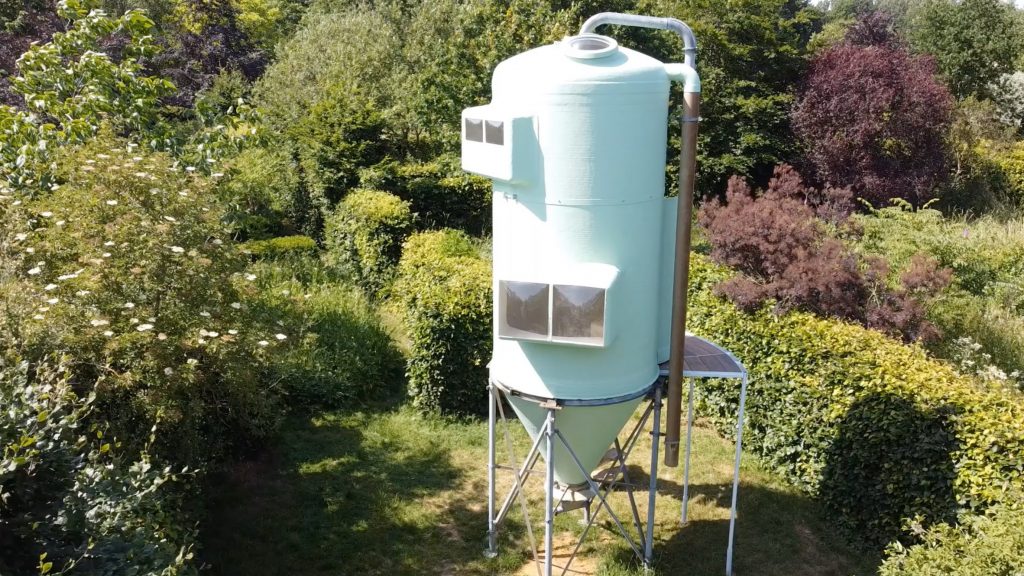#designacademyeindhoven
Stella van Beers converts grain silo into micro home
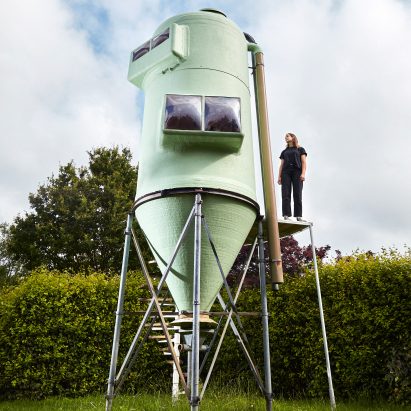
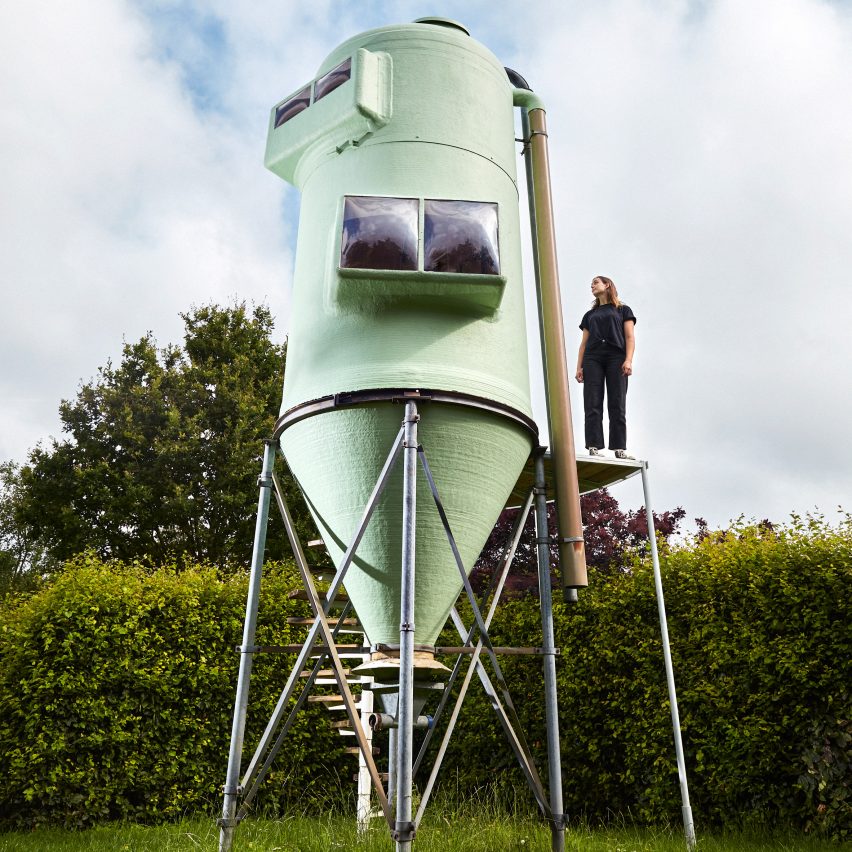
Design Academy Eindhoven graduate Stella van Beers has created a watchtower-style house inside a grain silo.
In a project called Silo Living, Van Beers transformed the disused agricultural structure into a two-level living space, which she believes could function as a short-term home.
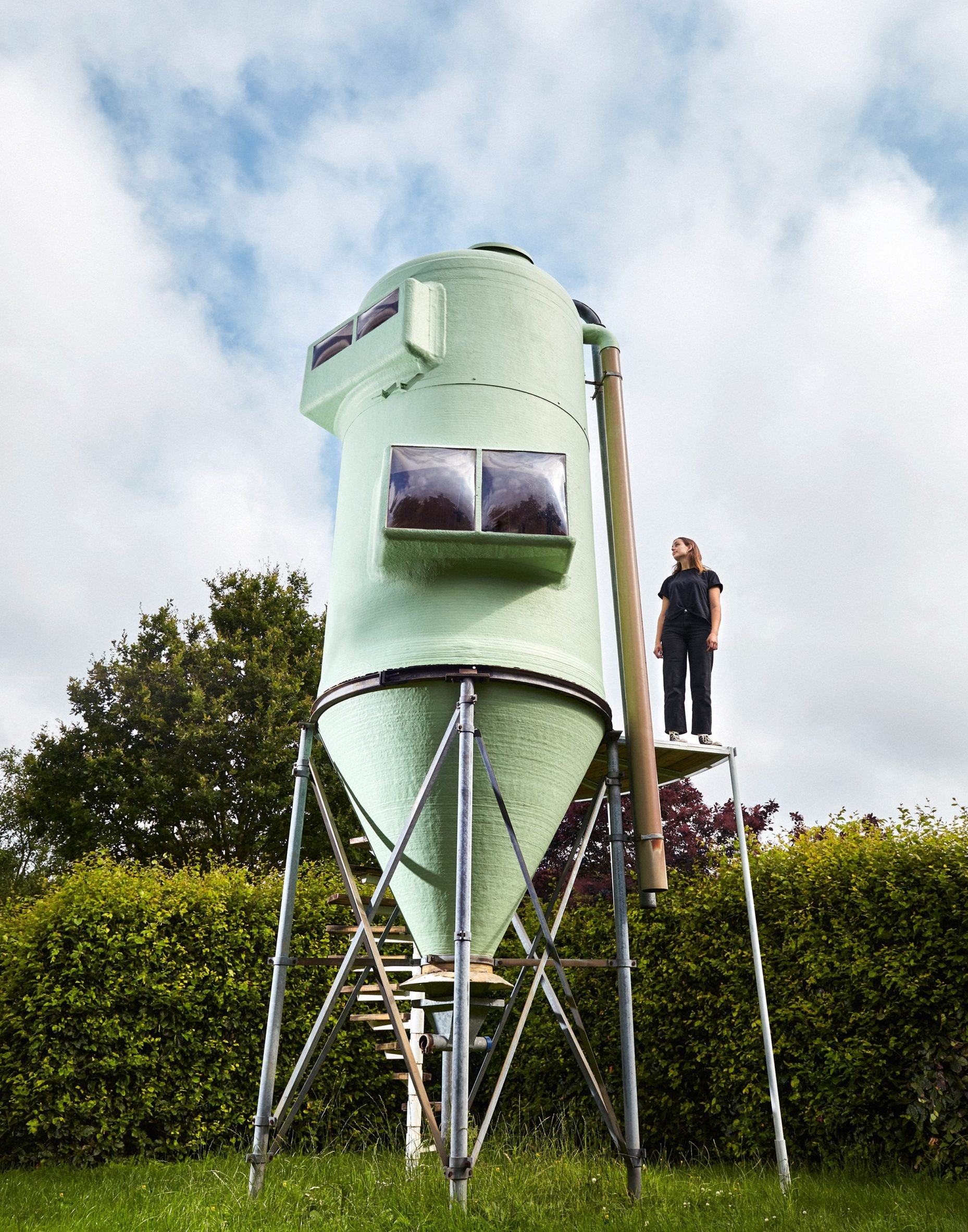 The project converts a seven-metre-high grain silo
The project converts a seven-metre-high grain silo
While silos are not ideally proportioned for living, they offer some unique benefits. They can often be installed in rural locations without planning permission.
They are also readily available in the Netherlands as a country-wide reduction in livestock has resulted in lower demand for grain, leaving many of these structures redundant.
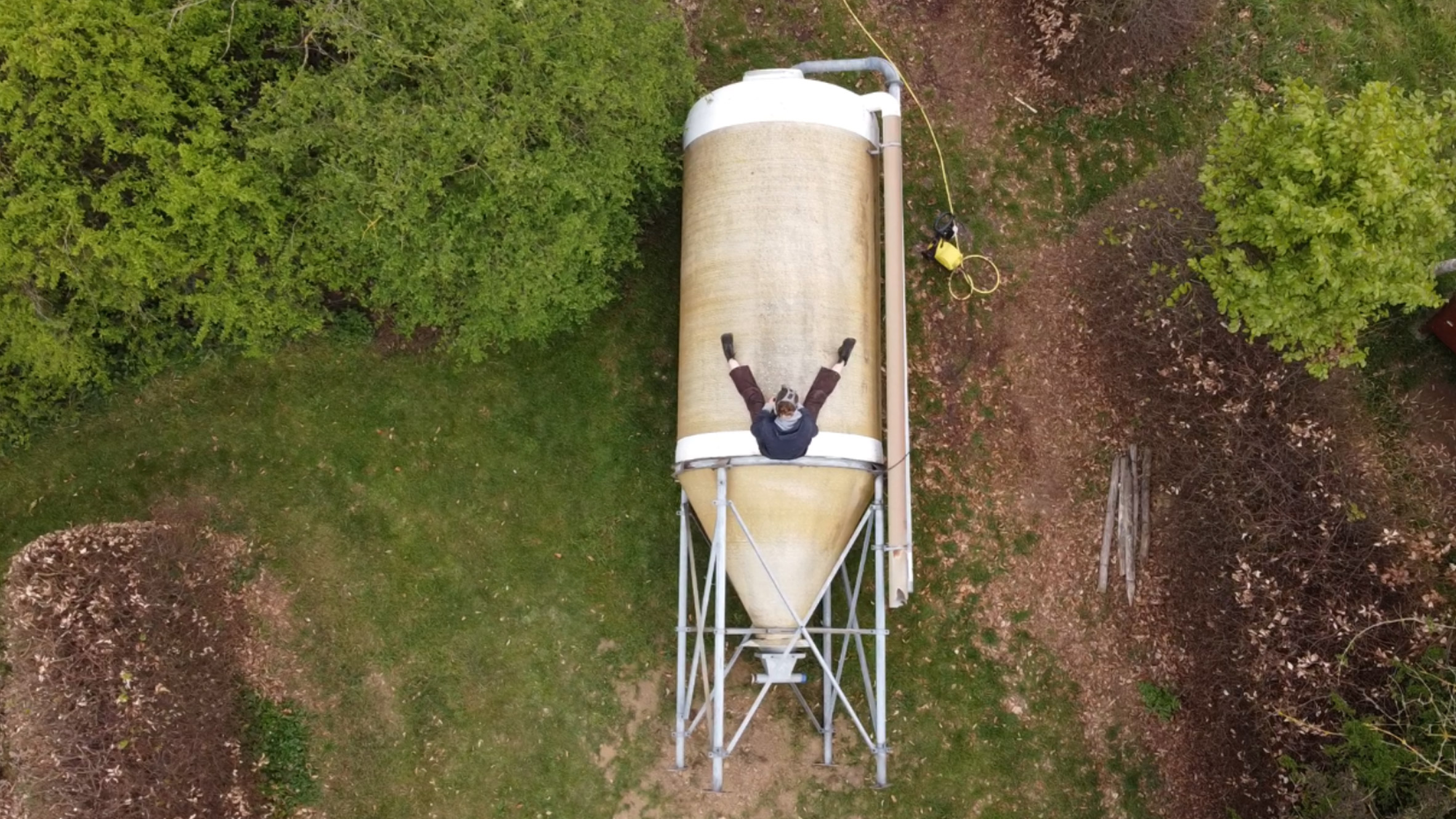 The designer had to add doors, windows and floors
The designer had to add doors, windows and floors
Van Beers hopes to inspire new uses for these disused silos, which are otherwise costly to dispose of and impossible to recycle.
"You always see them in rural areas," she told Dezeen. "I always really wanted to go inside one, so thought it could be a nice place for a temporary stay."
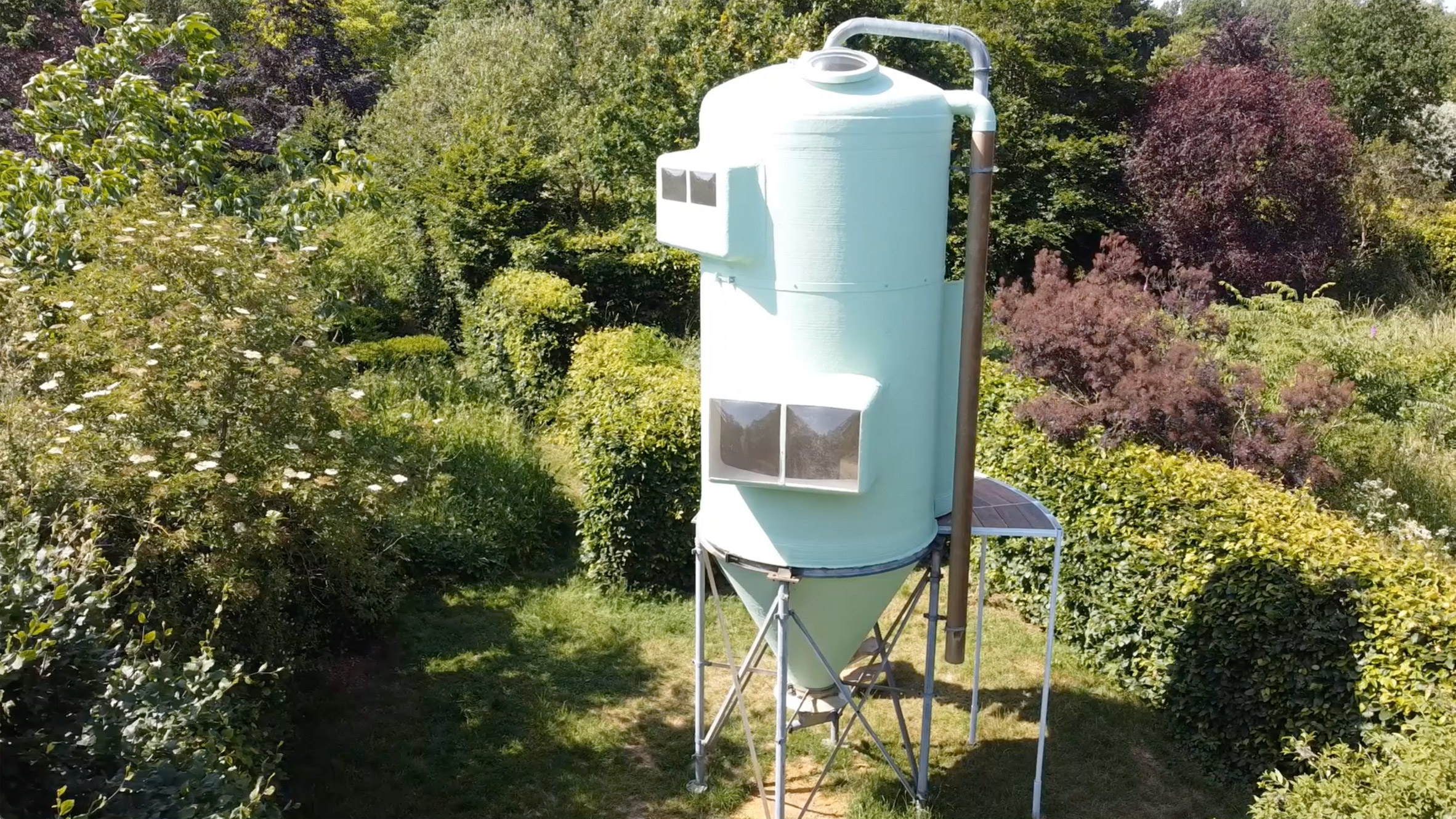 Van Beers created two storeys inside the silo
Van Beers created two storeys inside the silo
To test her concept, the designer found a seven-metre-high silo for sale online. "I thought, if I want to do something with a silo then I have to just buy one and see what's possible," she said.
After explaining her plans to the owner, he let her take it away for free.
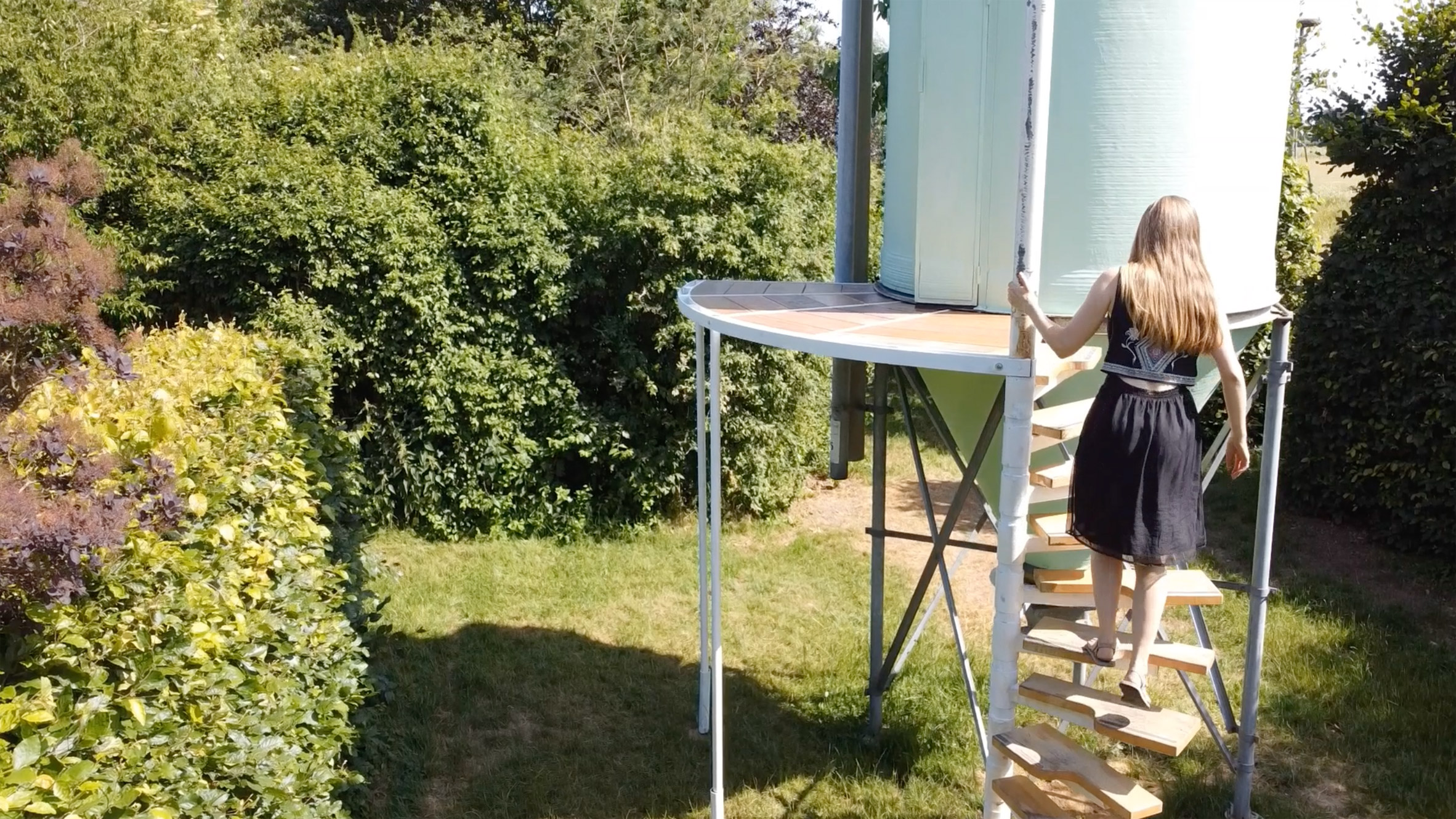 A spiral staircase and deck provides access
A spiral staircase and deck provides access
Originally there was no way for a person to enter the silo, so Van Beers started by changing that.
She installed a set of double doors, then added a spiral staircase and access deck.
[ 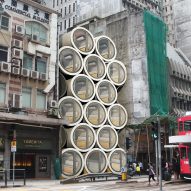
Read:
Micro homes inside water pipes could take advantage of unused urban space
To make the most of the space inside, she installed two floors, connected by a mini staircase and ladder.
The lower level is a living space, with a ledge that functions as a space to eat or work.
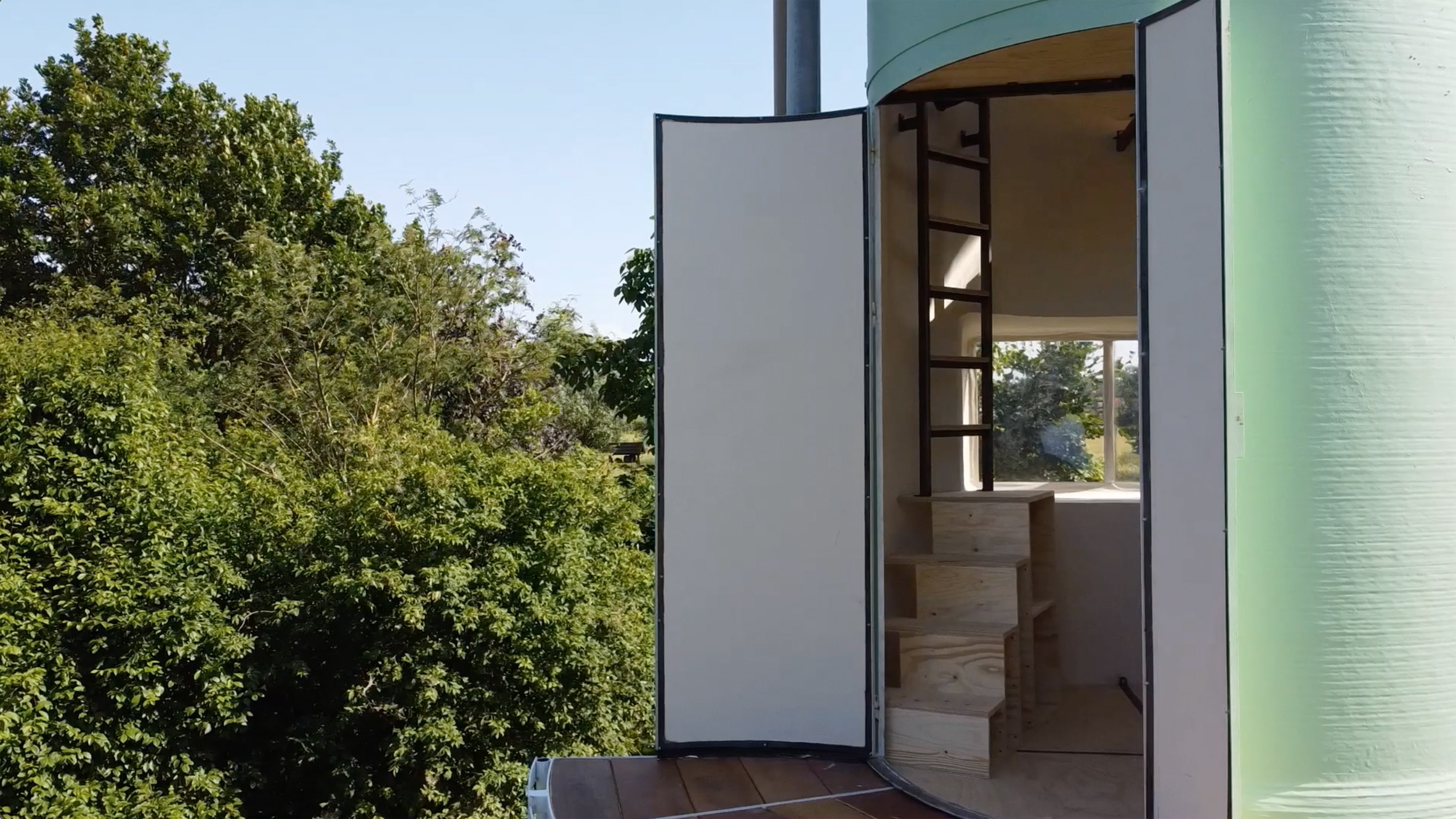 A mini staircase and ladder connects the levels inside
A mini staircase and ladder connects the levels inside
The mezzanine above is a sleep space, so is entirely taken up by a mattress.
Both storeys now have projecting windows and there's also a skylight that functions as a lookout point.
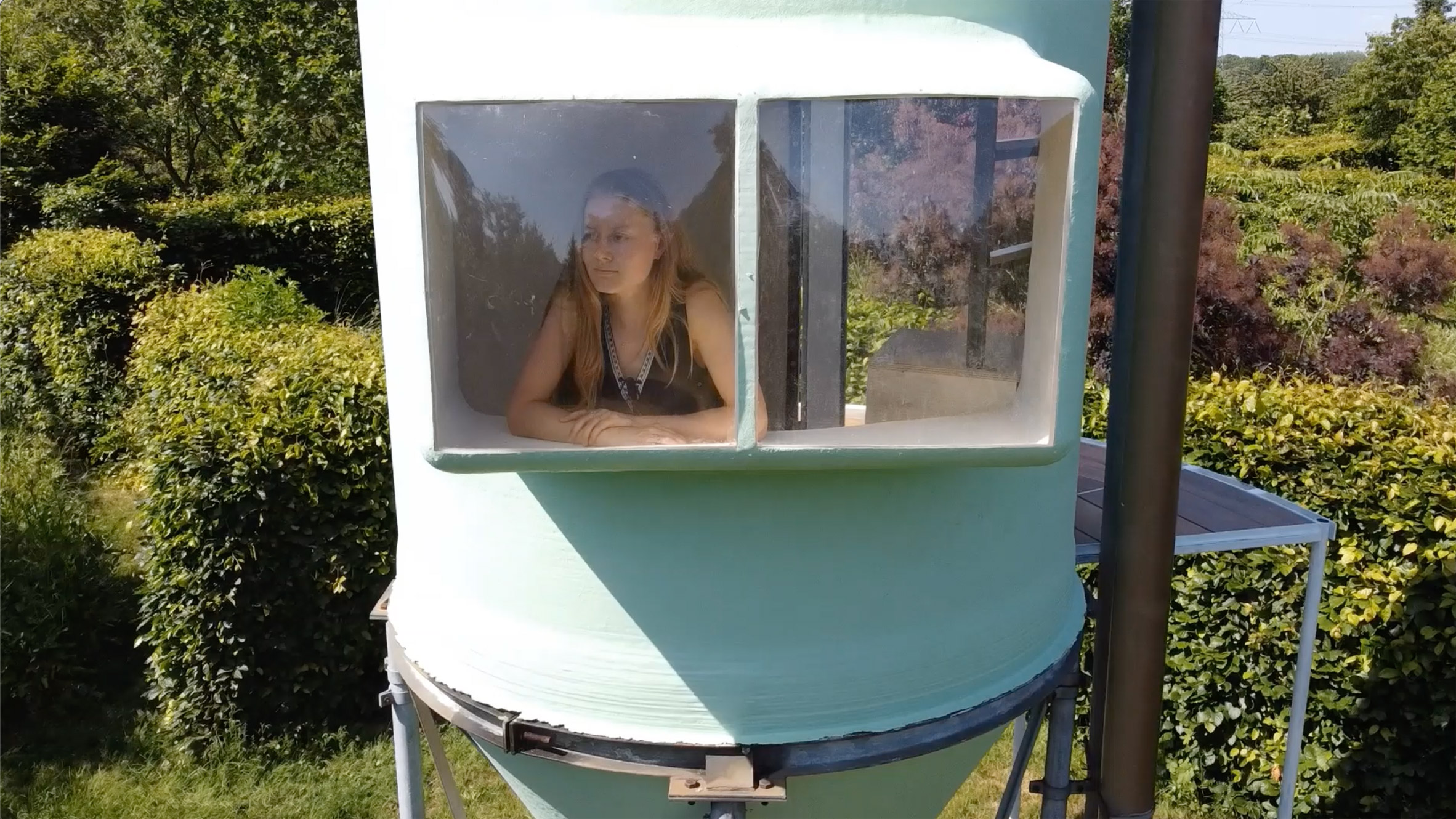 Windows were added to both floors
Windows were added to both floors
"A cylindrical house is not something you see very often, so it was a bit of a challenge," said Van Beers.
Most of the adaptations use standard components, so could be easily replicated on a variety of silos. The designer hopes to inspire silo owners to get creative.
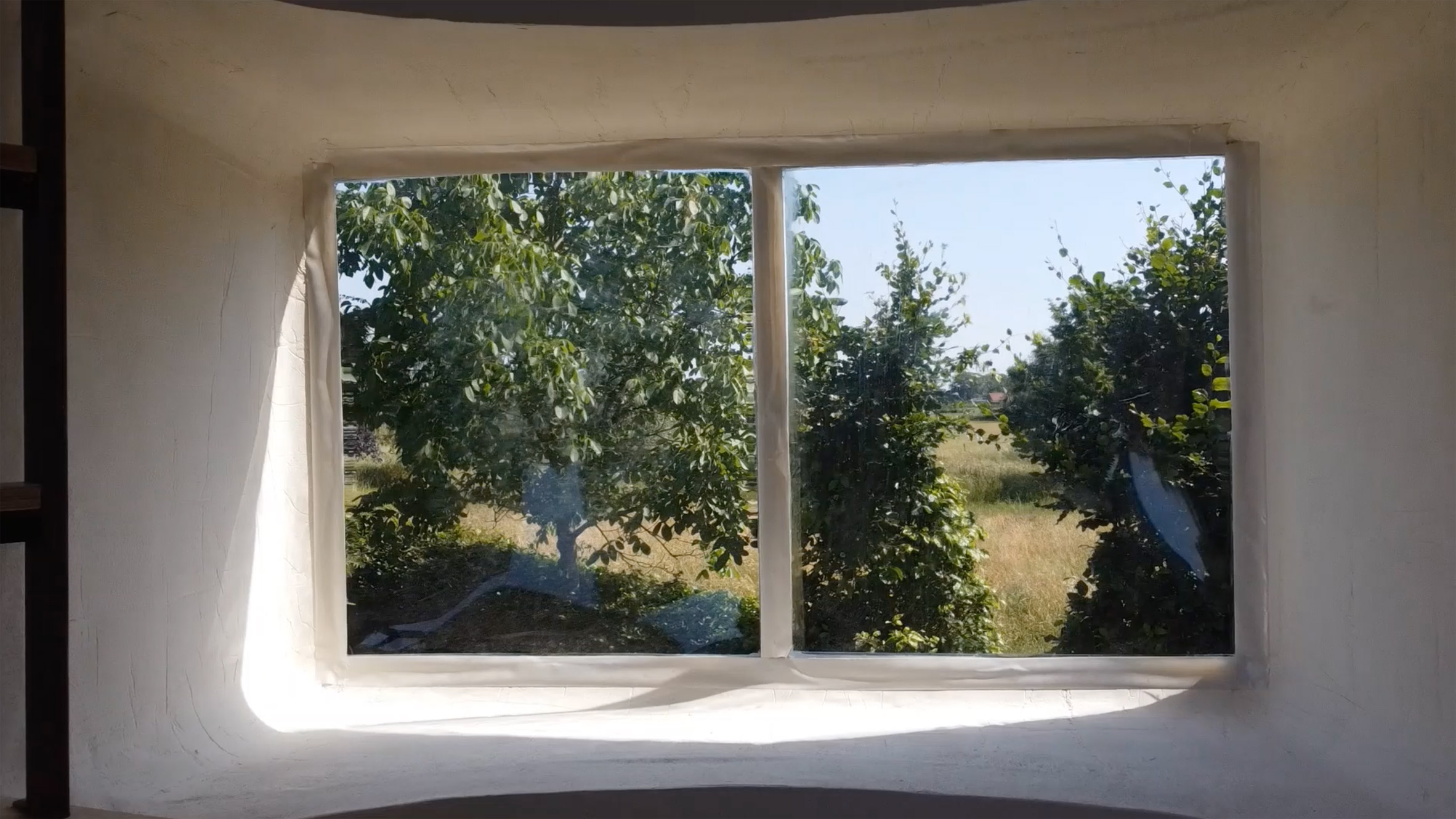 The windows project out, creating some additional space
The windows project out, creating some additional space
"There are a lot of things I would change if I made another," she said, "but I'm really happy with this as a first prototype. A few people have slept in it already."
"If you have a bigger silo, you could use it as a living space for a longe amount of time," she suggested.
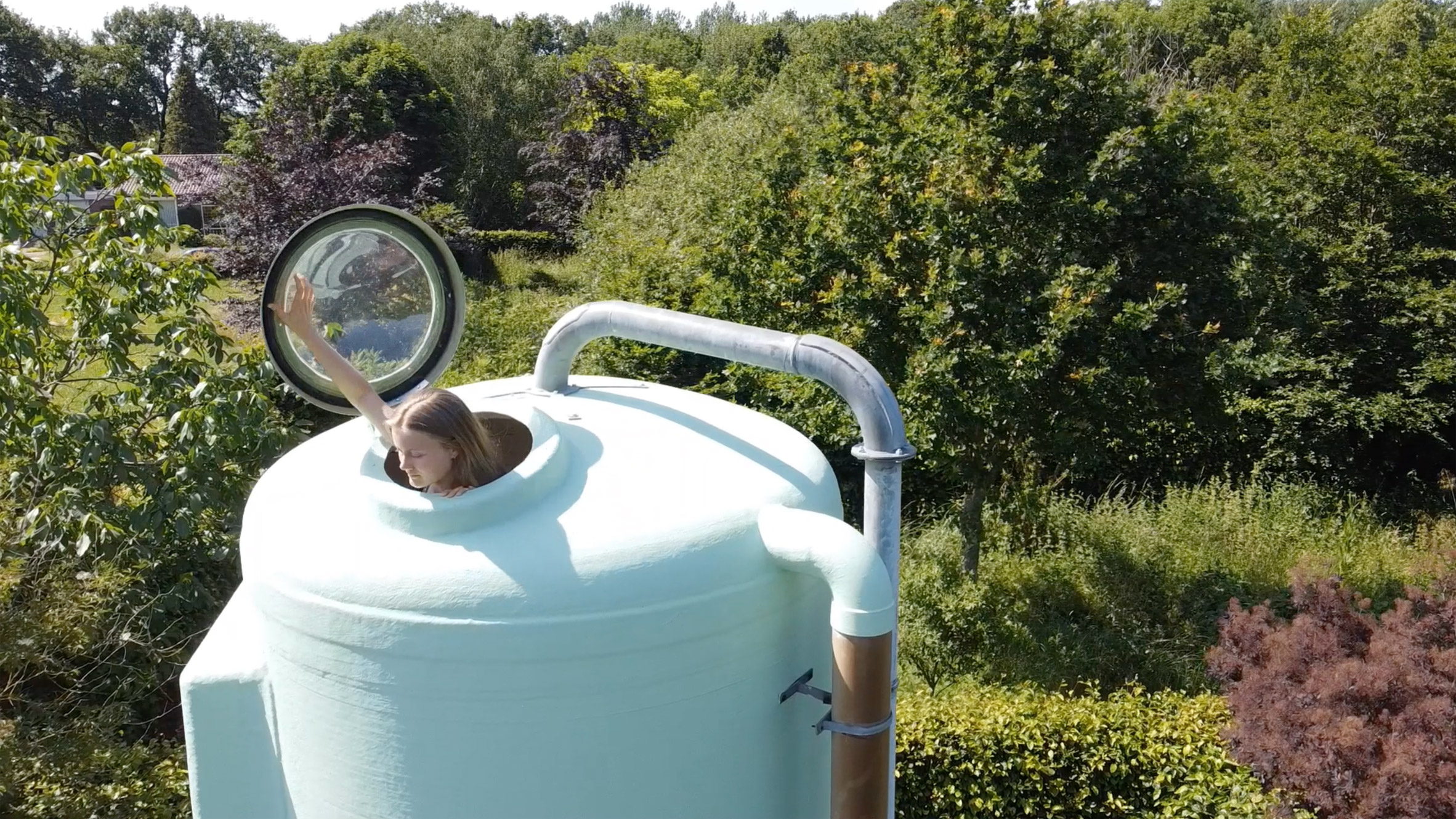 A porthole in the top creates a lookout point.
A porthole in the top creates a lookout point.
Van Beers created the project for her bachelors degree at Design Academy Eindhoven. She presented it at the graduation show, which took place during Dutch Design Week in October.
Other projects on show included glass blown inside bread and "trauma-healing" garments.
The post Stella van Beers converts grain silo into micro home appeared first on Dezeen.
#residential #all #architecture #videos #netherlands #designacademyeindhoven #studentprojects #architecturevideos #microhomes #residentialconversions #graduates
3 Shares

