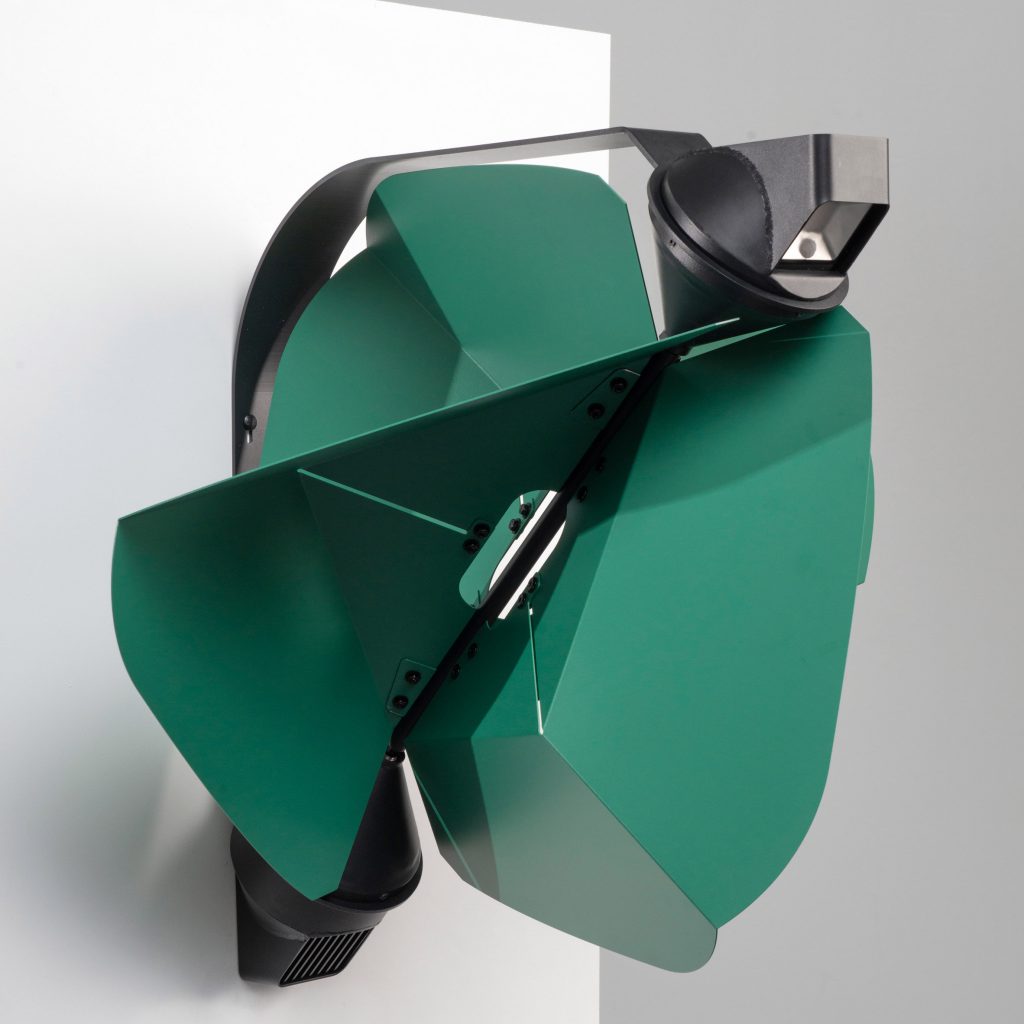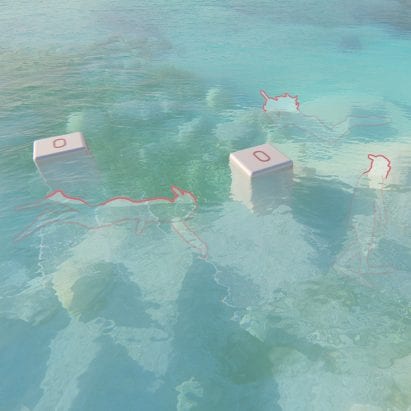
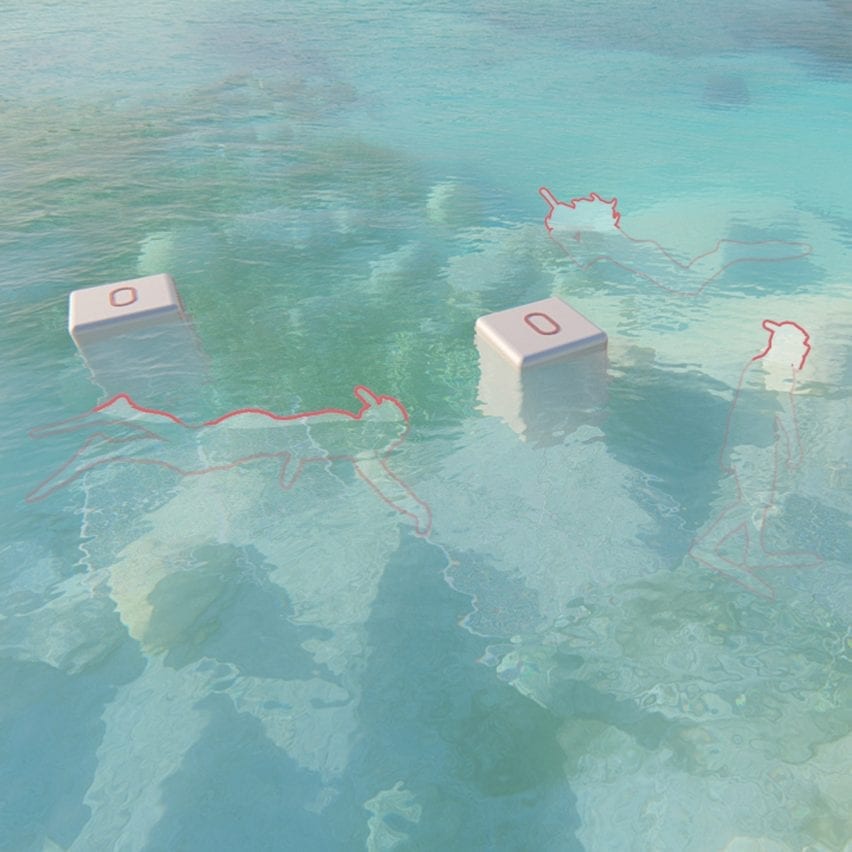
A lamp that helps individuals with bipolar disorder understand their behavioural changes and a drone programme tackling beaches affected by algae are included in Dezeen's latest school show by students at L'École de design Nantes Atlantique.
Also featured is a "breadstick" made from discarded fish parts and a platform to help parents of disabled children in India take care of their children.
L'École de design Nantes Atlantique
School: L'École de design Nantes Atlantique
Courses: MDes Care Design, MDes City Design, MDes Food Design, MDes Digital Design, MDes Media Design, MDes Design and Innovation Management in apprenticeship, MDes Transcultural Design – China studio, MDes Transcultural Design – Brazil studio, MDes Transcultural Design – India studio, MDes Design and Entrepreneurship – Le Studio Montréal. **
MDes programmes Course Leaders:** Simon Boussard, Anaïs Jacquard, Arnaud Le Roi, Aude Chaigneau, Matthias Rischewski, Marion Moussu, Eric Mazodier, Hélène Thébault, Benjamin Gagneux and Julie Le Ster.
School statement:
"L'École de design Nantes Atlantique, a top-tier design school in Nantes, France Partner of the Chamber of Commerce and Industry of Nantes, L'École de design Nantes Atlantique is a private institution for higher education dedicated to design professions, in association with the University of Nantes.
"Since 1998, L'École de design Nantes Atlantique has been located on the technological campus Atlanpole La Chantrerie, in the northeastern area of Nantes (France), housed in a custom-built facility thanks to the support of local authorities. The only design institution in western France, the school benefits from a unique regional situation.
"For more than ten years now, it has proactively followed an outward-looking international development policy: academic exchange programmes, participation in the international association Cumulus, opening four international studios in Shanghai, Pune, São Paulo and Montréal, and several international MDes & BDes programmes organised in English.
"L'École de design Nantes Atlantique is an active member of various academic networks and professional organisations. This includes Conférence des Grandes Écoles (top-tier French higher education institutions), Campus France and got labelled Bienvenue en France by the French Ministry of Foreign Affairs. For many years, its students have been awarded prizes in prestigious competitions. The successful careers pursued by our graduates are good proof of the quality of our teaching methods."
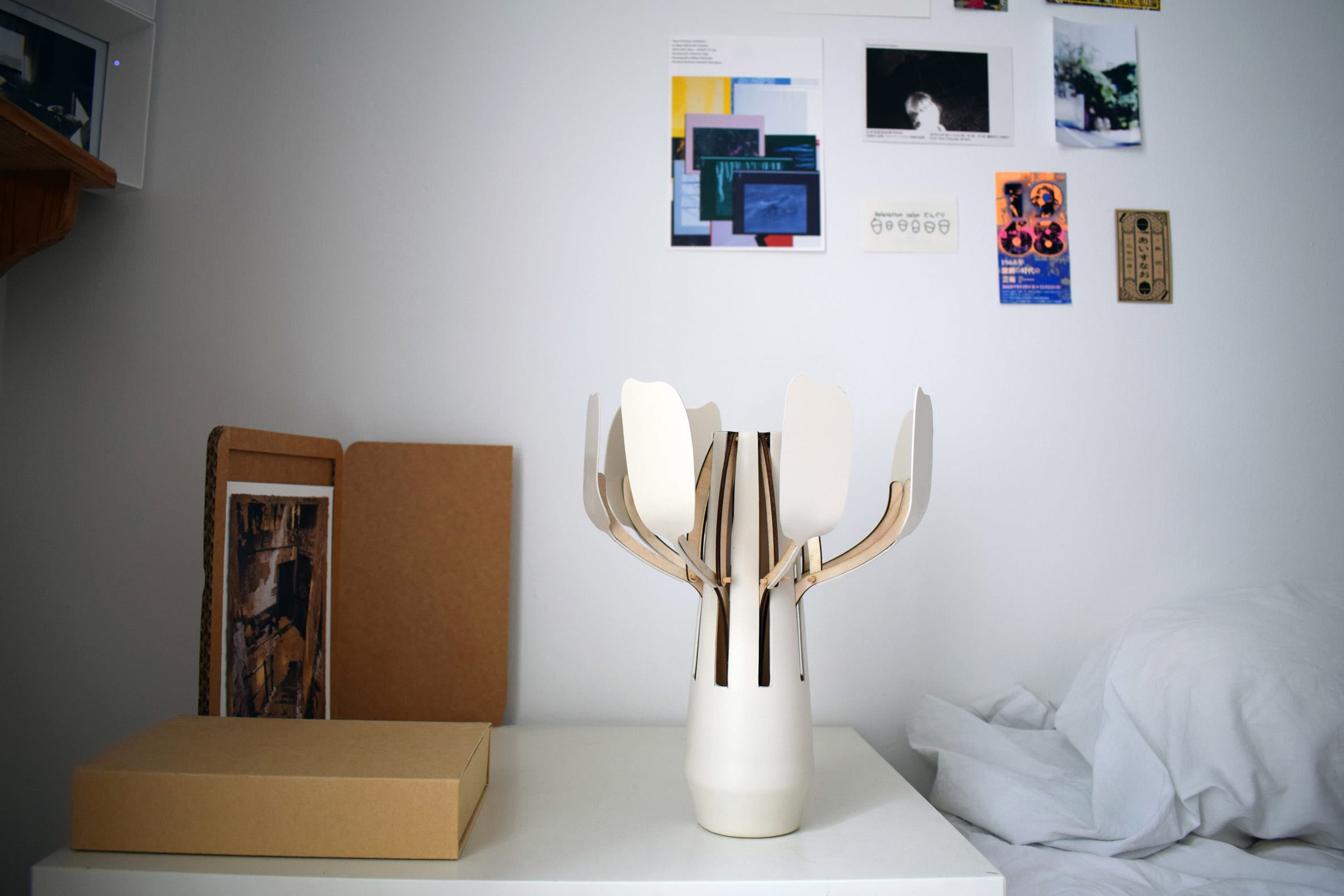
Anemone by Clara Chanteloup
"Manic-depressive psychosis, or bipolarity, is an incurable psychological illness. It affects the brain, causing deregulation of emotions and extreme behaviour. People who suffer from it go through periods called manic and depressive phases.
"Anemone is a connected lamp with a mobile application that analyzes the development of the disorder. It predicts the onset of these phases thanks to the smartphone's behavioural measures and sensors installed in the home.
"Its petals unfurl in the manic phase and close in the depressive phase. A true tool for self-knowledge, it facilitates therapeutic follow-up and reduces the likelihood of relapses."
Student: Clara Chanteloup
Course: MDes Care Design
Email:clara.chanteloup@hotmail.com
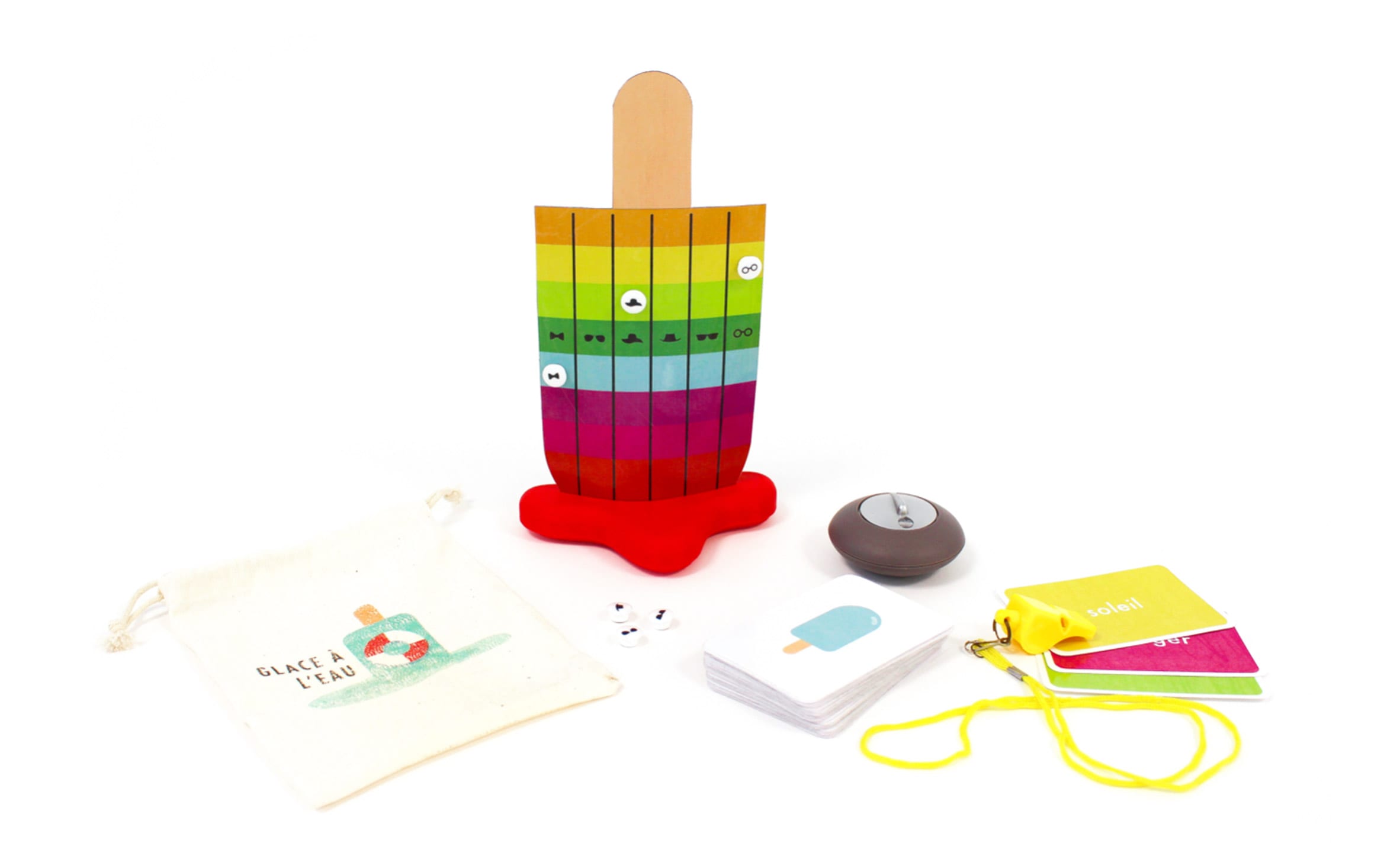
Glace à l'eau by Elise Cugnart
"How can we curb the sharp increase in child drownings? How can adults be made aware of the dangers of private pools for toddlers? The game Glace à l'eau is fun and enjoyable while making parents and children feel safe.
"The project was born thanks to a design methodology, user tests and prototyping to create an appropriate solution to this problem. The game is a fair way of giving adults responsibility for supervising children when swimming. The simple and inexpensive activity fits in seamlessly with games played around a swimming pool. It encourages change so that swimming remains a carefree, fun experience."
Student:Elise Cugnart **
Course:** MDes Care Design **
Email:*elise.cugnart@gmail.com * **
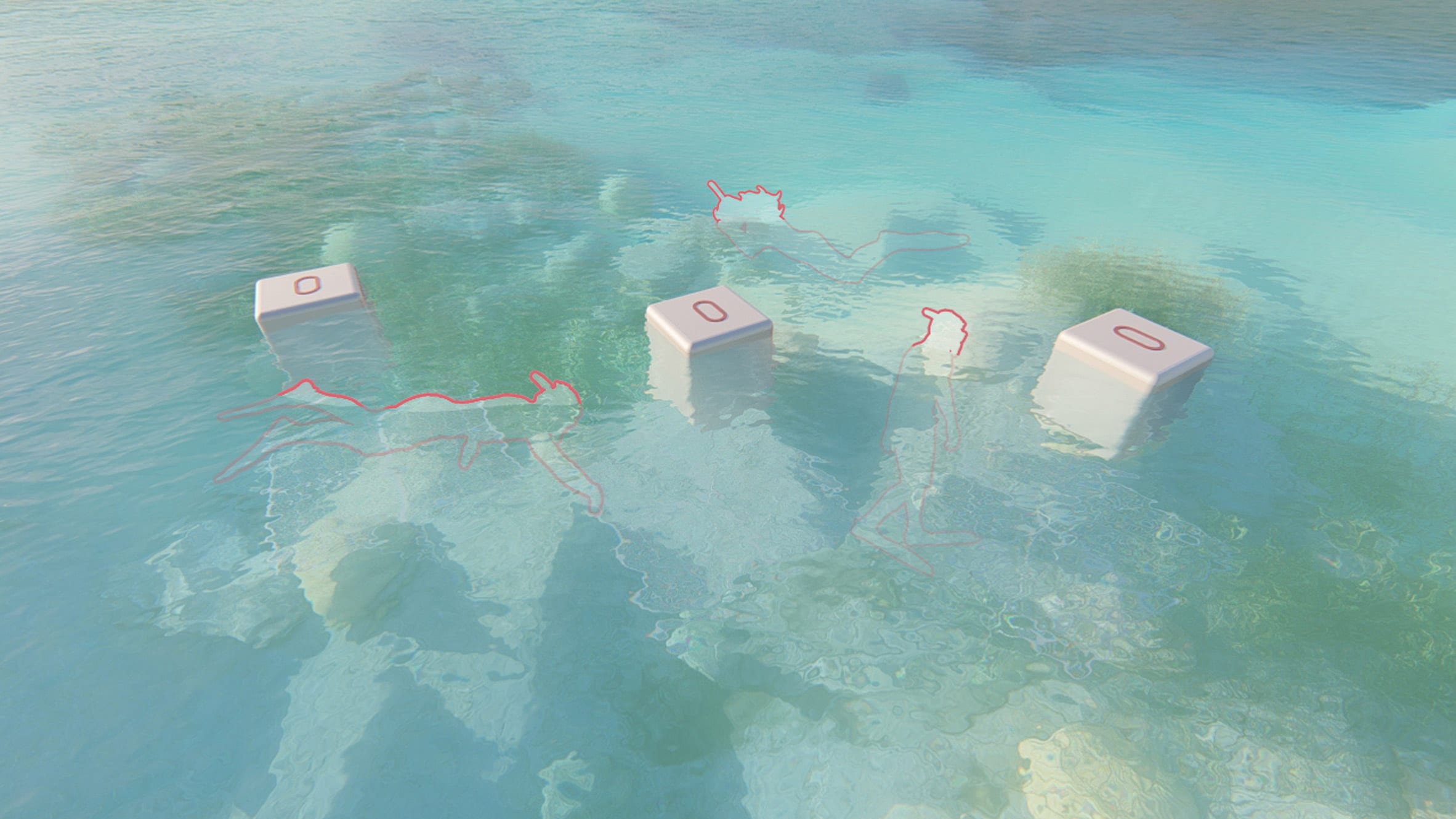
Seascape by Jules Riché
"On coasts where the beauty of the coastline rivals that of the seabed, mass tourism is taking its toll. Seascape is a breakthrough in the quest to tackle the massive degradation of marine ecosystems.
"This educational underwater walk explores preserved places where visitors equipped with masks and snorkels glide through the water. Seascape invites the diver to go from module to module and complete various activities to recover valuable information.
"Three discovery trails are proposed. Using narration and gameplay designed for a wide audience – and with minimal impact on the ecosystems – Seascape awakens tourists to fun, sustainable and resilient diving."
Student:Jules Riche **
Course:** MDes City Design ** **
Email:***julesriche.design@gmail.com * ** **
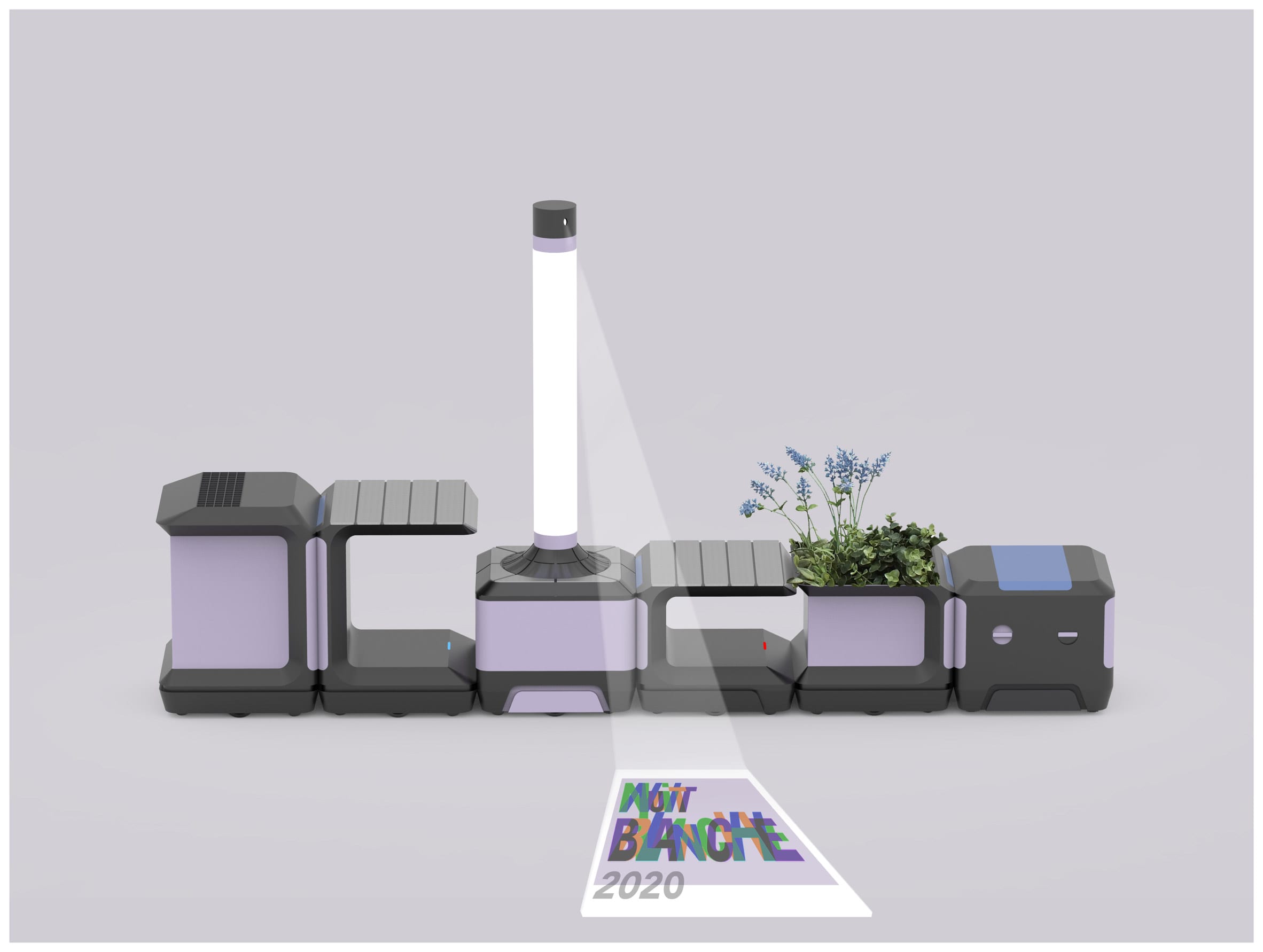
Urban Pixel by Weina Tang
"What kind of city and what kind of social ties do we want for tomorrow? Faced with the rise of robotics and technology, we are experiencing a real 'urban robolution'. Robots assist us daily, intervening even in the most private areas of our lives. In this context, what happens to human interaction?
"How are social connections created in the city? Urban Pixel is a proposal for urban street furniture. Modular urban pixels are projected onto large public esplanades. Each pixel has a specific function. In addition to bringing conviviality to the heart of the city, Urban Pixel gets people talking about the use of robotics applied to the global urban environment."
Student:Weina Tang **
Course:** MDes City Design ** **
Email:***orangetangweina@gmail.com * ** **
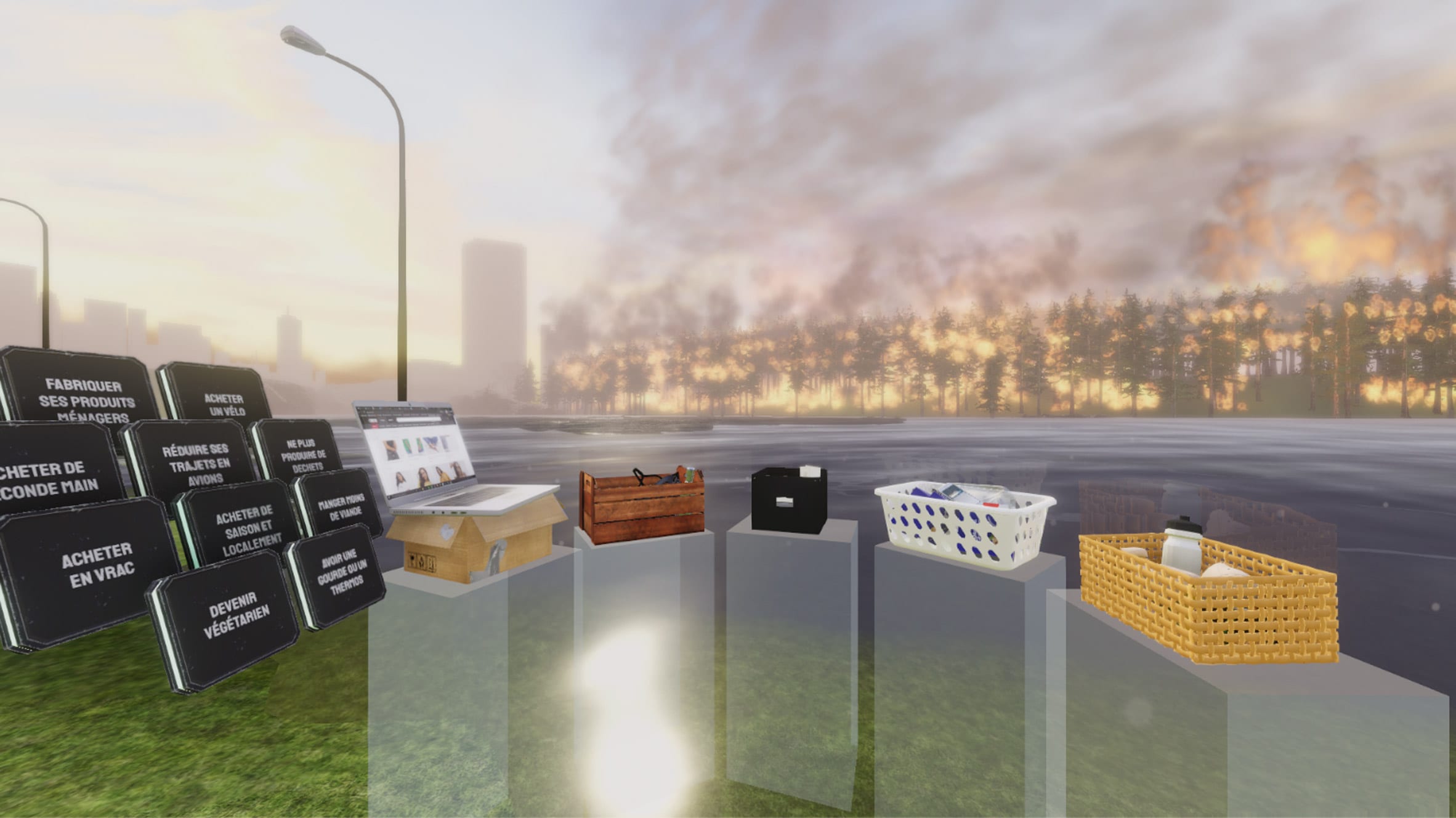
Sauver 2040 by Emma Boileau
"Sauver 2040 is an interactive virtual reality experience in a museum context. Thanks to a playful and guilt-free approach, it invites 15-18-year-olds to preserve biodiversity. The game reveals the impacts of our lifestyles on ecosystem services.
"Unlike a 'passive' approach to raising awareness, it sets the visitor in motion and provides them with a range of possible solutions. It encourages visitors to change their behaviour quickly. The forthcoming inclusion of the project in the NatExplorers exhibition at the Natural History Museum of Le Havre will be a first for the general public."
Student:Emma Boileau **
Course:** MDes City Design ** **
Email:****boileau.emma@gmail.com
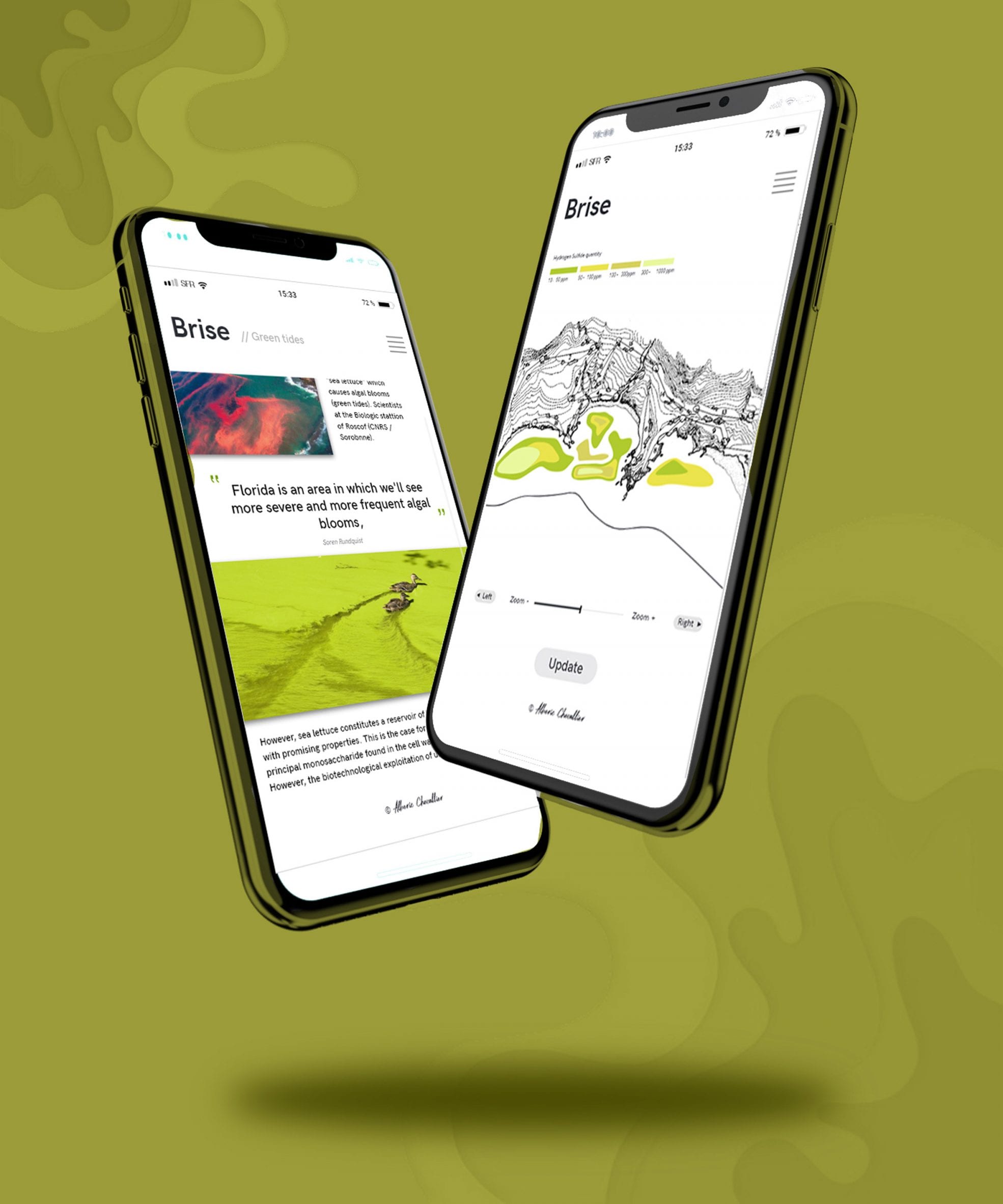
Brise by Albéric Chevallier
"Green tides are a threat to the environment and the economy. The algae spread a deadly gas and continue to pollute the world's coasts year after year. Intensive agriculture is the main cause. So how can we avoid fatal accidents and the collapse of tourism linked to this problem?
"Brise is a service combining connected products and digital applications. Autonomous drones fly over beaches affected by green tides. Equipped with gas scanners, they detect the risks linked to the different zones and transmit them to the source. An interactive map, designed for tourists, informs them of high-risk areas and safe places."
Student:Albéric Chevallier **
Course:** MDes Digital Design ** **
Email:***alberic.chevallier56@gmail.com * ** **
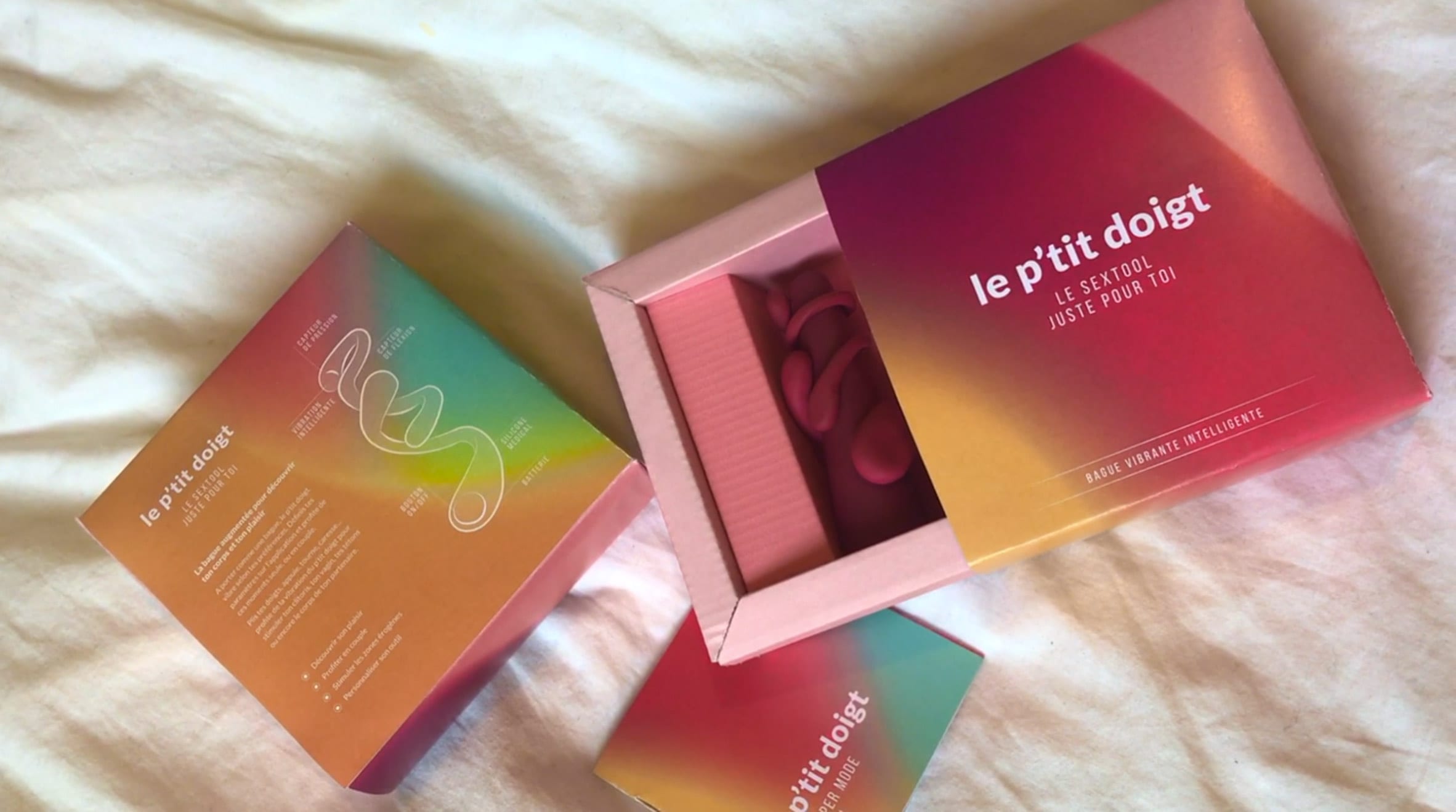
Le P'tit Doigt by Léna Paleczny
"According to an American study, 91 per cent of men always have an orgasm during sex, compared to only 39 per cent of women. This phenomenon is called the 'pleasure gap'. There are several reasons for this gap: lack of knowledge about the female body, inadequate sexual education or shame related to sexuality.
"Léna wanted to create a discreet and simple tool, tailored to the woman's body. Le P'tit Doigt is an intelligent vibrating ring composed of sensors for pressure and heartbeat. On the linked application, the user can determine the type of vibration she wants, depending on the interaction with her partner. The pleasure is unleashed, amplified by the sex tool."
Student:Lena Paleczny **
Course:** MDes Digital Design ** **
Email:****lena.paleczny@gmail.com
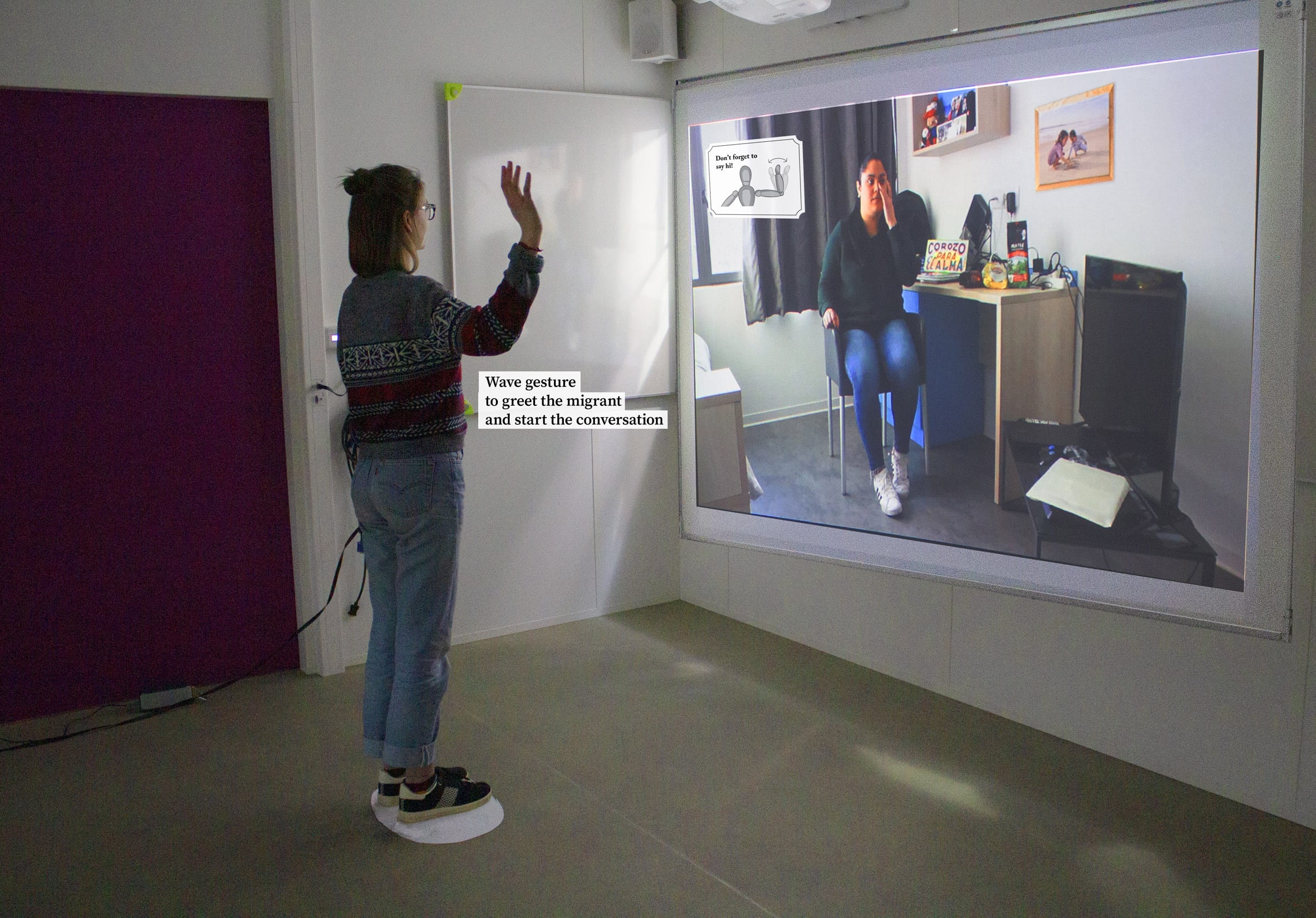
What we carry with us by Gabriela Muñoz
"How can we humanize the phenomenon of immigration? How can we get away from big data to talk about individual stories and intimate journeys? As an Information Designer, Gabriela created an immersive installation designed for museums. Thanks to Kinect technology, the visitor is welcomed into the migrant's personal space.
"The migrant tells their story and shares the meaning of objects from their country of origin. After interacting with the objects in the room and conversing with the migrant, the user accesses key statistics on immigration to France. The goal? To make sure that between the small and the big story, there is only one step to take: a step towards others."
Student:Gabriela Muñoz **
Course:** MDes Media Design ** **
Email:****hello@gabrielab.co
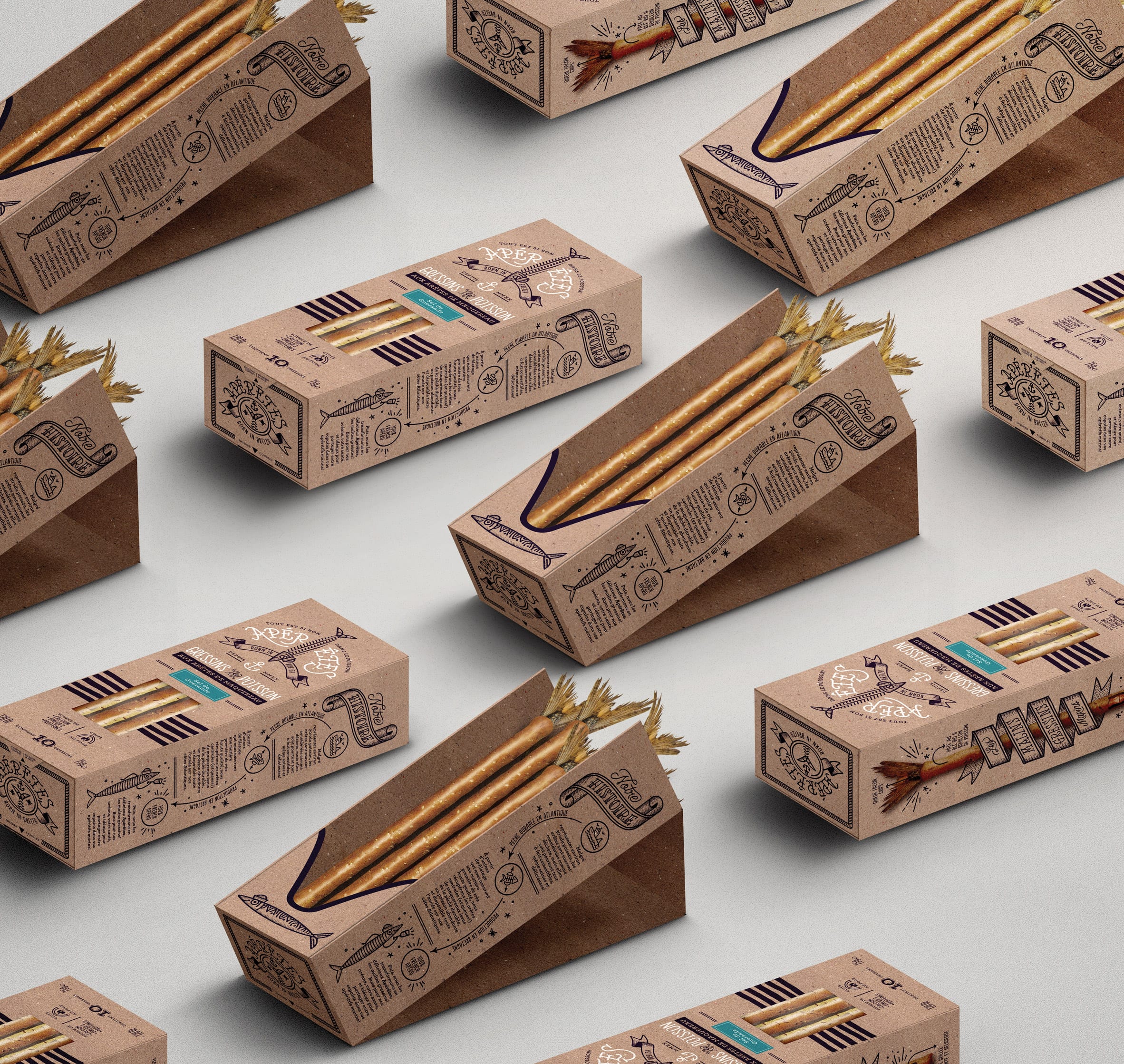
Apérêtes by Octavio Castillo
"In France, 87 per cent of the fish purchased is canned or has been smoked and/or freshly cut. Every year, approximately 215,000 tons of fish waste result, adding to overfishing, climate change, and ocean pollution problems. However, discarded fish parts contain valuable nutritional properties: bones, for example, are rich in calcium, protein and Omega 3.
"They are perfectly edible when cooked over a high heat, once separated from the more delicate flesh. Apérêtes is a tasty and healthy aperitif snack made from mackerel bones. In the form of breadsticks, they are deliciously crunchy and can be enjoyed in good company with your apéritif!"
Student:Octavio Castillo **
Course:** MDes Food Design ** **
Email:****oktyone@gmail.com
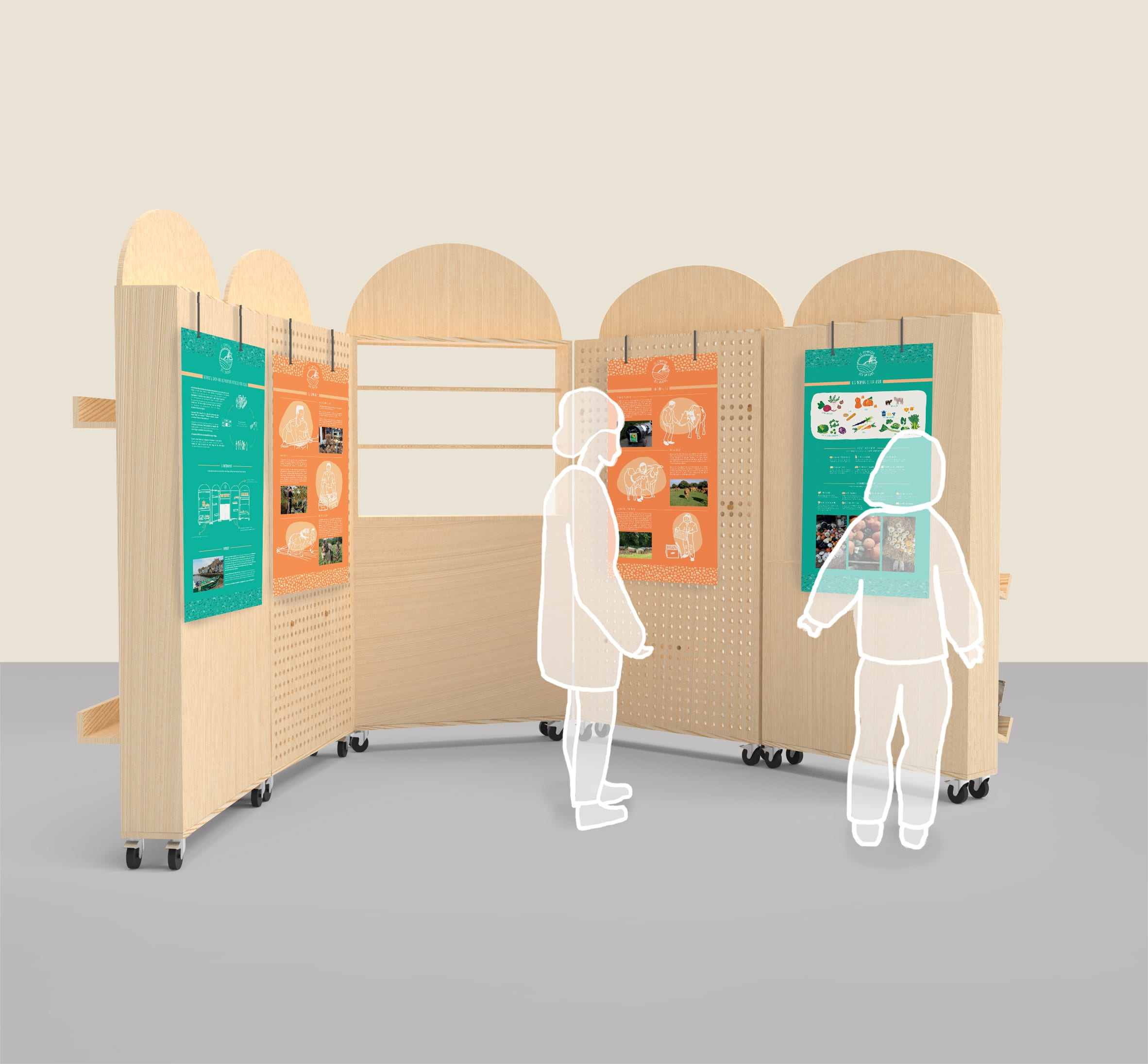
Le Comptoir des Saisons by Sarah Tuncq
"Do you remember the bakery where your parents sent you to get bread? Or the grocery store where you used to buy candy on your way home from school? Between 1980 and 1990, in rural areas, one-third of these small businesses closed. Little by little, the supermarkets caused desertification and isolation of villages.
"Le Comptoir des saisons offers a new kind of food service business. Intended for villages with few or no food shops, it offers inhabitants the opportunity to enjoy various local products on the spot. Using a system of modular panels, it adapts to its location and offers flexible time slots. A real bonus!"
Student:Sarah Tuncq **
Course:** MDes Food Design ** **
Email:****sarah.tuncq@gmail.com
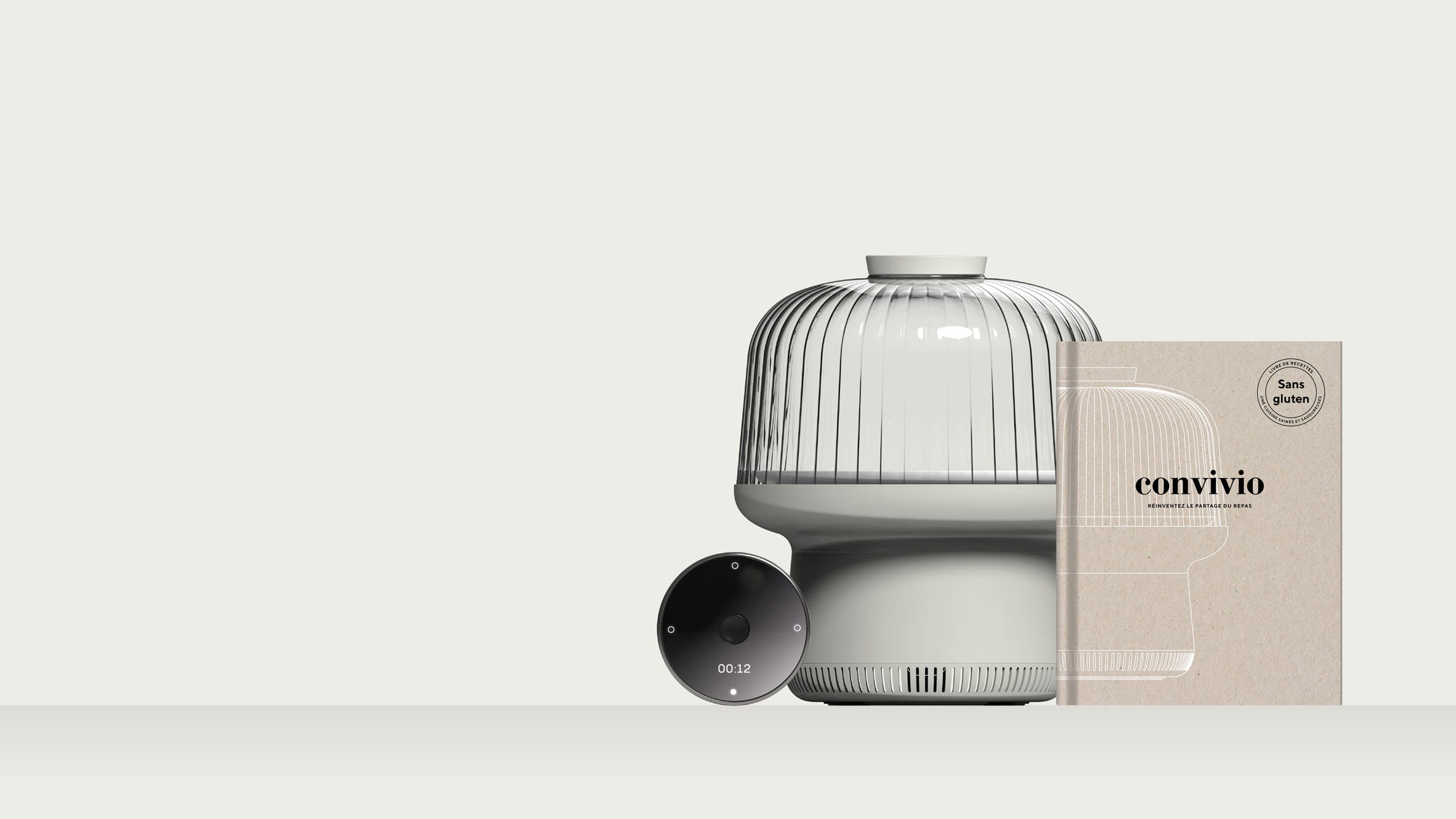
Convivio by Quentin Colas
"The sociable steam cooker. When they ingest gluten, celiacs develop an immune response that destroys the walls of the small intestine. At present, the only possible treatment is a gluten-free diet for life. However, such a diet quickly becomes a barrier to sociability. So how can people diagnosed with celiac disease be helped to stick to a gluten-free diet?
"Quentin came up with the idea for Convivio: an individual table steamer. The timer is common to all the guests and distributes the energy needed to the cooking modules. Everyone makes their food choices in a friendly and tolerant climate. You can cook, eat and socialize in complete freedom!"
Student:Quentin Colas **
Course:** MDes Design and Innovation Management in apprenticeship ** **
Email:****quentin-colas@laposte.net
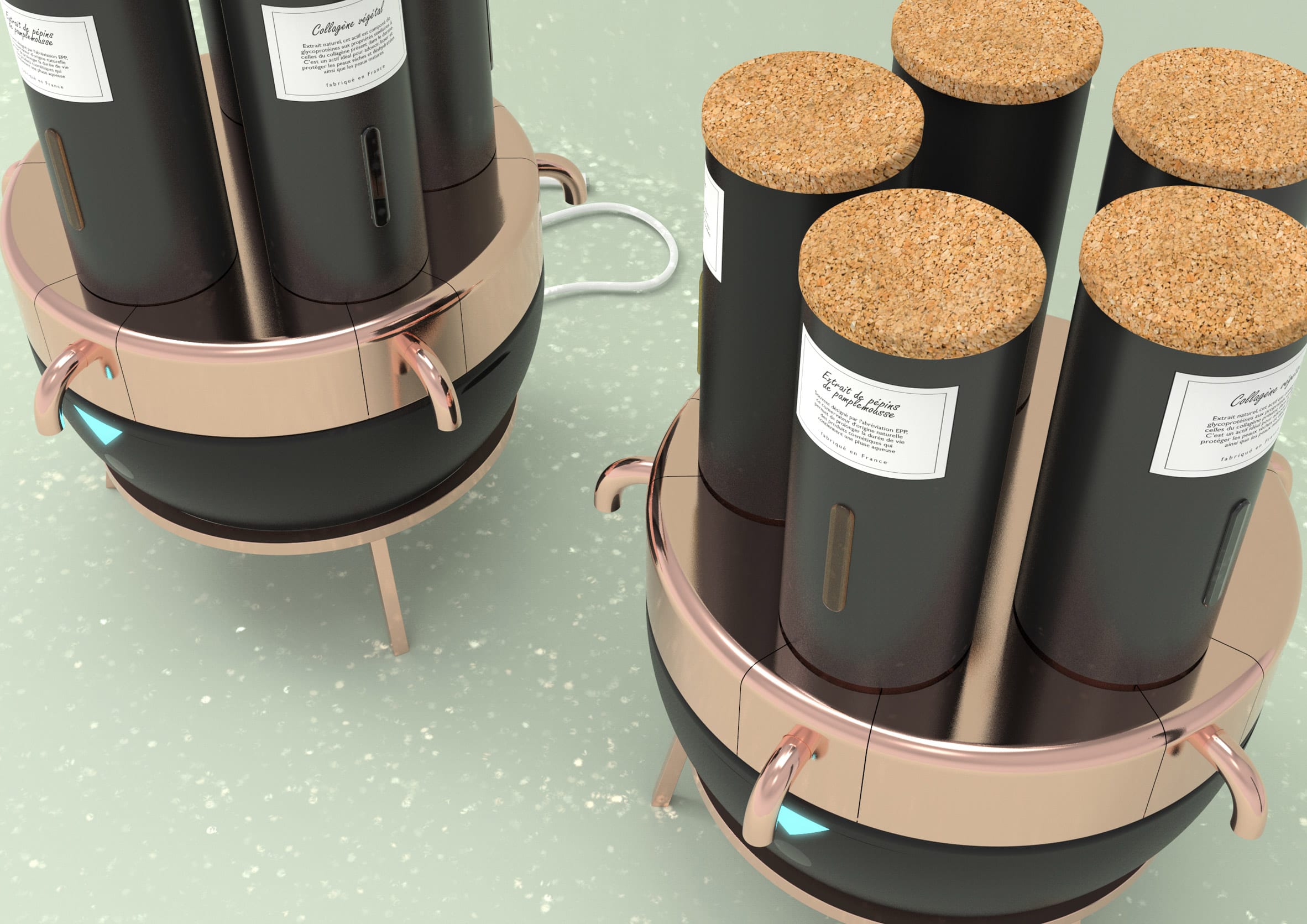
Cosmose by Manon Rollet
"A simple and healthy DIY cosmetic homemade cosmetics are having a moment! Somewhat neglected in recent years, they are back in the spotlight, followed by a growing demand for naturalness, transparency and personalised products. But the art of creating cosmetic treatments remains delicate, and this project addresses the attention to the issue.
"How can we easily and safely create handmade cosmetics? Cosmose is a connected in-store coaching experience. Three ingredient distribution modules are connected to a diagnostic interface. The formulas are based on raw ingredients and 'neutral' bases. Created to limit the risks of contamination, Cosmose reduces waste and promotes the Do lt Yourself mentality."
Student: Manon Rollet **
Course:** MDes Design and Innovation Management in apprenticeship ** **
Email:****m.rollet14@laposte.net
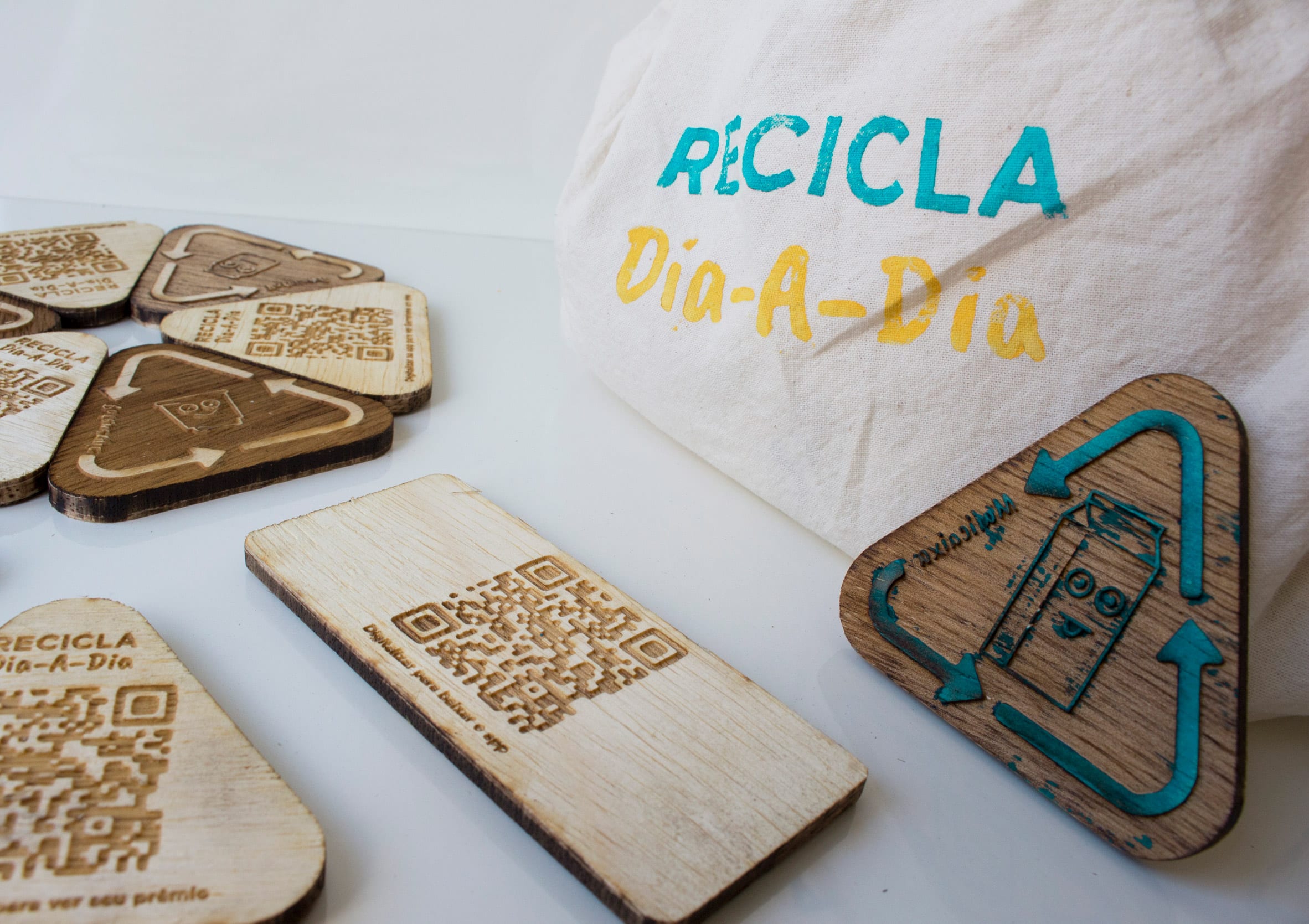
Recicla Dia a Dia by Marion Bernardi
"An ecological waste sorting contest in São Paulo In 2018, only seven per cent of the waste produced by the inhabitants of São Paulo was recycled. According to the institutions responsible for waste management in the city, this figure would have risen to 40% if more of the population had sorted their waste.
"In Brazil, selective sorting is still seen as an arduous task. With Recicla Dia-A-Dia, Marion wants to educate children in the ecological sorting of waste, in a fun way that fits into their daily routine. A contest, aimed at elementary schools in São Paulo, is accompanied by a mobile application, a bag of tokens and a network of actors. Regular challenges accustom children to acting for the environment with eco-responsible sorting gestures."
Student:Marion Bernardi **
Course:** MDes Transcultural Design – Brazil studio ** **
Email:****bernardi.marion@outlook.fr

Mate o feminicidio by Ophélie Moreau
"Brazil has an infamous record rate of femicides. The trivialization of violence against women prevails. According to statistics, there are 13 victims per day, or one death every 90 minutes. Out of love, many women tolerate the intolerable, regardless of their social class, age or ethnicity.
"To raise awareness about gender-based violence and help potential victims escape a toxic relationship, this student has created an online platform designed for smartphones. It offers three components: a serious game, a set of informative data and a self-diagnosis tool for relationships."
Student:Ophélie Moreau **
Course:** MDes Trancultural Design – Brazil studio ** **
Email:****opheliemoreau@live.fr
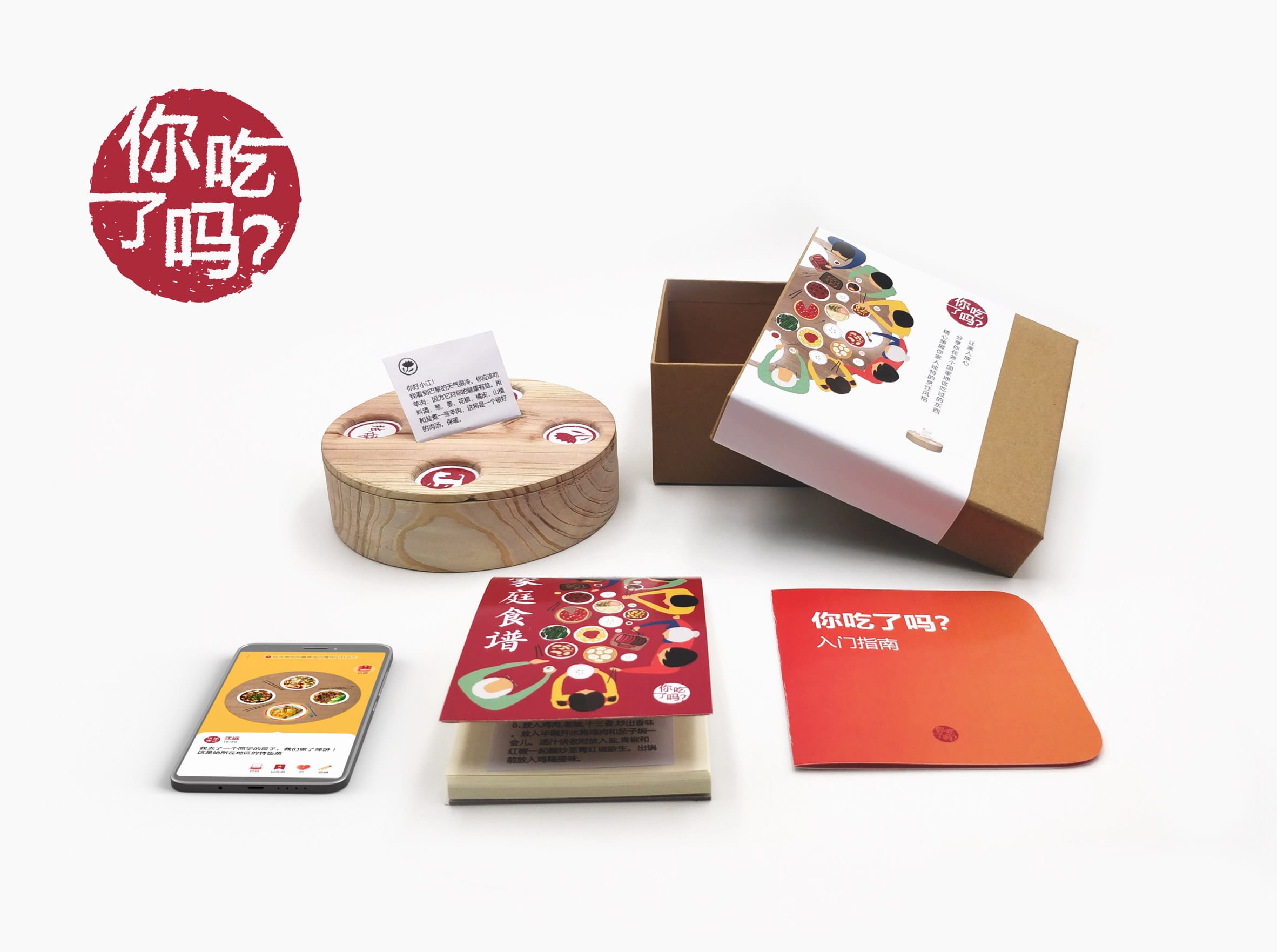
Have you eaten? by Valentine Milliand-Roux
"More and more young Chinese are going abroad to study. Over time, they are faced with the problem of homesickness. How can we help them stay connected to the close family circle that is so important to them? As an interaction designer, this student has imagined an alternative to WeChat online messaging.
"Although effective, WeChat is not adapted to the complexity of family relationships. In Chinese culture, the expression "have you eaten?" is a way of getting the news. A low-tech way to see if everything is going well. In contrast to WeChat's fleeting messages, the device's printer allows everyone to keep a tangible memory of family interactions, a collective memory."
Student:Valentine Milliand-Roux **
Course:** MDes Transcultural Design – China studio ** **
Email:***milliandvalentine@gmail.com * ** **
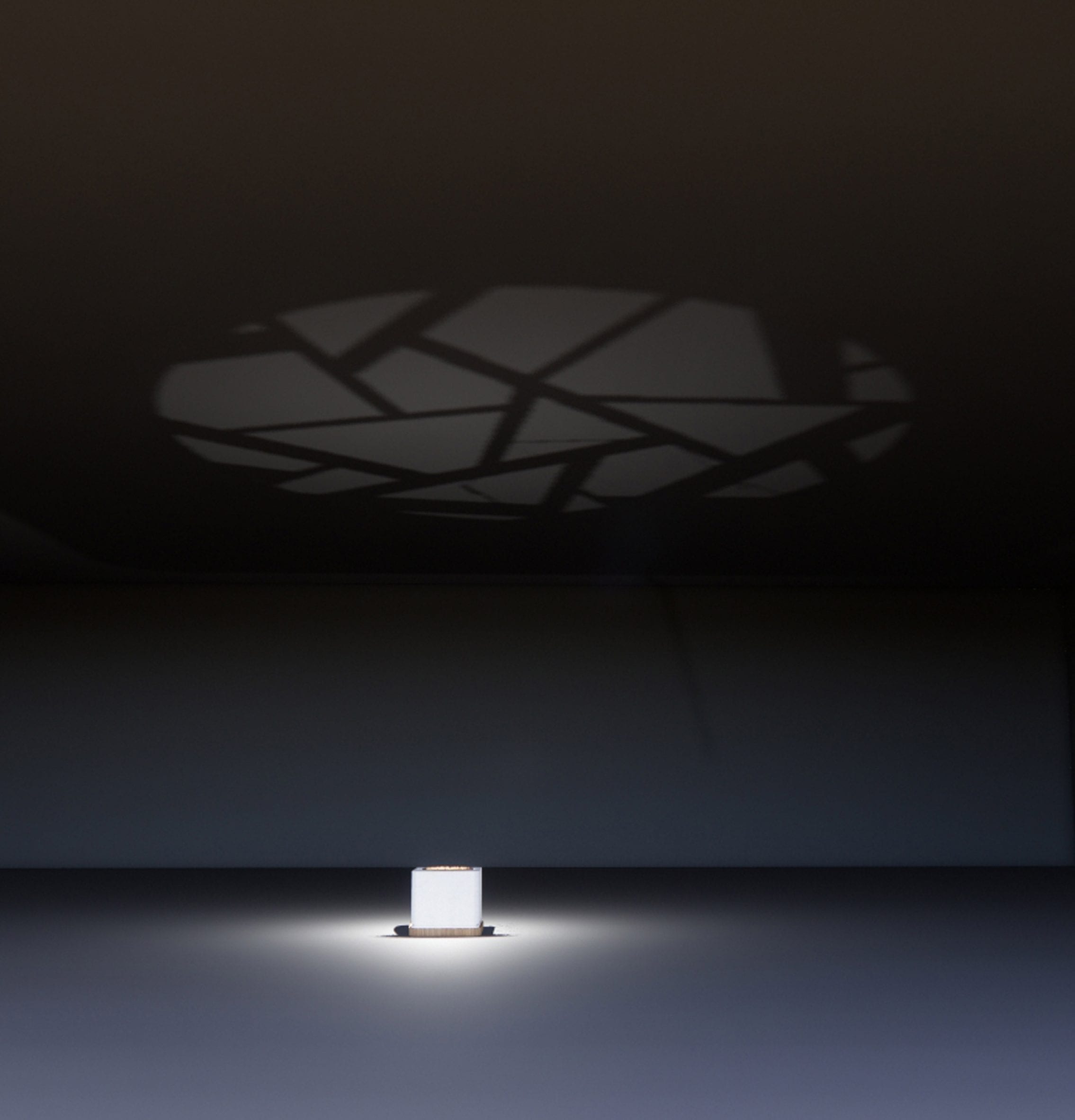
Light on by Lucile Paz
"In China's megacities, traditional knowledge is gradually dying out, overshadowed by the context of ever-growing modernisation. How can we protect this cultural heritage and renew it entertainingly? This student used the 'lattice' shape or the traditional Chinese trellis for her project.
"The luminous object is composed of wooden discs, covered in openwork symbolic motifs. Associated with an application and explanatory cards, it is linked to a subscription system. At each celebration of the Chinese lunar calendar, the user receives a new disc whose symbolic power is explained by detailed articles and associated legends. Nature, Buddhism and traditions are put (back) in the spotlight."
Student:Lucile Paz **
Course:** MDes Transcultural Design – China studio ** **
Email:****lucilepaz@gmail.com
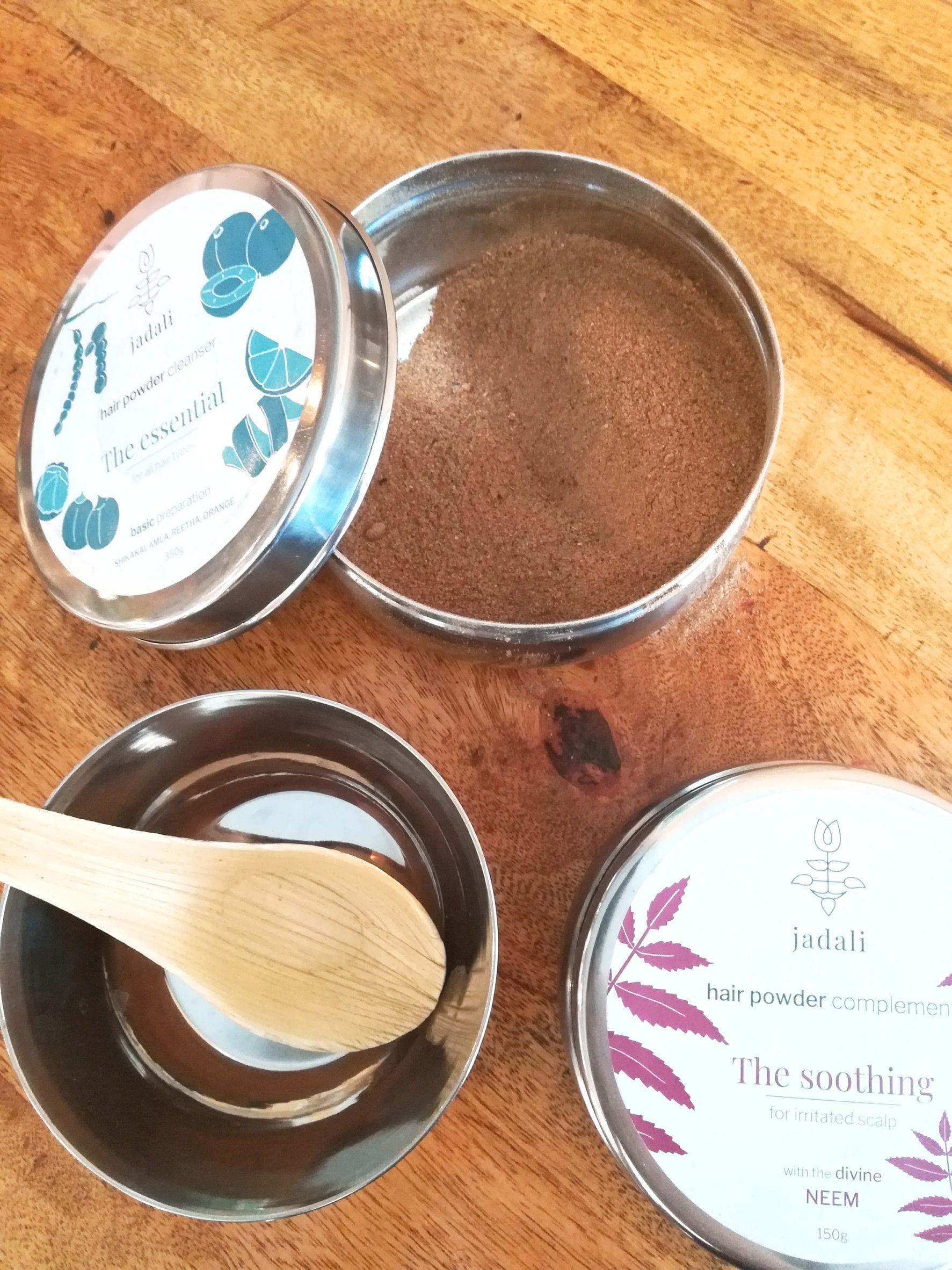
Jadali by Andréa Douillard
"Indian hair is among the strongest in the world. While the genetic heritage influences the thickness, shine and length of the hair, hair care also contributes to enhancing its beauty. This student aims to educate users in creating their own haircare ritual and rekindling in them the emotion and pride of a preserved heritage.
"Jadali is the brand imagined for this project. It is a complete and natural set, presented in powder form, for washing the whole family's hair. It combines the ingredients of traditional recipes in a single product. Ready to use, simple and healthy, Jadali is the Indian hair care of tomorrow."
Student:Andréa Douillard **
Course:** MDes Transcultural Design – India studio ** **
Email:****douillard.andrea@gmail.com

Dimesha by Ophélie Nollet
"Today, India is a country in transition. Although people with disabilities are starting to be heard and their rights acknowledged, they still remain a discriminated and excluded minority in Indian society. Parents of children with disabilities are destitute and isolated. How can they be helped to take care of their children?
"This student came up with Dimesha, a website for conversations, meetings and sharing experiences, intended for parents of children with disabilities. This service has a strong social impact – it helps federate a community of mutual aid and encourages parents to spend time with their children. In addition, it provides them with the tools they need to take care of their child's disability daily."
Student:Ophélie Nollet **
Course:** MDes Transcultural Design – India studio ** **
Email:****onollet@gmail.com
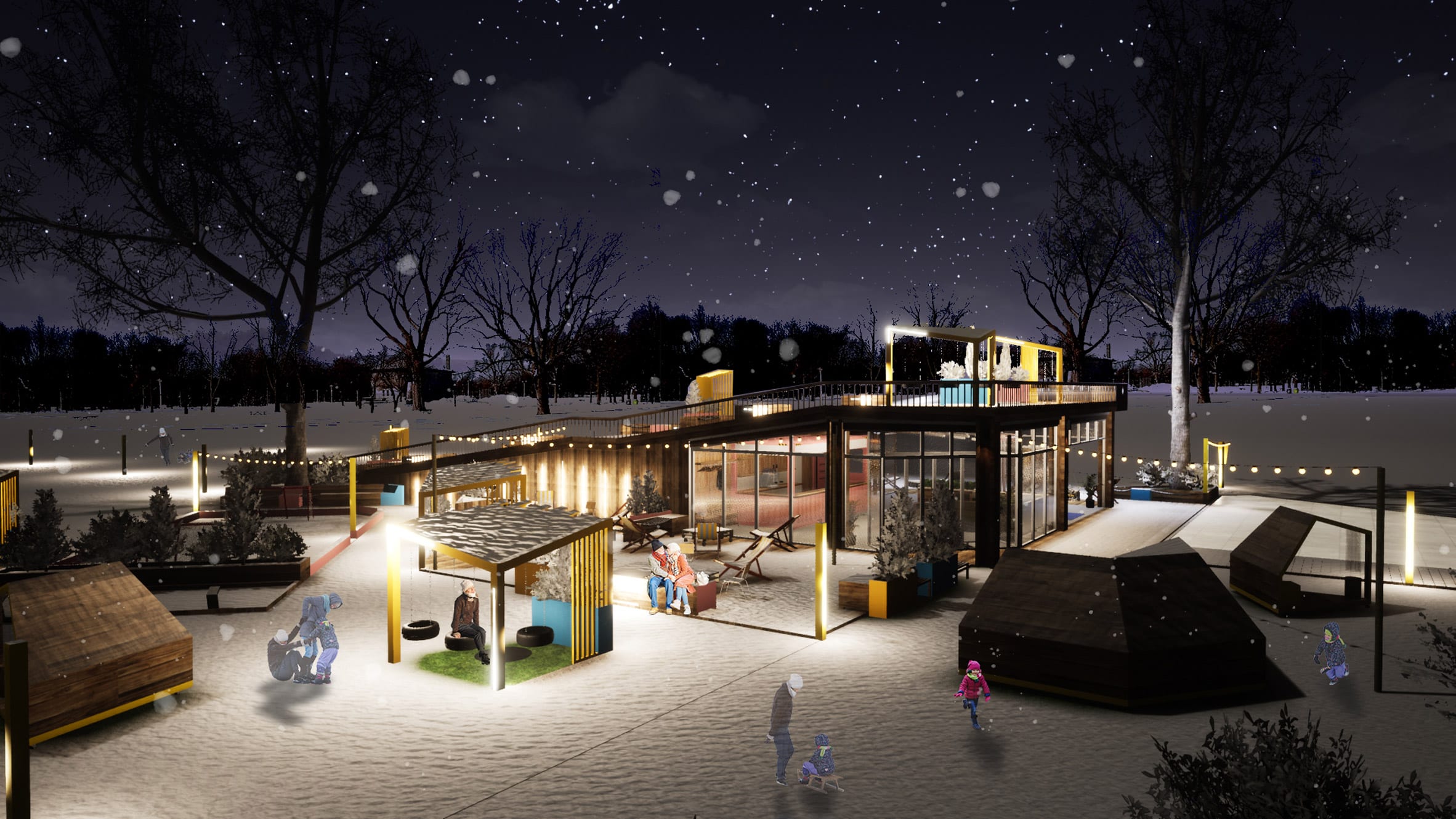
Hope: the resilient park by Baptiste Gironnet
"In hibernation for six months of the year, Montreal's public space loses its attractiveness and functionality. The snow, extreme cold and wind accentuate the phenomenon of social isolation. Summer parks are deserted. In light of these observations, Baptiste designed a resilient green space, adapted to the summer heat and winter frosts.
"As a result, Montrealers can enjoy urban parks year-round. A mound offers a natural place to enjoy snow sports in the winter and an open-air theatre in the summer. A community bar reinforces social cohesion, offering sports activities, meetings and workshops throughout the year. A concept that can be used in any northern city, HOPe brings a spark of hope to long cold winters."
Student: Baptiste Gironnet **
Course:** MDes Design and Entrepreneurship – Le Studio Montréal ** **
Email:***gironnet.baptiste@gmail.com * ** **

Nebula by Bastien Padiolleau
"To grow and thrive, children need a strong relationship with their attachment figure, often their mother. This psychological mechanism allows the child to move from a strong dependence on the parent to complete independence as an adult.
"For two to eight years old suffering from separation anxiety, Bastien has come up with Nébula: an evolving night light that accompanies them as they grow. It facilitates the separation with the parent, thanks to a reassuring nighttime routine. In the evening, the child places a coloured card on the night light. It symbolizes the main emotion experienced during the day. She then chooses a slide from an accompanying book. In this way, she gradually masters her emotions and falls asleep, soothed."
Student: Bastien Padiolleau **
Course:** MDes Design and Entrepreneurship – Le Studio Montréal ** **
Email:**** bastienpadiolleauOO@gmail.com
Partnership content
This school show is a partnership between Dezeen and the L'École de design Nantes Atlantique. Find out more about Dezeen partnership contenthere.
The post 20 design projects by L'École de design Nantes Atlantique students appeared first on Dezeen.
#all #design #schoolshows #studentprojects
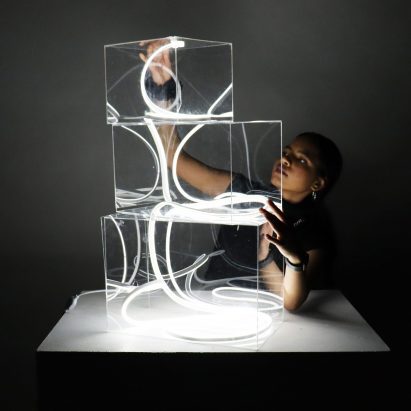
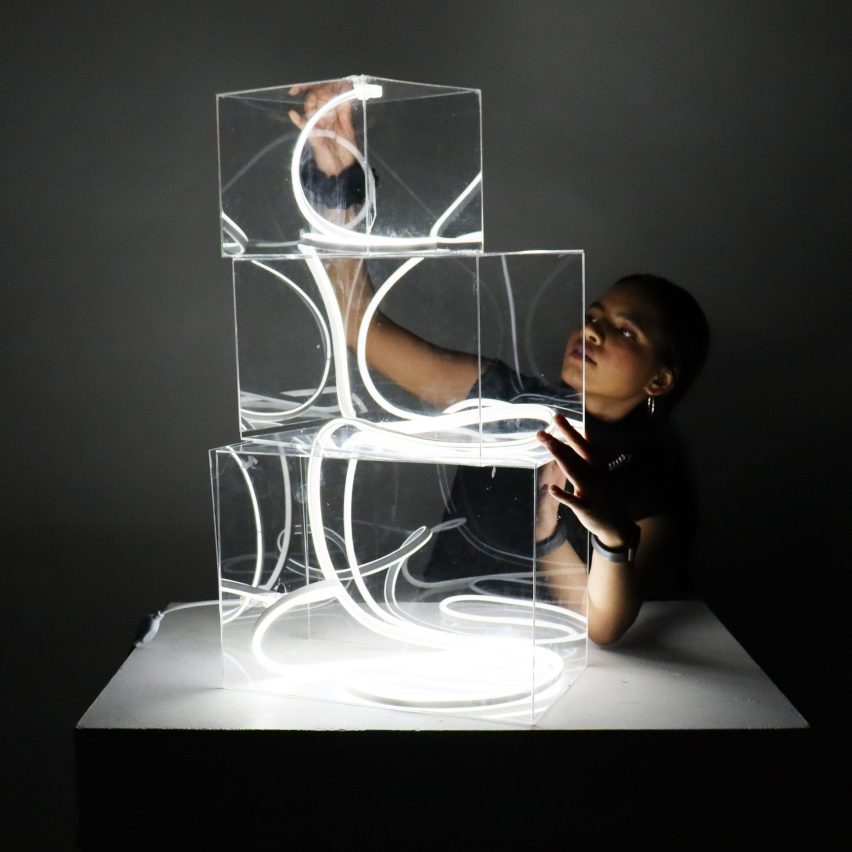
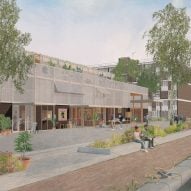
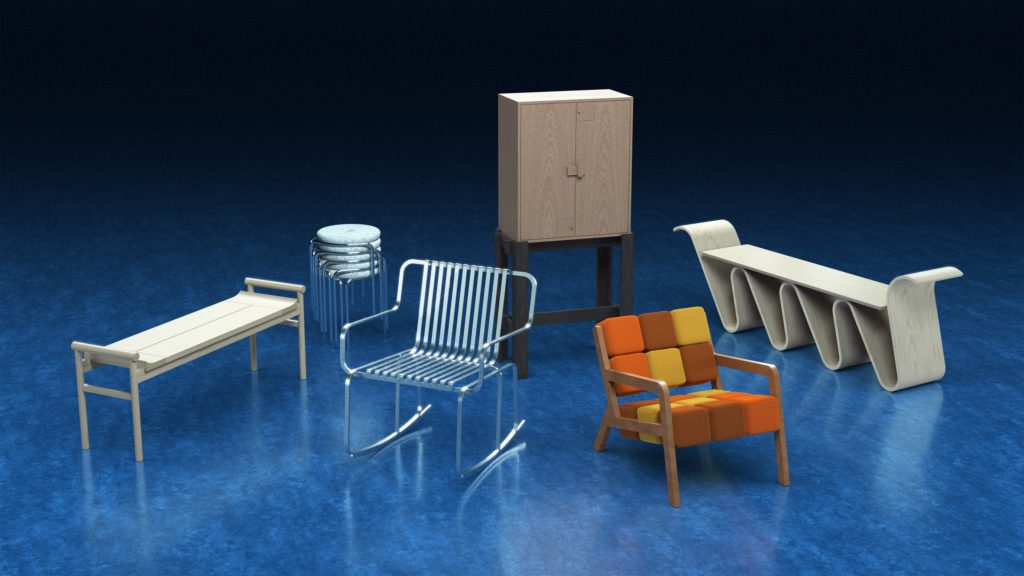


 The Elos collection encompasses sockets (above), switches and USB-charging ports (top image)
The Elos collection encompasses sockets (above), switches and USB-charging ports (top image)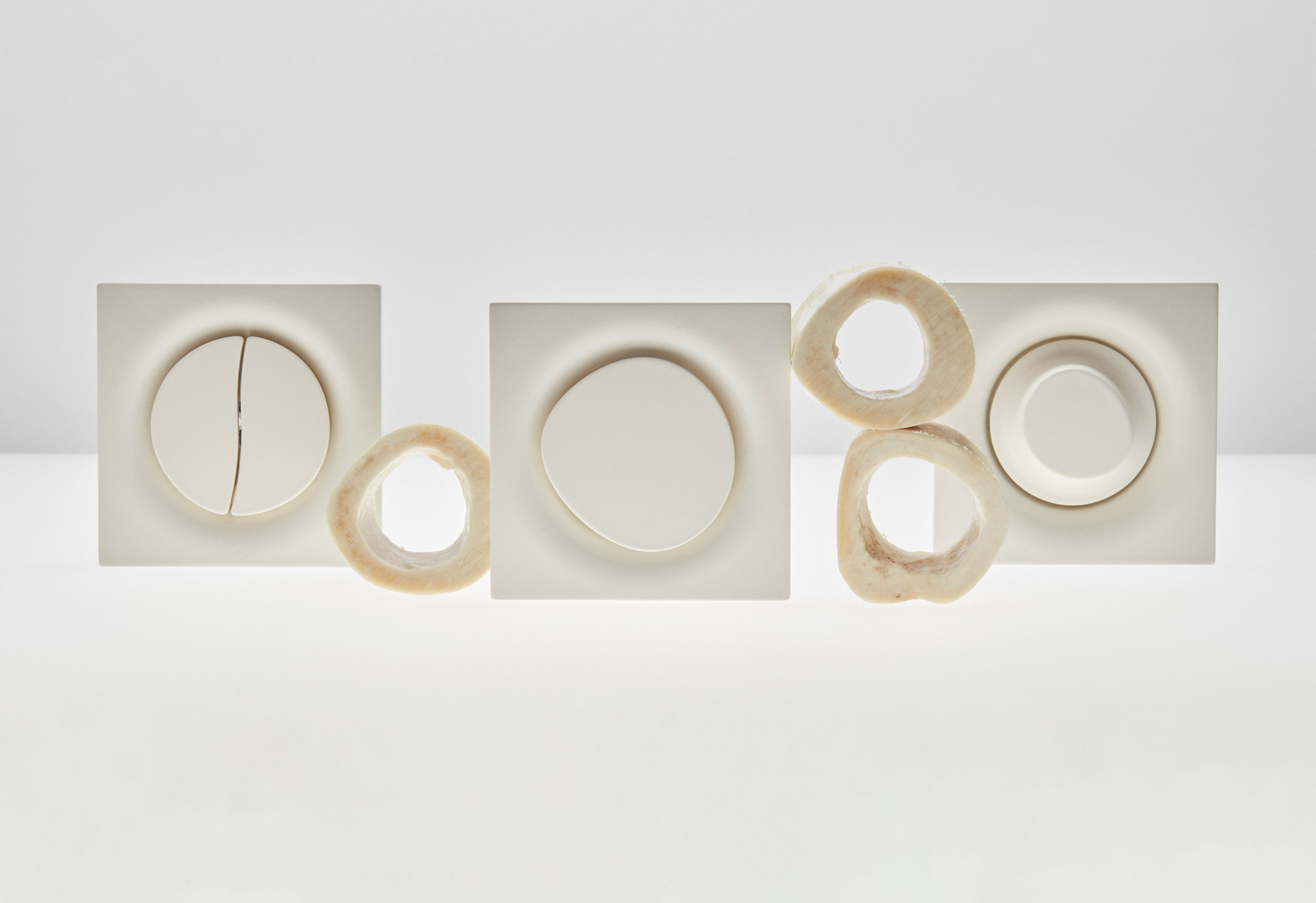 The fittings are made from bone powder mixed with a bio-based binder
The fittings are made from bone powder mixed with a bio-based binder Phones can rest on the protruding baseplate of the USB port while charging
Phones can rest on the protruding baseplate of the USB port while charging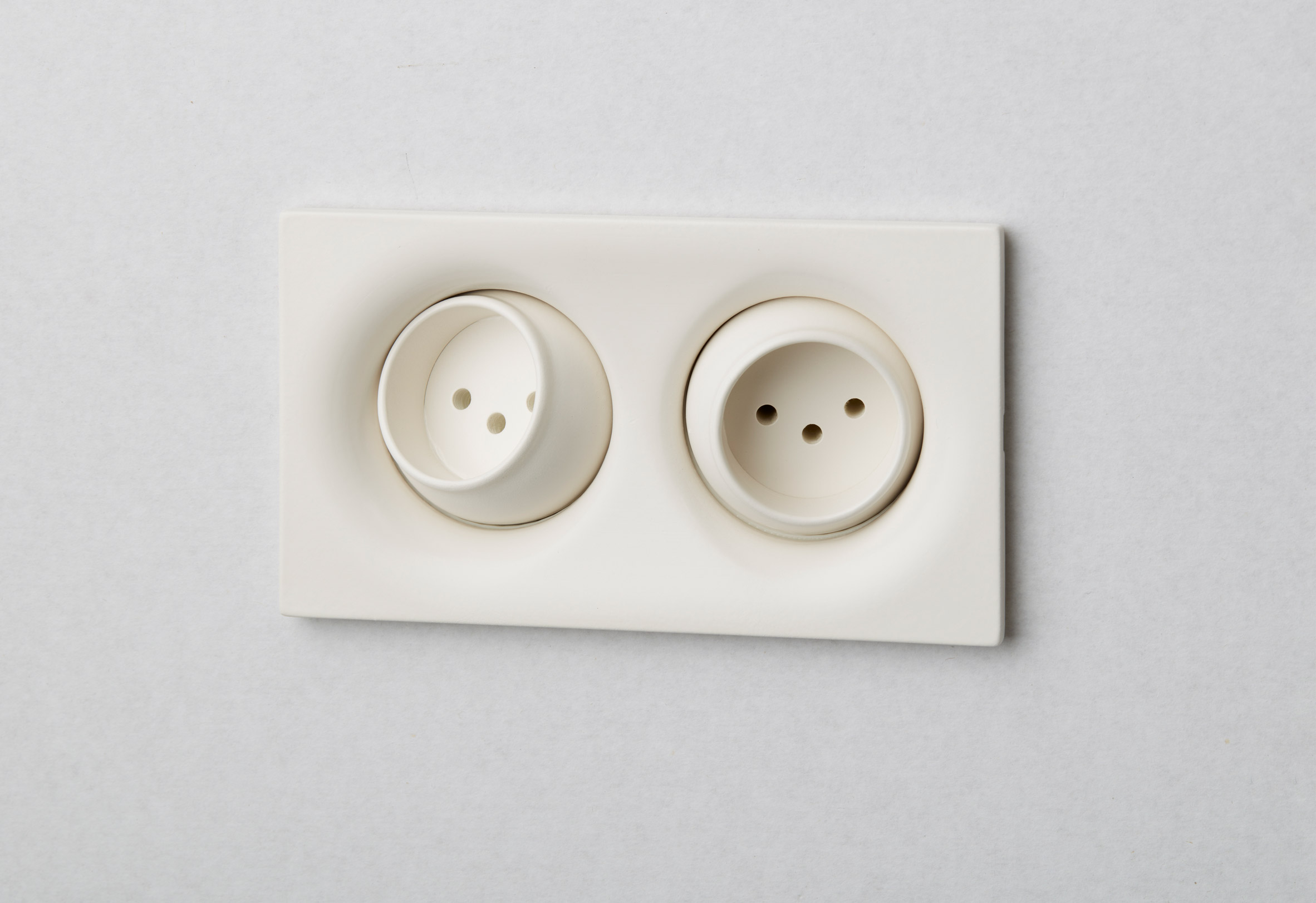 The sockets can rotate to protect cables from wear and tear
The sockets can rotate to protect cables from wear and tear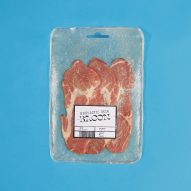
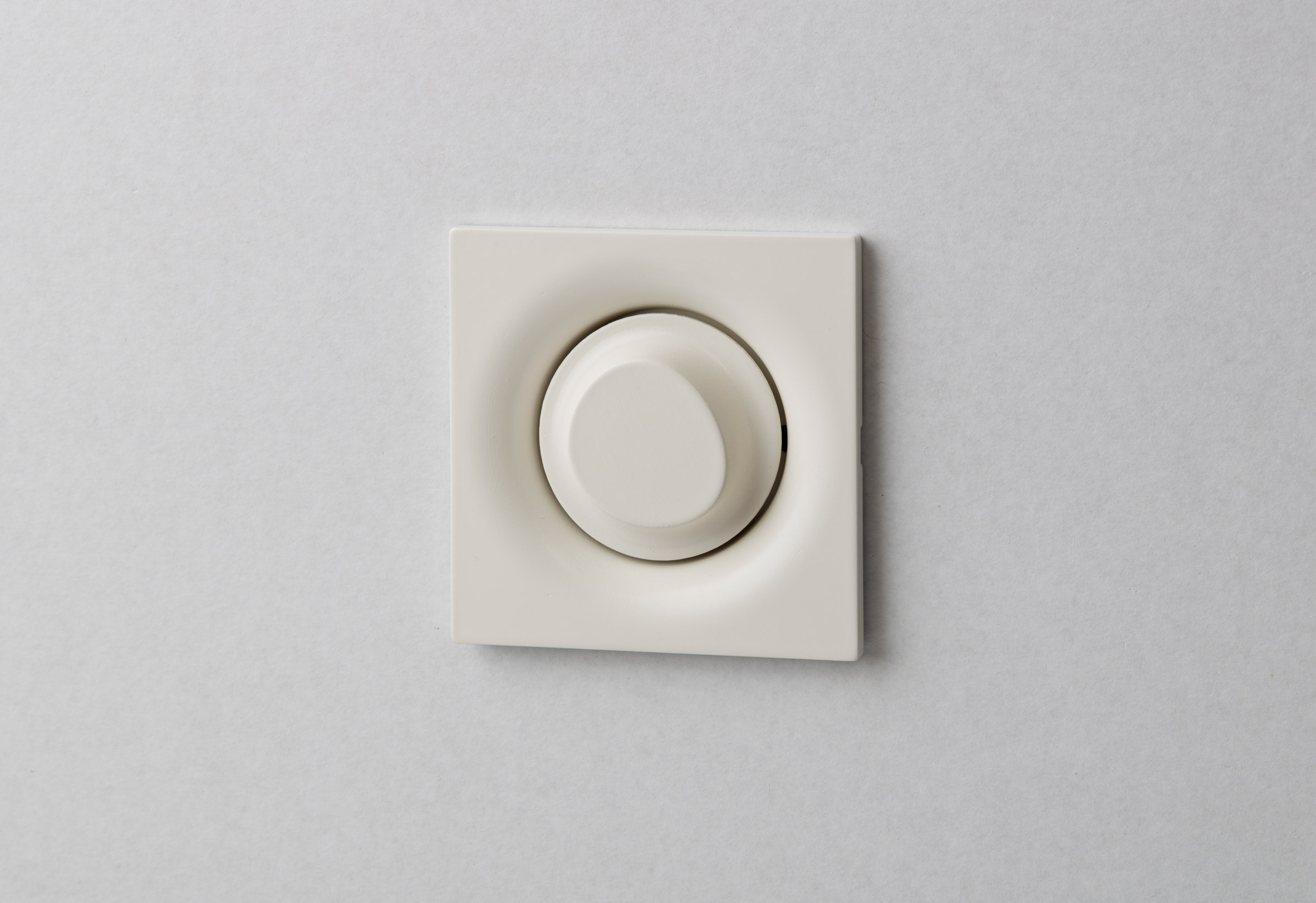 The light switches are modelled on the shape of a cross-section thigh bone
The light switches are modelled on the shape of a cross-section thigh bone The protruding baseplate can also act as a cable reel
The protruding baseplate can also act as a cable reel


 Dotplot is a breast monitoring device
Dotplot is a breast monitoring device It uses sensing technology to create a map of the user's breasts
It uses sensing technology to create a map of the user's breasts The device can be connected to an app that guides users as they check their breasts
The device can be connected to an app that guides users as they check their breasts The tool builds a map of the user's chest and takes readings of their breast tissue
The tool builds a map of the user's chest and takes readings of their breast tissue
 It comes in a choice of colours
It comes in a choice of colours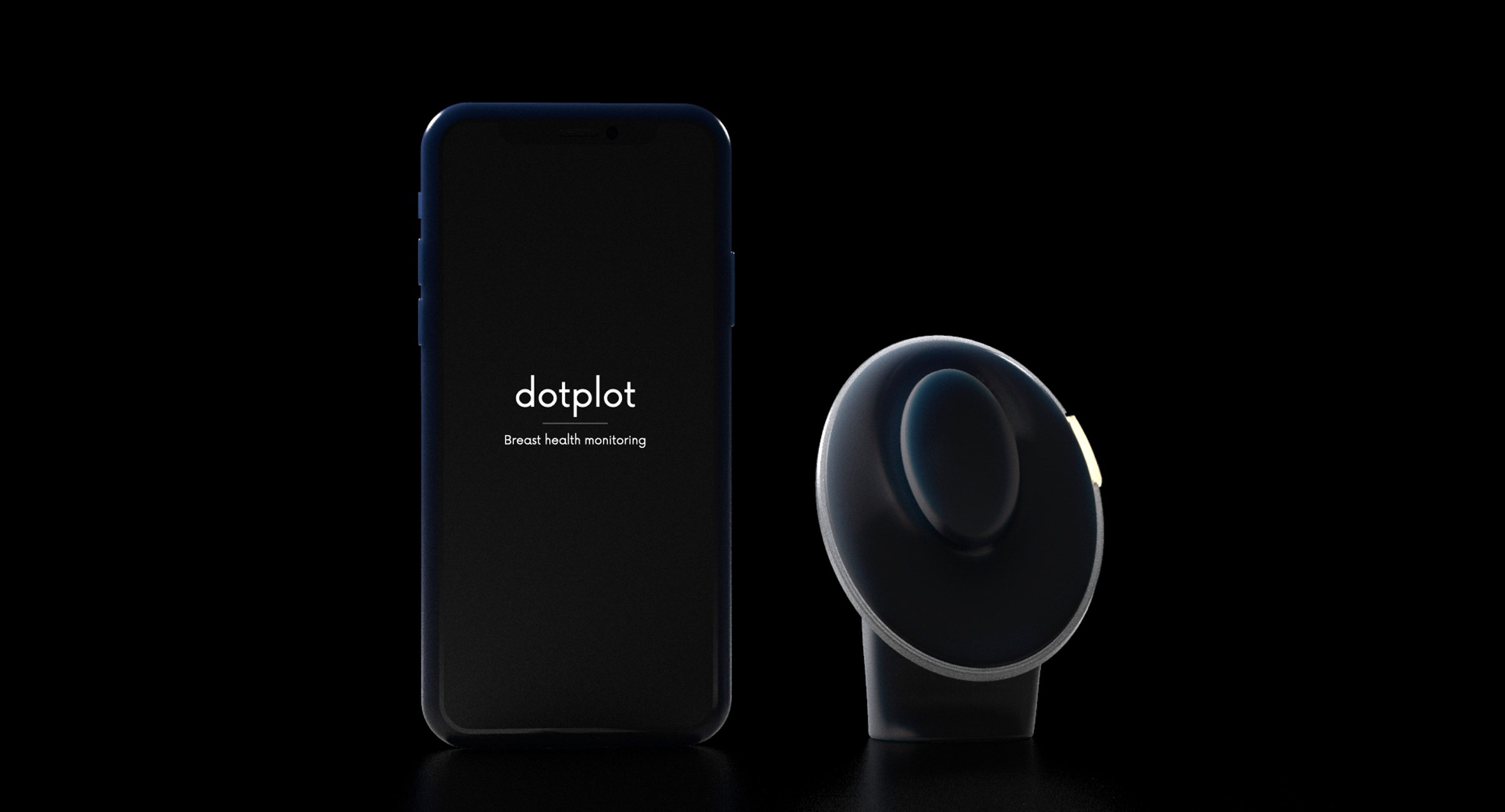 The students hope that it helps more women detect cancers earlier
The students hope that it helps more women detect cancers earlier
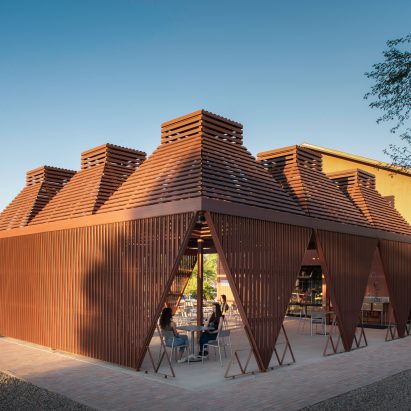
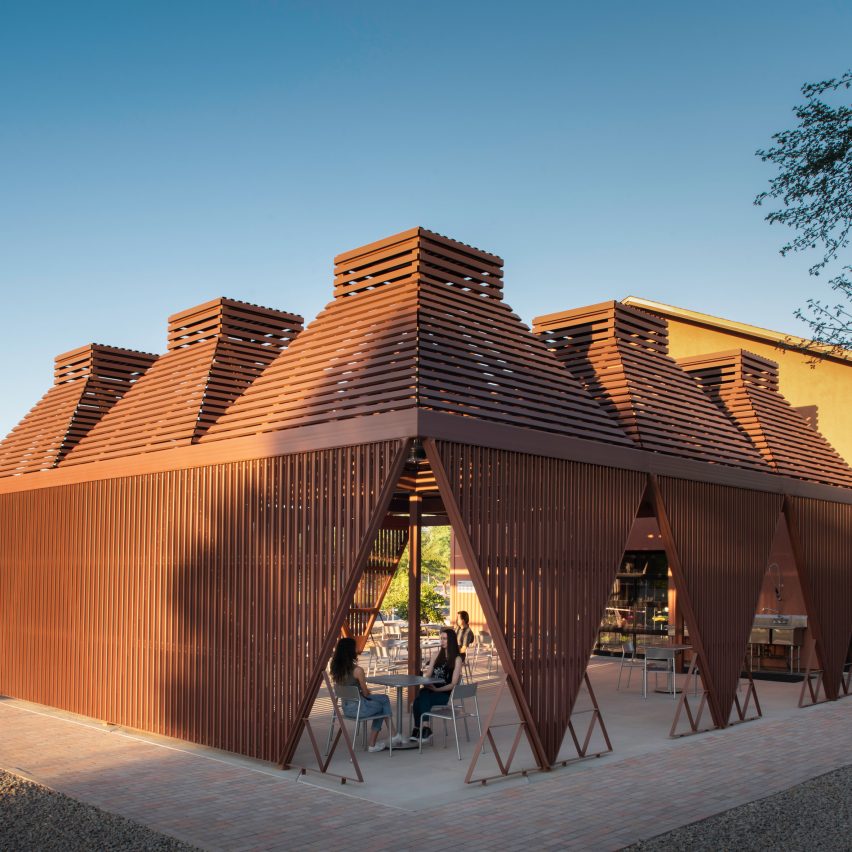
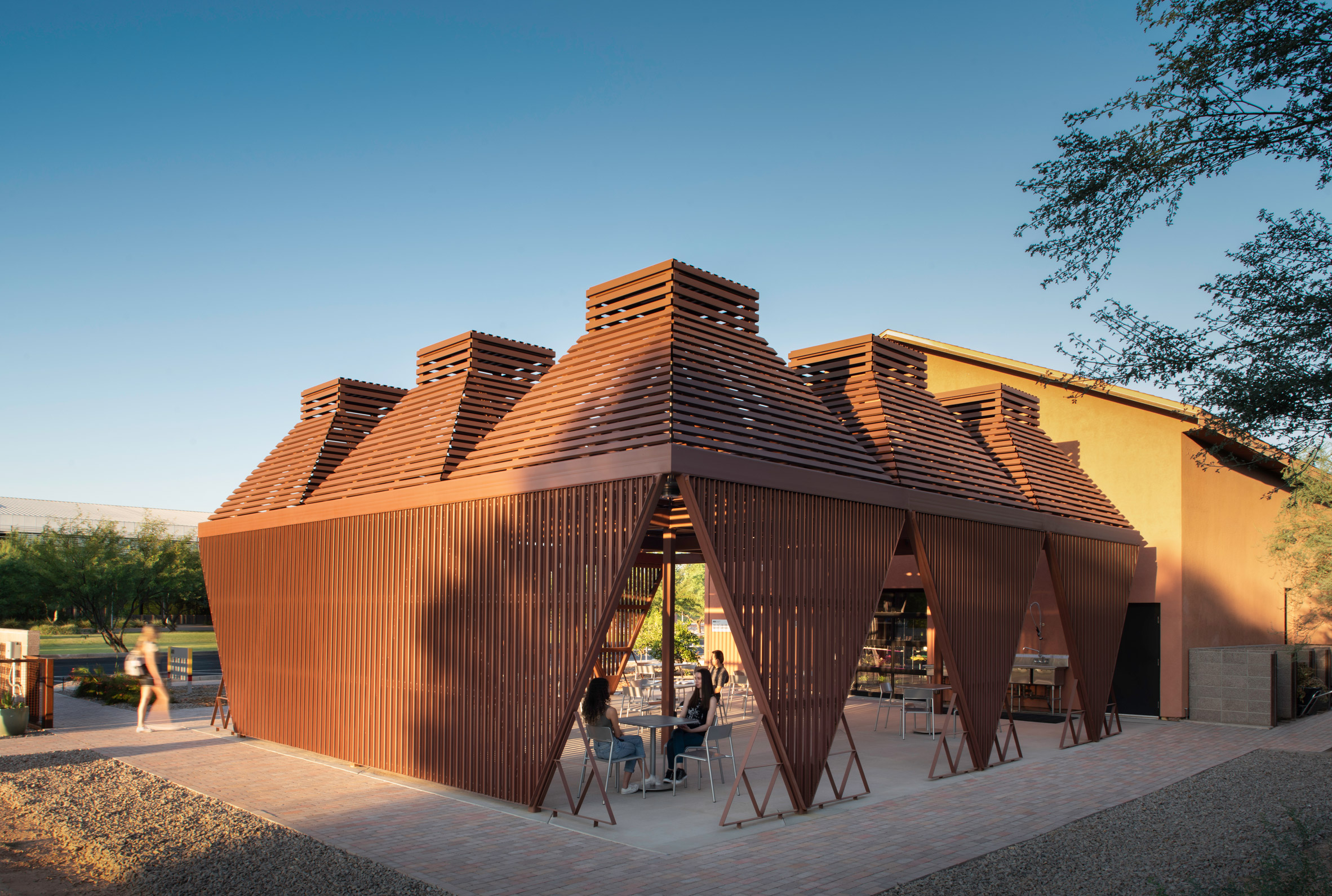 The pavilion by ASU students is named Orange 1
The pavilion by ASU students is named Orange 1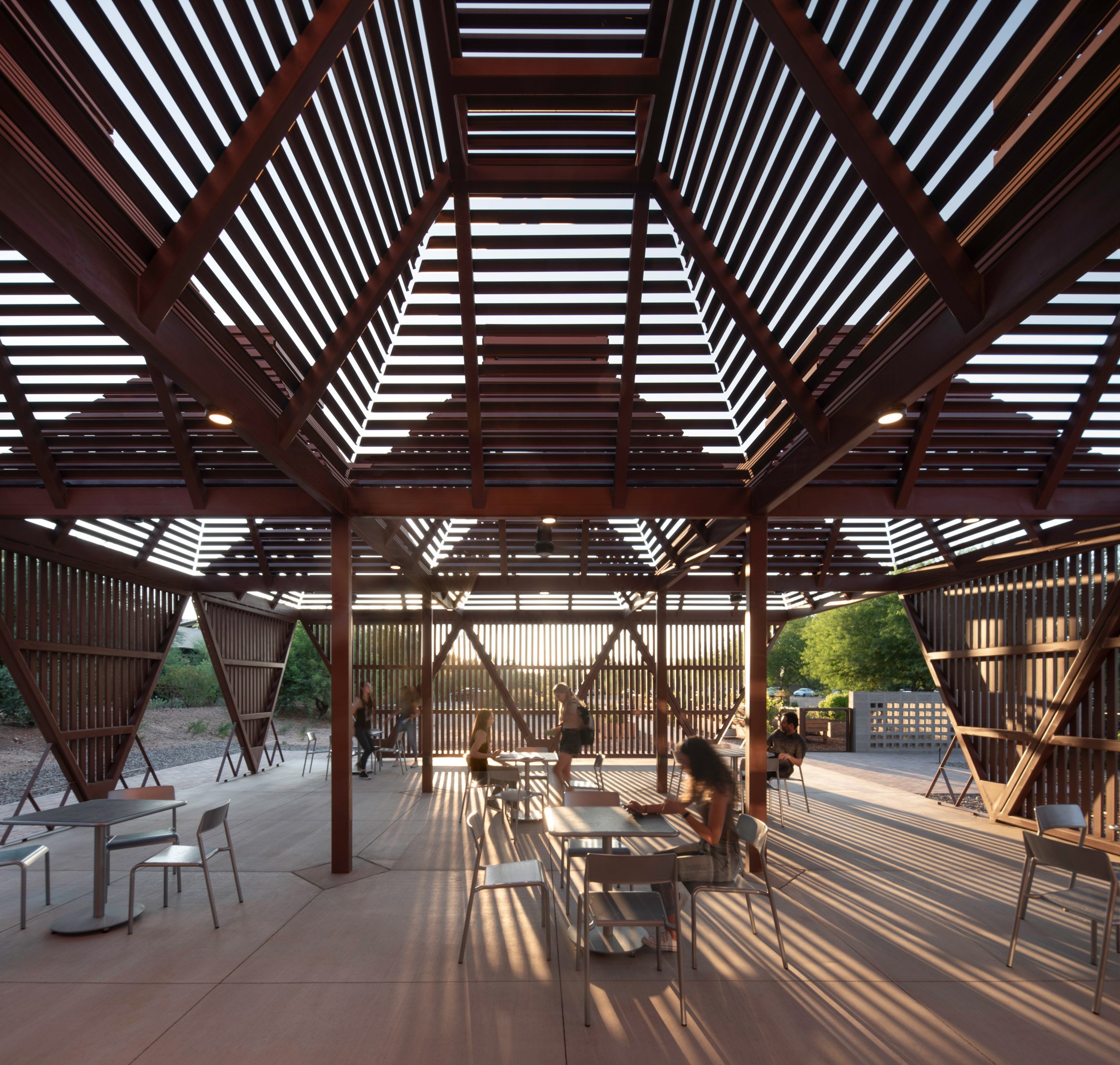 It has a square plan formed from nine equal modules
It has a square plan formed from nine equal modules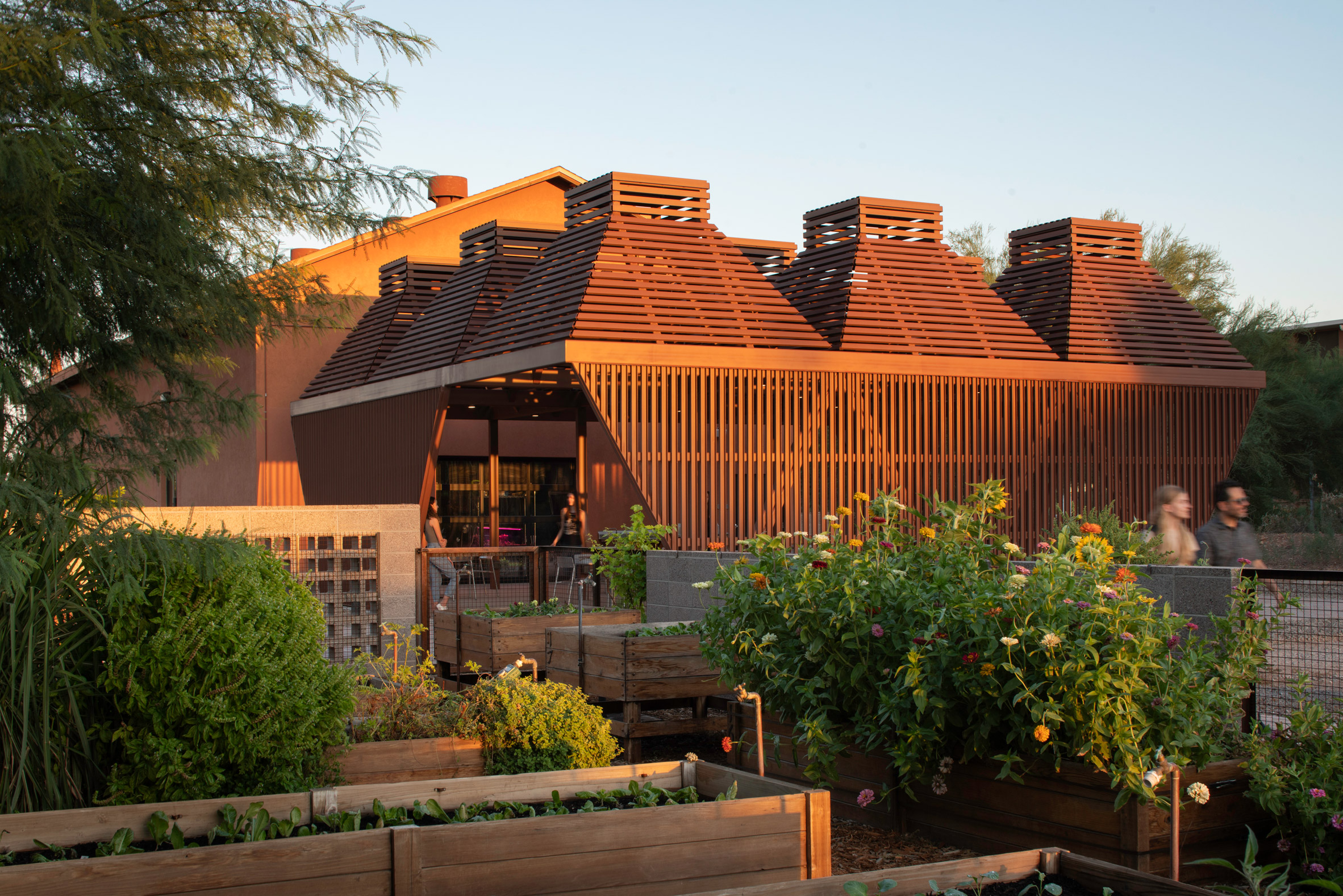 ASU students designed and built the project
ASU students designed and built the project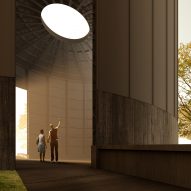
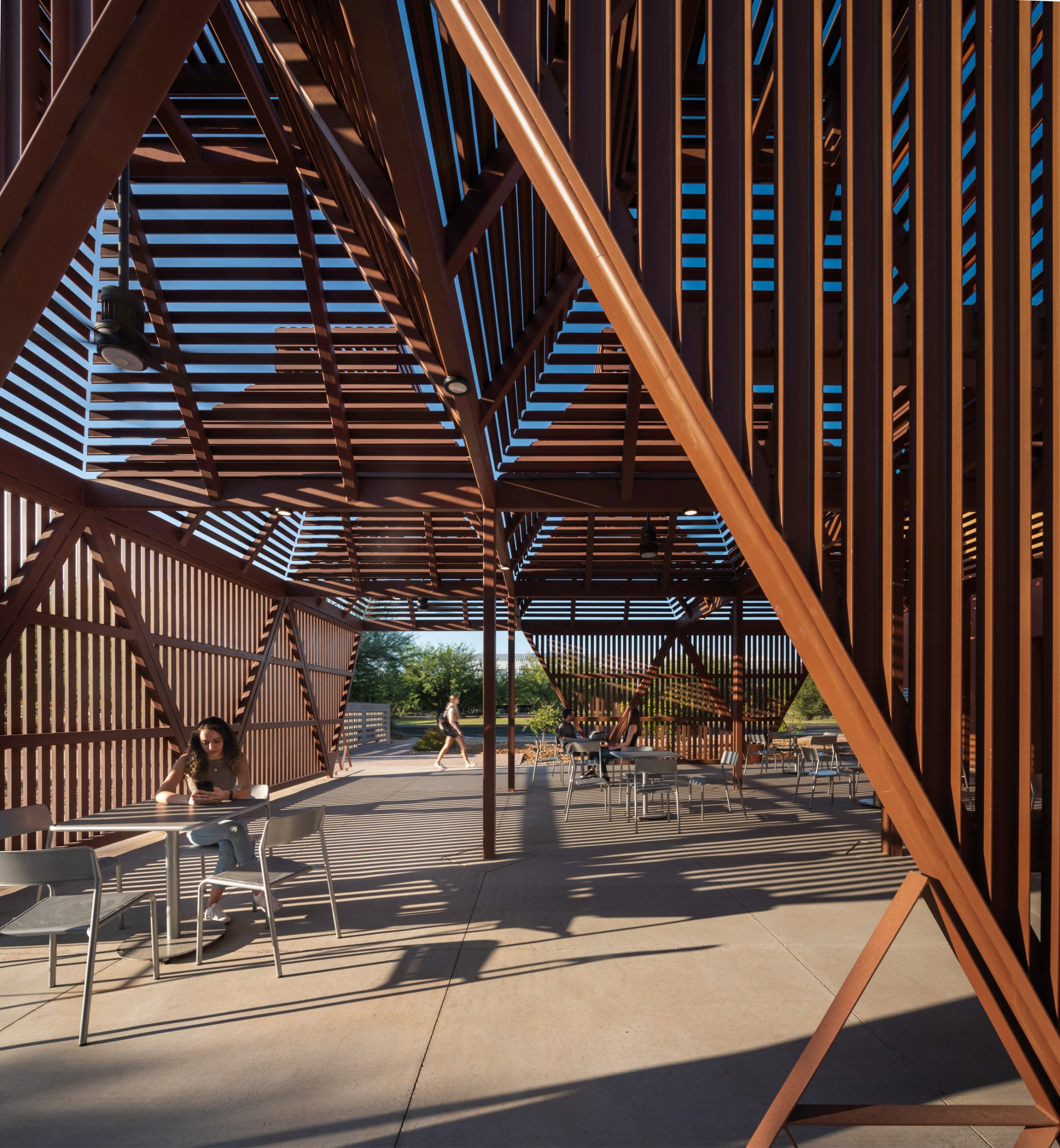 Pyramidal roofs top the modules
Pyramidal roofs top the modules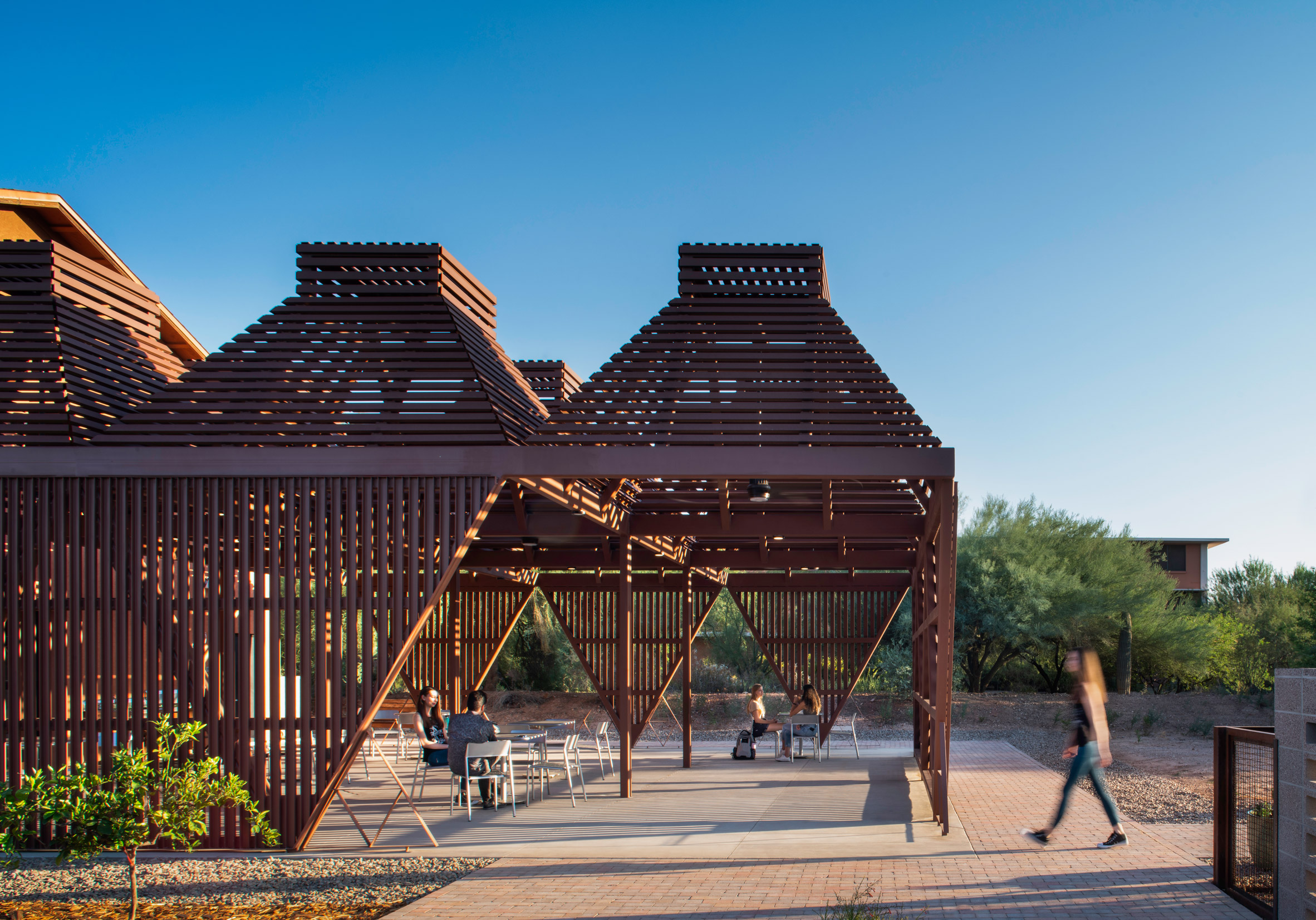 The pavilion serves as an outdoor classroom, created in response to coronavirus restrictions
The pavilion serves as an outdoor classroom, created in response to coronavirus restrictions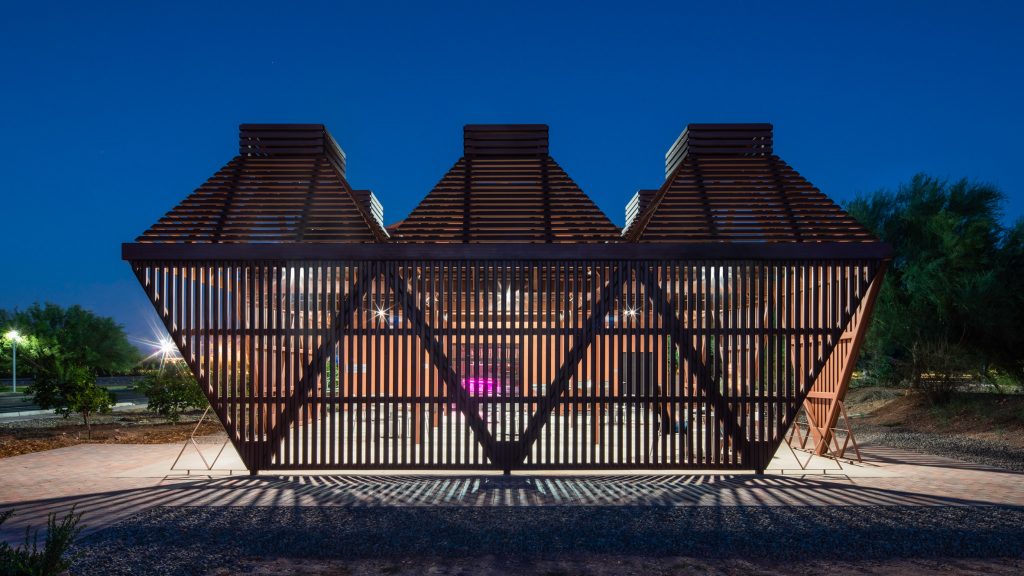
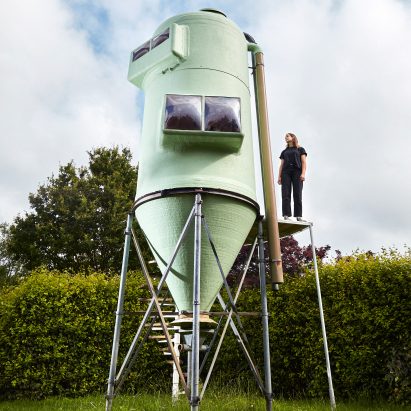
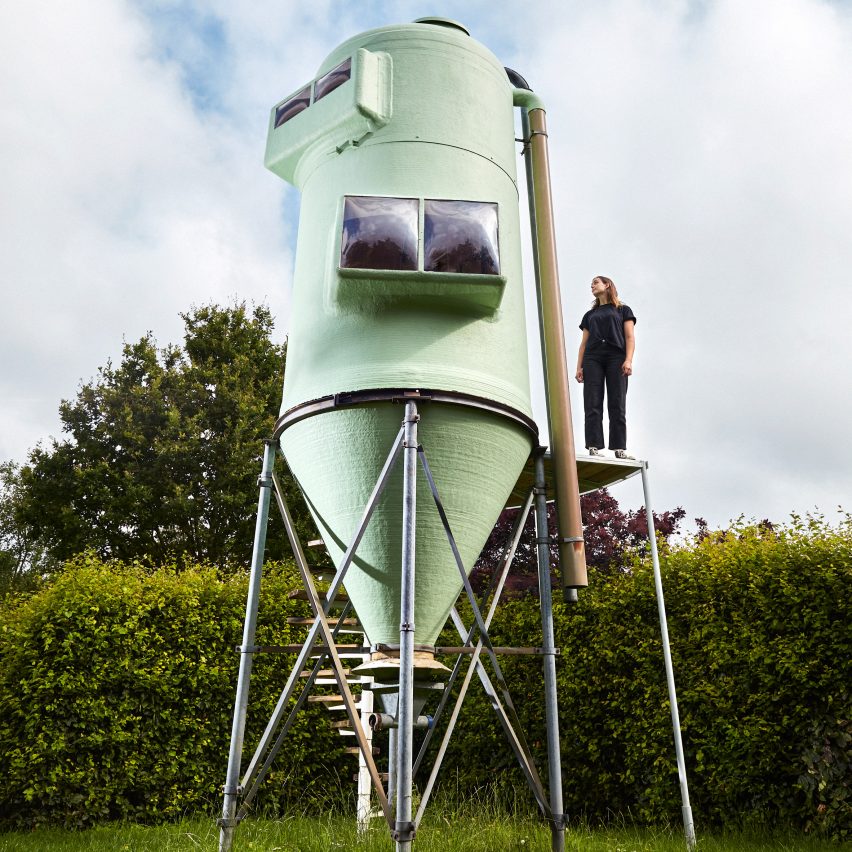
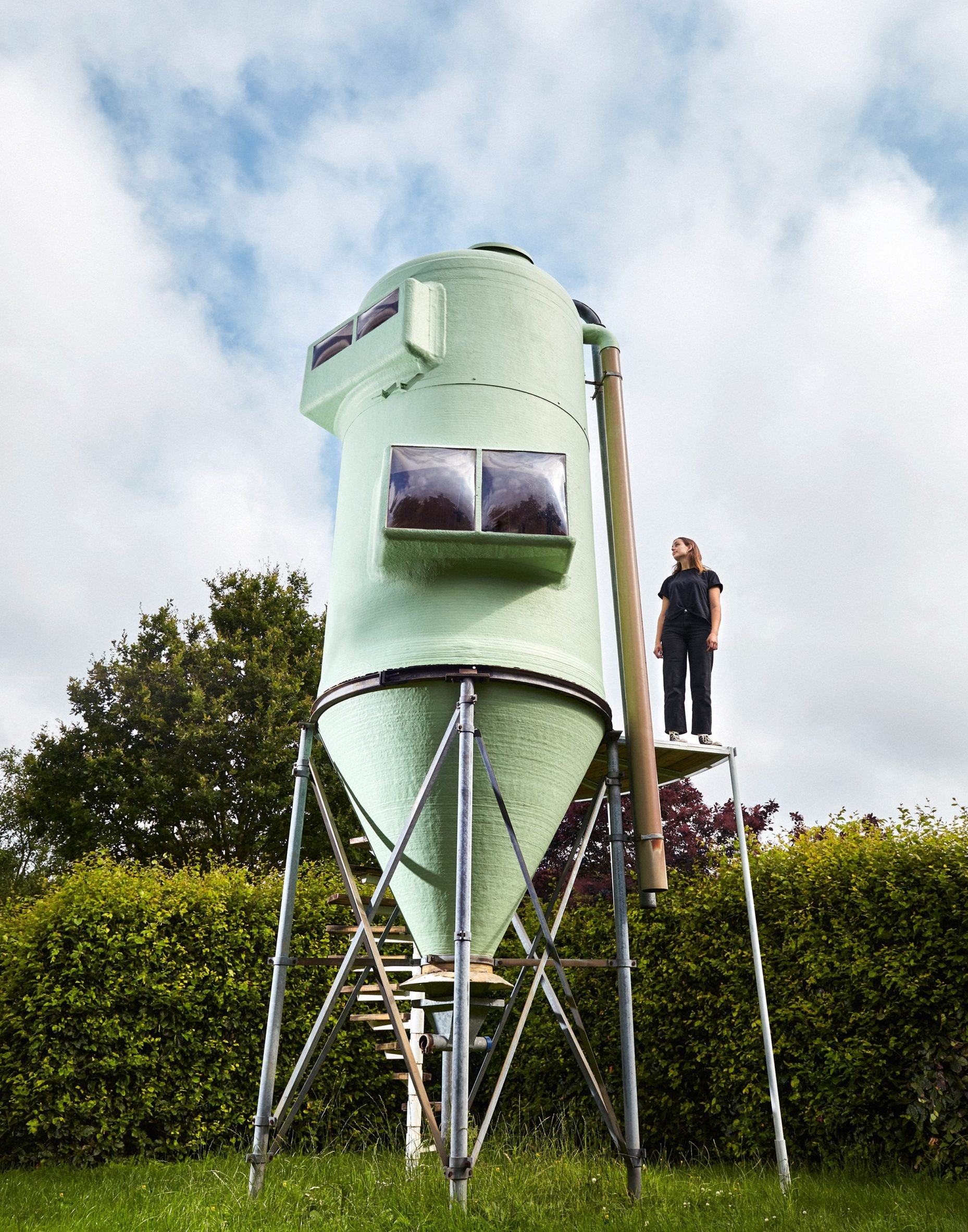 The project converts a seven-metre-high grain silo
The project converts a seven-metre-high grain silo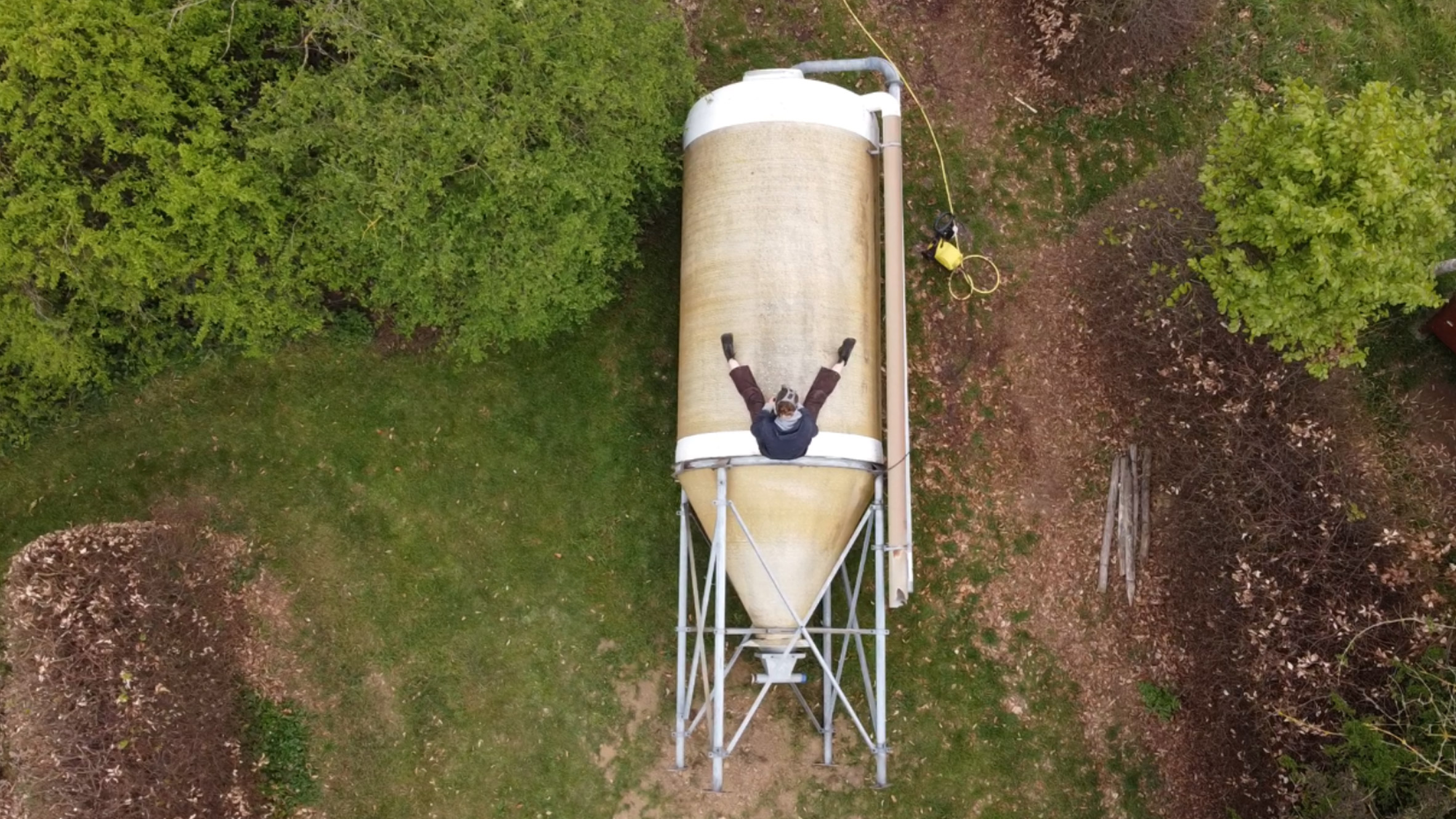 The designer had to add doors, windows and floors
The designer had to add doors, windows and floors Van Beers created two storeys inside the silo
Van Beers created two storeys inside the silo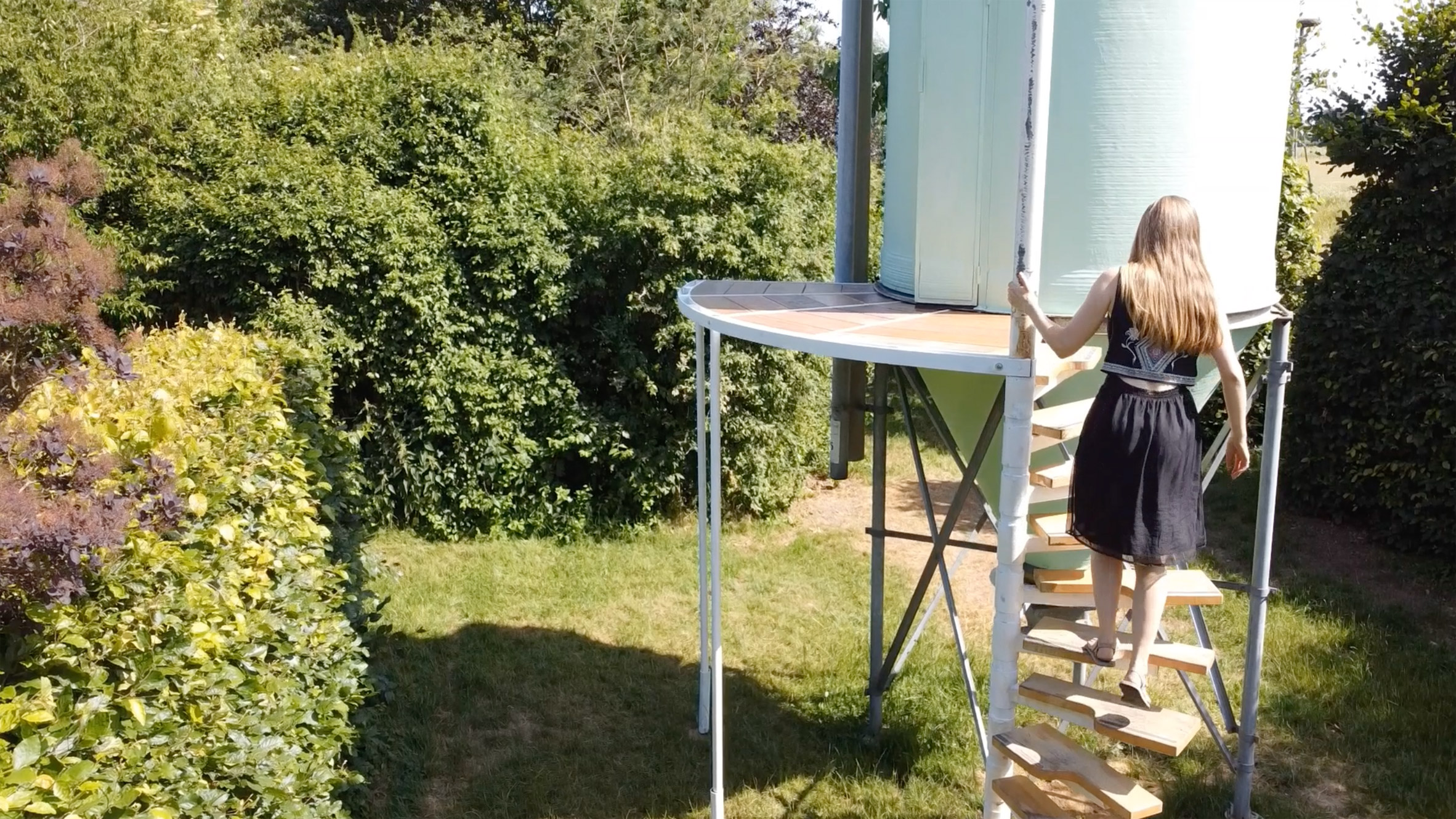 A spiral staircase and deck provides access
A spiral staircase and deck provides access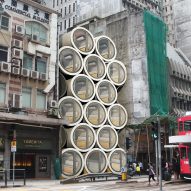
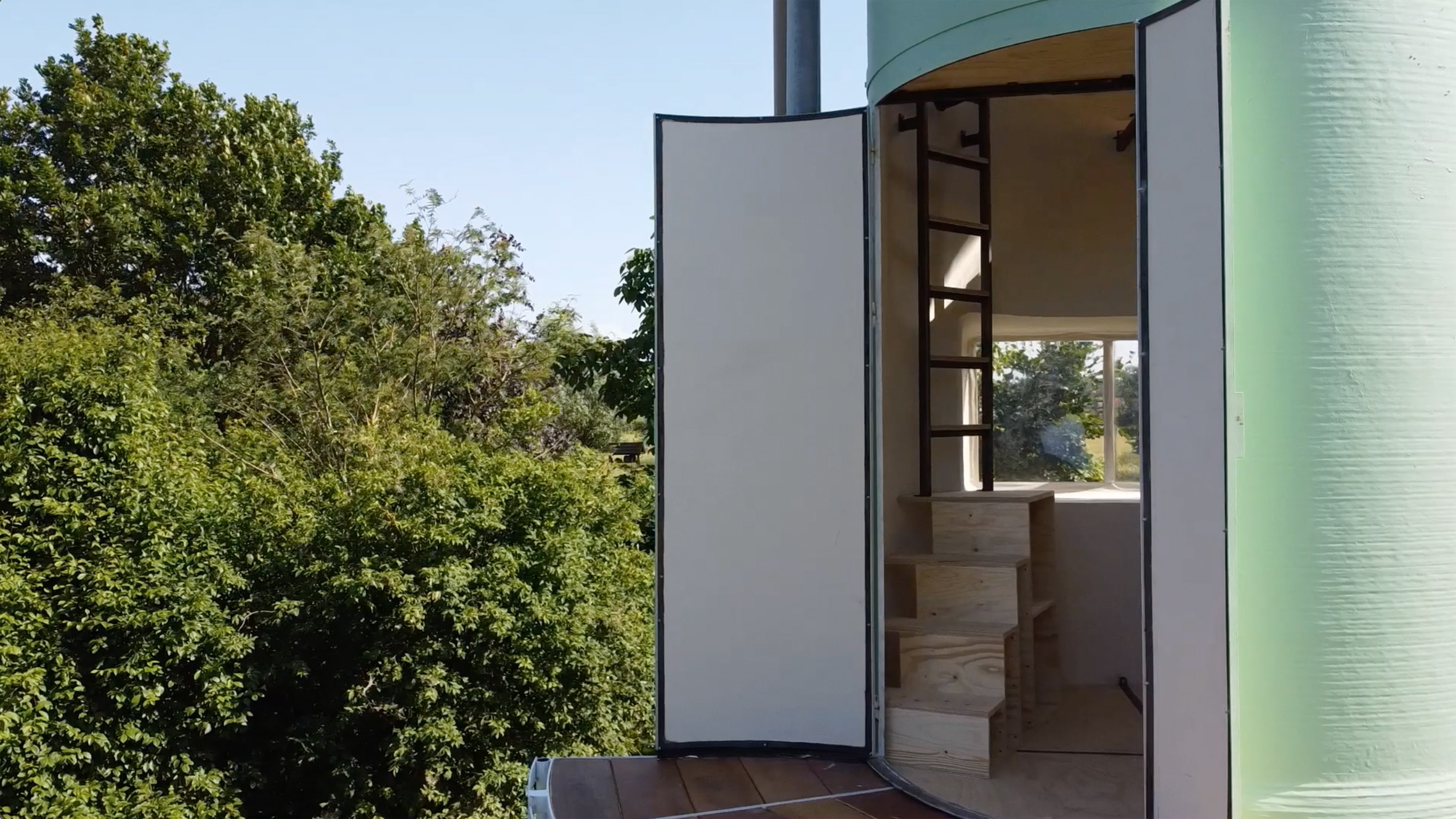 A mini staircase and ladder connects the levels inside
A mini staircase and ladder connects the levels inside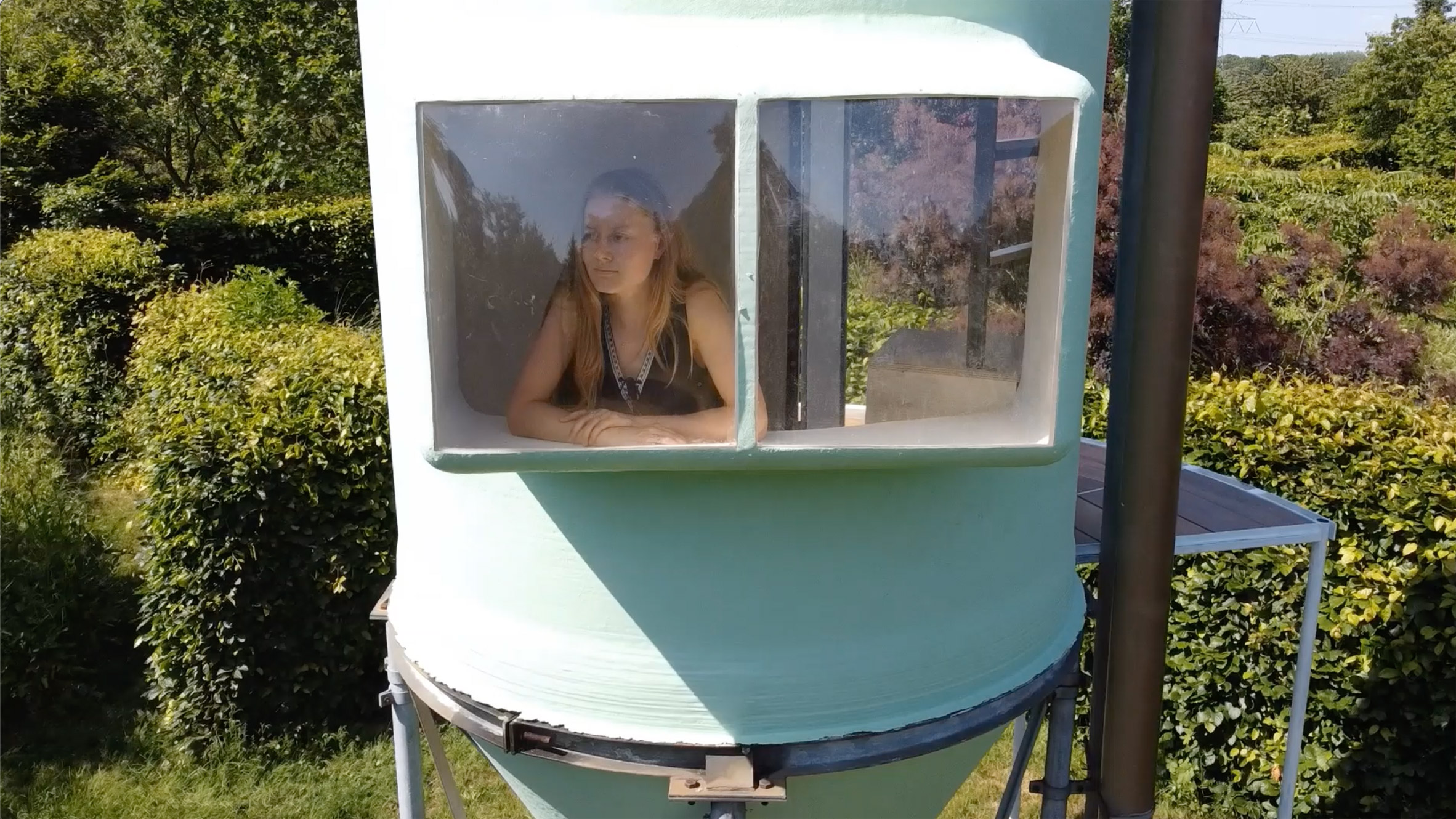 Windows were added to both floors
Windows were added to both floors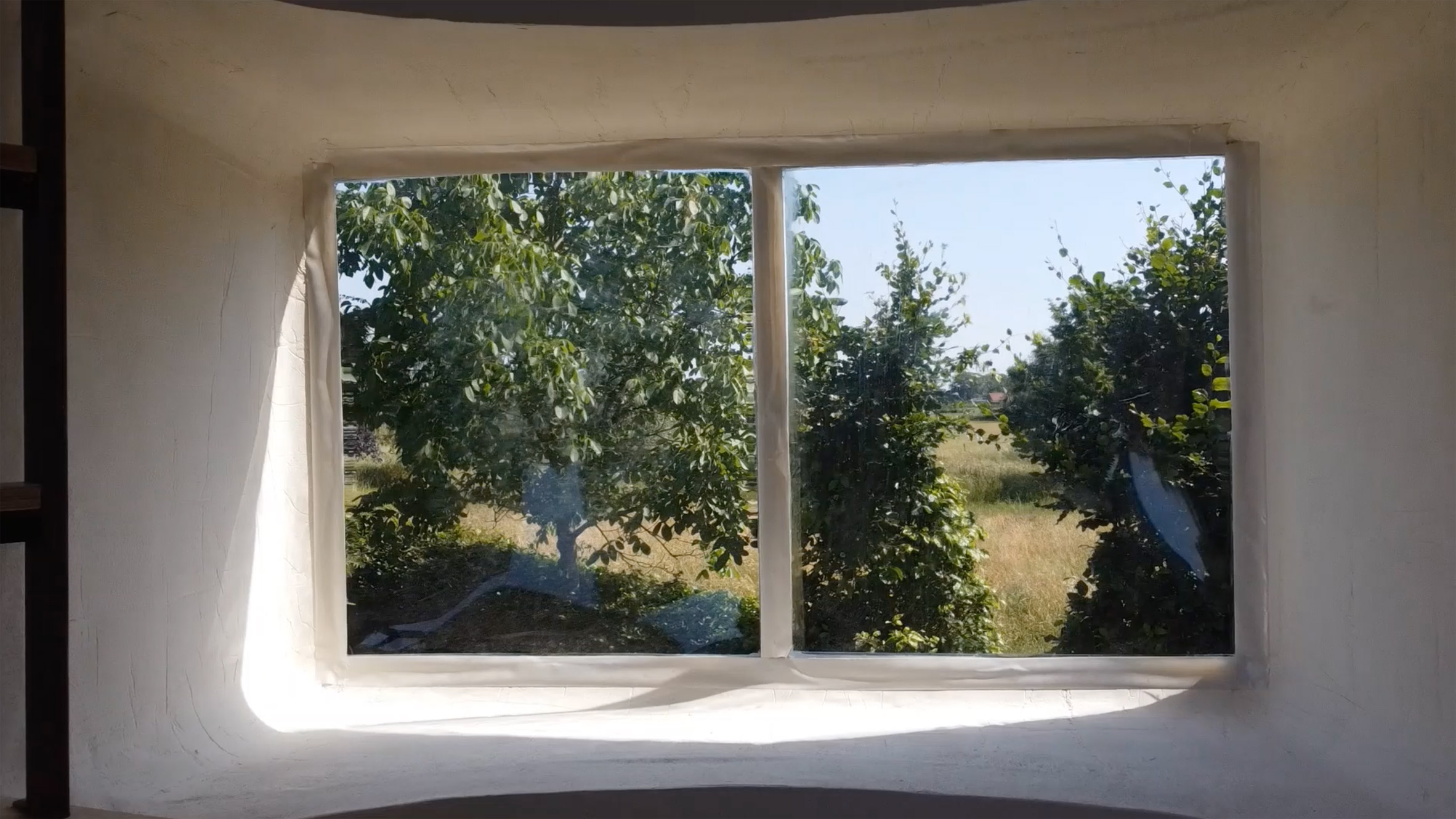 The windows project out, creating some additional space
The windows project out, creating some additional space A porthole in the top creates a lookout point.
A porthole in the top creates a lookout point.
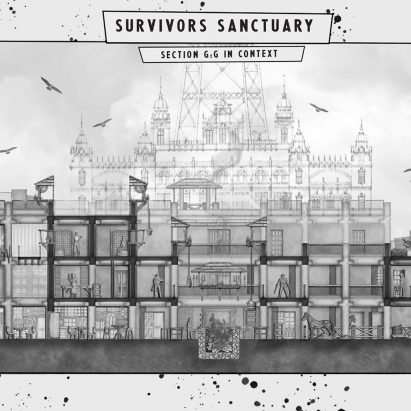
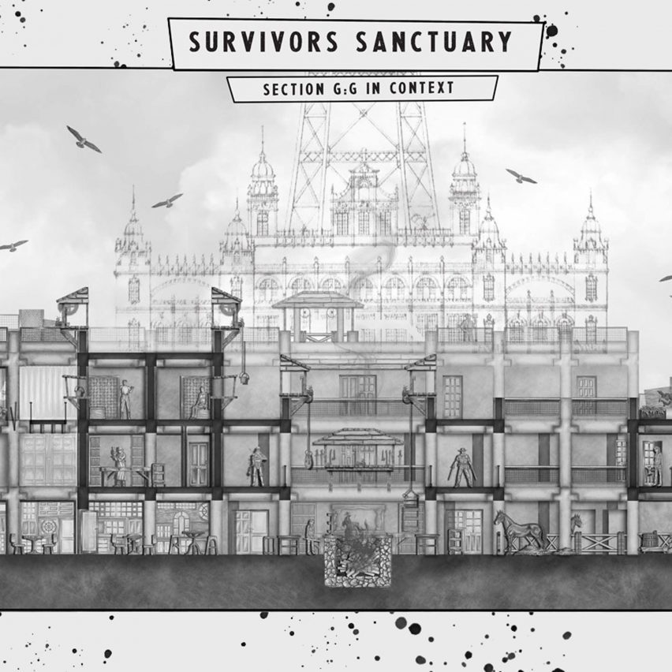
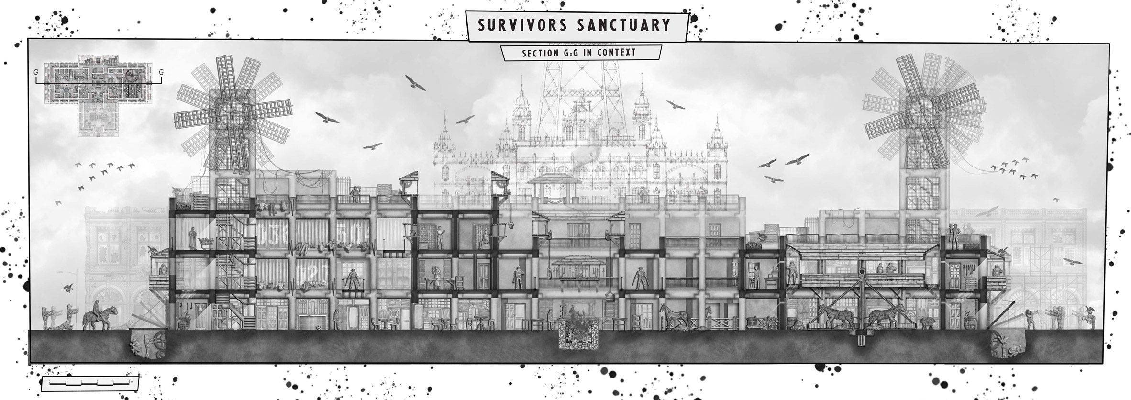
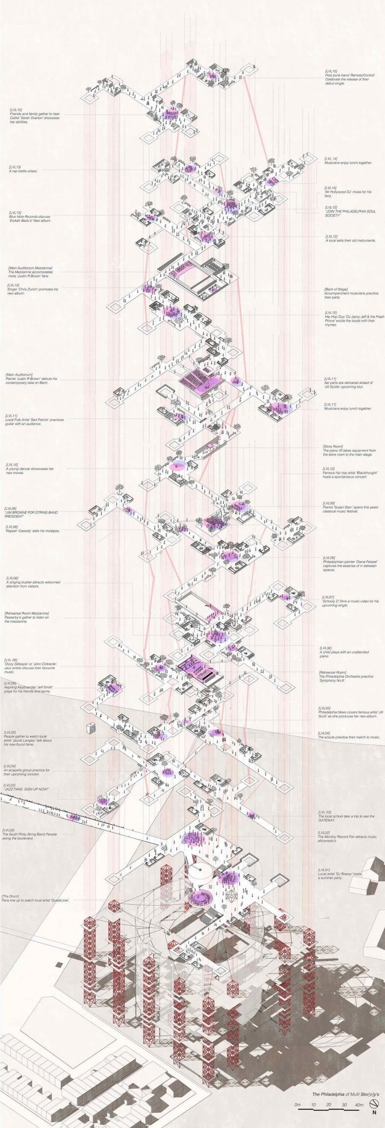

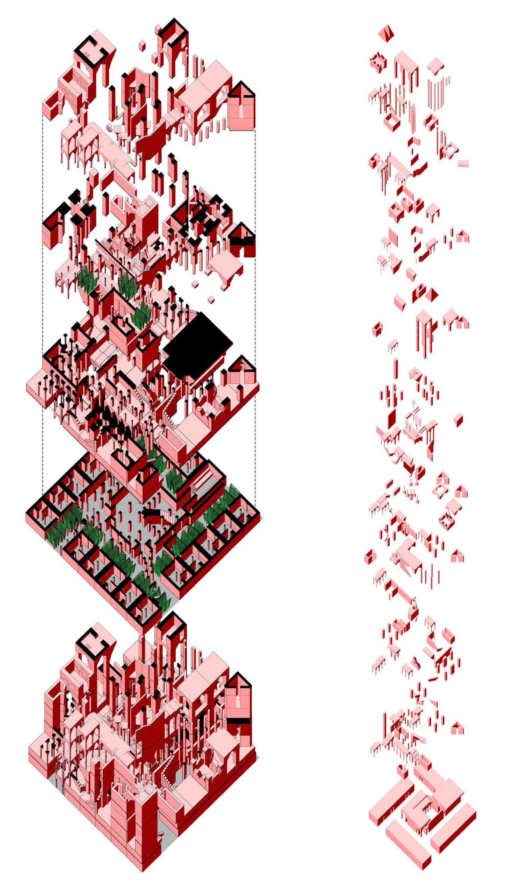
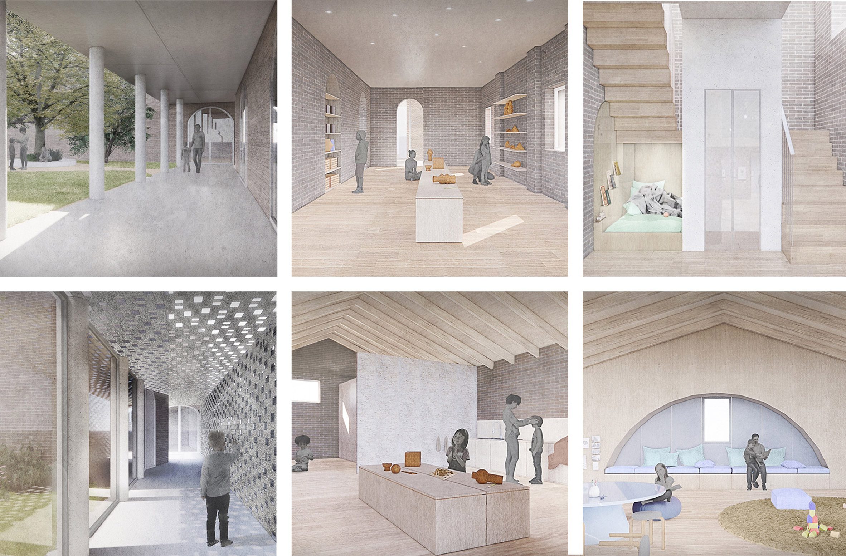
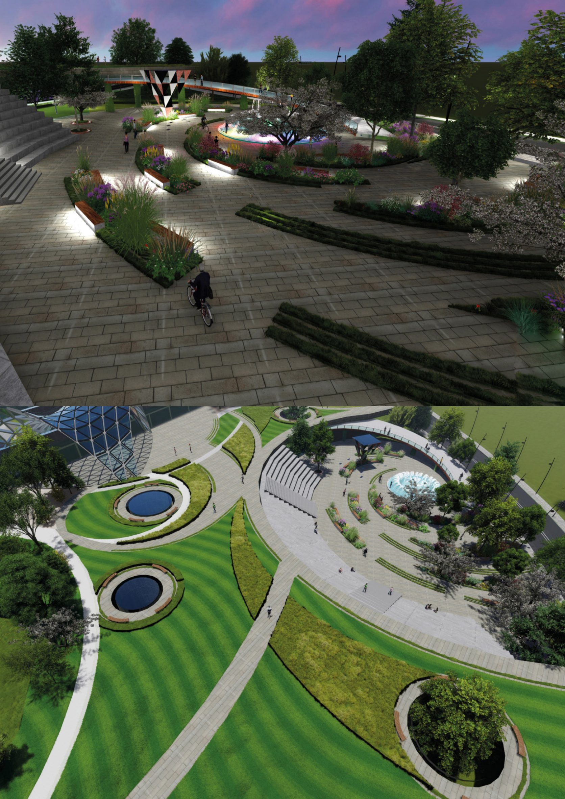
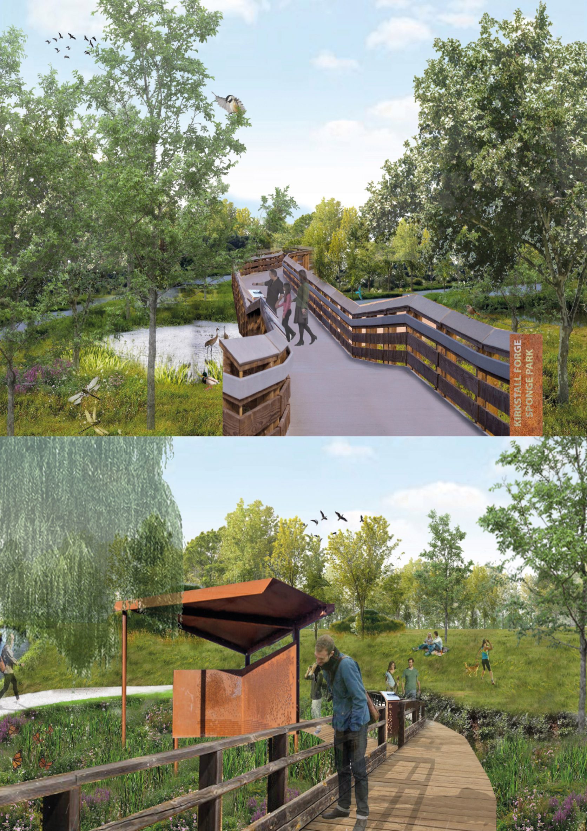
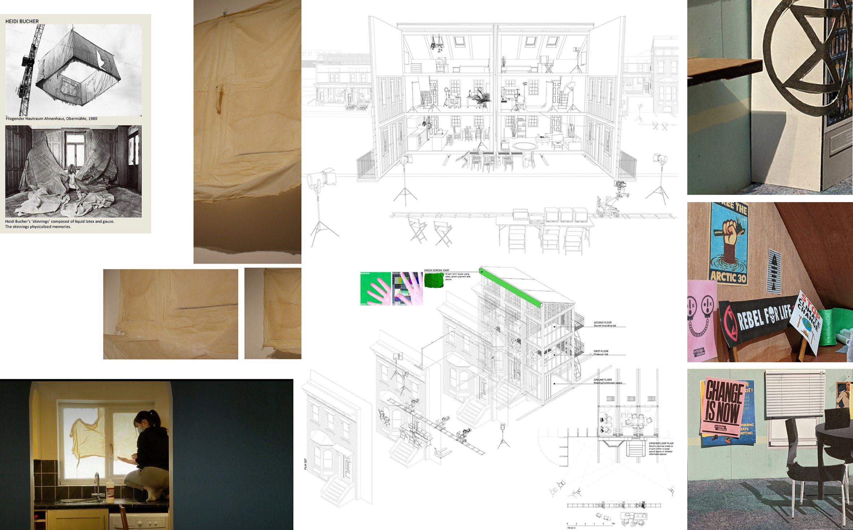
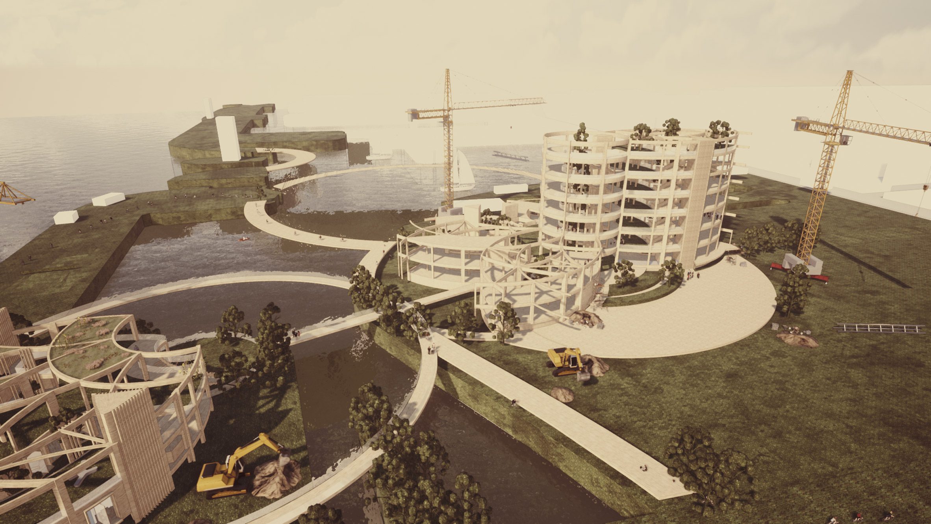

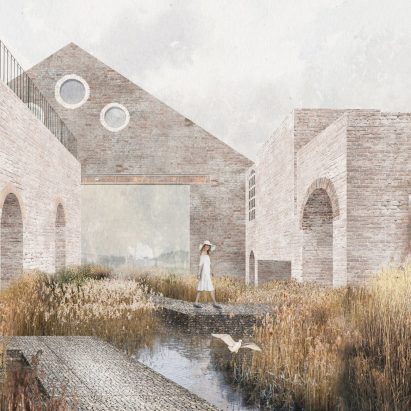
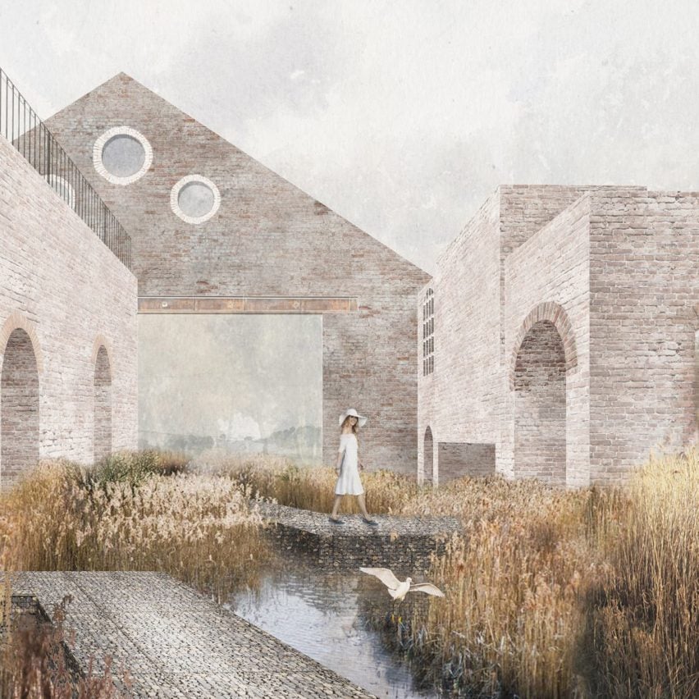
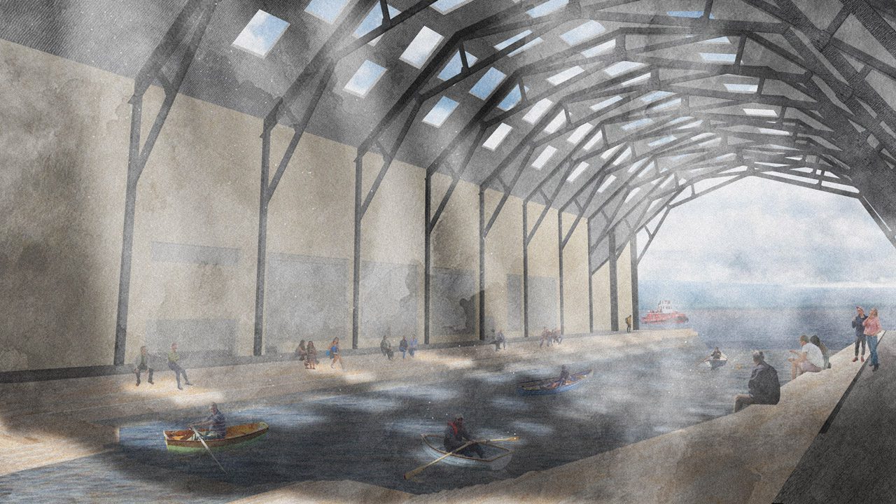
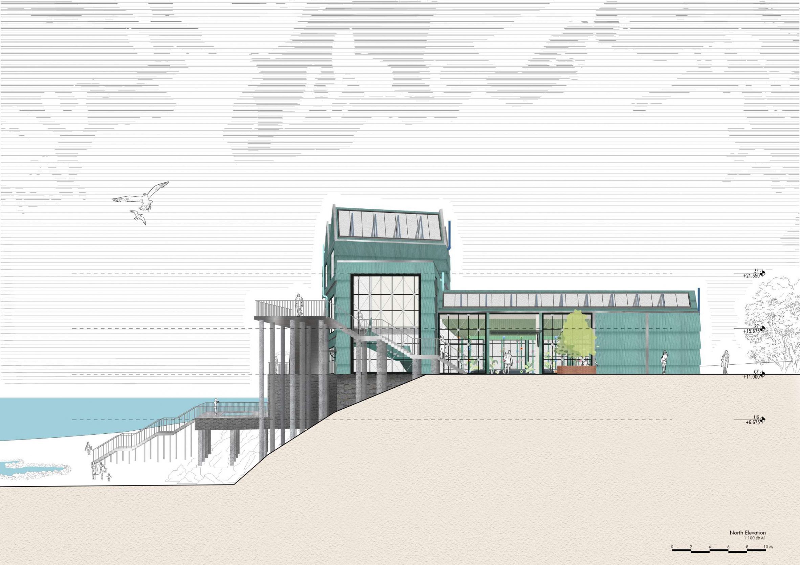

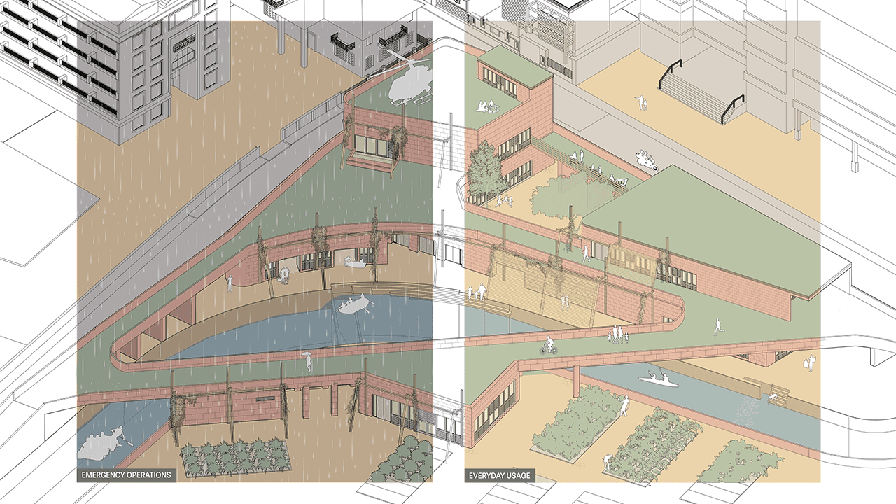
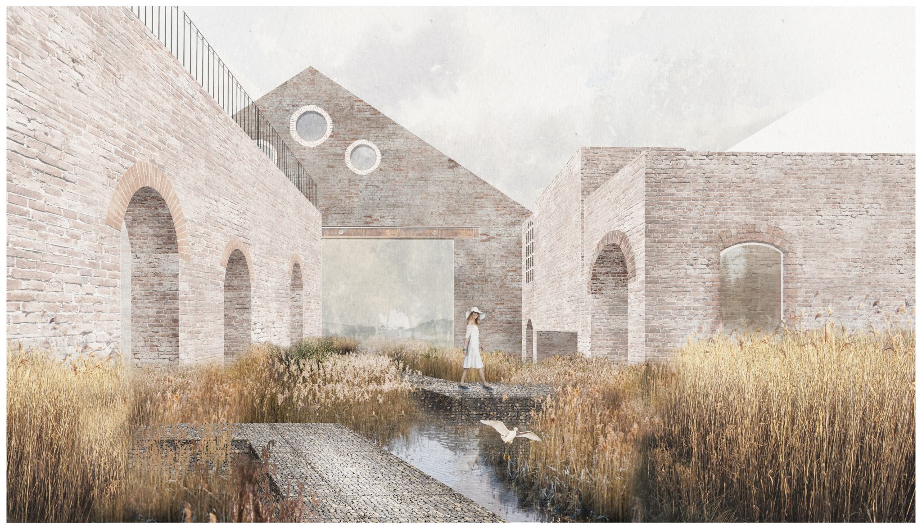
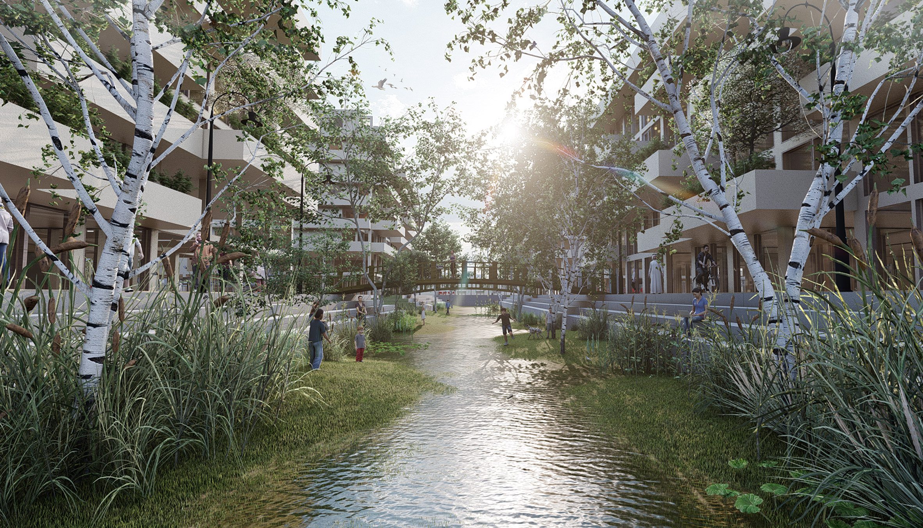
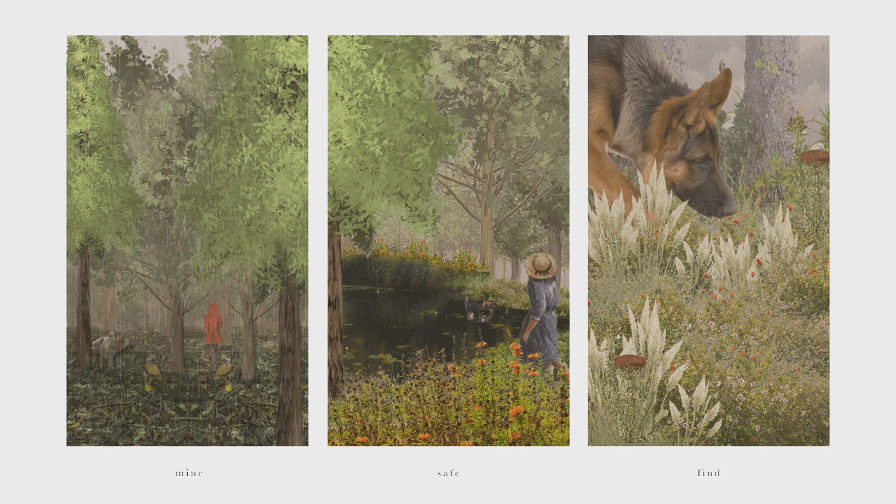

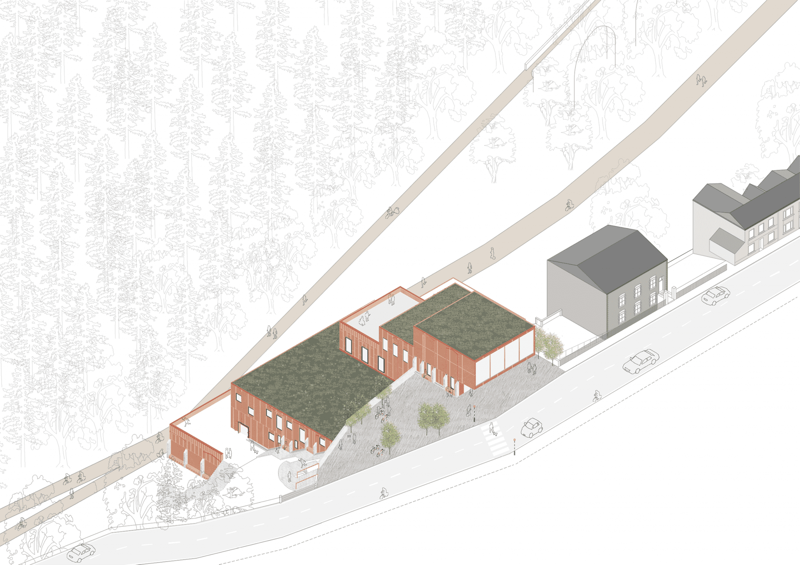
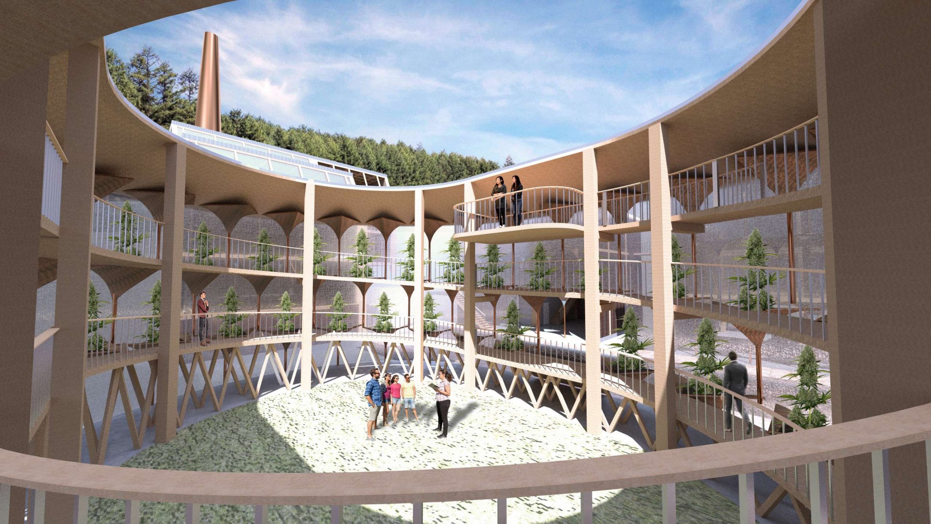
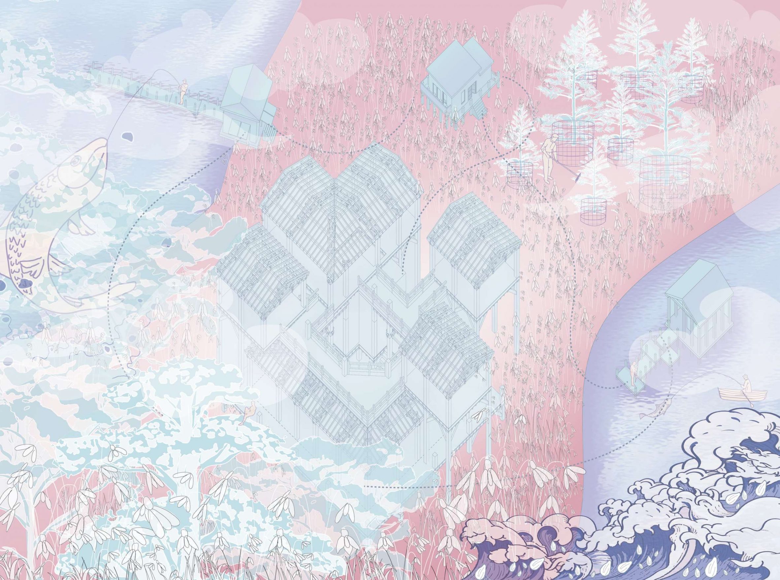
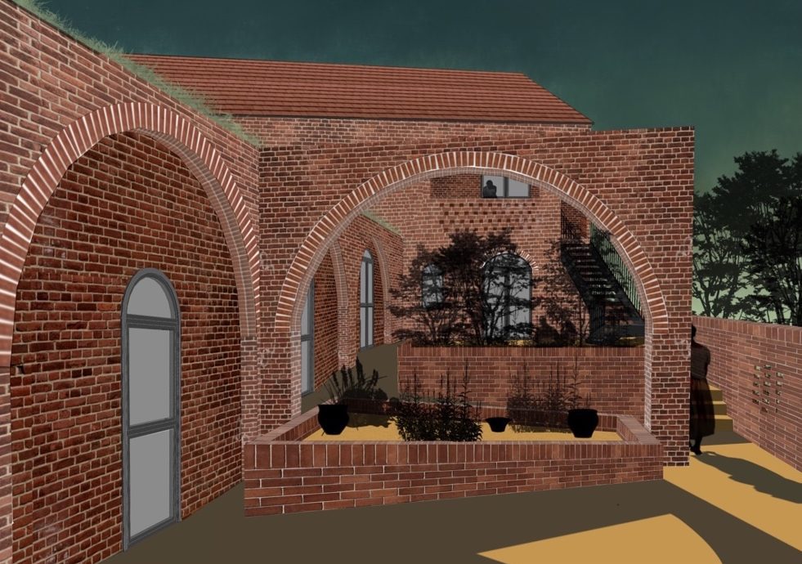
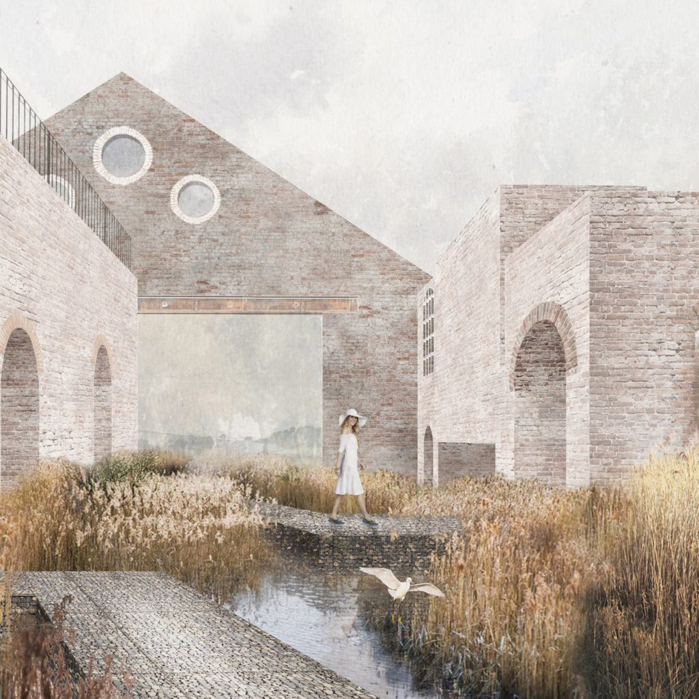
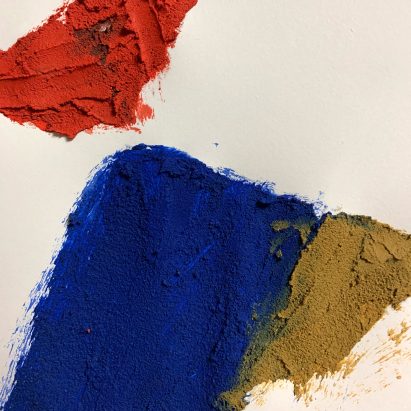

 Celour is a carbon-capturing paint that comes in three colours
Celour is a carbon-capturing paint that comes in three colours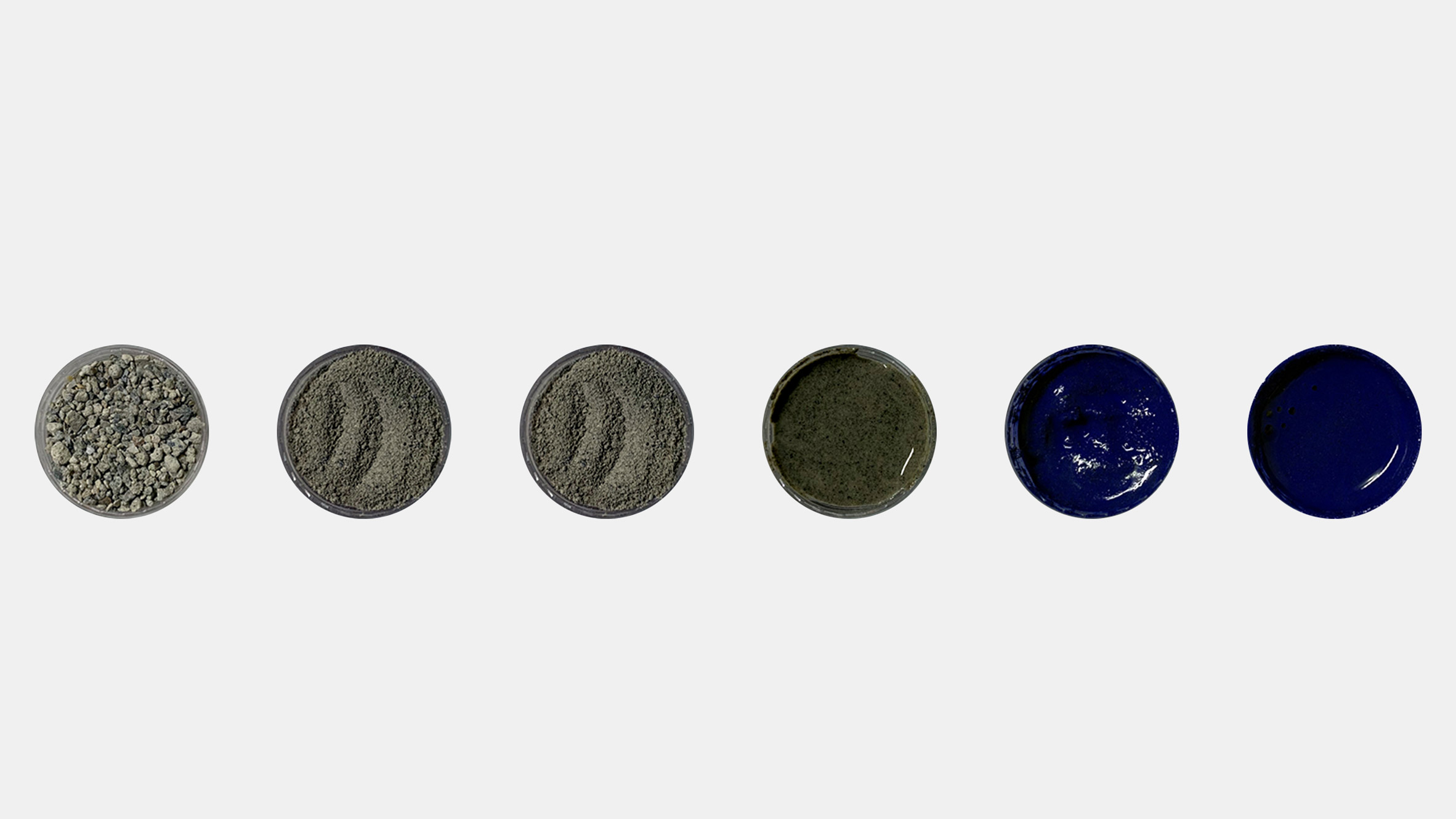 The waste concrete powder is filtered, pulverised and mixed with a binder, water and pigments
The waste concrete powder is filtered, pulverised and mixed with a binder, water and pigments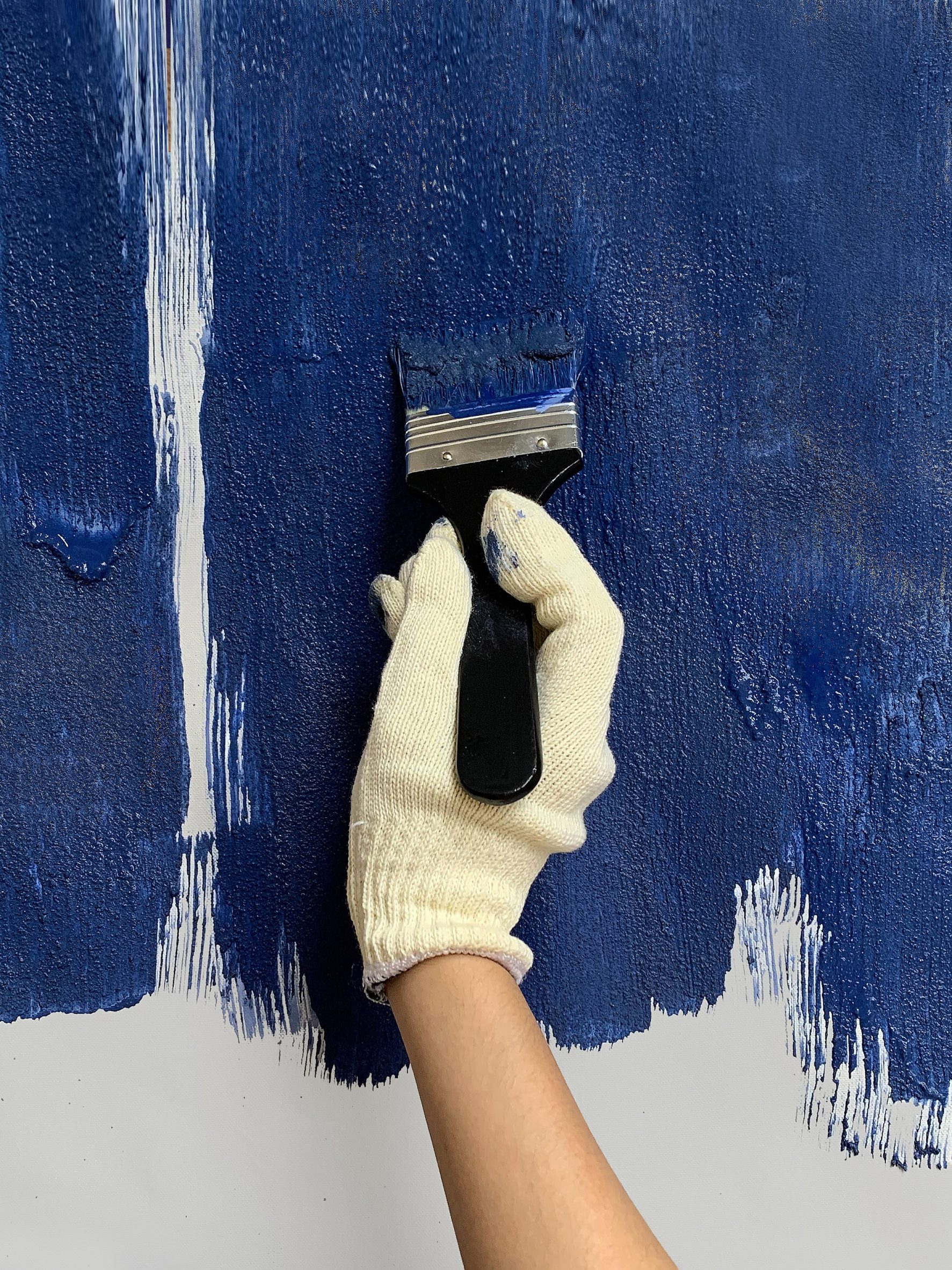 The paint can be used both indoors and outdoors
The paint can be used both indoors and outdoors
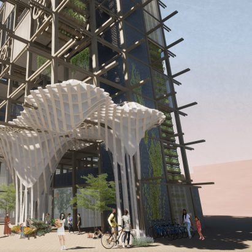
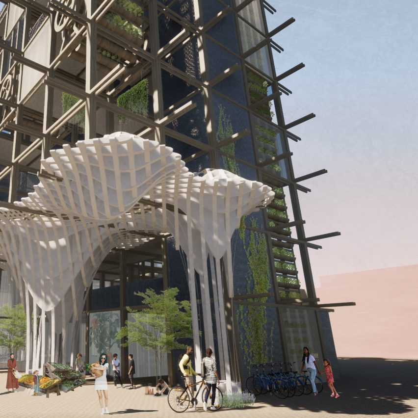
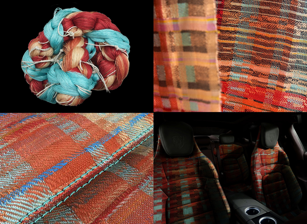
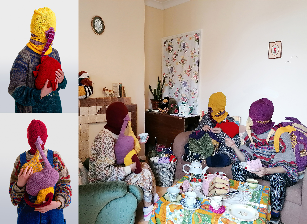
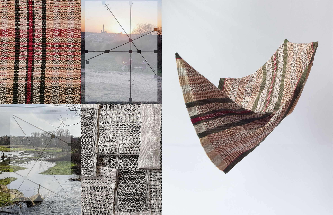

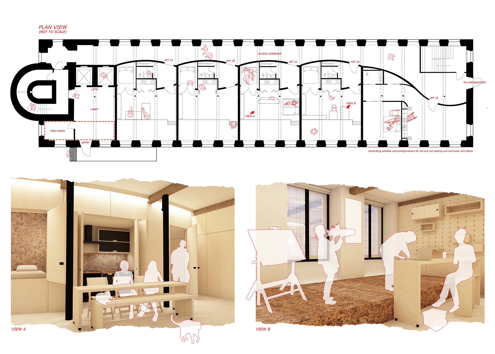
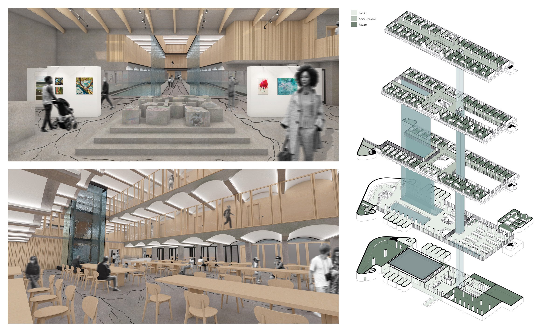
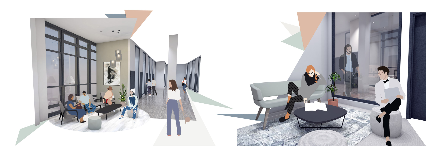
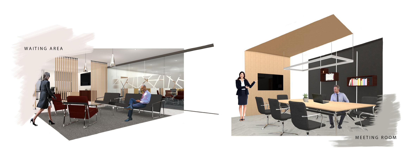
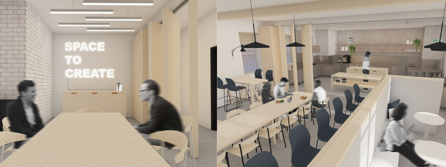
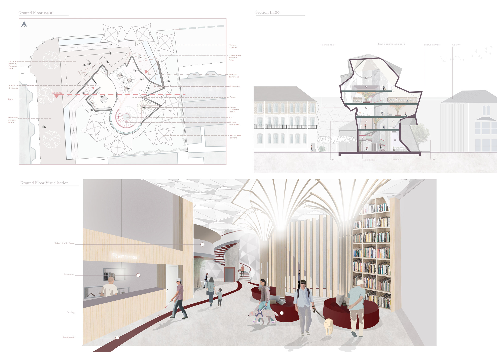
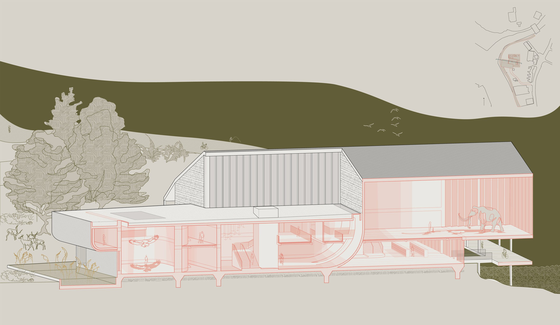
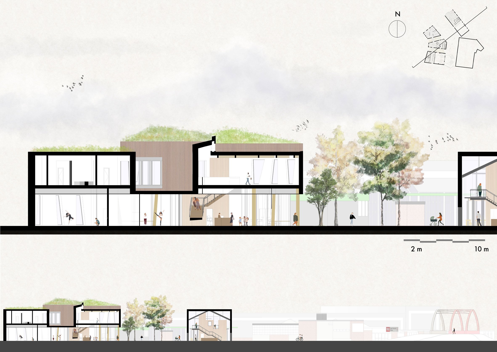
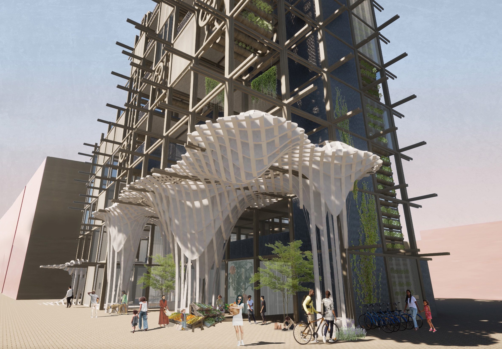
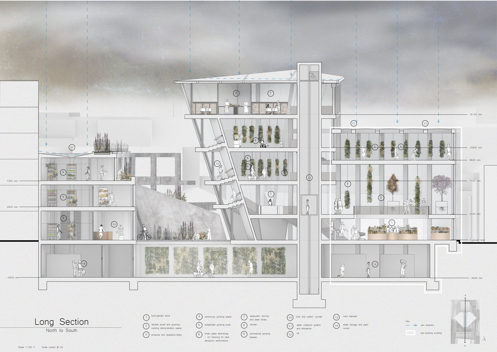
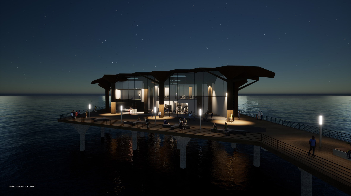
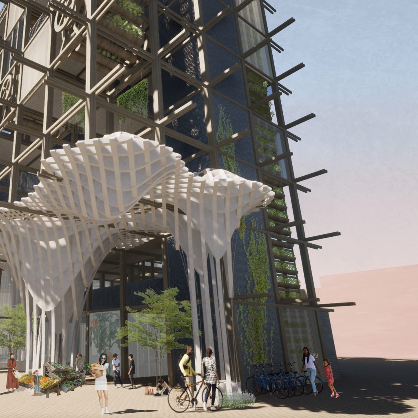
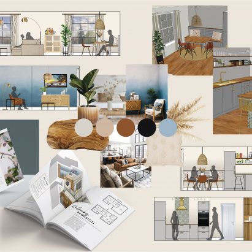
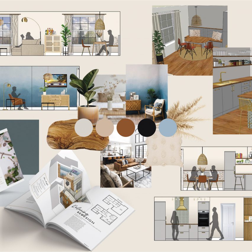
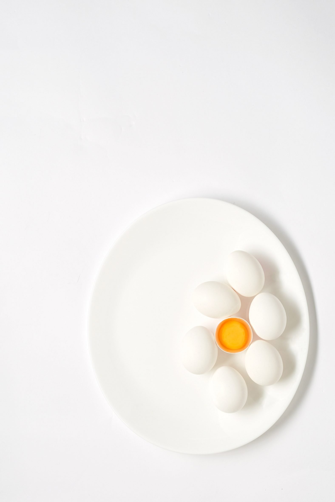
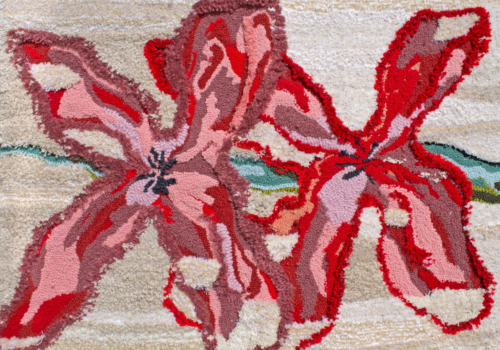
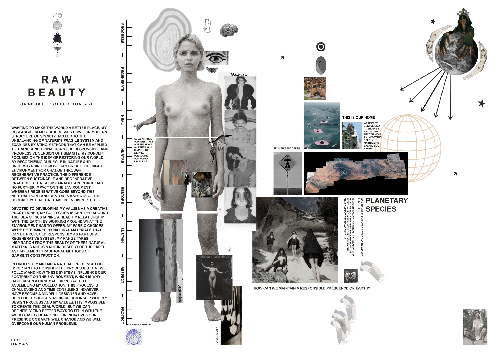


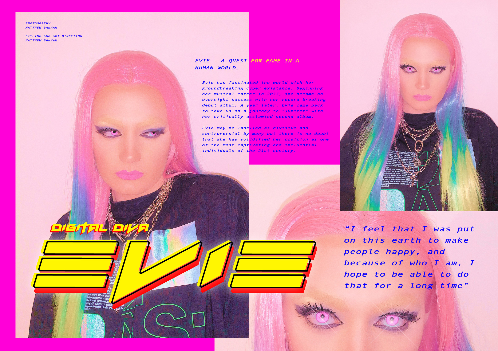
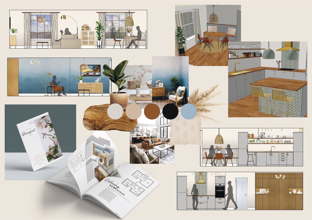
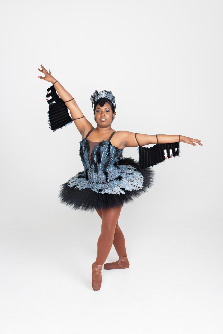
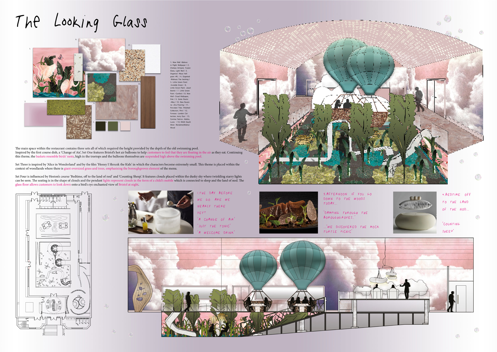
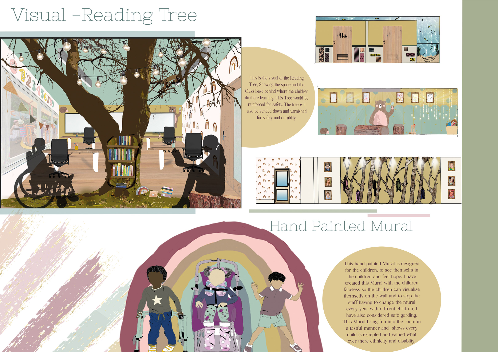
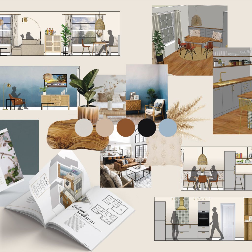
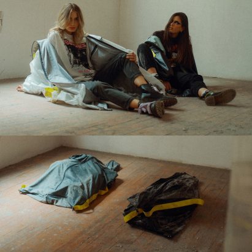
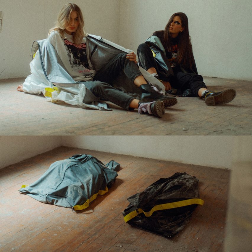
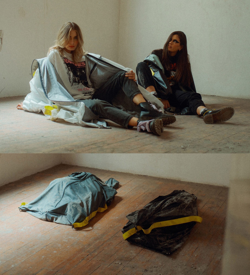
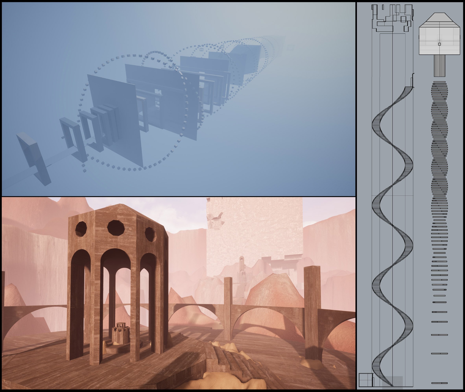
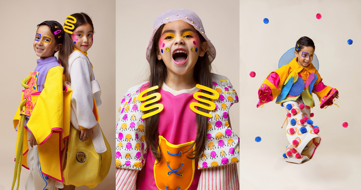
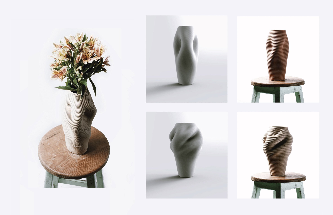
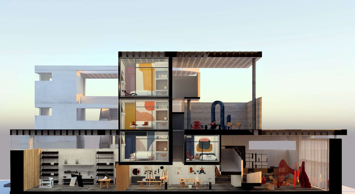
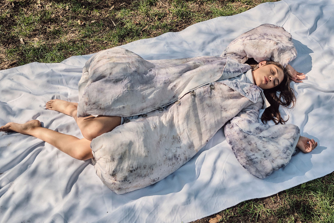
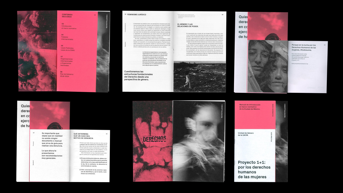
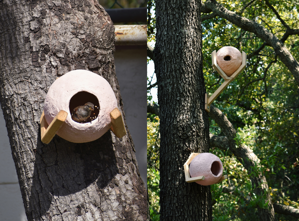
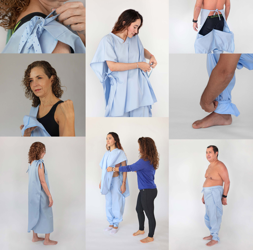
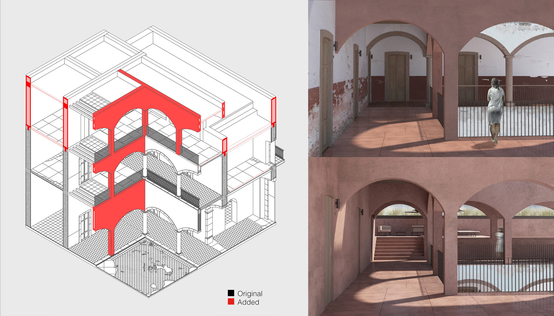
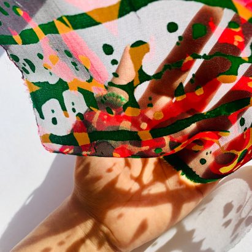
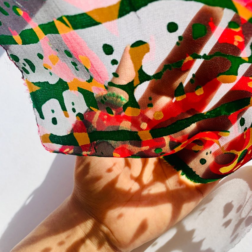
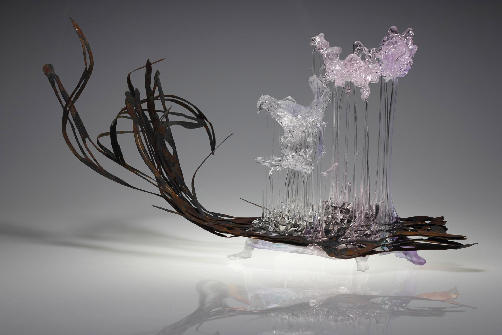
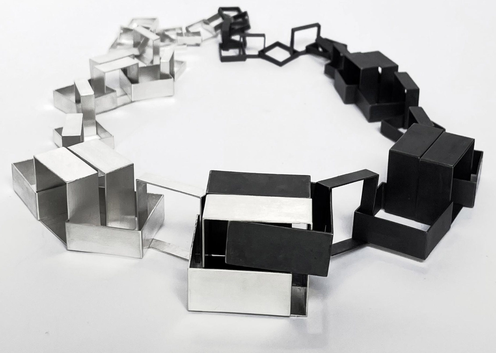
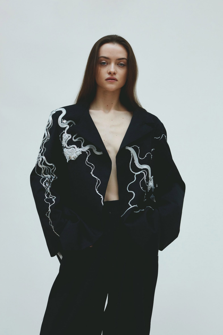
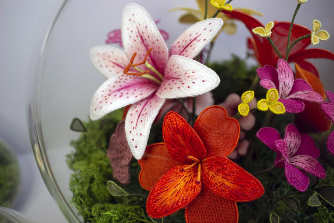
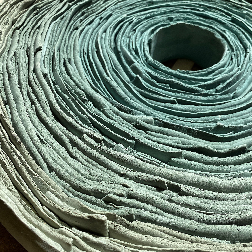
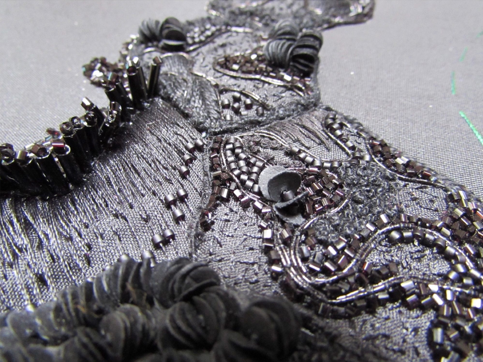
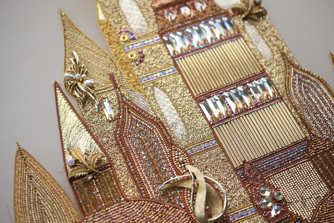
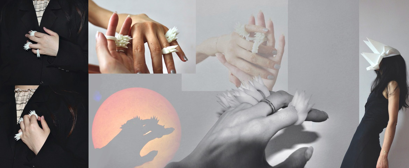
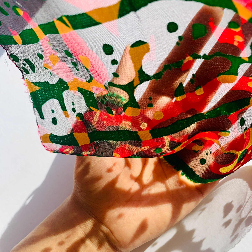
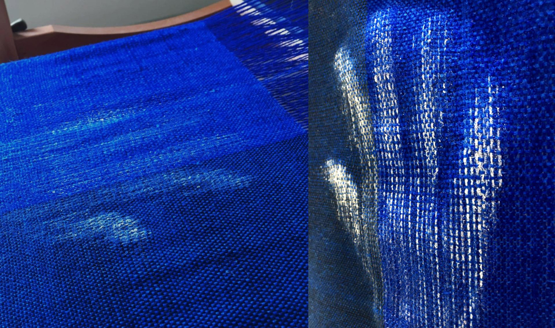
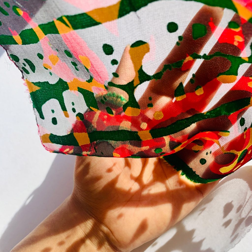






















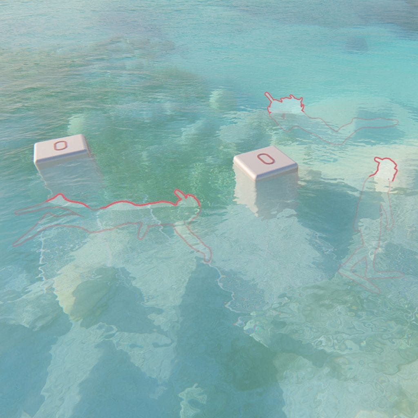
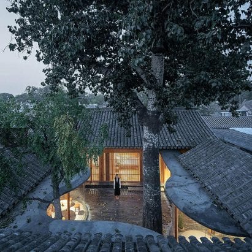
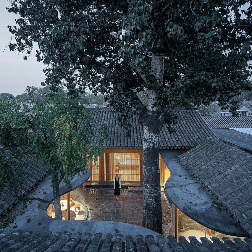
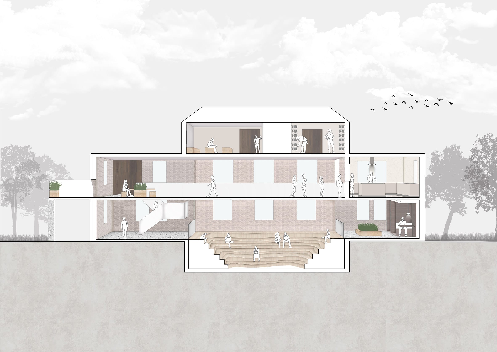
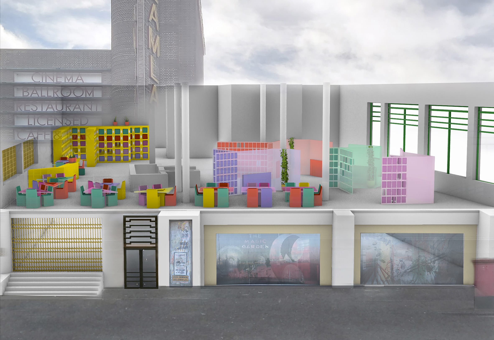
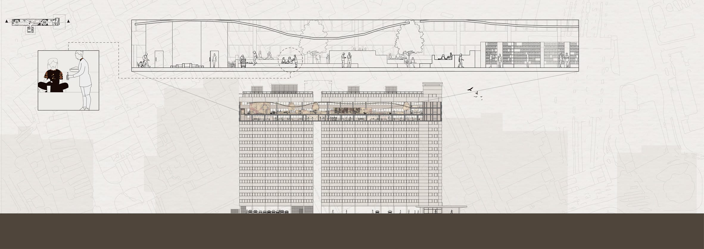
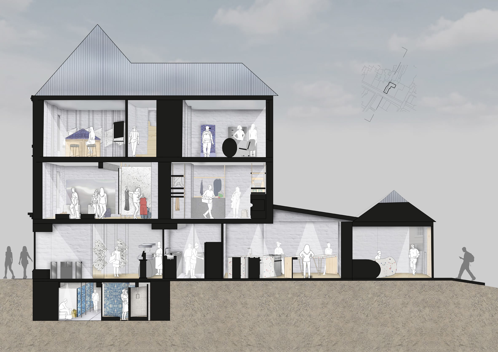
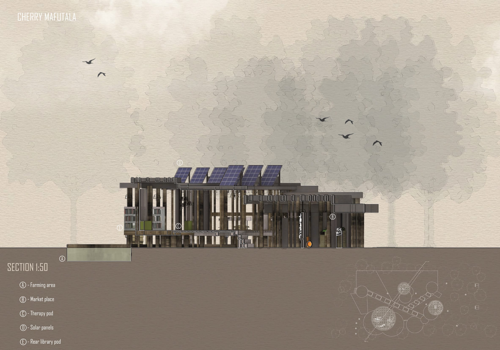
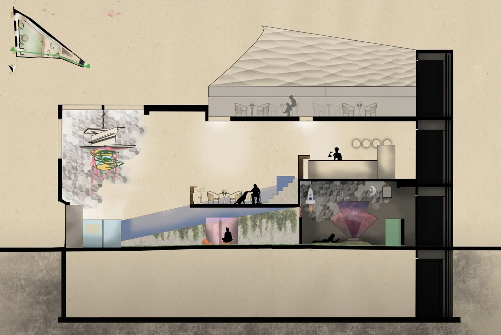
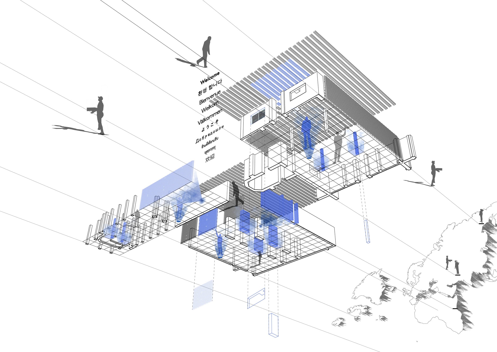
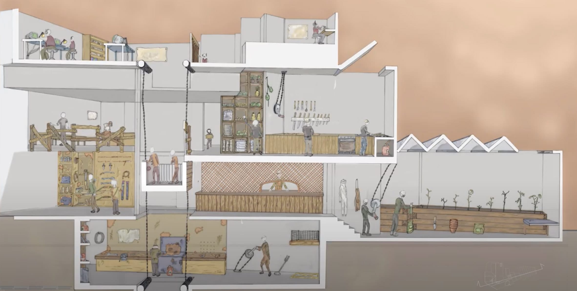
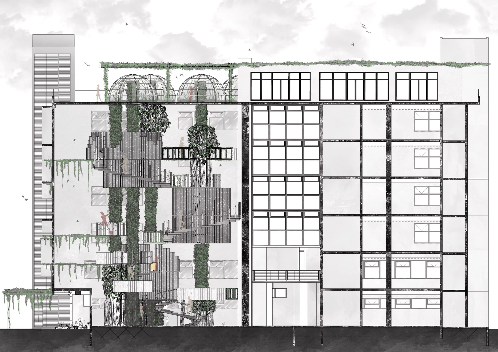
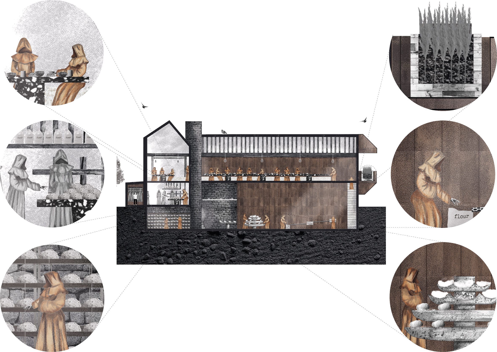
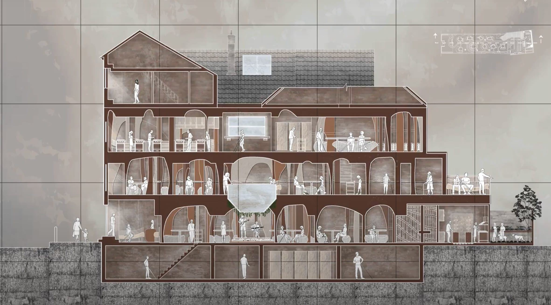
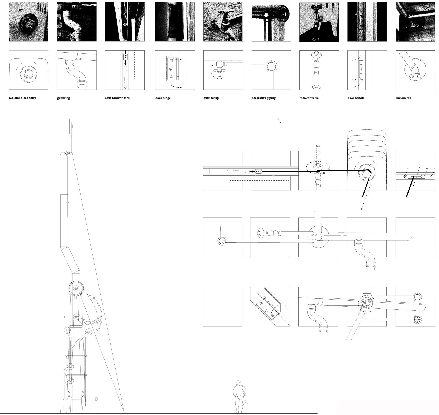
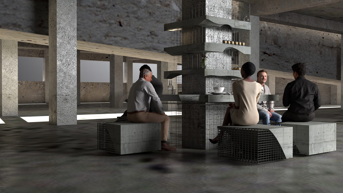
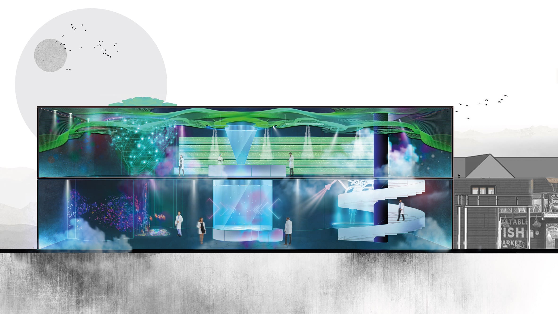
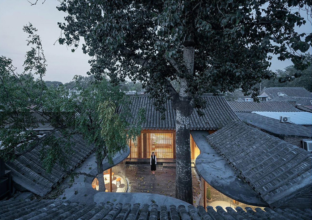

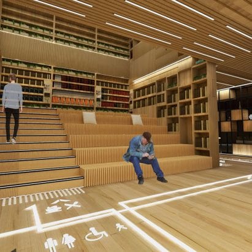
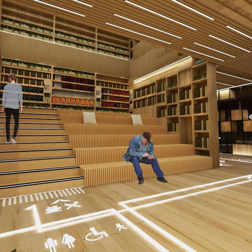
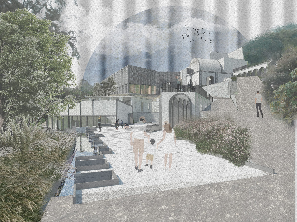
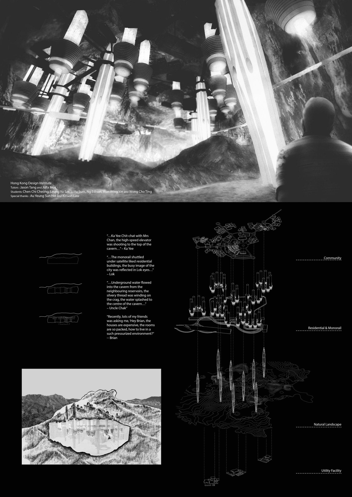
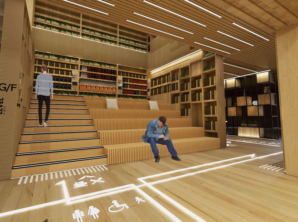
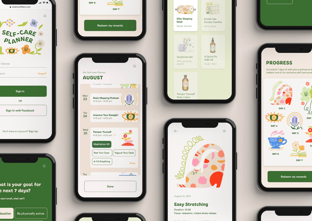
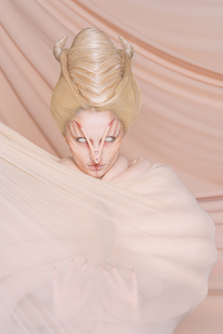
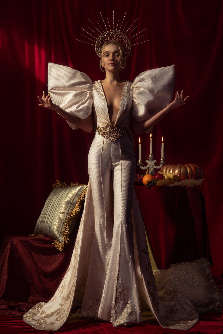
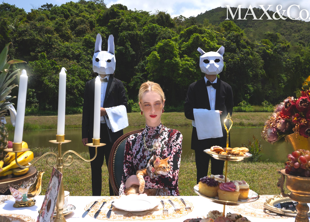
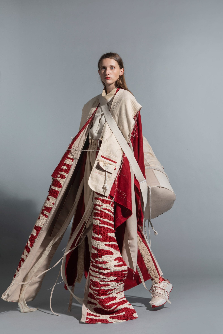
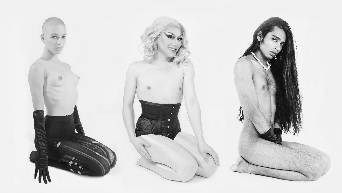
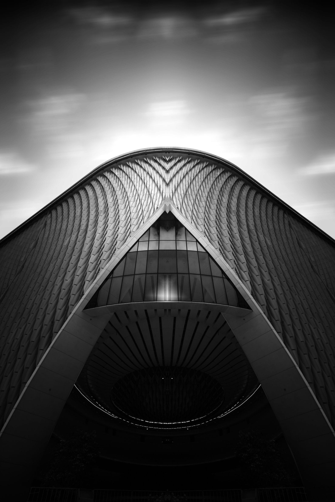
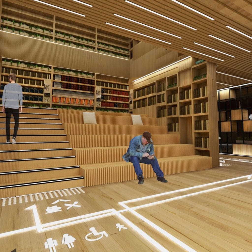
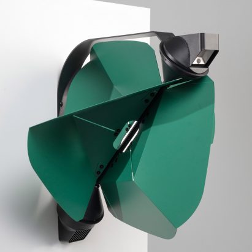
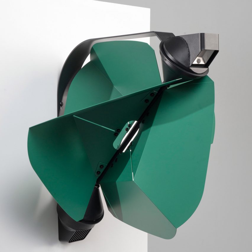
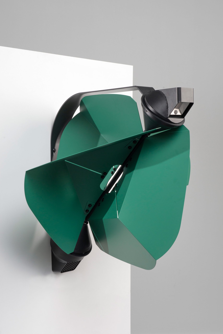 Above and top image: the Papilio light can be wall-mounted or freestanding
Above and top image: the Papilio light can be wall-mounted or freestanding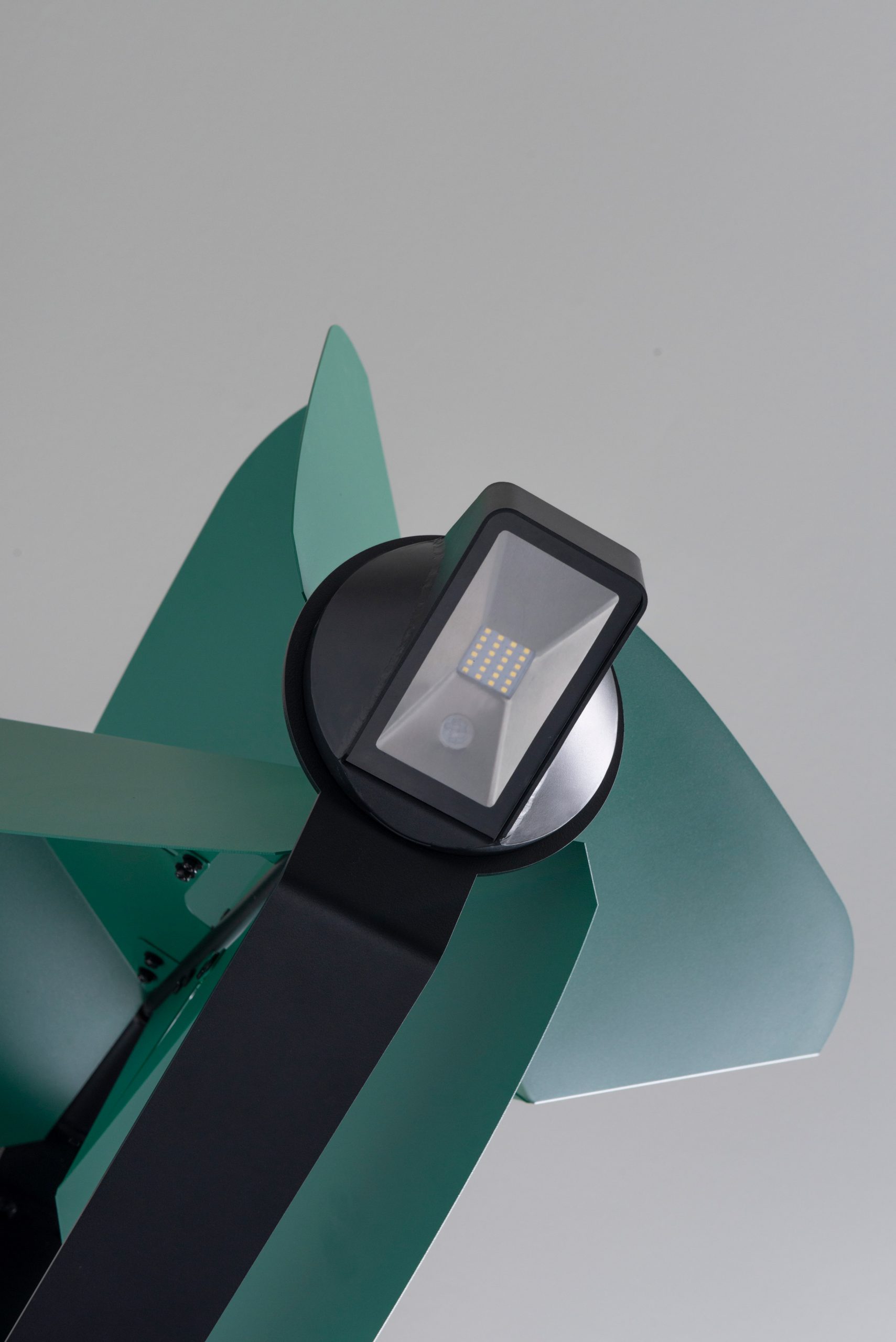 Its matt black body is designed to reflect as little light as possible
Its matt black body is designed to reflect as little light as possible The turquoise wind turbine is propelled by urban airstreams
The turquoise wind turbine is propelled by urban airstreams Its shape resembles a pinwheel
Its shape resembles a pinwheel Each turbine has four rotor blades made of folded sheet metal
Each turbine has four rotor blades made of folded sheet metal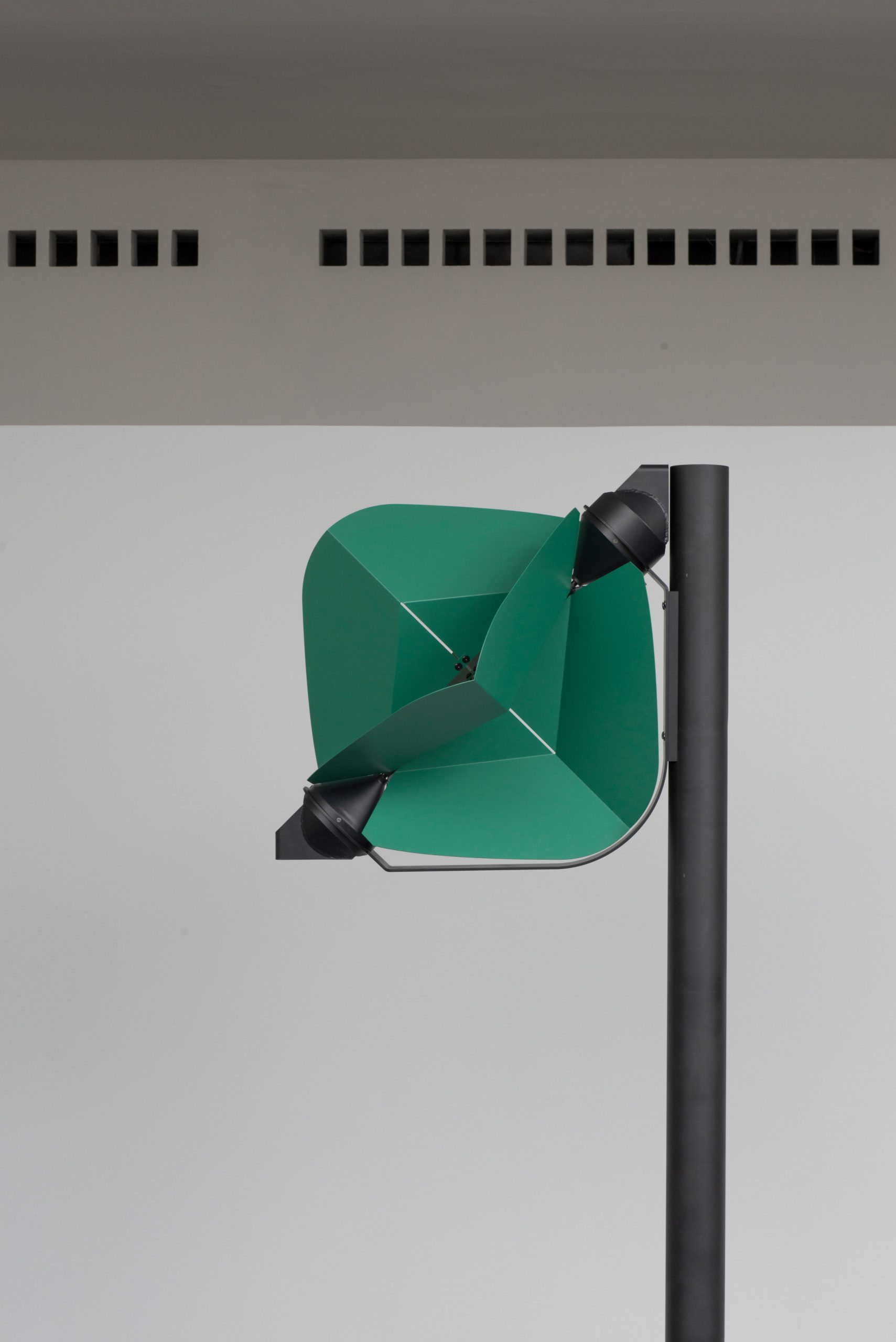 The light is a full cutoff fixture, meaning its head is pointed directly downward to minimise light pollution
The light is a full cutoff fixture, meaning its head is pointed directly downward to minimise light pollution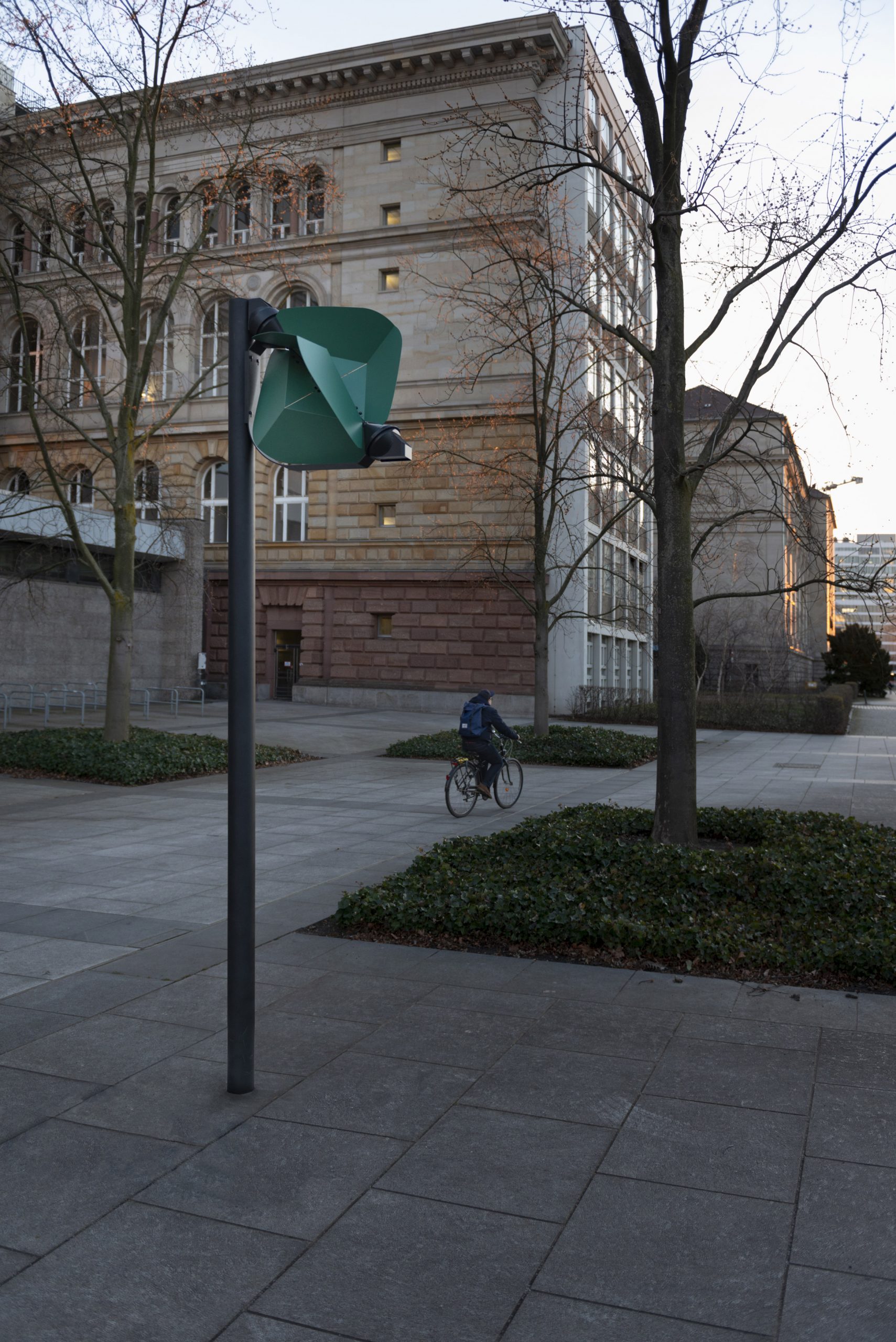 Trübenbacher tested the light in various locations in Berlin
Trübenbacher tested the light in various locations in Berlin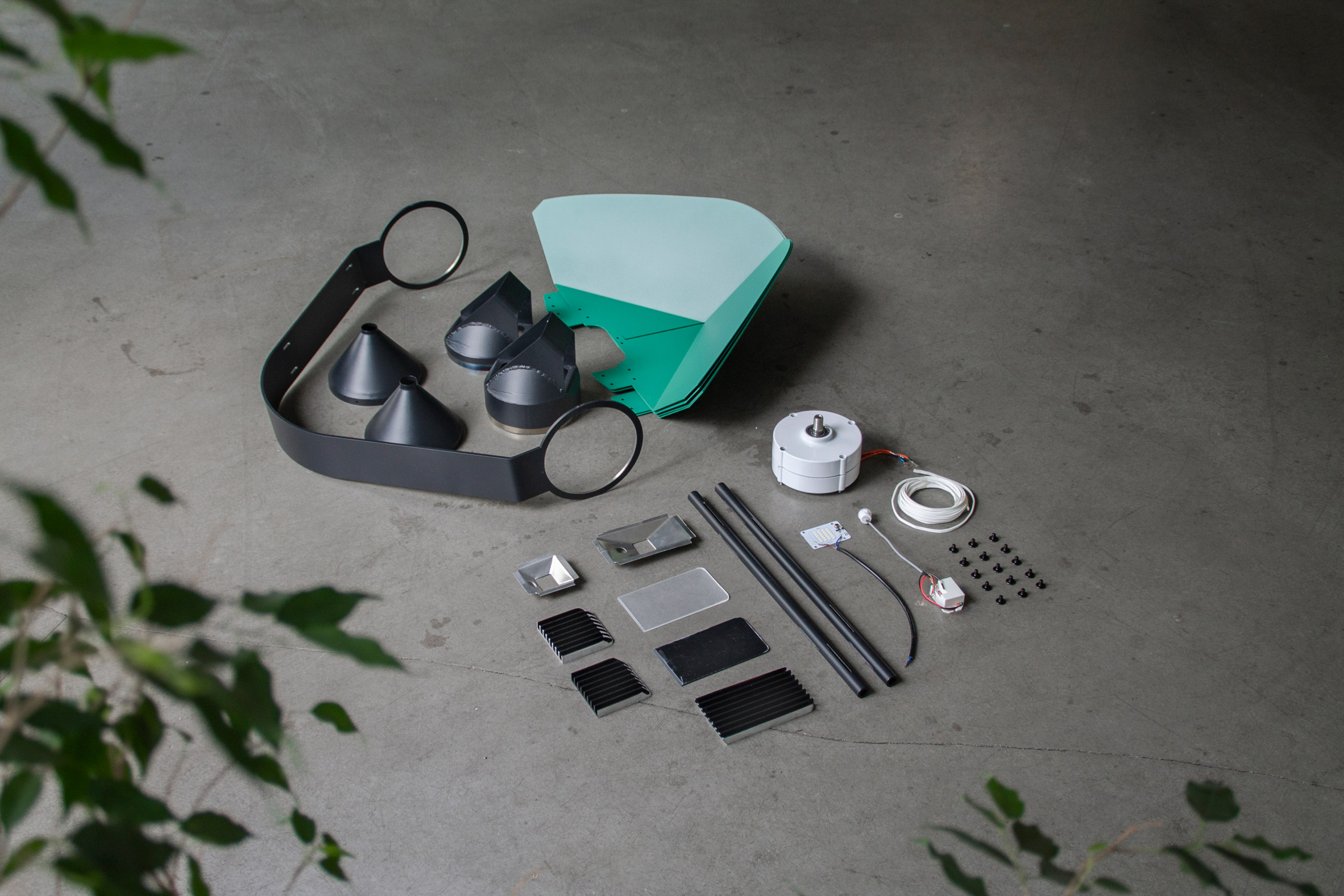 It can be assembled from simple components
It can be assembled from simple components