Nintendo's former HQ to reopen as hotel designed by Tadao Ando
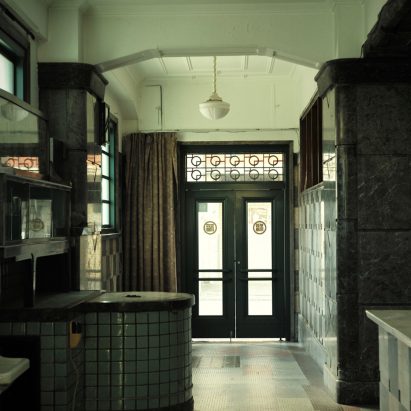
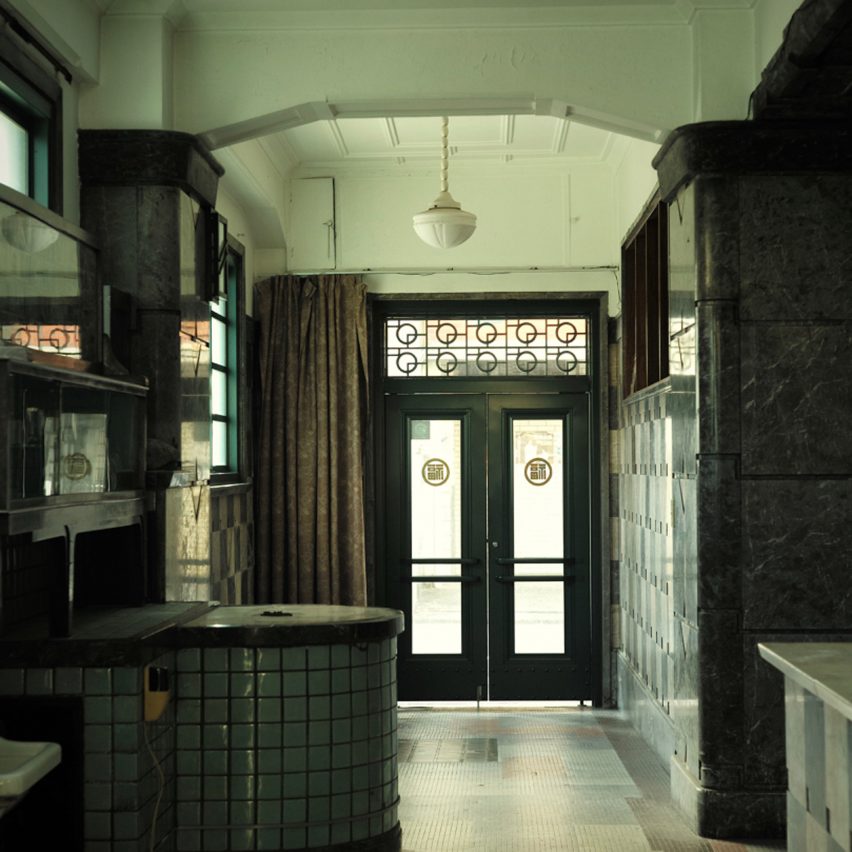
Japanese architect Tadao Ando has transformed a building that was once home to video game giant Nintendo into a boutique hotel.
Due to open on 1 April, Marufukuro Hotel will be located in Kyoto in a building that was occupied by Nintendo between 1933 and 1959, when the company was called Yamauchi Nintendo.
At the time, the company was a manufacturer of Japanese playing cards called "hanafuda" and Western-style playing cards called "karuta" and "toranpu".
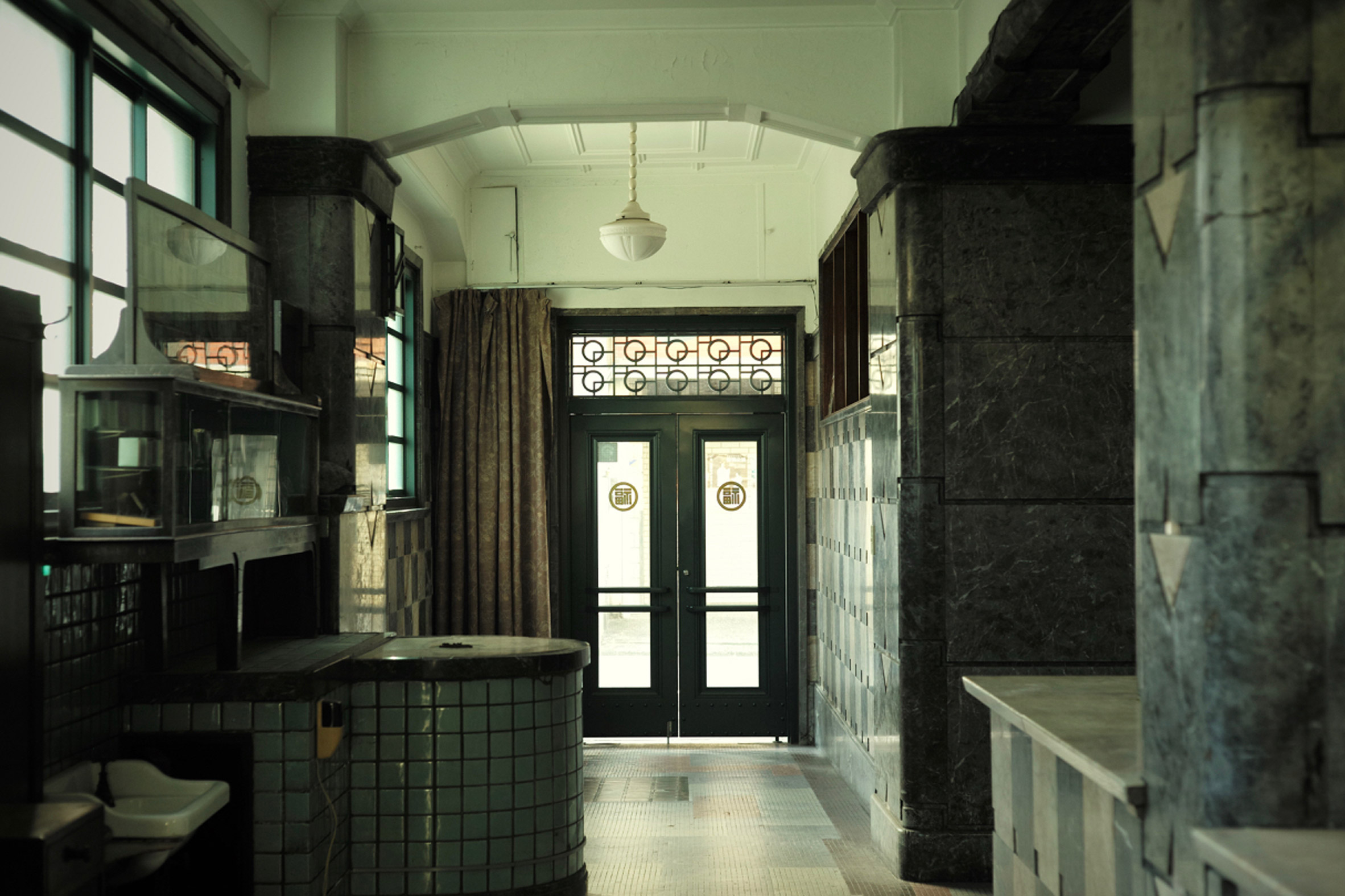 The building was home to Nintendo from 1933 to 1959
The building was home to Nintendo from 1933 to 1959
Located in the Kagiyacho neighbourhood, just north of Kyoto railway station, the building has been unoccupied ever since Nintendo vacated it.
Ando has renovated and extended the old structure, converting it into an 18-room hotel including a restaurant, bar, spa and gym.
The building's exterior has remained largely unchanged, retaining elements such as old Yamauchi Nintendo entrance plaques and window grilles patterned with details from the old playing cards.
Ando's task was to reimagine the building's interior but incorporate many of its original 1930s details, which include decorative tiling and art-deco lighting fixtures.
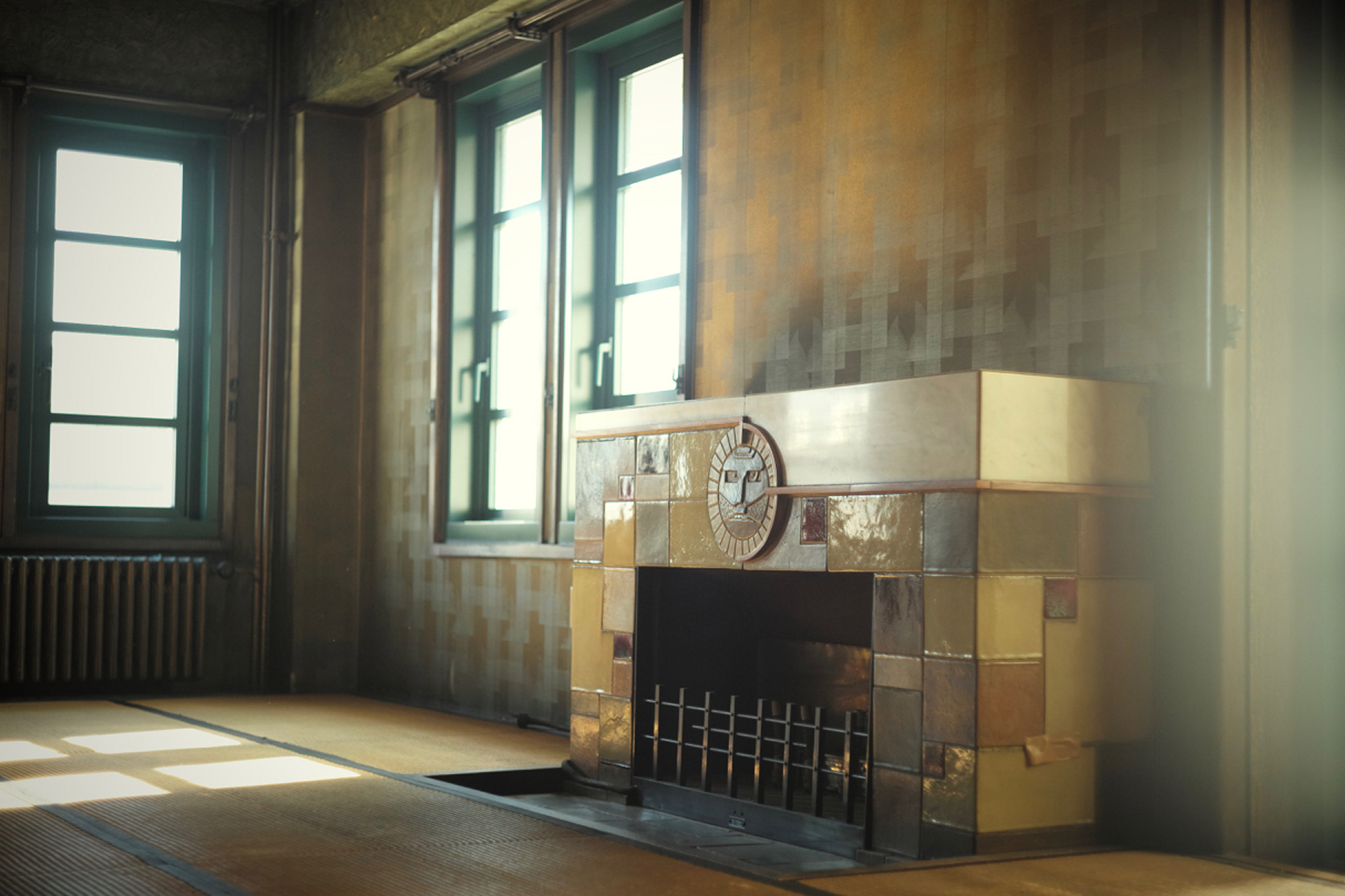 Art-deco details are retained in the renovation
Art-deco details are retained in the renovation
For the annex, the architect has adopted a more modern approach with floor-to-ceiling windows and elements in raw concrete, the material he is famous for.
Photos of the completed Marufukuro Hotel have so far been kept under wraps, but the hotel is already taking bookings and has released some visuals showing layout and furniture details in the guest rooms.
[ 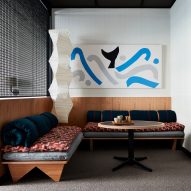
Read:
Ace Hotel Kyoto reveals interiors designed by Kengo Kuma and Commune
](https://www.dezeen.com/2020/02/08/ace-hotel-kyoto-interiors-kengo-kuma-commune/)
Guests can choose to stay in either the old or new parts of the building, in rooms ranging in size between 33 and 79 square metres.
The project is backed by property developer Plan Do See.
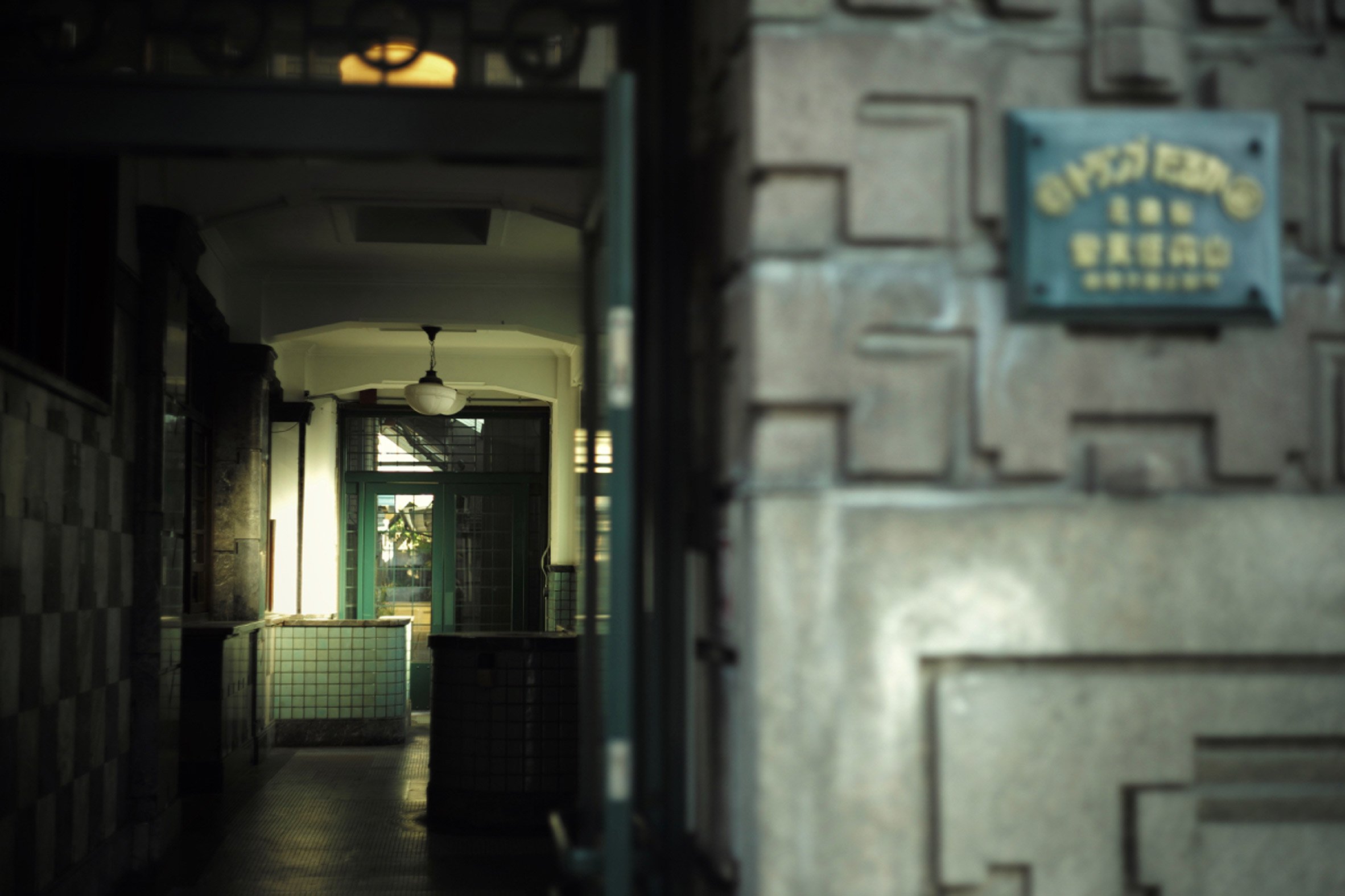 Tadao Ando converted the existing building into an 18-room hotel
Tadao Ando converted the existing building into an 18-room hotel
Ando is among Japan's most prolific architects. Awarded the Pritzker Prize in 1995, his best-known projects include Church of the Light and Naoshima Contemporary Art Museum.
Recent projects include the renovation of the Bourse de Commerce building in Paris, which proved controversial, and art centre Casa Wabi in Mexico.
It was recently announced that Ando is designing a Palm Springs home for reality TV star Kim Kardashian.
The post Nintendo's former HQ to reopen as hotel designed by Tadao Ando appeared first on Dezeen.
#all #interiors #hotels #news #japan #renovations #kyoto #tadaoando
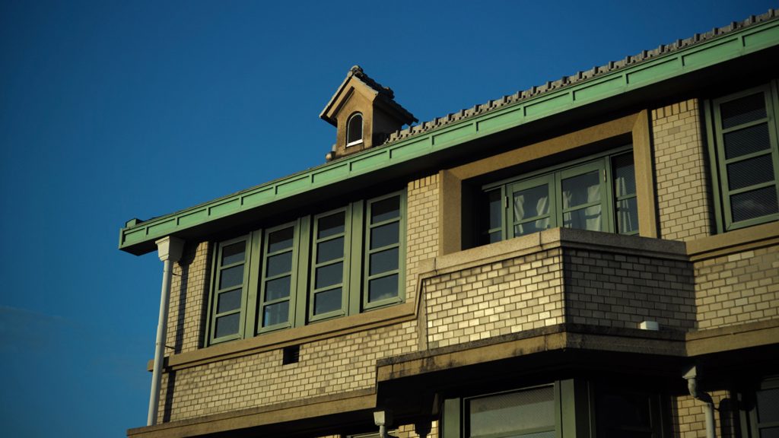
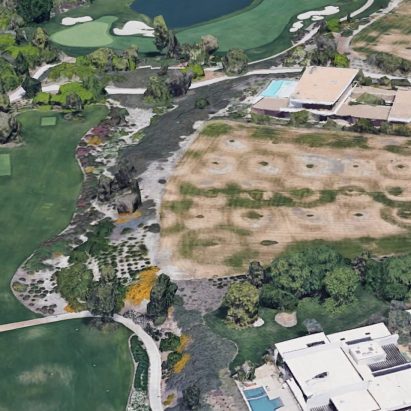
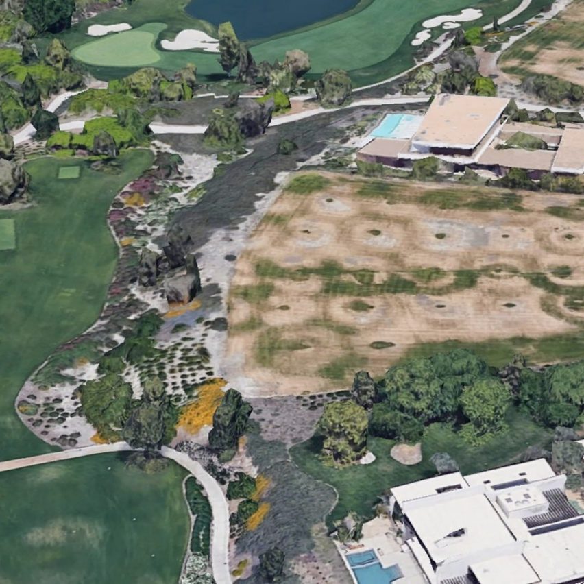
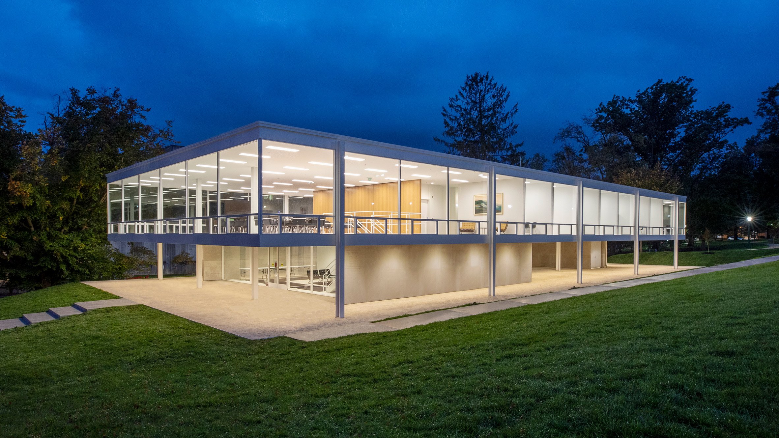
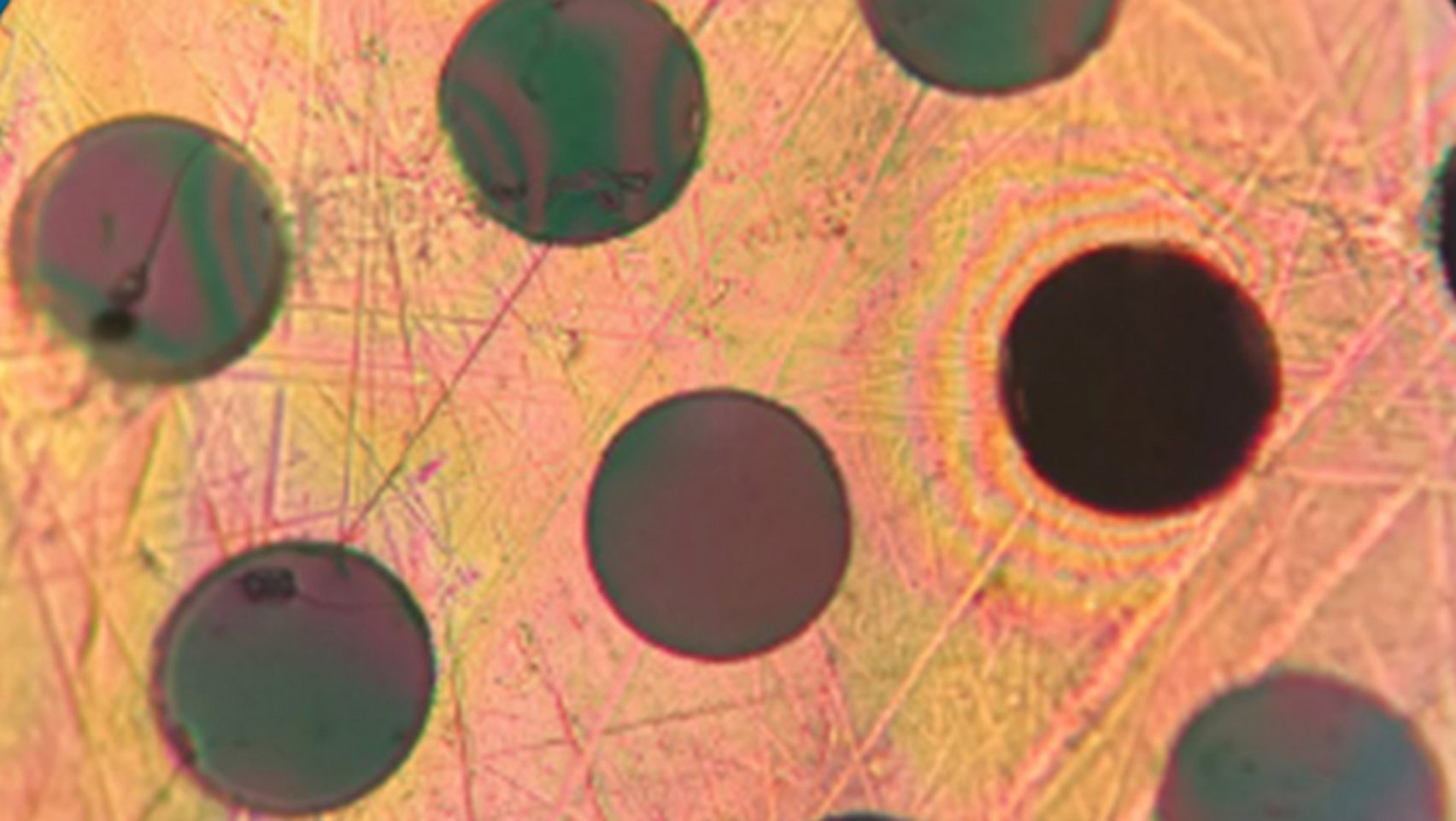
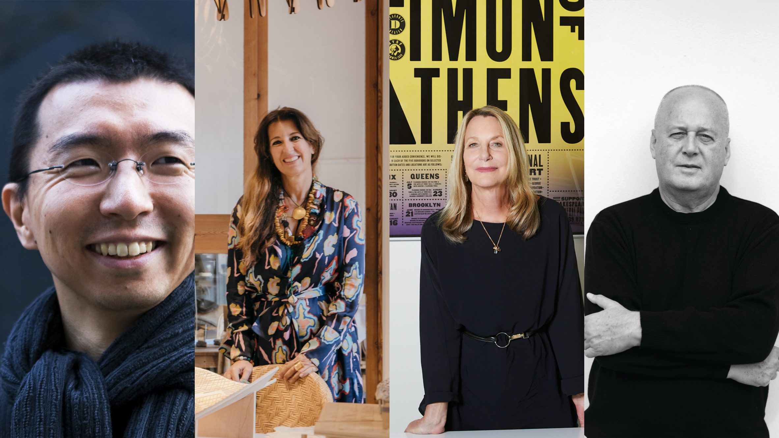
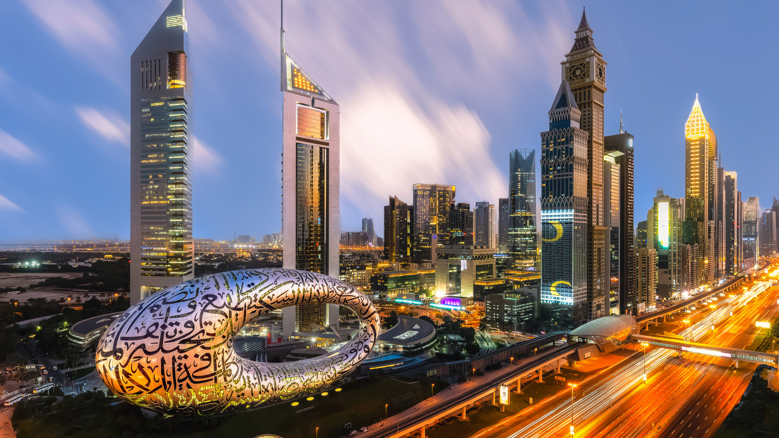
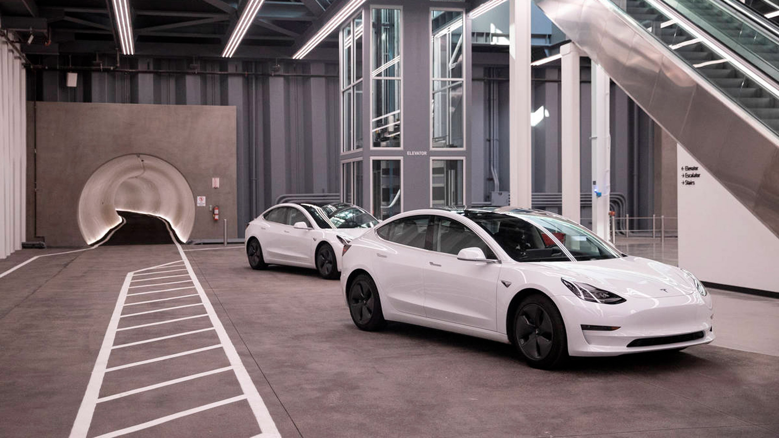
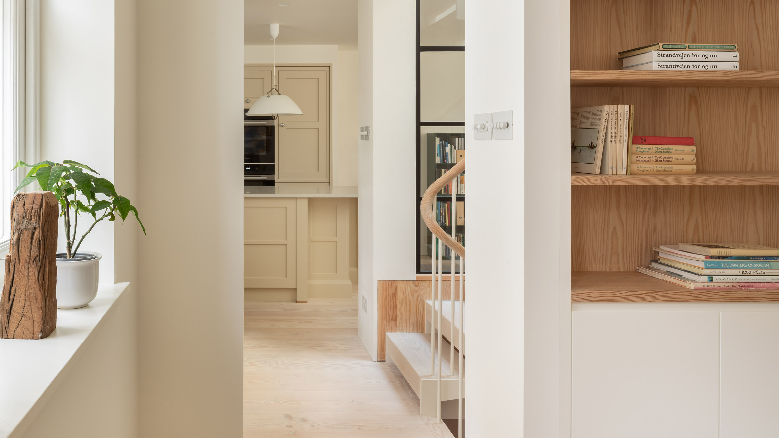
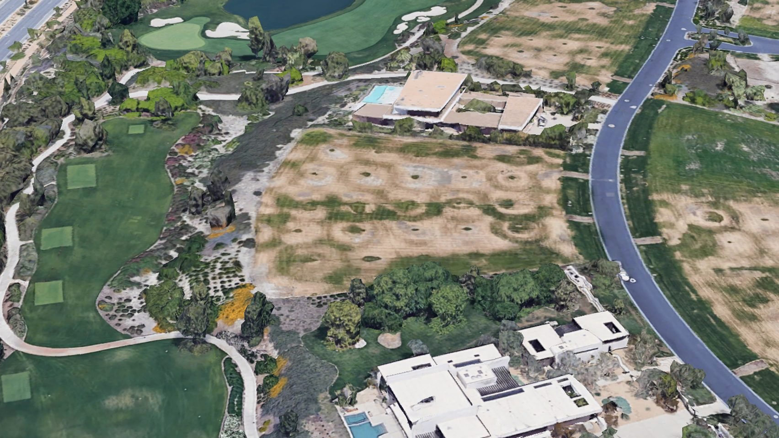
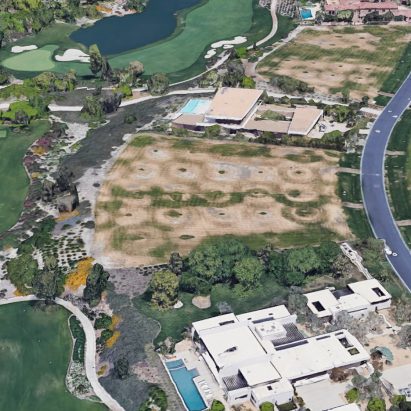
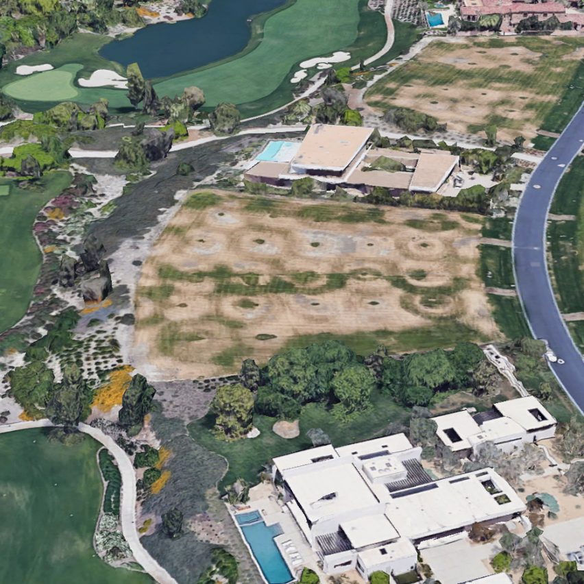
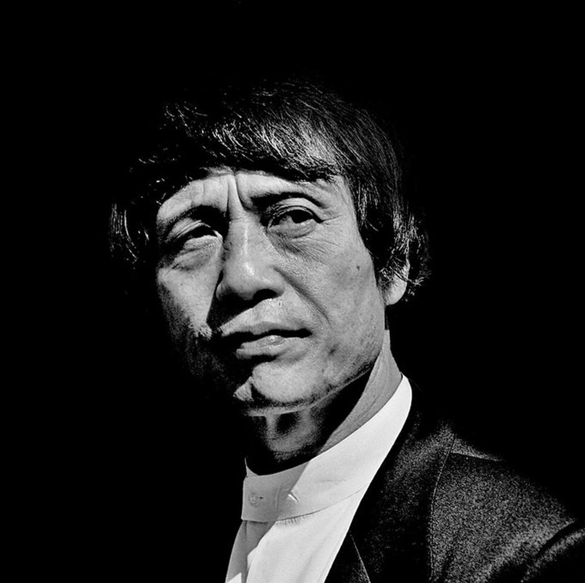 Tadao Ando (above) has designed a holiday home for a plot in Greater Palm Springs (top image)
Tadao Ando (above) has designed a holiday home for a plot in Greater Palm Springs (top image)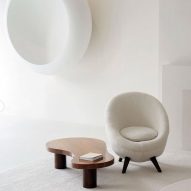
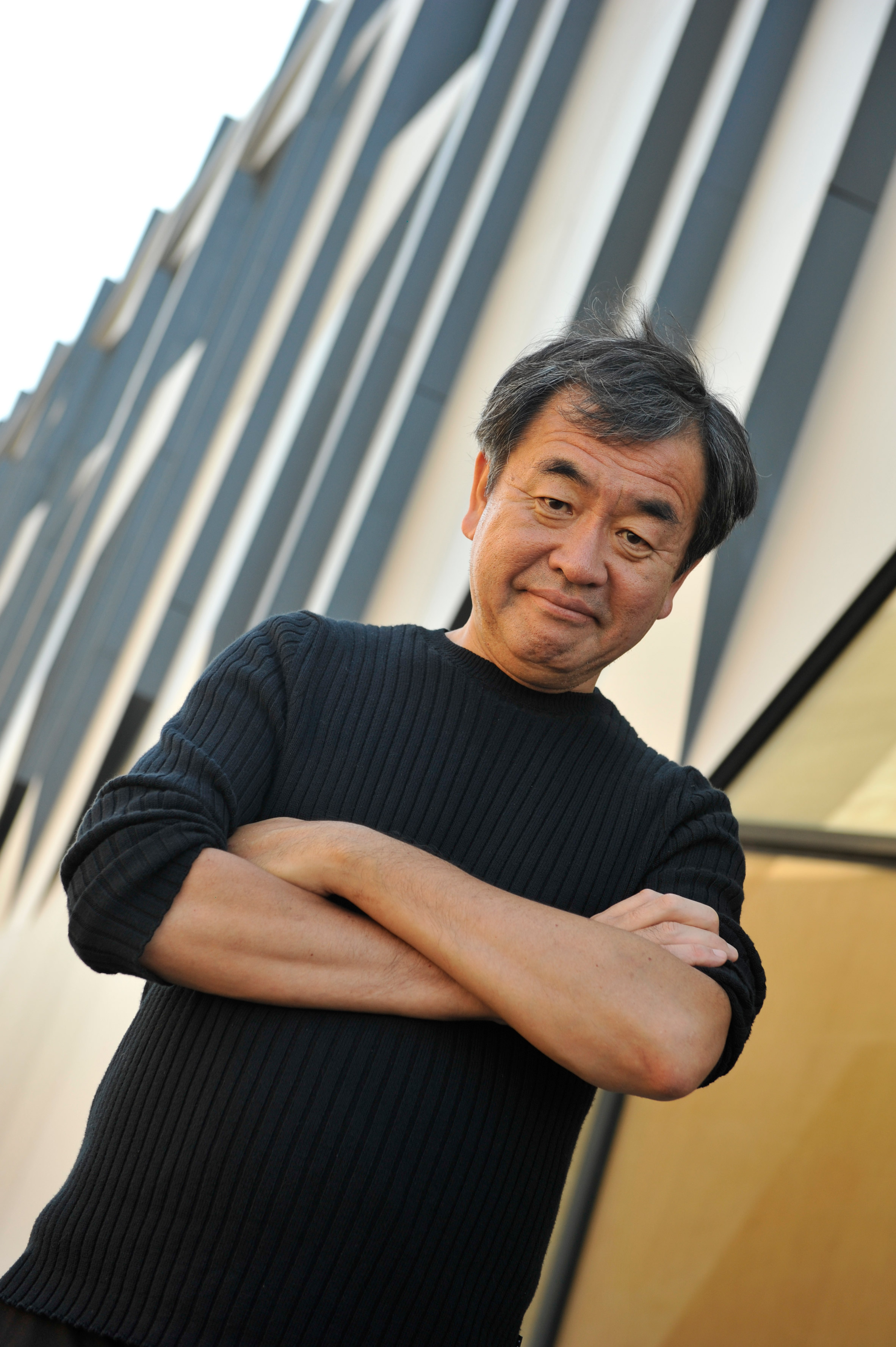 Kengo Kuma is designing a lake house for Kim Kardashian. Photo is by JC Carbonne
Kengo Kuma is designing a lake house for Kim Kardashian. Photo is by JC Carbonne