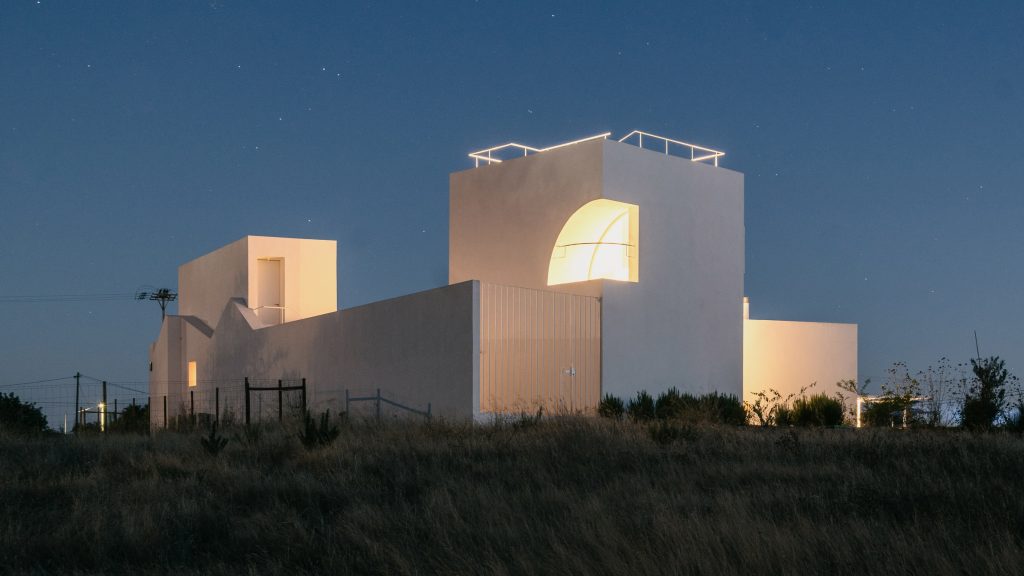Woods + Dangaran creates Desert Palisades house for rocky site in Palm Springs
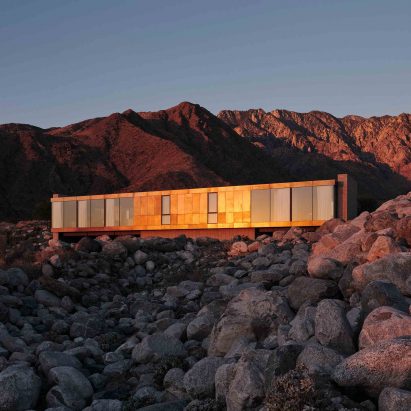
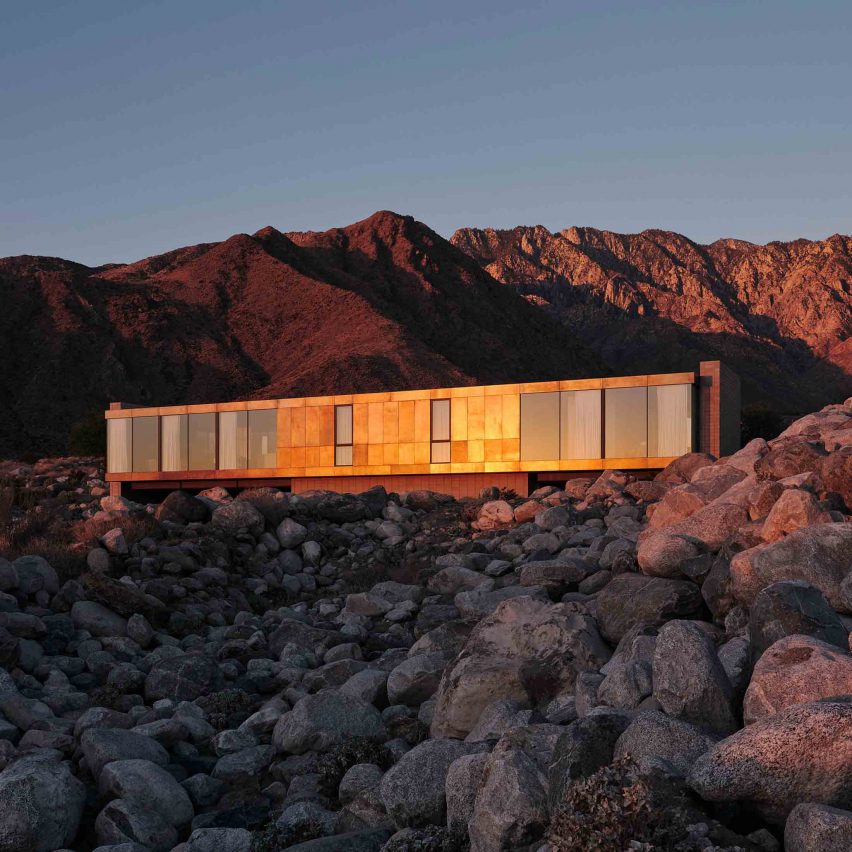
Patinated brass panels and extra-clear glass form the facades of a weekend dwelling designed by Woods + Dangaran for a boulder-strewn site in southern California.
The Desert Palisades home – located in a gated community of the same name in Palm Springs – serves as a family weekend retreat for designer Brett Woods, who leads Woods + Dangaran with architect Joseph Dangaran. Their studio is based in Los Angeles.
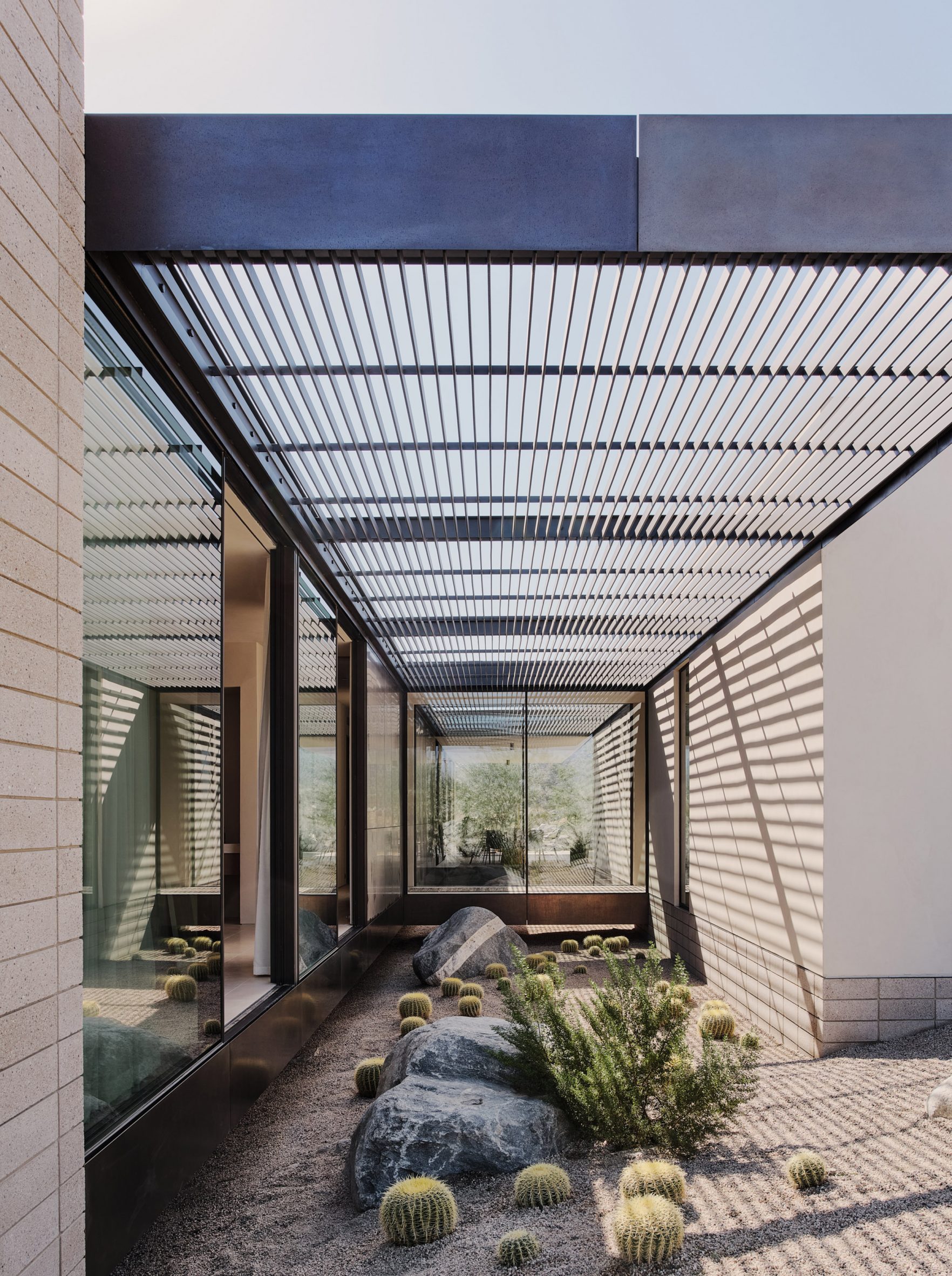 A glazed corridor links the two parts of the Desert Palisades home
A glazed corridor links the two parts of the Desert Palisades home
The dwelling sits on a rocky hillside offering views of the mountains and the city below.
The desert context and keeping the terrain intact were key considerations for the design team. Woods also wanted a house that departed from the mid-century modern style that is so ubiquitous in Palm Springs.
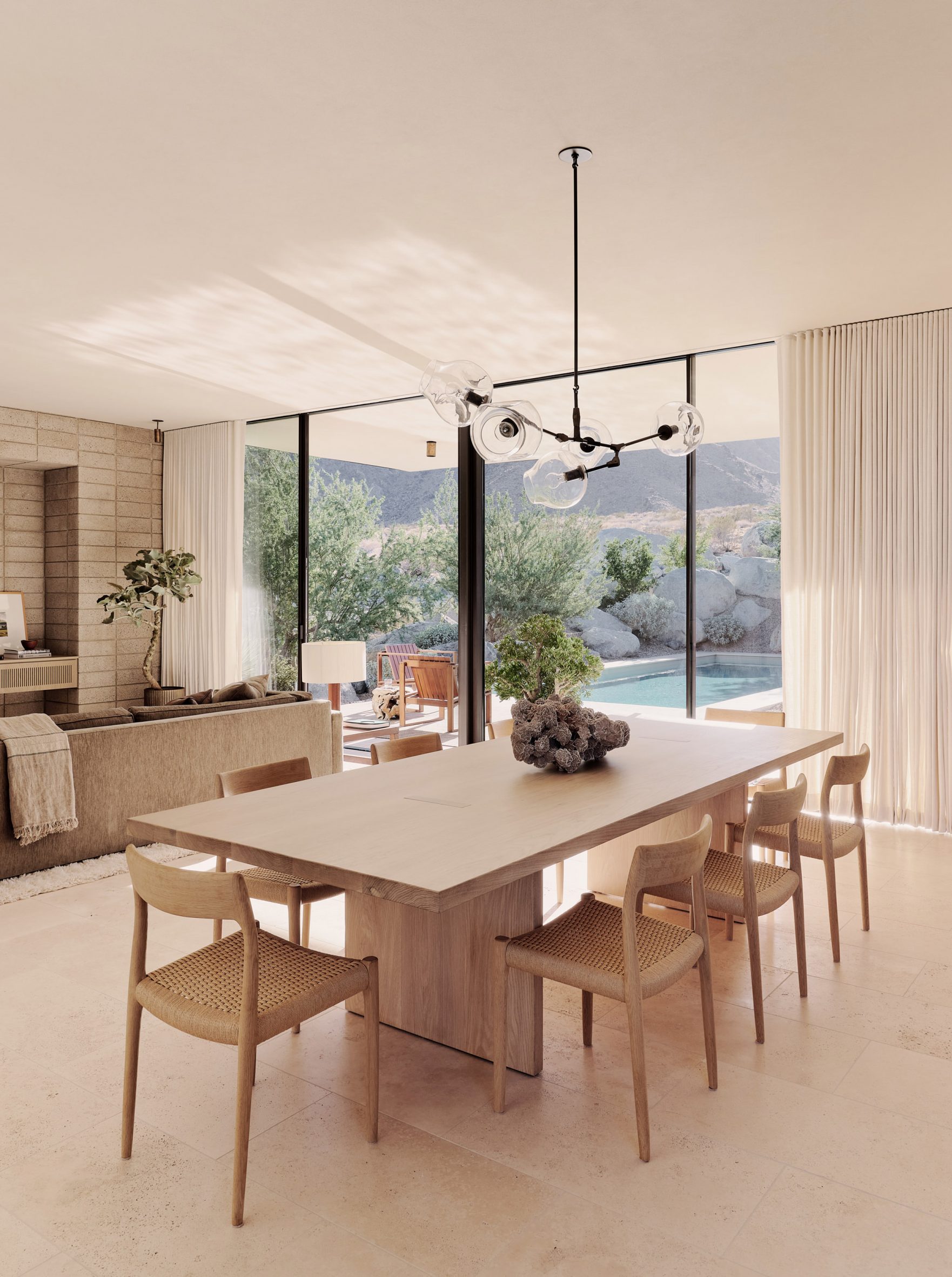 Interiors were crafted from a "muted palette"
Interiors were crafted from a "muted palette"
"Our vision for the home was very much antithetical to the typical tropes of mid-century modernist style that so defines the iconic Palm Spring aesthetic, and this informed the development of the palette and materiality," the studio said.
L-shaped in plan, the single-storey home consists of two volumes that total 3,800 square feet (353 square metres).
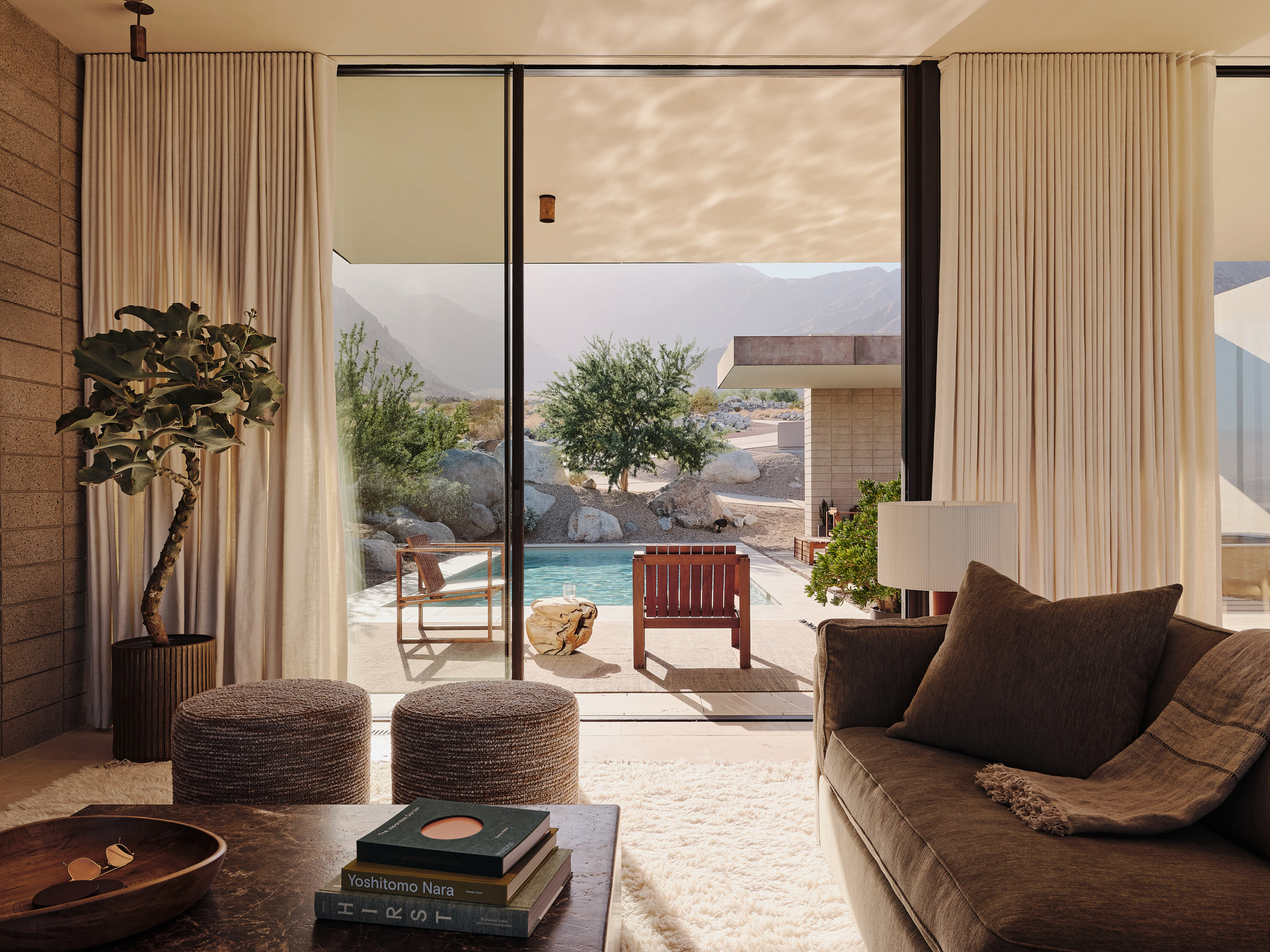 Furnishings intend to tie the home to its natural surroundings
Furnishings intend to tie the home to its natural surroundings
The main volume, which looks east toward the city, is a rectangular bar that holds the public zone and primary sleeping areas. It is gently lifted above the ground to preserve a pair of arroyos that run through the property.
"As the site begins to slope away to the east, the building delicately lifts off grade and spans the natural terrain and arroyos," the team said, noting that this kept draining channels in place.
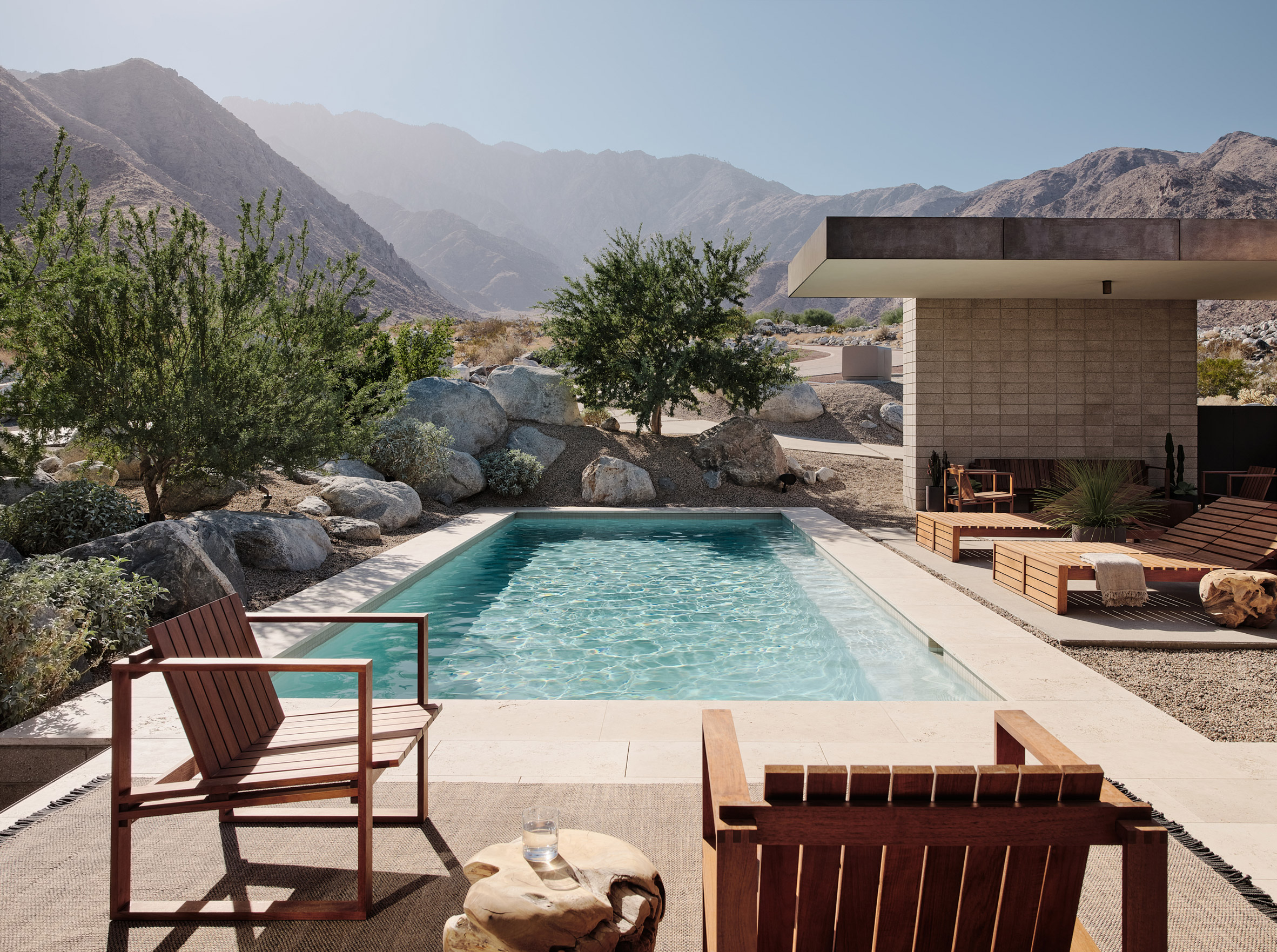 A swimming pool was built into the terrace
A swimming pool was built into the terrace
Behind the main bar is a "west wing" containing a garage and guest house.
A glazed corridor links the two parts of the home, and bridges the arroyos and a cacti garden. Metal trellises extend outward from the glass enclosure, offering shade and producing an interesting play of light and shadow.
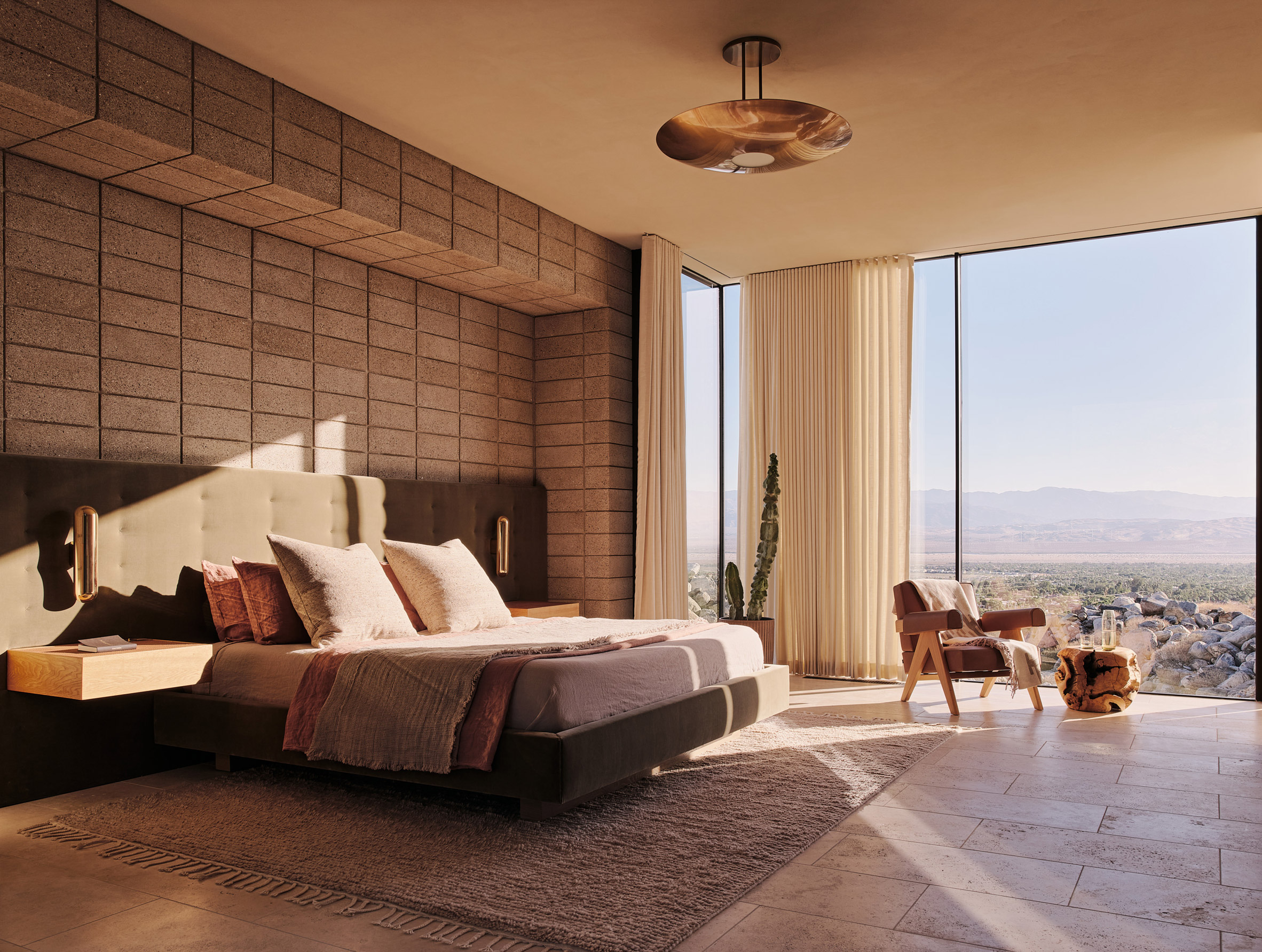 A rectangular volume includes sleeping areas
A rectangular volume includes sleeping areas
The home's facades are wrapped in patinated brass panels that will continue to weather over time. Flanking the ends of the main bar are piers made of concrete masonry units (CMUs), which help anchor the home to the site.
The exterior also features generous stretches of low-iron glass, known for its high transparency.
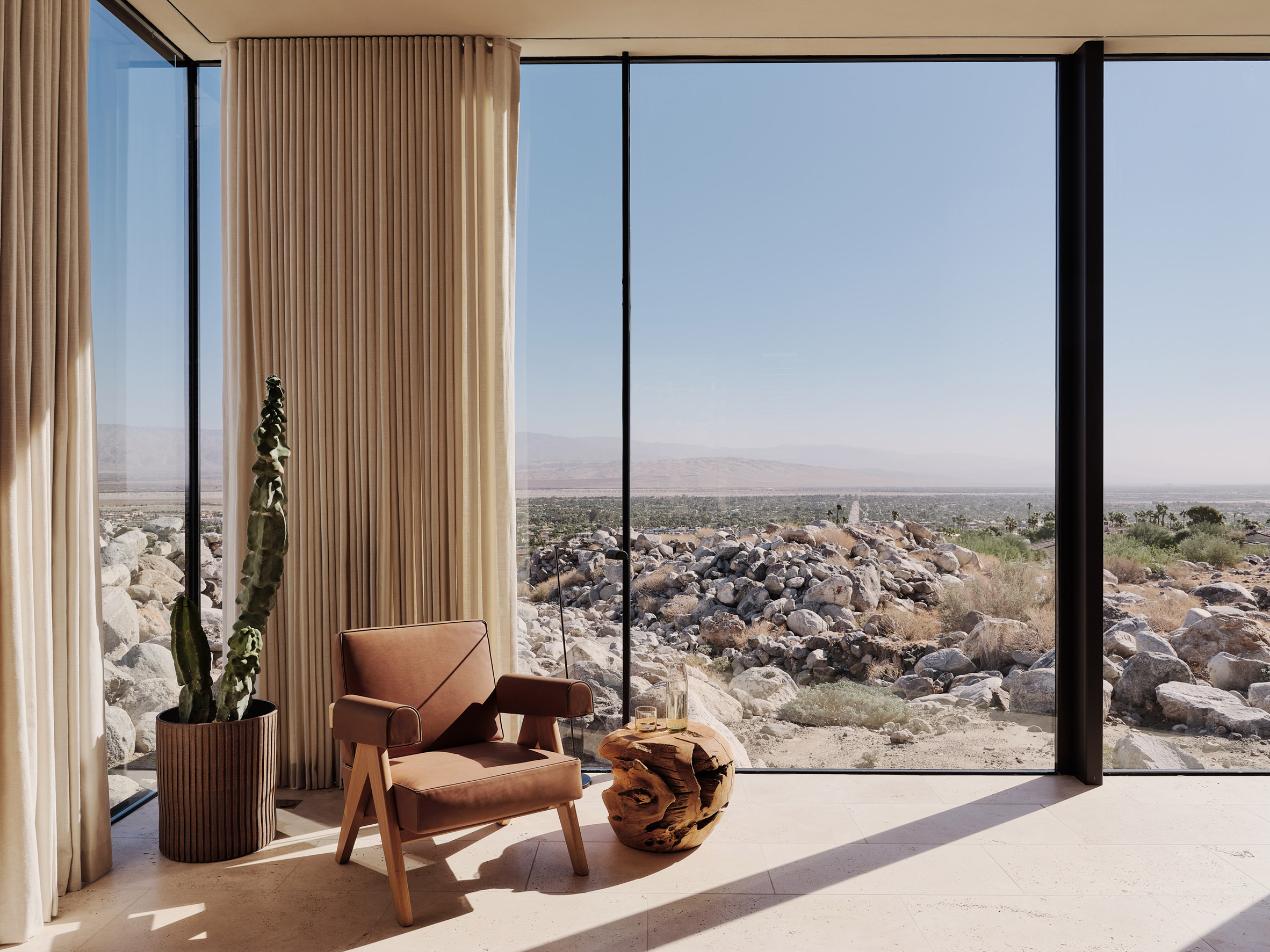 Woods + Dangaran perched the house on a boulder-strewn site
Woods + Dangaran perched the house on a boulder-strewn site
In the rear, 12-foot-deep (3.7-metre) overhangs help protect the building and also visually unify its different components. The backyard features a swimming pool and terrace.
Within the dwelling, one finds a straightforward layout. One side of the bar holds the sleeping areas, while the other contains an open-concept space for cooking, dining and lounging.
[ 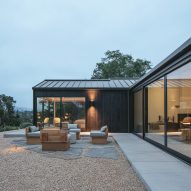
Read:
Anacapa Architecture overhauls Vista Residence to frame views of California landscape
](https://www.dezeen.com/2022/03/27/anacapa-architecture-vista-residence-montecito-california/)
Similar to the exterior, the interior design takes cues from the desert landscape.
Sage green, dusty pinks and sandy browns form a "muted palette that seems to blend in with the terrain", the team said.
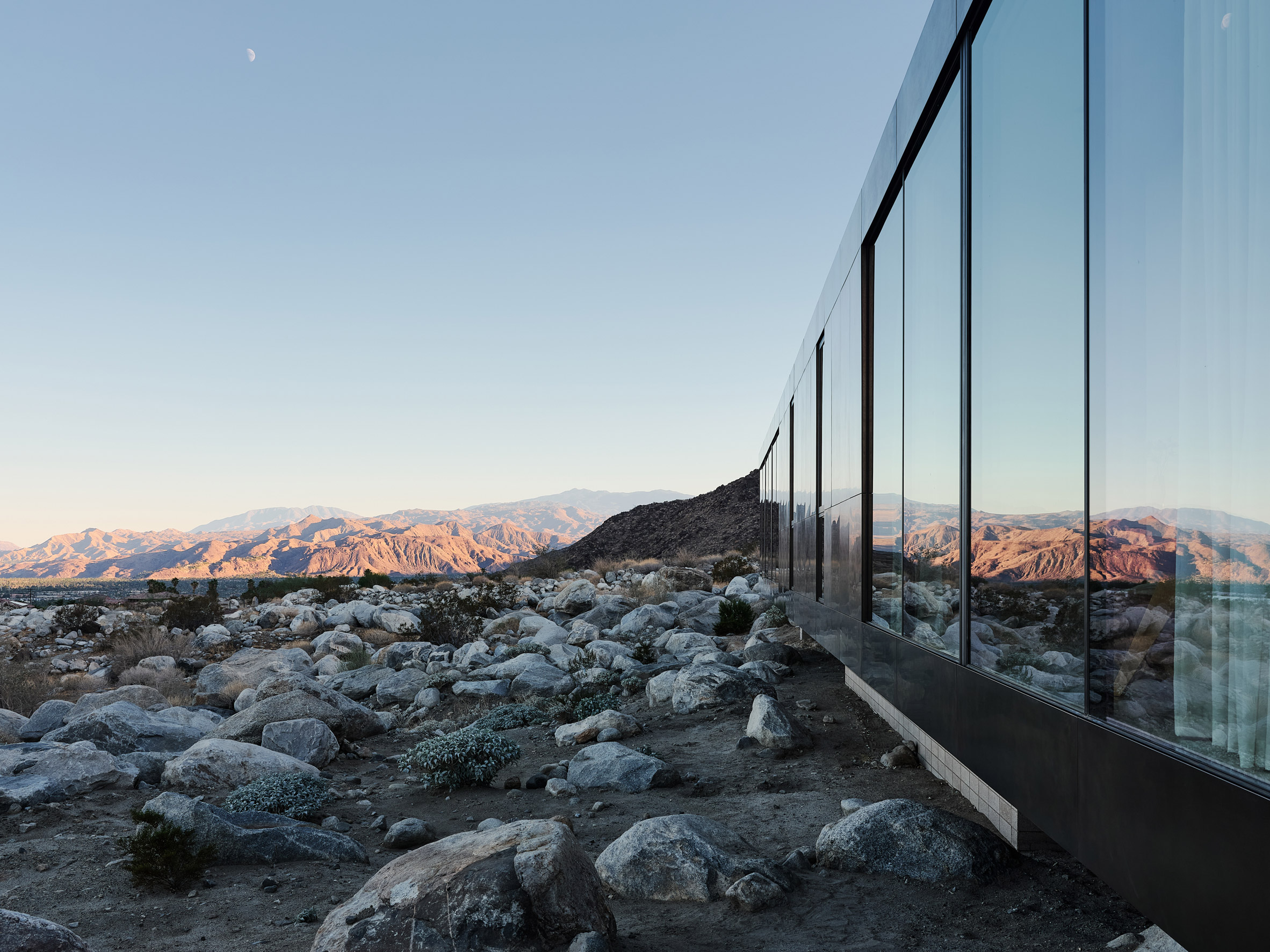 Mountainous surroundings are reflected in extra-clear glass windows
Mountainous surroundings are reflected in extra-clear glass windows
Finishes include travertine flooring and walls made of exposed CMU blocks. For the furnishings, the team used earthy materials such as walnut, teak, leather and stone to help tie the home to its natural setting.
Crisp views of the landscape are provided by the home's low-iron glass windows. Along the front of the house, rooms are lined with gauzy, floor-to-ceiling curtains that, in addition to offering privacy, add a soft touch to the interior.
"For the interiors, it was particularly important to cultivate a feeling of comfort and cosiness," the team said.
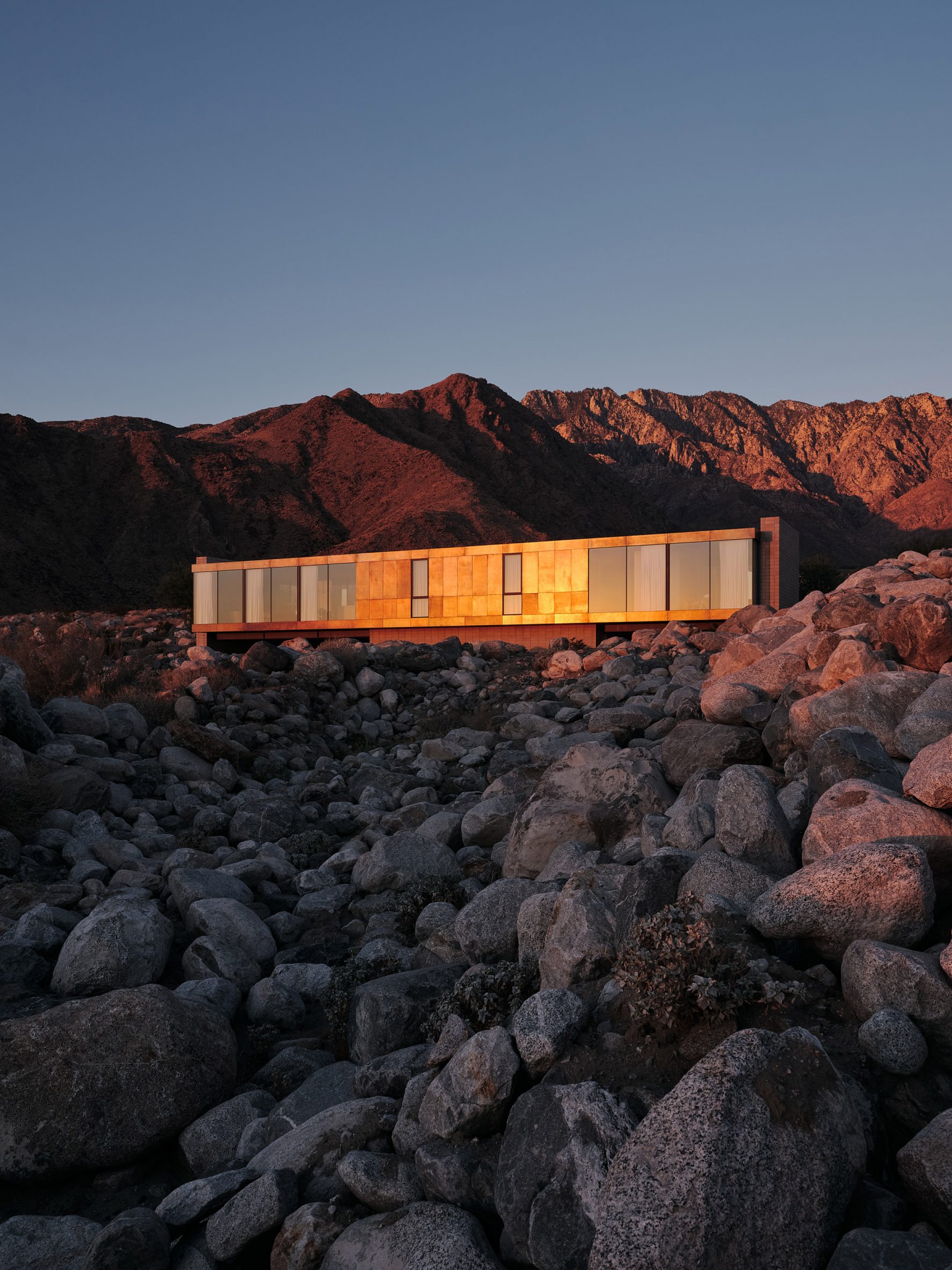 The home is clad in patinated brass panels that will weather over time
The home is clad in patinated brass panels that will weather over time
Other projects by Woods + Dangaran include the sensitive renovation of a mid-century residence in Los Angeles that was originally designed by Craig Ellwood.
The photography is byJoe Fletcher.
Project credits:
Architecture and interior design: Woods + Dangaran
Landscape architect: Chris Sosa
Renderings: Squared Design Lab
General contractor: HJH Construction
Lighting design: Woods + Dangaran
Soils engineer: Landmark Consultants
Structural engineer: Labib Funk + Associates
Civil engineer: Labib Funk + Associates
Fire sprinklers: AFP Systems
Plumbing engineer: California Energy Designs
Title 24: Solargy
The post Woods + Dangaran creates Desert Palisades house for rocky site in Palm Springs appeared first on Dezeen.
#all #residential #architecture #brass #glass #california #usa #houses #holidayhomes #californianhouses #palmsprings #woodsdangaran
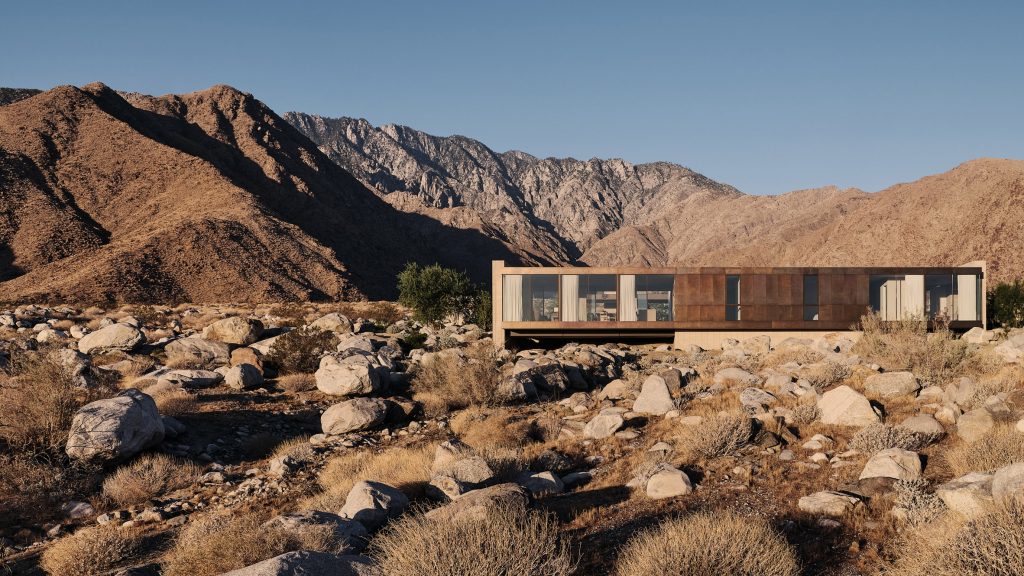
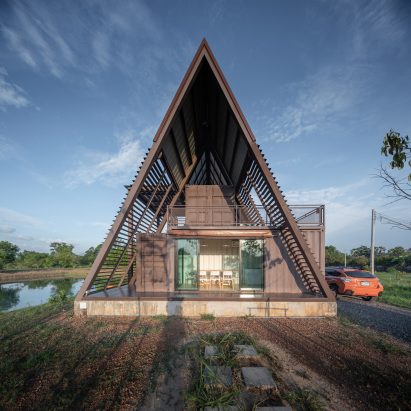
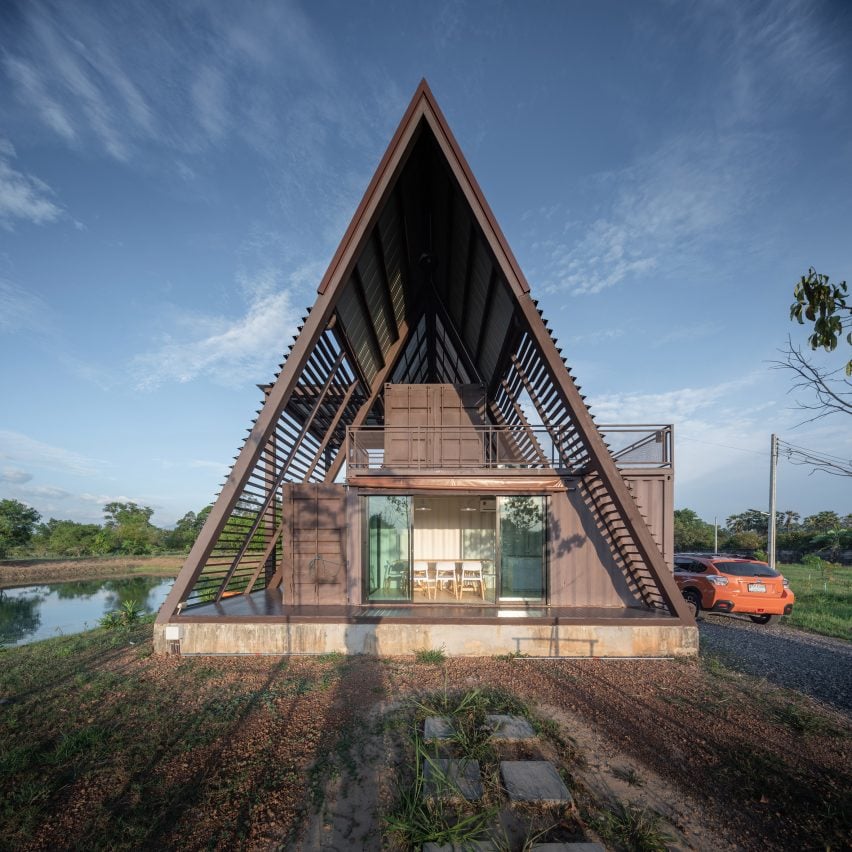
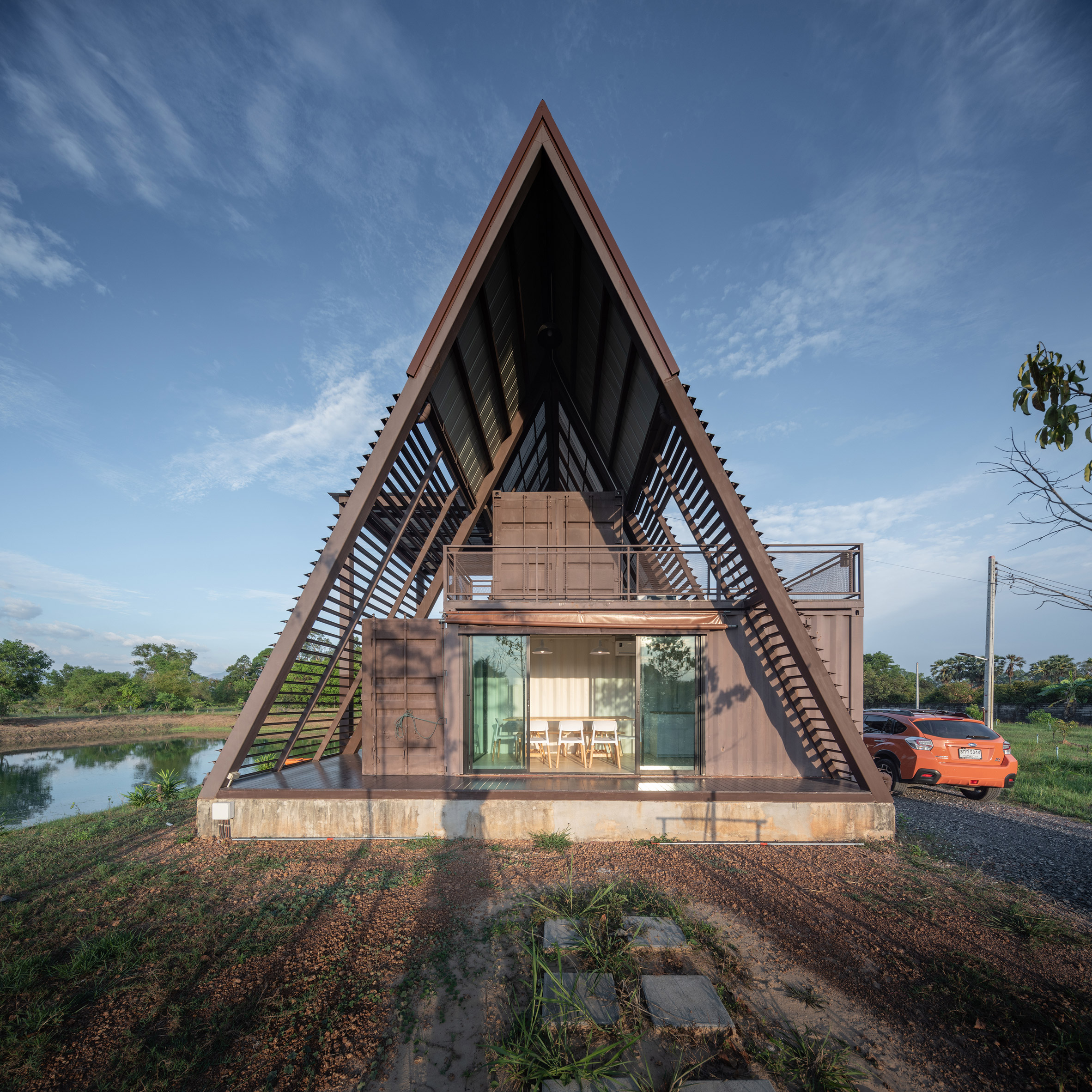 The Container Cabin features an oversized A-frame roof
The Container Cabin features an oversized A-frame roof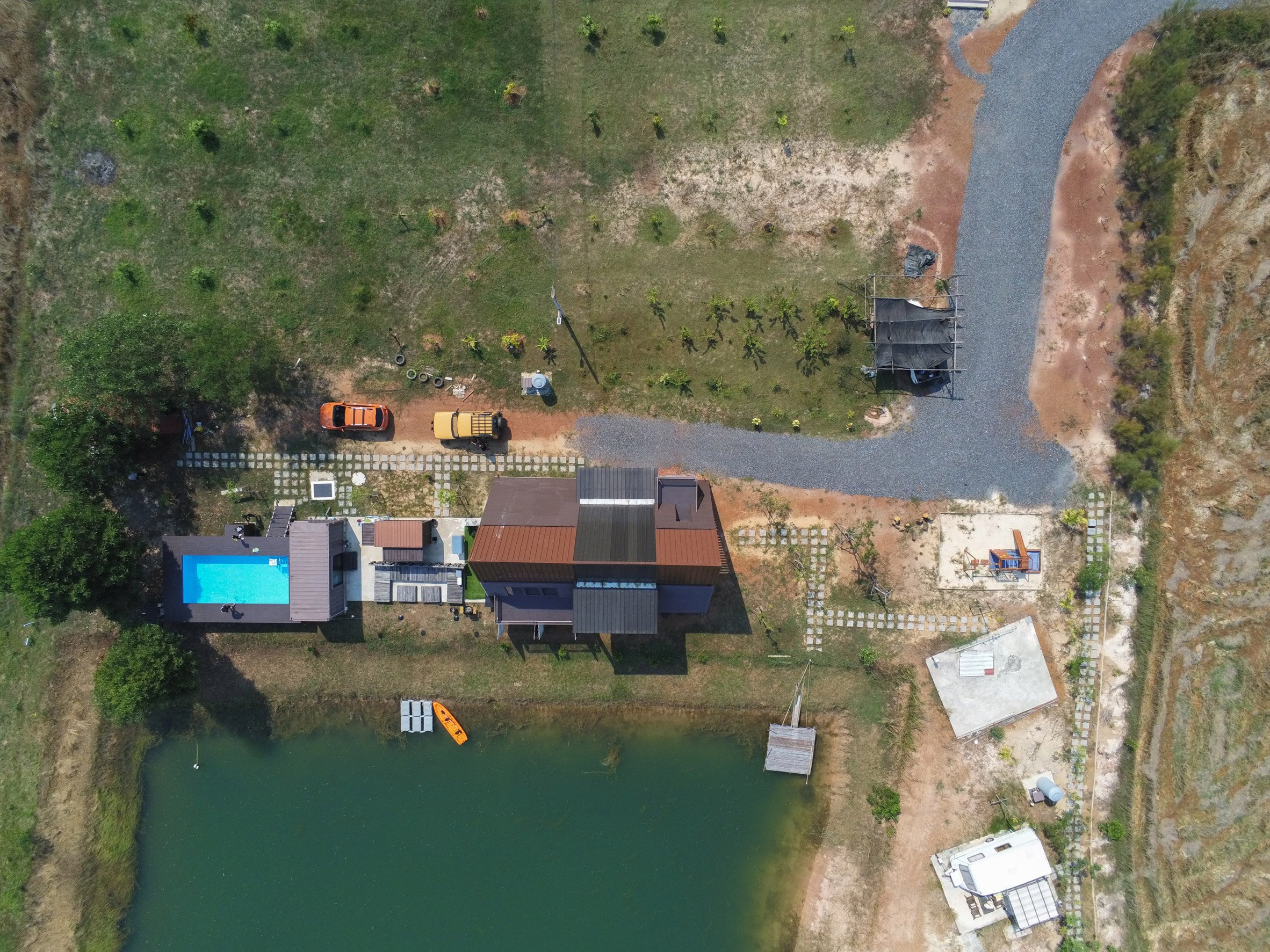 It is located on a paddy field on a floodplain
It is located on a paddy field on a floodplain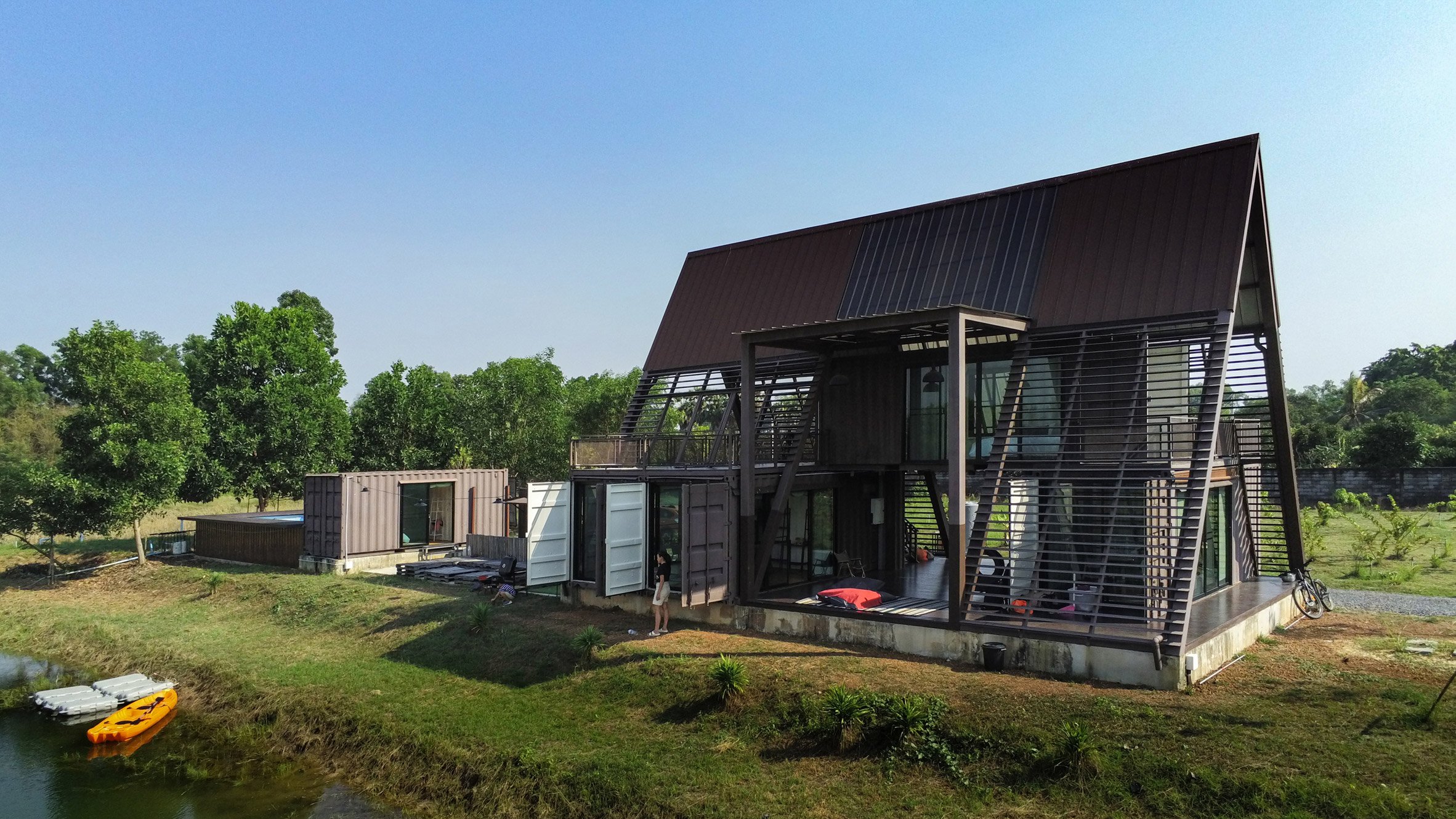 Both indoor and outdoor spaces define the holiday home
Both indoor and outdoor spaces define the holiday home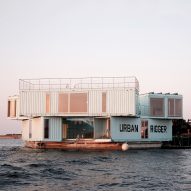
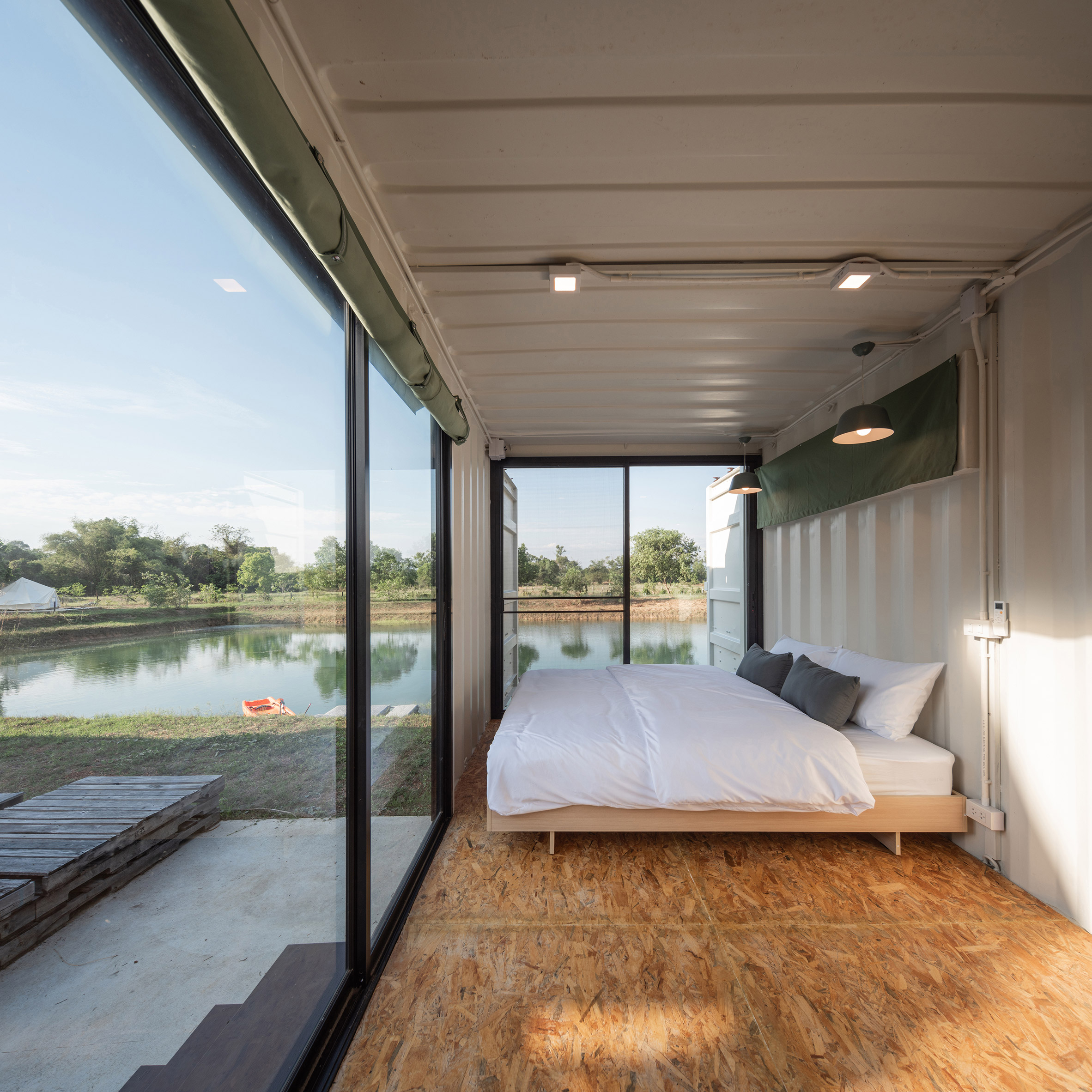 Tung Jai Ork Baab painted the containers' insides white
Tung Jai Ork Baab painted the containers' insides white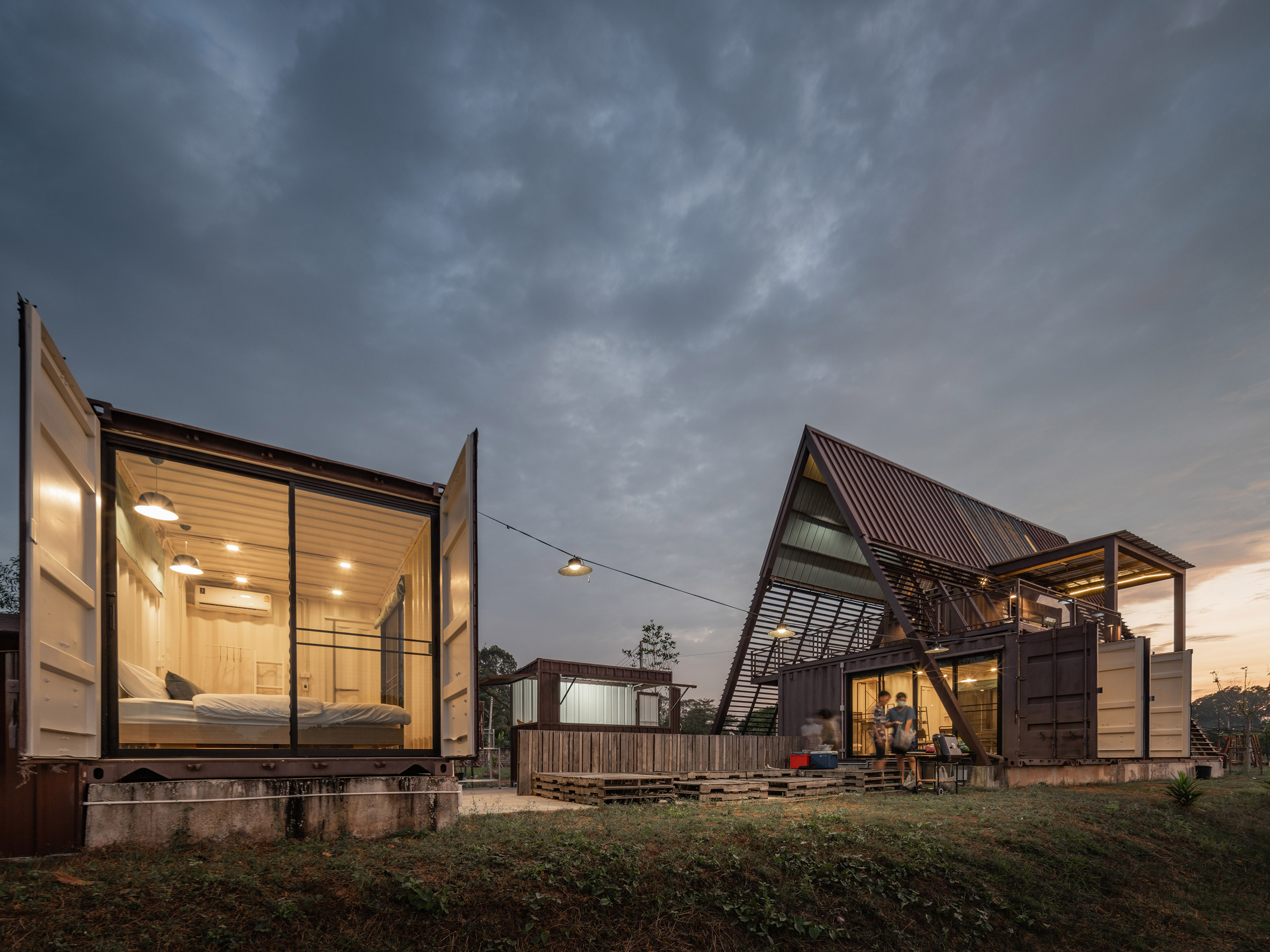 The dwelling is part of a wider project by the studio called OOST Campville
The dwelling is part of a wider project by the studio called OOST Campville
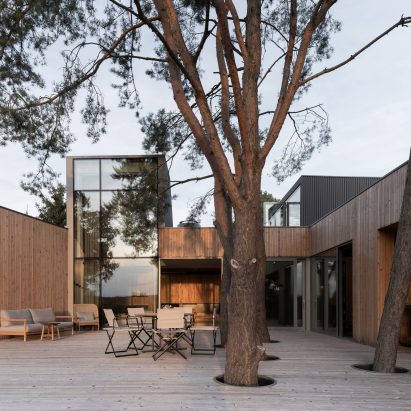
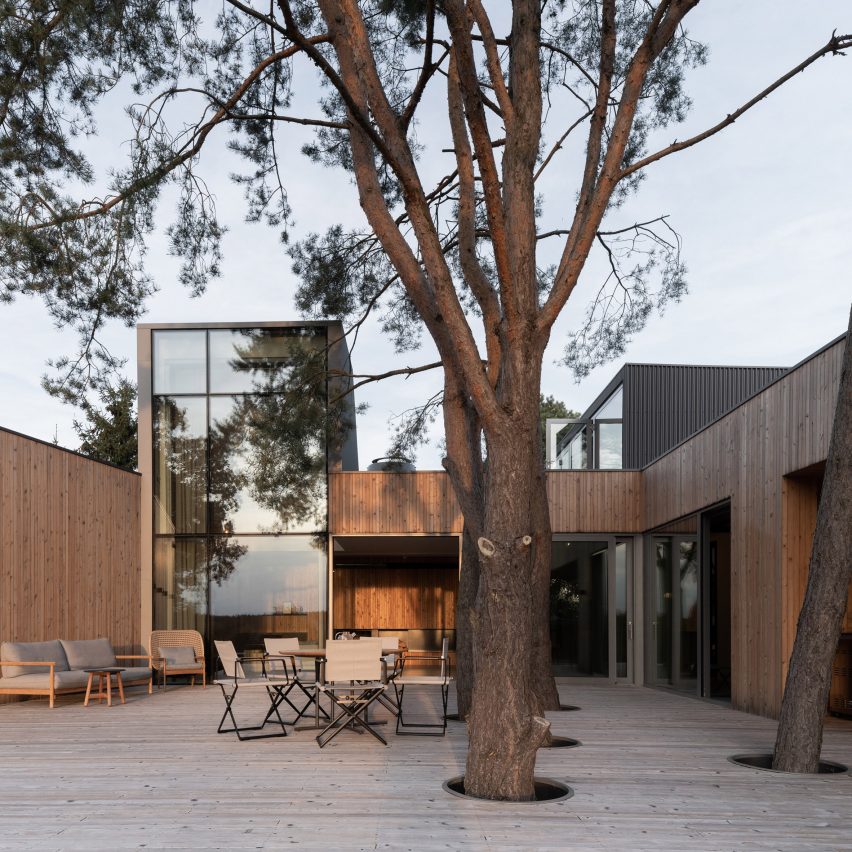
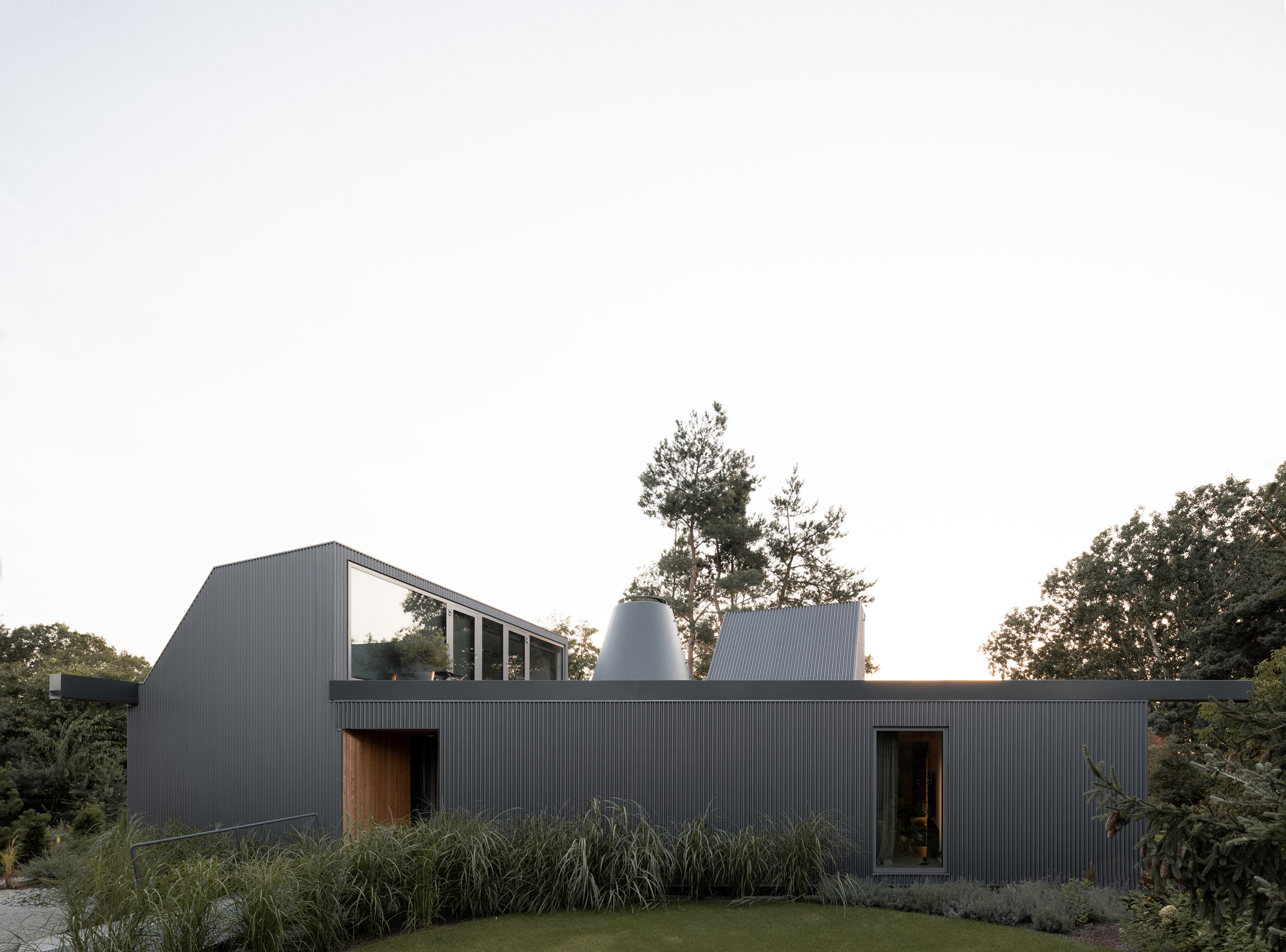 UGO has created a Polish holiday home with a blank exterior
UGO has created a Polish holiday home with a blank exterior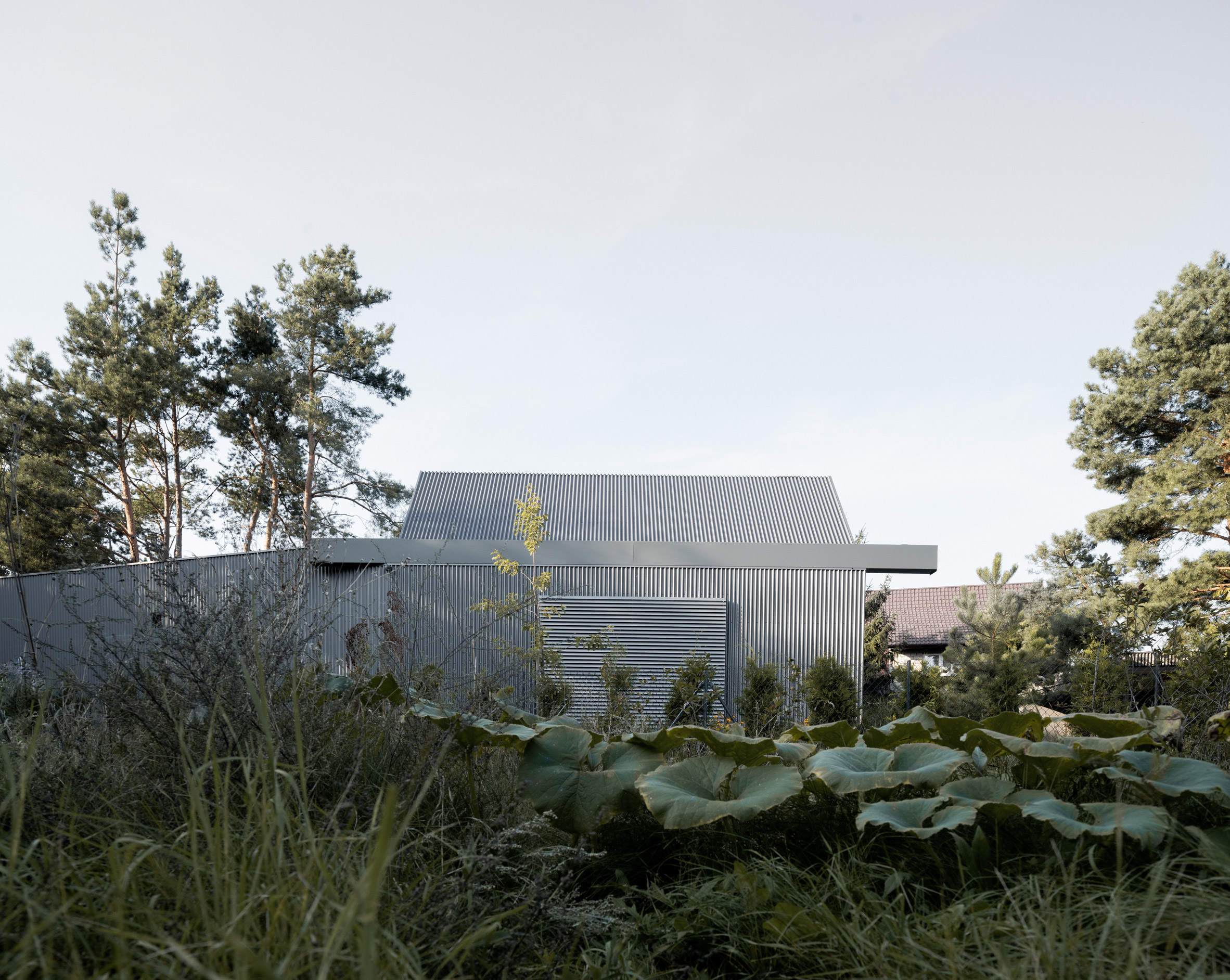 Corrugated metal lines parts of the exterior
Corrugated metal lines parts of the exterior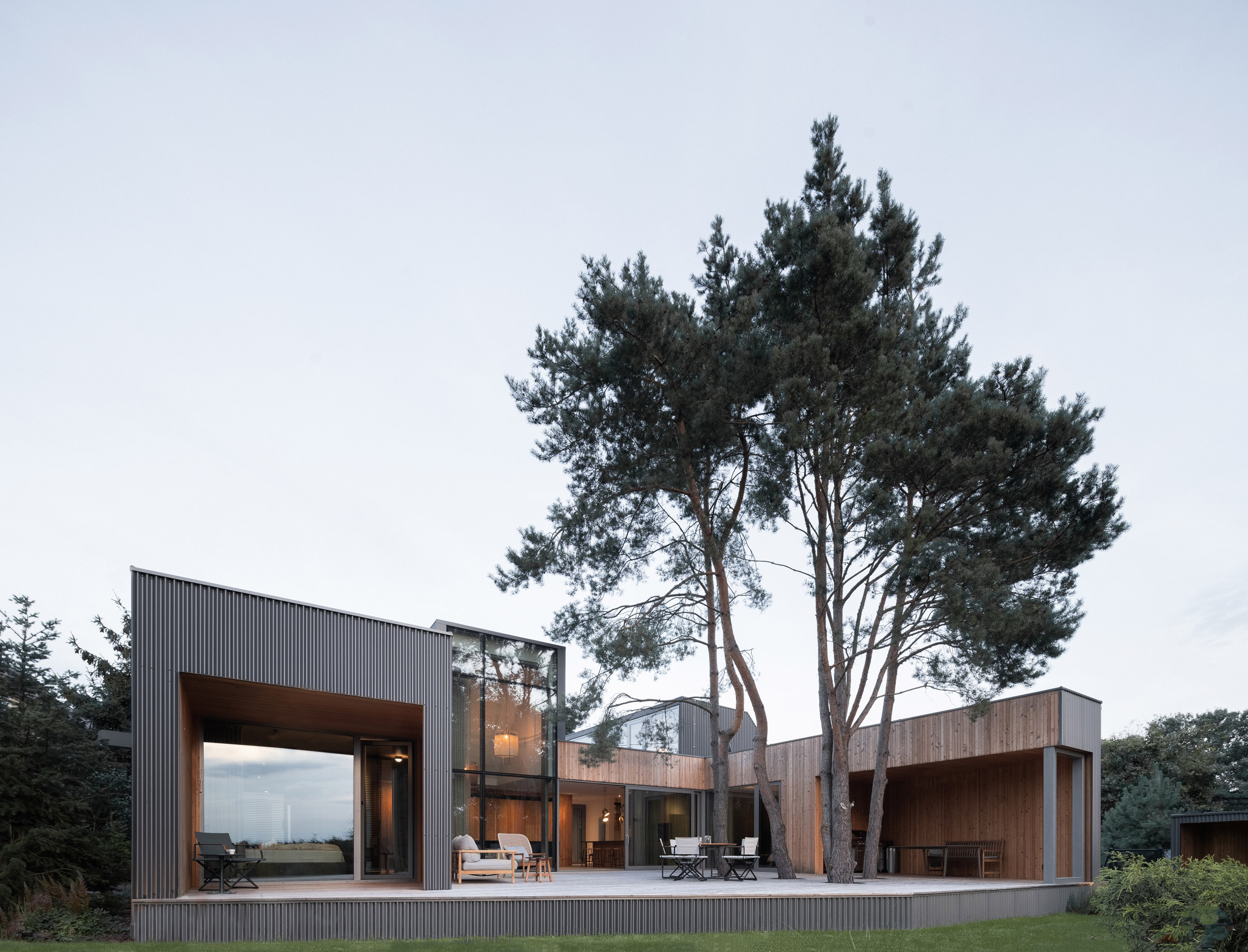 The blank exterior conceals a large terrace
The blank exterior conceals a large terrace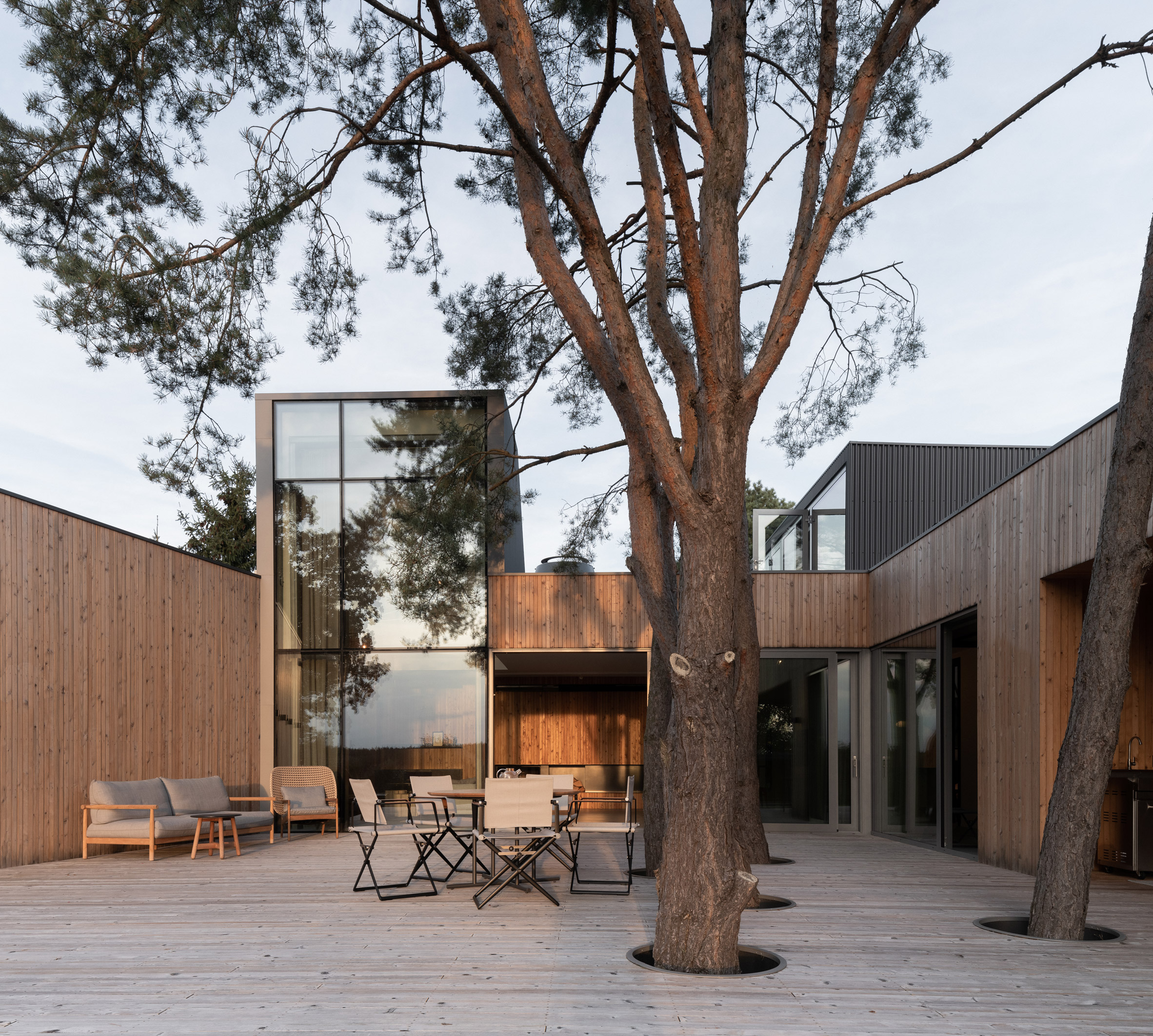 The terrace acts as additional living space for the home
The terrace acts as additional living space for the home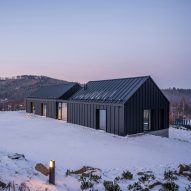
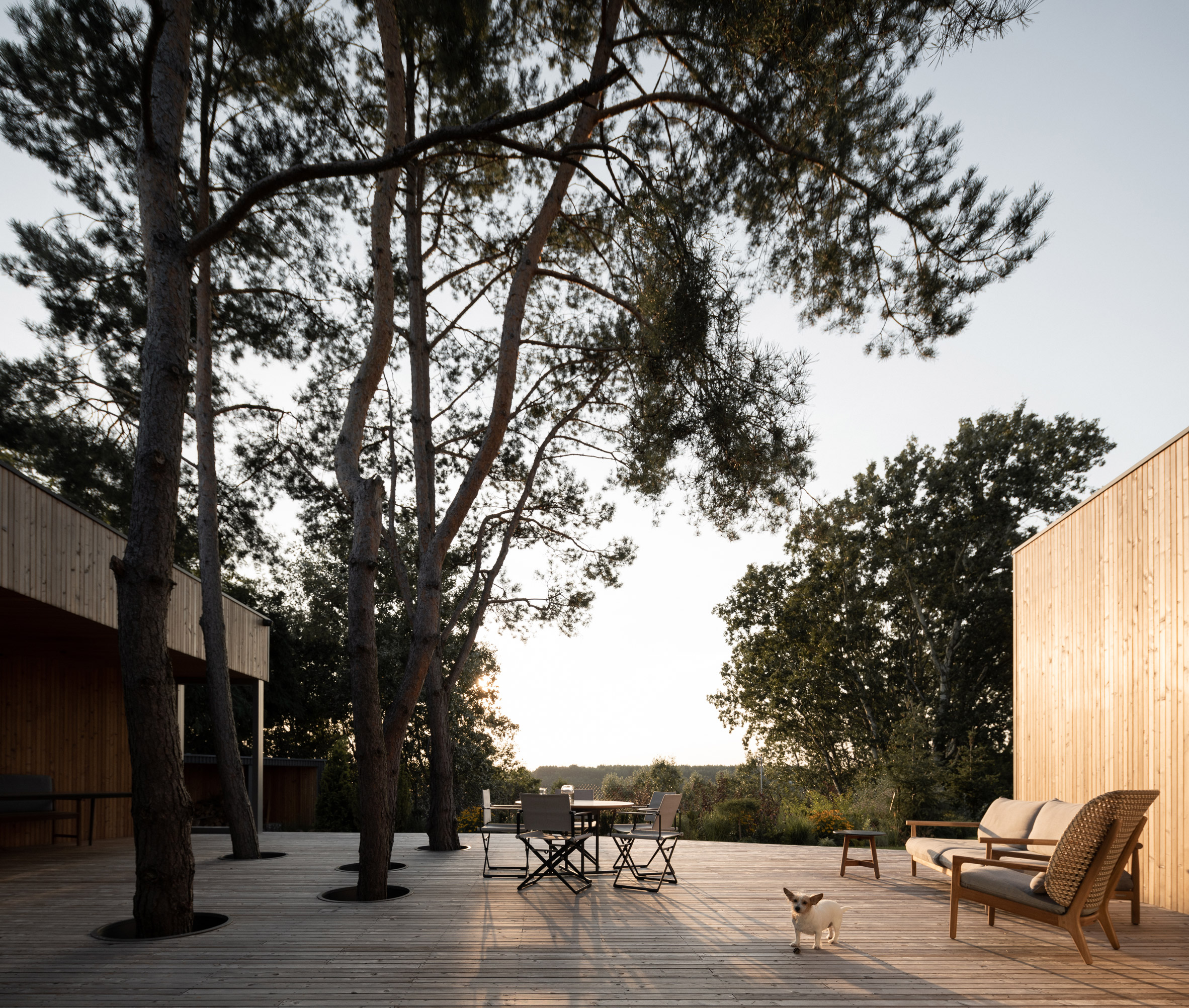 It is lined with Siberian larch
It is lined with Siberian larch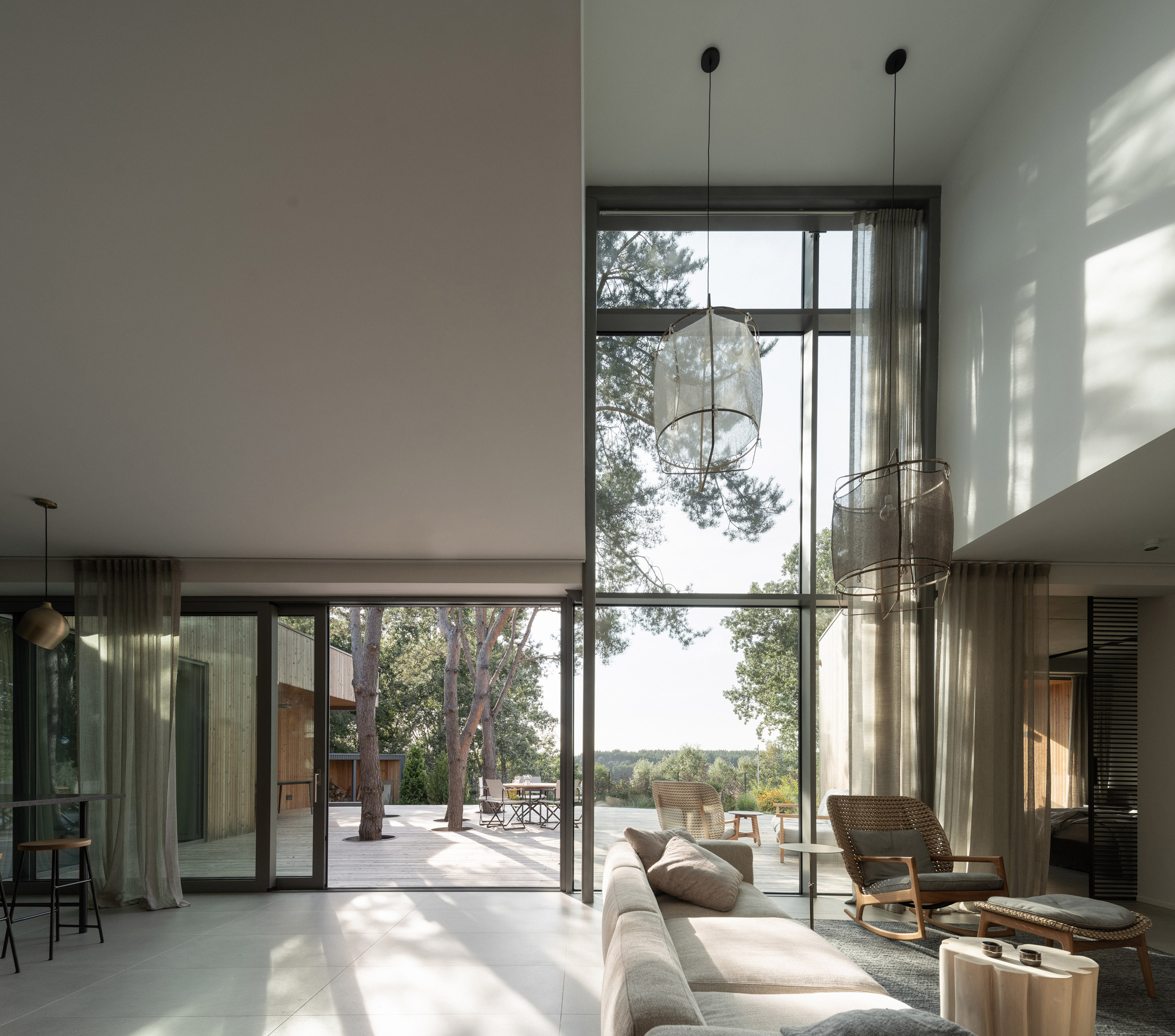 Large windows frame outward views
Large windows frame outward views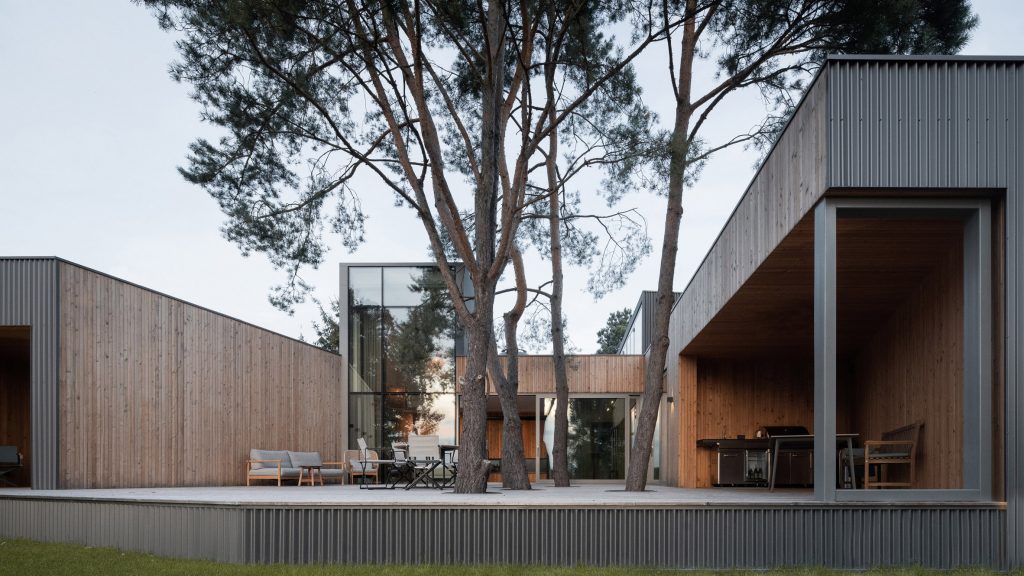
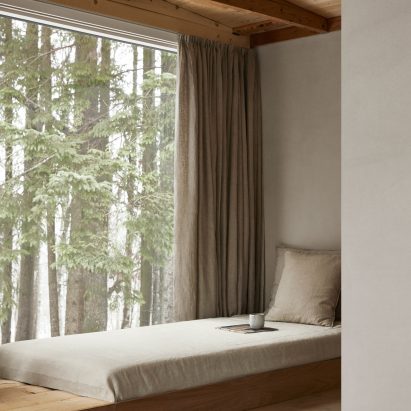
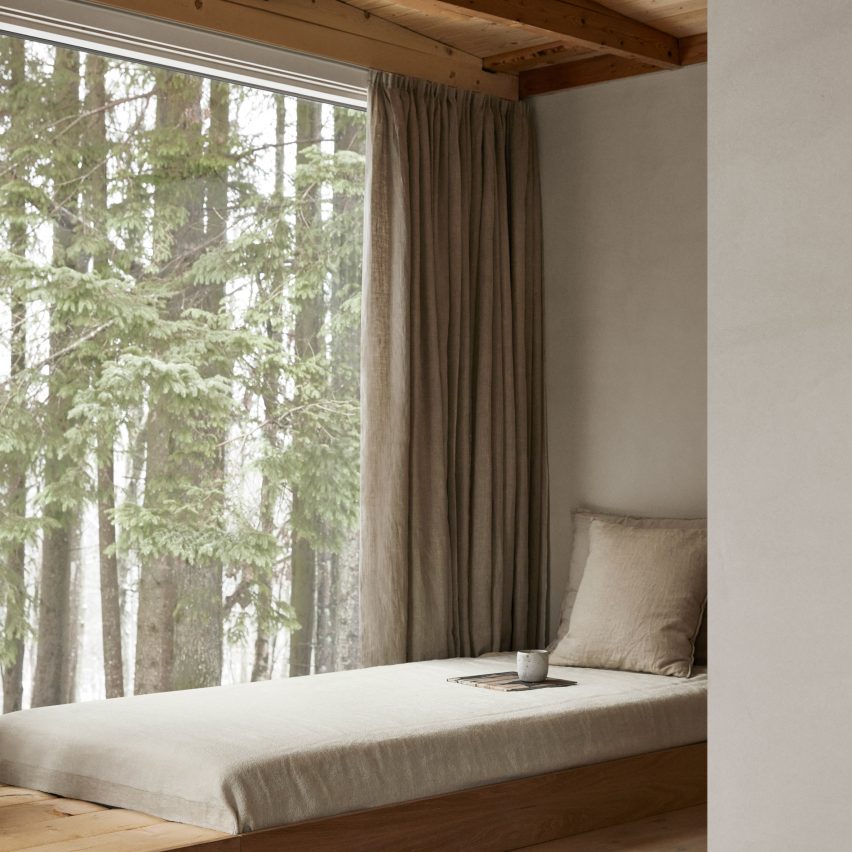
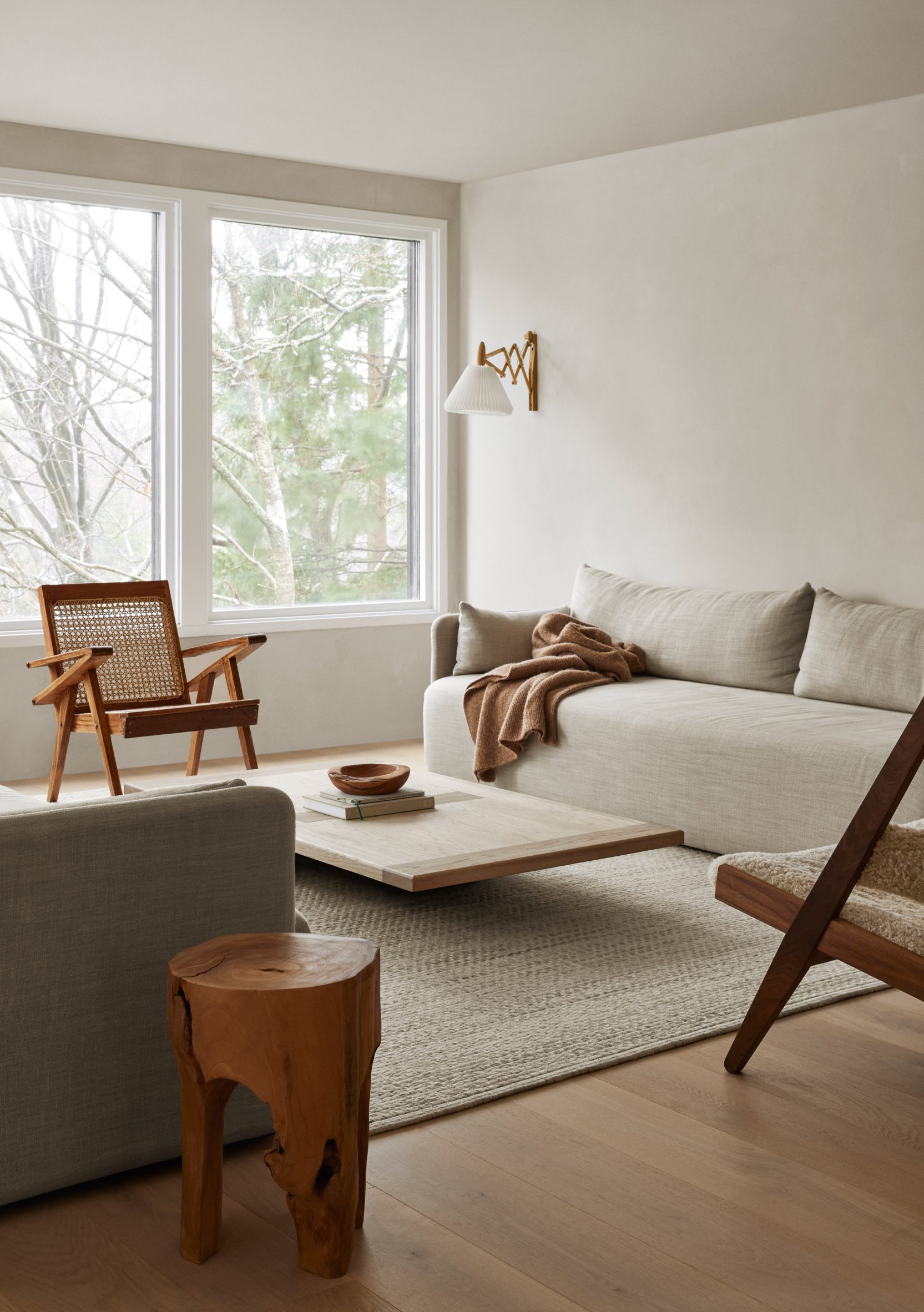 Norm Architects has converted a traditional cabin into a minimalist holiday home
Norm Architects has converted a traditional cabin into a minimalist holiday home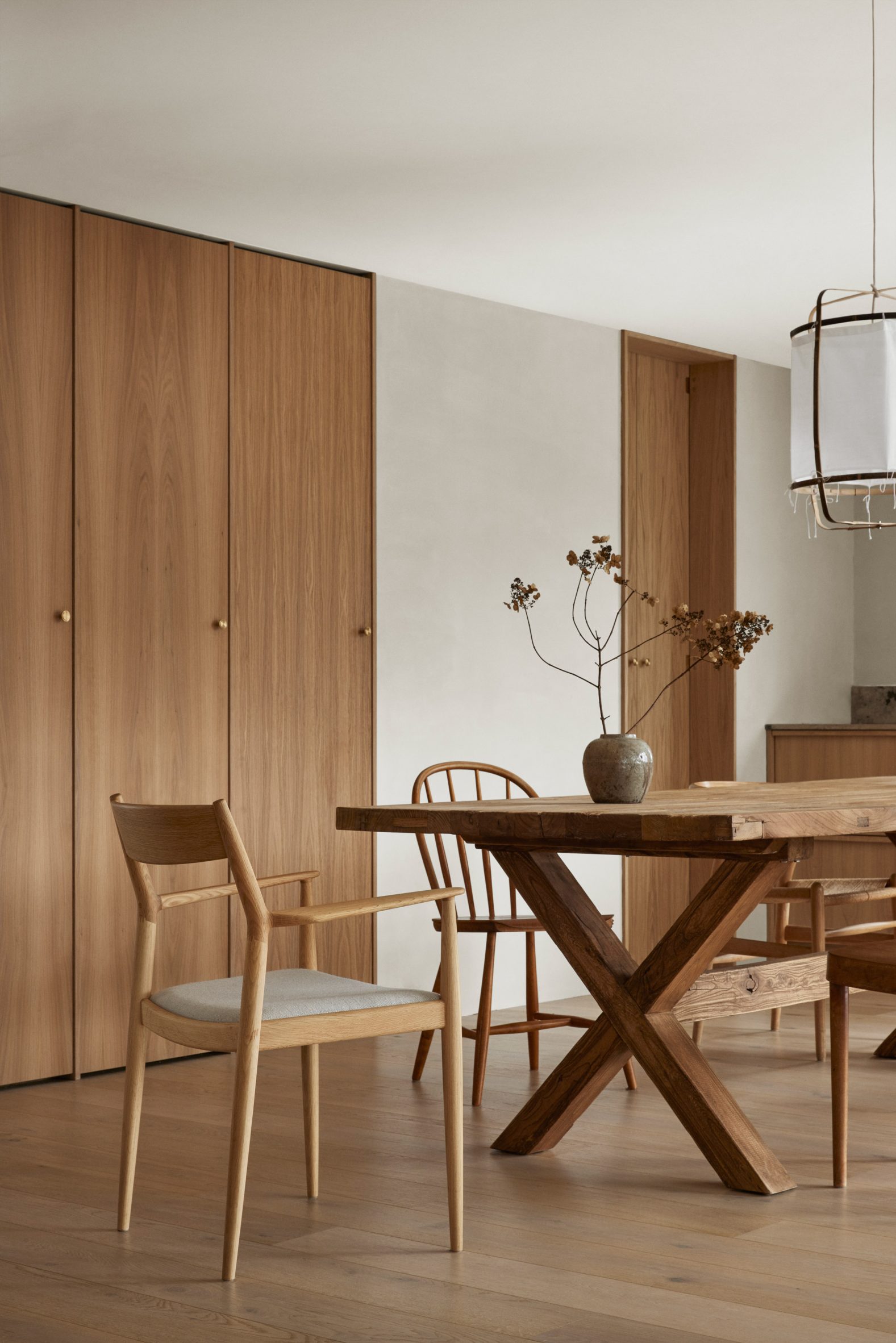 The ground floor houses an open-plan living and dining area
The ground floor houses an open-plan living and dining area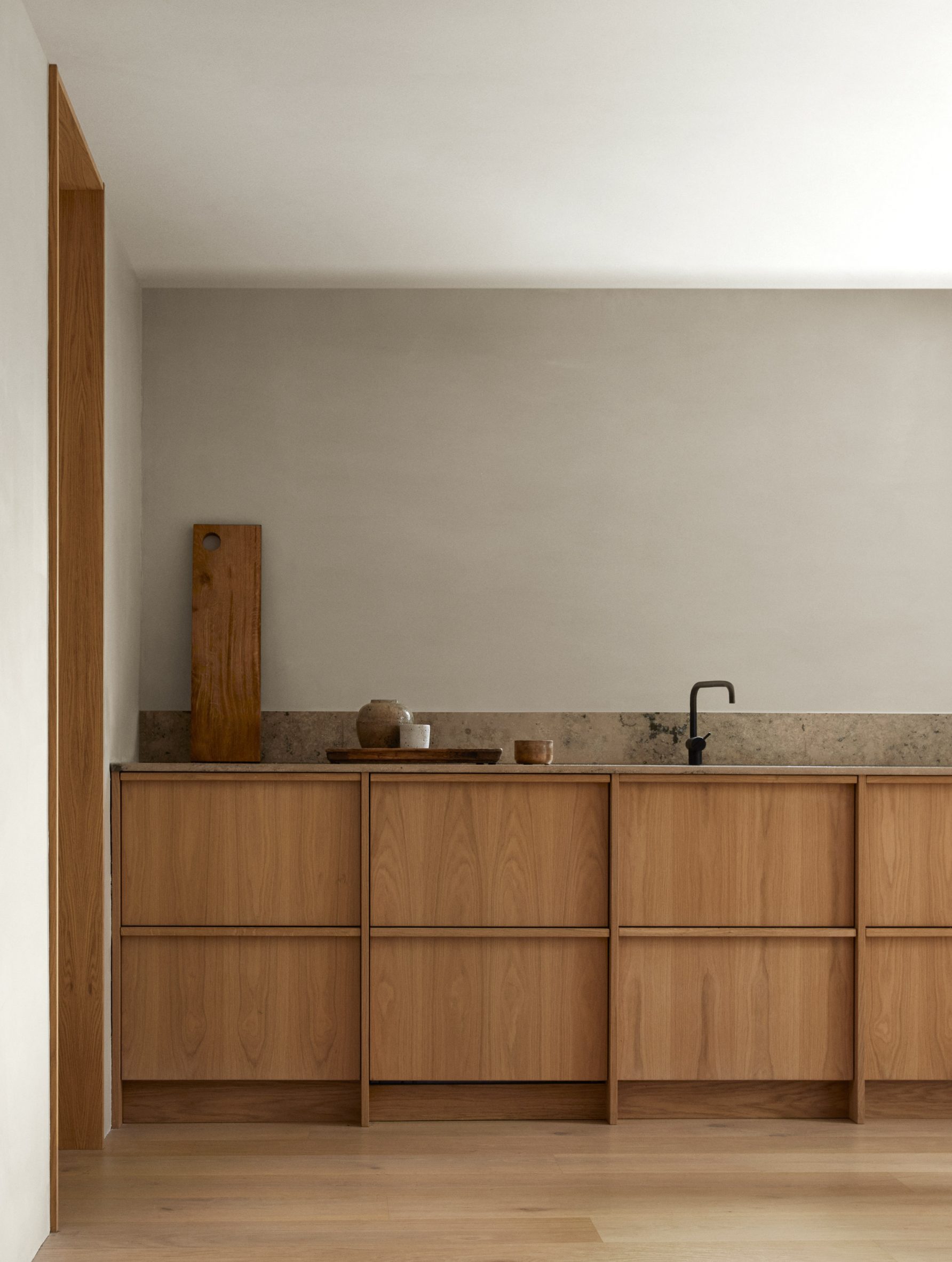 Oakwood was used to craft the flooring and cabinetry
Oakwood was used to craft the flooring and cabinetry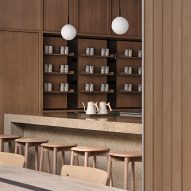
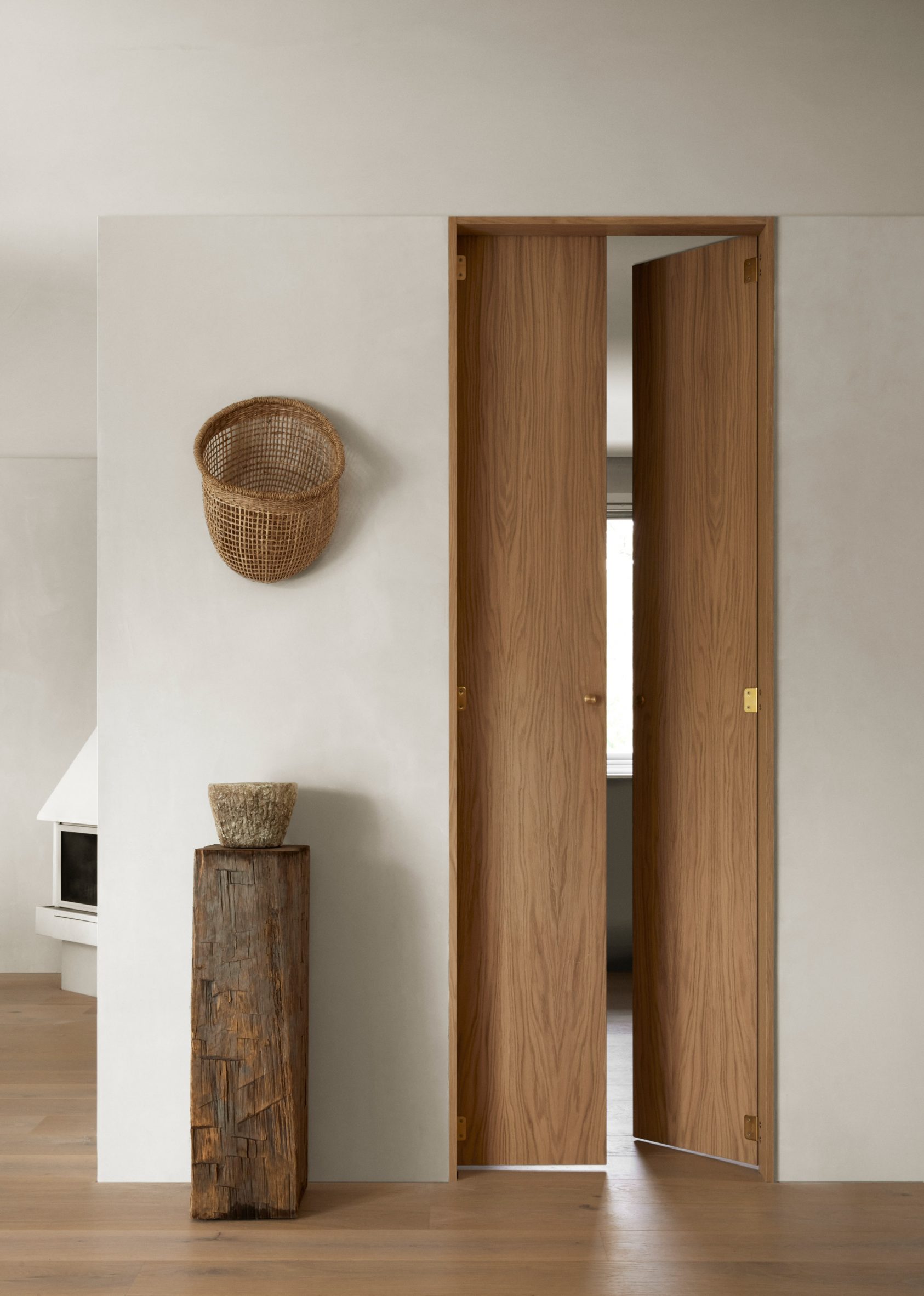 Slim oak doors lead through to the bedrooms
Slim oak doors lead through to the bedrooms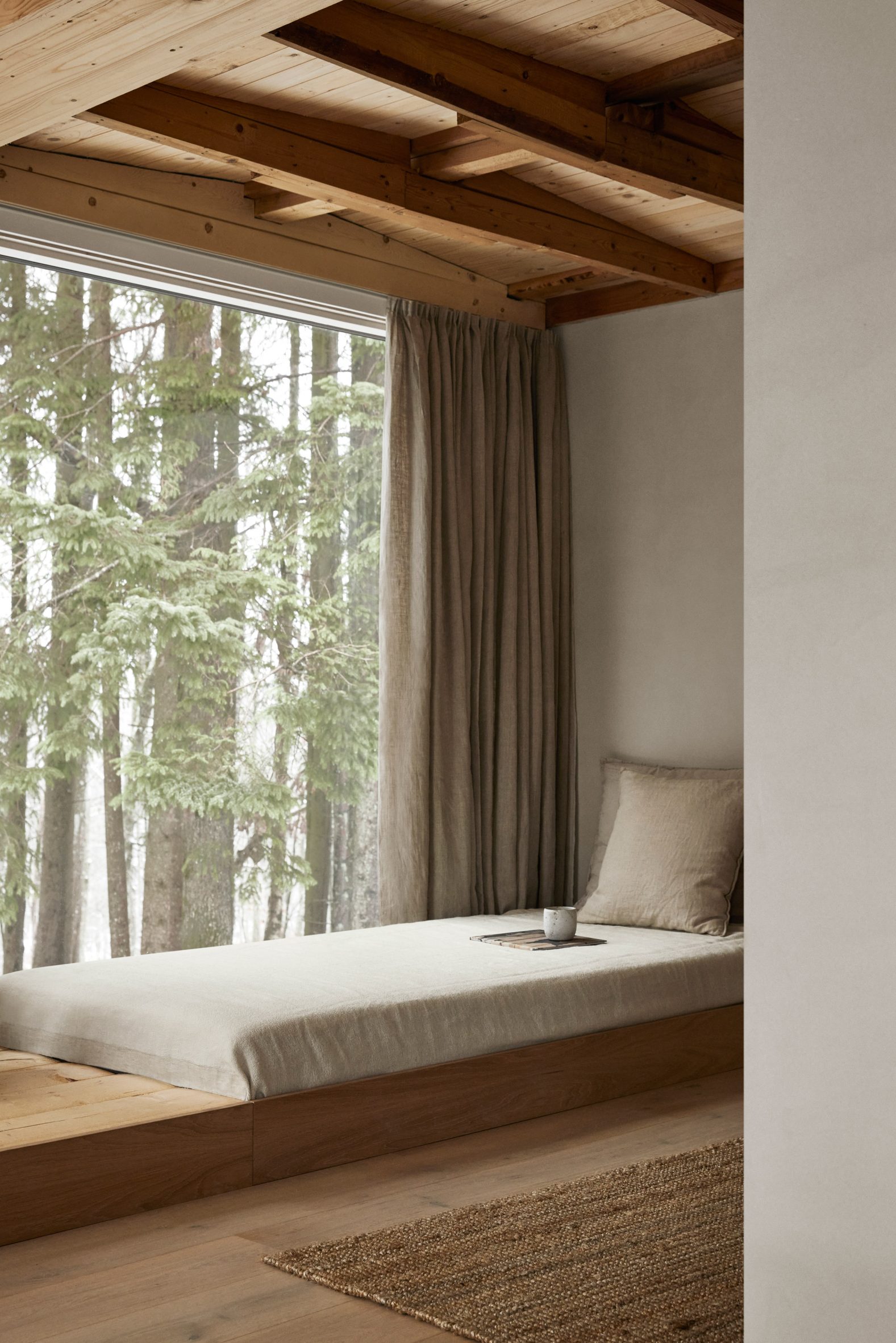 A large window with an integrated daybed provides views of the forest
A large window with an integrated daybed provides views of the forest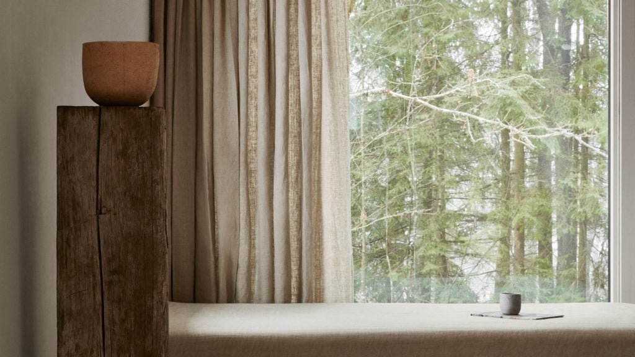
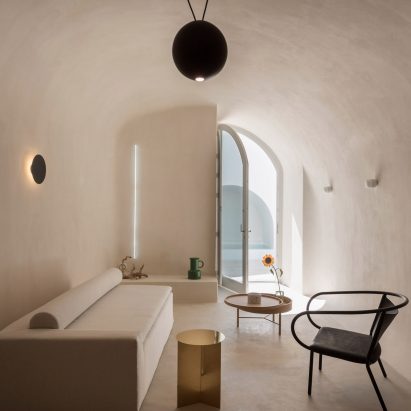
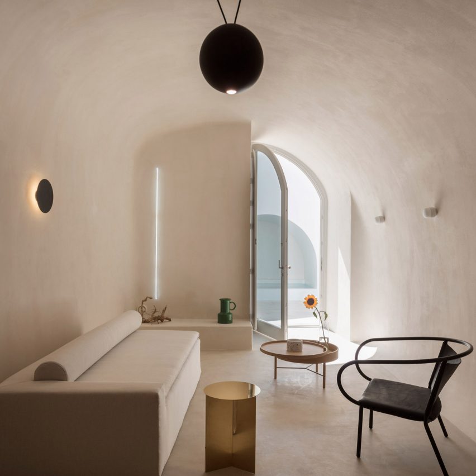
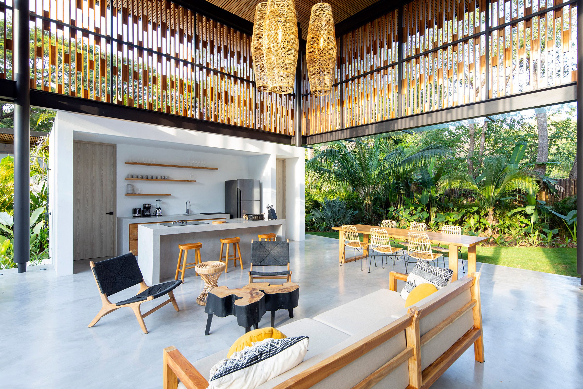
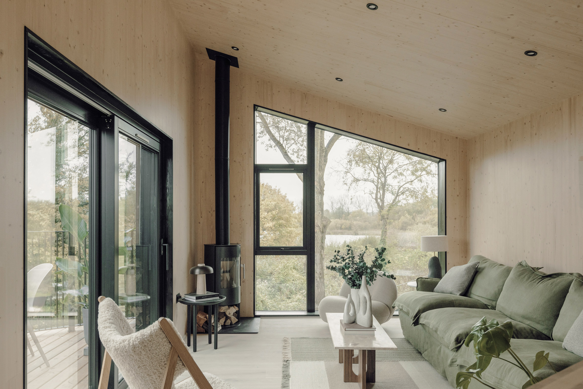
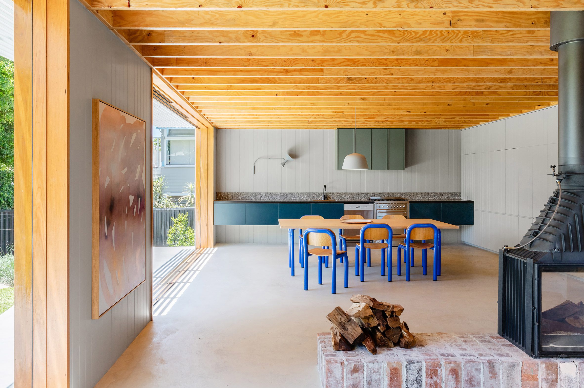
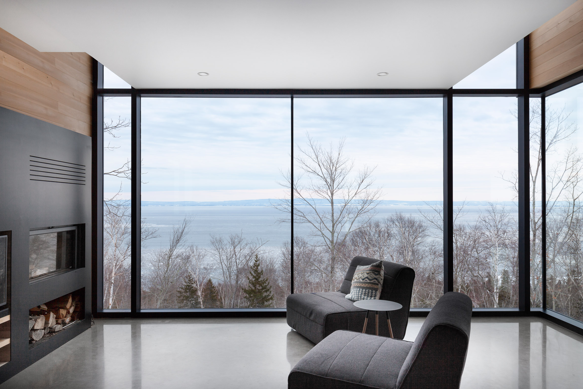
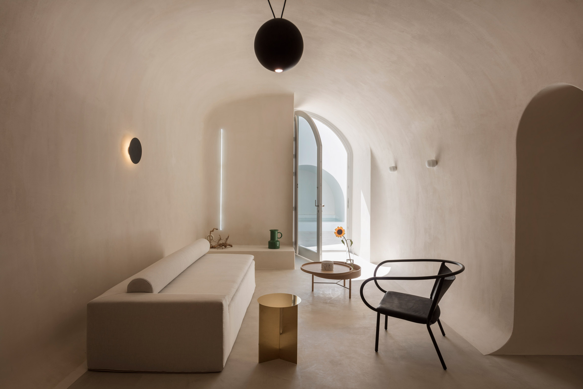
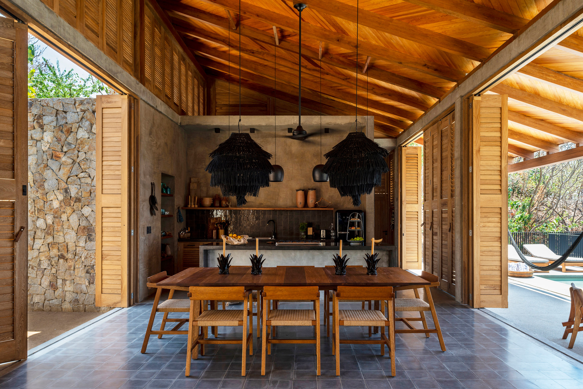
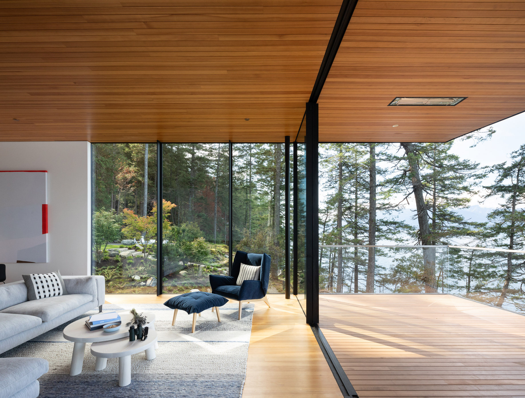
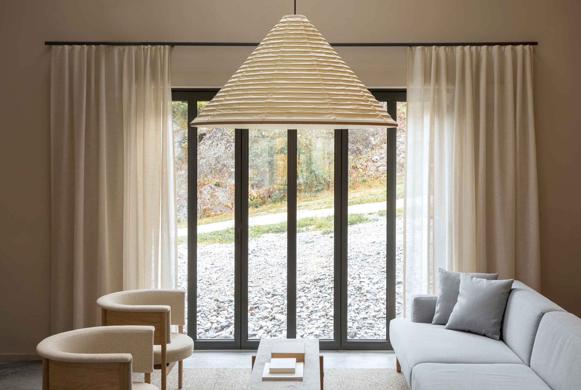
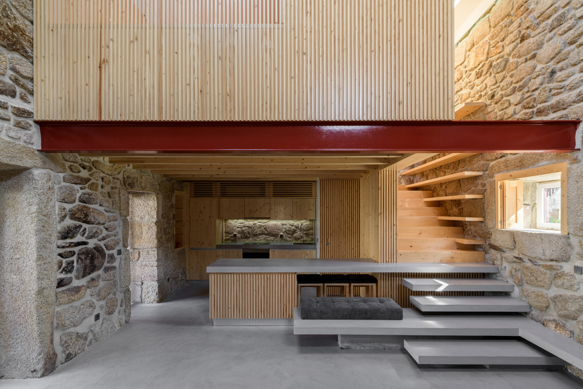
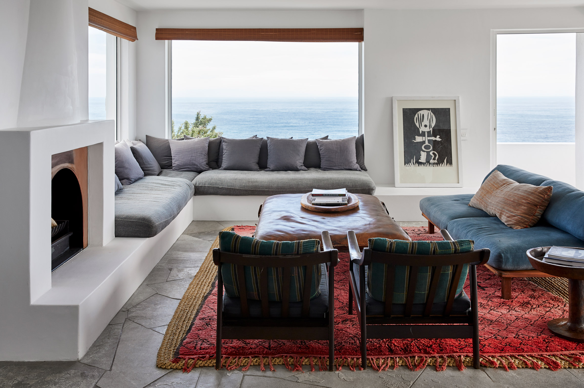
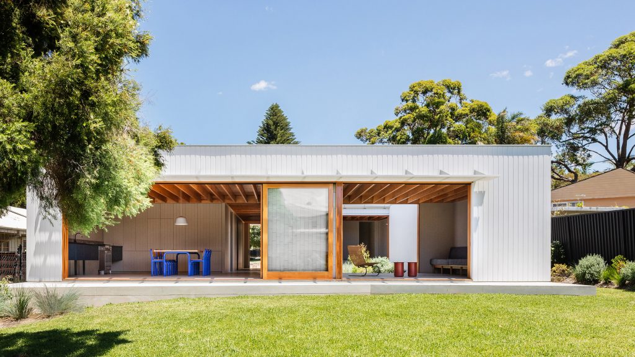
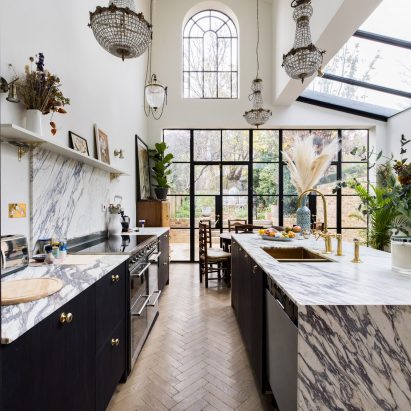
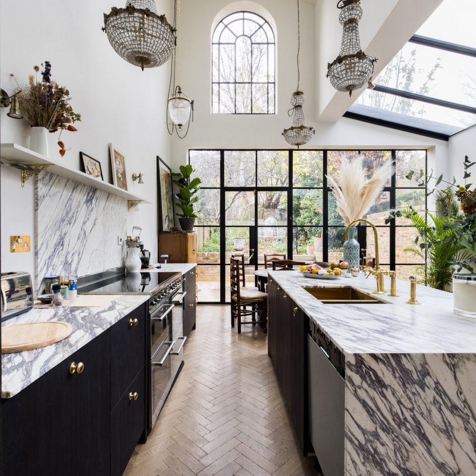
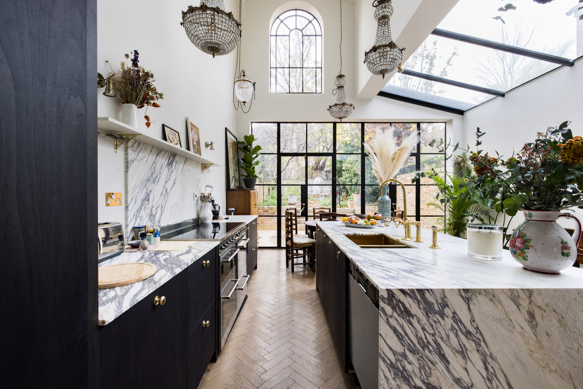 The Knowledge is a townhouse based in Lower Clapton, London
The Knowledge is a townhouse based in Lower Clapton, London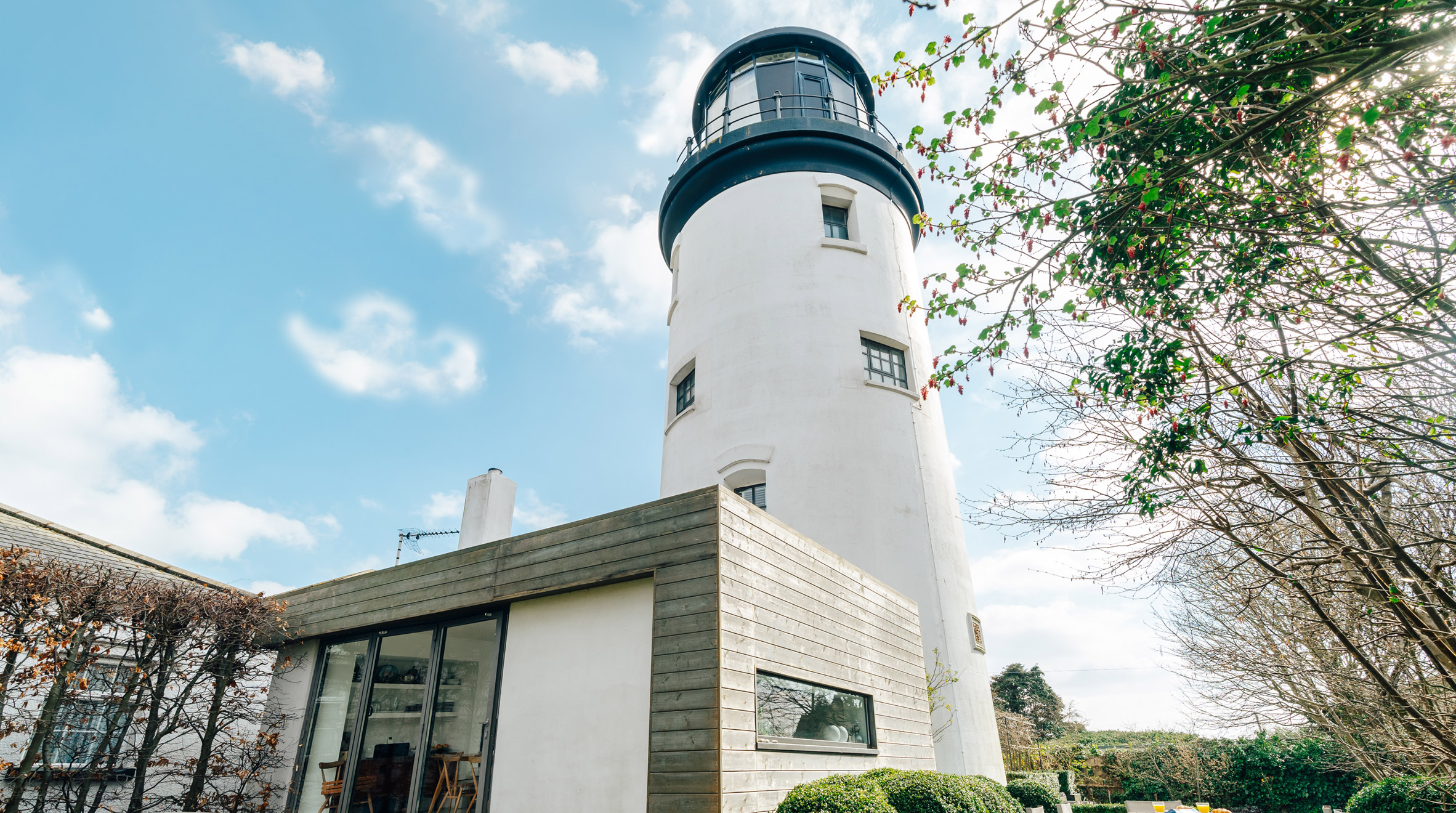 The Norfolk Beacon has been featured on Channel 4's Homes by the Sea
The Norfolk Beacon has been featured on Channel 4's Homes by the Sea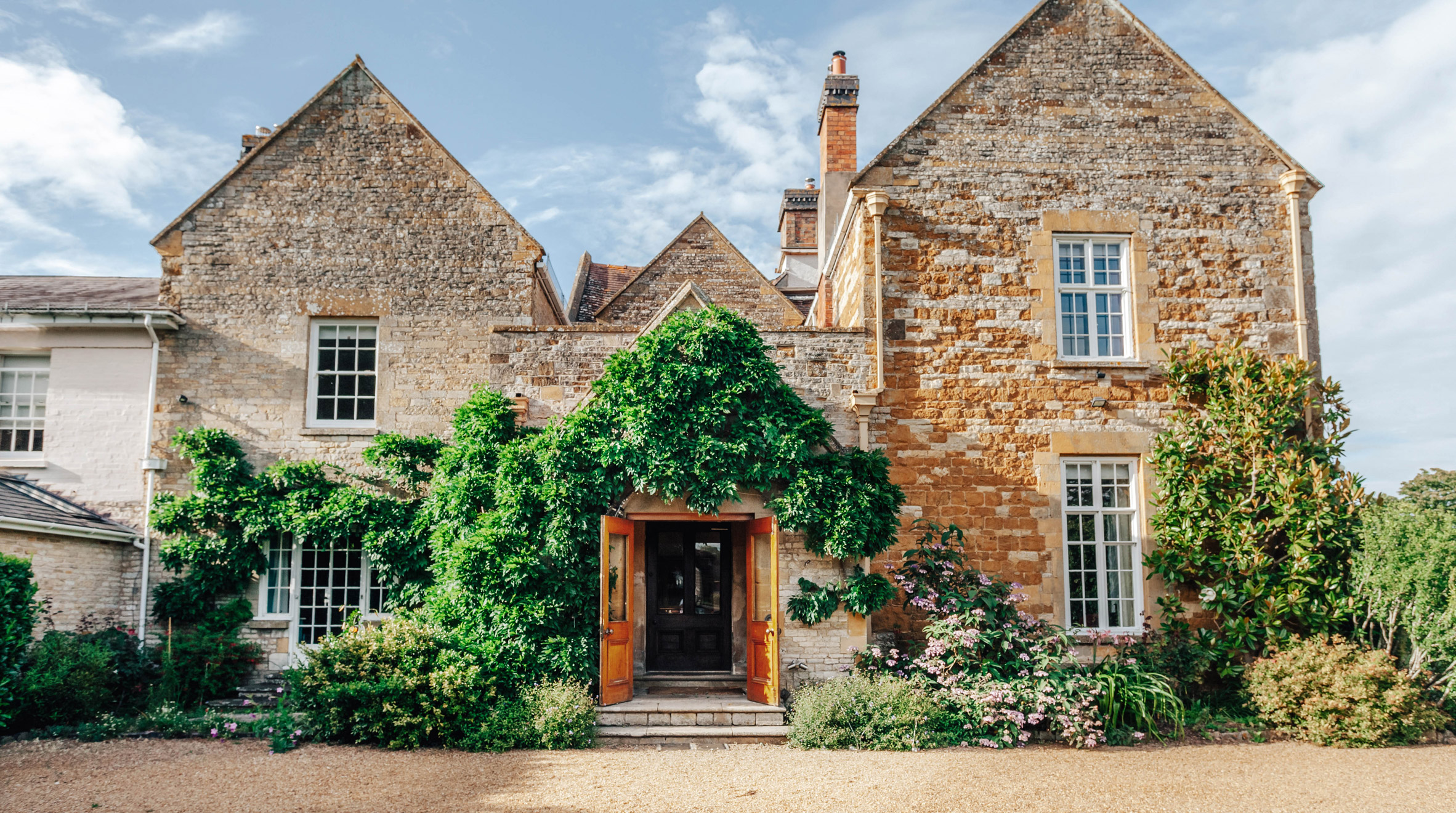 Gwen's Portrait is a family home based in Statford-upon-Avon
Gwen's Portrait is a family home based in Statford-upon-Avon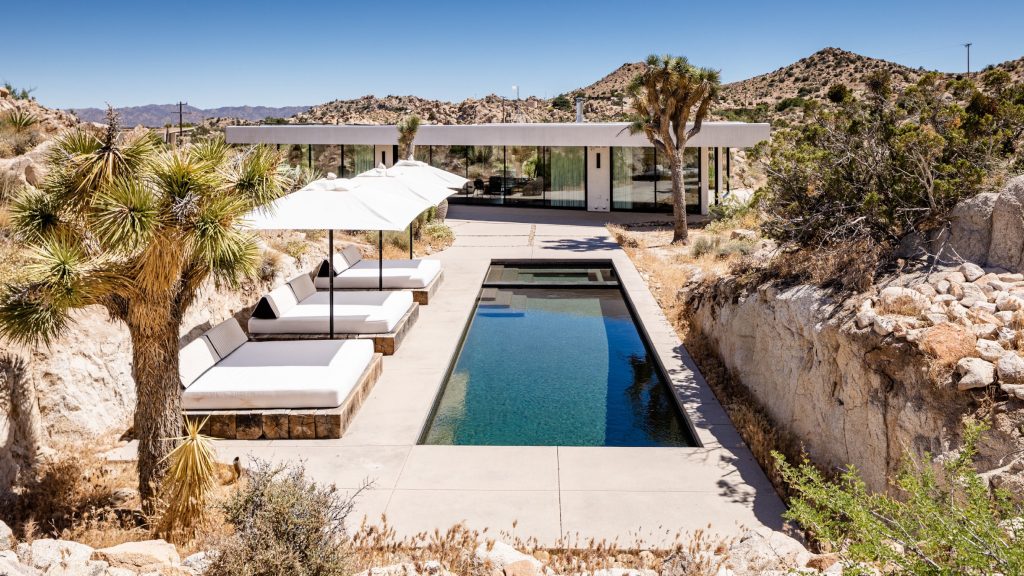
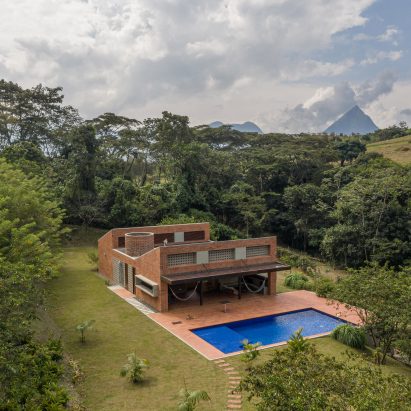
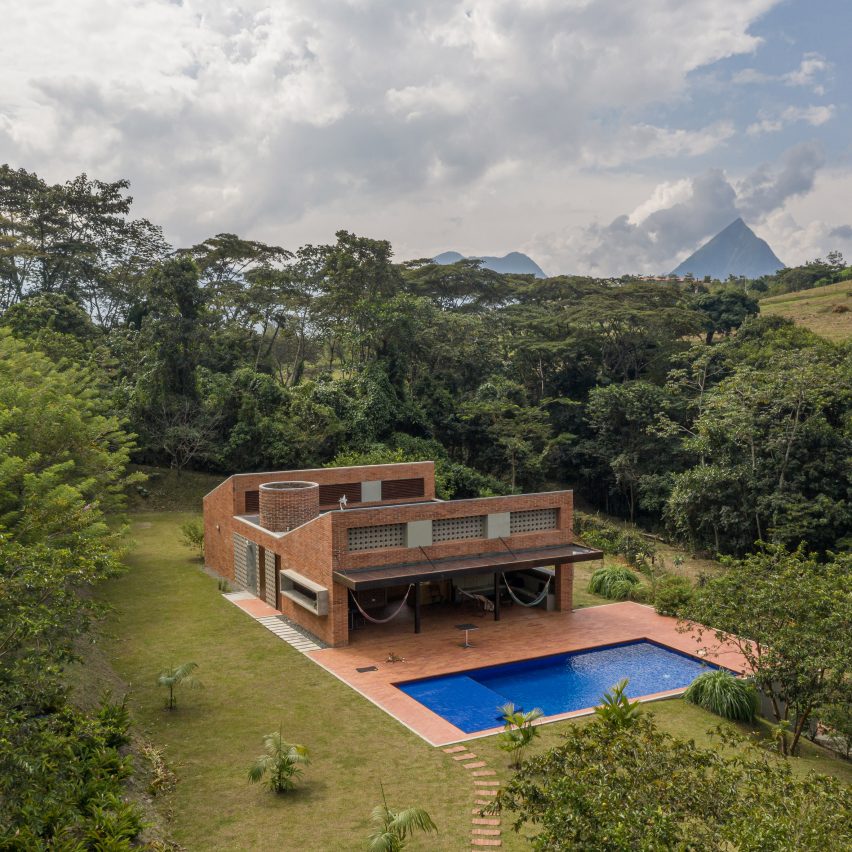
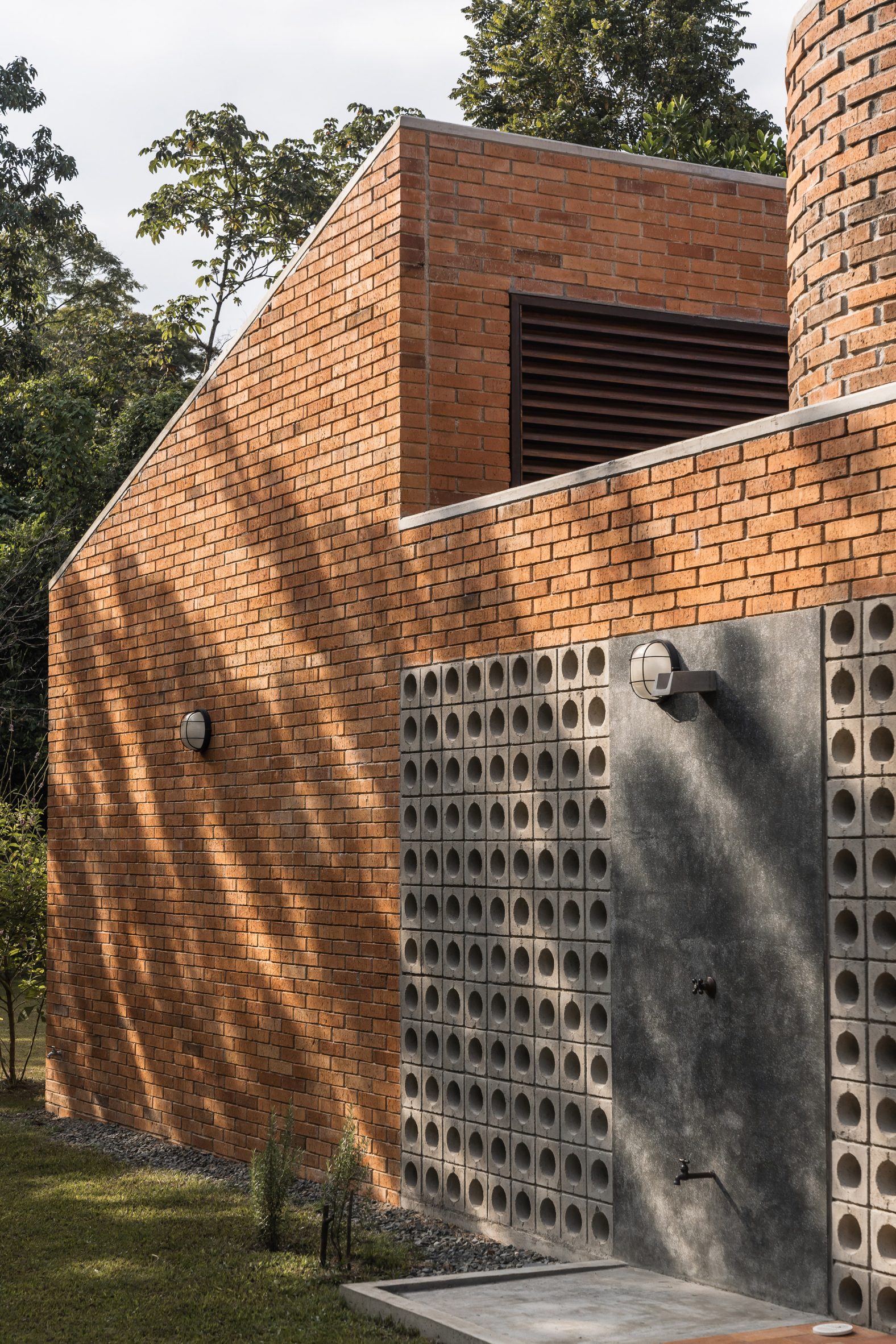 Brothers Felipe and Federico Mesa designed House in La Siria for their families
Brothers Felipe and Federico Mesa designed House in La Siria for their families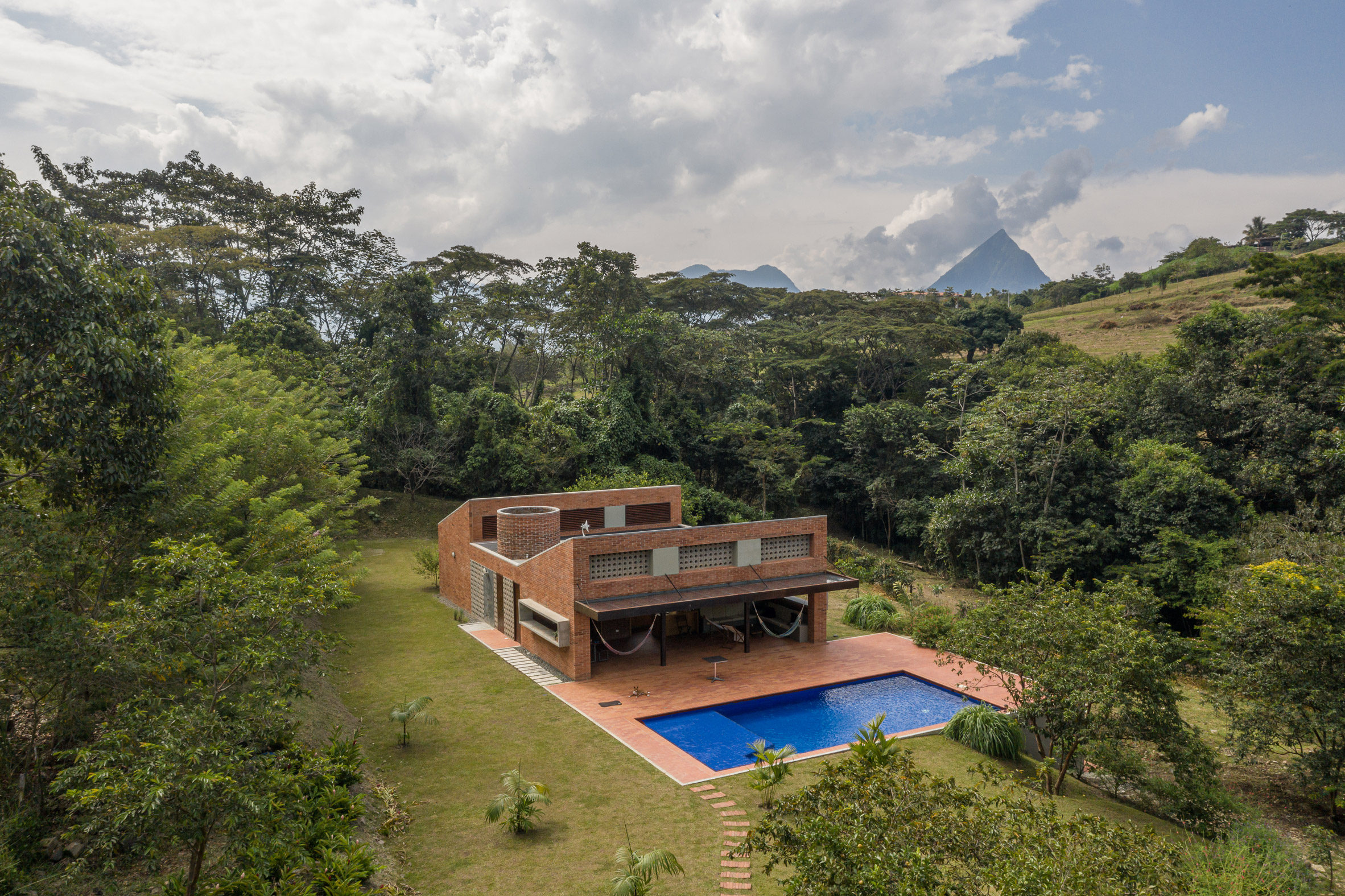 It is set in the tropical jungle on a narrow lot
It is set in the tropical jungle on a narrow lot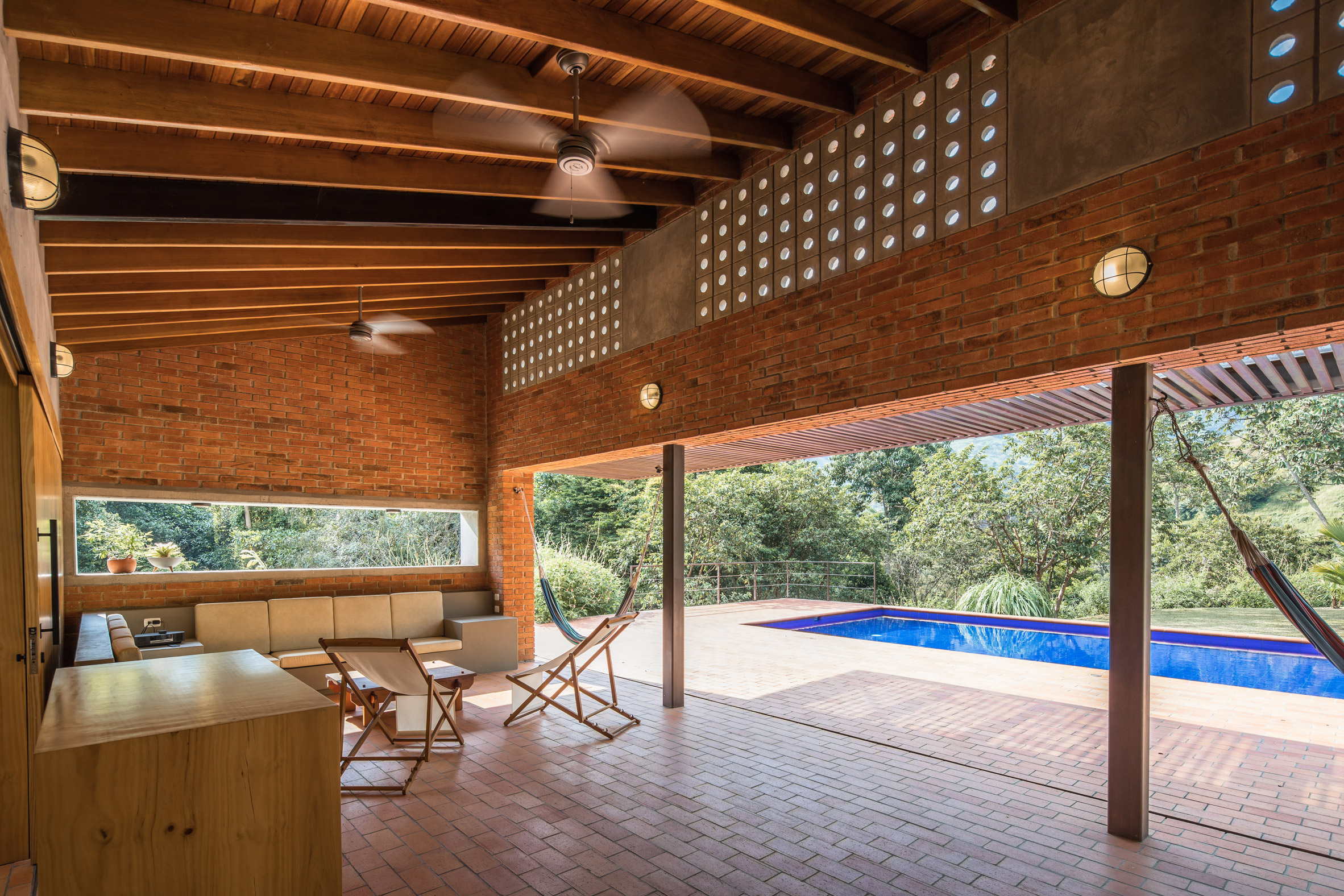 The double-height living room is permanently opened
The double-height living room is permanently opened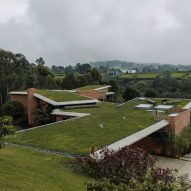
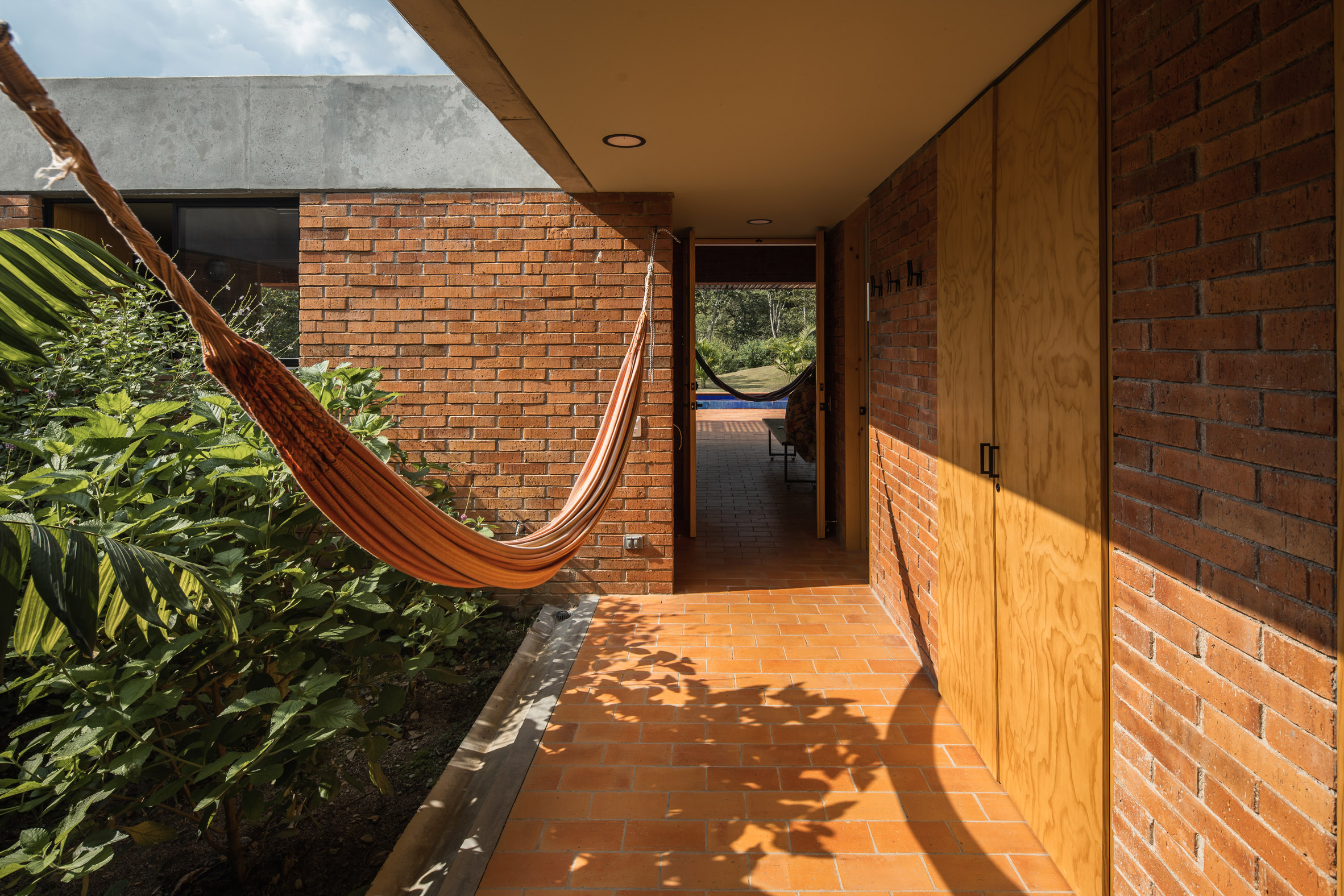 The main entrance leads into the courtyard
The main entrance leads into the courtyard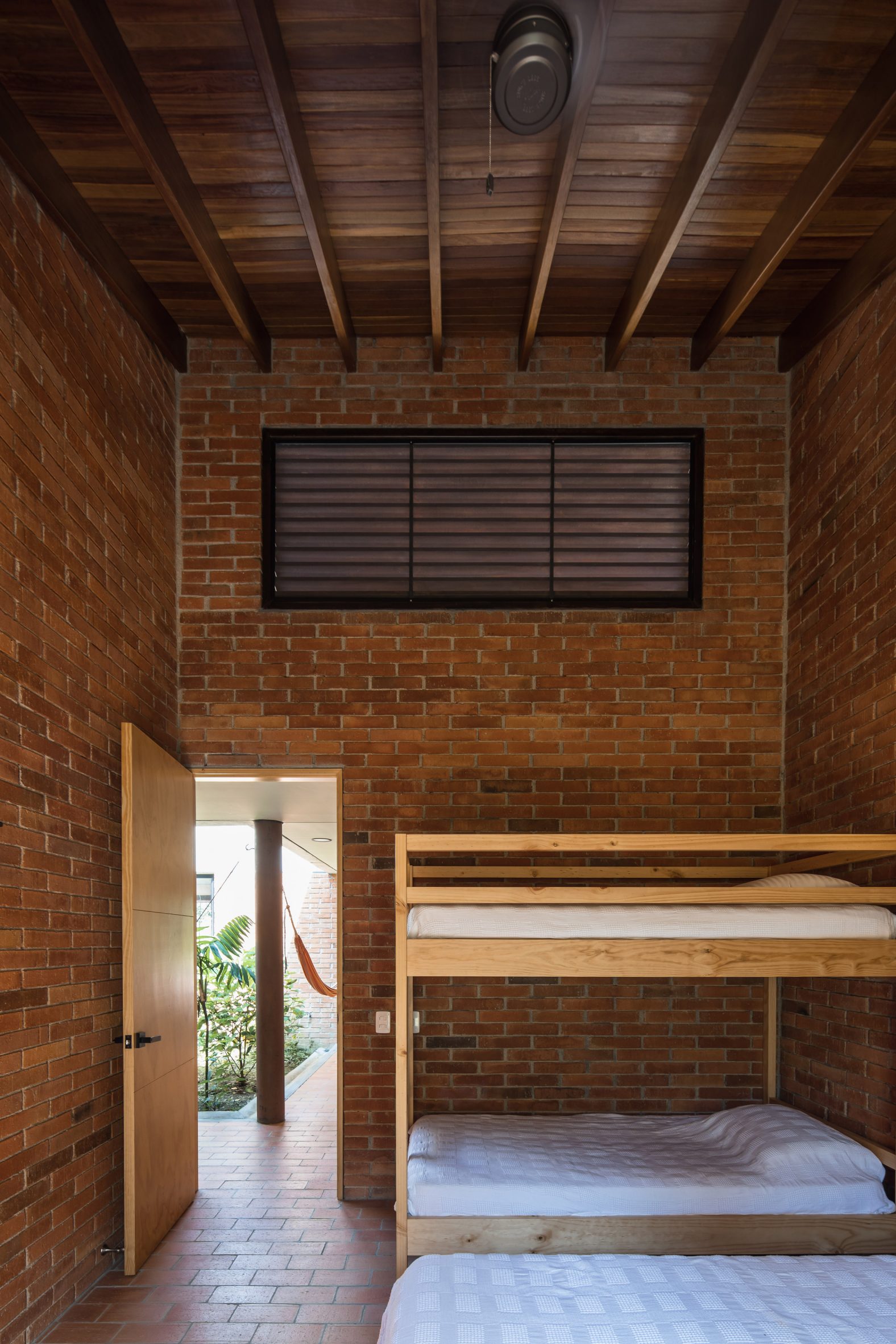 The bedrooms are accessed from the courtyard
The bedrooms are accessed from the courtyard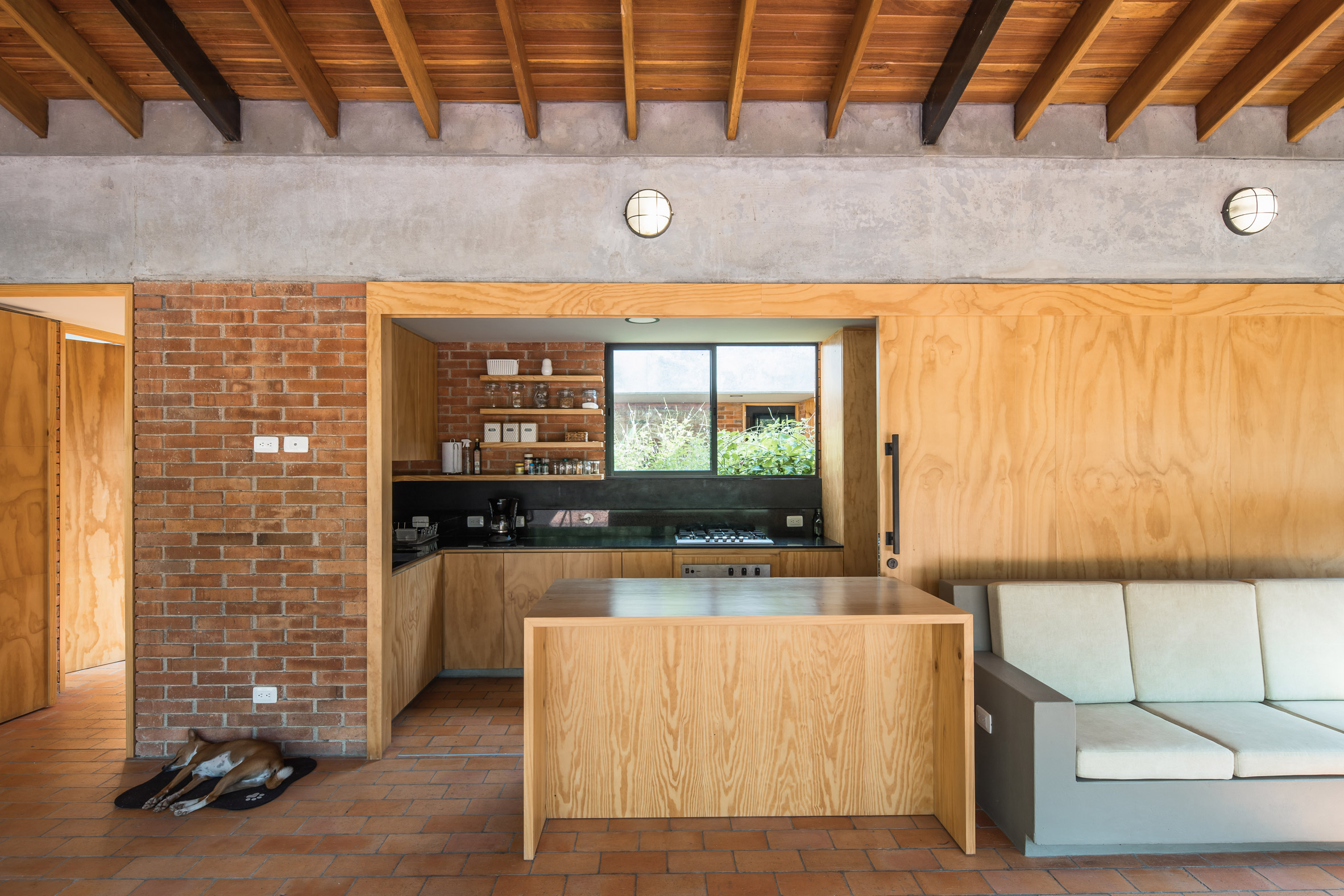 In the living area, the kitchen is accessible through a sliding wooden wall
In the living area, the kitchen is accessible through a sliding wooden wall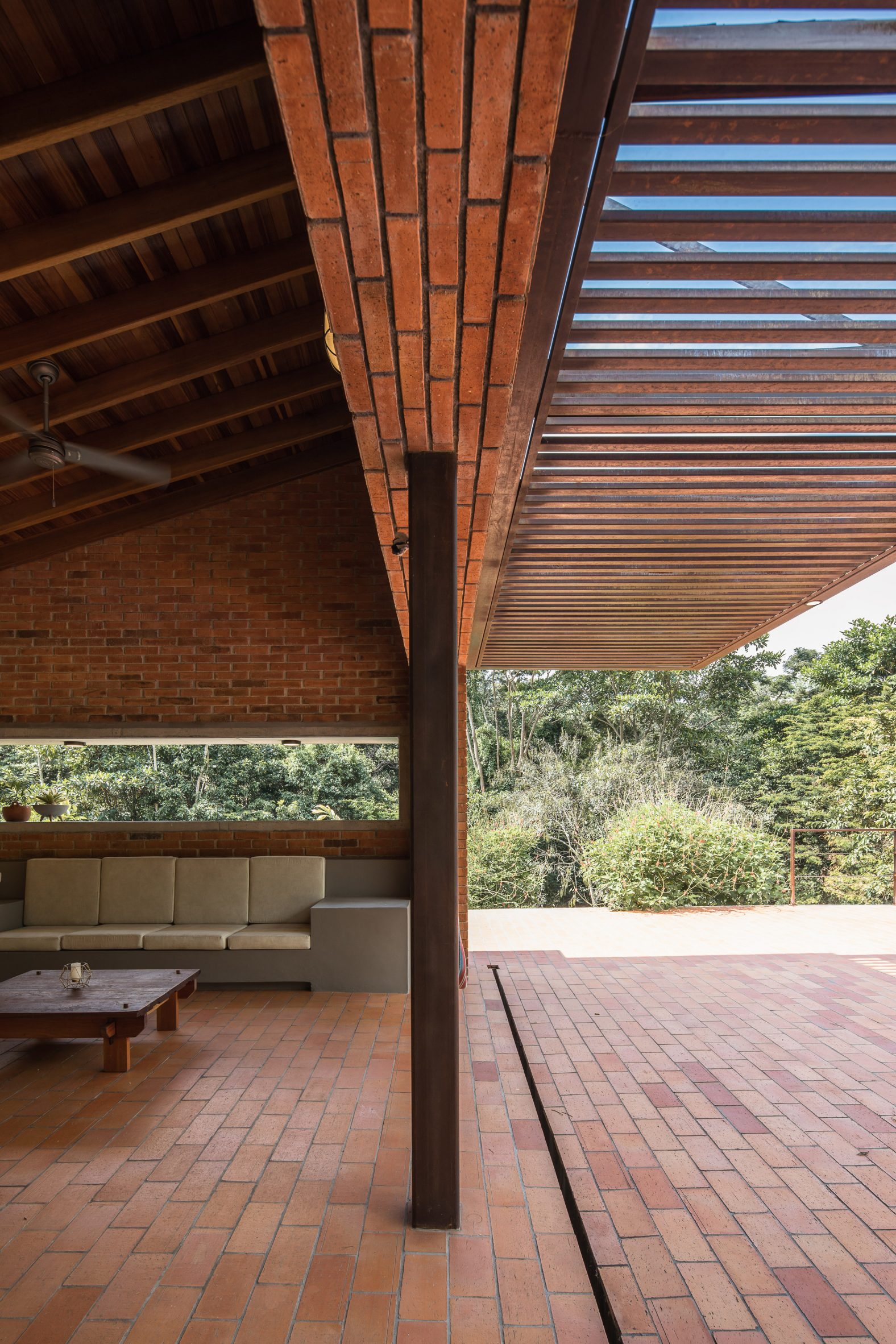 Steel beams and the pergola mark the transition to the outdoor space
Steel beams and the pergola mark the transition to the outdoor space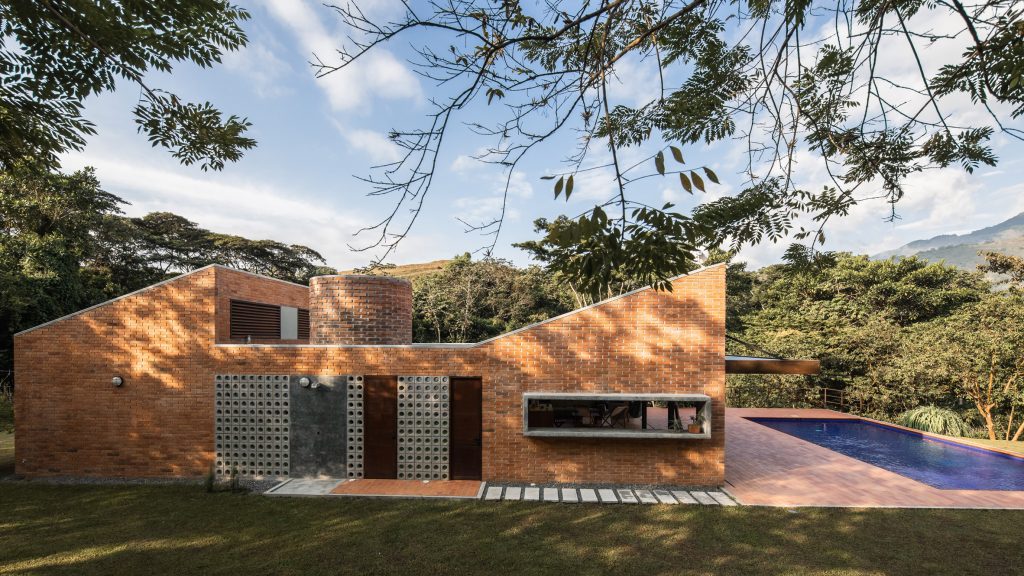


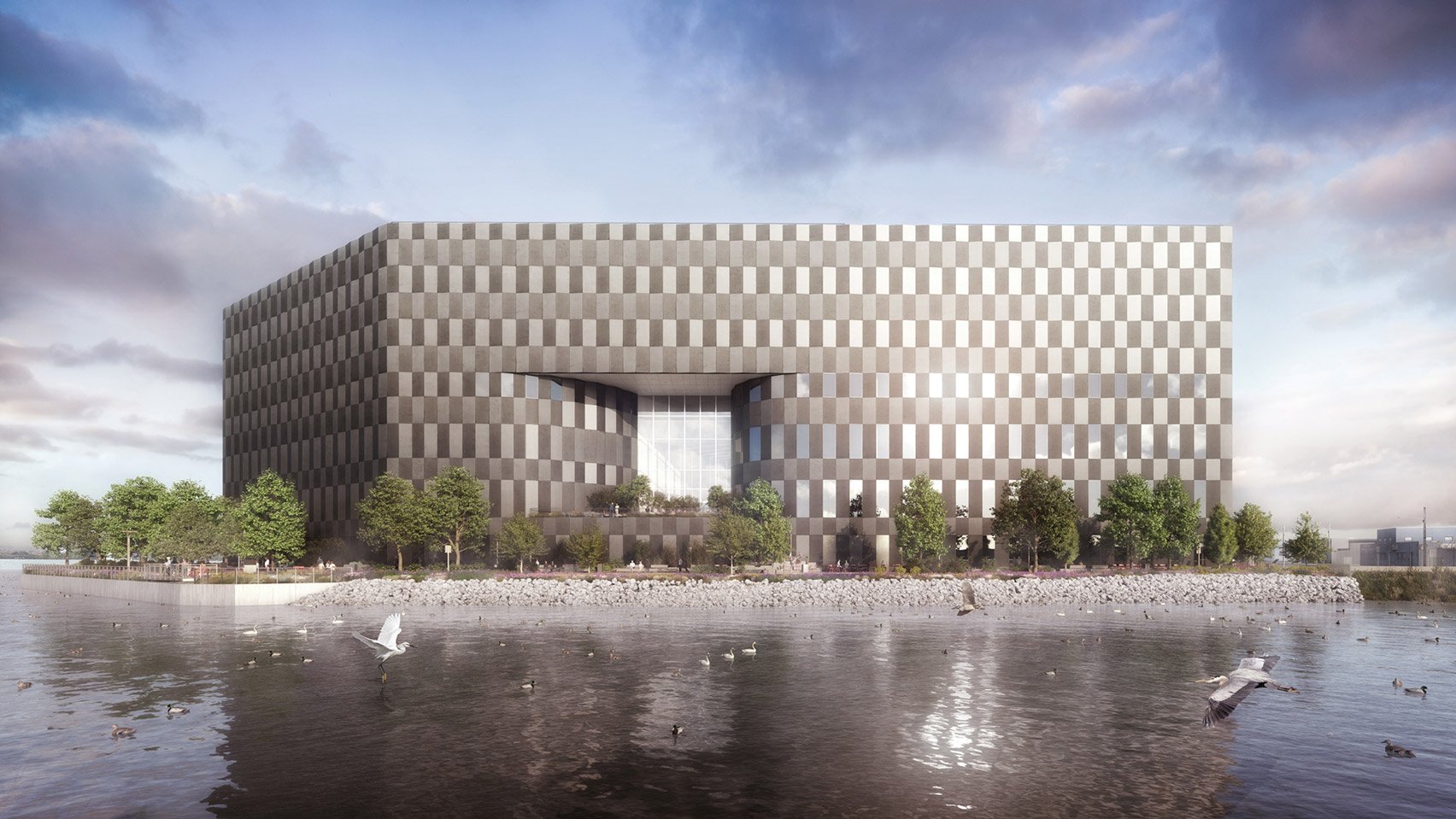





 Tadao Ando (above) has designed a holiday home for a plot in Greater Palm Springs (top image)
Tadao Ando (above) has designed a holiday home for a plot in Greater Palm Springs (top image)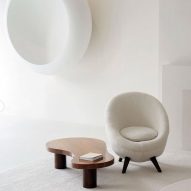
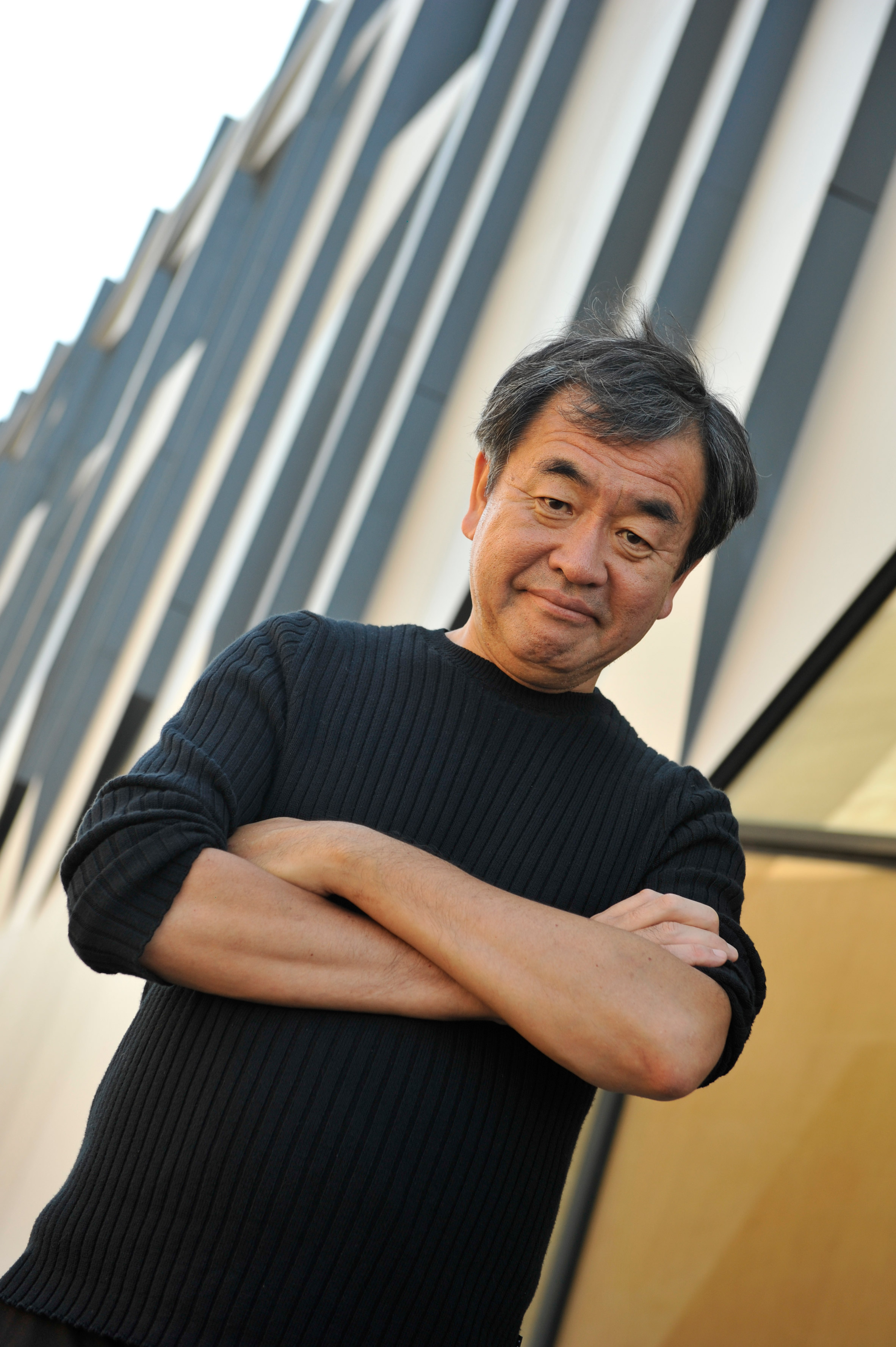 Kengo Kuma is designing a lake house for Kim Kardashian. Photo is by JC Carbonne
Kengo Kuma is designing a lake house for Kim Kardashian. Photo is by JC Carbonne
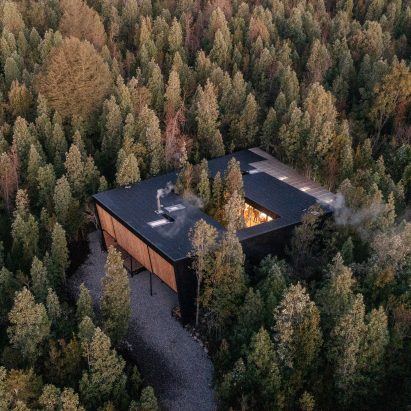
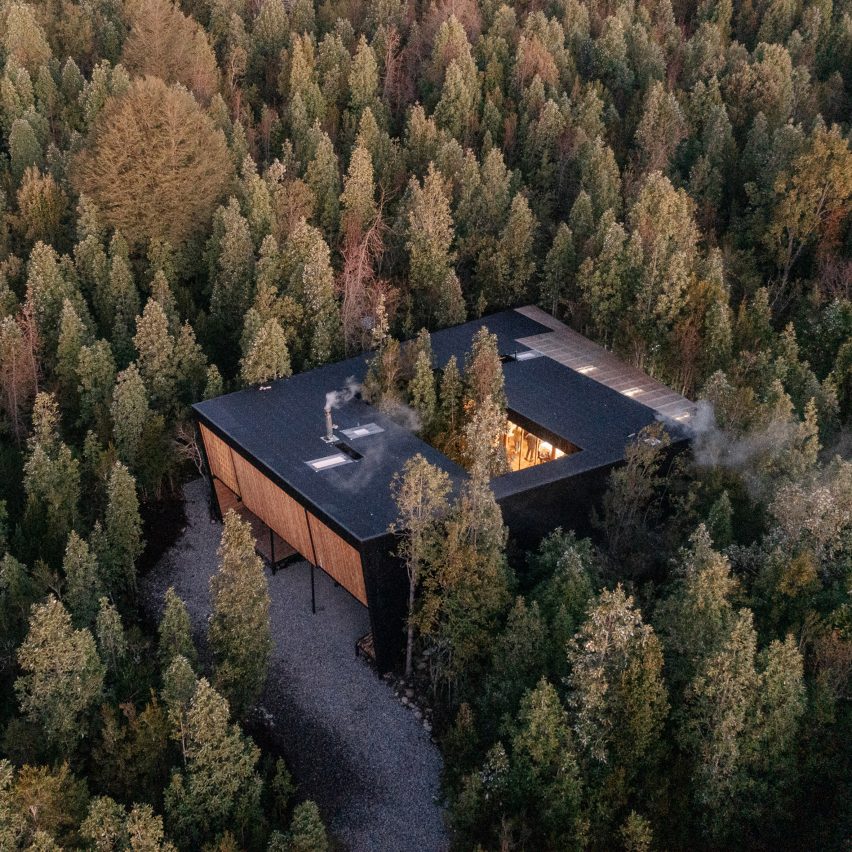
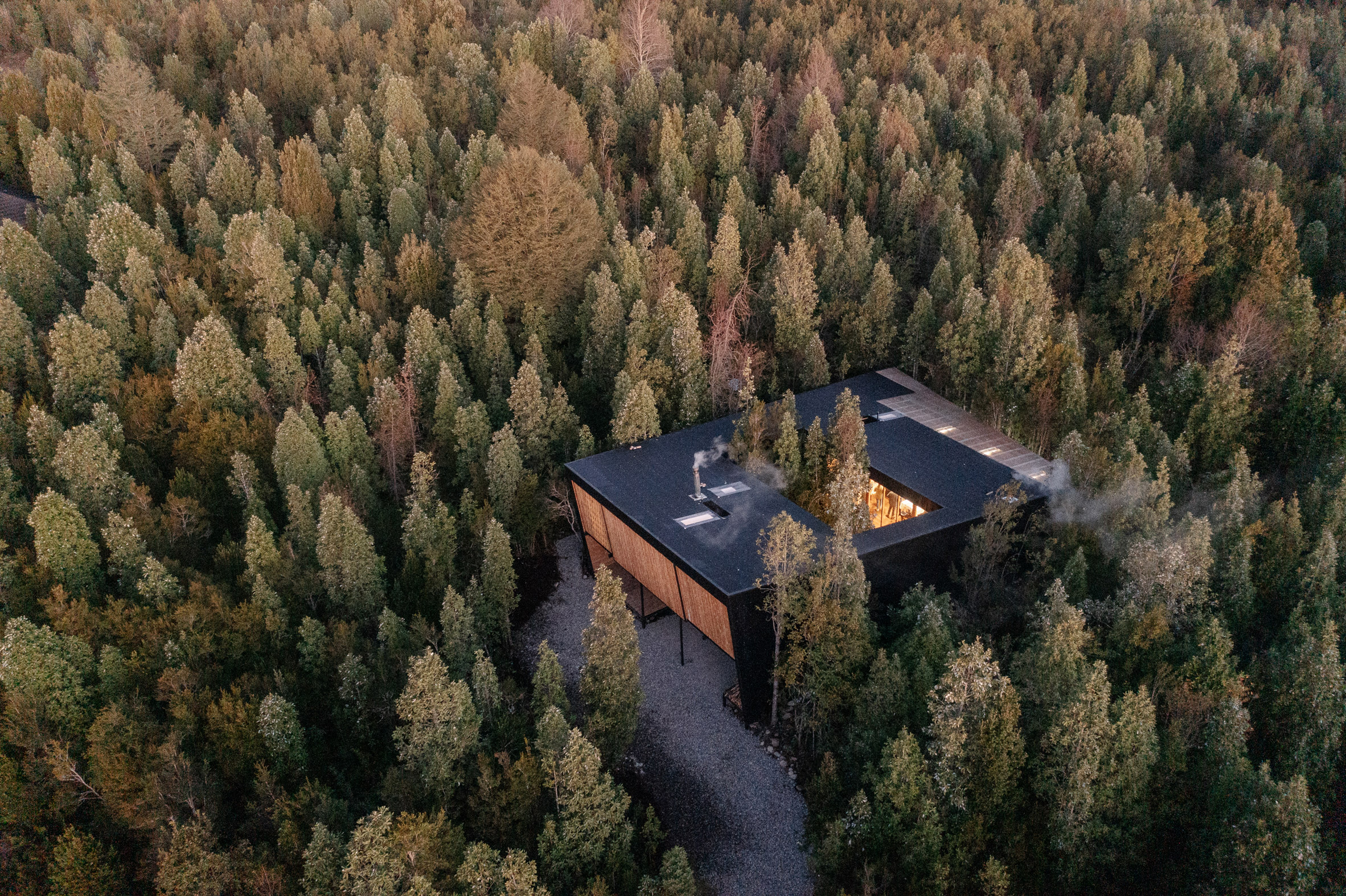 Native ferns and trees grow within the centre of Casa Un Pation
Native ferns and trees grow within the centre of Casa Un Pation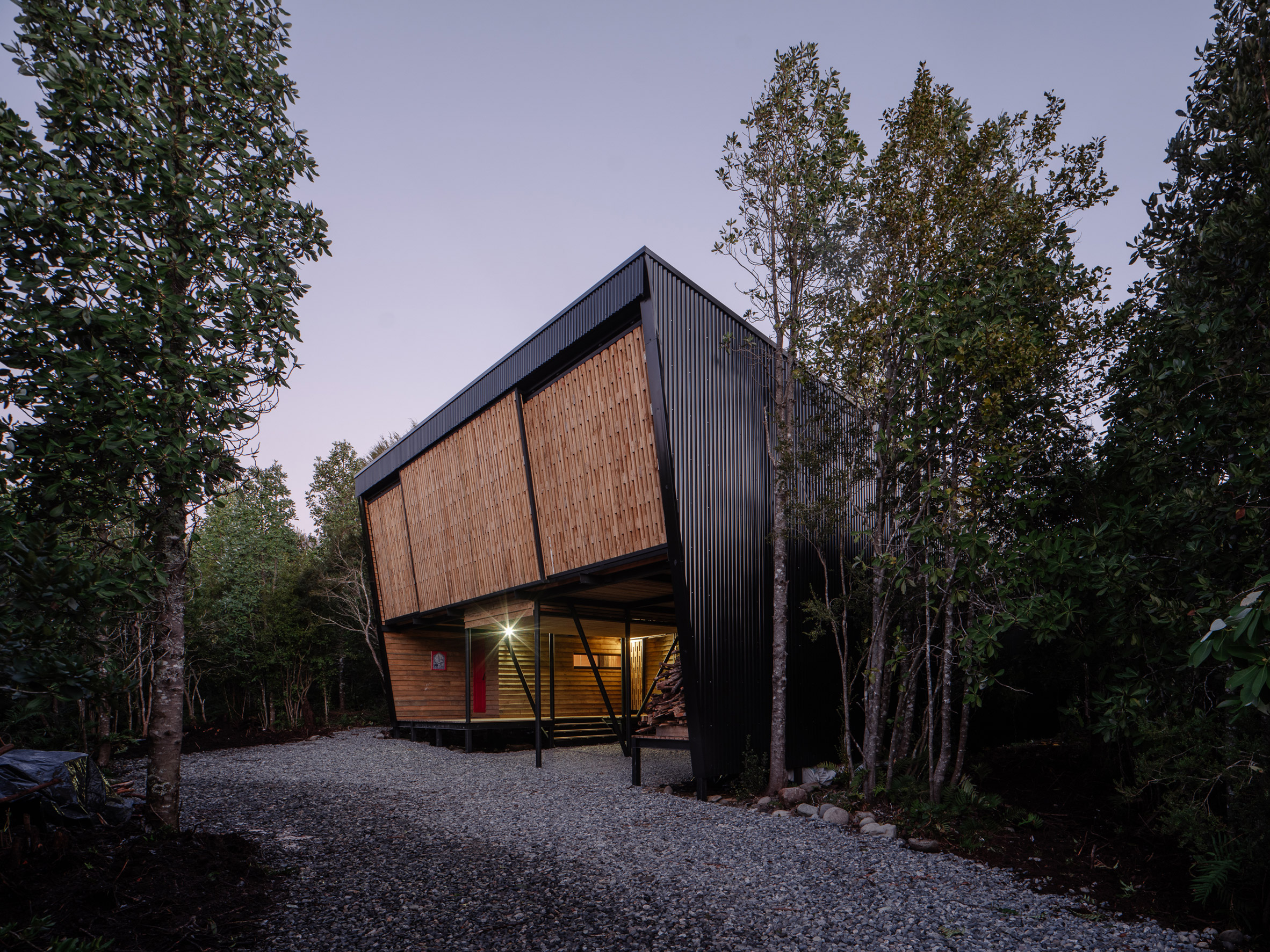 Lucas Maino Fernandez built the house in a dense Chilean forest
Lucas Maino Fernandez built the house in a dense Chilean forest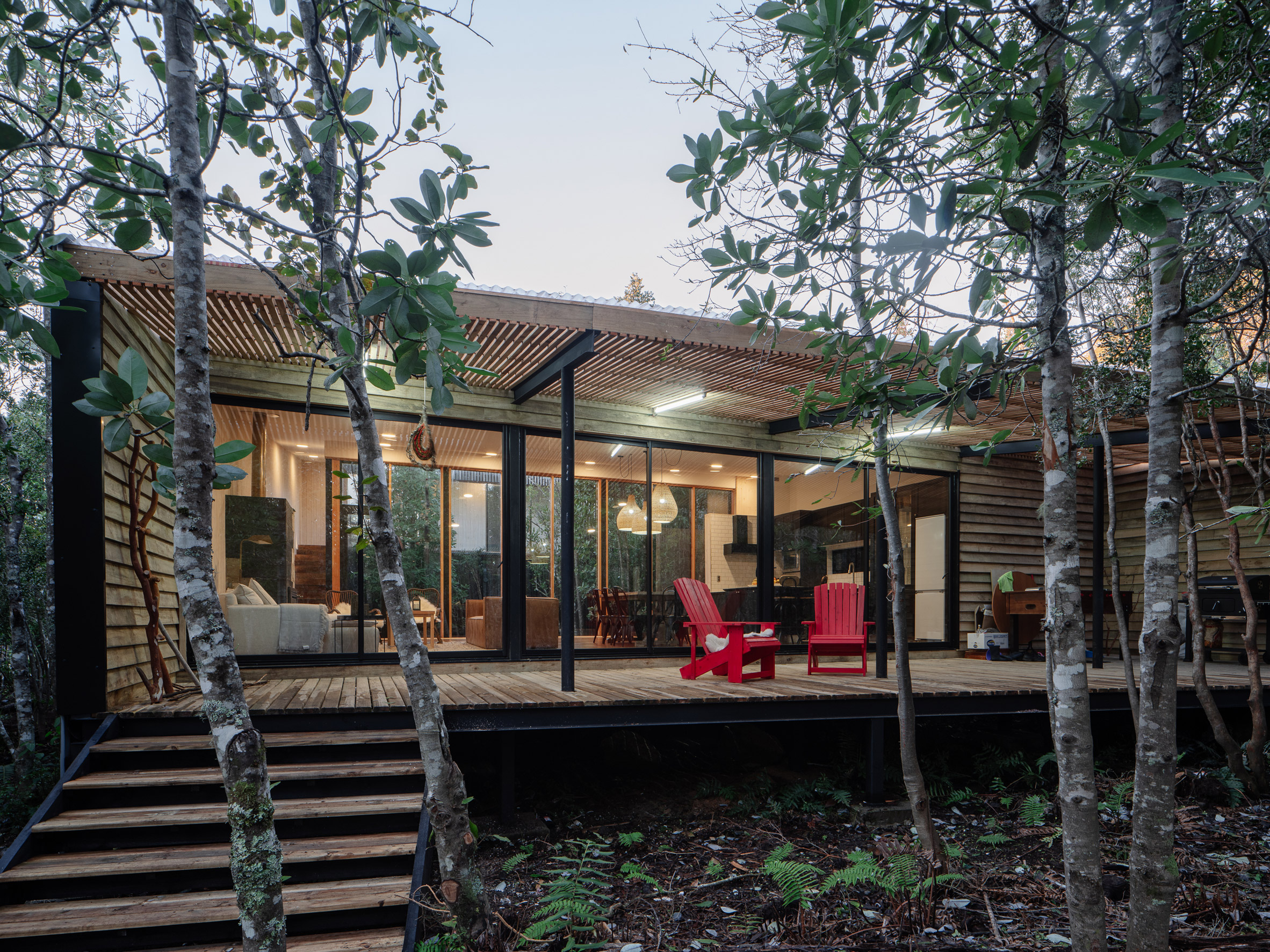 The home is arranged around a lush central courtyard
The home is arranged around a lush central courtyard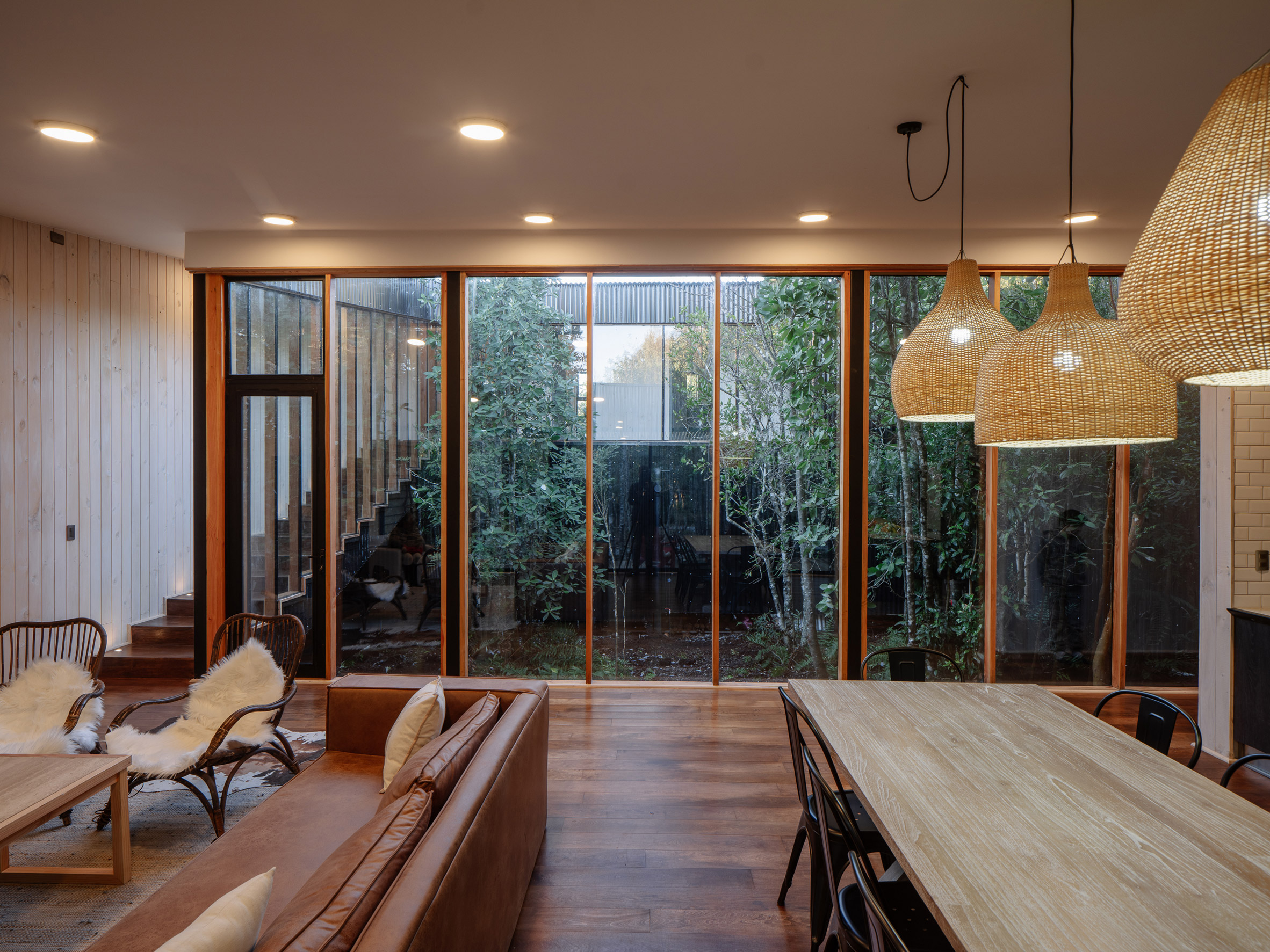 A gentle staircase links the two sides of the house
A gentle staircase links the two sides of the house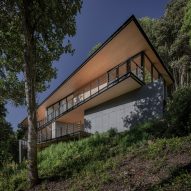
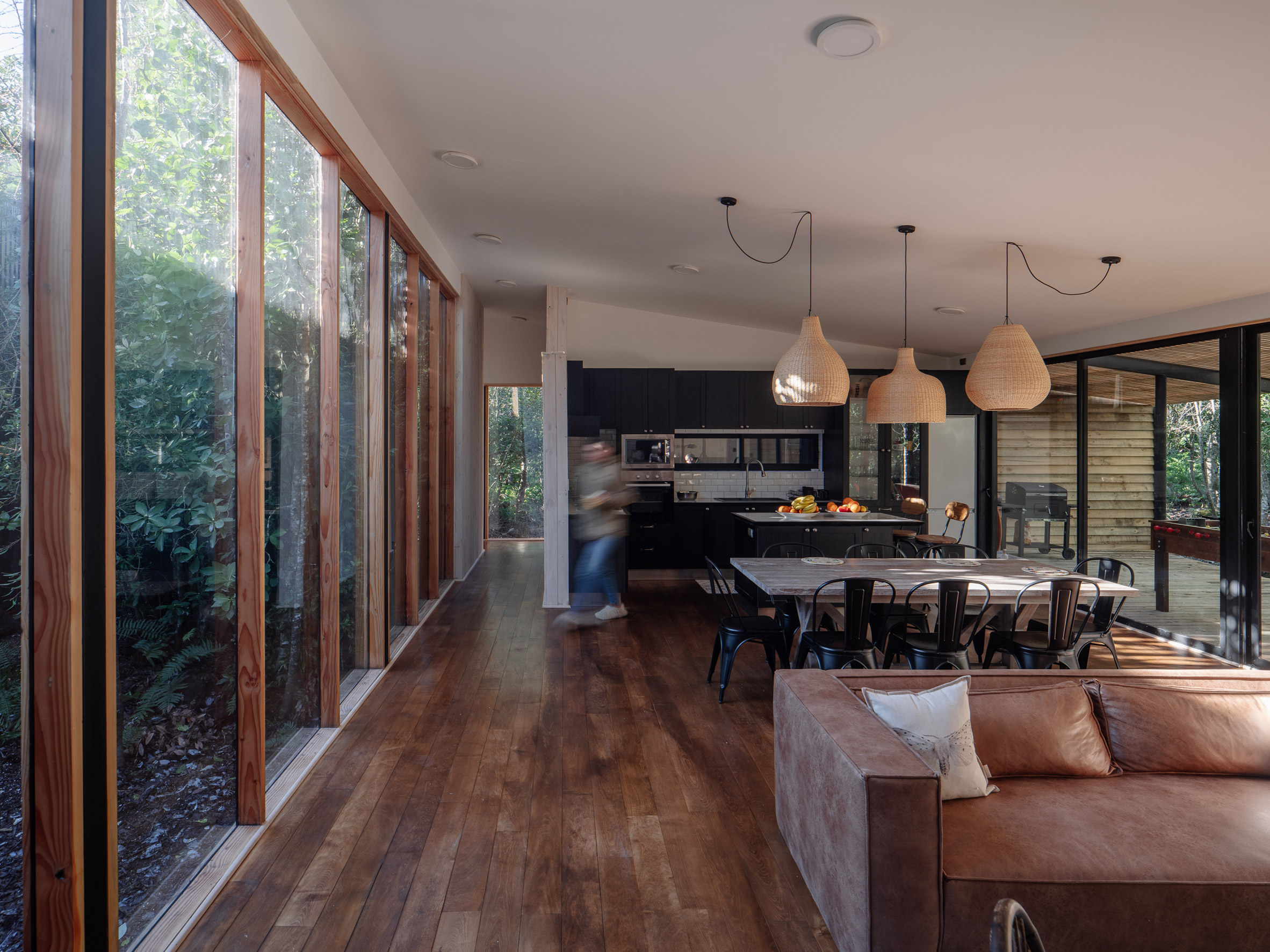 Wooden flooring, window frames and walls feature in Casa Un Patio
Wooden flooring, window frames and walls feature in Casa Un Patio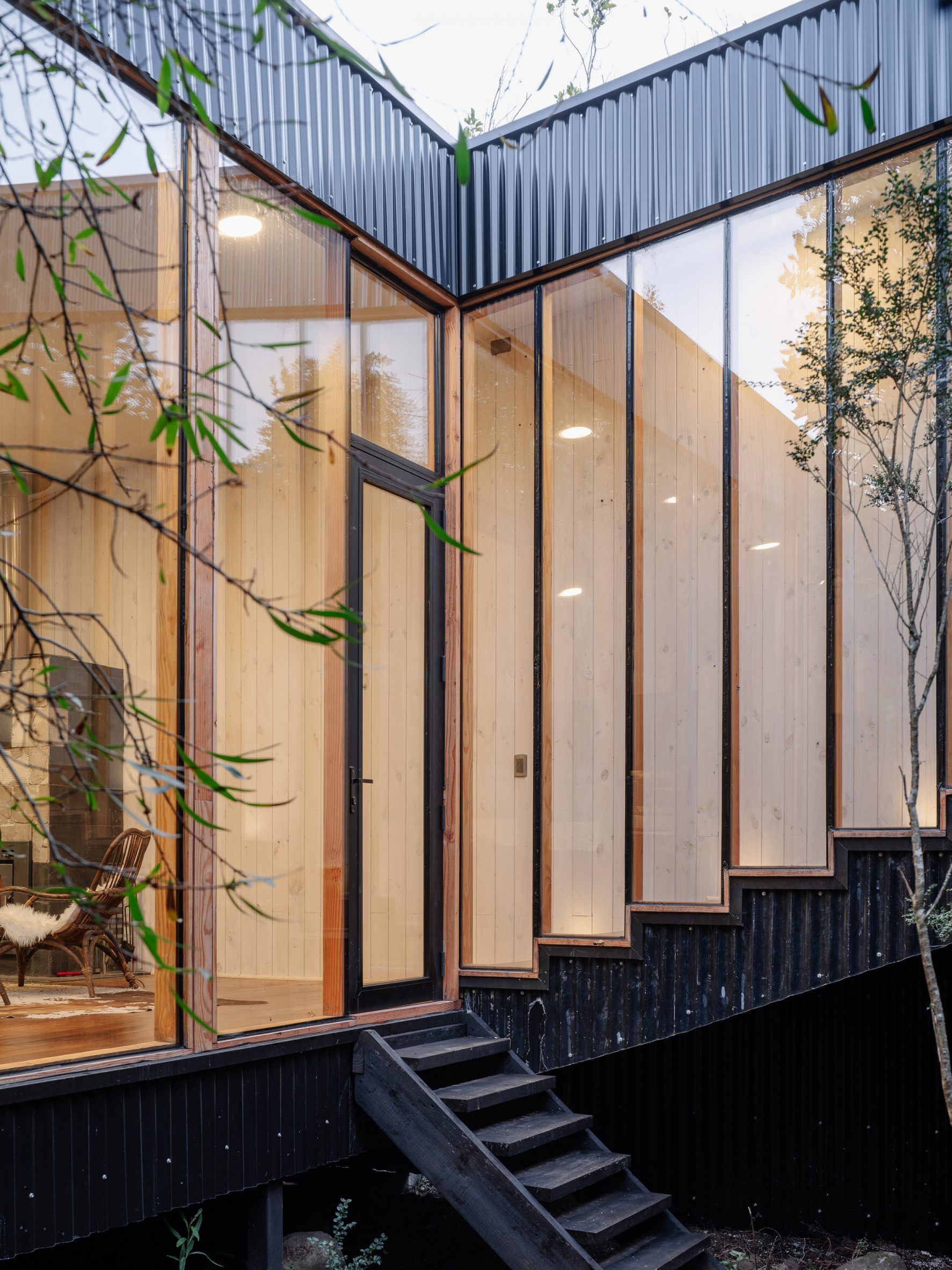 Facade materials like black corrugated metal sheets were chosen for durability
Facade materials like black corrugated metal sheets were chosen for durability
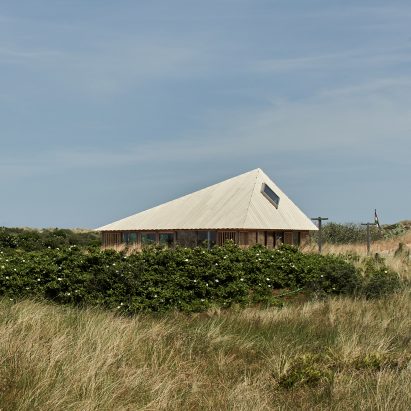
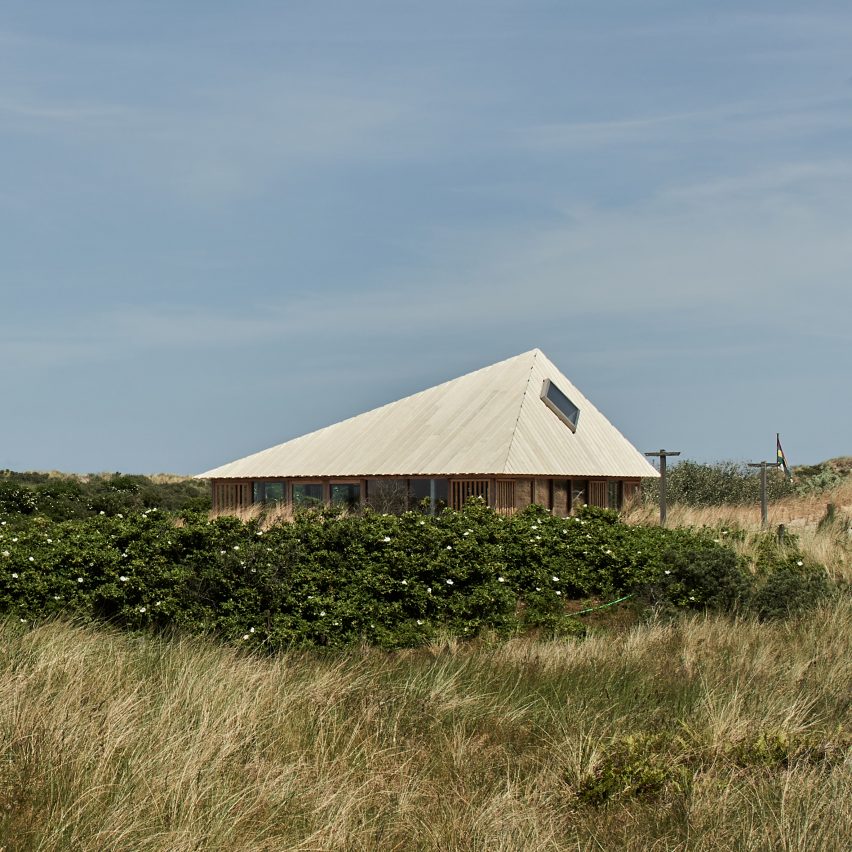
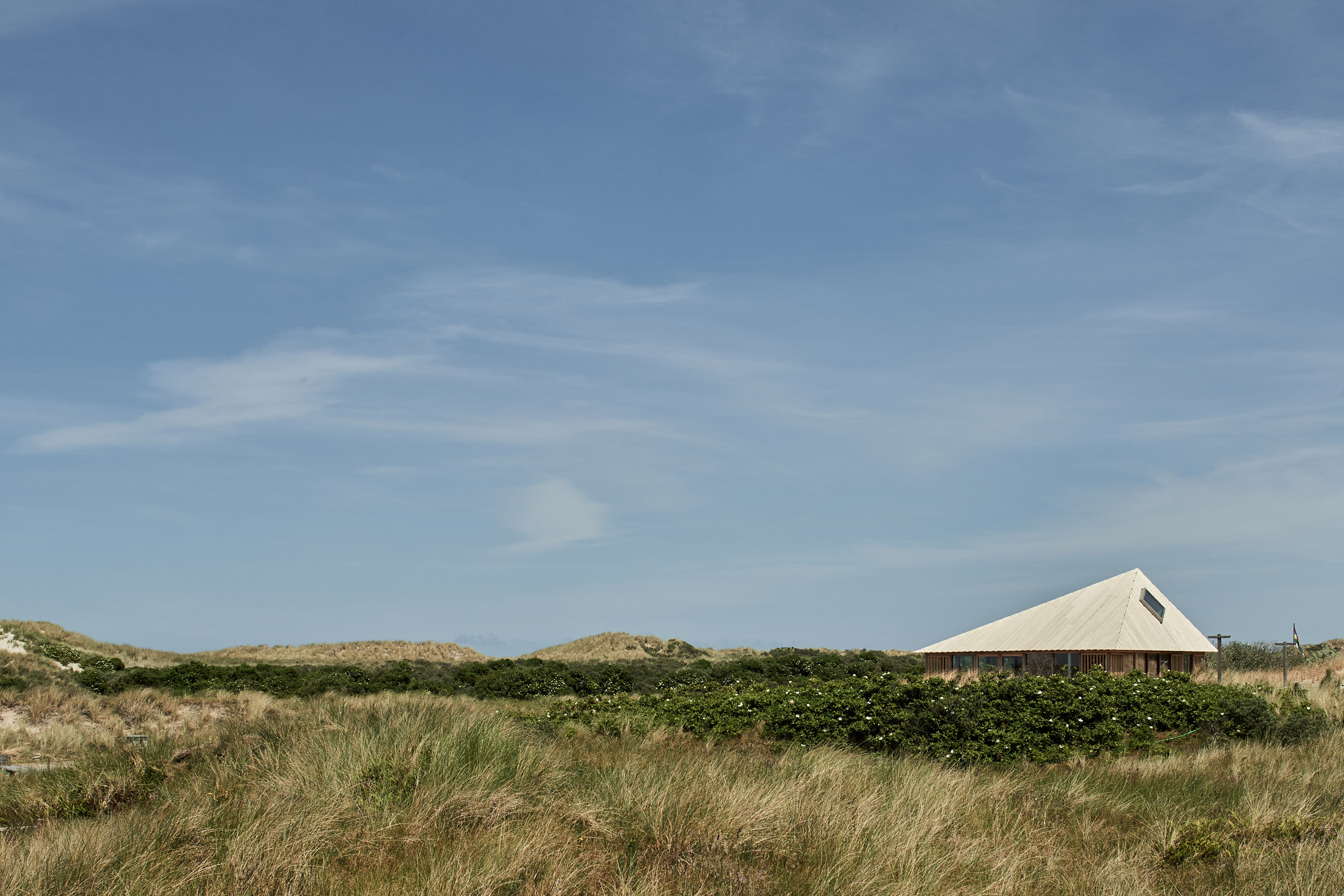 House in the Dunes is a holiday home on Terschelling island
House in the Dunes is a holiday home on Terschelling island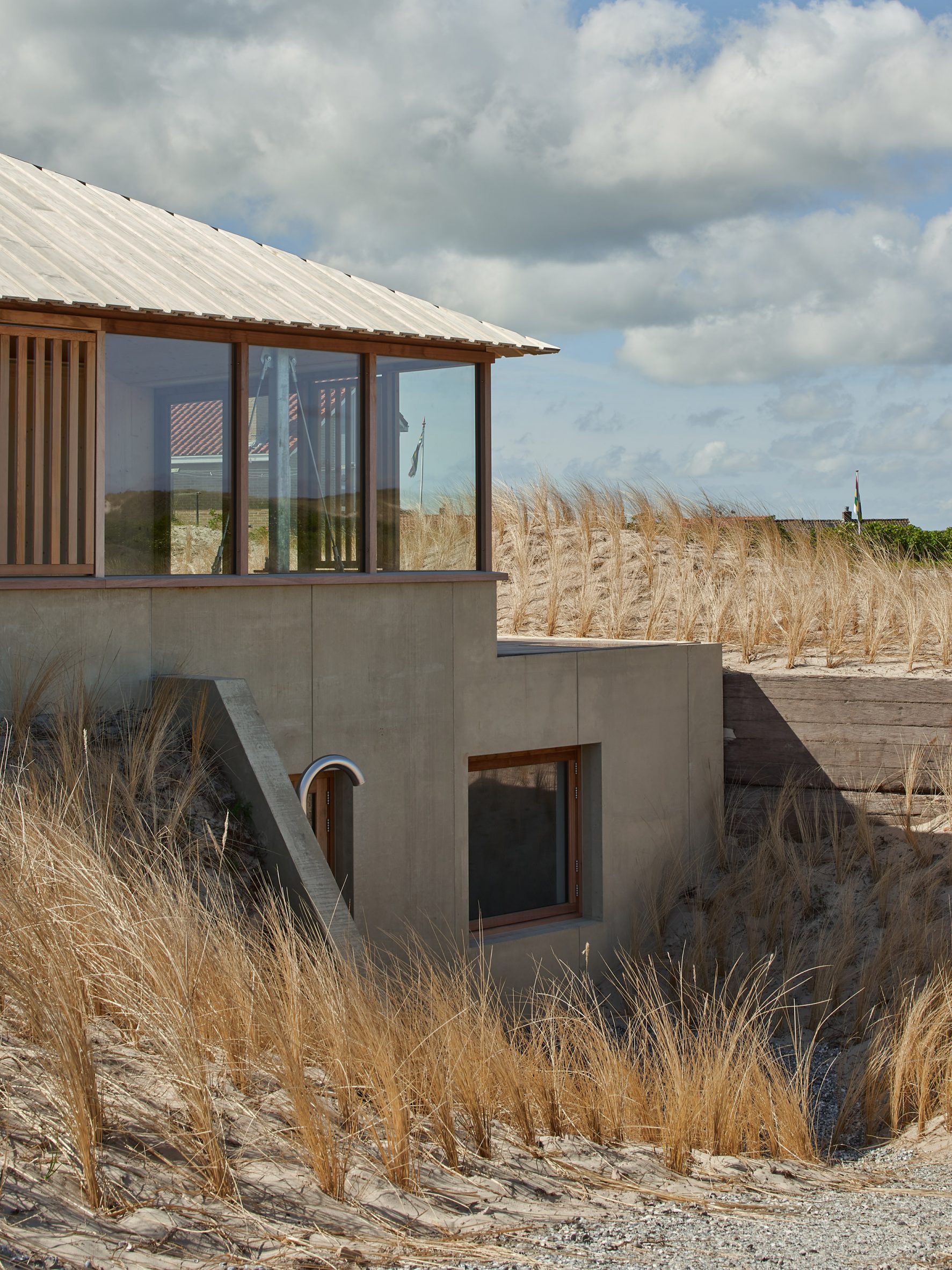 The dwelling is embedded into the sand dunes
The dwelling is embedded into the sand dunes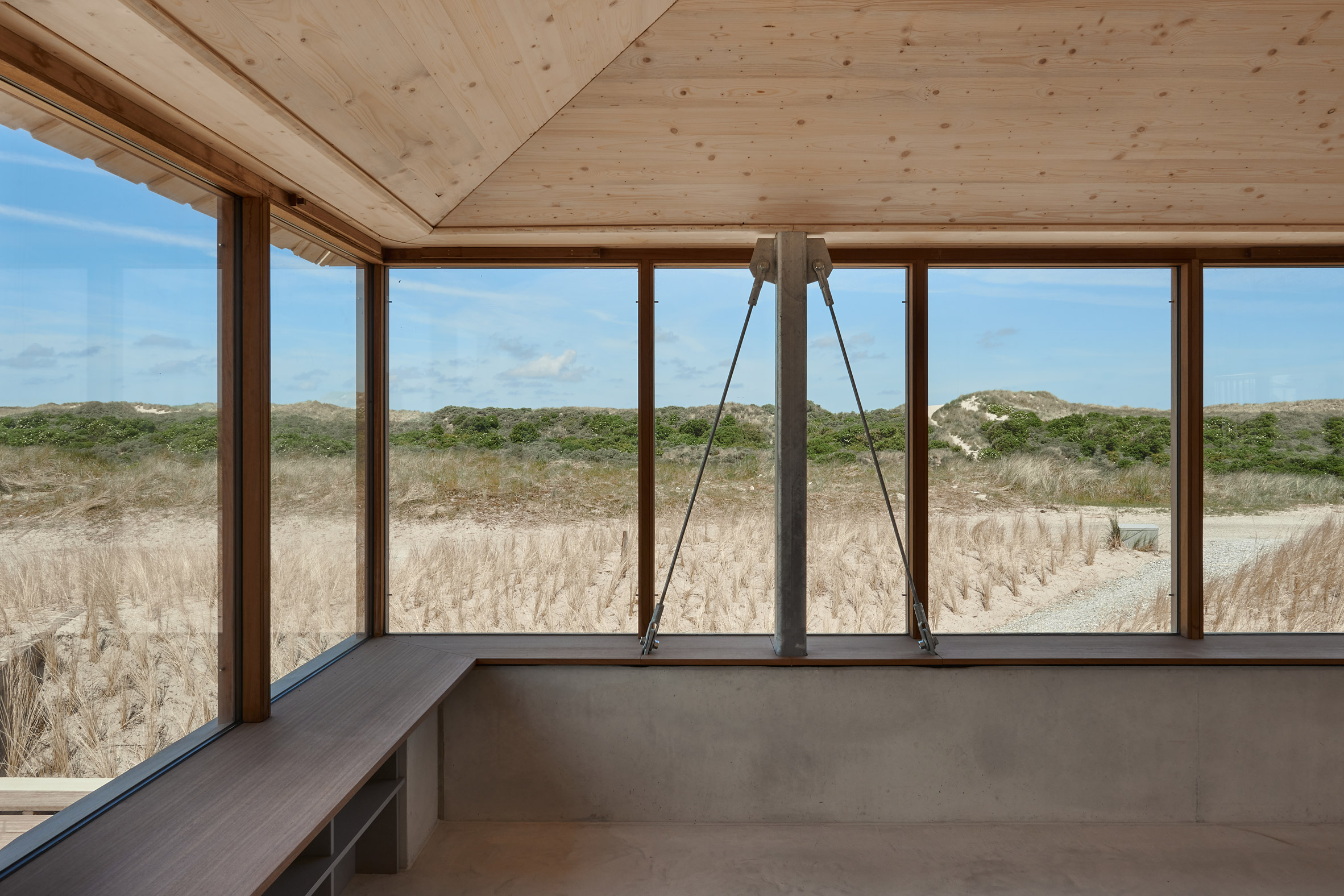 It is surrounded by panoramic windows
It is surrounded by panoramic windows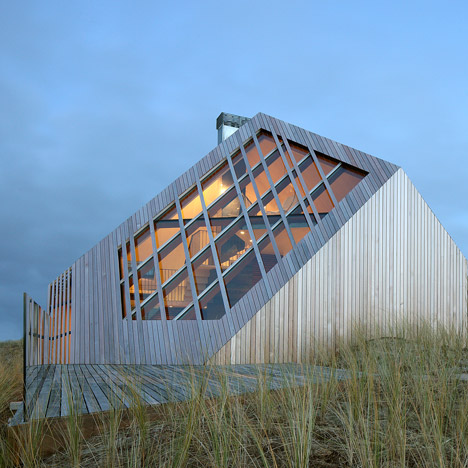
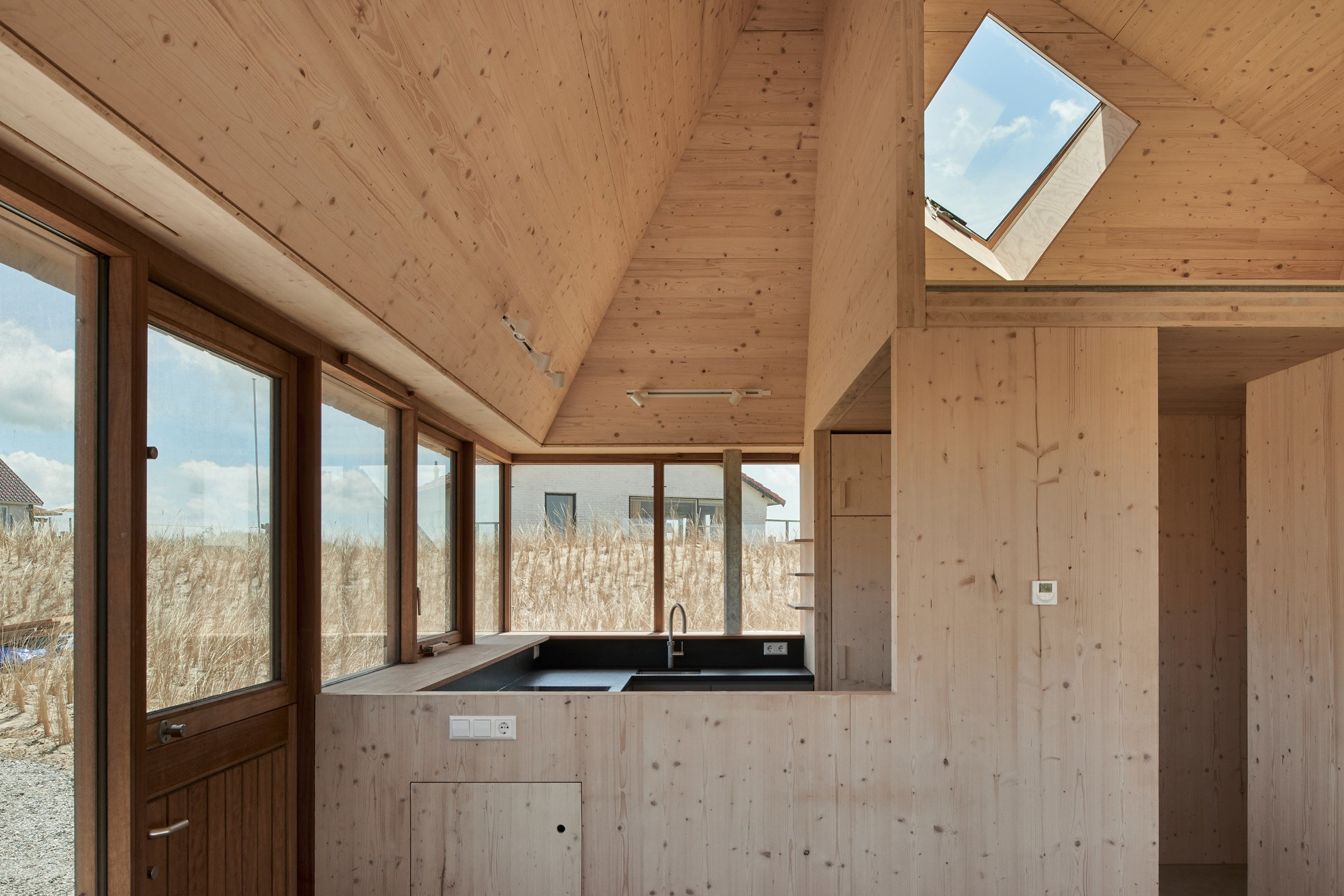 Its interiors are lined with plywood
Its interiors are lined with plywood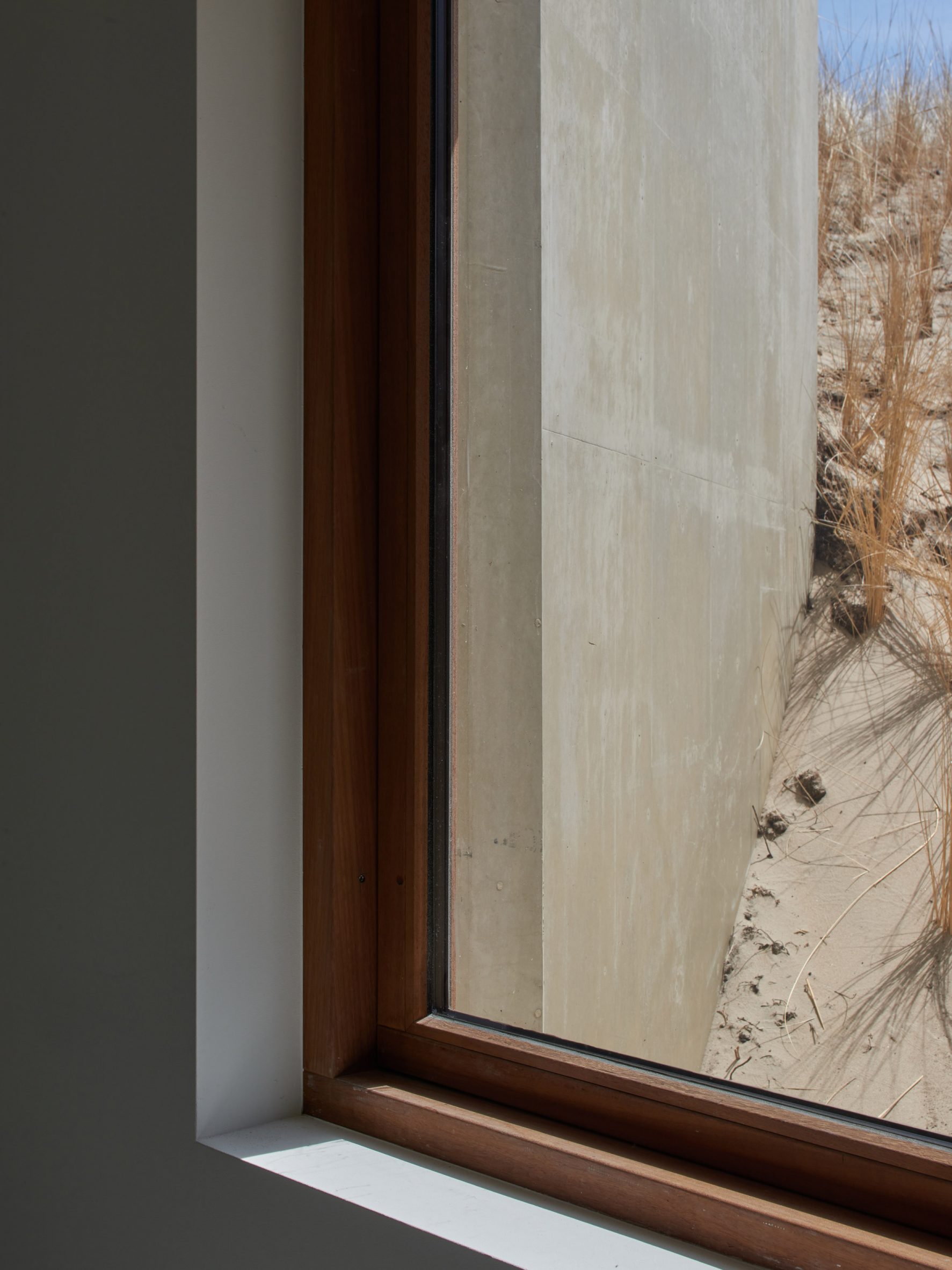 Timber-framed windows capture views out onto the dunes
Timber-framed windows capture views out onto the dunes
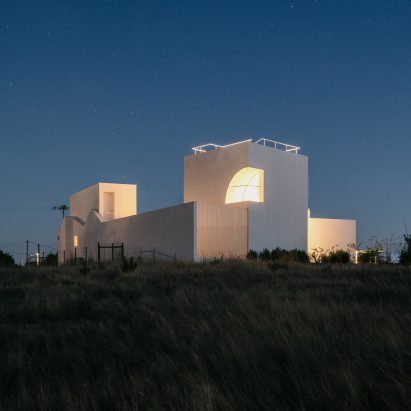
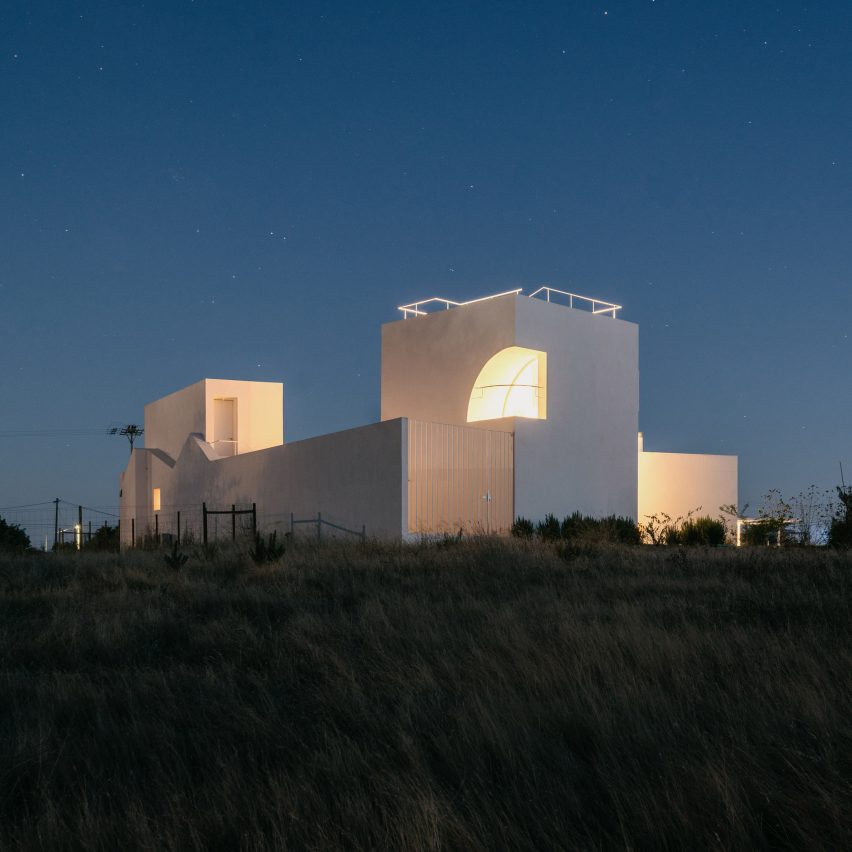
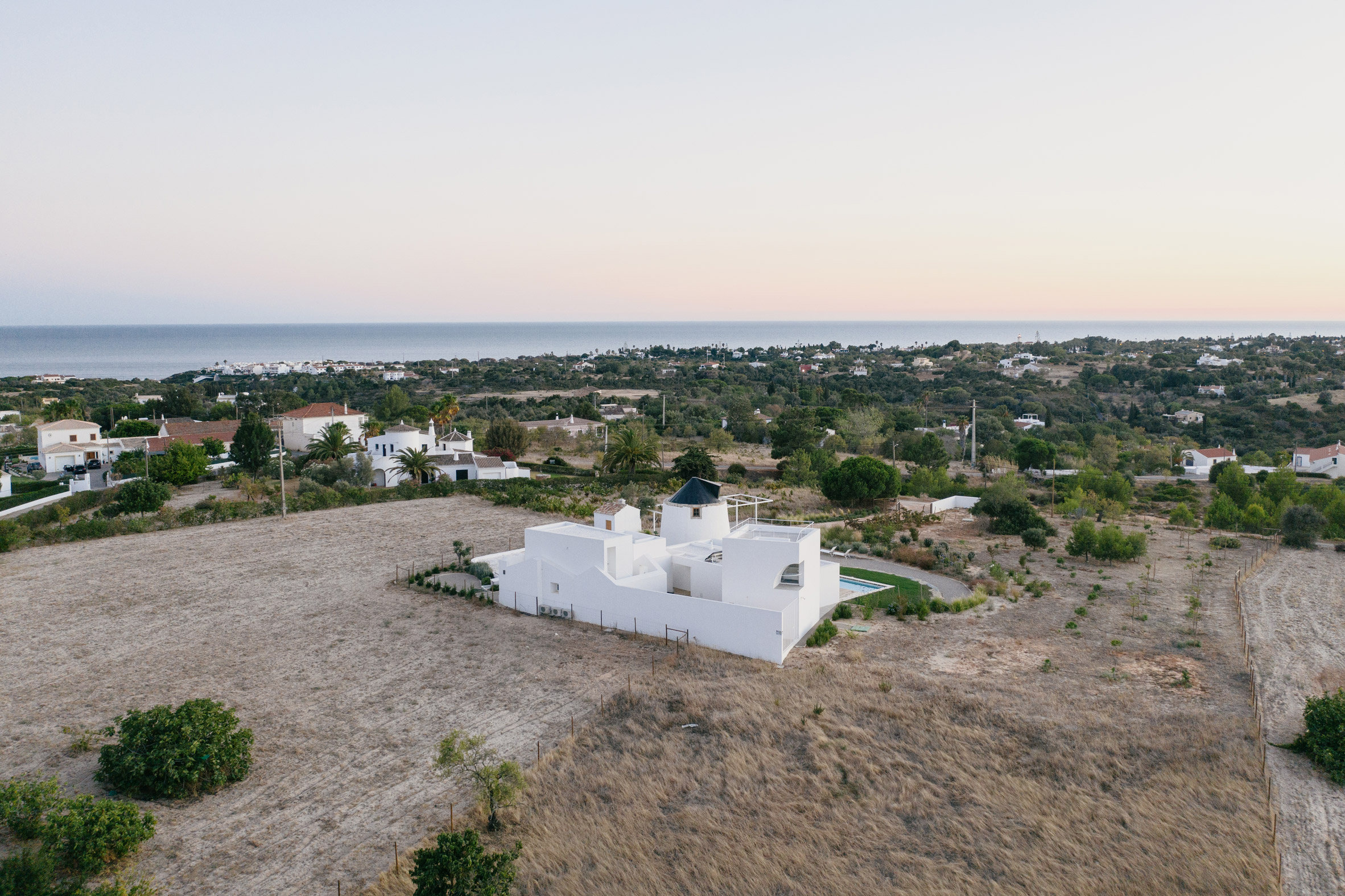 Casa Cabrita Moleiro is a holiday home in Portugal that was designed by Atelier Data
Casa Cabrita Moleiro is a holiday home in Portugal that was designed by Atelier Data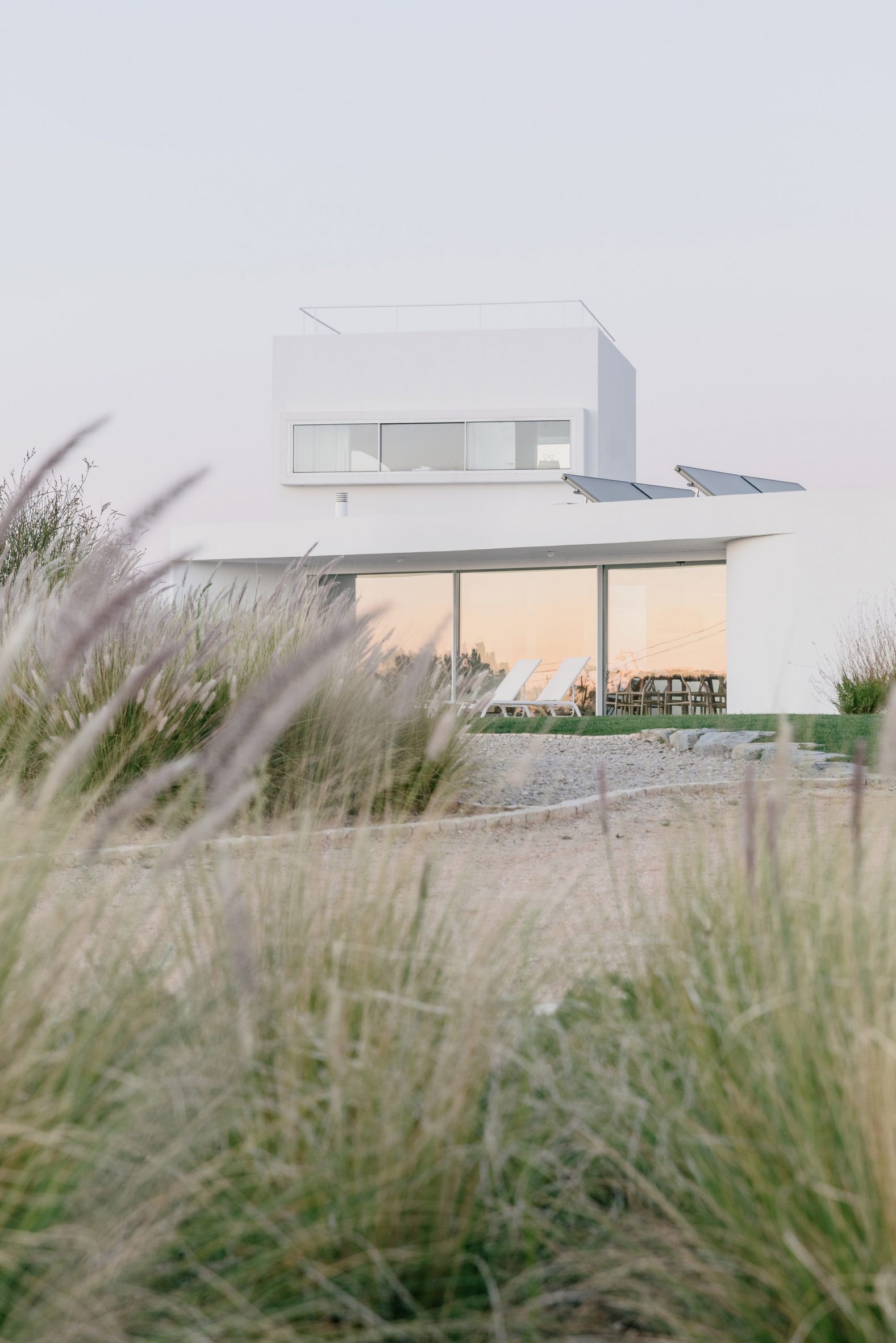 The home occupies a former granary mill
The home occupies a former granary mill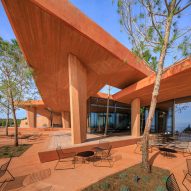
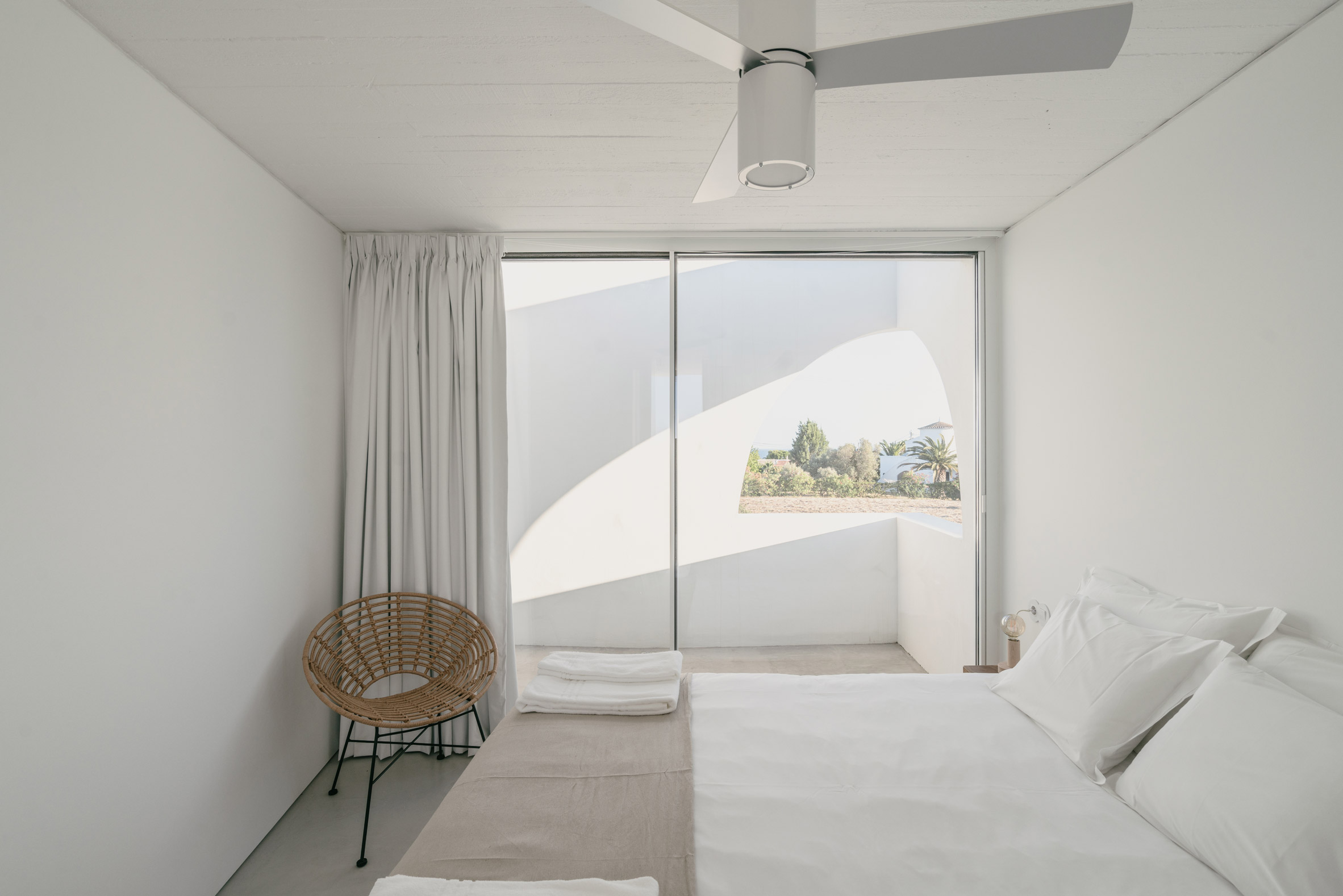 Living spaces occupy two white-painted volumes
Living spaces occupy two white-painted volumes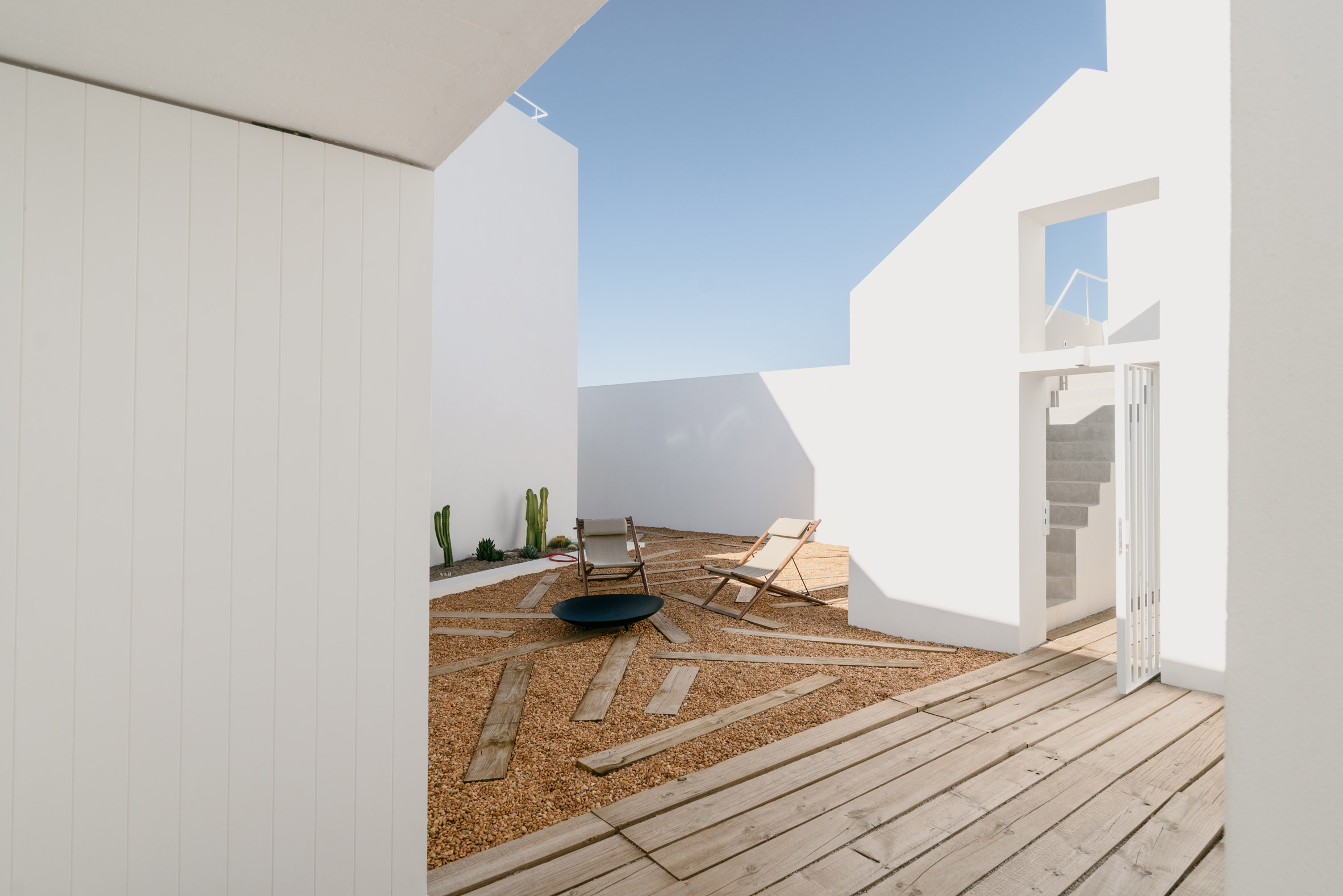 A walled pebble courtyard at the centre of the home divides living areas
A walled pebble courtyard at the centre of the home divides living areas