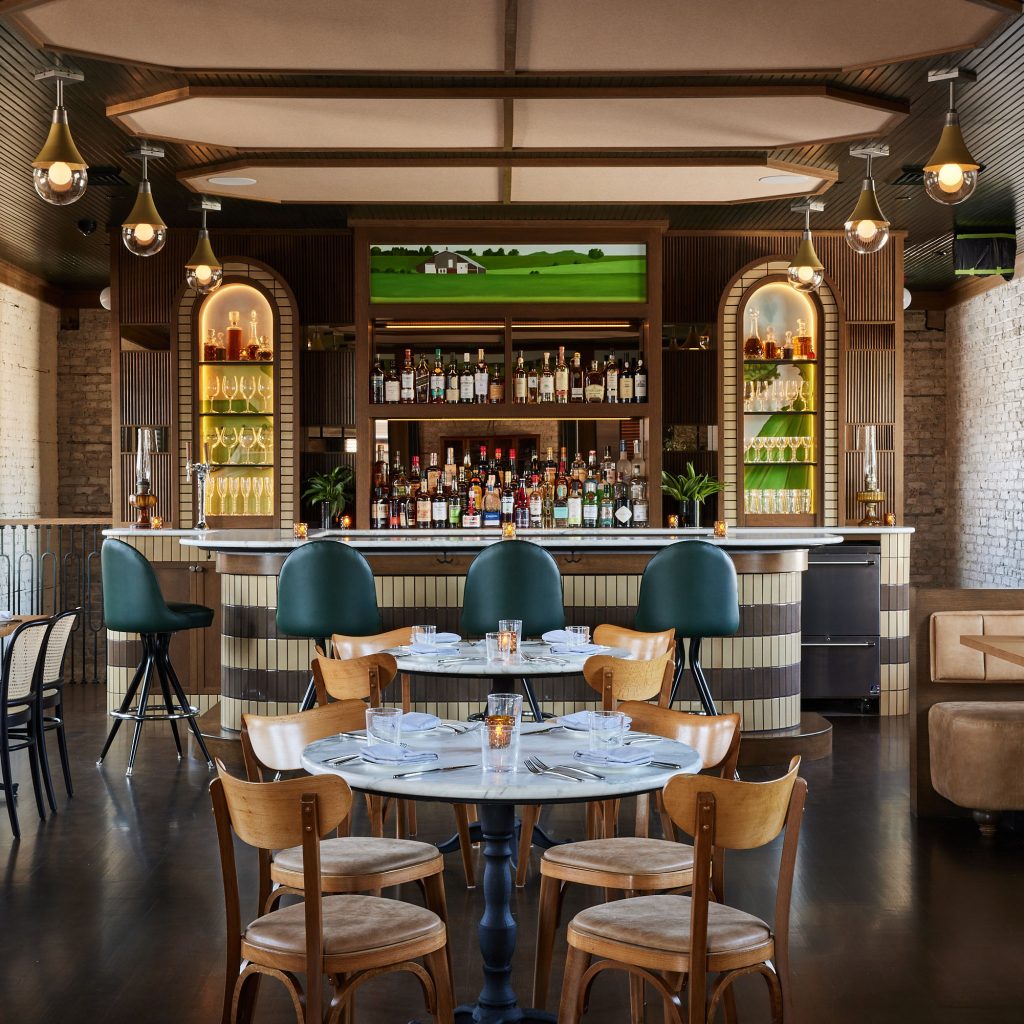Studio Okami Architecten exposes brutalist skeleton of Antwerp apartment
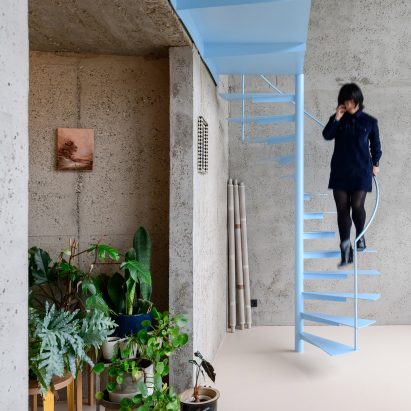
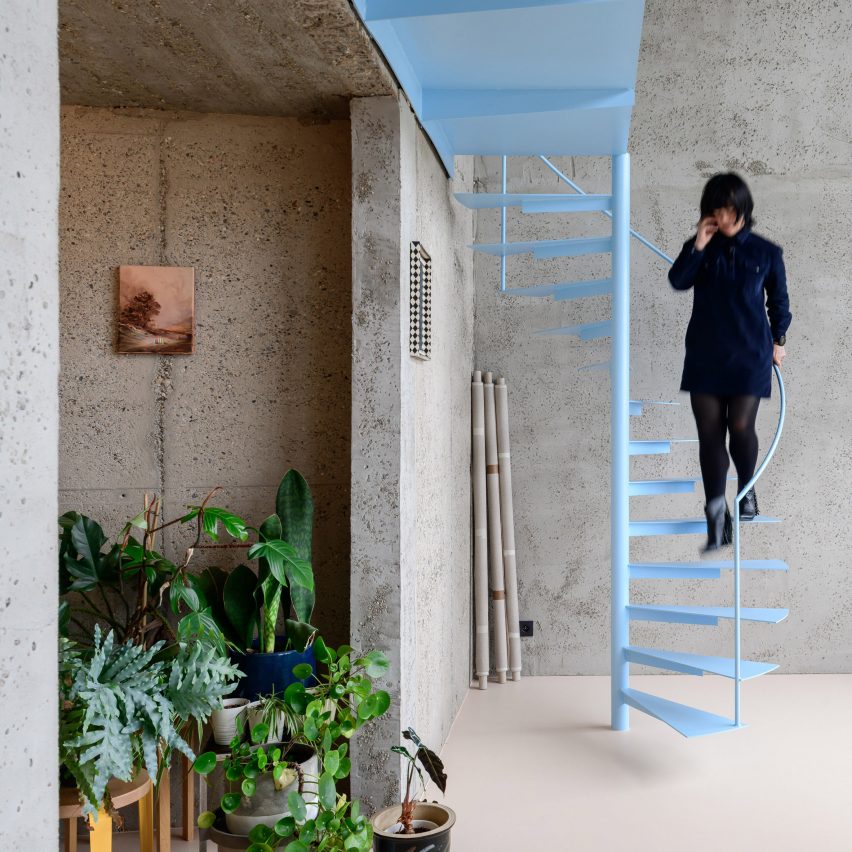
Belgian studio Studio Okami Architecten has renovated a duplex apartment in the brutalist Riverside Tower in Antwerp, allowing its original concrete structure to take centre stage.
The project was led by and designed for Bram Van Cauter, founding partner of Studio Okami Architecten, who lives there with his partner, art collector Doris Vanistendael.
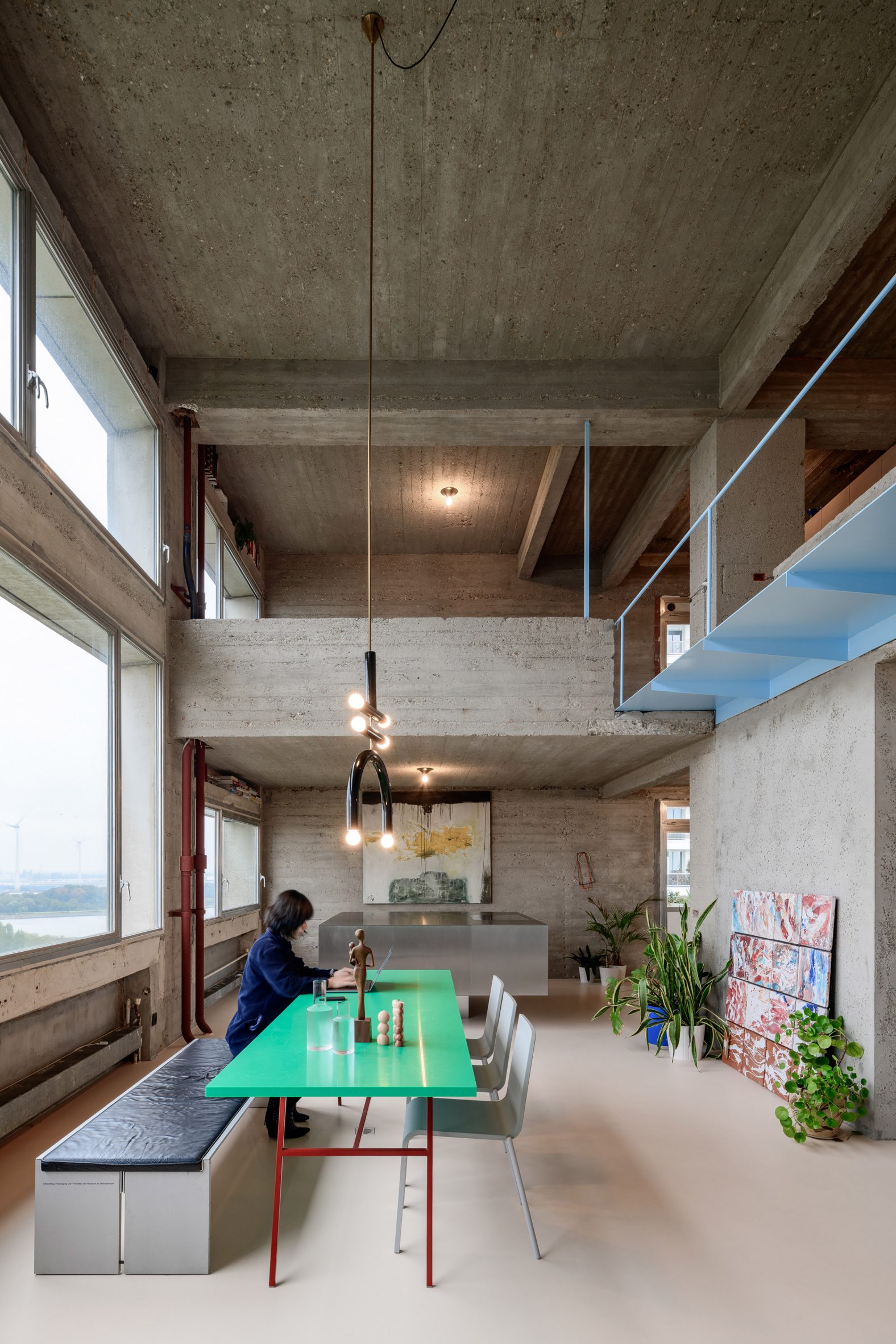 Studio Okami Architecten has renovated a duplex apartment in Antwerp
Studio Okami Architecten has renovated a duplex apartment in Antwerp
Riverside Tower is a 20-storey apartment building positioned in the bend of the river Scheldt, completed by architects Leon Stynen & Paul De Meyer in the 1970s.
The 230-square-metre apartment is on the thirteenth and fourteenth floors of the building, three storeys above the Studio Okami Architecten office. The couple also owns a duplex in the same building, which contains a guest suite and Vanistendael's art gallery named Soon.
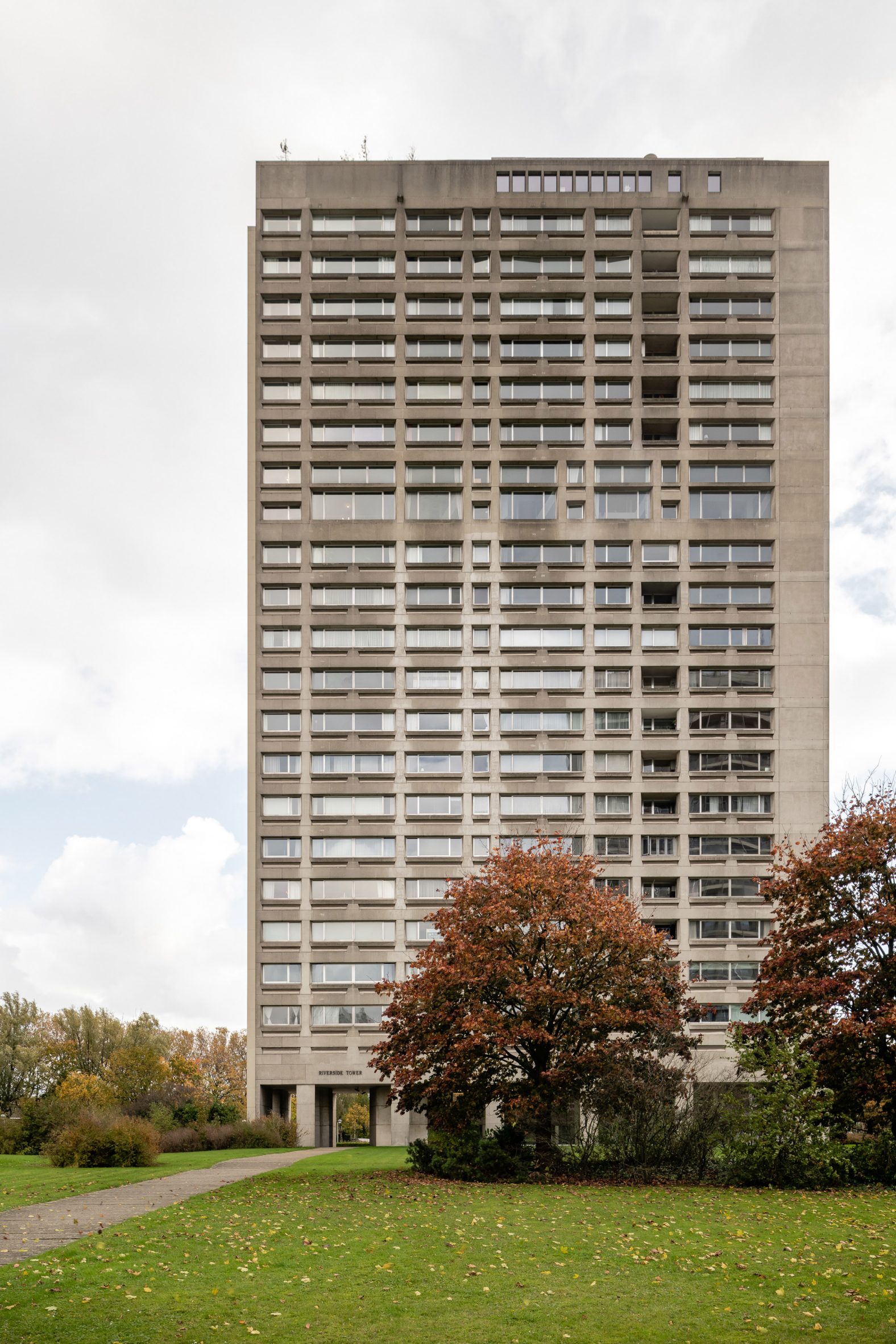 The apartment is located in the brutalist Riverside Tower
The apartment is located in the brutalist Riverside Tower
Studio Okami Architecten's first step of the renovation was to tear down the walls of the apartment and strip away all the surface coverings.
While revealing the concrete structure of the apartment, this transformed its layout from a five-bedroom dwelling to a lofty open-plan space with a single bedroom.
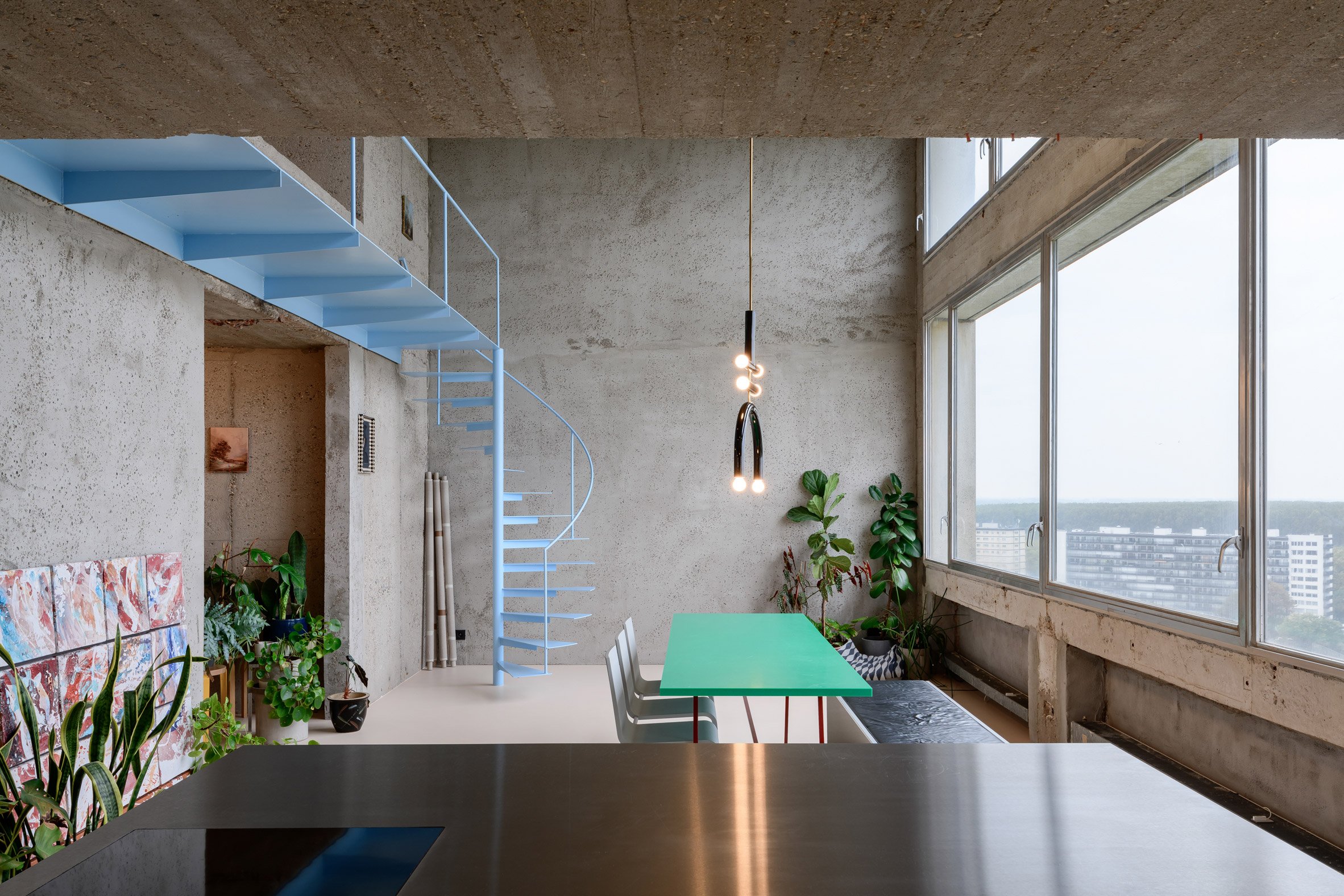 All of its concrete surfaces were exposed
All of its concrete surfaces were exposed
"With the Riverside Tower being a brutalist building, it seemed logical to strip the apartment to the bare concrete, showing the space in its most honest and raw form," Van Cauter told Dezeen.
"Removing the walls allows for unobstructed views over the city," the architect added. "Being childfree, an open-plan space was a logical choice."
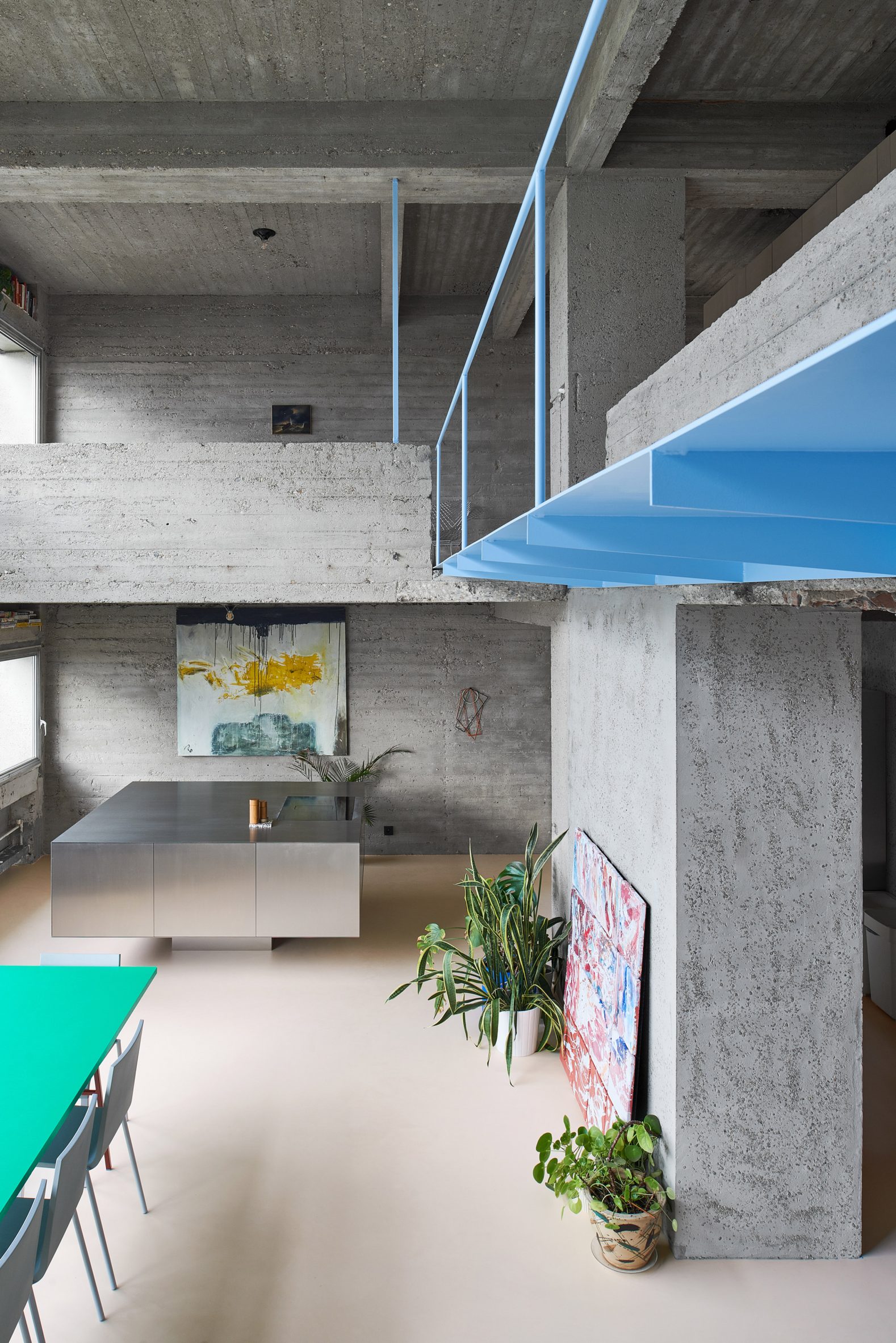 A sculptural kitchen island was added. Photo is by Matthijs van der Burgt
A sculptural kitchen island was added. Photo is by Matthijs van der Burgt
A few brick walls in the dwelling were retained but covered with cement mixed with small stones, creating a finish that matches the original concrete structure.
To counterbalance the rough concrete surfaces, a peach-hued resin floor has been added alongside plants and artworks hung from existing holes in the concrete.
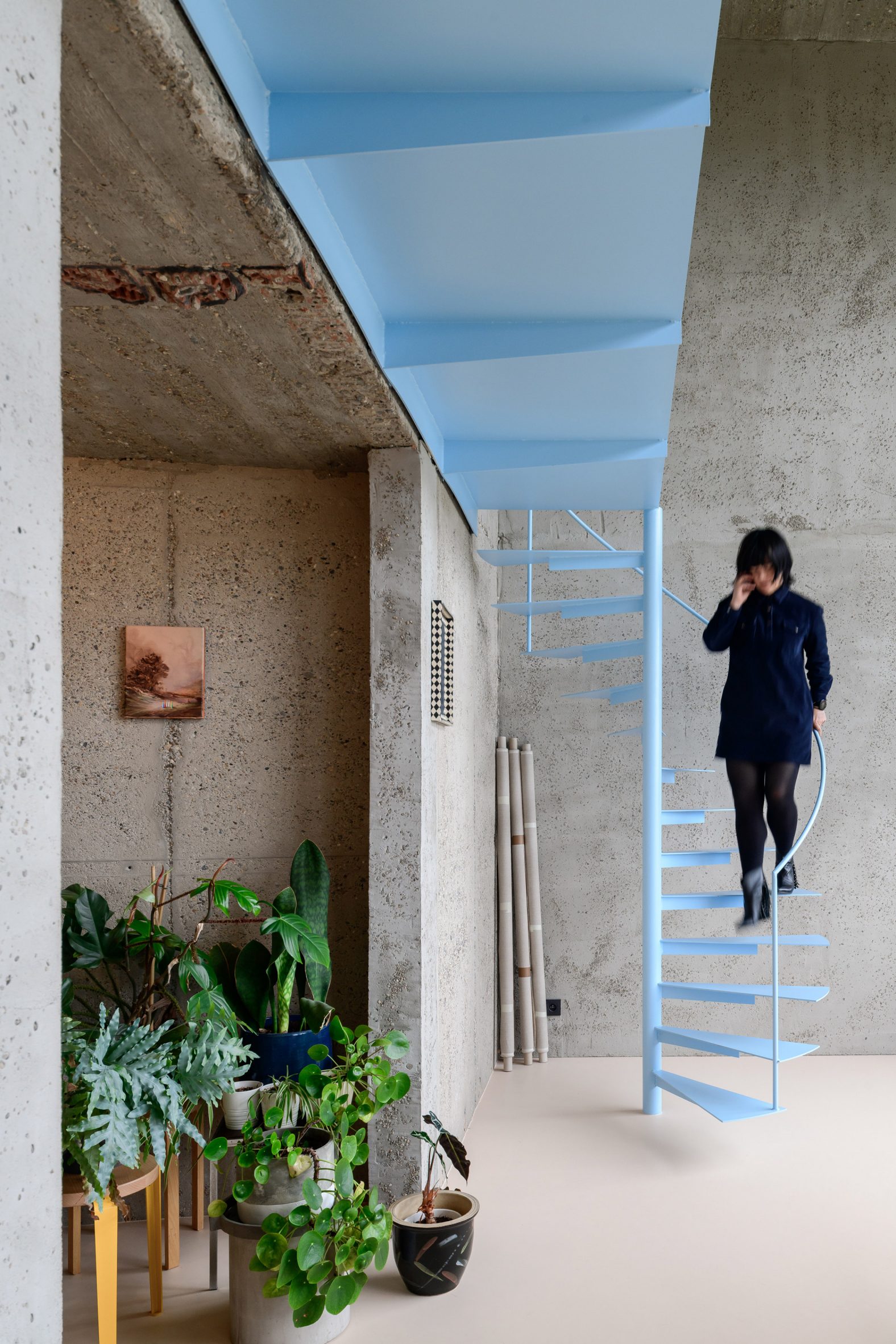 A pastel blue staircase links the two floors of the duplex
A pastel blue staircase links the two floors of the duplex
"The aim was to balance out the rough concrete by adding colourful elements to the space," Van Cauter explained. "The artworks, furniture and plants all combine to create a homey atmosphere."
Double-height pivoting windows also brighten the space by providing natural light and views out over the river and a neighbouring forest.
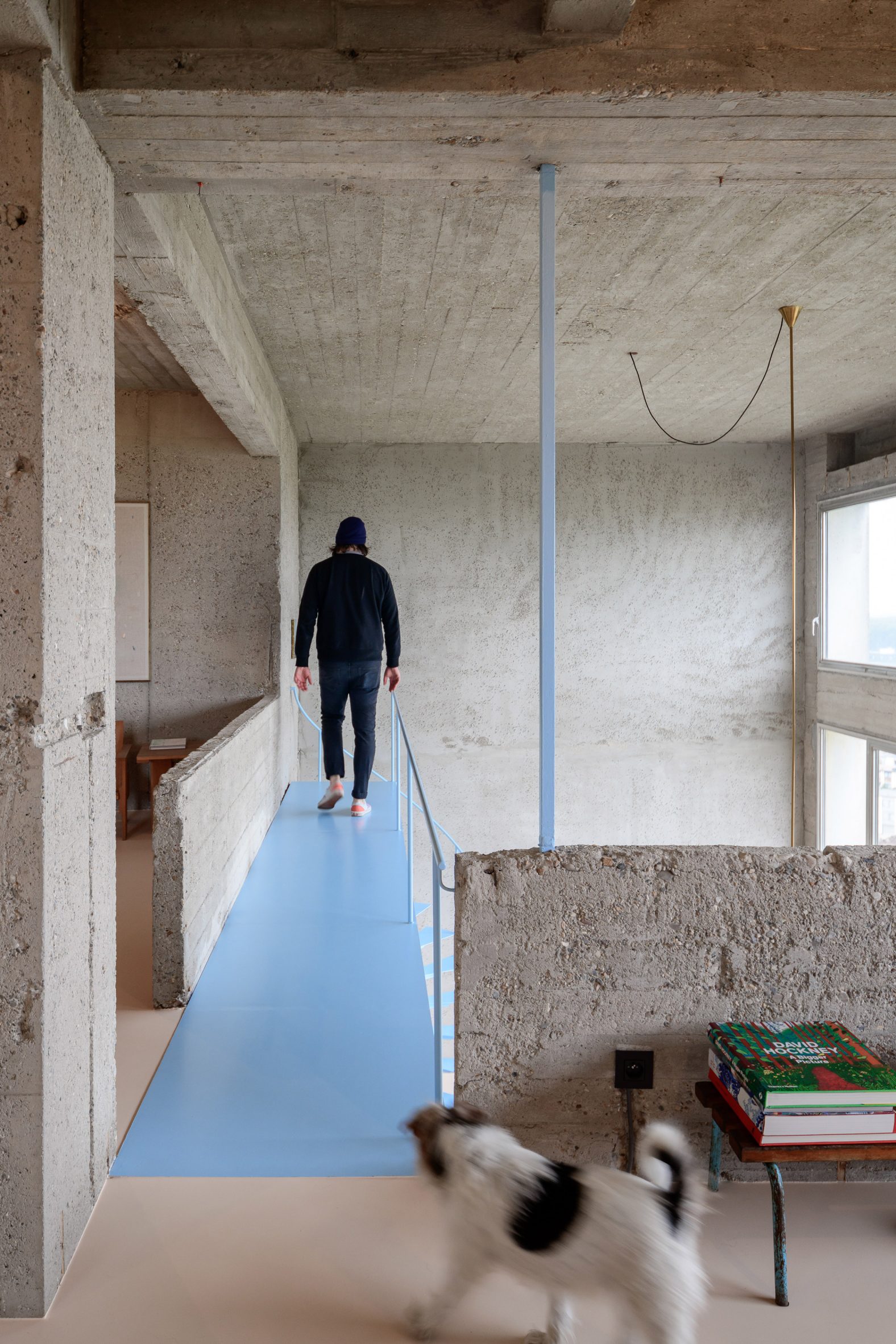 Pops of colour contrast with the concrete
Pops of colour contrast with the concrete
On the lower floor of the apartment is an open-plan kitchen and dining area. Above it is the living room, bedroom and home office.
The apartment's upper level, which is intended to feel more secluded than the floor below, is arranged around a technical block containing the bathroom, storage and utility facilities.
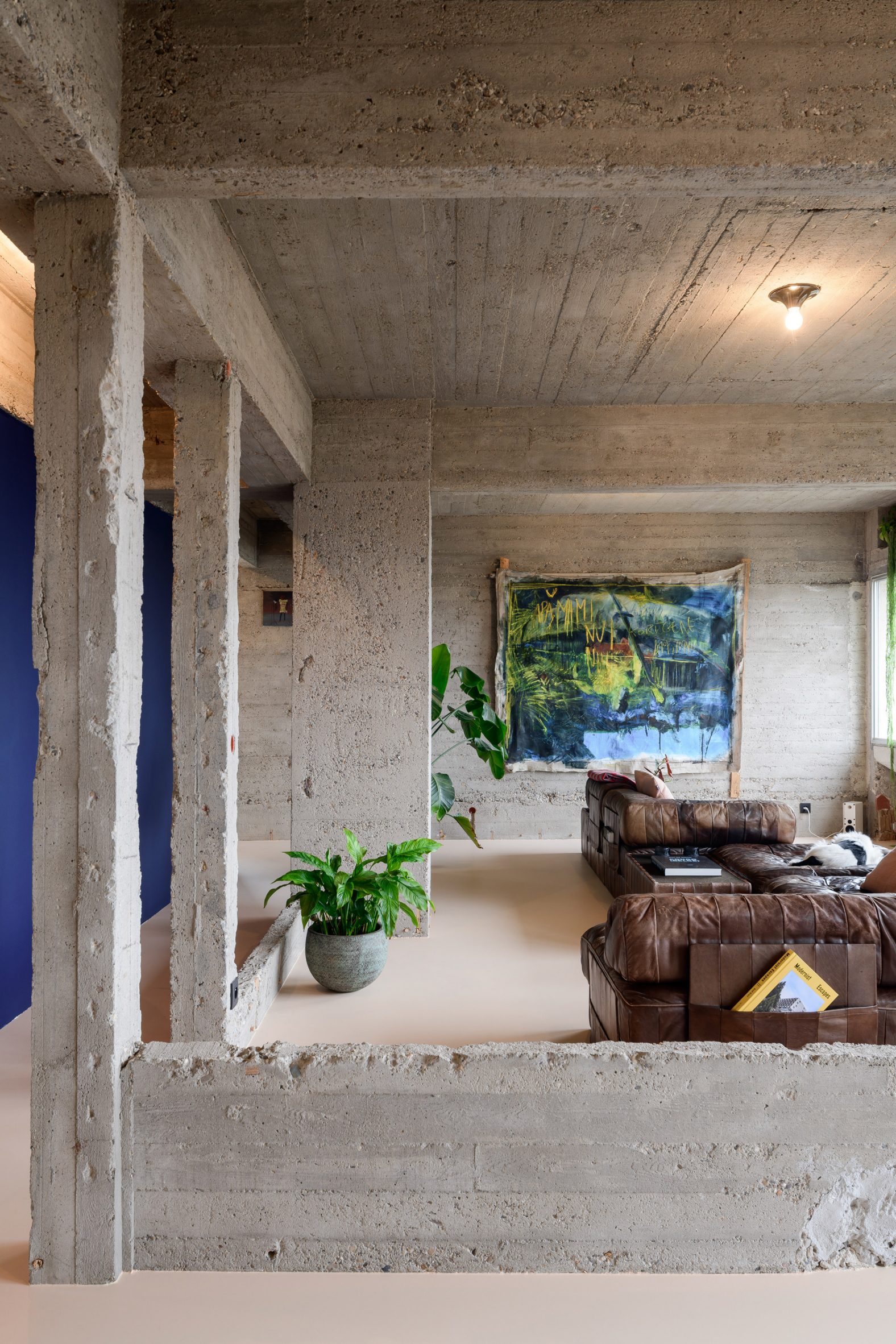 The upper level contains more private spaces
The upper level contains more private spaces
"The duplex setup creates a special division between the downstairs entertainment area and the more private upstairs functions like a home office, living and bedroom," Van Cauter explained.
Linking the two levels is a pastel blue spiral staircase, chosen to stand out against the concrete. It was welded and painted in place due to the limited size of the tower's circulation areas.
[ 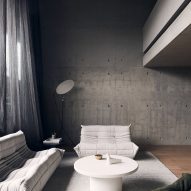
Read:
Studio Goss exposes concrete shell of converted Melbourne apartment
](https://www.dezeen.com/2021/11/23/roseneath-street-apartment-studio-goss/)
The pastel colour palette continues in the bathroom, which is lined with smooth peach pink surfaces.
These surfaces ensure the bathroom is watertight, but they also create a sharp contrast with the rough concrete beams overhead.
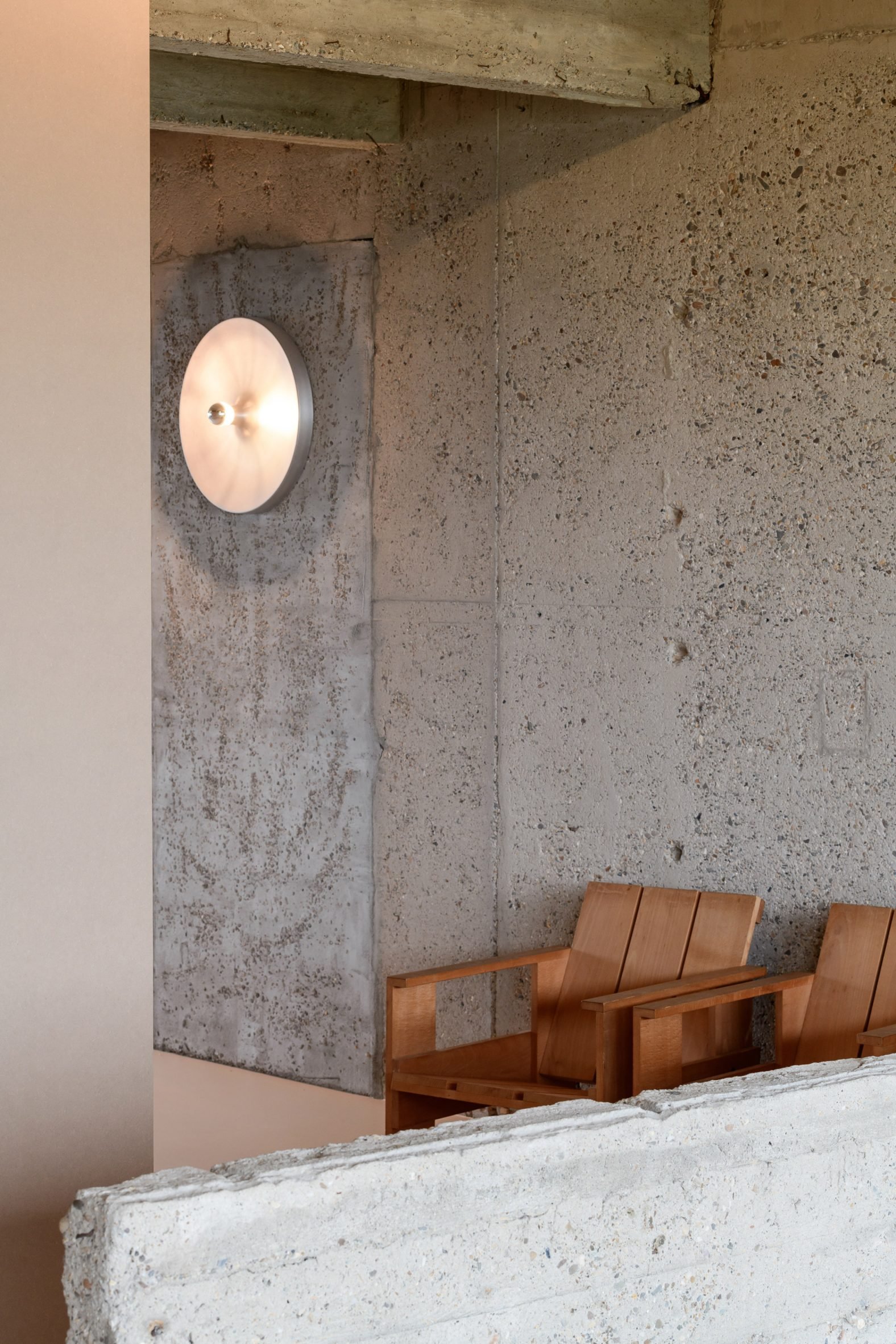 Rietveld Crate Chairs are among the furnishings
Rietveld Crate Chairs are among the furnishings
Studio Okami Architecten chose a mixture of contemporary vintage furnishings to complete the apartment. Among the classic furniture are the patchwork De Sede DS88 sofa and Rietveld Crate Chairs, while contemporary pieces include a Long Table by Muller Van Severen and a red Bold chair by Big-Game.
There are also a series of bespoke elements, including the kitchen island, designed by Studio Okami Architecten to resemble "a sculpture in the room when out of use". This is teamed with cabinetry that references the work of American artist Donald Judd.
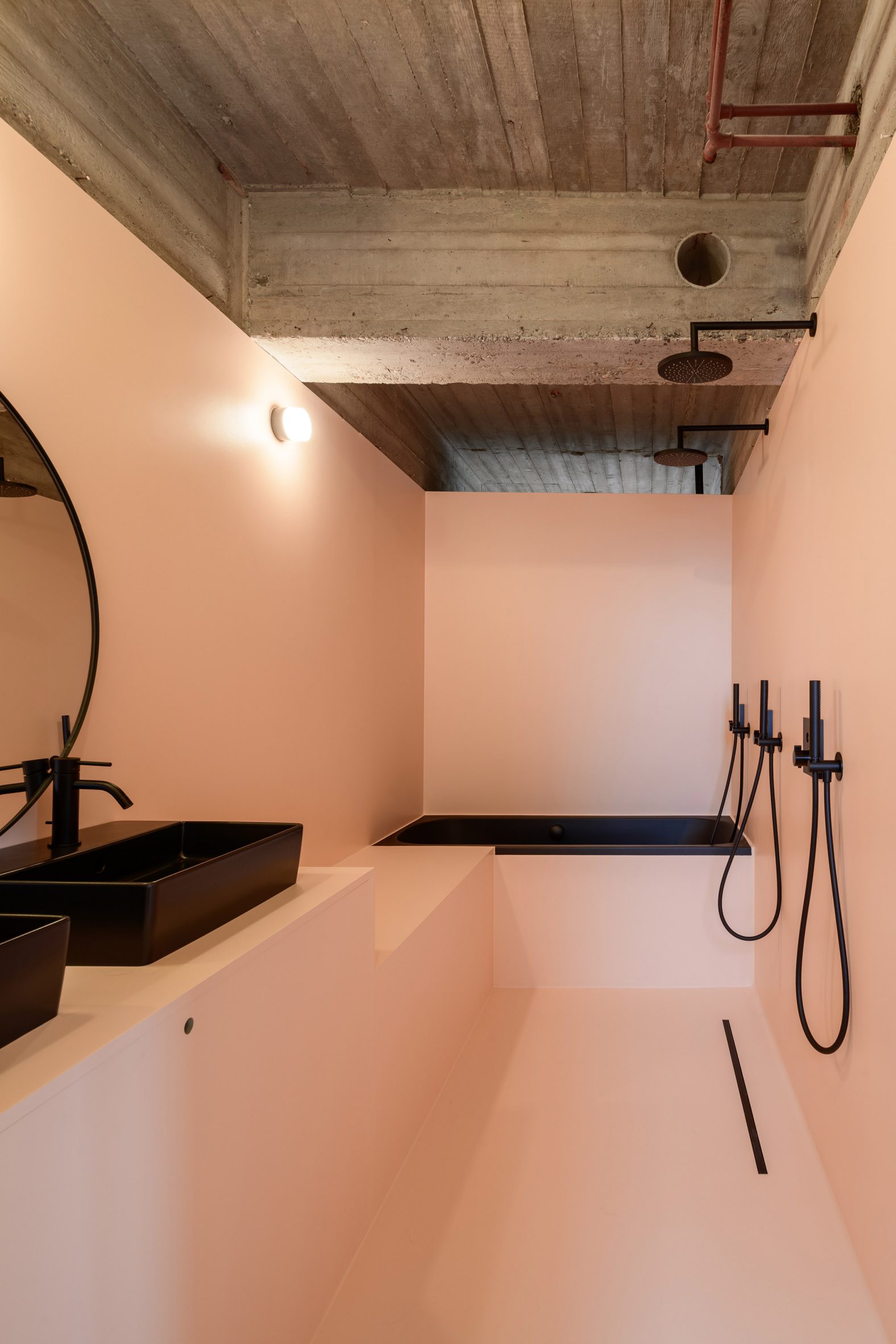 A pastel pink bathroom features upstairs
A pastel pink bathroom features upstairs
Other apartment renovations featured on Dezeen that are located in brutalist buildings include a New York residence by General Assembly in a 1970s tower block and a flat at the Barbican estate in London that Takero Shimazaki Architects infused with Japanese details.
Alongside the Riverside Tower apartment renovation, Studio Okami Architecten also recently completed a brick and concrete home that is embedded into a sloping hillside in Belgium.
The photography is byOlmo Peeters unless stated.
The post Studio Okami Architecten exposes brutalist skeleton of Antwerp apartment appeared first on Dezeen.
#all #interiors #residential #apartments #concrete #belgium #antwerp #renovations #brutalism #studiookamiarchitecten
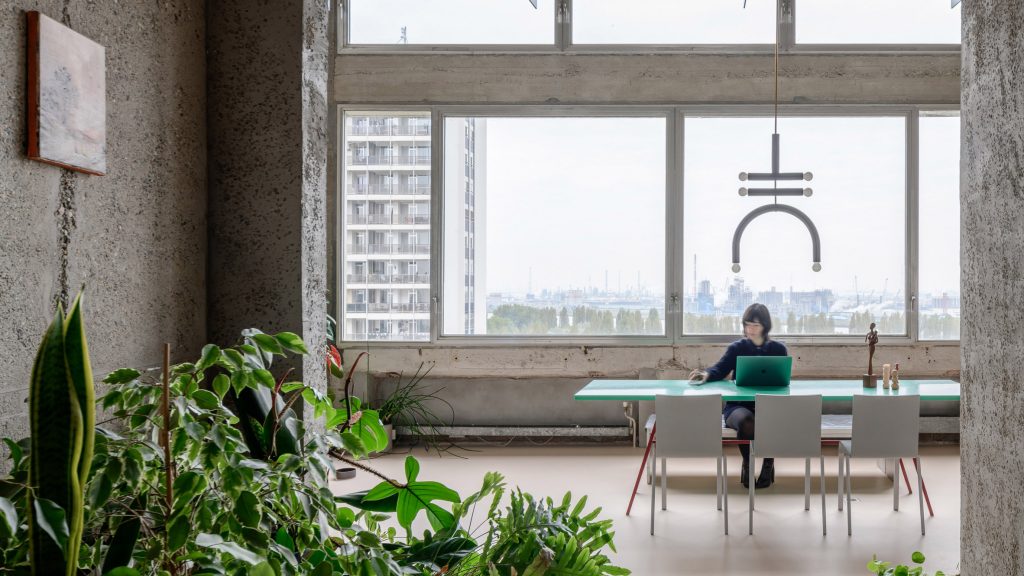
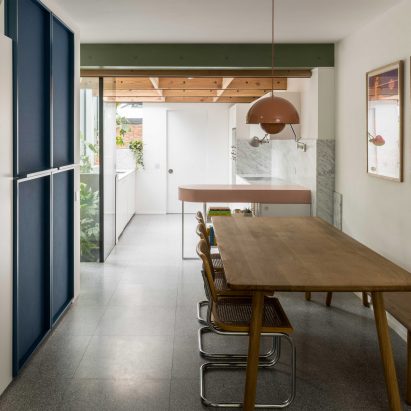
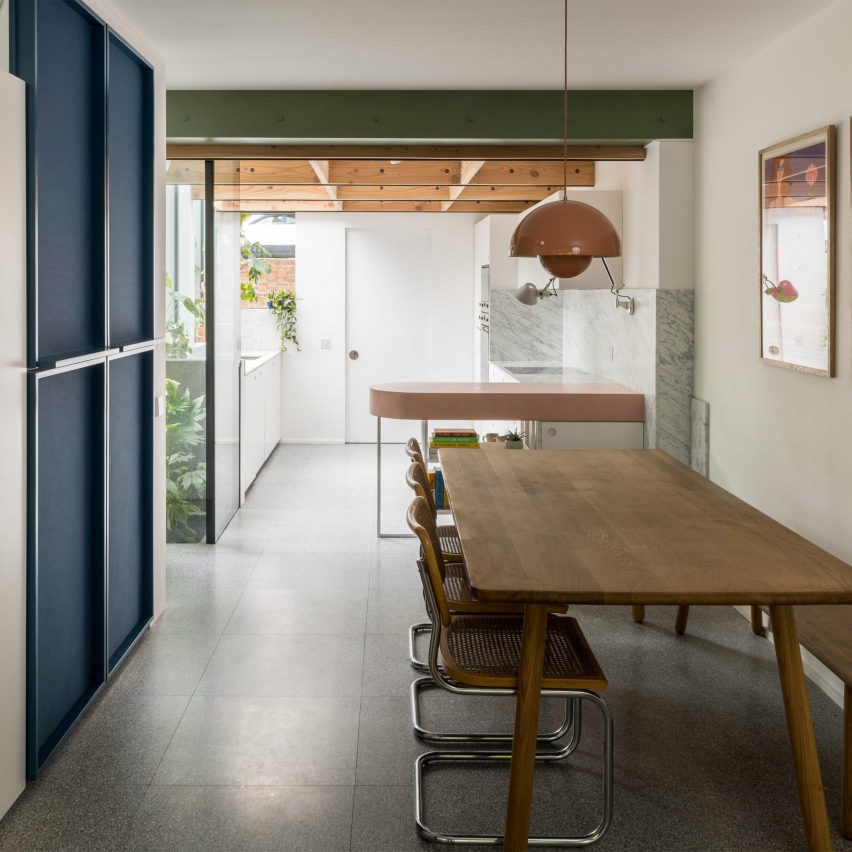

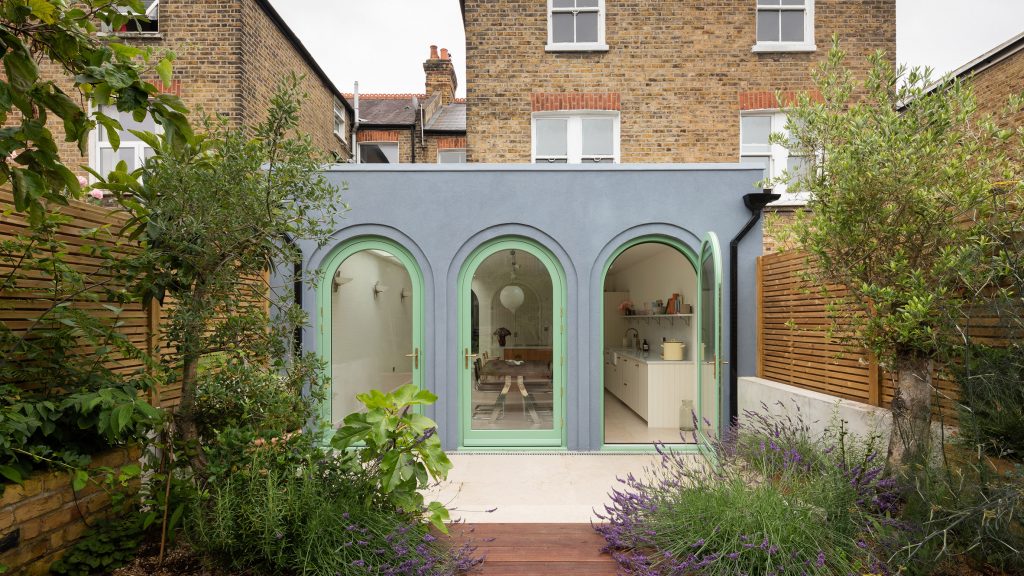
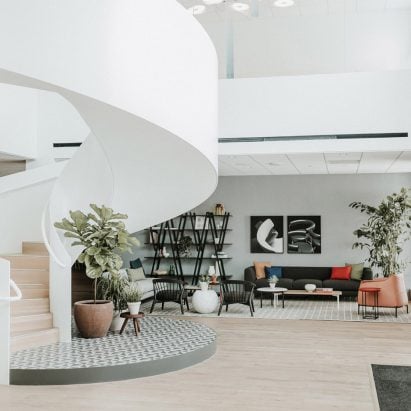
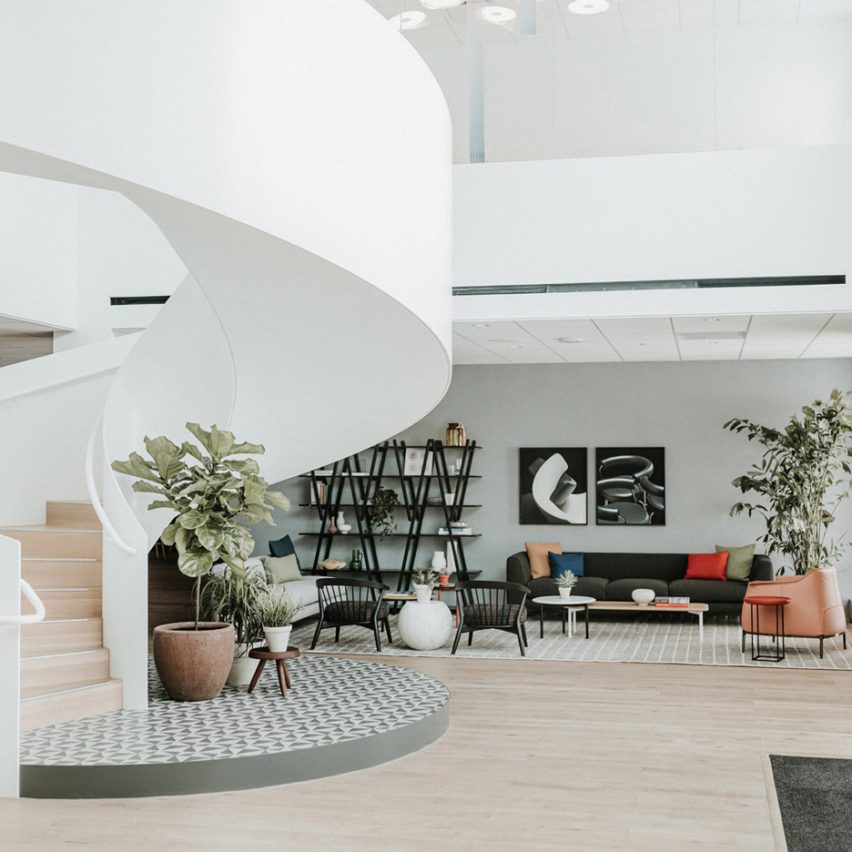
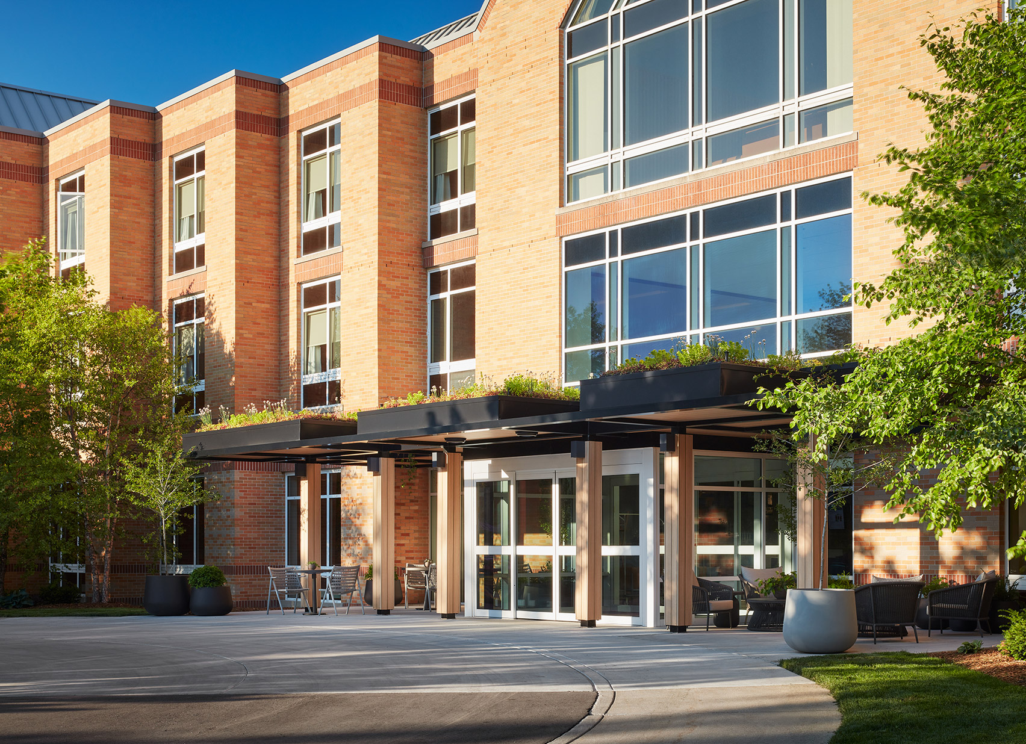 The historic Haworth Hotel in Michigan was renovated by Patricia Urquiola
The historic Haworth Hotel in Michigan was renovated by Patricia Urquiola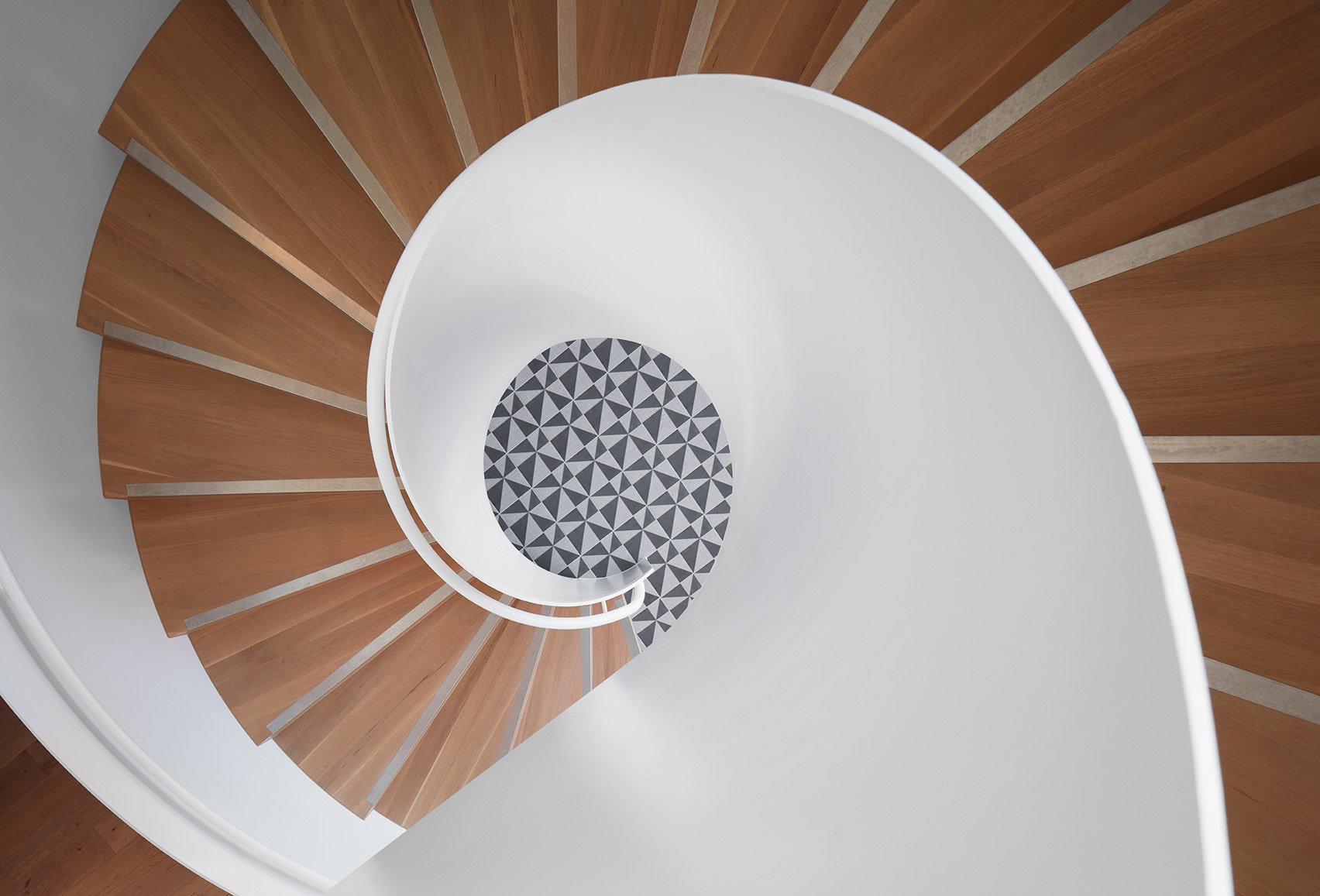 The staircase is made of bent metal and oak
The staircase is made of bent metal and oak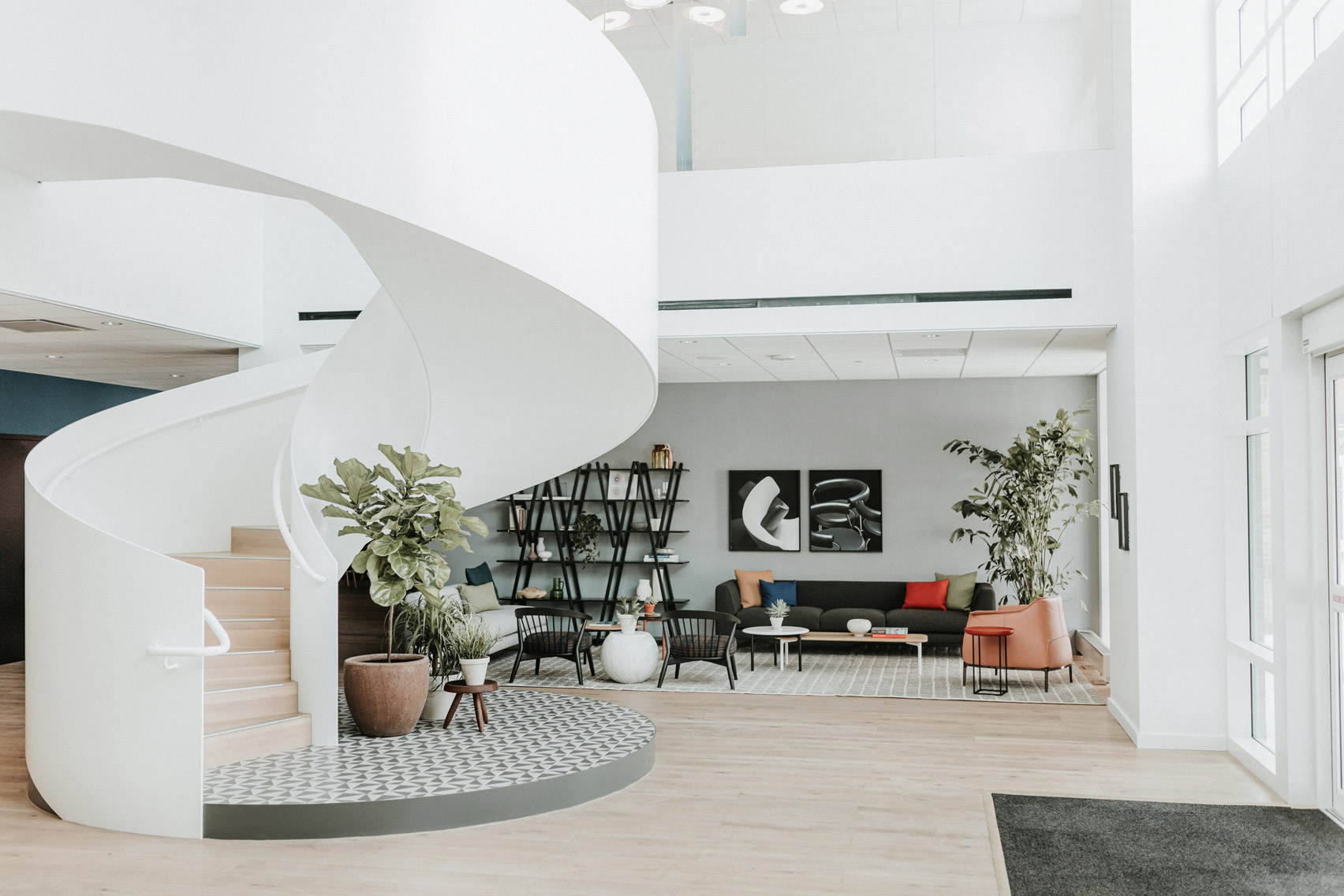 The hotel lobby has furniture brands like Cappellini
The hotel lobby has furniture brands like Cappellini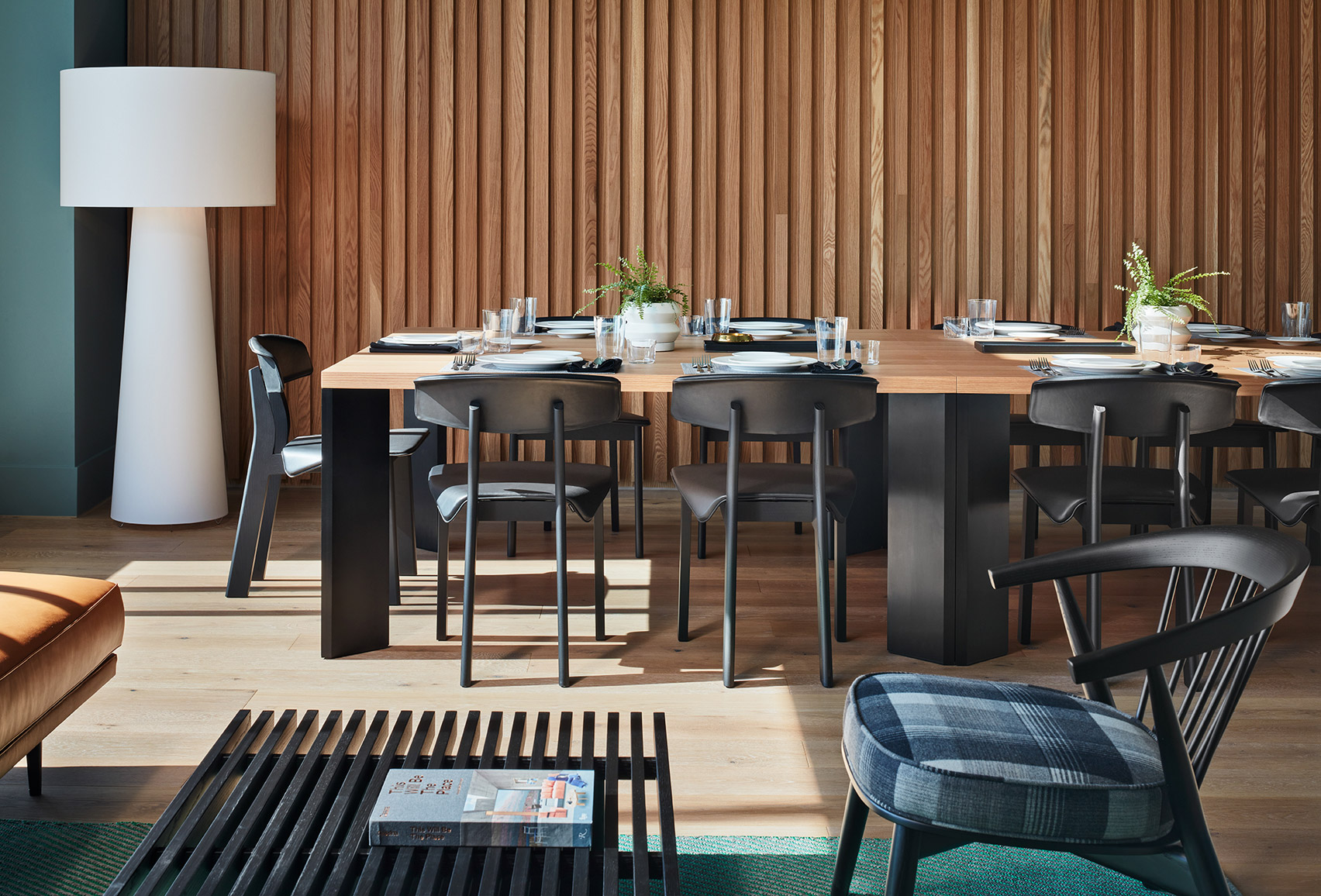 The accent wall of the dining room is clad in white oak
The accent wall of the dining room is clad in white oak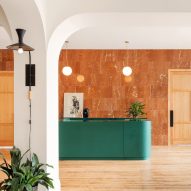
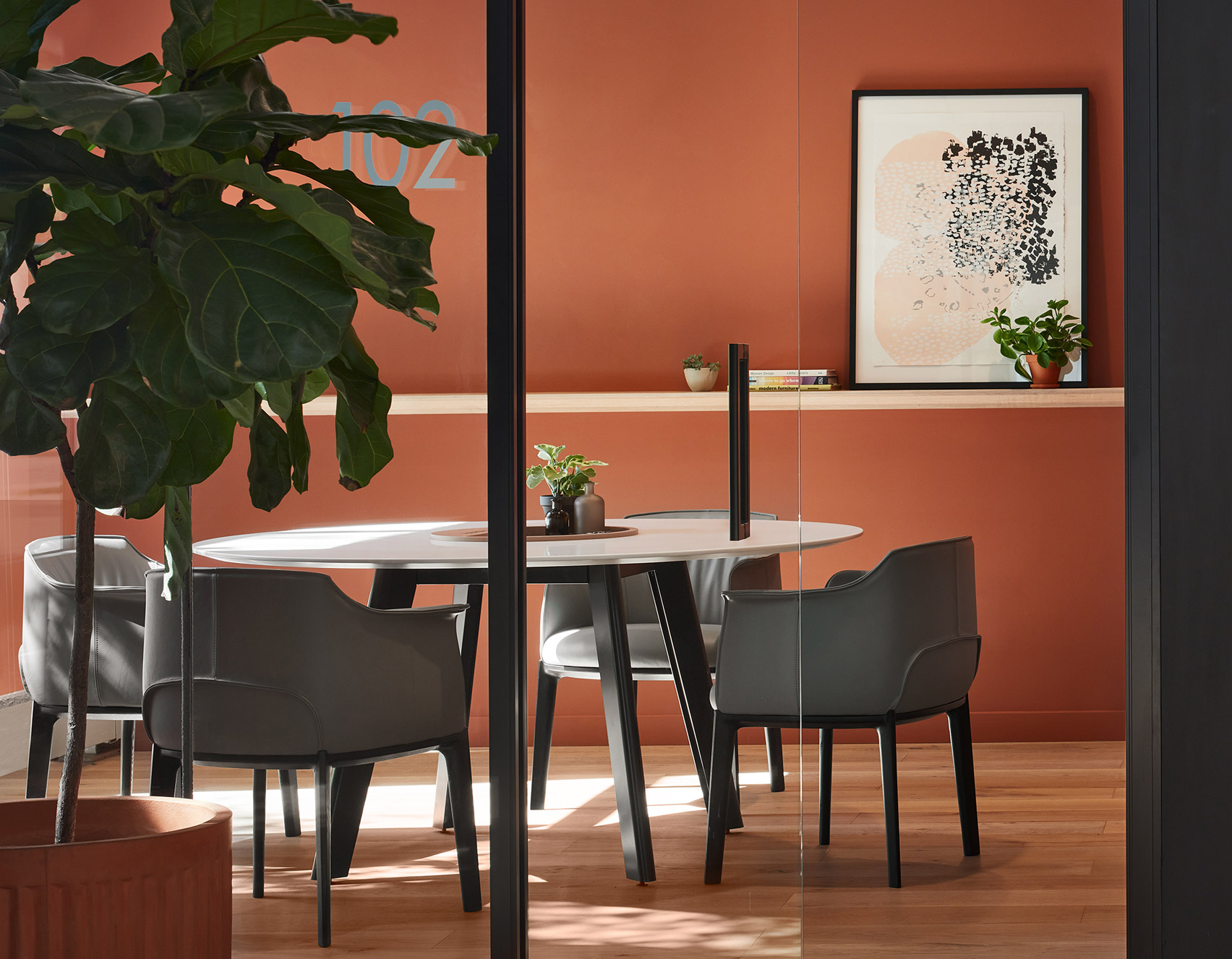 Meeting rooms were part of the renovation of the Haworth Hotel
Meeting rooms were part of the renovation of the Haworth Hotel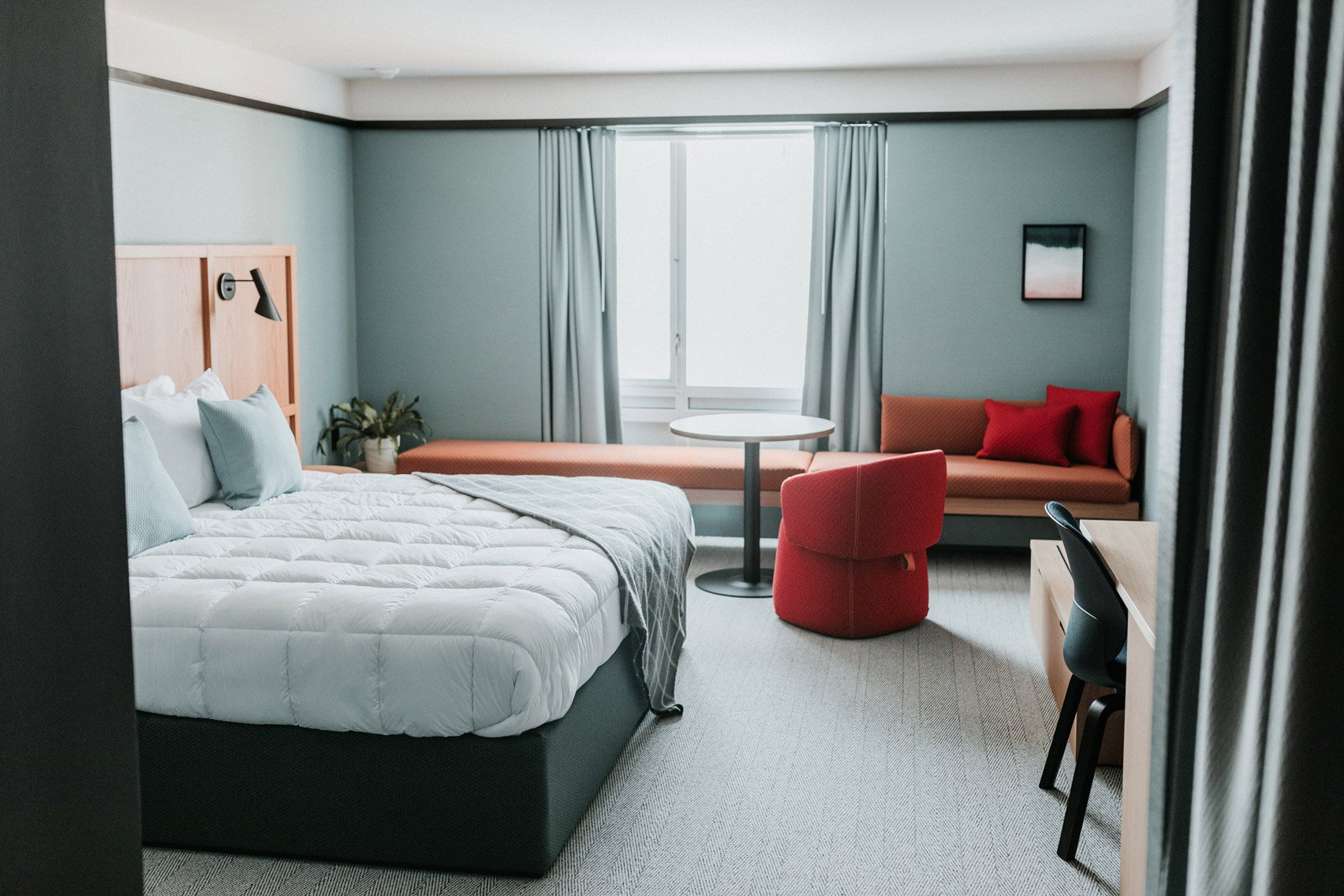 The rooms include millwork designed by Urquiola
The rooms include millwork designed by Urquiola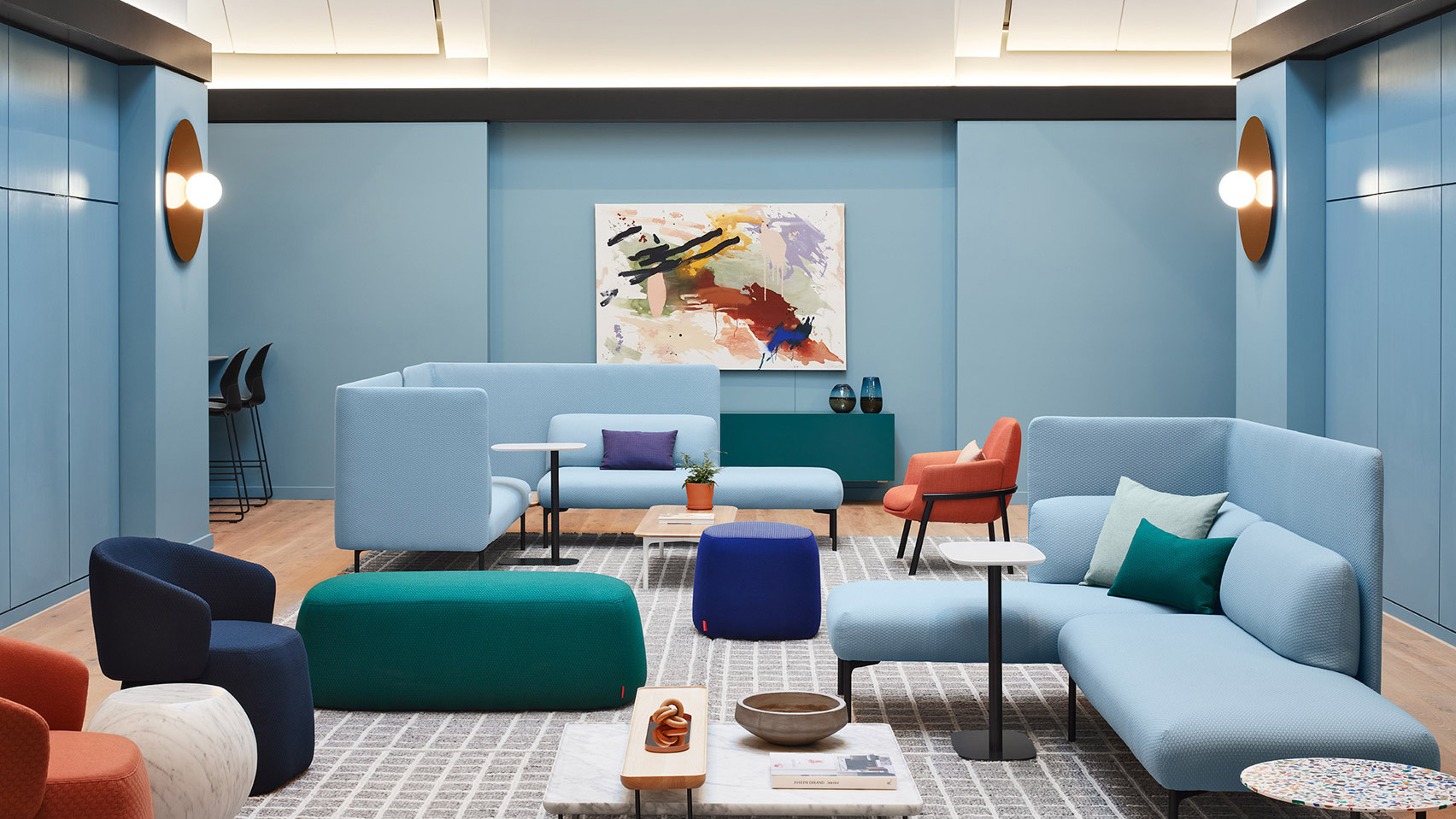
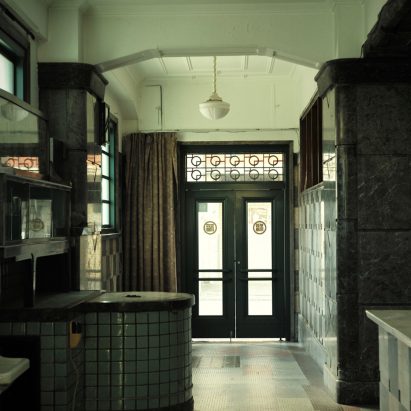
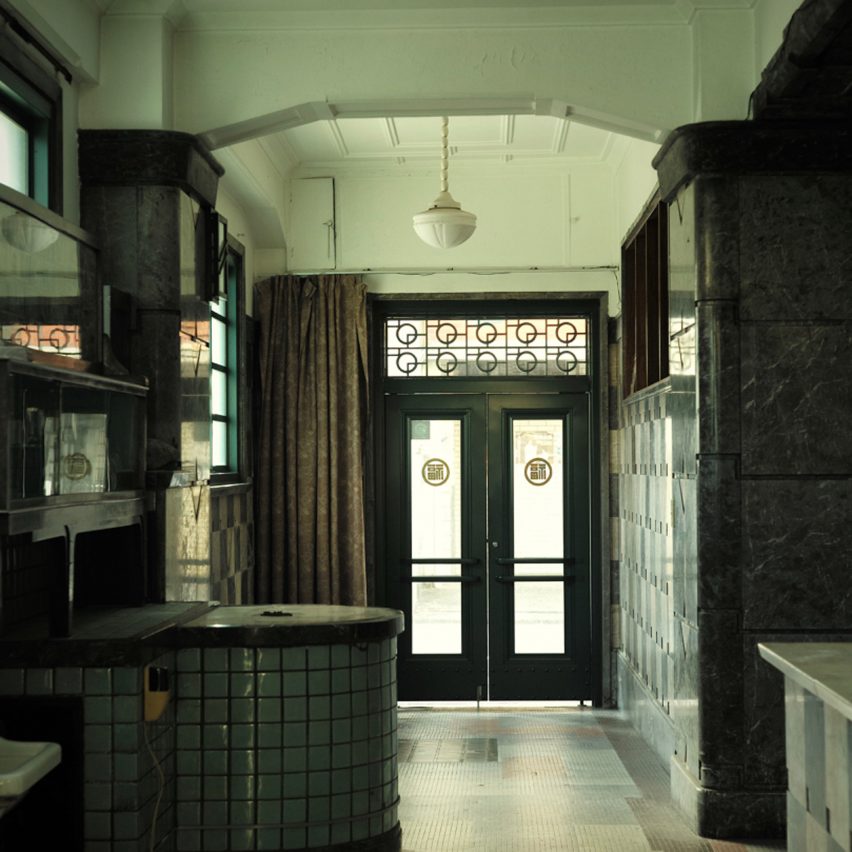
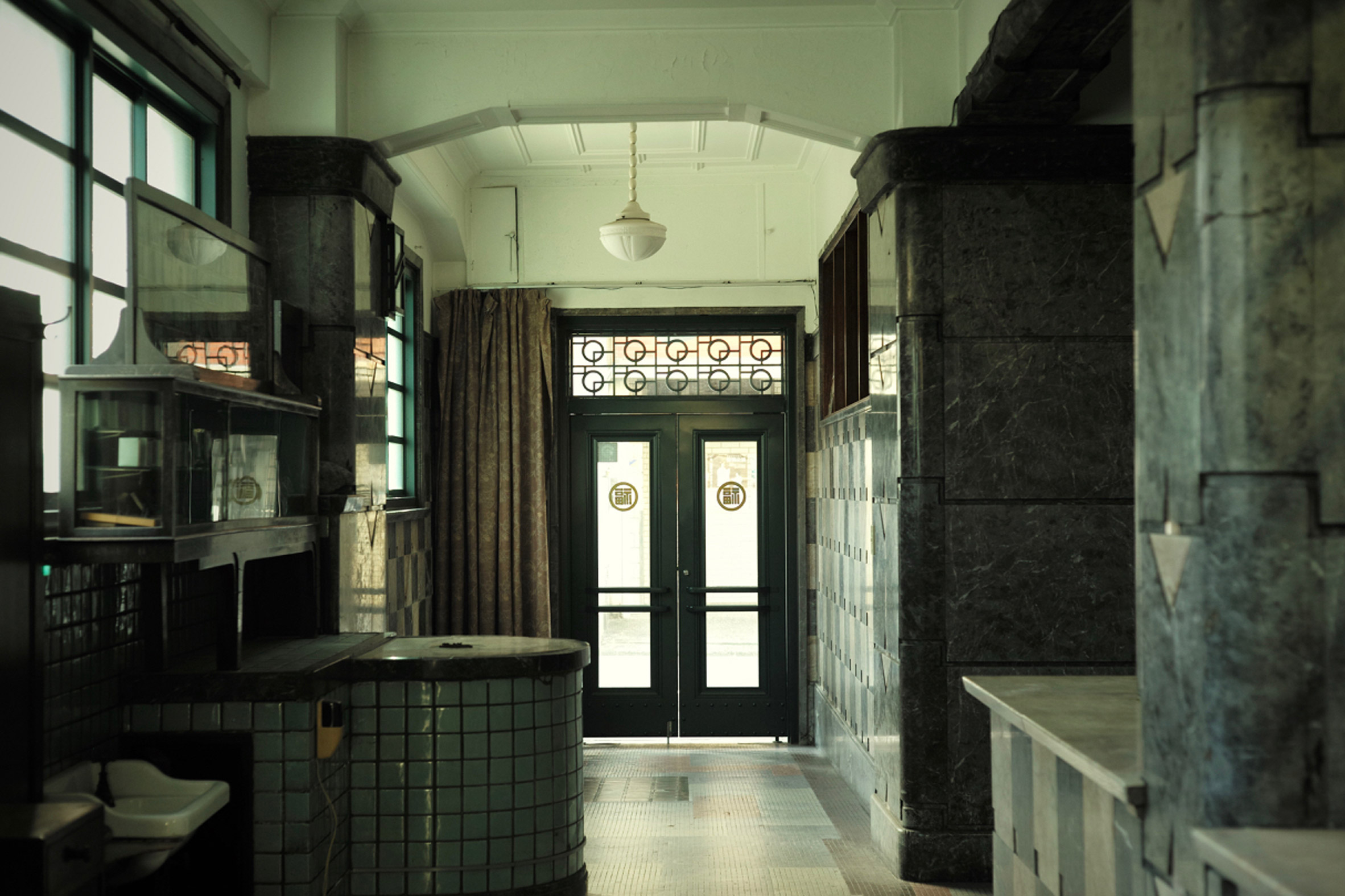 The building was home to Nintendo from 1933 to 1959
The building was home to Nintendo from 1933 to 1959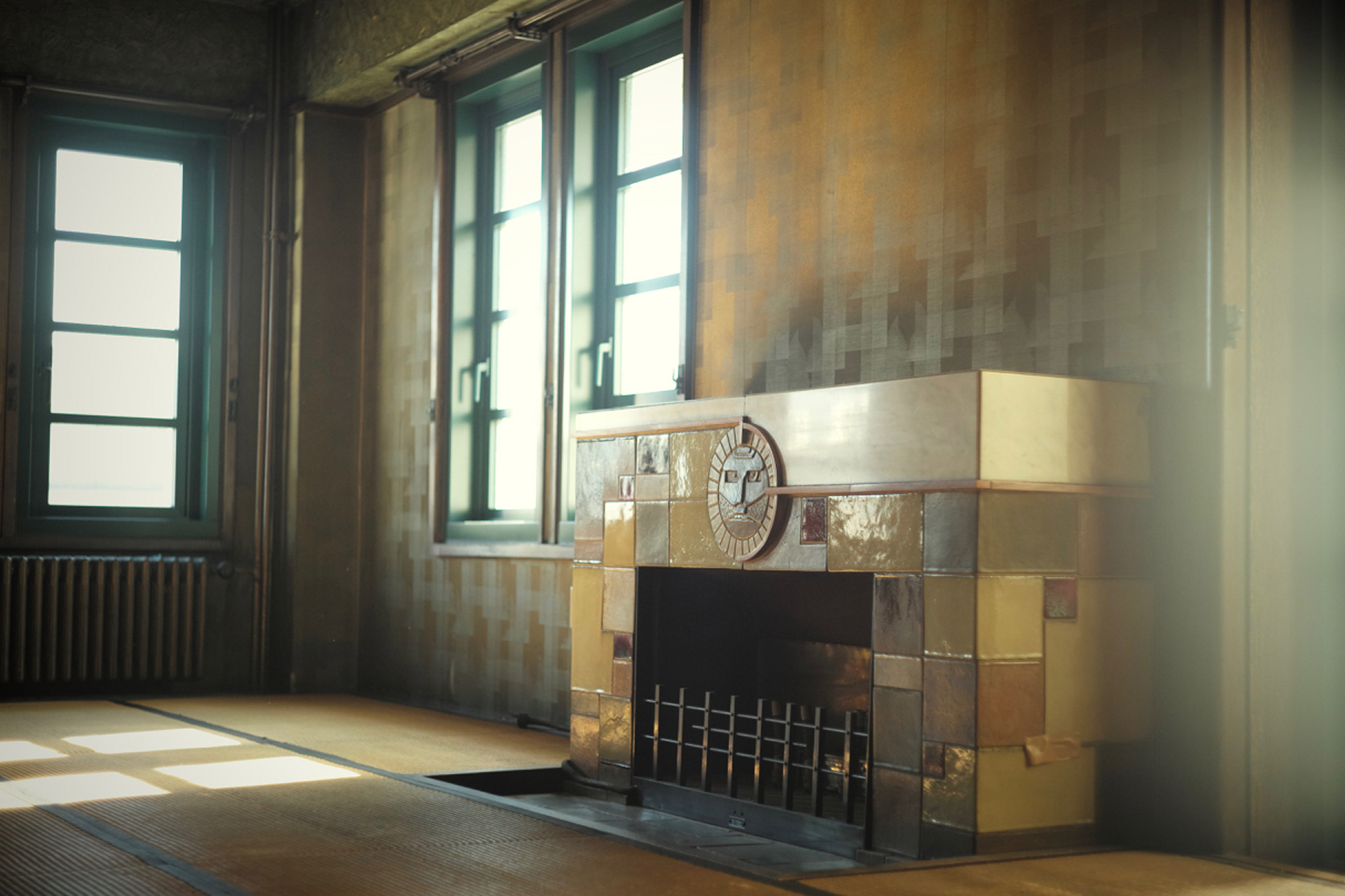 Art-deco details are retained in the renovation
Art-deco details are retained in the renovation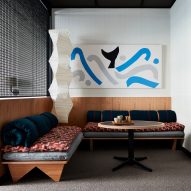
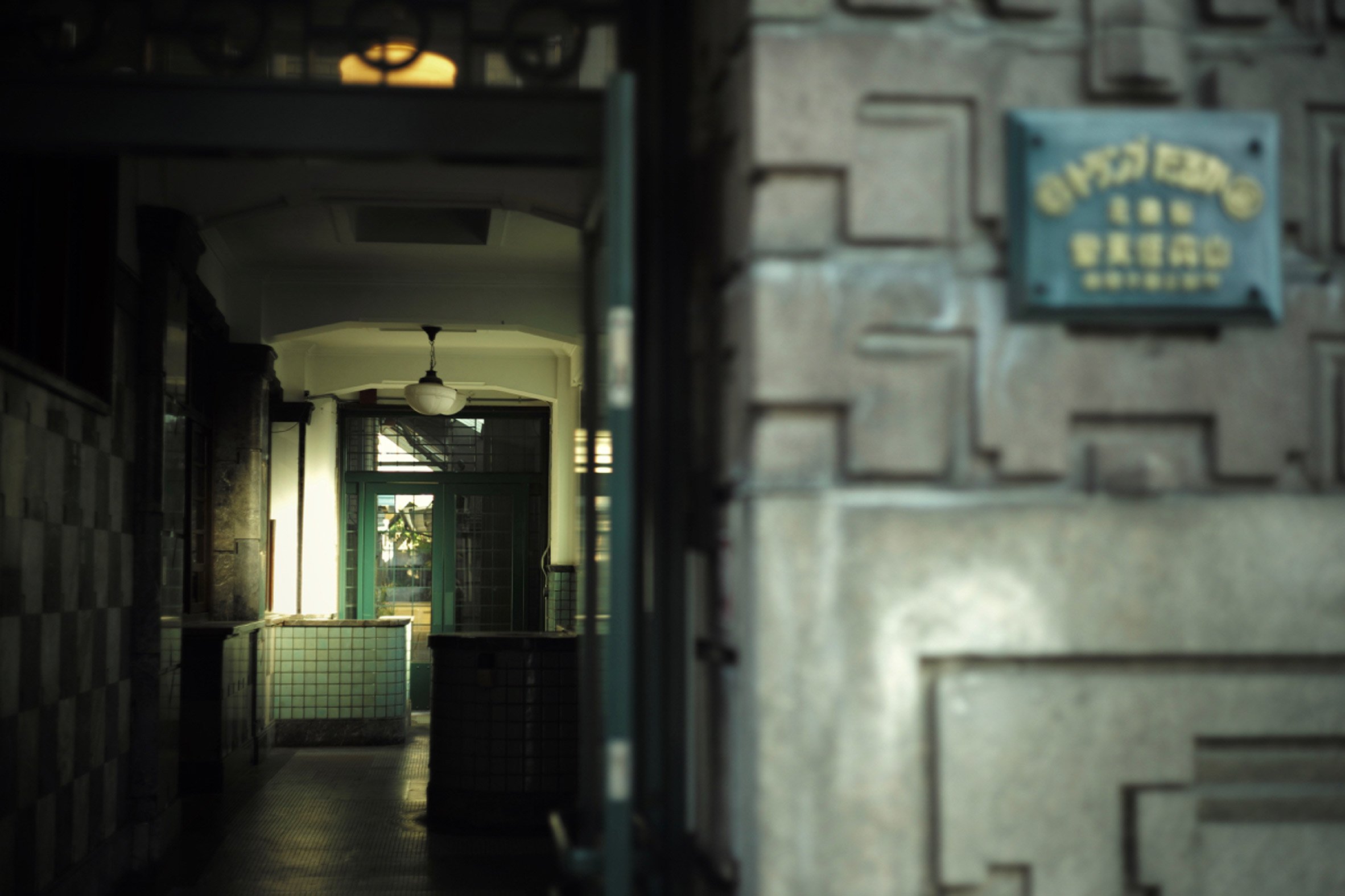 Tadao Ando converted the existing building into an 18-room hotel
Tadao Ando converted the existing building into an 18-room hotel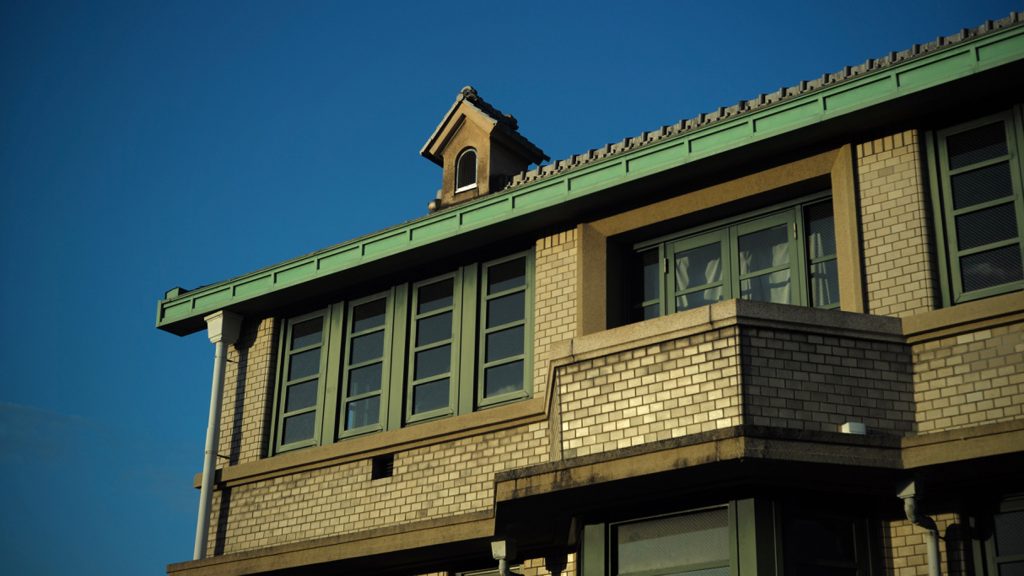
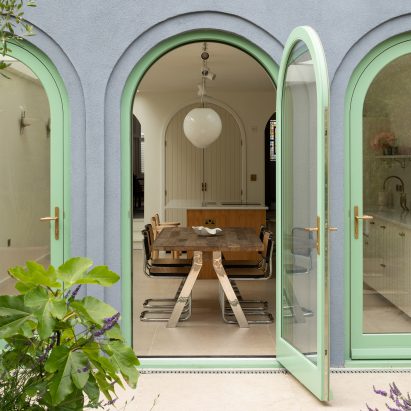
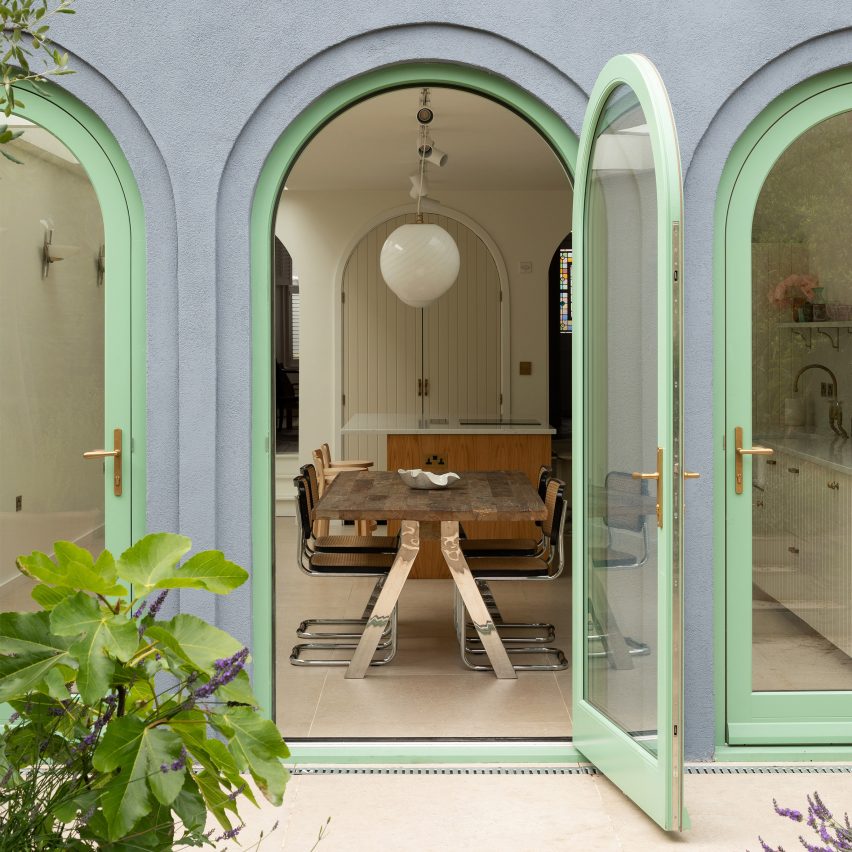
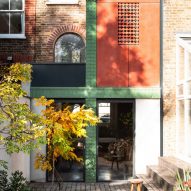
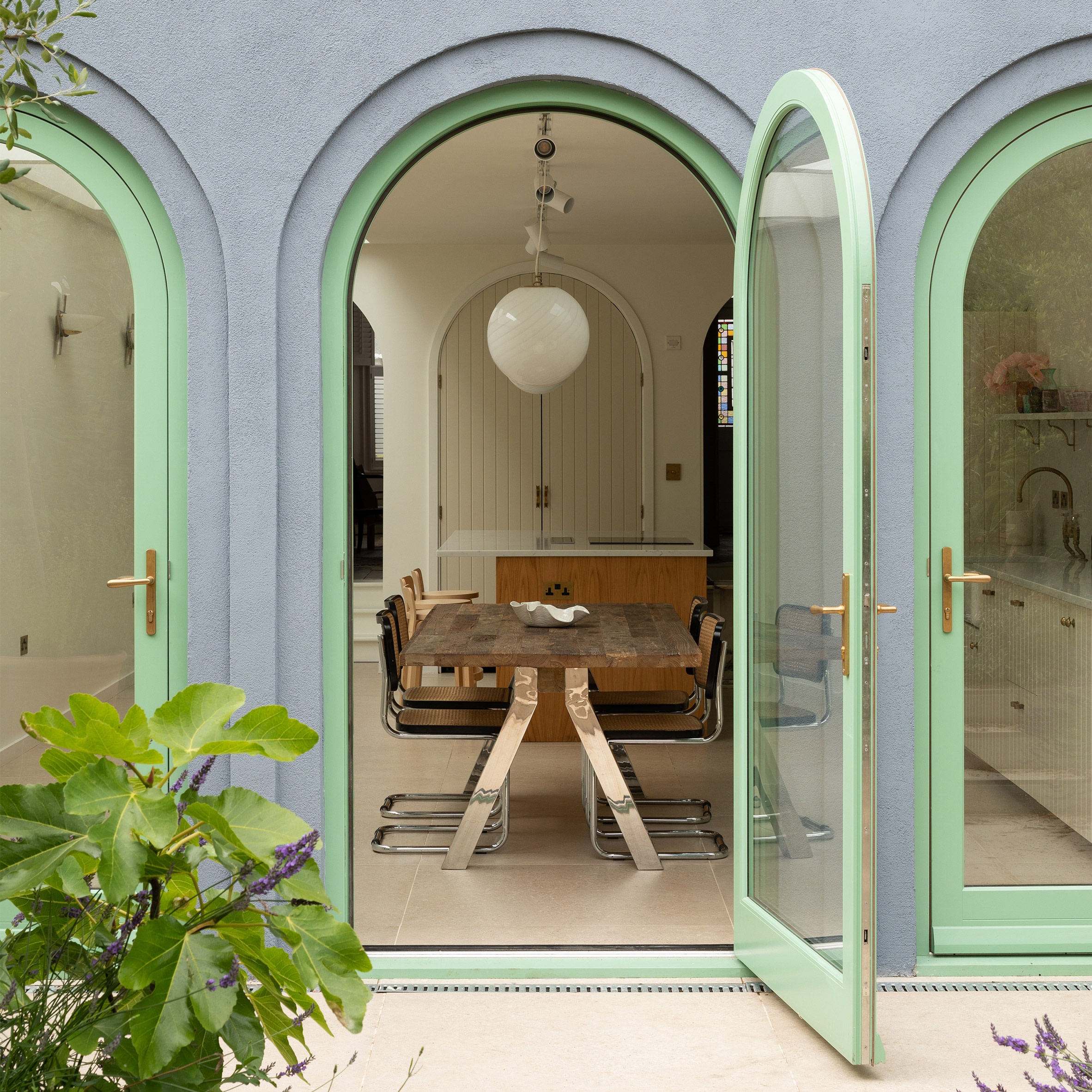 Photo is by Adam Scott
Photo is by Adam Scott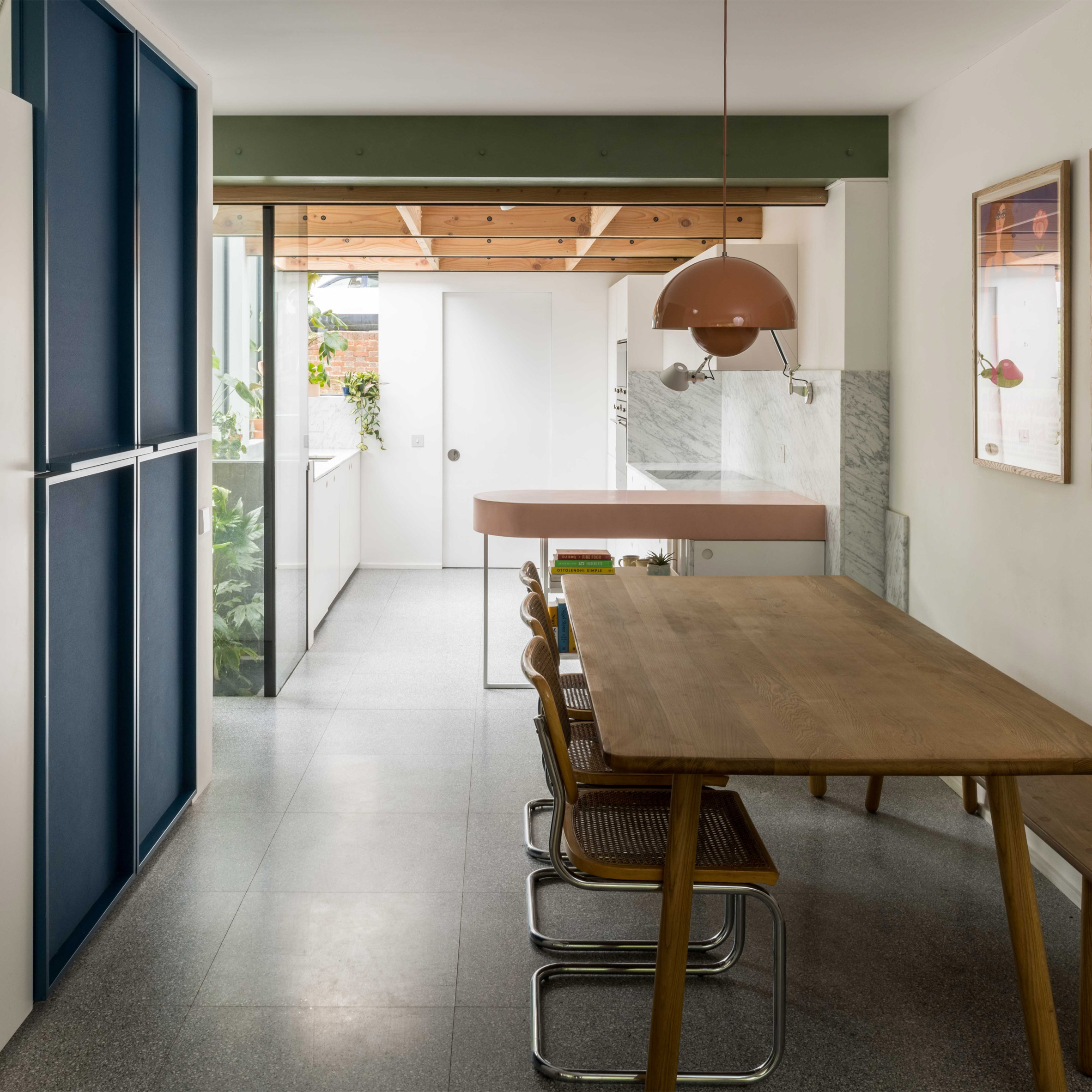
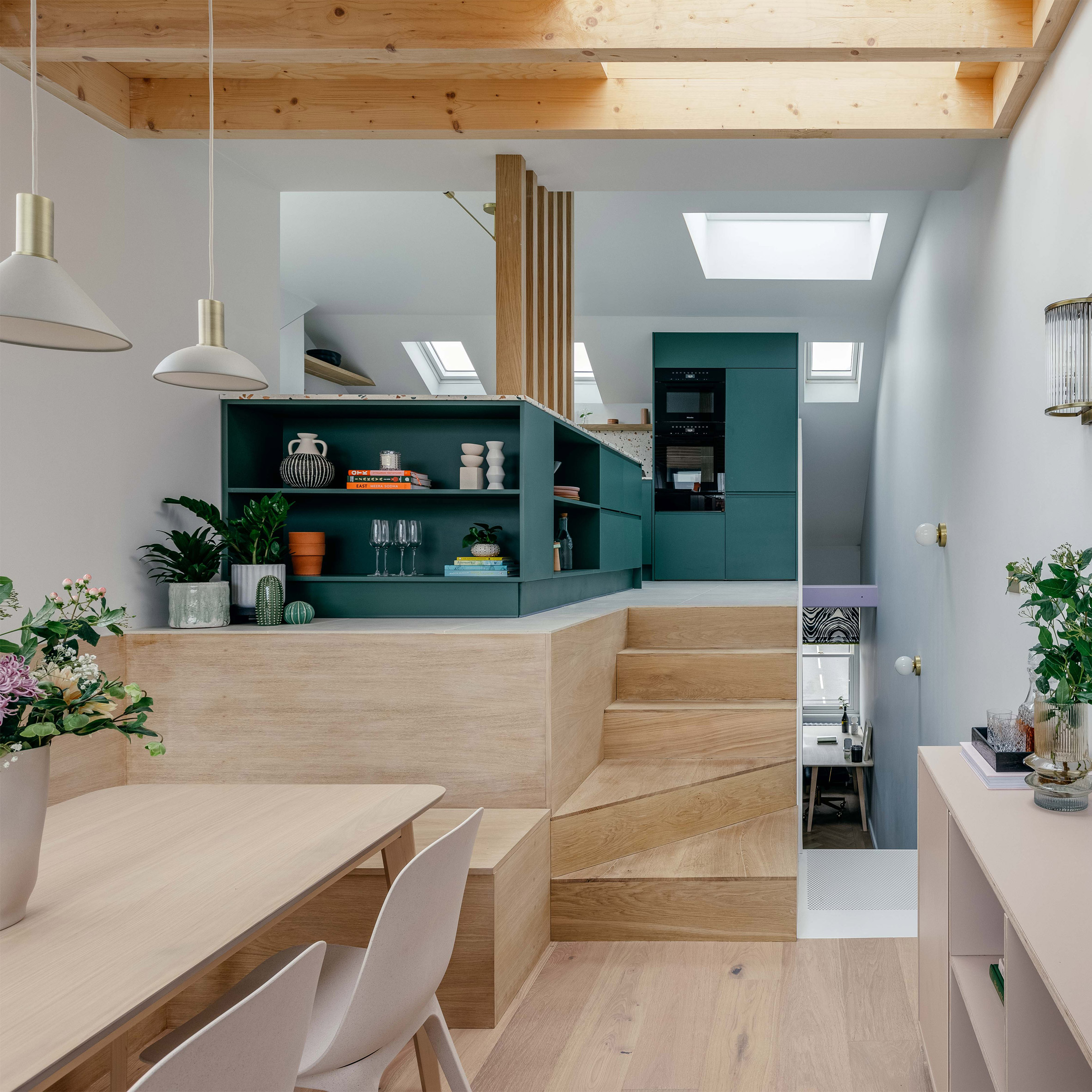
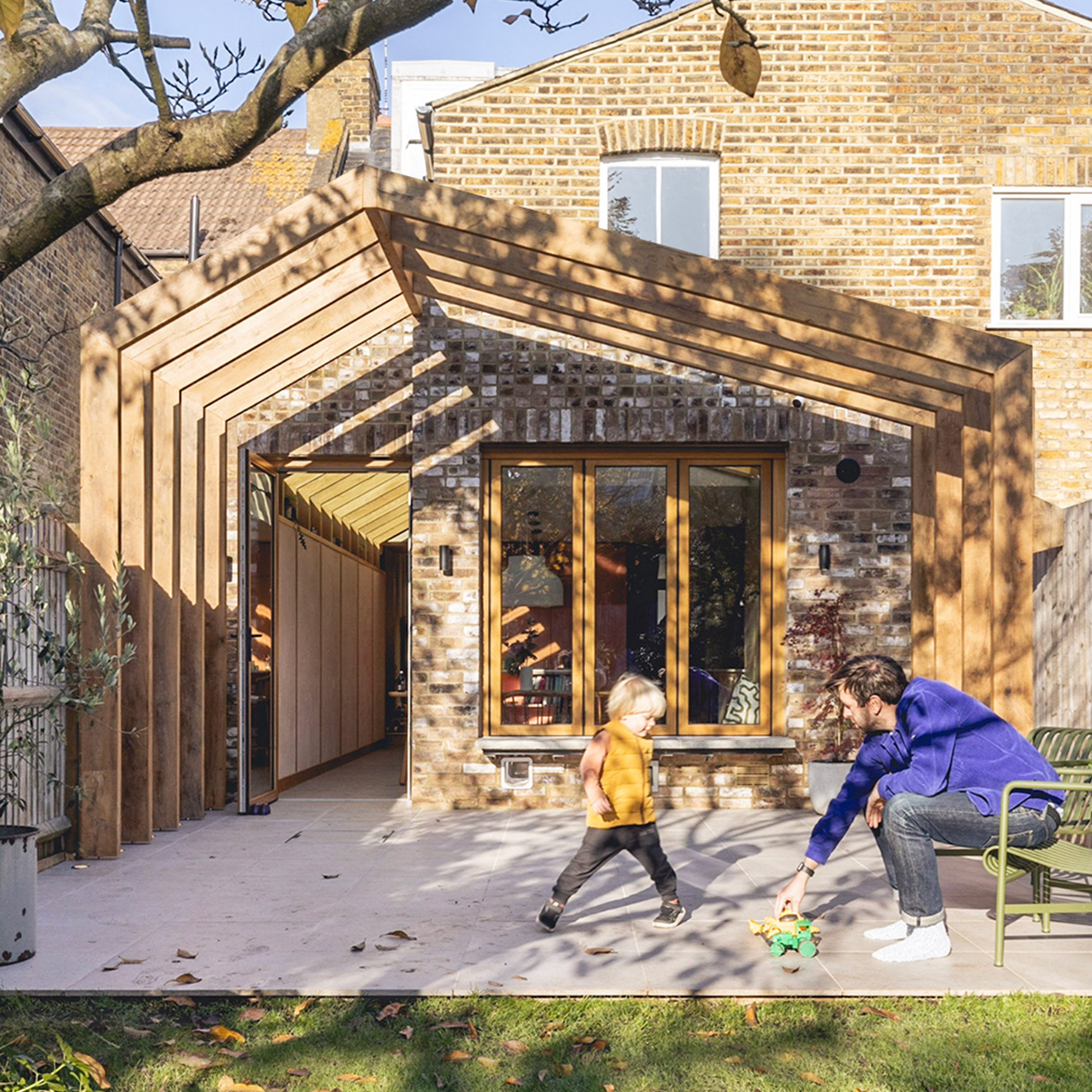 Photo is by Billy Bolton
Photo is by Billy Bolton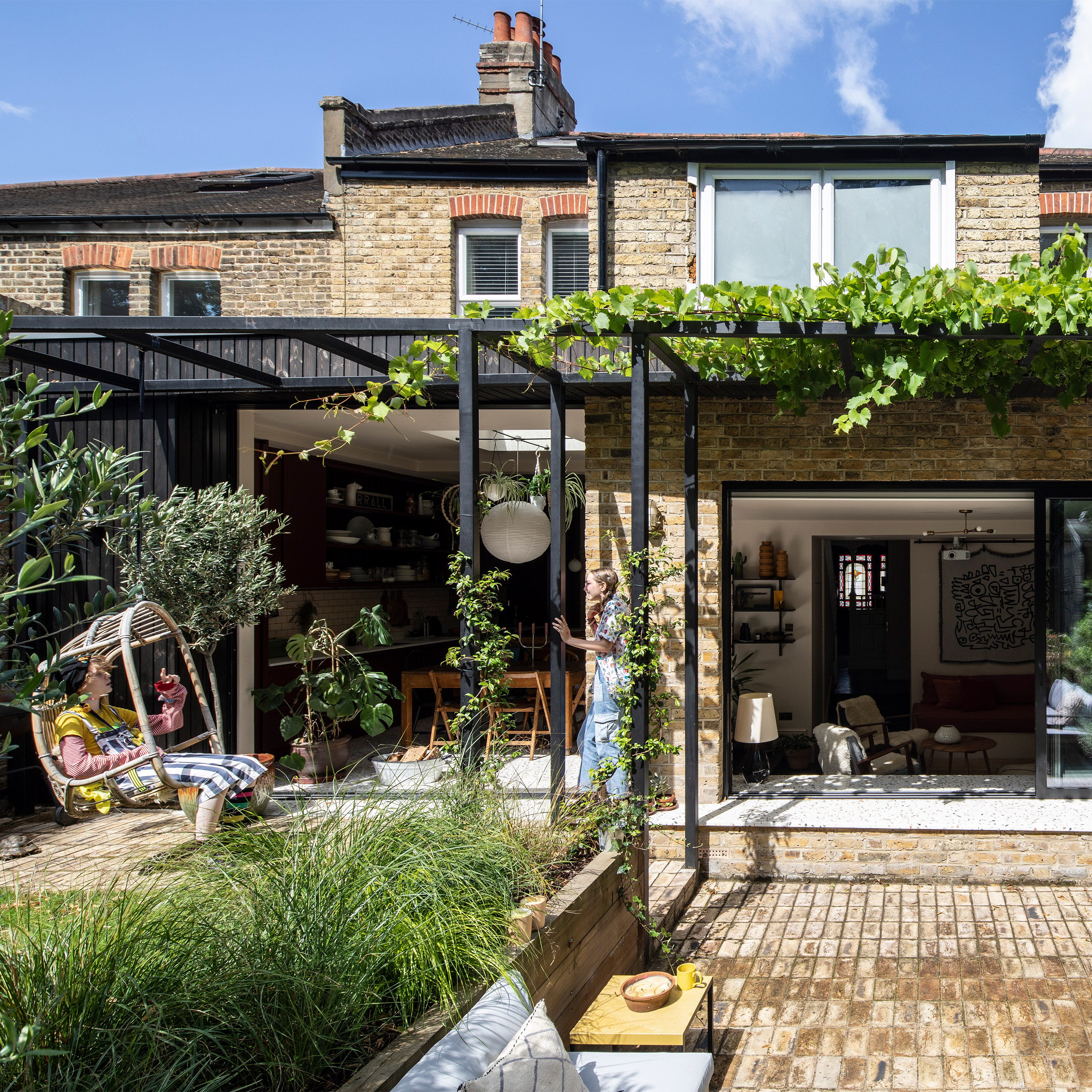 Photo is by Adelina Iliev
Photo is by Adelina Iliev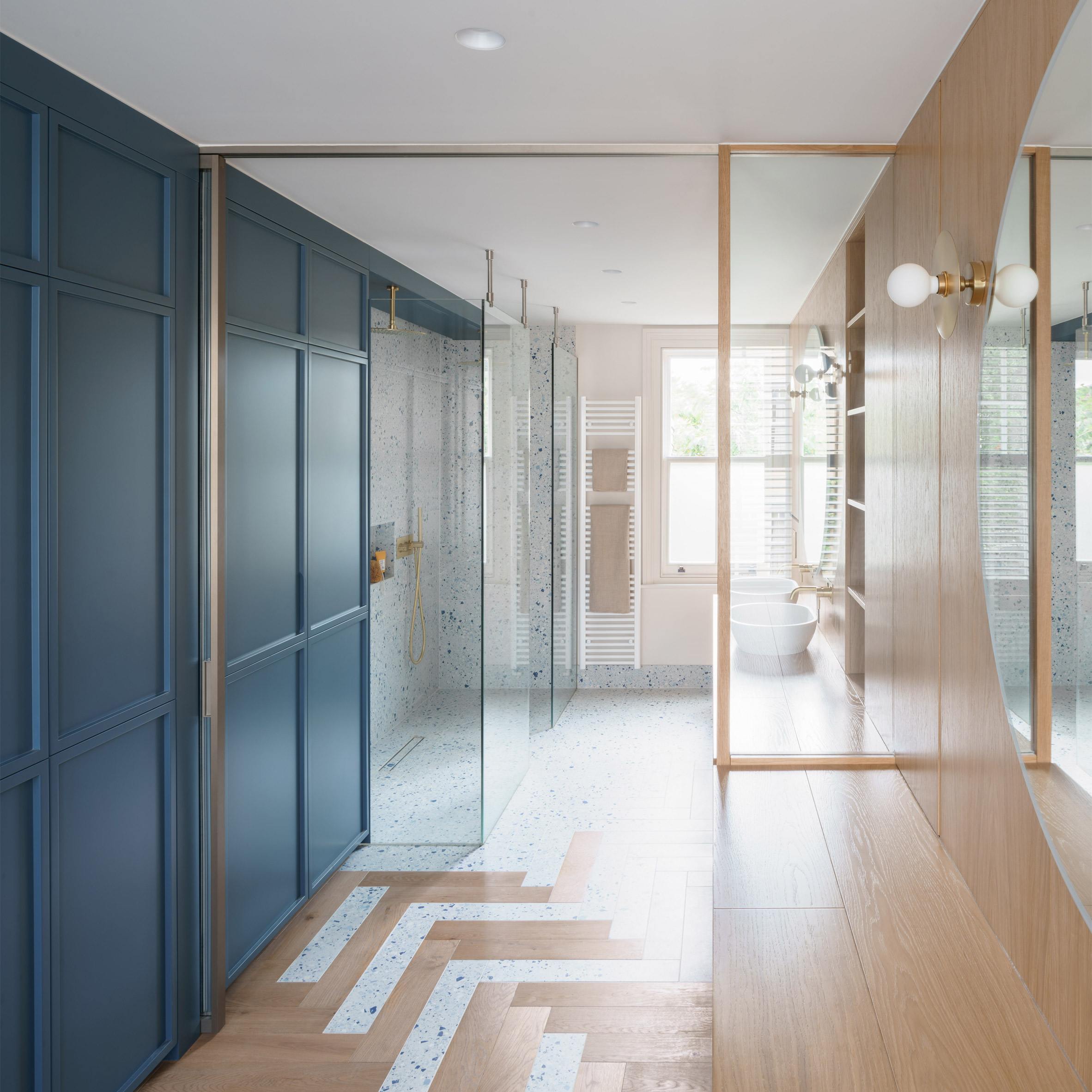 Photo is by Nick Deardon
Photo is by Nick Deardon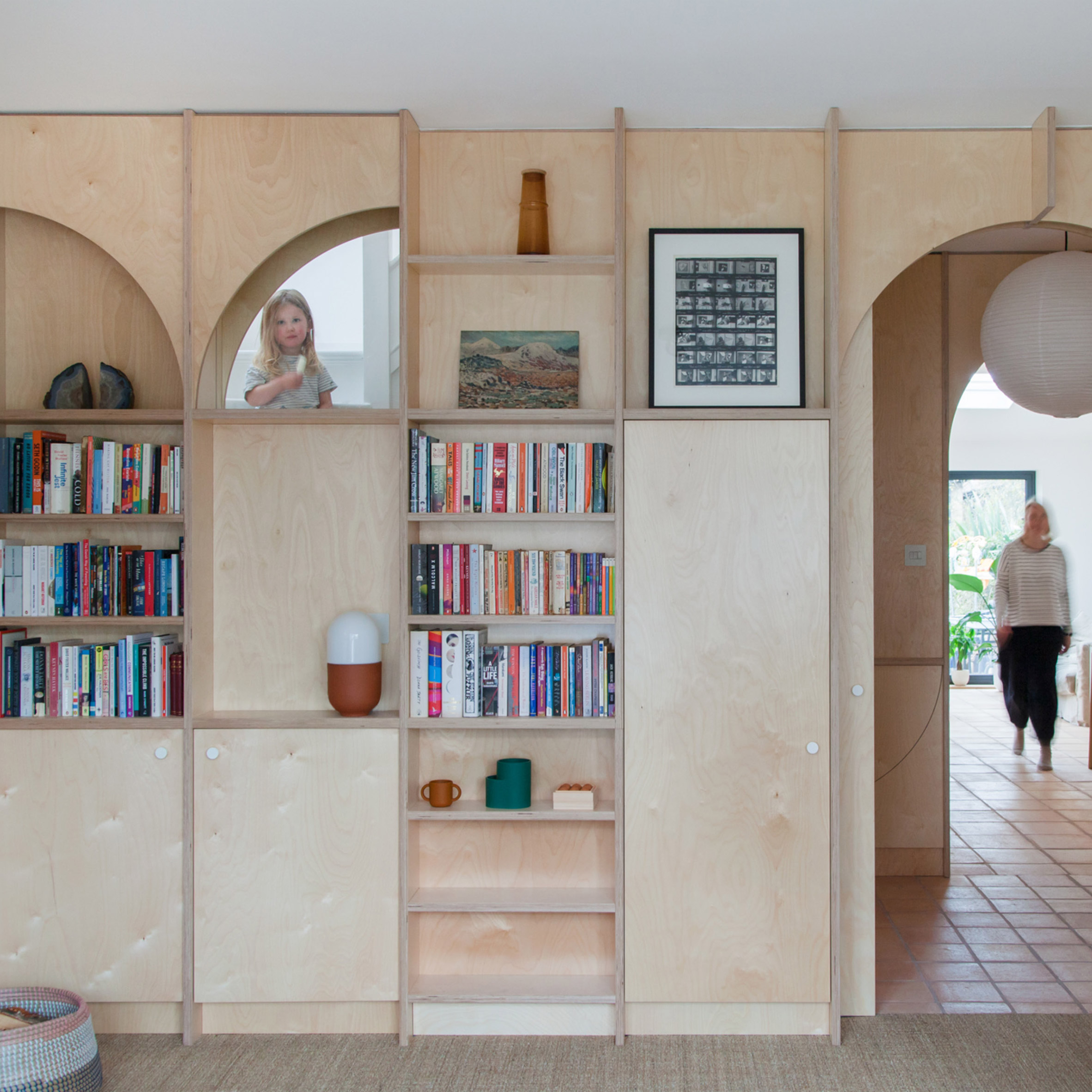 Photo is by Megan Taylor
Photo is by Megan Taylor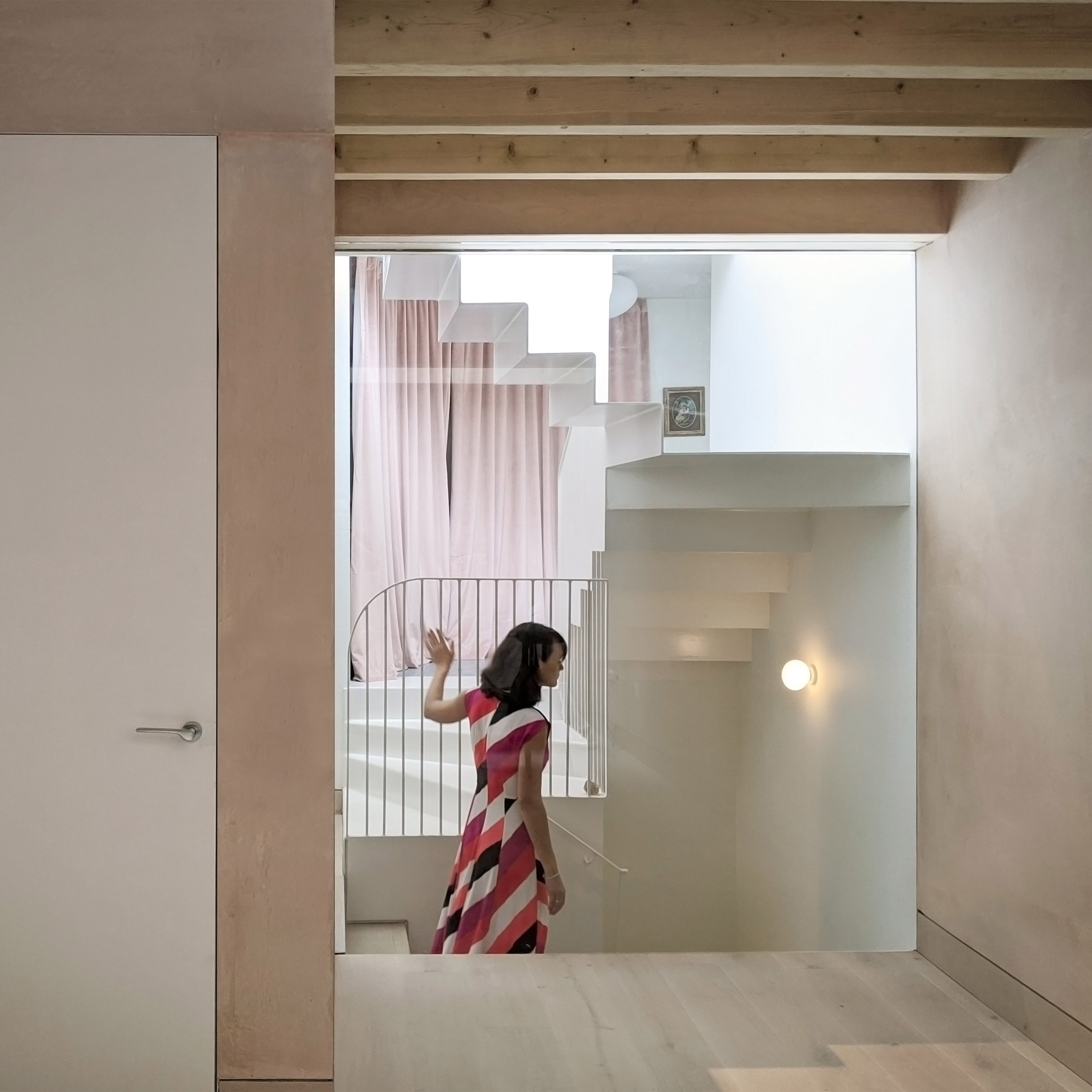 Photo is by VATRAA
Photo is by VATRAA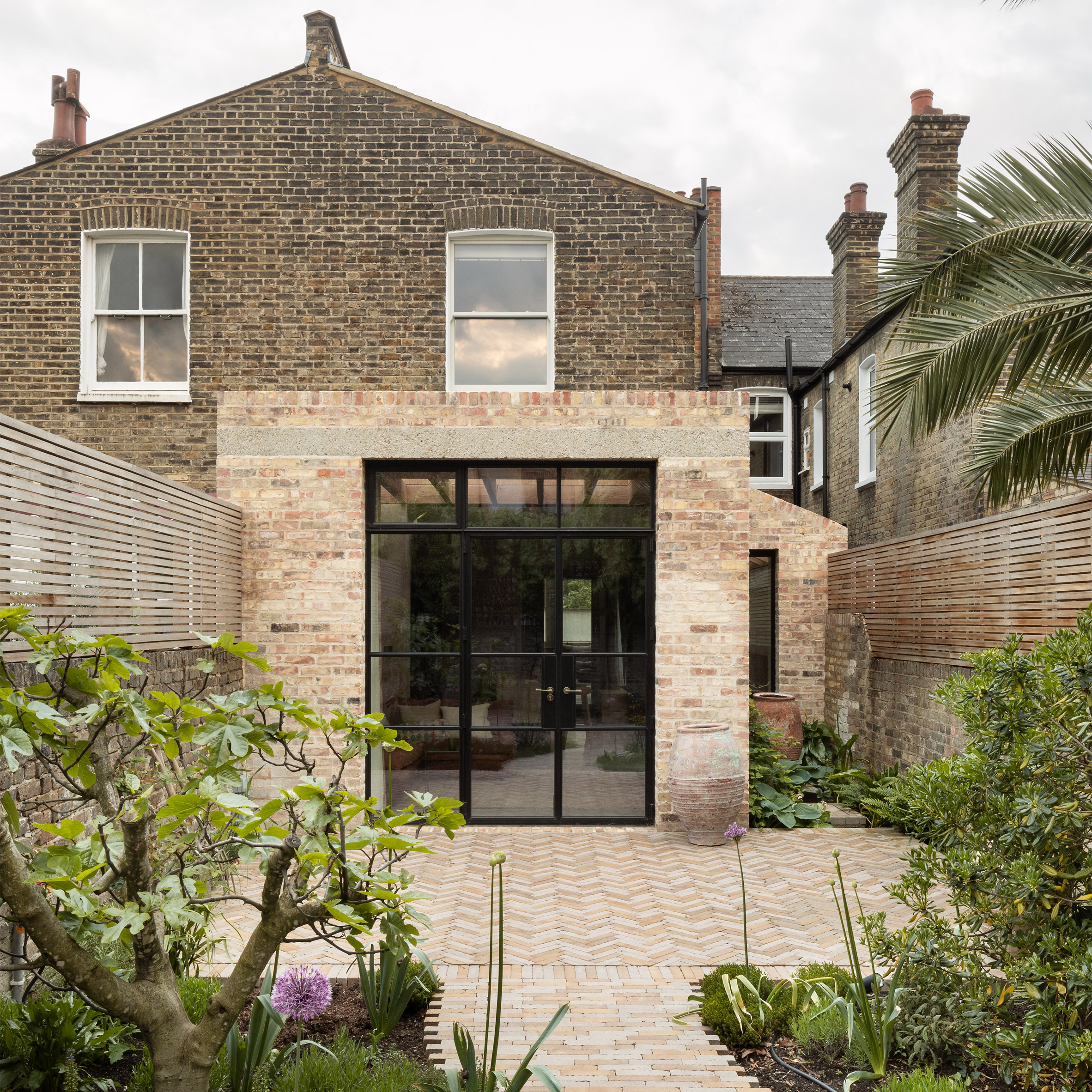 Photo is by Ståle Eriksen
Photo is by Ståle Eriksen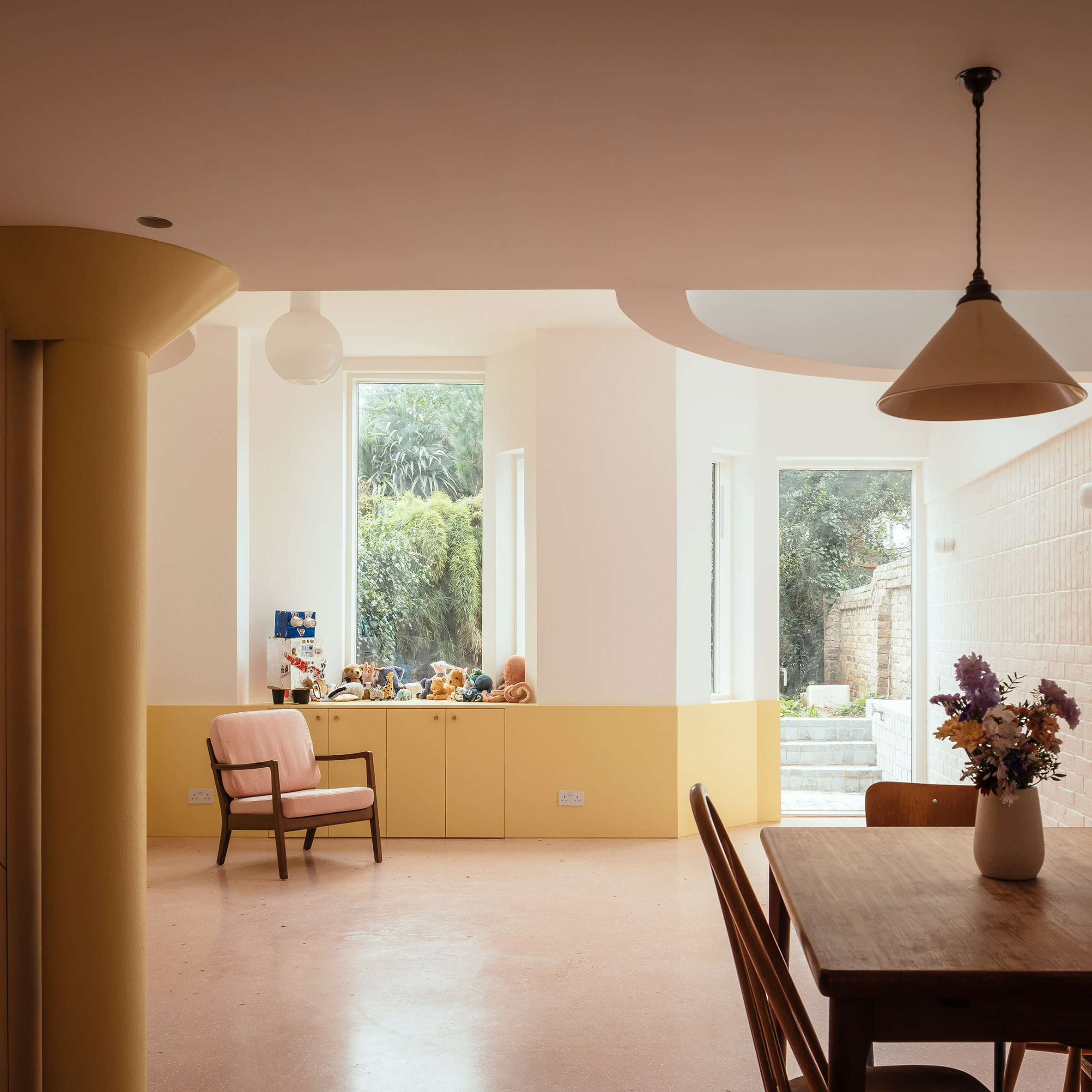 Photo is by Jim Stephenson
Photo is by Jim Stephenson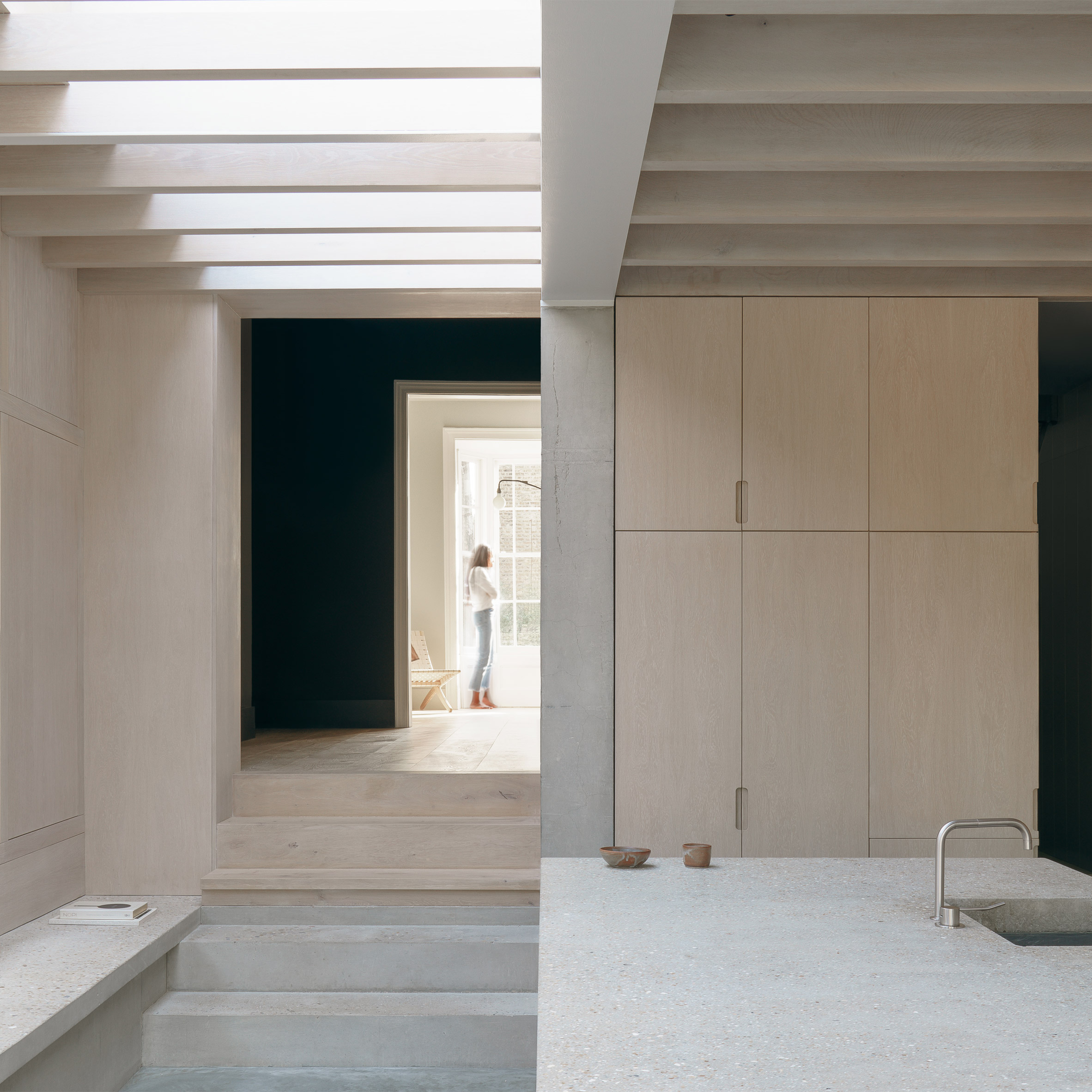 Photo is by Building Narratives
Photo is by Building Narratives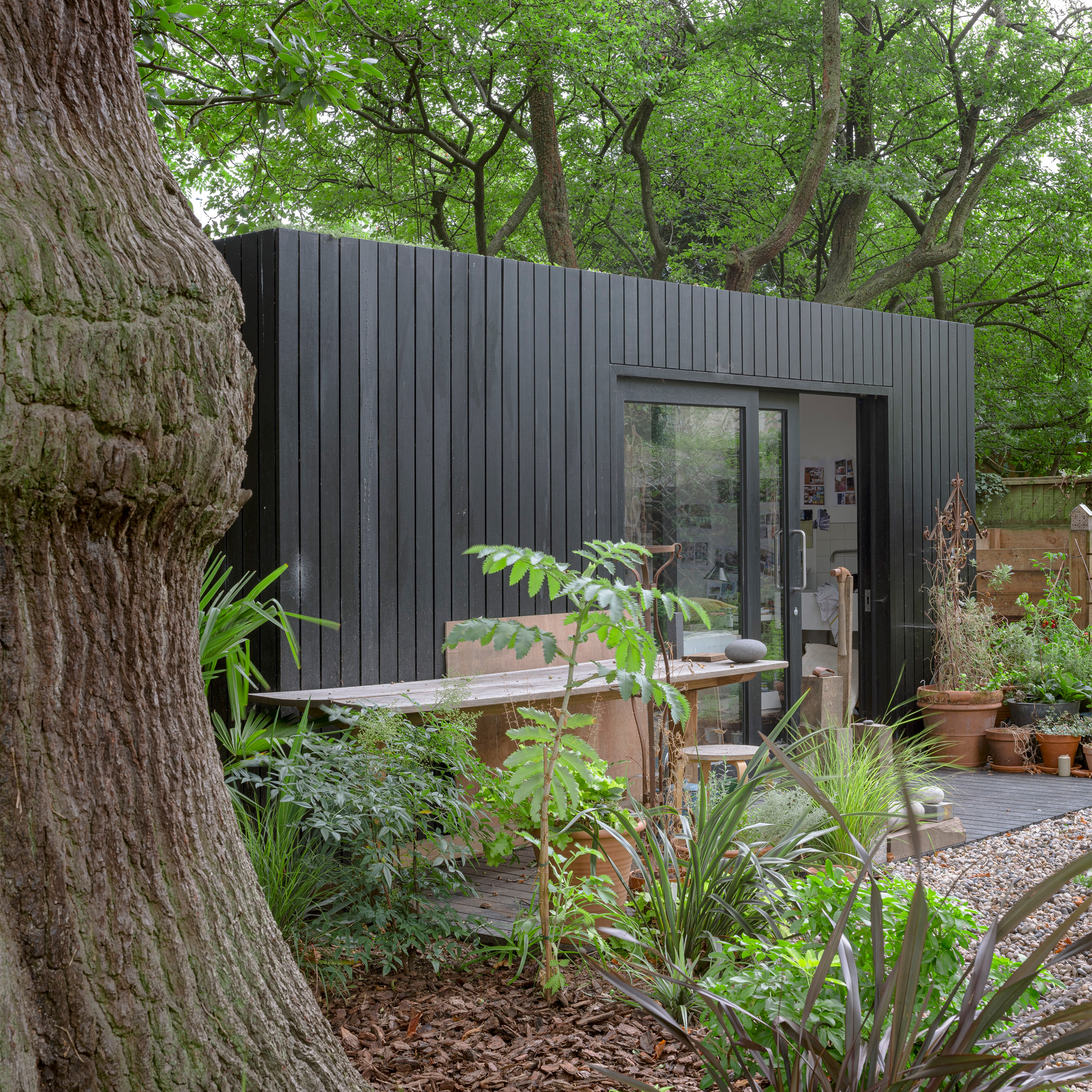 Photo is by Tim Soar
Photo is by Tim Soar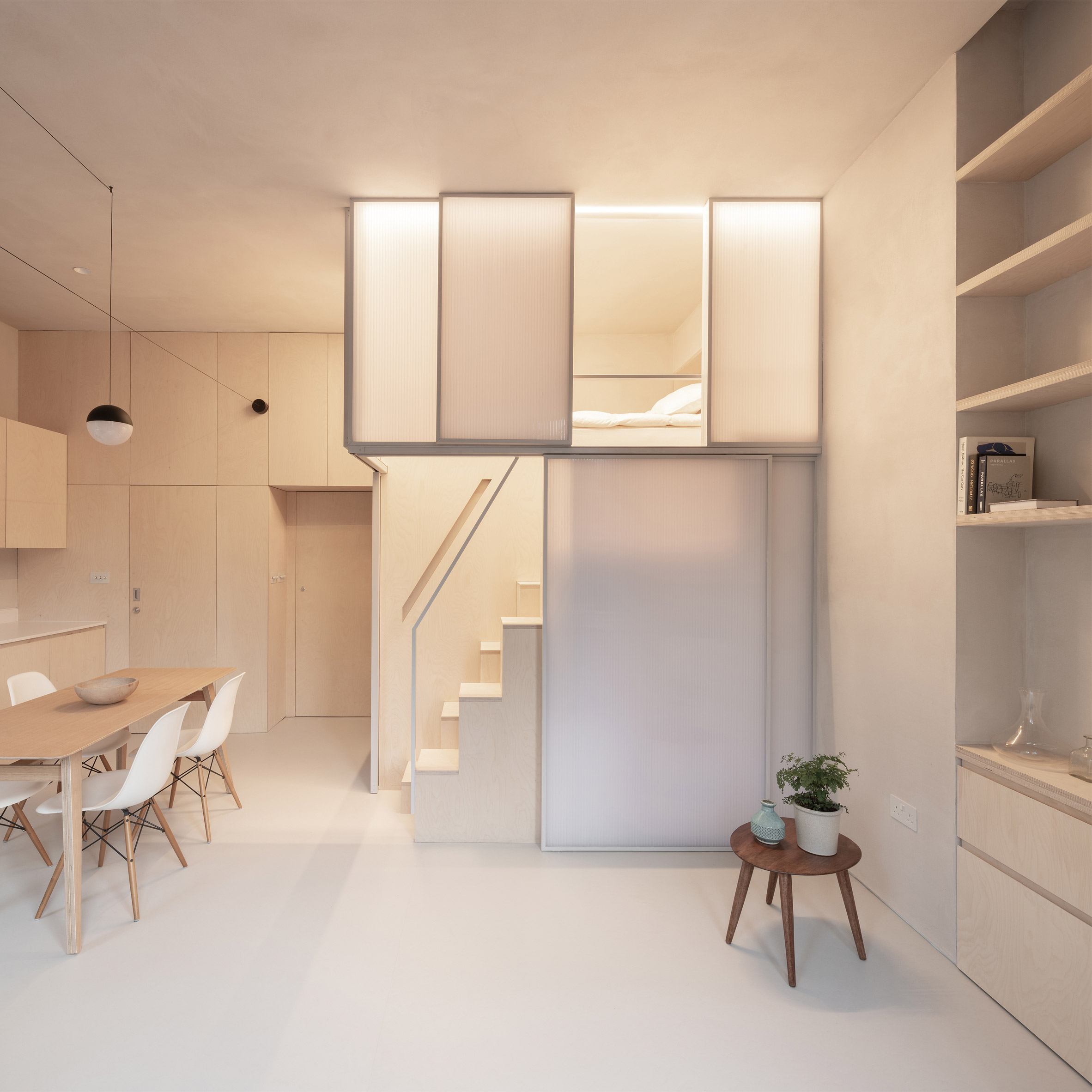 Photo is by Ståle Eriksen
Photo is by Ståle Eriksen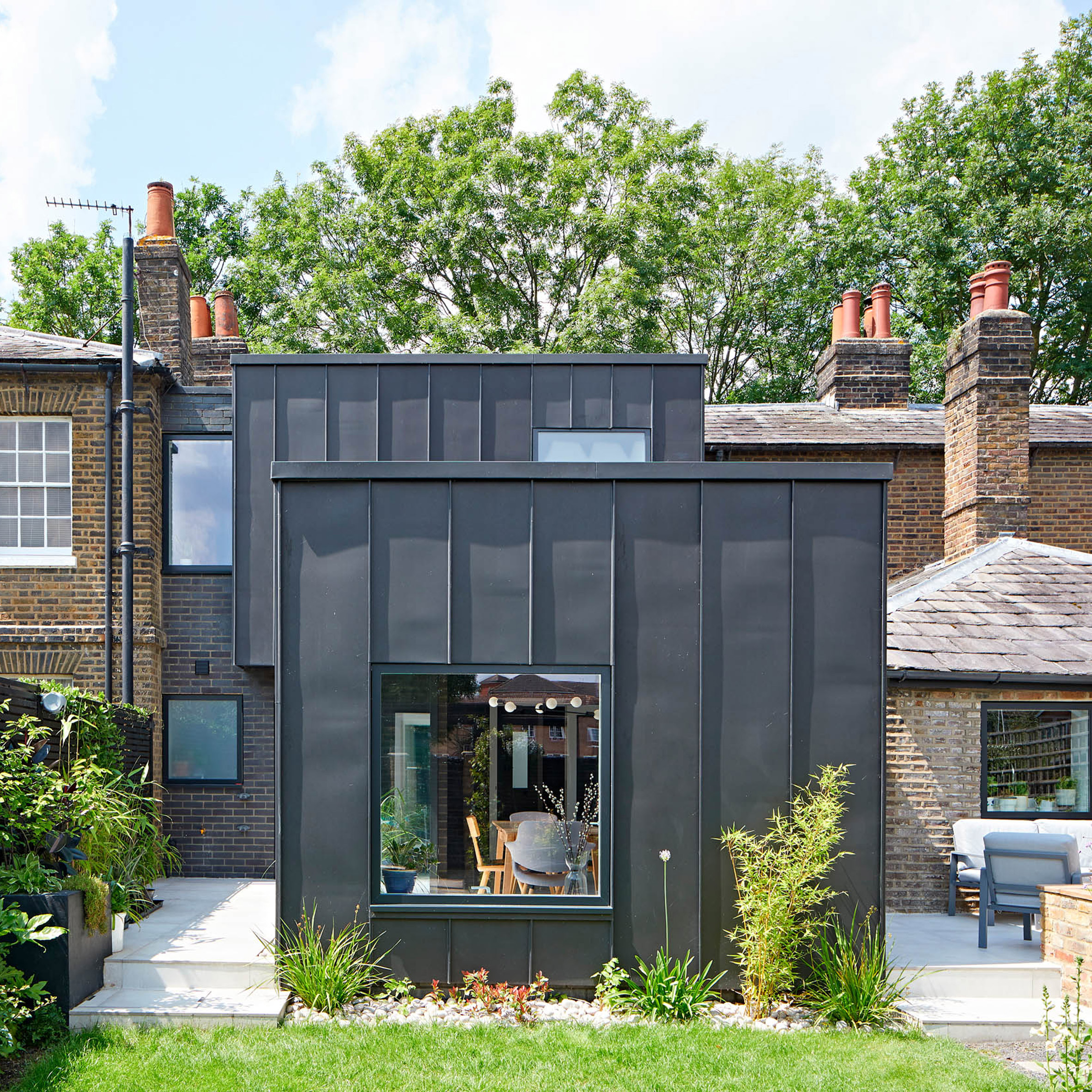 Photo is by Andy Stagg
Photo is by Andy Stagg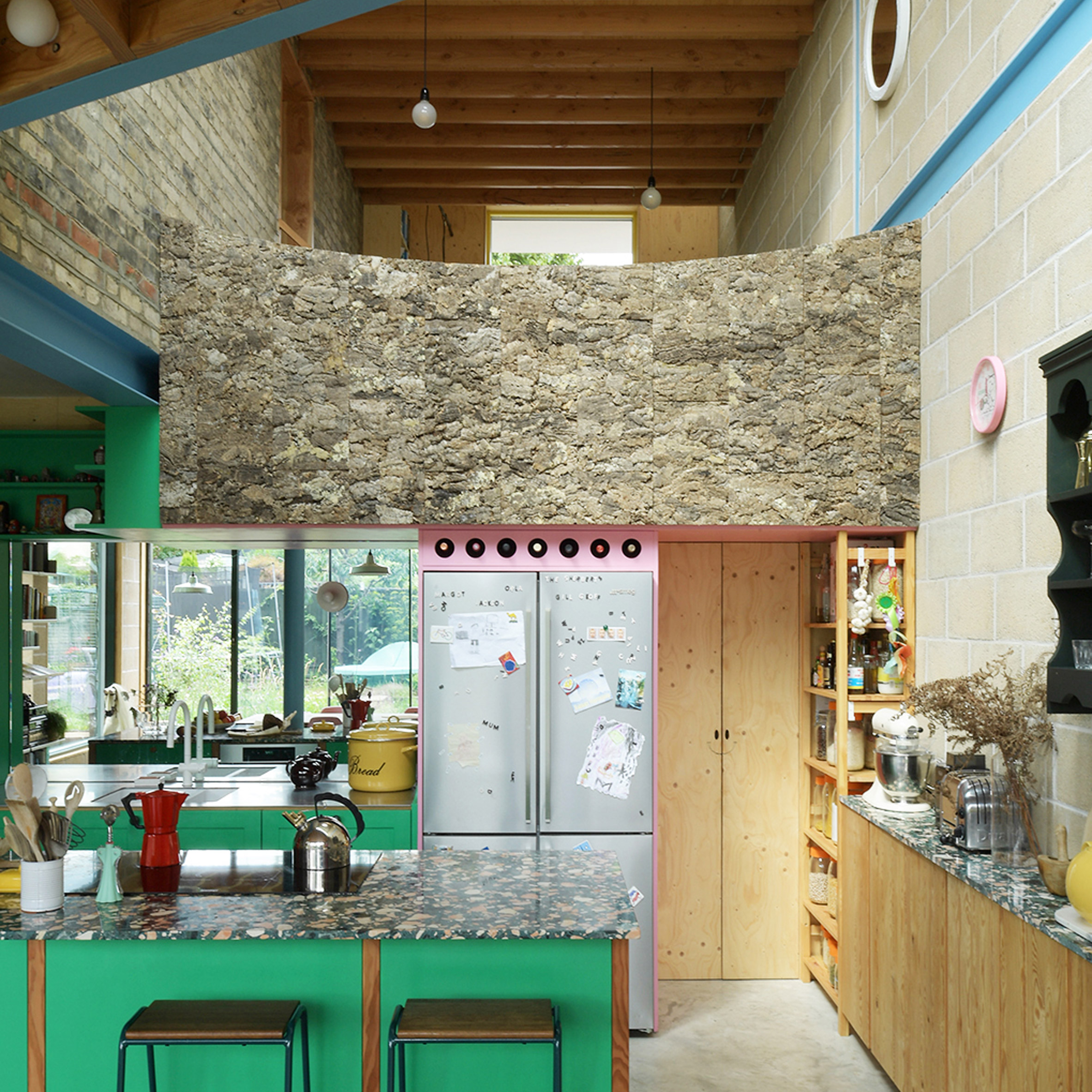 Photo is by David Grandorge
Photo is by David Grandorge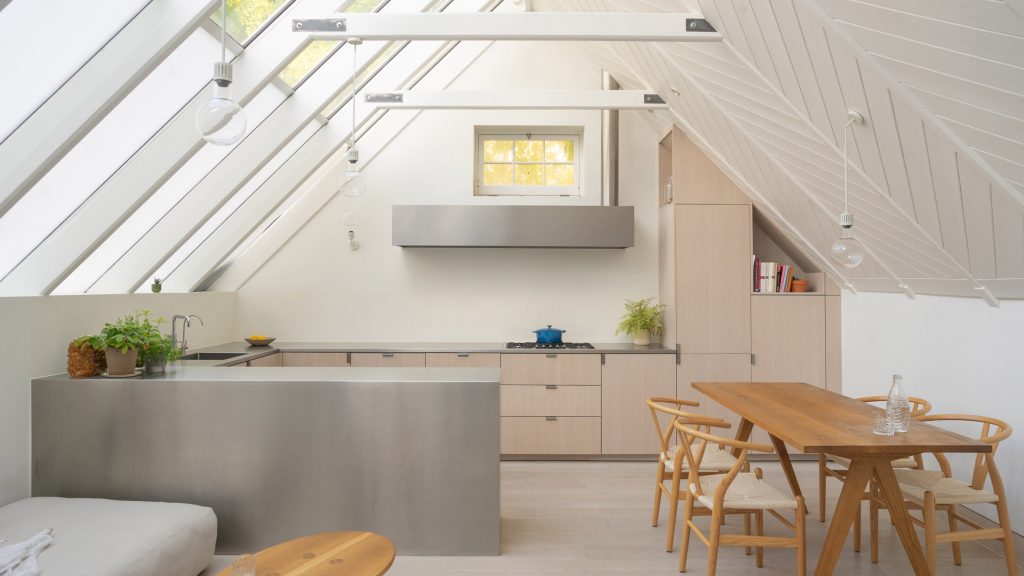
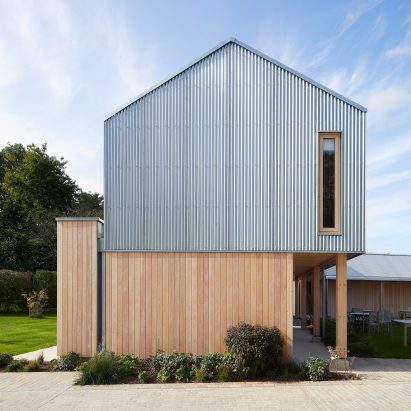
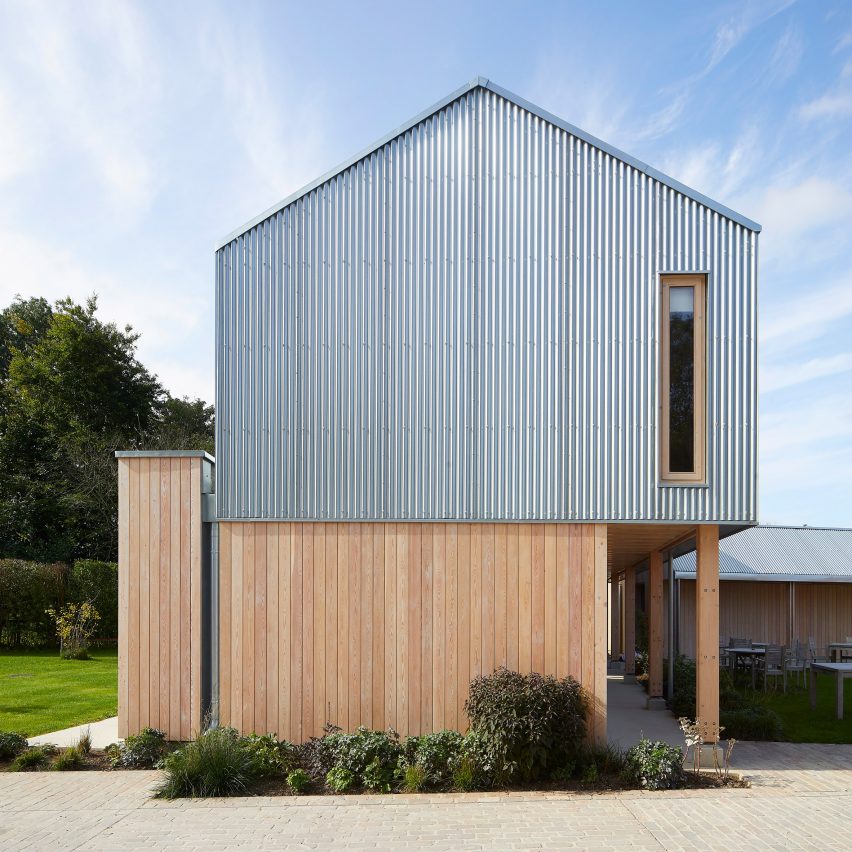
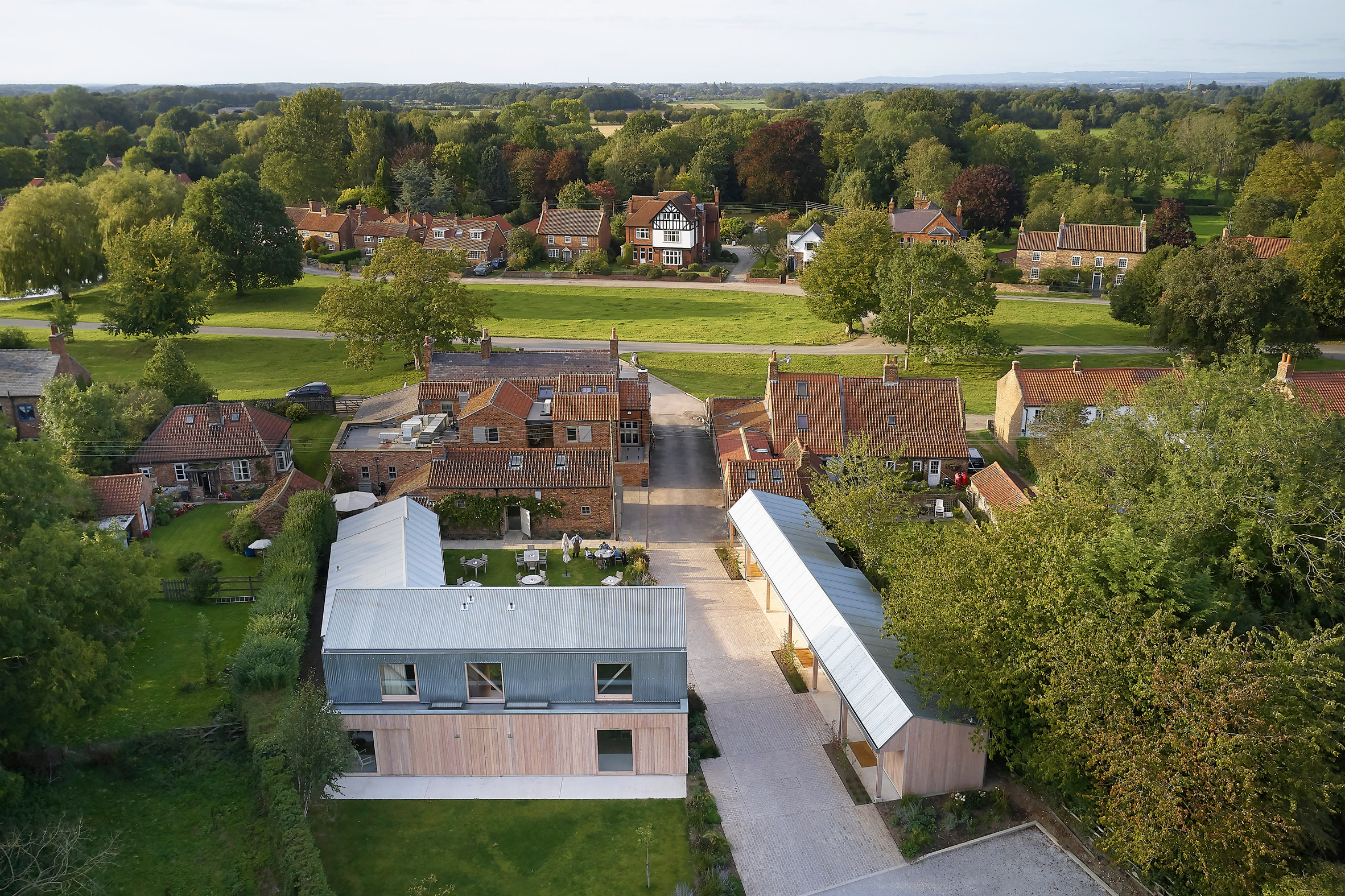 De Matos Ryan added guest suites to The Alice Hawthorn pub in Yorkshire
De Matos Ryan added guest suites to The Alice Hawthorn pub in Yorkshire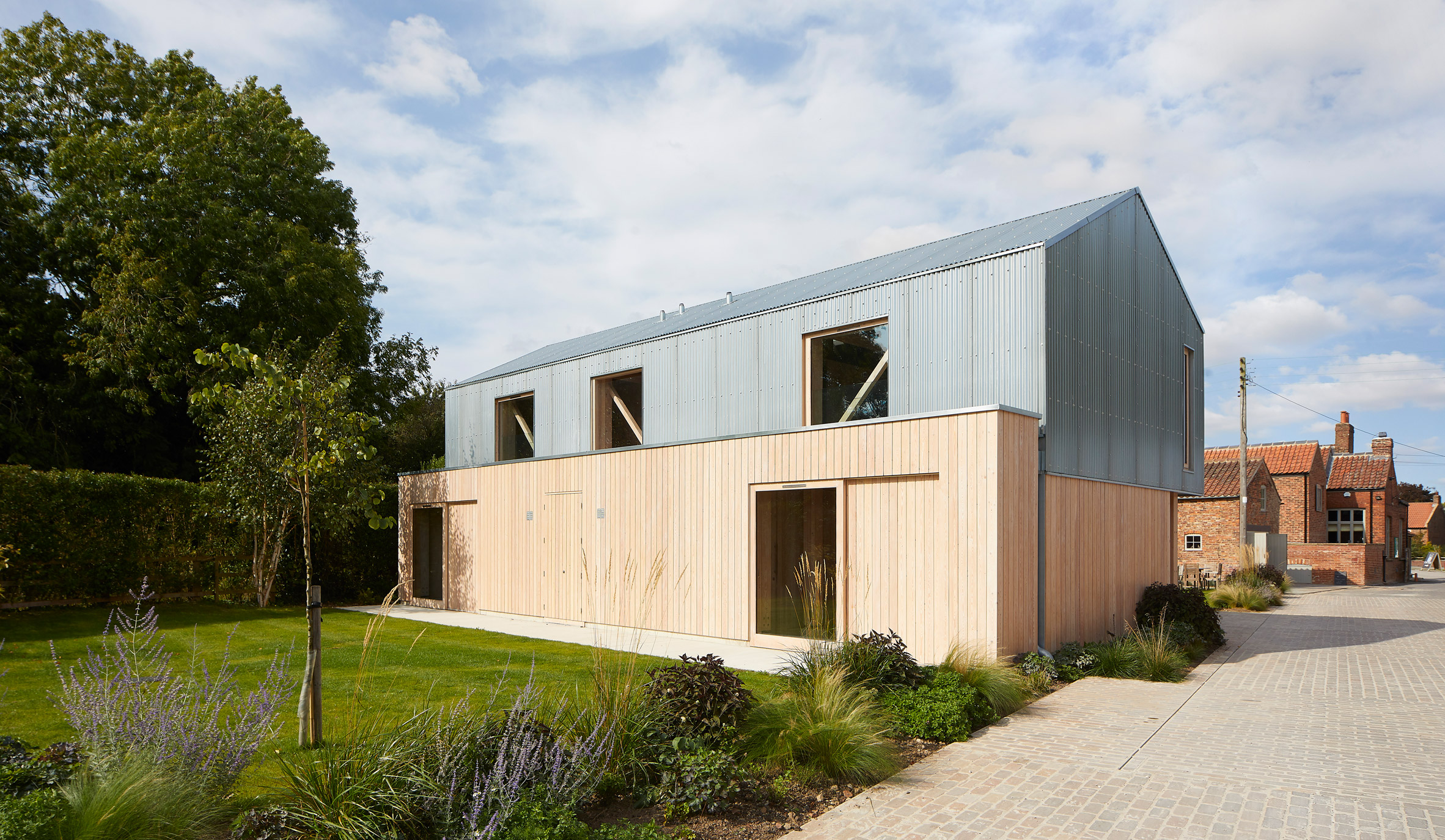 The new buildings are clad in larch and galvanised steel
The new buildings are clad in larch and galvanised steel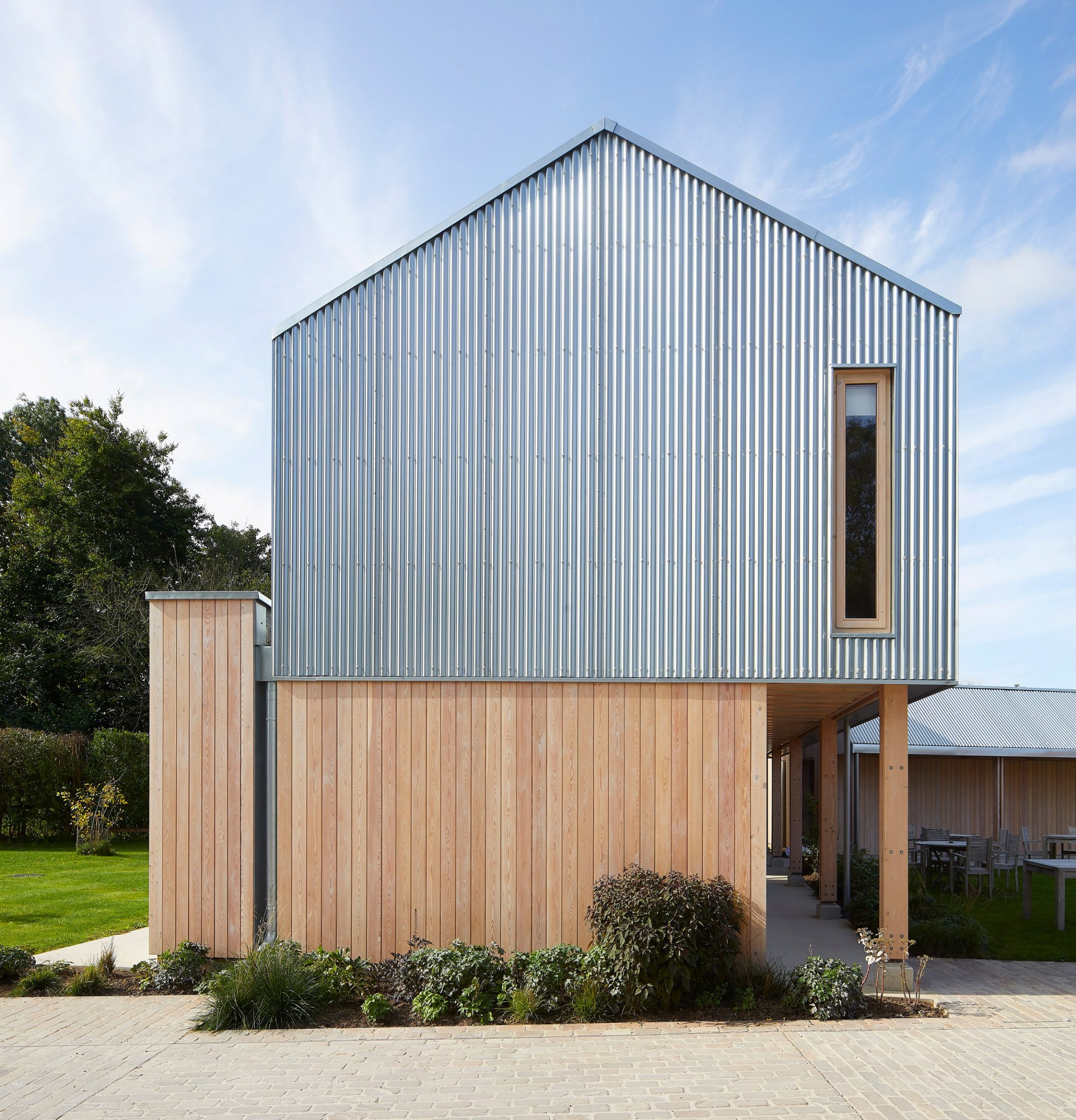 The additions are arranged around a courtyard
The additions are arranged around a courtyard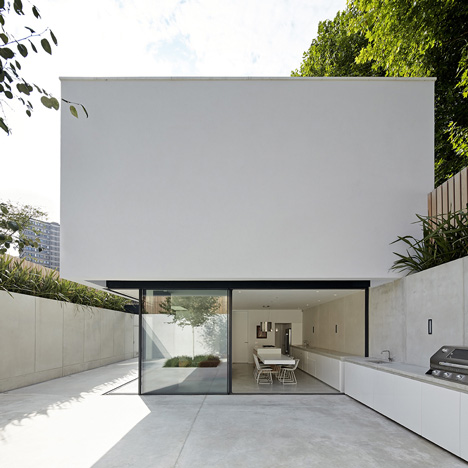
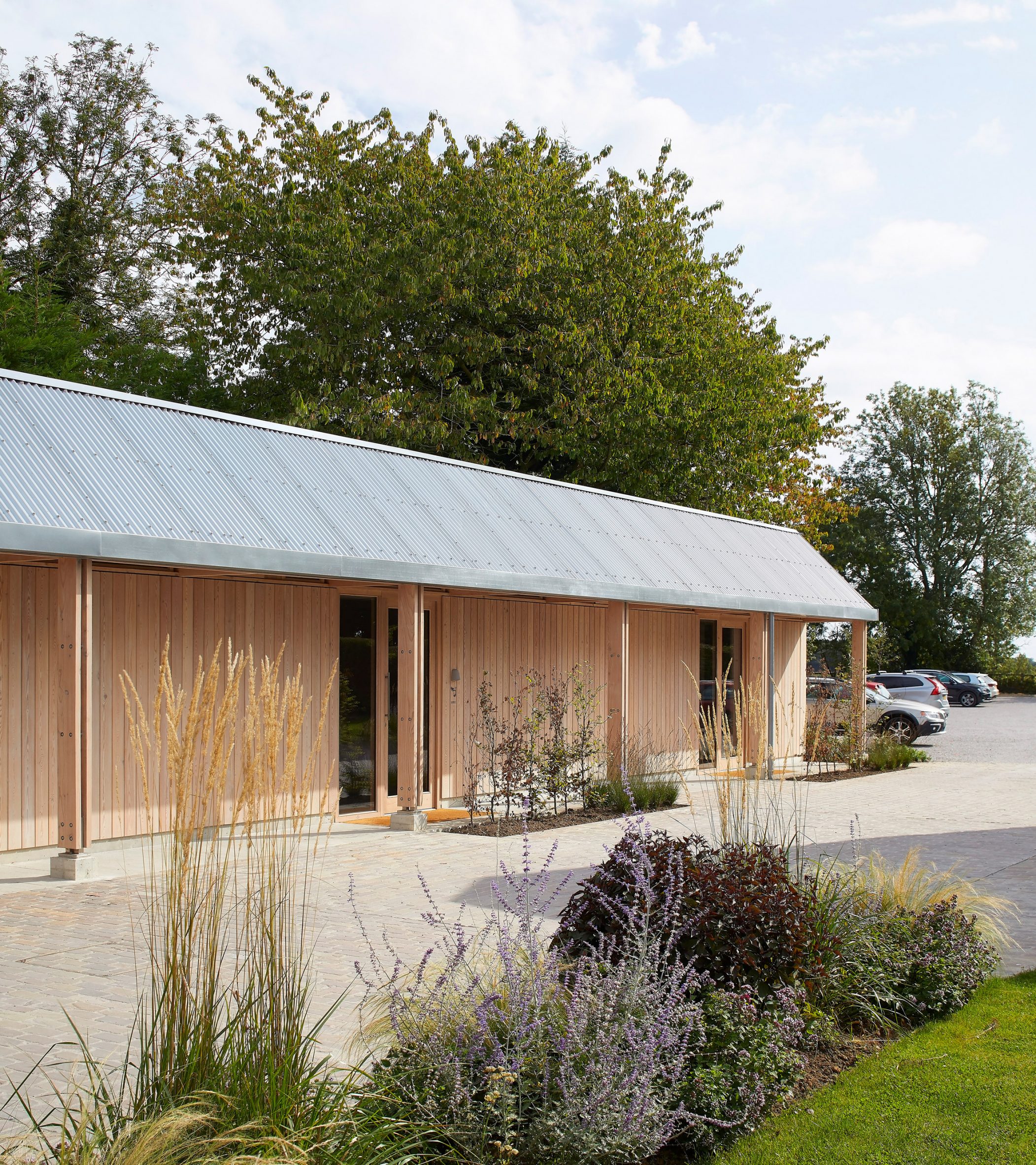 Single-storey guest suites were built to provide visitors with accessible spaces
Single-storey guest suites were built to provide visitors with accessible spaces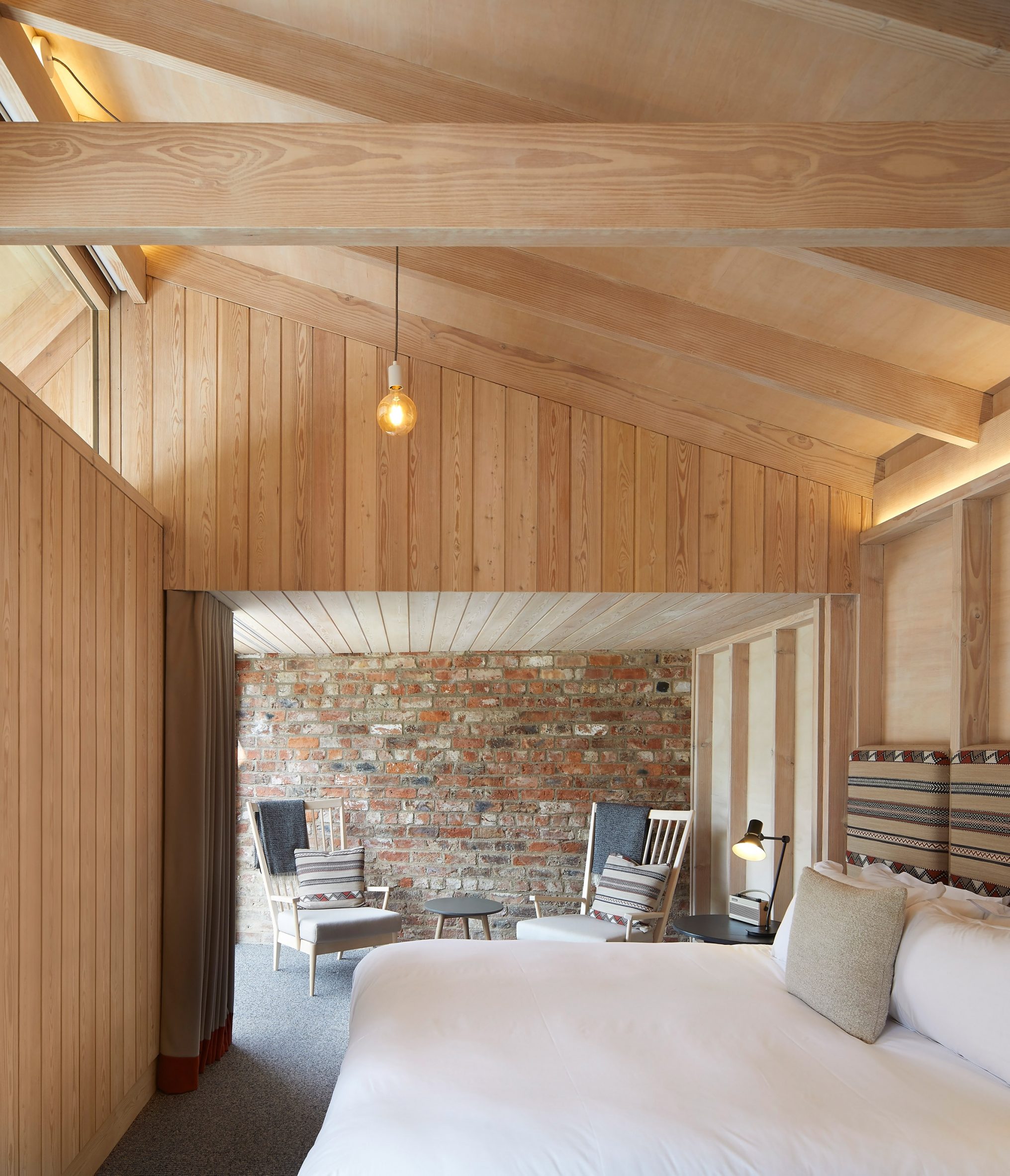 The site contains 12 ensuite guest bedrooms
The site contains 12 ensuite guest bedrooms 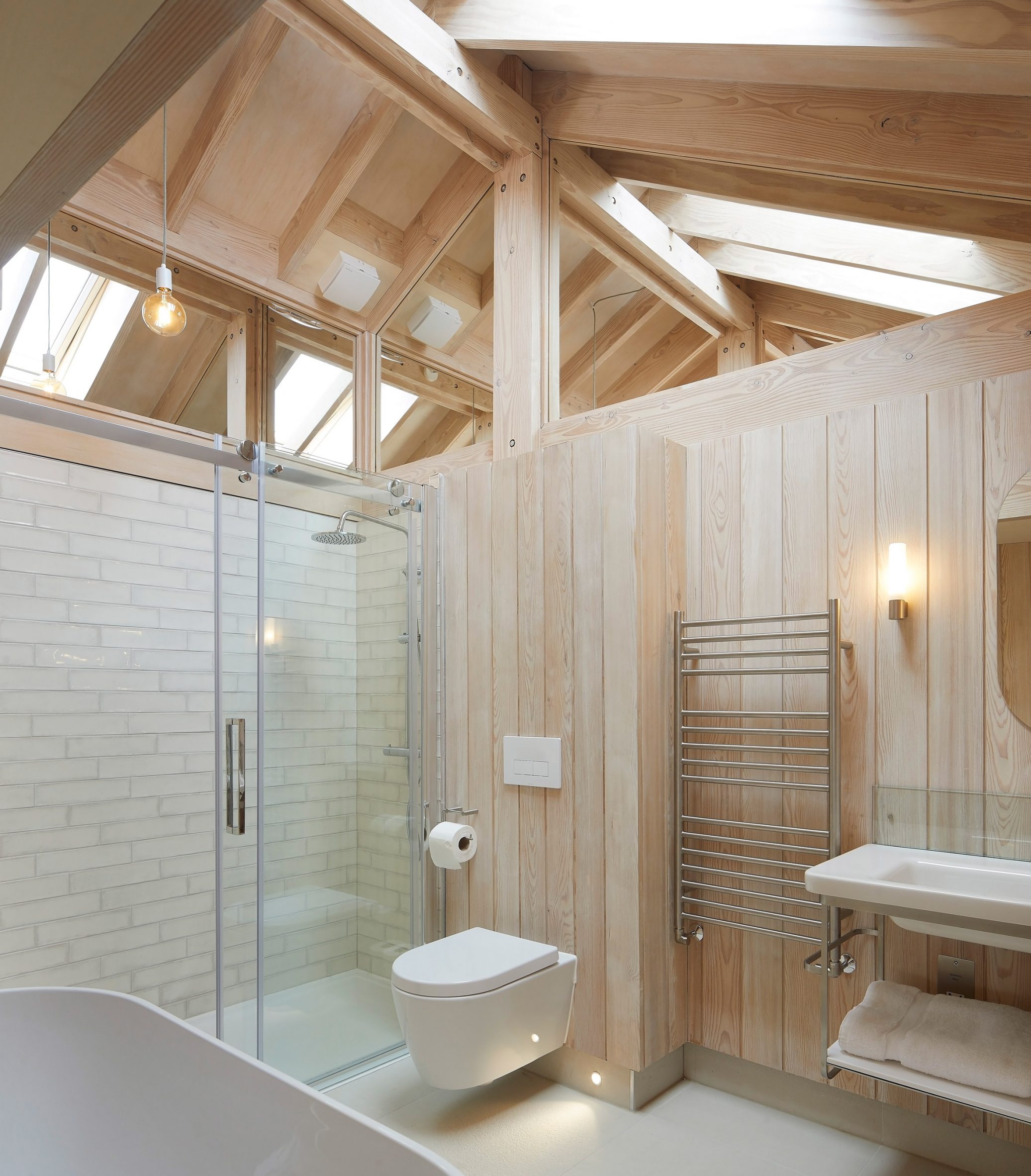 A natural palette was used throughout the interior
A natural palette was used throughout the interior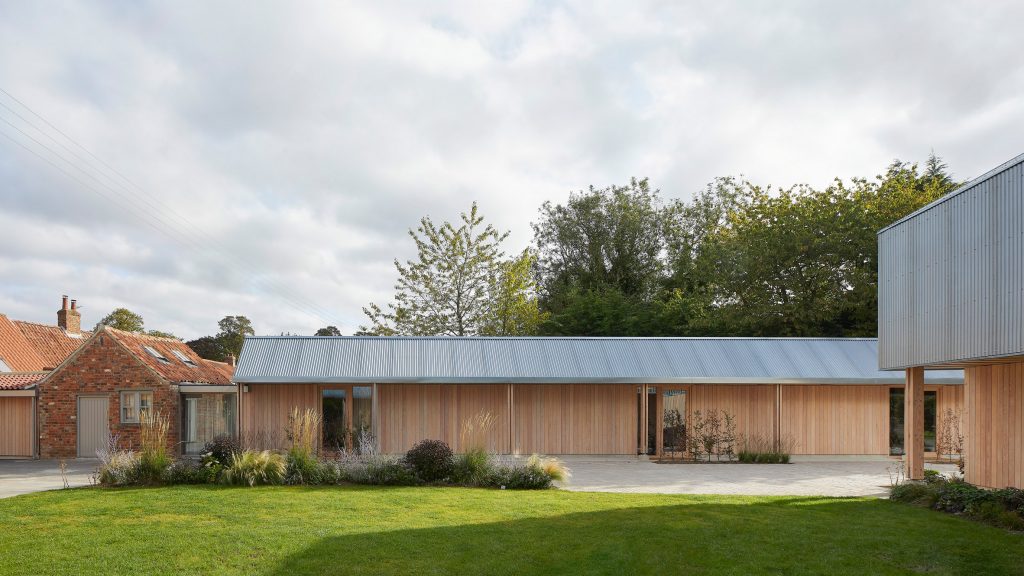
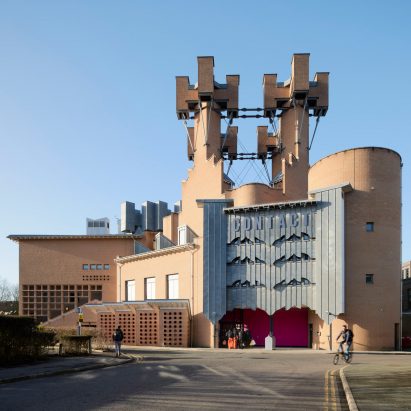
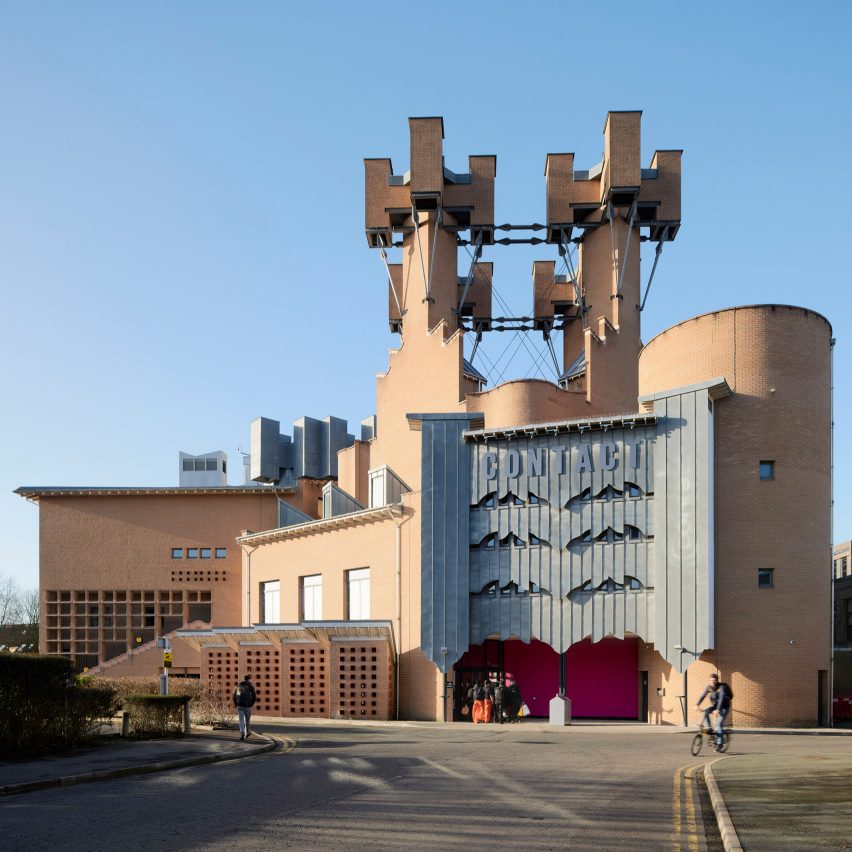
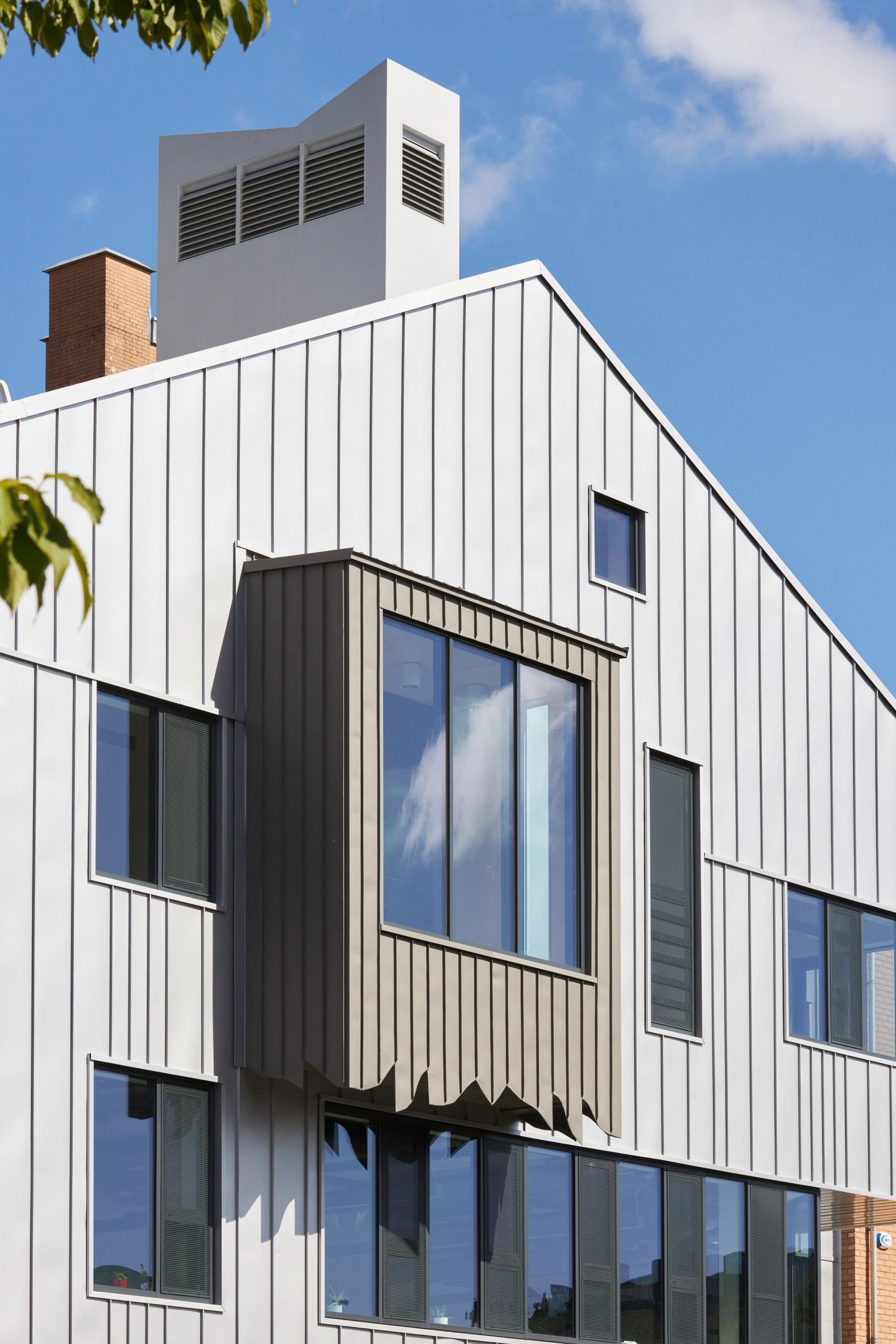 Sheppard Robson has extended the Contact theatre in Manchester
Sheppard Robson has extended the Contact theatre in Manchester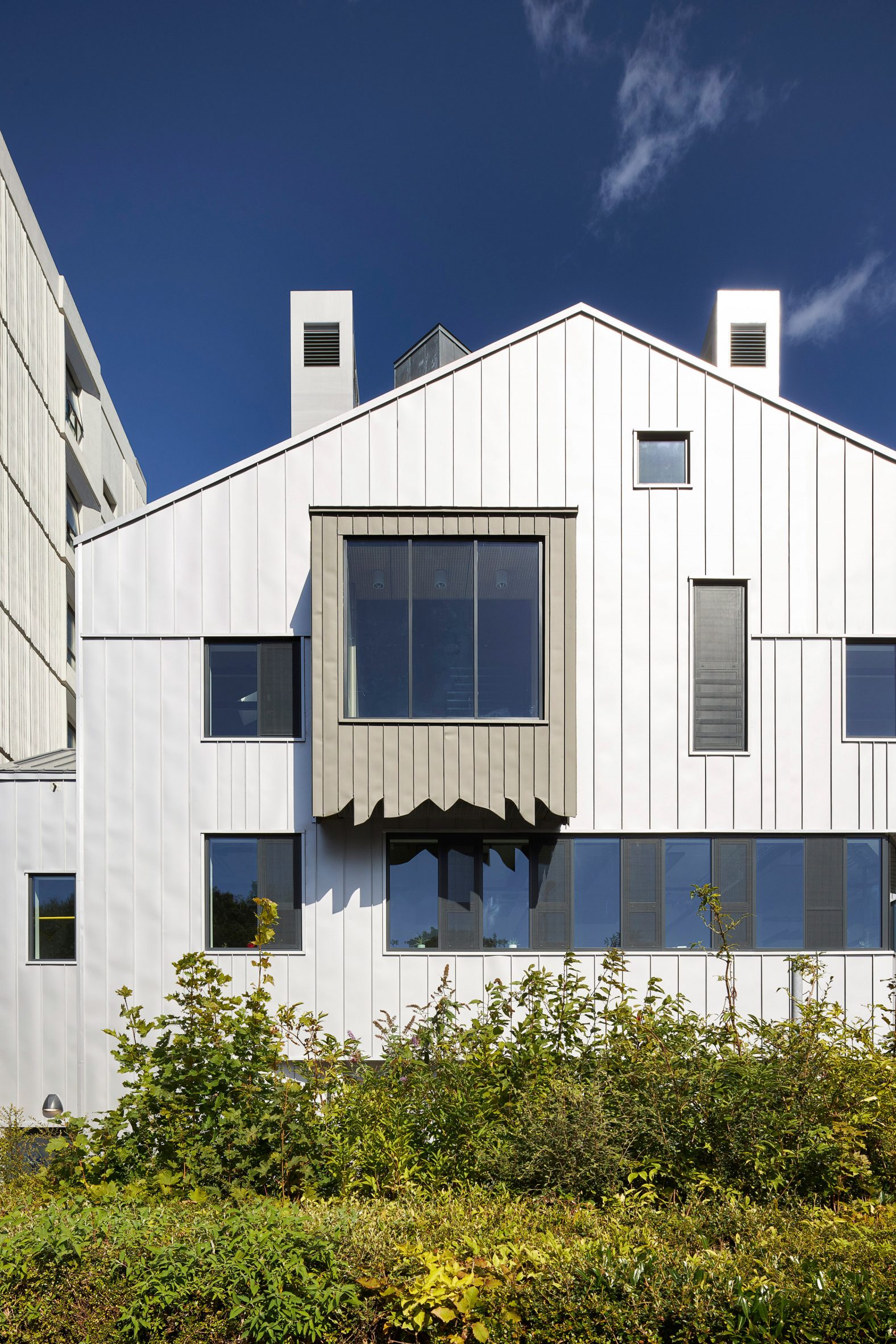 The extension is clad in metal
The extension is clad in metal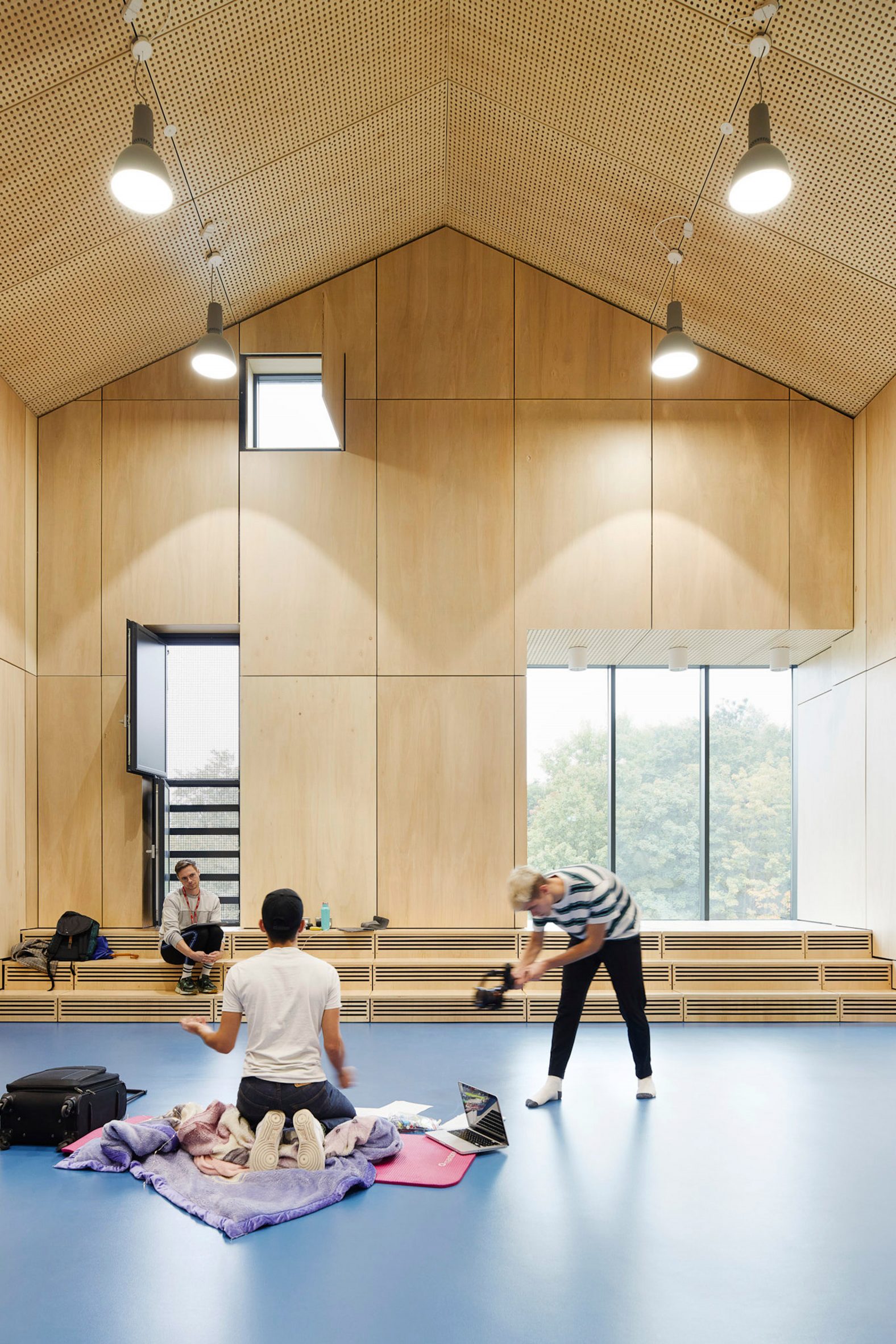 The extension contains performance spaces
The extension contains performance spaces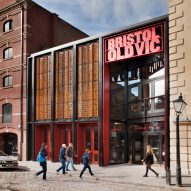
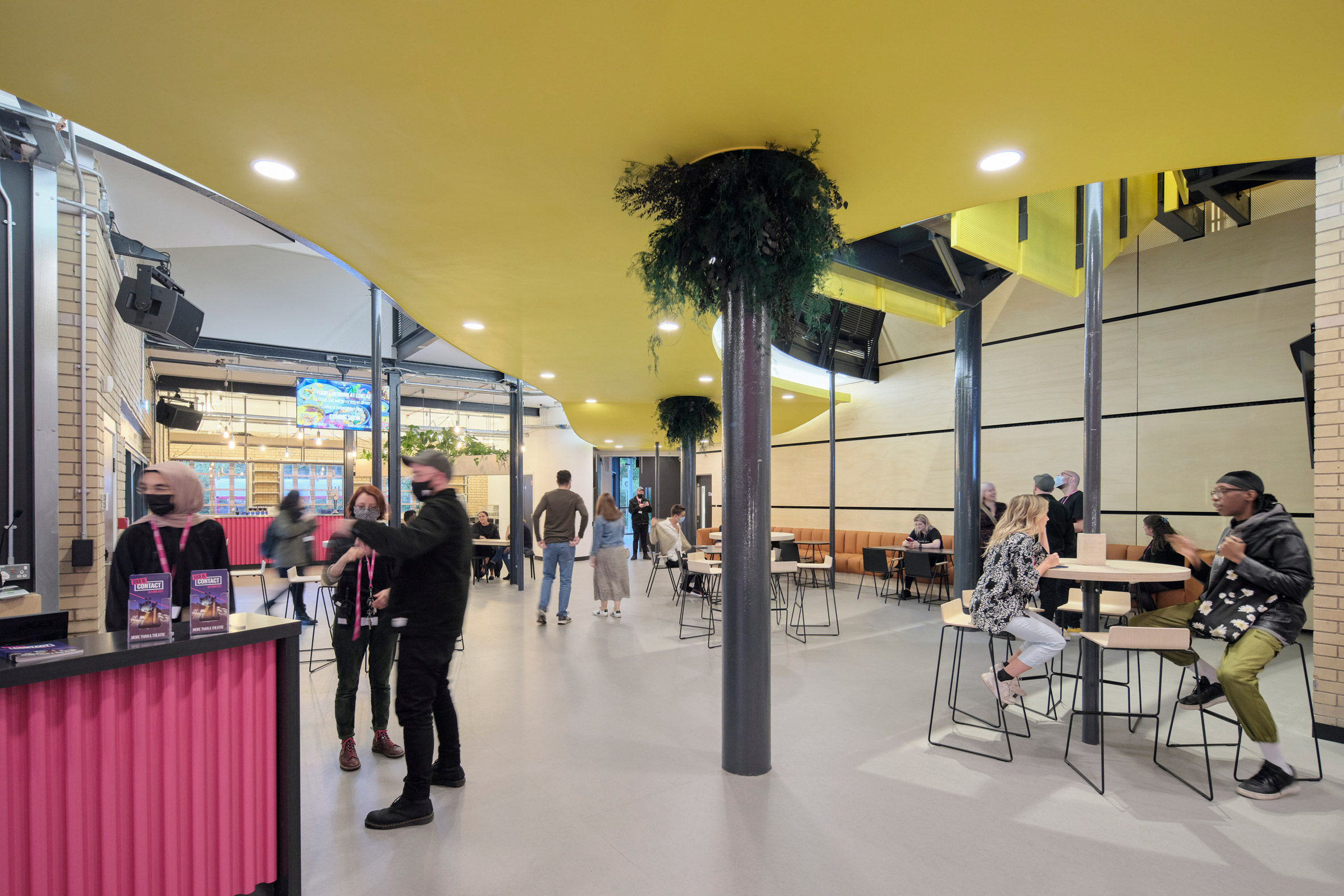 The existing building has also been remodelled
The existing building has also been remodelled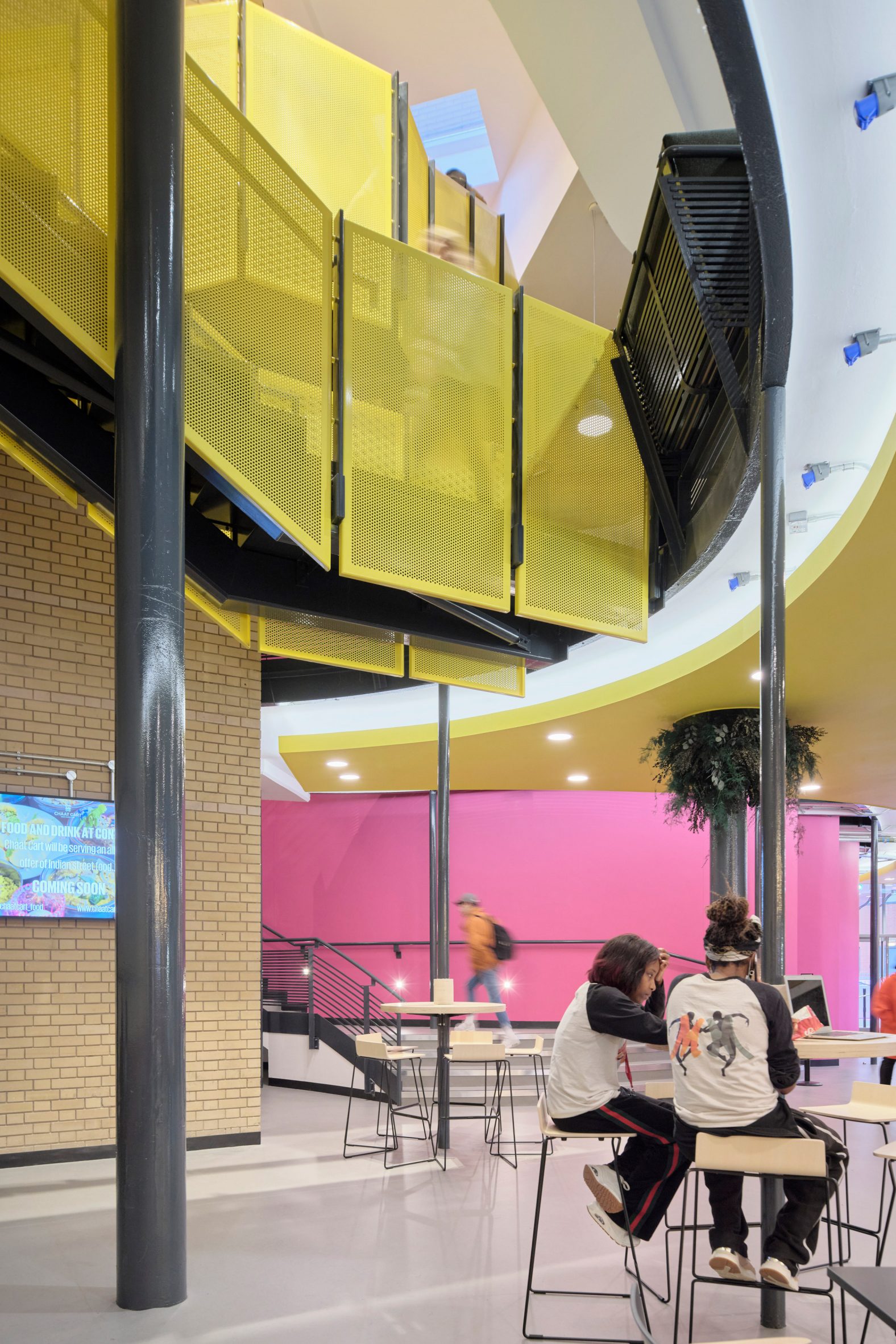 Circulation has been improved in the public areas
Circulation has been improved in the public areas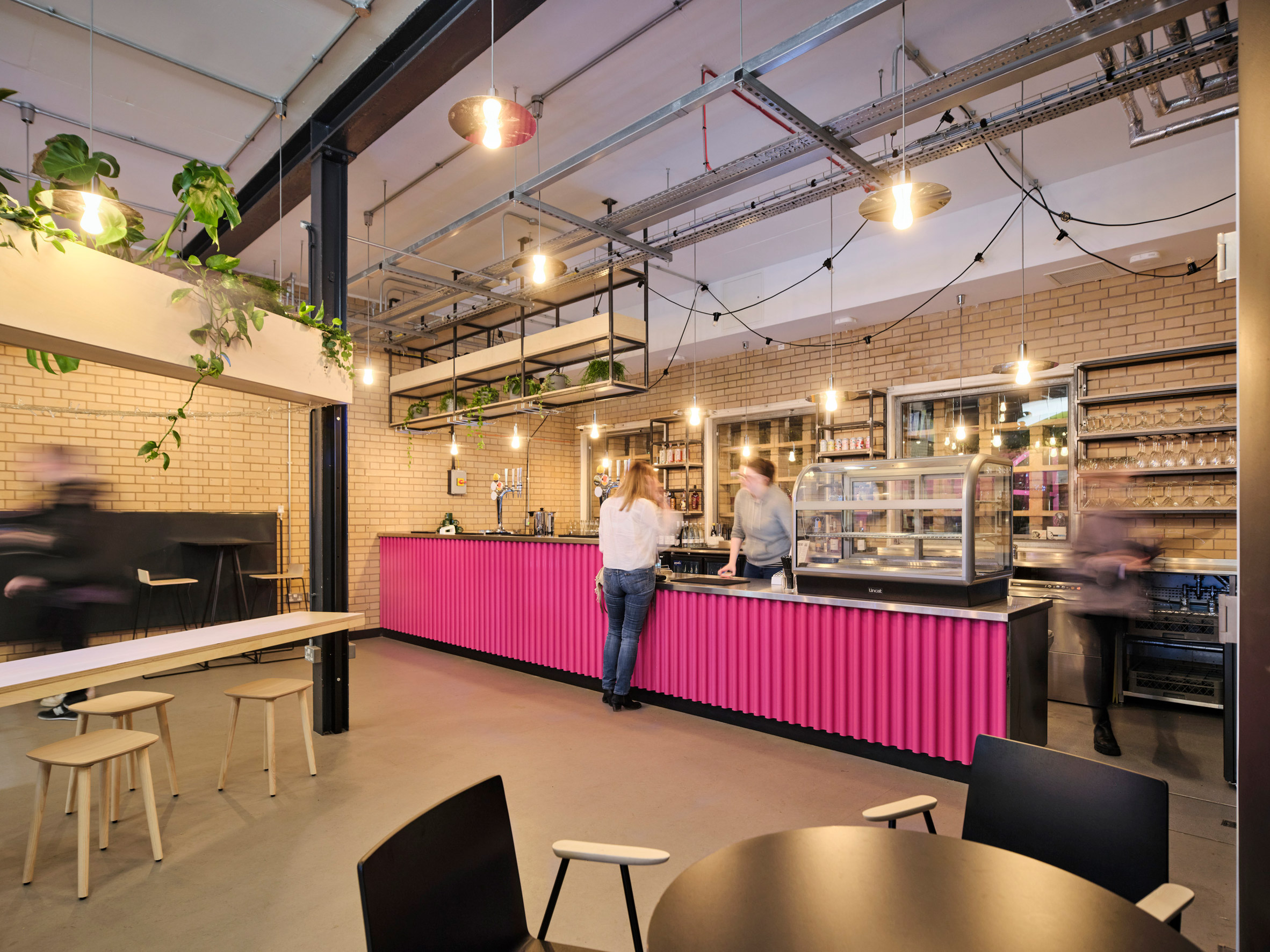 A new cafe and bar has been added to the entrance
A new cafe and bar has been added to the entrance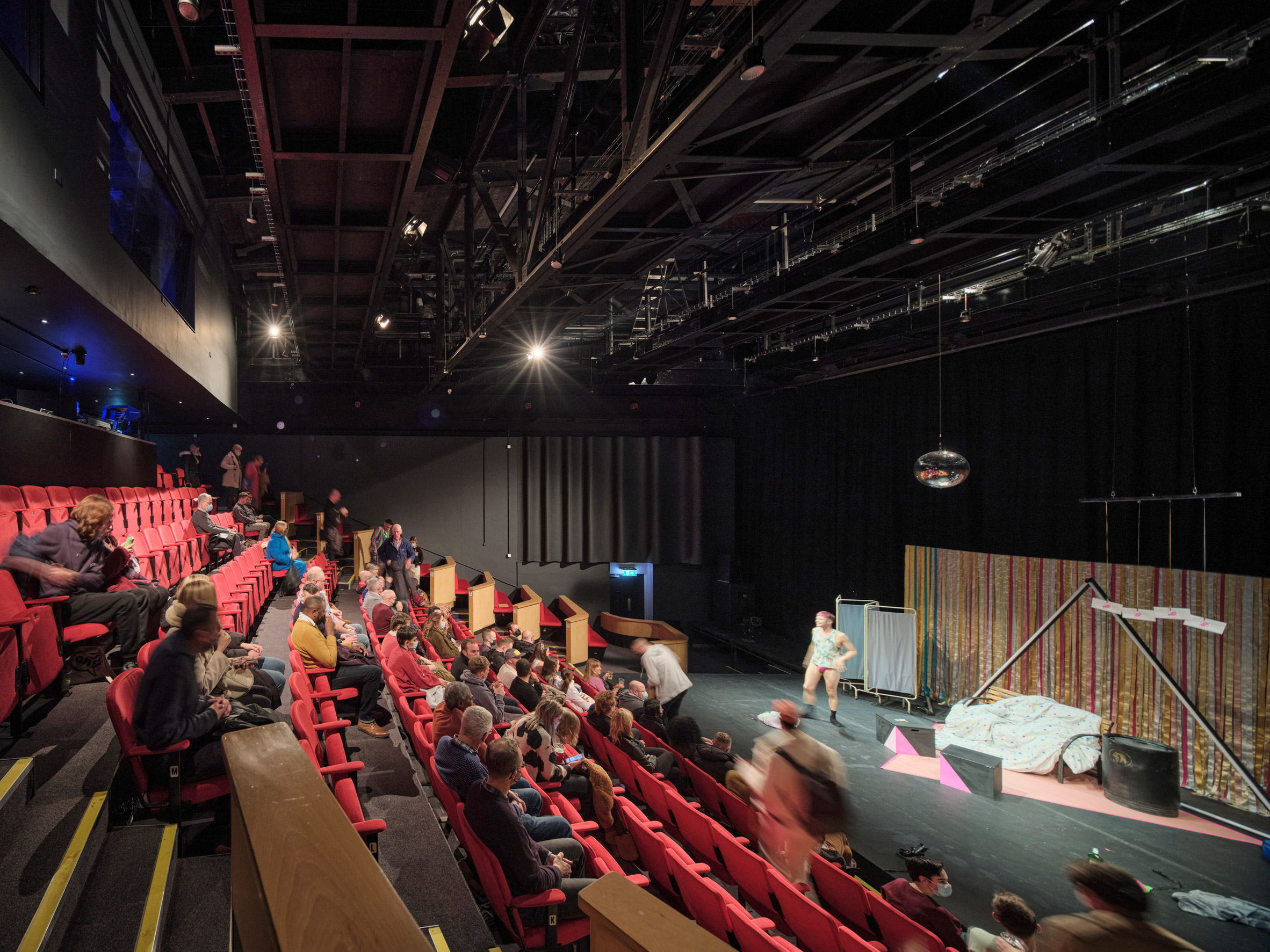 Lighting in the theatre now relies on LEDs
Lighting in the theatre now relies on LEDs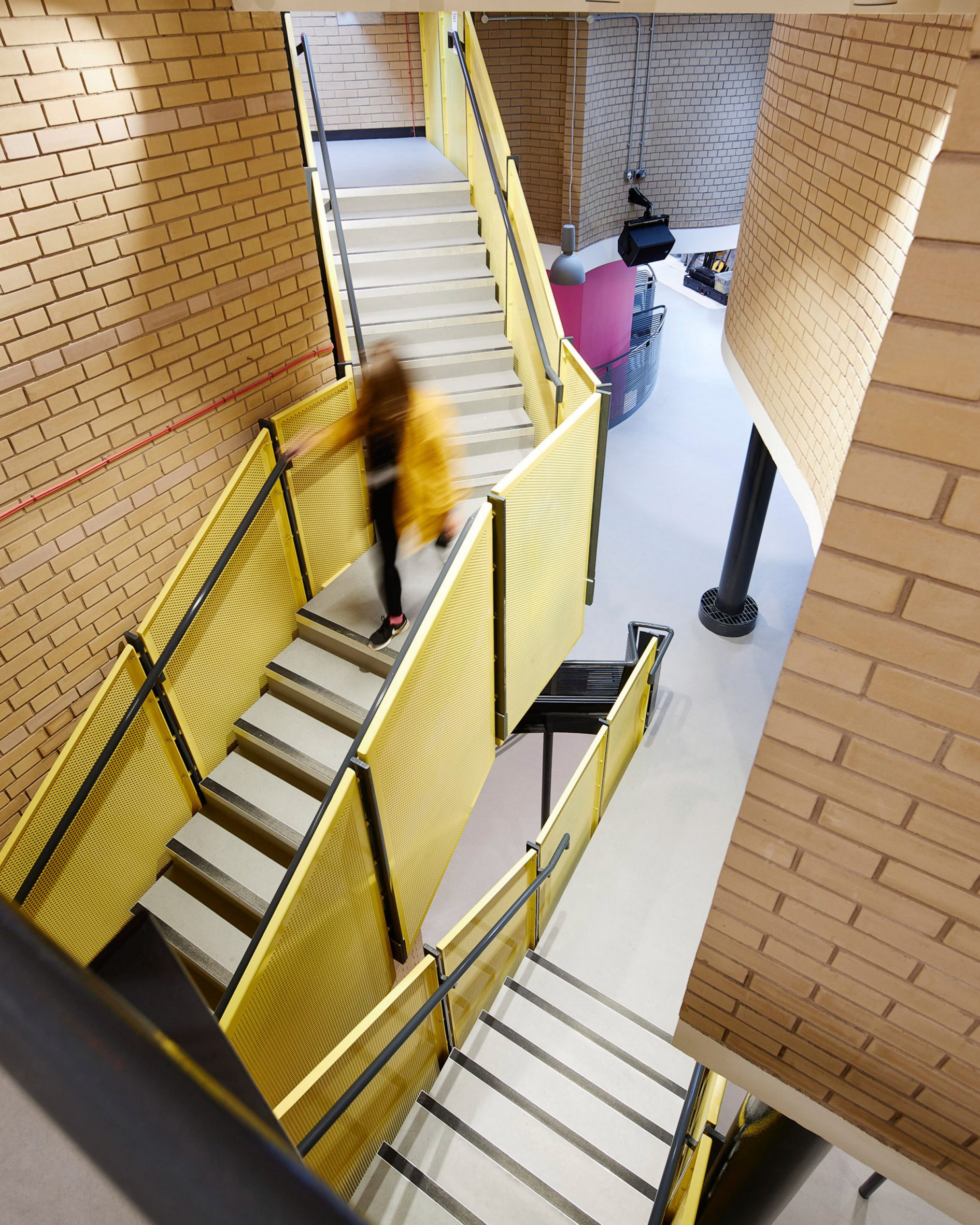 Sheppard Robson said the improvements "lift the arrival experience of the building"
Sheppard Robson said the improvements "lift the arrival experience of the building"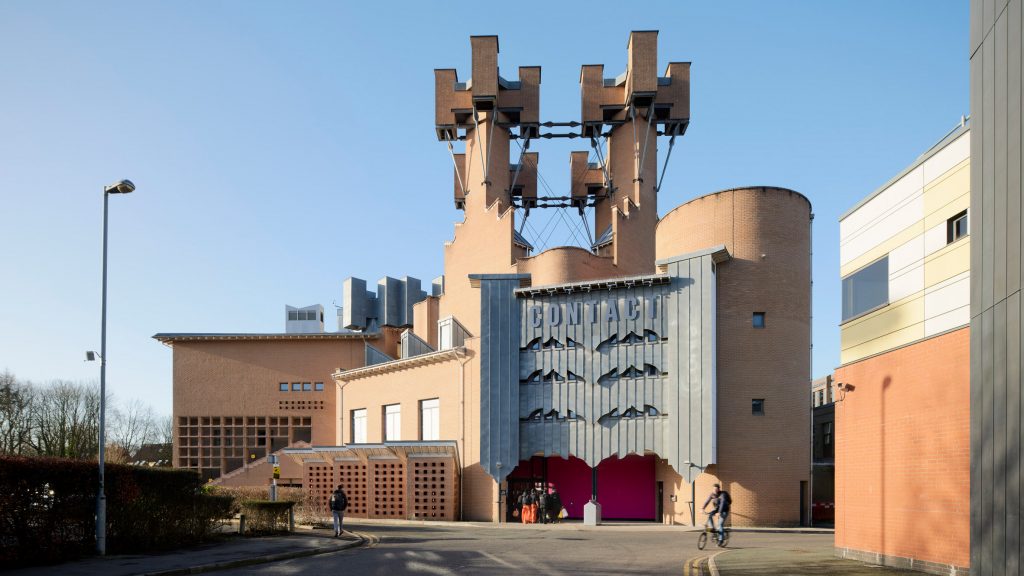
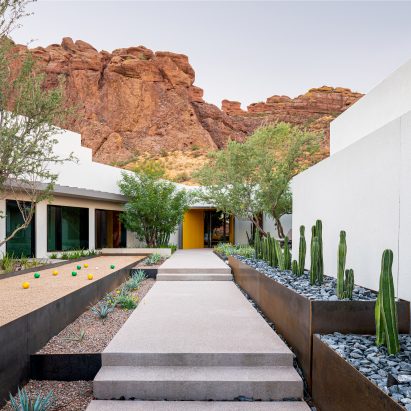
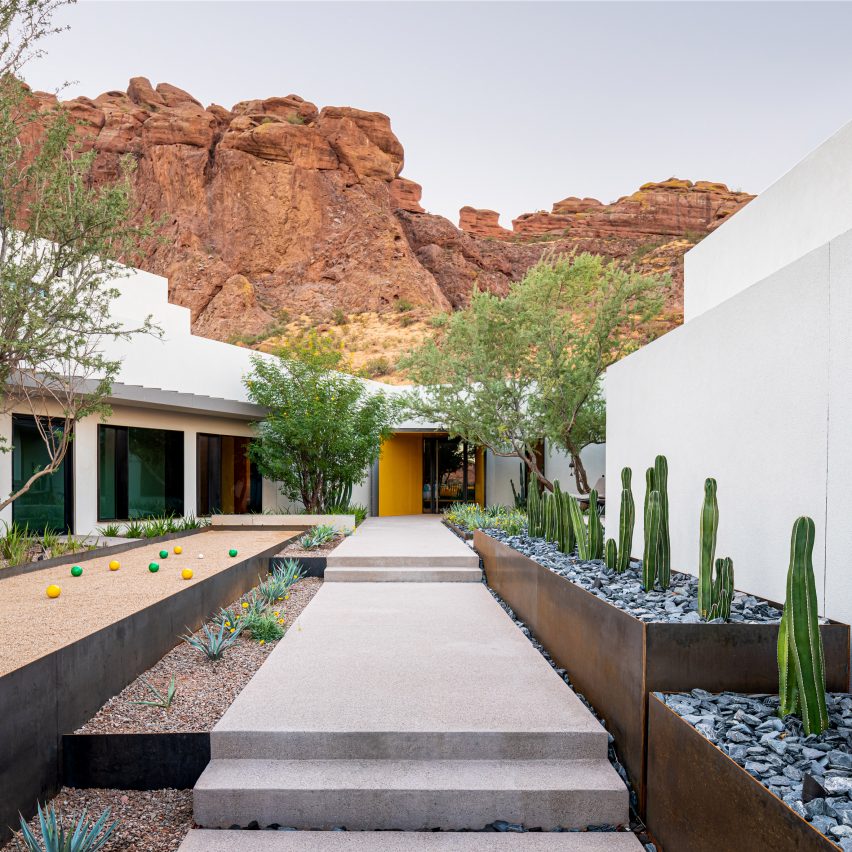
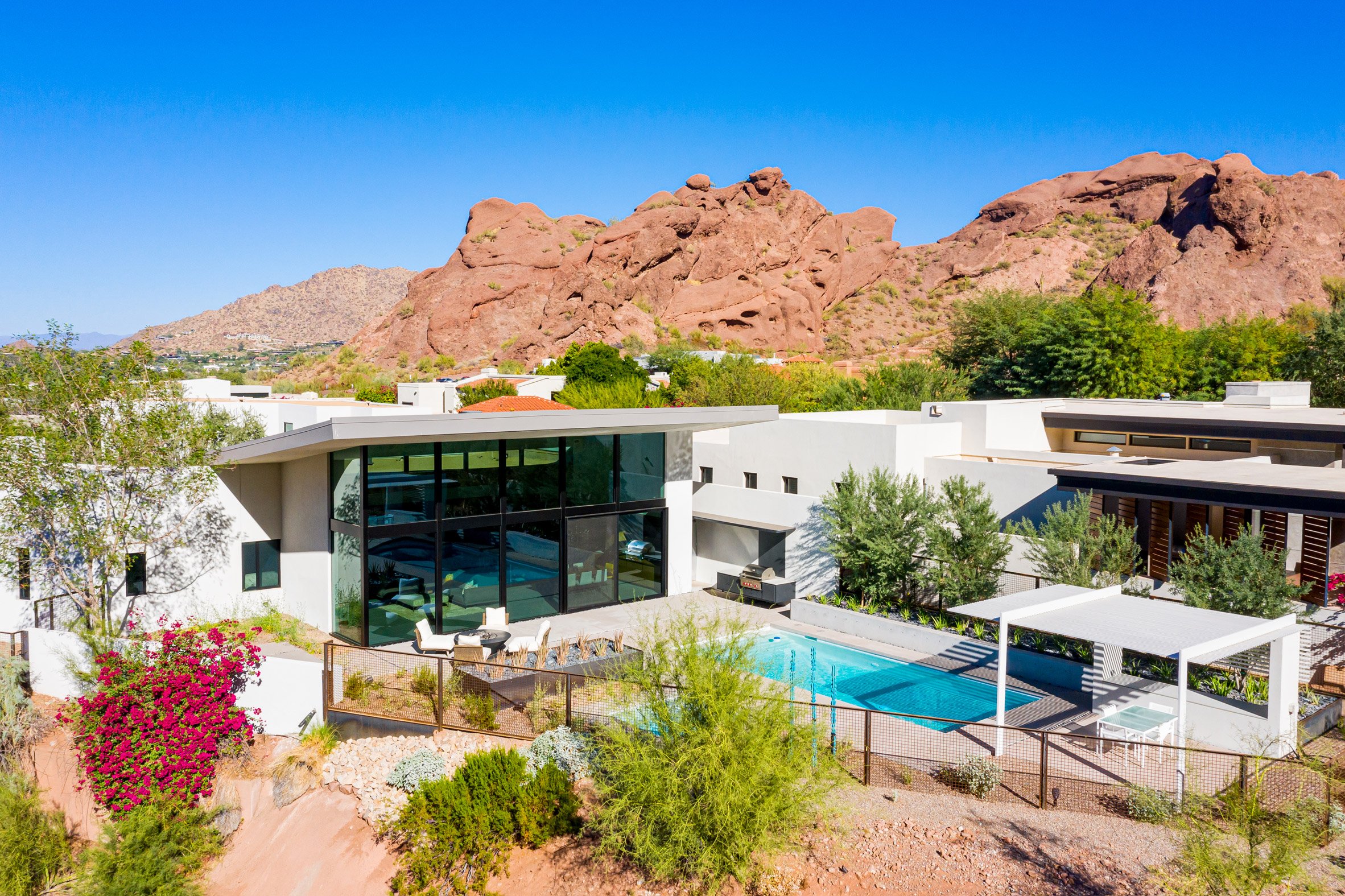 The Brandaw Residence sits at the foot of Arizona's Camelback Mountain
The Brandaw Residence sits at the foot of Arizona's Camelback Mountain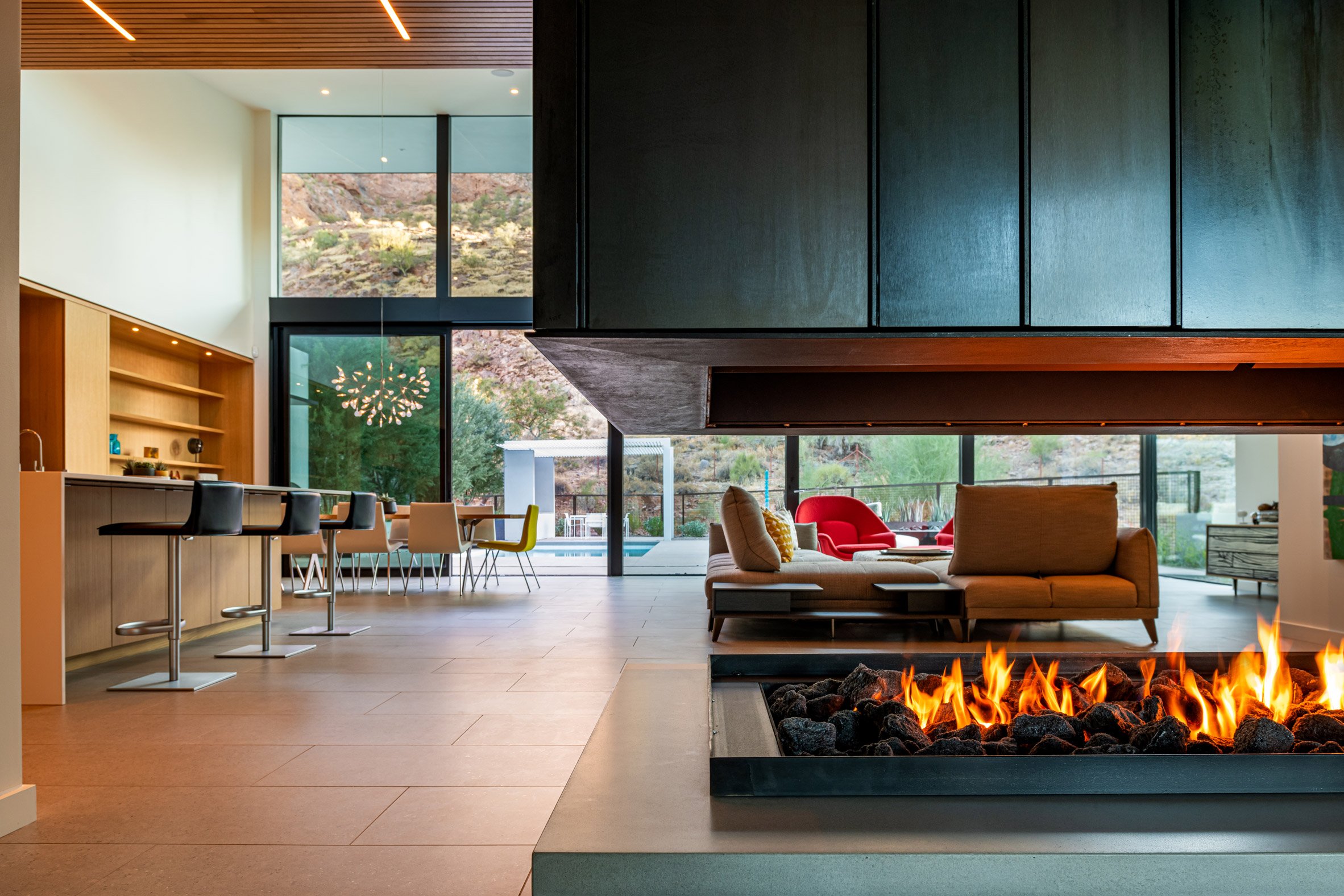 There is a dramatic fireplace in the living room
There is a dramatic fireplace in the living room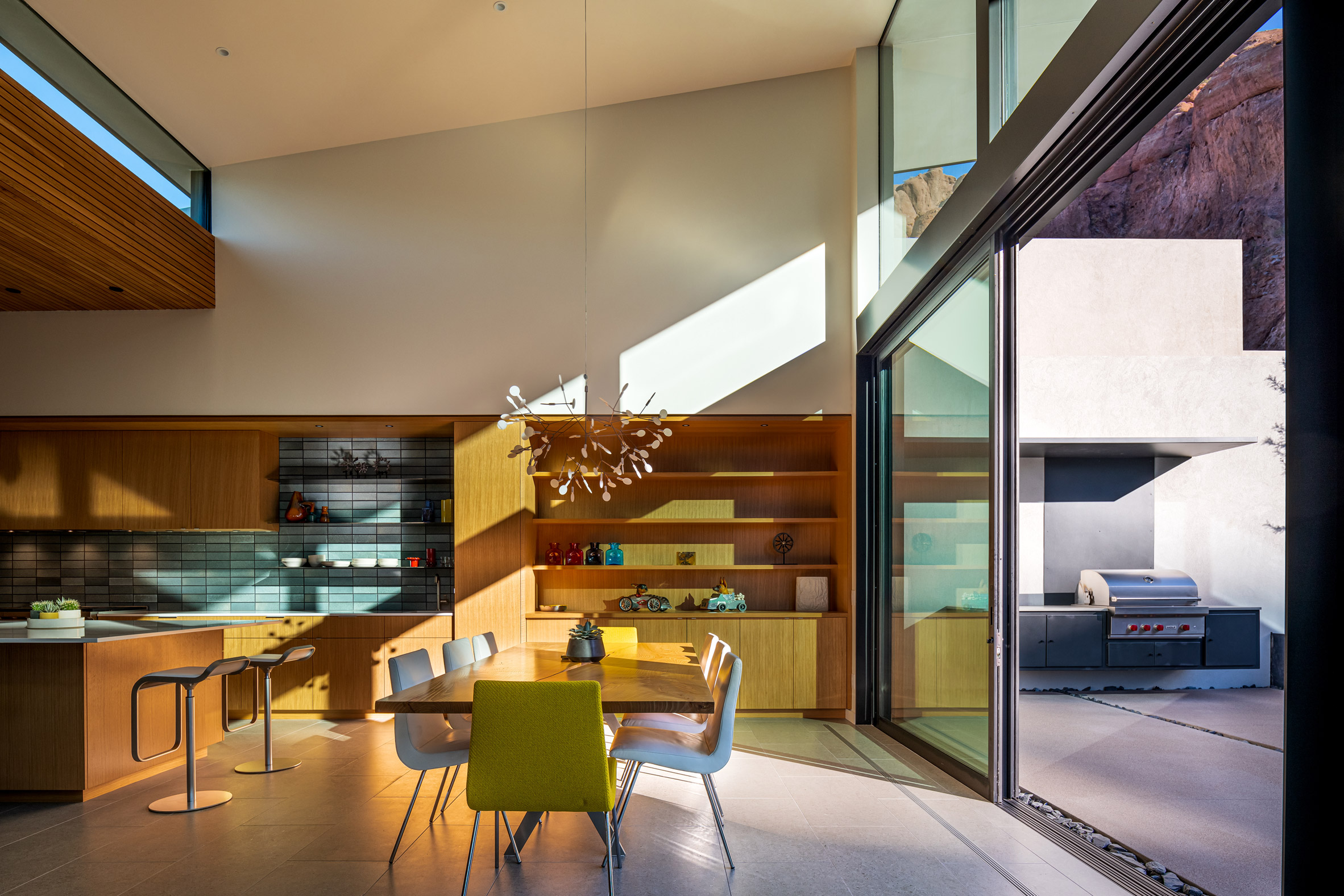 Full-height glazing wraps the living space on two sides
Full-height glazing wraps the living space on two sides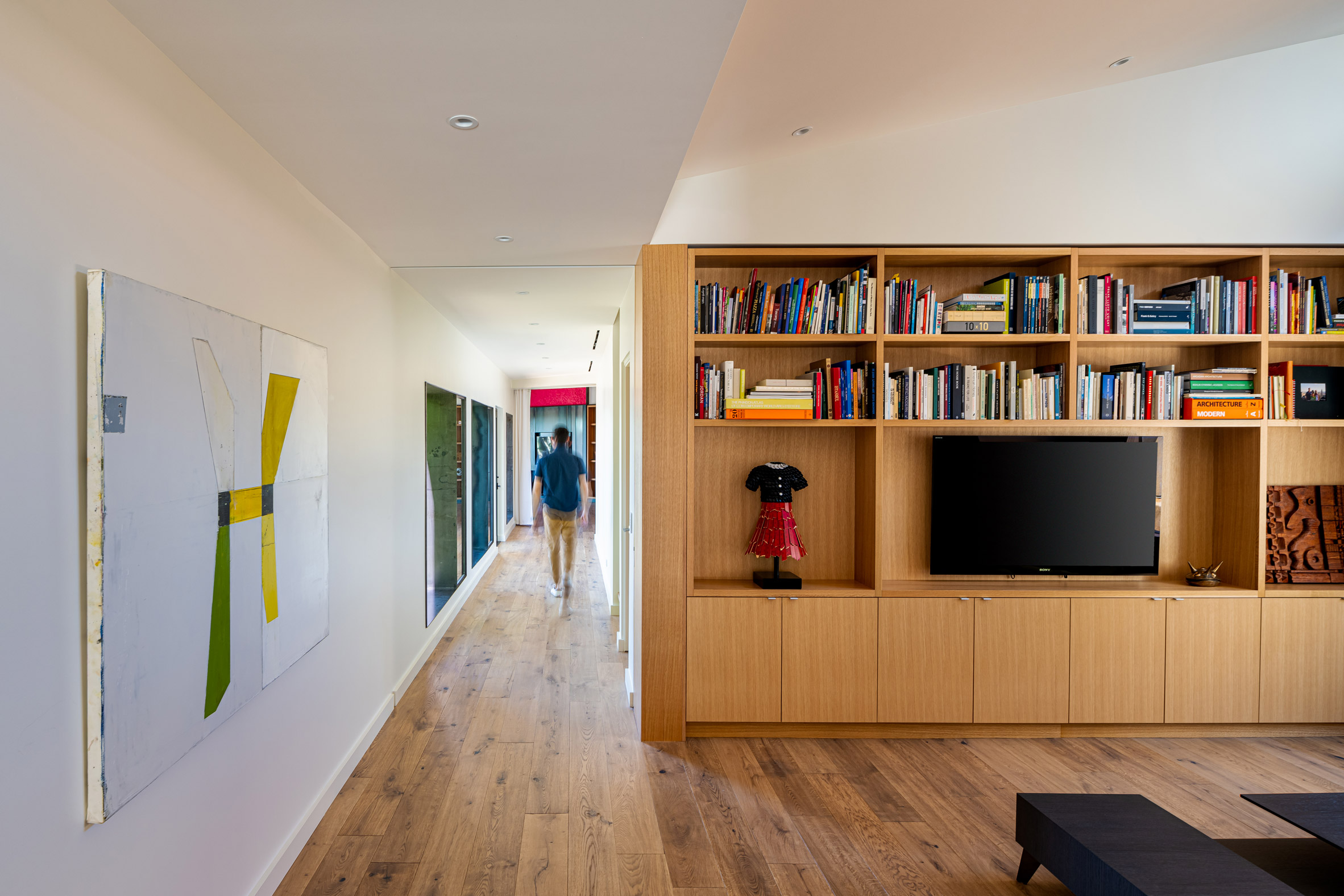 Private areas received a lighter touch during the renovation
Private areas received a lighter touch during the renovation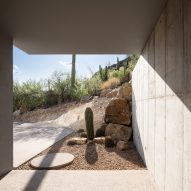
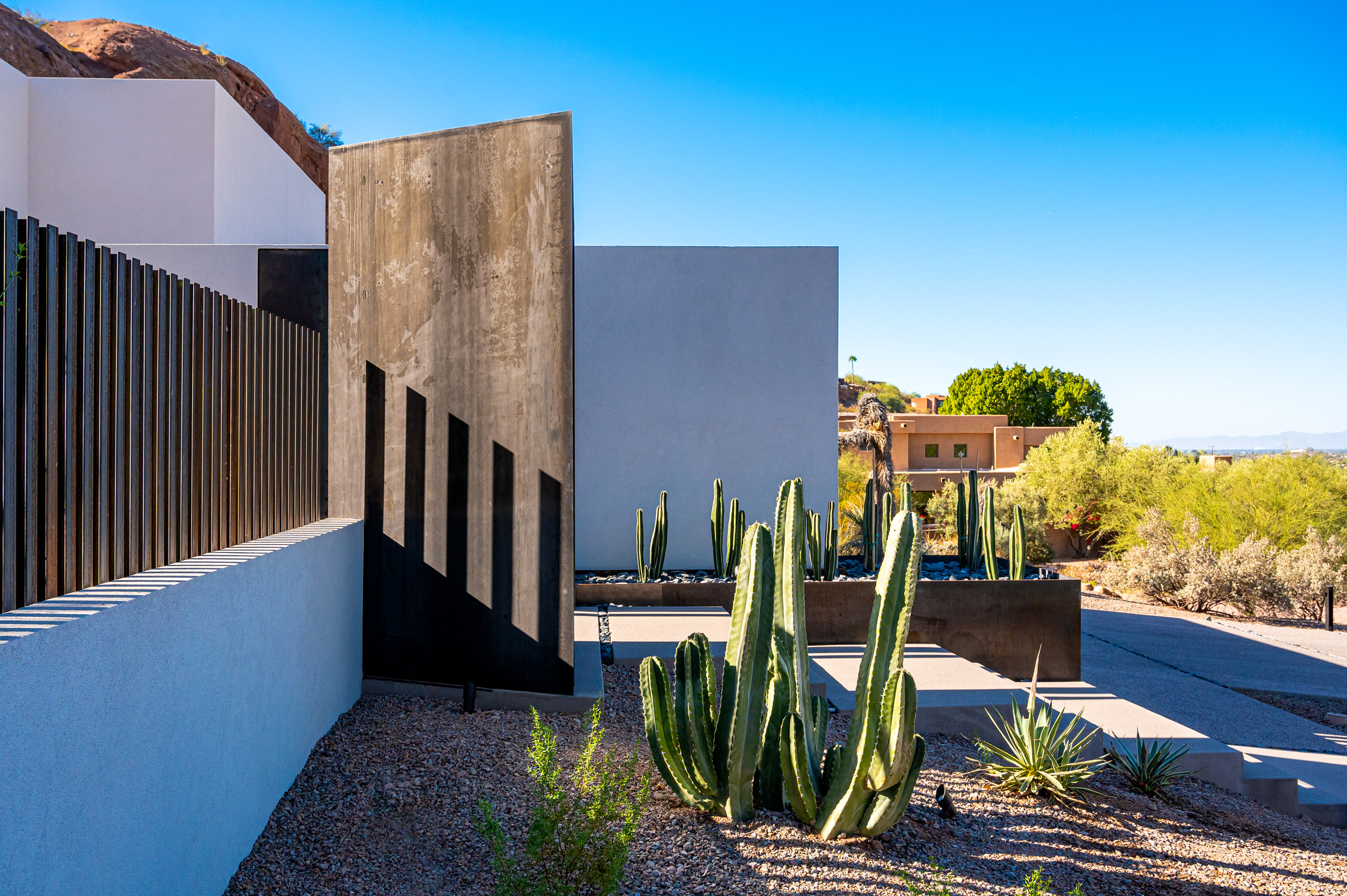 The architects re-clad the Brandaw Residence in white stucco
The architects re-clad the Brandaw Residence in white stucco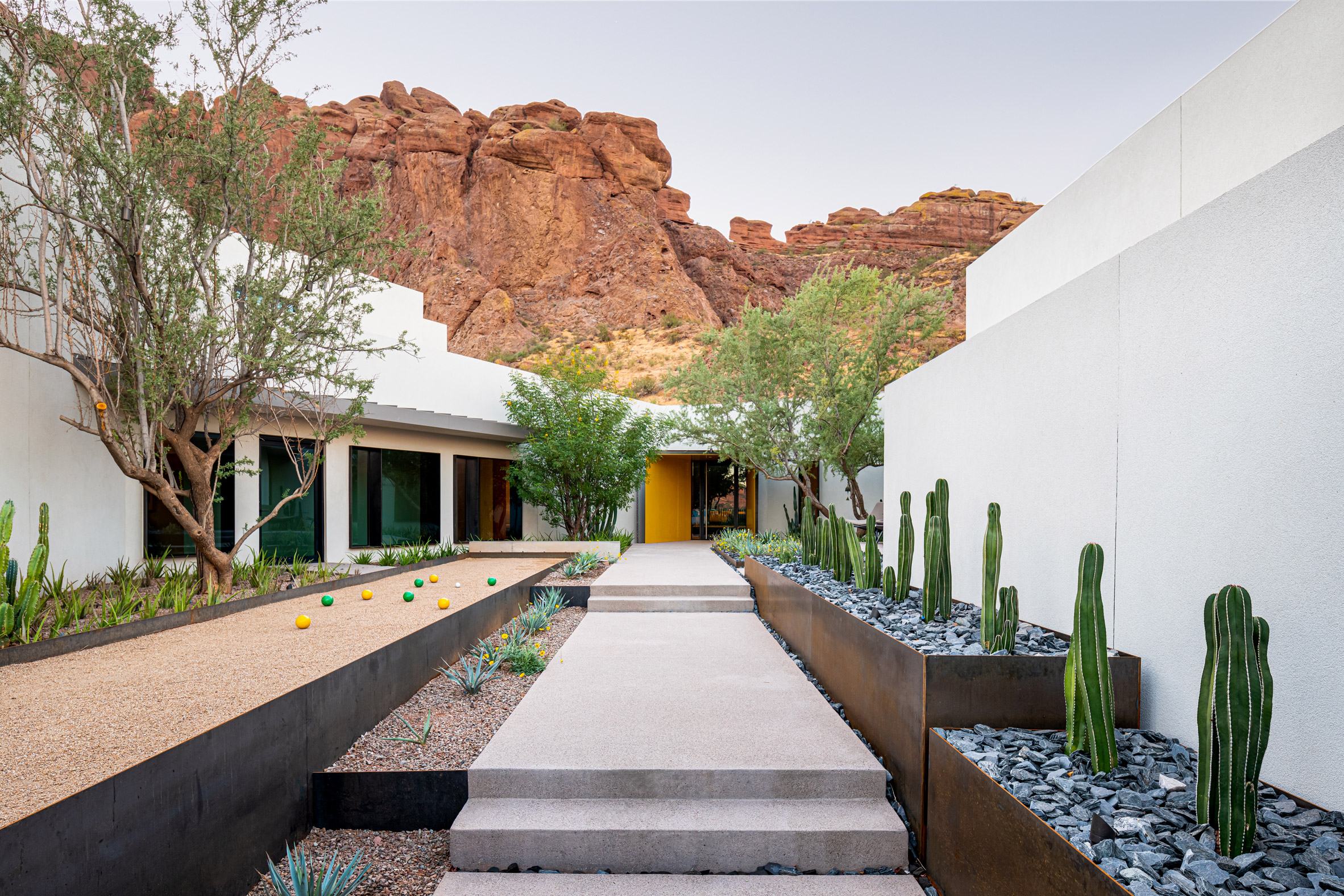 The entrance to the home is now highlighted by a yellow steel portal
The entrance to the home is now highlighted by a yellow steel portal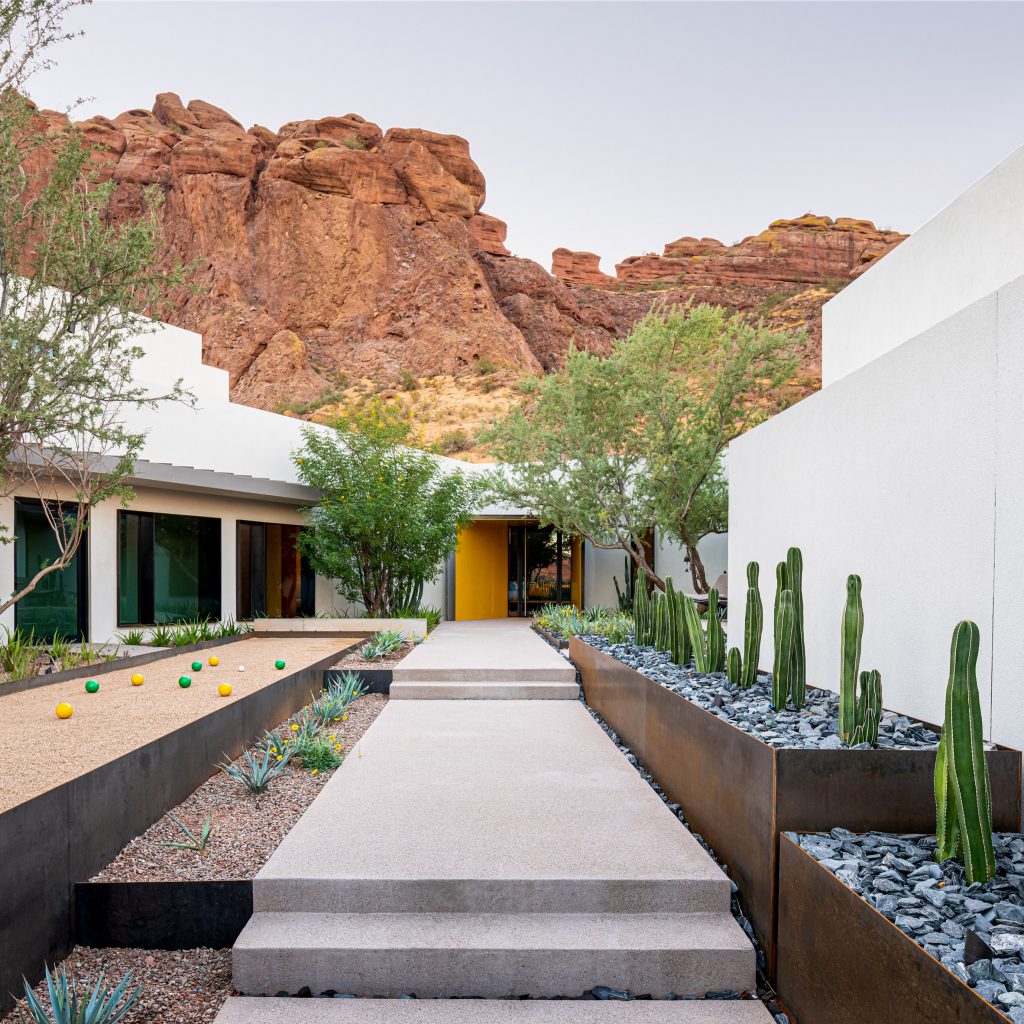
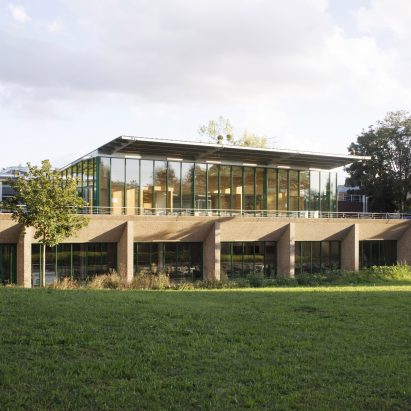
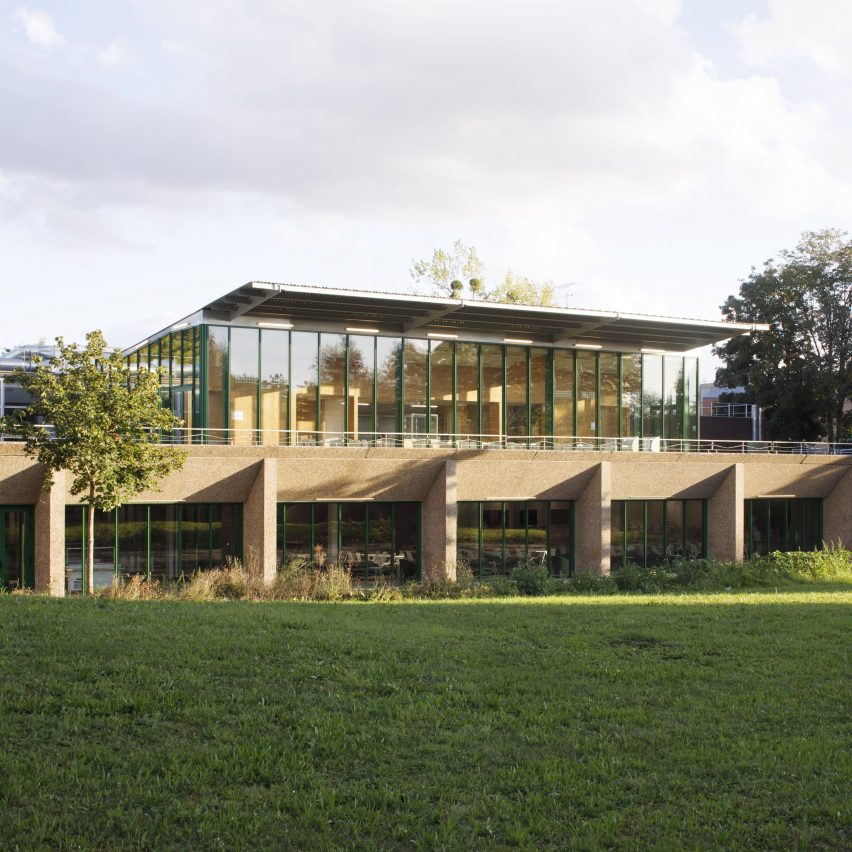
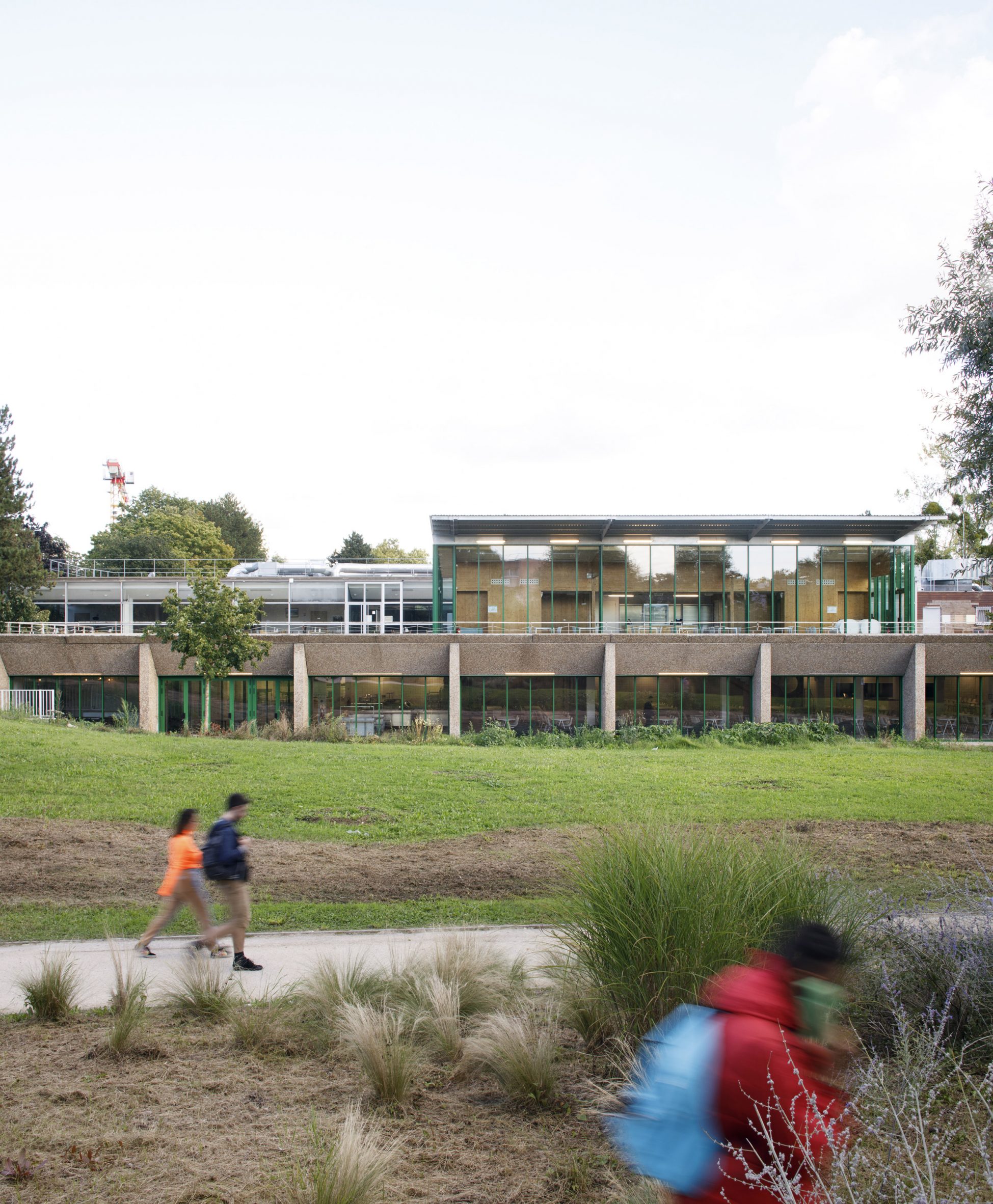 The Crous University Refectory was extended and renovated by Graal Architecture
The Crous University Refectory was extended and renovated by Graal Architecture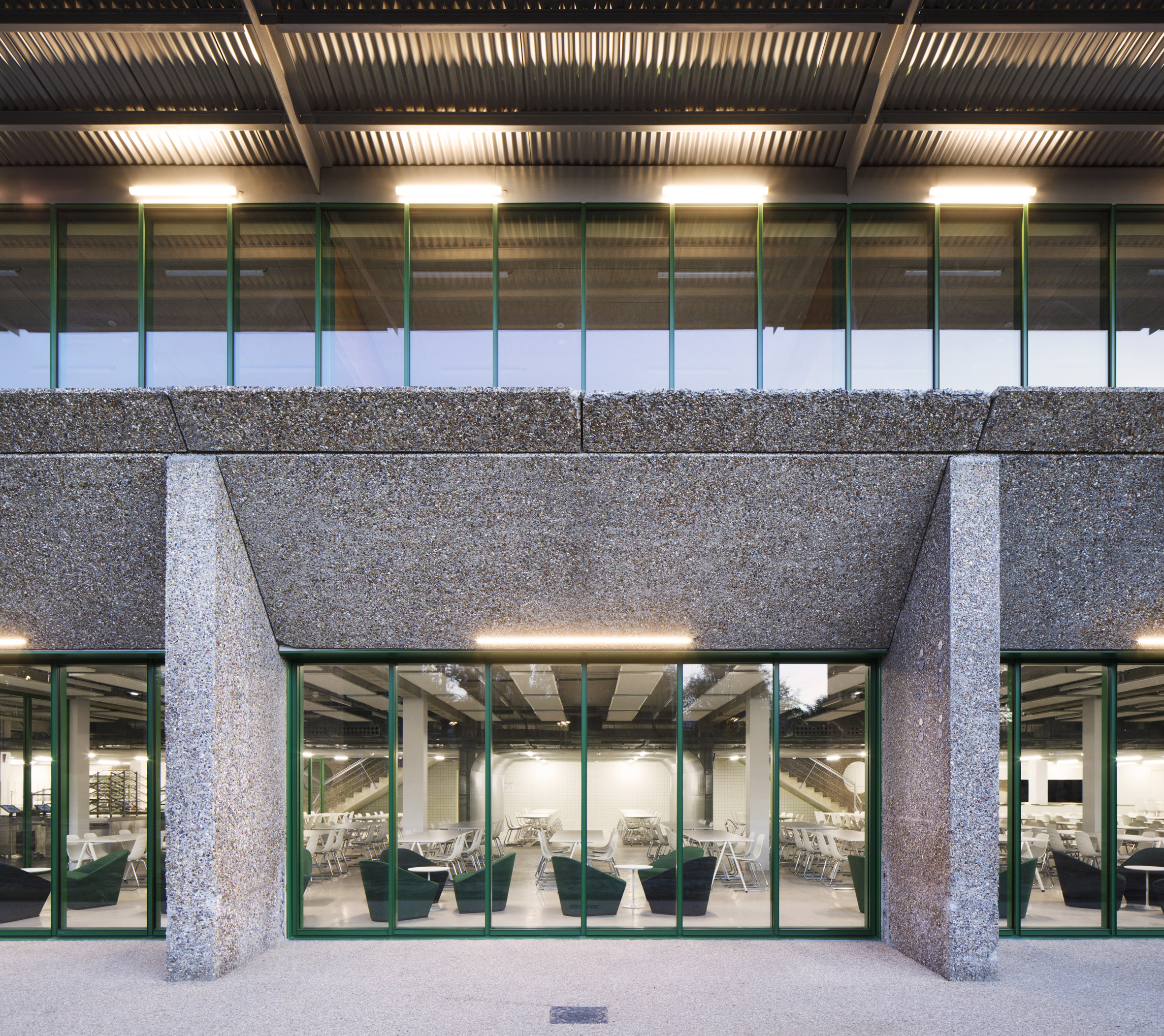 The practice added green steel structural work to the building
The practice added green steel structural work to the building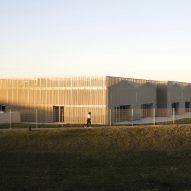
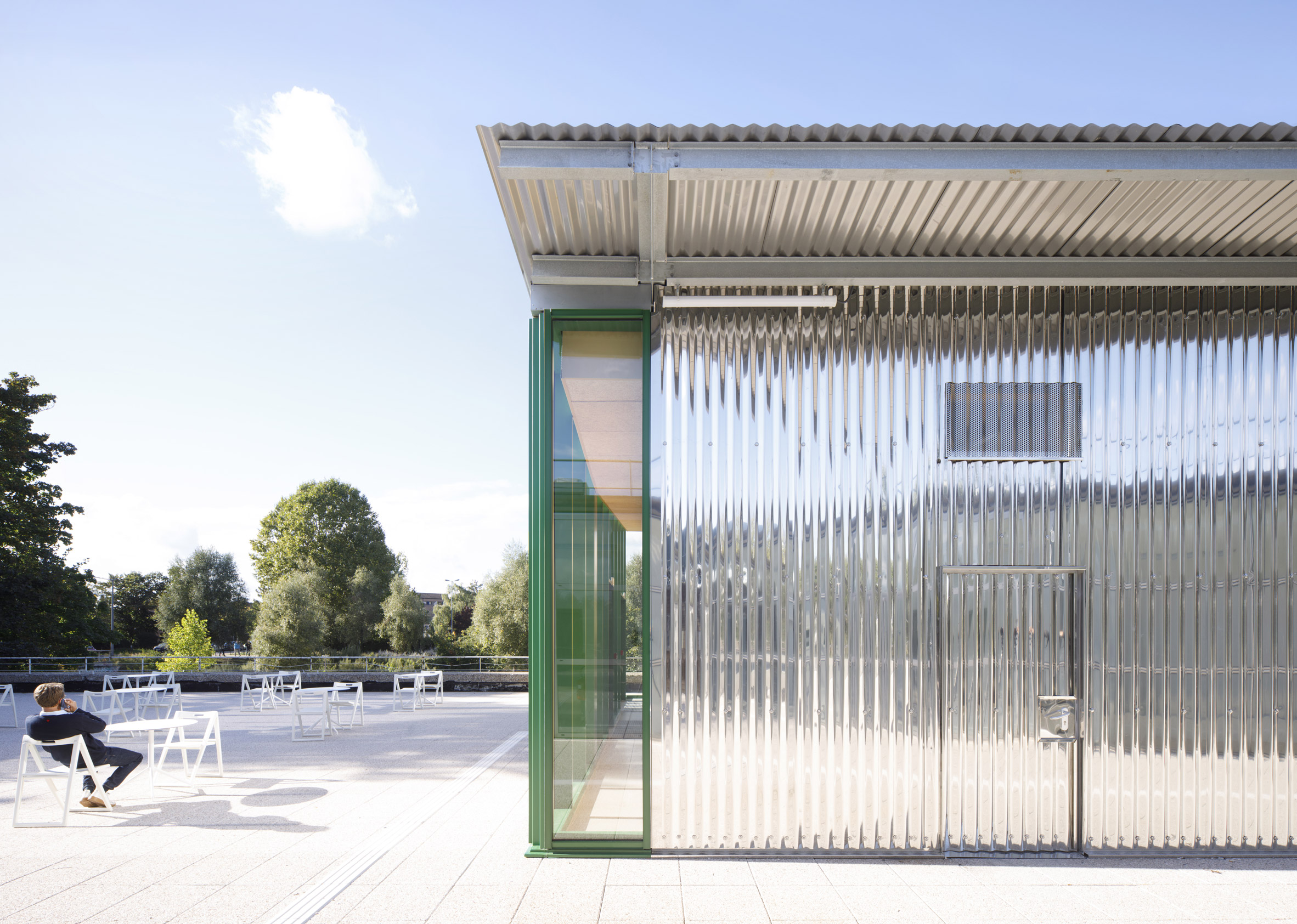 It is topped with a corrugated steel pavilion on the roof level
It is topped with a corrugated steel pavilion on the roof level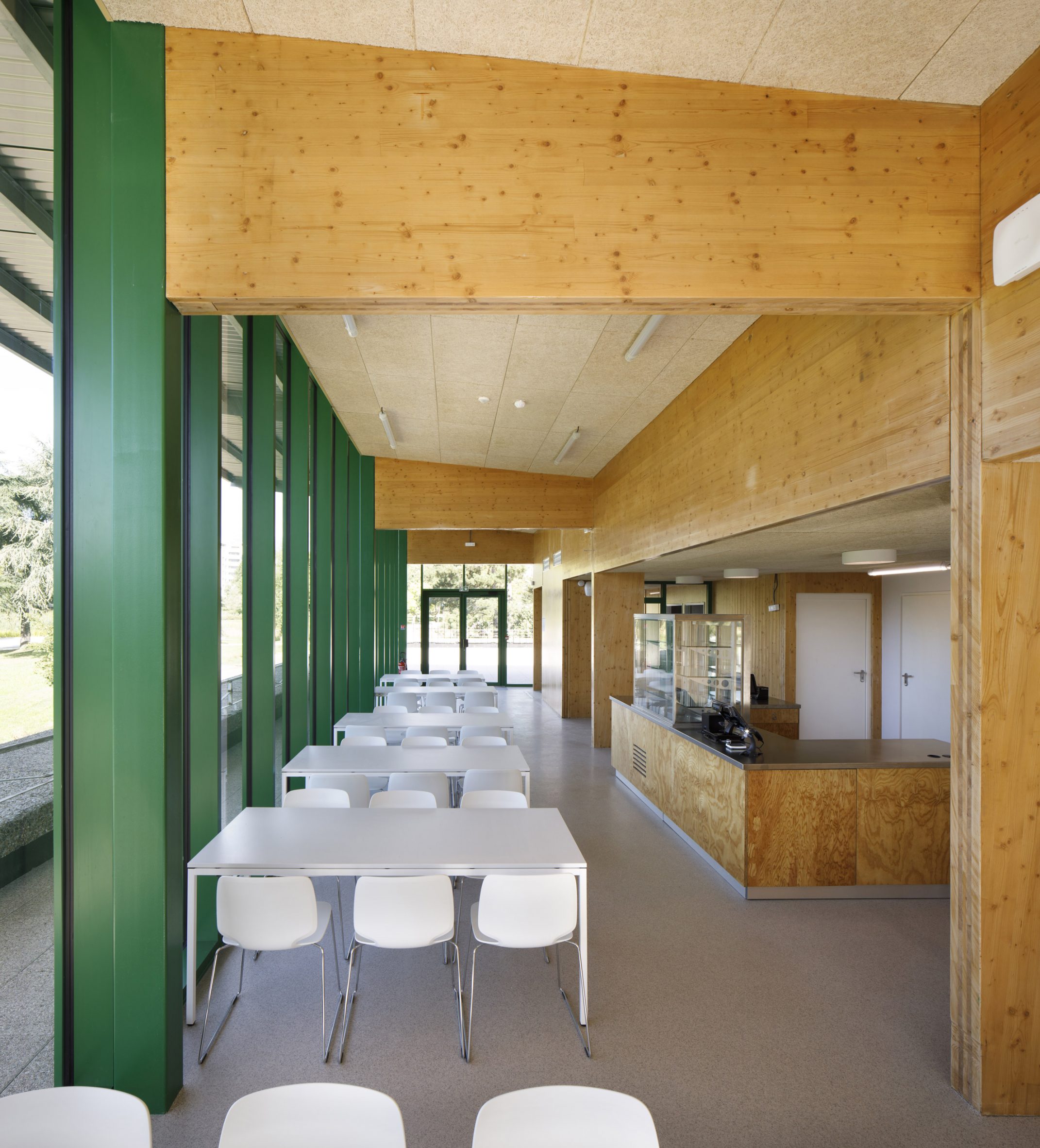 The interior features wooden and green-painted walls
The interior features wooden and green-painted walls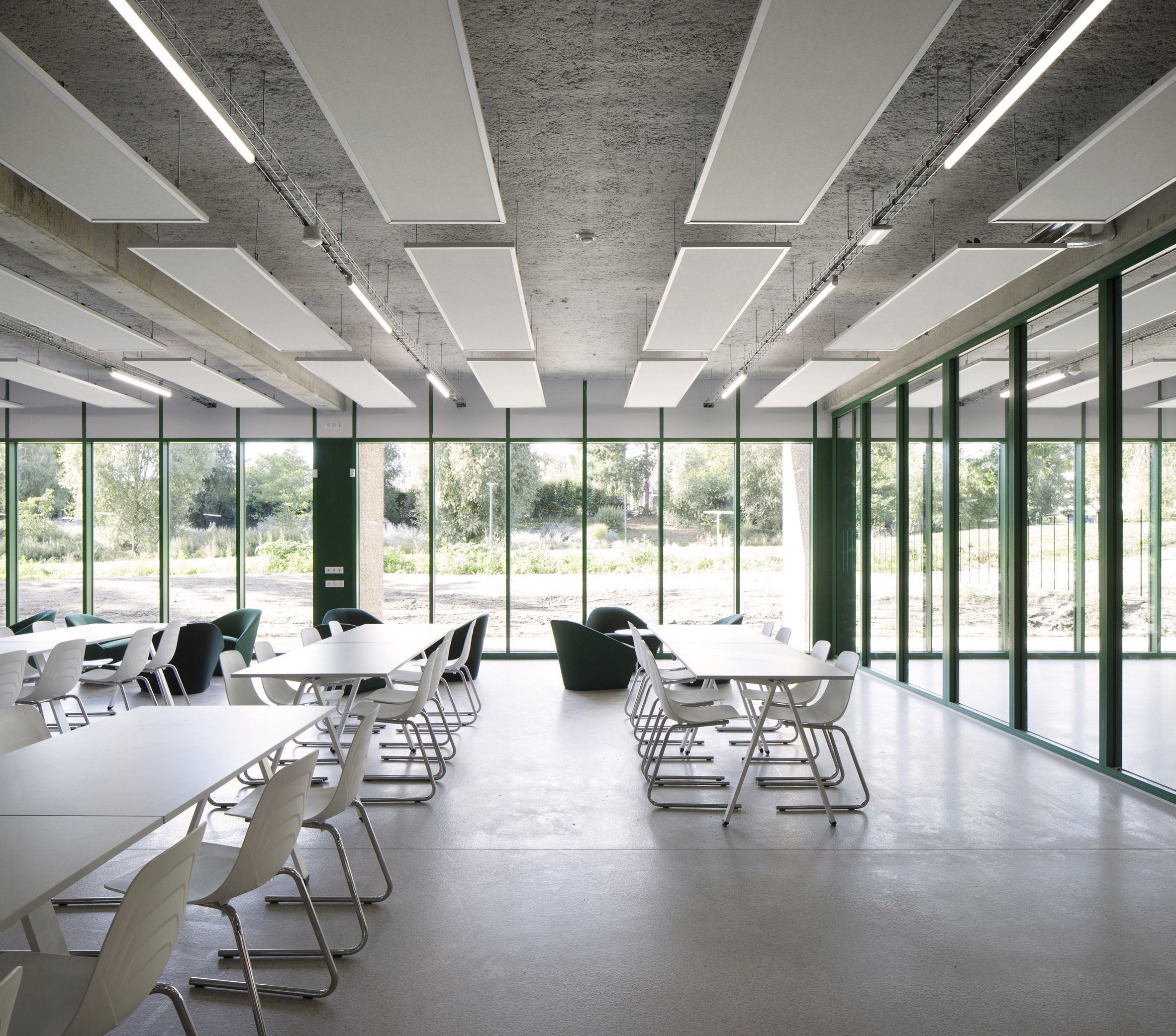 The building offers panoramic views of the park and gardens
The building offers panoramic views of the park and gardens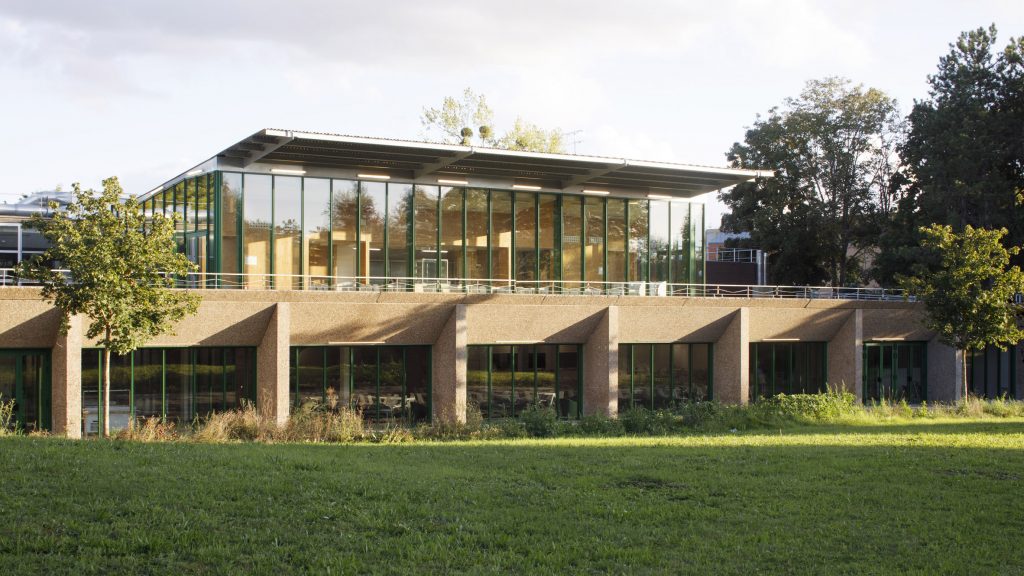
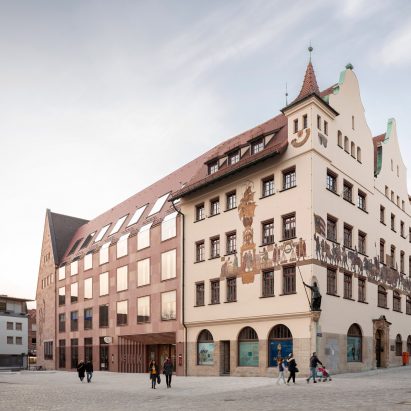
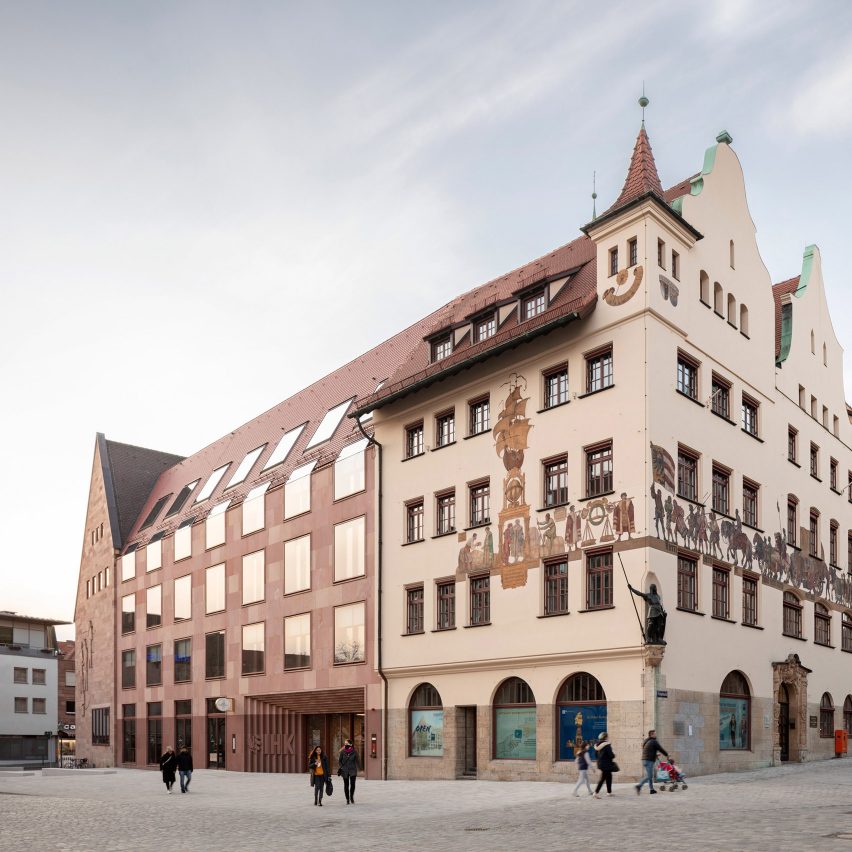
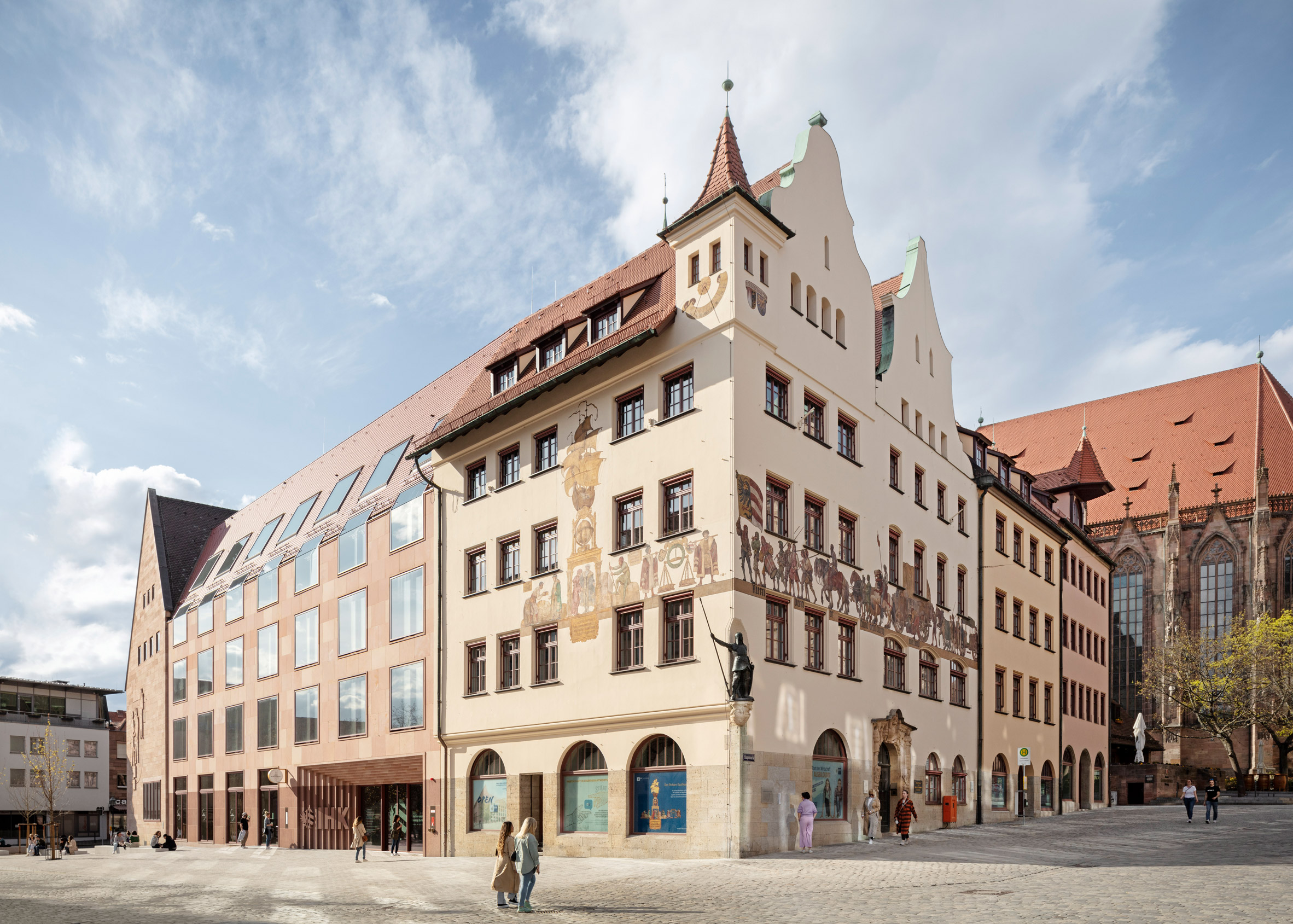 The Nuremberg Chamber of Commerce and Industry headquarters have been renovated
The Nuremberg Chamber of Commerce and Industry headquarters have been renovated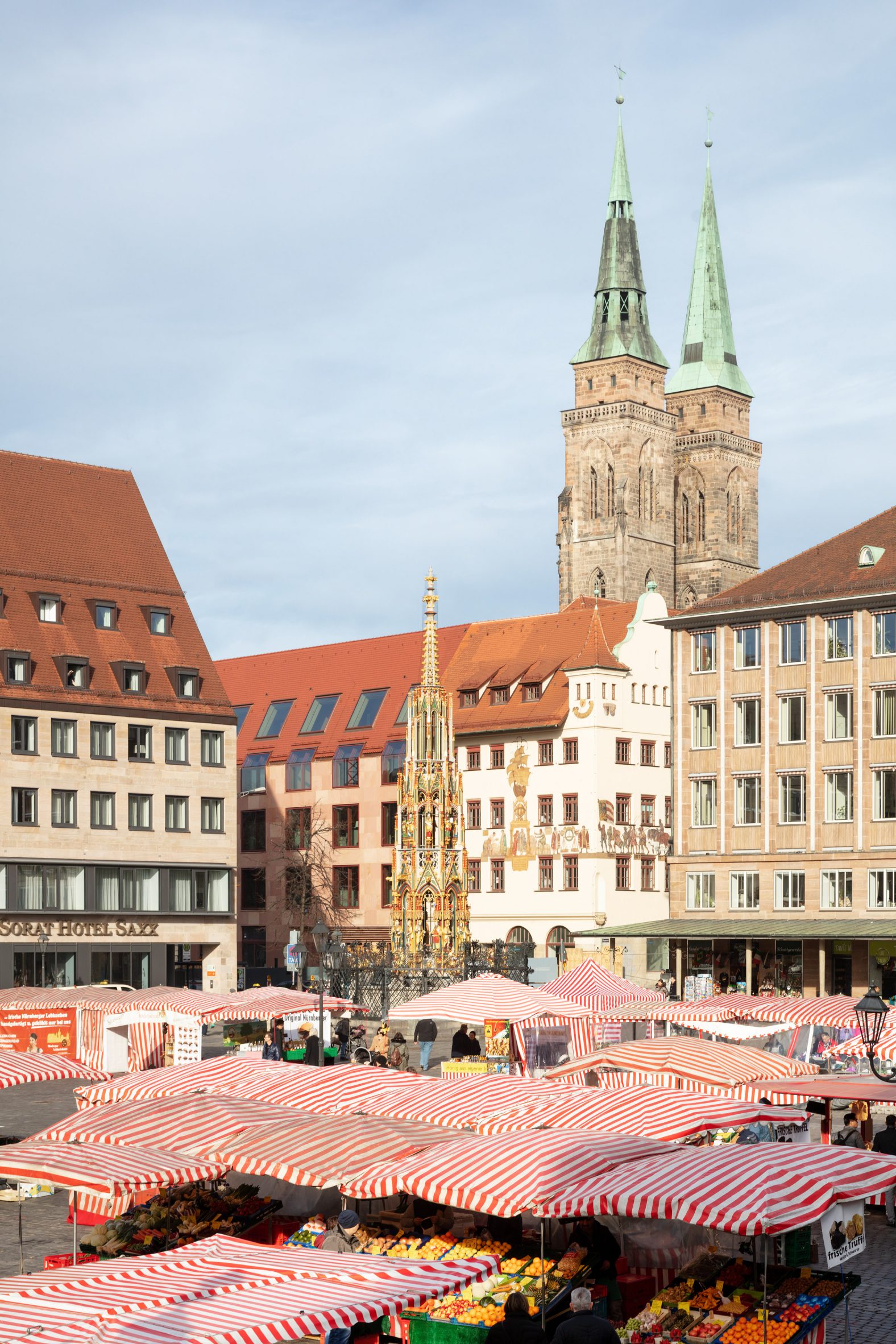 The offices are positioned close to Nuremberg's main market square
The offices are positioned close to Nuremberg's main market square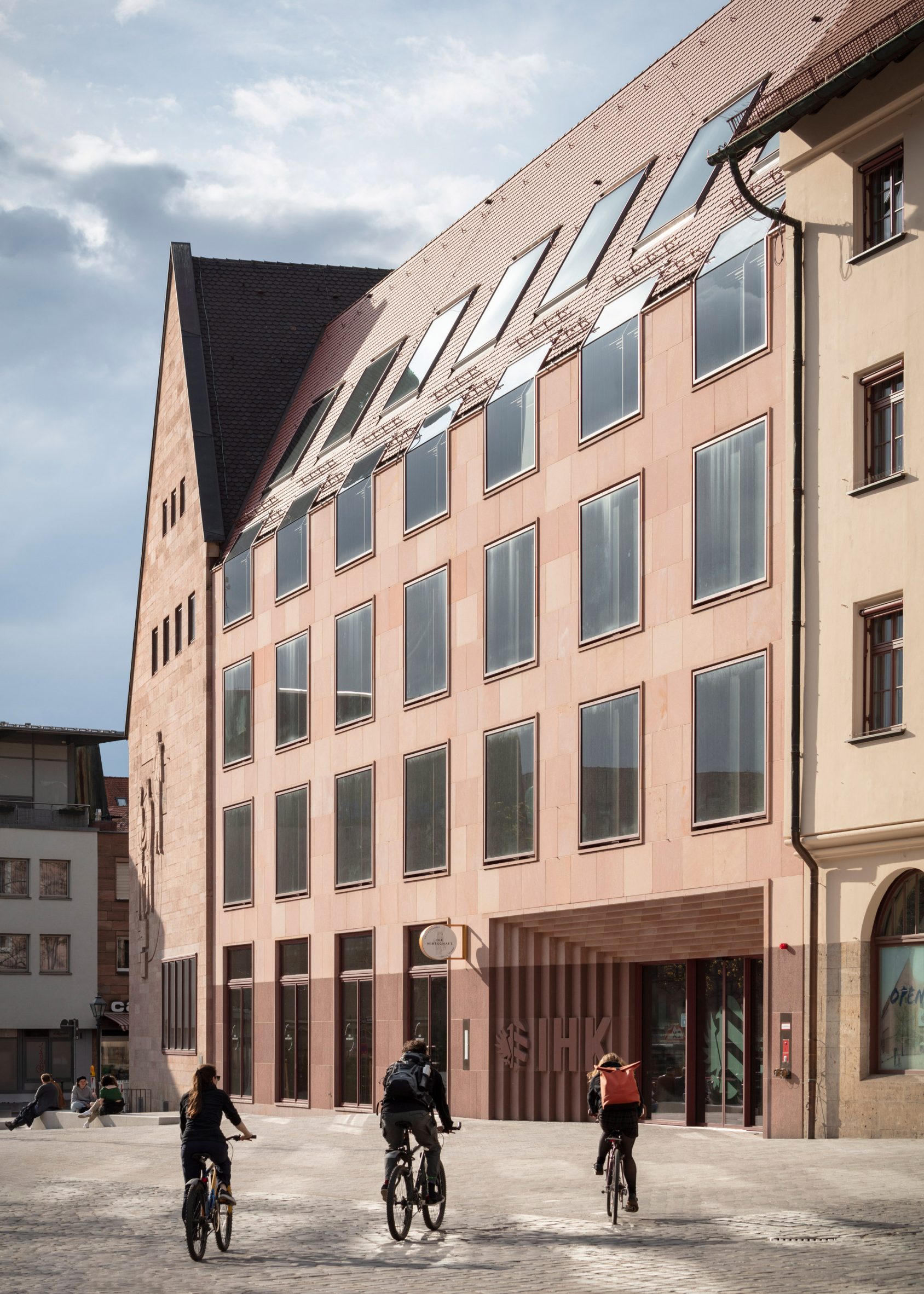 Behles & Jochimsen Architekten added sandstone-clad offices
Behles & Jochimsen Architekten added sandstone-clad offices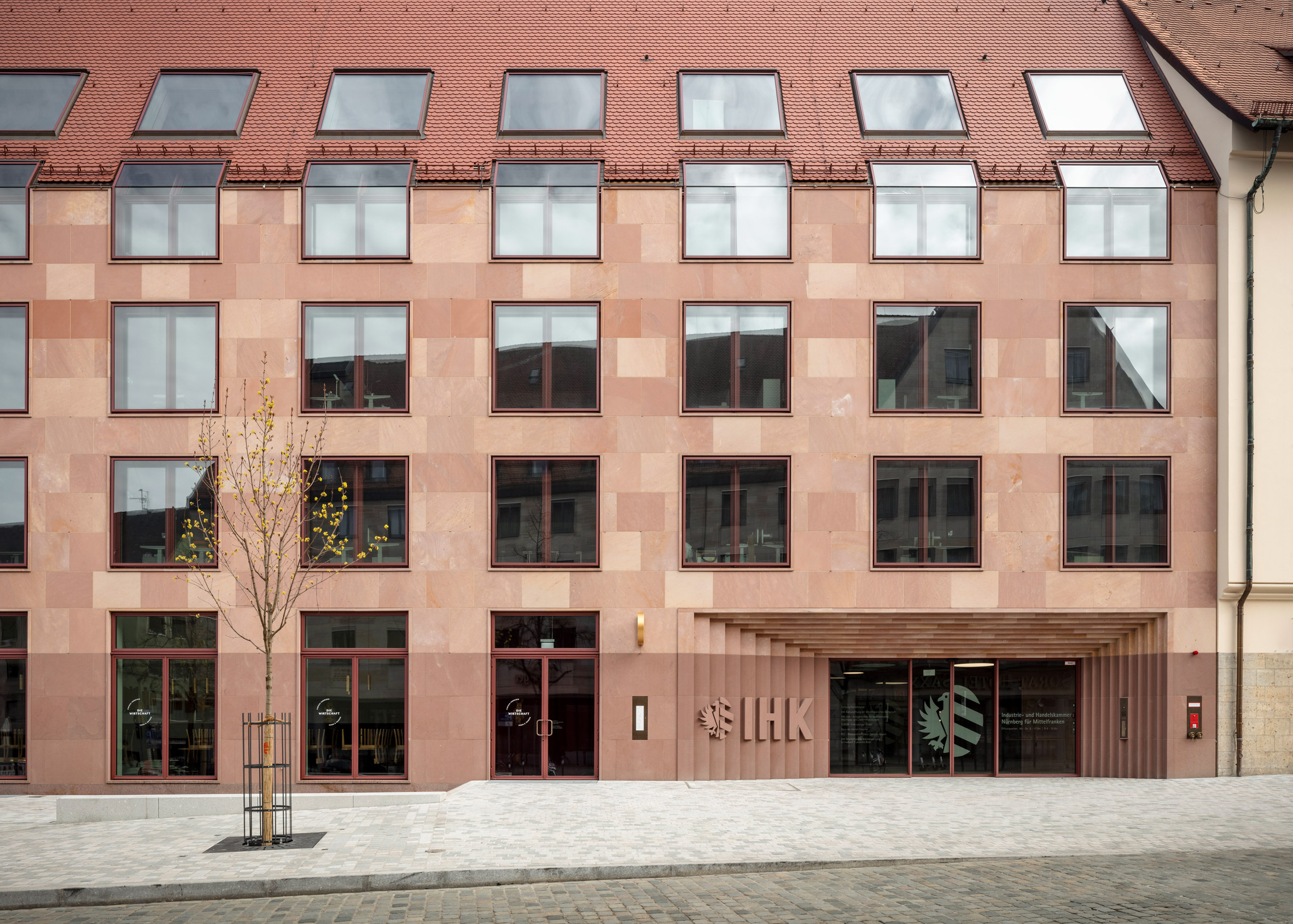 The sandstone cladding varies in colour
The sandstone cladding varies in colour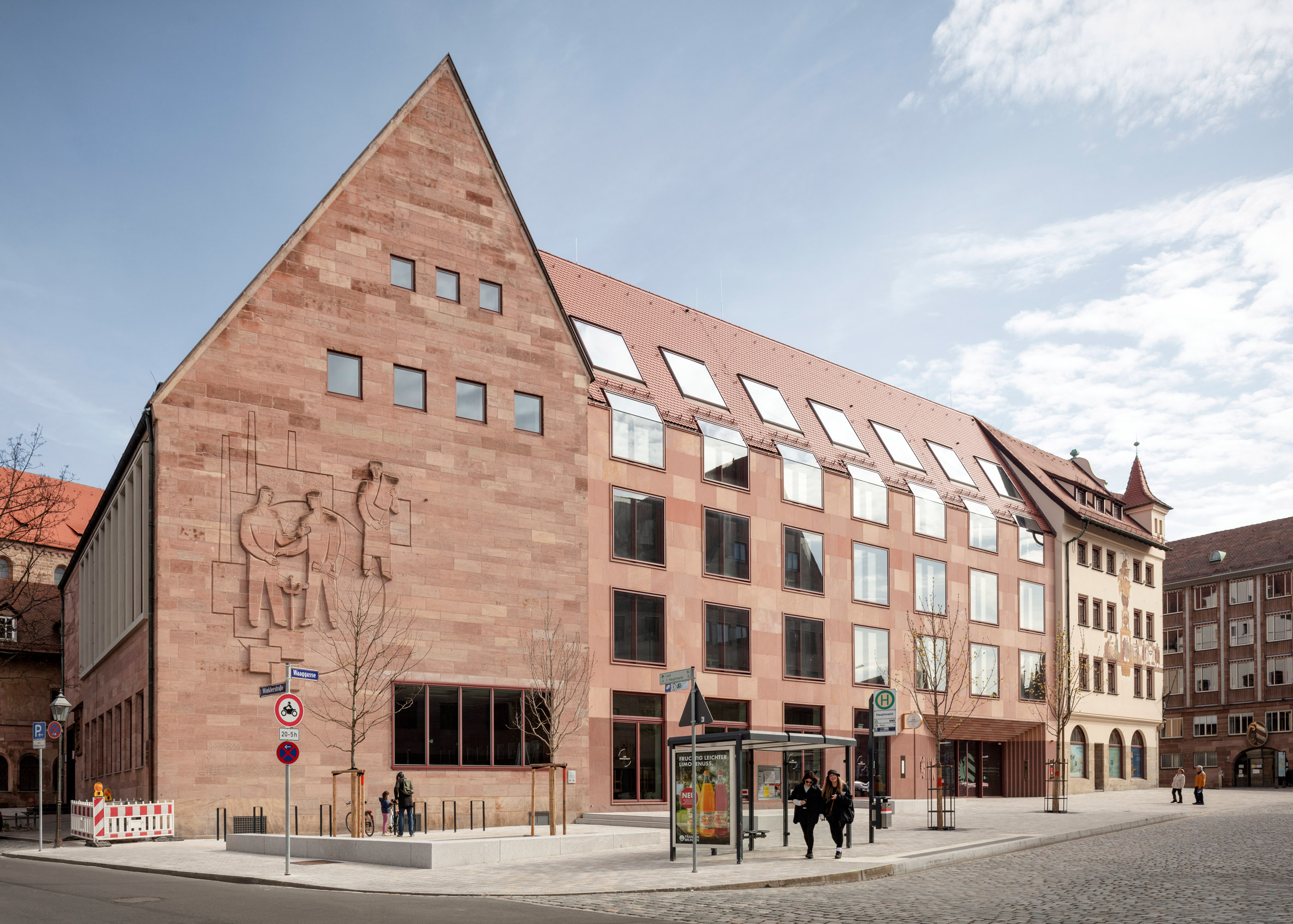 The extensions are designed to align with the existing buildings
The extensions are designed to align with the existing buildings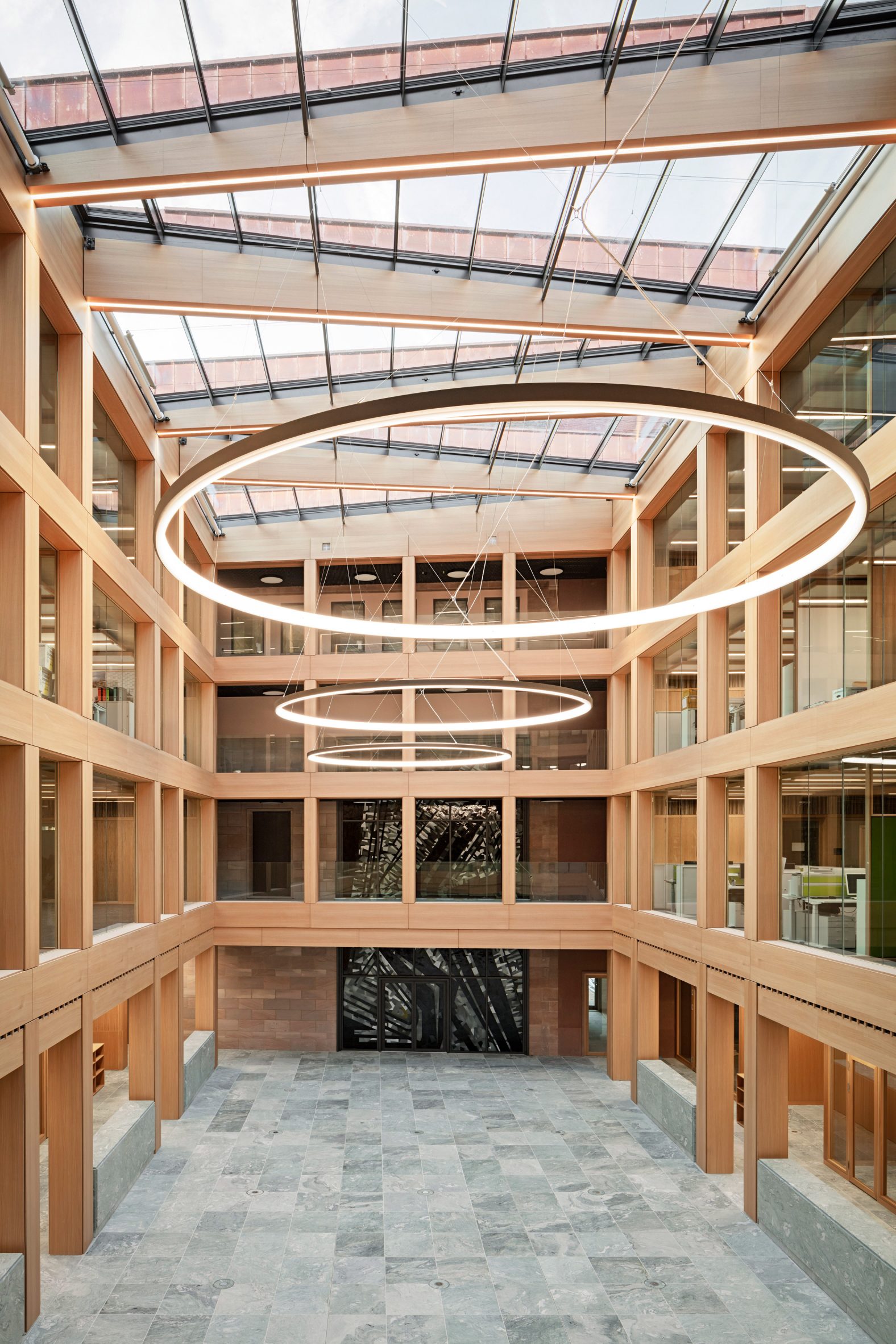 An atrium is positioned at the centre of the headquarters
An atrium is positioned at the centre of the headquarters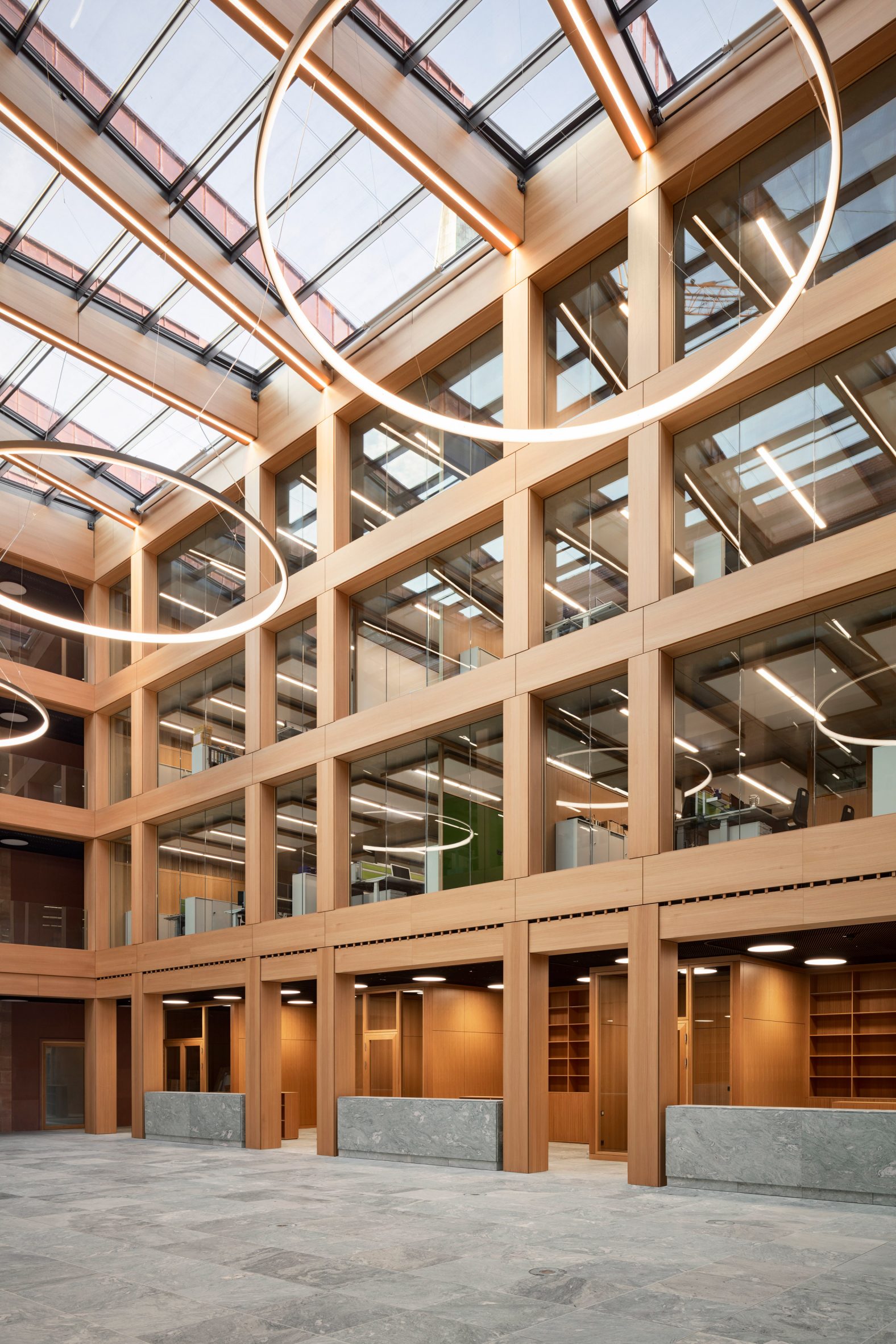 The atrium is lit by skylights
The atrium is lit by skylights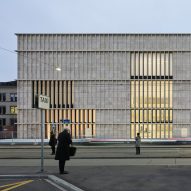
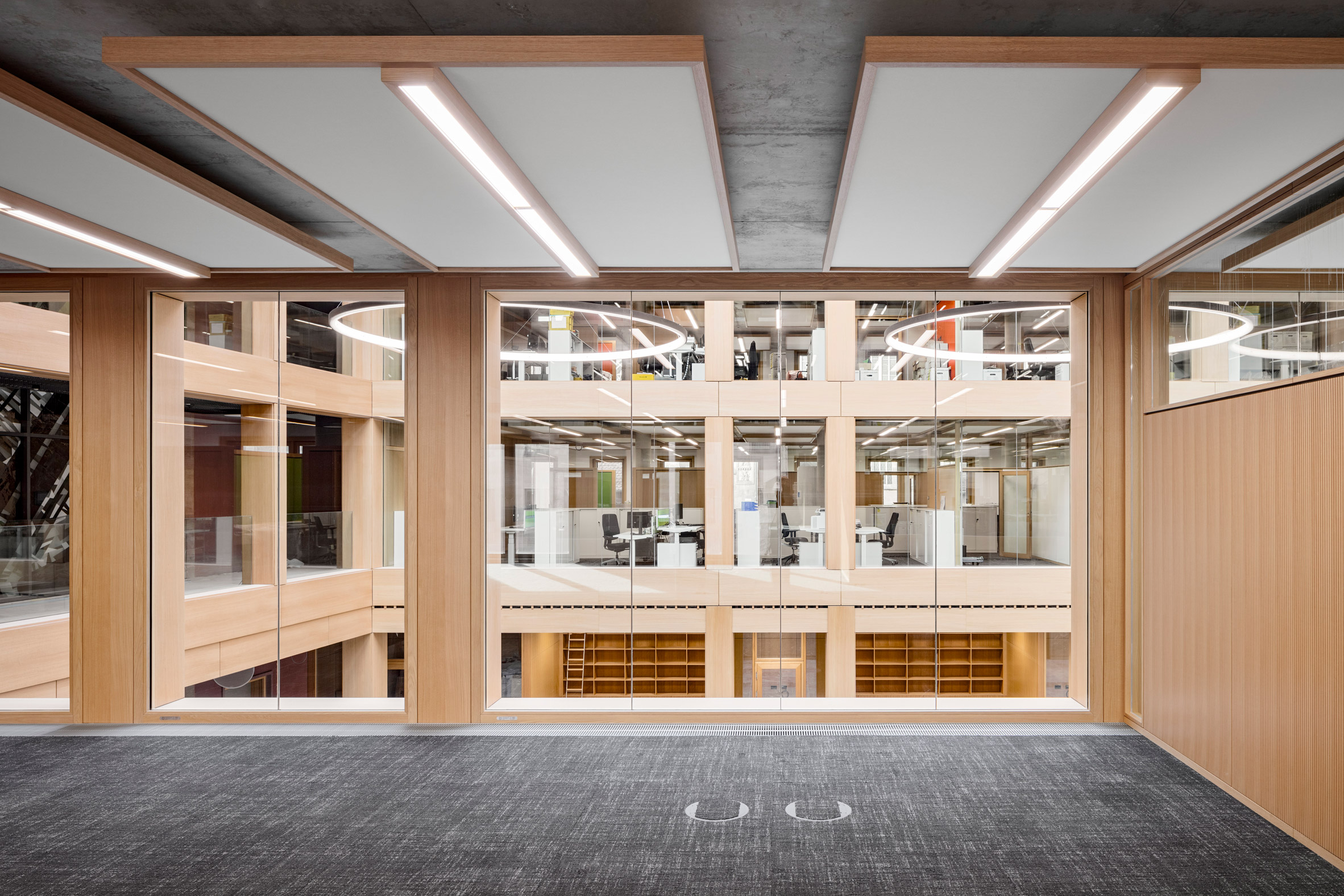 Flexible office spaces feature in the new wings
Flexible office spaces feature in the new wings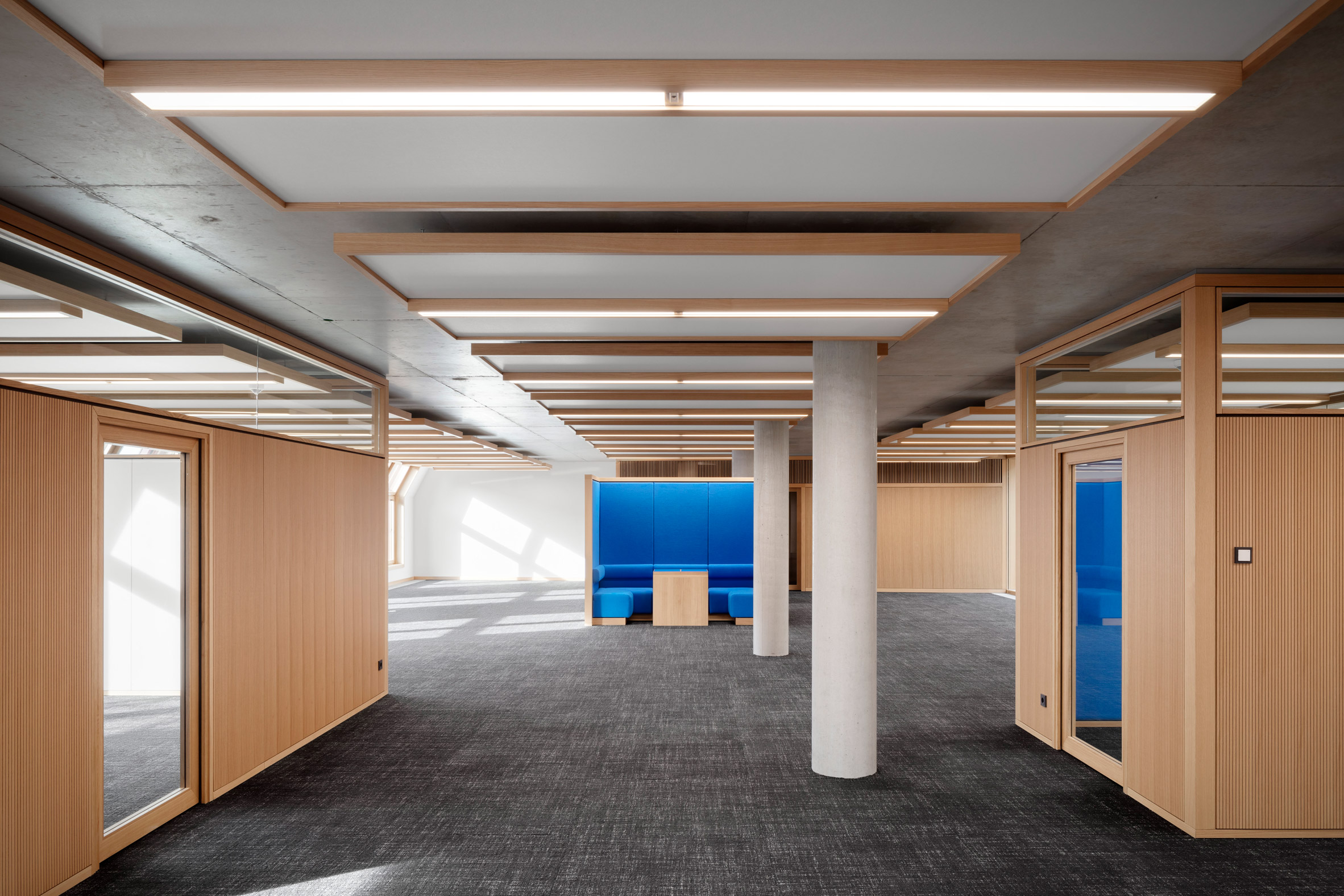 Oak-framed ceiling panels optimise the acoustics in the offices
Oak-framed ceiling panels optimise the acoustics in the offices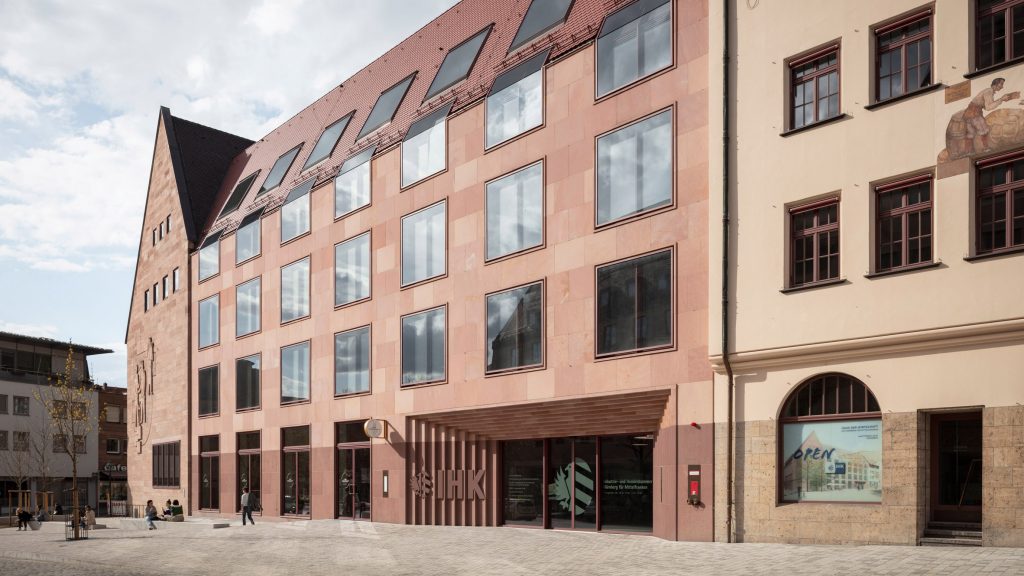
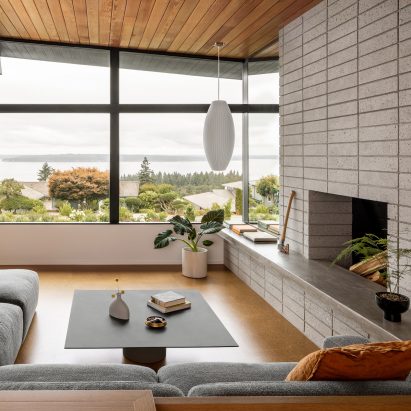
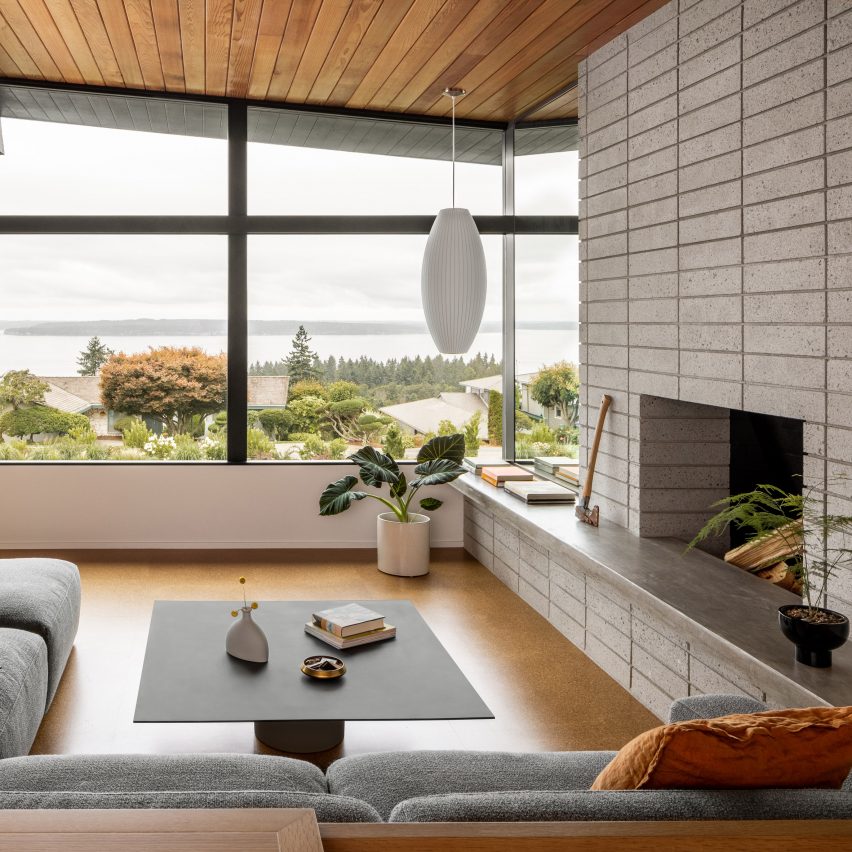
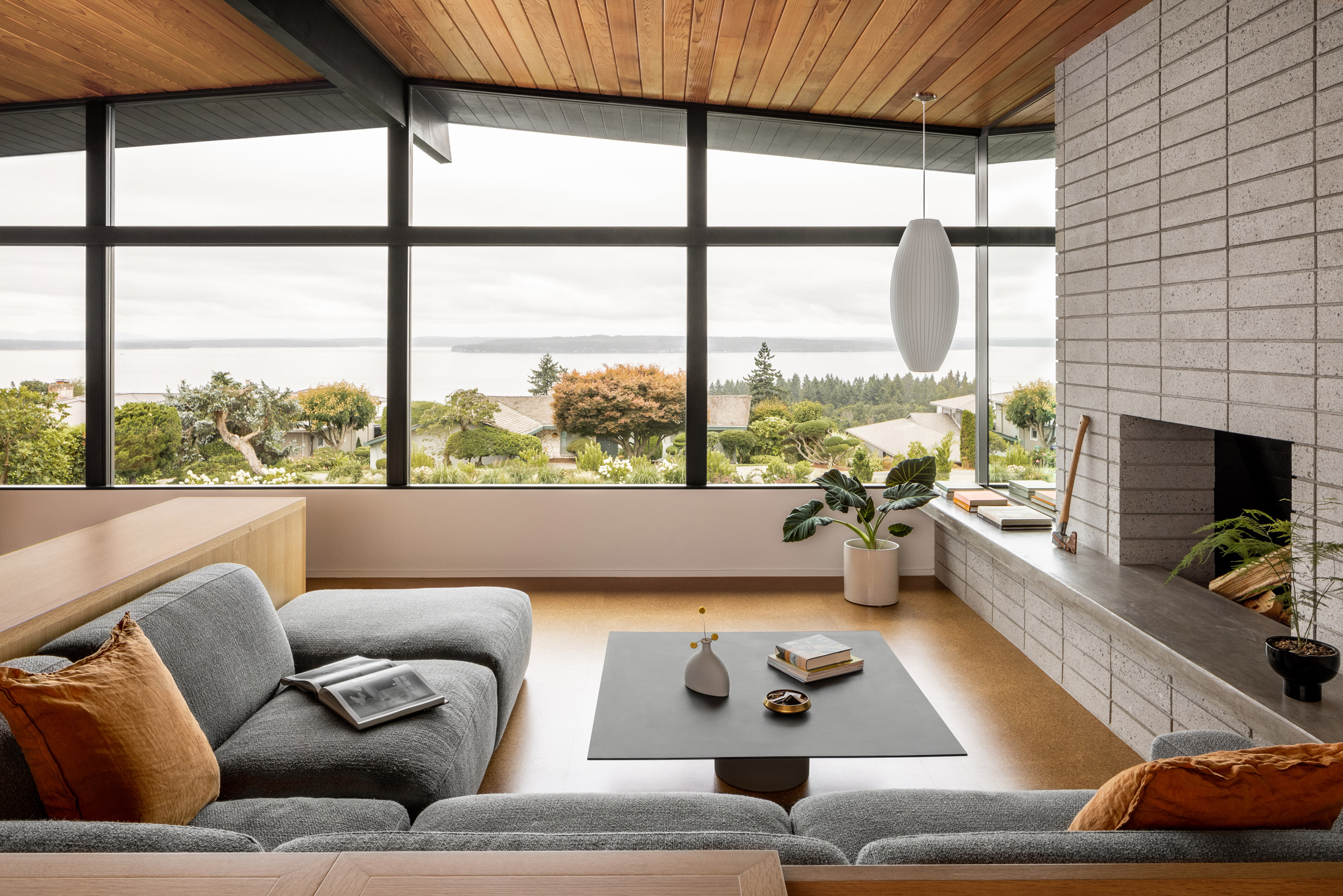 The Golden House sits on a large lot with views of the Olympic Mountains and Puget Sound
The Golden House sits on a large lot with views of the Olympic Mountains and Puget Sound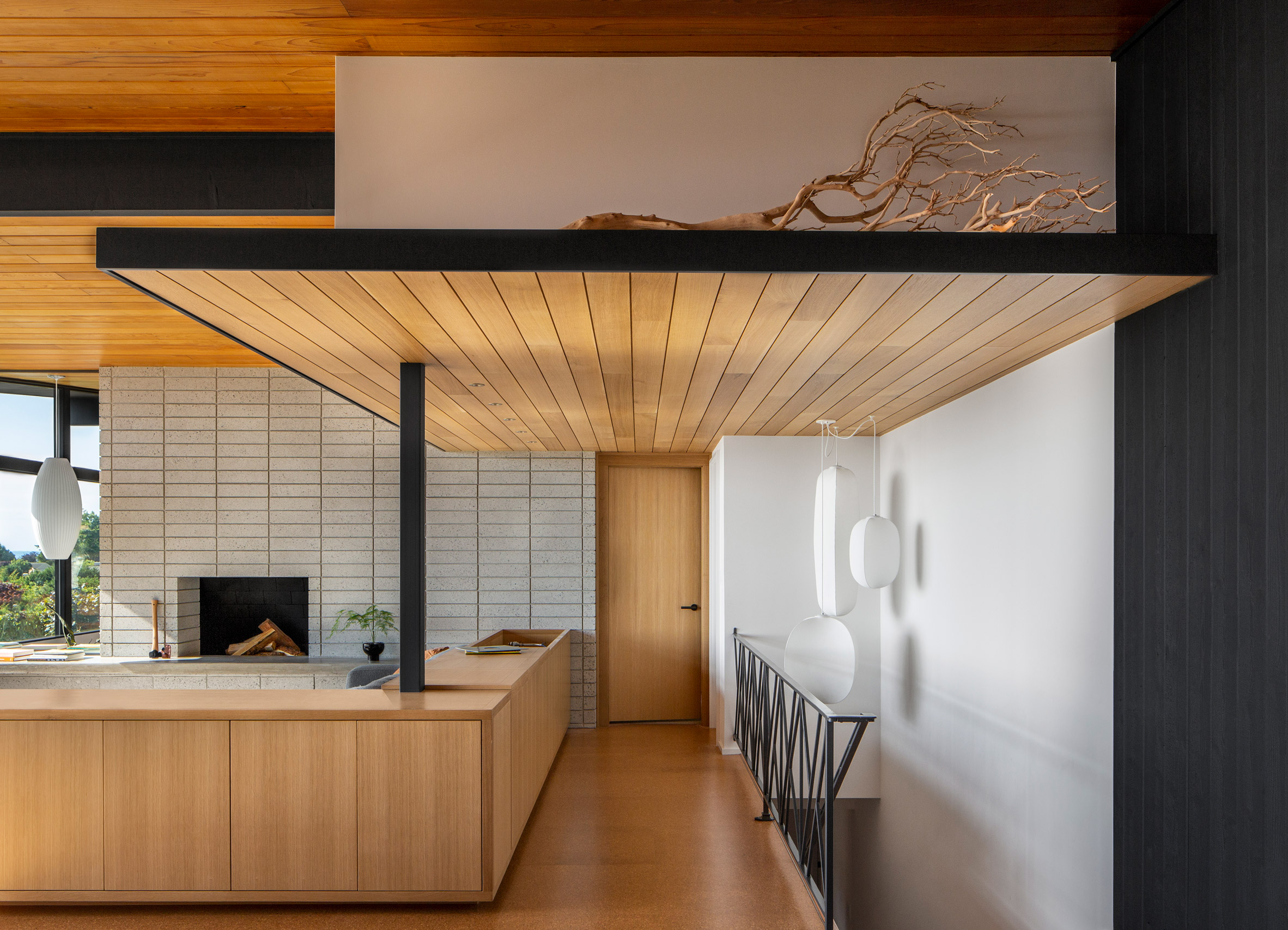 SHED reconfigured the layout of the home's upper level
SHED reconfigured the layout of the home's upper level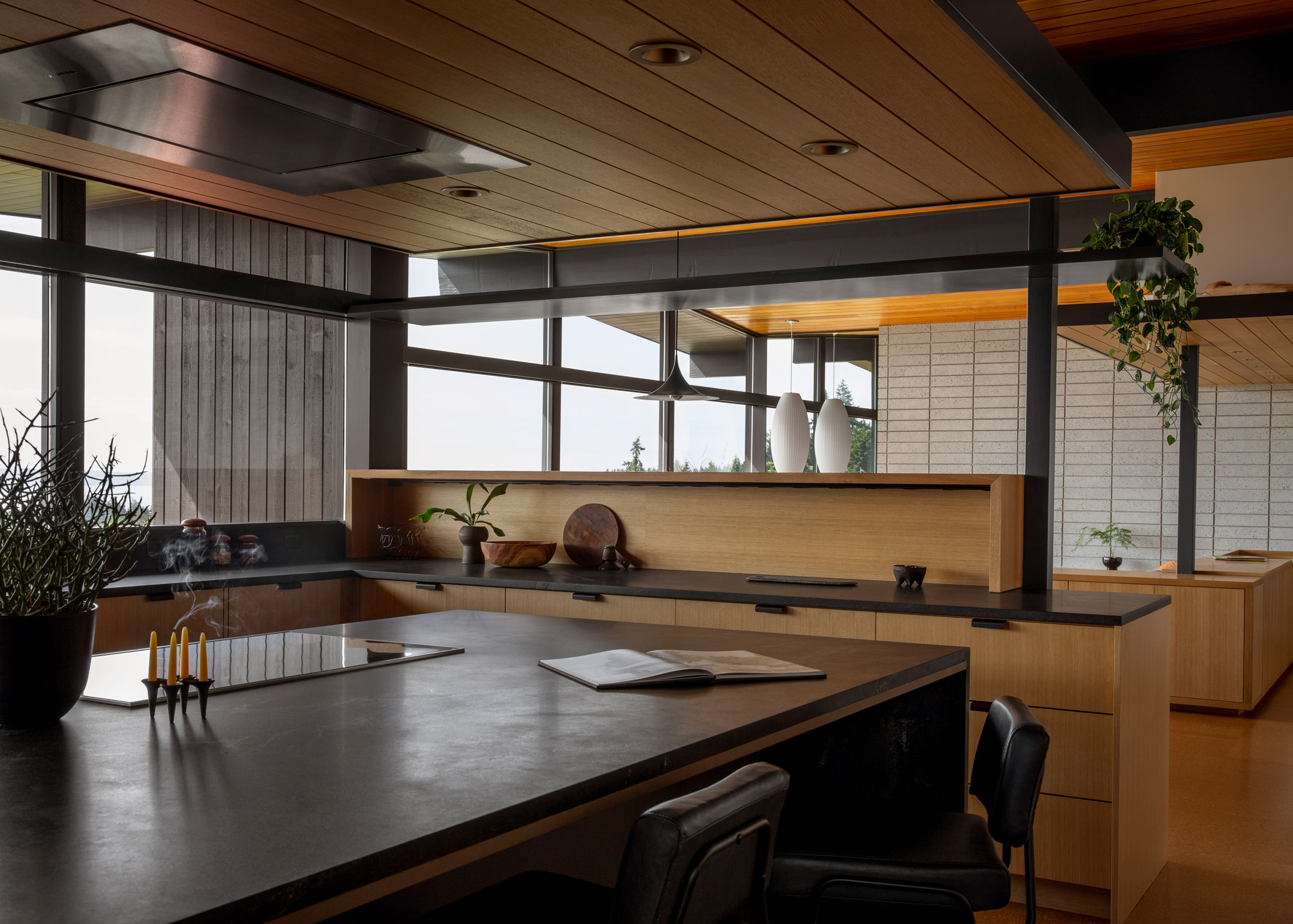 The kitchen is organised around a central island
The kitchen is organised around a central island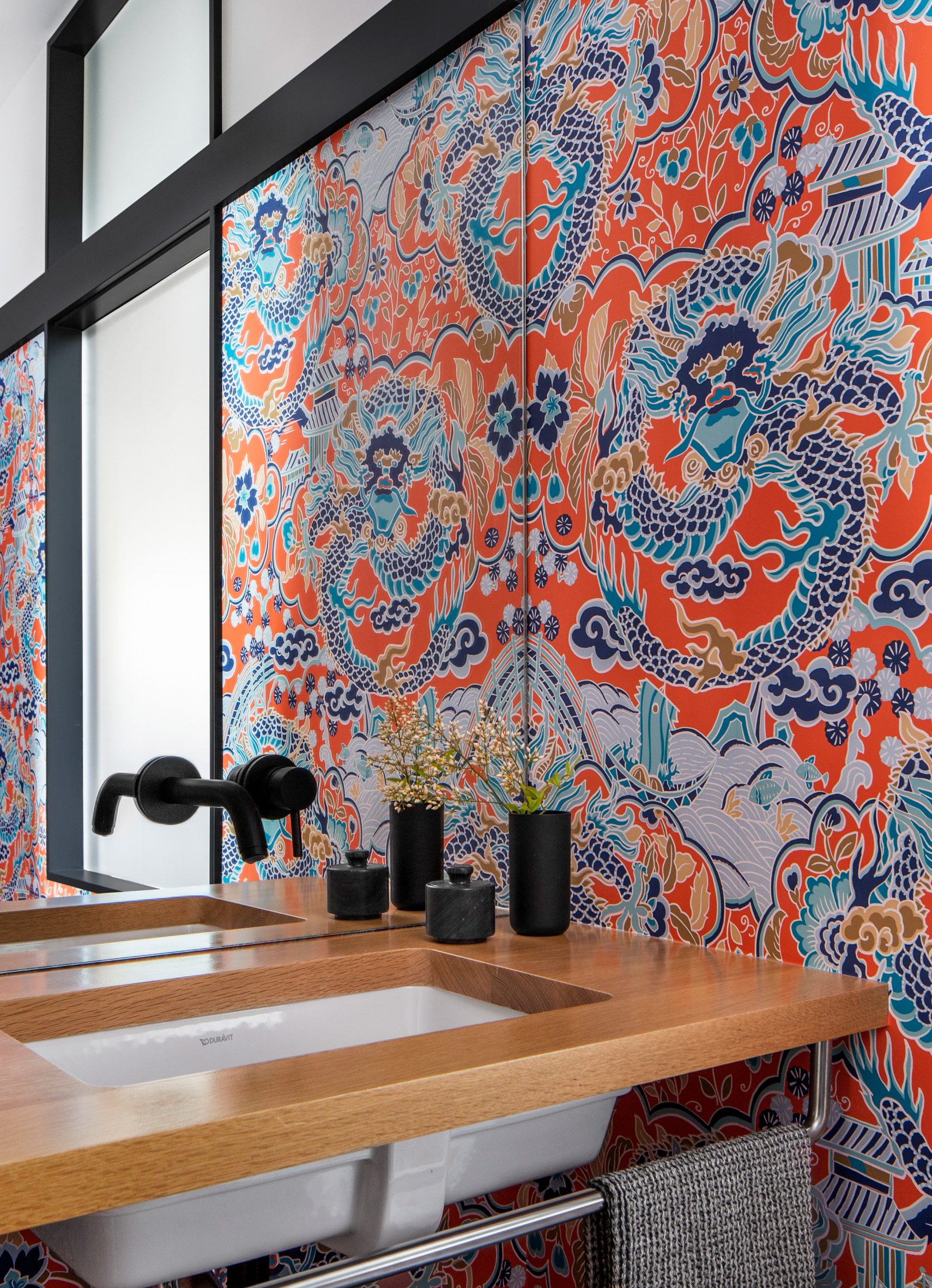 Dragon-themed wallpaper wraps the powder room
Dragon-themed wallpaper wraps the powder room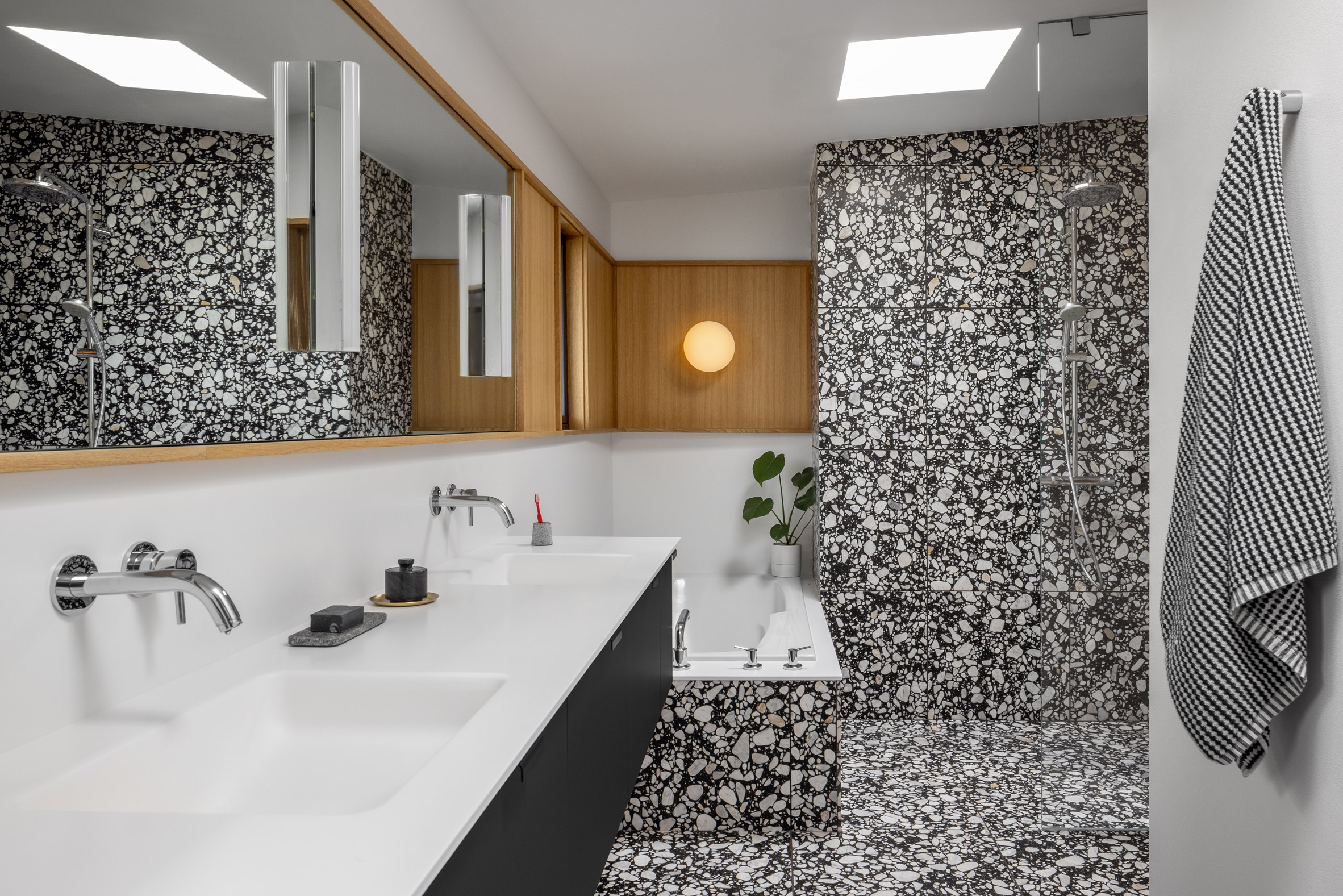 Bathroom tiles are formed from black and white terrazzo
Bathroom tiles are formed from black and white terrazzo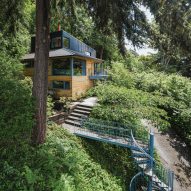
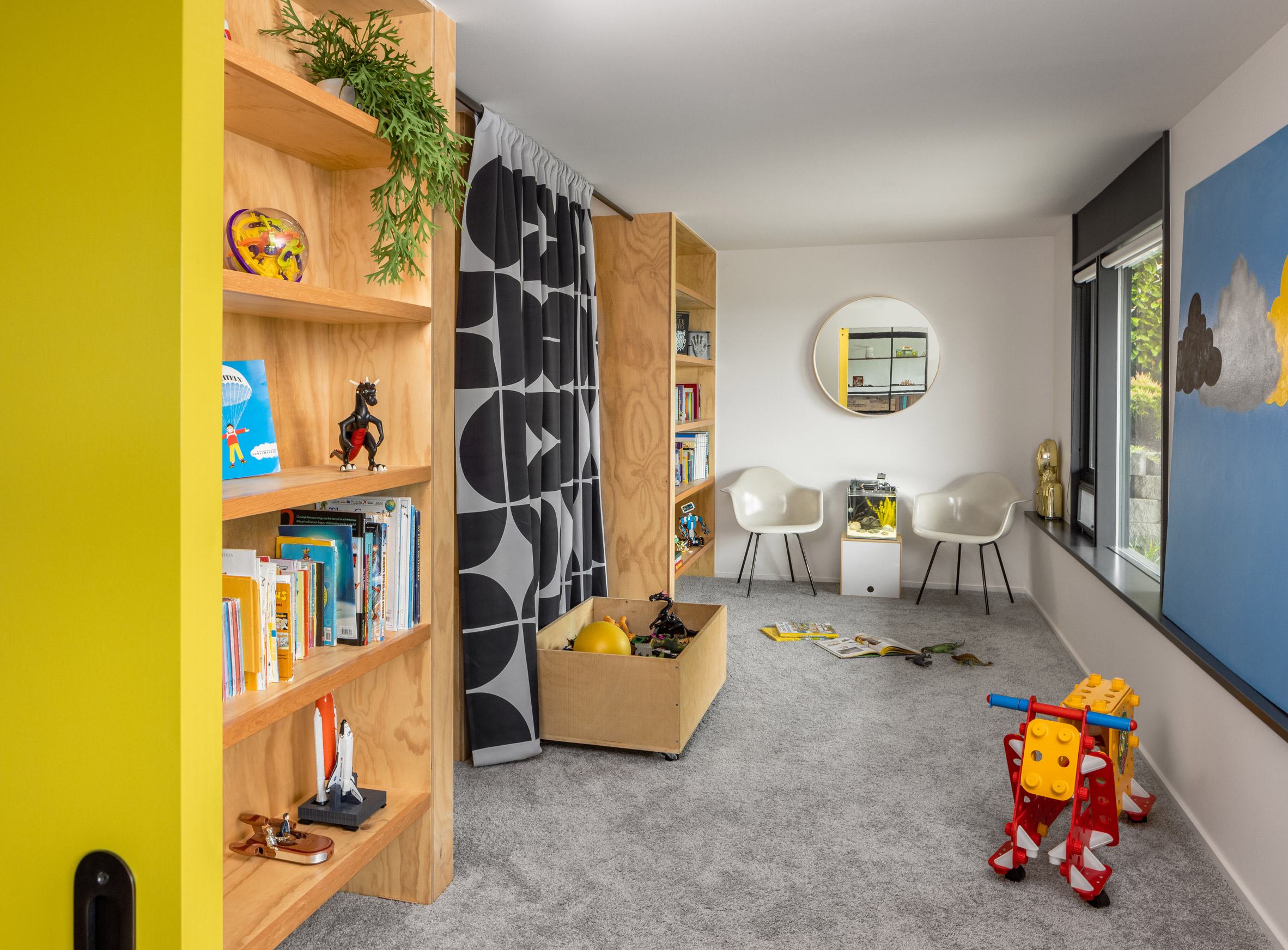 Downstairs, a storage room was made into a children's bedroom
Downstairs, a storage room was made into a children's bedroom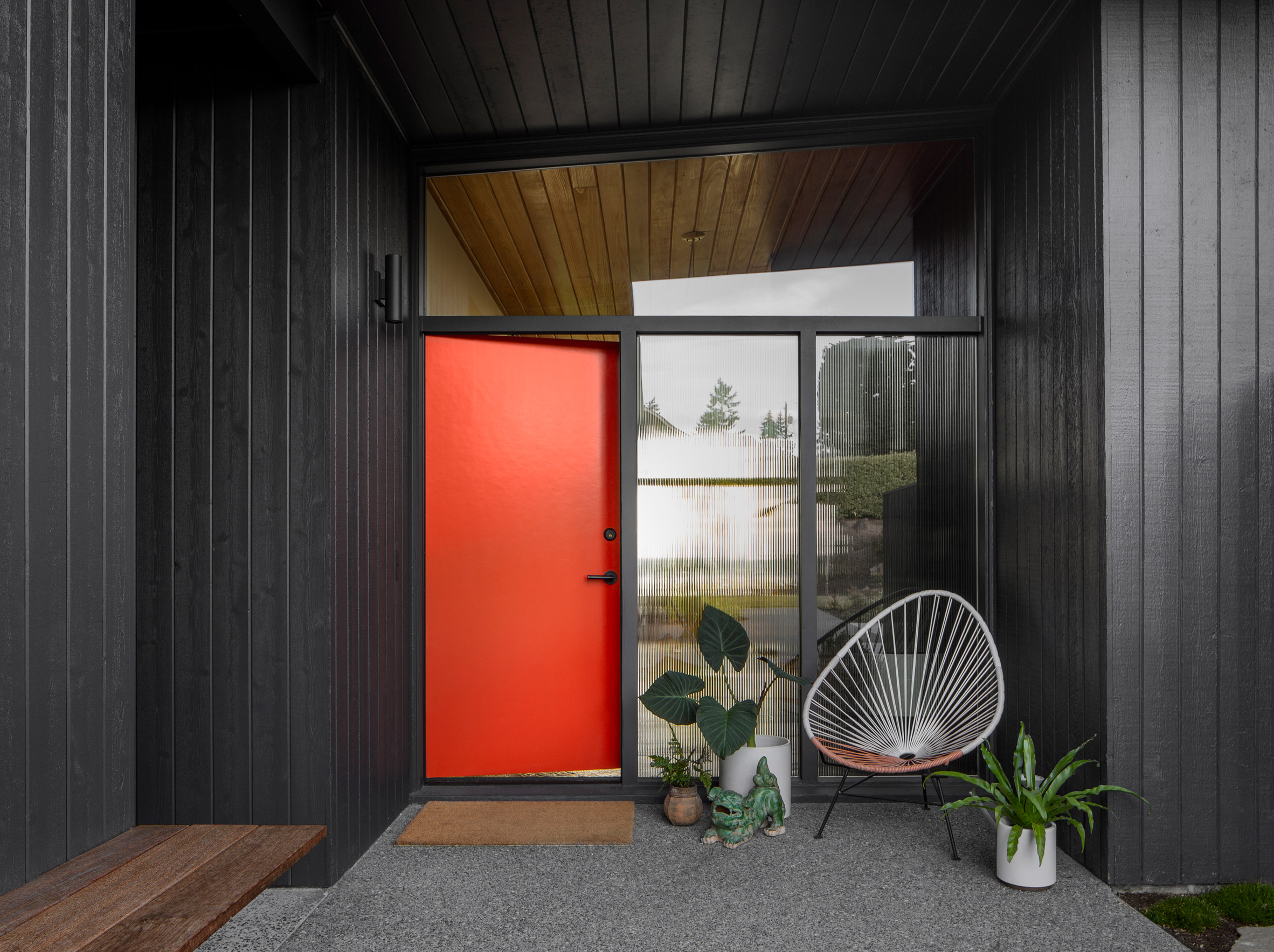 Golden House's trim was painted black to create visual consistency
Golden House's trim was painted black to create visual consistency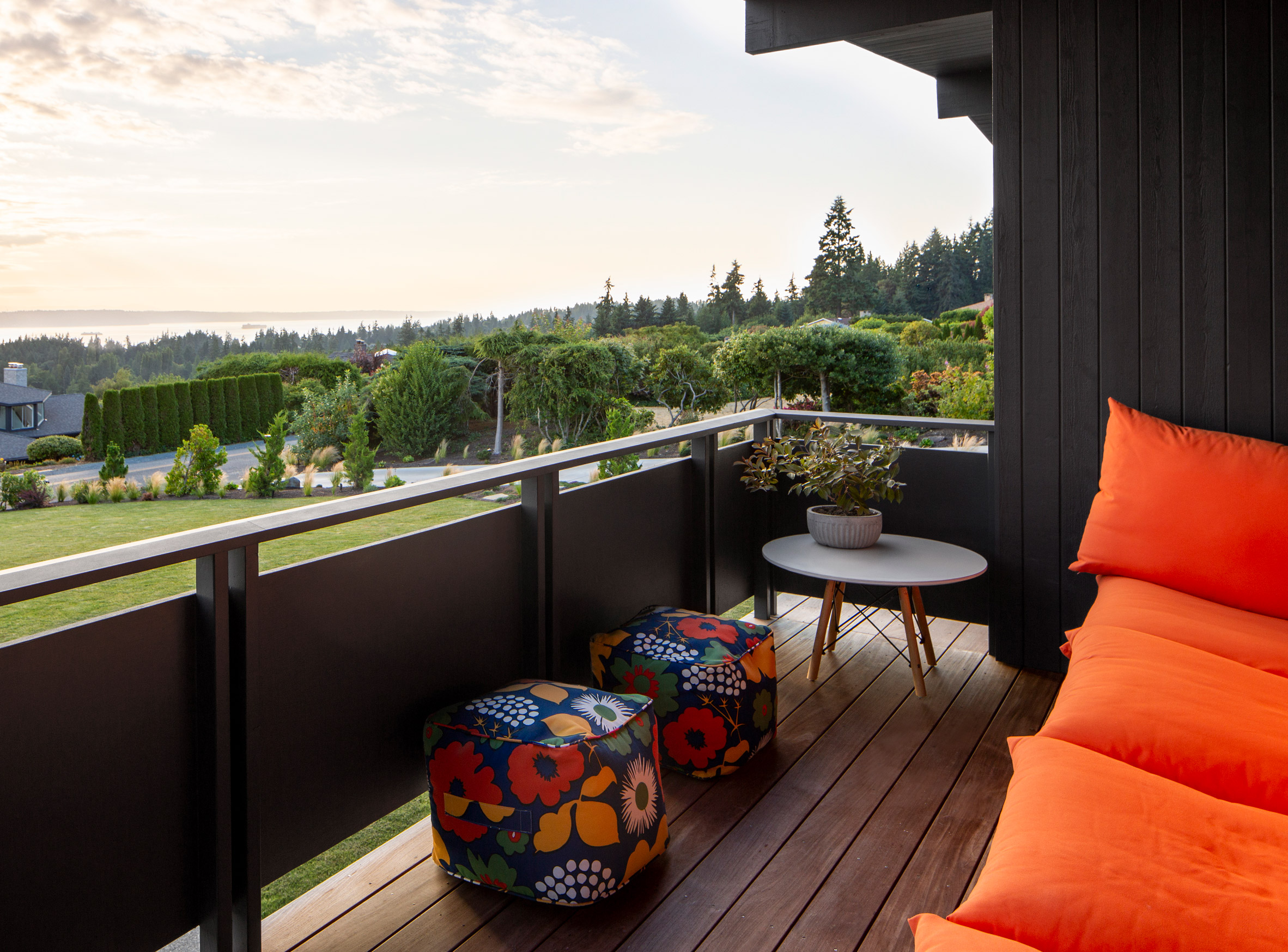 An emphasis was placed on providing natural light and views during the renovation
An emphasis was placed on providing natural light and views during the renovation
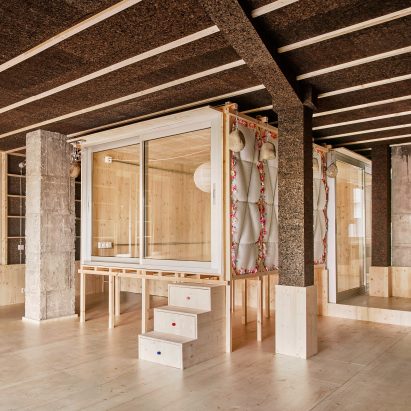
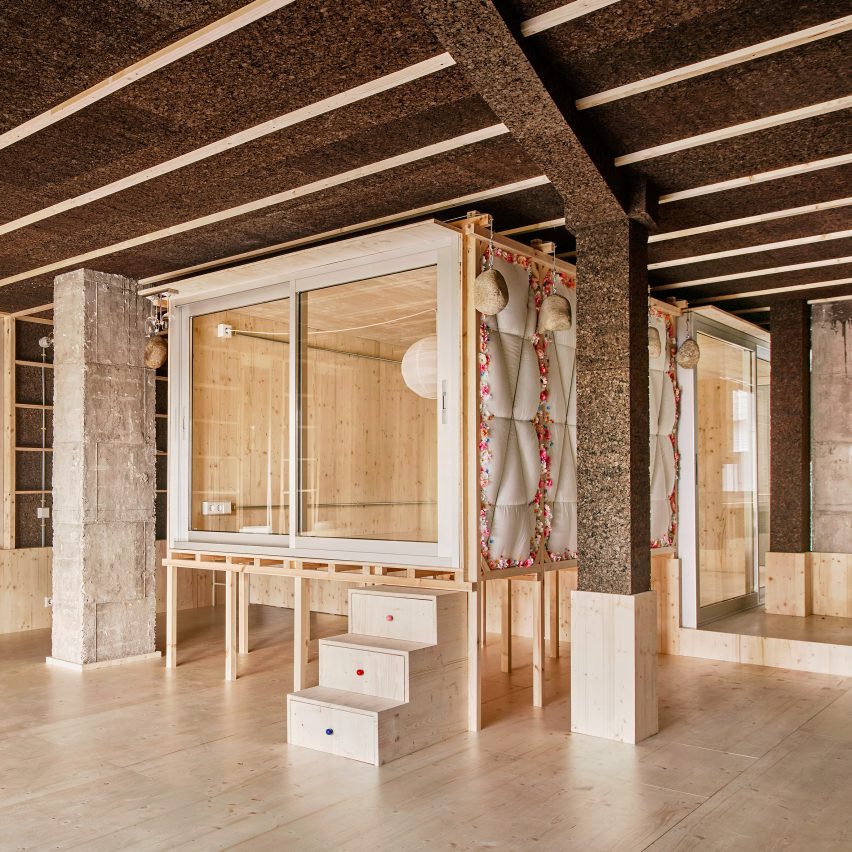
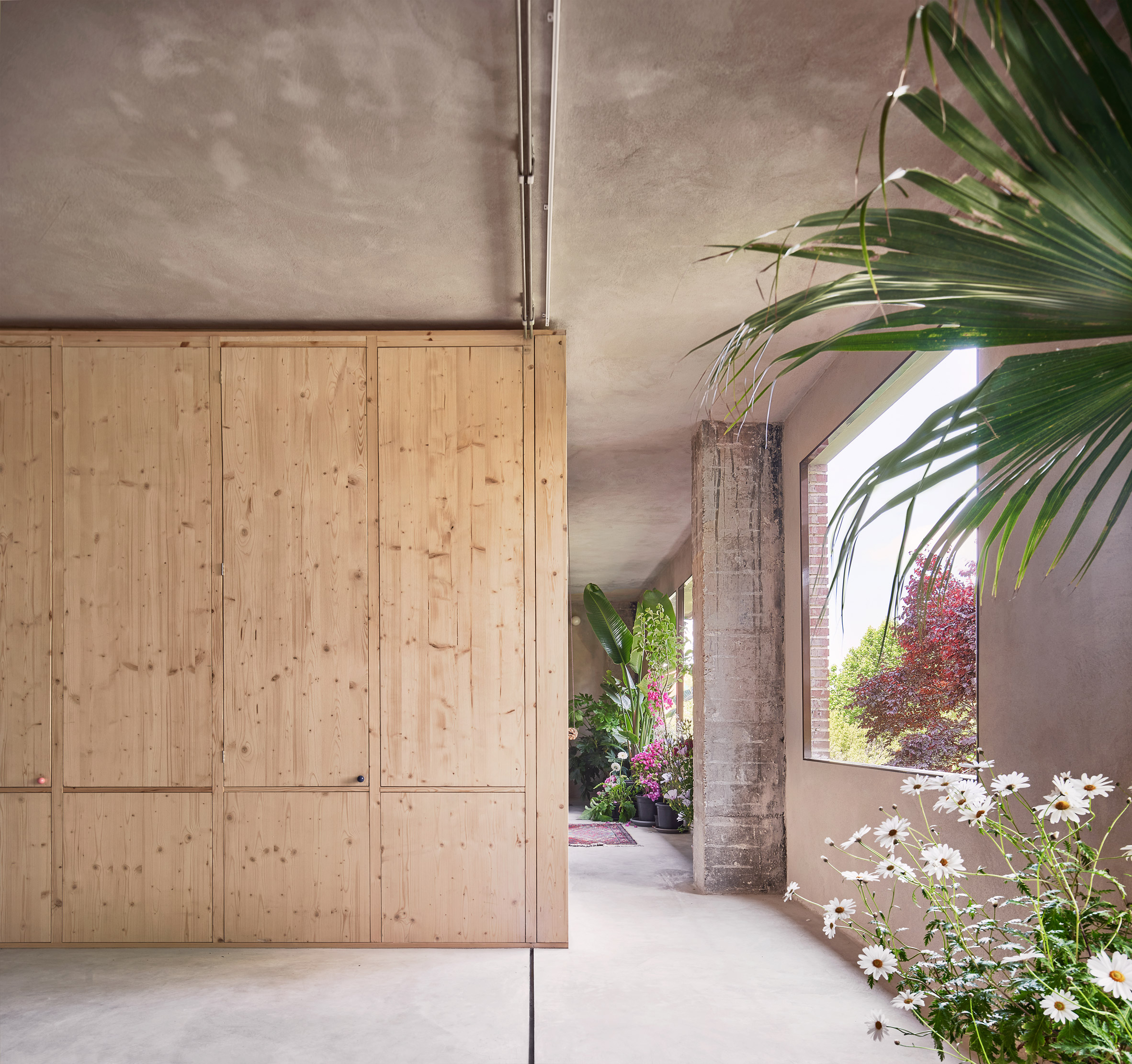 Takk has pulled back the walls of a Madrid apartment to divide it into two spaces
Takk has pulled back the walls of a Madrid apartment to divide it into two spaces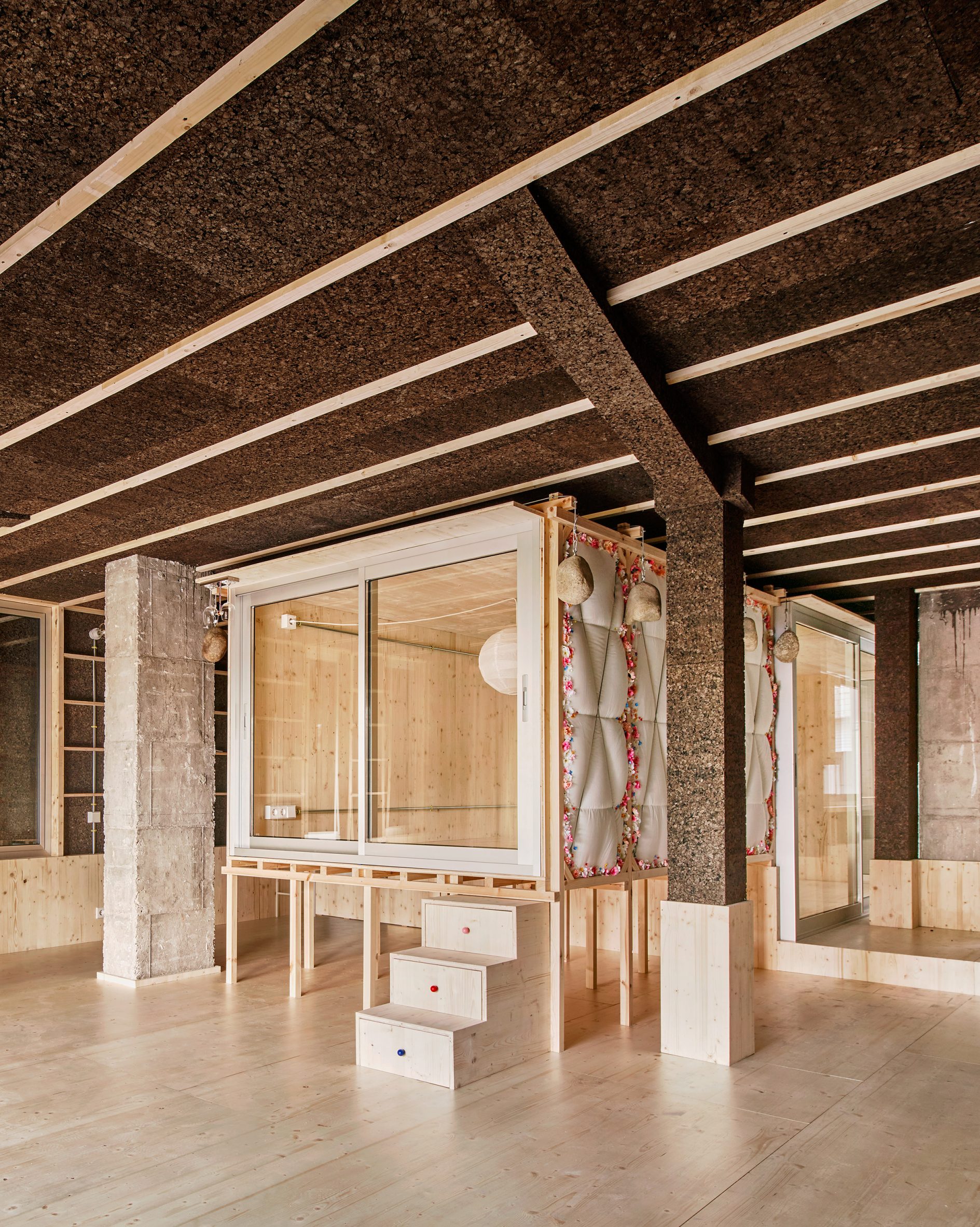 The apartment's self-enclosed bedroom is raised on stilts
The apartment's self-enclosed bedroom is raised on stilts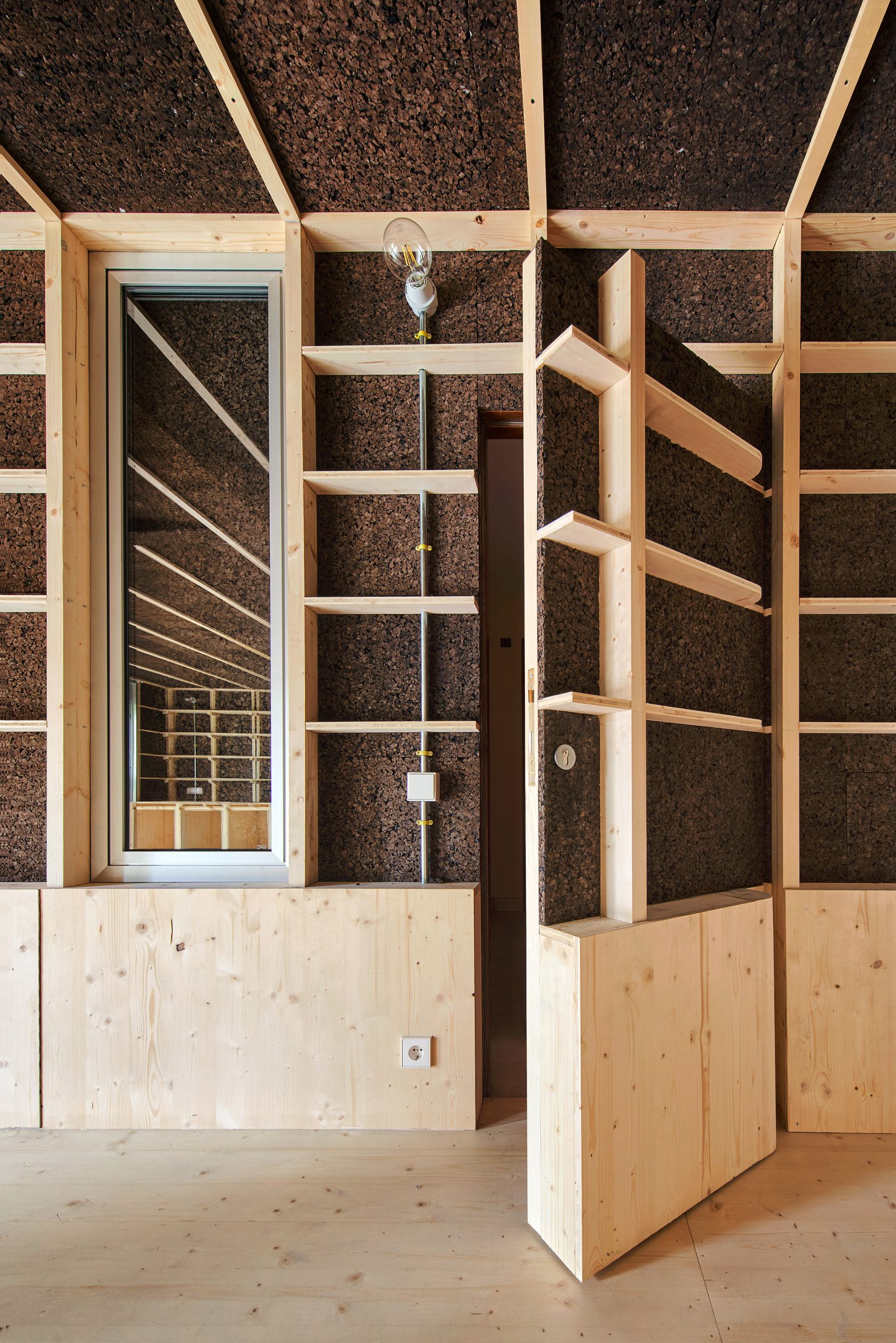 Its door is hidden inside a book shelf
Its door is hidden inside a book shelf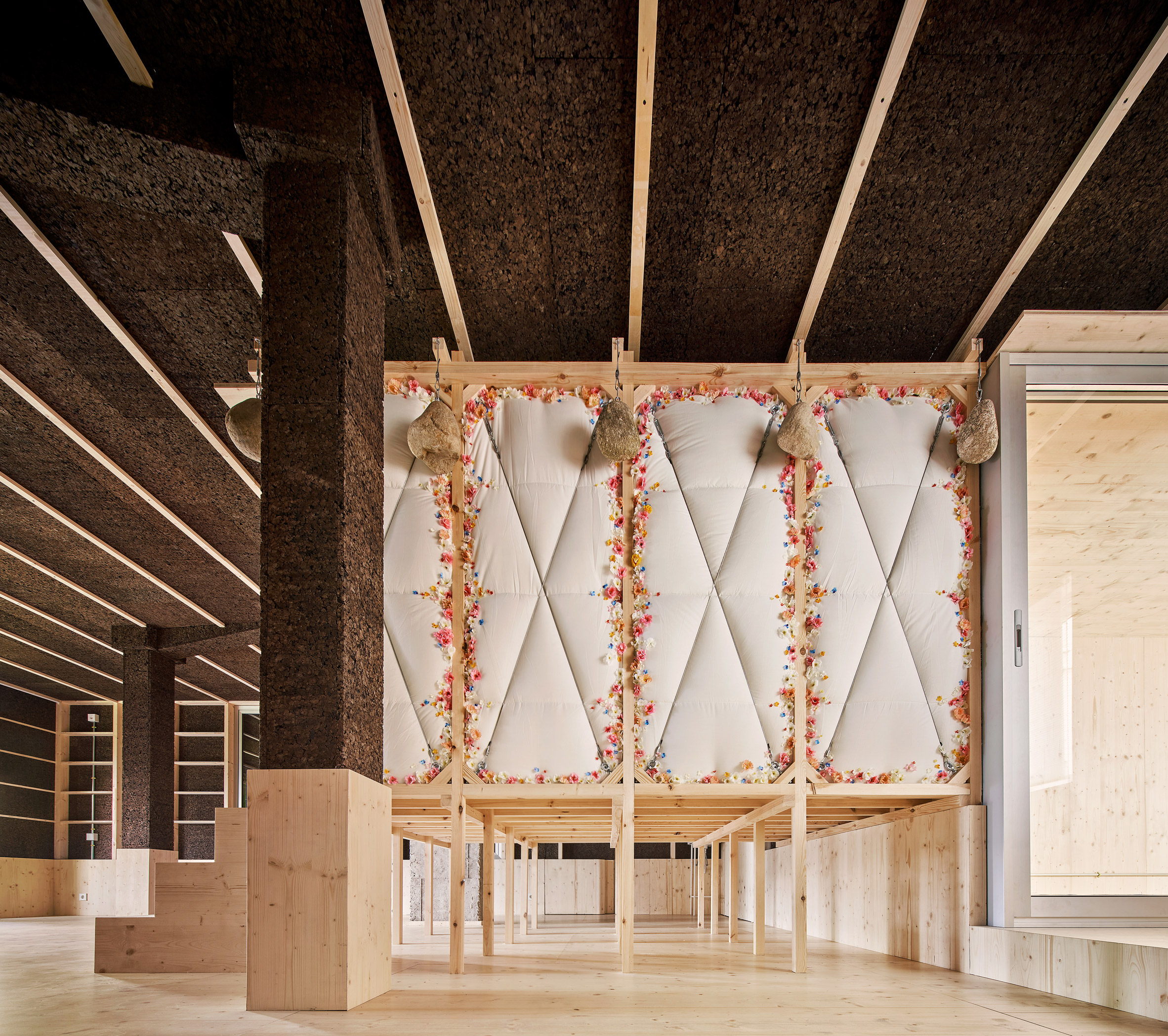 Surfaces throughout the apartment are clad in cork insulation
Surfaces throughout the apartment are clad in cork insulation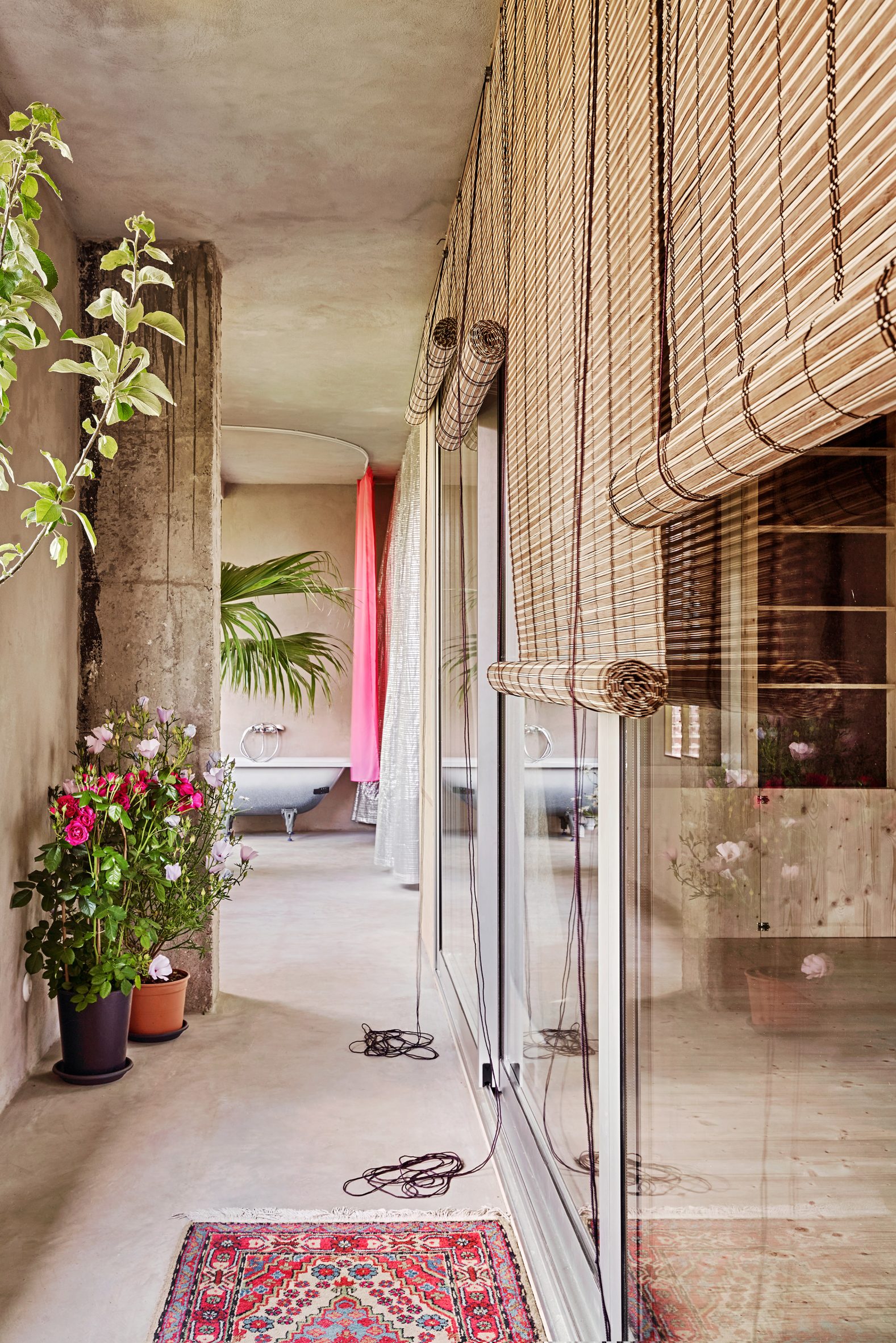 An open-air terrace lies beyond the apartment's pinewood walls
An open-air terrace lies beyond the apartment's pinewood walls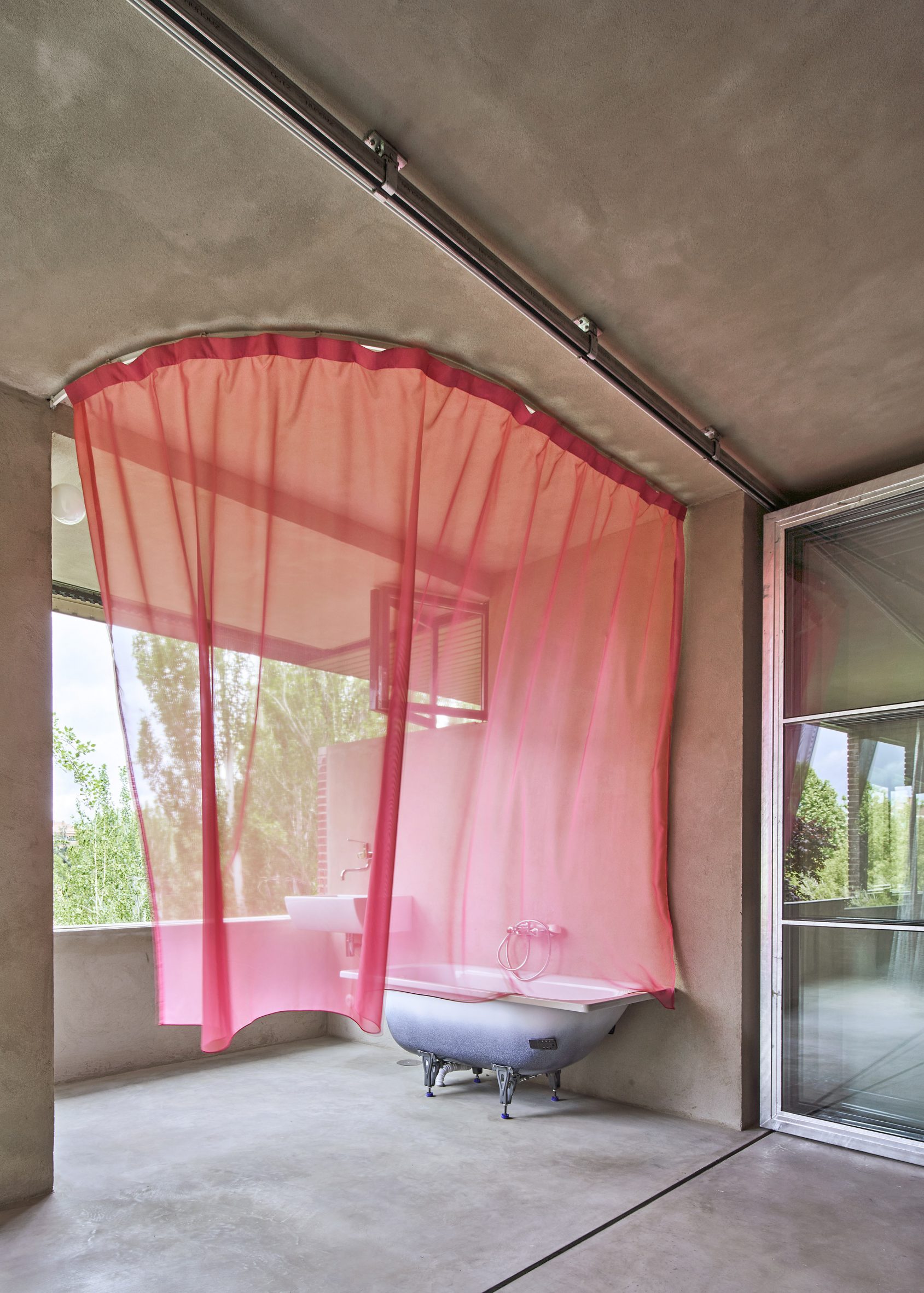 A communal outdoor bathtub is hidden behind a sheer pink curtain
A communal outdoor bathtub is hidden behind a sheer pink curtain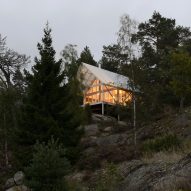
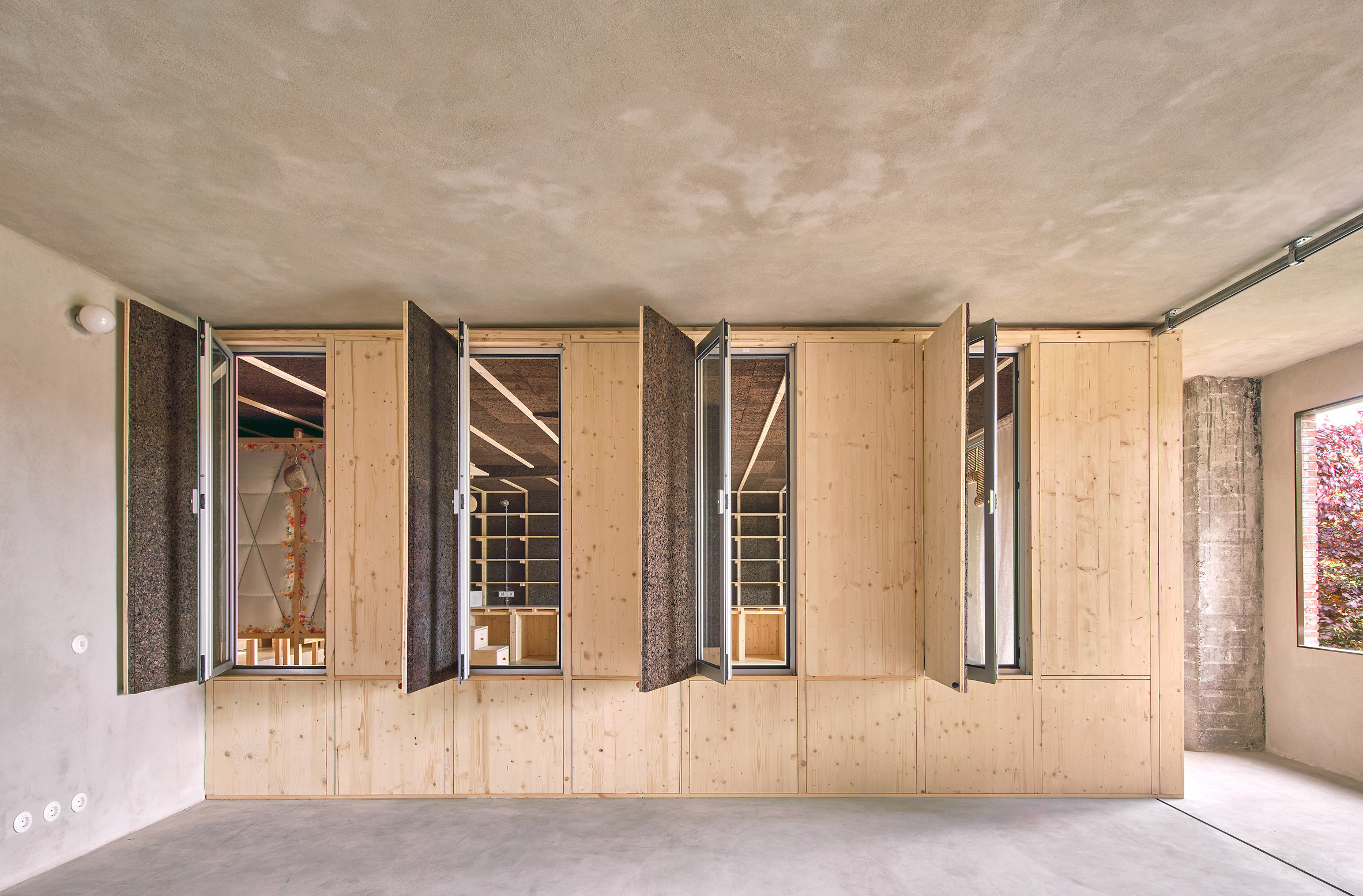 Vents in one of the terrace's walls can be opened to create a draft
Vents in one of the terrace's walls can be opened to create a draft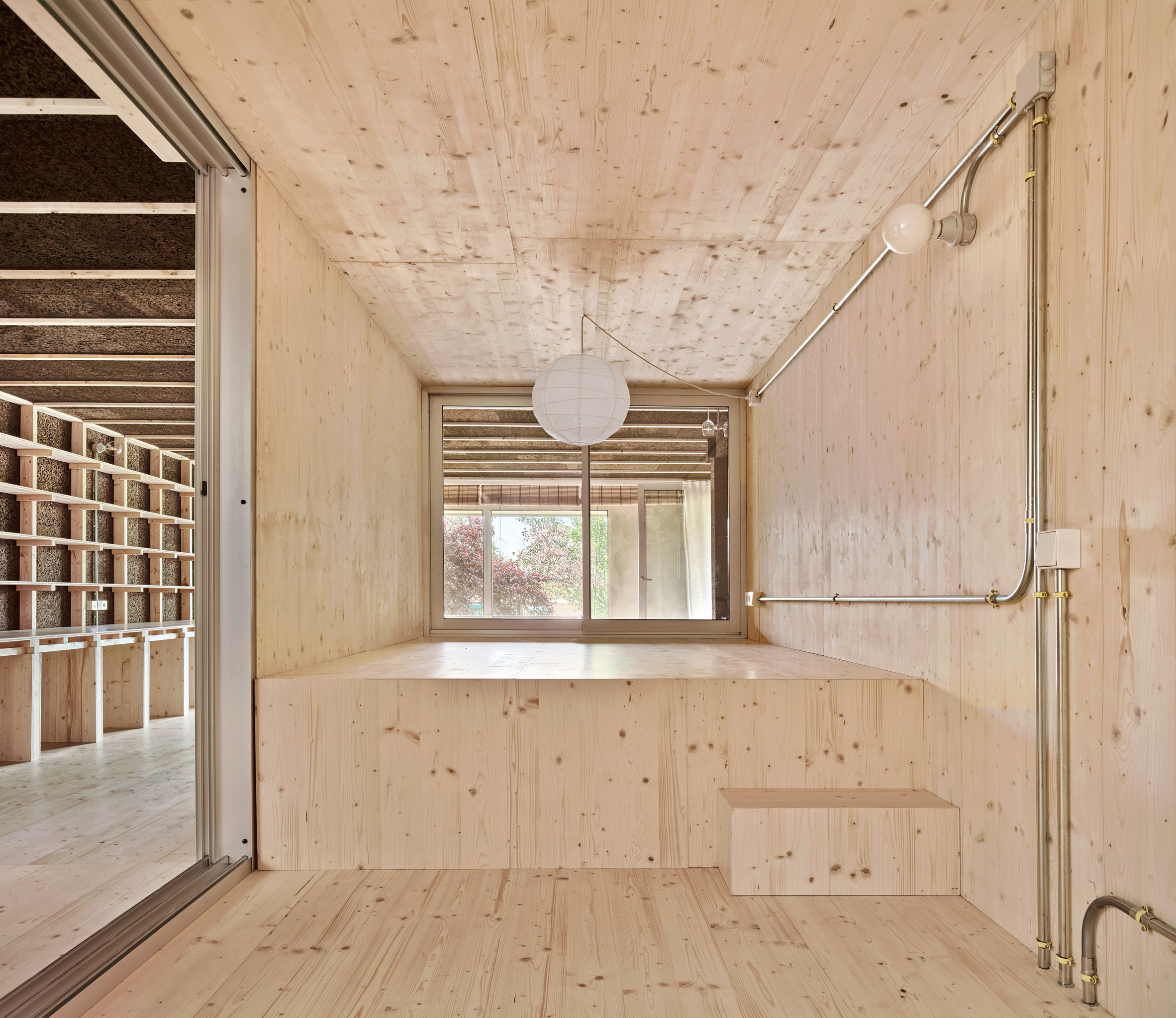 The pinewood bedroom has two different levels
The pinewood bedroom has two different levels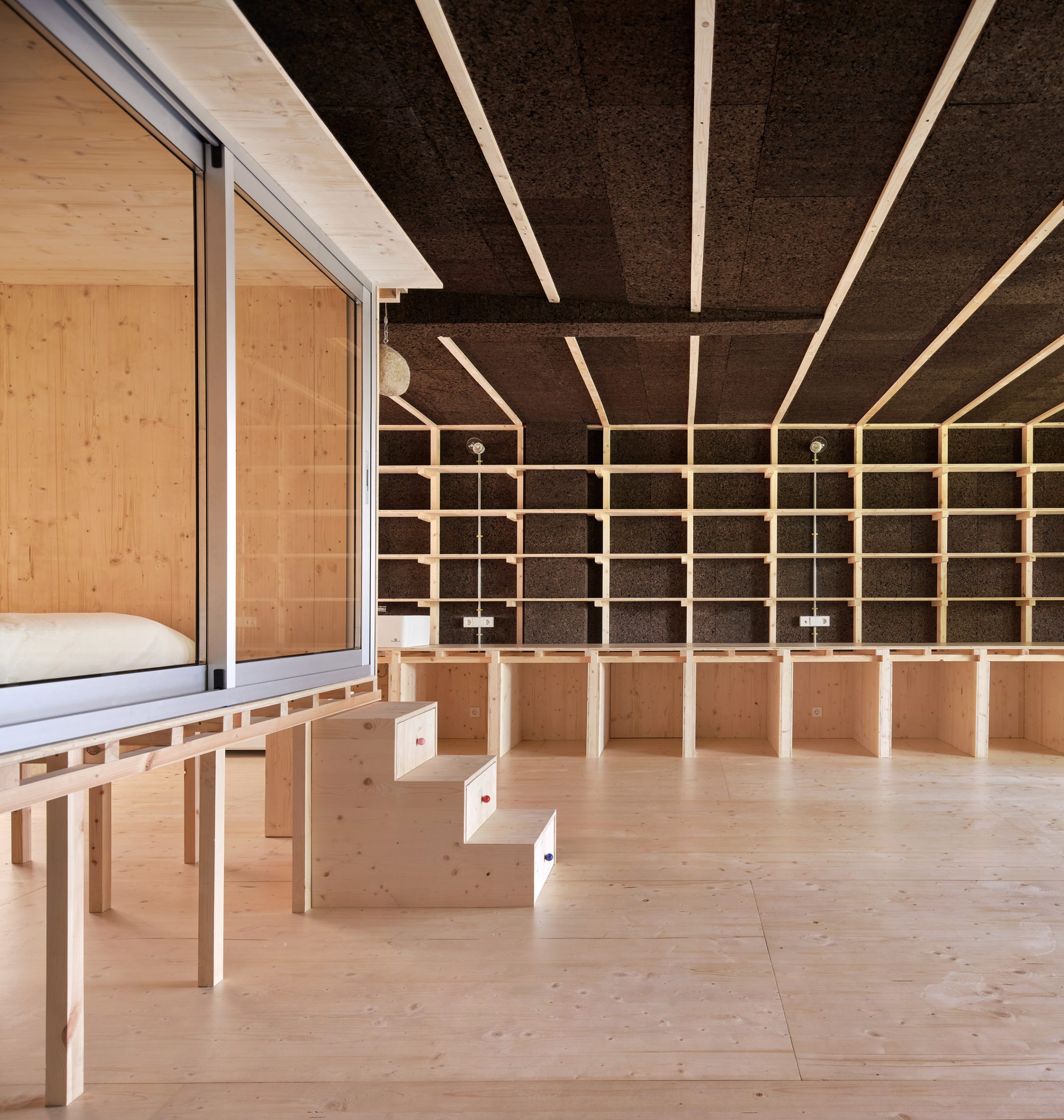 The bedroom is fronted by sliding glass doors
The bedroom is fronted by sliding glass doors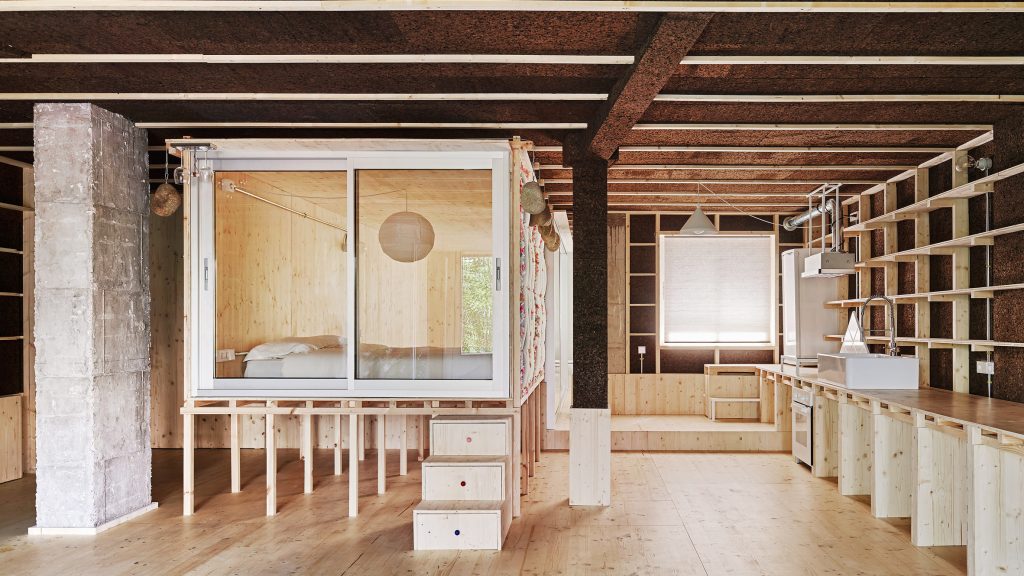
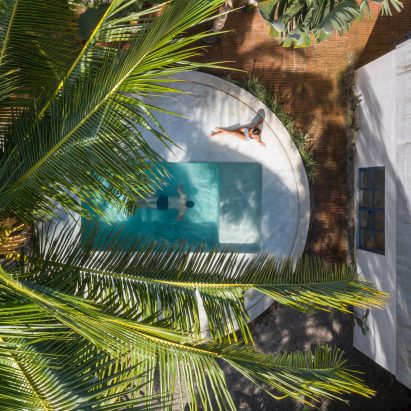
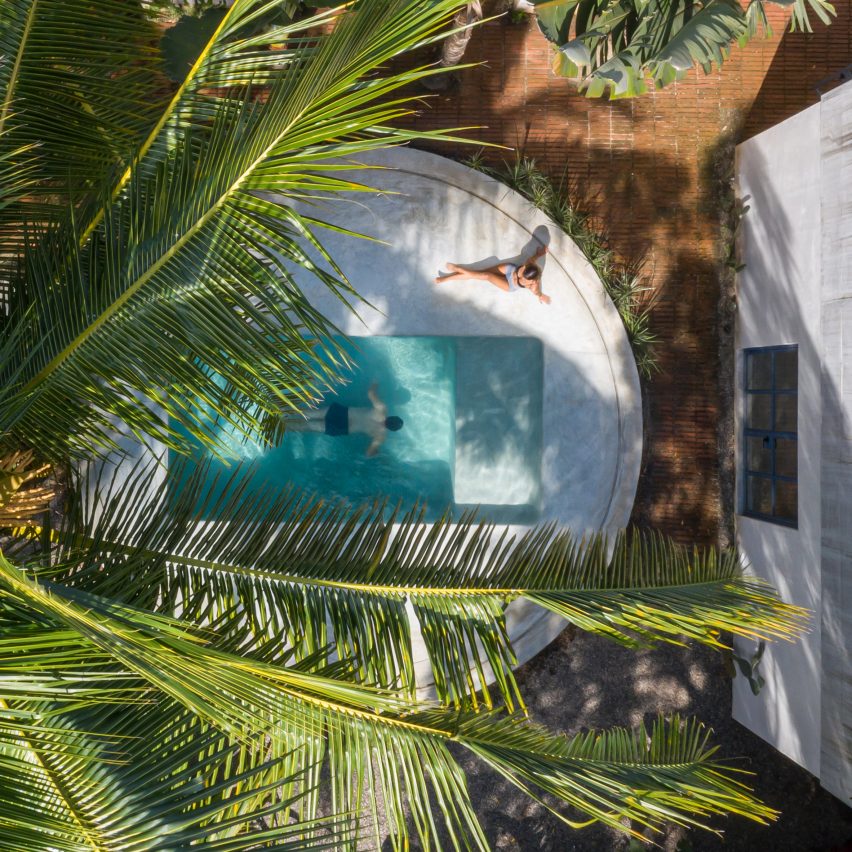
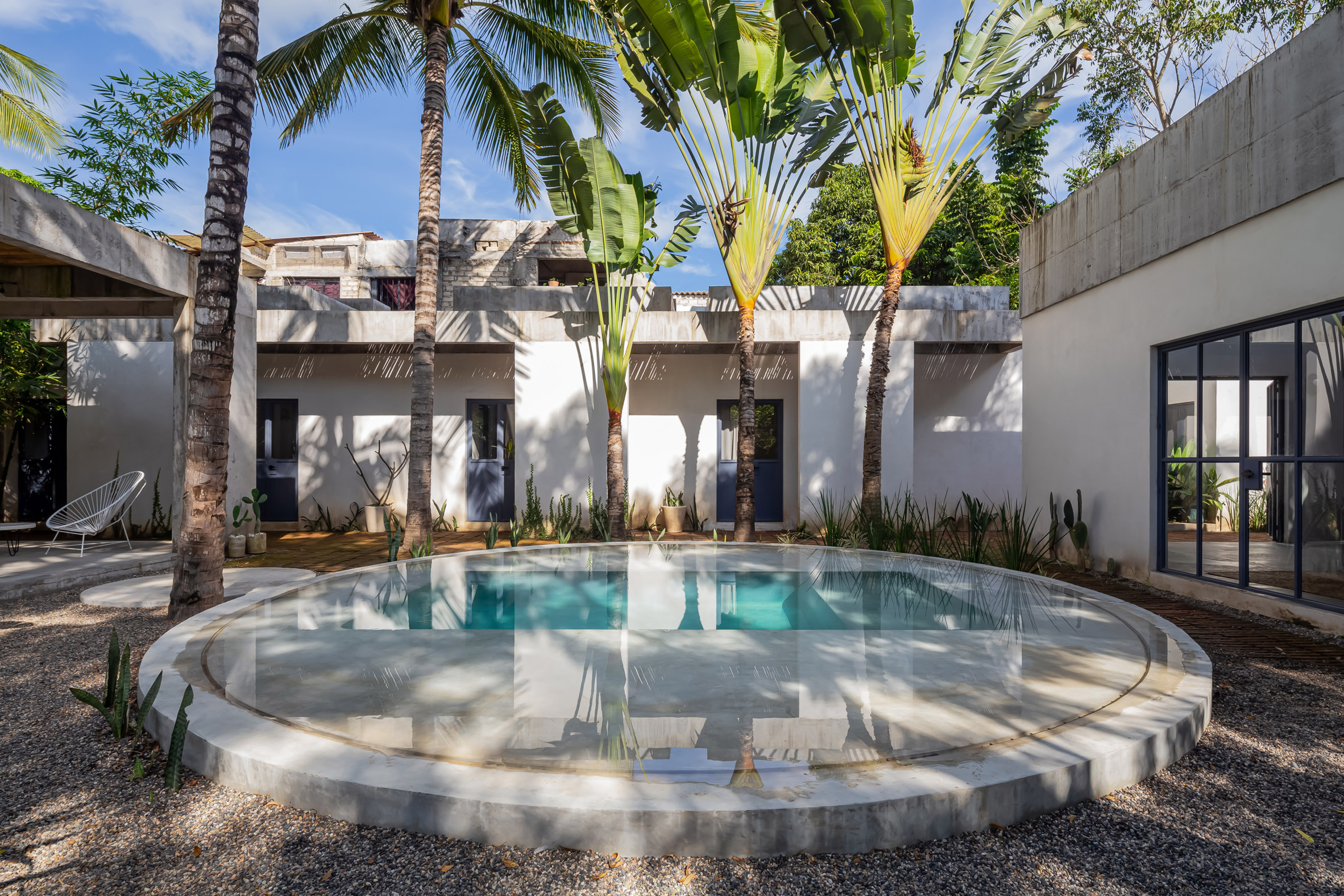 The San Ignacio home is arranged around a circular swimming pool
The San Ignacio home is arranged around a circular swimming pool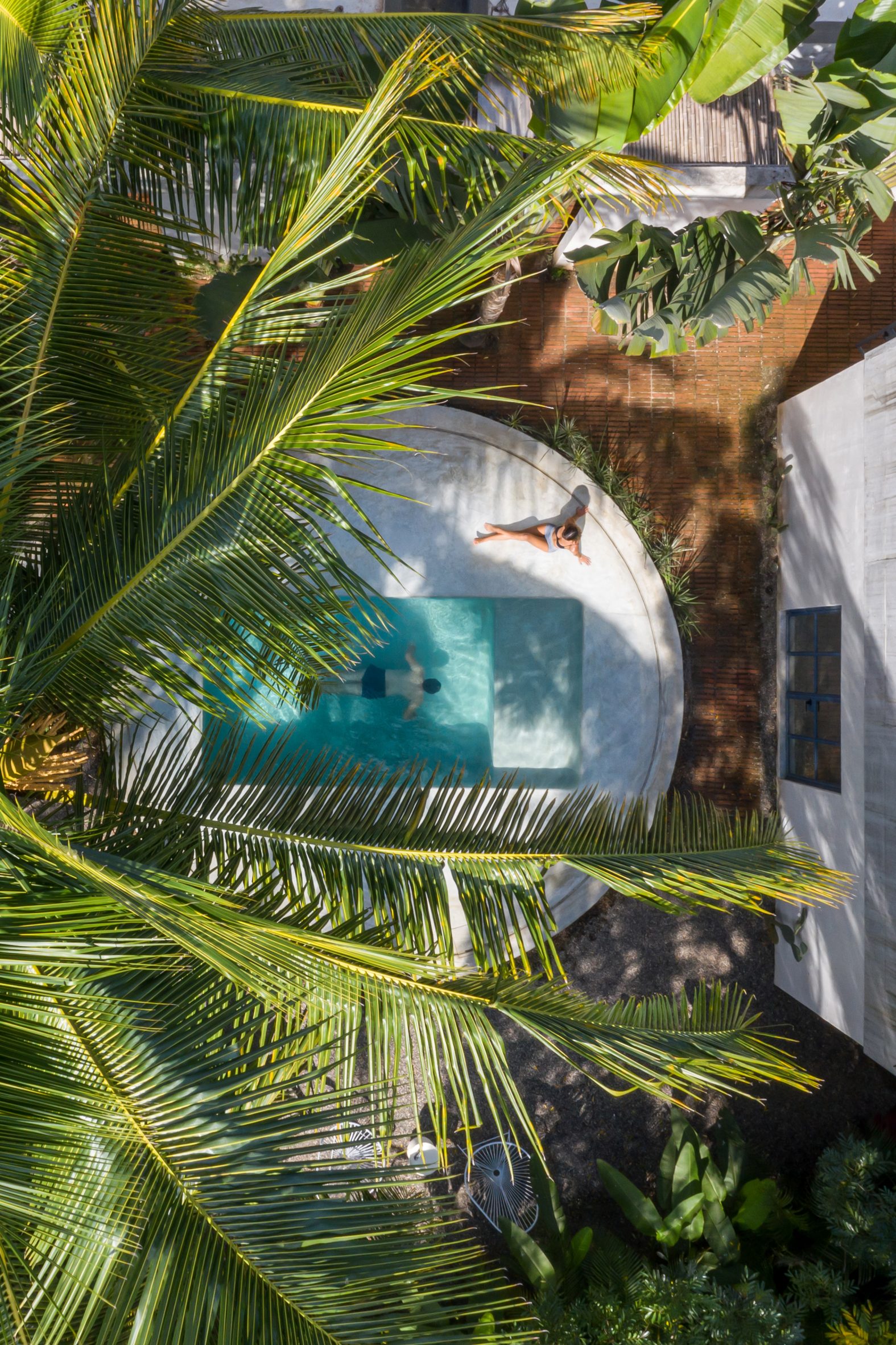 The swimming pool is now the focal point of the house
The swimming pool is now the focal point of the house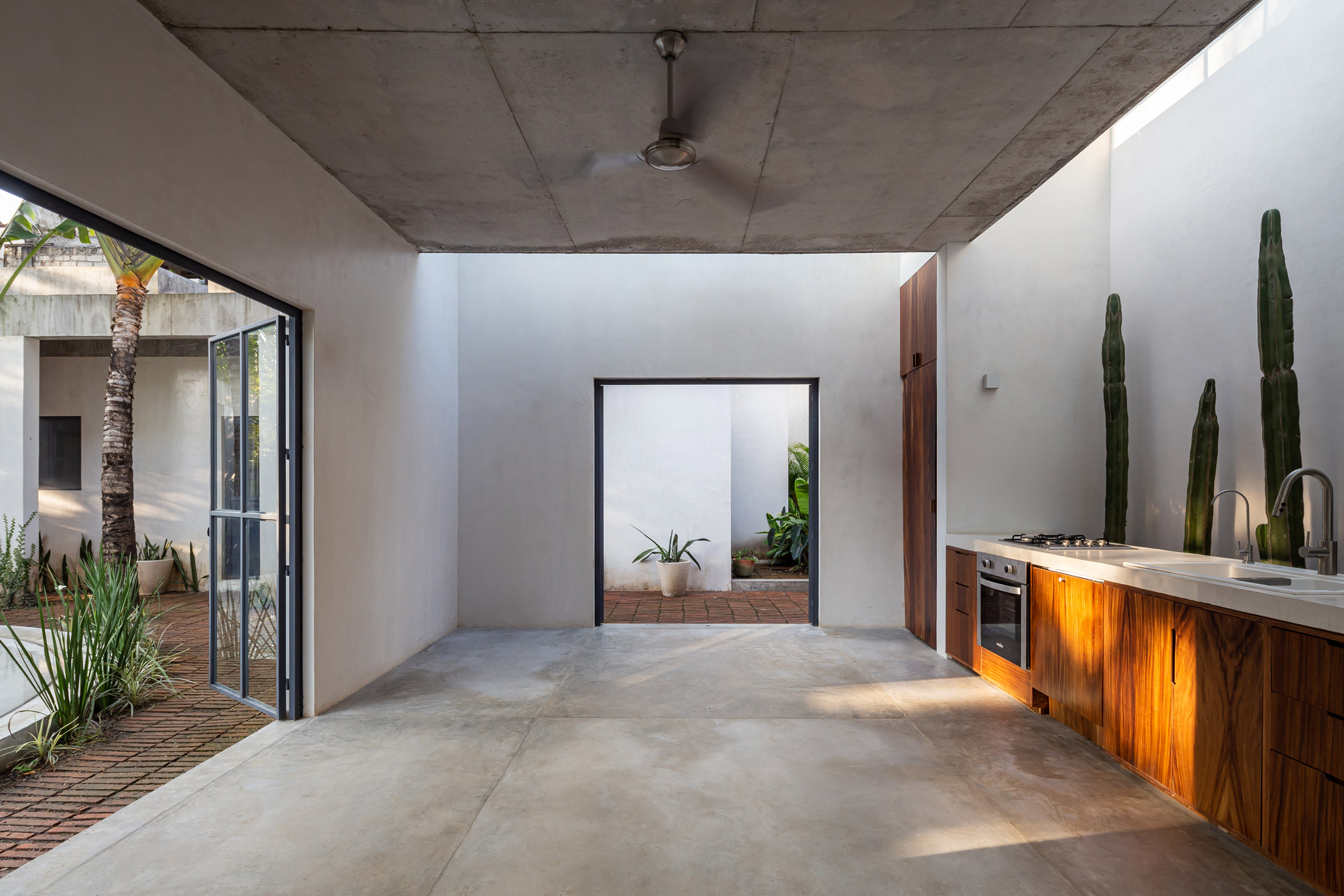 More light was introduced into the interior
More light was introduced into the interior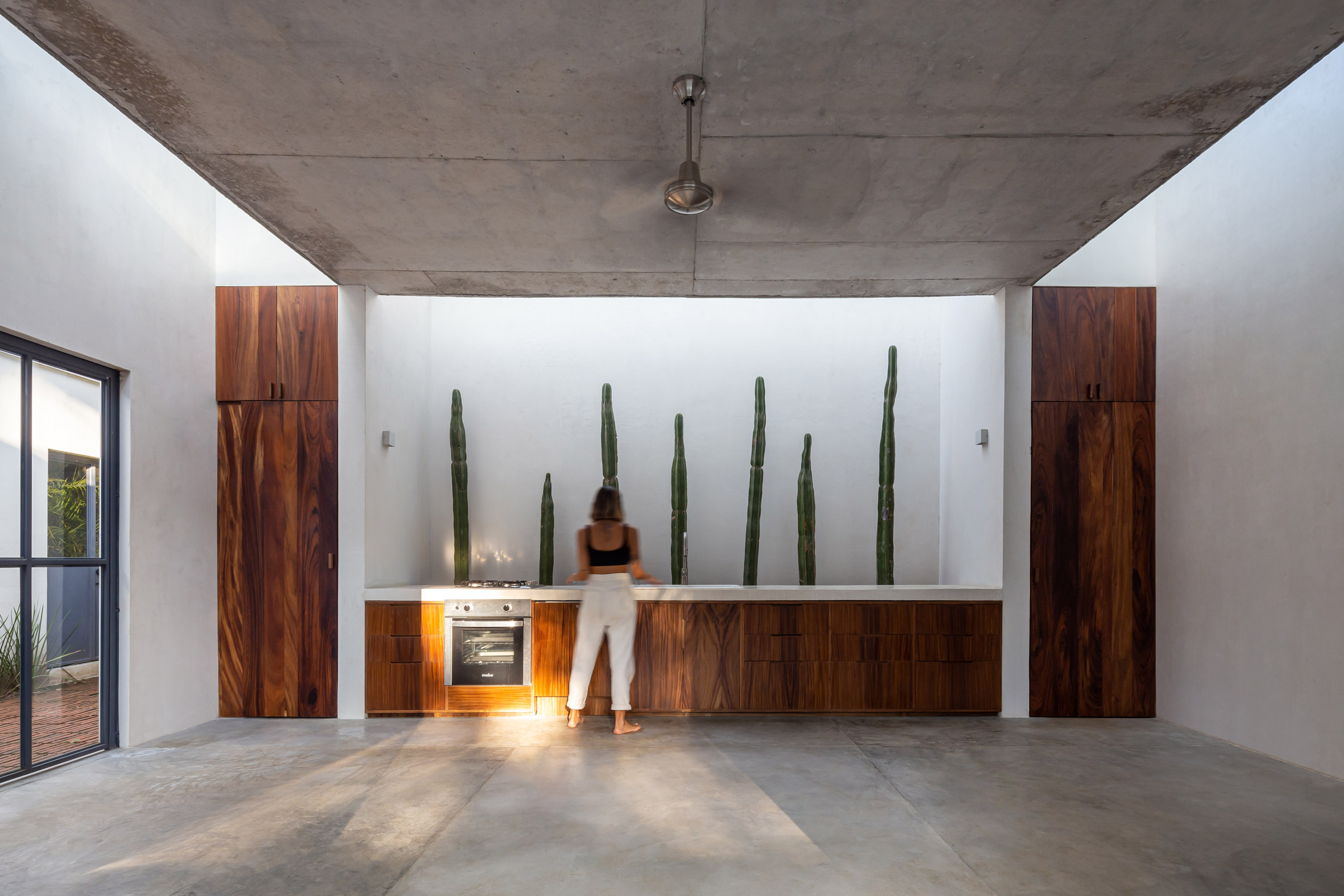 A concrete slab replaced the home's previous metal roof
A concrete slab replaced the home's previous metal roof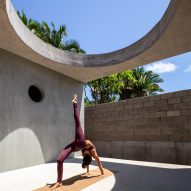
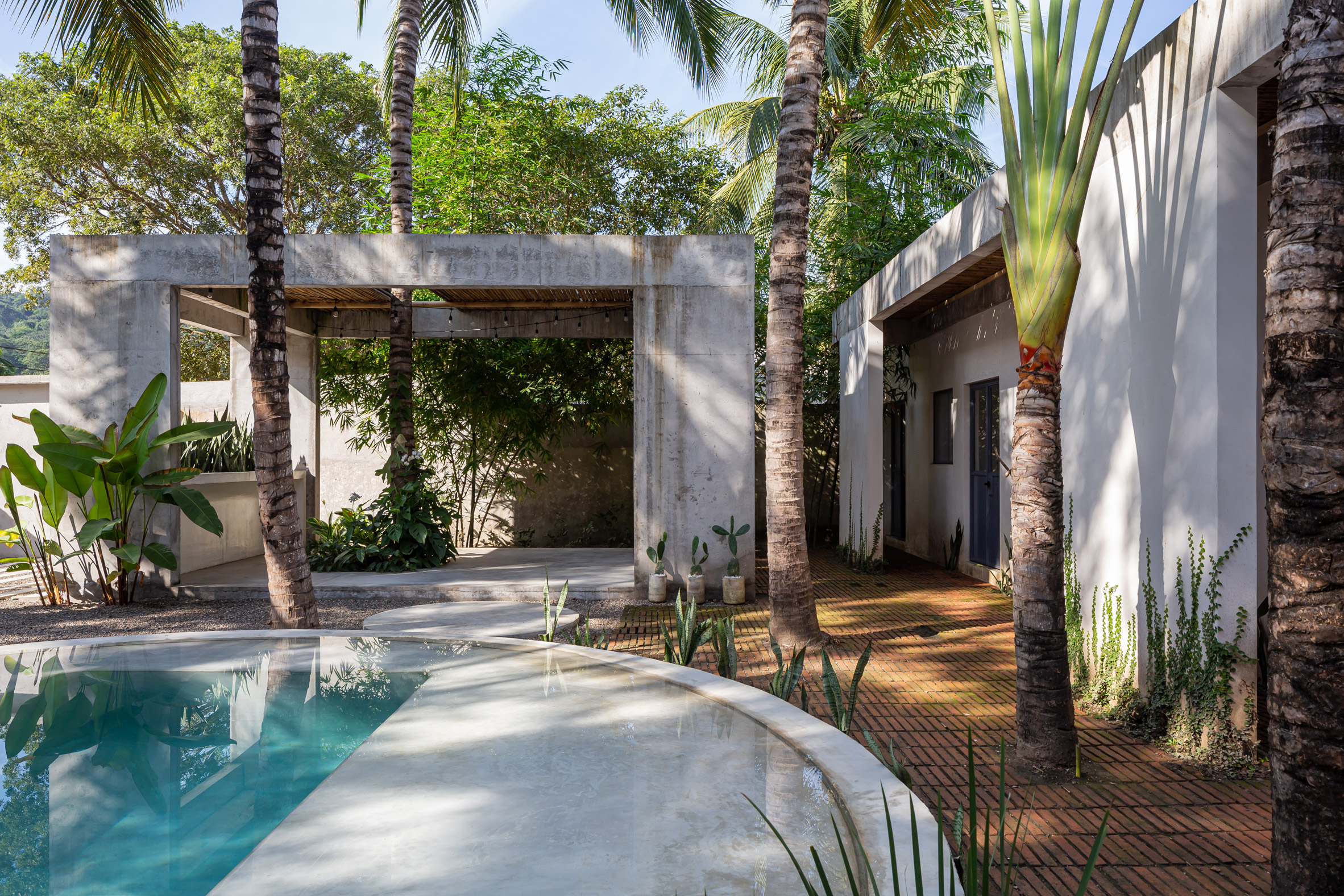 Trees and plants were added to the already verdant site
Trees and plants were added to the already verdant site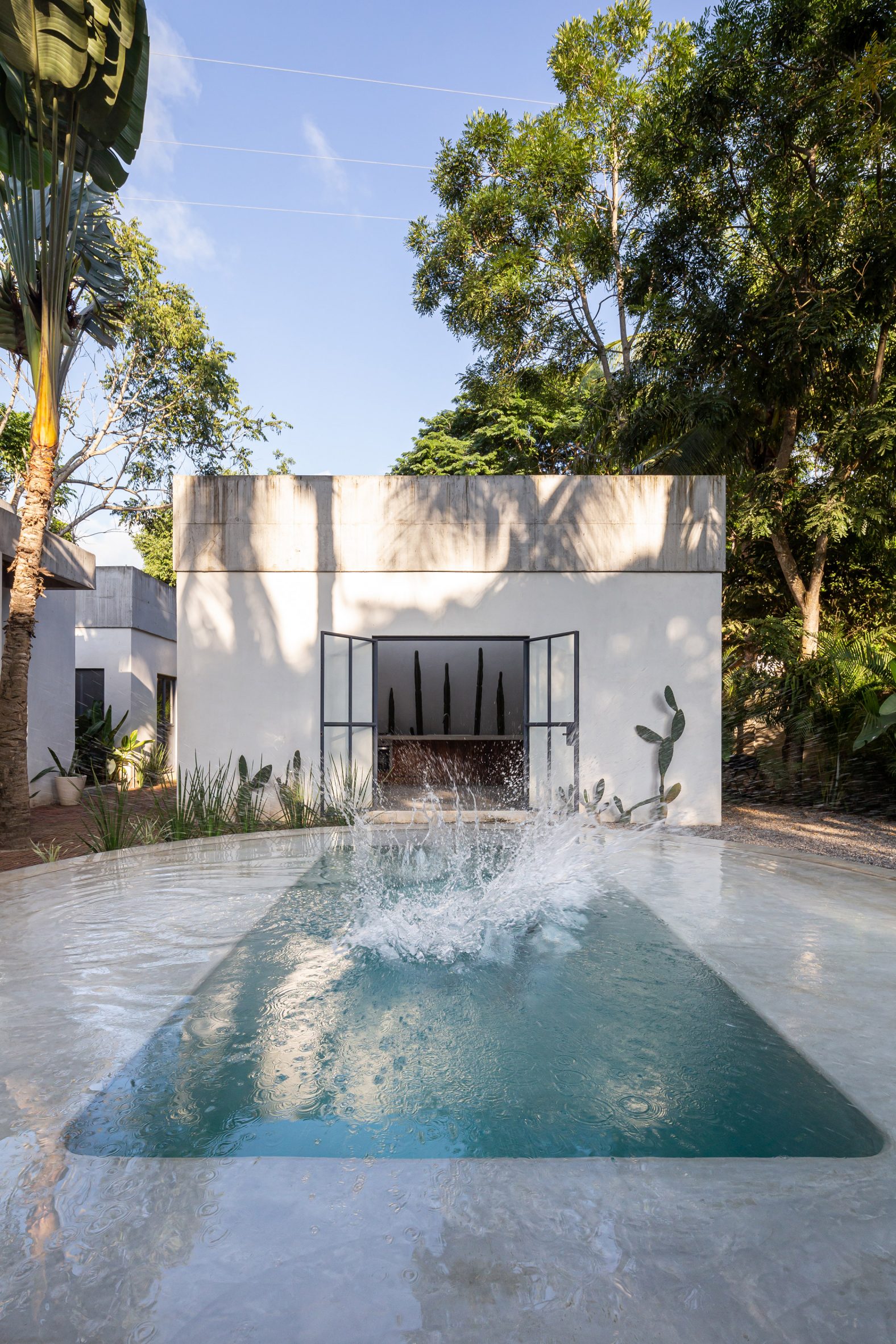 On either side of the pool are two newly built structures
On either side of the pool are two newly built structures
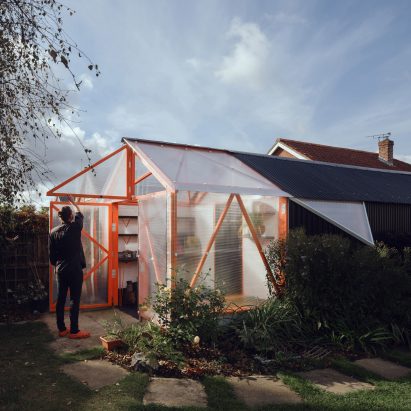
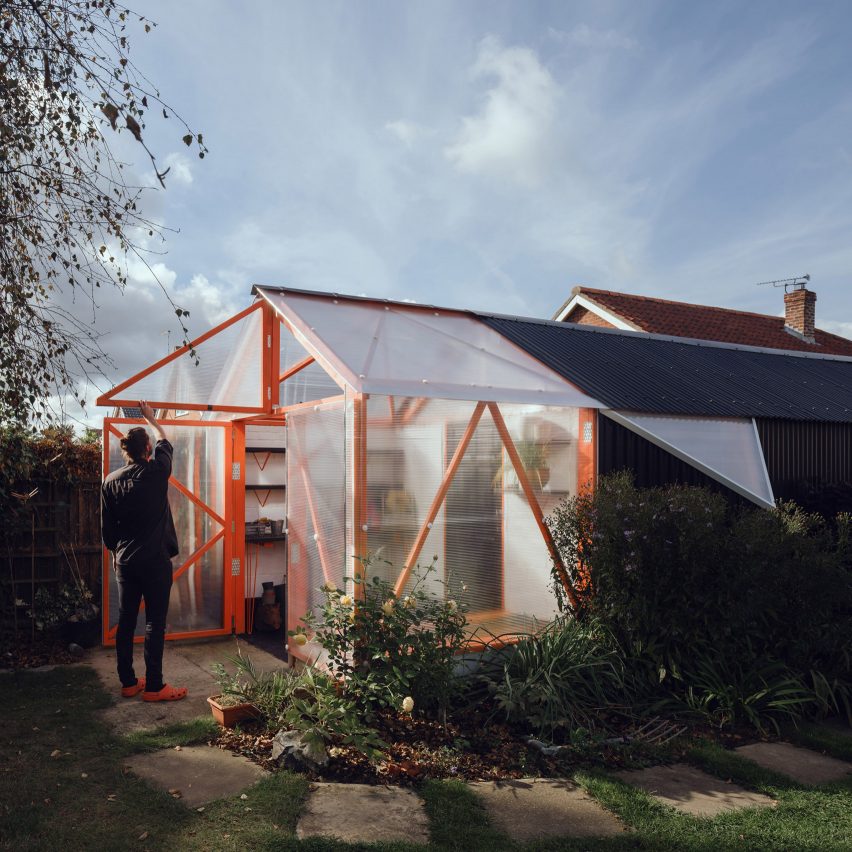
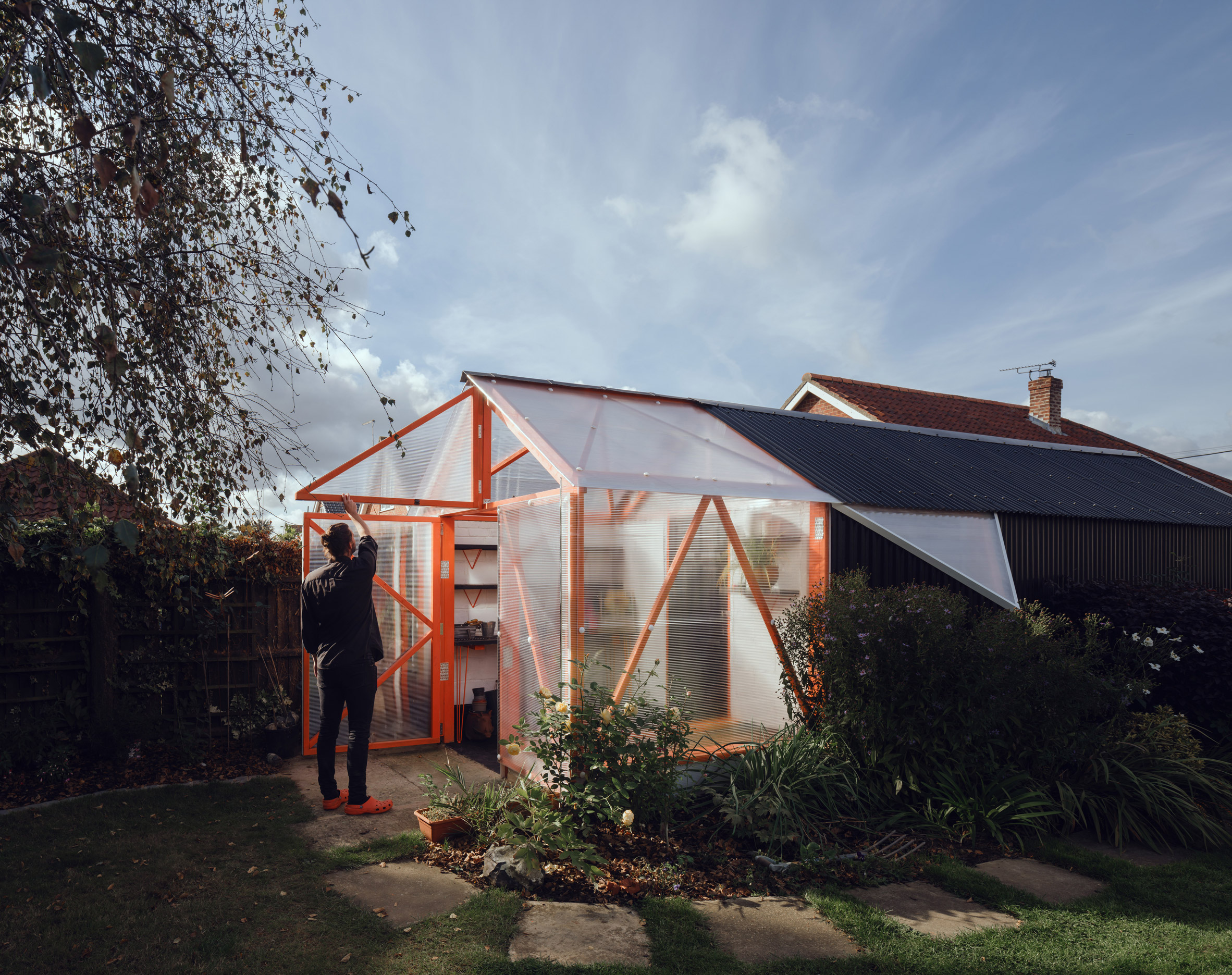 McCloy + Muchemwa has renovated an old garage in Norwich
McCloy + Muchemwa has renovated an old garage in Norwich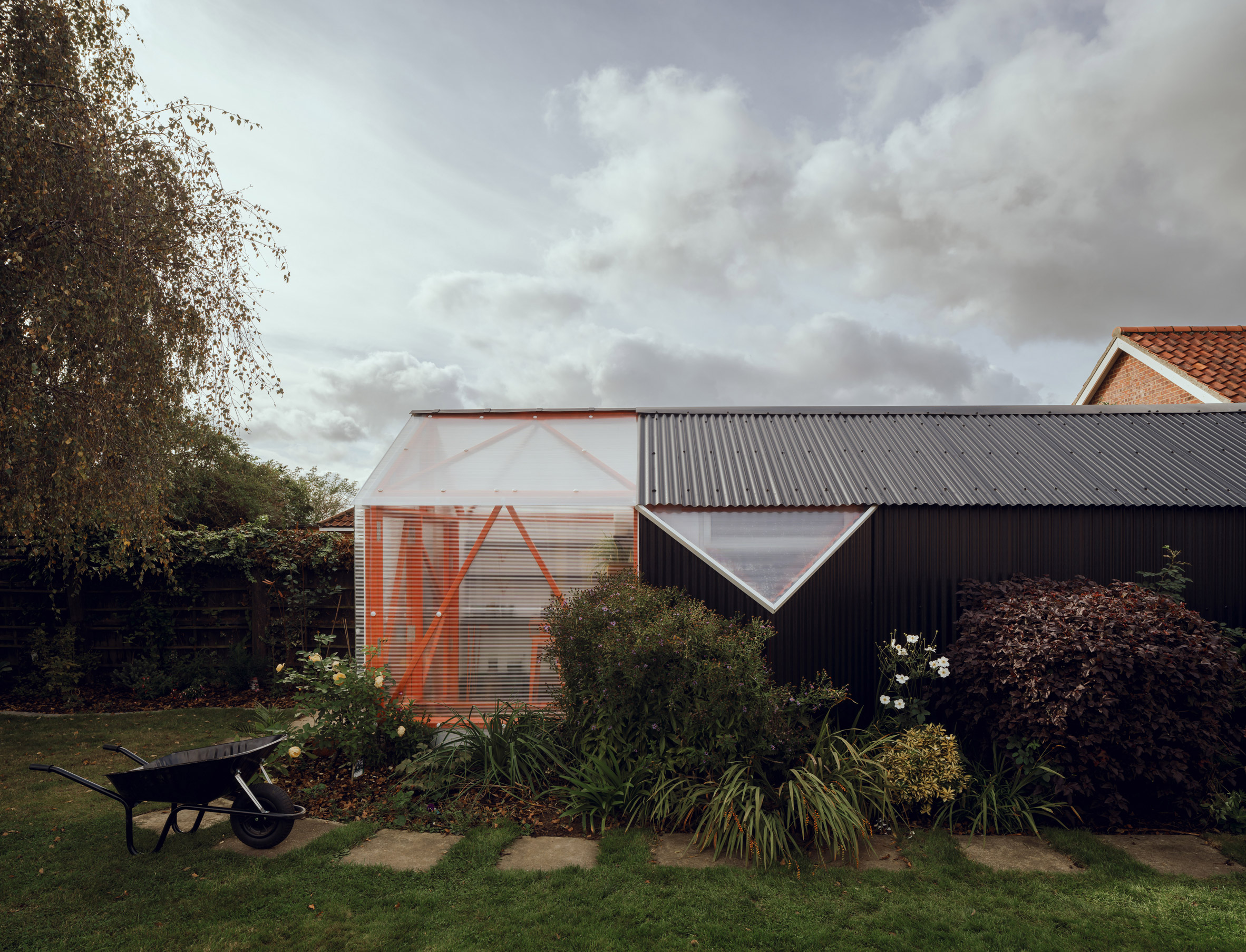 The studio added a timber-framed "orangery" to one side
The studio added a timber-framed "orangery" to one side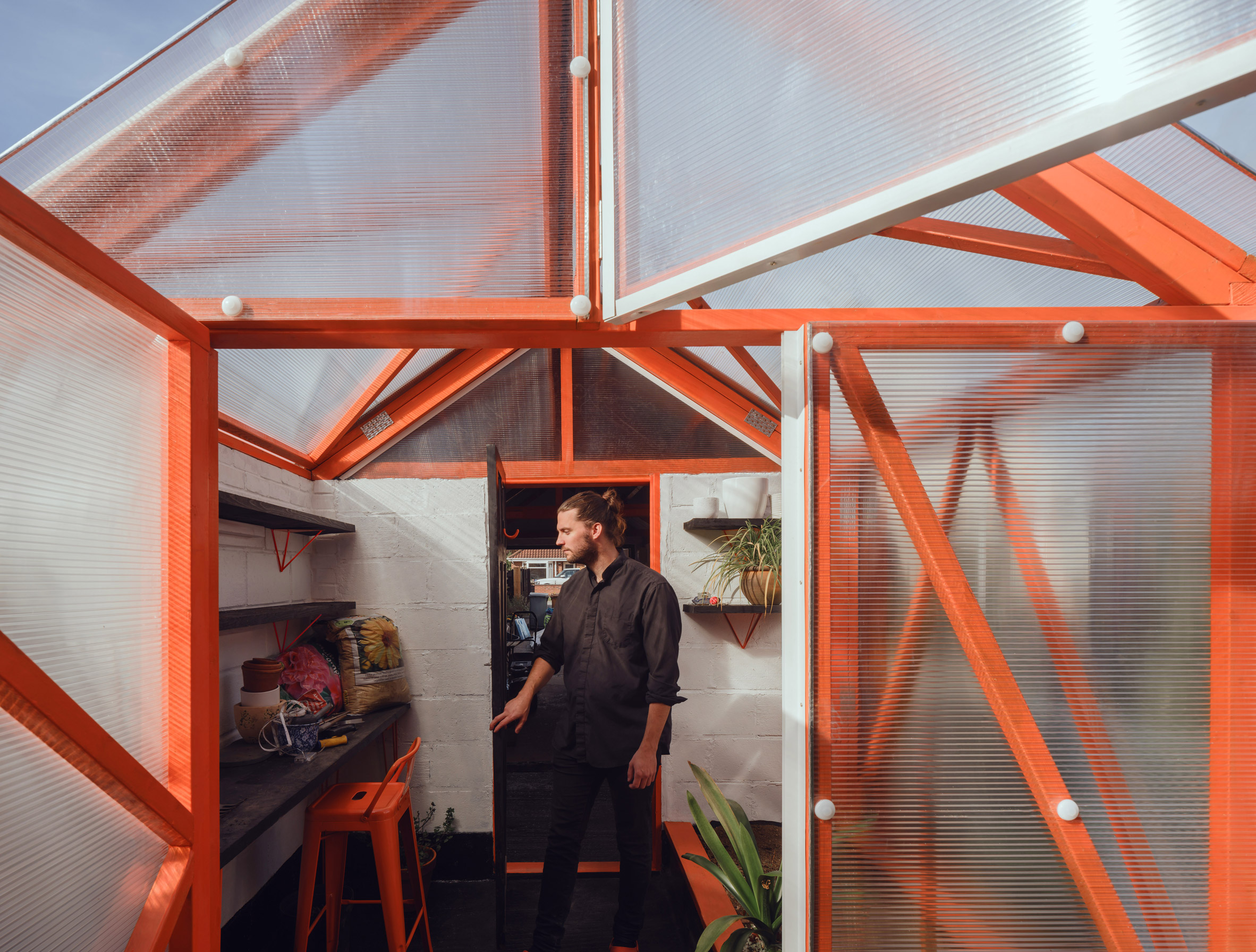 The new structure has a bright orange frame
The new structure has a bright orange frame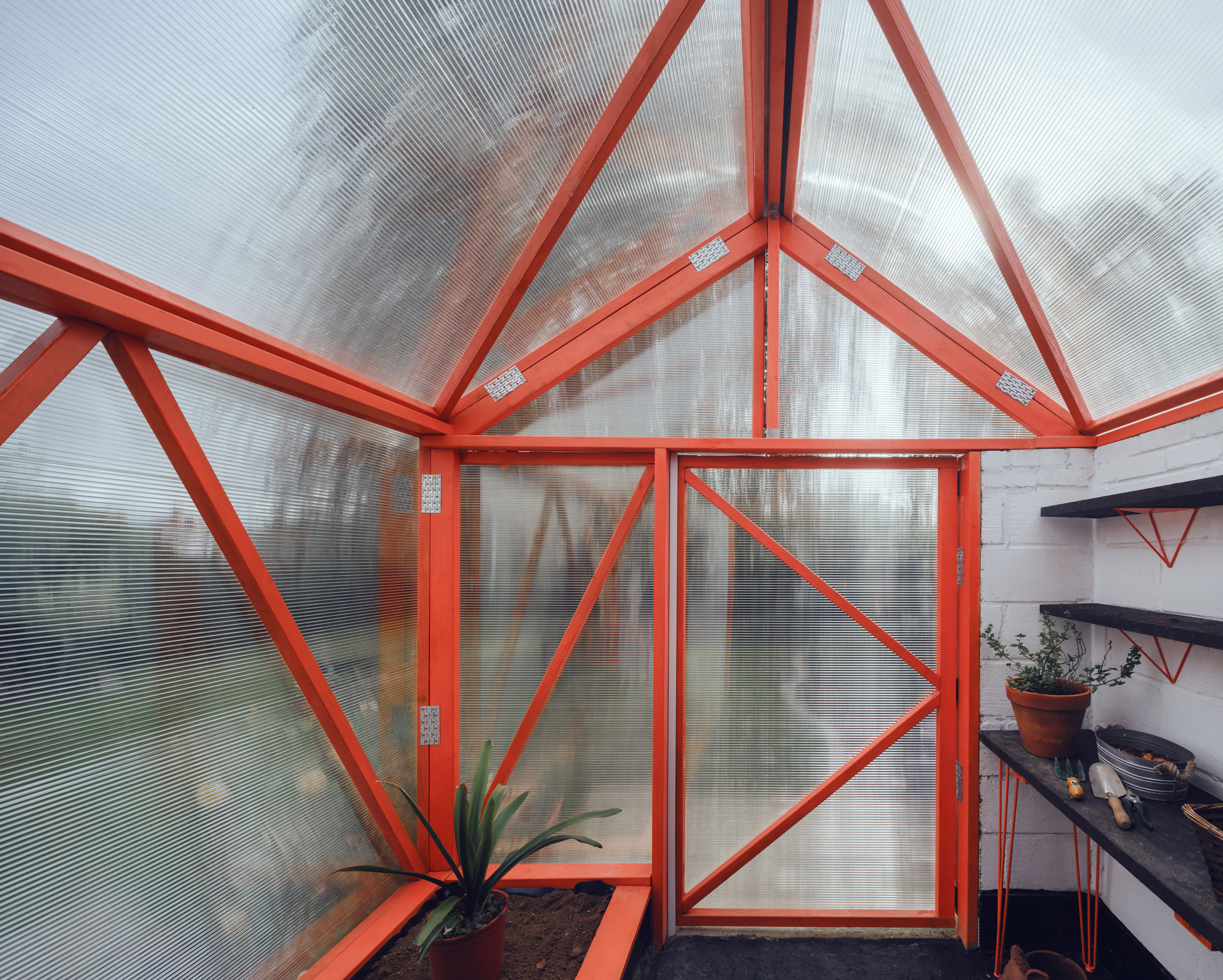 The greenhouse is clad in polycarbonate
The greenhouse is clad in polycarbonate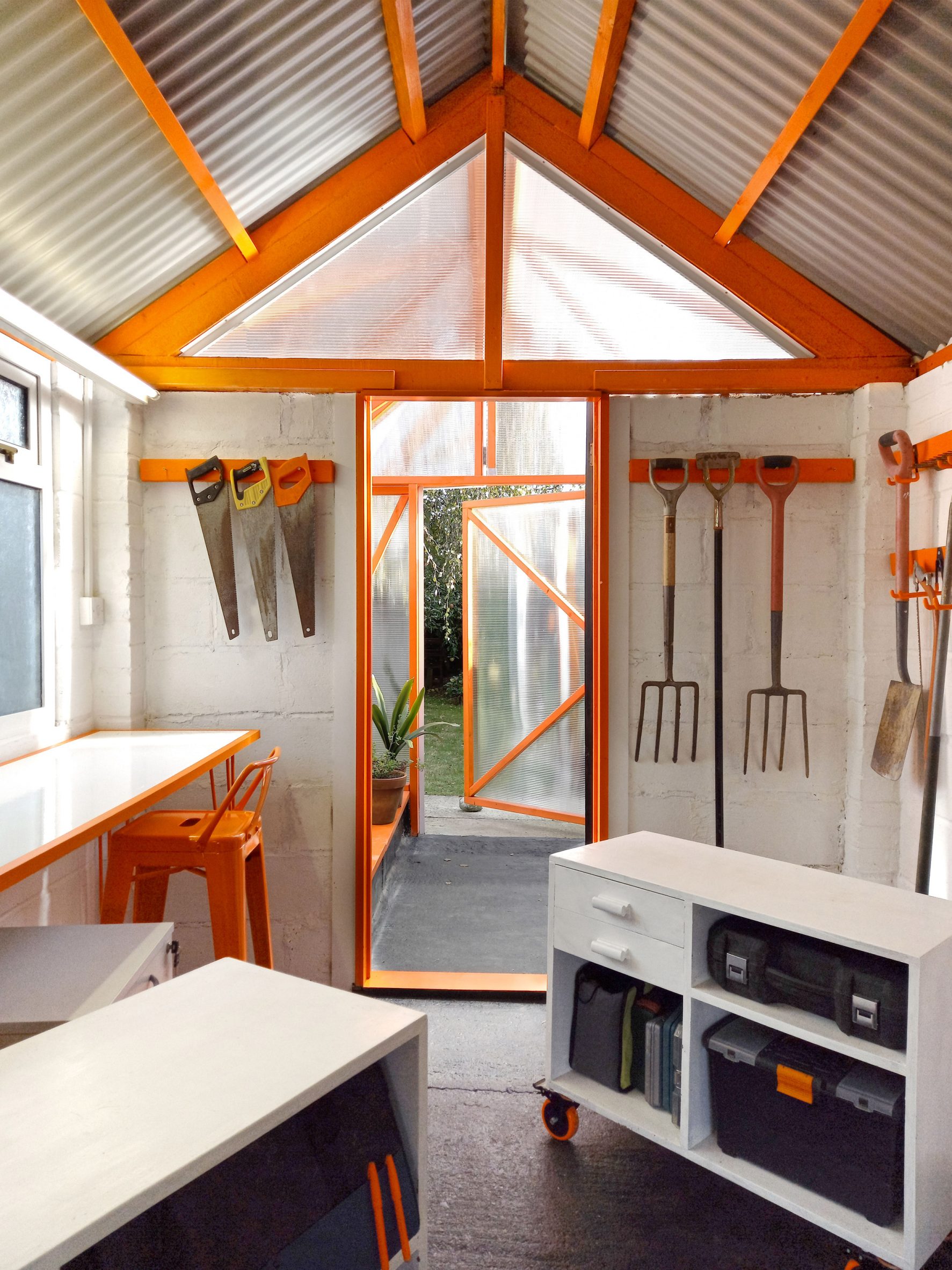 The garage now functions as a hobby zone and storage area. Photo is by McCloy + Muchemwa
The garage now functions as a hobby zone and storage area. Photo is by McCloy + Muchemwa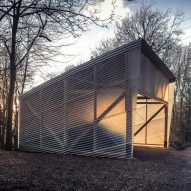
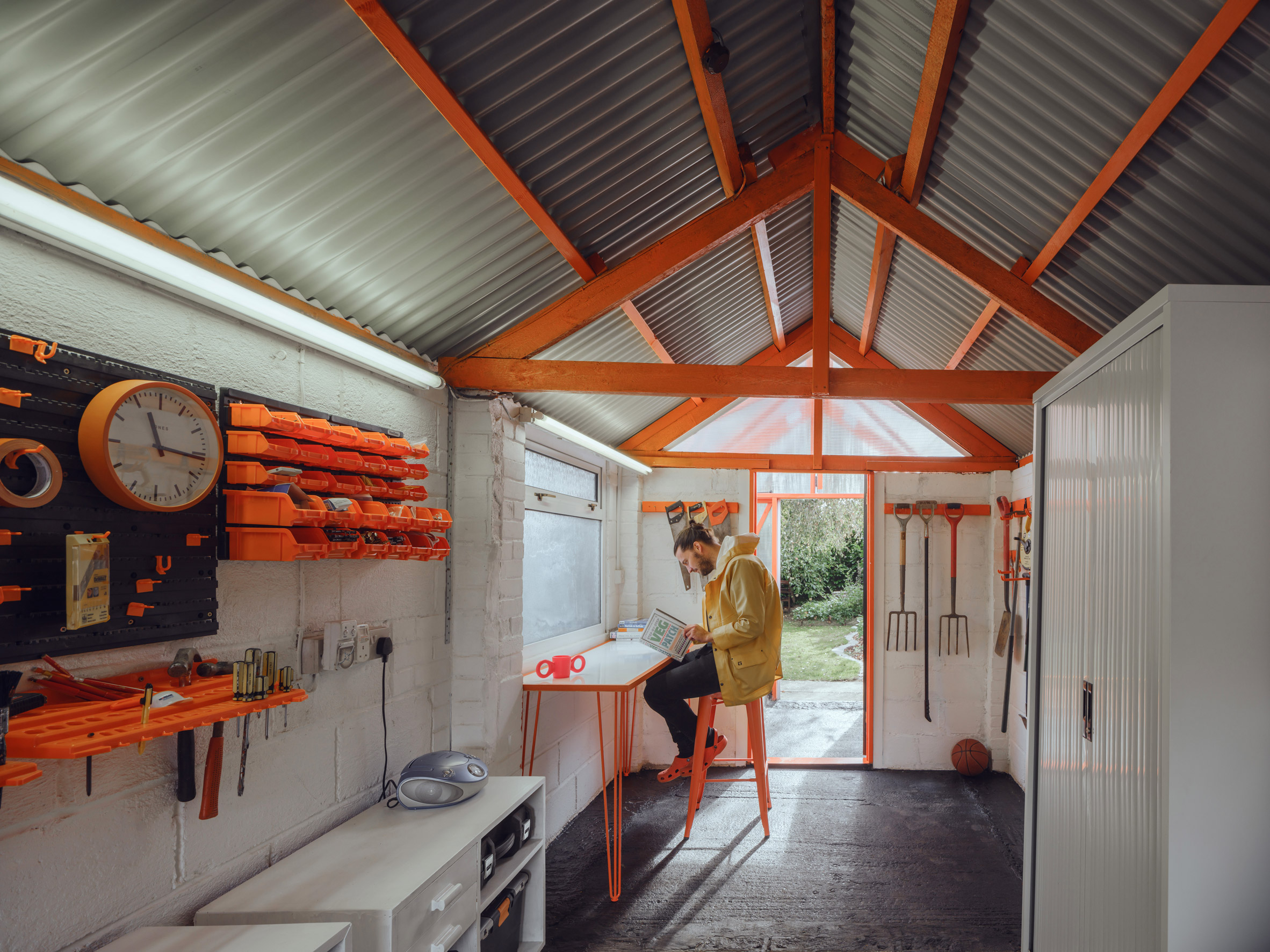 The orange structure continues inside the renovated garage
The orange structure continues inside the renovated garage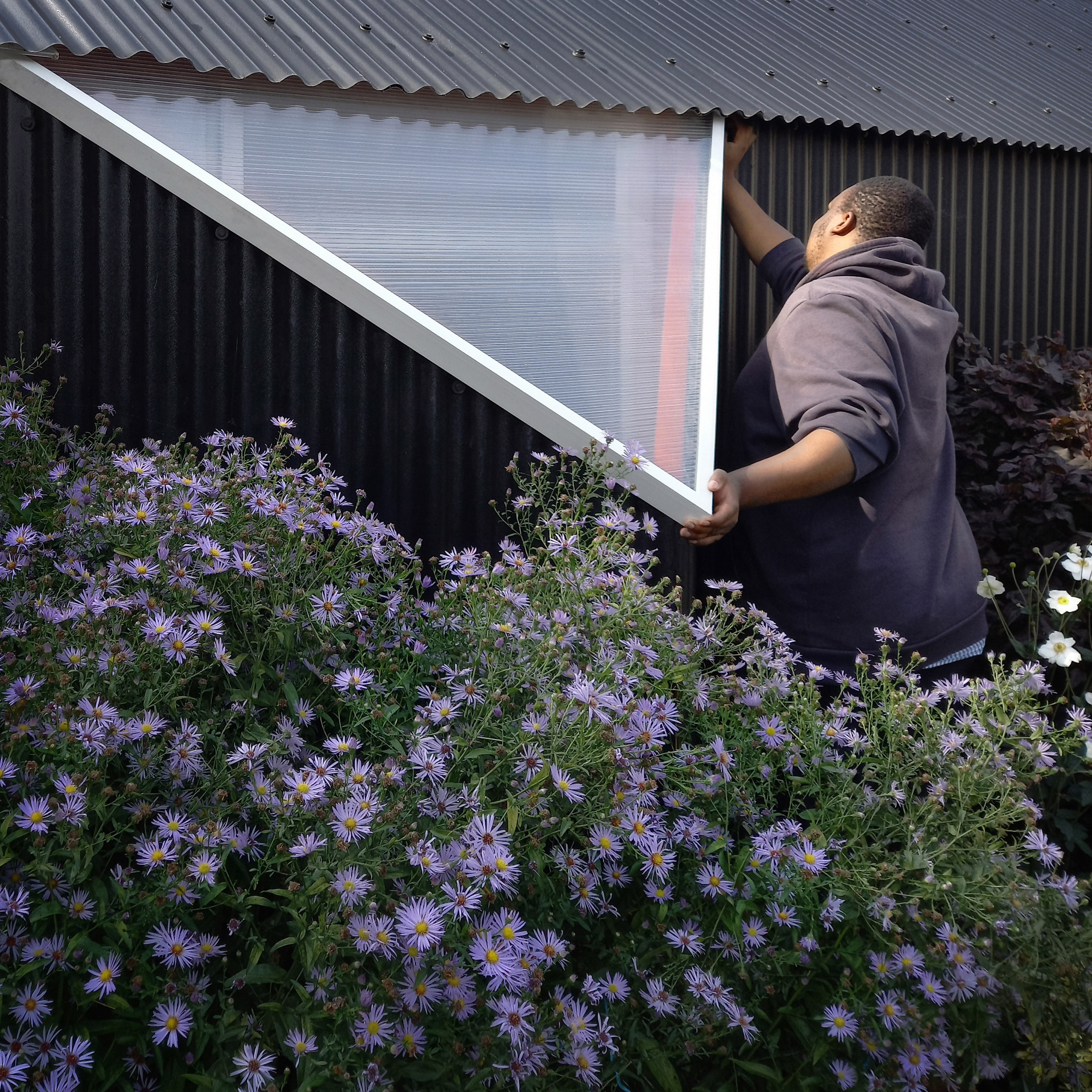 A pyramid-shaped window has been added. Photo is by McCloy + Muchemwa
A pyramid-shaped window has been added. Photo is by McCloy + Muchemwa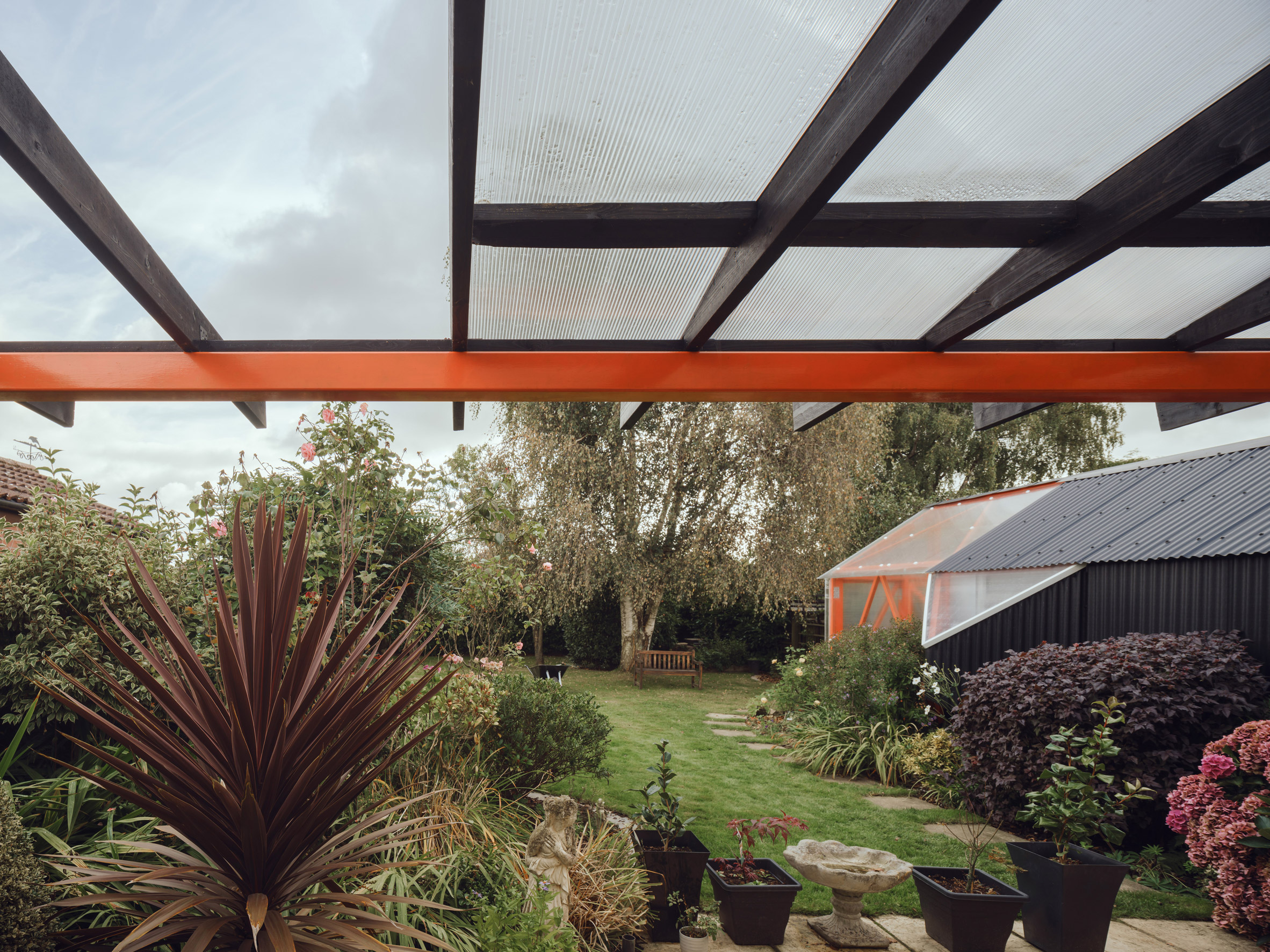 A matching pergola has been added to the clients' house
A matching pergola has been added to the clients' house
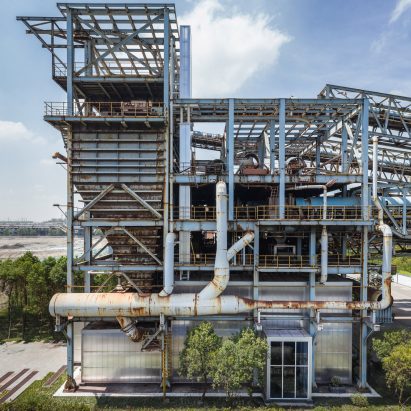
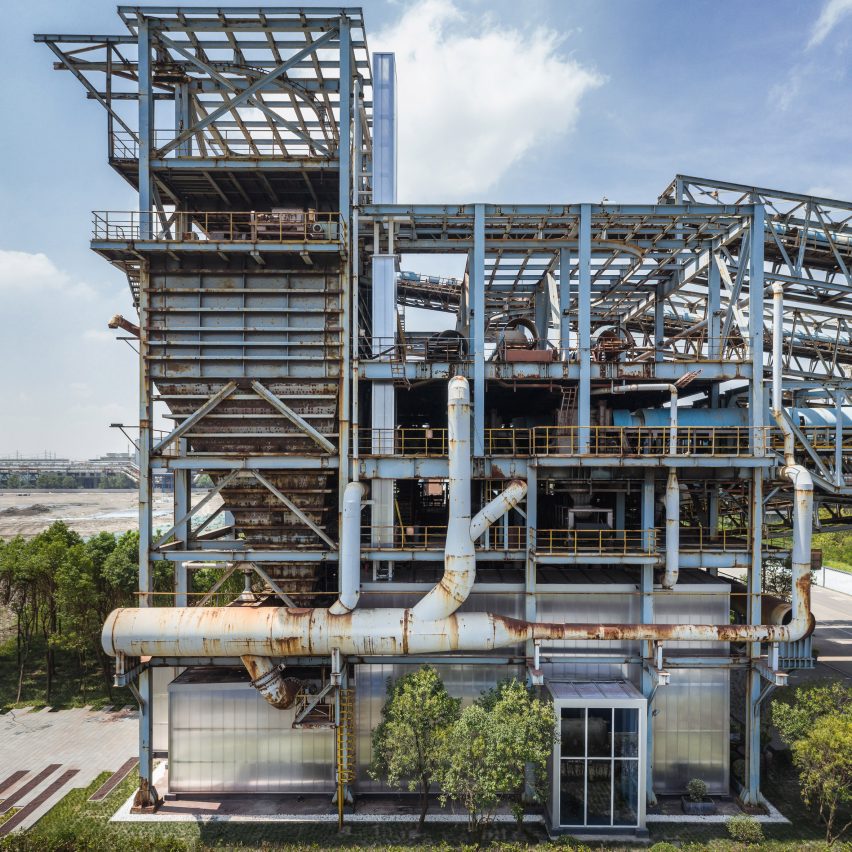
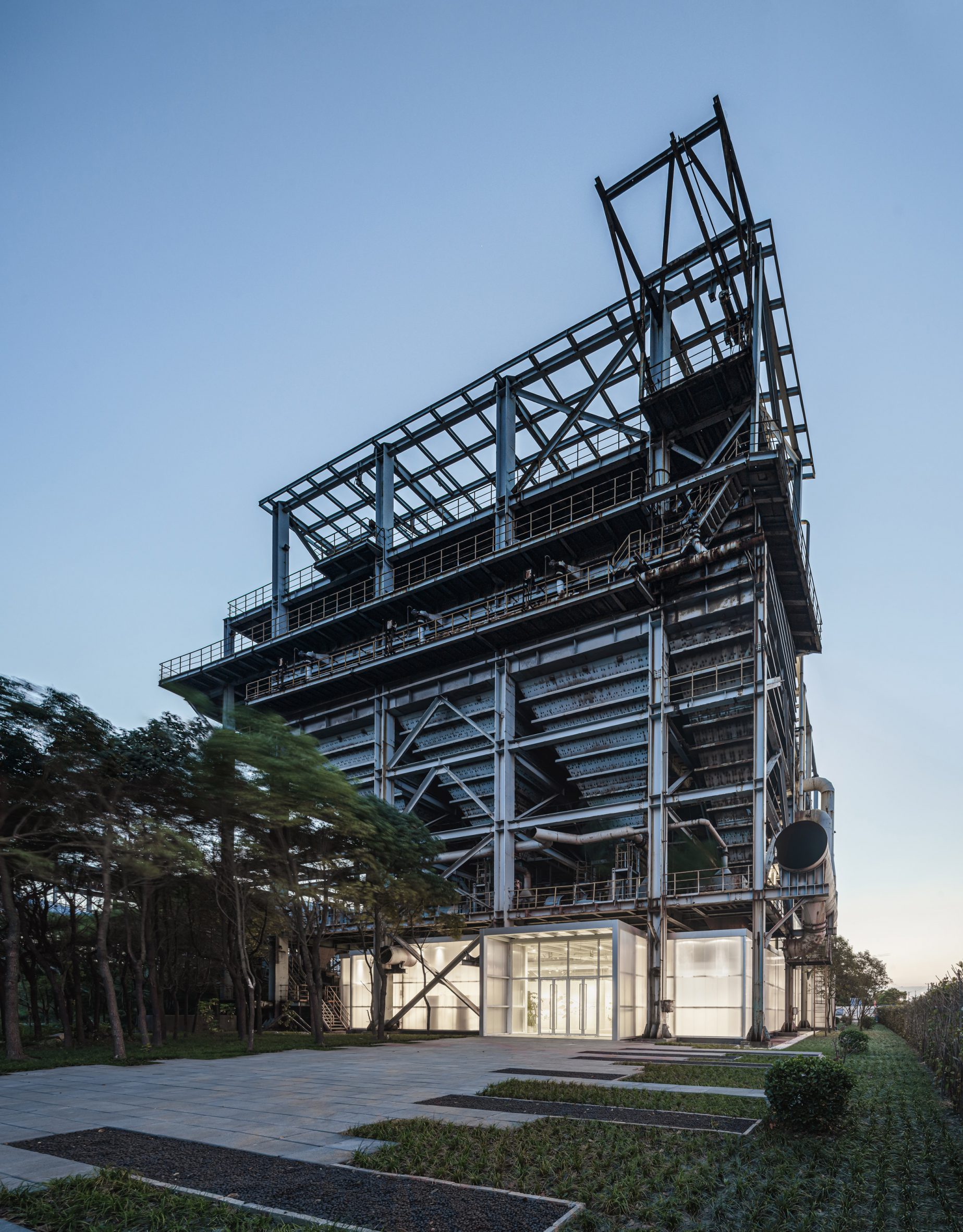 Kokaistudios has adaptively reused a former factory in Shanghai
Kokaistudios has adaptively reused a former factory in Shanghai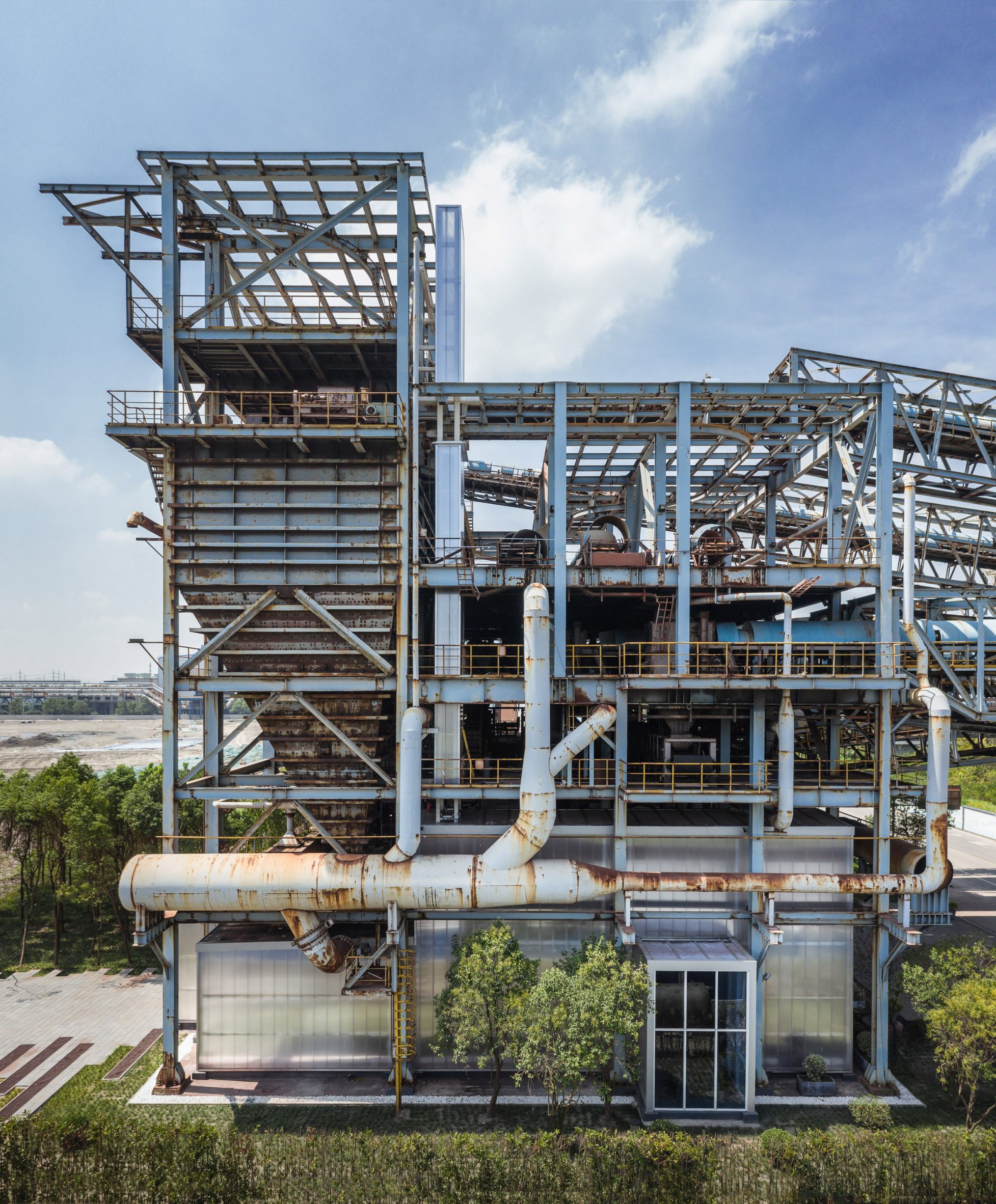 The studio inserted a polycarbonate structure
The studio inserted a polycarbonate structure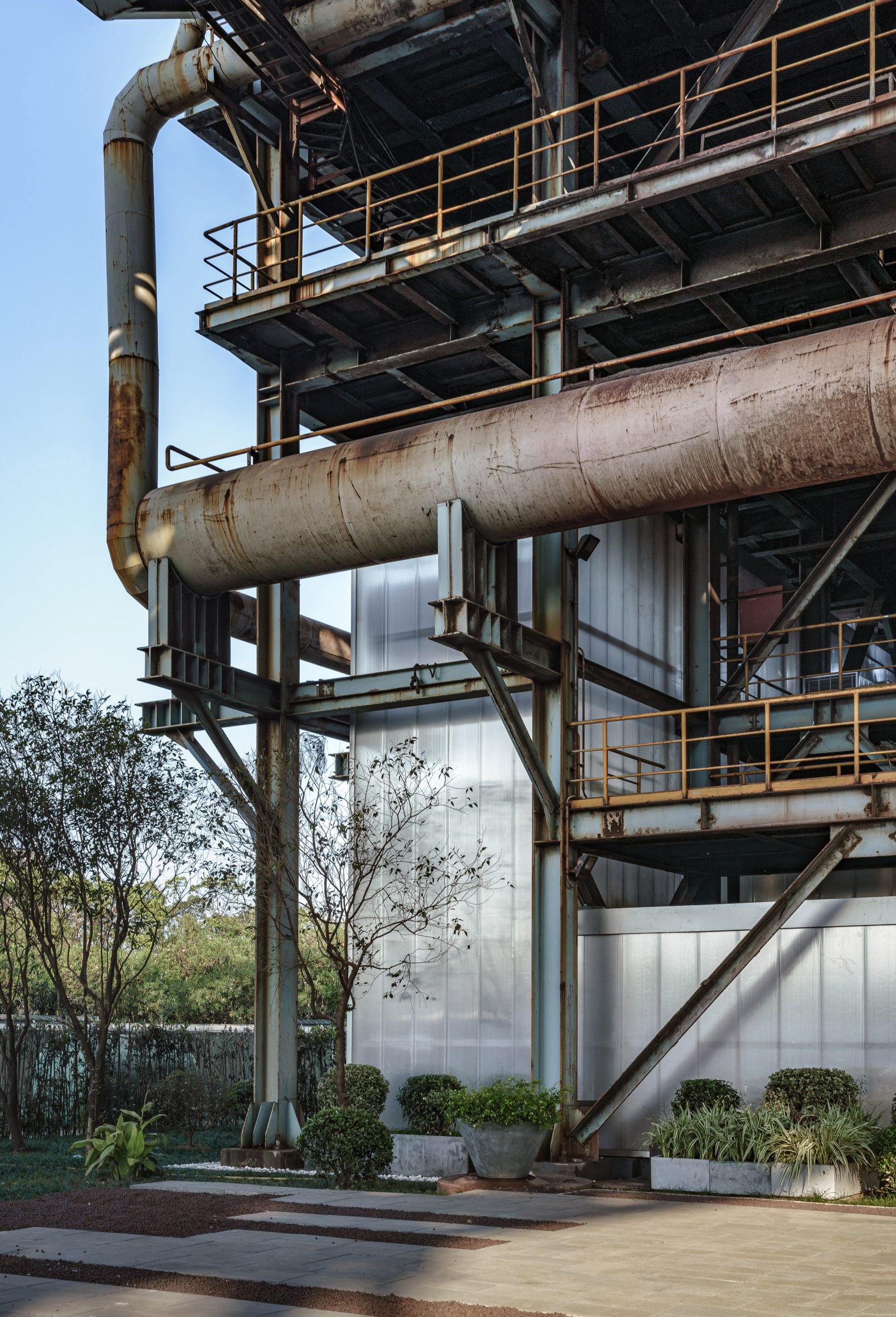 The polycarbonate volume sits independently from the original building
The polycarbonate volume sits independently from the original building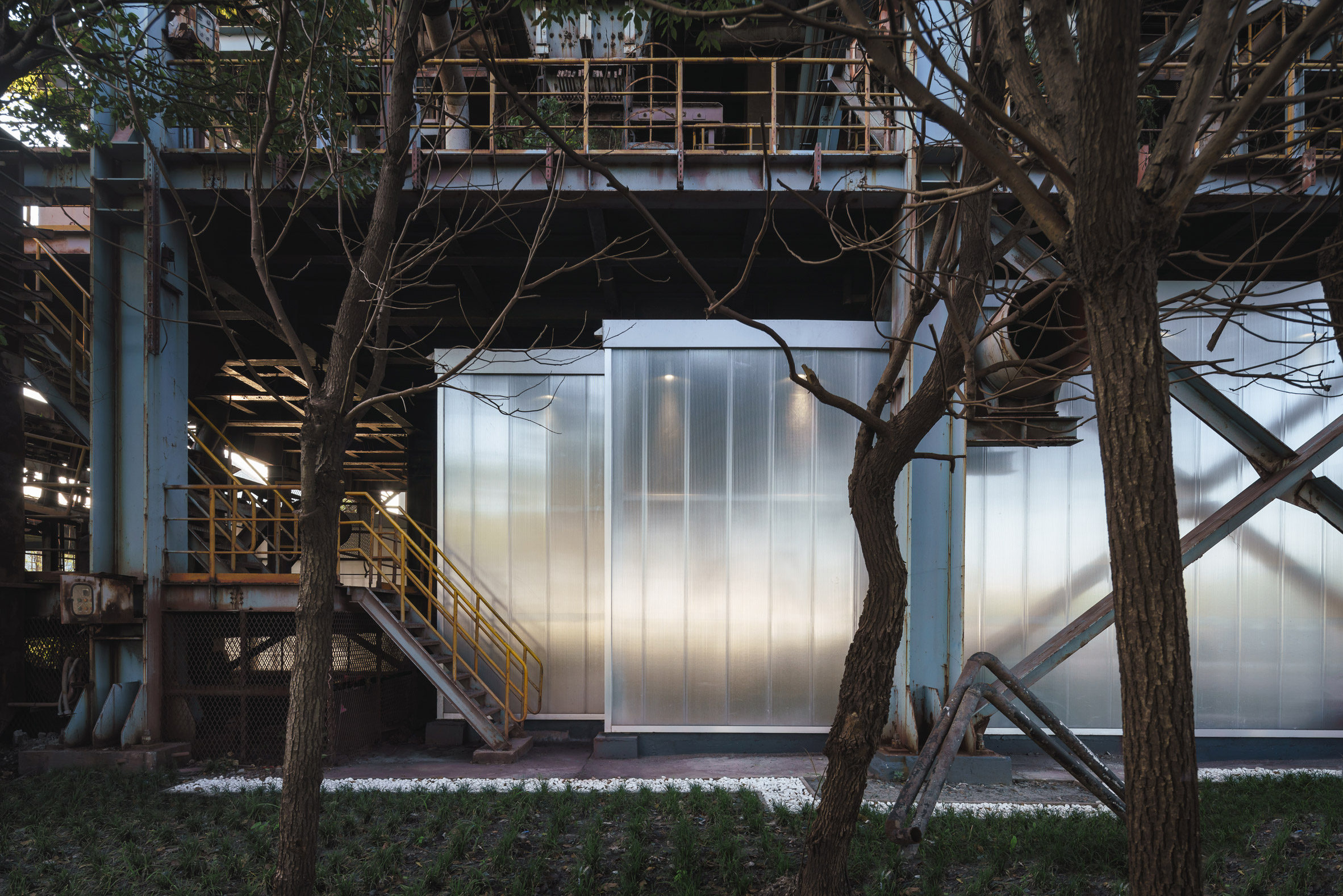 The intervention was designed to preserve the existing building
The intervention was designed to preserve the existing building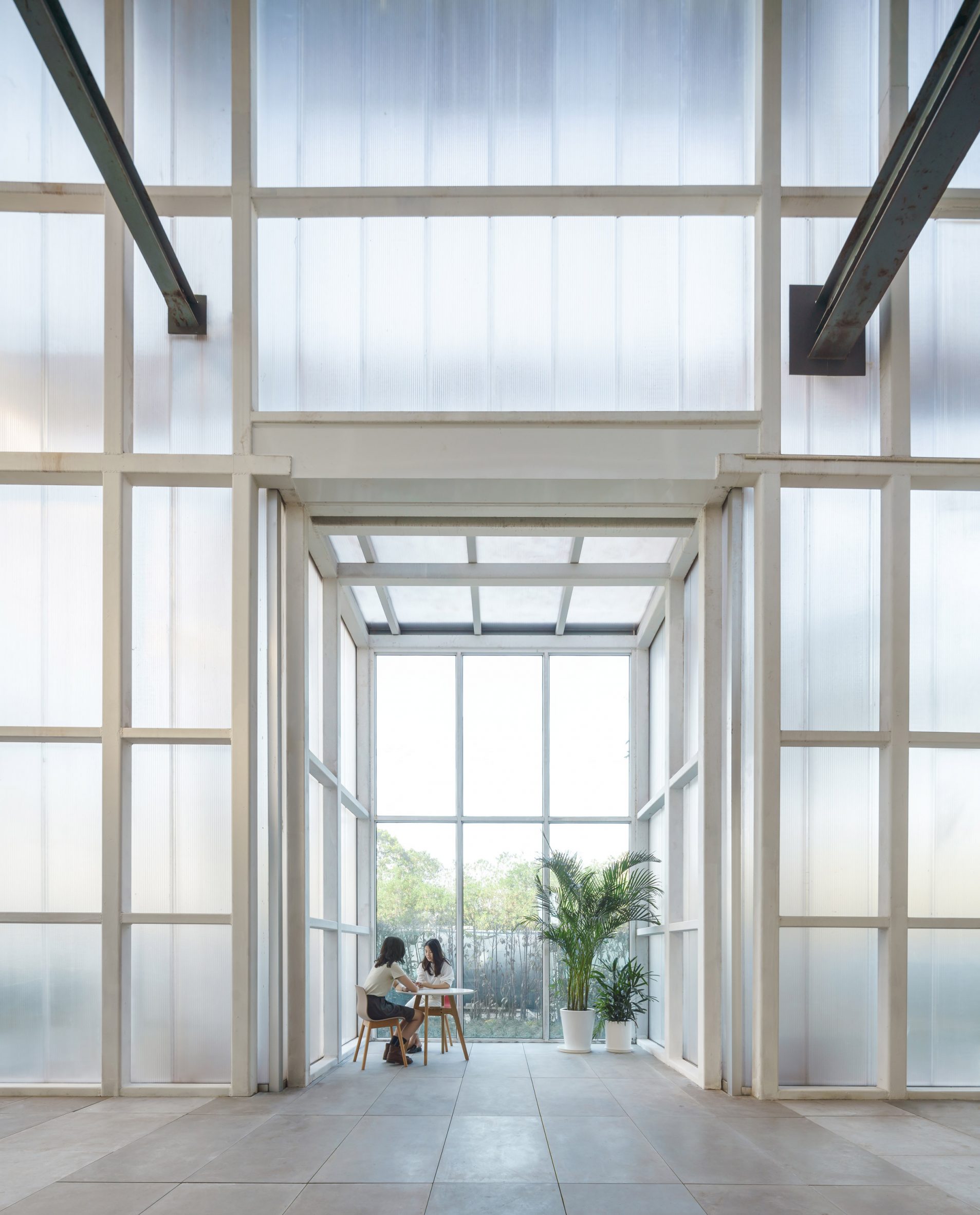 It contains an exhibition centre inside
It contains an exhibition centre inside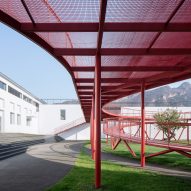
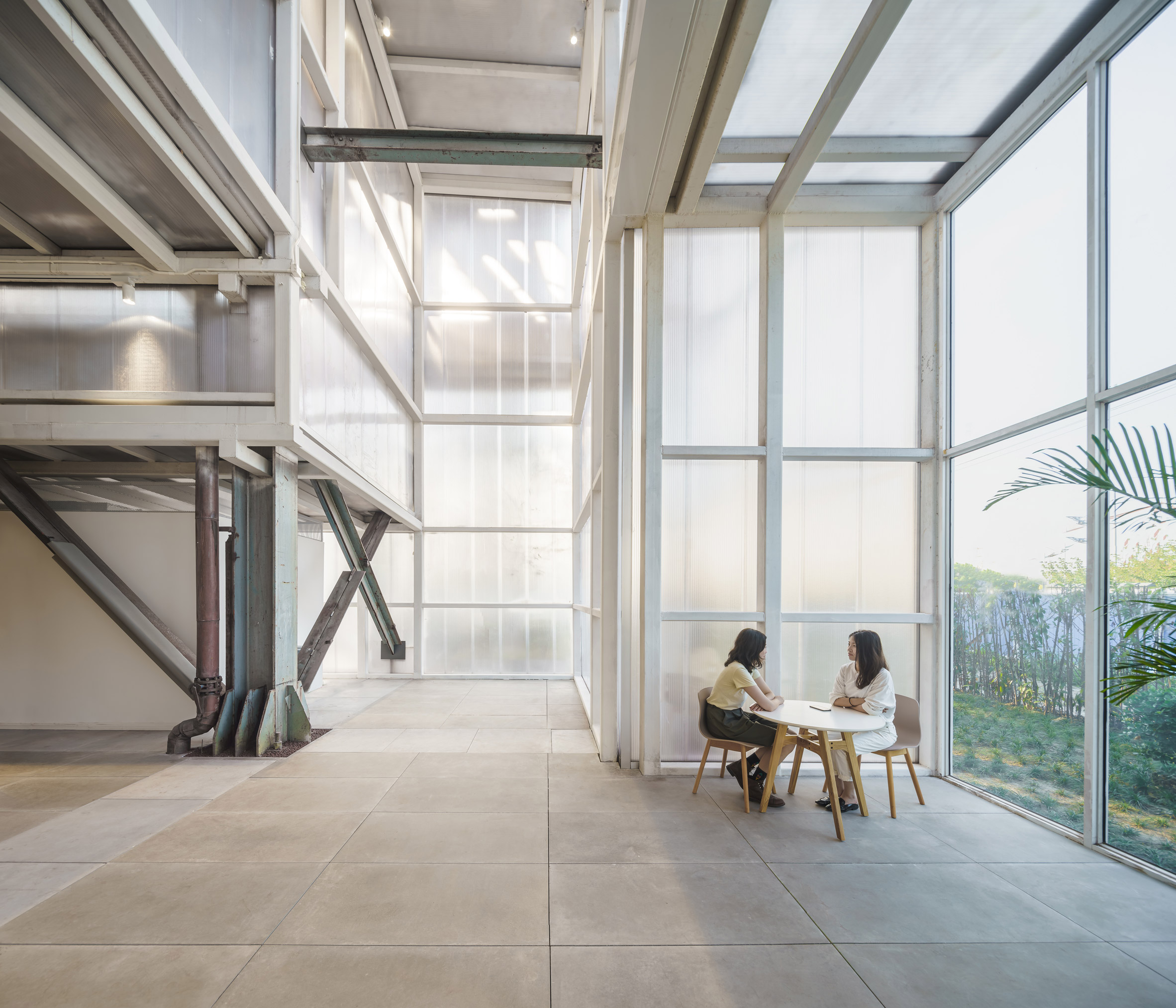 Concrete tiles are paired with the polycarbonate walls
Concrete tiles are paired with the polycarbonate walls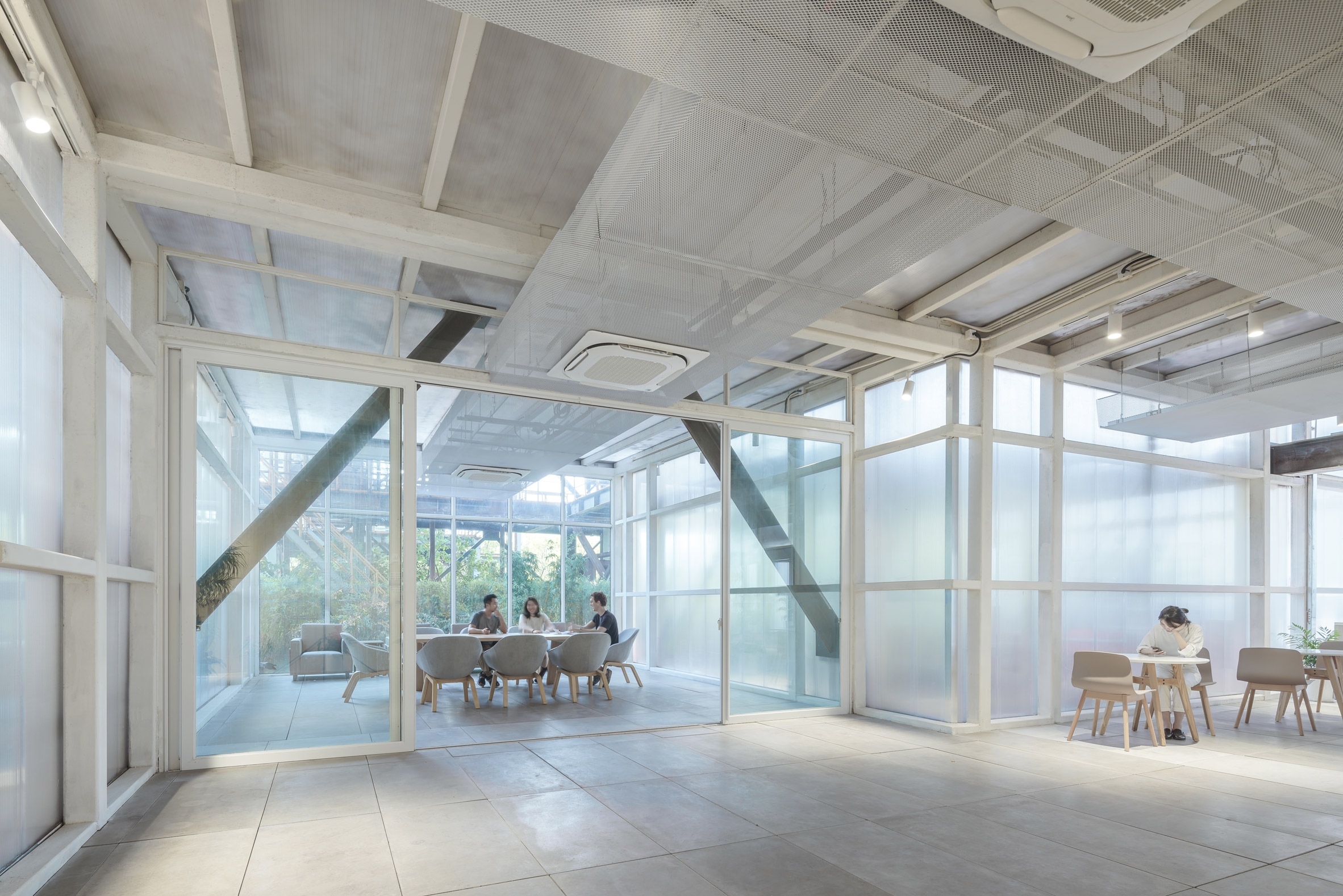 A meeting room is among other spaces created inside
A meeting room is among other spaces created inside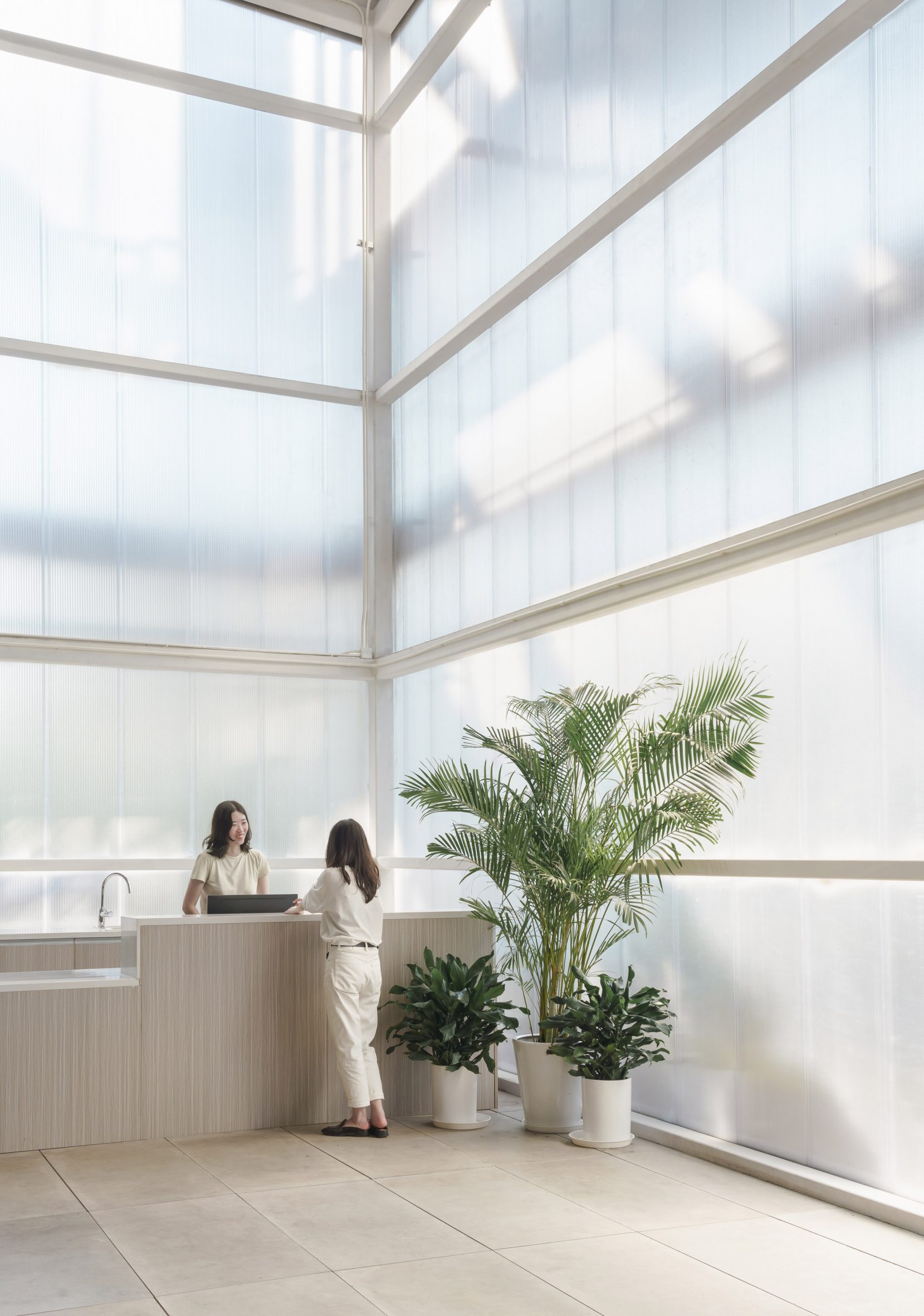 Materials with "cooler tones" were selected
Materials with "cooler tones" were selected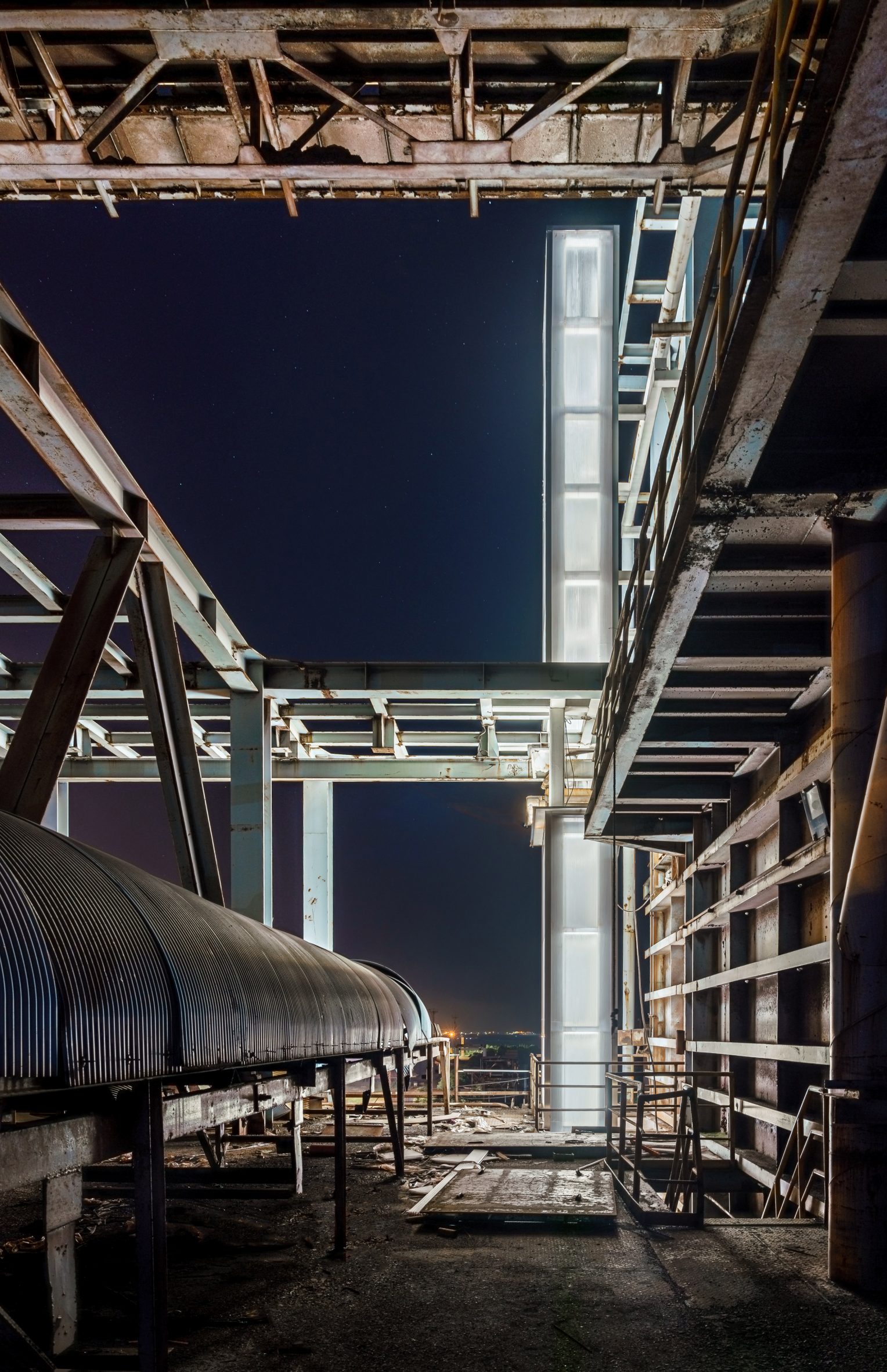 Original details of the factory have been preserved
Original details of the factory have been preserved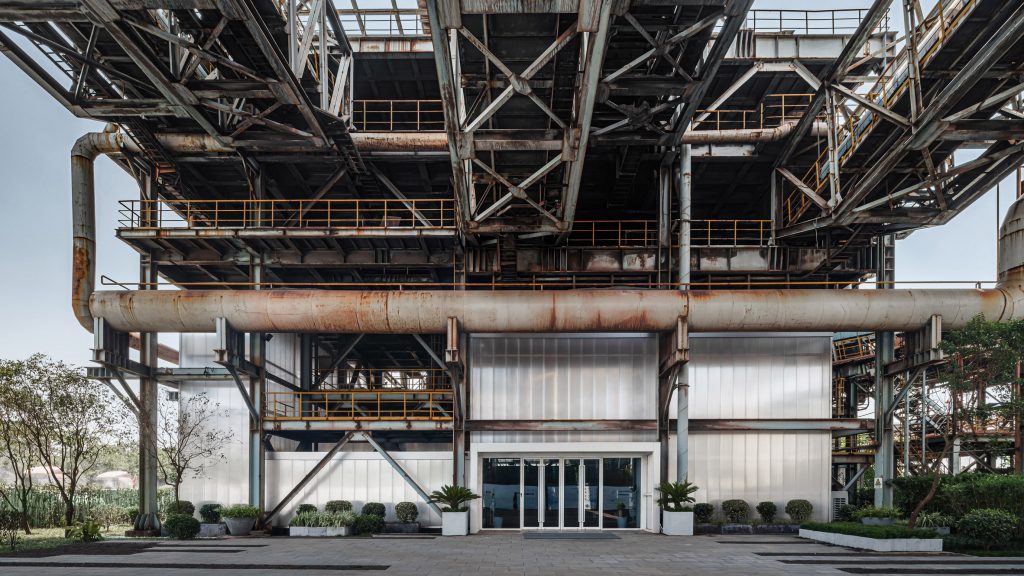
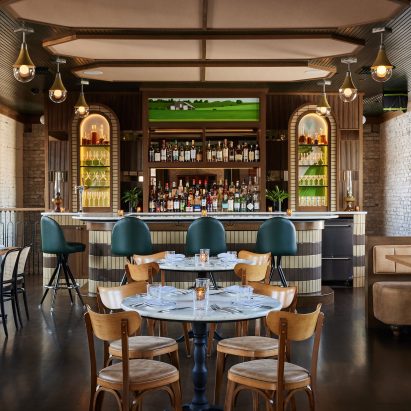
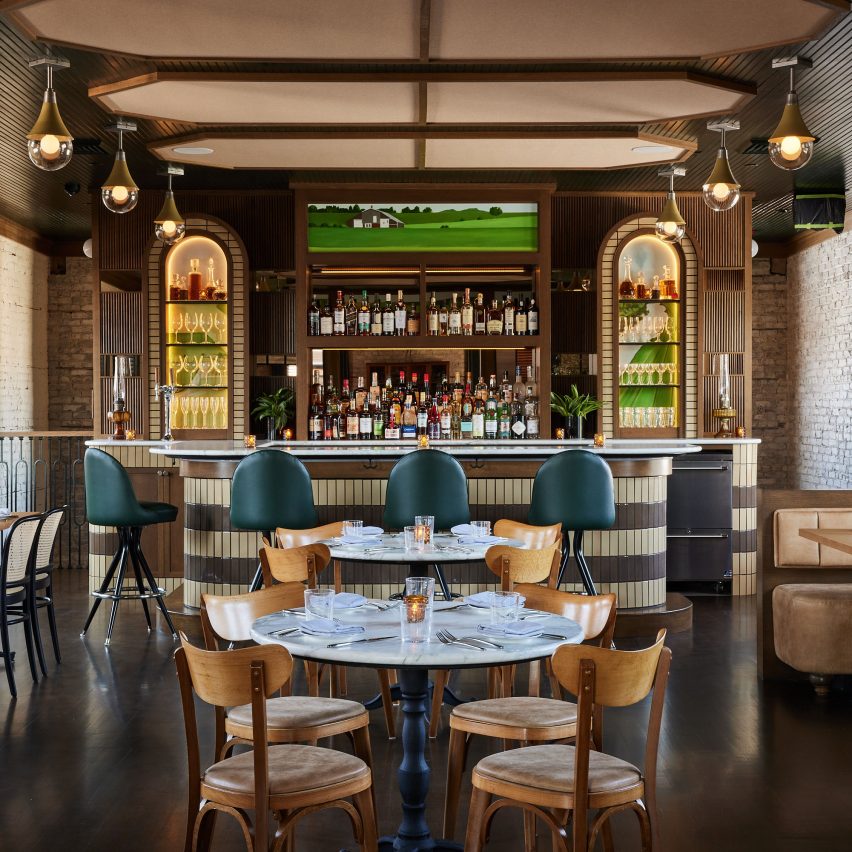
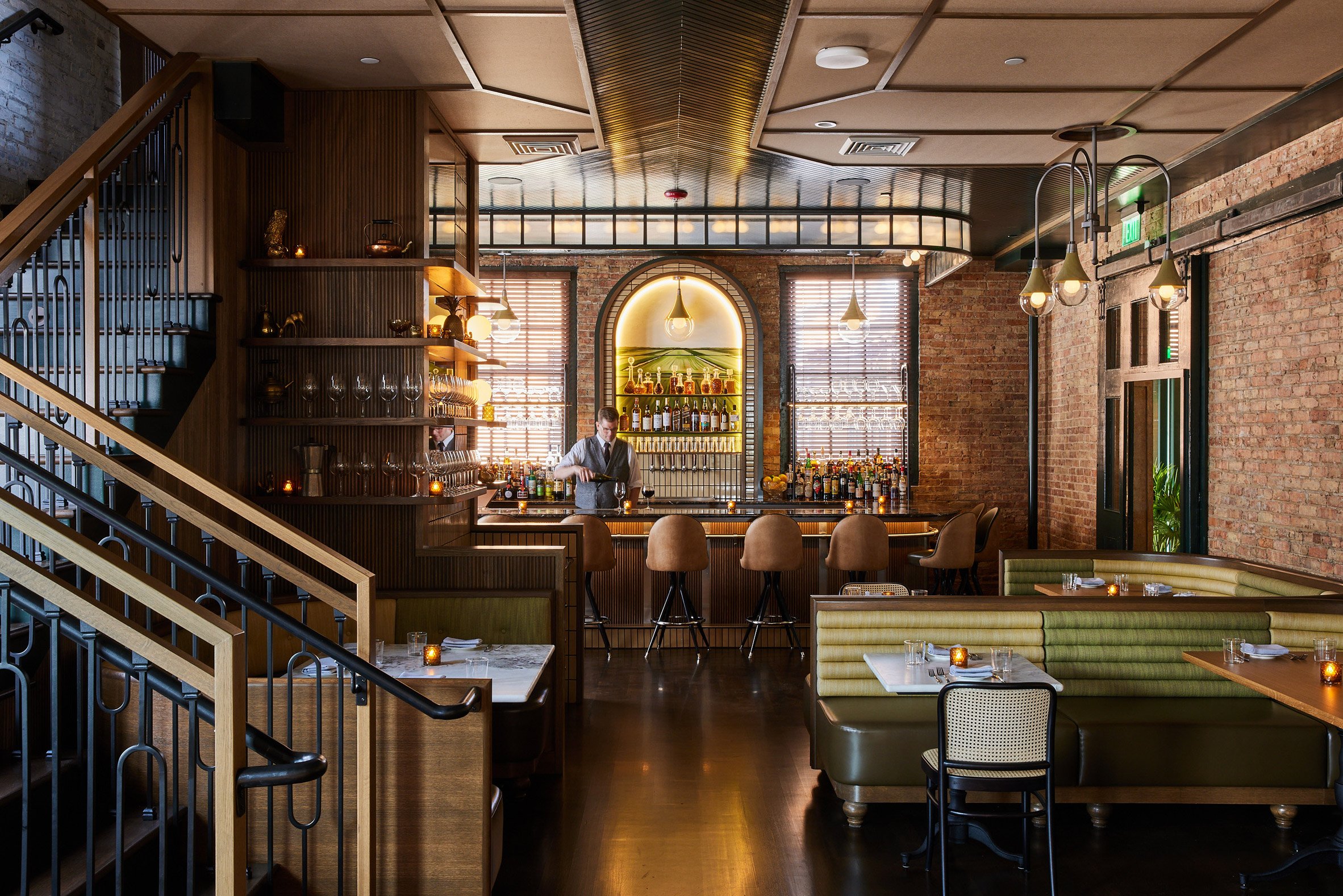 The Harvey House occupies a two-storey baggage claim building at the old Madison train station
The Harvey House occupies a two-storey baggage claim building at the old Madison train station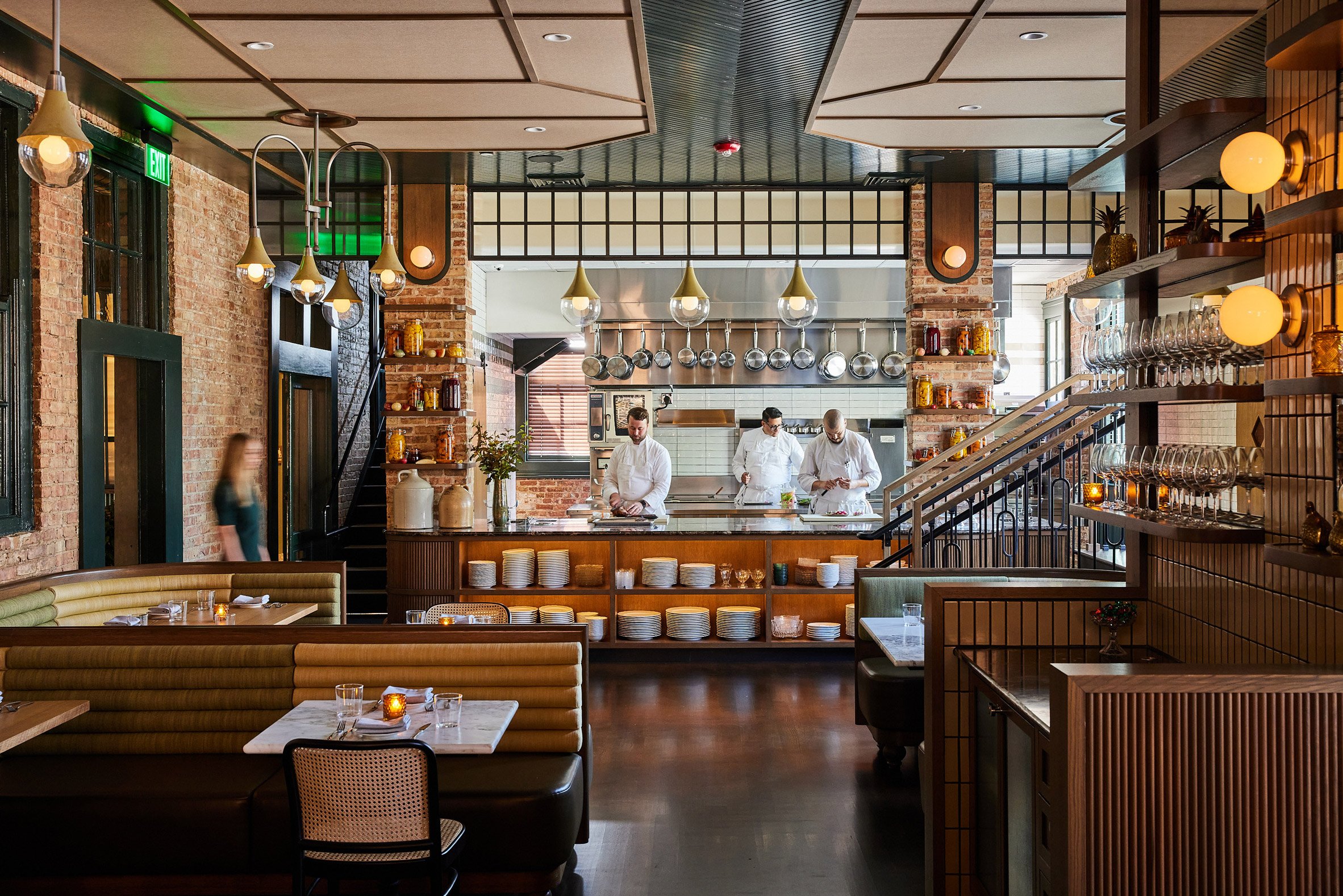 Home Studio retained many of the original features
Home Studio retained many of the original features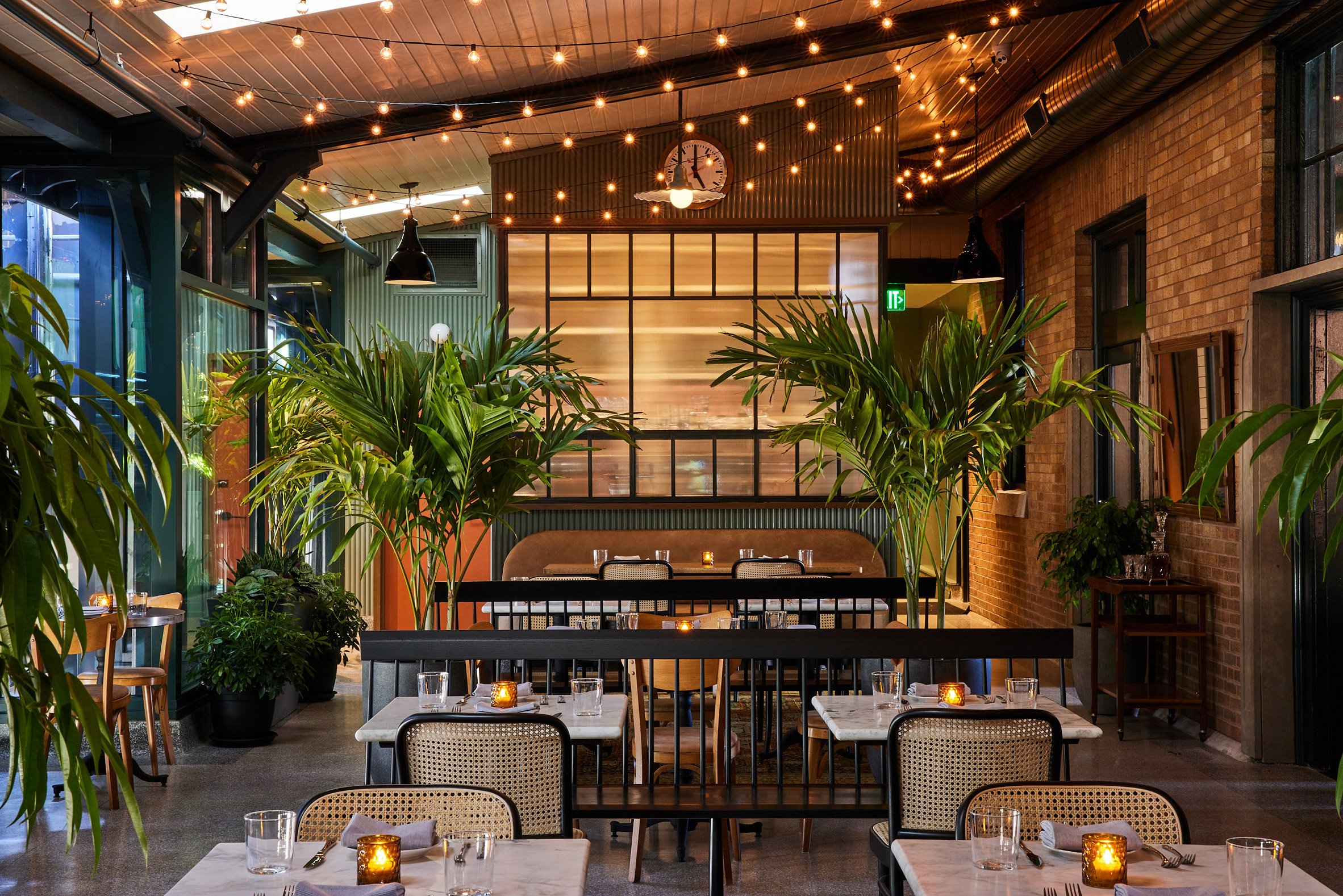 The restaurant includes a dining area on the former station platform
The restaurant includes a dining area on the former station platform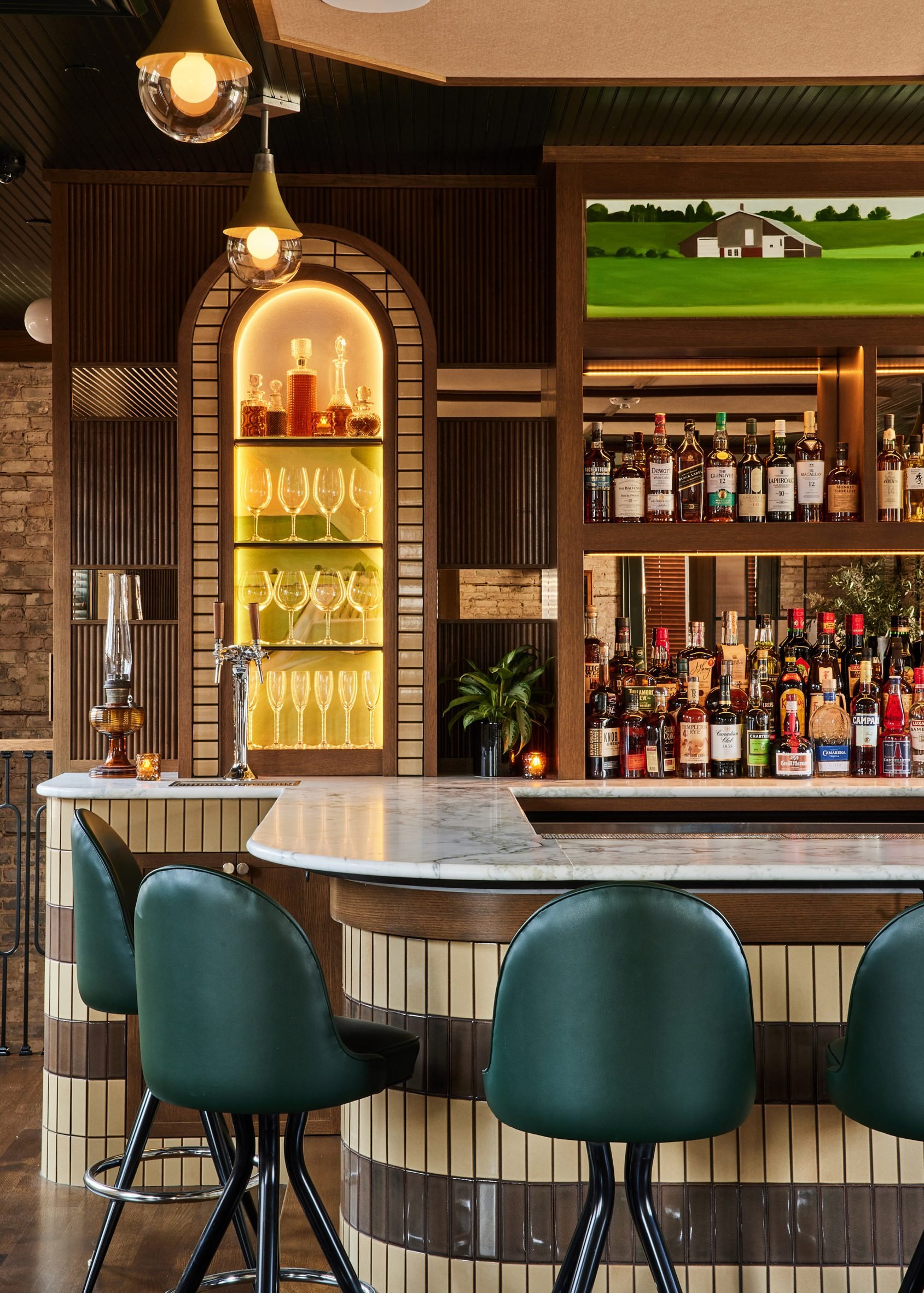 Works by a local artist decorate panels behind the upstairs bar and its equivalent on the floor below
Works by a local artist decorate panels behind the upstairs bar and its equivalent on the floor below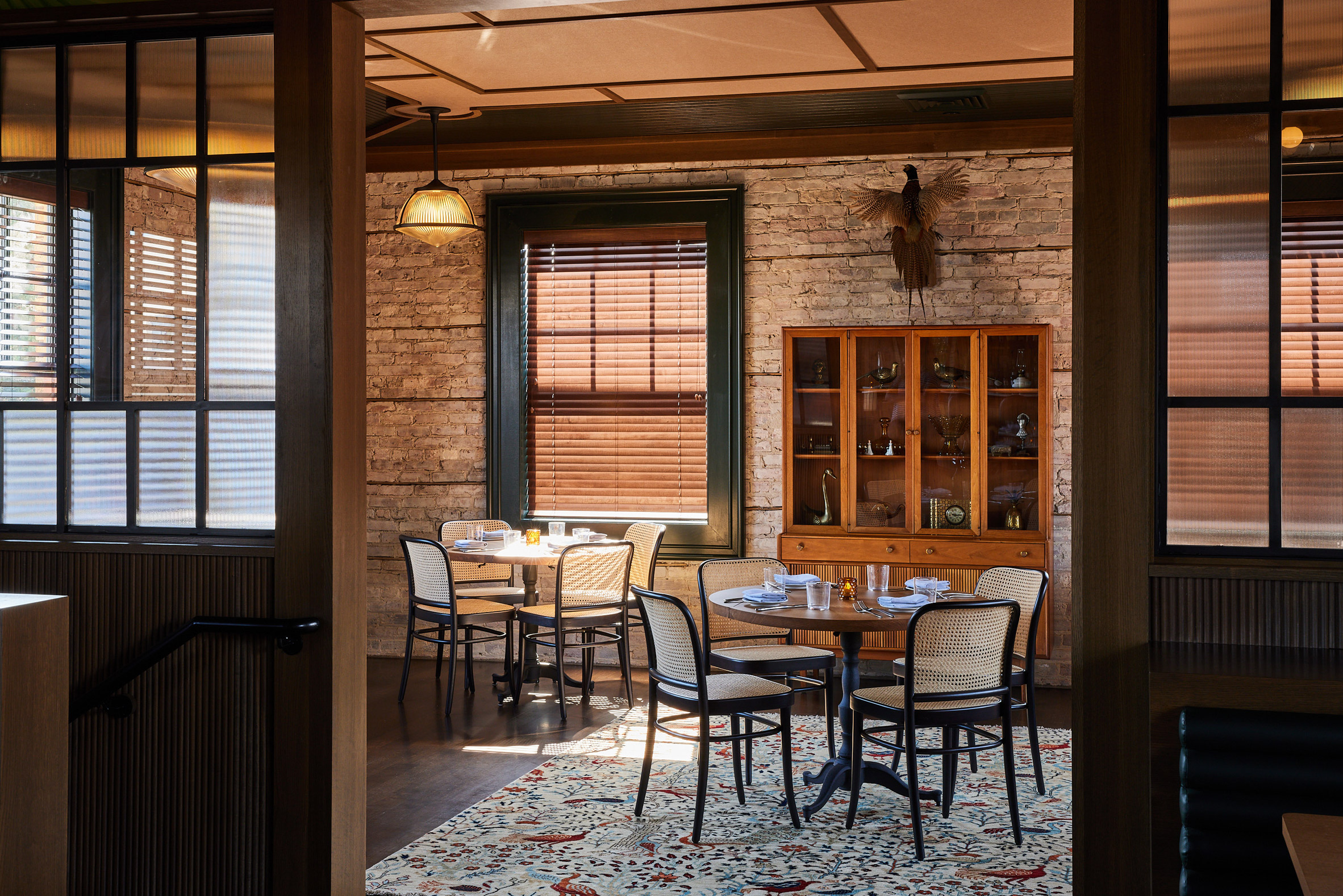 Wood and glass partitions divide the upstairs dining areas
Wood and glass partitions divide the upstairs dining areas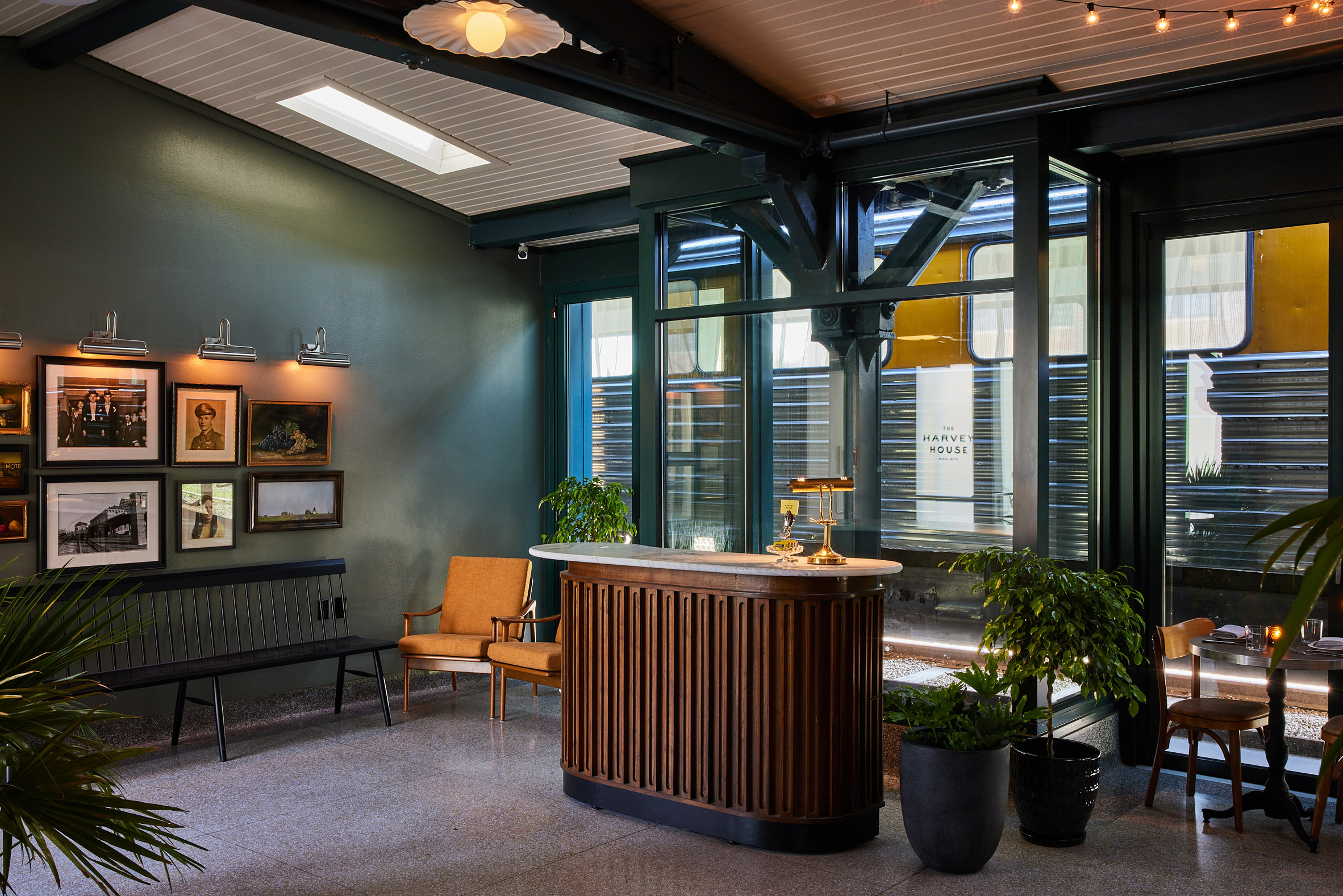 The converted train car can also be seen behind the host stand at the entrance
The converted train car can also be seen behind the host stand at the entrance