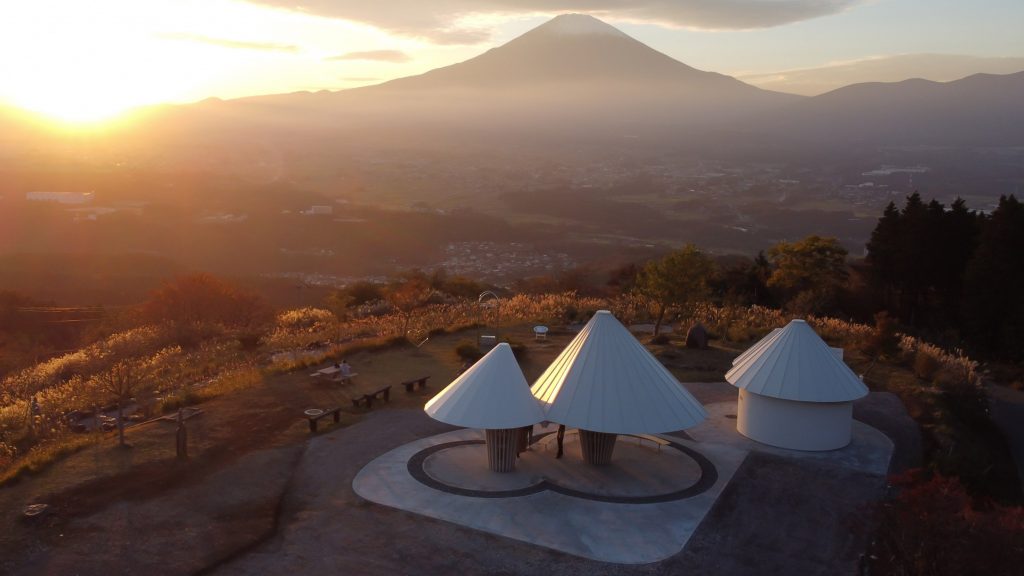Open Architecture reveals design for Sun Tower in China
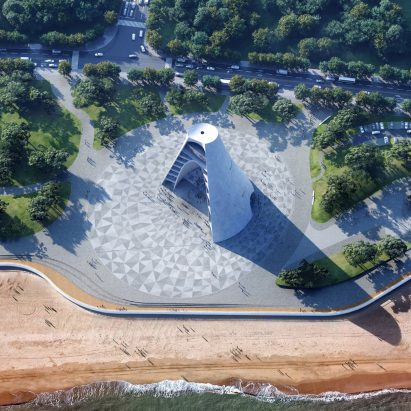
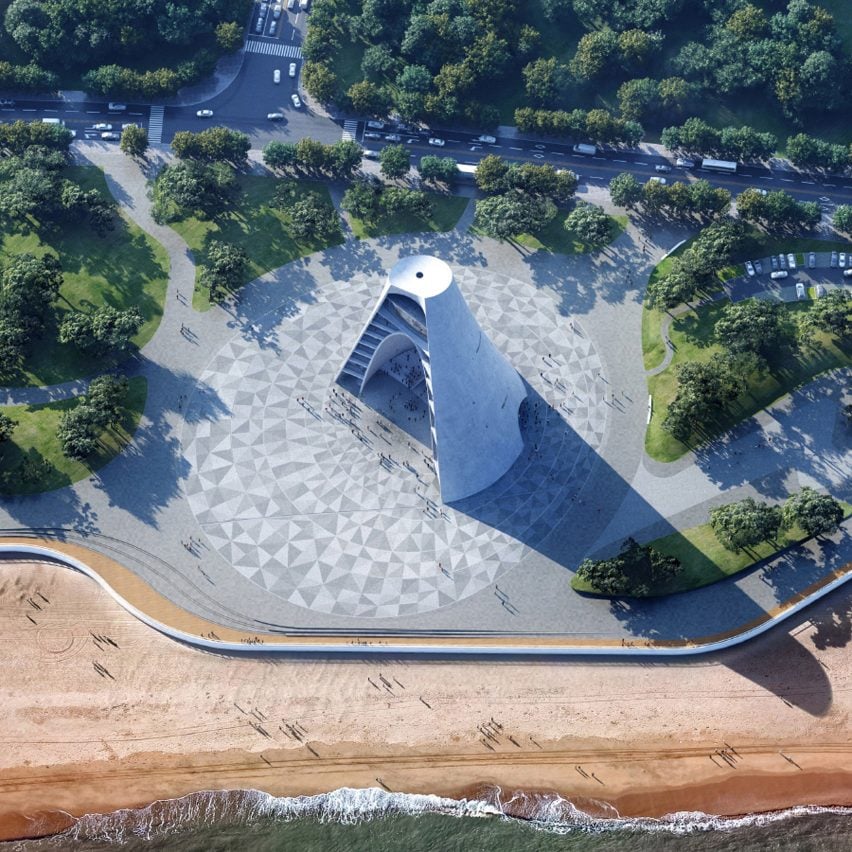
Chinese studio Open Architecture has unveiled its design for a viewing tower in the coastal city of Yantai in the north east of China.
The Beijing-based architecture studio designed the 50-metre-high tower to look like a giant sundial.
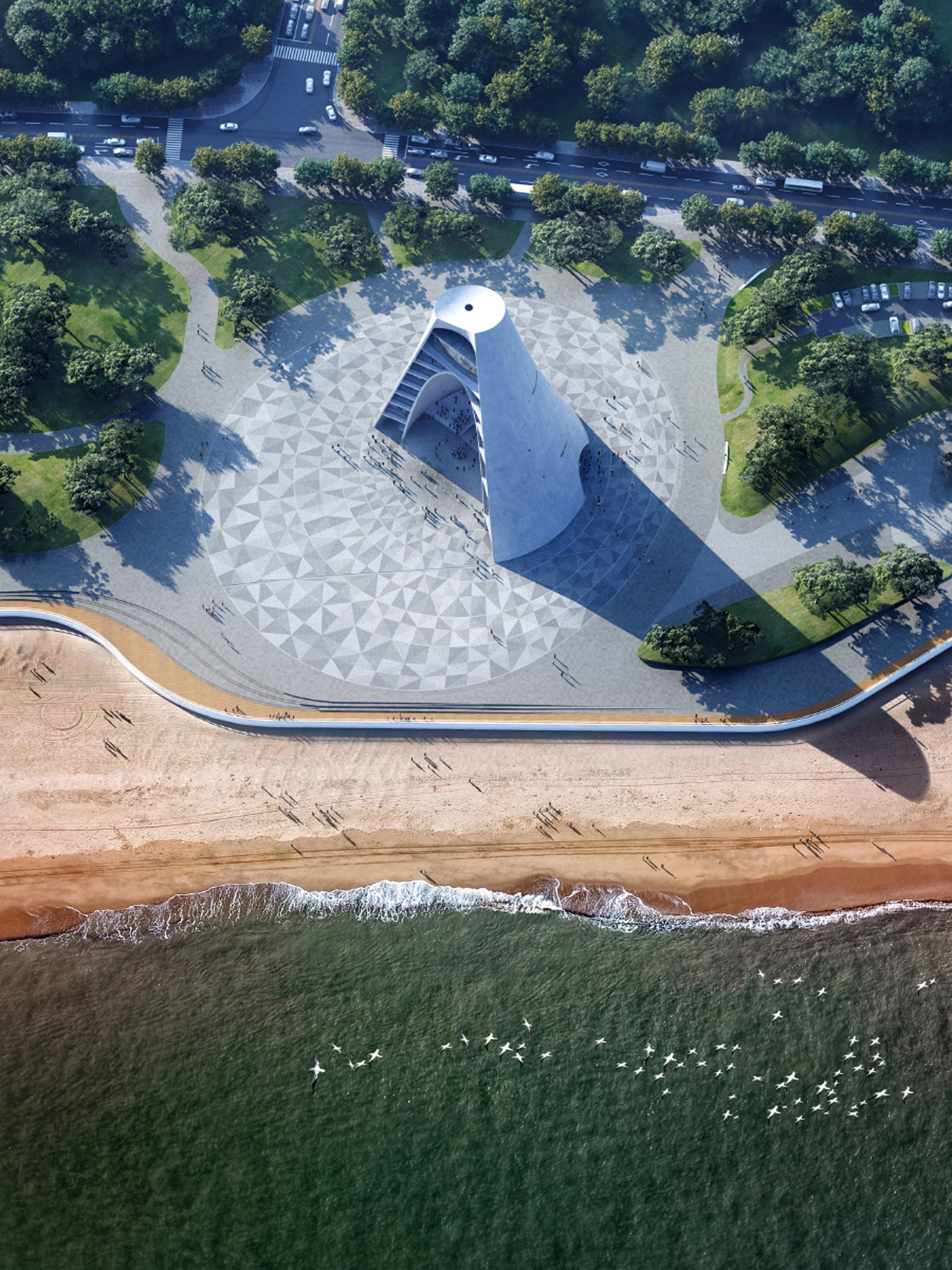 OPEN Architecture has revealed visuals of Sun Tower
OPEN Architecture has revealed visuals of Sun Tower
The form of the tower, which will act as a landmark in the city's new coastal district, was informed by watchtowers that were built in the area during the Ming dynasty.
When it is complete, Sun Tower will be a cultural facility with views of the sea, a semi-outdoor theatre on the ground floor, a winding exhibition space, library and observation deck.
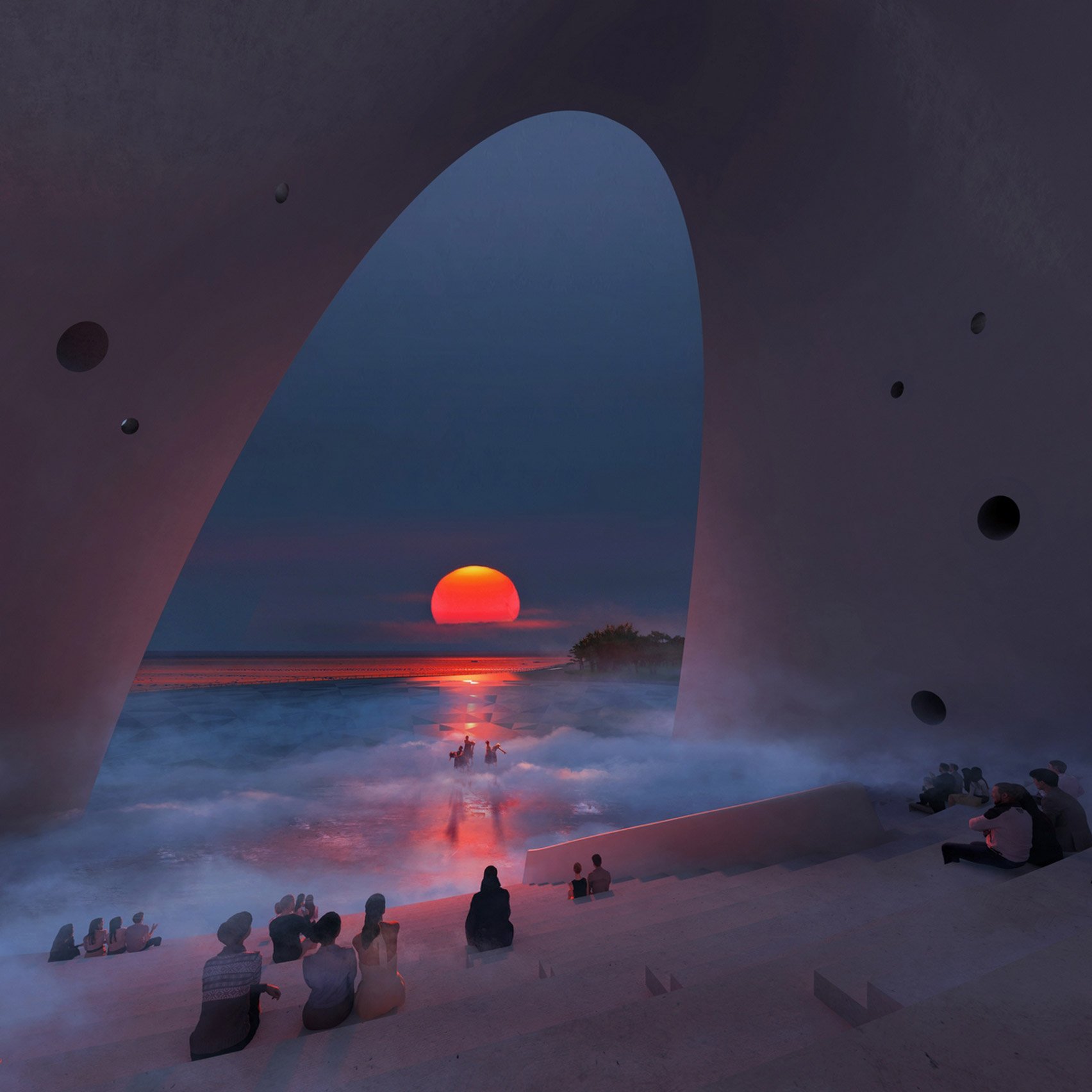 Sun Tower will be a cultural facility where people can also enjoy nature
Sun Tower will be a cultural facility where people can also enjoy nature
Standing in the centre of a circular plaza, it will be constructed from two white concrete conical forms connected and braced by horizontal slabs and ramps.
The space within the inner shell of the Sun Tower was designed to act as a sound collector, absorbing and amplifying the sound from the sea.
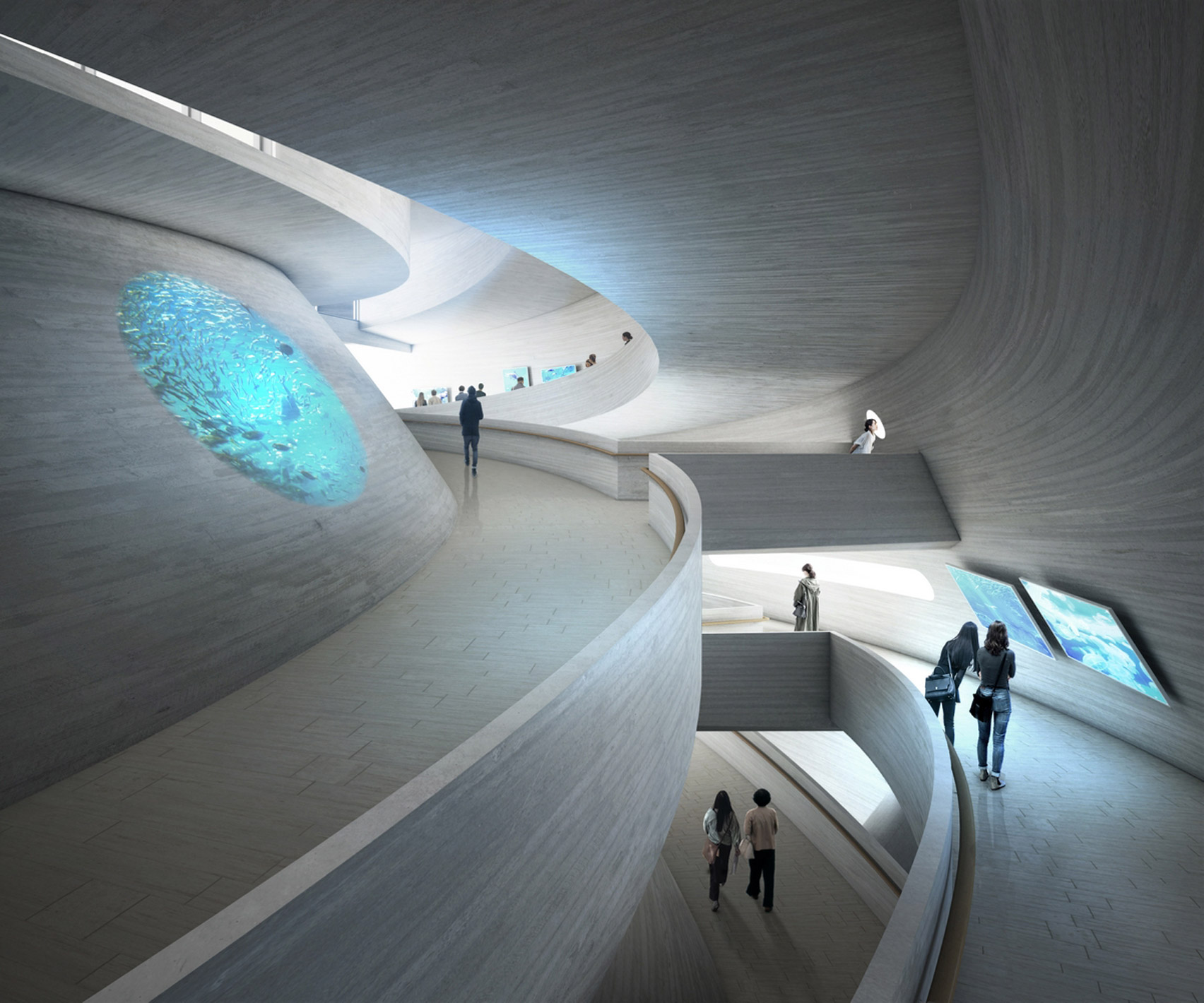 The upside-down upper shell houses a library and observation space
The upside-down upper shell houses a library and observation space
In summer, rain will drop from a circular opening in the roof and be collected in a small pool. In winter, this pool will be dried out and used as a fireplace.
"Immediately when we conceived of the design we wanted to reference ancient human rituals, honoring the sun, moon, and stars, and offering a space for reflection and contemplation," said Li Hu and Huang Wenjing, founding partners of Open Architecture.
[ 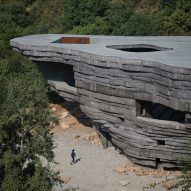
Read:
Open Architecture unveils rock-like concert hall in a valley outside Beijing
](https://www.dezeen.com/2021/11/05/open-architecture-chapel-of-sound-beijing/)
Open Architecture will also work with Aric Chen, artistic director of Het Nieuwe Instituut in Rotterdam, to create the building's exhibitions, which will focus on digital exhibitions and big data.
"We wanted to ensure the building had an authentic purpose and function, creating spaces that juxtapose the incredible ocean views with the forward-thinking digital exhibitions that explore nature," added Li and Huang.
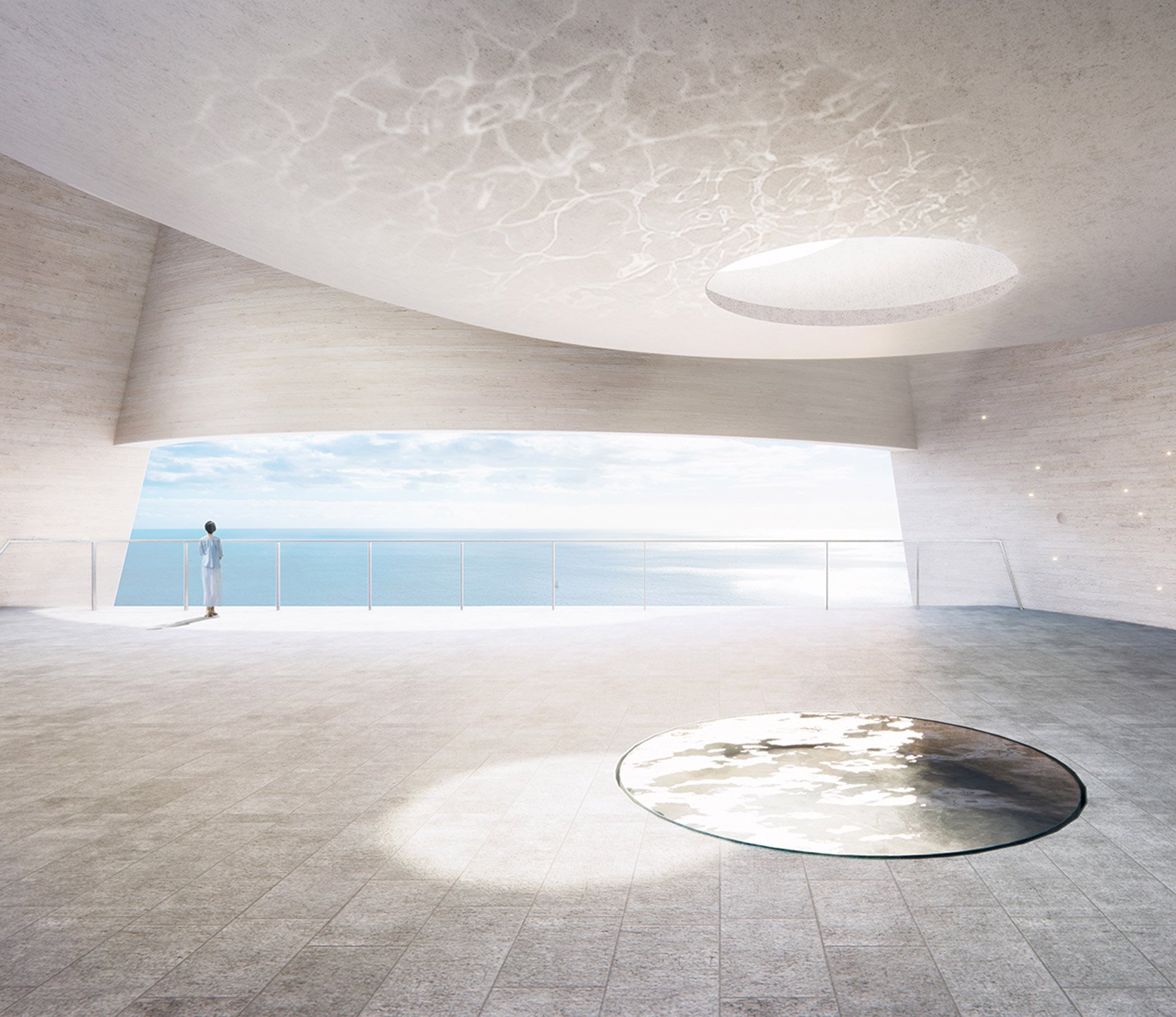 A semi-outdoor observation space will be on top of Sun Tower
A semi-outdoor observation space will be on top of Sun Tower
Open Architecture designed a shallow pool, misting devices and fountains for the plaza that will surround the building.
A linear pool of water will cut across the plaza, which will aline with the shadow of the Sun Tower follows on the day of the equinox.
The pavement will be covered in a series of elliptical ring pattern. The intersections between the rings and the waterway mark the building shadow's footprint at specific hours on the equinox day.
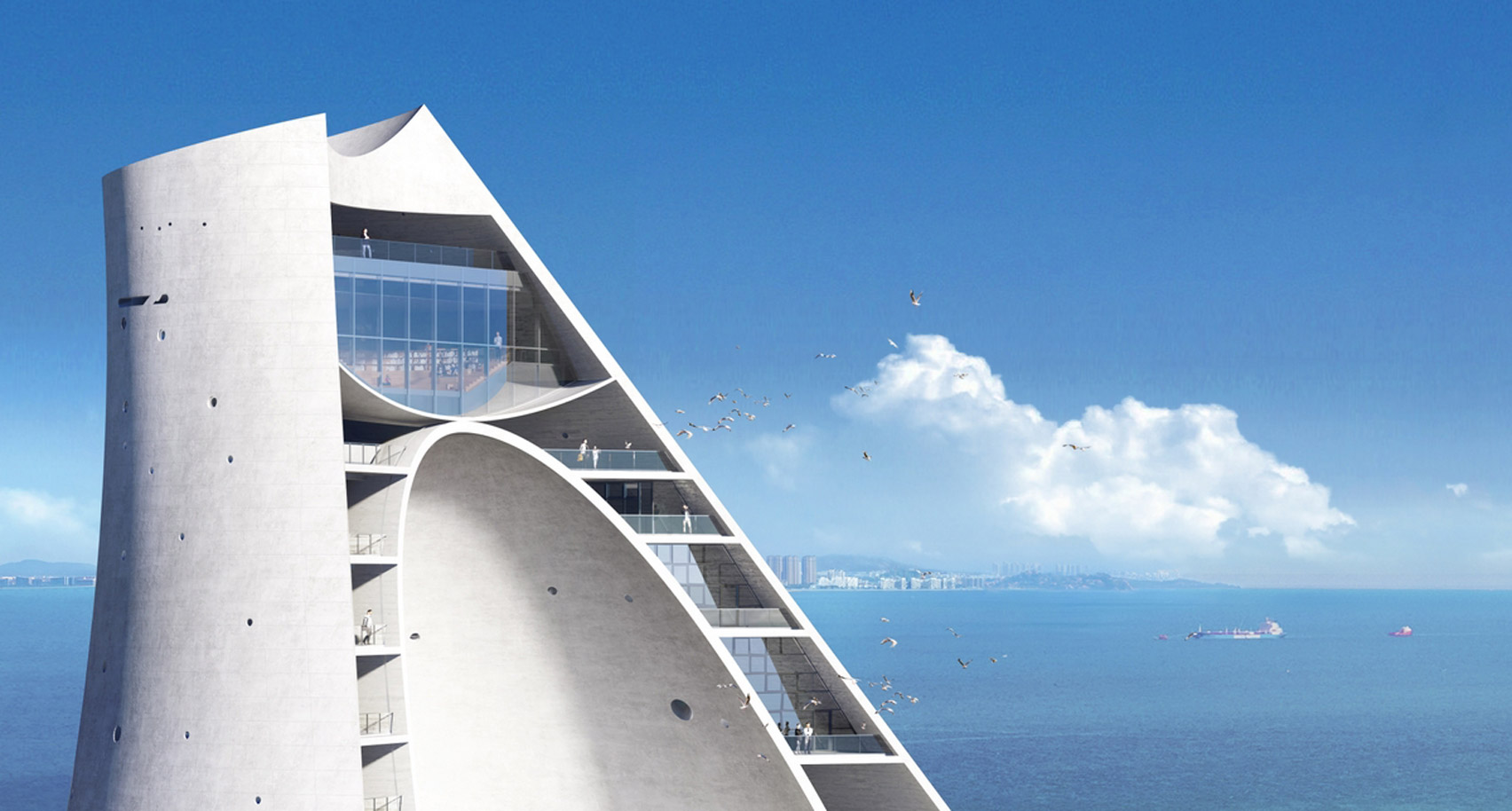 The 50-meter high building is a composite shell structure
The 50-meter high building is a composite shell structure
The project is currently under construction and due to complete in 2024. Open Architecture recently completed a rock-like concert hall outside of Beijing named Chapel of Sound and an art gallery within a sand dune.
The renders are courtesy of Open Architecture.
Dezeen is on WeChat!
Clickhere to read the Chinese version of this article on Dezeen's official WeChat account, where we publish daily architecture and design news and projects in simplified Chinese.
The post Open Architecture reveals design for Sun Tower in China appeared first on Dezeen.
#all #architecture #cultural #news #chinesearchitecture #china #viewpoints #culturalbuildings #openarchitecture

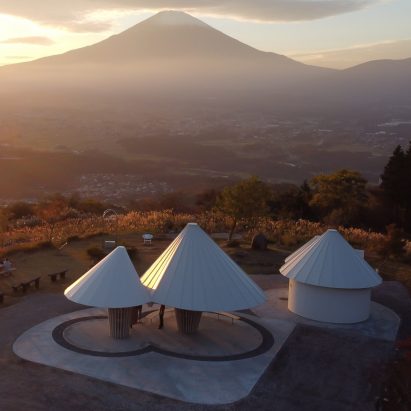
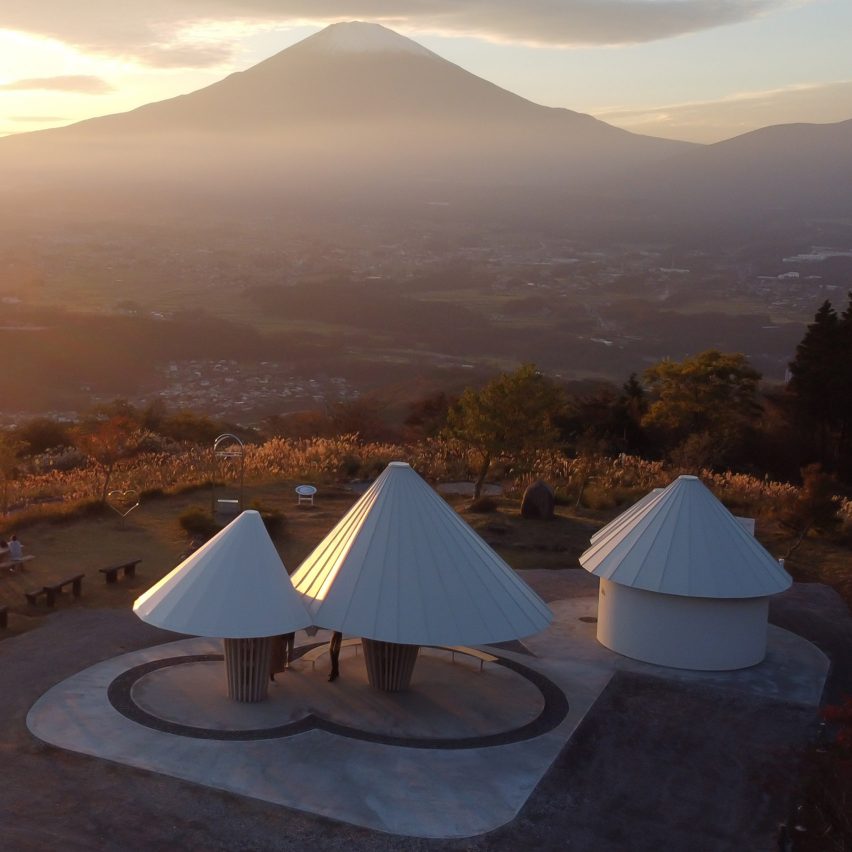
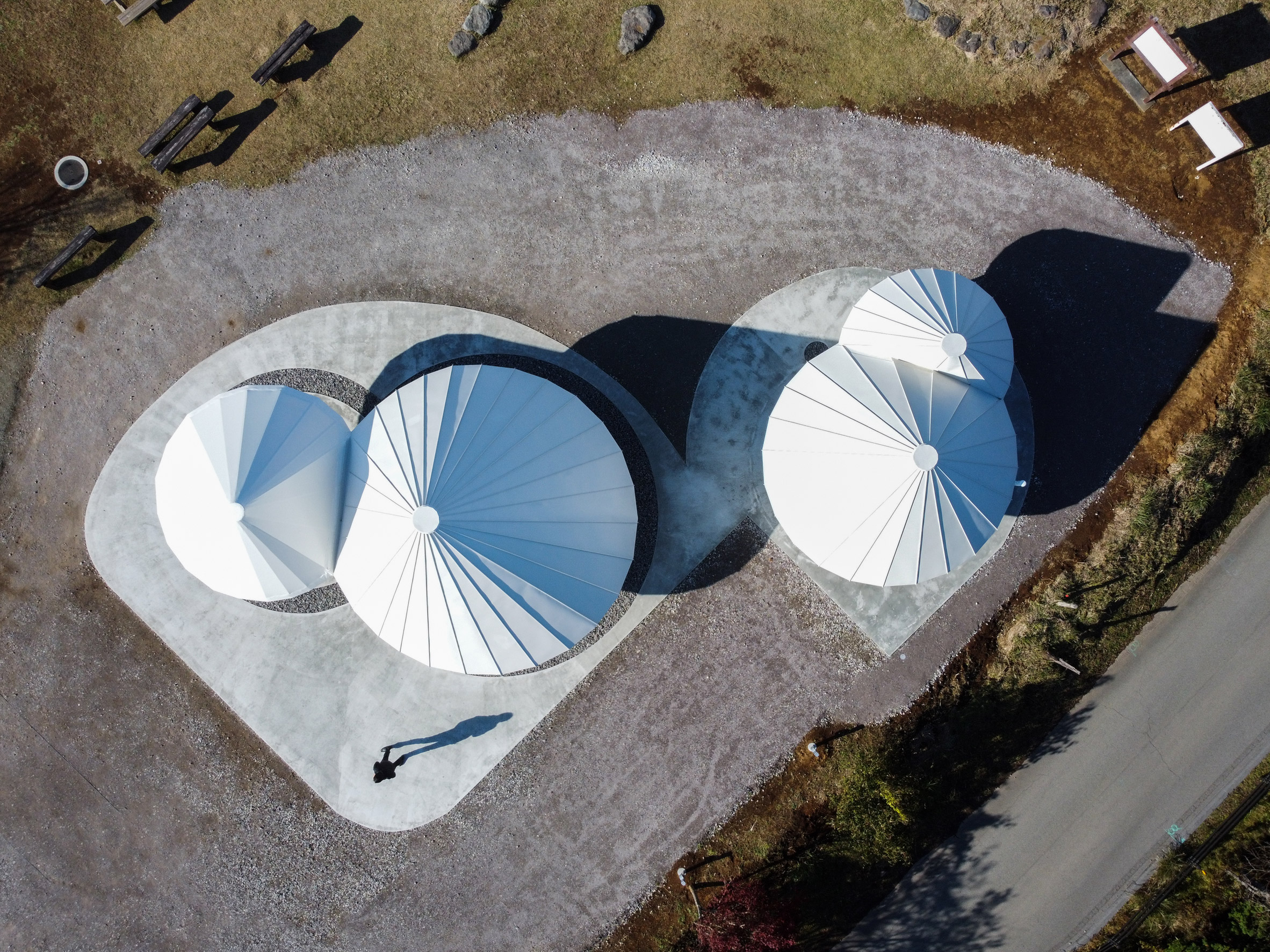 Oath Hill Park is located on a hiking trail and provides visitors with a place to rest and use restrooms
Oath Hill Park is located on a hiking trail and provides visitors with a place to rest and use restrooms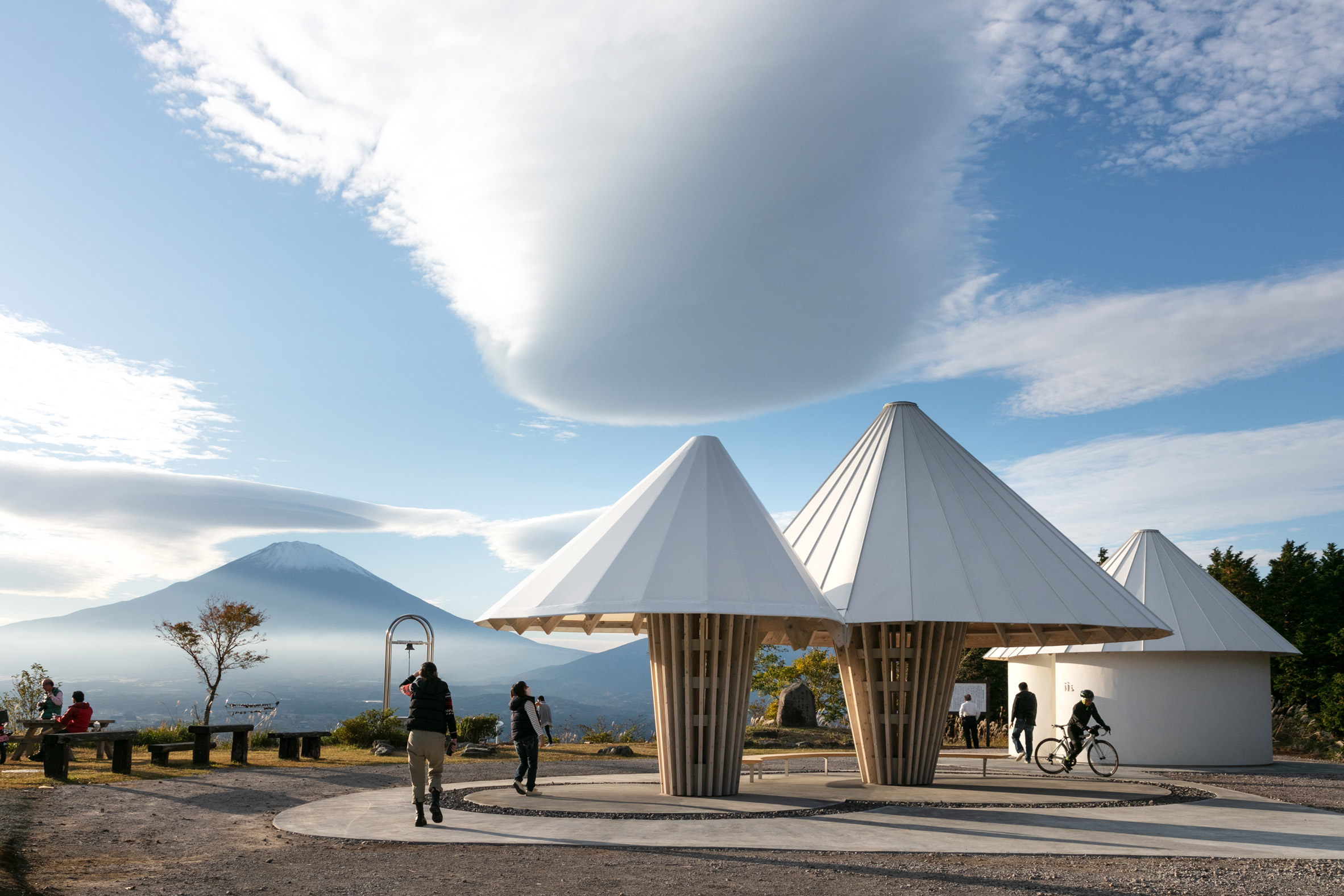 The canopies and toilets were designed by Kengo Kuma and Associates and were informed by the peak of Mount Fuji
The canopies and toilets were designed by Kengo Kuma and Associates and were informed by the peak of Mount Fuji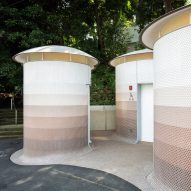
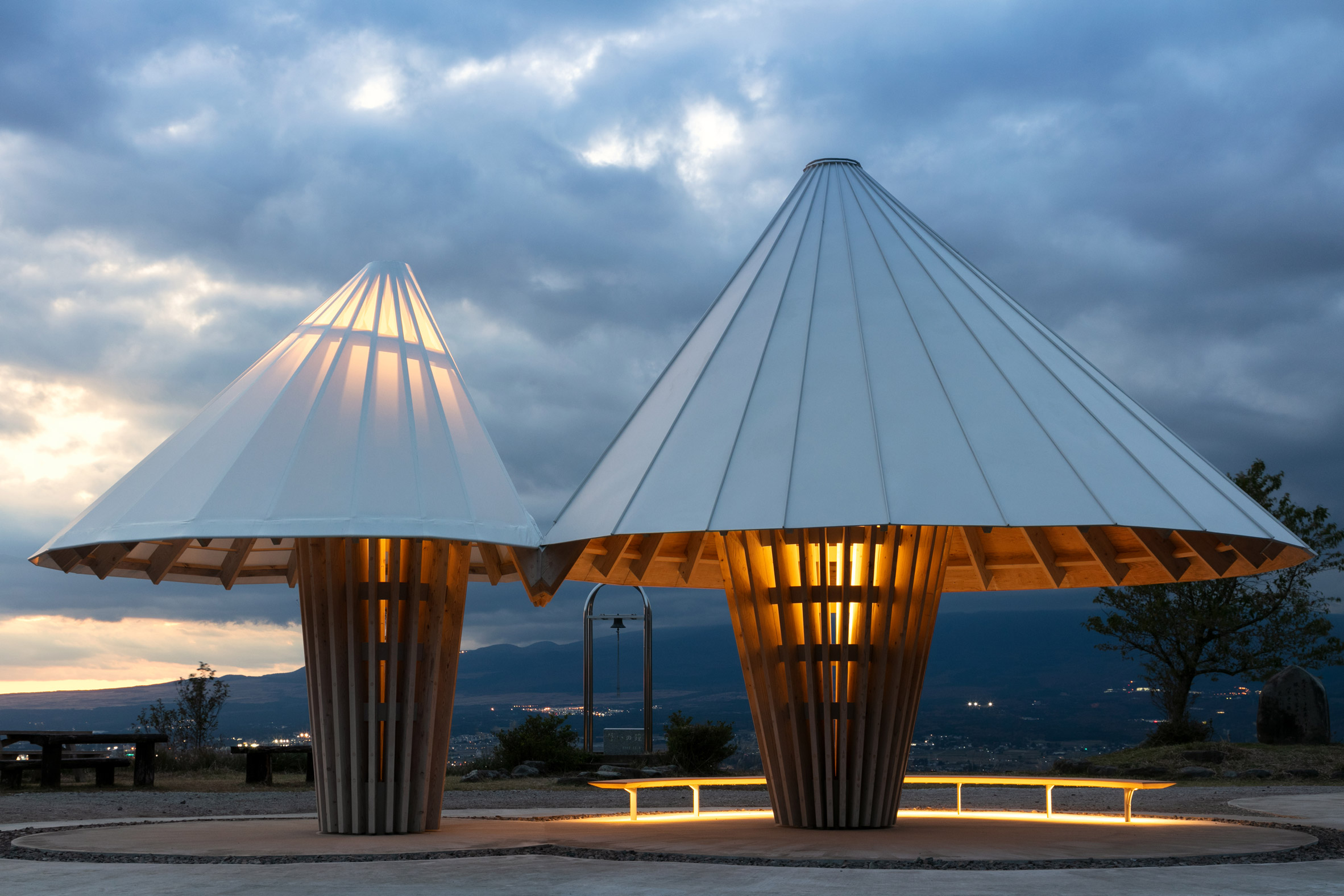 A translucent membrane clads the roof of one canopy, revealing the structural integrity when illuminated
A translucent membrane clads the roof of one canopy, revealing the structural integrity when illuminated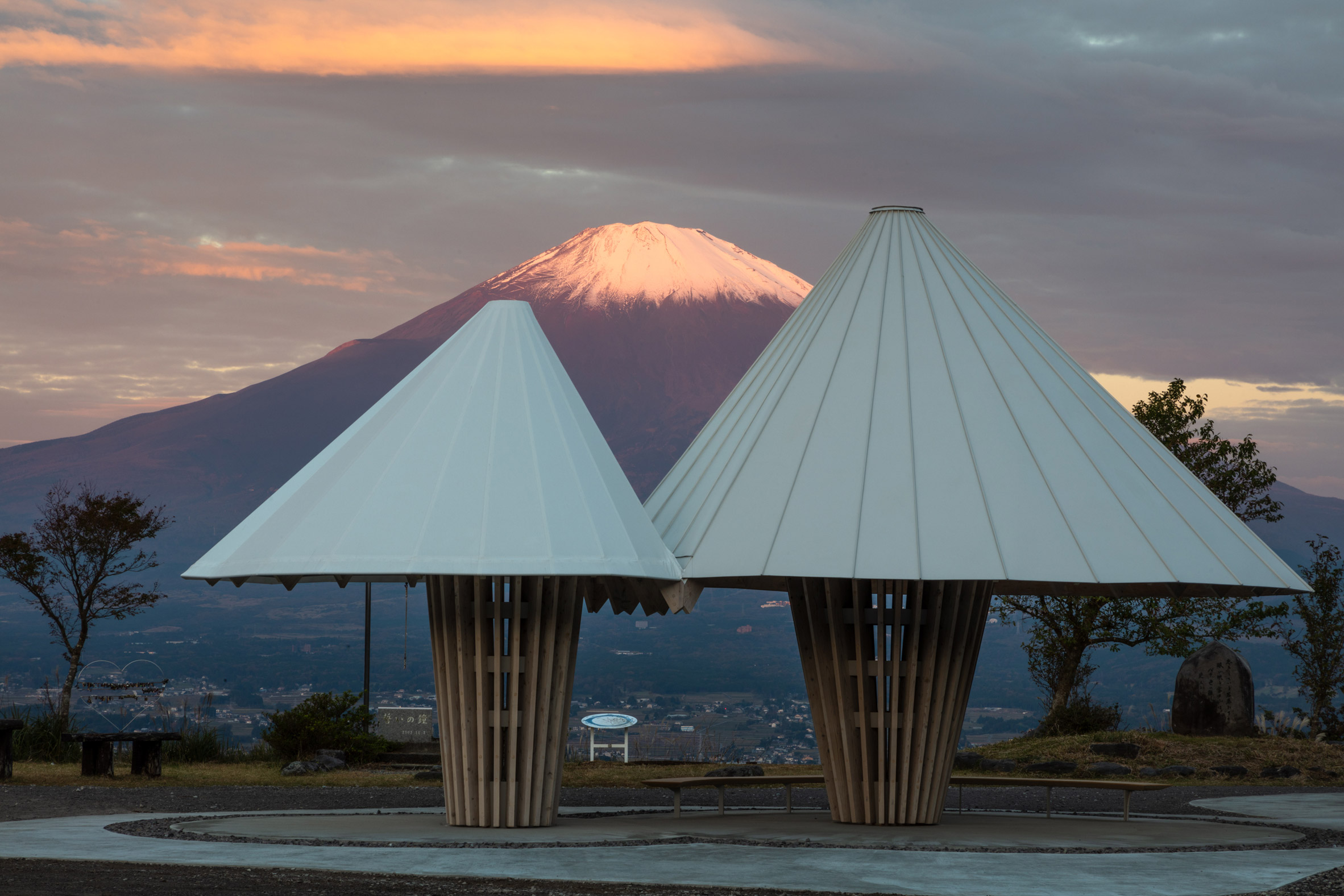 The structures were constructed using wooden pillars and iron
The structures were constructed using wooden pillars and iron