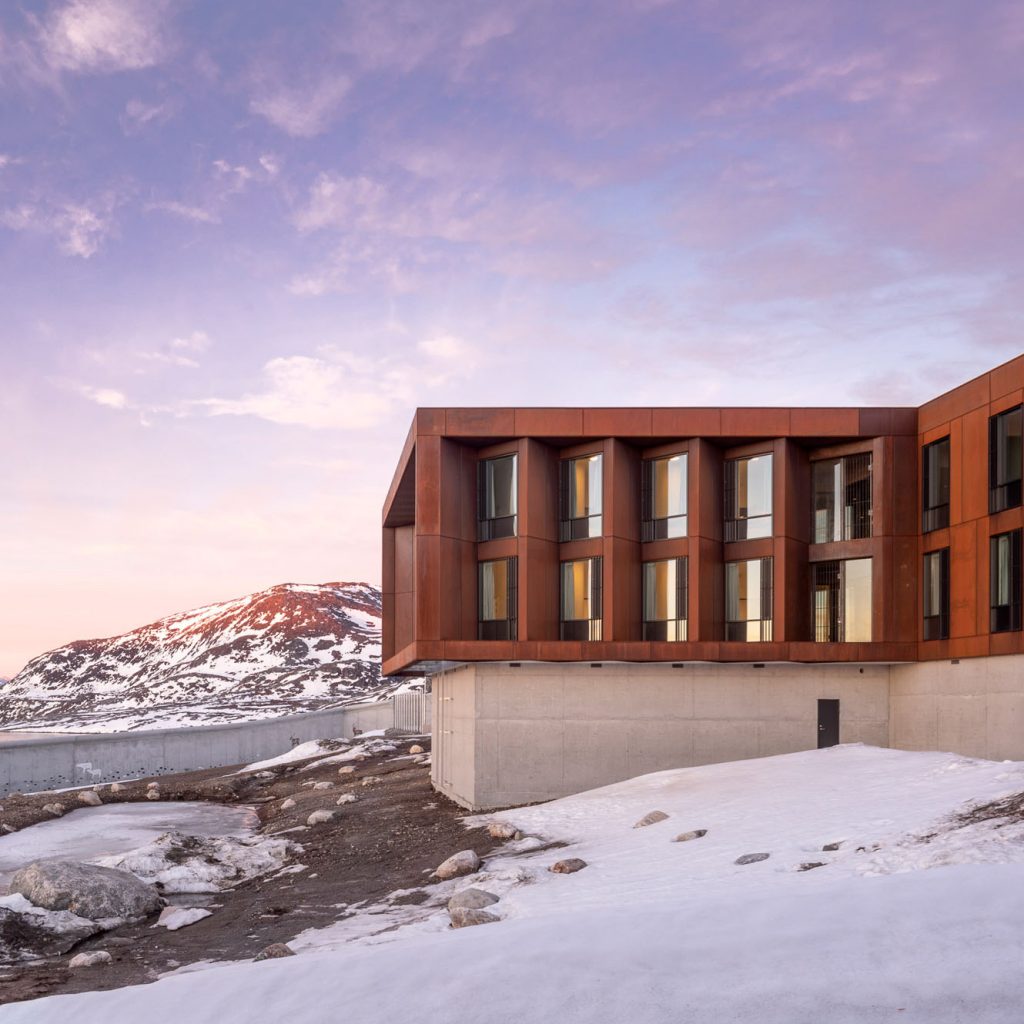Imbue Design completes glass-and-steel home in Utah desert landscape
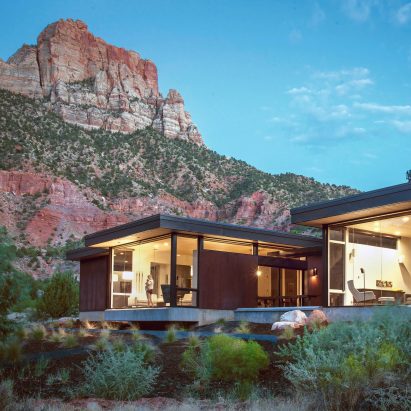
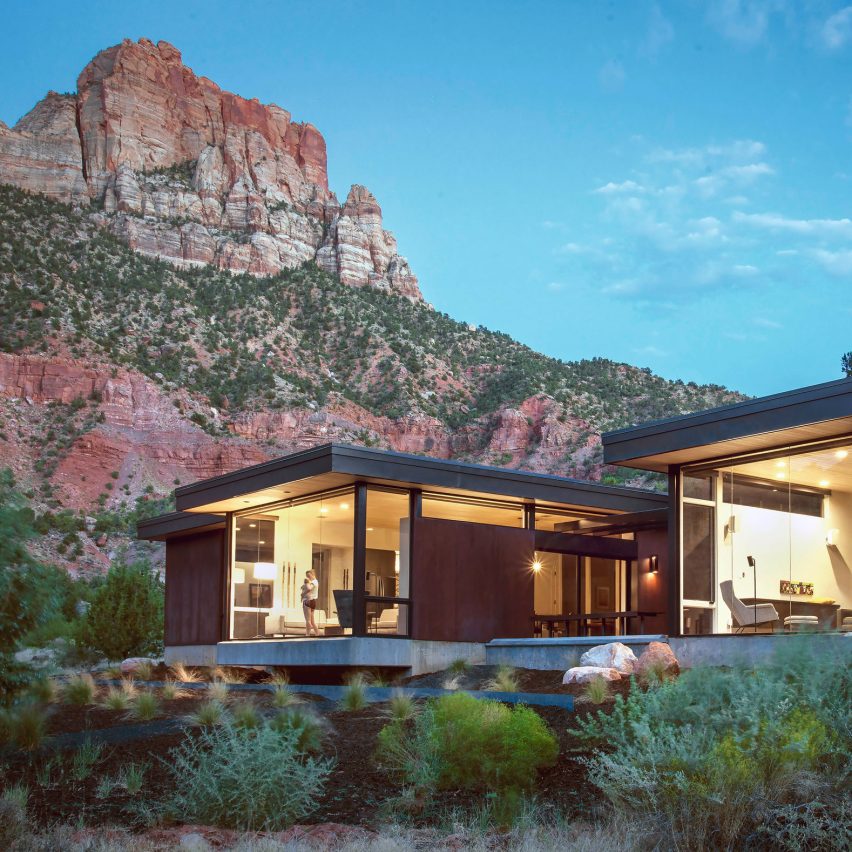
Salt Lake City architecture studio Imbue Design has built a house outside Zion National Park in Utah with sweeping views of one of the USA's most renowned landscapes.
The Watchman Cabin was completed collaboratively with a nature-loving client who was "captivated" by the area's natural surroundings after visiting. Located in Springdale, the site is near the entrance to the Zion National Park, which is famed for its dramatic rock formations and rugged scenery.
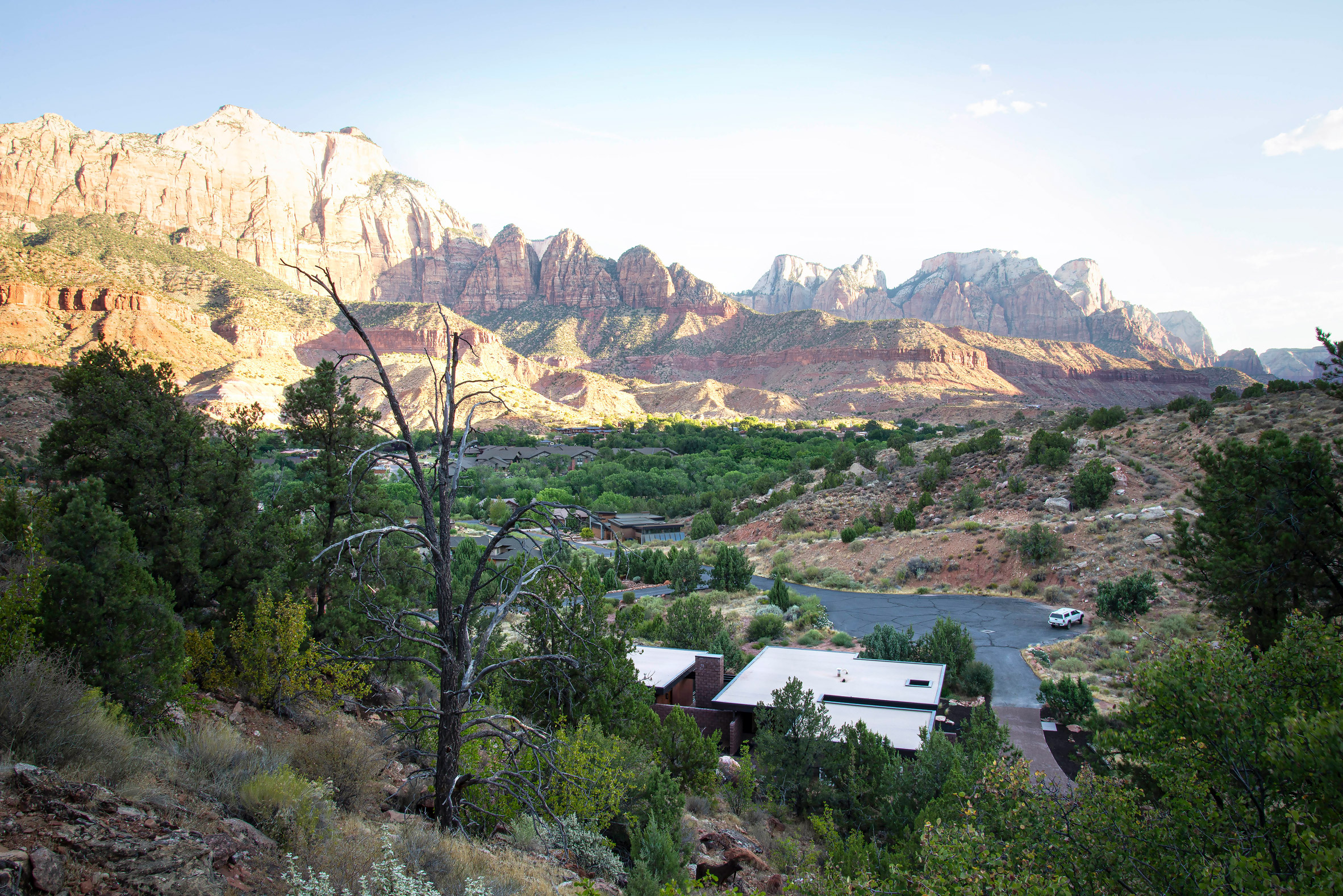 Imbue Design built the house outside Zion National Park
Imbue Design built the house outside Zion National Park
"All around the Watchman Cabin's site rise massive stone megaliths that are the handiwork of water and wind and 150 million years of deposition," explained Imbue Design.
"The client requested that Imbue empathetically design a retreat that would harmonise with its unique environment, capture the essence of the place, and resonate with his deliberate nature," the studio added.
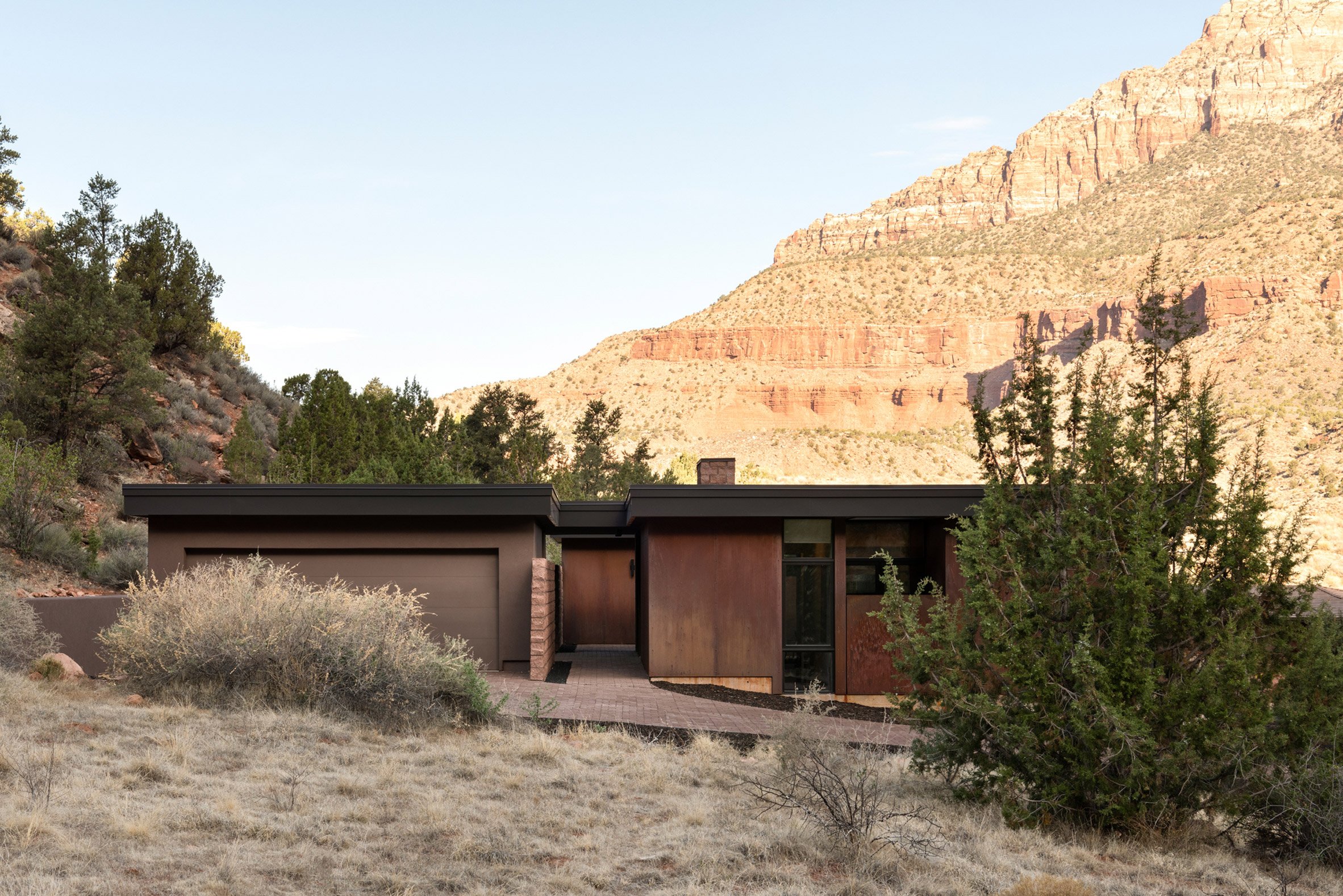 The cabin sits against the Utah landscape
The cabin sits against the Utah landscape
The home is sited at the foot of a hill and divided into three volumes that encompass 1,900 square feet (177 square metres).
These include a garage, a main residence, and a standalone guesthouse with its own kitchen and a small living room.
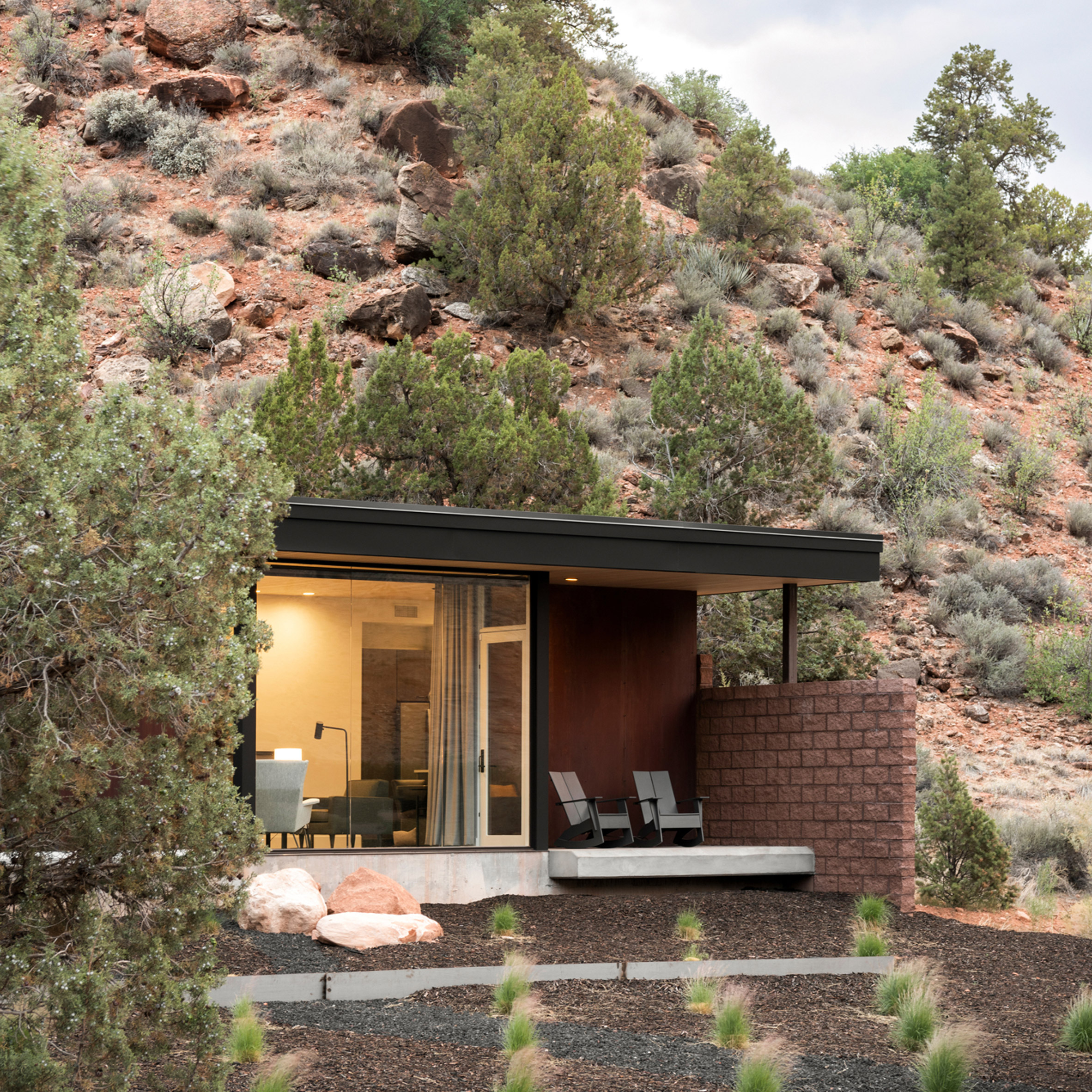 Floor-to-ceiling glazing faces the dramatic views
Floor-to-ceiling glazing faces the dramatic views
Each room is connected by covered, but unenclosed walkways.
"All three are threaded together by a CMU [concrete masonry unit – also known as breezeblocks] retaining wall and organised about a central connecting courtyard for gathering," said Imbue Design.
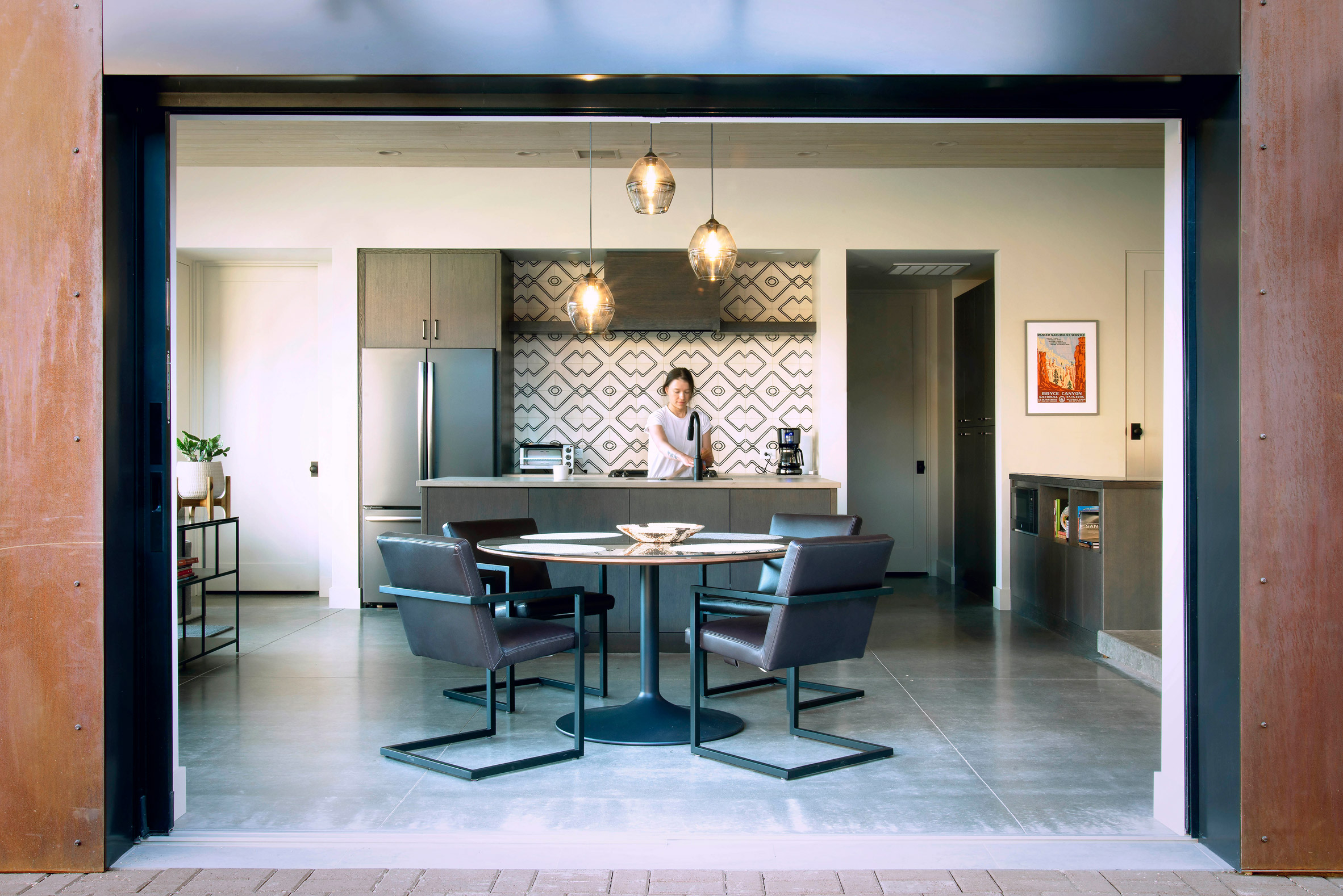 Weathering steel wraps around openings
Weathering steel wraps around openings
Within the shared terrace that separates the main residence from the guesthouse, the architects included amenities such as an outdoor fireplace and a soaking tub.
"Where the retaining wall is the cabin's spine, the courtyard is the project’s heart," said Imbue Design.
[ 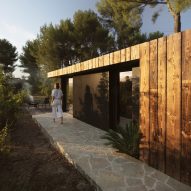
Read:
Daab Design clads French cabin with scorched pine wood
](https://www.dezeen.com/2022/01/02/pine-nut-cabane-daab-design-cabin-france/)
Inside, the facades facing Zion's rock formations are glazed from floor to ceiling, offering expansive views of the landscape, while more private areas were clad in weathering steel.
This earthy tone, as well as the masonry's reddish shade, were inspired by the colour of the soil in the area.
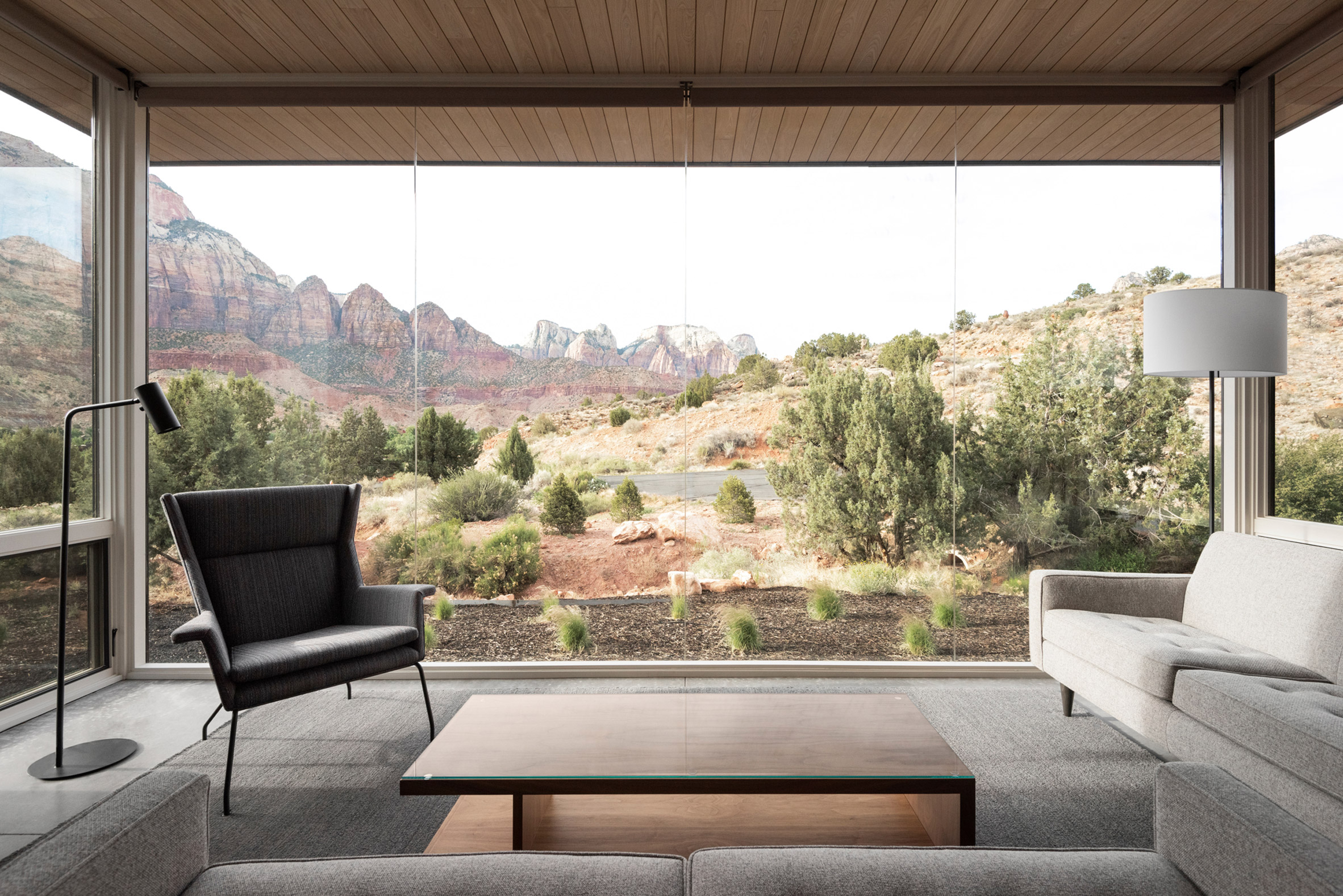 Interior spaces offer views of the landscape
Interior spaces offer views of the landscape
"The weathered steel skin provides privacy and protection from the harsh desert climate, while glass volumes in public spaces act as eyes taking in every magnificent vista," said the architects.
The interiors were completed in a restrained, grey palette that is contrasted by the underside of the overhanging roof, which was finished in wood and visible throughout the home.
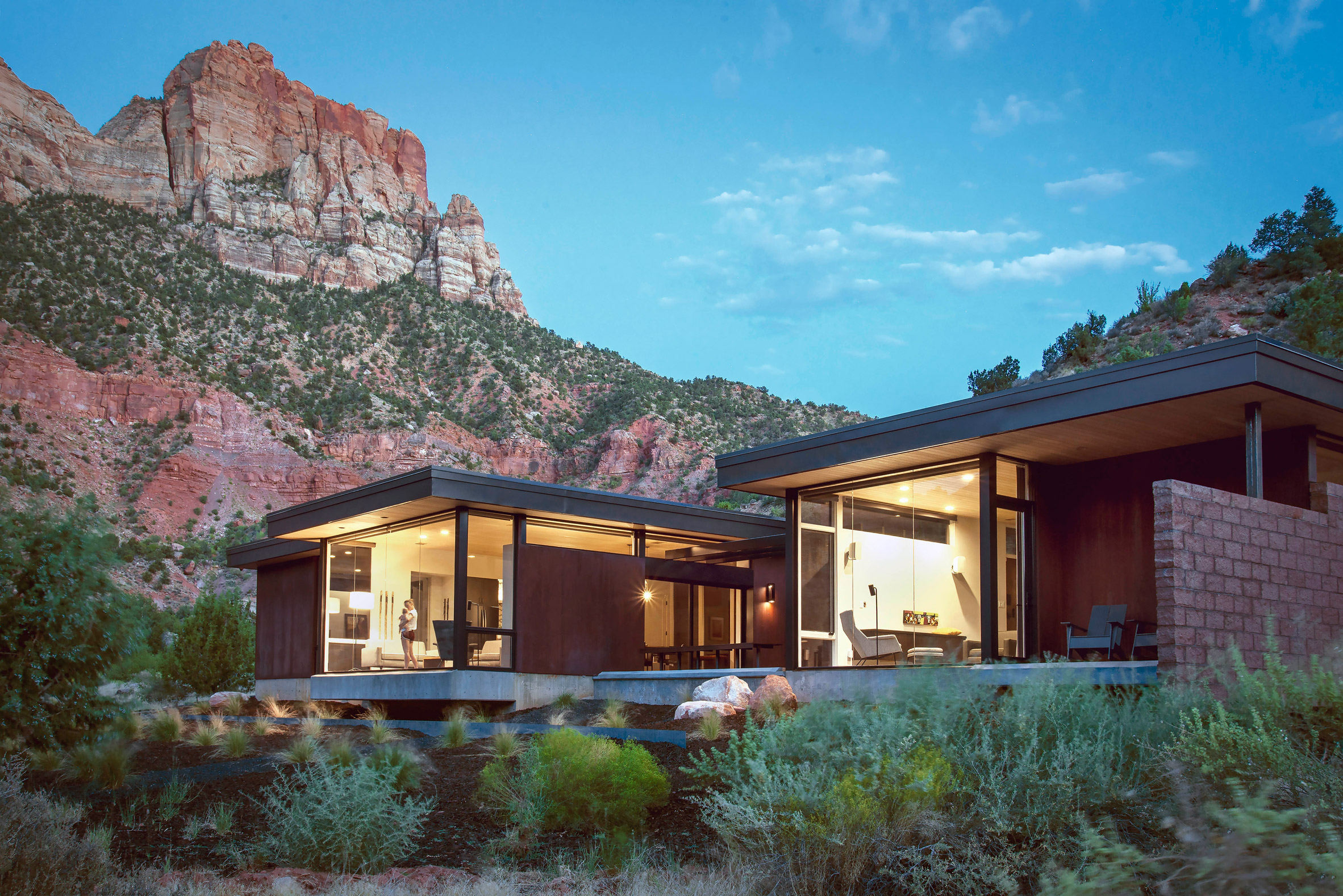 The cabins give their nature-loving owner immediate access to the landscape
The cabins give their nature-loving owner immediate access to the landscape
Utah is famed for its remote, dramatic landscapes and desert climate.
Other properties in the Western US state include a home by Klima Architecture in the mountains and a low-slung gabled retreat by Studio Upwall Architects.
The photography is byMiranda Kimberlin.
Project credits:
**
**Contractor: Fahrenkamp
Engineer: Epic Engineering
Geotech: AGEC
The post Imbue Design completes glass-and-steel home in Utah desert landscape appeared first on Dezeen.
#residential #all #architecture #usa #glass #deserts #weatheringsteel #houses #utah #americanhouses #cabins
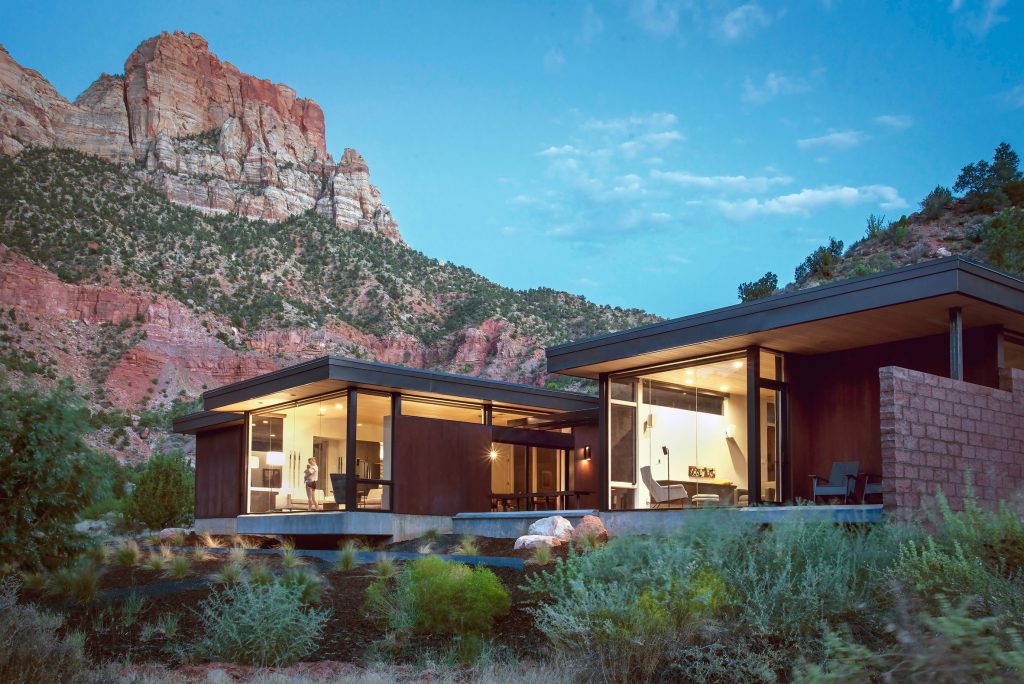
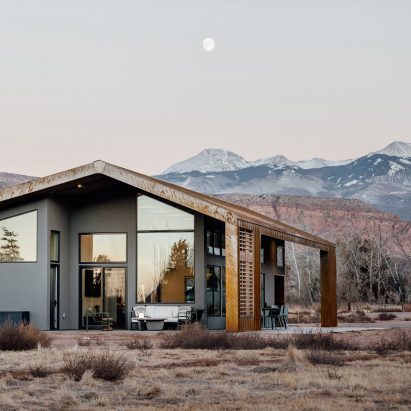
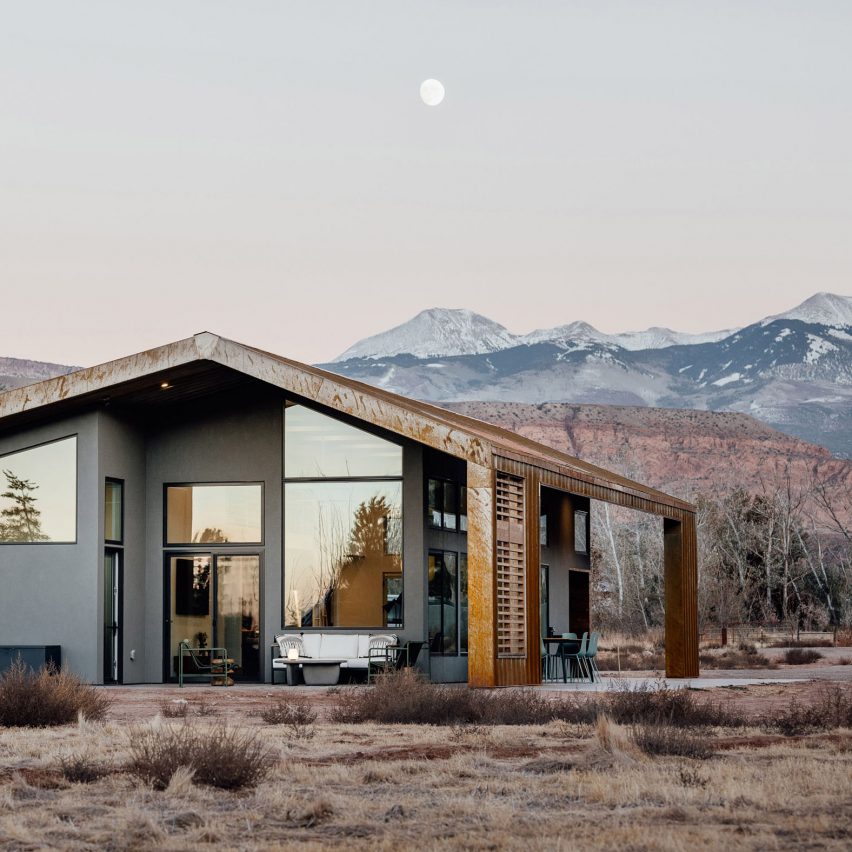
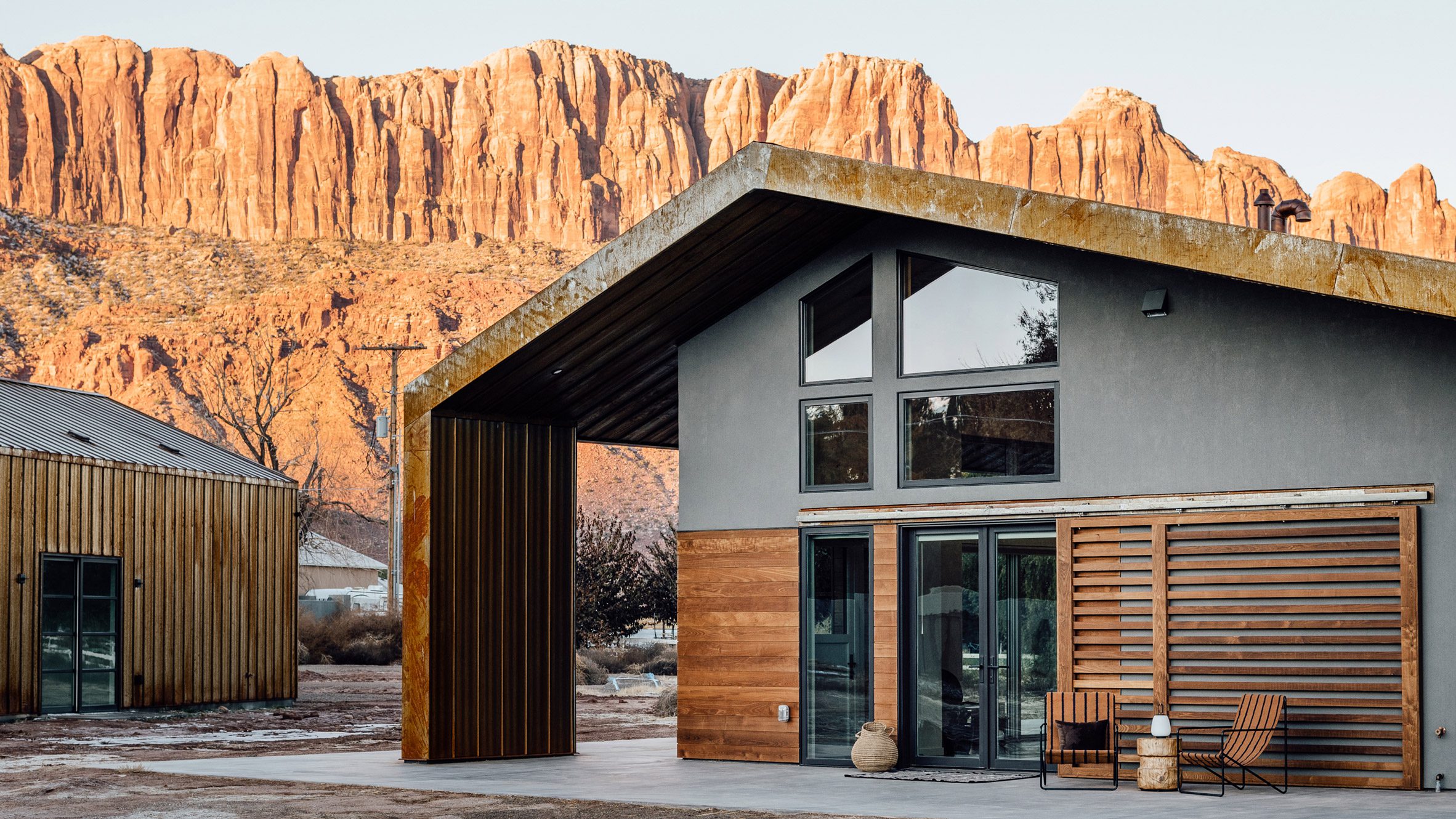 Sunny Acres Residence and a neighbouring garage are clad in weathering steel to match the desert landscape
Sunny Acres Residence and a neighbouring garage are clad in weathering steel to match the desert landscape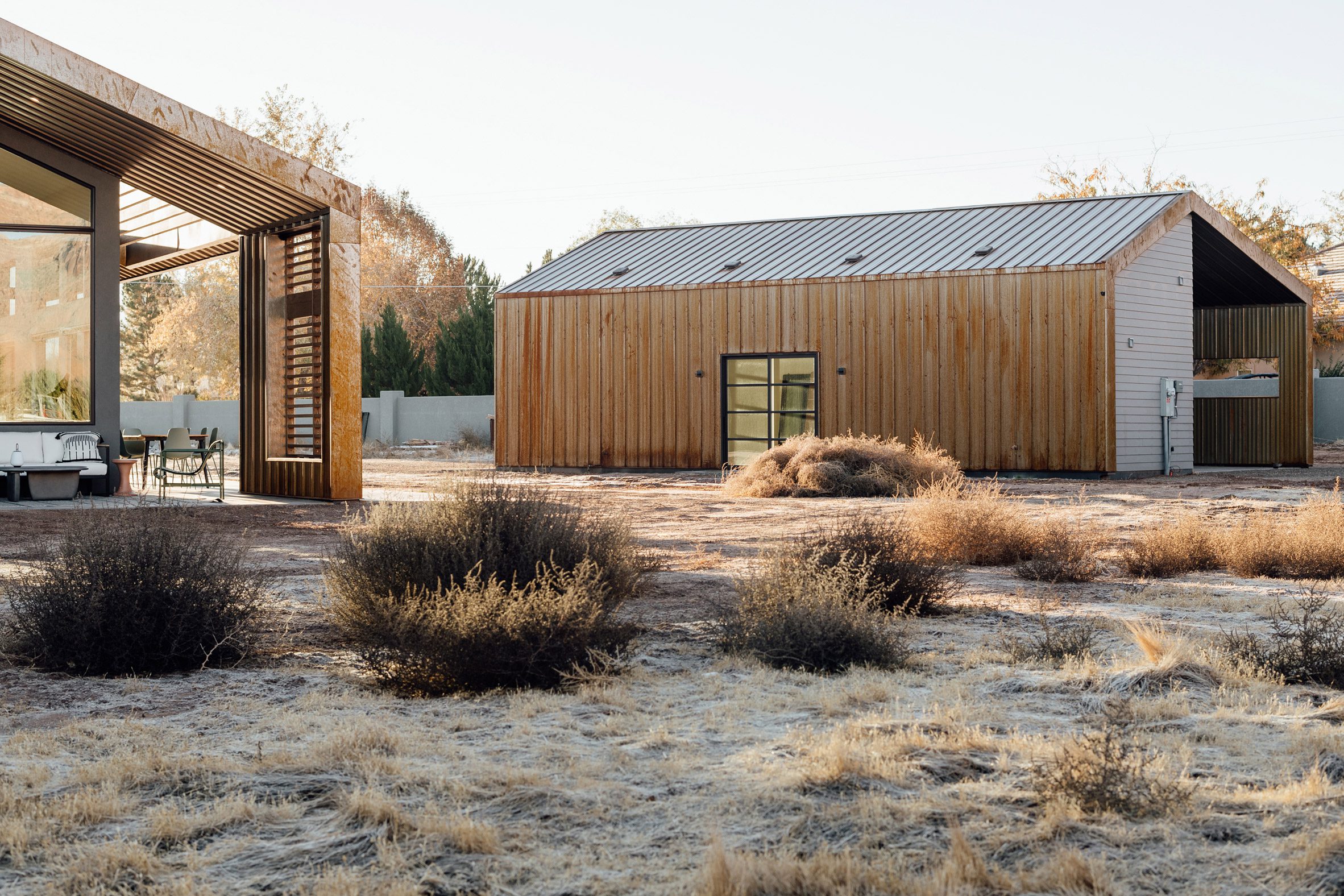 The two buildings have gabled roofs that overhang outdoor spaces
The two buildings have gabled roofs that overhang outdoor spaces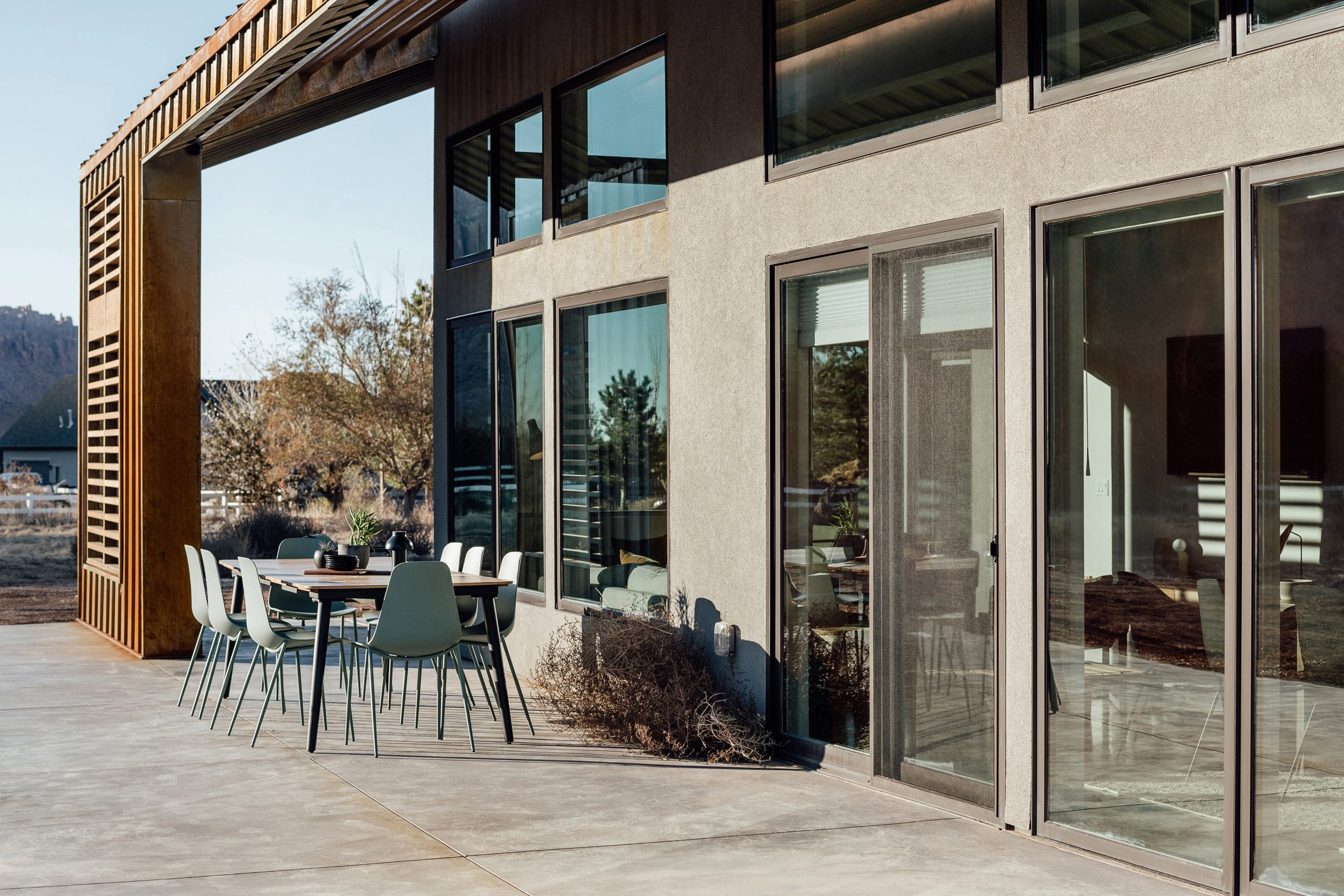 Smooth concrete patios are used as outdoor dining areas
Smooth concrete patios are used as outdoor dining areas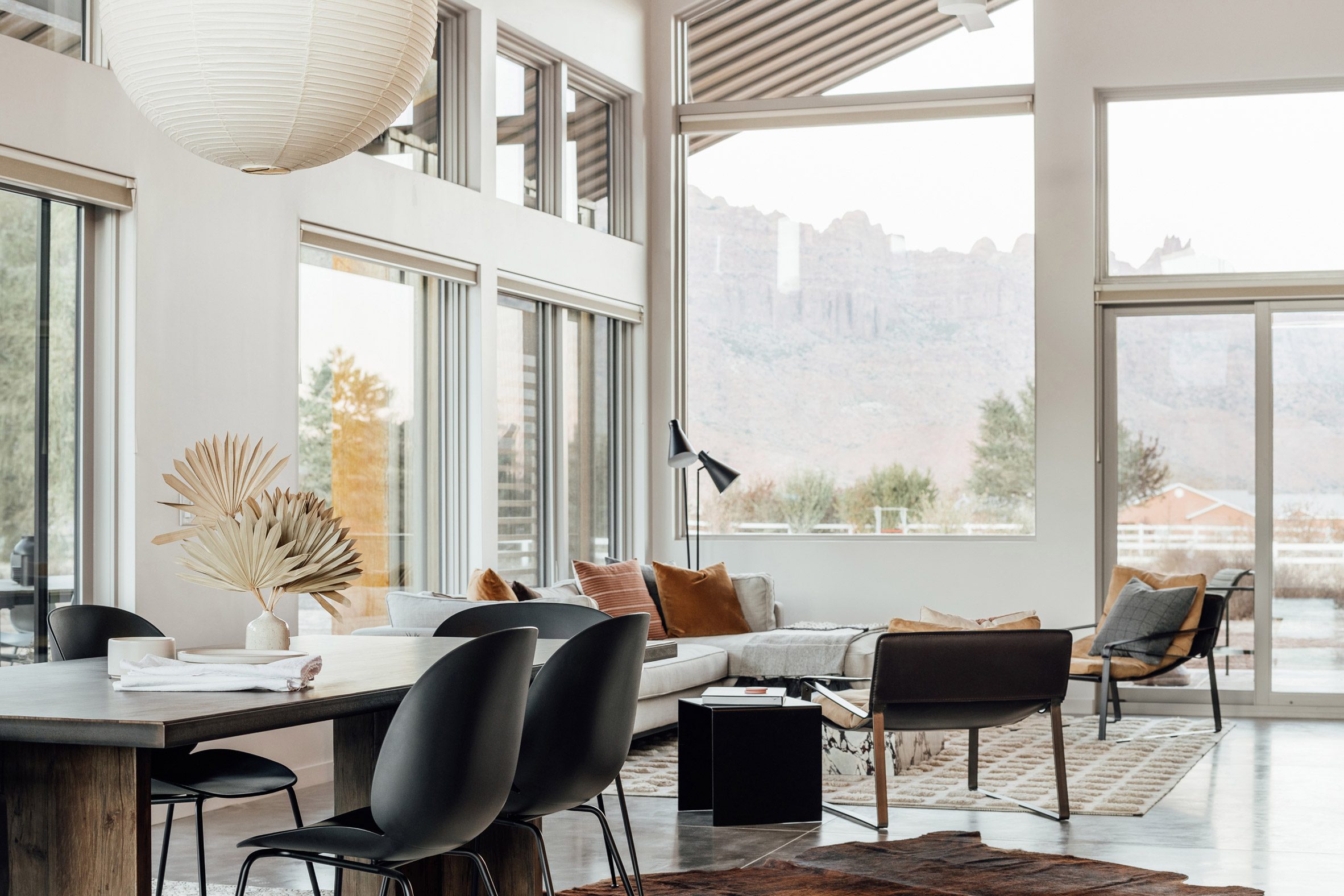 The house features neutral interiors
The house features neutral interiors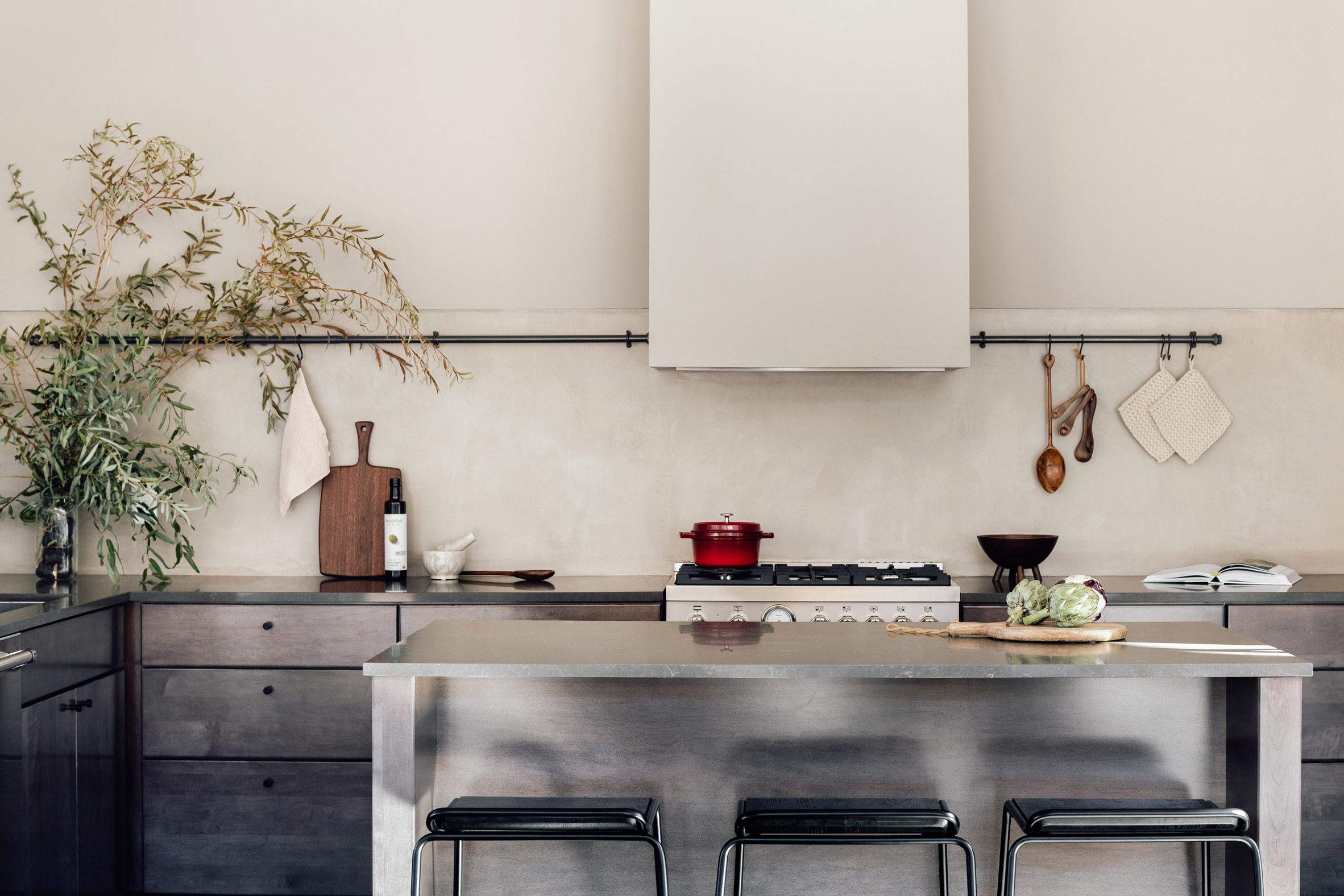 White walls are set against darker cabinetry in the kitchen
White walls are set against darker cabinetry in the kitchen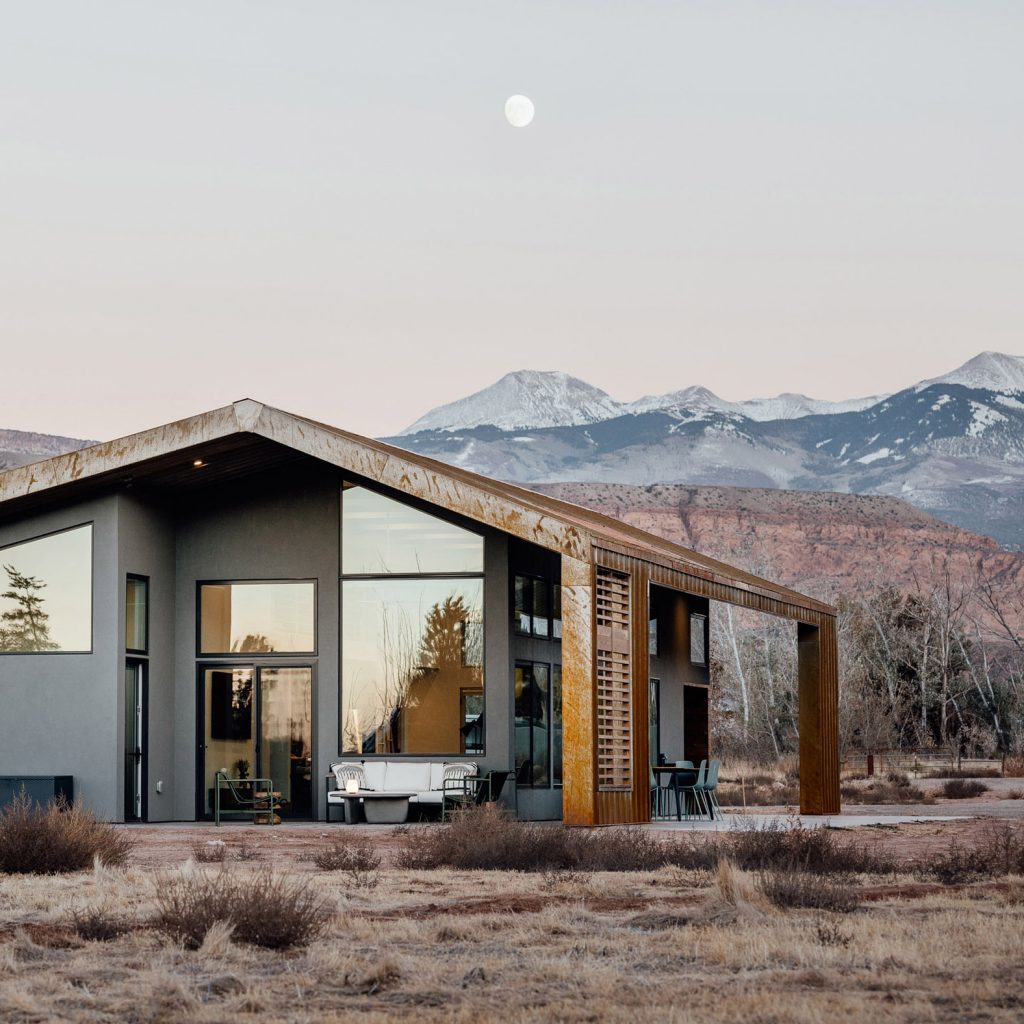
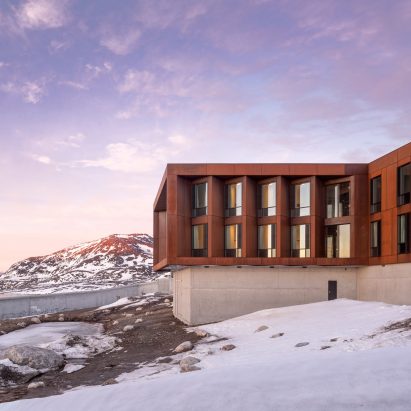
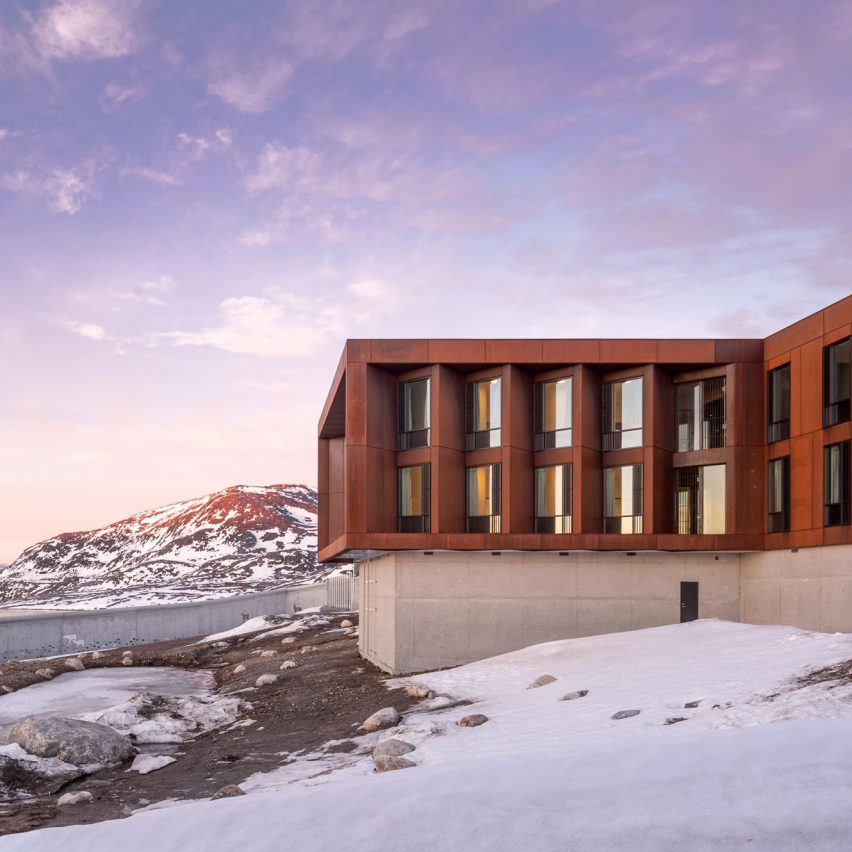
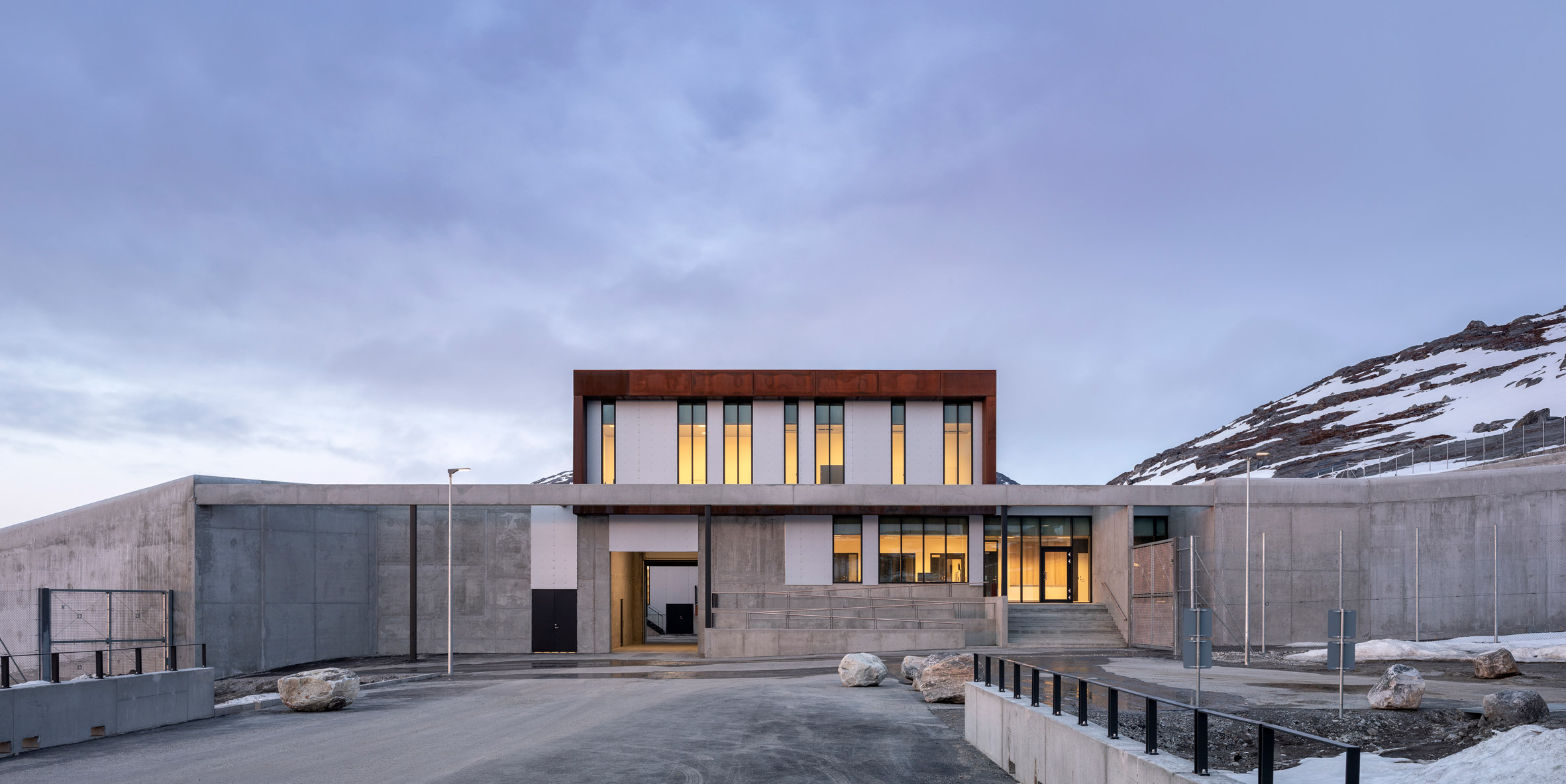 Schmidt Hammer Lassen and Friis & Moltke completed the prison in Nuuk
Schmidt Hammer Lassen and Friis & Moltke completed the prison in Nuuk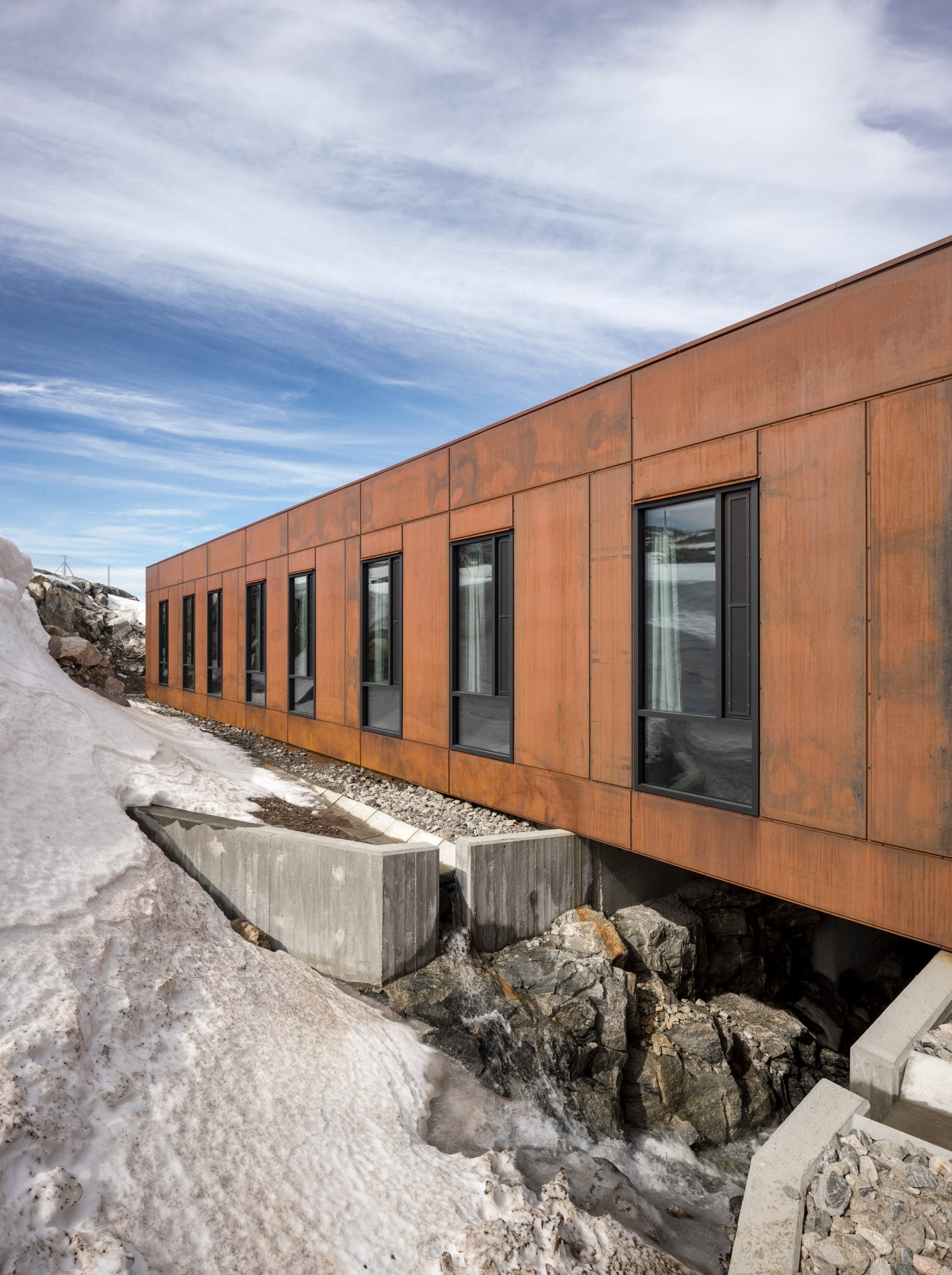 The buildings are partly clad in weathering steel
The buildings are partly clad in weathering steel The complex is designed to create a connection to nature for inmates
The complex is designed to create a connection to nature for inmates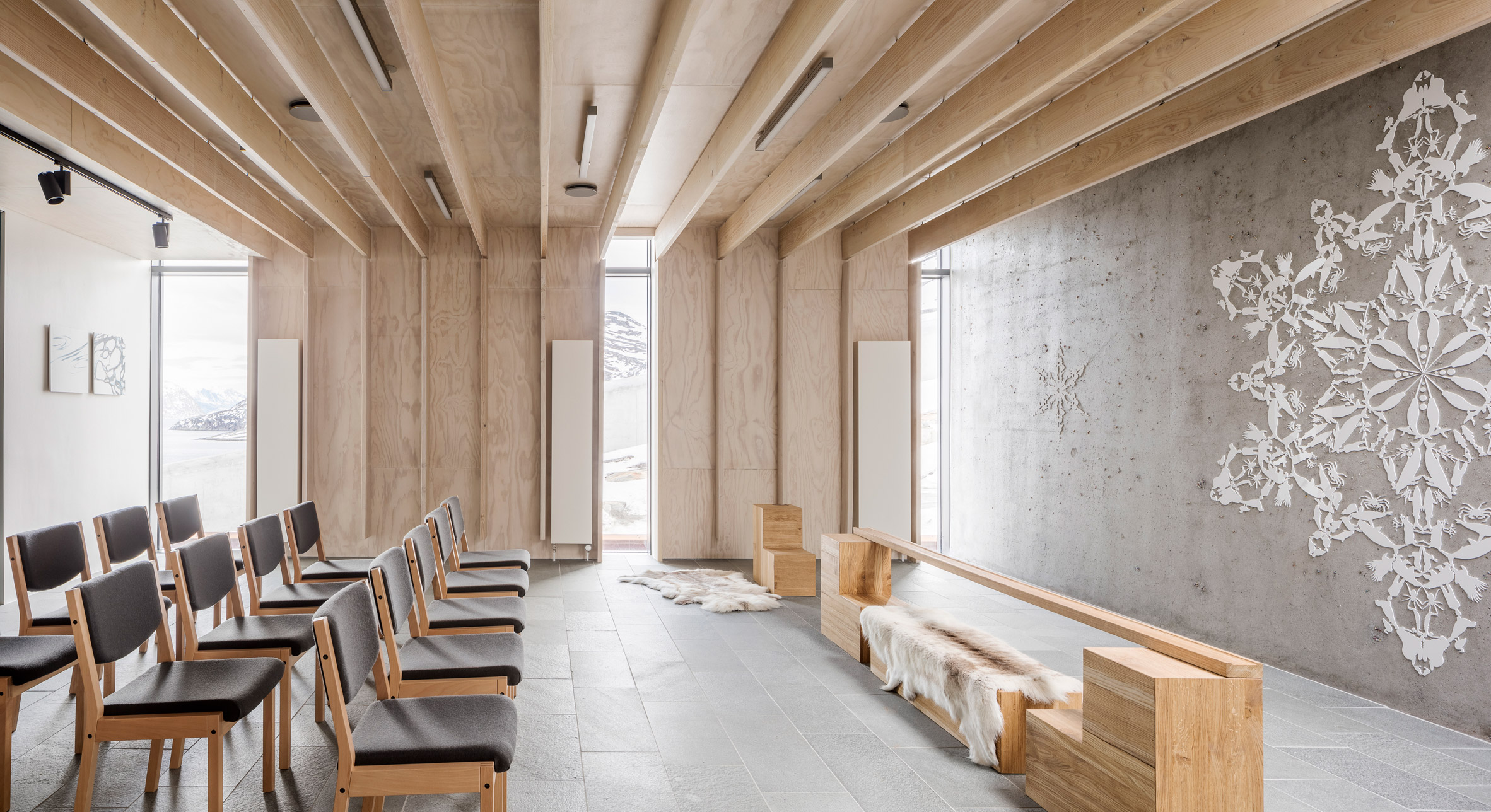 Works by local artists decorate the interiors
Works by local artists decorate the interiors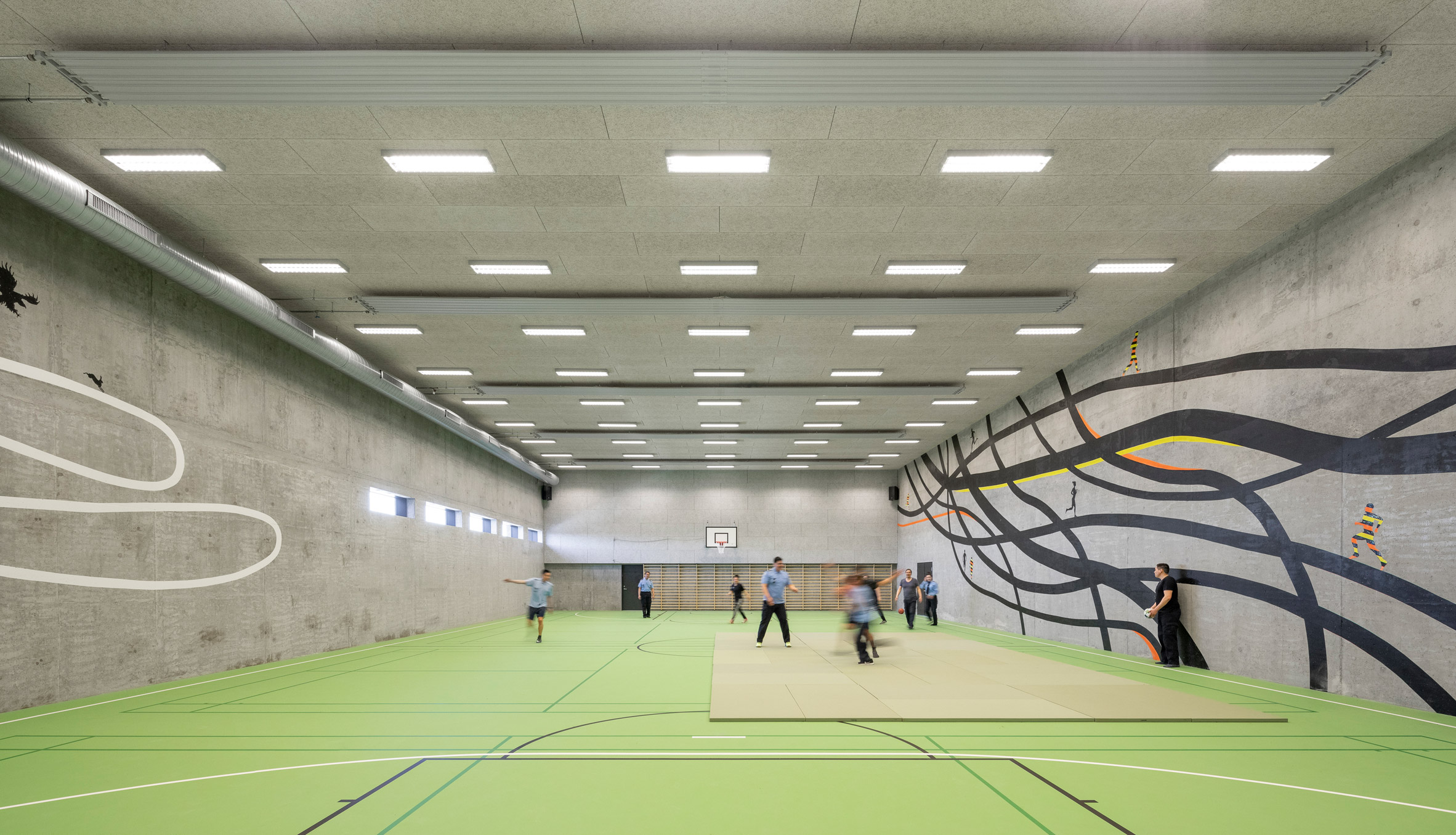 Spaces for sports are located on the complex
Spaces for sports are located on the complex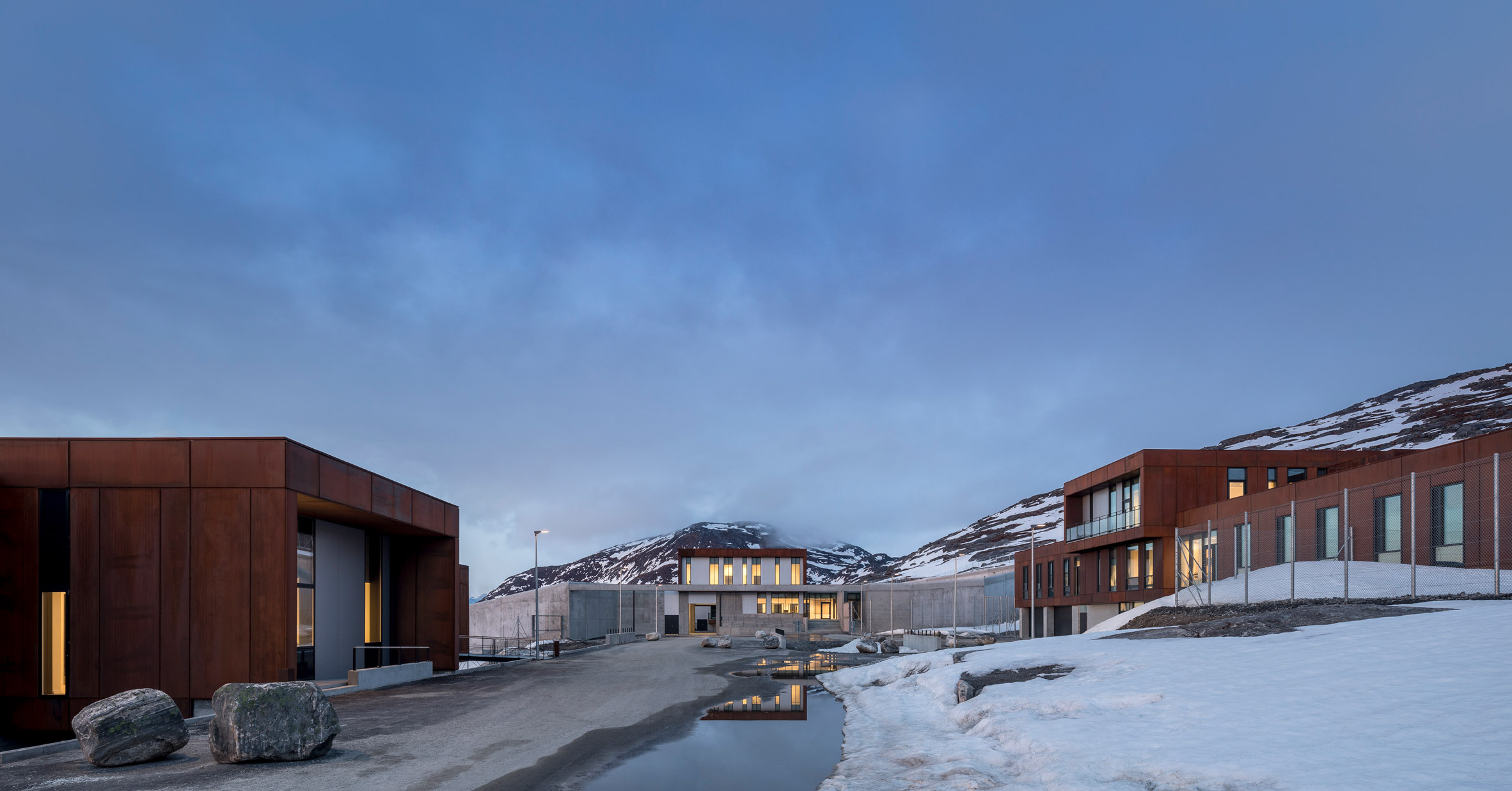 The project is Greenland's first high-security prison
The project is Greenland's first high-security prison