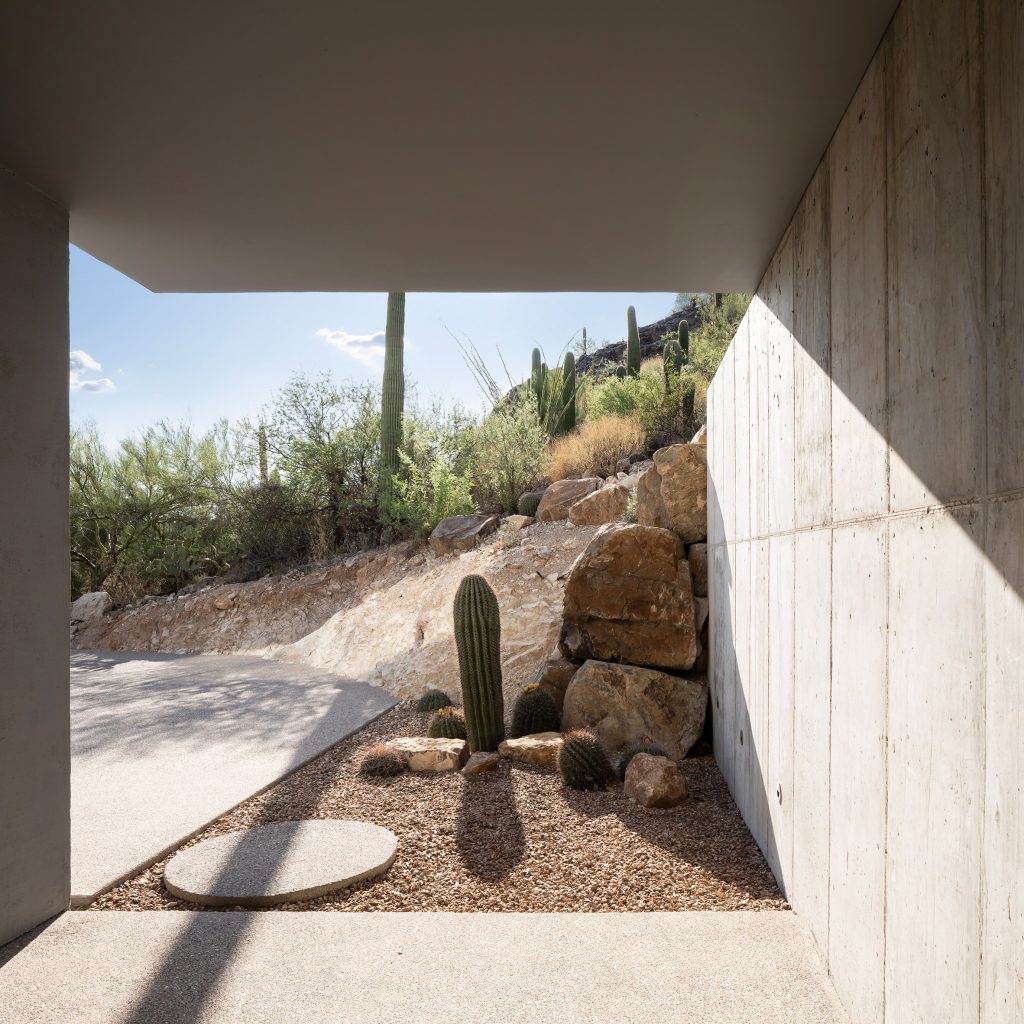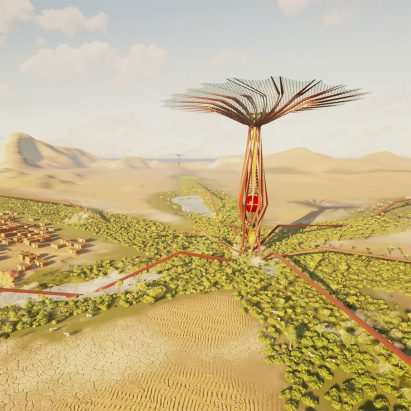
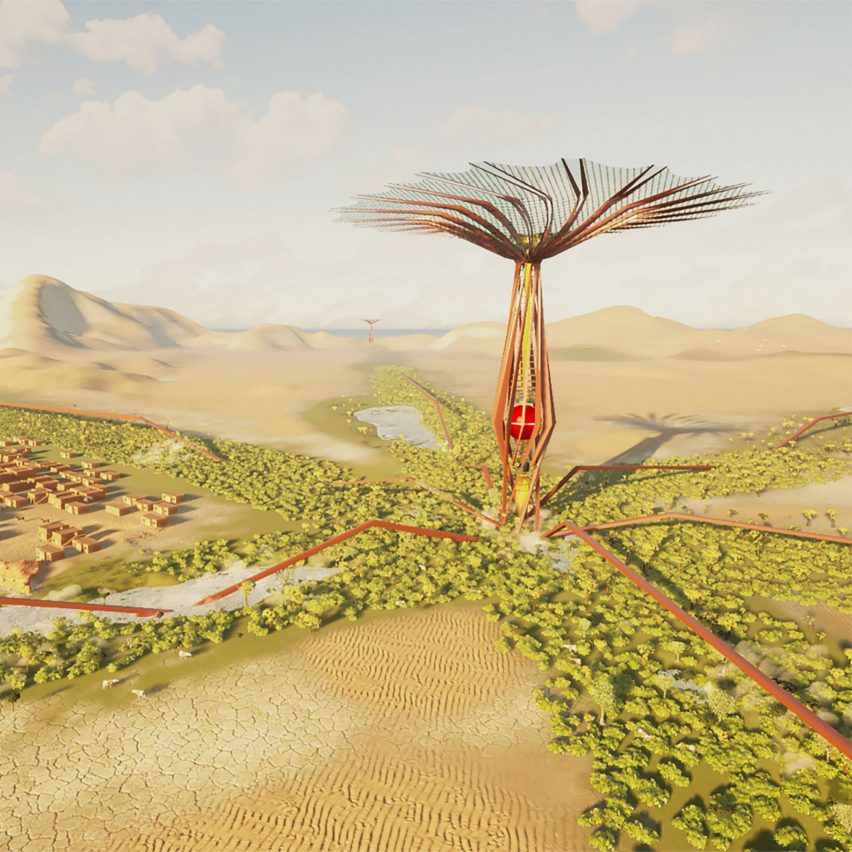
BPAS Architects imagines building huge water-harvesting skyscrapers for humanity to survive in the desert, one of the 15 finalist projects for Dezeen's Redesign the World competition powered by Twinmotion.
Titled A New World: The Desert Faction, the project imagines a future where the Sahara Desert has expanded significantly and humans have been forced to build larger and larger communities in the hot, arid environment.
In BPAS Architects' vision, technology works in tandem with the desert environment, with energy harvested via solar panels. Water is scarce, and the faction's skyscrapers collect rainwater before it evaporates, pumping it through underground tunnels to surrounding farming areas and communities.
The water transforms the desert into a fertile landscape where crops grow, and communities flourish, eventually reversing desertification.
BPAS Architects imagines that the desert-living communities would form one of several "factions" around the world, where humanity has been forced to adapt to harsh environmental conditions.
Read more about BPAS Architects' proposal below.
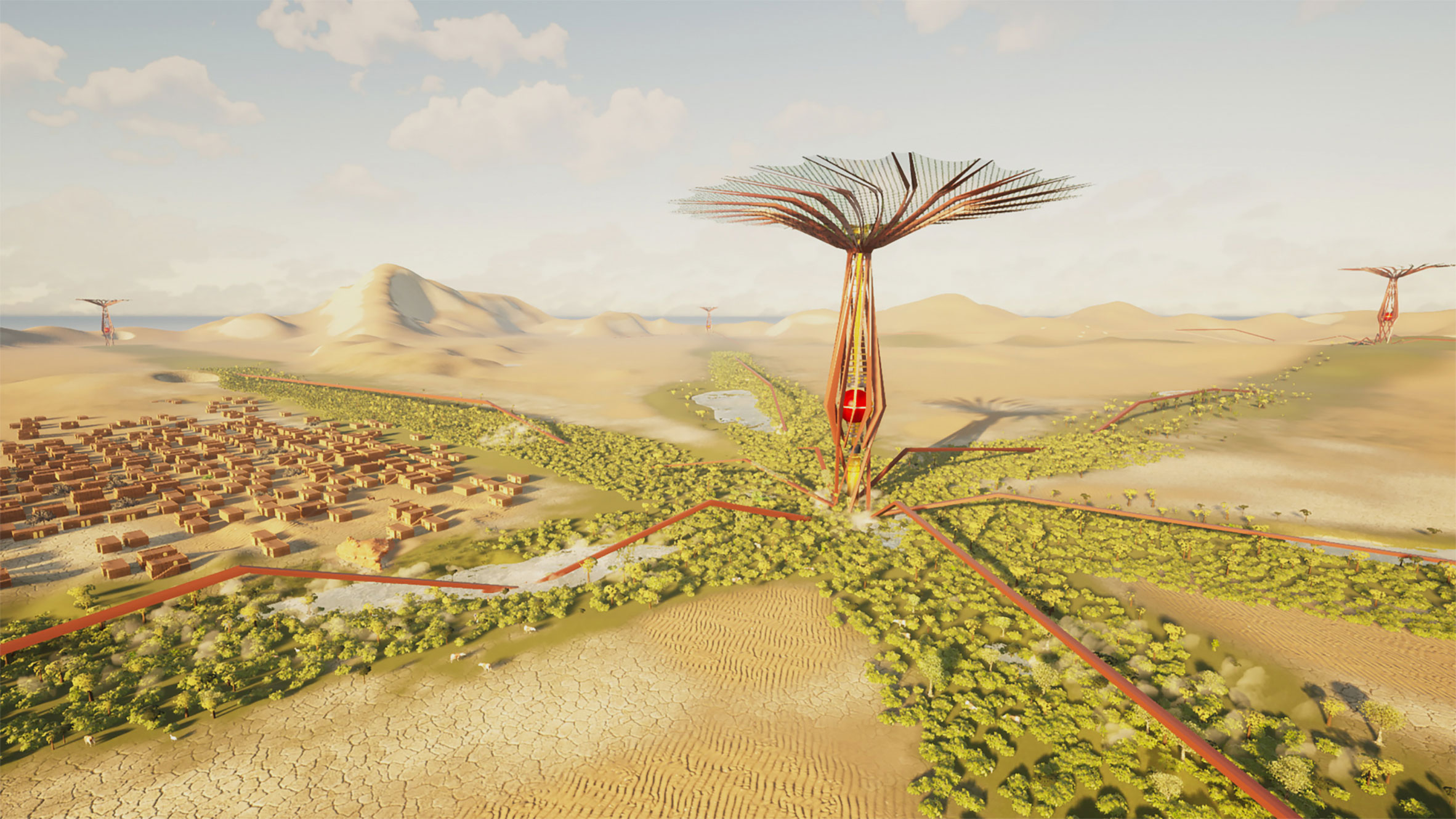
A New World: The Desert Faction
BPAS Architects, Cape Town, South Africa
Finalist
"Not so far in the future, the human race has run its course of destruction on earth, surpassing life as we know it.
"All over the world, extreme natural phenomena have occurred, making it almost impossible for humans to live without adaptation.
"The Sahara Desert has expanded tenfold and reaches over 70 degrees during the day; the constant volcanic eruptions from the Ring of Fire in the Pacific Ocean have destroyed thousands of homes and habitats; the ocean now covers over 80 per cent of the world due to rising sea levels, and the ice caps have reached temperatures not even polar bears can survive.
"As a result, extreme natural disasters reign terror on the remaining population: droughts, tropical storms, wildfires, etc., bringing with them human problems such as soil infertility, water scarcity and famine, far greater than ever seen before.
[ 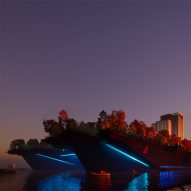
Read:
Mando Xie proposes green floating cities to enable "human civilization to continue" on the ocean
](https://www.dezeen.com/2021/11/05/titan-ark-2100-mando-xie-redesign-the-world-finalist/)
"These issues call on urgent redesign and adaptation to ensure the survival of communities across the globe.
"Using the extreme phenomena all over the world as resources, new human ecosystems are created. These are called factions and are vital for the survival of the earth.
"The main factions are Desert, Pelagic, Volcanic, Wind and Polar. Each faction works in tandem with what that part of the earth provides, creating new forms of technology that are dependent on the longevity of that natural resource, ensuring a harmonious relationship with the earth rather than its exploitation.
"The faction considered here is the Desert Faction, living in the vast wastelands of nothingness. People have fled the deteriorating and unsafe cities and set up communities elsewhere in the expanding deserts.
"The earth's surface has become so hot in this post-apocalyptic scenario that any rain that may come evaporates hundreds of metres before it touches the ground. As a result, the water harvesting skyscraper is designed.
"The new-world skyscraper reaches a height of 1000m to collect the rain before it evaporates. Once the water is collected, it runs safely through the skyscraper to underground storage.
[ 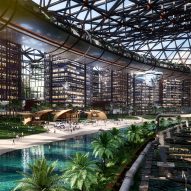
Read:
Pawel Rymsza proposes domed cities with algae lakes "to make big reductions in atmospheric carbon"
](https://www.dezeen.com/2021/11/01/carbon-neutral-rings-pawel-rymsza-redesign-the-world-finalist/)
"From here, the water can either be pumped using the energy from the solar panels to the surrounding farming areas; for water, sanitation and hygiene; or the overflow water in the store runs along the underground tunnels, connecting other sporadic communities that have not received rain.
"By bringing the water down to the surface, the vast landscapes of the desert have been transformed into fertile, life-giving soil. Crops are planted, forests begin to regrow, and the surrounding communities flourish.
"Using solar panels and heat technology, the natural energy is absorbed and transformed into energy for everyday use.
"By harvesting rainwater and bringing it back to the earth's surface, communities contribute significantly to revitalizing the natural ecosystems through reverse desertification."

Redesign the World
Redesign the World is the ultimate design competition, which called for new ideas to rethink planet Earth to ensure that it remains habitable long into the future.
Launched in partnership with Epic Games, the contest asked entrants to visualise their concepts using architectural visualisation software Twinmotion.
The contest received over 100 entries from more than 30 different countries around the world.
These were assessed by a judging panel comprising White Arkitekter CEO Alexandra Hagen, structural engineer Hanif Kara, speculative architect Liam Young, Twinmotion product marketing manager Belinda Ercan and Dezeen founder and editor-in-chief Marcus Fairs, which selected 15 proposals as finalists to be published on Dezeen.
We are unveiling one finalist a day throughout our Dezeen 15 festival, culminating in the winner being announced on 19 November.
The winner will receive the top prize of £5,000. There are also prizes of £2,500 for second place, £1,000 for third place and £500 each for the remaining finalists.
Find out more about Redesign the World ›
See all the finalists revealed so far ›
The post BPAS Architects envisions rain-collecting skyscrapers to "reverse desertification" appeared first on Dezeen.
#redesigntheworldfinalists #redesigntheworld #all #architecture #videos #design #deserts #skyscrapers #twinmotion
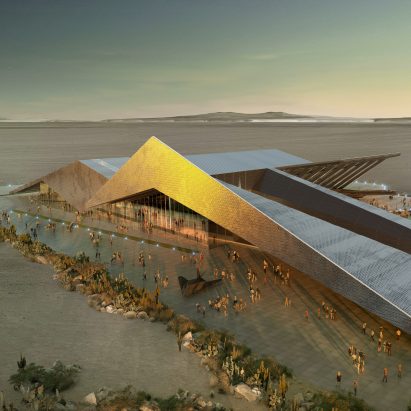
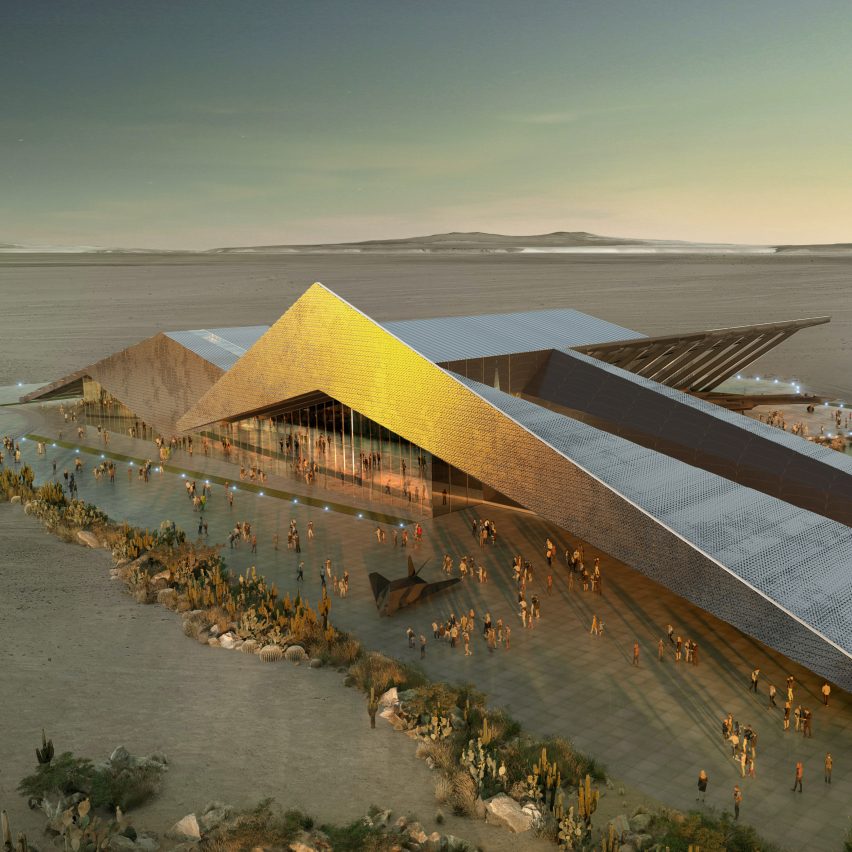
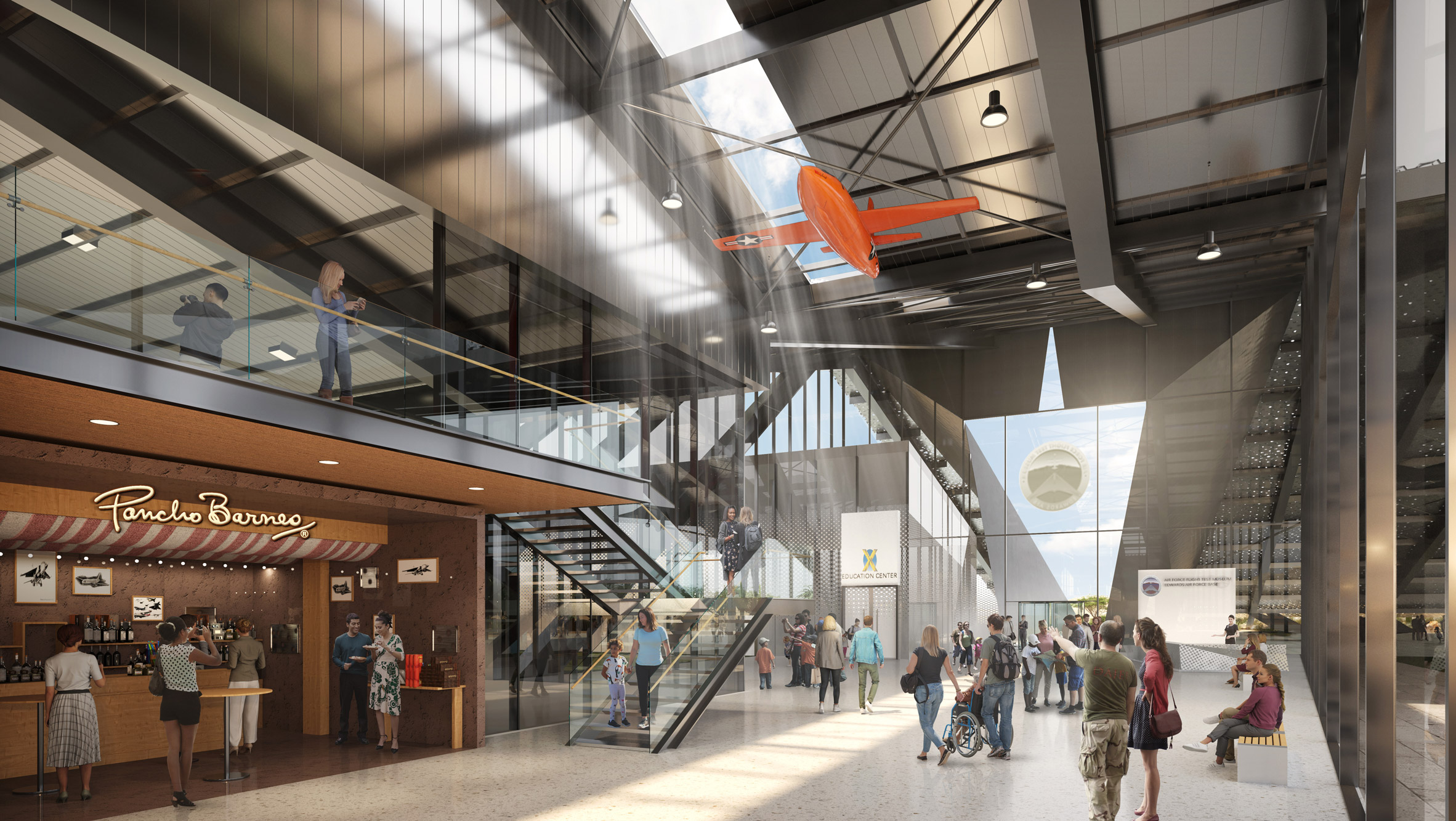 The Test Flight Museum designed by Gensler will be on the site of the current museum
The Test Flight Museum designed by Gensler will be on the site of the current museum
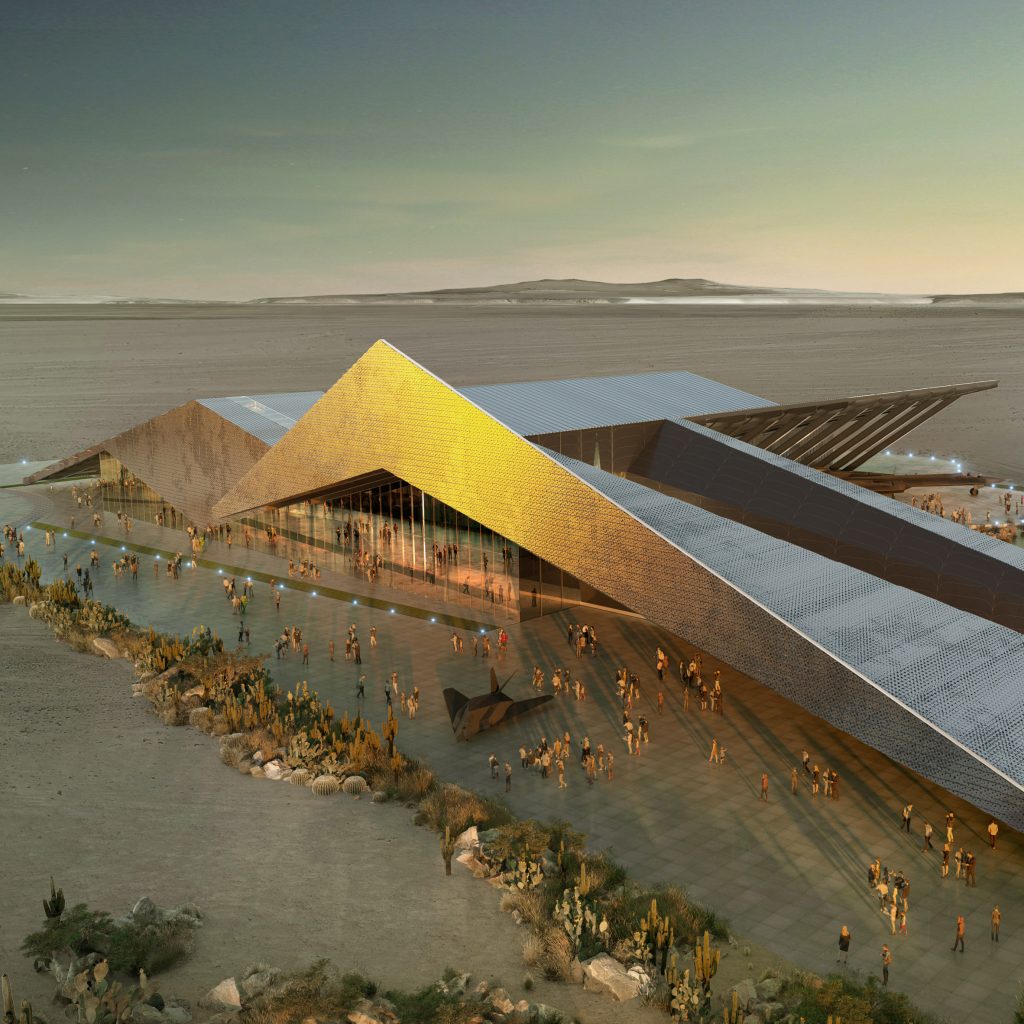
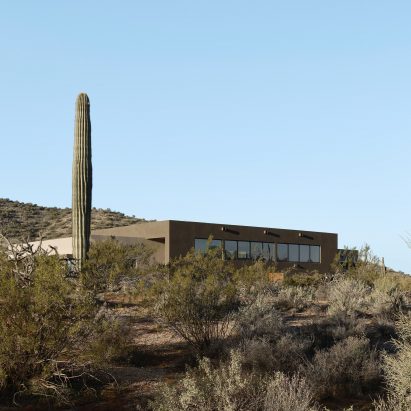
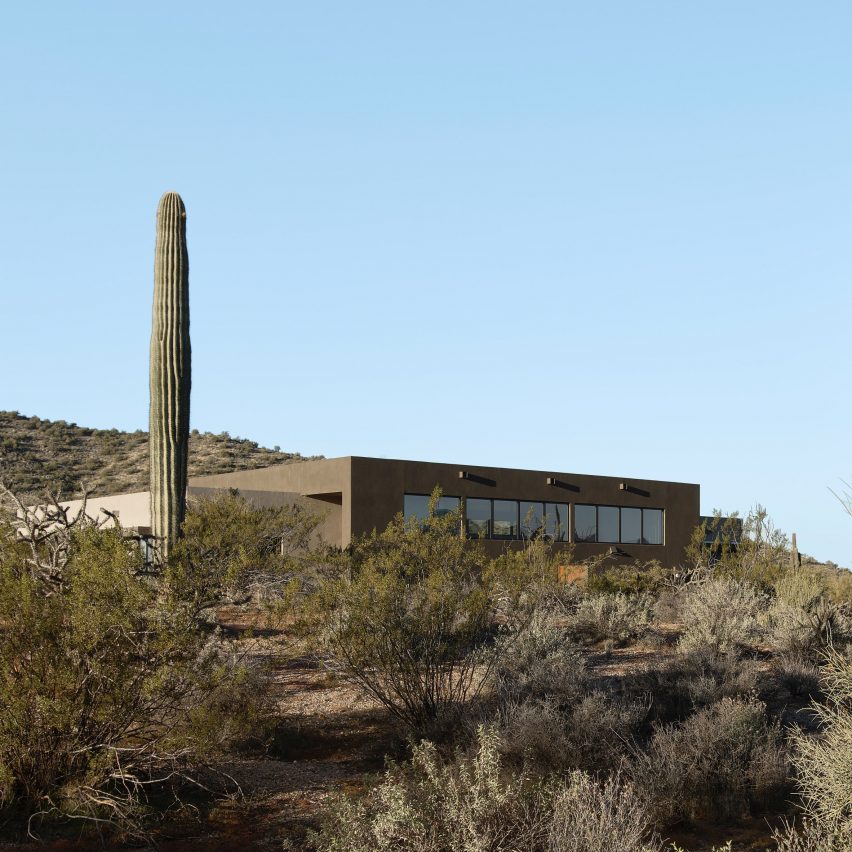
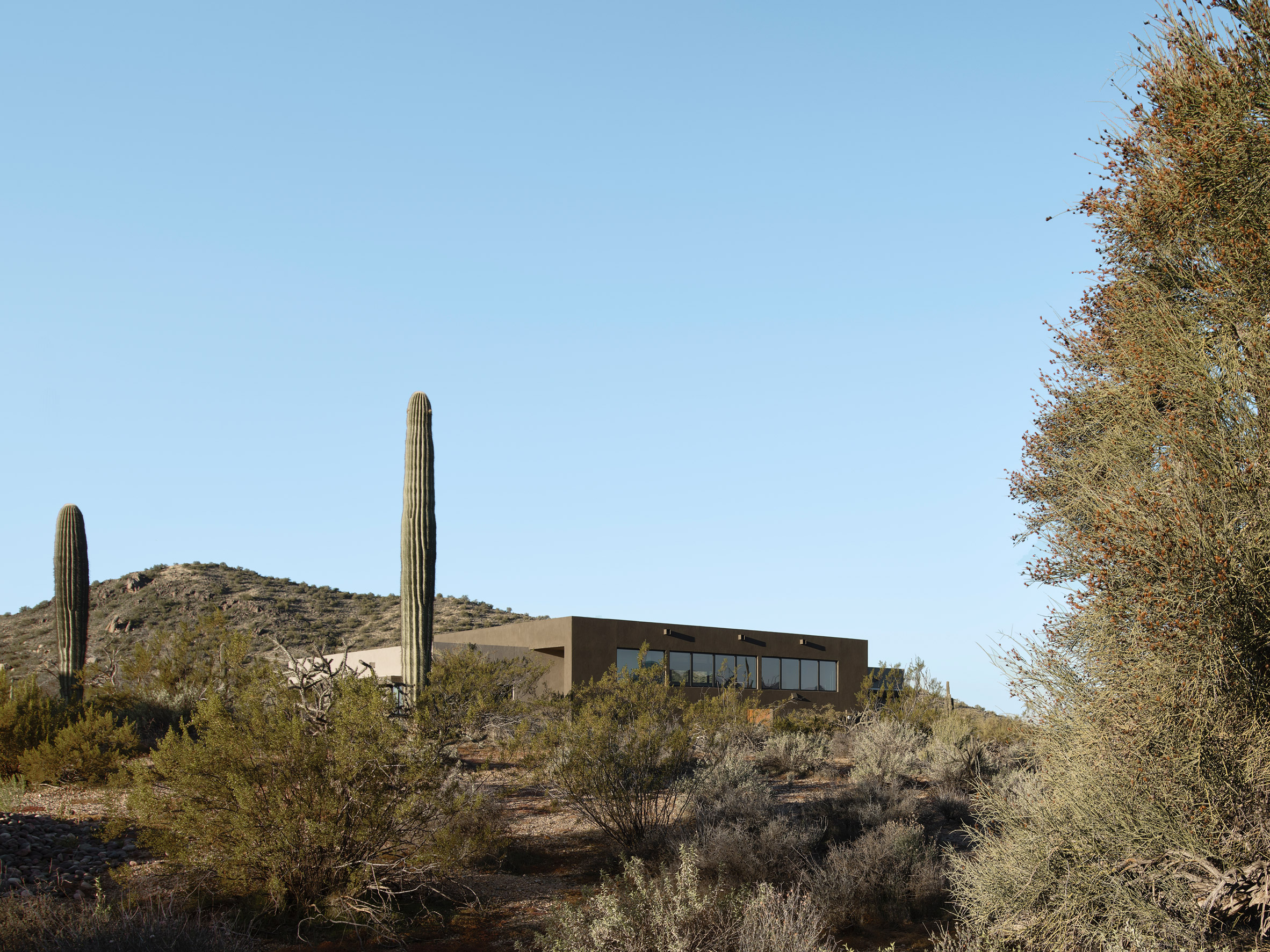 The Ranch Mine designed Boulders in Arizona's Sonoran Desert
The Ranch Mine designed Boulders in Arizona's Sonoran Desert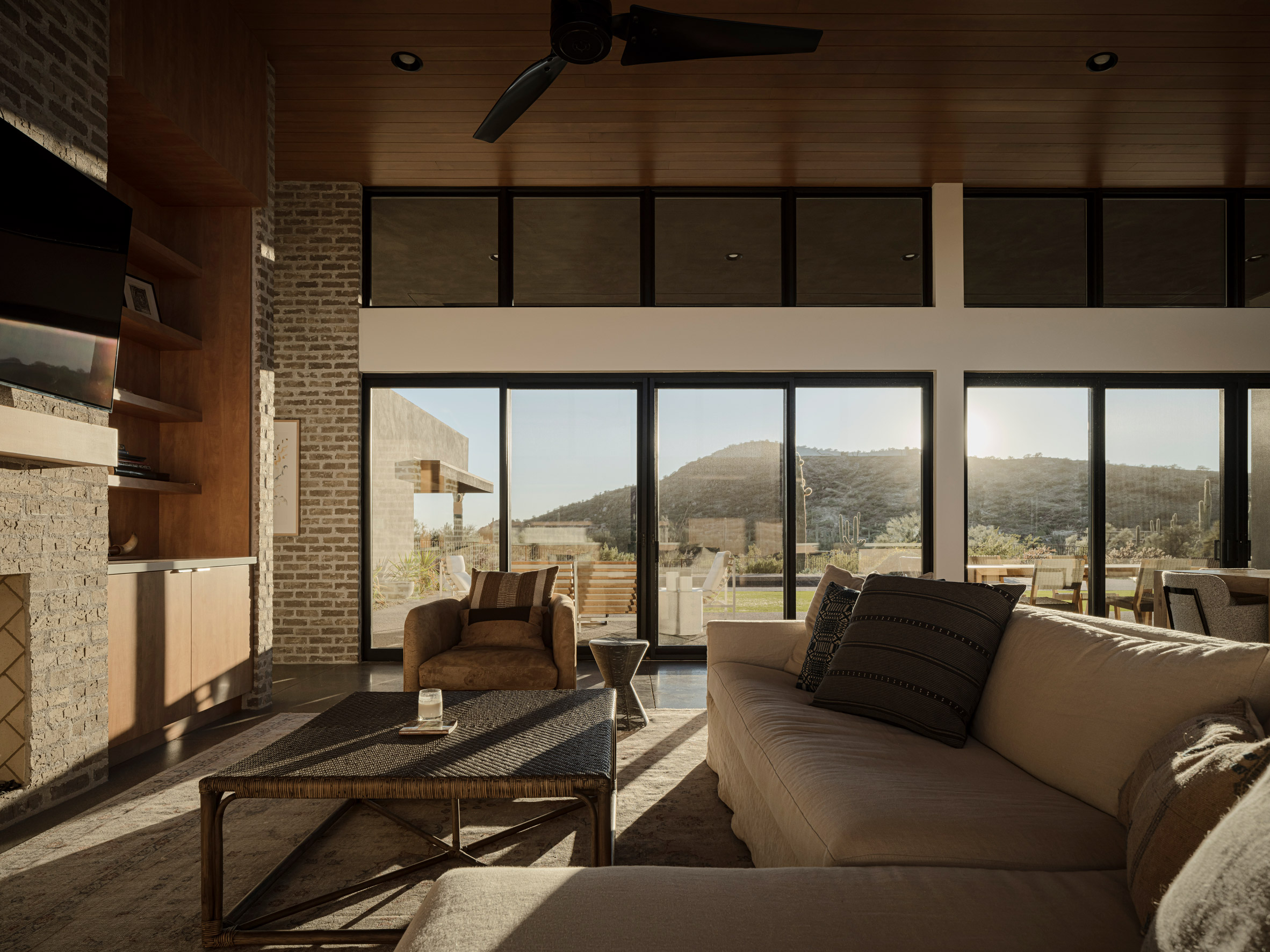 The main living spaces are housed in a cantilevered volume between two bedroom wings
The main living spaces are housed in a cantilevered volume between two bedroom wings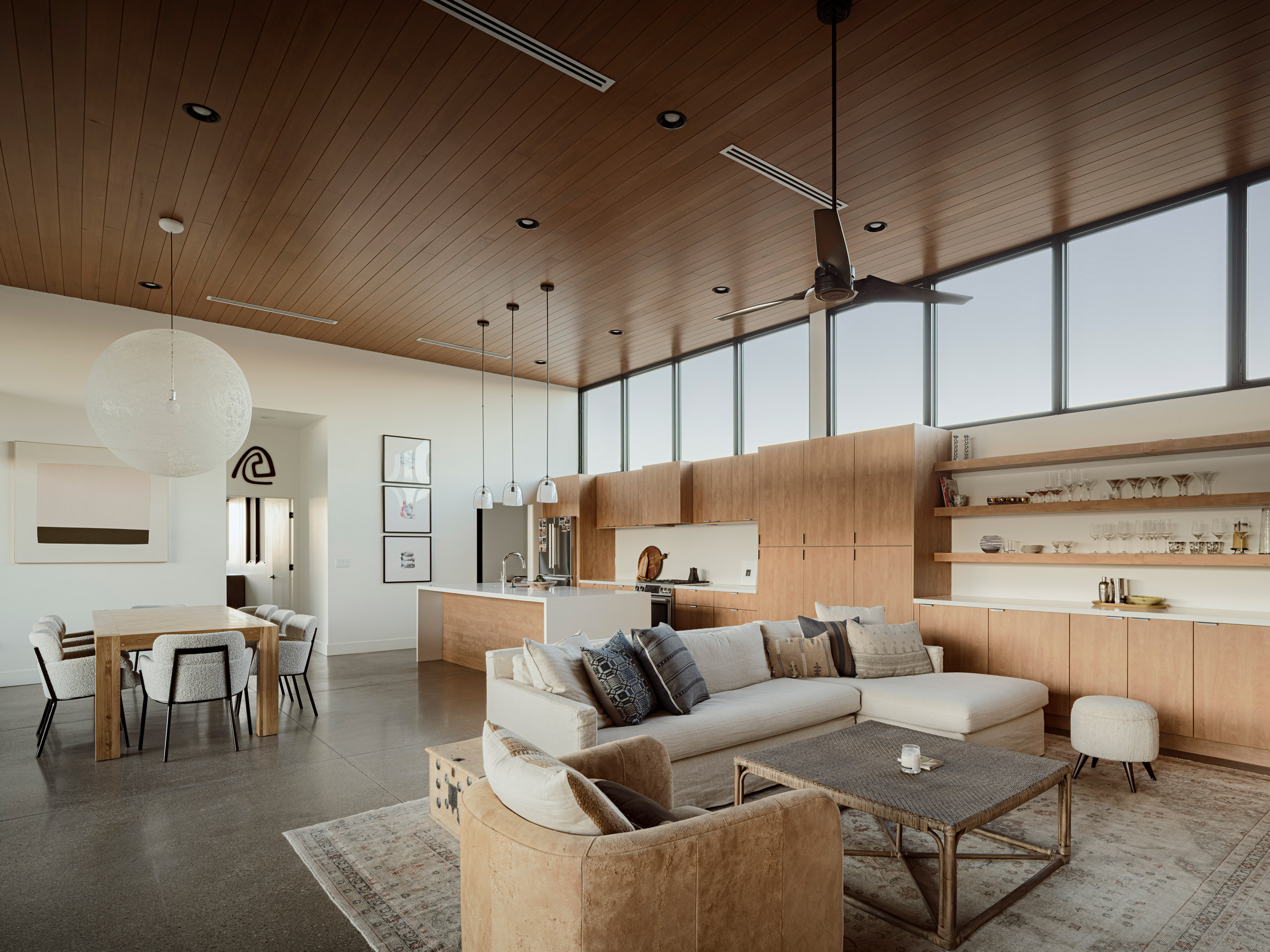 Inside, a neutral palette includes concrete floors and wooden ceilings
Inside, a neutral palette includes concrete floors and wooden ceilings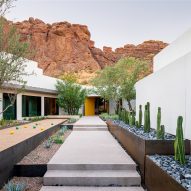
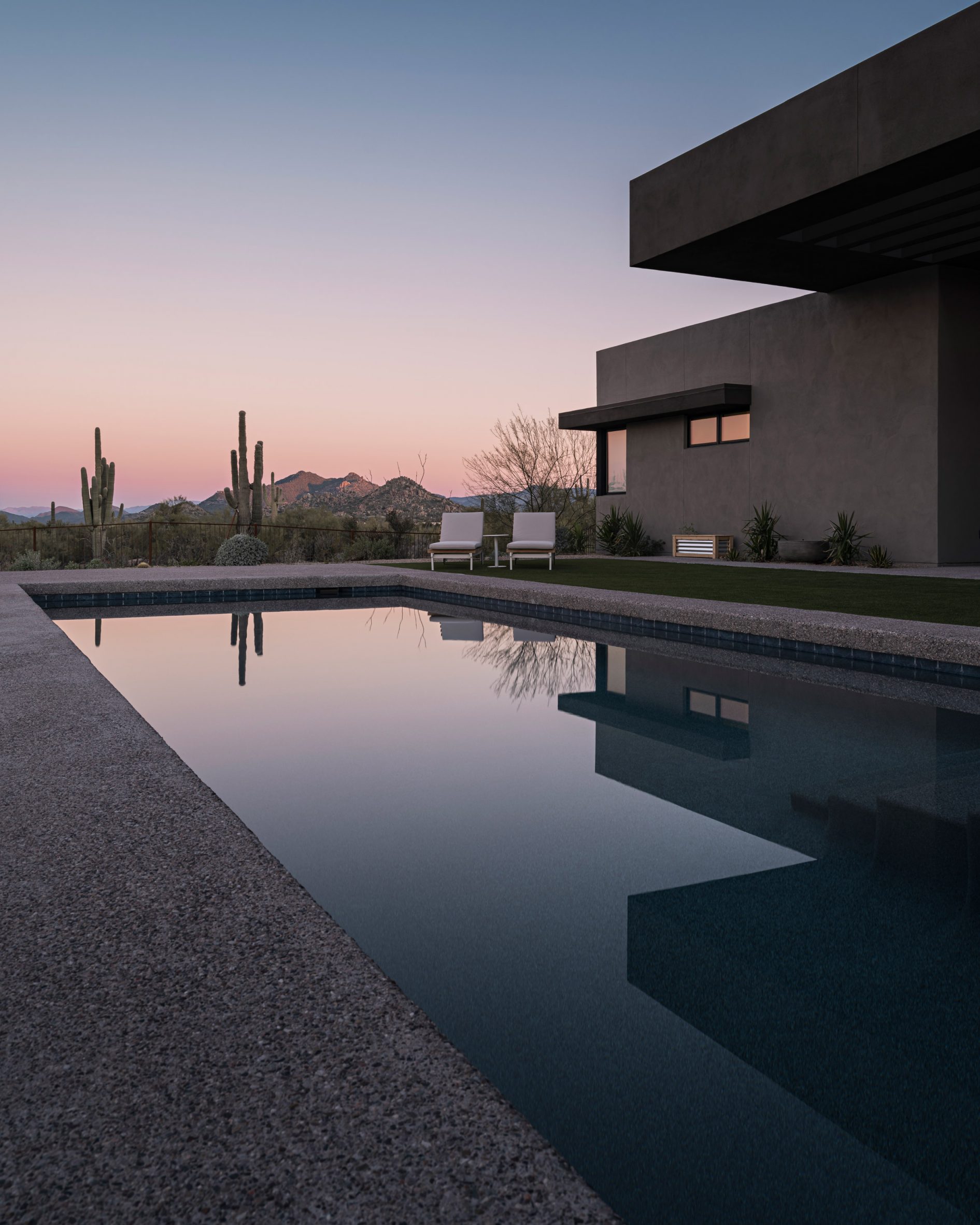 An L-shaped swimming pool is located outside
An L-shaped swimming pool is located outside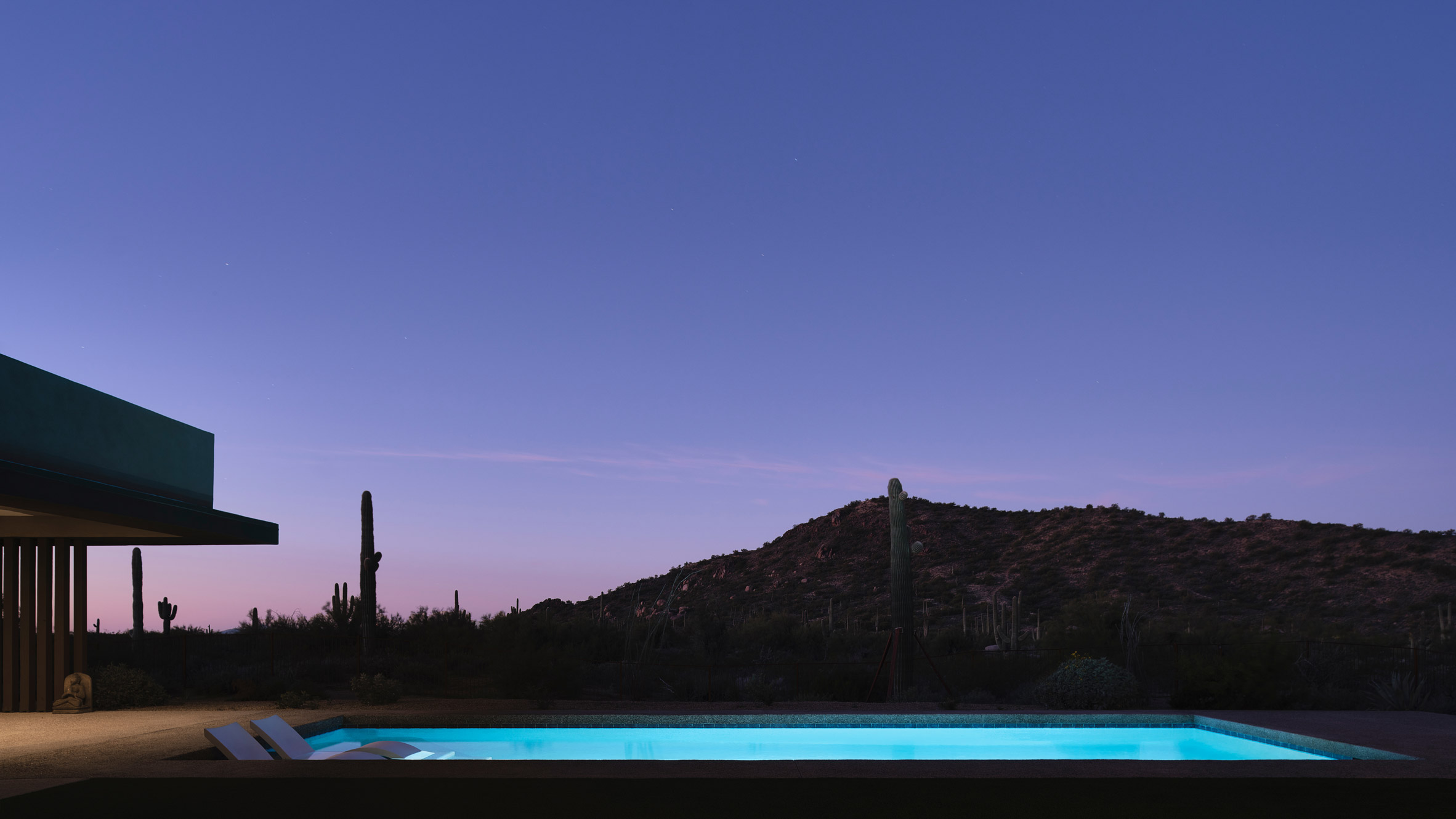 The design of the house was influenced by a rock formation found on the site
The design of the house was influenced by a rock formation found on the site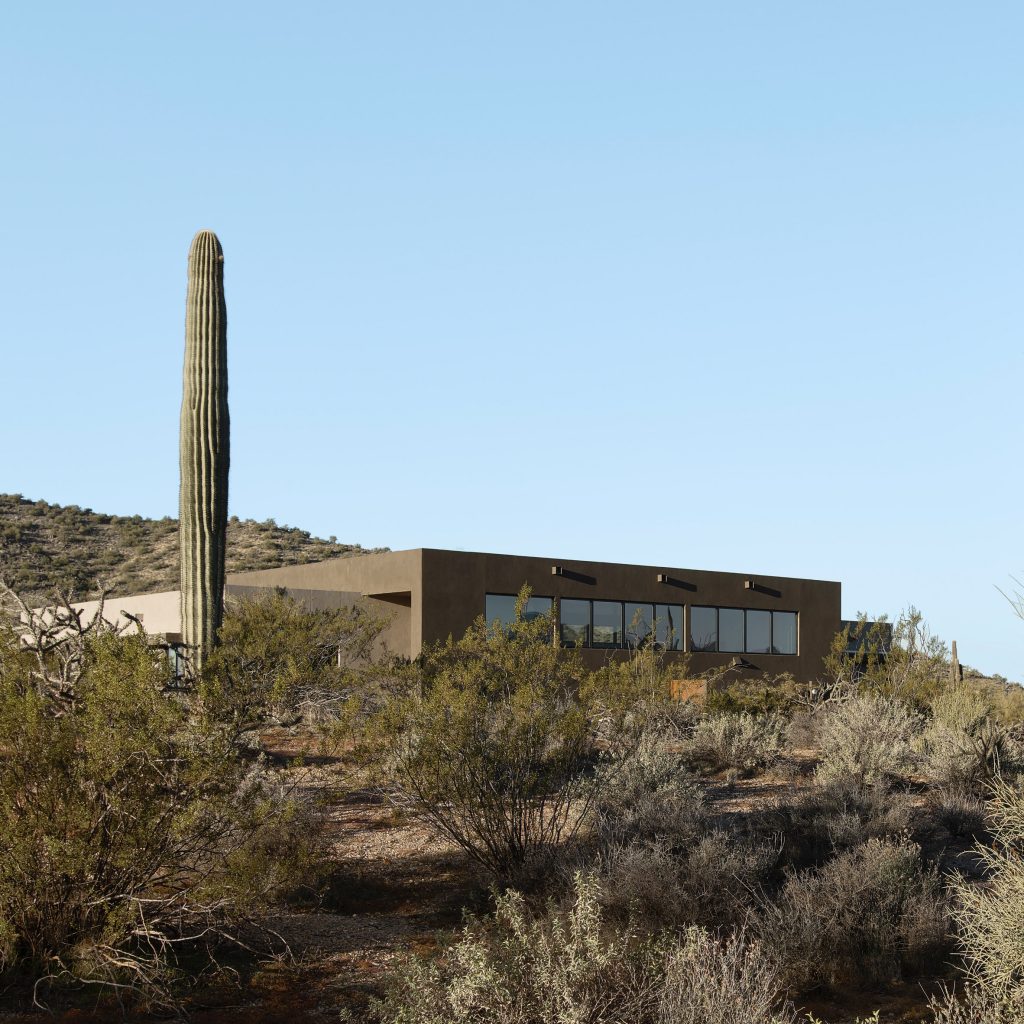
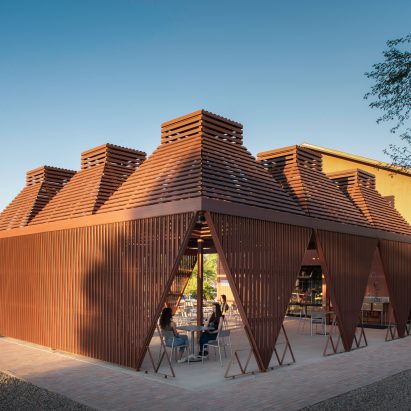
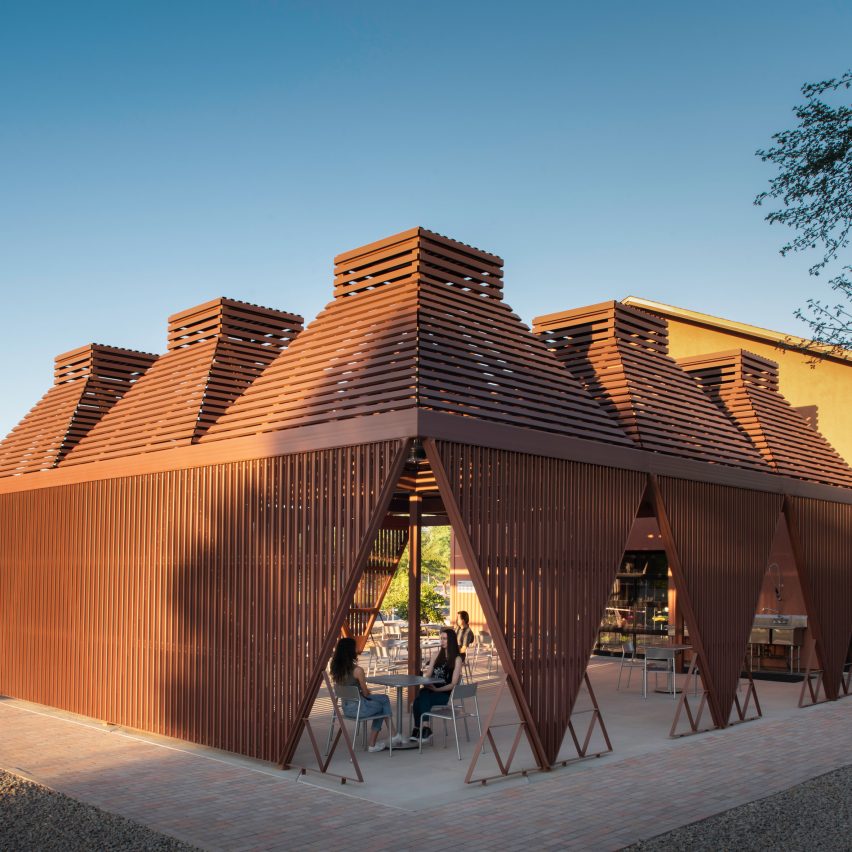
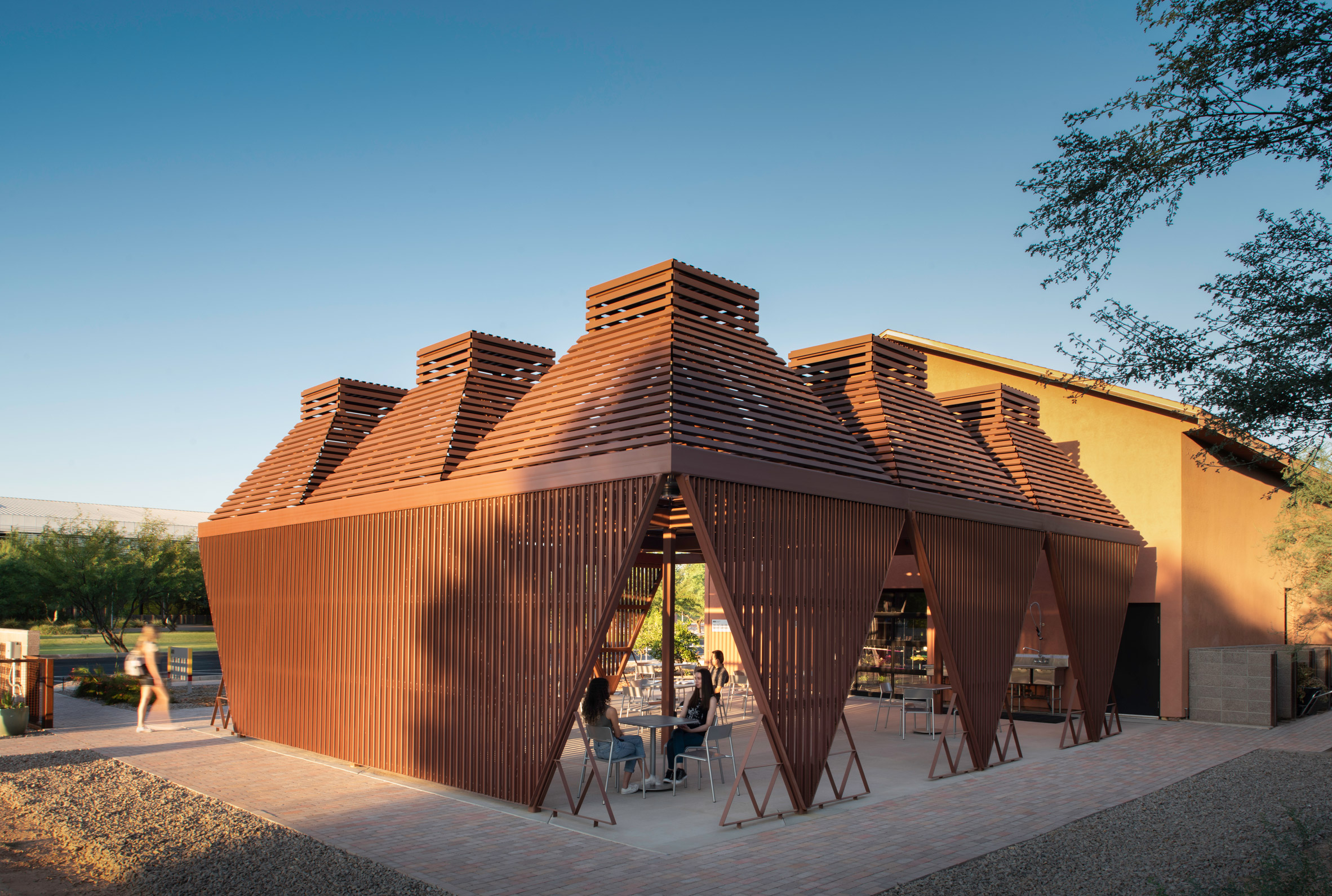 The pavilion by ASU students is named Orange 1
The pavilion by ASU students is named Orange 1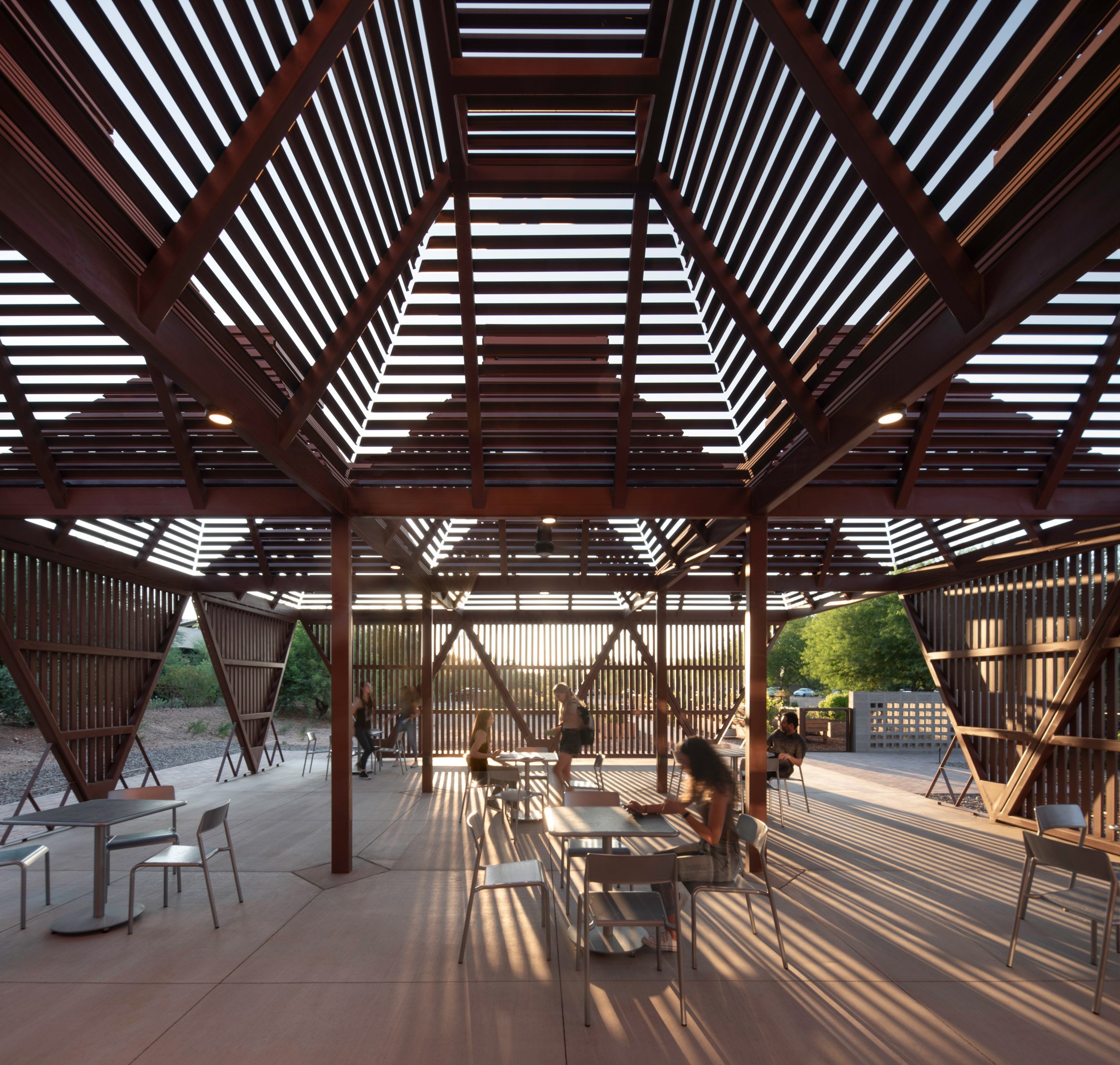 It has a square plan formed from nine equal modules
It has a square plan formed from nine equal modules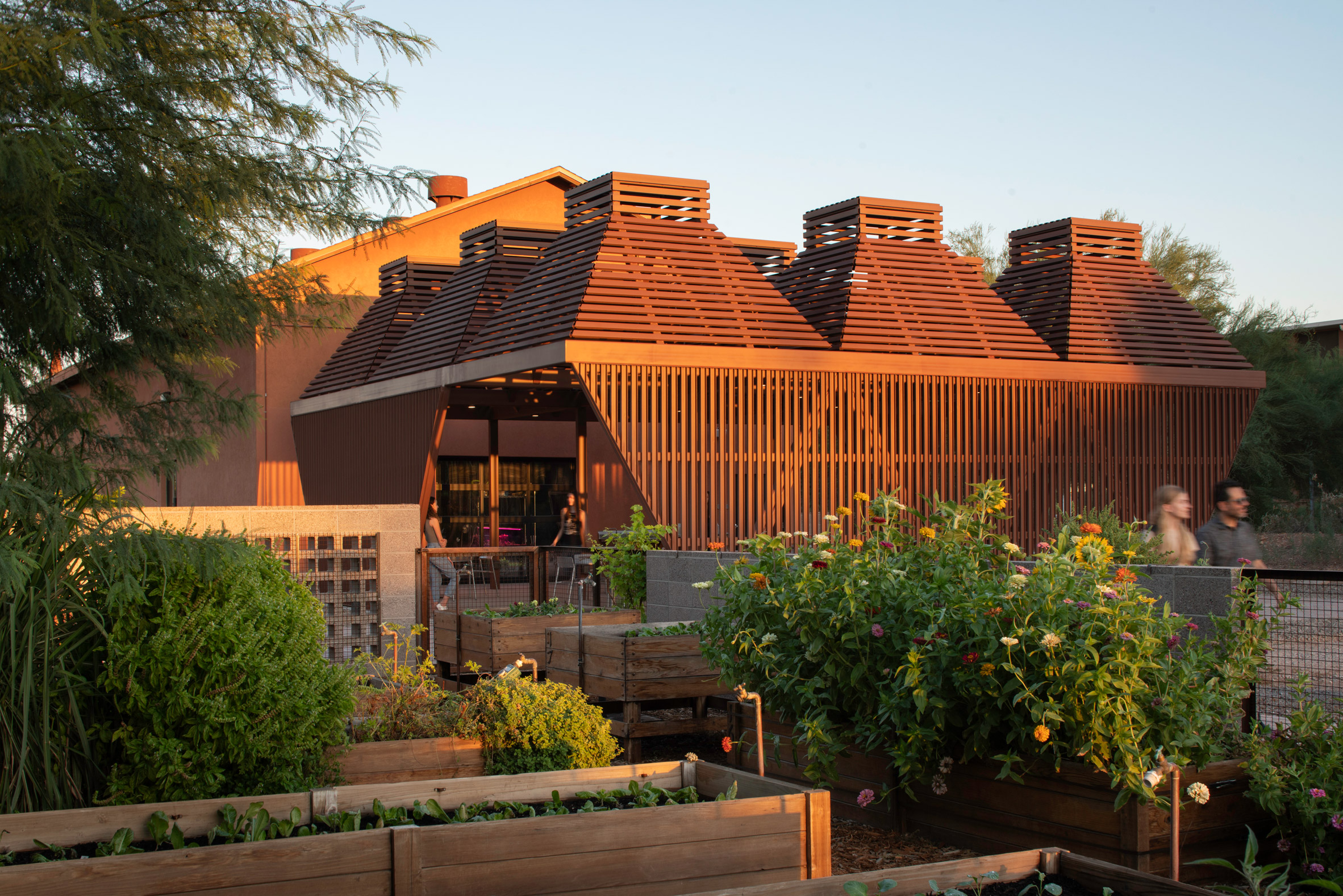 ASU students designed and built the project
ASU students designed and built the project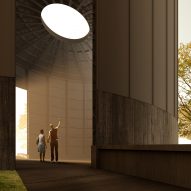
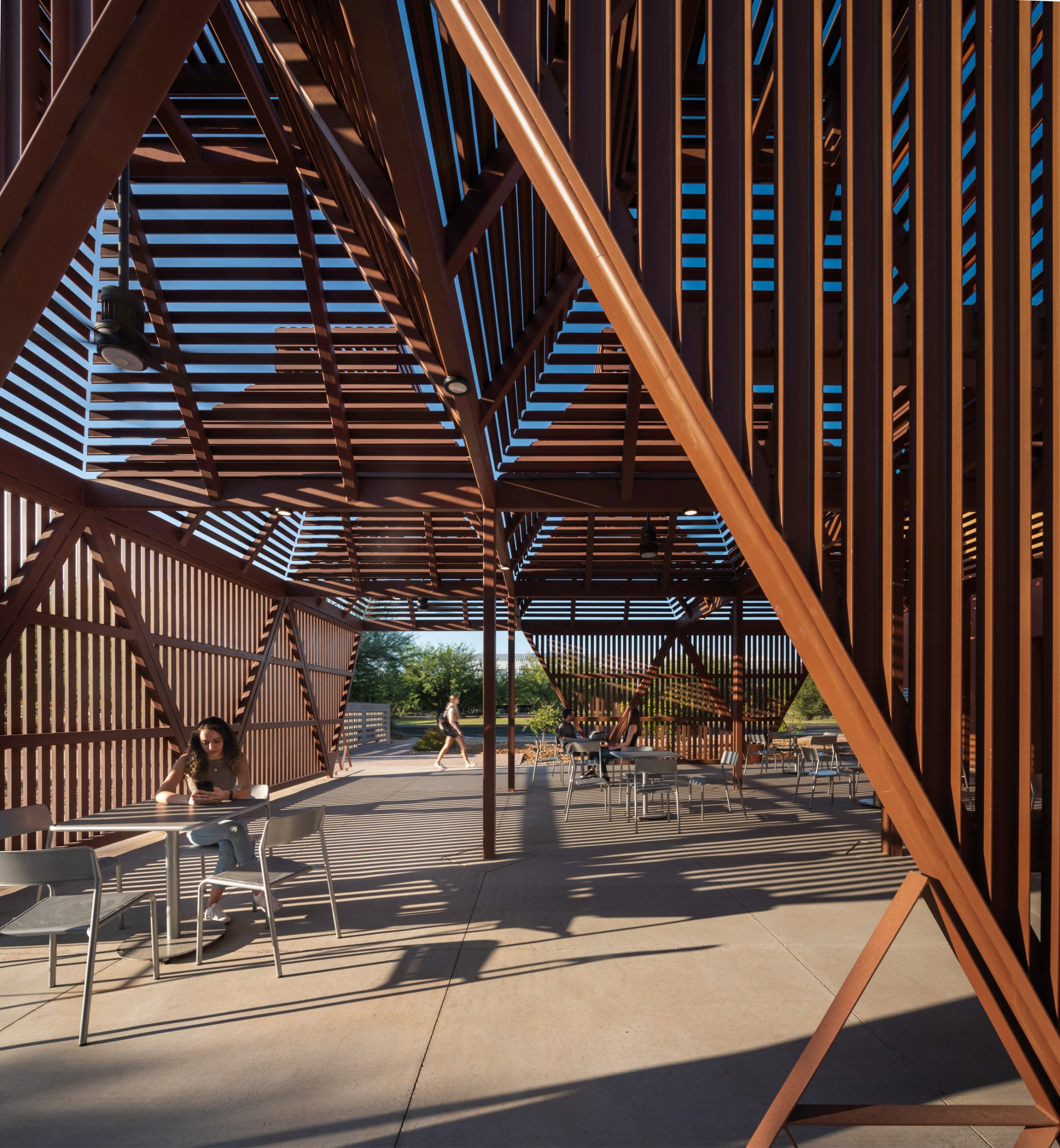 Pyramidal roofs top the modules
Pyramidal roofs top the modules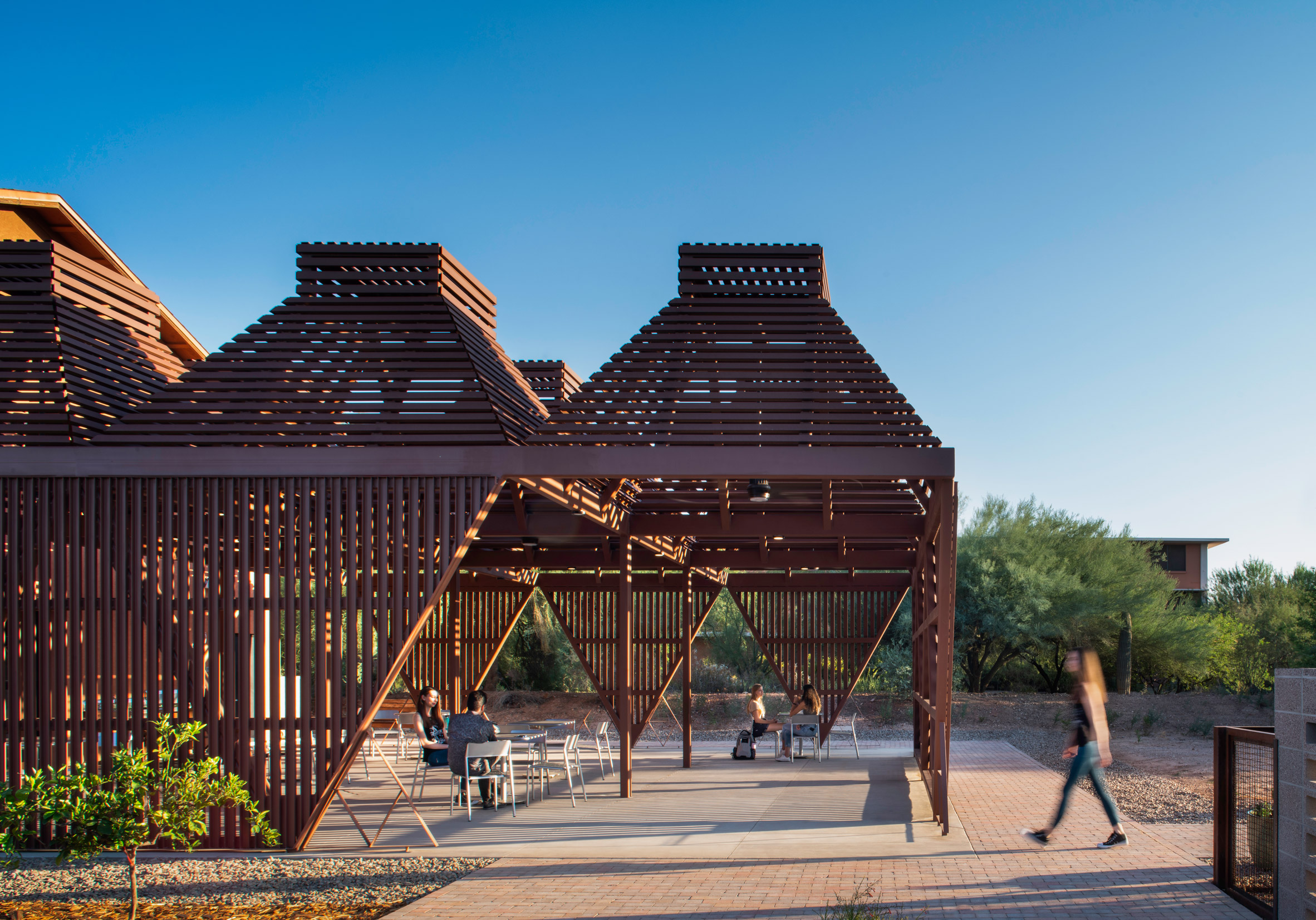 The pavilion serves as an outdoor classroom, created in response to coronavirus restrictions
The pavilion serves as an outdoor classroom, created in response to coronavirus restrictions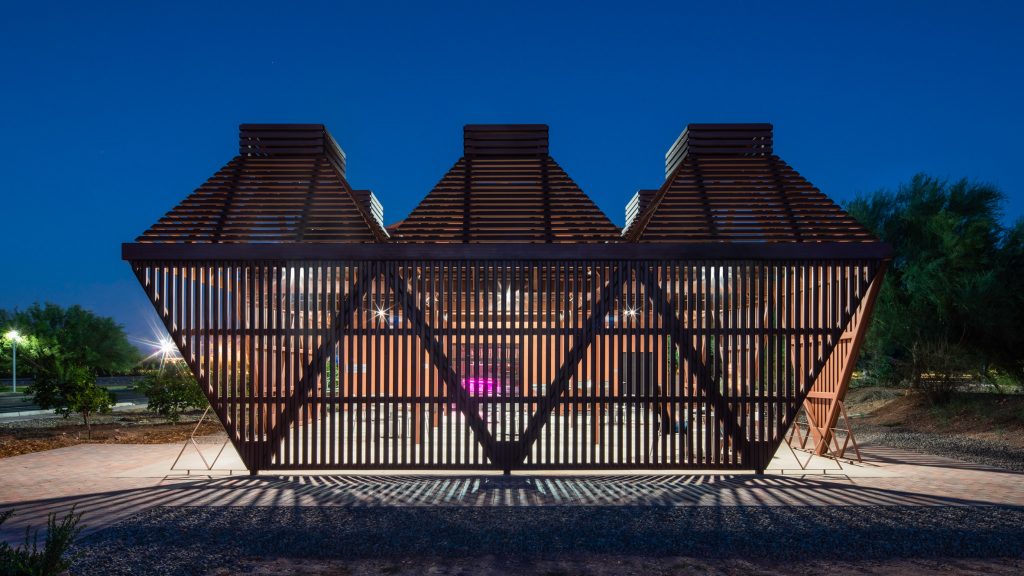
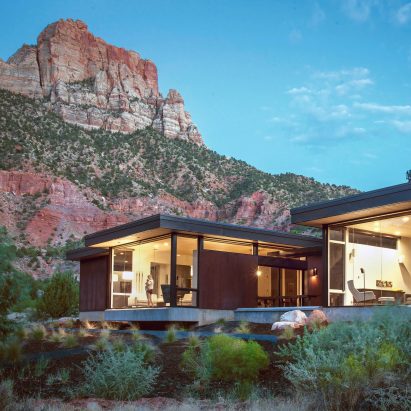
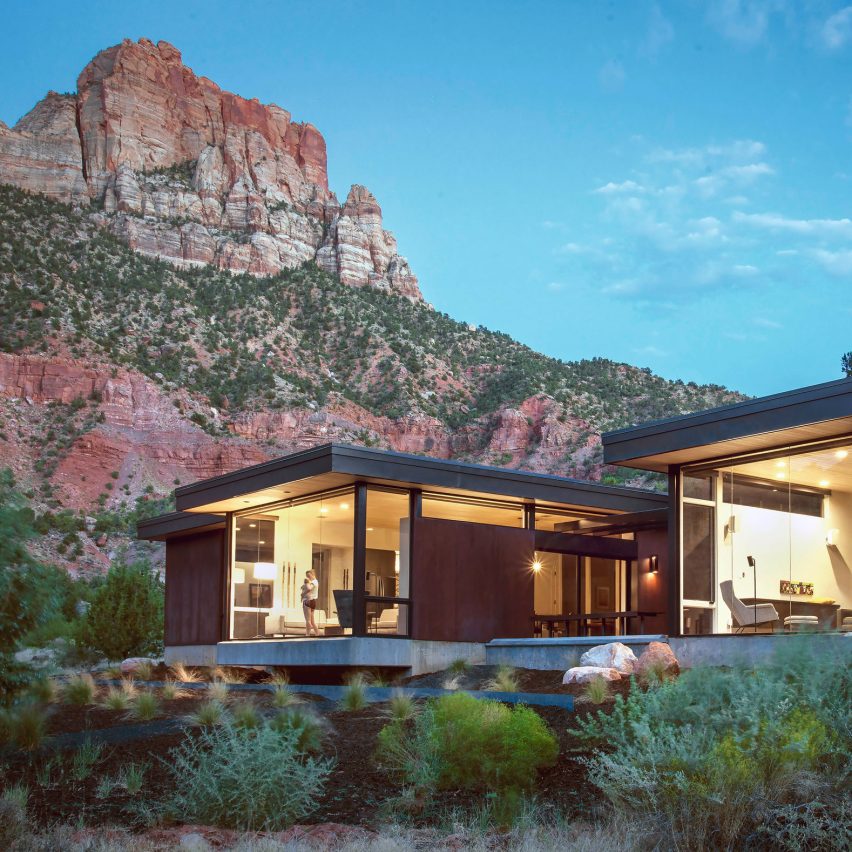
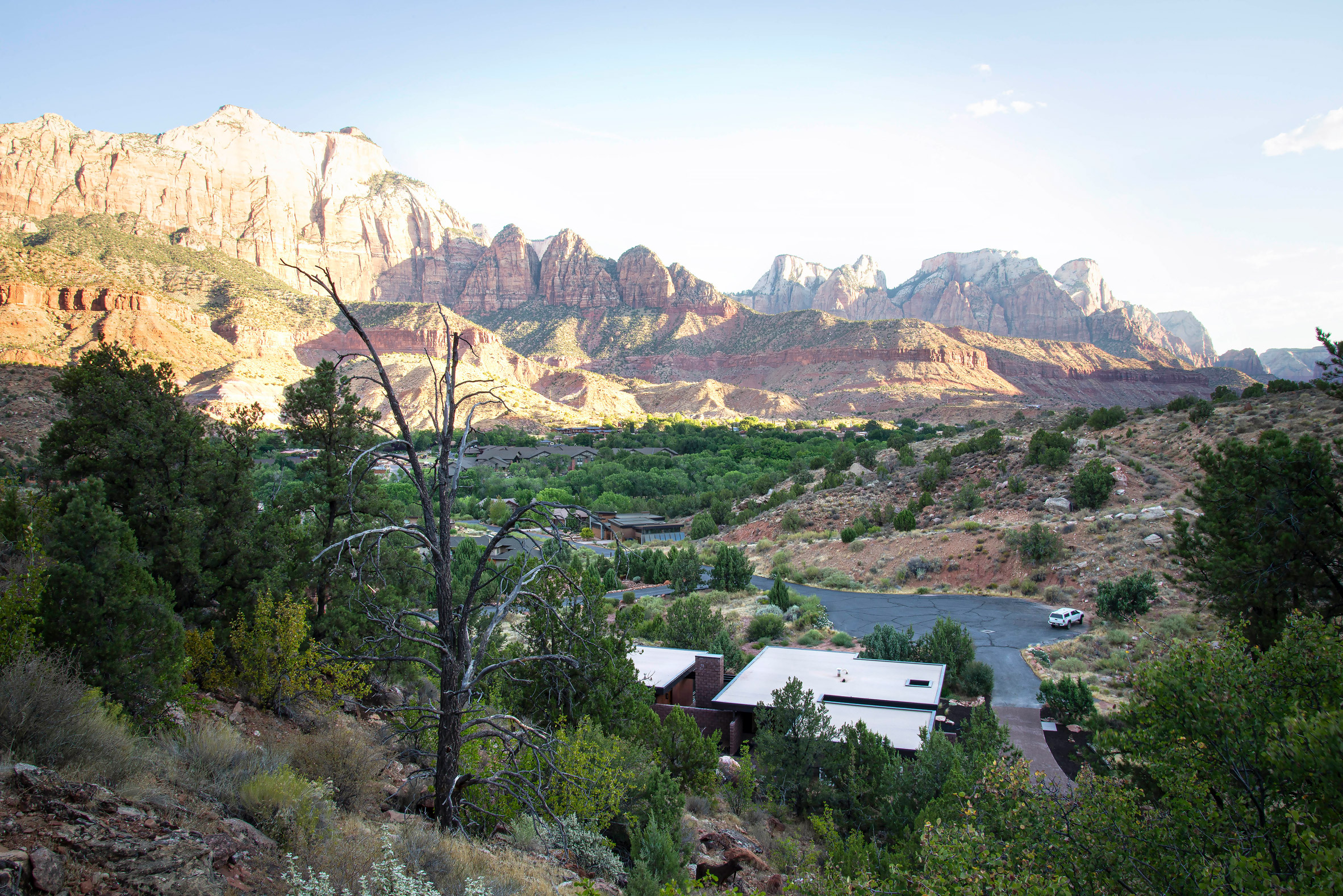 Imbue Design built the house outside Zion National Park
Imbue Design built the house outside Zion National Park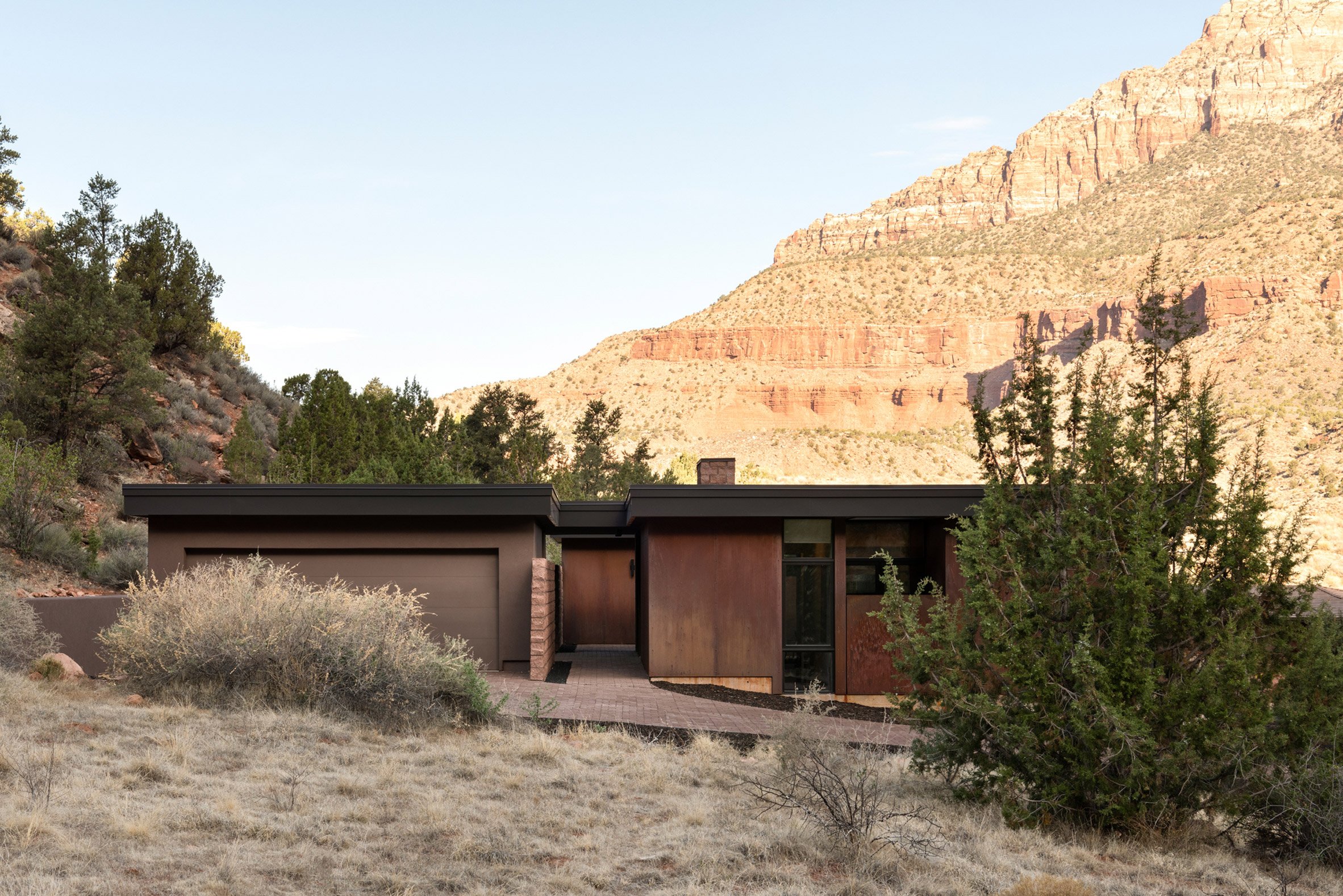 The cabin sits against the Utah landscape
The cabin sits against the Utah landscape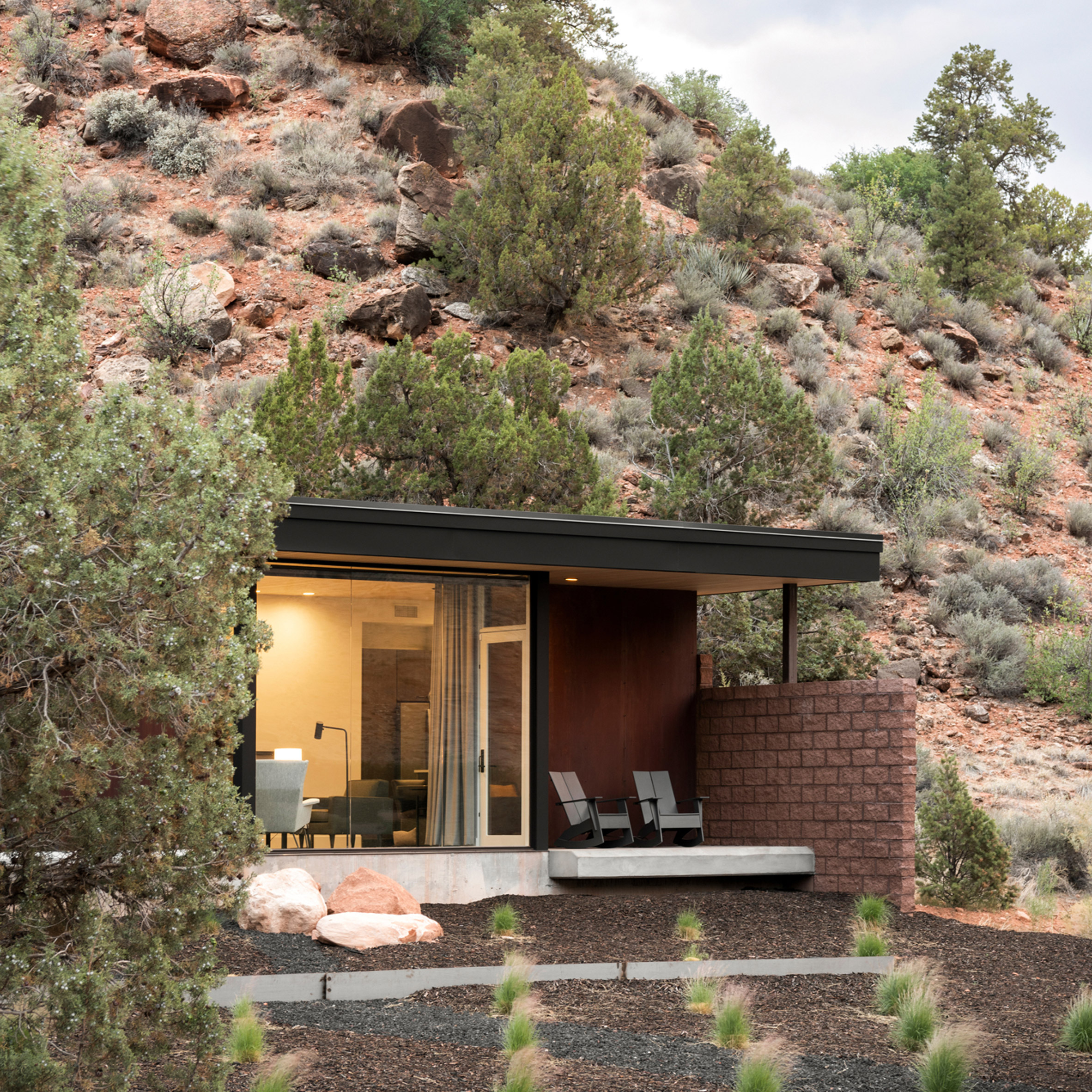 Floor-to-ceiling glazing faces the dramatic views
Floor-to-ceiling glazing faces the dramatic views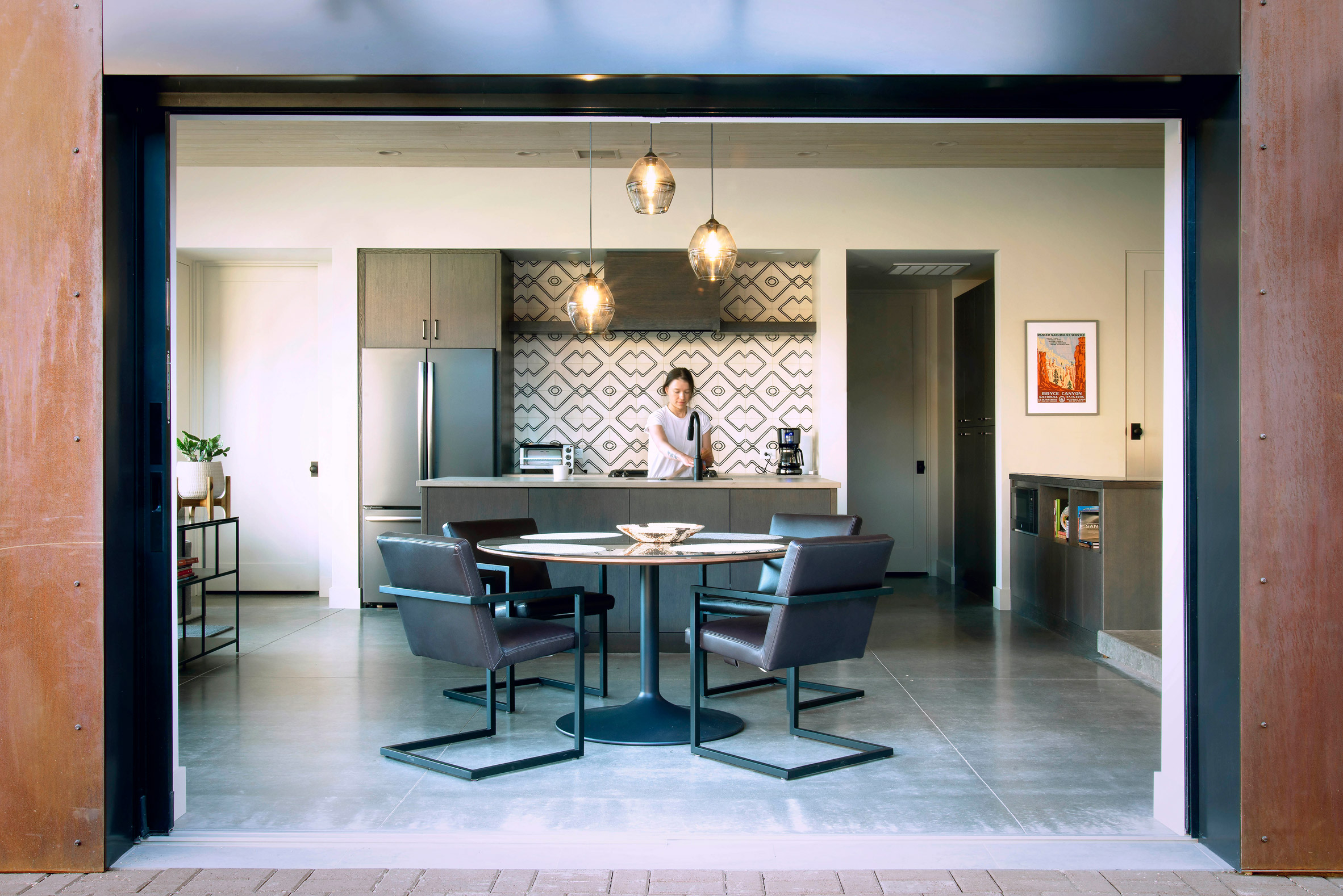 Weathering steel wraps around openings
Weathering steel wraps around openings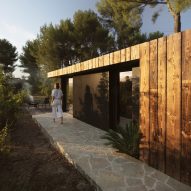
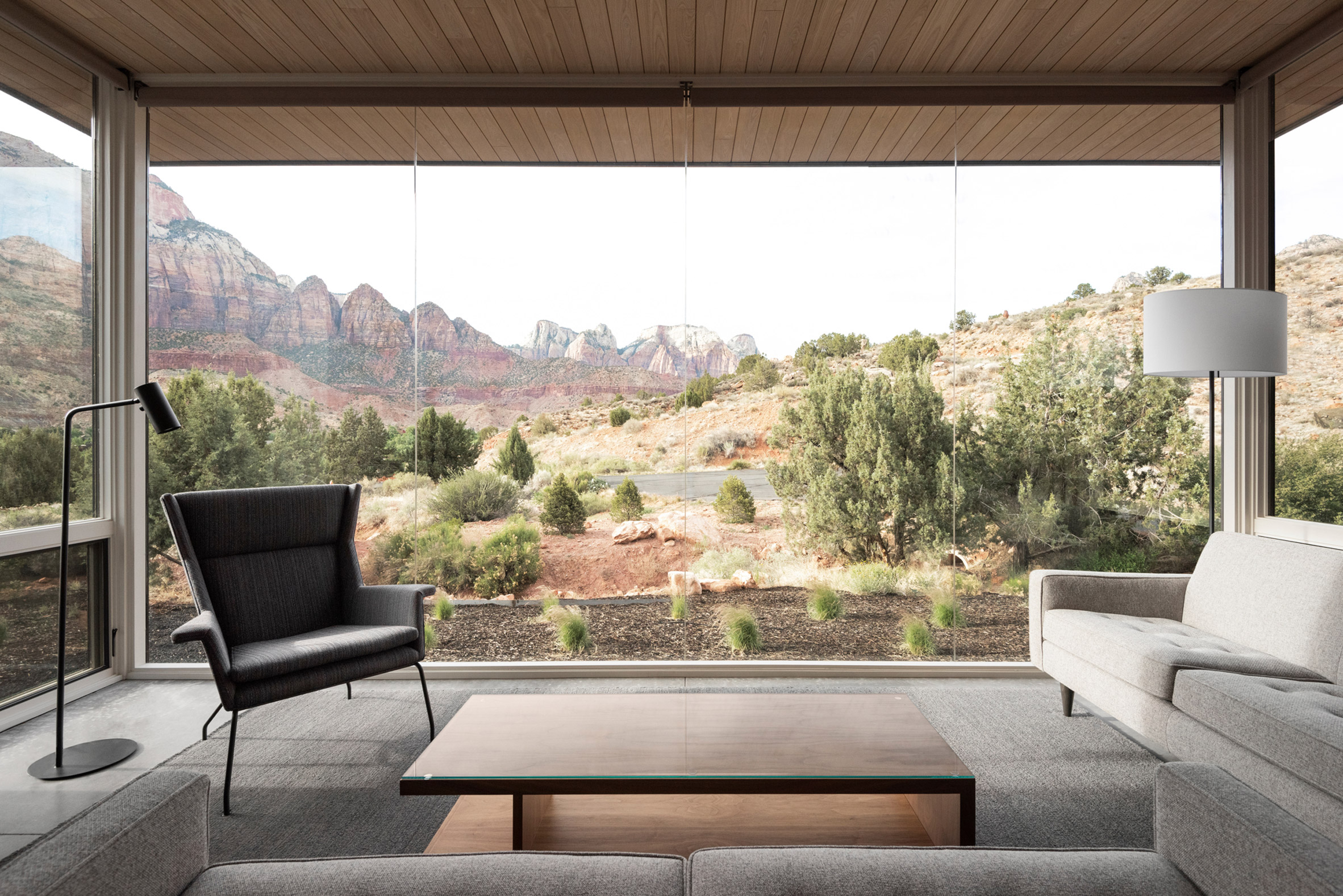 Interior spaces offer views of the landscape
Interior spaces offer views of the landscape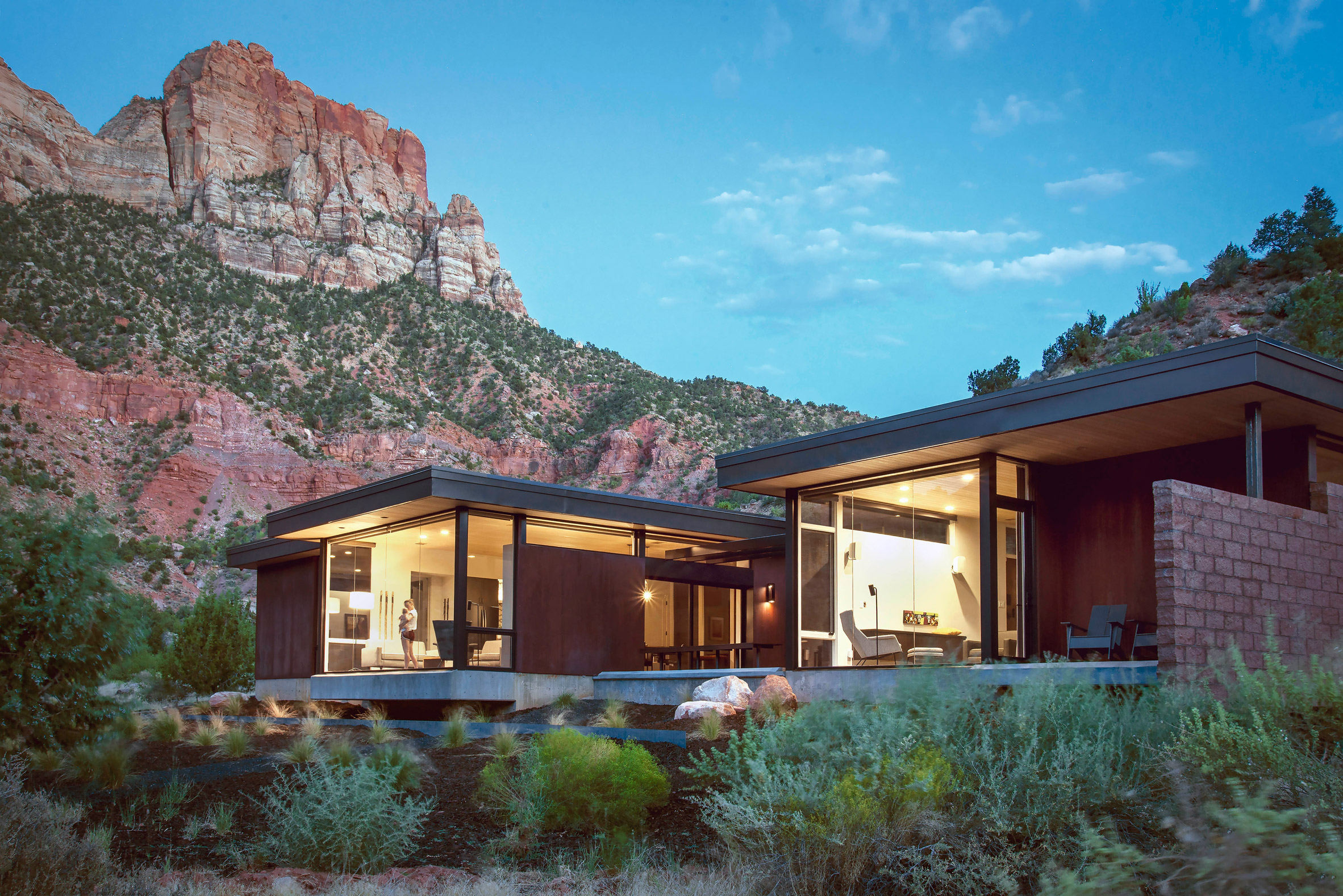 The cabins give their nature-loving owner immediate access to the landscape
The cabins give their nature-loving owner immediate access to the landscape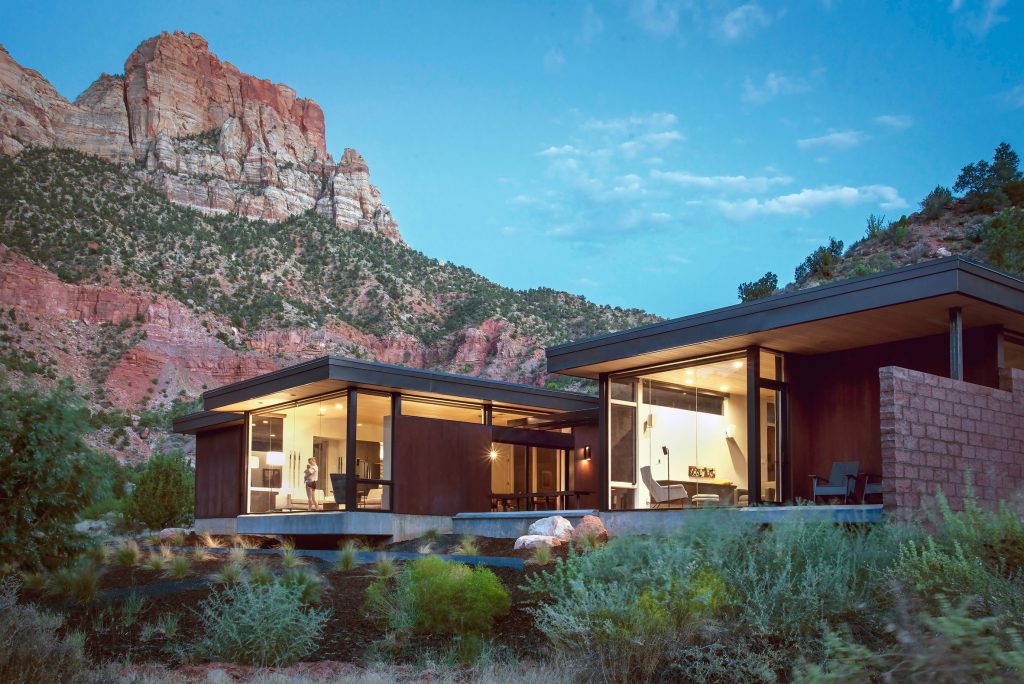






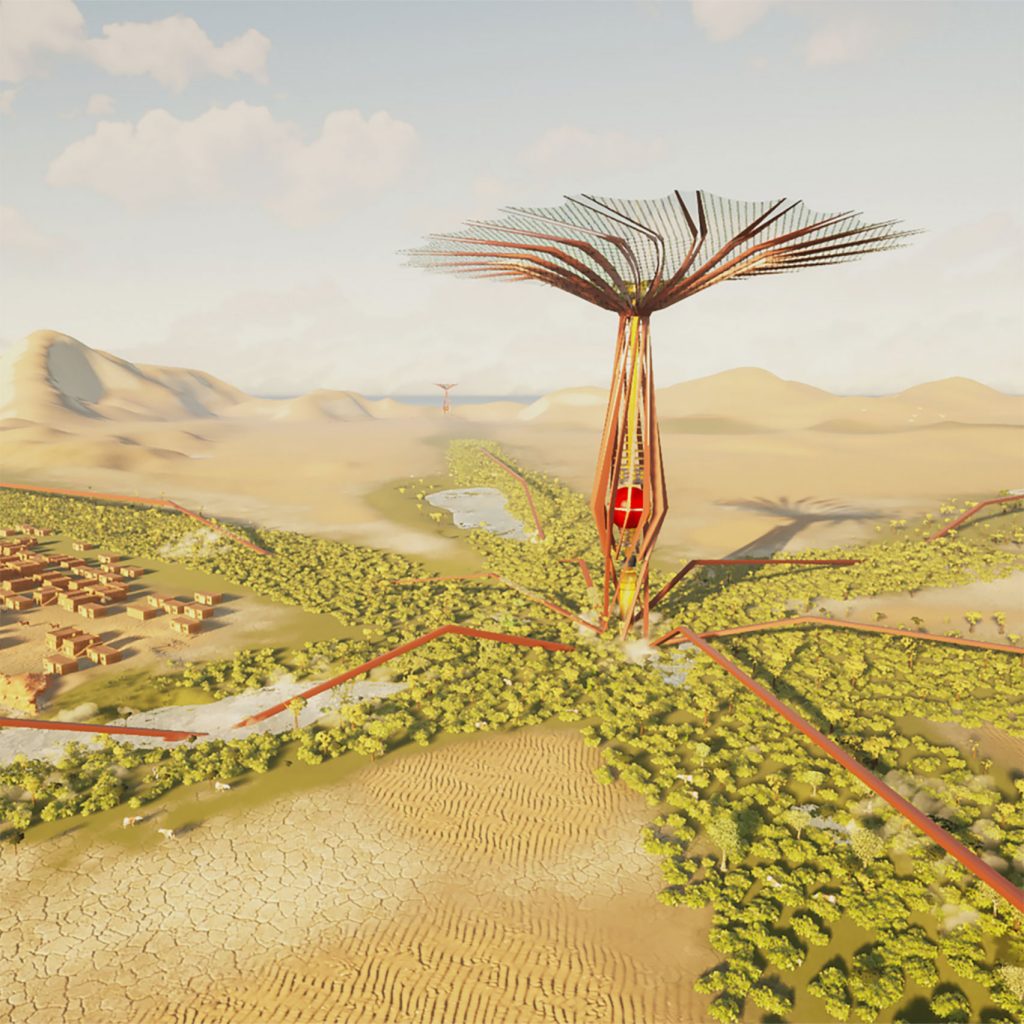
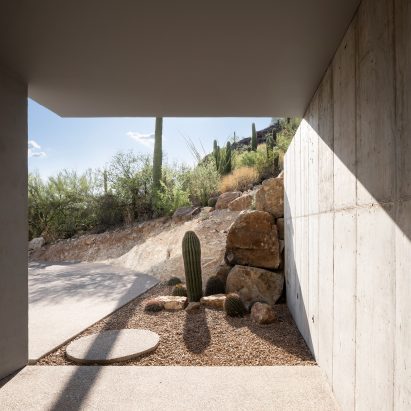
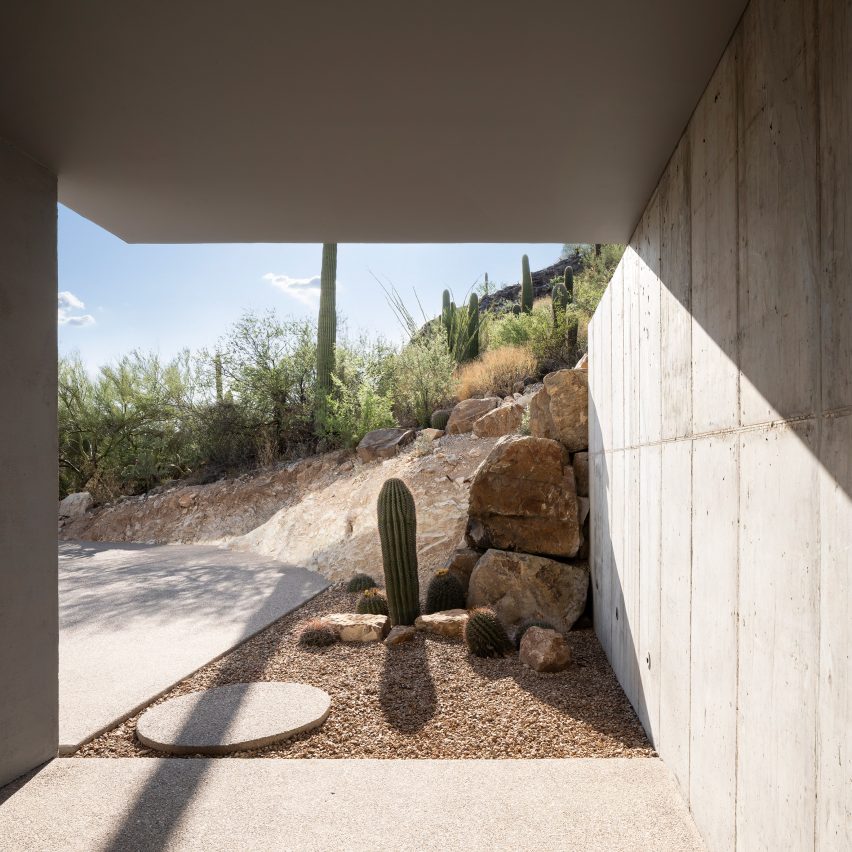
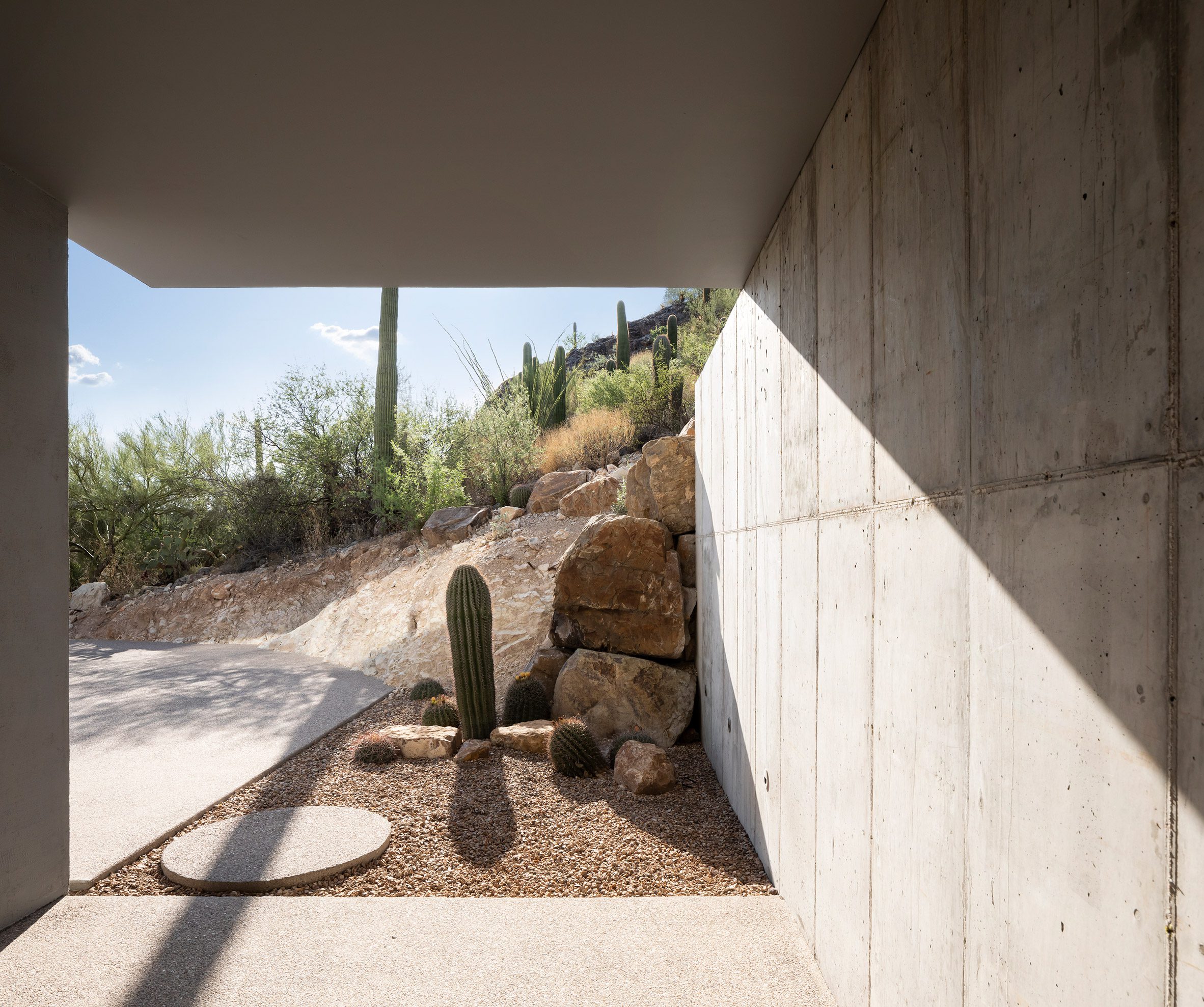 HK Associates designed the home with a covered entryway
HK Associates designed the home with a covered entryway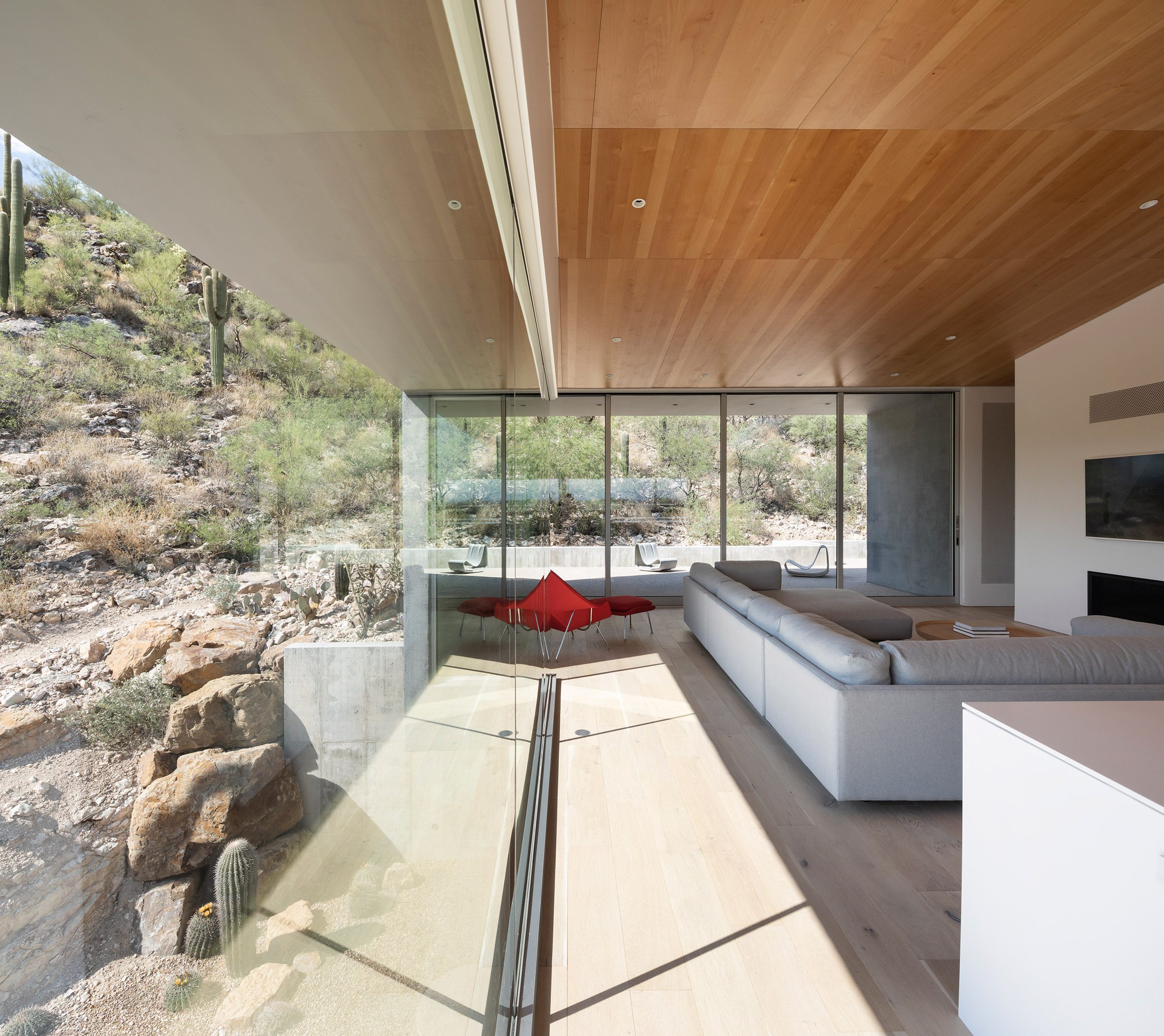 A large living space overlooks rocky terrain
A large living space overlooks rocky terrain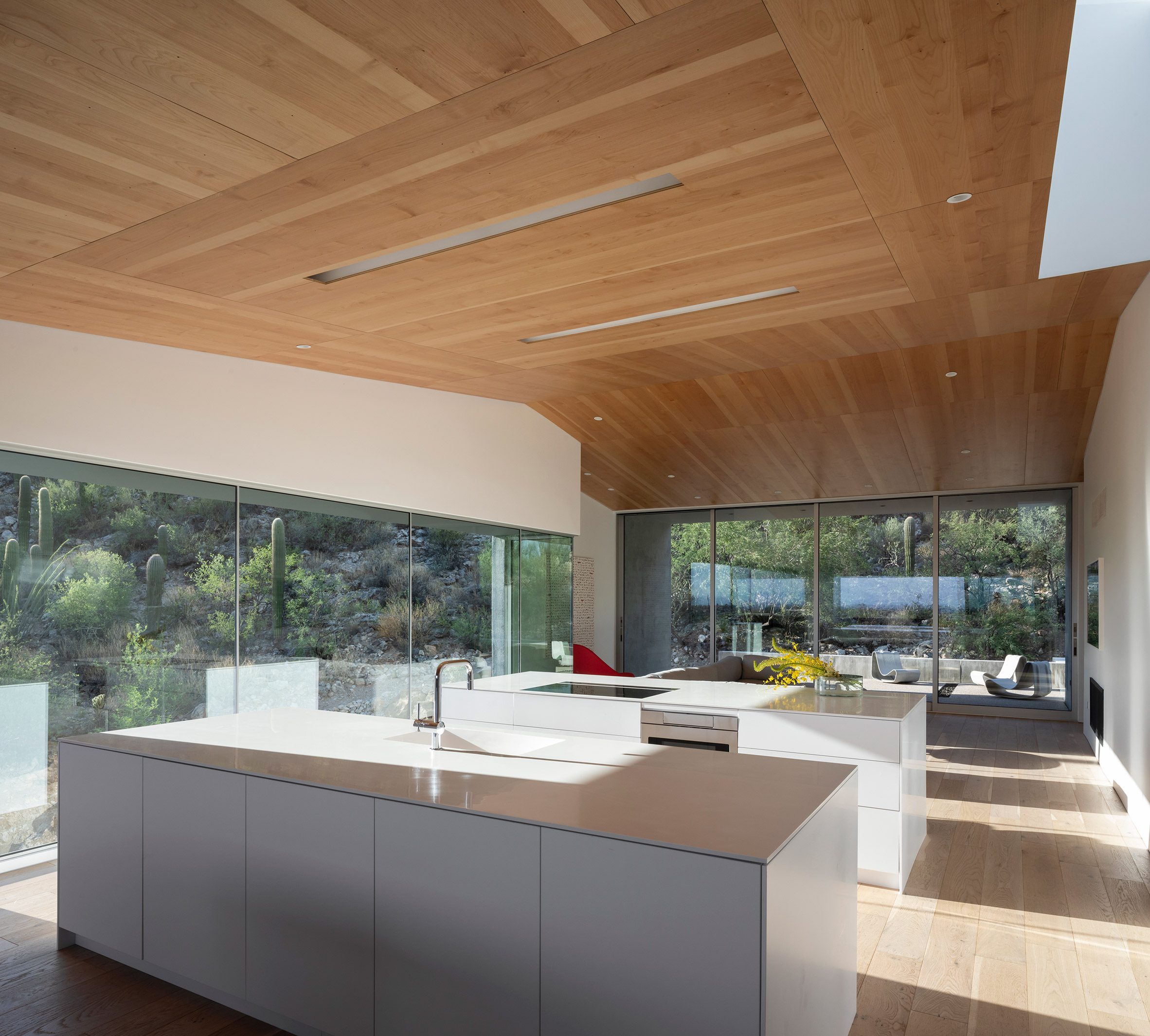 Minimal interiors are found in the kitchen
Minimal interiors are found in the kitchen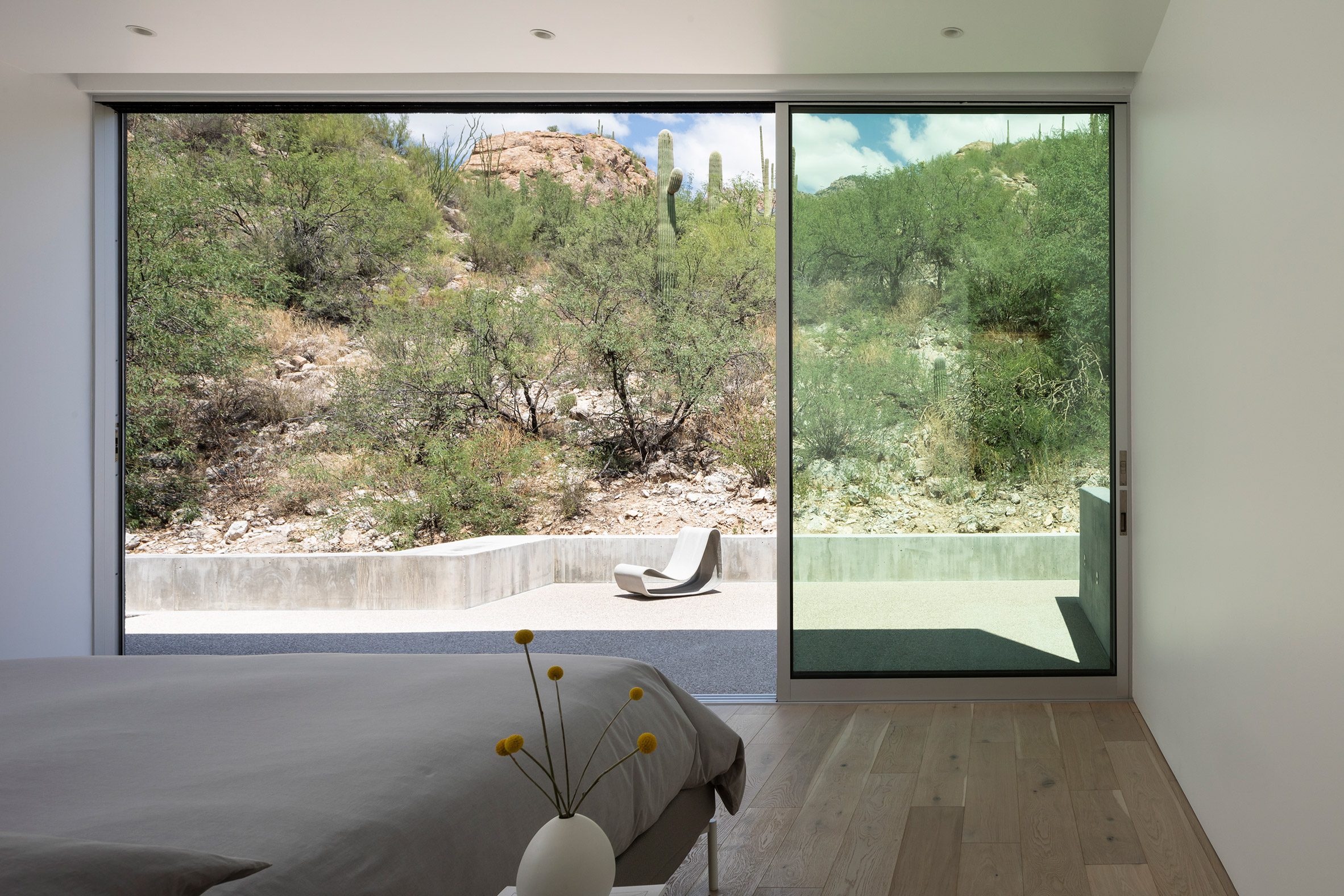 The house features several glazed sliding doors
The house features several glazed sliding doors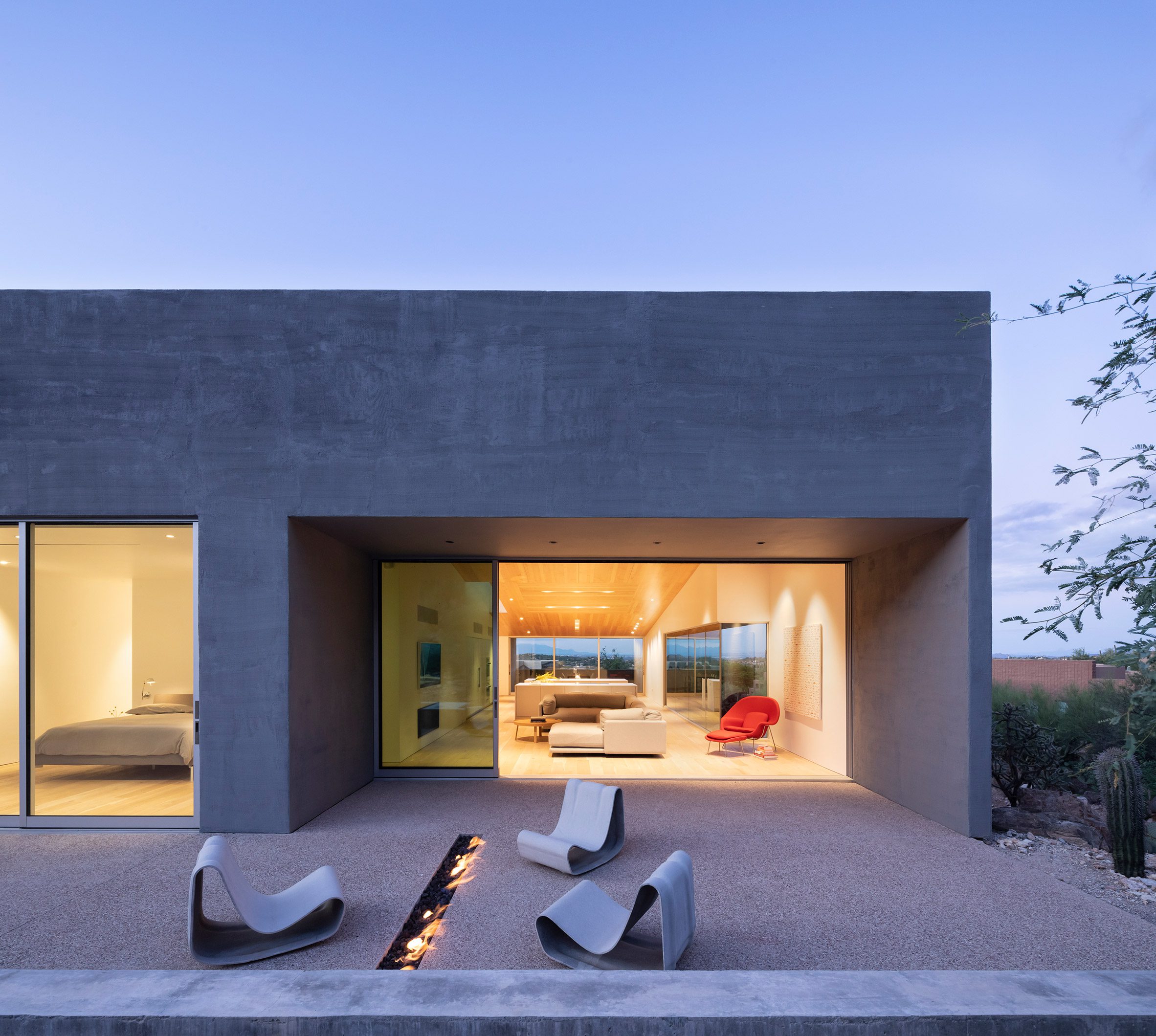 A discrete fire pit cuts through the terrace
A discrete fire pit cuts through the terrace