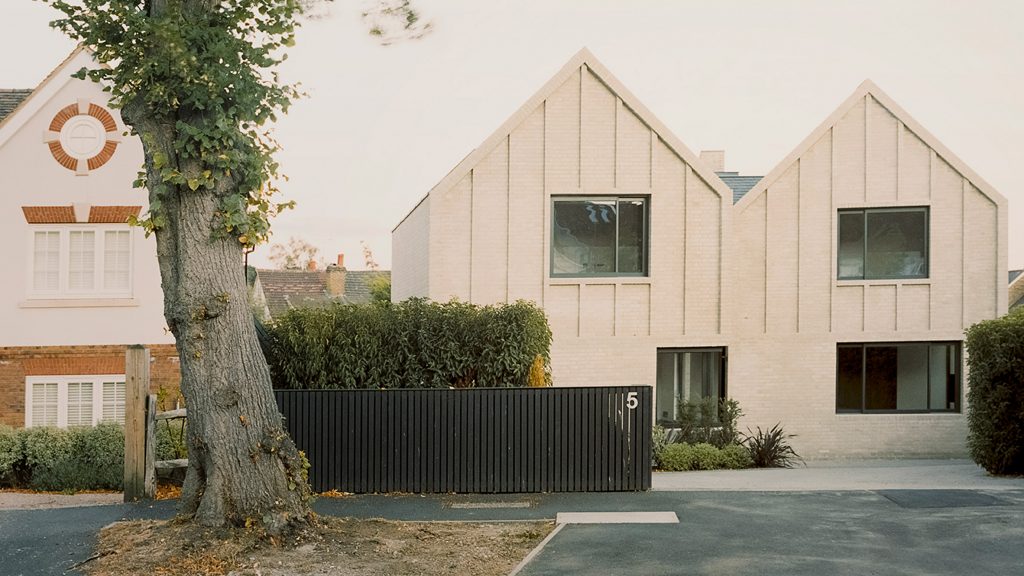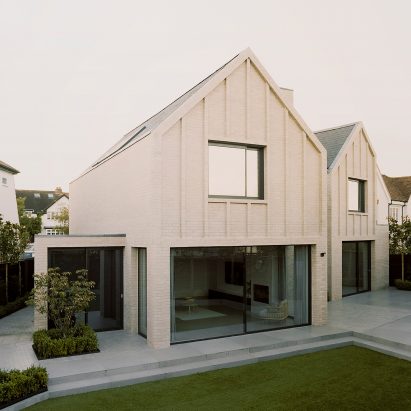
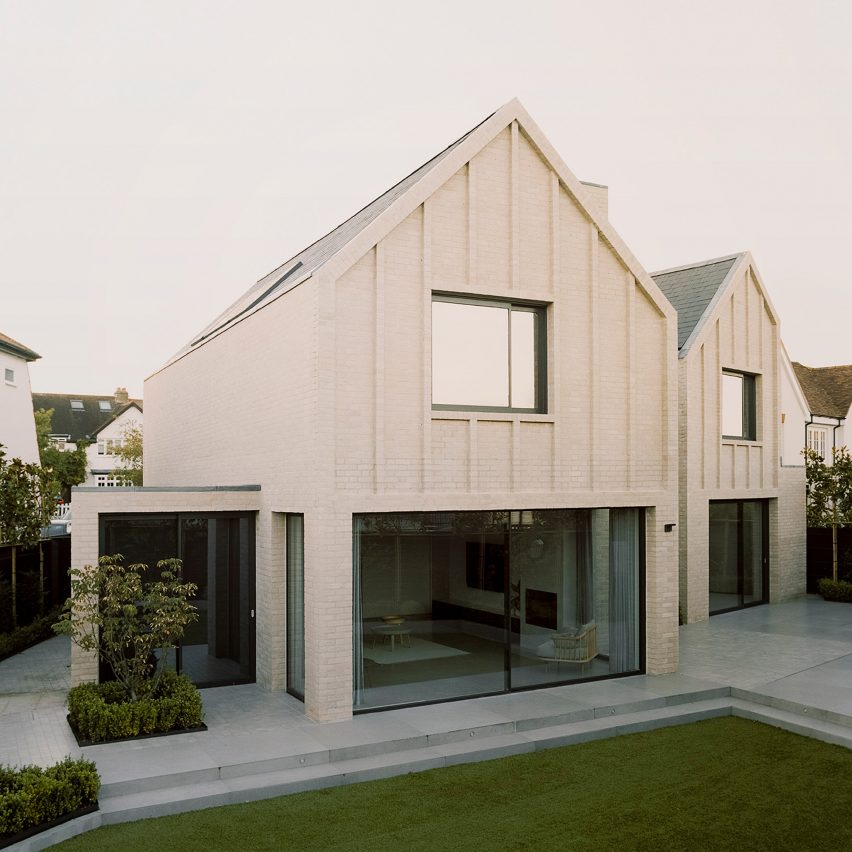
Two gabled brick volumes informed by the architecture of the 19th-century Arts and Crafts movement define this home in Claygate, Surrey, designed by Alexander Martin Architects.
Claygate House sits on a triangular plot that was formerly the site of a 1920s home, which the clients wanted to replace with something unique but sensitive to its suburban site.
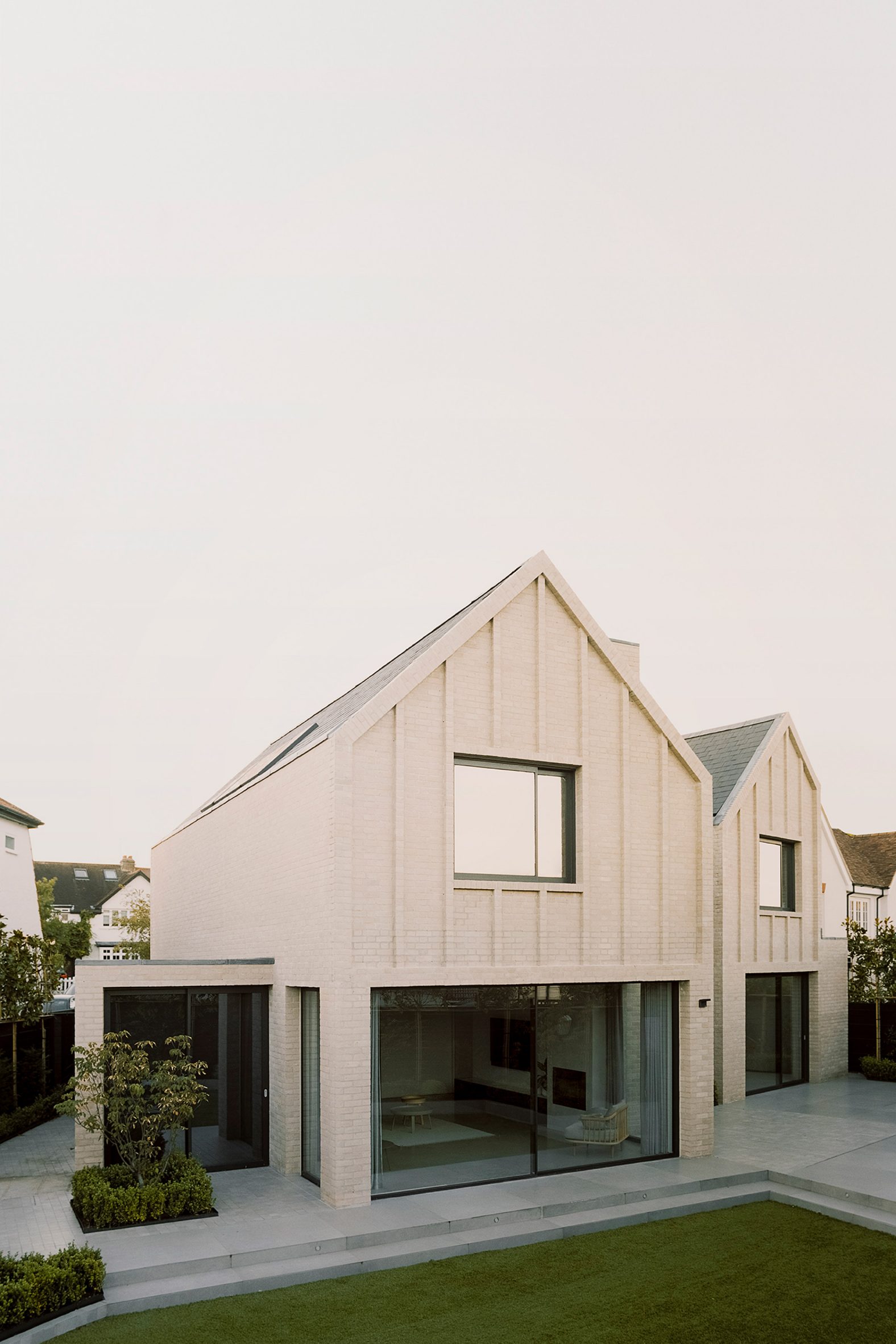 Two gabled brick volumes define Claygate House
Two gabled brick volumes define Claygate House
London-based Alexander Martin Architects' response was to base the home's design on a modern, stripped-back interpretation of the area's traditional Arts and Crafts style, "redefining the aspirations for suburban architecture".
"Our client was clear from the outset that they didn't want a run-of-the-mill house and that they were prepared to do something bold in the suburbs," said director Alexander Martin.
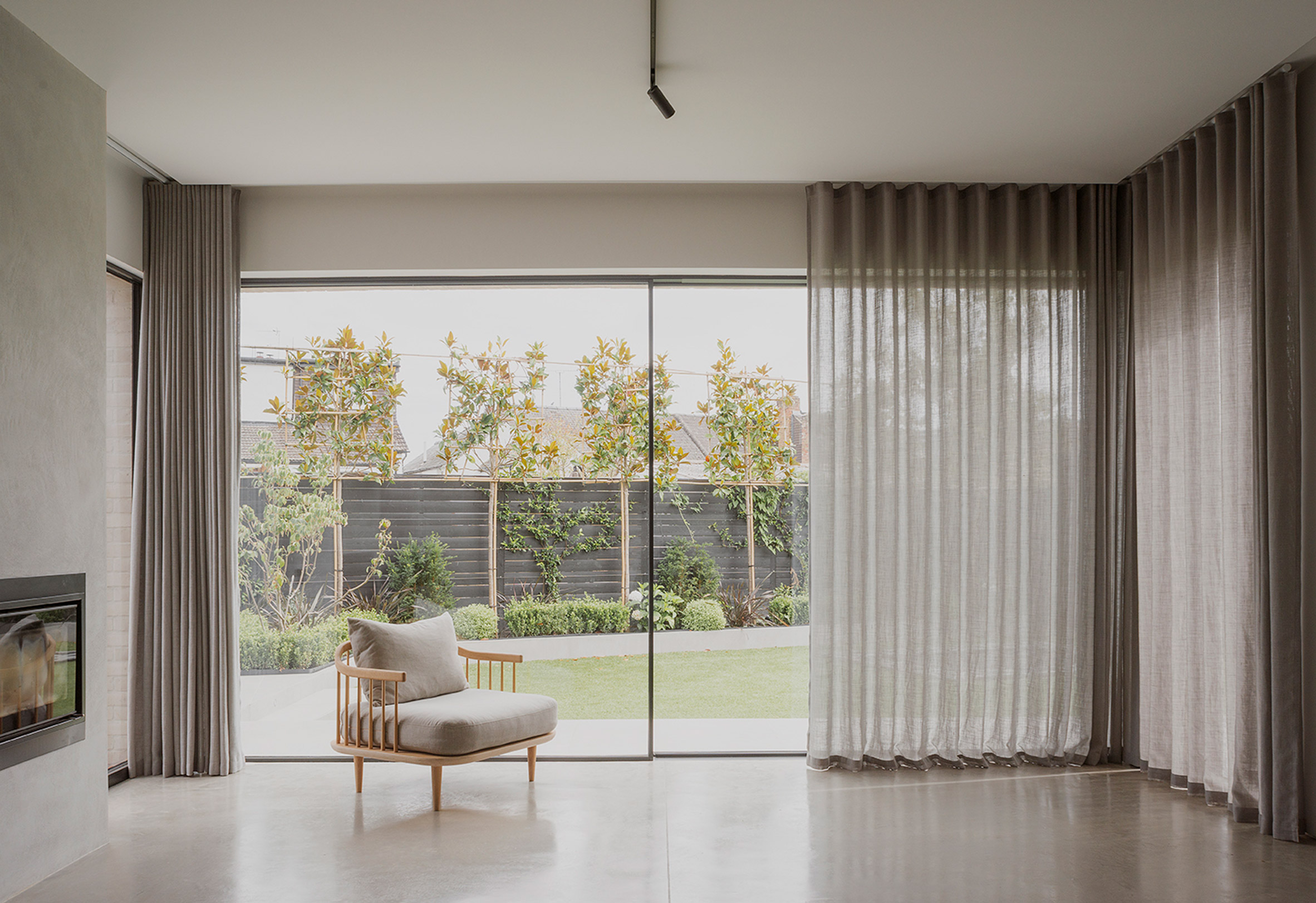 Strips of full-height glazing provide views into the house
Strips of full-height glazing provide views into the house
"However, the design and materials have all been carefully orchestrated to create a series of spaces that best serve the needs of the family while still maintaining an elegant appearance," he continued.
Taking advantage of the triangular site, the home is organised as two individual gabled forms that sit at a slight angle to one another. They are sized to not exceed the height of the neighbouring building.
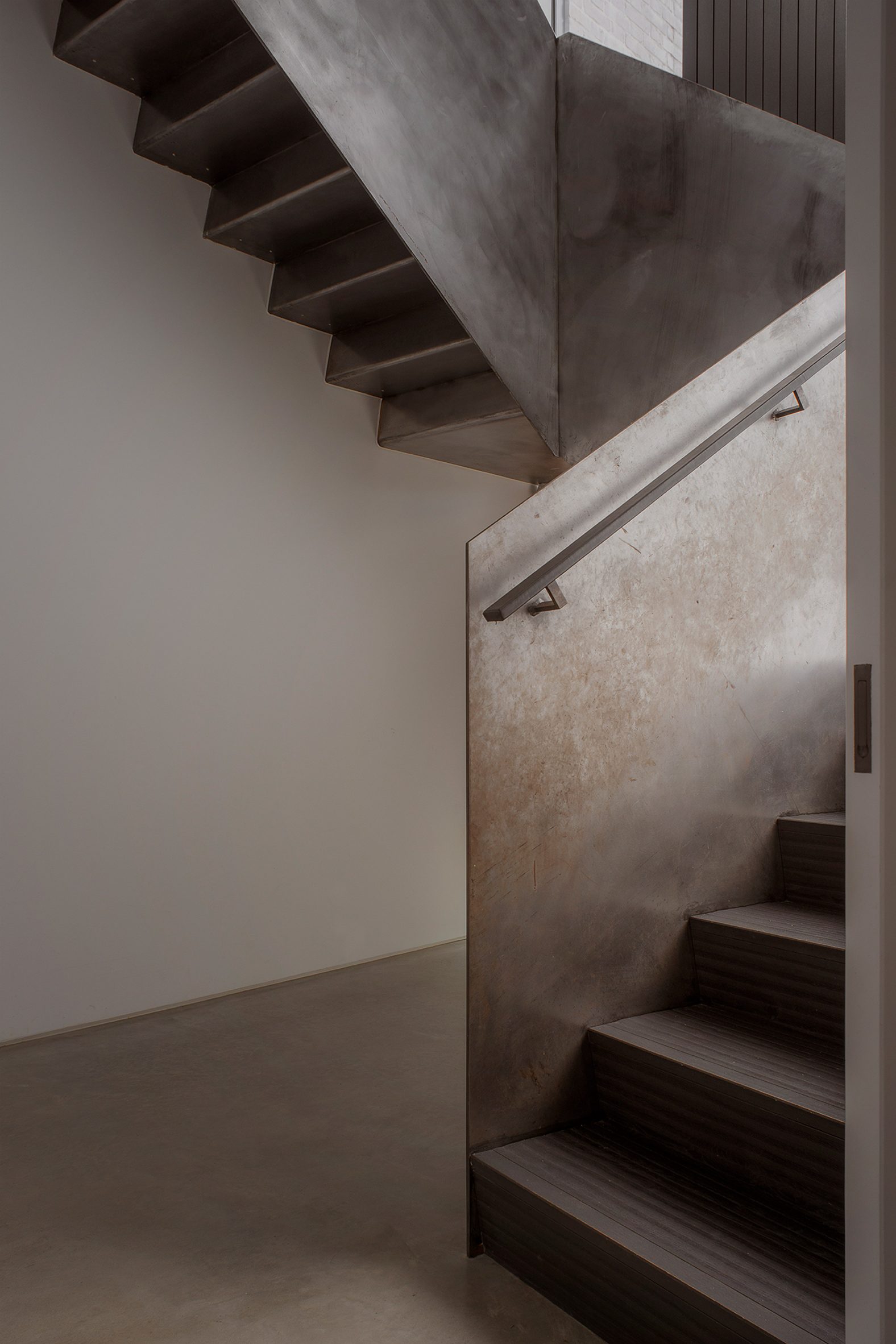 An exposed metal staircase sits in the centre of the house
An exposed metal staircase sits in the centre of the house
Connecting these two main forms is a double-height volume that contains an exposed metal staircase, with strips of full-height glazing providing views in and flooding this connecting space with light.
The programme is split across the two halves, with a large dining and kitchen area to the east and a living room to the west. Bedroom spaces above are connected by a short bridge.
[ 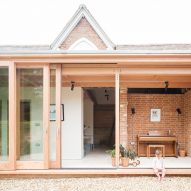
Read:
Delve Architects strips back and extends 19th-century stone barn in Surrey
](https://www.dezeen.com/2021/12/14/delve-architects-woodthorpe-stables-residential-architecture-surrey-uk/)
Large glass sliding doors open both of the ground floor spaces onto a stepped terrace, which leads down to a large garden at the rear of the home.
Claygate House was built using a Structural Insulated Panels system (SIPS), which allowed the core structural frame to be completed within four months.
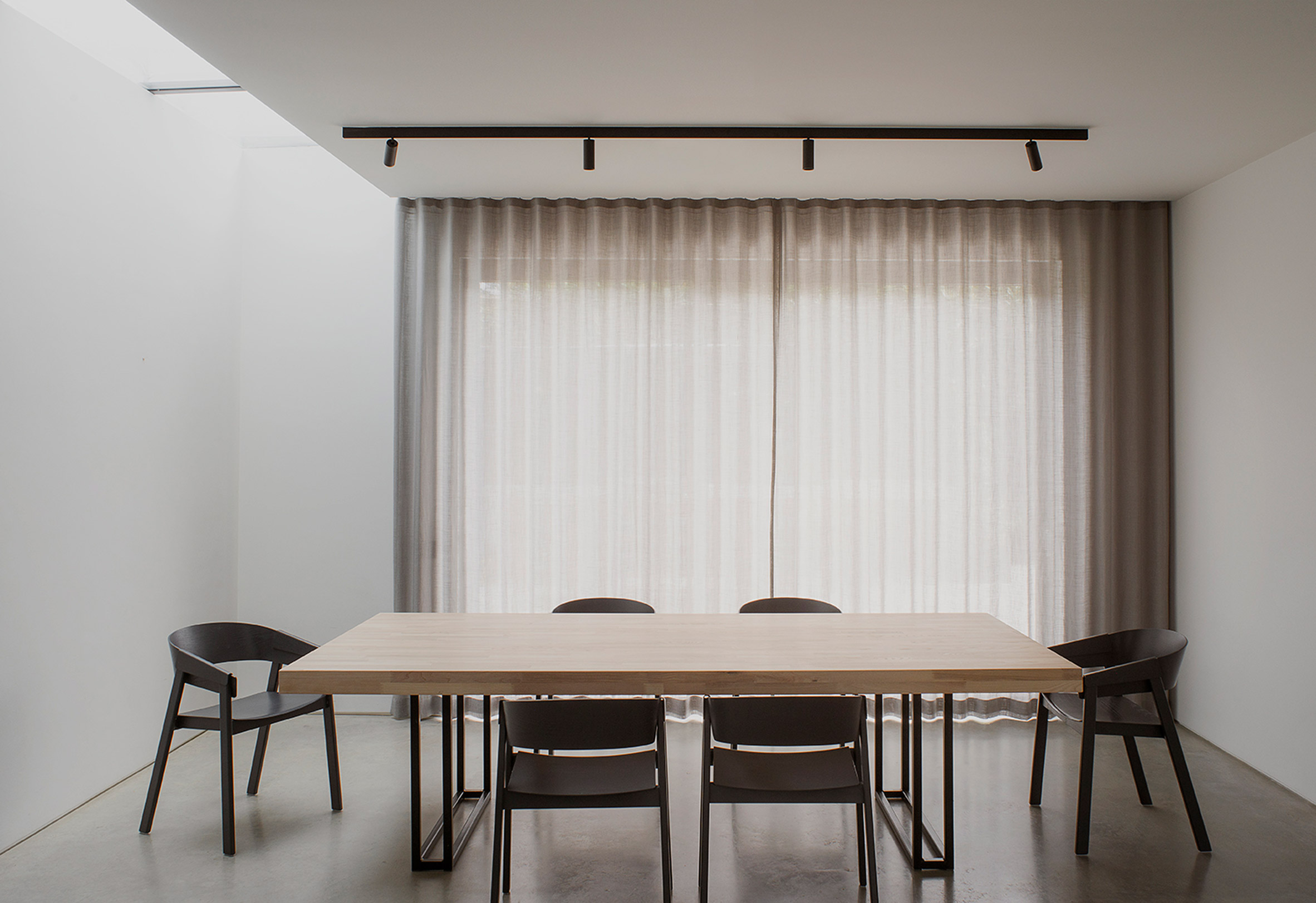 In the east portion is a large dining and kitchen area
In the east portion is a large dining and kitchen area
The gabled forms are clad in pale buff brick, with simple facades defined by vertical banding and contrasted by black metal window frames.
The Arts and Crafts references of the exterior are contrasted by sleek contemporary finishes and a monochrome palette in the interiors, including white walls, stone floors and black veneered joinery.
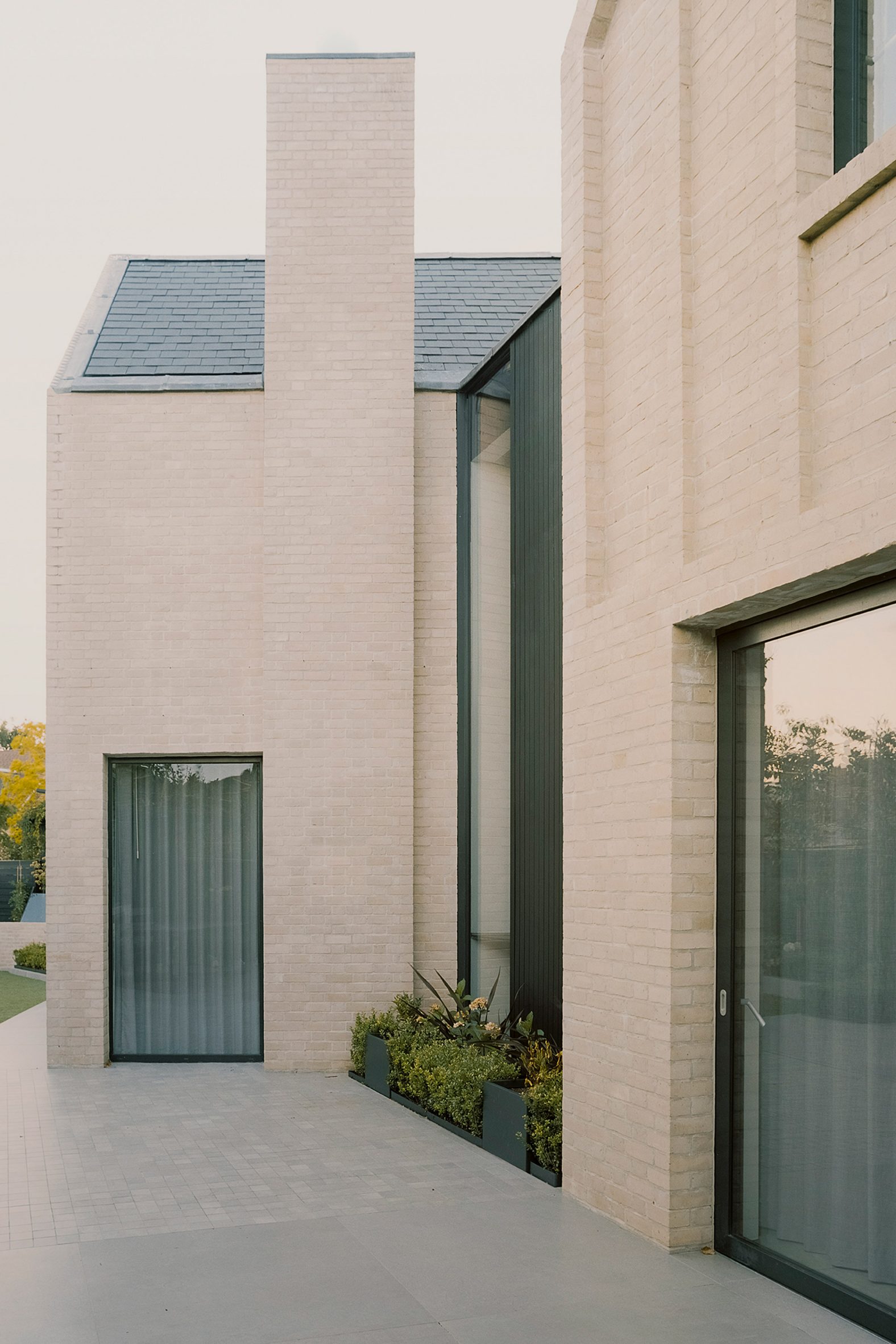 The exterior references the Arts and Crafts movement
The exterior references the Arts and Crafts movement
Marble details in the bathrooms and countertops bring a "timeless" quality to the spaces.
Previous projects by Alexander Martin Architects include a three-storey extension to a Victorian house in London, with an area of double-height glazing overlooking a garden.
The post Alexander Martin Architects designs Arts and Crafts-influenced home in Surrey appeared first on Dezeen.
#all #architecture #residential #uk #england #bricks #houses #gables #britishhouses #surrey #alexandermartinarchitects
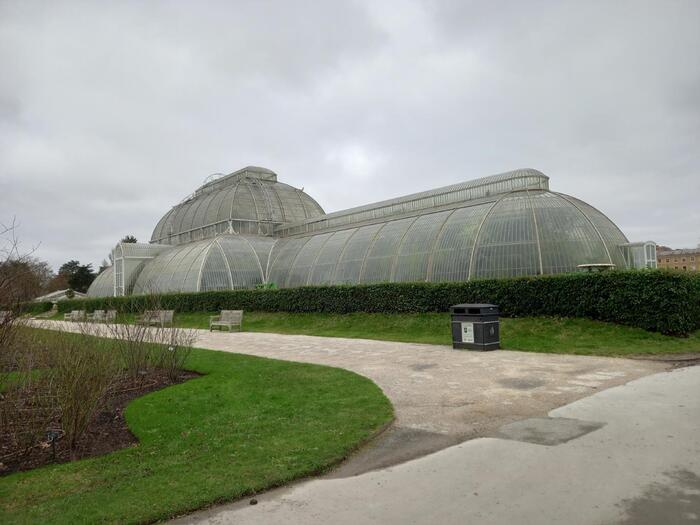
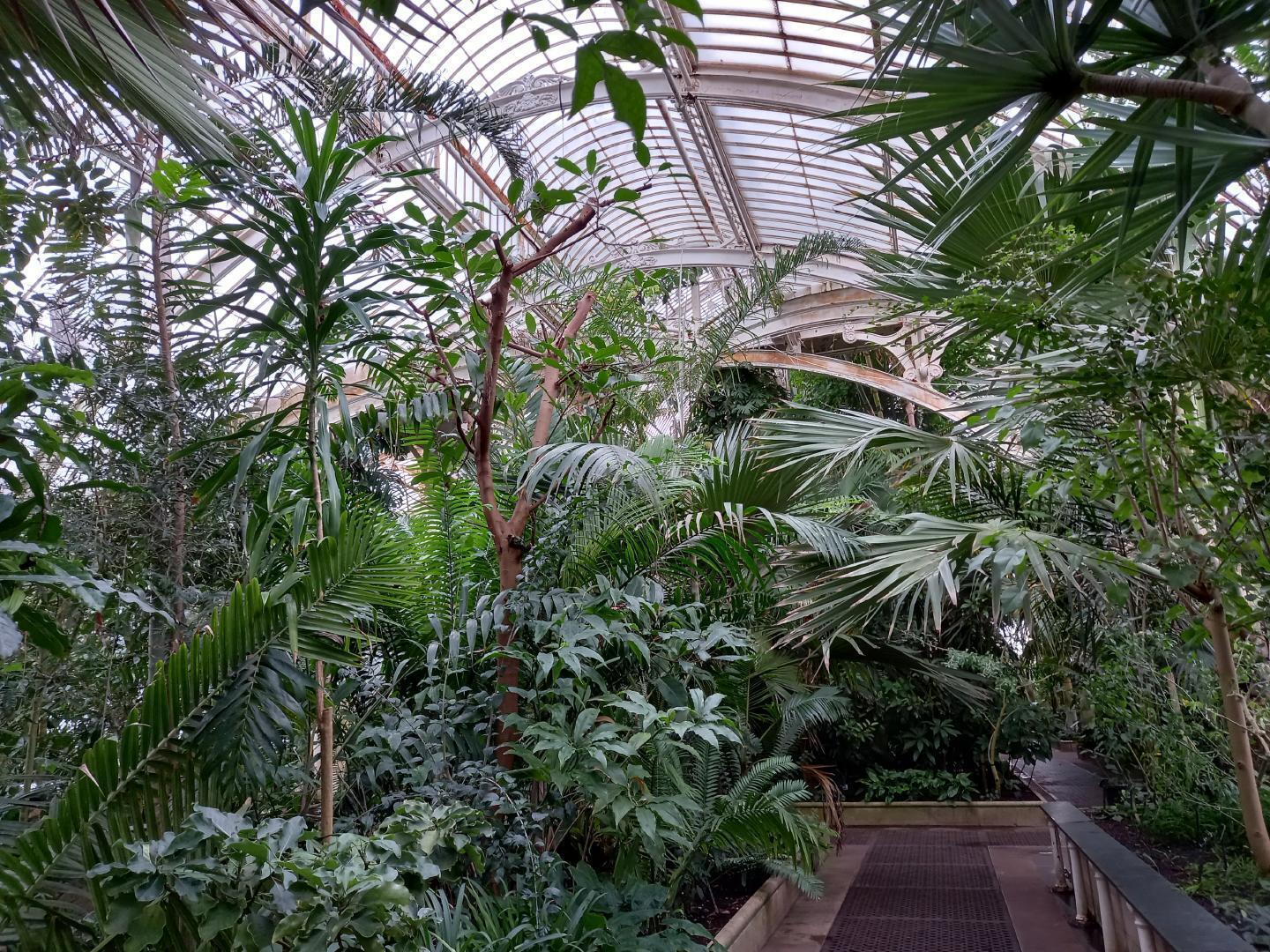
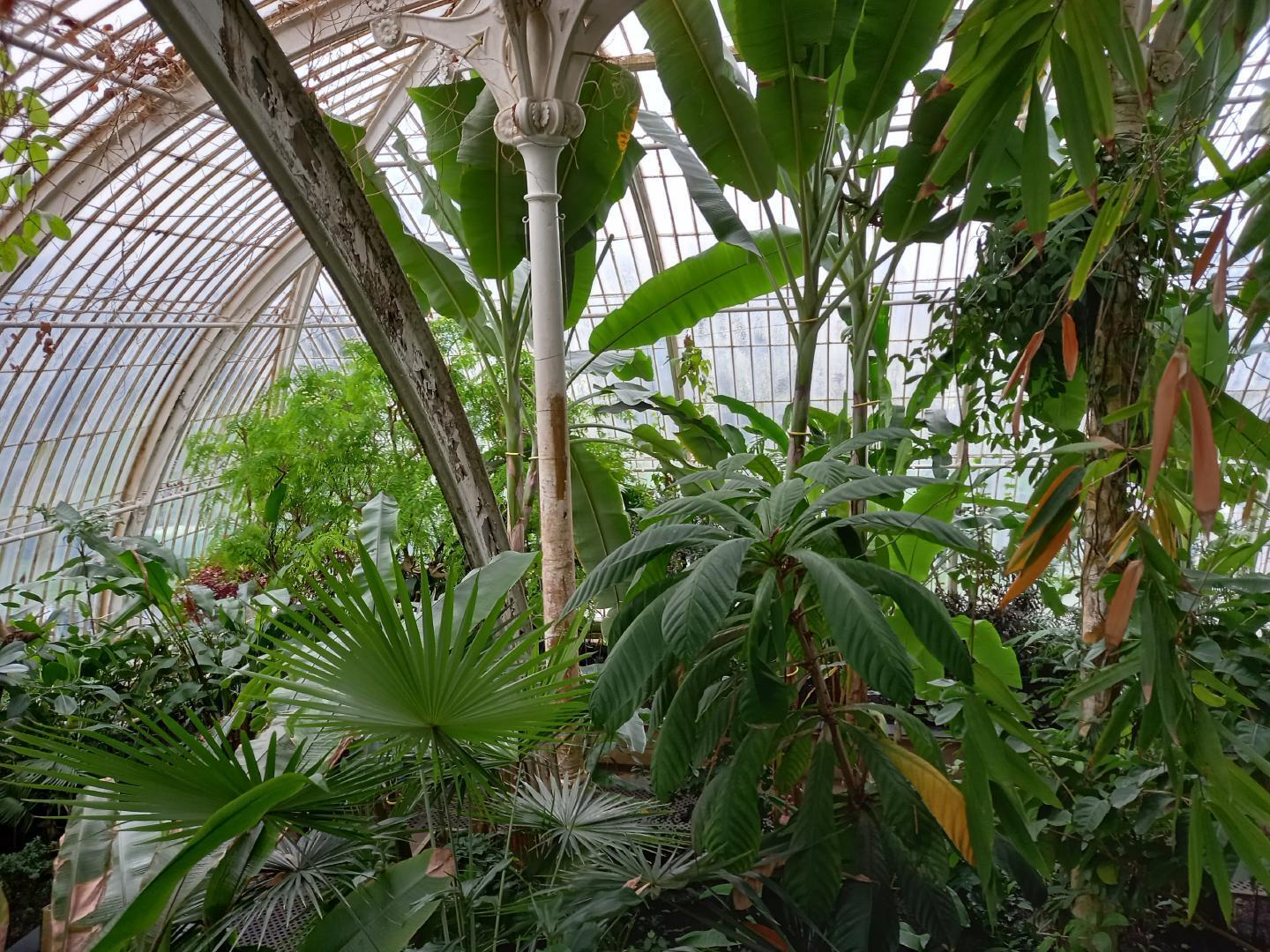




 Two gabled brick volumes define Claygate House
Two gabled brick volumes define Claygate House Strips of full-height glazing provide views into the house
Strips of full-height glazing provide views into the house An exposed metal staircase sits in the centre of the house
An exposed metal staircase sits in the centre of the house
 In the east portion is a large dining and kitchen area
In the east portion is a large dining and kitchen area The exterior references the Arts and Crafts movement
The exterior references the Arts and Crafts movement