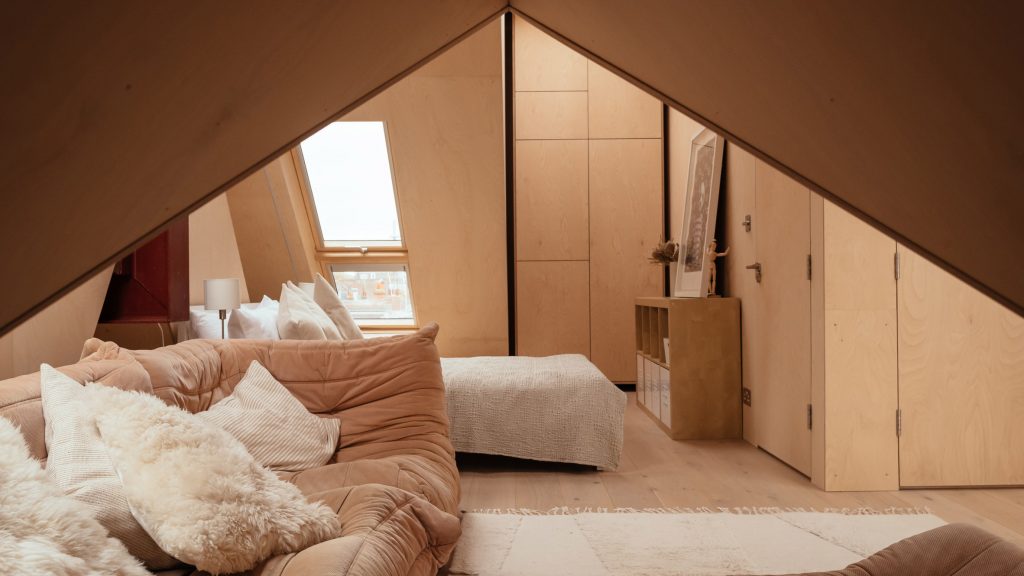15 London home renovations shortlisted for Don't Move, Improve! 2022
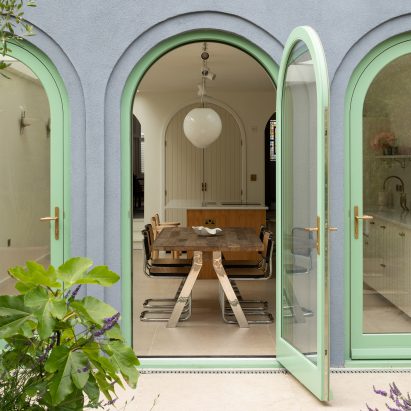
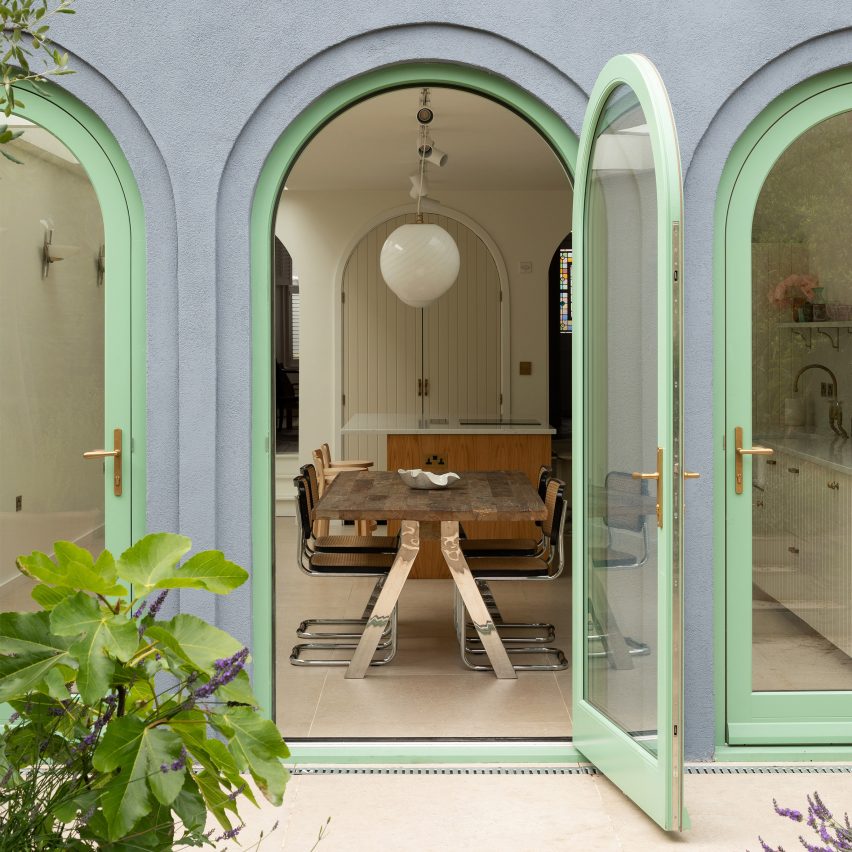
A pastel-hued extension with Romanesque arches and a converted artist's studio are among the projects vying to be named London's best home renovation in this year's Don't Move, Improve! competition.
A total of 15 dwellings are shortlisted for the 2022 edition of Don't Move, Improve!, an annual contest held by independent organisation New London Architecture (NLA) to celebrate the "most innovative home improvement projects" in the capital.
Other projects in the running include the Concrete Plinth House by DGN Studio and a 1920s semi-detached residence that Nimtim Architects has remodelled with playful joinery.
An apartment with a translucent sleeping pod and a Victorian loft extension by the award's previous winner Proctor & Shaw have also been shortlisted.
Don't Move, Improve! is open to home renovations or extensions in London's 33 boroughs that have reached completion in the last two years.
This year's shortlist was selected from over 200 entries by a jury chaired by NLA's director Amy Chadwick Till and including Phil Coffey, the director of Coffey Architects, Sebastian Wood, director of Whitby Wood, journalist Anna White and property expert Kunle Barker.
[ 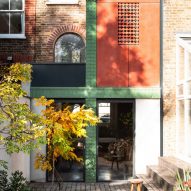
Read:
The House Recast by Studio Ben Allen wins Don't Move, Improve! 2021
](https://www.dezeen.com/2021/05/27/the-house-recast-studio-ben-allen-dont-move-improve-2021/)
According to the panel, this year saw a number of entries with indoor-outdoor living spaces, as well as ones that make use of wood and natural materials. The presence of statement ceilings, colourful structures and bold shapes was another key trend.
"This year's submissions delighted our jury with innovative approaches to structure, layout, materials and colour," reflected Chadwick Till.
"Don't Move, Improve! aims to encourage great domestic-scale design across the city, so we are really pleased to have another shortlist that showcases a wide range of budgets, building styles, locations and home-owner needs."
The winner of this year's competition will be announced in May 2022. Alongside the overall prize for the best new home improvement, there will be five special awards for the best compact design, urban oasis, materiality and craftsmanship, unique character and transformation.
Previous overall winners of Don't Move, Improve! include The House Recast by Studio Ben Allen, a "beautifully understated" rear extension by Proctor & Shaw and a dwelling in the shell of a derelict chapel.
Here's the full Don't Move, Improve! 2022 shortlist:
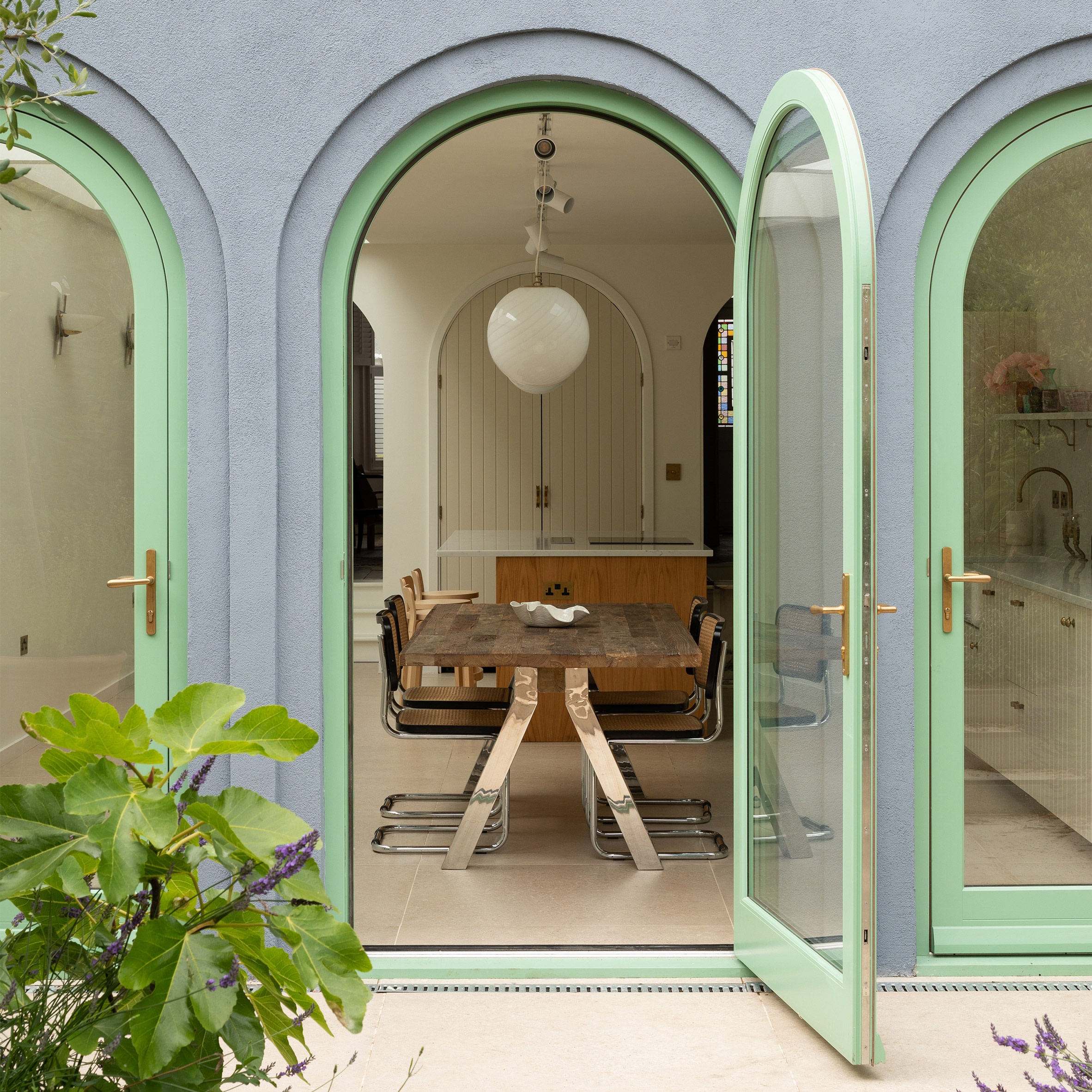 Photo is by Adam Scott
Photo is by Adam Scott
A Tuscan Veranda by Turner Architects
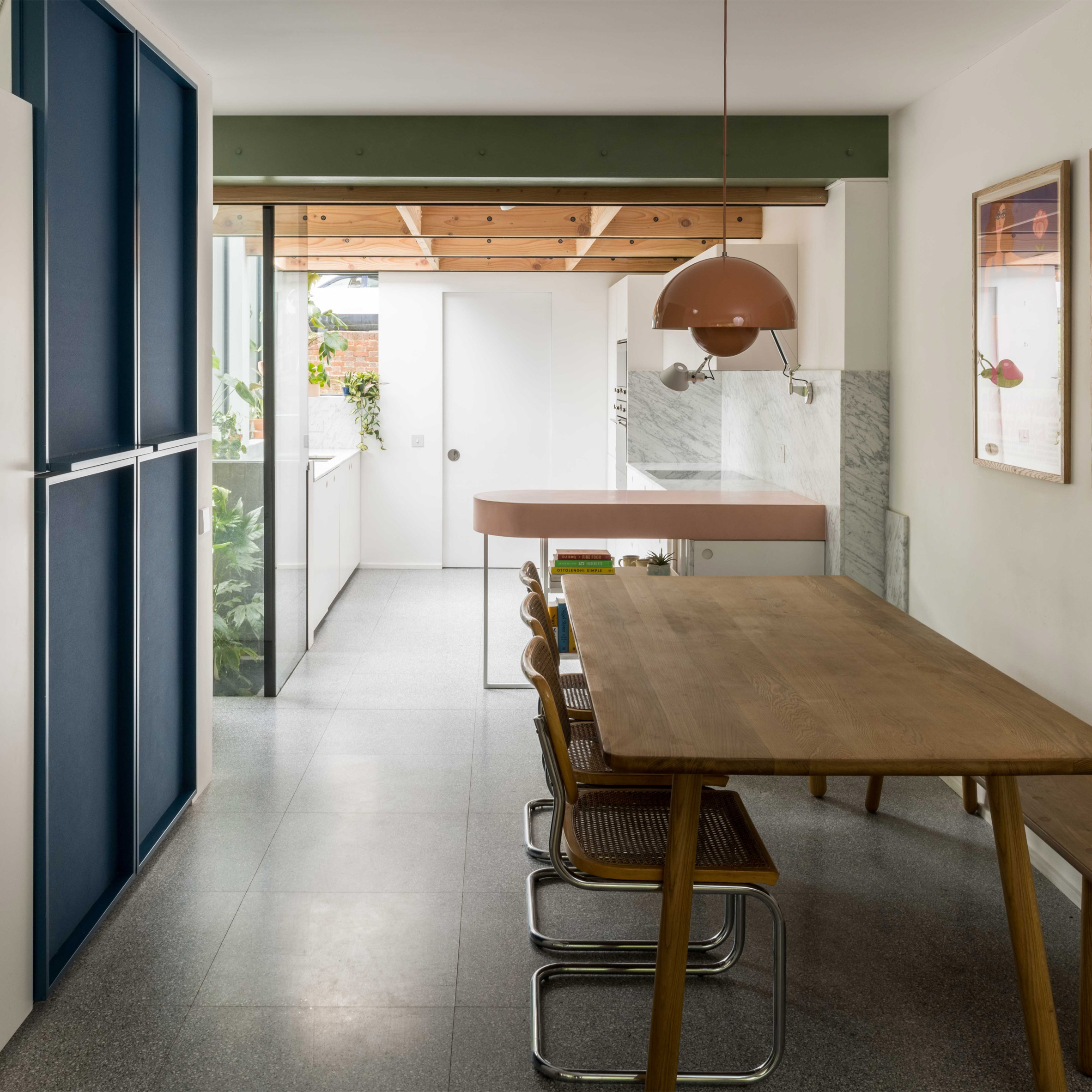
Little Brownings by Archmongers Architects
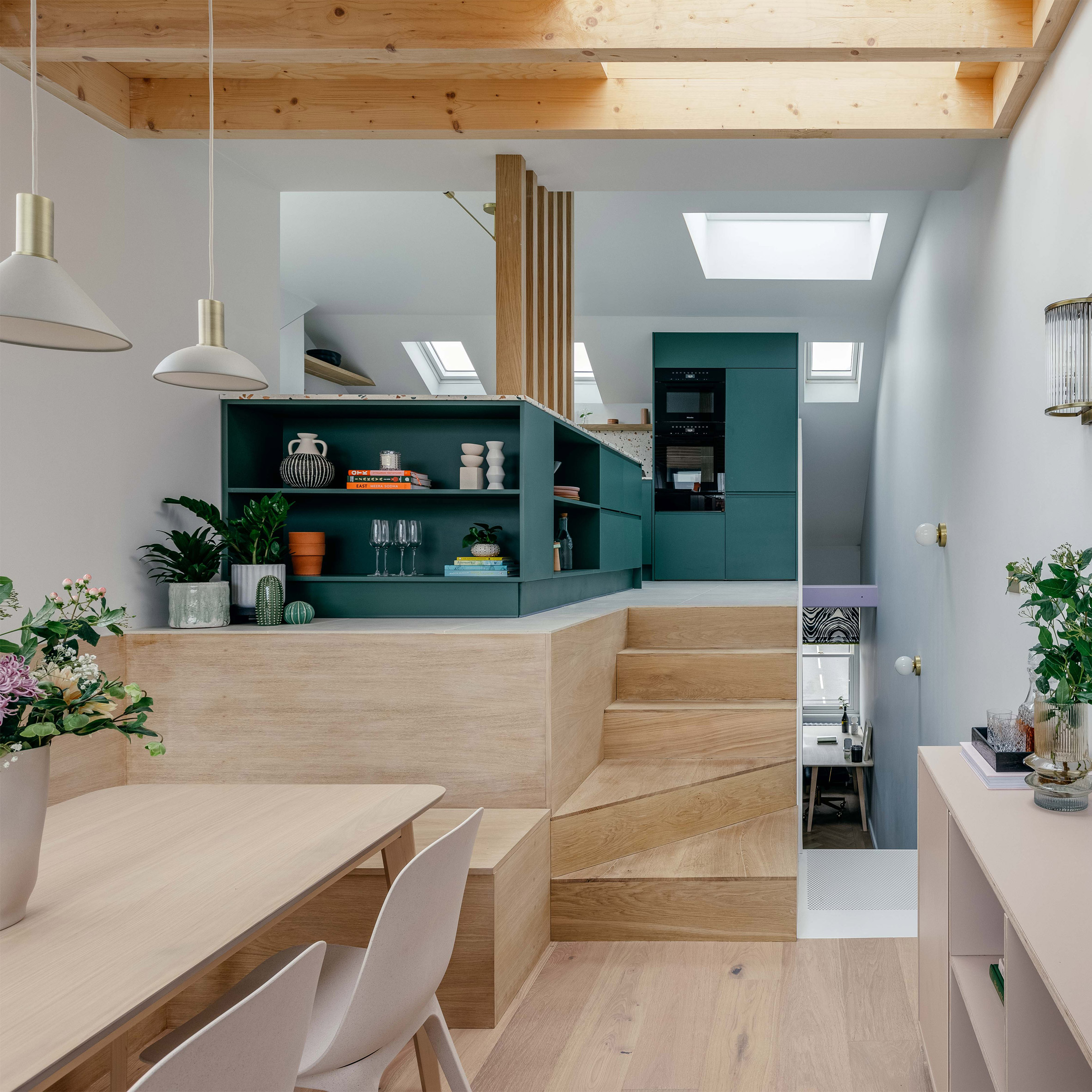
Non Boxy Lofty by Fraher & Findlay
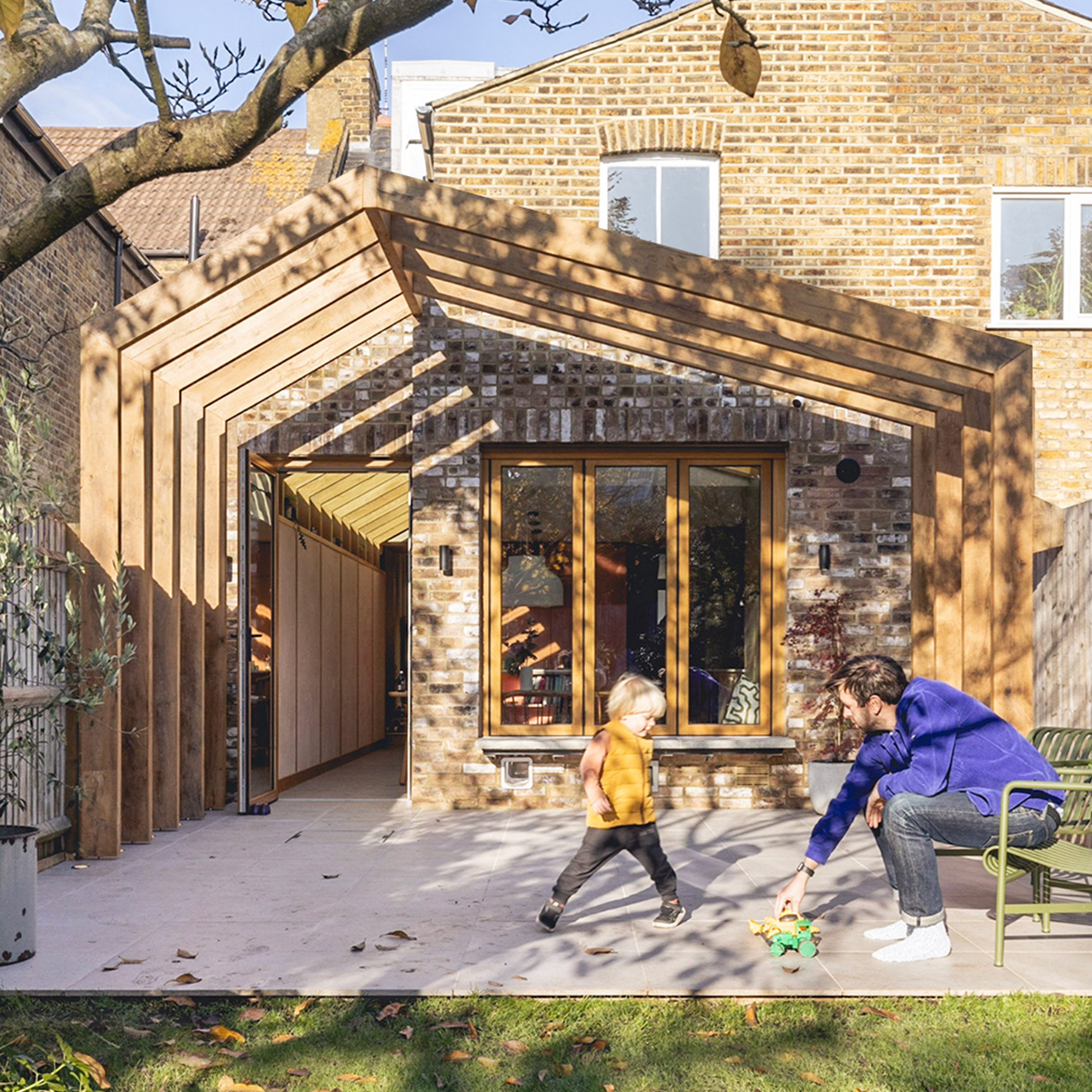 Photo is by Billy Bolton
Photo is by Billy Bolton
Pergola House by Benjamin Wilkes
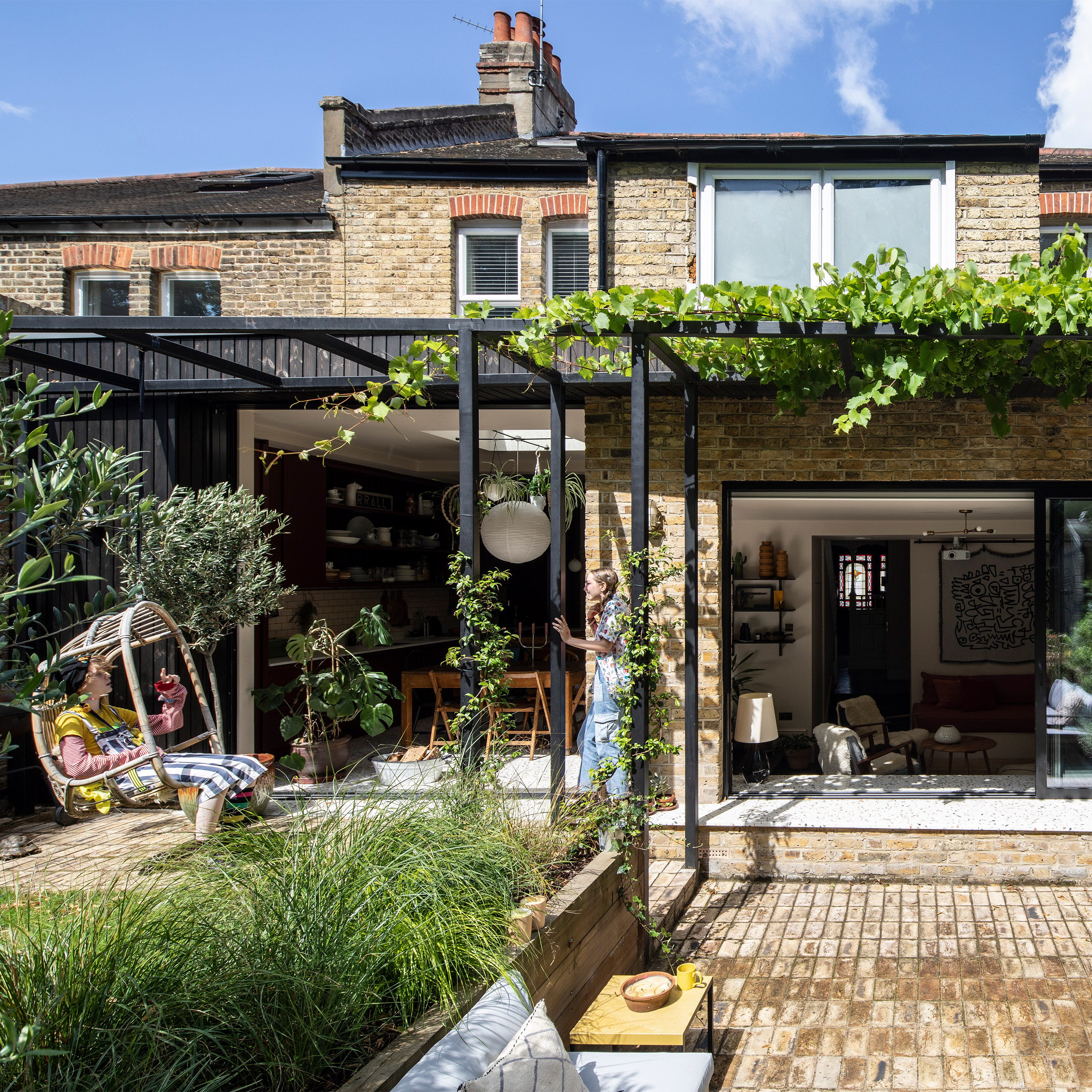 Photo is by Adelina Iliev
Photo is by Adelina Iliev
Transitions by Red Squirrel Architects
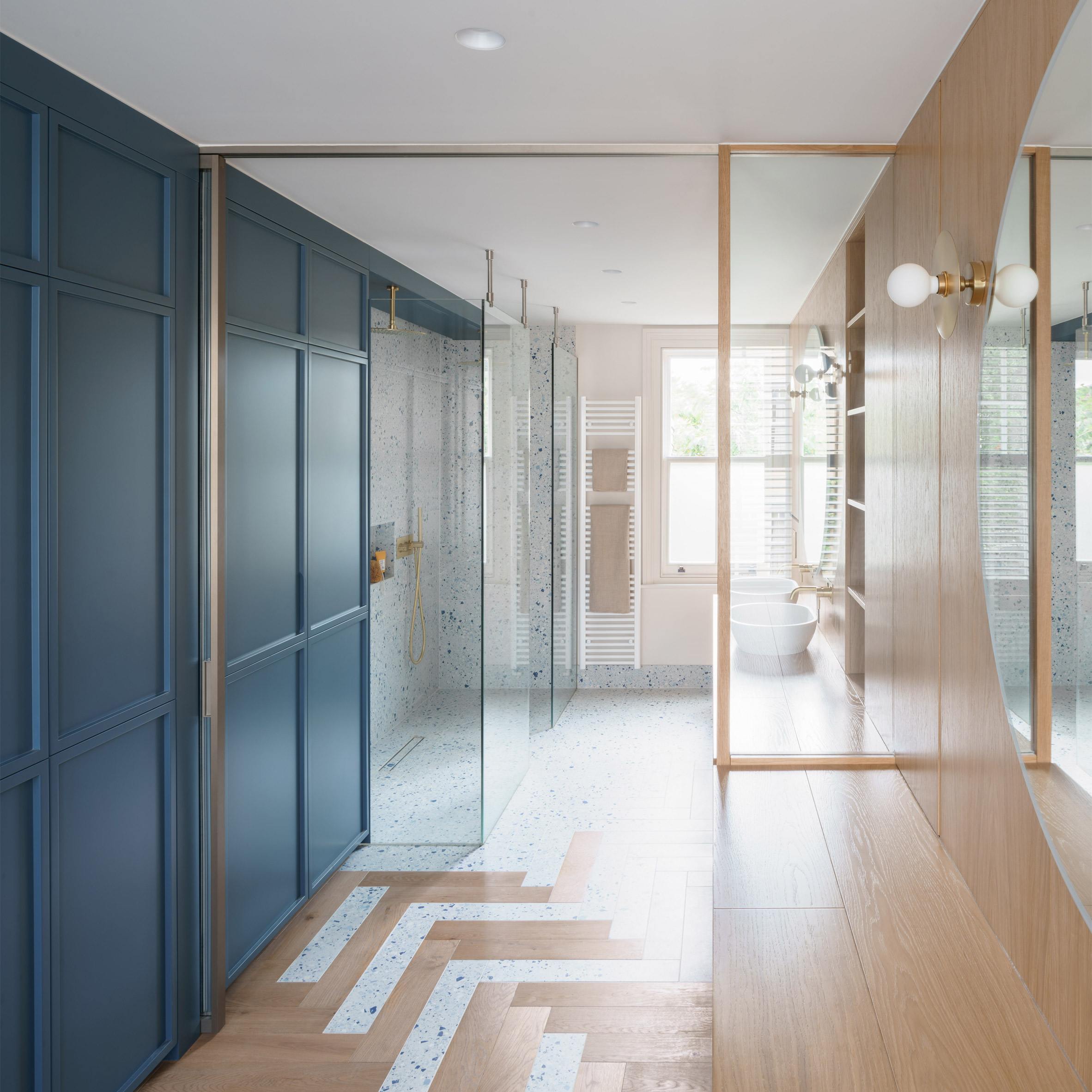 Photo is by Nick Deardon
Photo is by Nick Deardon
Coffered House by Proctor & Shaw
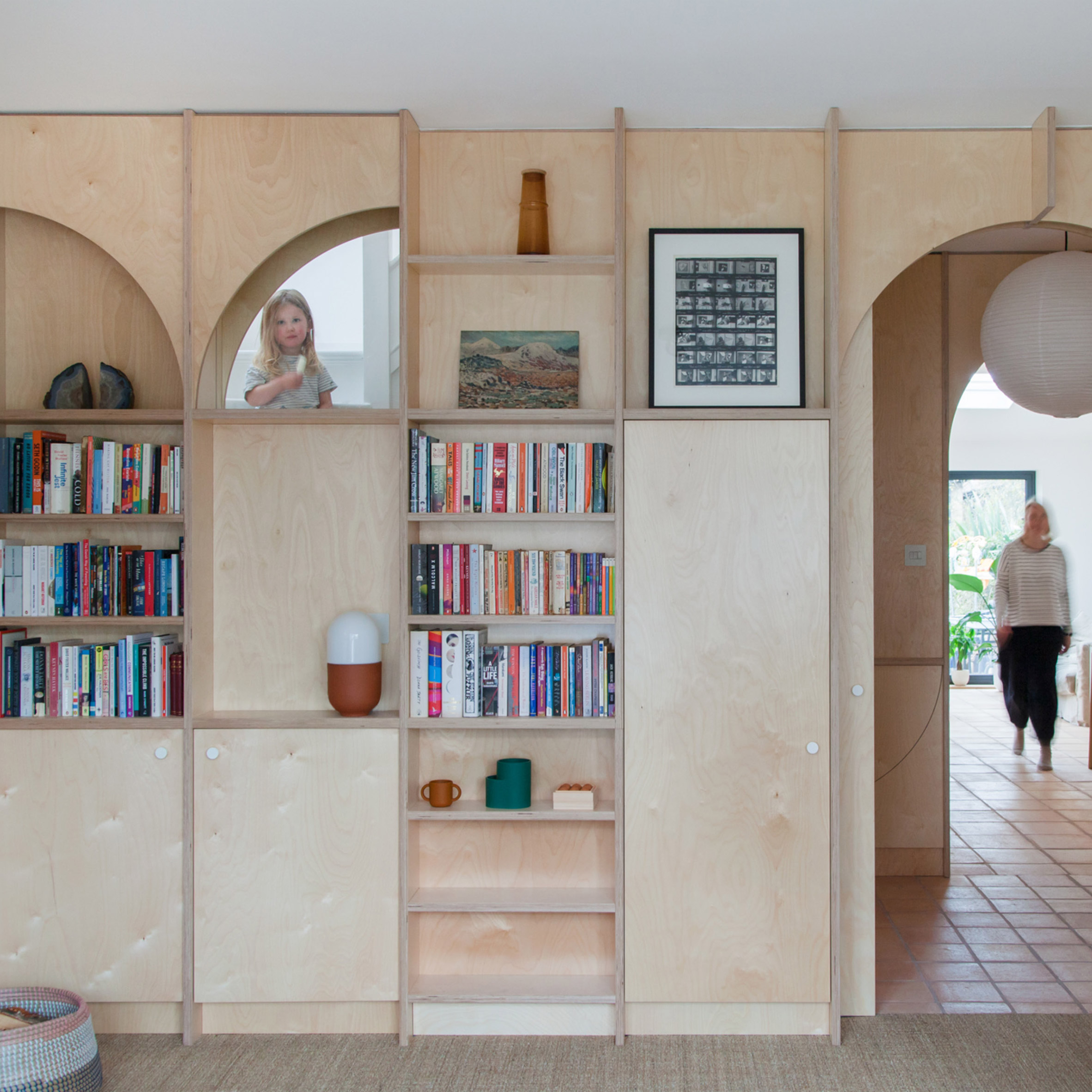 Photo is by Megan Taylor
Photo is by Megan Taylor
Curve Appeal by Nimtim Architects
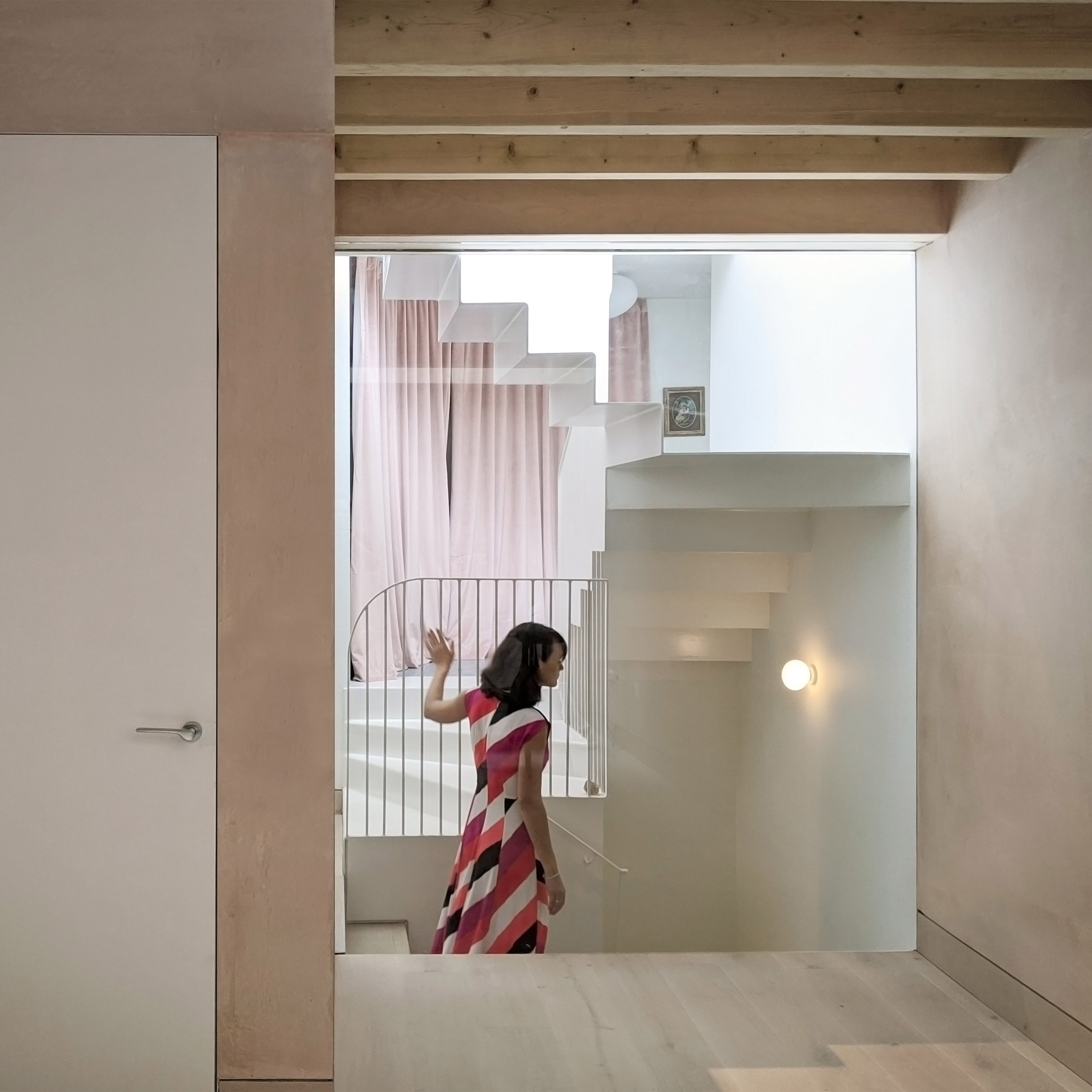 Photo is by VATRAA
Photo is by VATRAA
Artist Studio Conversion by VATRAA
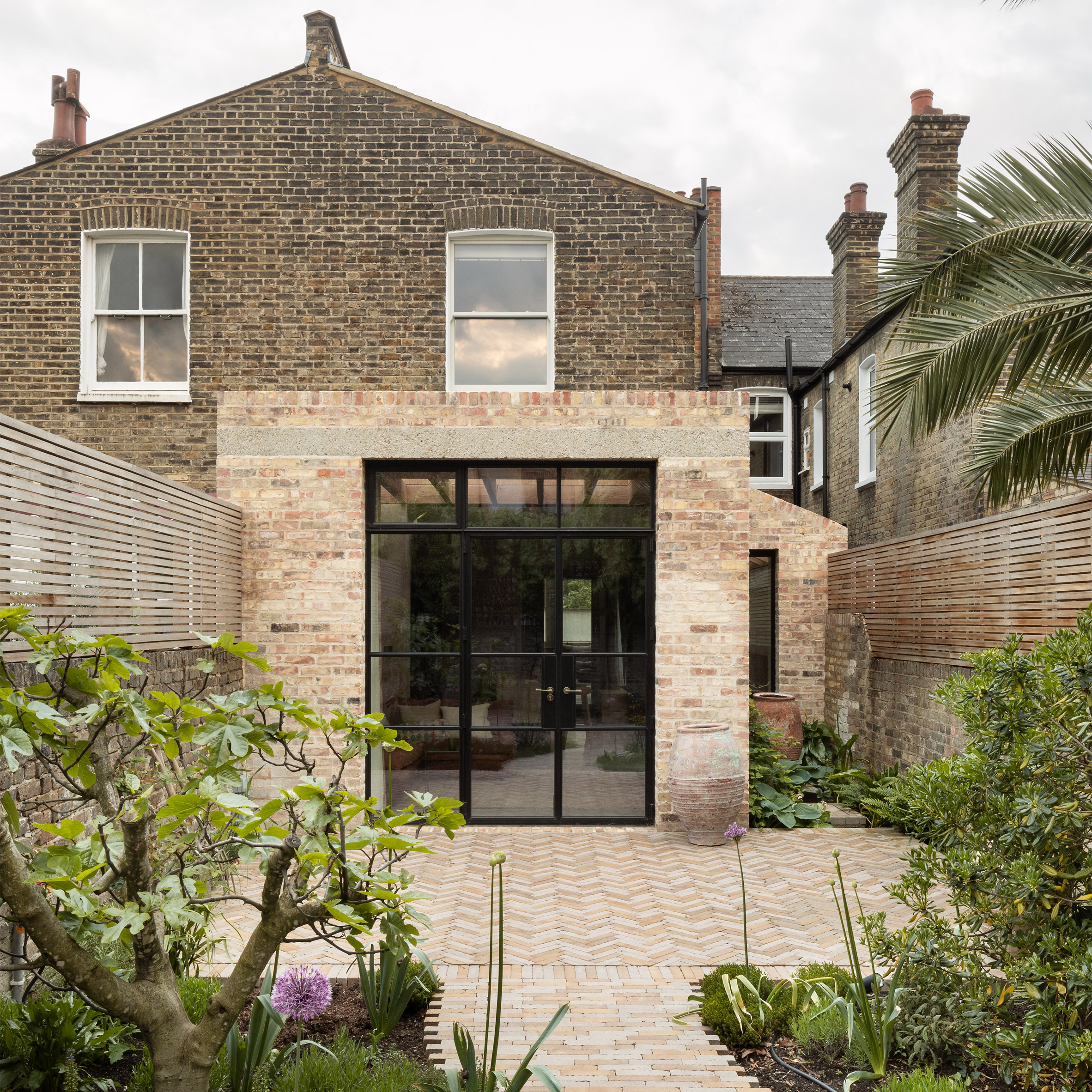 Photo is by Ståle Eriksen
Photo is by Ståle Eriksen
Pink House by Oliver Leech Architects
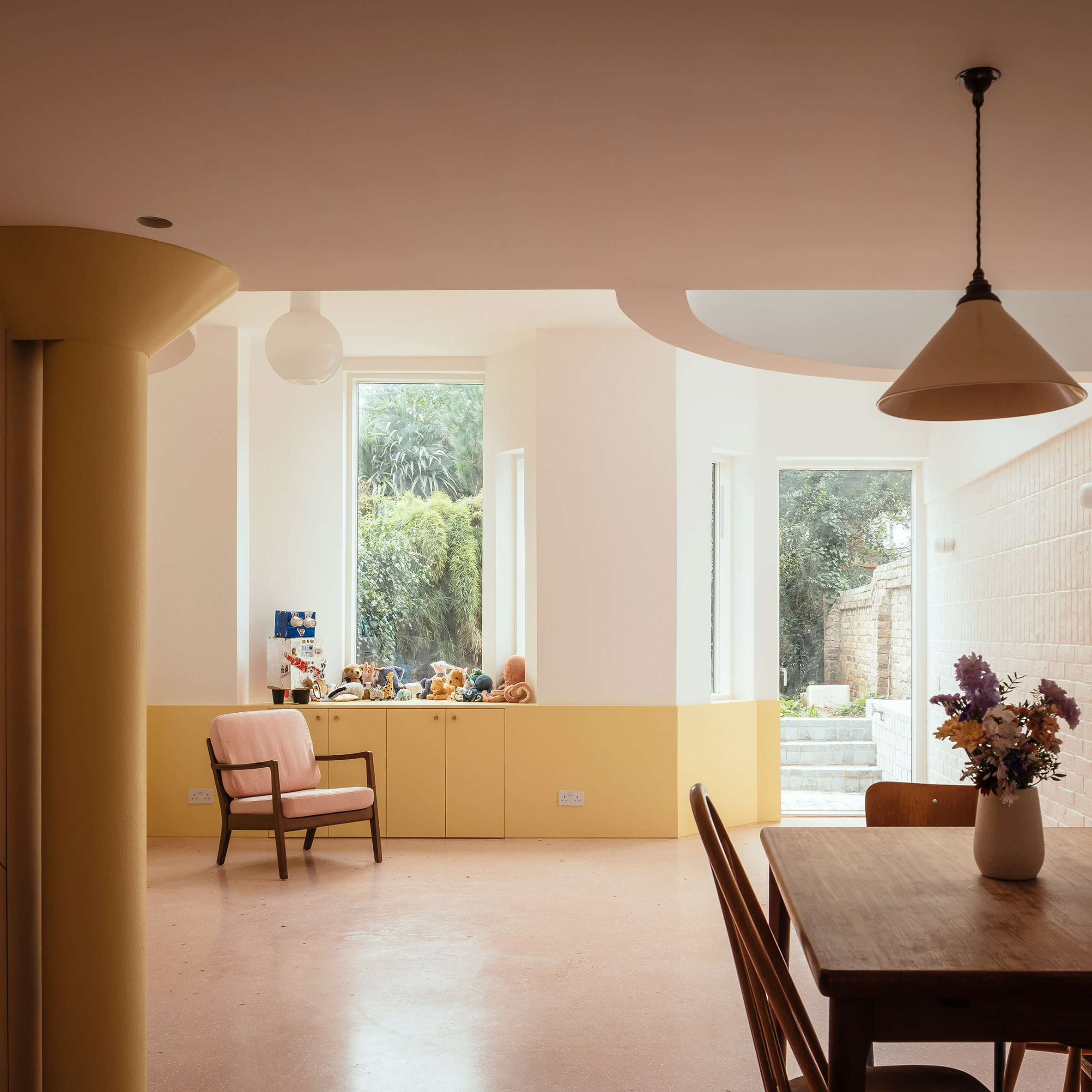 Photo is by Jim Stephenson
Photo is by Jim Stephenson
Bay Window House by Gundry + Ducker
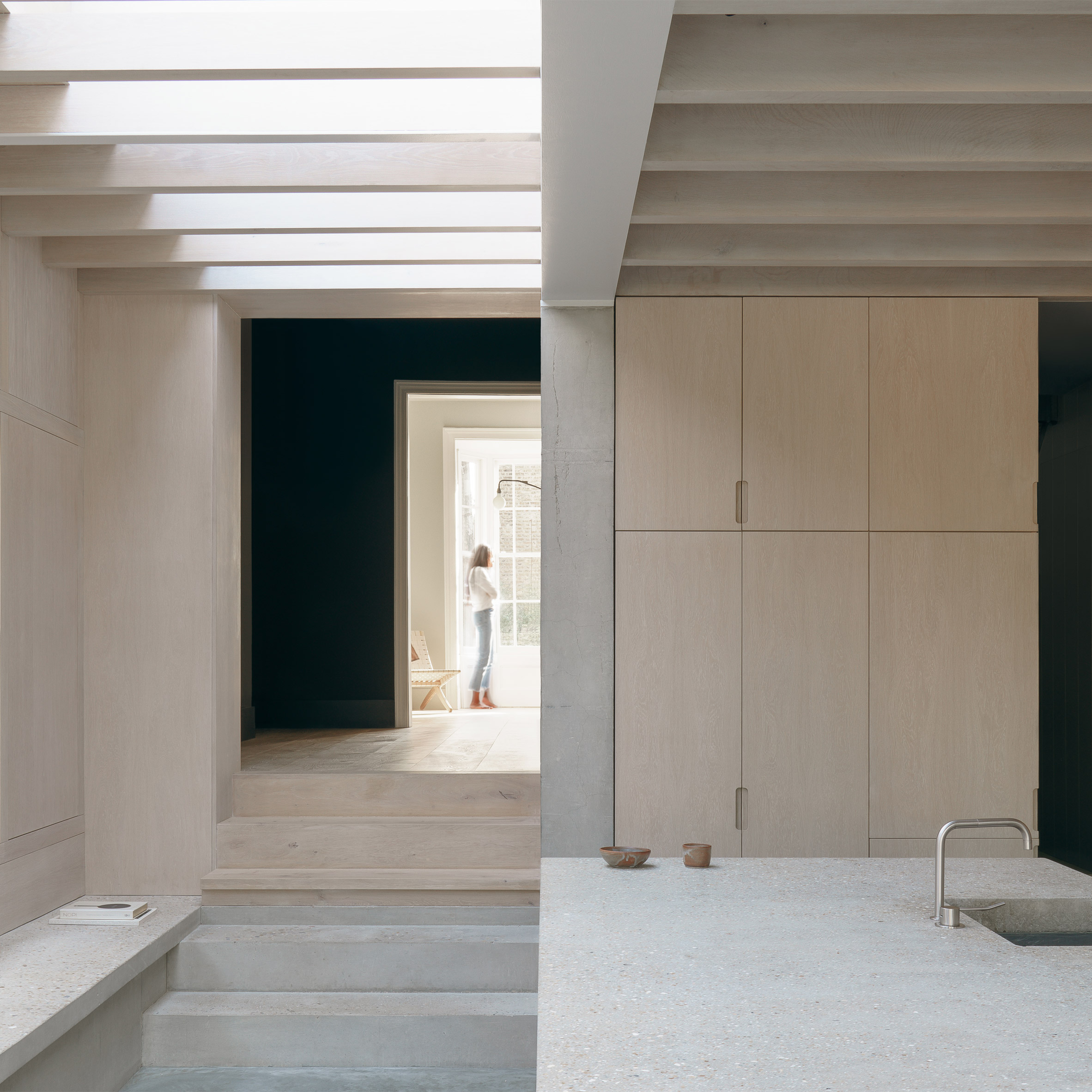 Photo is by Building Narratives
Photo is by Building Narratives
Concrete Plinth House by DGN Studio
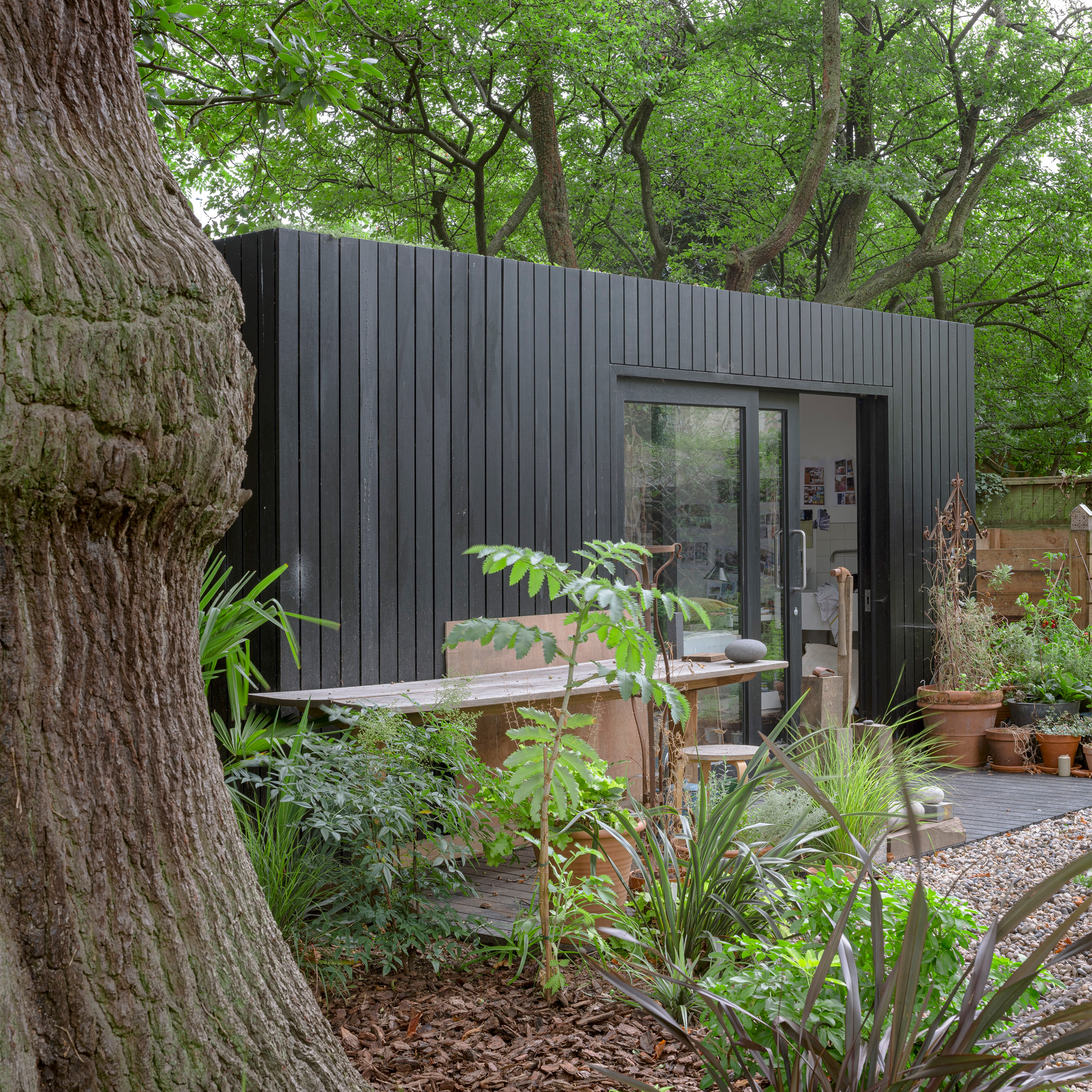 Photo is by Tim Soar
Photo is by Tim Soar
Church Road by Ruffarchitects
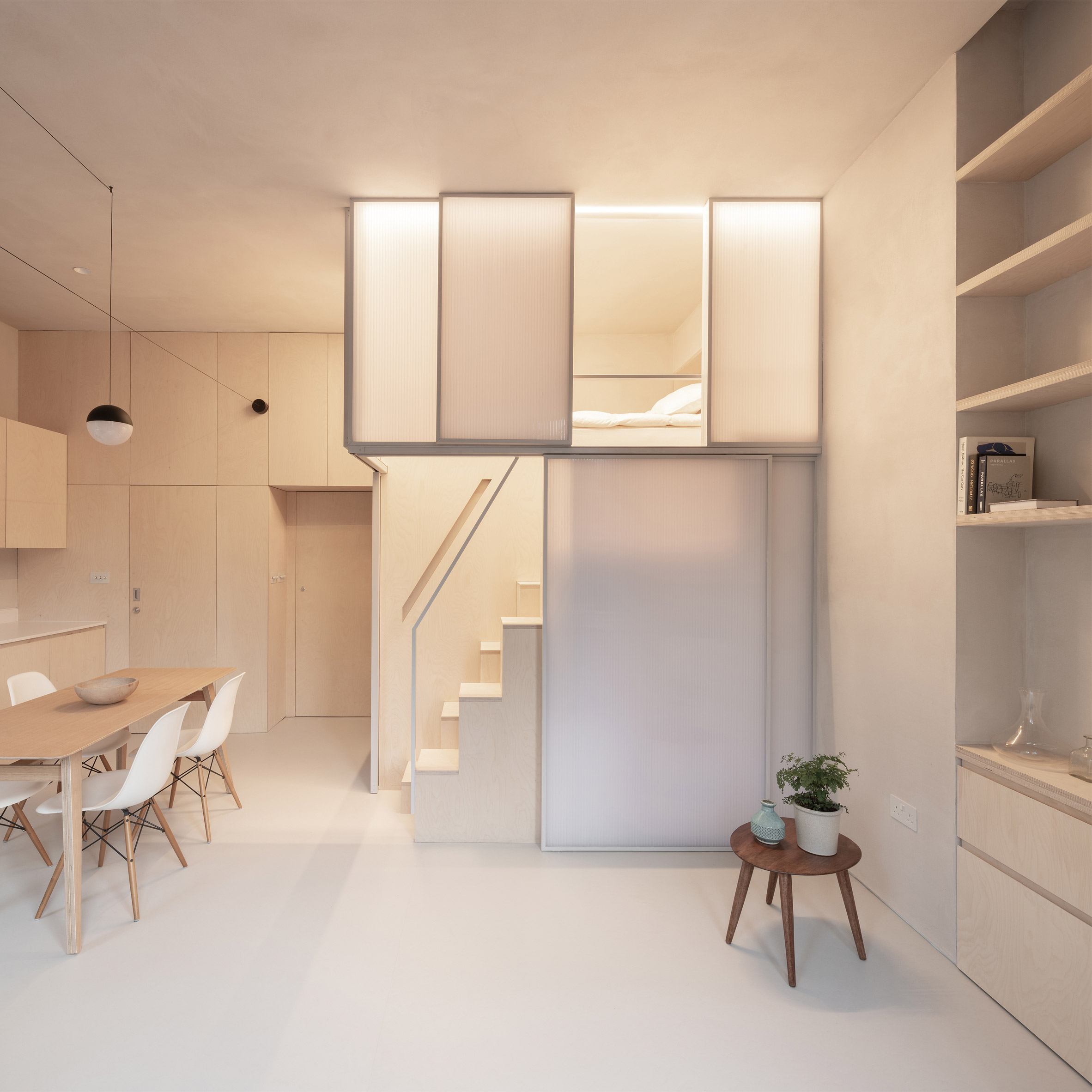 Photo is by Ståle Eriksen
Photo is by Ståle Eriksen
Shoji Apartment by Proctor & Shaw
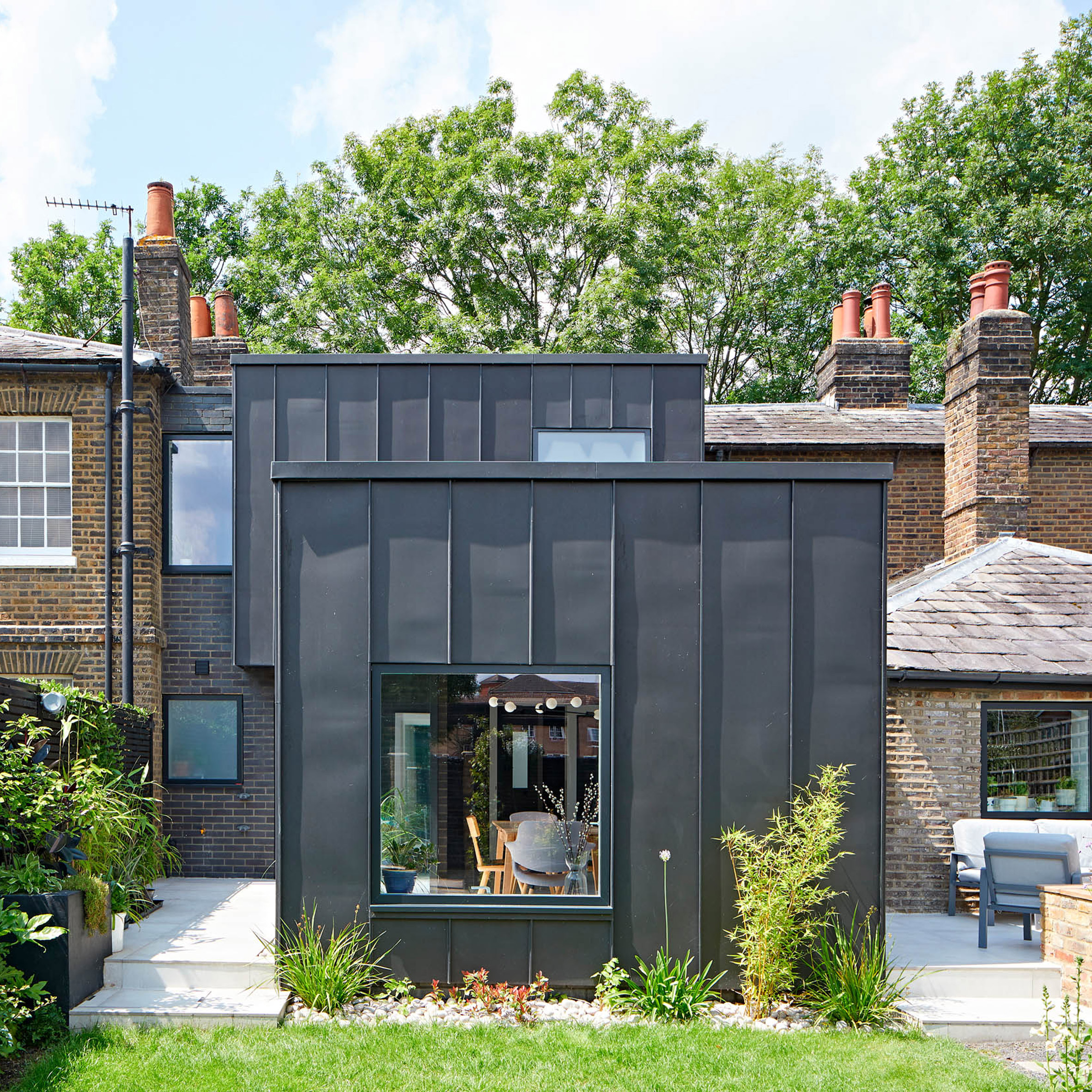 Photo is by Andy Stagg
Photo is by Andy Stagg
Slide and Slot House by Ashton Porter Architects
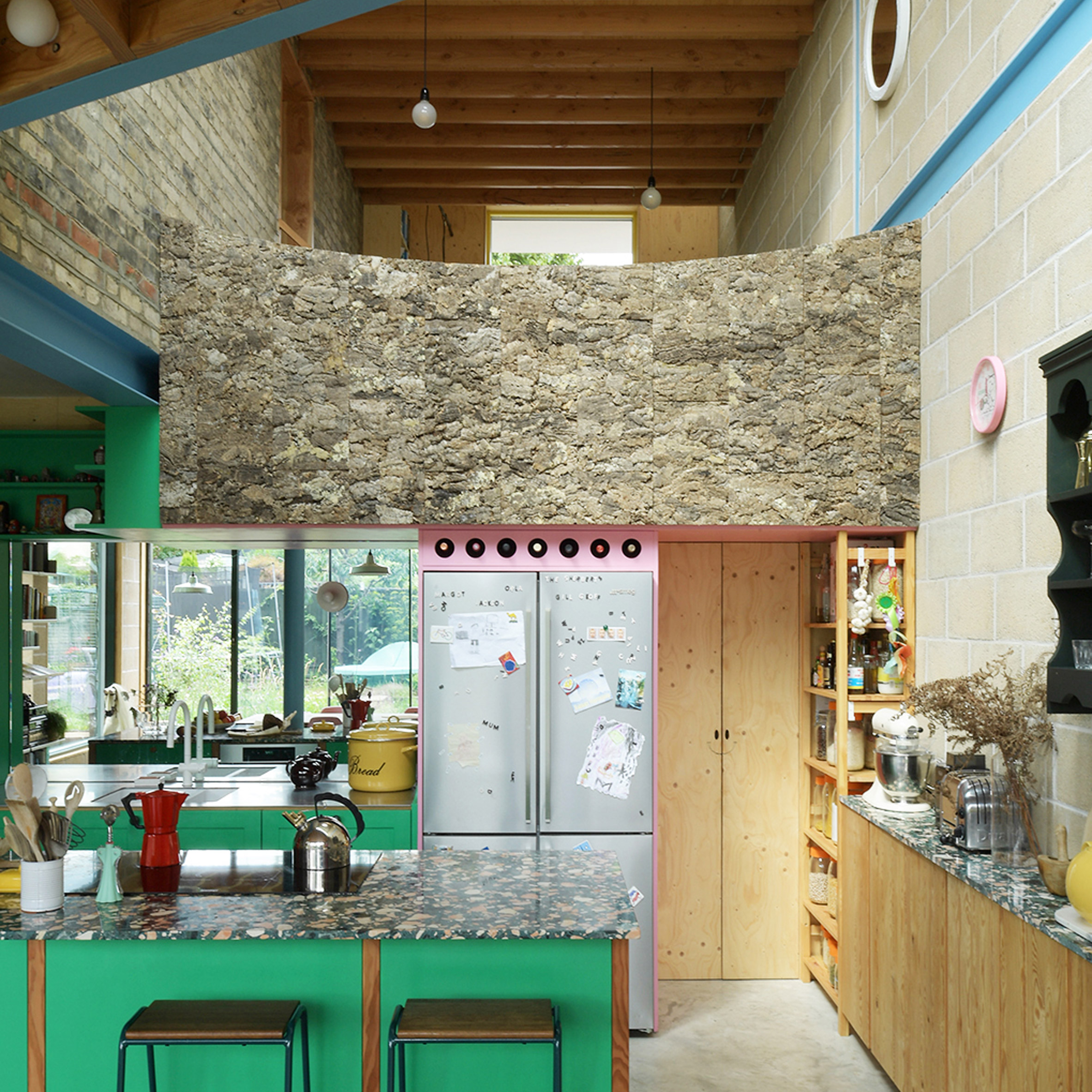 Photo is by David Grandorge
Photo is by David Grandorge
Forest House by AOC
The post 15 London home renovations shortlisted for Don't Move, Improve! 2022 appeared first on Dezeen.
#all #architecture #residential #news #london #extensions #renovations #residentialextensions #britishhouses #londonhouses #londonhouseextensions
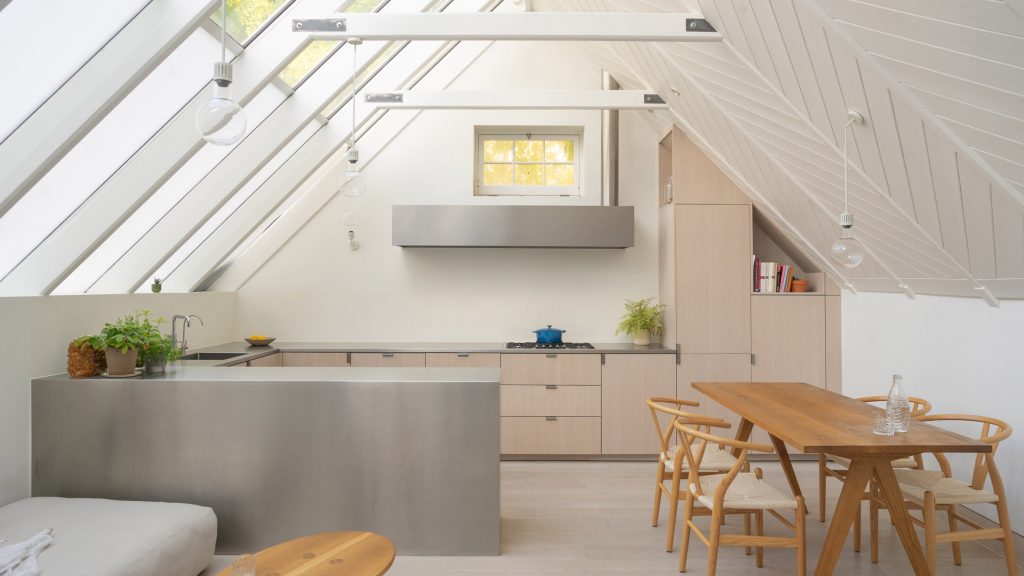
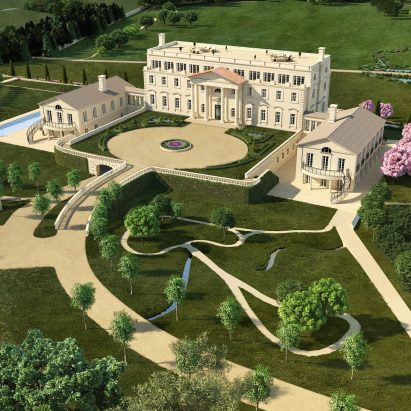
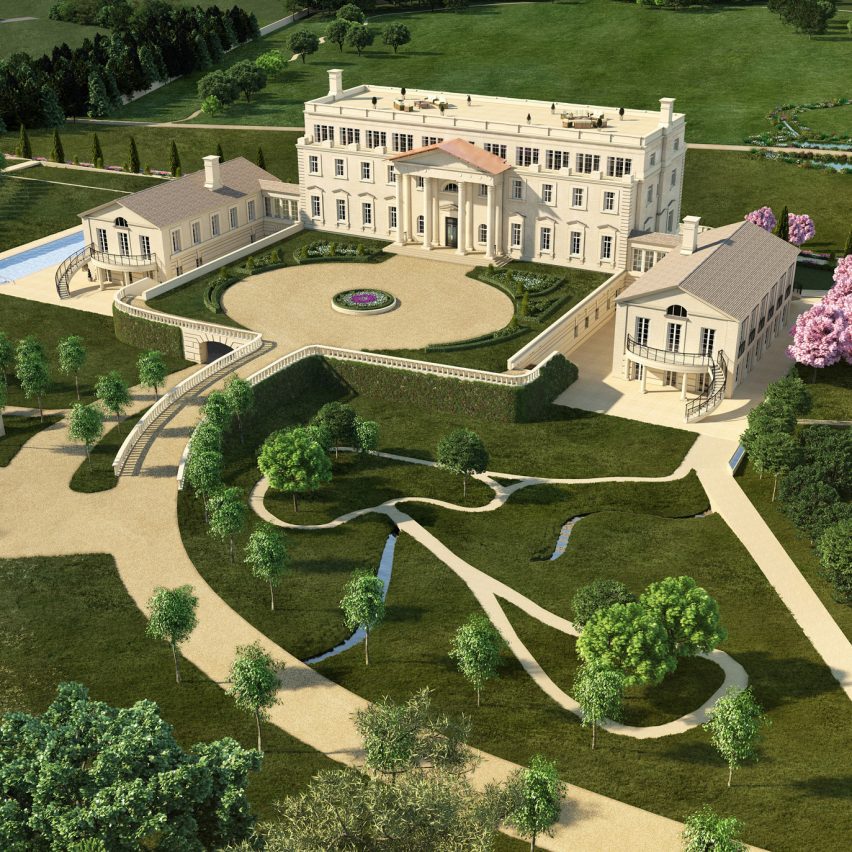
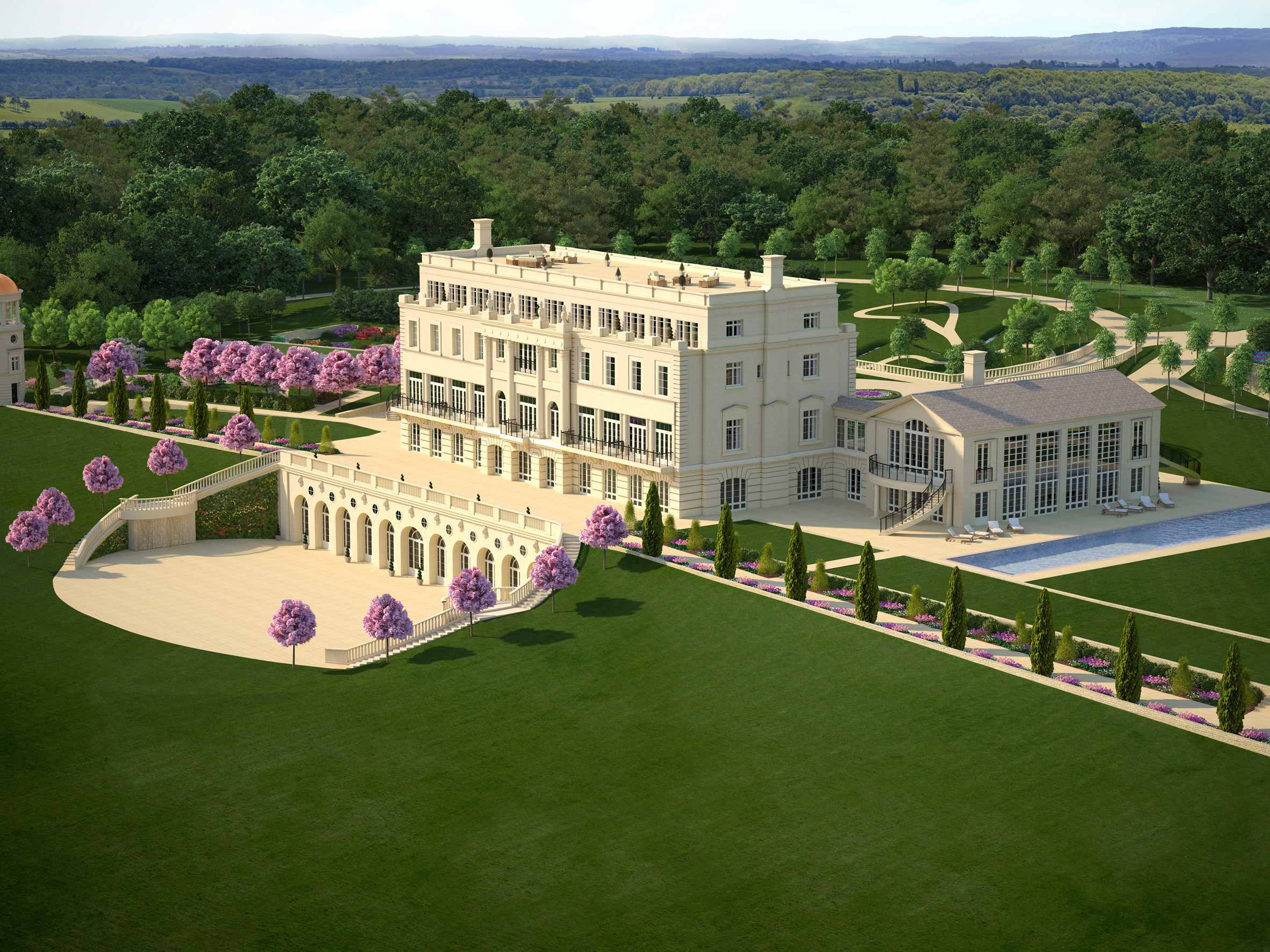 Robert Adam has designed a neoclassical country house in Oxfordshire
Robert Adam has designed a neoclassical country house in Oxfordshire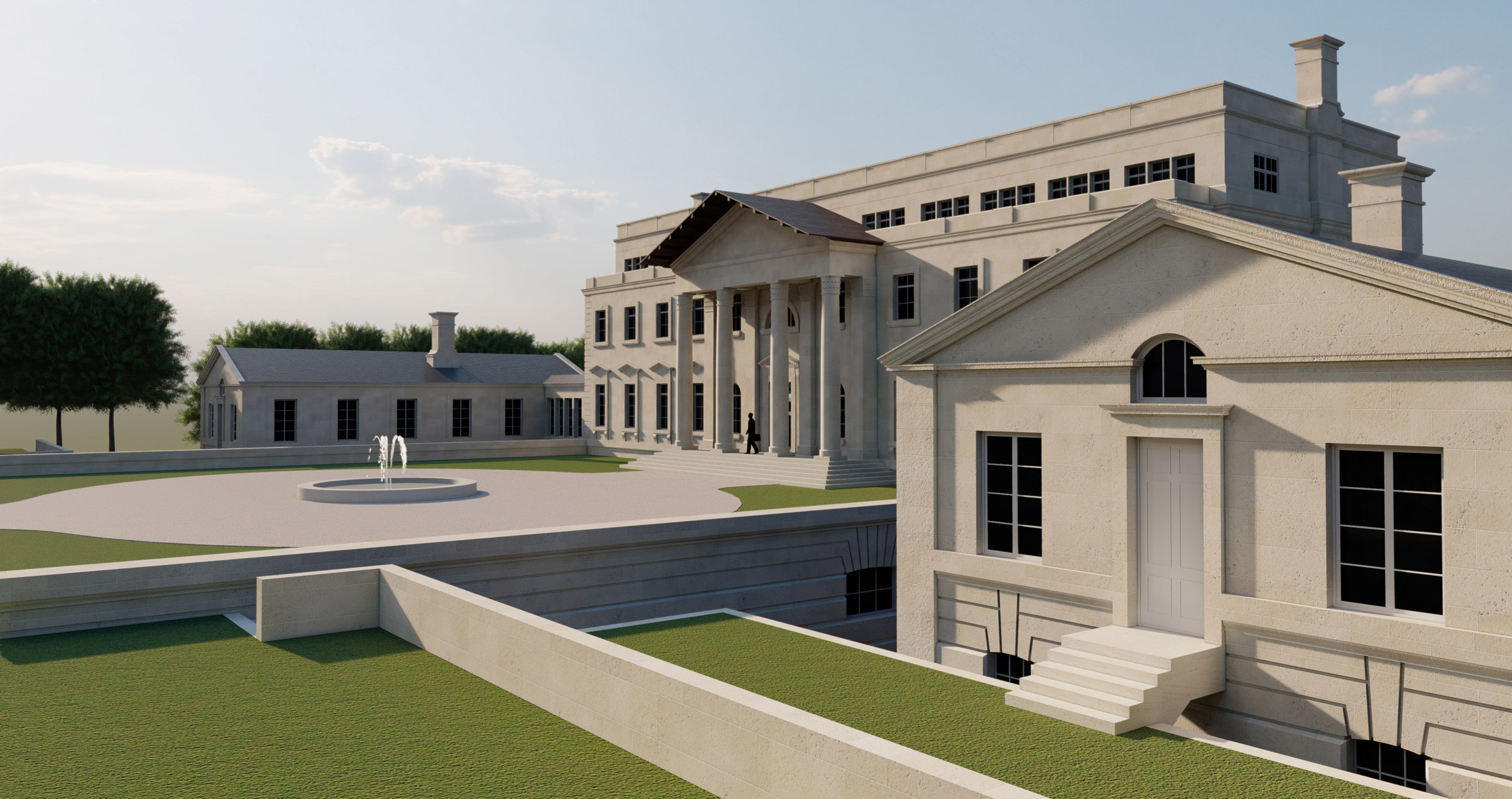 Its main block would be flanked by two wings
Its main block would be flanked by two wings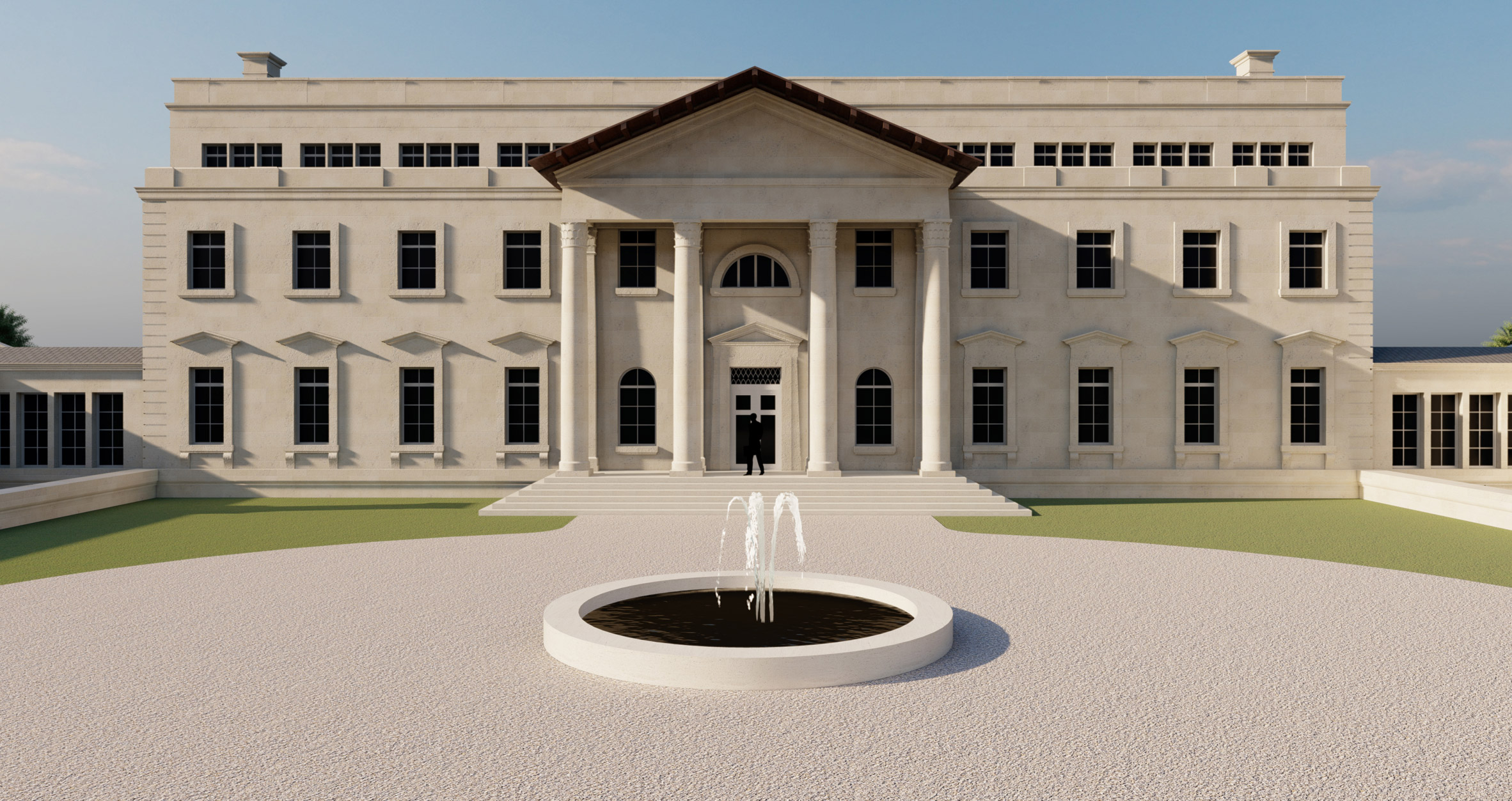 It would have a classical portico
It would have a classical portico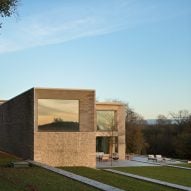
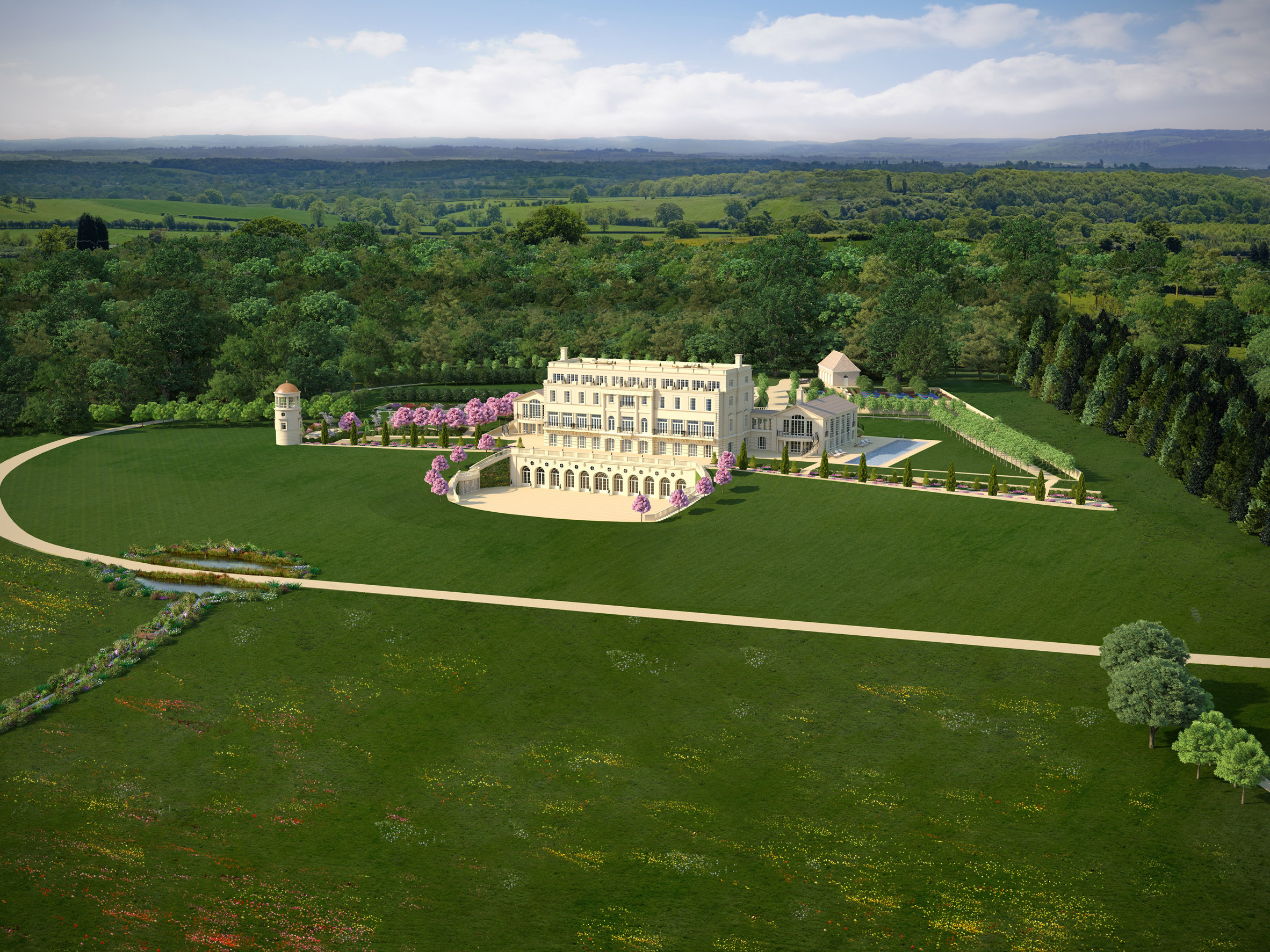 It would be built on a large estate in the Cotswolds
It would be built on a large estate in the Cotswolds
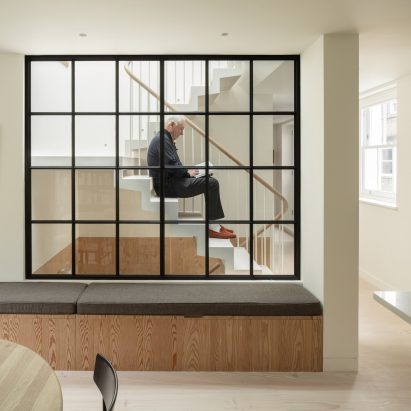
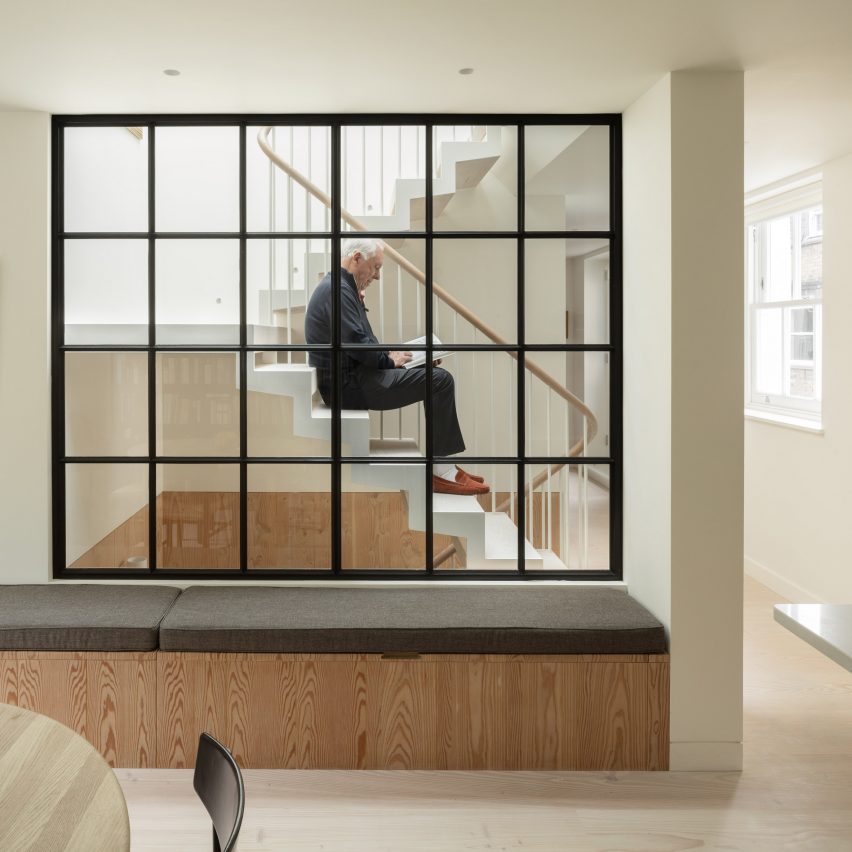
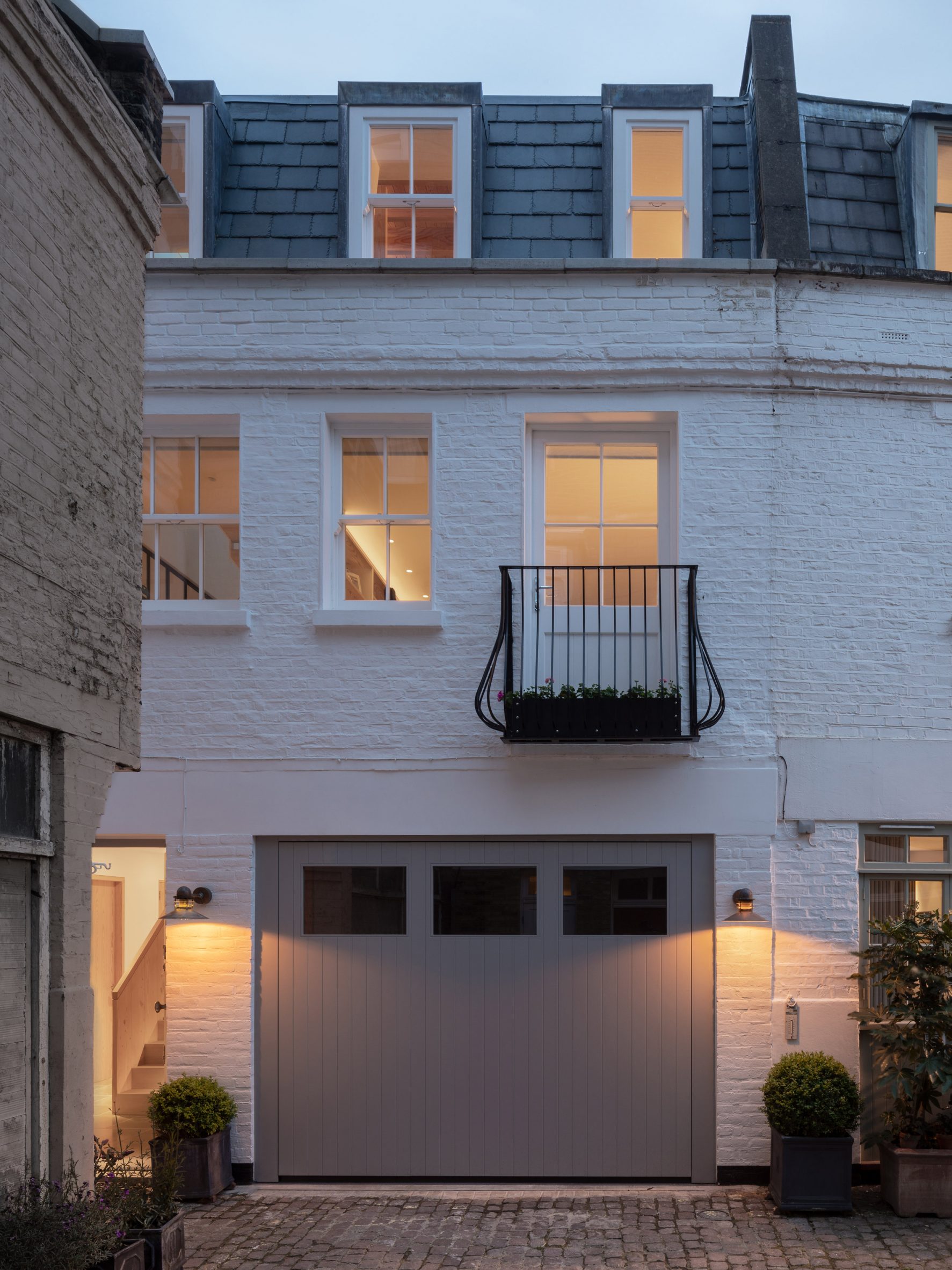 The mews house was once a showroom for the owner's fashion company
The mews house was once a showroom for the owner's fashion company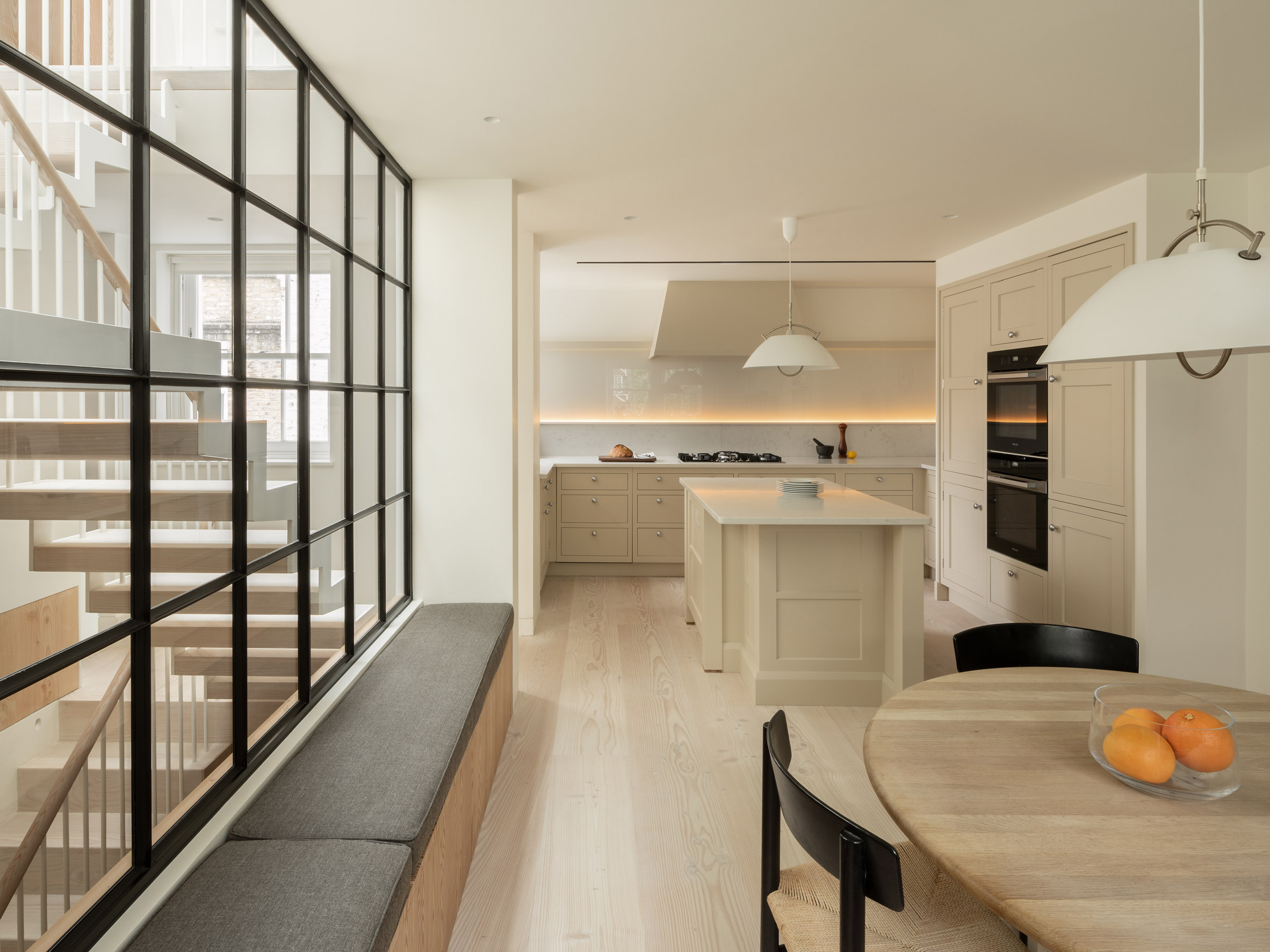 The main kitchen and sitting room are on the first floor
The main kitchen and sitting room are on the first floor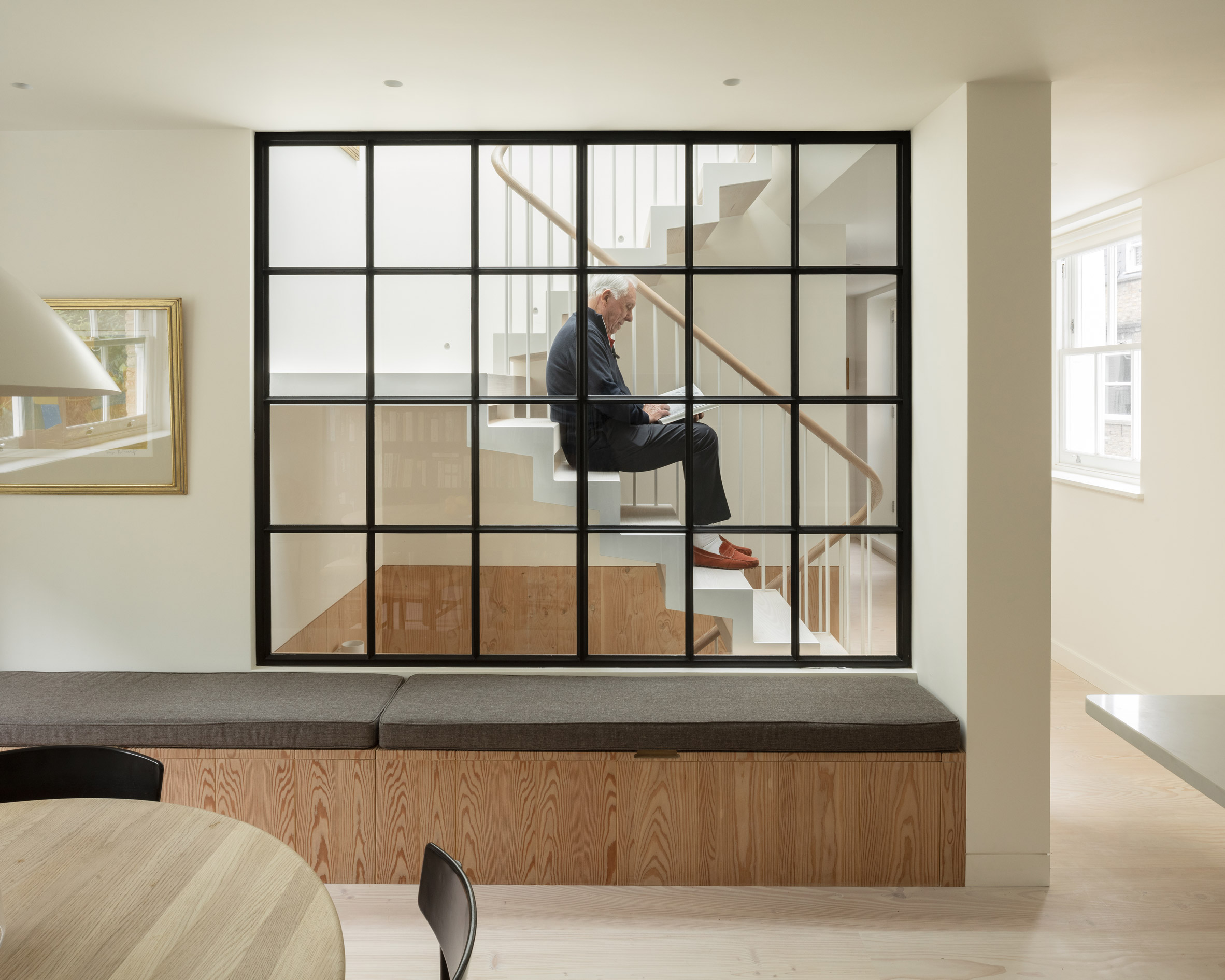 Glazing in the stairwell brings light into the living spaces
Glazing in the stairwell brings light into the living spaces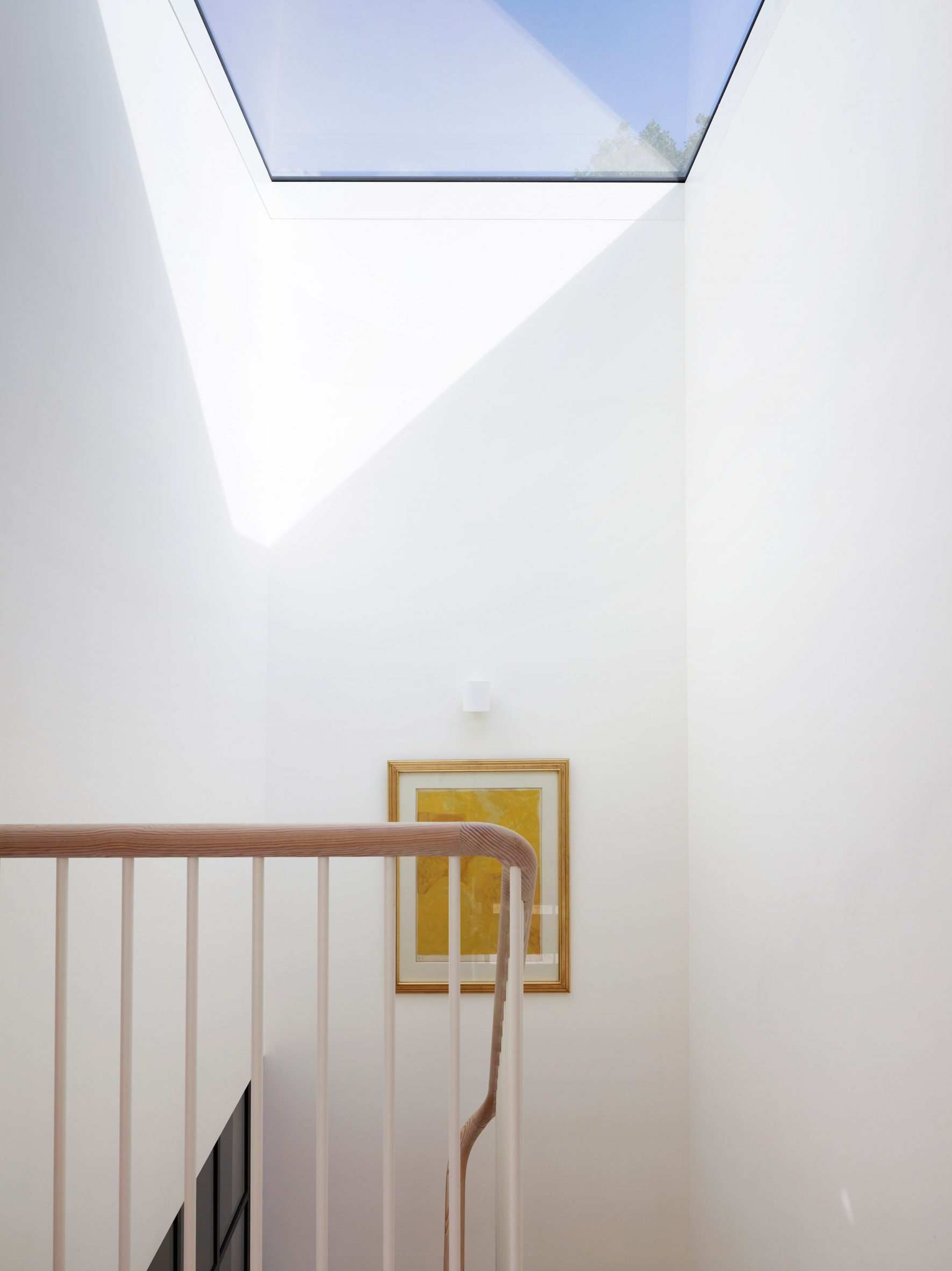 Light leaks in from a skylight at the top of the stairwell. Photo by Rachael Smith
Light leaks in from a skylight at the top of the stairwell. Photo by Rachael Smith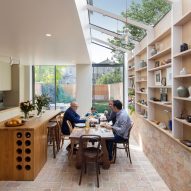
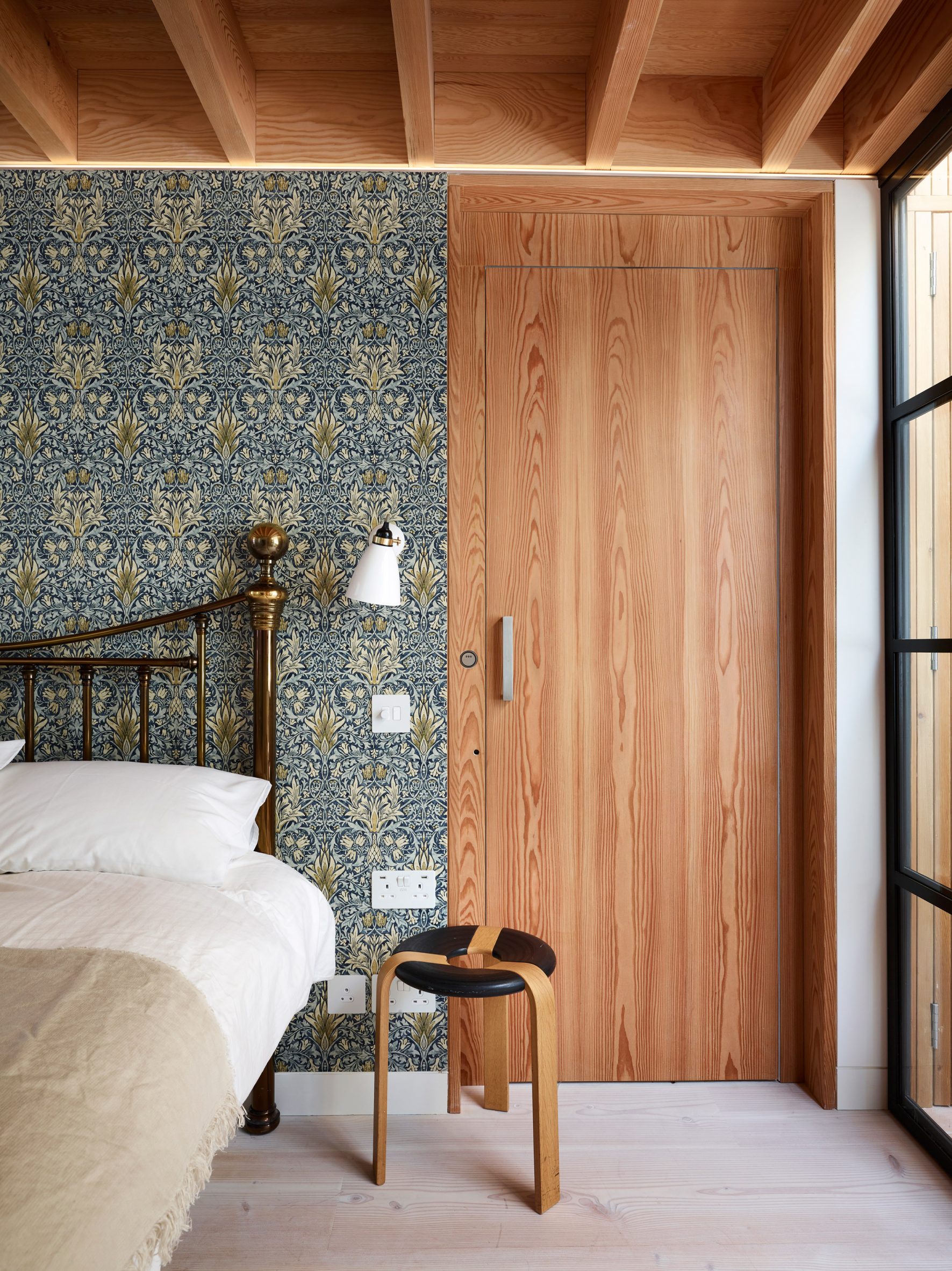 Floral wallpaper features in the principal bedroom. Photo by Rachael Smith
Floral wallpaper features in the principal bedroom. Photo by Rachael Smith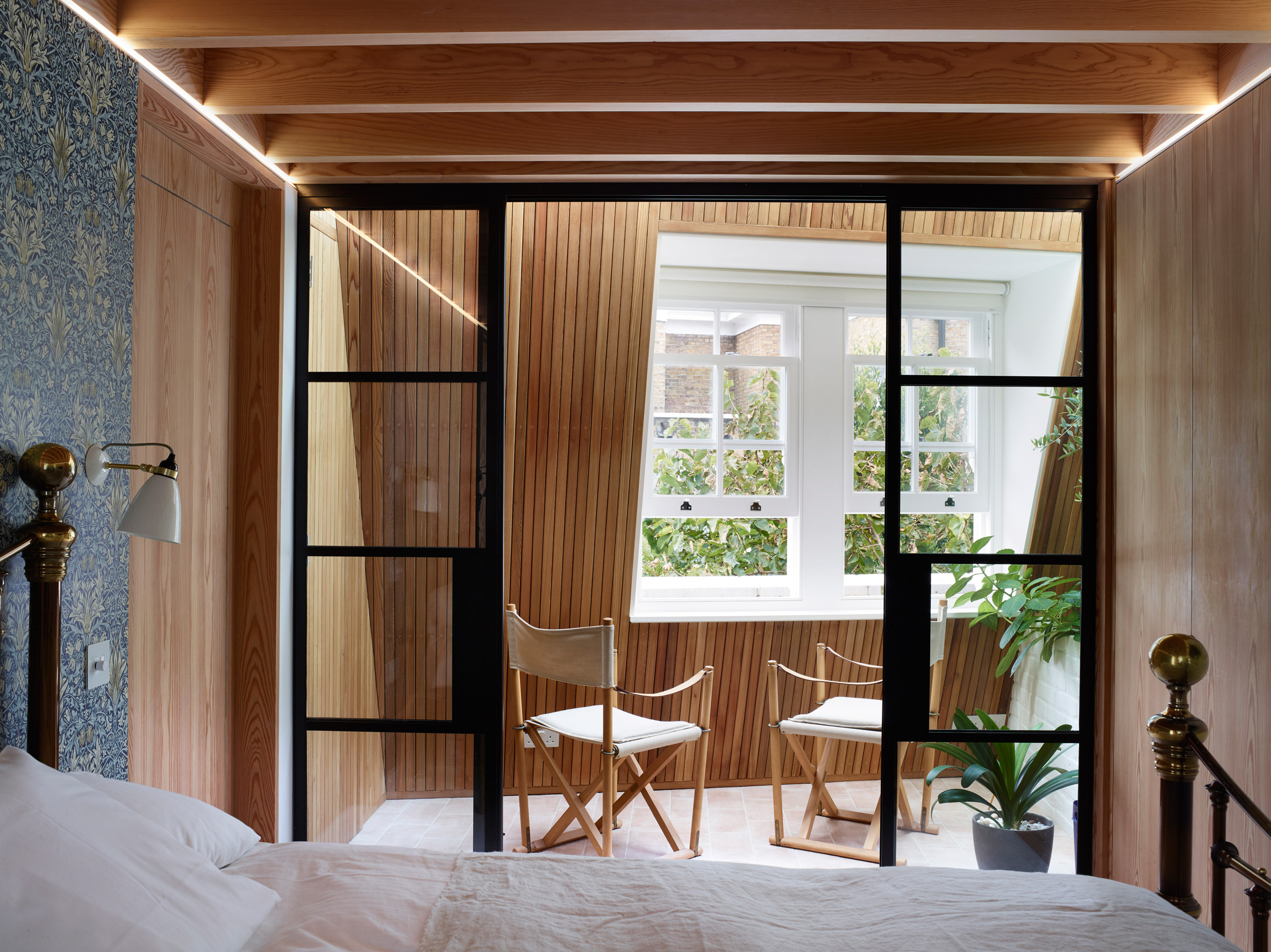 The room also has its own sun terrace. Photo by Rachael Smith
The room also has its own sun terrace. Photo by Rachael Smith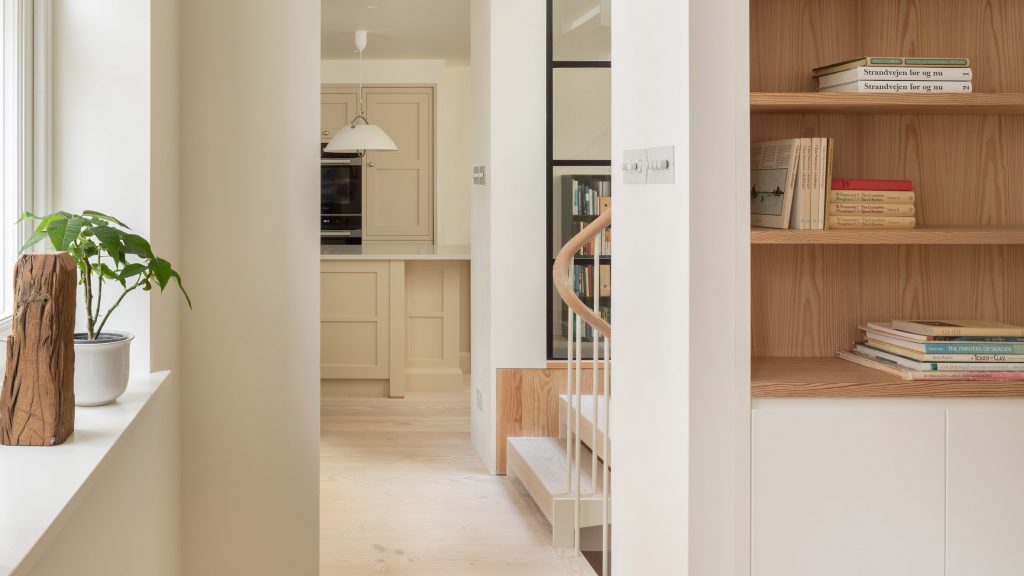
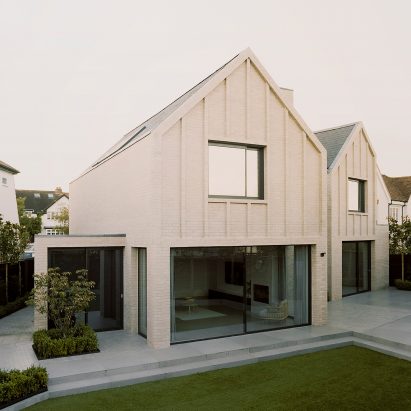
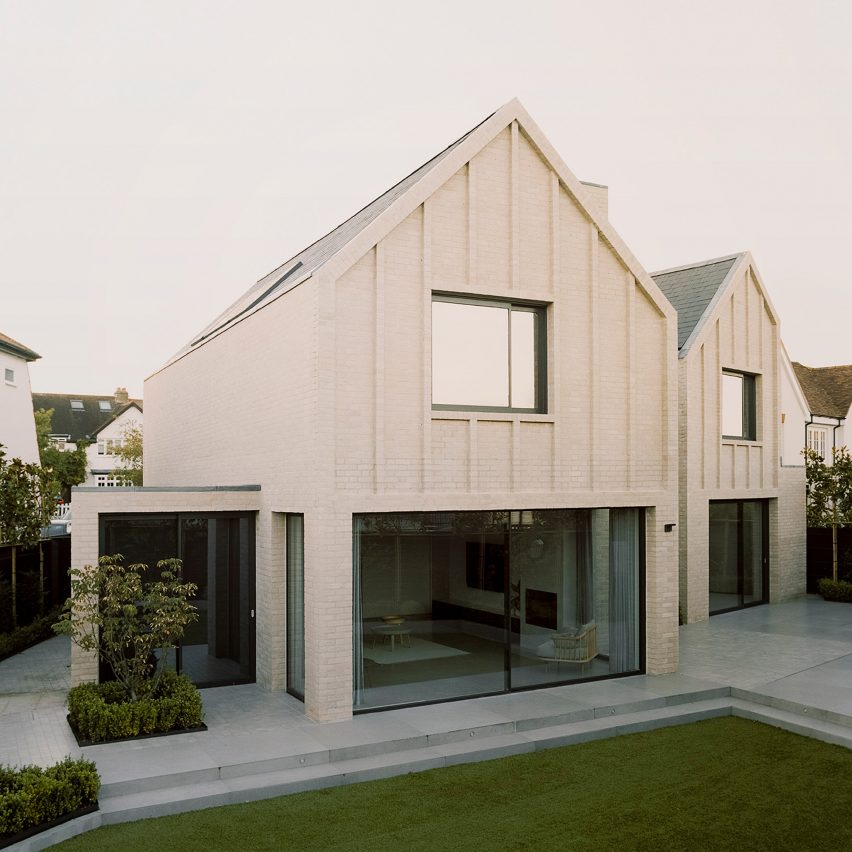
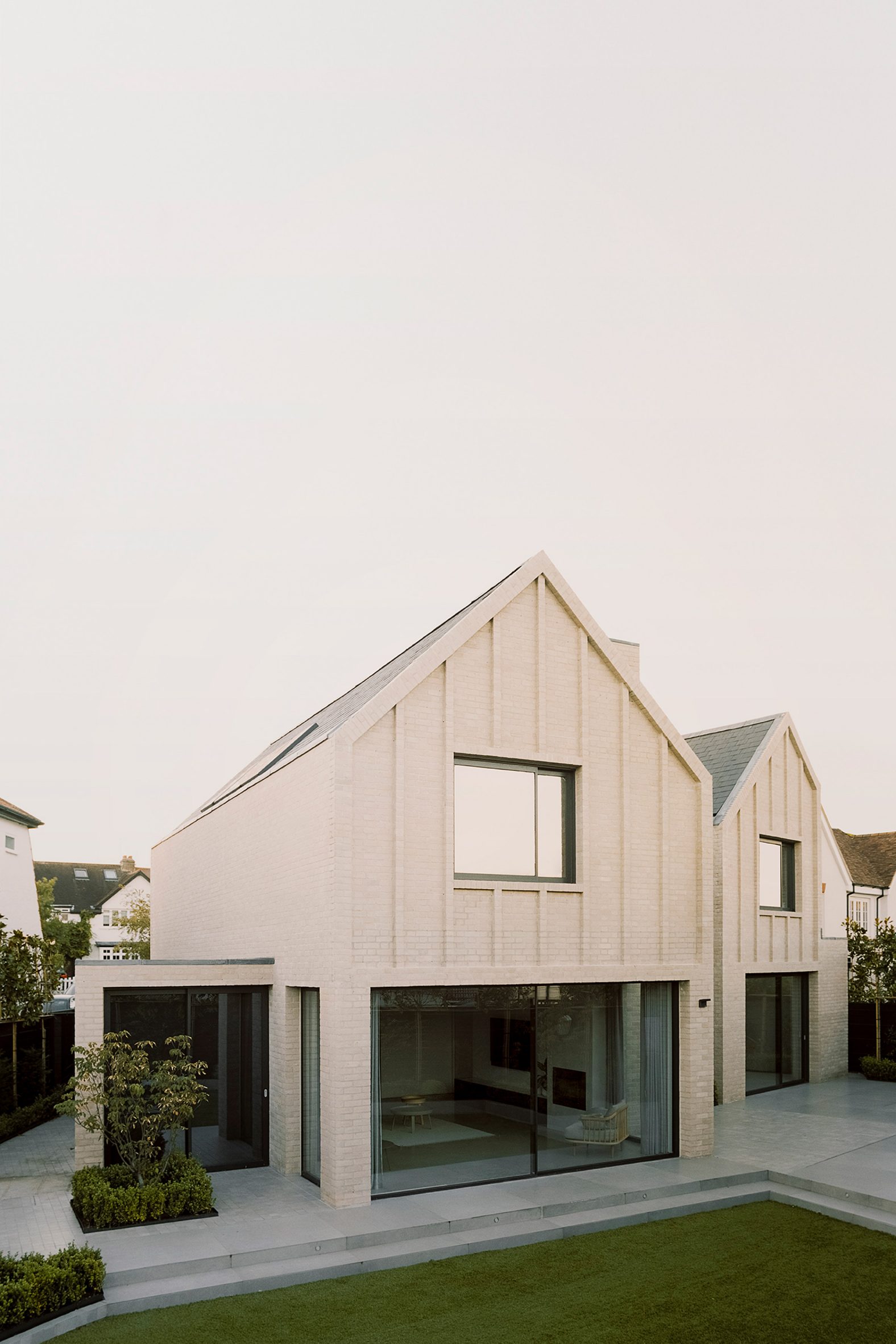 Two gabled brick volumes define Claygate House
Two gabled brick volumes define Claygate House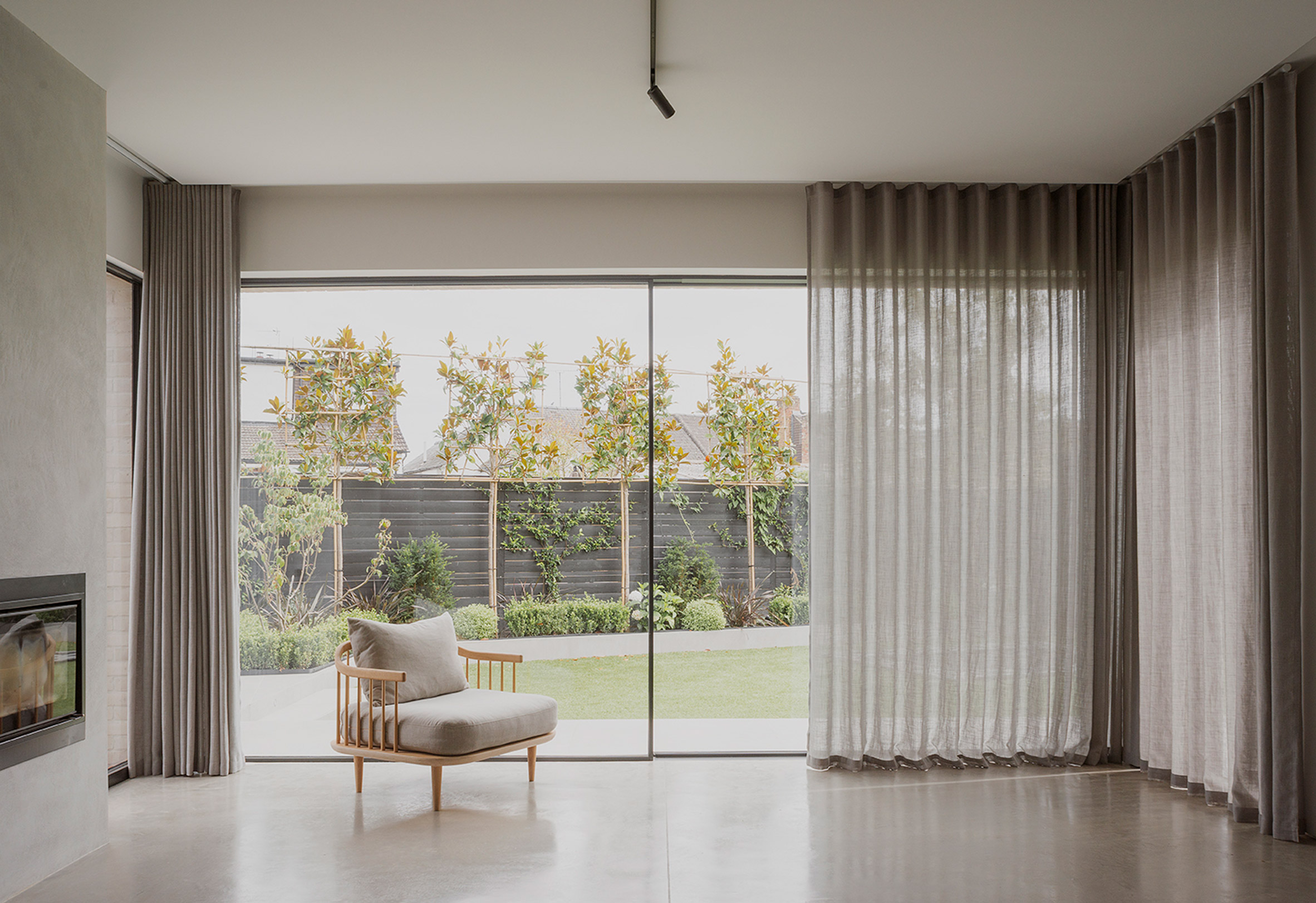 Strips of full-height glazing provide views into the house
Strips of full-height glazing provide views into the house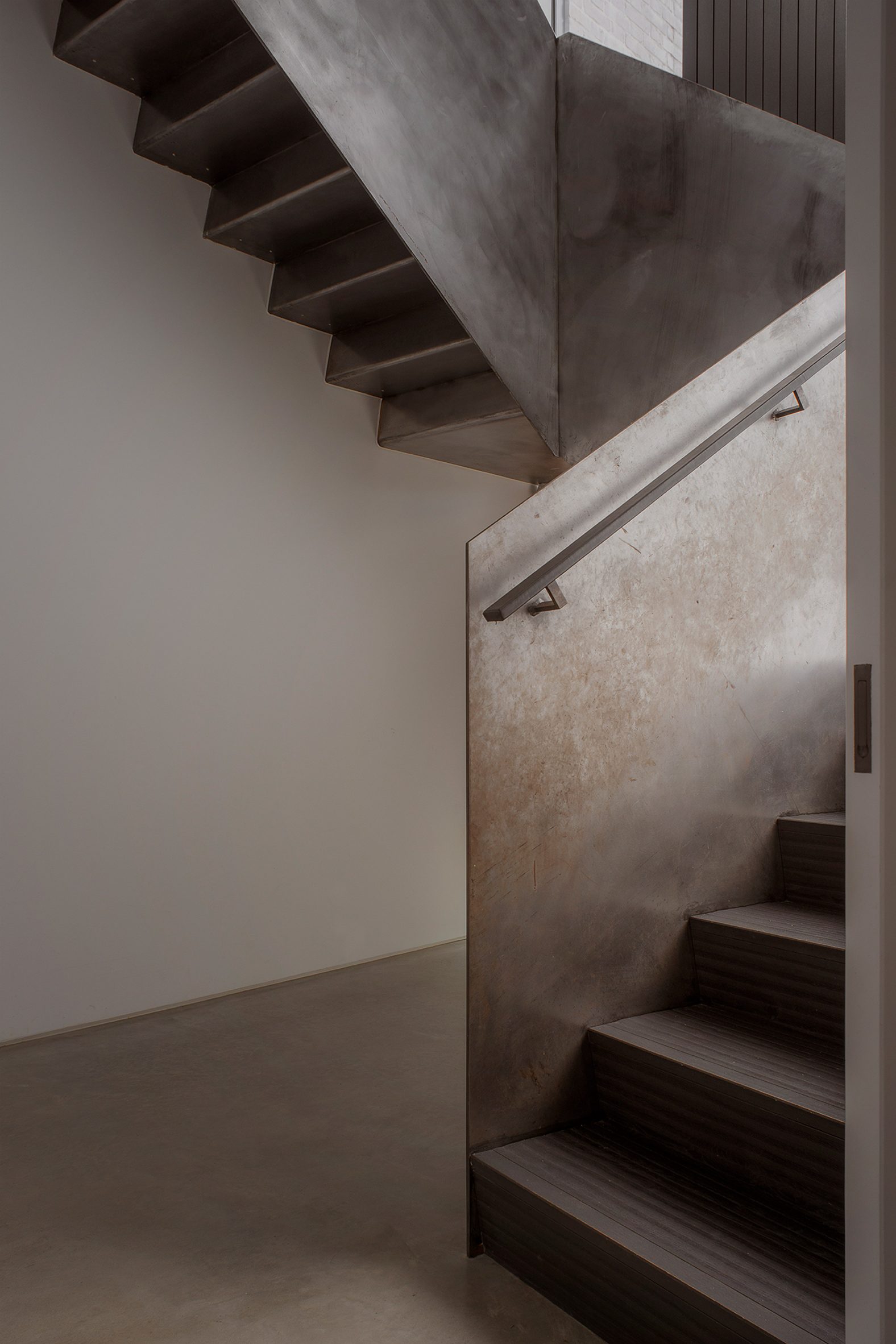 An exposed metal staircase sits in the centre of the house
An exposed metal staircase sits in the centre of the house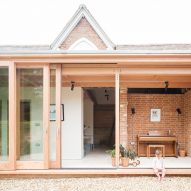
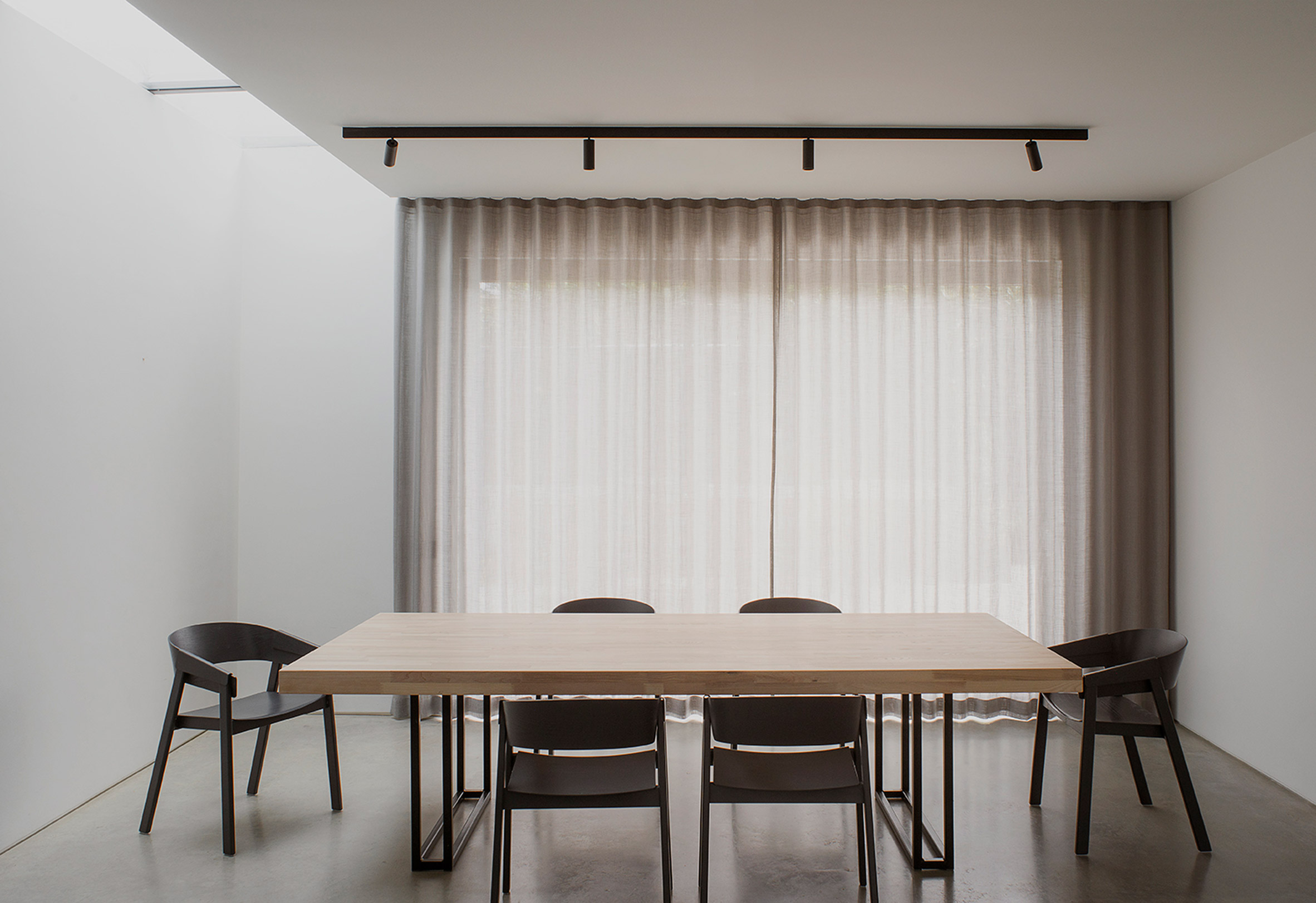 In the east portion is a large dining and kitchen area
In the east portion is a large dining and kitchen area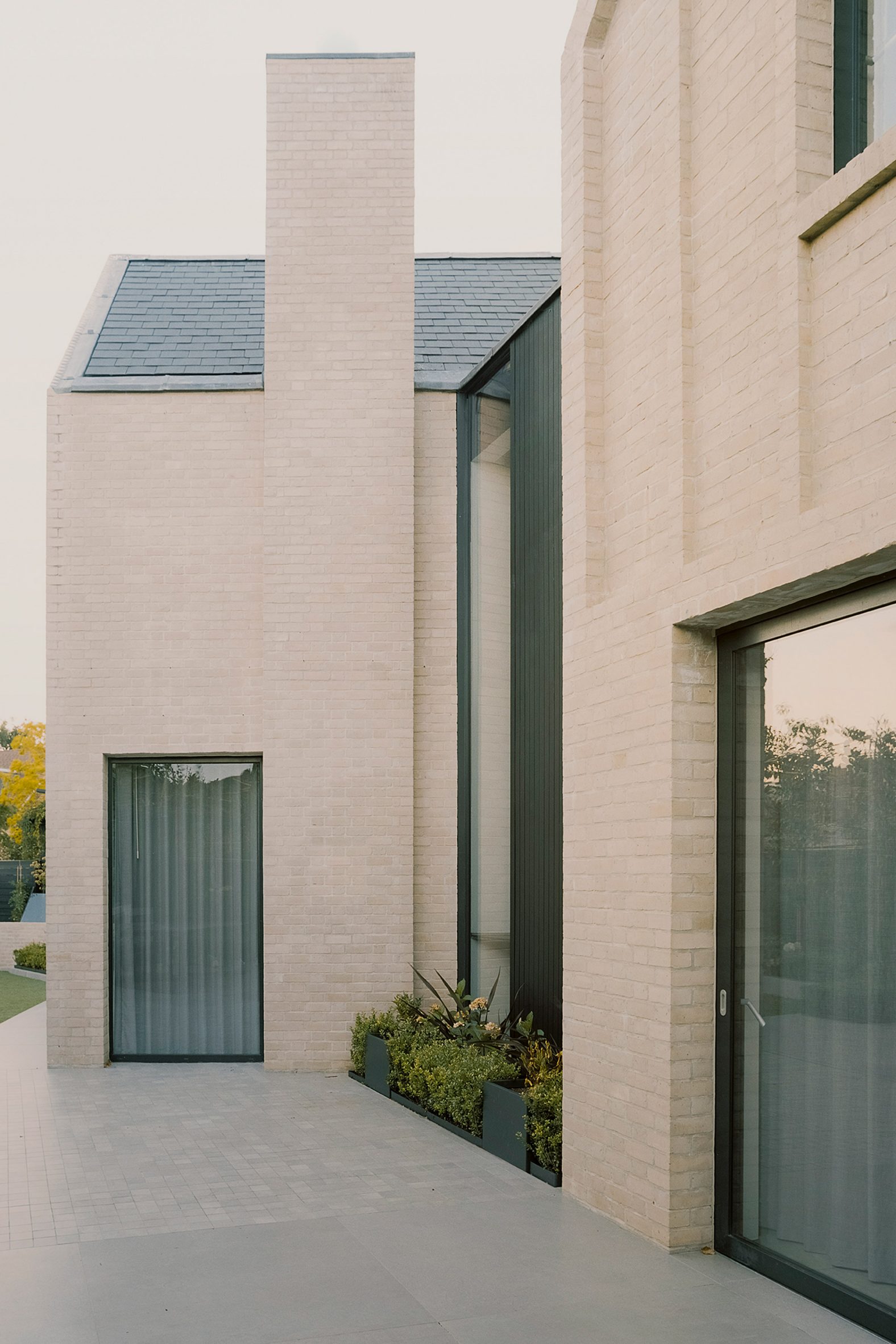 The exterior references the Arts and Crafts movement
The exterior references the Arts and Crafts movement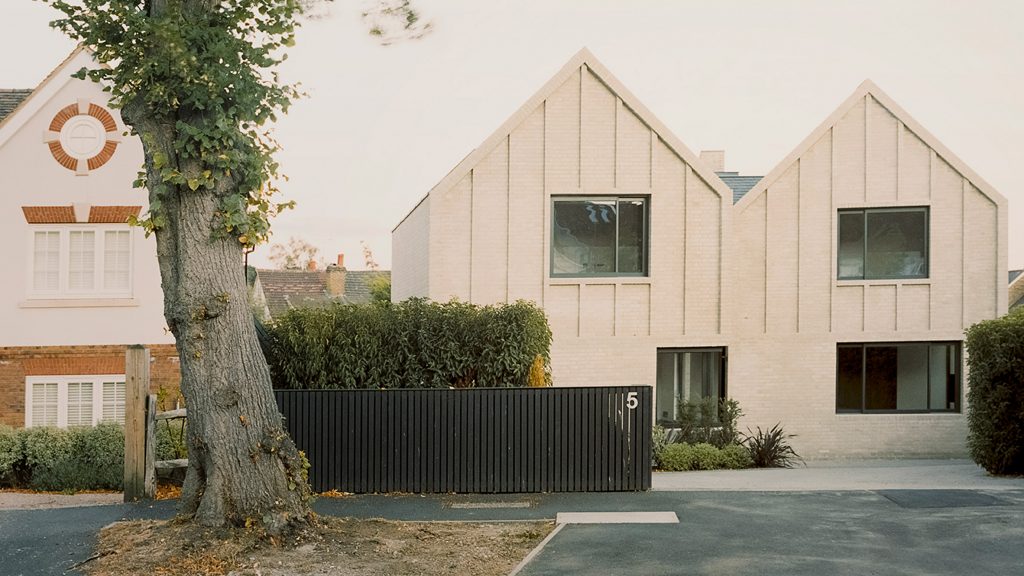
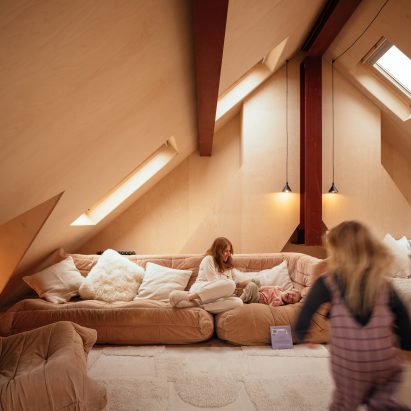
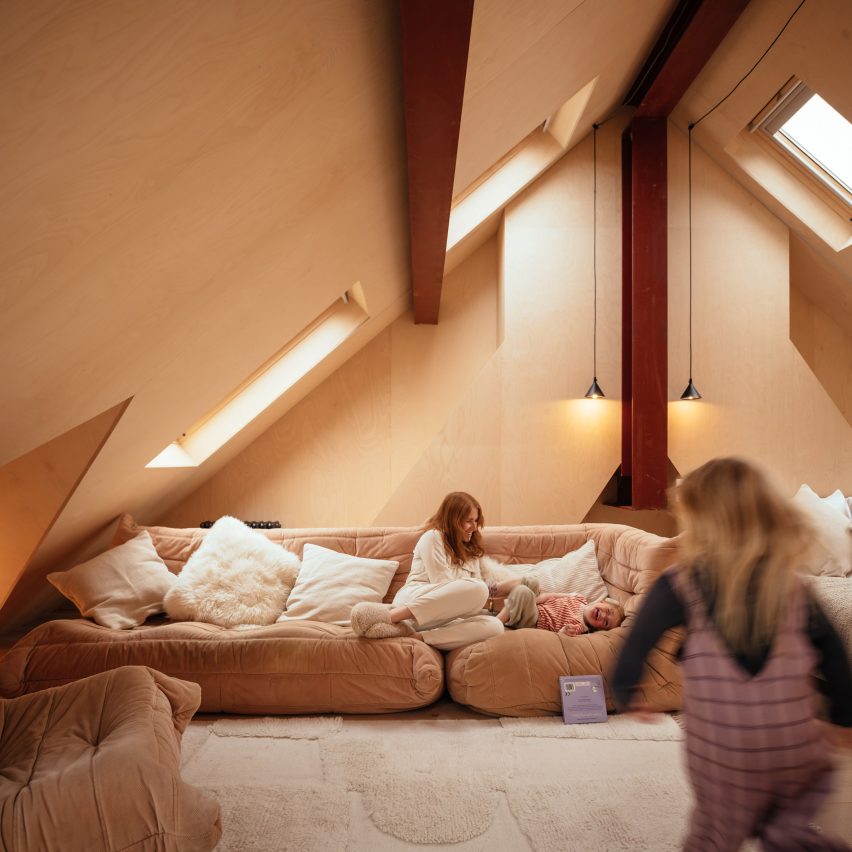
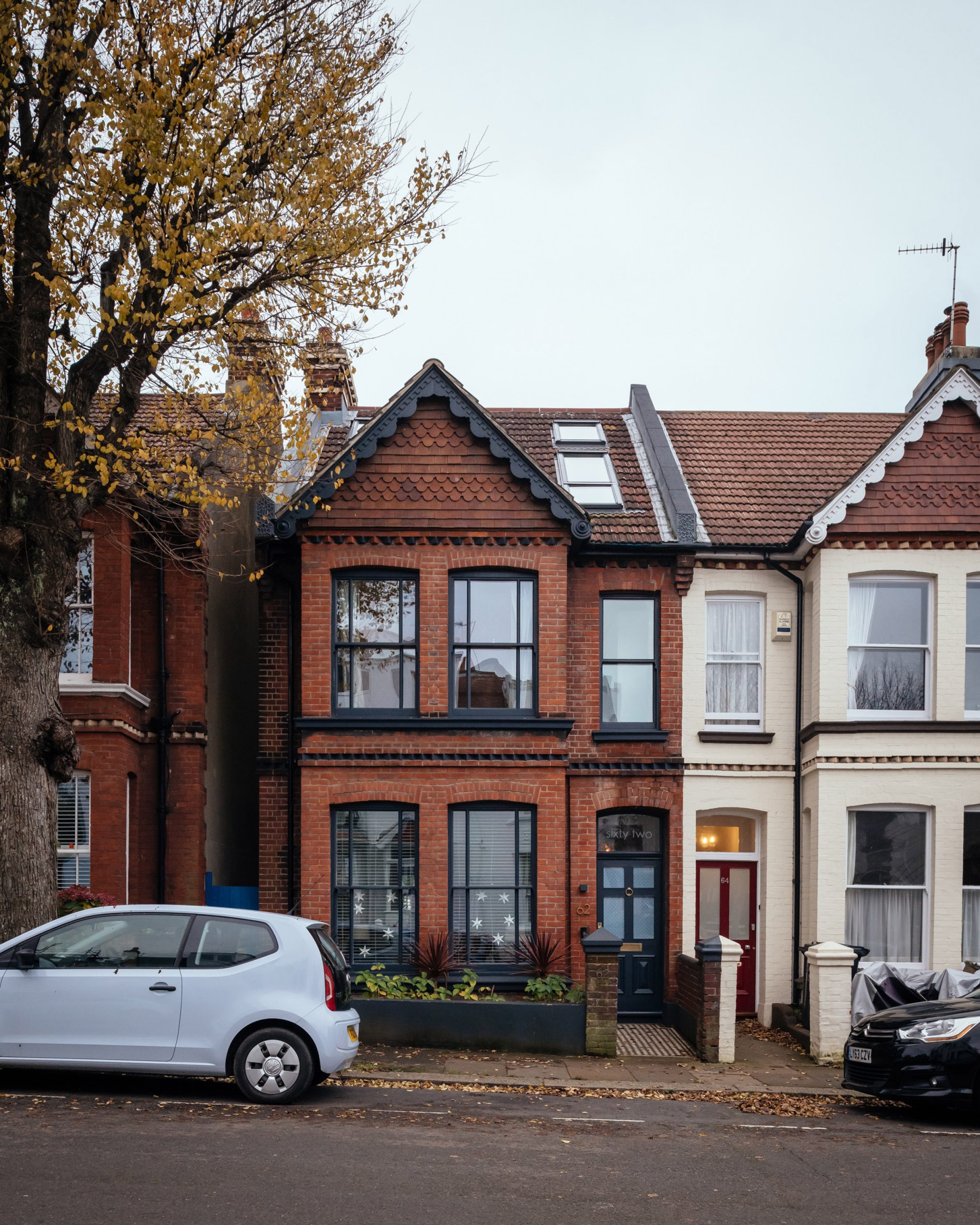 Studiotwentysix's co-founder added a plywood-lined extension to his Brighton home
Studiotwentysix's co-founder added a plywood-lined extension to his Brighton home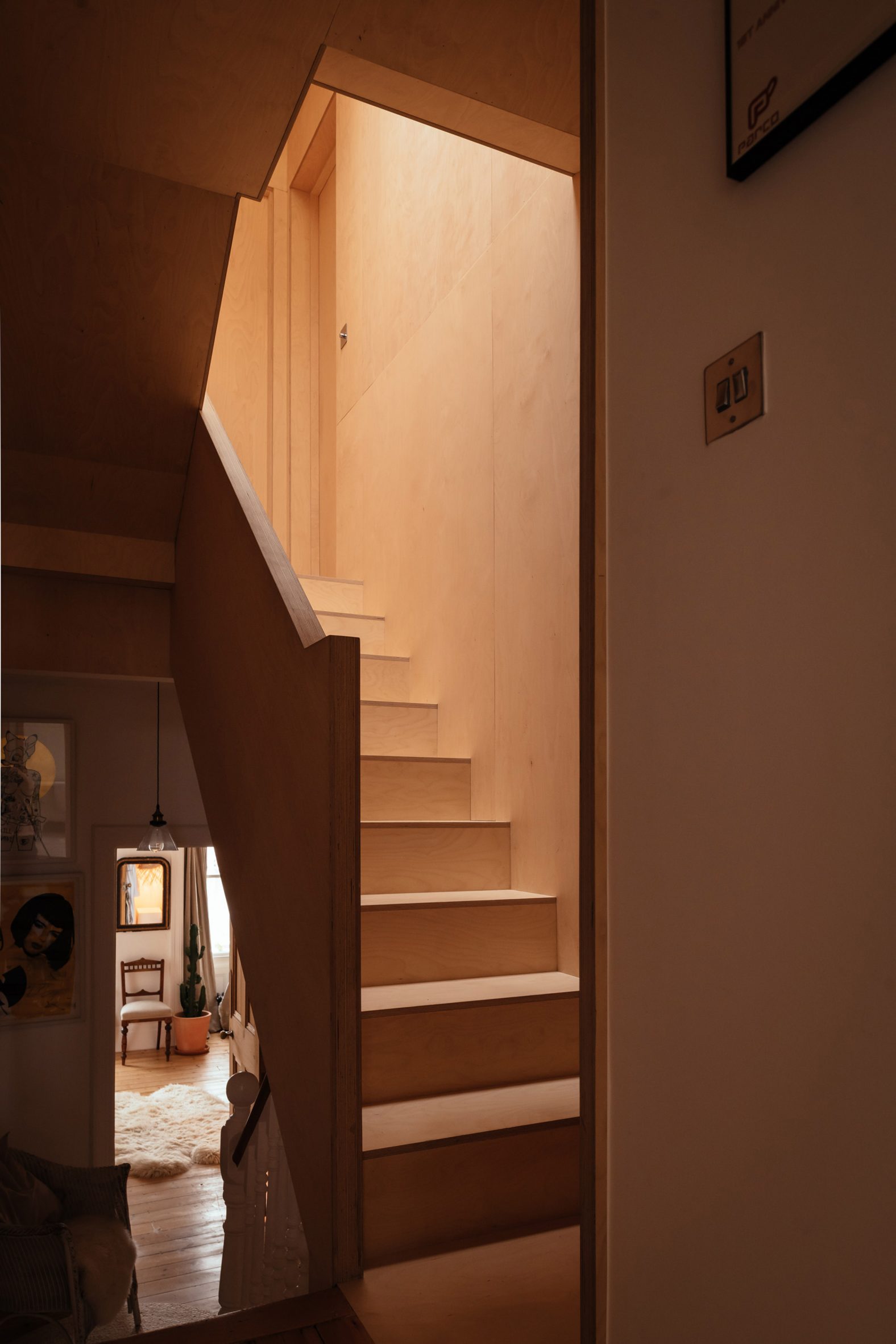 Plywood lines the floor, walls and ceiling of the loft extension
Plywood lines the floor, walls and ceiling of the loft extension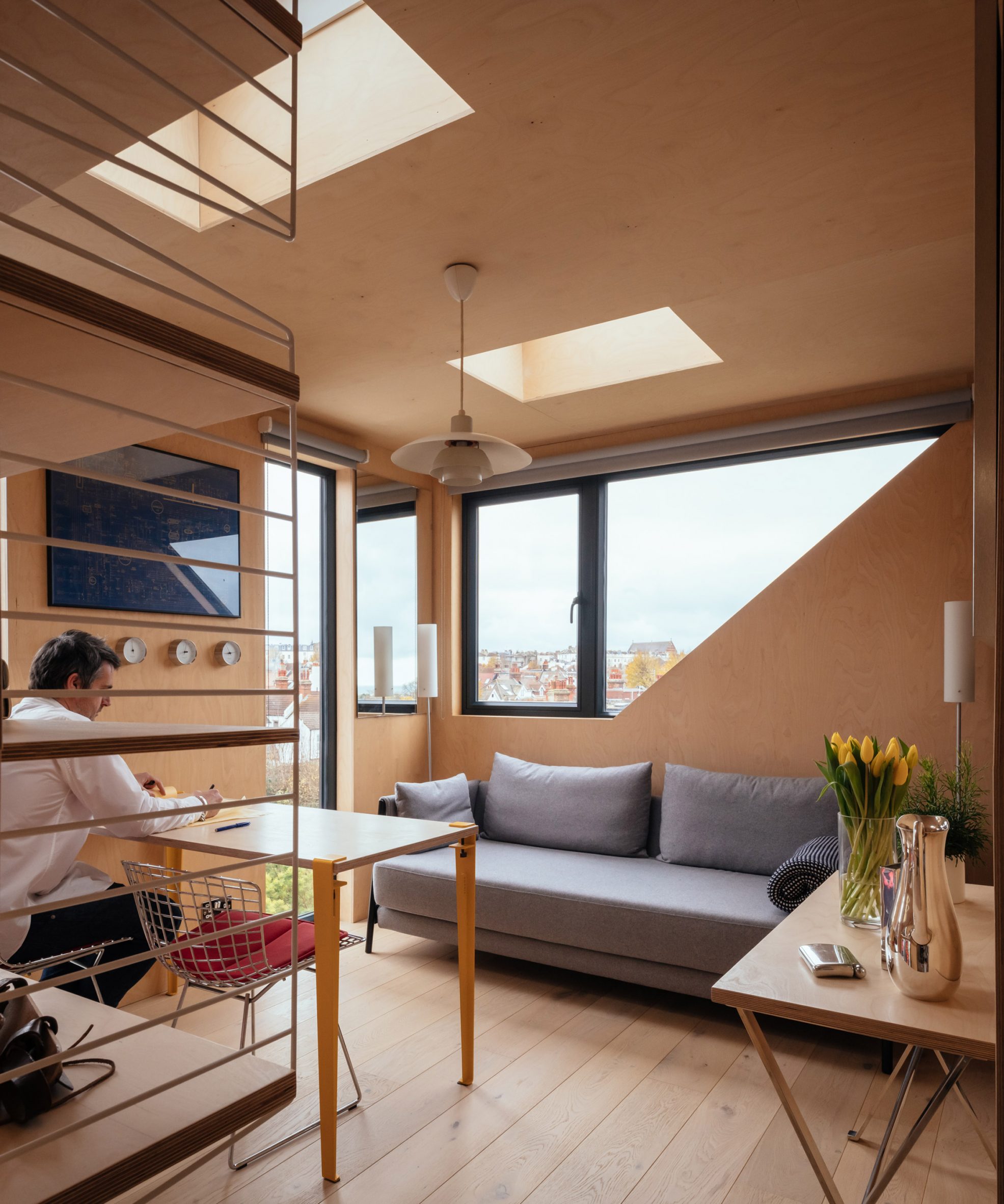 The extension comprises a study, bedroom and bathroom
The extension comprises a study, bedroom and bathroom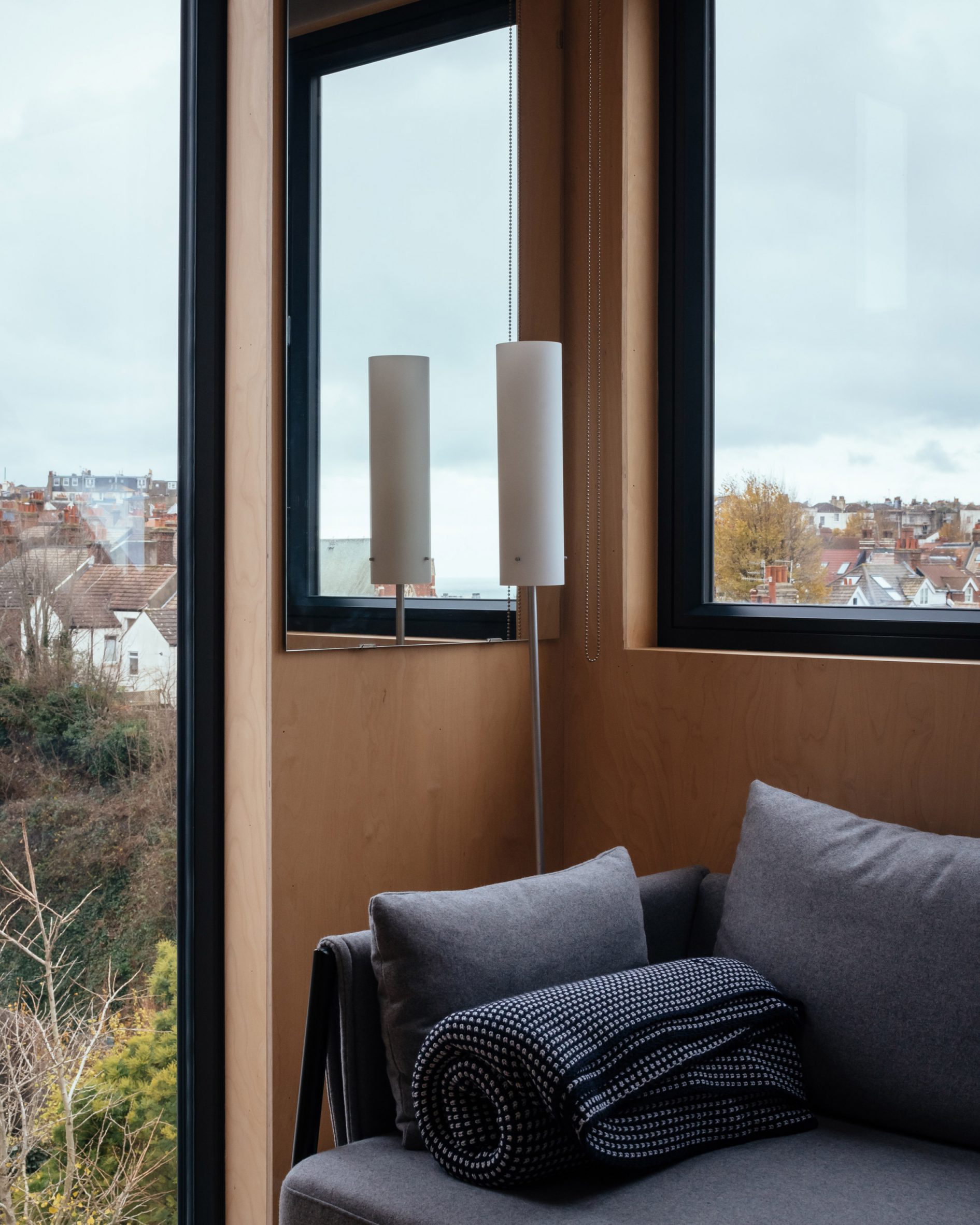 Angular windows punctuate the wood-lined walls
Angular windows punctuate the wood-lined walls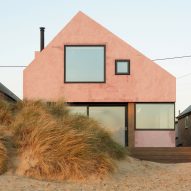
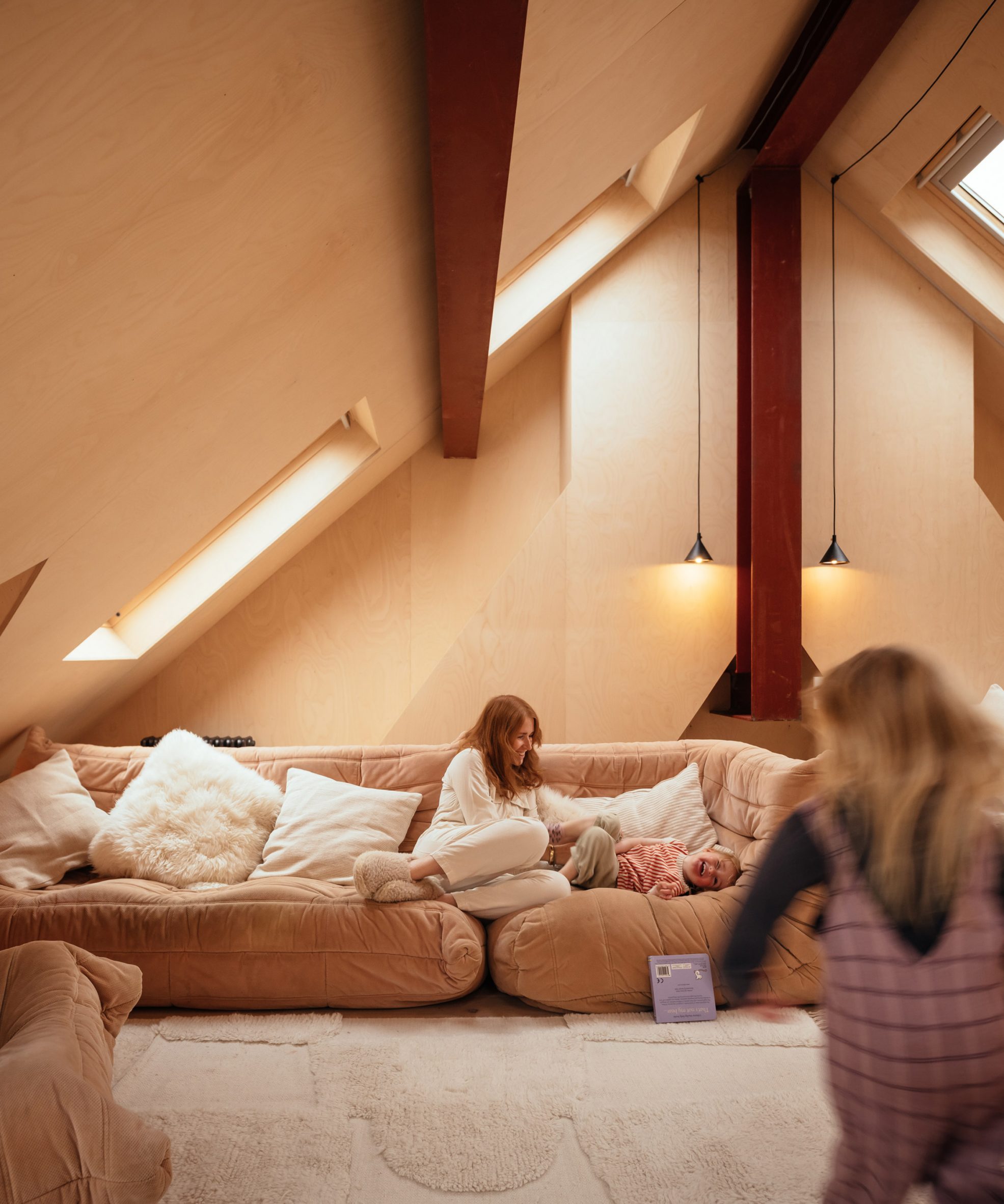 The studio incorporated an exposed red-oxide steel structure
The studio incorporated an exposed red-oxide steel structure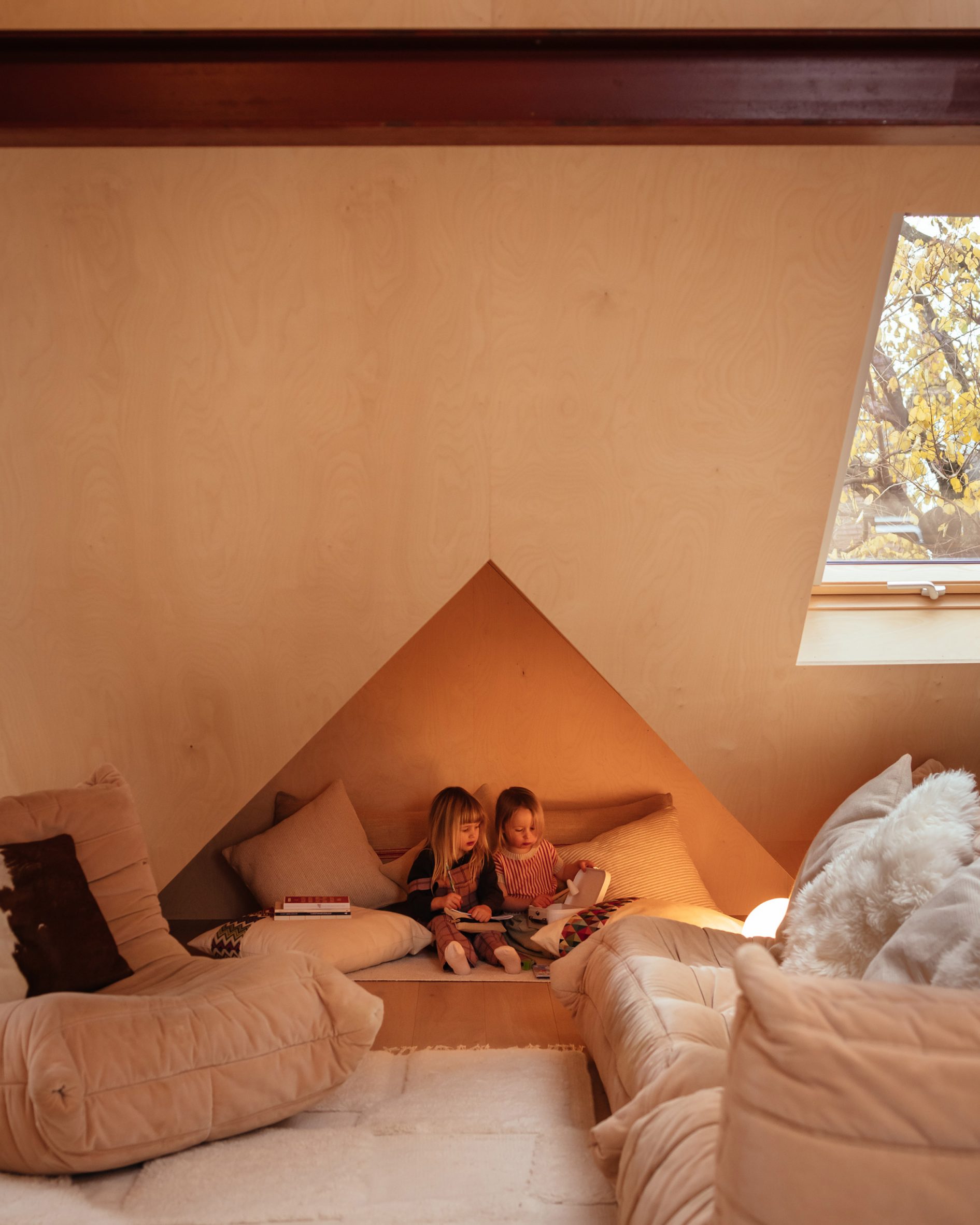 Angular cutouts provide snug areas for the architect's children
Angular cutouts provide snug areas for the architect's children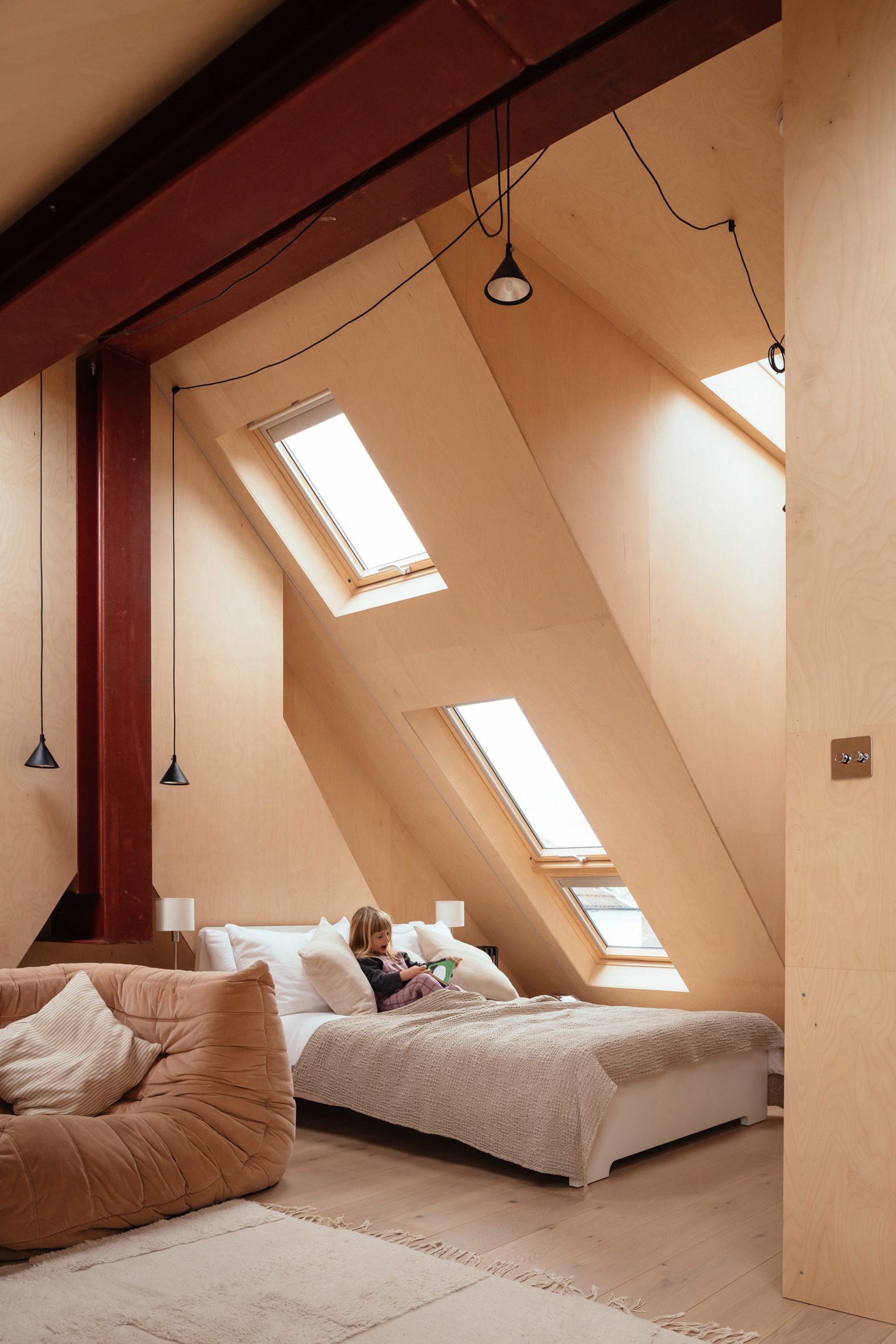 The dormer extension looks across Brighton and to the sea
The dormer extension looks across Brighton and to the sea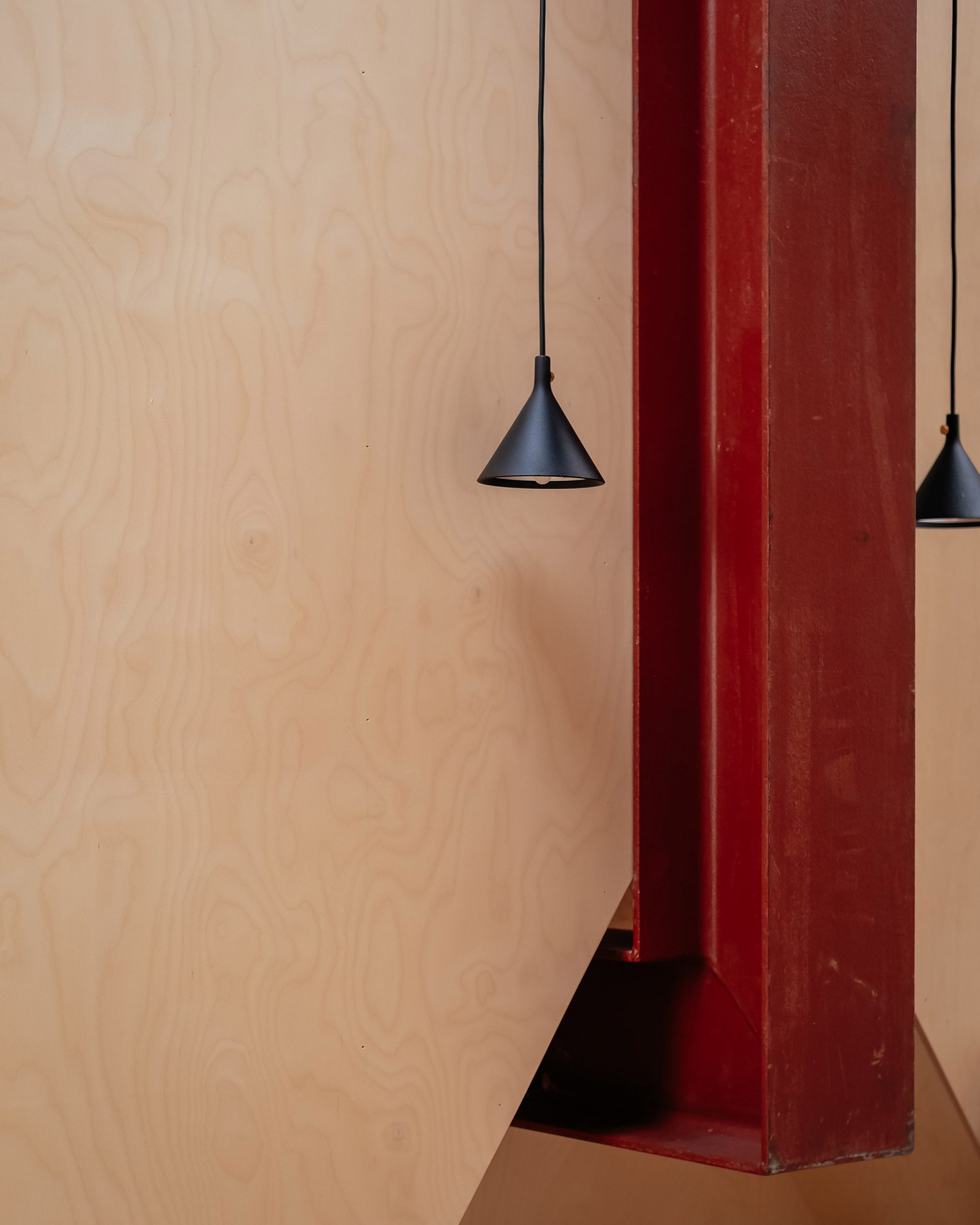 The studio also renovated the lower levels of the home
The studio also renovated the lower levels of the home