Behet Bondzio Lin Architekten combines "sacred and ordinary" in concrete church tower
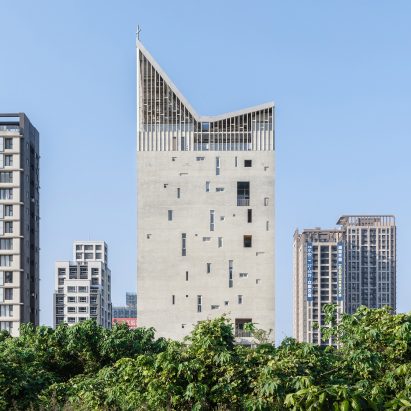
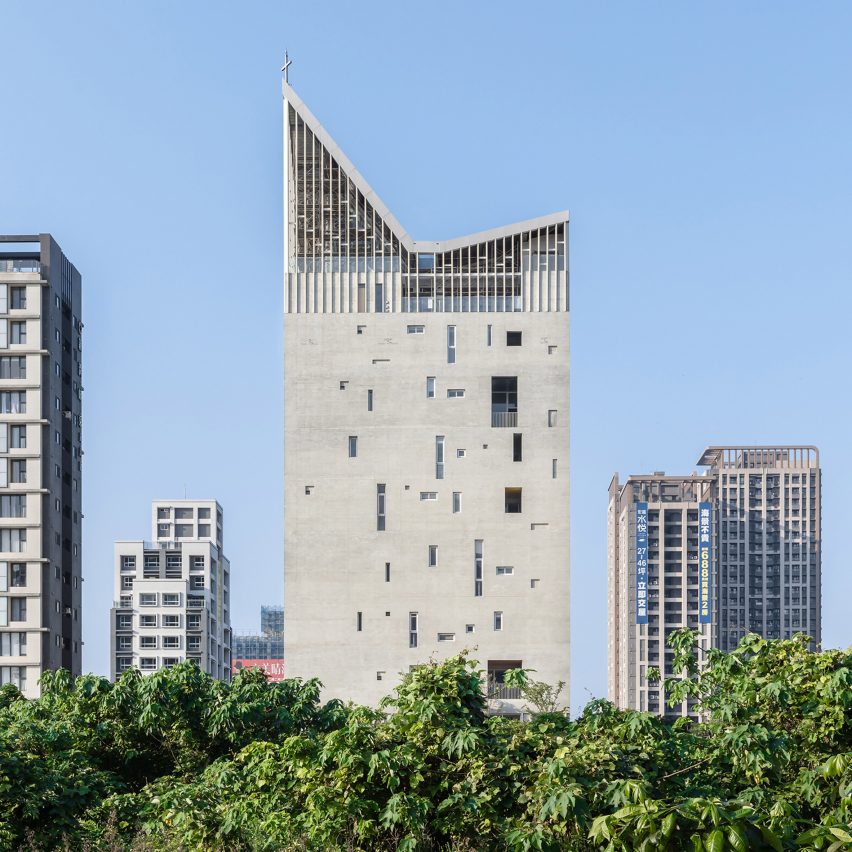
German practice Behet Bondzio Lin Architekten has completed a church and social welfare centre in New Taipei City, Taiwan, housed in a high-rise concrete block topped with an angular roof.
Rather than adopting the typical symbols of a church building, the 11-storey building is instead informed by the new residential towers being built around it. Cruciform skylights in its roof and a cruciform window are the only visual clues to its purpose.
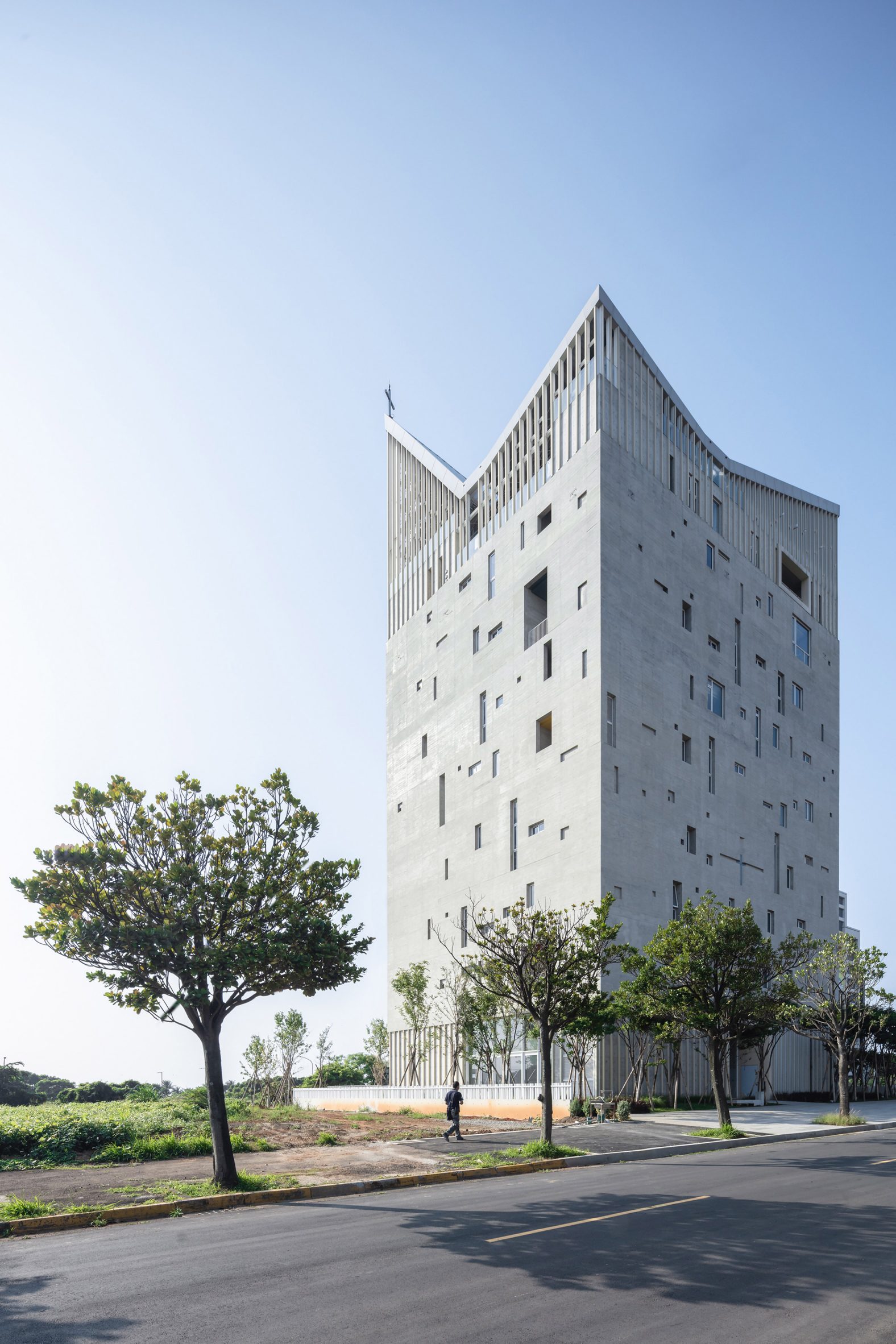 Tamkang Church is housed in a vertical building in Taiwan designed by Behet Bondzio Lin Architekten
Tamkang Church is housed in a vertical building in Taiwan designed by Behet Bondzio Lin Architekten
"This building is sitting in a new urban settlement so is expecting to have 200,000 living units grow next to it within the next ten years," project designer Rodrigo Reverte told Dezeen.
"The building is one of the first built on this new development, so in religious terms, it was thought of as a limelight for people to come to, with its cross-shaped lit roof," he continued.
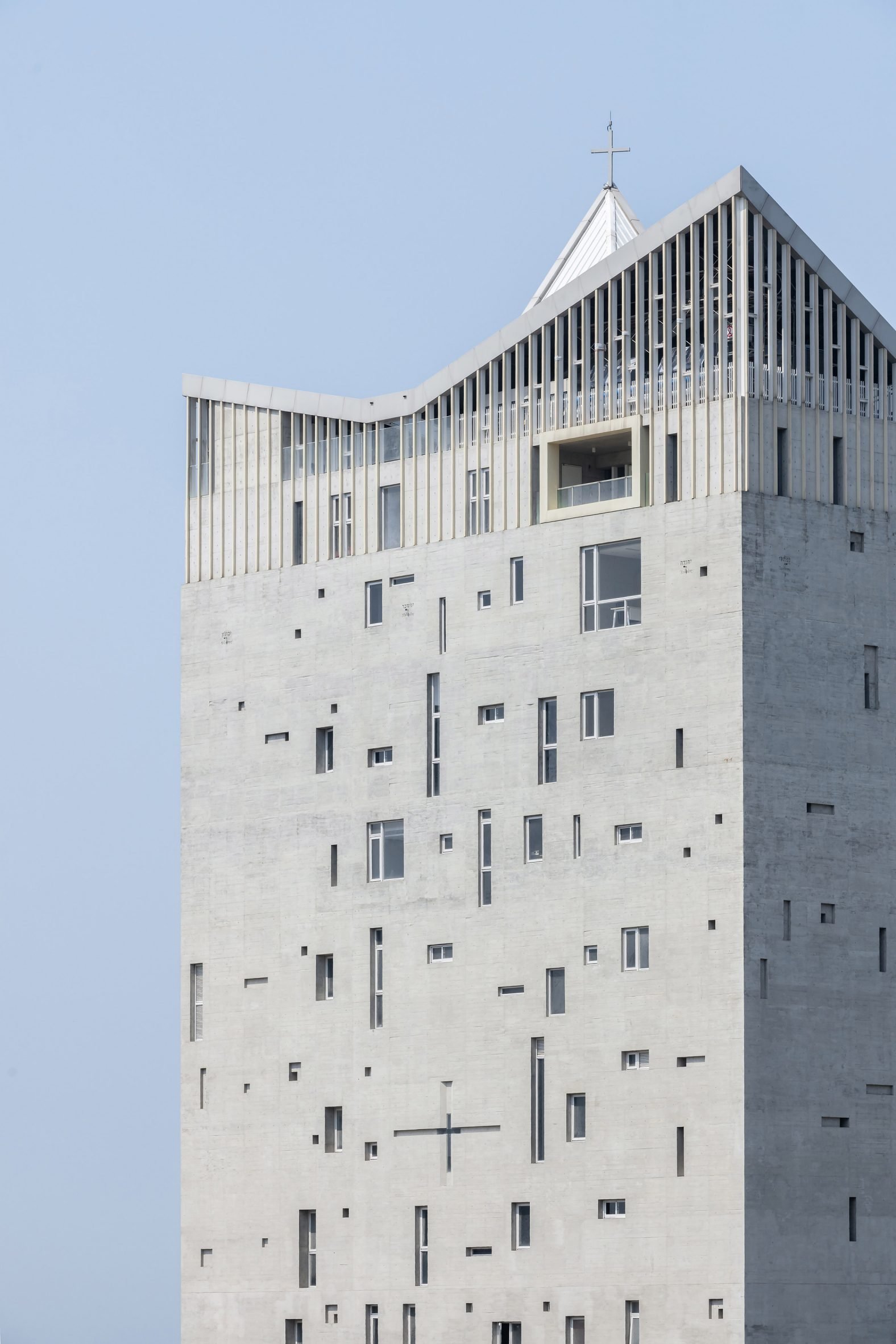 Randomly placed rectangular and square openings cover the facade
Randomly placed rectangular and square openings cover the facade
Across its 11 storeys, the building houses events spaces, lecture halls, congregation areas, classrooms and welfare spaces stacked atop one another and connected by staircases and lifts at the tower's corners.
"The architecture of cathedrals often uses the cruciform shape as the main element to organise its space," said the practice.
"The design concept of the Tamkang Church is also based on the cross, but in the broader sense...it interweaves people's lives through the church celebration and their daily life, and brings nature into the city life," it continued.
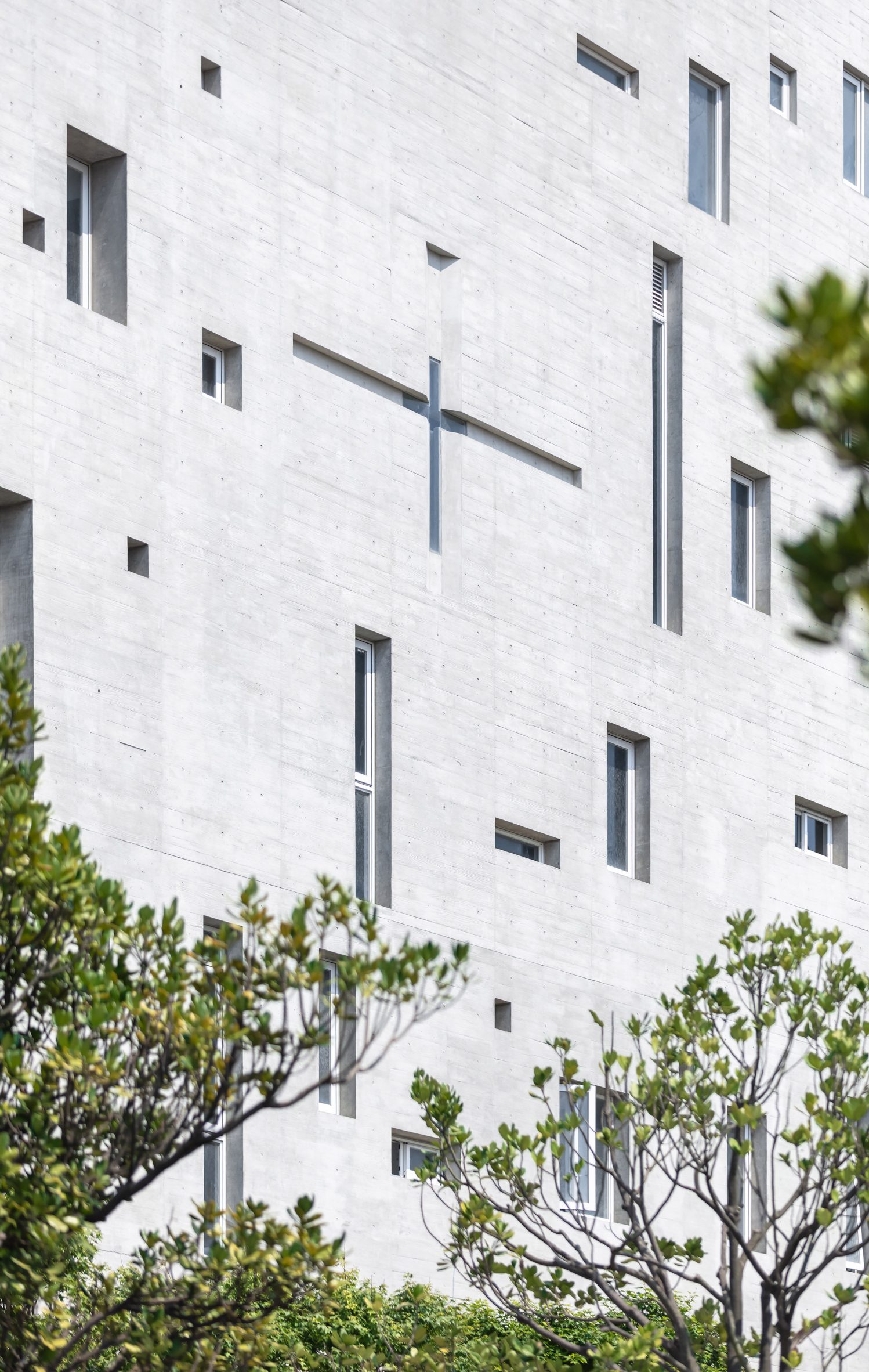 An abstract cruciform shape perforates the facade of the church
An abstract cruciform shape perforates the facade of the church
Wrapping around the ground floor, a series of thin steel beams mirroring the roof structure enclose a double-height entrance space, which can be subdivided into four for events and gatherings.
The main congregation area is a double-height, 600-seat auditorium on the third and fourth floors, with a cruciform window visible on the building's exterior.
[ 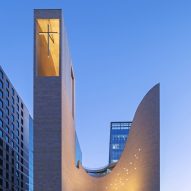
Read:
Observatory with suspended cross forms contemporary spire for South Korean church
](https://www.dezeen.com/2019/10/02/saemoonan-church-seoinn-design-group-seoul/)
On the top floor is another church hall for ceremonies such as weddings and baptisms, illuminated by coloured, stained-glass-style windows inset into the steel frame of the angular roof structure.
A skylight above a baptismal font in this space is oriented to receive direct sunlight at 2pm, during ceremonies.
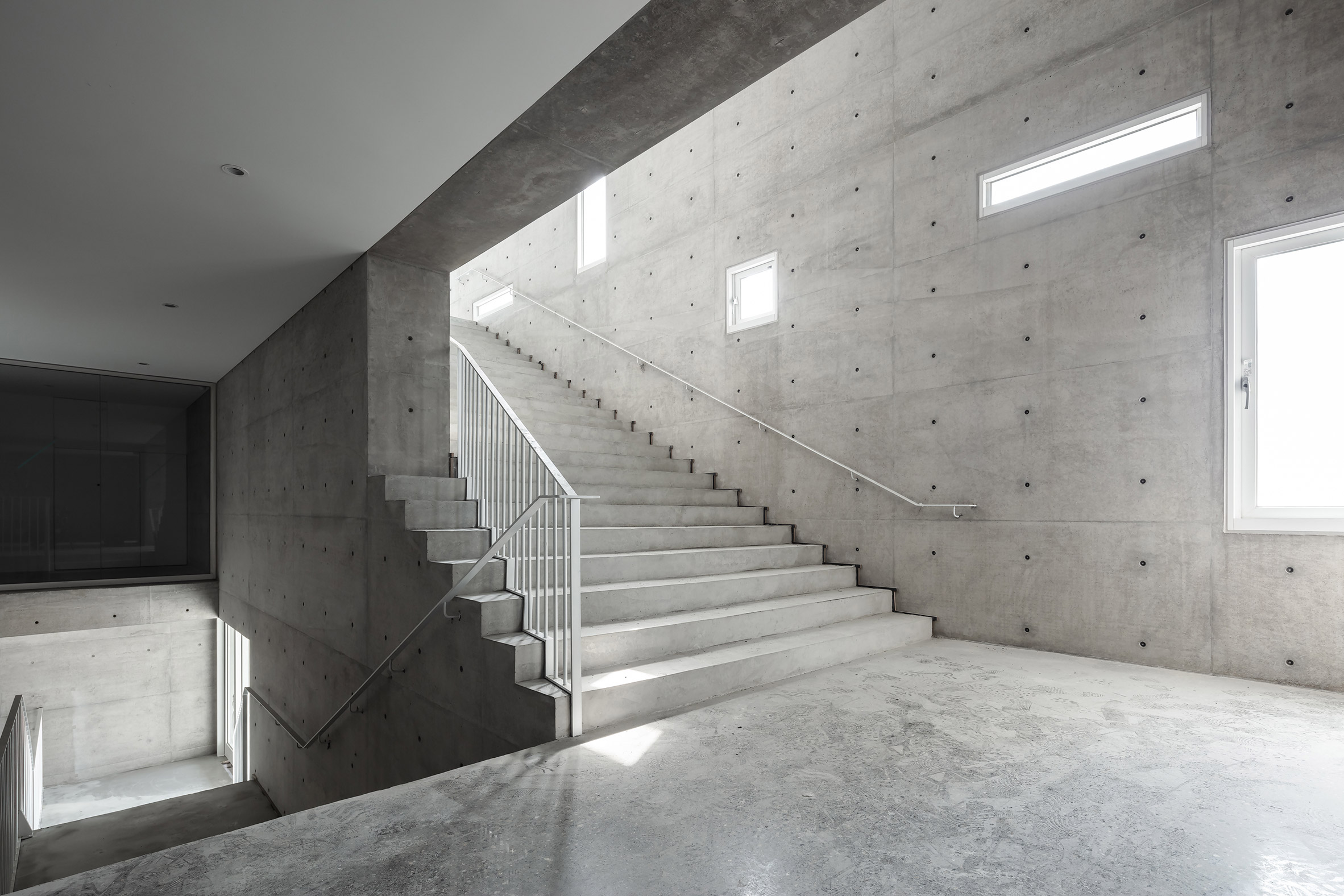 The church was constructed using board-formed concrete
The church was constructed using board-formed concrete
A playful, informal arrangement of deeply-recessed windows and cut-outs characterise the exterior of the building, which has been finished in exposed, board-formed concrete.
"The window organisation is conceived as a constellation of shades of lights," said Reverte. "In the main stair space in between walls on the west side, the sun performs a cubism painting made out of light in the afternoon."
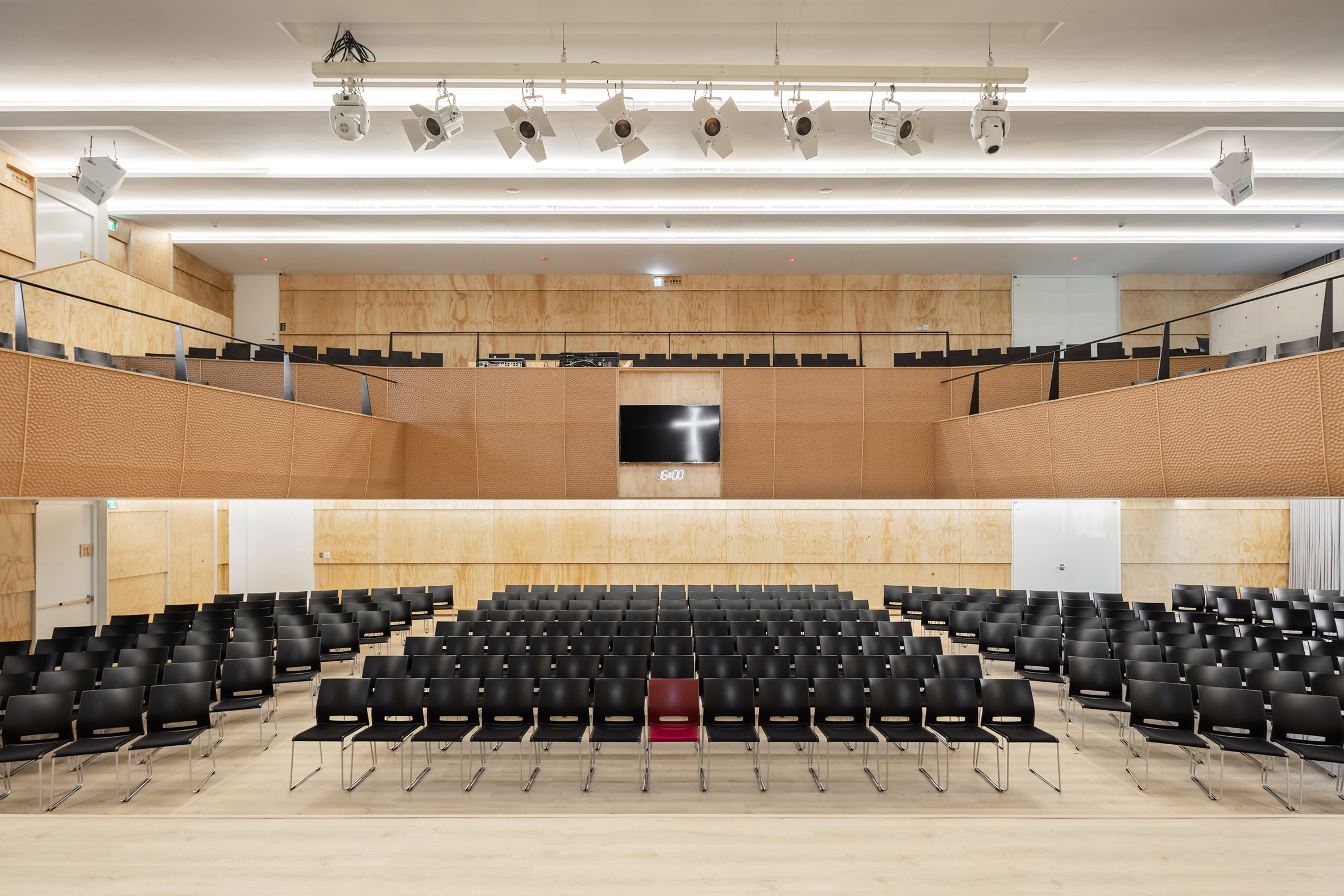 The interior spaces are organised across multiple levels
The interior spaces are organised across multiple levels
Small planted terraces have been created in some of these cut-outs, and at the top of the building a viewing balcony surrounds the church hall to give dramatic views over the landscape.
Concrete defines the building throughout, with a combination of exposed and polished surfaces in the interiors contrasted by pale plywood carpentry.
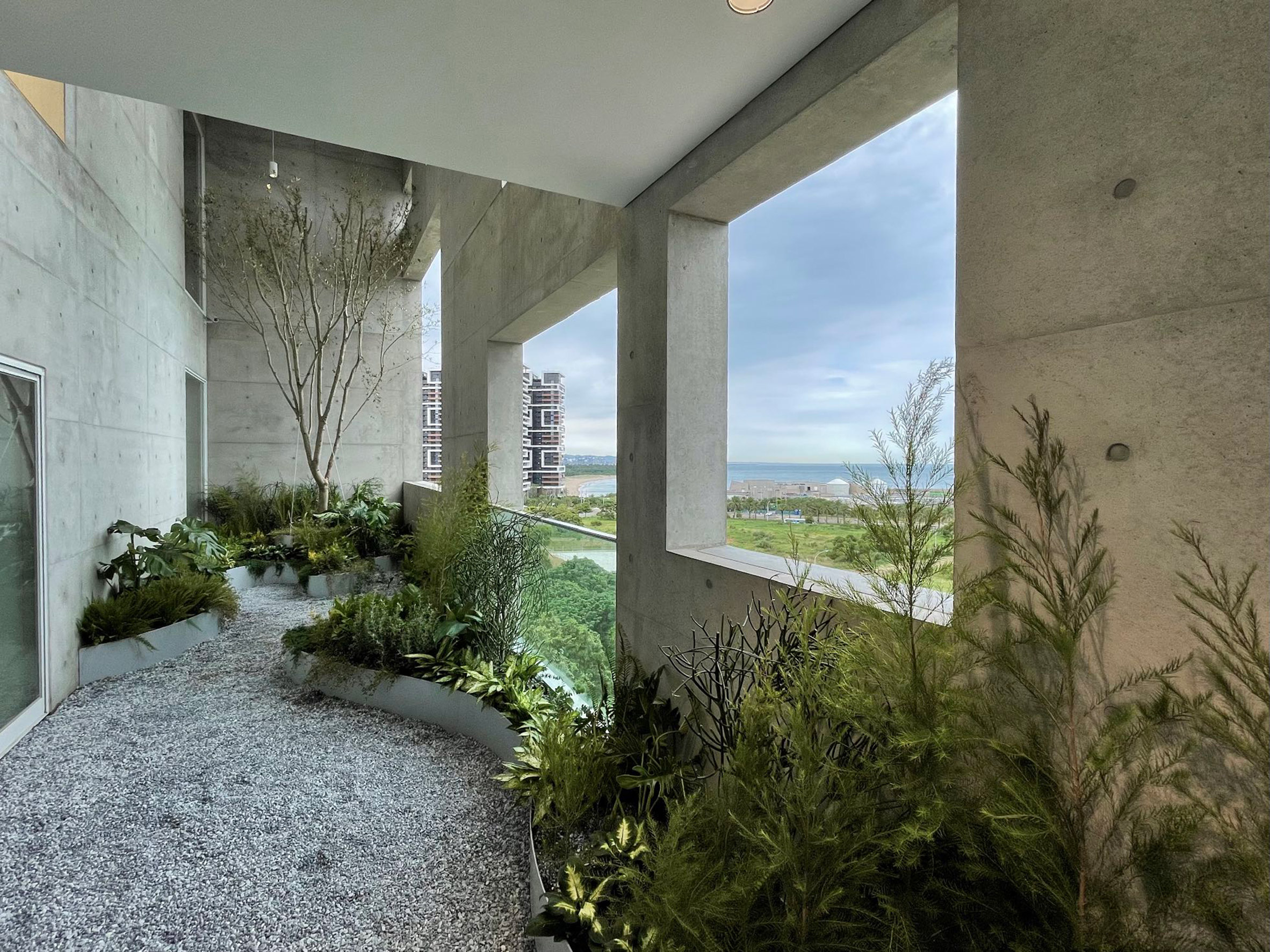 Areas of planting can be found on balconies
Areas of planting can be found on balconies
Details in the church spaces include a cast of Jesus made using the concrete formwork, and a wall behind the baptism space made with concrete cast using steel tubes to create a fluted effect.
Other recently completed places of worship include a circular church in Brno topped by a rainbow stained glass roof, and a church in South Korea with a curved stone facade.
The photography is byYuChen Chao.
The post Behet Bondzio Lin Architekten combines "sacred and ordinary" in concrete church tower appeared first on Dezeen.
#all #architecture #cultural #instagram #taiwan #concrete #churches #worship #communitycentres #highrisebuildings
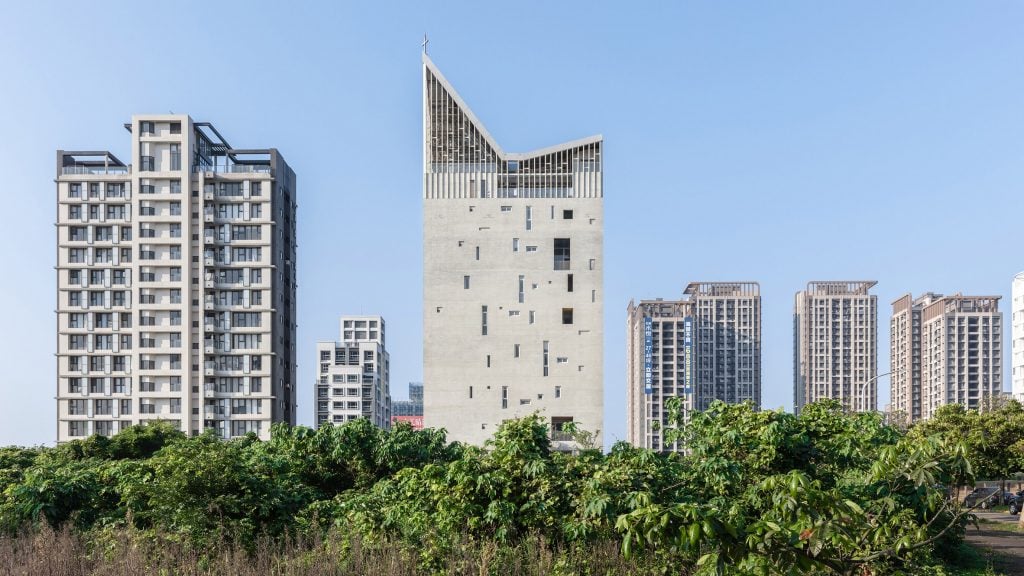
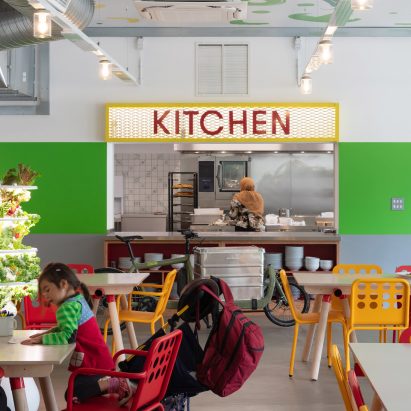
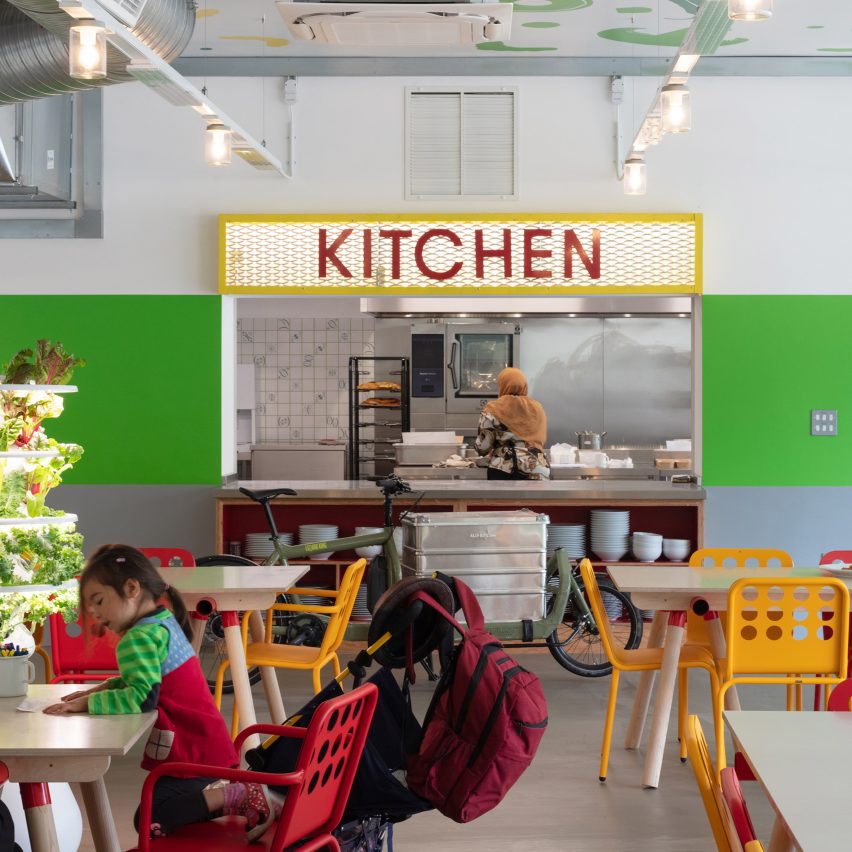
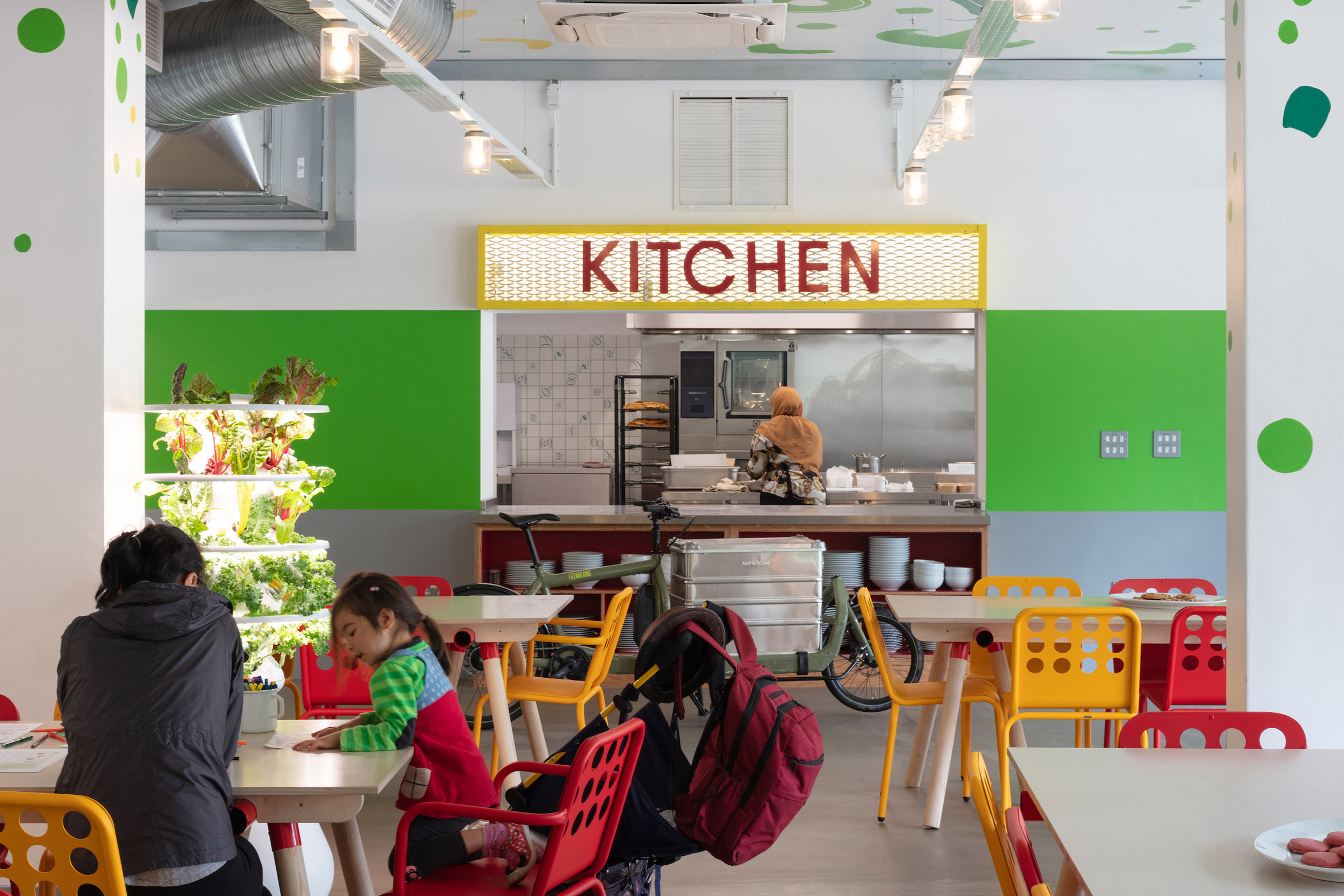 Nourish Hub is designed to feel open and accessible
Nourish Hub is designed to feel open and accessible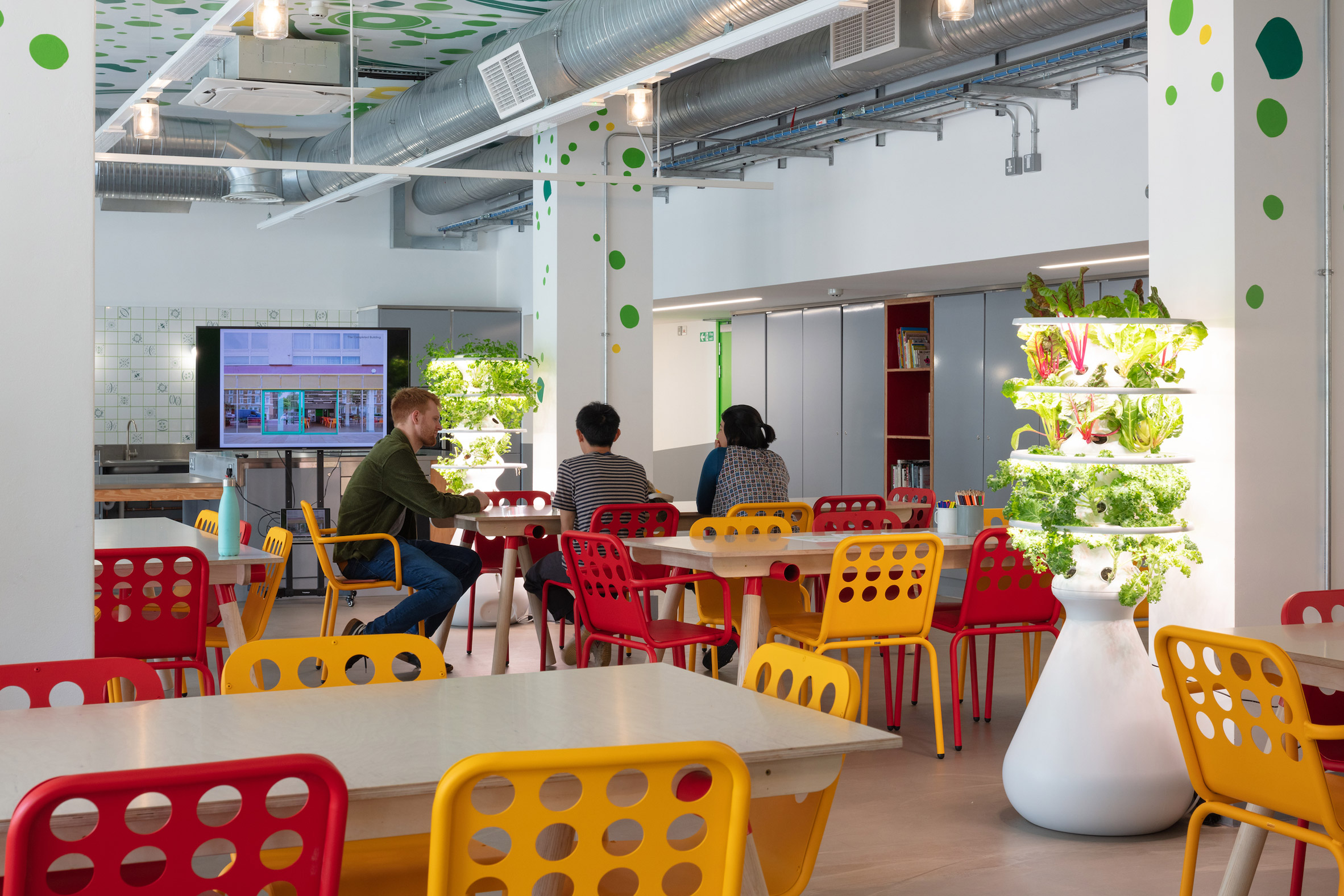 A flexible interior can be used as a dining room, classroom, workspace or event venue
A flexible interior can be used as a dining room, classroom, workspace or event venue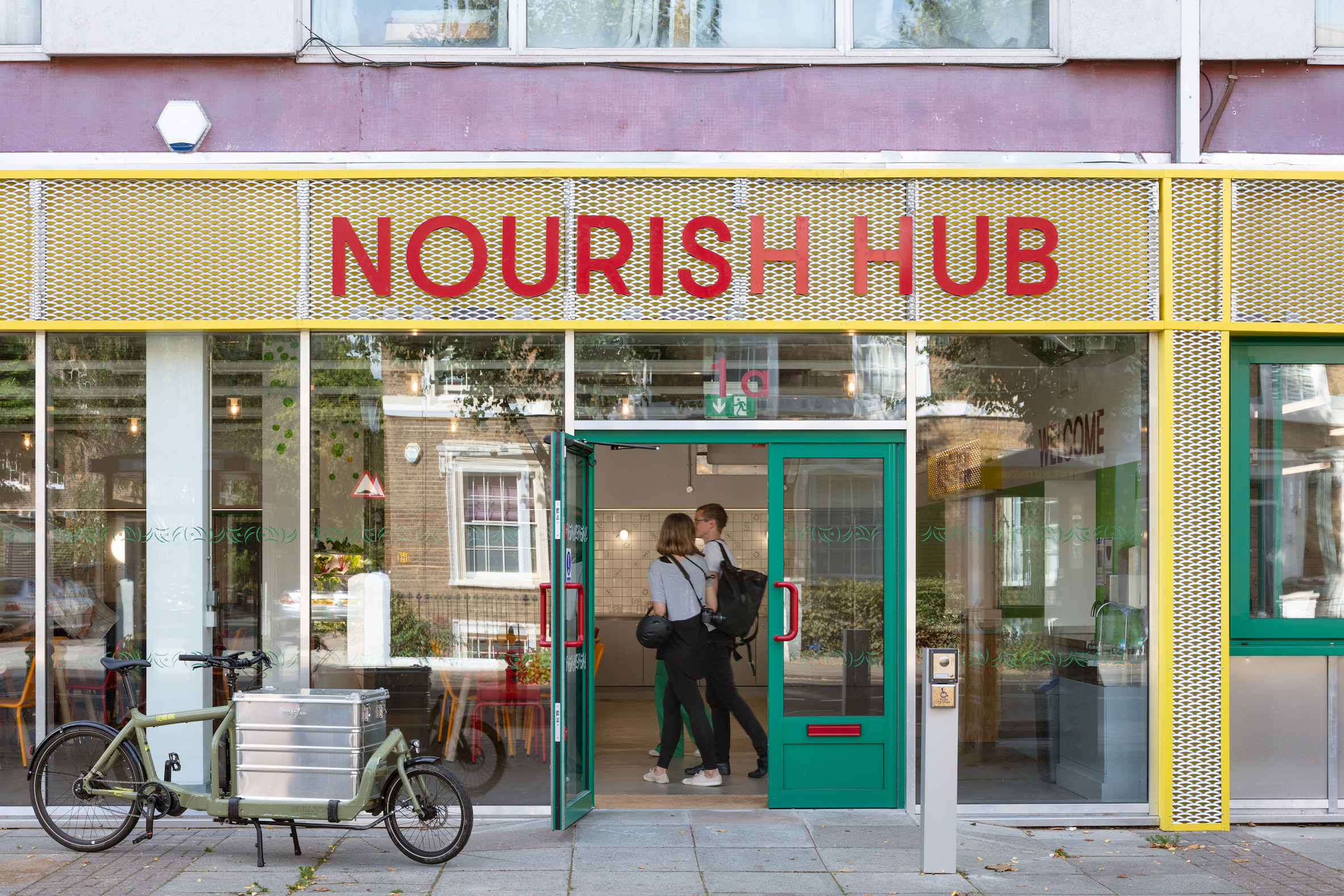 Vibrant colours and bold signage make the space more welcoming
Vibrant colours and bold signage make the space more welcoming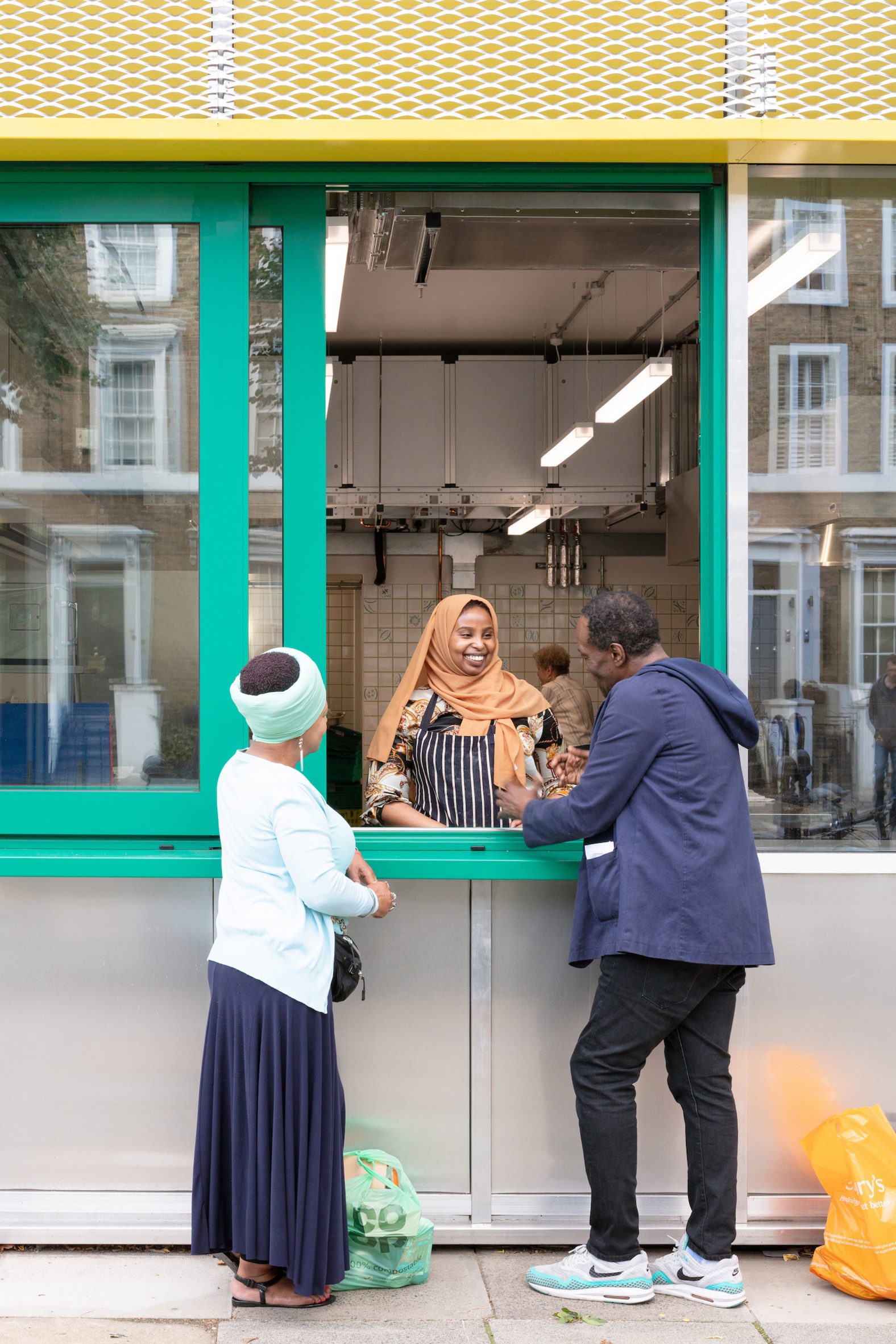 The facade integrates a serving hatch and large sliding doors
The facade integrates a serving hatch and large sliding doors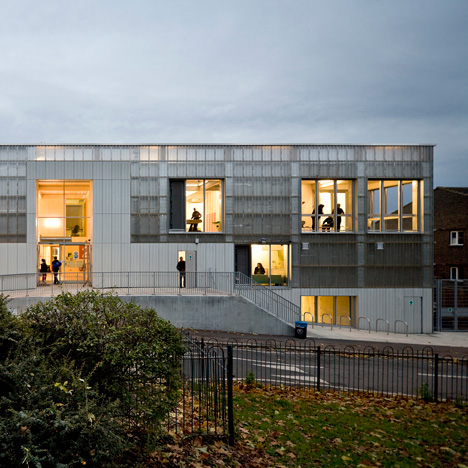
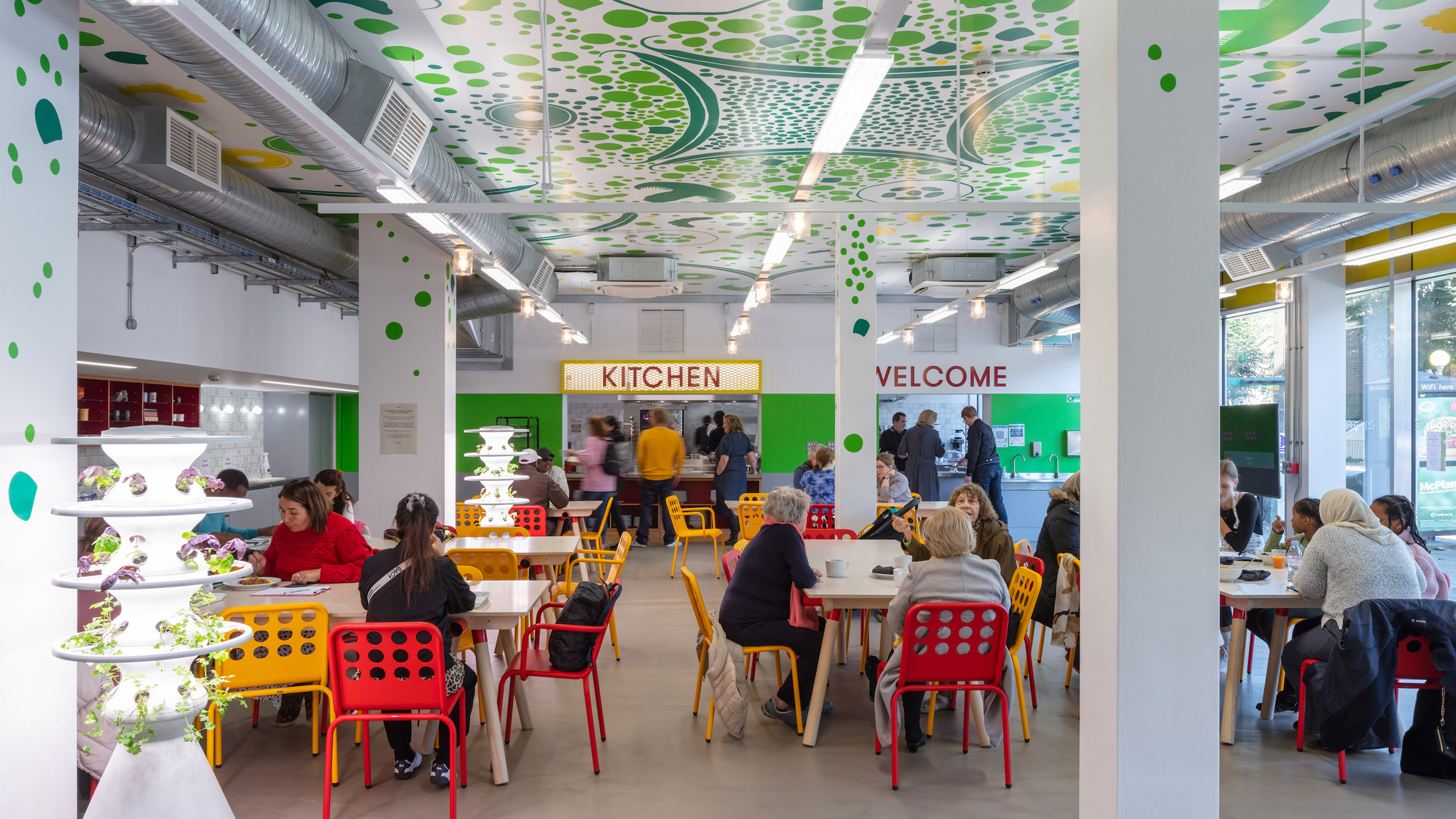 A ceiling mural design came out of a children's workshop
A ceiling mural design came out of a children's workshop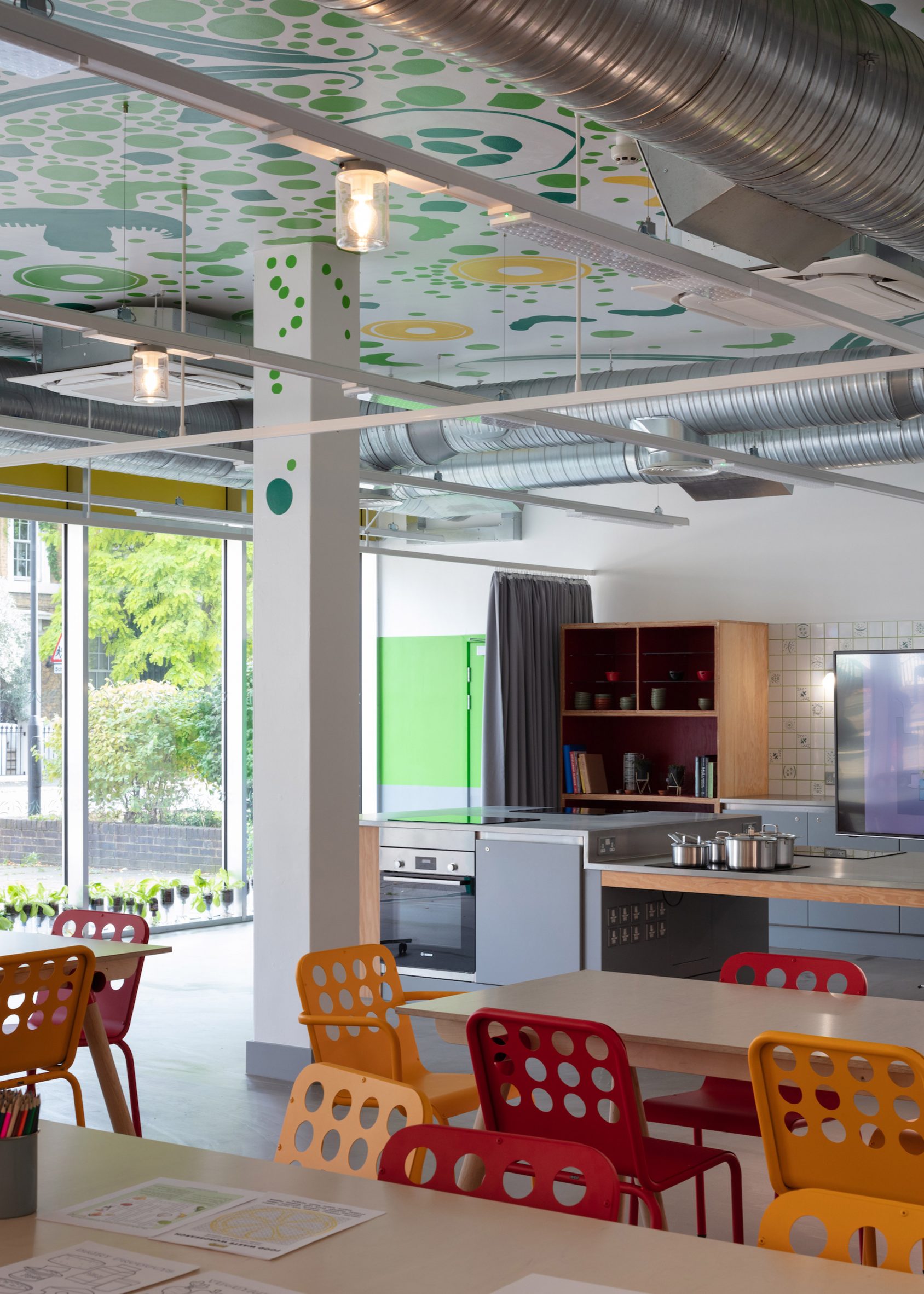 The training kitchen includes wheelchair-accessible surfaces
The training kitchen includes wheelchair-accessible surfaces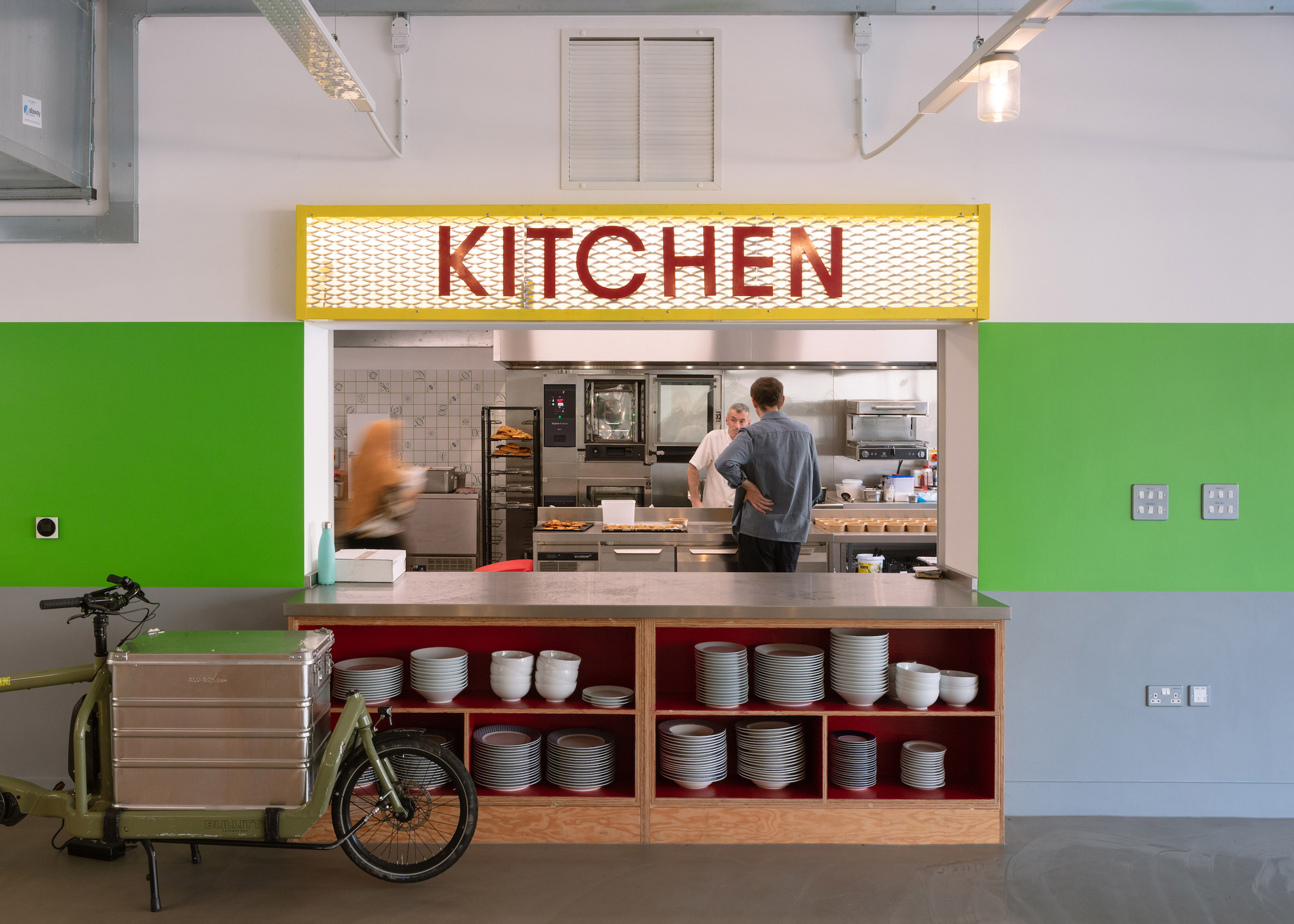 Open shelving was favoured over cupboards
Open shelving was favoured over cupboards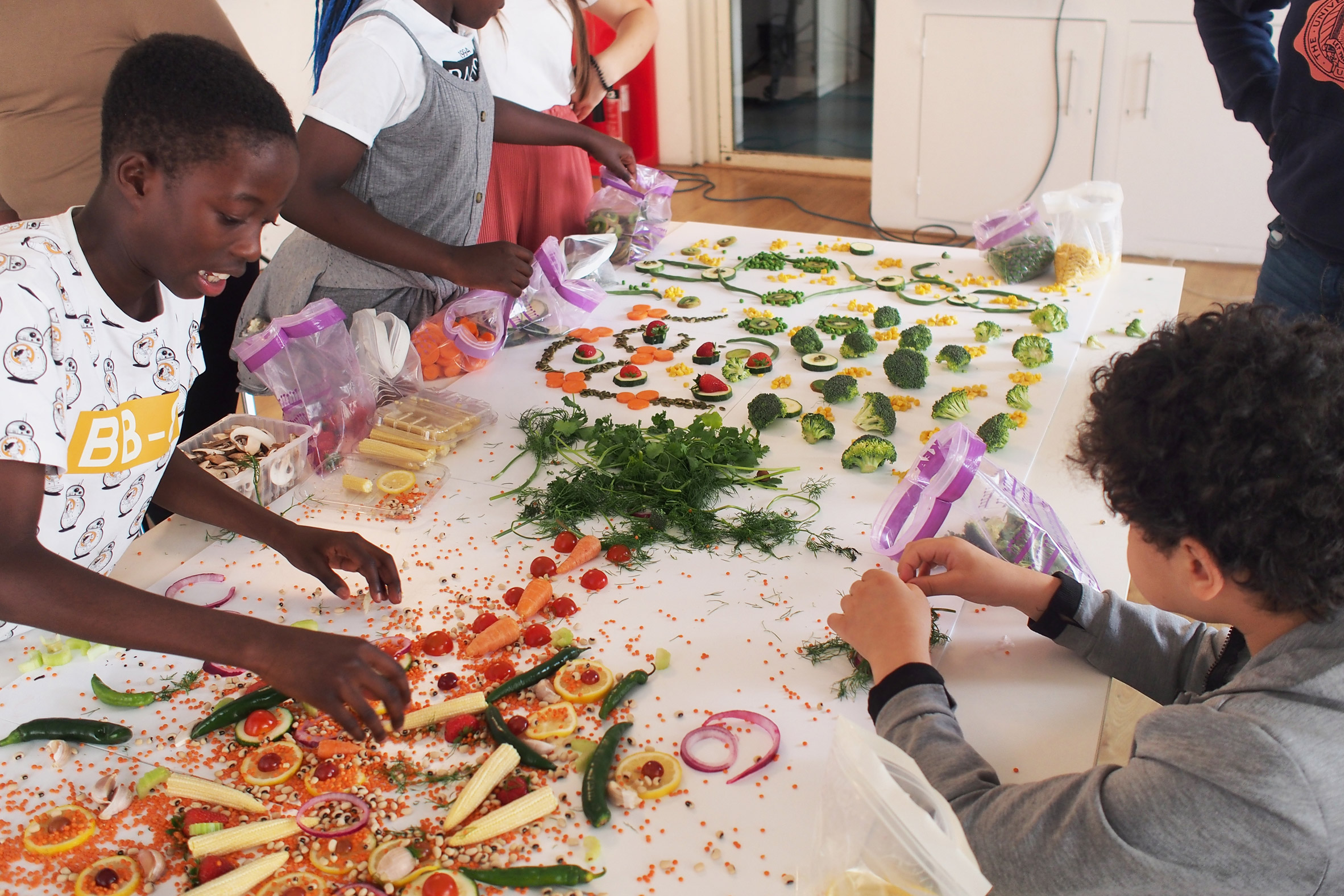 The children's design workshop also provided graphics for ceramic wall tiles
The children's design workshop also provided graphics for ceramic wall tiles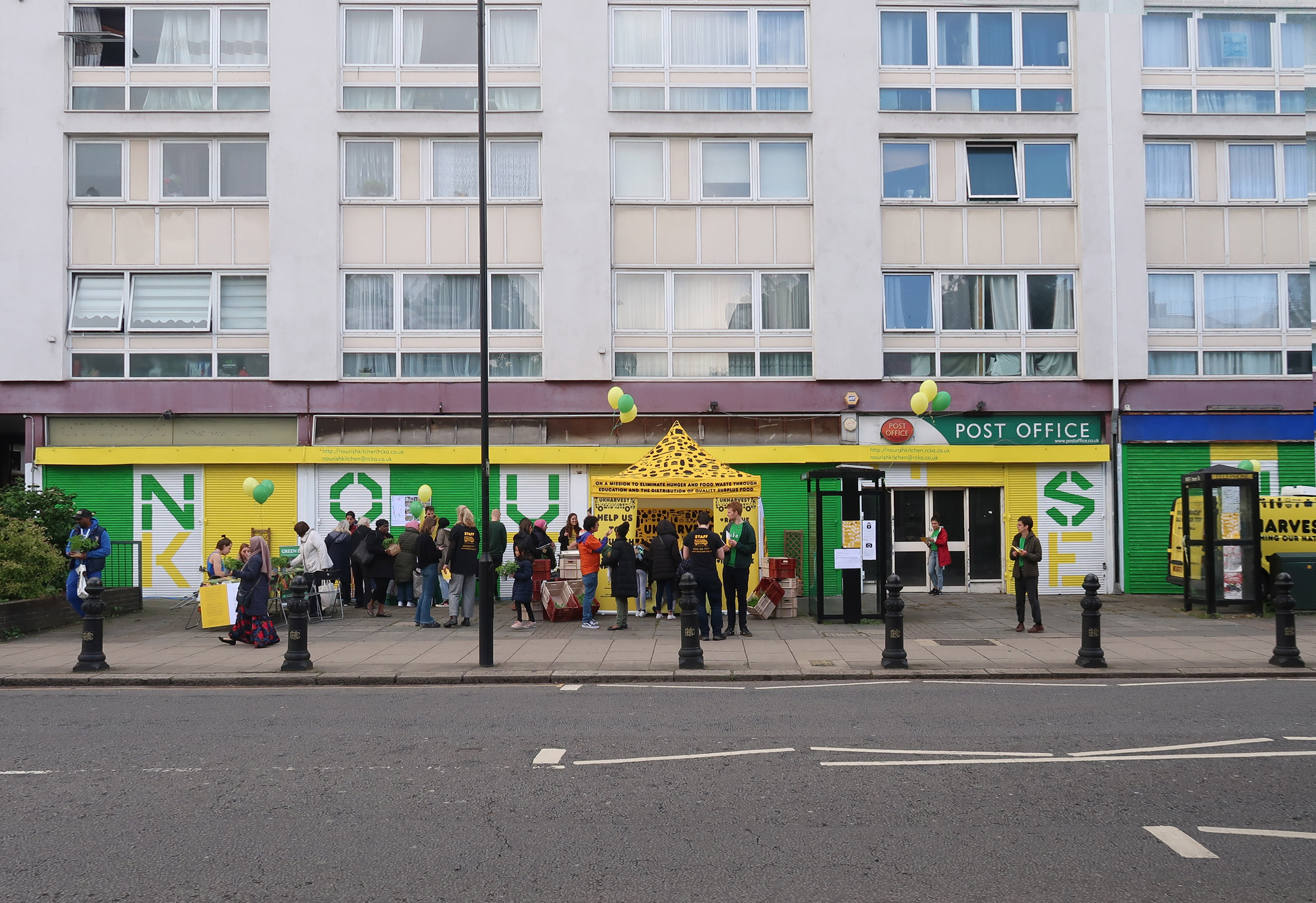 The architects began the community engagement process by painting the old shutters
The architects began the community engagement process by painting the old shutters
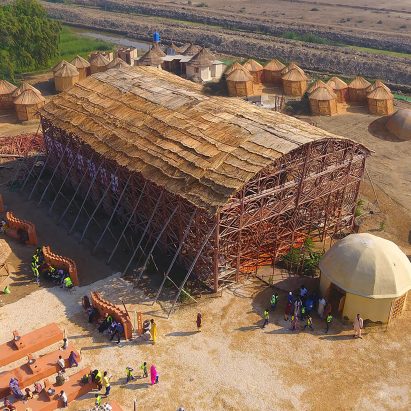
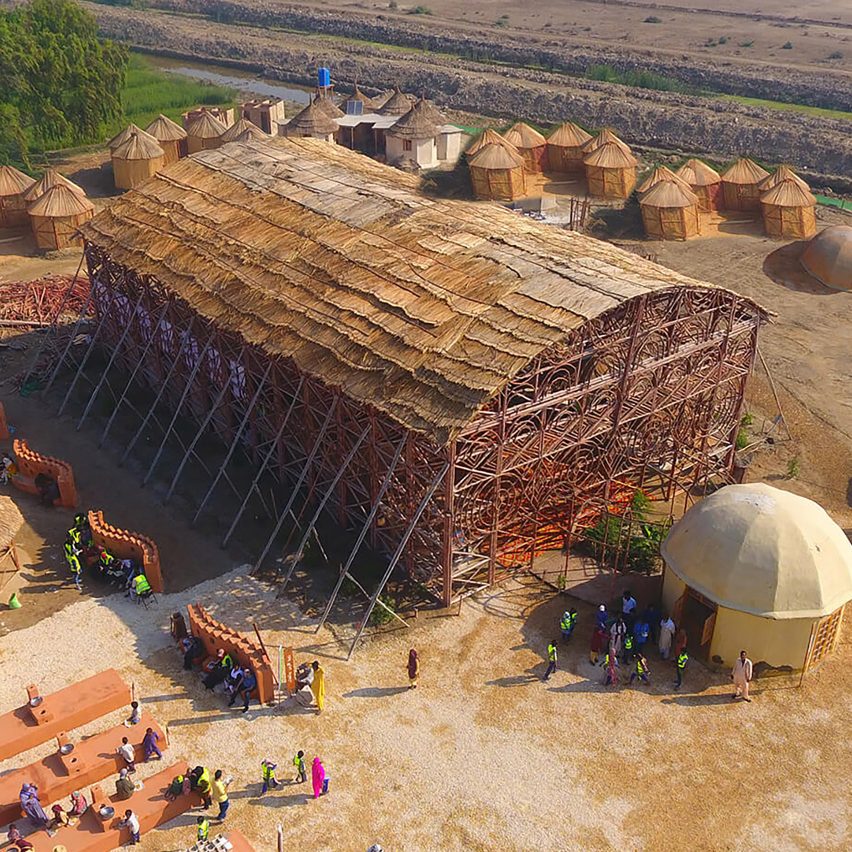
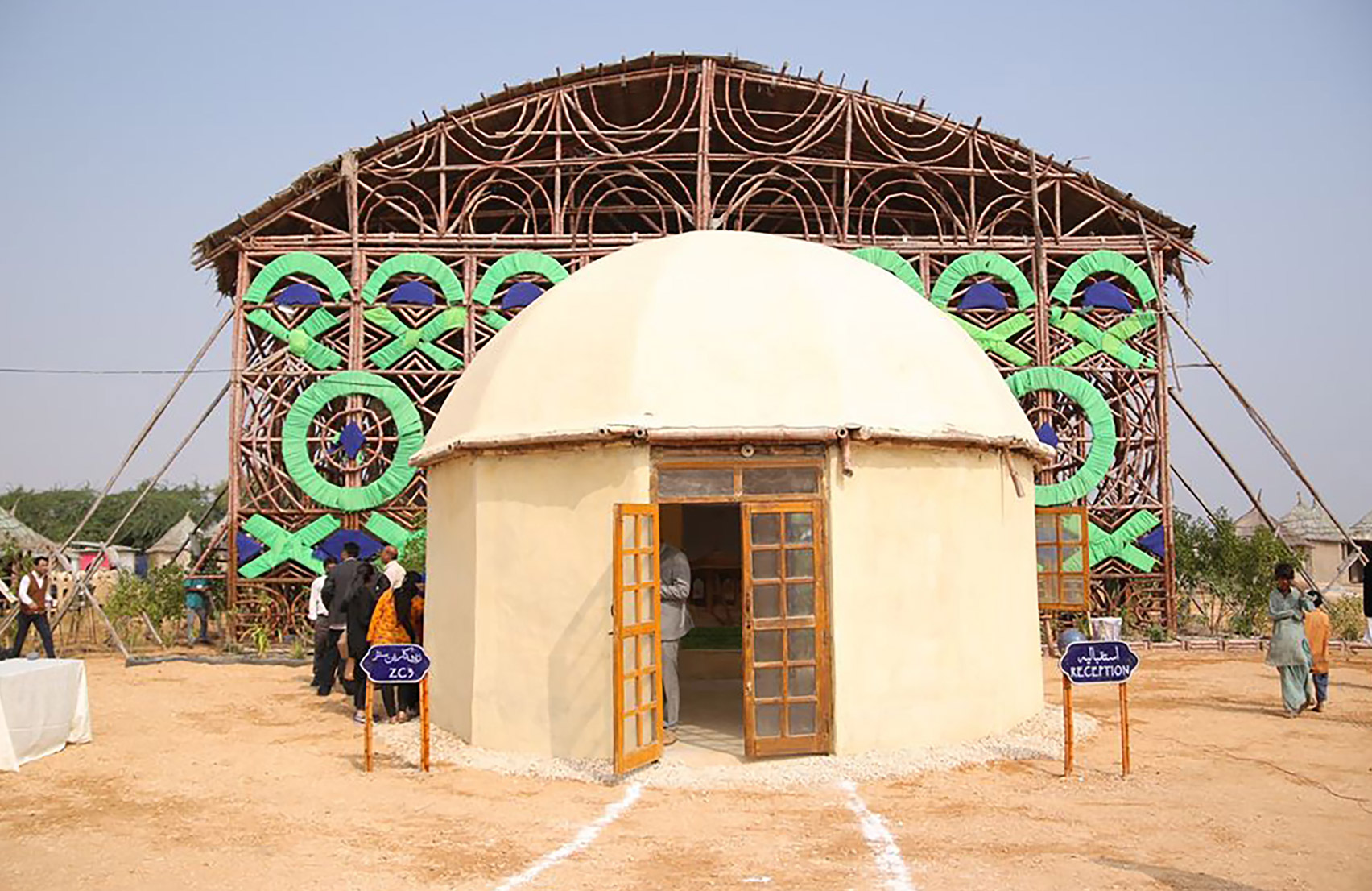 The Zero Carbon Cultural Centre is a bamboo pavilion in Makli
The Zero Carbon Cultural Centre is a bamboo pavilion in Makli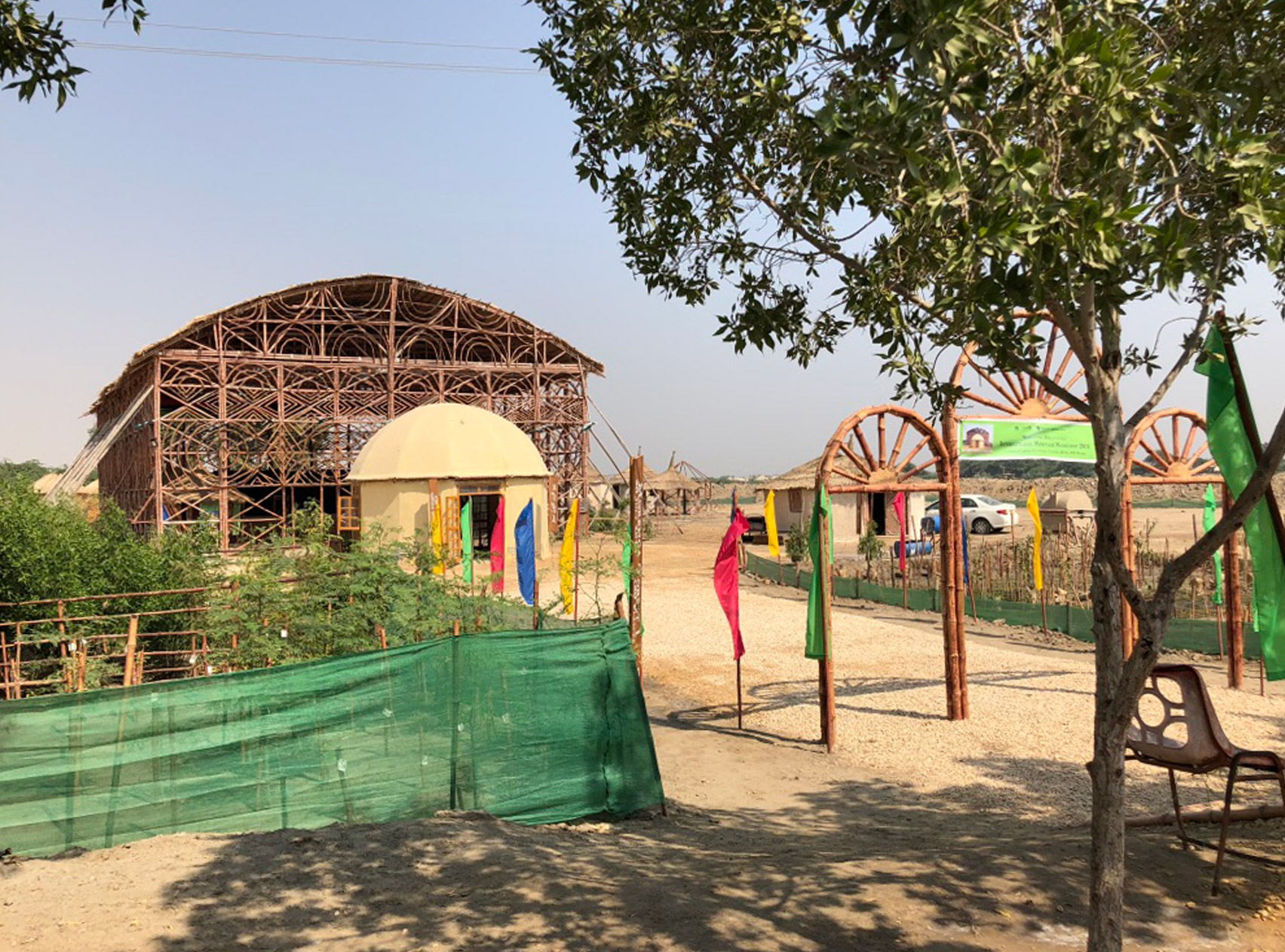 It is the centrepiece of a 1.6-hectare campus
It is the centrepiece of a 1.6-hectare campus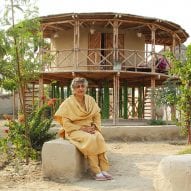
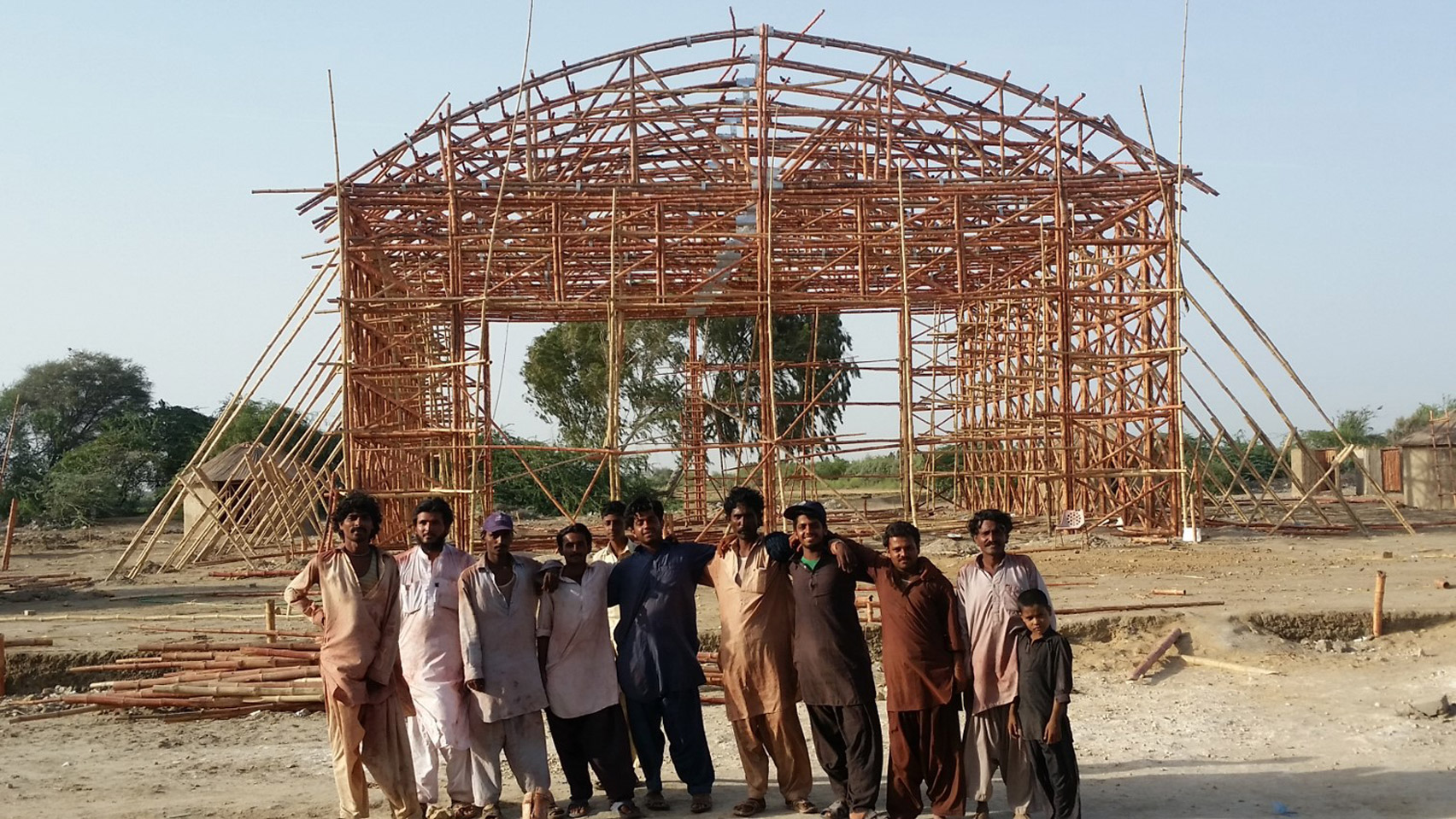 It was constructed by local people
It was constructed by local people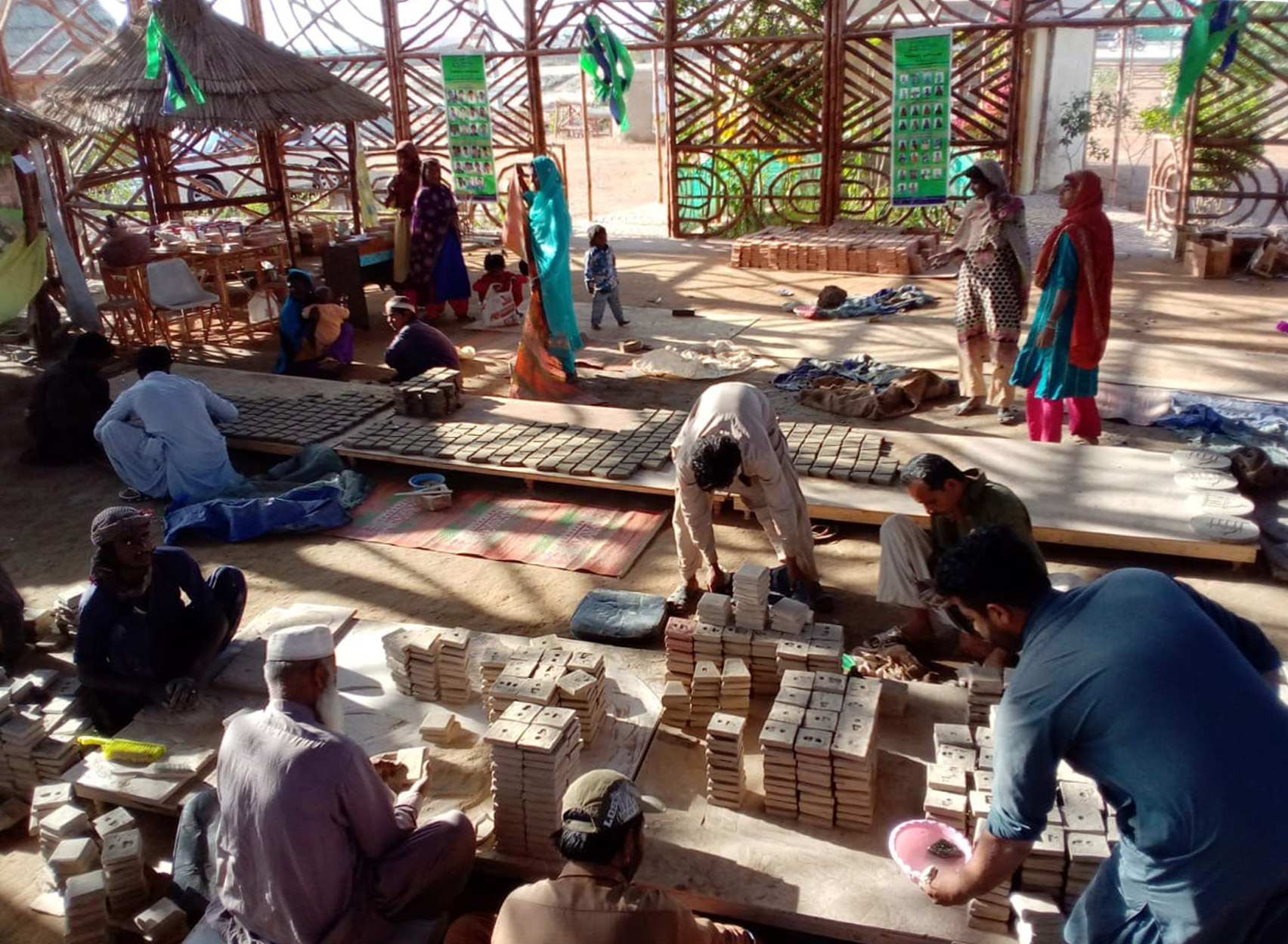 The centre hosts workshops for poor communities nearby
The centre hosts workshops for poor communities nearby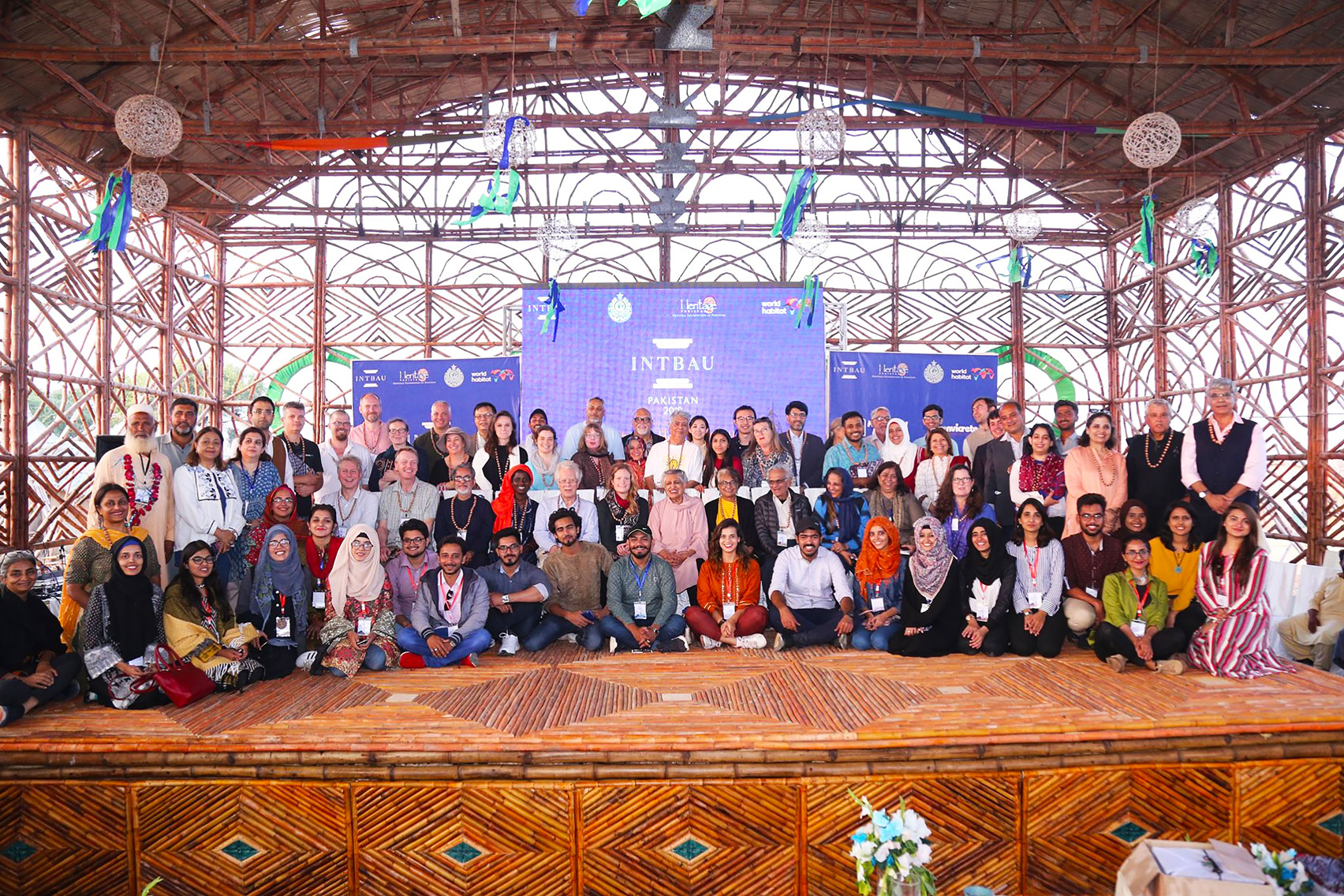 It also hosts conferences
It also hosts conferences