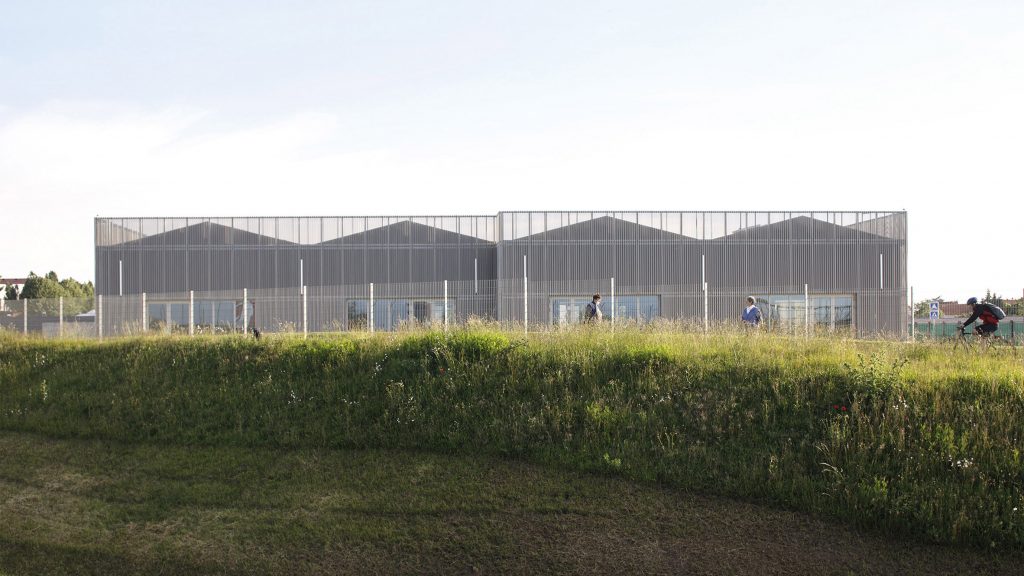Wooden terrace acts as "additional room" for Polish house by UGO
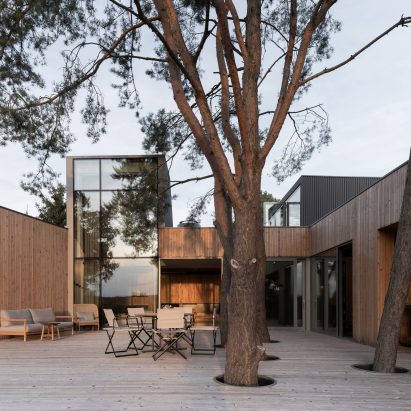
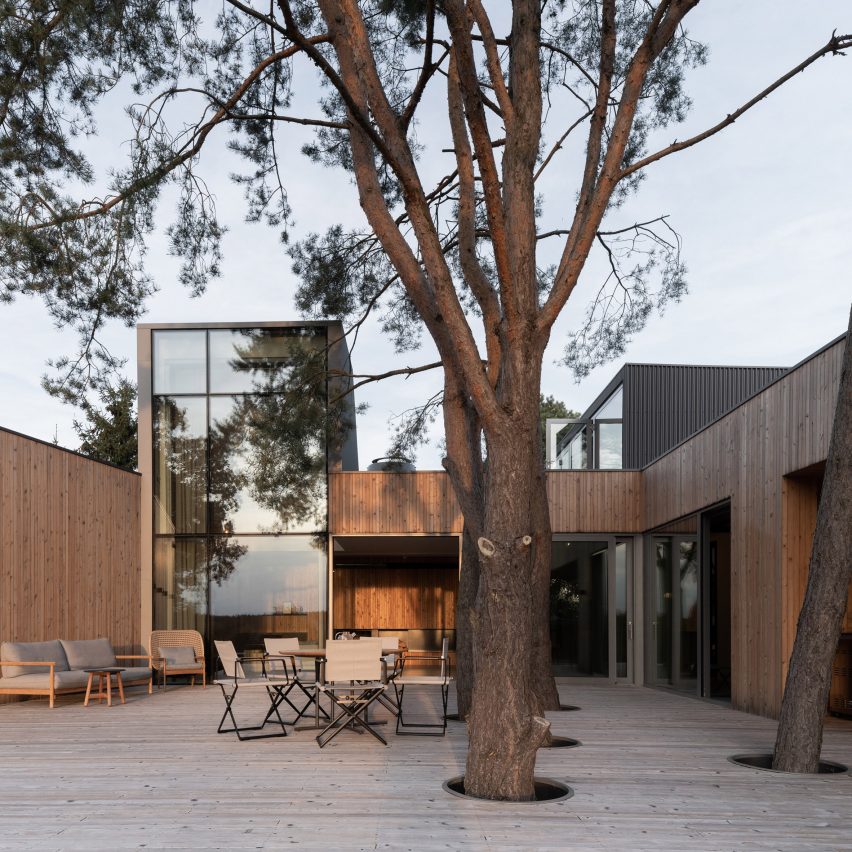
A blank exterior clad in corrugated metal conceals a large terrace at this holiday home, which architecture studio UGO has created close to a lake in Wielkopolska, Poland.
The summer residence, called Terrace With a House by the Lake, was designed by Poznań studio UGO to create the feeling of being immersed in nature while having a minimal impact on its rural site.
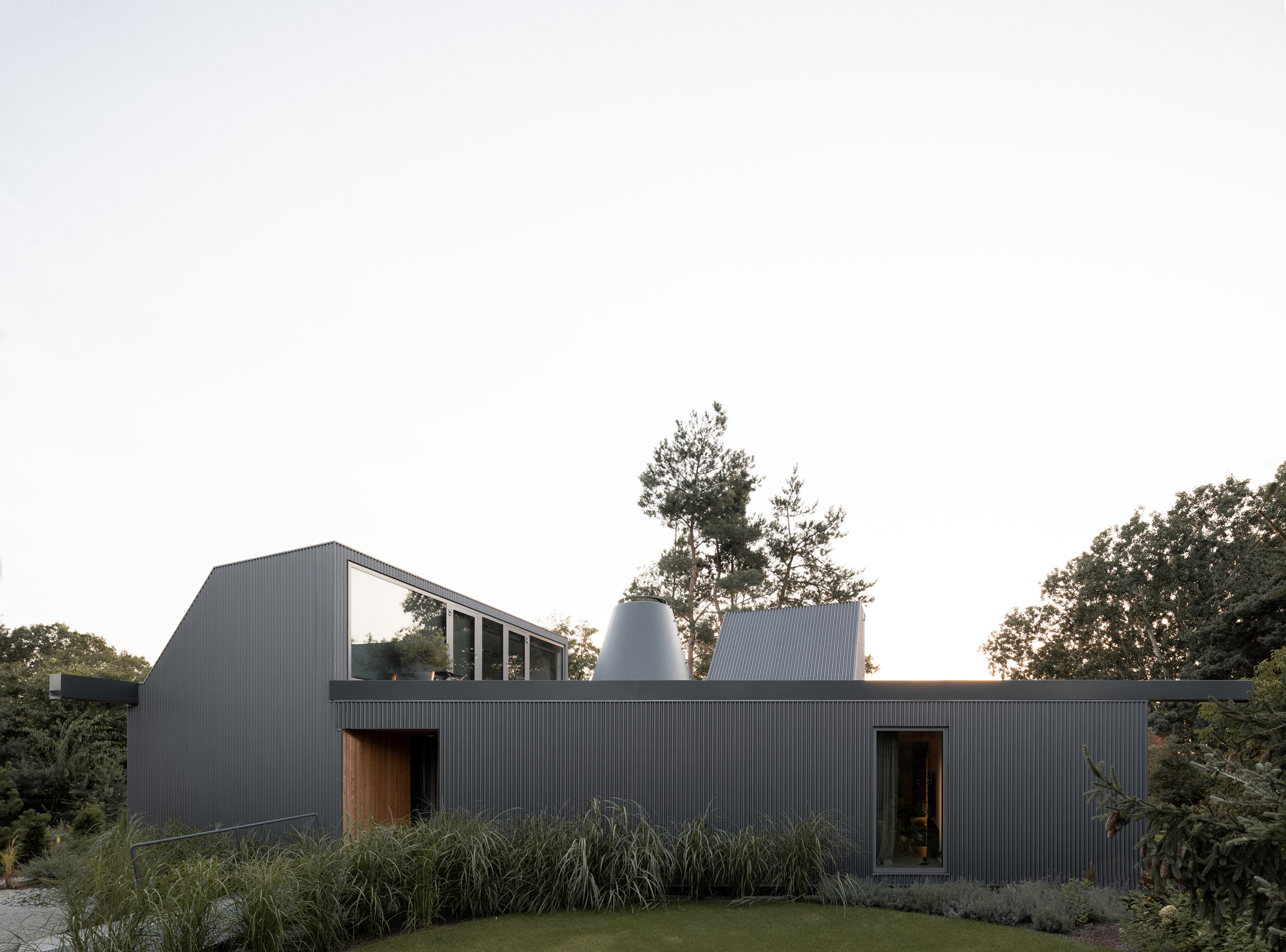 UGO has created a Polish holiday home with a blank exterior
UGO has created a Polish holiday home with a blank exterior
With an exterior informed by nearby agricultural structures, the U-shaped building encloses a 120-metre-long wooden terrace that UGO designed as an "additional room" for the home.
"The huge terrace is a place for living, resting and eating for the inhabitants of the house," explained the studio.
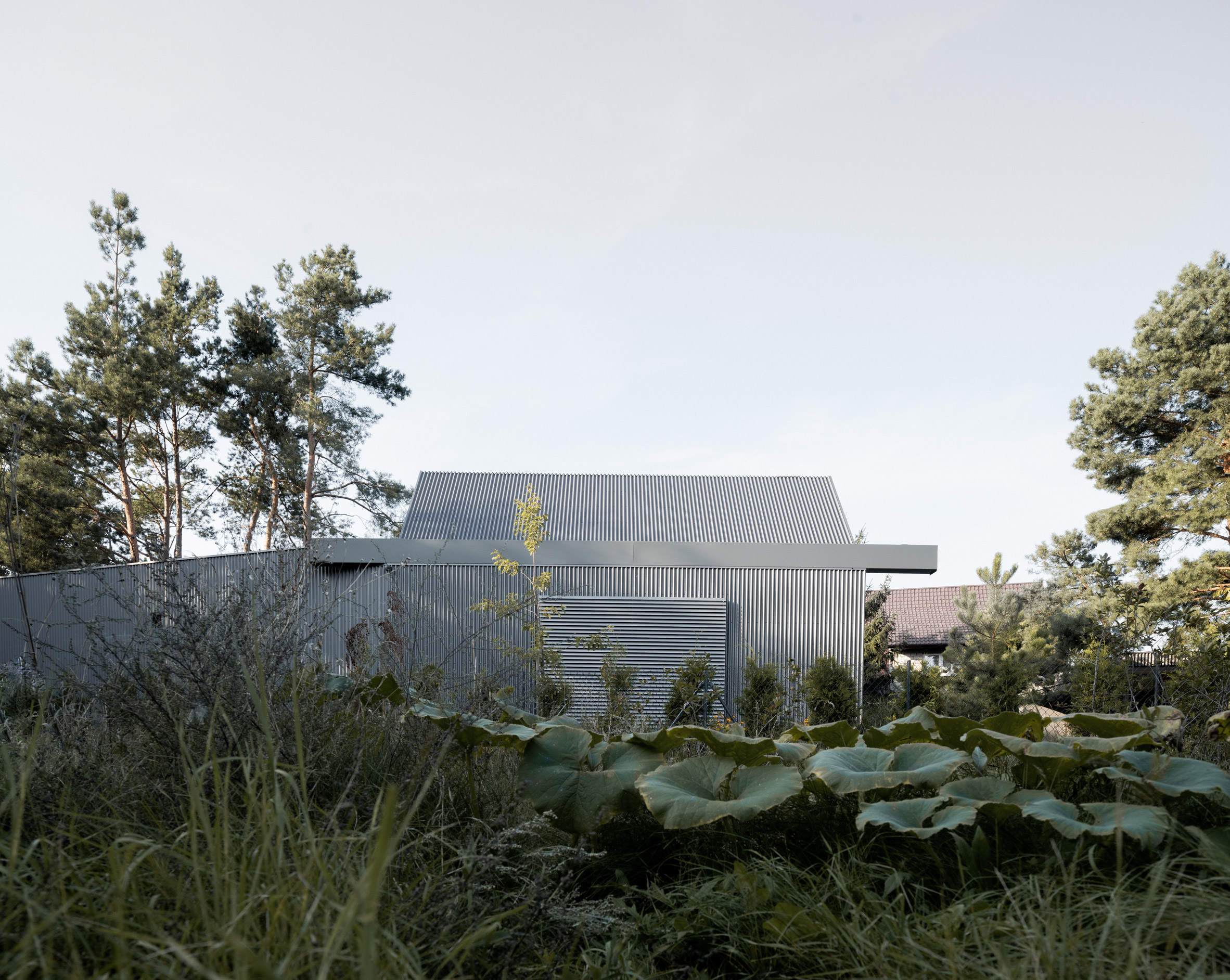 Corrugated metal lines parts of the exterior
Corrugated metal lines parts of the exterior
"Its slightly raised platform was intended to allow the household members to commune with nature, without interfering with it," UGO continued.
"The result was not so much a house with a terrace, but a terrace with a house."
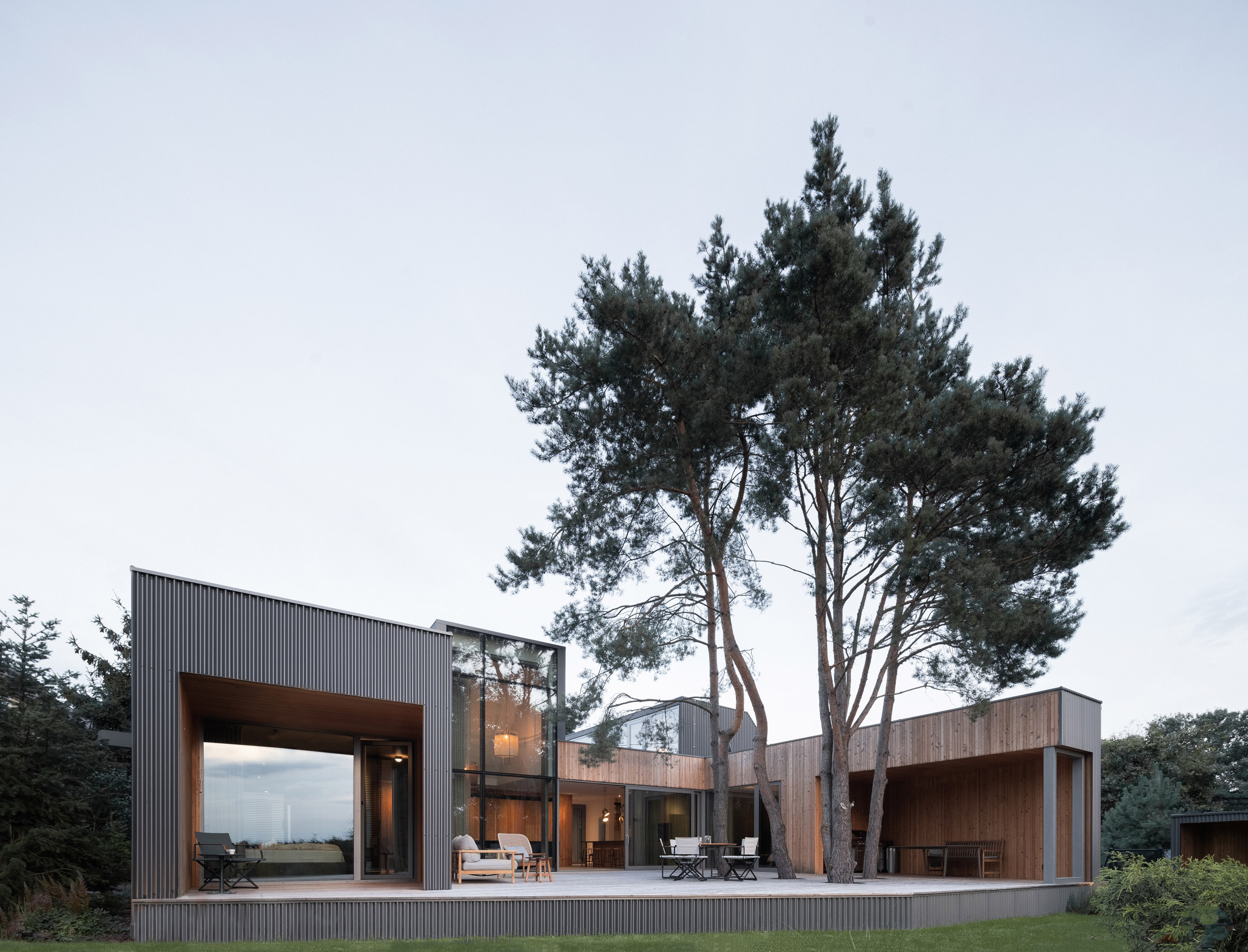 The blank exterior conceals a large terrace
The blank exterior conceals a large terrace
Sliding doors create a seamless connection between the terrace and a central living, dining and kitchen area, which looks out in the direction of the lake through double-height glazing.
At either side of this living space are two wings containing the bedrooms. These have their own private connections to the terrace, with seating areas sheltered from the central space by deep cut-outs.
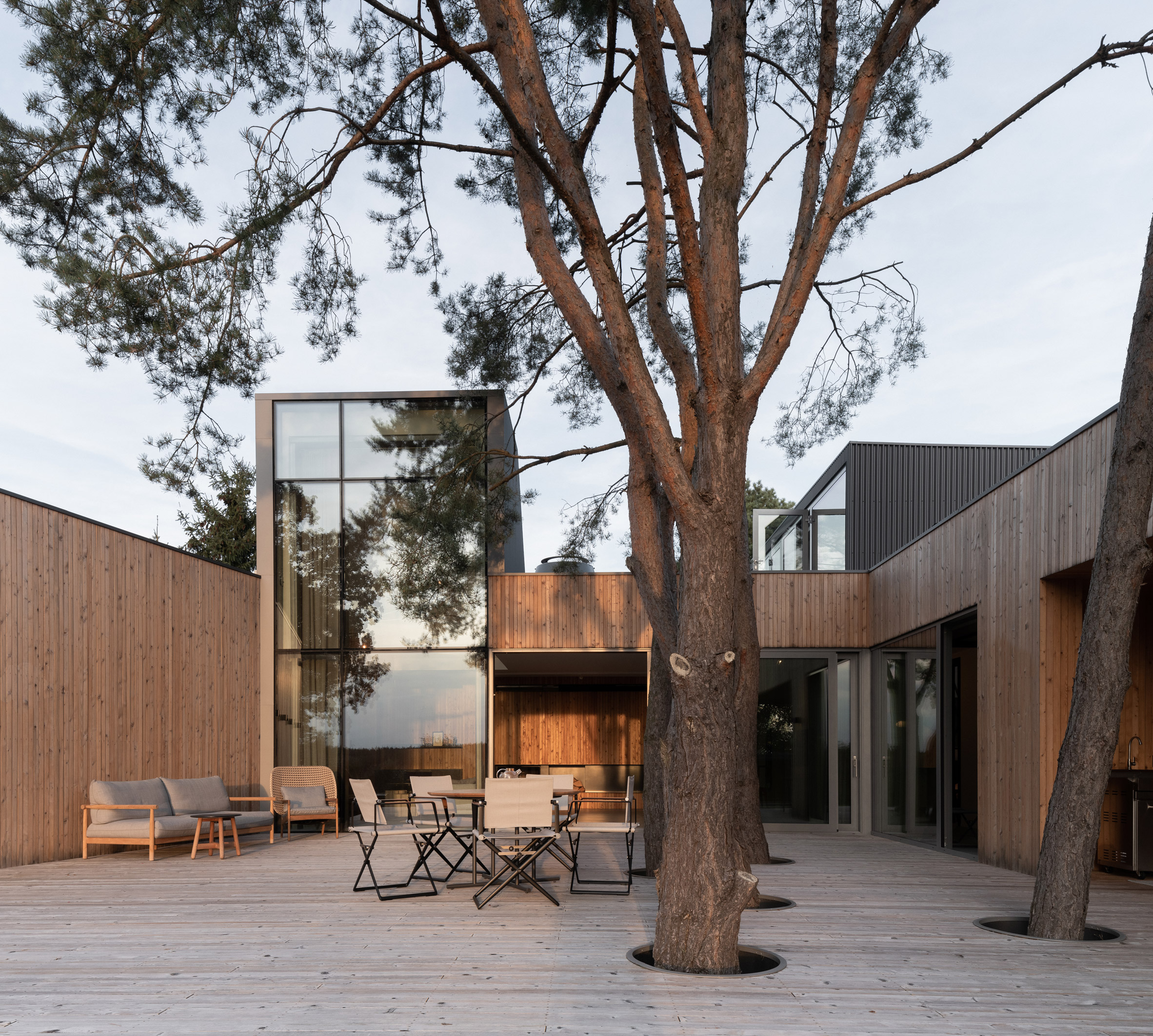 The terrace acts as additional living space for the home
The terrace acts as additional living space for the home
Above the bedrooms are mezzanine areas, providing further sleeping spaces that open onto a roof terrace.
"The side wings additionally protect against the wind and provide full privacy for vacationing residents," said the studio.
[ 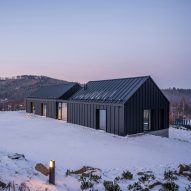
Read:
Mountain house in Poland has glazed cut between gables
](https://www.dezeen.com/2020/01/27/house-mountains-kropka-studio-poland-architecture/)
The corrugated metal of the exterior is contrasted by Siberian larch panelling in areas where guests have the "most frequent contact", such as the entrance areas and around the courtyard.
Inside, the furniture and materials have been chosen to reflect the colours and textures of the landscape outside, with minimal finishes that retain focus on the home's large windows.
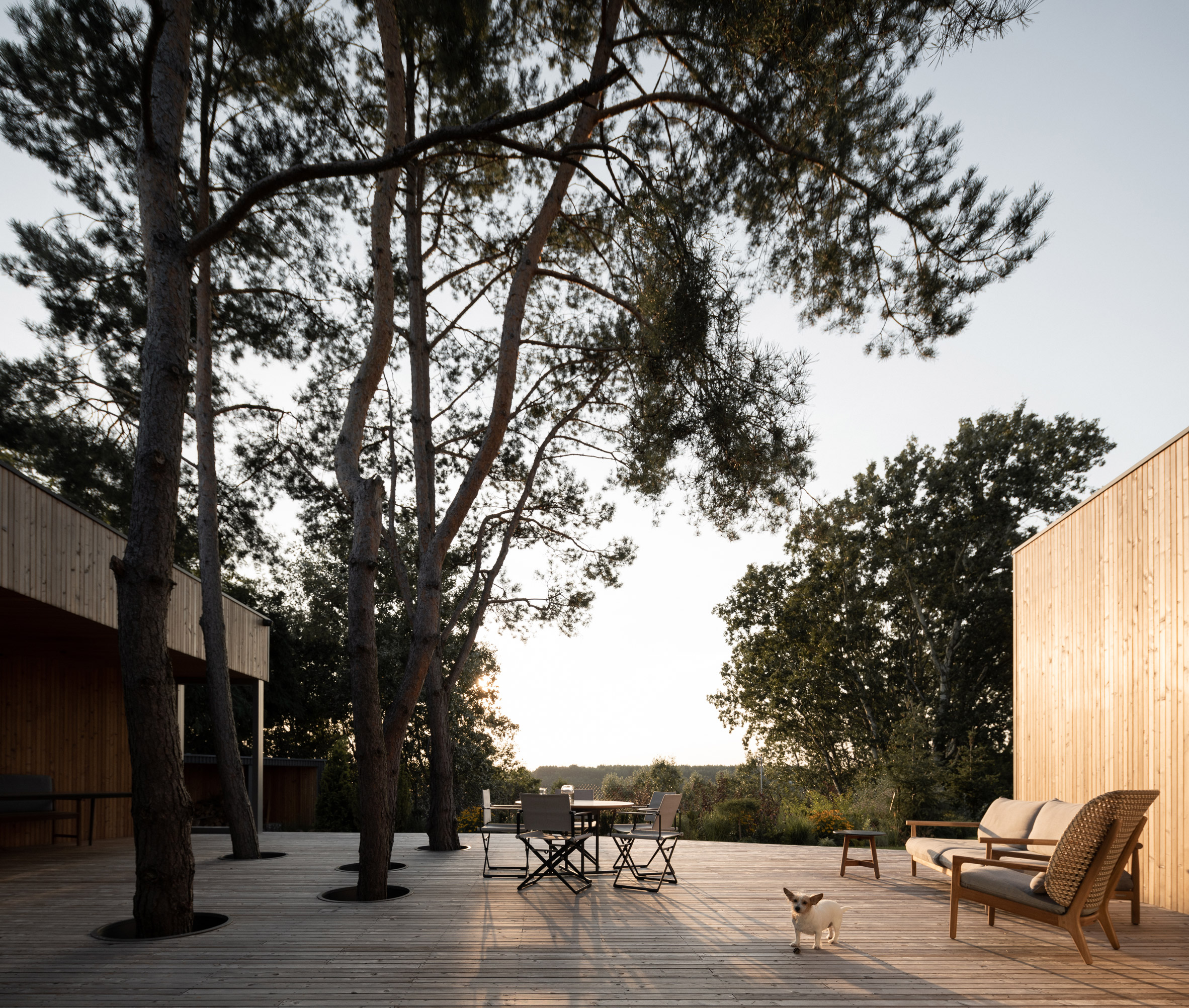 It is lined with Siberian larch
It is lined with Siberian larch
Oversized metal gutters line the edges of the house, with protruding brackets that direct rainwater to irrigate the surrounding plants.
Protruding from the roof is a distinctive cone-shaped chimney that provides ventilation for a fireplace in the living room, as well as ducting for a heat pump.
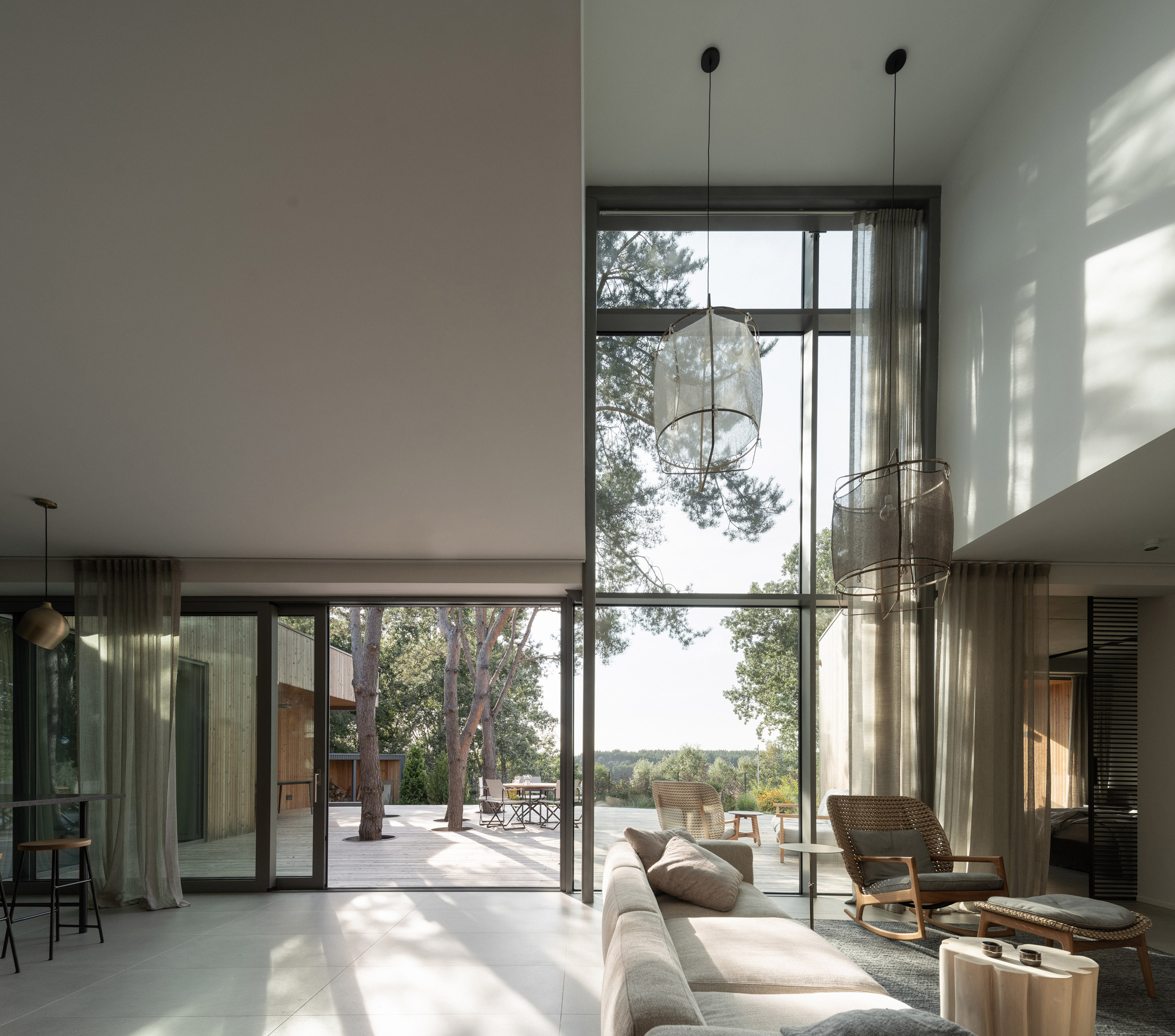 Large windows frame outward views
Large windows frame outward views
Alongside the path leading into the main home is an additional smaller building, providing storage space for two cars and a motorboat.
Other Polish houses featured on Dezeen include a lakeside cottage by HOLA Design that incorporates large windows to frame outward views and a gabled house by Kropka Studio that references local agricultural buildings.
_The photography is byAlex Shoots Buildings. _
The post Wooden terrace acts as "additional room" for Polish house by UGO appeared first on Dezeen.
#all #architecture #residential #poland #terraces #houses #corrugatedmetal #holidayhomes #polishhouses
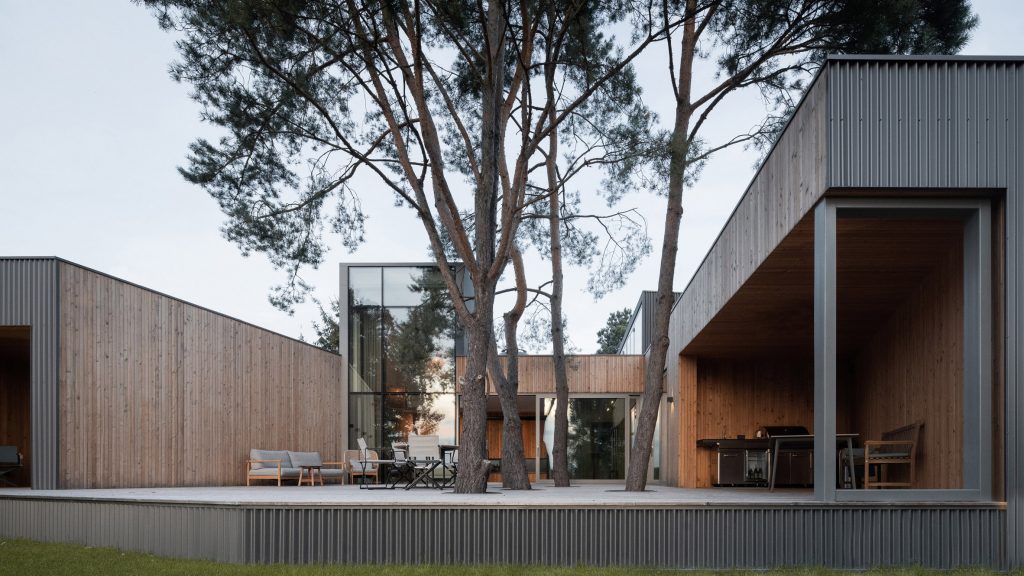
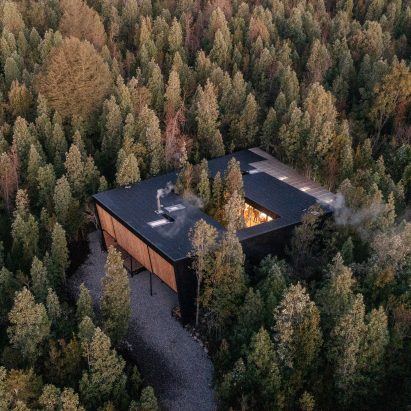
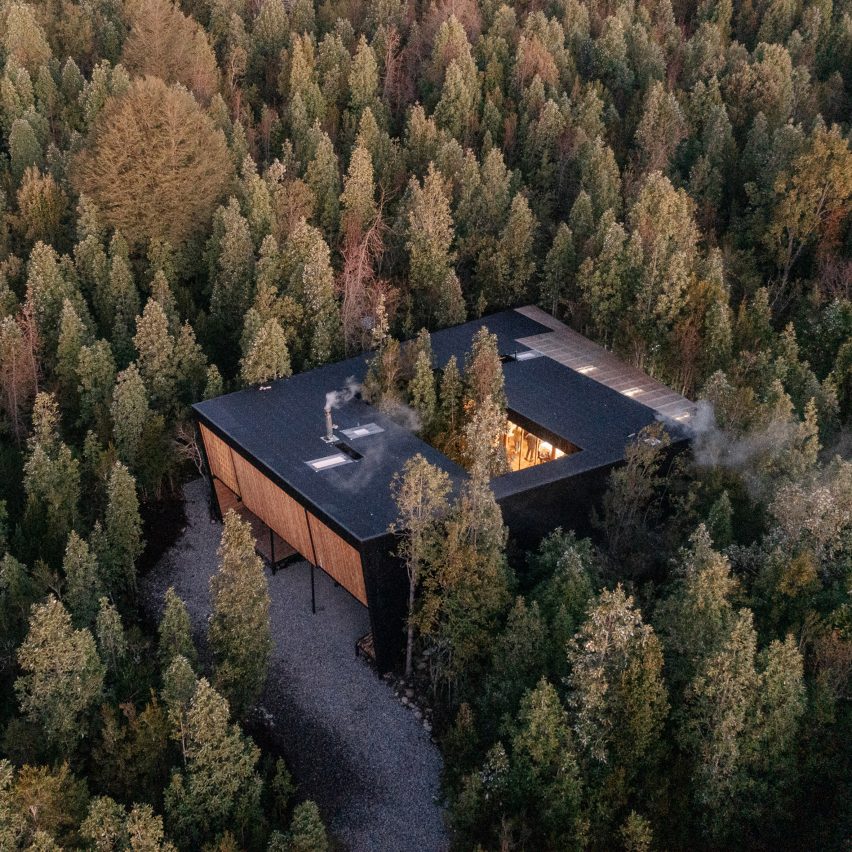
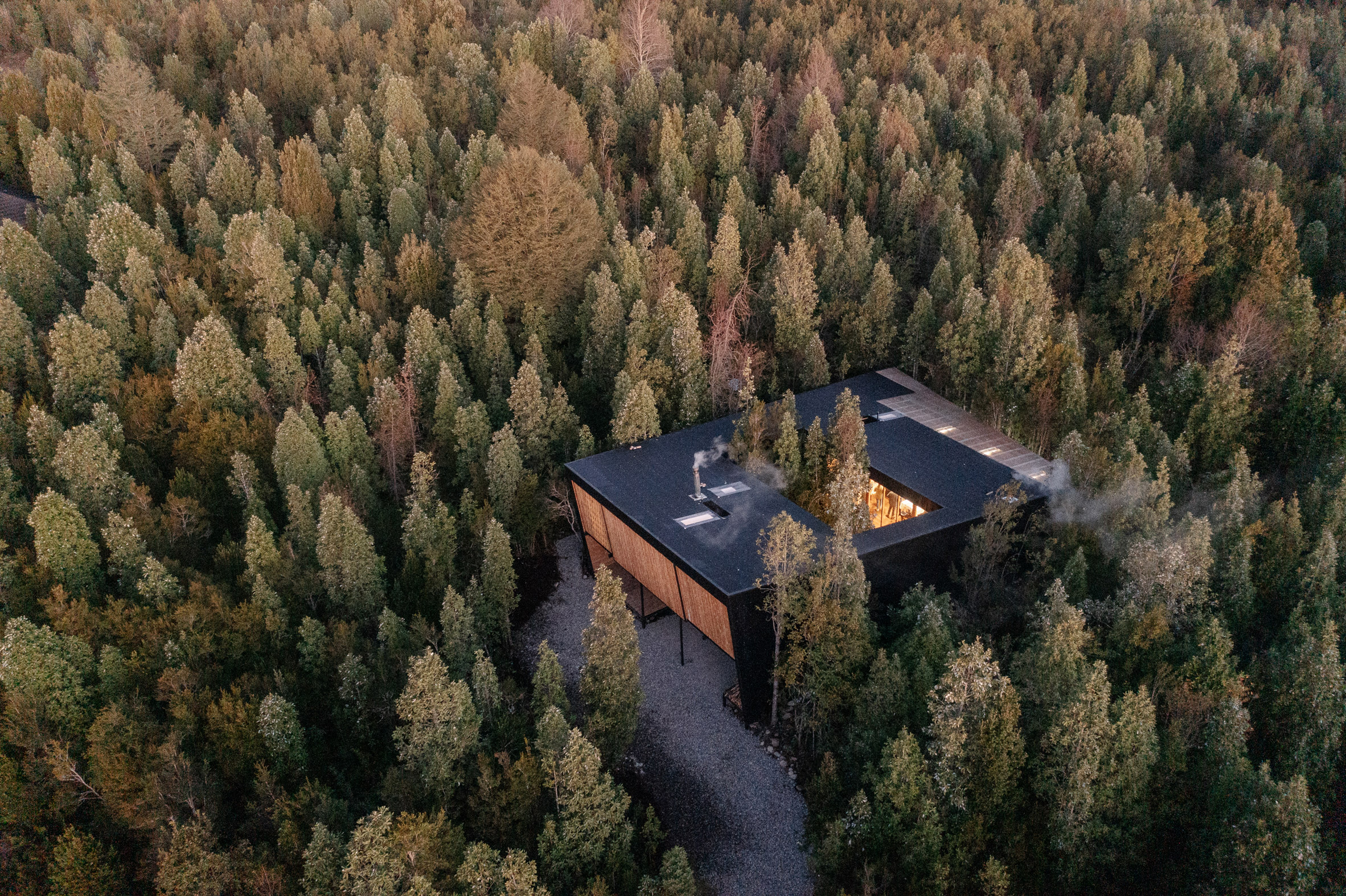 Native ferns and trees grow within the centre of Casa Un Pation
Native ferns and trees grow within the centre of Casa Un Pation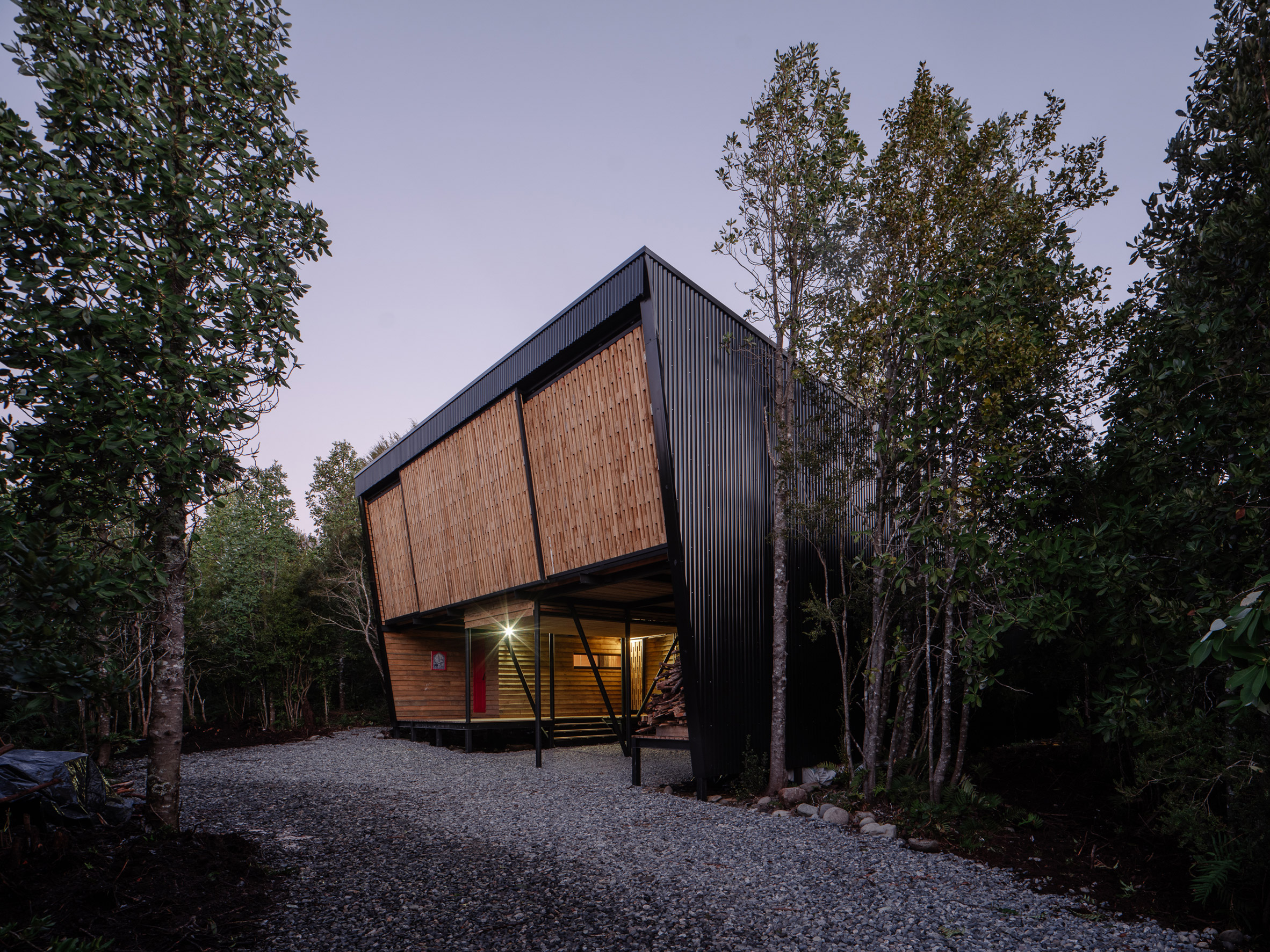 Lucas Maino Fernandez built the house in a dense Chilean forest
Lucas Maino Fernandez built the house in a dense Chilean forest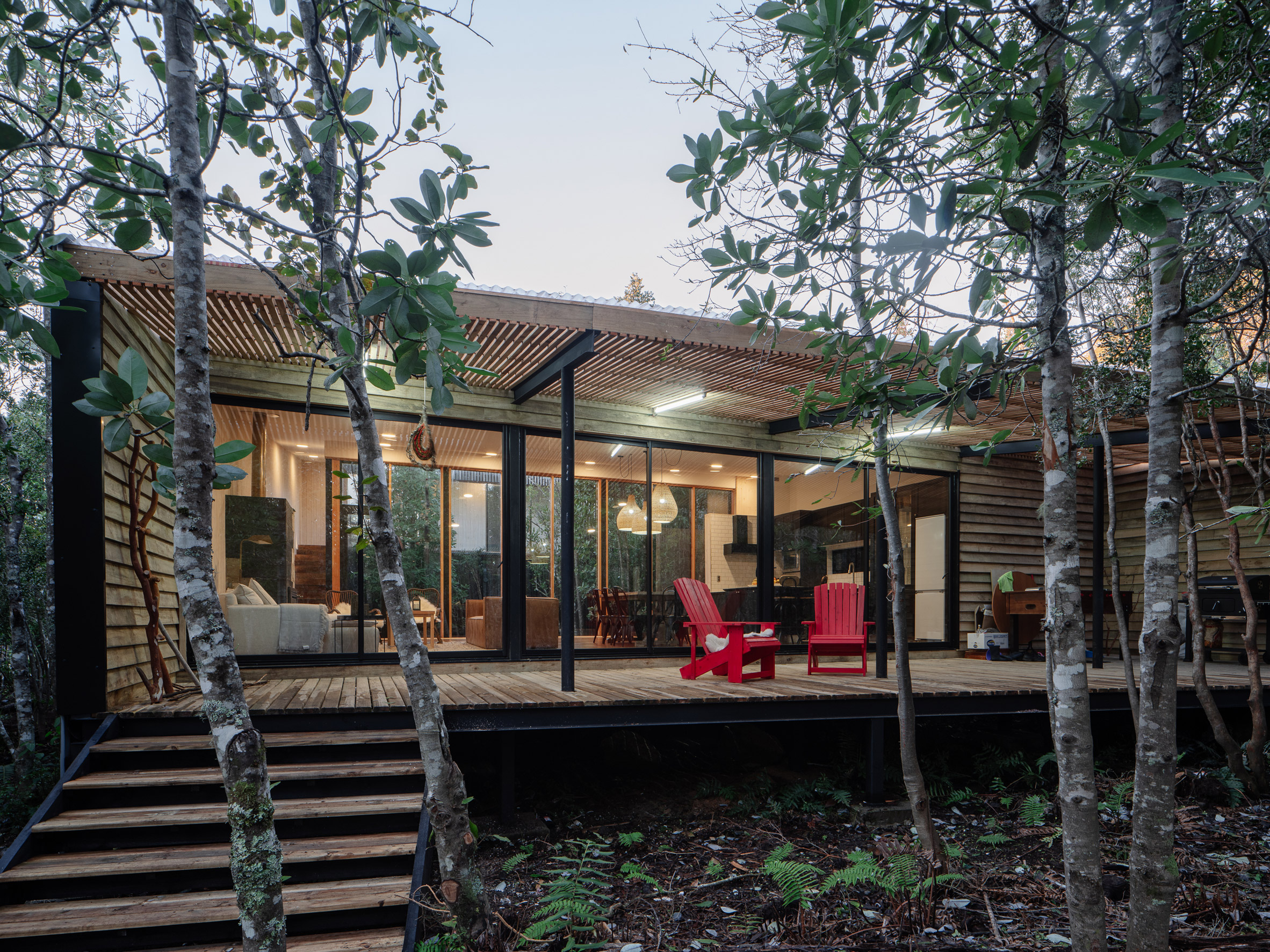 The home is arranged around a lush central courtyard
The home is arranged around a lush central courtyard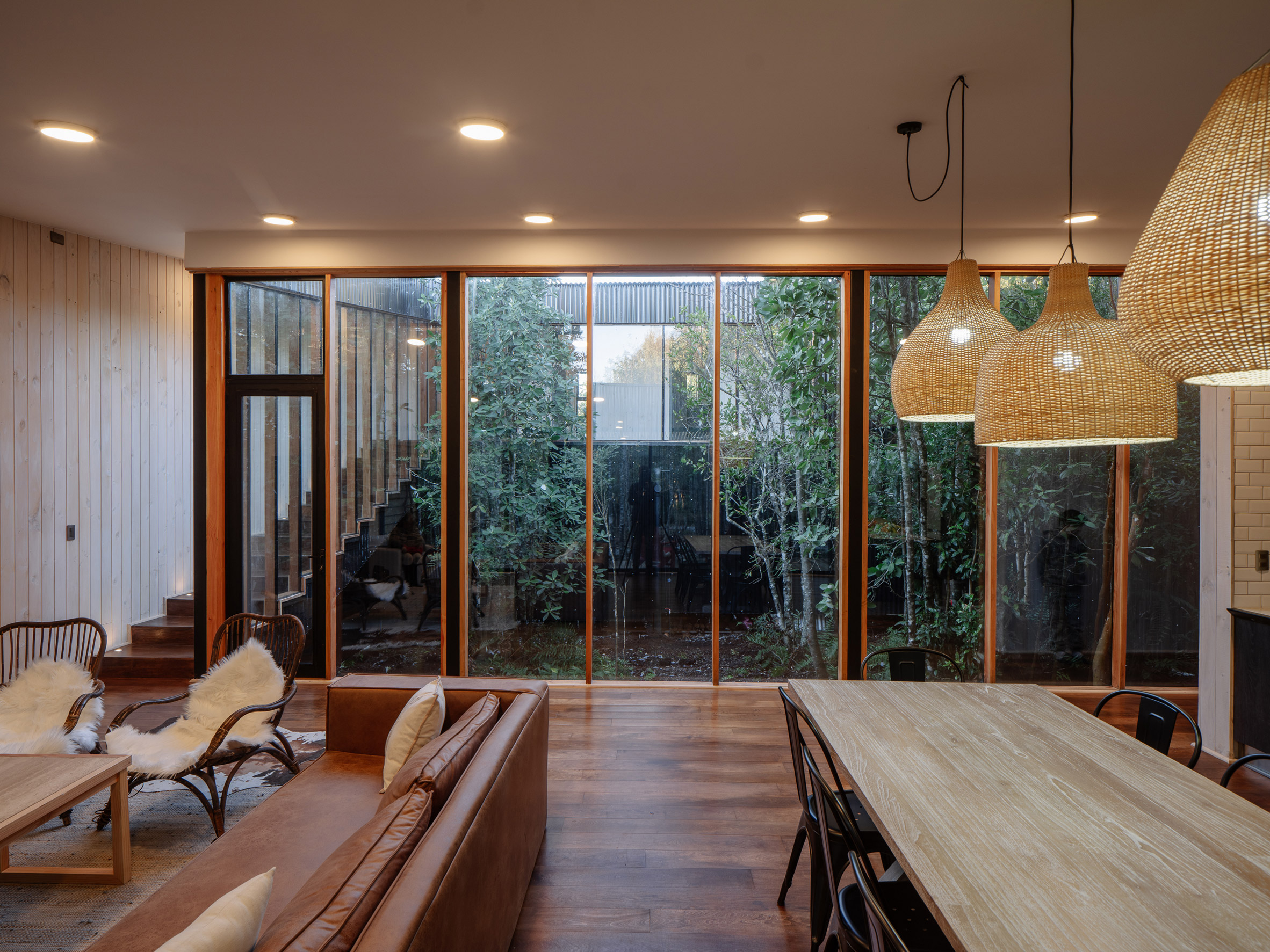 A gentle staircase links the two sides of the house
A gentle staircase links the two sides of the house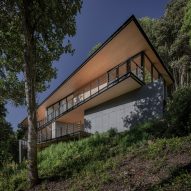
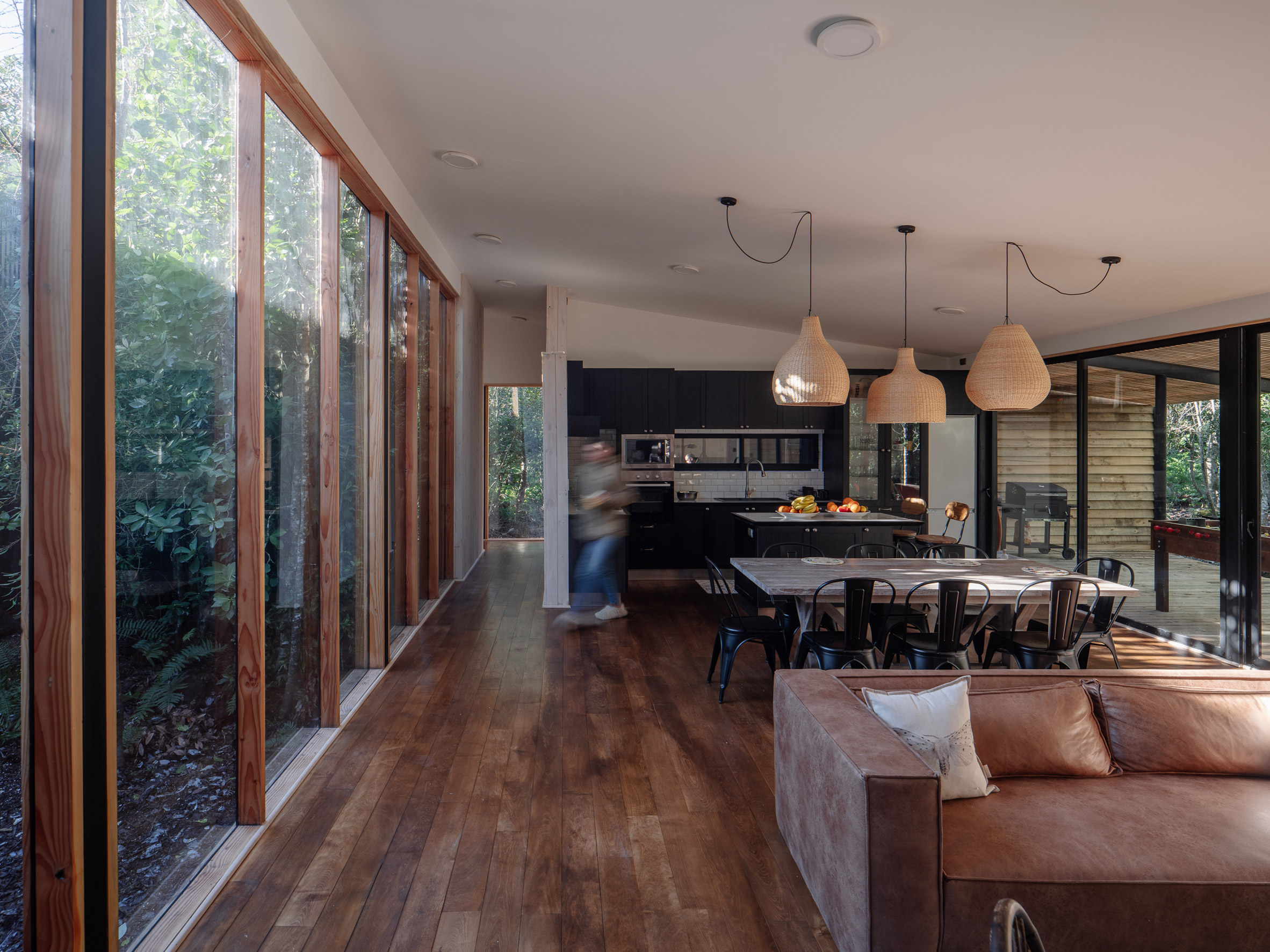 Wooden flooring, window frames and walls feature in Casa Un Patio
Wooden flooring, window frames and walls feature in Casa Un Patio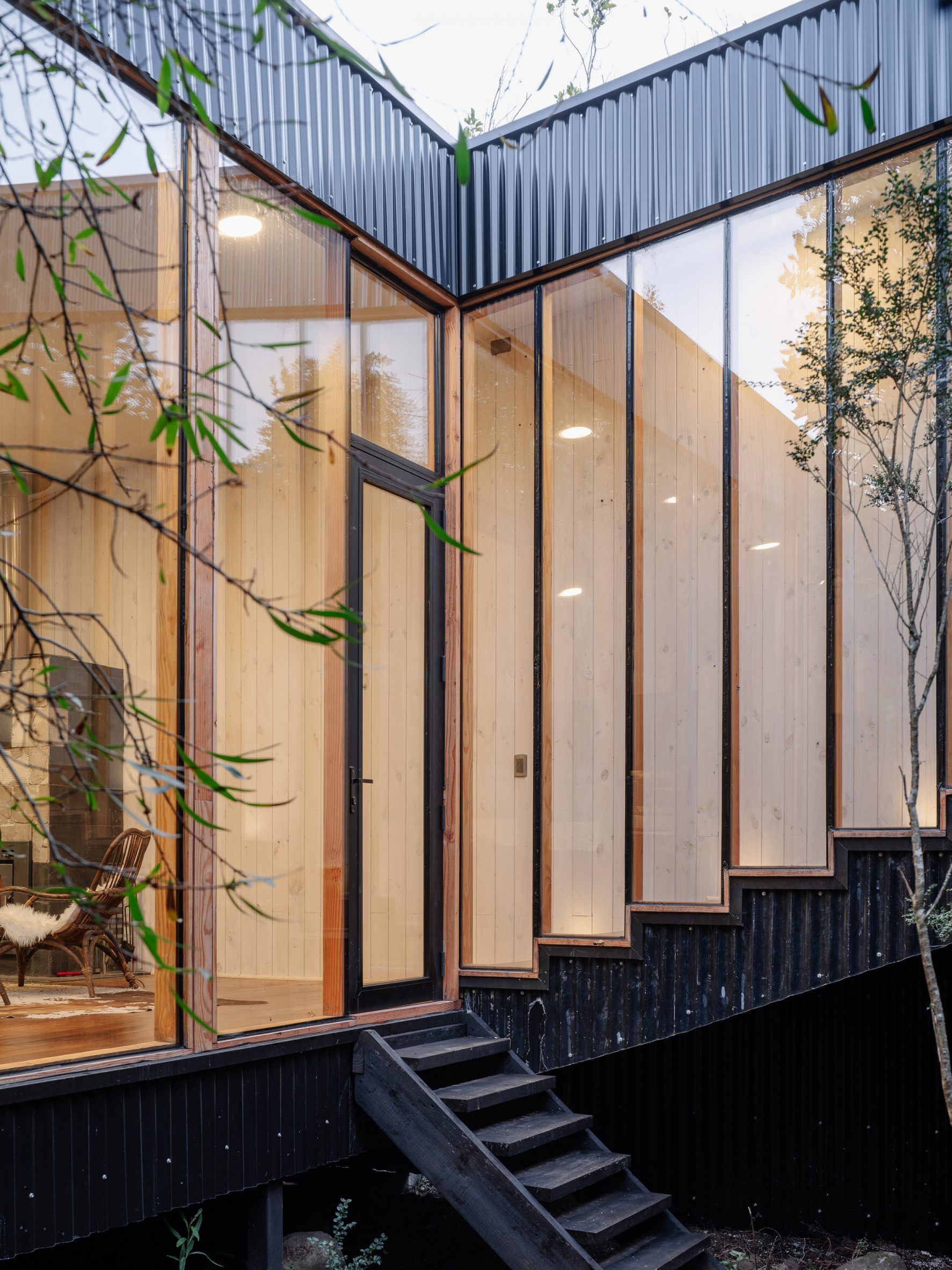 Facade materials like black corrugated metal sheets were chosen for durability
Facade materials like black corrugated metal sheets were chosen for durability
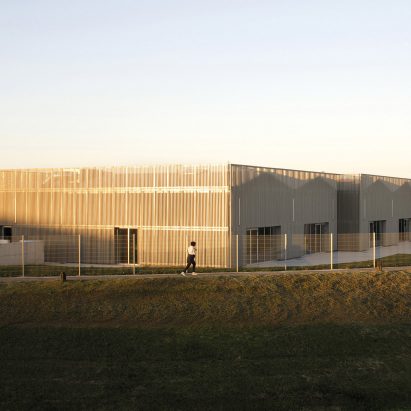
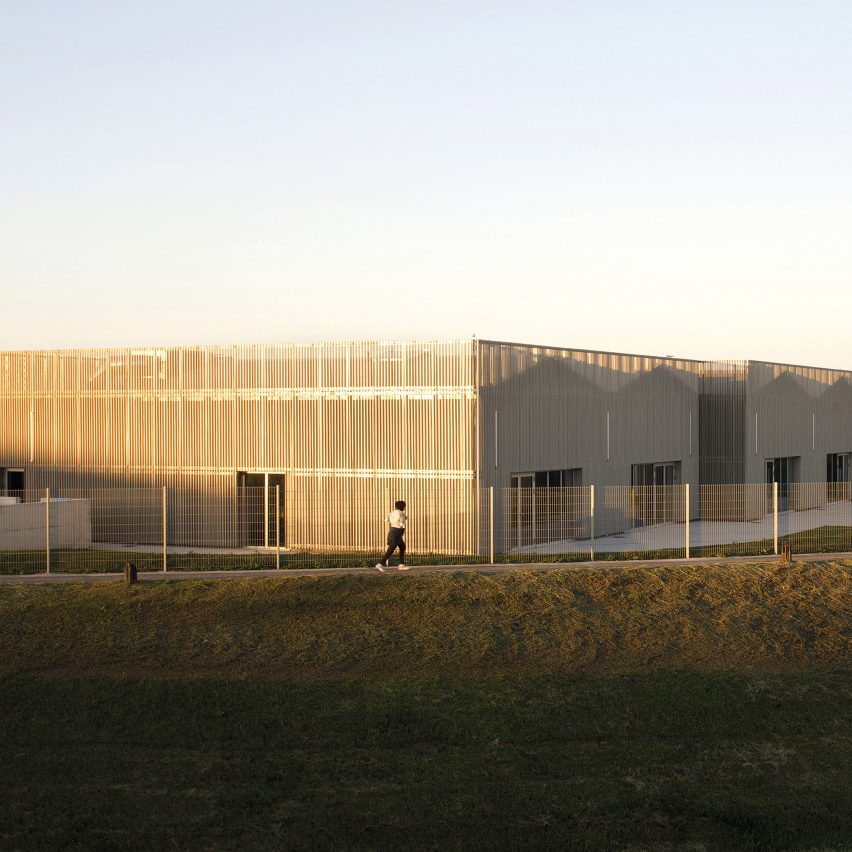
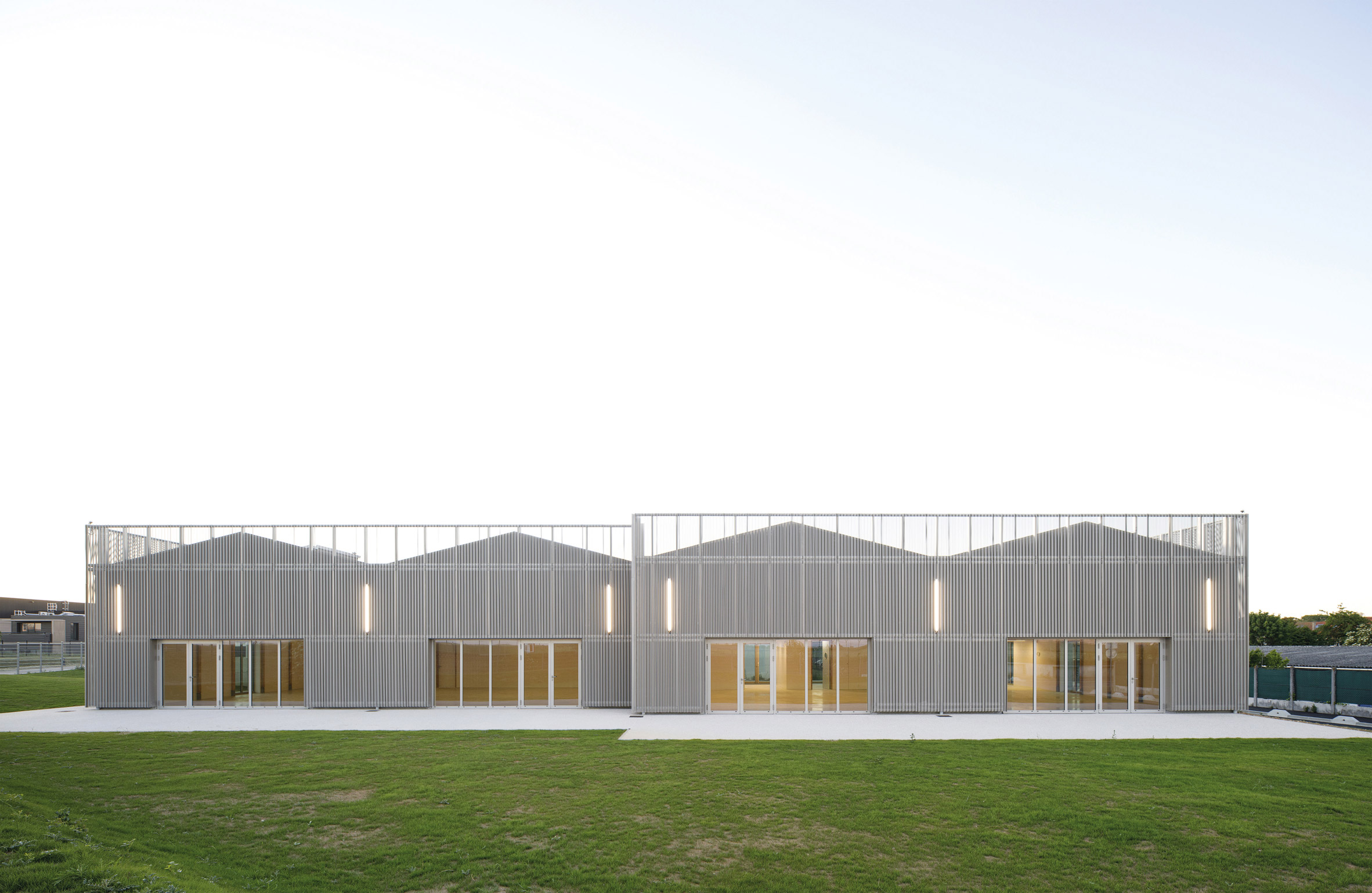 Graal Architecture has created a festival hall in France
Graal Architecture has created a festival hall in France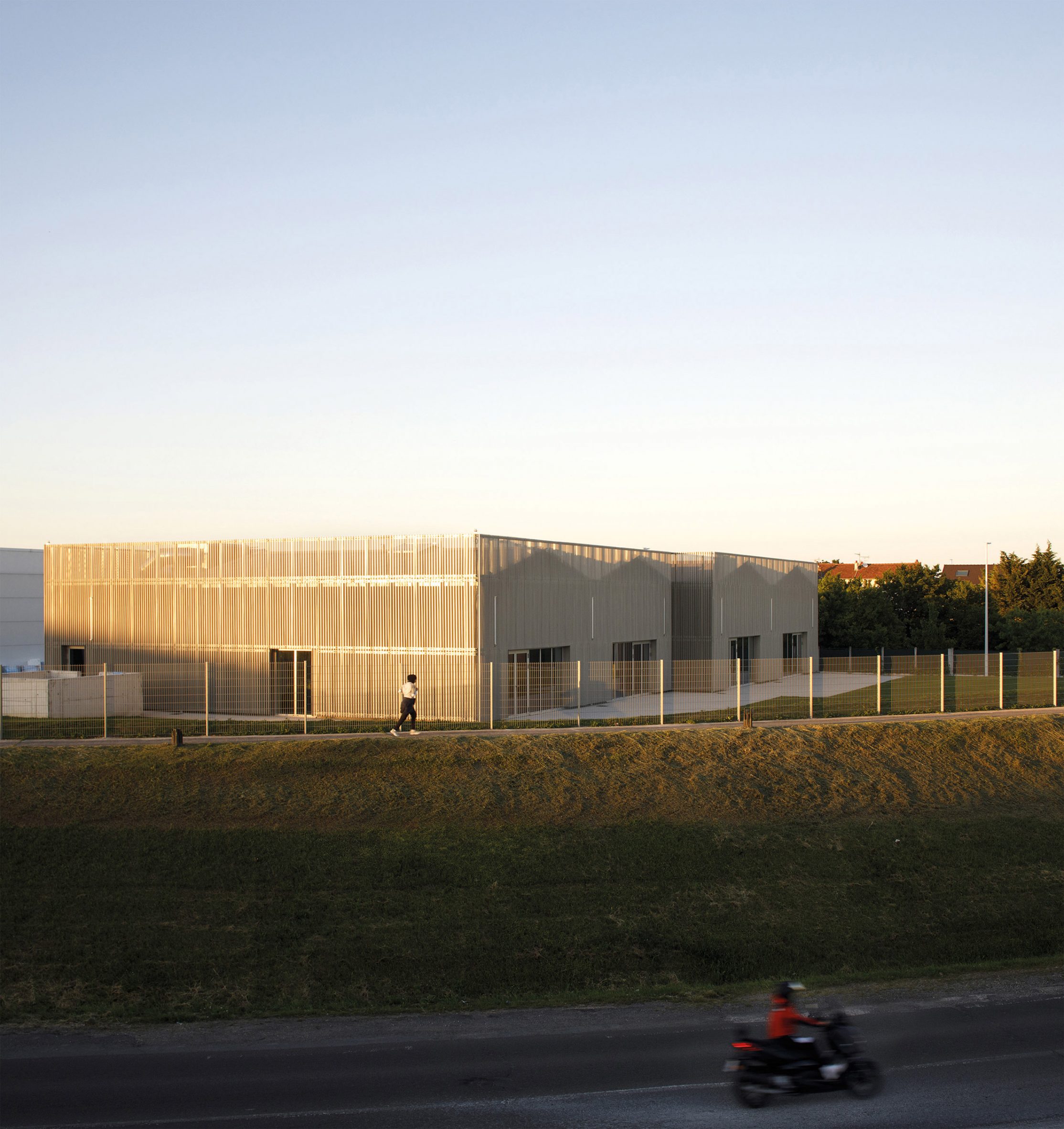 The building comprises four interconnected gabled volumes
The building comprises four interconnected gabled volumes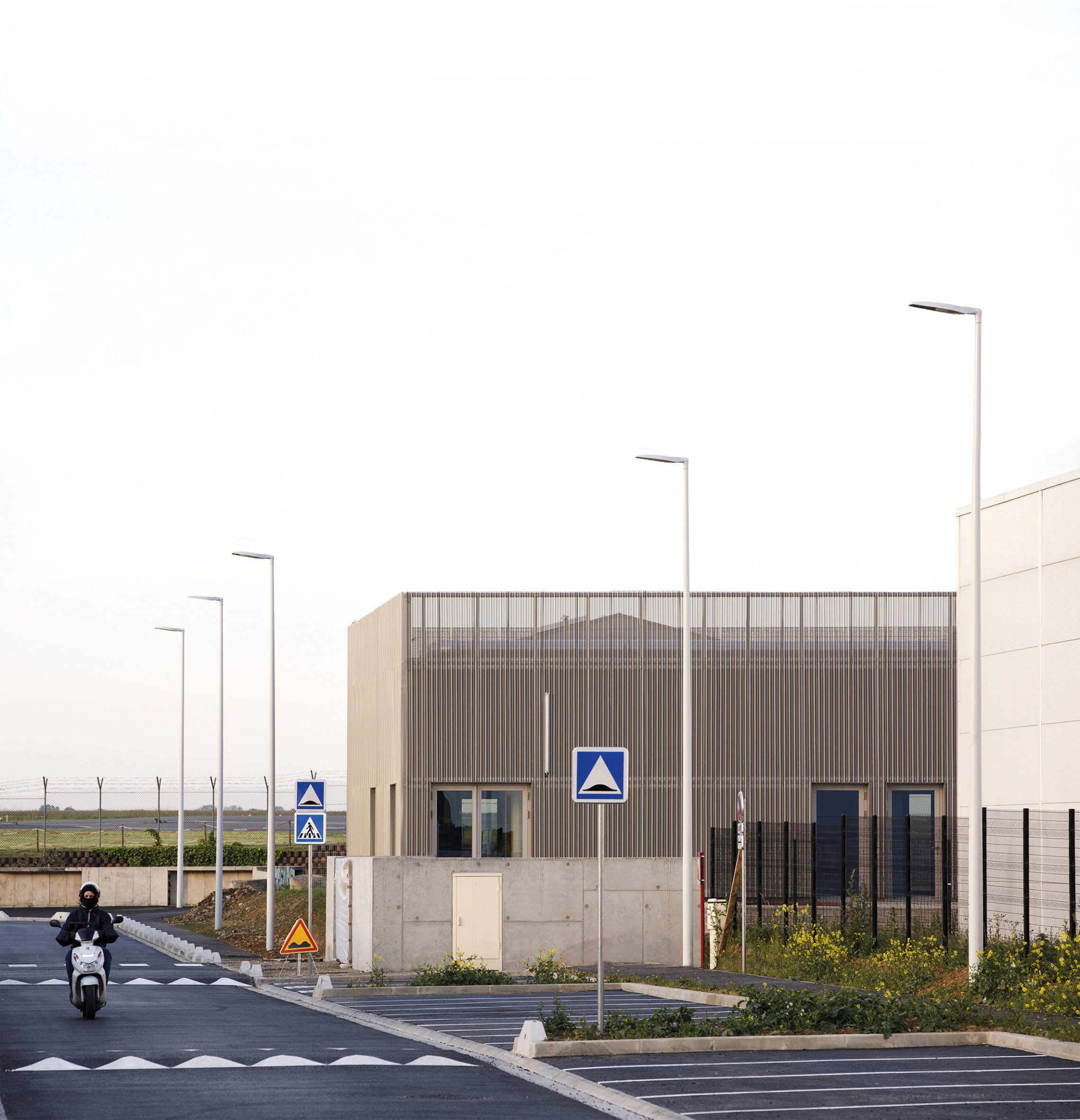 The volumes are wrapped by corrugated and perforated metal cladding
The volumes are wrapped by corrugated and perforated metal cladding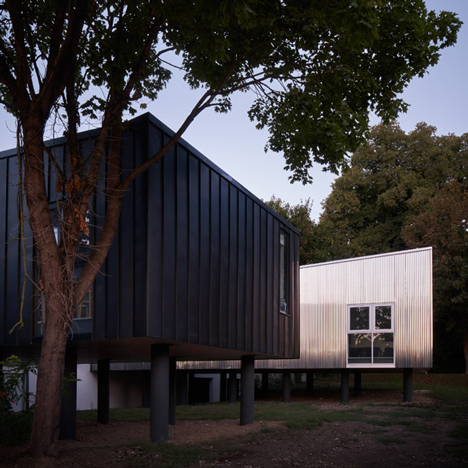
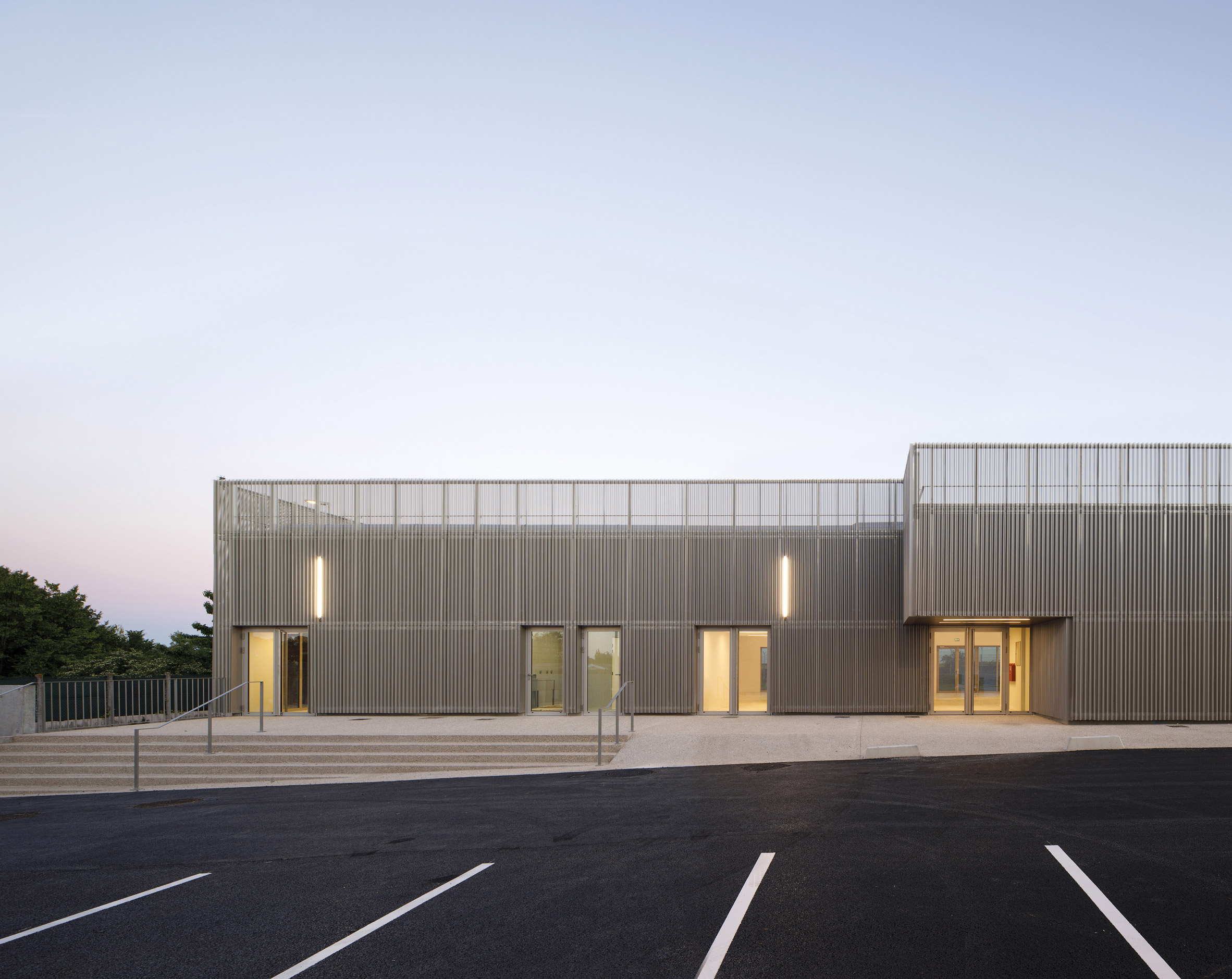 It has a champagne-hued colour
It has a champagne-hued colour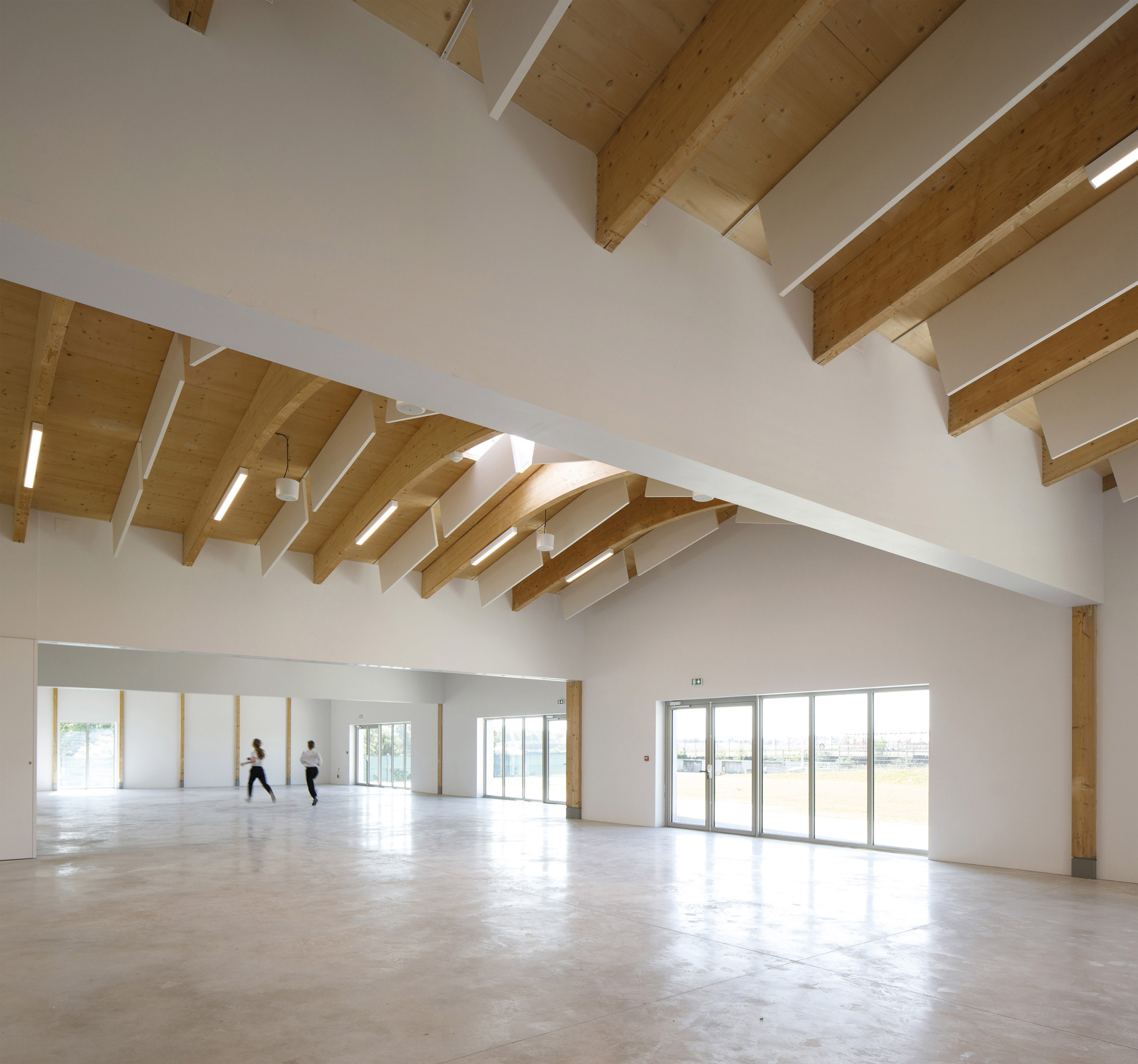 The prefabricated framework is visible inside the hall
The prefabricated framework is visible inside the hall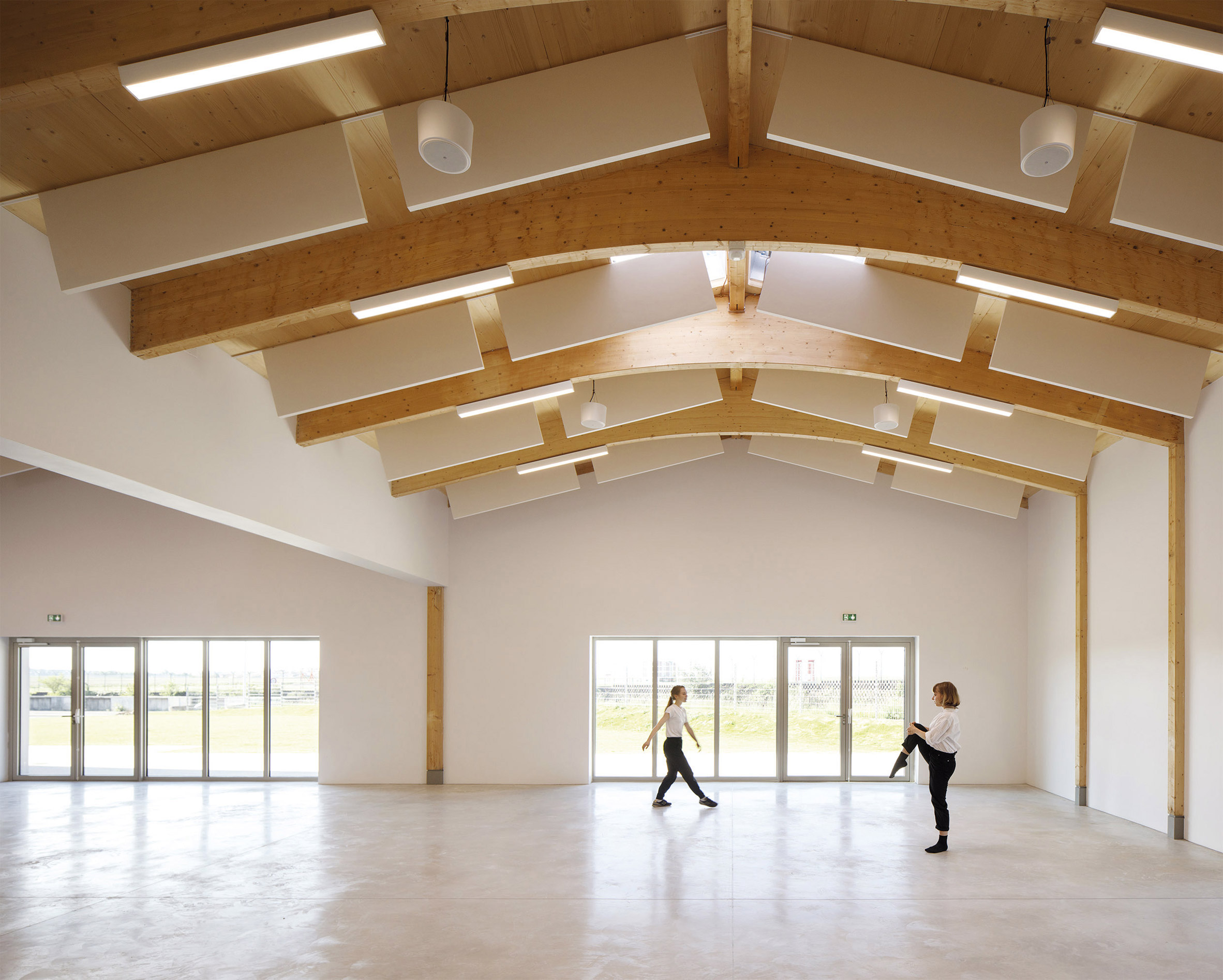 Skylights slot into the roof's ridge
Skylights slot into the roof's ridge