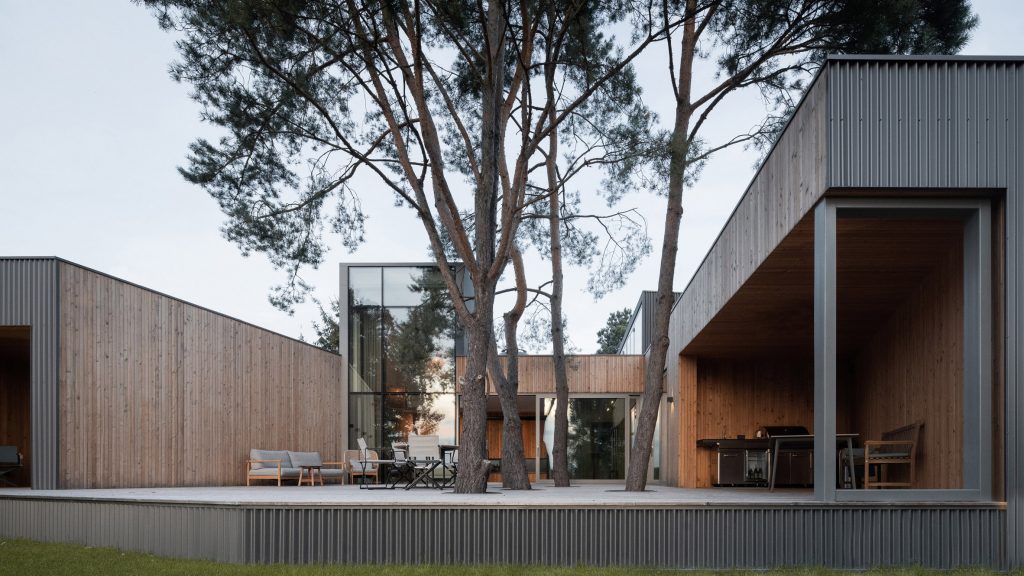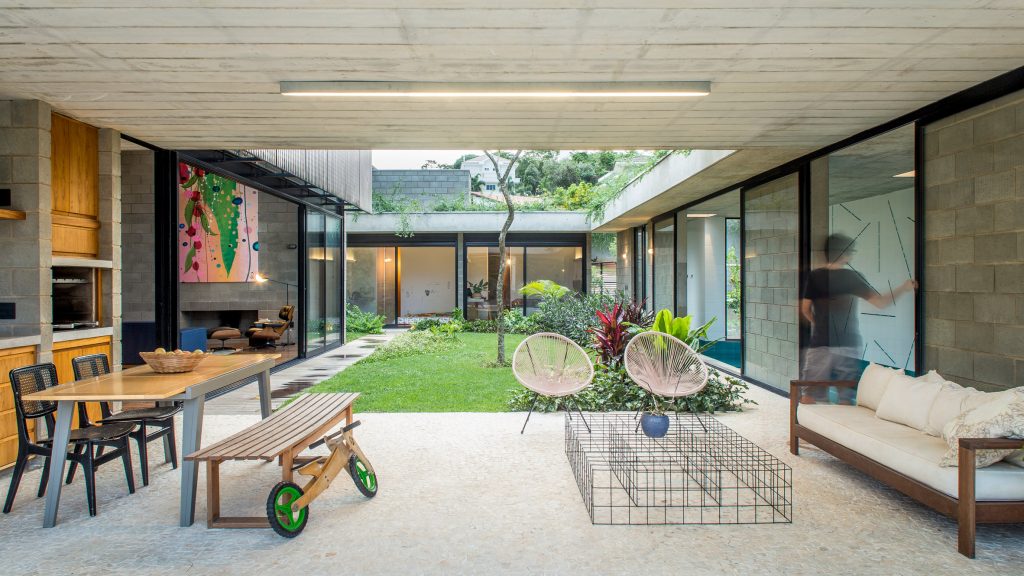#terraces
Wooden terrace acts as "additional room" for Polish house by UGO
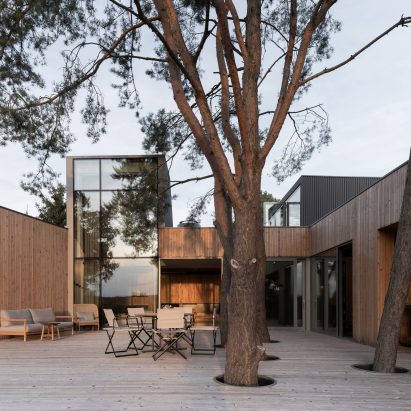
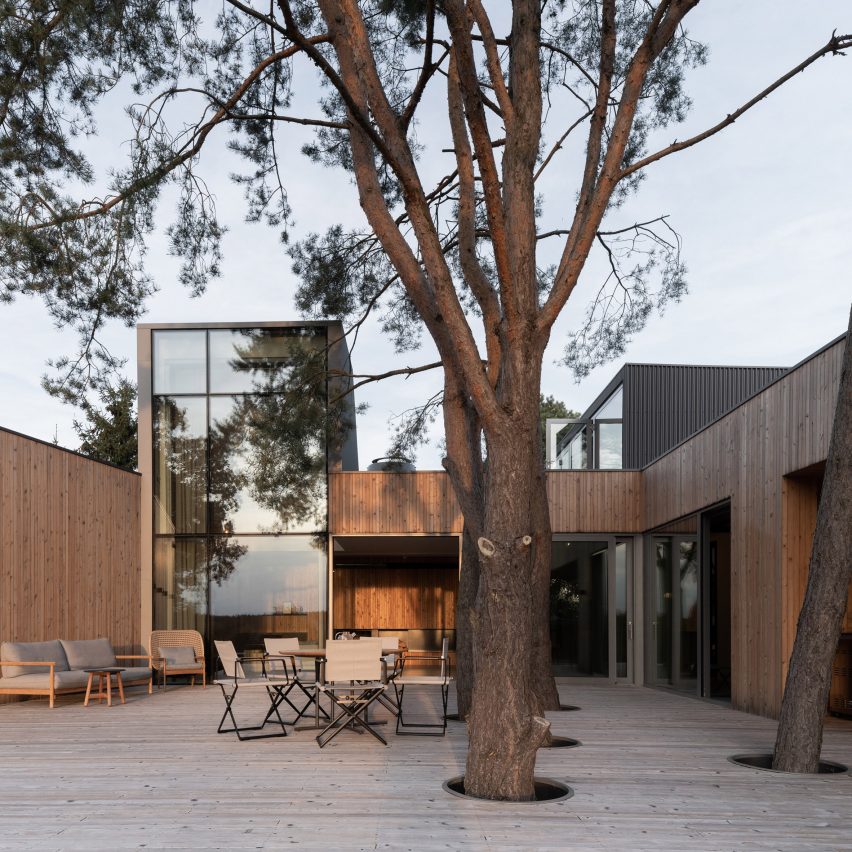
A blank exterior clad in corrugated metal conceals a large terrace at this holiday home, which architecture studio UGO has created close to a lake in Wielkopolska, Poland.
The summer residence, called Terrace With a House by the Lake, was designed by Poznań studio UGO to create the feeling of being immersed in nature while having a minimal impact on its rural site.
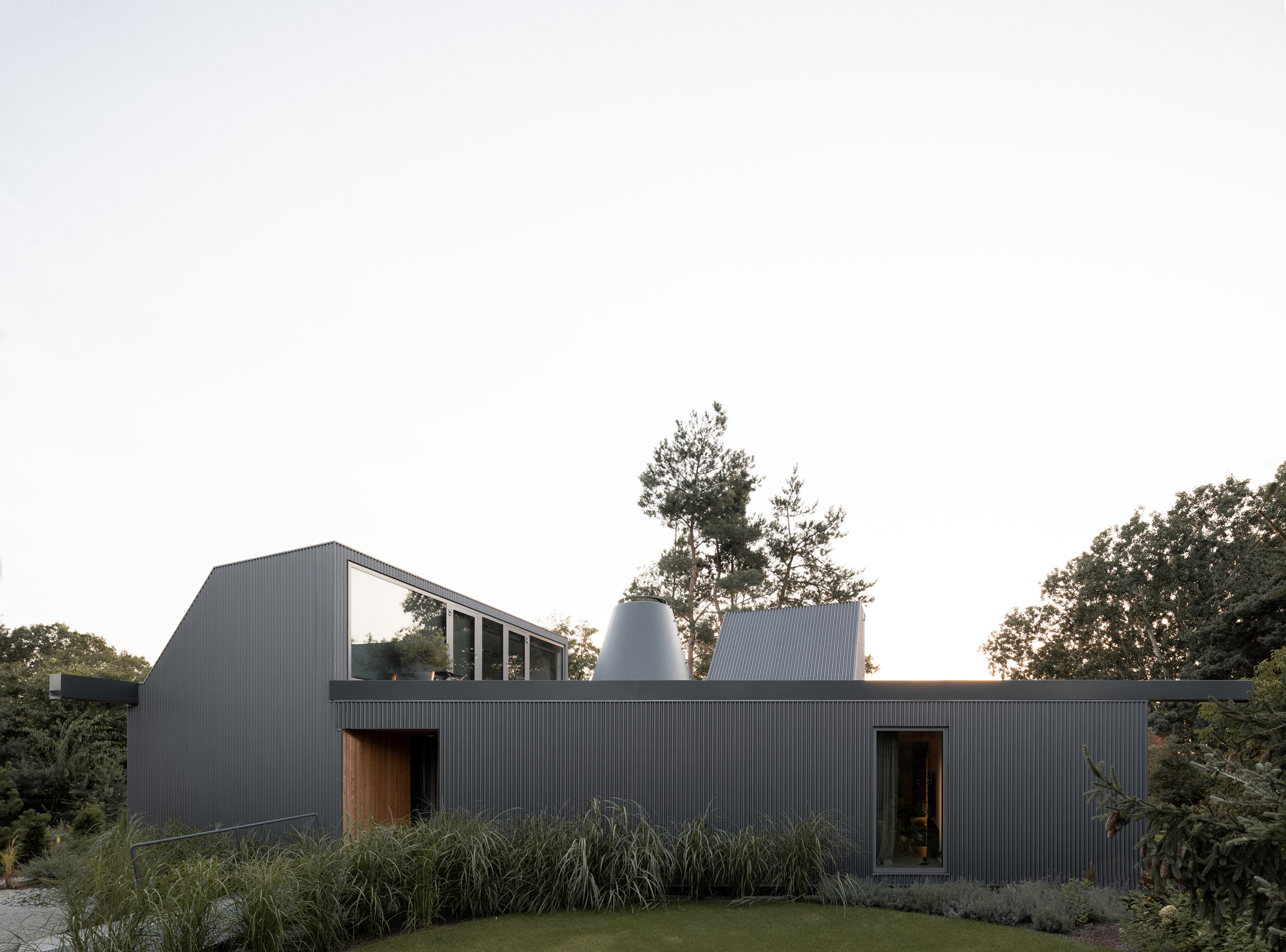 UGO has created a Polish holiday home with a blank exterior
UGO has created a Polish holiday home with a blank exterior
With an exterior informed by nearby agricultural structures, the U-shaped building encloses a 120-metre-long wooden terrace that UGO designed as an "additional room" for the home.
"The huge terrace is a place for living, resting and eating for the inhabitants of the house," explained the studio.
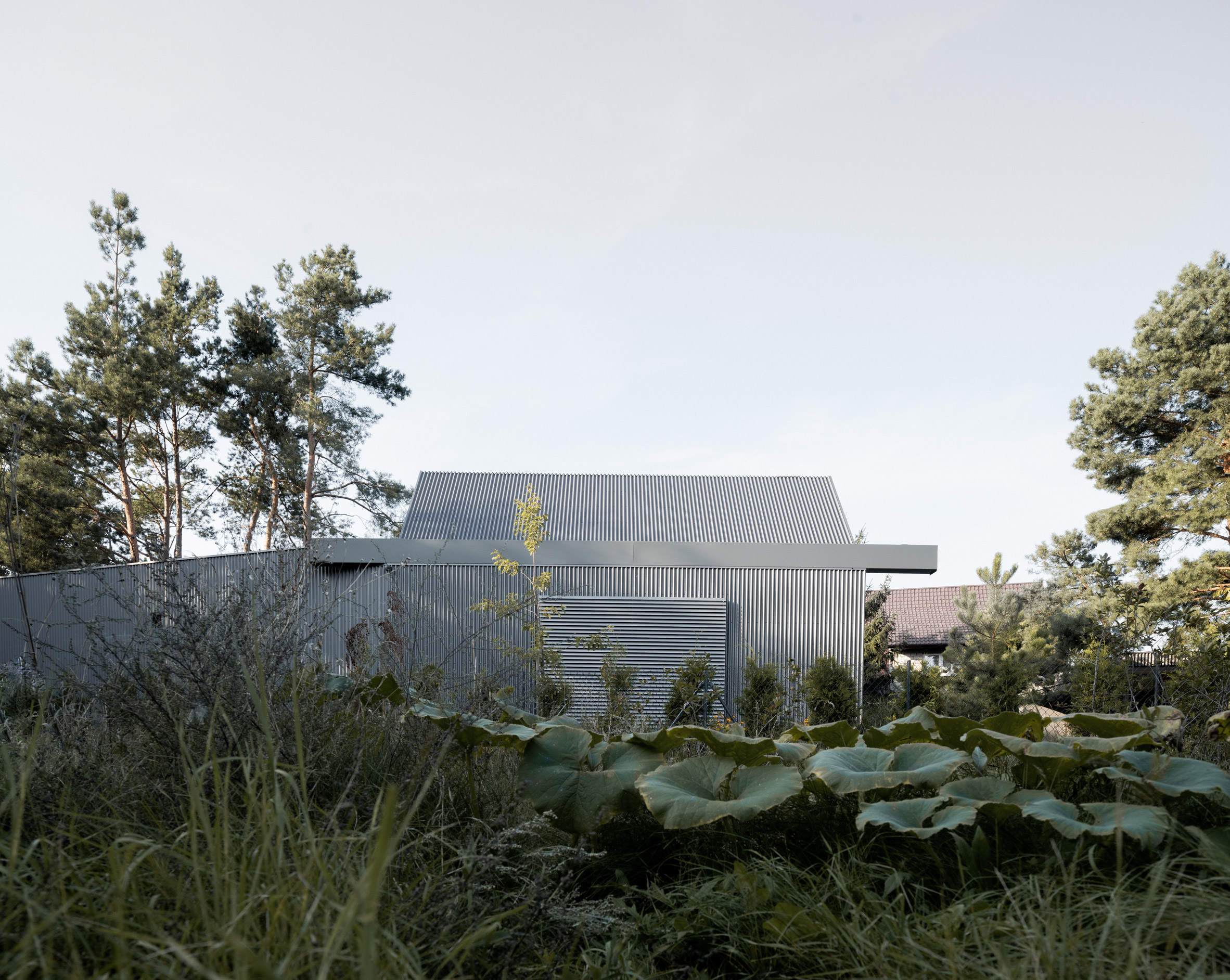 Corrugated metal lines parts of the exterior
Corrugated metal lines parts of the exterior
"Its slightly raised platform was intended to allow the household members to commune with nature, without interfering with it," UGO continued.
"The result was not so much a house with a terrace, but a terrace with a house."
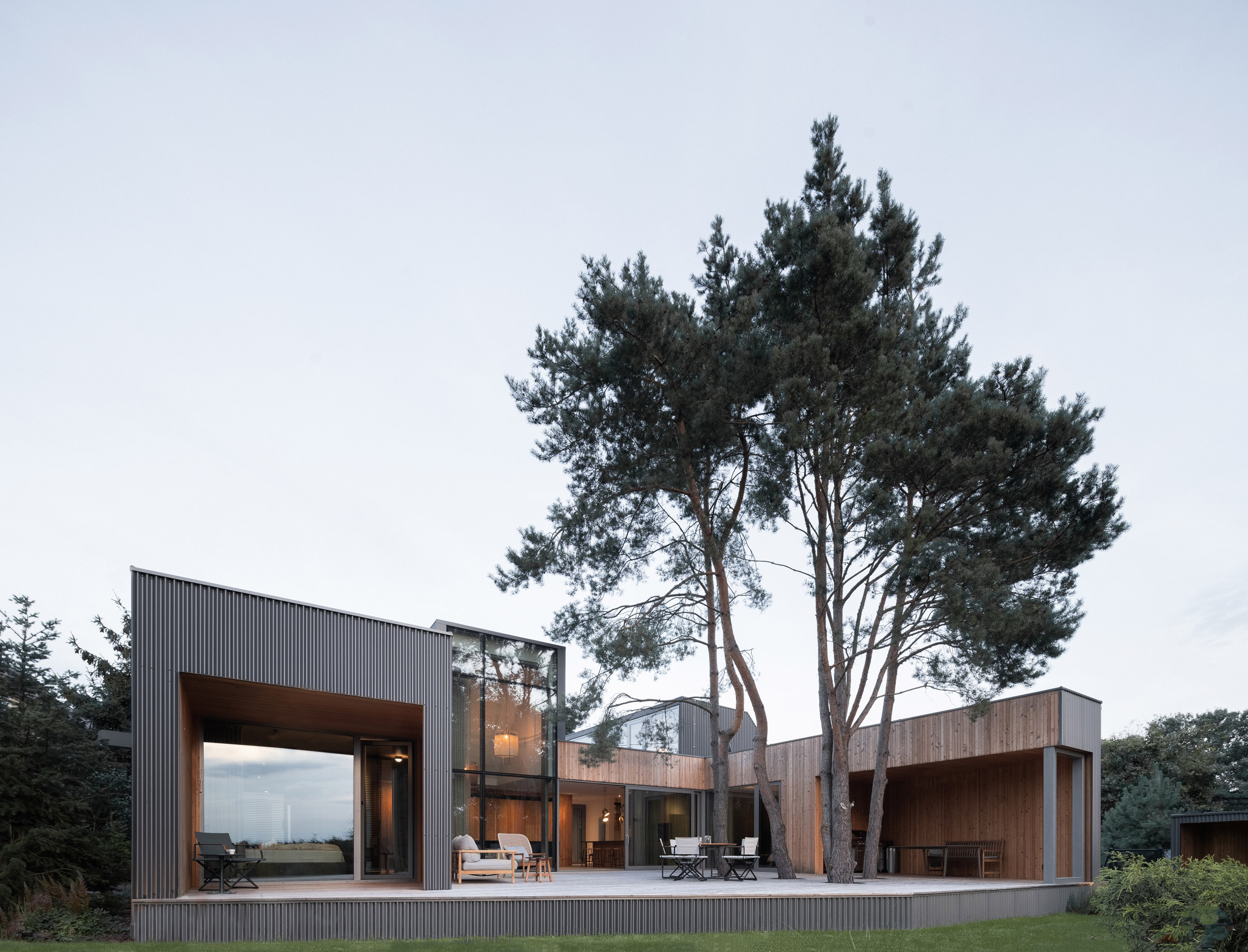 The blank exterior conceals a large terrace
The blank exterior conceals a large terrace
Sliding doors create a seamless connection between the terrace and a central living, dining and kitchen area, which looks out in the direction of the lake through double-height glazing.
At either side of this living space are two wings containing the bedrooms. These have their own private connections to the terrace, with seating areas sheltered from the central space by deep cut-outs.
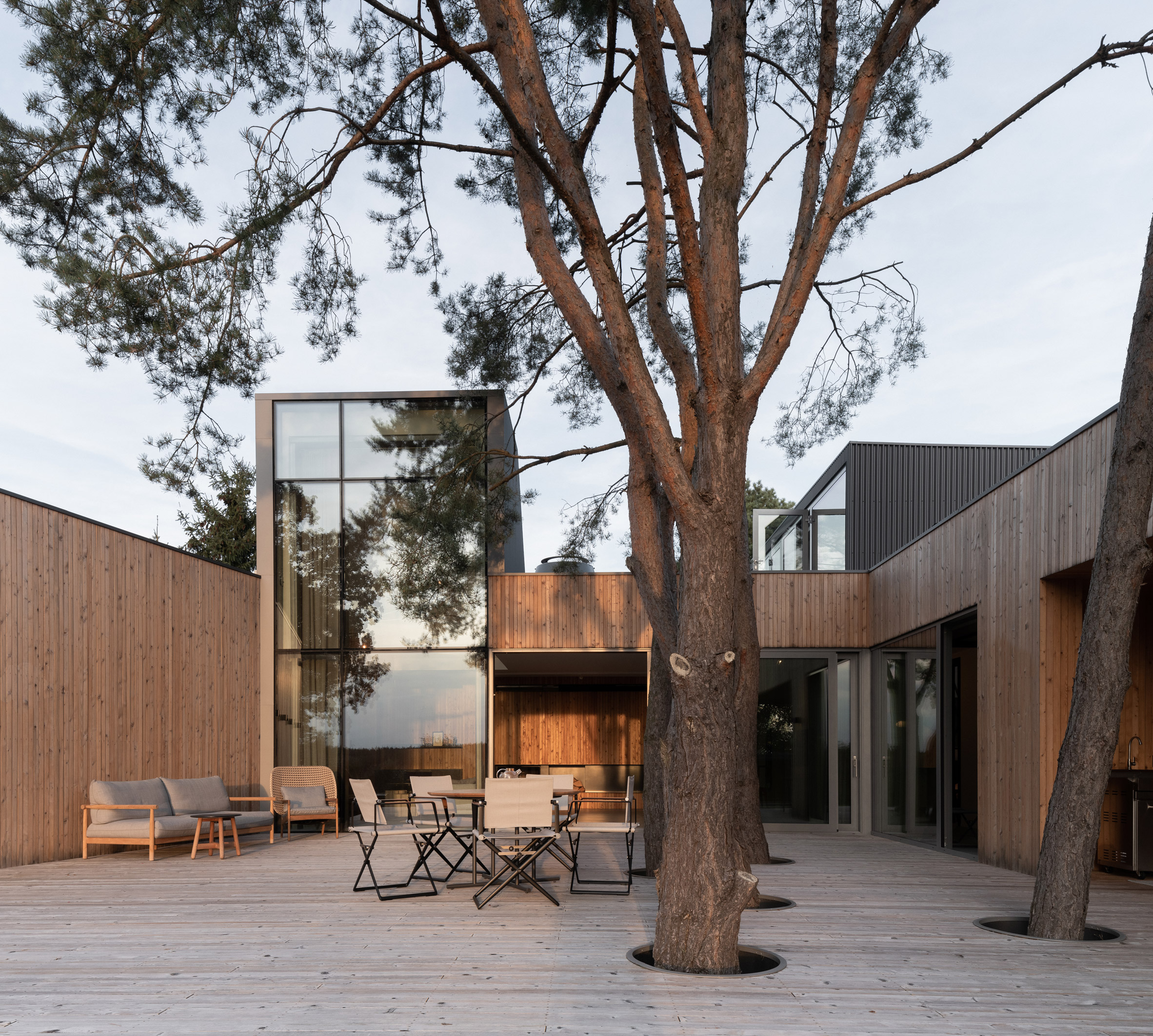 The terrace acts as additional living space for the home
The terrace acts as additional living space for the home
Above the bedrooms are mezzanine areas, providing further sleeping spaces that open onto a roof terrace.
"The side wings additionally protect against the wind and provide full privacy for vacationing residents," said the studio.
[ 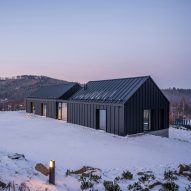
Read:
Mountain house in Poland has glazed cut between gables
](https://www.dezeen.com/2020/01/27/house-mountains-kropka-studio-poland-architecture/)
The corrugated metal of the exterior is contrasted by Siberian larch panelling in areas where guests have the "most frequent contact", such as the entrance areas and around the courtyard.
Inside, the furniture and materials have been chosen to reflect the colours and textures of the landscape outside, with minimal finishes that retain focus on the home's large windows.
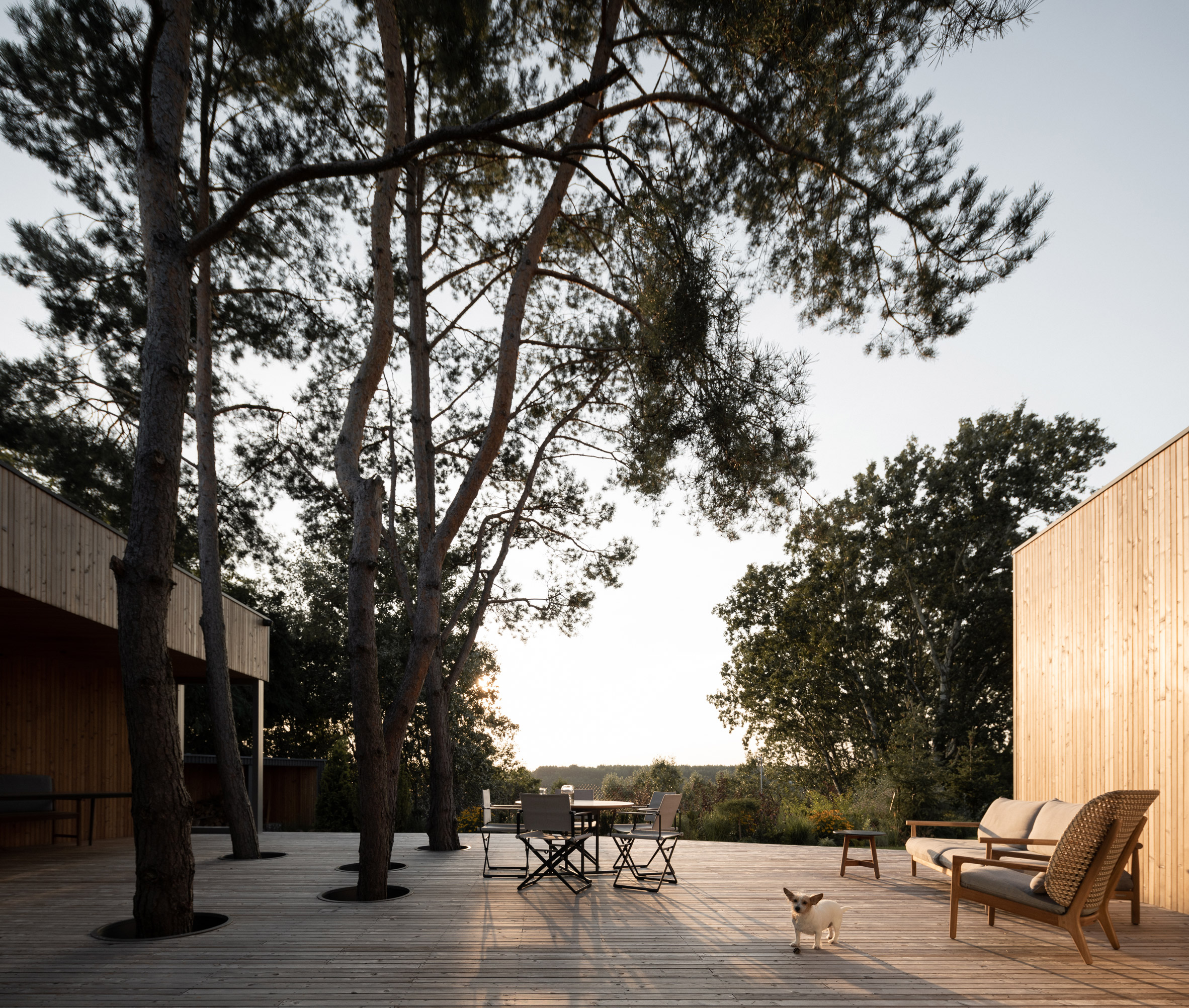 It is lined with Siberian larch
It is lined with Siberian larch
Oversized metal gutters line the edges of the house, with protruding brackets that direct rainwater to irrigate the surrounding plants.
Protruding from the roof is a distinctive cone-shaped chimney that provides ventilation for a fireplace in the living room, as well as ducting for a heat pump.
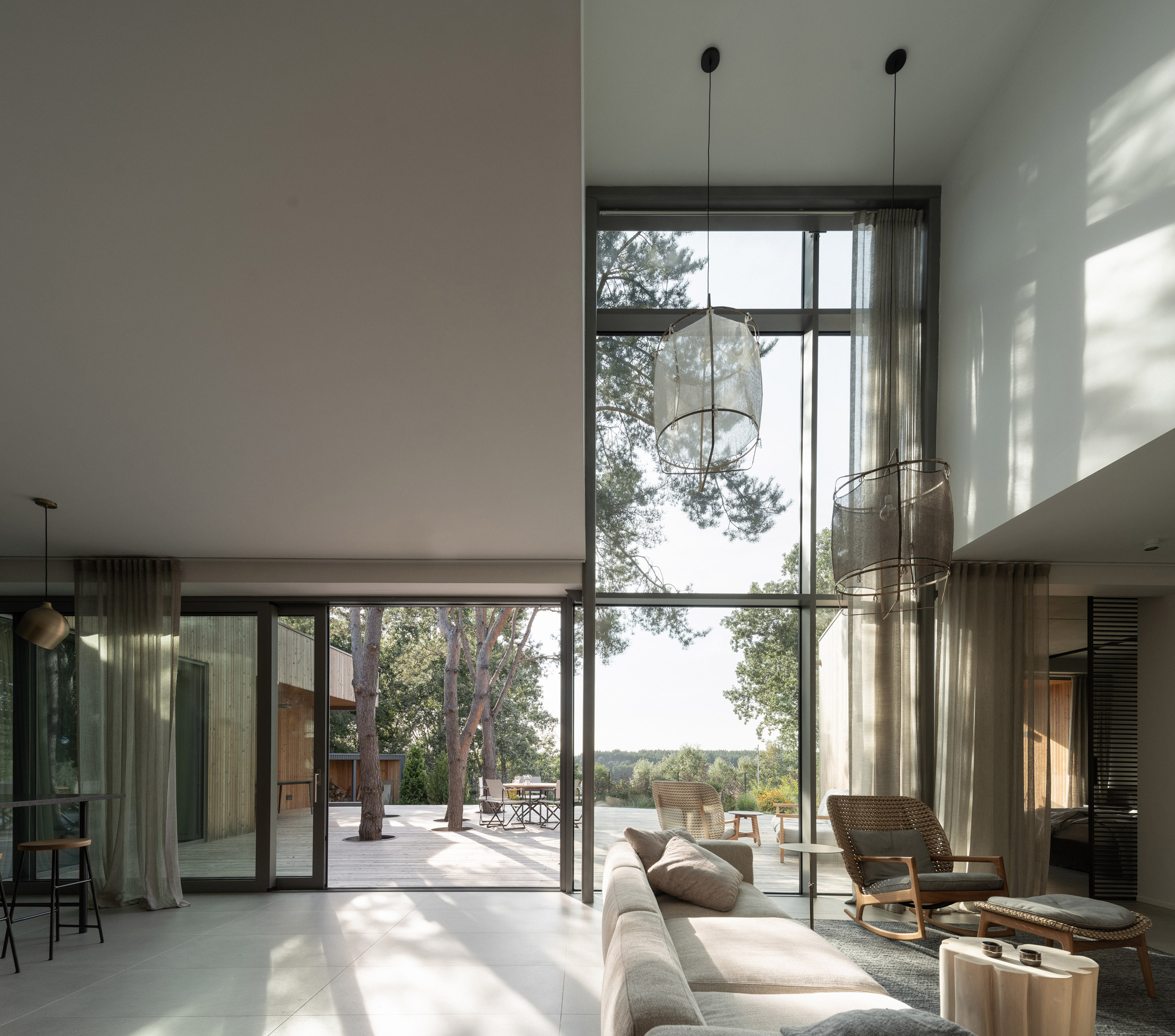 Large windows frame outward views
Large windows frame outward views
Alongside the path leading into the main home is an additional smaller building, providing storage space for two cars and a motorboat.
Other Polish houses featured on Dezeen include a lakeside cottage by HOLA Design that incorporates large windows to frame outward views and a gabled house by Kropka Studio that references local agricultural buildings.
_The photography is byAlex Shoots Buildings. _
The post Wooden terrace acts as "additional room" for Polish house by UGO appeared first on Dezeen.
#all #architecture #residential #poland #terraces #houses #corrugatedmetal #holidayhomes #polishhouses
Grassy courtyard forms heart of Brazilian house by Shieh Arquitetos
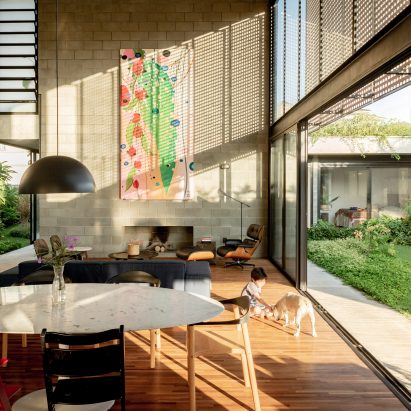
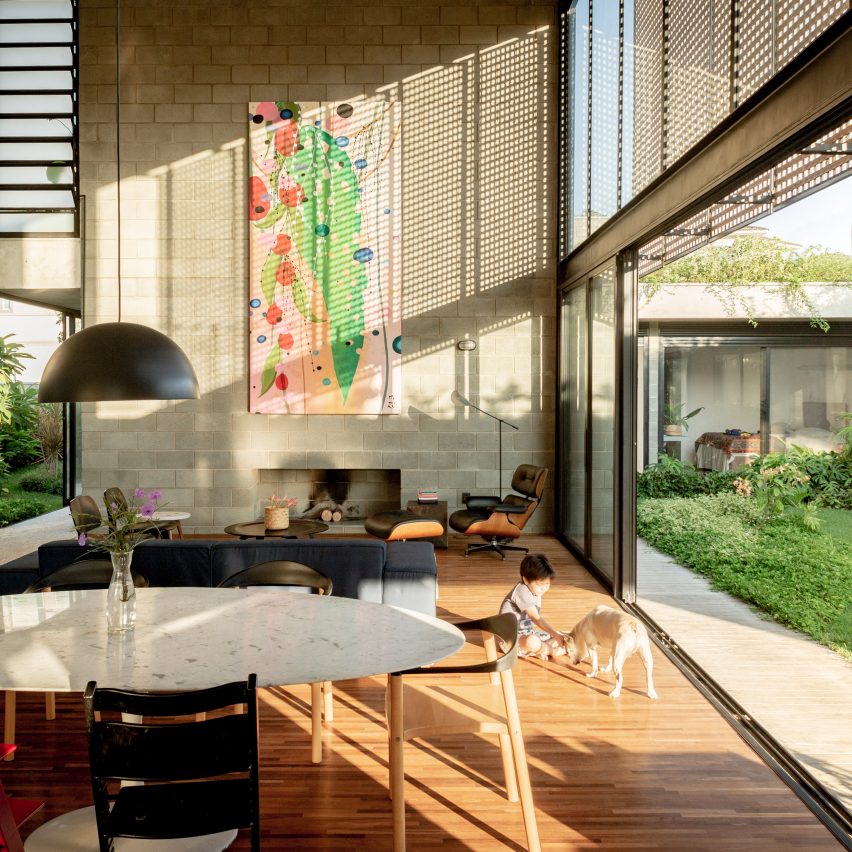
Shieh Arquitetos Associados has organised this residence in Brazil around a lush courtyard so that its residents can "step onto grass from the bedrooms".
The Courtyard House for Two Boys was completed for a family with young sons in Vinhedo, a city roughly one hour's drive from São Paulo. The family needed to remain close to the city, but wanted a calmer environment where they could spend the majority of their time.
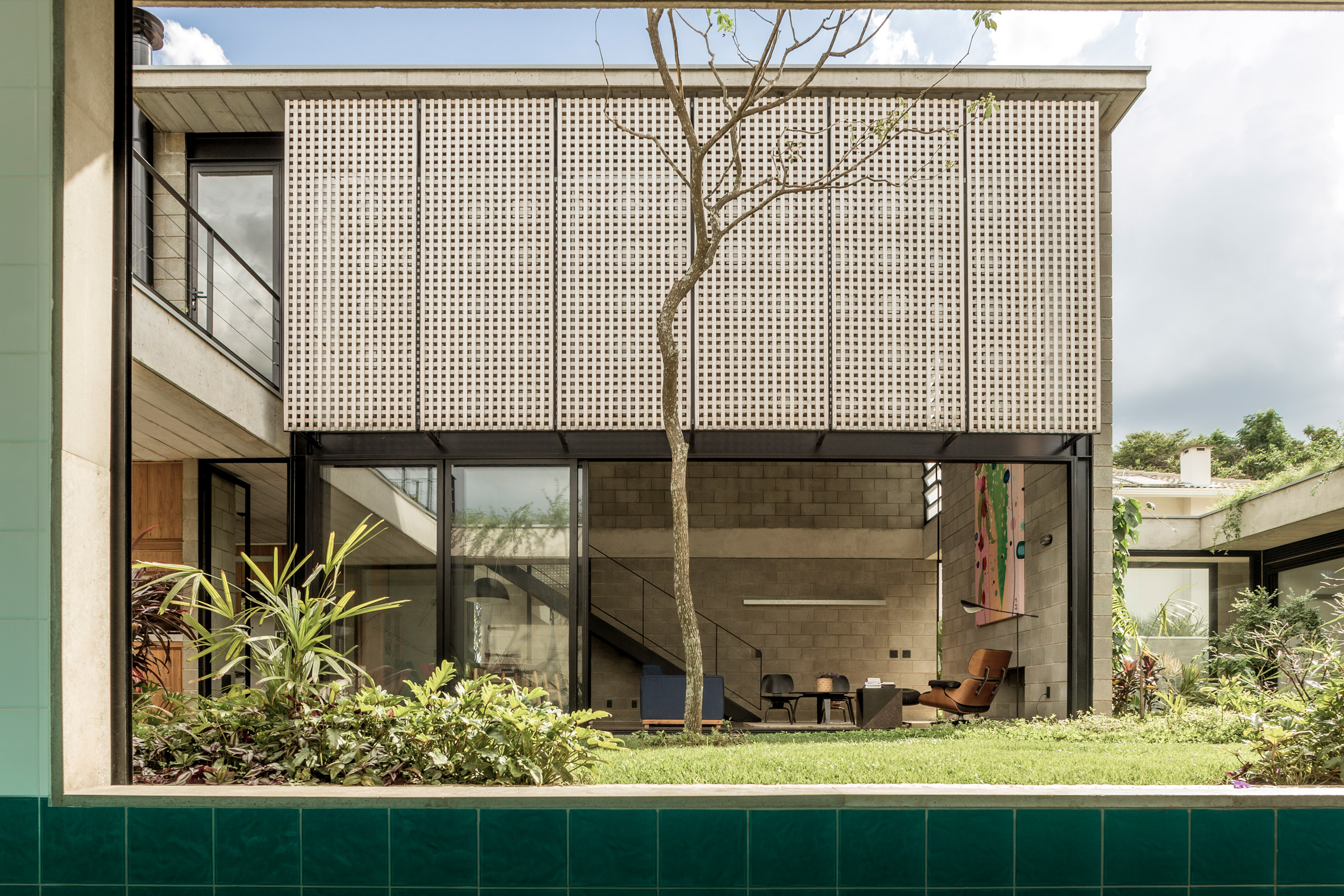 Rooms surround a grassy central area at Courtyard House for Two Boys
Rooms surround a grassy central area at Courtyard House for Two Boys
"Completed shortly before the pandemic, the house became a universe for parents and children," said Shieh Arquitetos Associados, a studio based in São Paulo.
A central courtyard is the organising element of the home, and is surrounded by standalone structures that contain the home's living and dining rooms, bedrooms, and pool.
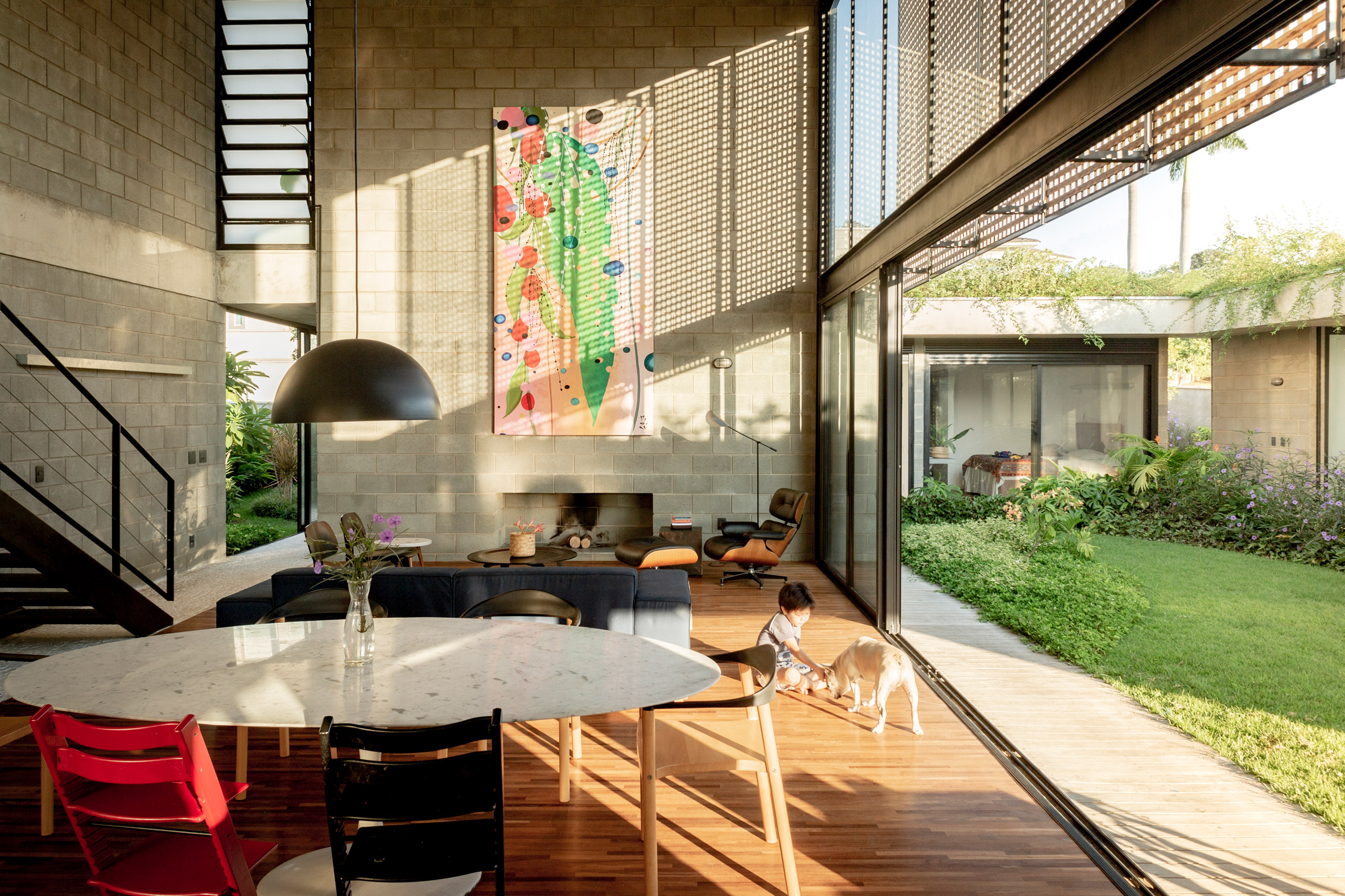 Living spaces open directly onto the courtyard
Living spaces open directly onto the courtyard
"The courtyard, central to everyone, is the spirit of the place," said the architects. "From all rooms, rain can be seen watering the singular yellow Ipe."
"On a sunny day, one can see the children playing in the garden," they added.
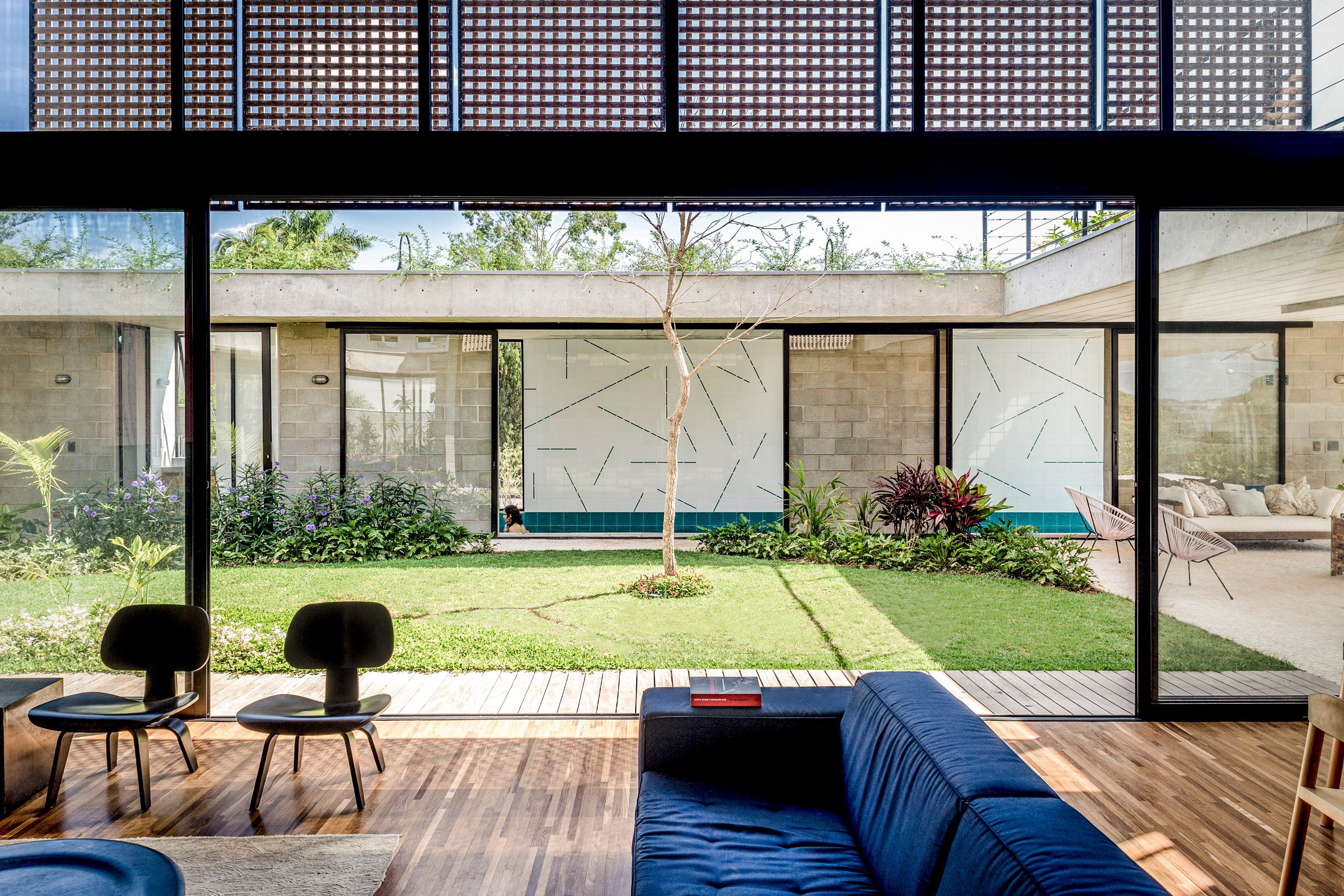 Glass partitions slide back to seamlessly connect outside and in
Glass partitions slide back to seamlessly connect outside and in
Besides a mezzanine in the living and dining room, the 400-square-metre home is laid out on a single level.
"With young children, the preference was for a single-story house, where one could step onto grass from the bedrooms," explained Shieh Arquitetos Associados.
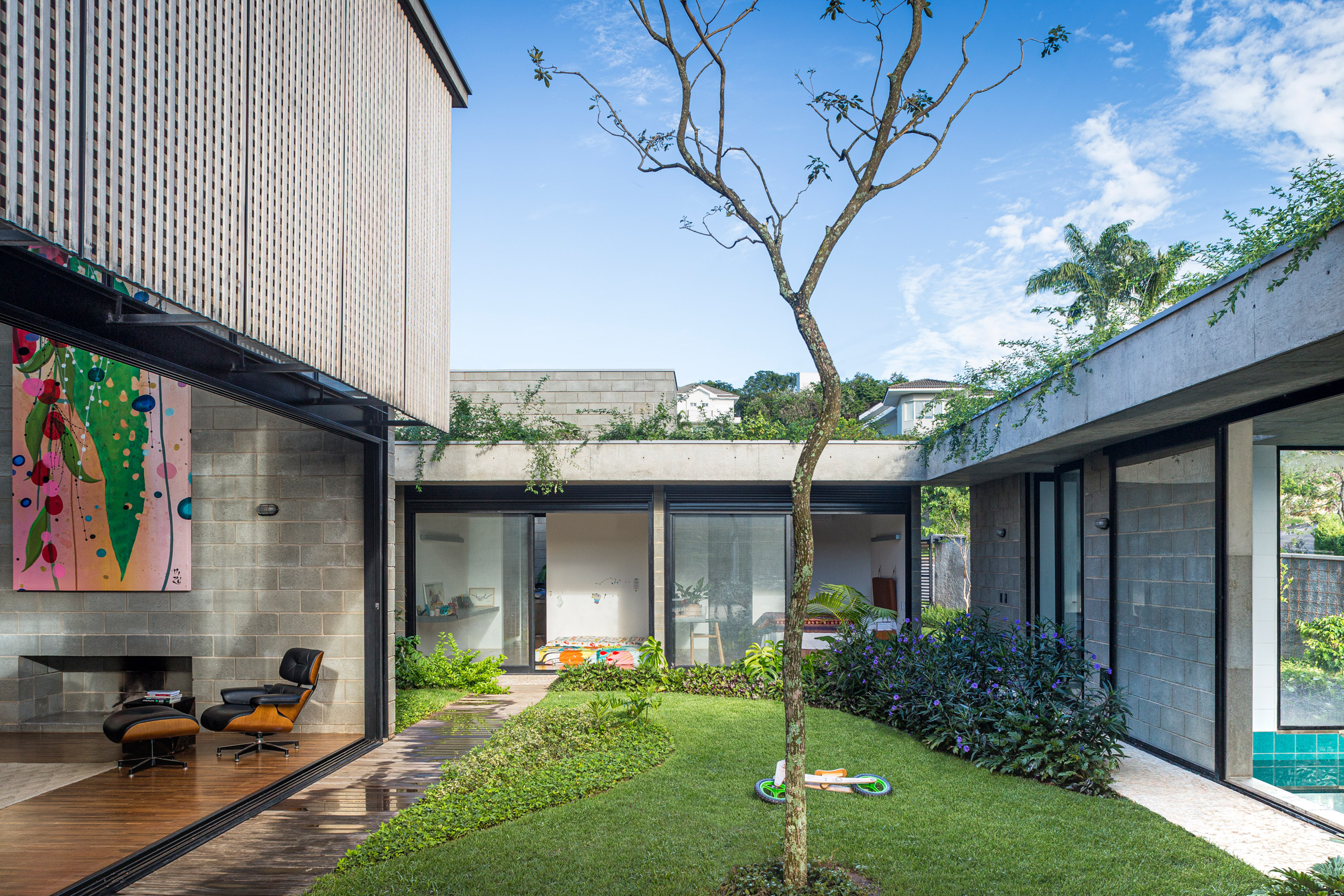 Separate blocks that frame the courtyard are linked by a planted roof
Separate blocks that frame the courtyard are linked by a planted roof
The residence occupies a corner lot, and is accessed via a short flight of exterior stairs that leads to a covered terrace links directly with the courtyard.
The living areas and pool frame either side of the central outdoor area, while three bedrooms at the back of the property also face onto the grass.
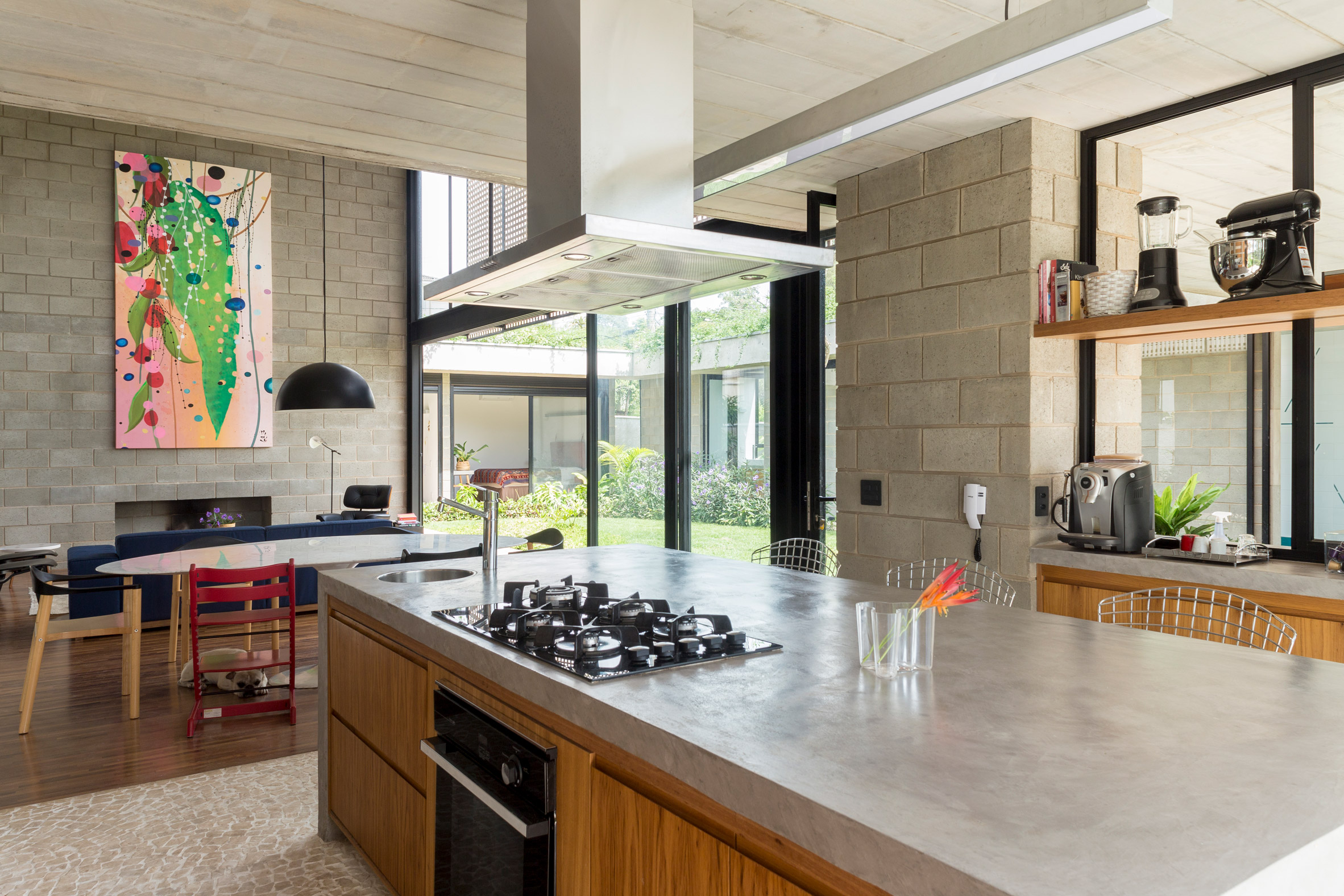 Concrete blocks are left exposed through the interiors
Concrete blocks are left exposed through the interiors
Each of these rooms has tall sliding glass doors that open to courtyard, creating continuity between the home's interior and exterior spaces.
Although each of these volumes is separate, they share a roof that runs continuously around the perimeter of the home.
[ 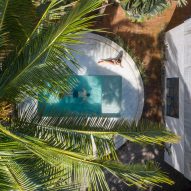
Read:
Palma reorganises San Ignacio beach home in Mexico around circular pool
](https://www.dezeen.com/2022/02/10/palma-mexican-beach-home-circular-pool/)
Plenty of plants atop this concrete slab help reinforce the courtyard's lush feeling.
There is also a terrace on the upper level that is accessible through the mezzanine in the living and dining room.
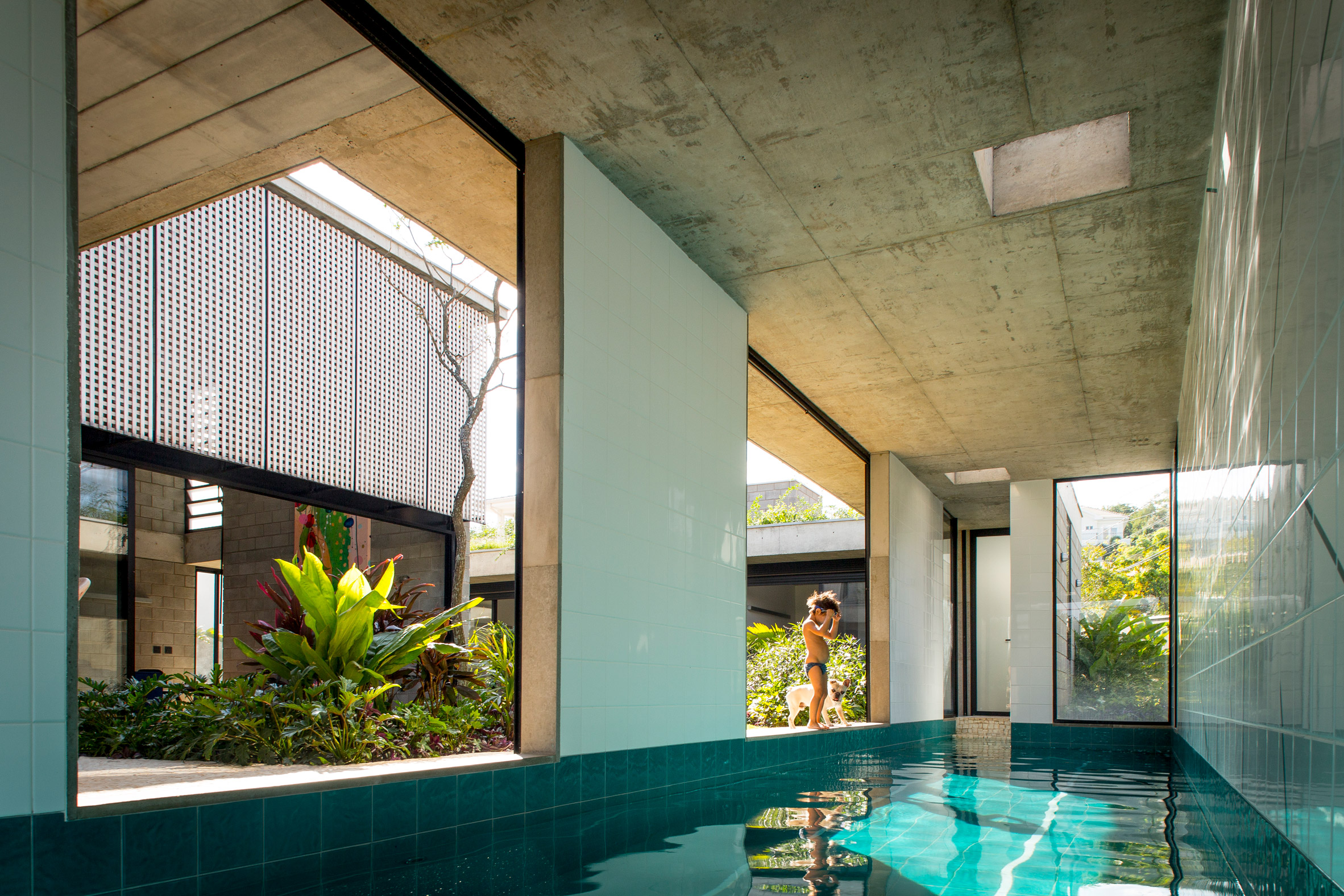 A swimming pool occupies one of the standalone volumes
A swimming pool occupies one of the standalone volumes
"With the creation a mezzanine, a double-height ceiling is established in the living room – which receives shading of a wooden screen on the face of the patio," said Shieh Arquitetos Associados.
"In terms of materiality, an austere palette has the aspiration that the construction can get better with the passage of time," it continued.
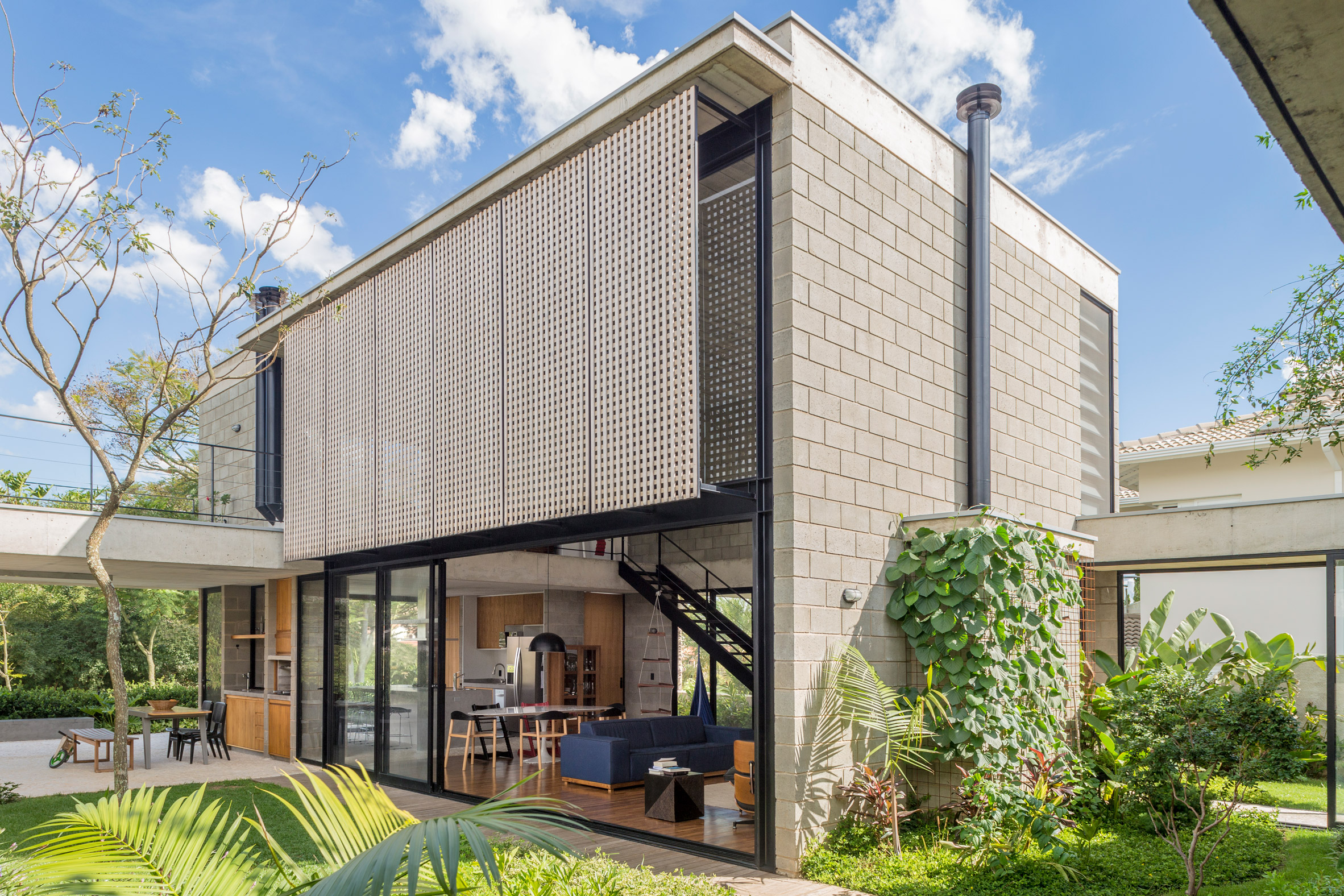 An upper floor terrace is accessible via a staircase in the living area
An upper floor terrace is accessible via a staircase in the living area
The structural concrete blocks, concrete beams, and panelised slabs were all left exposed.
"The finishes follow the same thinking: flooring is either hardwood or Portuguese mosaic stones," said the architects.
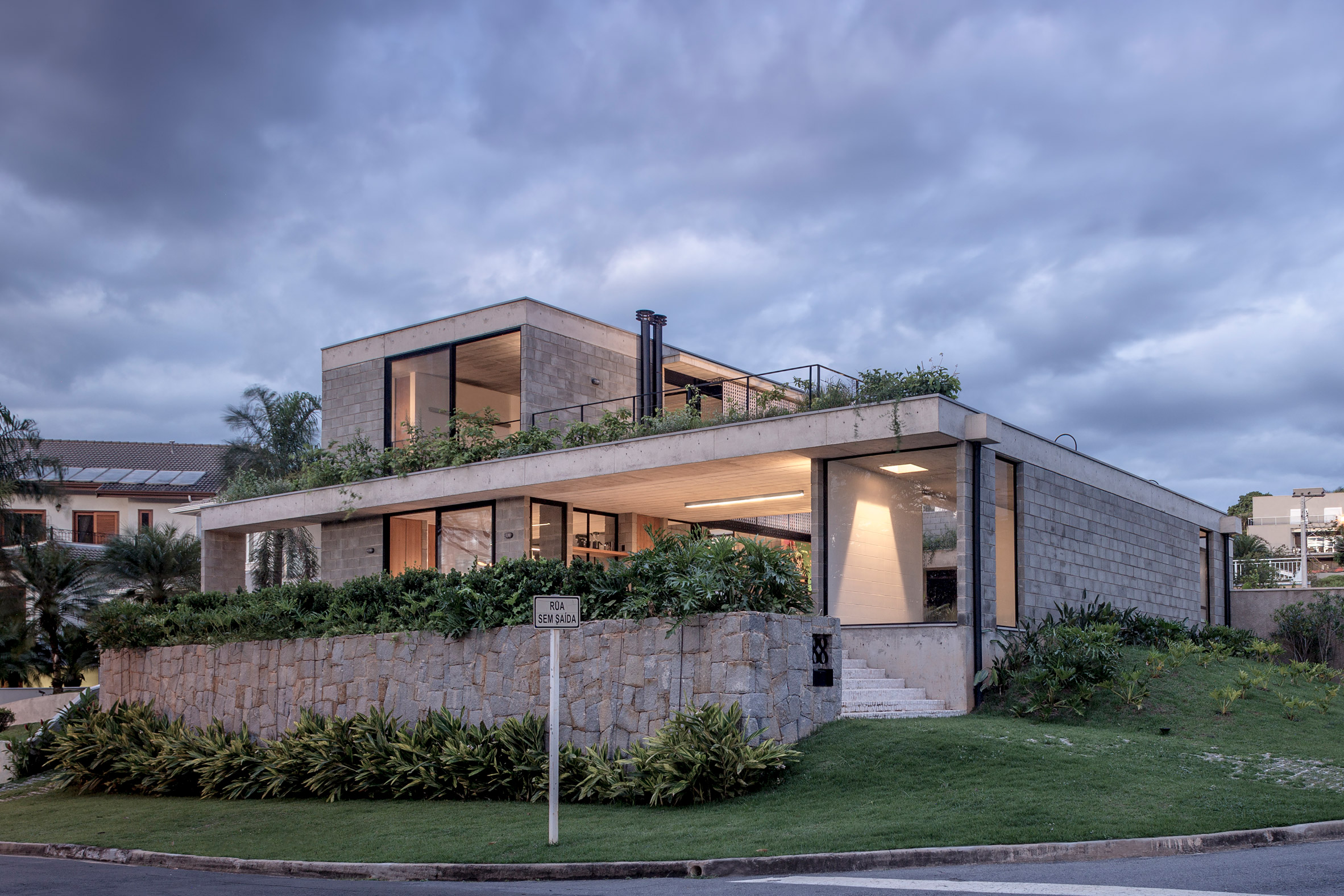 The house sits on a corner lot in Vinhedo, near São Paulo
The house sits on a corner lot in Vinhedo, near São Paulo
Shieh Arquitetos Associados was founded in 1976 by Shieh Shueh Yau. It is now a family business, which he runs with Leonardo Shieh, Irene Shieh, and Kathia Shieh in São Paulo.
Other projects in and aroun the Brazilian city include an apartment by Julliana Camargo for a fashion editor that uses a vibrant color palette and a single-family home that Superlimão converted to accommodate a yoga studio, co-working space, and rental apartment for an entrepreneurial family.
The photography is by Leonardo Shieh.
Project credits:
Architects: Shieh Arquitetos Associados (Leonardo Shieh, Shieh Shueh Yau, Irene Shieh, Victoria Mendes Ribeiro, Karen Minoda, Nathalia Grippa, Ricardo Azevedo, Rodrigo Chedid)
Structural engineering: WE Engenharia
MEP engineering: Infraenge
Landscape design: Regen Ecossistemas
Soil consultant: MG&A Consultores de Solo
Contractor: Reginaldo Carvalho
The post Grassy courtyard forms heart of Brazilian house by Shieh Arquitetos appeared first on Dezeen.
#all #architecture #residential #instagram #concrete #brazil #terraces #courtyards #houses #brazilianhouses
 Nestled by dave [
Nestled by dave [
