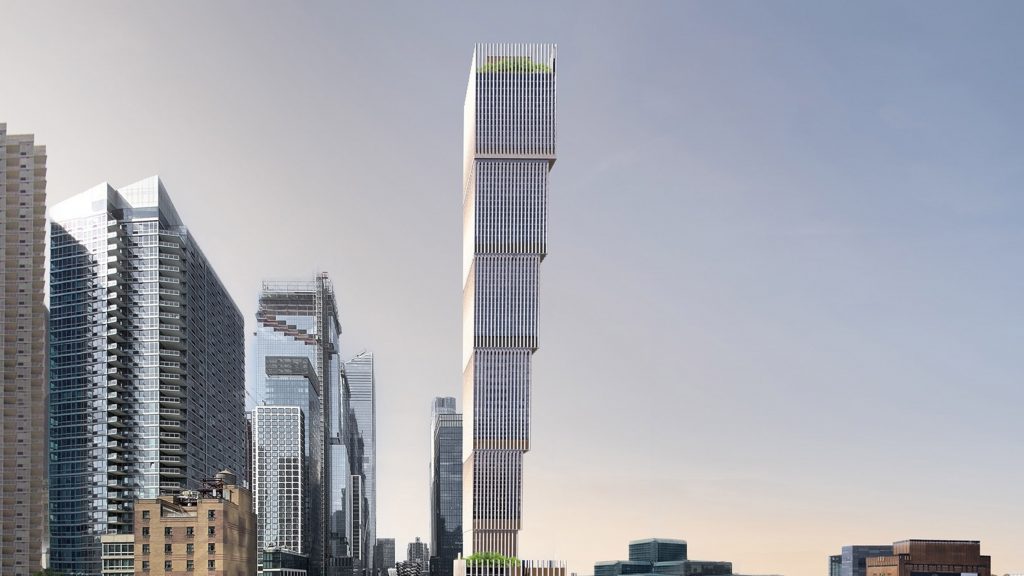David Adjaye awarded inaugural Le Prix Charlotte Perriand by CDA

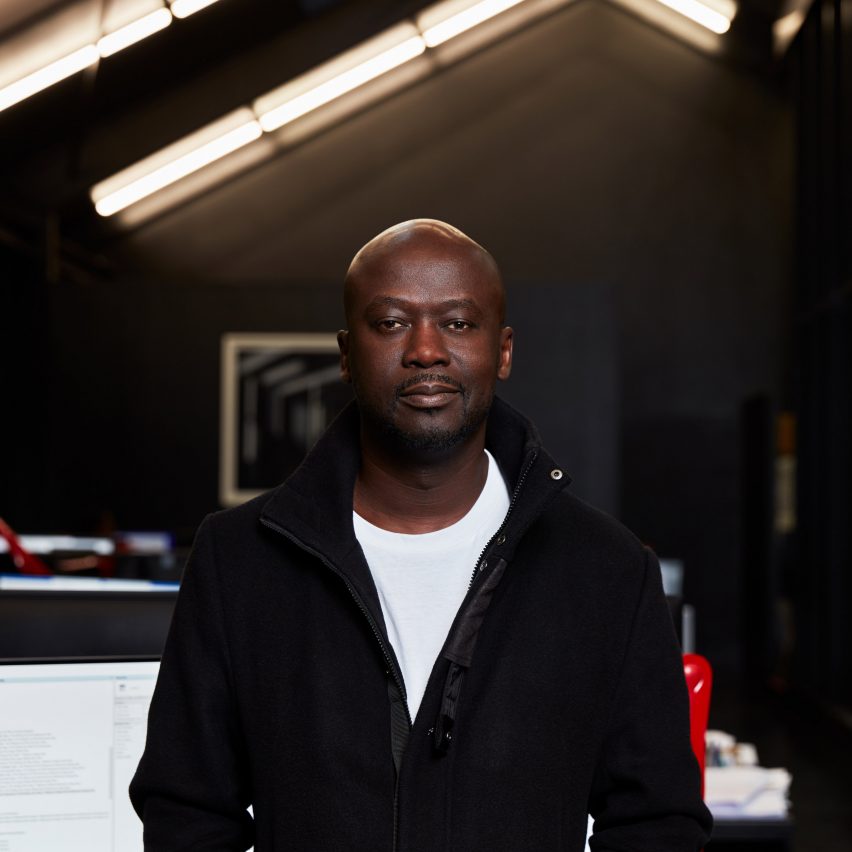
British-Ghanian architect David Adjaye has been named as the winner of the inaugural Le Prix Charlotte Perriand prize by The Créateurs Design Association & Awards.
RIBA Royal Gold Medal-winning architect Adjaye was awarded the prize in recognition of his buildings that "go far beyond becoming city landmarks".
The Adjaye Associates founder was selected as the winner by over 200 members of the Créateurs Design Association & Awards (CDA) from 40 different countries. The peer-to-peer awards program intends to highlight extraordinary work in the interior design, product design and architecture fields.
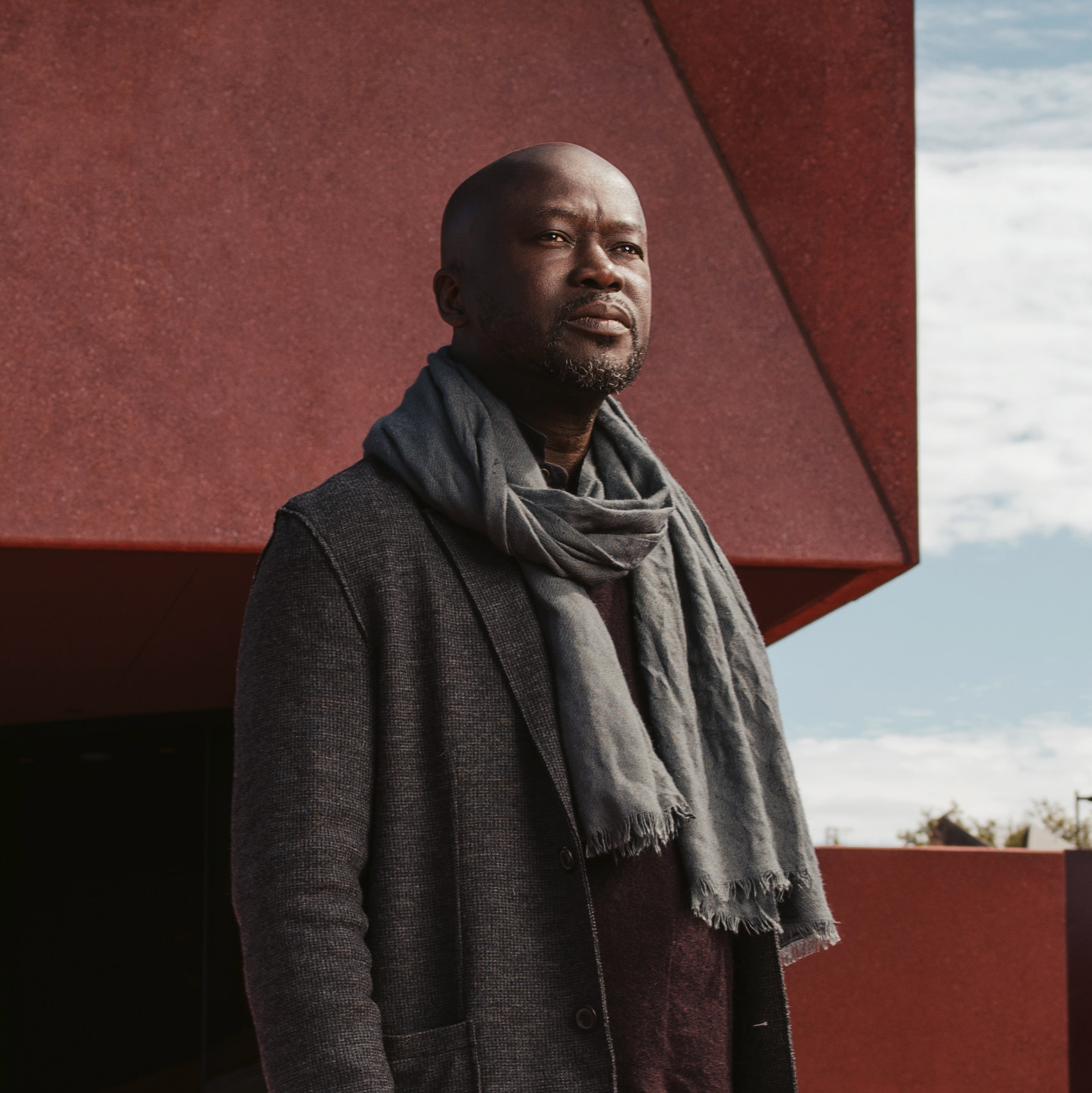 David Adjaye has won Le Prix Charlotte Perriand prize. Photo is by Josh Huskin
David Adjaye has won Le Prix Charlotte Perriand prize. Photo is by Josh Huskin
"It is fair to say that Sir David Adjaye's creations go far beyond becoming city landmarks – his buildings speak to the community where they reside," reflected CDA co-founder Yuri Xavier.
"They are telling stories at the largest scales, a dialogue of texture, shapes, and forms connecting with people on an emotional level – regardless of their background or upbringing," Xavier told Dezeen.
Prize celebrates "extraordinary artistic vision"
Le Prix Charlotte Perriand, or the Charlotte Perriand Award, was founded by the CDA in 2022. It commemorates the legacy of Charlotte Perriand, the French modernist architect and designer after which it is named.
According to the CDA, it is the first time that Perriand's family has allowed her name to be used beyond her own work.
The prize will be bestowed annually on living creatives who are considered influential industry figures and who share Perriand's "vision and commitment to architecture, design and art".
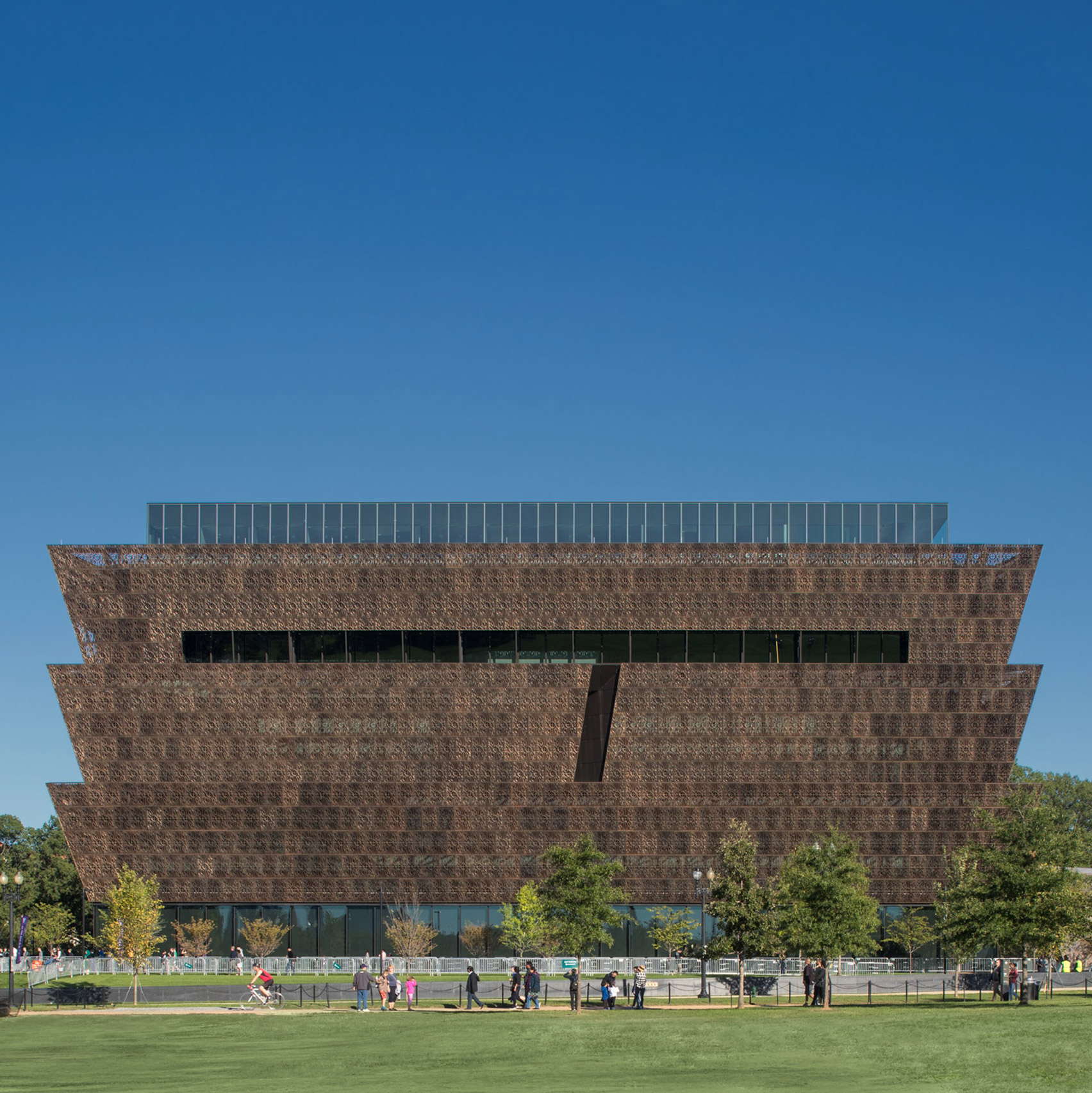 Adjaye is the architect behind buildings including the Smithsonian NMAAHC. Photo is by Brad Feinknopf
Adjaye is the architect behind buildings including the Smithsonian NMAAHC. Photo is by Brad Feinknopf
"We wanted to introduce an award that focuses on a talent that is leading innovation and creating their own legacy at whatever stage they are currently at in their career," explained Xavier.
"It is about celebrating extraordinary artistic vision," he continued. "Le Prix Charlotte Perriand will go to a person or firm who is revolutionising the design world. Someone who dares to take chances in pursuit of provocative ideas."
Perriand allowed "civilisation to thrive"
Adjaye is considered one of the leading architects of the 21st century. He was knighted for his architecture in 2017, before becoming the first black recipient of the RIBA Royal Gold Medal in 2021.
Among his key projects are the Smithsonian NMAAHC, the Sugar Hill housing, the Steven Lawrence Centre and the 130 William skyscraper.
Reflecting on Le Prix Charlotte Perriand, Adjaye described Perriand as a role model who saw the role of designers as allowing "human civilisation to thrive".
"She was really expansive in thinking about what the profession could be and understood the role of designers in their responsibility toward making the 21st century as beautiful and as empowering and as edifying [as possible] for people of all races," Adjaye said.
[ 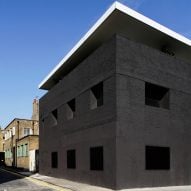
Read:
Ten key projects by RIBA Royal Gold Medal winner David Adjaye
](https://www.dezeen.com/2020/09/30/key-projects-riba-royal-gold-medal-david-adjaye/)
Perriand, who died in 1999, is best known for her modernist furniture designs and work with fellow modernist designers Le Corbusier and Jean Prouvé in the mid-twentieth century.
Her work was recently the subject of an exhibition at London's Design Museum, for which chief curator Justin McGuirk spotlighted his top five exhibits in a roundup with Dezeen.
The annual CDA award program exists to celebrate work accomplishments in architecture, interior design, product design, journalism, curation and photography.
Its Le Prix Charlotte Perriand prize will be given once a year to a person or studio at its annual gala in Paris, alongside prizes including the Andrée Putman Lifetime Achievement Award, which was won by interior designer Iris Apfel this year.
The main portrait of Adjaye is byEd Reeve.
The post David Adjaye awarded inaugural Le Prix Charlotte Perriand by CDA appeared first on Dezeen.
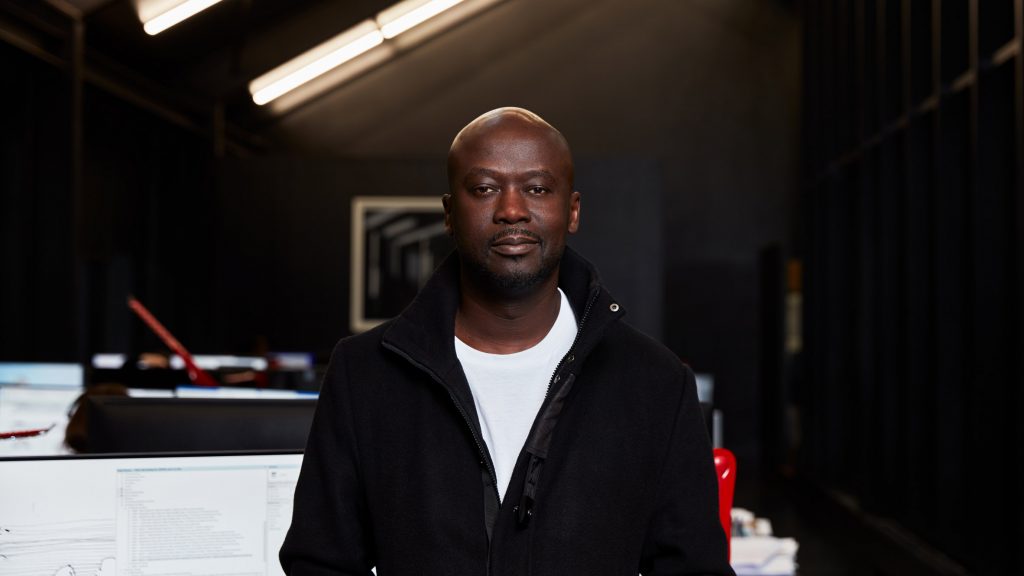


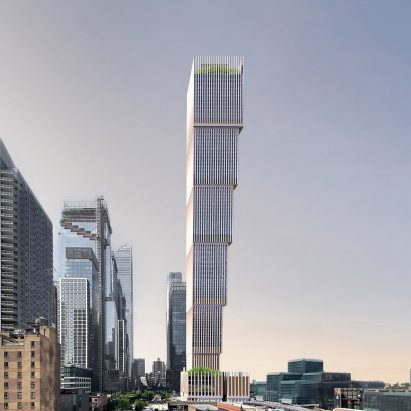
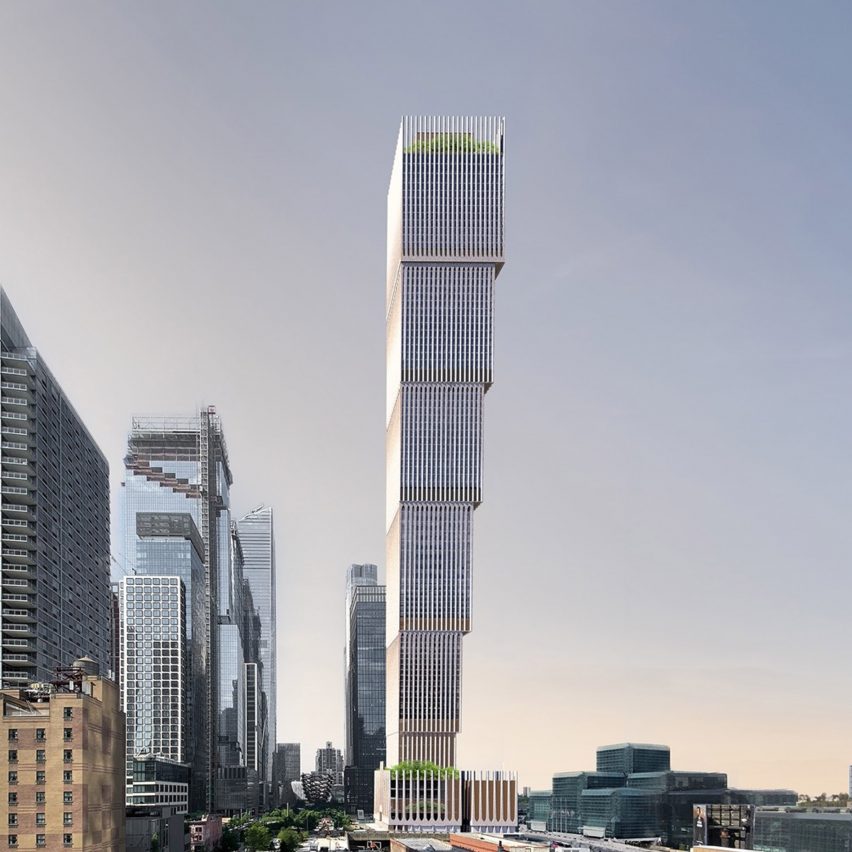
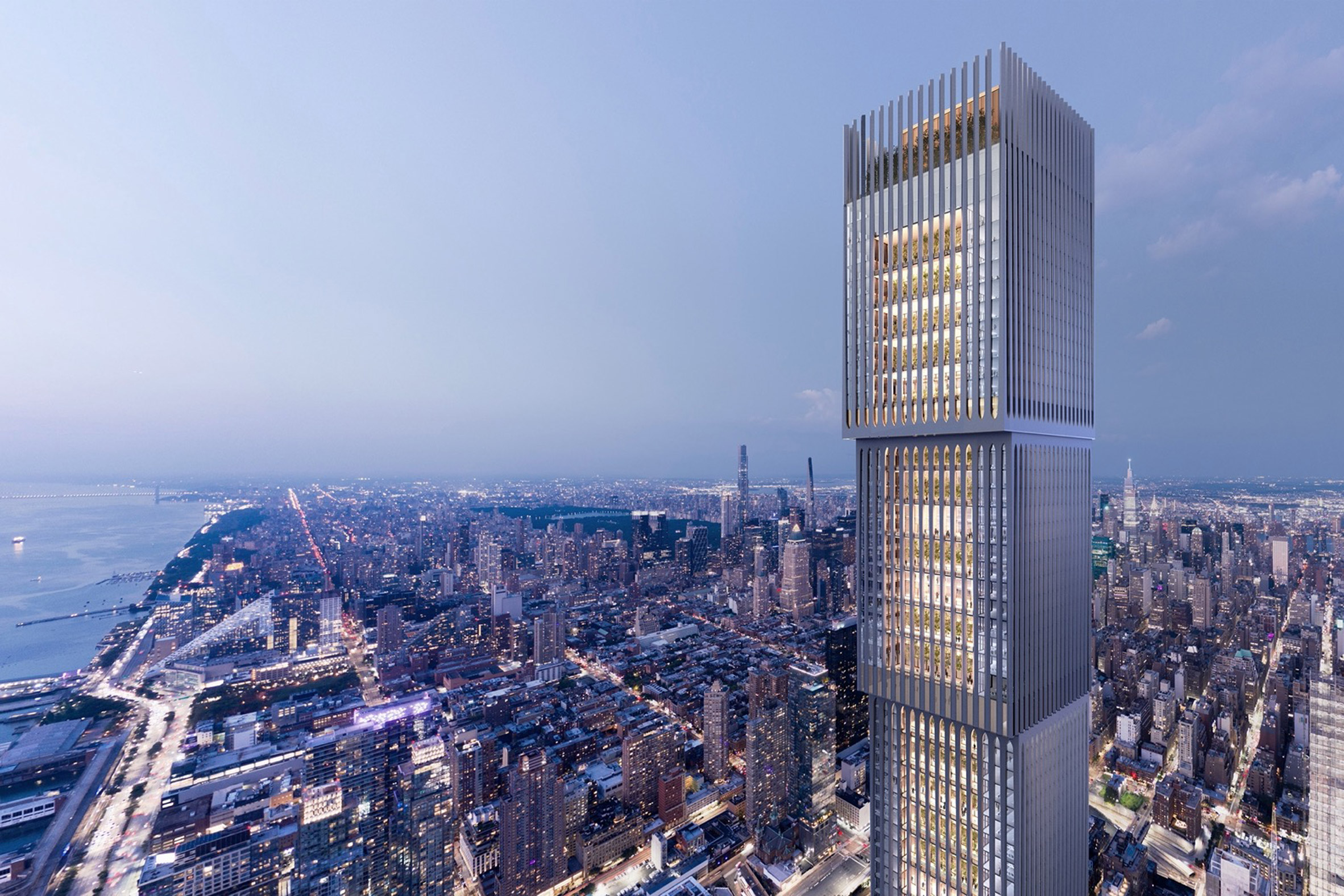 Affirmation Tower would be built in Manhattan
Affirmation Tower would be built in Manhattan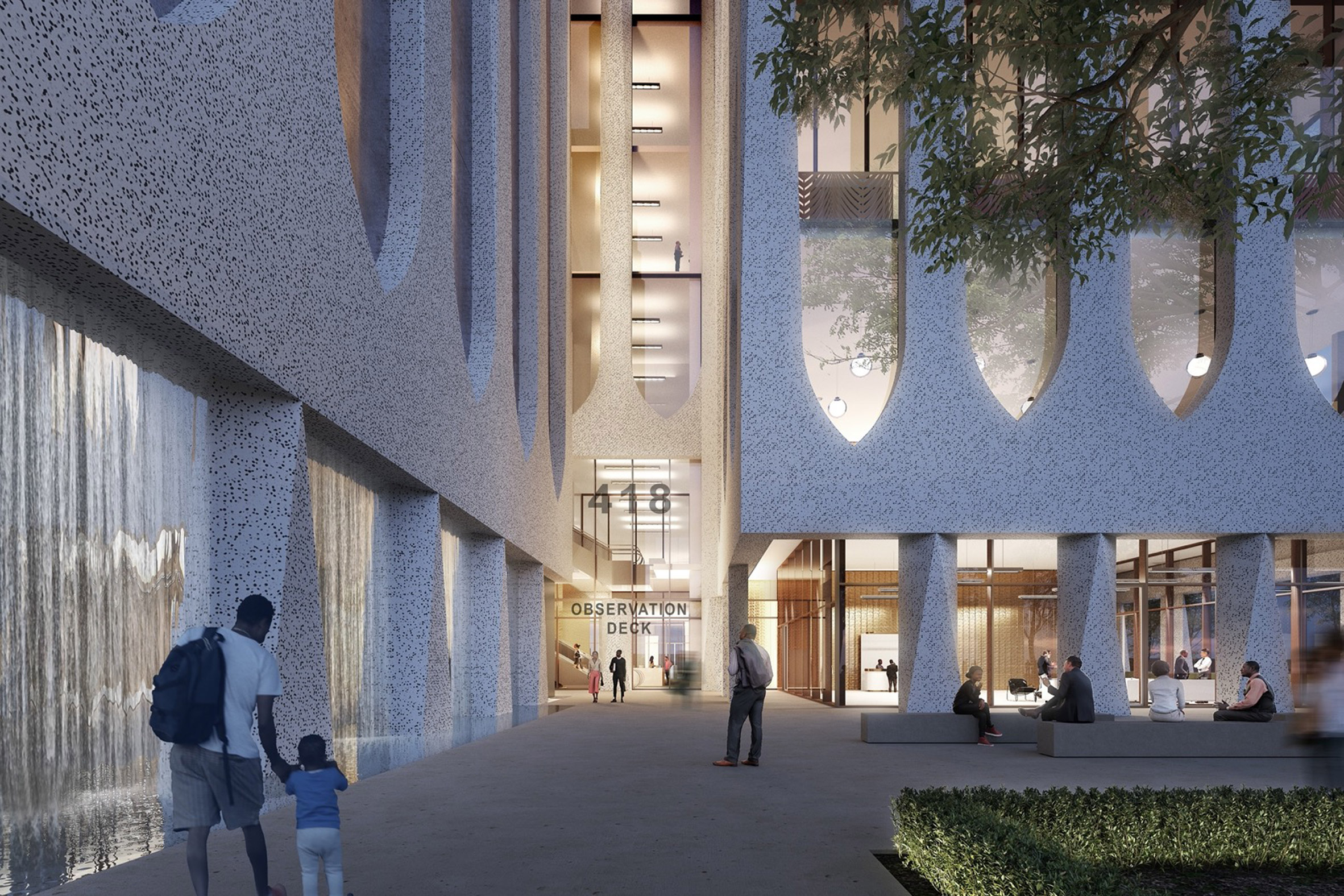 The skyscraper would include an observation deck
The skyscraper would include an observation deck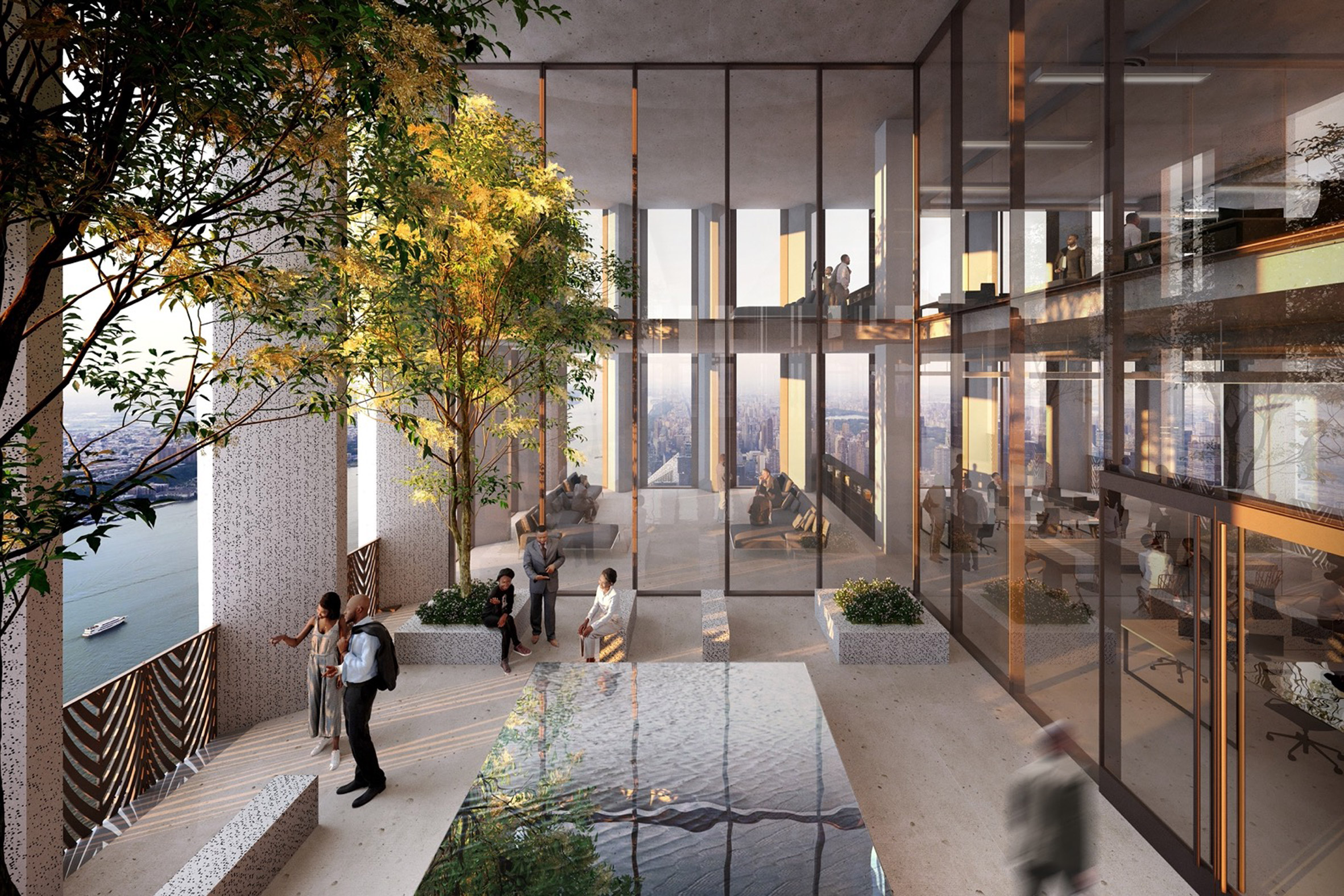 Offices with terraced space would feature in the design
Offices with terraced space would feature in the design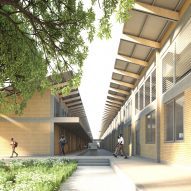
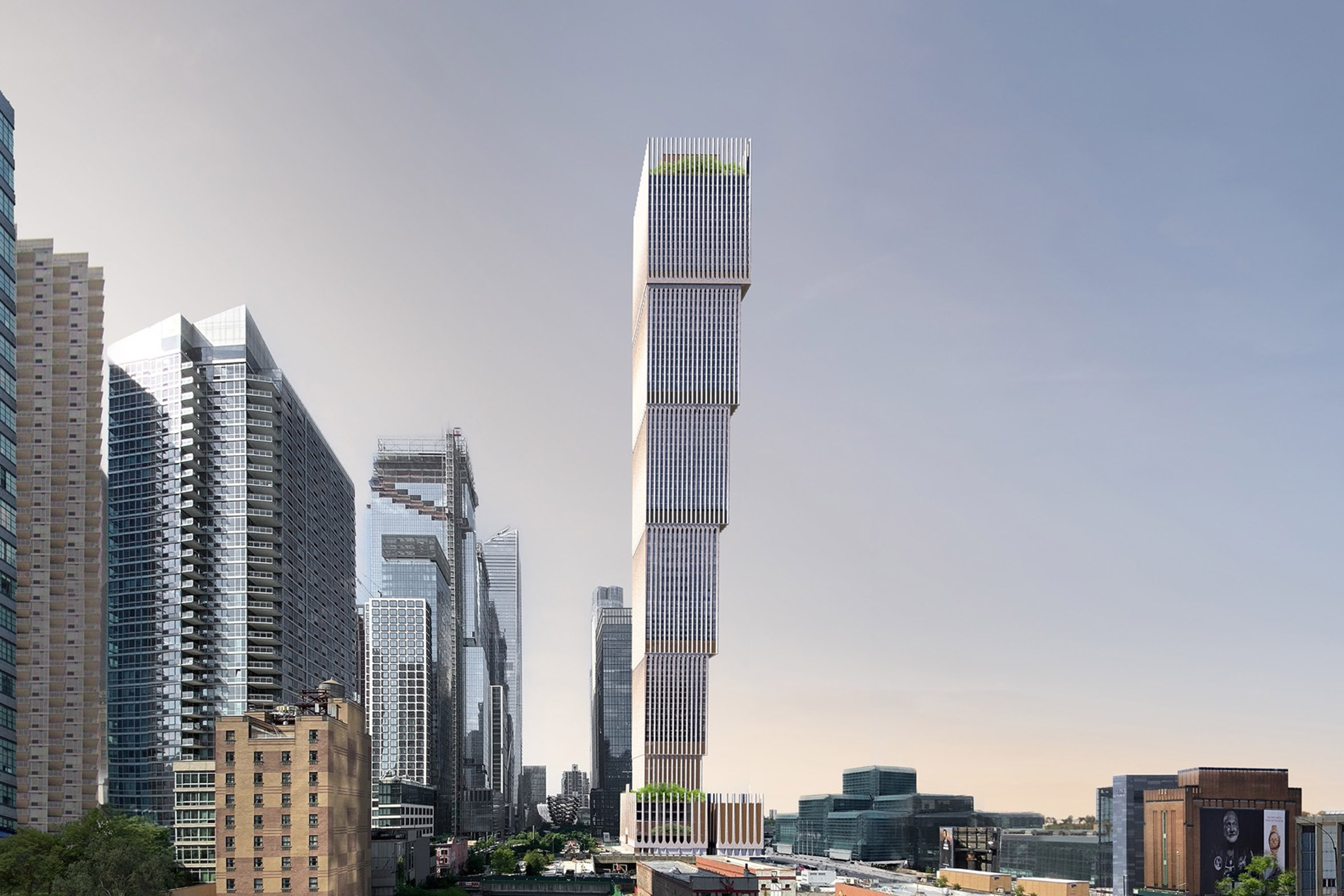 Cantilevers would define the supertall's structure
Cantilevers would define the supertall's structure