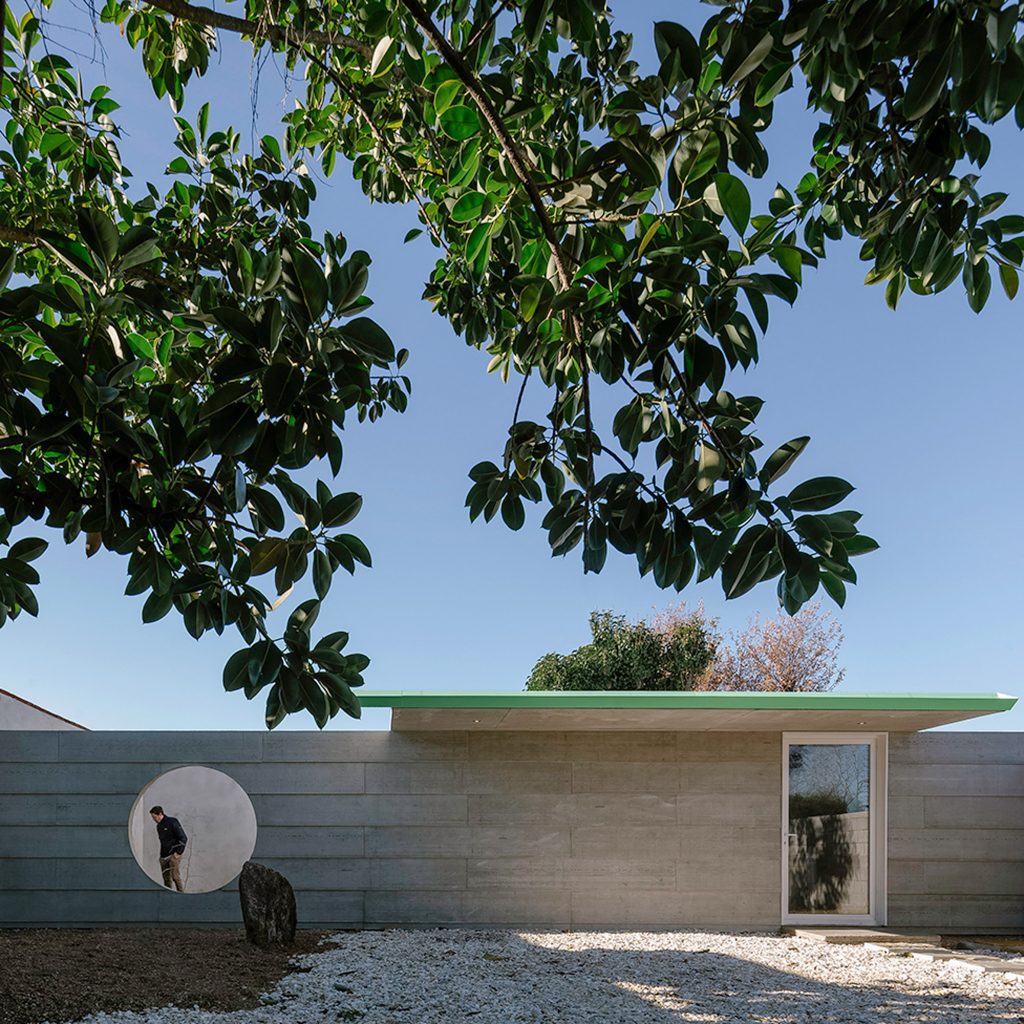Adjaye Associates proposes inverted supertall skyscraper for New York
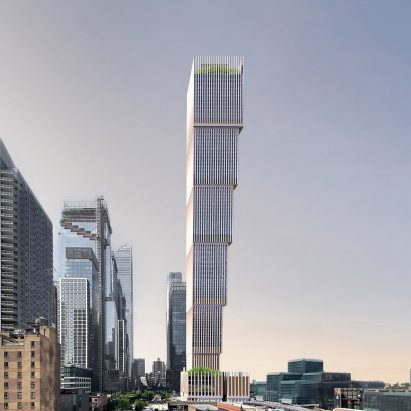
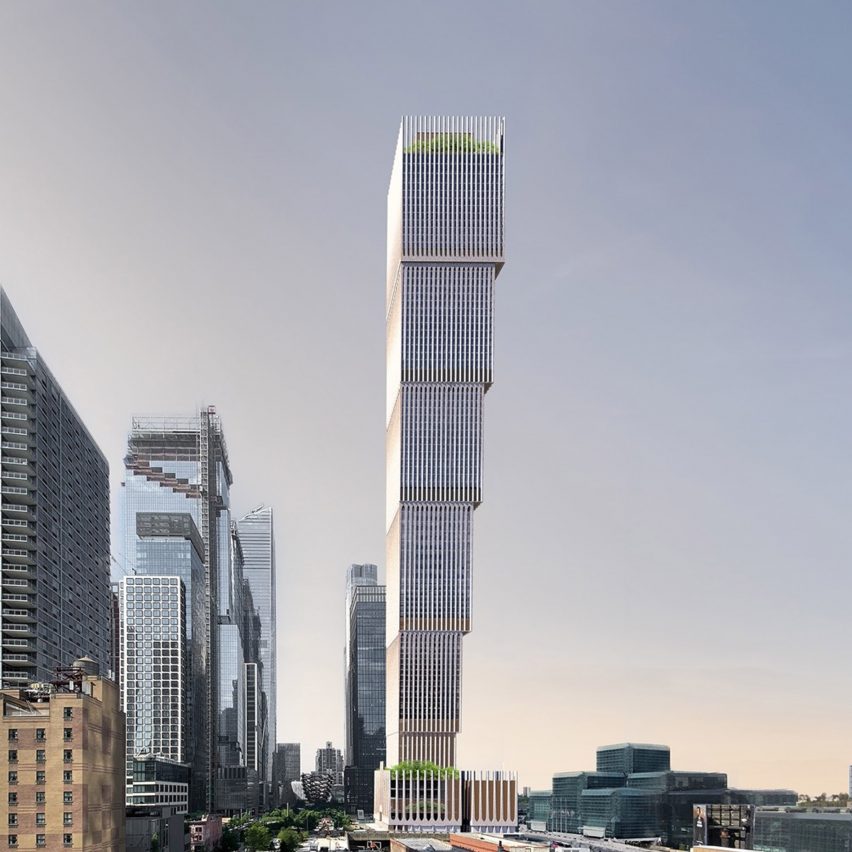
Architecture studio Adjaye Associates has designed a supertall skyscraper in New York, which has a series of cantilevers to give it a dramatic form.
Named Affirmation Tower, the skyscraper was designed for a 1.2-acre vacant plot of land at 418 11th Avenue in Manhattan where New York State has issued a Request for Proposals (RFP) in order to fill the site.
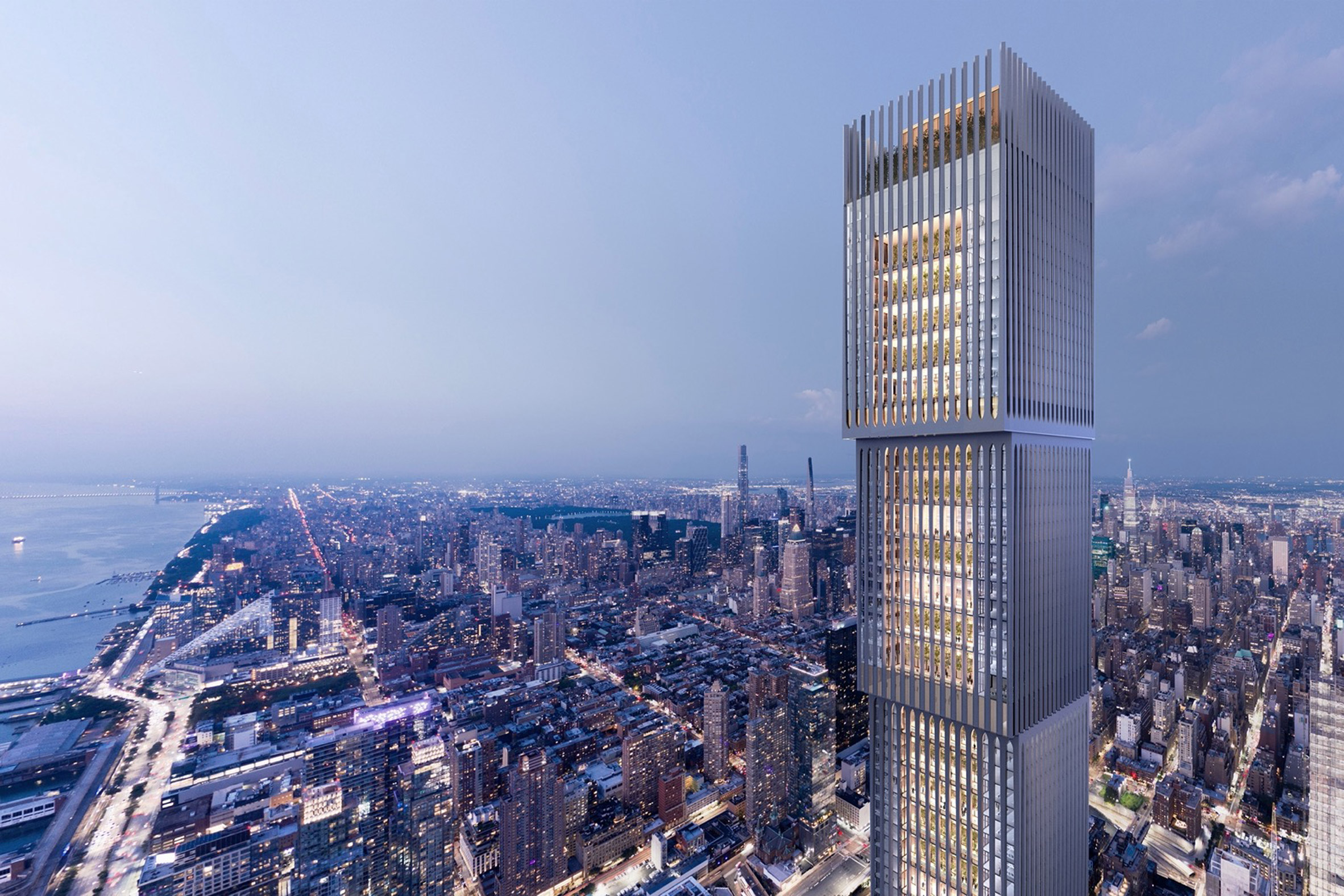 Affirmation Tower would be built in Manhattan
Affirmation Tower would be built in Manhattan
Adjaye Associates designed the 1,663-feet-tall (498-metre) supertall skyscraper – a building over 300 metres – to cantilever outwards five times so that the upper levels are much larger than the lower levels. This would give it an inverted appearance compared to a traditional skyscraper.
Outwardly defined by these stepped blocks, the building would include two hotels and office space, as well as an ice skating rink and an observation deck.
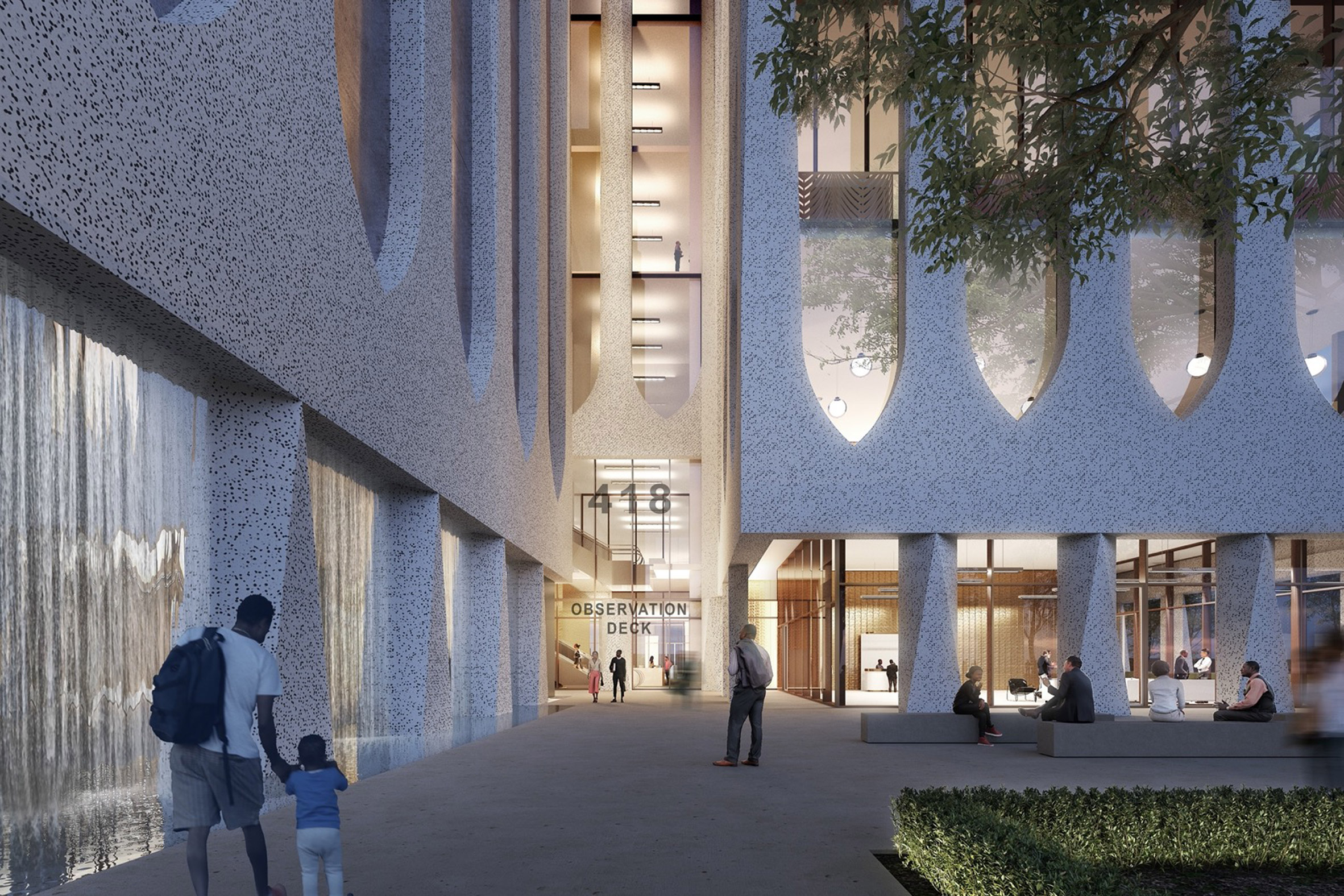 The skyscraper would include an observation deck
The skyscraper would include an observation deck
Local developer Peebles Corporation has submitted the supertall to the Empire State Development Corporation in a bid to build the skyscraper on the vacant site, which is called Site K.
It is positioned next to Manhattan's Javits Center, one block away from the city's High Line, as well as the Hudson Yards real estate development and Number 7 subway line.
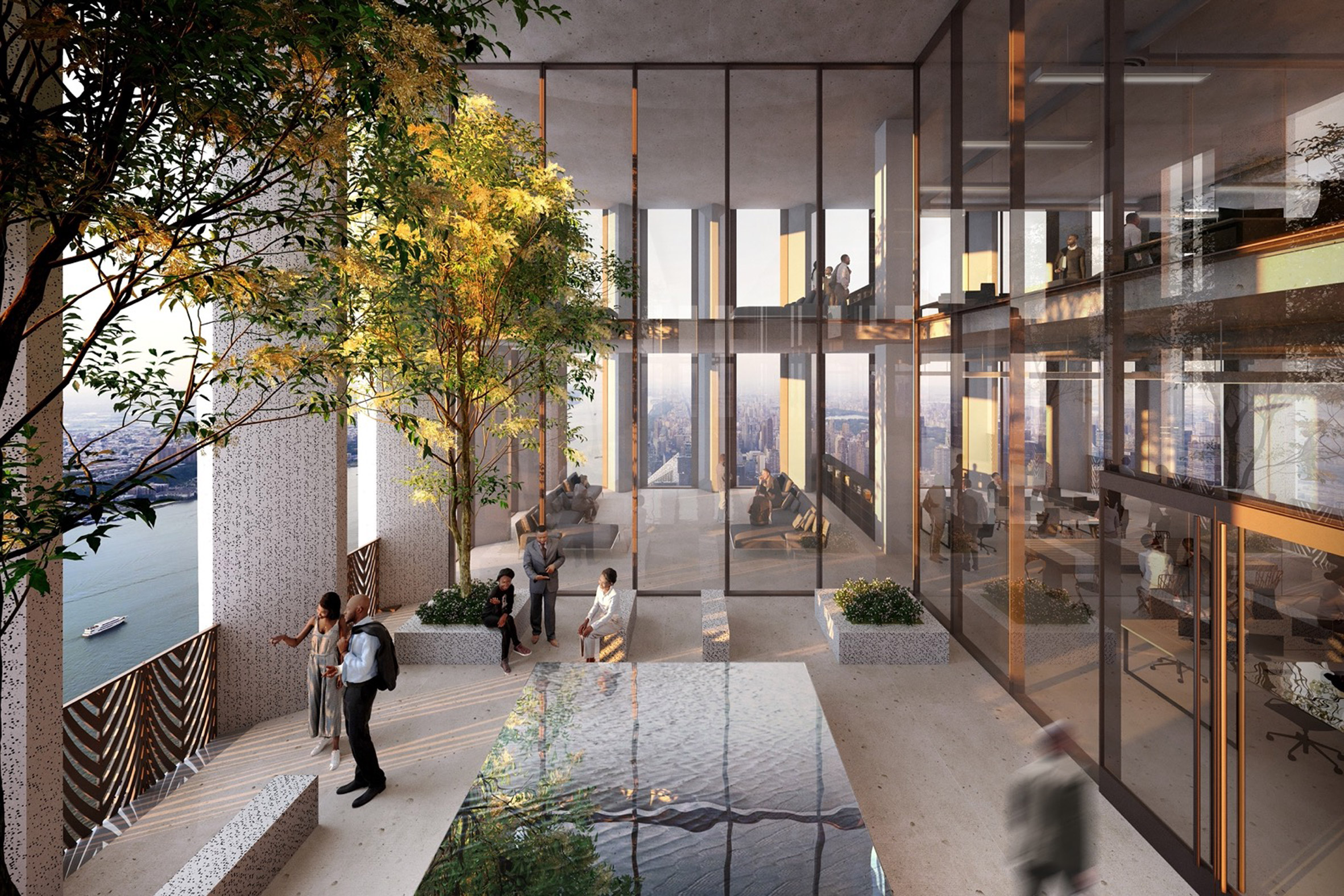 Offices with terraced space would feature in the design
Offices with terraced space would feature in the design
If built, the project would be Adjaye Associates' tallest tower to date, and would also be the second tallest building in Manhattan after One World Trade Center.
According to the studio it would be the first skyscraper built by a team of Black architects, developers, lenders and builders in New York City's history.
There are plans to house the headquarters of the NAACP's Mid-Manhattan branch within the building.
[ 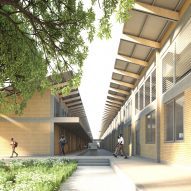
Read:
Adjaye Associates designing 101 hospitals "to transform Ghana's medical system"
](https://www.dezeen.com/2021/08/23/adjaye-associates-district-hospitals-ghana-agenda-111/)
"Unfortunately for most of New York's history, African-Americans and people of color have been rendered as mere economic tourists who gaze upward at one of the greatest skylines in the world with the intrinsic knowledge they will never be able to participate in what really makes New York unique," said Rev Dr Charles Curtis, Head of NY Interfaith Commission For Housing Equality.
"The awarding of this project to this team will send a statement across the globe that architects, developers, engineers and financial professionals of color are now full participants in this great miracle of global capitalism called New York City."
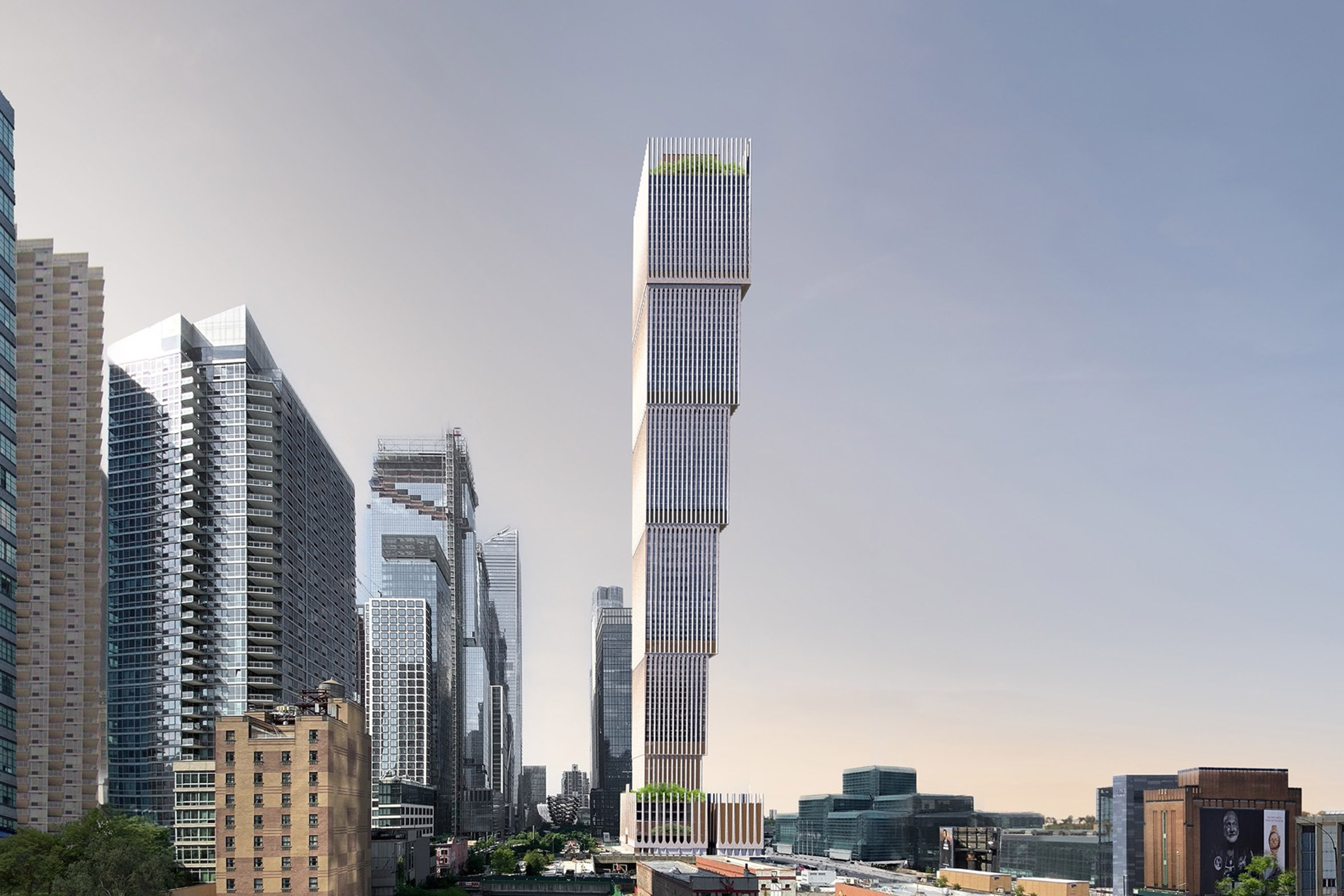 Cantilevers would define the supertall's structure
Cantilevers would define the supertall's structure
The supertall would be the second New York tower designed by Adjaye Associates following 130 William, a concrete residential skyscraper designed by the firm, which was founded by Ghanaian-British architect David Adjaye in 2000.
The building would be the latest in a series of supertall skyscrapers built in New York with buildings over 300 metres designed by BIG, Foster + Partners and SHoP currently under development in the city.
The images are courtesy of the Peebles Corporation.
The post Adjaye Associates proposes inverted supertall skyscraper for New York appeared first on Dezeen.
#skyscrapers #cultural #publicandleisure #all #architecture #landscapeandurbanism #usa #cantilevers #news #davidadjaye #newyorkcity #supertallskyscrapers #hudsonyards #adjayeassociates
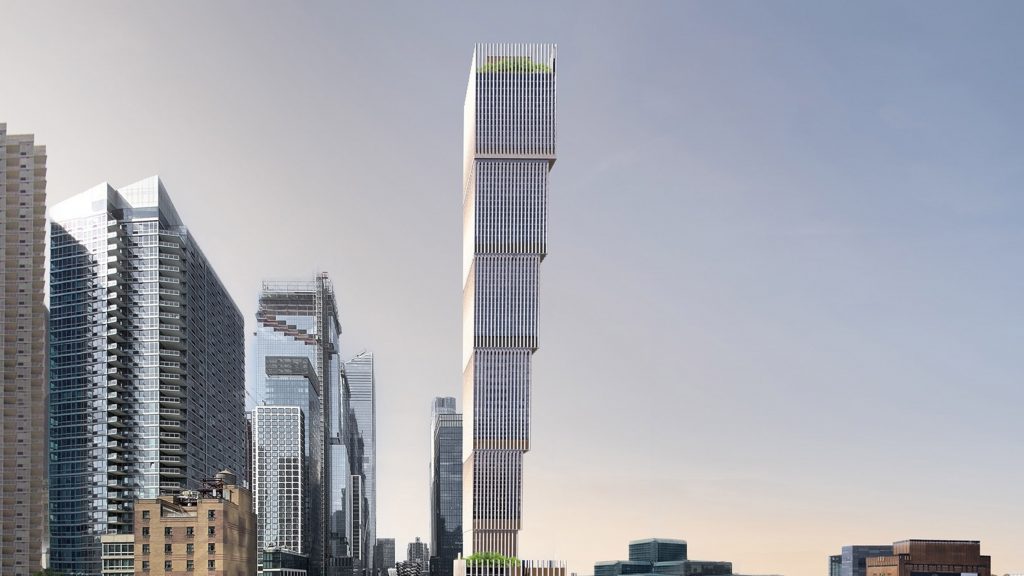
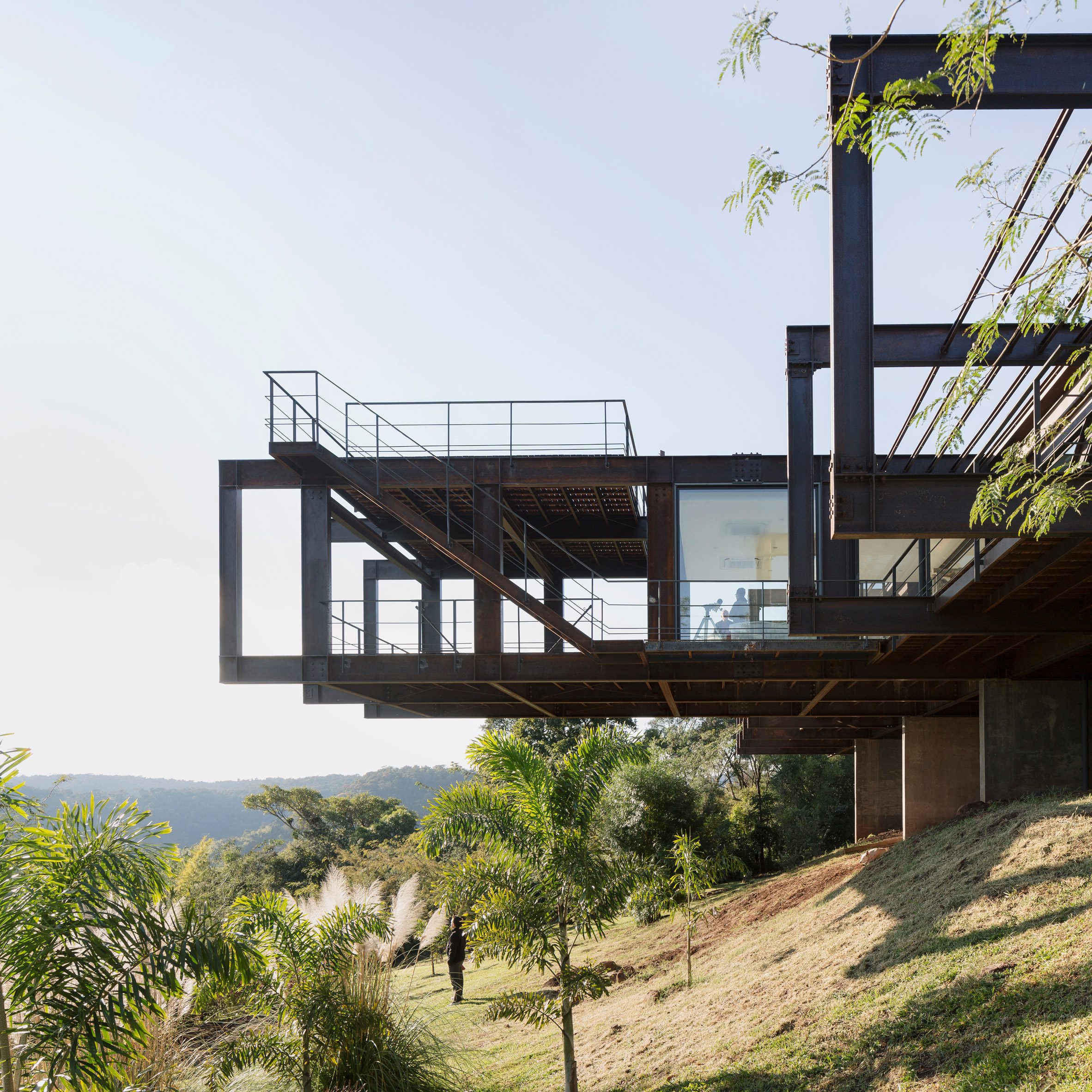

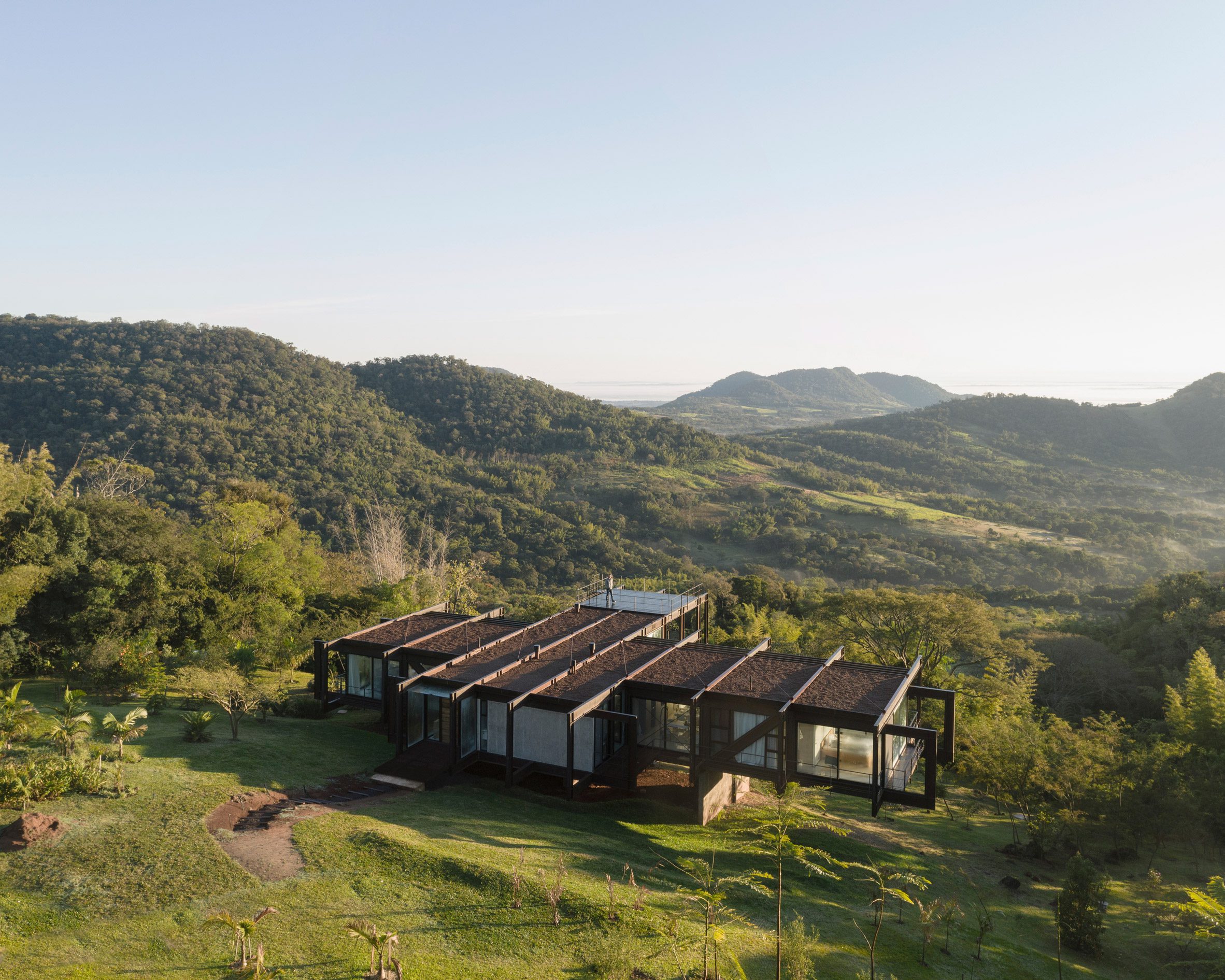 Casa Himmel is situated on a remote mountain site
Casa Himmel is situated on a remote mountain site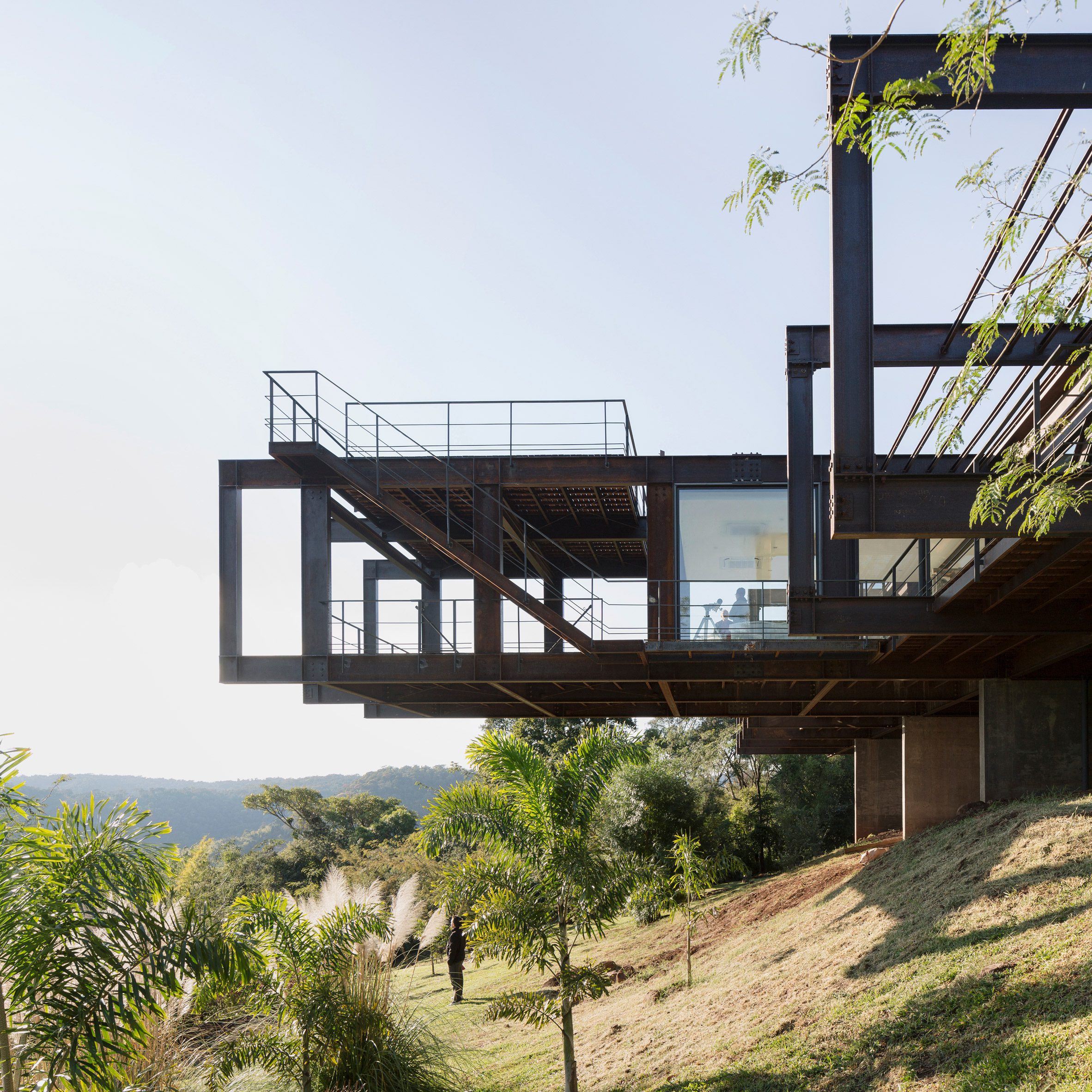 The building's steel structure cantilevers from three concrete walls
The building's steel structure cantilevers from three concrete walls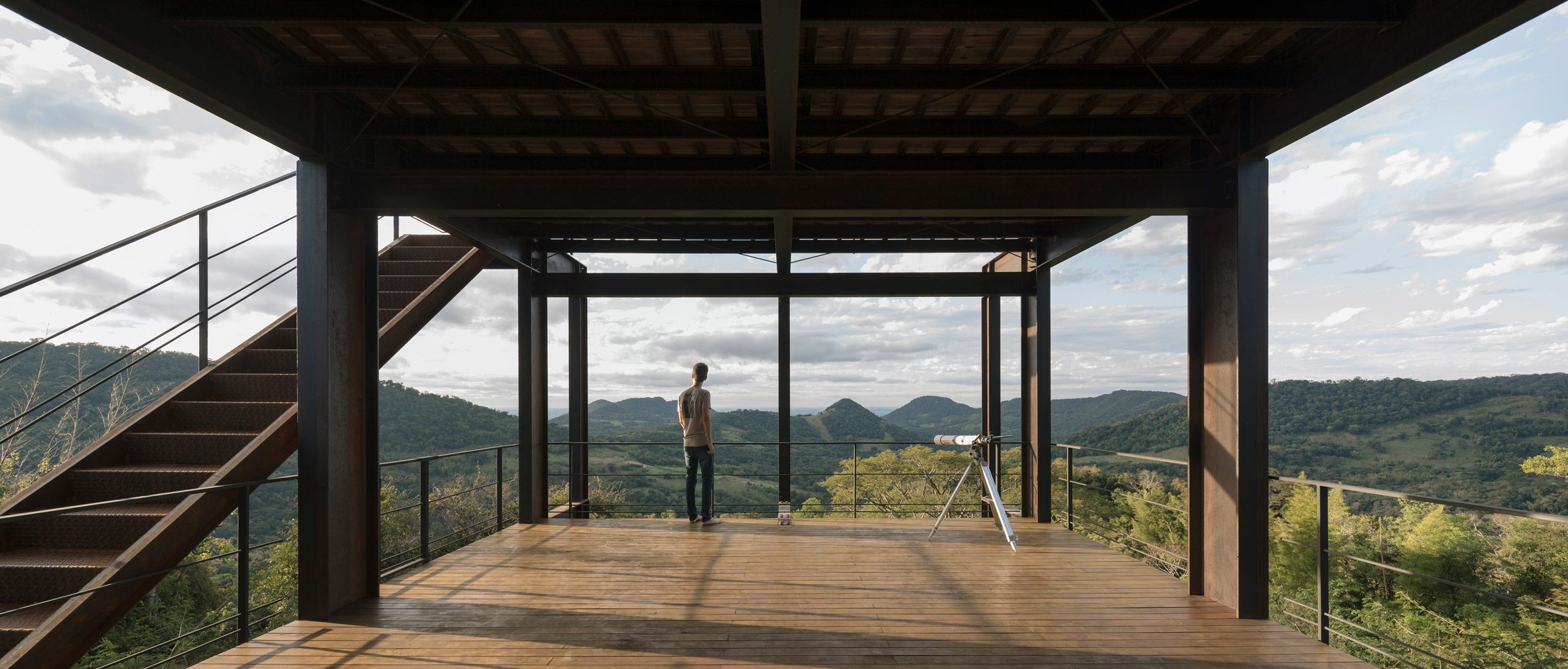 A portion of the home projects dramatically towards the landscape
A portion of the home projects dramatically towards the landscape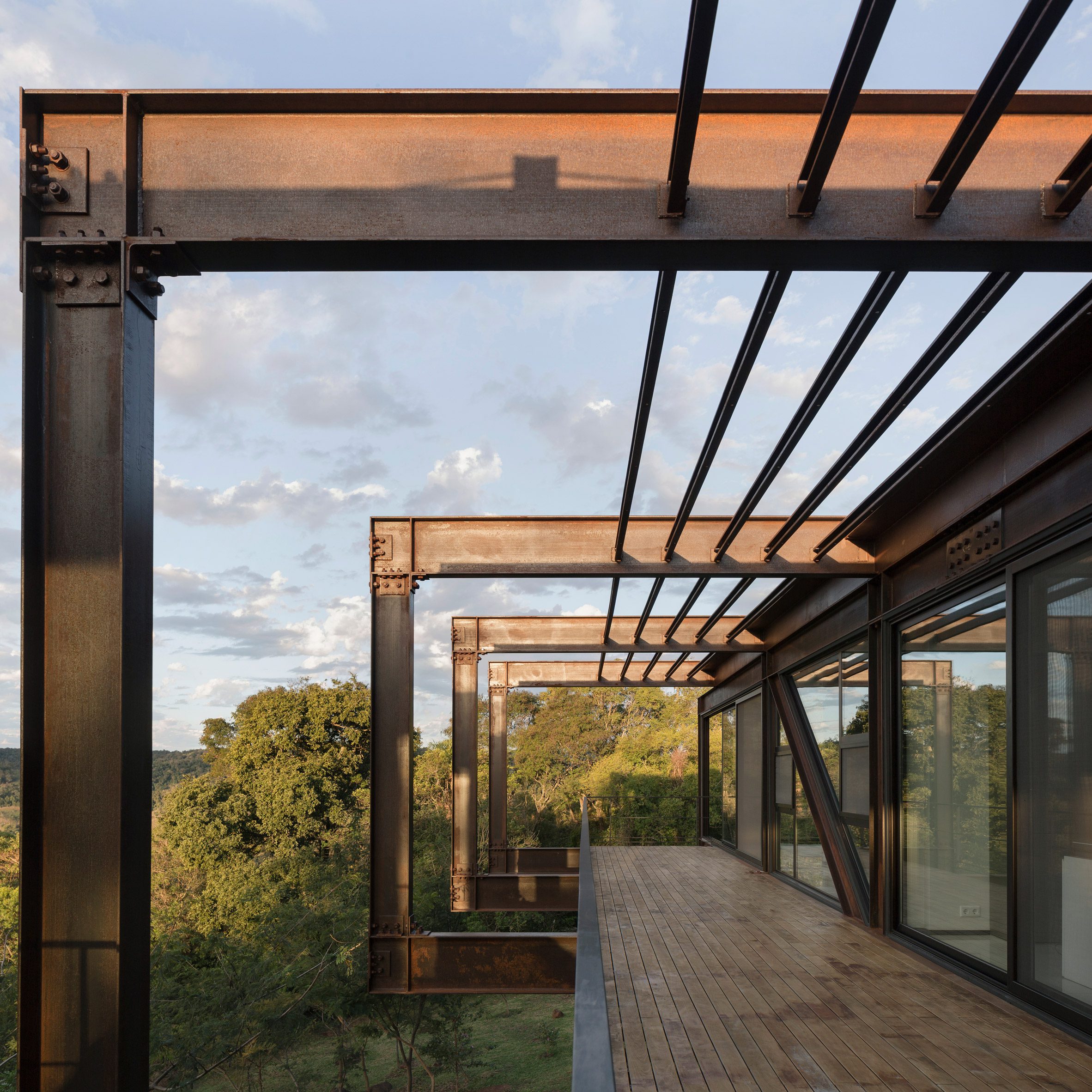 Large windows are fitted between the steel elements
Large windows are fitted between the steel elements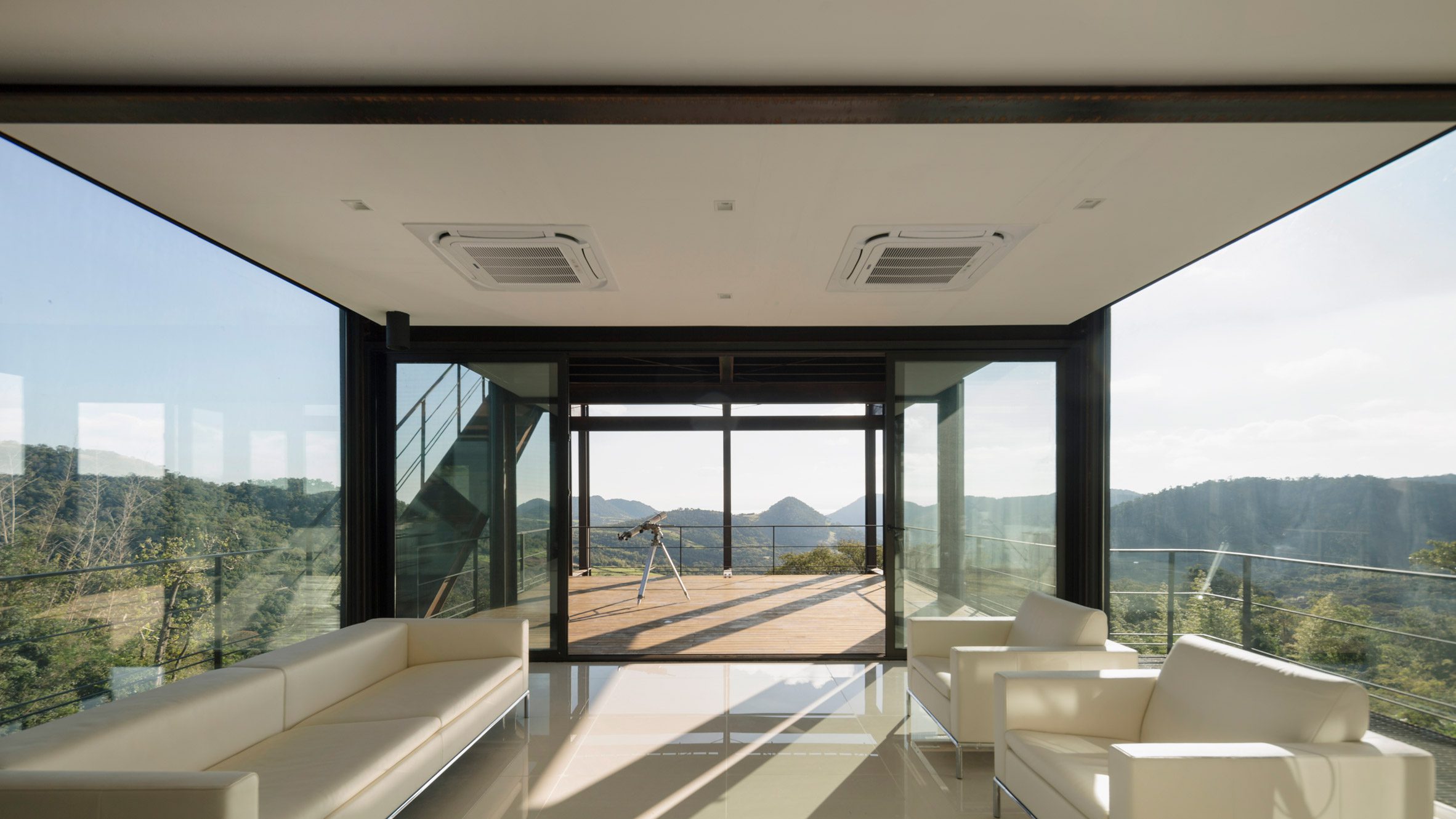 The home has minimal interiors
The home has minimal interiors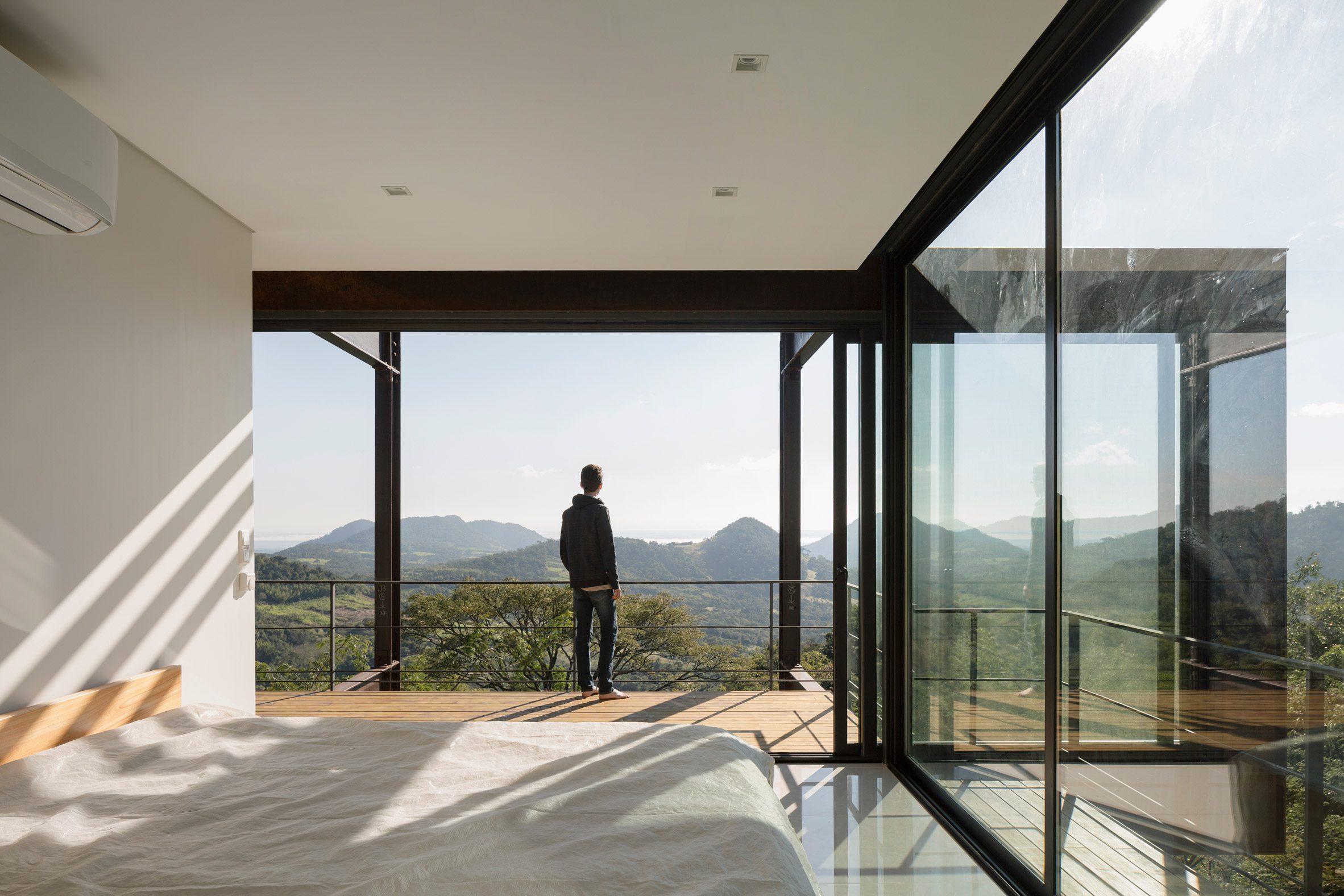 Rooms open onto balconies that surround the house
Rooms open onto balconies that surround the house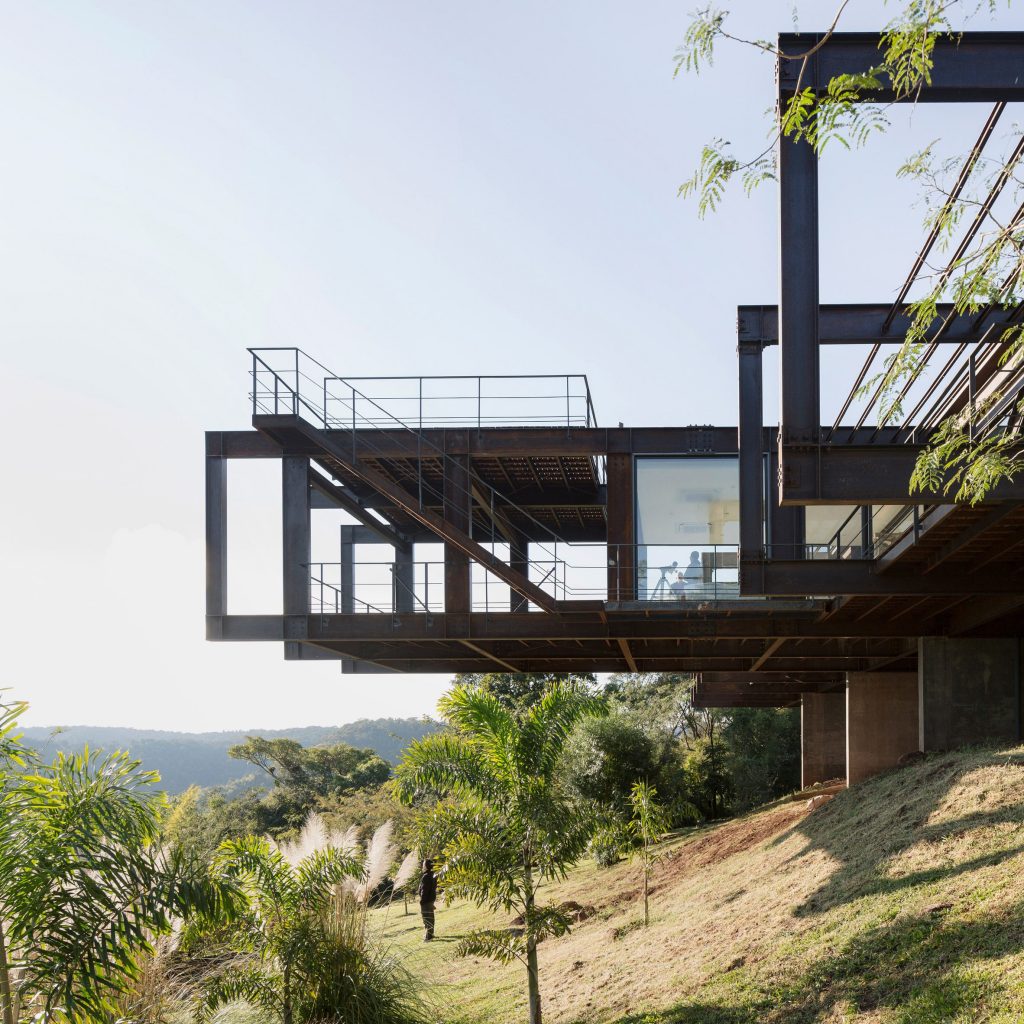
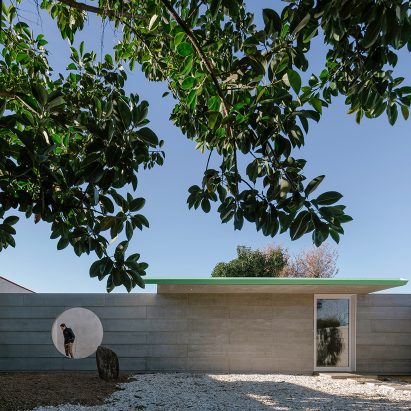
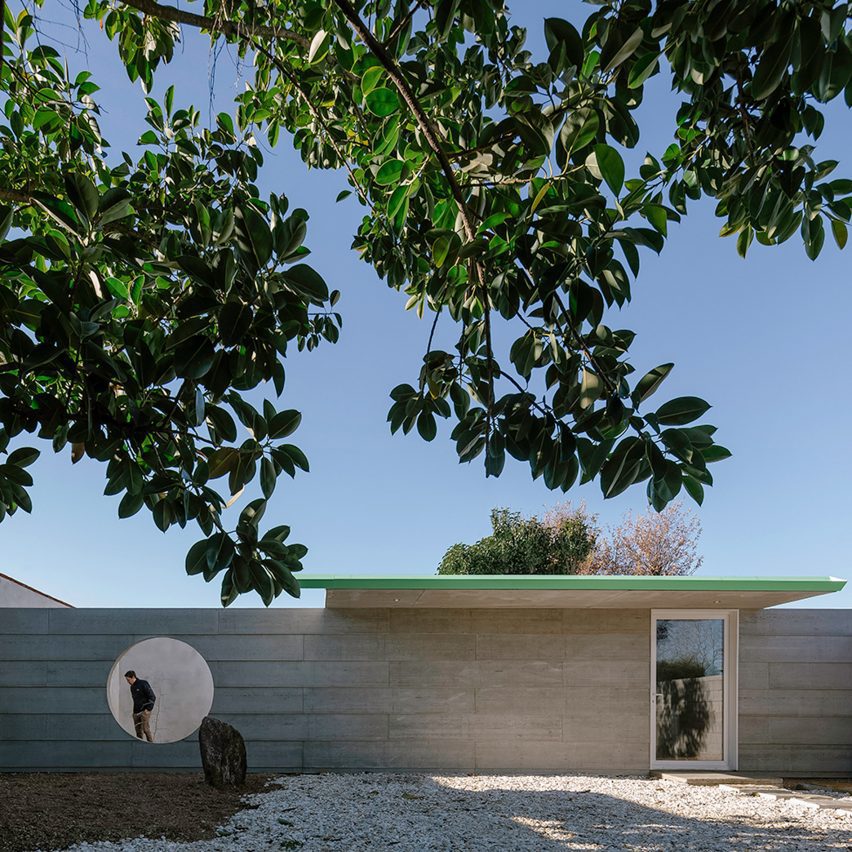
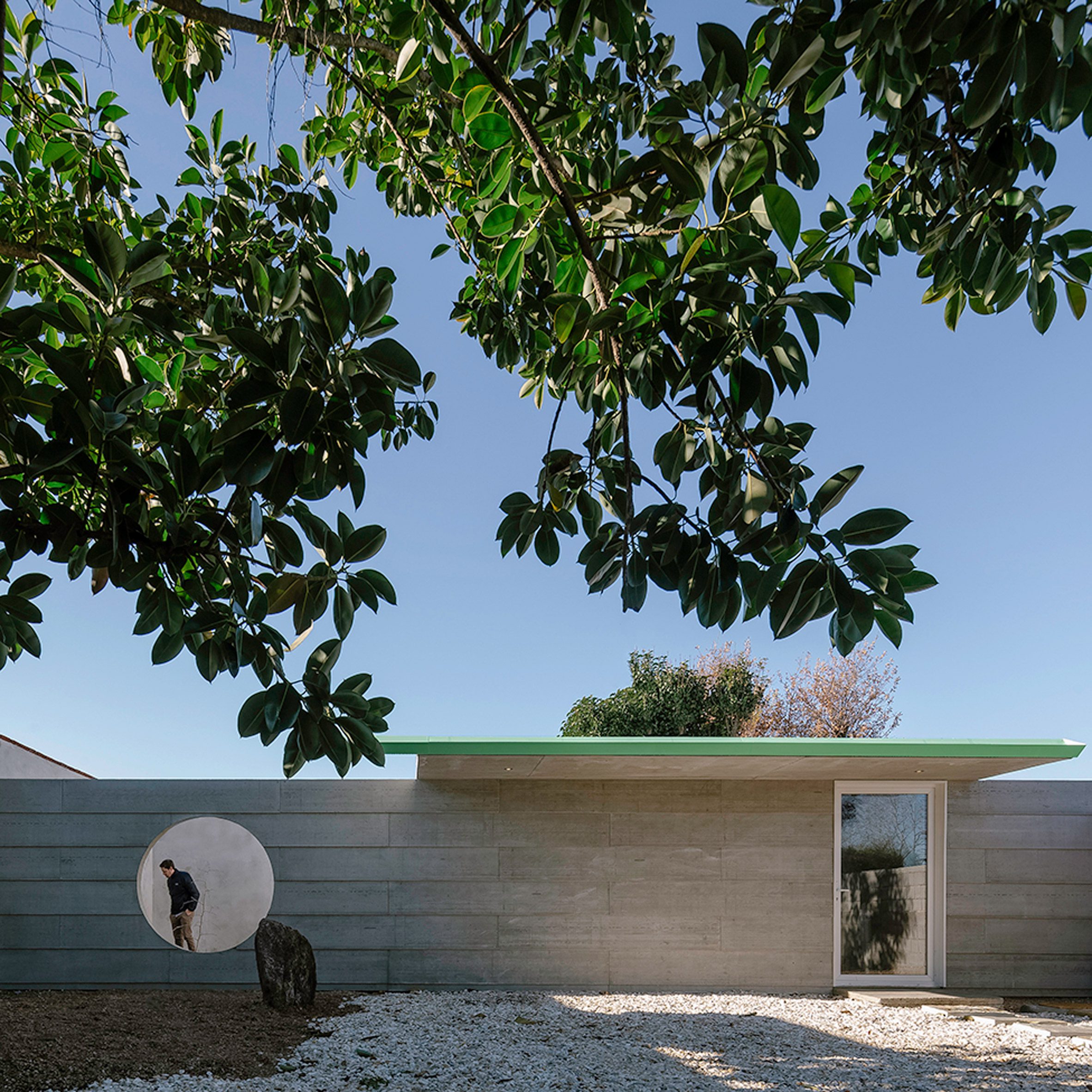 The psychologist's office stands behind a concrete wall
The psychologist's office stands behind a concrete wall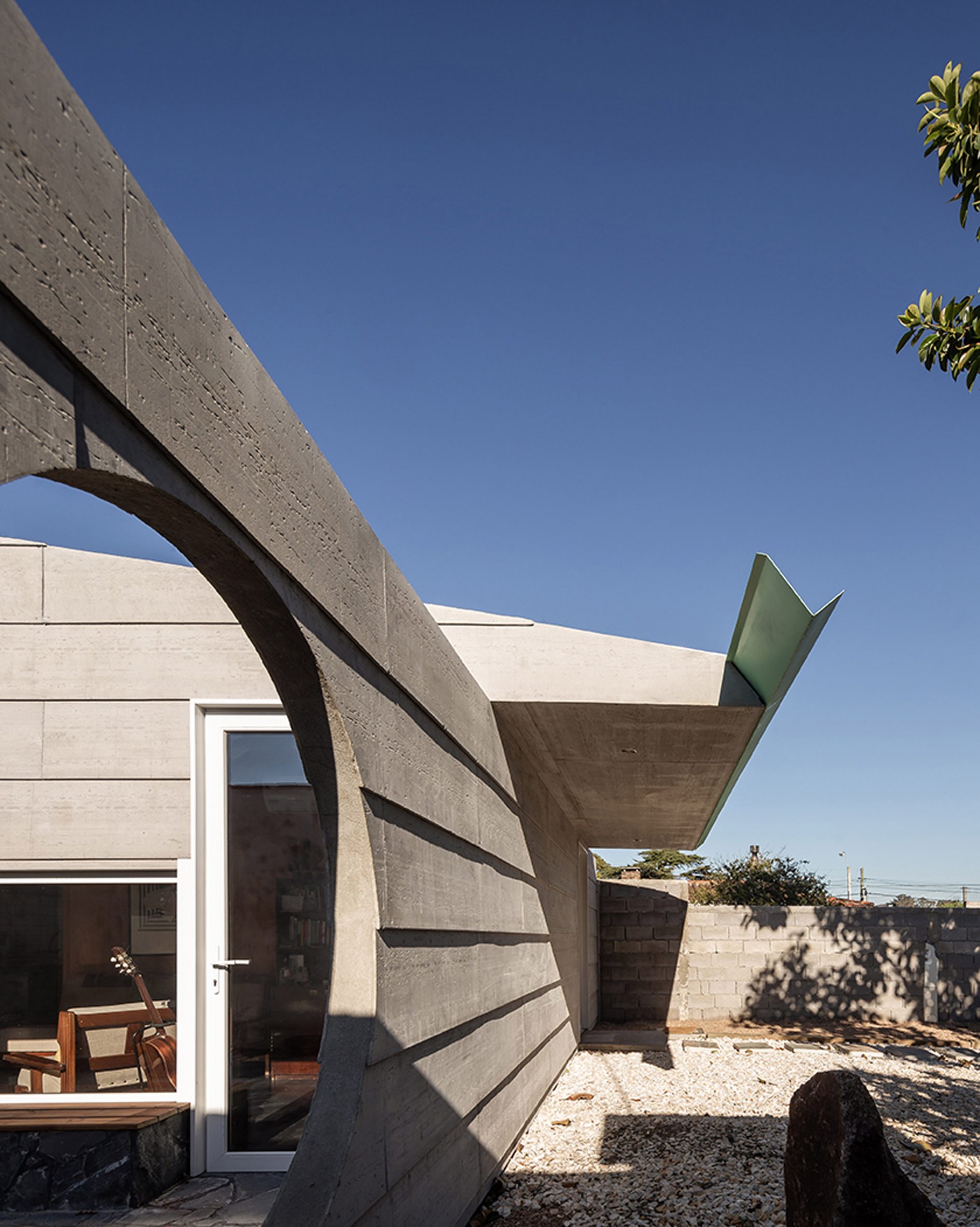 A circular opening connects the two gardens
A circular opening connects the two gardens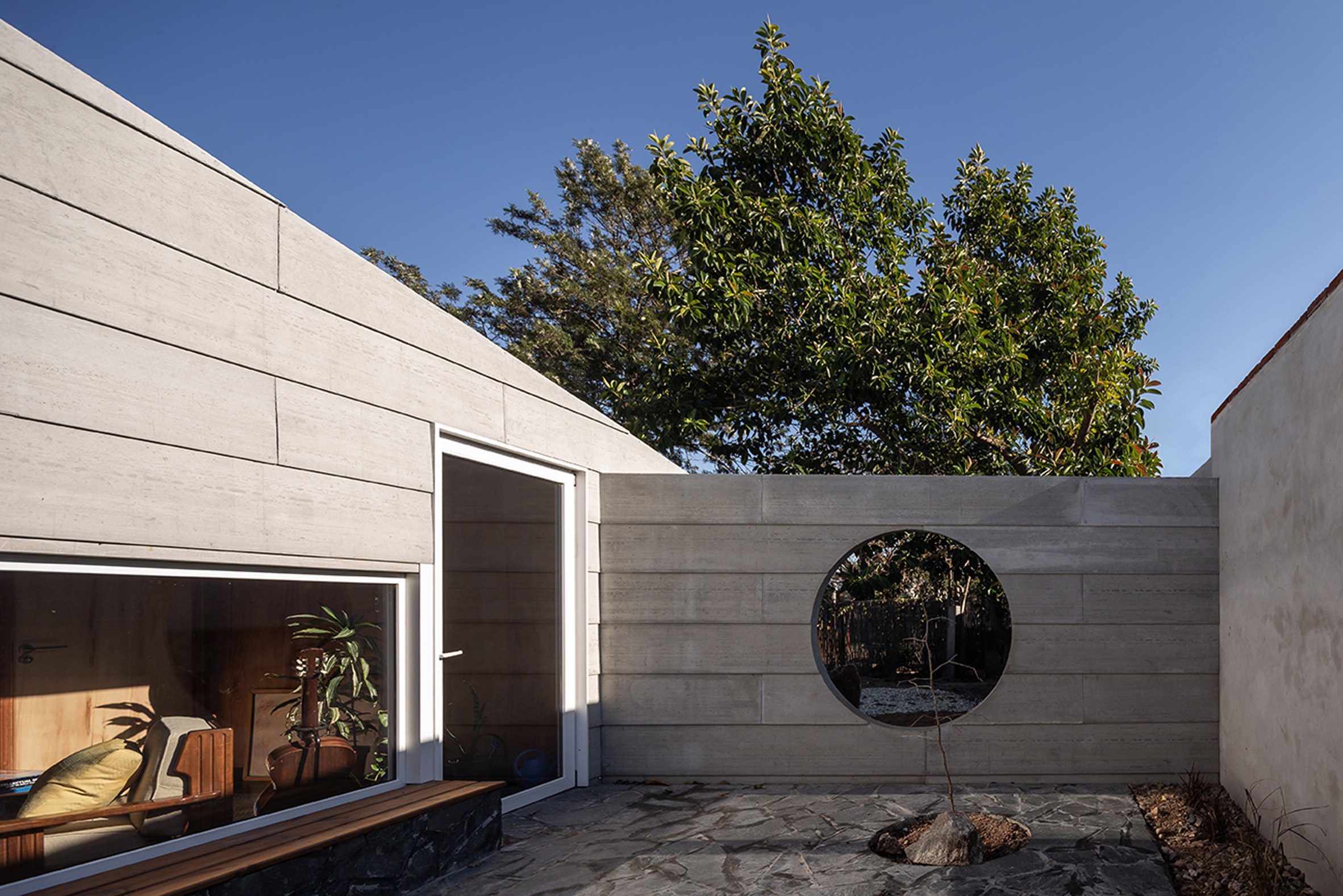 An enclosed courtyard was built next to the office
An enclosed courtyard was built next to the office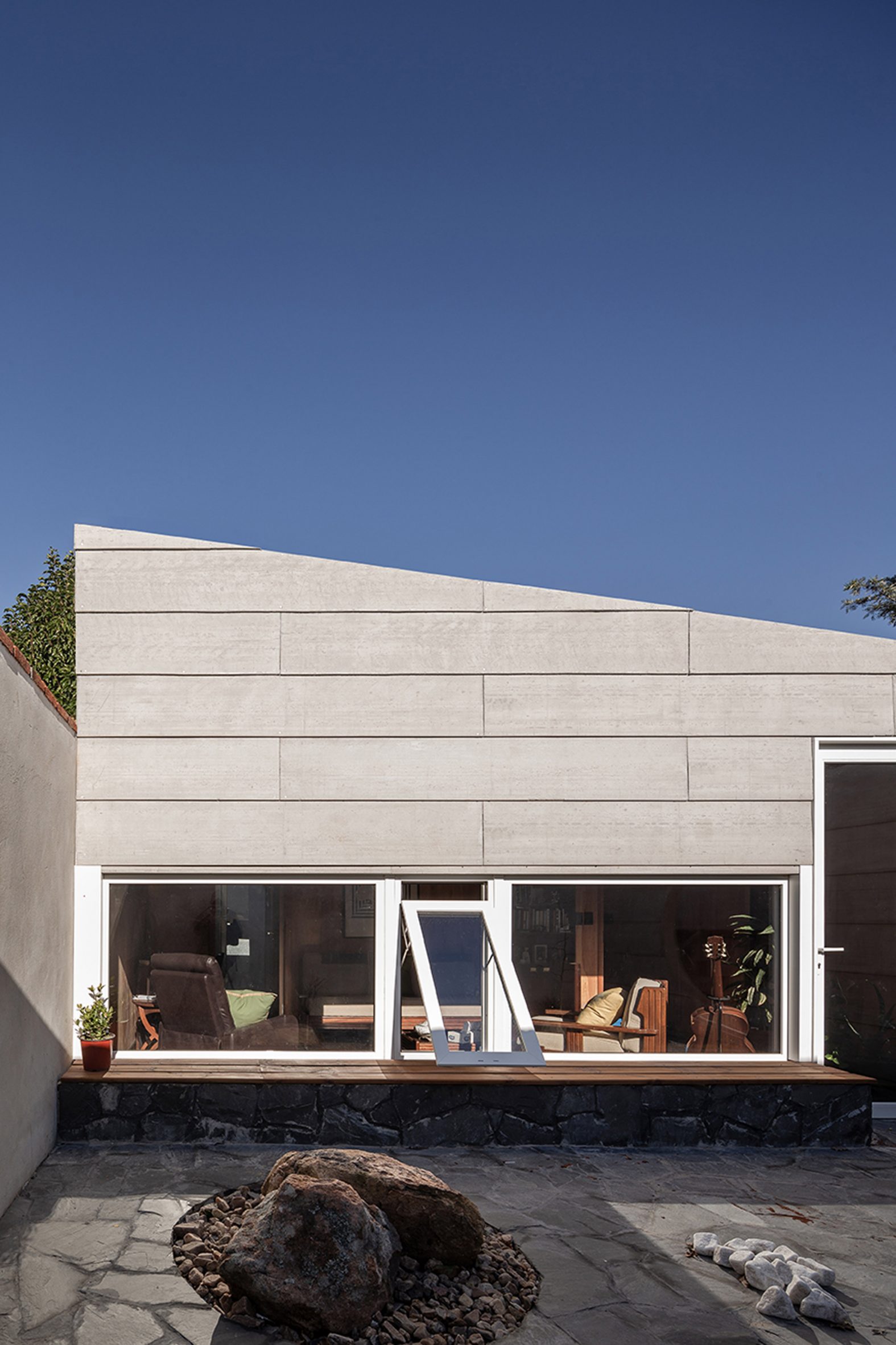 The office looks onto the courtyard
The office looks onto the courtyard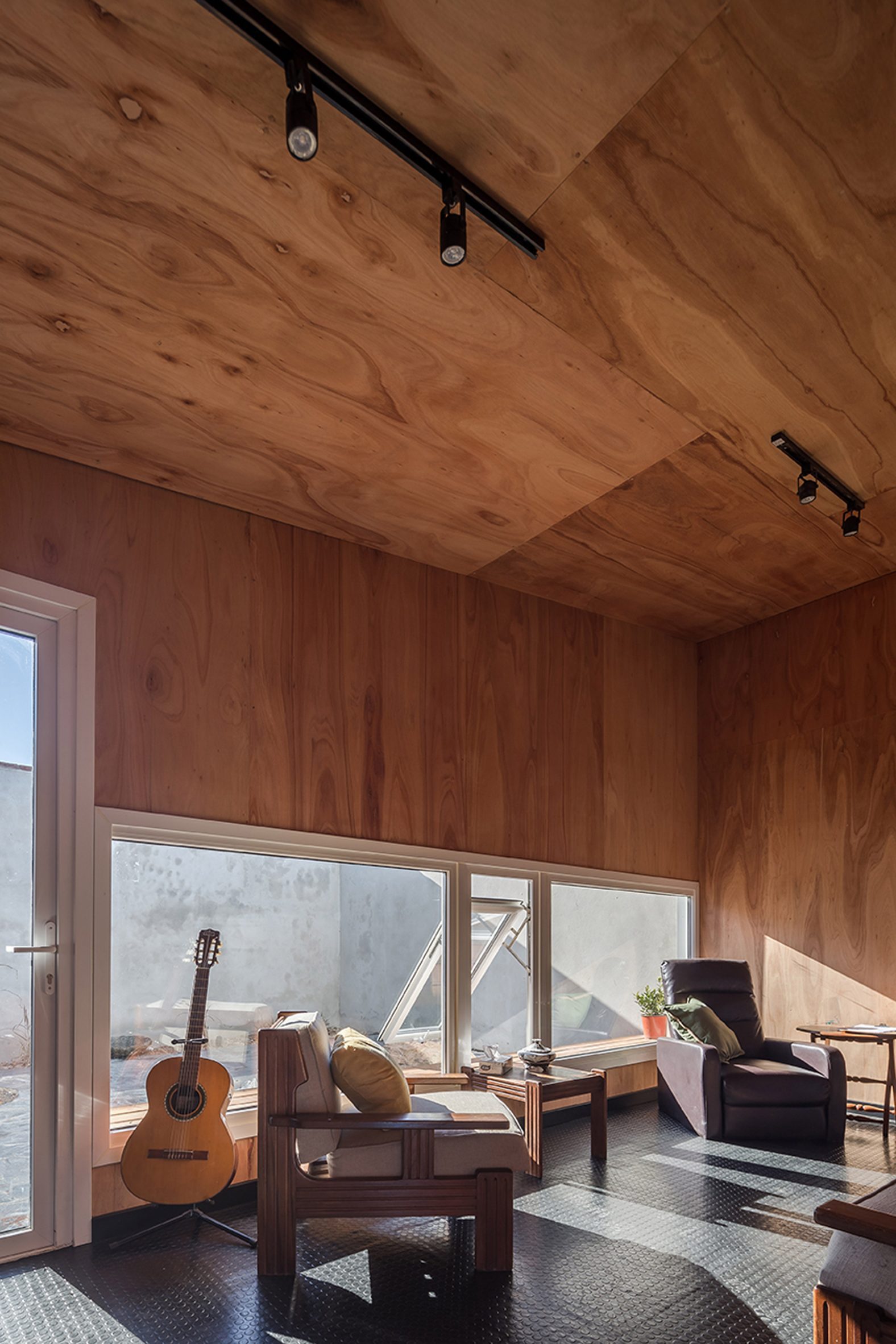 The office's interior
The office's interior