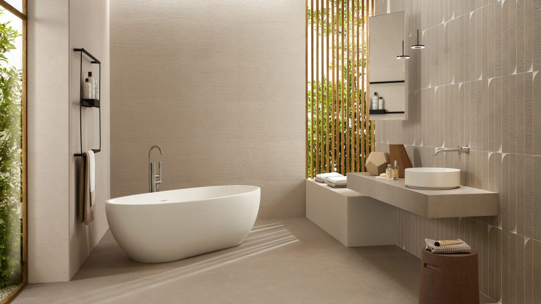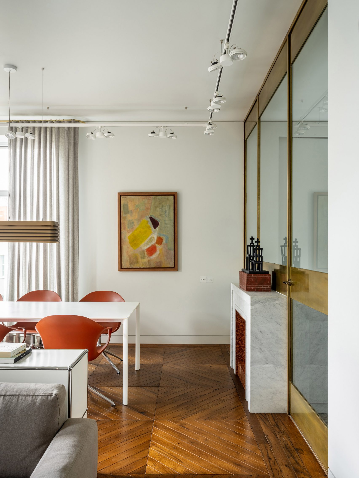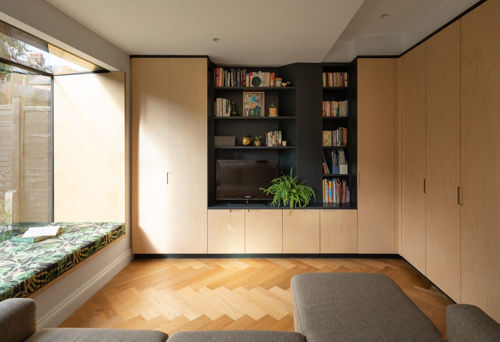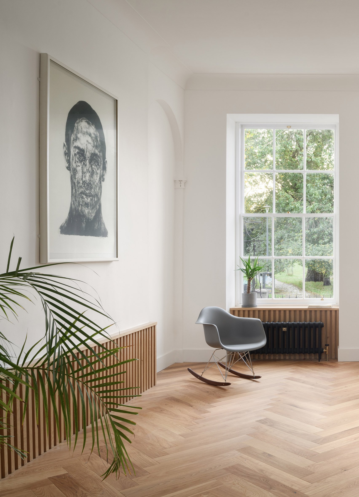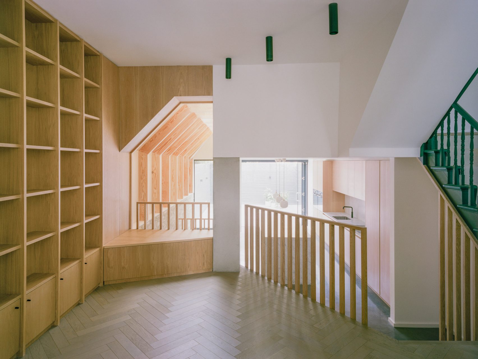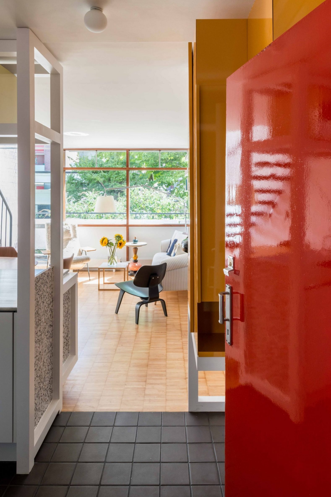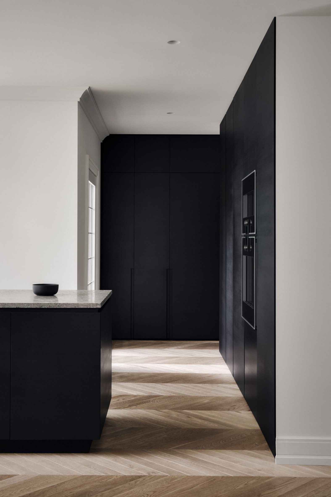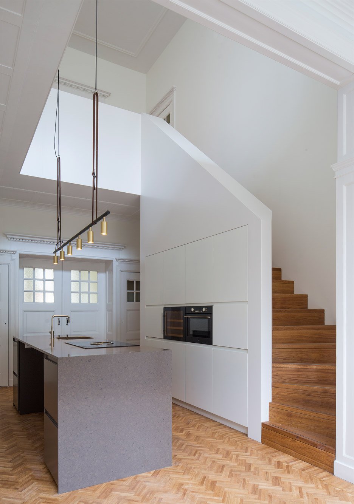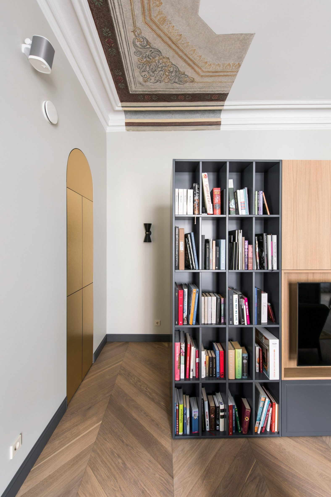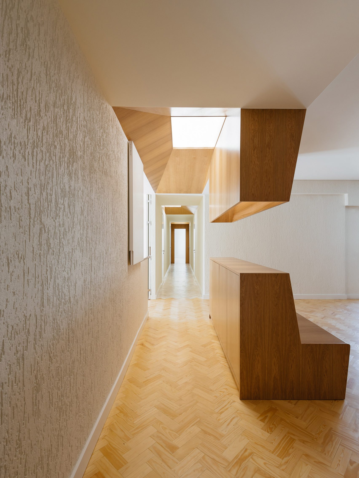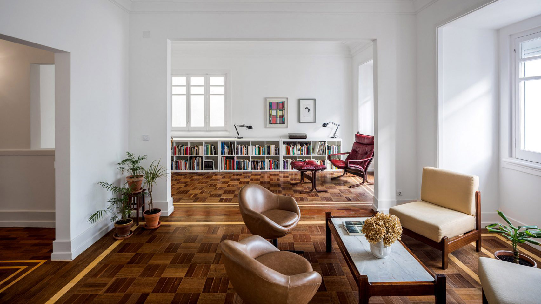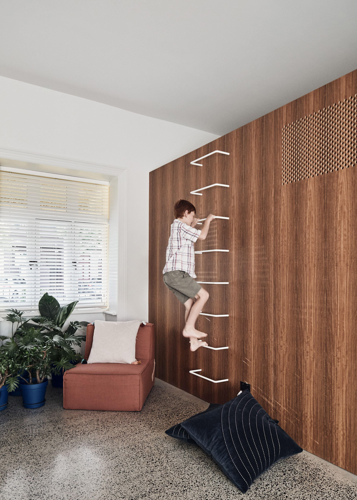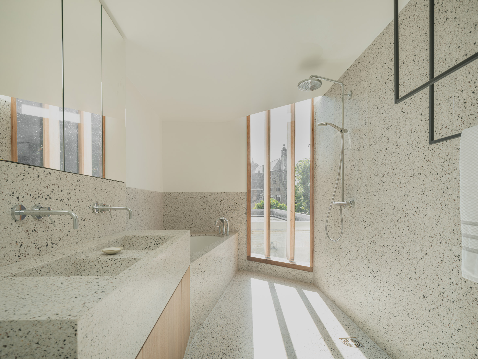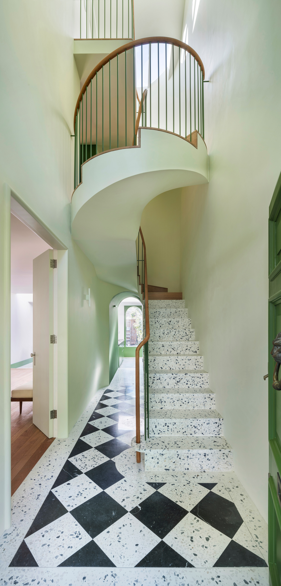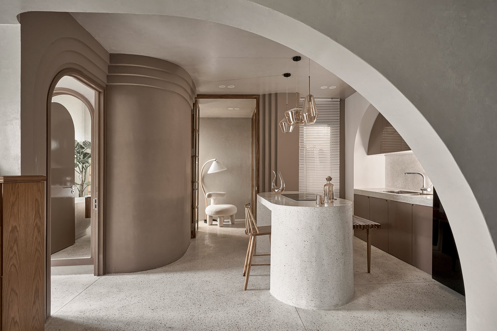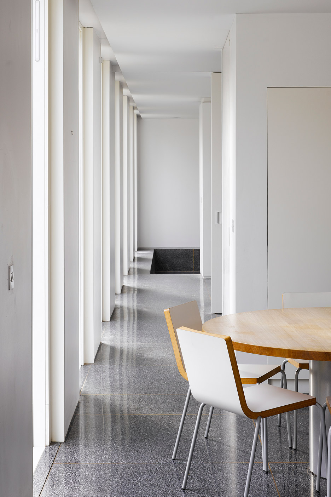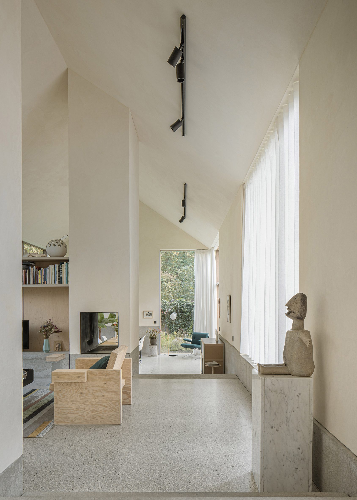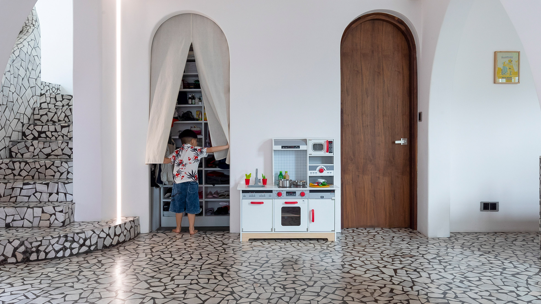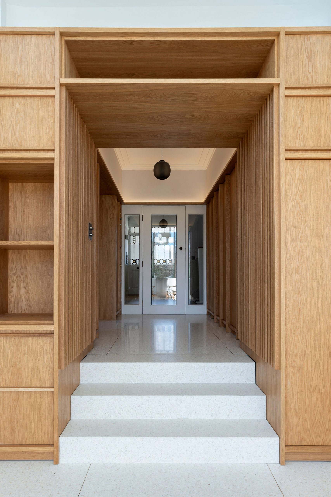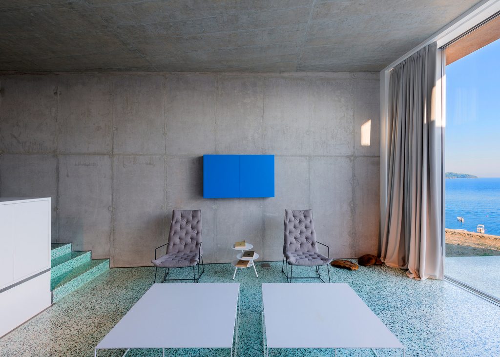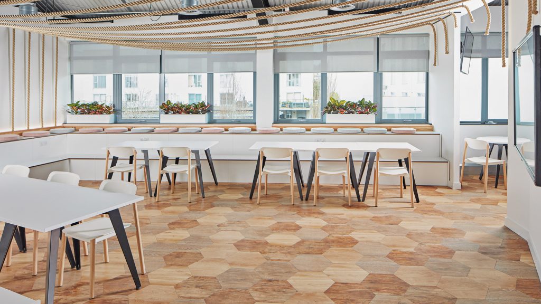#flooring
Dawson tile collection by Parkside Architectural Surfaces
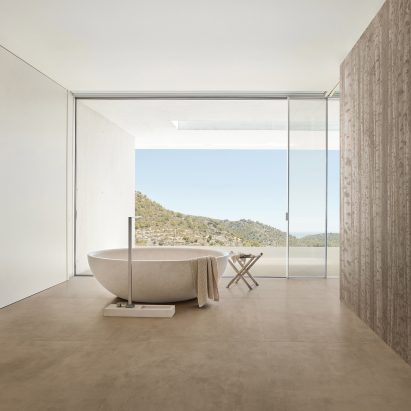
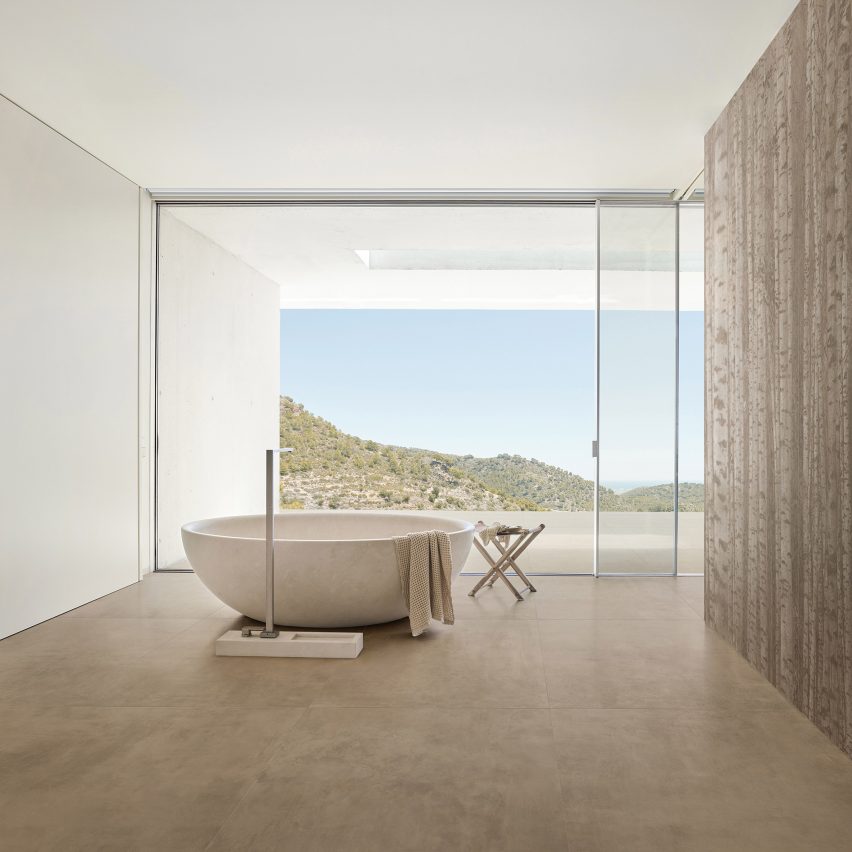
Dezeen Showroom: British tile brand Parkside Architectural Surfaces has released a new wall and floor tile collection designed to mimic the appearance of concrete and stone.
Named Dawson, the tiles are suitable for both indoor and outdoor surfaces and come in a range of neutral colours.
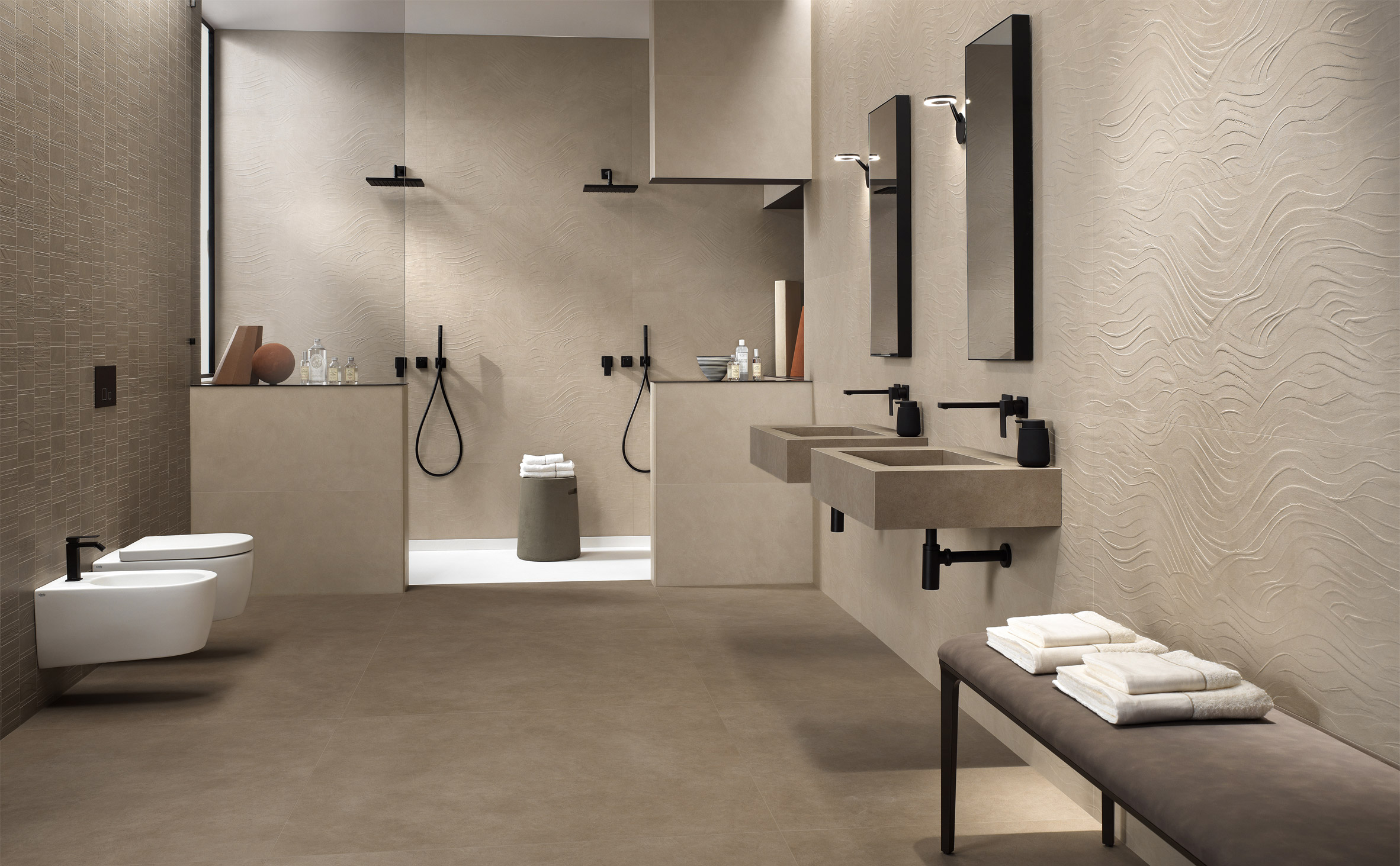 The Dawson tile collection is available in a number of finishes, including a 3D textured surface
The Dawson tile collection is available in a number of finishes, including a 3D textured surface
The collection includes Dawson Stone, a porcelain tile informed by limestone found in the Pyrenees mountain range.
It also features Dawson Natural, which was designed to have an earthy look and is described by Parkside Architectural Surfaces as having a neutral, powdery appearance.
The collection also has a selection of concrete-effect tiles, which come in five warm-toned shades of grey.
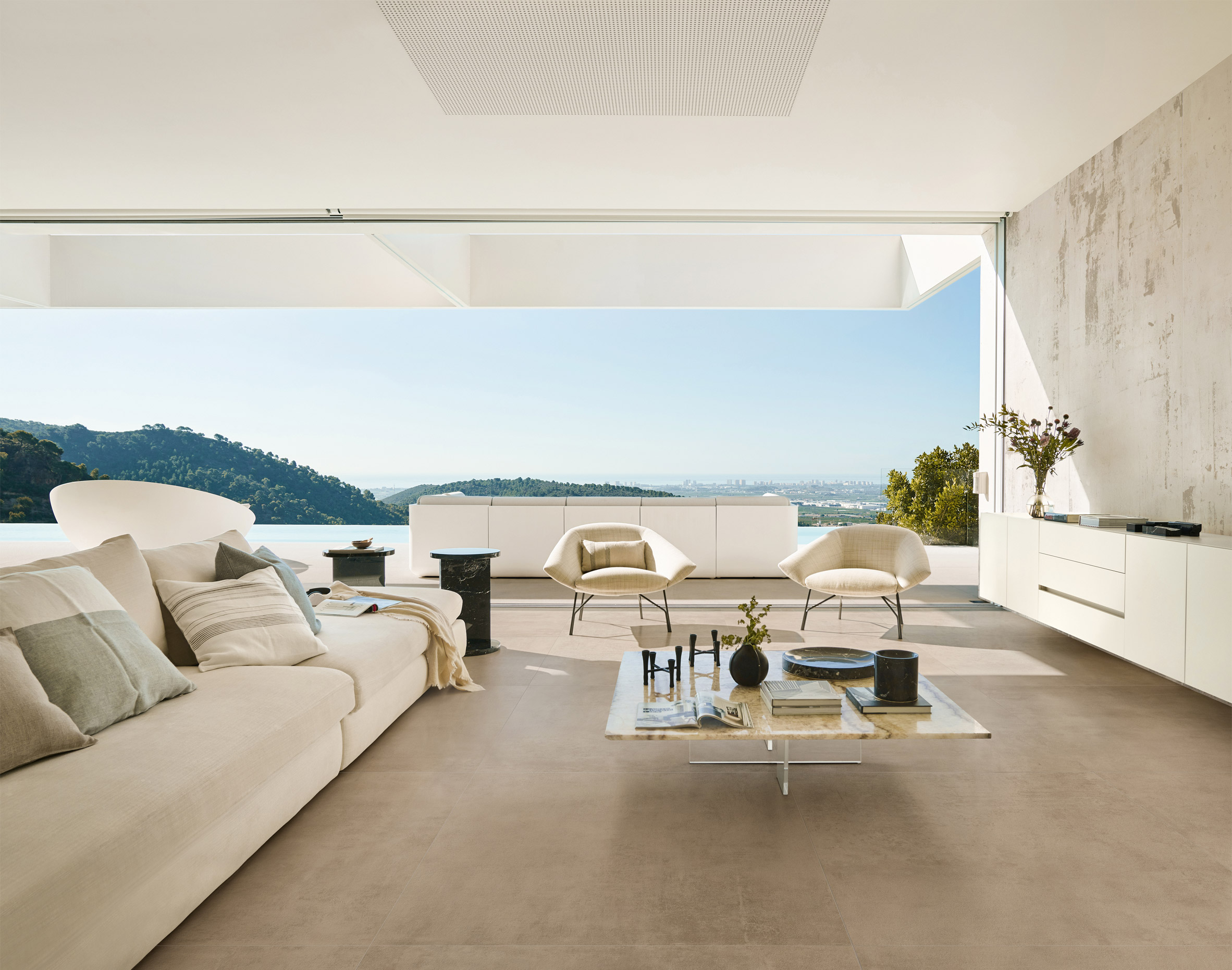 Dawson tiles can be used on both interior and exterior surfaces, creating a continuous flow of space
Dawson tiles can be used on both interior and exterior surfaces, creating a continuous flow of space
The Dawson tile range is available in a variety of sizes and formats, including a selection of mosaic tiles. These can be mixed and matched to create coordinated interiors.
"With technical features that ensure design continuity between indoors and out, the collection makes it easier to approach tile specifications that connect spaces," said Parkside Architectural Surfaces.
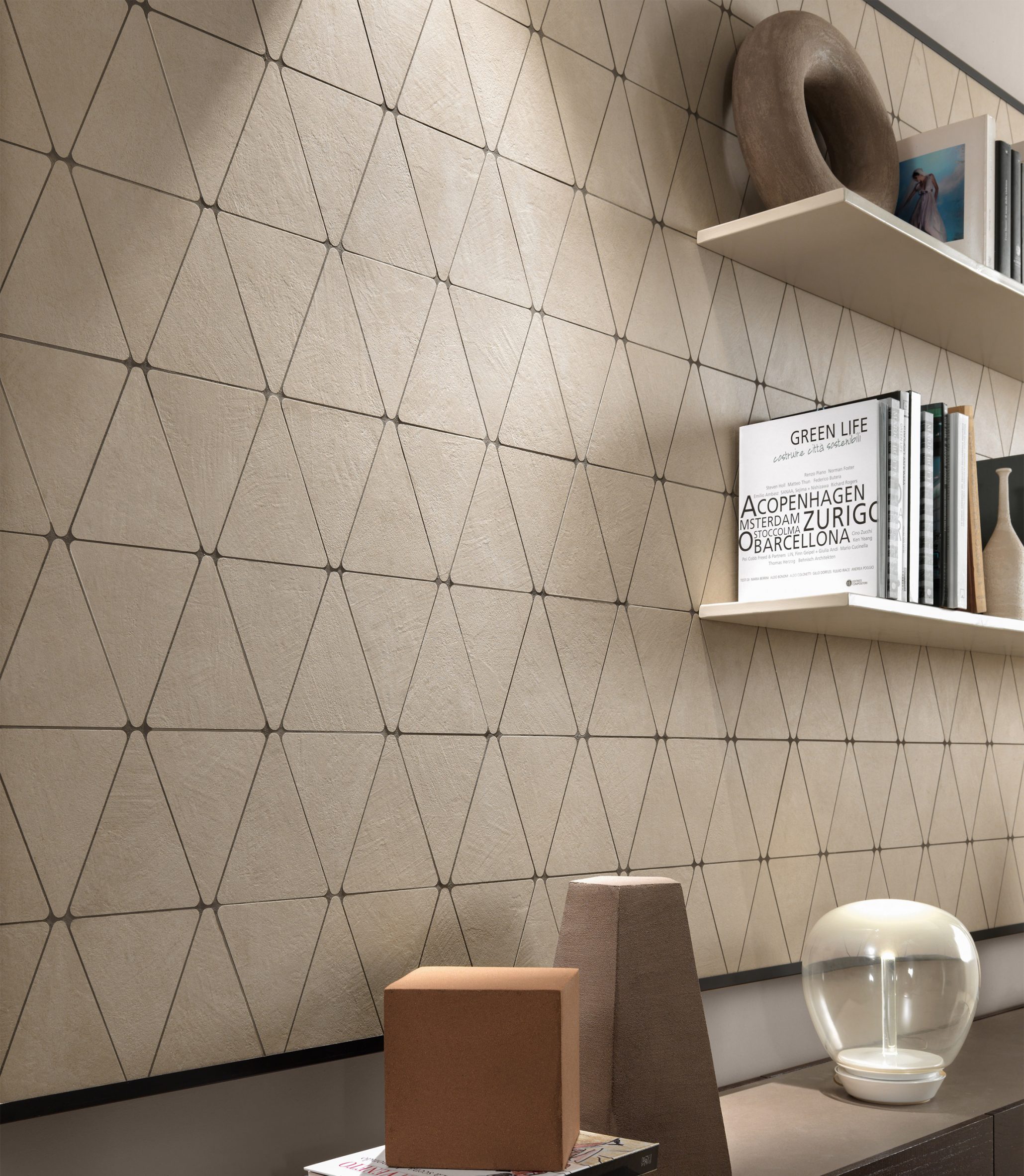 The tiles come in a neutral colour palette and in a number of shapes and sizes
The tiles come in a neutral colour palette and in a number of shapes and sizes
Dawson tiles can be finished with grip, textured or matt surfaces, and are suitable for use in wet areas.
The wall tiles can also be finished with textured 3D effect surfaces that create distinctive feature walls.
Product: Dawson
Brand: Parkside Architectural Tiles
Contact: info@parkside.co.uk
Dezeen Showroom
Dezeen Showroom offers an affordable space for brands to launch new products and showcase their designers and projects to Dezeen's huge global audience. For more details emailshowroom@dezeen.com.
Dezeen Showroom is an example of partnership content on Dezeen. Find out more about partnership contenthere.
The post Dawson tile collection by Parkside Architectural Surfaces appeared first on Dezeen.
#parksidearchitecturalsurfaces #all #flooring #tiles #design #wallcoverings #products #donotshowonthehomepage #dezeenshowroom #finishes
Ten homes with decorative parquet wooden flooring
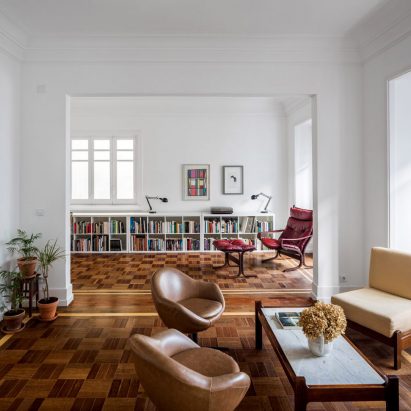
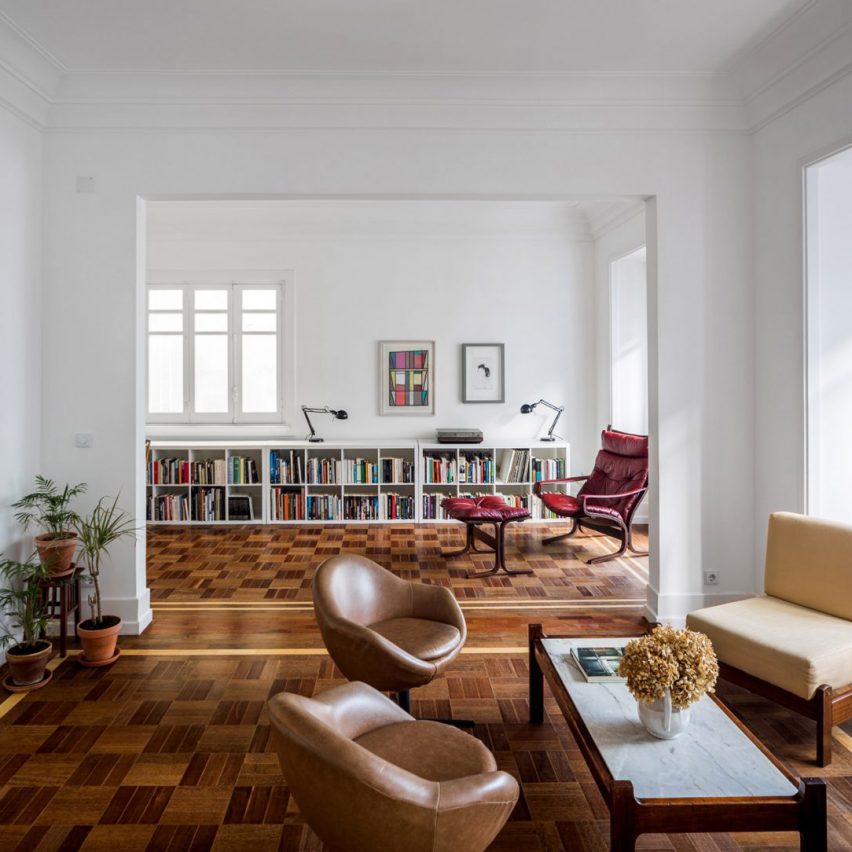
Our latest lookbook highlights 10 homes with decorative parquet flooring including a Victorian terraced home and 1930s apartment feature in Portugal.
Parquet flooring is a traditional style of hardwood flooring, that is used to create decorative and mosaic-like patterns in homes and interior settings.
The decorative hardwood flooring is made from short wooden battens that are slotted and placed together in often intricate, geometric and mosaic arrangements.
Parquet flooring rose in popularity during the 1600s as it became a favoured option with European aristocracy, offering an alternative to decorative marble floors that required less maintenance.
It can be installed in a number of different patterns including, herringbone, Versailles, chevron and chantilly.
This is the latest in our series of lookbooks providing curated visual inspiration from Dezeen's image archive. For more inspiration see previous lookbooks showcasing cavernous interiors, bright-white kitchens and self-designed homes by architects and designers.
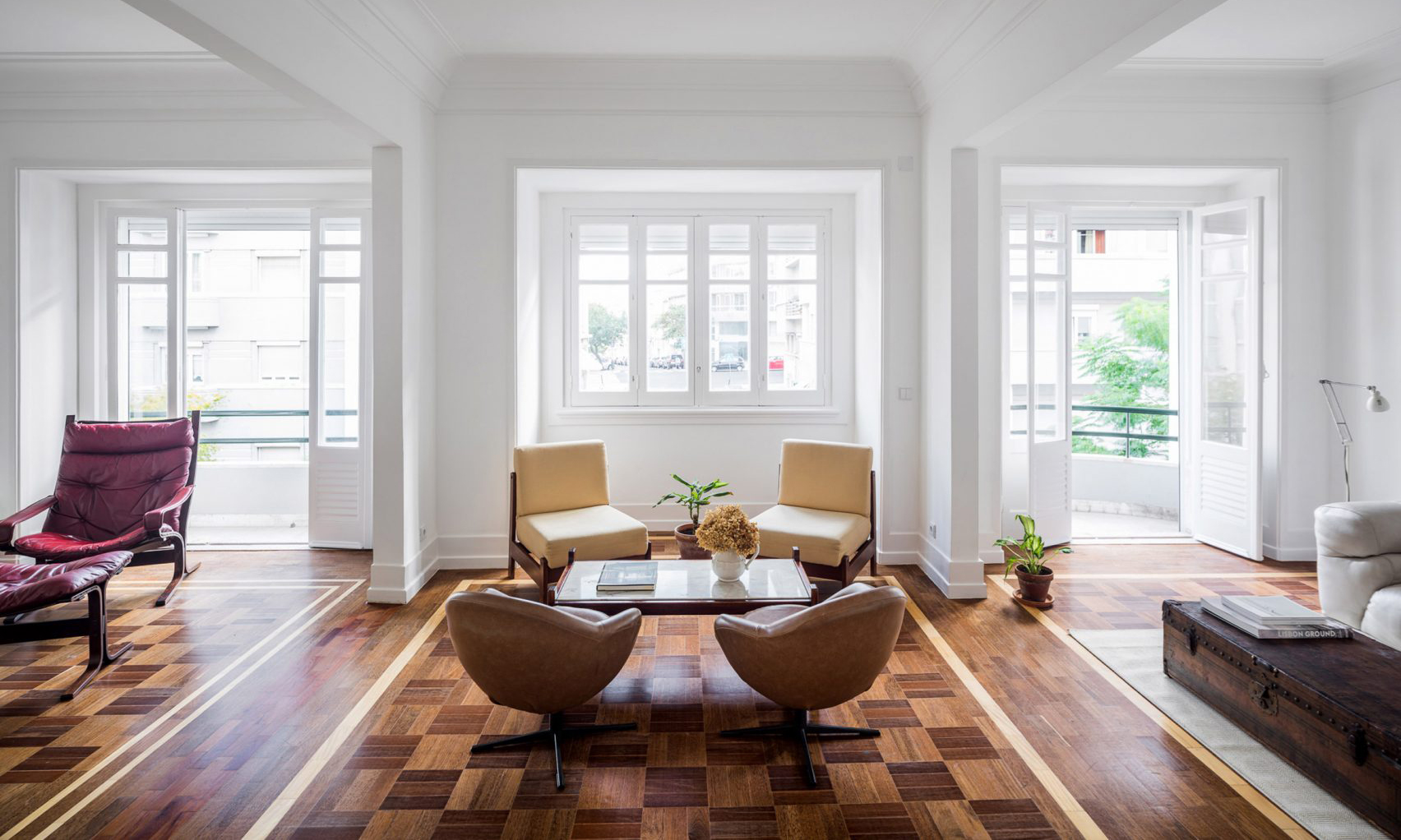
1930s apartment, Portugal, by Aboim Inglez Arquitectos
Portuguese studio Aboim Inglez Arquitectos incorporated parquet flooring, stone surfaces and a bright sunroom in its update to a 1930s apartment in Lisbon (above and top).
Hardwood, parquet flooring uncovered during the renovation was restored across the home. The floor is comprised of blocks of different tones which are arranged to create a checkerboard-style pattern that is framed by strips of light wood.
Find out more about the 1930s apartment ›
Apartment Basta, Russia, by Blockstudio
A mixture of different textures, materials and time periods were all combined within this Moscow apartment by Blockstudio, which aimed to recreate the look of a Parisian apartment.
To create a lived-in feel within the new-build structure, reclaimed-oak parquet flooring sourced from Italy was used throughout the living and dining room.
Find out more about Apartment Basta ›
Charred House, UK, by Rider Stirland Architects
Rider Stirland Architects remodelled this Victorian terraced home in south London and added an extension clad in blackened wood to the rear.
To juxtapose with the extension's charred exterior, materials were chosen to provide the interior with warmth. Parquet flooring stretches across the home and was paired with bespoke joinery.
Find out more about Charred House ›
Leith apartment, UK, by Luke McClelland
Scottish architect Luke McCellard renovated the interior of this Georgian apartment in Edinburgh, creating a bright, light and contemporary home for a formerly dark space.
McClelland blanketed the floors of the 19th-century apartment in warm oak parquet flooring which was arranged in a herringbone pattern. The wood complements the stark white walls throughout the property.
Find out more about Leith apartment ›
Victorian terraced house, UK, by Matthew Giles Architects
This Victorian terraced home in Wandsworth, London, was updated and extended by Matthew Giles Architects.
On the ground floor, parquet flooring in a herringbone pattern was designed to draw the eye from the entrance through to the garden at the rear beyond the newly added dropped-level kitchen diner.
Find out more about the Victorian terraced house ›
Hatfield House, UK, by Archmongers
Located on the iconic Golden Lane Estate in London, local studio Archmongers renovated the duplex flat using bold colours that aimed to complement the home's modernist look.
The studio uncovered parquet flooring which was restored and made a focal feature of the home.
Find out more about Hatfield House ›
Portland Residence, Canada, by Atelier Barda
Black furniture and fixtures sit on top of the chevron-patterned oak parquet flooring in this Montreal home by Canadian architecture studio Atelier Barda.
The studio added a rear extension to the existing stone house and reconfigured the floor plan to create open-plan living areas and a better flow between spaces. The home's original rounded walls and mouldings were preserved and highlighted by the oak flooring beneath.
Find out more about Portland Residence ›
Dutch townhouse, The Netherlands, by Antonia Reif
This early 20th-century townhouse in The Hague was renovated by Dutch architect Antonia Reif. The home was previously divided into two apartments which the architect reversed to reconnect the building's four floors.
Reif fitted the interior with herringbone-patterned oak flooring to create continuity between the home's different spaces.
Find out more about Dutch townhouse ›
Apartment Vilnius, Lithuania, by Kristina Lastauskaitė-Pundė
Original features at this apartment in Vilnius were spotlighted and paired with grey-painted joinery and brass accents.
The overhaul was completed by interior designer Kristina Lastauskaitė-Pundė who wanted to give the home a contemporary update that still spotlighted its historic and original features. Muted chevron flooring spans the interior of the apartment to visually connect its different rooms.
Find out more about Apartment Vilnius ›
1970s apartment, Portugal, by Aurora Arquitectos
Wooden panelling lines the walls and ceiling of areas of this apartment in Lisbon which was refurbished by Aurora Arquitectos.
The home was defined by its use of wood seen through its vast pale herringbone-patterned parquet flooring and blonde panelling that frames skylights across the ceiling. Wood and marble were arranged in a herringbone pattern to define the apartment's different zones and spaces.
Find out more about the 1970s apartment ›
This is the latest in our series of lookbooks providing curated visual inspiration from Dezeen's image archive. For more inspiration see previous lookbooks showcasingcavernous interiors, bright-white kitchens, and self-designed homes by architects and designers.
The post Ten homes with decorative parquet wooden flooring appeared first on Dezeen.
#all #interiors #residential #lookbooks #instagram #wood #parquet #roundups #flooring
Ten home interiors with distinctive terrazzo floors
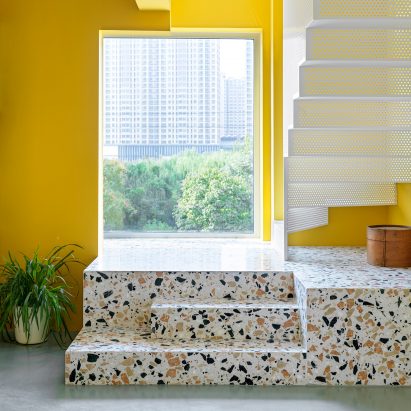
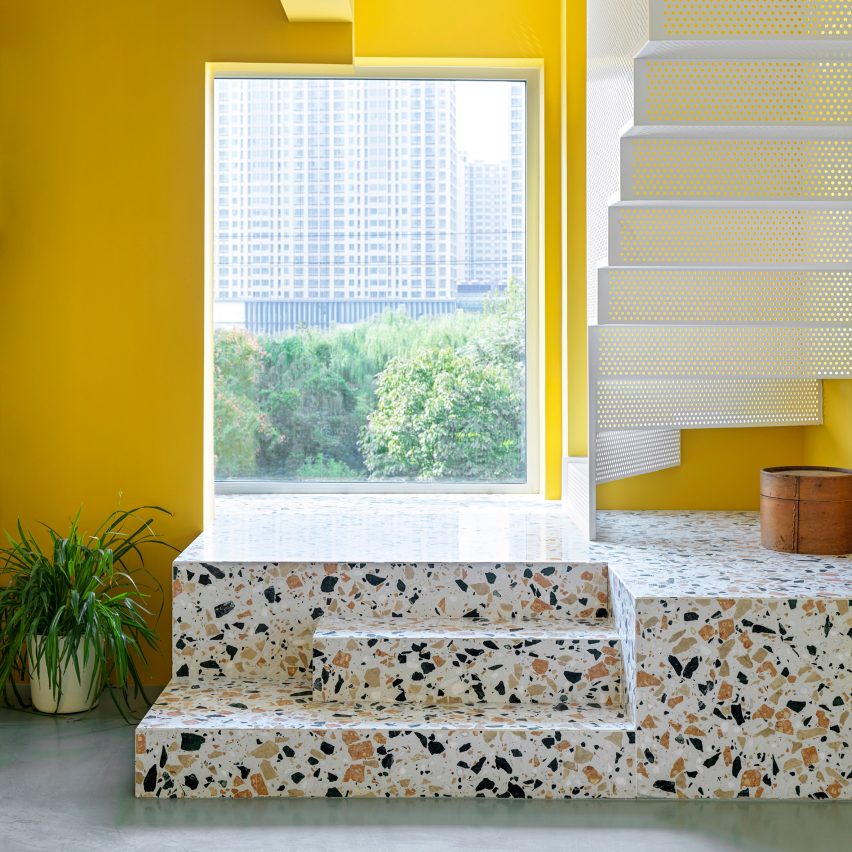
Terrazzo flooring adds character to the home and can be used everywhere from living rooms to bathrooms. For our latest lookbook, we've collected 10 interiors that make effective use of the sturdy material.
Durable and easy to clean, terrazzo has been used to make floors for centuries since the composite material first originated in Venice.
Traditionally, it has consisted of chunks of marble or granite set in cement with a ground and polished surface, but modern resin-based versions have allowed for a huge variety of shapes, colours and formations.
This lookbook features terrazzo floors in living rooms, kitchens, bathrooms, hallways and staircases, in a number of different shades and styles.
It is the latest roundup in our Dezeen Lookbooks series providing visual inspiration for the home. Previous lookbooks feature interiors with conversation pits, glass block walls and wood panelling.
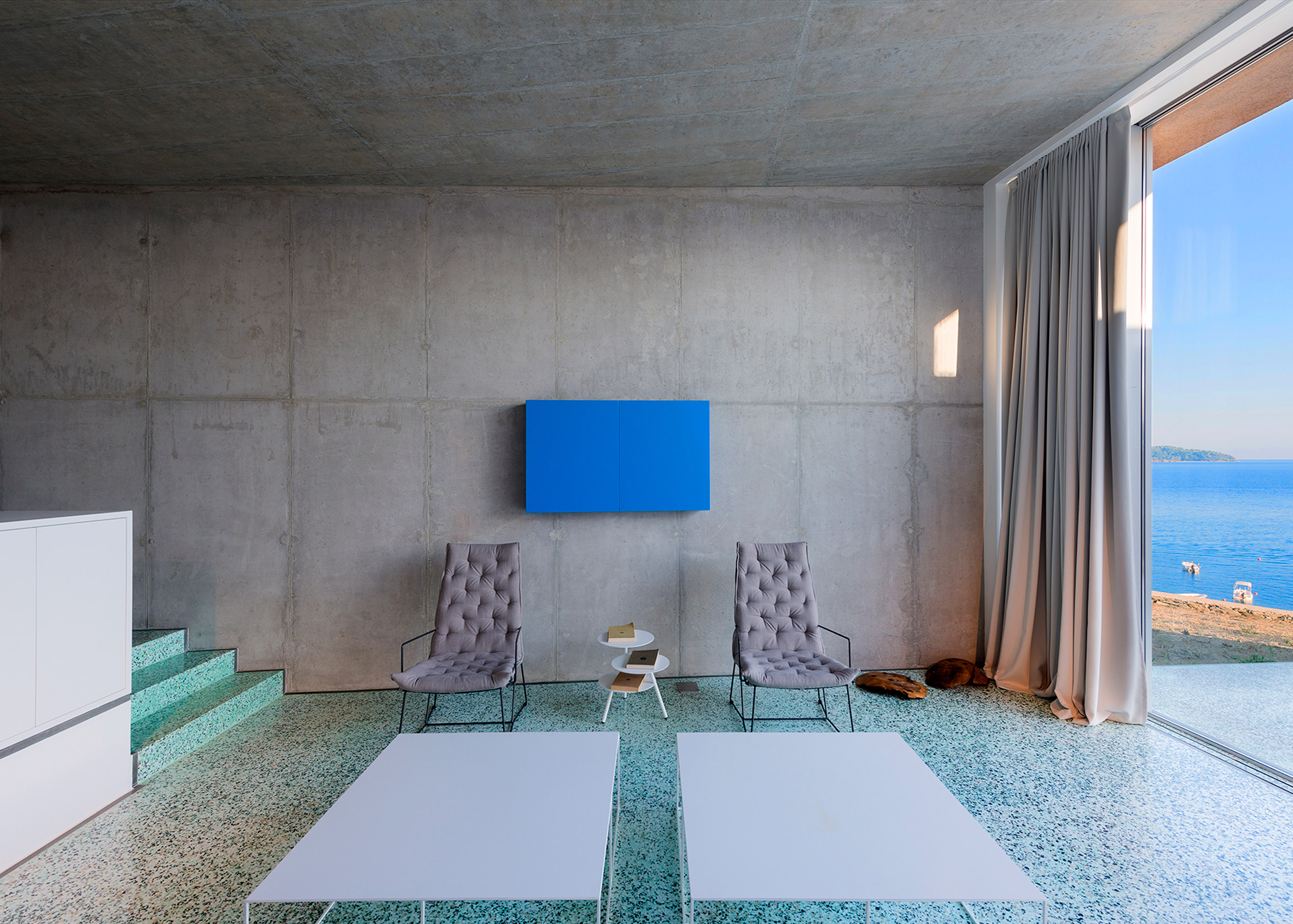 Photo is by Yiorgis Yerolymbos
Photo is by Yiorgis Yerolymbos
House in Achladies, Greece, by Lydia Xynogala
This house, perched on a hillside overlooking the ocean on the Greek island of Skiathos, has striking aquamarine terrazzo flooring throughout.
Architect Lydia Xynogala hoped to draw upon the region's history by using the material alongside marble and plaster render.
Find out more about House in Achladies ›
RaeRae House, Australia, by Austin Maynard Architects
Terrazzo flooring was used in the common areas of this large family home in Melbourne, designed by Austin Maynard Architects.
It was combined with wooden panelling and white walls and ceilings to create spaces that feel bright and open.
Find out more about RaeRae House ›
House C-DF, Belgium, by Graux & Baeyens Architecten
Belgian studio Graux & Baeyens Architecten used terrazzo flooring throughout its extension to this canalside townhouse in Ghent, contrasting with the wooden floorboards of the old structure.
In the bathroom, the fresh white terrazzo extends up the walls and also forms the bathtub and double sink.
Find out more about House C-DF ›
White Rabbit House, England, by Gundry & Ducker
Diagonal chequerboard terrazzo flooring and a staircase greet visitors to this house in north London renovated by Gundry & Ducker.
The terrazzo has been paired with green walls and railings as part of the studio's attempt to create a "modern interpretation of a Georgian house".
Terrazzo was also used to clad an extension at the rear.
Find out more about White Rabbit House ›
Brown Box, Vietnam, Limdim House Studio
In this apartment in Vietnam, terrazzo flooring and surfaces were used alongside curving walls and arched niches to produce a space described by the design team as "calm" and "gentle".
"We use terrazzo all the way from the kitchen island, like a stream going down the floor and spreading everywhere," said Lindim House Studio founder Tran Ngo Chi Mai.
"Physically, terrazzo has good hardness, just enough gloss, and more heat dissipation than wooden floors, so it creates a cool feeling, especially in tropical areas," she added.
Find out more about Brown Box ›
Victoria Road, Northern Ireland, by Hall McKnight
Terrazzo tiles made with black marble chippings provide flooring through the living areas of this house in Holywood, Northern Ireland, designed by Hall McKnight.
Their charcoal colour offers a bold contrast to the white-painted walls and ceilings.
Find out more about Victoria Road ›
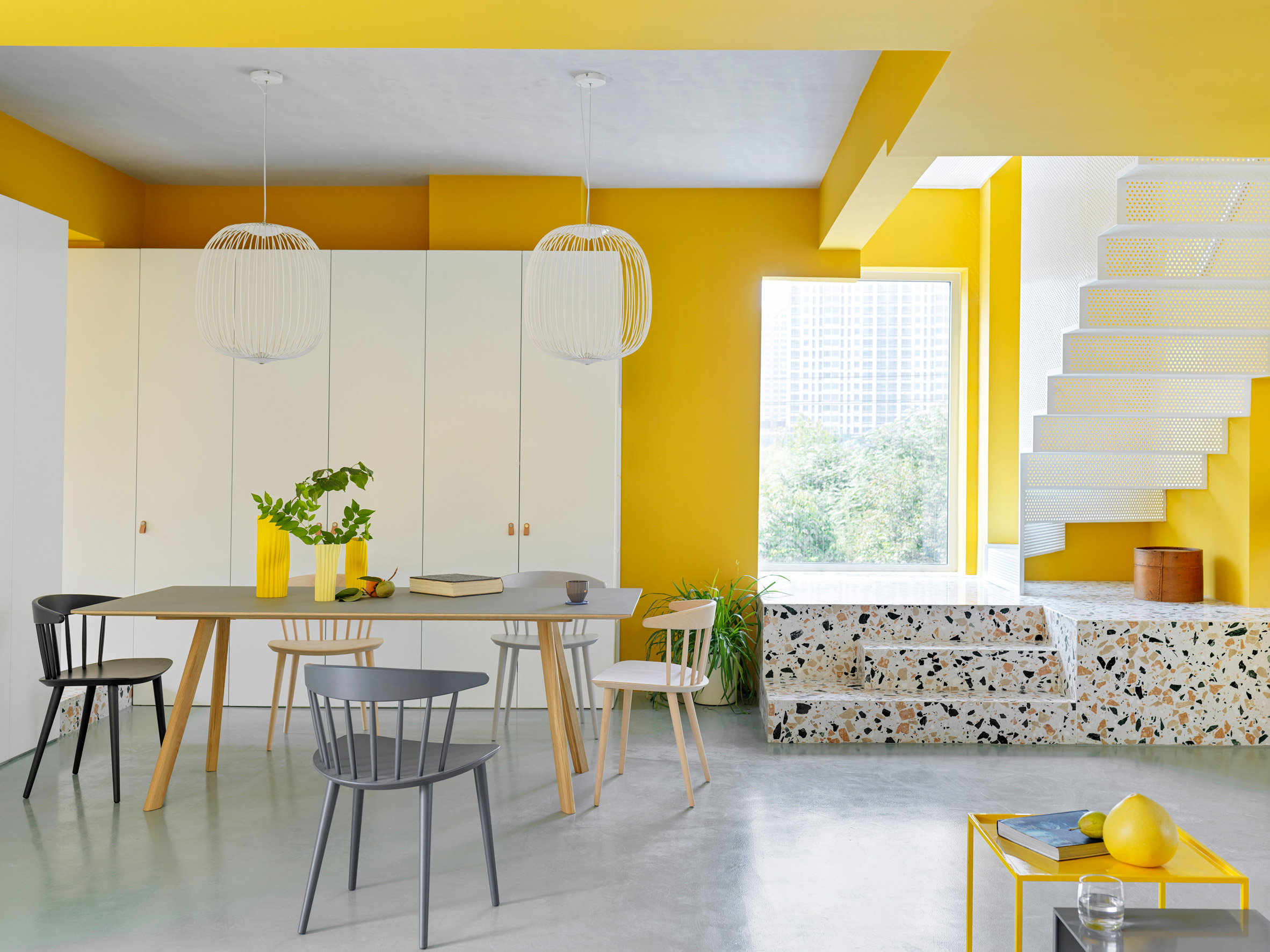 Photo is by Jonathan Leijonhufvud
Photo is by Jonathan Leijonhufvud
House P, China, by MDDM Studio
MDDM Studio interspersed colourful terrazzo flooring made with green, orange and beige stones throughout this bright Beijing apartment, including for the base of a staircase and in the bathroom.
Together with bright yellow-painted walls, the material produces a vibrant colour palette designed to suit the young family that lives in the home, tempered with cement flooring and white fixtures.
"We wanted to use a material that could bring together the cement finishing of the floor and ceiling with the yellow walls," MDDM co-founder Momo Andrea Destro told Dezeen.
House BL, Belgium, by Graux & Baeyens Architecten
Belgian practice Graux & Baeyens Architecten renovated and extended a 1960s chalet as a family home for one of the studio's co-founders.
Terrazzo covers the floor of the interior, including in the sunken living space, contributing to the soothing natural colour scheme and creating a beautiful backdrop for the art pieces and sculptural furniture on show in the home.
Find out more about House BL ›
Mài Apartment, Vietnam, by Whale Design Lab
This unusual terrazzo, made with large white marble chunks, was chosen by Whale Design Lab to help give this Ho Chi Minh City duplex a modernist feel.
The material became trendy in the Vietnamese city during the 1950s and 1960s, when modernist architecture was introduced into the south of Vietnam, the studio told Dezeen.
Terrazzo with finer flecks of aggregate was also used for floors and even walls in the rest of the house.
Find out more about Mài Apartment ›
Scullion Architects contrasted white terrazzo flooring with stained oak panelling for this conservatory-like extension to a 1930s semi in the Dublin suburbs.
The studio sought to take materials typically found in homes built during the period and adapt their application in unconventional ways.
Find out more about Churchtown ›
This is the latest roundup in our series of lookbooks providing visual inspiration for the home. See previous lookbooks featuring interiors withconversation pits, glass block walls and wood panelling.
The post Ten home interiors with distinctive terrazzo floors appeared first on Dezeen.
#all #lookbooks #instagram #interiors #residential #terrazzo #flooring
Kaleidoscope collection by Karndean Designflooring
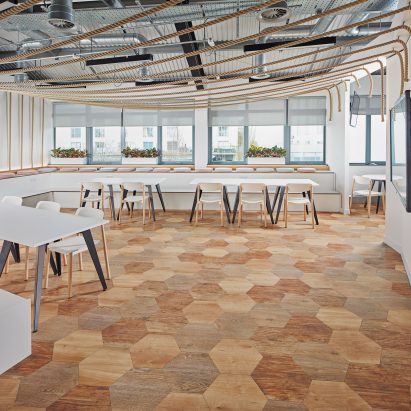
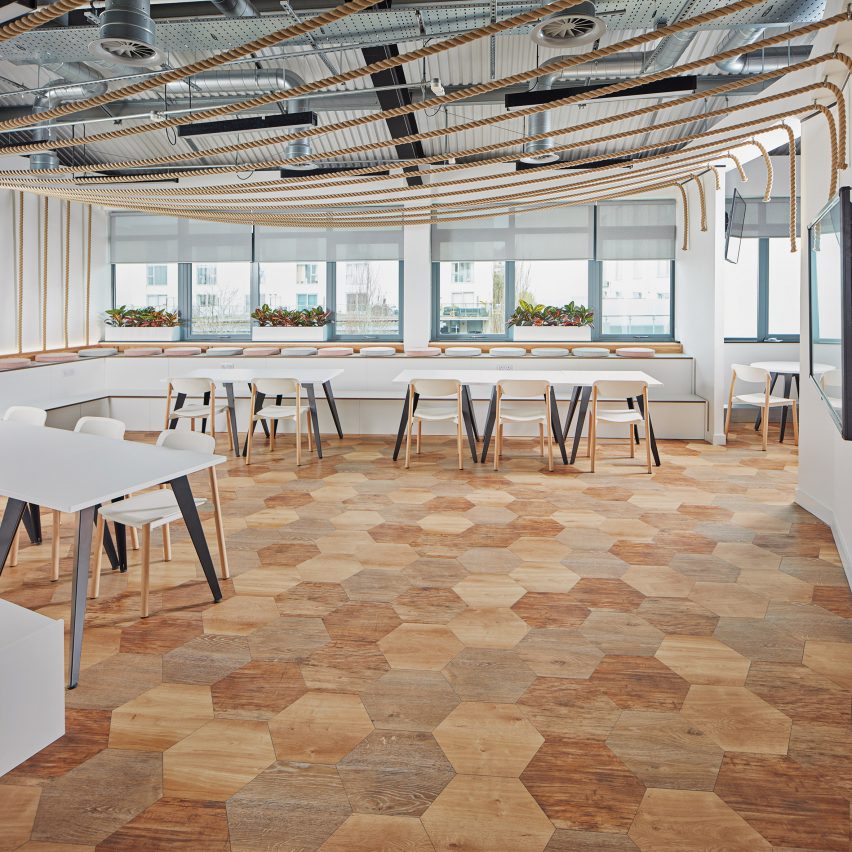
Dezeen Showroom: flooring brand Karndean Designflooring has released its Kaleidoscope collection of vinyl flooring combining wood, stone and block colour styles.
The Kaleidoscope luxury vinyl tiles come in eight geometric shapes, including herringbone-style Apex and cube-like Cubix, which can be arranged into custom patterns.
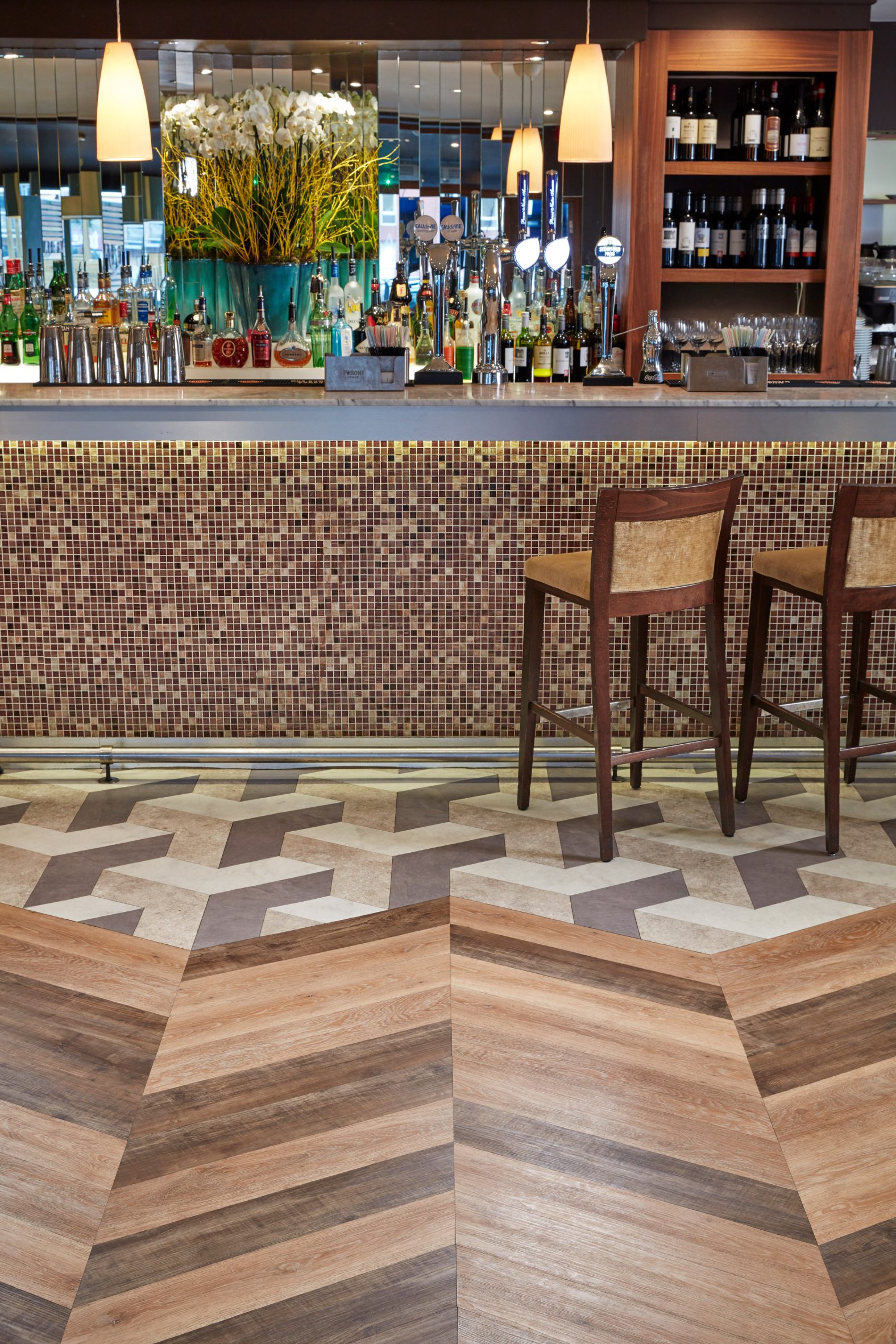 The Kaleidoscope luxury vinyl tile collection features wood and stone effects as well as solid colours
The Kaleidoscope luxury vinyl tile collection features wood and stone effects as well as solid colours
Ideal for busy commercial environments, Kaleidoscope allows designers to create a natural aesthetic while enjoying the added durability and flexibility of luxury vinyl tiles.
"The tiles and planks, combined with borders and inset strips, can be formed into many 'standard' designs, but Kaleidoscope designs push this to a new level of design, allowing complete freedom for unique shapes, sizes, colour combinations and patterns," said Karndean Designflooring London specification manager Richard Strong.
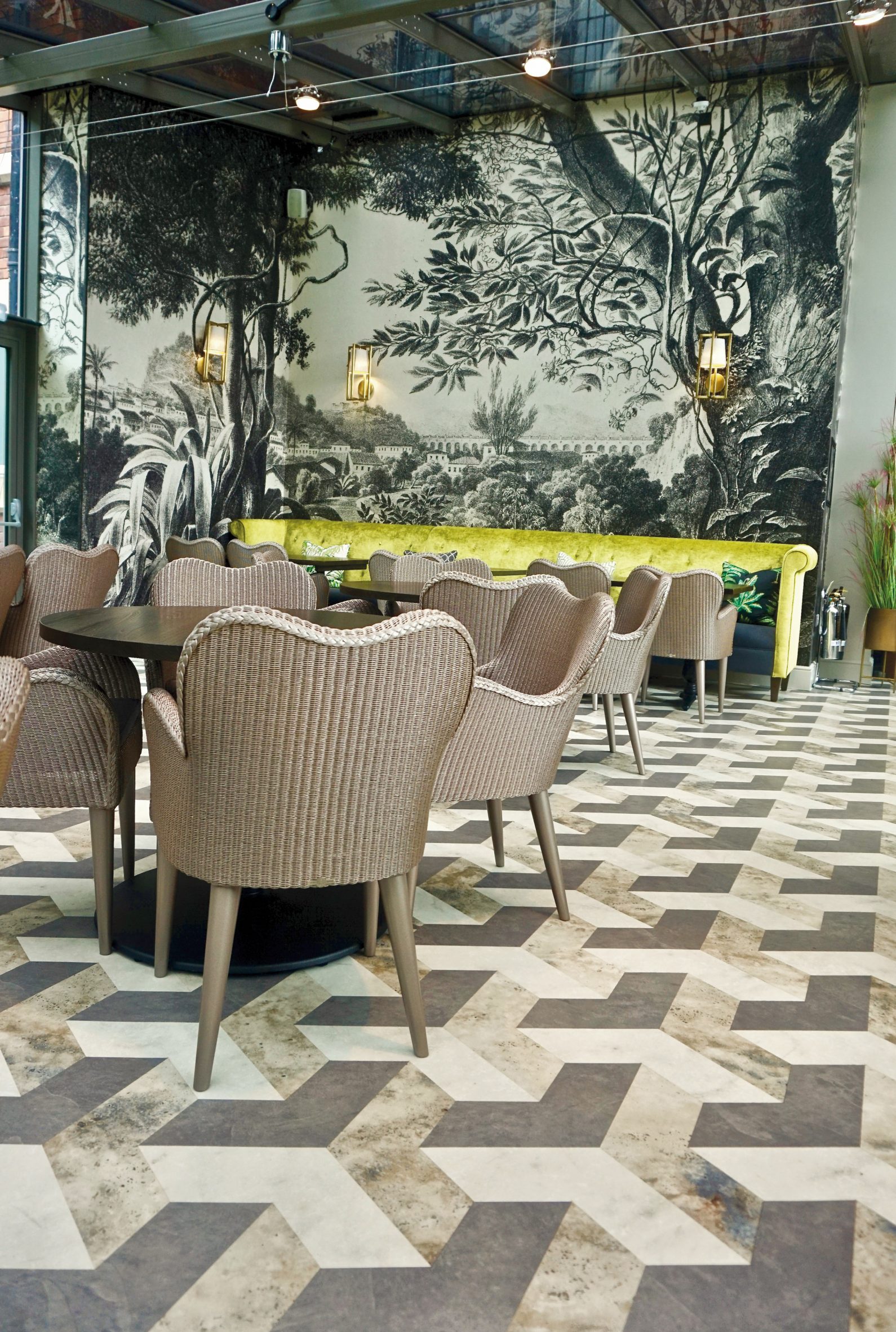 The tiles are ideal for busy commercial environments such as hospitality venues
The tiles are ideal for busy commercial environments such as hospitality venues
Through the layout of tiles, Kaleidoscope can be used to partition large rooms into zones or to facilitate wayfinding with subtle directional guidance.
Designers can explore the possibilities using Karndean Designflooring's CGI visualisation tool, which inserts the flooring into 360-degree virtual environments.
Product: Kaleidoscope
Brand: Karndean Designflooring
Contact: commercial@karndean.co.uk
Dezeen Showroom
Dezeen Showroom offers an affordable space for brands to launch new products and showcase their designers and projects to Dezeen's huge global audience. For more details emailshowroom@dezeen.com.
Dezeen Showroom is an example of partnership content on Dezeen. Find out more about partnership contenthere.
The post Kaleidoscope collection by Karndean Designflooring appeared first on Dezeen.
#all #flooring #karndeandesignflooring #design #products #donotshowonthehomepage #dezeenshowroom #finishes

