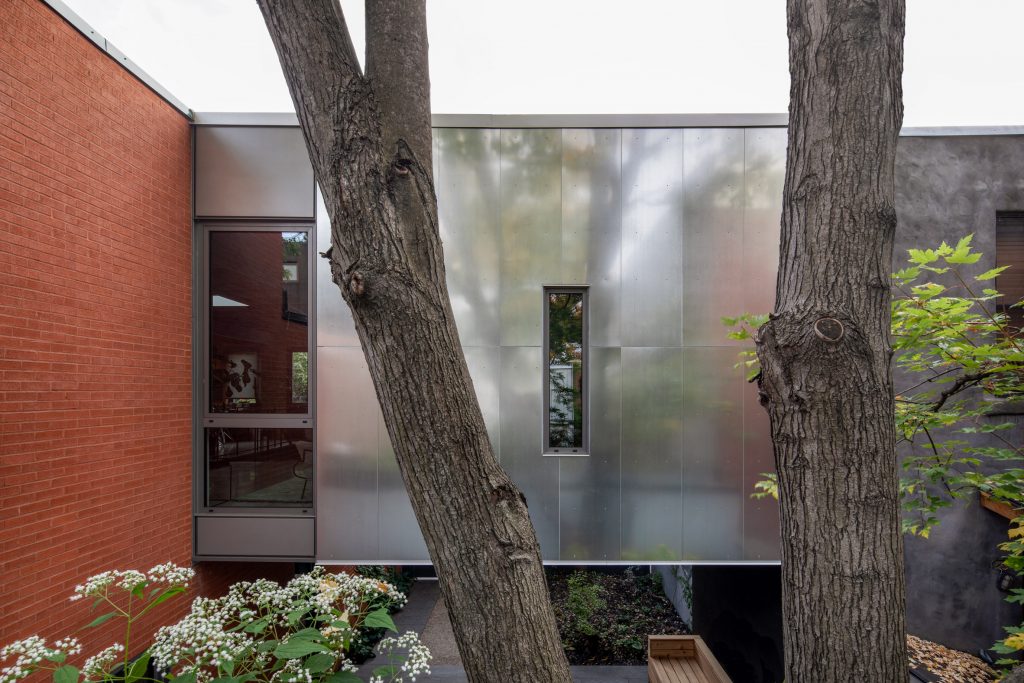TBA creates elevated extension for Berri House in Montreal
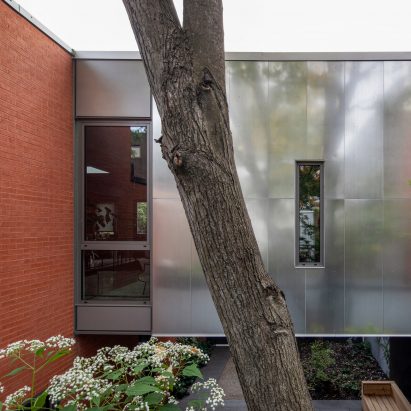
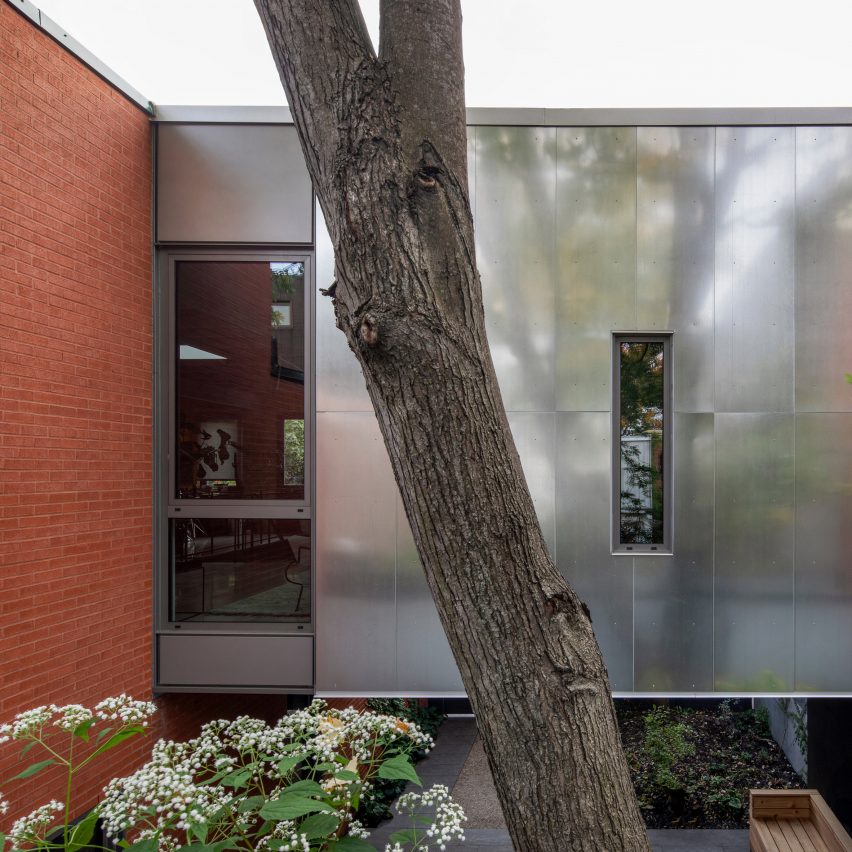
A residential extension wrapped in galvanised metal is positioned over a garden and attached to an old carriage house in this project by Montreal studio Thomas Balaban Architecte.
The Berri House is located on a short and narrow street in the city's Plateau Mont-Royal neighbourhood – a sought-after area with architectural preservation rules and height restrictions.
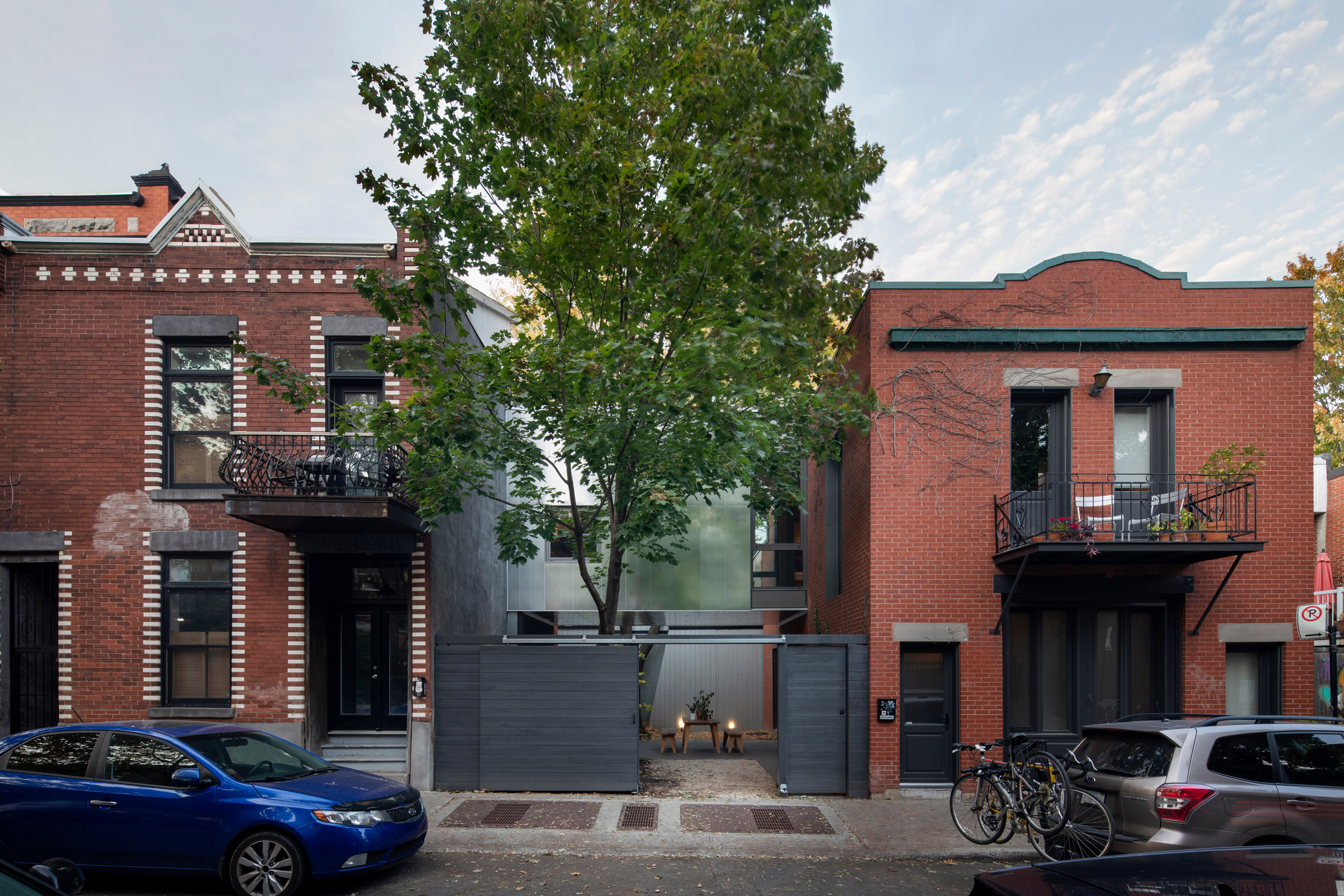 The Berri House is located on a short street in Montreal
The Berri House is located on a short street in Montreal
For a young family, local firm Thomas Balaban Architecte (TBA) was tasked with enlarging a former carriage house dating to 1910. The 130-square-metre brick building sits on a lot that is irregularly shaped due to the subdivision of a large property spanning two streets.
"The cadastral transaction left the new lot with only a small side yard and a boxed-in exterior space at the back," the studio said.
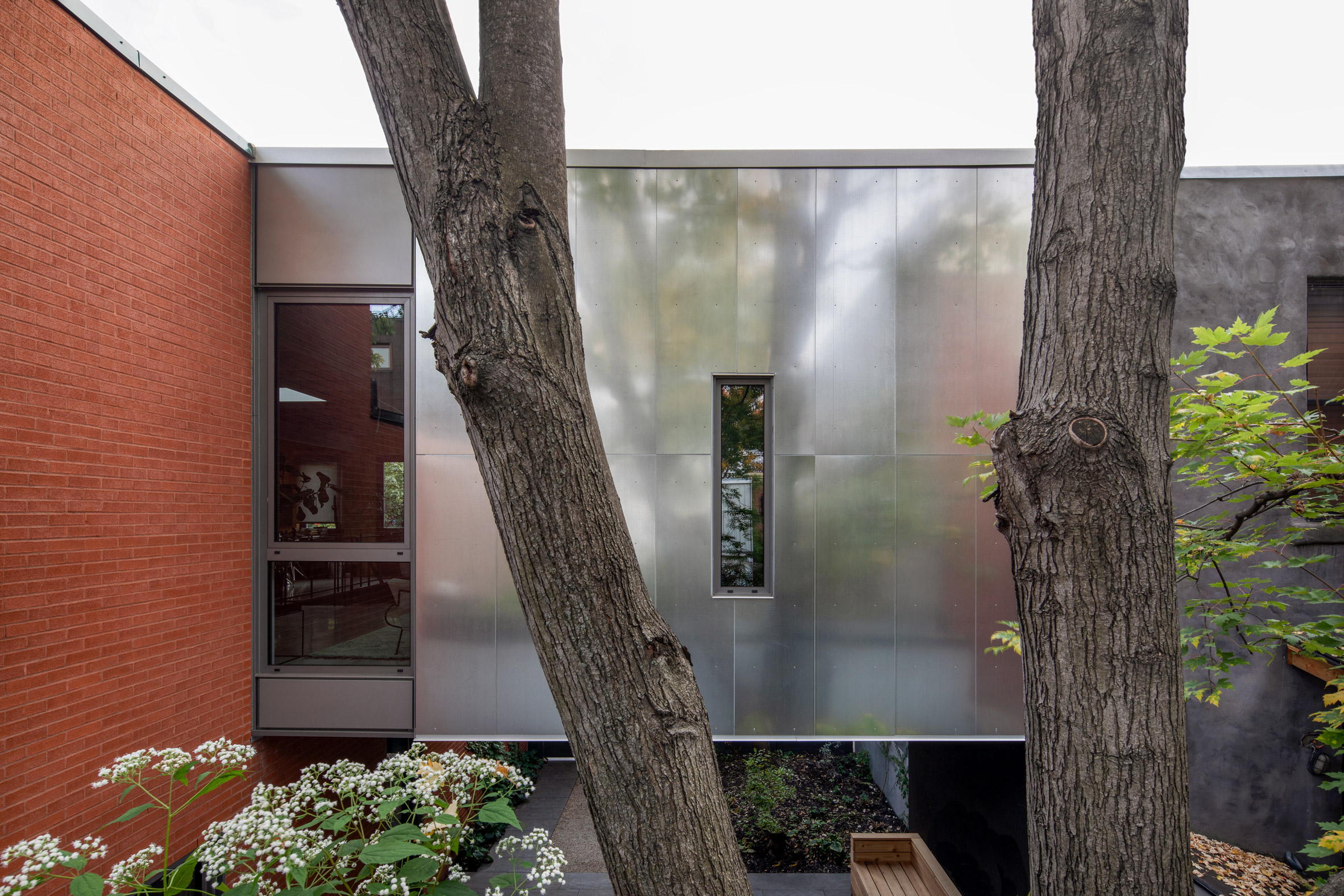 An extension is wrapped in galvanised steel
An extension is wrapped in galvanised steel
"This brought about the project's principal challenge: how to expand the footprint of the building while preserving its character and its very limited outdoor space."
The architects conceived an extension that is adjoined to the home's first floor and positioned over the ground-level garden.
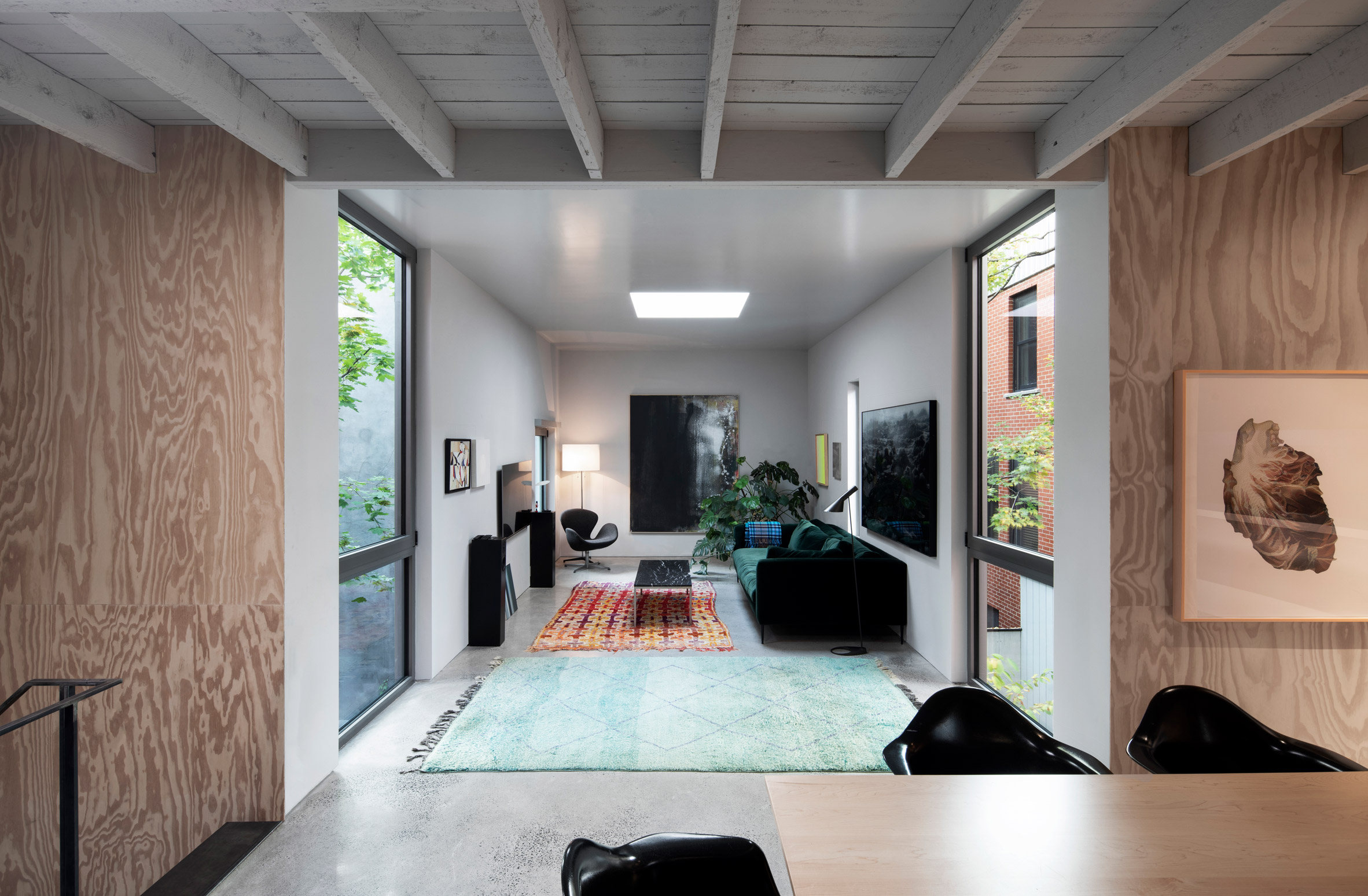 Openings were strategically placed to usher in daylight while also giving privacy
Openings were strategically placed to usher in daylight while also giving privacy
Set back from the street behind a painted cedar fence, the extension yields to mature maple trees in the front and rear of the property.
"The position preserves the tree's important presence in the streetscape and prevents damage to their root systems while creating a sheltered private garden below," said TBA.
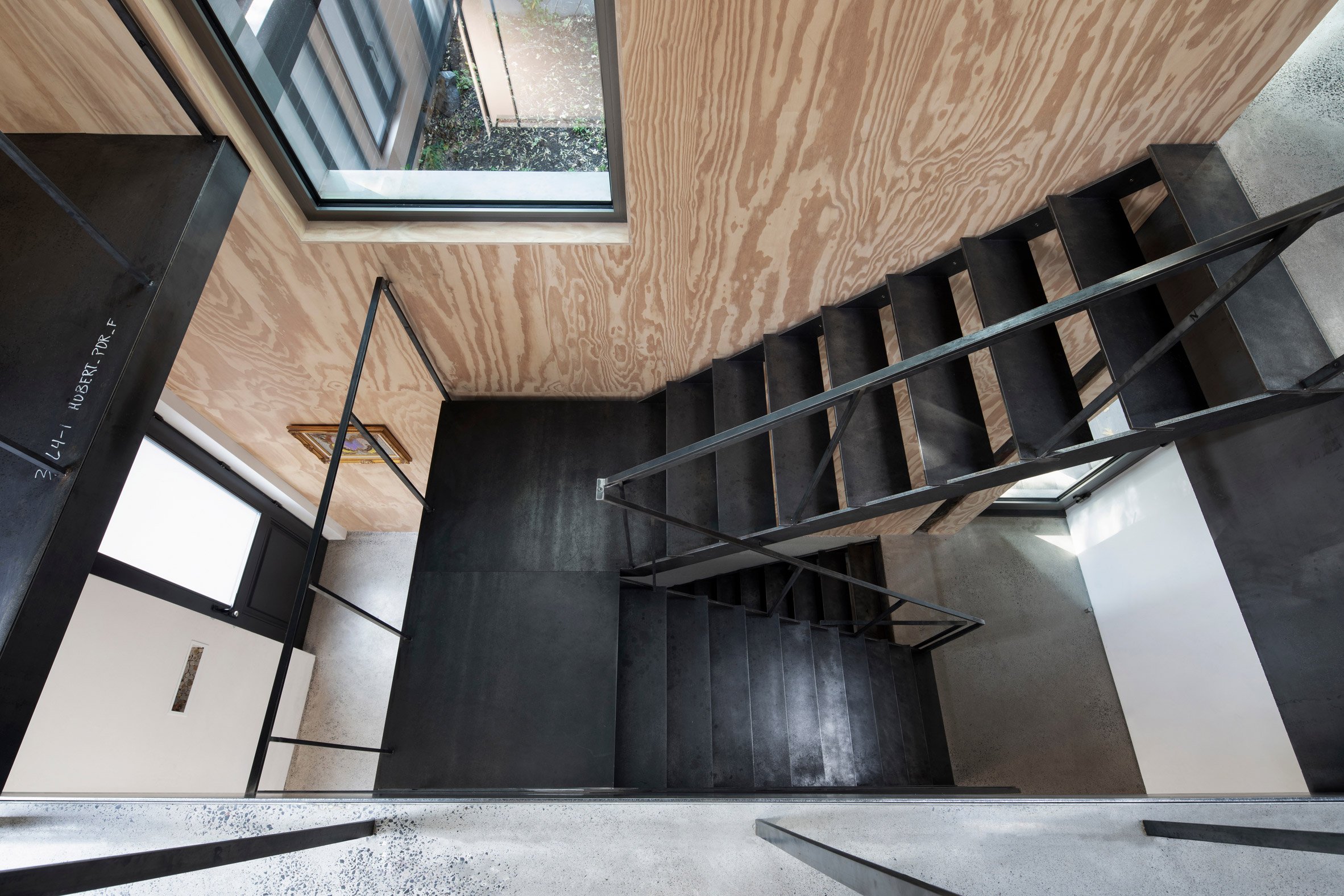 The three levels are connected by a new steel staircase near the home's entrance
The three levels are connected by a new steel staircase near the home's entrance
The extension is clad in galvanised steel panels that reflect daylight into the garden and, visually speaking, endow the volume with a sense of lightness. Openings were strategically placed to usher in daylight while also giving privacy.
The addition's flat detailing and streamlined form are meant to contrast with the adjacent brick structure.
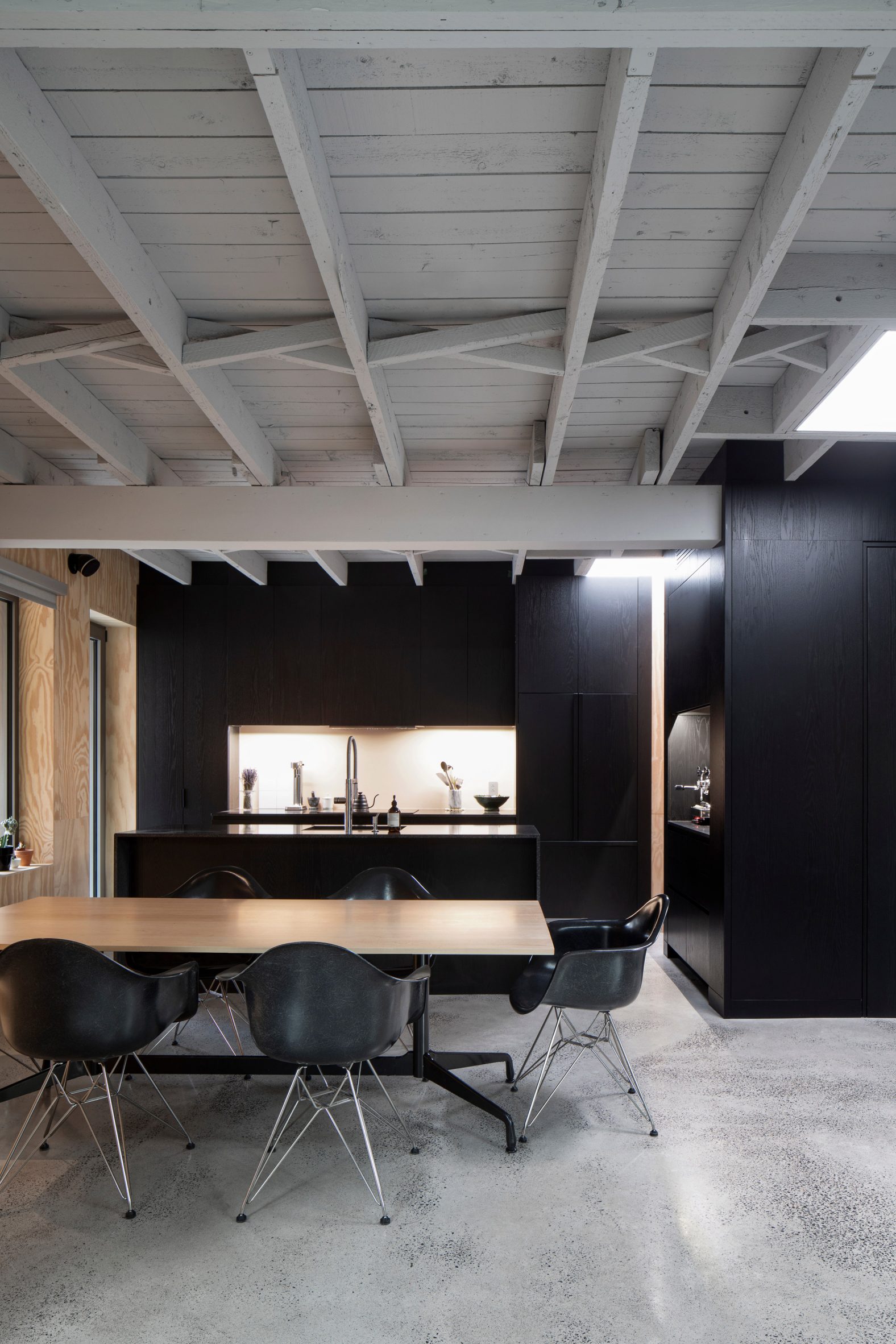 Black accents and plywood wall cladding feature in the kitchen
Black accents and plywood wall cladding feature in the kitchen
"It also reduces the visual impact on adjacent houses situated in tight quarters, showcasing an abstract palette of sky and foliage," the team added.
Over the past century, the carriage house underwent several renovations, although the exterior was largely kept intact. TBA repaired the brick facade and replaced windows.
[ 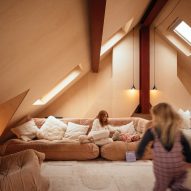
Read:
Studiotwentysix adds plywood-lined loft extension to Edwardian family home
](https://www.dezeen.com/2022/02/14/studiotwentysix-loft-62-residential-extension-architecture-uk/)
Extensive modifications took place indoors. "Inside, layers of interventions were removed," the team said.
"Stripped down to the original shell of the coach house, the new interiors seek to celebrate the natural qualities of the utilitarian structure and the beauty of everyday construction."
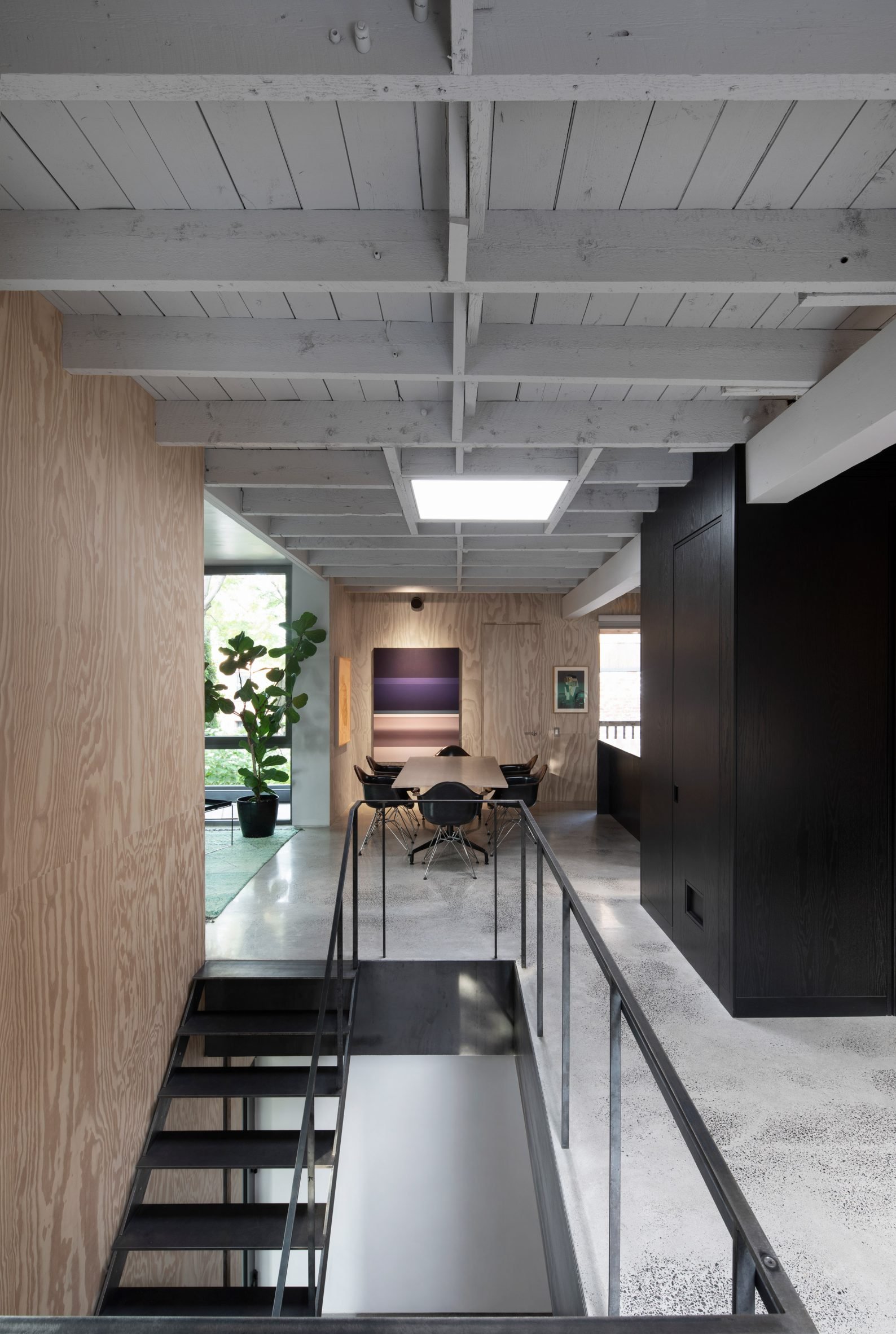 The upper level includes a dining room
The upper level includes a dining room
The ground level holds sleeping areas, while the upper level encompasses a kitchen, dining room and office, along with a living room in the new 28-square-metre extension.
Also on the upper floor, a central structural column was built out to enclose a powder room, closet, stereo equipment and coffee station.
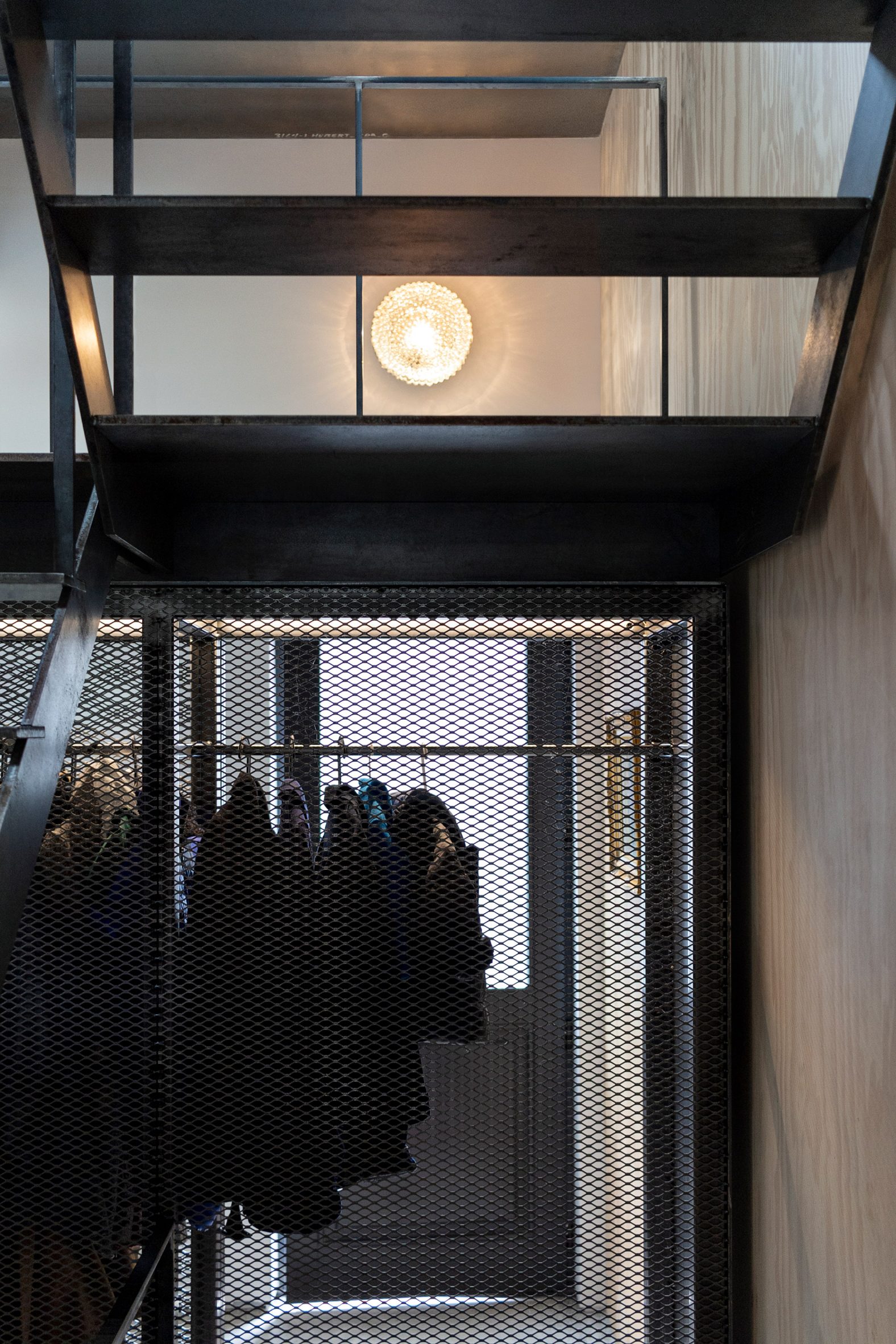 Sliding divisions help the compact ground floor feel more expansive
Sliding divisions help the compact ground floor feel more expansive
The building also has a below-grade level that contains laundry facilities, storage space, a mechanical room and a wine cellar.
The three levels are connected by a new steel staircase near the home's entrance. Sliding divisions help the compact ground floor feel more expansive.
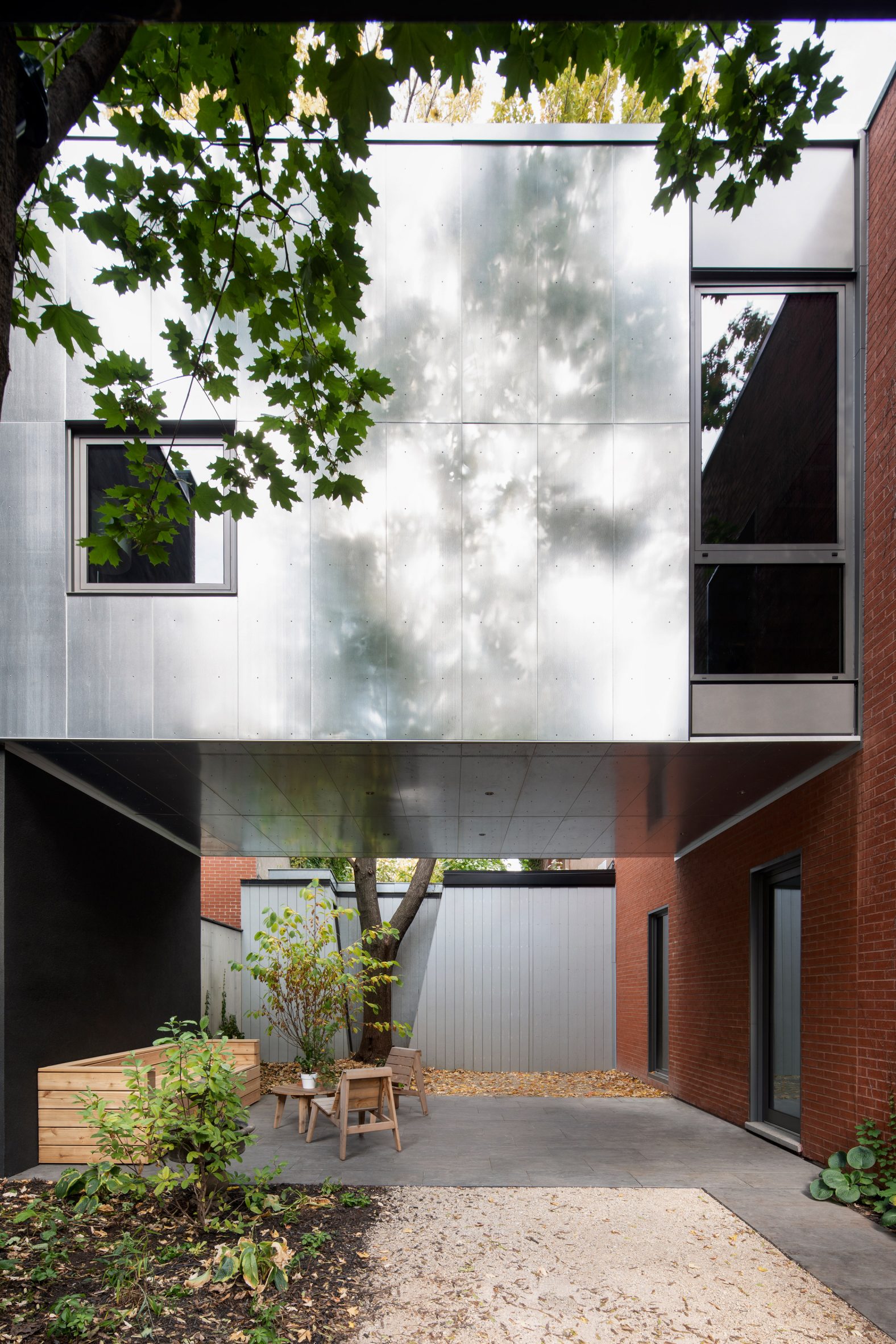 The extension is attached to the old carriage house above a garden
The extension is attached to the old carriage house above a garden
Throughout the home, the team used raw materials and minimal detailing to complement the owner's modern furnishings and extensive art collection.
Finishes include polished concrete flooring and plywood wall cladding. Various steel elements are meant to imitate wood joinery.
Windows and skylights bring in daylight and offer a connection to the exterior. Ultimately, they provide "a changing, natural counterpoint to the abstract artwork and photography on display in the house".
Established in 2009 by Tom Balaban, TBA has completed a number of residential projects in Montreal. They include a residential extension with curved glass doors, and a home with a three-tiered courtyard and shimmering aluminium facade.
The photography is byAdrien Williams.
Project credits:
Architect: Thomas Balaban Architecte
Project team: Thomas Balaban (project lead), Maxime Lefebvre, Julia Mana
Structural engineer: Lateral
The post TBA creates elevated extension for Berri House in Montreal appeared first on Dezeen.
#all #architecture #residential #instagram #extensions #houses #canada #residentialextensions #galvanisedsteel #montreal #canadianhouses
