Toronto beach house by Odami resolves "contradictory" context between waterfront and city
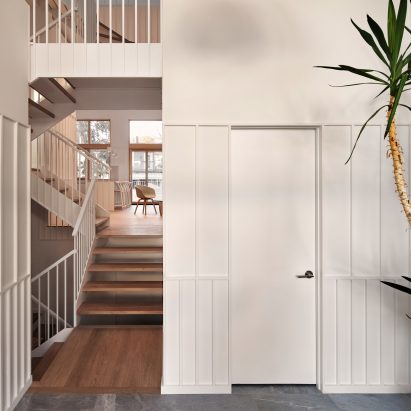
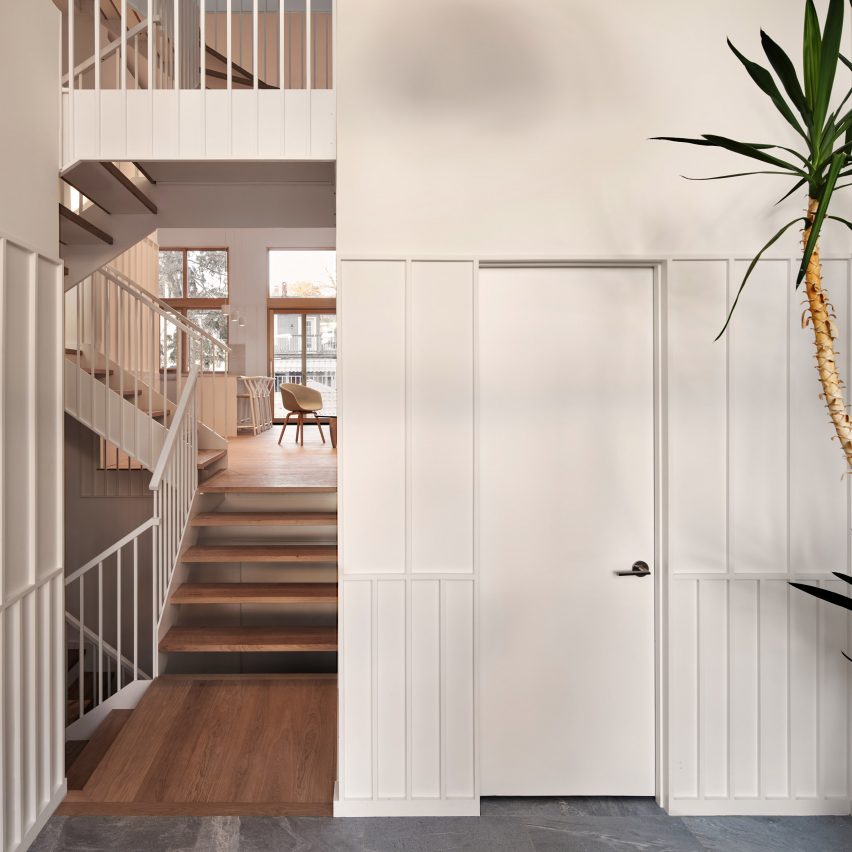
Canadian studio Odami has completed the interiors of a split-level home in Toronto, using light tones that nod to the nearby beaches of Lake Ontario.
The Beaches House was completed for a client living near the city's waterfront, which is lined with long stretches of sandy beaches.
Odami's design for the interiors drew inspiration from typical beach homes, while also offering a contemporary living environment in Canada's largest city.
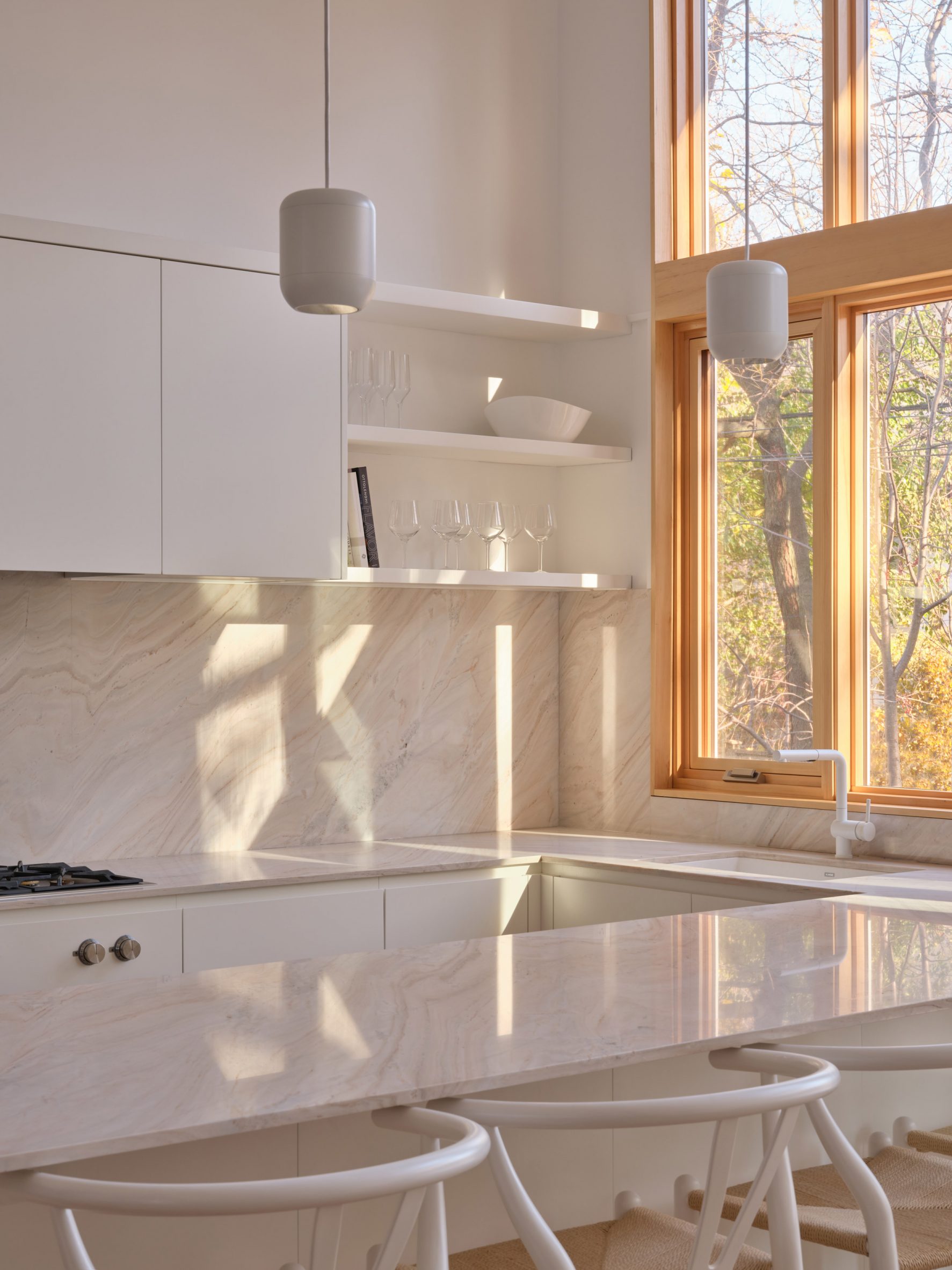 The Beaches House takes cues from typical beach homes
The Beaches House takes cues from typical beach homes
"Toronto's Beaches neighbourhood presents a peculiar condition within the city," said the studio, led by Aránzazu González Bernardo and Michael Norman Fohring.
"To experience the area is to seamlessly transition between a natural and calm landscape, and an urban and lively atmosphere," they added.
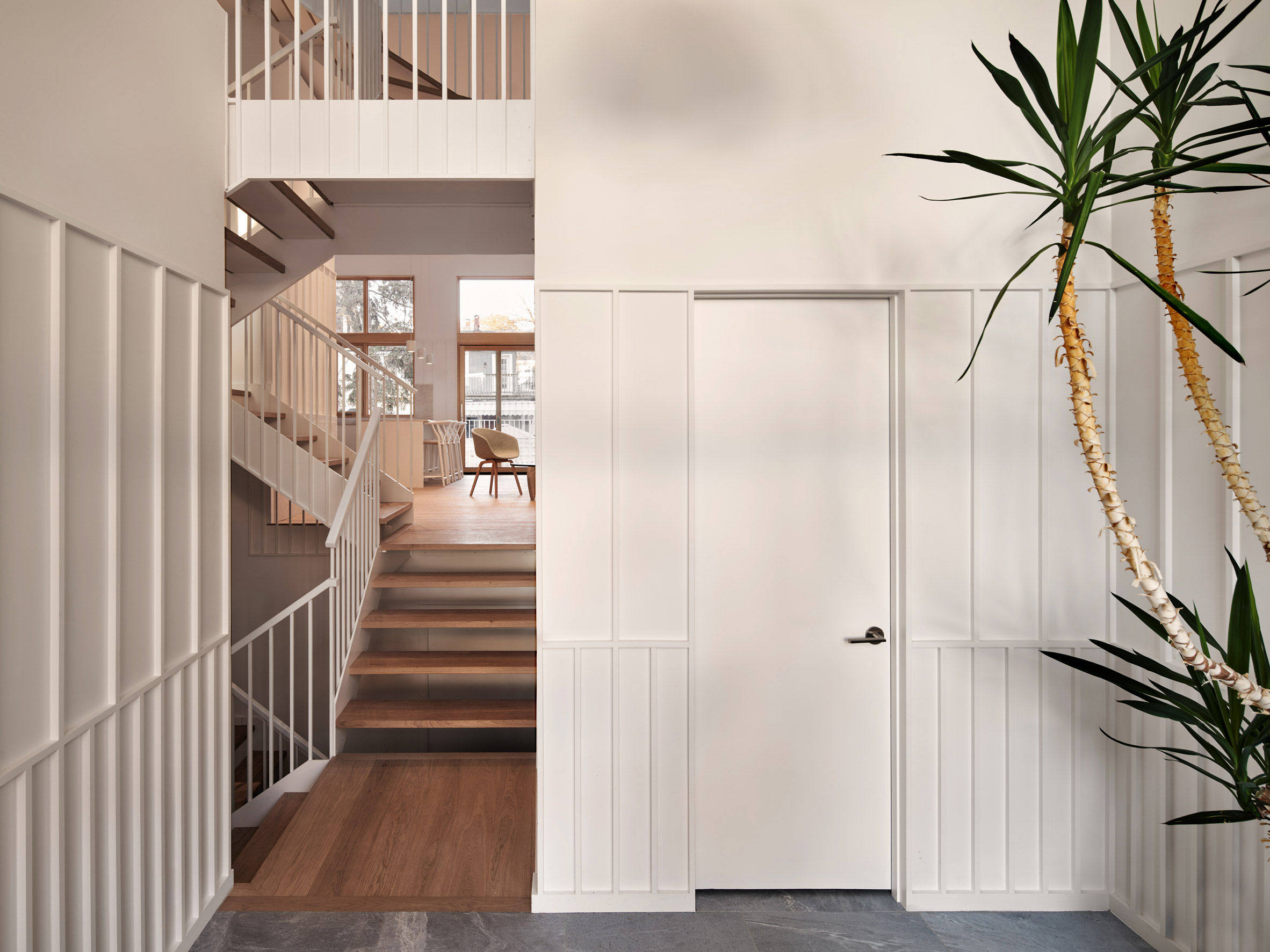 The split-level home is located in Toronto
The split-level home is located in Toronto
Odami's interior palette features typical beach-inspired finishes, such as textured wall panels of varying widths, sand-hued countertops, and plenty of tropical plants throughout the home.
Throughout the living space, light wooden floors and creamy tones offer a tranquil environment.
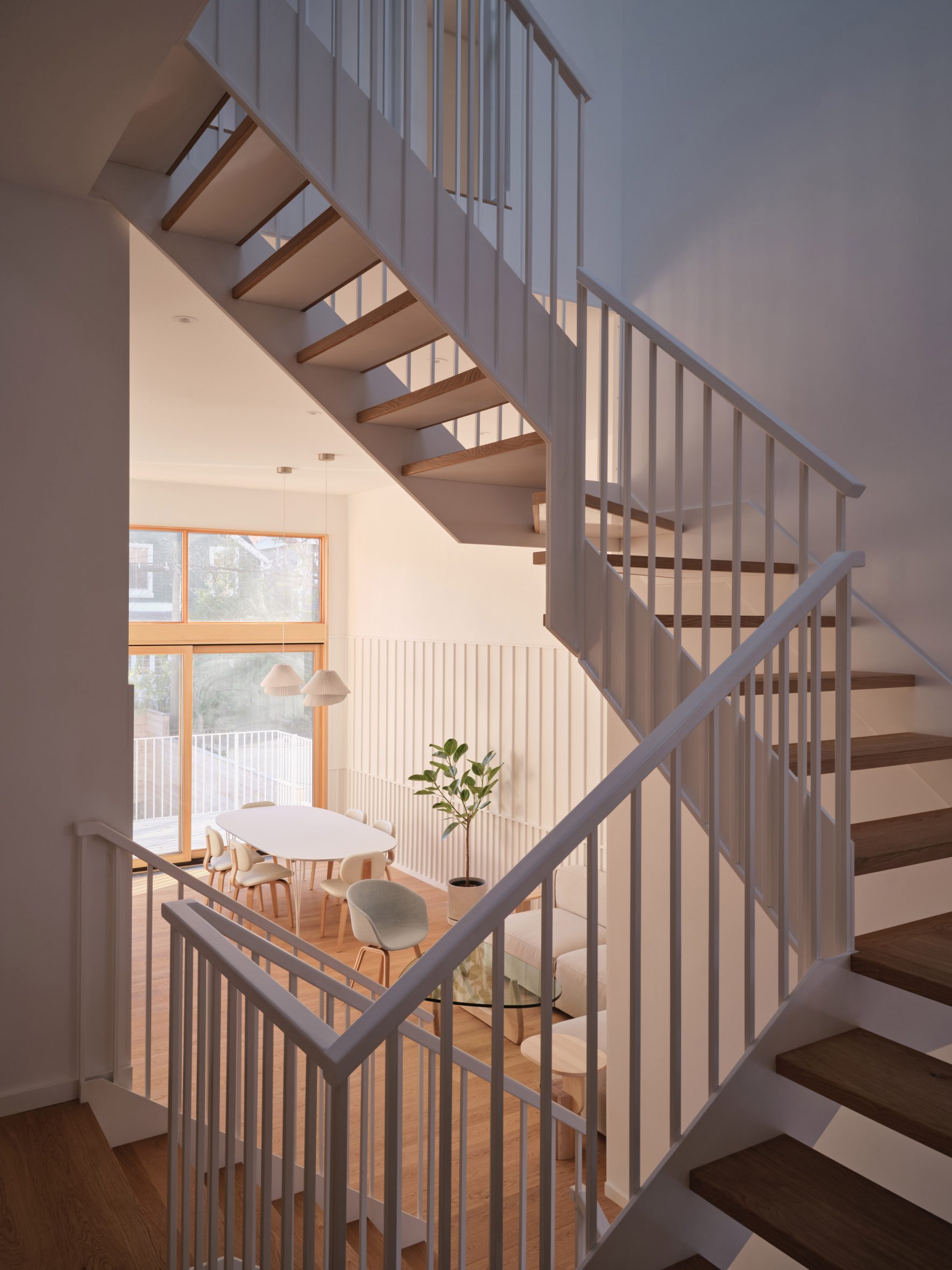 A skylight illuminates the steel-and-wood staircase
A skylight illuminates the steel-and-wood staircase
"Responsible for the interior design, our goal was to create a home which would reflect this contradictory context: a house which would belong as much to the city as it would to a beach far removed from it," Odami explained.
At the centre of the house, a skylight illuminates the steel-and-wood staircase, helping to brighten the interiors and draw visitors upstairs as they move through the home.
[ 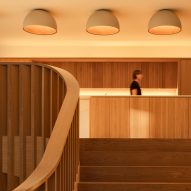
Read:
Oak staircase links split levels of Canadian house by Omar Gandhi
](https://www.dezeen.com/2022/02/07/1255-house-toronto-oak-staircase-omar-gandhi-architect/)
"The central staircase, which winds its way up through the split levels of the house, was detailed with thin steel pickets and floating treads, continuing the rhythmic language of the paneling," said the designers.
This calmer palette contrasts some darker materials that were used in circulation spaces, such as a grey stone in the entrance hallway, and a bathroom where the walls and floors are lined with a dark terrazzo.
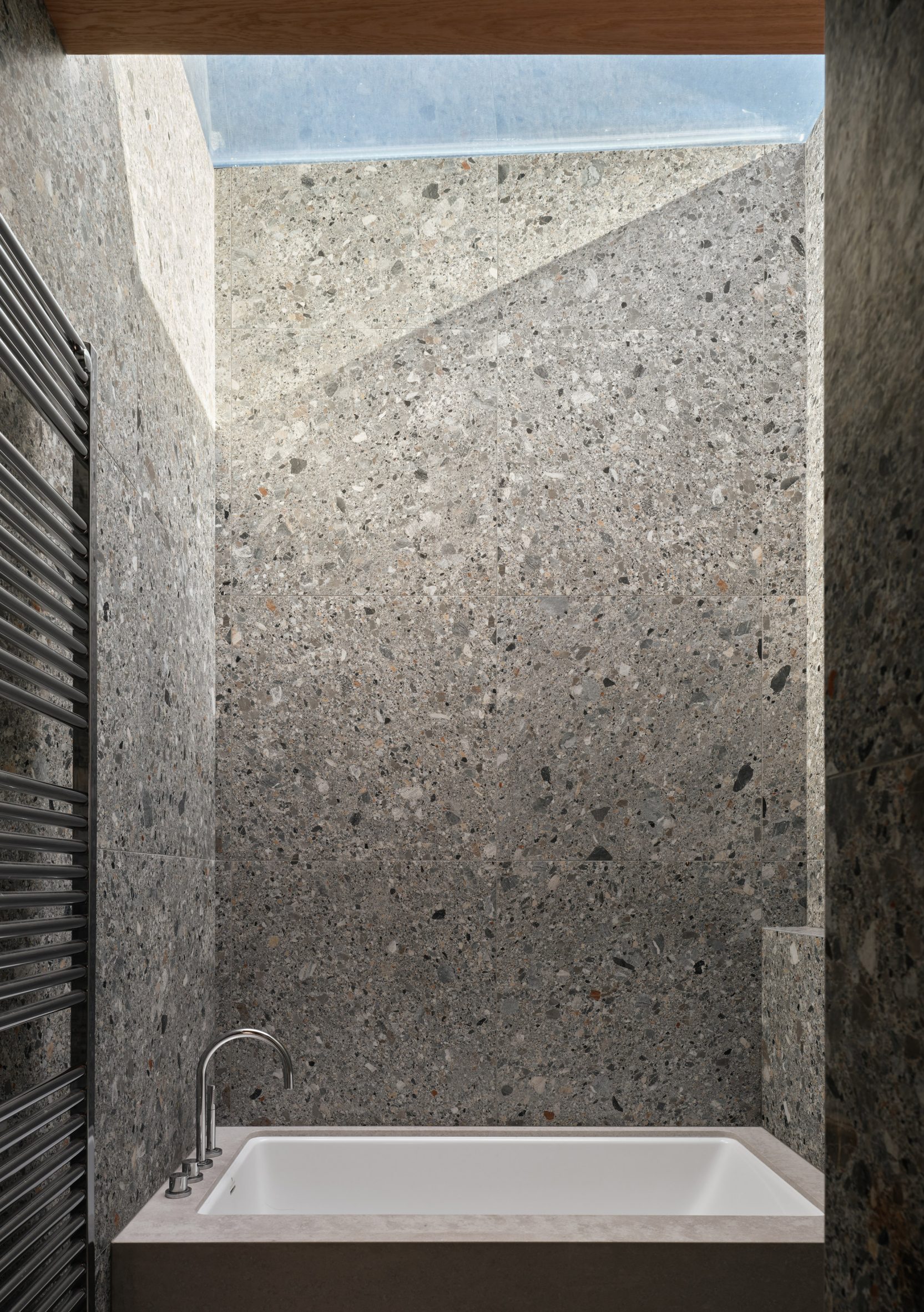 Odami added dark terrazzo elements to the bathroom
Odami added dark terrazzo elements to the bathroom
"In the bedrooms and bathrooms of the last floor, the sequence comes to rest, as light, repetitive elements give way to moments of stillness, calm, and dense materiality," the studio explained.
Odami was founded in 2017 in Toronto. Other projects from the Canadian studio include a collection of wooden furniture that was crafted from the same dying tree, and a restaurant where the walls are lined with roughly troweled plaster.
 The darker tones contrast with the home's lighter elements
The darker tones contrast with the home's lighter elements
Also in Toronto, the Winter Stations design competition recently unveiled the pavilions for its 2022 edition.
The photography is byDoublespace Photography.
The post Toronto beach house by Odami resolves "contradictory" context between waterfront and city appeared first on Dezeen.
#all #interiors #residential #houses #canada #toronto #canadianhouses #odami
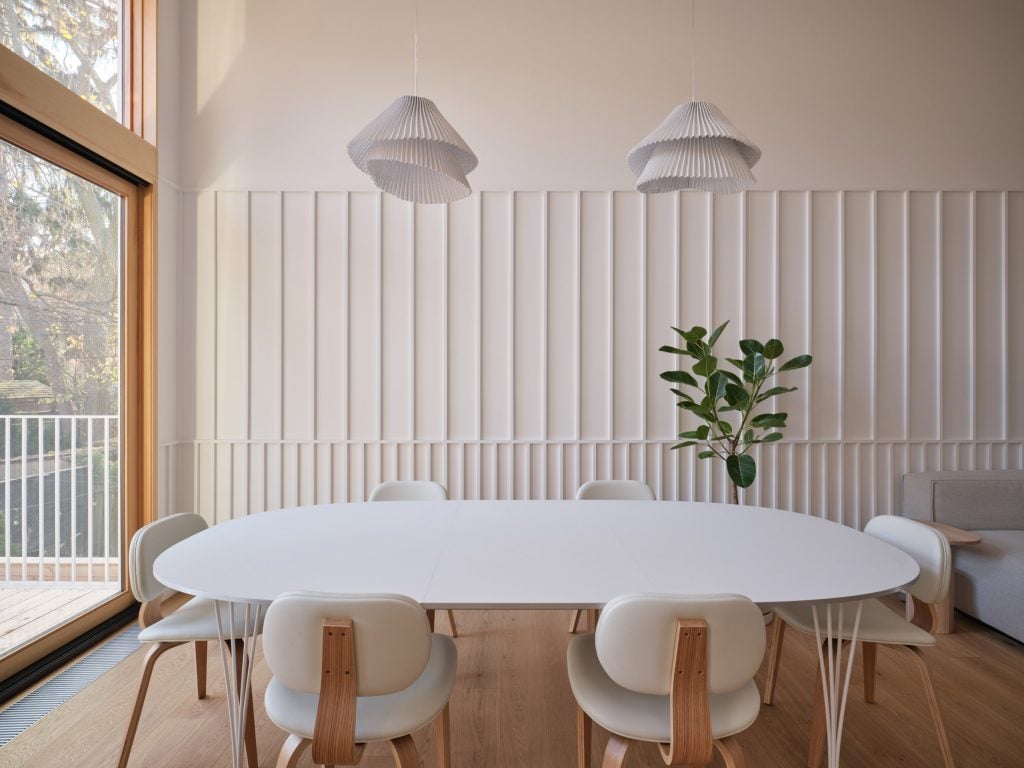
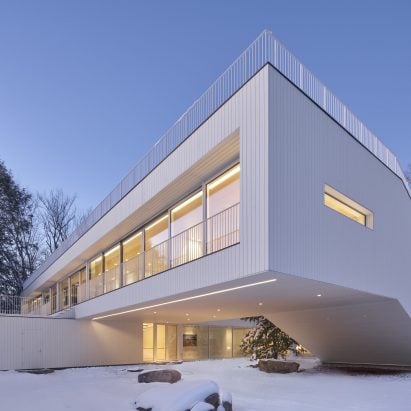
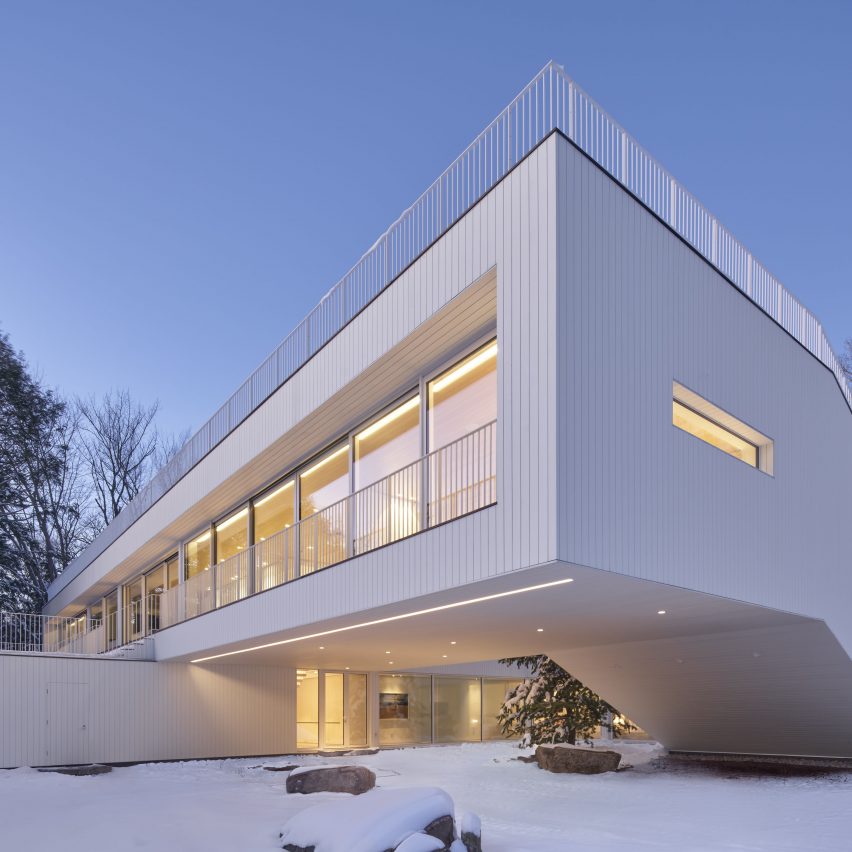
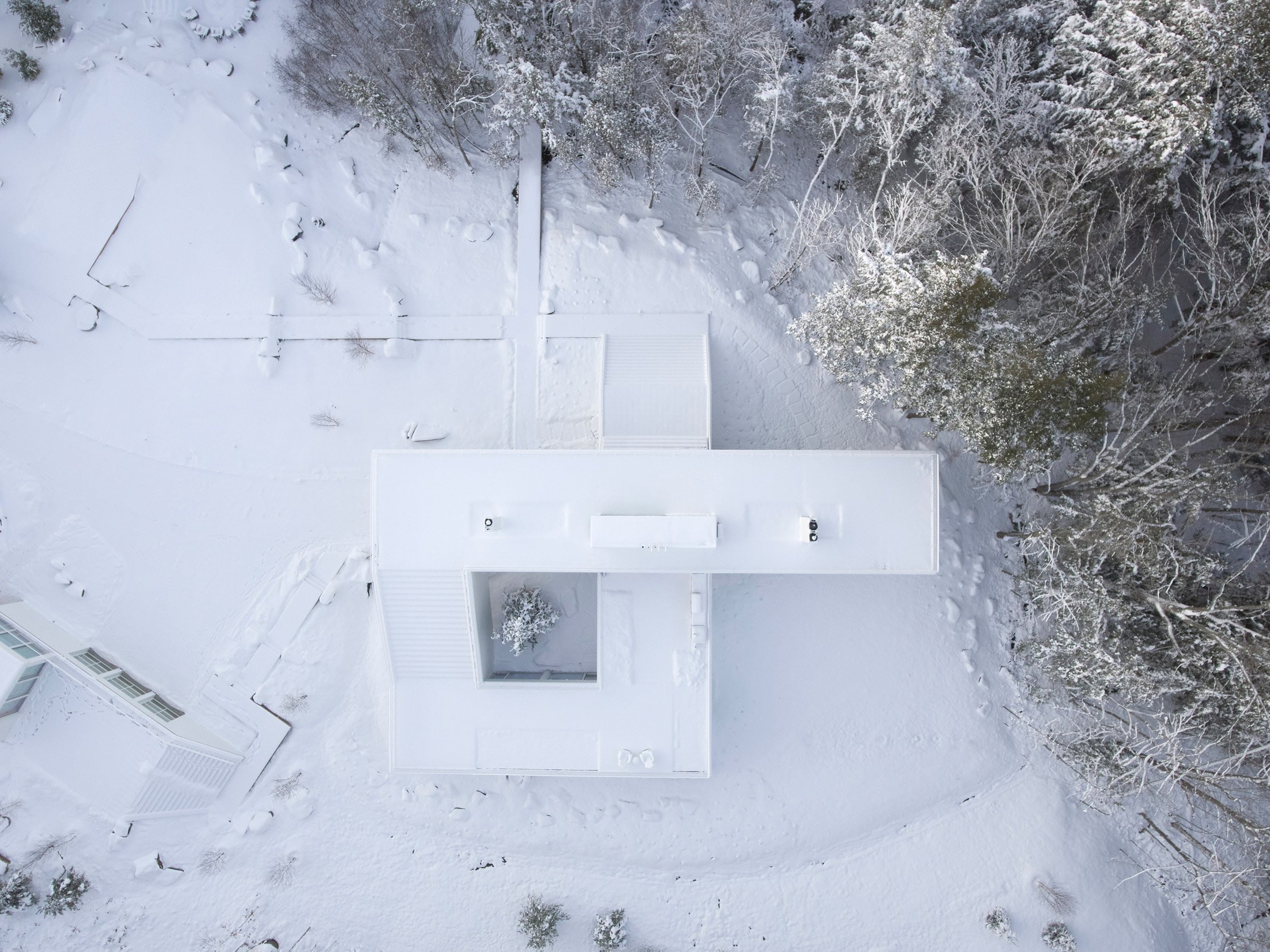 The Lily Pad house wraps around and over on itself
The Lily Pad house wraps around and over on itself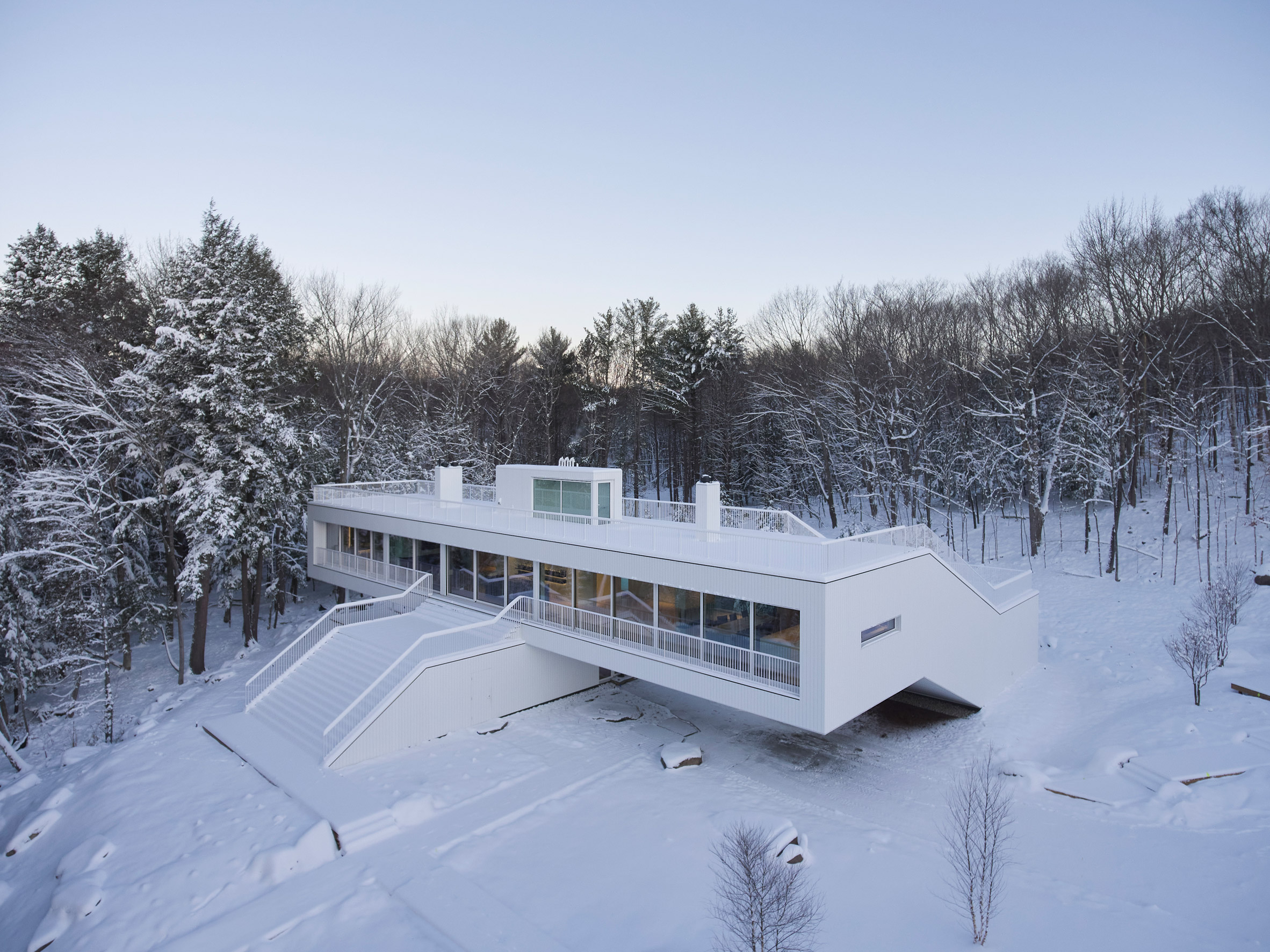 Saunders Architecture designed the house as a modernist take on the vernacular of Muskoka
Saunders Architecture designed the house as a modernist take on the vernacular of Muskoka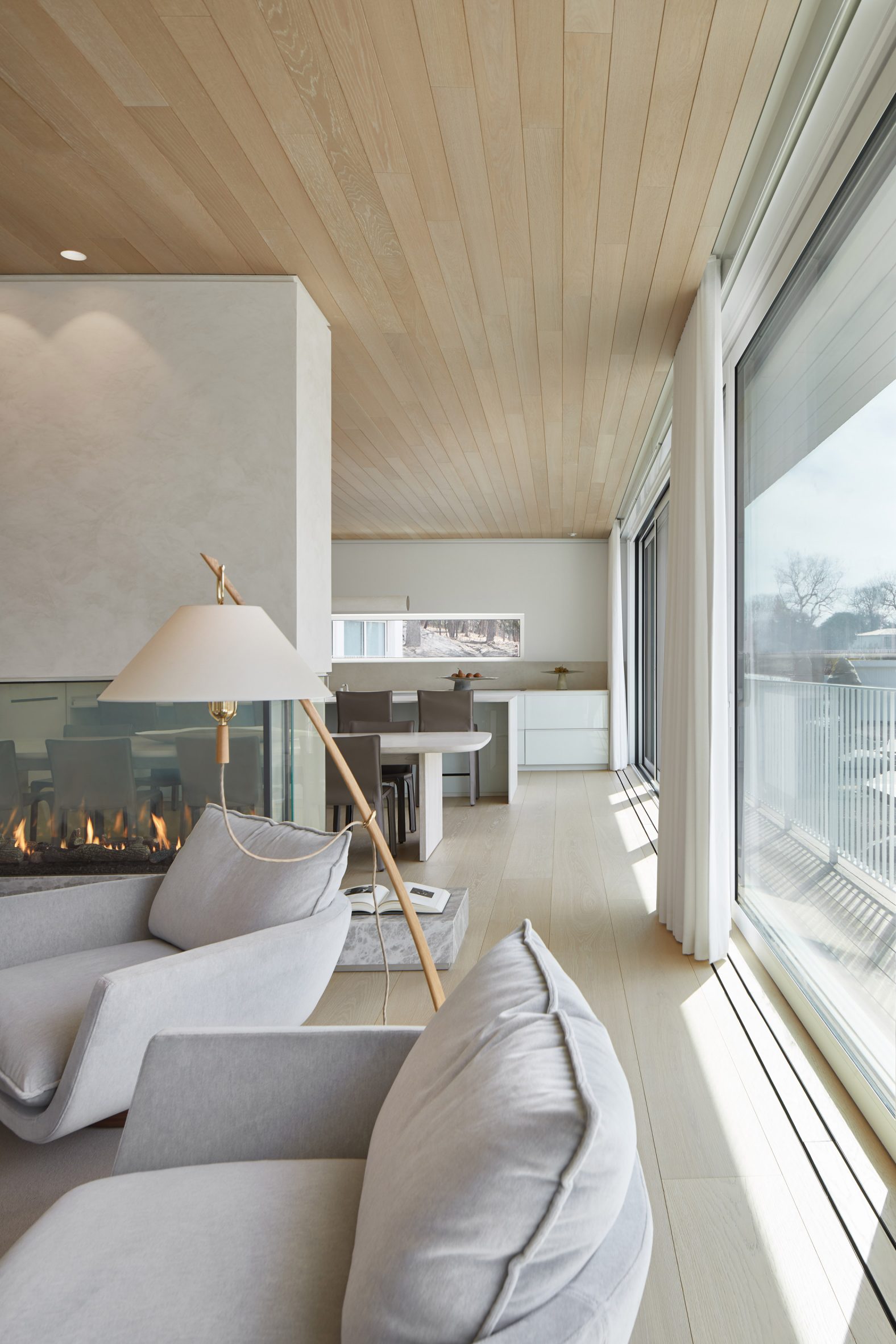 Large glazed panels on the upper floor overlook Lake Rosseau
Large glazed panels on the upper floor overlook Lake Rosseau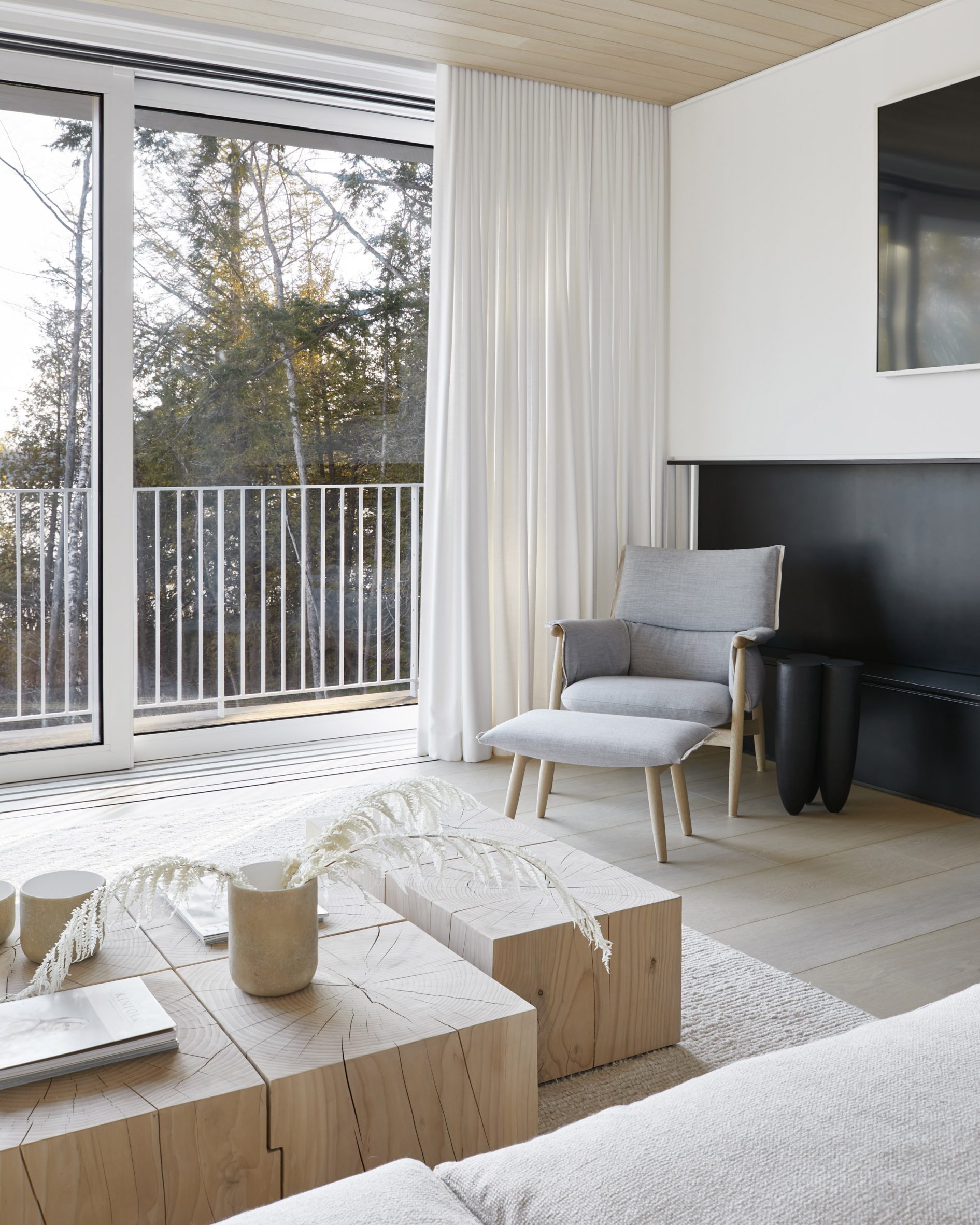 The glass doors open up to turn the living area into a giant porch
The glass doors open up to turn the living area into a giant porch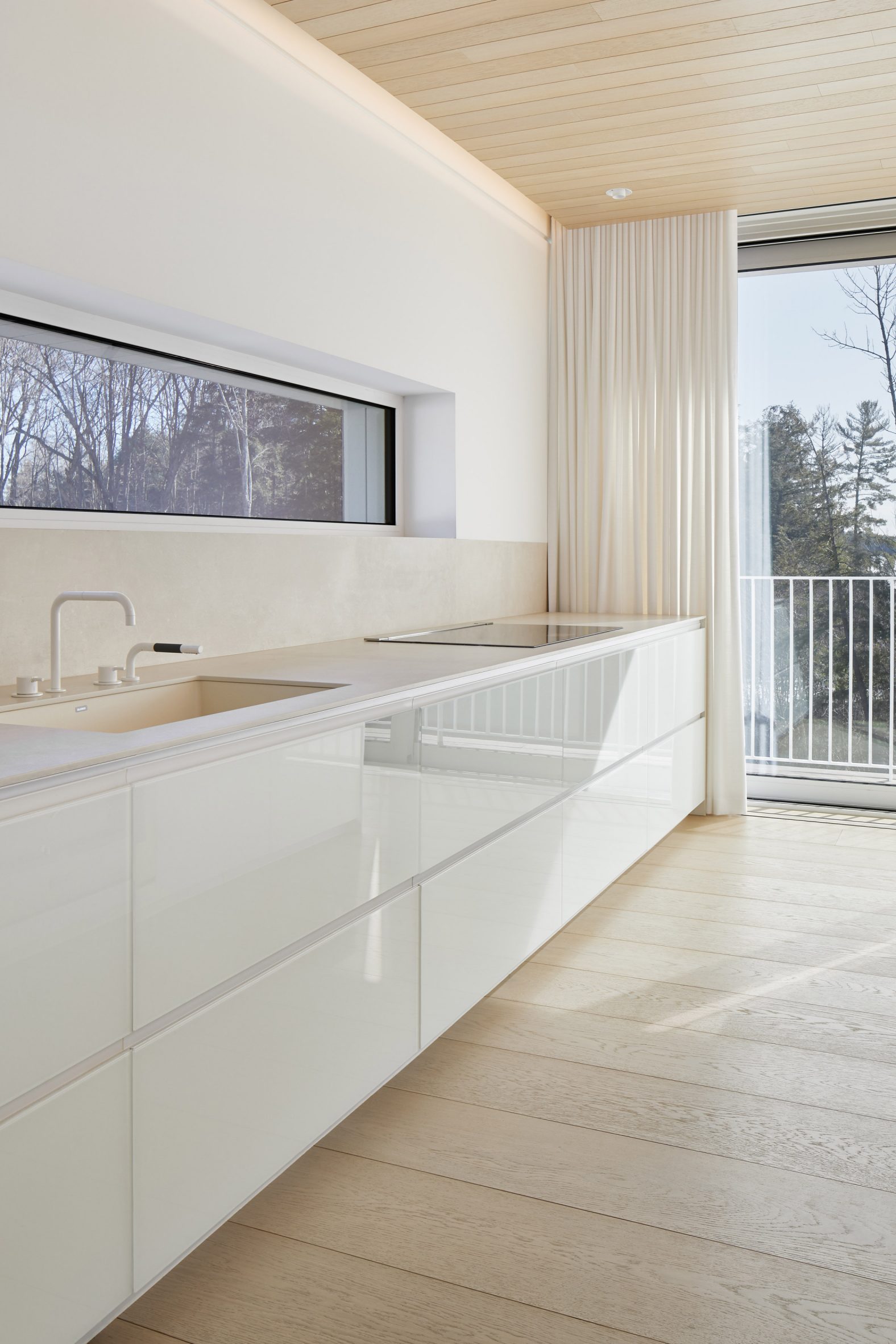 Studio Author designed the neutral interiors
Studio Author designed the neutral interiors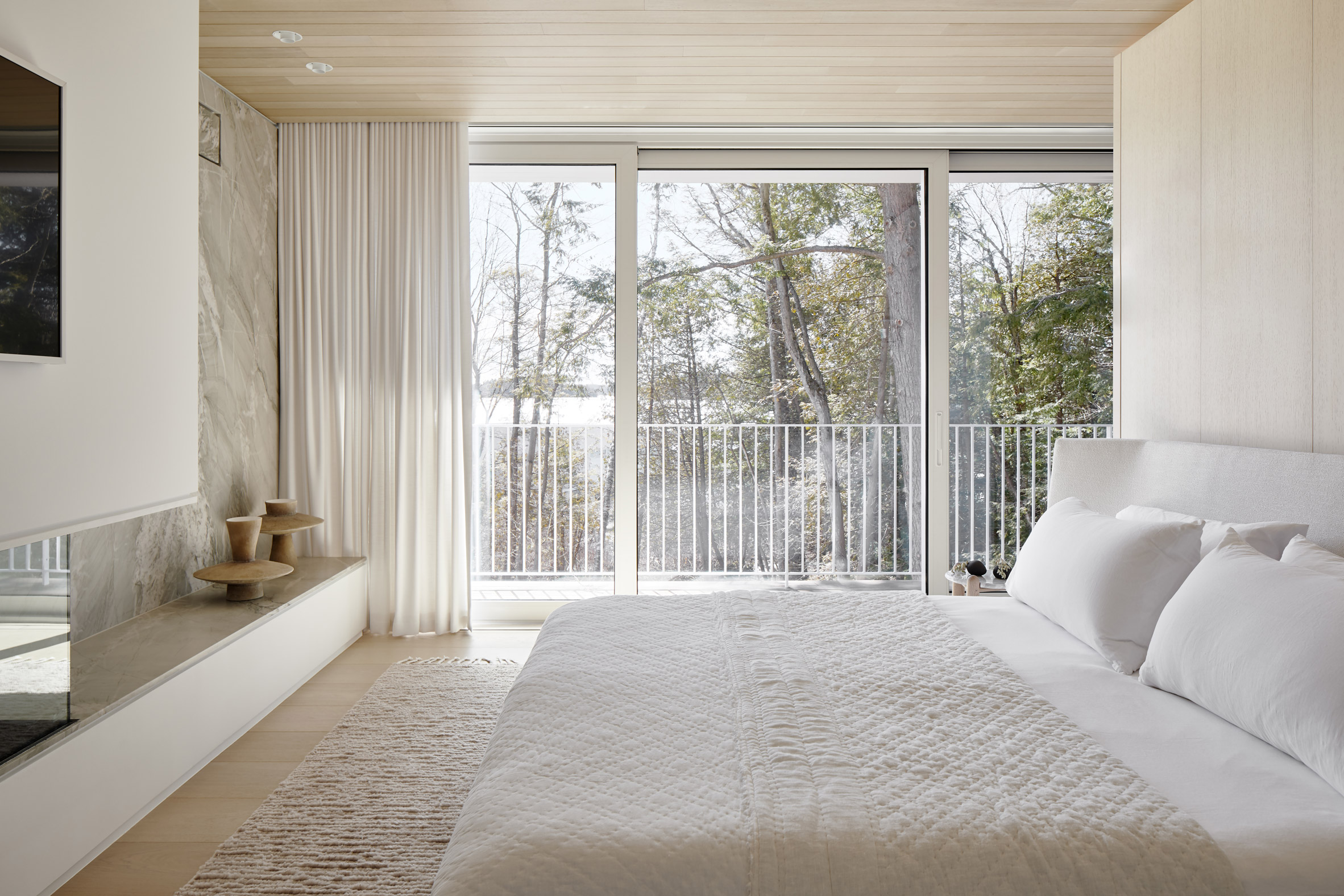 Colours and materials were chosen to complement the surroundings
Colours and materials were chosen to complement the surroundings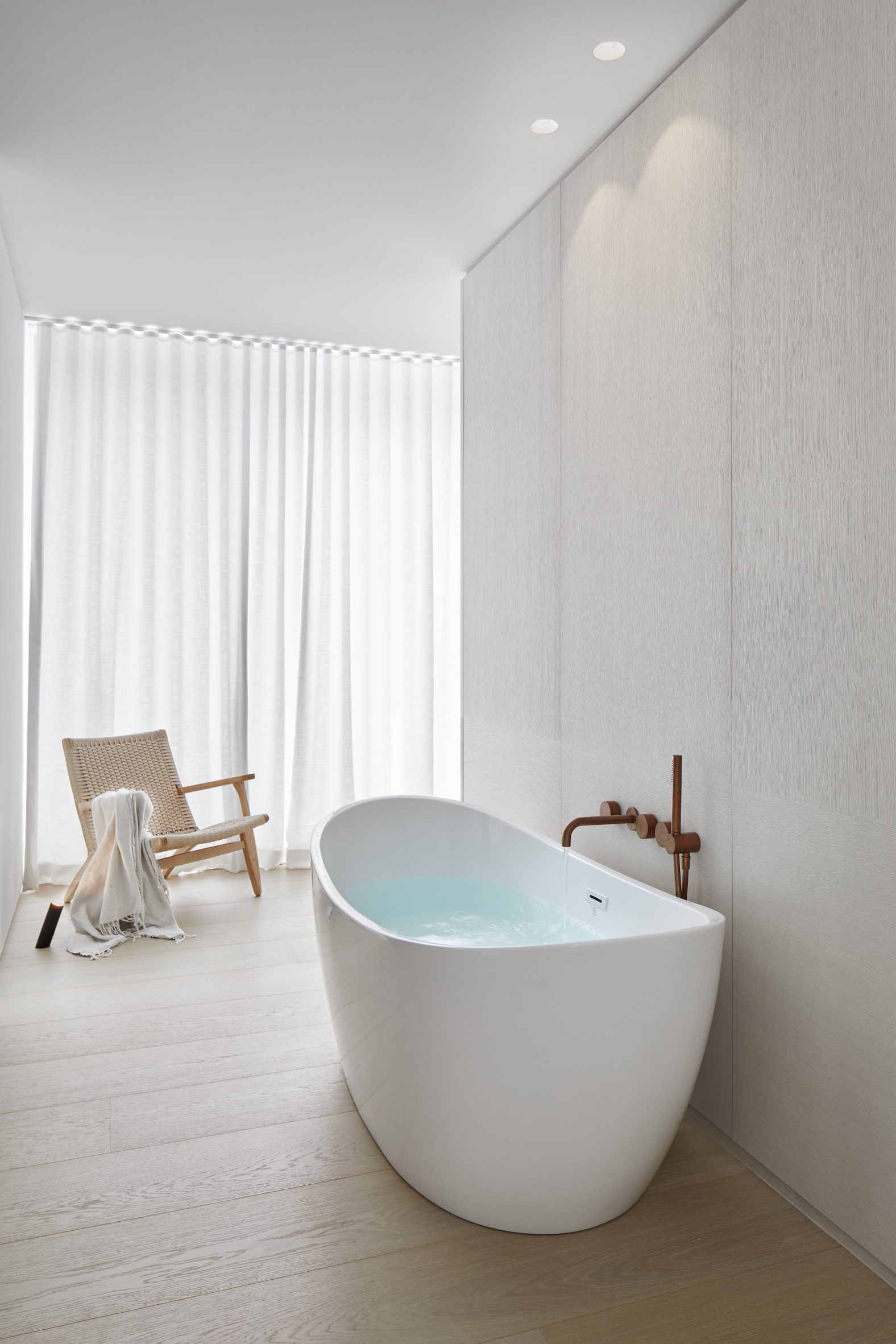 The interiors have a minimal yet cosy atmosphere
The interiors have a minimal yet cosy atmosphere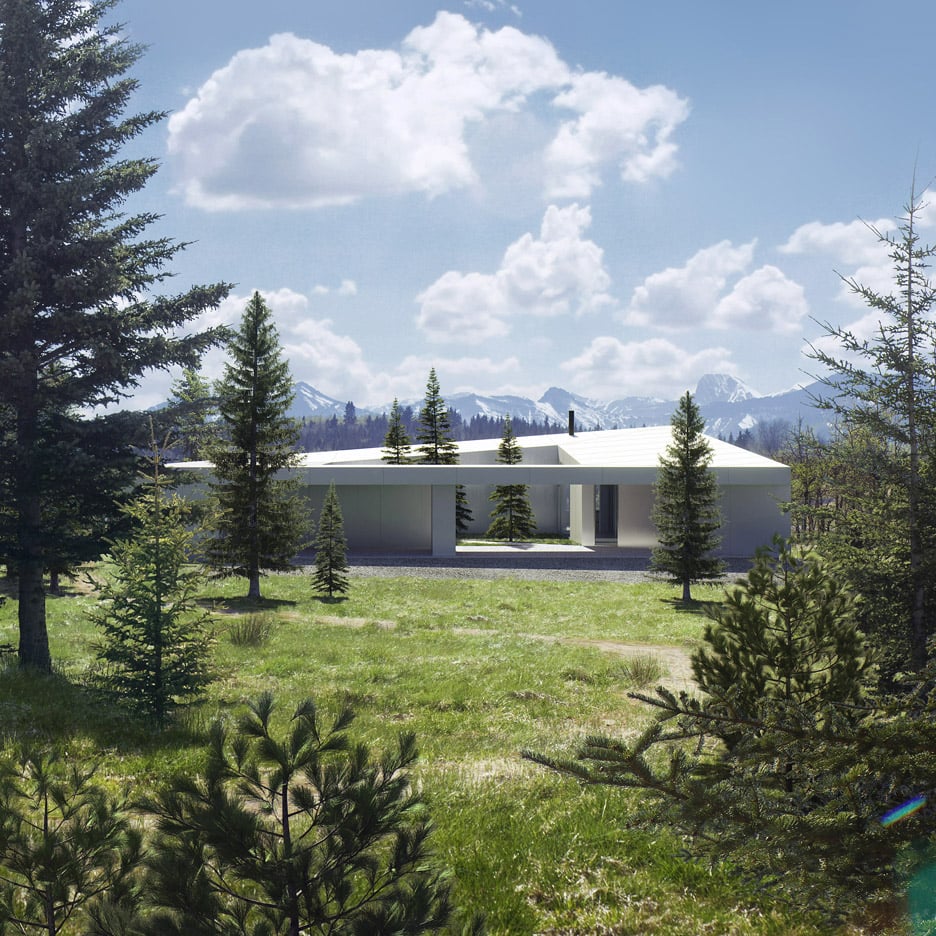
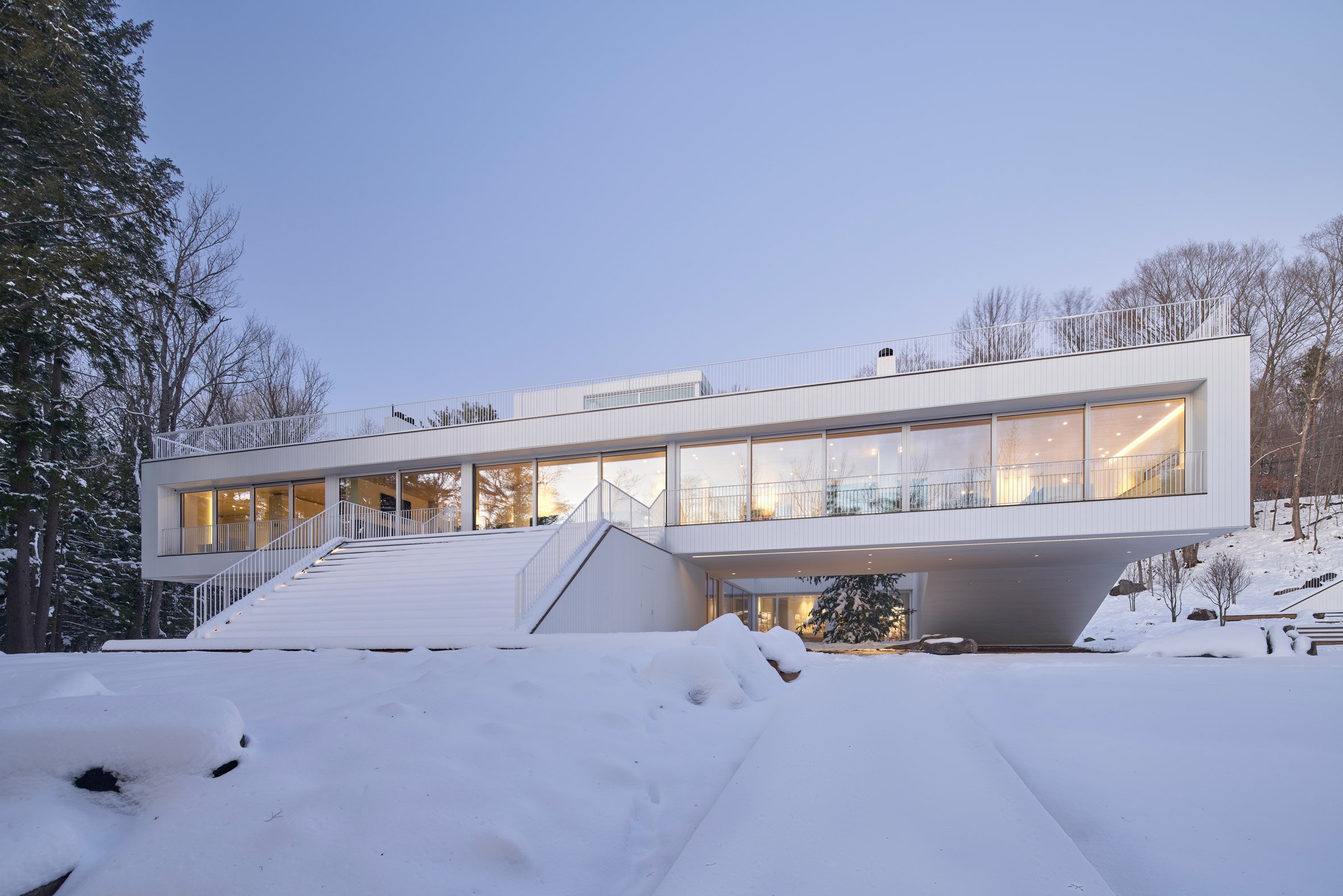 A grand external staircase provides direct access to the first floor
A grand external staircase provides direct access to the first floor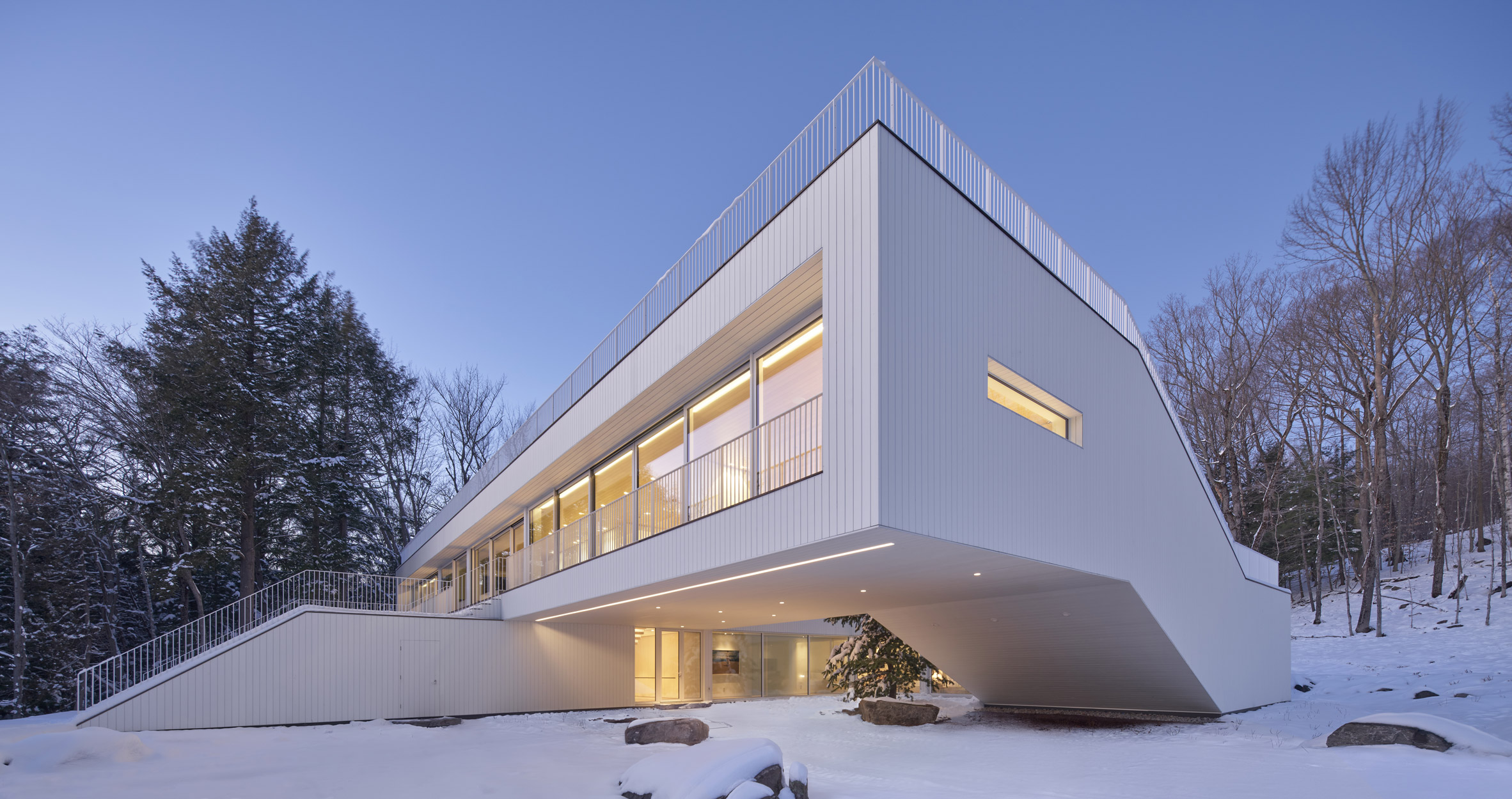 Arranged like a cross, the home's upper and lower volumes are joined by an angled portion
Arranged like a cross, the home's upper and lower volumes are joined by an angled portion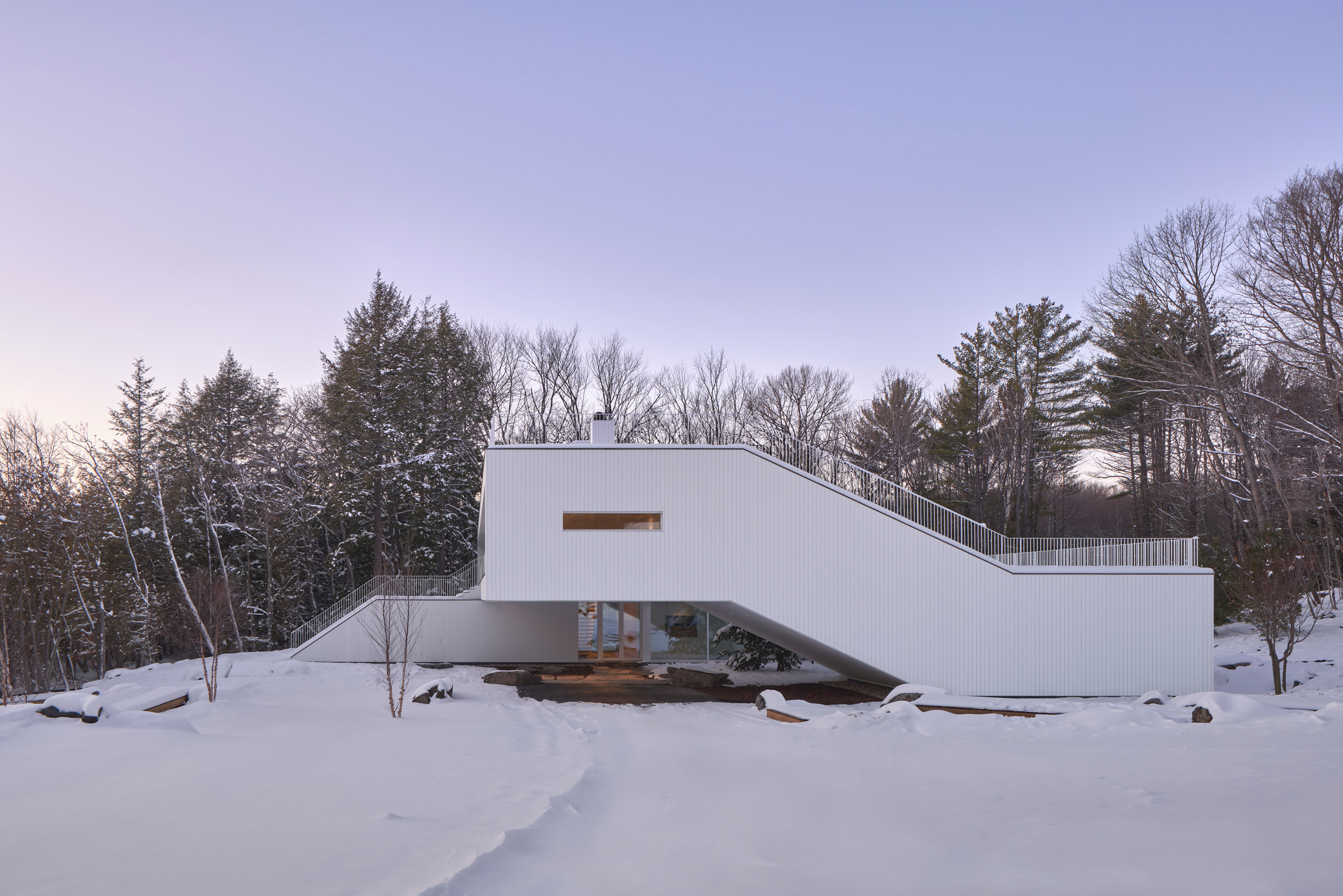 The angled portion houses a media room with tiered seating that follows the incline
The angled portion houses a media room with tiered seating that follows the incline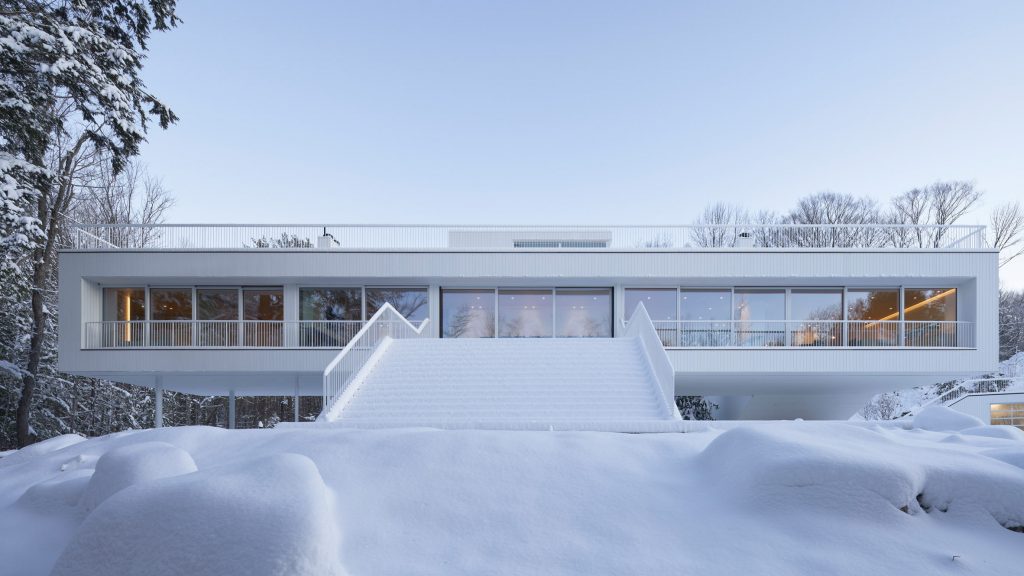
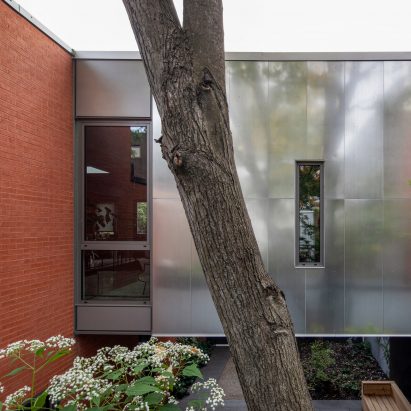
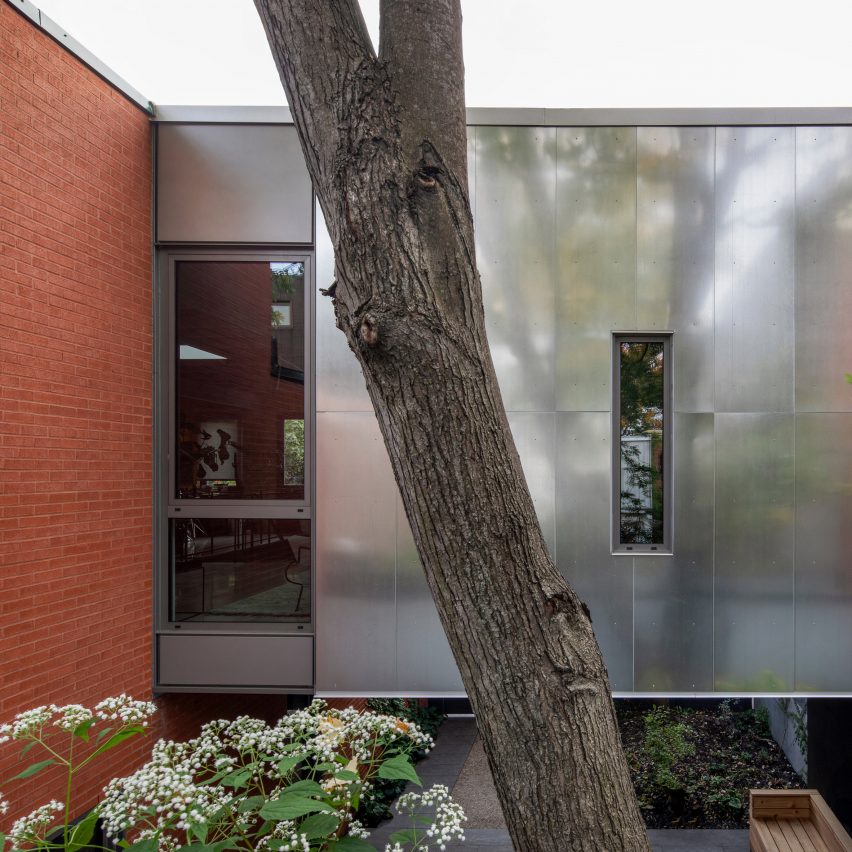
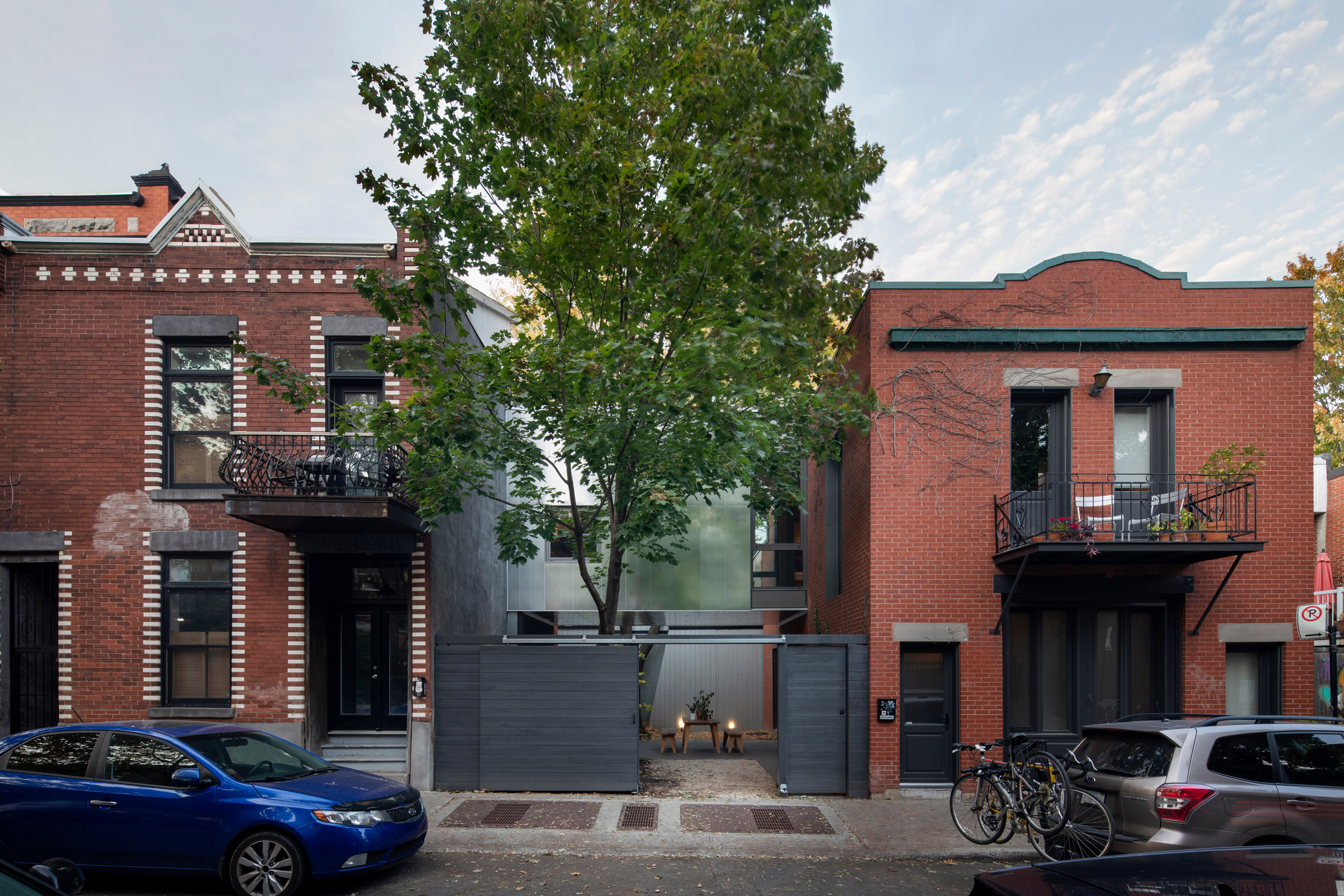 The Berri House is located on a short street in Montreal
The Berri House is located on a short street in Montreal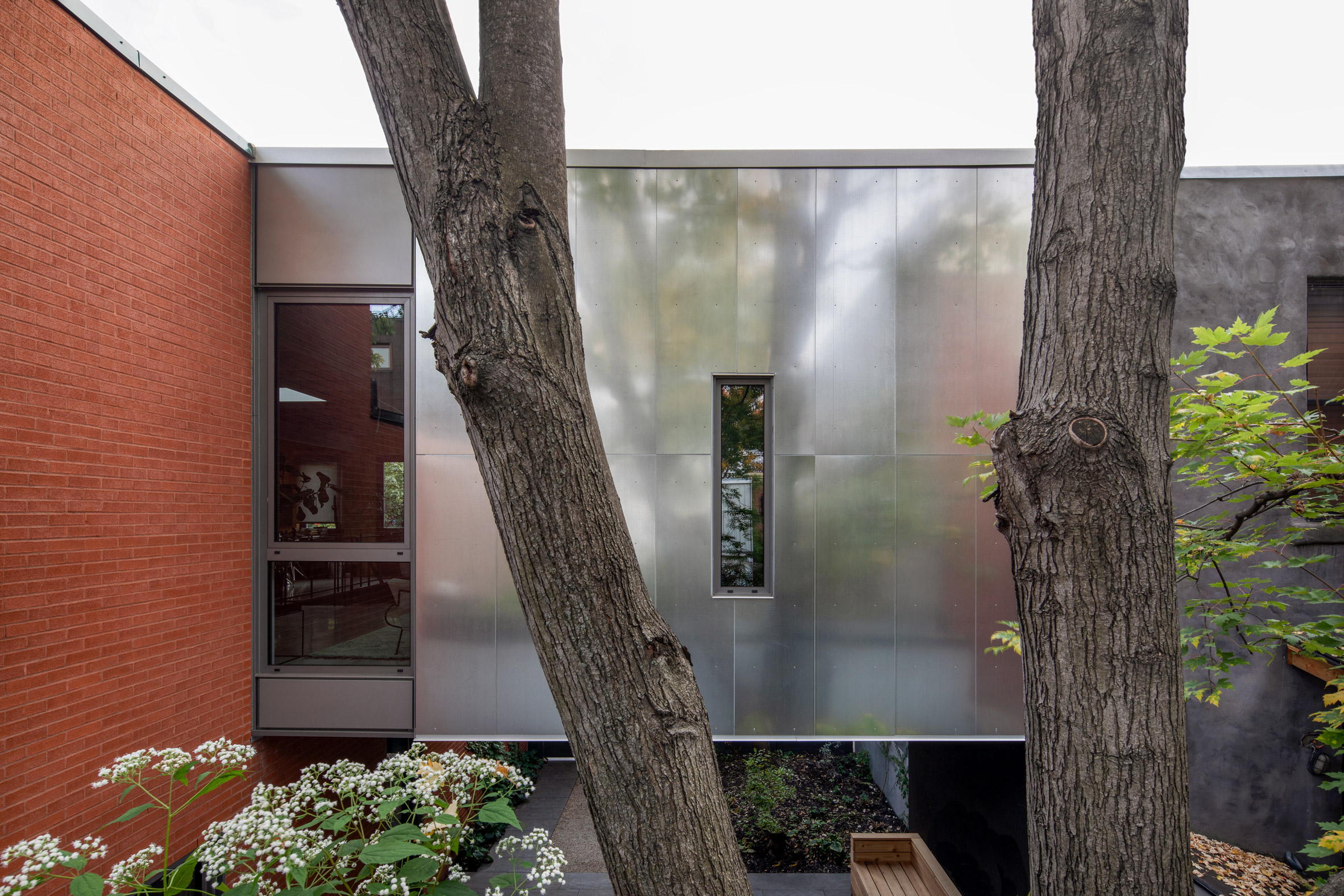 An extension is wrapped in galvanised steel
An extension is wrapped in galvanised steel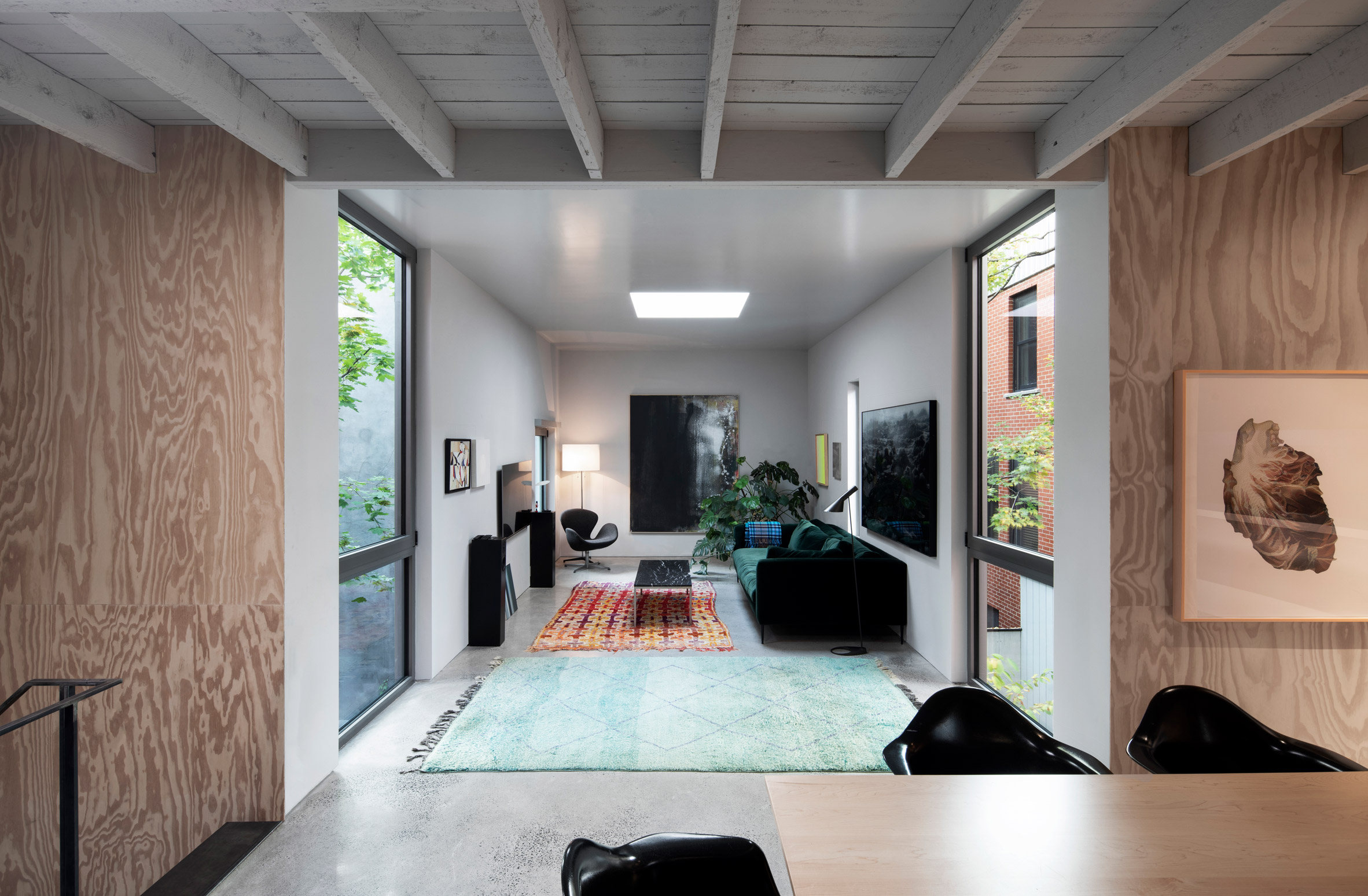 Openings were strategically placed to usher in daylight while also giving privacy
Openings were strategically placed to usher in daylight while also giving privacy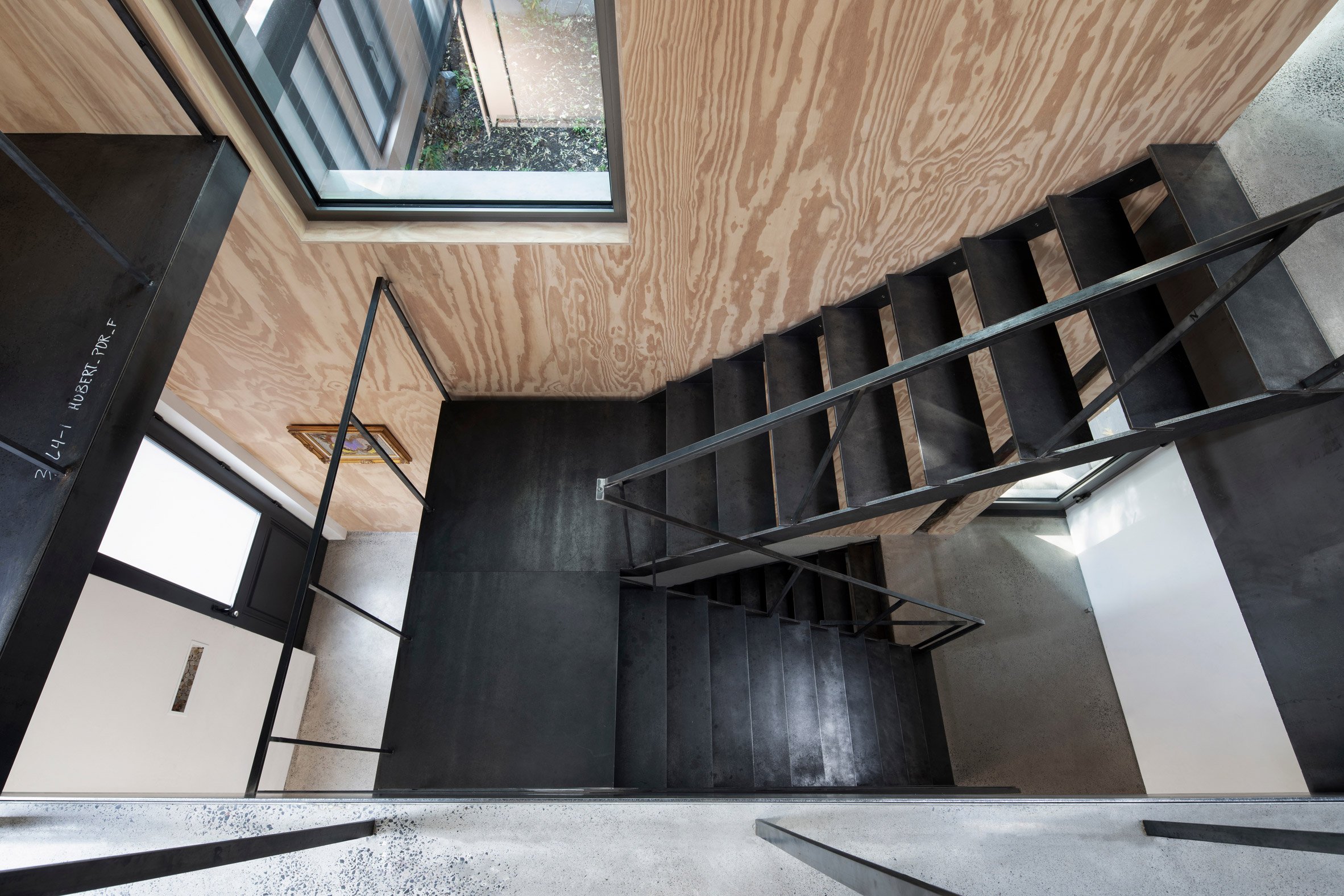 The three levels are connected by a new steel staircase near the home's entrance
The three levels are connected by a new steel staircase near the home's entrance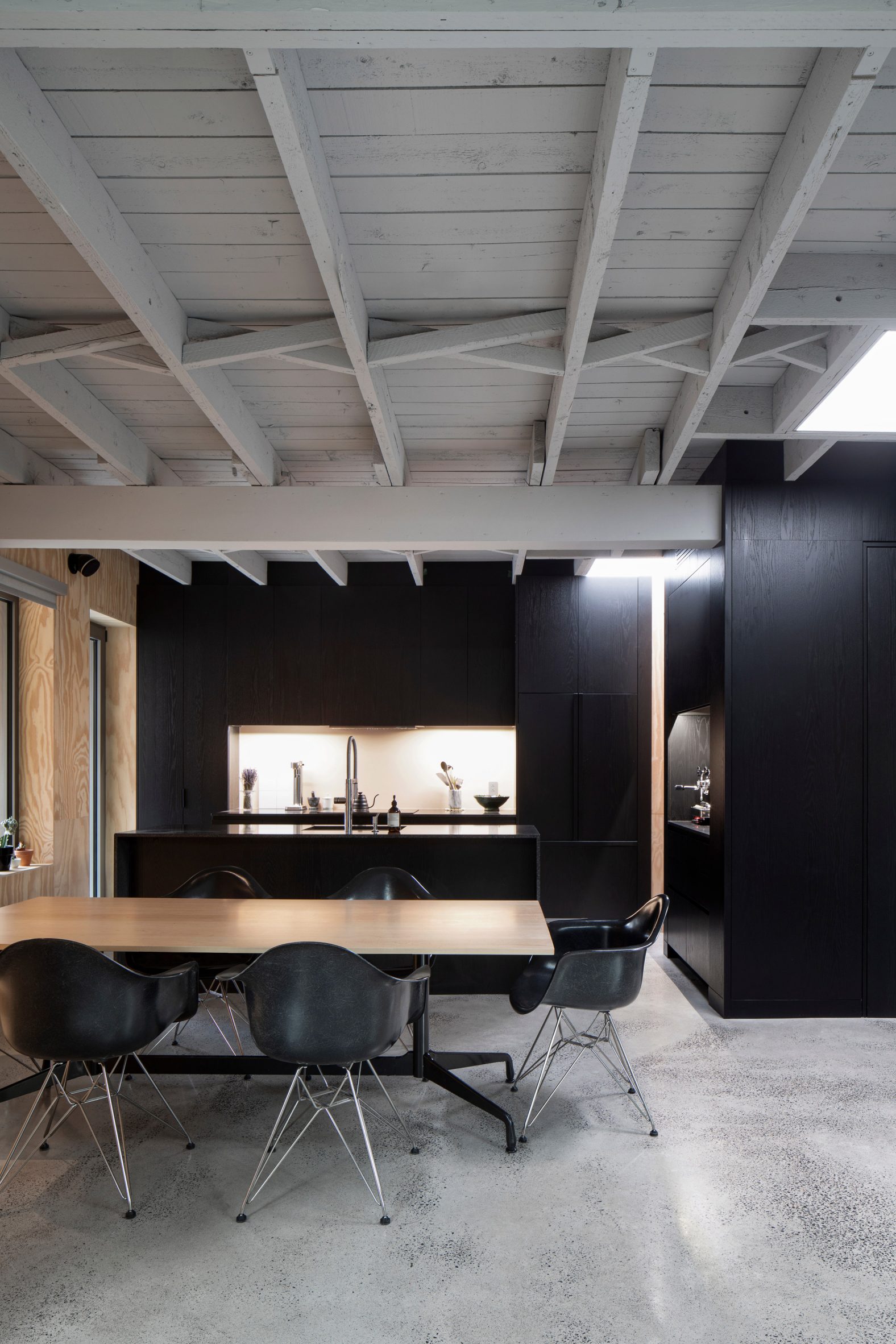 Black accents and plywood wall cladding feature in the kitchen
Black accents and plywood wall cladding feature in the kitchen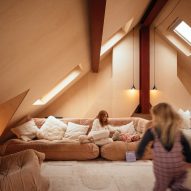
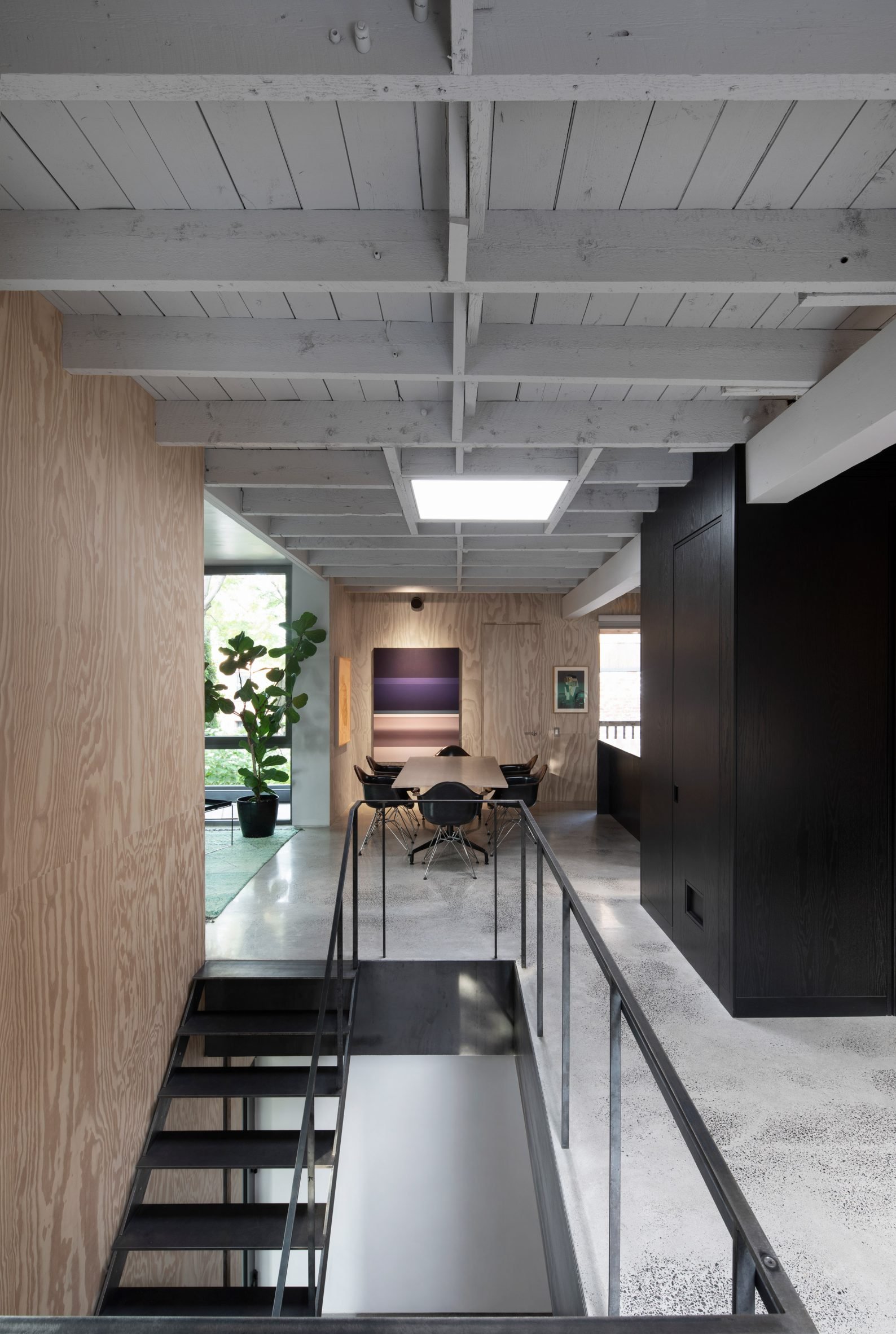 The upper level includes a dining room
The upper level includes a dining room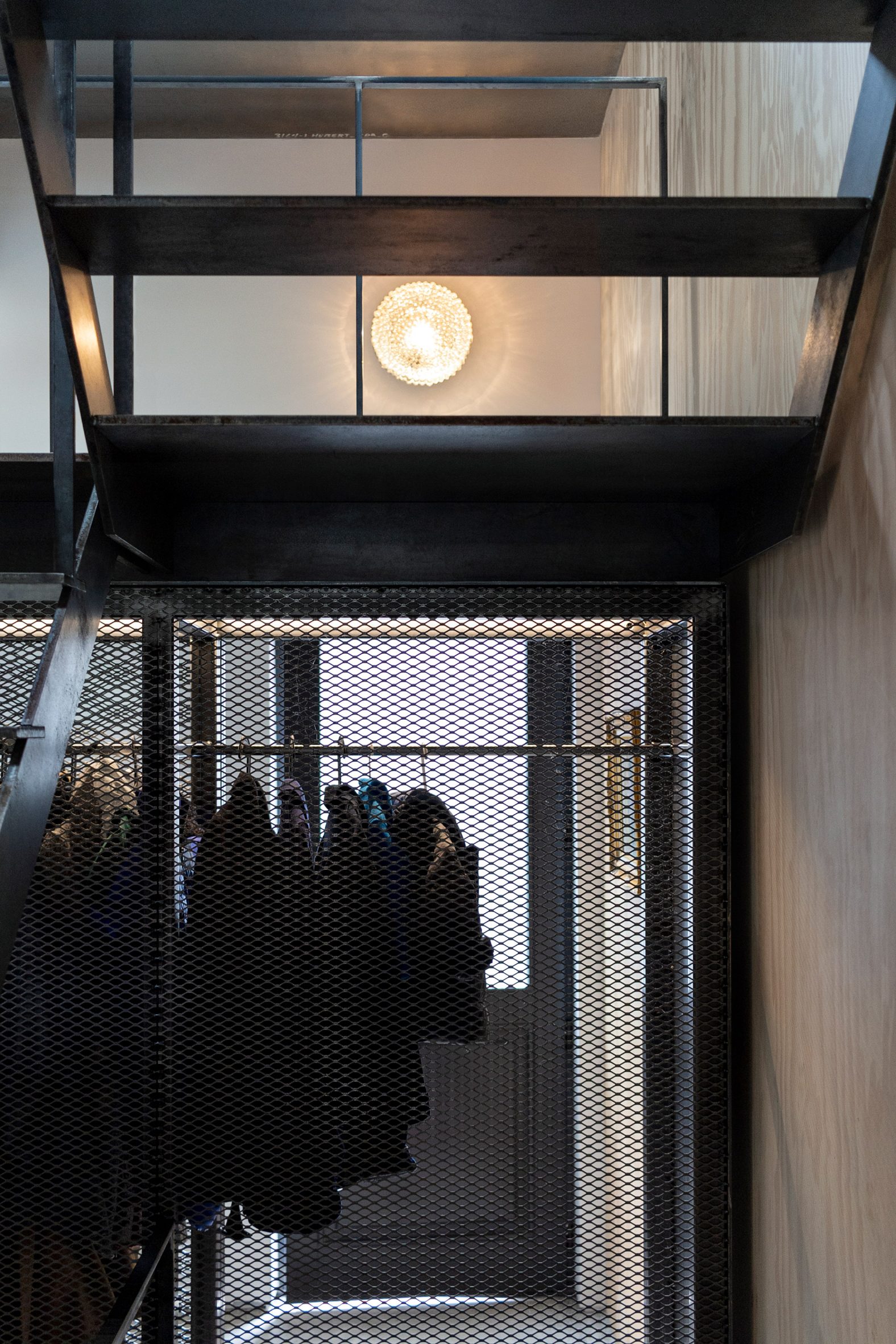 Sliding divisions help the compact ground floor feel more expansive
Sliding divisions help the compact ground floor feel more expansive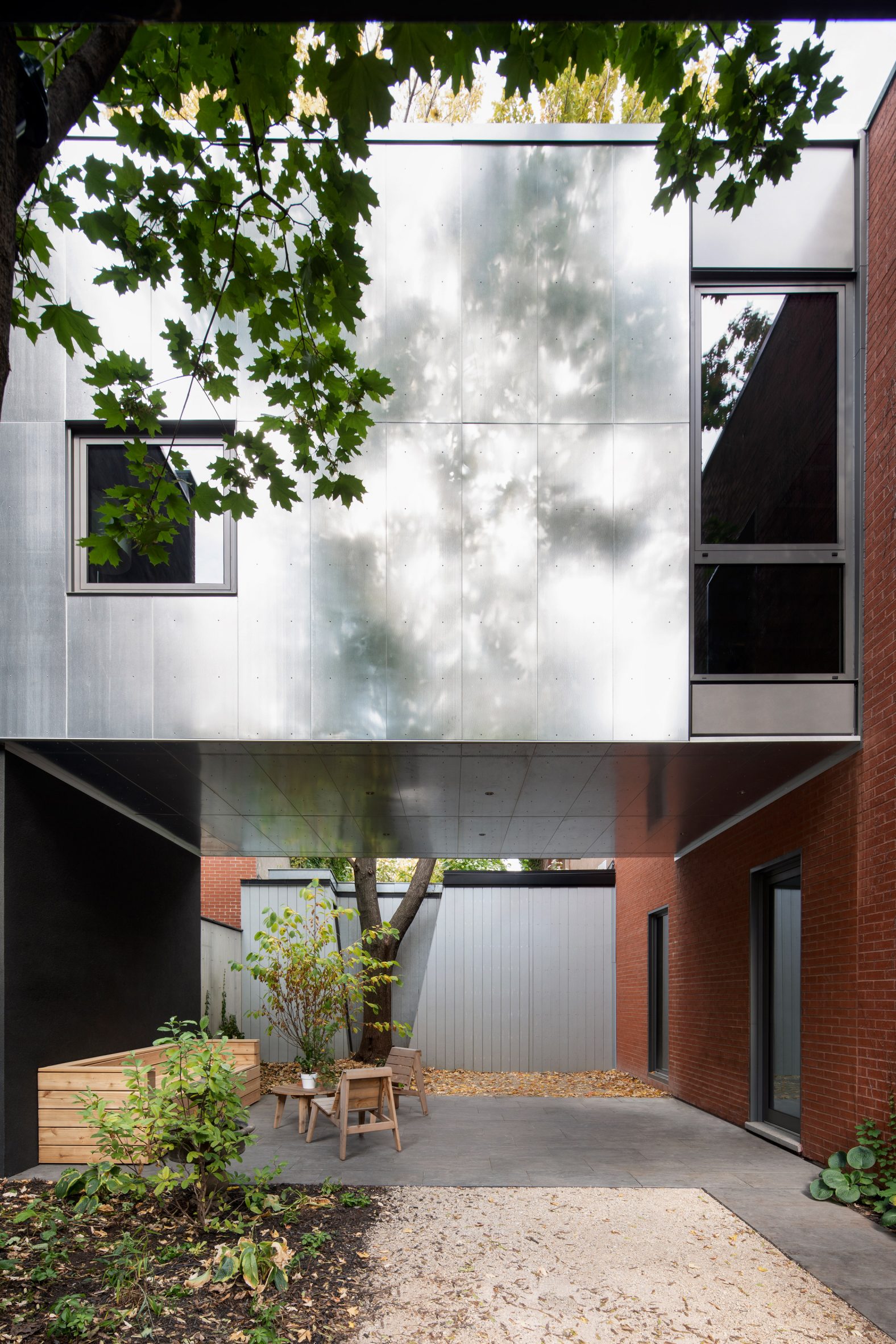 The extension is attached to the old carriage house above a garden
The extension is attached to the old carriage house above a garden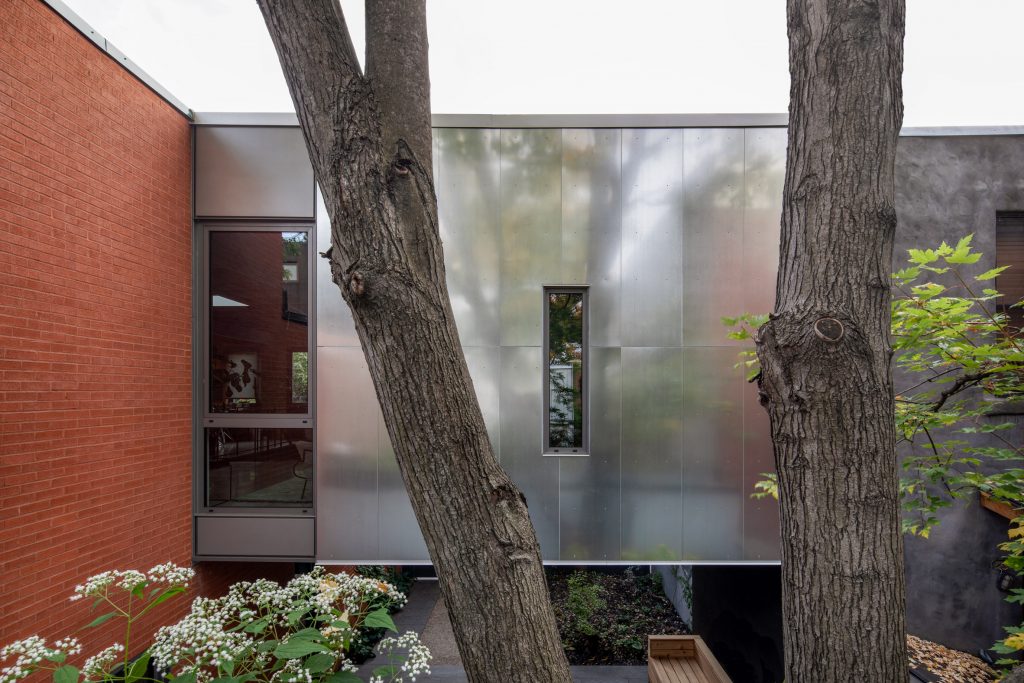
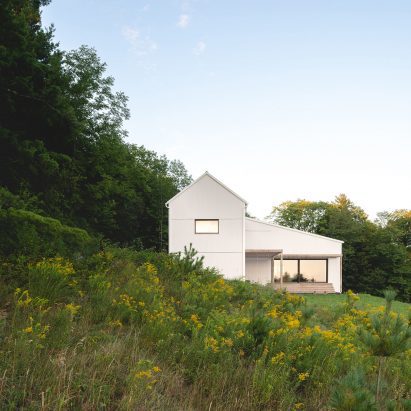
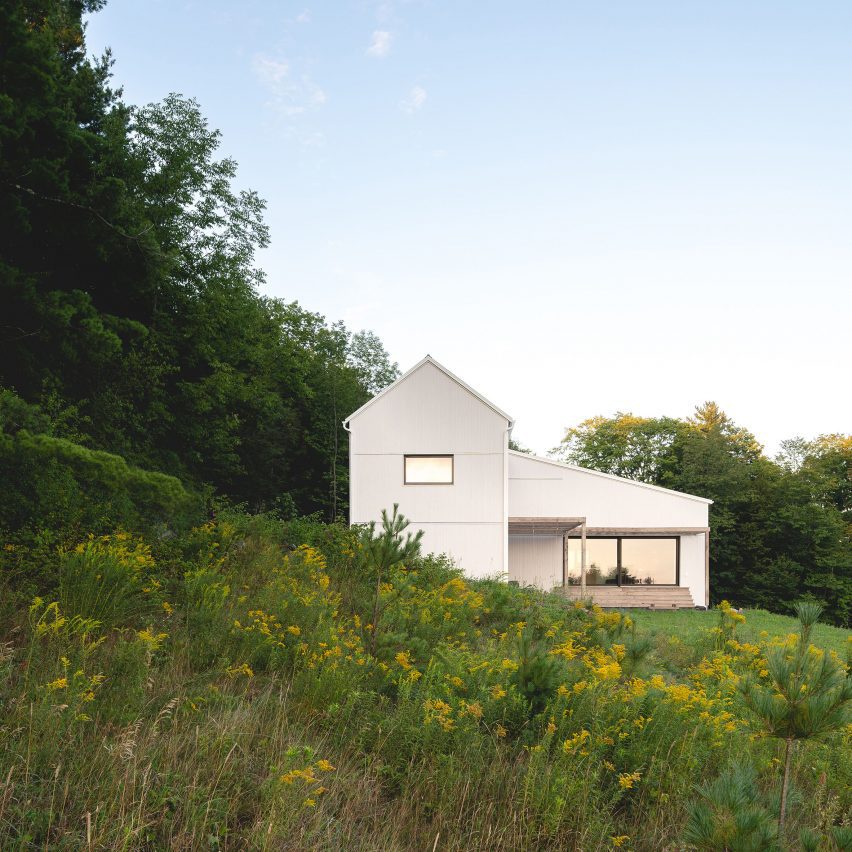
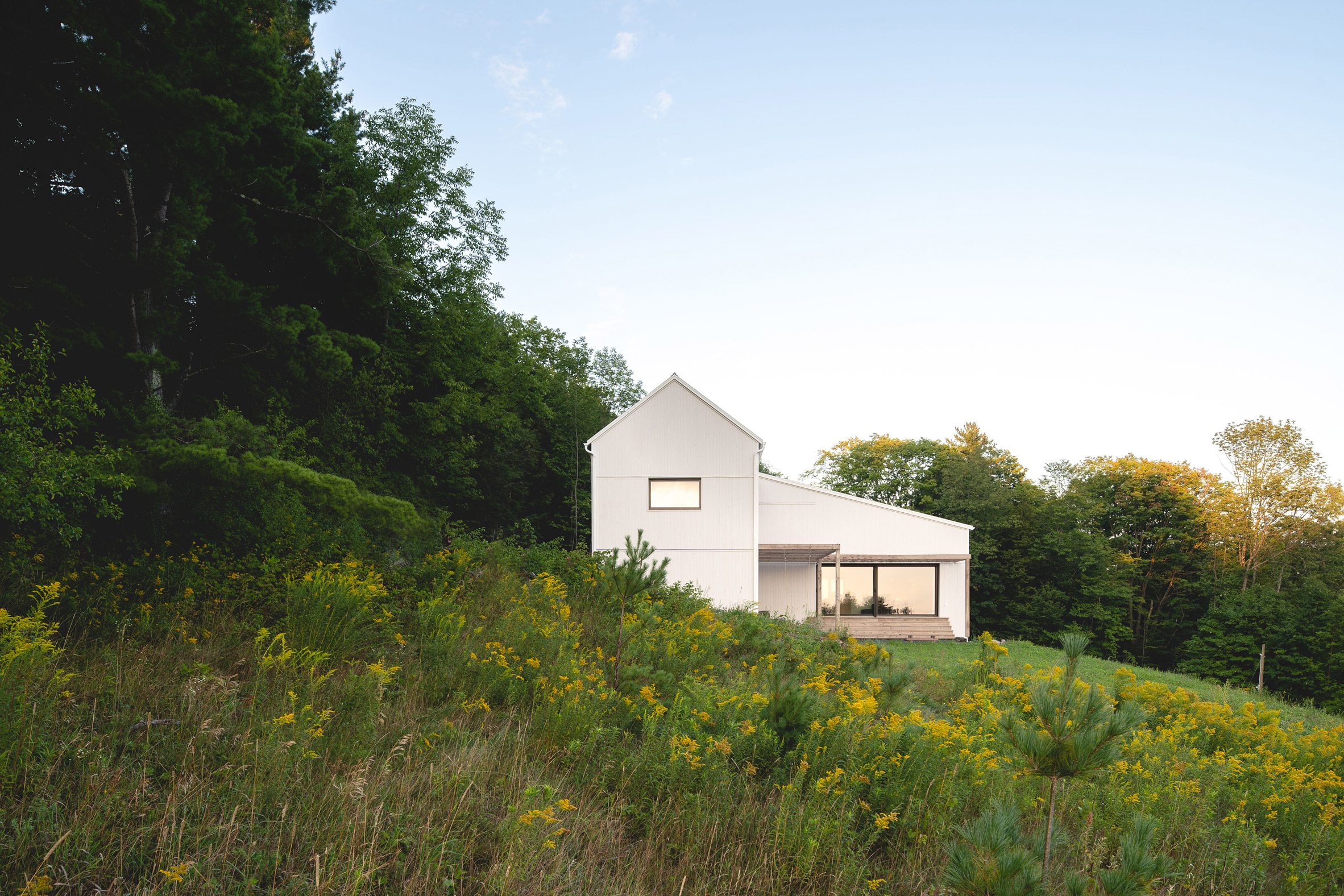 Saltbox Passive House nestles into a slope near Bremont, Quebec
Saltbox Passive House nestles into a slope near Bremont, Quebec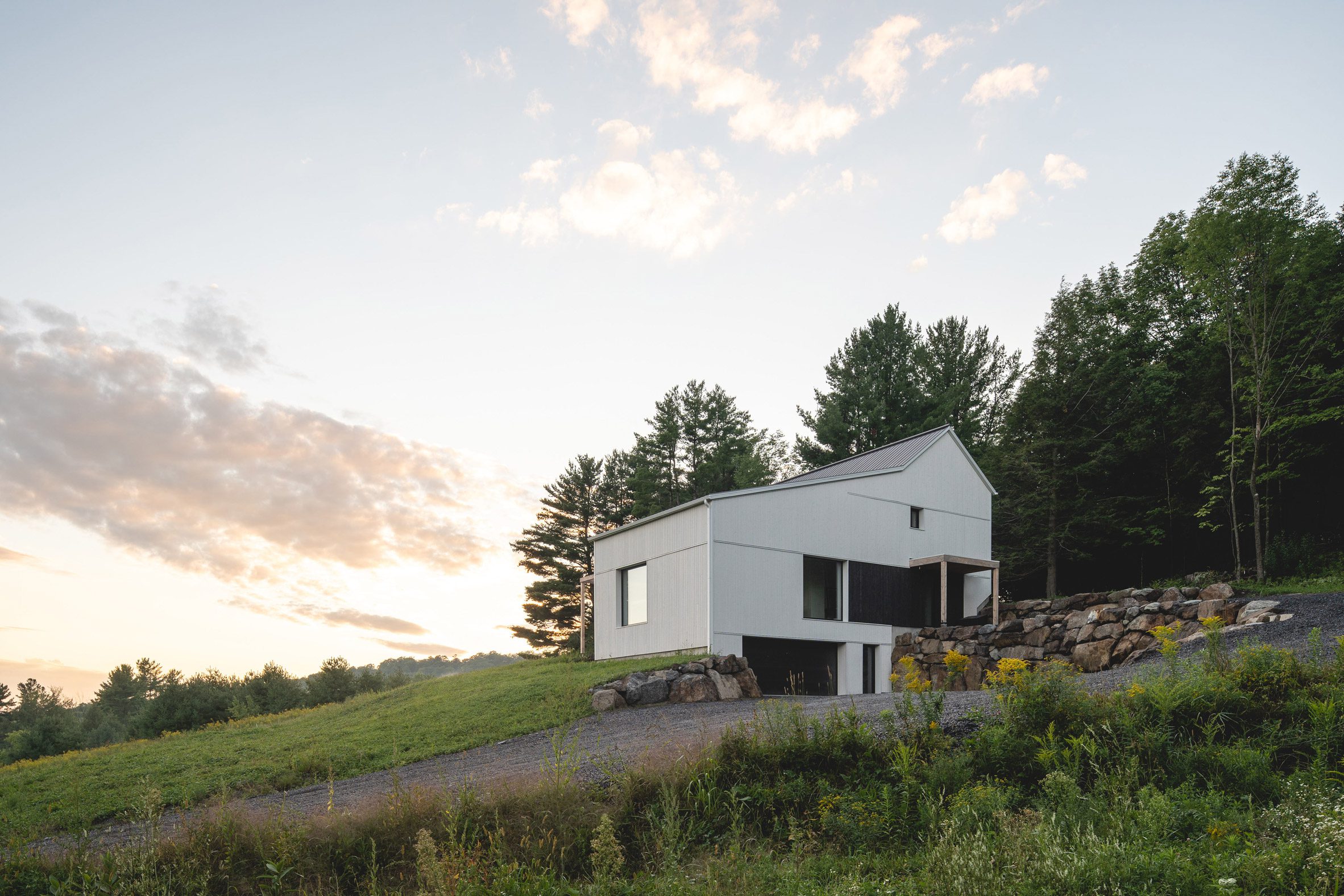 The house is split over three levels, the lowest of which is partially buried
The house is split over three levels, the lowest of which is partially buried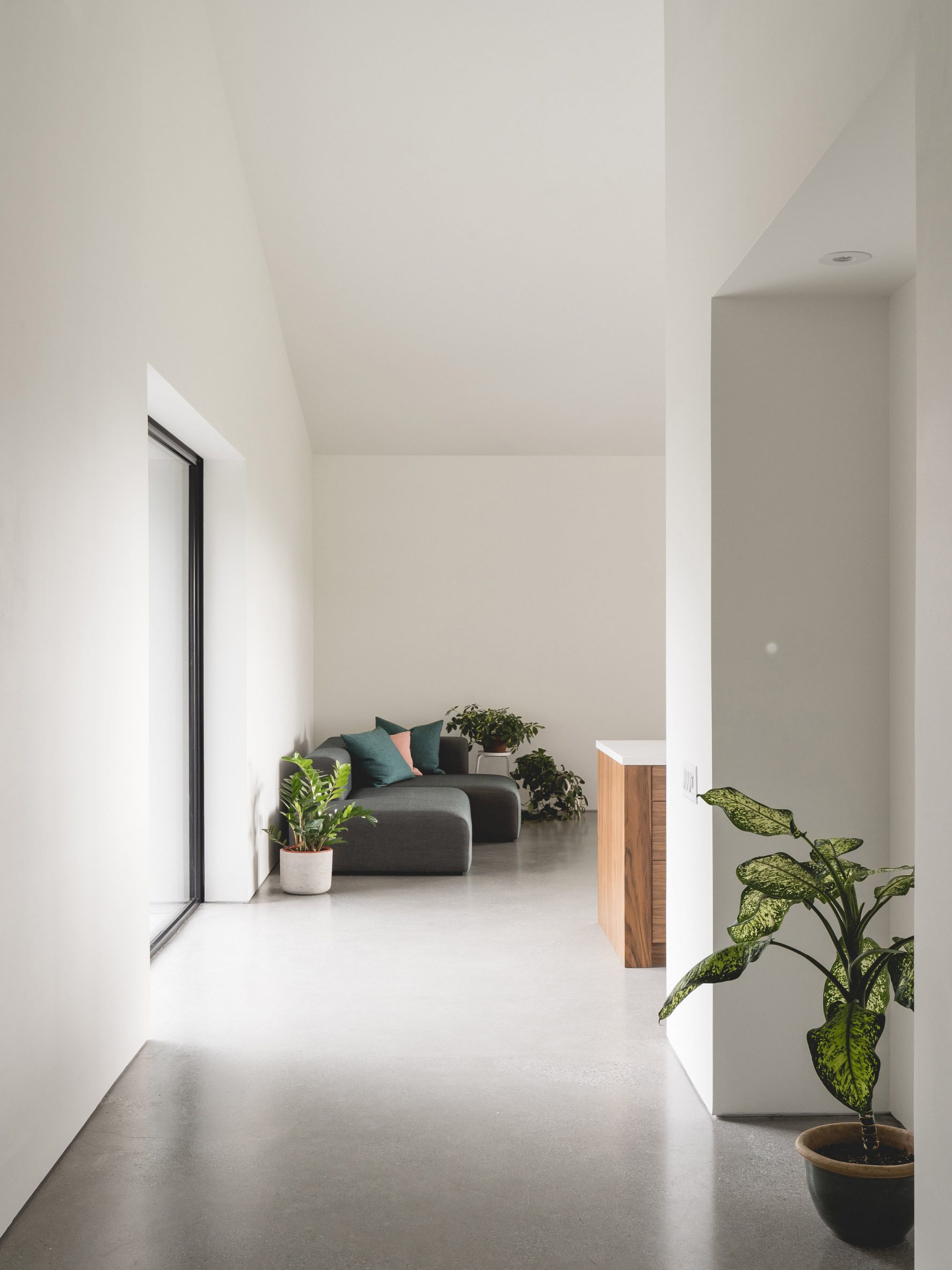 The entrance on the middle level leads into a double-height living space
The entrance on the middle level leads into a double-height living space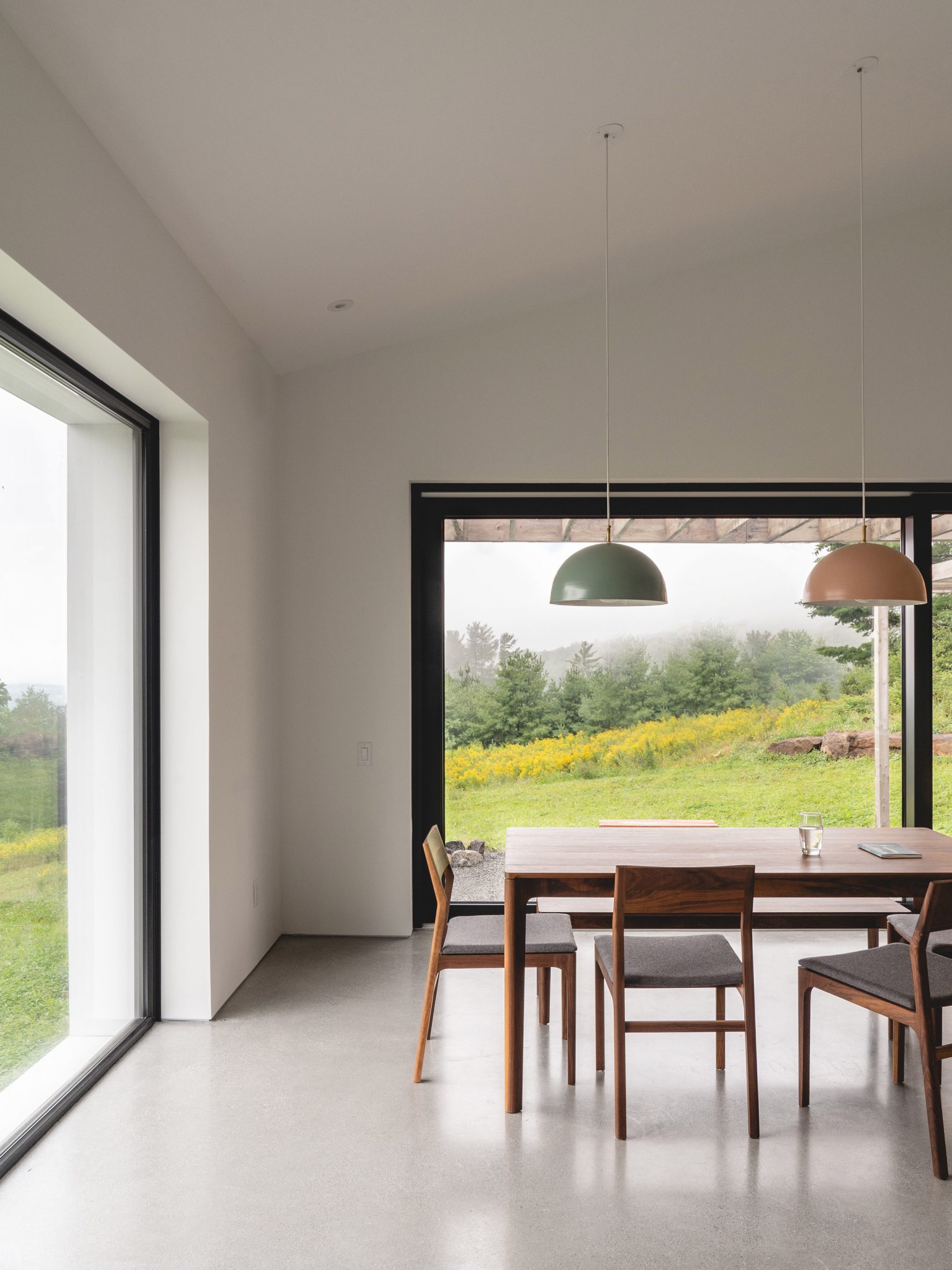 Large windows in the dining room offer views of meadows and woodland
Large windows in the dining room offer views of meadows and woodland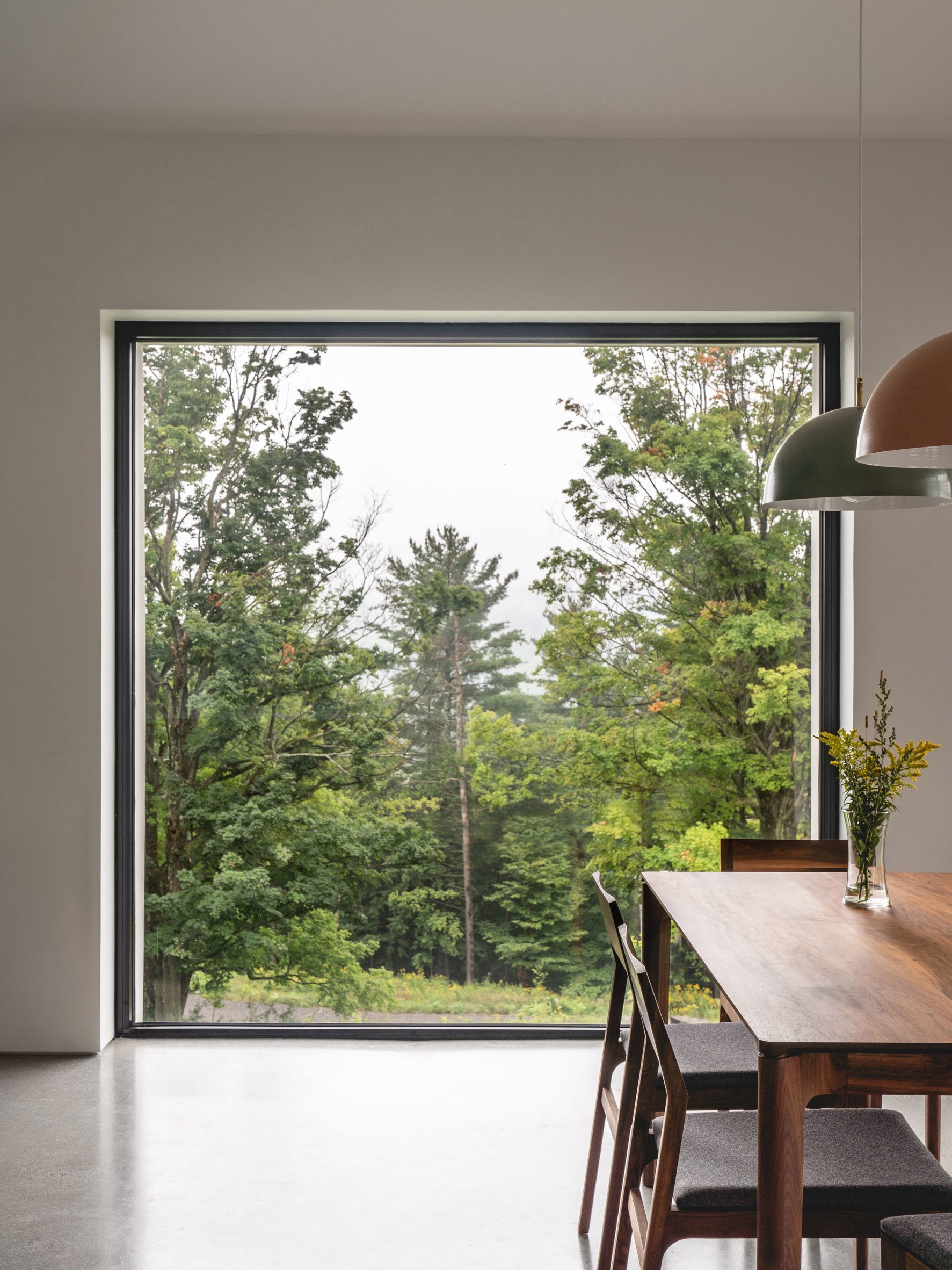 Wooden furniture adds visual warmth to the white interiors
Wooden furniture adds visual warmth to the white interiors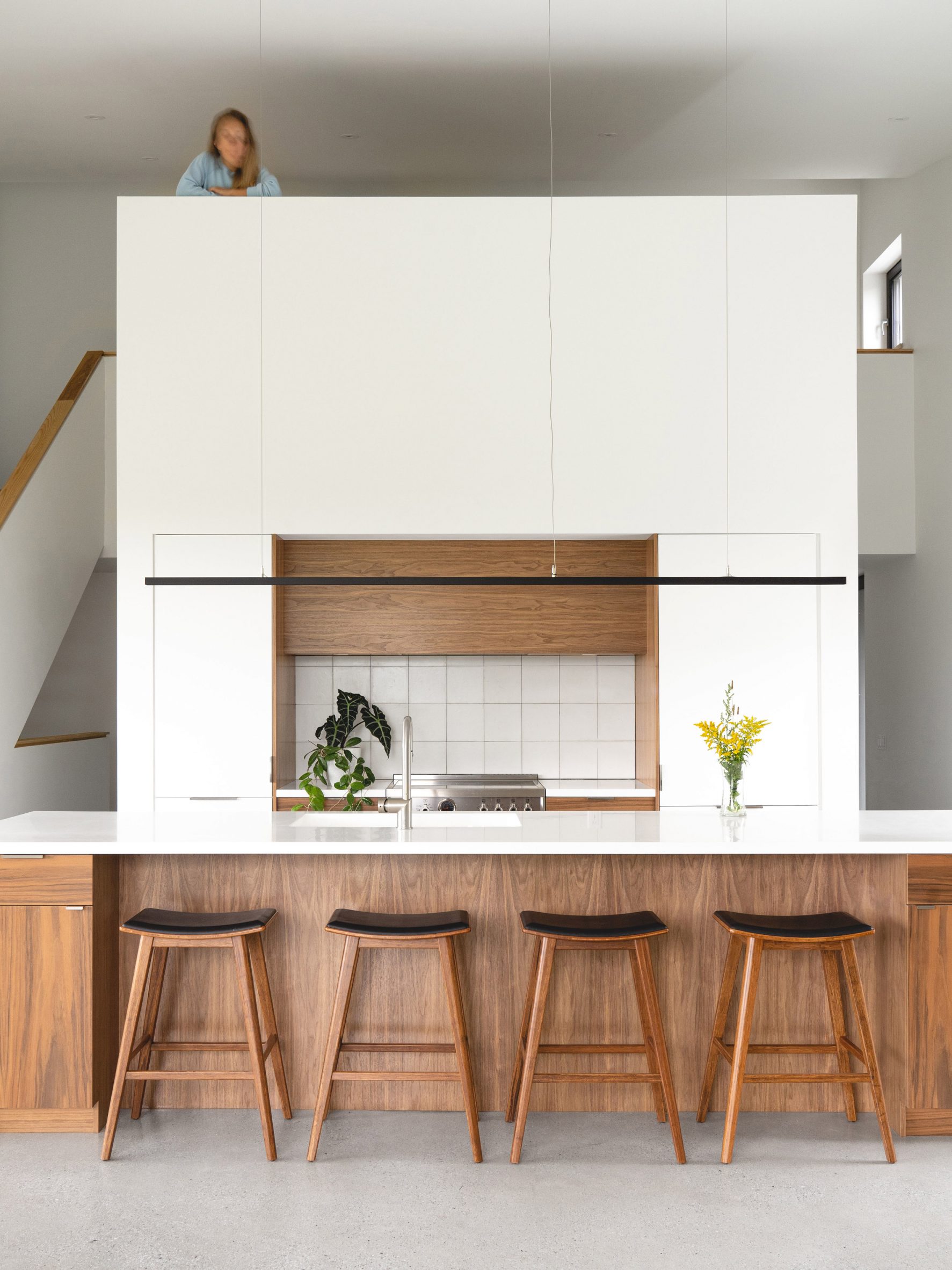 The kitchen is part of a central core that is topped with a mezzanine office space
The kitchen is part of a central core that is topped with a mezzanine office space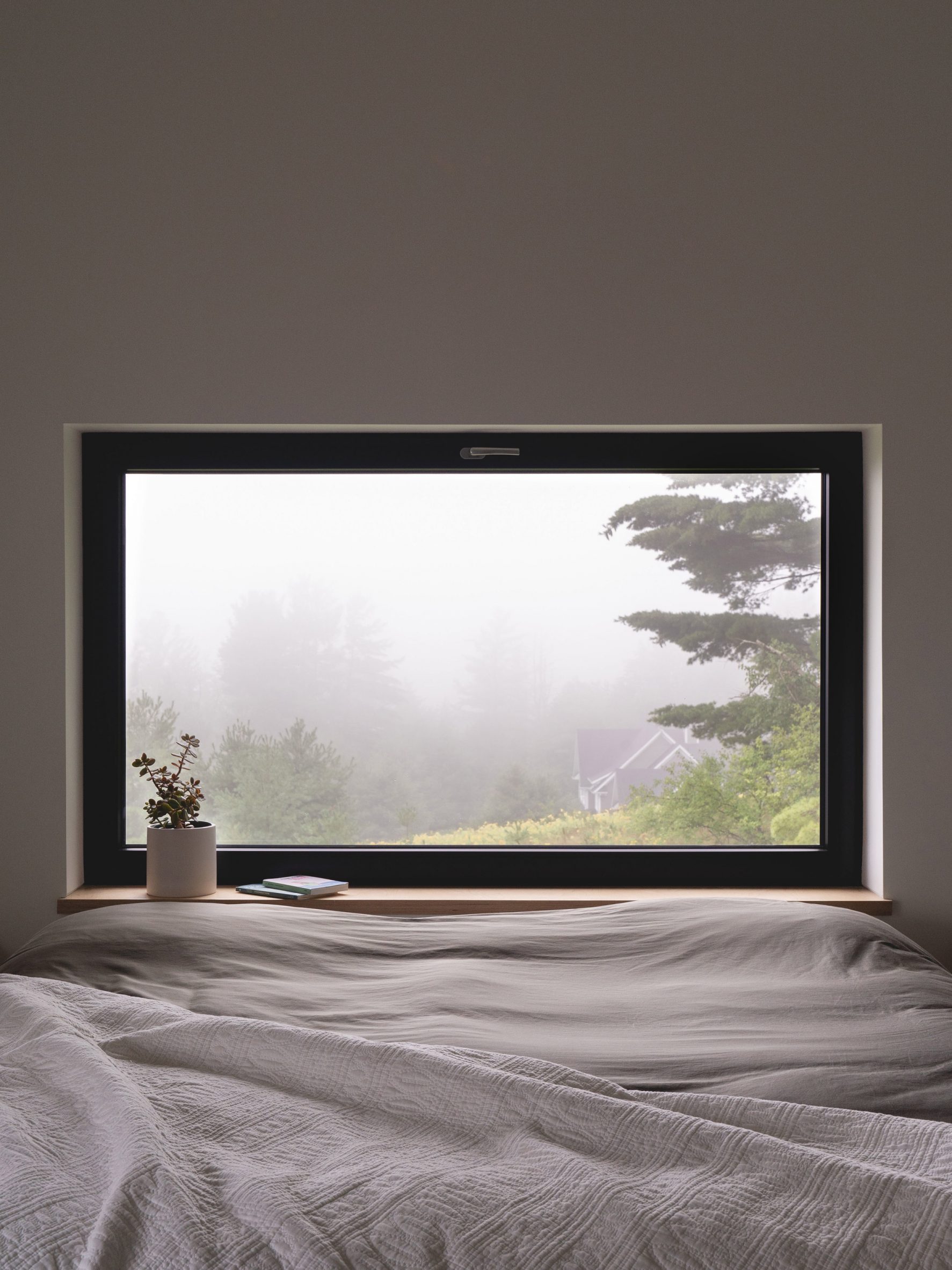 Bedroom windows are smaller to reduce heat loss
Bedroom windows are smaller to reduce heat loss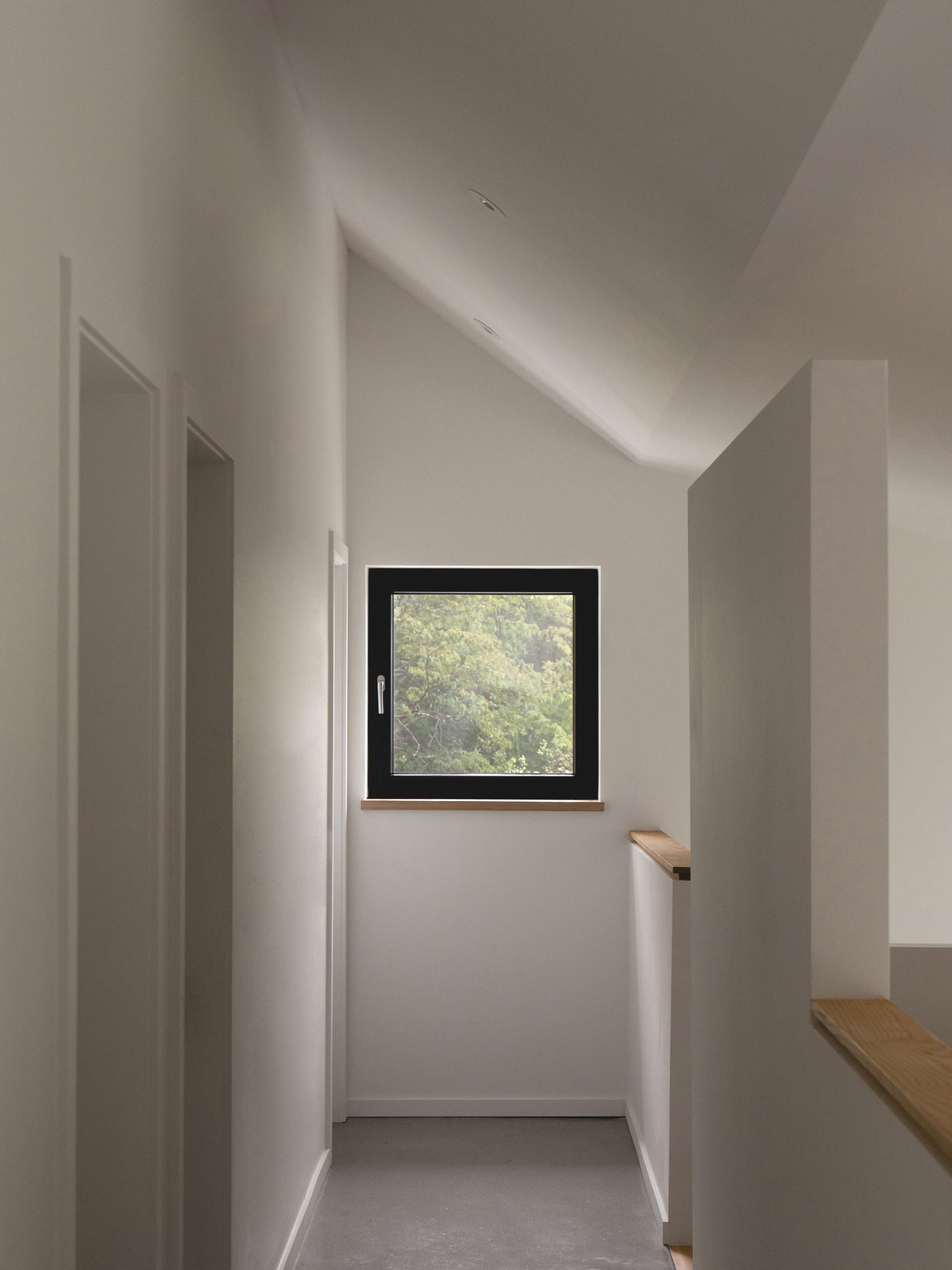 The upstairs corridor connects three bedrooms and two bathrooms
The upstairs corridor connects three bedrooms and two bathrooms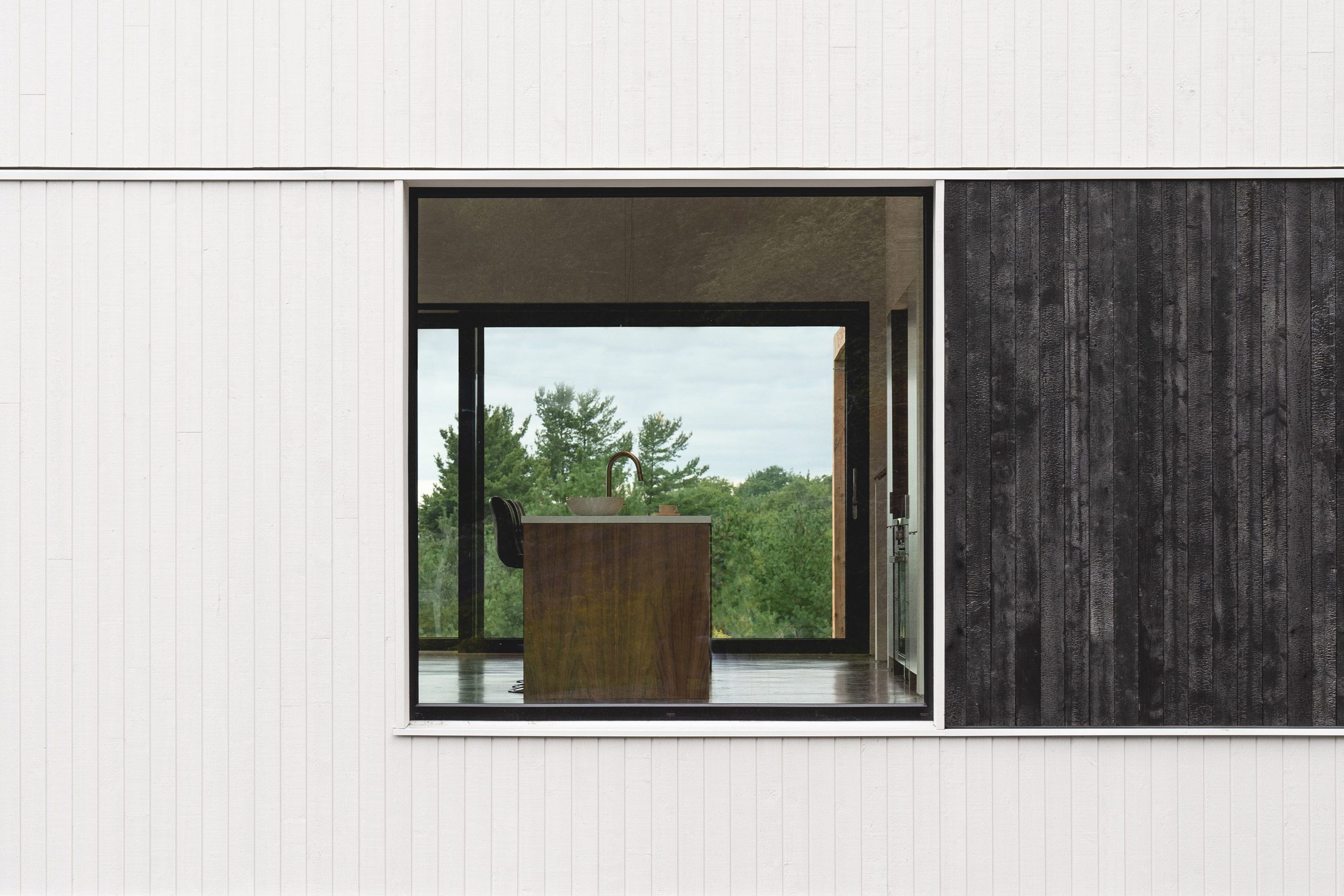 A blackened cedar panel marks the entrance on the white-painted exterior
A blackened cedar panel marks the entrance on the white-painted exterior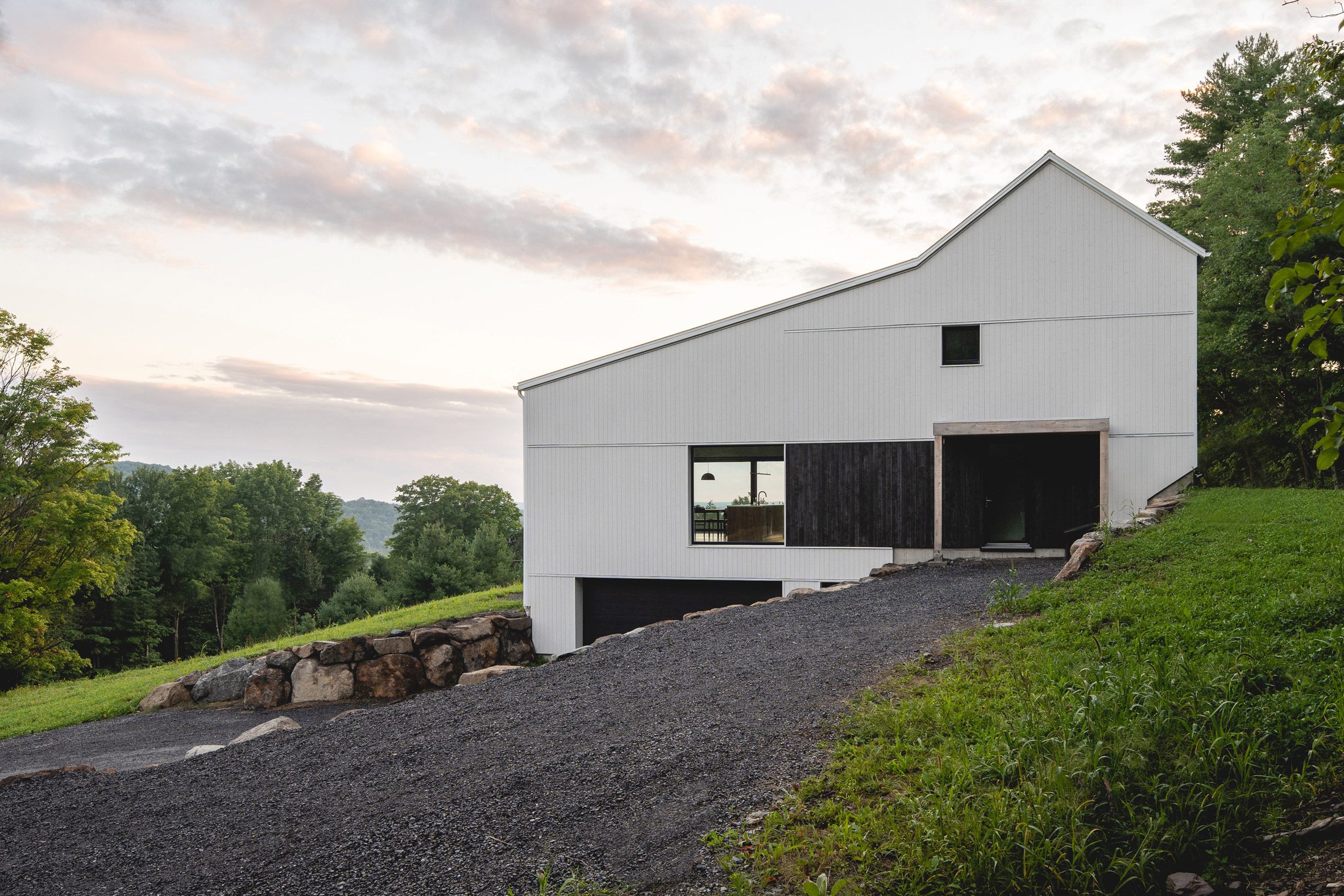 The house was designed to Passive House standards of energy efficiency
The house was designed to Passive House standards of energy efficiency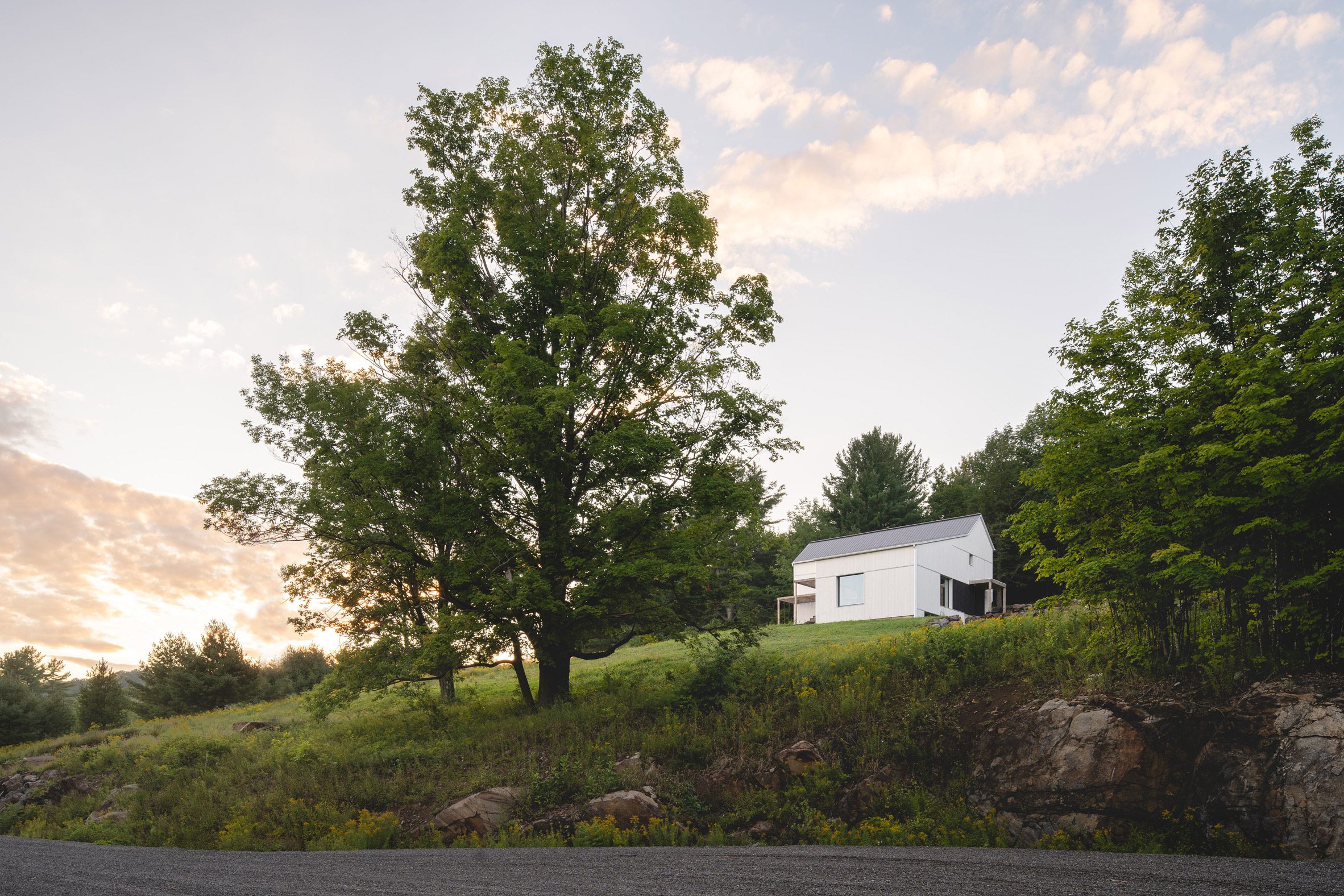 The design is modelled on the region's rural vernacular architecture
The design is modelled on the region's rural vernacular architecture