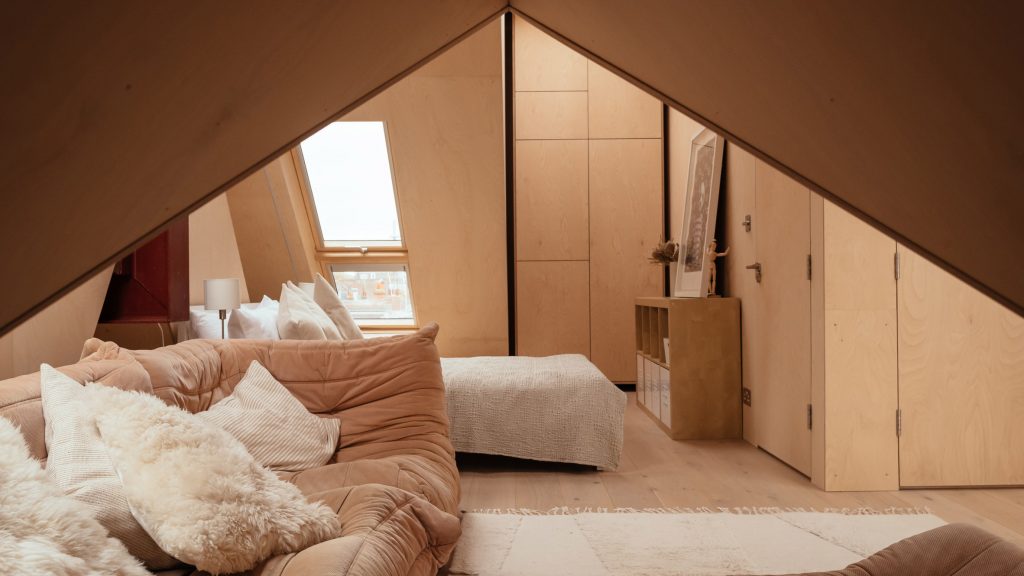Loader Monteith adds modern courtyard extension to 19th-century Scottish villa
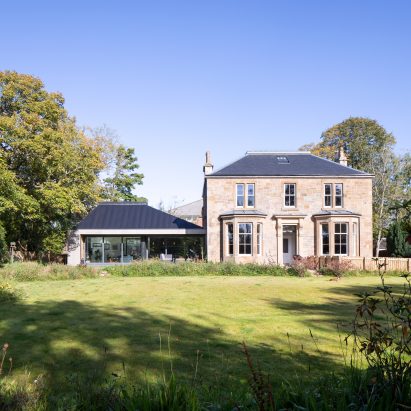
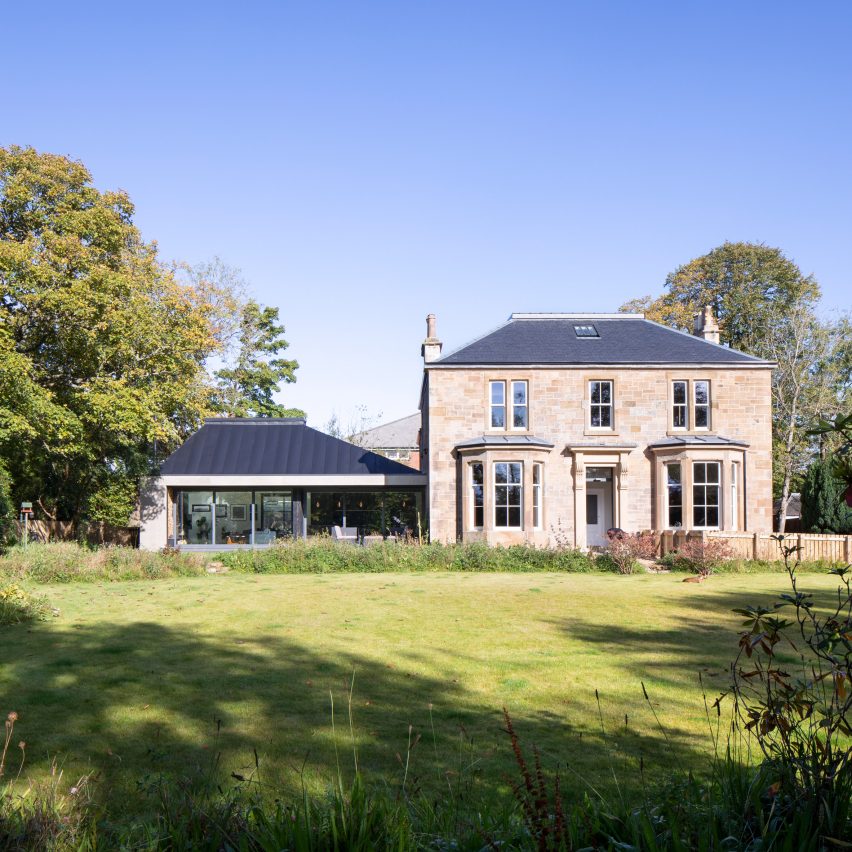
Scottish architecture studio Loader Monteith has added a courtyard extension to a Victorian merchant's house near Glasgow, Scotland, which complements the existing building's materiality and enhances its connection with the garden.
Named the Maker's House, the home was overhauled by local studio Loader Monteith for an architect and ceramicist who wanted living spaces and a pottery studio that look onto the garden.
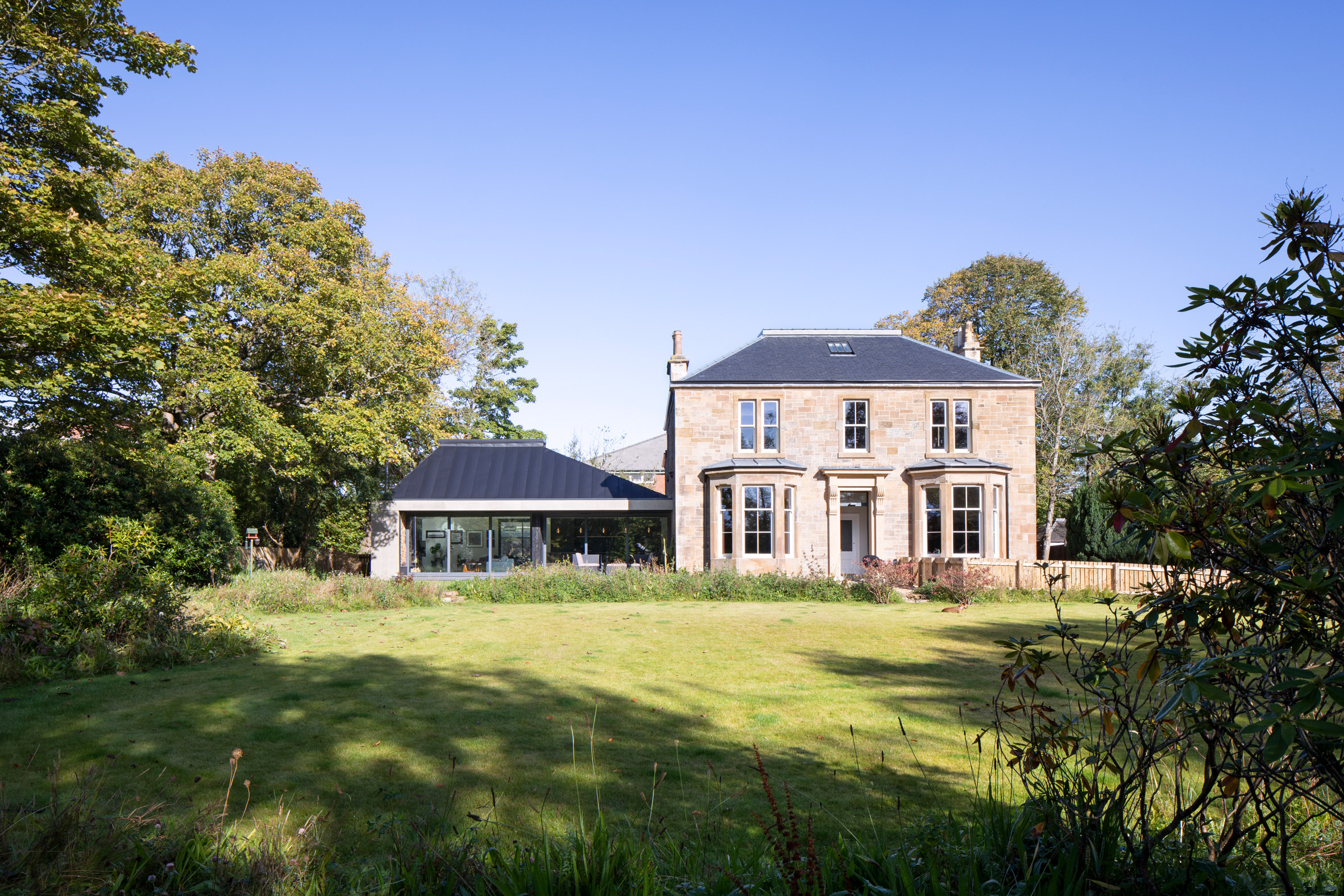 Loader Monteith has added a single-storey extension to a Victorian villa
Loader Monteith has added a single-storey extension to a Victorian villa
The 19th-century dwelling, which is located in the Lenzie Conservation Area, had previously been subdivided into two apartments. The project focused on unifying the existing spaces and introducing a modern extension that contrasts harmoniously with the stone villa.
Its owners also wanted to adapt the existing building to suit their lifestyles both now and in the future, when their needs are likely to change as they grow older.
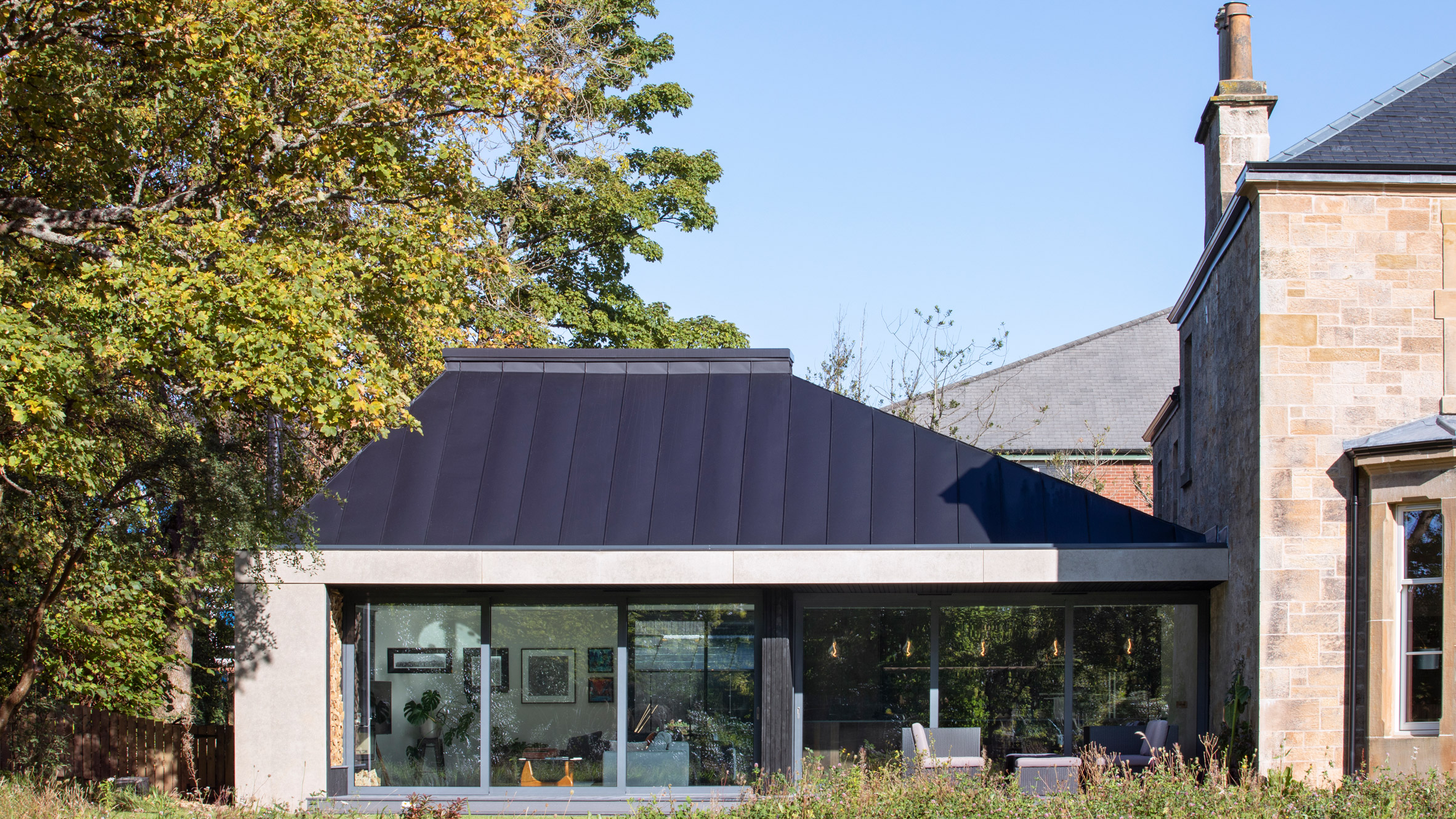 Its pitched roof and materials are designed to complement the existing house
Its pitched roof and materials are designed to complement the existing house
Particular emphasis was placed on creating a floorplan that can be subdivided again if required, with the ground floor functioning as an independent residence.
"Those in architecture usually relish the opportunity to design their own homes," said studio director Matt Loader, "so we were thrilled and flattered to be selected by our clients, who are both trained architects, to work on their home outside Glasgow."
"They worked closely with us to create a home that suits their lifestyle perfectly," Loader added.
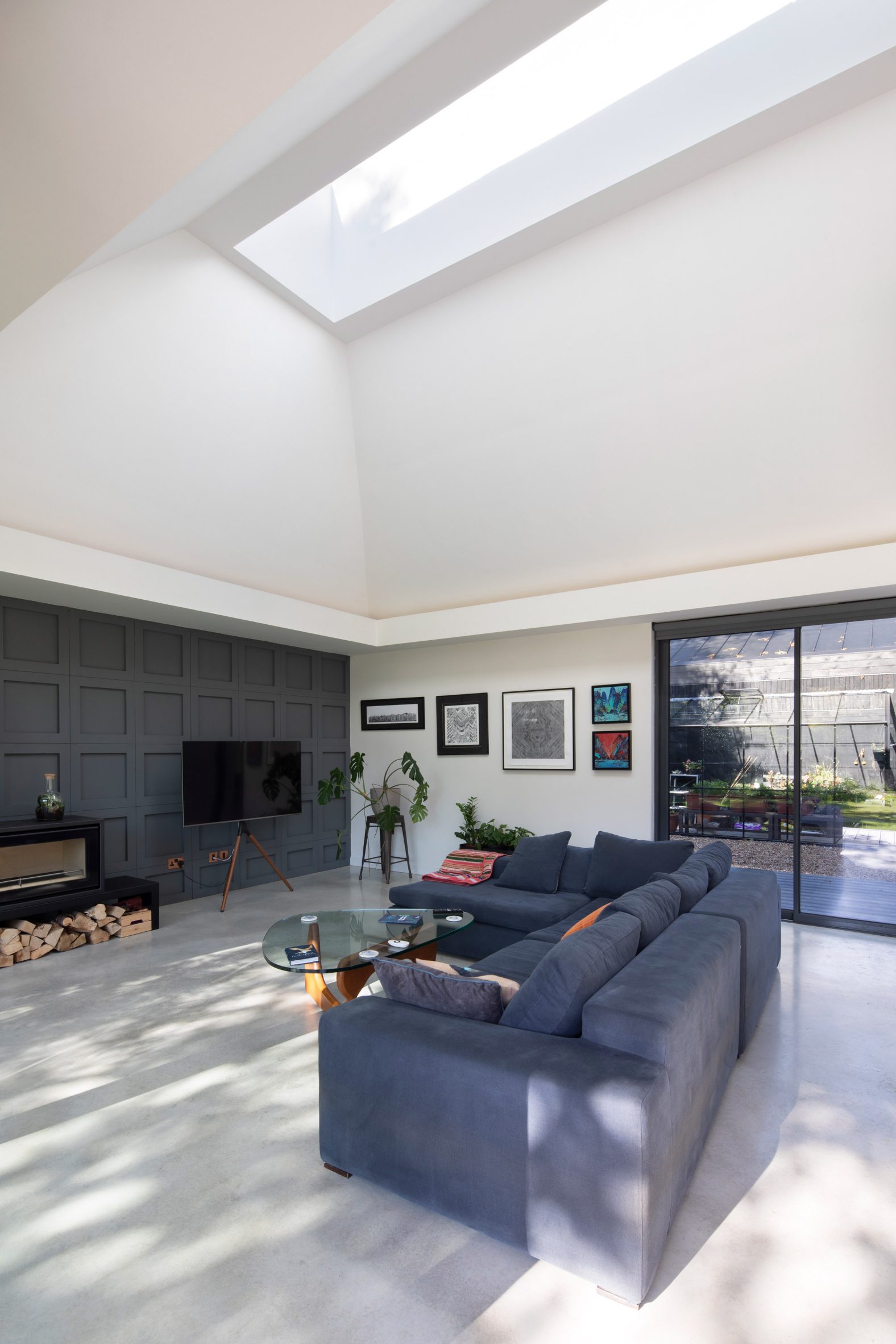 A living area has sliding glass doors that lead outside
A living area has sliding glass doors that lead outside
The single-storey extension sits alongside the existing house and contains a living area lined with sliding glass doors that open onto the garden.
Its form and material palette were chosen to complement the old house. A pitched roof references the form of the existing building while the cast stone cladding matches its original stone walls.
"We carefully matched the concrete tones and roof form to reflect the building's original structure, adding a roof light to animate the living space below and allow a glimpse at the canopy of greenery above," said the studio.
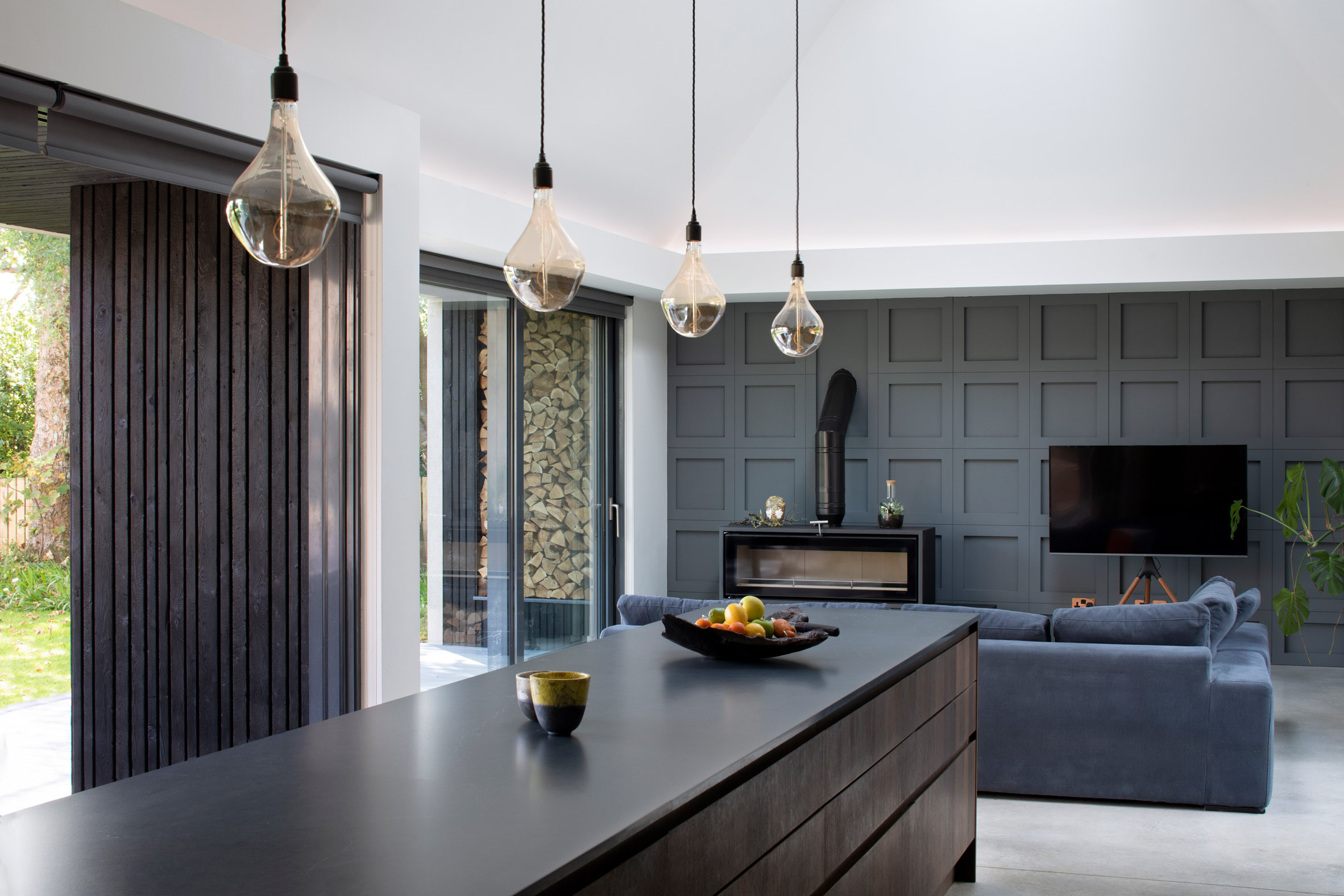 A skylight above the living area allows light to filter through
A skylight above the living area allows light to filter through
The extension also contains a pottery studio and a garage, with a secluded courtyard at its centre. Surfaces lining this minimal outdoor space are clad with vertical blackened-timber boards.
The kitchen and living area in the new wing looks out towards the garden on one side and the courtyard on the other. Its open interior is flooded with natural light from the rectangular skylight at the peak of the sloping roof.
[ 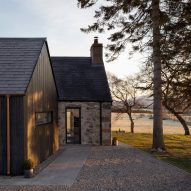
Read:
Loader Monteith extends a remote stone cottage in the Scottish Highlands
In the original building, a study and sitting room are positioned at the front of the house, while a bedroom, two bathrooms and a utility area are located to the rear.
A dining room at the centre of the plan forms a bridge between the old and new parts of the house. Three further bedrooms and two bathrooms are situated on the first floor, with an attic bedroom on the top storey.
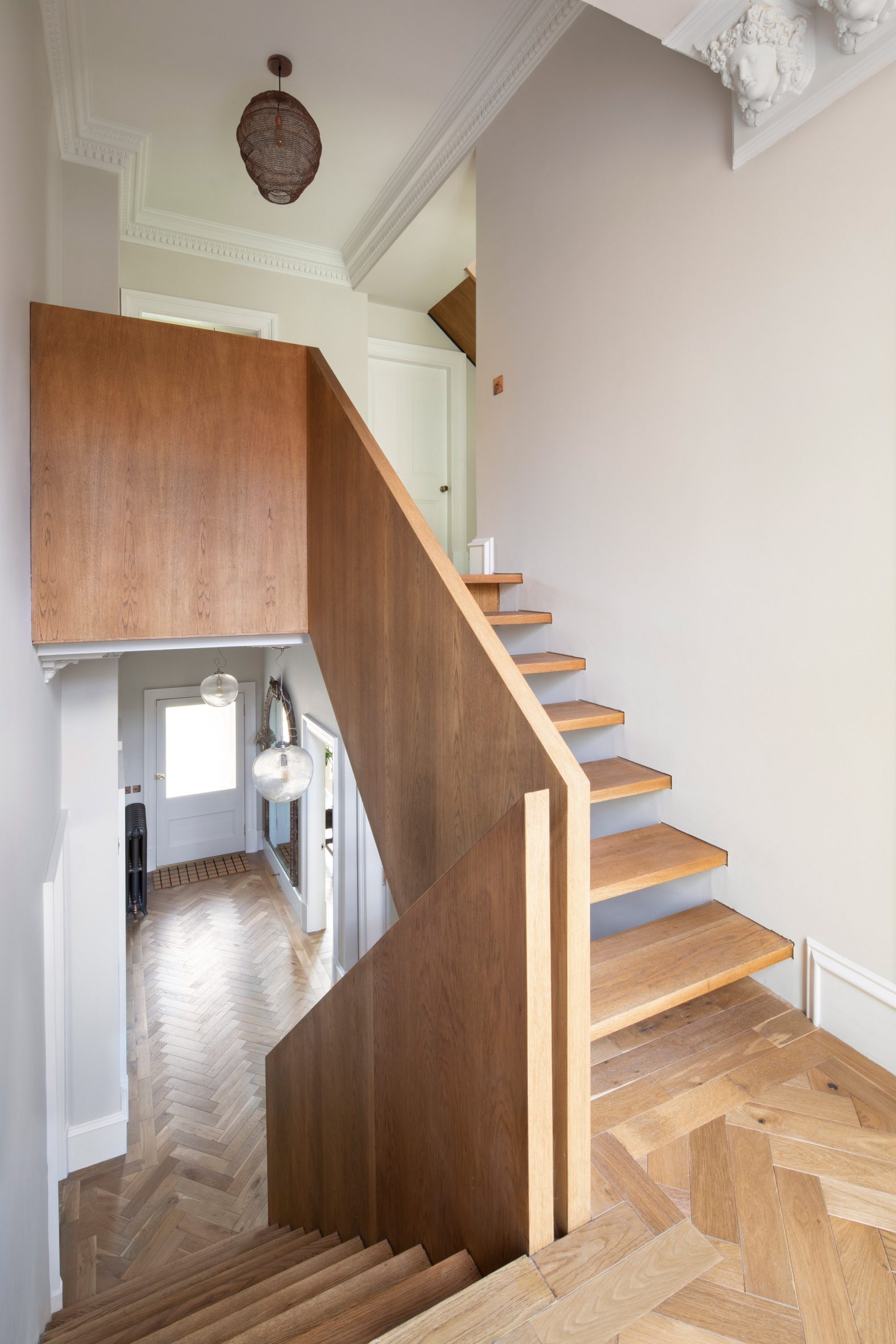 A wooden staircase has been introduced in the existing building
A wooden staircase has been introduced in the existing building
The architects took great care to retain many of the original Victorian features in the existing parts of the building, including the parquet flooring, ornate cornices and a fireplace surround.
More modern materials and finishes are used in the extension, including polished concrete floors, smoked-oak joinery and muted blue panelling that creates a focal point in the living space.
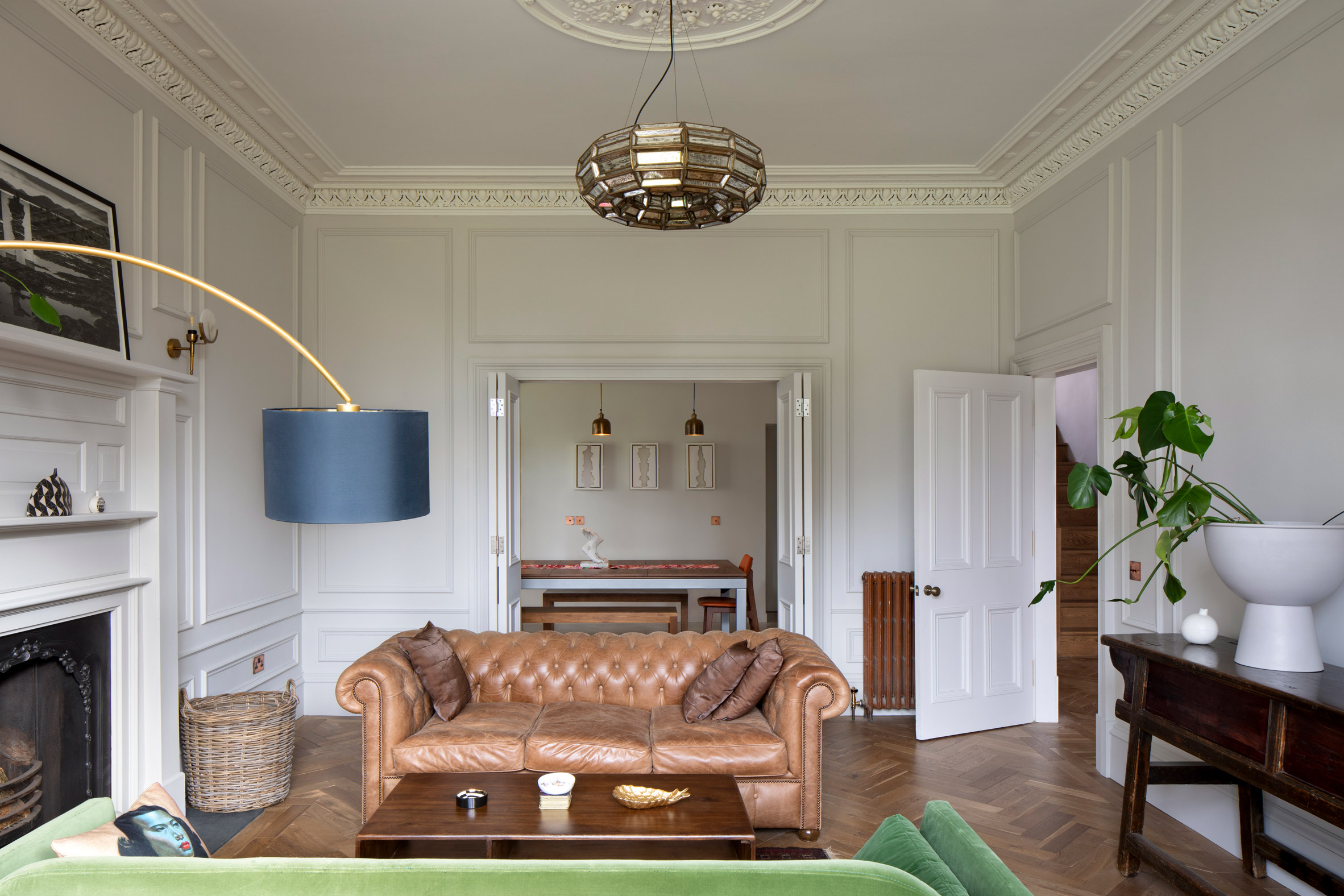 The original building contains a study and sitting room
The original building contains a study and sitting room
A wooden staircase was engineered to connect the different levels within the older part of the house. New bathrooms feature suspended cast-stone sinks and patterned tiling, along with copper fixtures that contribute to the refined, contemporary feel of these renovated spaces.
Loader Monteith was founded by Loader with Iain Monteith in Glasgow in 2016. The studio works across the United Kingdom on conservation, residential and commercial projects.
It was longlisted at Dezeen Awards 2021 for its restoration of Peter Wormesley's modernist High Sunderland house and it recently extended a remote Scottish cottage by adding a pair of timber-clad volumes.
The photography is byDapple Photography.
Project credits:
Lead architect: Loader Monteith **
Structural engineer:** Design Engineering Workshop **
Contractor:** Ian Gilmour, FC Fabrications **
Building control:** East Dunbartonshire Council
The post Loader Monteith adds modern courtyard extension to 19th-century Scottish villa appeared first on Dezeen.
#all #architecture #residential #extensions #scotland #glasgow #residentialextensions #scottishhouses #loadermonteitharchitects
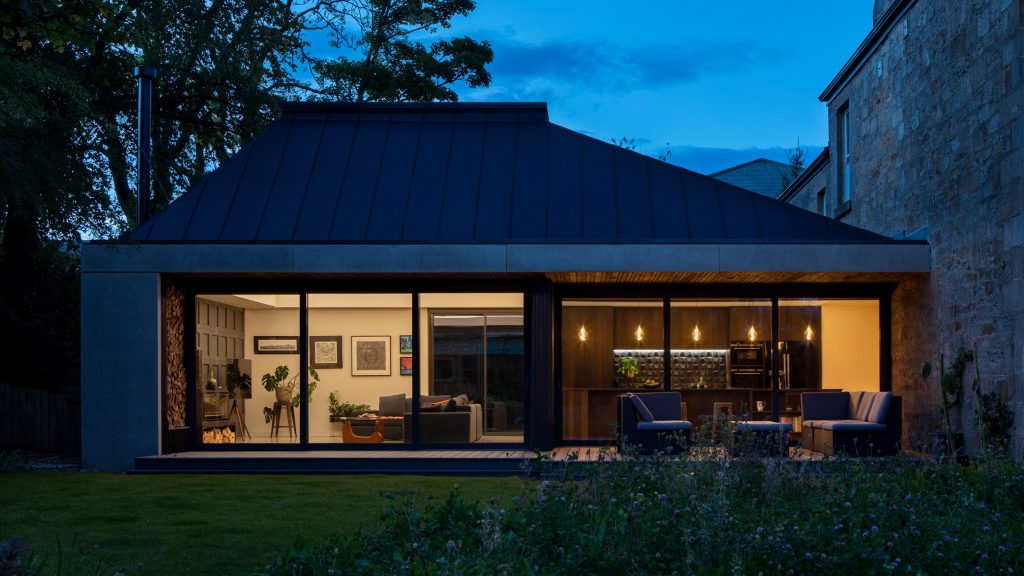
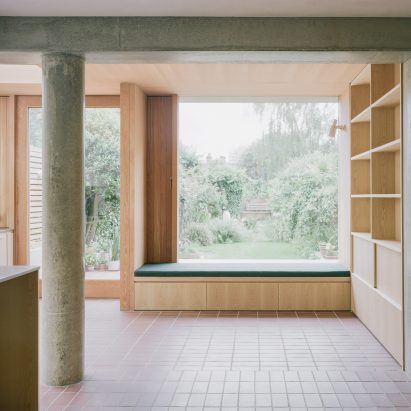
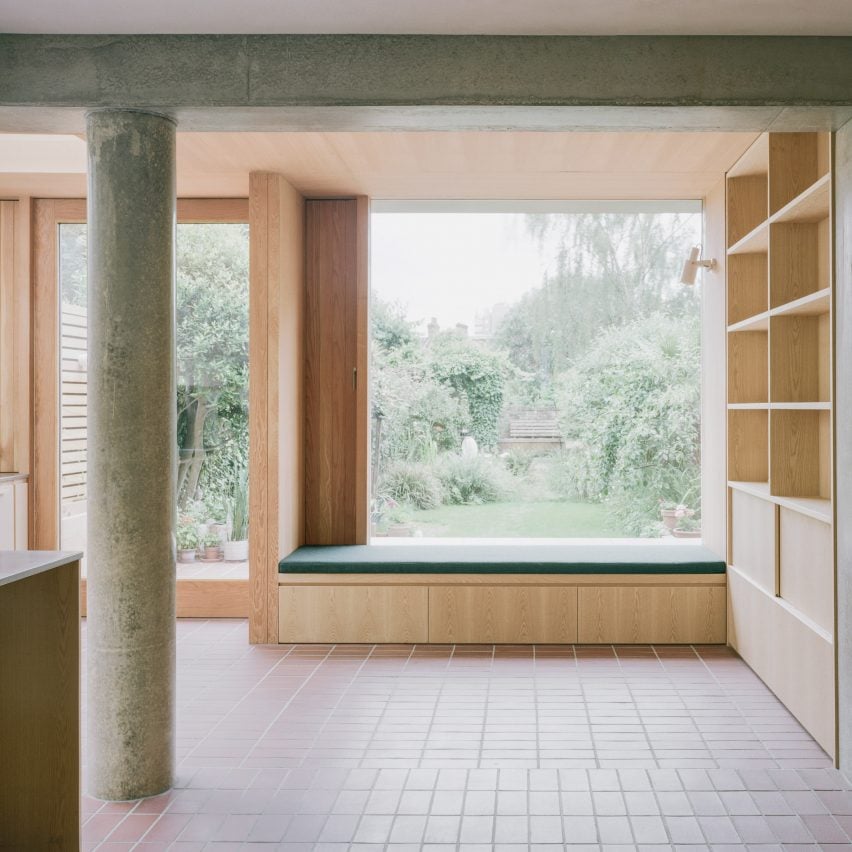
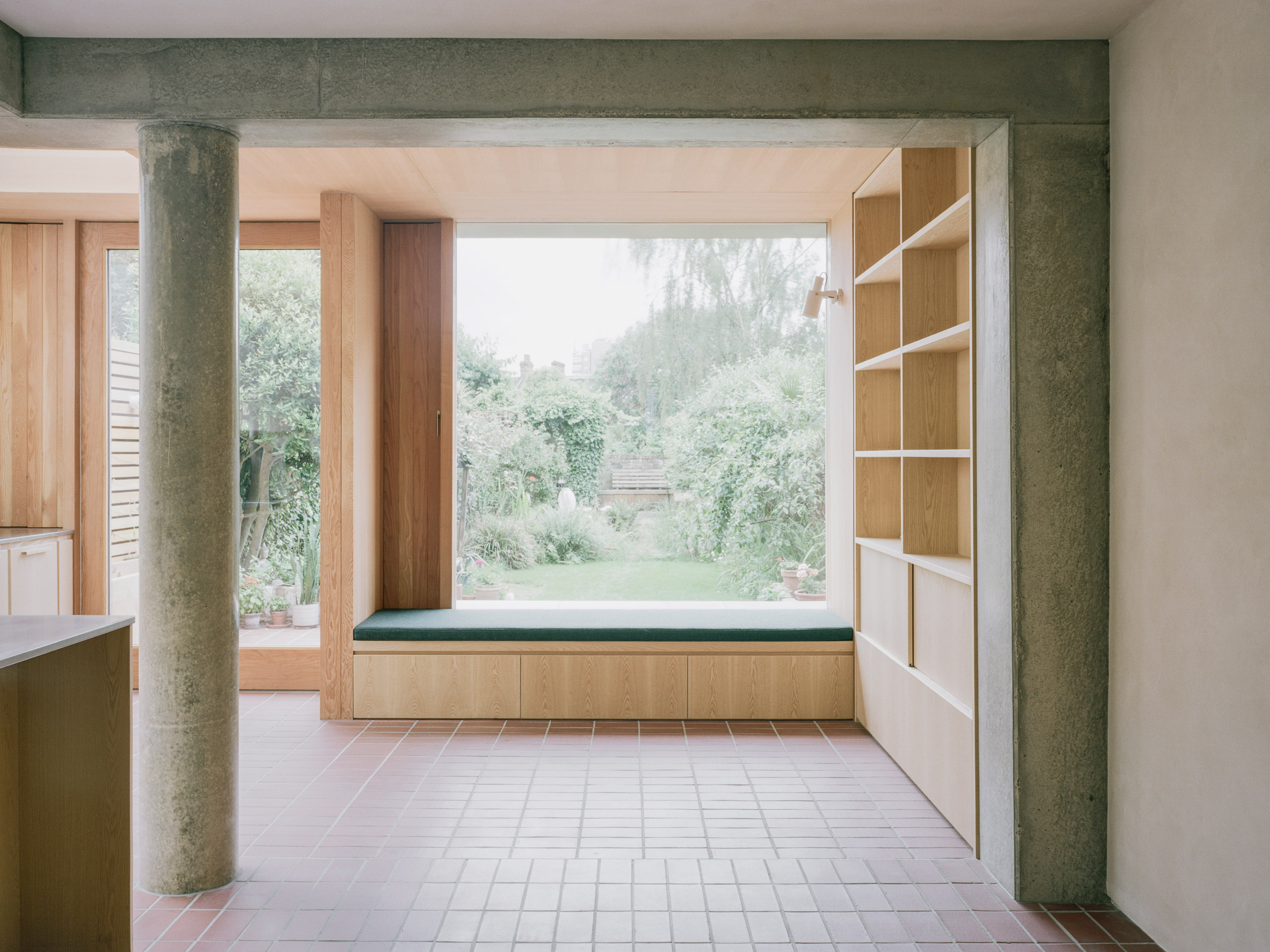 The design combines quarry tiles, exposed concrete, natural wood and lime plaster
The design combines quarry tiles, exposed concrete, natural wood and lime plaster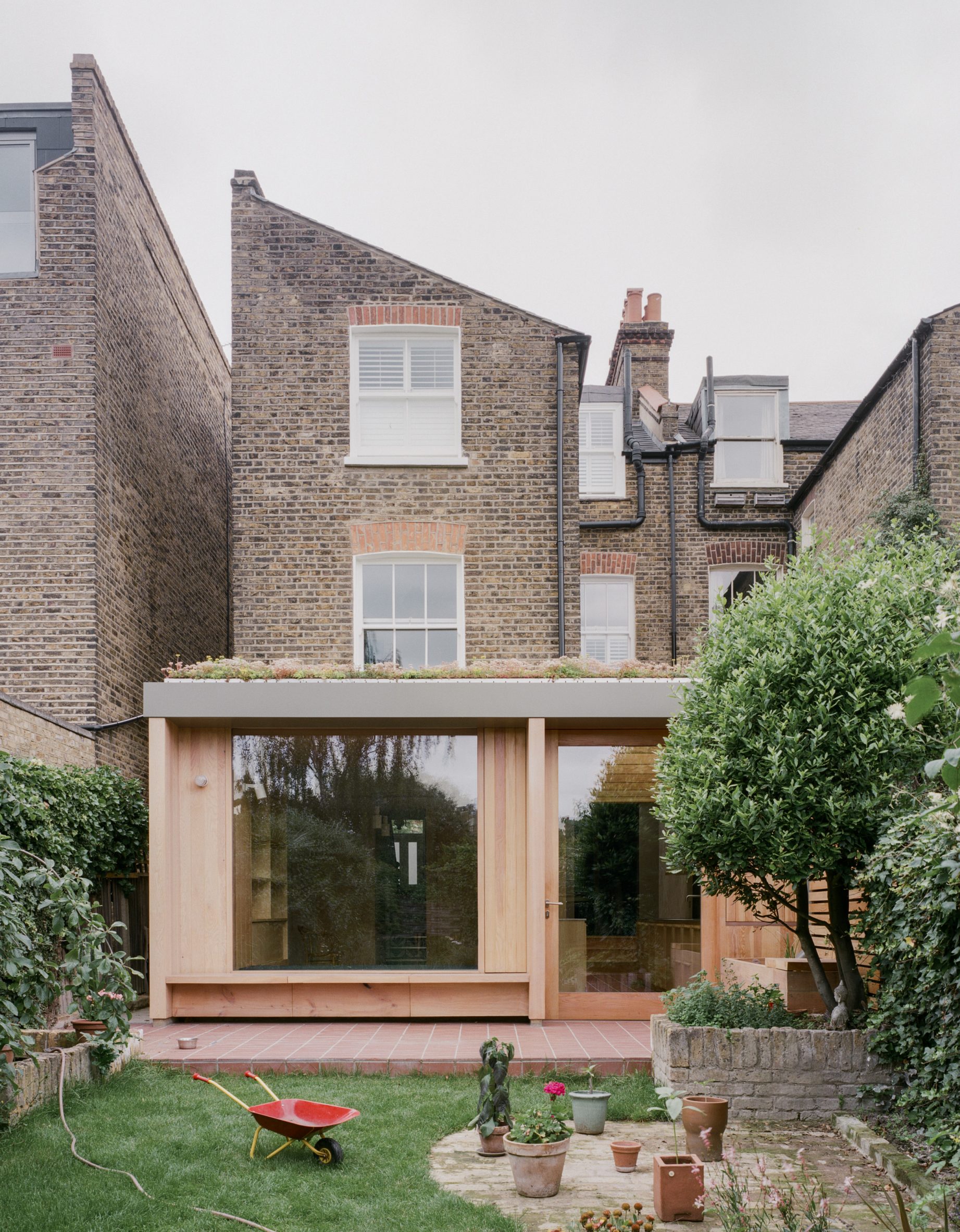 The Herne Hill House scheme extends a Victorian terrace
The Herne Hill House scheme extends a Victorian terrace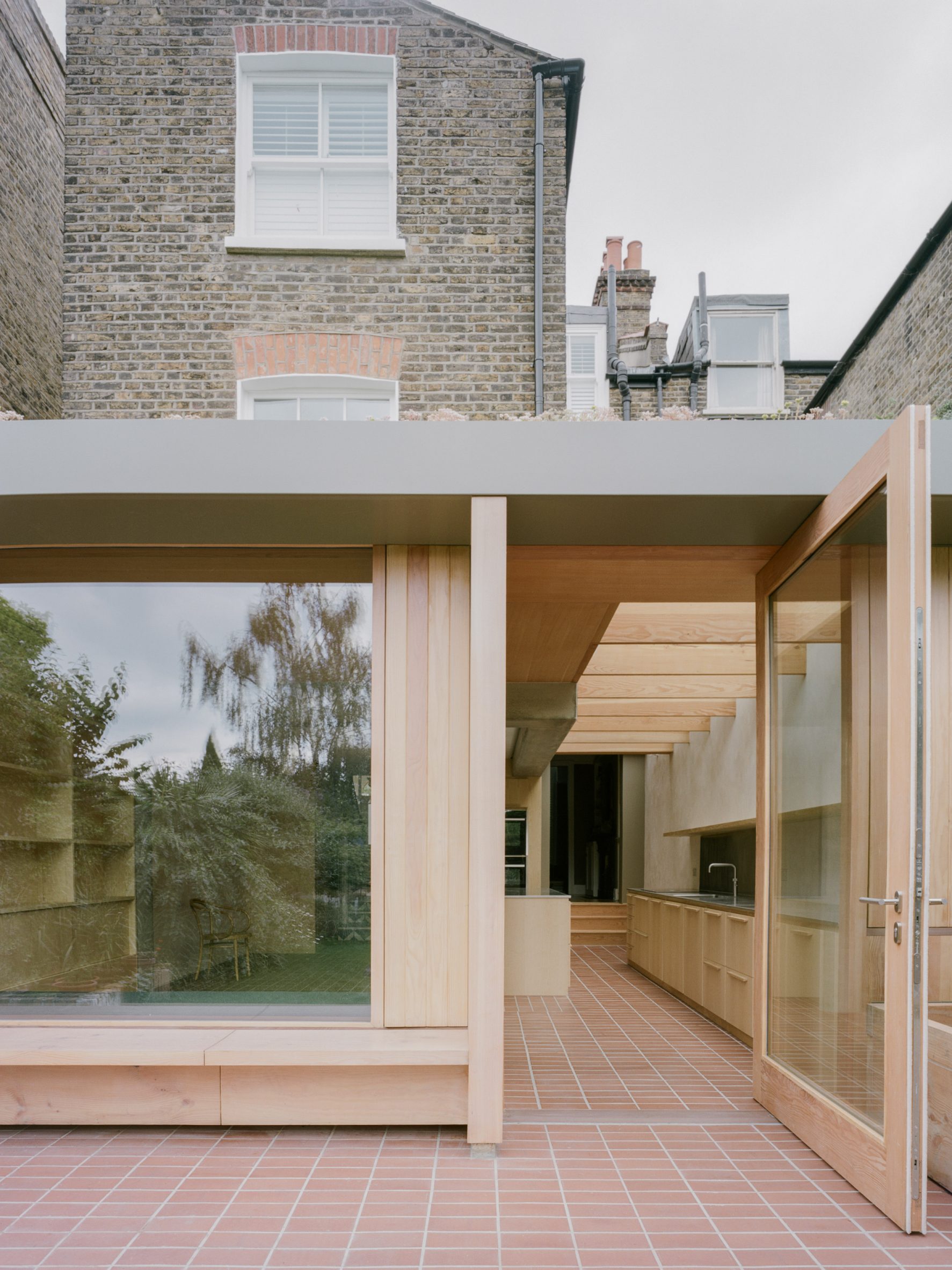 Bench seating is built into the Douglas fir facade
Bench seating is built into the Douglas fir facade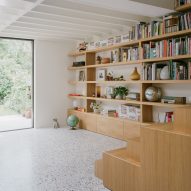
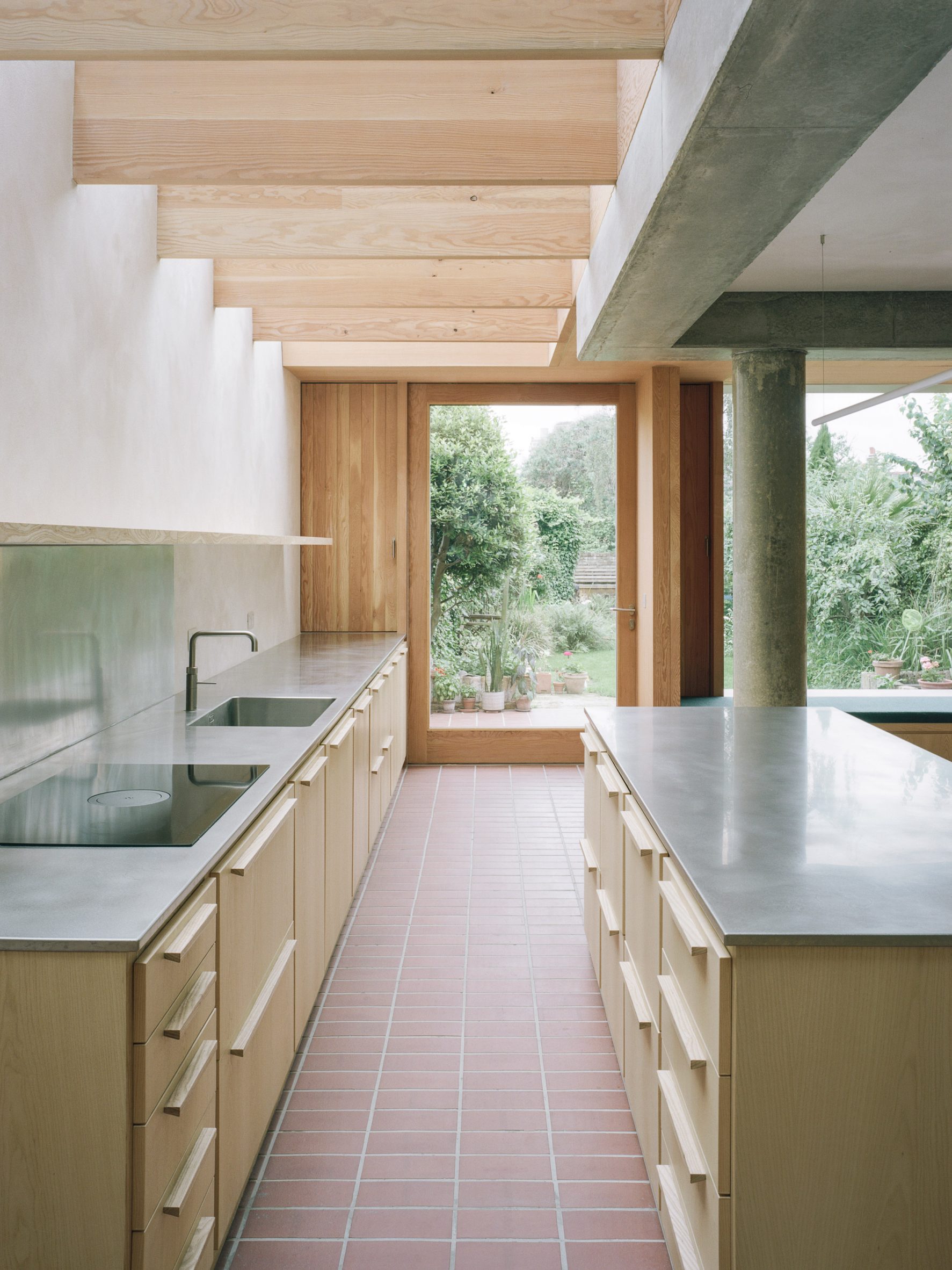 Douglas fir joists sit underneath a long skylight
Douglas fir joists sit underneath a long skylight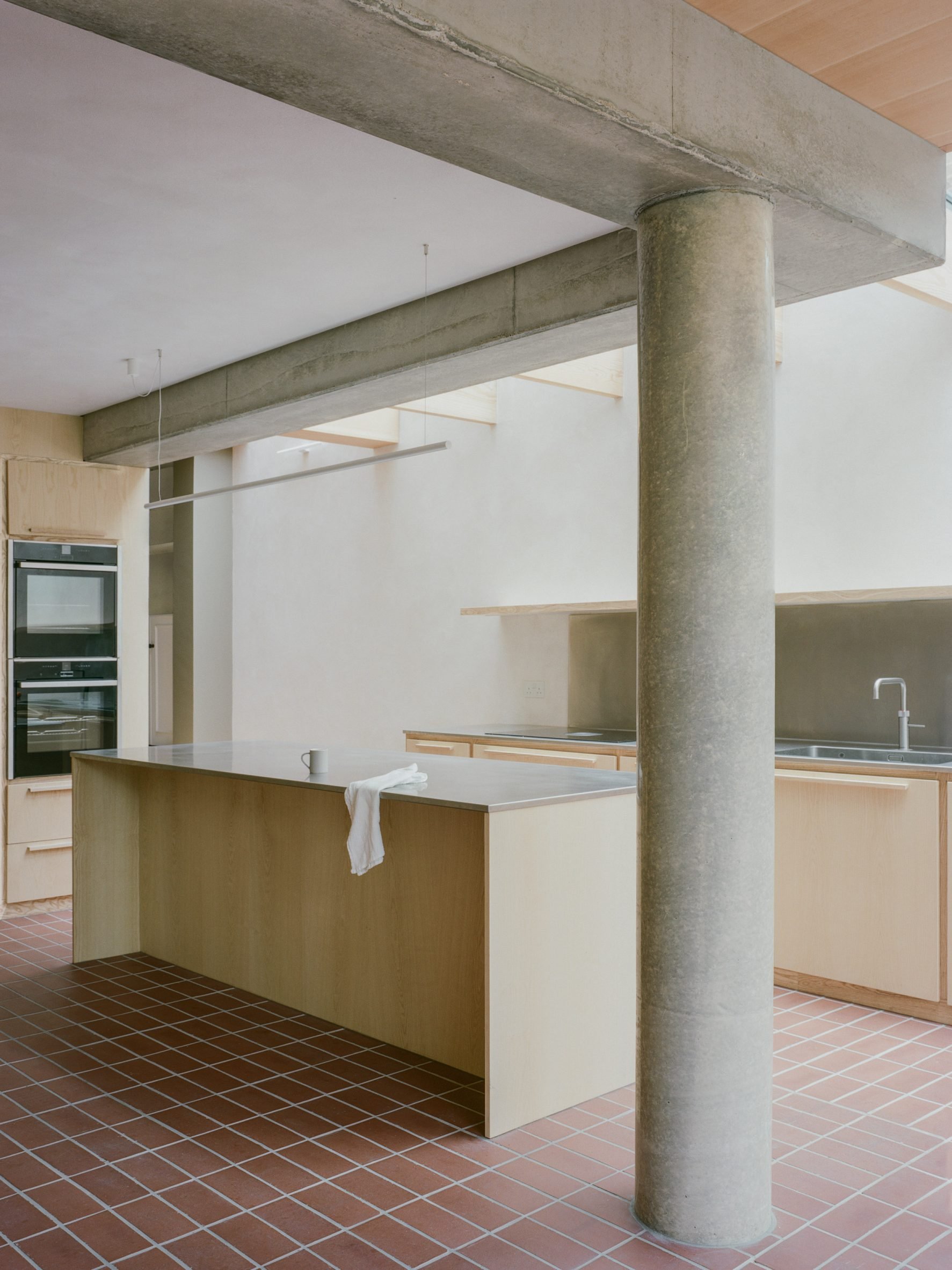 The kitchen units and breakfast bar are crafted from ash
The kitchen units and breakfast bar are crafted from ash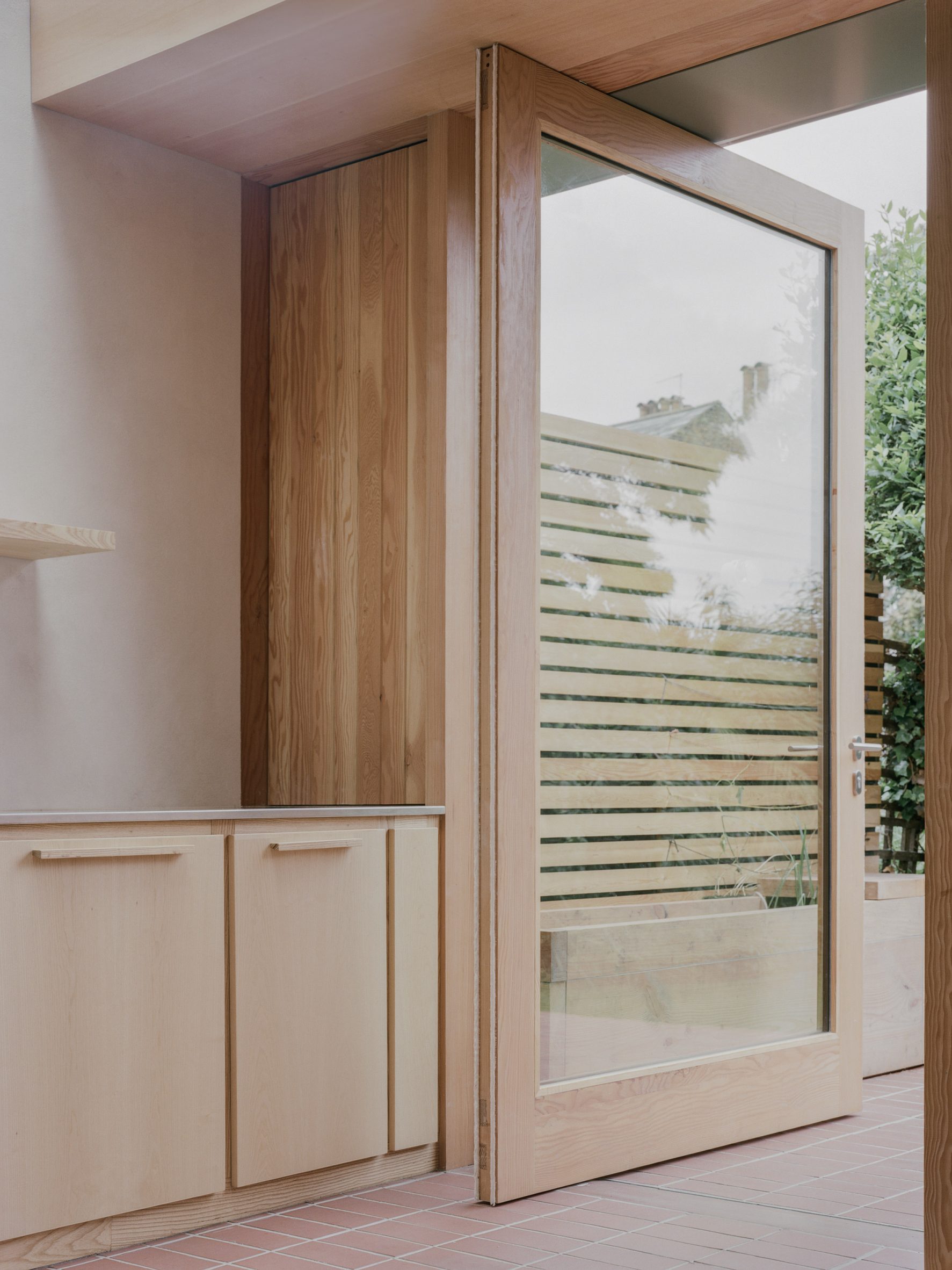 A pivoting door provides access to the garden
A pivoting door provides access to the garden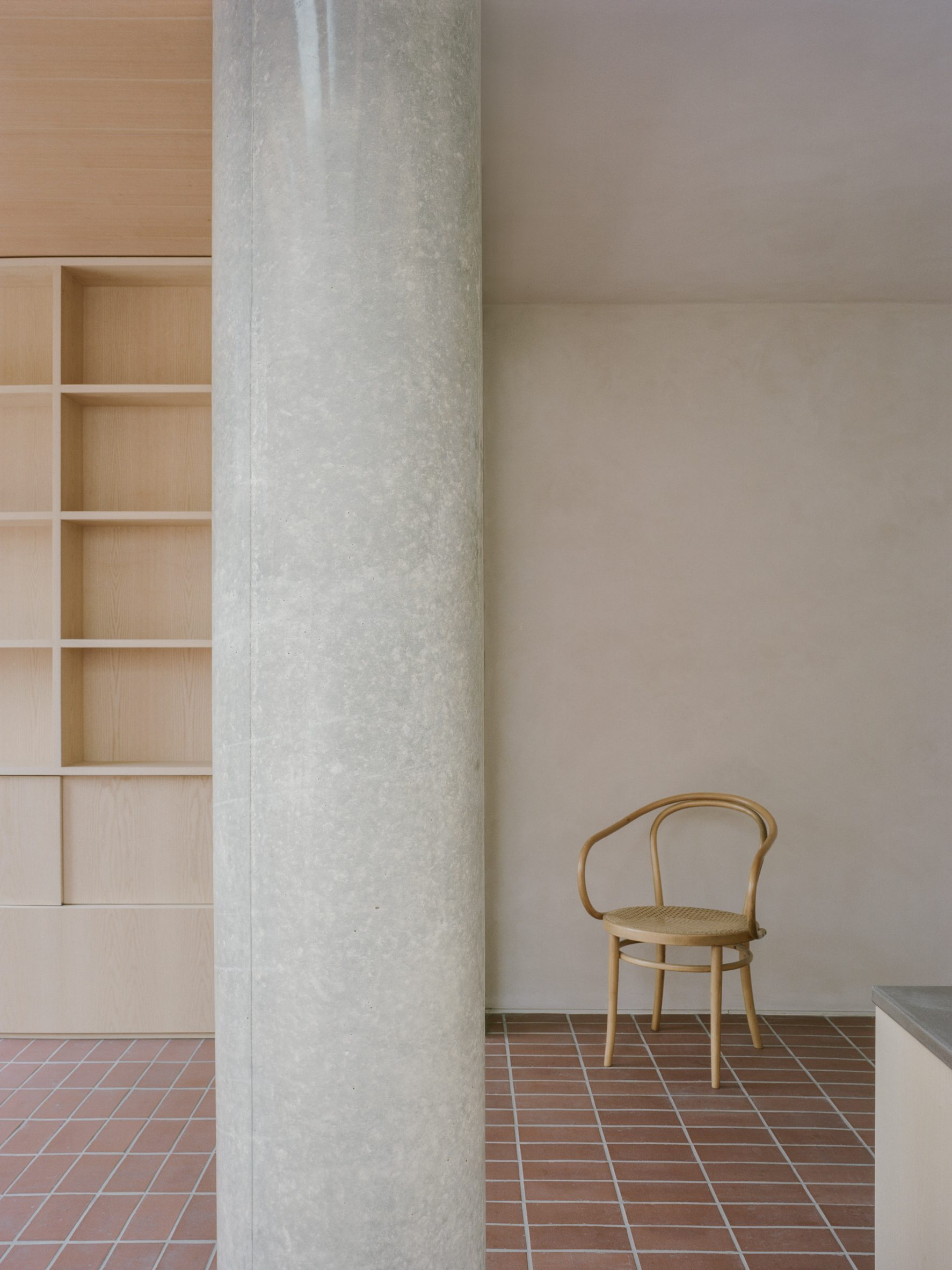 A concrete column is the only curved element in the space
A concrete column is the only curved element in the space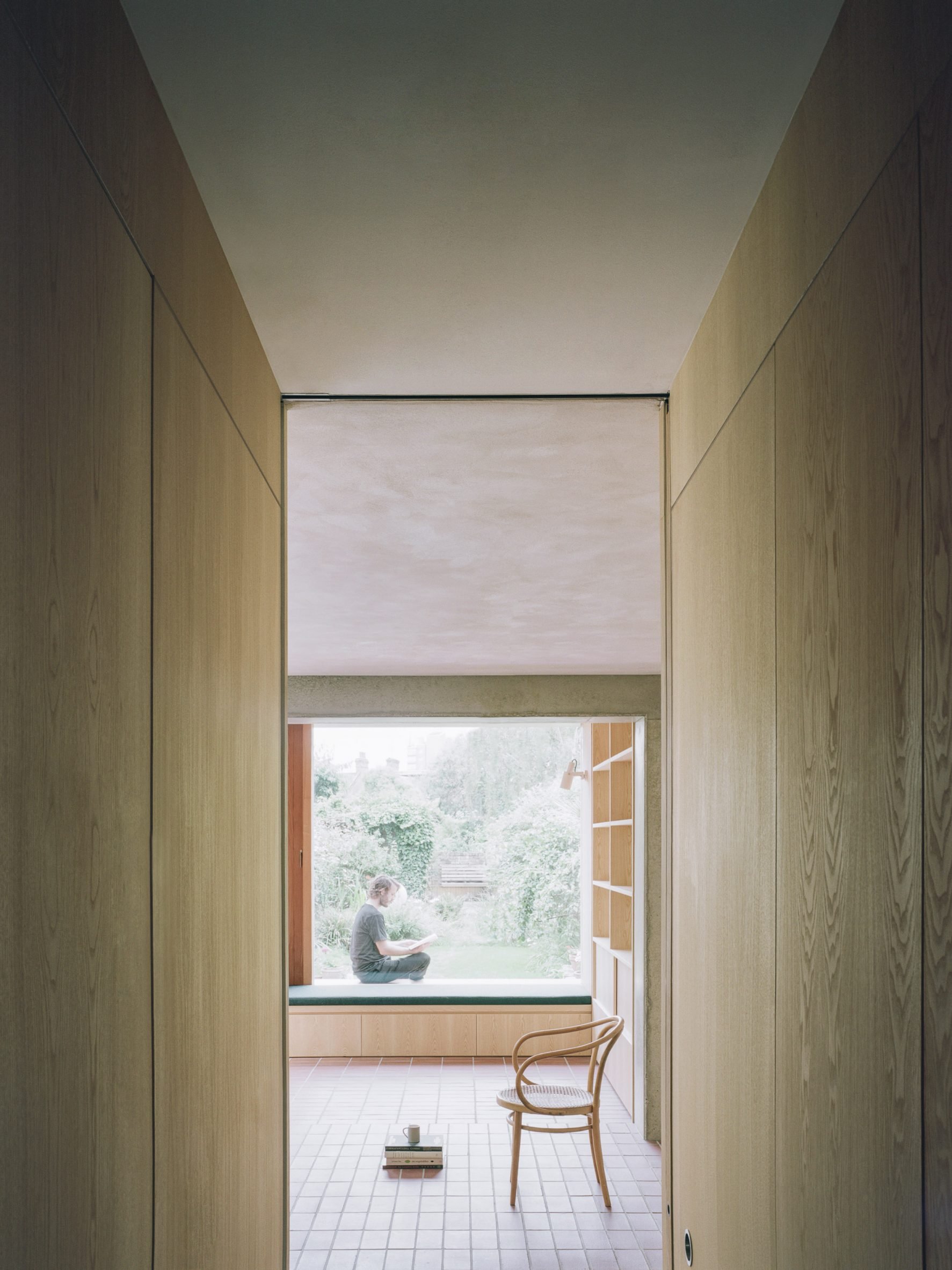 An upholstered window seat lines the picture window
An upholstered window seat lines the picture window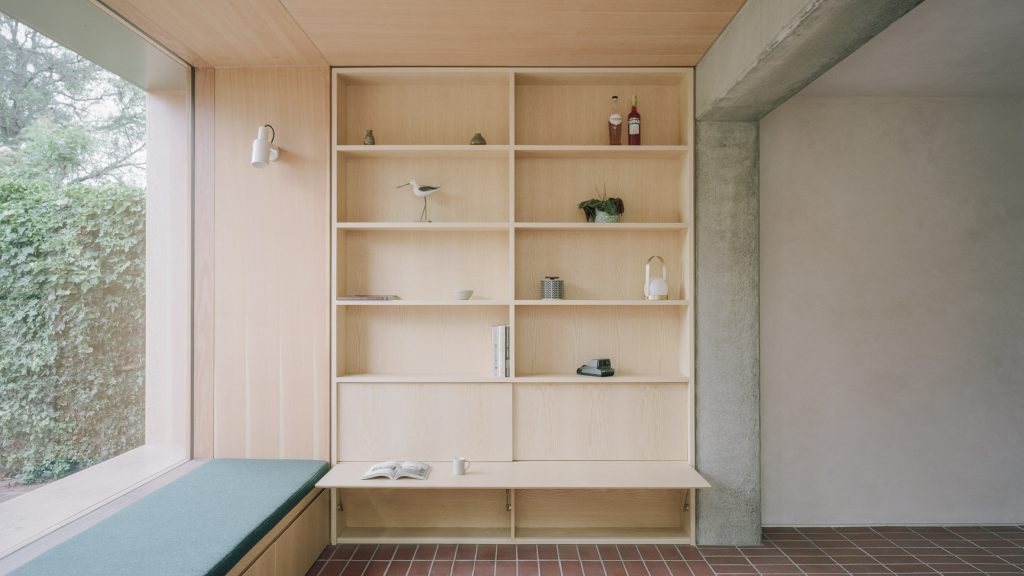
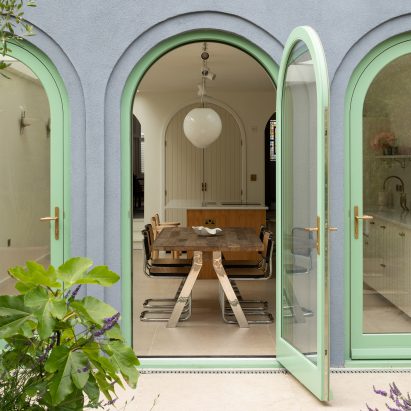
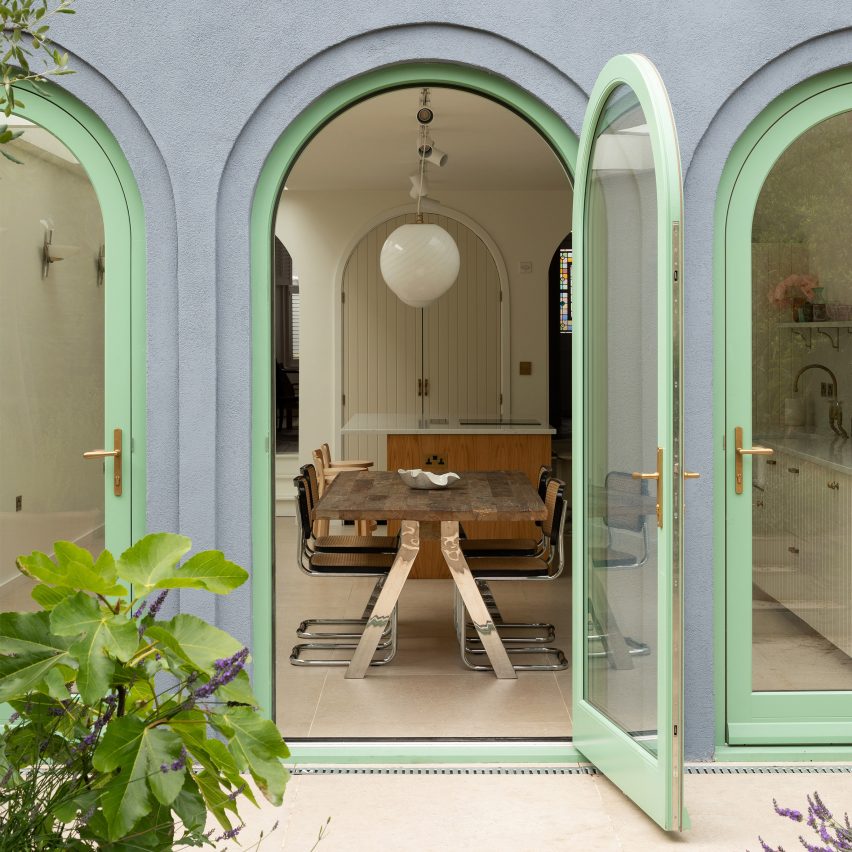
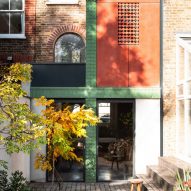
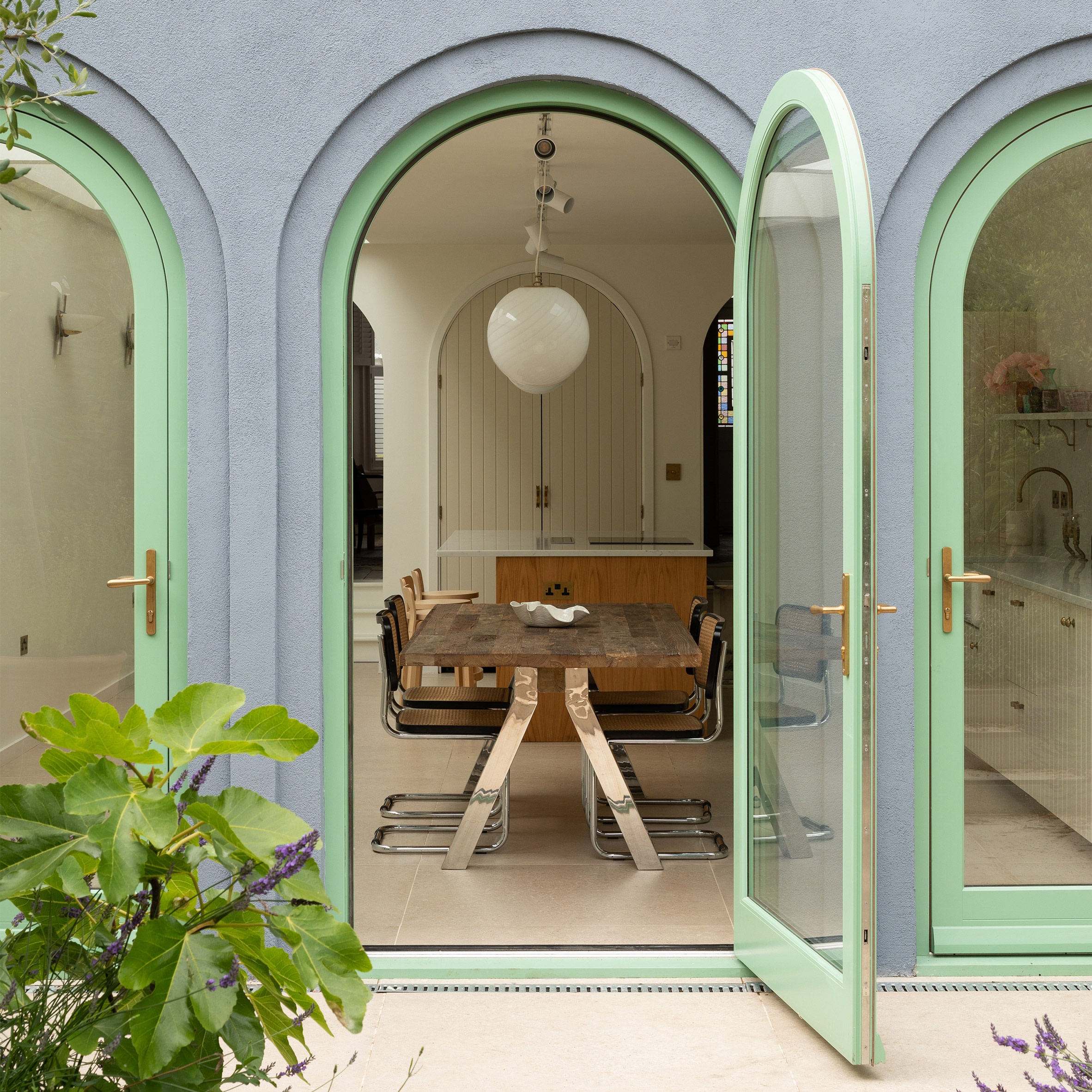 Photo is by Adam Scott
Photo is by Adam Scott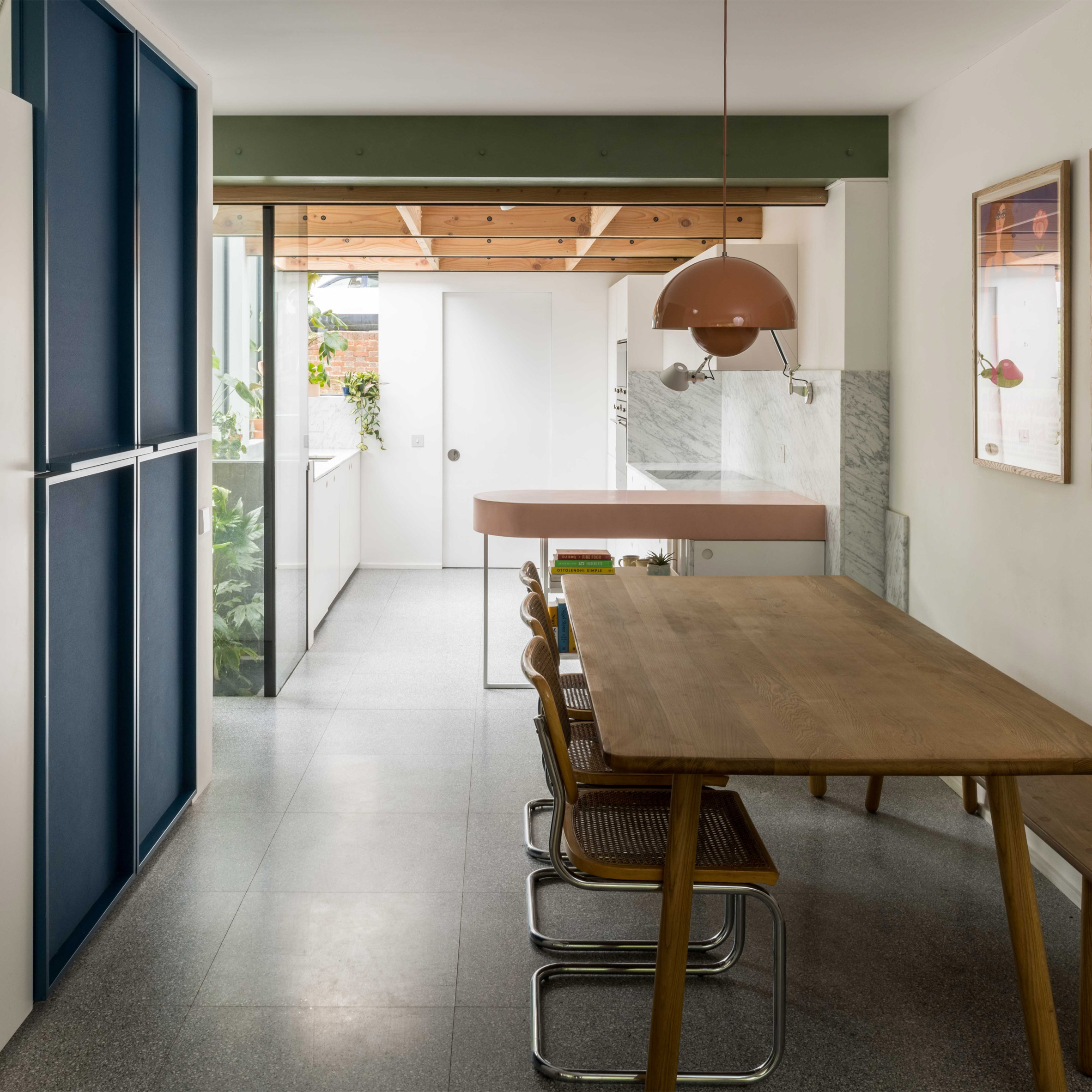
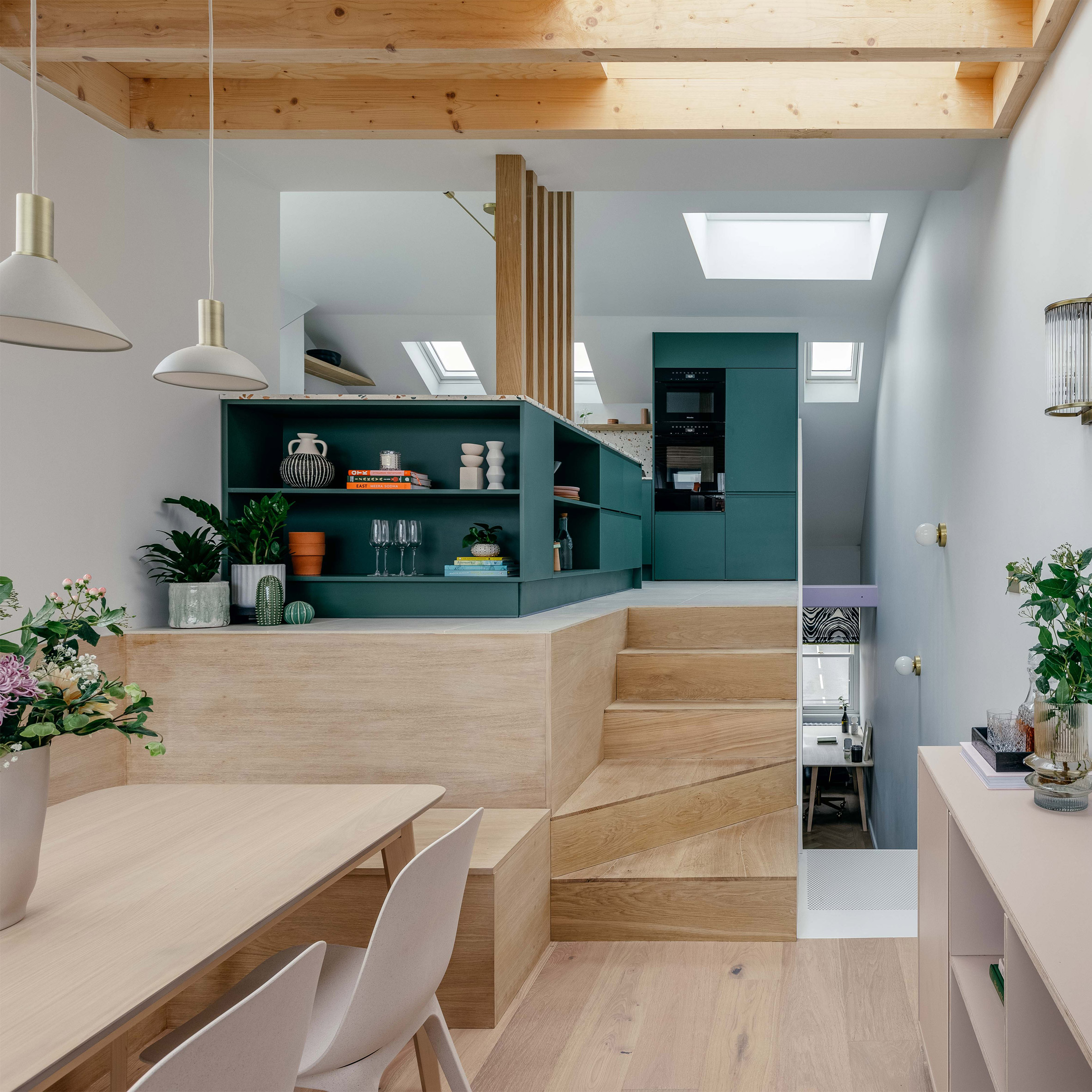
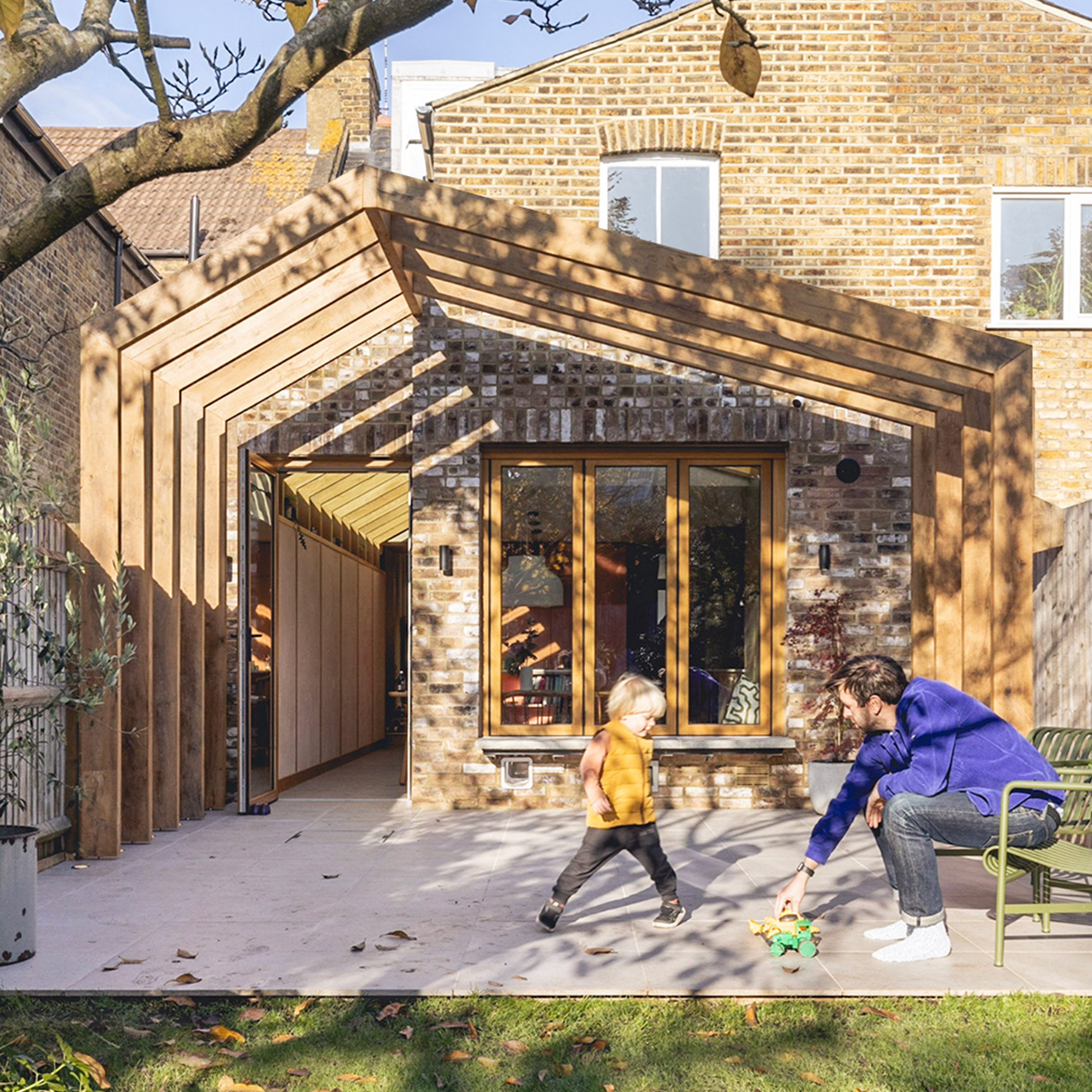 Photo is by Billy Bolton
Photo is by Billy Bolton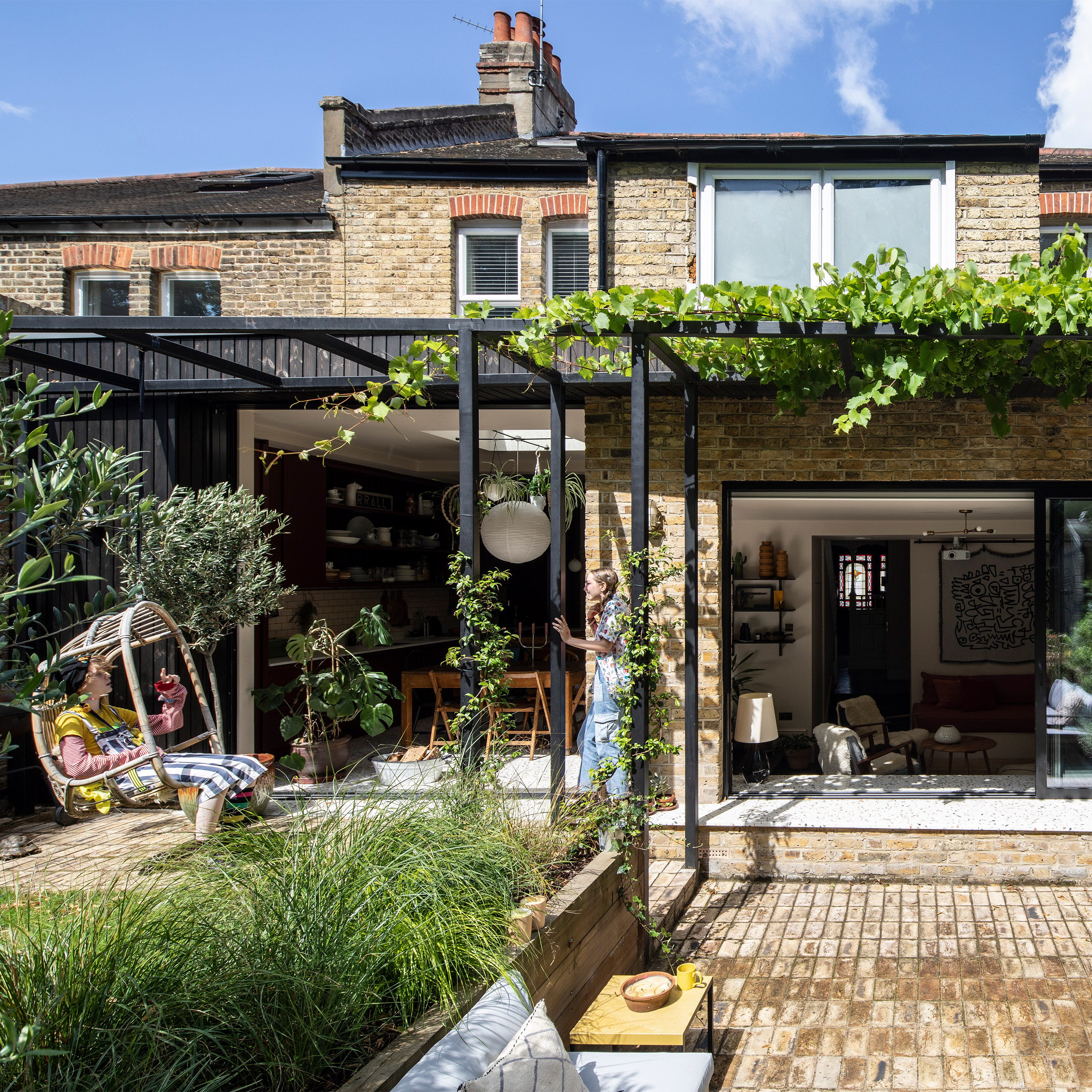 Photo is by Adelina Iliev
Photo is by Adelina Iliev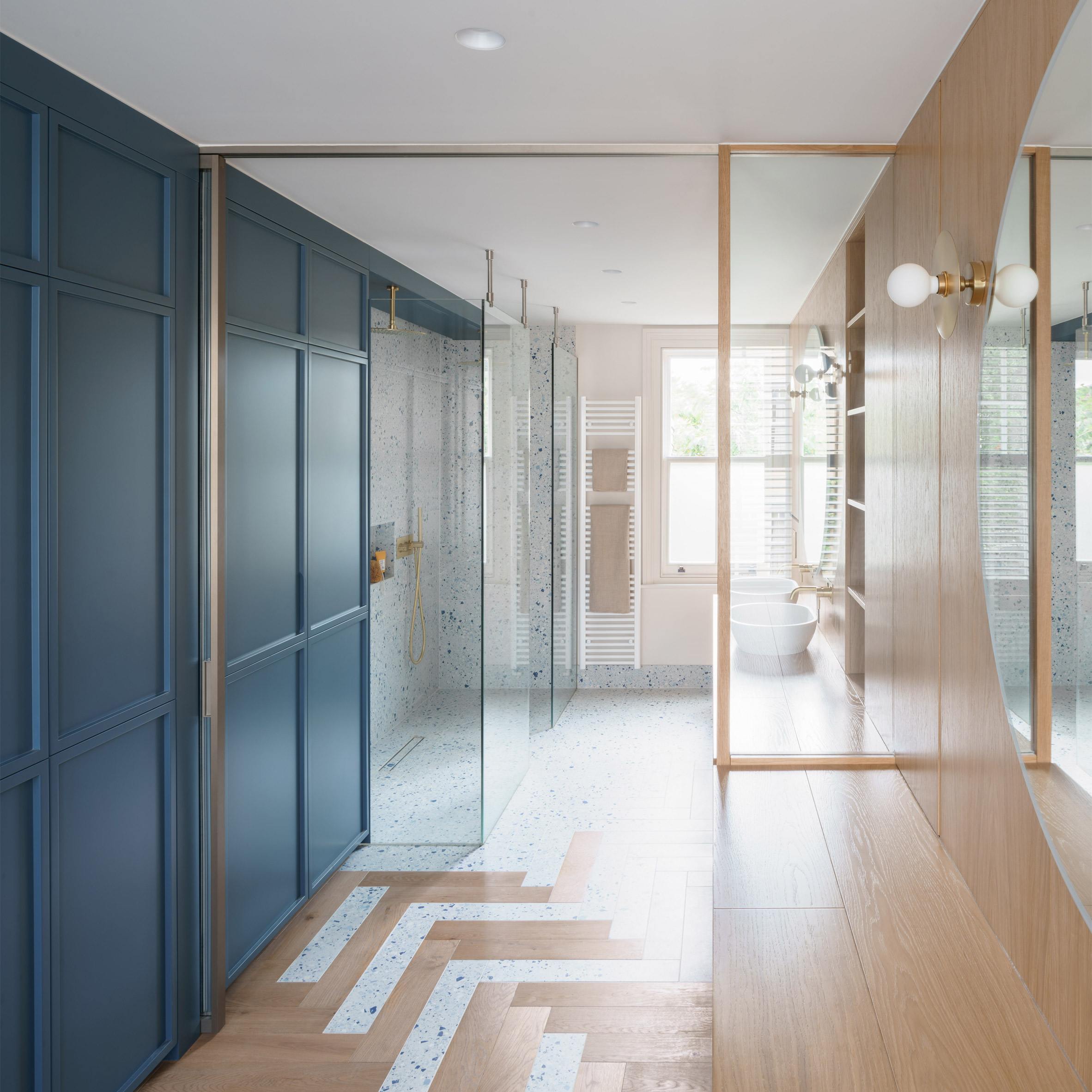 Photo is by Nick Deardon
Photo is by Nick Deardon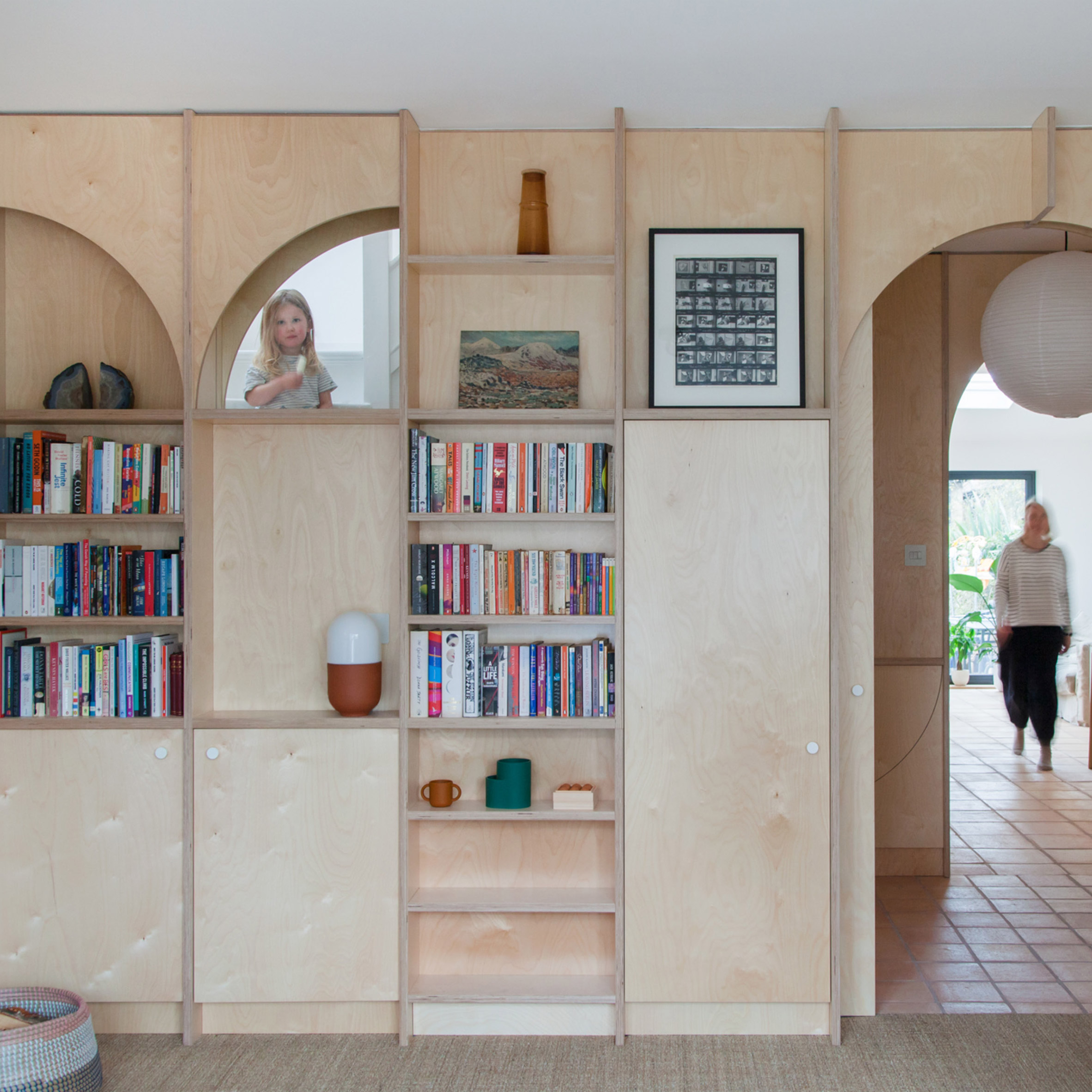 Photo is by Megan Taylor
Photo is by Megan Taylor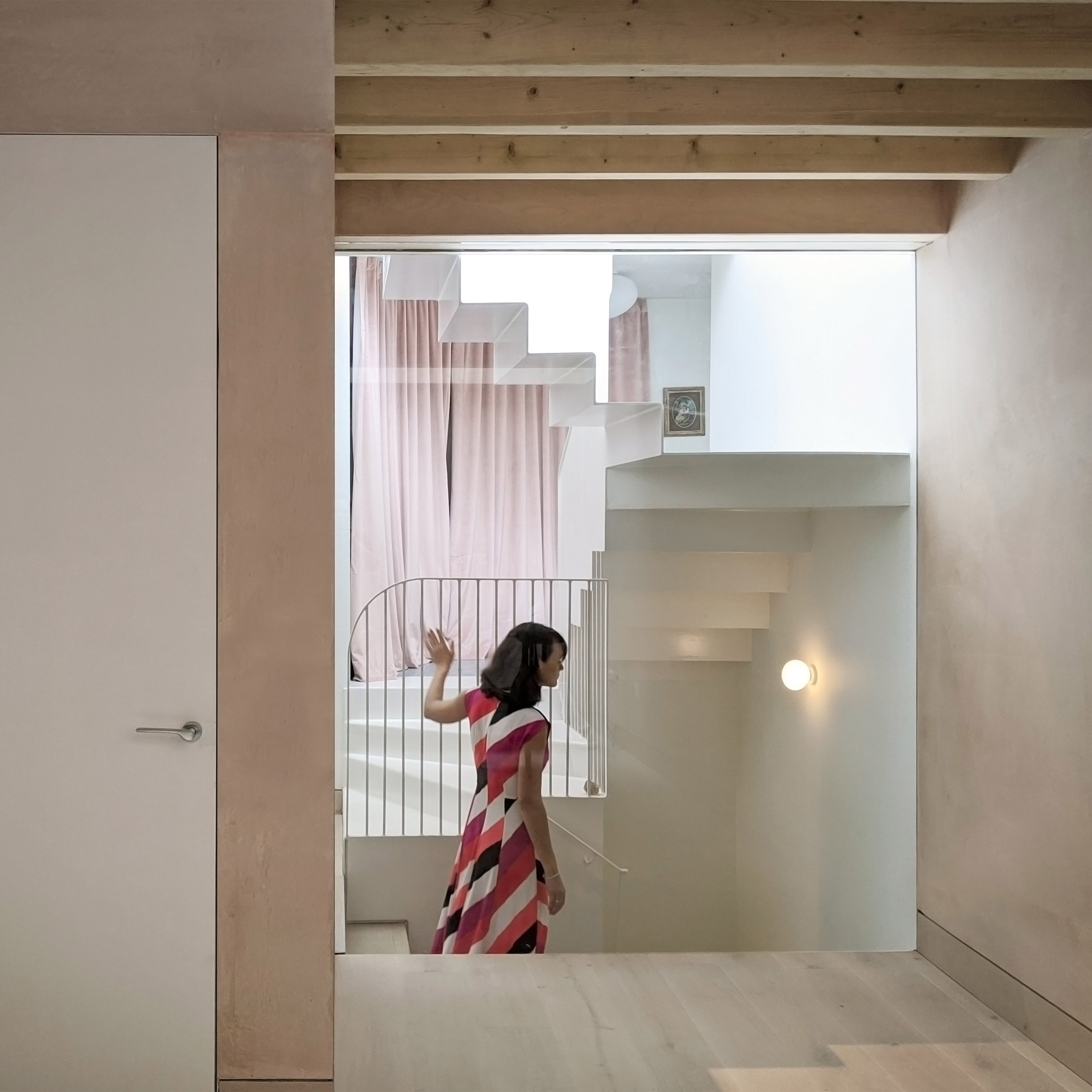 Photo is by VATRAA
Photo is by VATRAA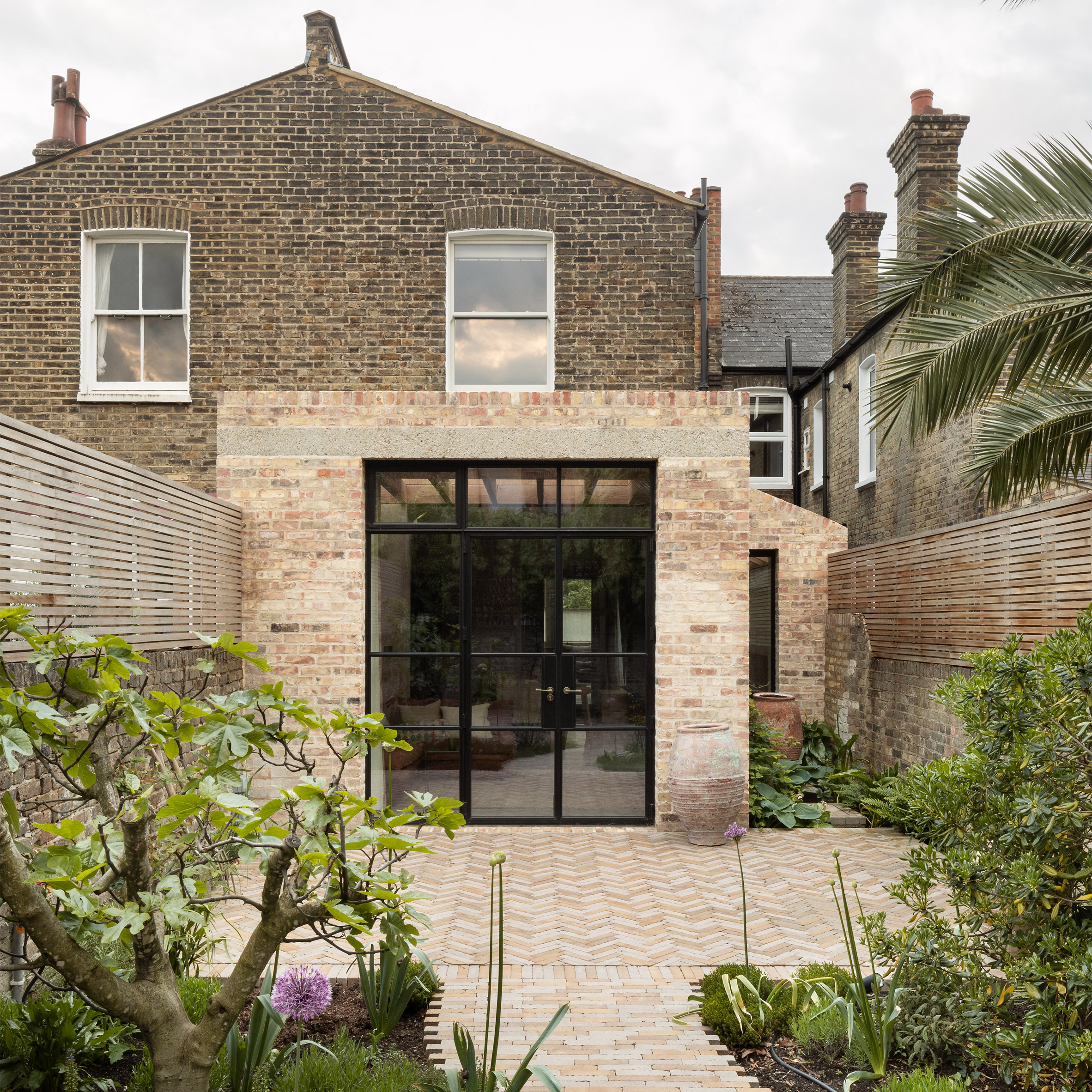 Photo is by Ståle Eriksen
Photo is by Ståle Eriksen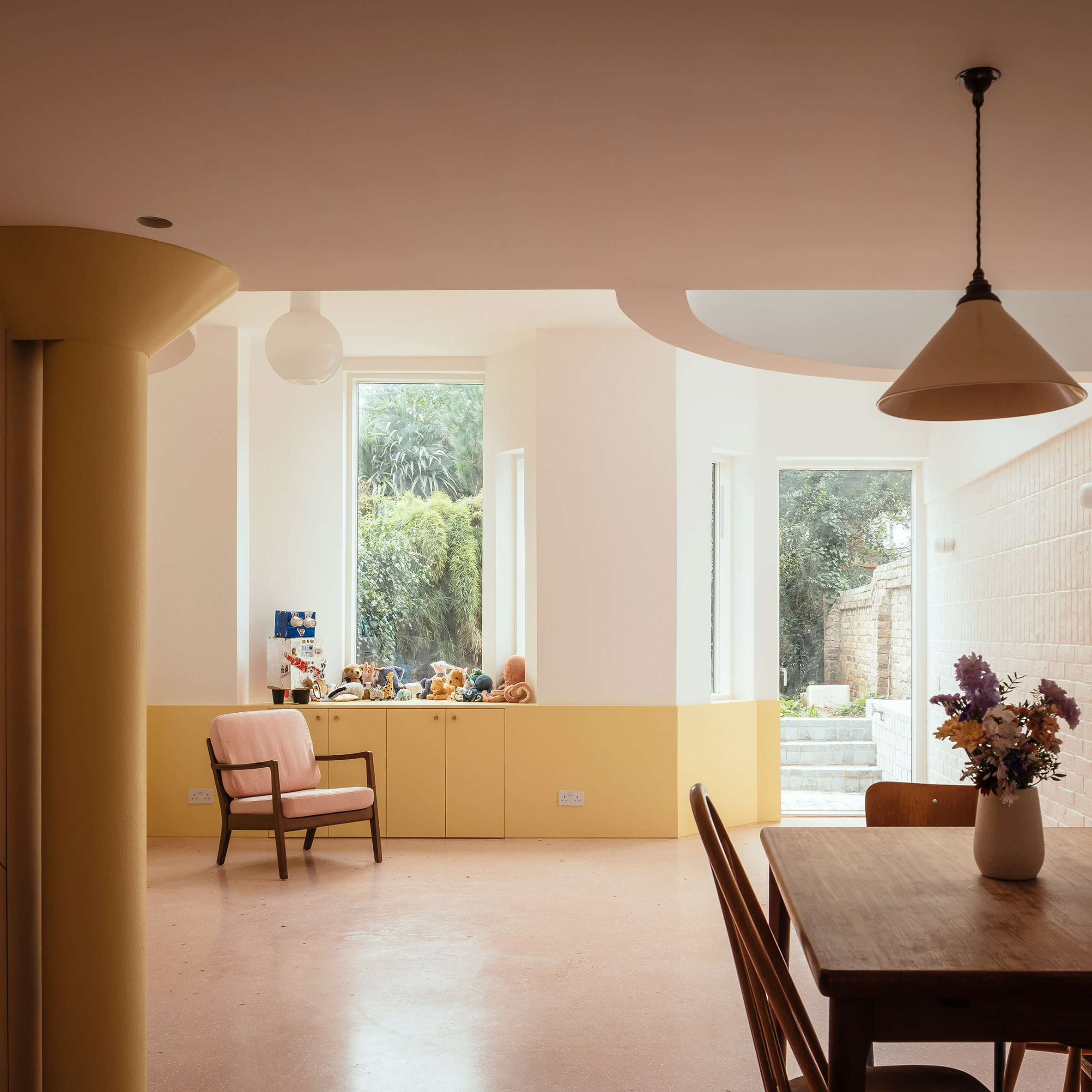 Photo is by Jim Stephenson
Photo is by Jim Stephenson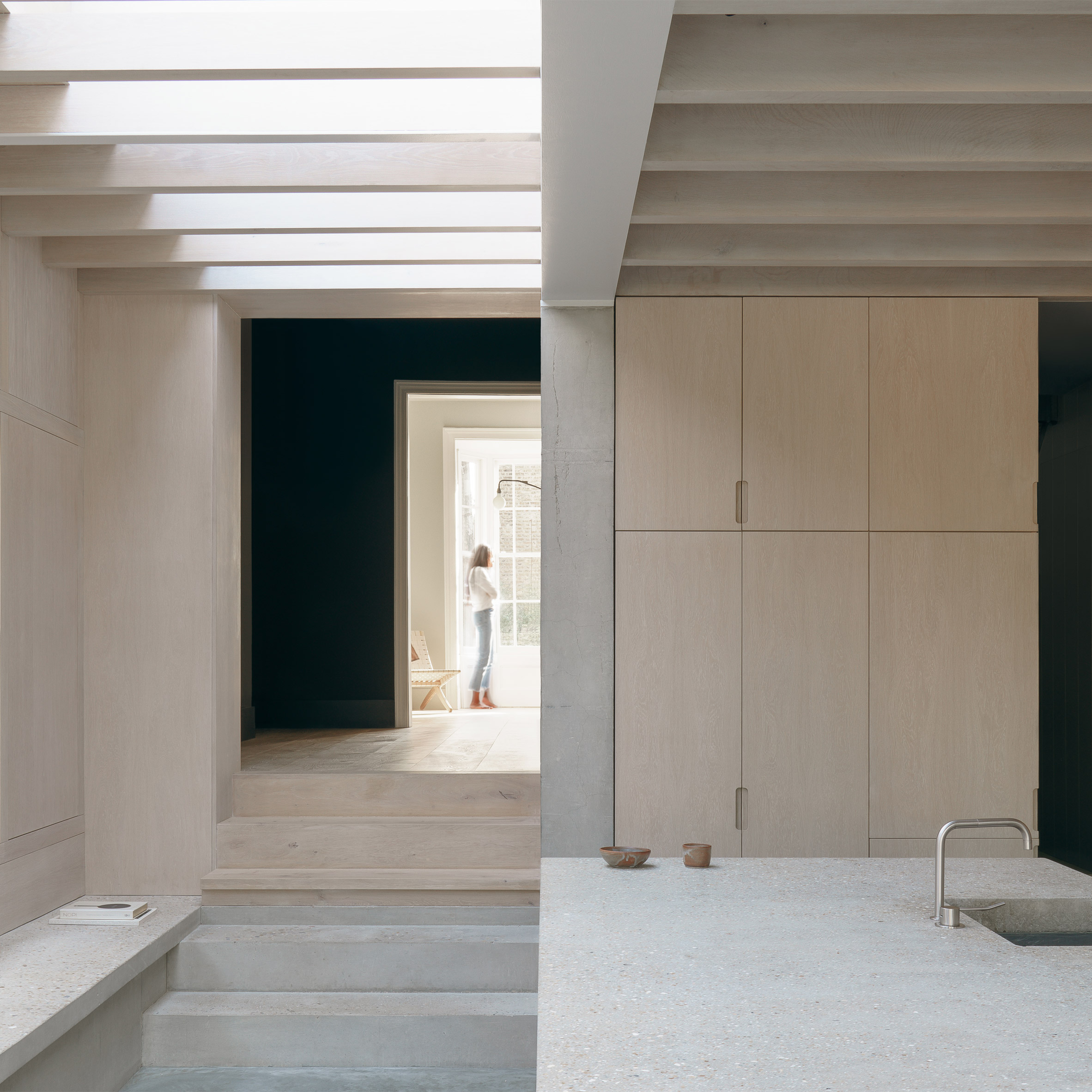 Photo is by Building Narratives
Photo is by Building Narratives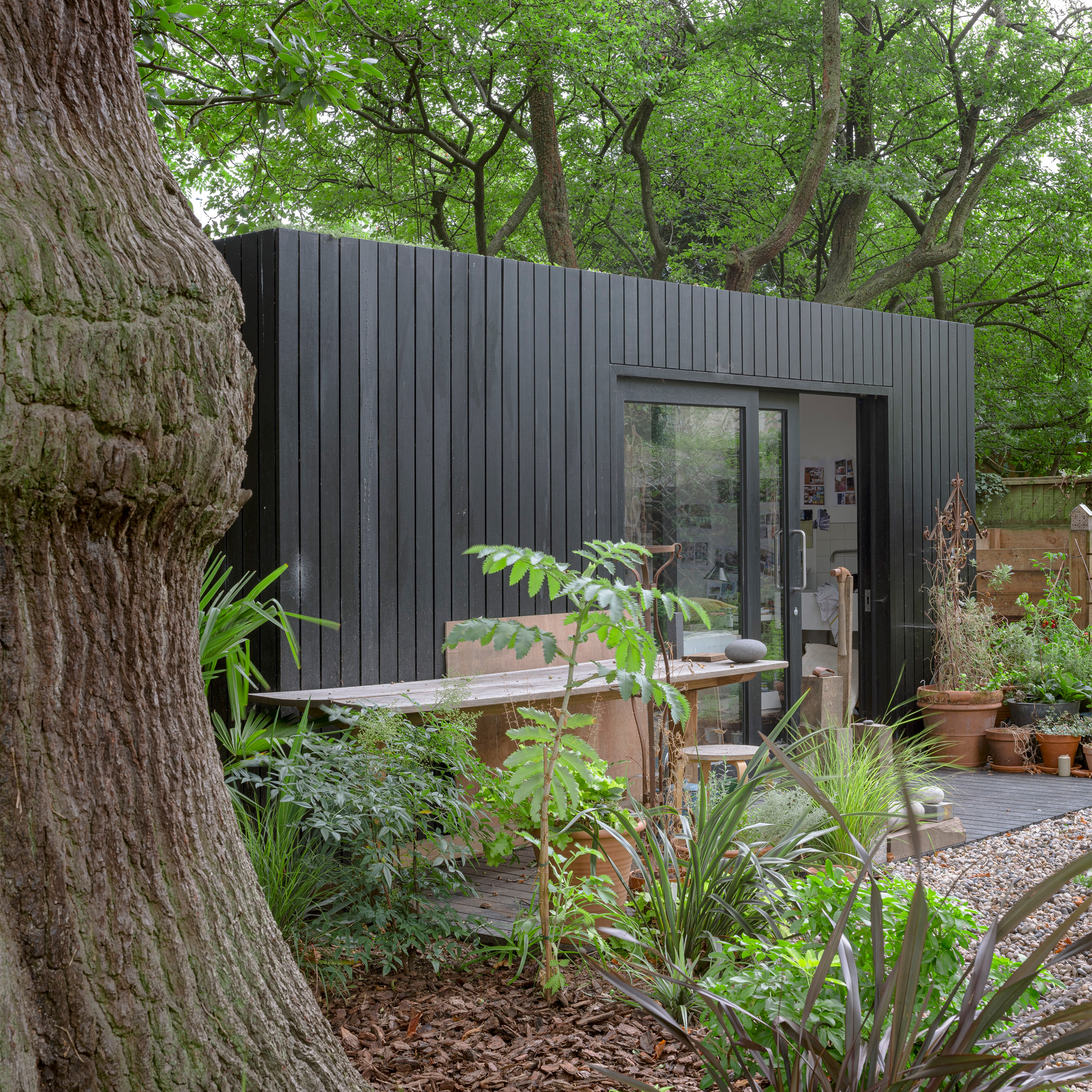 Photo is by Tim Soar
Photo is by Tim Soar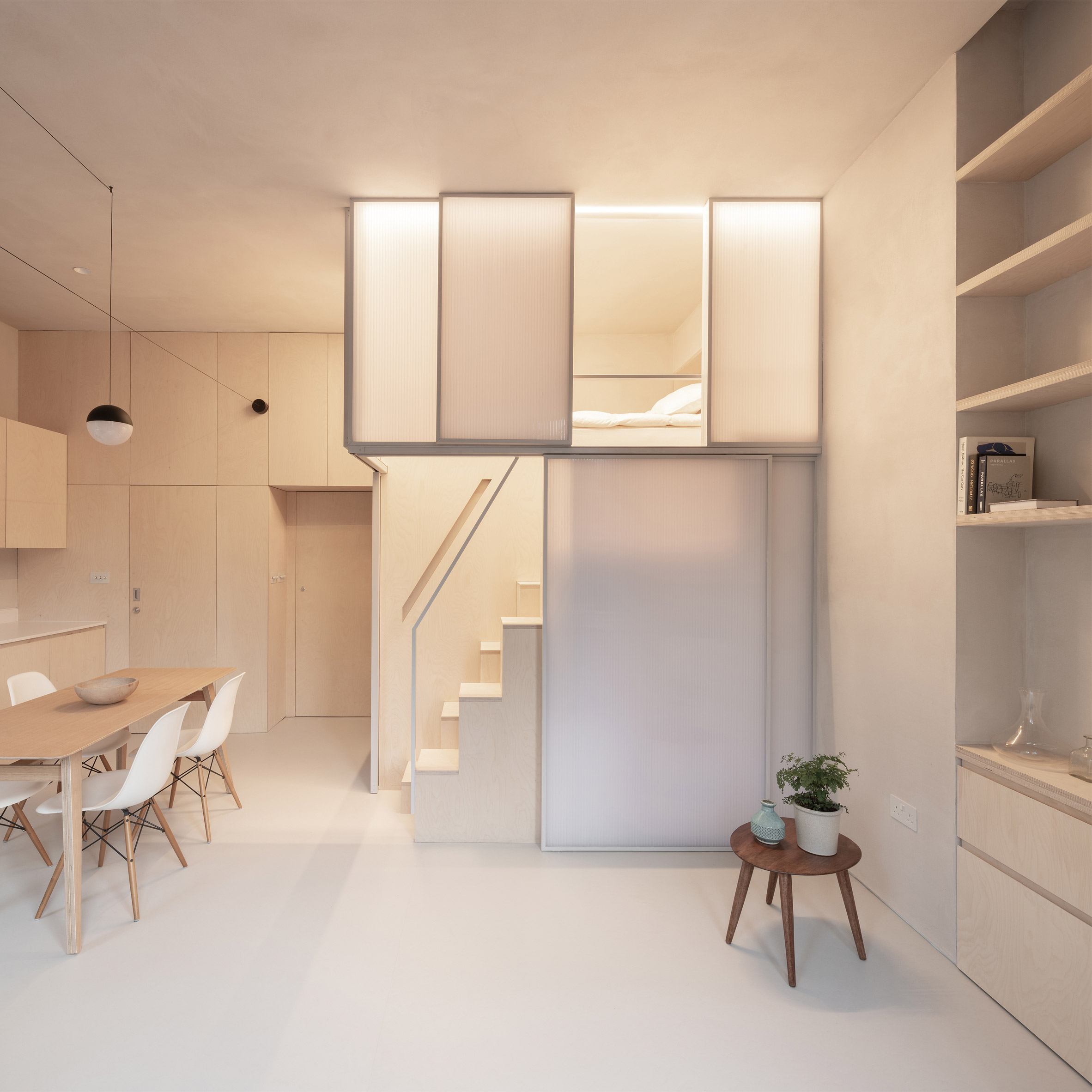 Photo is by Ståle Eriksen
Photo is by Ståle Eriksen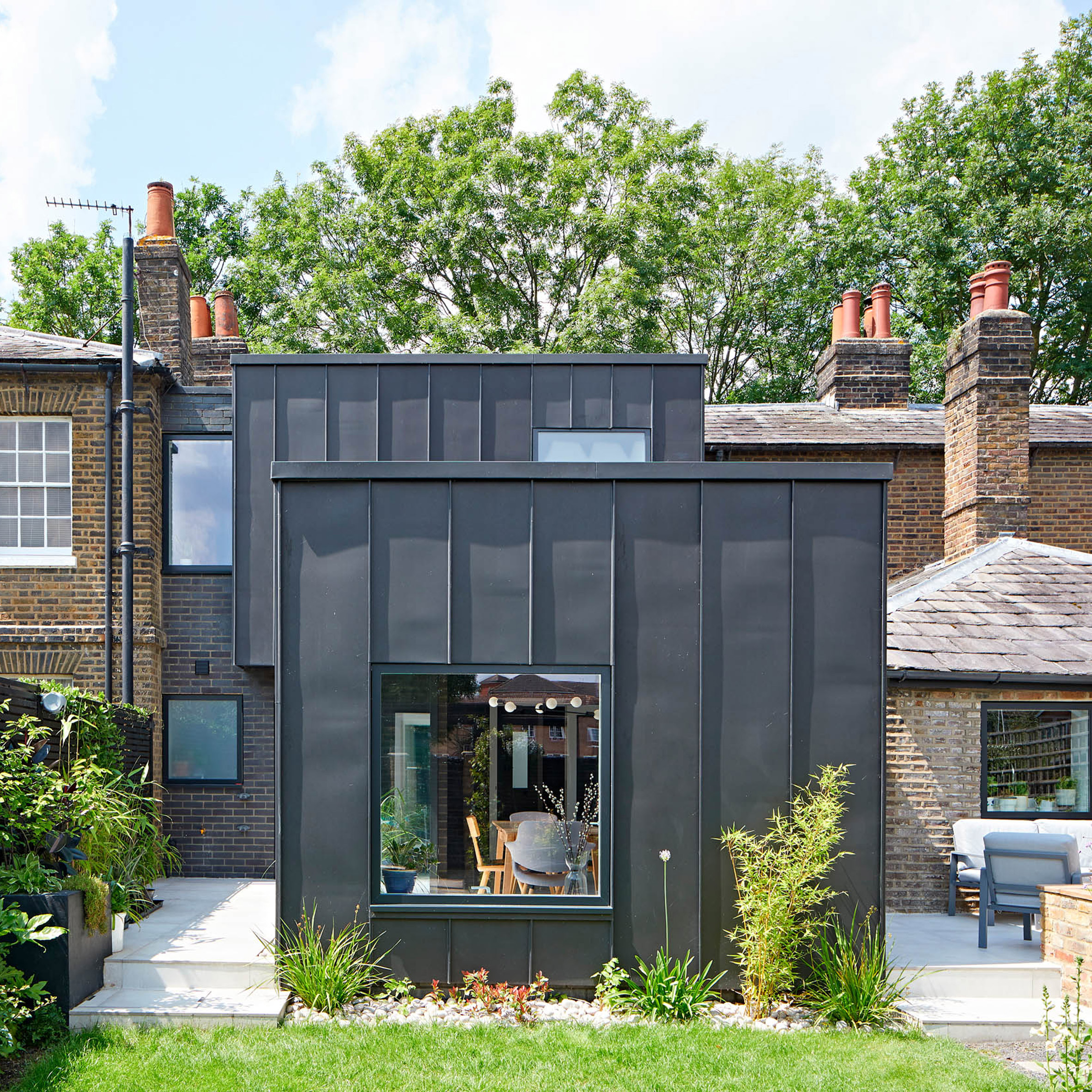 Photo is by Andy Stagg
Photo is by Andy Stagg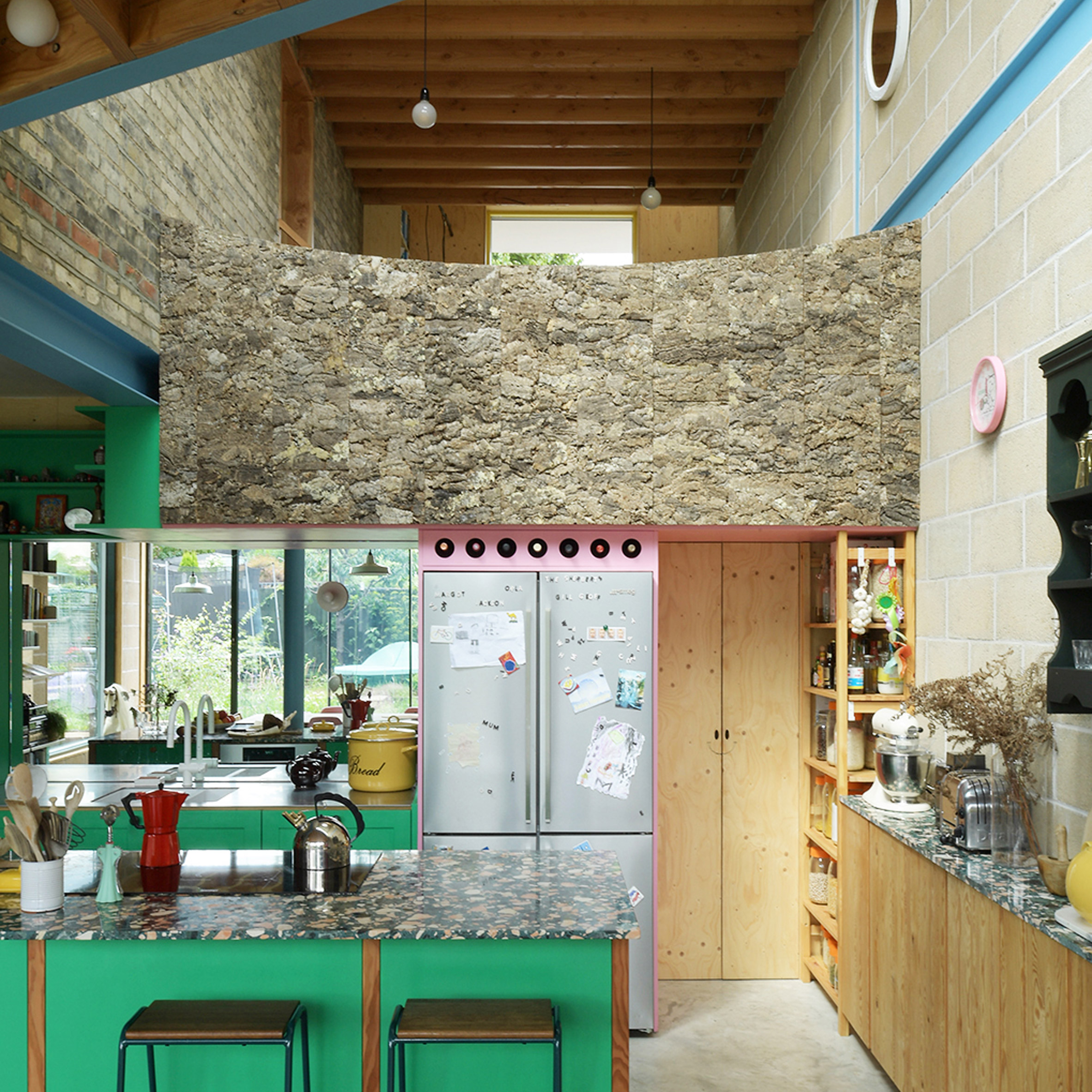 Photo is by David Grandorge
Photo is by David Grandorge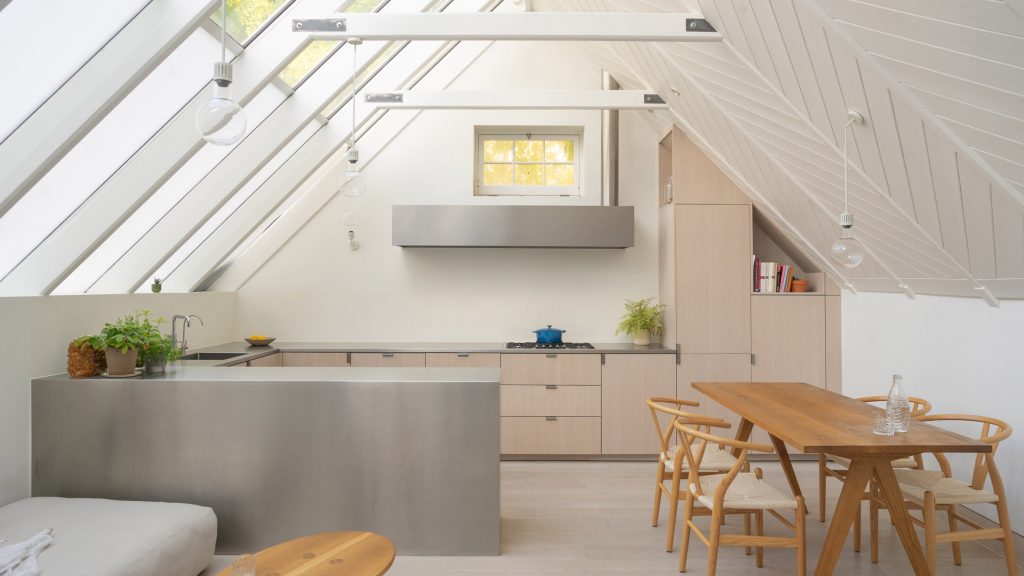
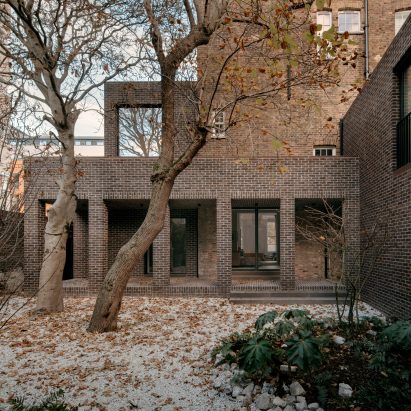
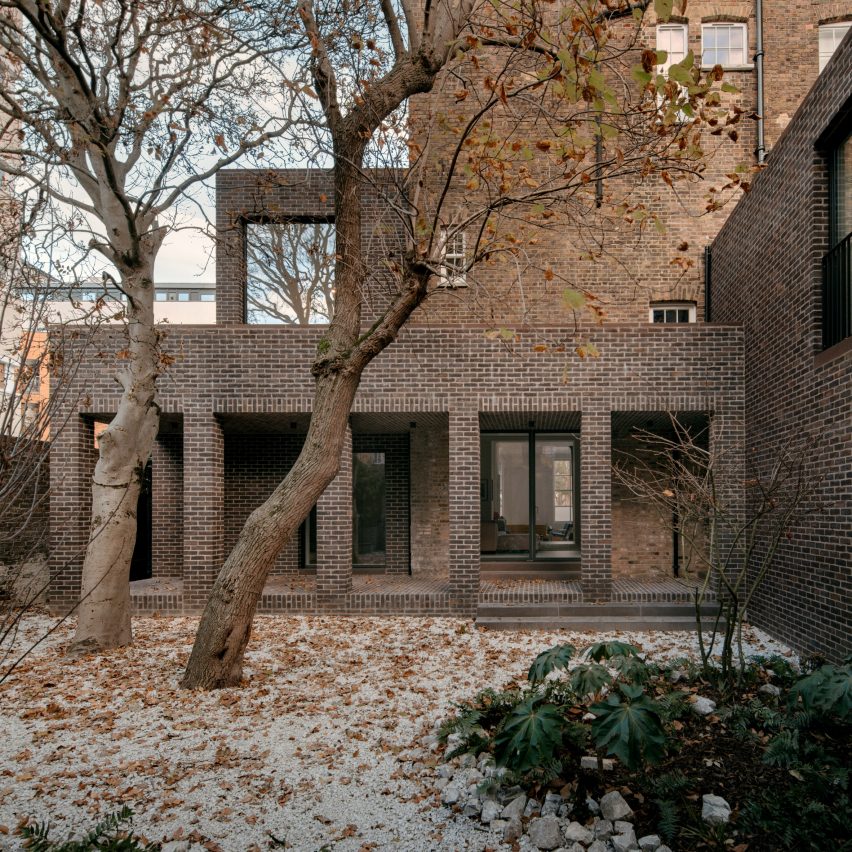
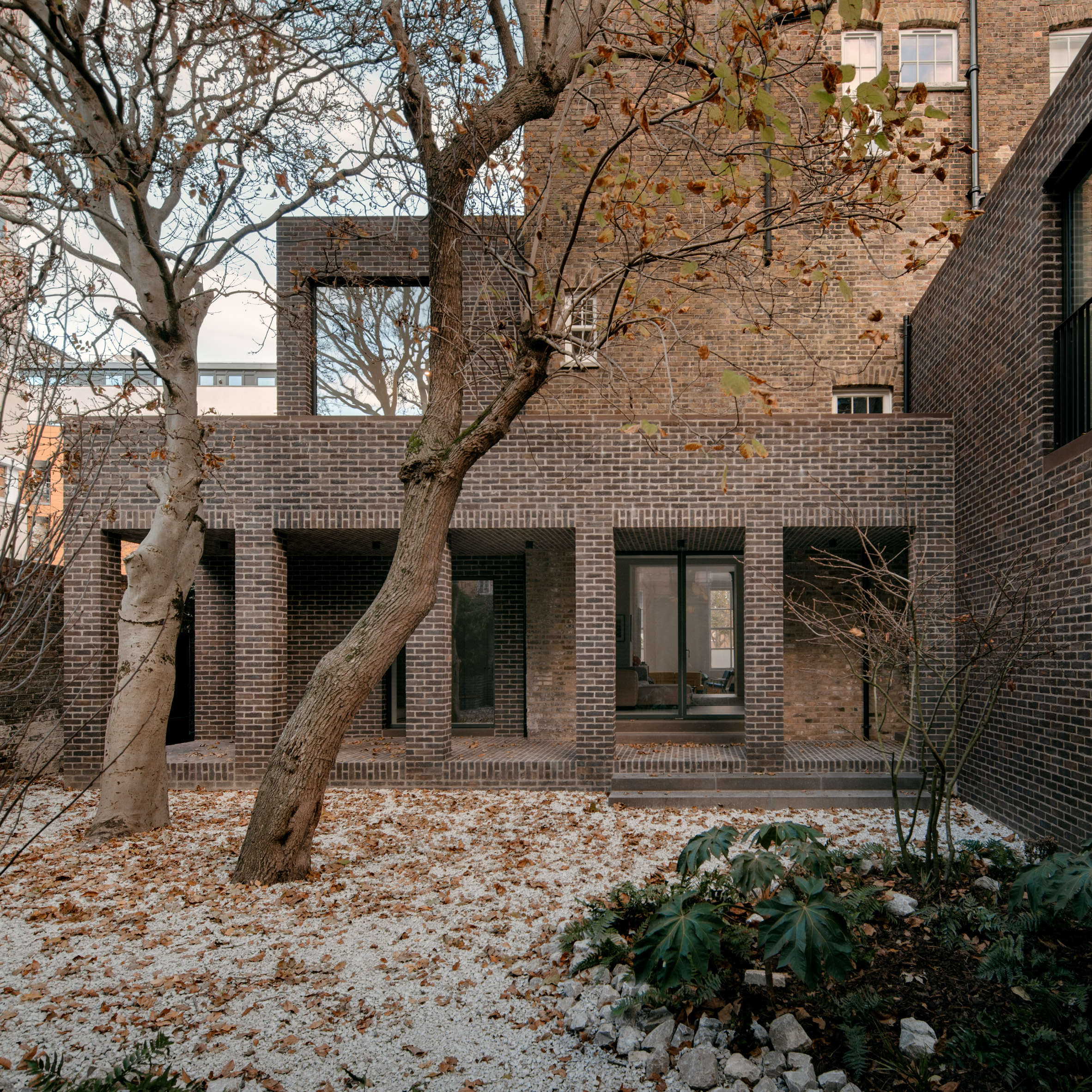 Erbar Mattes has extended a pair of apartments in a former London pub
Erbar Mattes has extended a pair of apartments in a former London pub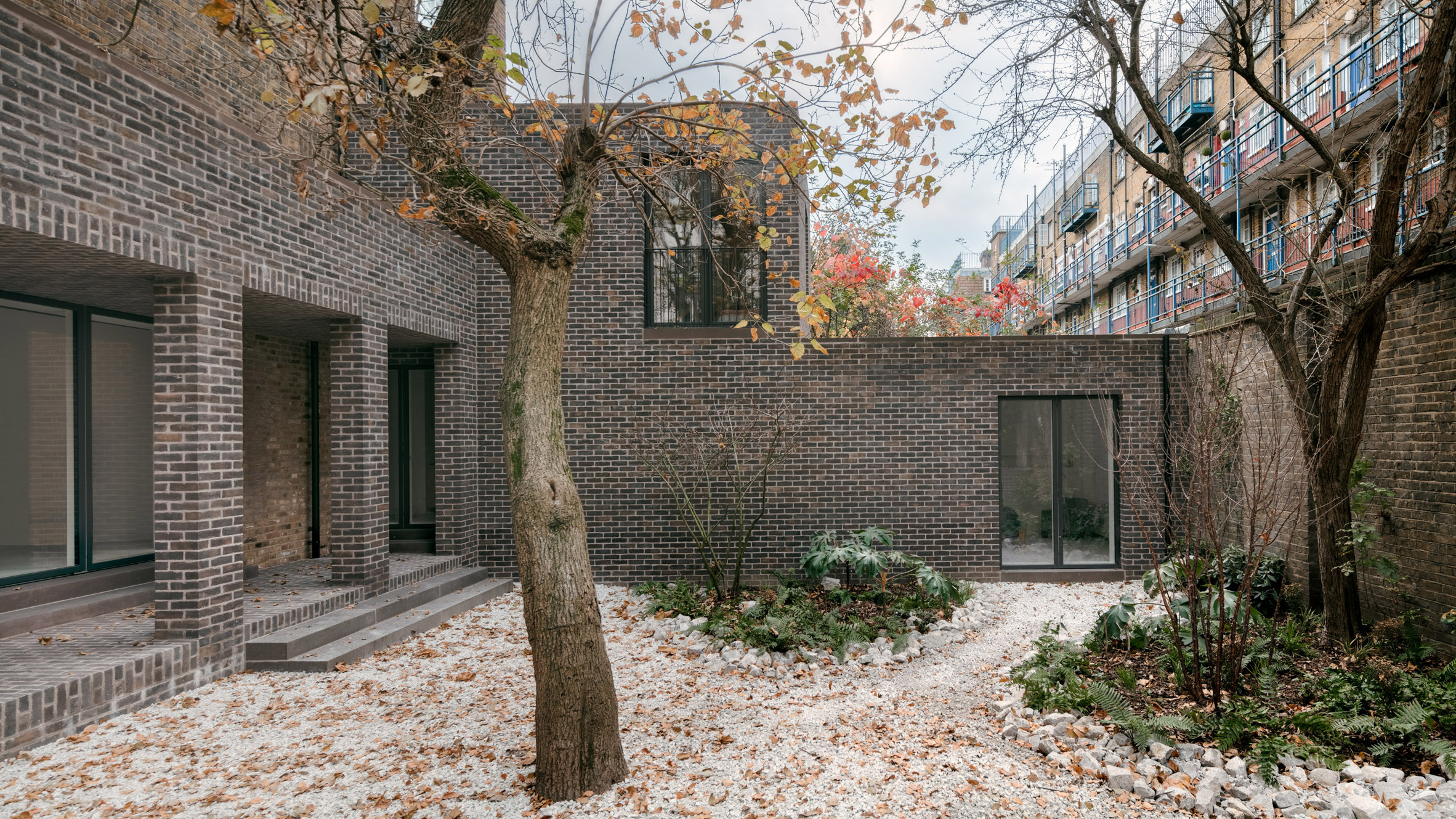 The extension incorporates a loggia
The extension incorporates a loggia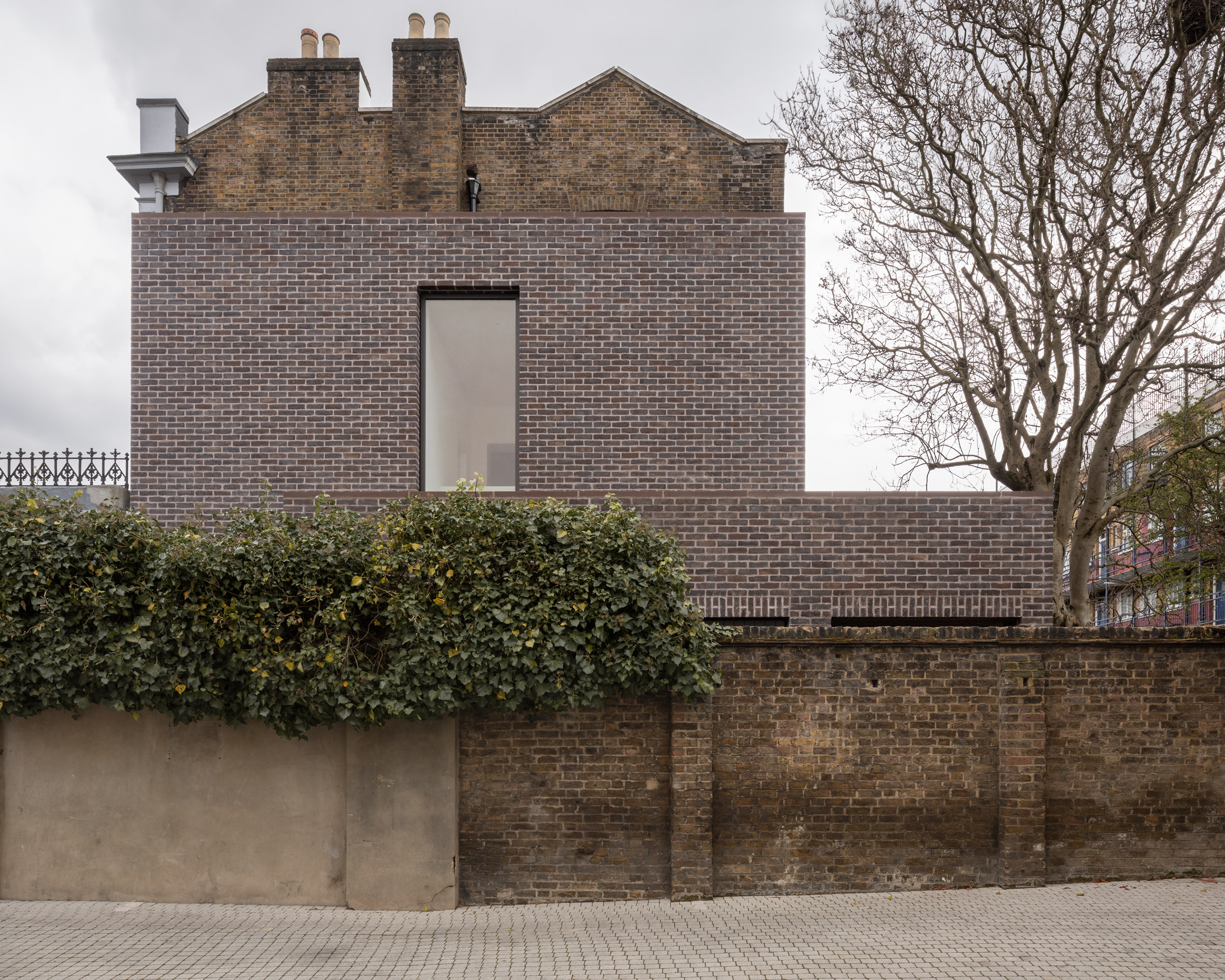 The extension has transformed two flats into a duplex
The extension has transformed two flats into a duplex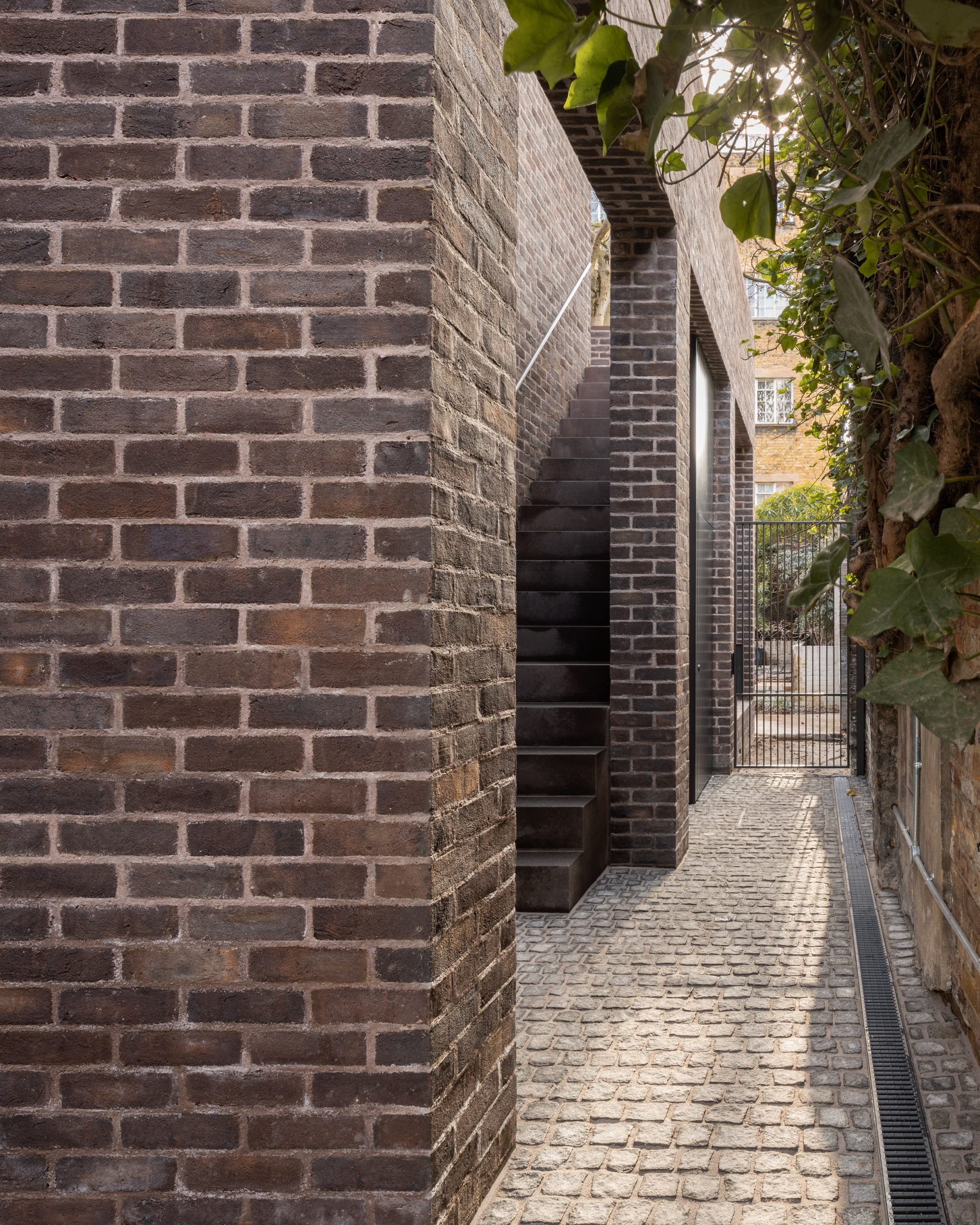 External circulation has been added to the side of the building
External circulation has been added to the side of the building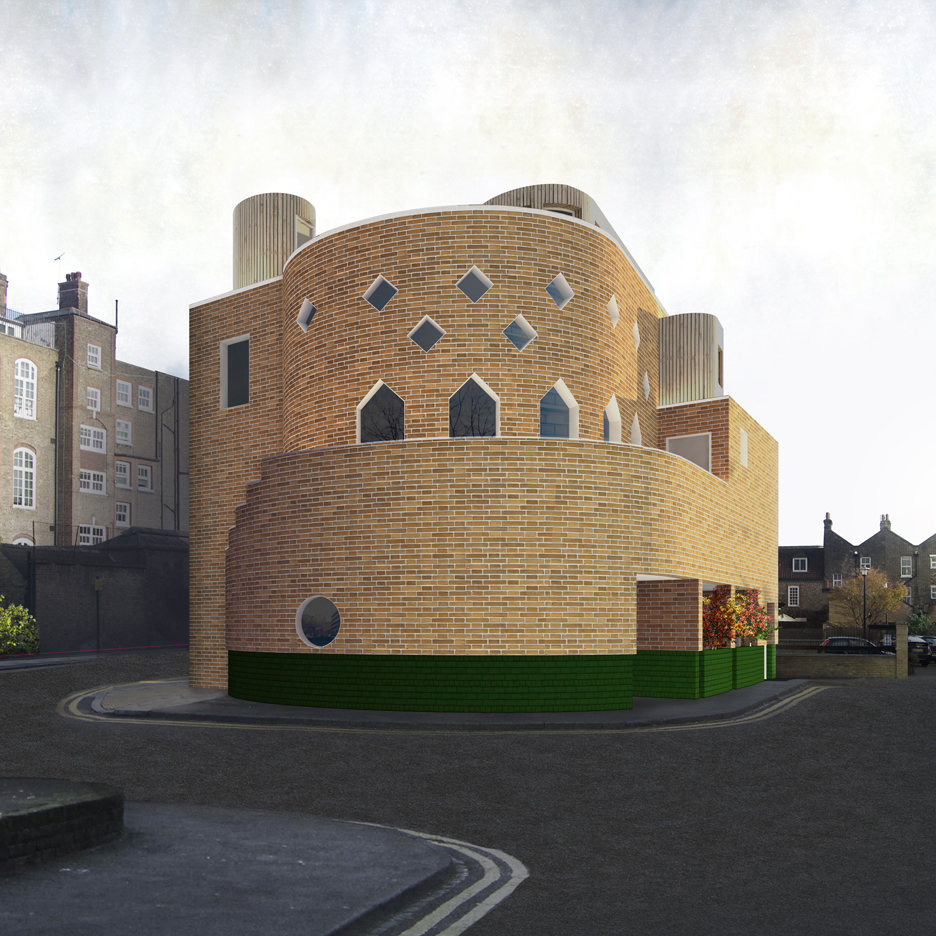
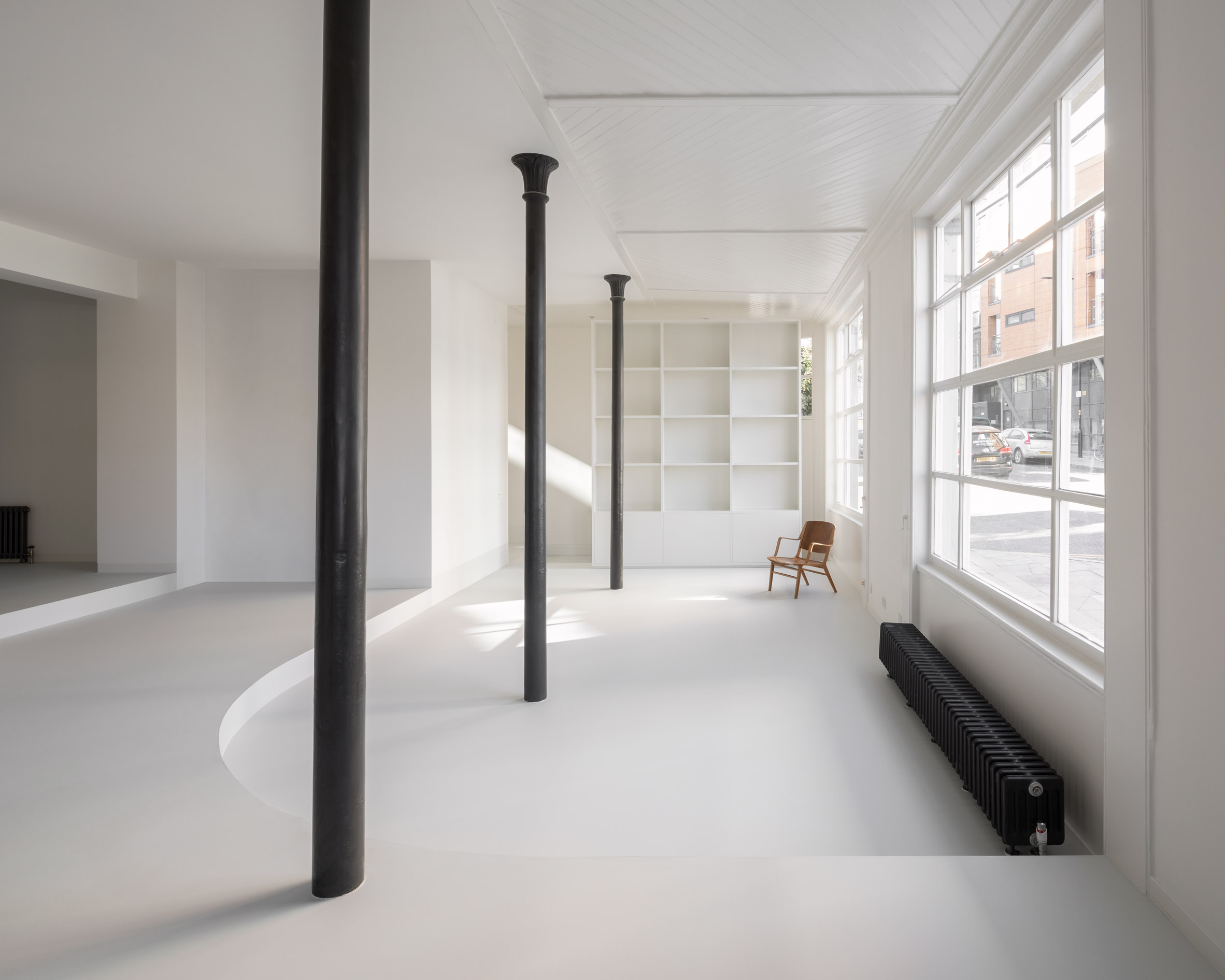 Original details of the pub have been restored internally. Photo is by Ståle Eriksen
Original details of the pub have been restored internally. Photo is by Ståle Eriksen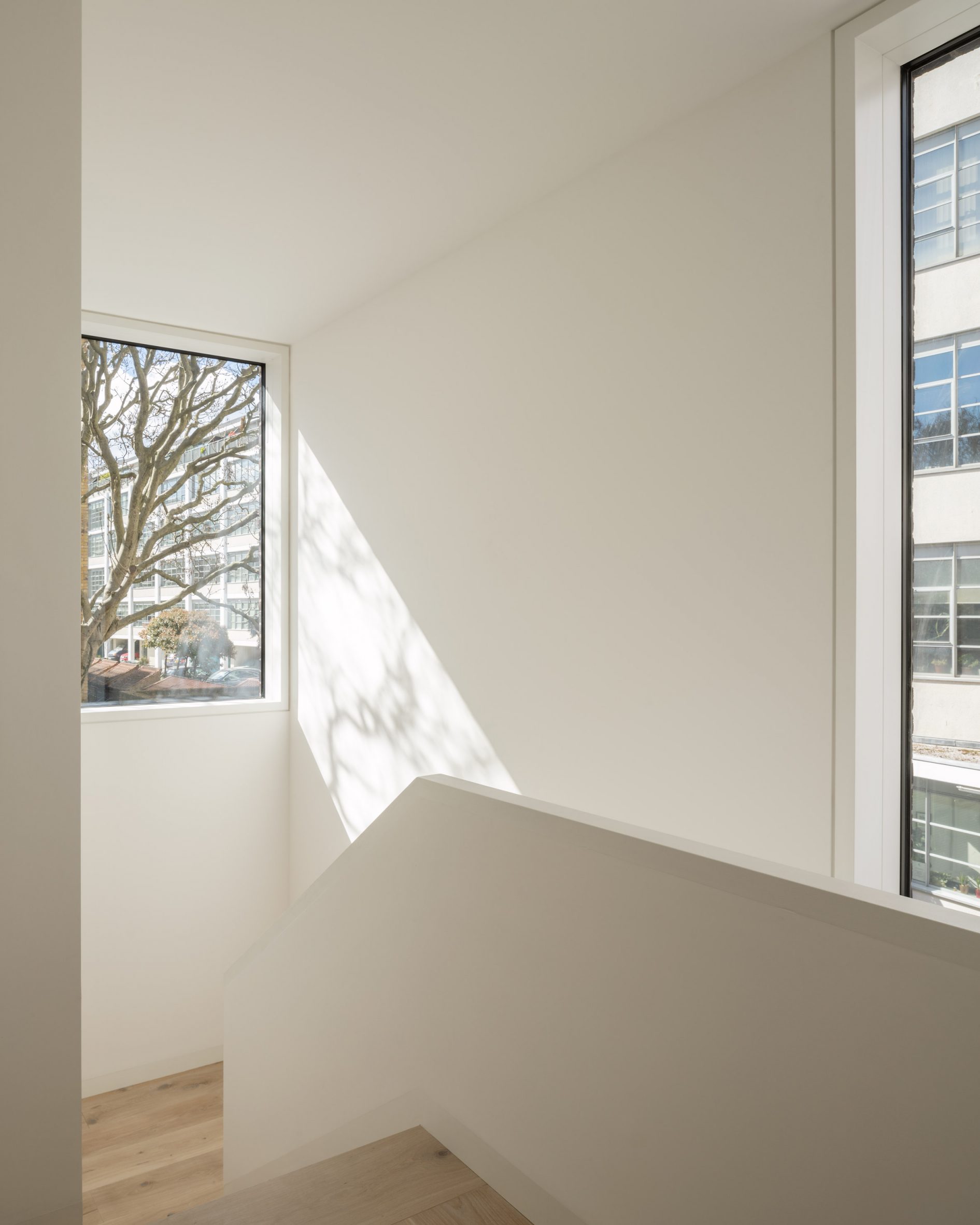 The internal staircase looks out over nearby trees. Photo is by Ståle Eriksen
The internal staircase looks out over nearby trees. Photo is by Ståle Eriksen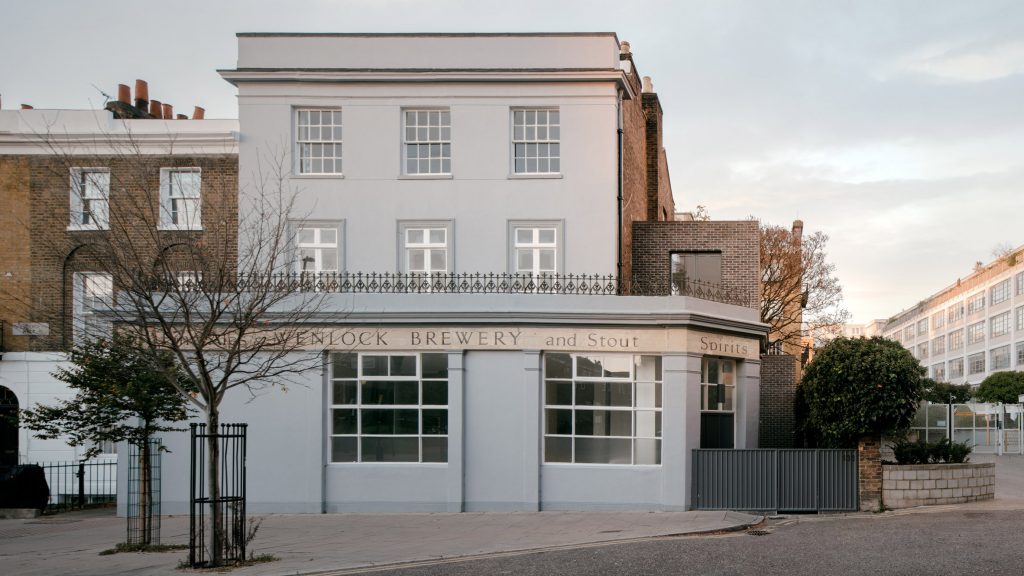
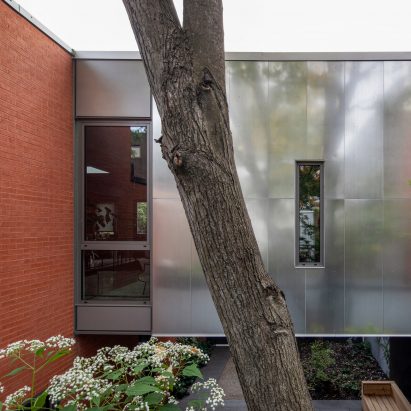
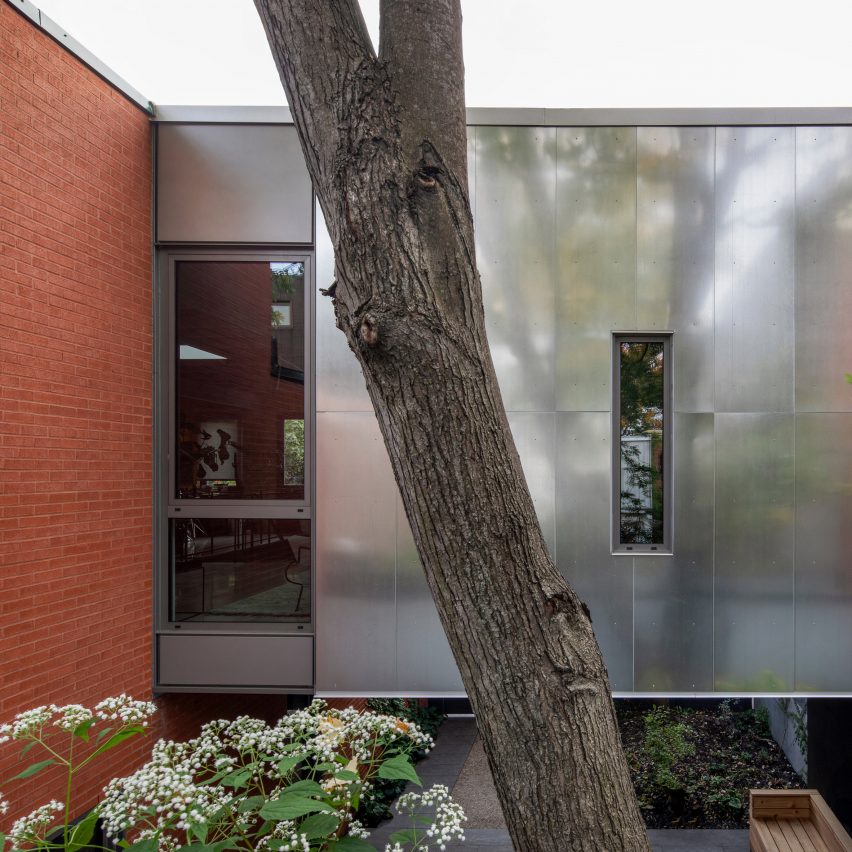
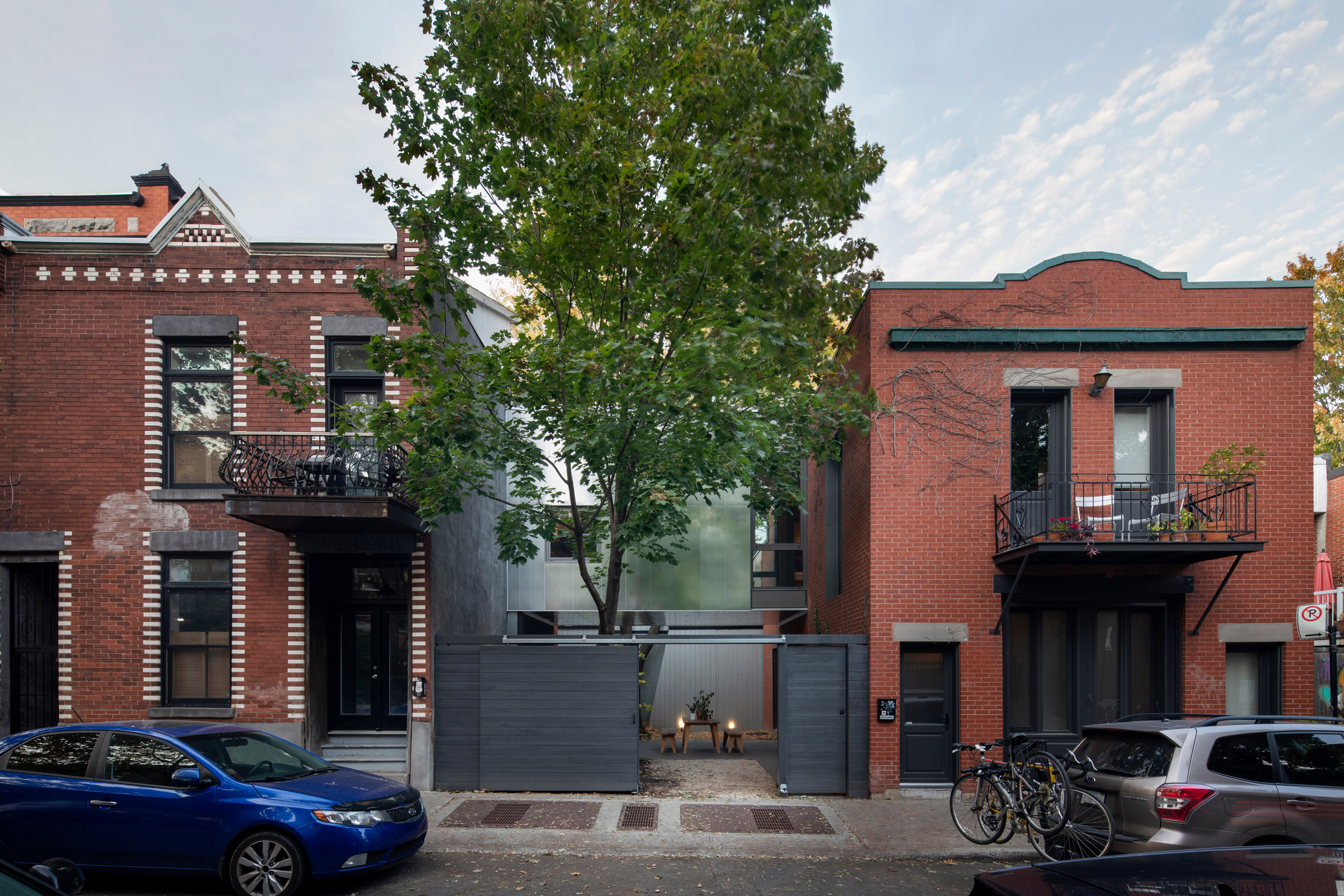 The Berri House is located on a short street in Montreal
The Berri House is located on a short street in Montreal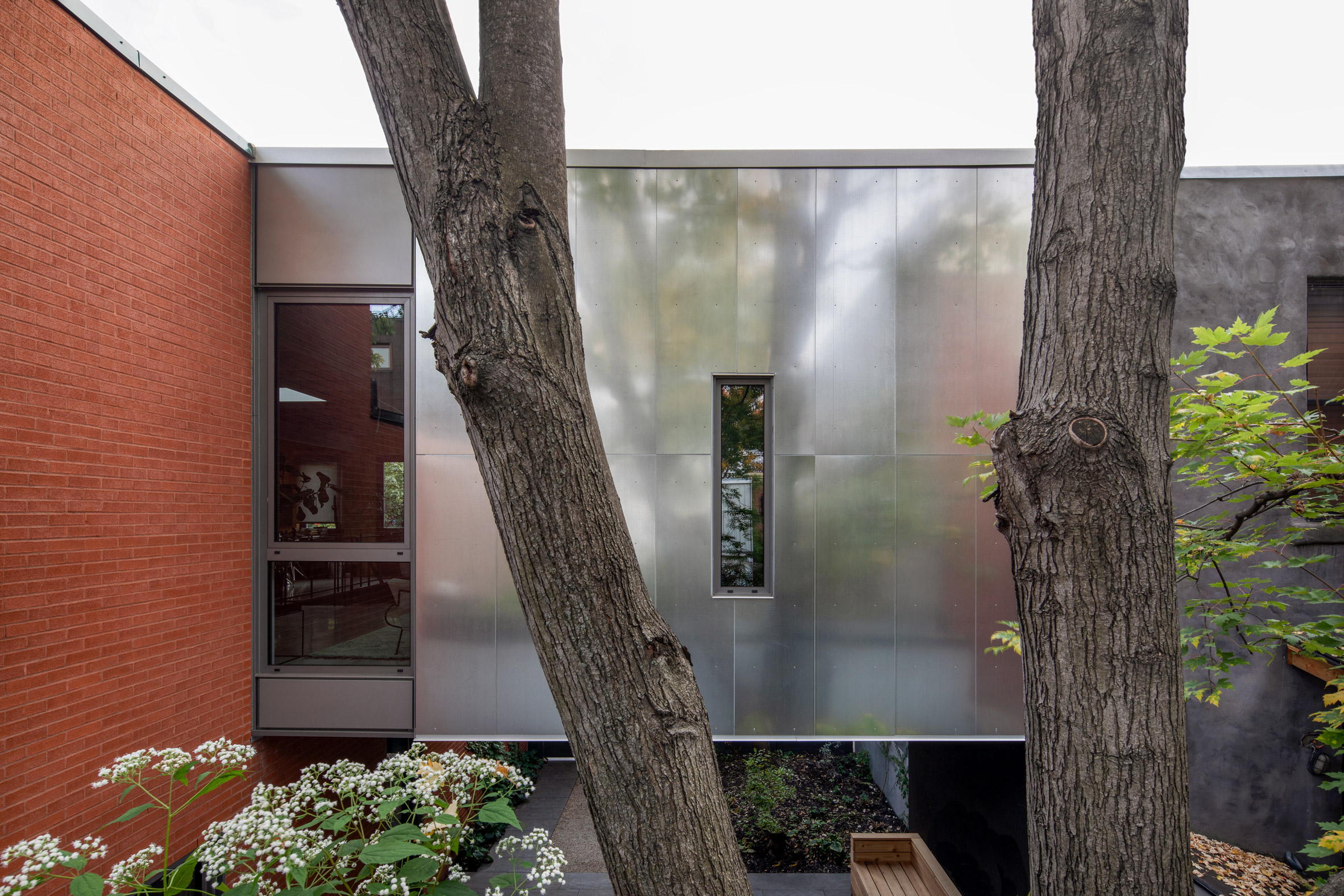 An extension is wrapped in galvanised steel
An extension is wrapped in galvanised steel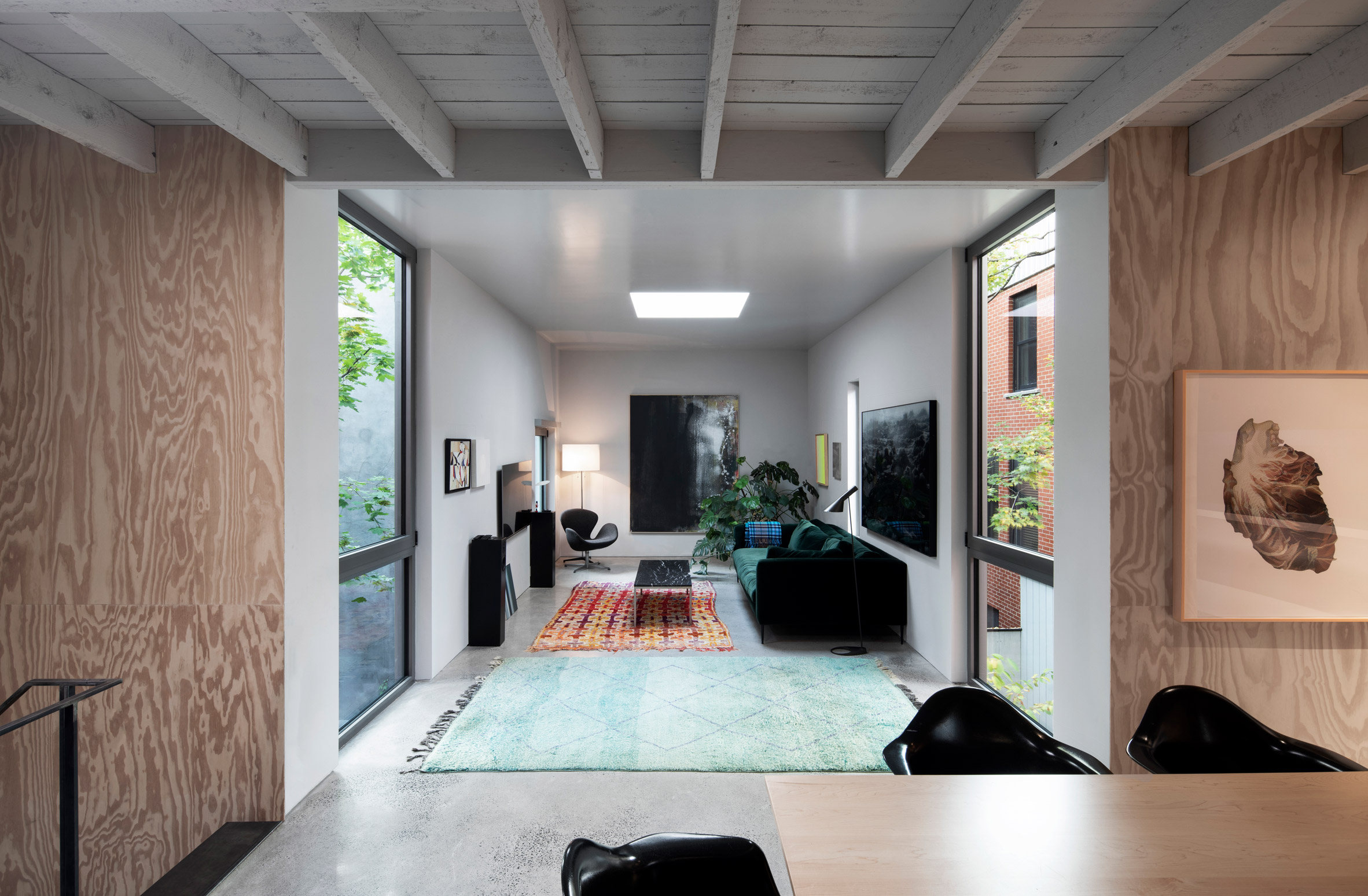 Openings were strategically placed to usher in daylight while also giving privacy
Openings were strategically placed to usher in daylight while also giving privacy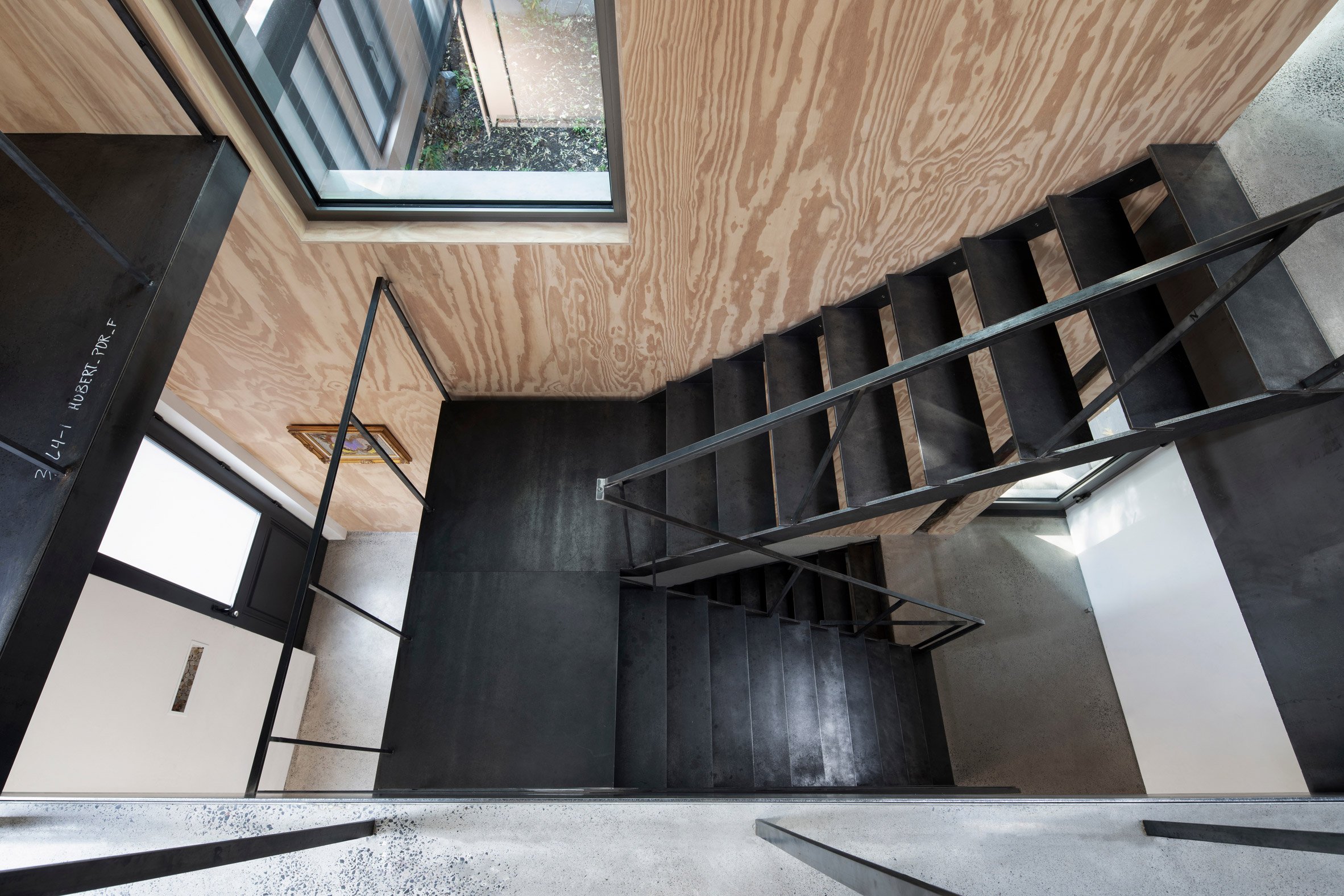 The three levels are connected by a new steel staircase near the home's entrance
The three levels are connected by a new steel staircase near the home's entrance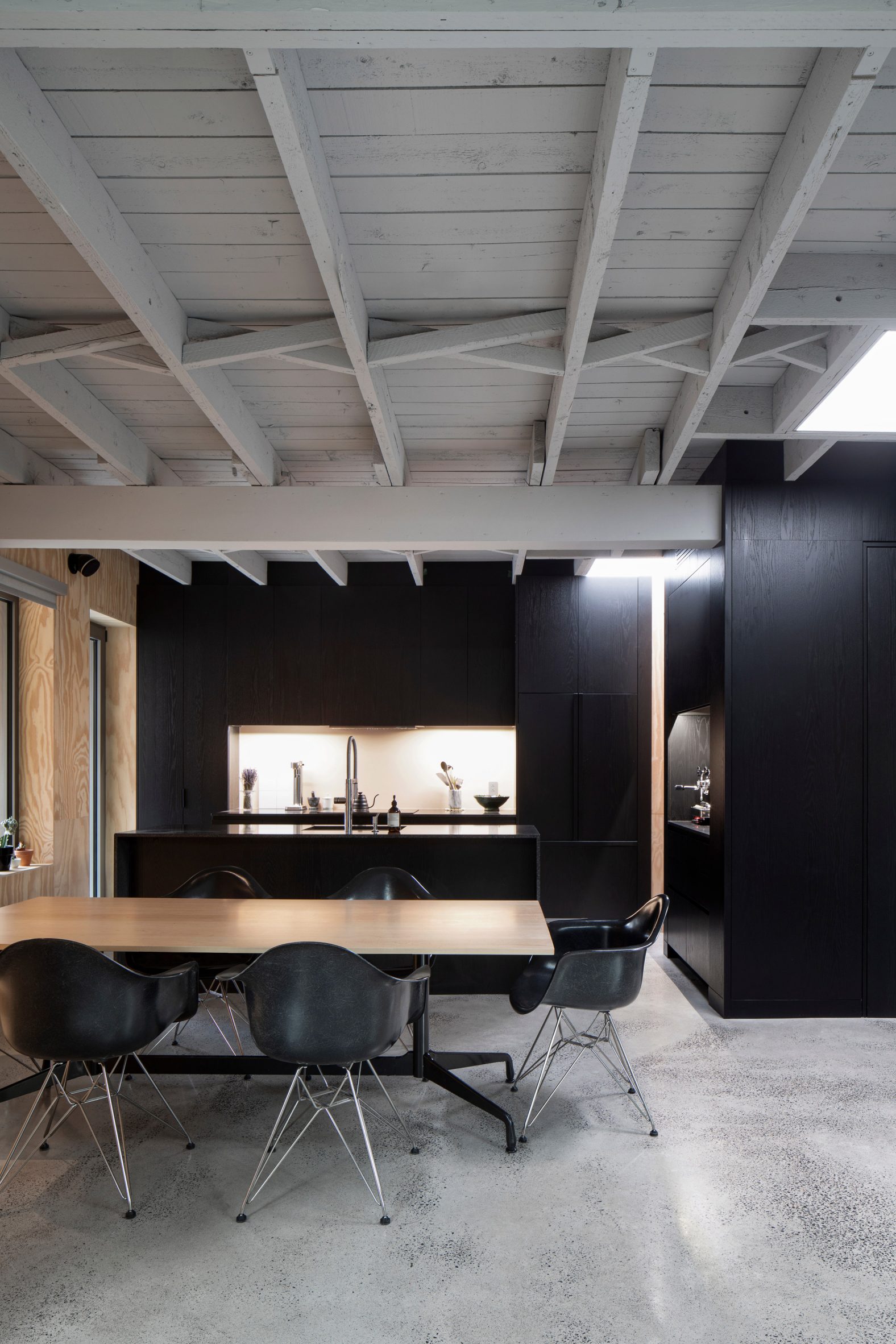 Black accents and plywood wall cladding feature in the kitchen
Black accents and plywood wall cladding feature in the kitchen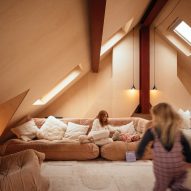
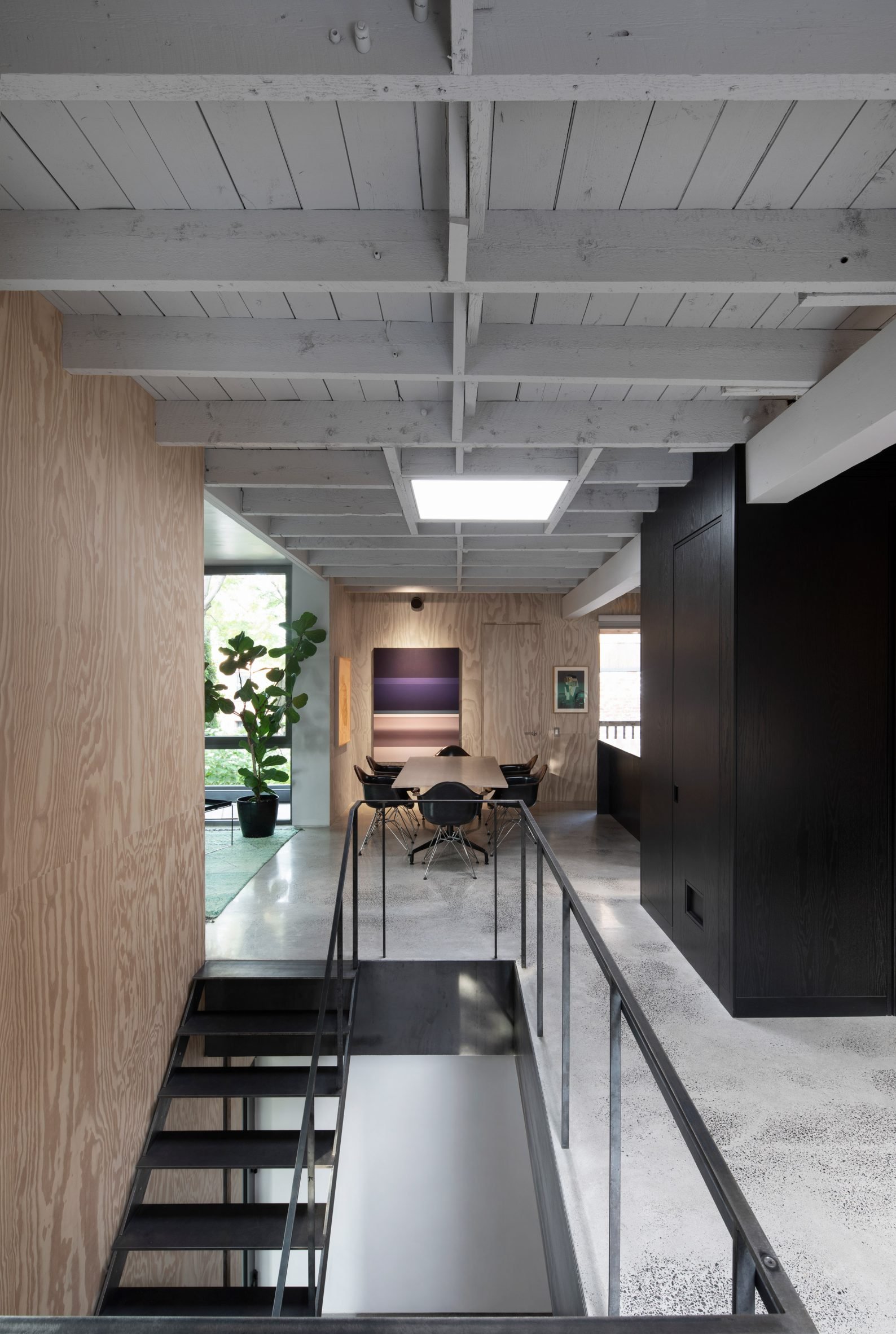 The upper level includes a dining room
The upper level includes a dining room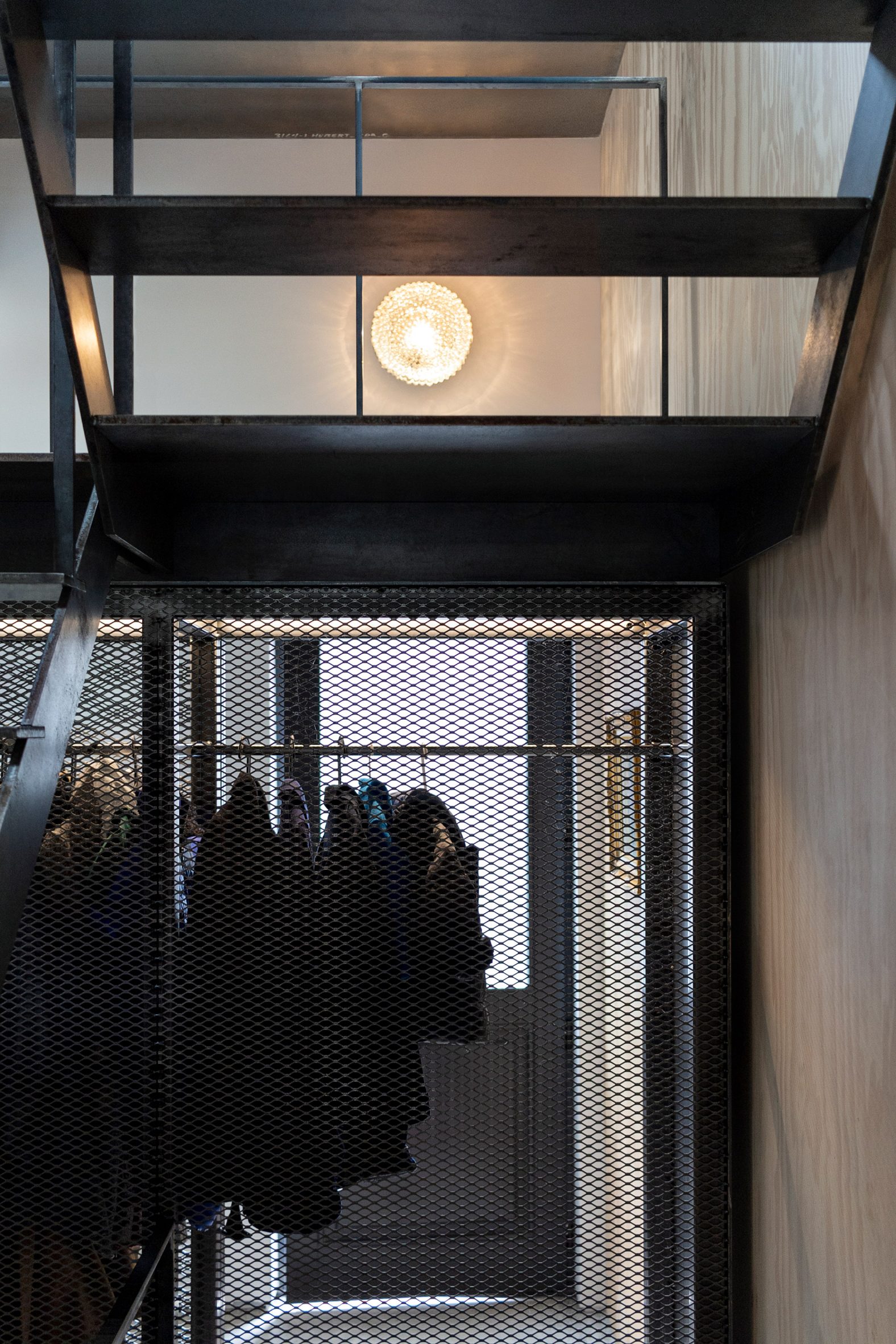 Sliding divisions help the compact ground floor feel more expansive
Sliding divisions help the compact ground floor feel more expansive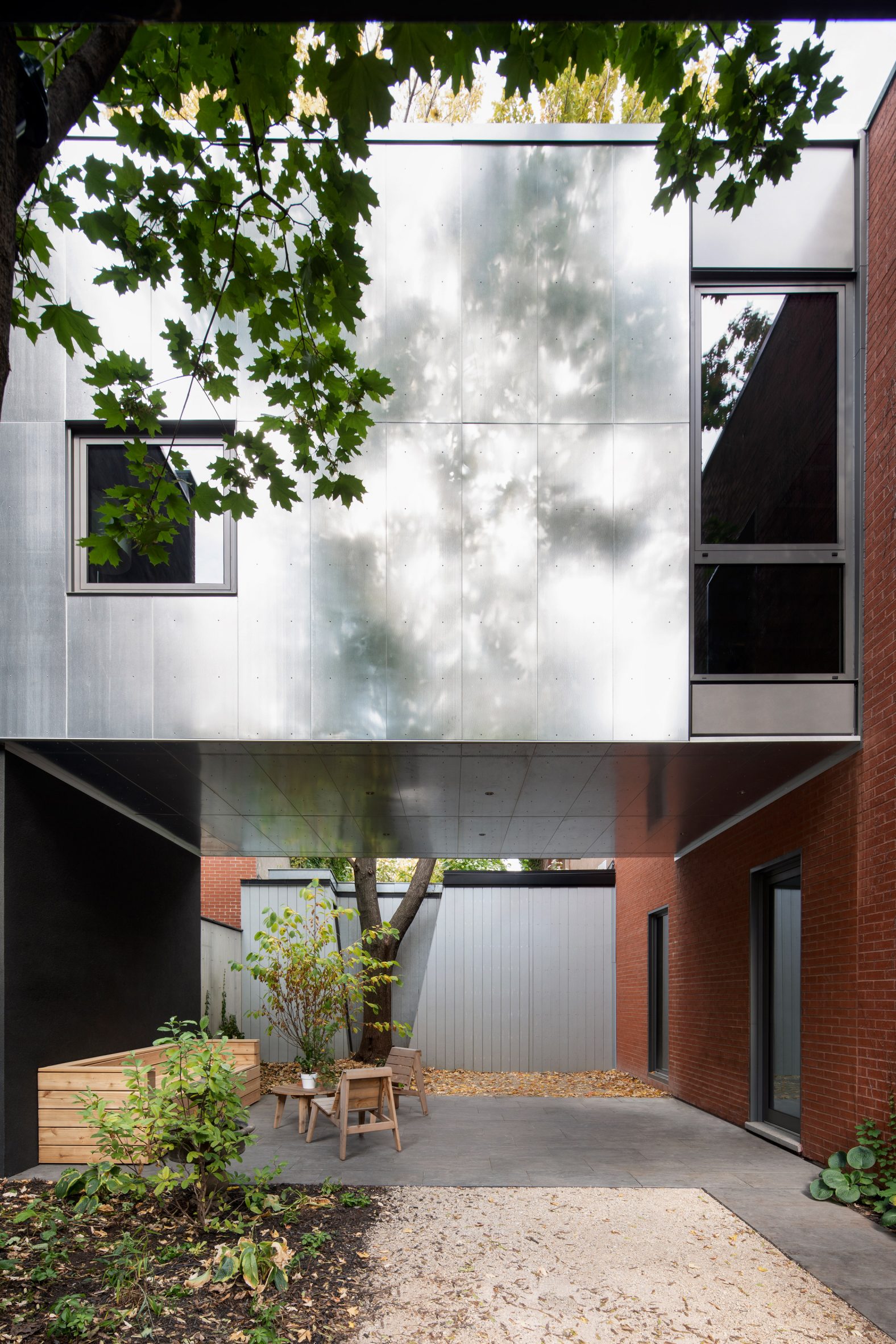 The extension is attached to the old carriage house above a garden
The extension is attached to the old carriage house above a garden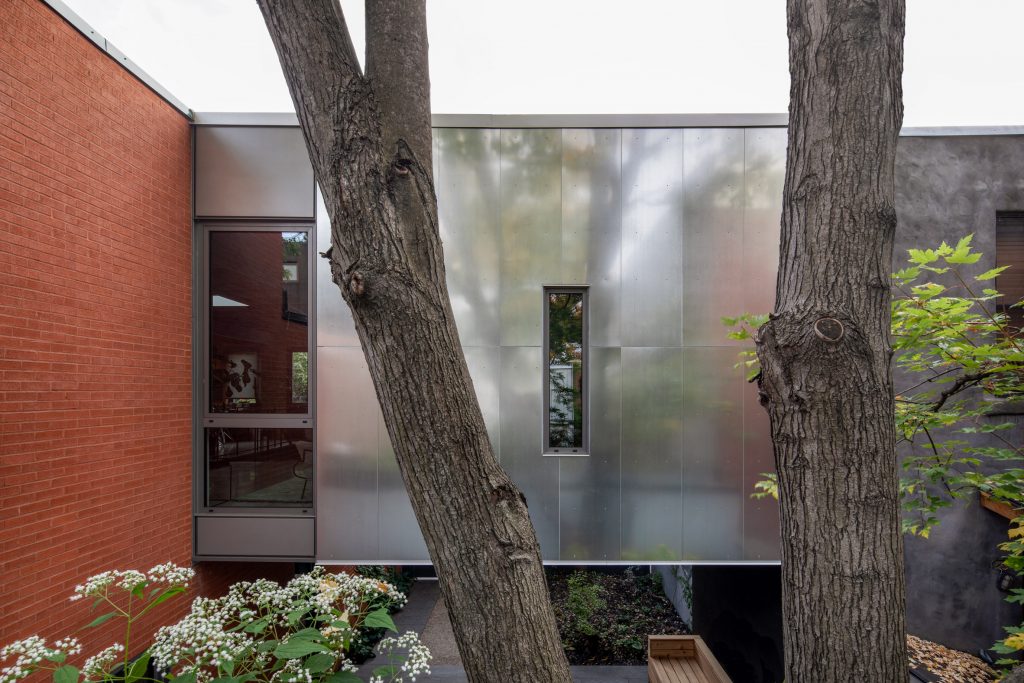
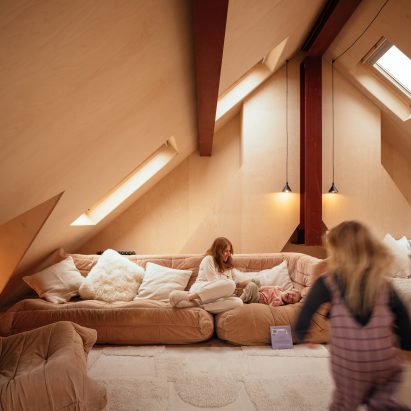
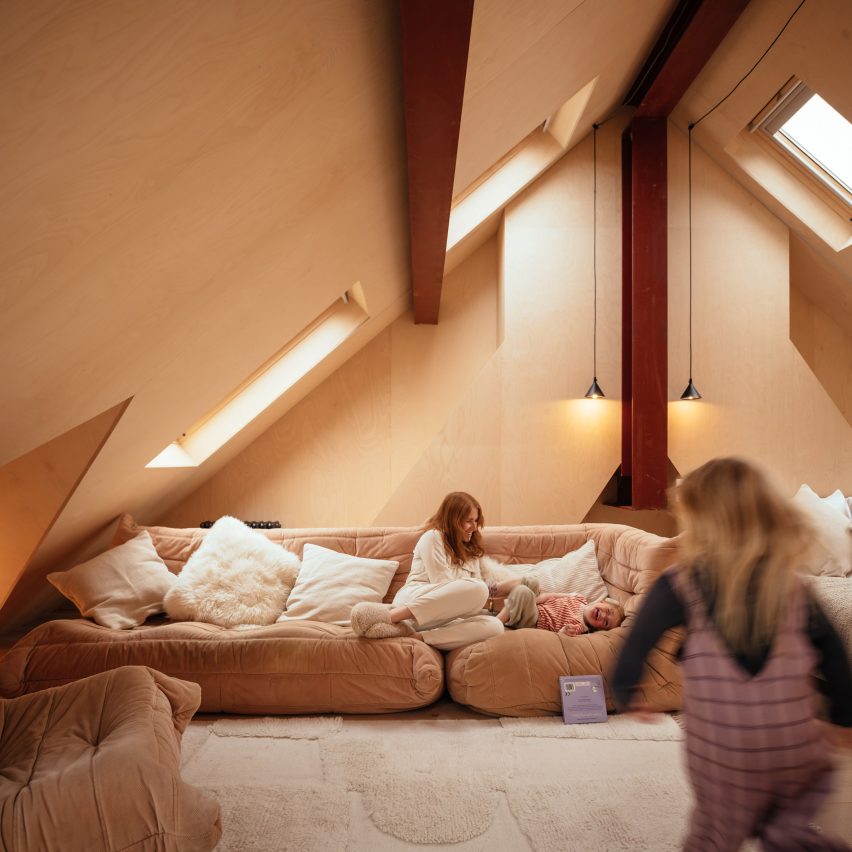
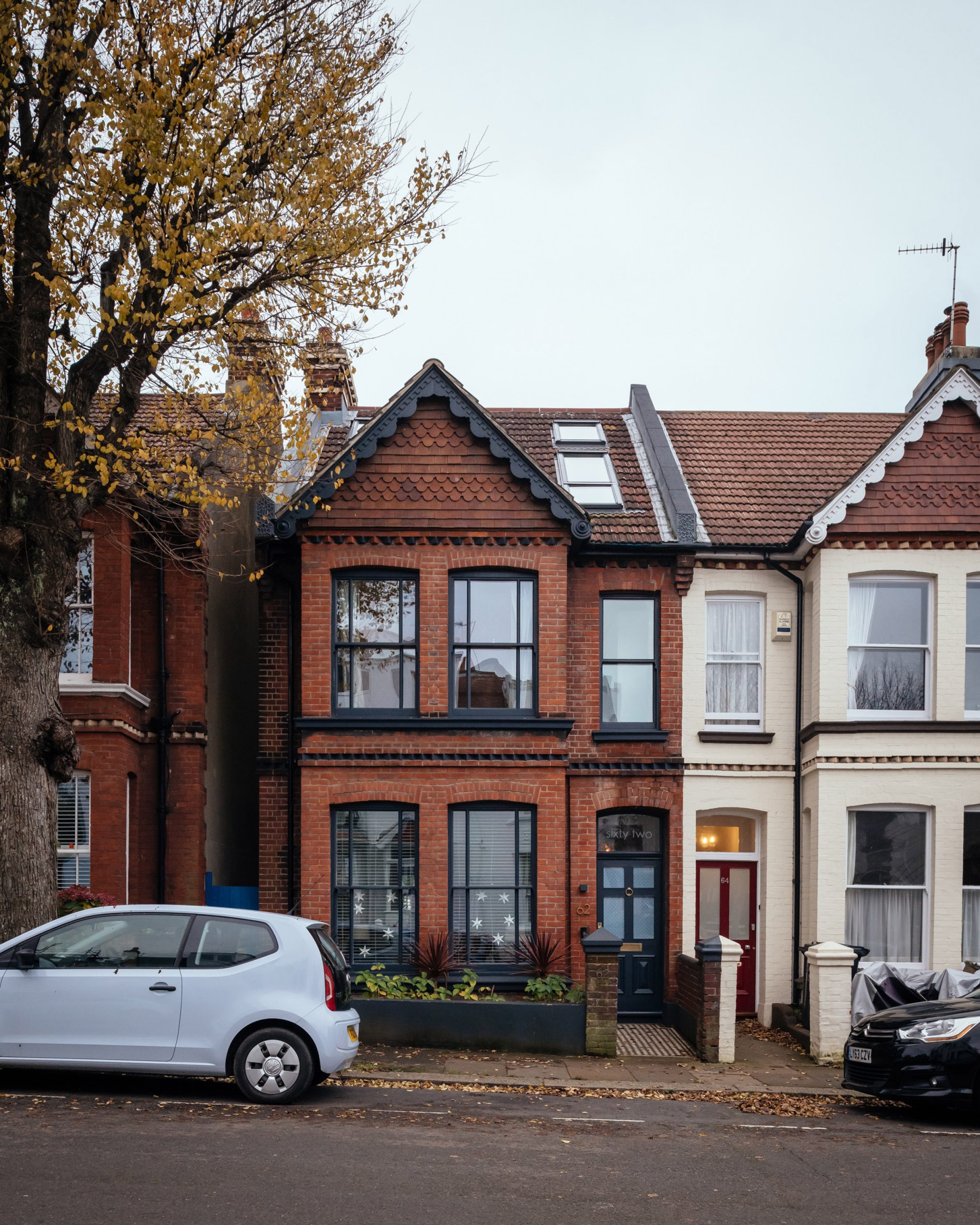 Studiotwentysix's co-founder added a plywood-lined extension to his Brighton home
Studiotwentysix's co-founder added a plywood-lined extension to his Brighton home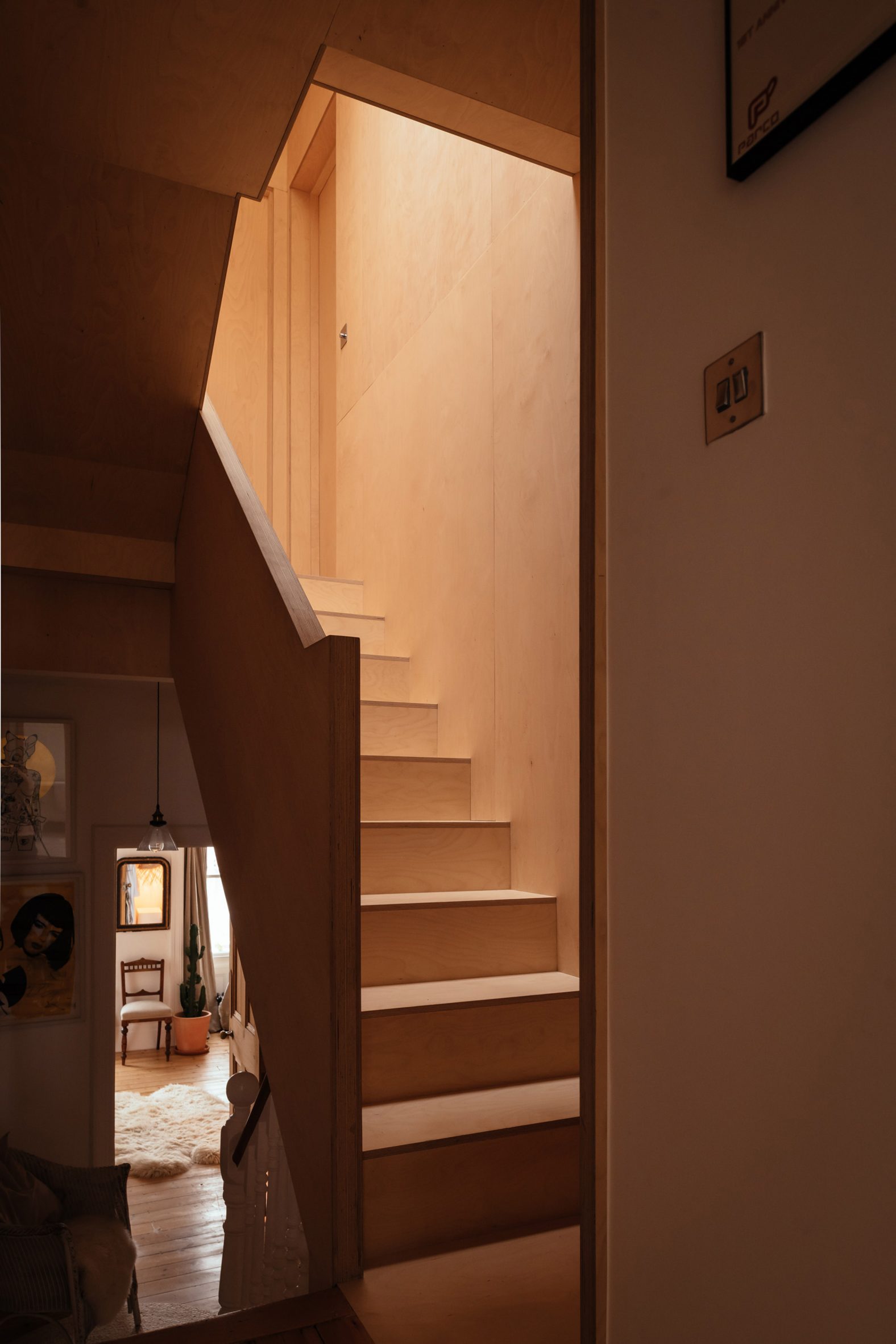 Plywood lines the floor, walls and ceiling of the loft extension
Plywood lines the floor, walls and ceiling of the loft extension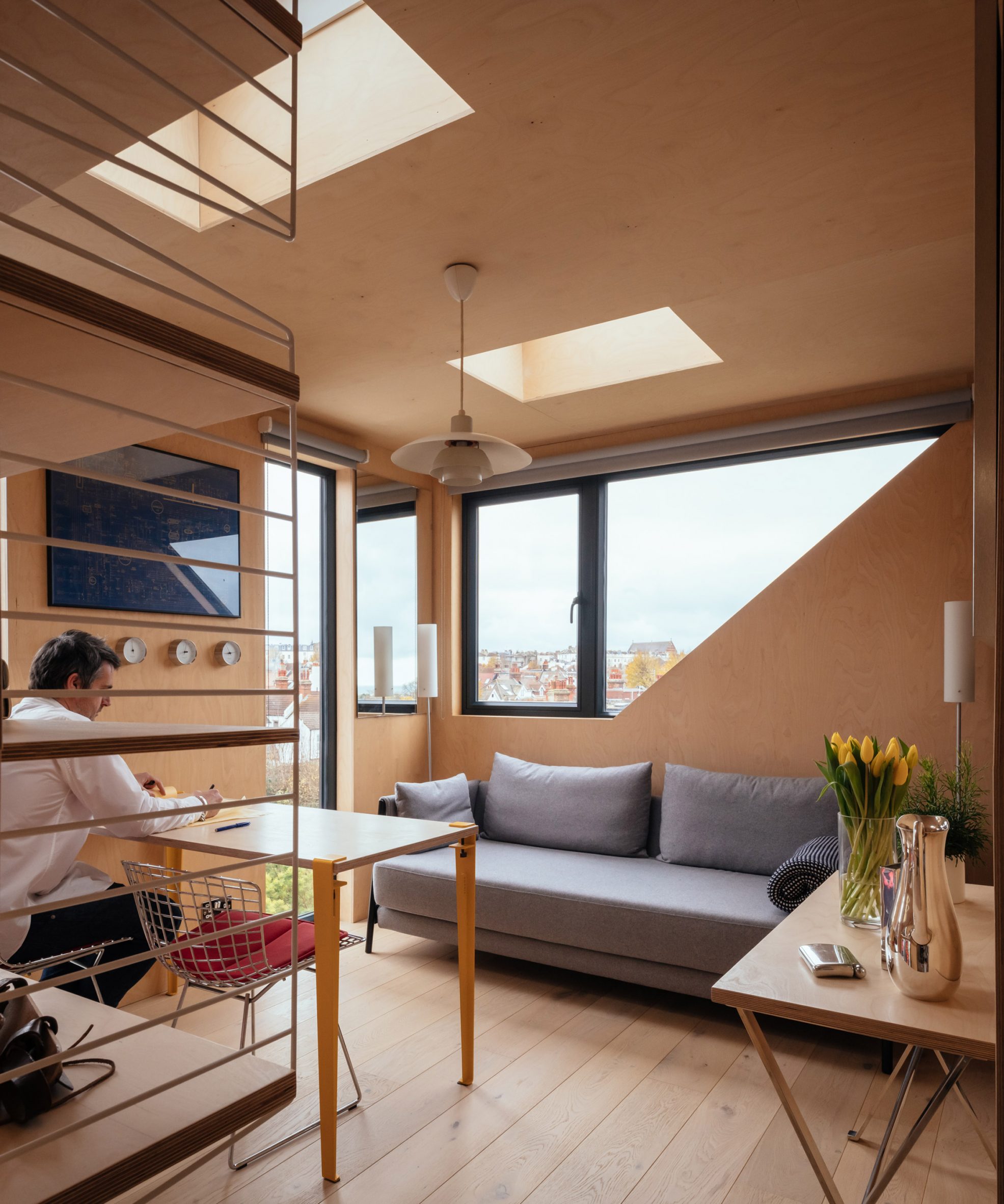 The extension comprises a study, bedroom and bathroom
The extension comprises a study, bedroom and bathroom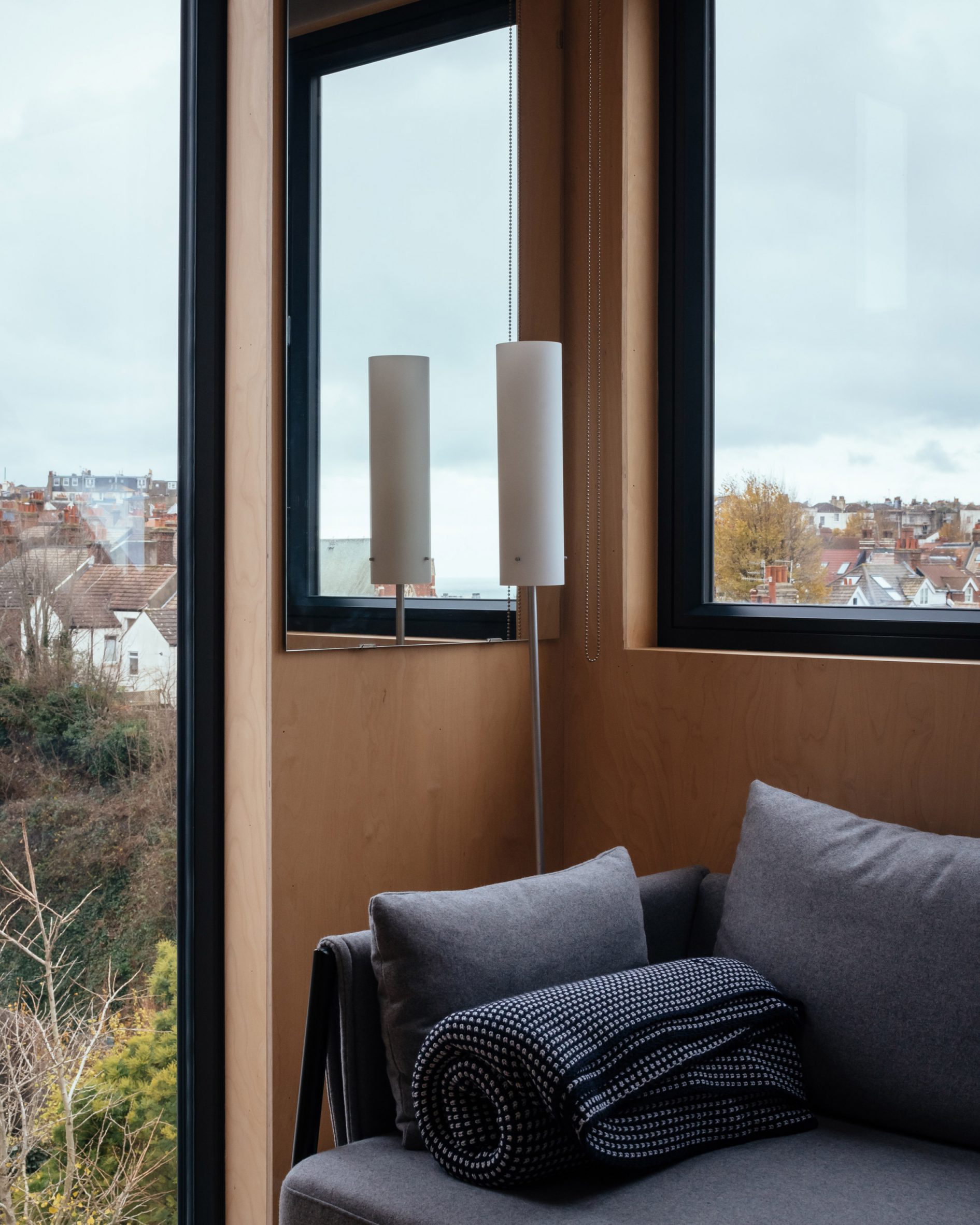 Angular windows punctuate the wood-lined walls
Angular windows punctuate the wood-lined walls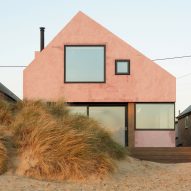
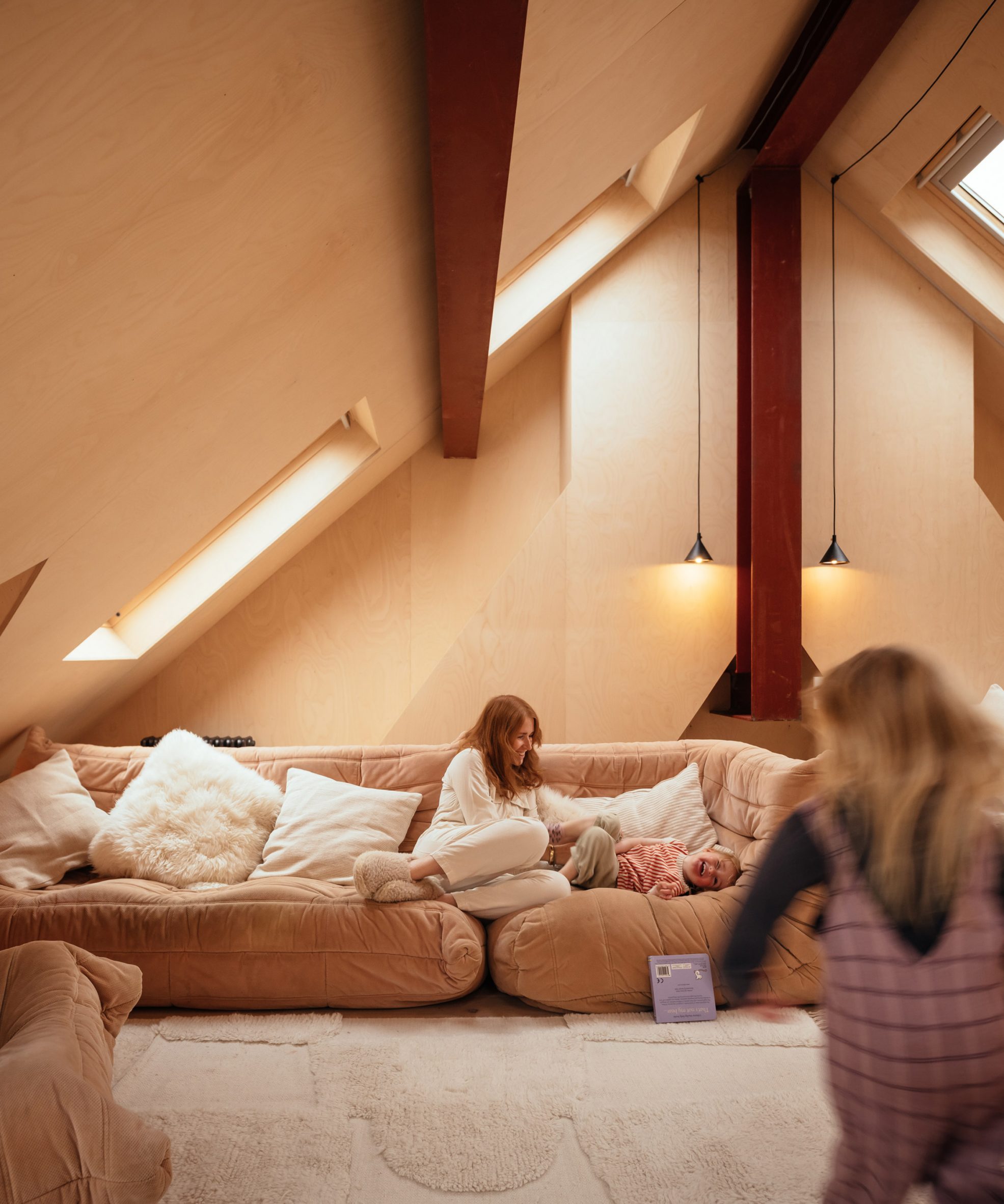 The studio incorporated an exposed red-oxide steel structure
The studio incorporated an exposed red-oxide steel structure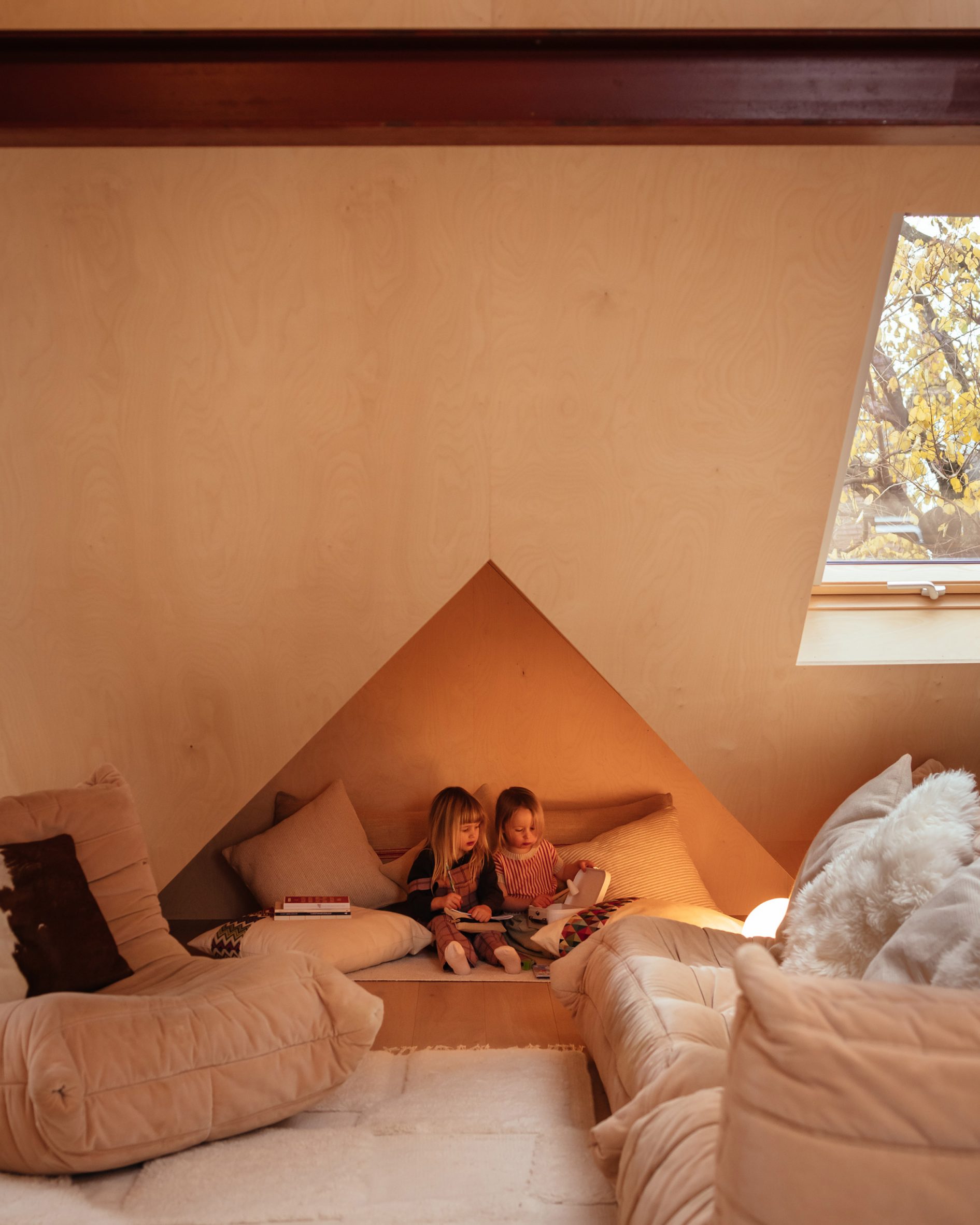 Angular cutouts provide snug areas for the architect's children
Angular cutouts provide snug areas for the architect's children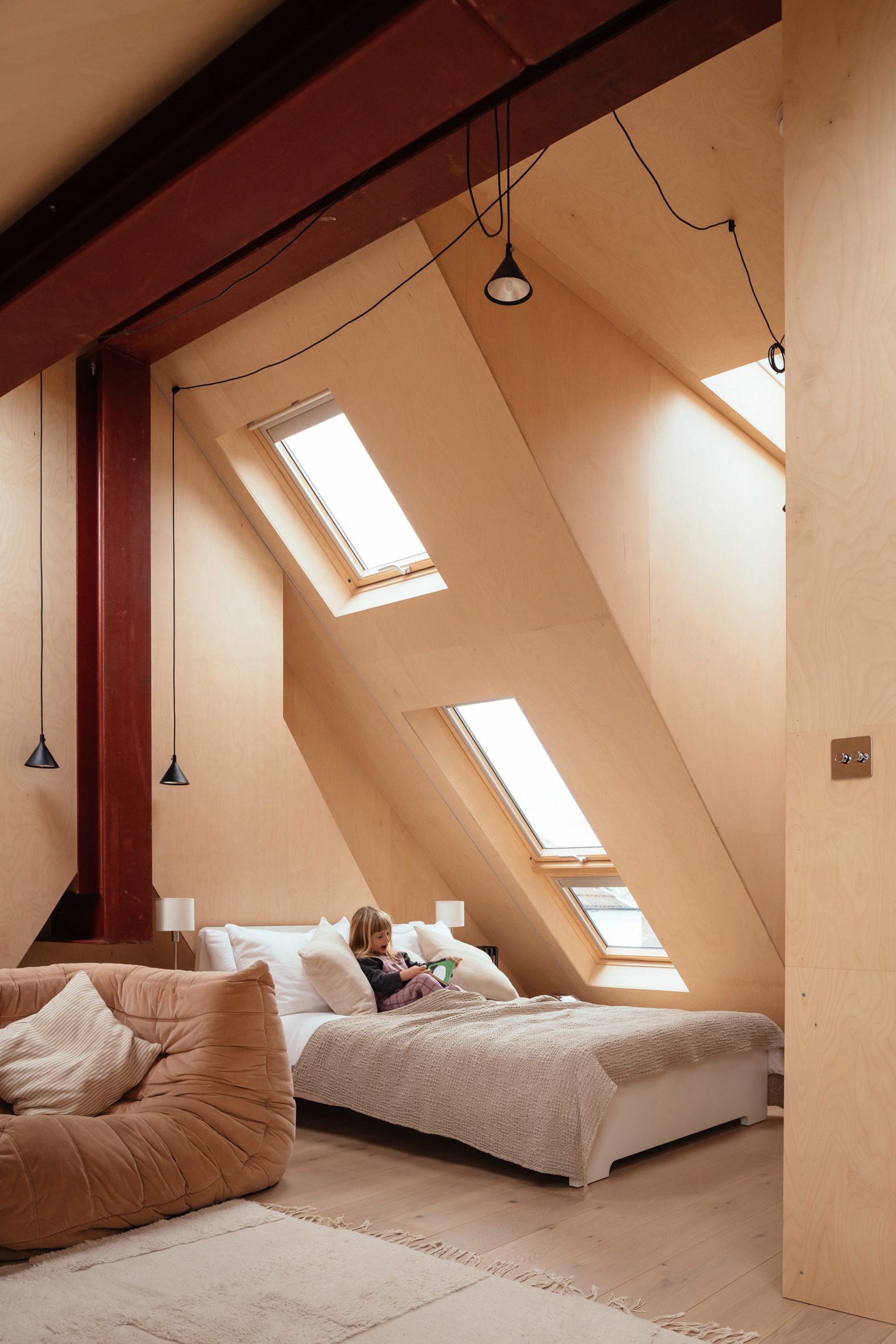 The dormer extension looks across Brighton and to the sea
The dormer extension looks across Brighton and to the sea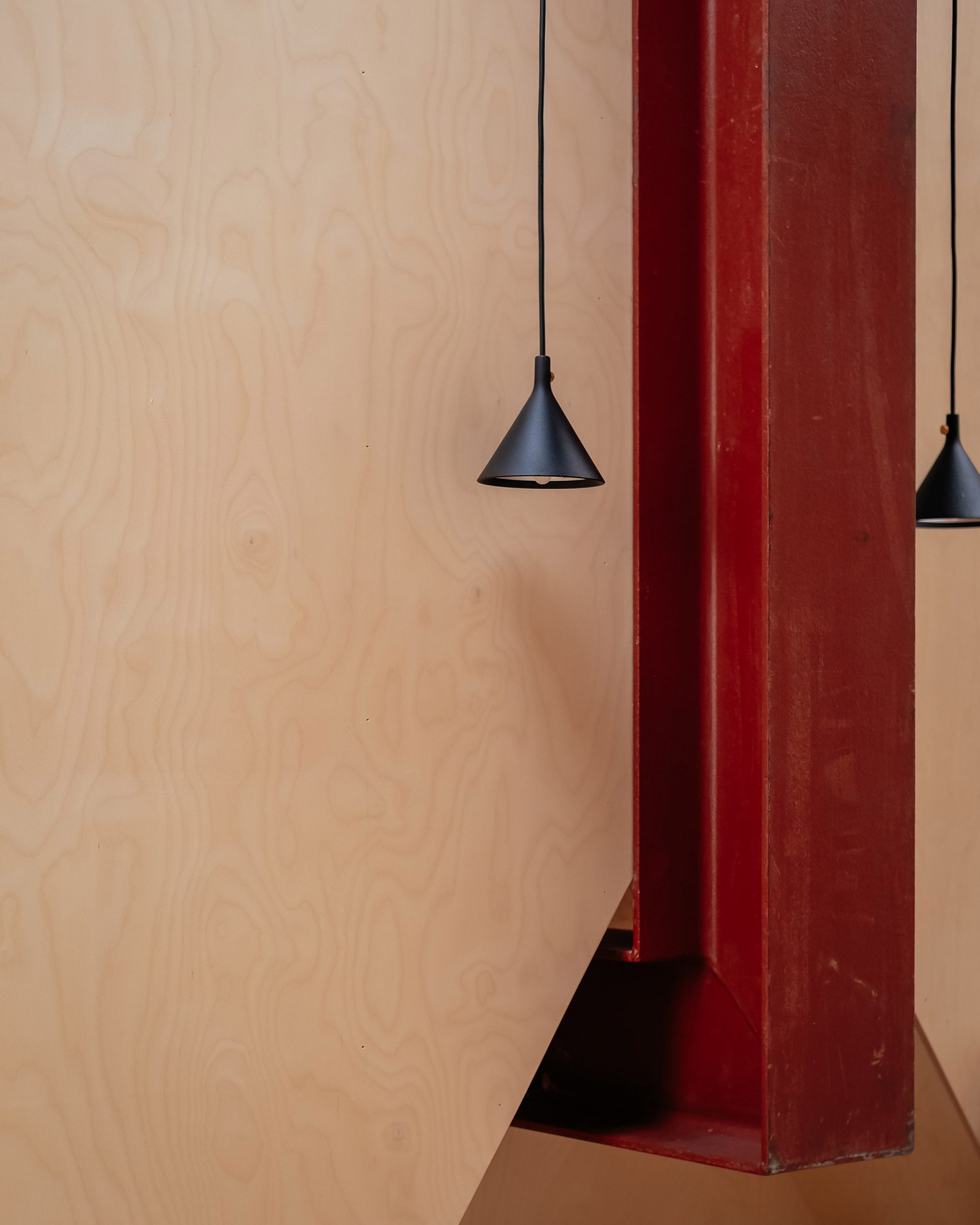 The studio also renovated the lower levels of the home
The studio also renovated the lower levels of the home