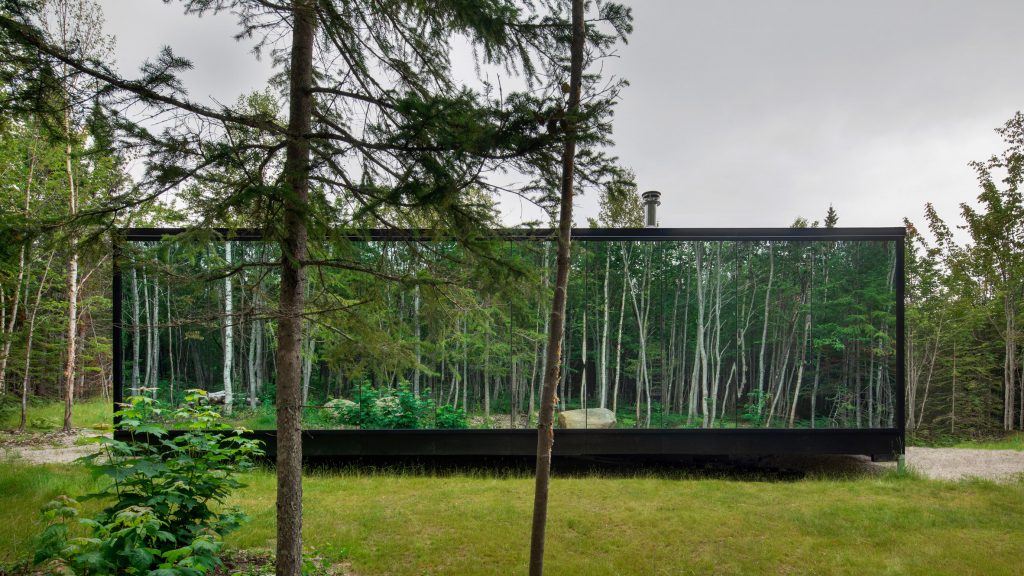AutoCamp opens Airstream glamping site near Joshua Tree National Park
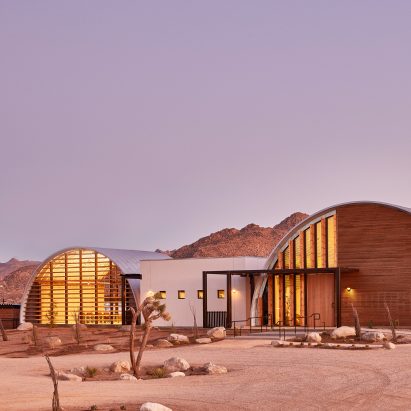
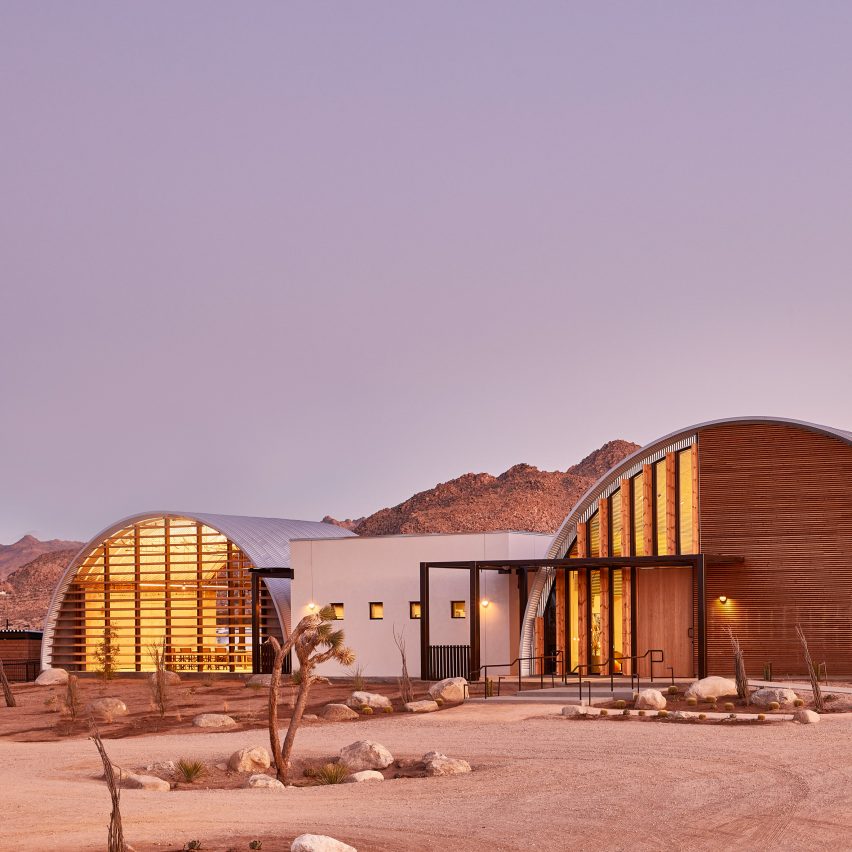
A clubhouse informed by Quonset huts features at an AutoCamp glamping site in southern California designed by American firms HKS and Narrative Design Studio.
The property is located in the town of Joshua Tree – on the border of Joshua Tree National Park – which is three hours by car from Los Angeles. It is the fourth location from AutoCamp, which launched in 2013.
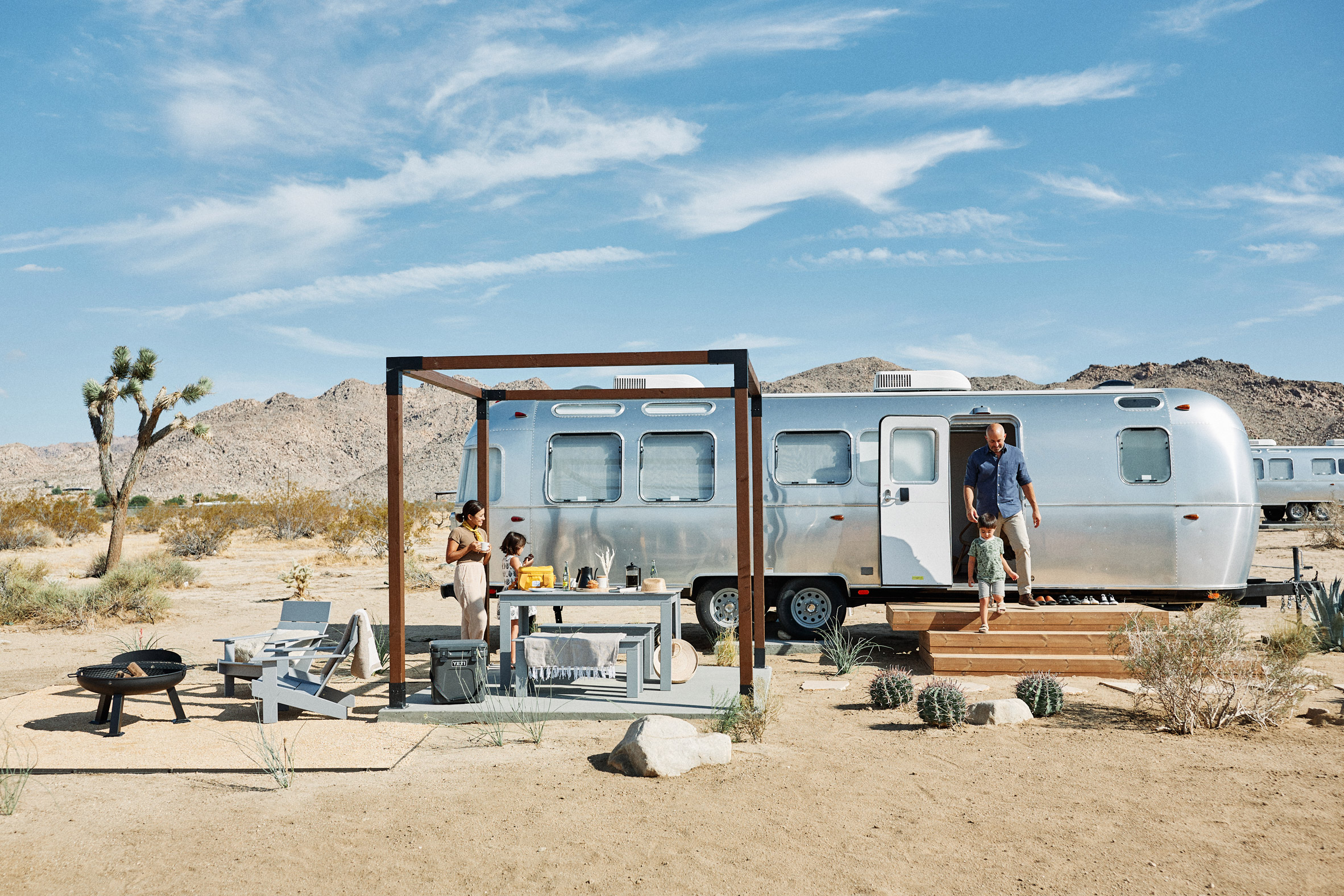 Top: the AutoCamp clubhouse in Joshua Tree is informed by Quanset huts. Photo is by Matt Kisiday. Above: one of 47 customised Airstream trailers. Photo is by Josh Franer
Top: the AutoCamp clubhouse in Joshua Tree is informed by Quanset huts. Photo is by Matt Kisiday. Above: one of 47 customised Airstream trailers. Photo is by Josh Franer
Totaling 25 acres (10 hectares), the grounds offer around 50 customised Airstream trailers and a spacious clubhouse. Woven into the site are pathways, fire pits and a plunge pool.
"One of the critical design drivers was to incorporate a feeling of both privacy and community on the property," said HKS, a Dallas-based firm.
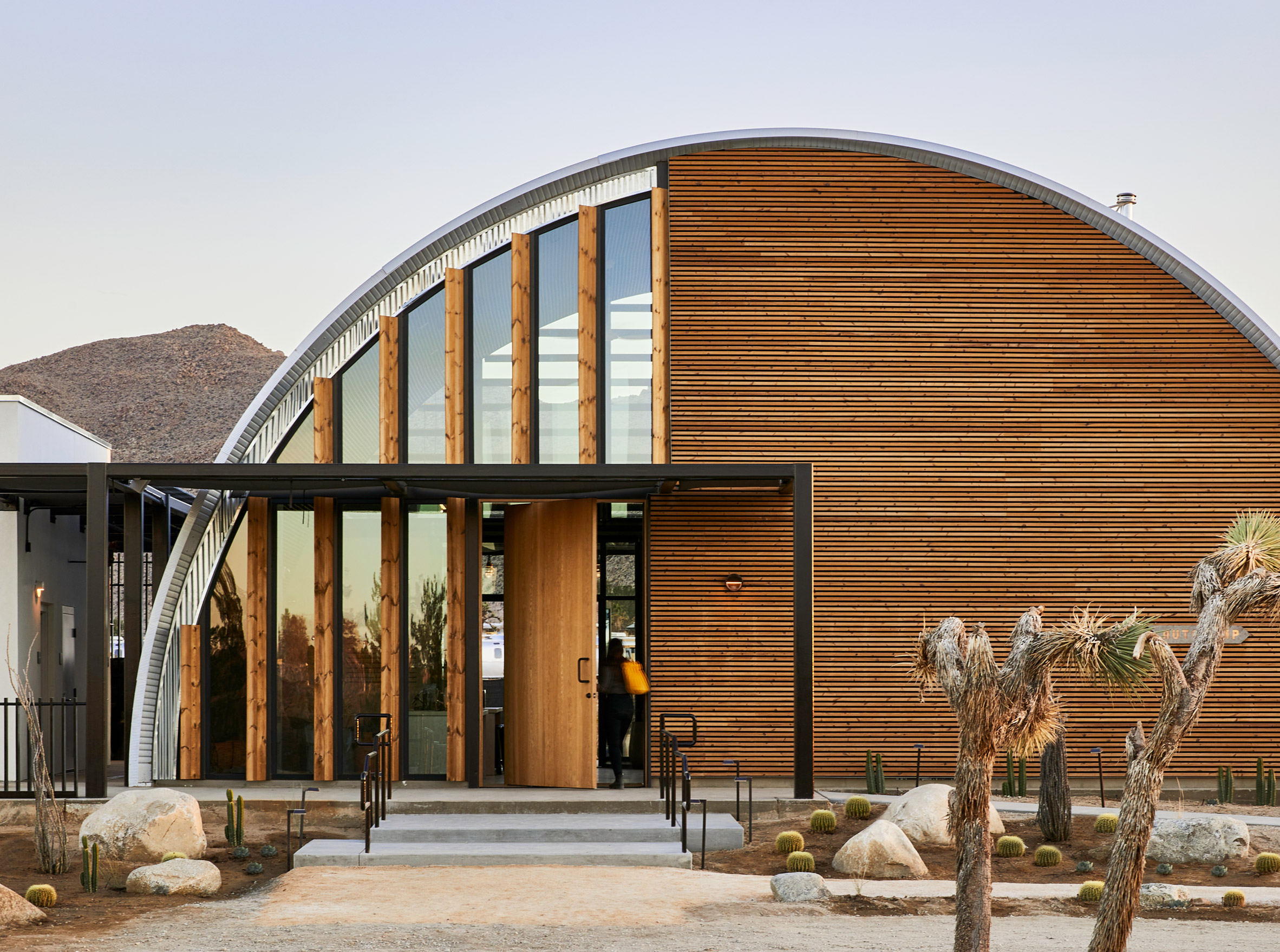 Pathways and native planting are woven into the site. Photo is by Matt Kisiday
Pathways and native planting are woven into the site. Photo is by Matt Kisiday
"Intimate moments and privacy are encouraged at the Airstream campsites, but guests can also opt for shared spaces," the team added.
HKS was tasked with designing the site's masterplan and architecture, including a clubhouse created in collaboration with San Francisco's Narrative Design Studio, which oversaw the interiors.
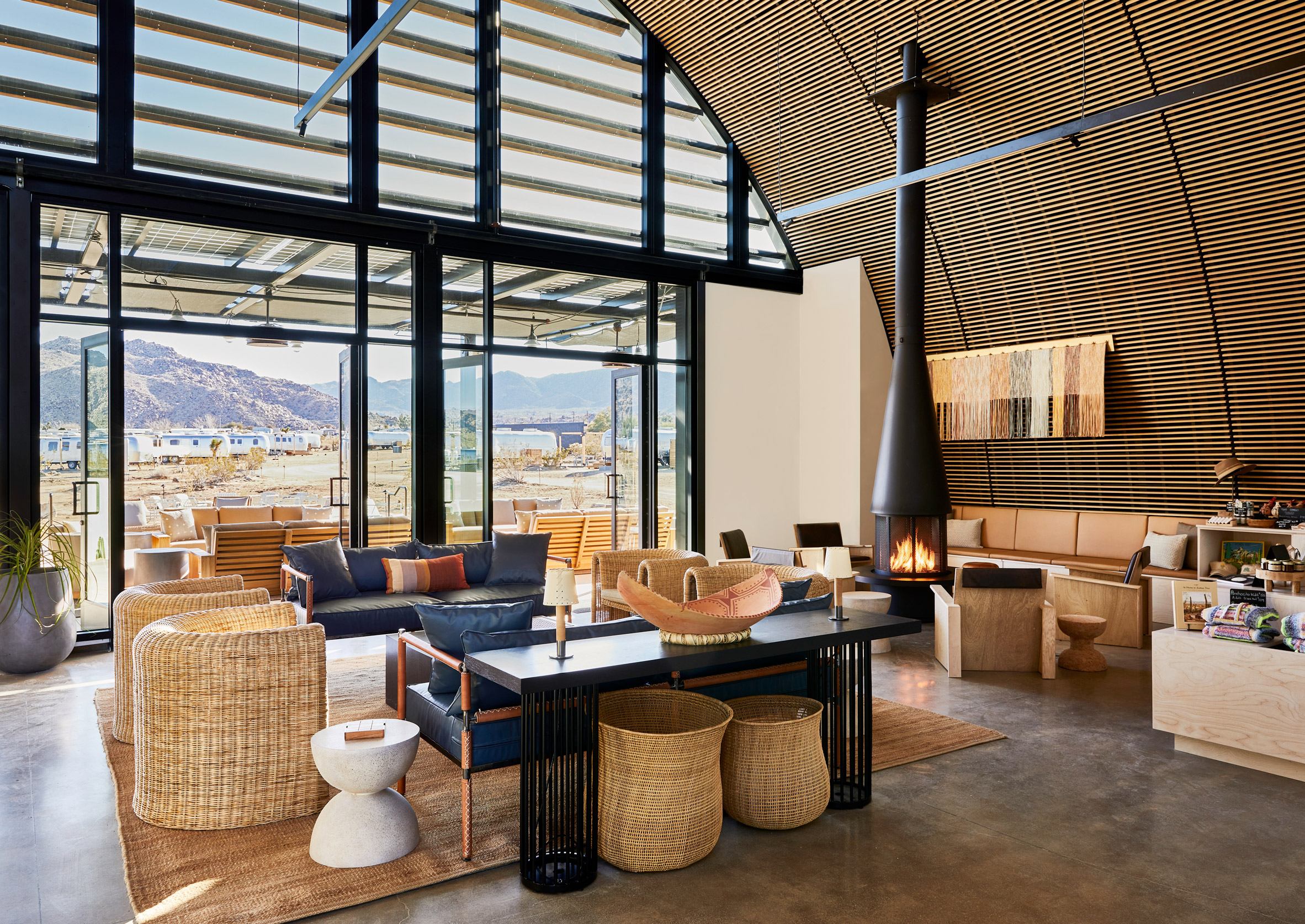 A textured rug lays atop concrete flooring in the clubhouse. Photo is by Matt Kisiday
A textured rug lays atop concrete flooring in the clubhouse. Photo is by Matt Kisiday
Together, the firms worked to create a contextually appropriate building that captures the serenity of the desert.
"The architecture nods to the eclectic nature of the town it resides, supplemented with a mid-century modern elegance," the team said.
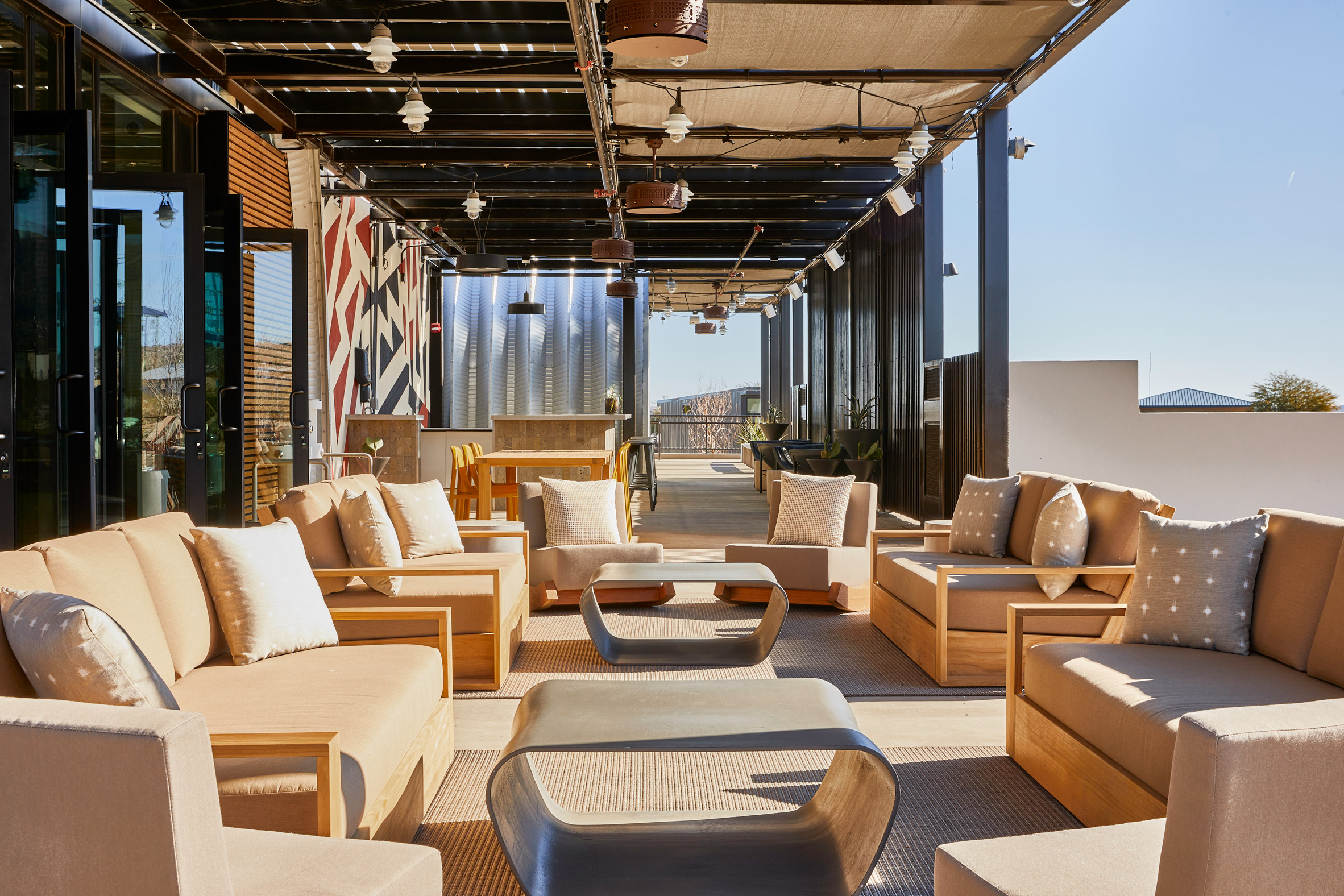 The clubhouse includes a covered patio. Photo is by Matt Kisiday
The clubhouse includes a covered patio. Photo is by Matt Kisiday
The clubhouse consists of two joined structures that were informed by the Quonset hut – an arched, lightweight building that become popular during the Second World War.
Exterior walls are wrapped in steel and thermally modified pine, and shading elements were incorporated to help reduce solar heat gain. In the summer, the area's temperatures can often exceed 100 degrees Fahrenheit (38 Celsius).
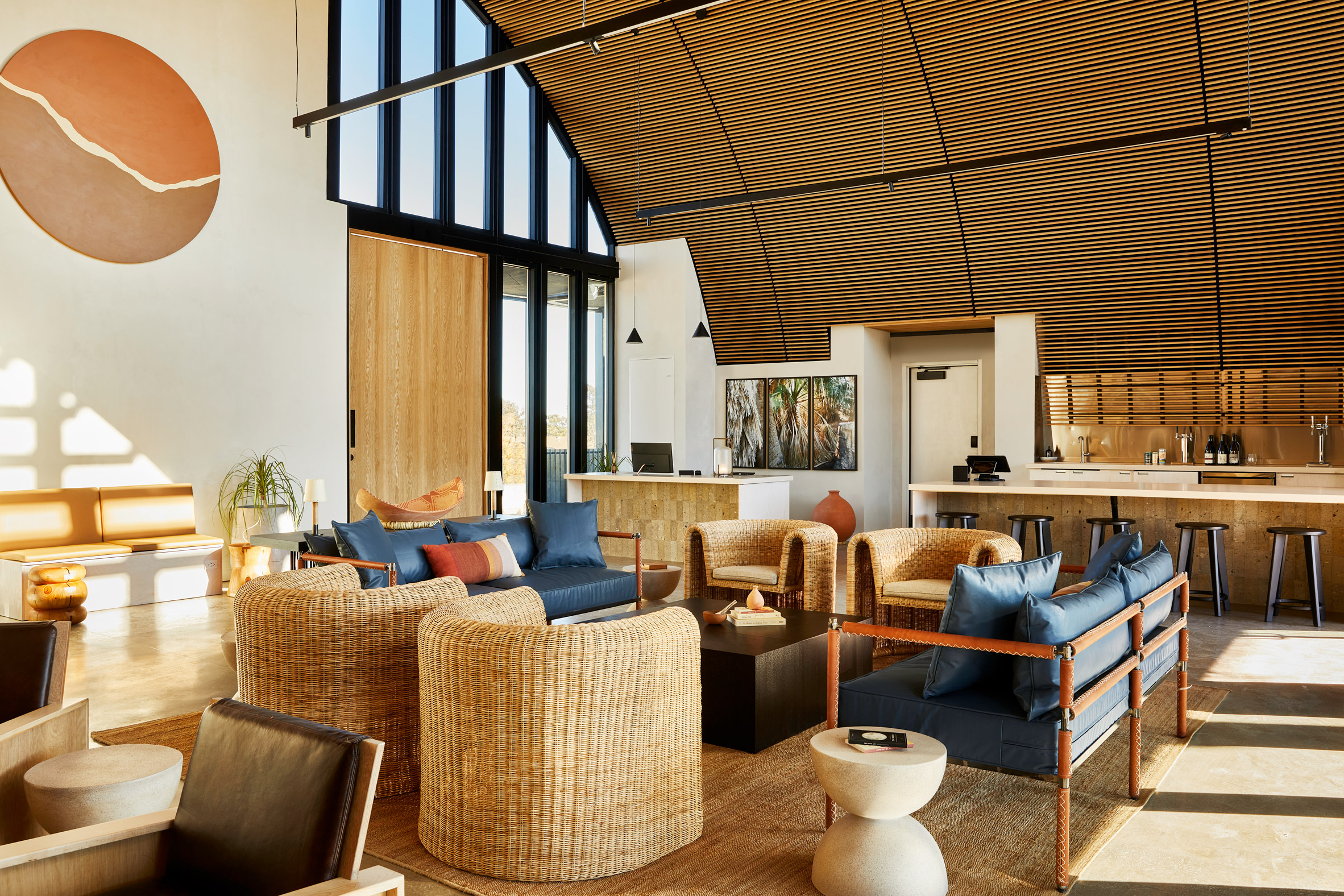 Woven chairs and leather sofas surround a blocky coffee table. Photo is by Matt Kisiday
Woven chairs and leather sofas surround a blocky coffee table. Photo is by Matt Kisiday
The building is oriented in a way that takes advantage of summer breezes while providing shelter from winter winds.
"HKS worked on multiple studies to identify the best orientation for the property and factor in Joshua Tree's intense climate," the team said.
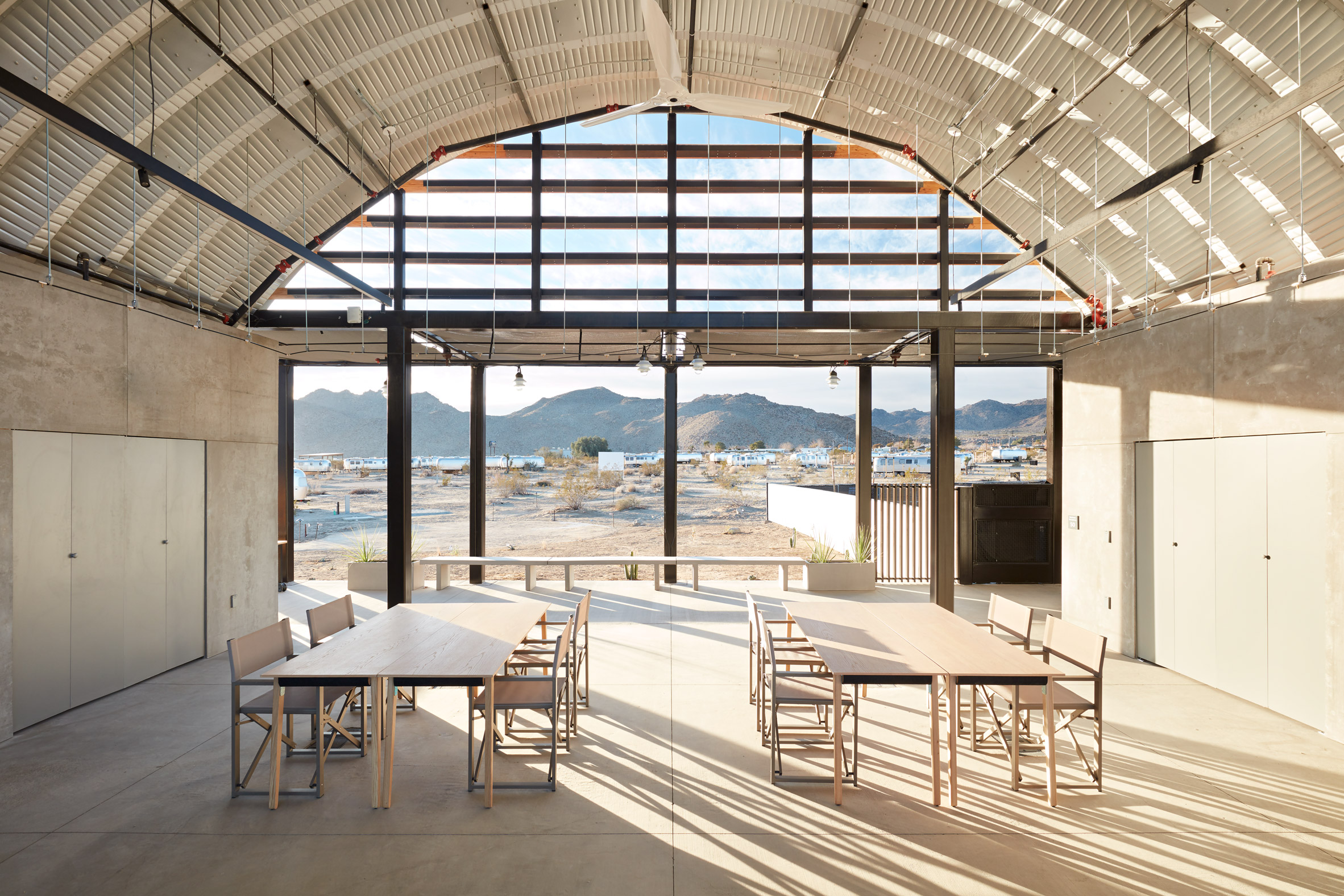 The clubhouse also includes a multipurpose room. Photo is by Mariko Reed
The clubhouse also includes a multipurpose room. Photo is by Mariko Reed
"By shifting the axis of the property, HKS was able to provide a seamless indoor/outdoor experience that shades visitors from the desert sun and wind, while allowing views toward the vistas and beauty of Joshua Tree."
The clubhouse encompasses lounge areas, a bar, a multipurpose room and a covered patio.
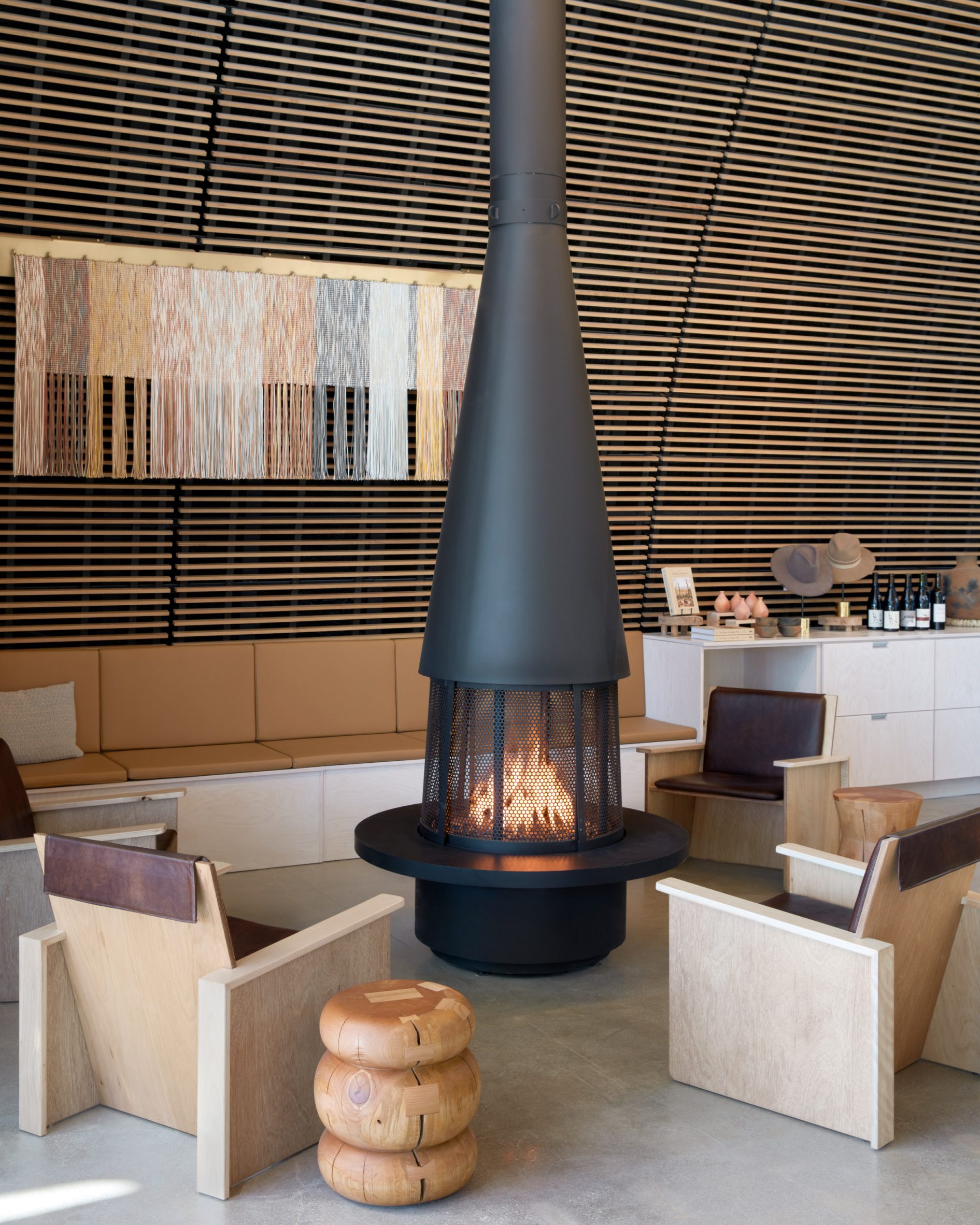 Armchairs are arranged around a circular, black fireplace. Photo is by Mariko Reed
Armchairs are arranged around a circular, black fireplace. Photo is by Mariko Reed
The building is filled with warm hues, contemporary details and handcrafted pieces. A high, rounded ceiling provides a lofty feel.
In a lounge area, woven chairs and sofas upholstered with waxed cotton-canvas surround a blocky, wooden coffee table. Underfoot, a textured rug lays atop concrete flooring.
[ 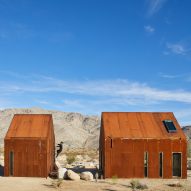
Read:
Gabled metal Folly cabins provide glamping site in Joshua Tree
In another space, armchairs are arranged around a circular, black fireplace. Affixed to a wall is a leather tapestry that takes cues from a fringe jacket.
Narrative Design Studio, led by designer Shannon Niehenke, aimed to create a quiet atmosphere that would not compete with the exterior landscape.
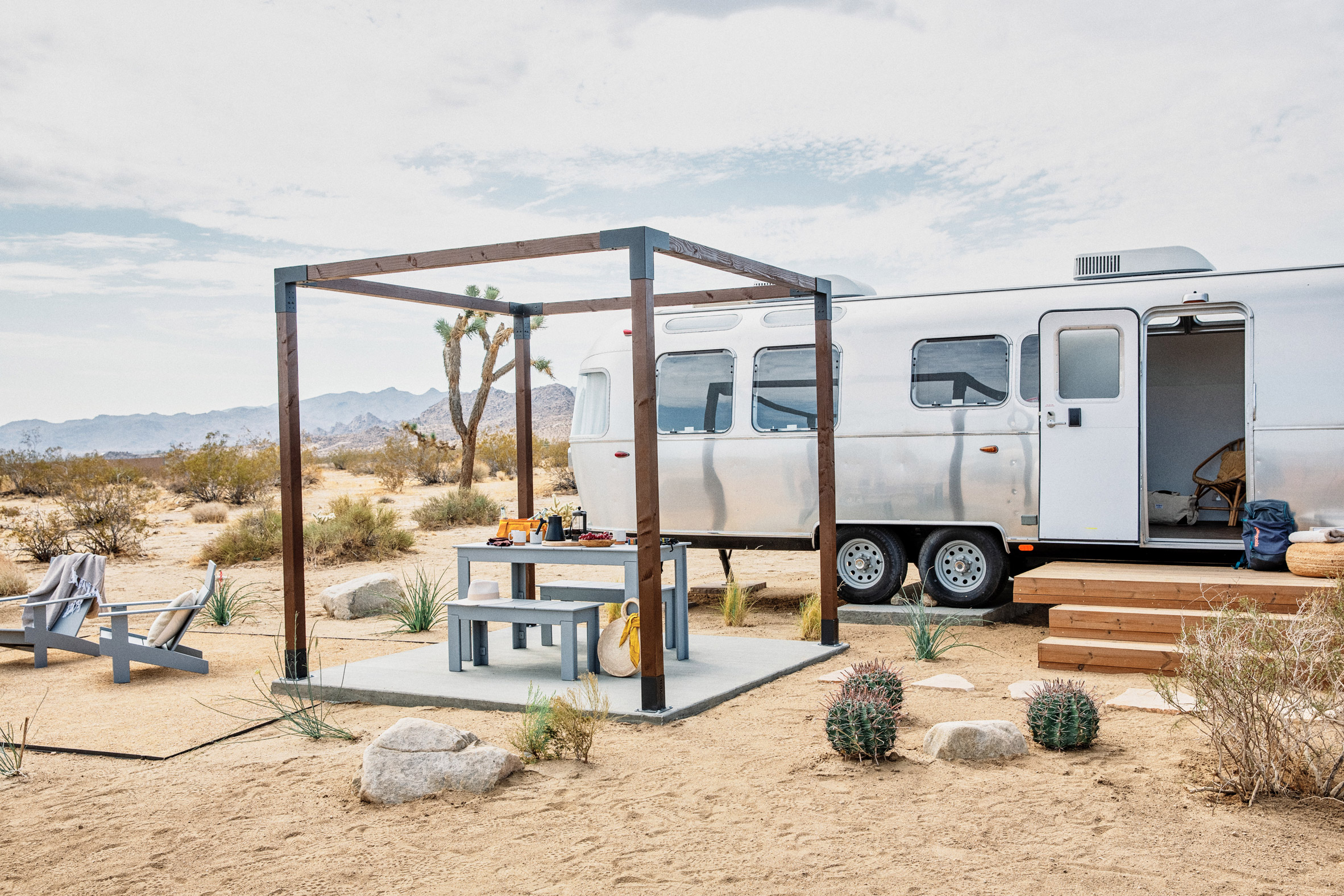 The Airstream trailers provide a glamping experience. Photo is by Josh Franer
The Airstream trailers provide a glamping experience. Photo is by Josh Franer
"With guests out and about exploring Joshua Tree during the day, the clubhouse provides a relaxing reprieve, where guests can soak in the views via custom rocking chairs and enjoy heated seating in the outdoor lounge/bar on chilly nights," the designer said.
While aiming to provide a comfortable stay for guests, the AutoCamp site is also designed to limit its impact on the environment.
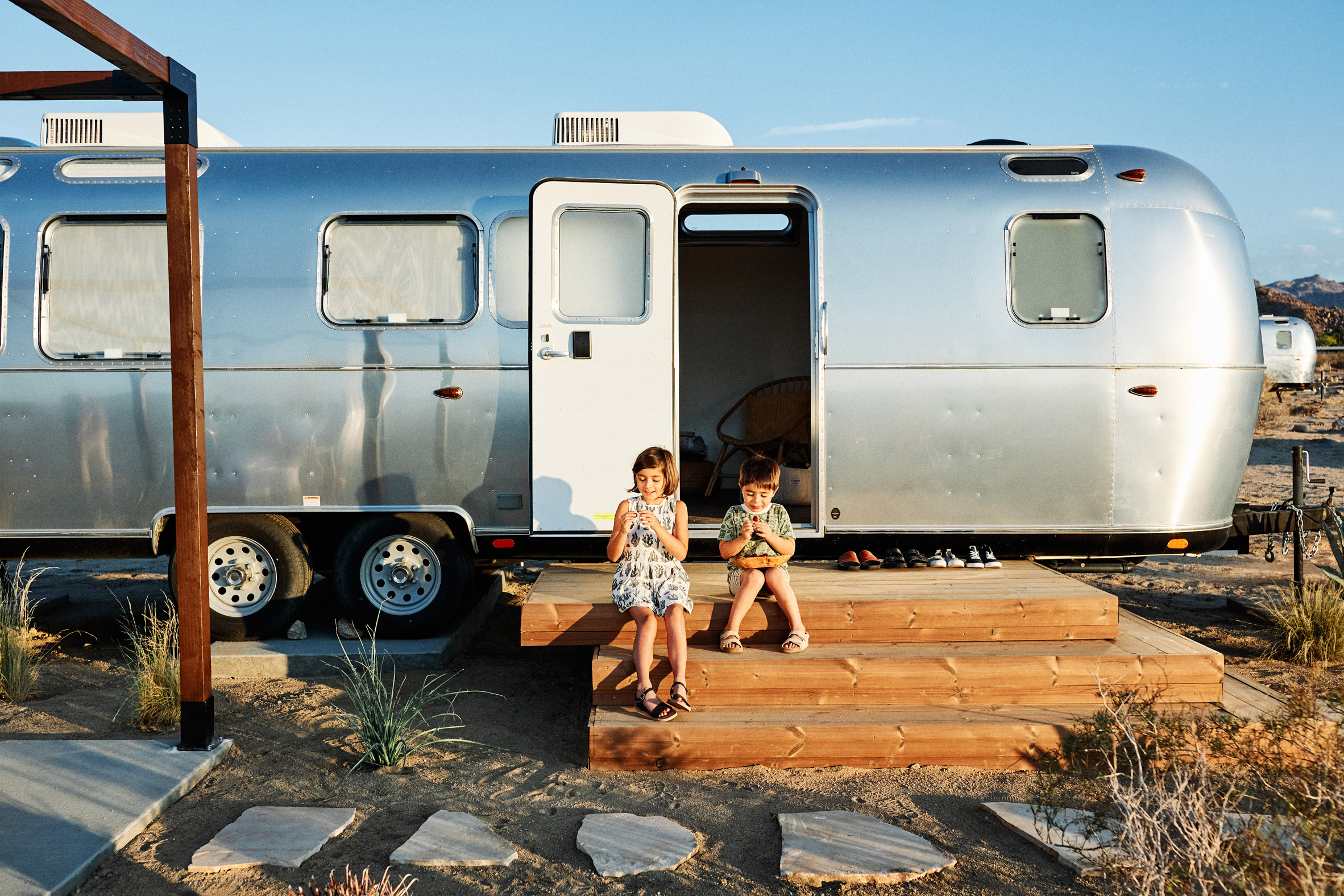 The glamping site is intended to create a feeling of "both privacy and community". Photo is by Josh Franer
The glamping site is intended to create a feeling of "both privacy and community". Photo is by Josh Franer
"Respect for the desert is of the utmost importance to myriad desert locals, who have grappled with development and a meteoric rise in tourism," the team said.
In response, the team incorporated eco-friendly elements such as native plantings, minimal irrigation, on-site water treatment and a heavy reliance on solar power. The site also is "dark sky compliant", ensuring a clear view of the nighttime sky.
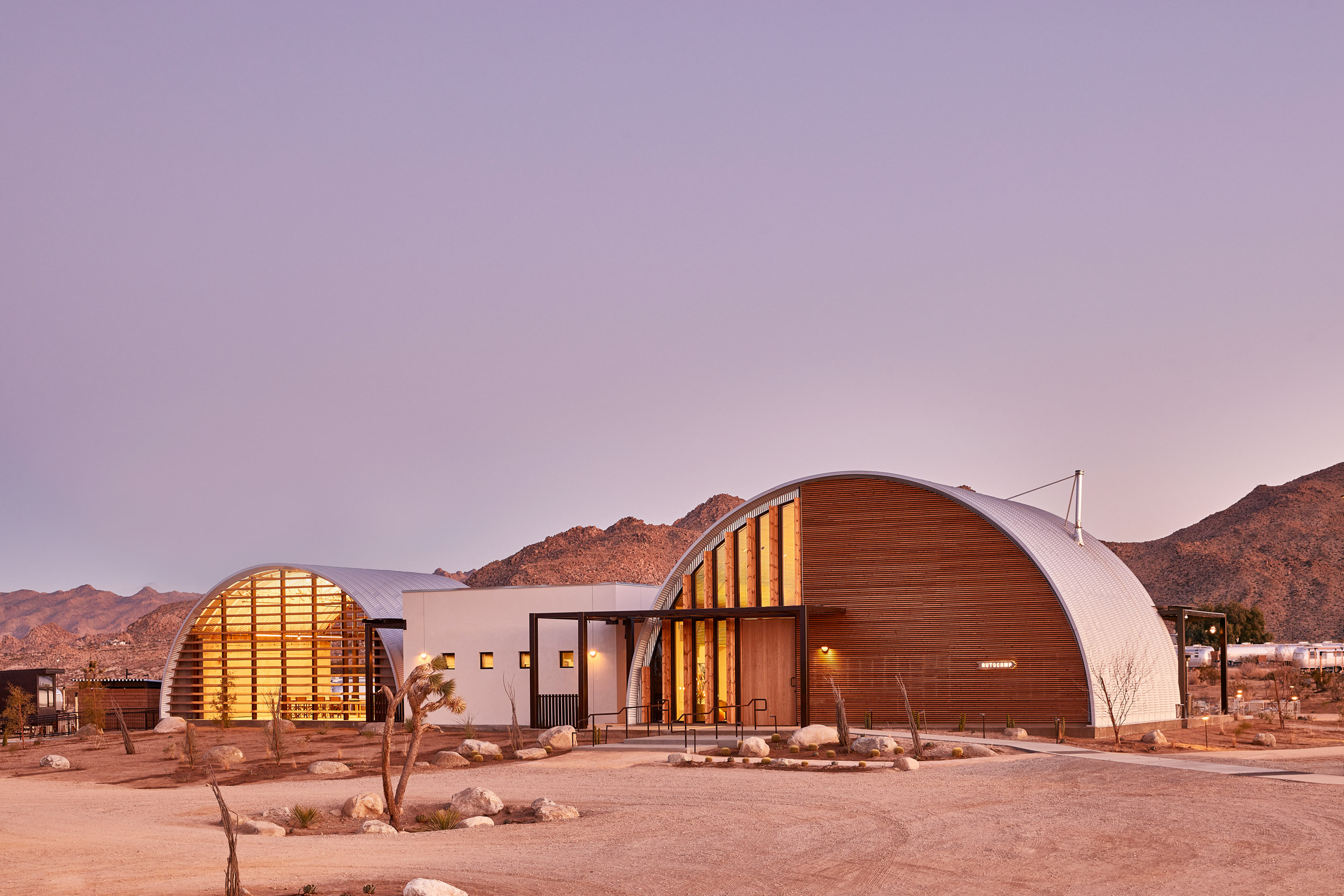 The Joshua Tree location is one of several AutoCamp sites across the US. Photo is by Matt Kisiday
The Joshua Tree location is one of several AutoCamp sites across the US. Photo is by Matt Kisiday
Other AutoCamp properties include an outpost near Yosemite National Park that offers trailers, tents and cabins filled with upscale decor, and a site in California's Sonoma County that has a low-lying clubhouse surrounded by towering redwood trees. Both locations were designed by Anacapa Architecture and Geremia Design.
AutoCamp has plans to open additional sites in New York's Catskill Mountains and near Zion National Park in Utah. The company also has a property in Cape Cod, Massachusetts.
The photography is byMariko Reed, Matt Kisiday and Josh Franer.
Project credits:
Architecture: HKS
Interior design: Narrative Design Studio
Select artists and makers: Alexis Moran, Fong Brothers Co, Galanter & Jones, All Roads Studio, Designers on Holiday, AVO, Jaque Fragua, Dan John Anderson, Kirk Jonasson, and Ana DiGiallonardo
The post AutoCamp opens Airstream glamping site near Joshua Tree National Park appeared first on Dezeen.
#all #architecture #publicandleisure #california #usa #clubhouses #glamping #joshuatree
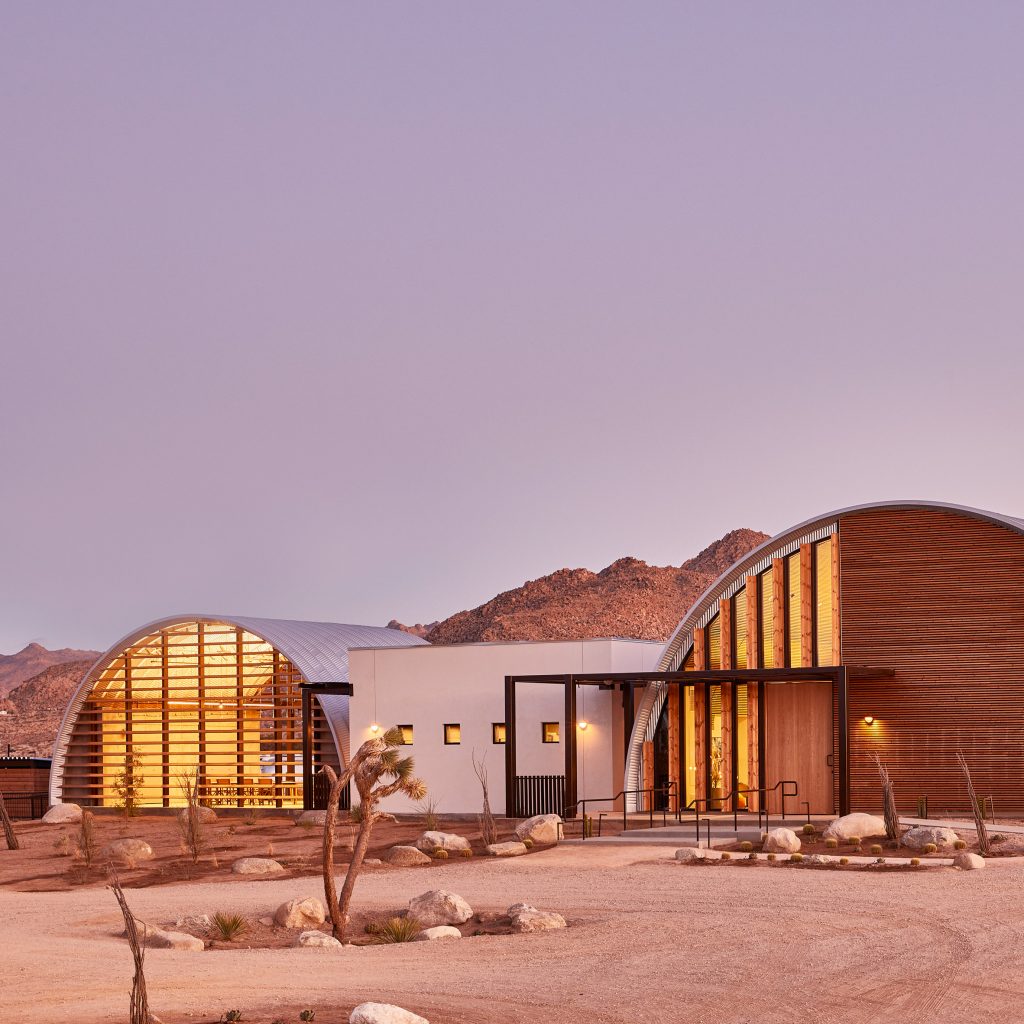
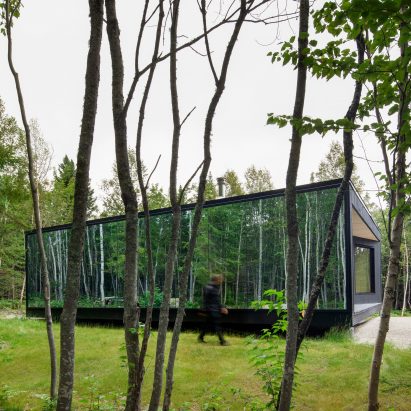
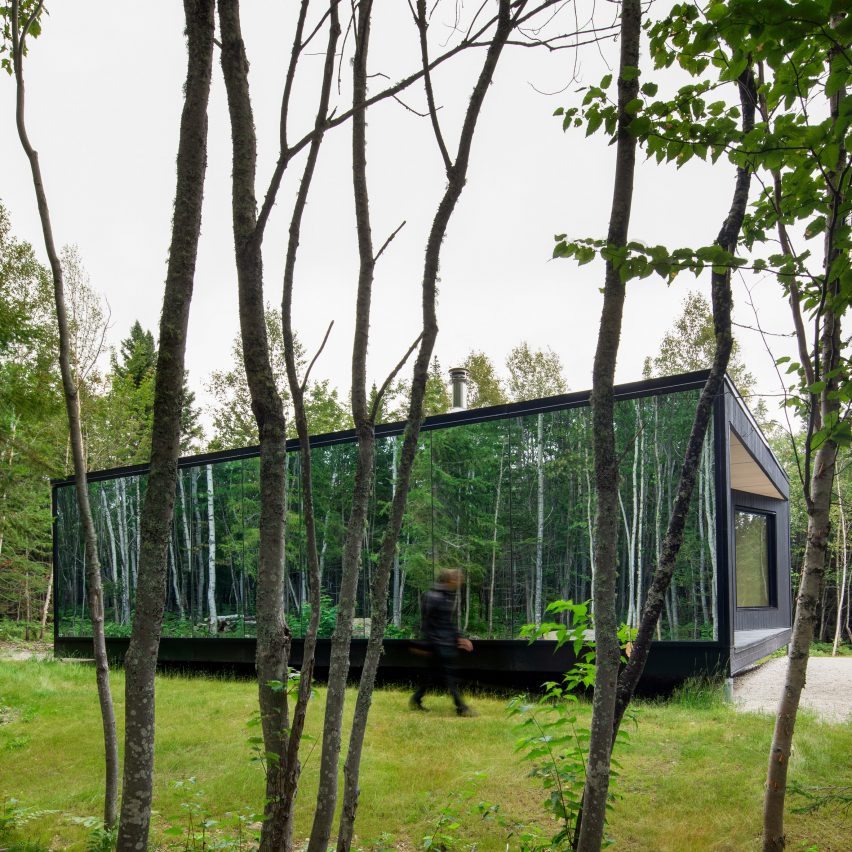
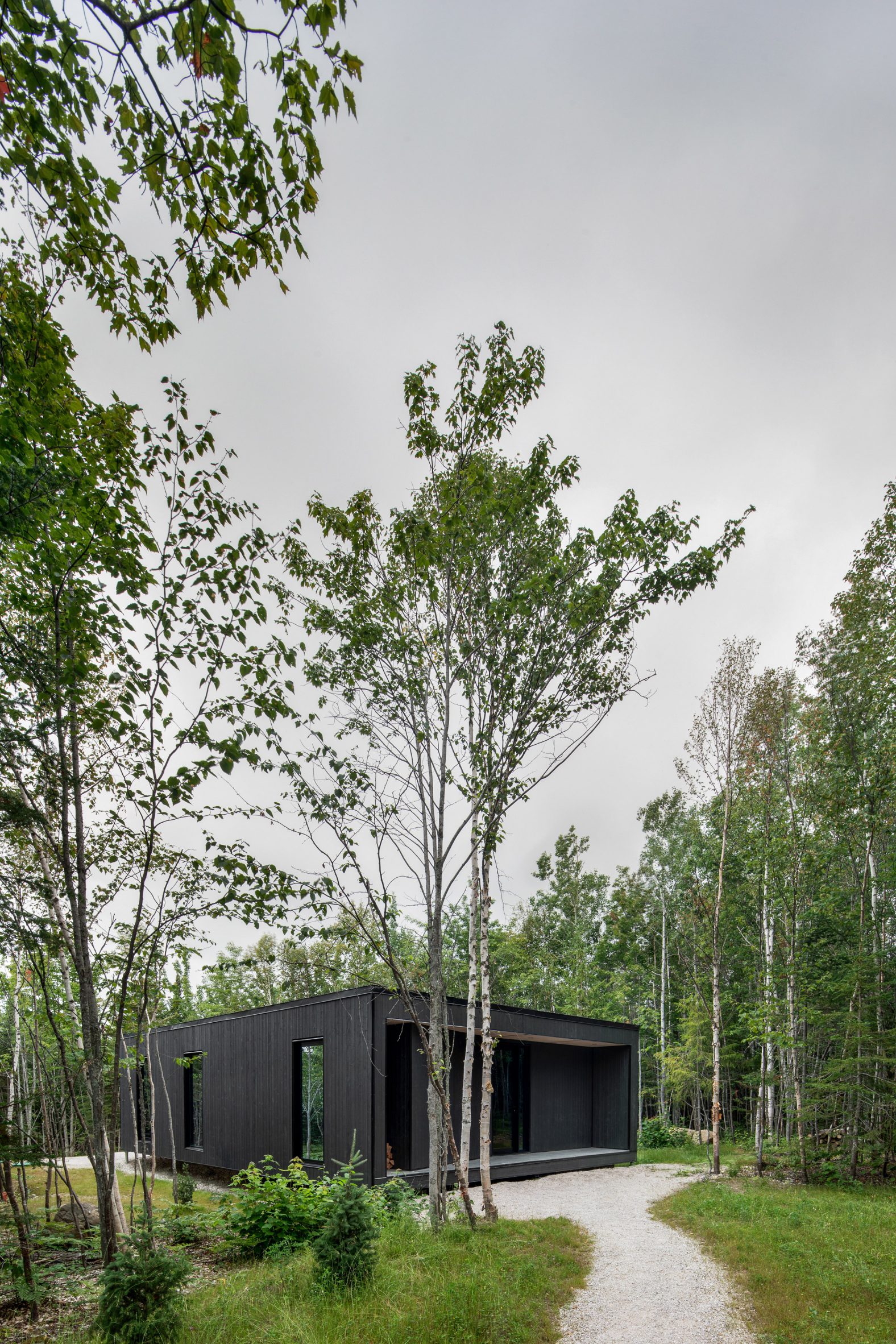 Bourgeois Lechasseur Architects built the pair of glamping cabins in Quebec
Bourgeois Lechasseur Architects built the pair of glamping cabins in Quebec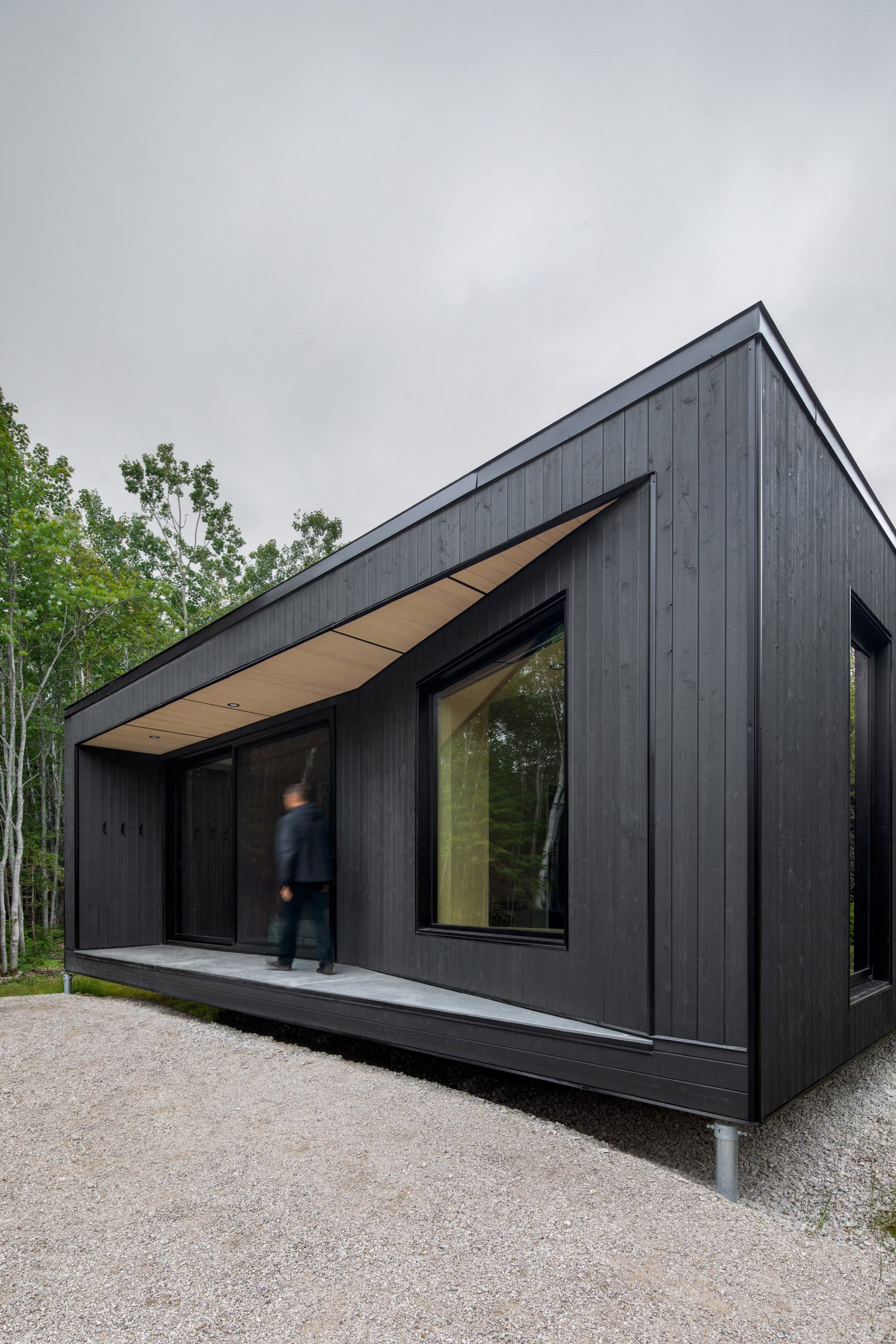 The cabins were constructed using wood that was stained black across the exterior
The cabins were constructed using wood that was stained black across the exterior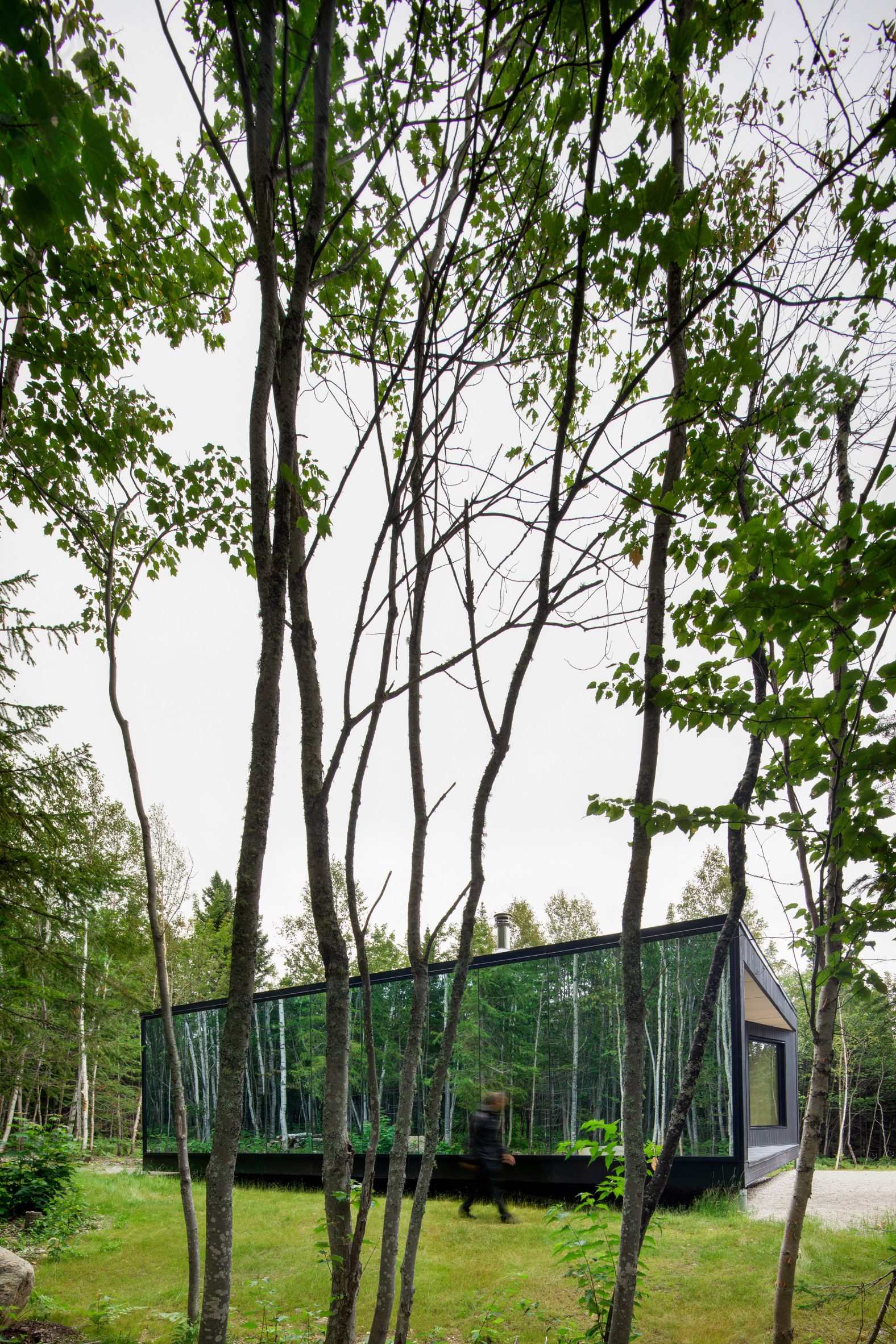 Reflective glass stretches across one side of the cabin
Reflective glass stretches across one side of the cabin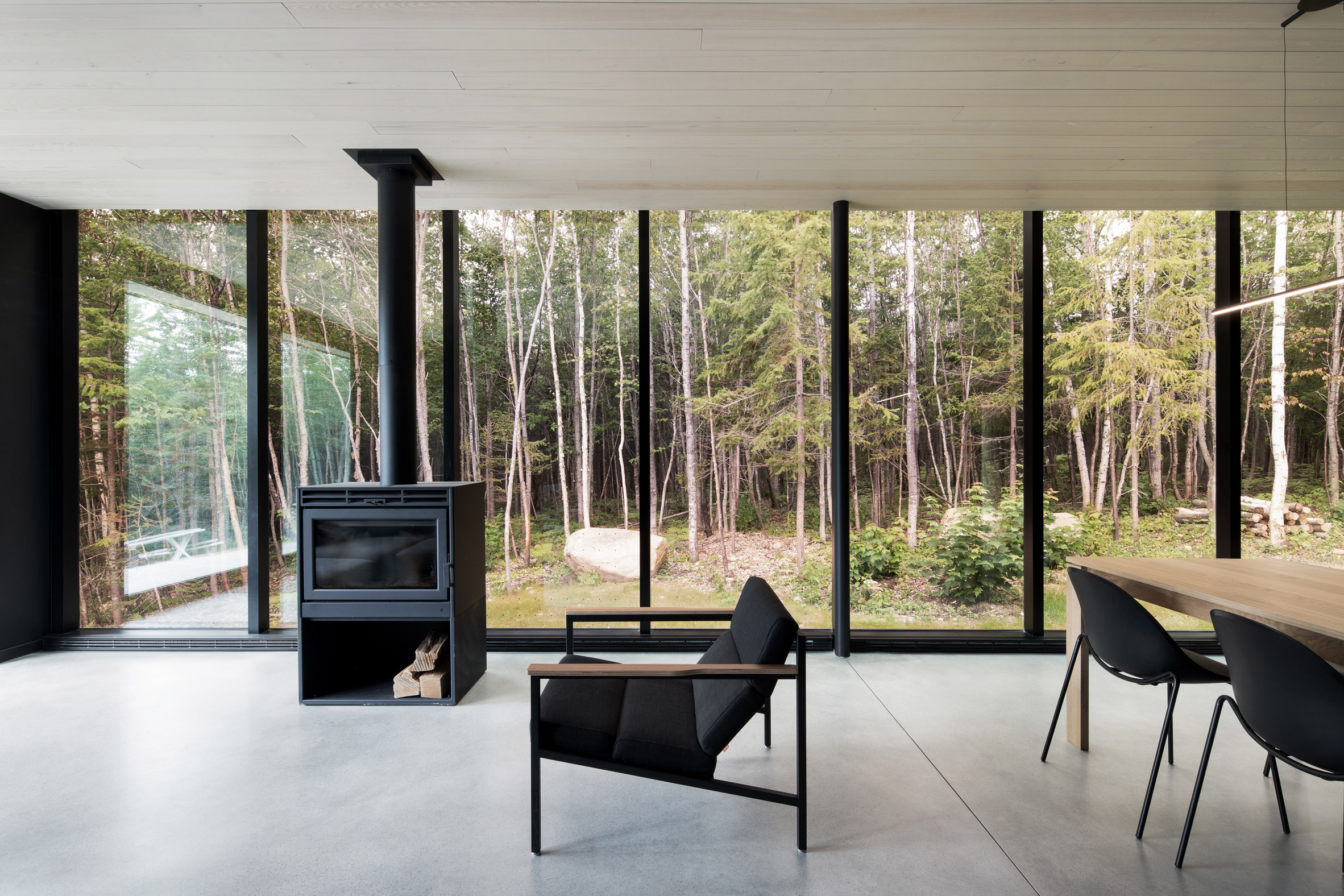 The fully glazed wall provides views of the forest from inside
The fully glazed wall provides views of the forest from inside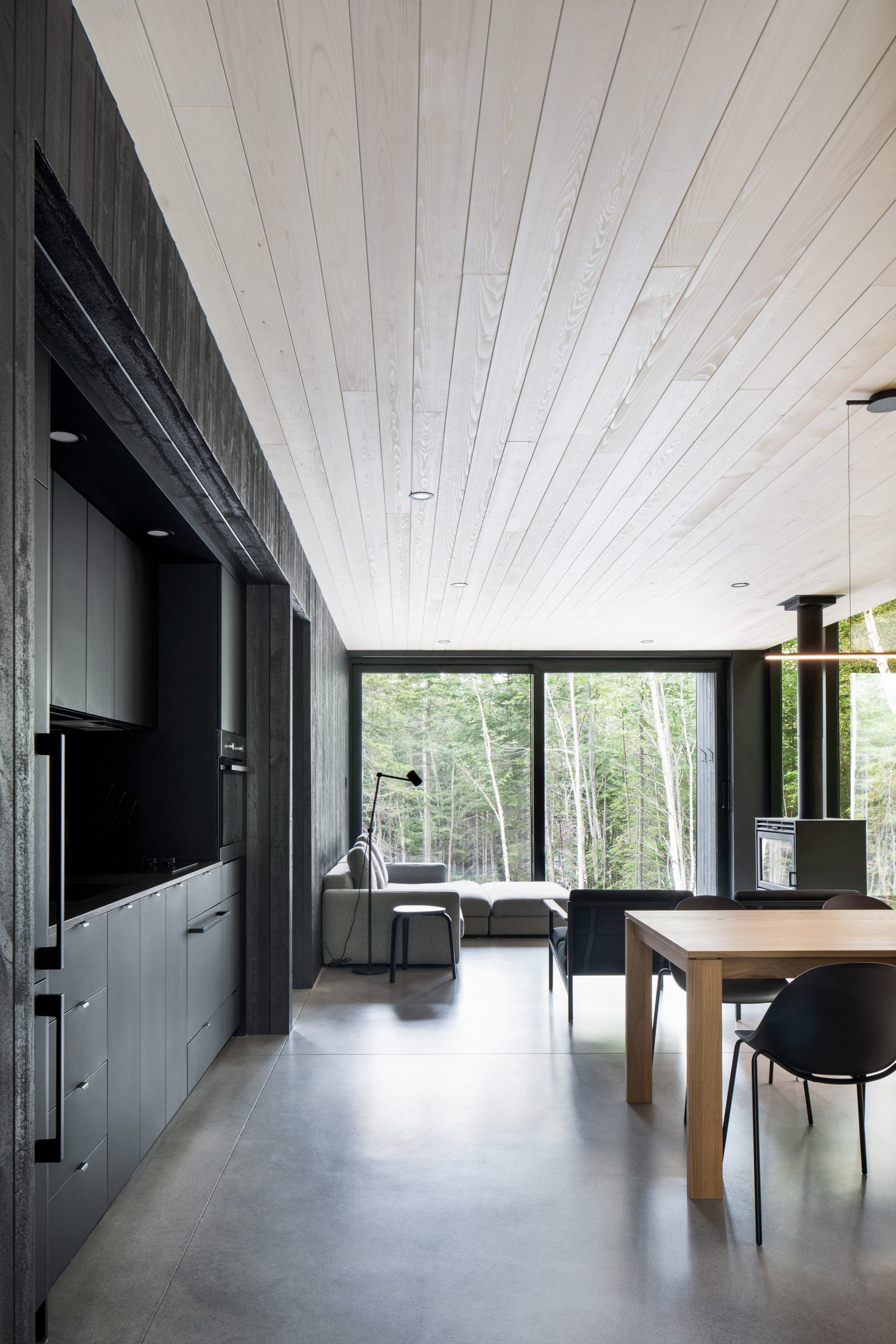 The interior of the cabins are also lined in wood
The interior of the cabins are also lined in wood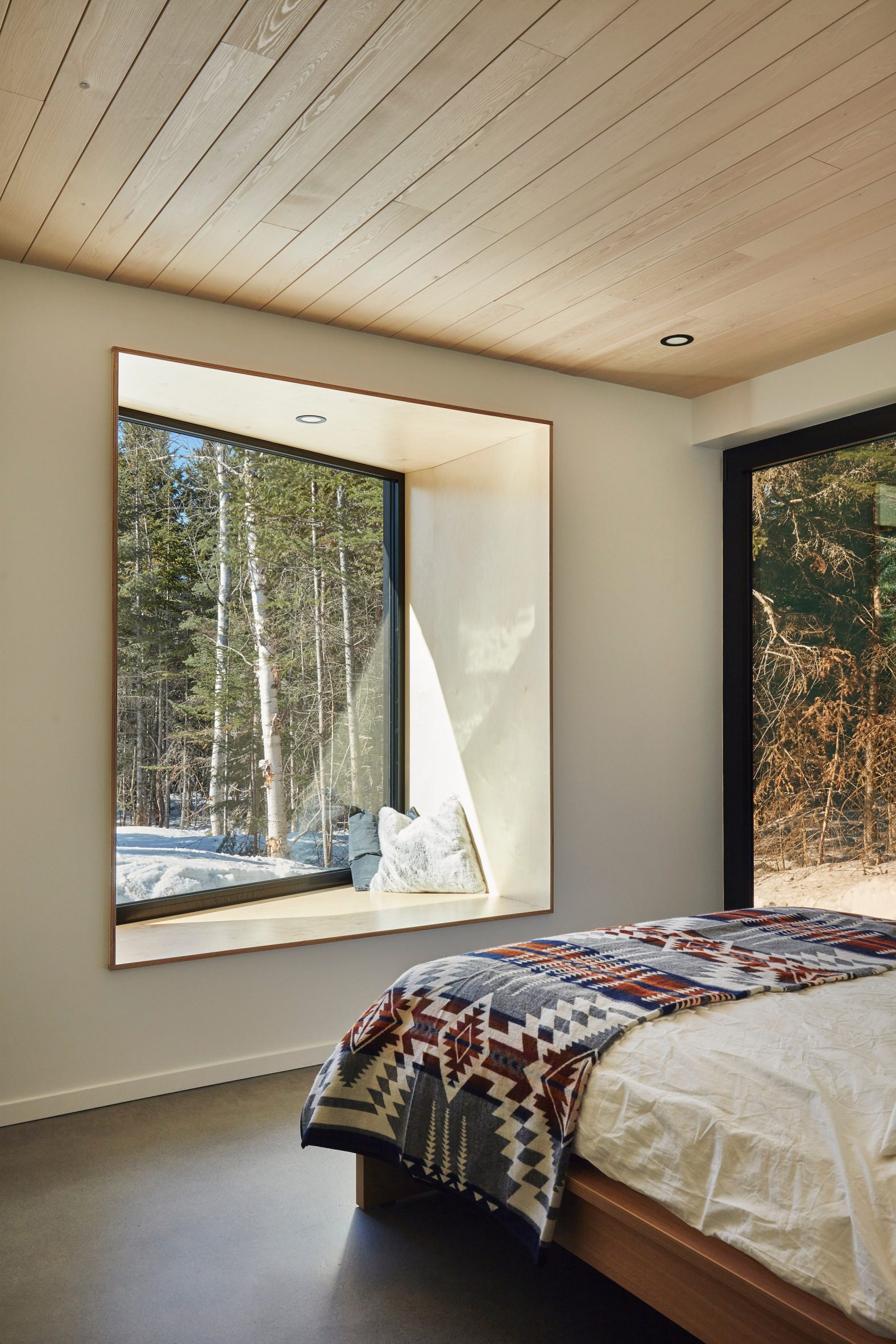 The cabin interiors have a light and airy look
The cabin interiors have a light and airy look