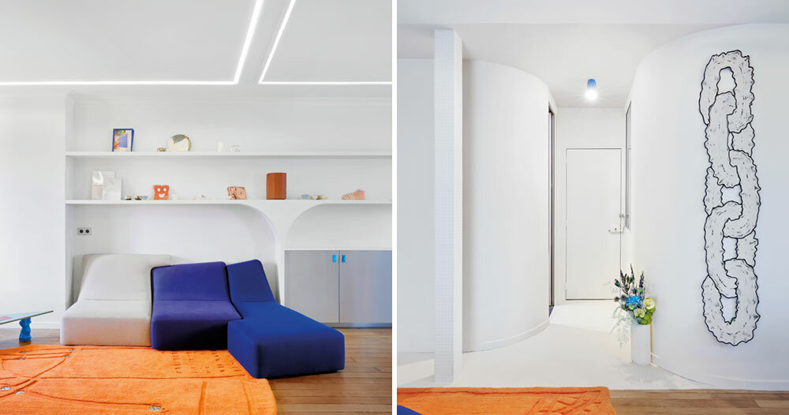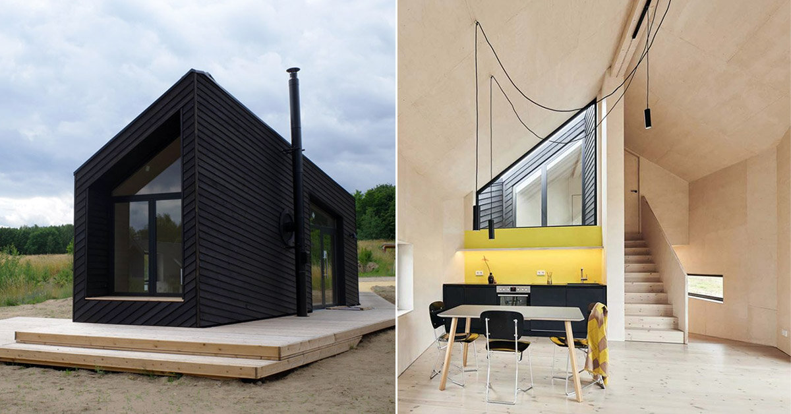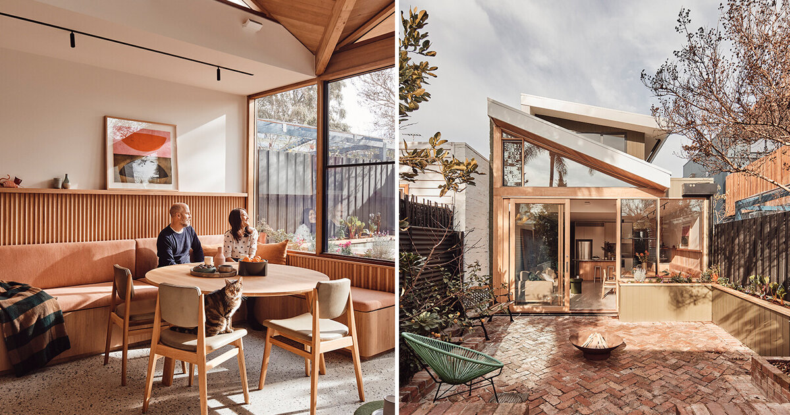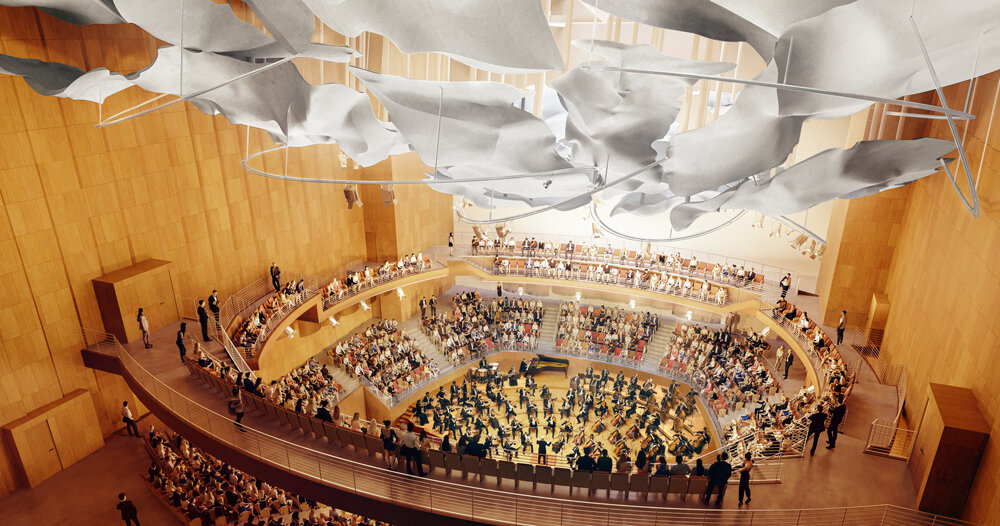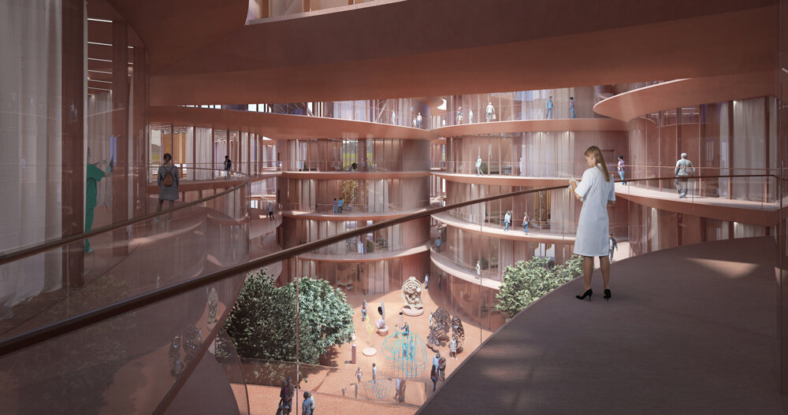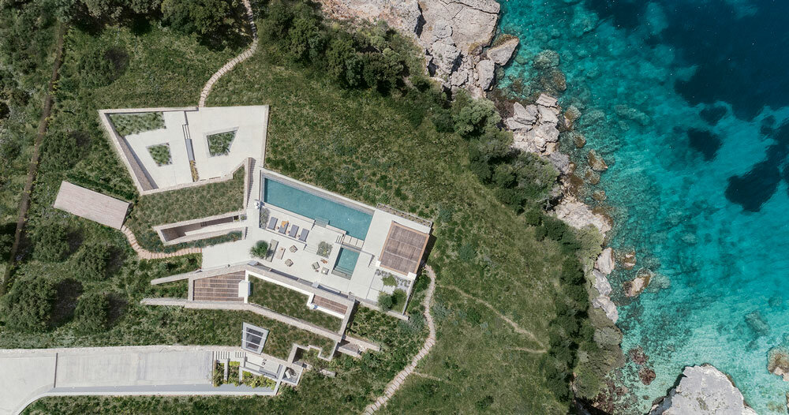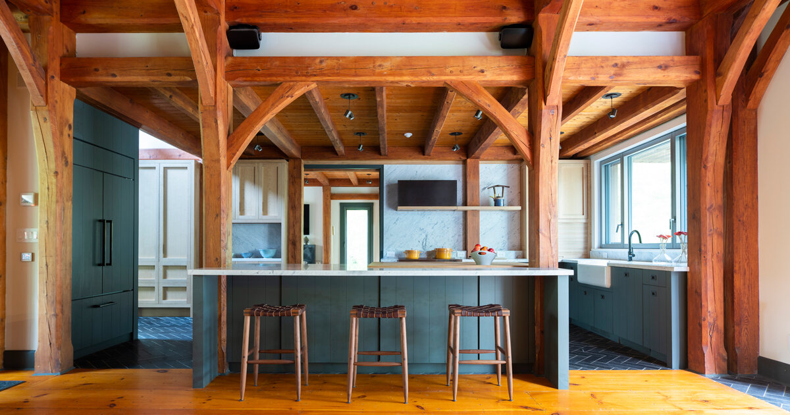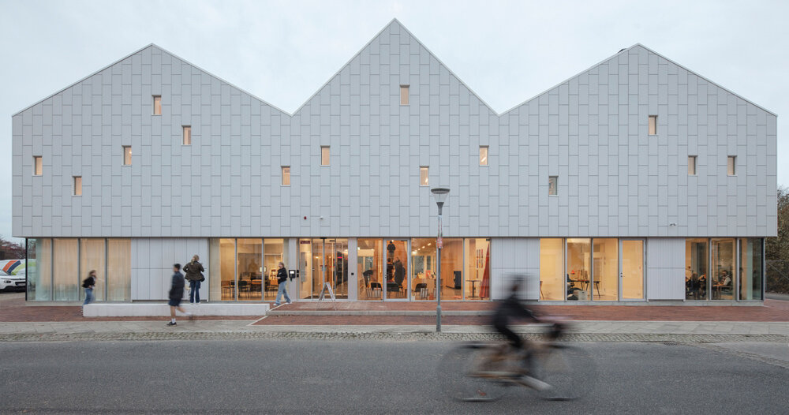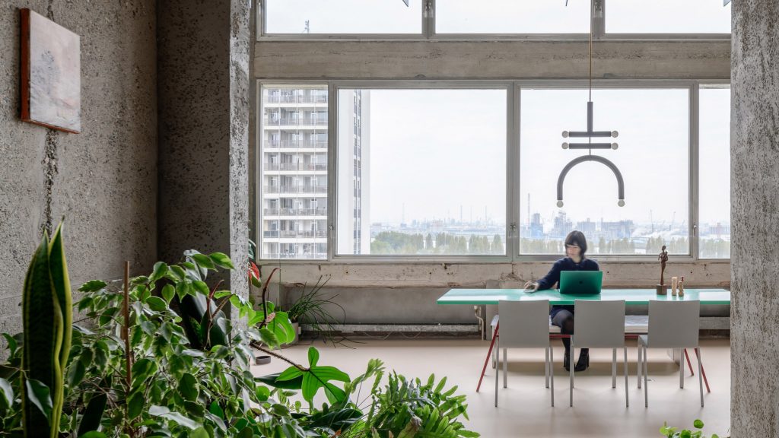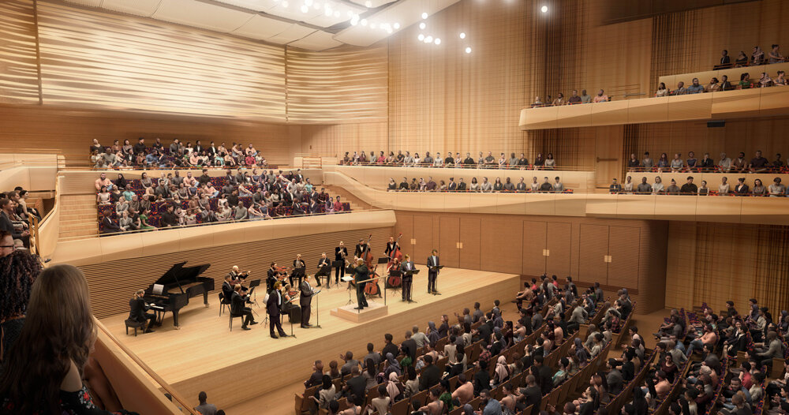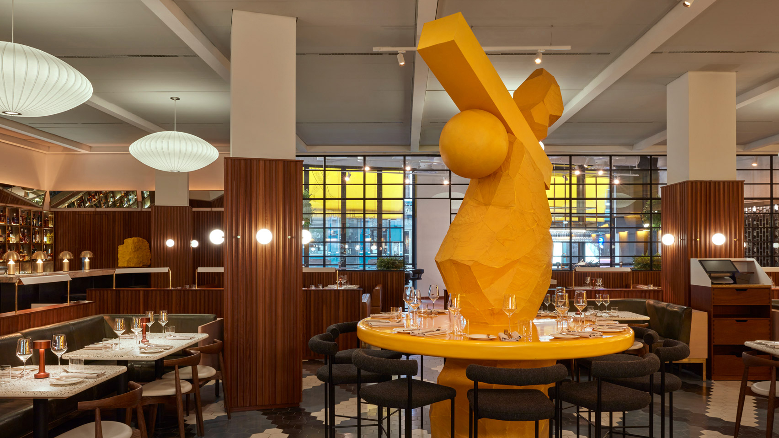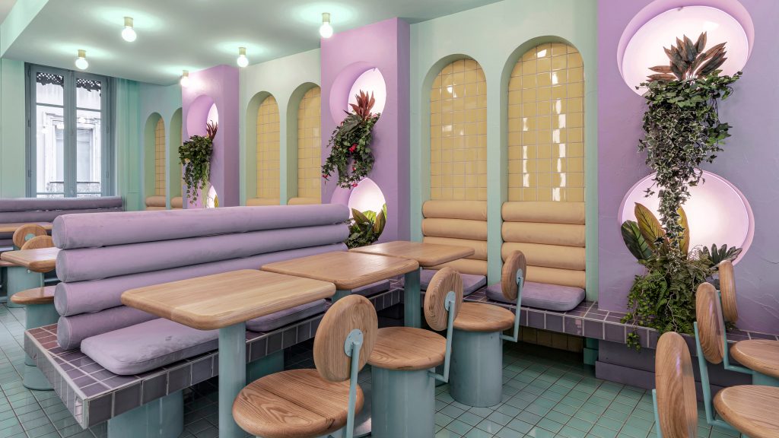#interiors
Studio Okami Architecten exposes brutalist skeleton of Antwerp apartment
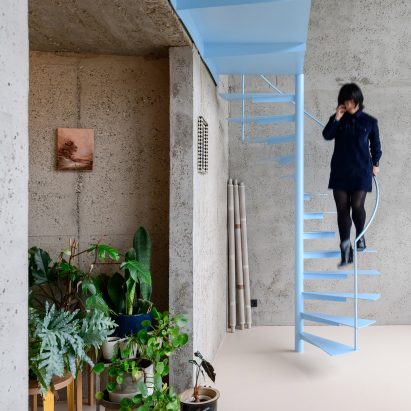
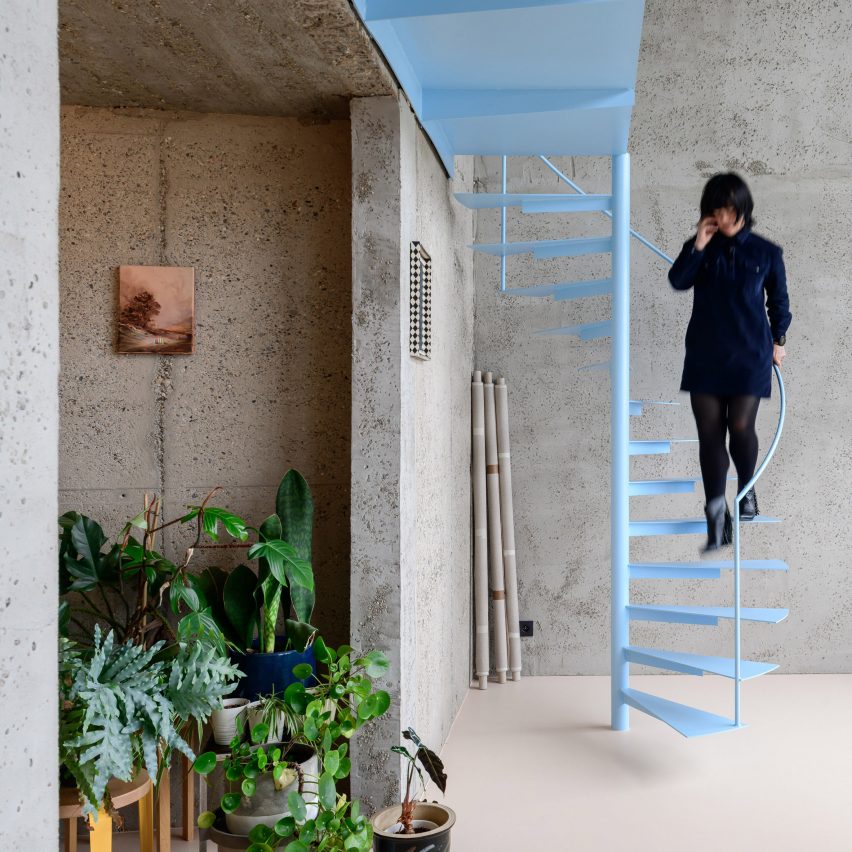
Belgian studio Studio Okami Architecten has renovated a duplex apartment in the brutalist Riverside Tower in Antwerp, allowing its original concrete structure to take centre stage.
The project was led by and designed for Bram Van Cauter, founding partner of Studio Okami Architecten, who lives there with his partner, art collector Doris Vanistendael.
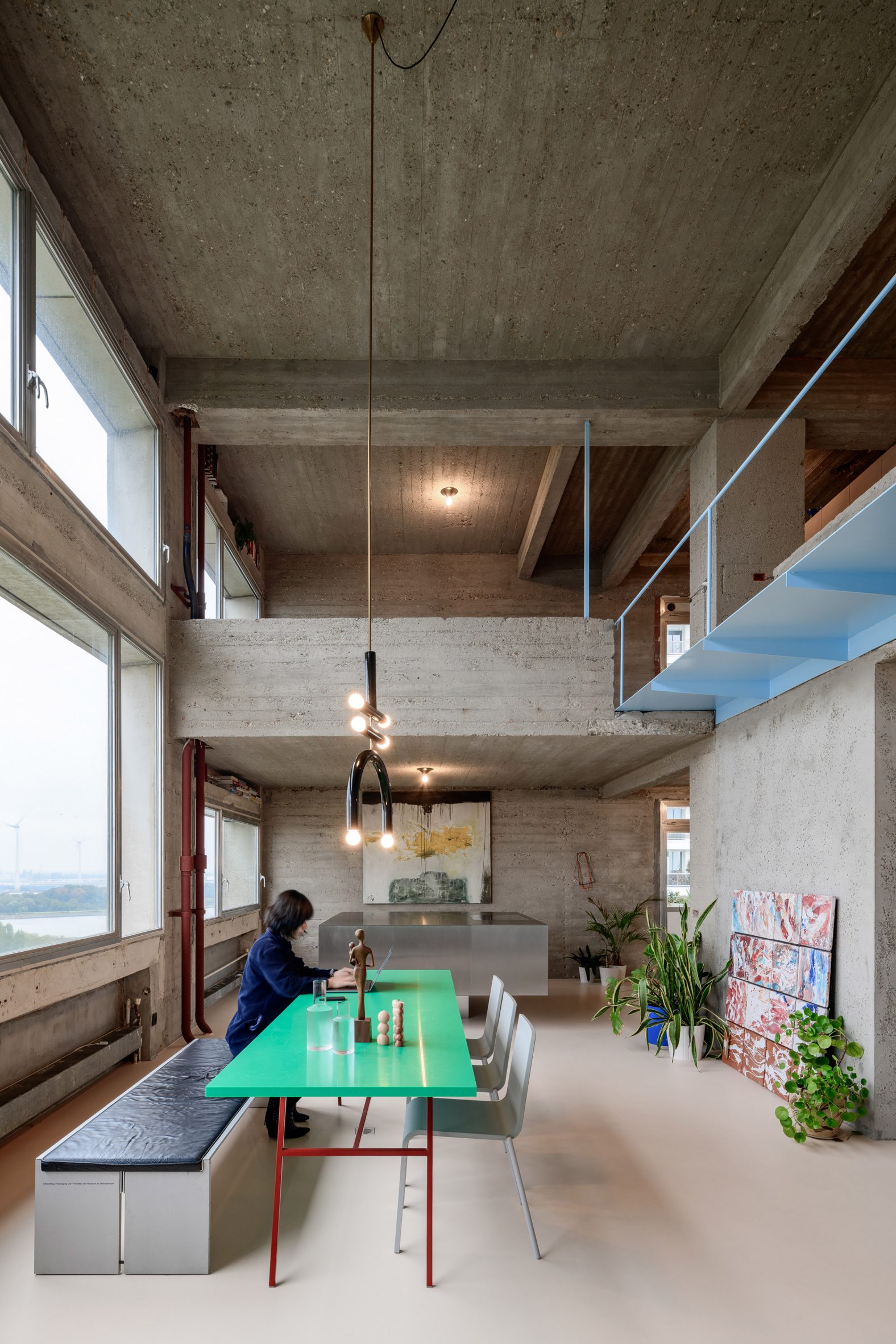 Studio Okami Architecten has renovated a duplex apartment in Antwerp
Studio Okami Architecten has renovated a duplex apartment in Antwerp
Riverside Tower is a 20-storey apartment building positioned in the bend of the river Scheldt, completed by architects Leon Stynen & Paul De Meyer in the 1970s.
The 230-square-metre apartment is on the thirteenth and fourteenth floors of the building, three storeys above the Studio Okami Architecten office. The couple also owns a duplex in the same building, which contains a guest suite and Vanistendael's art gallery named Soon.
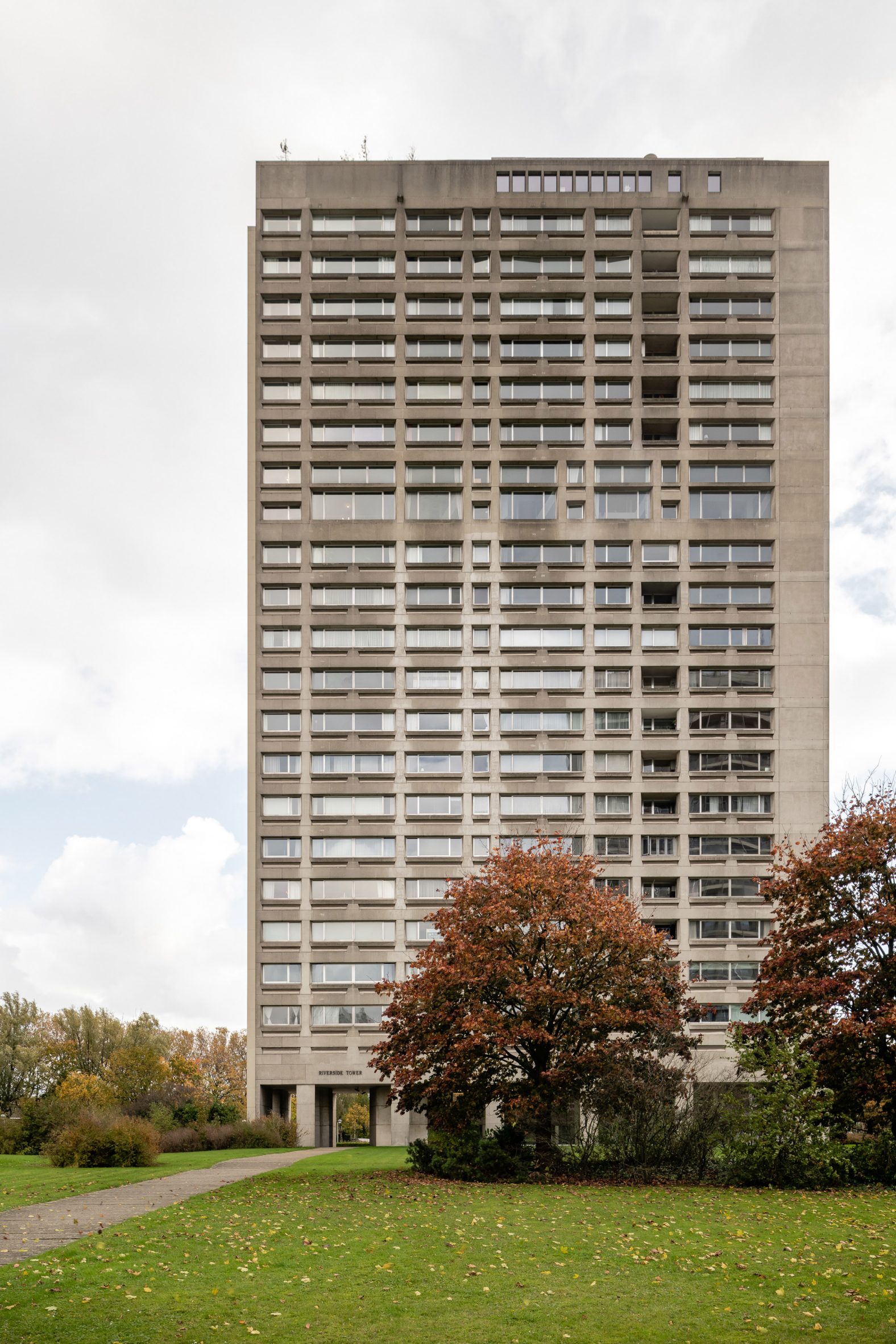 The apartment is located in the brutalist Riverside Tower
The apartment is located in the brutalist Riverside Tower
Studio Okami Architecten's first step of the renovation was to tear down the walls of the apartment and strip away all the surface coverings.
While revealing the concrete structure of the apartment, this transformed its layout from a five-bedroom dwelling to a lofty open-plan space with a single bedroom.
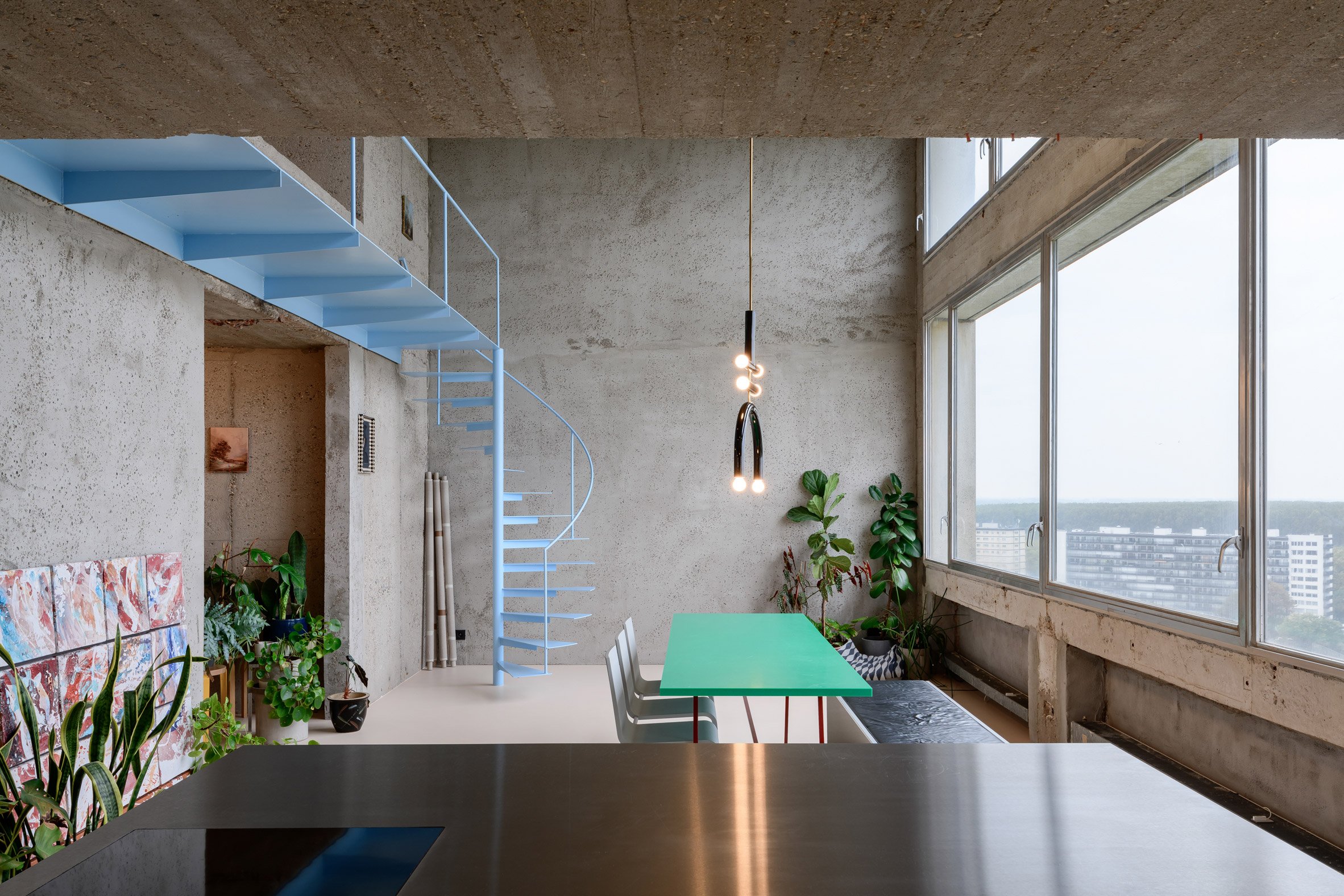 All of its concrete surfaces were exposed
All of its concrete surfaces were exposed
"With the Riverside Tower being a brutalist building, it seemed logical to strip the apartment to the bare concrete, showing the space in its most honest and raw form," Van Cauter told Dezeen.
"Removing the walls allows for unobstructed views over the city," the architect added. "Being childfree, an open-plan space was a logical choice."
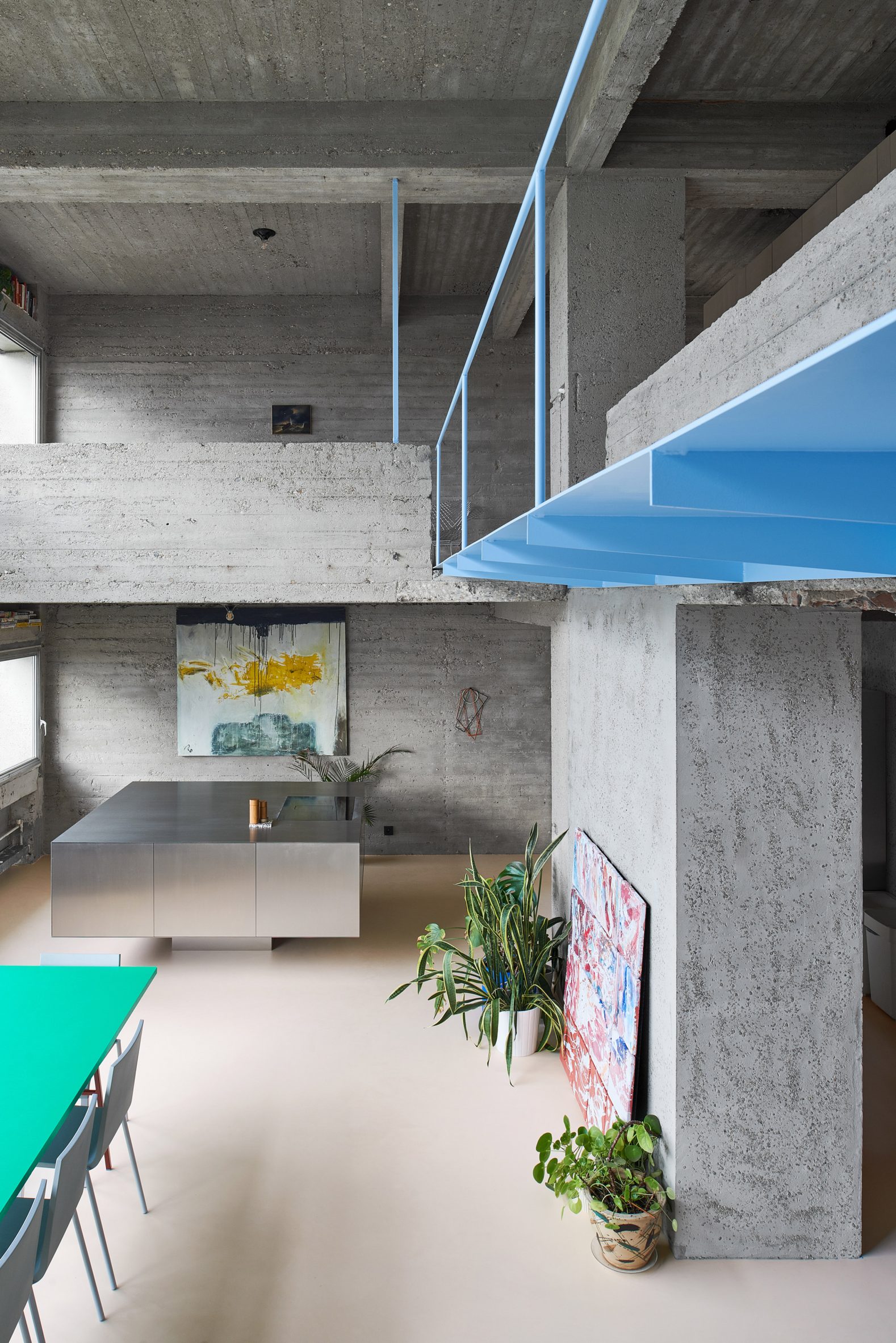 A sculptural kitchen island was added. Photo is by Matthijs van der Burgt
A sculptural kitchen island was added. Photo is by Matthijs van der Burgt
A few brick walls in the dwelling were retained but covered with cement mixed with small stones, creating a finish that matches the original concrete structure.
To counterbalance the rough concrete surfaces, a peach-hued resin floor has been added alongside plants and artworks hung from existing holes in the concrete.
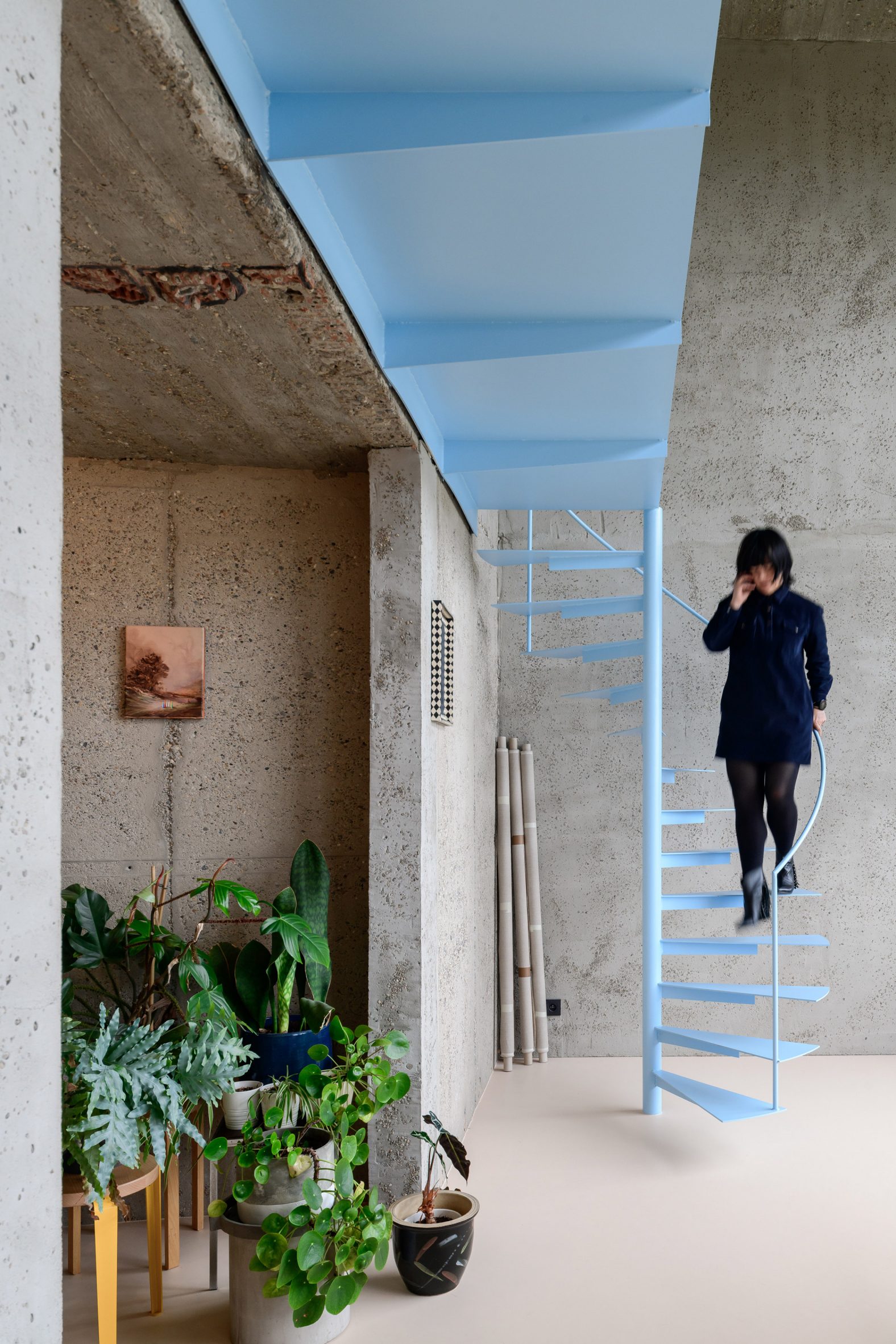 A pastel blue staircase links the two floors of the duplex
A pastel blue staircase links the two floors of the duplex
"The aim was to balance out the rough concrete by adding colourful elements to the space," Van Cauter explained. "The artworks, furniture and plants all combine to create a homey atmosphere."
Double-height pivoting windows also brighten the space by providing natural light and views out over the river and a neighbouring forest.
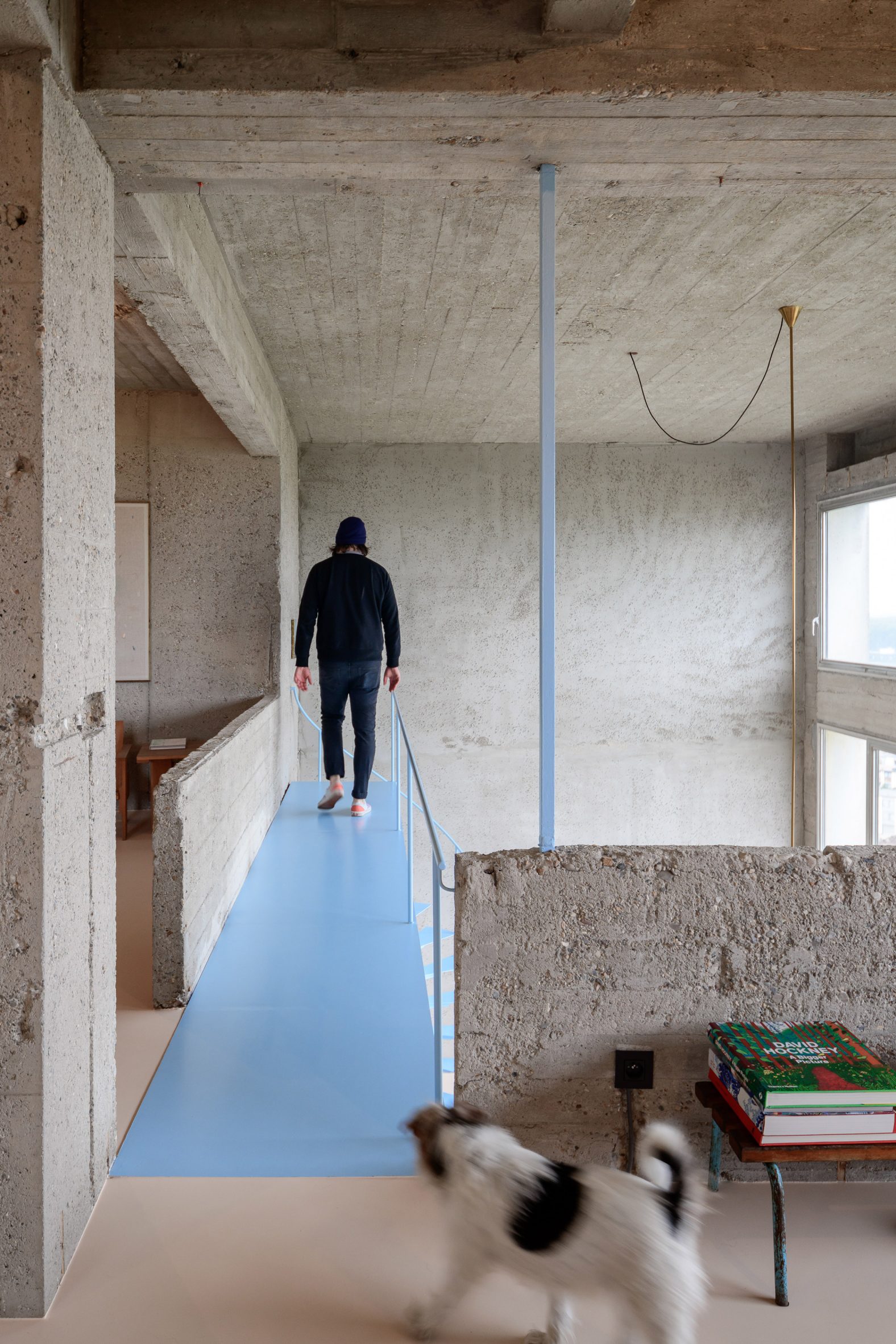 Pops of colour contrast with the concrete
Pops of colour contrast with the concrete
On the lower floor of the apartment is an open-plan kitchen and dining area. Above it is the living room, bedroom and home office.
The apartment's upper level, which is intended to feel more secluded than the floor below, is arranged around a technical block containing the bathroom, storage and utility facilities.
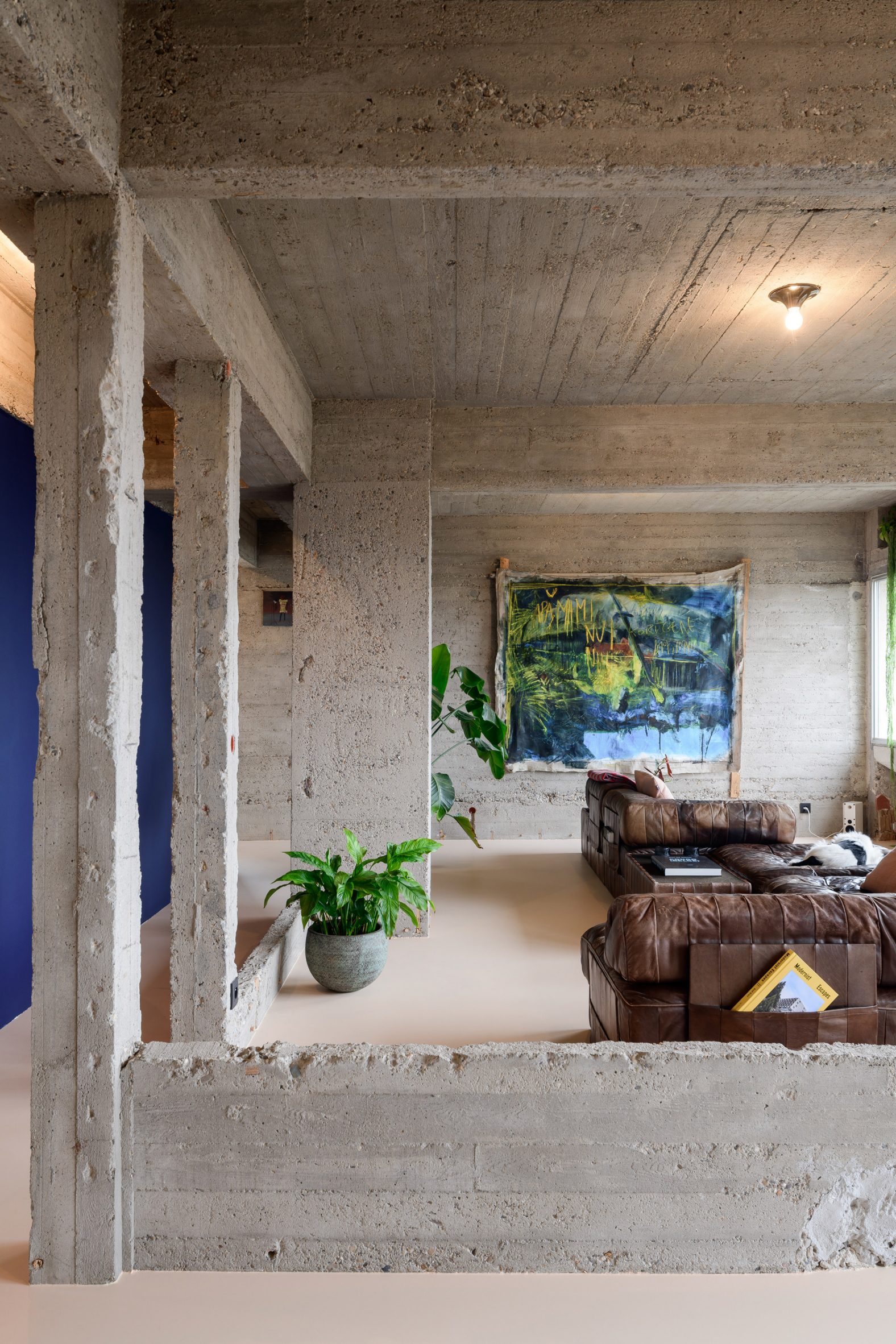 The upper level contains more private spaces
The upper level contains more private spaces
"The duplex setup creates a special division between the downstairs entertainment area and the more private upstairs functions like a home office, living and bedroom," Van Cauter explained.
Linking the two levels is a pastel blue spiral staircase, chosen to stand out against the concrete. It was welded and painted in place due to the limited size of the tower's circulation areas.
[ 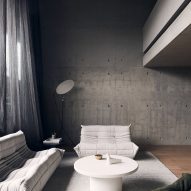
Read:
Studio Goss exposes concrete shell of converted Melbourne apartment
](https://www.dezeen.com/2021/11/23/roseneath-street-apartment-studio-goss/)
The pastel colour palette continues in the bathroom, which is lined with smooth peach pink surfaces.
These surfaces ensure the bathroom is watertight, but they also create a sharp contrast with the rough concrete beams overhead.
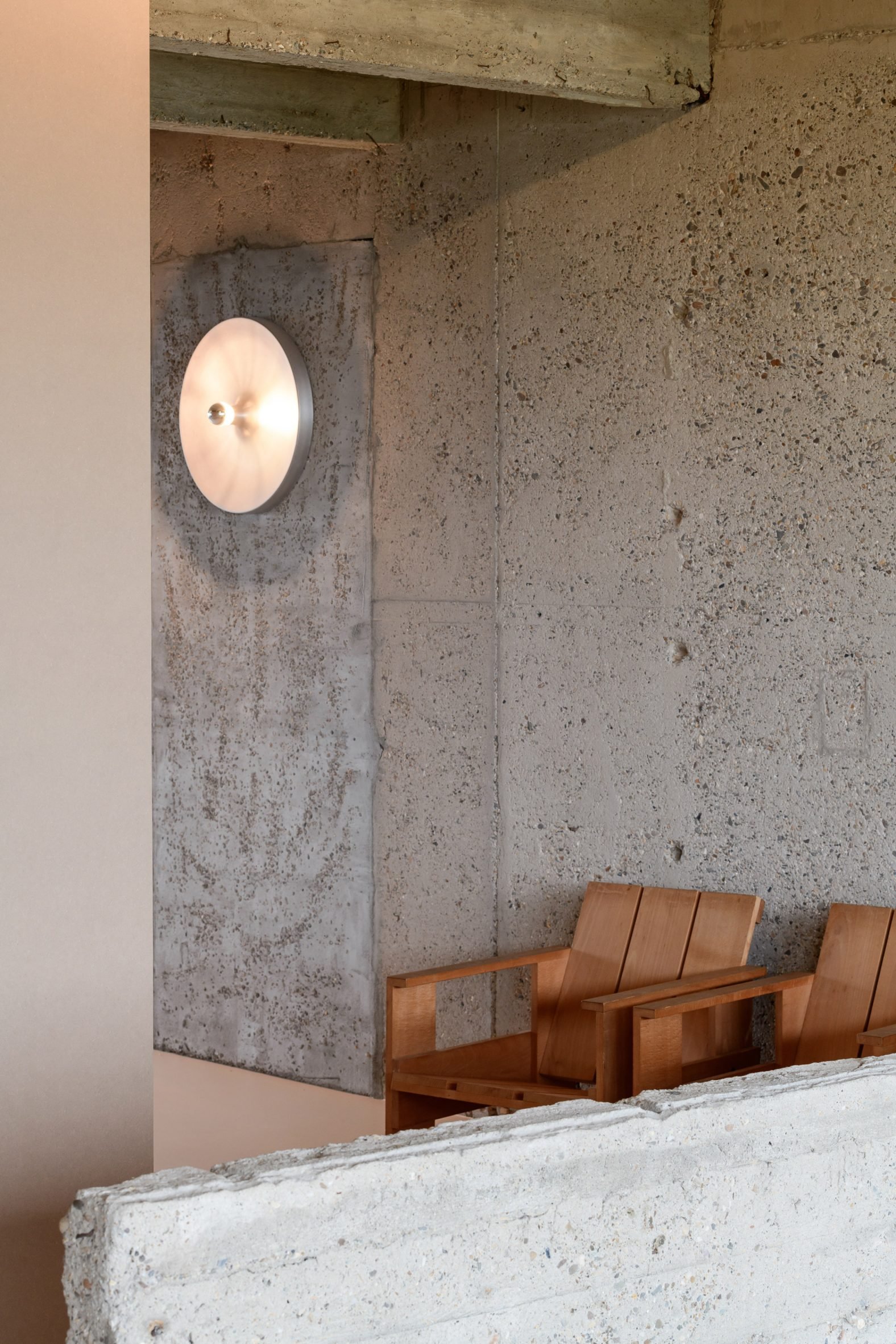 Rietveld Crate Chairs are among the furnishings
Rietveld Crate Chairs are among the furnishings
Studio Okami Architecten chose a mixture of contemporary vintage furnishings to complete the apartment. Among the classic furniture are the patchwork De Sede DS88 sofa and Rietveld Crate Chairs, while contemporary pieces include a Long Table by Muller Van Severen and a red Bold chair by Big-Game.
There are also a series of bespoke elements, including the kitchen island, designed by Studio Okami Architecten to resemble "a sculpture in the room when out of use". This is teamed with cabinetry that references the work of American artist Donald Judd.
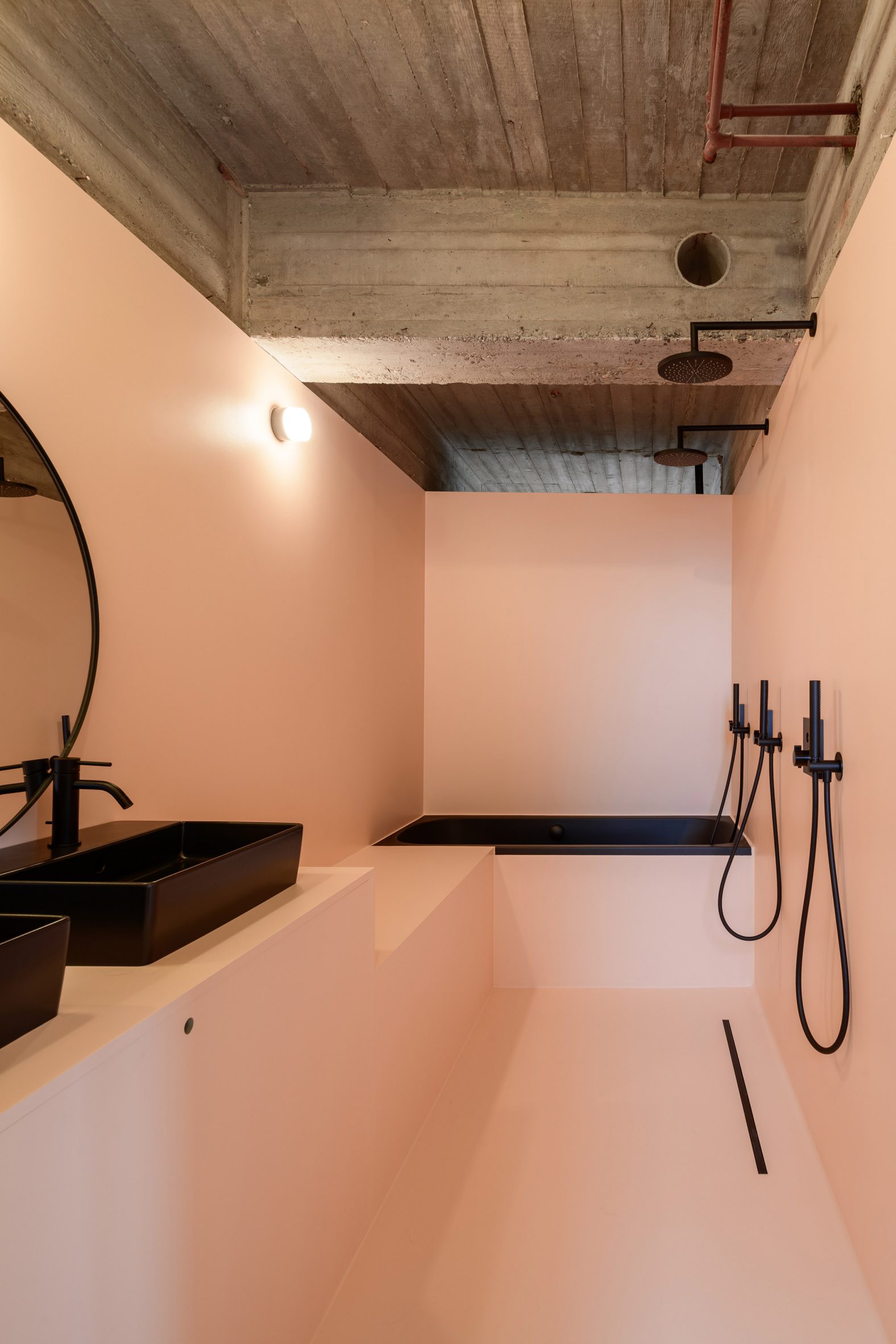 A pastel pink bathroom features upstairs
A pastel pink bathroom features upstairs
Other apartment renovations featured on Dezeen that are located in brutalist buildings include a New York residence by General Assembly in a 1970s tower block and a flat at the Barbican estate in London that Takero Shimazaki Architects infused with Japanese details.
Alongside the Riverside Tower apartment renovation, Studio Okami Architecten also recently completed a brick and concrete home that is embedded into a sloping hillside in Belgium.
The photography is byOlmo Peeters unless stated.
The post Studio Okami Architecten exposes brutalist skeleton of Antwerp apartment appeared first on Dezeen.
#all #interiors #residential #apartments #concrete #belgium #antwerp #renovations #brutalism #studiookamiarchitecten
Lore Group creates seafood restaurant with "playful sense of nostalgia" within One Hundred Shoreditch hotel
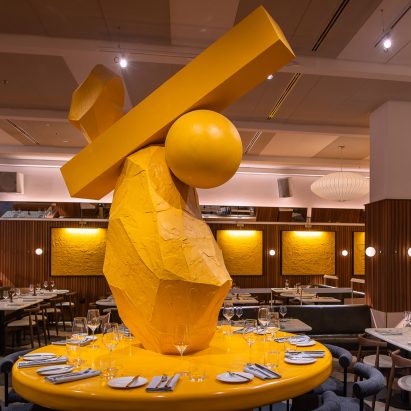
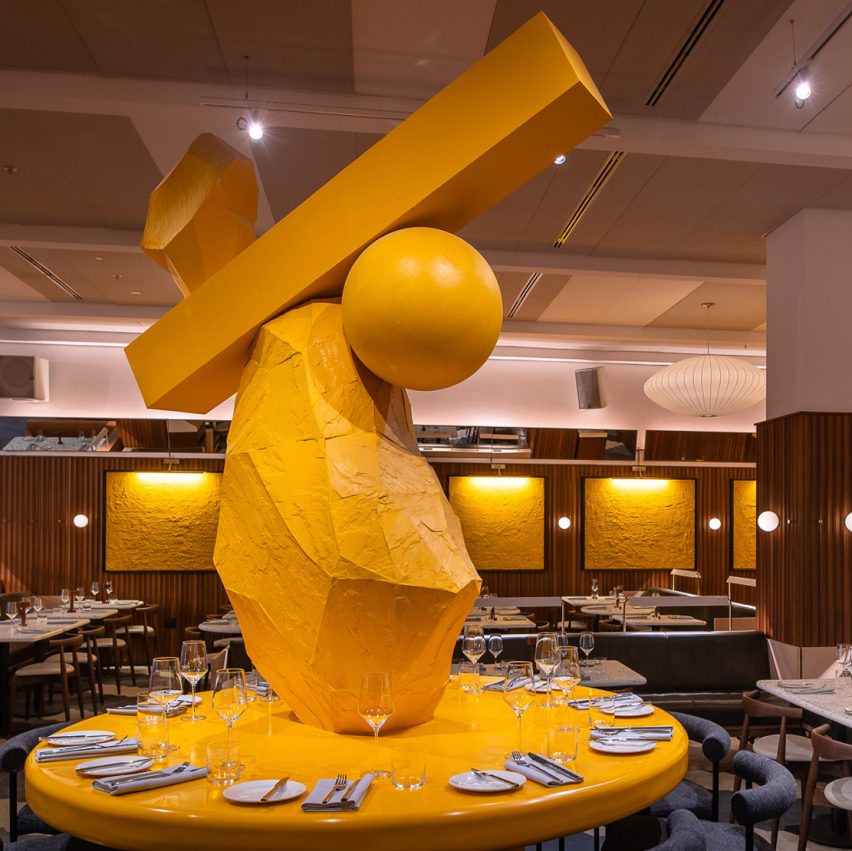
Hospitality chain Lore Group has opened the Goddard & Gibbs seafood restaurant within the One Hundred Shoreditch hotel, which occupies the former Ace Hotel London Shoreditch building.
Lore Group's creative director Jacu Strauss designed the restaurant within the recently opened hotel on Shoreditch High Street, London, to evoke the seaside to be in keeping with its seafood menu.
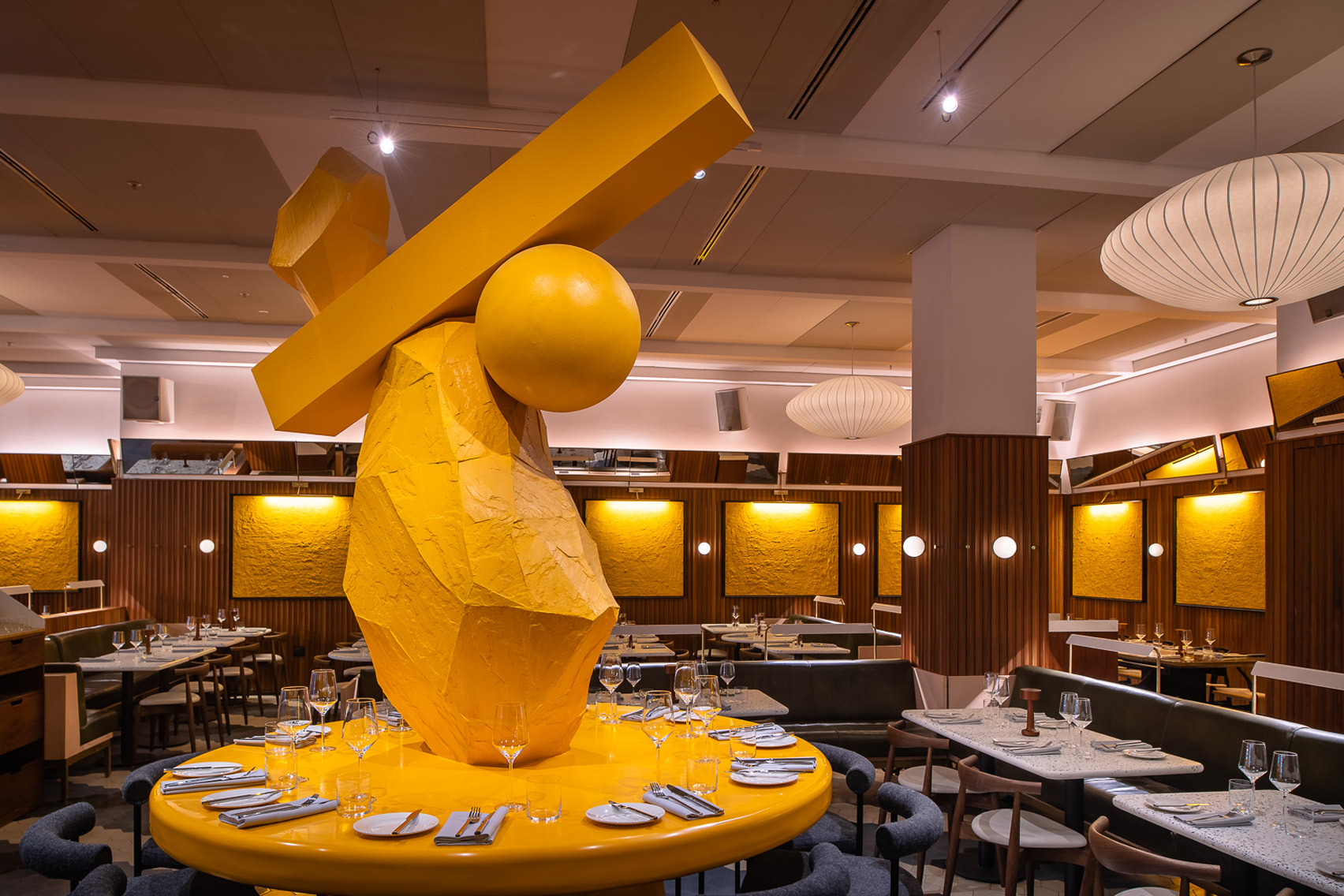 A yellow rock sculpture and sandy artworks give the restaurant a beachy feel
A yellow rock sculpture and sandy artworks give the restaurant a beachy feel
A gigantic yellow sculpture, created from a sketch drawn by Strauss, stands on a table at the centre of the restaurant.
"The sculpture is based on my memories of trips to the seaside as a child and making towers from piles of rocks on the beach," Strauss said.
"I wanted the space to have a playful sense of nostalgia to which our guests could relate."
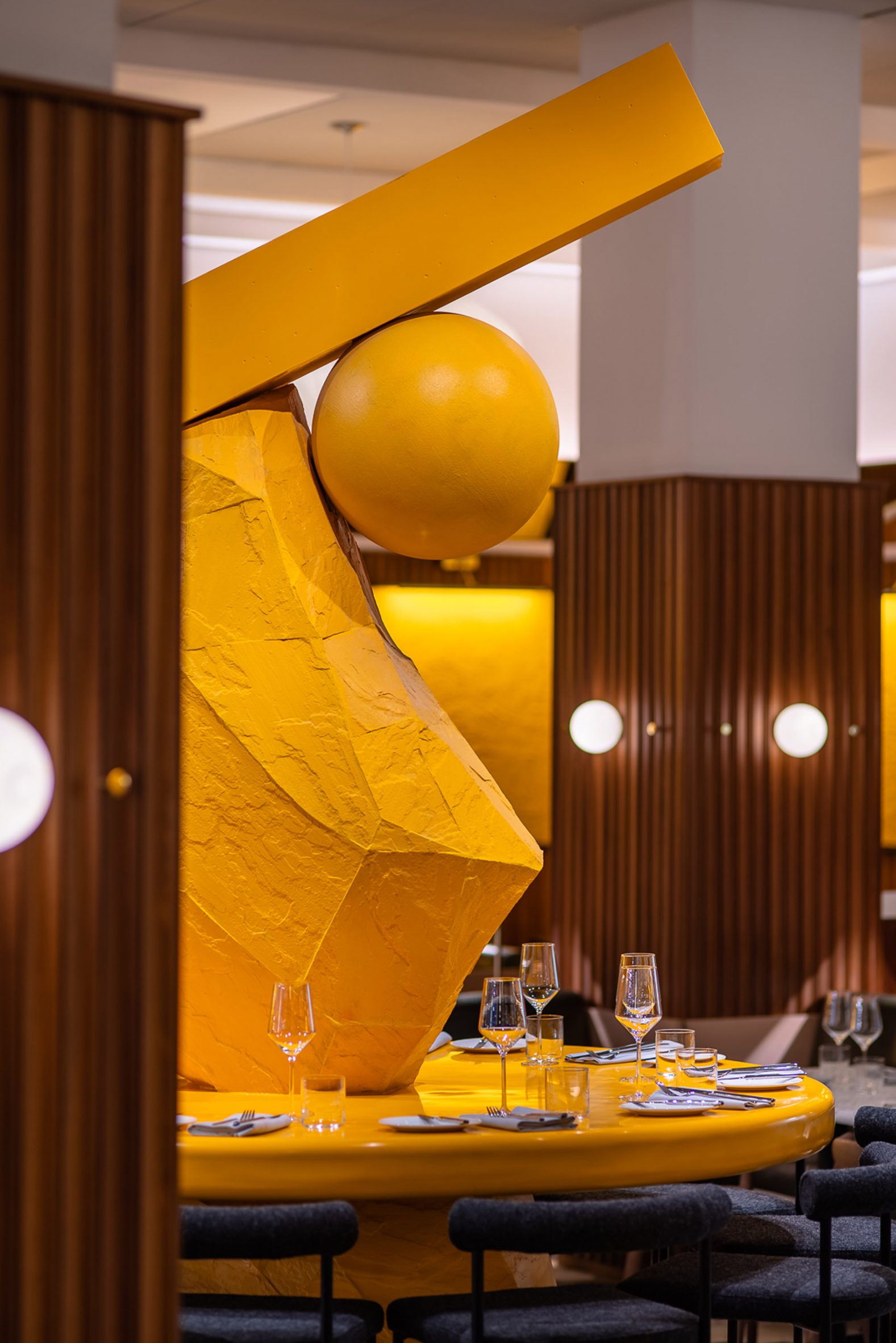 The central sculpture is based on the designer's childhood trips to the seaside
The central sculpture is based on the designer's childhood trips to the seaside
Continuing the theme, wood-panelled walls of the restaurant were adorned with "sandscape" artworks made from sand that have been painted yellow and framed.
Parasol-like pendant lights from Herman Miller hang from the ceiling, alongside pearly spherical bulbs.
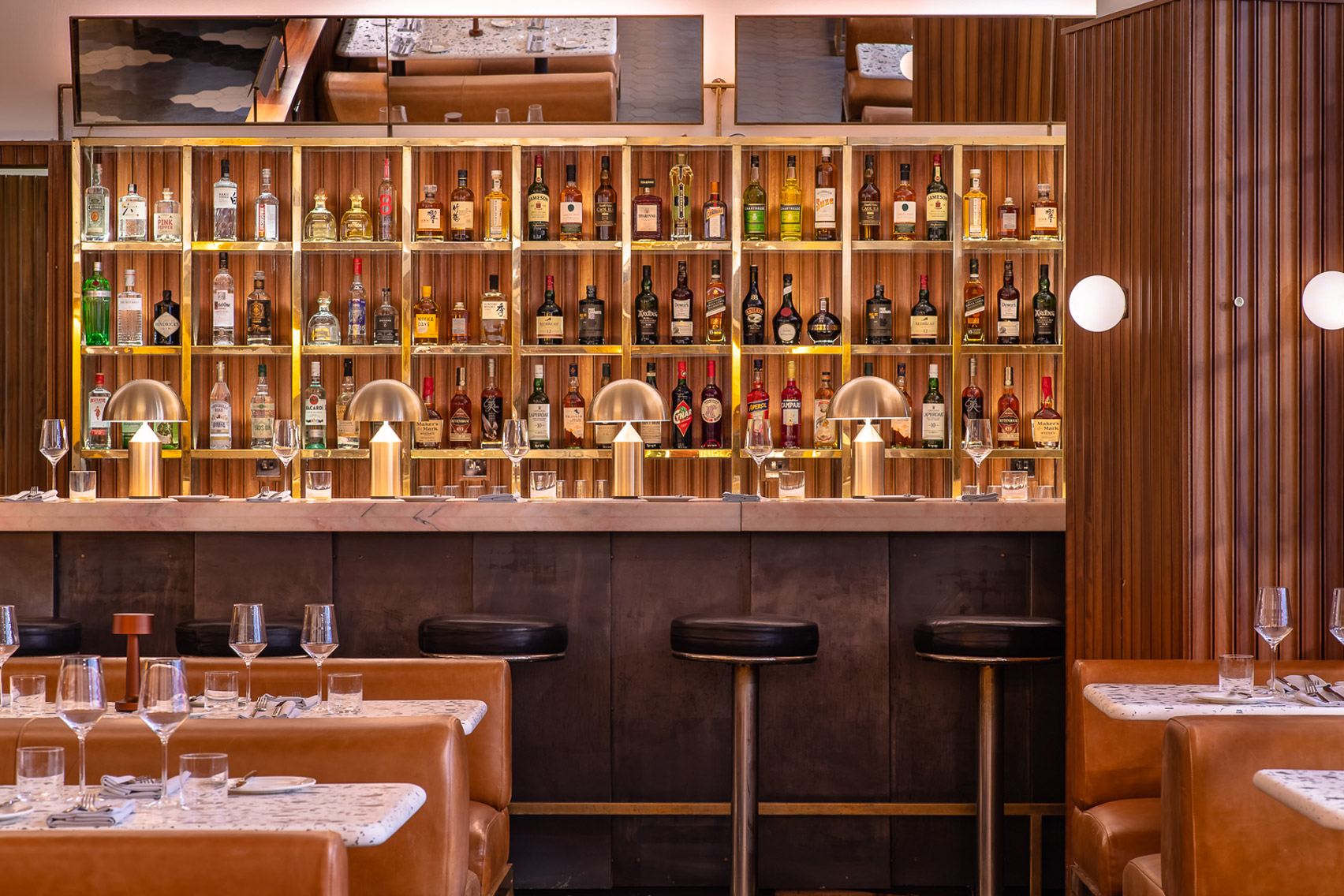 Angled mirrors run the perimeter of the restaurant
Angled mirrors run the perimeter of the restaurant
Angled mirrors around the top of the wall panelling direct attention back onto the central sculpture.
Another bright yellow boulder is stationed in the corner of the room, while seaweed-green banquettes are interspersed among the seating.
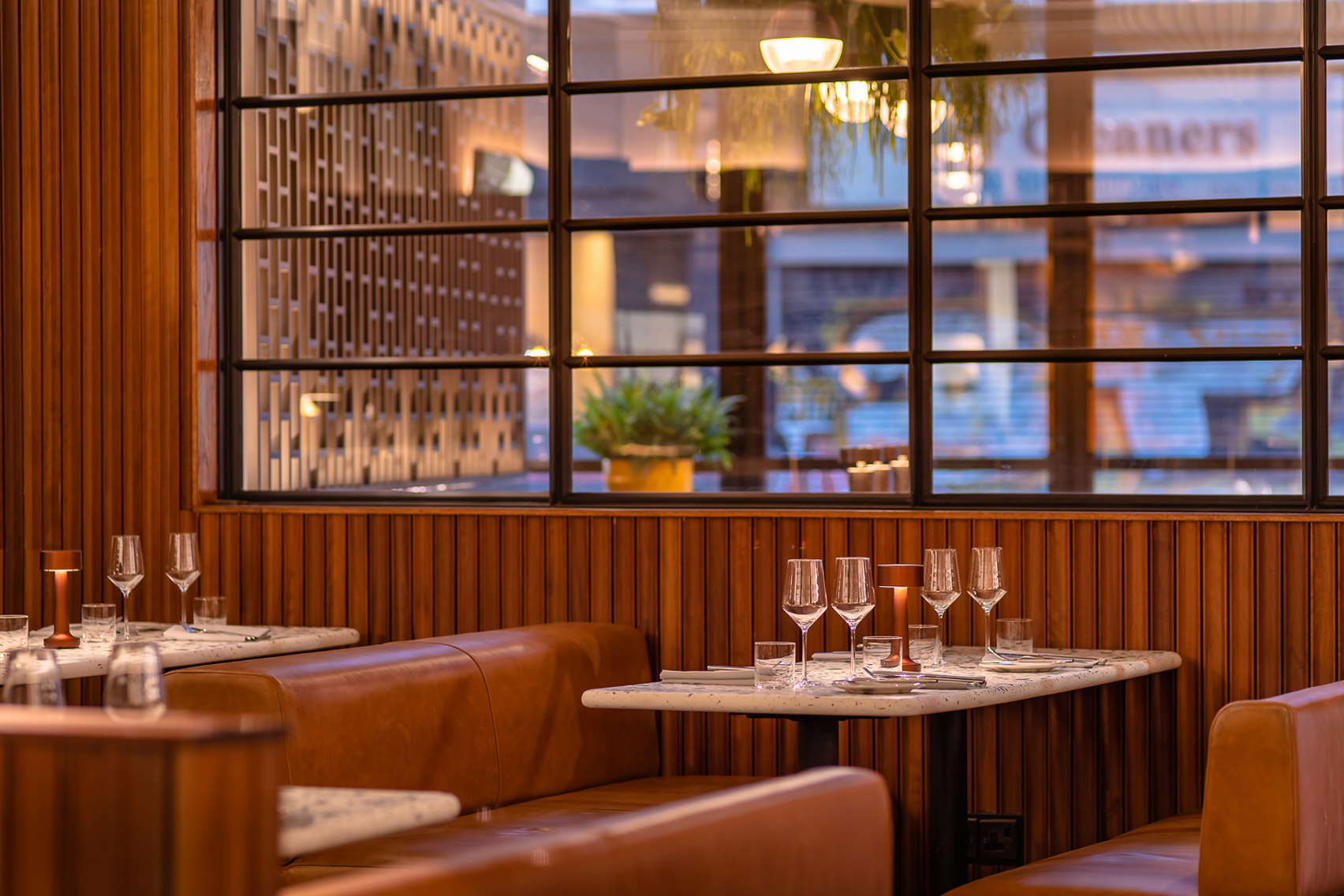 The walls are clad in a strip-textured wood panelling
The walls are clad in a strip-textured wood panelling
The tabletops are fashioned from black and white aggregate terrazzo, with hexagonal tiles making up the floor.
At the entrance to the restaurant from the street, what was formerly a flower shop has been converted into a wine bar characterised by terracotta tiles.
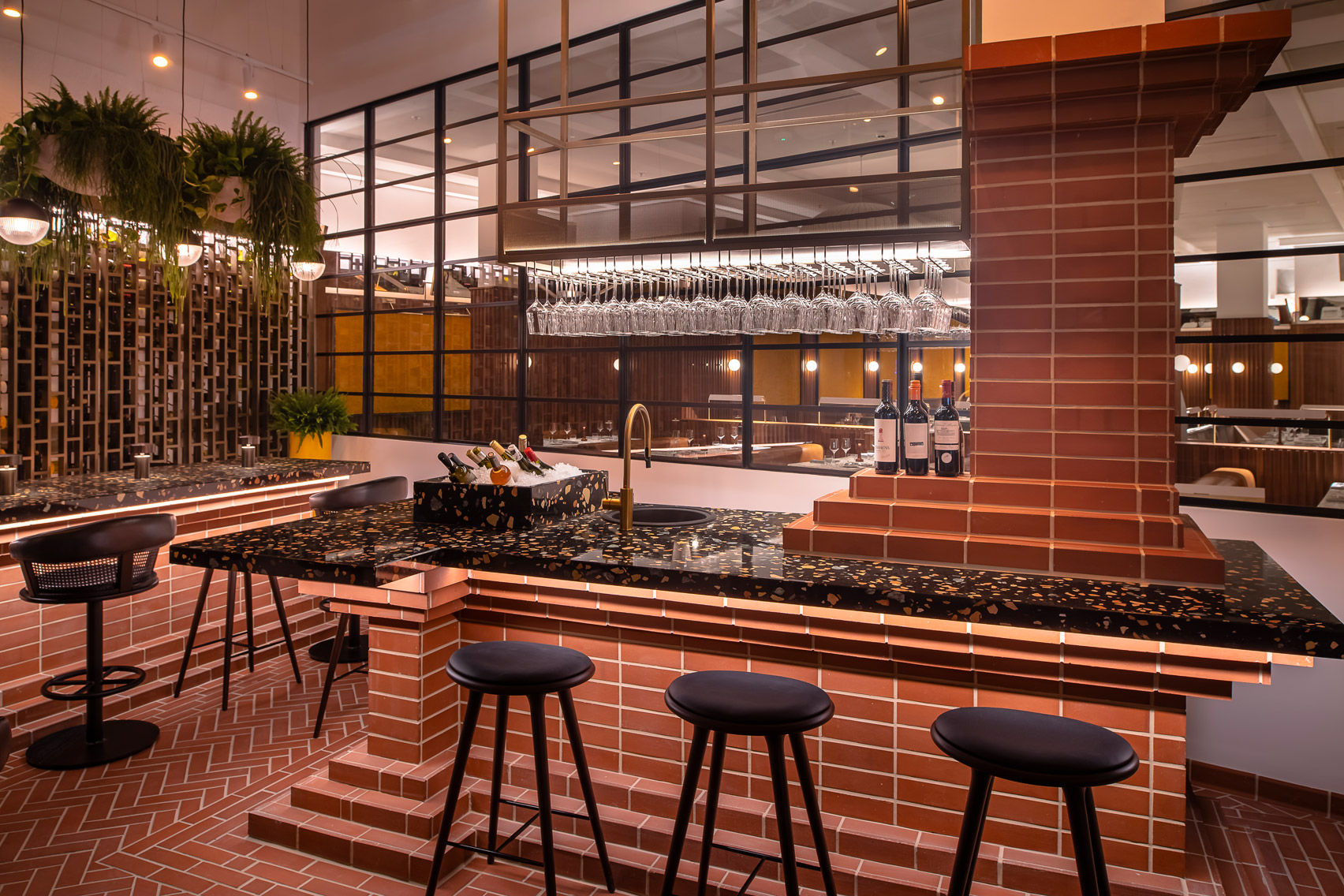 A wine bar area has been set up in the street entrance
A wine bar area has been set up in the street entrance
The restaurant's dishes are intended to reference the fishing villages and seaside towns of the British coastline, with a focus on ethically sourced ingredients.
Goddard & Gibbs opened last week as part of the One Hundred Shoreditch hotel.
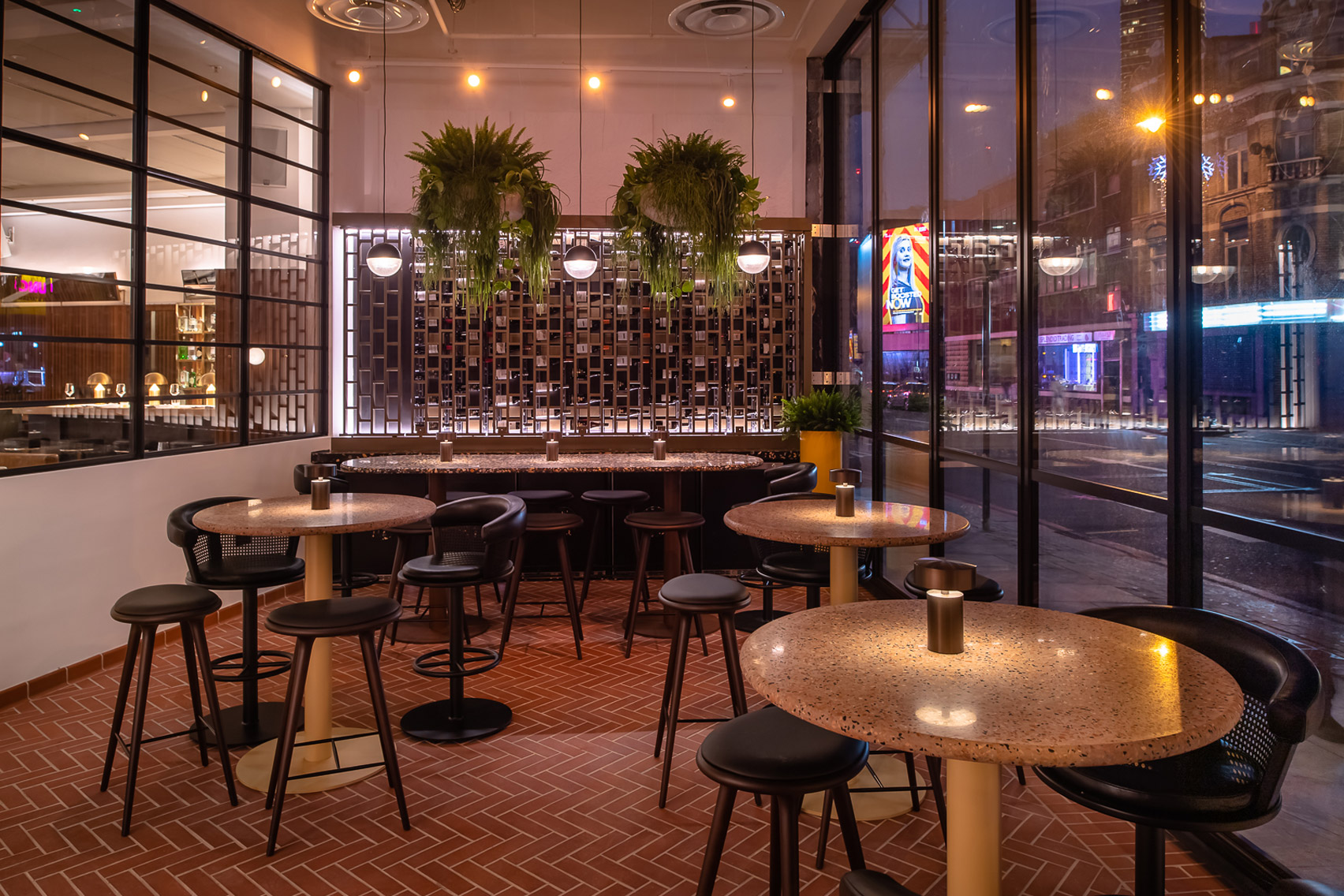 Terrazzo table tops are used throughout the restaurant
Terrazzo table tops are used throughout the restaurant
One Hundred Shoreditch occupies the same building as Ace Hotel's London outpost, which closed in 2020 having been initially shuttered as a result of the coronavirus pandemic.
Lore Group also operates Sea Containers, a hotel on London's Southbank with interiors designed by Tom Dixon, as well as the Pulitzer in Amsterdam and the Riggs and Lyle hotels, both in Washington DC.
With One Hundred Shoreditch it hopes to mirror Shoreditch's "new, grown-up feel while retaining the buzz and vibrance synonymous with the area".
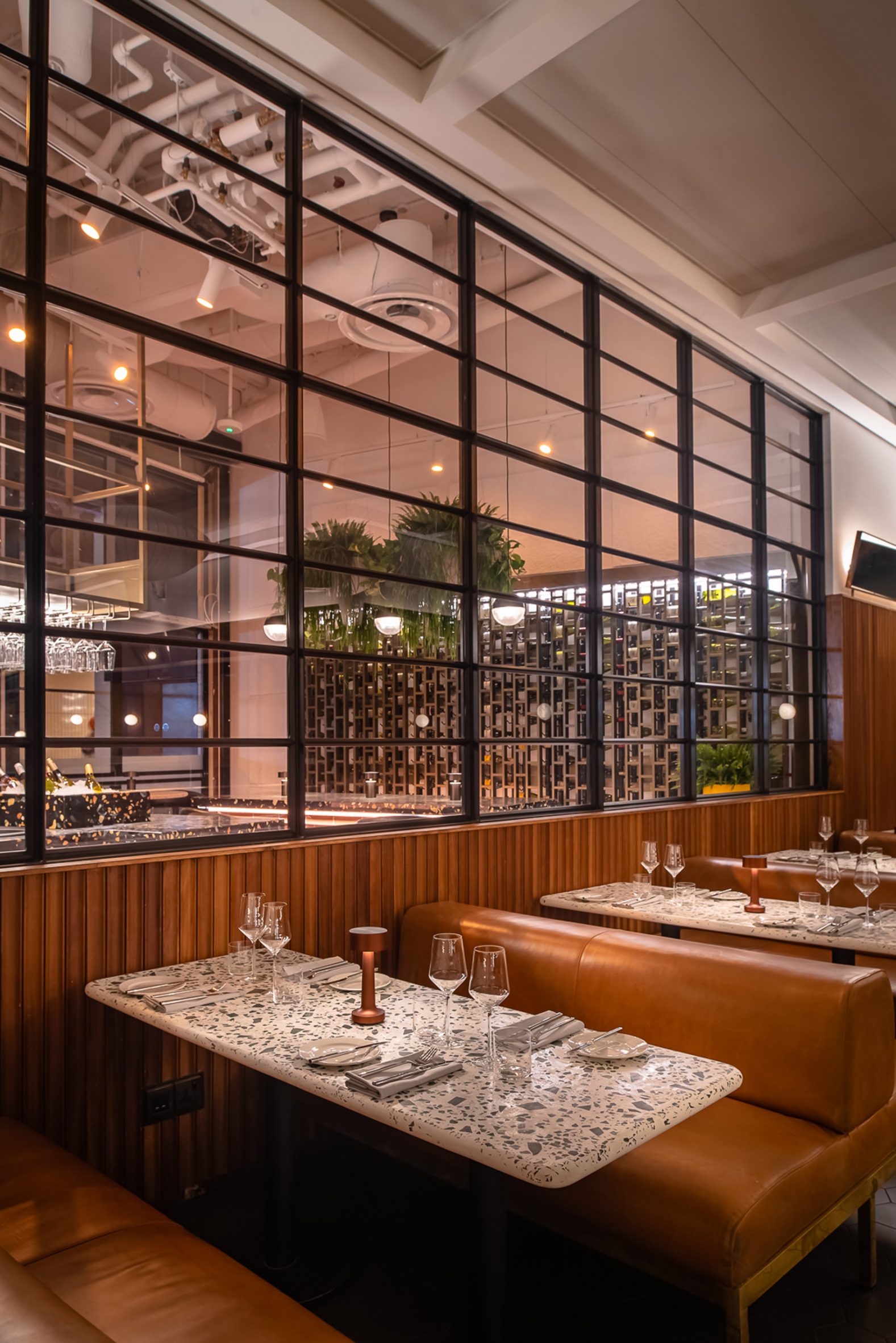 Lore Group has opened the restaurant as part of its new One Hundred Shoreditch hotel
Lore Group has opened the restaurant as part of its new One Hundred Shoreditch hotel
Other recently opened hotels in London include Buckle Street Studios, designed by Grzywinksi+Pons and a Room2 outpost in Chiswick designed by Project Orange, which is claimed to be the world's first whole-life net-zero hotel.
The images are courtesy of One Hundred Shoreditch.
The post Lore Group creates seafood restaurant with "playful sense of nostalgia" within One Hundred Shoreditch hotel appeared first on Dezeen.
#restaurantsandbars #all #interiors #hotels #london #uk #restaurants
Masquespacio puts colourful spin on traditional Italian restaurant concept
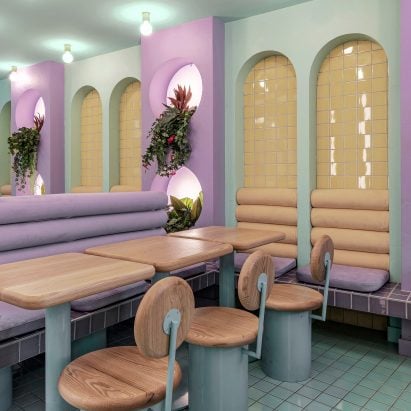
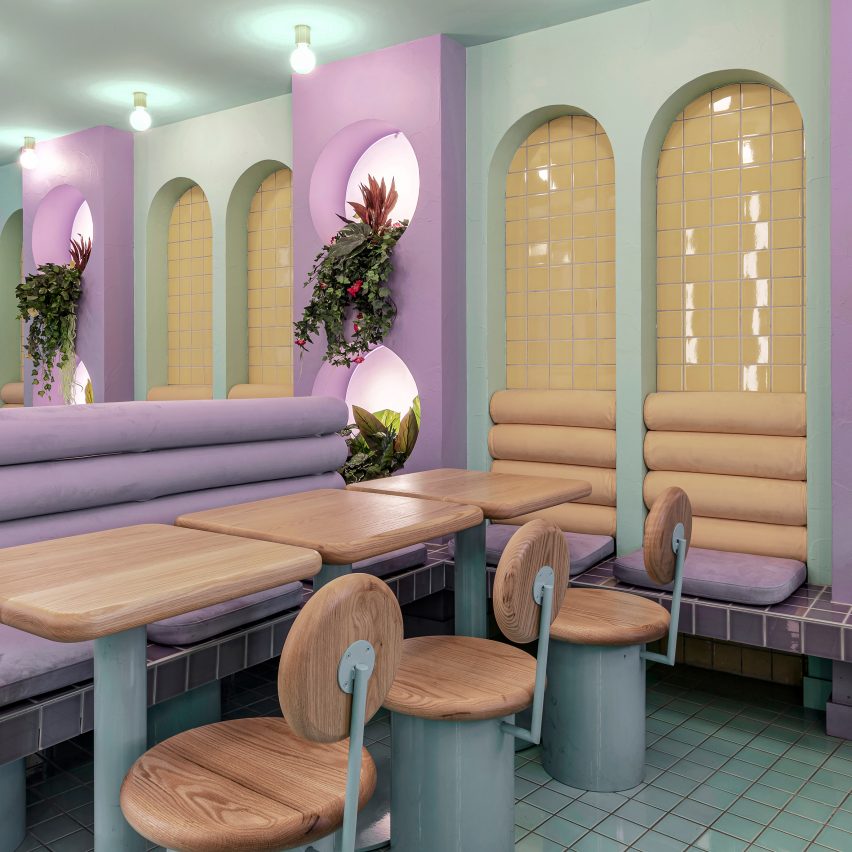
Colourful marble accents and looming arches characterise this restaurant by Spanish studio Masquespacio, which takes cues from traditional Italian eateries.
Called Piada, the restaurant sells Italian flatbreads and is the second of its kind to be designed by Masquespacio in the French city of Lyon.
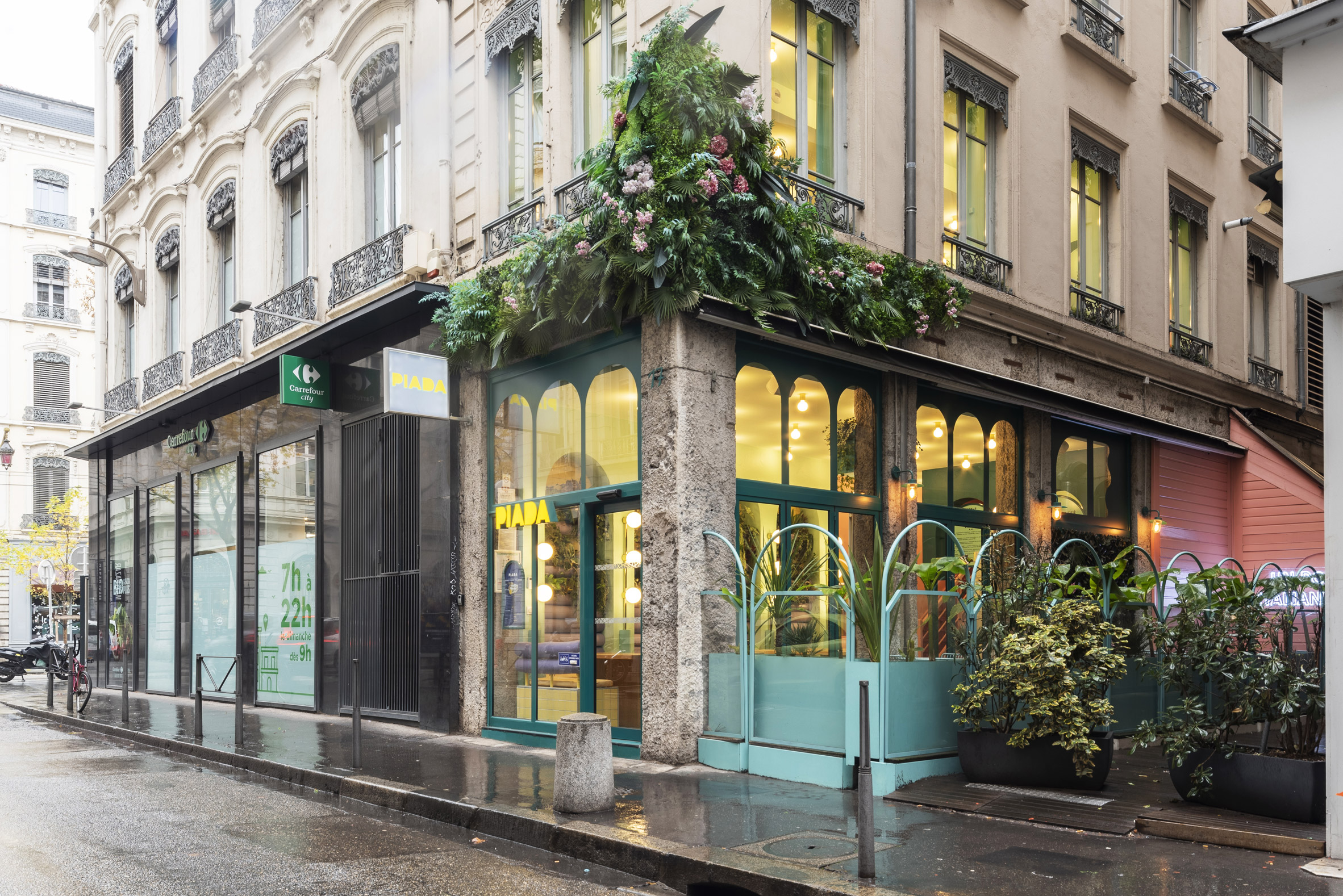 Piada is a restaurant in Lyon
Piada is a restaurant in Lyon
The interiors of the latest Piada blends retro design elements borrowed from traditional Italian restaurants, such as marble and gold finishes, with colours and materials that were chosen to echo the eatery's healthy food menu.
"First, we investigated ancient Italian restaurants and bars to bring the traditional concept into the design," Masquespacio co-founder Christophe Penasse told Dezeen.
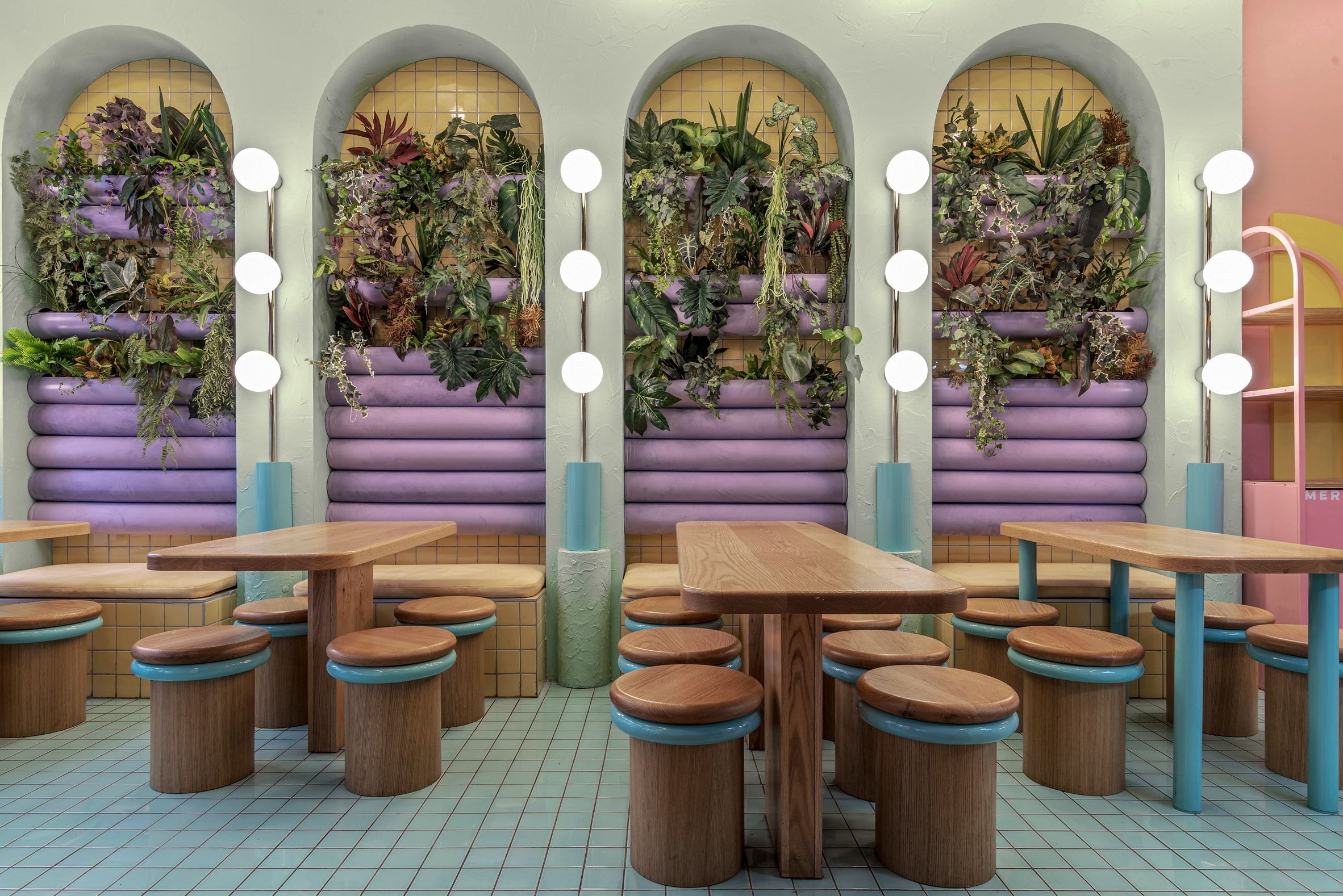 Masquespacio took cues from traditional Italian eateries
Masquespacio took cues from traditional Italian eateries
"Then, we sought elements that could represent a sort of healthy aspect, which at the same time have a splashy and young colour concept that represents the brand's identity," he added.
A garland of lush plants and flowers is suspended above the entrance to the two-storey restaurant, under which floor-to-ceiling arched windows were designed to draw visitors in from the street.
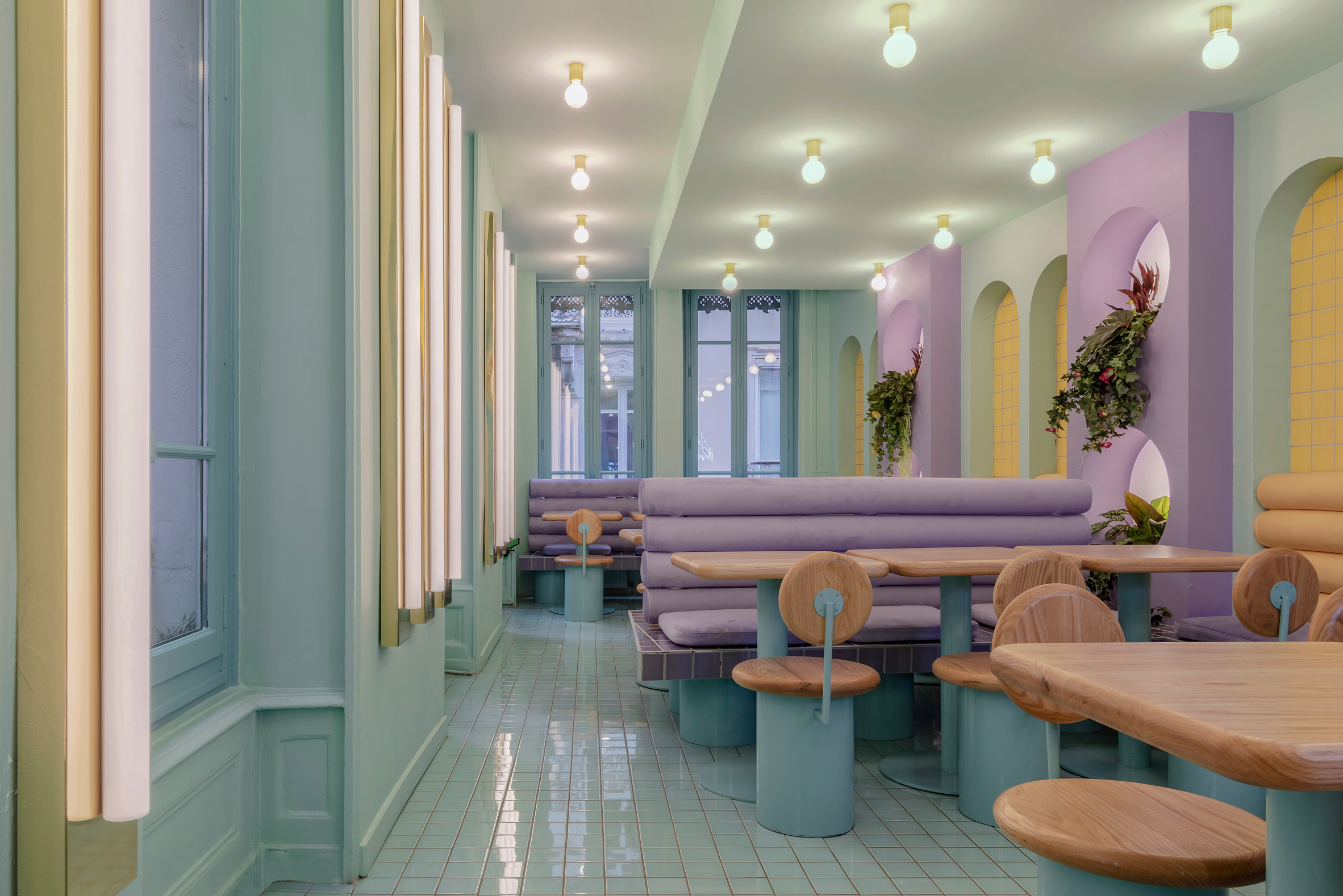 Bold blocks of colour define the space
Bold blocks of colour define the space
Inside, guests are met with a collection of booth-like tables that offer a mixture of built-in seating, including banquette benches and rounded wooden stools.
This area is defined by a bold palette of sugary pastel colours, ranging from pale lilac seat cushions to mint-green walls.
[ 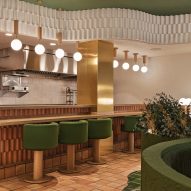
Read:
Stucco walls and terracotta tiles form a winding pathway through Huesca restaurant
Piada's external arch motif is also continued in its interiors, where curved alcoves have been outlined with columns of bulbous sconce lights that resemble oversized Hollywood-style mirrors.
"We used five elements to represent the traditional Italian bar and restaurant – arches, light bulbs with gold finishes, marble and mirrored menus," explained Penasse.
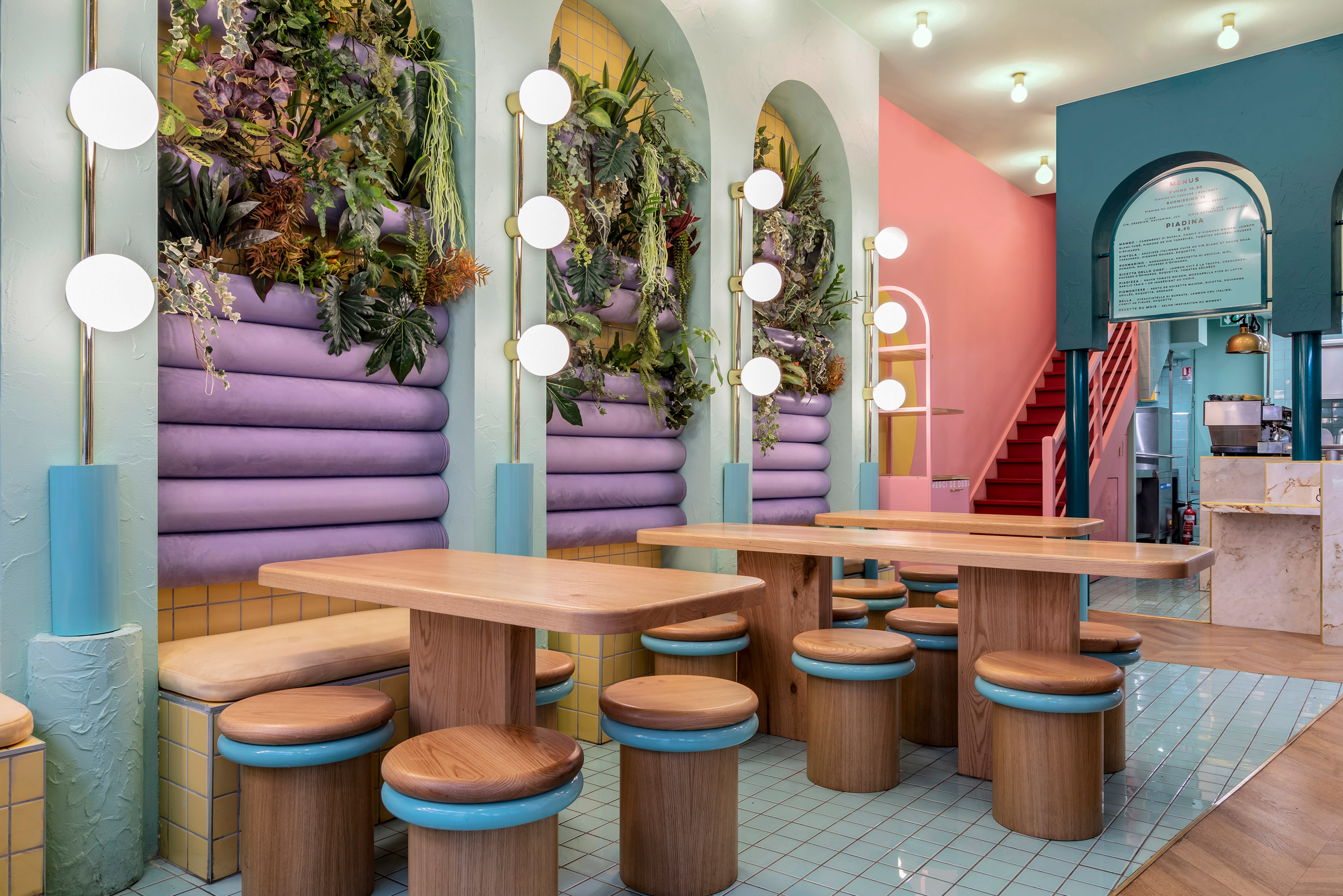 Piada's design is also influenced by its healthy food menu
Piada's design is also influenced by its healthy food menu
In a nod to Piada's healthy food concept, Masquespacio added clusters of plants that spill out of backlit rounded nooks behind the seating areas both upstairs and downstairs.
The studio also incorporated stucco on the walls and tiles with a handmade effect to create a more organic feel to the restaurant interior. All of Piada's furniture was custom-made by Masquespacio to match the restaurant's eclectic themes.
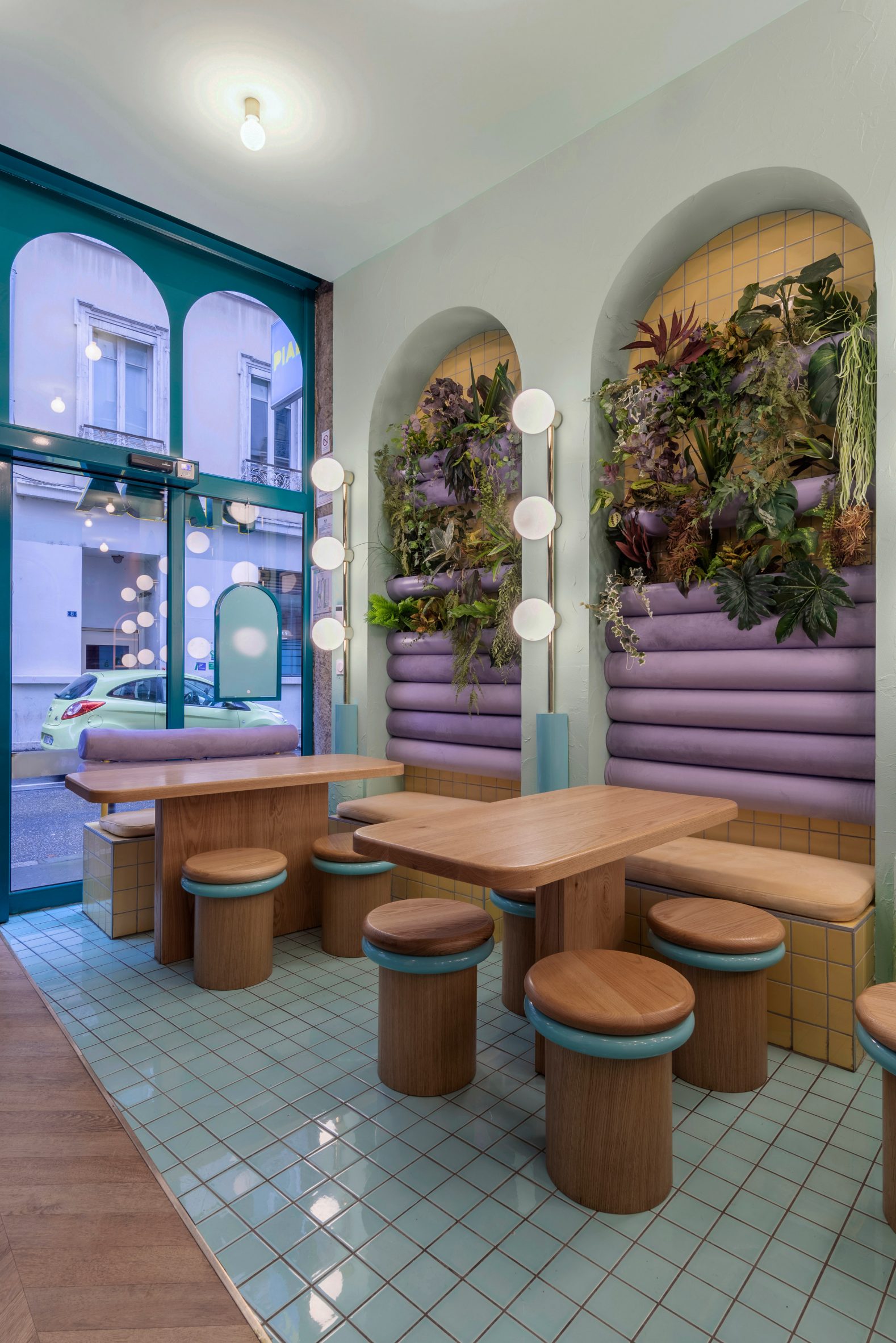 The restaurant is the second of its kind in the French city
The restaurant is the second of its kind in the French city
Founded in 2010 by Penasse and Ana Milena Hernández Palacios, the Spanish studio has completed a number of other interior projects with designs rooted in bright colour.
These include a playful burger joint in Turin, multi-hued student housing in Bilbao and a colour-clashing phone repair shop in Valencia.
The photography is byGregory Abbate.
The post Masquespacio puts colourful spin on traditional Italian restaurant concept appeared first on Dezeen.
#restaurantsandbars #all #interiors #france #restaurants #marble #lyon #masquespacio #colour #arches #retrodesign


