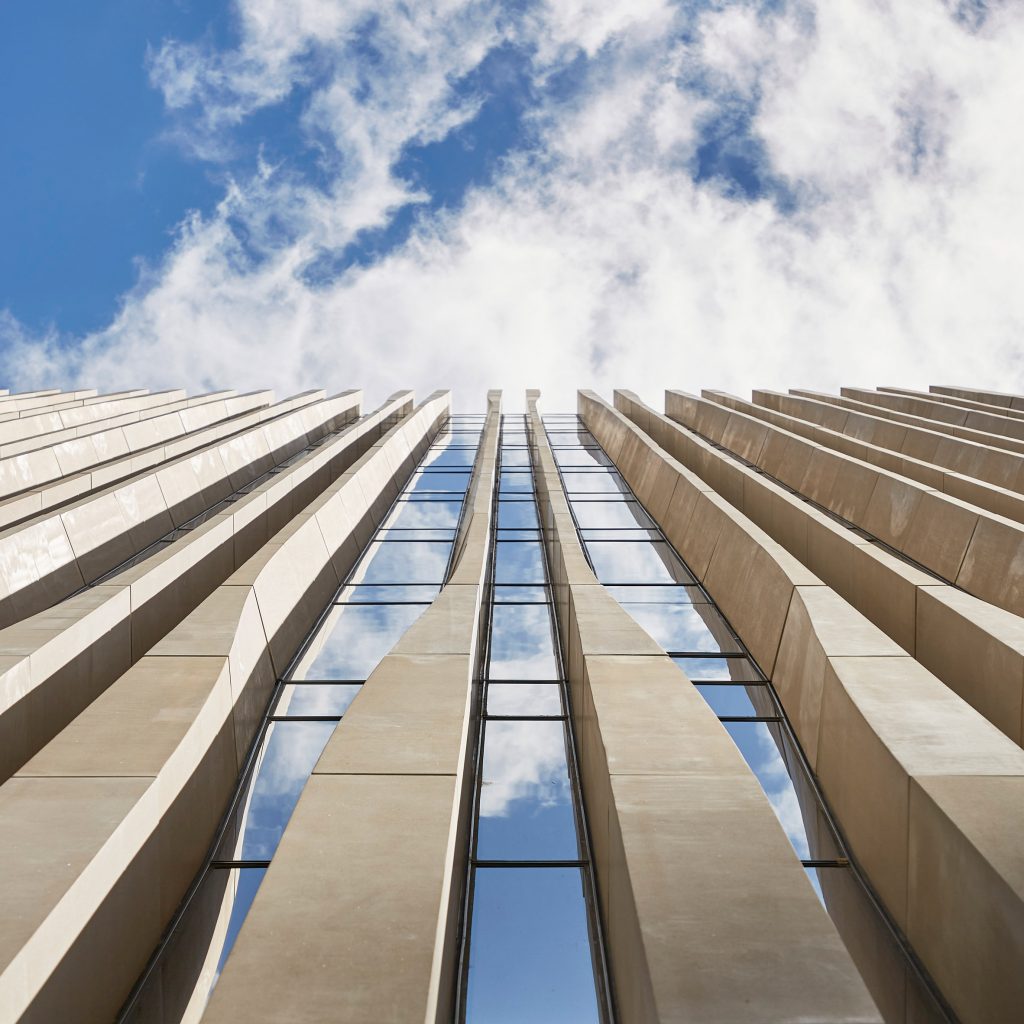Last week, we had a day trip to #Torquay but rather than drive or take the train, we decided on a different route. The first leg was a #cycle trip to #Exmouth, about 17 km, followed by a boat trip around the #Devon #coast. The weather was a bit changeable but there were only prospects of short showers.
Well the first shower- didn't take long to arrive and here you can see the drops falling into the #EnglishChannel in the #wake of the #boat. An interesting combination of periodicity and irregularity on the water's surface.
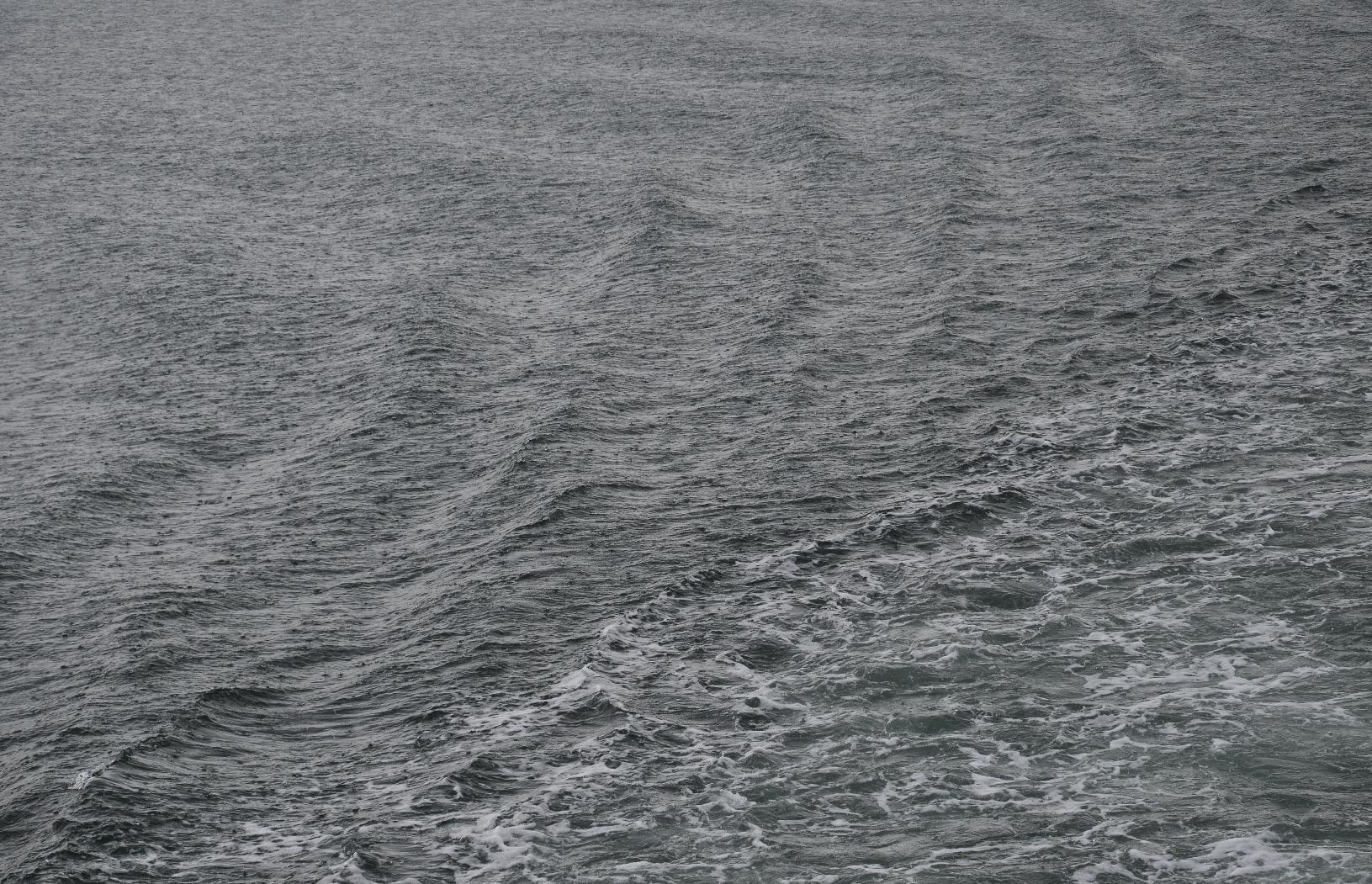
But soon the rain cleared up and the Sun poked through the broken clouds.
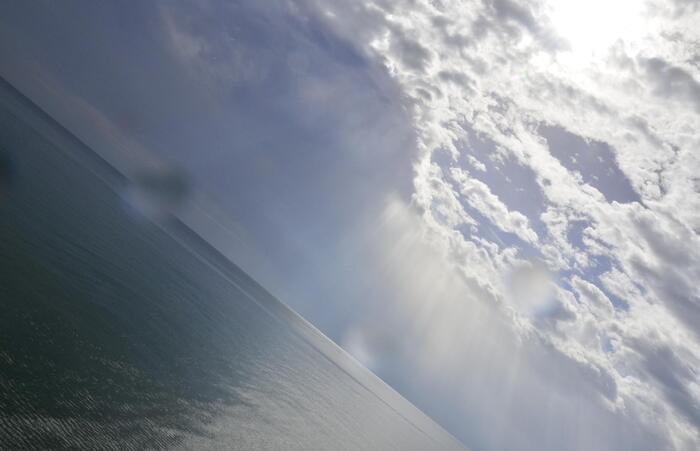
The first part of the #coast travelling #west is primarily #sandstone with its distinctive orange colour. You can see the layers tilted through geological action. #Erosion is always evident at the surface but on the action is the sea. The rocks are dated at about 250 million years.
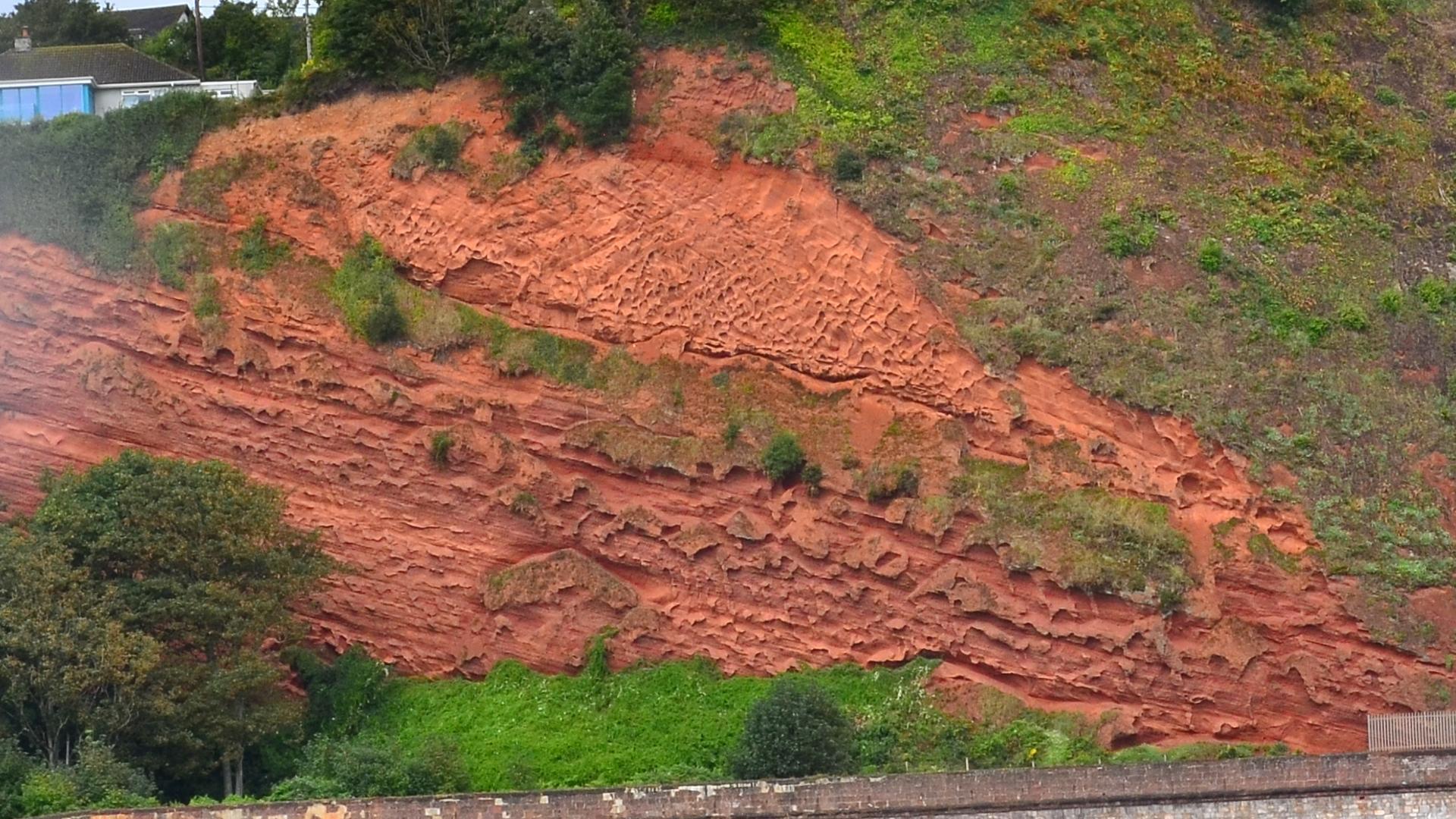
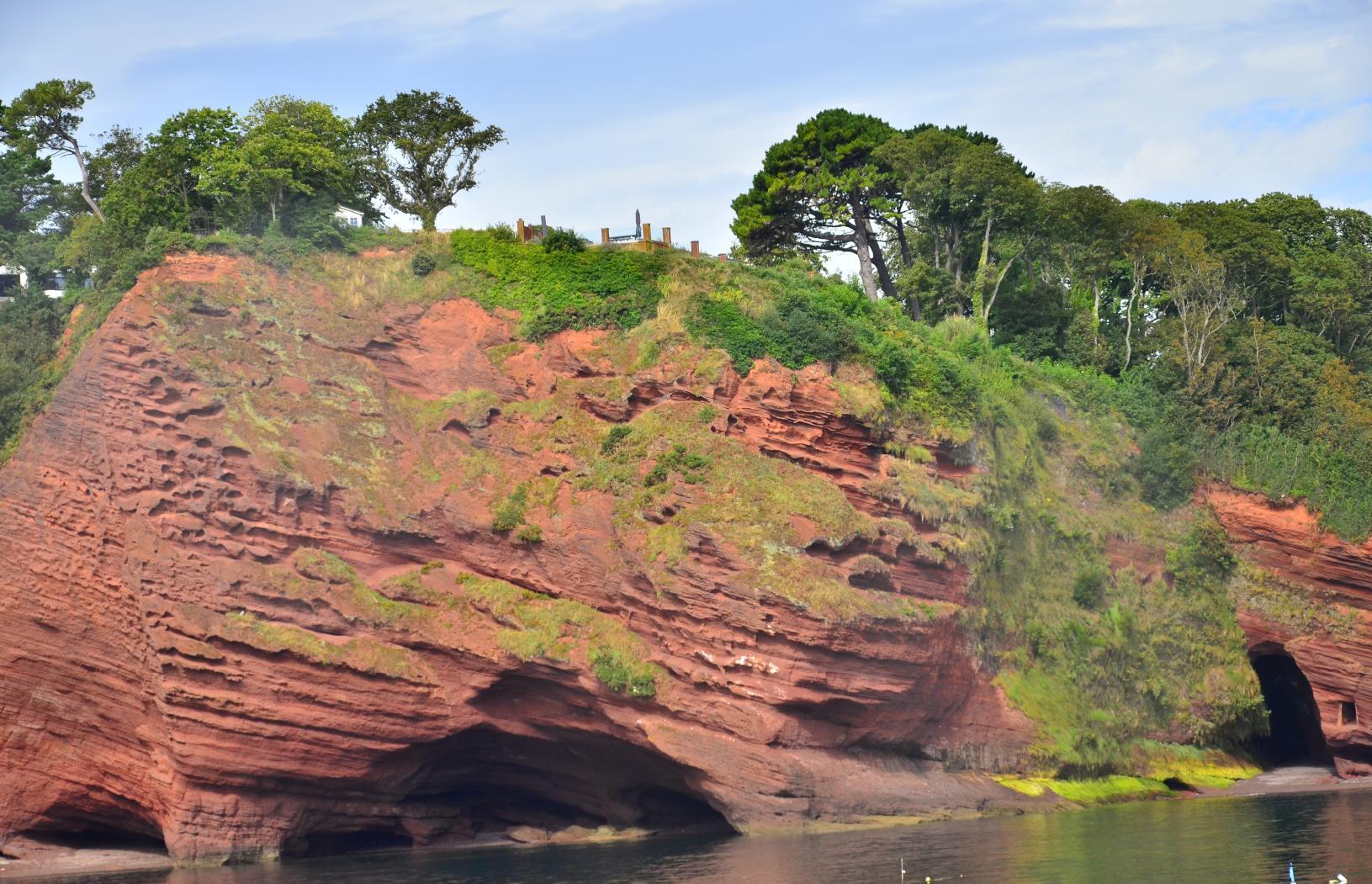
On to a bit of #EngineeringGeology and #GeotechnicalEngineering, the erosion is a serious problem for any structures built on or near the coast and there is a mainline railway track on the route to London which runs along it on this stretch. #NetworkRail is busy trying to stabilize and strengthen the cliffs using #RockAnchor, #RockBolts and #meshing to retard the process. Here you can see workers #abseiling as part of their work.
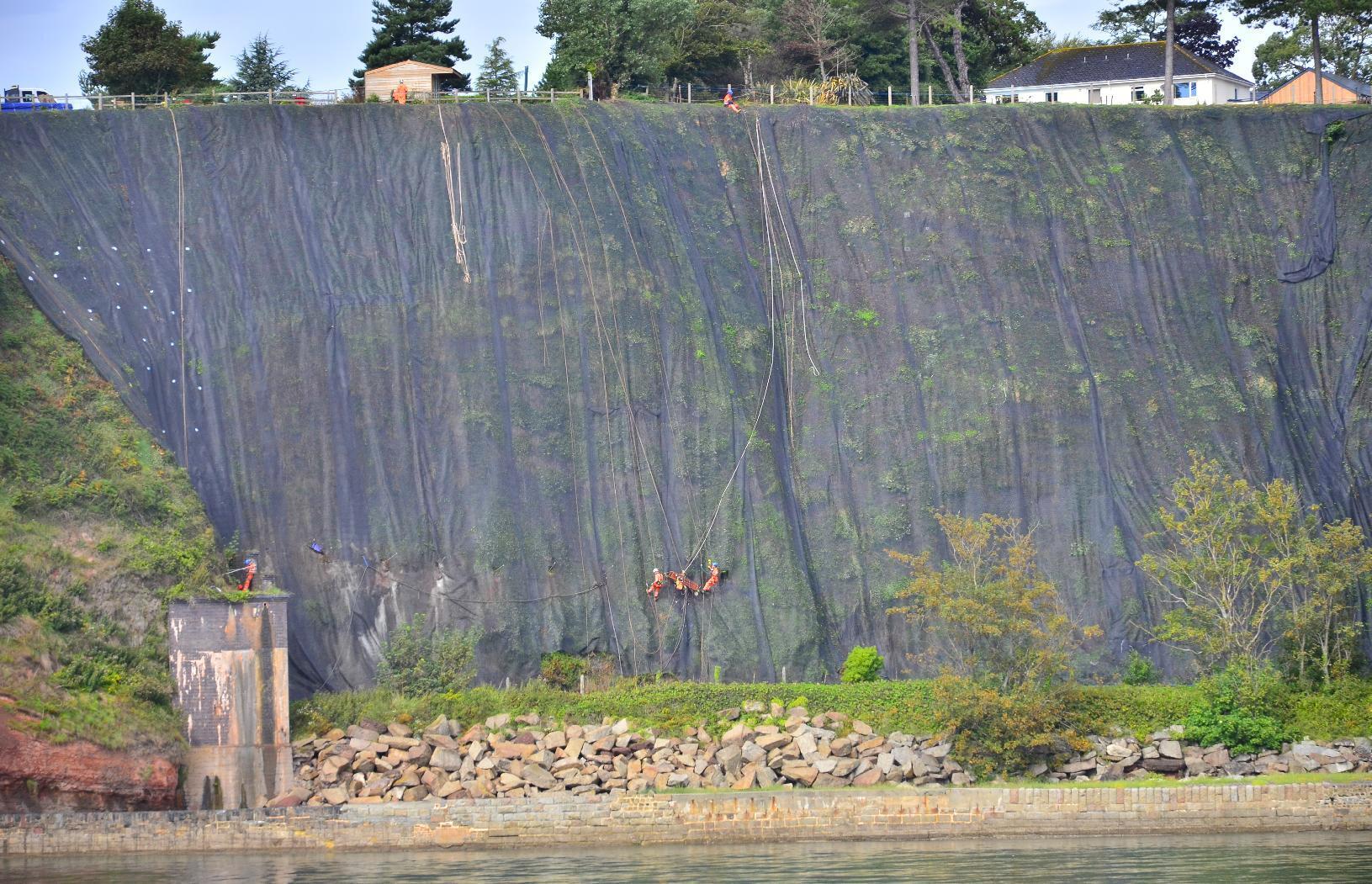
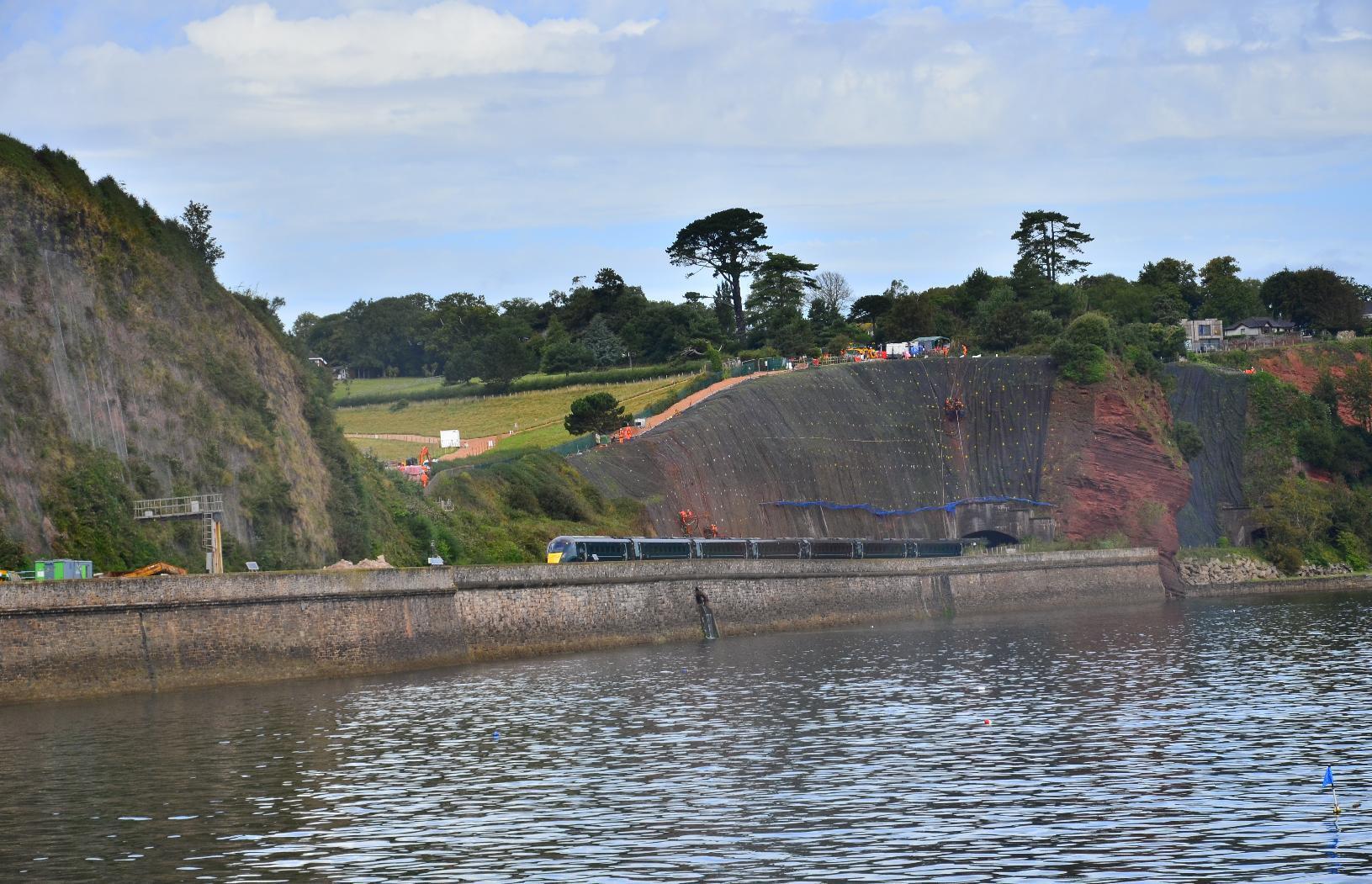
The erosion causes all manner of interesting irregular shapes in the rocks which make ideal place for #Seabirds to live. These include #Cormorants, #Shags and #Gulls.
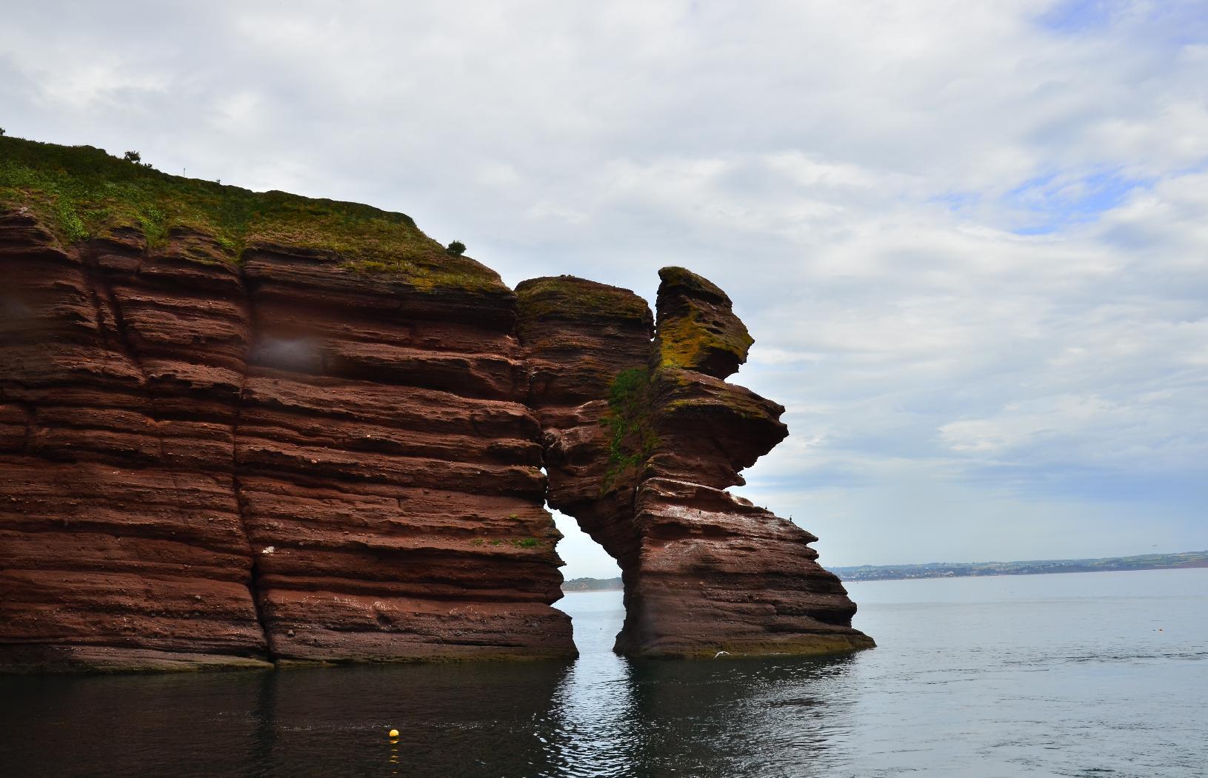
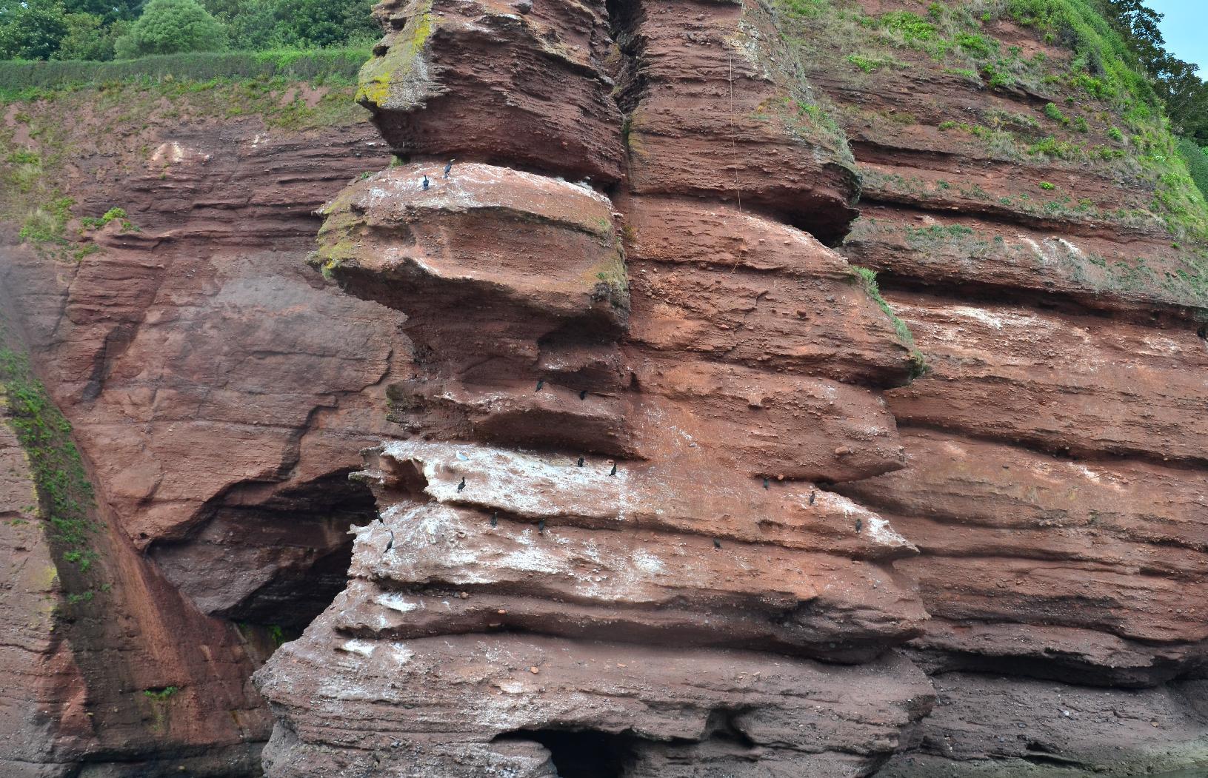
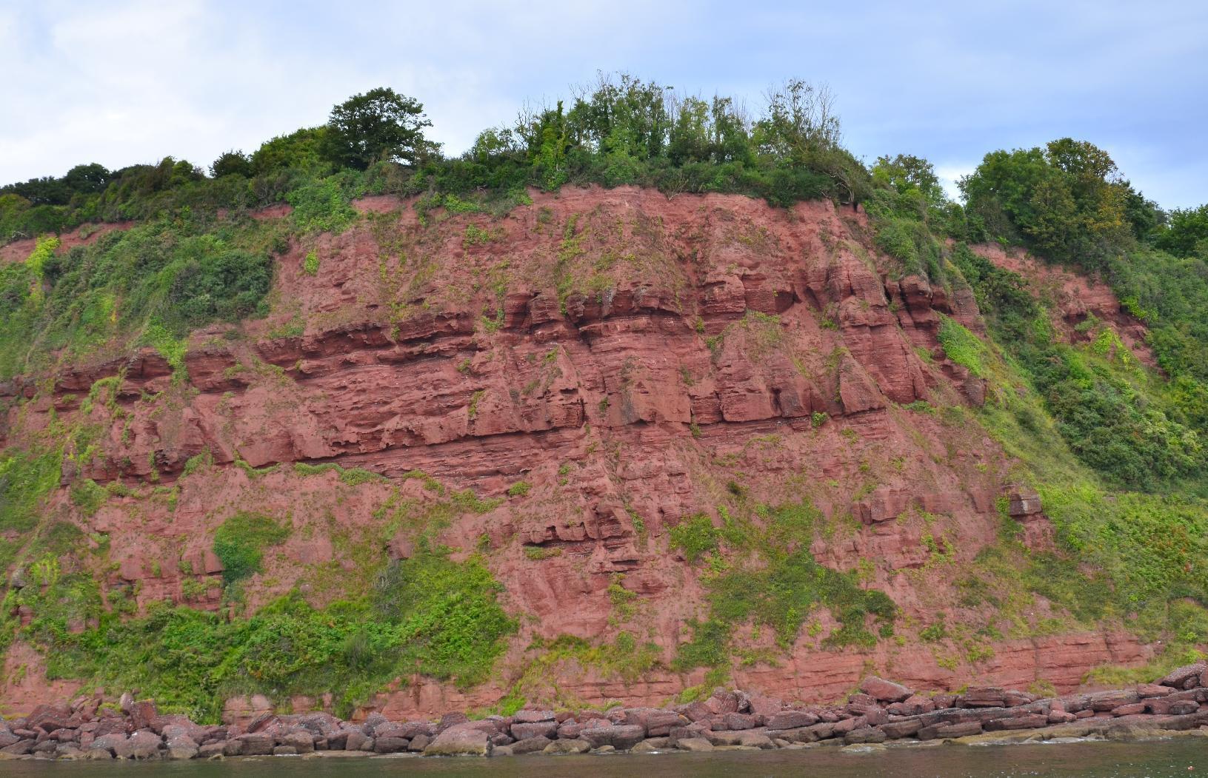
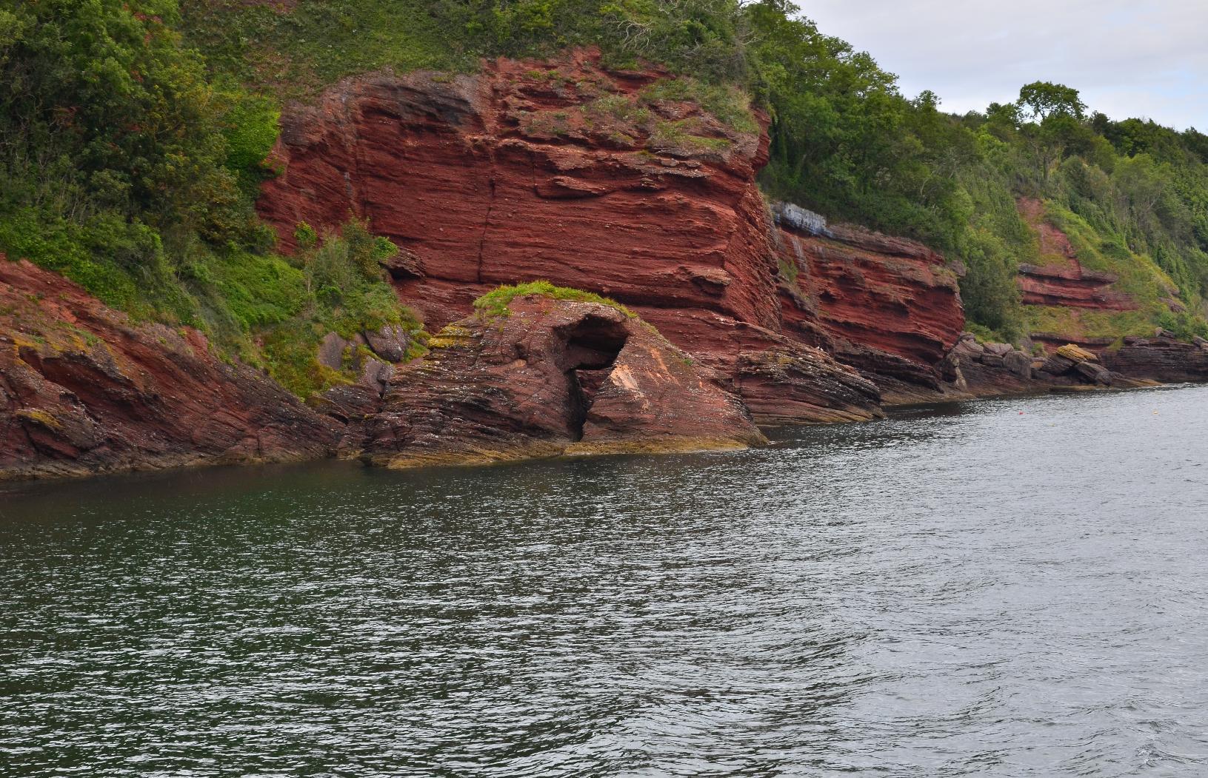
As you travel further west, the stratum abruptly changes to #limestone which is over 300 million years old. The form of erosion is also different as limestone is also chemically eroded by slightly acidic water. You can also see that the colour of the sea here is a very deep green.
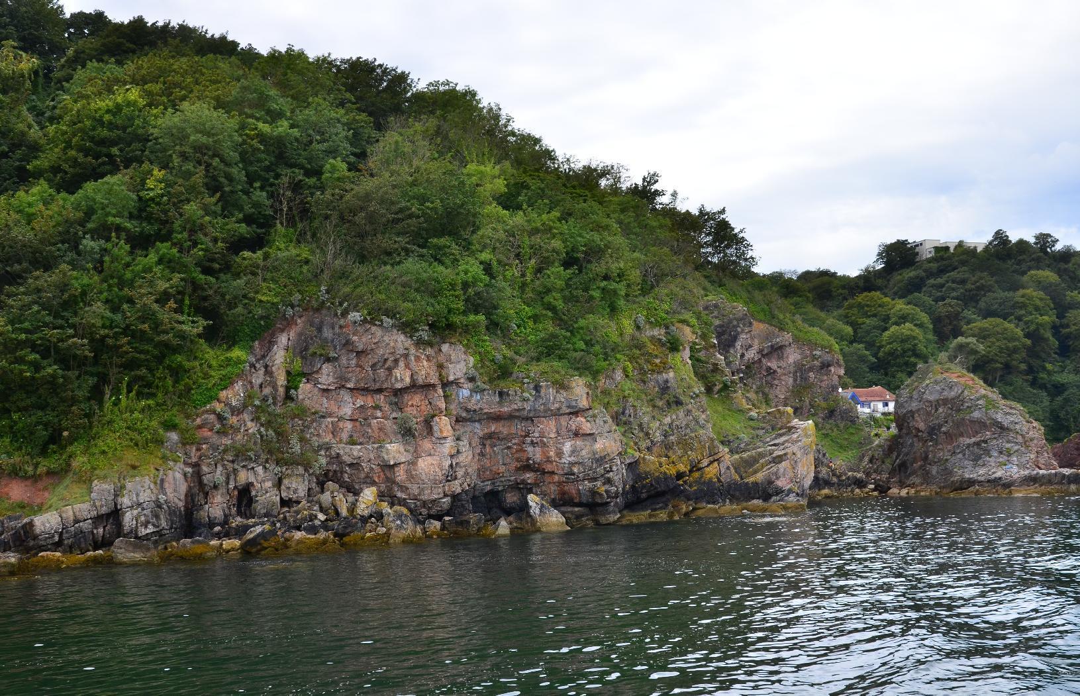
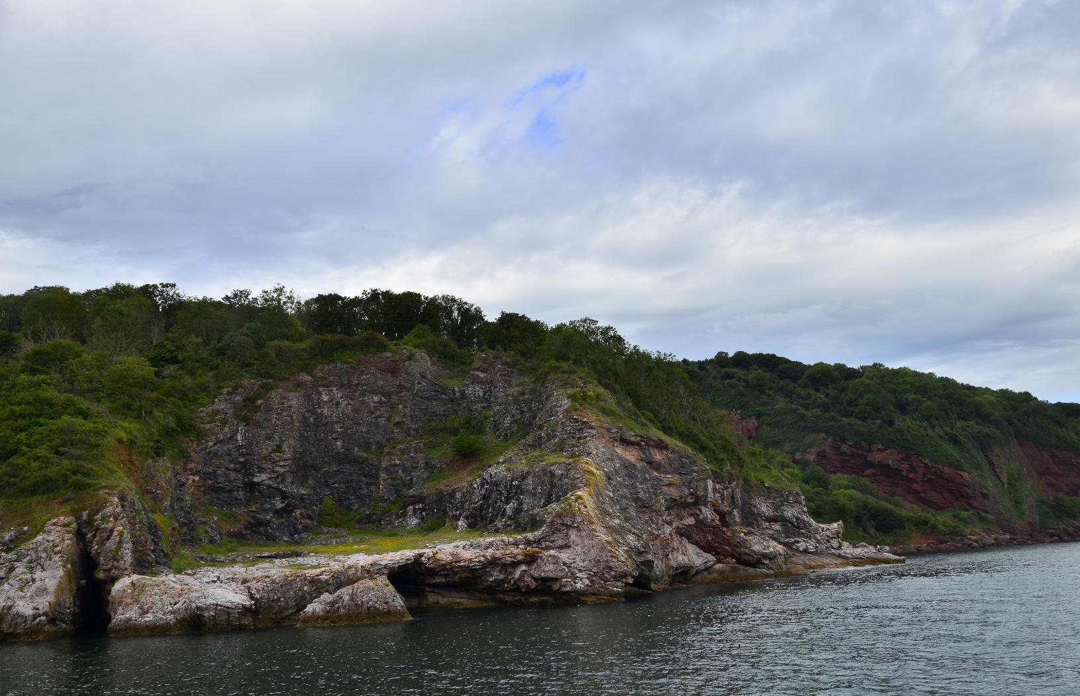
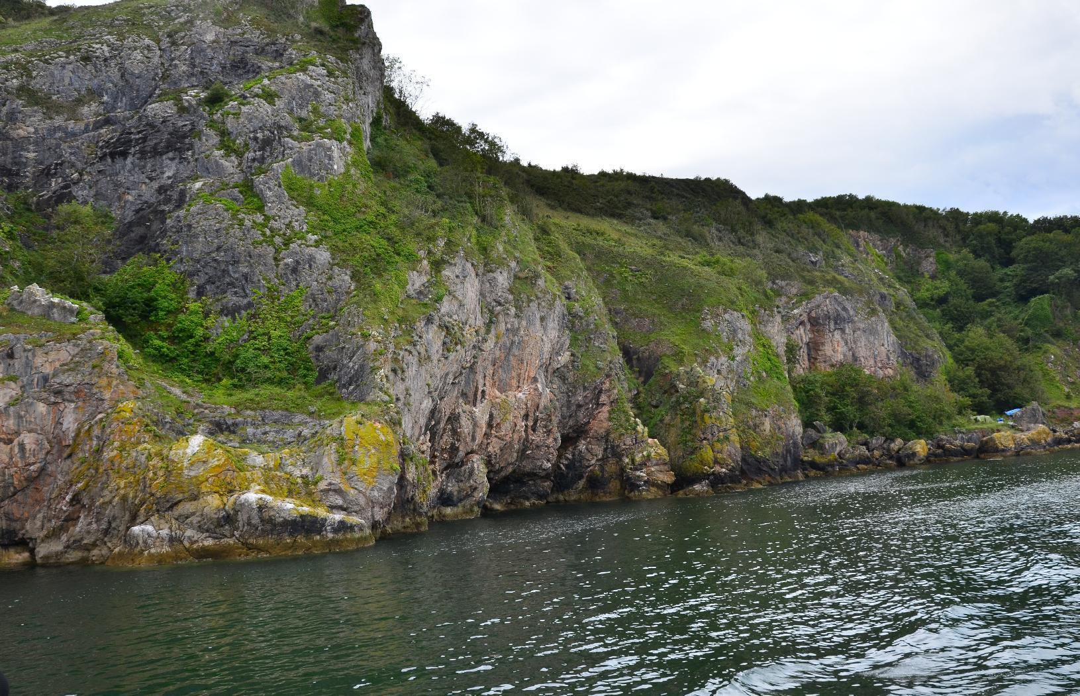
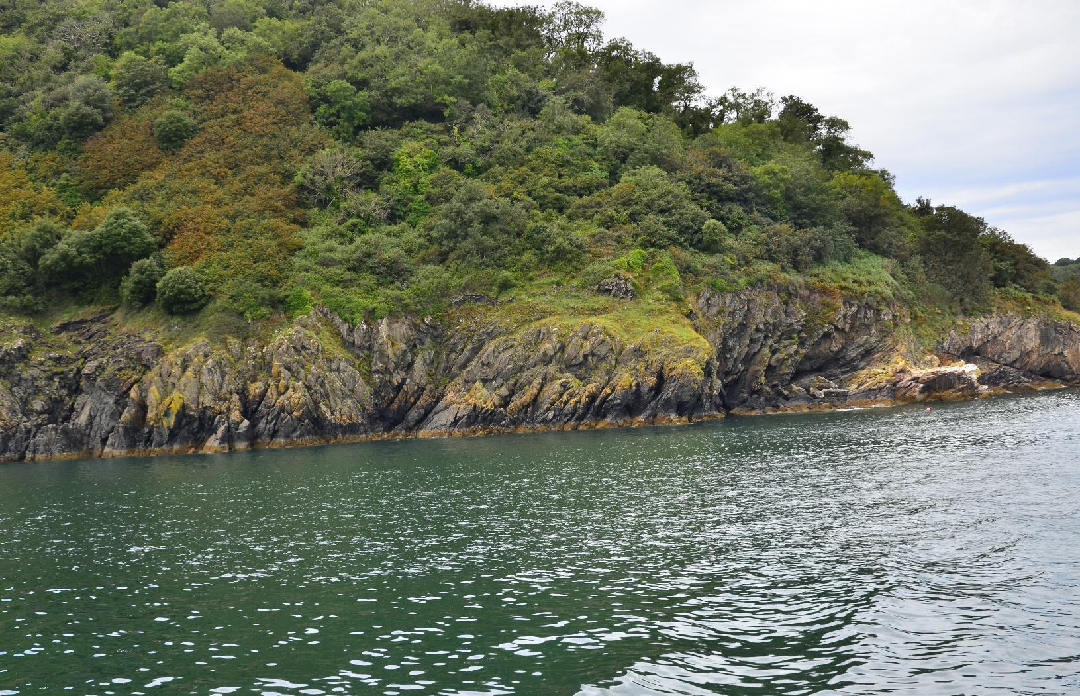
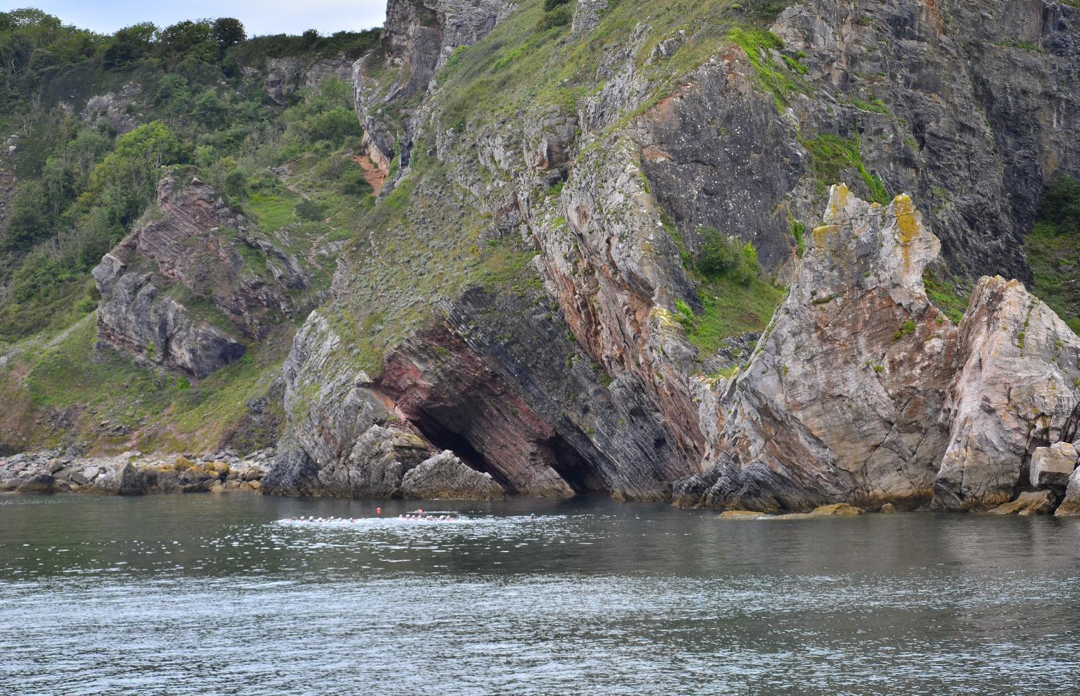
The #limestone also forms small #islets just off the #coast, again on which birds alight.
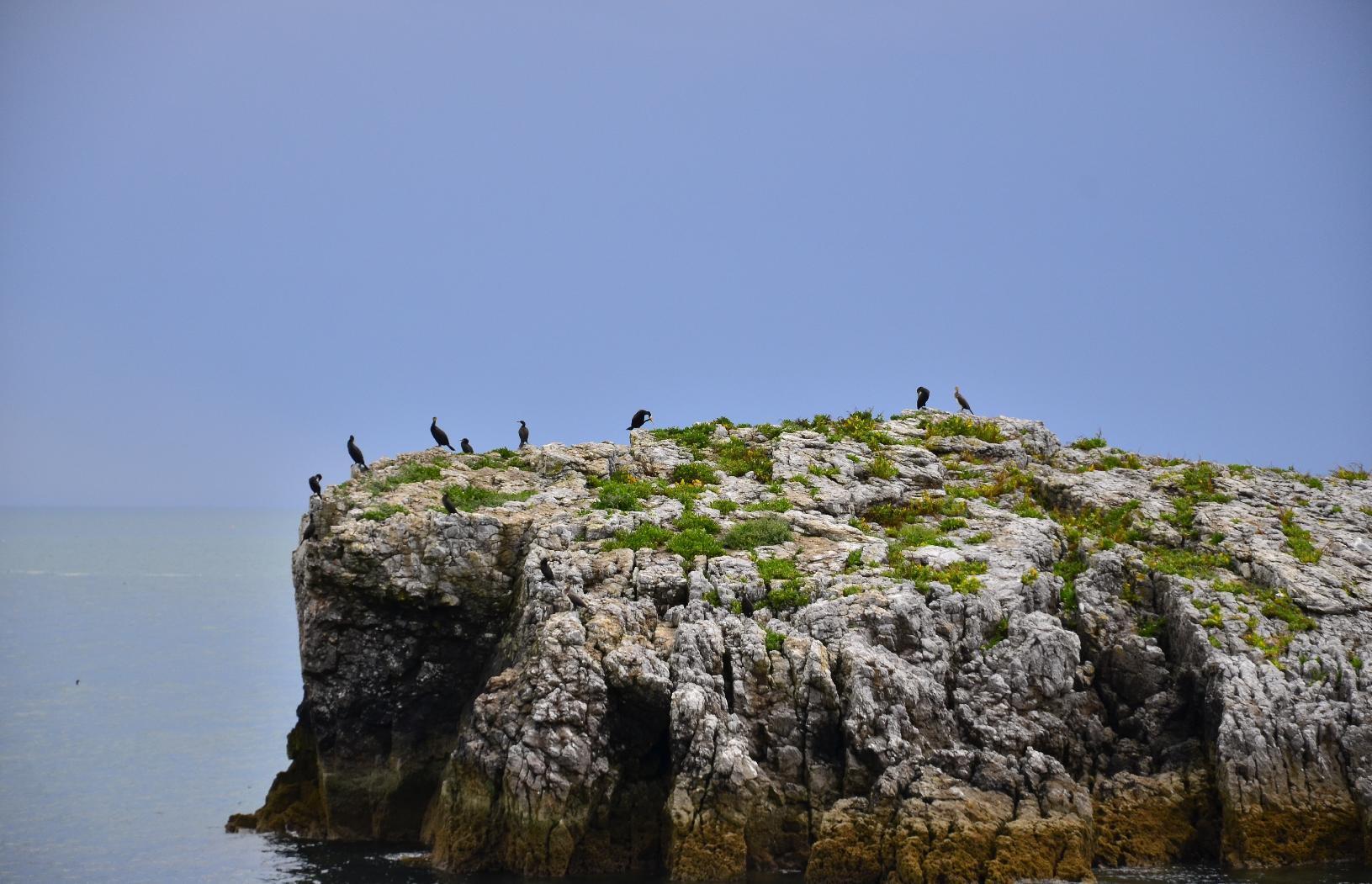
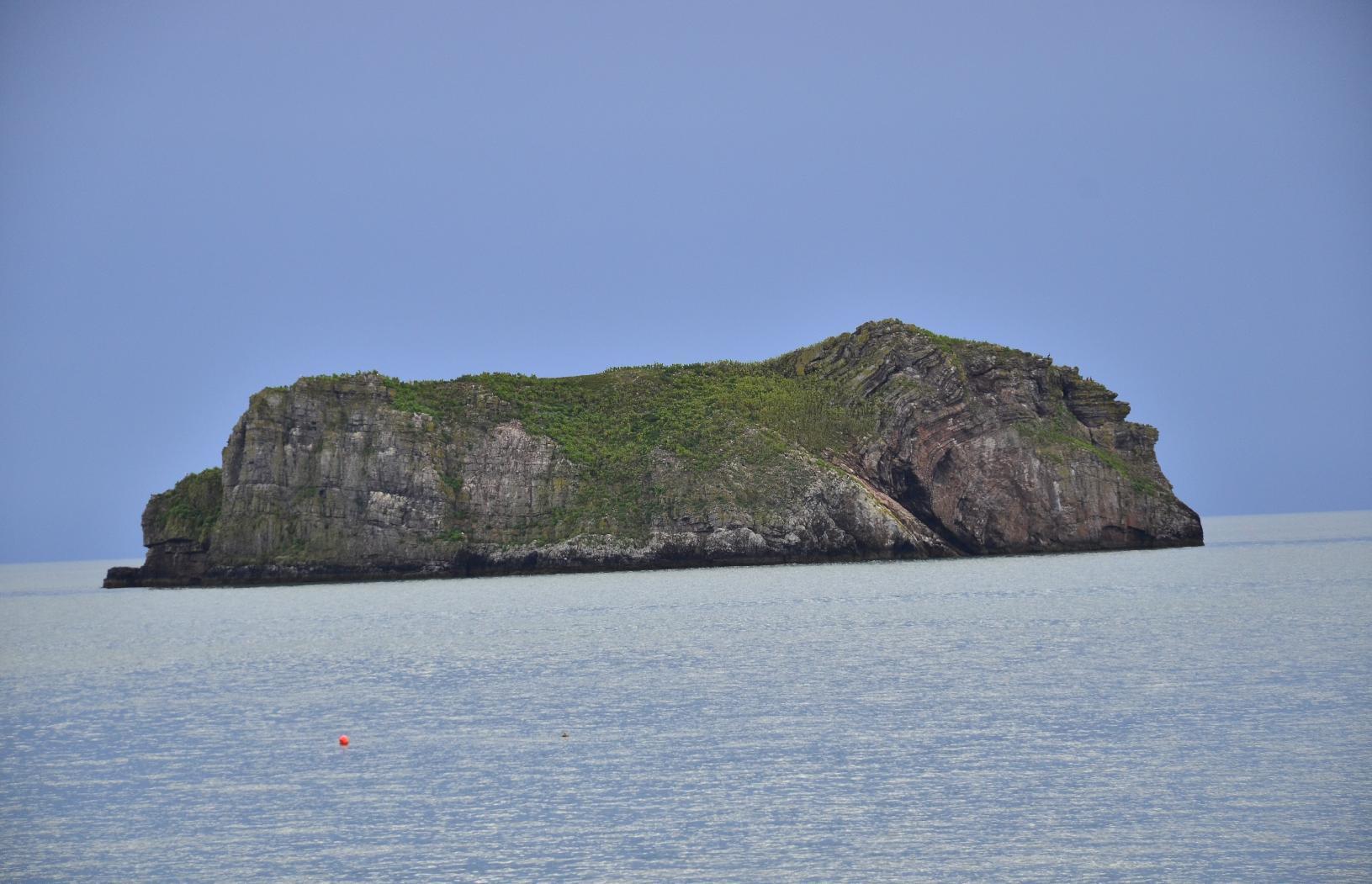
A close approach to an islet reveals the beautiful detailed patterns of #rock and #vegetation.
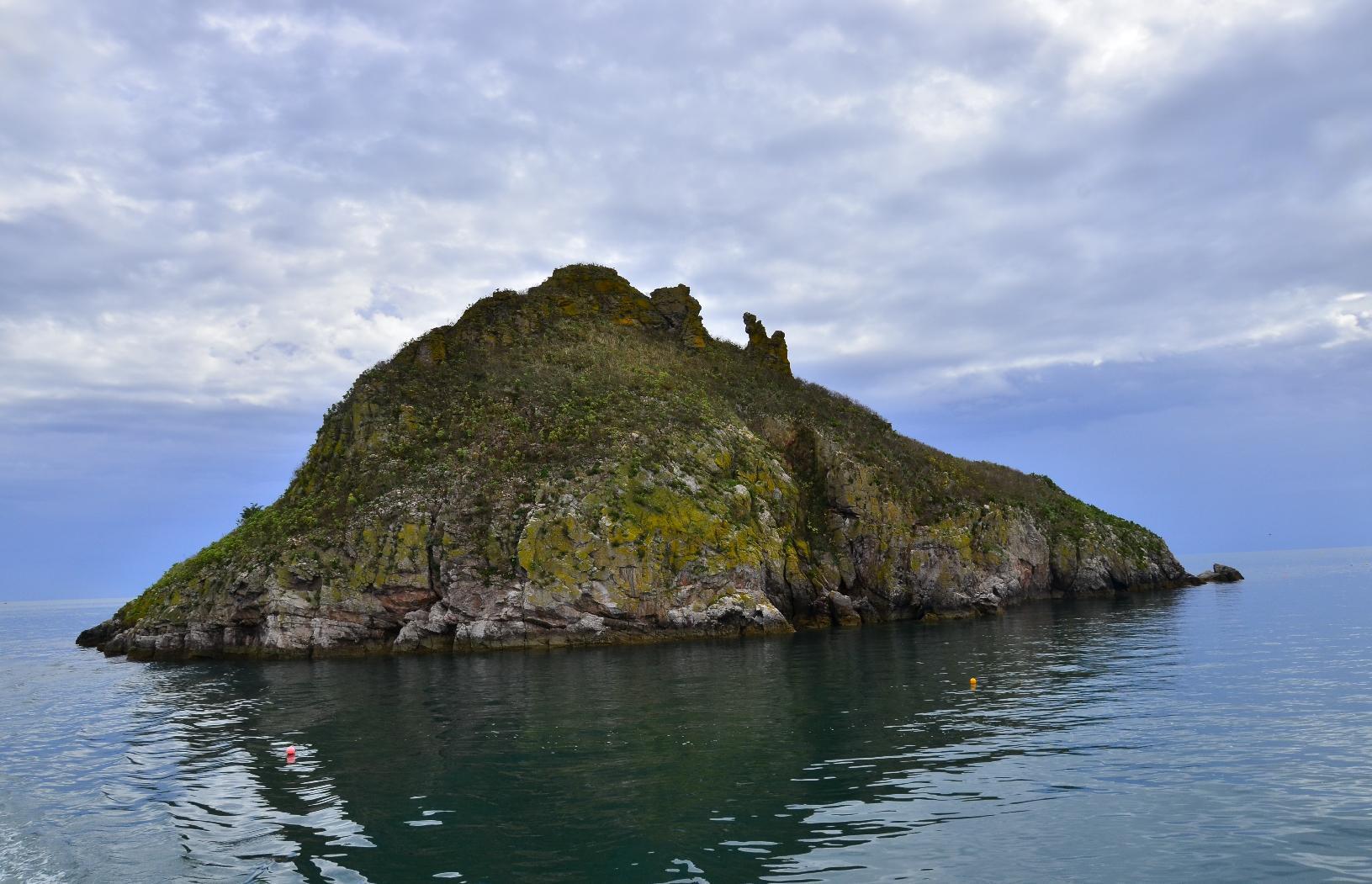
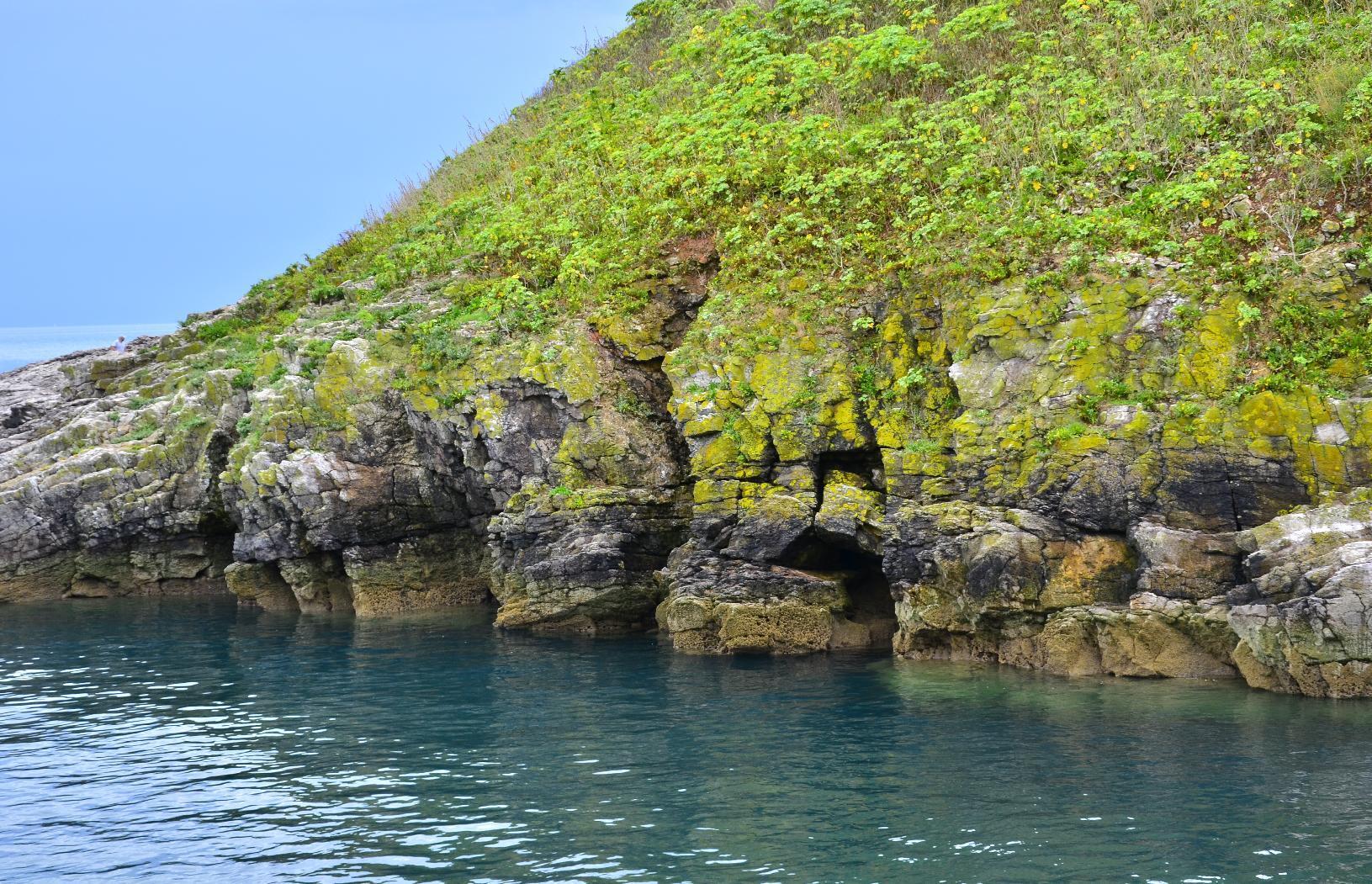
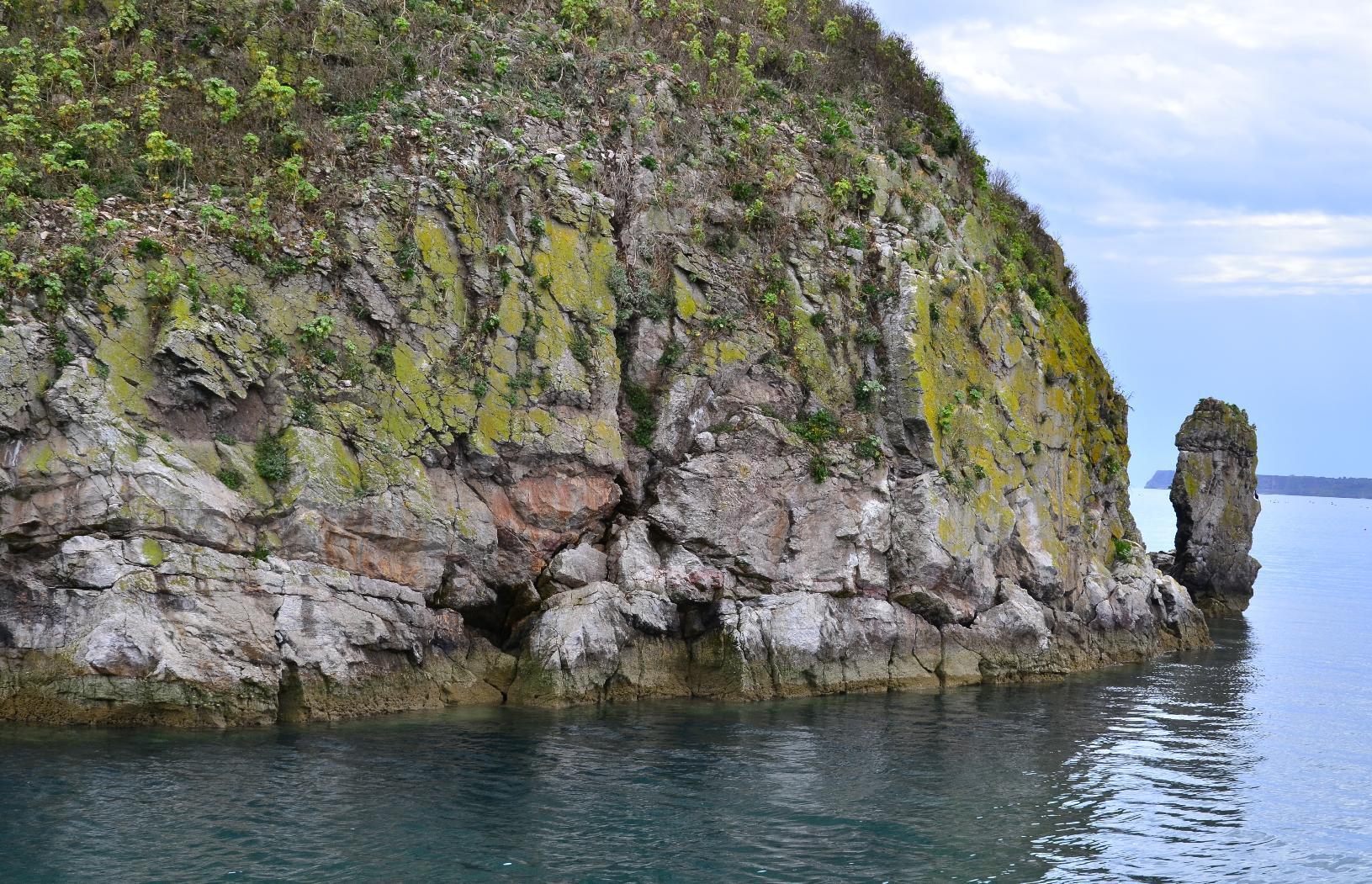
Approaching our destination, some brave souls were clambering over this islet and perhaps were preparing to dive into the water.
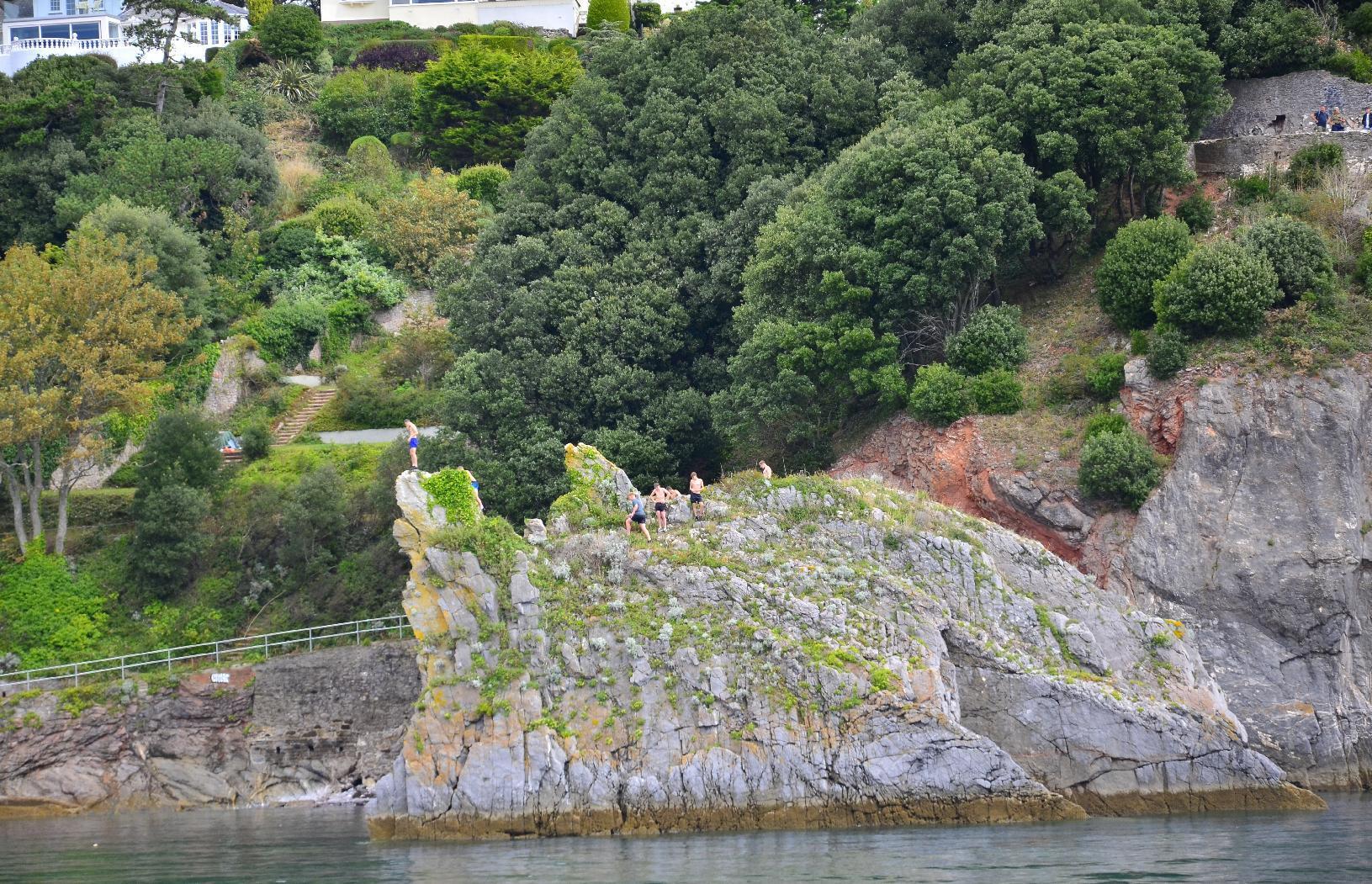
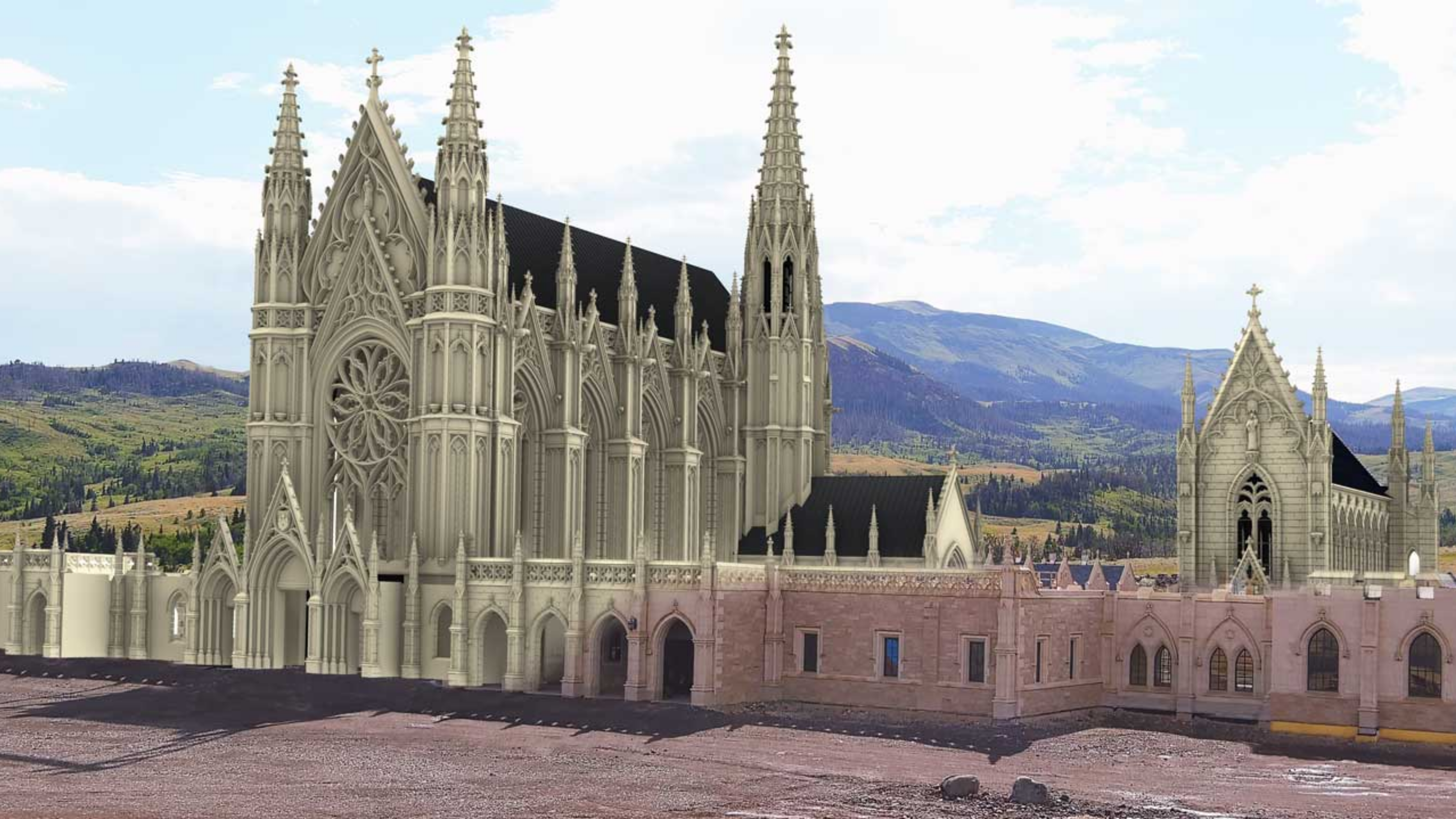

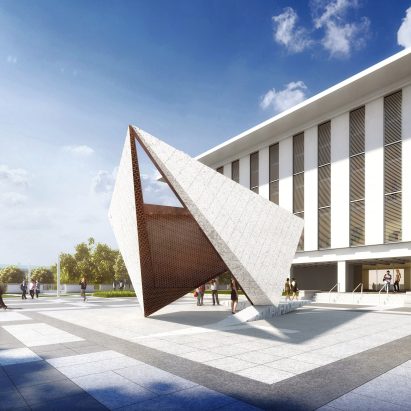
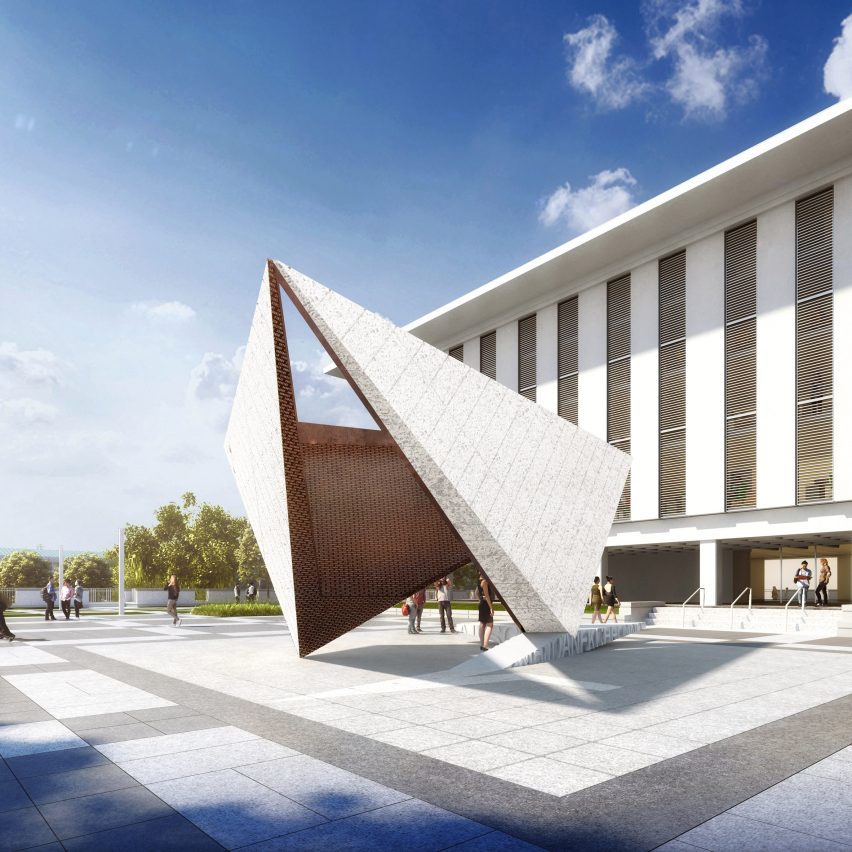
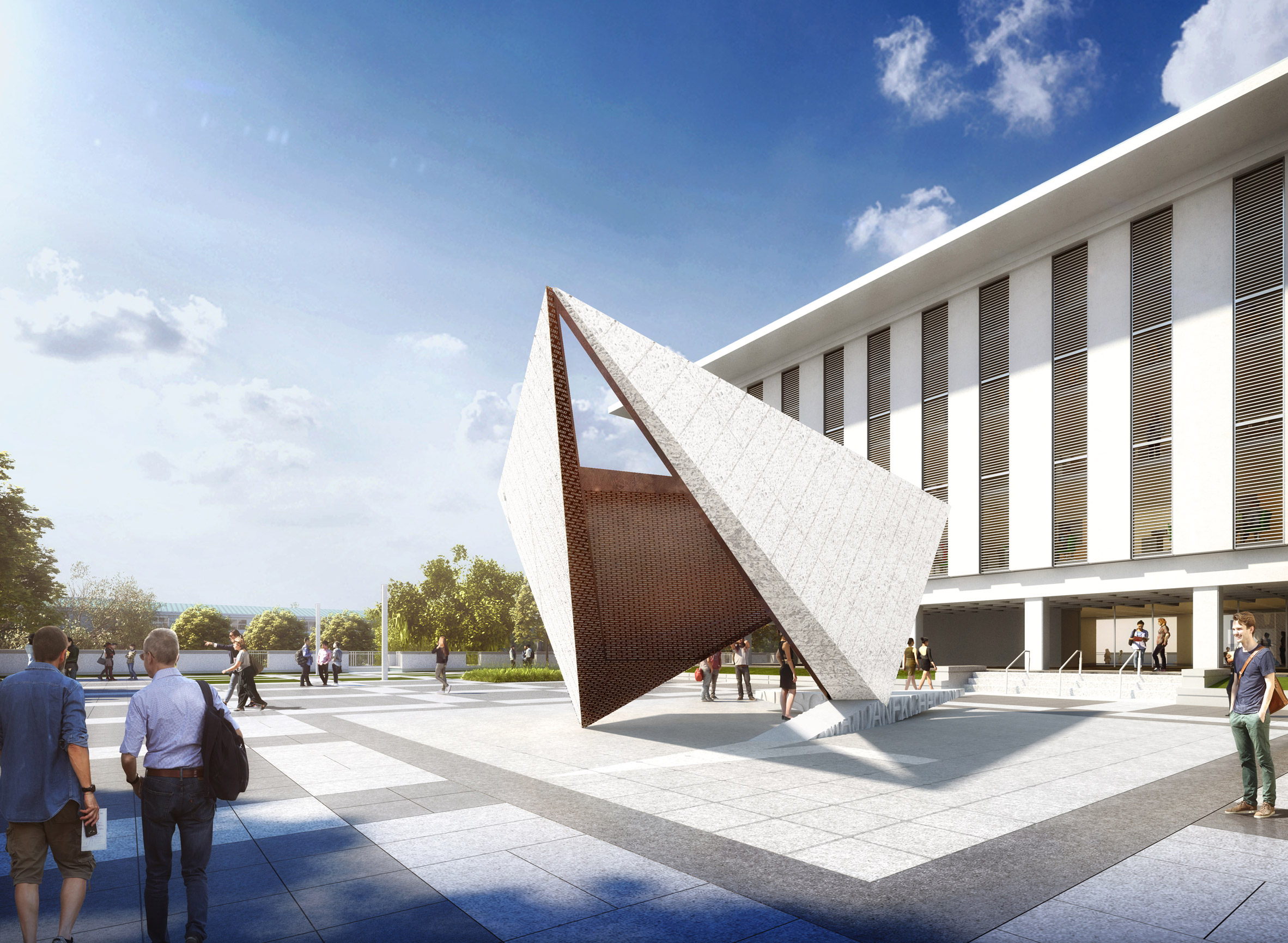 Brooks + Scarpa won a competition to design a Holocaust memorial for the Florida State Capitol
Brooks + Scarpa won a competition to design a Holocaust memorial for the Florida State Capitol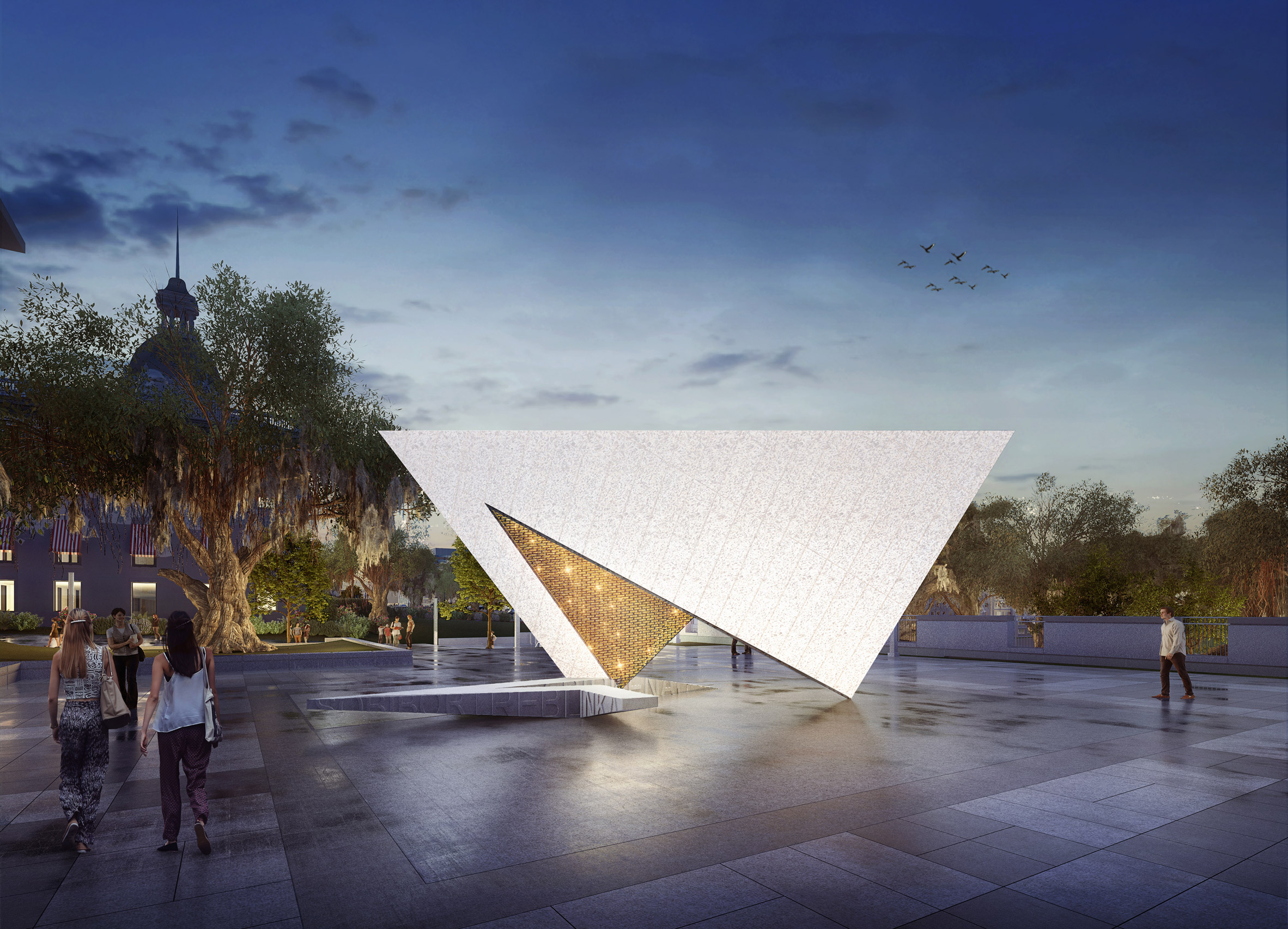 The sculpture will have a limestone exterior and a bronze interior
The sculpture will have a limestone exterior and a bronze interior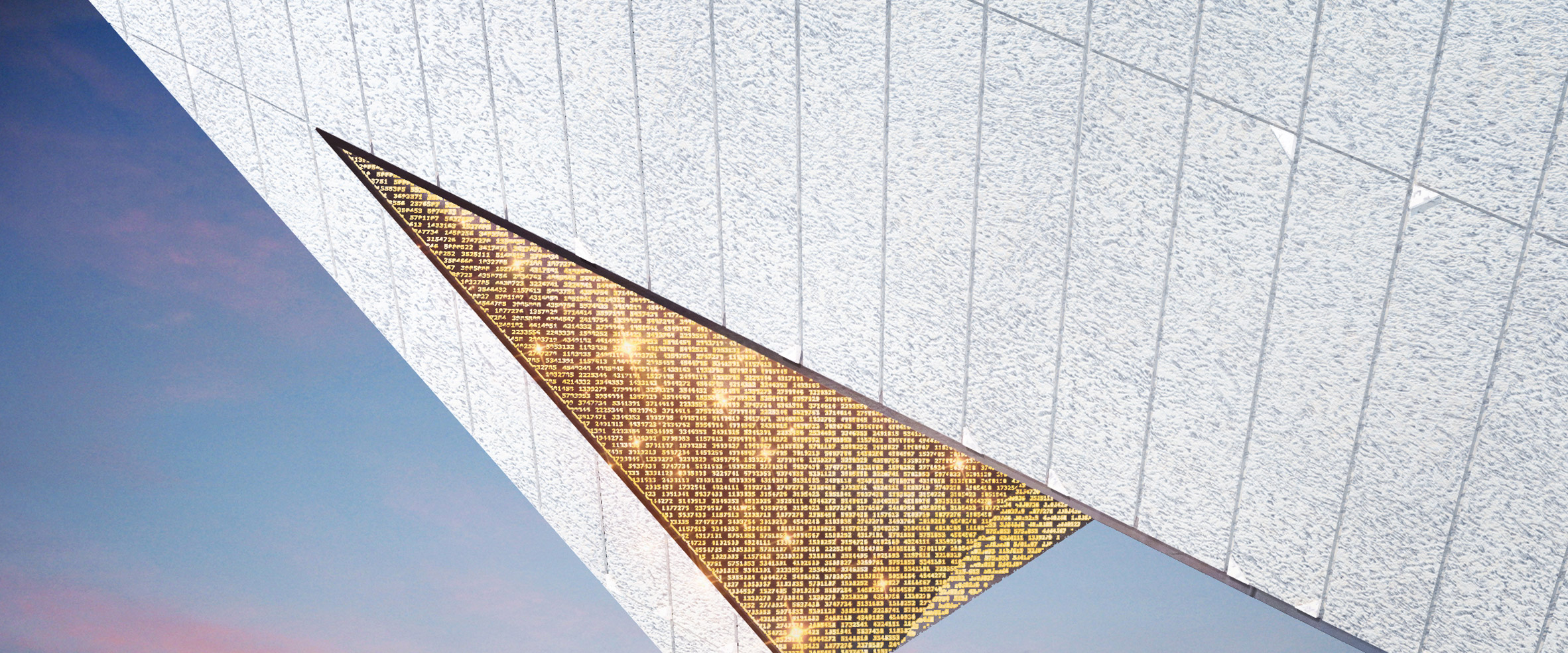 Randomised numbers cut into the bronze will symbolise the tattoos forced on victims
Randomised numbers cut into the bronze will symbolise the tattoos forced on victims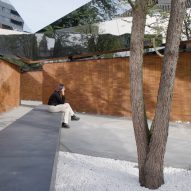
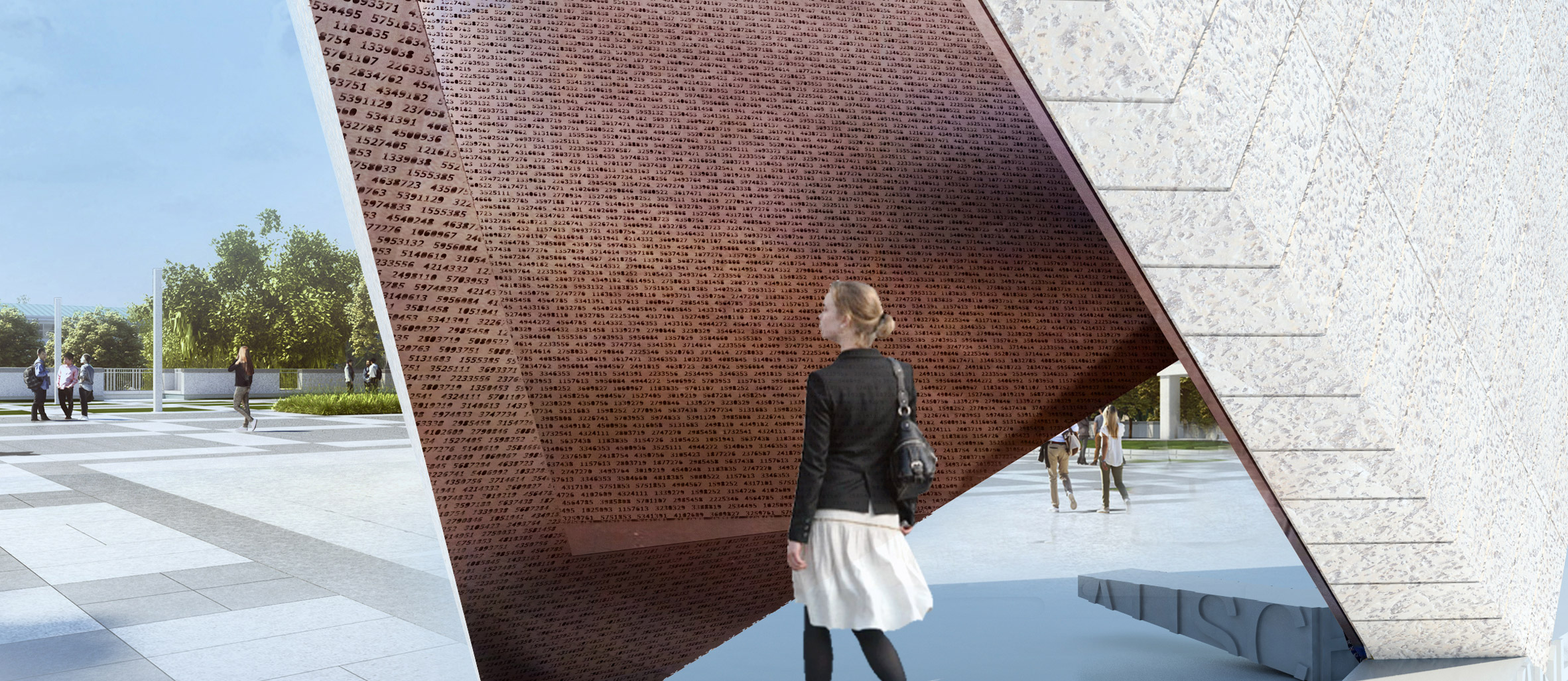 Visitors will be able to walk through the sculpture
Visitors will be able to walk through the sculpture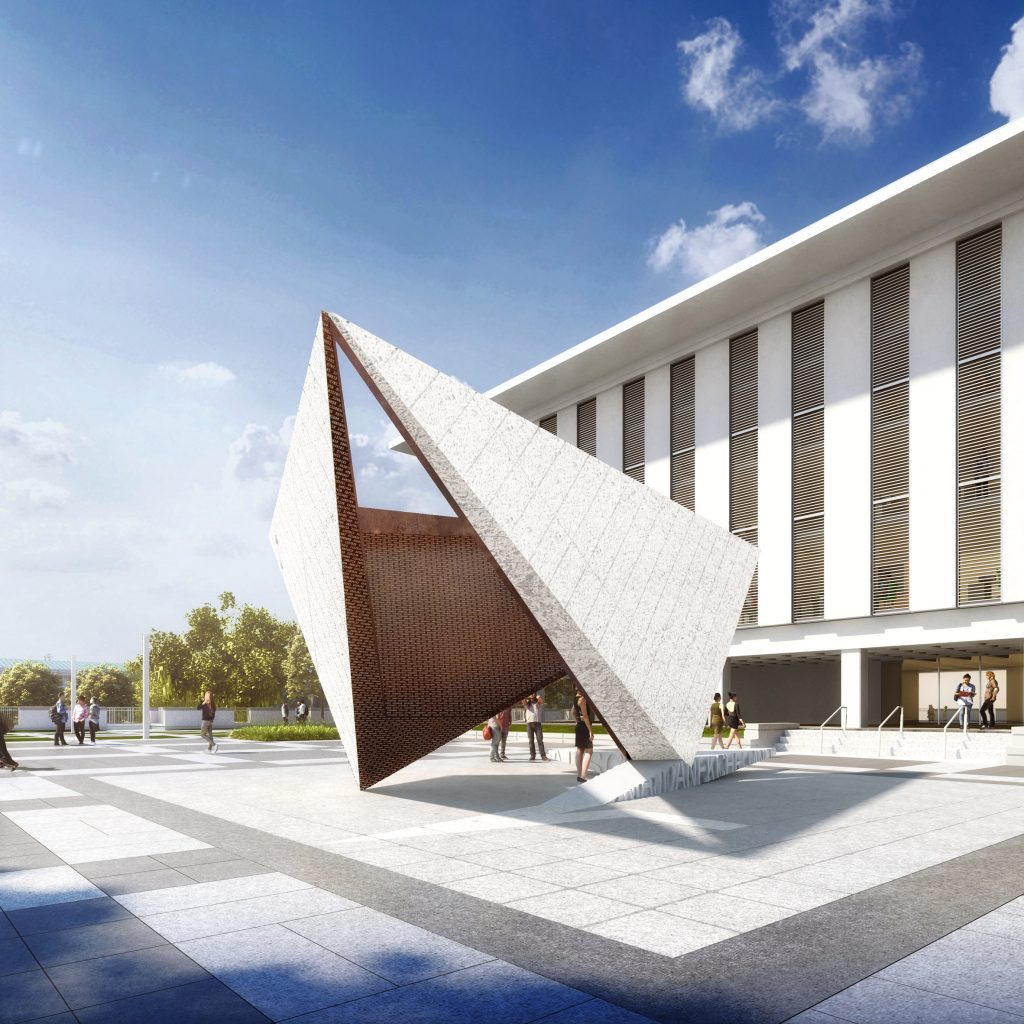
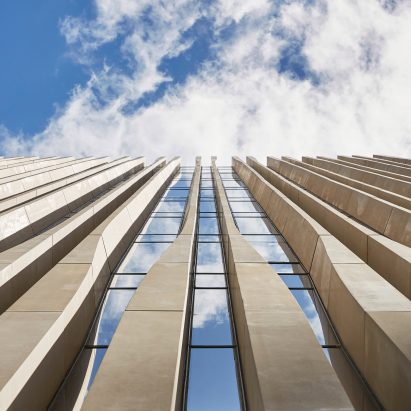
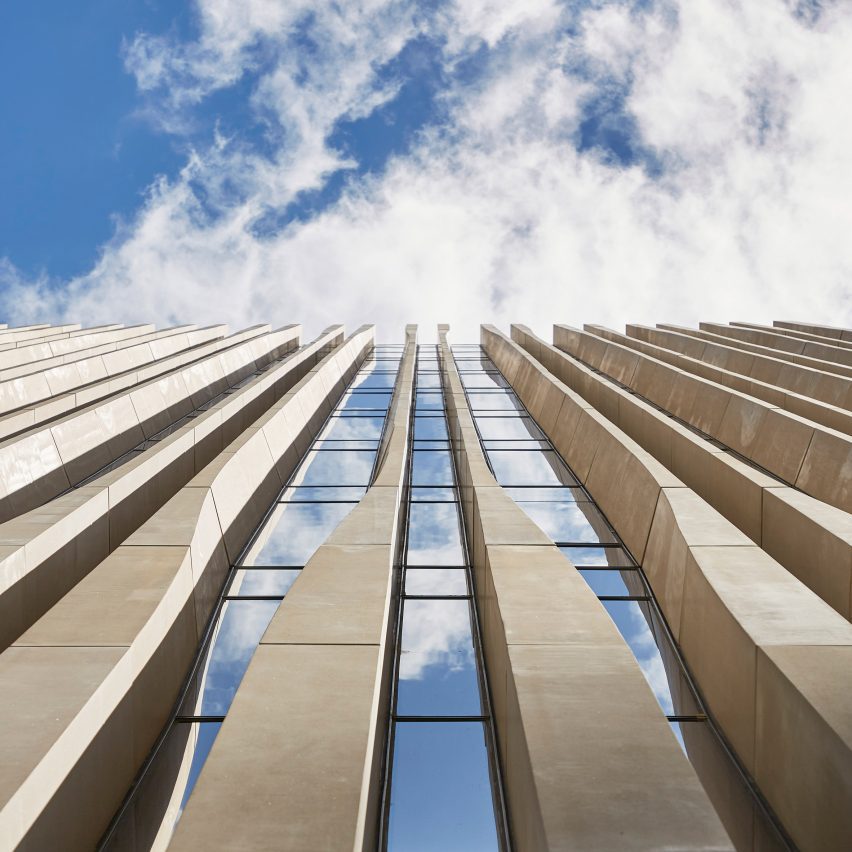
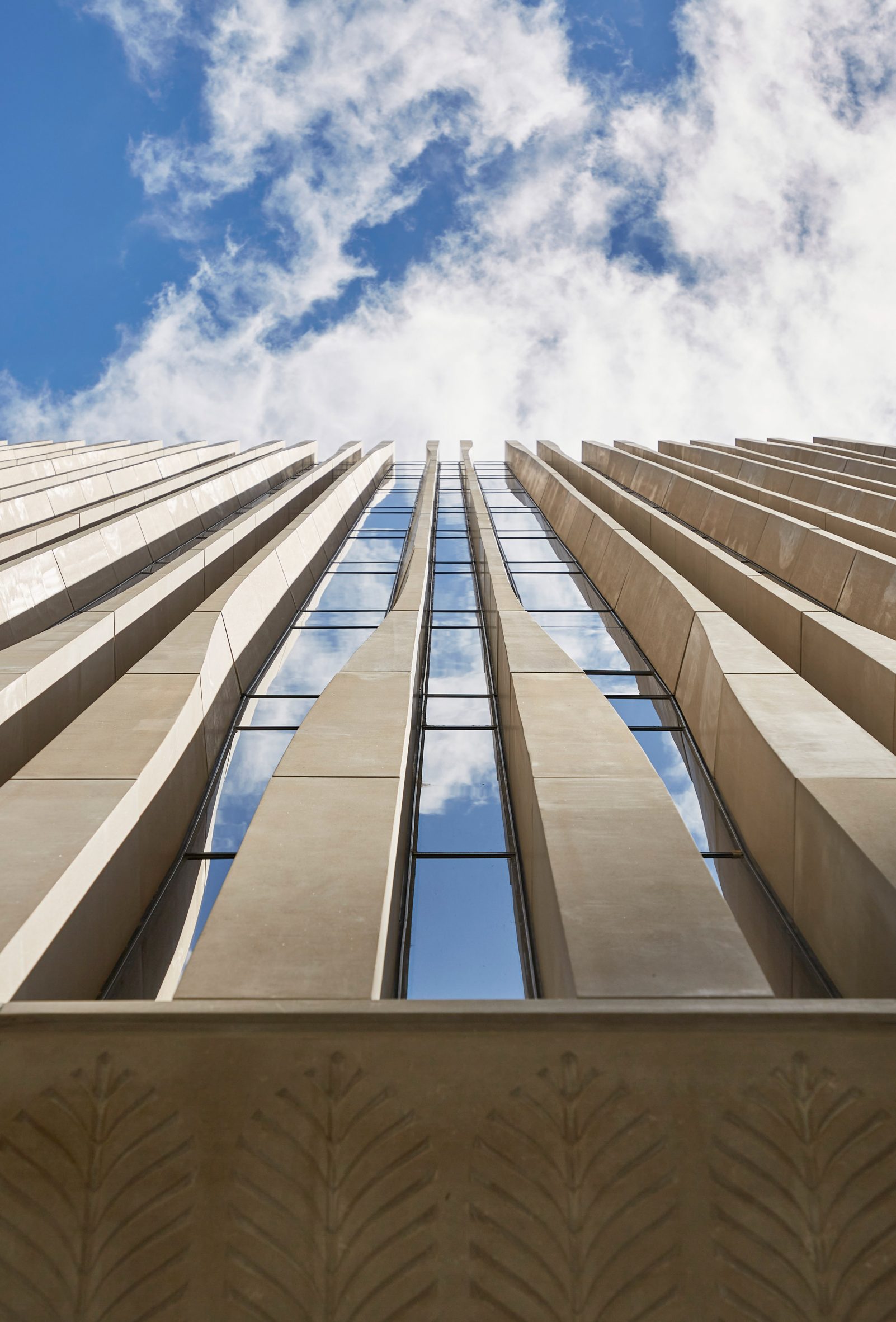 The building features palm leaf motifs
The building features palm leaf motifs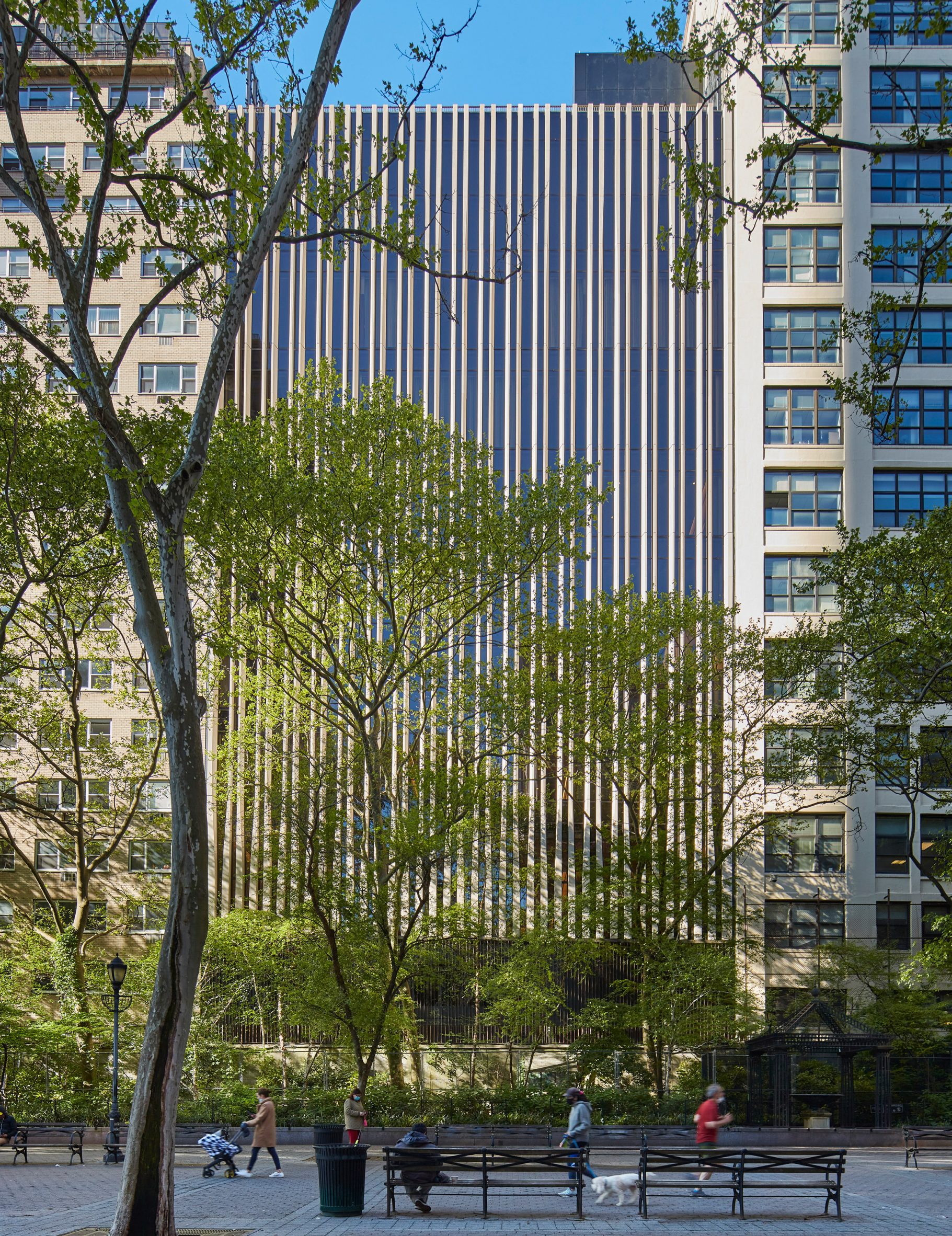 It is located in Manhattan's Turtle Bay, close to the UN headquarters
It is located in Manhattan's Turtle Bay, close to the UN headquarters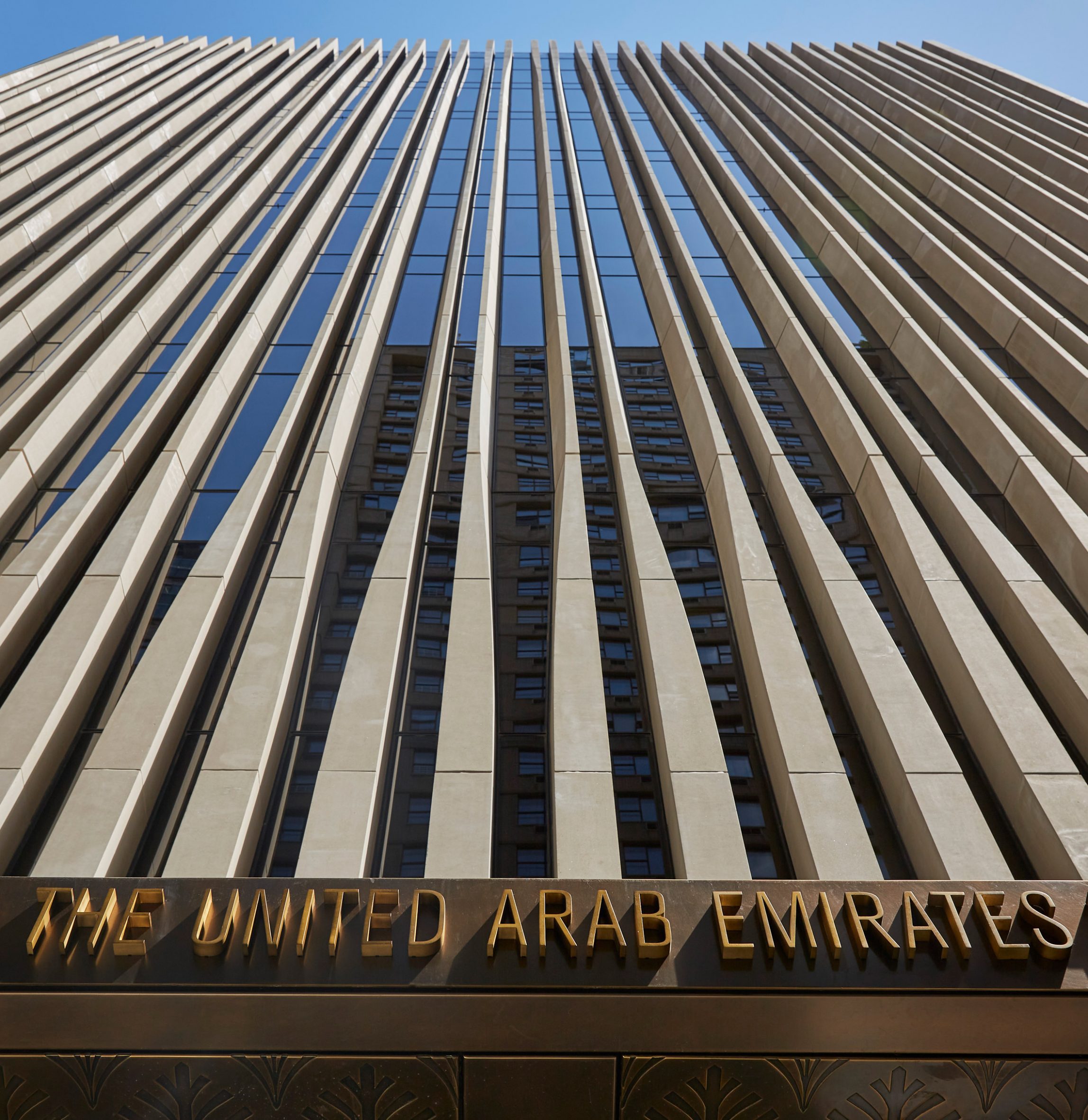 The facade's tapering limestone piers echo narrowing palm leaves
The facade's tapering limestone piers echo narrowing palm leaves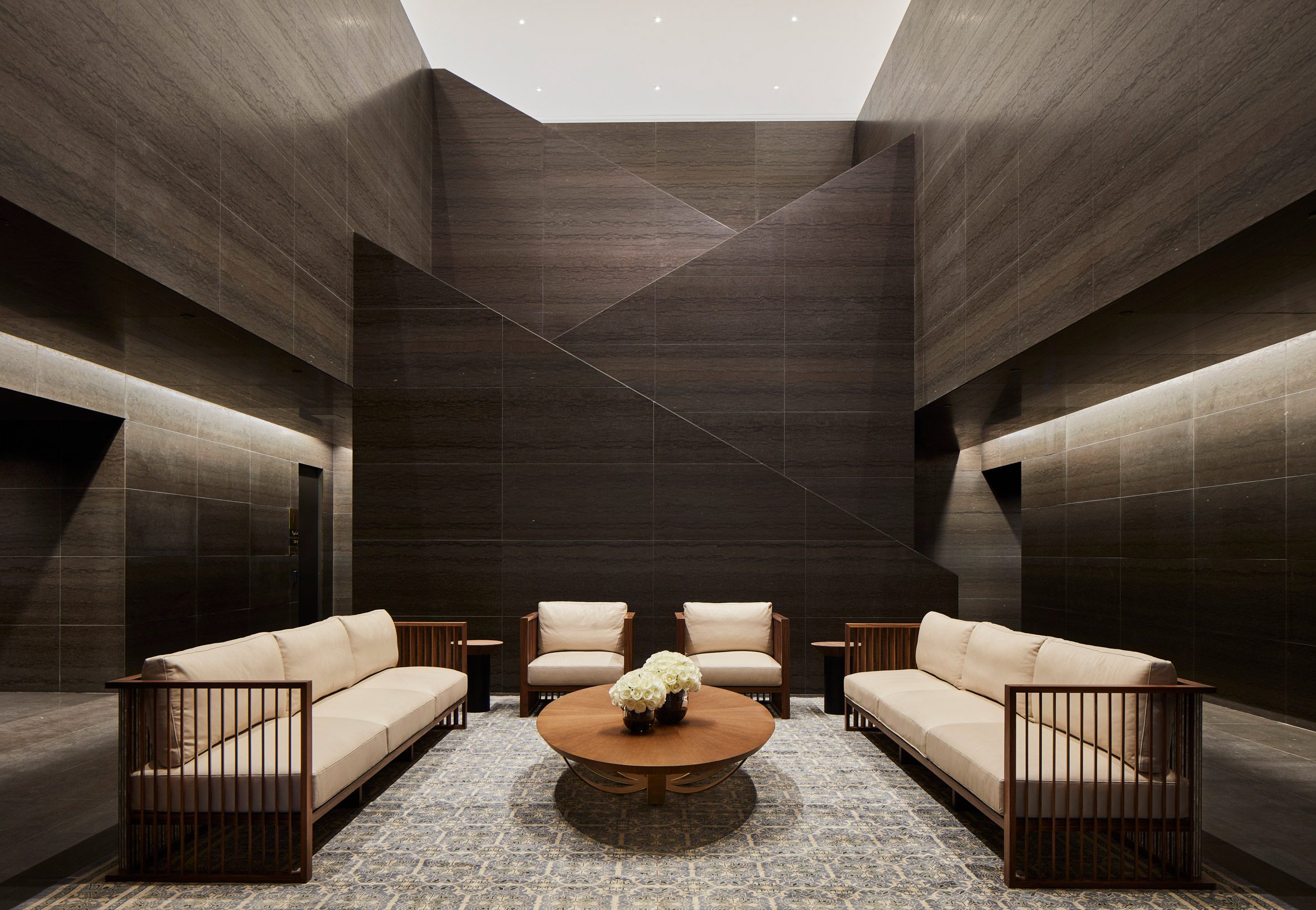 Middle Eastern courtyards informed the building's interiors
Middle Eastern courtyards informed the building's interiors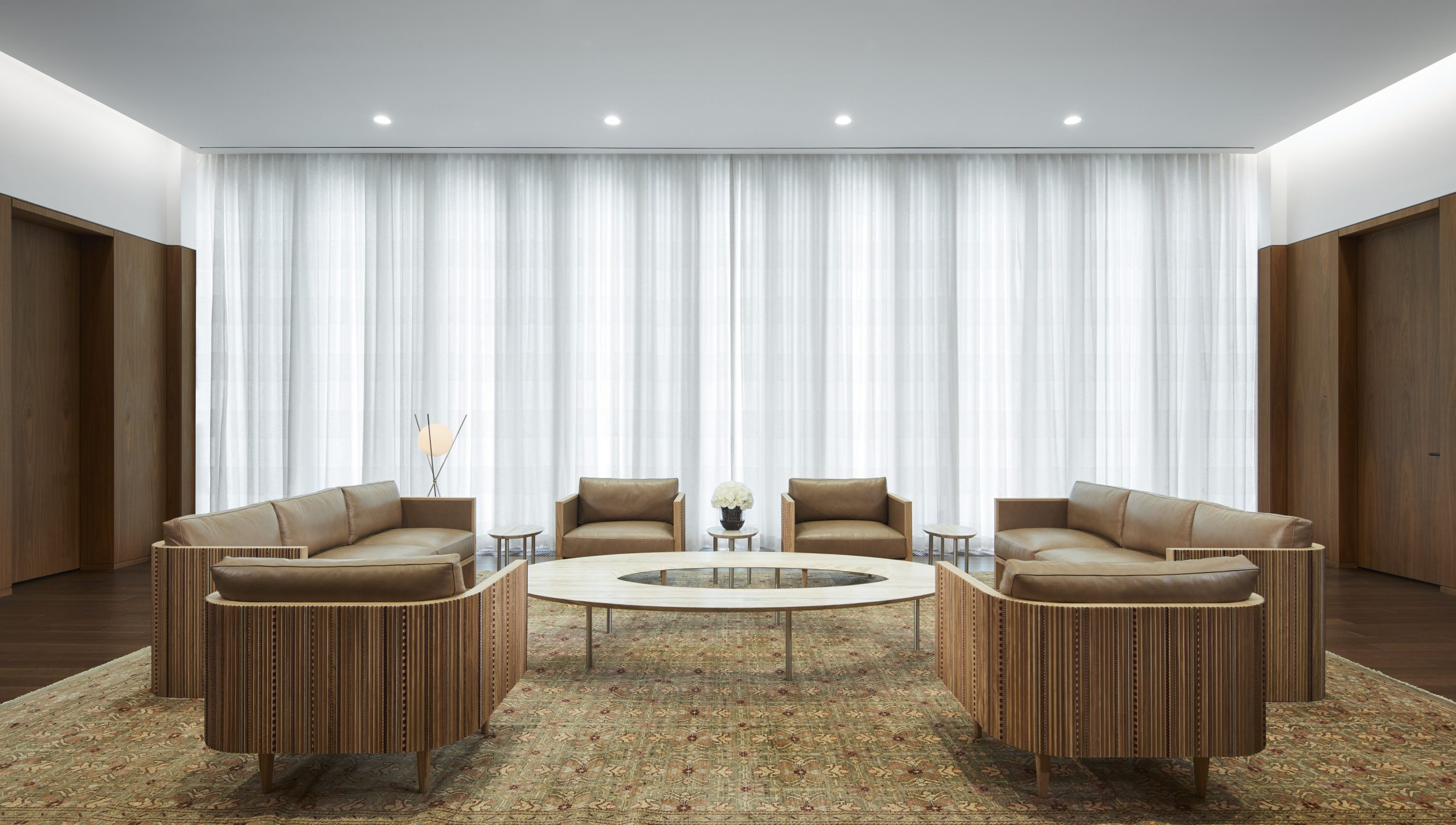 SOM designed the project to be symbolic of international exchange
SOM designed the project to be symbolic of international exchange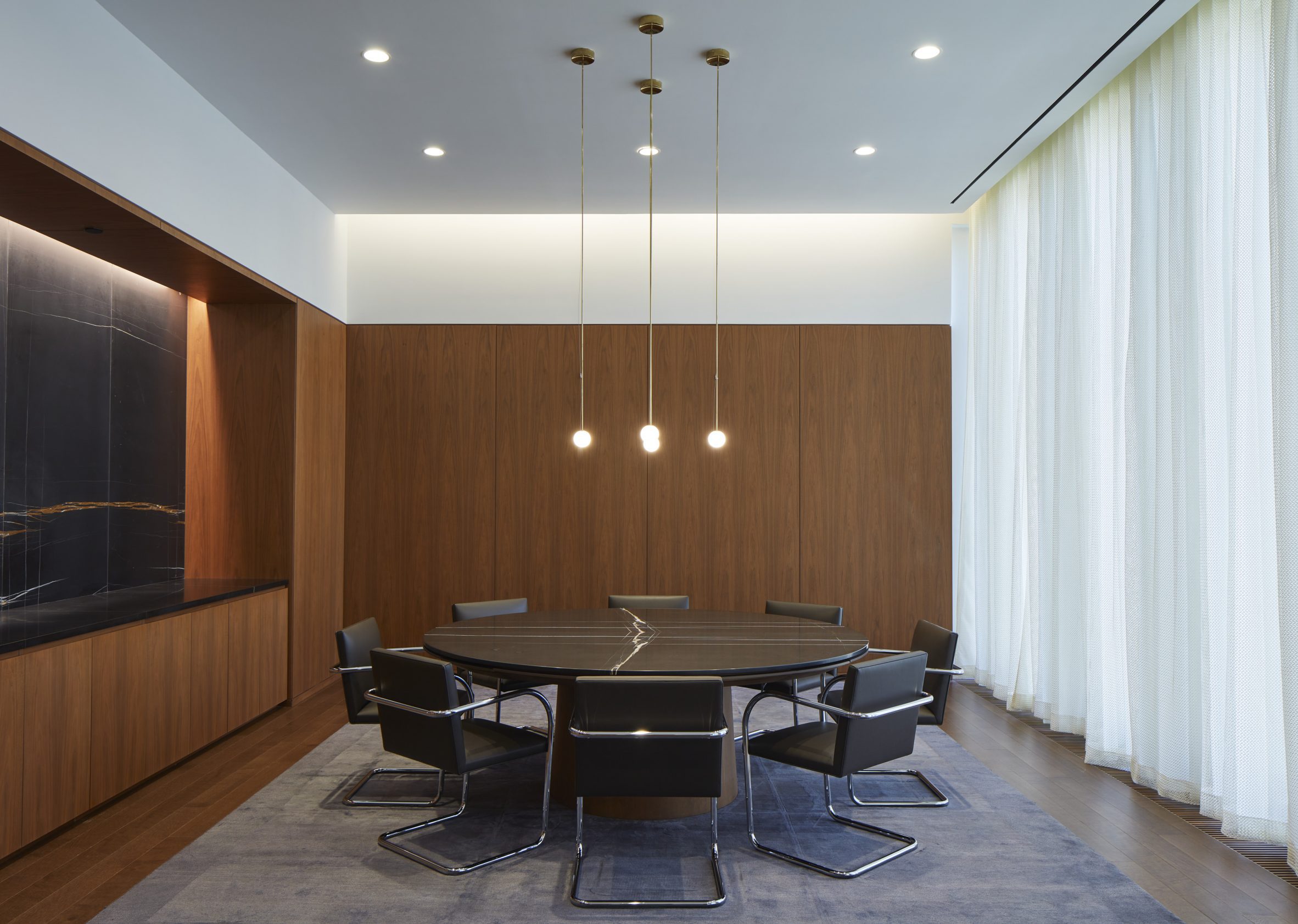 Office spaces are included in the building
Office spaces are included in the building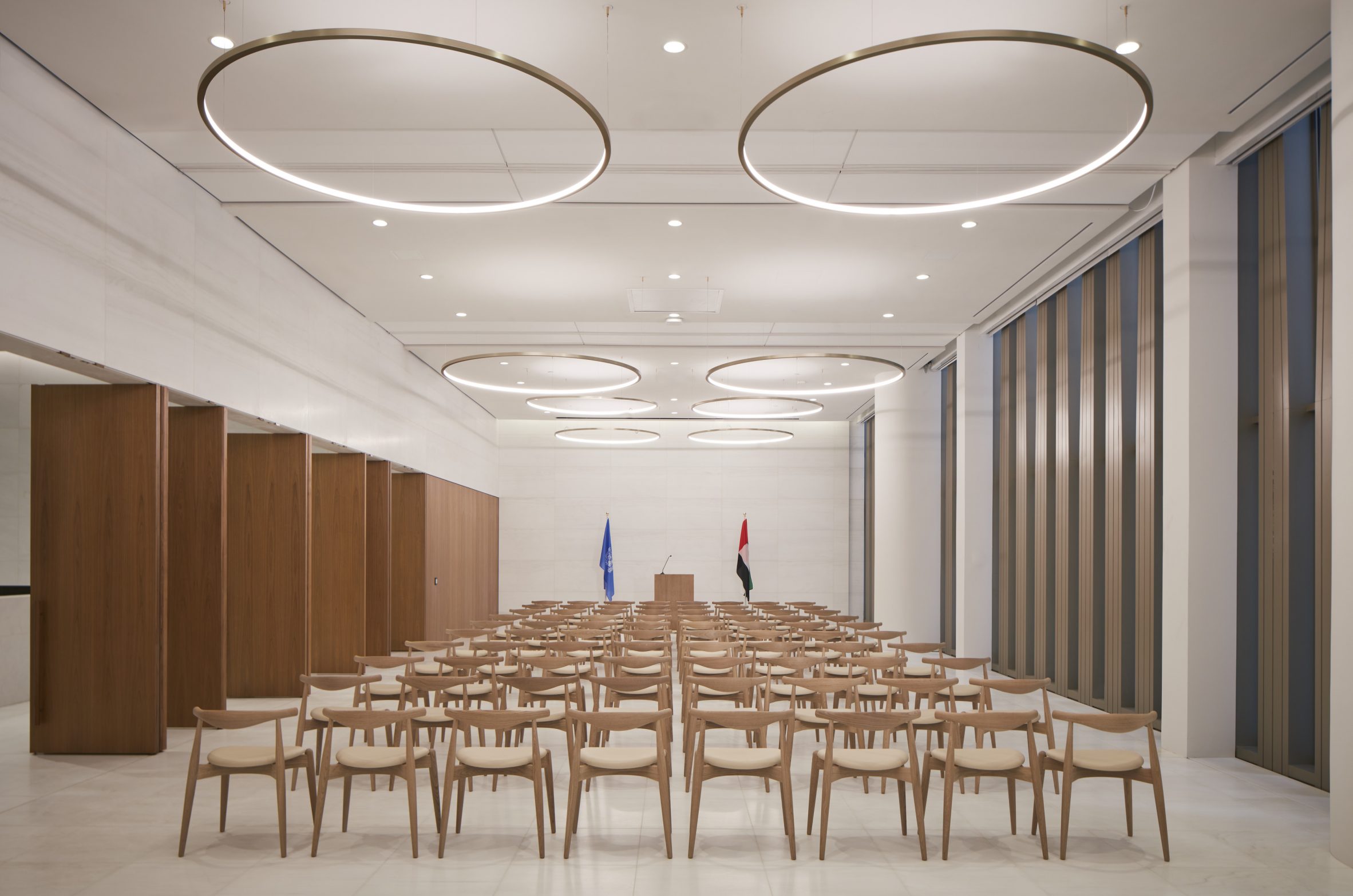 Neutral interiors are intended to reflect the diplomatic nature of the building
Neutral interiors are intended to reflect the diplomatic nature of the building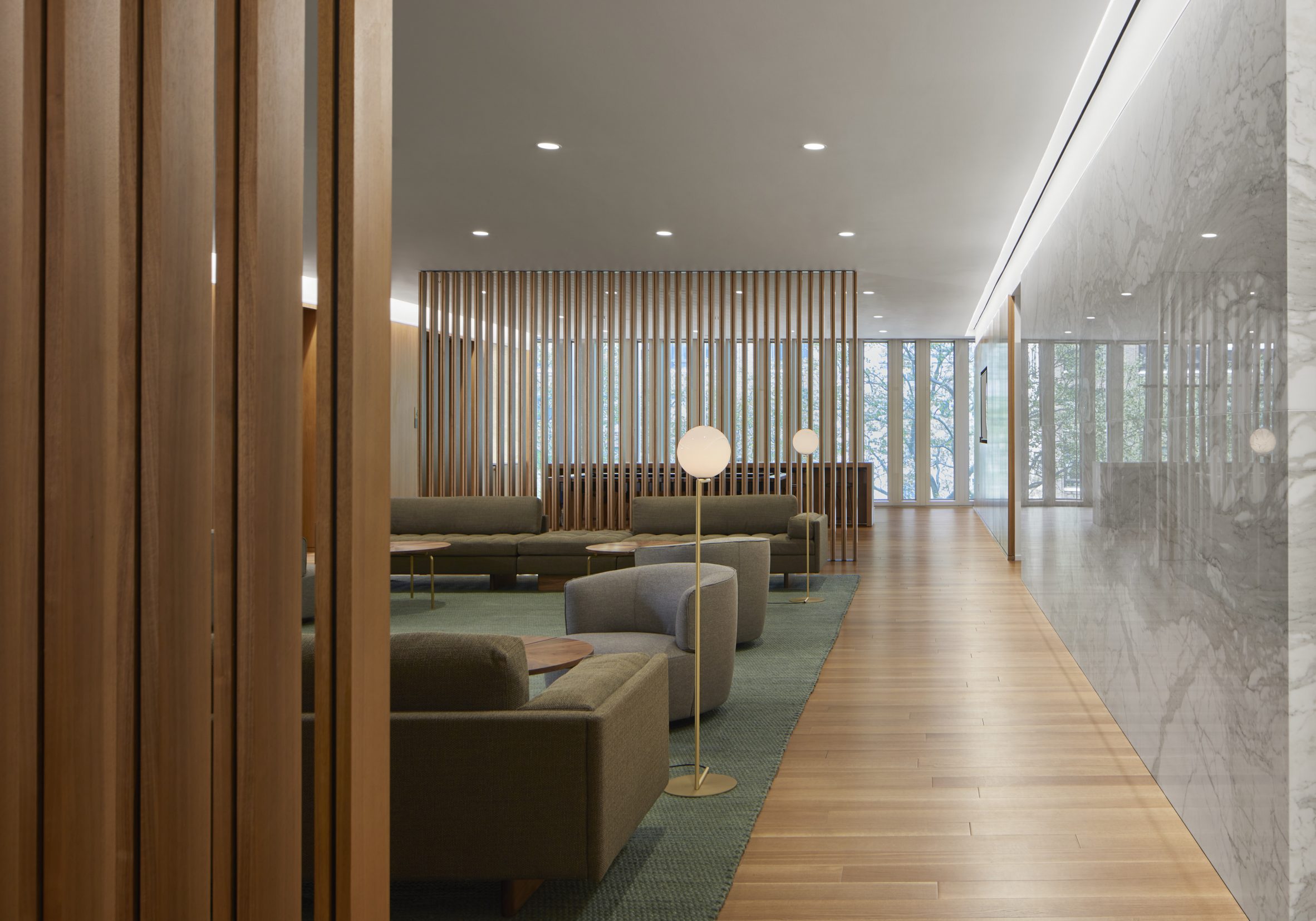 Marble features in amenity spaces
Marble features in amenity spaces