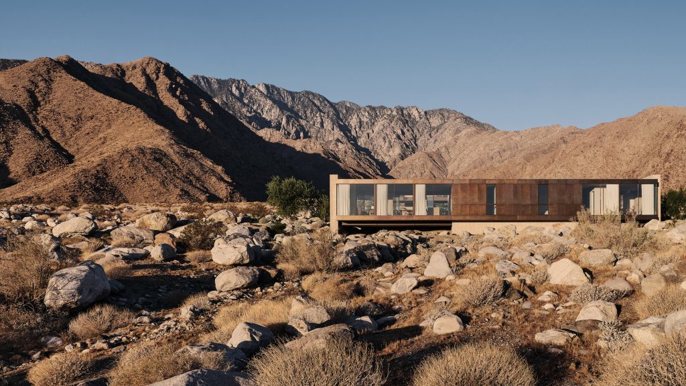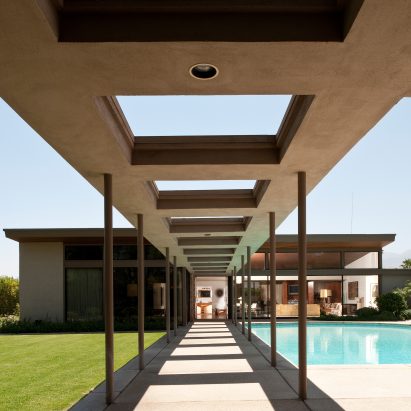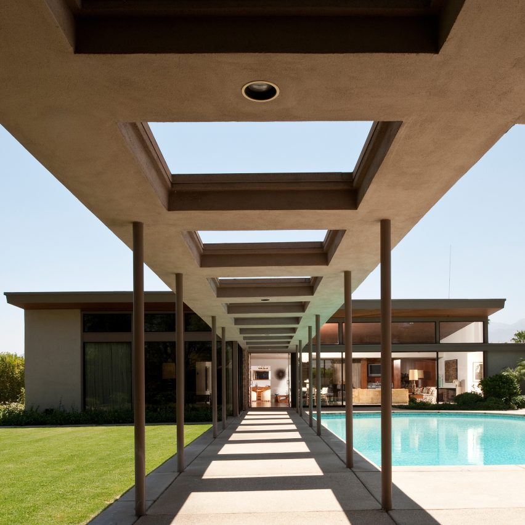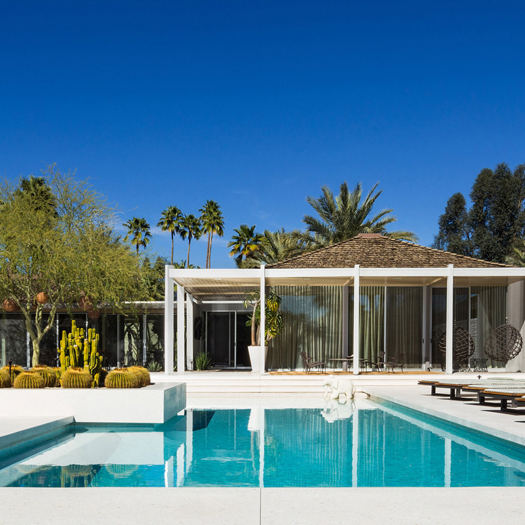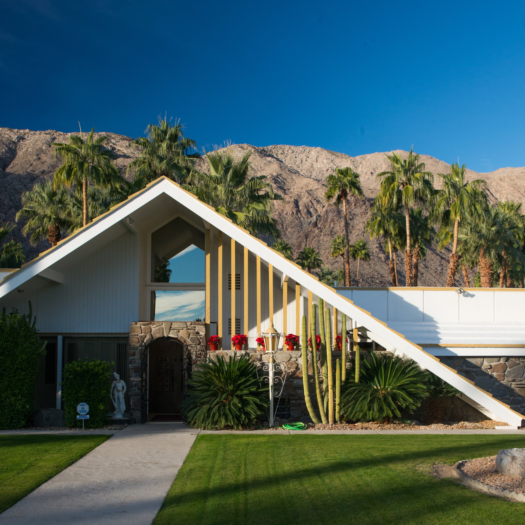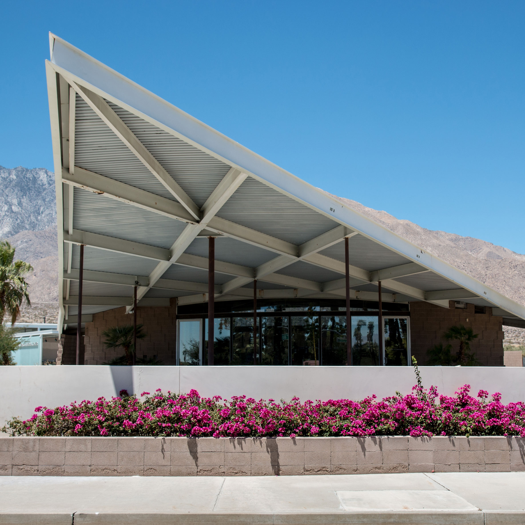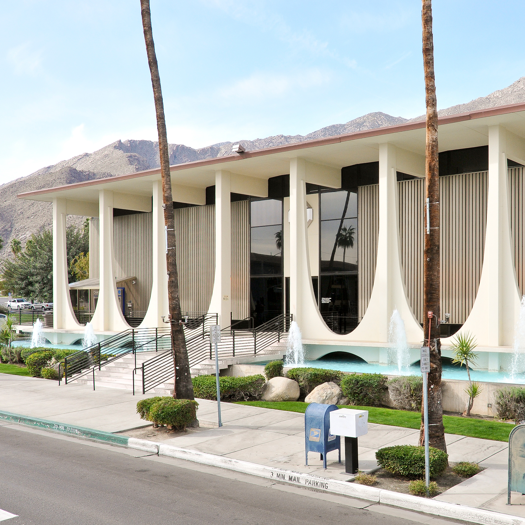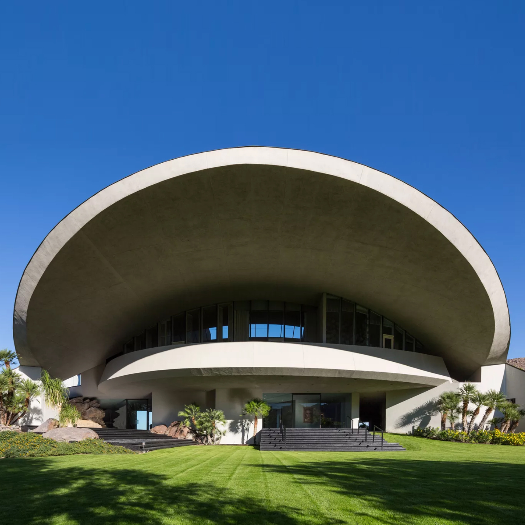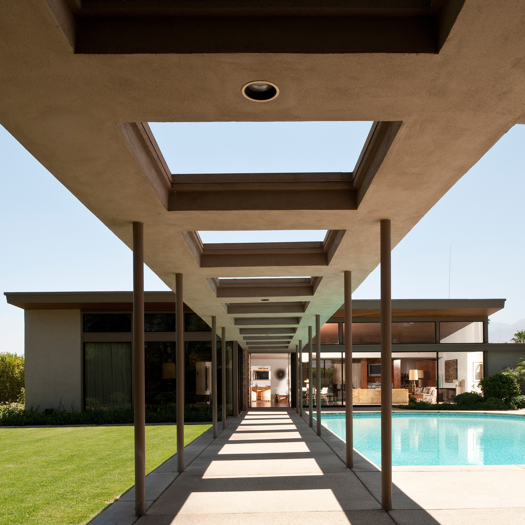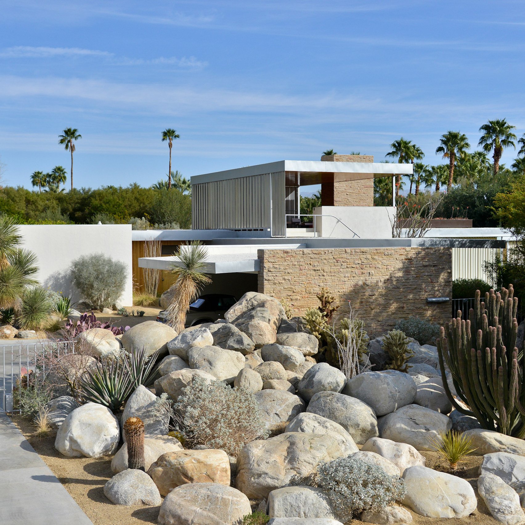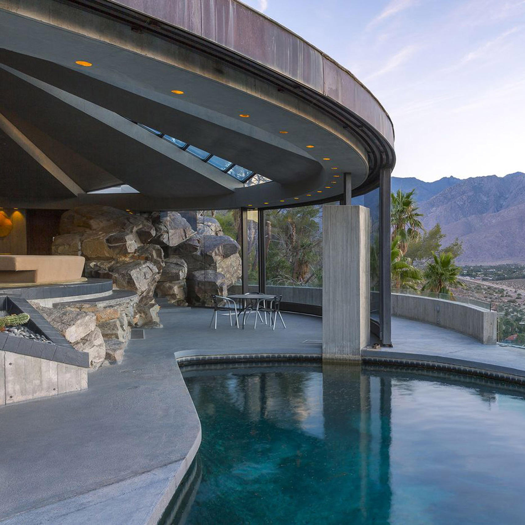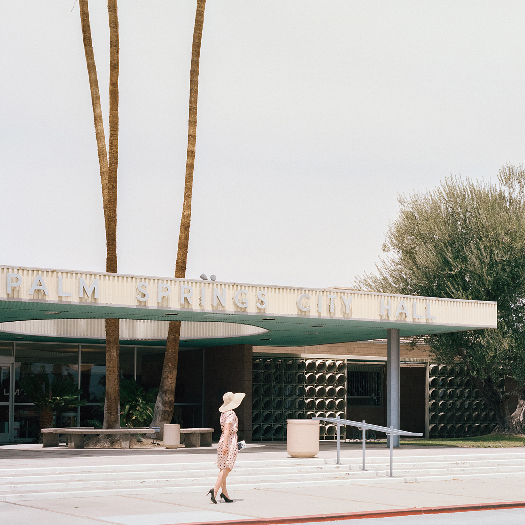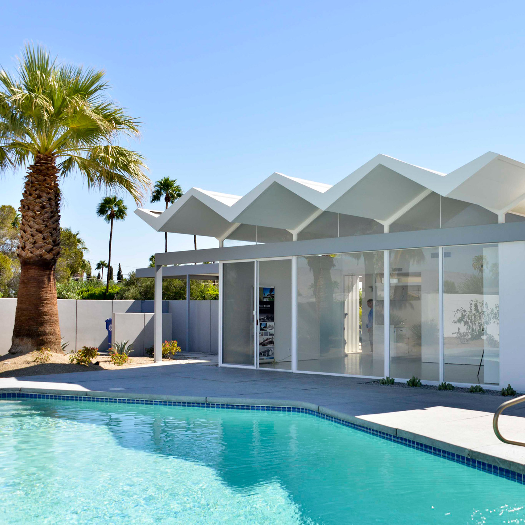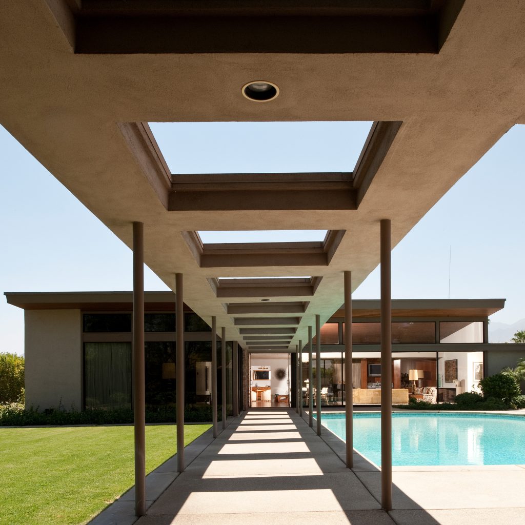Woods + Dangaran creates Desert Palisades house for rocky site in Palm Springs
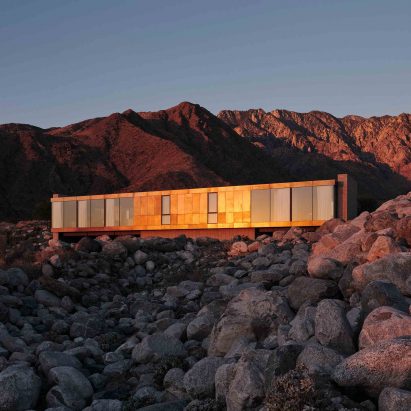
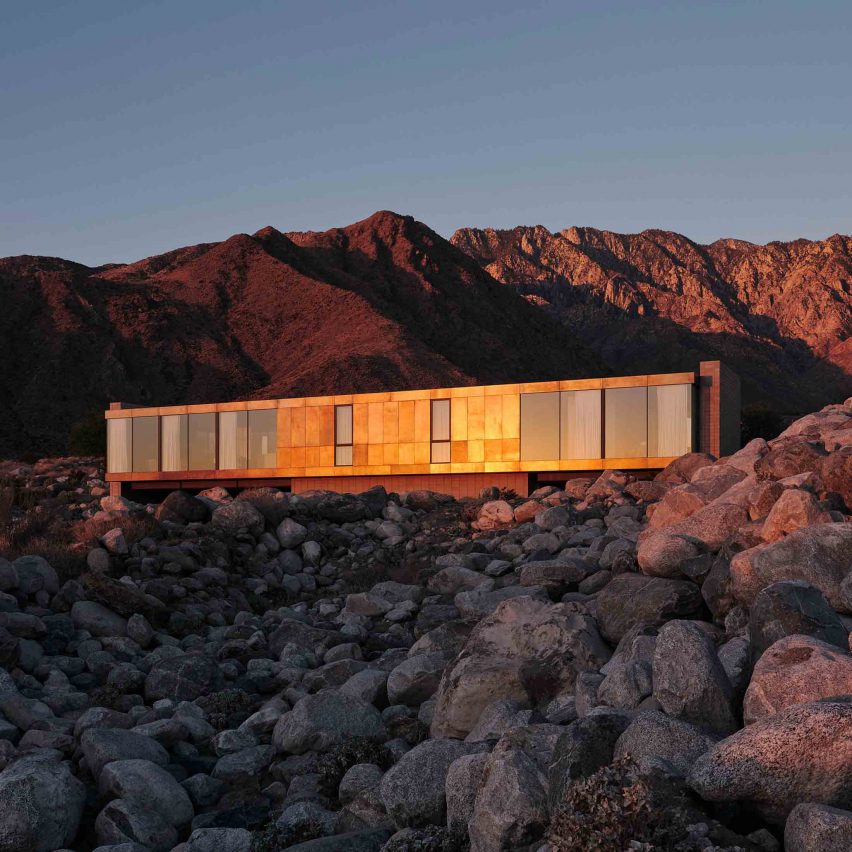
Patinated brass panels and extra-clear glass form the facades of a weekend dwelling designed by Woods + Dangaran for a boulder-strewn site in southern California.
The Desert Palisades home – located in a gated community of the same name in Palm Springs – serves as a family weekend retreat for designer Brett Woods, who leads Woods + Dangaran with architect Joseph Dangaran. Their studio is based in Los Angeles.
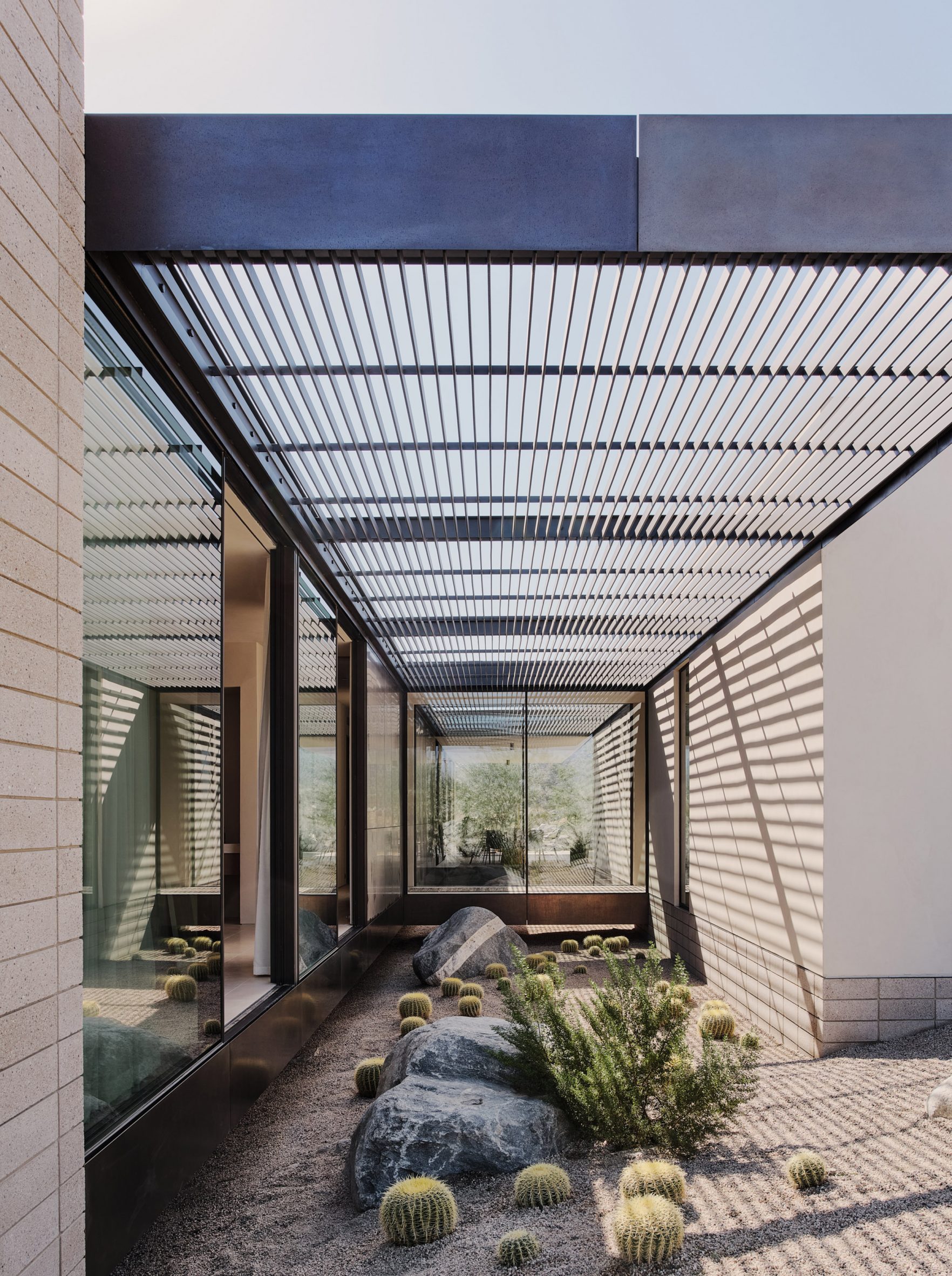 A glazed corridor links the two parts of the Desert Palisades home
A glazed corridor links the two parts of the Desert Palisades home
The dwelling sits on a rocky hillside offering views of the mountains and the city below.
The desert context and keeping the terrain intact were key considerations for the design team. Woods also wanted a house that departed from the mid-century modern style that is so ubiquitous in Palm Springs.
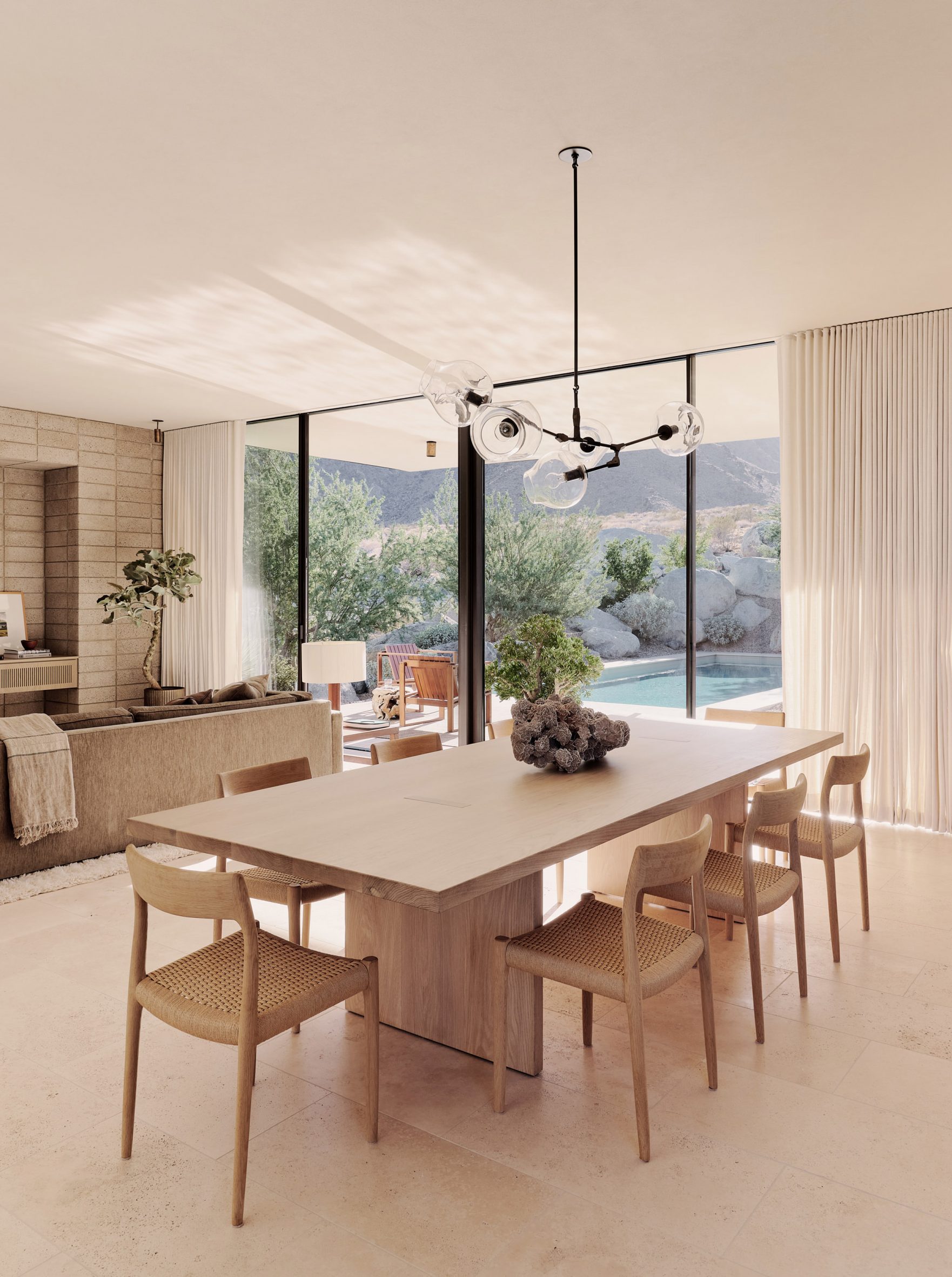 Interiors were crafted from a "muted palette"
Interiors were crafted from a "muted palette"
"Our vision for the home was very much antithetical to the typical tropes of mid-century modernist style that so defines the iconic Palm Spring aesthetic, and this informed the development of the palette and materiality," the studio said.
L-shaped in plan, the single-storey home consists of two volumes that total 3,800 square feet (353 square metres).
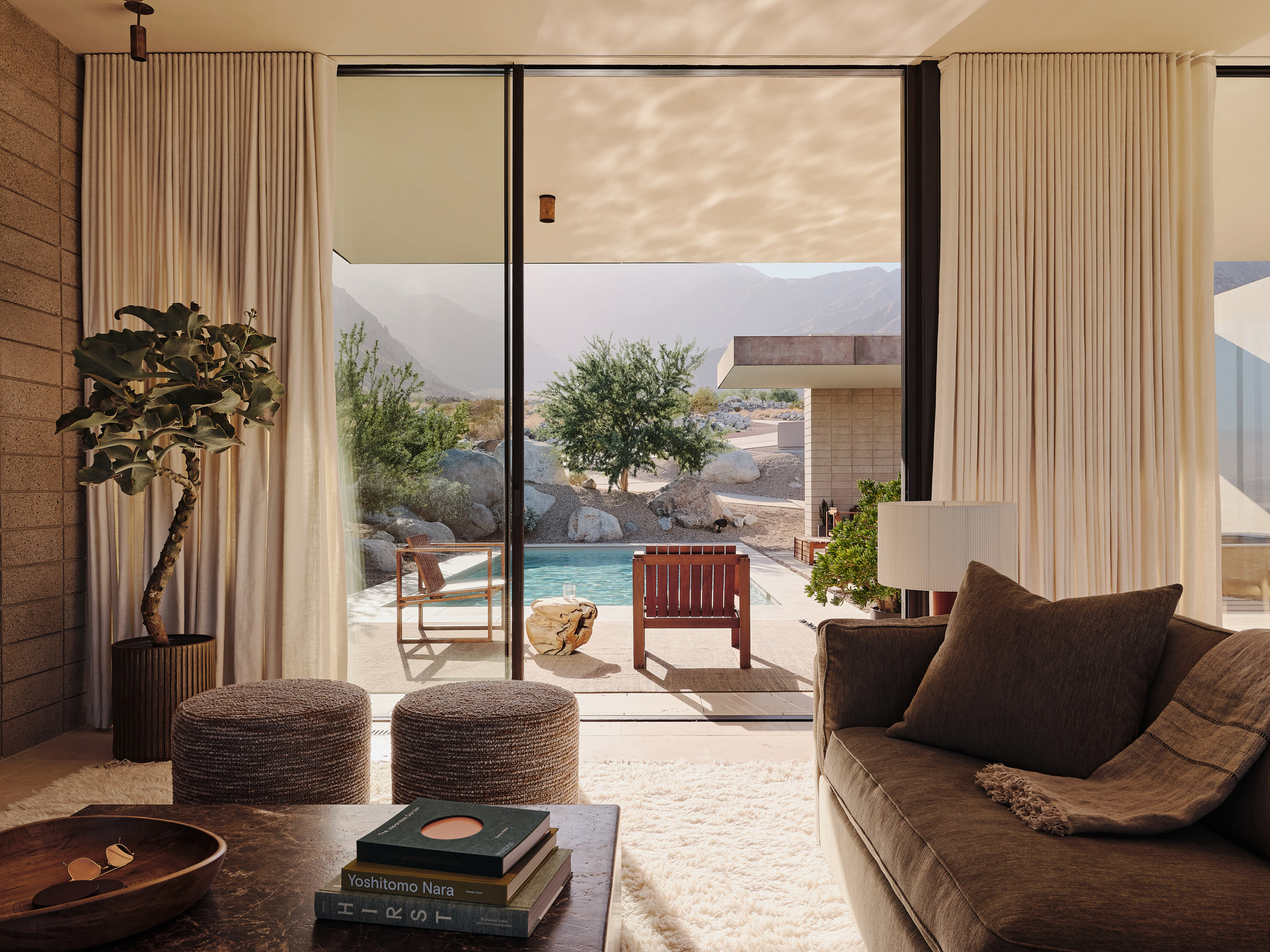 Furnishings intend to tie the home to its natural surroundings
Furnishings intend to tie the home to its natural surroundings
The main volume, which looks east toward the city, is a rectangular bar that holds the public zone and primary sleeping areas. It is gently lifted above the ground to preserve a pair of arroyos that run through the property.
"As the site begins to slope away to the east, the building delicately lifts off grade and spans the natural terrain and arroyos," the team said, noting that this kept draining channels in place.
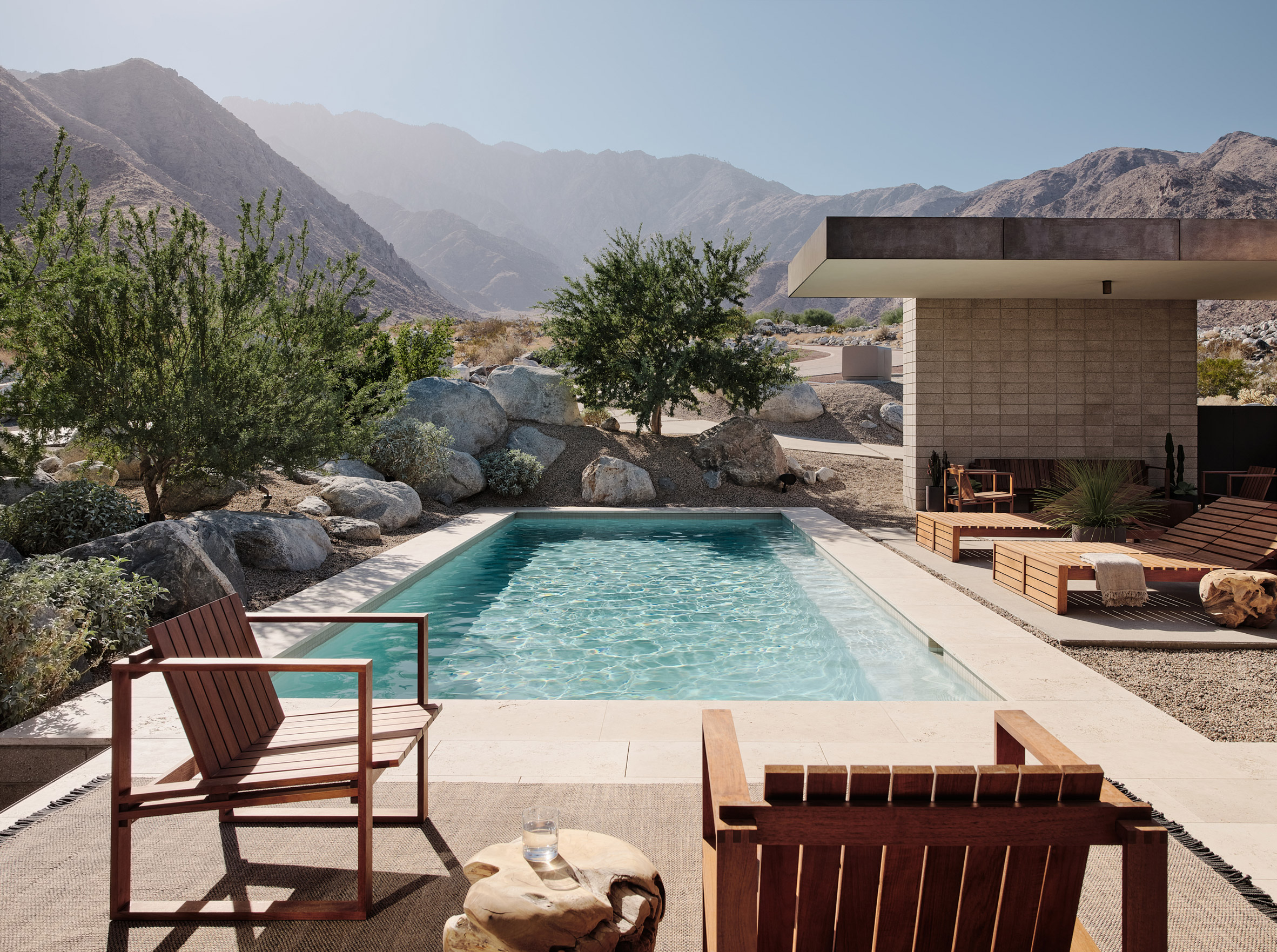 A swimming pool was built into the terrace
A swimming pool was built into the terrace
Behind the main bar is a "west wing" containing a garage and guest house.
A glazed corridor links the two parts of the home, and bridges the arroyos and a cacti garden. Metal trellises extend outward from the glass enclosure, offering shade and producing an interesting play of light and shadow.
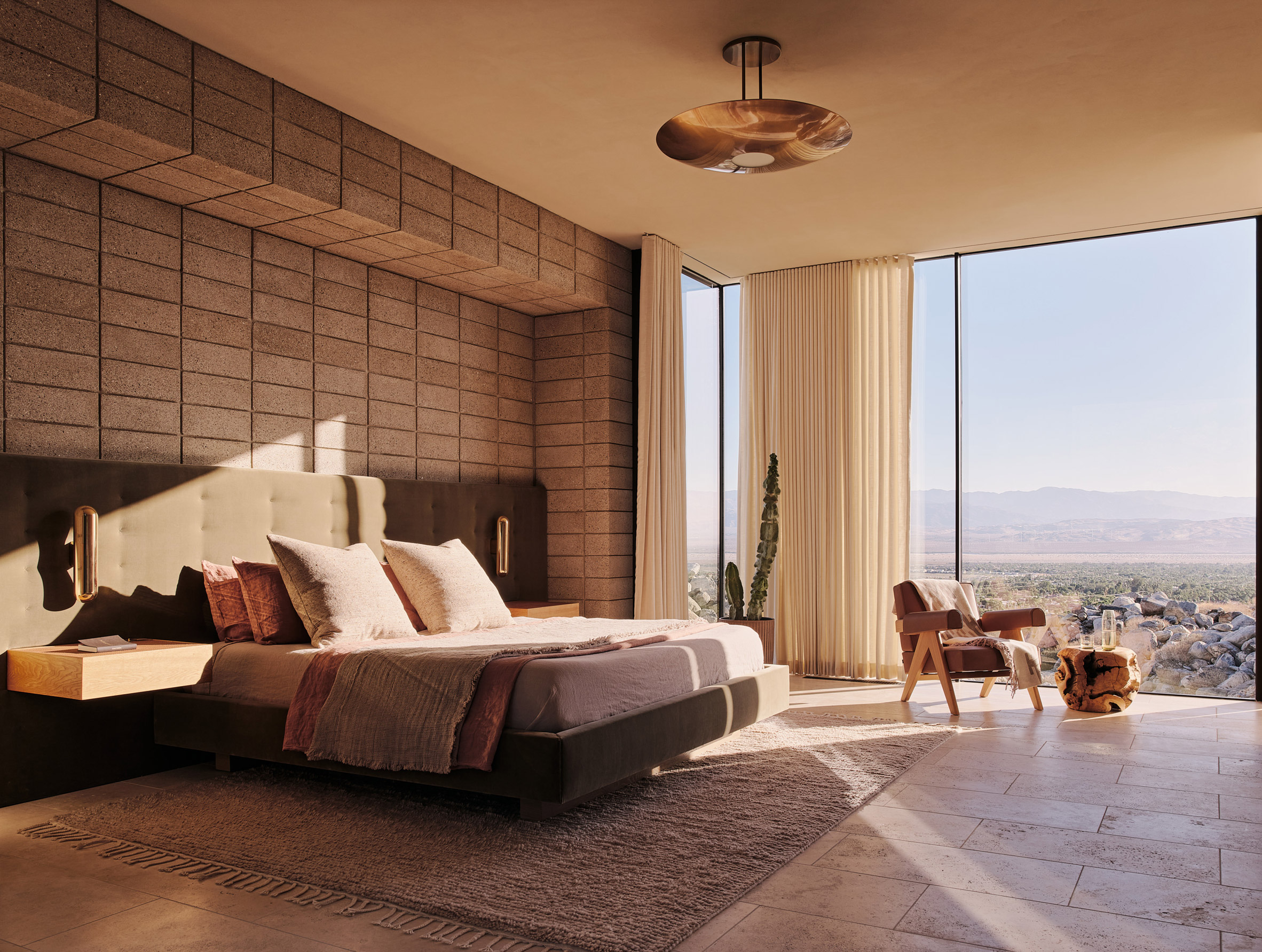 A rectangular volume includes sleeping areas
A rectangular volume includes sleeping areas
The home's facades are wrapped in patinated brass panels that will continue to weather over time. Flanking the ends of the main bar are piers made of concrete masonry units (CMUs), which help anchor the home to the site.
The exterior also features generous stretches of low-iron glass, known for its high transparency.
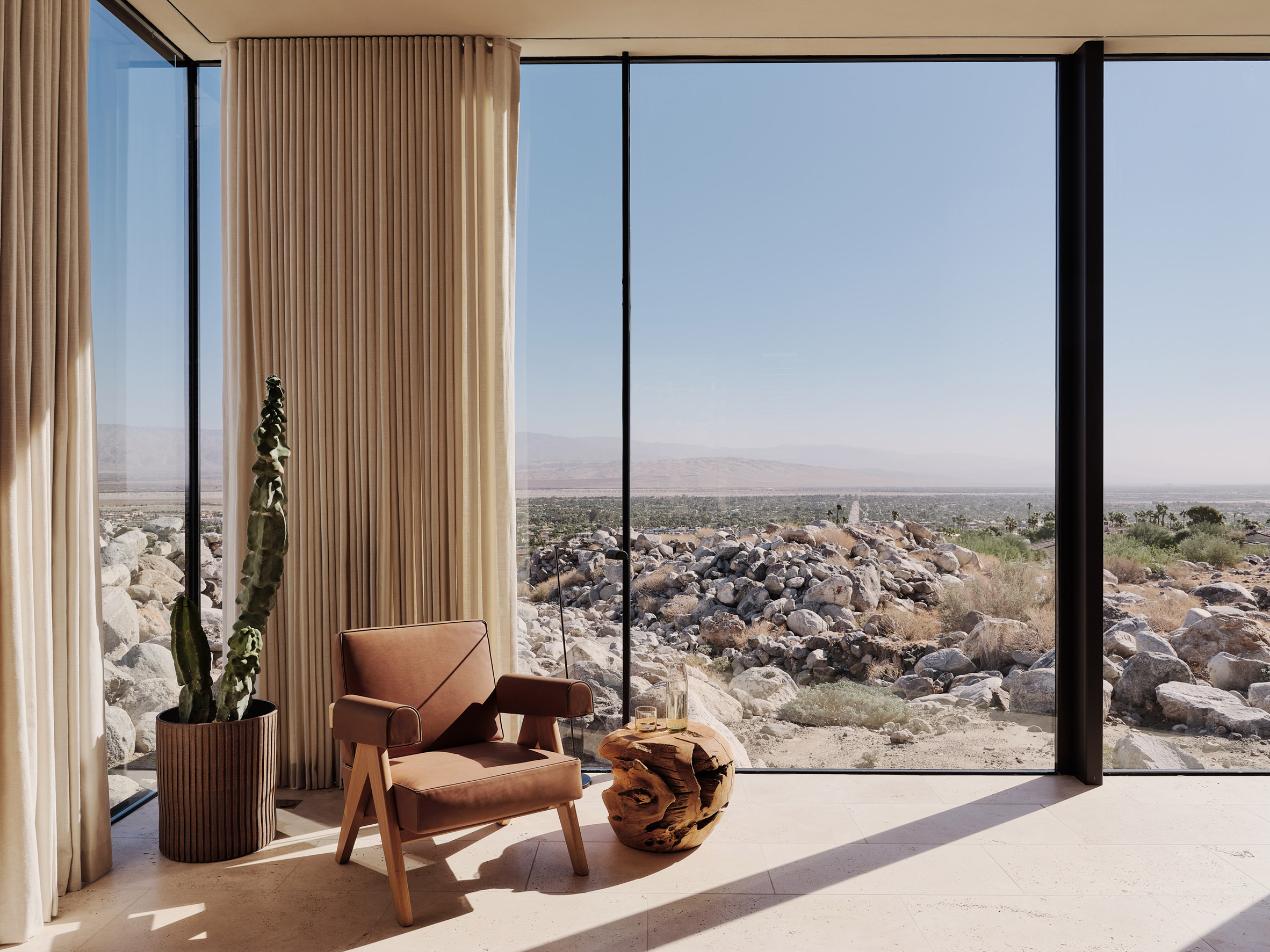 Woods + Dangaran perched the house on a boulder-strewn site
Woods + Dangaran perched the house on a boulder-strewn site
In the rear, 12-foot-deep (3.7-metre) overhangs help protect the building and also visually unify its different components. The backyard features a swimming pool and terrace.
Within the dwelling, one finds a straightforward layout. One side of the bar holds the sleeping areas, while the other contains an open-concept space for cooking, dining and lounging.
[ 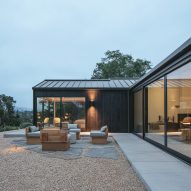
Read:
Anacapa Architecture overhauls Vista Residence to frame views of California landscape
](https://www.dezeen.com/2022/03/27/anacapa-architecture-vista-residence-montecito-california/)
Similar to the exterior, the interior design takes cues from the desert landscape.
Sage green, dusty pinks and sandy browns form a "muted palette that seems to blend in with the terrain", the team said.
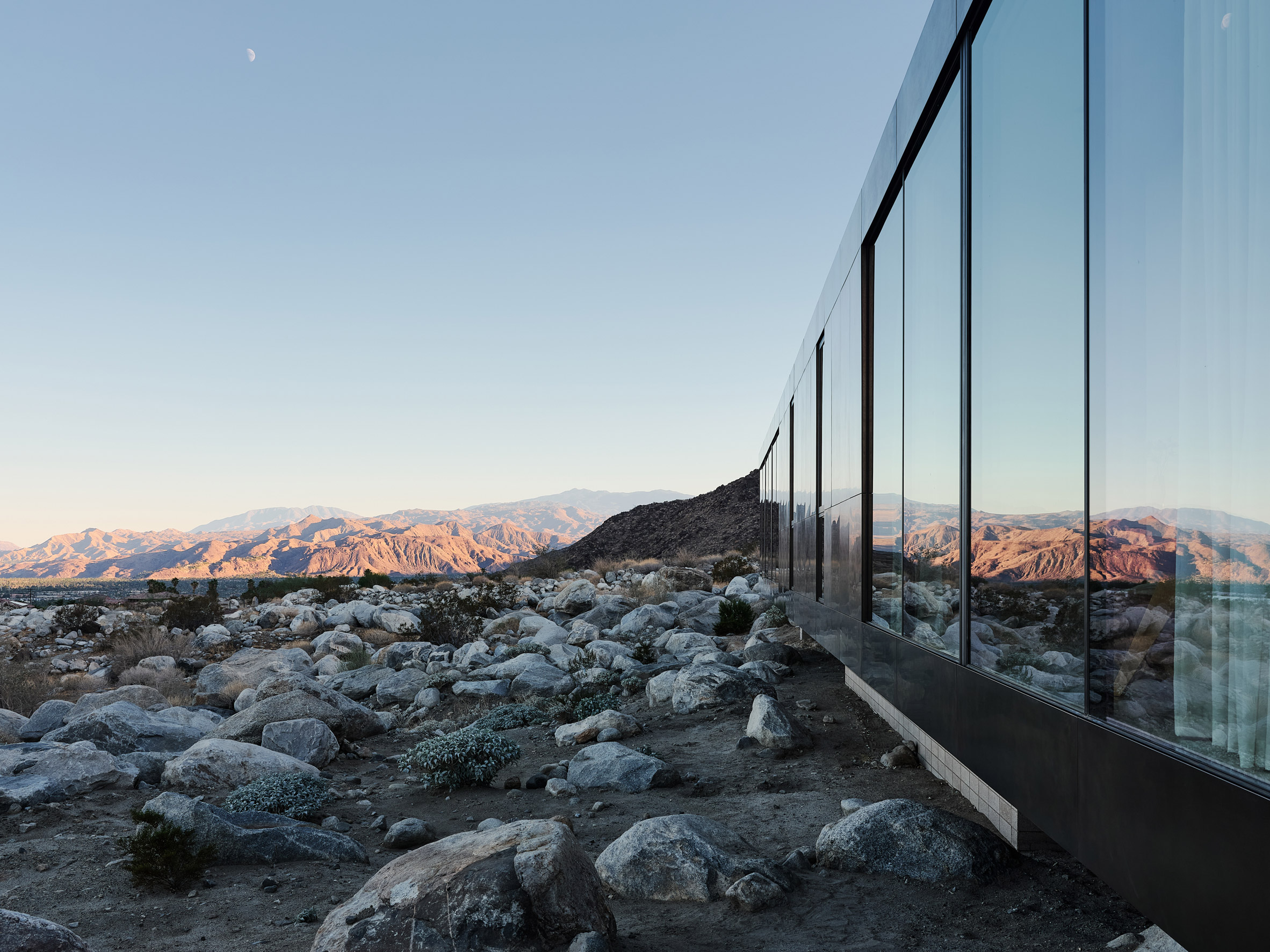 Mountainous surroundings are reflected in extra-clear glass windows
Mountainous surroundings are reflected in extra-clear glass windows
Finishes include travertine flooring and walls made of exposed CMU blocks. For the furnishings, the team used earthy materials such as walnut, teak, leather and stone to help tie the home to its natural setting.
Crisp views of the landscape are provided by the home's low-iron glass windows. Along the front of the house, rooms are lined with gauzy, floor-to-ceiling curtains that, in addition to offering privacy, add a soft touch to the interior.
"For the interiors, it was particularly important to cultivate a feeling of comfort and cosiness," the team said.
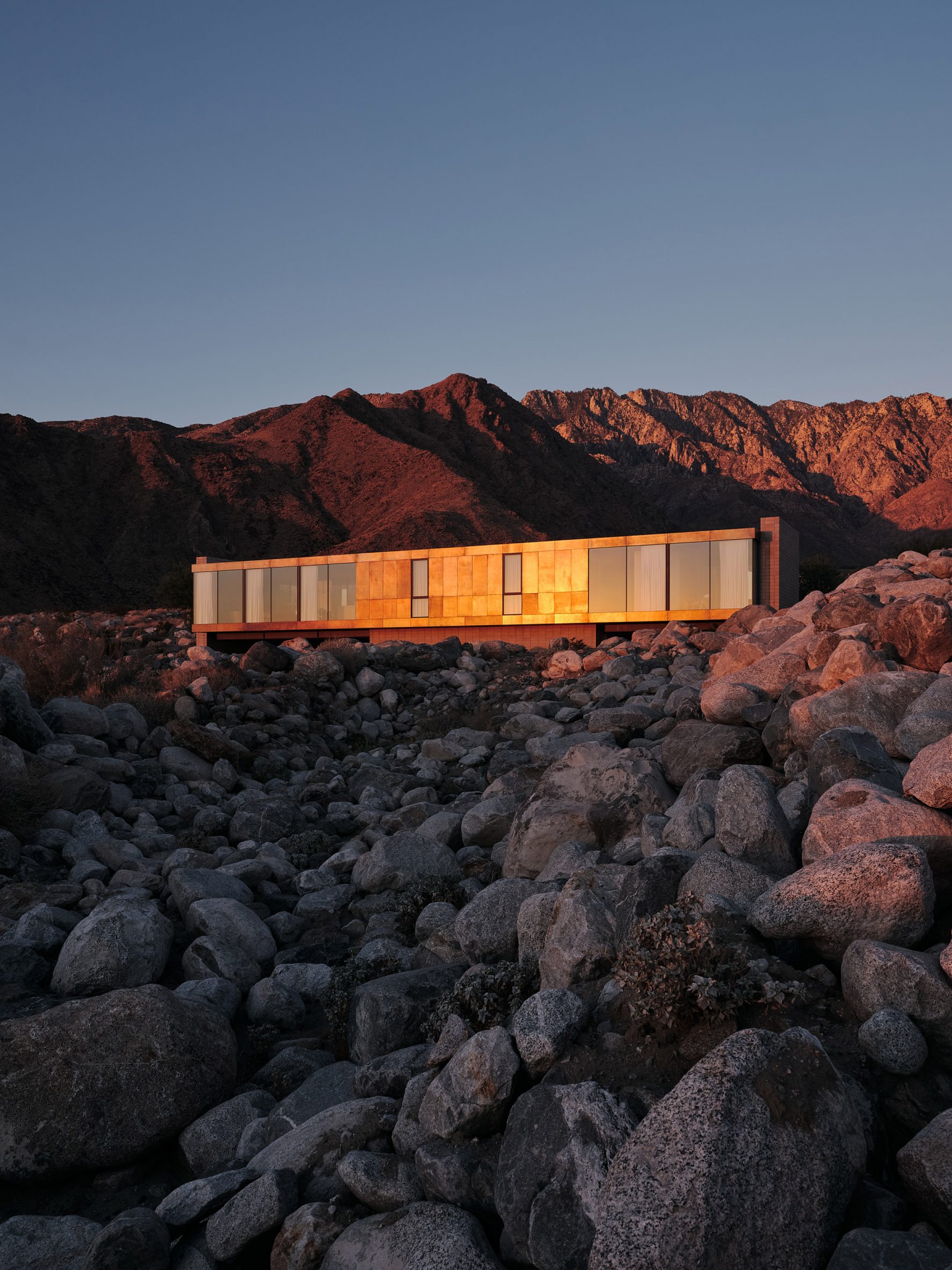 The home is clad in patinated brass panels that will weather over time
The home is clad in patinated brass panels that will weather over time
Other projects by Woods + Dangaran include the sensitive renovation of a mid-century residence in Los Angeles that was originally designed by Craig Ellwood.
The photography is byJoe Fletcher.
Project credits:
Architecture and interior design: Woods + Dangaran
Landscape architect: Chris Sosa
Renderings: Squared Design Lab
General contractor: HJH Construction
Lighting design: Woods + Dangaran
Soils engineer: Landmark Consultants
Structural engineer: Labib Funk + Associates
Civil engineer: Labib Funk + Associates
Fire sprinklers: AFP Systems
Plumbing engineer: California Energy Designs
Title 24: Solargy
The post Woods + Dangaran creates Desert Palisades house for rocky site in Palm Springs appeared first on Dezeen.
#all #residential #architecture #brass #glass #california #usa #houses #holidayhomes #californianhouses #palmsprings #woodsdangaran
