2 Likes
#brass
One person like that
After lunch yesterday, we went to the #HistoryOfScienceMuseum in #Oxford. It's not very big but contains some really fascinating exhibits. It is right next to the #SheldonianTheatre and well worth a visit.
Here are wooden models of the #FivePlatonicSolids.
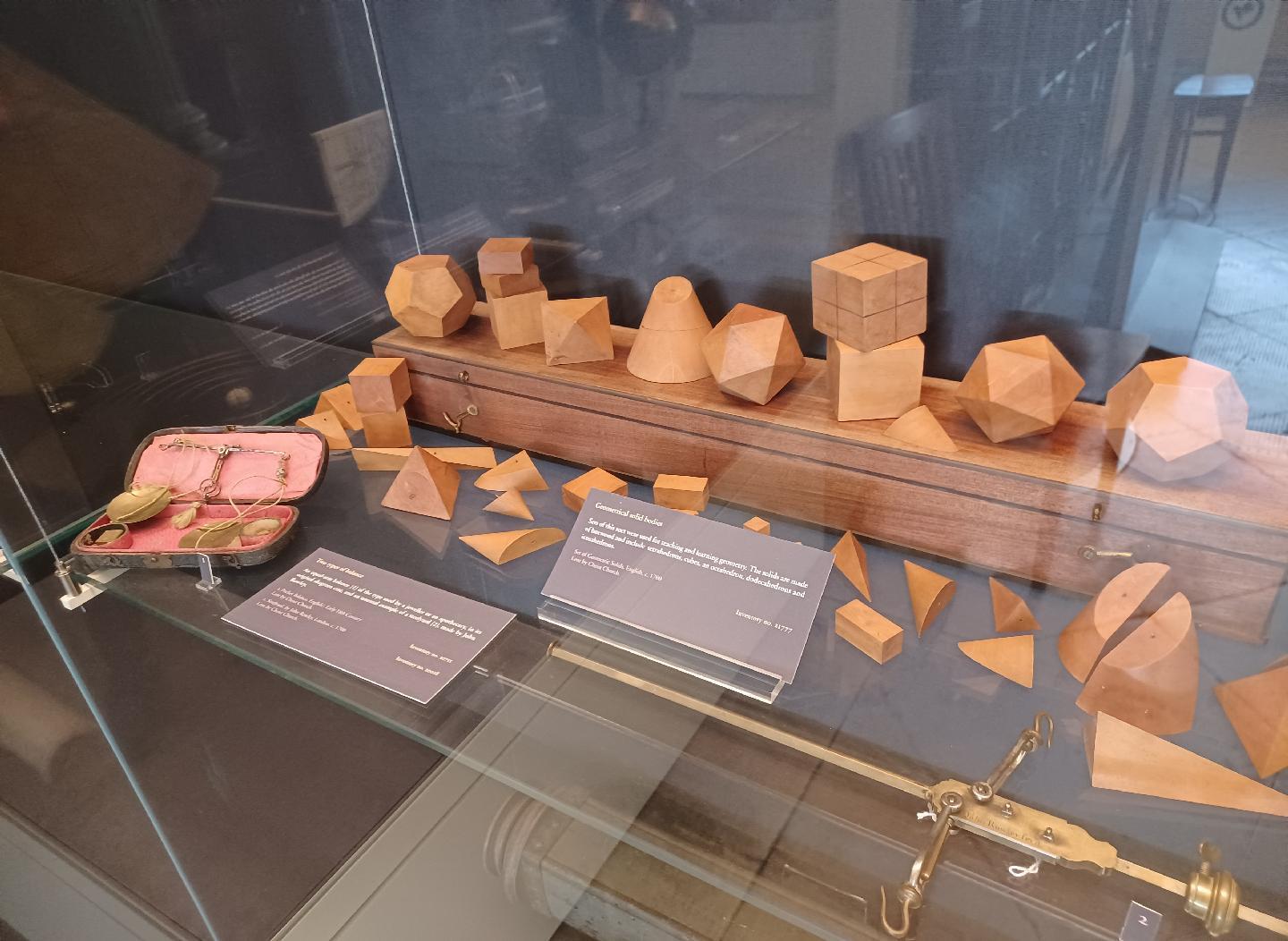
This is a beautiful example of #HandWriting in a book. #Writing like this is certainly a lost art these days.
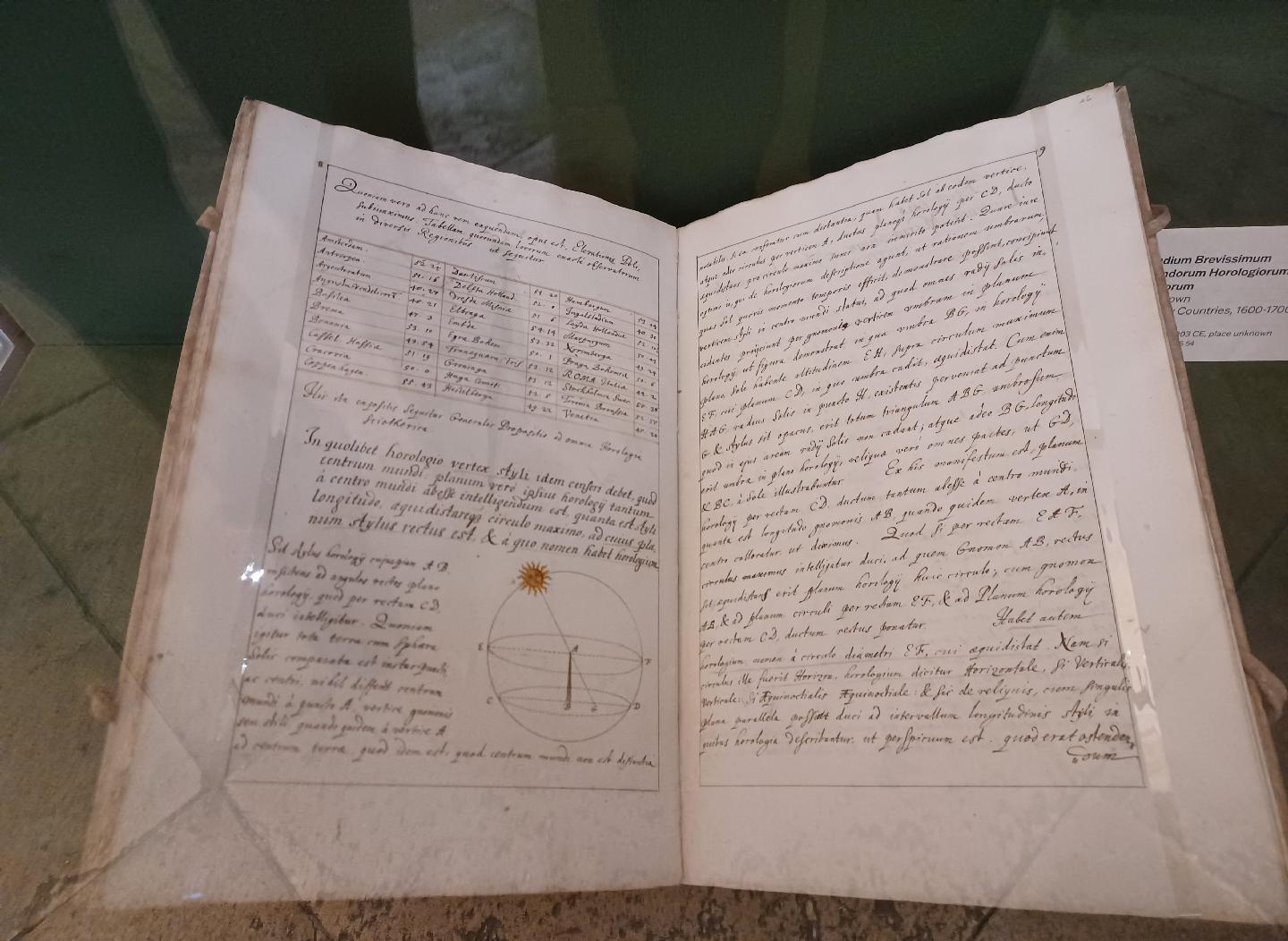
Here I am explaining to my spouse the similarities and differences between #Octants, #Sextants and #Quadrants.
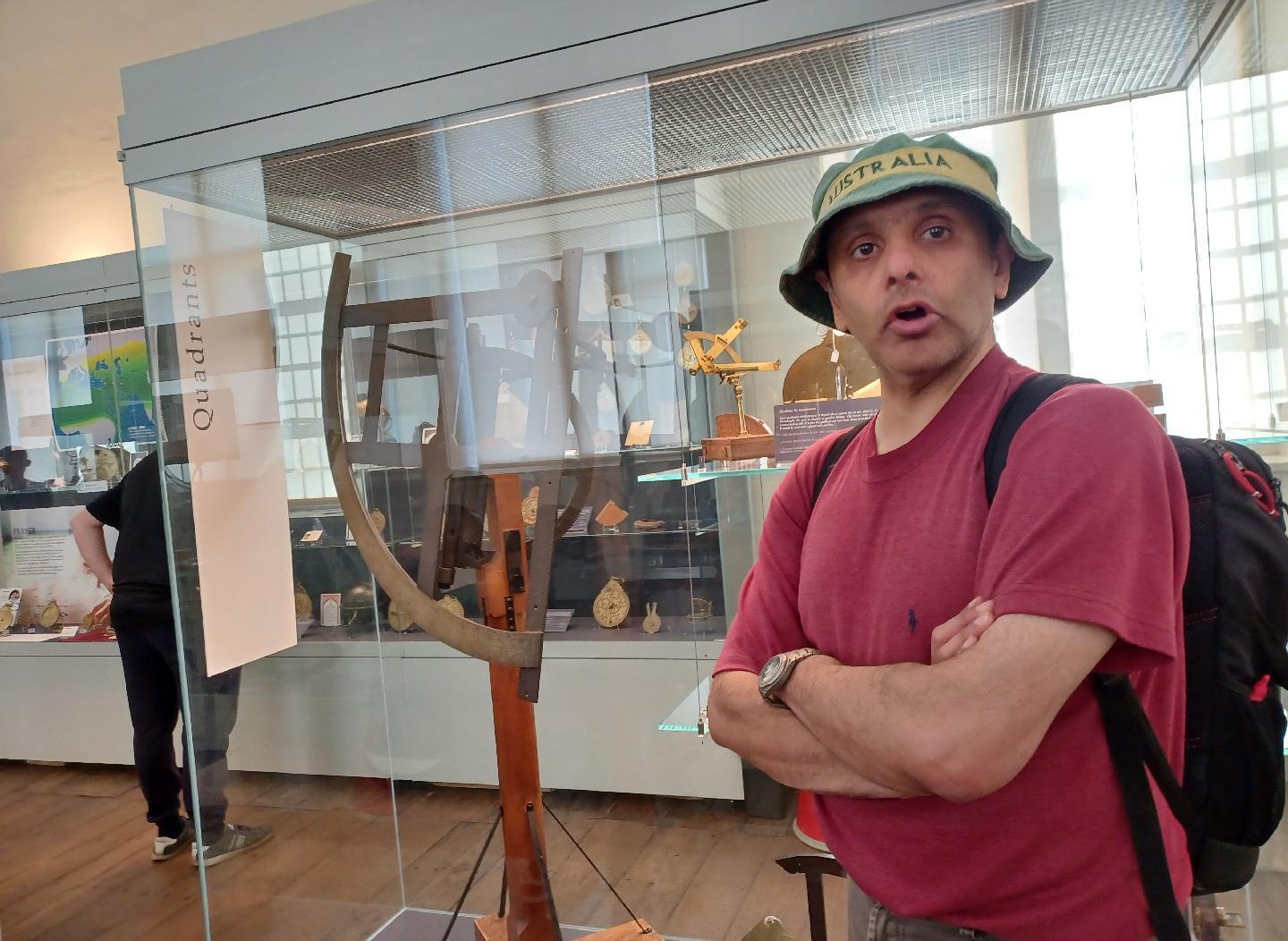
This wooden box contains some immaculate #brass #DrawingInstruments. Another rarity these days but I do remember learning how to use similar #instruments while studying at university.
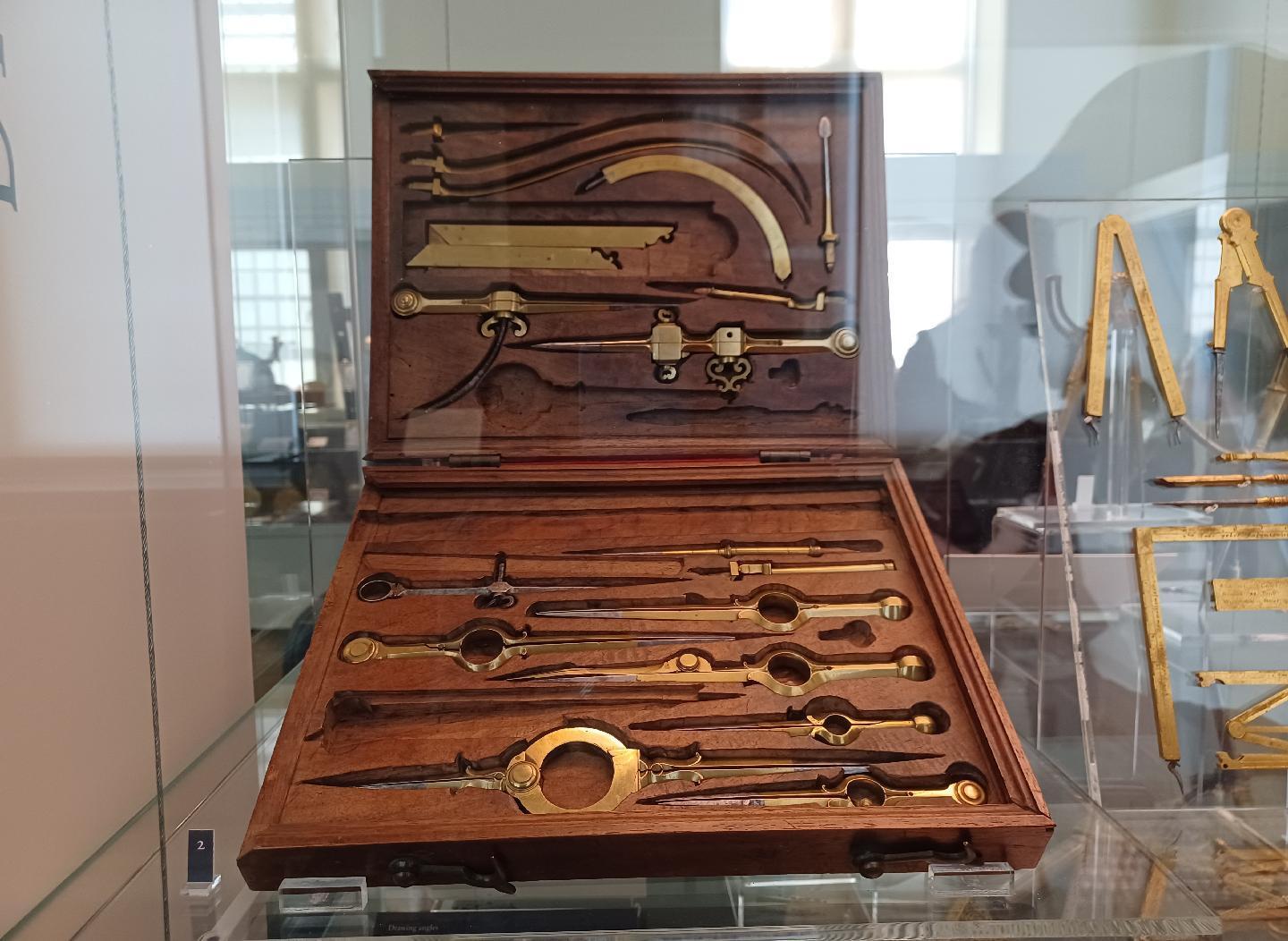
A brass #sundial.
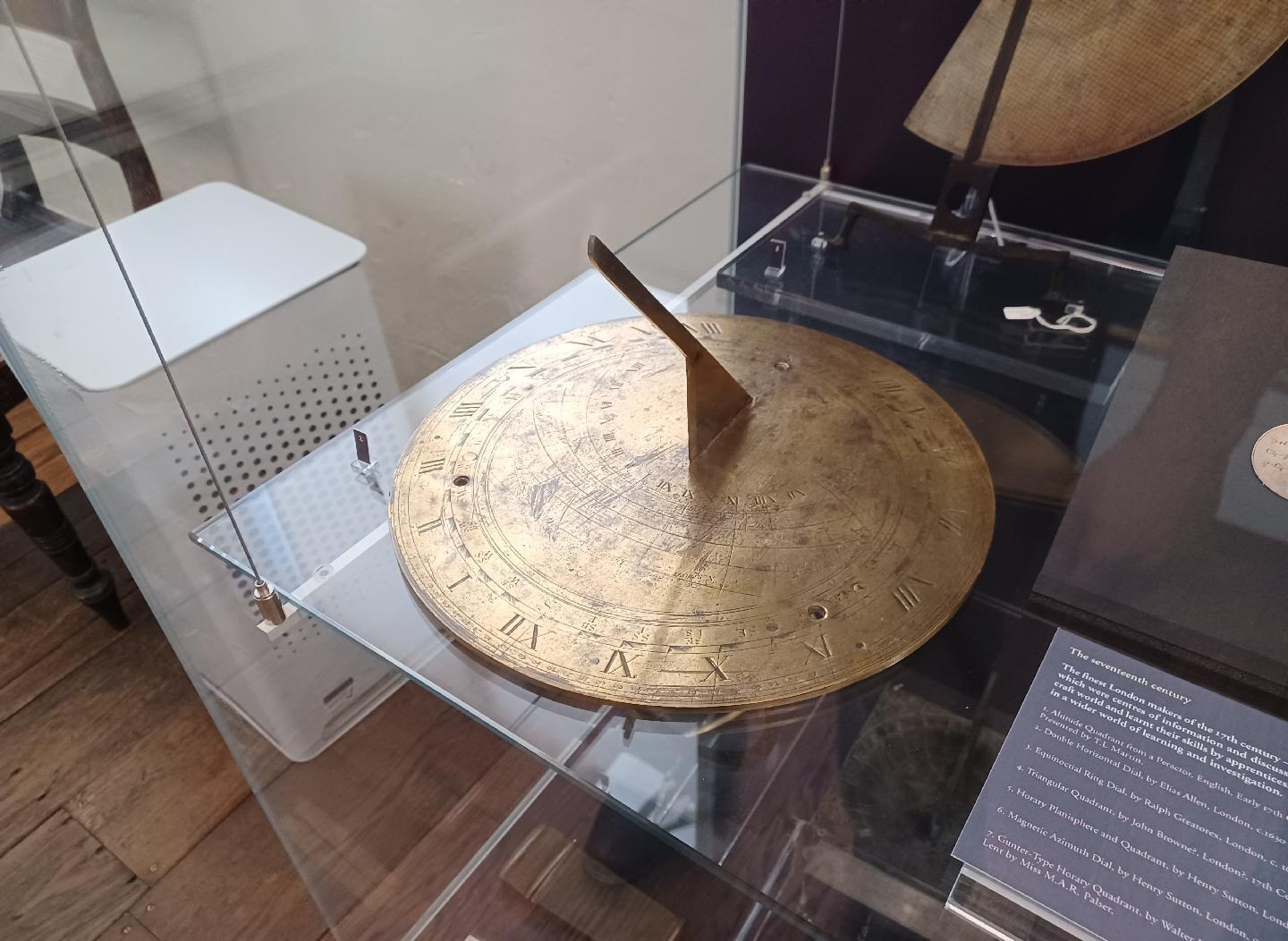
Without anything but manual #SurveyingEquipment, humans were able accurately to map out the entire globe. It's amazing what can be achieved when humanity works together. But also, this model is absolutely gorgeous.
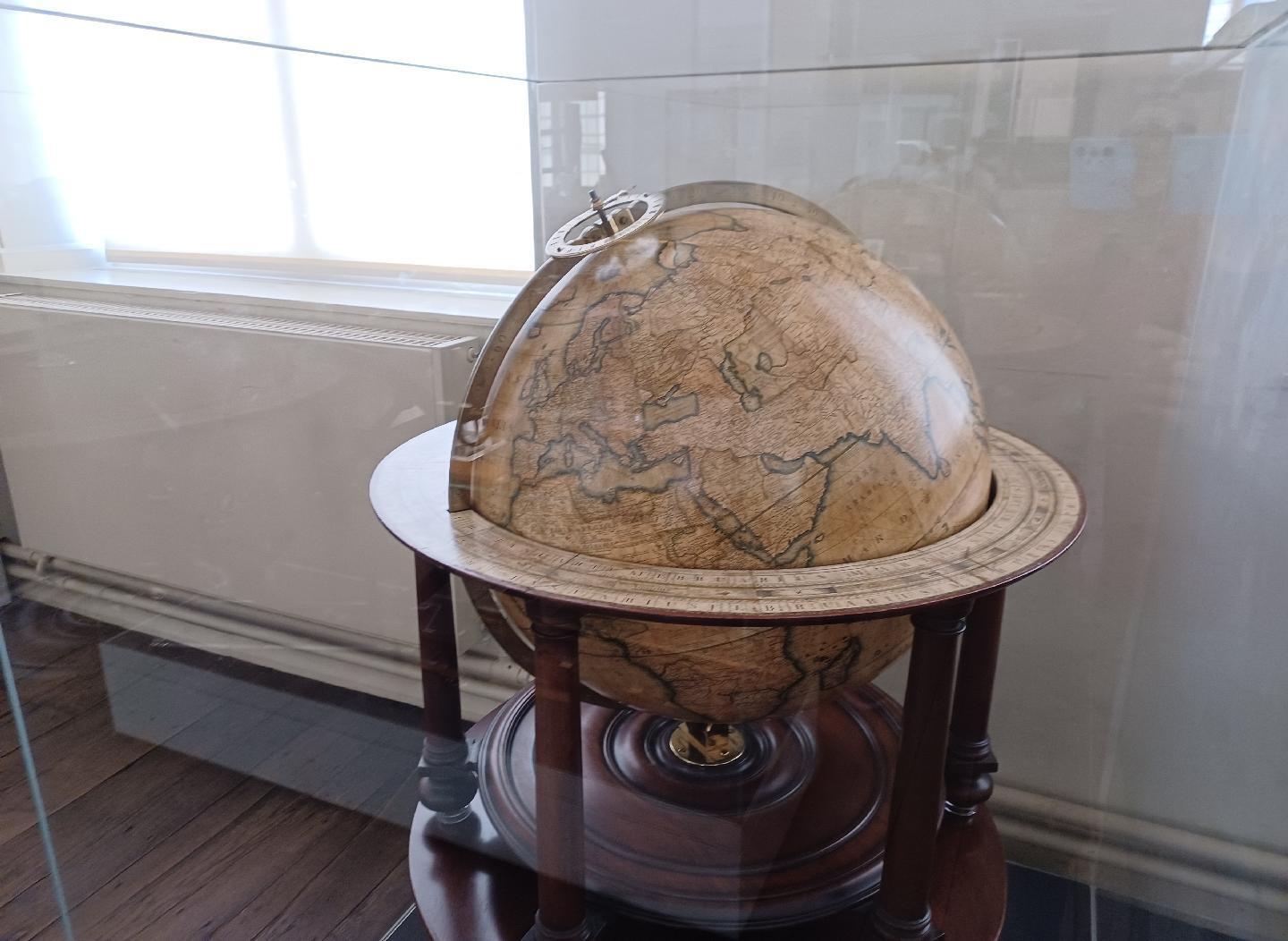
Not to be outdone, the #astronomers mapped the #sky and here it appears on a companion globe.
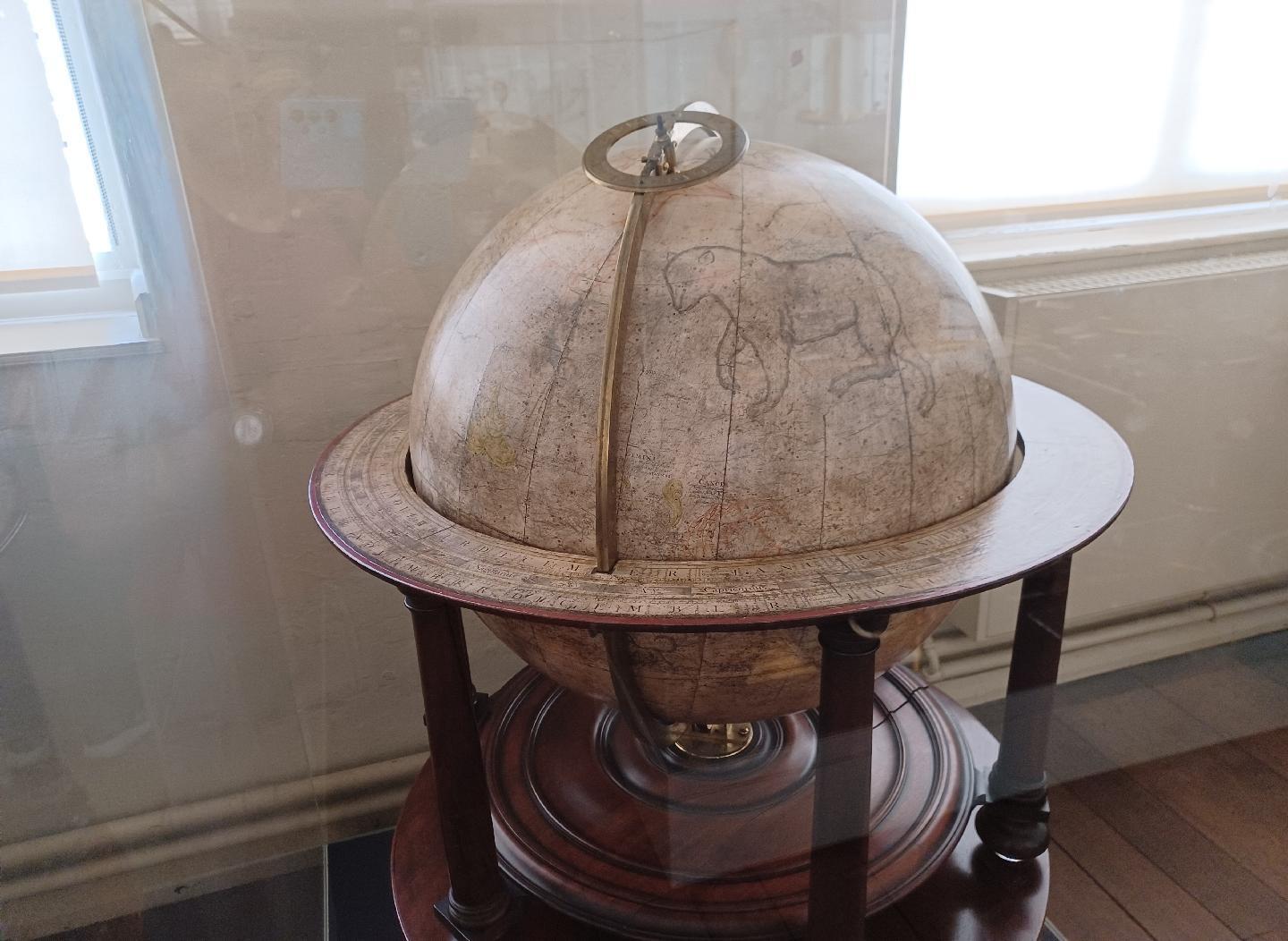
No computers were around then but the ingenuity of humans to develop calculating instruments to allow them to crunch numbers meant the creation of some devices of stupendous cunning.
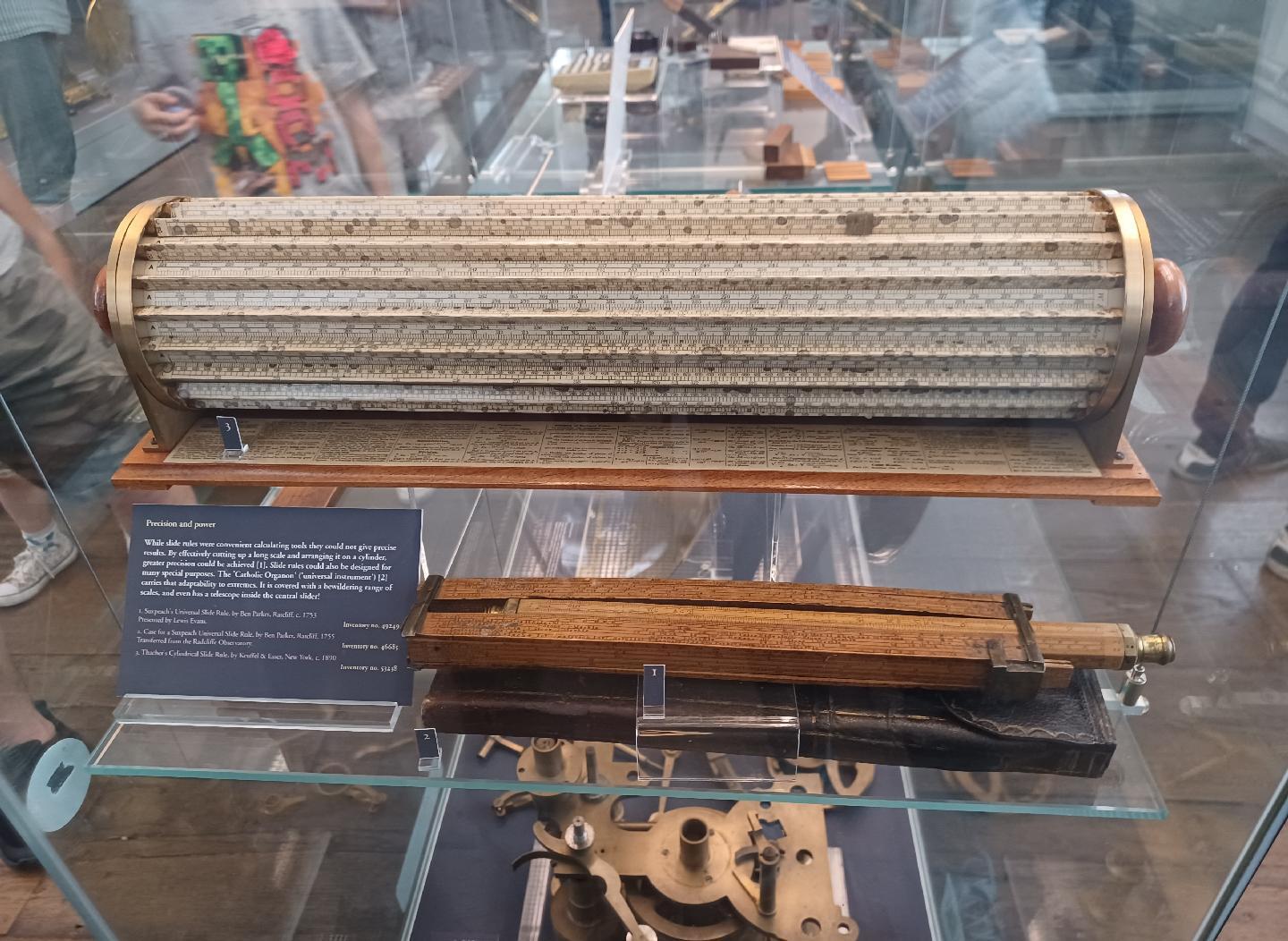
To this day, trainee pilots have to master the #CircularSlideRule in order to do calculations for various tasks. Before flying was ever developed, such #SlideRules were in common use.
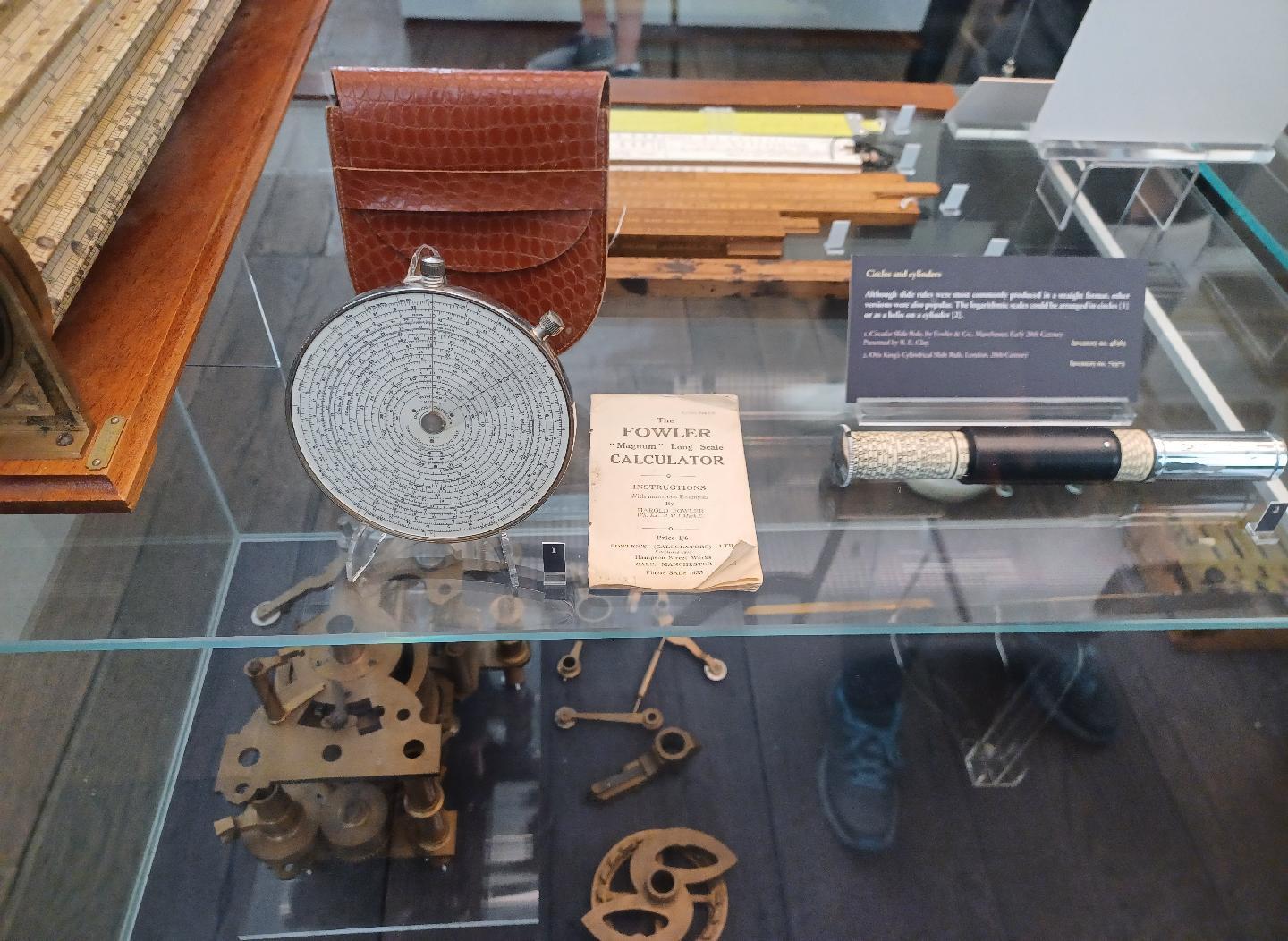
This #camera is another fine example of hand-made instruments. The craft and skill of whoever made it is a marvel.
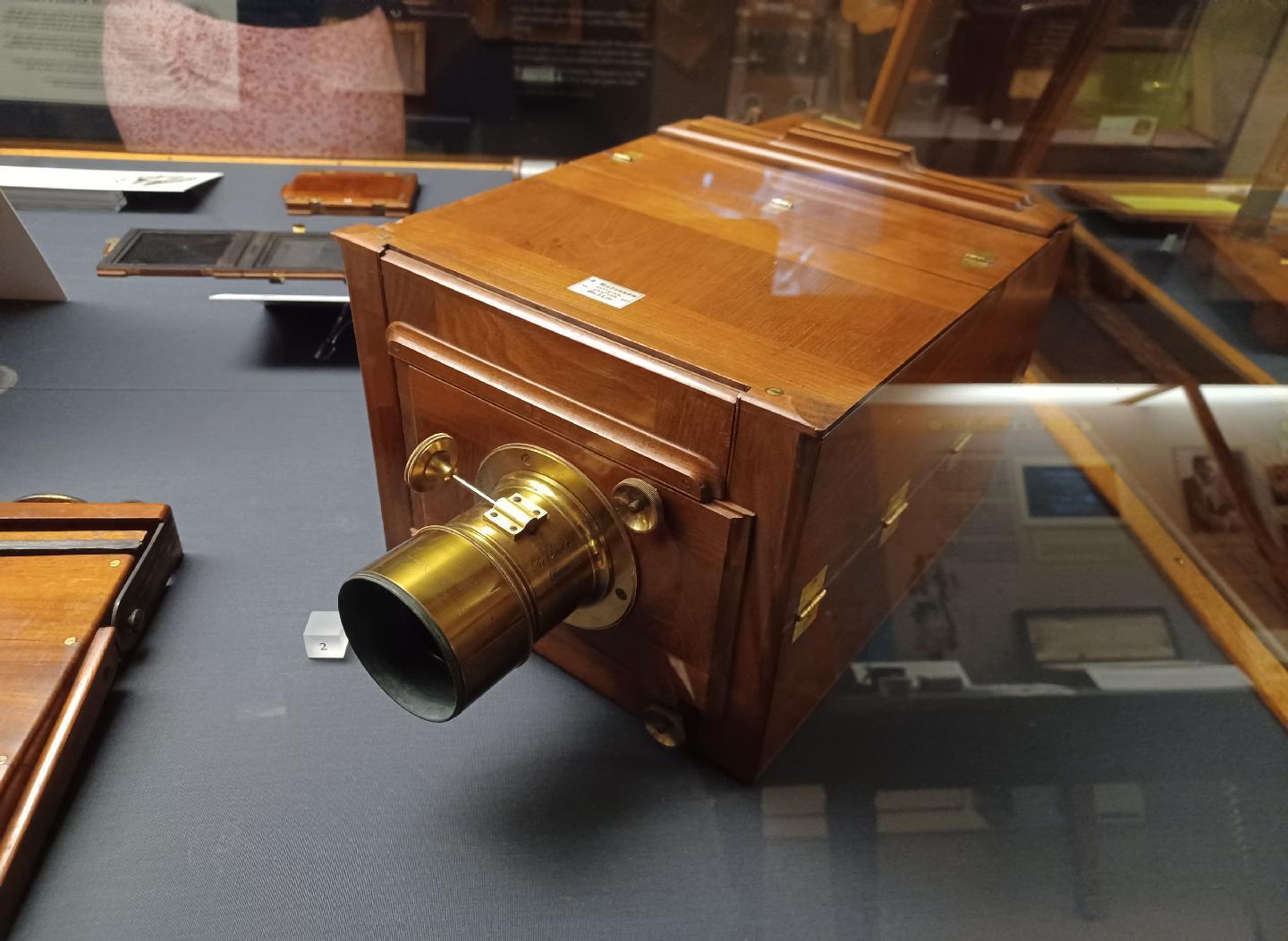
16 Likes
5 Comments
2 Likes
1 Shares
๑ Spin
Kelan Phil Cohran
& The Hypnotic Brass Ensemble
-> https://www.youtube.com/watch?v=CF1hAn3SIpc

#KelanPhilCohran #TheHypnoticBrassEnsemble #spiritual #brass #jazz #spinning #harp #music
13 Likes
2 Comments
2 Likes
2 Likes
3 Likes
One person like that
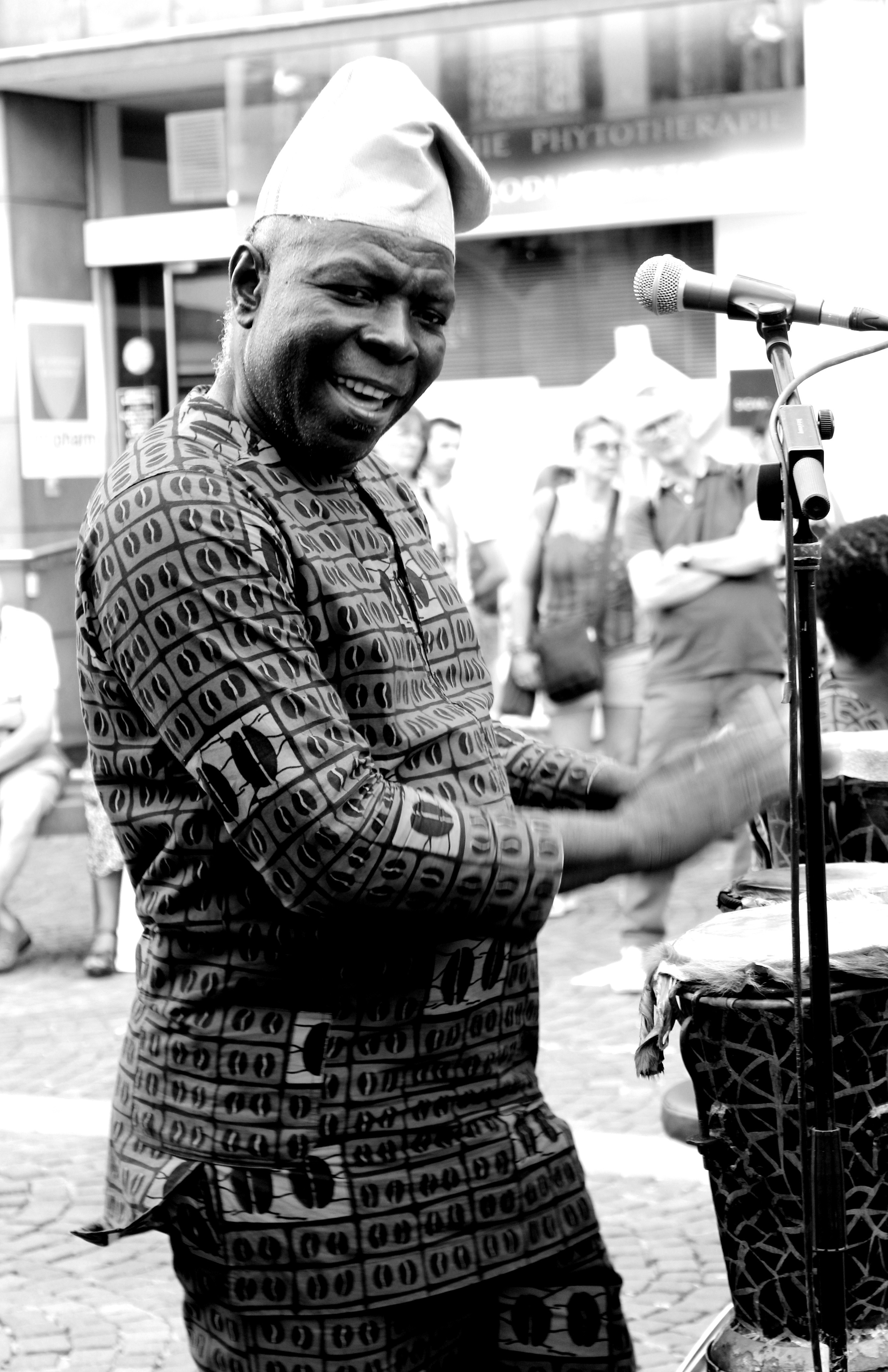
🪘 Percussionnist
Gangbé Brass Band, Riom (2019).
#GangbéBrassBand #benin #percussionnist
#beninese #brass #band #riom #mywork #photo
18 Likes
1 Comments
Microfreaktransactions. - #FloydSteinberg
Got to make some #music from time to time! Here's a " #jam" using the #microfreak @VolcaNiced sent in change for one of my #synths. #QY70 is doing the sequencing here in pattern mode while also playing #drums, #brass and #bass, #JD-08 is for pad and that "chiming" #sound, while the #Freak is used for soloing. I''m editing parameters on the QY70 "live" here and change #patterns with the left hand while playing some notes with the right hand. Not too complicated but needed some rehearsing anyway.
https://www.youtube.com/watch?v=VqgNQq25gU0
#musique #sendasynthoctober #synthesizer #synthétiseur #roland #yamaha #arturia
One person like that
The Beatles
Got To Get You Into My Life
I never was a passionate Beatles fan, but hey, they constructed some lovely and original pop tunes for sure.
#music #rock #beat #TheBeatles #life #love #brass #1966
8 Likes
One person like that
2 Likes
#music #rock #alternative #brass #experimental #ireland #irish #jazz #noise #northern-ireland #post-punk #samples #saxophone #sprechgesang #synth #Belfast
Living Isn't Easy by Robocobra Quartet
- "This is the first album we wrote entirely collaboratively and recorded live. We had spent the past few years playing shows and improvising on stage so it felt right to try to use that energy in the studio. We kept a really limited palette on this record, restricting the amount of people and the instruments used to keep things focused. Loosely written around one character trying to negotiate modern life, all of the vocals were recorded in one sitting to let the narration get exhausted and more worn out over time." - Chris, June 2022
2 Likes
3 Comments
1 Shares

RADIO FRANKENSTEIN INTERNATIONAL #249 - Journey To The East
Probably the smallest internet radio station in North East England - broadcasting from Sunderland to the Universe
Programme #249 first issued : 29 May 2022 ::::: Playing 24/7 all week
A journey to the Indian sub-continent, through the music of mainly western musicians....
01 : Bill Plummer & The Cosmic Brotherhood - Journey To The East
02 : Alice Coltrane - Stopover Bombay
03 : Hildegard Westerkamp - Into India
04 : Baroque Jazz Trio - Dehli Daily
05 : Rajasthan Heritage Brass Band - Mere Dil Me
06 : Allen Ginsberg - September On Jessore Road
07 : Lori & The Chameleons - Love On The Ganges
08 : Muslimgauze - Indian Summer Of Benazir Bhutto
09 : Sun Ra - India
Listen RIGHT NOW ! at : https://radiofrankensteininternational.weebly.com/
Shows are downloadable.
Want to carry the show on your station ? Contact via the above website....
Also available via Gingerfeather FM (Lancaster, England) online every day at 05:00, 11:00 and 21:00 UK time.
https://www.internet-radio.com/station/gingerfeatherfm/
#radio #radioshow #internetradio #onlineradio #music #musique #musik #música #muziek #Музыка #音楽 #音乐
#east #india #pakistan #bombay #jazz #soundscape #experimental #brass #rajasthan #poetry #Dehli #ganges #bhutto
4 Likes
1 Shares
2 Likes















