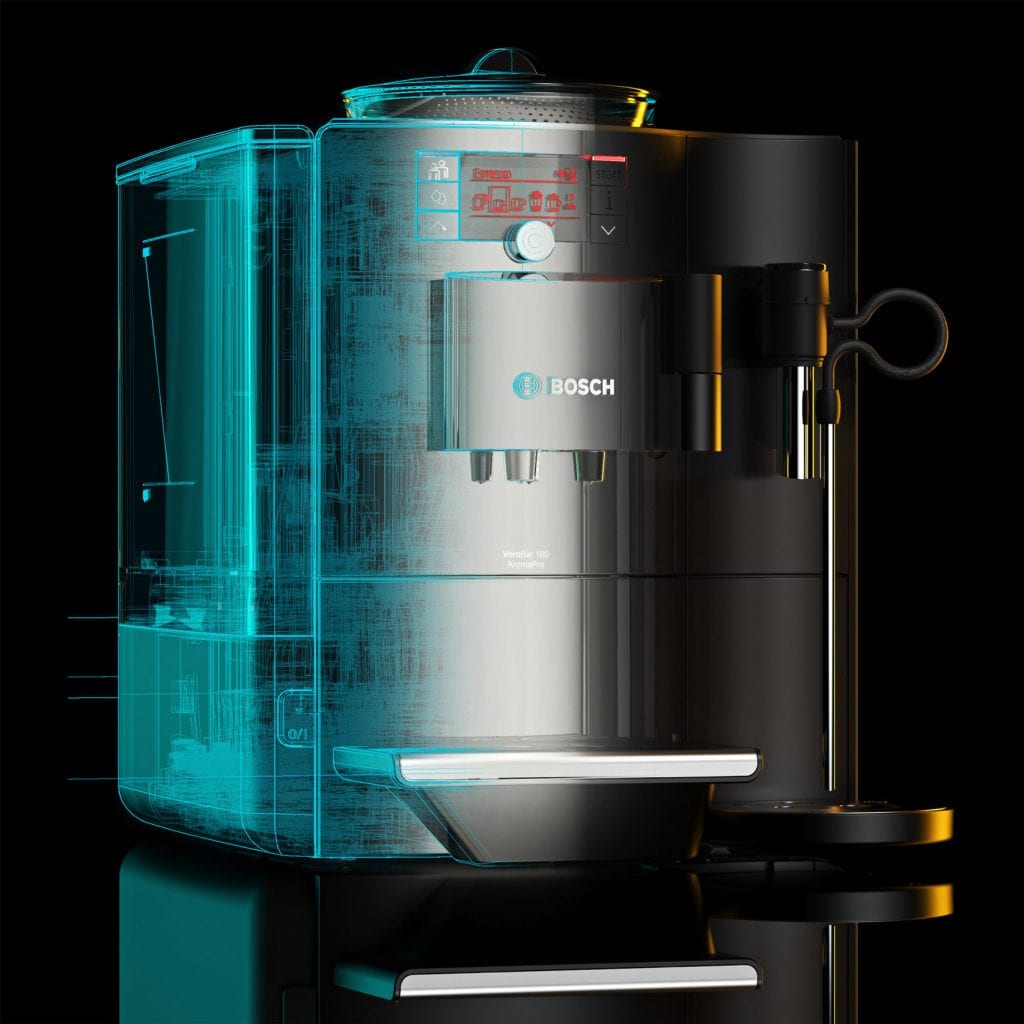Designers and architects create visions of future Valencia for World Design Capital 2022
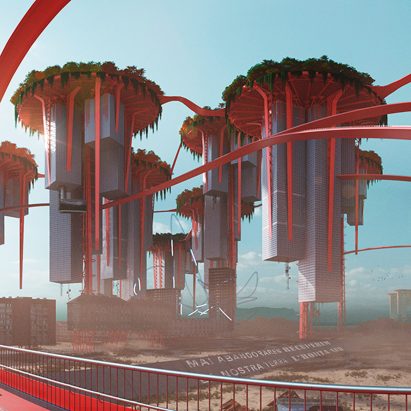
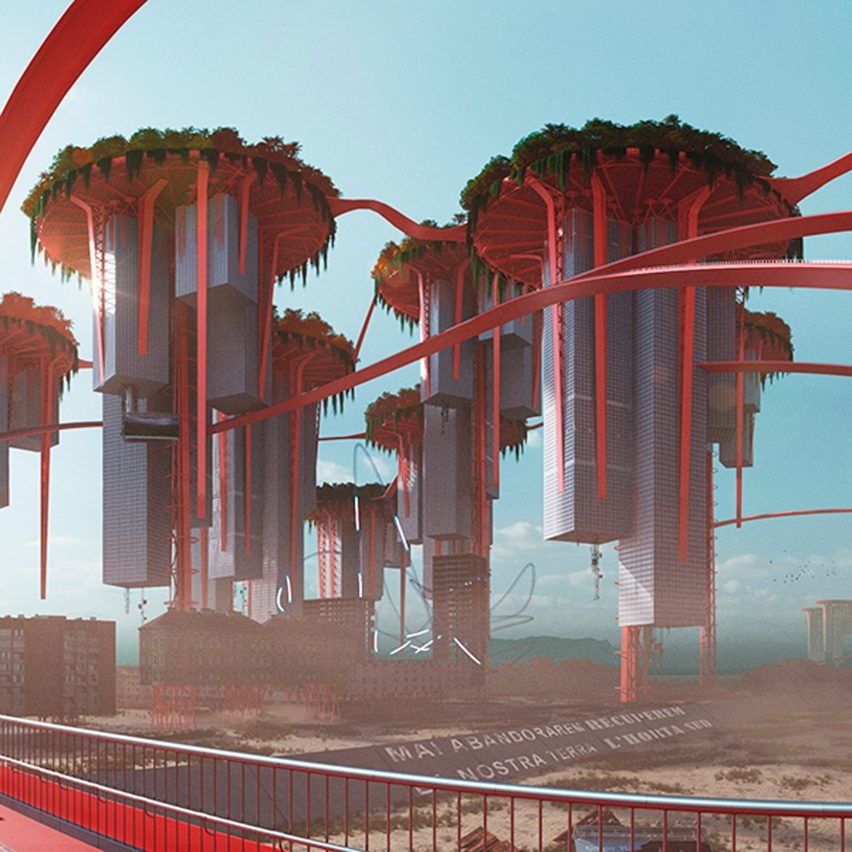
Promotion: five creative studios have produced immersive designs for the Valencia 360 exhibition during World Design Capital Valencia 2022 that show both dystopian and utopian projections of the city's future.
Studios Quatre Caps, C LAB Atelier, Lloyd Martin, Ex Figura and Rarea Studio were chosen by independent organisation Non Architecture to create a 360-degree virtual image that shows potential visions of what the Spanish city of Valencia could look like in 2030.
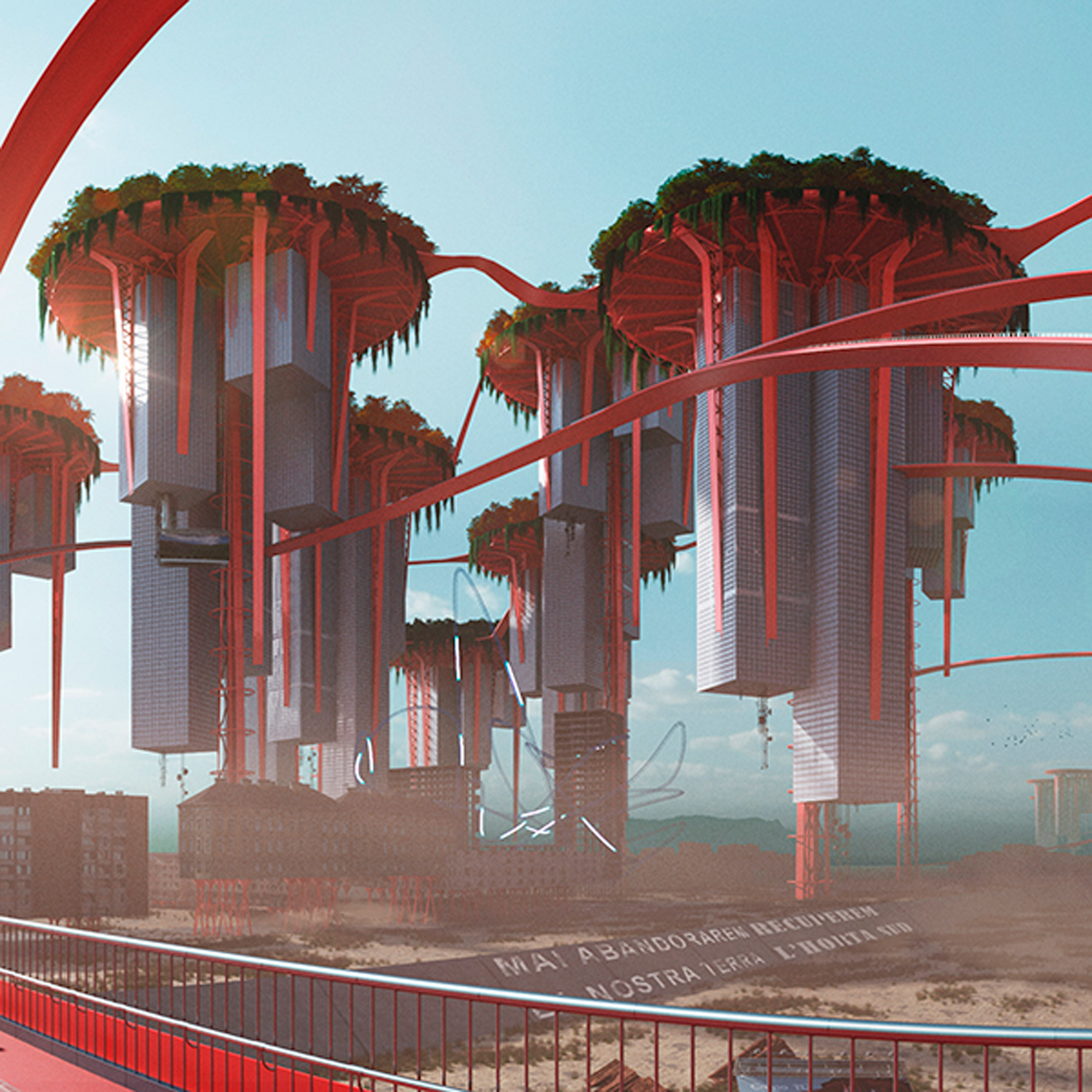 Images like Valencia's orchard tomorrow by Ex Figura, top, and New Turia River, above, explore what Valencia could look like in 2030
Images like Valencia's orchard tomorrow by Ex Figura, top, and New Turia River, above, explore what Valencia could look like in 2030
Half the images, or 180 degrees, show a dystopian version of the future, while the other 180-degree view is of a utopian future.
These pictures try to answer what the city will be like in the future as part of World Design Capital Valencia 2022.
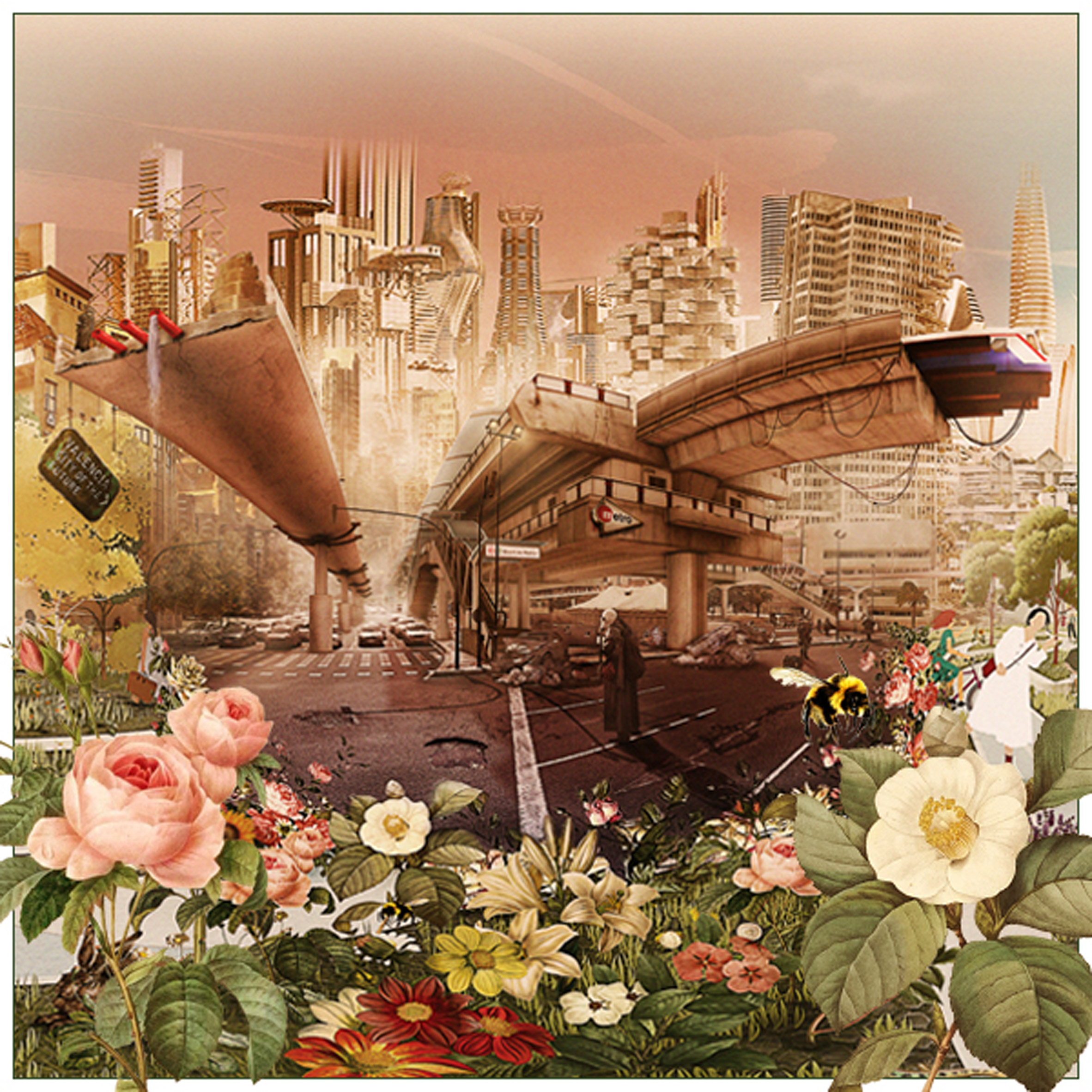 Lloyd Martin combined a cityscape with natural elements in his design called Miramar Tower
Lloyd Martin combined a cityscape with natural elements in his design called Miramar Tower
The project was conceived through Futur Lab, Las Naves innovation centre, and looks at how technology will affect the physical environment as well as what public spaces will look like in the future and how mobility will evolve.
Each of the five studios created a 360-degree immersive image in a different style, which can be viewed through a smartphone, laptop or virtual reality (VR) glasses.
"To encourage discussion, we asked them to design one half as what they consider to be a utopian future and the other half as what would be a dystopian future," Non Architecture said.
"The images represent relevant issues such as tourism, lack of resources, desertification and natural disasters."
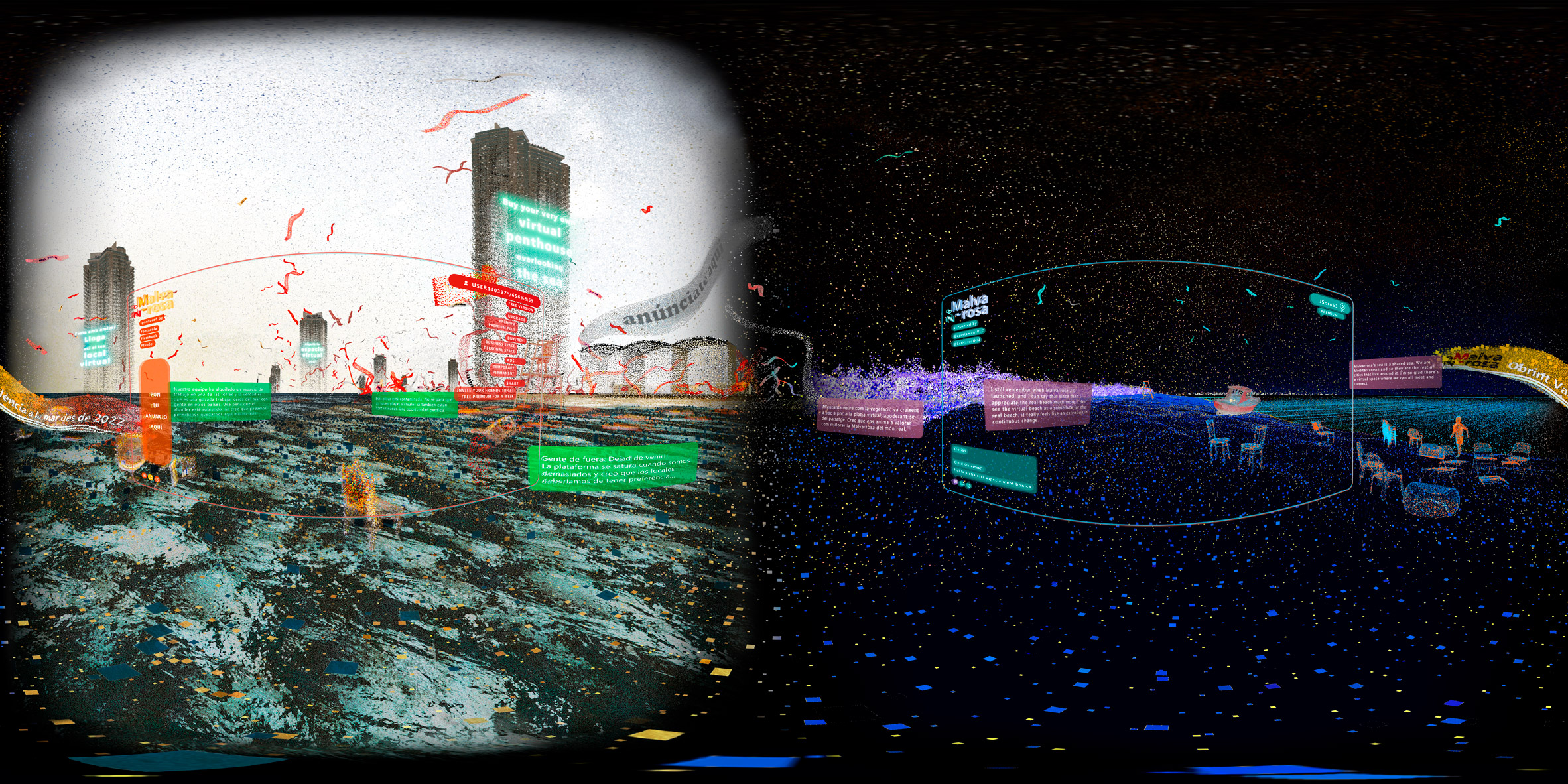 Rarea Studio is another of the five studios taking part with La Malvarrosa, the Valencia's beach
Rarea Studio is another of the five studios taking part with La Malvarrosa, the Valencia's beach
Among the ideas that were created for Valencia 360 are a virtual beach by Rarea Studio and a suggestion for how the city can make use of vertical farming by Ex Figura.
The designers taking part in Valencia 360 were selected for the "disruptive nature" of their proposals and are all young, with an average age at just over 30. This was a deliberate choice by the festival.
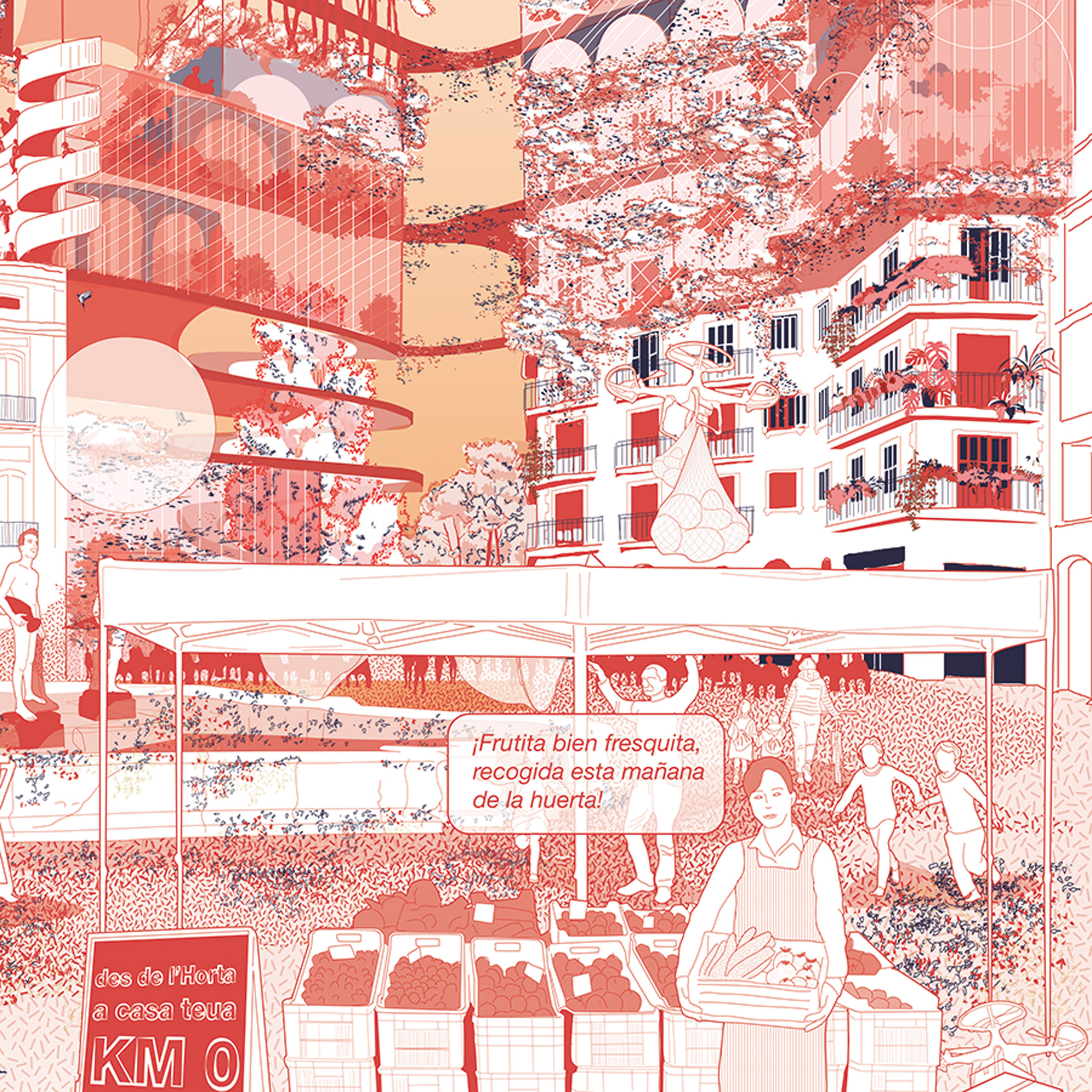 C LAB used a friendly graphic style for its immersive design called To be, or to visit, that is the question
C LAB used a friendly graphic style for its immersive design called To be, or to visit, that is the question
"The new generations of designers are able to participate and even lead a debate about the cities we want to inhabit in the not too distant future," Xavi Calvo, general director of World Design Capital Valencia 2022, said.
"Valencia 360, like so many other projects and initiatives promoted by Valencia World Design Capital, intends to build a discourse and generate a legacy that will go far beyond 2022."
World Design Capital Valencia 2022 takes place in Valencia, Spain from 1 January to 31 December. See Dezeen Events Guide for an up-to-date list of architecture and design events taking place around the world.
Partnership content
This article was written by Dezeen for World Design Capital Valencia 2022 as part of a partnership. Find out more about Dezeen partnership contenthere.
The post Designers and architects create visions of future Valencia for World Design Capital 2022 appeared first on Dezeen.
#all #promotions #design #spain #valencia #worlddesigncapital2022
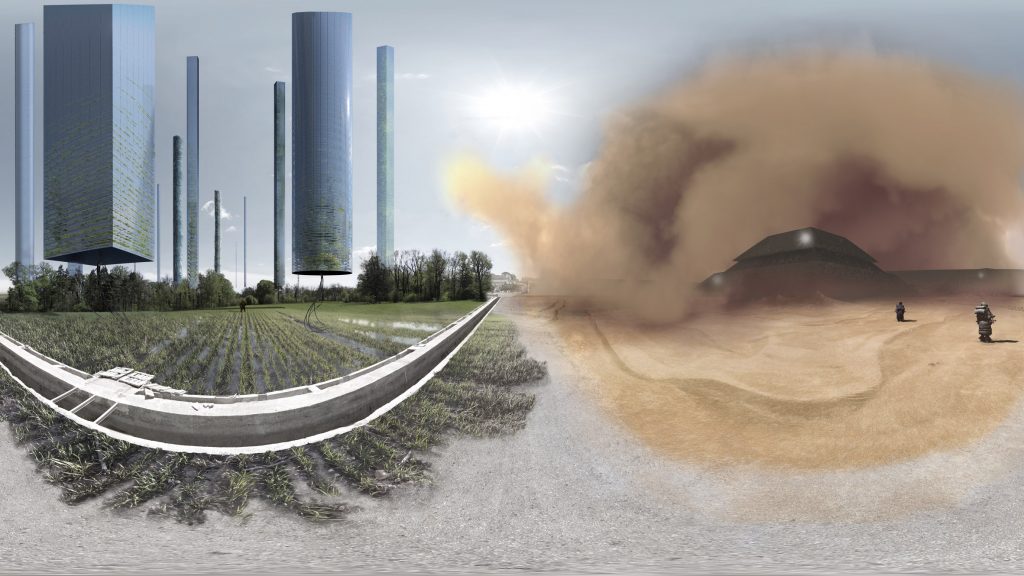
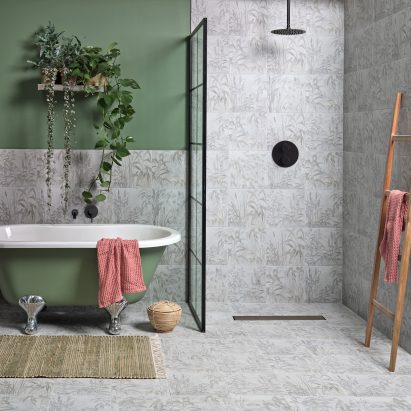
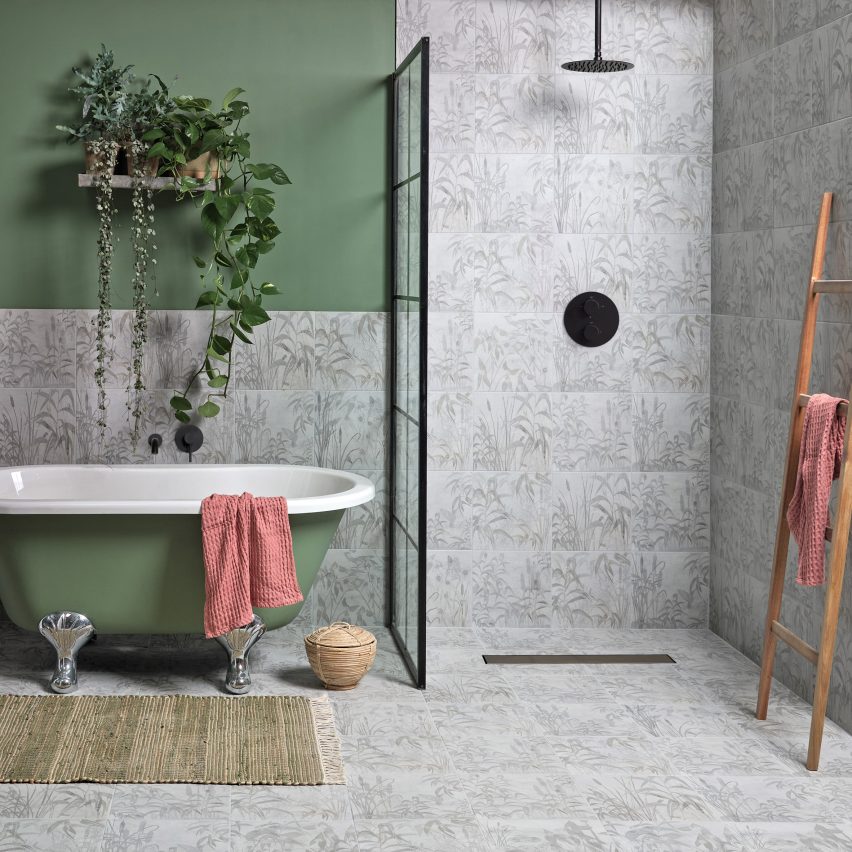
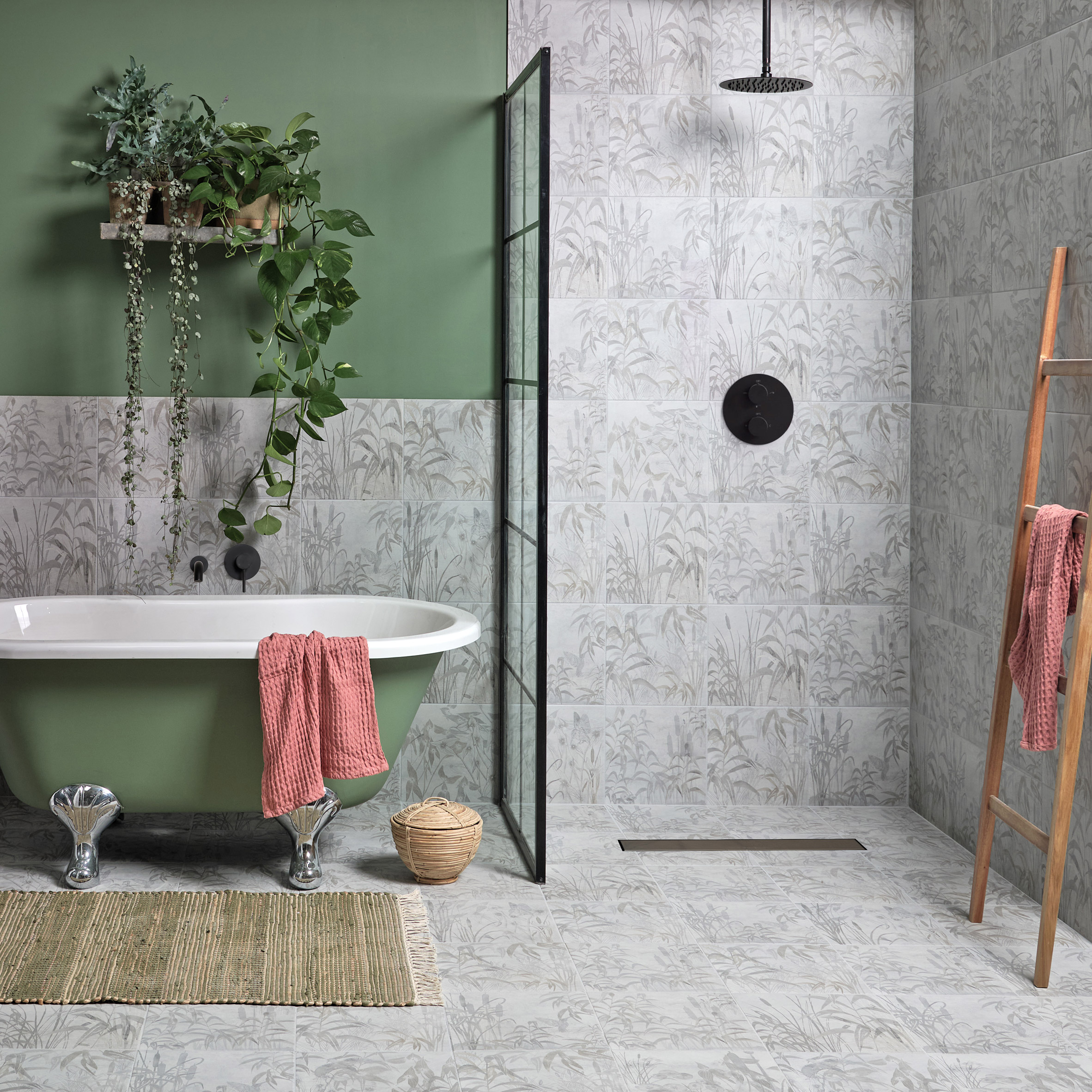 Tile brand Ca' Pietra will be launching a number of tile ranges
Tile brand Ca' Pietra will be launching a number of tile ranges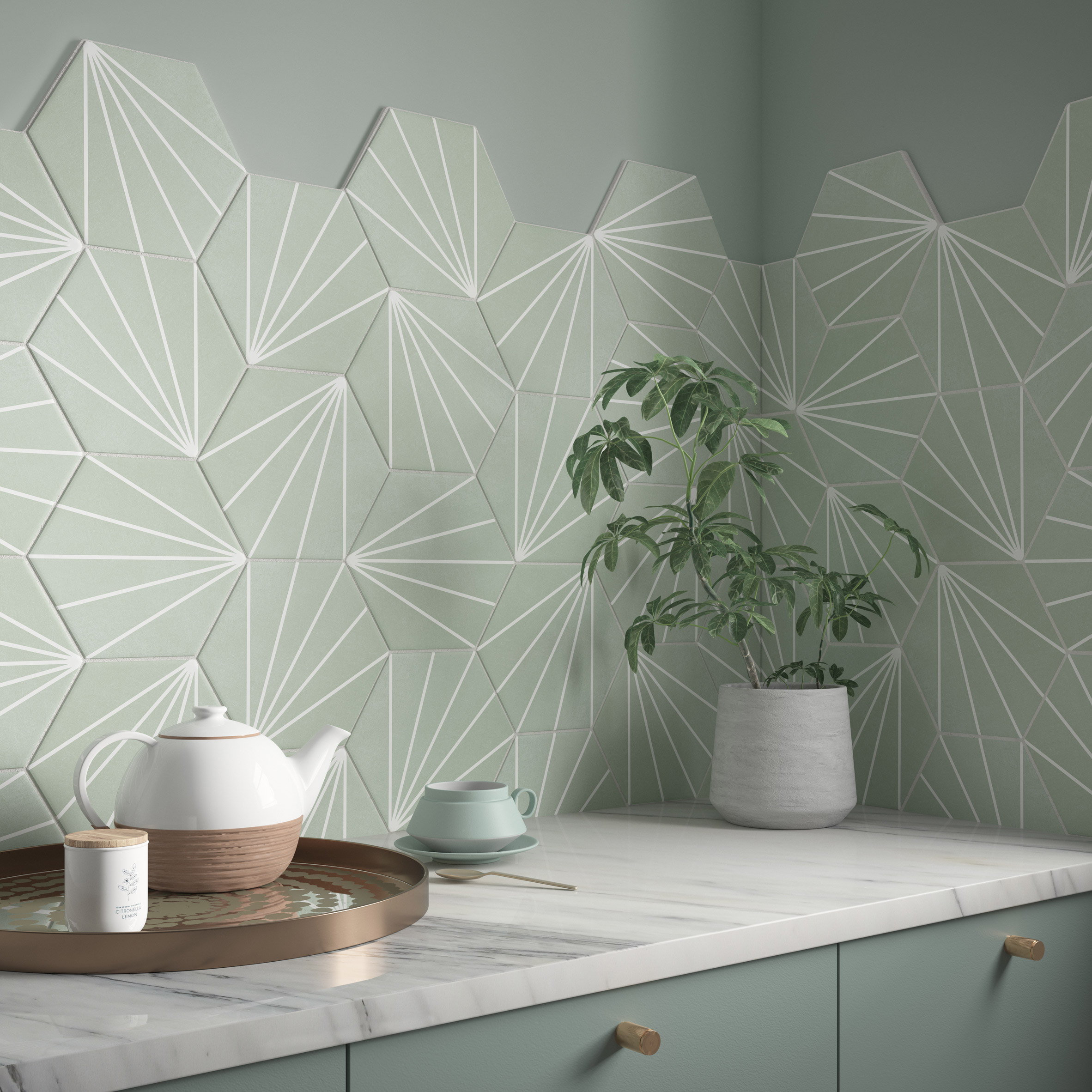 Verona will showcase a number of geometric tiles
Verona will showcase a number of geometric tiles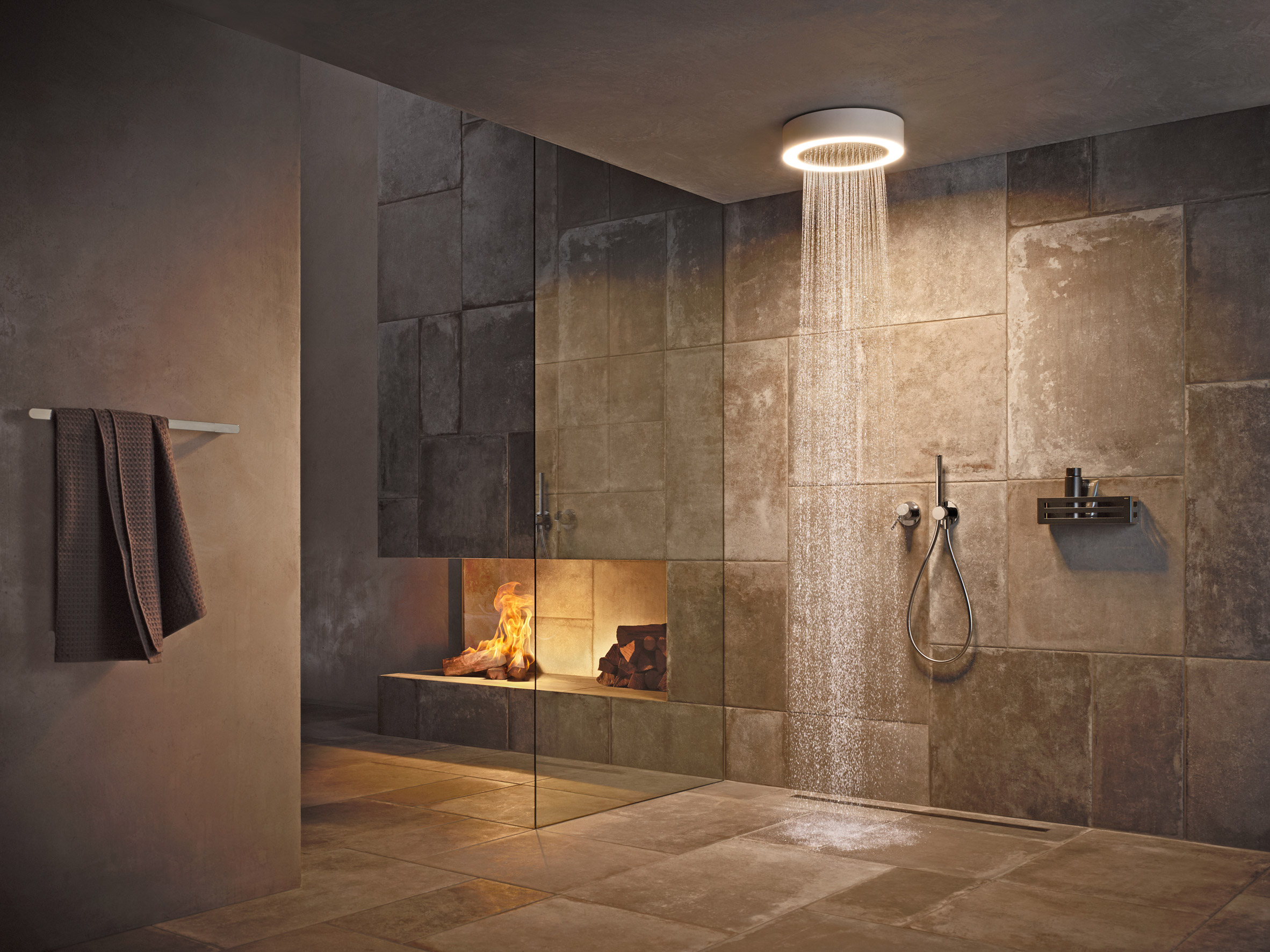 Lighting brand Keuco has launched a shower light
Lighting brand Keuco has launched a shower light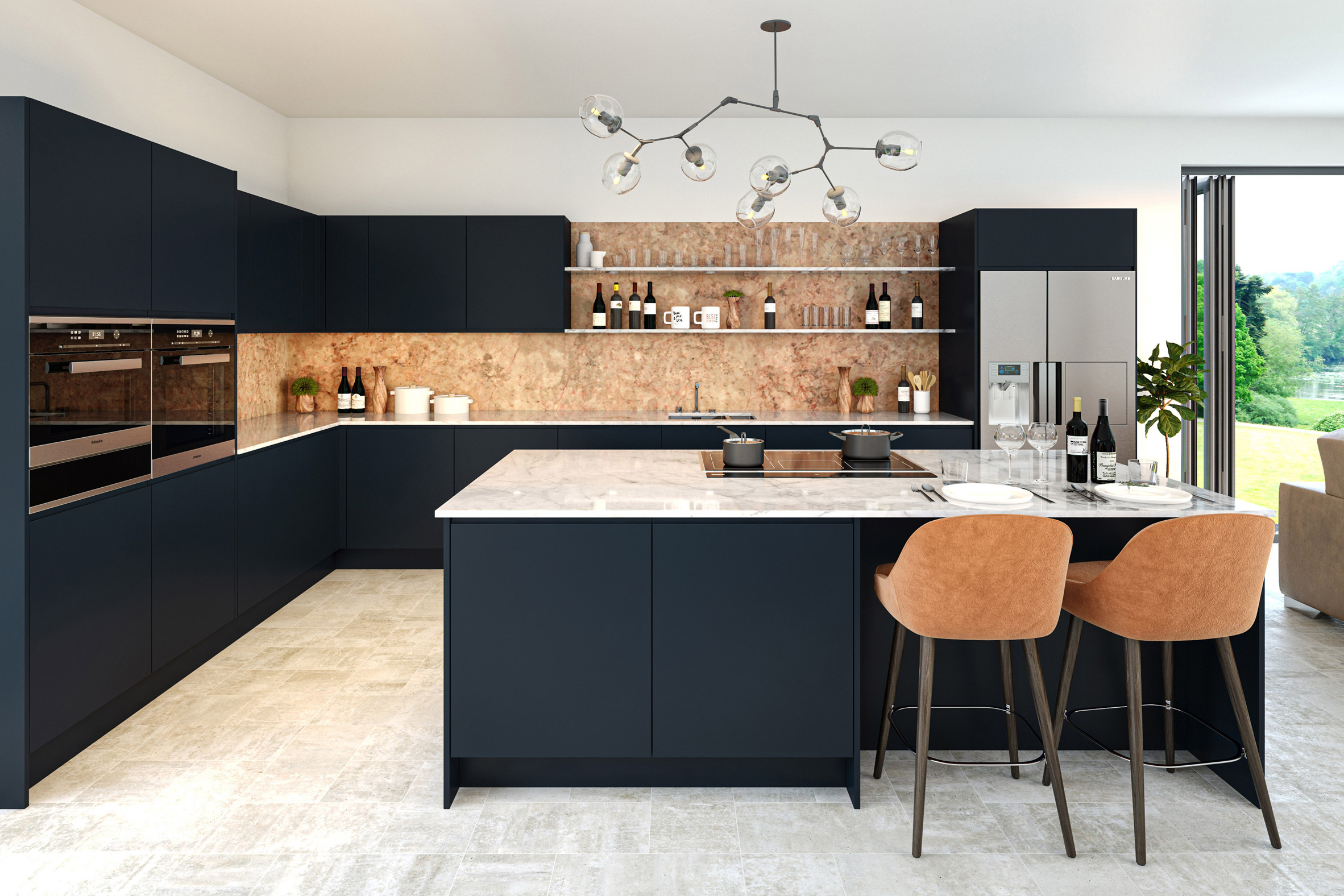 Rotpunkt Küchen will exhibit several products including their matt black kitchens, one of Kbb Birmingham's design trends
Rotpunkt Küchen will exhibit several products including their matt black kitchens, one of Kbb Birmingham's design trends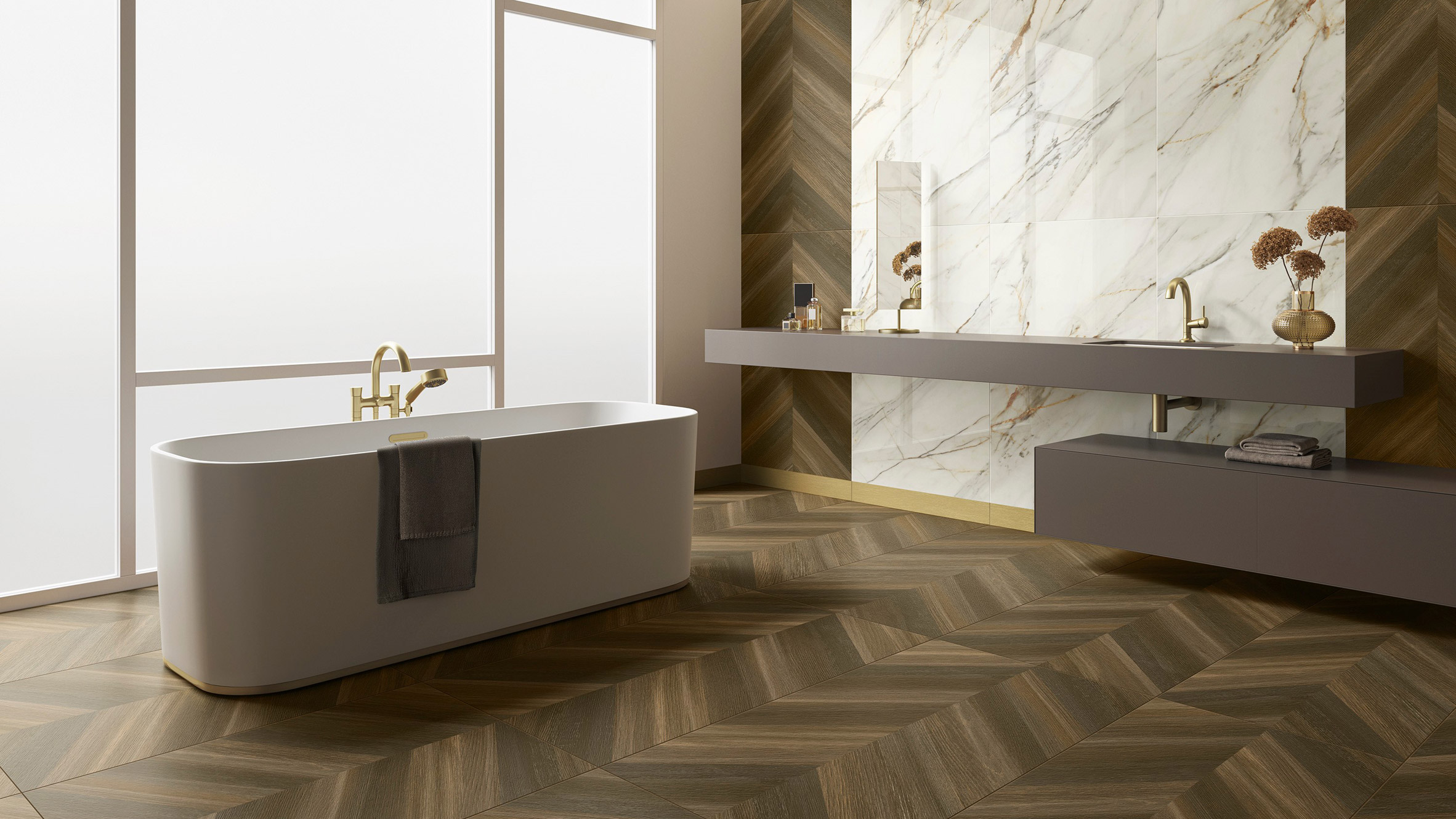 Bathroom brand Villeroy and Boch will present a number of tiles
Bathroom brand Villeroy and Boch will present a number of tiles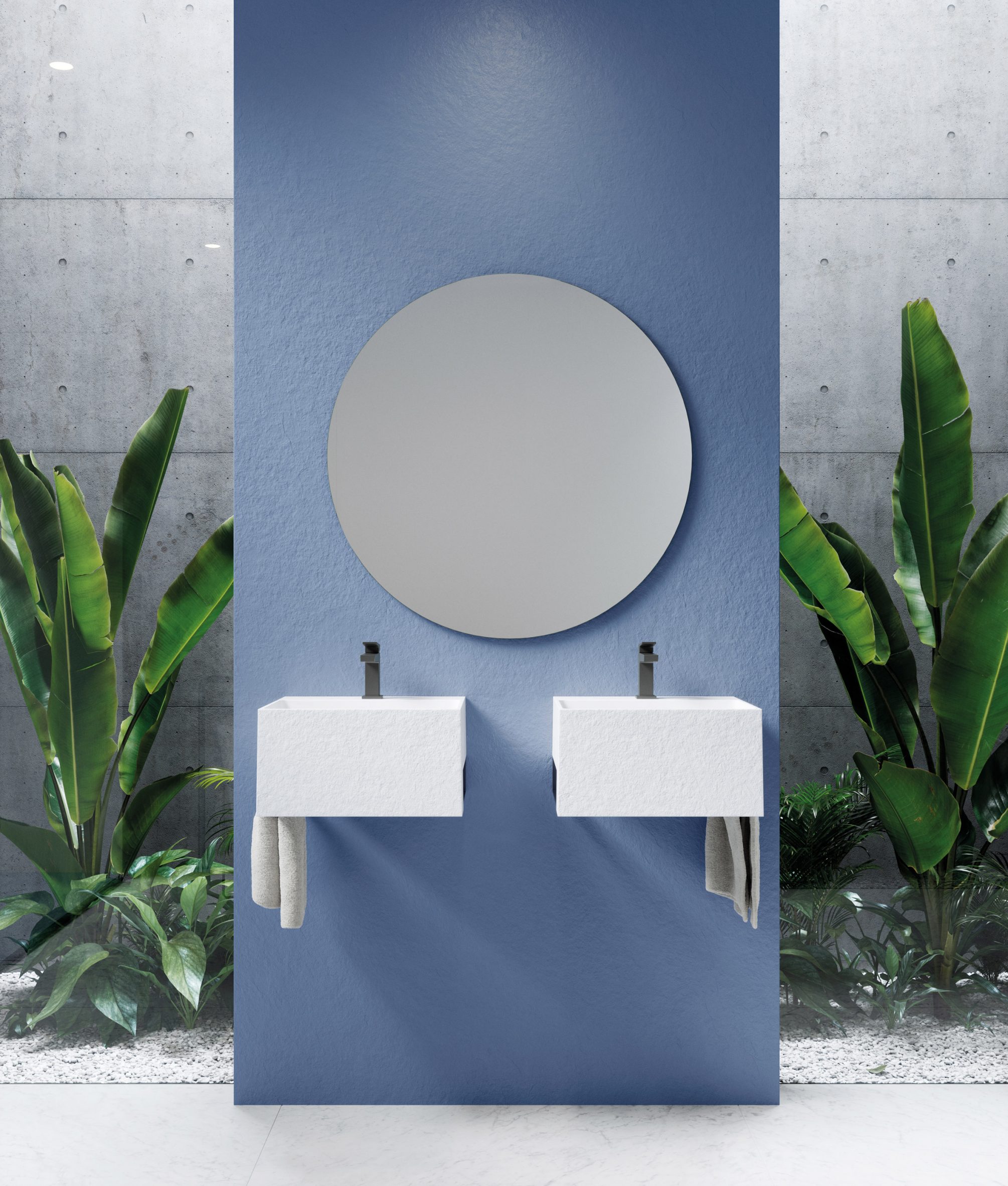 Acquabella will present its On-top XL Sink Range
Acquabella will present its On-top XL Sink Range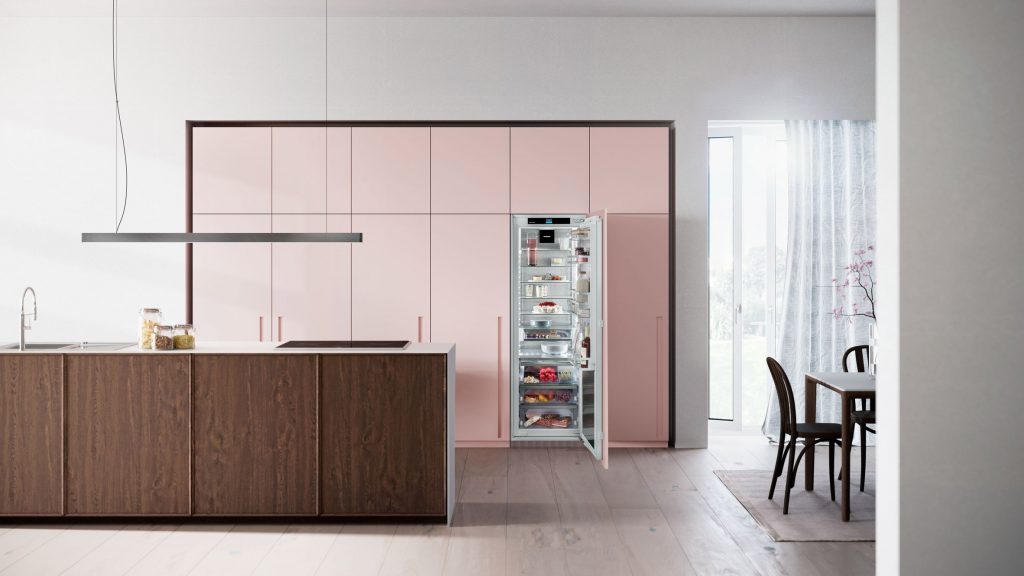
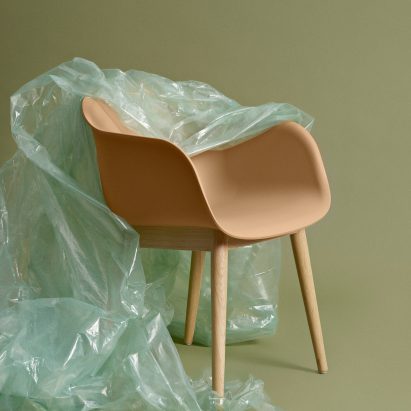
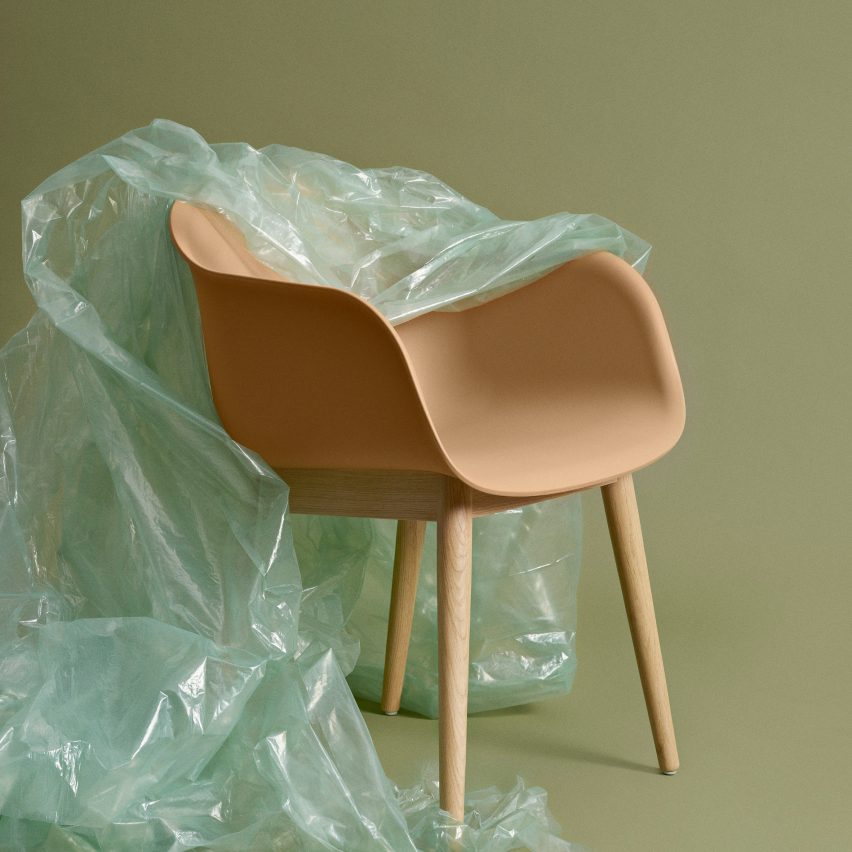
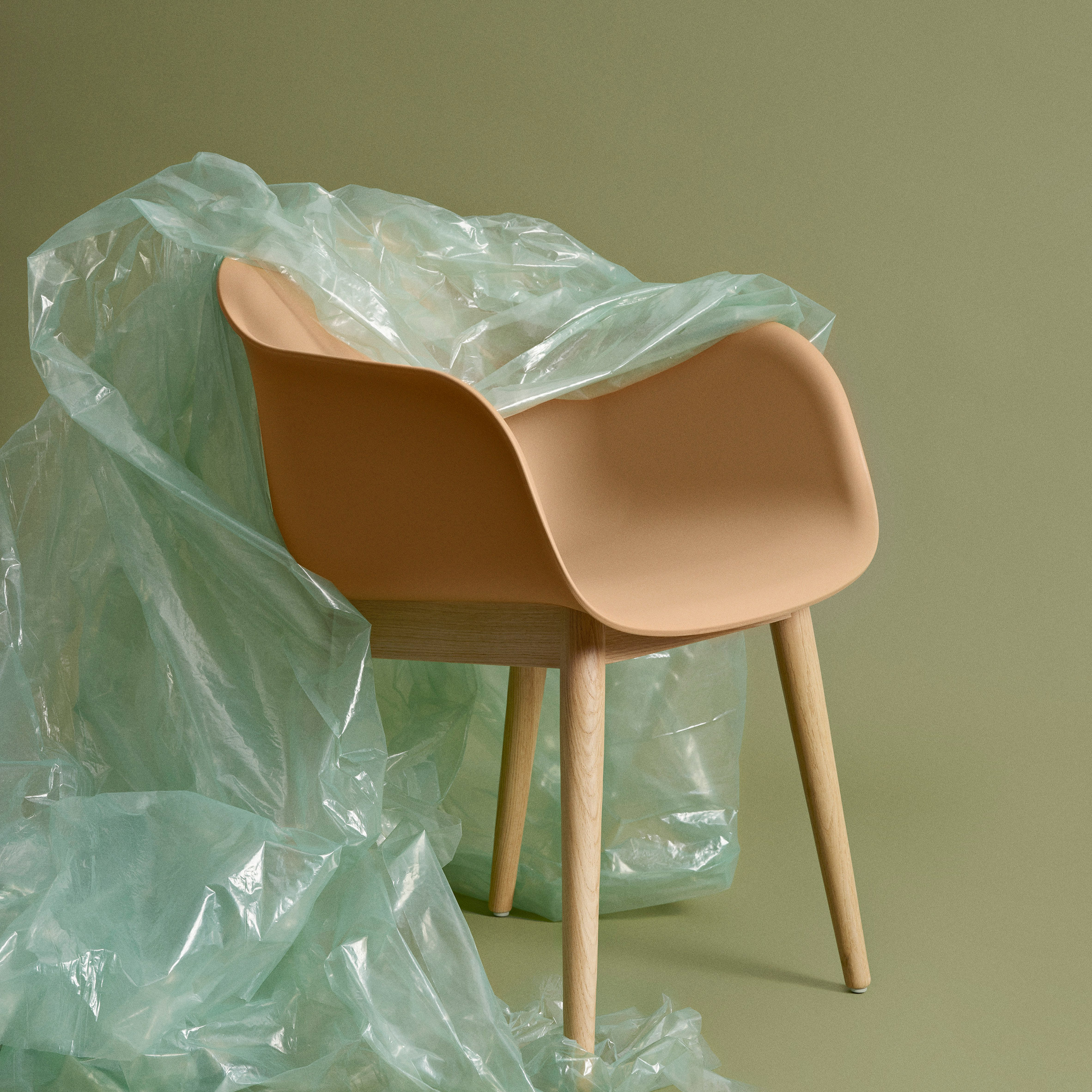 Muuto has launched a recycled plastic version of its Fiber Chair
Muuto has launched a recycled plastic version of its Fiber Chair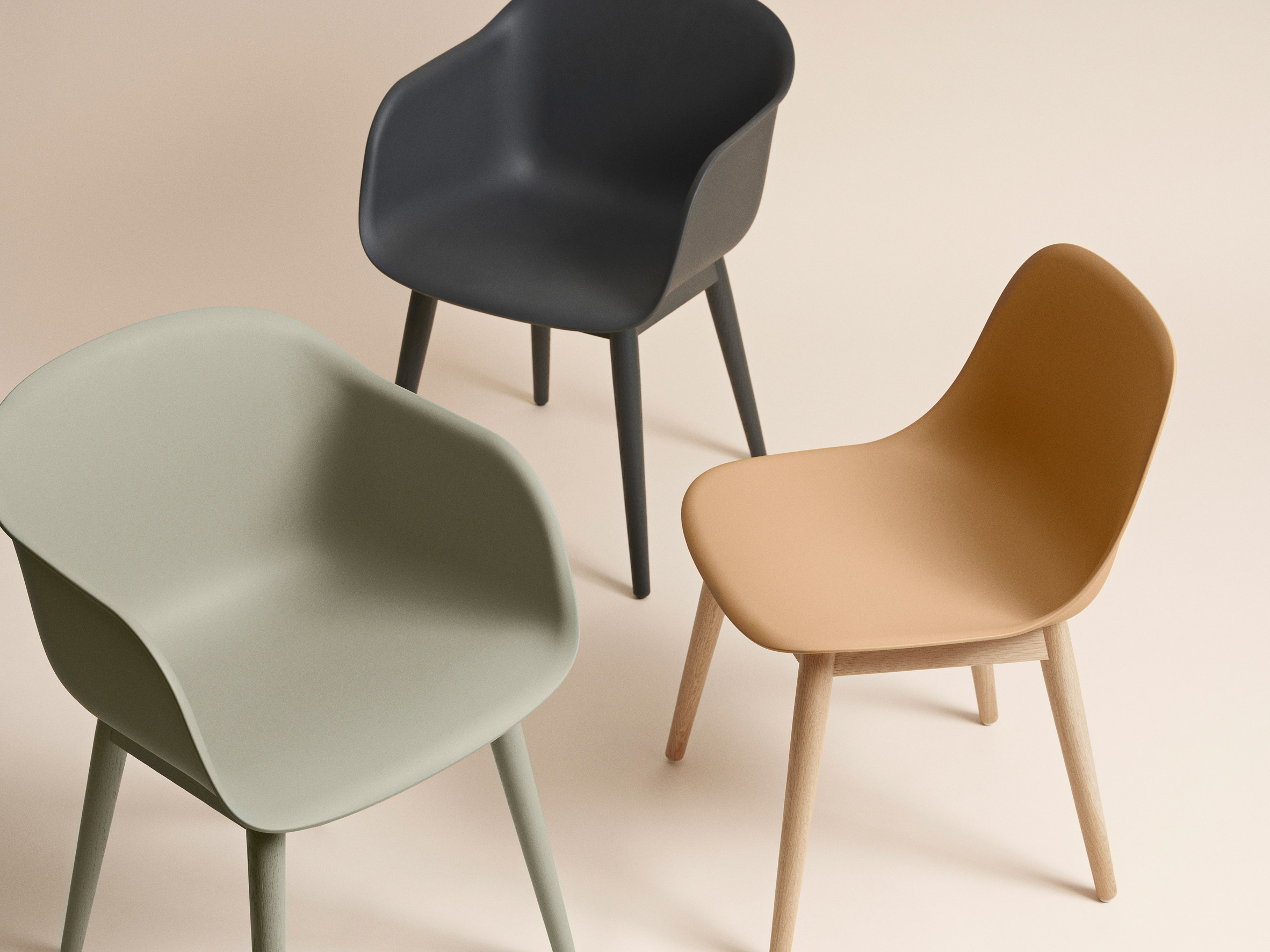 The shell chair is now made from a combination of recycled plastic of which 80 per cent is recycled
The shell chair is now made from a combination of recycled plastic of which 80 per cent is recycled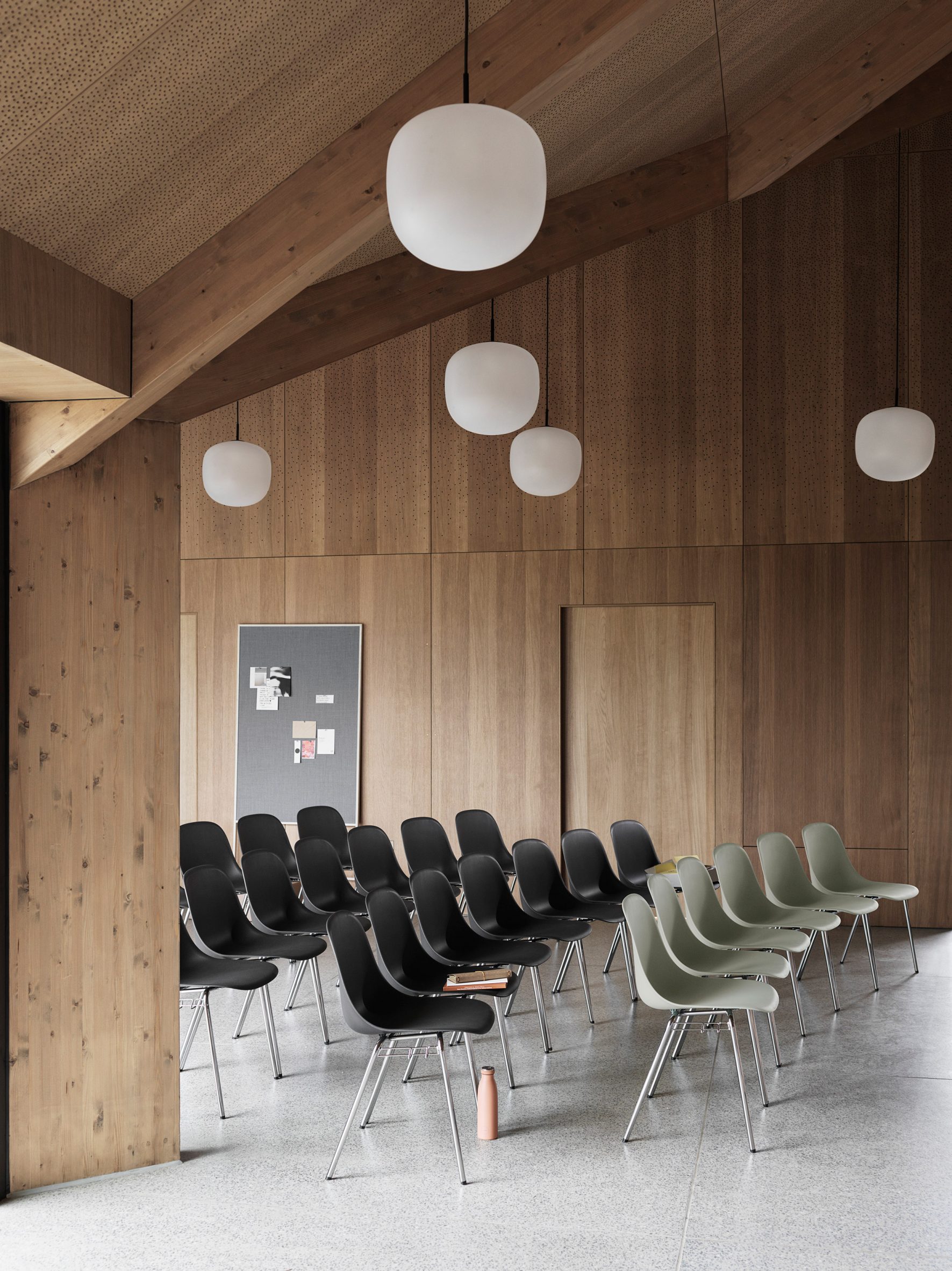 The recycled plastic shell is mixed with FSC certified wood fibres to create a matt and tactile surface
The recycled plastic shell is mixed with FSC certified wood fibres to create a matt and tactile surface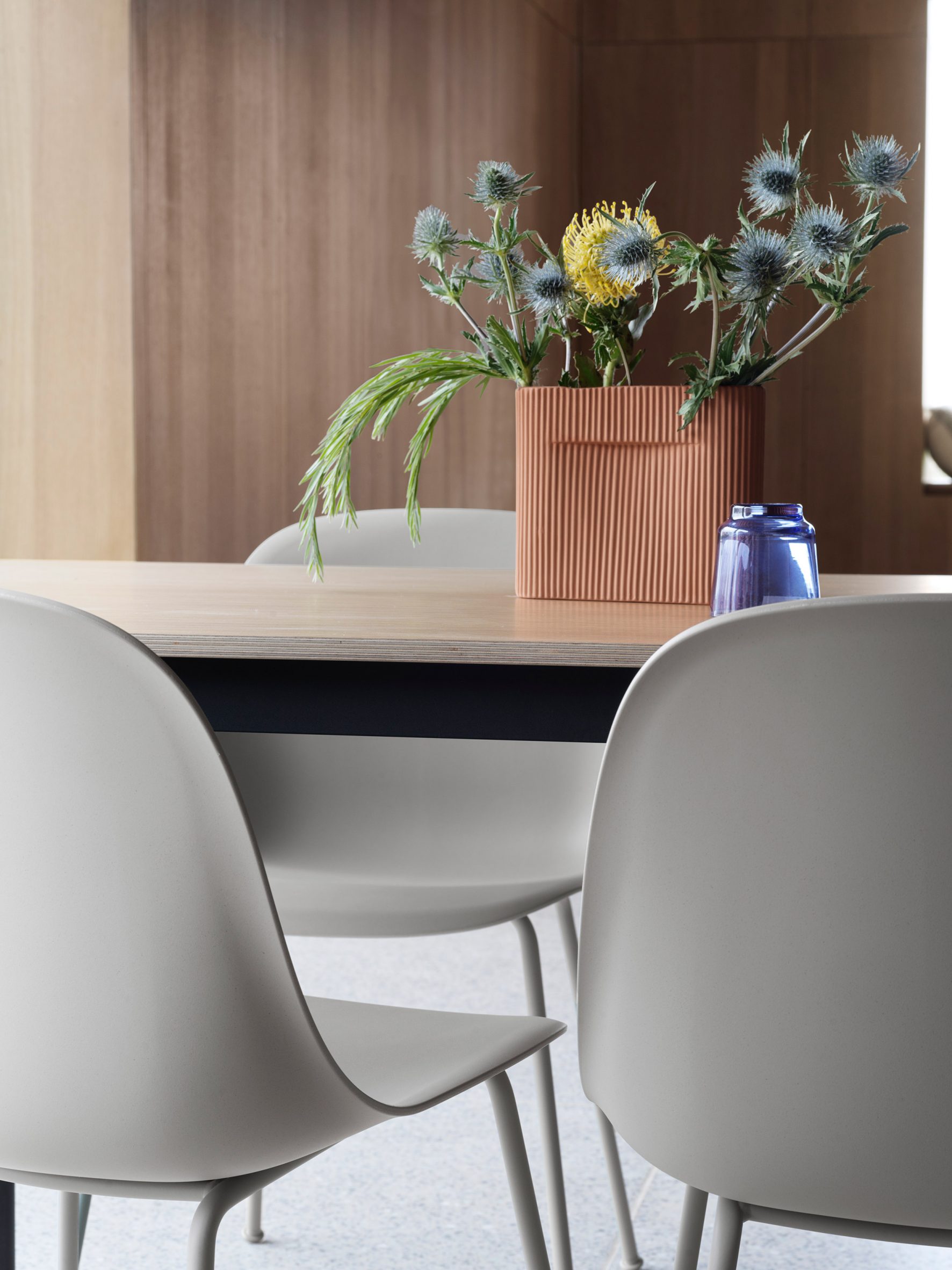 The wood fibres are visible from close up
The wood fibres are visible from close up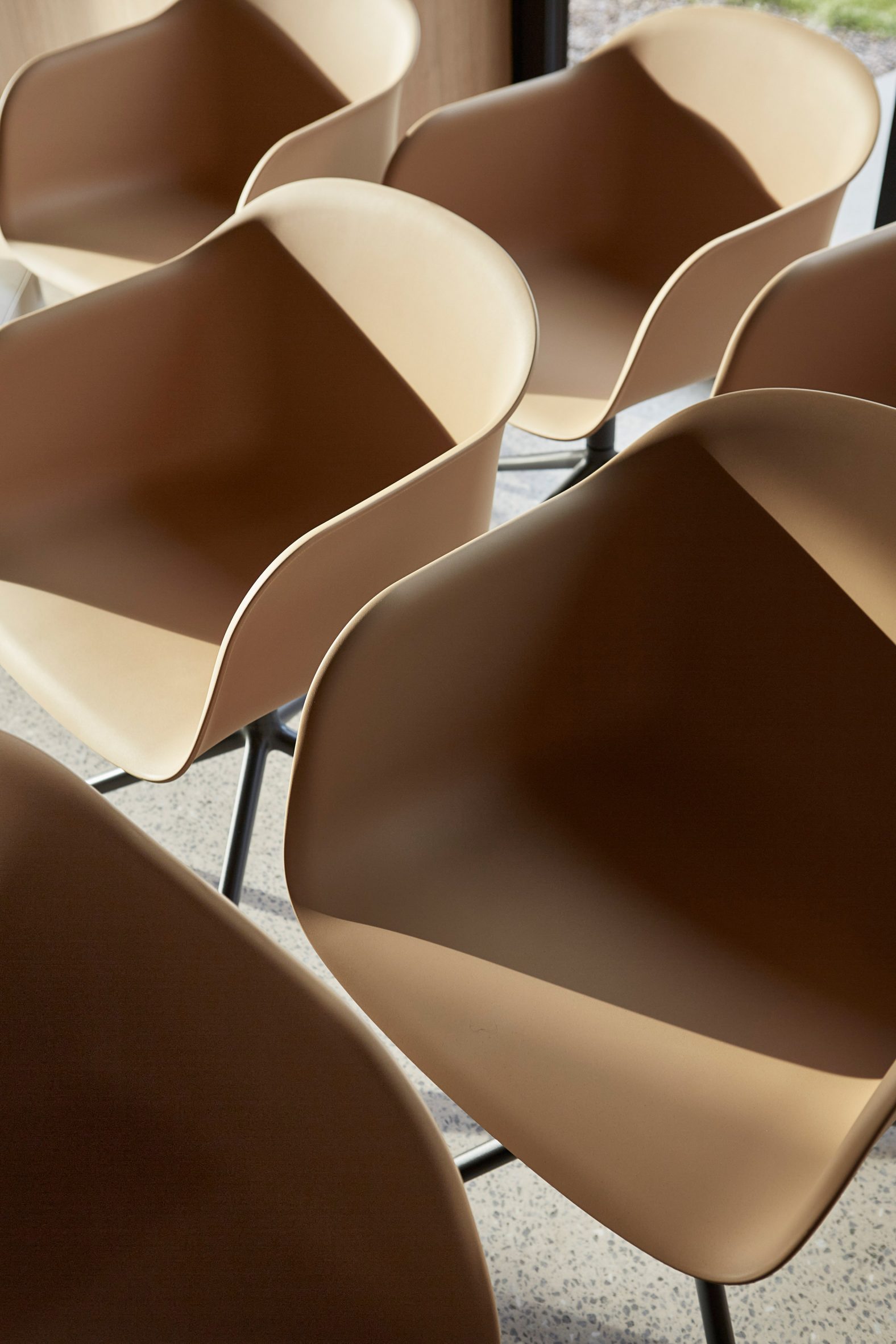 The chair is available in a range of colours including Ochre
The chair is available in a range of colours including Ochre
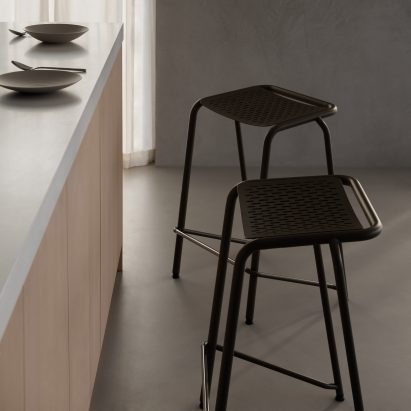
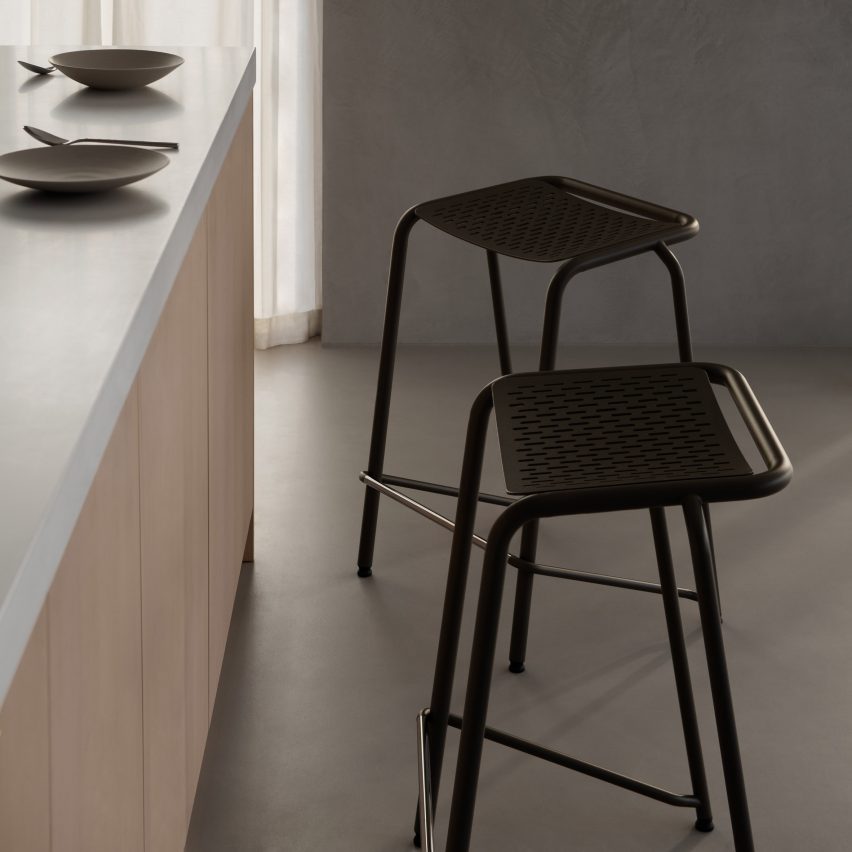
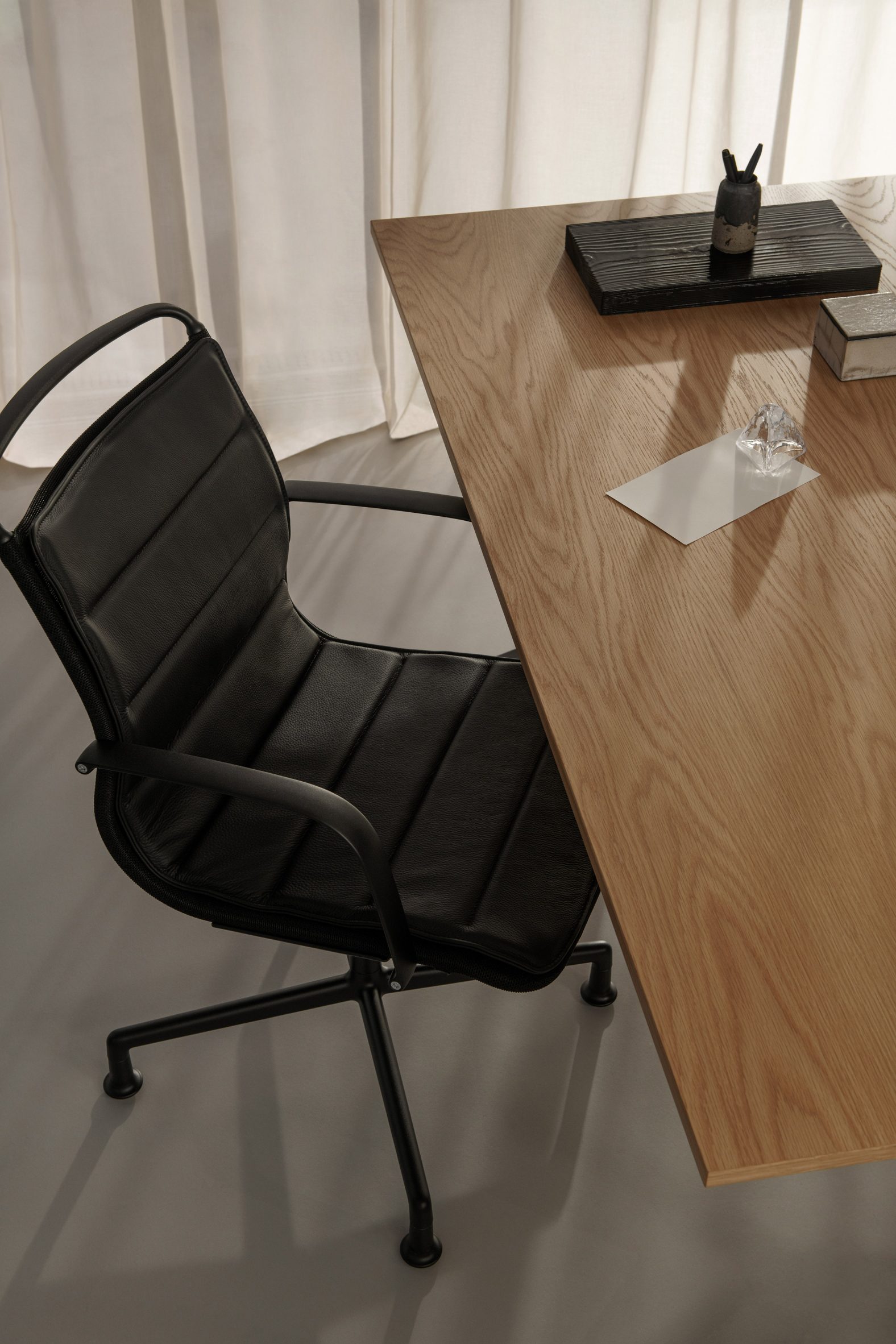 Lammhults has released three seating ranges
Lammhults has released three seating ranges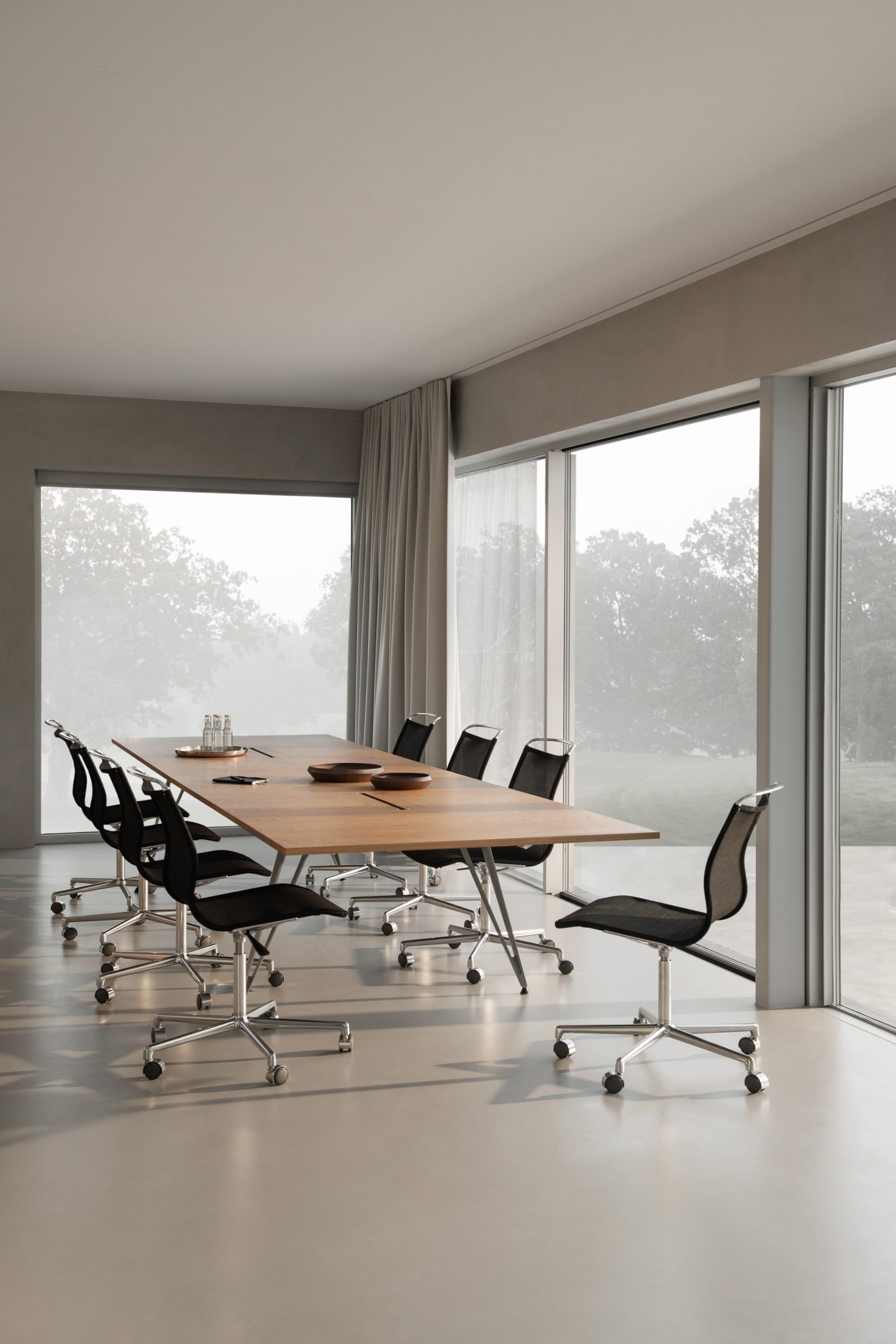 Atlas Air is an office chair with an aluminium frame
Atlas Air is an office chair with an aluminium frame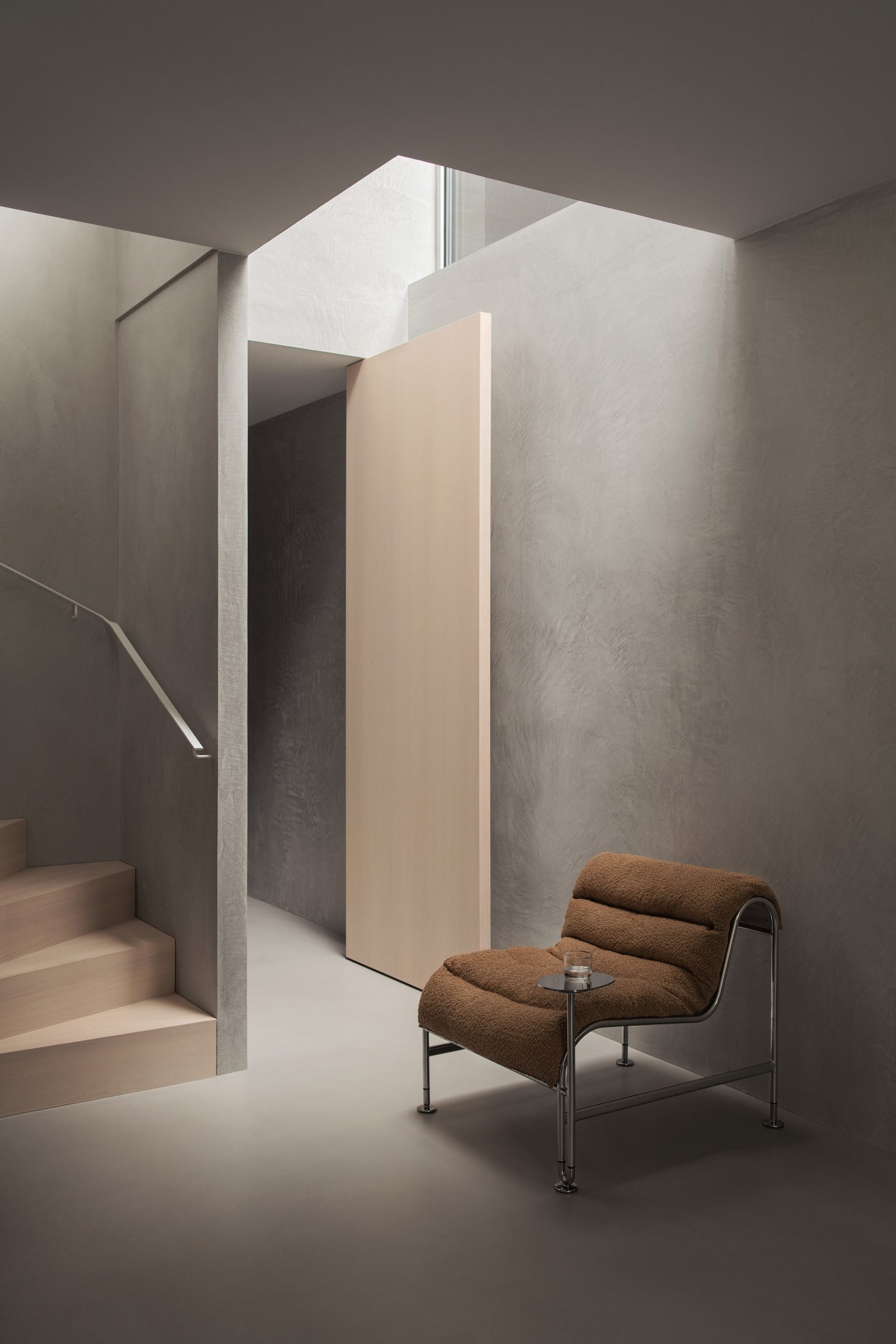 The Sunny armchair can be equipped with a small side table
The Sunny armchair can be equipped with a small side table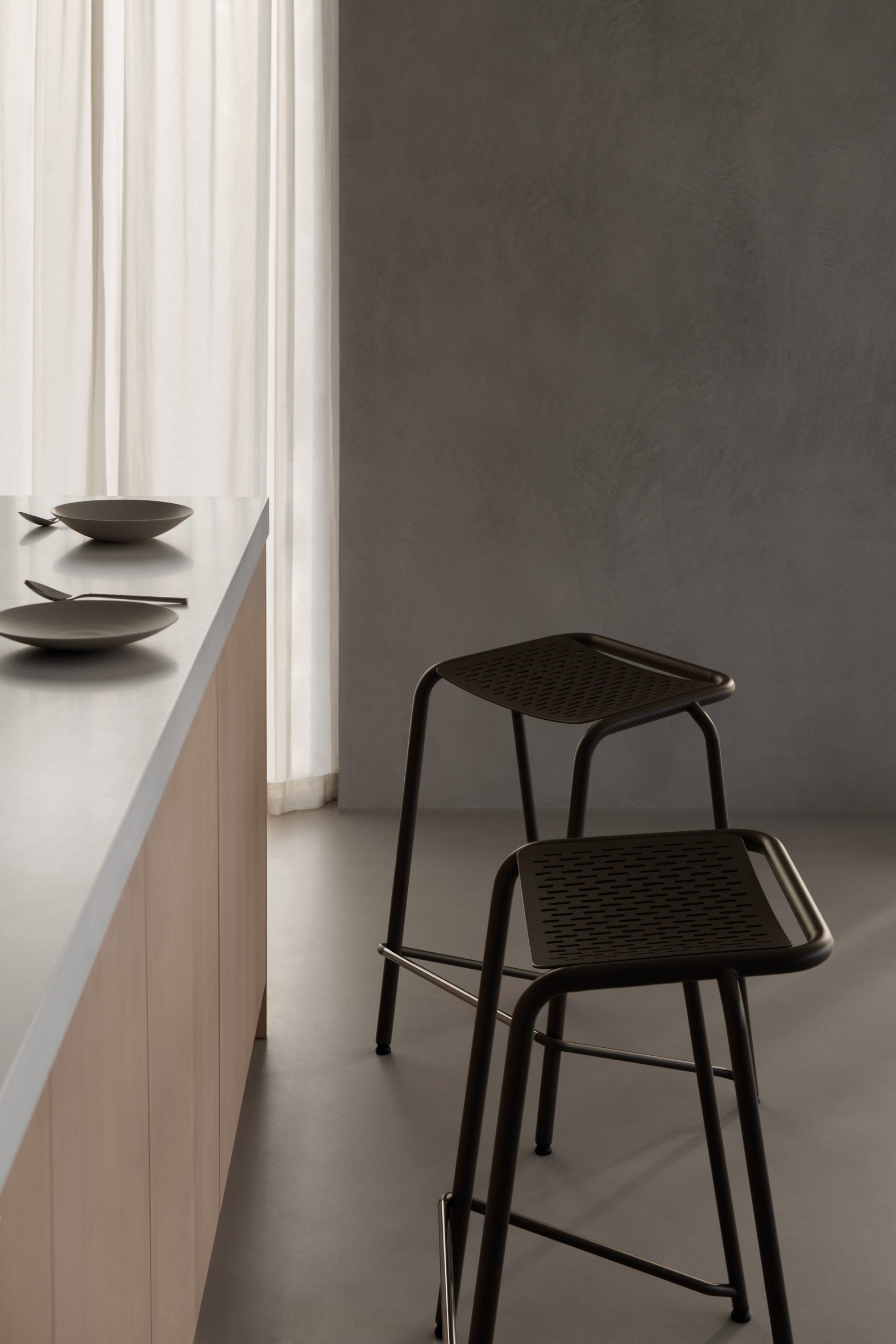 Sebton's series of stackable stools are called A22
Sebton's series of stackable stools are called A22


 HP printers can support team communication when working from home
HP printers can support team communication when working from home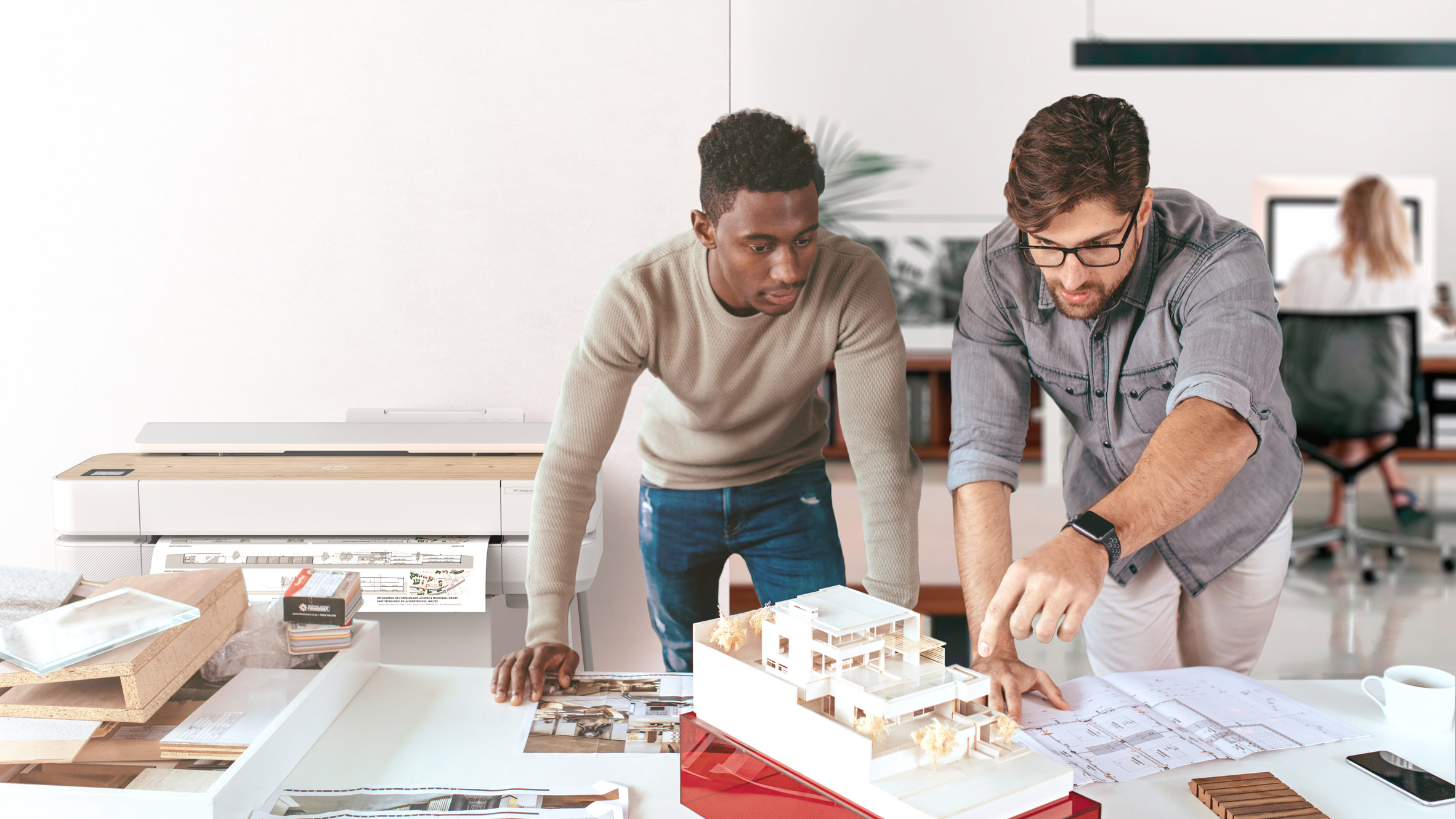 Printers can support integration between physical and digital working
Printers can support integration between physical and digital working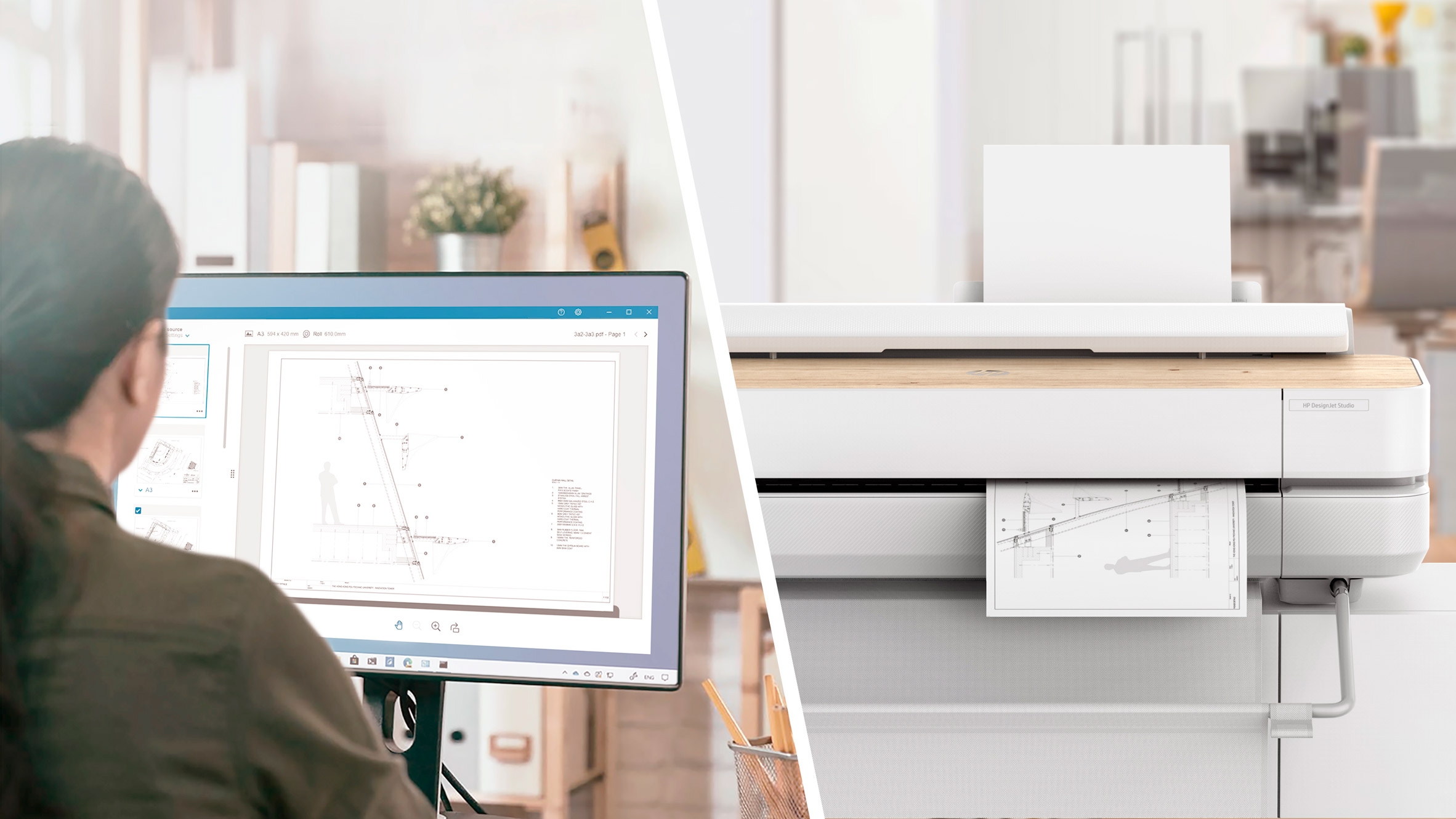 Printed drawings can help to reduce communication errors
Printed drawings can help to reduce communication errors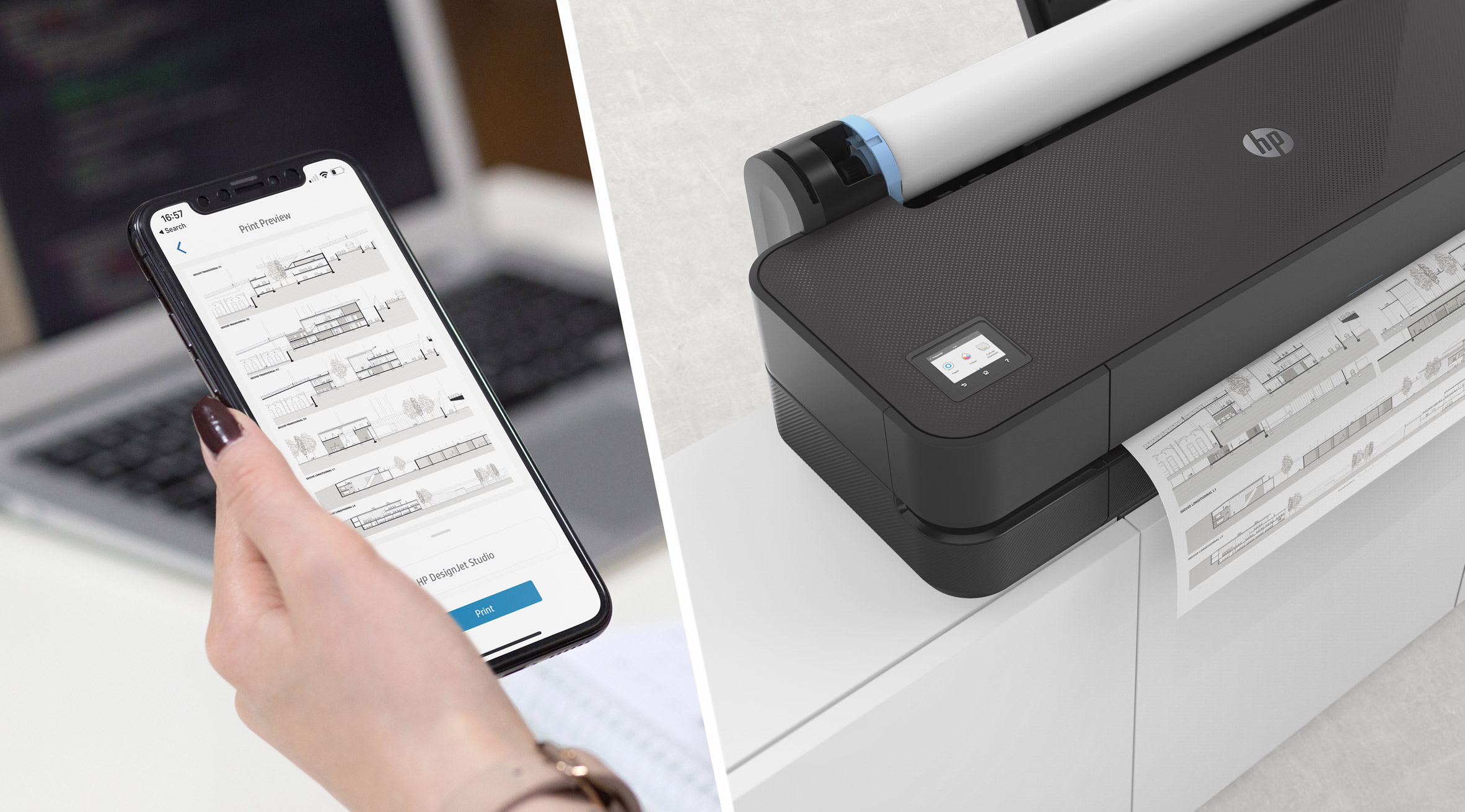 HP large-format printers allow users to print from anywhere
HP large-format printers allow users to print from anywhere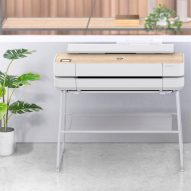
 Built-in scanners allow colleagues to share hand-annotated drawings
Built-in scanners allow colleagues to share hand-annotated drawings
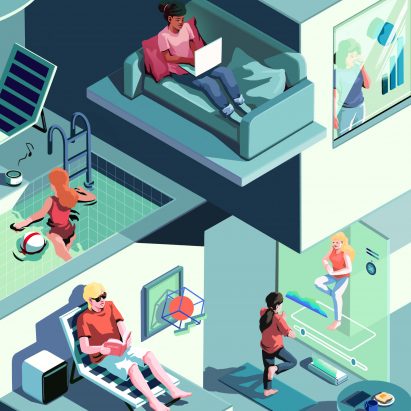
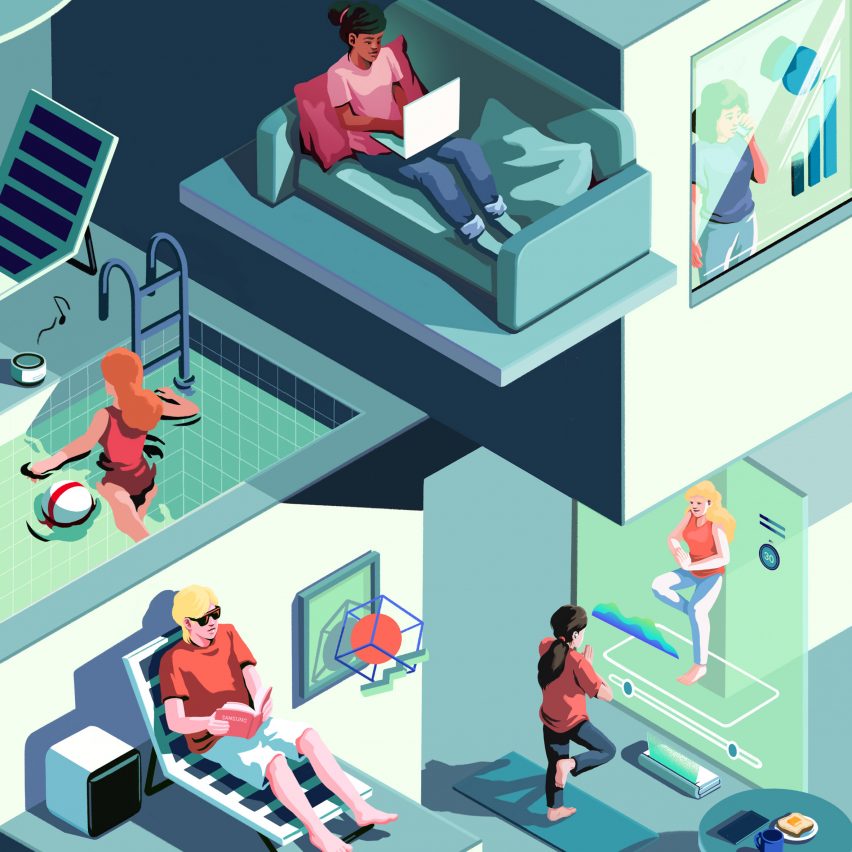
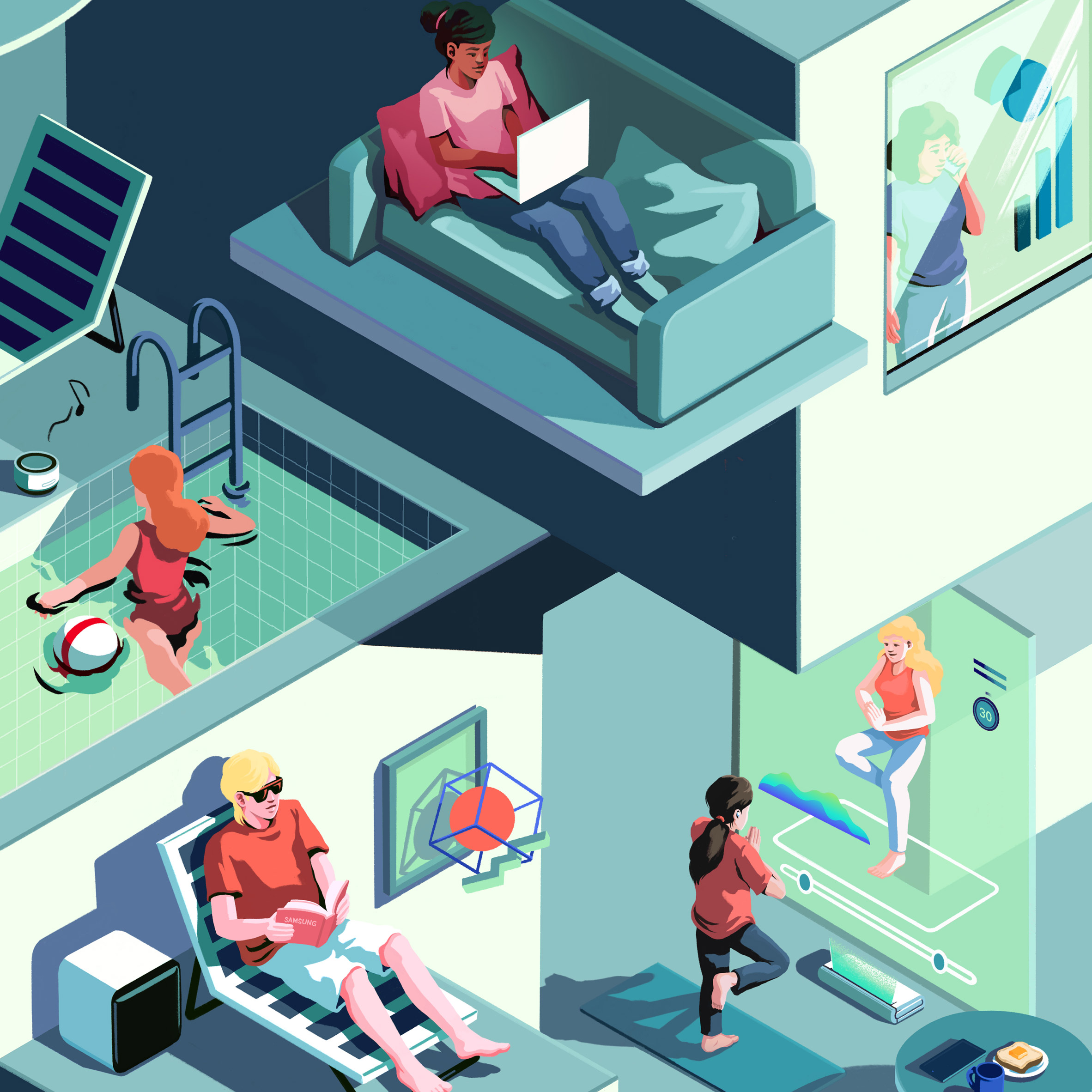 Samsung Design highlights how digital devices can provide better at-home experiences
Samsung Design highlights how digital devices can provide better at-home experiences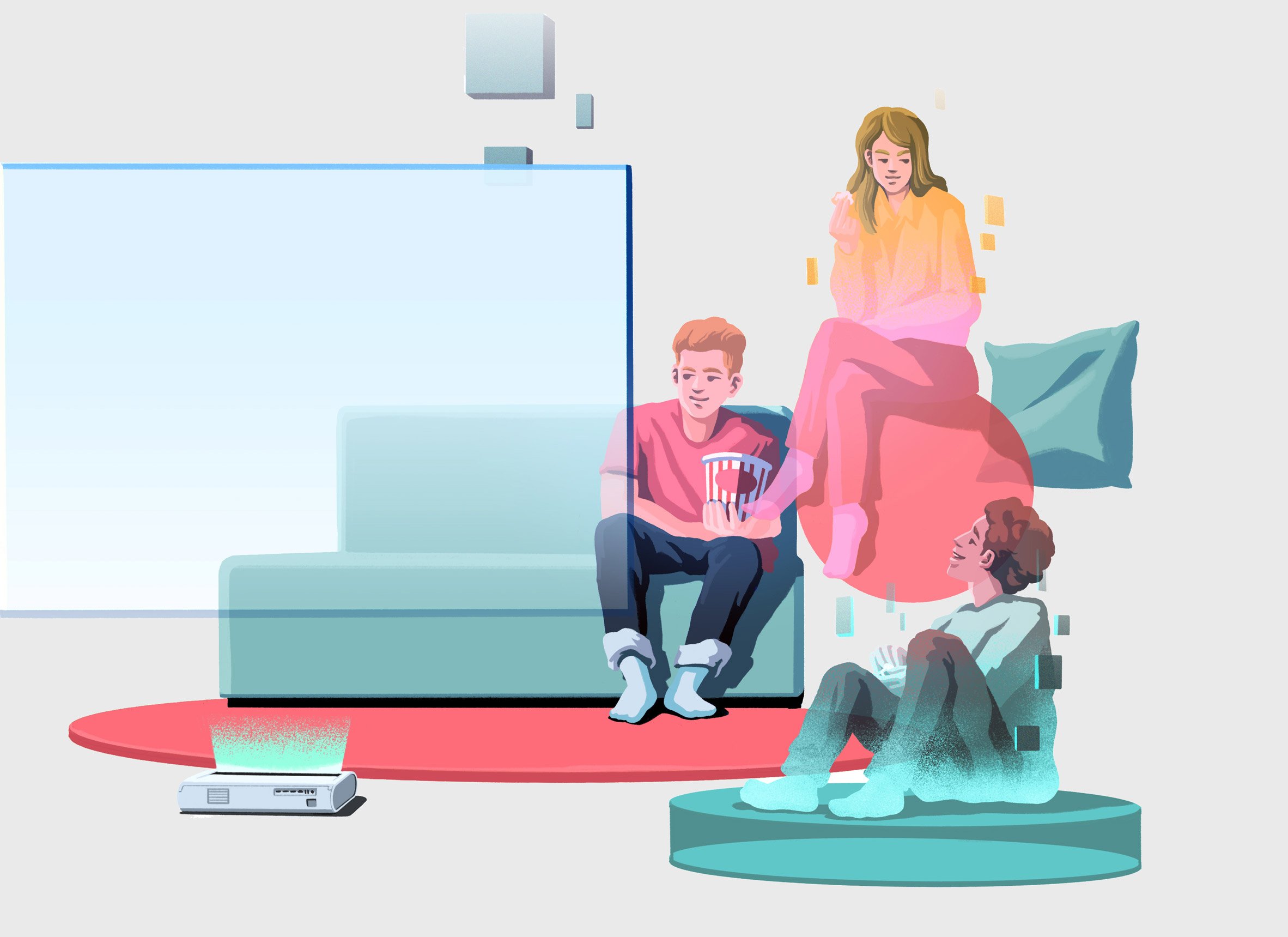 The home has evolved into a space for leisure and work activities
The home has evolved into a space for leisure and work activities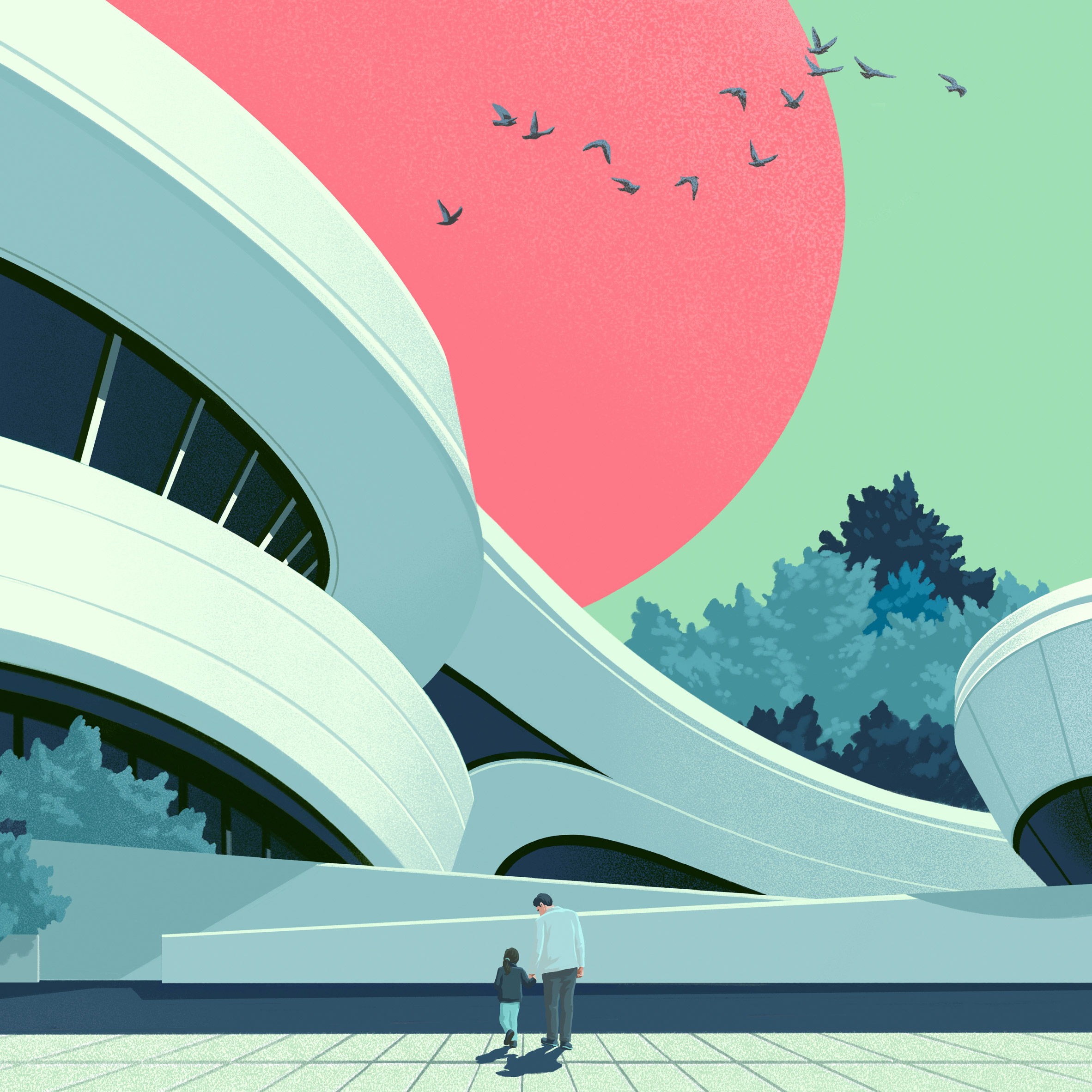 Samsung Design explores how the role and function of the home is changing
Samsung Design explores how the role and function of the home is changing
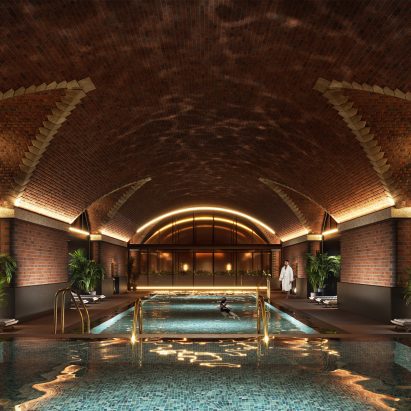
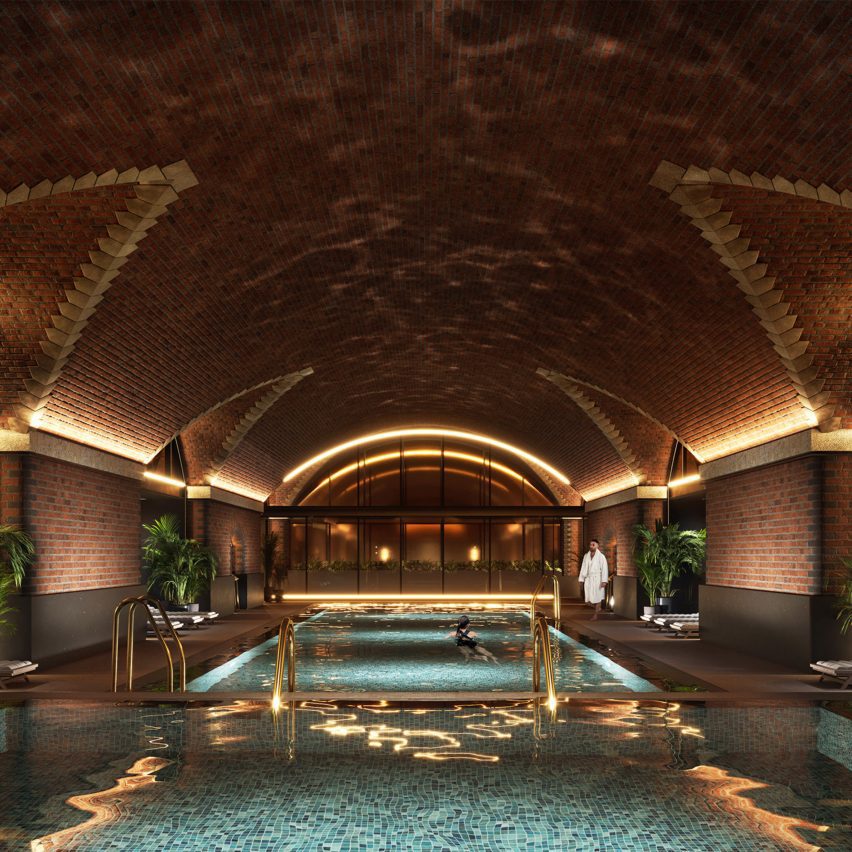
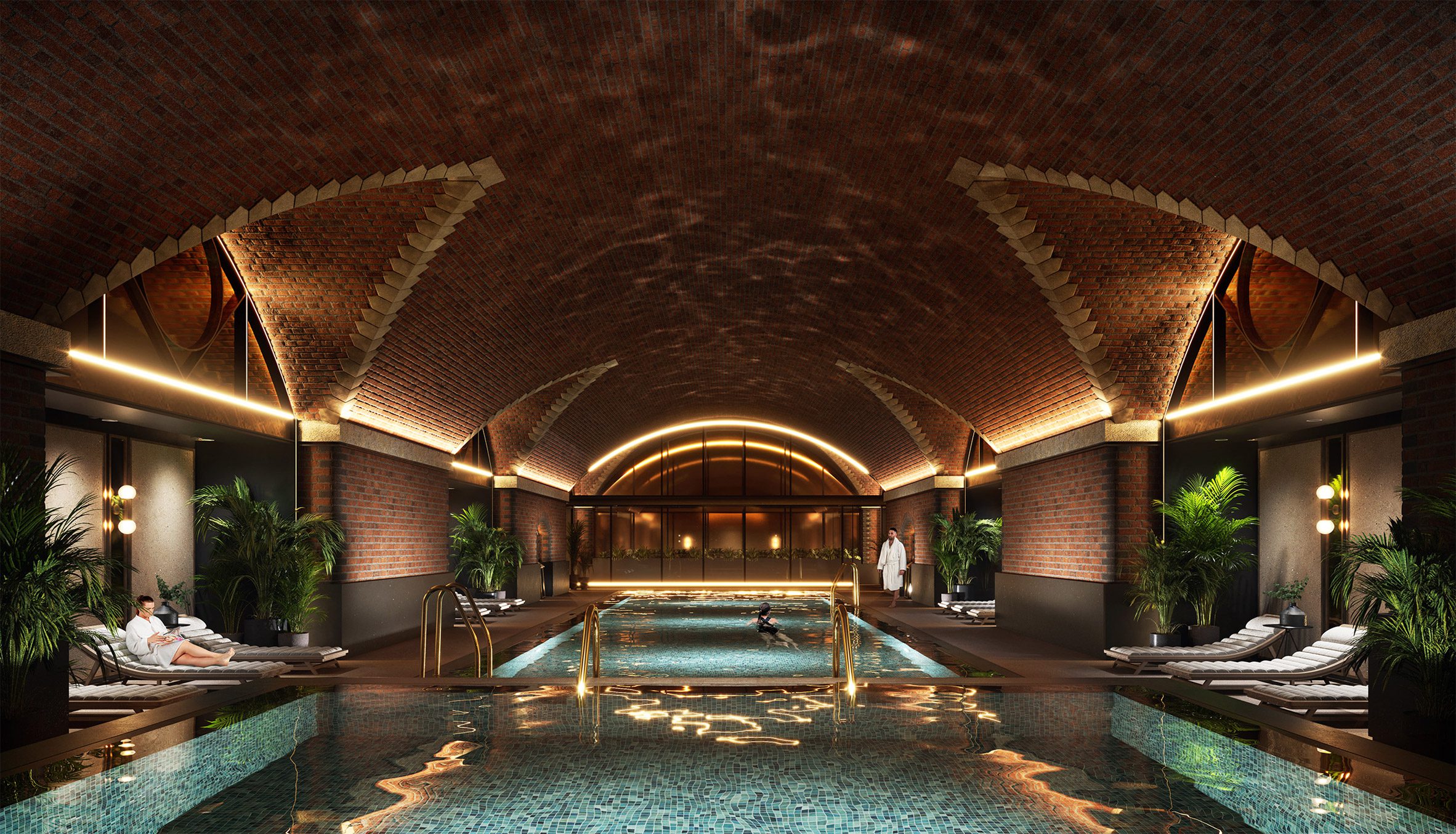 A swimming pool and spa will feature beneath the brick arches
A swimming pool and spa will feature beneath the brick arches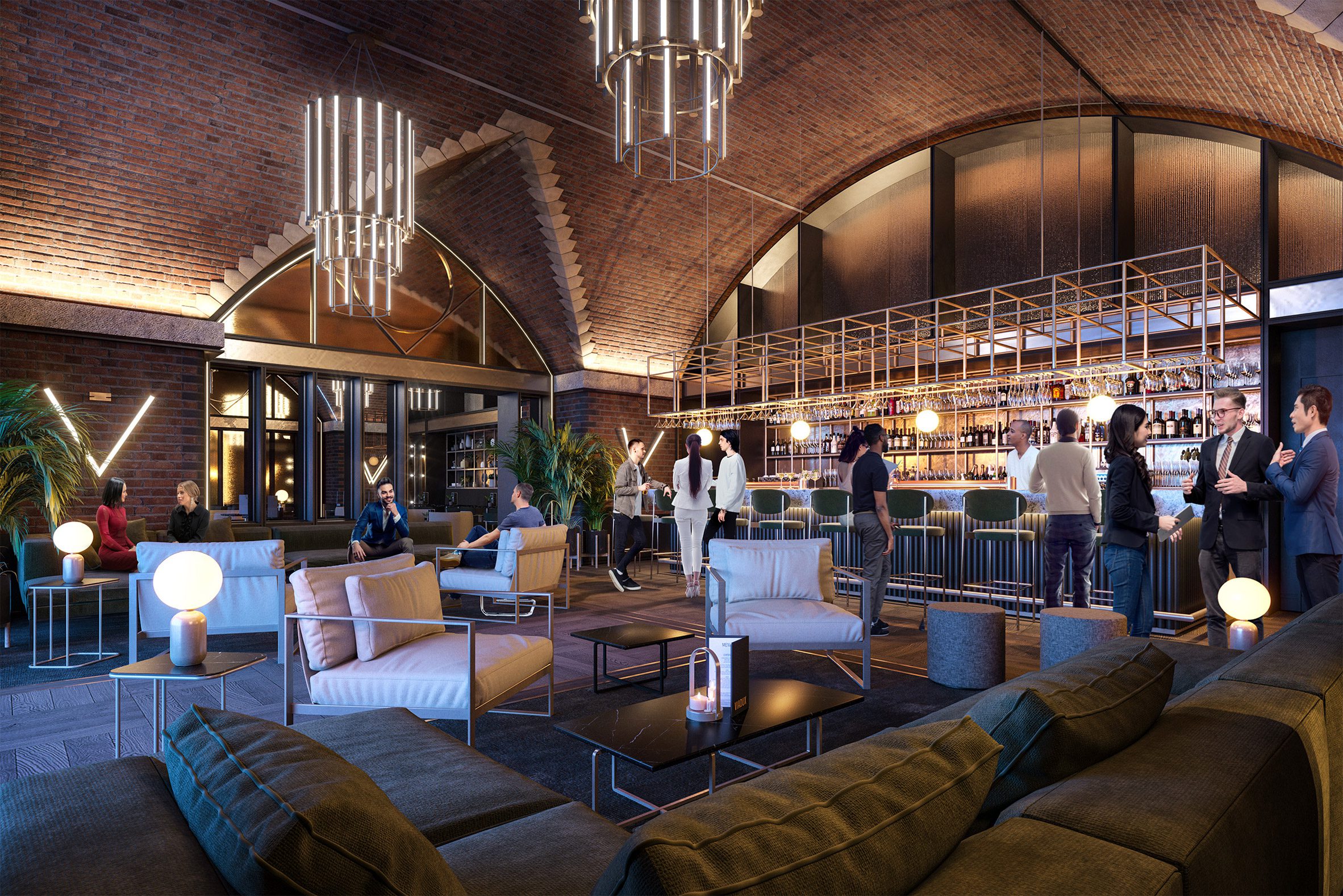 Other facilities will include a residents' lounge bar
Other facilities will include a residents' lounge bar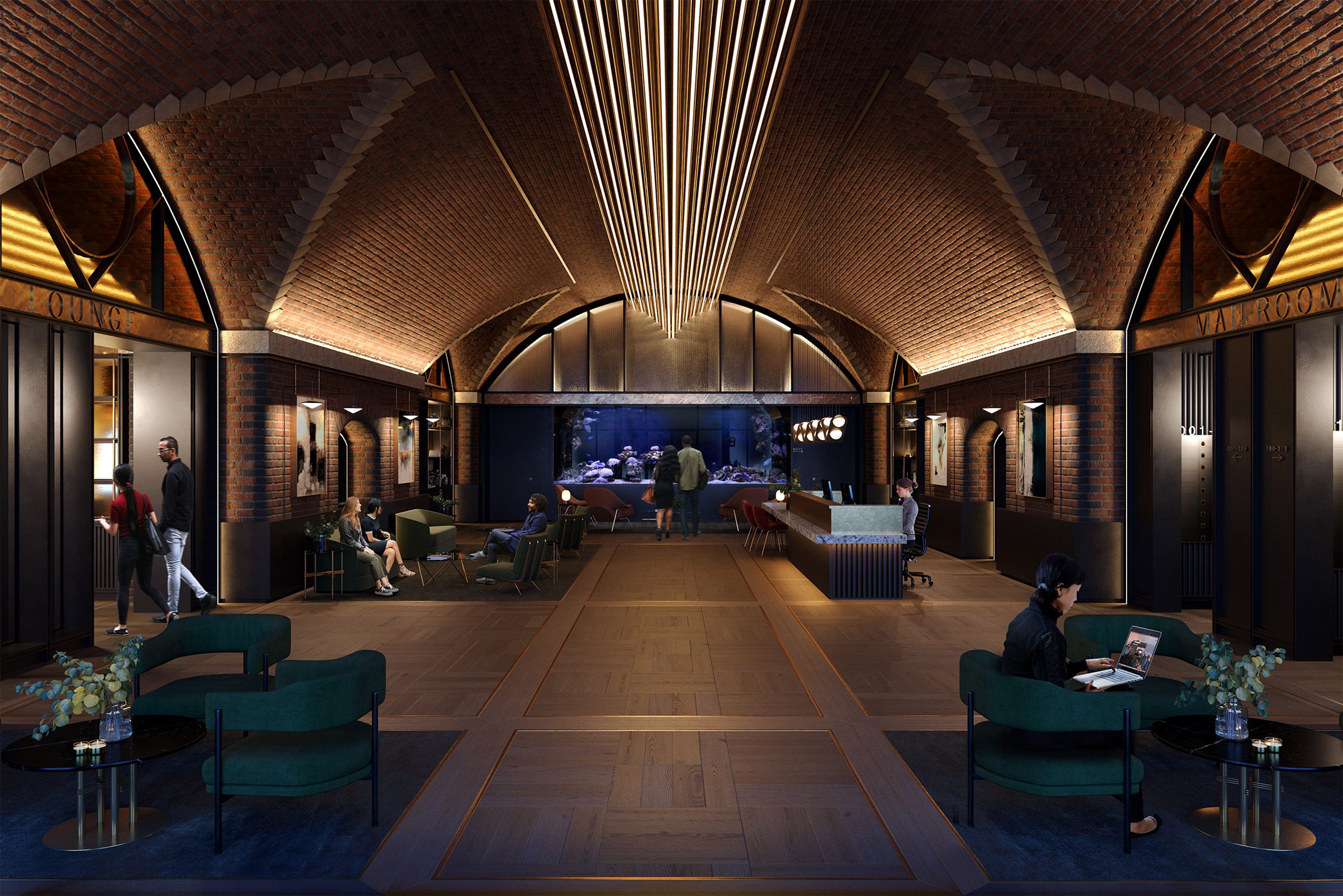 The entrance lobby will feature an aquarium
The entrance lobby will feature an aquarium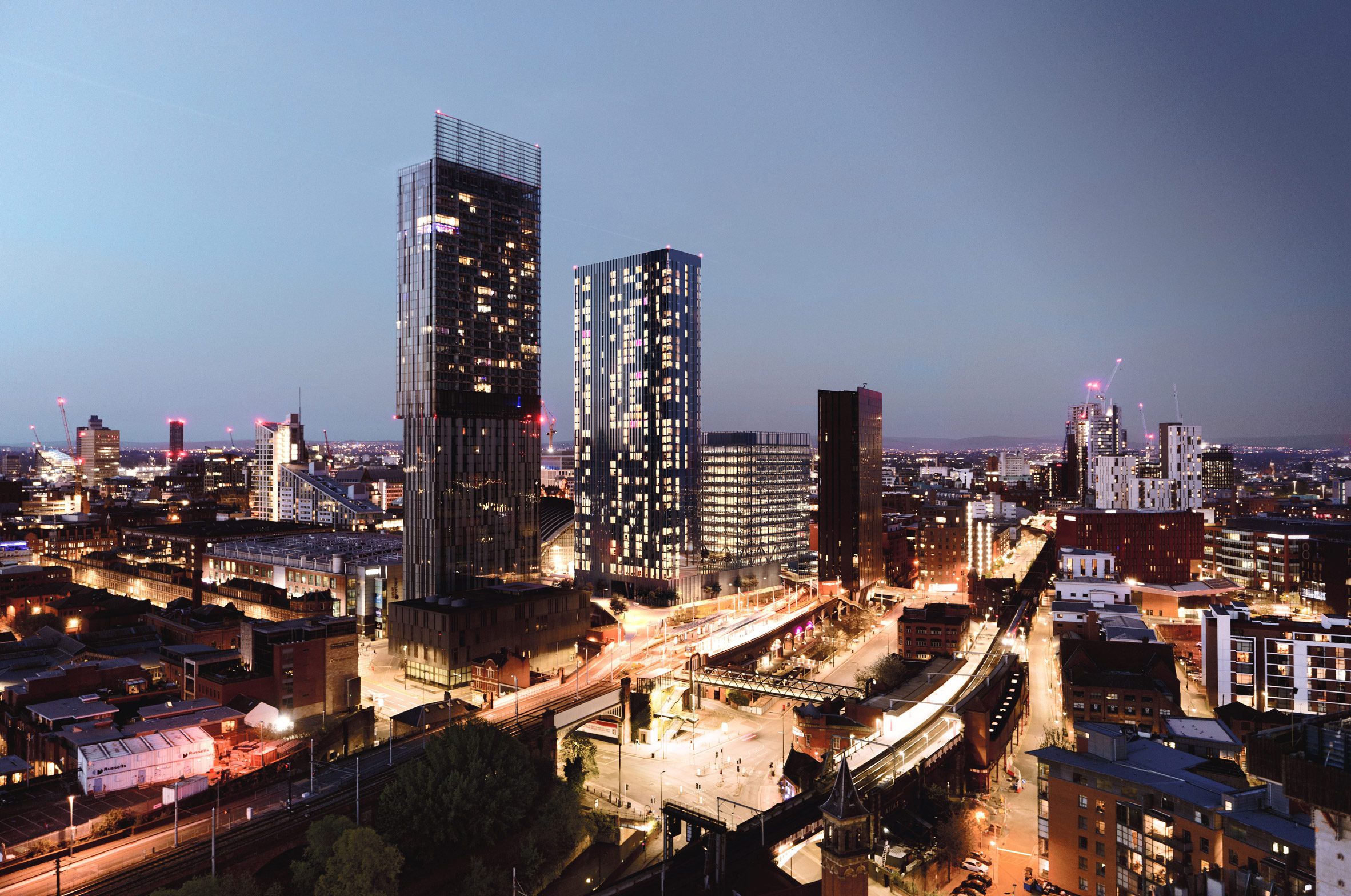 Viadux will create two towers on the central Manchester site
Viadux will create two towers on the central Manchester site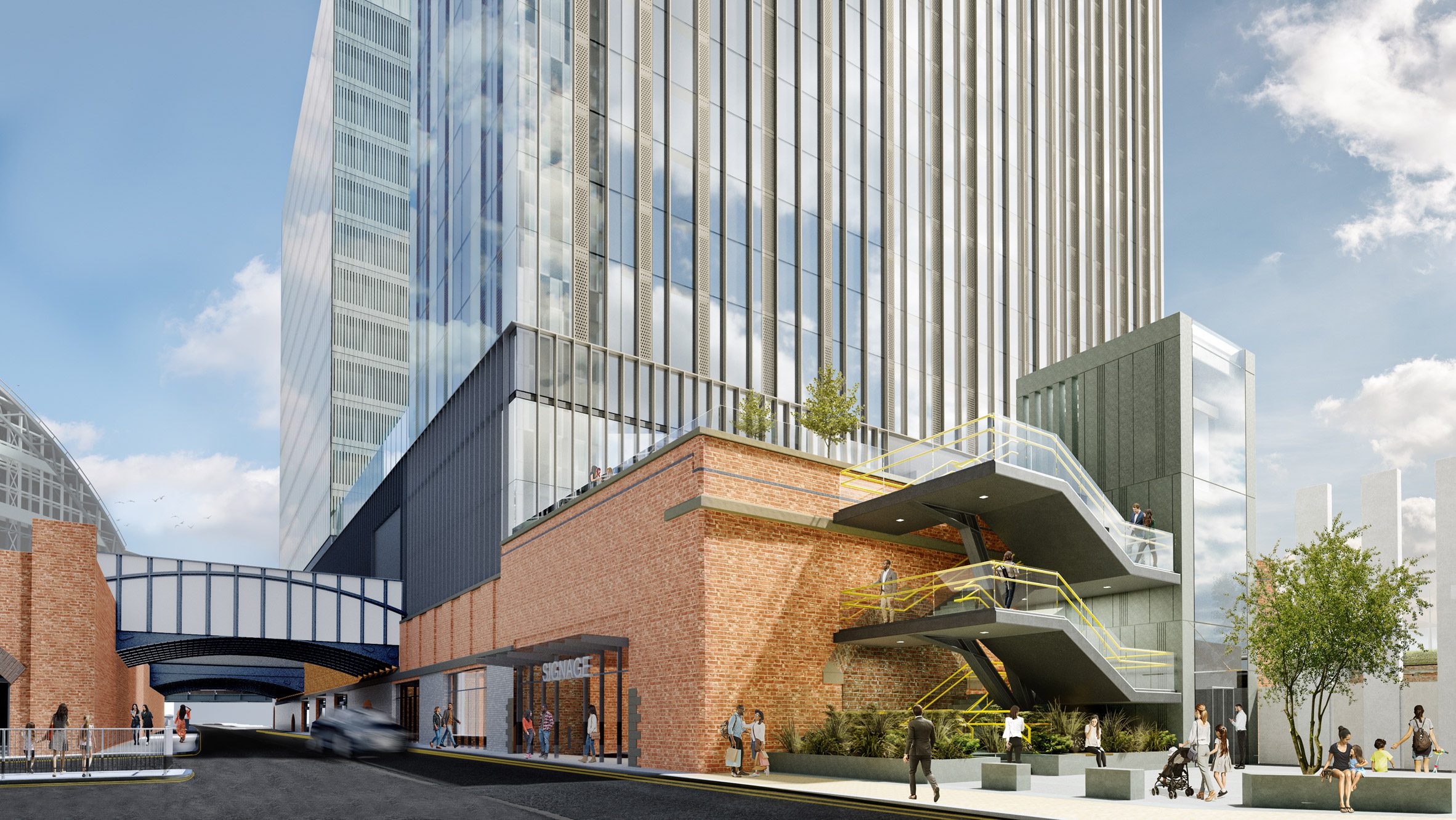 The new structure will stand independently from the heritage-listed arches
The new structure will stand independently from the heritage-listed arches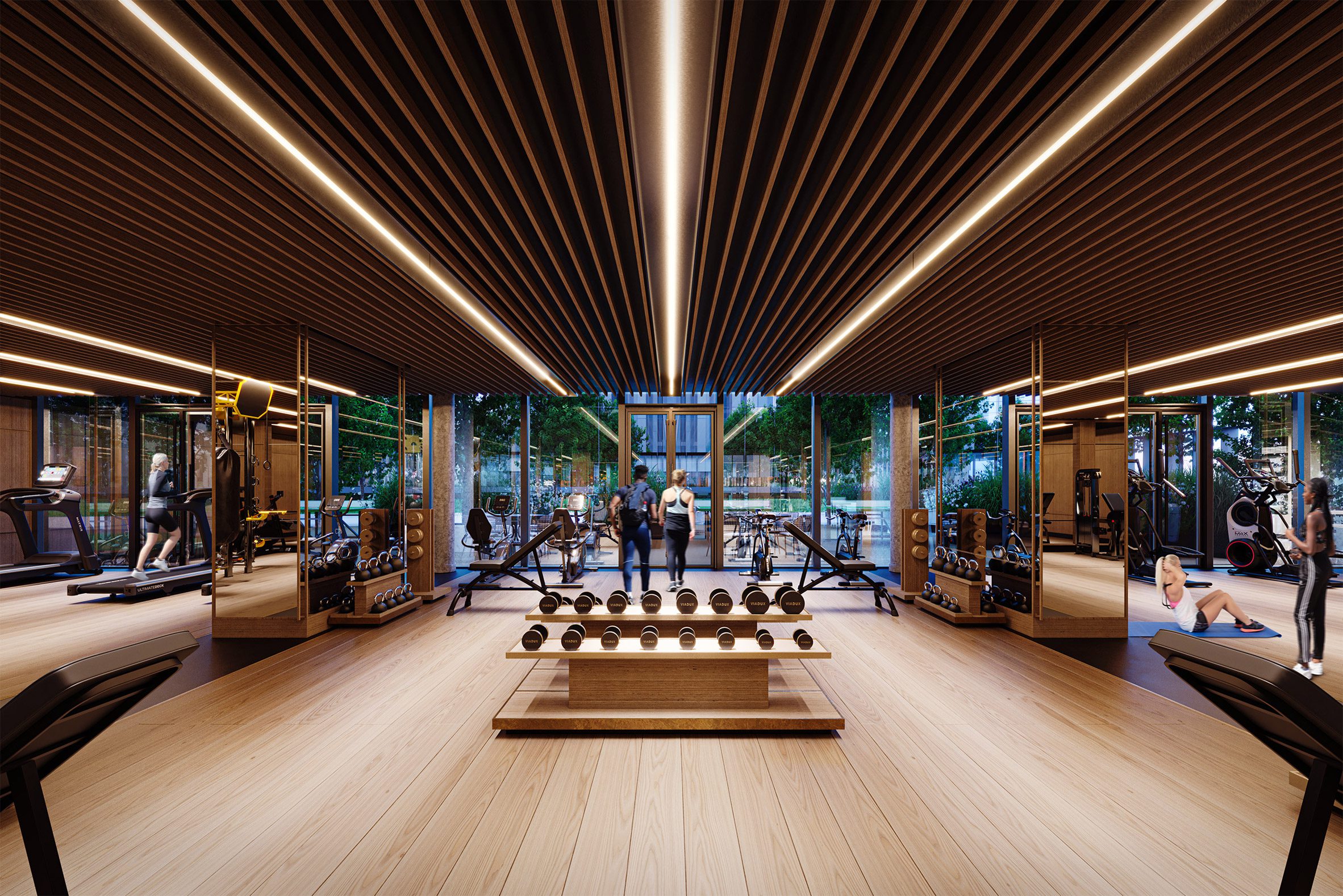 Residents will also have access to a private gym and yoga studio
Residents will also have access to a private gym and yoga studio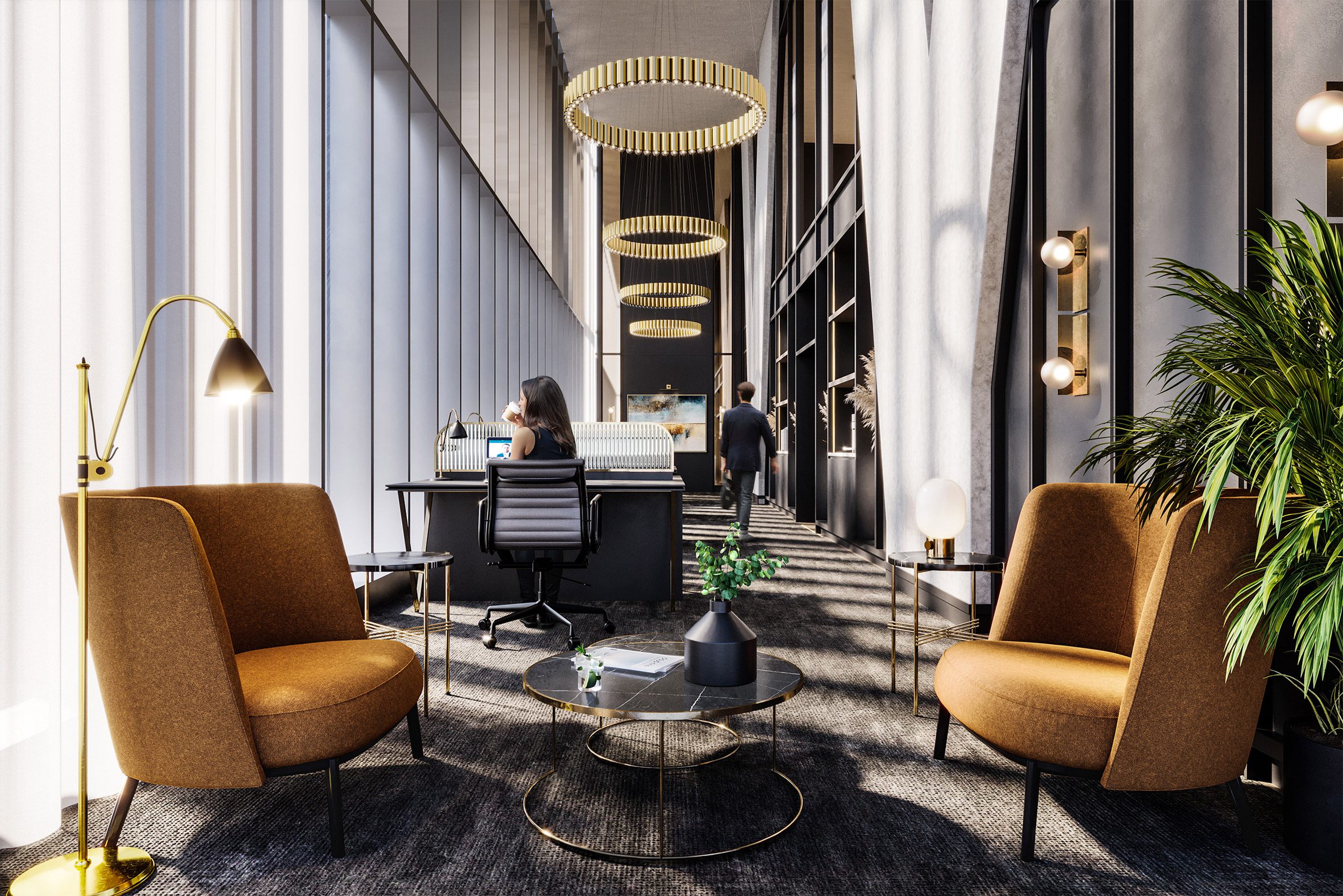 Co-working spaces will feature in the residential tower
Co-working spaces will feature in the residential tower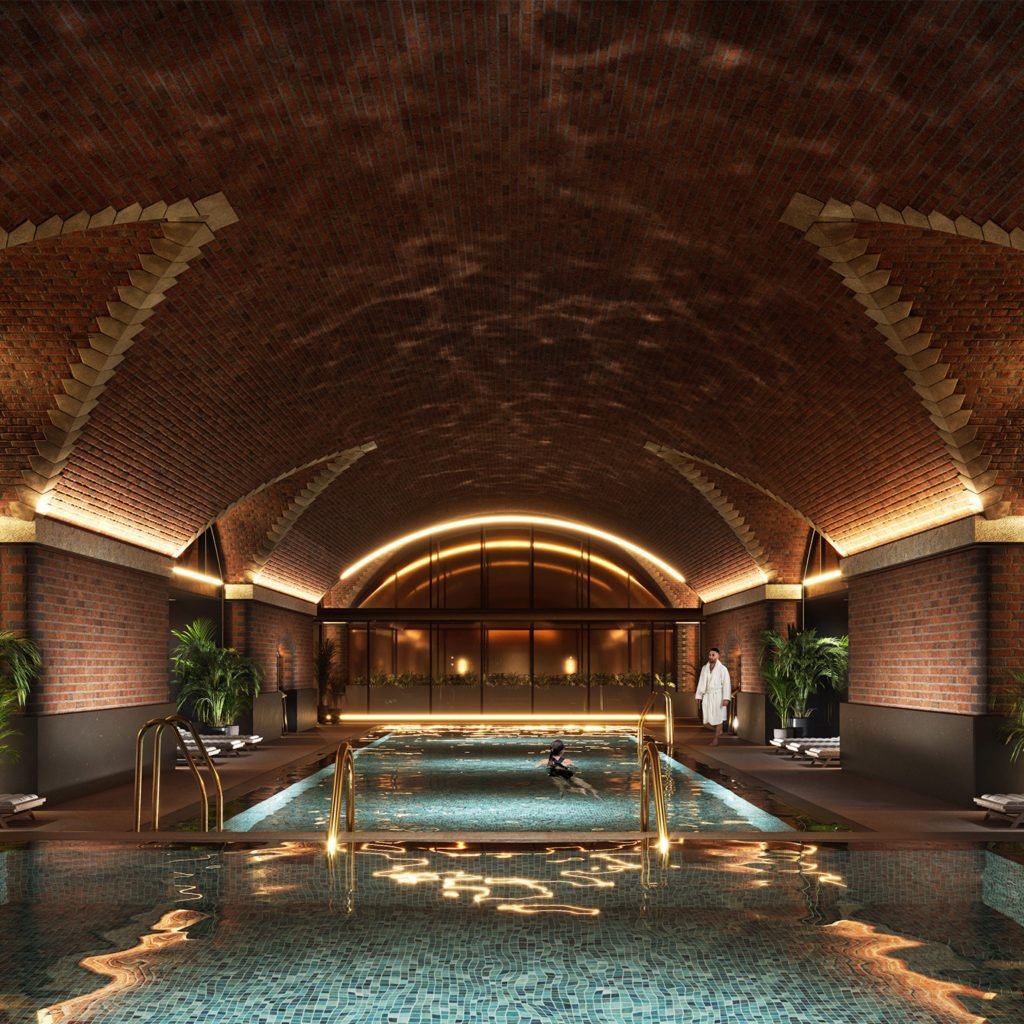
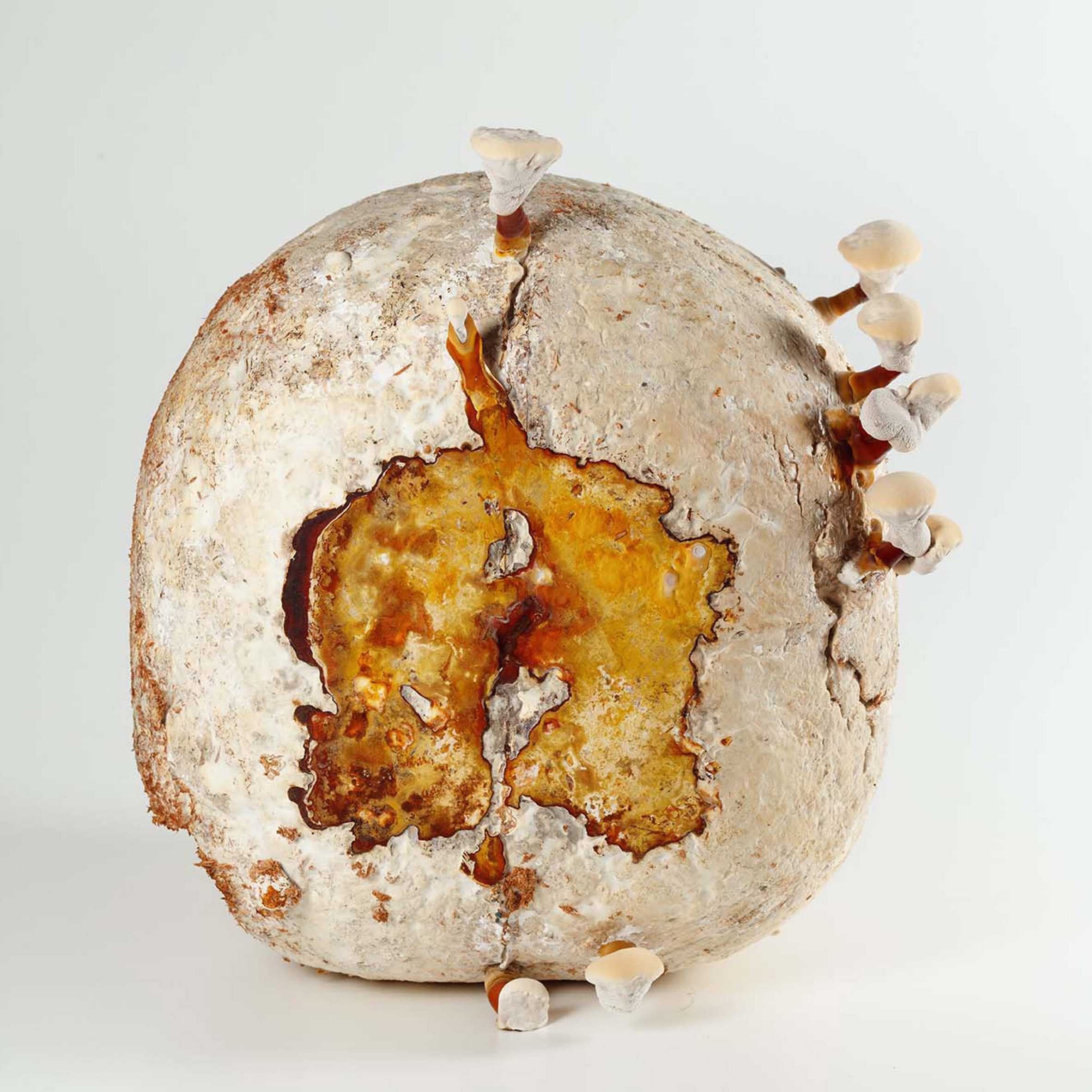

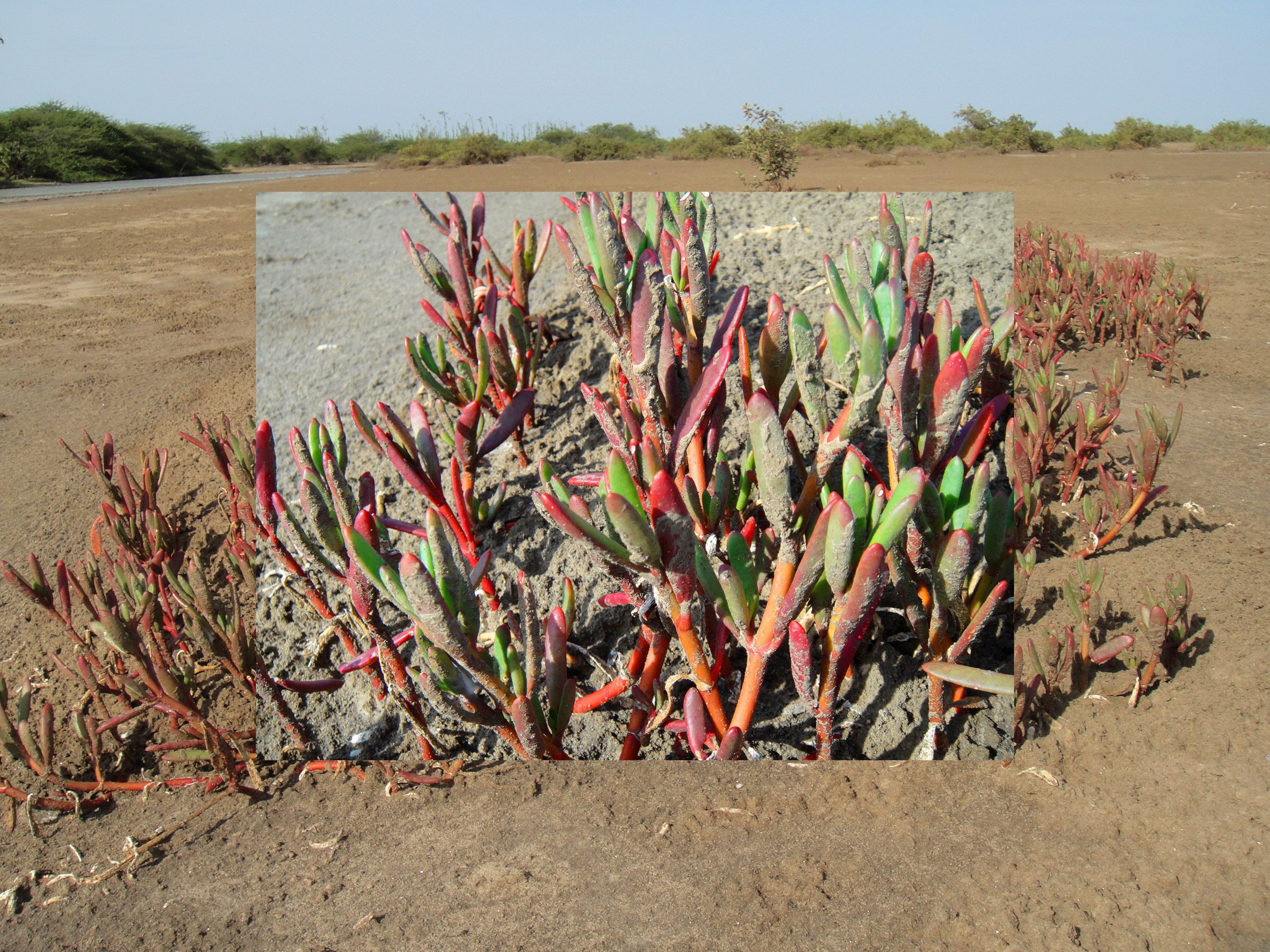 The exhibition includes projects by Indian artist Sonia Mehra Chawla (above) as well as Brazilian designer Clara Acioli (top image)
The exhibition includes projects by Indian artist Sonia Mehra Chawla (above) as well as Brazilian designer Clara Acioli (top image) Nonhuman Nonsense has proposed a Universal Declaration of Martian Rights
Nonhuman Nonsense has proposed a Universal Declaration of Martian Rights The Server Farm project by James Bridle proposes building a computer out of plants
The Server Farm project by James Bridle proposes building a computer out of plants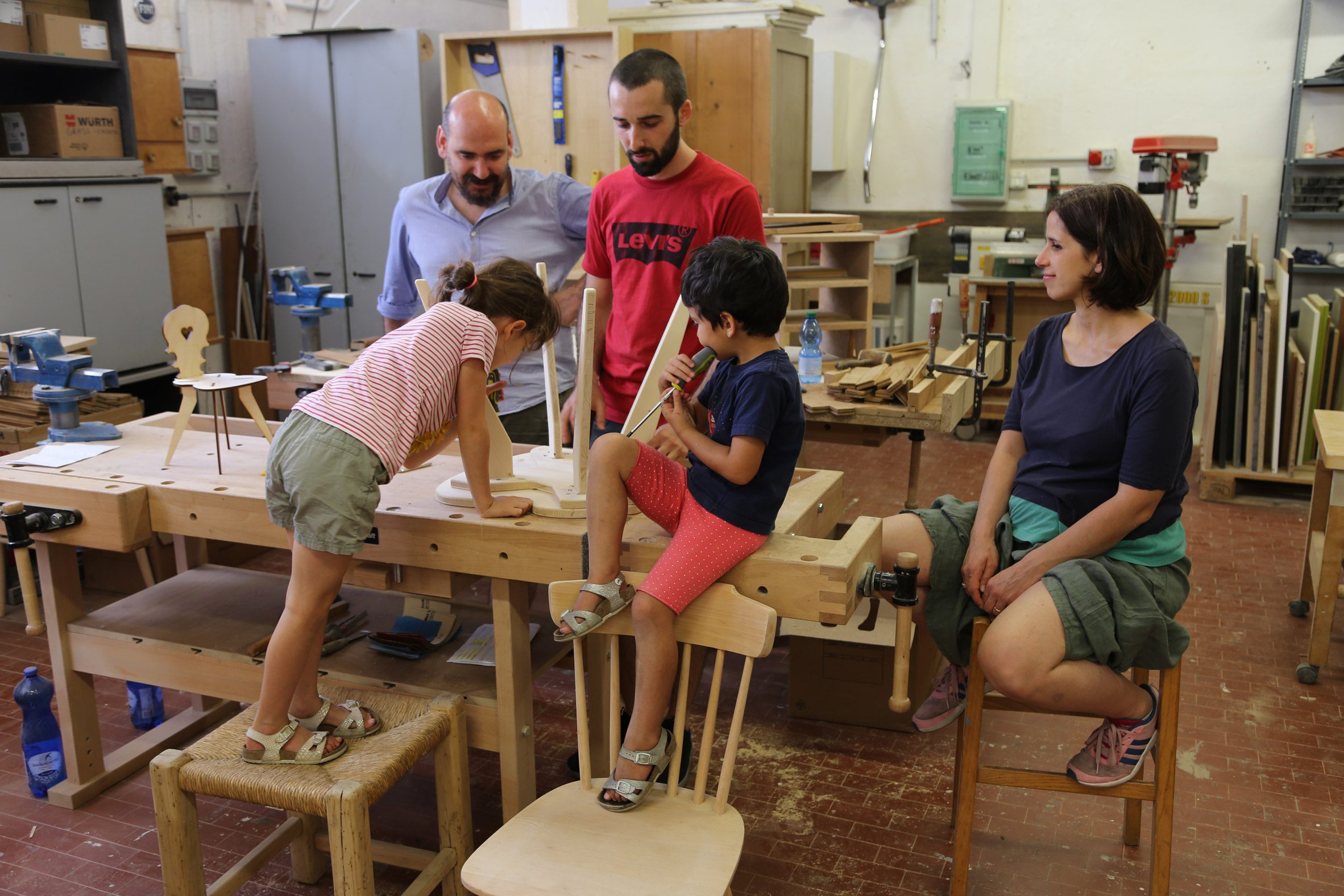 Andrea de Chirico's Superlocal project explores the local, small-scale production of everyday items
Andrea de Chirico's Superlocal project explores the local, small-scale production of everyday items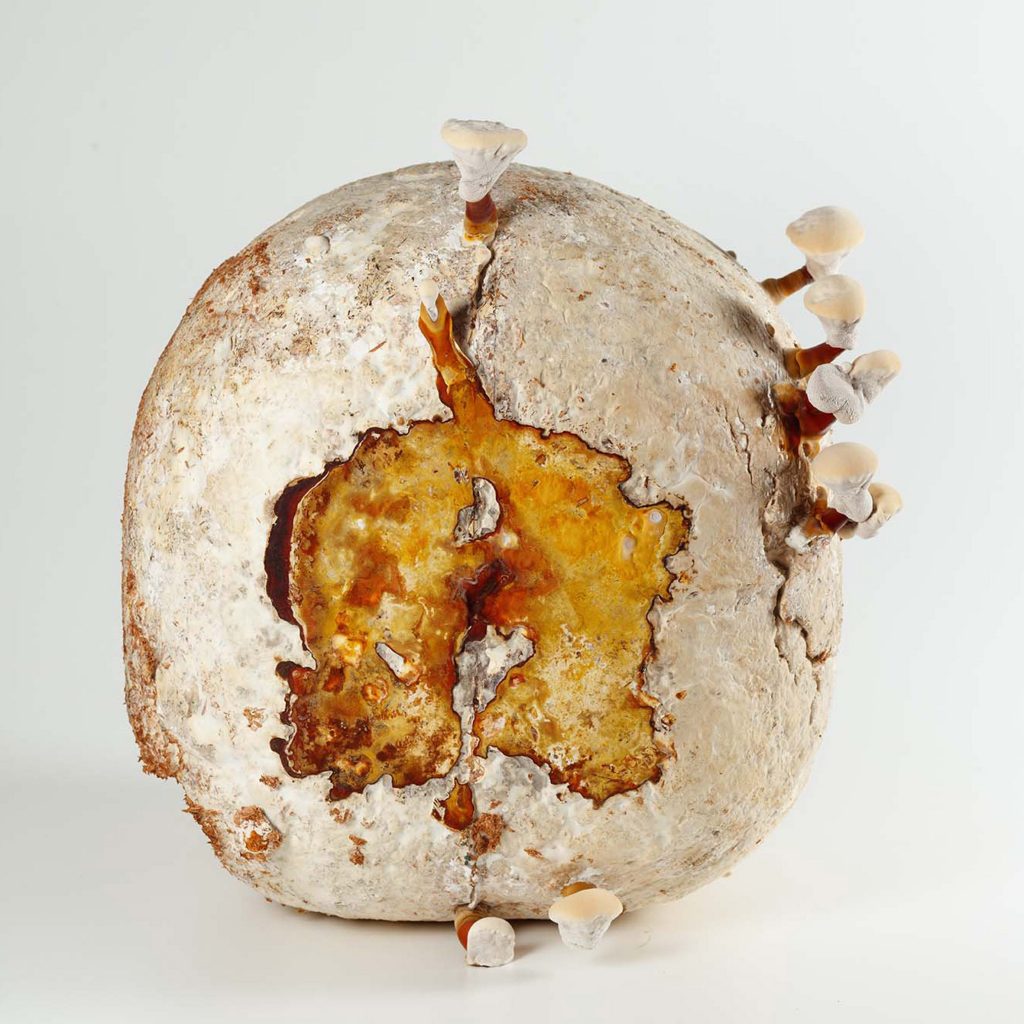
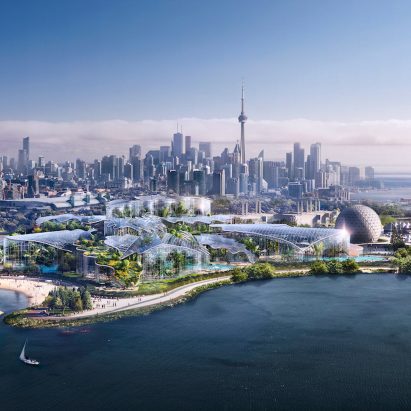
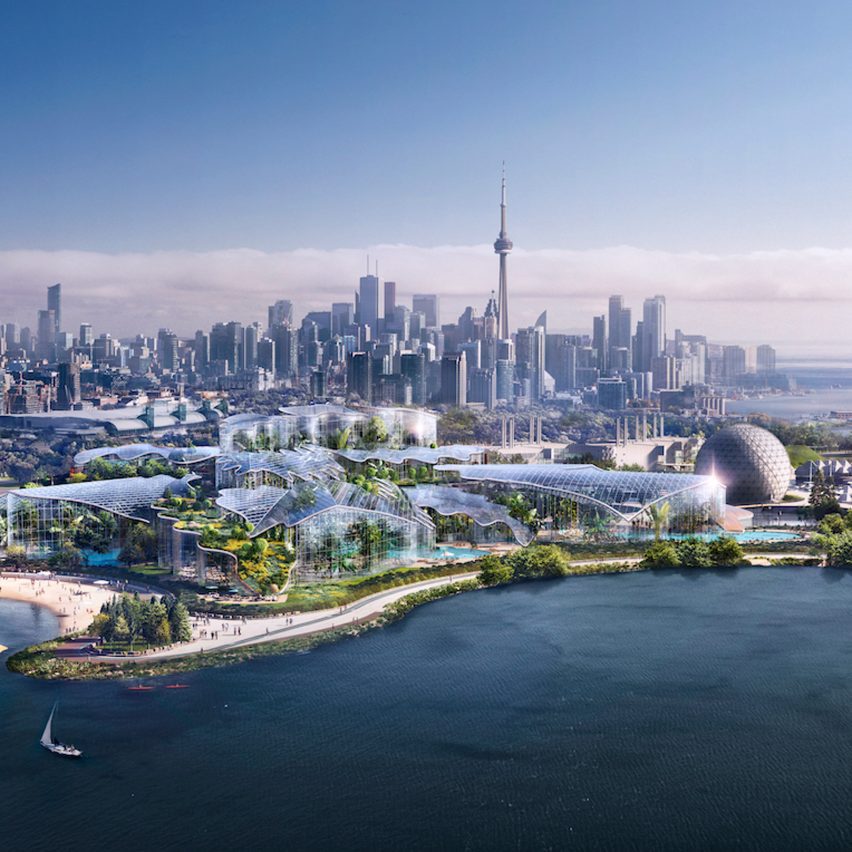
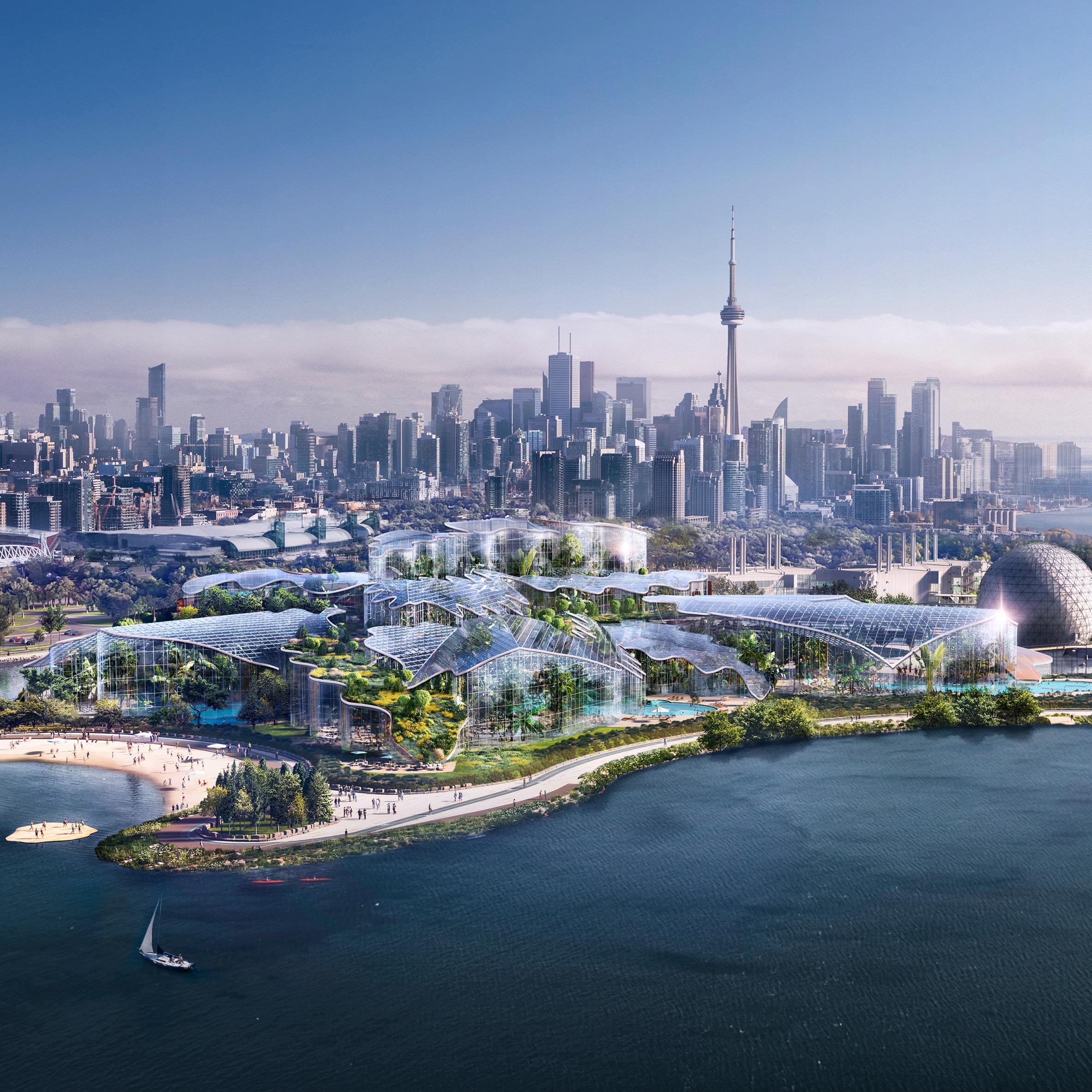 The lakefront Ontario Place in Toronto will be transformed with swimming pools, botanical gardens and art experiences
The lakefront Ontario Place in Toronto will be transformed with swimming pools, botanical gardens and art experiences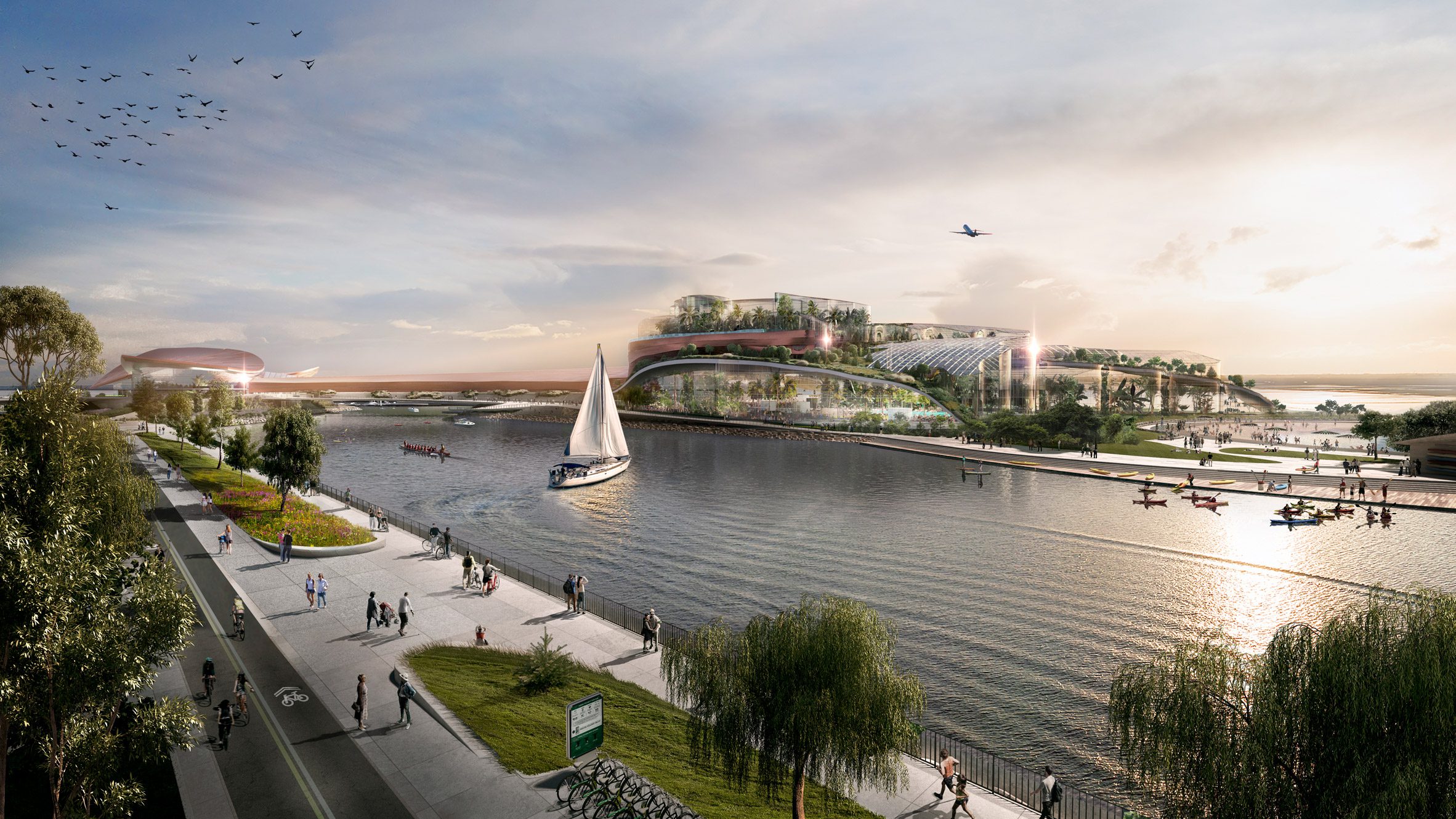 The masterplan sees the 1970s-built entertainment park transformed into a water and wellness destination
The masterplan sees the 1970s-built entertainment park transformed into a water and wellness destination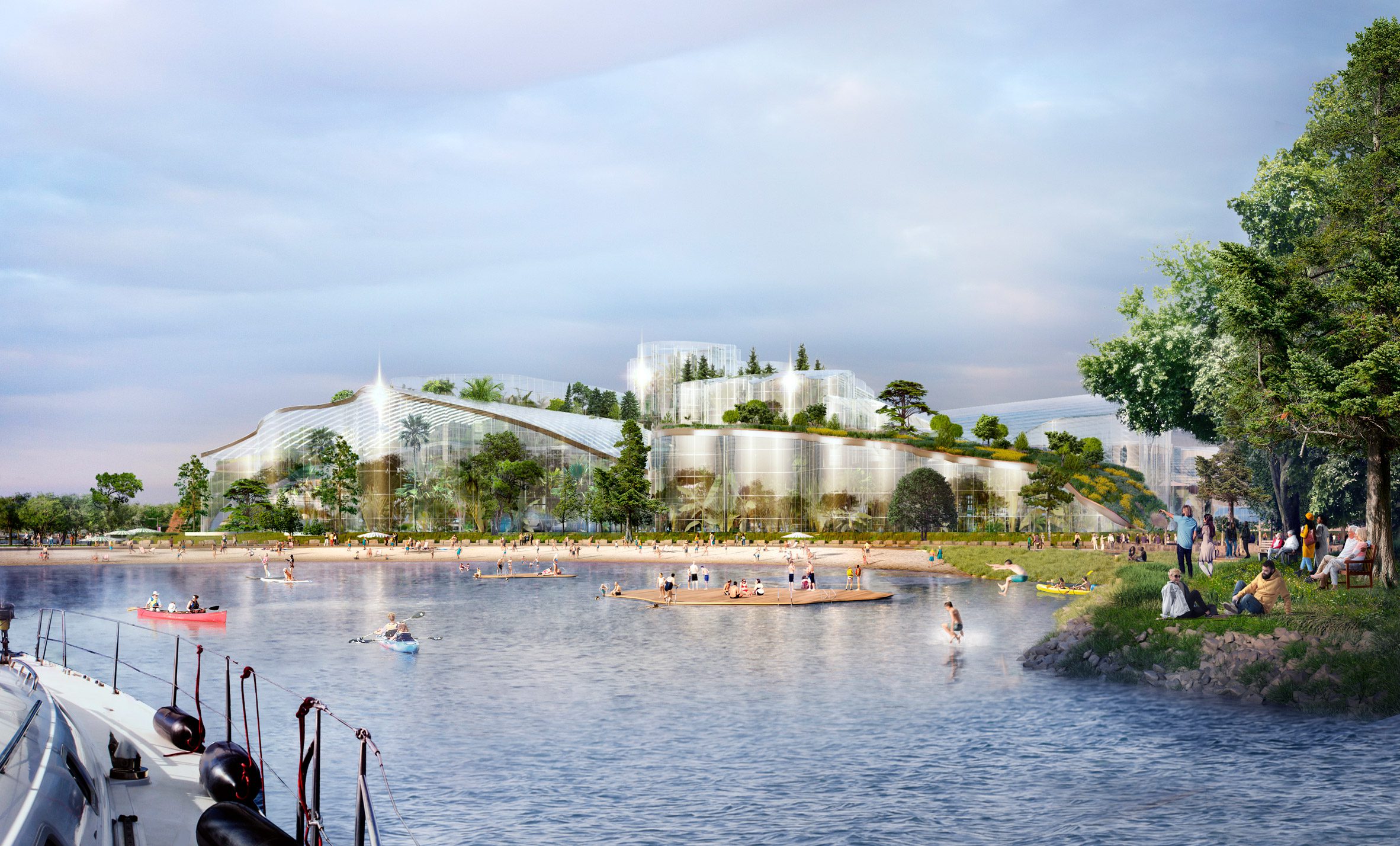 The masterplan combines the existing landmark architecture with new public spaces and cultural attractions
The masterplan combines the existing landmark architecture with new public spaces and cultural attractions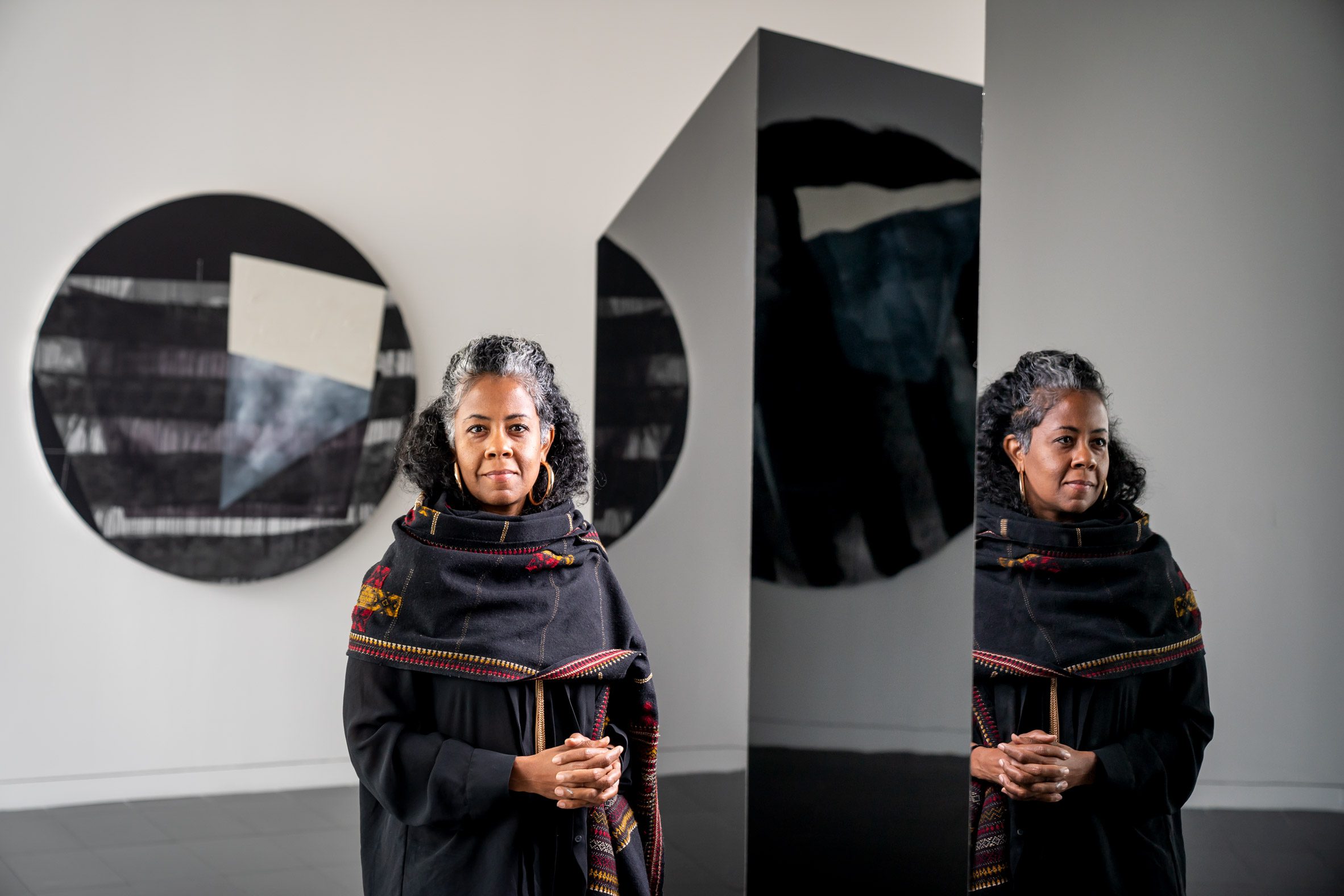 Torkwase Dyson is an artist
Torkwase Dyson is an artist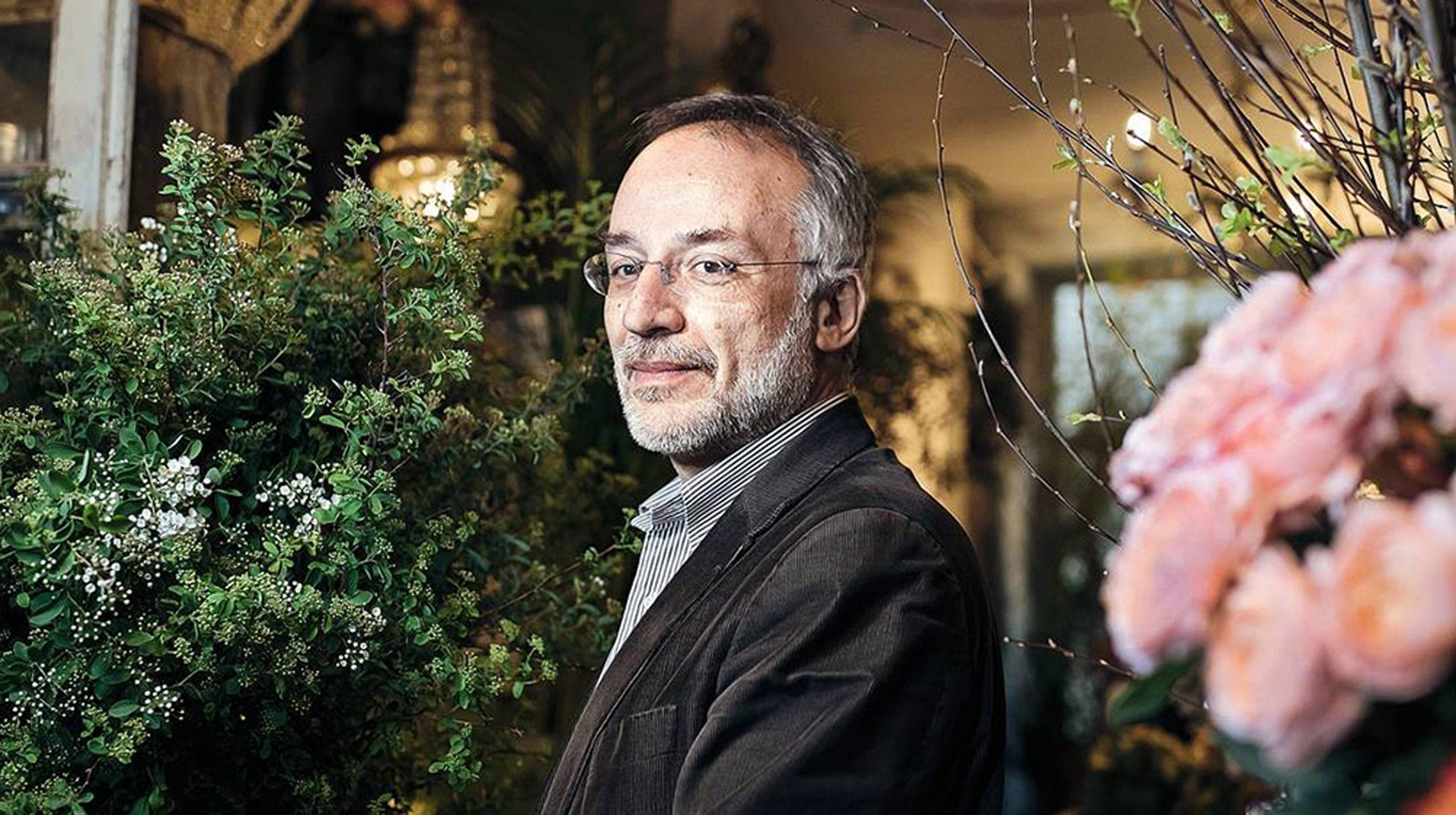 Stefano Mancuso is a plant scientist and professor at the University of Florence
Stefano Mancuso is a plant scientist and professor at the University of Florence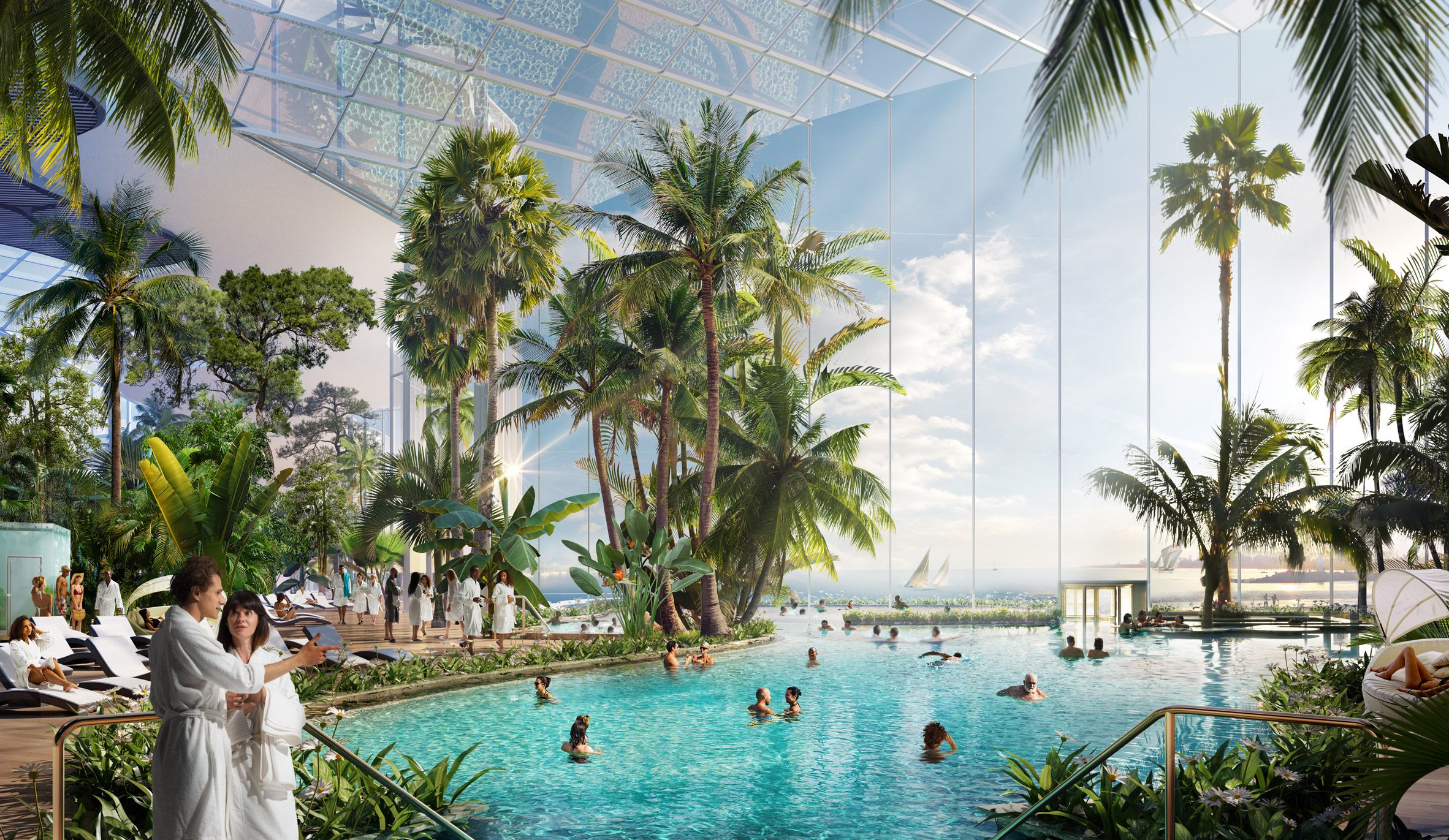 The masterplan combines the existing landmark architecture with new public spaces and cultural attractions
The masterplan combines the existing landmark architecture with new public spaces and cultural attractions
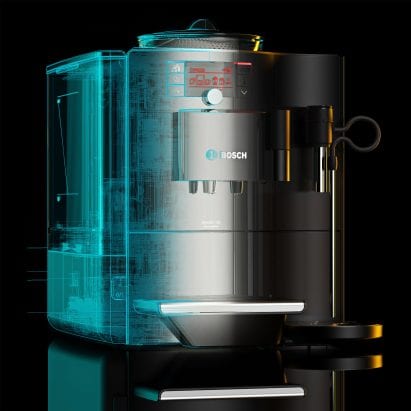
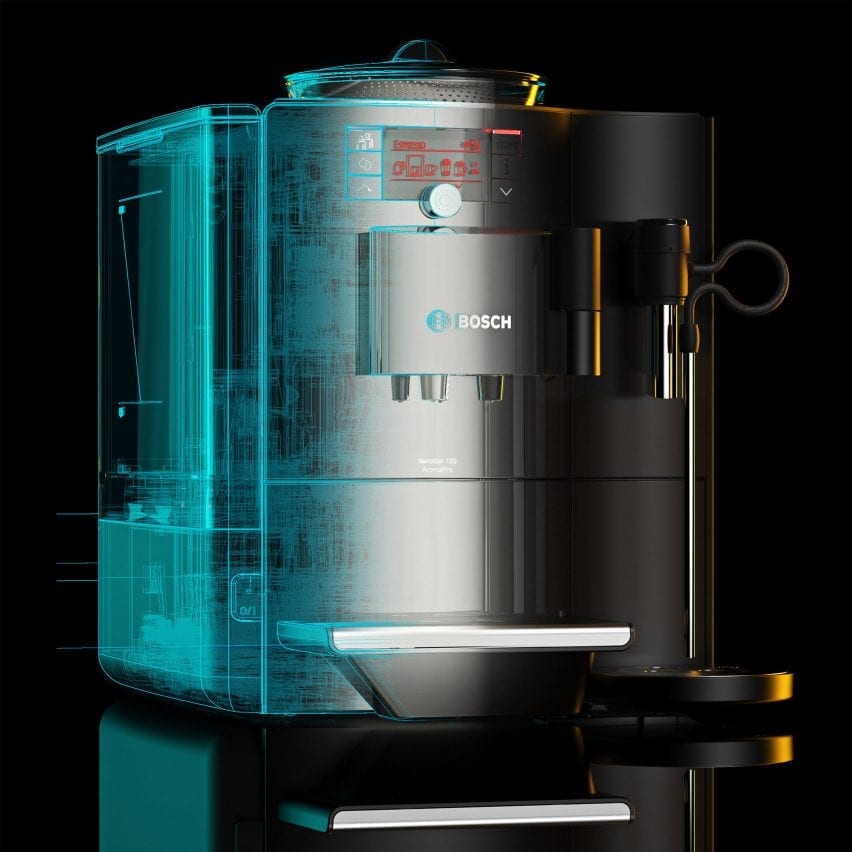
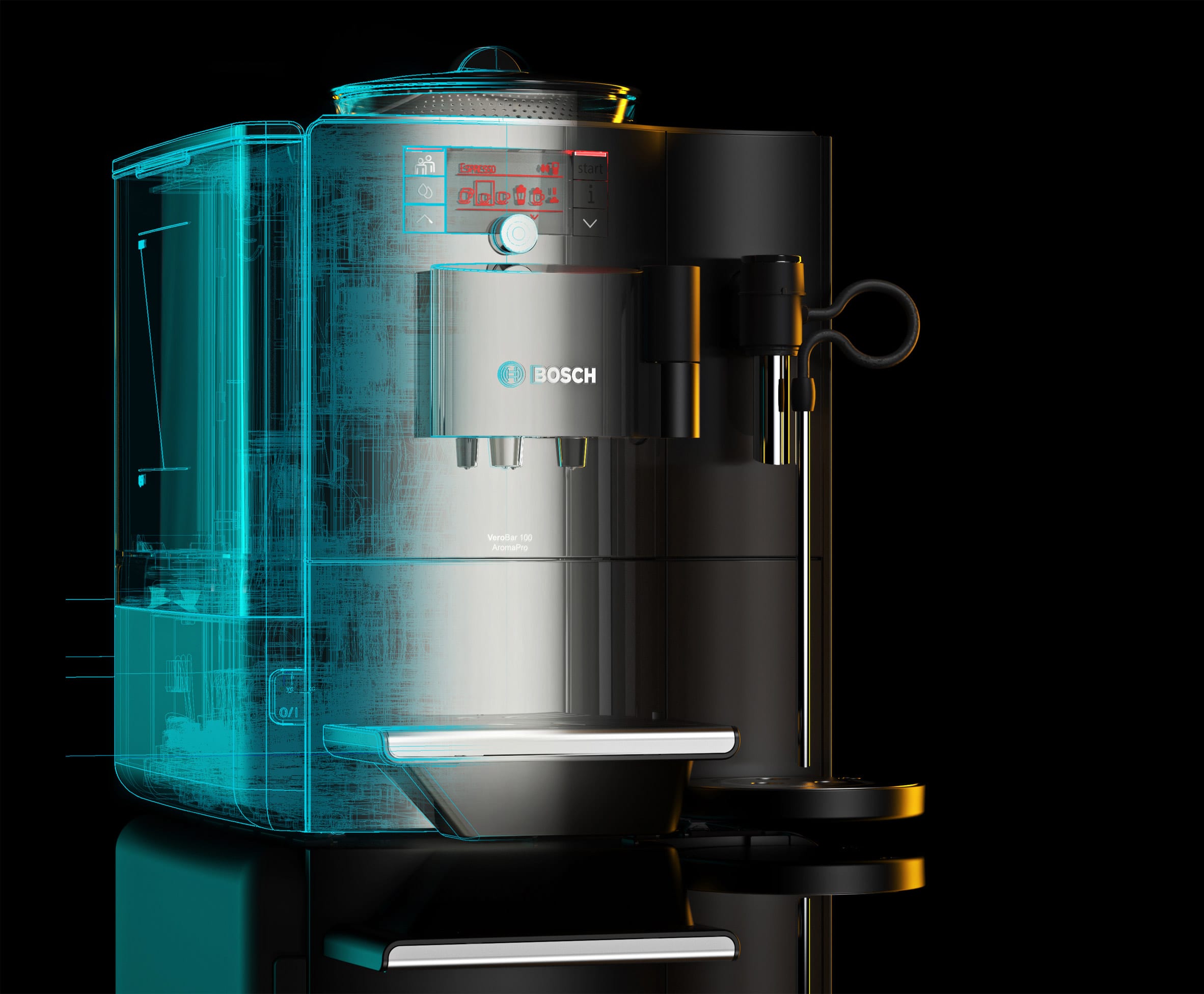 NX Render creates photorealistic visualisations
NX Render creates photorealistic visualisations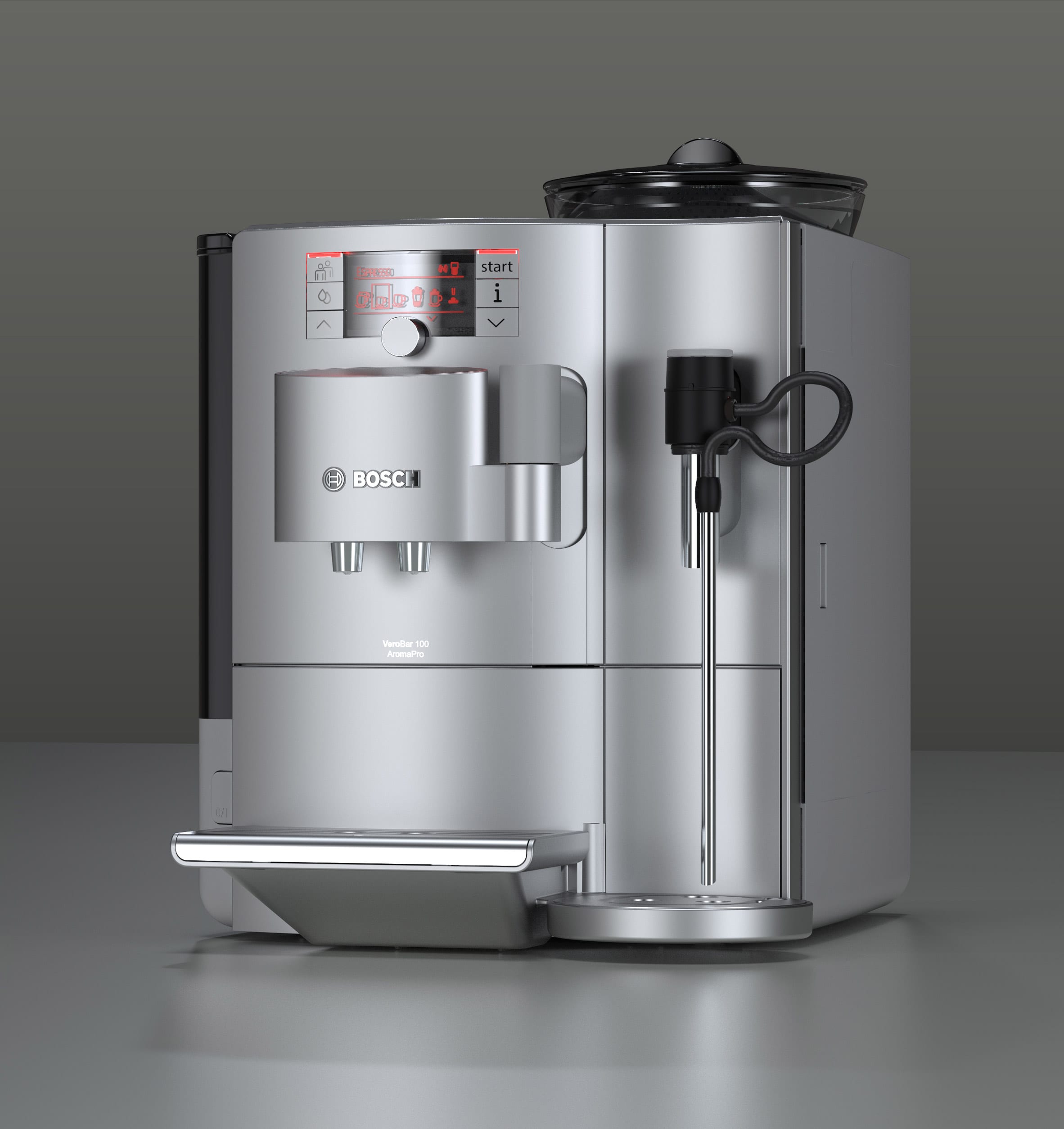 Siemens used NX Render to model a user's Bosch coffee machine
Siemens used NX Render to model a user's Bosch coffee machine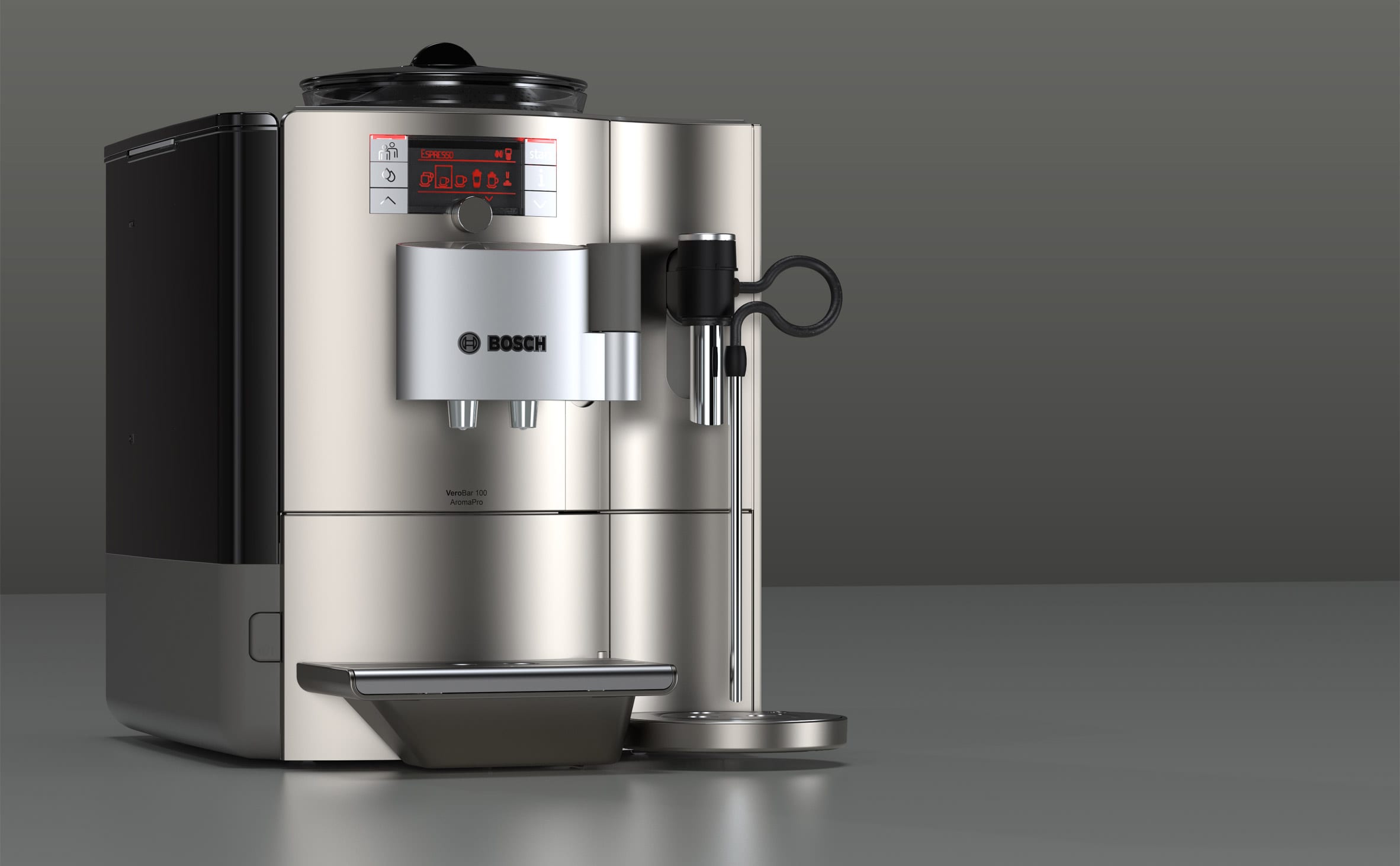 The NX Render can also be used to create different visual scenes including backgrounds
The NX Render can also be used to create different visual scenes including backgrounds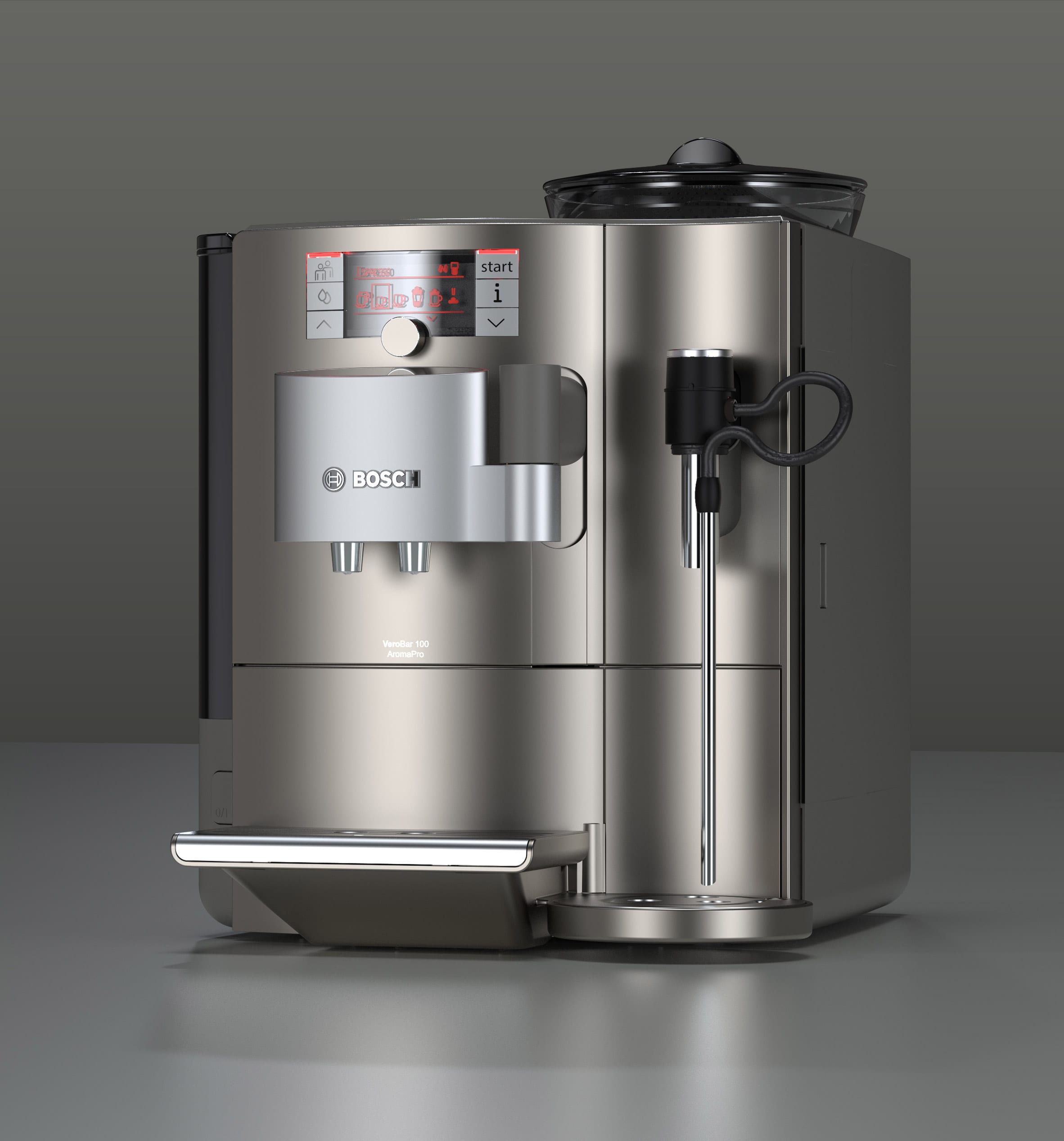 Realistic material finishes can be introduced
Realistic material finishes can be introduced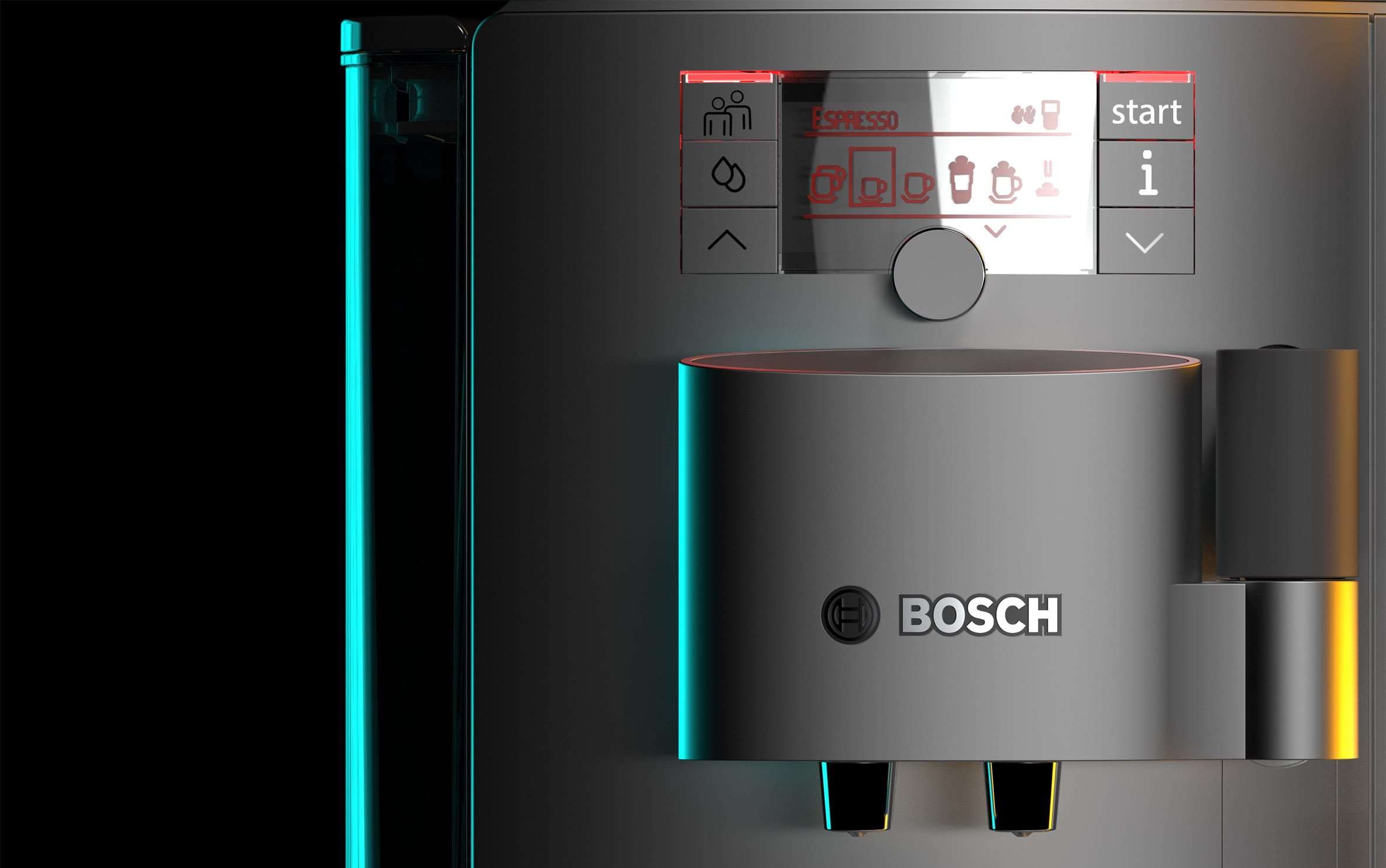 Decals or stickers can also be added to surfaces
Decals or stickers can also be added to surfaces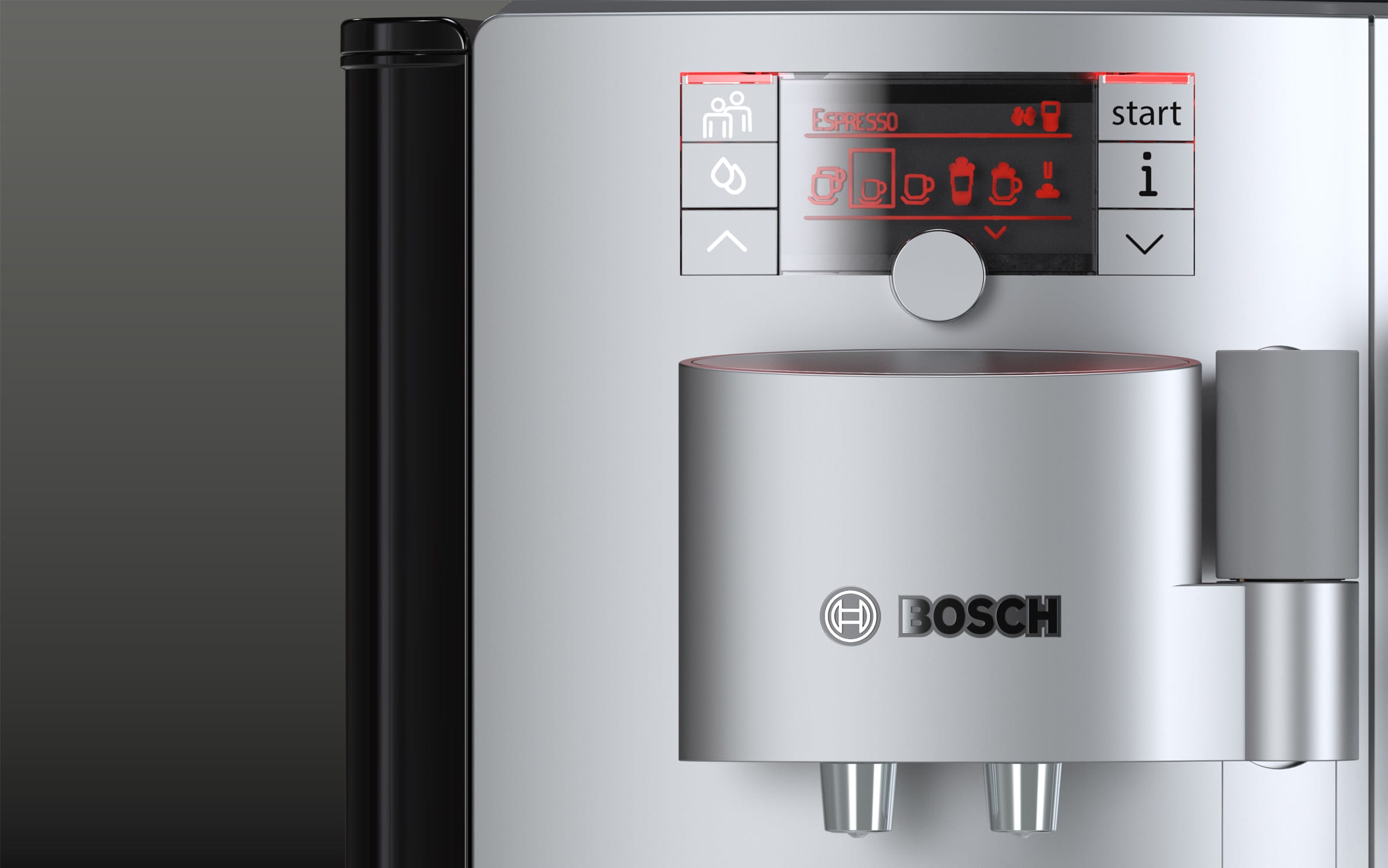 Lighting is also alterable to help bring the images to life
Lighting is also alterable to help bring the images to life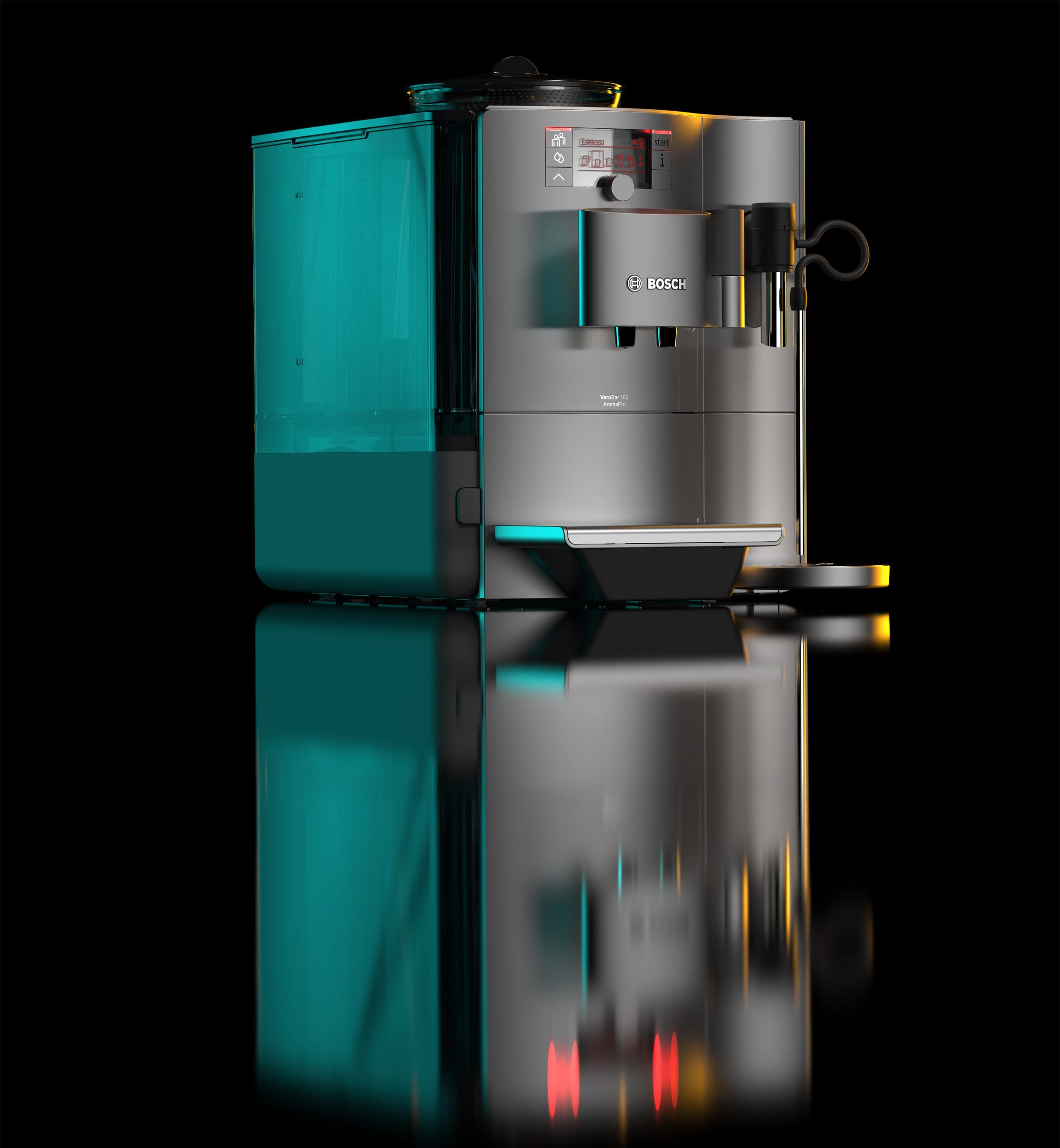 Final renders are generated by placing a camera at different angles
Final renders are generated by placing a camera at different angles