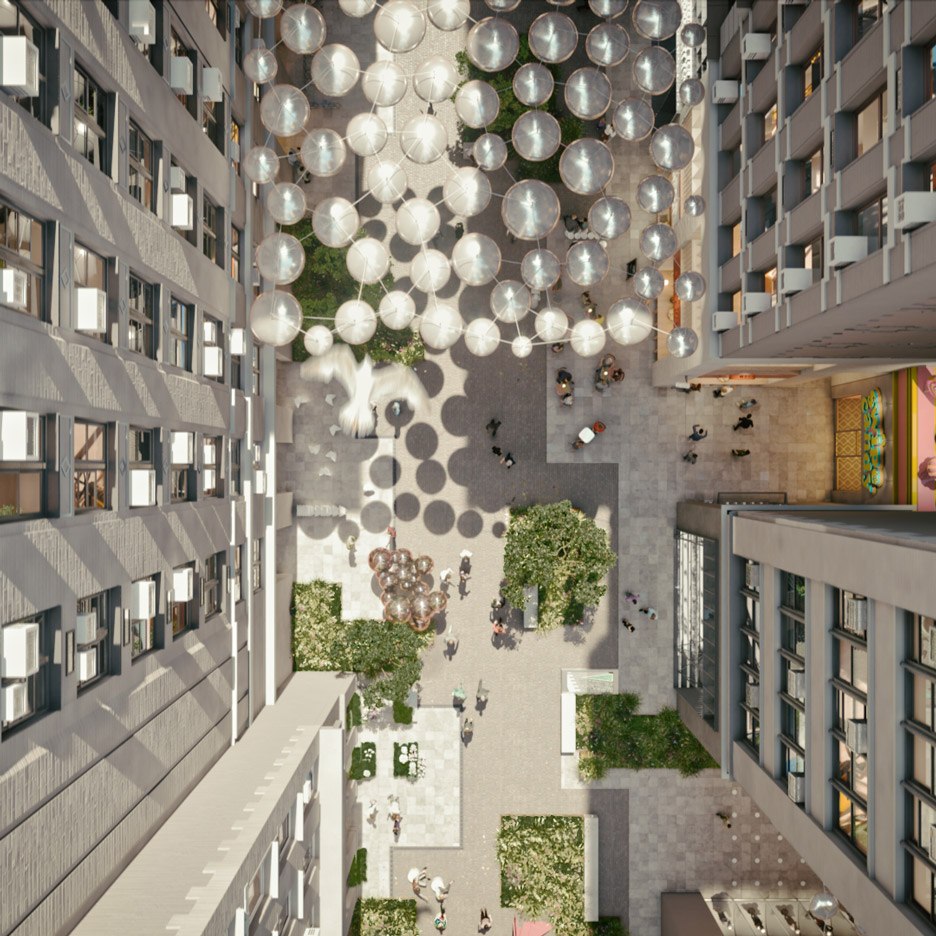Rotative Studio brightens Swiss town square with modular wooden pavilions
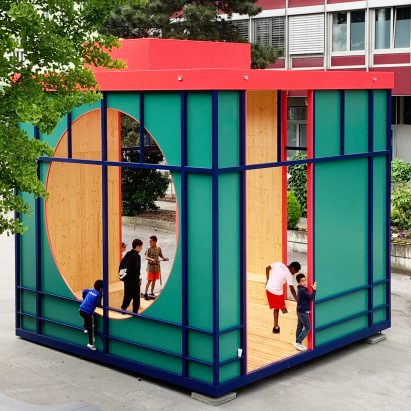
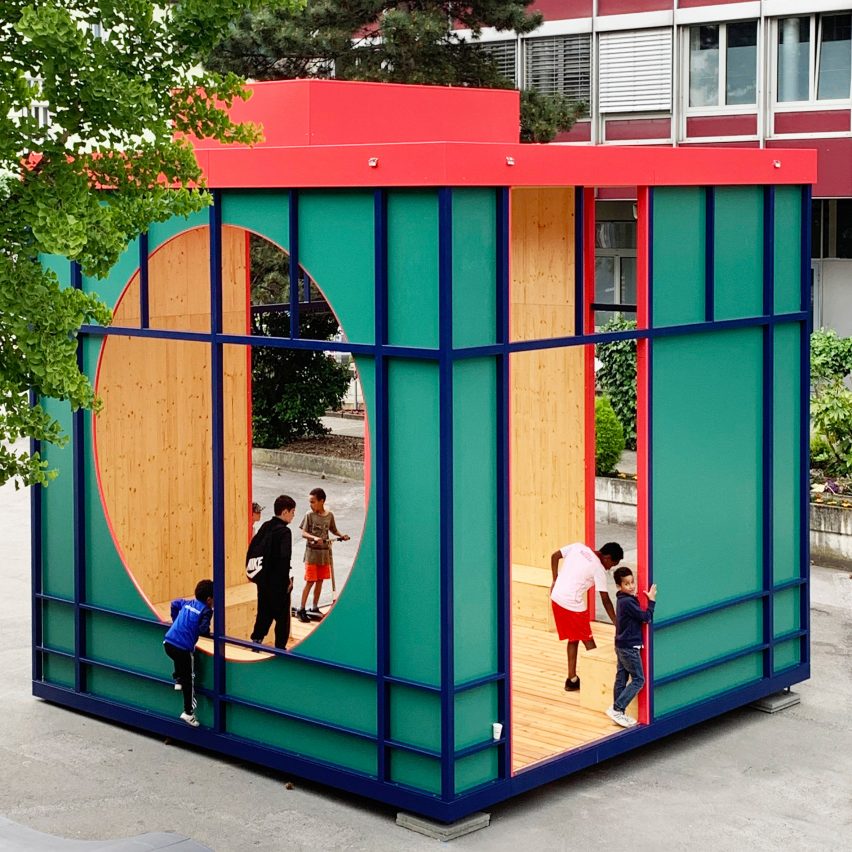
Architecture firm Rotative Studio has created three colourful temporary pavilions for reading and socialising in the Place du Marché square in Aigle, Switzerland.
Called Three Pavilions, the structures are designed to be "a playful intervention that could help revitalise the Place du Marché", a square in the middle of the historic town.
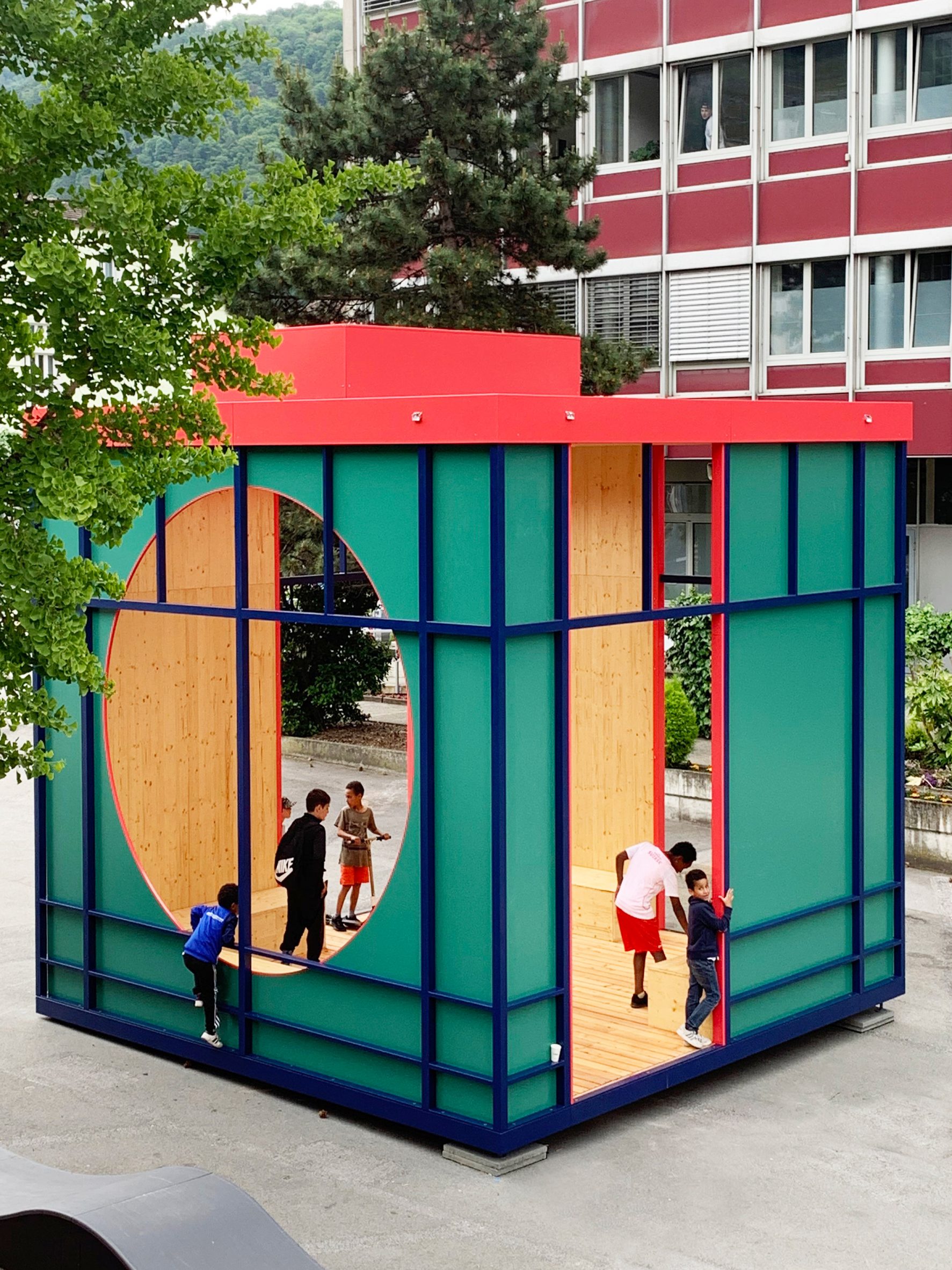 Rotative Studio has built three colourful pavilions in Aigle
Rotative Studio has built three colourful pavilions in Aigle
"This square will undergo a transformation during the next years, to become greener and more pedestrian-friendly," Caterina Viguera, co-founder of Rotative Studio, told Dezeen.
"This work is not only about the design and layout of the pavilions but as much about the plan to revitalize the Place du Marché, to reinterpret what is there," she added.
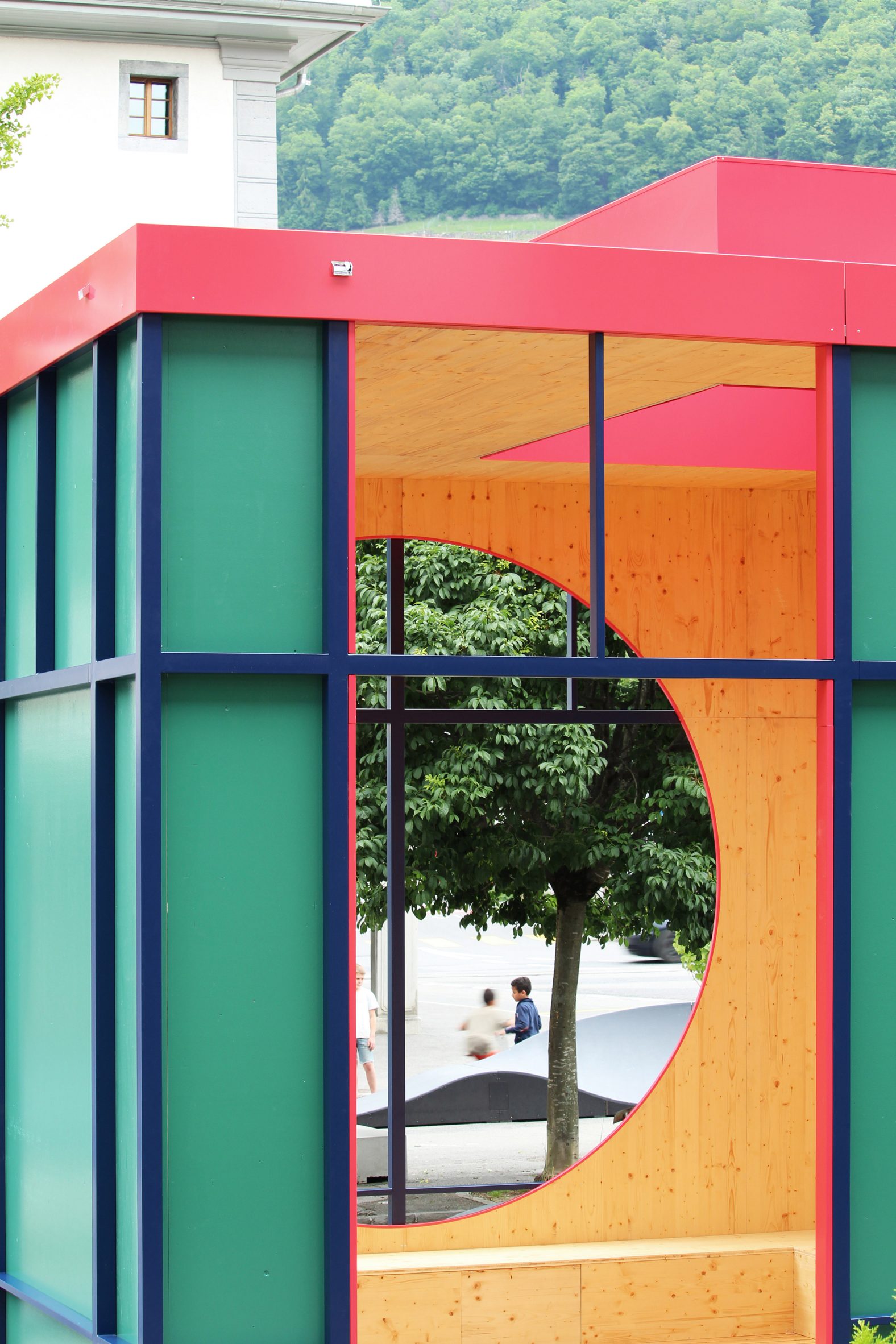 The largest structure is used for community meetings
The largest structure is used for community meetings
The Three Pavilions are constructed from steel, with Méranti plywood facades and larchwood flooring and furniture. Aluminium was used around the openings to protect the structures from water damage.
Rotative Studio chose these materials for their strength and durability, which was especially important as the structures were built on-site. After seven years, the pavilions will be relocated to another location in the city.
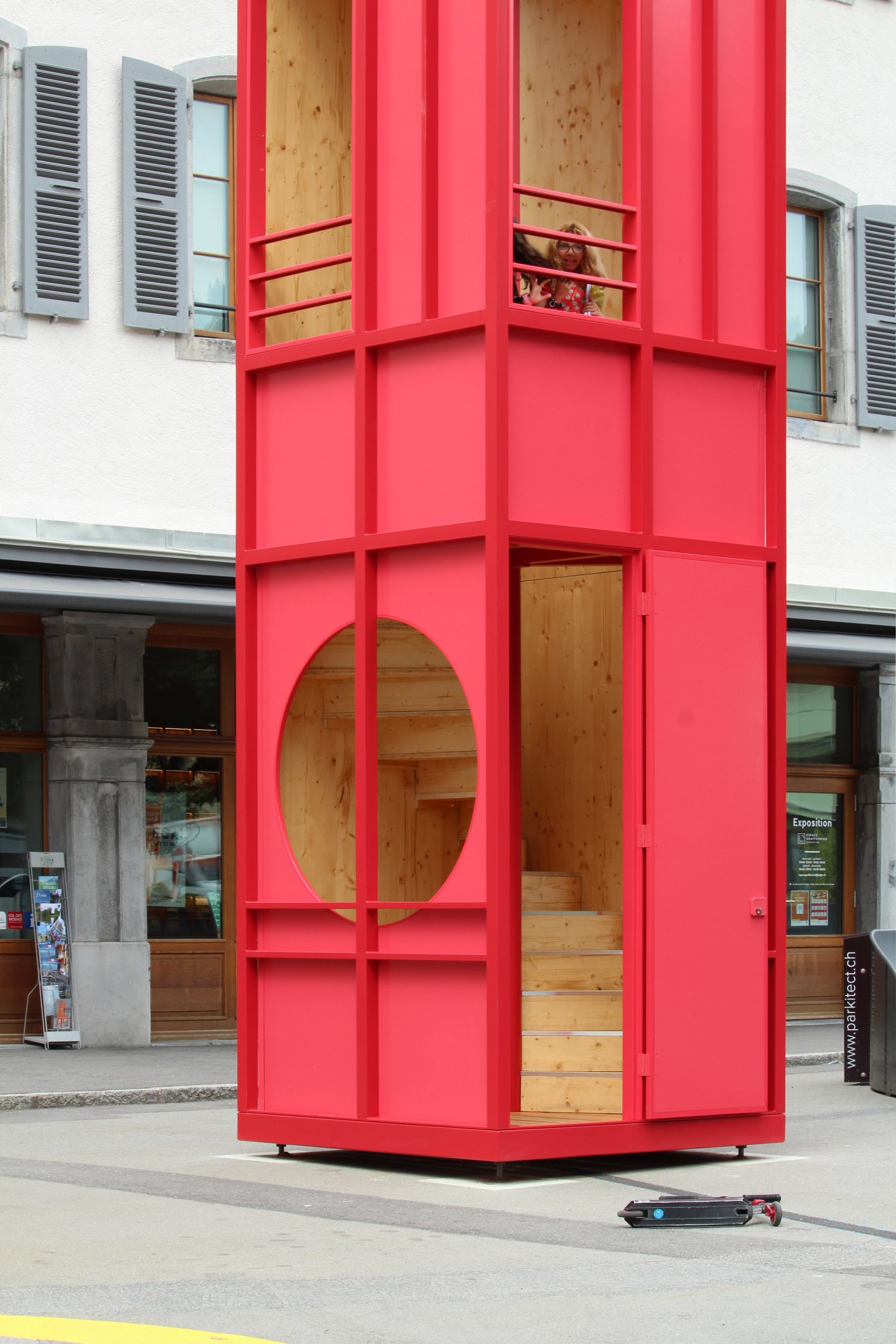 The tallest pavilion is designed for viewing the surroundings
The tallest pavilion is designed for viewing the surroundings
"The pavilions are built in a modular way, to make the assemblage and dissemble simple," Viguera explained. "Designed as a modular system, the pavilions are prepared in the atelier of the local maker and transported and assembled on-site."
"The combination of steel and wood ensures makes this possible and ensures their durability and resistance in time," she added.
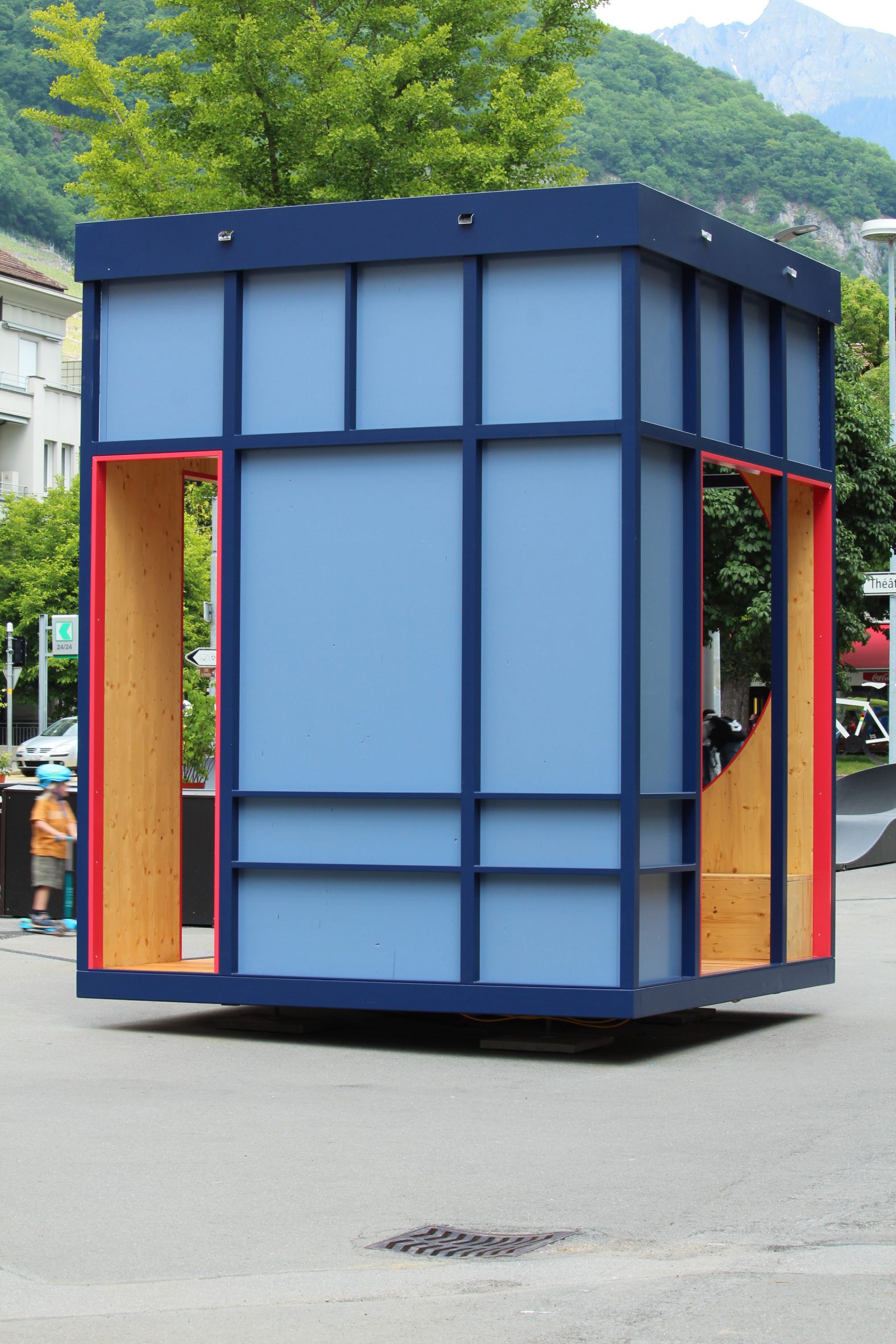 The blue pavilion houses a library of books
The blue pavilion houses a library of books
The smallest pavilion is six meters tall and has a curving staircase with a viewing platform at the top. Locals who climb to the top can take in views of the nearby Alps, as well as the wine fields around the town.
The blue pavilion is home to a library of books stored on shelves behind glass sliding doors. It also holds a large table and a bench where visitors can sit to read.
[ 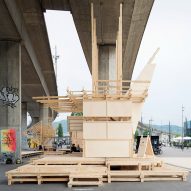
Read:
Swiss architecture students design and build wooden events pavilion beneath Zurich overpass
The green pavilion, which is the largest and has a footprint of six by five meters, has benches all around the inside and an empty space in the middle for community events such as plays or theatre performances.
A large opening in the ceiling allows light to enter and visitors to look up at the sky above. A set of wooden stools can be placed both inside and around all of the structures.
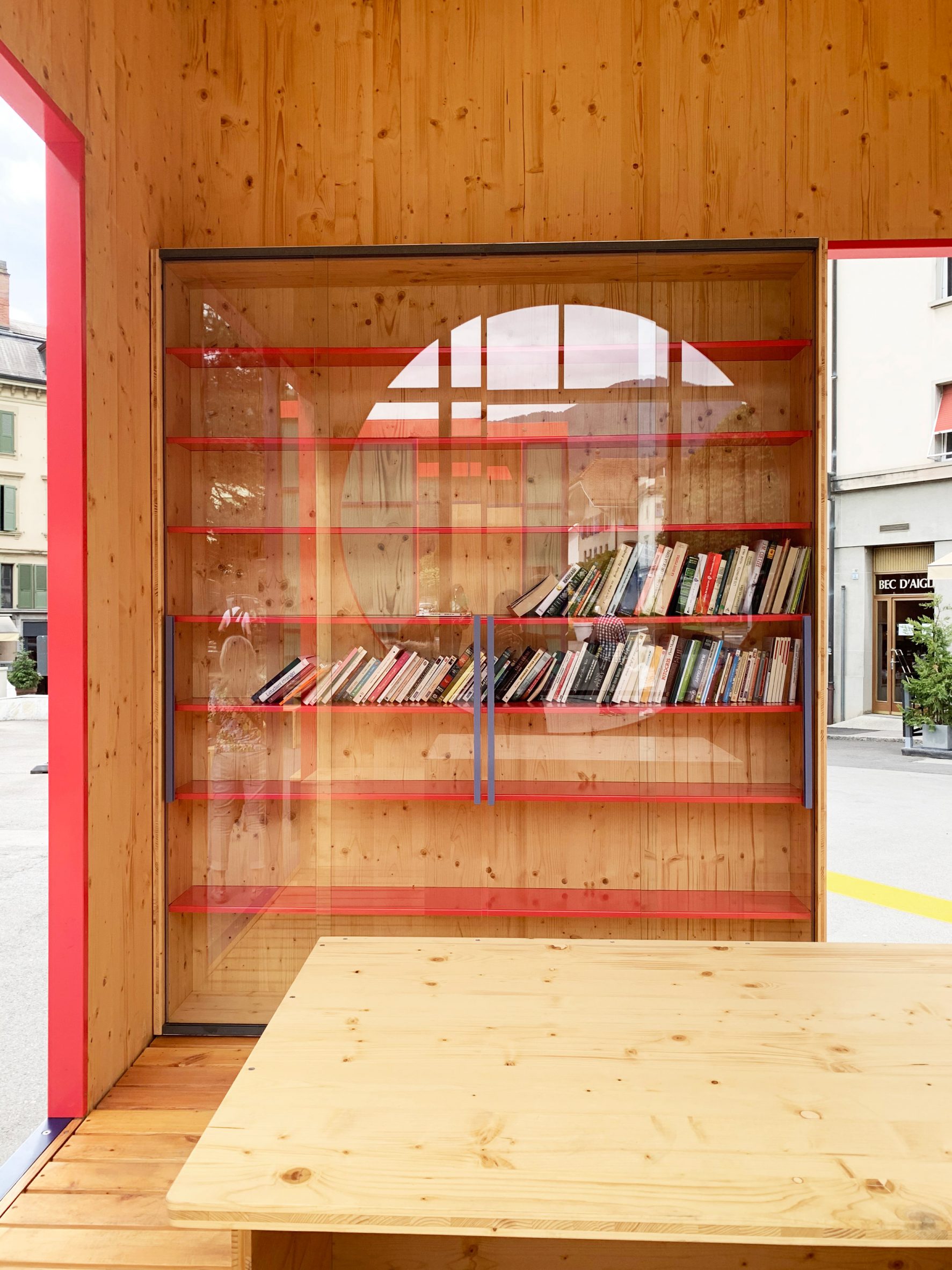 Books are encased behind sliding glass doors
Books are encased behind sliding glass doors
Each of the three wood-and-steel structures incorporates covered areas, steps and large openings that are accessible from all sides to reframe how both adults and children interact with the surrounding landscape.
"The locals are currently using the pavilions in different ways – they organise concerts, theatre plays, wine testings by the local winemakers and workshops between multidisciplinary groups," said Viguera.
"The children are the ones who have appropriated the structures the most: they usually arrive at the square after school, and play with the structures in multiple ways."
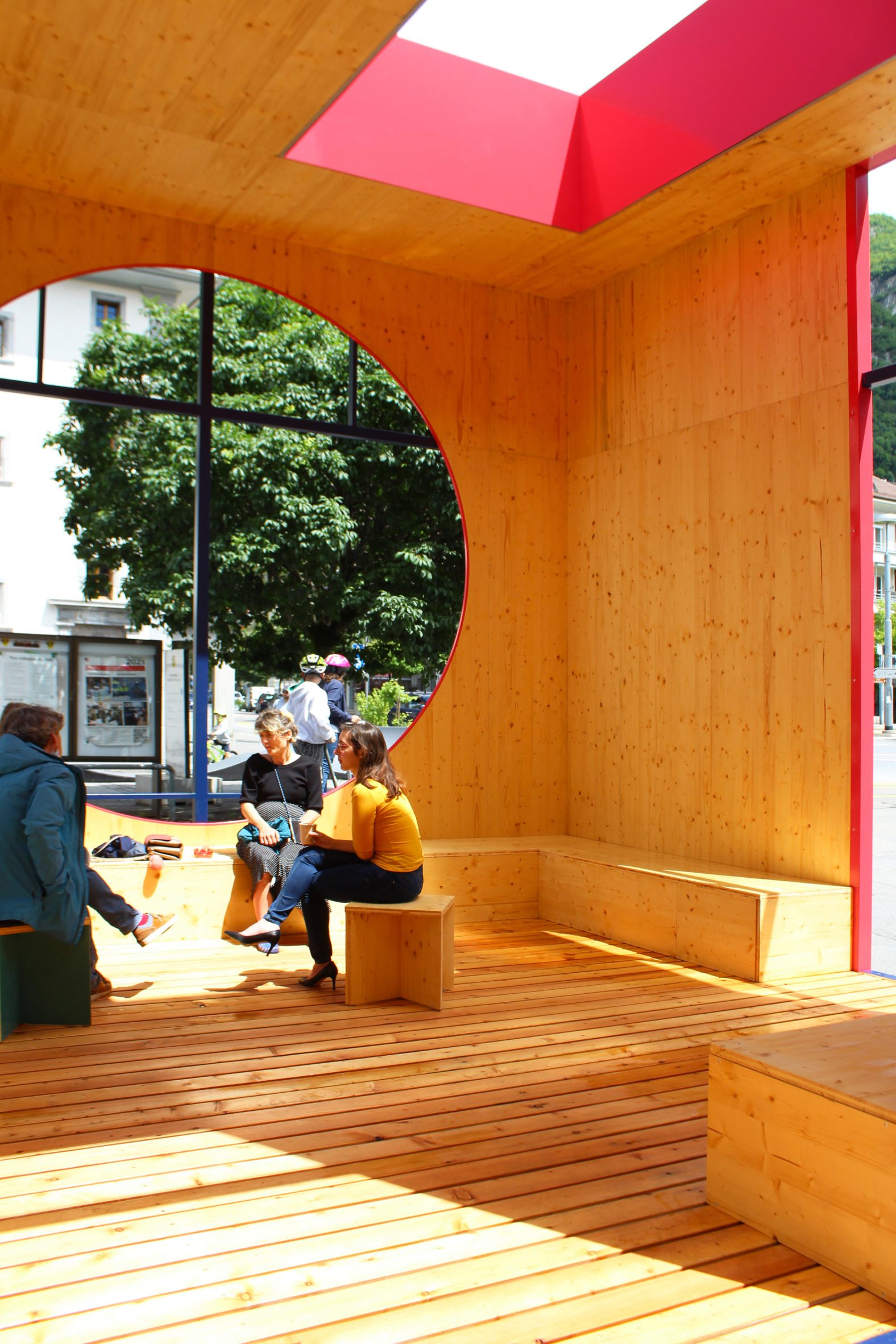 Each pavilion is made from steel and wood
Each pavilion is made from steel and wood
Each structure has a different colour palette, made up of the three primary colours red, green and blue with decorative geometric lines. The architects hoped that the bright colours would add some vibrancy to the otherwise full public square.
"A strong colour palette of red, blue and green tones introduces a new identity to the square, in dialogue with the context," said the studio.
At night, the interior of the pavilions is illuminated, making them a safe space to enter in the evening.
Other recently designed pavilions include a structure designed by Kengo Kuma made from live bamboo and a pavilion informed by chocolate by architecture studio Wutopia Lab in Shanghai.
_The photography is courtesy ofRotative Studio. _
Project credits:
Client : Commune d’Aigle, department d’urbanisme, mobilité et paysage
Built by : Guarnaccia Constructions
The post Rotative Studio brightens Swiss town square with modular wooden pavilions appeared first on Dezeen.
#all #architecture #design #publicandleisure #installations #swissarchitecture #pavilions #plazaspiazzasandsquares #publicspace #piazzasandsquares
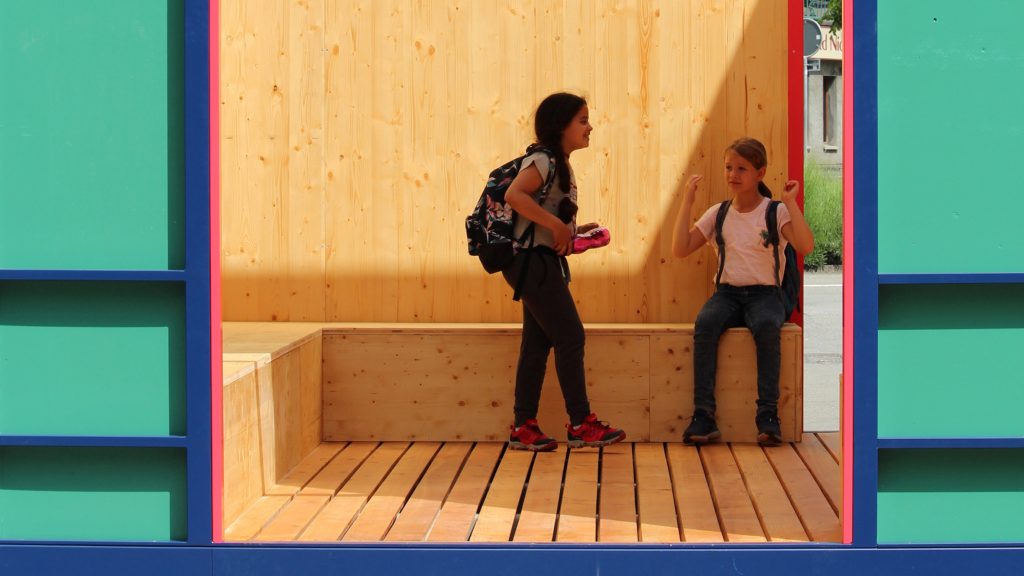
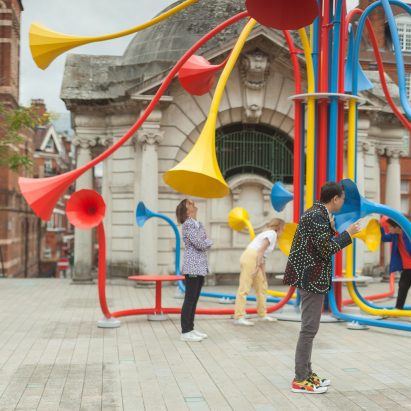
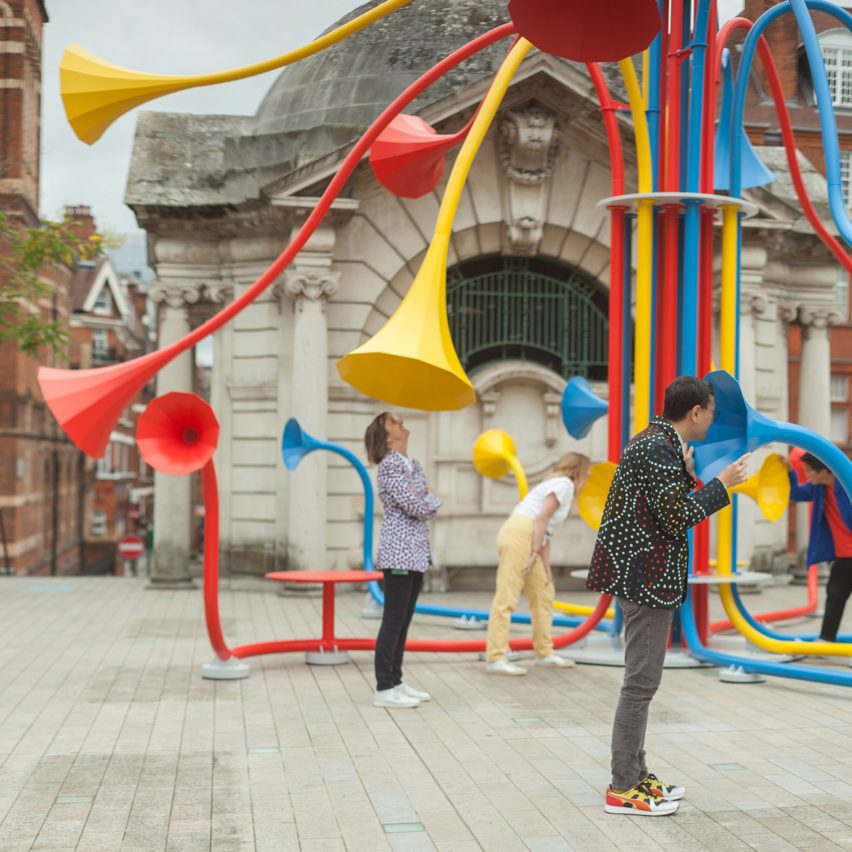
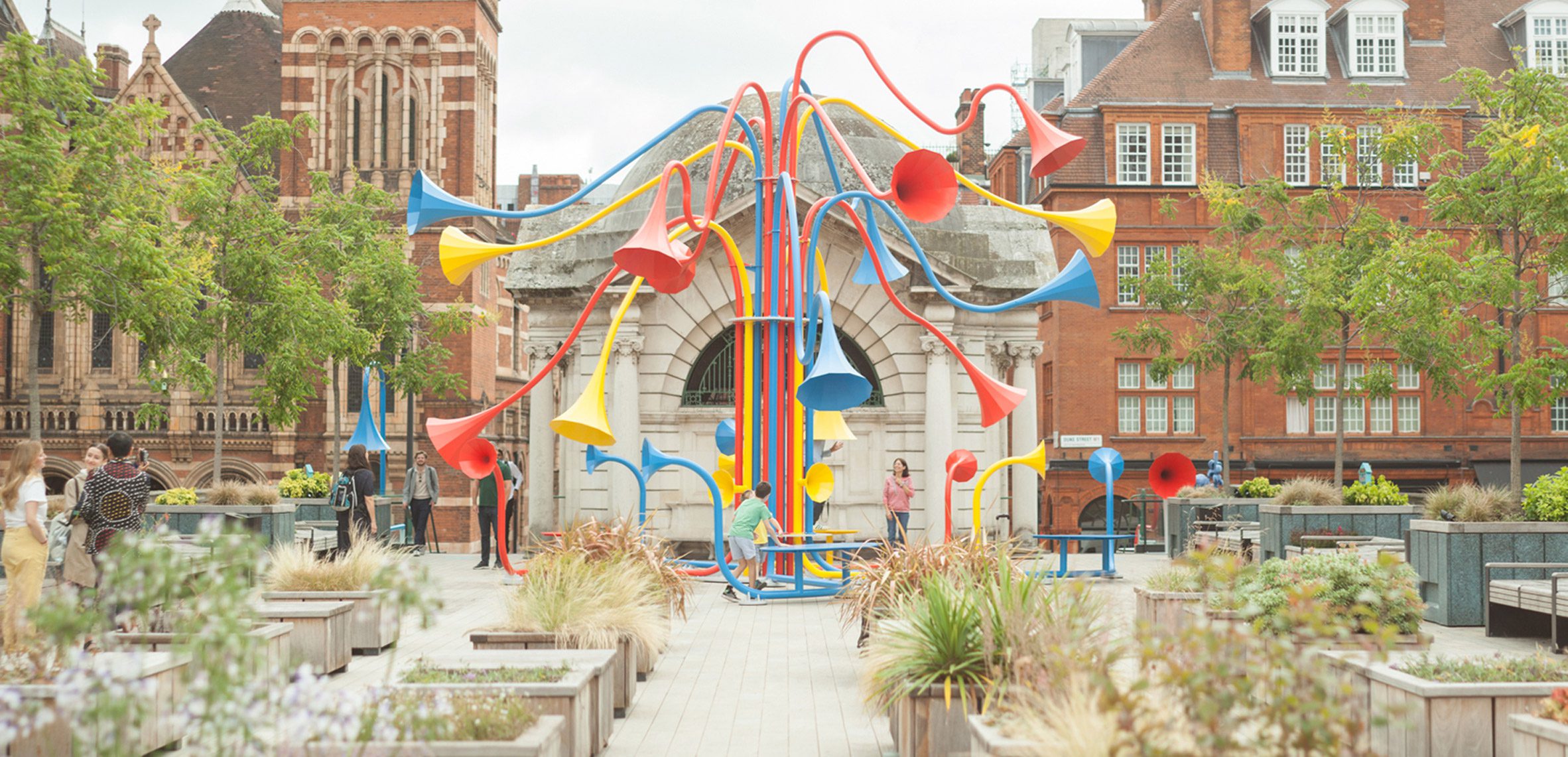 The installation is in London's Brown Hart Gardens
The installation is in London's Brown Hart Gardens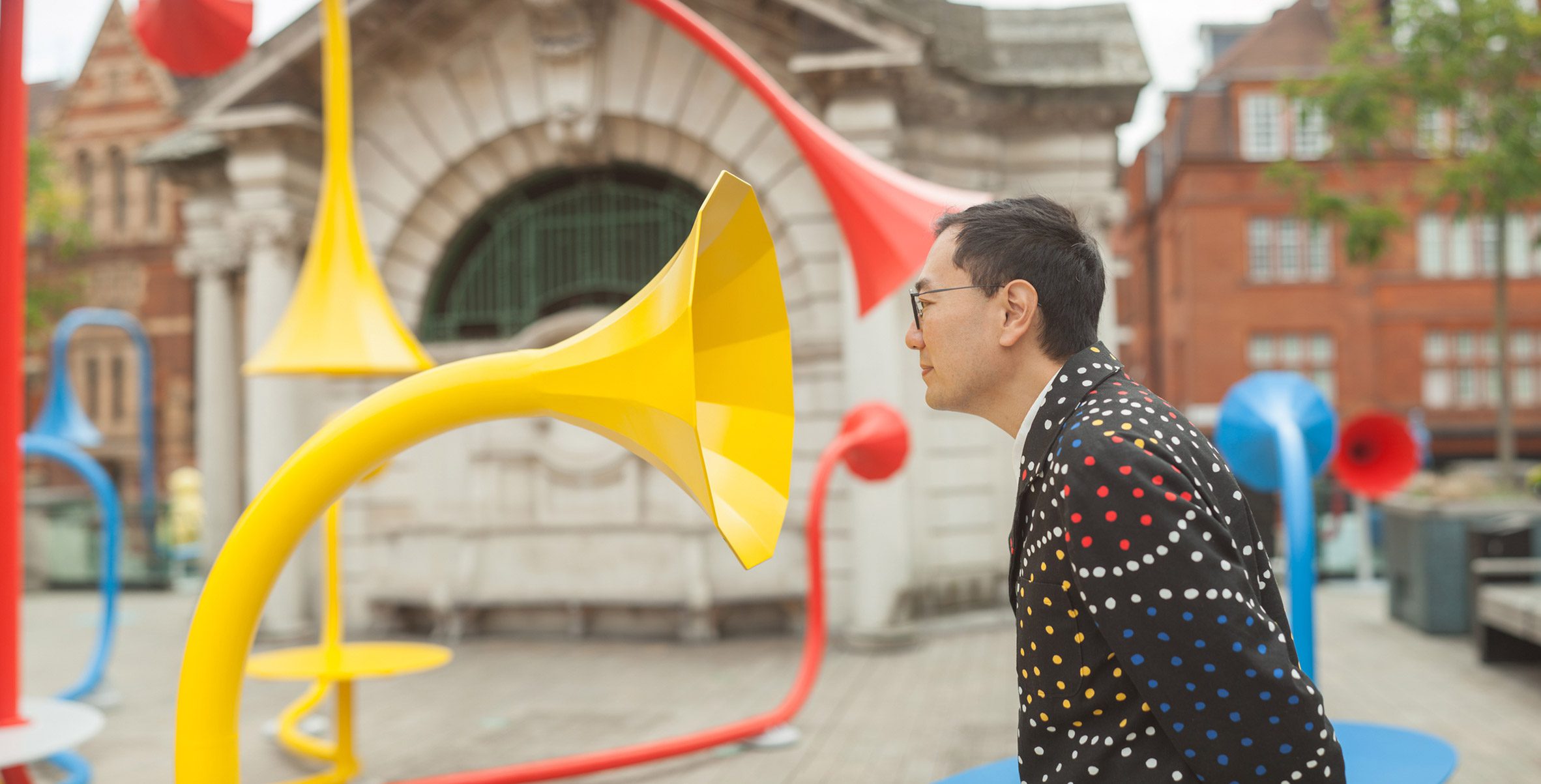 Horn-shaped speaking tubes make up the sculpture
Horn-shaped speaking tubes make up the sculpture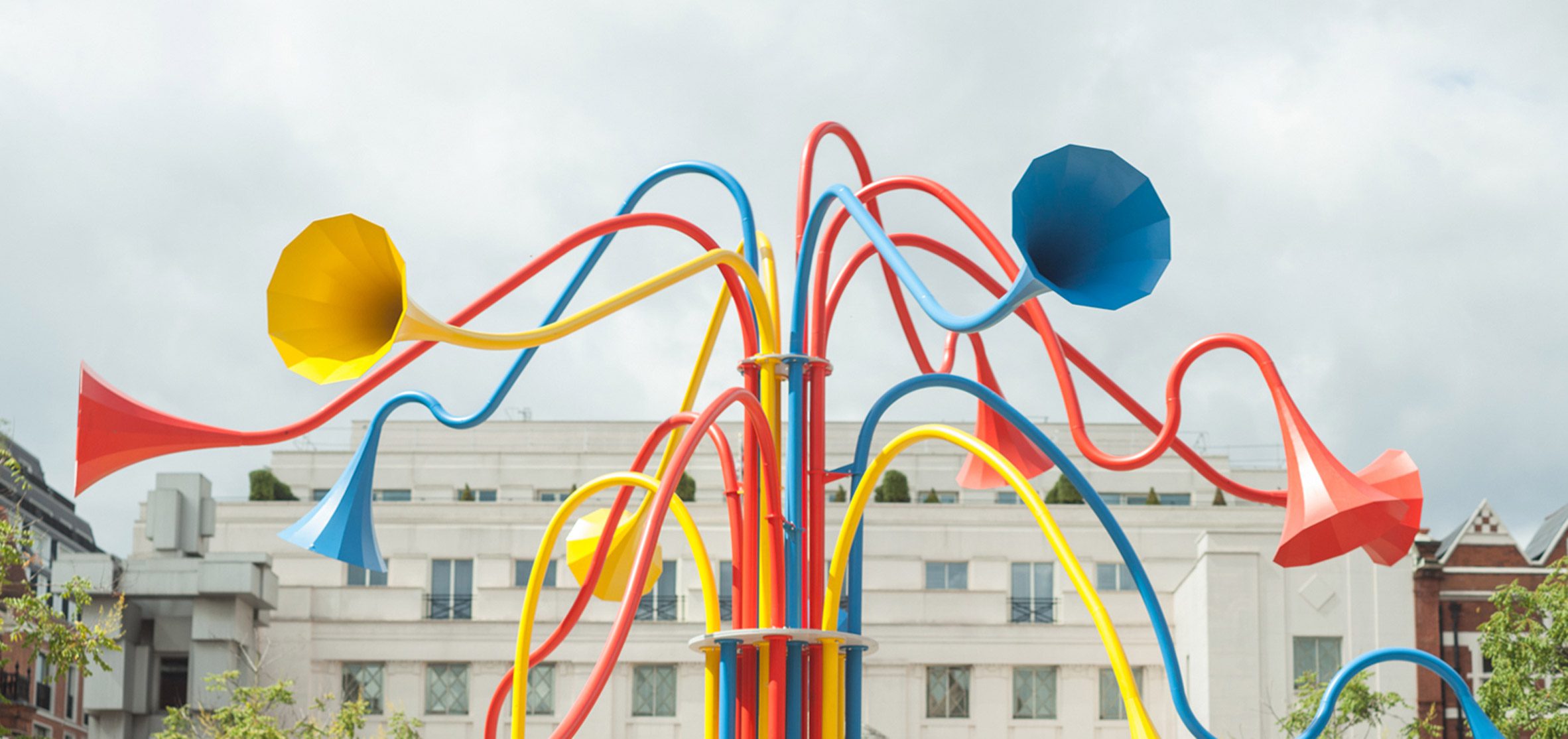 Some of the horns face the sky to capture the sounds of the city
Some of the horns face the sky to capture the sounds of the city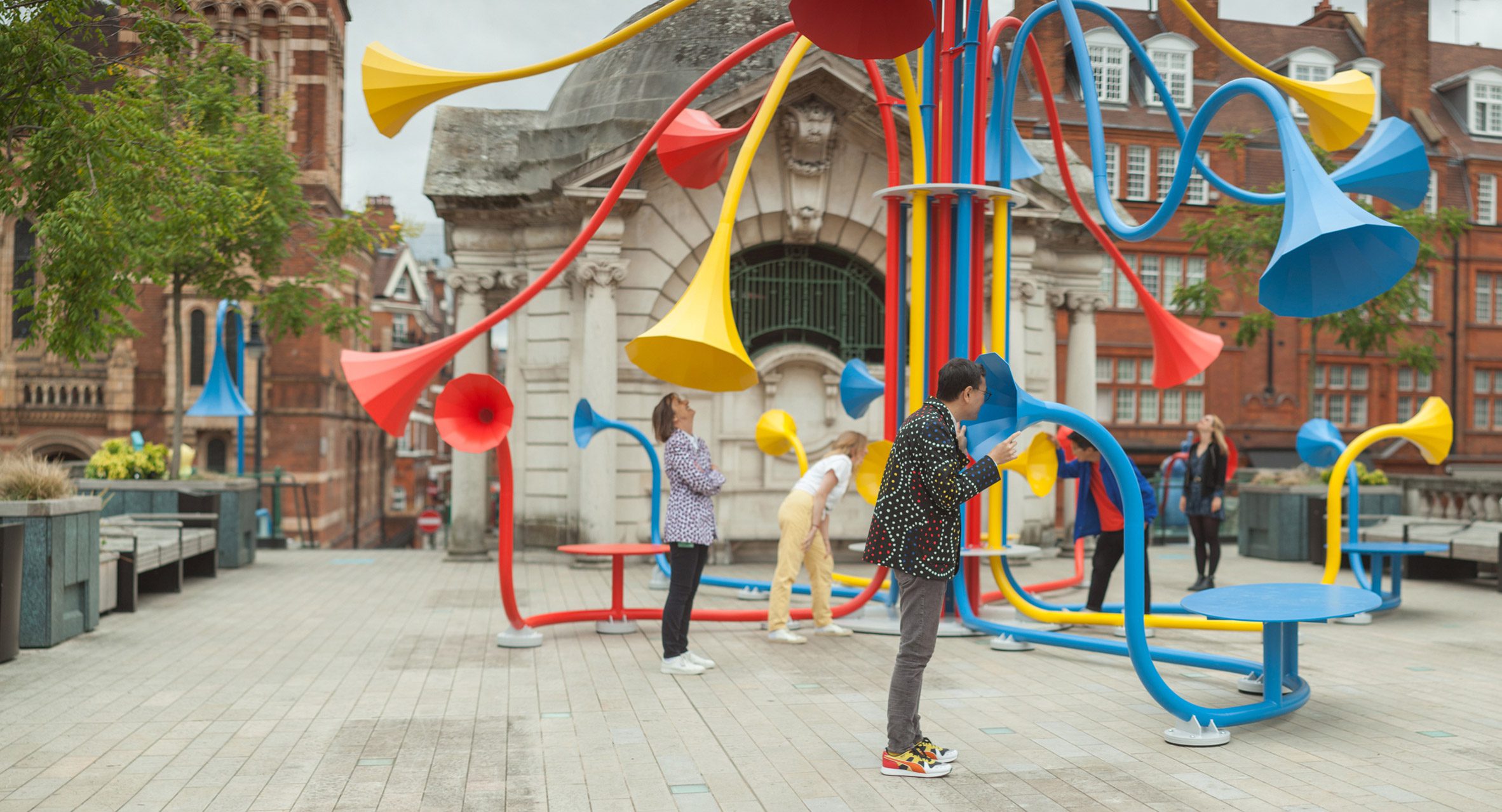 Sonic Bloom is painted in primary colours
Sonic Bloom is painted in primary colours The project aims to reconnect people after national lockdowns
The project aims to reconnect people after national lockdowns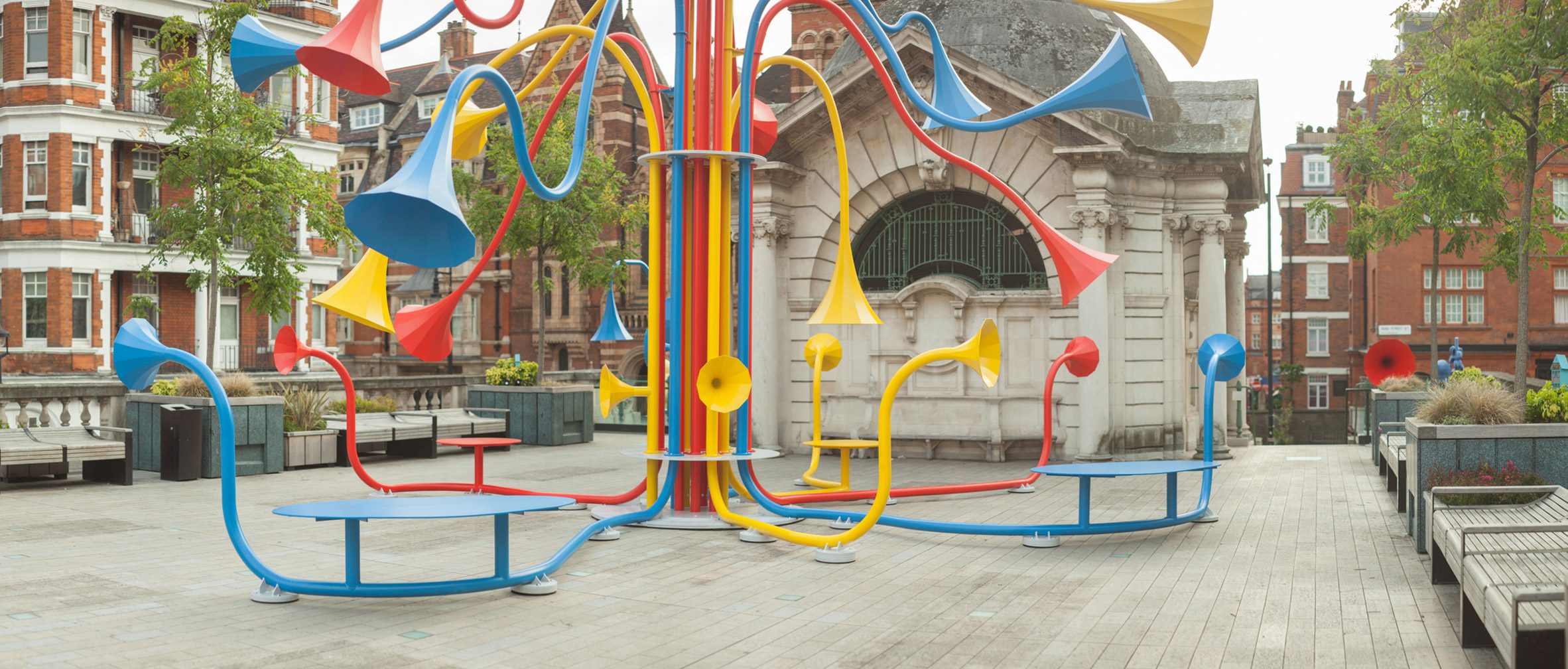 Everyone is invited to interact with the work
Everyone is invited to interact with the work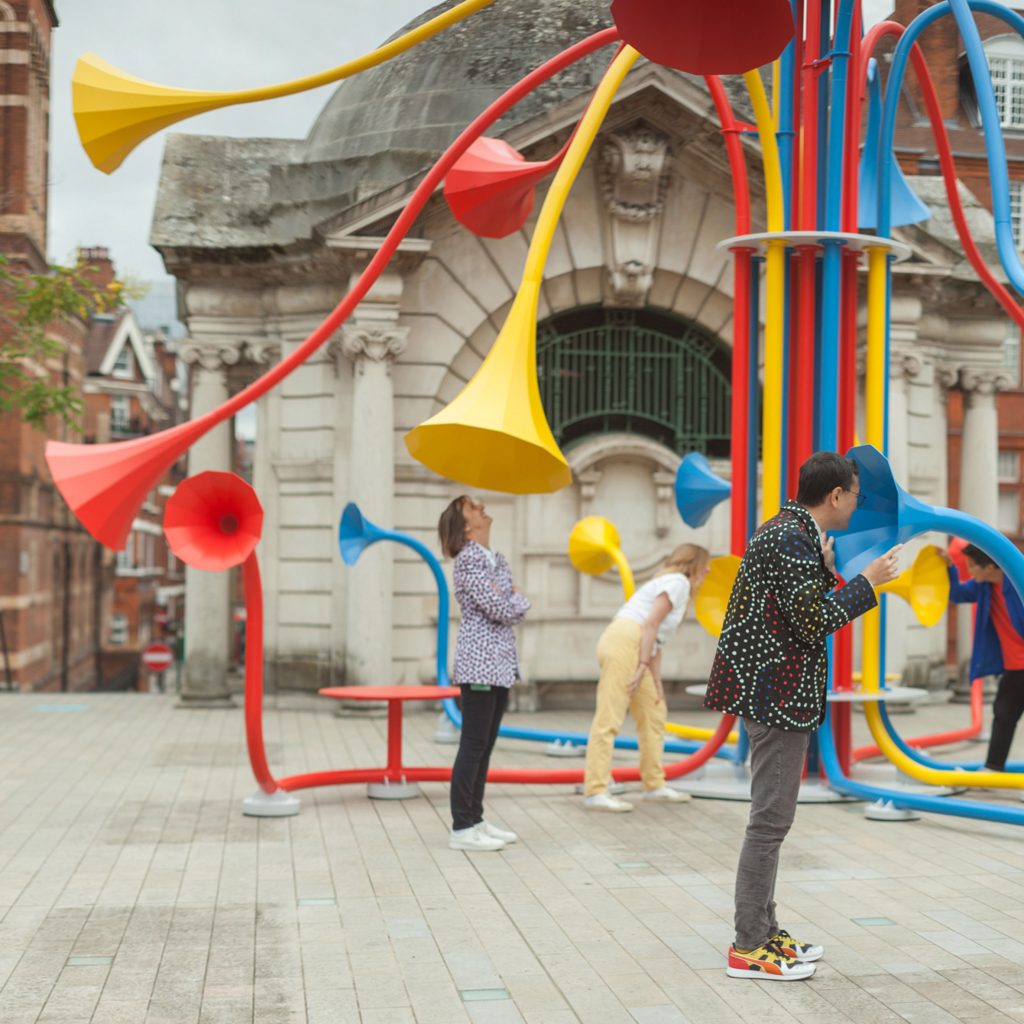
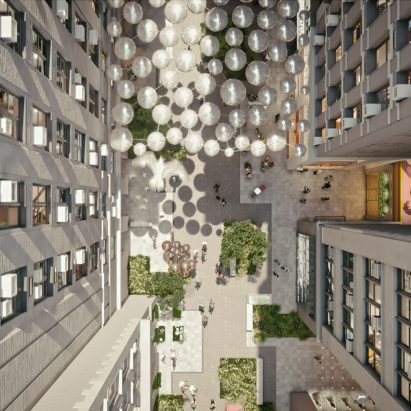
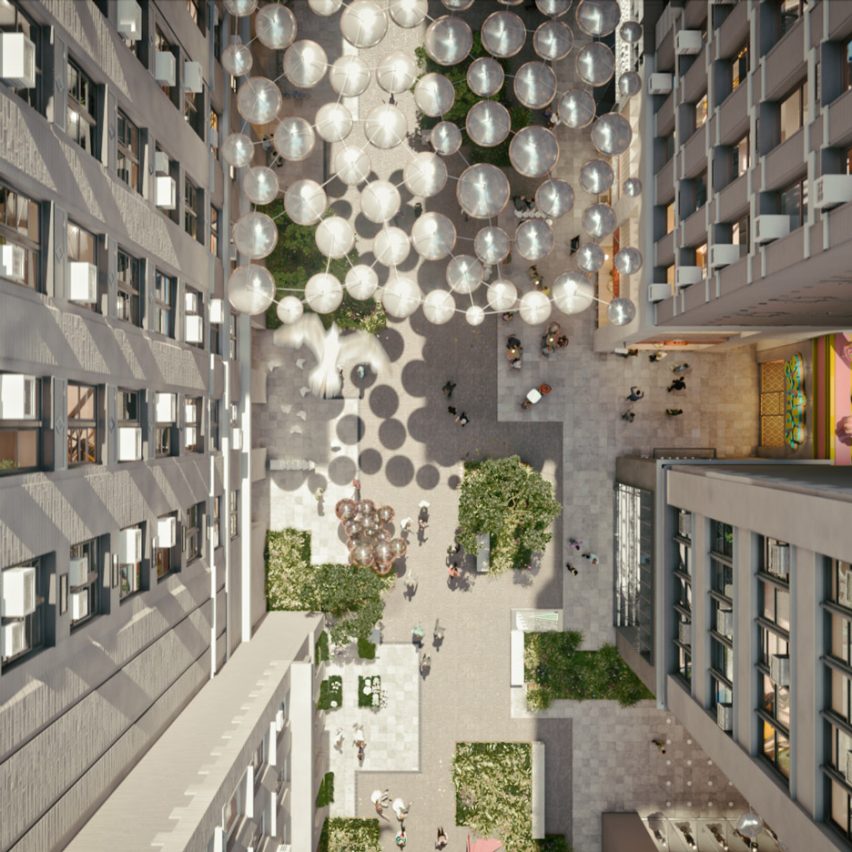
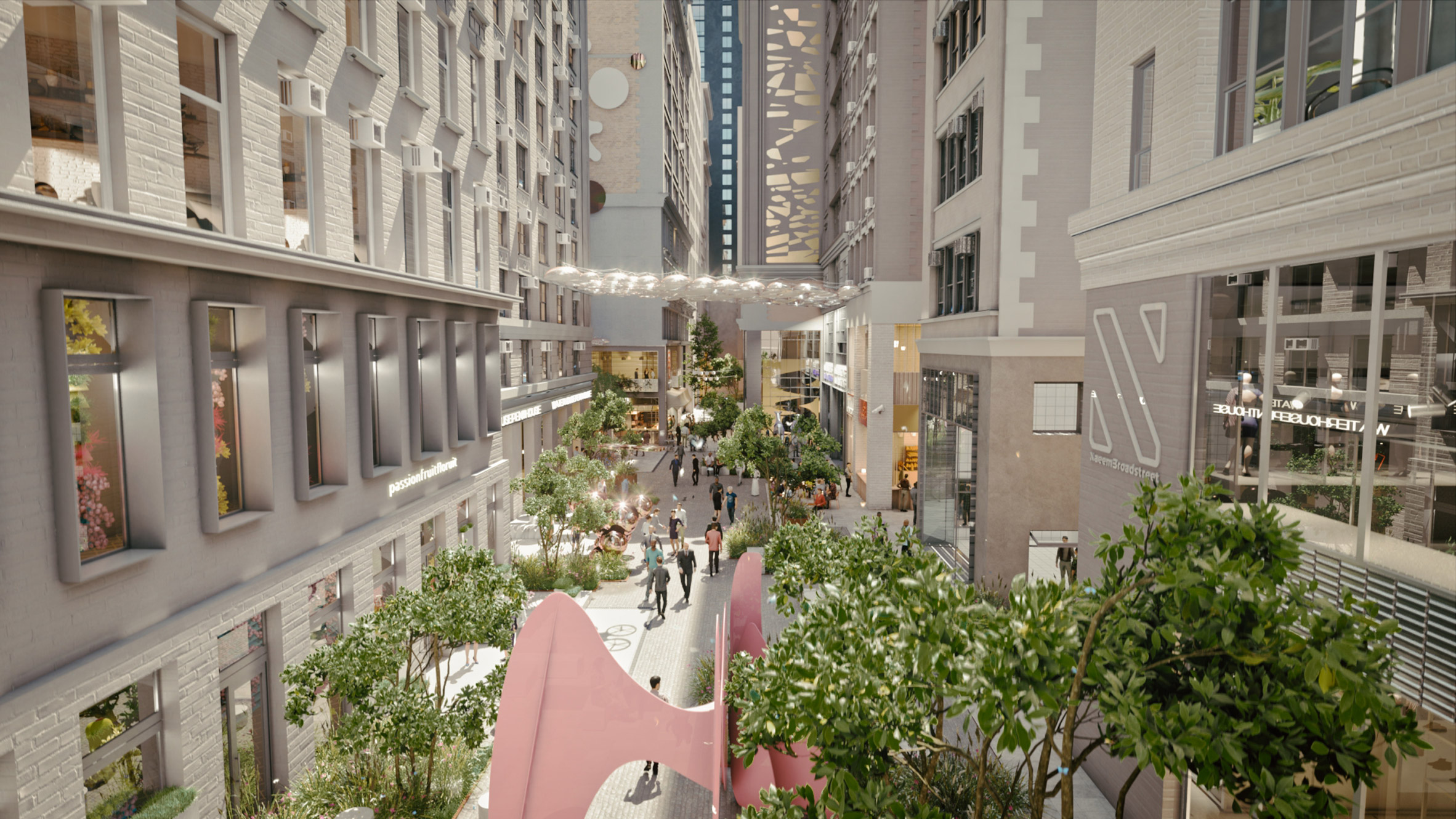 ODA has proposed a rezoning scheme for New York
ODA has proposed a rezoning scheme for New York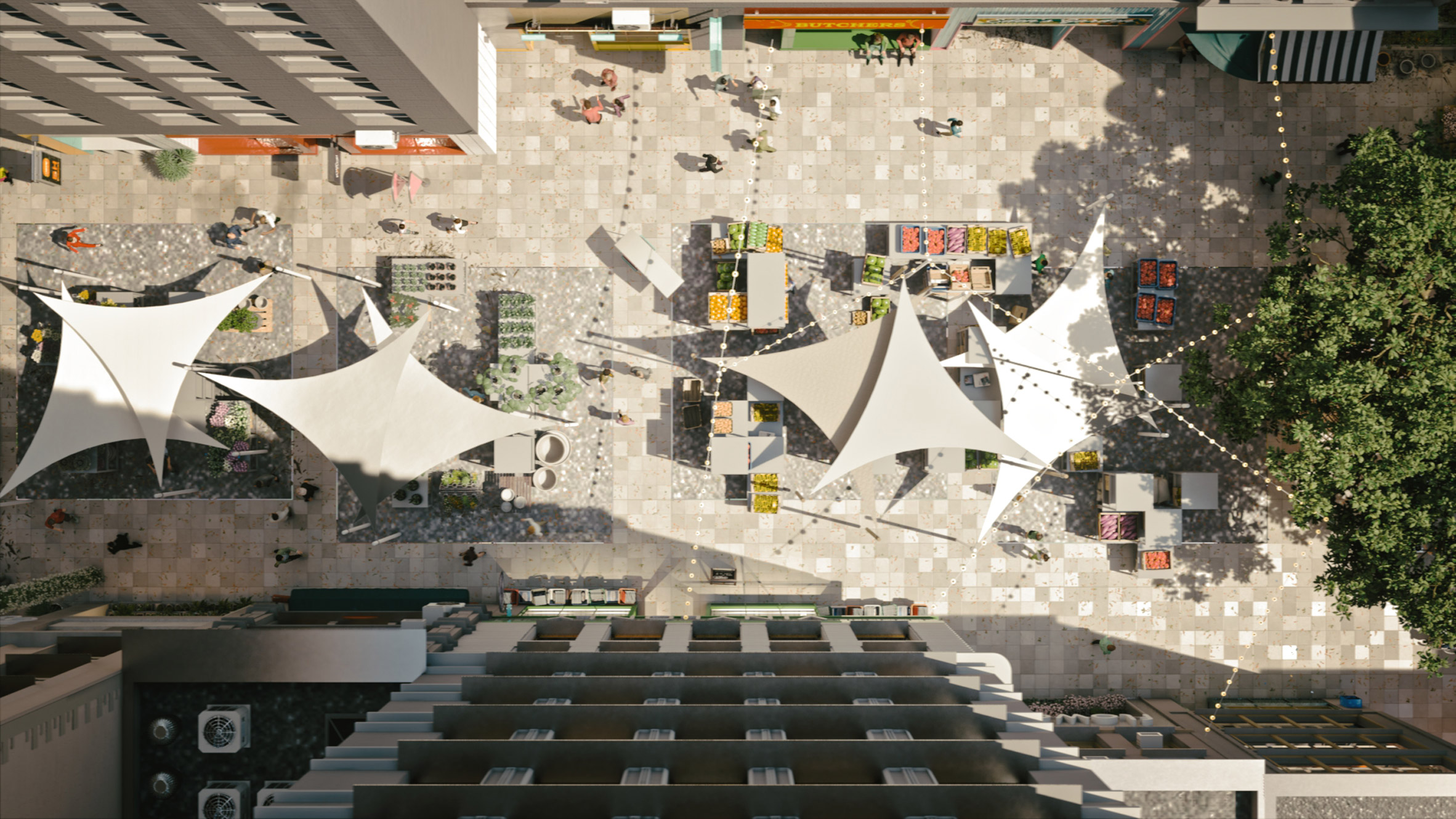 Private courtyards could be turned into public space
Private courtyards could be turned into public space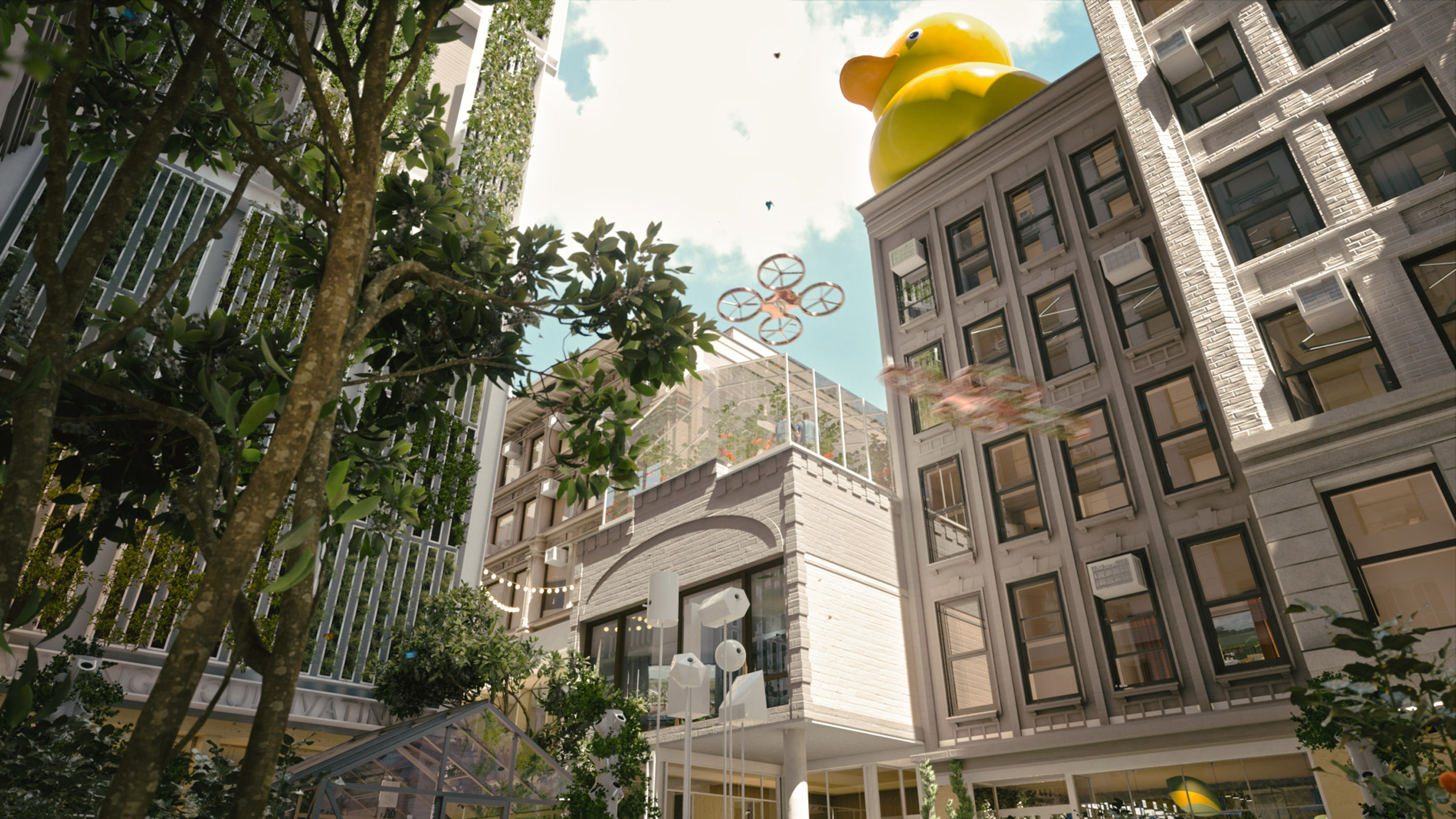 Developers could add height onto buildings in return for public space
Developers could add height onto buildings in return for public space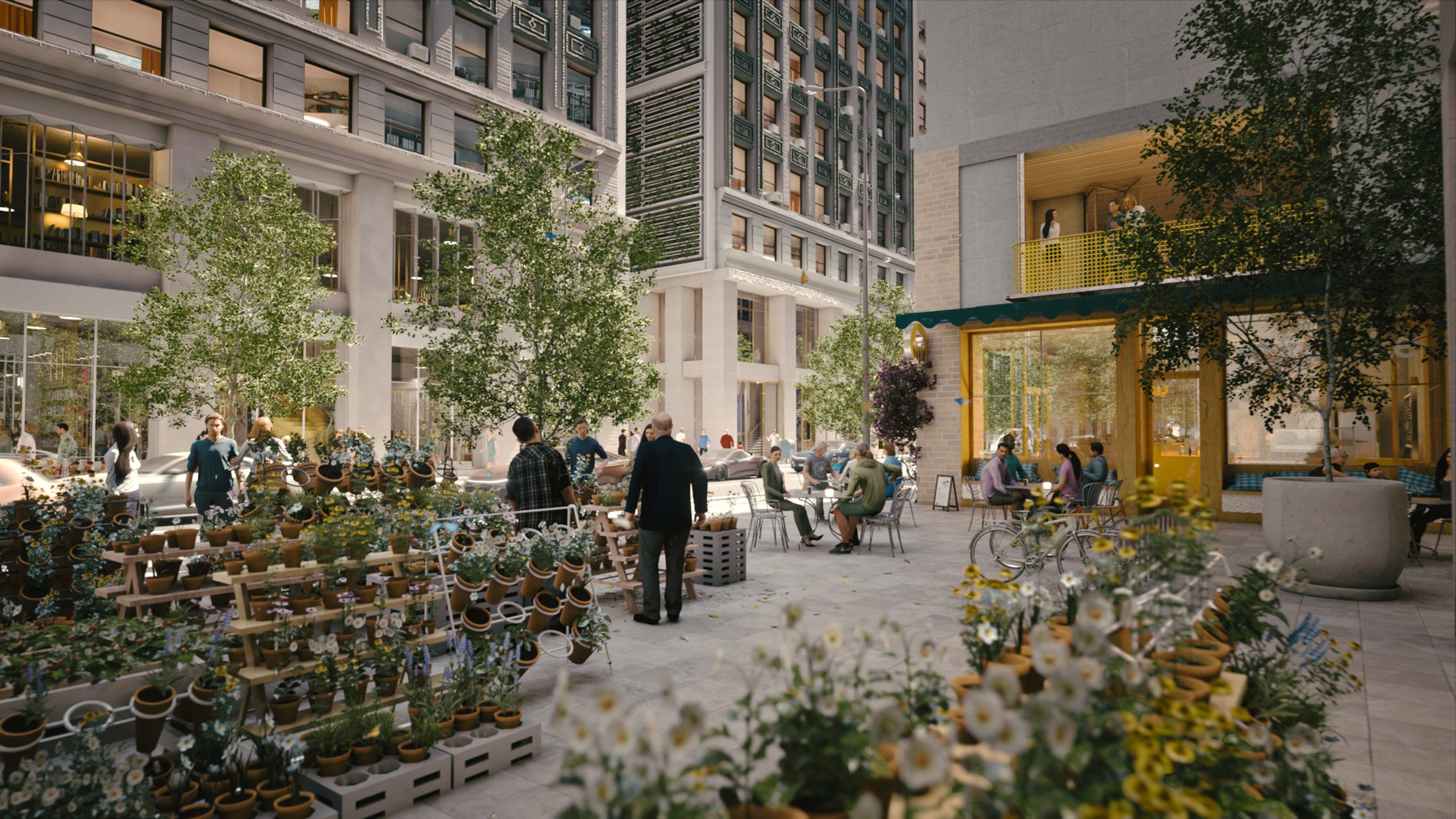 Flower District vendors have been pushed out of the area
Flower District vendors have been pushed out of the area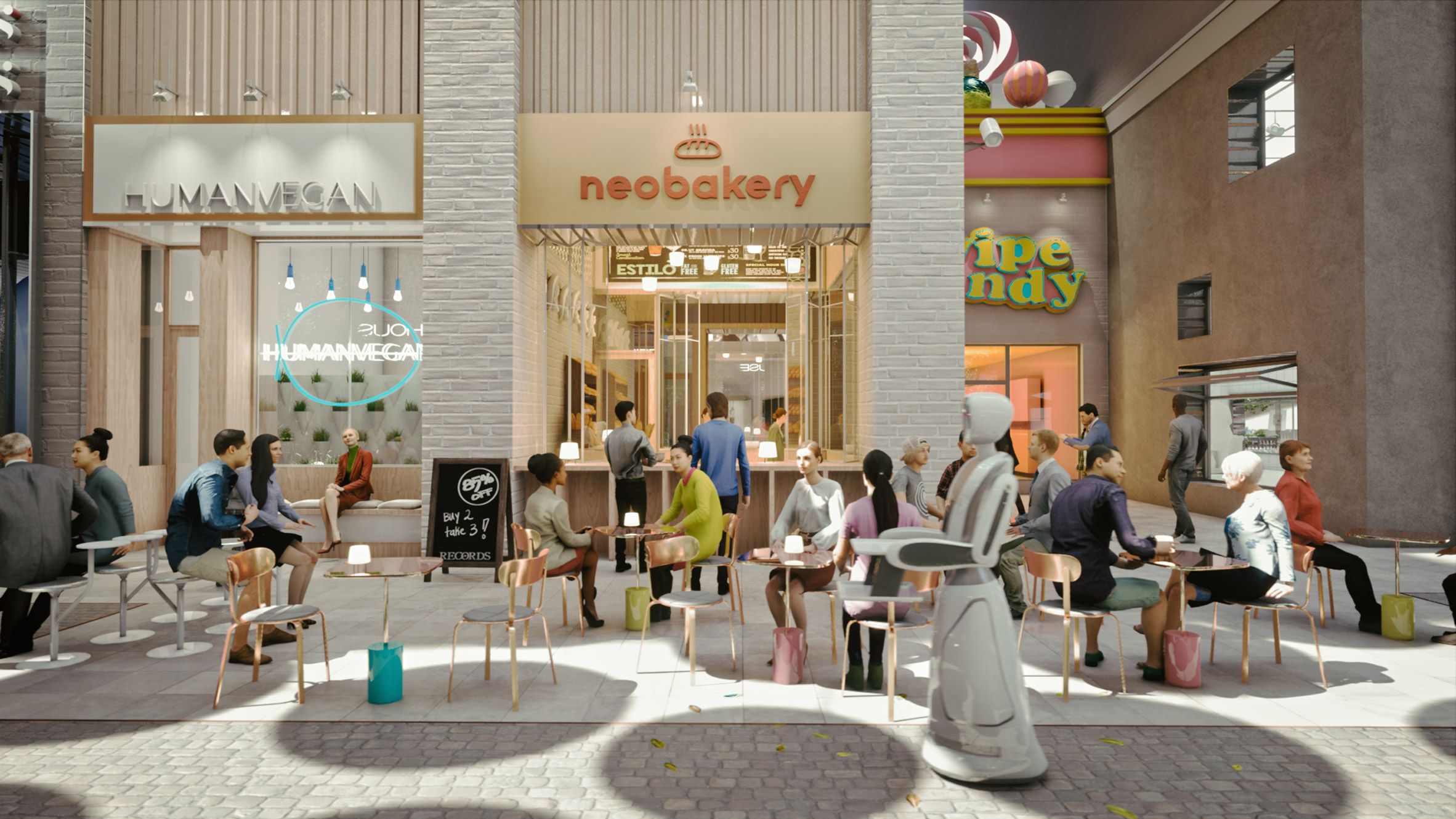 New cafes could open on the ground floor
New cafes could open on the ground floor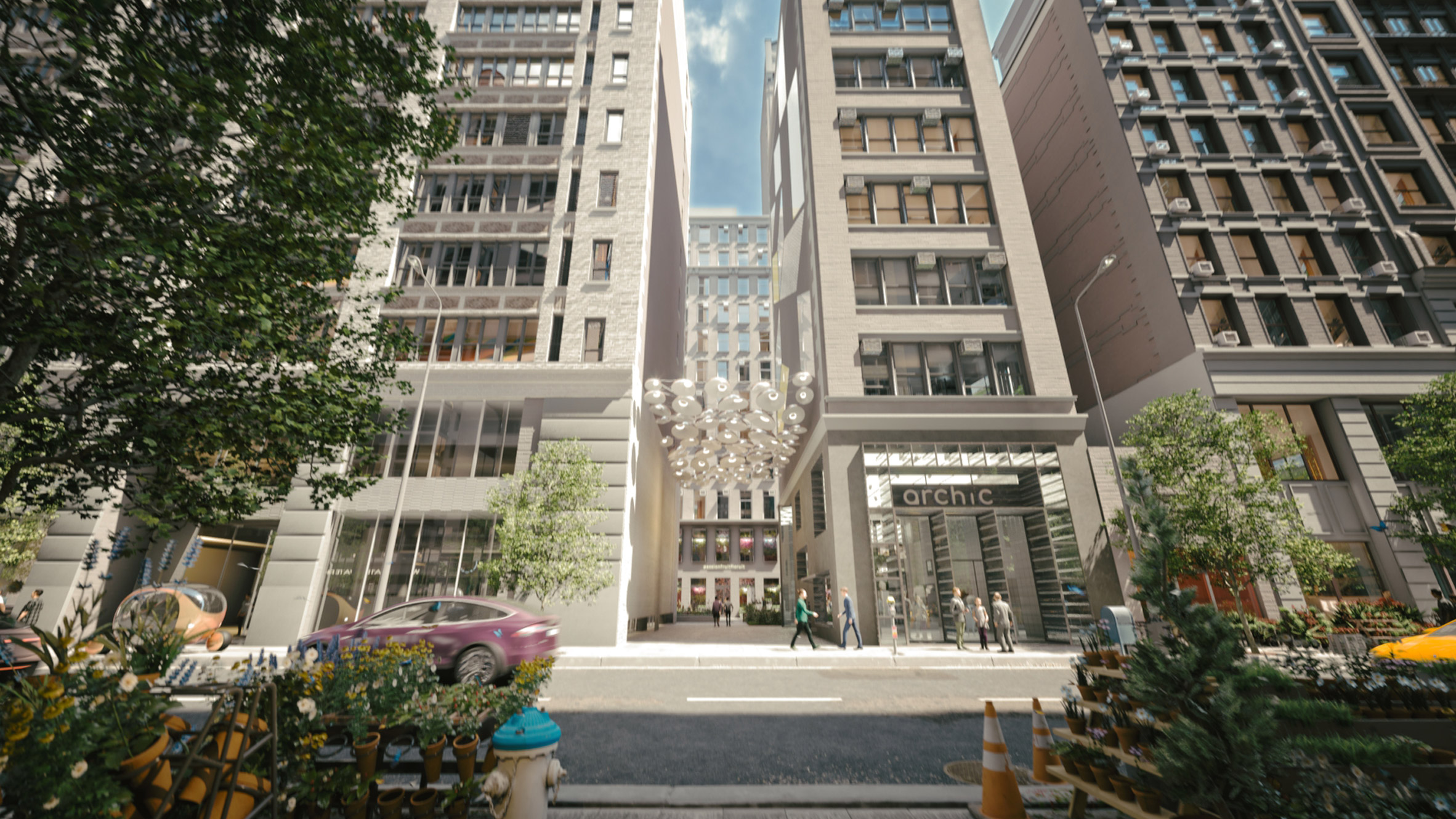 Parking lots could be turned into access roads
Parking lots could be turned into access roads