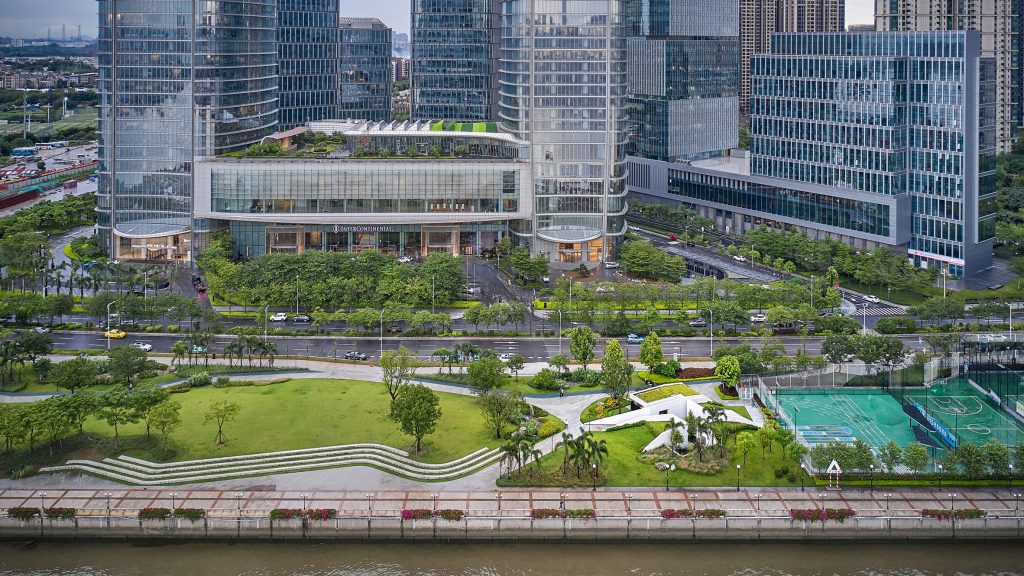Xinxiang Cultural Tourism Centre by Mathieu Forest Architecte resembles a stack of ice cubes
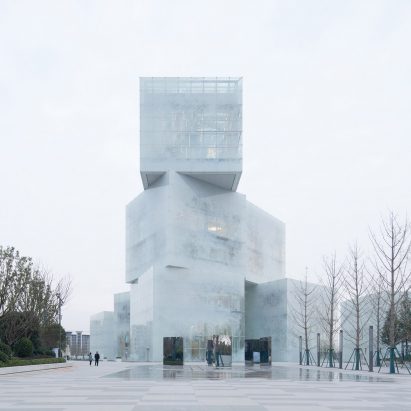
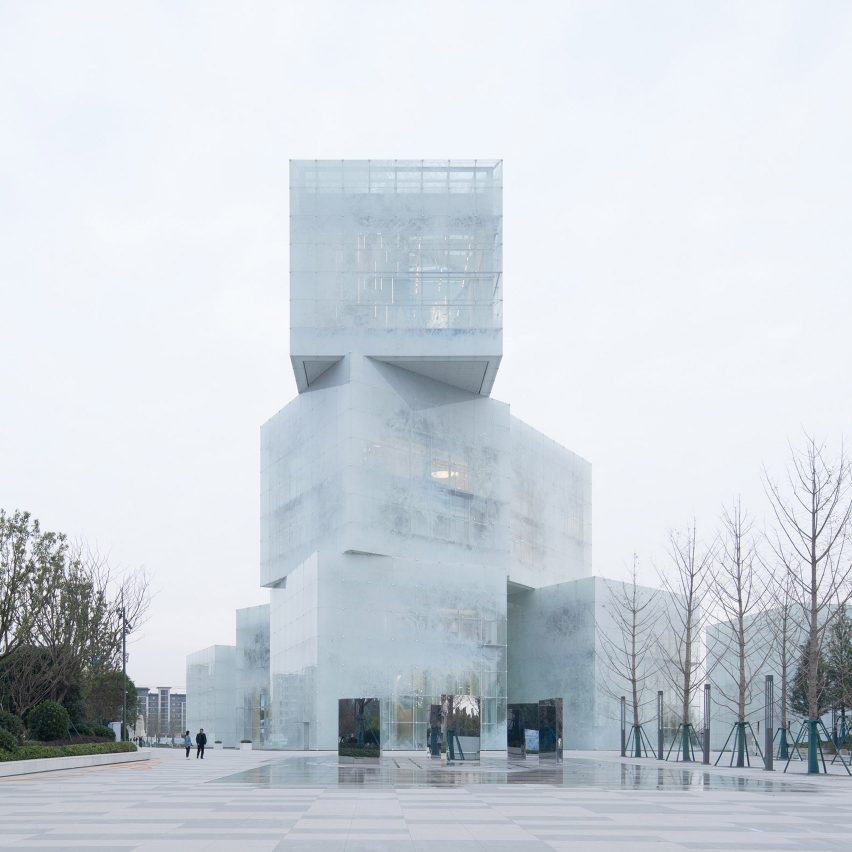
A stack of nine frosted glass "ice cubes" atop a pool of water houses this cultural centre in Xinxiang, China, designed by French practice Mathieu Forest Architecte.
The Xinxiang Cultural Tourism Centre was designed as a sculptural icon for a new winter sports tourism district in the city, which will in future include an indoor ski slope.
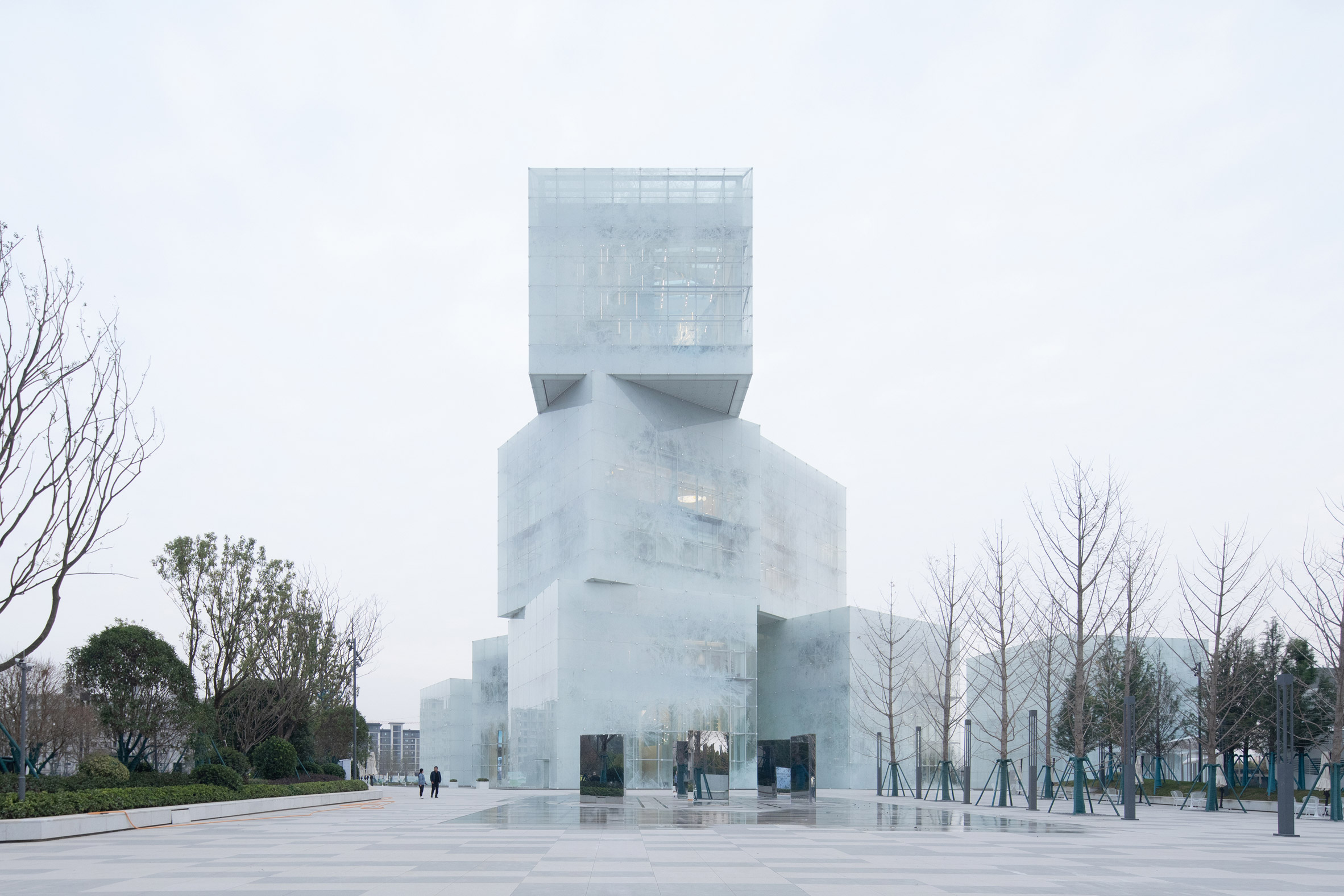 Mathieu Forest Architecte has created a stacked cultural centre in China
Mathieu Forest Architecte has created a stacked cultural centre in China
Inside the centre's nine cubes are a restaurant, cafe, shops, reading and children's spaces, with the stacked form used to create a series of open-air terraces that overlook the surrounding plaza and water pools.
"The ambition of the project is to create a strong urban indicator that unites the whole district," said Mathieu Forest Architecte.
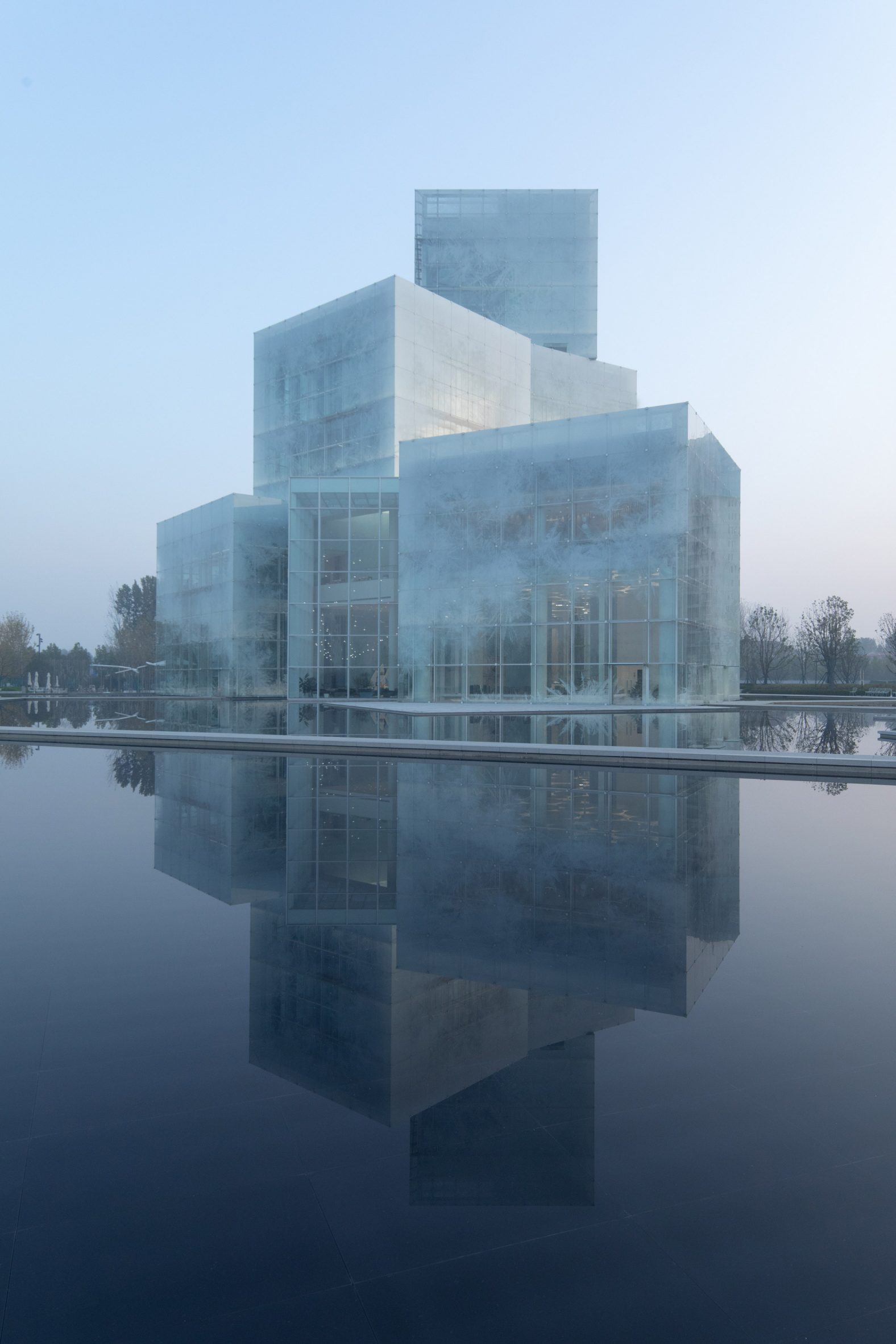 It is designed to resemble a stack of ice cubes
It is designed to resemble a stack of ice cubes
"[It] does not look like a classic building – it is not possible to figure out the number of floors, it is a sculpture out of scale, a pure and monumental volume," it continued.
The ice-like appearance was achieved through the use of printed glass panels, which are attached to the concrete structures with minimal metal fixings to avoid the need for any frames.
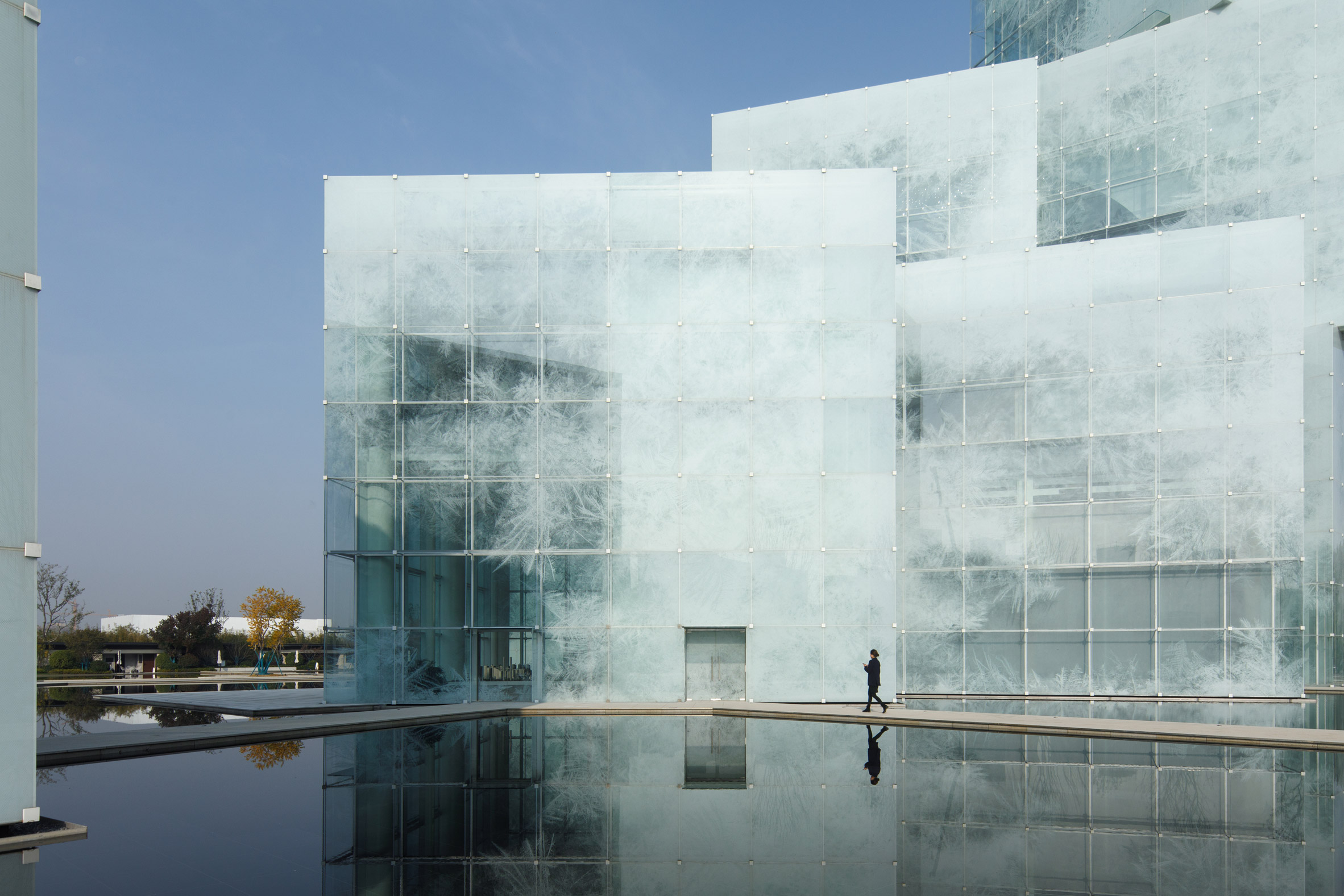 The building sits beside a pool of water
The building sits beside a pool of water
During the day, the appearance of the glass panels changes depending on the light conditions, revealing certain areas of the interior and concealing others.
At night, illumination from the interior creates a glowing effect, turning the centre into a "lighthouse" for the district.
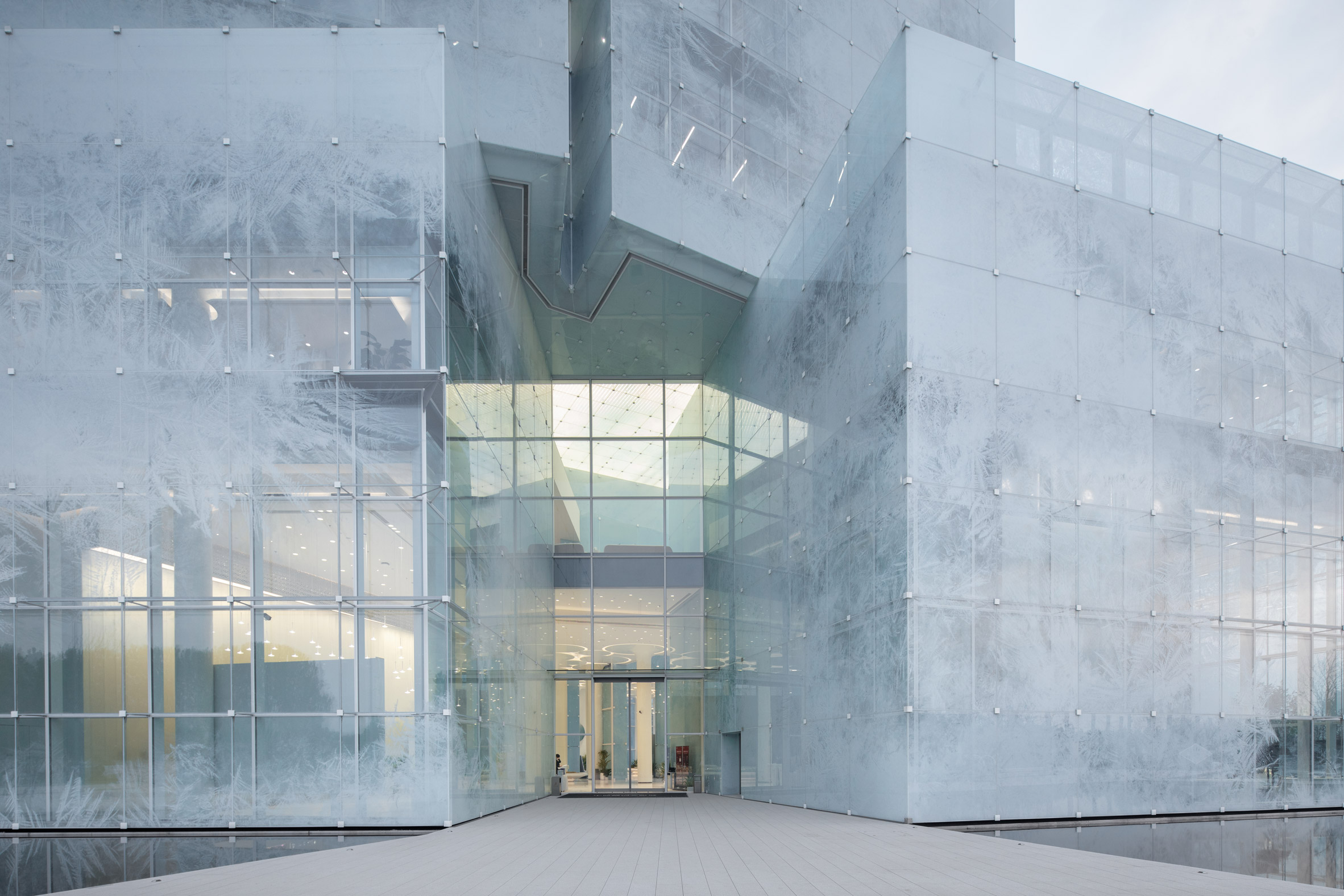 The ice-like appearance is achieved with patterned glass panels
The ice-like appearance is achieved with patterned glass panels
"The texture of the glass facades is composed of a multitude of tangled translucent ice crystals that filter the light and the vision from the interior," said the practice.
"It is a question of hiding, whilst showing, to provoke mystery and the desire to approach," it continued.
[ 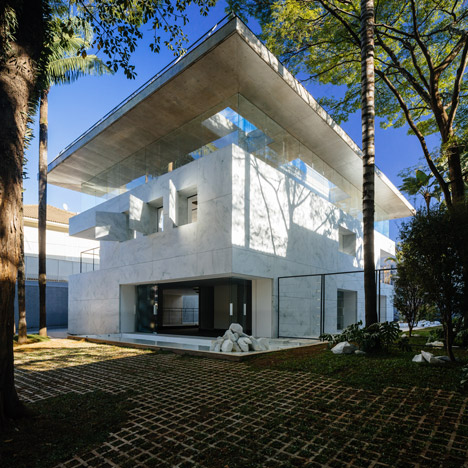
Read:
Triptyque's marble and glass showroom was designed to "look like an ice cube"
Each cube is stacked at a different angle, creating a variety of compositions depending on the direction of approach. Some cubes cantilever above the plaza and others are positioned to create small gaps to walk between.
In the central cluster of cubes, a double-height ground floor creates a large, open foyer, leading through to a reading room that opens onto a paved water terrace.
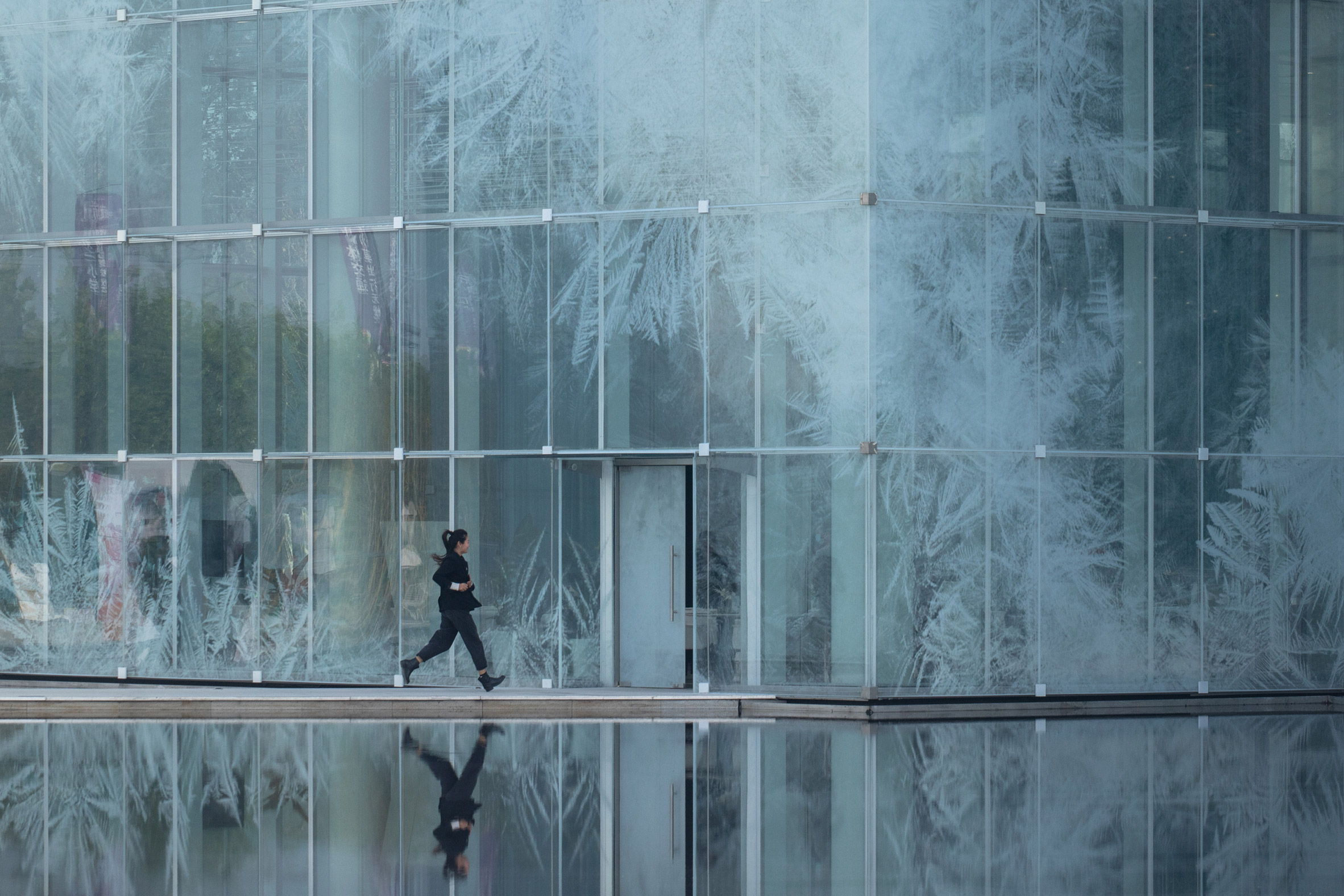 The panels are attached with minimal metal fixings
The panels are attached with minimal metal fixings
While this foyer merges the cubes into a single space at the ground floor level, their upper levels intersect and project out into it, creating balcony spaces supported by large white columns.
Two cubes sit away from the central area, connected via paved paths that cross the water pool and containing a shop and restaurant.
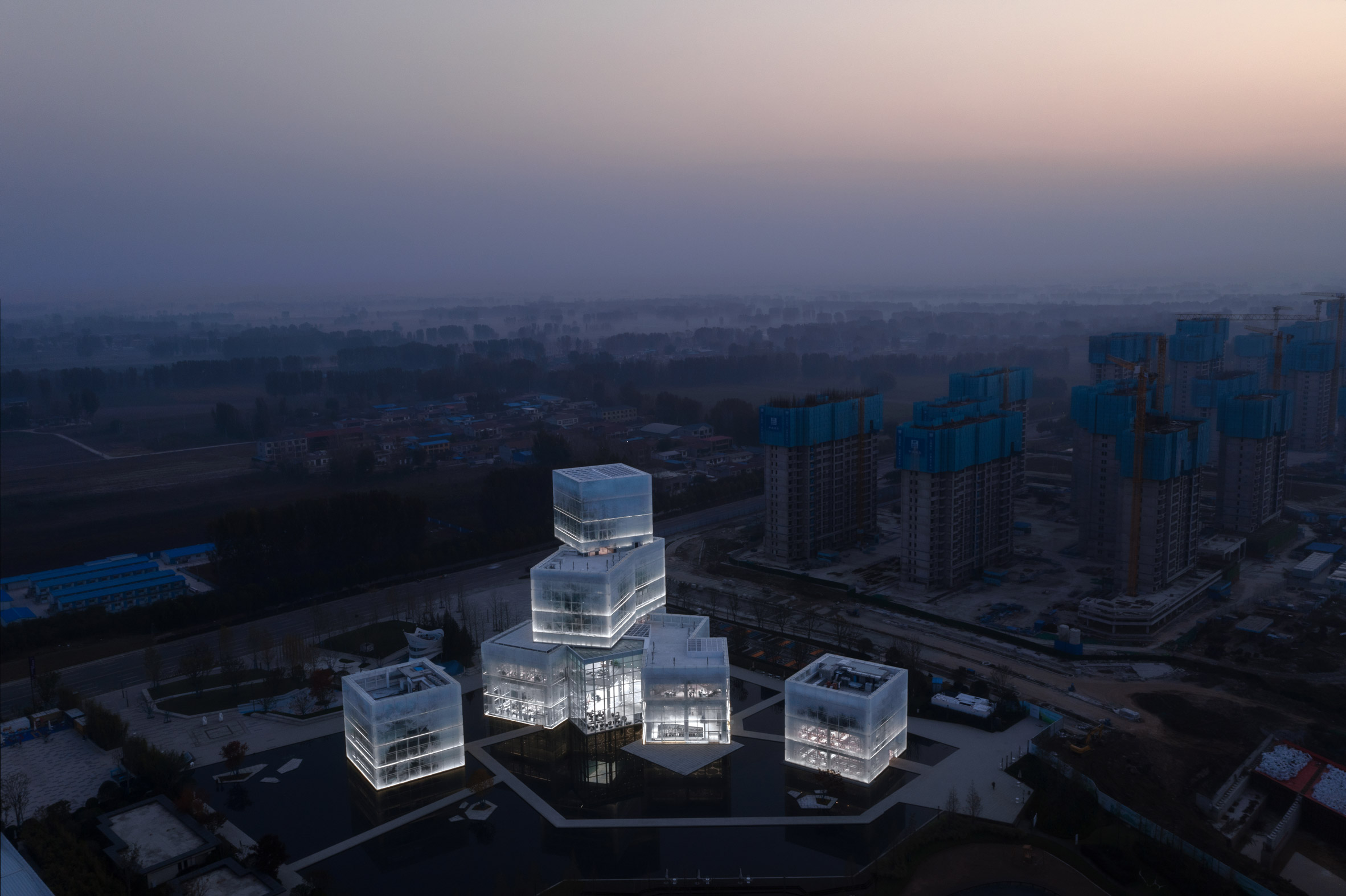 The glass facades glow at nighttime
The glass facades glow at nighttime
The Beijing 2022 Winter Olympics has led to a booming interest in winter sports in China. See the buildings that were used to host the games in Dezeen's guide to the Winter Olympics' architecture.
The photography is byArchExist.
Project credits:
Architects: Zone of Utopia+Mathieu Forest Architecte
Client: Henan Rongshou Xinchuang Culture and Tourism Real Estate Co. Ltd.
Designers: Qiang Zou, Mathieu Forest
Design team: Zeng Teng, Wu Di, Wang Zhuang, Arnaud Mazza, Ma Jia, Xue Qixun
Local Design Architect: Henan Urban Planning Institute & Corporation
Structure: Arup Group Limited
Curtain wall: EDUTH
Landscape design: Hassell Shanghai
Landscape design construction: QIDI Shanghai
Lighting: PROL
Interior design: WU:Z DESIGN
The post Xinxiang Cultural Tourism Centre by Mathieu Forest Architecte resembles a stack of ice cubes appeared first on Dezeen.
#all #architecture #cultural #chinesearchitecture #china #glass #visitorcentres #culturalbuildings #irregularlystackedboxes #xinxiang
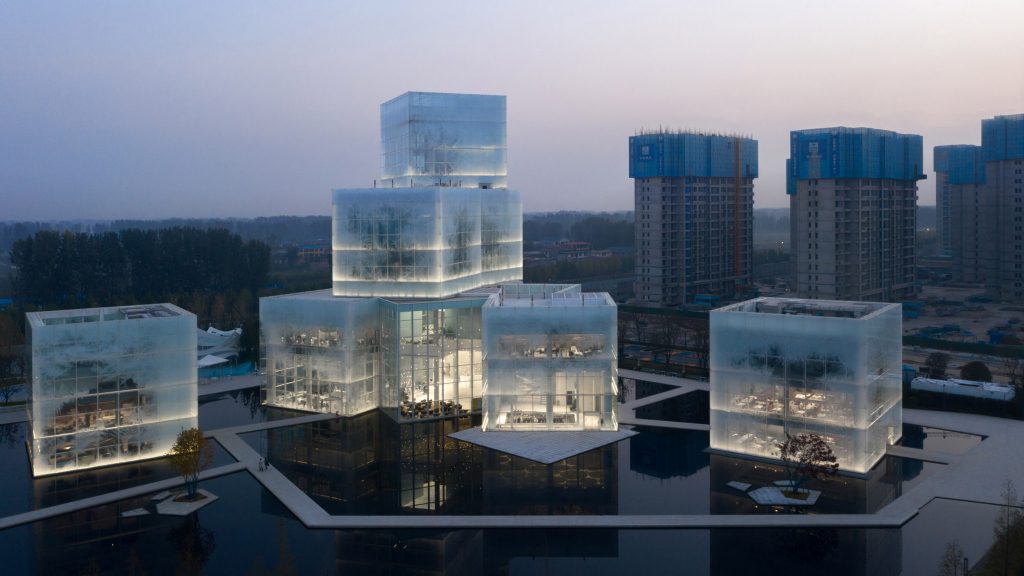
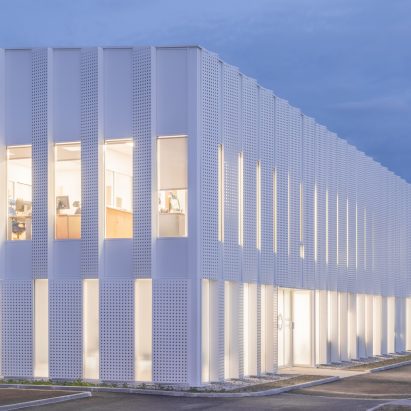
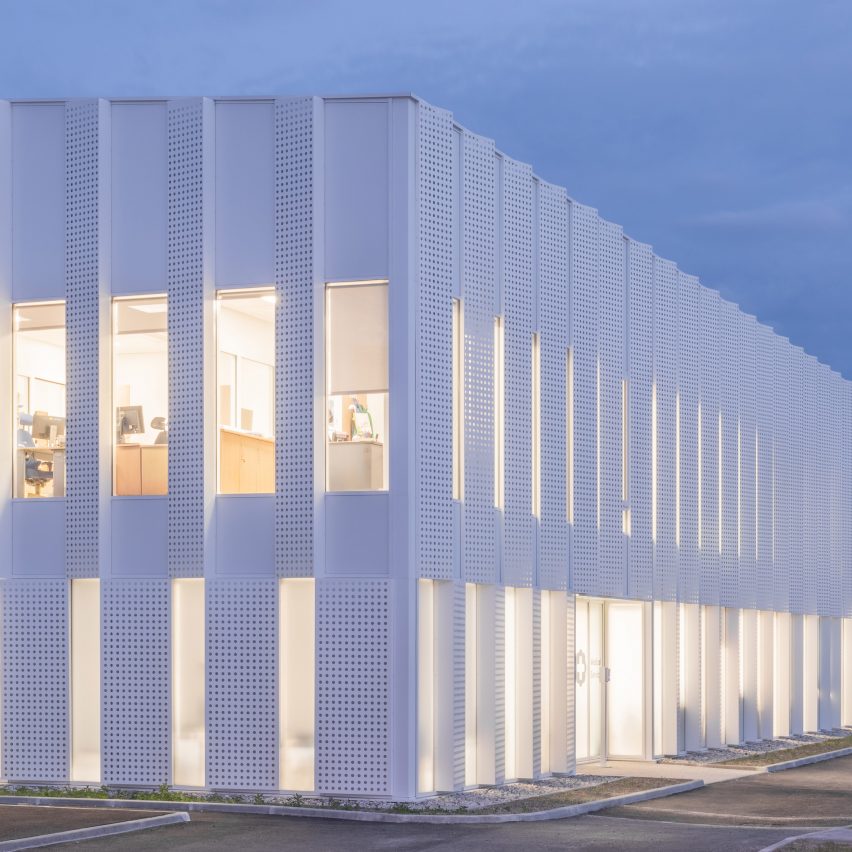
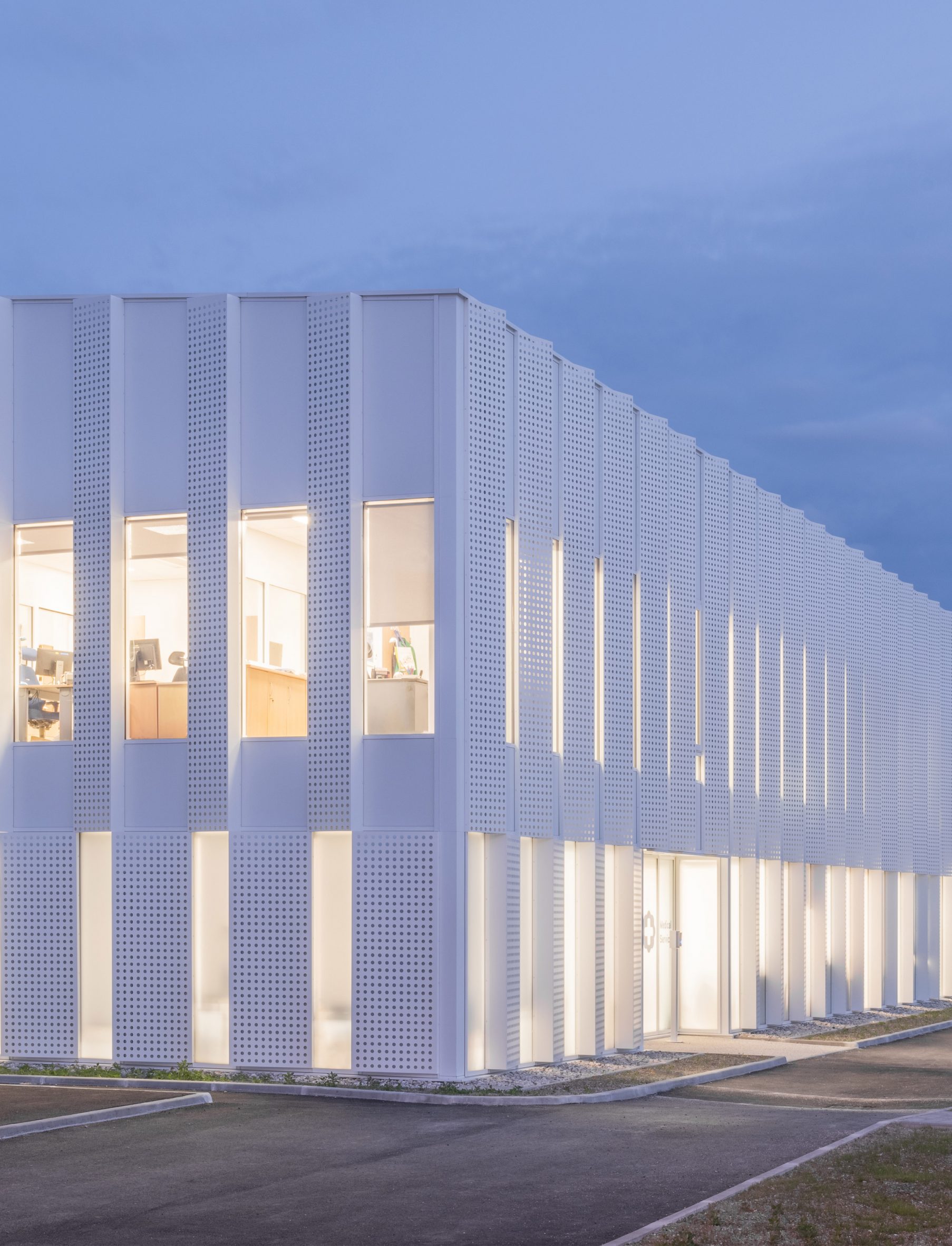 The Neutron Research Centre is located in France and was designed by Levitt Bernstein and TKMT Architects
The Neutron Research Centre is located in France and was designed by Levitt Bernstein and TKMT Architects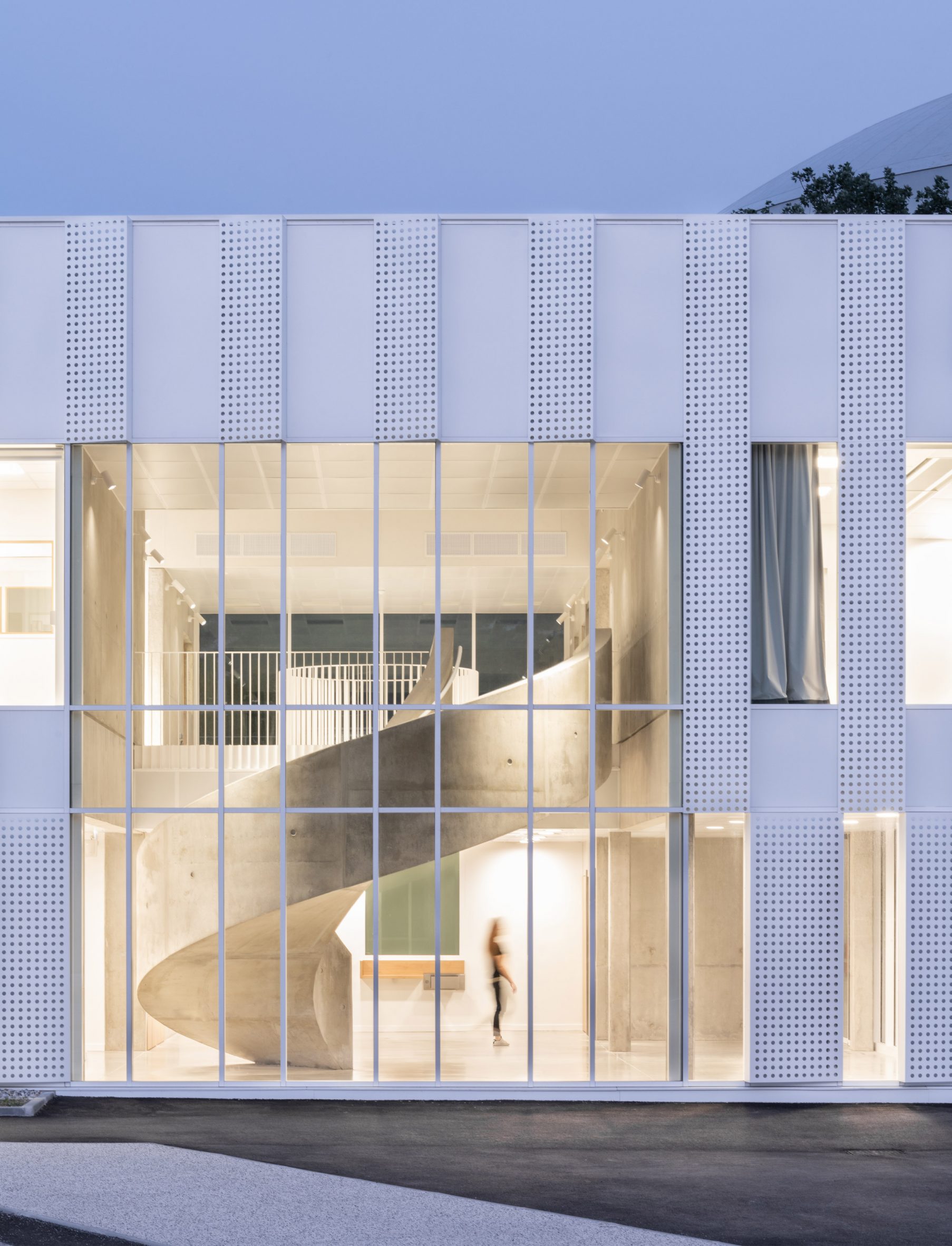 The building has a lightweight metal exterior and concrete interiors
The building has a lightweight metal exterior and concrete interiors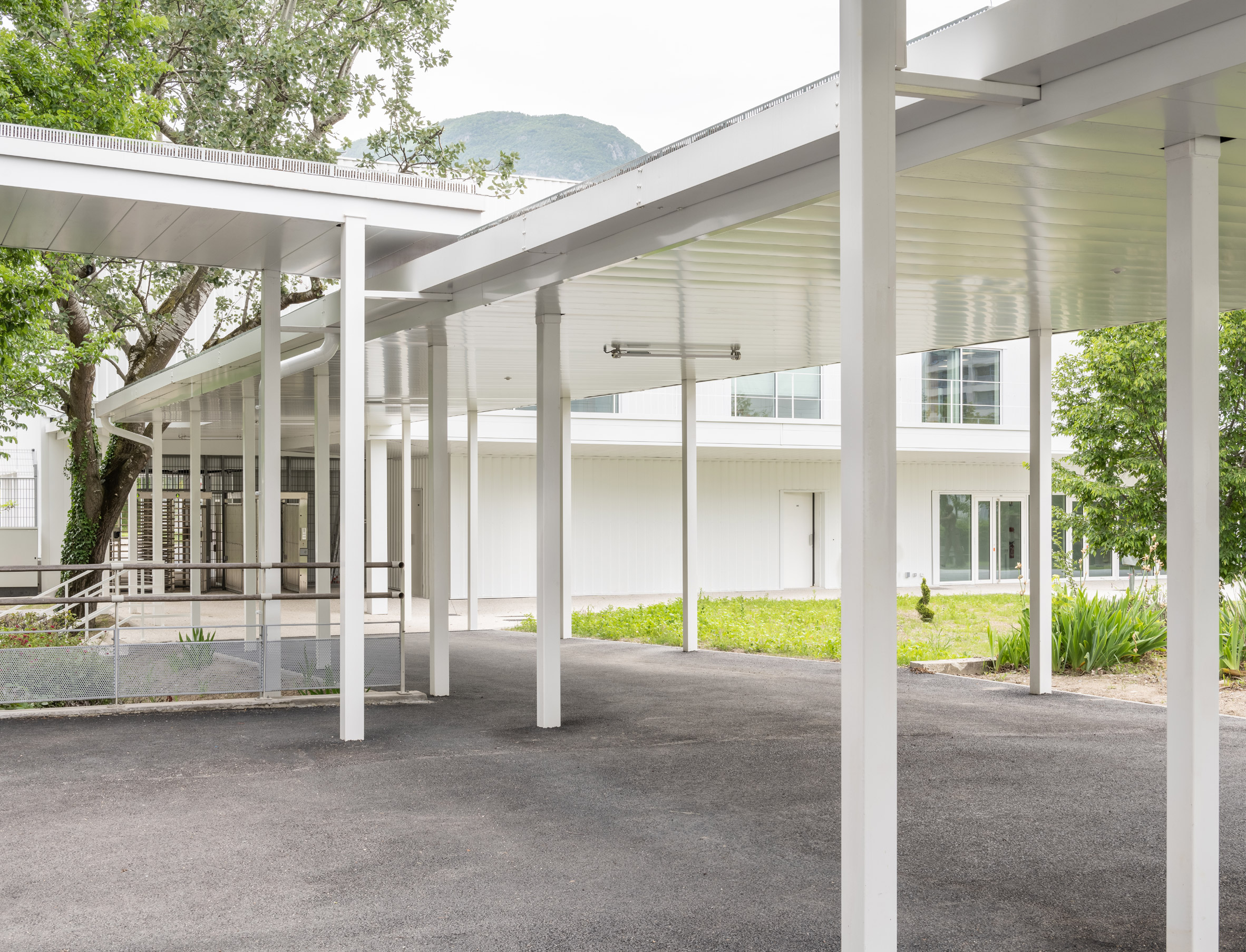 One side of the site comprises covered white-painted walkways
One side of the site comprises covered white-painted walkways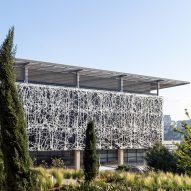
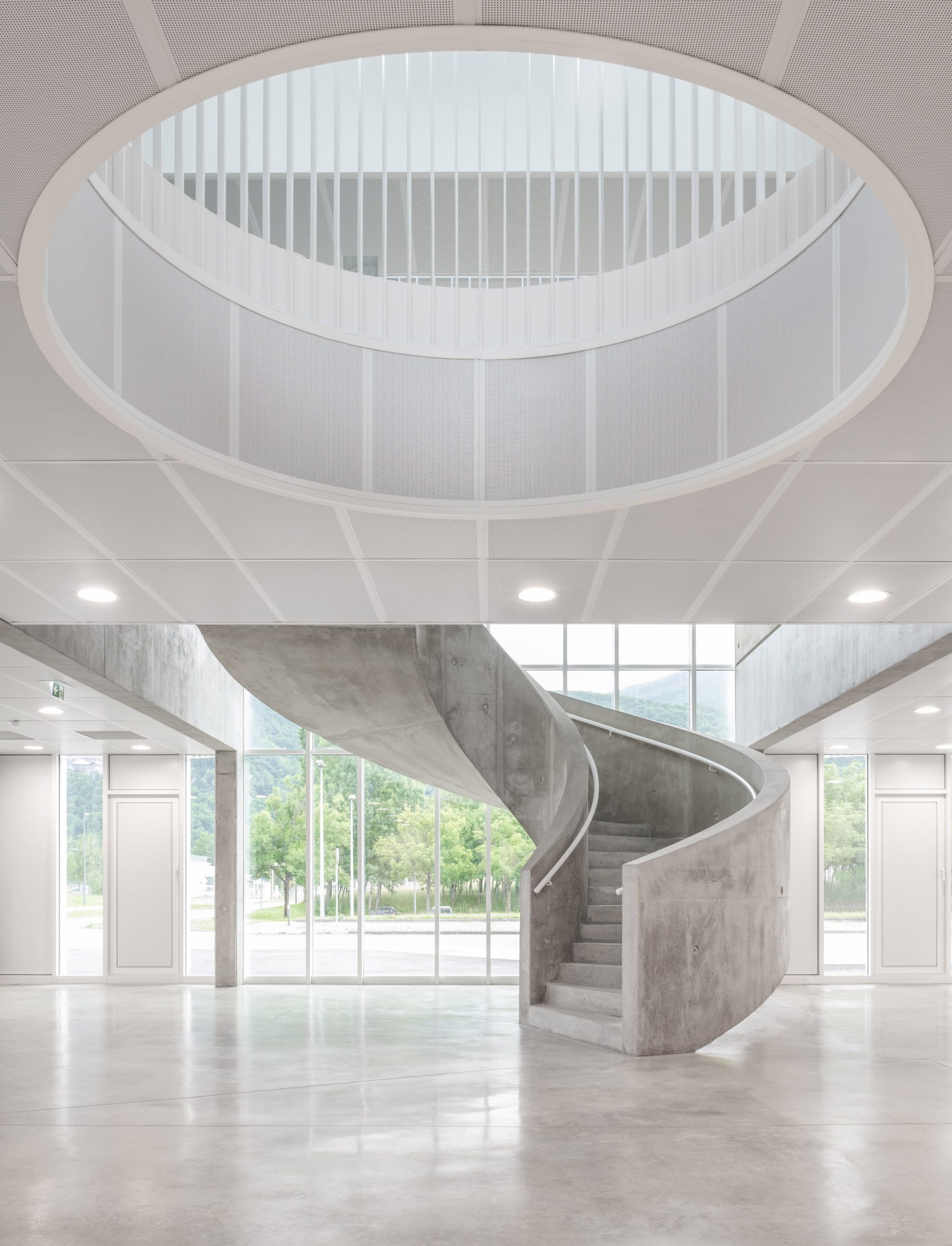 Skylights and clerestory windows provide the interior with light and privacy
Skylights and clerestory windows provide the interior with light and privacy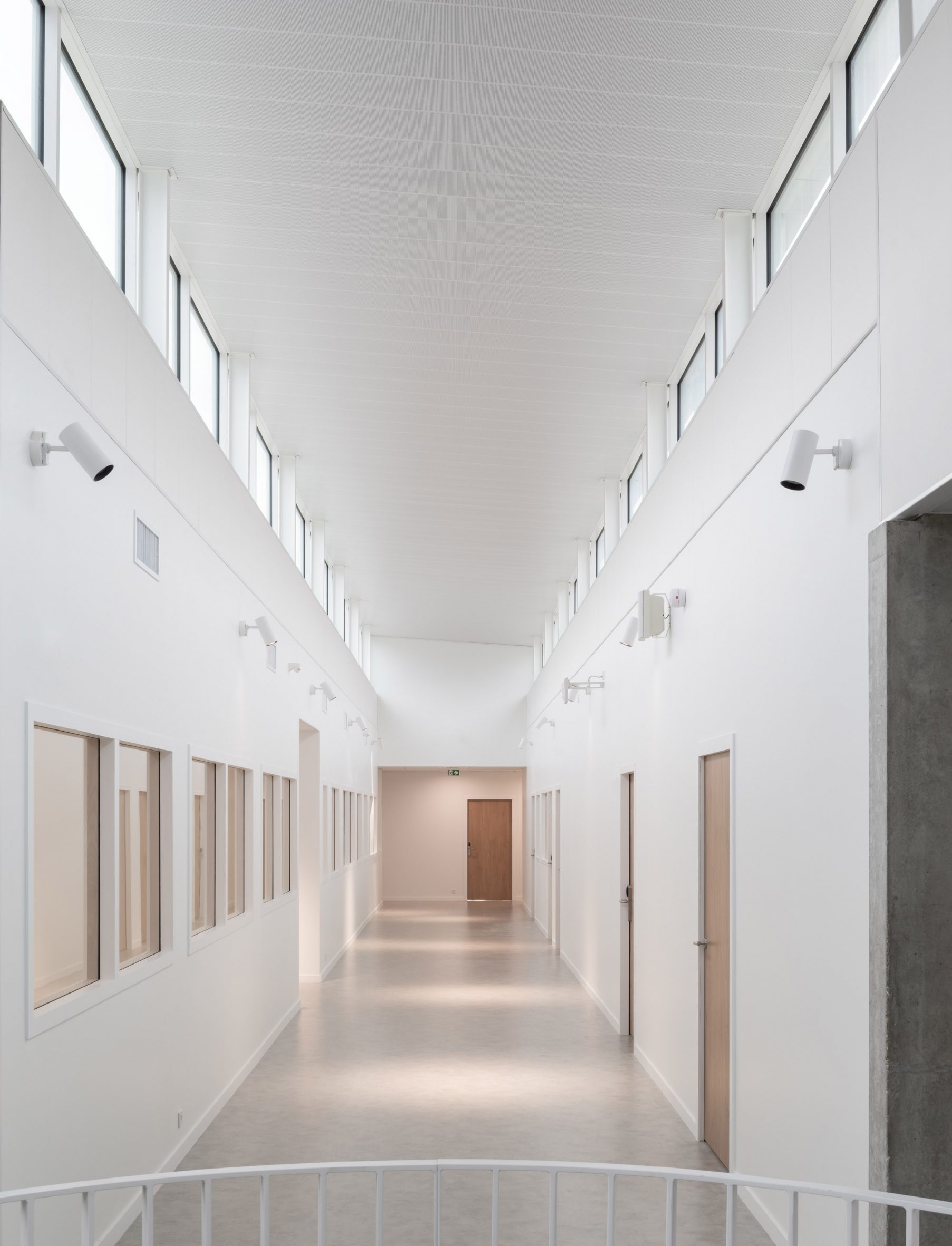 The interior boasts a minimal and clean look
The interior boasts a minimal and clean look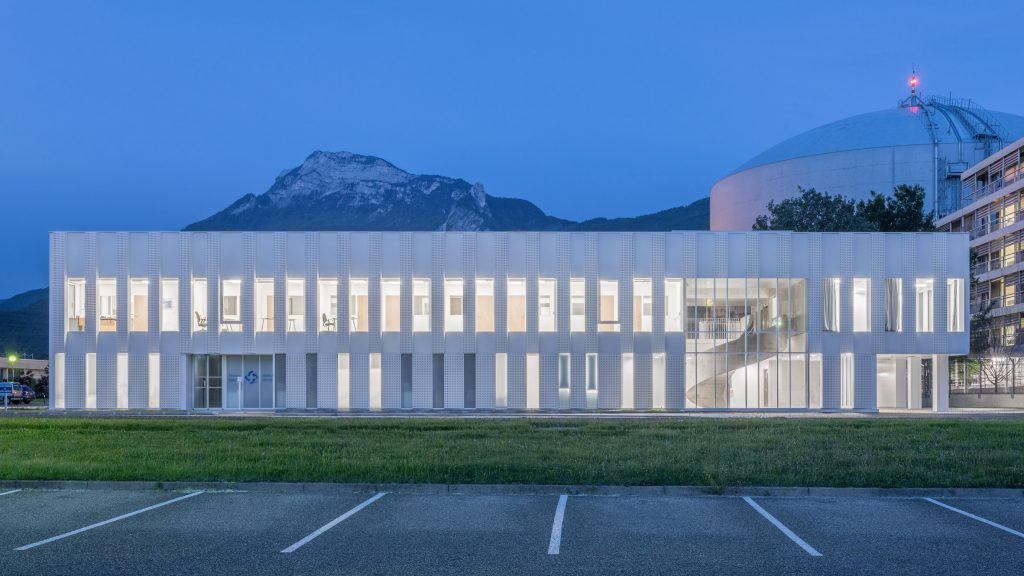
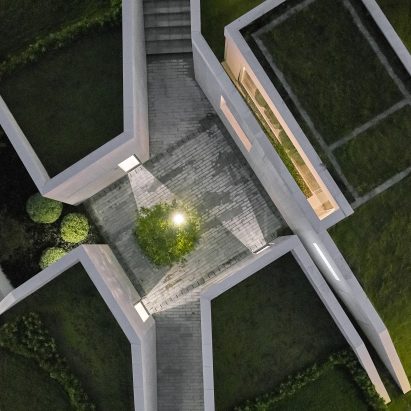
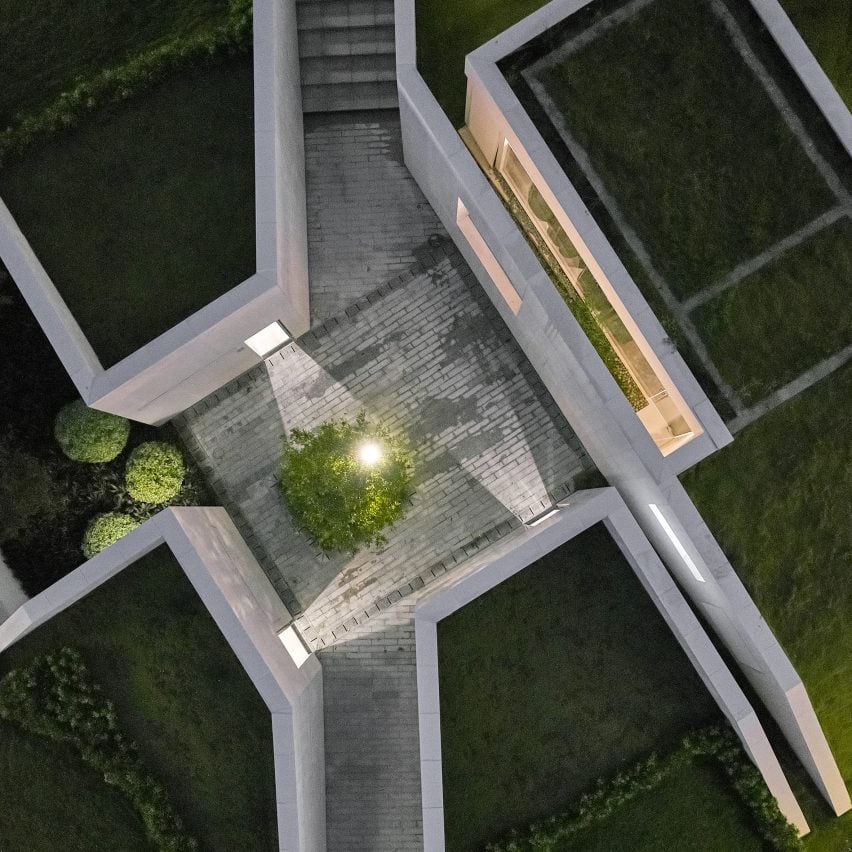
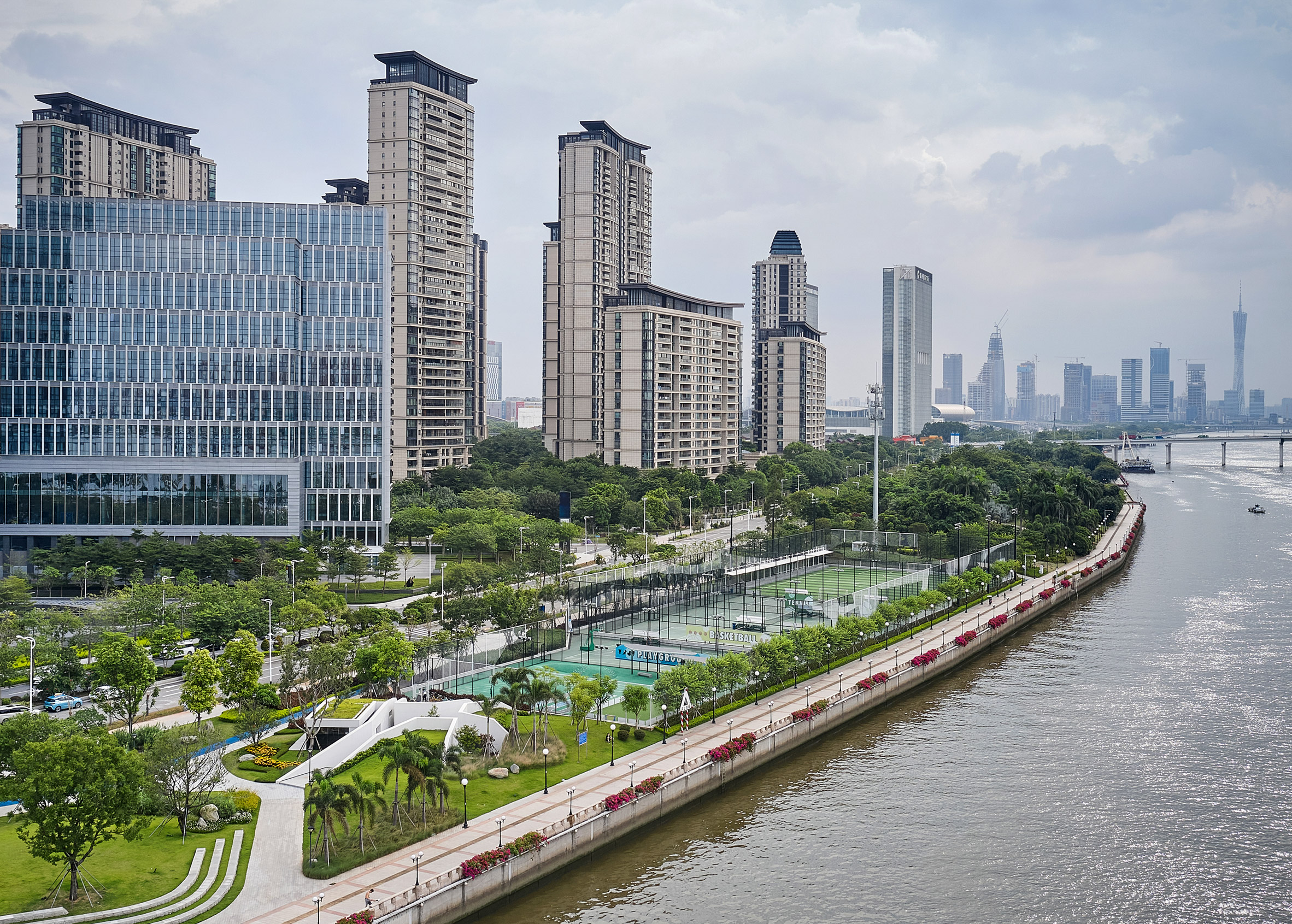 The artificial mounds were designed by Team BLDG and contain facilities for a sports park
The artificial mounds were designed by Team BLDG and contain facilities for a sports park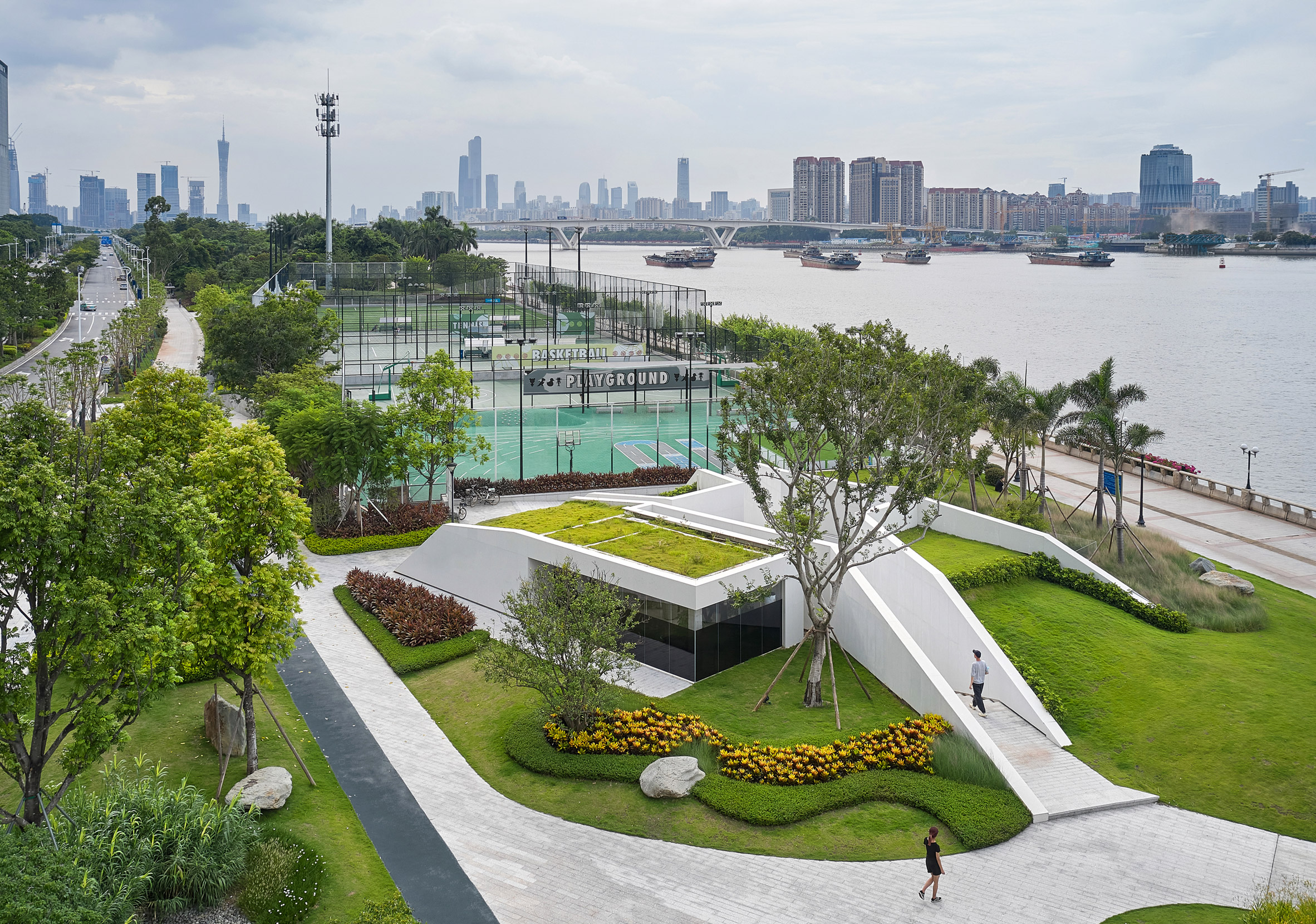 Named The Earth, the project is located along the Pearl River waterfront
Named The Earth, the project is located along the Pearl River waterfront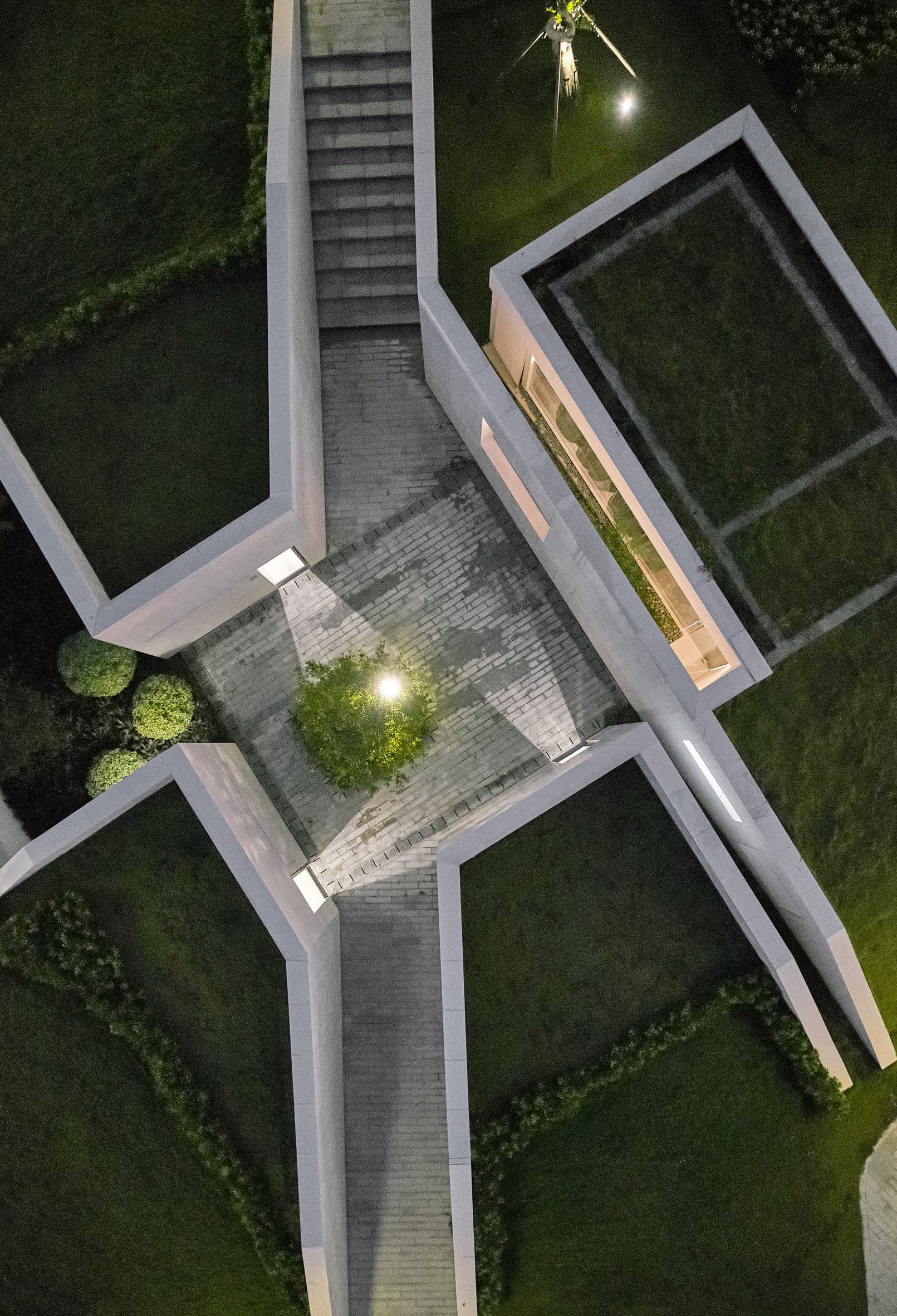 Visitor and staff areas are hidden within the artificial mounds
Visitor and staff areas are hidden within the artificial mounds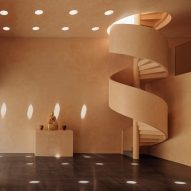
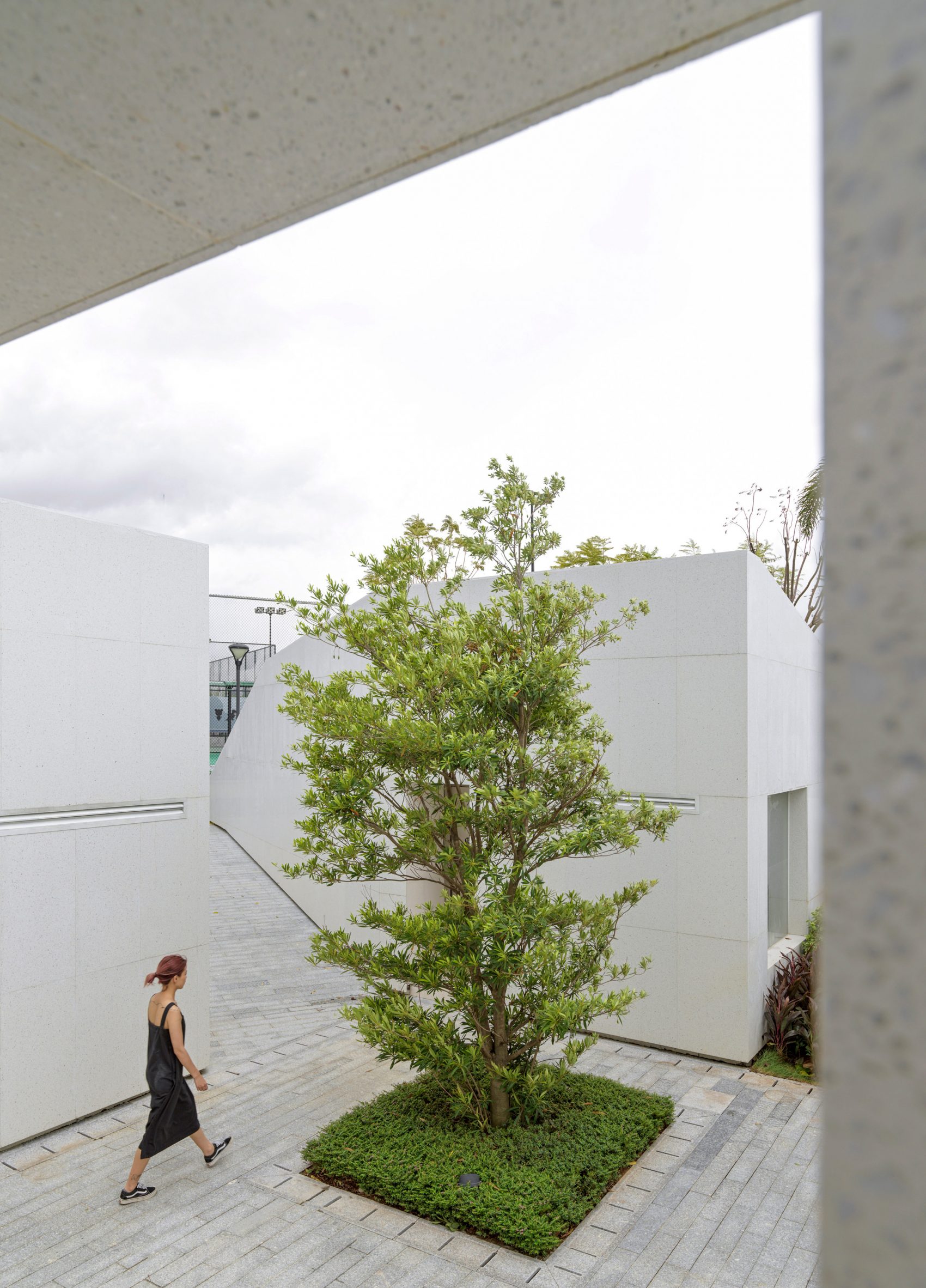 A central courtyard was finished in white
A central courtyard was finished in white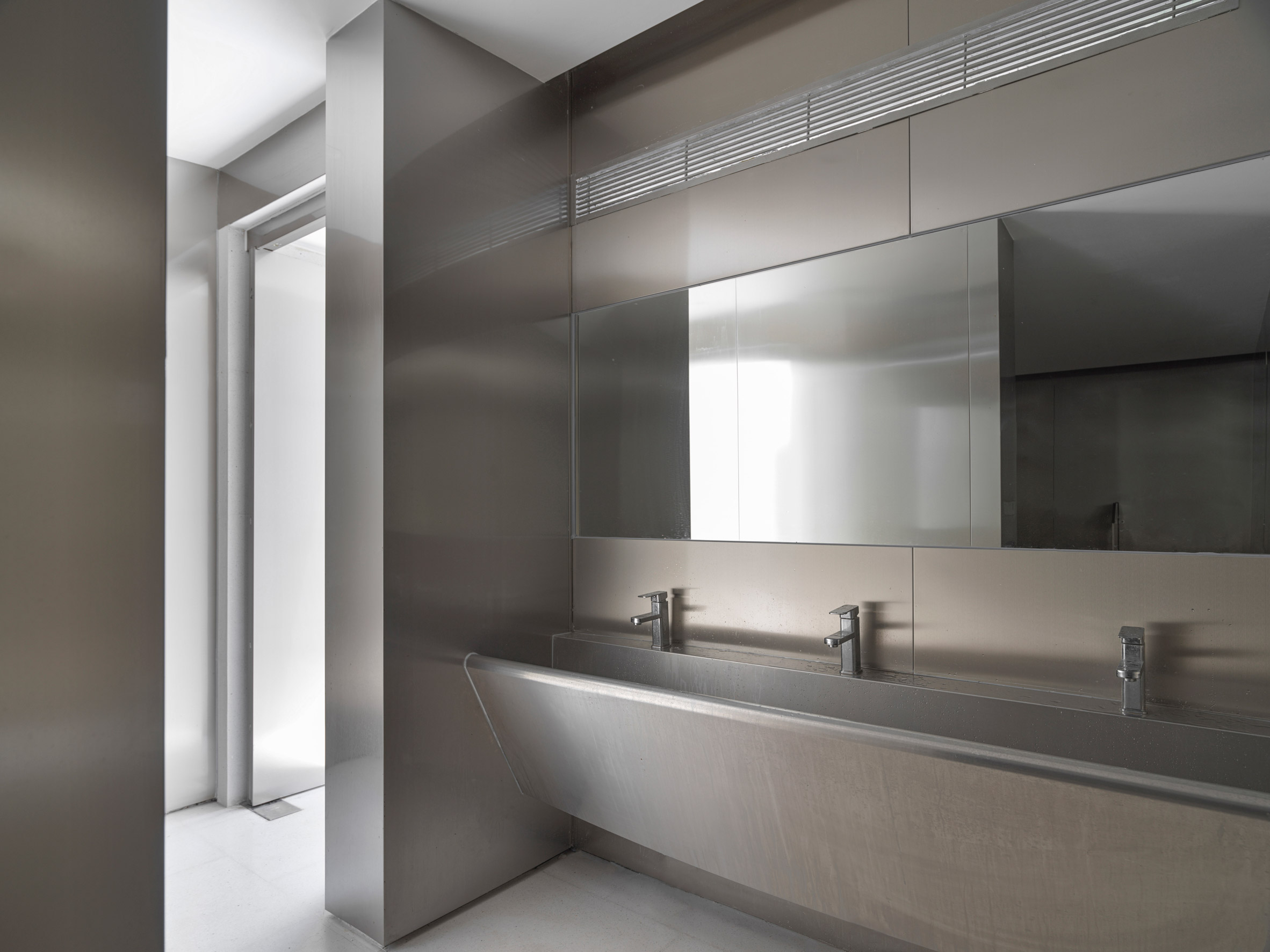 Interior spaces were designed to look minimal
Interior spaces were designed to look minimal