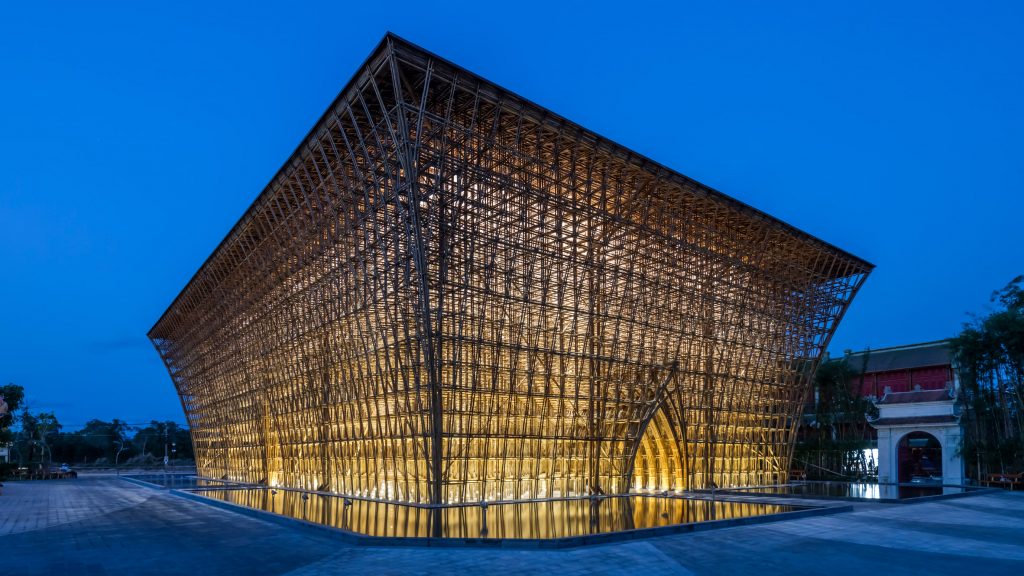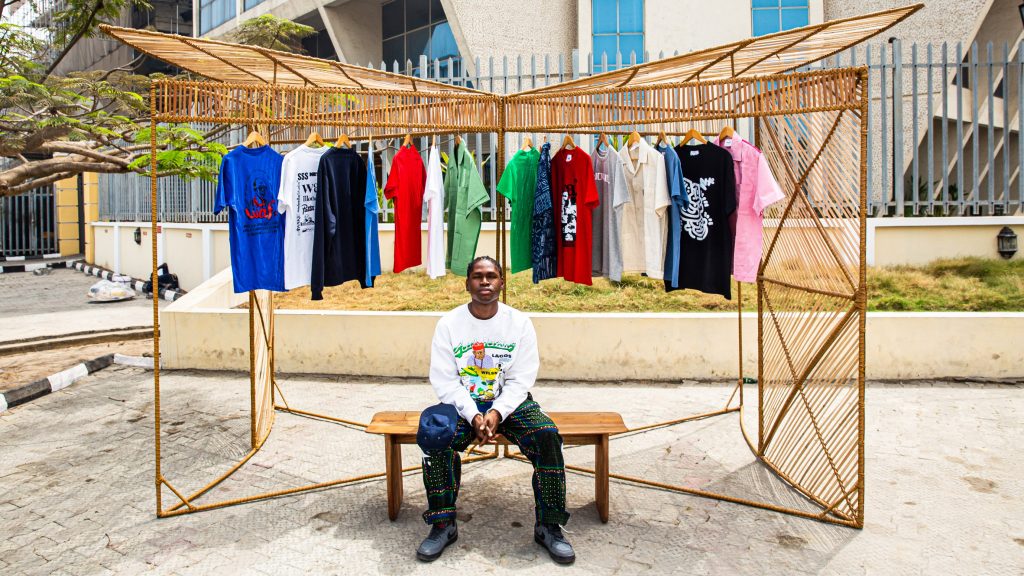#bamboo

I cut 8 branches from a bamboo plant on the street and brought them home to see if i can get them to grow. One has developed roots and has a baby.
It only developed roots when I used bottled water.
I knew something is wrong with the tap water in this apartment.
Now have to find a proper pot to grow it in.
Vo Trong Nghia Architects completes bamboo welcome centre for Grand World Phu Quoc
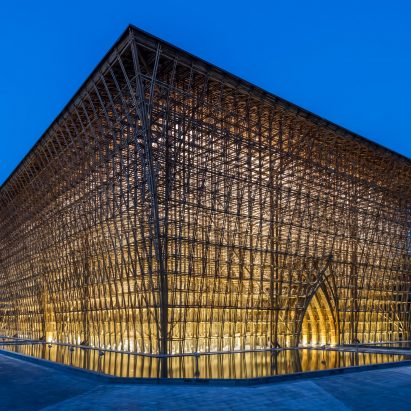
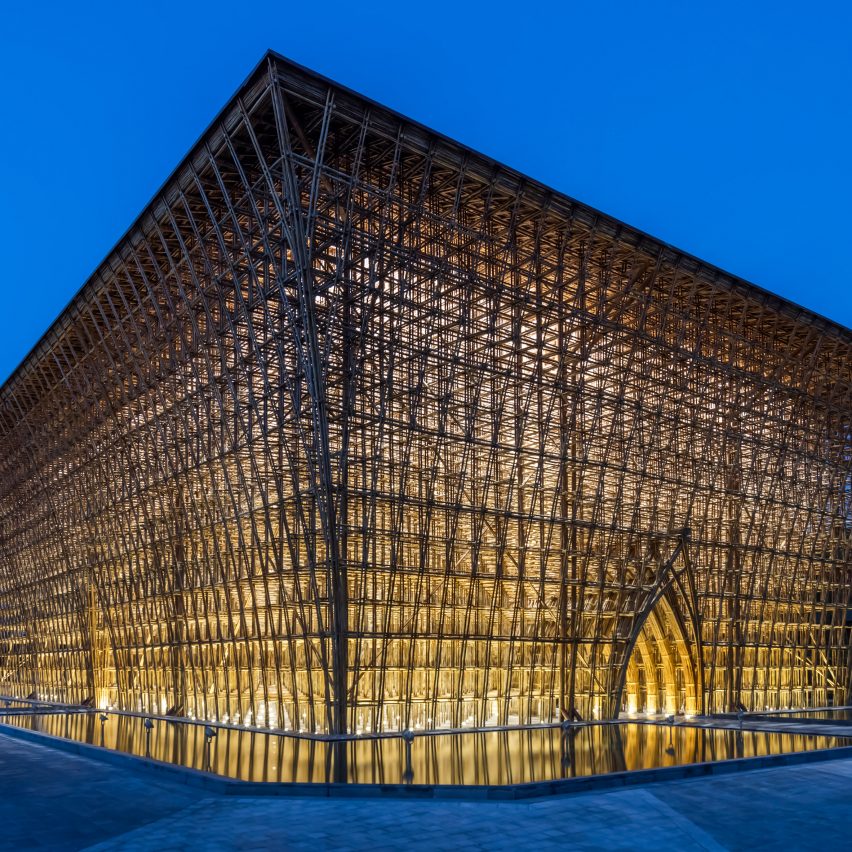
Vietnamese studio Vo Trong Nghia Architects used 42,000 pieces of bamboo to create the complex, sculptural form of this entrance building for a resort on the Vietnamese island of Phu Quoc.
The building welcomes visitors to Grand World Phu Quoc, which is part of the Phu Quoc United Center – a leisure and entertainment complex occupying more than 1,000 hectares on the island.
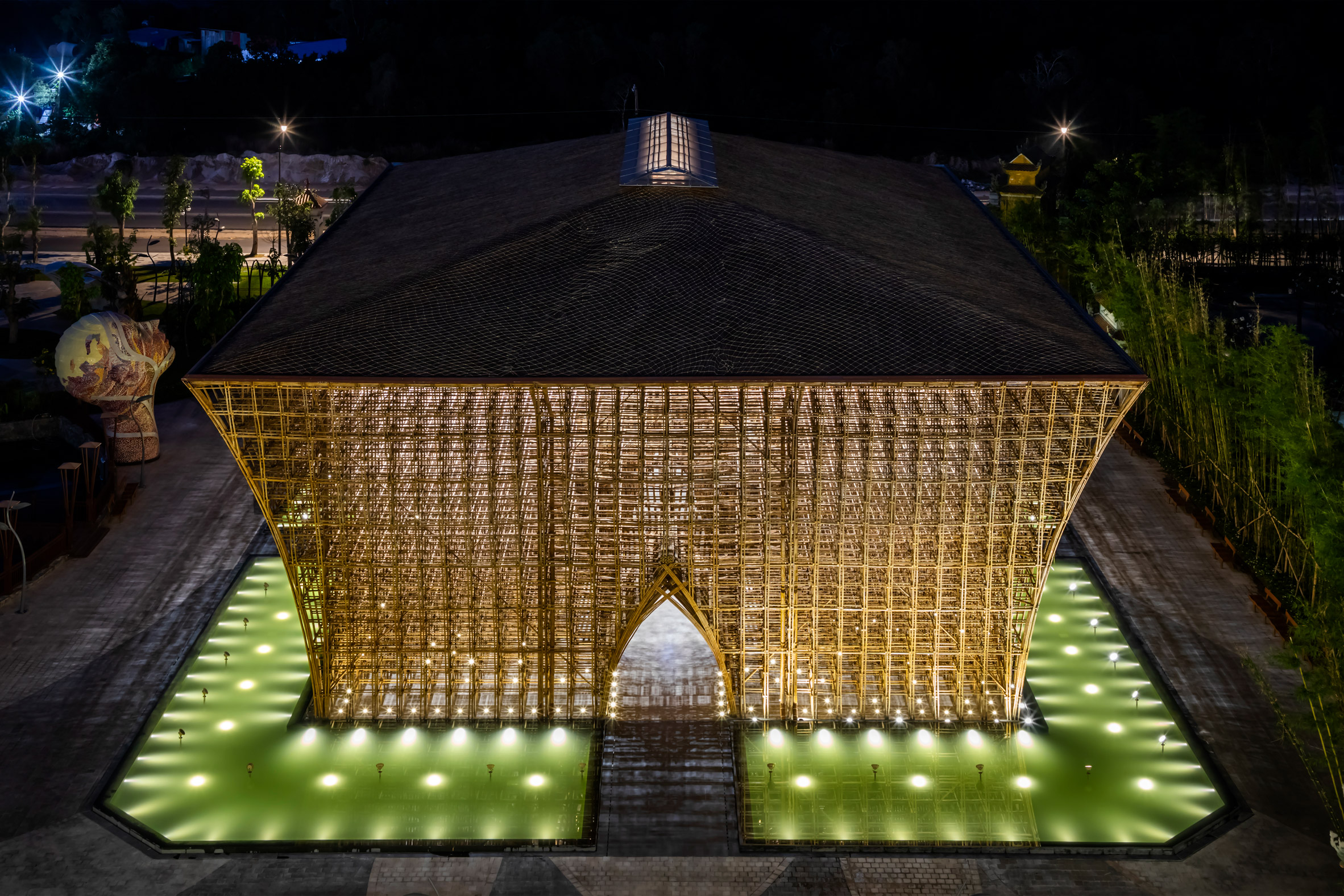 The welcome building to the Grand World Phu Quoc resort was designed by Vo Trong Nghia Architects
The welcome building to the Grand World Phu Quoc resort was designed by Vo Trong Nghia Architects
Vo Trong Nghia Architects was commissioned to design a structure that embodies Vietnamese culture and provides a bold symbol at the entrance to the expansive site.
The welcome centre has a gross floor area of 1,460 square metres, and is made from bamboo using construction methods that the studio has refined over many years.
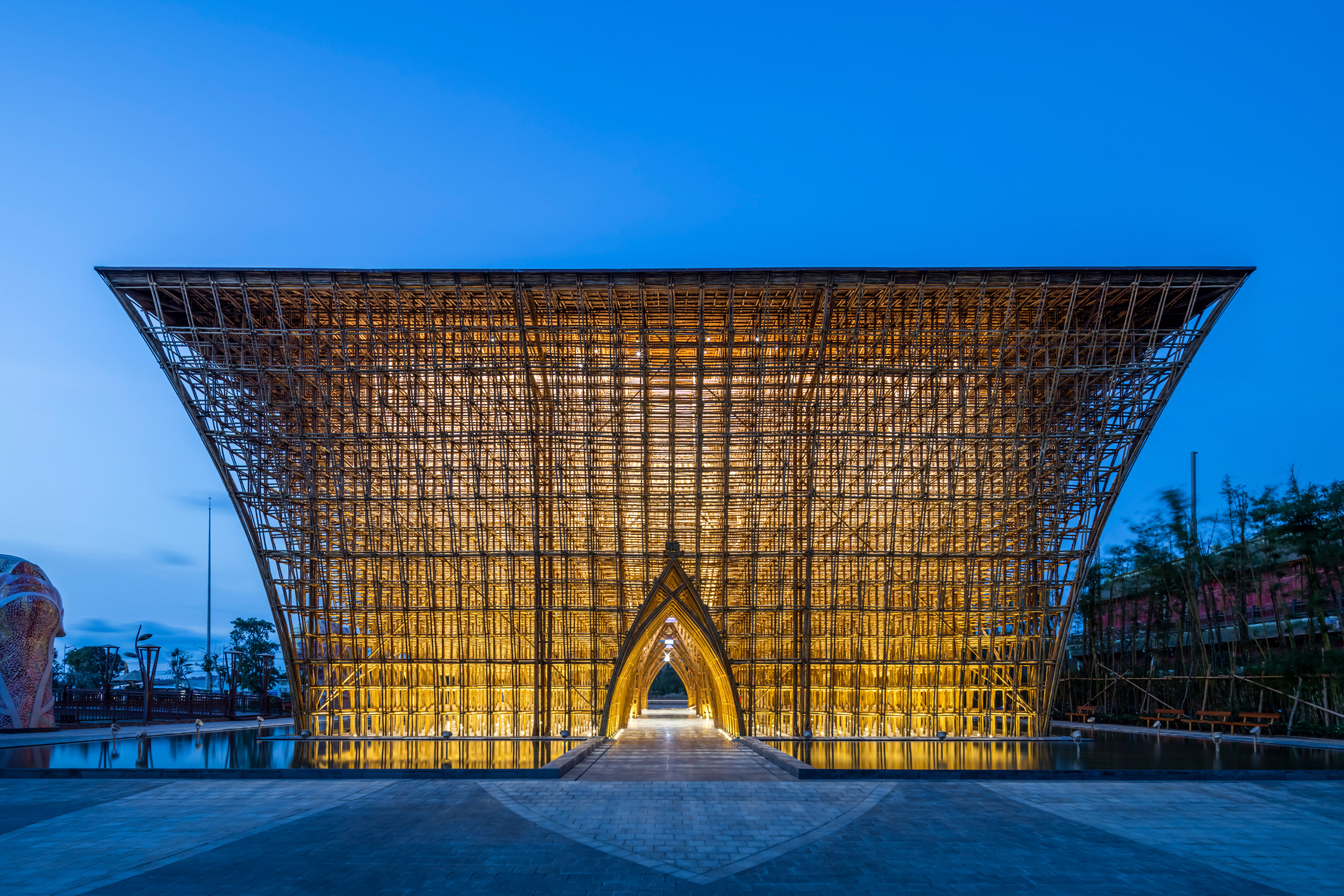 It was constructed using 42,000 pieces of bamboo
It was constructed using 42,000 pieces of bamboo
It was completed using approximately 42,000 bamboo culms – the hollow stems of the grass species that grows rapidly in Vietnam's tropical climate.
The studio claimed that the project, which uses ropes and bamboo pins to connect the culms together, was more complicated than its previous bamboo buildings due to the hybrid structural systems used.
"The joint system is challenging as we employed a lot of structural systems, and the details of them meeting each other is challenging," the studio said.
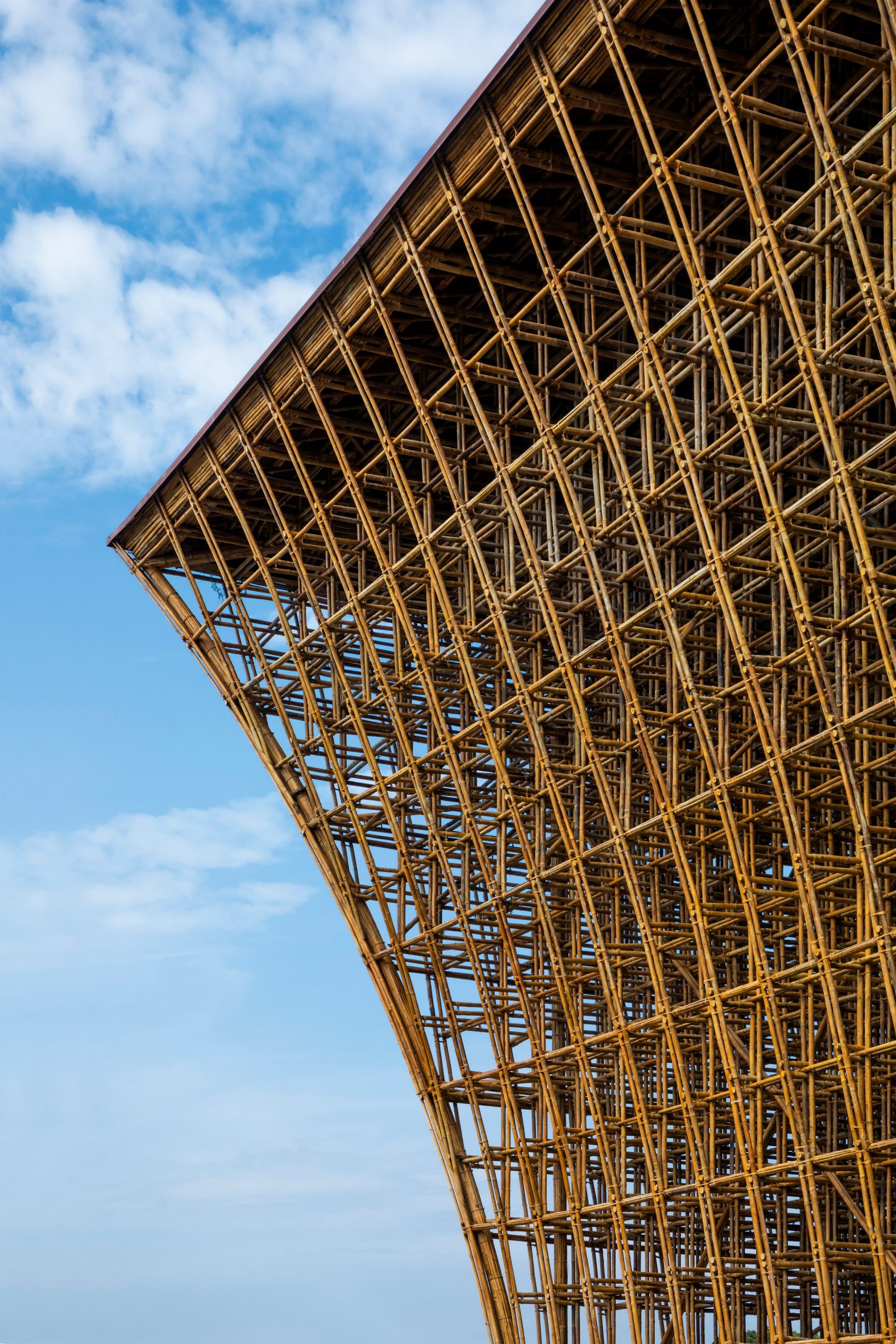 The structure is comprised of arches, domes and curving planes
The structure is comprised of arches, domes and curving planes
The dense structure comprises a series of arches, domes and grids, with an internal void sculpted into the forms of a lotus and bronze drum.
The bamboo framework produces interior spaces that feel open and transparent, due to the grid structure allowing light to penetrate through it.
[ 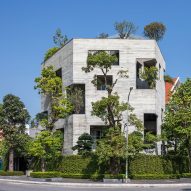
Read:
Trees burst through walls of Ha Long Villa by Vo Trong Nghia Architects
](https://www.dezeen.com/2020/05/02/ha-long-villa-house-trees-vo-trong-nghia-architects/)
Skylights incorporated into the building's thatched roof also allow daylight to illuminate the interior, while the grid system enables breezes to ventilate the space naturally.
"The light comes in beautifully and, along with the natural colour of bamboo, creates a warm and intimate atmosphere, even though the structure is very open in terms of airflow," the studio added.
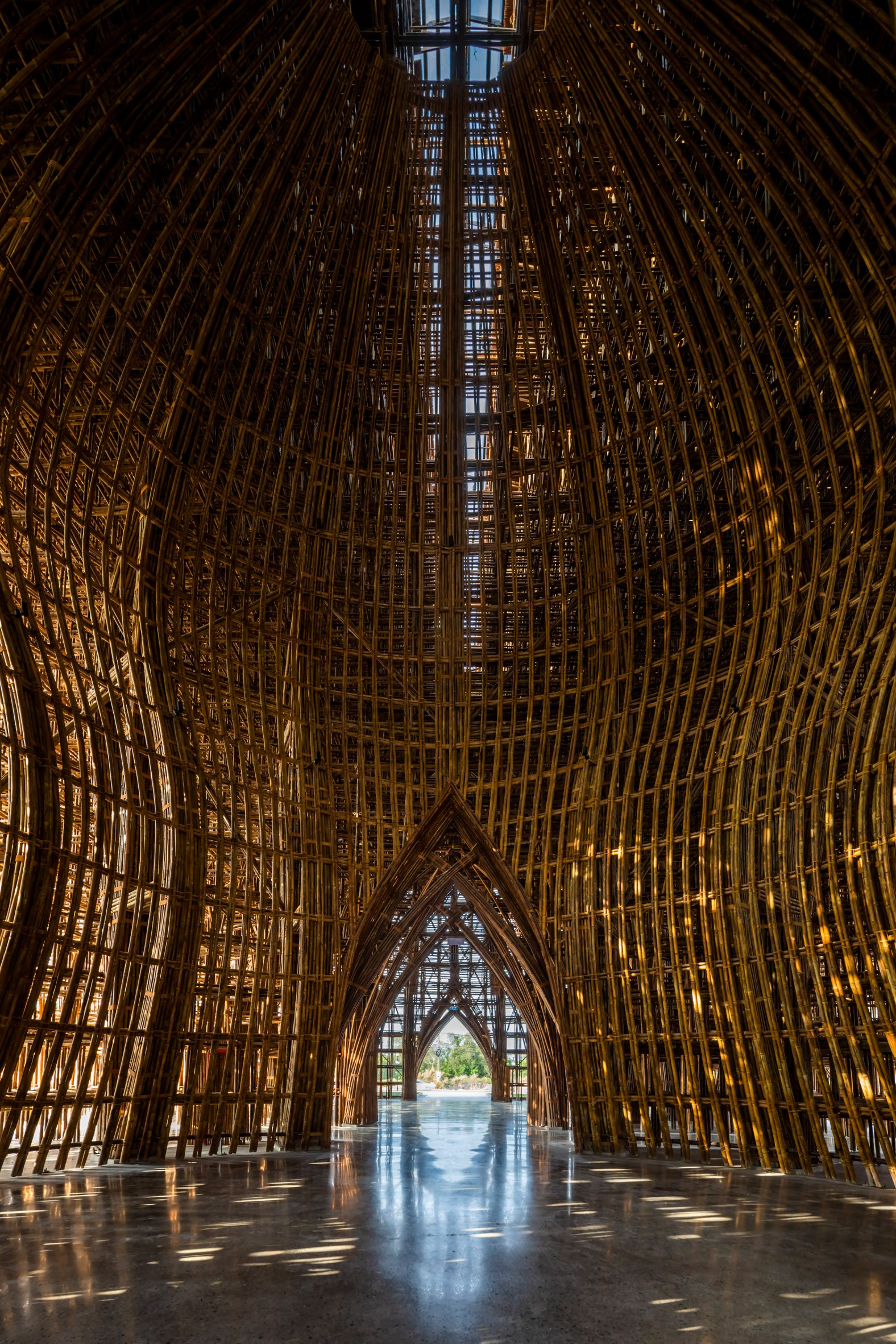 The building has domed interiors
The building has domed interiors
Visitors arriving at the resort cross a plaza and follow a path that bridges a shallow reflecting pool, before entering the welcome centre through an arched opening.
The arched passage extends through the building, leading into two halls that are shaped like a lotus and a bronze drum.
These sculpted internal voids represent traditional symbols that respond to the client's requirement that the building should embody Vietnamese culture.
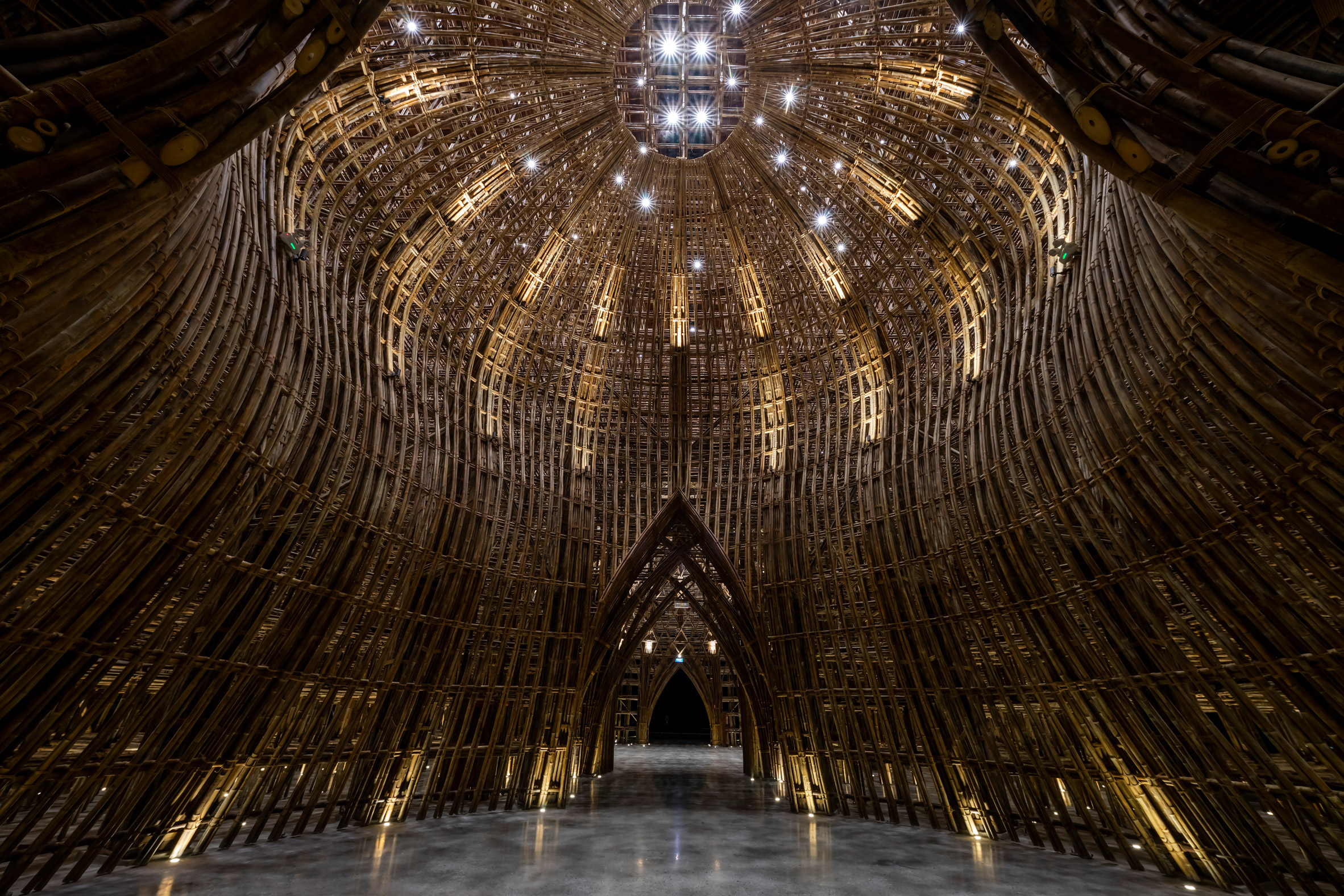 Skylights fitted into the roof allow light to filter into the interior
Skylights fitted into the roof allow light to filter into the interior
In a 2014 interview with Dezeen, Vo Trong Nghia, founder of the eponymous studio, described bamboo as the "green steel of the 21st century".
He added that the material, which is abundant and affordable in his native country of Vietnam, is particularly suited to creating open or semi-outdoor spaces.
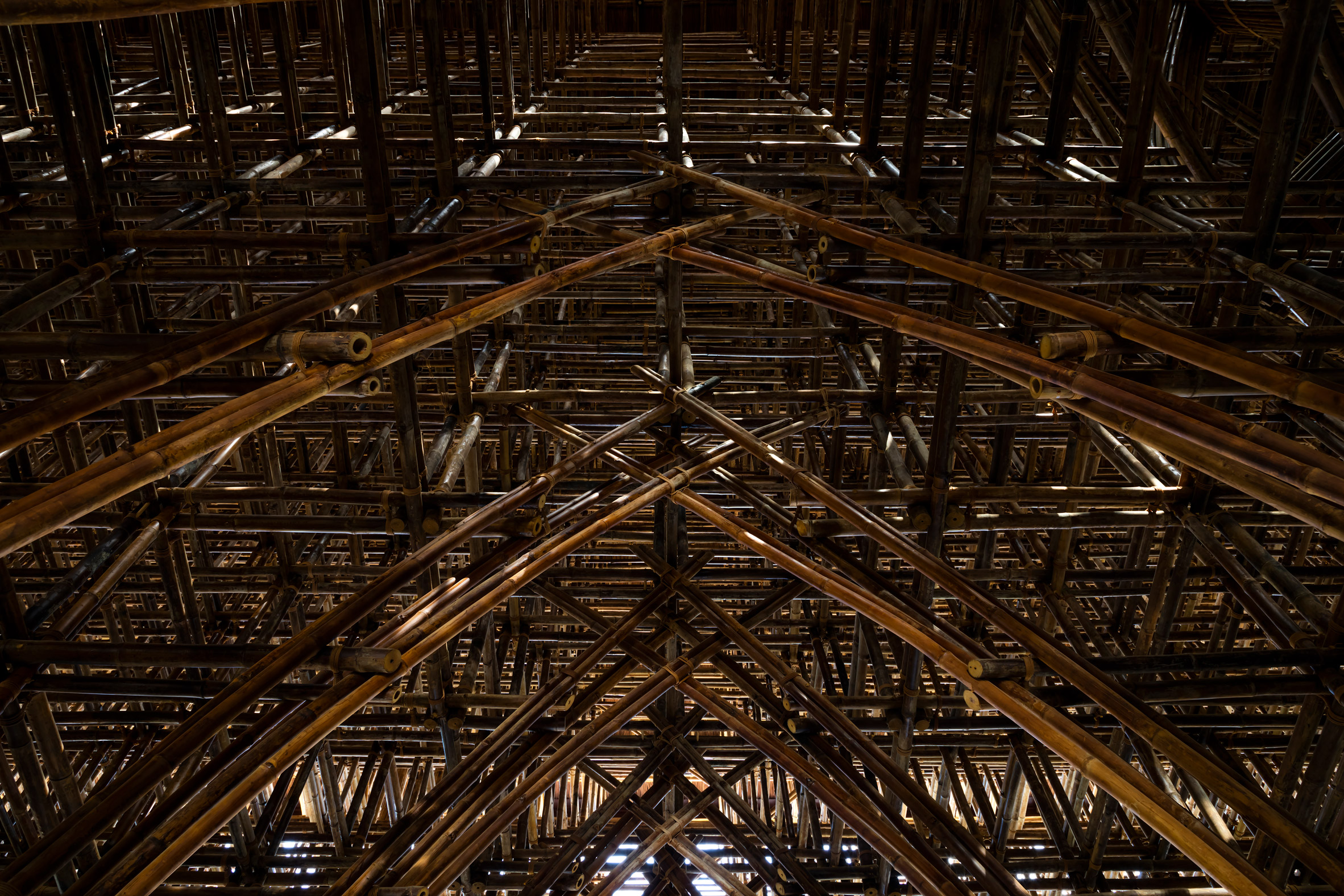 Bamboo is tied and joined together
Bamboo is tied and joined together
Nghia established his architectural practice in 2006. Previous bamboo projects completed by the studio include a restaurant with a domed roof set on an artificial lake and a series of beach huts with thatched roofs that form part of a resort on a small island.
In addition to its work with bamboo, the studio is known for exploring various low-energy architectural solutions, and for incorporating plants in many of its projects.
In Vietnam's Ha Long Bay, Nghia's office designed a villa with trees growing through its concrete walls, while tropical plants cover the balconies of a hotel in Danang.
Photography is by Hiroyuki Oki.
The post Vo Trong Nghia Architects completes bamboo welcome centre for Grand World Phu Quoc appeared first on Dezeen.
#hotels #all #architecture #publicandleisure #bamboo #vietnam #votrongnghiaarchitects
Nifemi Marcus-Bello creates bamboo pavilion for Nigerian skateboarding brand
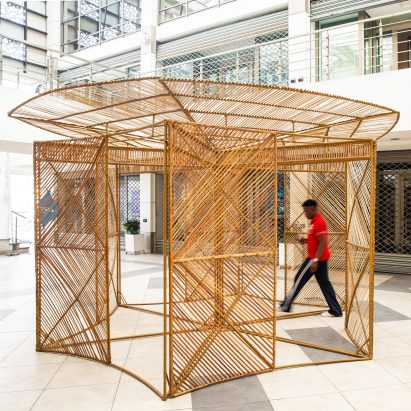
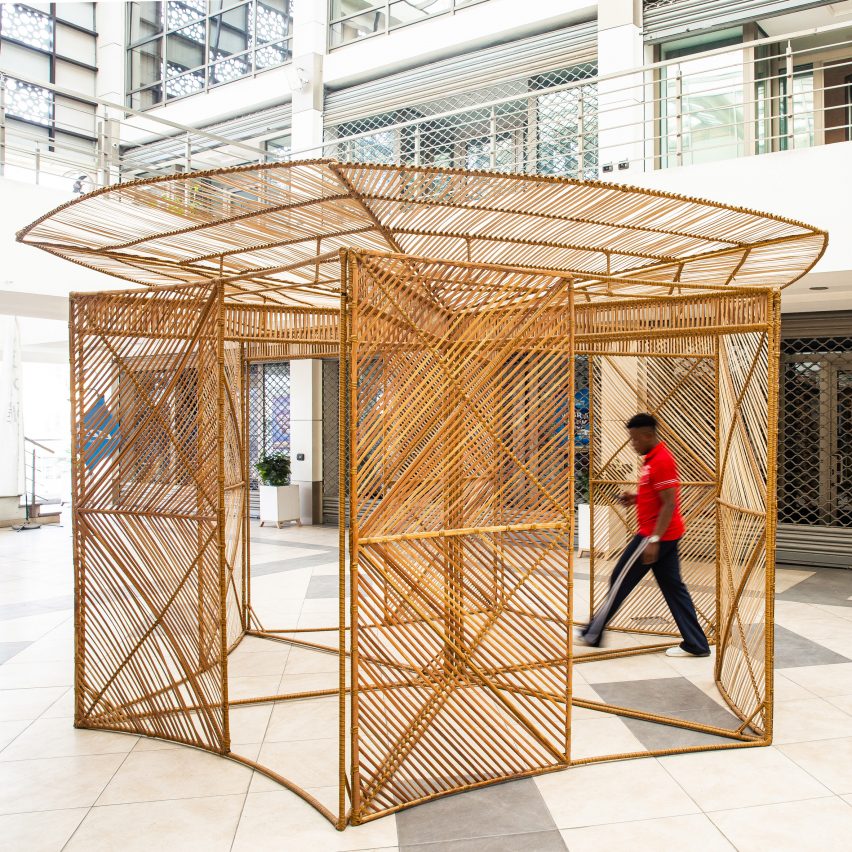
Nigerian designer Nifemi Marcus-Bello has created a modular kiosk made from bamboo for Lagos-based skateboarding company Wafflesncream.
Called Waf Kiosk, the six-piece structure is currently located at the Wafflesncream (Waf) store in the Nigerian city, where it houses the brand's collection of skateboarding apparel.
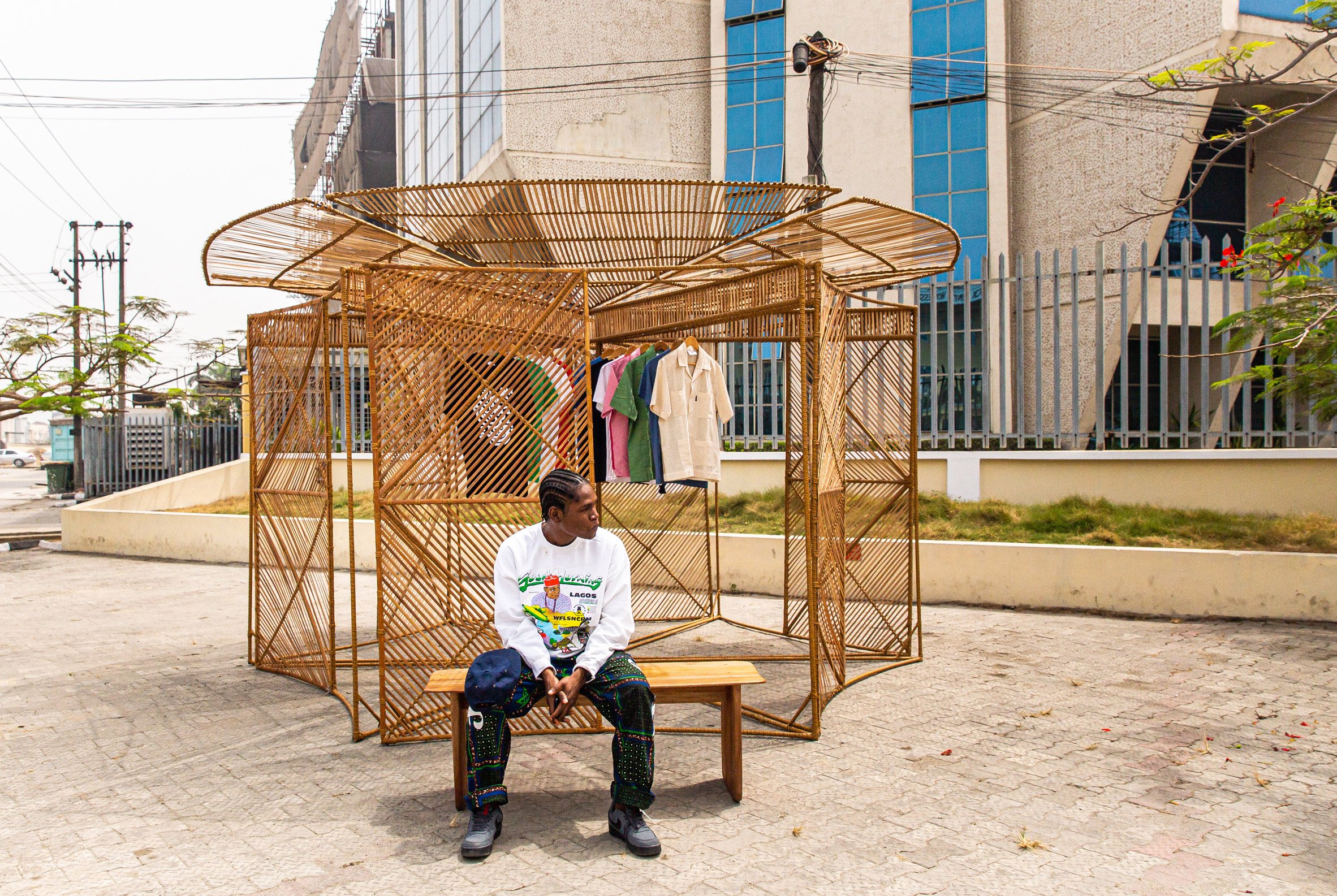 Nifemi Marcus-Bello designed Waf Kiosk for a skateboarding clothing company
Nifemi Marcus-Bello designed Waf Kiosk for a skateboarding clothing company
Marcus-Bello's design pays homage to Lagos' local streetwear sellers and the ways in which independent retailers have devised their own stores from which they sell.
"Leaning toward the evolution of the brand and its use of natural materials and tones, the idea was to design a space that would embrace a singular and humble material, in this case, bamboo," Marcus-Bello told Dezeen.
"While the kiosk is in use, clothes are hung above eye level to pay homage to 'Okrika' – Lagos' streetwear vendors who have created an architectural archetype to the selling of bootleg and secondhand clothing across Lagos," he added.
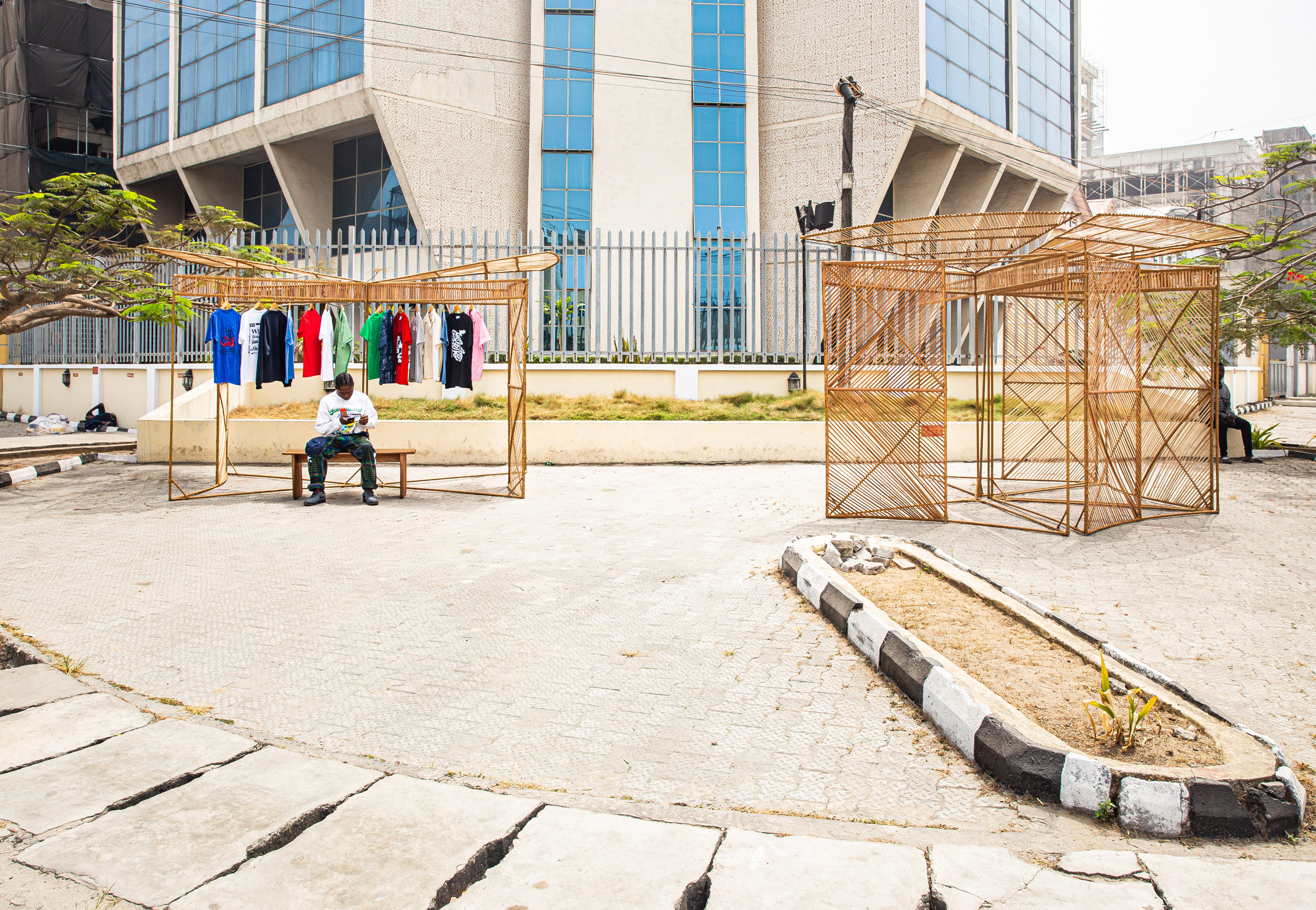 The modular pavilion can be arranged in different configurations
The modular pavilion can be arranged in different configurations
Waf Kiosk is built from tubular steel and bamboo – a sustainable plant that is known for its natural lightness and flexibility as well as its strength. The tubular steel was used to construct the frame of each modular structure, while the bamboo was used to wrap around the final design.
Marcus-Bello sourced the bamboo from Badagry, a coastal town that straddles the outskirts of Lagos and the northern bank of the creek stretching to Porto-Novo, in neighbouring Benin.
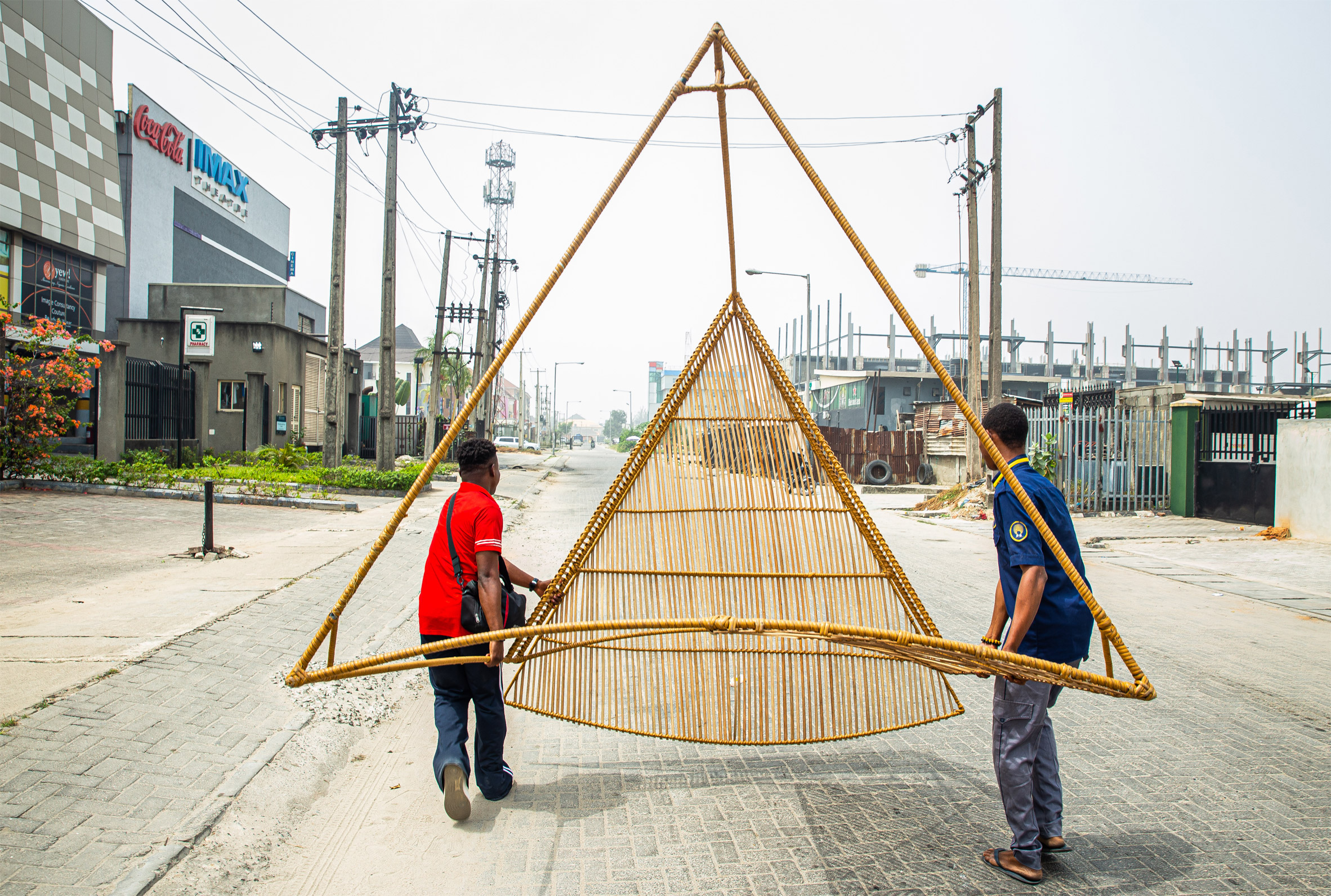 Marcus-Bello used bamboo for its lightweight qualities
Marcus-Bello used bamboo for its lightweight qualities
The designer became interested in the material following a research trip to the Beninese captial where he saw that many shop and home frontages featured bamboo blinds called kosinlé.
He was particularly attracted to the "beautiful silhouette effects" the blinds had on the people behind them.
[ 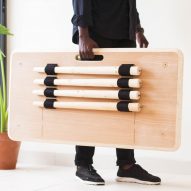
Read:
Nifemi Marcus-Bello's Tebur table is carried like a suitcase
](https://www.dezeen.com/2016/10/26/nifemi-marcus-bello-tebur-flat-pack-table-desk-furniture-design/)
"During a research trip to the Benin Republic, I was driving from the capital city Porto-Novo to Cotonou," Marcus-Bello explained.
"As we drove to the main road leading to Cotonou I noticed these locally made blinds used to cover the front of wooden kiosks that sold confectioneries and windows of the homeowners as well."
"I tracked down a local maker and bought two of the blinds and brought them to Lagos with me" he continued.
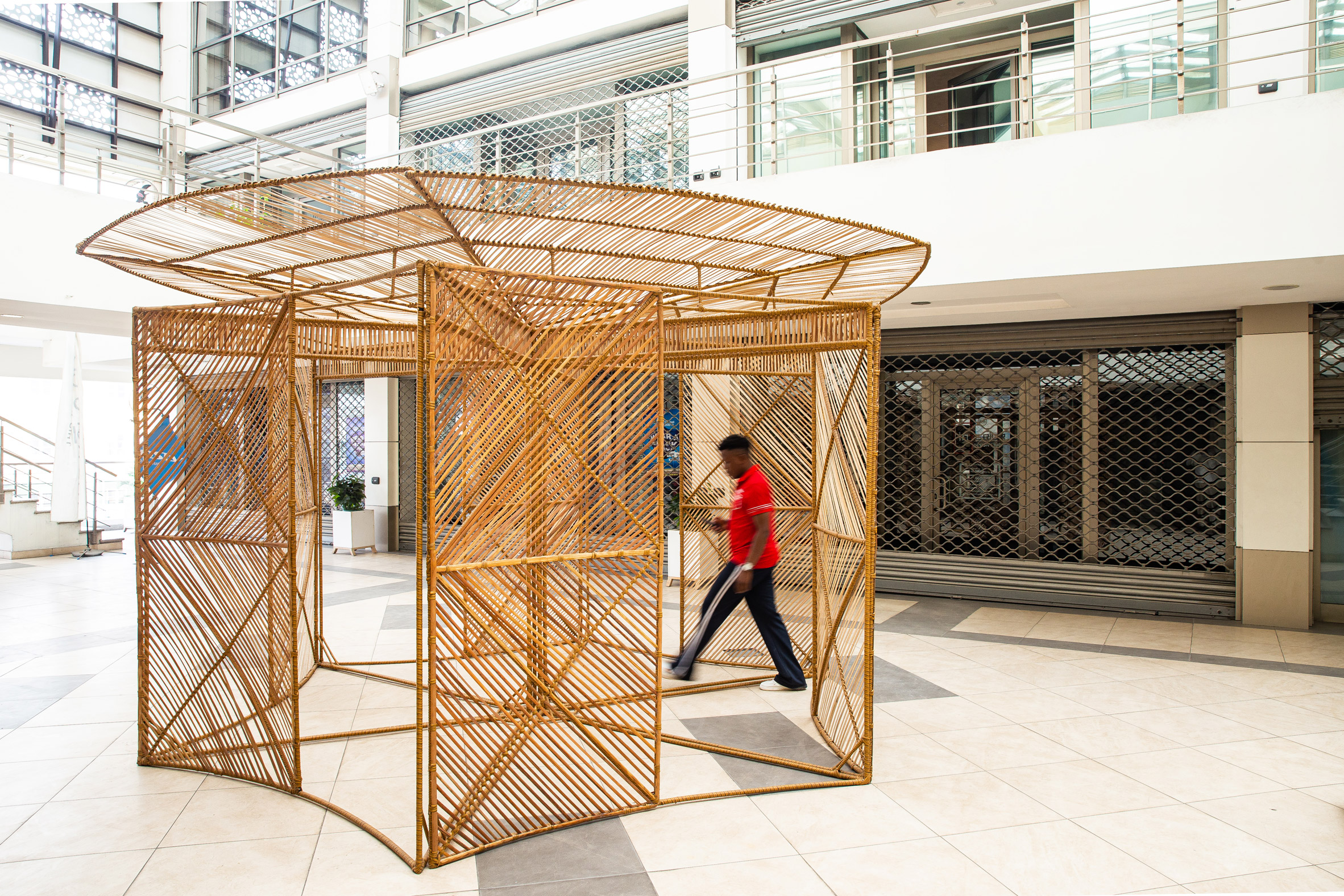 The kiosk can be carried to different locations in Lagos
The kiosk can be carried to different locations in Lagos
The use of bamboo strips also means that the structure can easily be transported to different locations.
The six triangular structures can also be assembled into multiple variations, creating what Marcus-Bello calls "a variety of experiences" for shoppers.
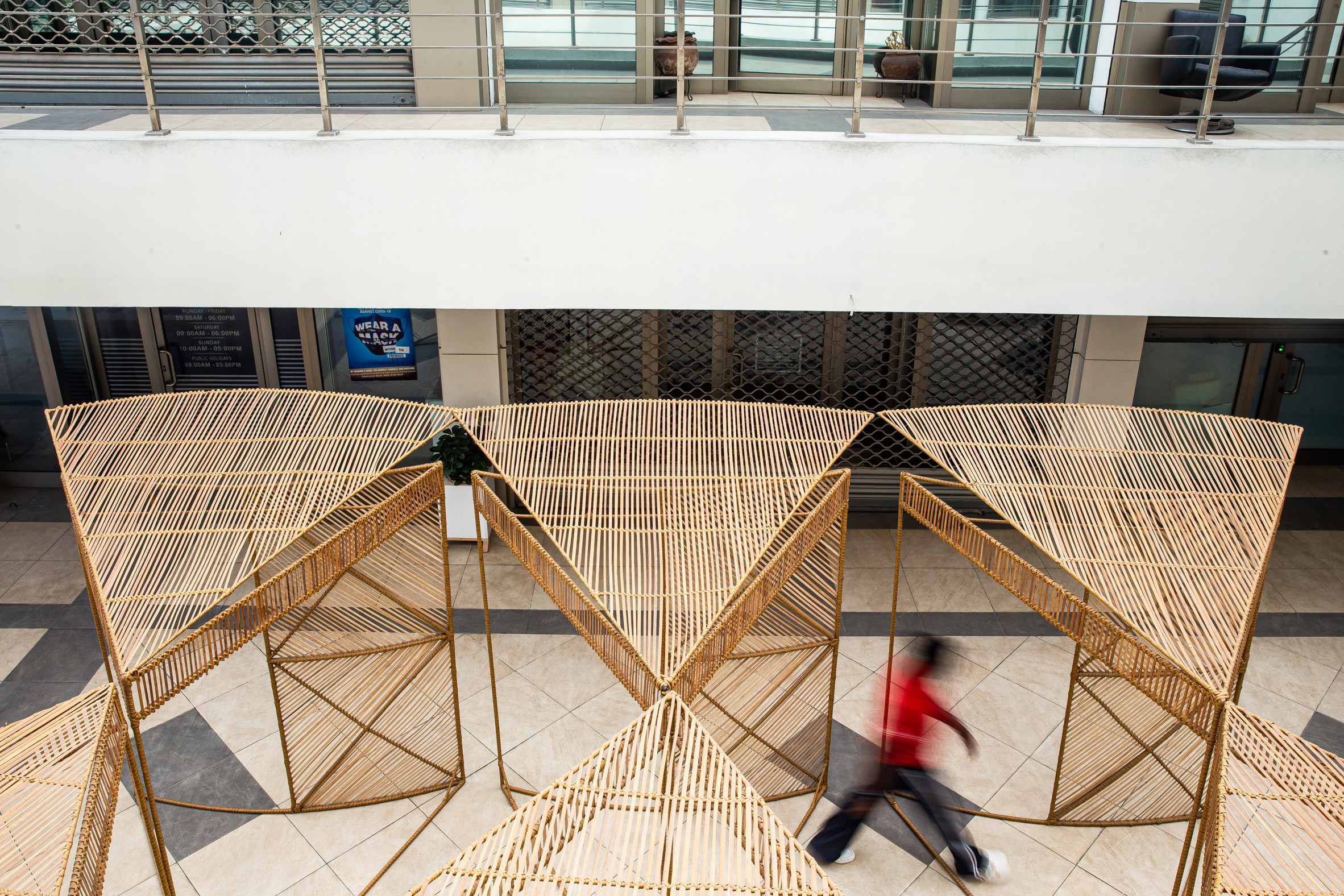 Marcus-Bellow drew on Beninese blinds for the kiosk
Marcus-Bellow drew on Beninese blinds for the kiosk
"One thing that stood out to me in our conversation was the necessity for modularity for both form and functionality," the designer said.
"Using one, two or three pieces you can create different setups, which allows the brand to have two or three activations across the city during busy seasons."
"The final design is able to create a variety of setups allowing modularity in not just its form but its experience," he added.
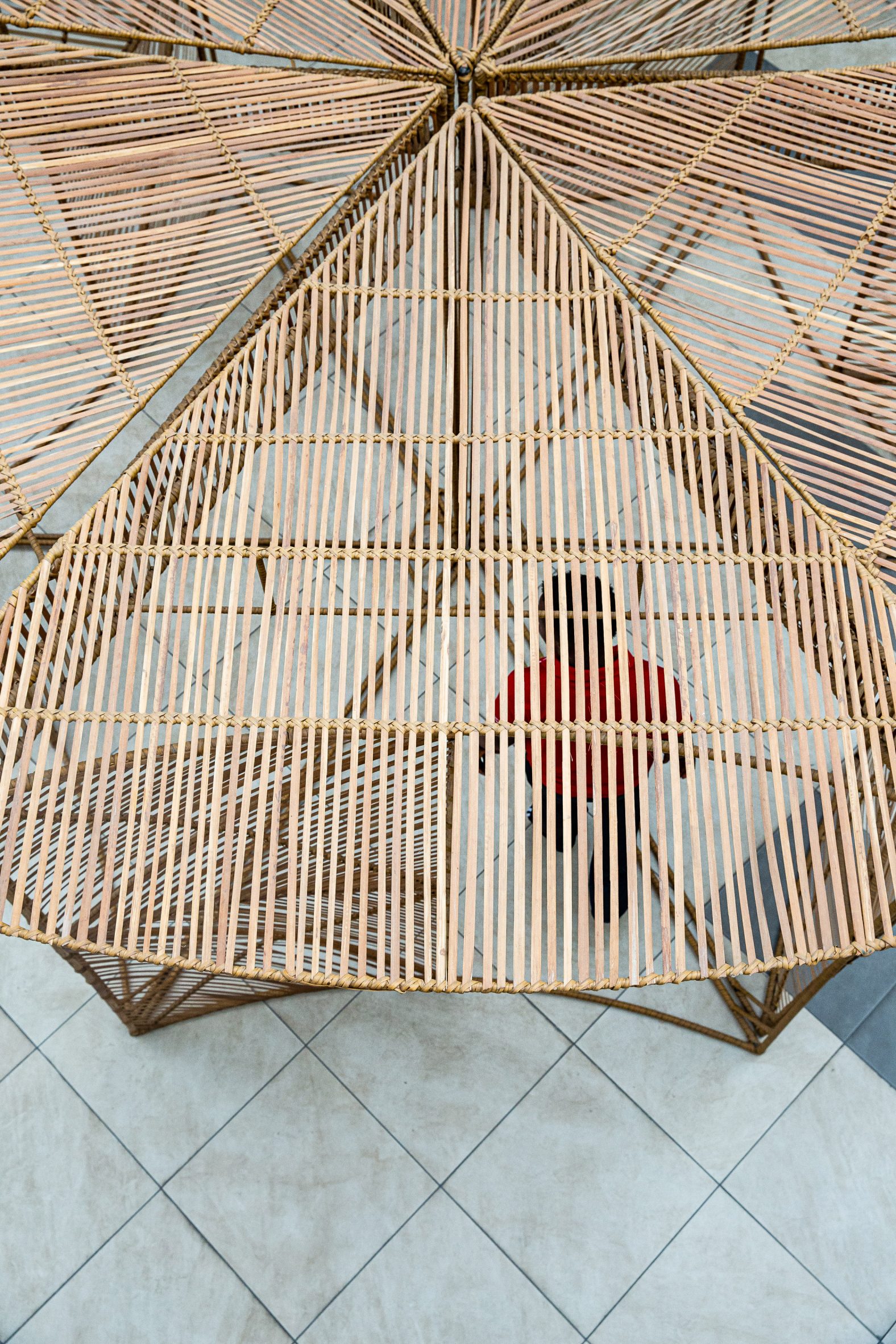 The slatted bamboo is designed to create interesting silhouettes
The slatted bamboo is designed to create interesting silhouettes
Due to the bamboo's versatility, the material has been used to create pavilions all over the world.
Architecture studio Kengo Kuma and Associates built a pavilion with a textile roof supported by bamboo stalks at a temple in Kyoto, Japan, while artist Morag Myerscough installed a colourful bamboo structure in a park in London.
The photography is byJide Ayeni.
The post Nifemi Marcus-Bello creates bamboo pavilion for Nigerian skateboarding brand appeared first on Dezeen.
#all #design #highlights #installations #retail #bamboo #pavilions #kiosks #nigeria #lagos #popupshops #shops #nifemimarcusbello
Prefabricated bamboo community centre in Pakistan built by local people
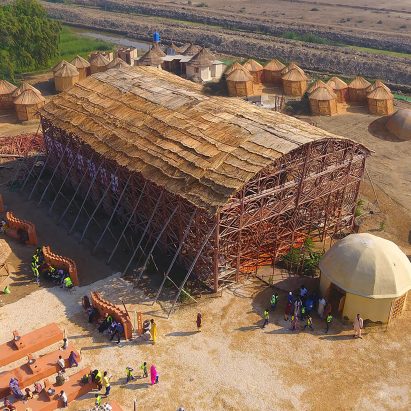
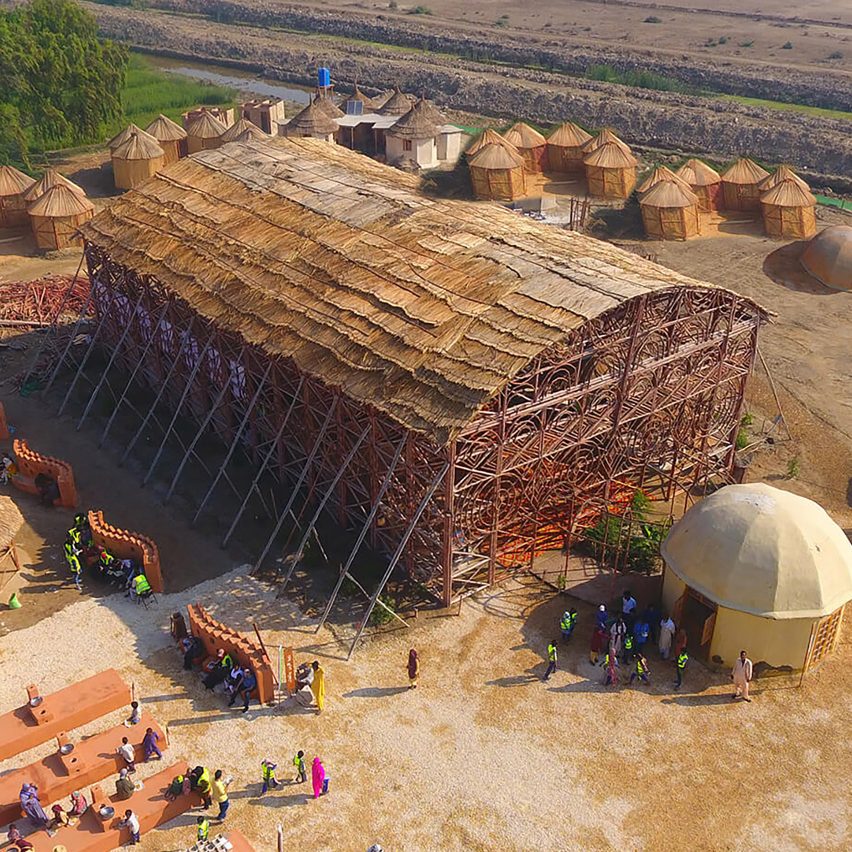
Decorative bamboo screens enclose the Zero Carbon Cultural Centre, a giant pavilion in Makli built by local people together with architect Yasmeen Lari's Heritage Foundation of Pakistan organisation.
The Zero Carbon Cultural Centre serves as a community centre and social space for people living in poor and marginalised communities in the town, which is located in southern Pakistan.
It was designed by the Heritage Foundation of Pakistan specifically to host hands-on workshops for locals to strengthen their skills and help them live better-quality lives.
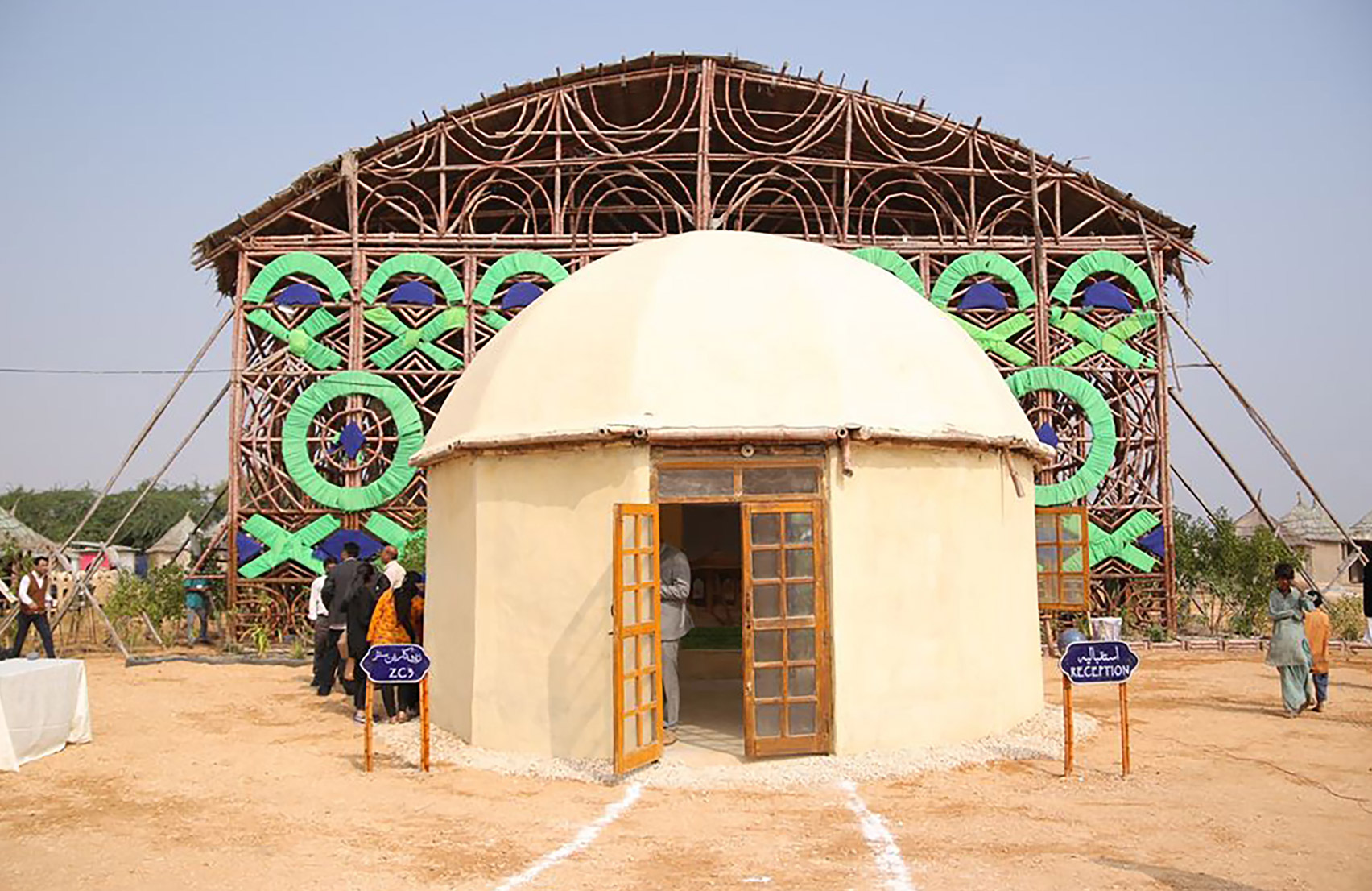 The Zero Carbon Cultural Centre is a bamboo pavilion in Makli
The Zero Carbon Cultural Centre is a bamboo pavilion in Makli
The Zero Carbon Cultural Centre is being showcased today as part of Lari's guest editorship for Dezeen 15 – an online festival celebrating Dezeen's fifteenth birthday.
As part of the event, Lari, who is the co-founder of the Heritage Foundation of Pakistan, will present her manifesto for "a humanistic, inclusive architecture that is driven by environmental considerations" in a live interview with Dezeen's editor-in-chief Marcus Fairs.
According to the architect, the centre is the biggest bamboo structure in Pakistan and one of the largest in the world.
It was completed in 2017 on a 1.6-hectare site, chosen for its proximity to the poor communities in the shadow of the Makli Necropolis – a UNESCO World Heritage Site that is home to clusters of ancient funerary monuments.
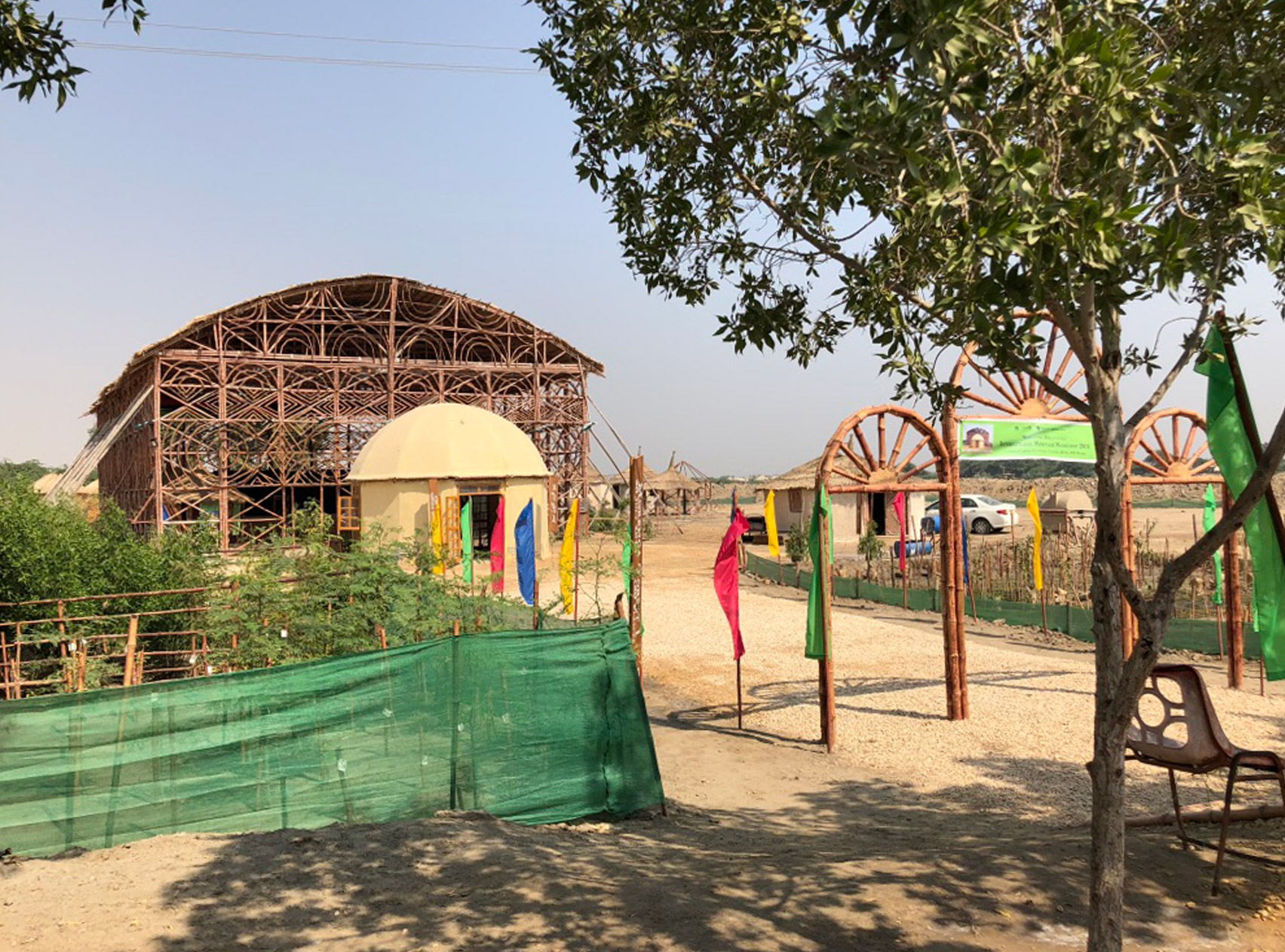 It is the centrepiece of a 1.6-hectare campus
It is the centrepiece of a 1.6-hectare campus
The pavilion takes the form of a large hangar, topped by a large thatched roof and surrounded by decorative bamboo screens. It measures 27 metres in length and is 18 metres wide, and at its highest point it reaches 11 metres.
Its design was developed by the Heritage Foundation of Pakistan to embody Lari's philosophy of "barefoot social architecture" (BASA).
[ 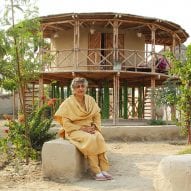
Read:
Using "ancient wisdoms and techniques" can lead to carbon-neutral buildings says Yasmeen Lari
](https://www.dezeen.com/2021/07/01/carbon-neutral-architecture-yasmeen-lari-interview/)
The goal of BASA is to uplift impoverished communities without impacting the planet. This involves creating structures with local materials that are low-carbon and low-cost, as opposed to expensive materials such as concrete and steel.
In this case, the pavilion makes use of bamboo, a type of fast-growing grass, which was sourced from within southern Pakistan.
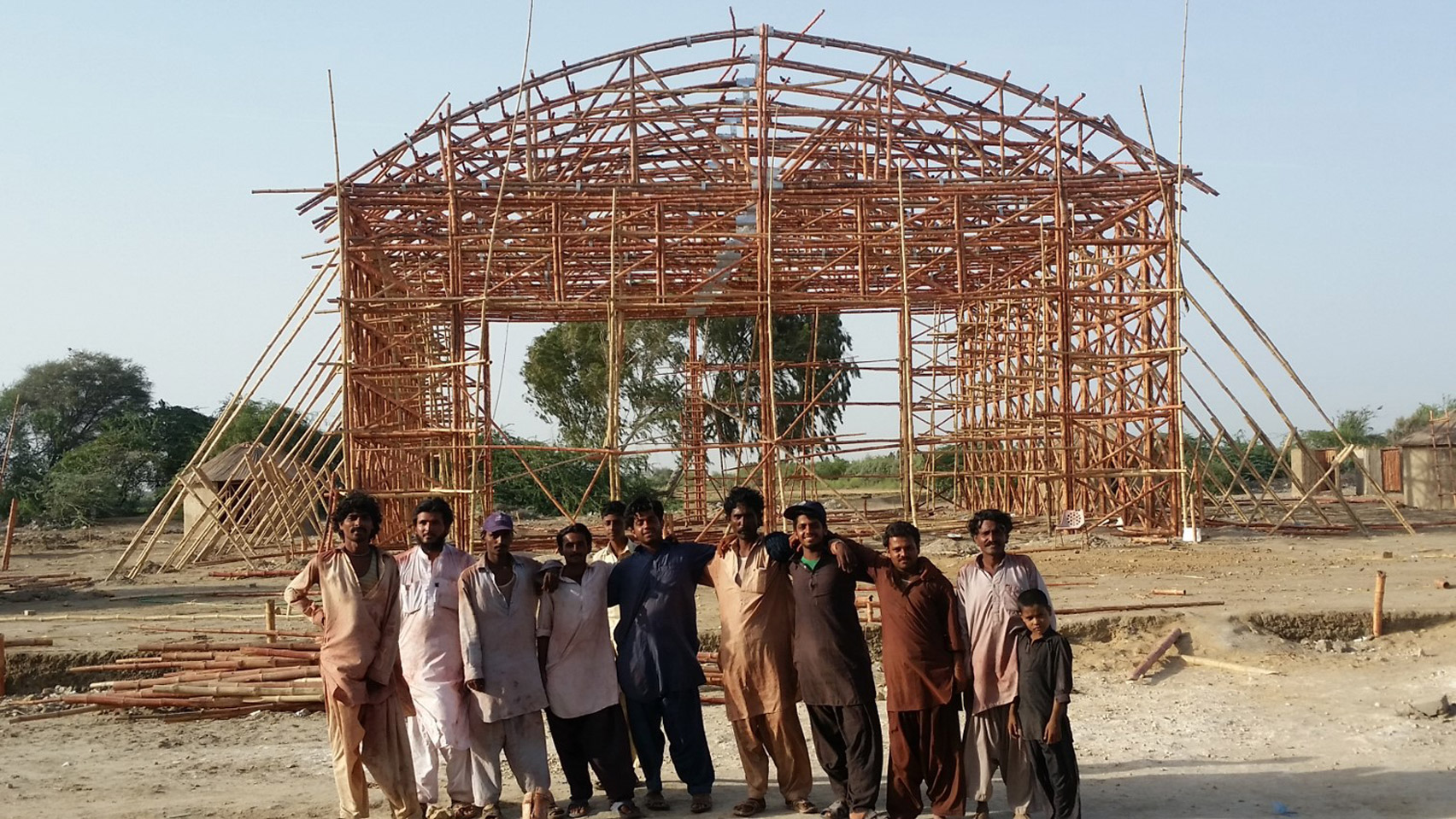 It was constructed by local people
It was constructed by local people
Bamboo was chosen as it is both renewable and highly durable. It also allowed the organisation to work with local artisans who are adept at using the material, and local people who wanted to learn how to build with it.
The pavilion is composed of large prefabricated bamboo panels, measuring eight metres in height and 1.5 metres in width.
Prefabrication ensured a quick construction process and optimum quality control, as each panel was made under supervision in a workshop. It was complete in just 10 weeks.
"The resulting structure carried the sweat and pride of the local surrounding community and has become a source of great pride due to its size and unique characteristics," Lari told Dezeen.
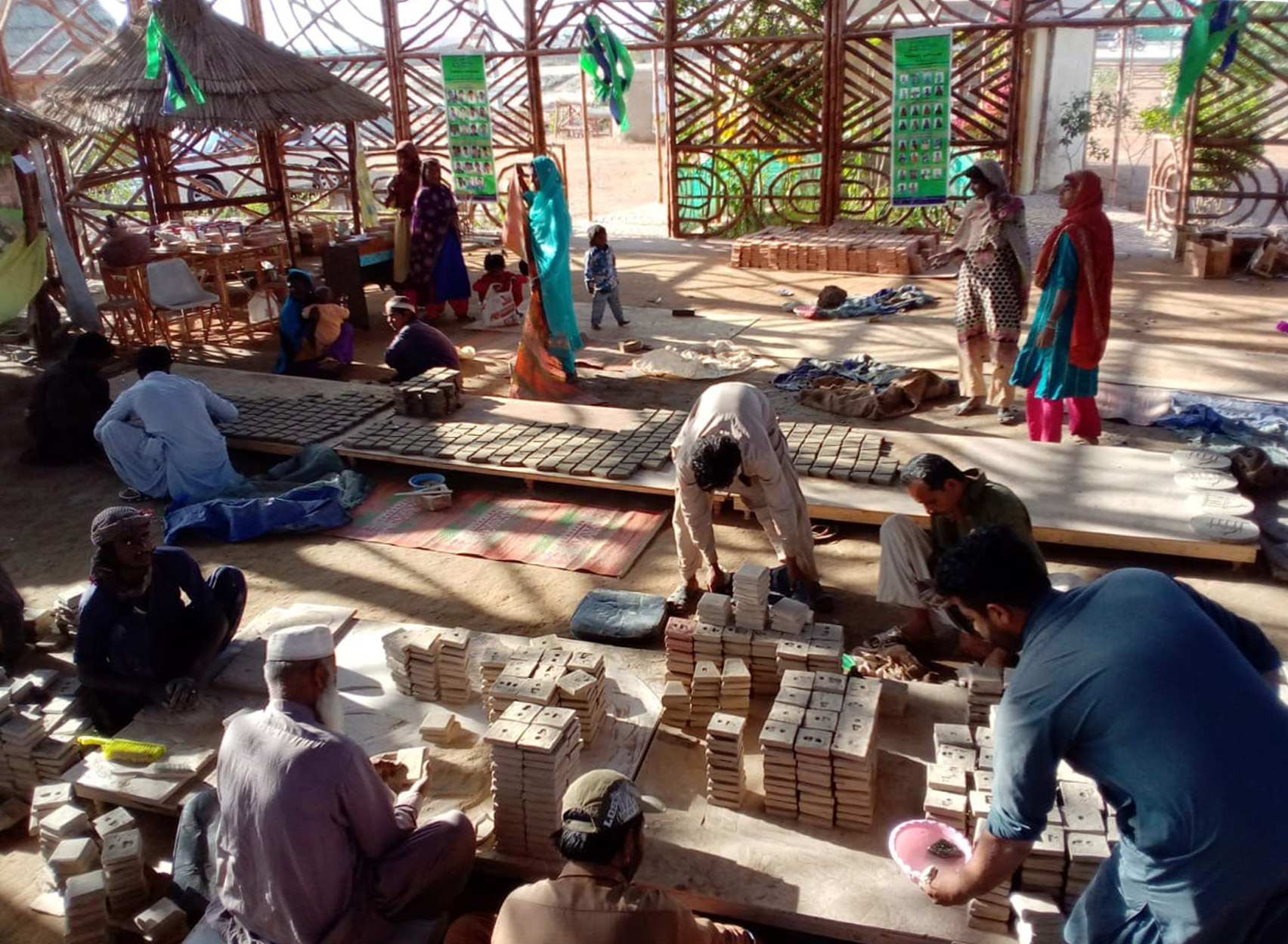 The centre hosts workshops for poor communities nearby
The centre hosts workshops for poor communities nearby
The final open structure of the pavilion, combined with its thatched roof, ensures that the space remains cool and usable throughout hot summers without air conditioning.
Its open layout also caters for a variety of uses. In line with the objectives of BASA, it is used to teach local people how to make a variety of products with local materials, including terracotta tiles, smokeless stoves from mud and lime and compostable toilets.
Alongside workshops, it is also used for performances, lectures and conferences.
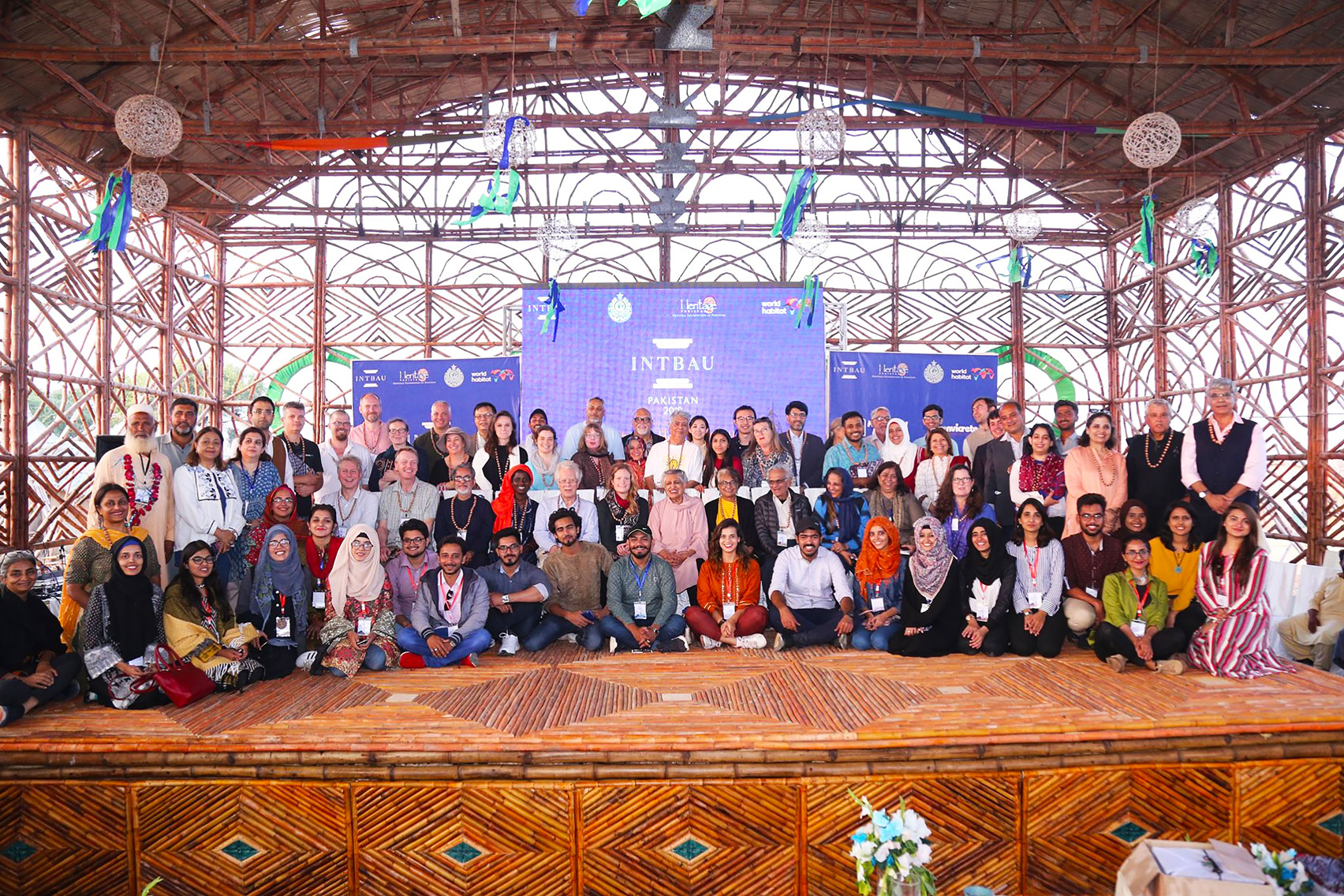 It also hosts conferences
It also hosts conferences
Since the pavilion's completion, the site has been expanded and developed into a campus with other facilities including accommodation for visitors and a series of igloo-like structures that are used as additional workshop spaces.
Lari was the first woman to qualify as an architect in Pakistan. She ran her own studio until the year 2000 when she closed it to focus on socially conscious architecture.
She is one of 15 creatives presenting a manifesto for a better world at the Dezeen 15 digital festival. Others participating include Winy Maas, Es Devlin and Neri Oxman. Read Lari's manifesto here and see details of all the participants here.
The post Prefabricated bamboo community centre in Pakistan built by local people appeared first on Dezeen.
#pavilions #all #architecture #bamboo #communitycentres #yasmeenlari #pakistan


