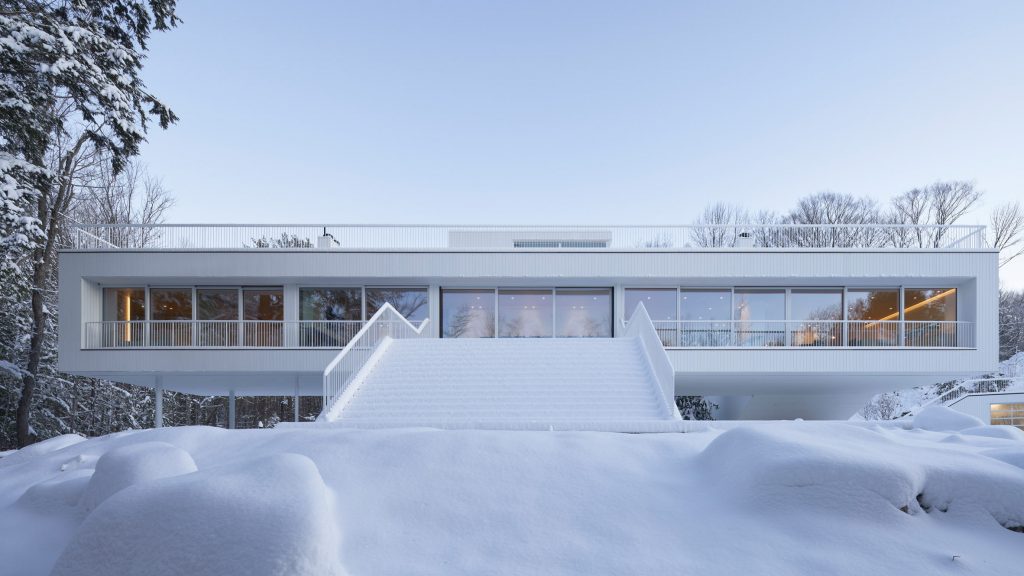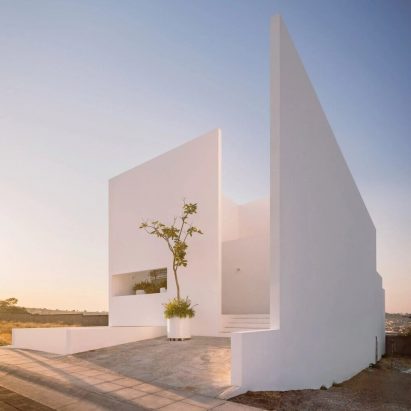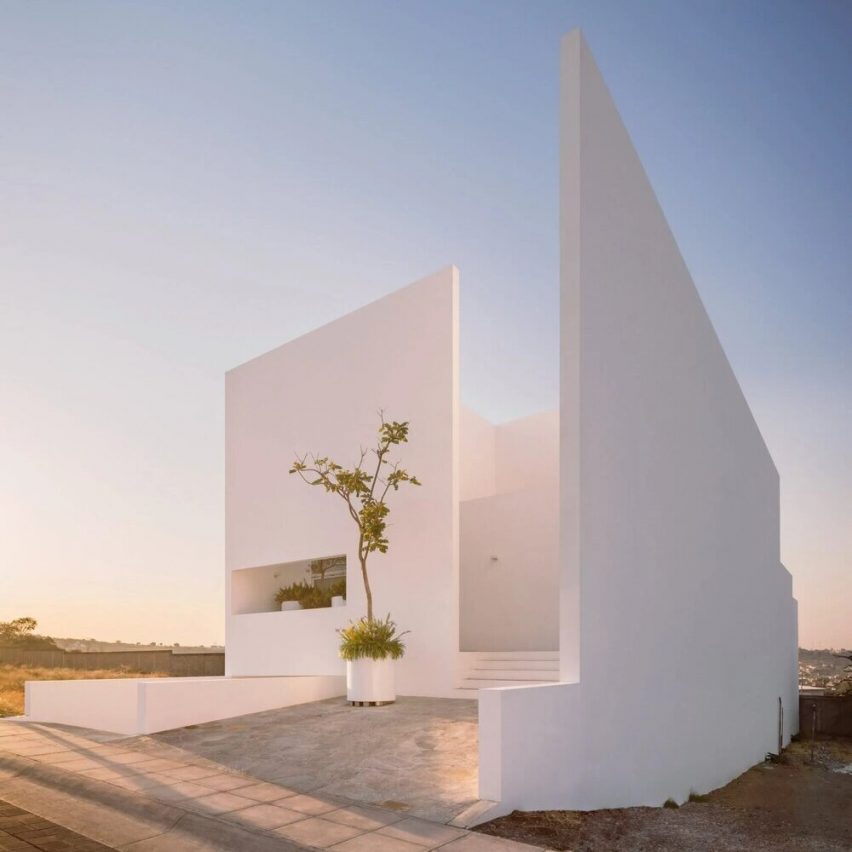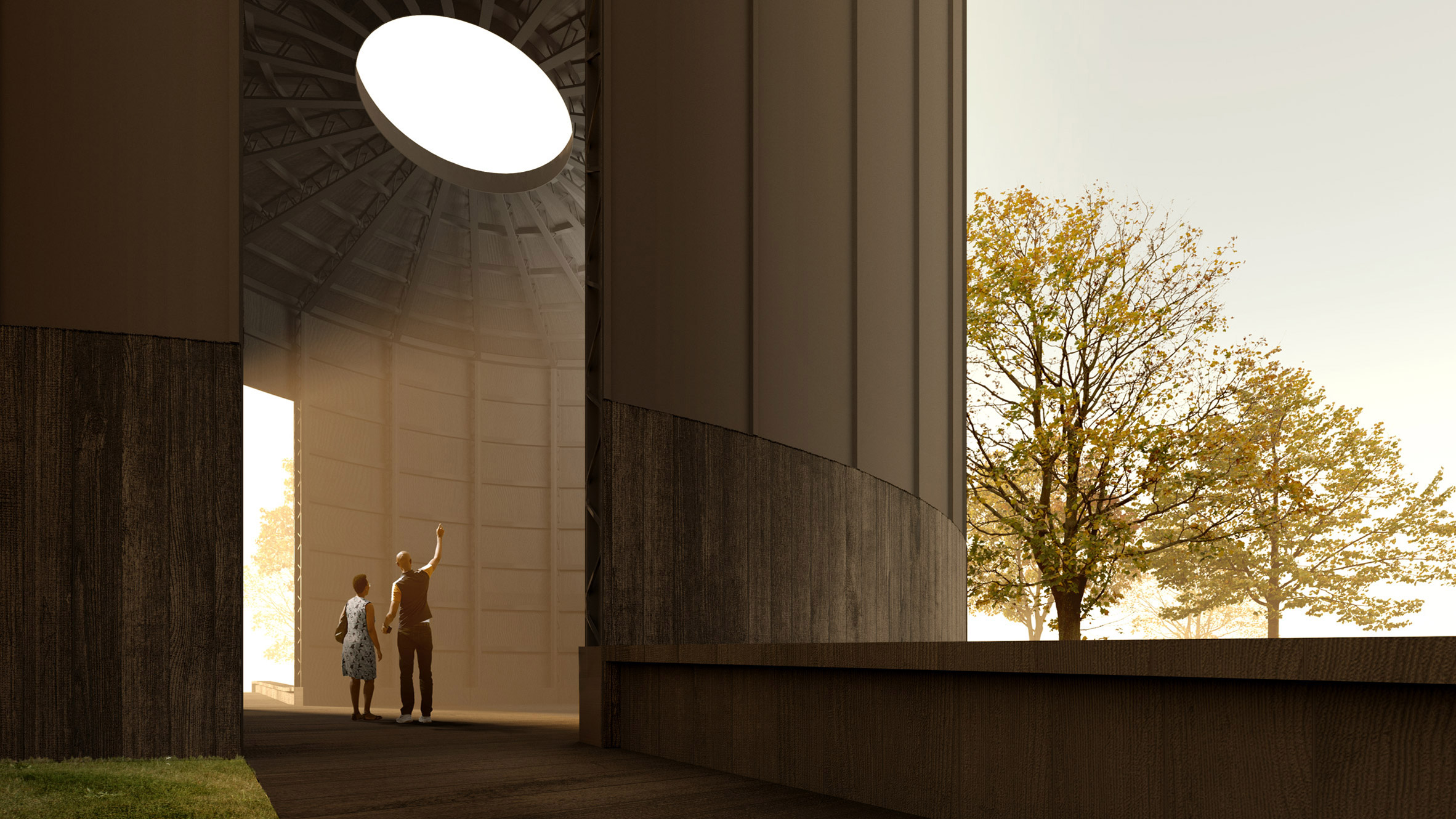Gluck+ covers Hollywood Hills home with an angular roof
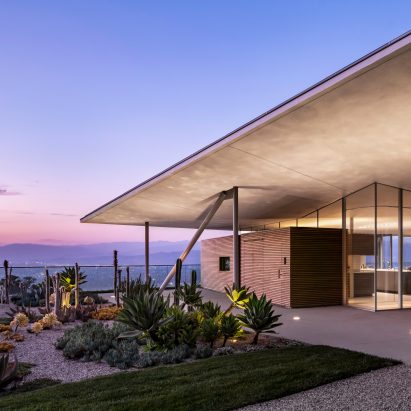
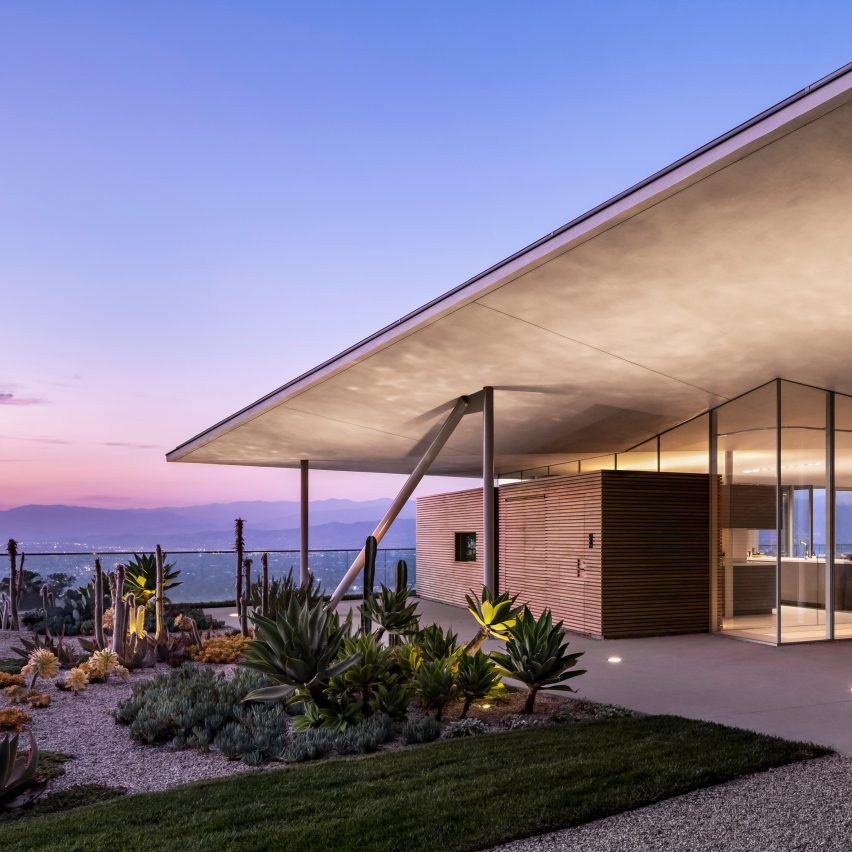
A faceted roof on slender columns tops this home by Gluck+ in Los Angeles' Hollywood Hills neighbourhood, covering the residence "like a parasol".
Simply named California House, the single-family residence was completed by New York City firm Gluck+ on a "spectacular" steep site overlooking LA.
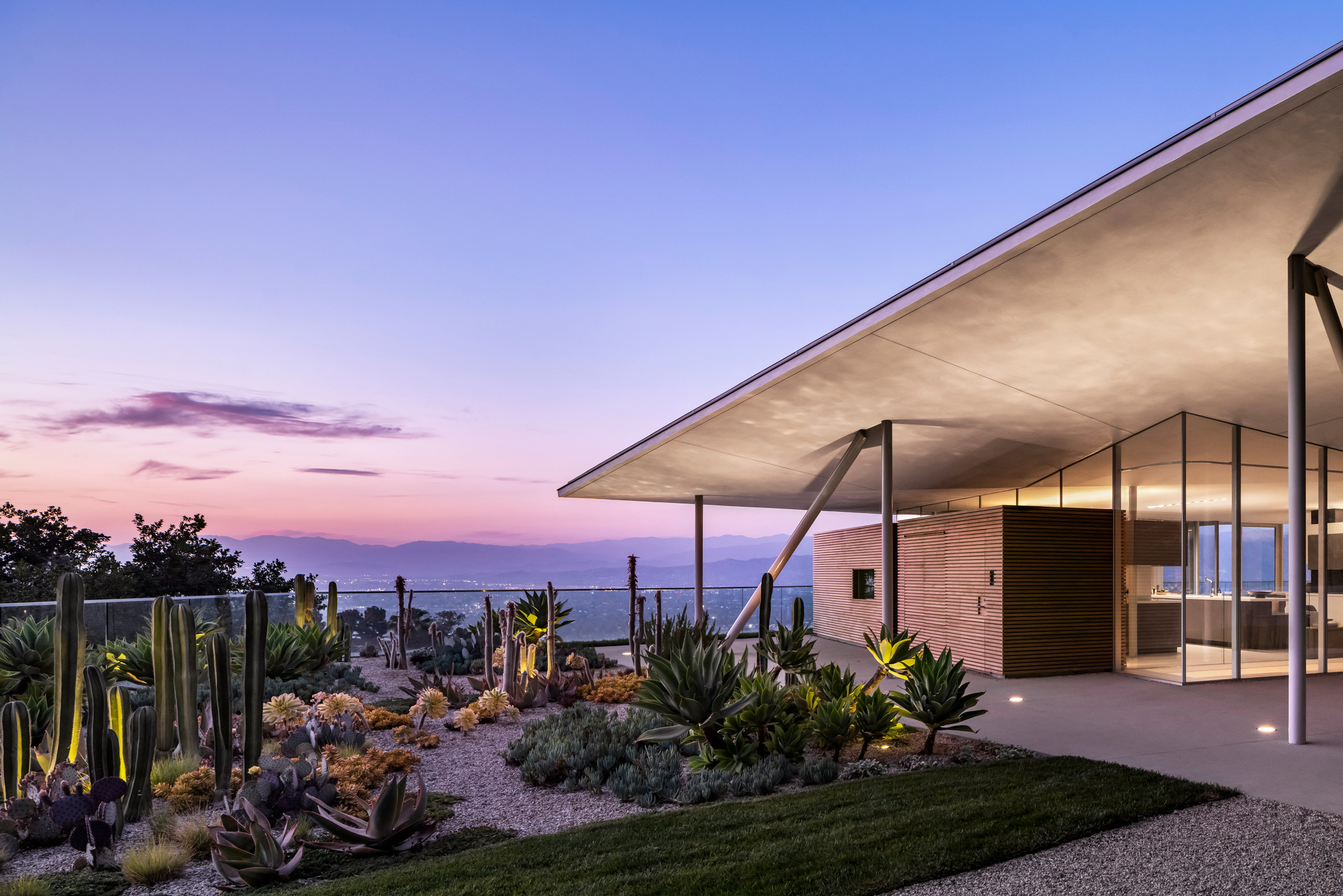 An angular roof on slender columns tops California House
An angular roof on slender columns tops California House
From the property, residents enjoy panoramic views of the surrounding mountains and the Hollywood Sign landmark.
"Building on this site, long considered unbuildable, presented two challenges," said Gluck+. "First, to minimise the impact of the house on the landscape and second, to create sufficient flat area to be comfortable for outdoor activities."
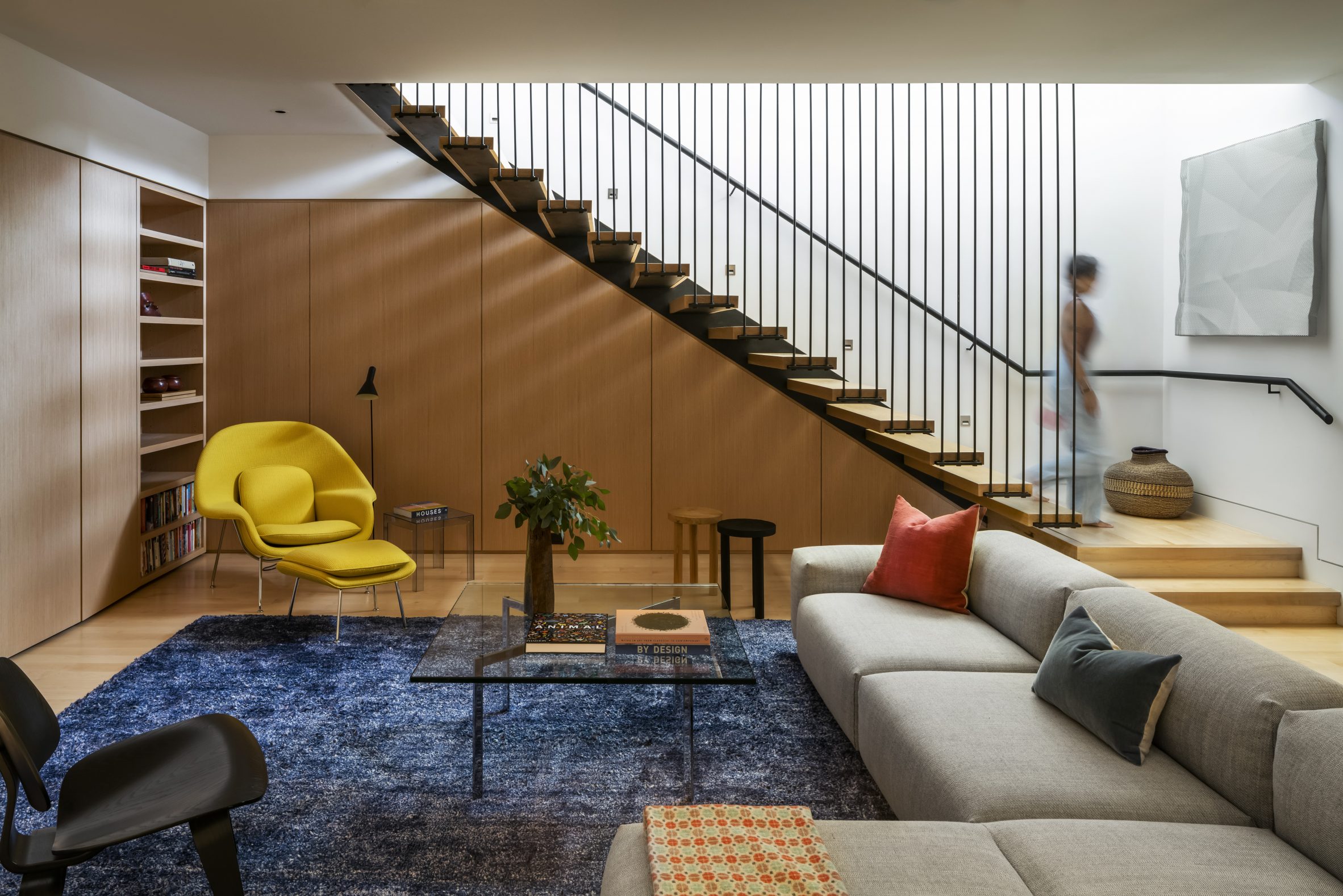 The project was designed for a family
The project was designed for a family
The team resolved this by creating a strong separation between the upper and lower levels of the home. Burying the lower floor into the steep hillside created a plinth on which the top floor could be built.
Since the upper level's footprint is smaller than the storey beneath, it is surrounded by a flat exterior space surrounding on all sides.
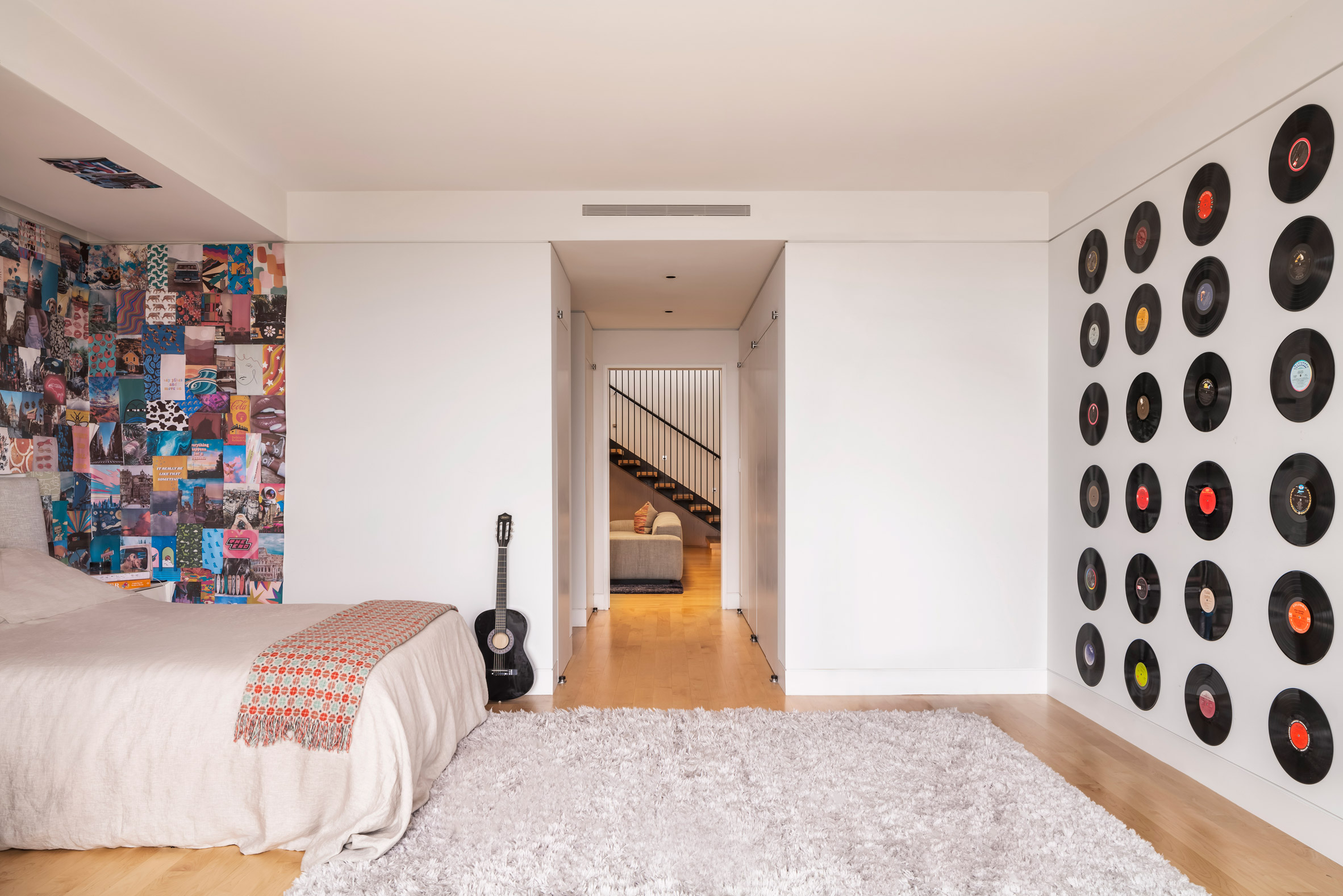 Bedrooms are located on the lower level
Bedrooms are located on the lower level
"The lower floor is carved into the hill and with its expanse of green roof, it creates a strong ground-plane, or bench, in the steeply sloping land," the architects explained. "This section, though large, is meant to be essentially invisible."
Gluck+ included four bedrooms, six bathrooms, home offices, a theatre, and most of the private spaces on the lower level.
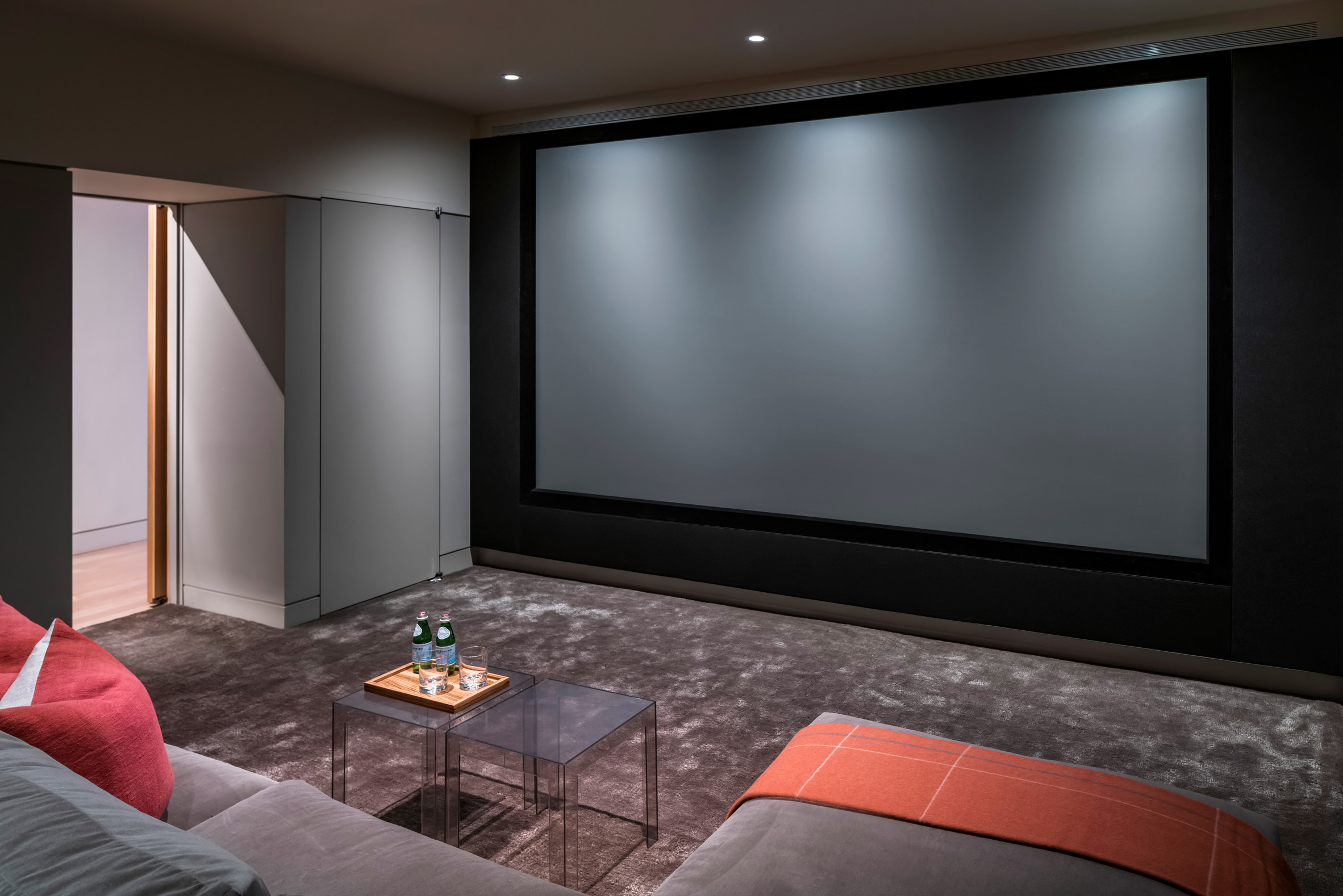 A home cinema is also located downstairs
A home cinema is also located downstairs
The top floor contains areas for cooking, entertaining, and gathering as a family. This airy space is glazed on all sides and has tall, angled ceilings that follow the outline of the sculptural roof.
"Everything here is configured to maintain the simplicity and openness of the space," said Gluck+. "Kitchen and spatial divisions never touch the ceiling so that it seems to float above on independent steel supports."
[ 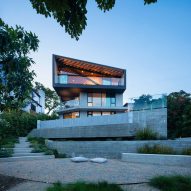
Read:
Angular terrace tops Clive Wilkinson's self-designed Los Angeles home
](https://www.dezeen.com/2020/01/12/clive-wilkinsons-self-designed-los-angeles-home/)
The roof sits on slender steel columns, and offers plenty of shade both within the home and for the surrounding exterior spaces.
"Like a vast parasol, the roof of the house is a rectangle with upturned edges that extend well beyond the footprint of the rectangular pavilion," said team.
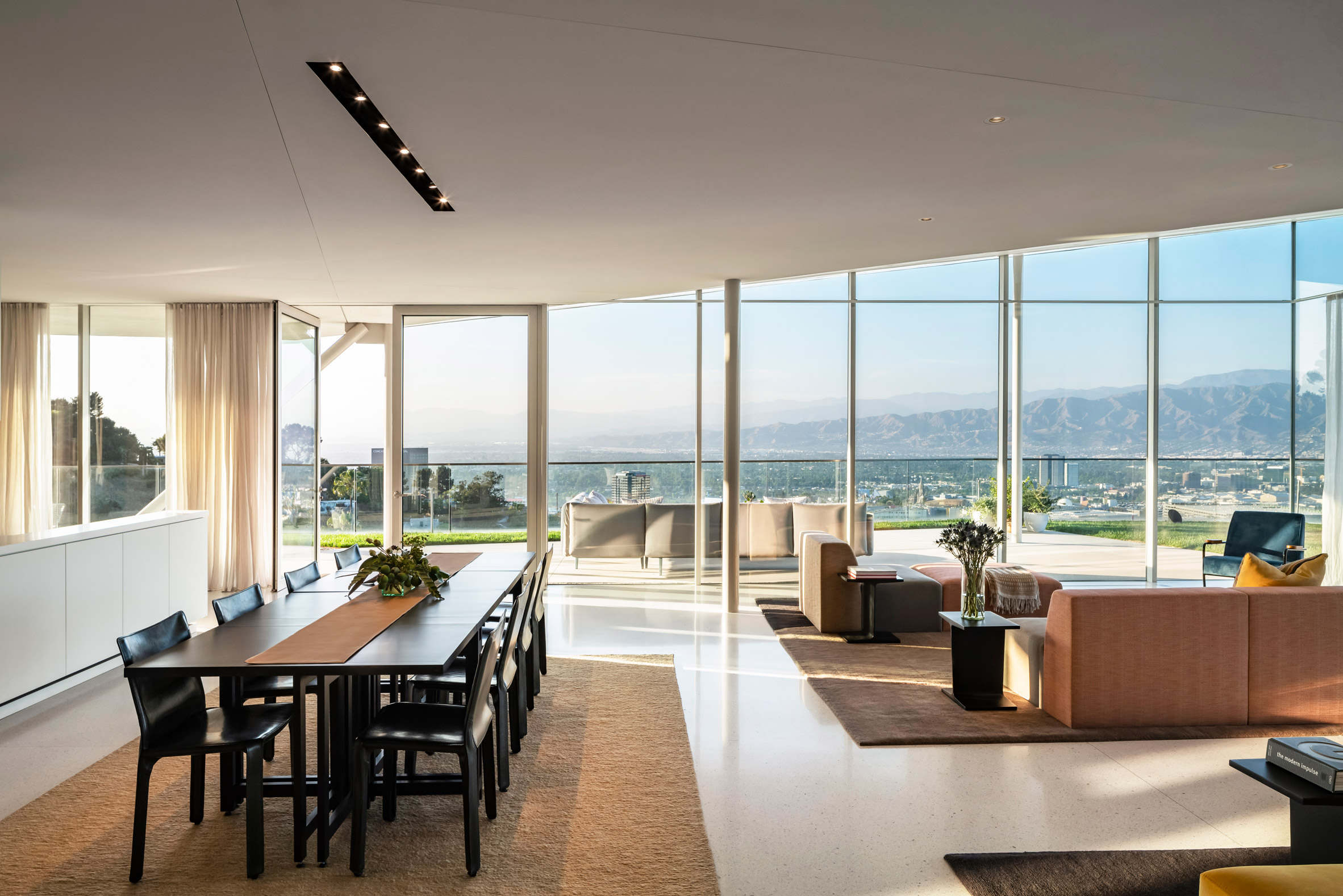 Neutral interiors feature inside California House
Neutral interiors feature inside California House
Building so much of the 7,500-square-foot (696-square-metre) home underground helped Gluck+ meet California's Title 24 Energy Code, which sets some of the strictest efficiency standards in the US.
Among the building's other sustainable features are geothermal heating and cooling, as well as solar panels on the roof that are hidden in the upturned surfaces. According to the architects, these produce more energy than the home consumes.
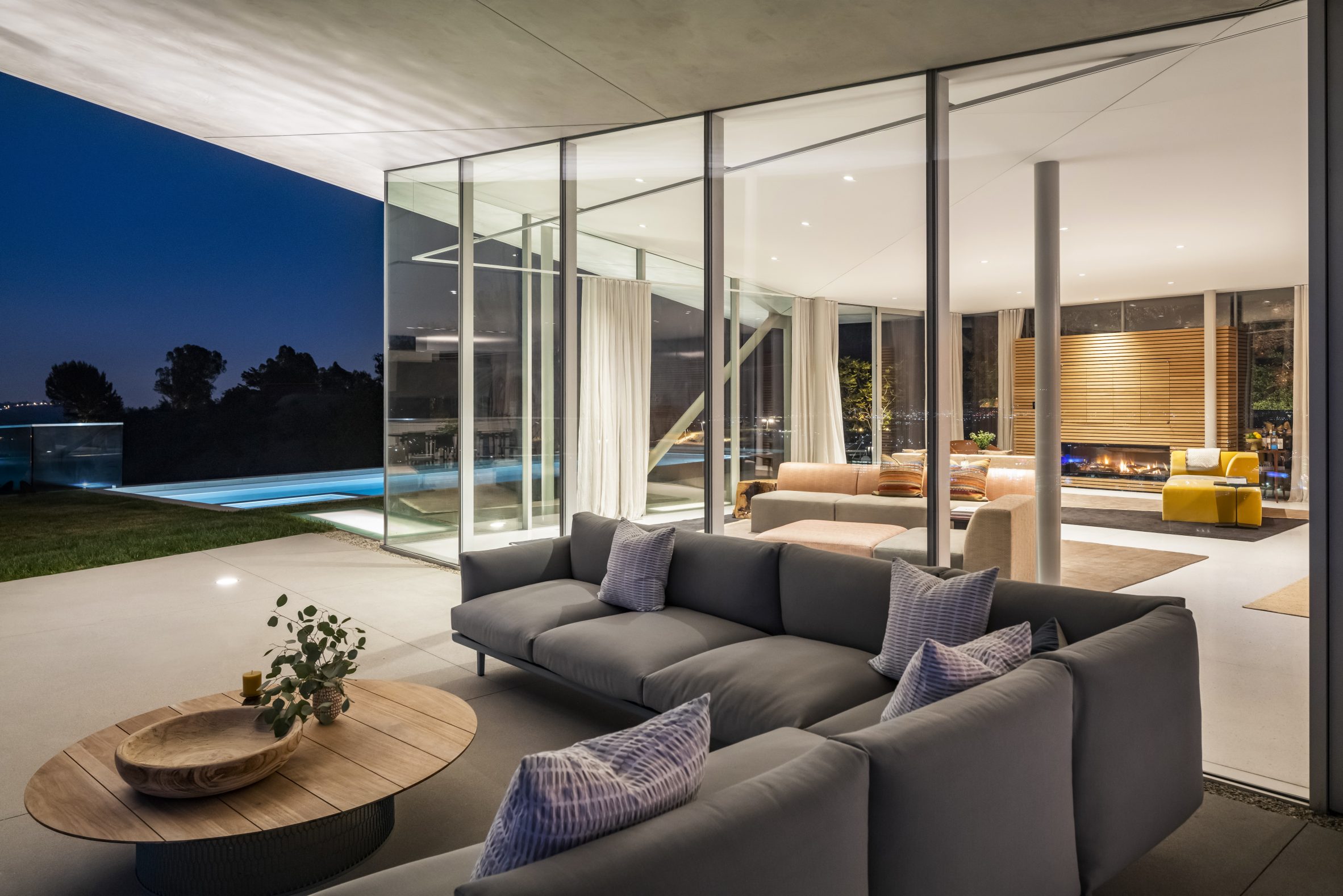 It has expansive views of the Hollywood Hills
It has expansive views of the Hollywood Hills
Gluck+ is an architecture and construction firm that was formerly known as Peter Gluck and Partners Architects.
Other projects by the studio include a laboratory and research centre in North Carolina that is meant to withstand harsh coastal weather, and an artist's residence in Upstate New York made up of wooden volumes connected by glass walkways.
The photography is byPaul Vu.
Project credits:
Gluck+ team: Austin Anderson, Ross Galloway, Thomas Gluck, Matthew Harmon, Narin Hagopian, Gonzalo Moran
Civil and structural engineer: Peck
Geotechnical engineer: Schick Geotechnical
Mechanical engineer: IBC Engineering Services, Inc. CES Engineering
Lighting design: Lux Populi
Interior design: Insight Environmental Design
Landscape design: Hoerr Schaudt
Expeditor: Kimberlina Whettam and Associates
The post Gluck+ covers Hollywood Hills home with an angular roof appeared first on Dezeen.
#all #architecture #residential #losangeles #california #usa #houses #greenroofs #americanhouses #gluck #whitehouses #californianhouses

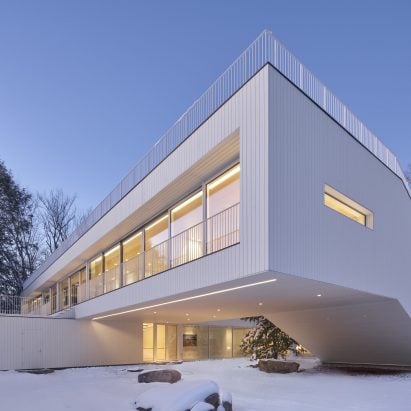
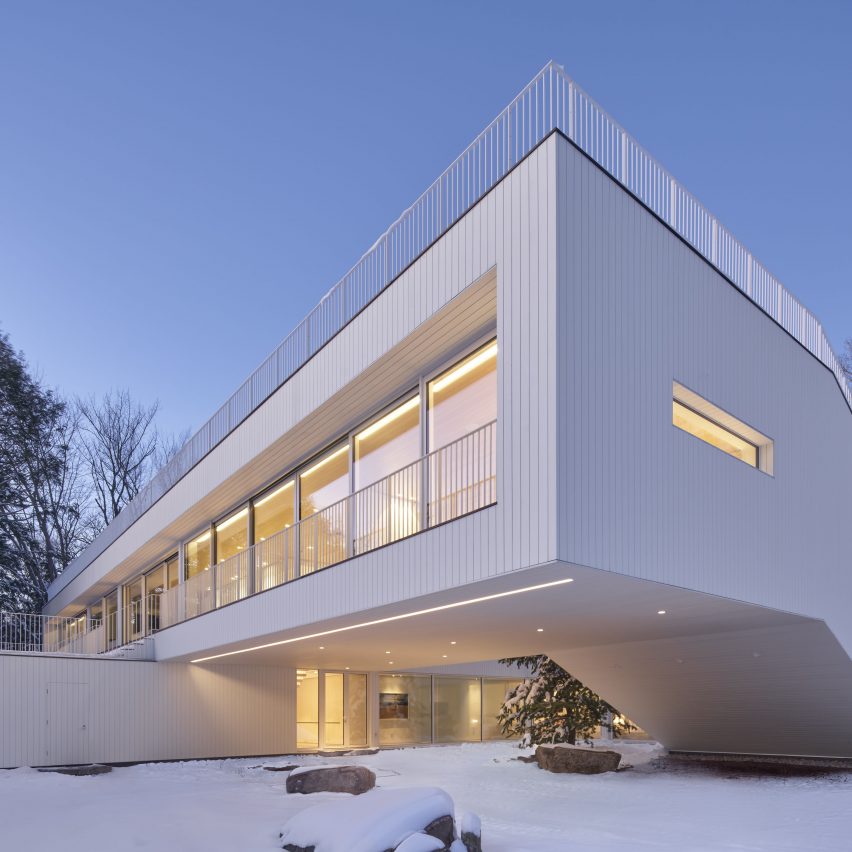
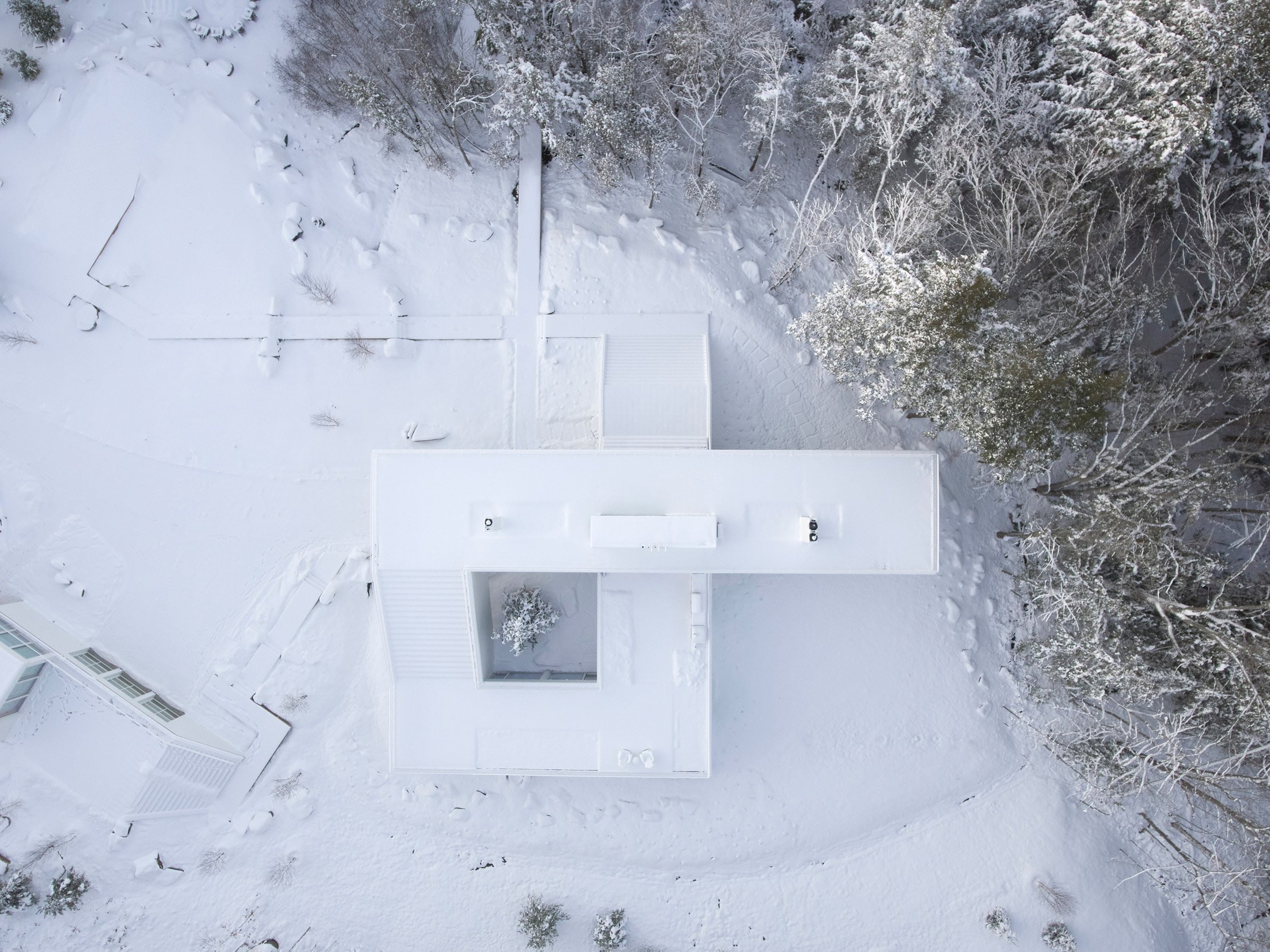 The Lily Pad house wraps around and over on itself
The Lily Pad house wraps around and over on itself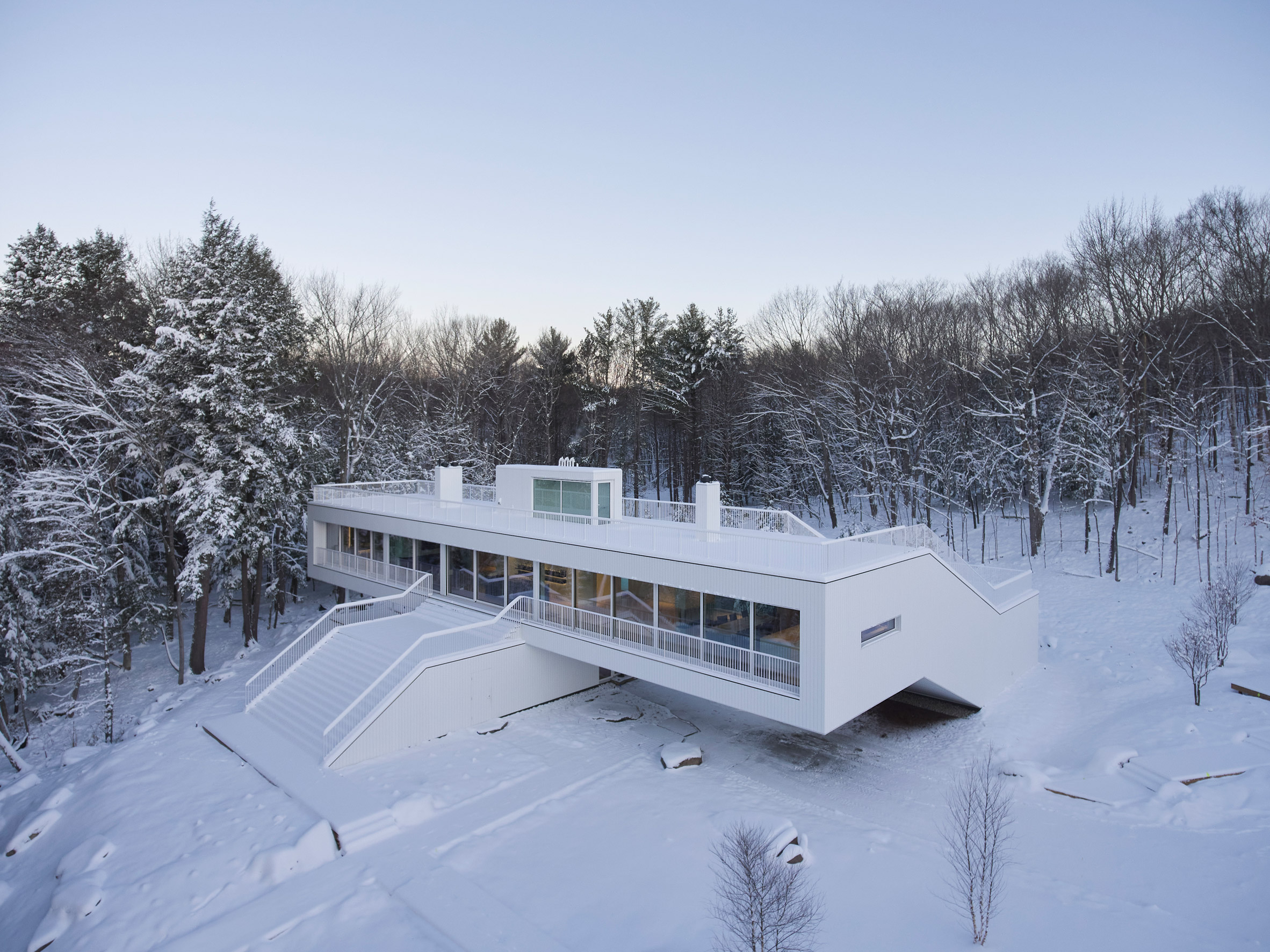 Saunders Architecture designed the house as a modernist take on the vernacular of Muskoka
Saunders Architecture designed the house as a modernist take on the vernacular of Muskoka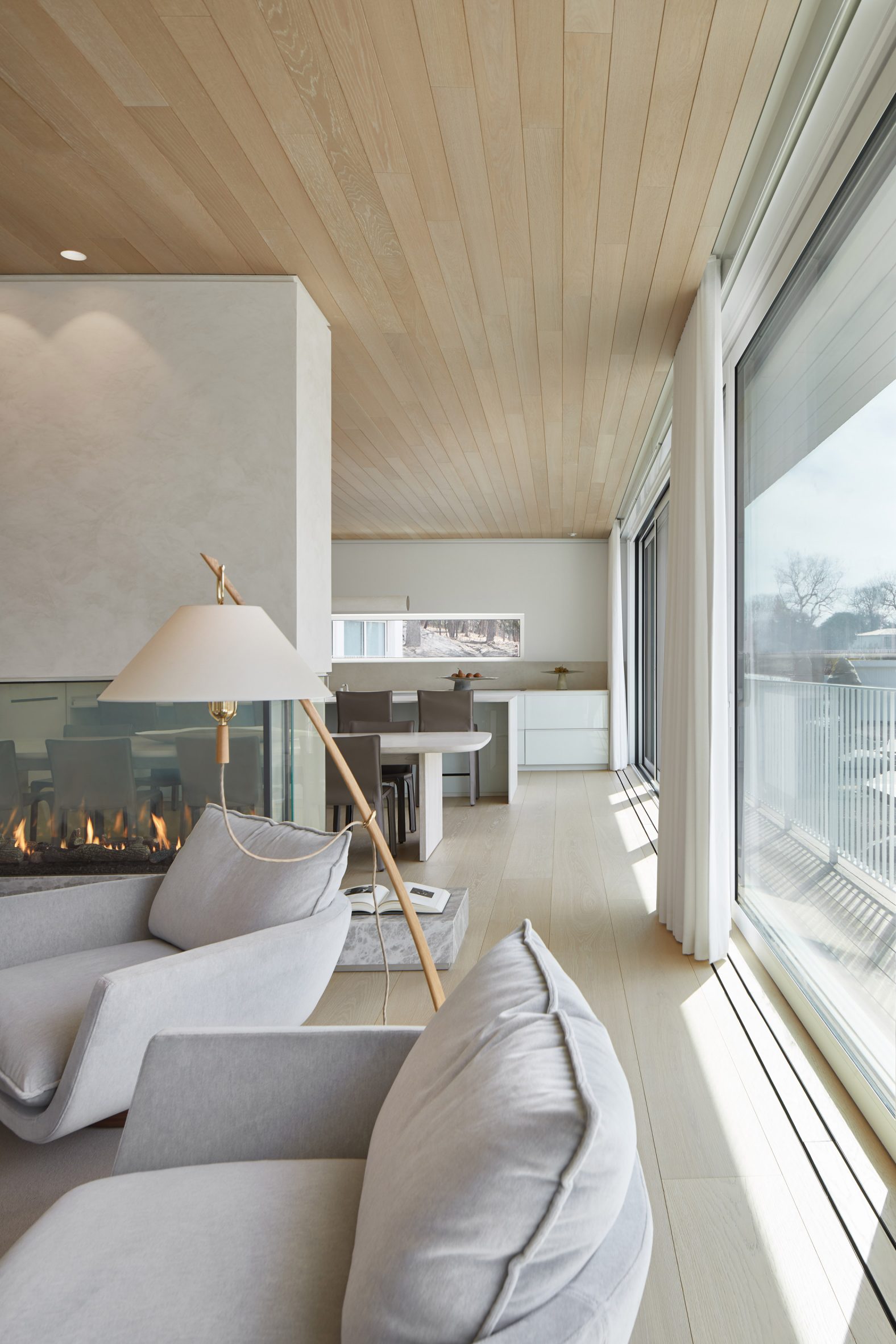 Large glazed panels on the upper floor overlook Lake Rosseau
Large glazed panels on the upper floor overlook Lake Rosseau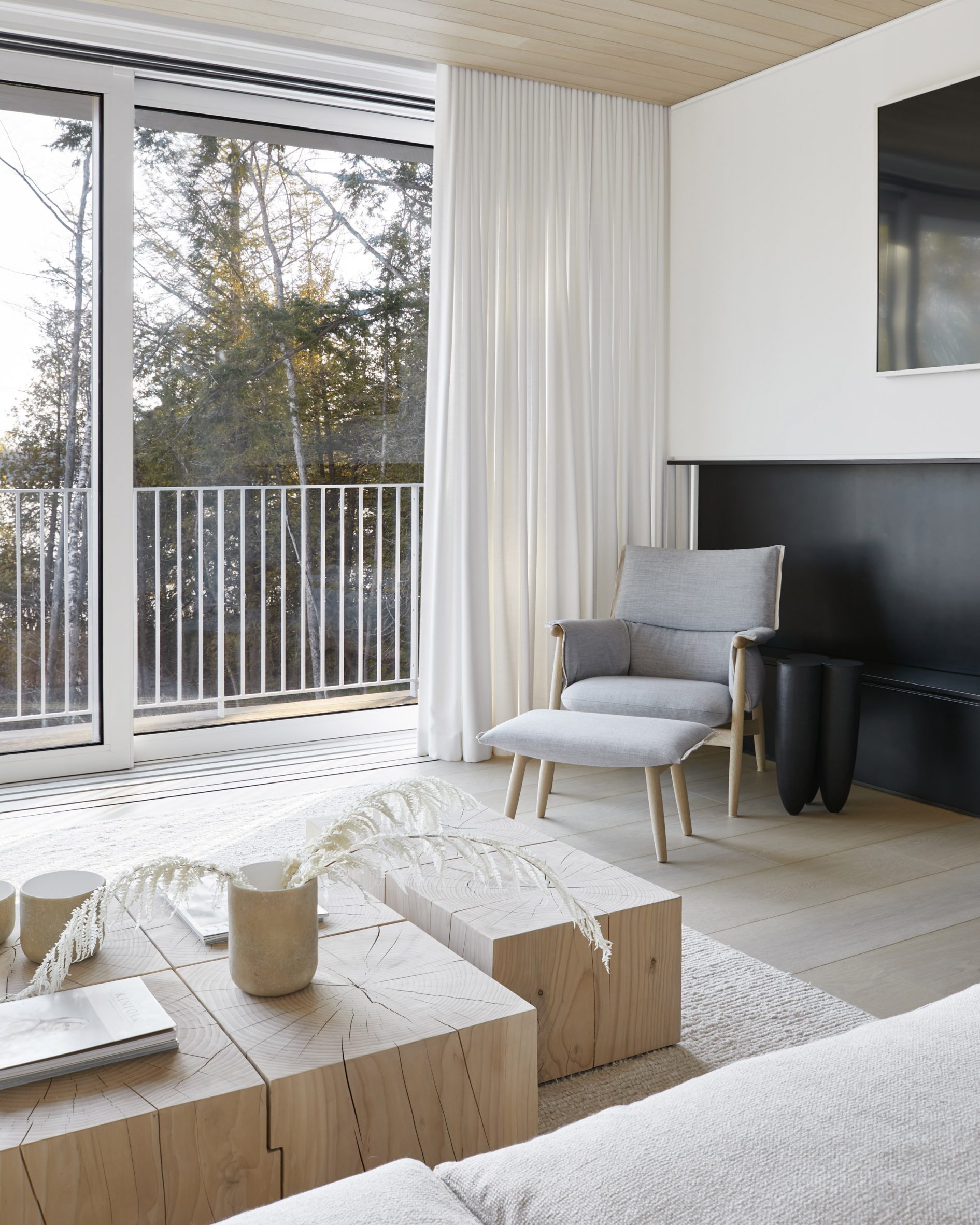 The glass doors open up to turn the living area into a giant porch
The glass doors open up to turn the living area into a giant porch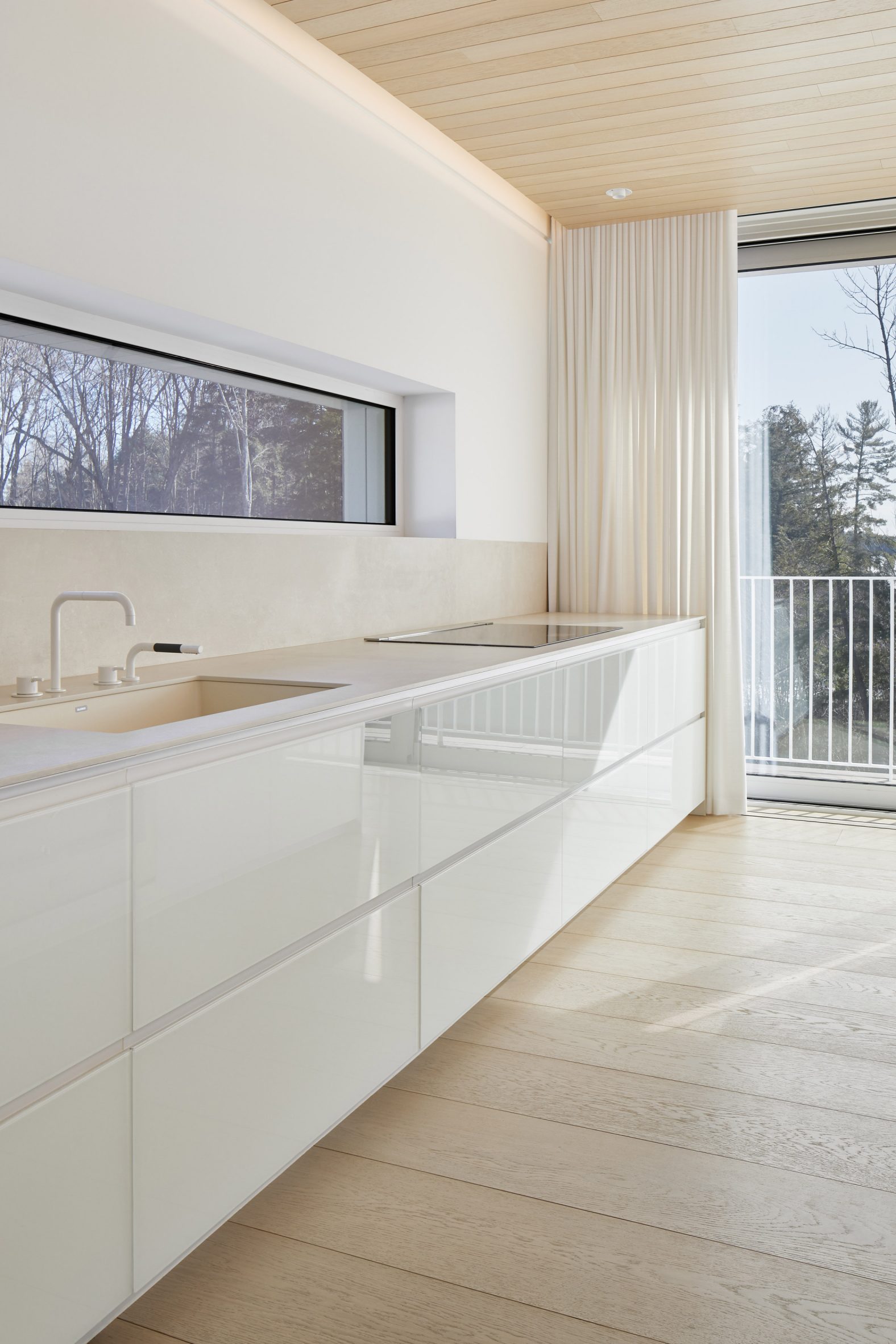 Studio Author designed the neutral interiors
Studio Author designed the neutral interiors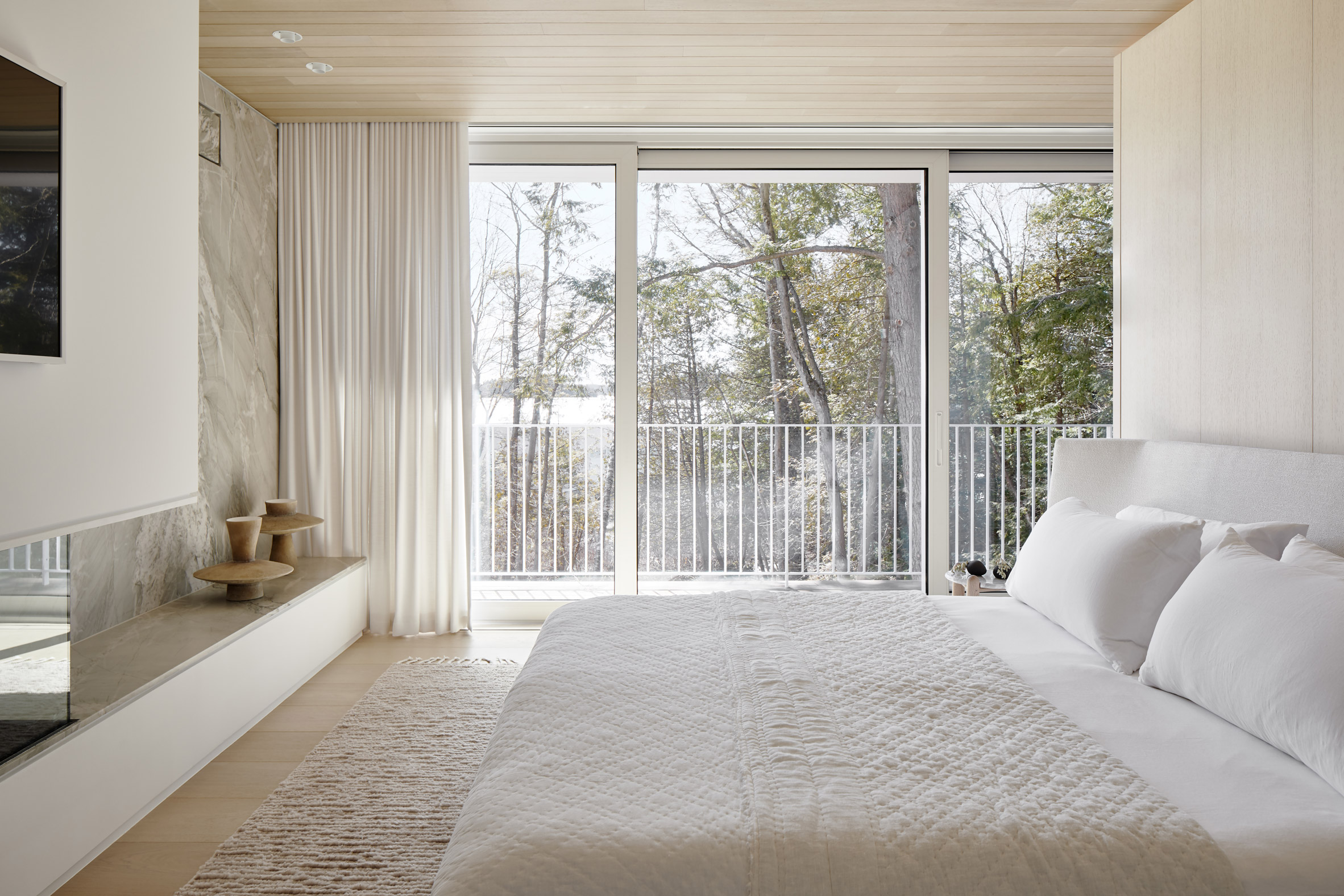 Colours and materials were chosen to complement the surroundings
Colours and materials were chosen to complement the surroundings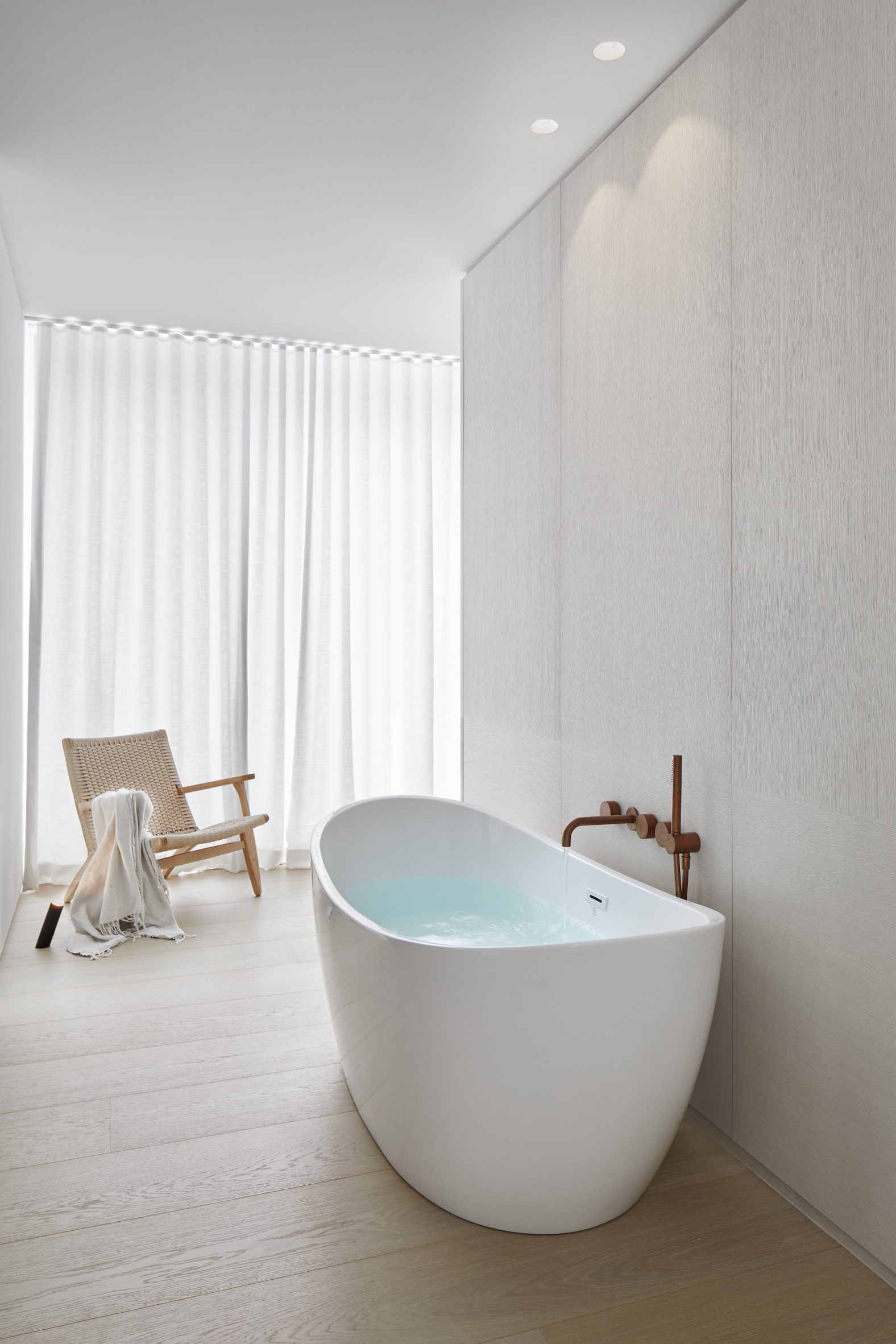 The interiors have a minimal yet cosy atmosphere
The interiors have a minimal yet cosy atmosphere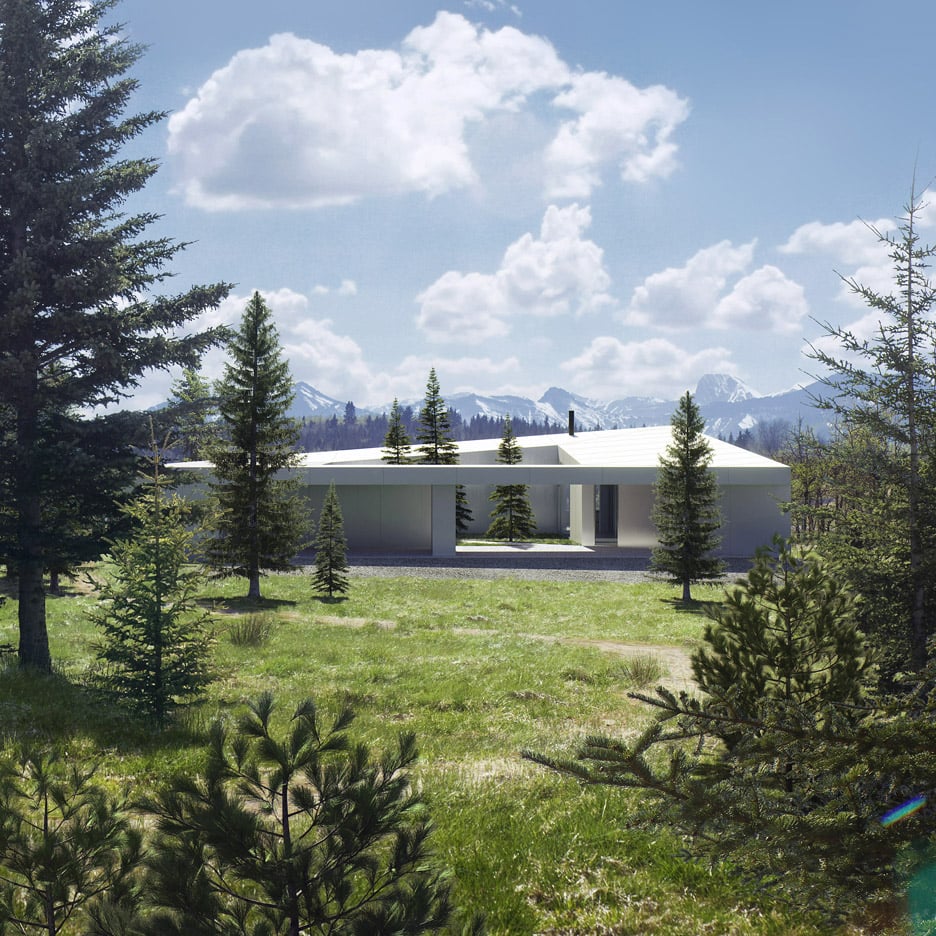
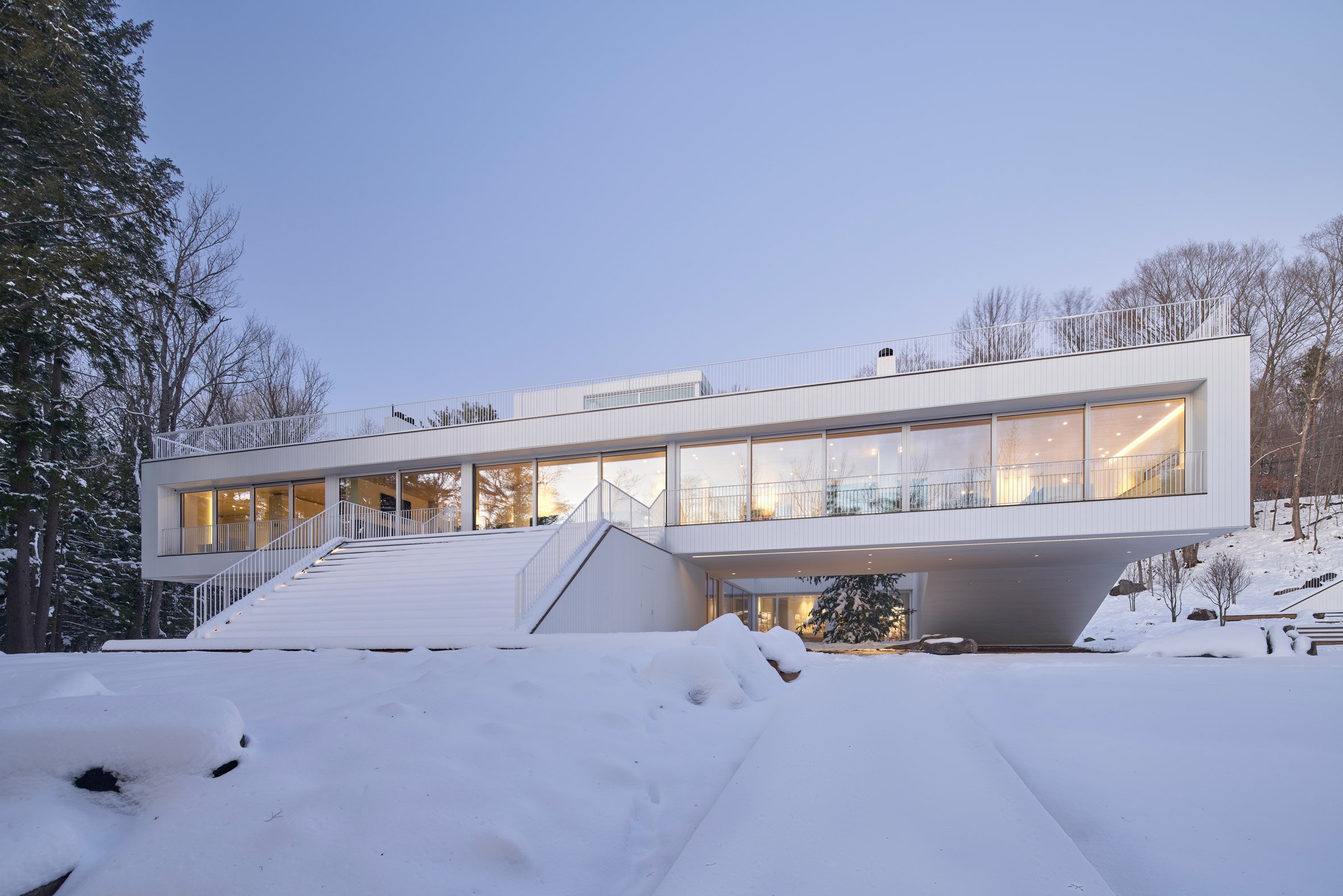 A grand external staircase provides direct access to the first floor
A grand external staircase provides direct access to the first floor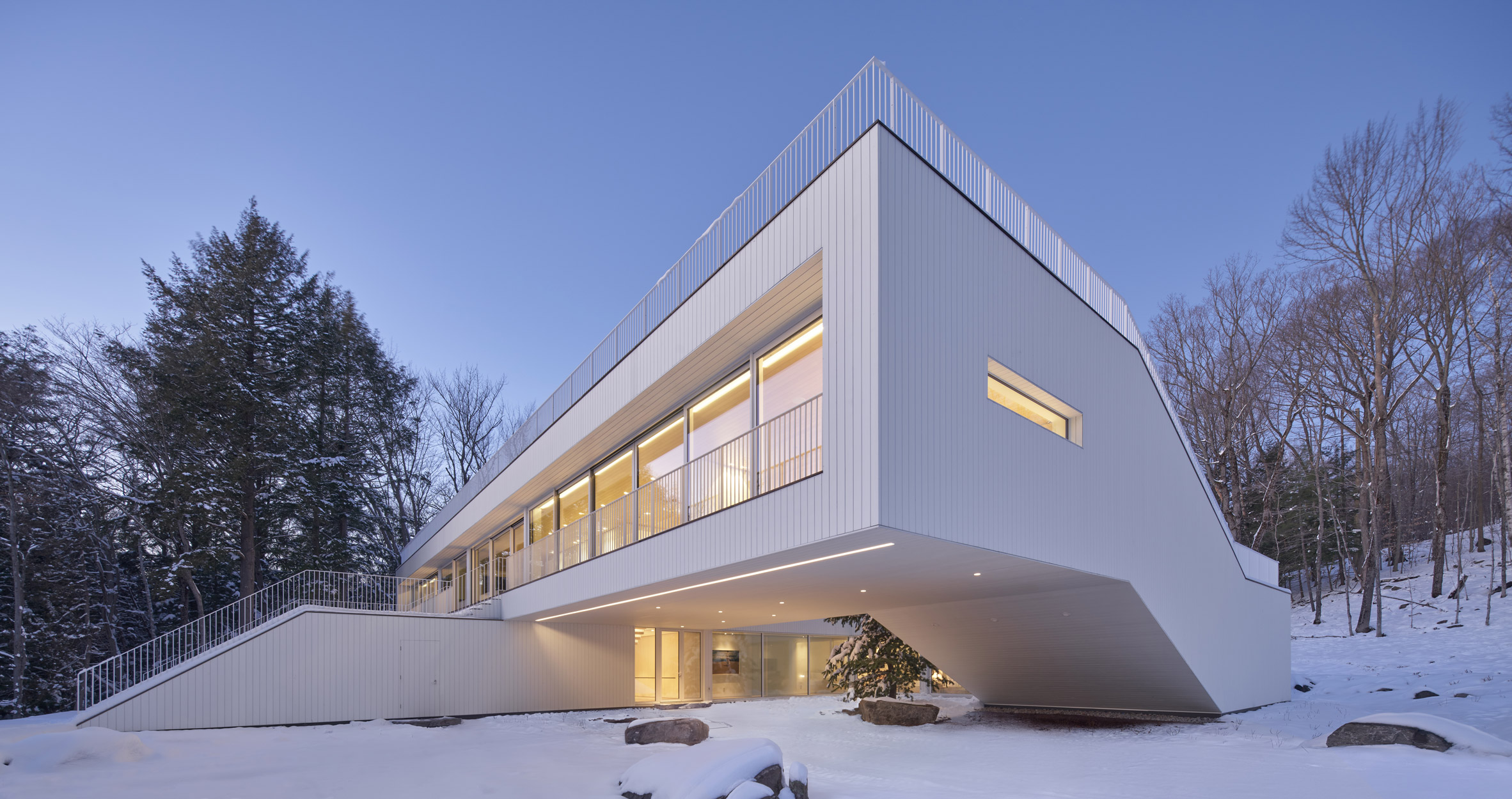 Arranged like a cross, the home's upper and lower volumes are joined by an angled portion
Arranged like a cross, the home's upper and lower volumes are joined by an angled portion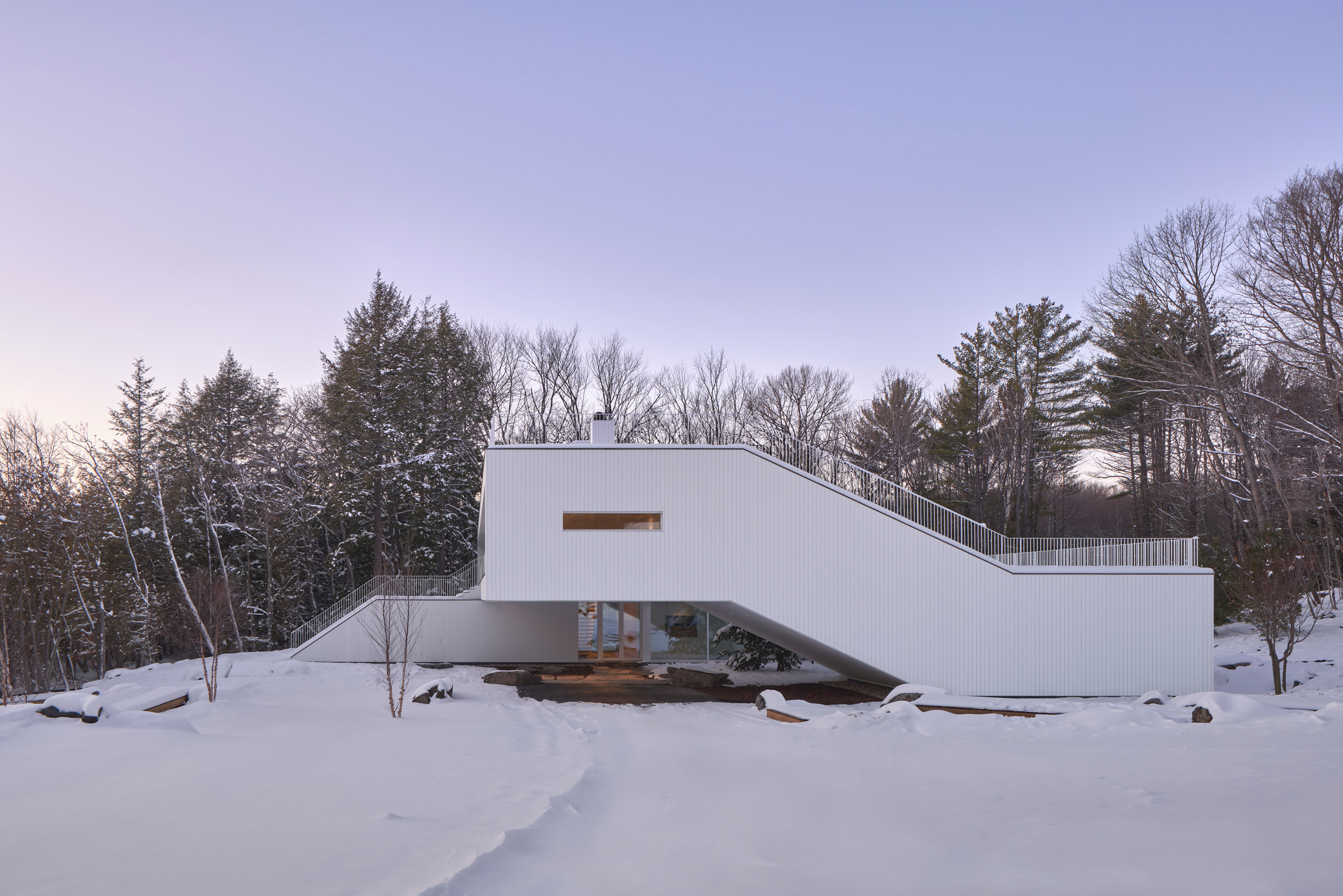 The angled portion houses a media room with tiered seating that follows the incline
The angled portion houses a media room with tiered seating that follows the incline