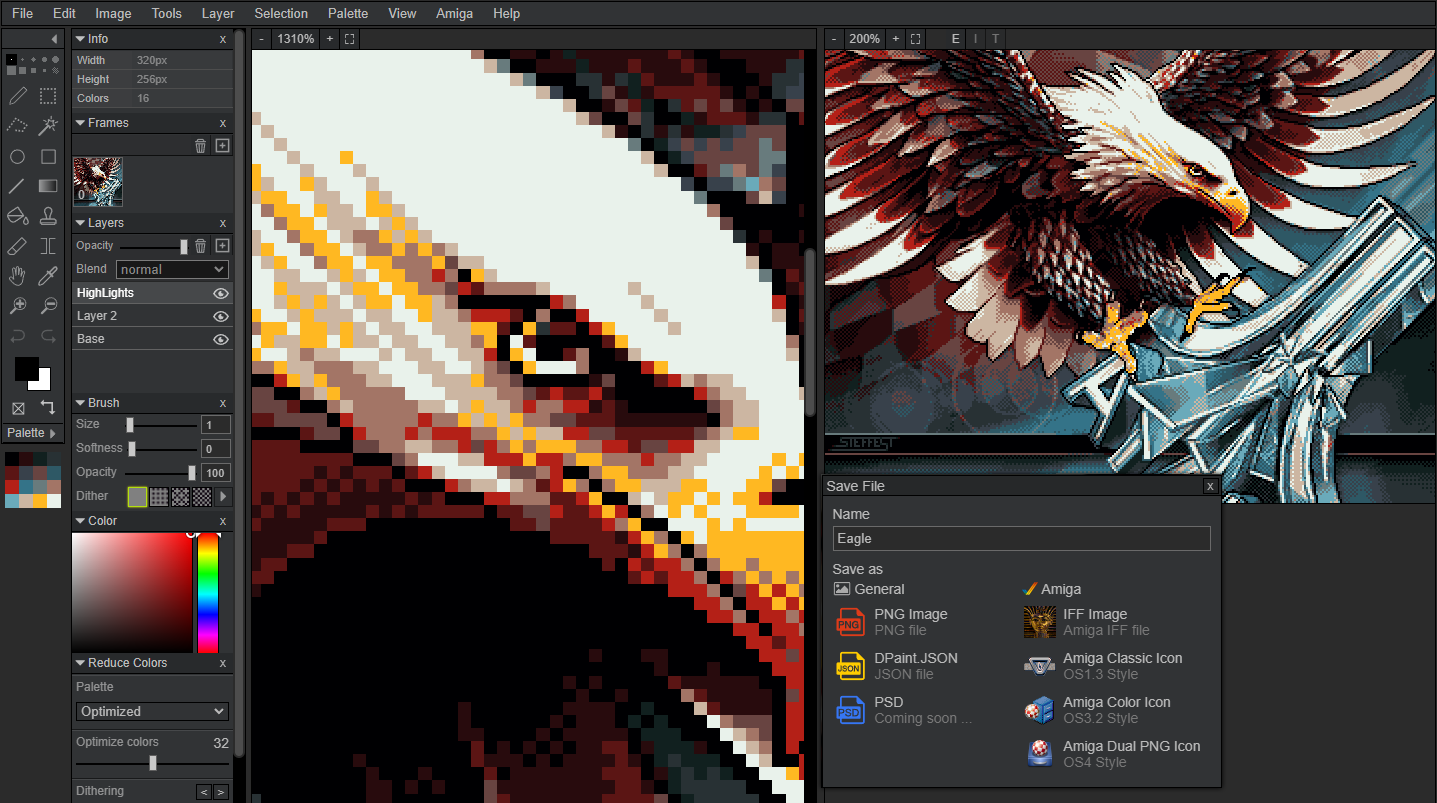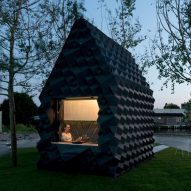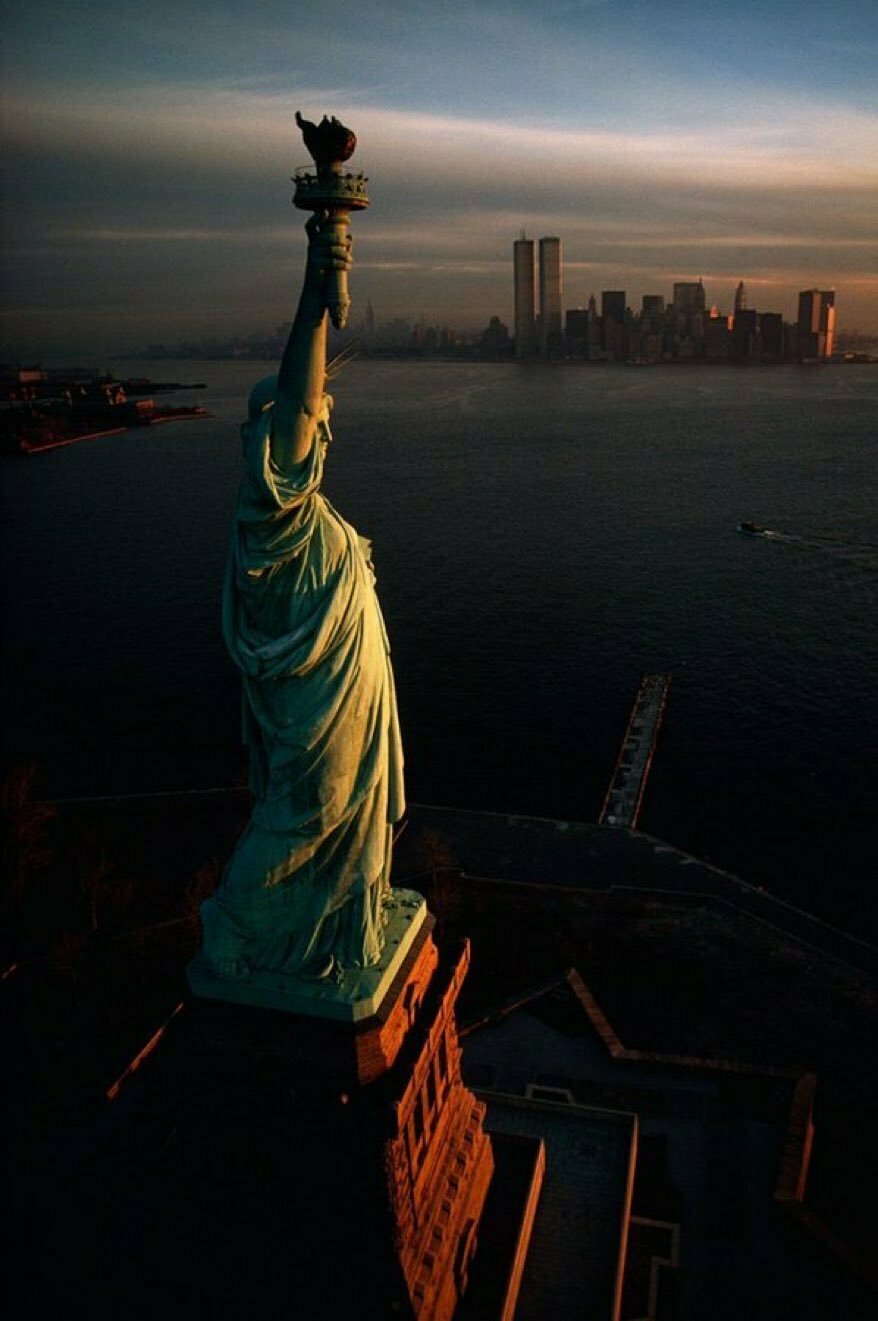One person like that
#icon
LITTLE WILLIE JOHN – never got the audience he deserved. He wrote iconic songs like „Fever“ and „I’m shakin'“. But he never go behind this „Little blues guy“ image.
https://www.youtube.com/watch?v=RVgFS4-LLrU
https://word.undead-network.de/2024/11/20/little-willie-john-never-got-the-audience-he-deserved-he-wrote-iconic-songs-like-fever-and-im-shakin-but-he-never-go-behind-this-little-blues-guy-image/
#blues #icon #music
One person like that
One person like that
I see you all love Traci Lords. „Beat it creep“ its so iconic. Sex and Punk at the same time. So important in this small-minded bourgeois world. Creeps!
https://www.youtube.com/watch?v=cEQfp_2x6t8
https://word.undead-network.de/2024/10/07/i-see-you-all-love-traci-lords-beat-it-creep-its-so-iconic-sex-and-punk-at-the-same-time-so-important-in-this-small-minded-bourgeois-world-creeps/
#creep #feminism #icon #tracilords
13 Likes
7 Shares
6 Likes
1 Comments
One person like that
11 Likes
1 Shares
#DPaint JS

DPaint.js. #Webbased #image #editor modeled after the legendary #Deluxe #Paint with a focus on retro #Amiga file formats. Next to modern image formats, DPaint.js can read and write Amiga #icon files and #IFF #ILBM #images.

https://www.stef.be/dpaint/ ou https://github.com/steffest/dpaint-js
#deluxepaint #opensource #logiciel #soft #graphisme #webapp #java
4 Likes
1 Shares
#music #France #disco #icon
Vous r'prendrez bien un peu d'paillettes dans vot'champagne ?
Amanda Lear / Follow Me 1978
5 Likes
3 Comments
3 Likes
1 Comments
6 Likes
One person like that
ICON and Lake Flato build 3D-printed House Zero in Austin
![]()
![]()
Construction technology outfit ICON and architecture studio Lake Flato have completed a 3D-printed, modern ranch-style home in Austin to be displayed during the SXSW festival.
ICON, the company to first sell ready-to-own 3D homes in the US, worked with San Antonio and Austin-based architecture studio Lake Flato to design House Zero.
![]() ICON worked with Lake Flato Architecture studio to 3D print House Zero
ICON worked with Lake Flato Architecture studio to 3D print House Zero
The home is sited in a single-family residential neighbourhood in East Austin, Texas, and was built using ICON's Vulcan construction system.
The system uses 3D printing, a technology that dispenses layers of material mechanically based on a computer program, to lay the walls of the 2,000-square-foot (186-square-metre) home. The 3D-printed wall aspects took 10 days to print.
"House Zero is ground zero for the emergence of entirely new design languages and architectural vernaculars that will use robotic construction to deliver the things we need most from our housing: comfort, beauty, dignity, sustainability, attainability, and hope," said Jason Ballard, co-founder and CEO of ICON, in a release.
![]() House Zero has walls made of ICON's proprietary material Lavacrete
House Zero has walls made of ICON's proprietary material Lavacrete
Reinforced by steel, the walls are printed with a proprietary material ICON calls Lavacrete – a cement-like substance that is air-tight while also providing increased insulation.
"We let the Lavacrete lead the way," Ashley Heeren, associate architect for Lake Flato, told Dezeen. "We could then use other materials in ways that were not only honest to their nature but also supported and complemented the concrete".
![]() Lavacrete is a cement-like material used in ICON's 3D printing
Lavacrete is a cement-like material used in ICON's 3D printing
"While the organic nature of the 3D-printed concrete and curved walls are new design languages for us, House Zero was still entirely in line with the natural connections we seek in our architecture," said Heeren continued.
"The home expresses our shared passions for craft and performance in an inviting and comfortable family home constructed through a totally new way of building".
![]() The smooth Lavacrete walls are present in most of the home's rooms
The smooth Lavacrete walls are present in most of the home's rooms
According to ICON, the home was built using biophilic design principles, claiming that the soft curves of the 3D-printed support walls create "naturalistic circulation routes throughout the home".
In addition to being able to build houses faster, the technology could mean that homes like this could be built at lower cost.
[ 
Read:
Seven 3D-printed houses that have been built around the world
](https://www.dezeen.com/2021/05/14/seven-3d-printed-houses-around-world/)
House Zero has three bedrooms with two and a half baths, along with a one bed and bath accessory dwelling unit. While the exterior walls are composed of the soft lines of the Lavacrete, many of the interior walls, ceiling, and rafters are made of wood.
"It’s regional and sensible and welcoming so, in that way, it’s what a really good mid-century ranch house wants to be," said Lewis McNeel, associate partner at Lake Flato. "And yet the new technology has freed it from rigid stylistic definitions and easy labels."
![]() The 3D-printed walls were reinforced with steel
The 3D-printed walls were reinforced with steel
The living space at the front of the home is surrounded by the semi-circular Lavacrete walls punctuated by glass that provides views of the street. The flat roof is supported by rafters that run the width of the home and cantilever into awnings.
ICON does not currently have plans to sell House Zero, the company told Dezeen, but instead will use it as a place to bring "partners, architects, organisations, developers, and showcase the future of homebuilding".
The building was completed in time for the SXSW festival, which takes place in Austin from 11-20 March 2022.
![]() ICON uses its Vulcan construction system to 3D print homes
ICON uses its Vulcan construction system to 3D print homes
In terms of sustainability, McNeel said that both the insulation properties and the cutting down of material used makes it a viable option.
"You can eliminate a number of separate materials and construction steps on a job site if you can print the equivalent of cladding, sheathing, thermal breaks, formwork for structure and interior finish all in one pass of the printer," he said.
3D-printed houses have been gaining in popularity worldwide and even beyond.
ICON has been active in this push, working with designers like Yves Behar to create a 3D-printed community in Latin America as well as with BIG and NASA to plan buildings for the moon.
The photography is byCasey Dunn.
The post ICON and Lake Flato build 3D-printed House Zero in Austin appeared first on Dezeen.
#all #architecture #residential #materials #technology #usa #3dprinting #texas #austin #3dprintedhouses #lakeflato #icon
BIG and ICON to create world's "largest neighbourhood" of 3D-printed homes
![]()
![]()
Construction companies ICON and Lennar are collaborating with architecture studio BIG to create a neighbourhood of 100 3D-printed houses in Austin, Texas.
Scheduled to break ground in 2022, the scheme will be the world's largest community of 3D-printed homes when it completes, according to Texan firm ICON.
![]() The neighbourhood will include 100 3D-printed homes
The neighbourhood will include 100 3D-printed homes
Co-designed with Danish architecture studio BIG, the commuinty is set to be built on an unconfirmed site in the city. More details of the houses' floor plans and design will be announced next year.
Each home will be printed using ICON's Vulcan construction system, which uses controlled robotic machines to create layers of Lavacrete – a propriety Portland Cement-based mix made by the company.
![]() A rendering of construction work at a location in Austin
A rendering of construction work at a location in Austin
"ICON's 3D printing technology produces resilient, energy-efficient homes faster than conventional construction methods with less waste and more design freedom," said ICON.
"Designed and engineered from the ground up for volume 3D-printing of homes with precision and speed, ICON's Vulcan construction system can deliver homes and structures up to 3,000 square feet," it continued.
[ 
Read:
Seven 3D-printed houses that have been built around the world
](https://www.dezeen.com/2021/05/14/seven-3d-printed-houses-around-world/)
According to the firm, the neighbourhood of houses will be built to the International Building Code (IBC) structural code standard.
ICON also said that it expects its Vulcan-printed homes to last "as long or longer" than those built with concrete masonry units (CMUs).
![]() The houses will be printed using Vulcan technology
The houses will be printed using Vulcan technology
Homebuilding company Lennar will fit each neutrally-coloured house with gabled roofs that will feature photovoltaic panels.
"Our design approach modernises the aesthetic of the suburban home, while the 3D-printing technology texturises and provides distinctive touchpoints for each space," added ICON.
"The freedom of form facilitated by this building technology – including the sinuous curves of the walls – combines with traditional construction materials to create homes that are both aesthetically and physically unique."
The neighbourhood of 3D-printed homes will follow four recently completed houses in East Austin, Texas that were also constructed using Vulcan technology called the East 17th Street Residences.
Other 3D-printed housing projects around the world include an Italian dome-shaped, low-carbon house prototype made from clay and the Netherland's first lived-in 3D-printed home that resembles a grey boulder.
The renderings are courtesy of ICON.
The post BIG and ICON to create world's "largest neighbourhood" of 3D-printed homes appeared first on Dezeen.
#residential #all #architecture #big #usa #3dprinting #texas #austin #americanhouses #3dprintedhouses #icon
Famed Photographer David Bailey Reveals He Has Vascular Dementia
![]()
![]()
Legendary fashion and portrait photographer David Bailey has revealed that he was diagnosed with vascular dementia three years ago. Sufferers live an average of five years after symptoms are identified.
Born in 1938, the 83-year old Londoner is widely acknowledged as one of the founding fathers of contemporary photography, according to art book publisher Taschen. Bailey has created iconic photographs of celebrities, while his early work intimately captured 1960s London.
His photography also kickstarted a new generation of models, like Jean Shrimpton -- considered one of the world's first supermodels -- and Penelope Tree, an English model who became widely known during the swinging sixties in London.
View this post on Instagram
Bailey's work spans across six decades and he doesn't plan on stopping yet, even though he is in his early eighties and has recently been diagnosed with vascular dementia as reported by The Times. This life-debilitating illness -- which is a type of dementia that is caused by reduced blood flow to the brain -- cannot be cured or stopped, it can only be slowed down with lifestyle changes.
According to the British Heart Foundation, vascular dementia sufferers live on average five years after symptoms are identified. It can cause issues such as forgetfulness, trouble concentrating or planning, hallucinations or delusions, and may cause sufferers to get lost in familiar surroundings among other issues.
"It’s a f***ing bore but it’s just one of those things. In some ways it’s good: I can see a film and forget it, then enjoy it again two years later. And it doesn’t seem to affect my work at all," explains Bailey.
View this post on Instagram
The diagnosis, which was made about three years ago, hasn't changed Bailey's desire to live his life to its fullest or his dedication to the art and photography world. He is just as busy as ever -- he is working on a documentary based on his retrospective Taschen book "Sumo," and three new books with Steidl. These include a volume of Eighties fashion, another one dedicated to the East End area of London, and a sequel to his "Box of Pin-Ups" from 1965, which included 36 portraits of fashionable celebrities of the time.
View this post on Instagram
Although largely involved with fashion elites and different celebrities throughout his career, Bailey has taken part in other projects that also included general members of the public. One such campaign was launched in 2012 when Samsung announced it will give away its new NX1000 mirrorless cameras to anyone named David Bailey in the United Kingdom. The campaign concluded with 142 David Baileys brought together in London for a special event where the "real" David Bailey made an appearance and joined in on a group photo.
Image credits: Header image features photo by Ben Broomfield via Wikimedia Commons.
#culture #industry #news #bailey #davidbailey #fashionphotographer #icon #iconic #iconicphotographer #legend #legendaryphotographer #ukphotographer
1 Shares
Logan Architecture and ICON complete "first 3D-printed homes for sale in the US"
![]()
![]()
A quartet of houses designed by local firm Logan Architecture and built from 3D-printed concrete by construction tech company ICON has completed in Austin, Texas.
The East 17th Street Residences in East Austin are now on the market, which construction company ICON and developer 3strands claim is a first. "They are the first 3D-printed homes for sale in the US and ready for move-in," ICON told Dezeen.
![]() The East 17th Street Residences development includes four homes of varying sizes and layouts
The East 17th Street Residences development includes four homes of varying sizes and layouts
The four dwellings have ground-floor walls built using ICON's Vulcan construction system, which uses a robotic armature to layer Portland-cement-based material Lavacrete into striated surfaces.
ICON claims that this process creates a stronger and longer-lasting building material compared to traditional techniques, and makes the homes tougher in the face of extreme weather.
![]() Each of the houses has a ground floor built using an additive manufacturing technique
Each of the houses has a ground floor built using an additive manufacturing technique
"3D-printing technology provides safer, more resilient homes that are designed to withstand fire, flood, wind and other natural disasters better than conventionally built homes," said the company.
The 3D-printed elements for the development, which comprises two two-bedroom homes and two four-bedroom homes, were completed in March 2021. It took five to seven days to print each house.
![]() Black standing-seam metal clads the timber-framed upper floors
Black standing-seam metal clads the timber-framed upper floors
Although differing in size and layout, all four of the 3D-printed homes have the same external and internal features.
Black standing-seam metal clads the timber-framed upper floors and roofs, while large porches have red cedar undersides.
The houses' interiors were designed by Austin-based Claire Zinnecker, who referenced southwestern design when creating the spaces.
"Drawing inspiration from the homes' natural structural materials, wood, metal and concrete, she chose a simplified colour palette of green, white and terracotta and fixtures that play off the natural materials," ICON said.
![]() Minimal interiors by Claire Zinnecker draw influences from southwestern design
Minimal interiors by Claire Zinnecker draw influences from southwestern design
The open-plan spaces have a neutral palette, with wood cabinetry, woven rugs and touches of greenery.
Zinnecker also incorporated glazed saltillo tiles from her collection for local company Clay Imports into some of the homes.
![]() Kitchens feature wooden cabinetry and marble countertops
Kitchens feature wooden cabinetry and marble countertops
Flooring downstairs is finished with a concrete overlay, while engineered wood is used upstairs. Double glazing, tankless water heaters and variable capacity AC systems are all included to help with energy efficiency.
Of the small development, the two-bedroom properties are currently under contract, but both of the four-bedroom houses are still available.
![]() The striations created by the printing process are visible on the interior walls
The striations created by the printing process are visible on the interior walls
3D-printed homes are popping up all over the world, built using a variety of materials that range from bioplastic to clay, and even waste from rice production.
ICON's 3D-printing technology is also being used to build a prototype habitat for Mars, designed by architecture firm BIG in collaboration with NASA.
The company is also working with the space agency on robotic construction techniques for the Moon, and planned a community of affordable printed houses in Latin America with Fuseproject.
Photography is byRegan Morton Photography.
The post Logan Architecture and ICON complete "first 3D-printed homes for sale in the US" appeared first on Dezeen.
#residential #all #architecture #news #usa #houses #3dprinting #texas #austin #americanhouses #3dprintedhouses #icon






