5 Likes
3 Comments
Das Oscar-Museum würdigt schwarze Filmemacher aus den USA aus den Jahren 1898 bis 1971. Bei der Zusammenstellung dieser einzigartigen Show gruben die Kuratoren Filme aus, die lange als verschollen galten.#AfroamerikanischerFilm #Oscar-Museum #LosAngeles #Rassismus #BlackLivesMatter #Kino
Wie das Oscar-Museum in Amerika Perlen des schwarzen Kinos entdeckte | DW | 03.09.2022
Kobe Bryant war ein US-Basketballprofi. Nach dessen tödlichen Hubschrauberabsturz machten Rettungskräfte Fotos von der Unfallstelle - und zeigten die Bilder herum. Jetzt erhält die Witwe 16 Millionen Dollar zugesprochen.#USA #LosAngeles #Basketball #Spieler #KobeBryant #VanessaBryant #Schadenersatz #Fotos
Witwe von Kobe Bryant erhält Millionen an Schadenersatz | DW | 25.08.2022
1973 schickte Marlon Brando die Apachin Sacheen Littlefeather zur Oscarverleihung: Er sollte ausgezeichnet werden, sie lehnte in seinem Namen ab – mit drastischen Konsequenzen. Jetzt bekam sie eine Entschuldigung der Veranstalter.#Oscars #Rassismus #Hollywood #Film #MarlonBrando #LosAngeles
Bei Verleihung ausgebuht: Oscar-Akademie entschuldigt sich bei Sacheen Littlefeather – mit fast 50 Jahren Verspätung
#TBT Also #LosAngeles also #1981. Venus does not like beer. #Music #NewWave #SynthWave 🎶👍😁 https://www.youtube.com/watch?v=NOnY-_EIv1Y
#TBT #1982 Also #LosAngeles: A noir-ish B-movie, compiled from the debris of discarded Americana. #WallOfVoodoo were true originals. 🎶👍😁 #Music #NewWave #ClassicRock https://www.youtube.com/watch?v=Kvnin-u75qY
#TBT #1981 Heard of ’em, never heard ’em. ’til now. Good stuff! #Fibonaccis #Music #ArtRock #NewWave #NewWaveTheater #PeterIvers #LosAngeles 🎶👍😁 https://www.youtube.com/watch?v=zWn2TP8On6U

Time to flush the disgusting schiff.
#schiff #adamschiff #repschiff #usa #houseofrepresentatives #california #representativeschiff #democrats #representativeadamschiff #dems #liar #liarschiff #shiftyschiff #la #sangabrielvalley #losangeles #ushouseofrepresentatives #flush #flushtheturd #flushtheschiff #bugeyes #meme #memes
Der amerikanische Gipfel war von Differenzen überschattet. Doch am Ende steht - immerhin - eine Erklärung von 20 Ländern. Sie könnte den Weg in eine abgestimmte Migrationspolitik auf dem Kontinent weisen.#USA #OrganisationAmerikanischerStaaten #OAS #Amerika-Gipfel #LosAngeles #Migration #US-PräsidentJoeBiden #Einladungsliste
Amerika-Gipfel verabschiedet Migrations-"Fahrplan" | DW | 11.06.2022
US-Präsident Biden Joe Biden hat mit eindeutigen Worten den Amerika-Gipfel eröffnet. Weil die US-Regierung die Autokraten der Region nicht zu dem Treffen in Los Angeles einlud, gab es schon im Vorfeld Ärger.#USA #LosAngeles #OAS #Gipfel #Eröffnung #Lateinamerika #Mittelamerika #Präsident #JoeBiden
Joe Bidens Plädoyer für die Demokratie | DW | 09.06.2022
For #Bookings email - ravi@raviabbott.com, Looking for #events, gigs, openings and #festivals
Nottingham Based DJ Specialising in using original 1993 equipment and mixing from floppy disk in a .mod 4channel #8bit format. A lot of original #dance, #jungle, drum and bass was produced in this way on basic equipment.
Next Gigs:
#Workbench 2022 - Chipping Sodbury - May 21st
The #Commodore #LosAngeles Super #Show - (streamed) - 25th June
SetPatch 2022 #Party - Mönchengladbach, Germany - October 16th/17th#Tweet me @RetroRavi
The Retro Hour Podcast -TheRetroHour.com
My weekly gaming podcast with Dan Wood and Joe FoxRemotely Interested Podcast - remotely-interested.com
My Monthly Technology Podcast With Adam Spring#8bitmix - 8bitmix.com
My weekly Dj show and podcast
#mixing on #Classic #Amiga #Computers
https://www.youtube.com/watch?v=qzkUU8nKWcM
#musique #music #techno

The exterior foyer of the Eastern Columbia Building in Downtown Los Angeles, found on The Art Deco Dude.

RADIO FRANKENSTEIN INTERNATIONAL #244 - California Dreaming
Probably the smallest internet radio station in North East England - broadcasting from Sunderland to the Universe
Programme #244 first issued : 24 April 2022 ::::: Playing 24/7 all week
01 : Hollywood Persuaders - Tijuana Surf
02 : Eric Burdon & The Animals - San Franciscan Nights
03 : Don Cherry - California
04 : Lee Moses - California Dreaming
05 : Eric Paul - There's A Woman Waiting For Us In L.A.
06 : The Doors - L.A. Woman
07 : Grover Washington Jr - Sausalito
08 : Buck Owens & Dwight Yoakam - Streets Of Bakersfield
09 : Woody Guthrie - Do Re Mi
10 : Eddie Hazel - California Dreaming
11 : Dead Kennedys - California Uber Alles
12 : Mothers Of Invention - If We'd All Been Living In California
13 : Frank Zappa / Moon Zappa - Valley Girl
14 : Temperence Seven - Pasadena
15 : Baby Huey - California Dreaming
Listen RIGHT NOW ! at : https://radiofrankensteininternational.weebly.com/
Shows are downloadable.
Want to carry the show on your station ? Contact via the above website....
Also available via Gingerfeather FM (Lancaster, England) online every day at 05:00, 11:00 and 21:00 UK time.
https://www.internet-radio.com/station/gingerfeatherfm/
#radio #radioshow #internetradio #onlineradio #music #musique #musik #música #muziek #Музыка #音楽 #音乐
#california #hippy #psychedelic #losangeles #sanfrancisco #sausalito #bakersfield #jazz
#country #rock #folk #punk #pasadena #spokenword
Vor Millionen Zuschauern schlug Will Smith dem Komiker Chris Rock ins Gesicht. Während die Academy inzwischen angekündigt hat, den Vorfall zu prüfen, übt sich der Schauspieler in Reue.#WillSmith #Oscars #LosAngeles #ChrisRock
Nach Ohrfeige von Will Smith: Academy prüft Konsequenzen | DW | 29.03.2022

A time tunnel to a live music show in 1965, enjoy!
#1965
#RayCharles
#TheByrds
#TheRonettes
#Donovan
#BoDiddley
#TheLovinSpoonful
#IkeAndTinaTurner
#LosAngeles
https://p.nogafa.org/w/ddoErK5ZnmVz97NbMJzbwX
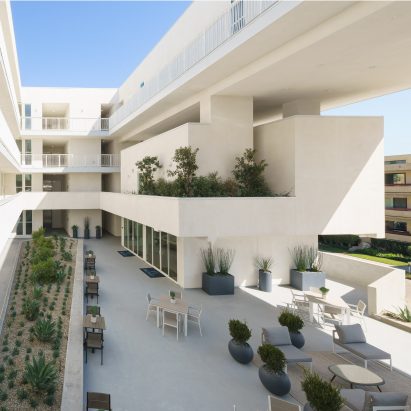
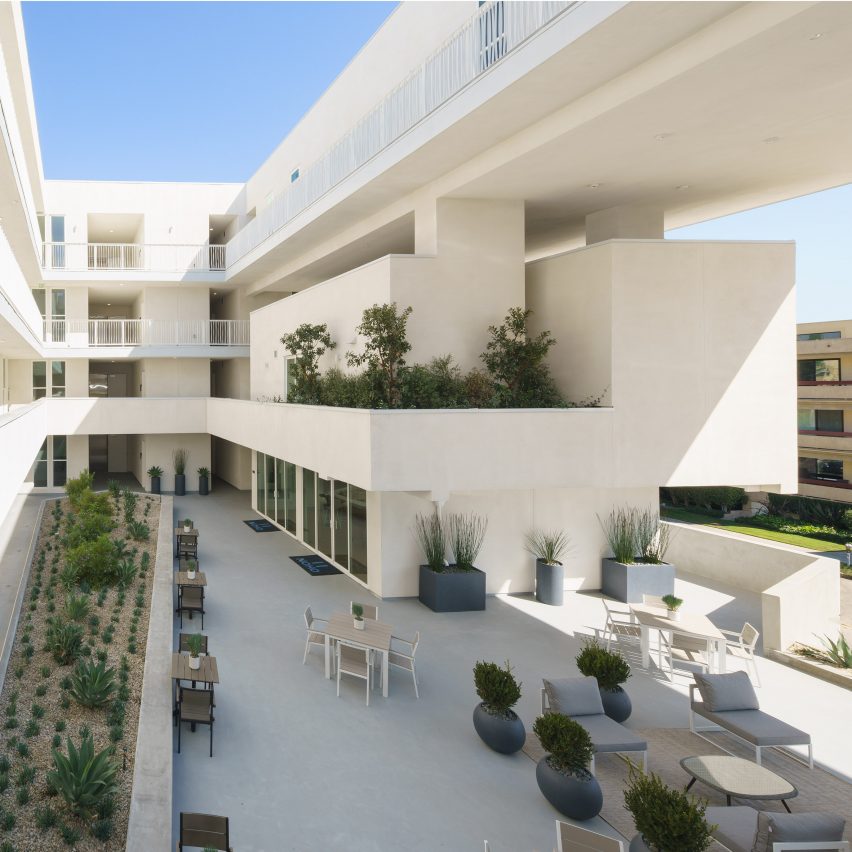
Architecture firm Brooks + Scarpa has created a North Hollywood apartment building that prioritises social areas over private space and includes units for low-income tenants.
The project, called 11 NOHO, is located in an emerging arts district in North Hollywood. The quarter-hectare site, which stretches along Camarillo Street, was formerly occupied by a small office building.
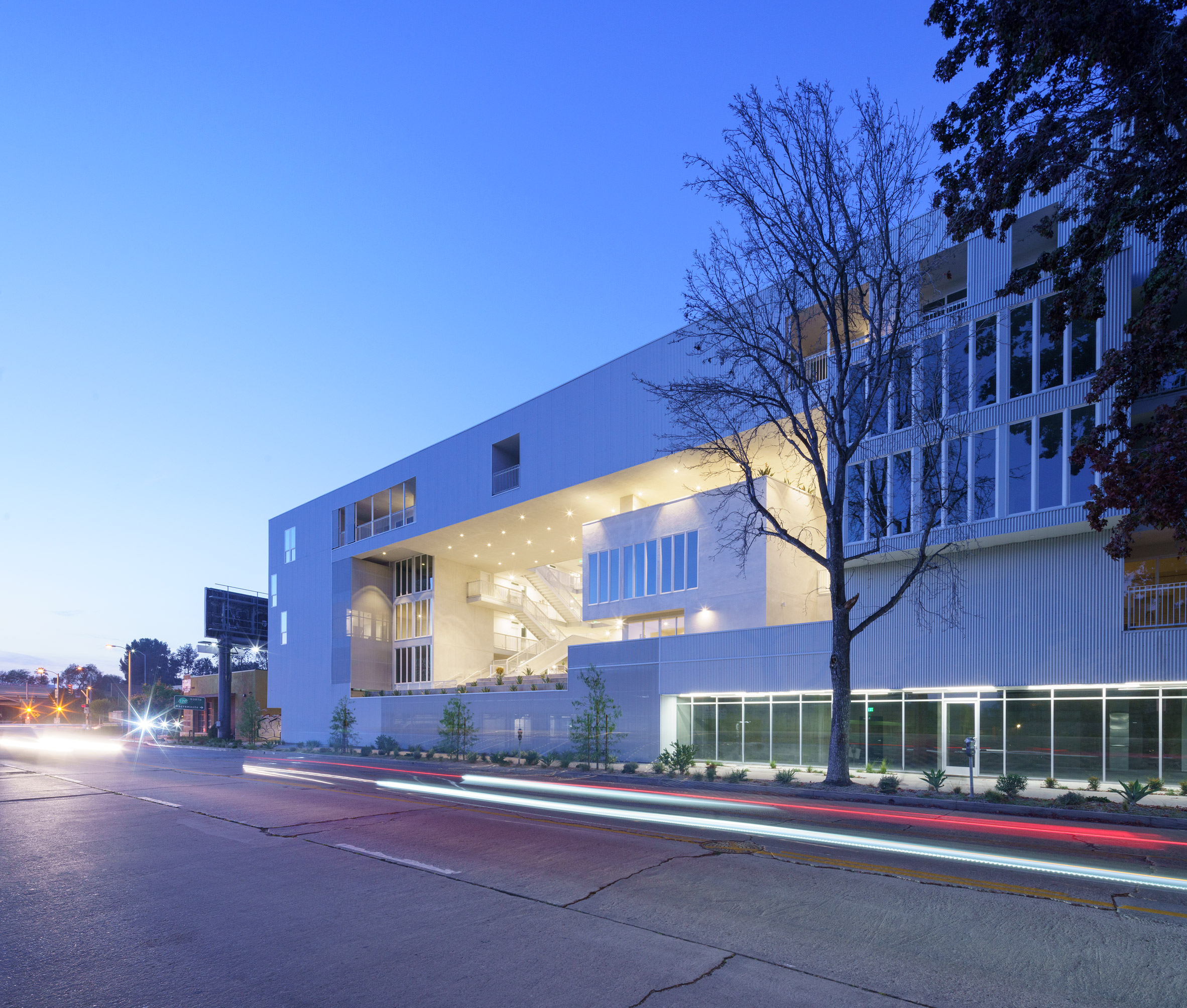 Brooks + Scarpa designed the 11 NOHO apartment building in North Hollywood
Brooks + Scarpa designed the 11 NOHO apartment building in North Hollywood
Brooks + Scarpa – which has offices in the Los Angeles area and Florida – wanted to create a building that diverged from the typical, solid apartment block.
The architects ended up conceiving a five-storey, rectangular building that is organised around a central courtyard.
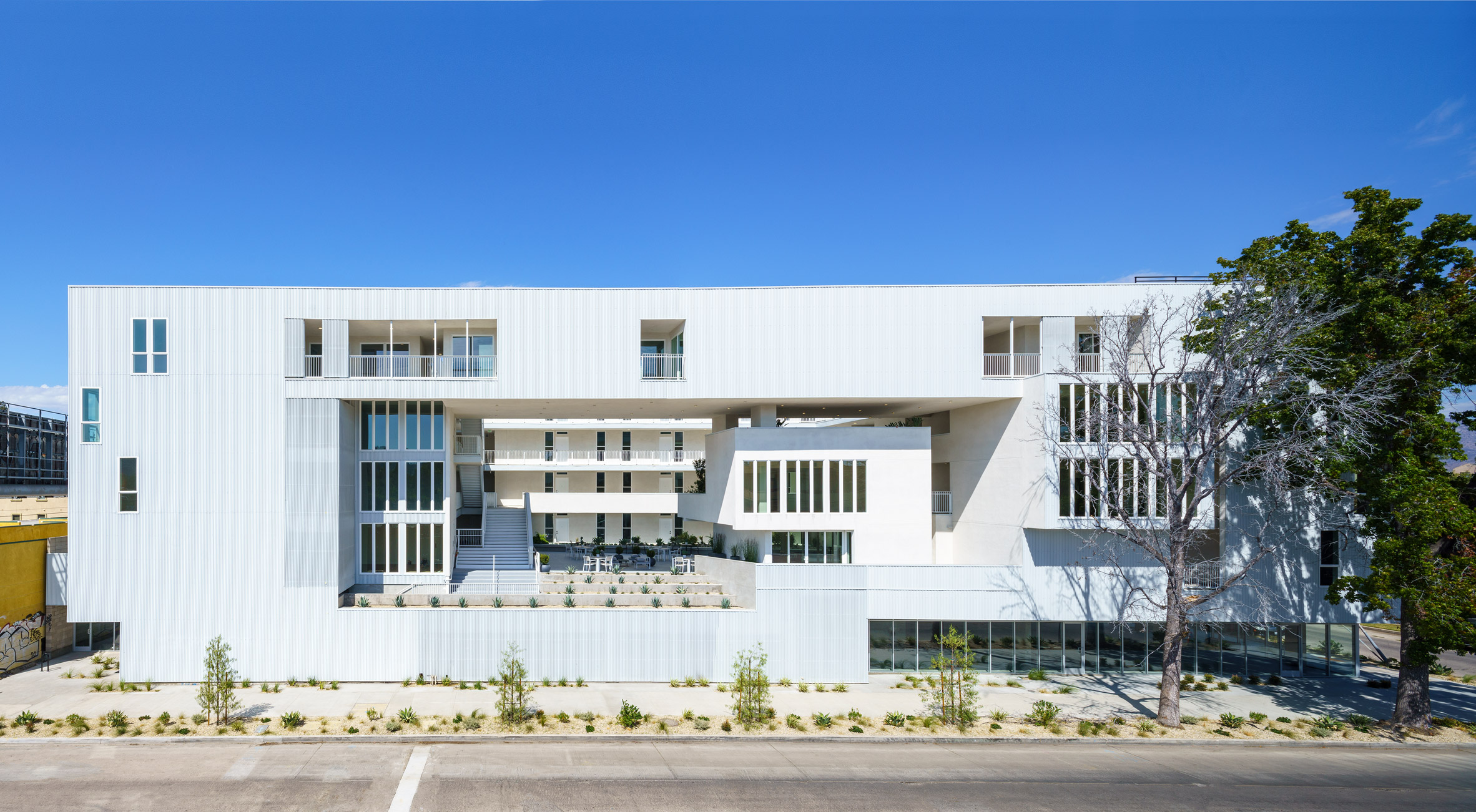 The five-storey, rectangular building is organised around a central courtyard
The five-storey, rectangular building is organised around a central courtyard
They carved away parts of the housing block – including a sizable cut in the main facade – to create a sense of openness and to connect the building to its surroundings.
"11 NOHO eschews the typical neighbourhood defensive apartment buildings with solid walls and fences in favour of a carved-out cube – a beacon in the neighbourhood that celebrates social space by de-emphasising private space," the firm said.
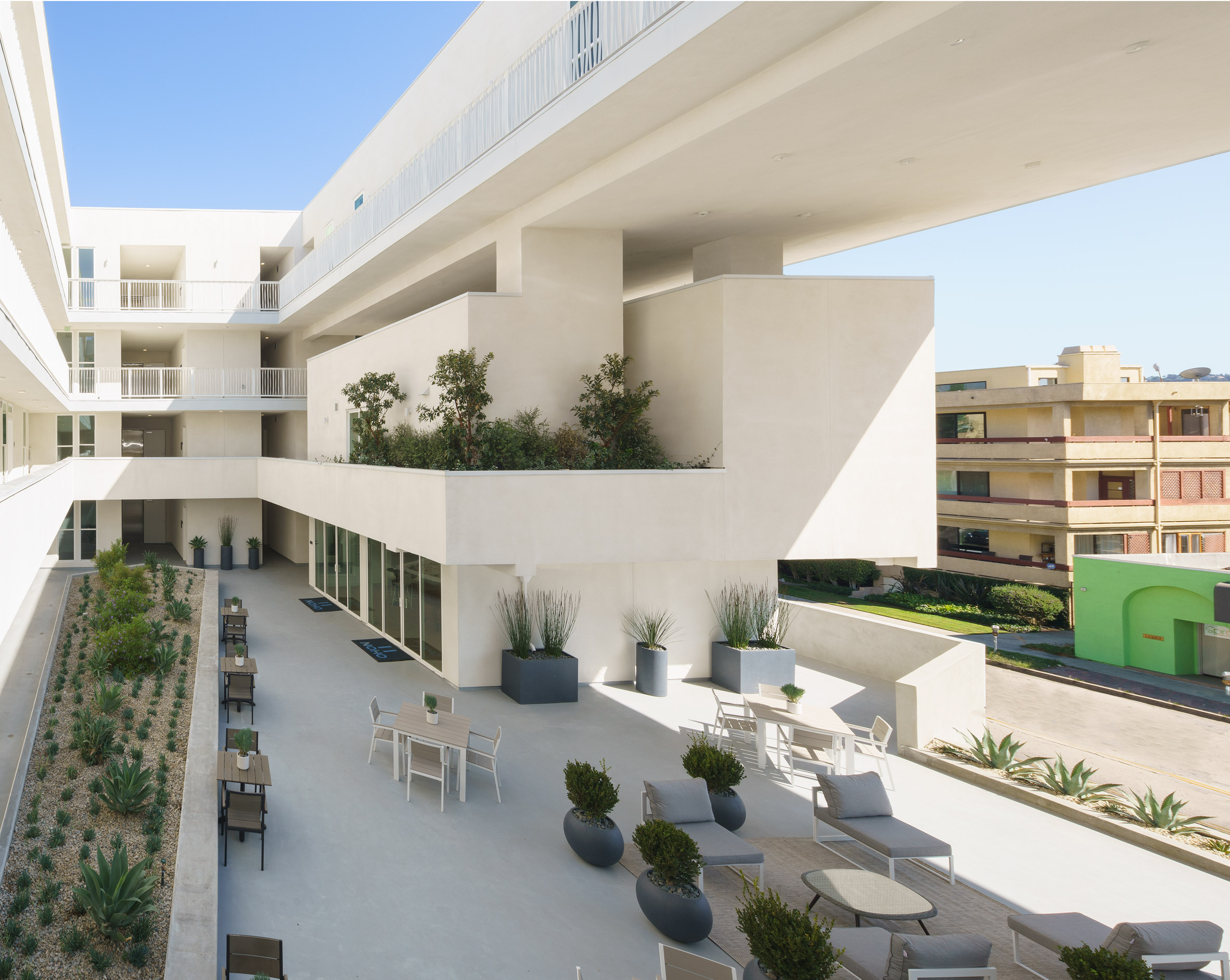 Large aspects of 11 NOHO were cut away to open up the design
Large aspects of 11 NOHO were cut away to open up the design
The building has a white exterior that helps enhance natural light and reduce heat gain – the latter being an important consideration given the area's hot climate.
Exterior walls are wrapped in stucco and corrugated aluminium panels. Open-air corridors and balconies are lined with metal railings.
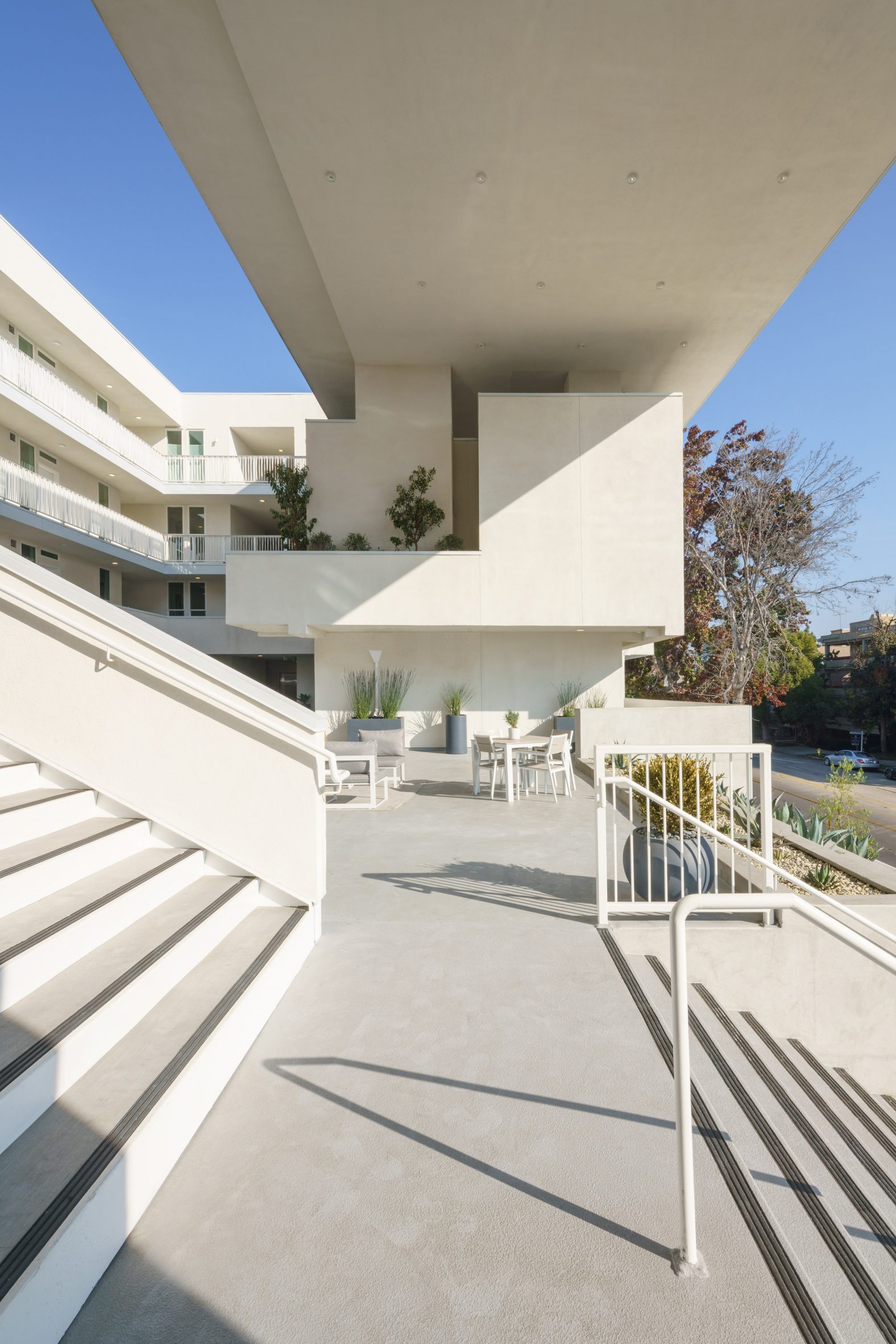 The white exterior increases natural light
The white exterior increases natural light
The 110,550-square-foot (10,270-square-metre) building contains 60 rental apartments, including 12 designated for low-income tenants.
By including affordable units, the developer was able to construct a taller and denser building, while also helping address the city's housing crisis.
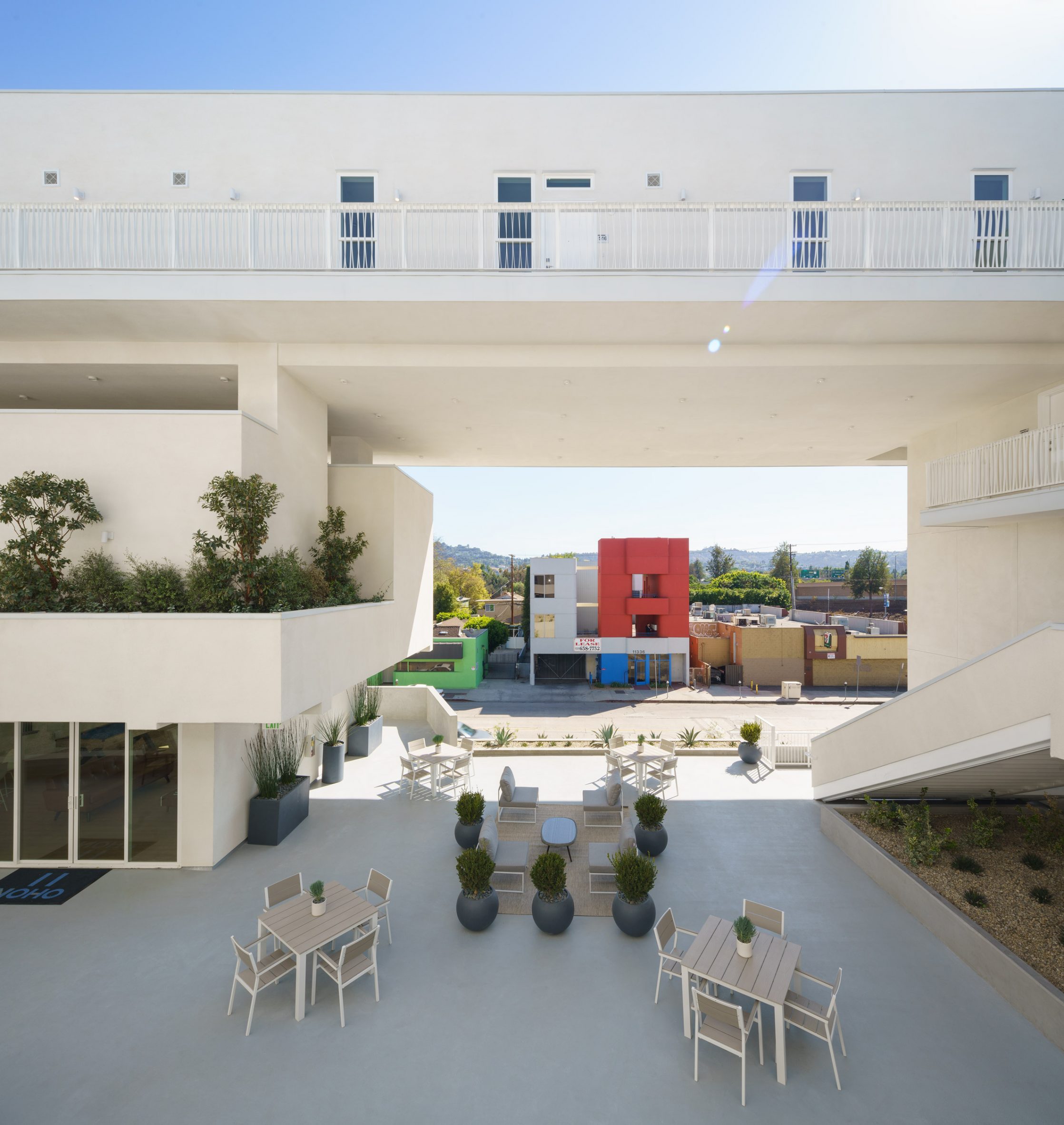 The design of 11 NOHO is oriented around public space
The design of 11 NOHO is oriented around public space
"This much-needed affordable housing provides poor and disadvantaged populations housing in an affluent area of town, where low-wage workers are critical but unable to afford to live," the architects said.
"It also contributes to much-needed housing stock in short supply in Los Angeles."
[ 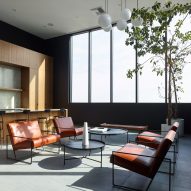
](https://www.dezeen.com/2019/07/15/line-lofts-spf-architects-hollywood-california/)
The apartments have either one or two bedrooms and range from 650 to 800 square feet (60 to 74 square metres). Strategically placed windows and exterior circulation help orient the apartments toward the courtyard, and visually connect the units to each other and the street.
The building's social spaces include the courtyard, a community room and an upper-level covered deck. There also is a below-grade parking garage and ground-level retail totalling 4,000 square feet (372 square metres).
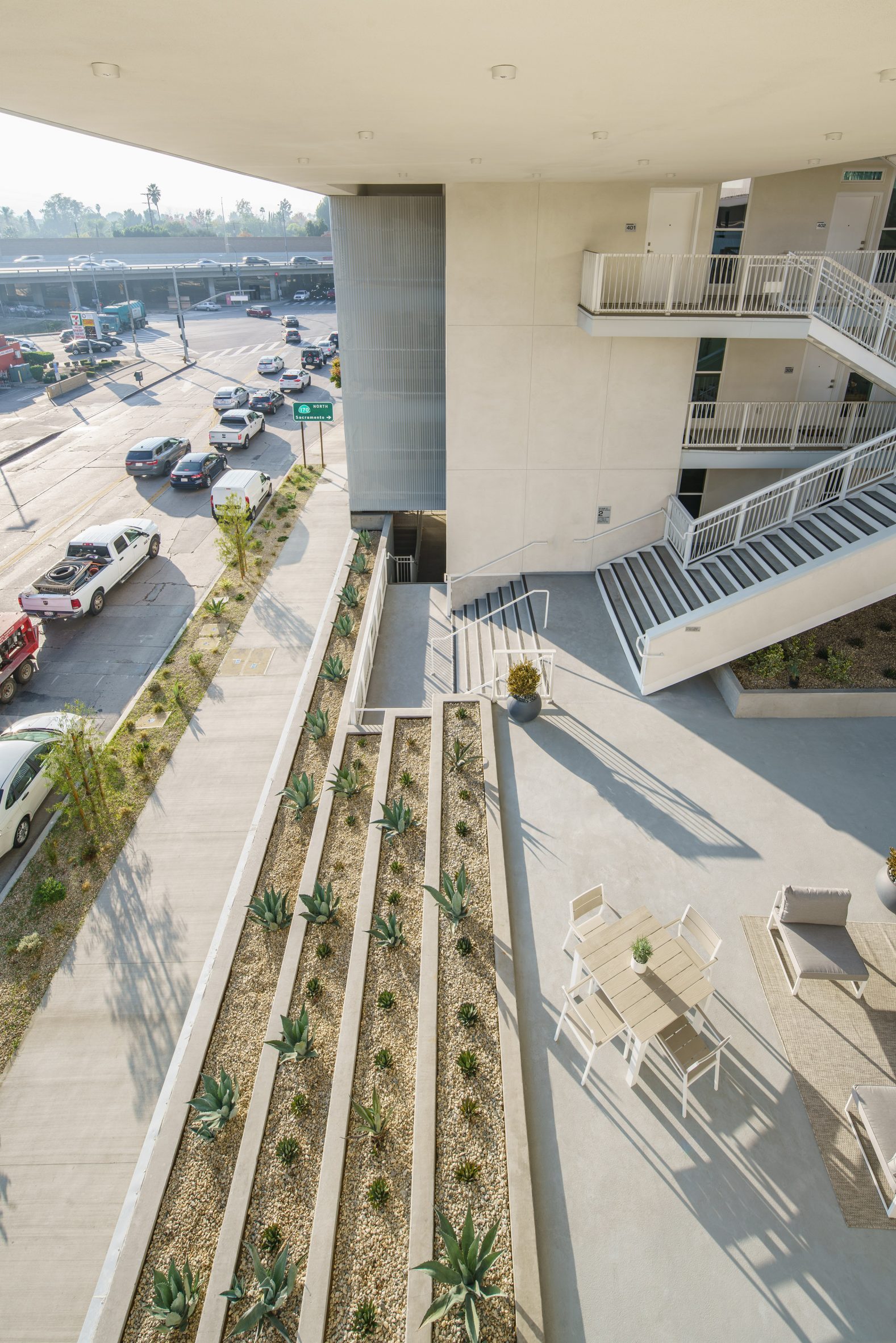 The building follows Southern California's tradition of housing around courtyards
The building follows Southern California's tradition of housing around courtyards
The firm noted that 11 NOHO follows the tradition of courtyard apartment buildings in Southern California. Notable examples include the Irving Gill-designed Horatio Court, built in 1918, and the post-Second World War Ambrose Gardens, which was designed in a Spanish Colonial Revival style.
"For people living around the courtyard, the space provides a sense of safety and privacy," the architects said.
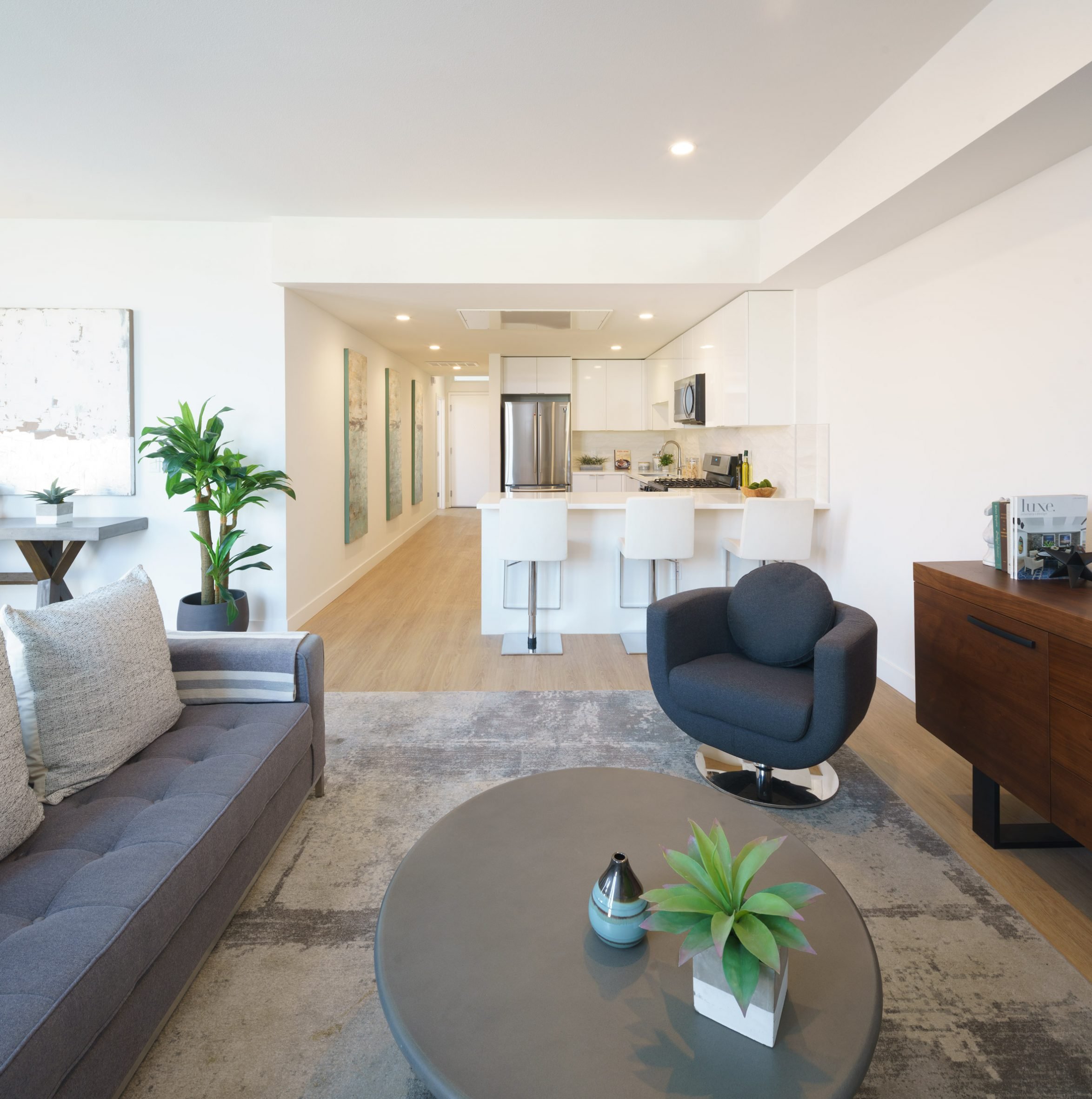 The apartments have either one or two bedrooms
The apartments have either one or two bedrooms
"The courtyard is a quasi-public space that mediates between the home and the street," they added. "For the city at large, the courtyard is an urbane housing type that fits well into neighbourhoods."
Brooks + Scarpa is led by Angela Brooks and Lawrence Scarpa, winners of the 2022 AIA Gold Medal. The firm has offices in Hawthorne, which is near Los Angeles, and the Florida city of Fort Lauderdale.
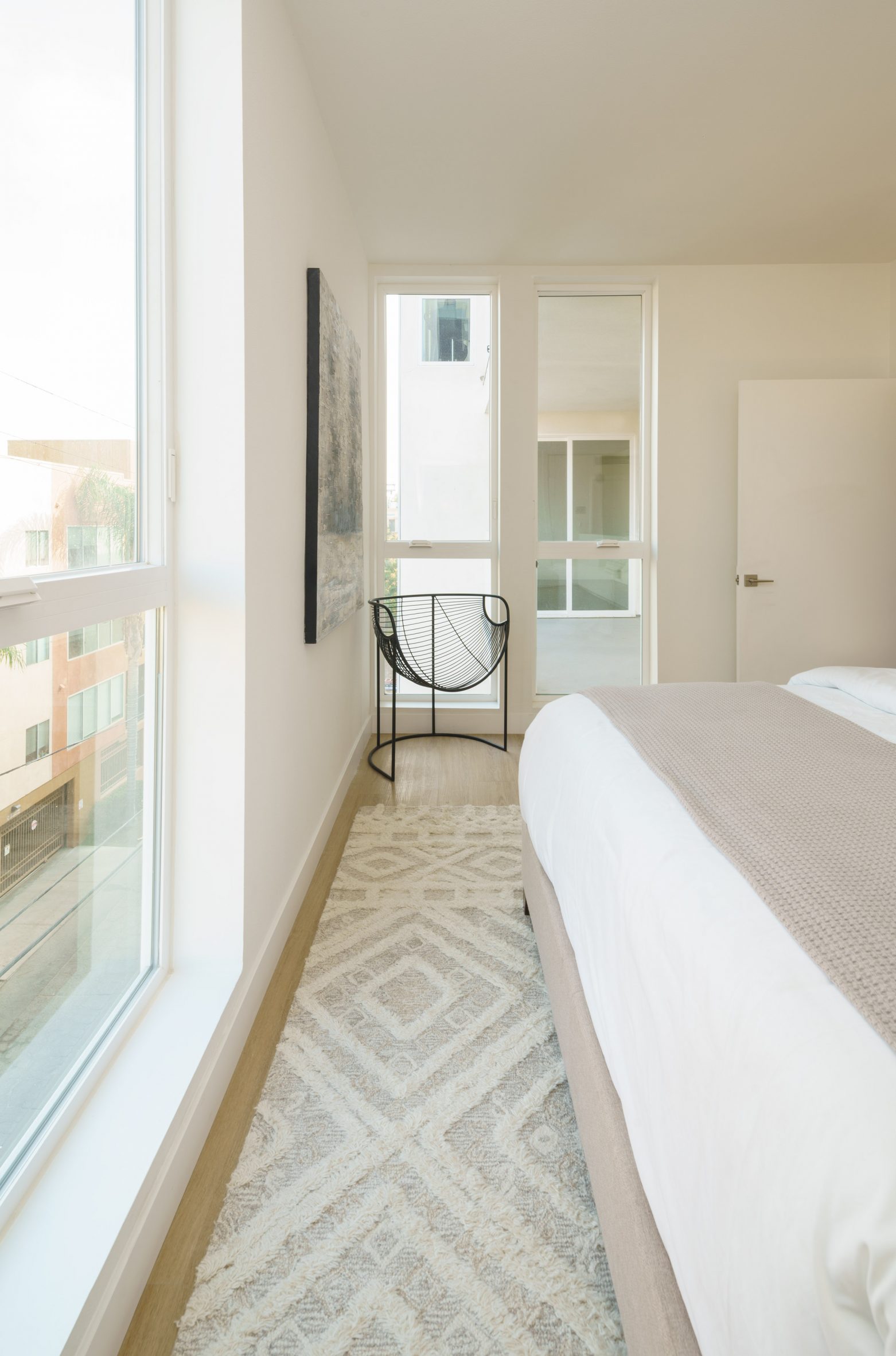 The windows were optimised to receive natural light
The windows were optimised to receive natural light
Other projects by the studio include a high school with aluminium facades coloured bright yellow, and The Six, a low-cost housing development for displaced veterans.
The photography is byTara Wujcik, Jeff Durkin and Lawrence Scarpa.
Project credits:
Architect: Brooks + Scarpa
Project team: Lawrence Scarpa (lead designer, prinicipal-in-charge), Angela Brooks, Dionicio Ichillumpa, Jeffrey Huber, Iliya Muzychuk, Fui Srivikorn, Eleftheria Stavridi, Diane Thepkhounphithack, Yimin Wu, Arty Vartanyan
General contractor: Hillock Land Company, Danny Kradjian
Structural engineer: Labib Funk Engineering
MEP engineering: IDS Group
Civil engineering: Barbara Hall
Landscape architect: Brooks + Scarpa with Tina Chee
The post Brooks + Scarpa designs 11 NOHO in California to diverge from typical housing block appeared first on Dezeen.
#all #architecture #residential #losangeles #california #usa #housing #hollywood #brooksscarpa
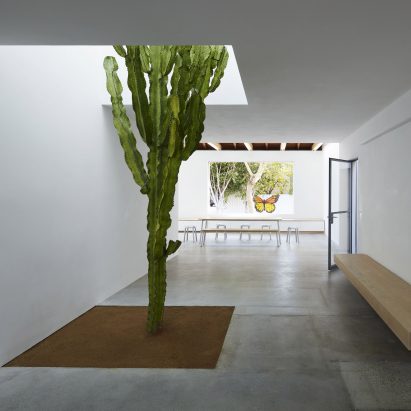
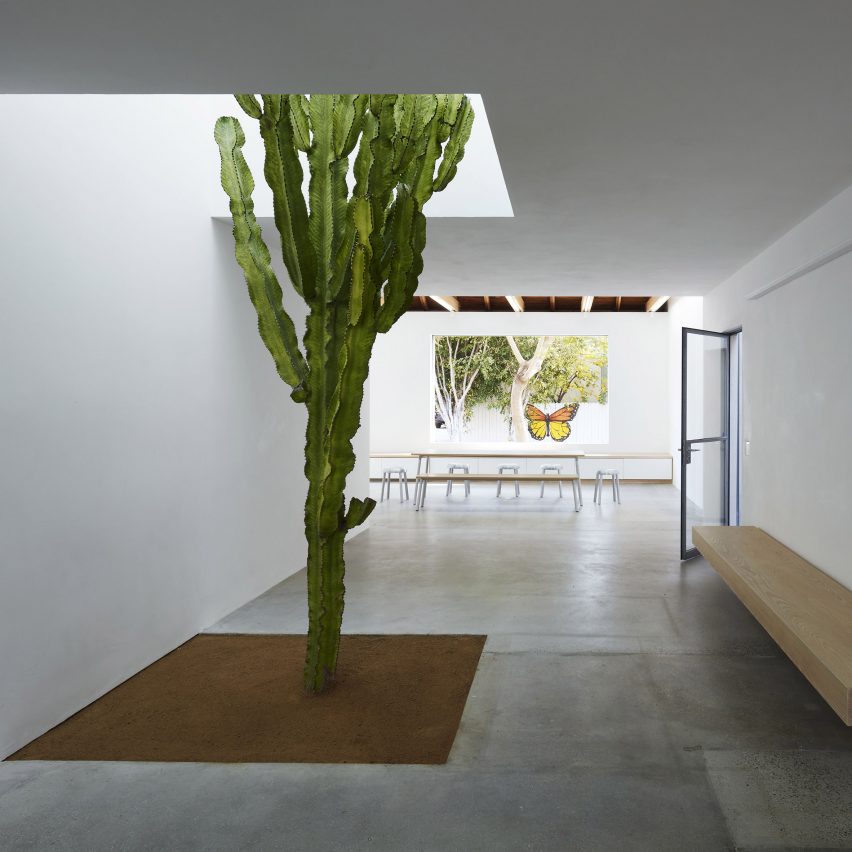
US furniture brand Emeco has worked with architect David Saik to convert an old sewing factory in Los Angeles into a multipurpose hub and "conversation place" with a cactus growing from the ground indoors.
Located on the outskirts of a residential neighbourhood in Venice Beach, California, the Emeco House has an exhibition and event space as well as accommodation for visiting guests.
Saik worked with Emeco owner Gregg Buchbinder and his daughter, Emeco head of sustainability Jaye Buchbinder, to transform the 1940s building into an open and inviting place that could welcome designers, architects and the local community.
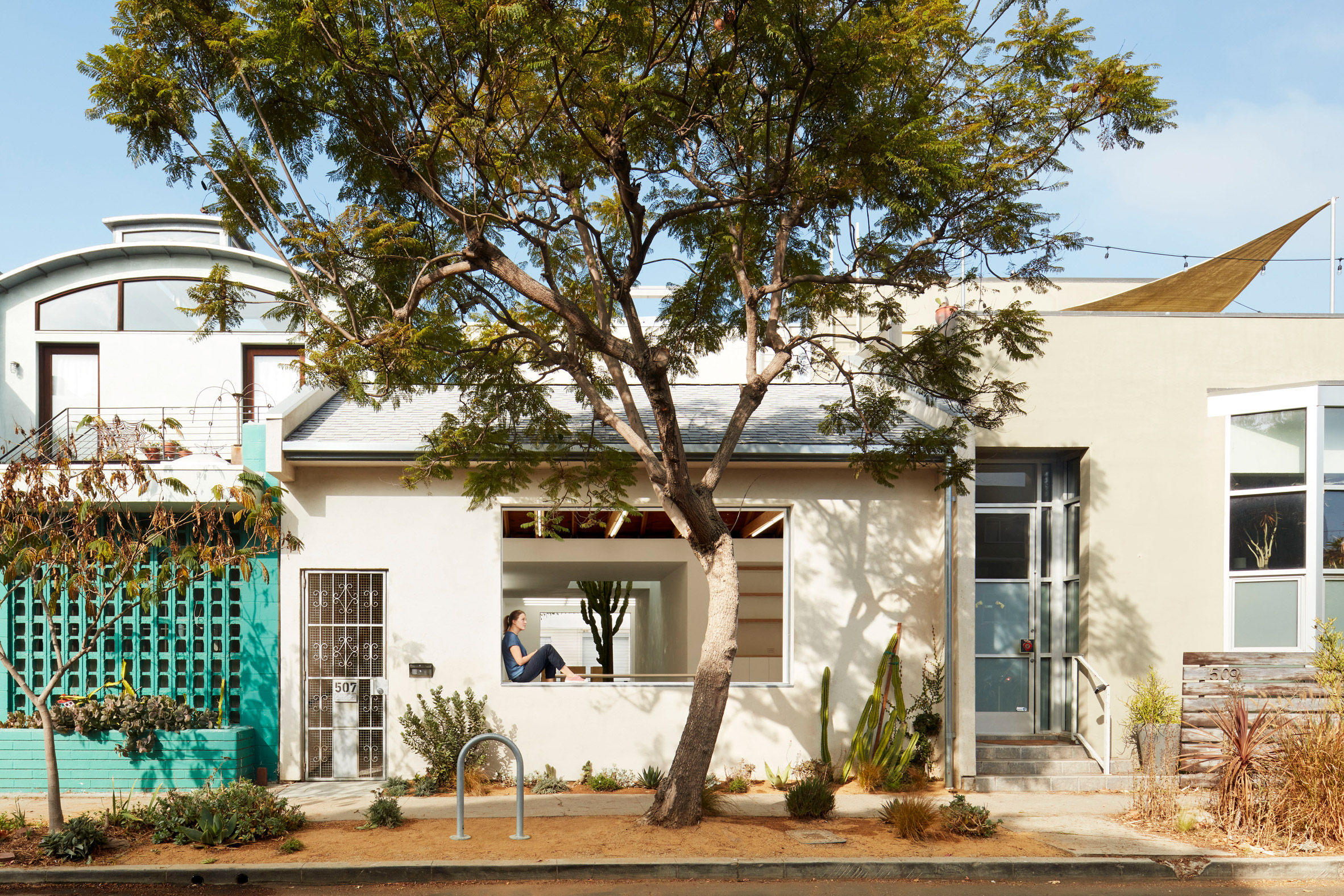 The Emeco House is a renovated 1940s building in Venice Beach, California
The Emeco House is a renovated 1940s building in Venice Beach, California
The father and daughter, who love nature and surf together weekly, also wanted Emeco House to reflect the brand's messaging around design and sustainability.
"This really gave us a chance to codify and scale our value system – focus on honest, humble materials," said Jaye Buchbinder. "Nothing is flashy, but everything is thought through."
"We hope the quiet comfort will help foster a closer connection between people who come here," she continued. "It's not a commercial space, it's a conversation place."
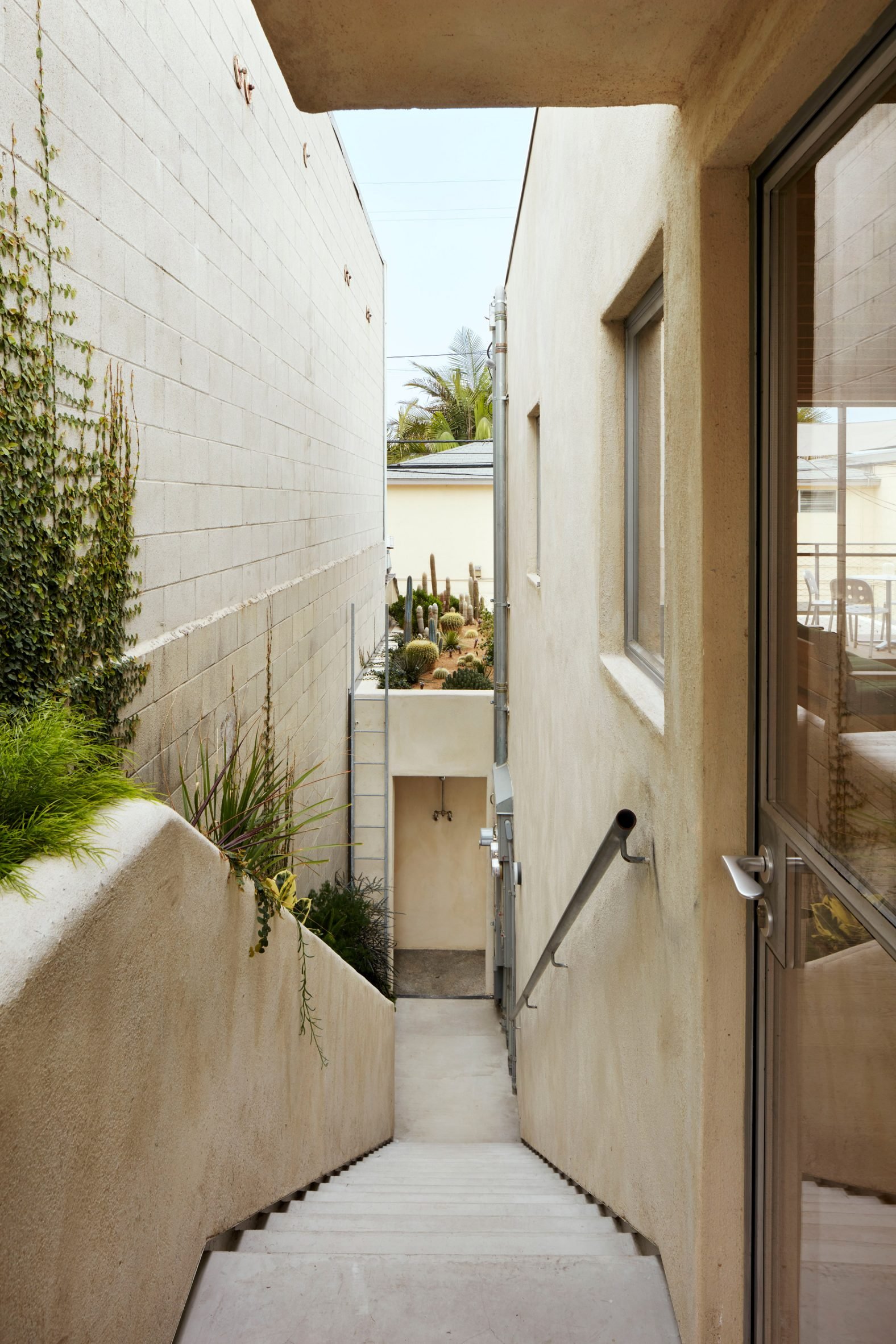 The renovation project was meant to capture Emeco's ethos around design and sustainability
The renovation project was meant to capture Emeco's ethos around design and sustainability
The starting point for the Emeco House was a desire to retain, upgrade and restore the existing building, a former sewing factory, in defiance of local norms favouring demolition.
In doing so, the architect and clients hoped to create not only a more environmentally sustainable project but one that would be connected to its neighbourhood.
Saik preserved the original structure of the building, exposing parts that had previously been covered, while progressively adding interventions in layers that he hoped would integrate seamlessly with the existing elements.
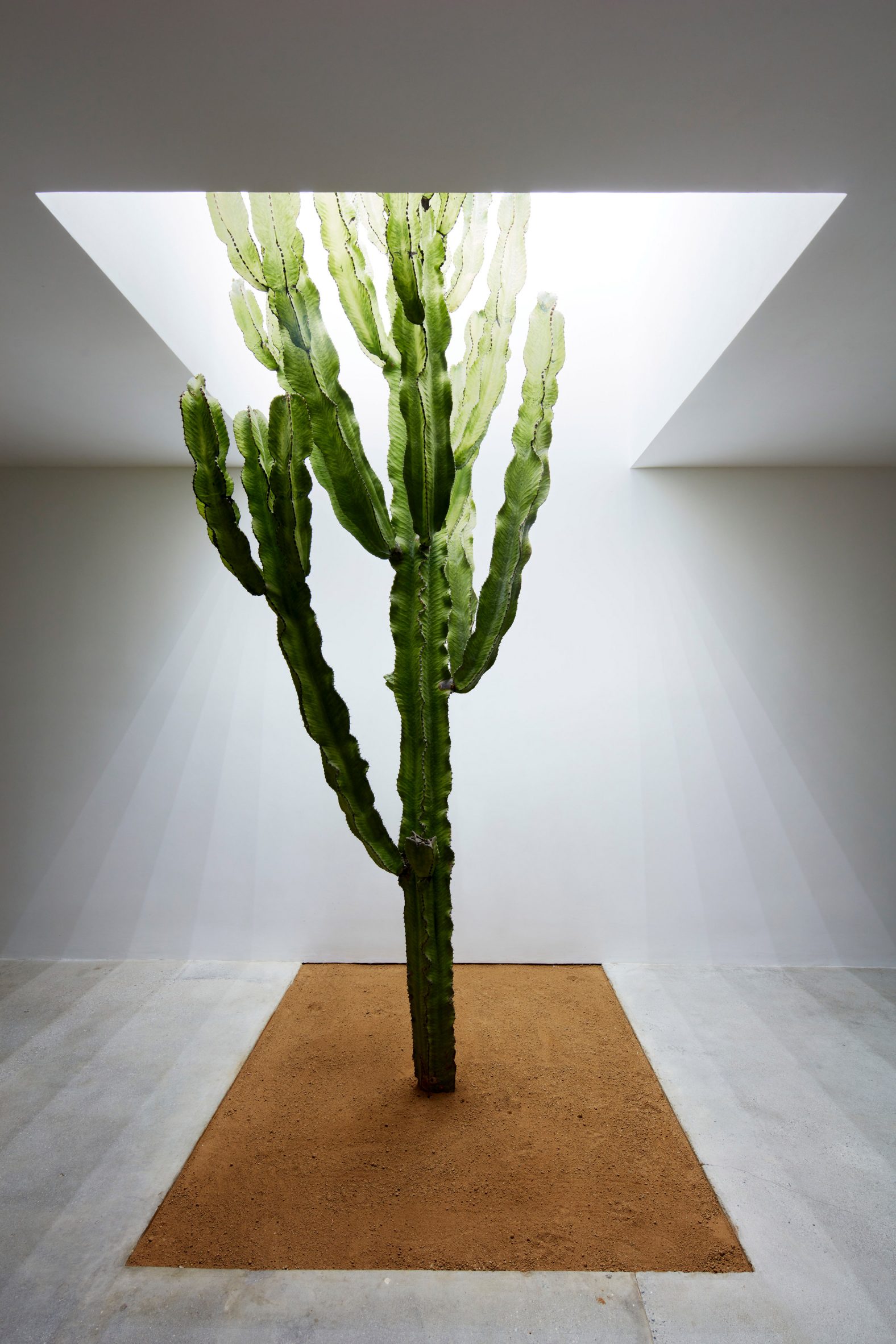 The house includes a cactus planted beneath a light-well
The house includes a cactus planted beneath a light-well
He describes it as a kind of "architectural natural diversity", where the old and new support each other in the creation of an indivisible whole.
The Emeco House features large open spaces for events, exhibitions and workshops downstairs, and a more domestic area upstairs, with room for guests to cook, eat, sleep and socialise.
[ 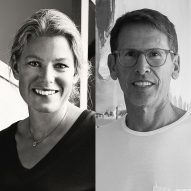
](https://www.dezeen.com/2020/02/04/emeco-emma-olbers-sustainability-talk-stockholm-furniture-fair/)
"One can move between easily between these spaces and always find a place to gather and have a conversation, such as the built-in benches at the open window to the street, or the bench at the entry, or on the benches on the backyard wall," Saik told Dezeen.
The Emeco House is zero-energy and powered by its own solar panels. Light-wells and skylights optimise the supply of natural light while also helping with cooling through passive ventilation, as they are either fully retractable or fitted with operable vents.
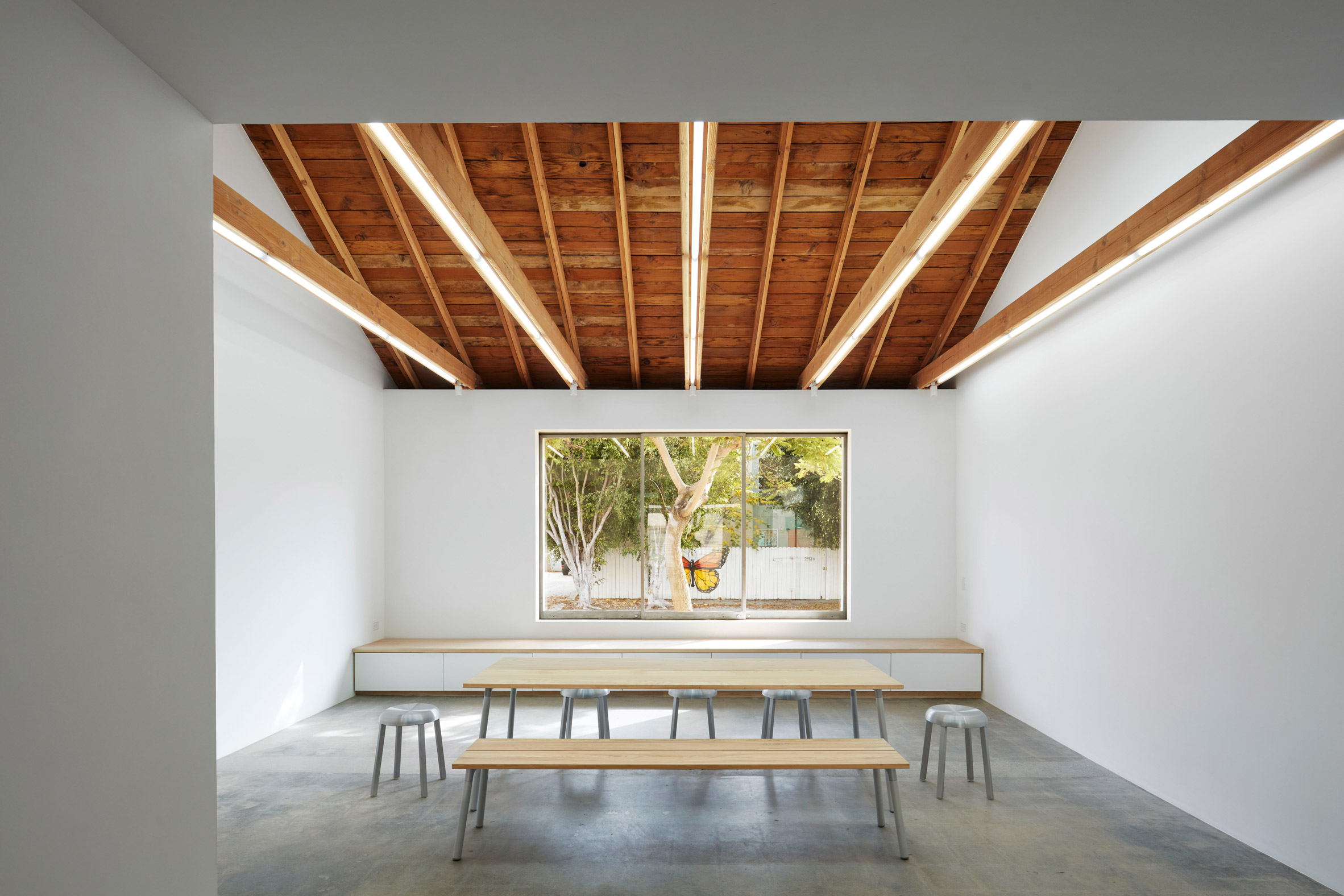 The building features open spaces for events, exhibitions and workshops on the ground floor
The building features open spaces for events, exhibitions and workshops on the ground floor
Plantings feature in all spaces, including a roof garden of succulents and, on the ground floor, a cactus that extends through the ceiling and into the light-well, where it can enjoy the natural air and daylight.
"The cactus brings the exterior and the interior together and provides a great deal of joy to the atmosphere of the architecture," said Saik.
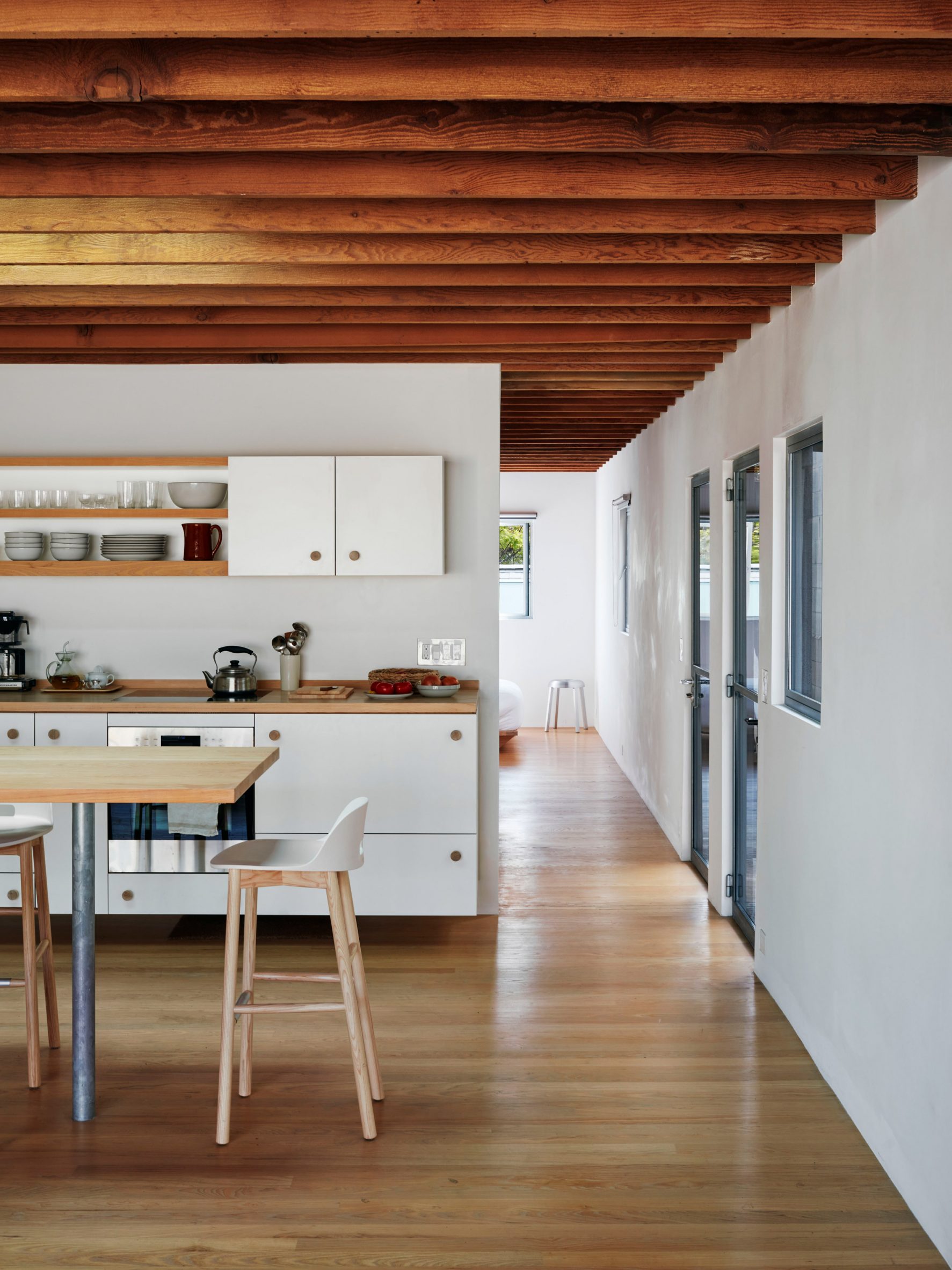 Upstairs is a more domestic area for accommodating guests
Upstairs is a more domestic area for accommodating guests
The interior fittings and finishes were mostly done with the help of local contractors, carpenters and fabricators, including the cabinetry, interior and exterior plaster walls, and custom steel windows, doors and rolling gates.
Emeco was stablished in 1944, the same year it created its well-known 1006 Navy Chair, intended for US Navy submarines and made from salvaged aluminium. It is still in production today.
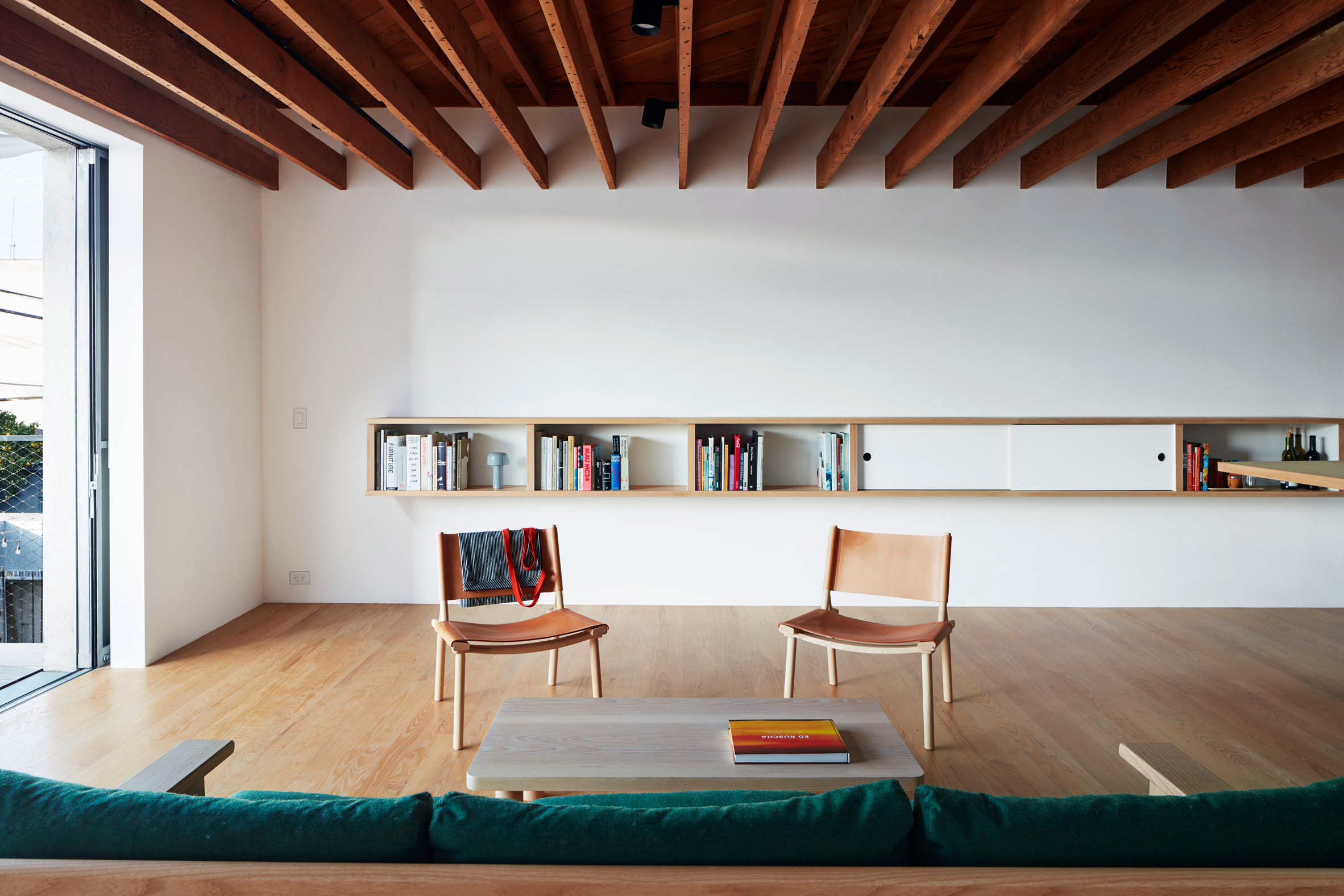 The house is intended to be more of a "conversation place" than a commercial space
The house is intended to be more of a "conversation place" than a commercial space
The brand's recent products include the On and On chair, an endlessly recyclable plastic chair by Barber and Osgerby.
The company is also in the process of building a zero-energy factory in California, which will use solar energy to power its mechanical systems, appliances and heating.
The photography is byMartin Tessler.
The post David Saik gives Emeco a cactus-filled Californian brand home appeared first on Dezeen.
#all #architecture #residential #losangeles #california #usa #emeco #adaptivereuse #californianhouses #venicebeach
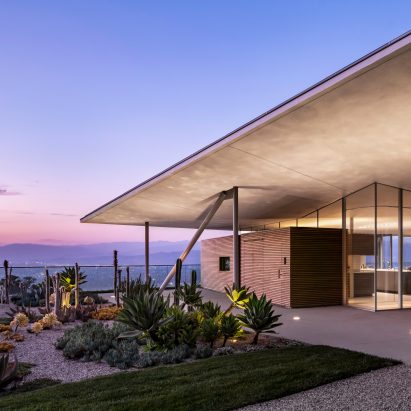
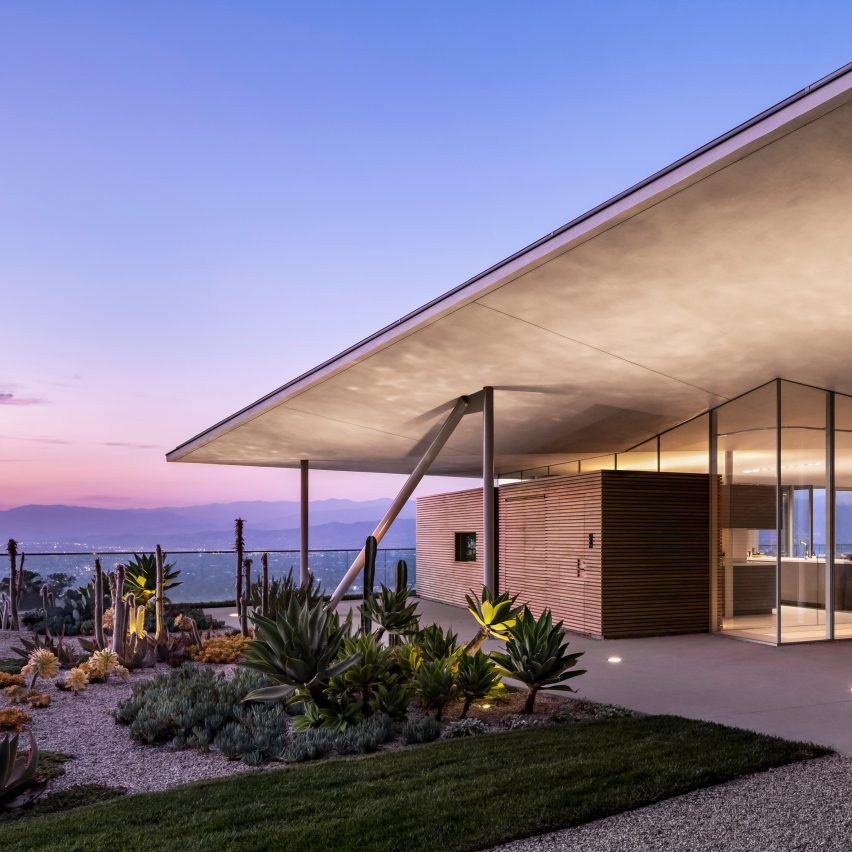
A faceted roof on slender columns tops this home by Gluck+ in Los Angeles' Hollywood Hills neighbourhood, covering the residence "like a parasol".
Simply named California House, the single-family residence was completed by New York City firm Gluck+ on a "spectacular" steep site overlooking LA.
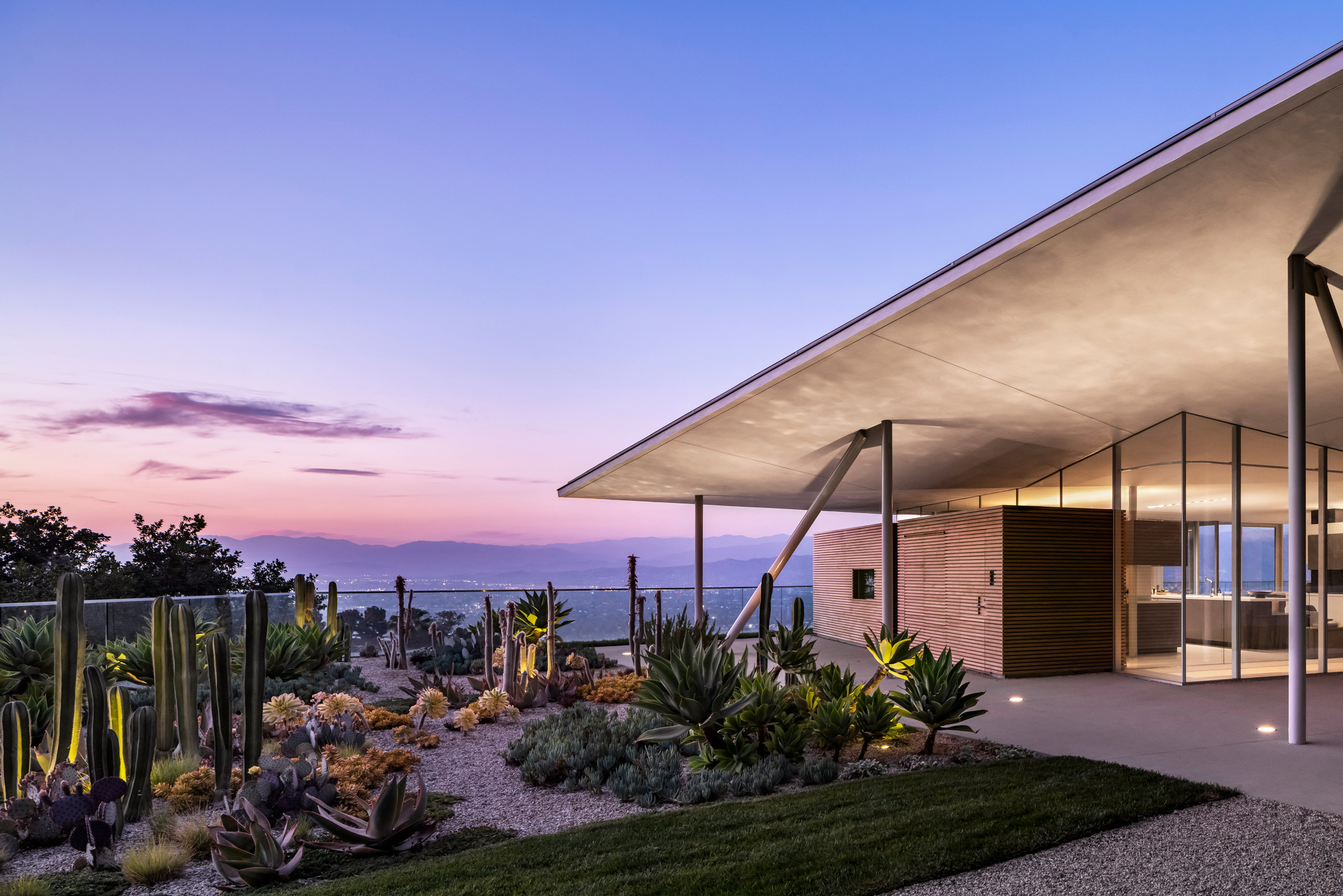 An angular roof on slender columns tops California House
An angular roof on slender columns tops California House
From the property, residents enjoy panoramic views of the surrounding mountains and the Hollywood Sign landmark.
"Building on this site, long considered unbuildable, presented two challenges," said Gluck+. "First, to minimise the impact of the house on the landscape and second, to create sufficient flat area to be comfortable for outdoor activities."
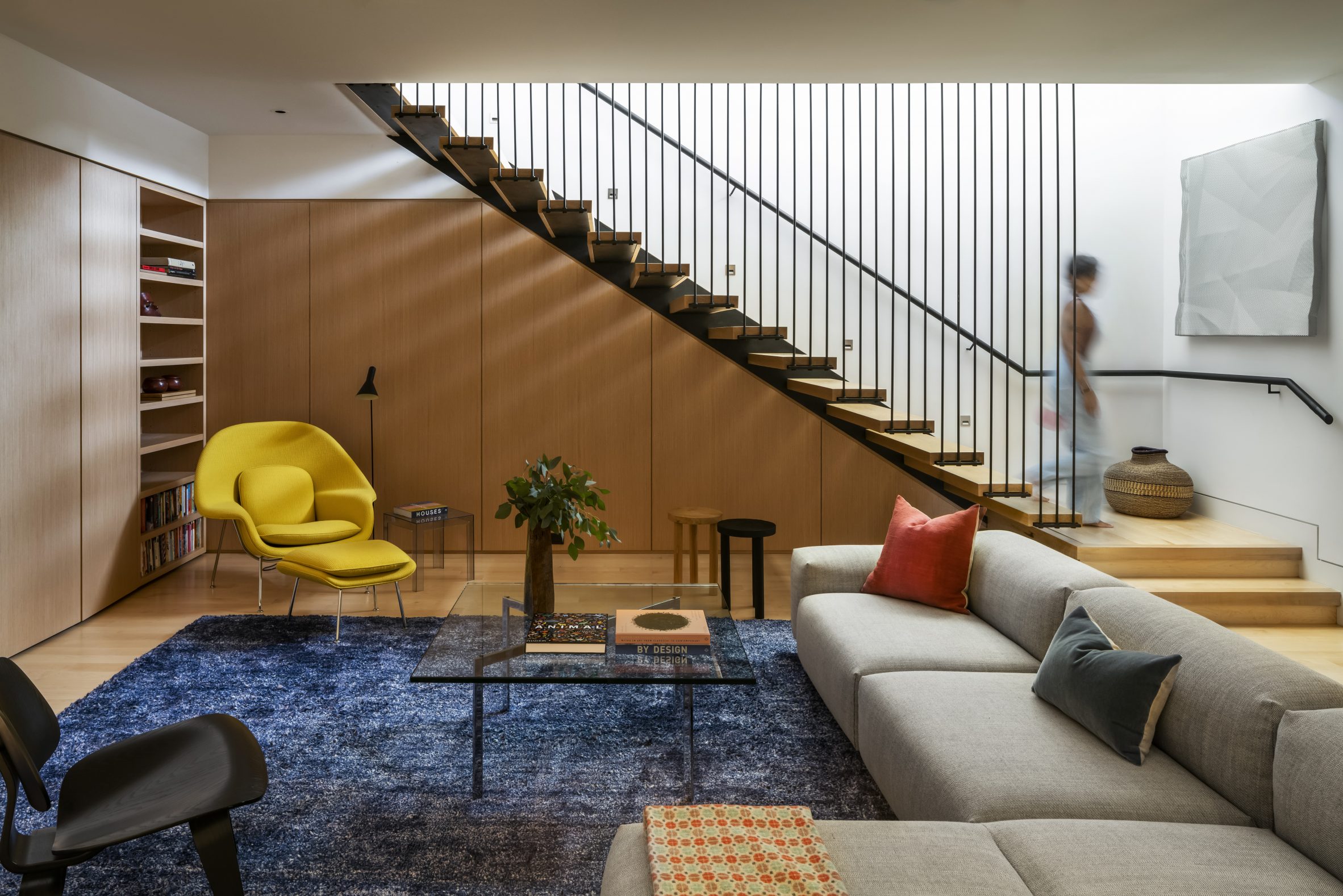 The project was designed for a family
The project was designed for a family
The team resolved this by creating a strong separation between the upper and lower levels of the home. Burying the lower floor into the steep hillside created a plinth on which the top floor could be built.
Since the upper level's footprint is smaller than the storey beneath, it is surrounded by a flat exterior space surrounding on all sides.
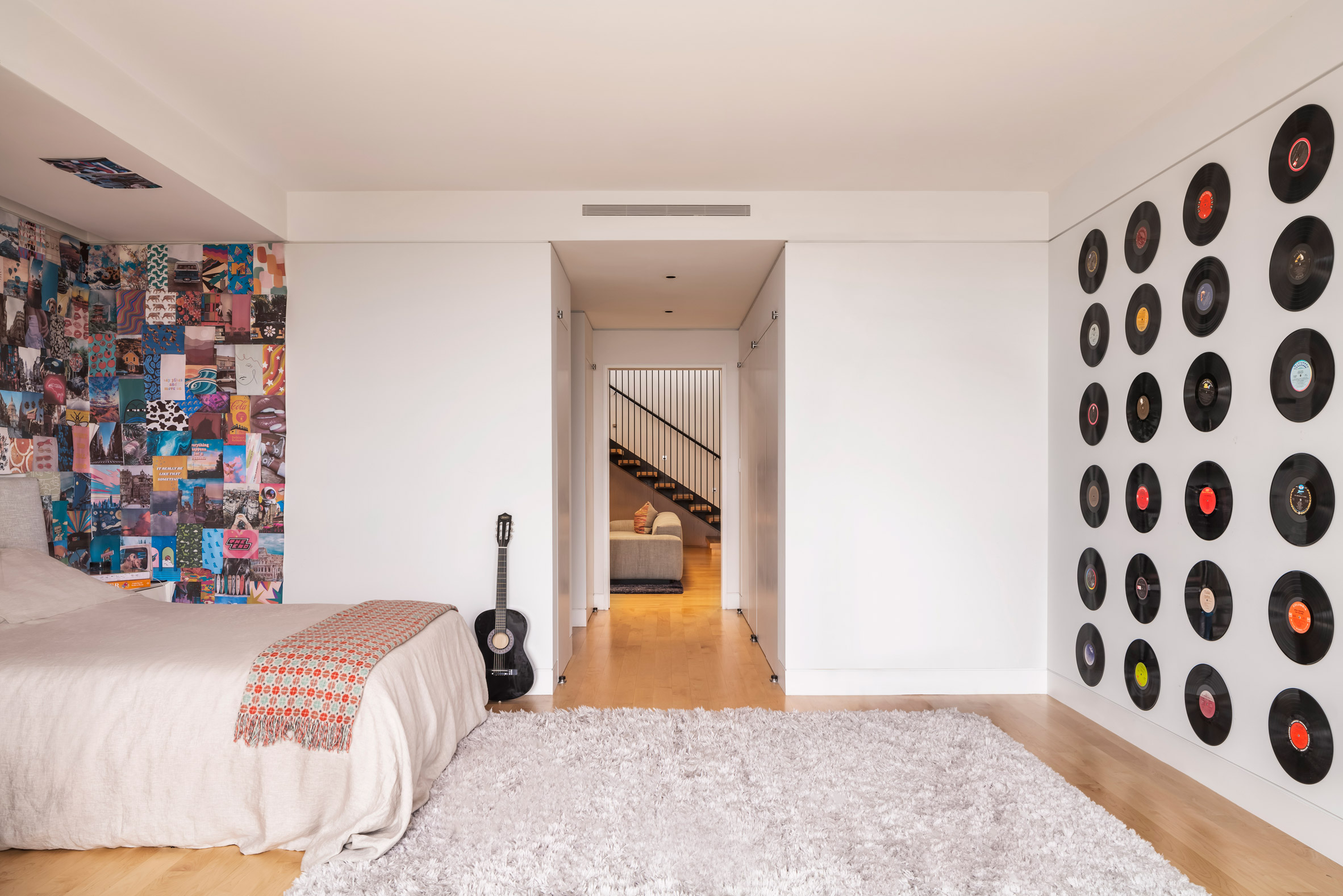 Bedrooms are located on the lower level
Bedrooms are located on the lower level
"The lower floor is carved into the hill and with its expanse of green roof, it creates a strong ground-plane, or bench, in the steeply sloping land," the architects explained. "This section, though large, is meant to be essentially invisible."
Gluck+ included four bedrooms, six bathrooms, home offices, a theatre, and most of the private spaces on the lower level.
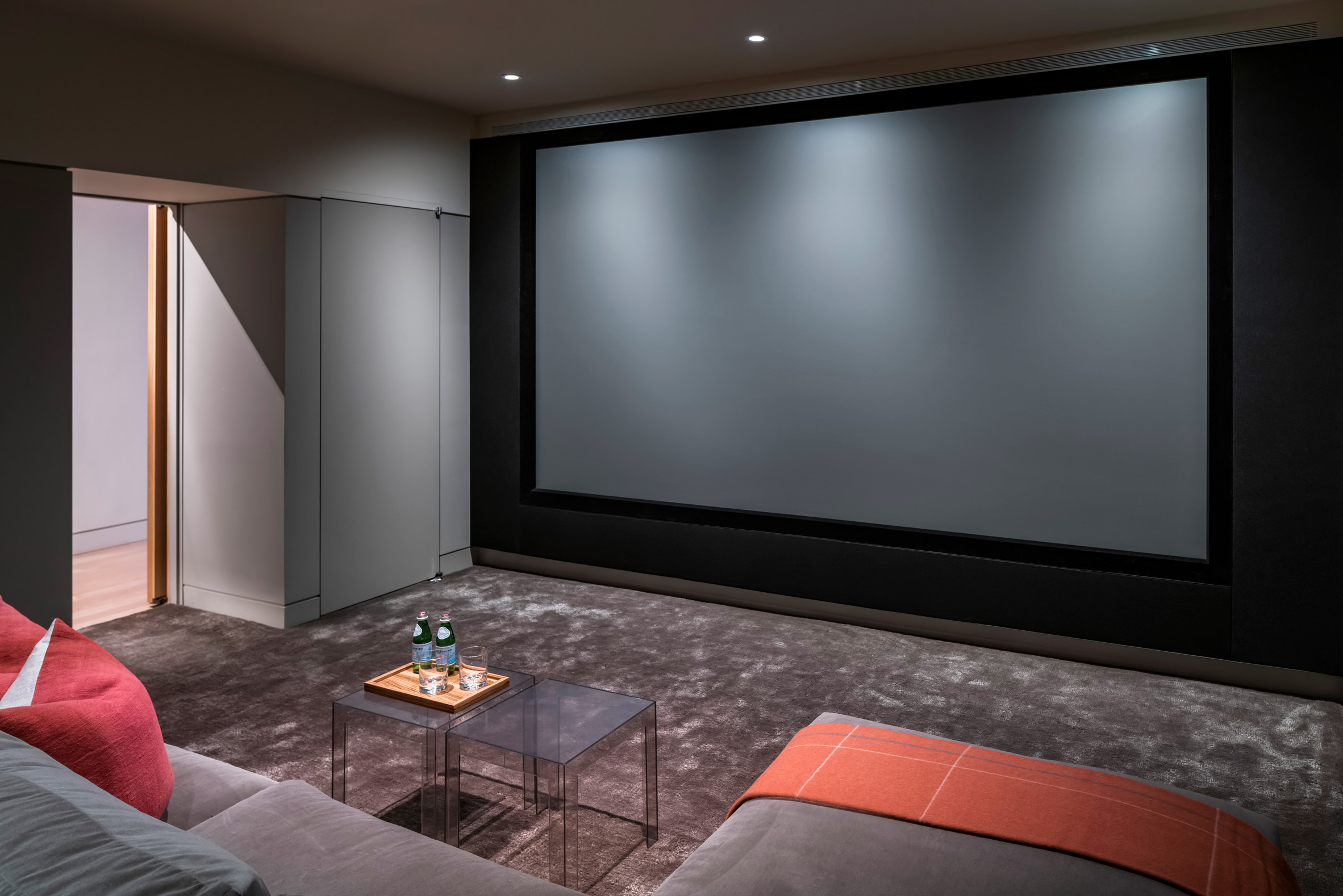 A home cinema is also located downstairs
A home cinema is also located downstairs
The top floor contains areas for cooking, entertaining, and gathering as a family. This airy space is glazed on all sides and has tall, angled ceilings that follow the outline of the sculptural roof.
"Everything here is configured to maintain the simplicity and openness of the space," said Gluck+. "Kitchen and spatial divisions never touch the ceiling so that it seems to float above on independent steel supports."
[ 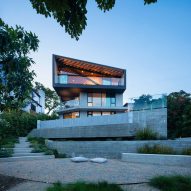
](https://www.dezeen.com/2020/01/12/clive-wilkinsons-self-designed-los-angeles-home/)
The roof sits on slender steel columns, and offers plenty of shade both within the home and for the surrounding exterior spaces.
"Like a vast parasol, the roof of the house is a rectangle with upturned edges that extend well beyond the footprint of the rectangular pavilion," said team.
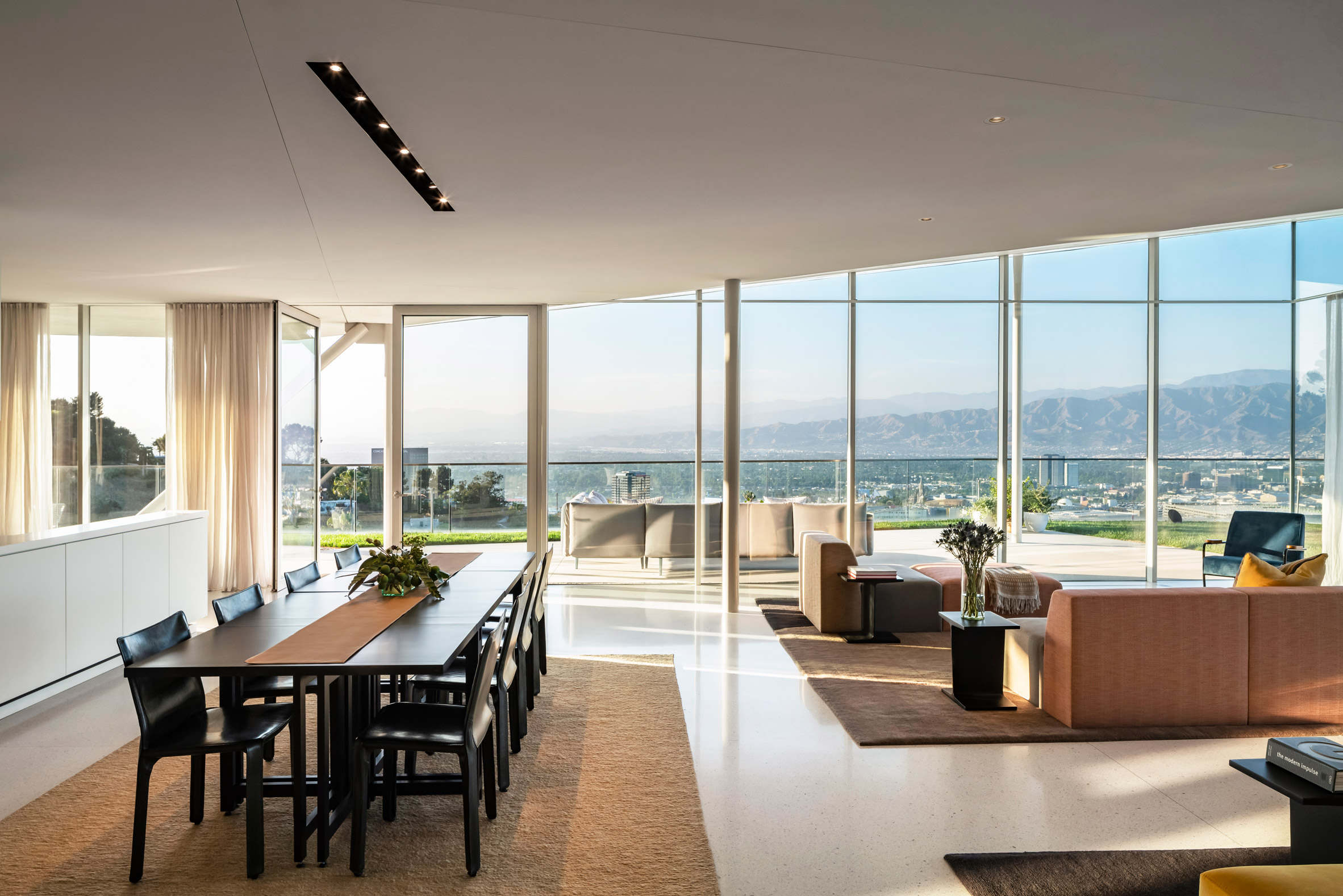 Neutral interiors feature inside California House
Neutral interiors feature inside California House
Building so much of the 7,500-square-foot (696-square-metre) home underground helped Gluck+ meet California's Title 24 Energy Code, which sets some of the strictest efficiency standards in the US.
Among the building's other sustainable features are geothermal heating and cooling, as well as solar panels on the roof that are hidden in the upturned surfaces. According to the architects, these produce more energy than the home consumes.
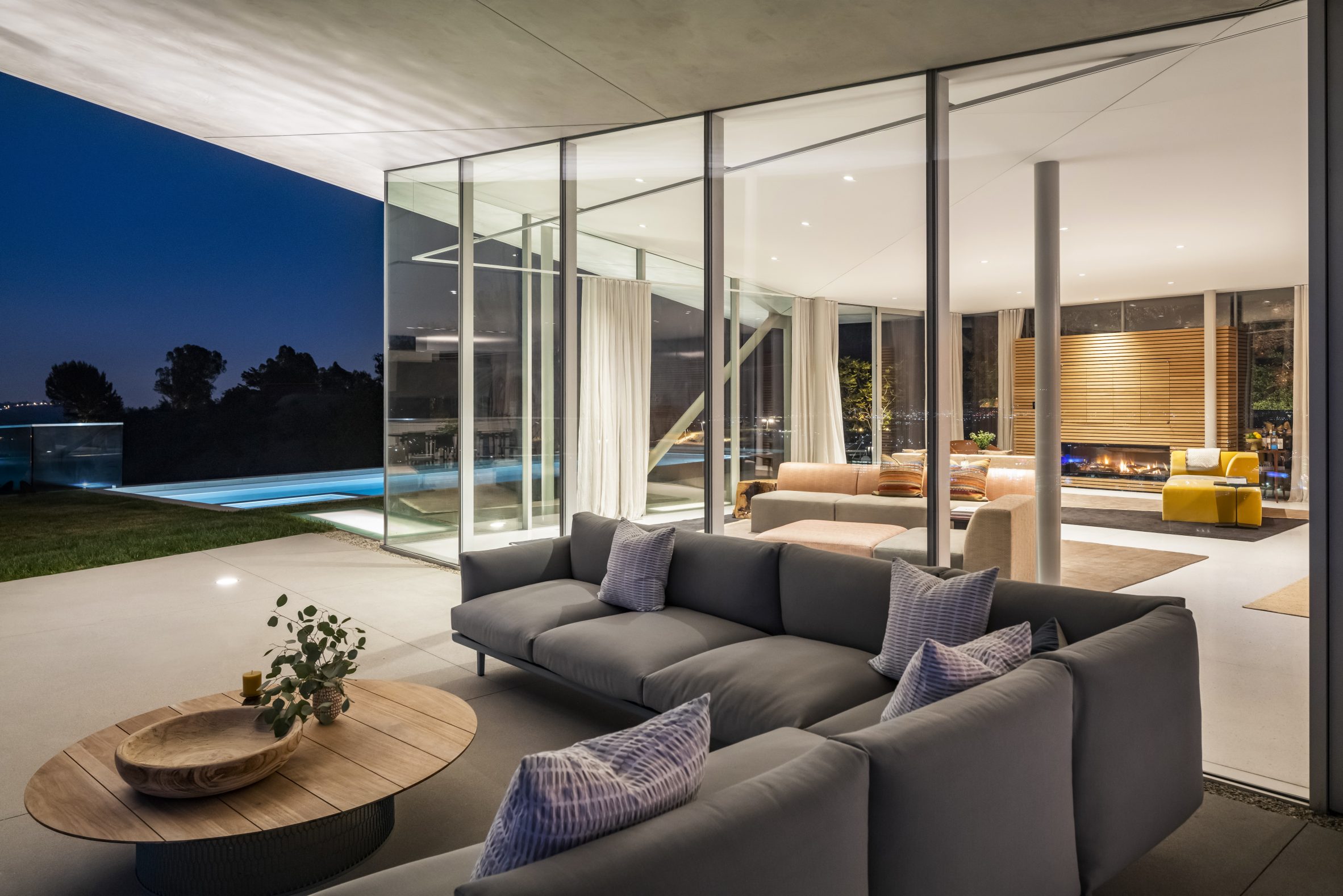 It has expansive views of the Hollywood Hills
It has expansive views of the Hollywood Hills
Gluck+ is an architecture and construction firm that was formerly known as Peter Gluck and Partners Architects.
Other projects by the studio include a laboratory and research centre in North Carolina that is meant to withstand harsh coastal weather, and an artist's residence in Upstate New York made up of wooden volumes connected by glass walkways.
The photography is byPaul Vu.
Project credits:
Gluck+ team: Austin Anderson, Ross Galloway, Thomas Gluck, Matthew Harmon, Narin Hagopian, Gonzalo Moran
Civil and structural engineer: Peck
Geotechnical engineer: Schick Geotechnical
Mechanical engineer: IBC Engineering Services, Inc. CES Engineering
Lighting design: Lux Populi
Interior design: Insight Environmental Design
Landscape design: Hoerr Schaudt
Expeditor: Kimberlina Whettam and Associates
The post Gluck+ covers Hollywood Hills home with an angular roof appeared first on Dezeen.
#all #architecture #residential #losangeles #california #usa #houses #greenroofs #americanhouses #gluck #whitehouses #californianhouses