Great article on #women in #architecture in its greatest period:
"Straightening Out Tangles": The Women In Architecture Of The Roaring '20s
One person like that
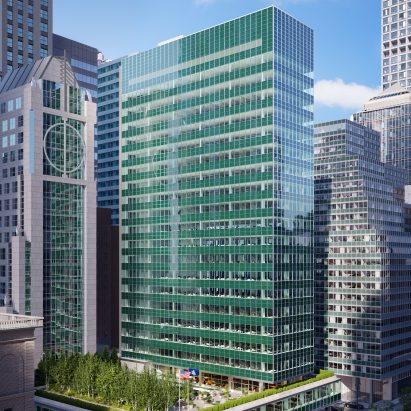
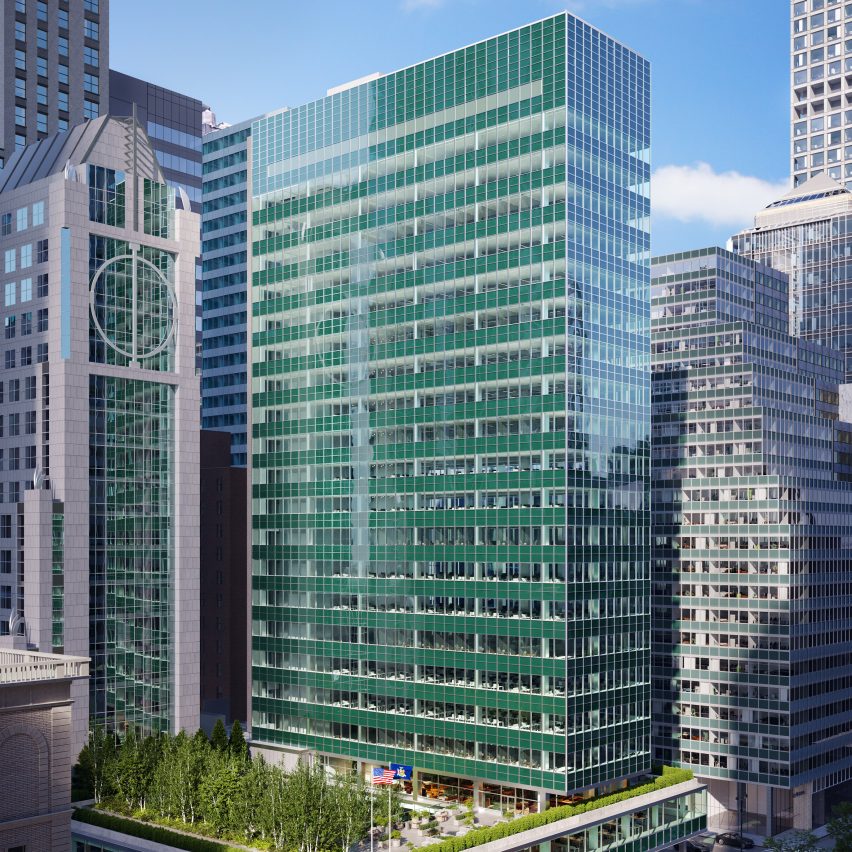
Architecture firm SOM is renovating the glass Lever House skyscraper that it designed in New York in an effort to preserve the modernist office building's "very important legacy".
Completed by SOM in 1952, the 22-storey Lever House is considered one of the first modernist landmarks in New York, helping to popularise glass curtain walls and the International Style architecture movement in the US.
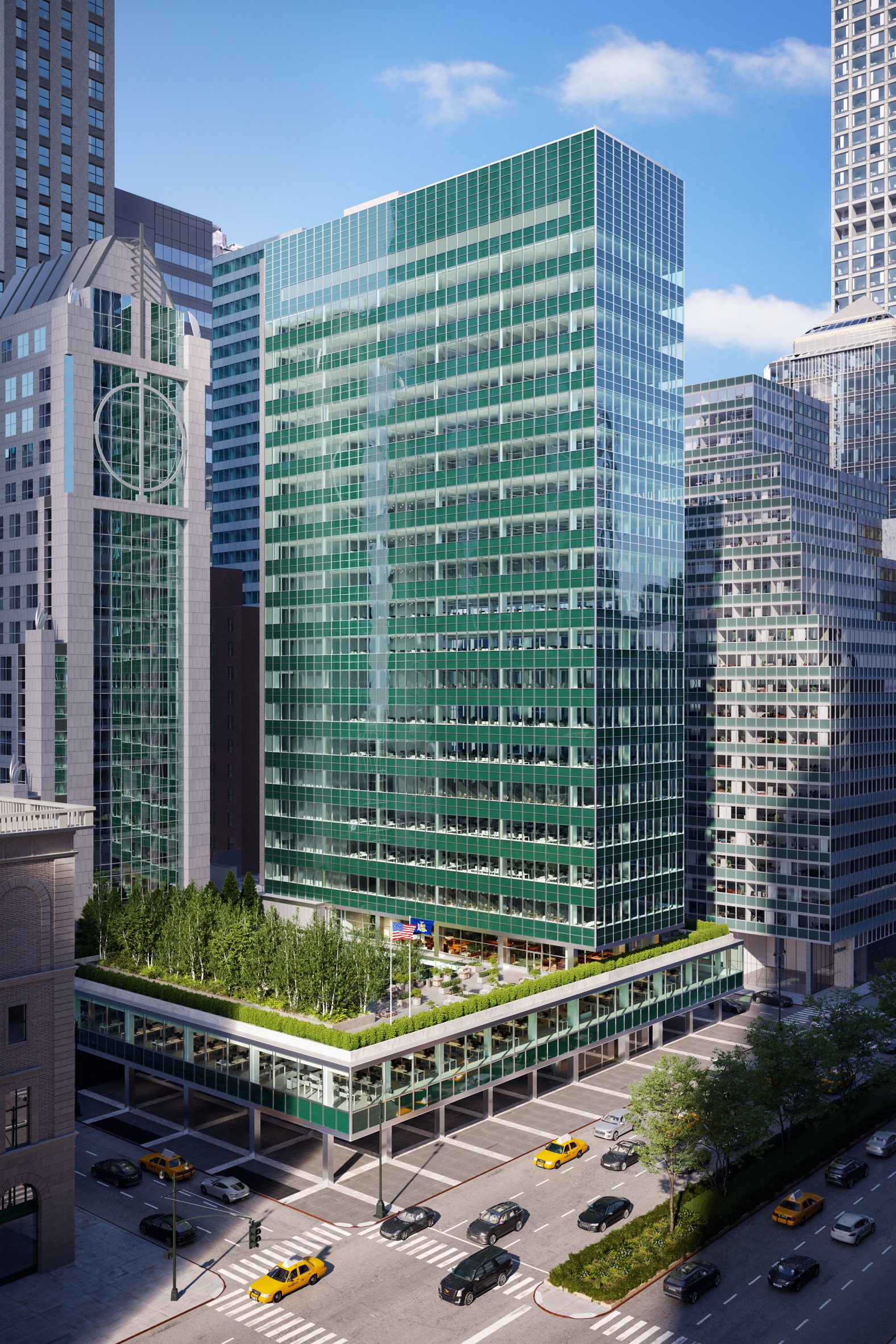 SOM is renovating the Lever House skyscraper that it designed in New York
SOM is renovating the Lever House skyscraper that it designed in New York
However, many of the 70-year-old building's original elements and newer additions are ageing and in need of an update.
SOM's aim for the restoration is to reverse this, preserving Lever House's original appearance while also enhancing its sustainability performance to meet modern-day standards.
Lever House "transformed the design of urban towers"
"Lever House introduced the International Style to America and transformed the design of urban towers around the world," explained SOM partner Chris Cooper.
"That is a very important legacy to preserve," he told Dezeen. "It stands out among all the large-scale commercial development underway around the city."
The International Style was a modernist movement defined by simple cubic forms and the use of glass and steel, stripped of any ornamentation.
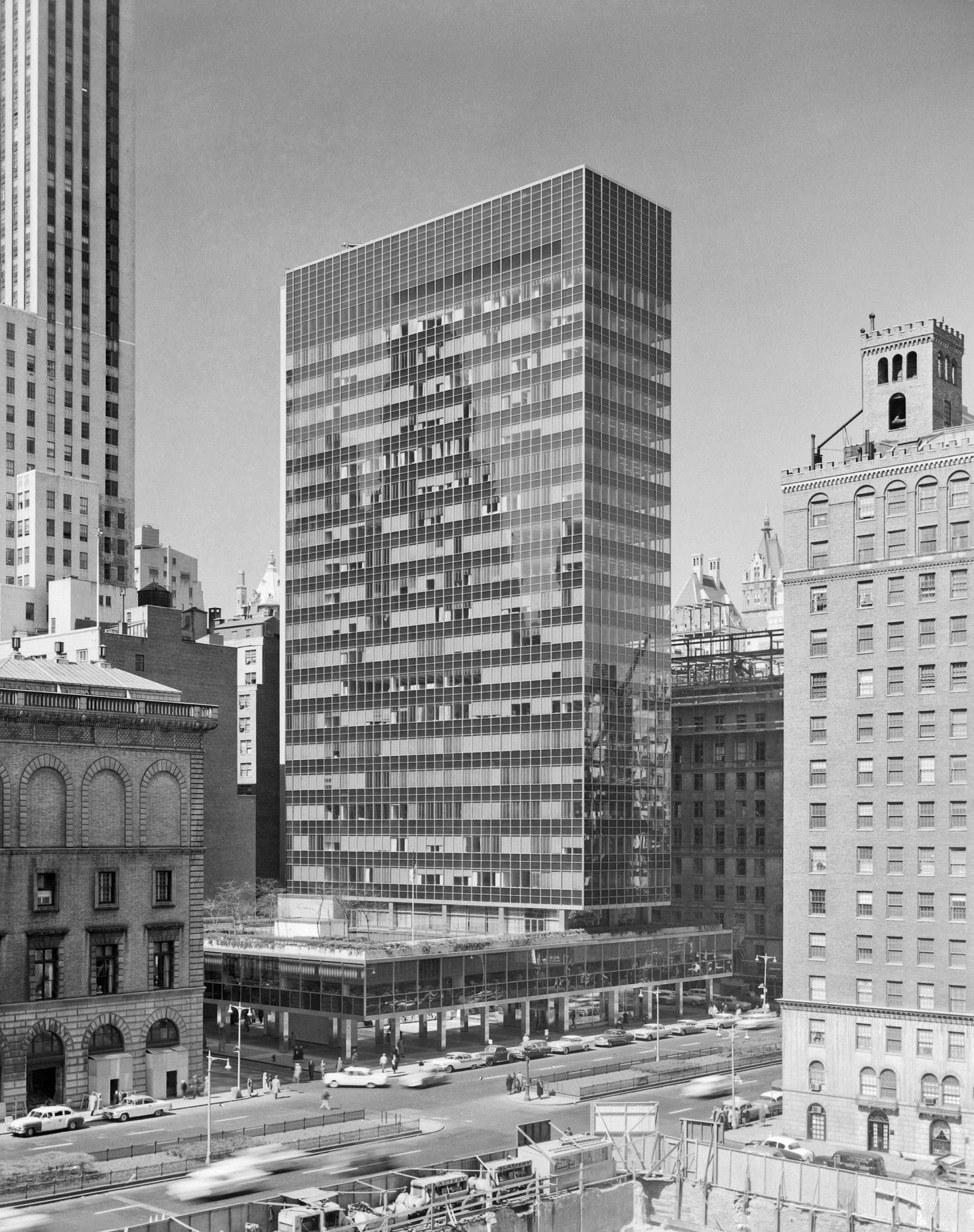 The renovation aims to preserve the skyscraper's "very important legacy"
The renovation aims to preserve the skyscraper's "very important legacy"
But according to Cooper, the building's architectural significance is not the only reason the renovation is important. Its design and location are also particularly unique.
"Its relationship to Park Avenue, with its unique floorplate and the direct access to daylight, nature, and views up and down the avenue, makes this an opportune moment to reinvest in the building," Cooper said.
SOM collaborating with material scientists
Externally, Lever House is characterised by its rectangular form that is surrounded by a glass curtain facade and stainless steel detailing, and elevated over a marble-lined ground floor plaza.
Many of the materials on the ground floor are now deteriorating, while inside, the 21 storeys of offices still rely on its original 20th-century mechanical systems.
SOM is striving to meet LEED Gold through its improvements to the building's environmental performance, which is the second-highest certification attainable by the green building rating system.
The updates to the ground-floor plaza, which are now underway, include the replacement of paving – which is not original to the building – with durable concrete cast in-situ to resemble the 1952 design.
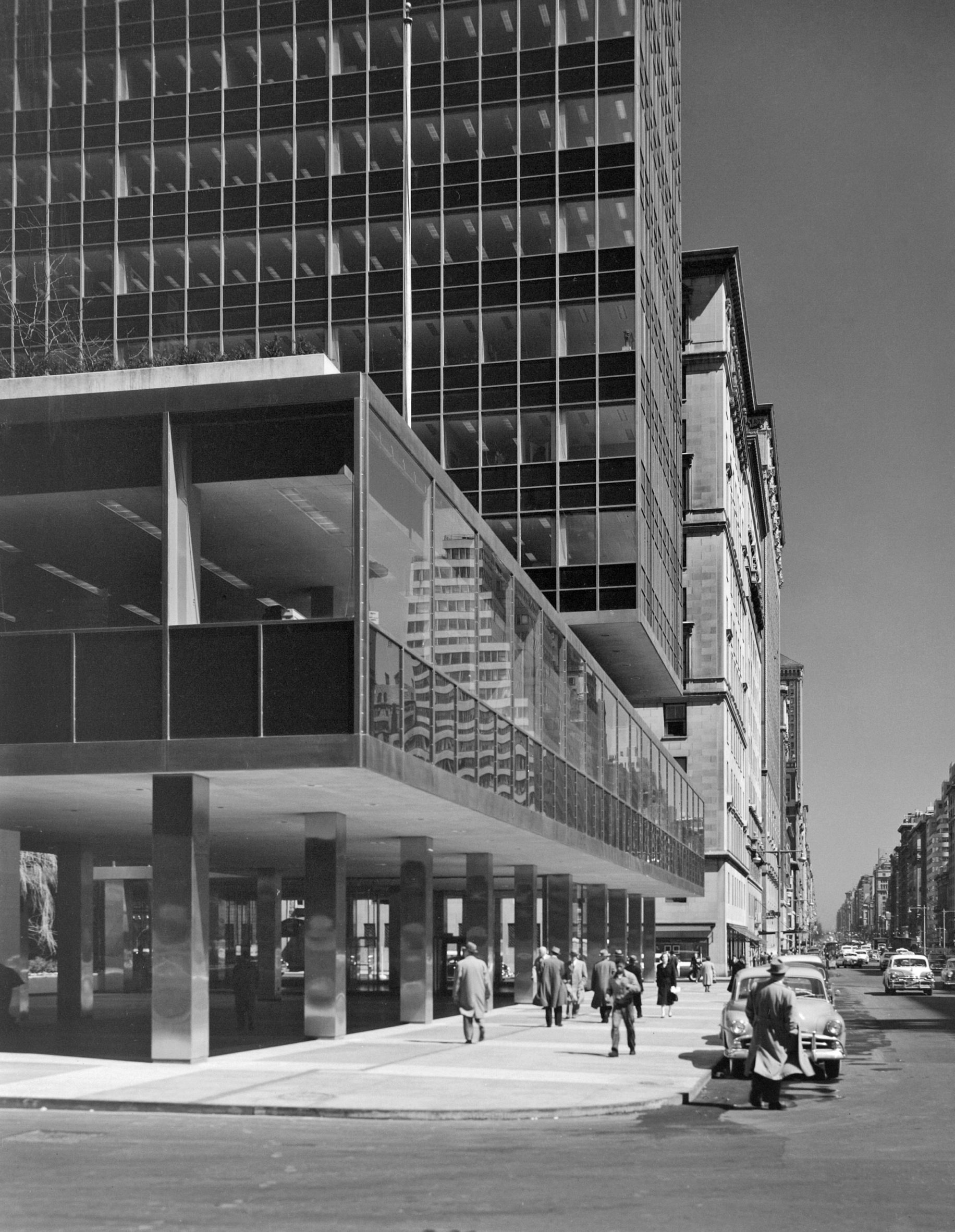 The ground-level plaza will be updated
The ground-level plaza will be updated
Overhead, the plaza's water-damaged plaster ceiling will be substituted for a more durable version, while the surrounding stainless steel columns, black limestone and white marble walls will be restored with the help of material scientists.
"This project required a deep exploration into materials science," Cooper explained.
"We worked with specialists to examine all the primary materials that we were working with, and how we could upgrade some of the existing elements."
The glass and steel facade on the ground-level storefront, which is currently cracked and dented in places, will also be rehabilitated, while existing planters are soon to be updated with new birch trees.
Upgrade will "look as close to its original appearance as possible"
Another key element of Lever House's design is the 15,000-square-foot (1,400-square-metre) terrace on the third floor, which is also set to undergo a complete revamp.
The terrace's landscaping will be updated with new shrubs, flowers and birch trees, while the non-original red paving will be swapped out for grey precast concrete to better suit the tower's aesthetic.
As part of the renovation project, the terrazzo flooring and mosaic tile wall inside the tower's lobby will be repaired, while the lighting system will be upgraded to be brighter and more energy-efficient.
The offices will also be given more floor space and higher ceilings, as well as improved ventilation systems that will maximise fresh air.
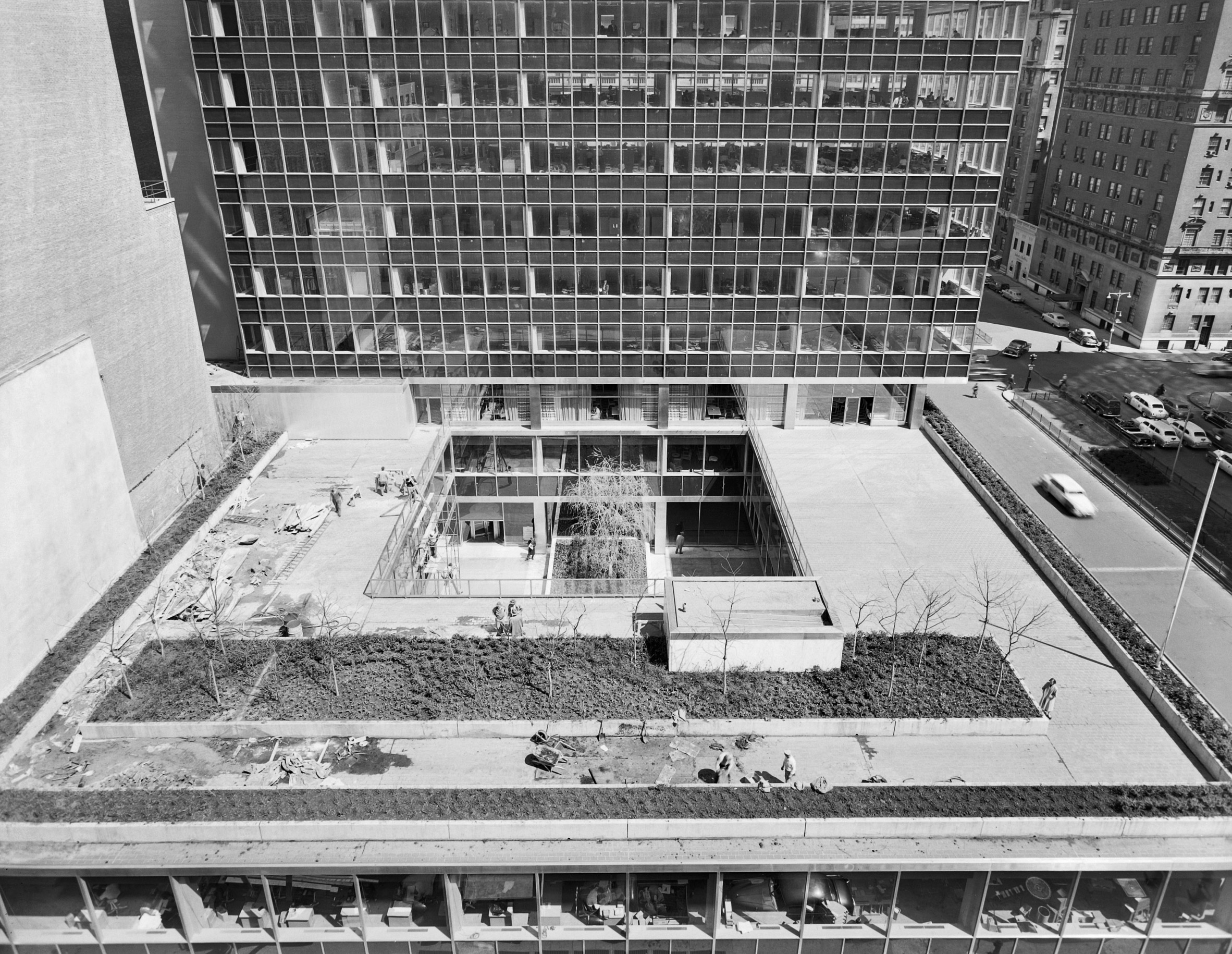 The third-floor terrace will also be revamped
The third-floor terrace will also be revamped
"Lever House is so important to the history of our firm and modern architecture, and we wanted to upgrade it to look as close to its original appearance as possible," concluded Cooper.
"These are subtle improvements, but they will really renew the arrival experience and help restore the building’s original appearance."
[ 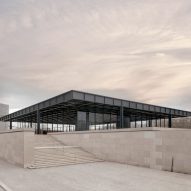
Another notable modernist building that was recently renovated is Ludwig Mies van der Rohe's Neue Nationalgalerie in Berlin. Carried out by British practice David Chipperfield Architects, the project saw the building's ageing structure and exterior restored while its services were modernised.
The studio's founder, David Chipperfield, described the work as "surgical in nature", in an effort to preserve Mies van der Rohe's original vision for the gallery as far as possible.
The renders are byTMRW and the photography is by Ezra Stoller.
The post SOM unveils plans for Lever House renovation in New York appeared first on Dezeen.
#skyscrapers #all #architecture #news #usa #skidmoreowingsmerrill #newyorkcity #newyorkskyscrapers #modernism #midtownmanhattan #newyork
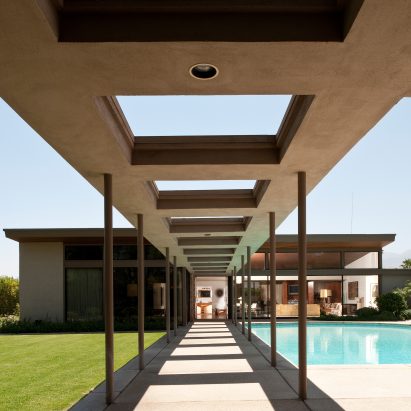
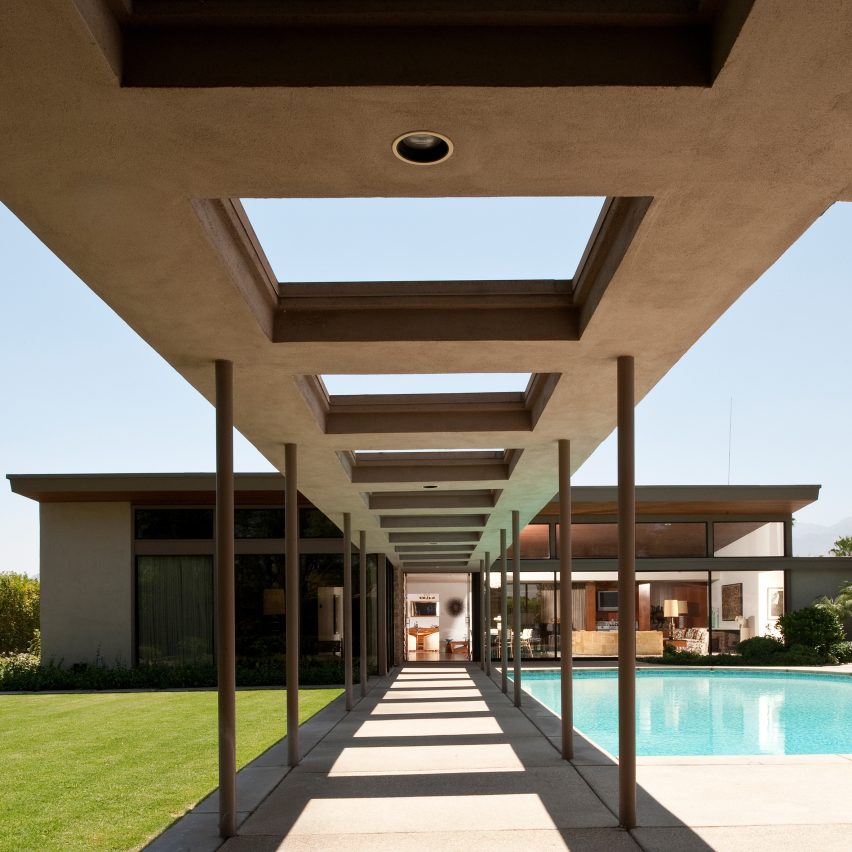
To mark Palm Springs Modernism Week 2022, we've rounded up 11 standout buildings located in the Californian desert city often referred to as the mecca of mid-century modernist architecture.
Abernathy House by William F Cody
Sprawled across a plot of land in the middle of Palm Springs, this house by American architect William F Cody is designed for sunny outdoor living, with ample outdoor areas and a lengthy pergola.
Its vast expanses of glass, white exterior and geometric blueprint have drawn comparisons to modernist houses such as Le Corbusier's Villa Savoye and Maison La Roche-Jeanneret.
Find out more about Abernathy House ›
Swiss Miss Houses by Charles DuBois
Charles DuBois, one of modernism's lesser-known architects, is responsible for this collection of low-lying, single-storey residences.
A-frame roofs that stem straight from the ground make the 15 houses stand out drastically from the flat-roofed buildings that cropped up throughout the 20th century in the surrounding neighbourhood.
Find out more about Swiss Miss Houses ›
Tramway Gas Station by Albert Frey and Robson Chambers
Acting as gatekeeper to the modernist mecca that is Palm Springs, Tramway Gas Station is one of the first buildings visible to those travelling south along the road from Los Angeles into the Californian desert city.
The low-lying building is topped by a huge wing-shaped roof that offers shade from the desert sun, a component found in many modernist buildings in the area due to the bright and arid climate.
Find out more about Tramway Gas Station ›
Coachella Valley Savings& Loan bank by E Stewart Williams
Like many other buildings listed here, this bank is topped by a slender overhanging roof, which – along with the panels covering the walls – offers shade from the strong desert sun.
Modernist architect E Steward Williams left openings at the top of the walls to ensure there is plenty of natural light inside.
Find out more about Coachella Valley Savings & Loan bank ›
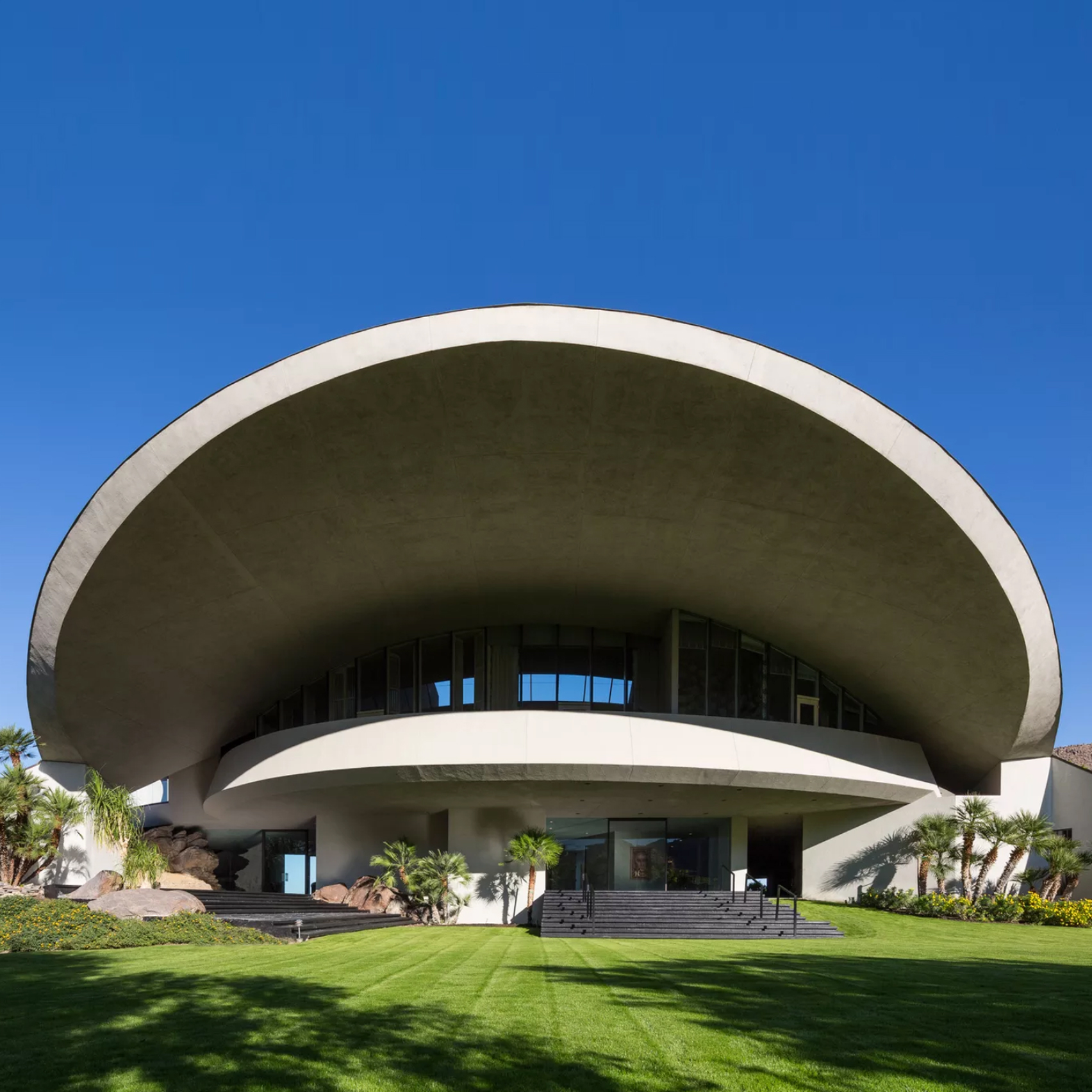 Photo is by Brian Thomas Jones, courtesy of Patrick Stewart Properties
Photo is by Brian Thomas Jones, courtesy of Patrick Stewart Properties
Hope Residence by John Lautner
Covered by a large domed roof, this concrete residence in Palm Springs' Southridge community has been likened to a mushroom, yet Lautner is said to have modelled the house on a volcano.
Either way, his nods to natural elements, use of curved forms and large expanses of glazing have similarities to buildings by the architect's famous mentor, Frank Lloyd Wright.
Find out more about Hope Residence ›
Twin Palms by E Stewart Williams
Twin Palms was architect E Stewart Williams' first residential project – a house that he designed for music legend Frank Sinatra and his wife.
The 4,500-square-foot (418-square-metre) pad includes a piano-shaped swimming pool, a veranda with square holes and many sliding glass doors that lead outside. The design contributed to William's reputation as one of the Palm Springs "desert modernist" architects.
Find out more about Twin Palms ›
Kaufmann House by Richard Neutra
Built in 1946 by Austrian-American architect Richard Neutra, this boxy two-storey residence has many recognisable elements of modern architecture – a flat roof, pale facade and shaded outdoor spaces.
Its patios are lined with slatted metal fins which provide shade during extreme heatwaves while also offering glimpses of the large boulders, cacti and palms in the sandy gardens.
Find out more about Kaufmann House ›
Bank of America by Rudy Baumfield
Swiss-French architect Le Corbusier's famed Ronchamp chapel, with its bulky overhanging roof and curved lines, was the starting point for this bank designed by Rudy Baumfield.
Constructed in 1959, the bank is covered in vibrant aqua-coloured tiles across its rounded south facade. The structure is much softer in shape than the geometric lines typically associated with modernism but its unusual form and plain decor still fits with the style.
Find out more about Bank of America ›
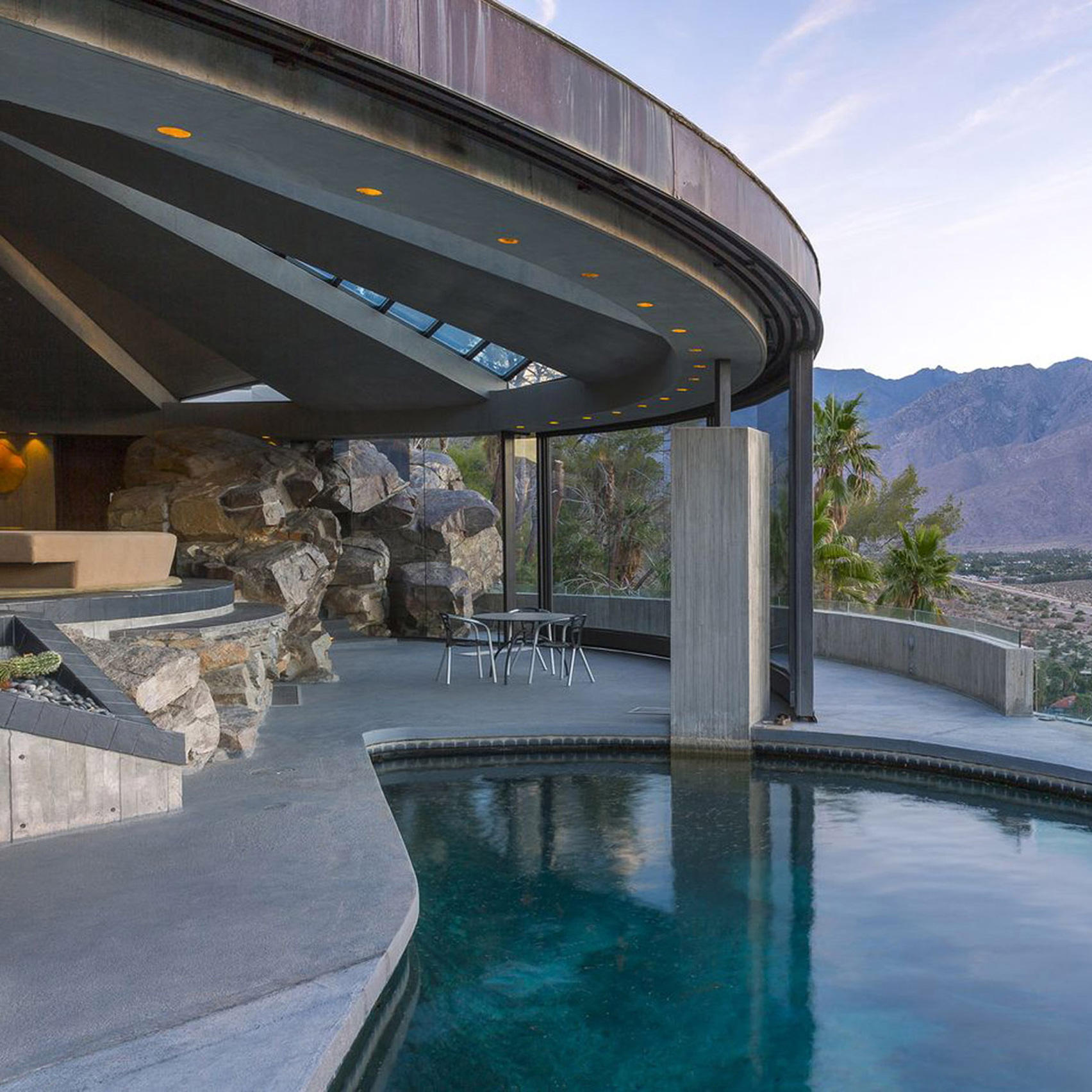 Photo is courtesy of Nelson-Moe Properties/Coldwell Banker Residential Brokerage
Photo is courtesy of Nelson-Moe Properties/Coldwell Banker Residential Brokerage
Another Lautner building, Elrod House is a residence perched on the top of Palm Springs' Araby Cove neighbourhood which featured in the James Bond film Diamonds are Forever.
A dome-shaped roof made up of alternating glass and concrete segments, sliding glass walls across the front of the living area and a large crescent-shaped swimming pool gives the house its modernist edge.
Find out more about Elrod House ›
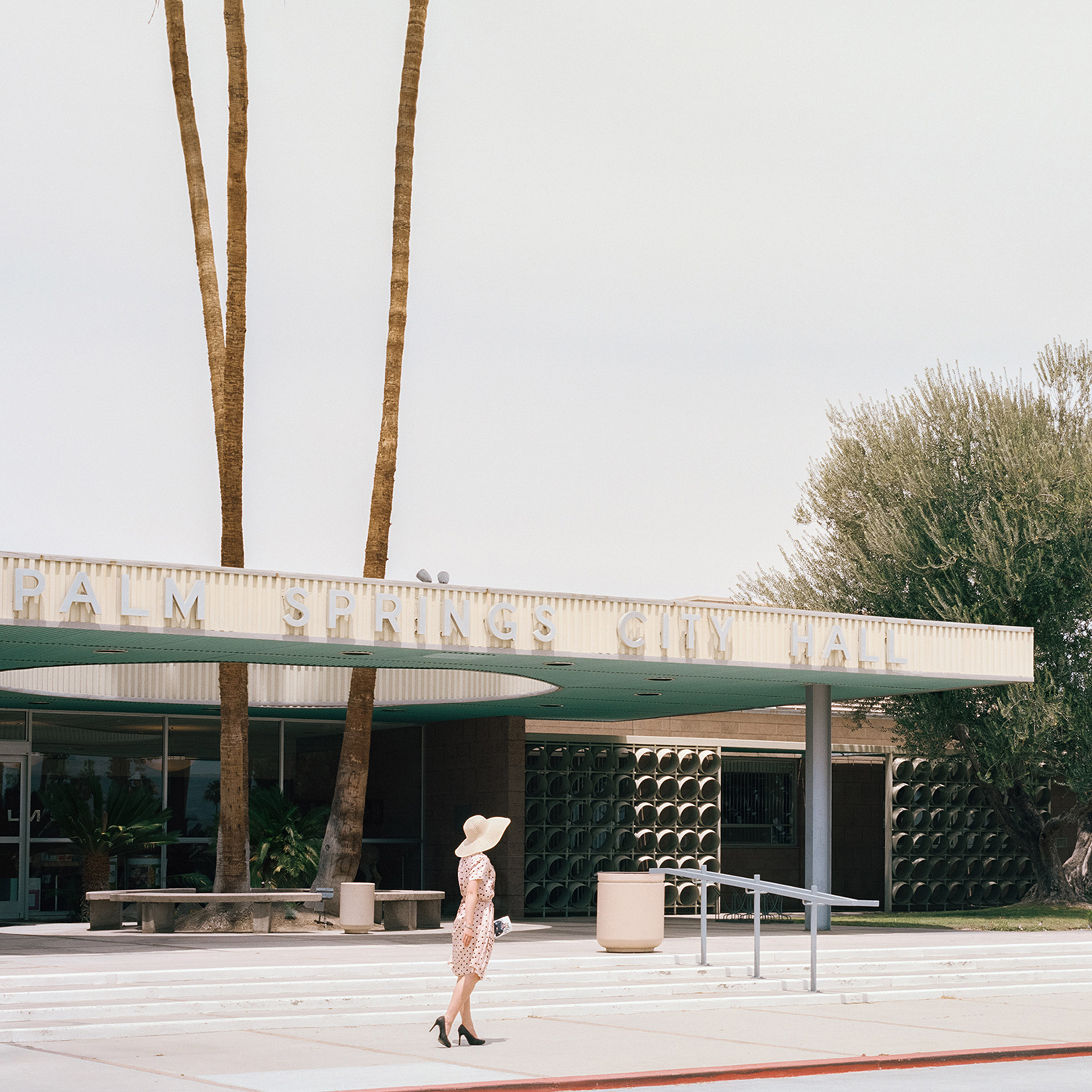 Photography by Stephanie Kloss, from California Dreaming
Photography by Stephanie Kloss, from California Dreaming
Palm Springs City Hall by Albert Frey
Palm trees protrude through the open roof of the city's municipal building, Palm Springs City Hall, designed by Albert Frey and built in 1952.
The structure is typical of the modernist style thanks to its low height, flat roof and expansive canopy. Its exterior facade is a light taupe hue to match the desert beyond while the underside is painted in pale turquoise and yellow, matching the sun-drenched city palette.
Find out more about Palm Springs City Hall ›
Steel Development Houses by Donald Wexler
These steel-framed houses by architect Donald Wexler are early experiments in customisable prefab homes, designed to provide a housing model that was low-cost, easily replicable and suited to the desert climate.
Each of the seven houses come with a light gauge metal wall system and one of three steel roof options, including a white "butterfly" roof and a flat roof with overhanging eaves.
Find out more about Steel Development Houses ›
Modernism Week takes place in Palm Springs from 17 to 27 February 2022. See Dezeen Events Guide for an up-to-date list of architecture and design events taking place around the world.
The post Eleven buildings that prove Palm Springs is a modernist oasis appeared first on Dezeen.
#all #architecture #residential #publicandleisure #roundups #modernism #palmsprings #palmspringsmodernismweek
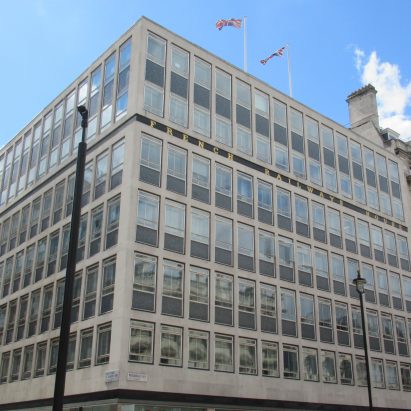
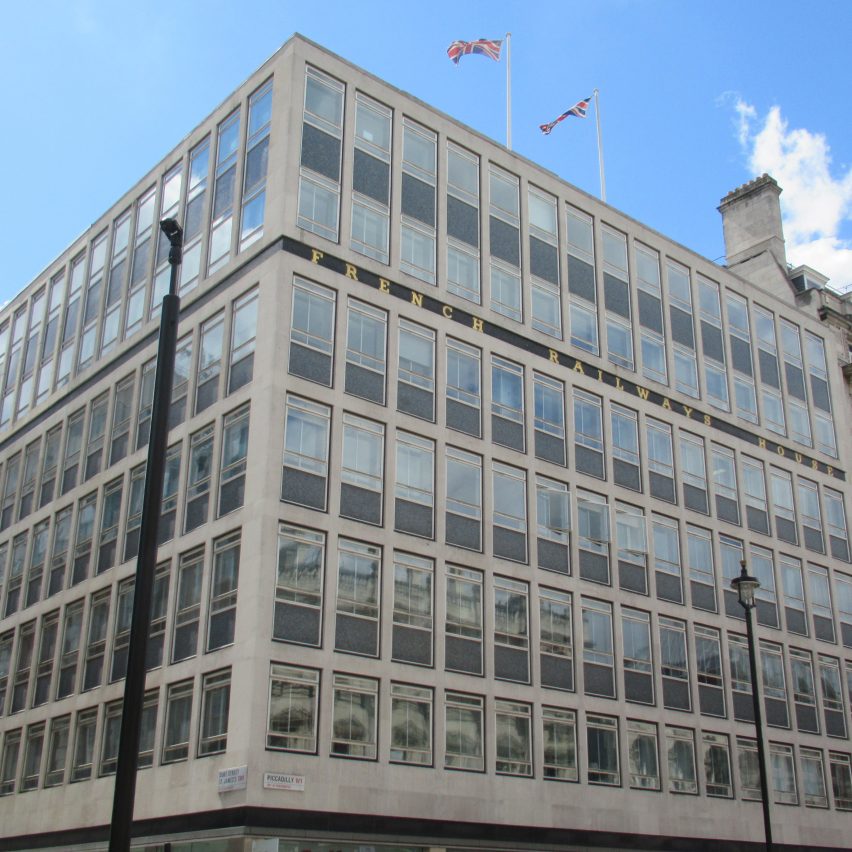
In this week's comments update, readers are debating news that a 1960s landmark in central London will be demolished and discussing other top stories.
The City of Westminster has granted permission for French Railways House near Piccadilly, which once acted as the headquarters of French national rail network SNCF, to be succeeded by an eight-storey complex designed by Make.
"This is very wasteful"
Commenters are divided. "Taste is subjective of course but on environmental grounds, this is very wasteful," said Alexander. "We will mourn the loss of so many 1960s buildings in the future."
Ken Steffes agreed: "The new building will not be a timeless design like the older building and the arches on the new building will date the newer structure within a decade."
"We still have some of those ugly-looking things from the 60s in my hometown," continued Bobby Dazzler, on the other hand. "Asbestos-covered death traps. I can't see any reason for keeping it. The proposed replacement is okay I suppose and more in fitting with its surroundings."
"Modernists have been bulldozing history for quite a while now," concluded Jb, "so it's no small hypocrisy when they bleat about one of their own mediocre buildings suffering the same fate".
What do you think of French Railways House being demolished? Join the discussion ›
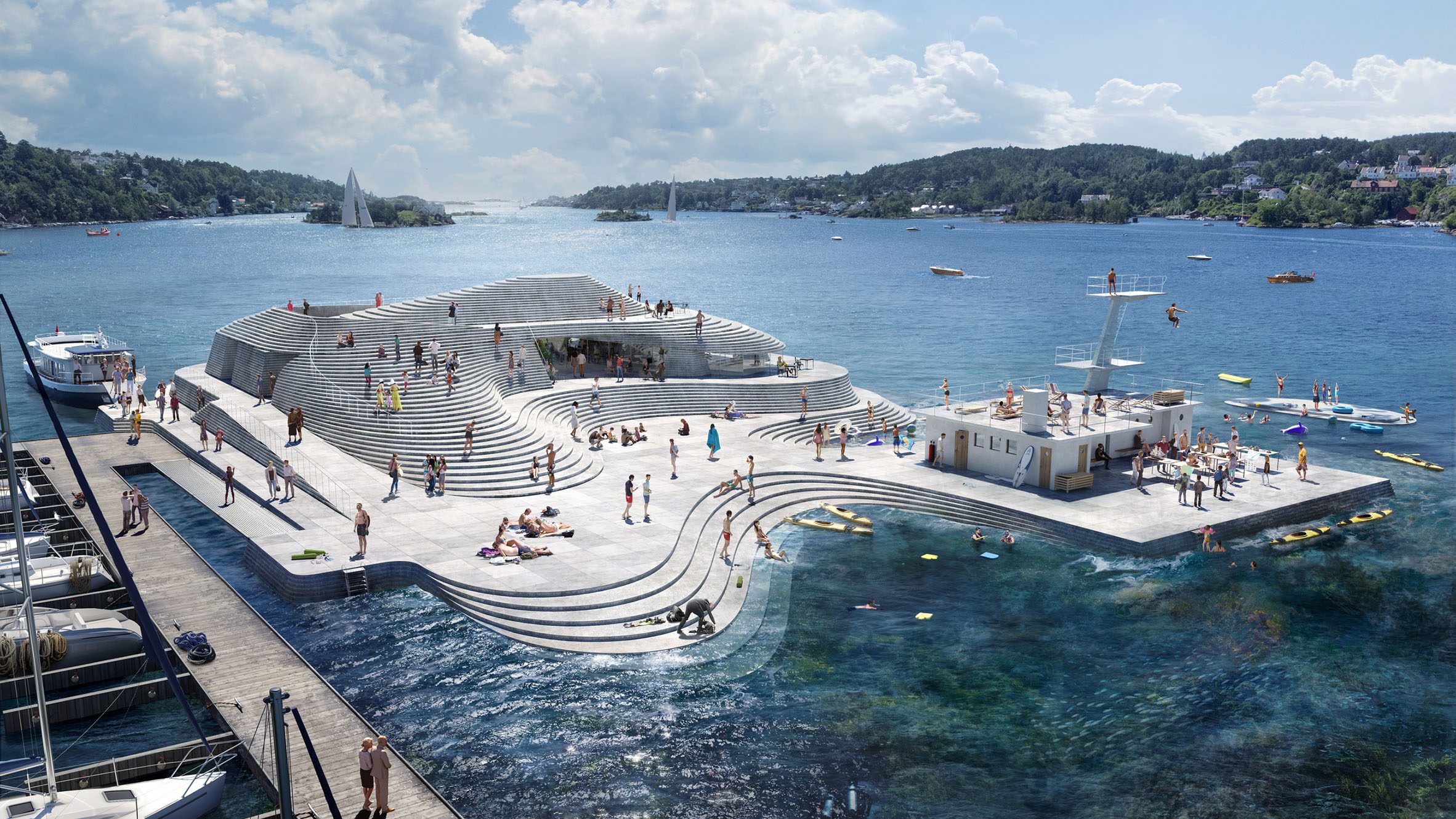 Snøhetta reimagines long-closed 1930s Norwegian harbour bath Knubben
Snøhetta reimagines long-closed 1930s Norwegian harbour bath Knubben
Reader calls plan to revive a traditional harbour bath "super cool"
Snøhetta has unveiled its plan to revive a traditional harbour bath in the city of Arendal, Norway, with a layered structure that looks like a topographical map of the area. Commenters are impressed.
"Super cool!" said Ken Steffes. "Like a man-made island of pleasure."
Don Bronkema agreed: "Species of splendid."
"I'm all about the swooping curves," added Design Junkie.
"Gorgeous," concluded Think.
Are you equally delighted? Join the discussion ›
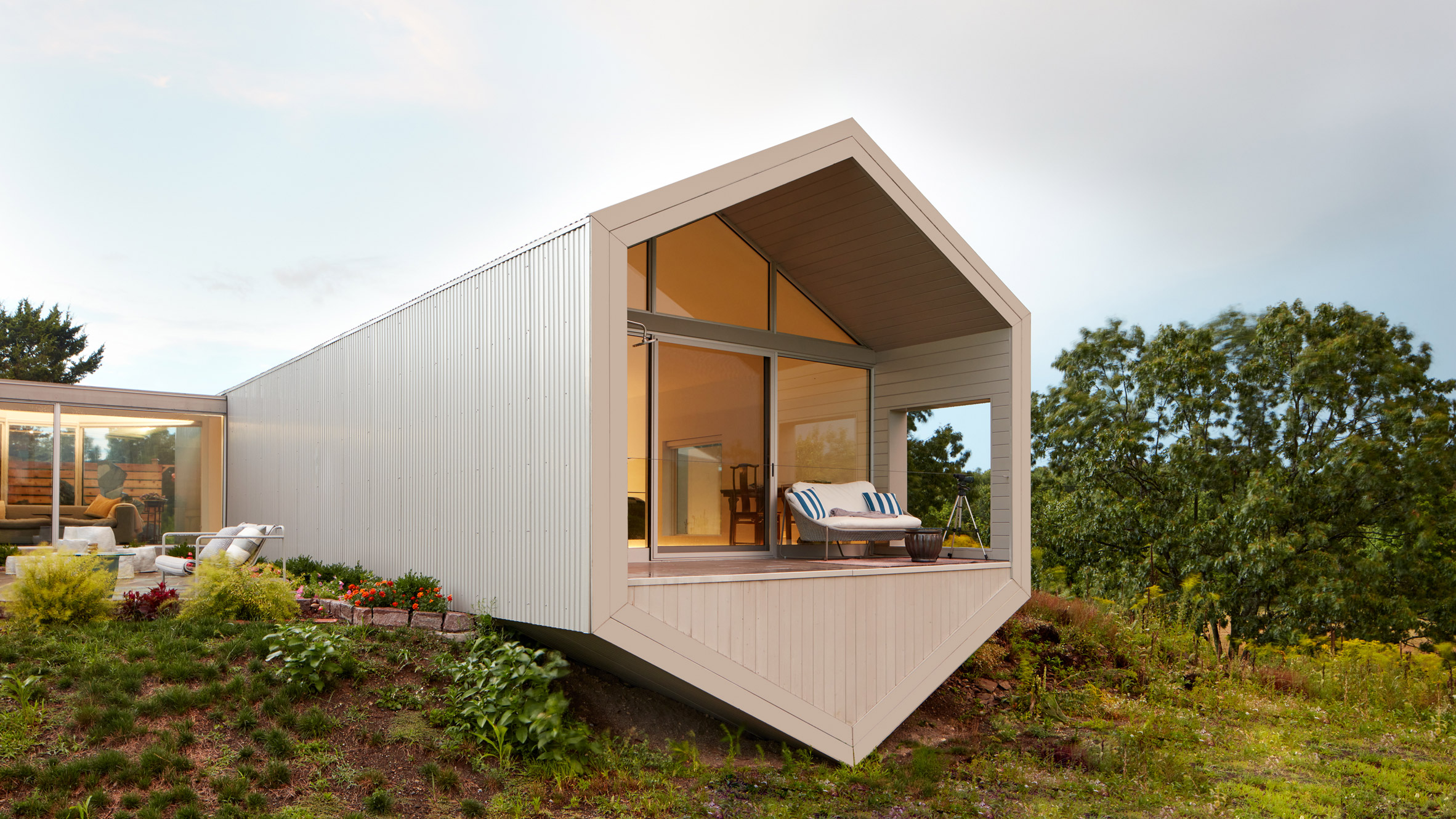 Reddymade and Ai Weiwei add hexagonal extension to Salt Point home
Reddymade and Ai Weiwei add hexagonal extension to Salt Point home
Commenter thinks metal extension is "all about the architect's name"
Readers are discussing a collaboration between architecture studio Reddymade and Chinese artist Ai Weiwei. The duo designed a corrugated metal extension for a weekend home in Salt Point, New York.
"It's a metal shed!" said Ken Steffes. "Many people could have done the same. Seems it's all about the name."
"I'd be curious to see what a collaboration really means in this case," replied Arhmatic. "What was Ai Weiwei's role in this? A half an hour sketch? A Zoom call and a nod to the architect's work? Or weeks of work detailing the cladding? How do you quantify someone's involvement before you add a name to the project team?"
"Unclear and inarticulate," concluded Chris. "It's a collab, but did it need to be?"
Are commenters being harsh? Join the discussion ›
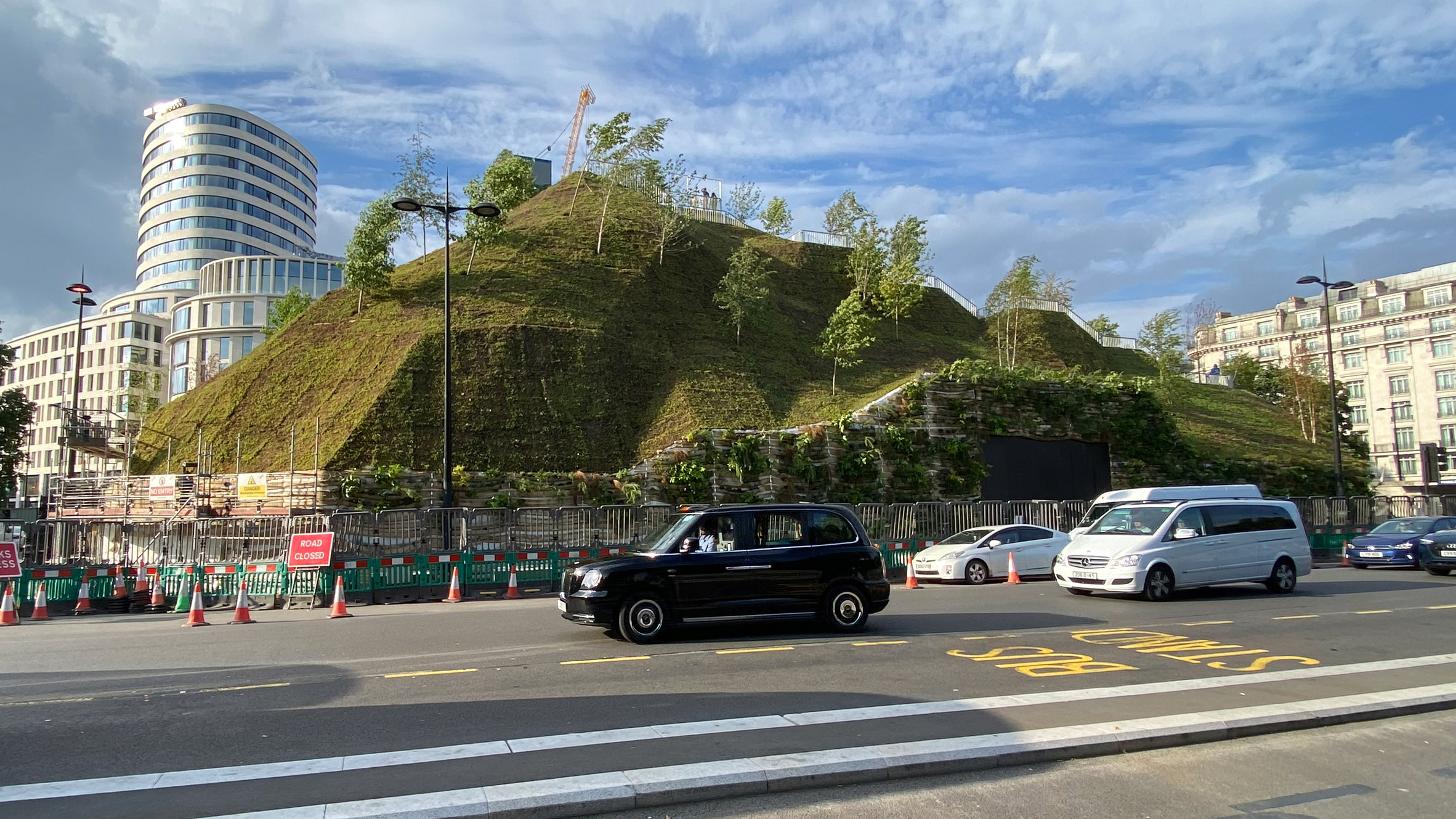 Council deputy leader resigns due to "unacceptable" rise in Marble Arch Mound costs
Council deputy leader resigns due to "unacceptable" rise in Marble Arch Mound costs
Reader praises Westminster City Council deputy leader for "doing the decent thing"
Updates of the MVRDV-designed Marble Arch Mound in London continue to be amongst the most commented stories on Dezeen this week. The most recent is news that Westminster City Council's deputy leader Melvyn Caplan has resigned after costs grew from £3.3 million to £6 million.
"Well done Melvyn Caplan for doing the decent thing," said Borders Grouse.
"When will the media stop describing this stupid, stupid vanity project as a mound?" asked Nick Jones. "It is an ill-thought-out scaffolding structure hastily covered with expensive sedum turf! I think the entire Westminster City Council should resign."
Mistermoog agreed: "£6 million is a disgraceful figure when this country, and its health service, are going through a crisis. Westminster Council should hang their heads in shame, and MVRDV should donate some of their time to improving essential services and infrastructure."
Should more people resign? Join the discussion ›
Read more Dezeen comments
Dezeen is the world's most commented architecture and design magazine, receiving thousands of comments each month from readers. Keep up to date on the latest discussions on our comments page.
The post Commenter says "we will mourn the loss of so many 1960s buildings" appeared first on Dezeen.