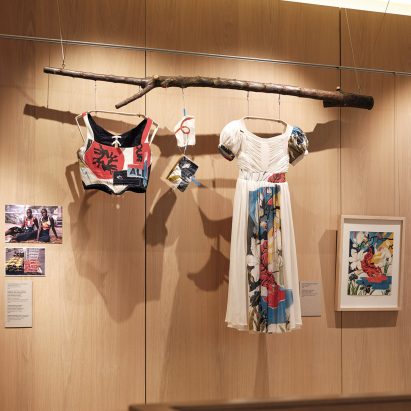
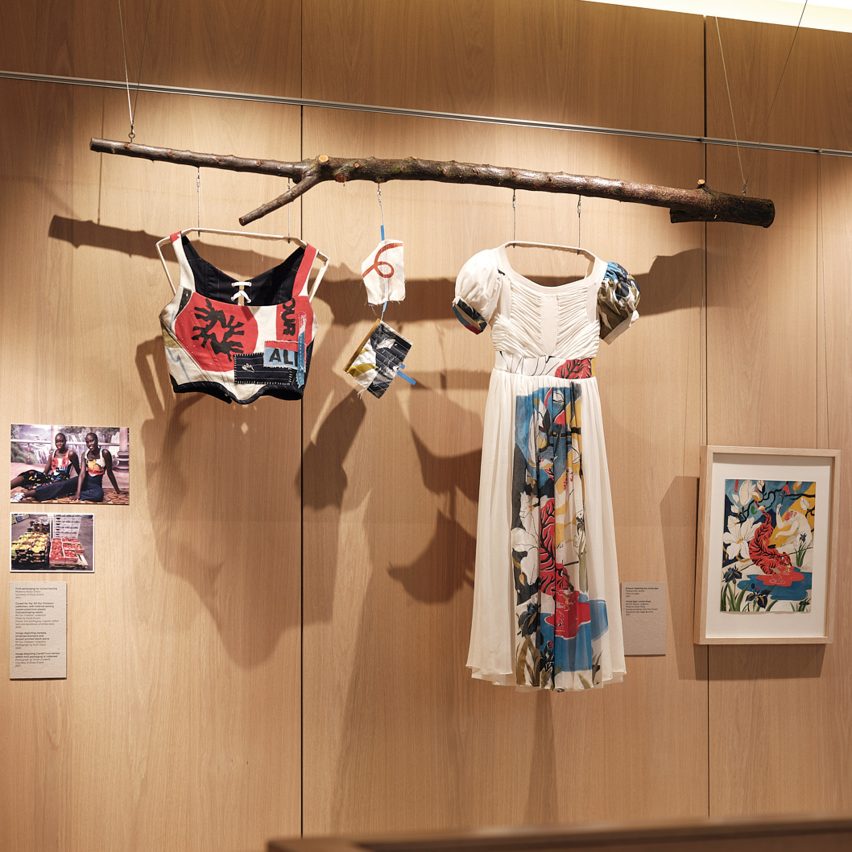
An exhibition highlighting London-based designer Bethany Williams' waste-combating, social-driven vision for the fashion industry has opened at the Design Museum.
Exhibited in the atrium of London's Design Museum, Bethany Williams: Alternative Systems is a celebration of Williams' work which explores and responds to social issues through the use of community-led enrichment initiatives.
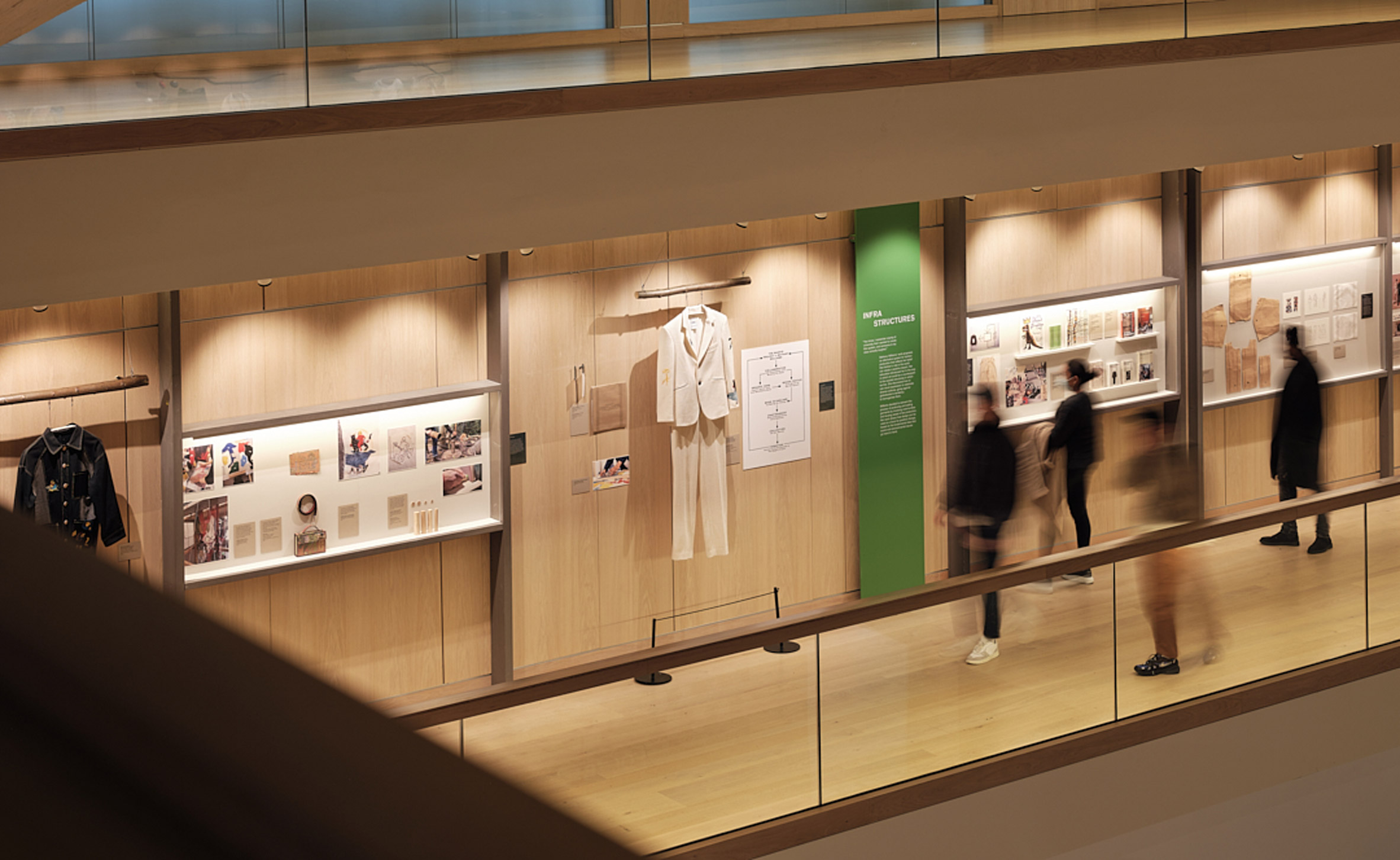 Bethany Williams: Alternative Systems is a free display in the atrium of the Design Museum
Bethany Williams: Alternative Systems is a free display in the atrium of the Design Museum
A number of key works by the designer were exhibited across the four walls of the atrium's balcony gallery, which is free to entry.
Mannequins are displayed among textiles samples, photography and raw waste materials in efforts to highlight the studio's commitment to sustainable fashion.
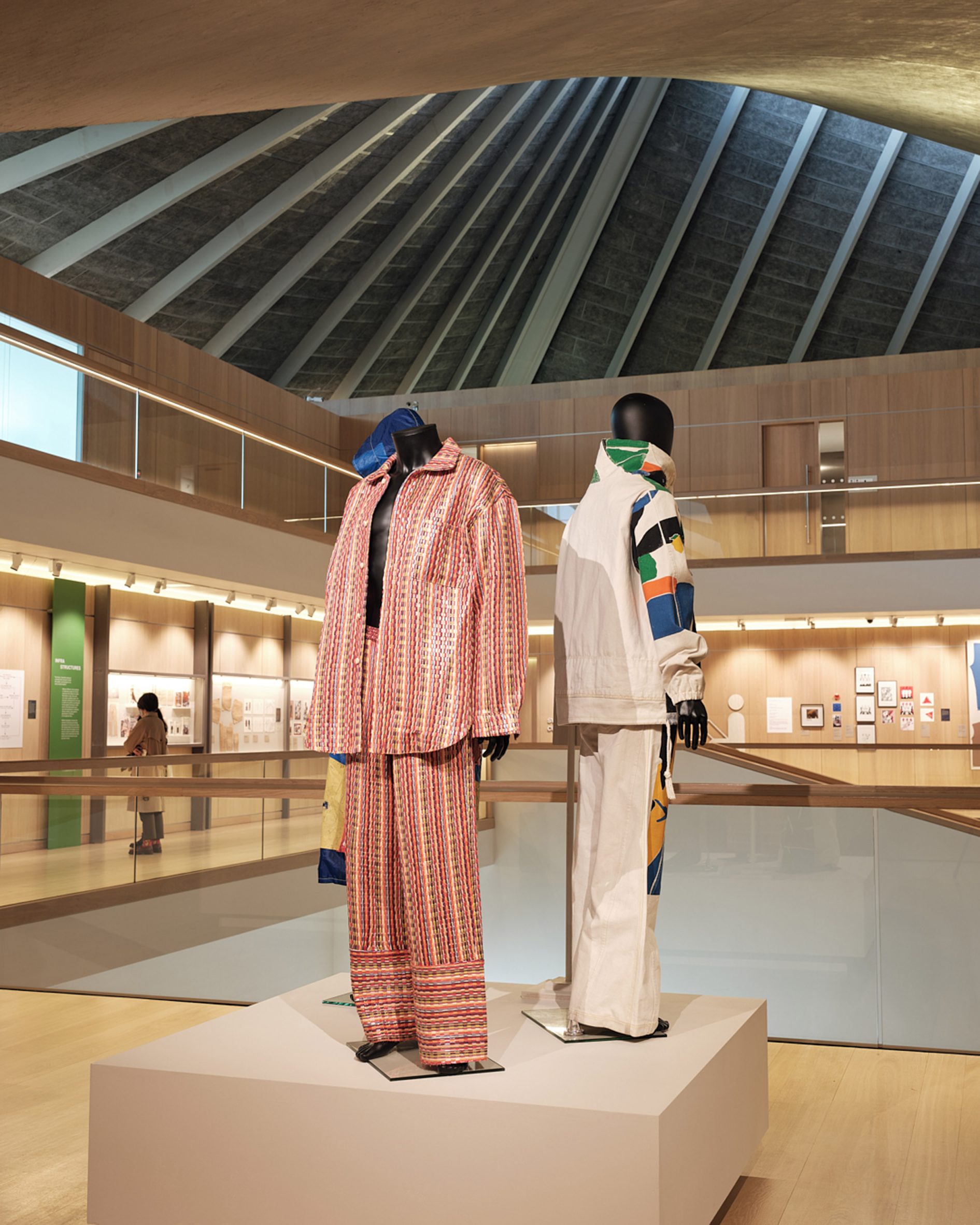 The display was chosen to be shown in a free entry space in the museum
The display was chosen to be shown in a free entry space in the museum
"I decided to organise the display thematically rather than by collection," said Design Museum's head of curatorial and interpretation Priya Khanchandani.
"It opens with a section about the studio specifically and then there's a part about creative process, intellectual references and the way in which they propose alternative infrastructures of working, followed by a section about reuse and another about community collaborations," she told Dezeen.
"Bethany's work not only tackles the question of the environmental impact of design, but it also has an amazing social purpose."
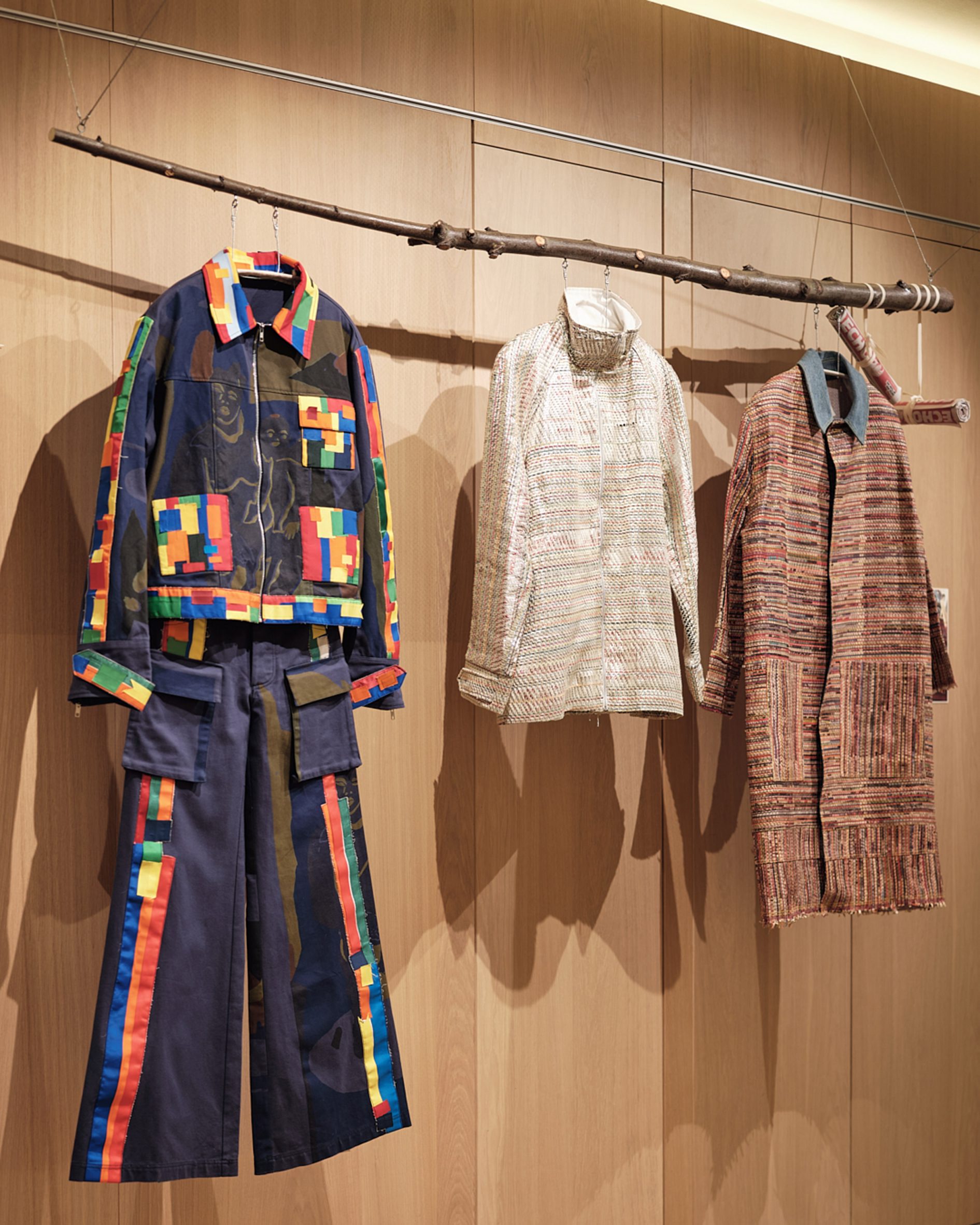 The exhibition design was completed by Edit
The exhibition design was completed by Edit
Williams is a fashion designer, humanitarian and artist. She graduated from Brighton University with a degree in Critical Fine Art before receiving a master's from the London College of Fashion in Menswear.
She launched her namesake brand in 2017 and has strived to spotlight and respond to social and environmental issues, her works see her partnering with local grassroots programs and manufacturing collections using waste materials.
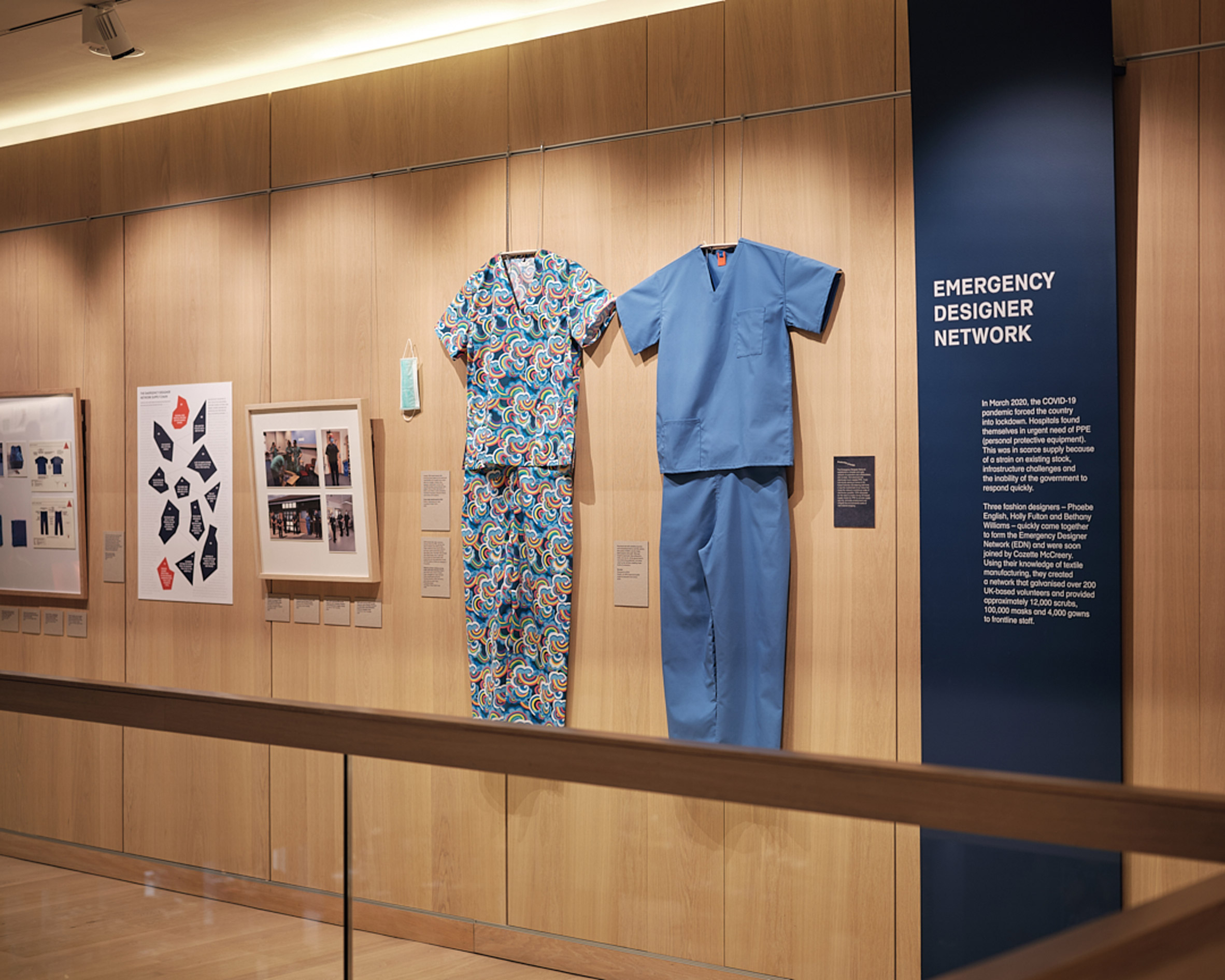 Garments are exhibited alongside research, drawings and materials
Garments are exhibited alongside research, drawings and materials
A section of the display exhibits Willliams' work as part of the Emergency Designer Network. The initiative is a collaboration between herself and designers Phoebe English, Cozette McCreery and Holly Fulton.
The group of creatives, with their textile manufacturing knowledge and teams of volunteers, produced 12,000 scrubs, 100,000 masks and 4,000 gowns for frontline healthcare workers during the peak of the coronavirus pandemic.
[ 
Read:
Waste crisis a "design-made mess" says Design Museum show curator
](https://www.dezeen.com/2021/10/23/waste-age-design-museum-exhibition/)
Waste from packaging tape sourced from Rimini, Italy was handwoven and constructed into functional items and garments as part of Williams's Autumn Winter 2018 collection, which was on display.
"I felt it was very important to show not just the finished garments, which you would see in a retail fashion context; being a museum display I wanted to add other layers of information," explained Khanchandani.
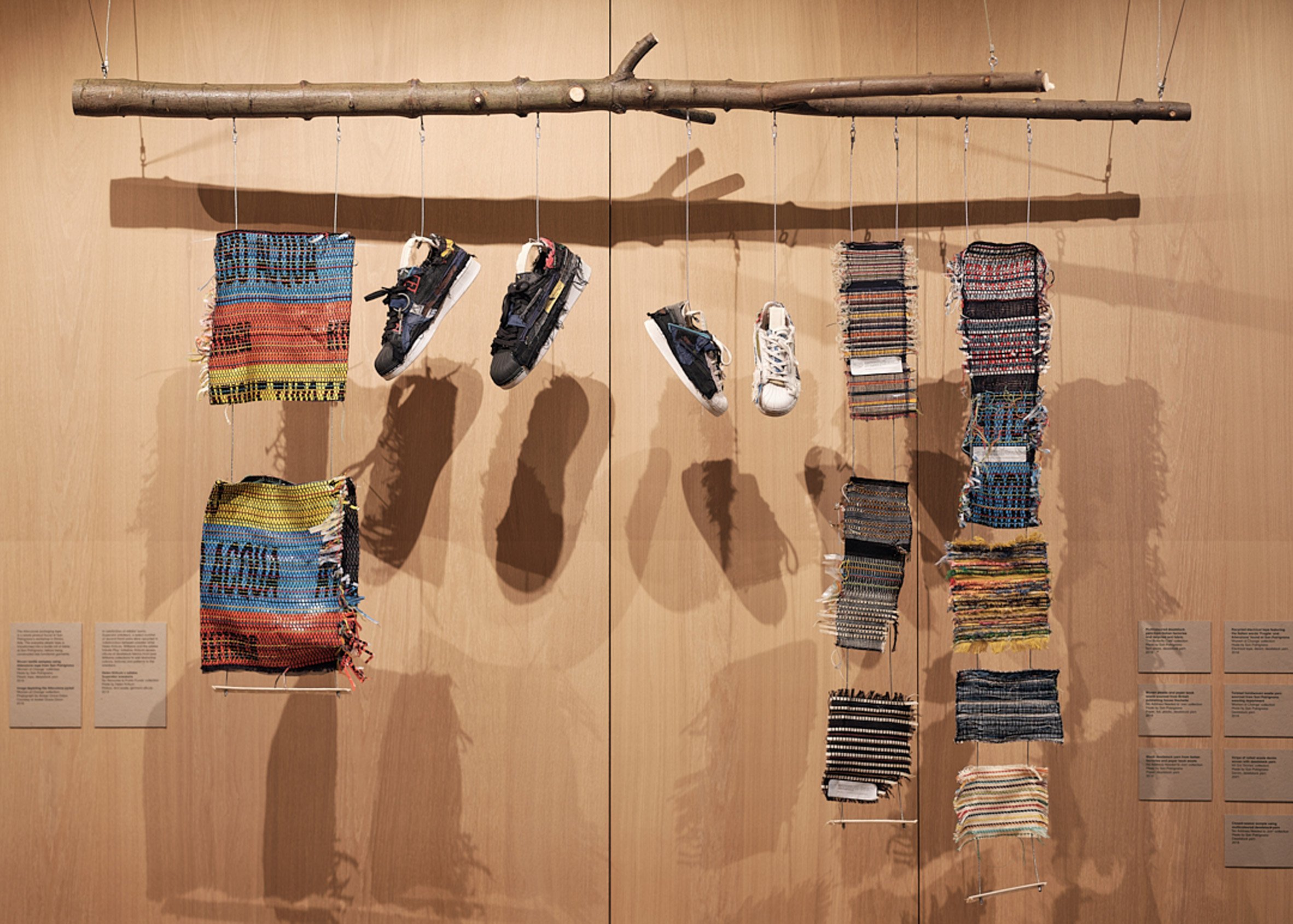 Williams' work merges streetwear and craft
Williams' work merges streetwear and craft
"There are process materials like drawings and sketches, and also source material," said Khanchandani. "For instance, a jacket made of waste newspaper is shown alongside some of the waste material, the Liverpool Echo, which is dangling next to the garment."
"You're able to see the journey of the objects from inception, to finished product."
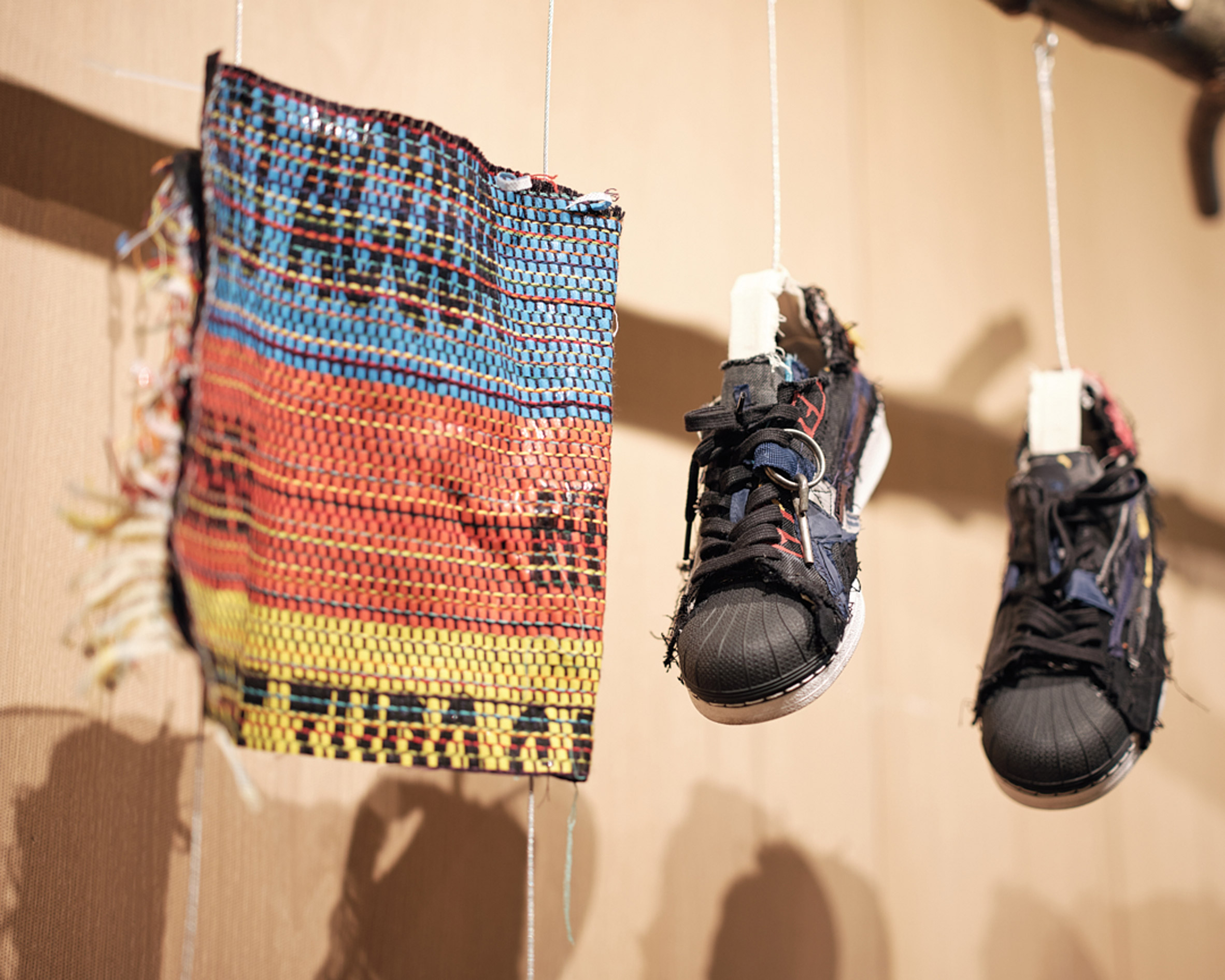 Williams has collaborated with San Patrignano, a drug and alcohol rehabilitation programme
Williams has collaborated with San Patrignano, a drug and alcohol rehabilitation programme
Each season, the fashion studio collaborates with different local charities and grassroots programs and donates a percentage of its profits to its causes.
"With our work, we hope to continue to reach new audiences, encourage inclusivity and positive change for the fashion industry," said Williams. "The Design Museum continues to be aligned with this via the exhibitions curated, including their Waste Age exhibition, which we featured in last year."
"We are so proud to showcase our new exhibition: Bethany Williams: Alternative Systems, a celebration of the new way of working proposed for the fashion industry by the studio's work."
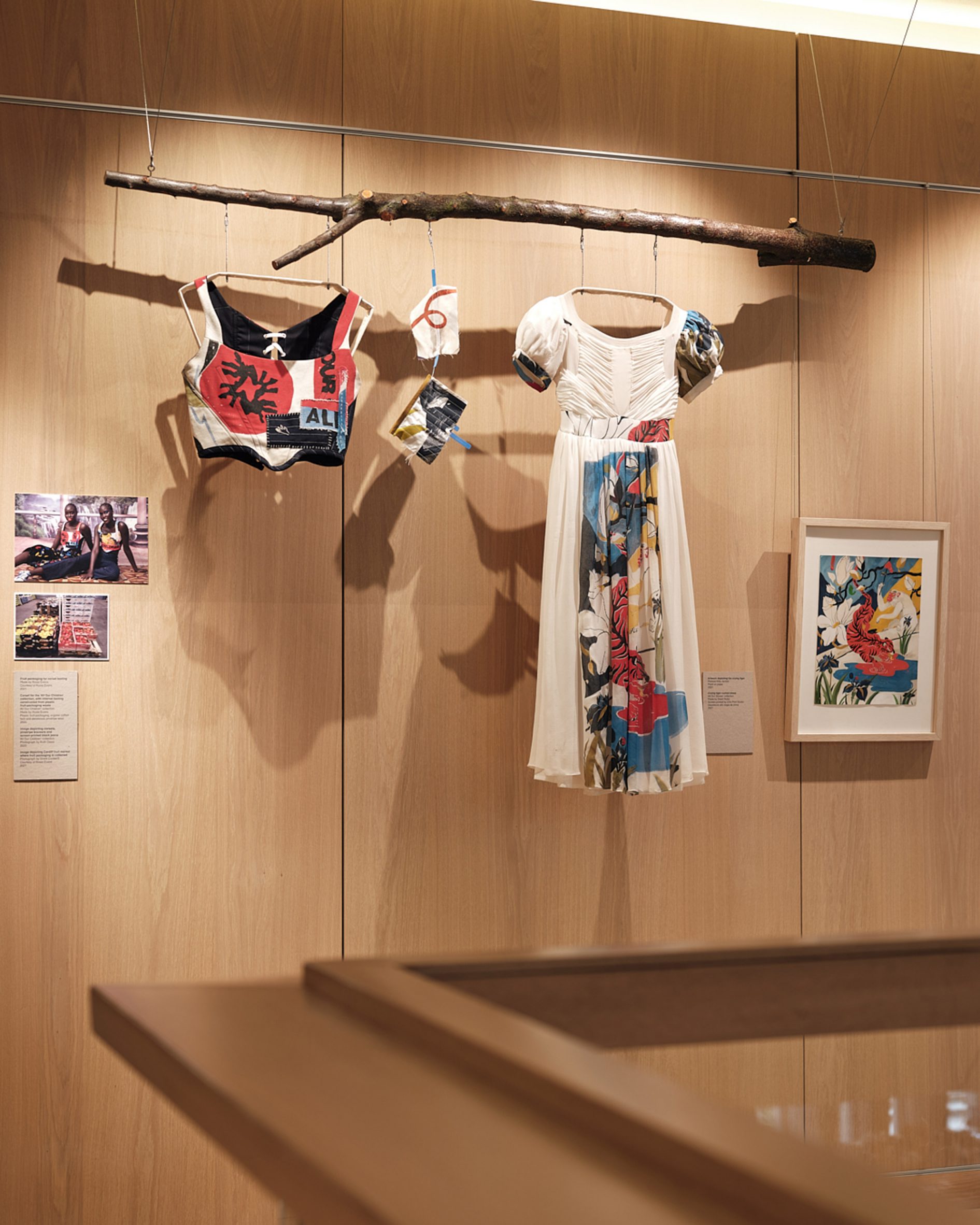 Dresses and corsetry feature boning constructed from waste materials
Dresses and corsetry feature boning constructed from waste materials
The opening of Bethany Williams: Alternative Systems was timed to coincide with Williams' Autumn Winter 2022 collection, titled The Hands that Heal Us, which was presented at the museum.
The collection included a cactus leather jacket, and garments made from recycled and organic-based denim with detachable metal hardware that aid the recycling process at the end of its life.
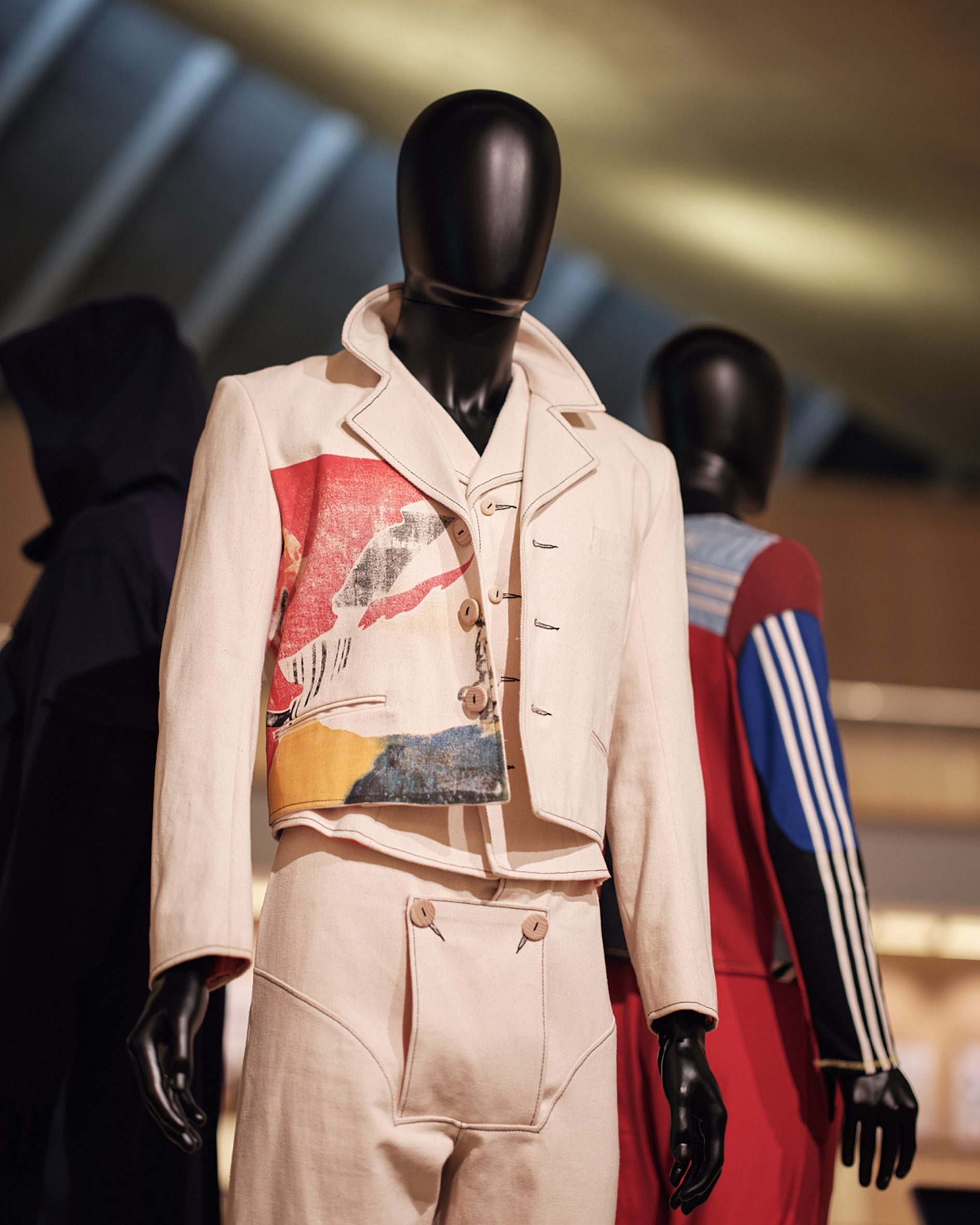 A skeleton suit was informed by a 19th-century children's playsuit
A skeleton suit was informed by a 19th-century children's playsuit
In 2016, Williams graduated from London College of Fashion and showed her MA graduate collection in the university's show as part of London Fashion Week.
Last year's Waste Age exhibition at the Design Museum, which featured Williams' work, explored how design has contributed to the increasing throwaway culture and how people can create an alternative circular economy that doesn't exploit the planet.
Photography is byFelix Speller.
Bethany Williams: Alternative Systems is on display at the Design Museum from 22 February 2022. See Dezeen Events Guide for all the latest architecture and design events taking place around the world.
The post Bethany Williams: Alternative Systems opens at the Design Museum appeared first on Dezeen.
#all #exhibitions #design #fashion #installations #designmuseum #sustainabledesign #fashionexhibitions #sustainablefashion









 Bethany Williams: Alternative Systems is a free display in the atrium of the Design Museum
Bethany Williams: Alternative Systems is a free display in the atrium of the Design Museum The display was chosen to be shown in a free entry space in the museum
The display was chosen to be shown in a free entry space in the museum The exhibition design was completed by Edit
The exhibition design was completed by Edit Garments are exhibited alongside research, drawings and materials
Garments are exhibited alongside research, drawings and materials
 Williams' work merges streetwear and craft
Williams' work merges streetwear and craft Williams has collaborated with San Patrignano, a drug and alcohol rehabilitation programme
Williams has collaborated with San Patrignano, a drug and alcohol rehabilitation programme Dresses and corsetry feature boning constructed from waste materials
Dresses and corsetry feature boning constructed from waste materials A skeleton suit was informed by a 19th-century children's playsuit
A skeleton suit was informed by a 19th-century children's playsuit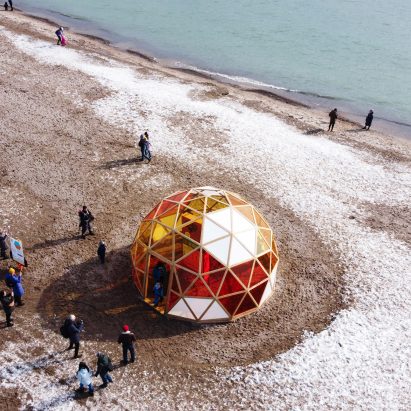
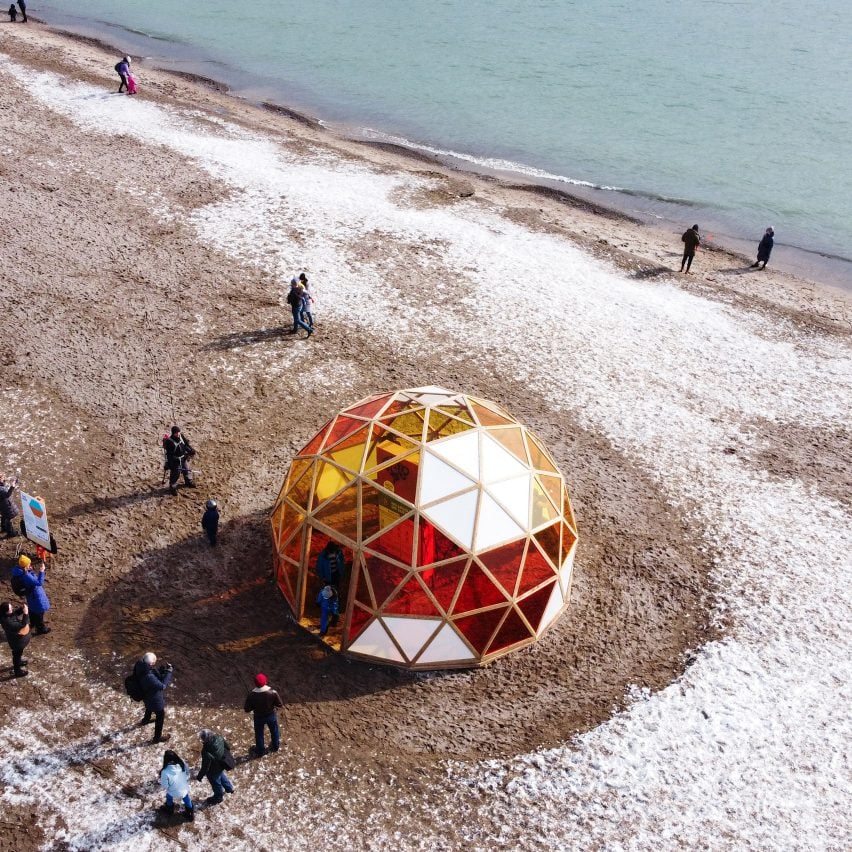
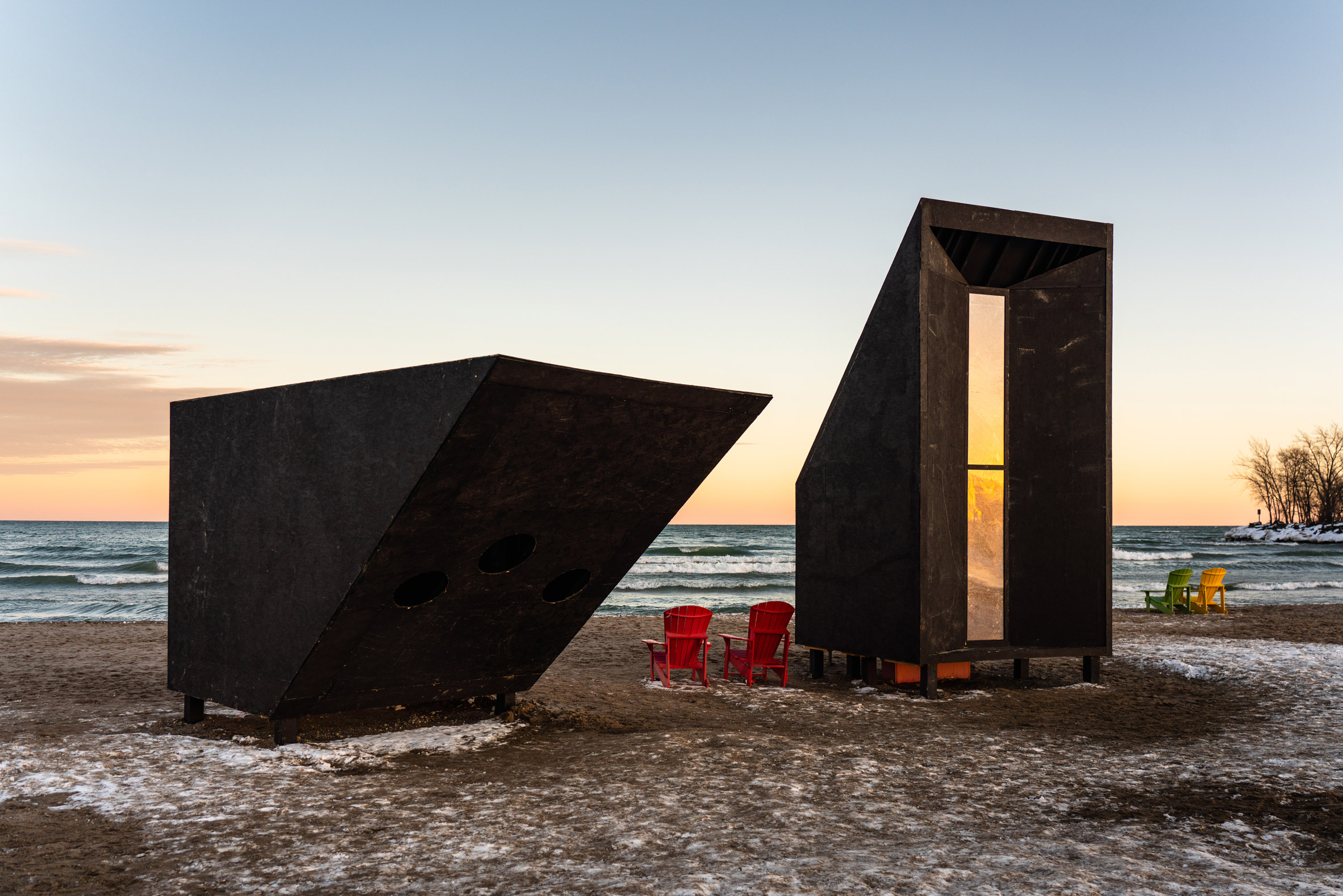 Artists and designers were asked to respond to the theme "resilience"
Artists and designers were asked to respond to the theme "resilience"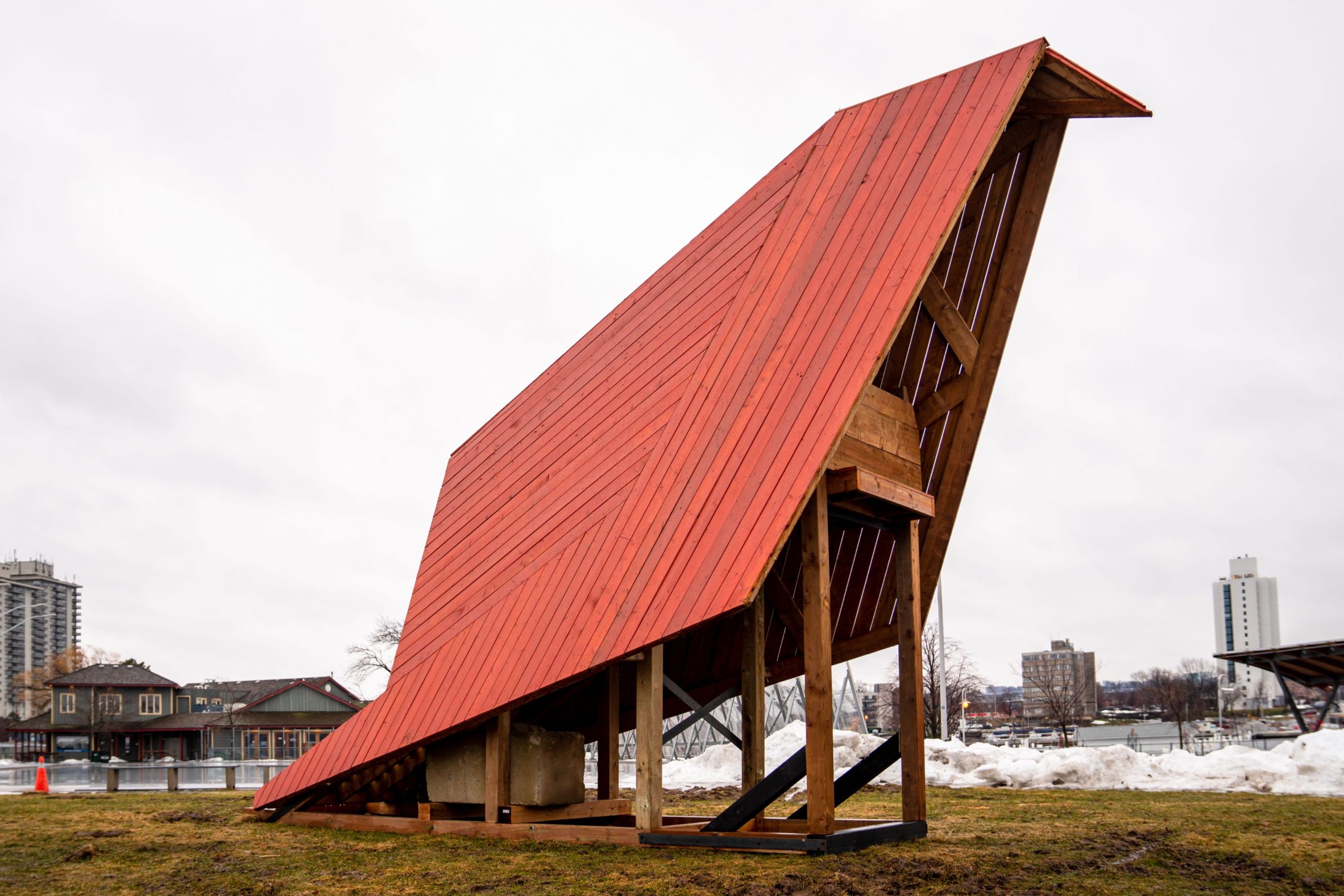 The Winter Stations 2022 competition featured a design in Hamilton, Ontario
The Winter Stations 2022 competition featured a design in Hamilton, Ontario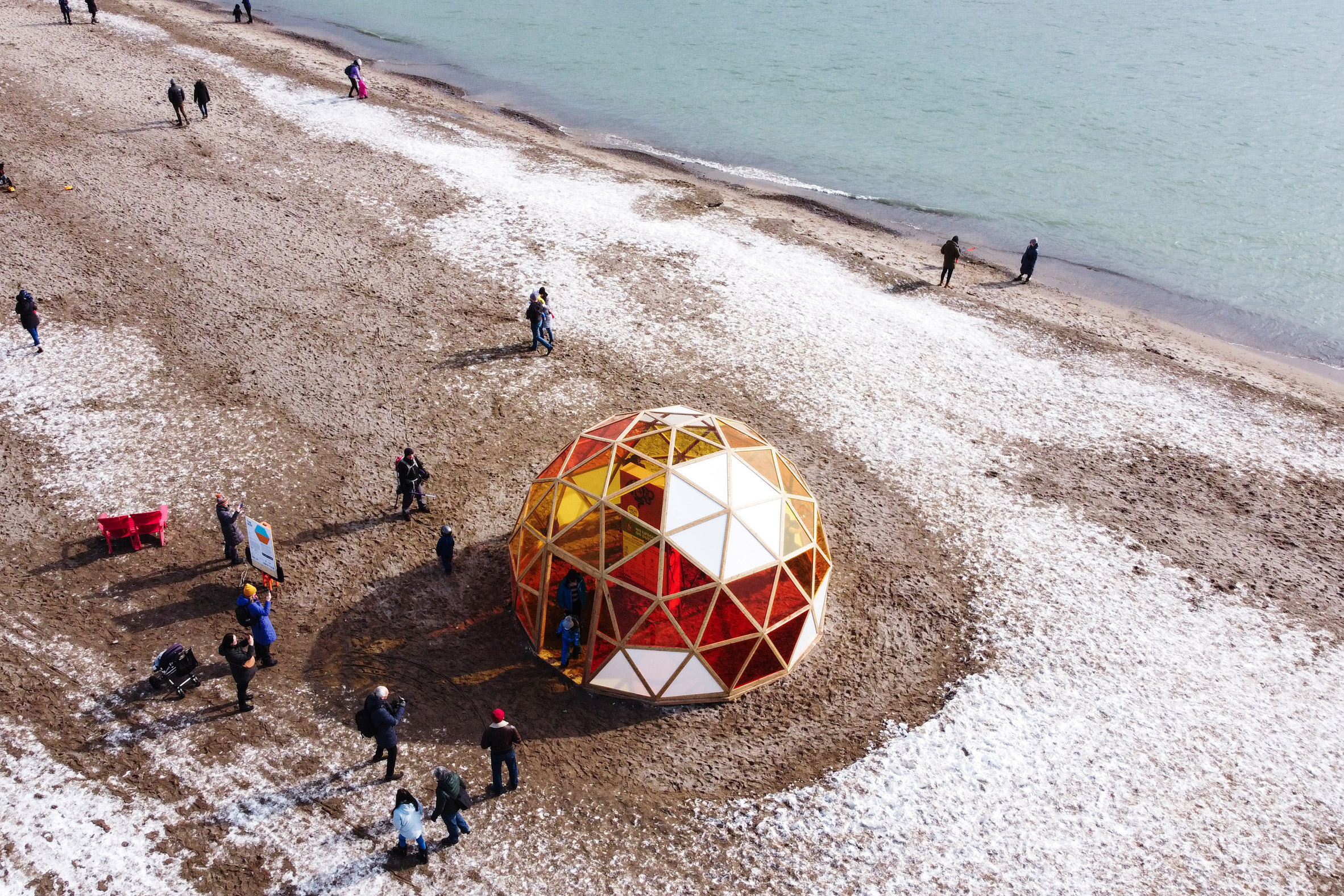 Winter Stations partnered with YWCA Toronto
Winter Stations partnered with YWCA Toronto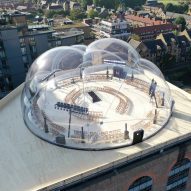
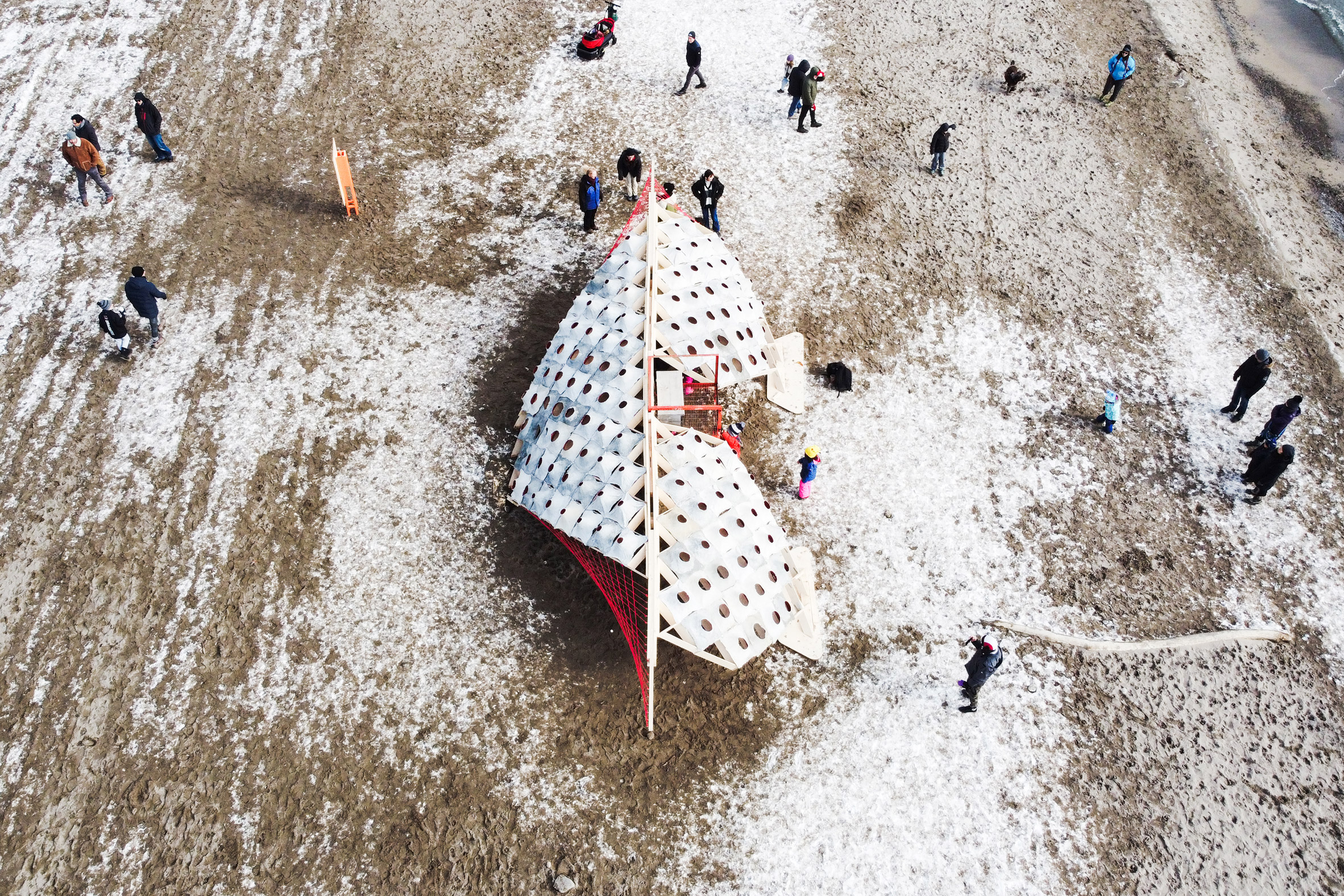 The winners were chosen via blind jury
The winners were chosen via blind jury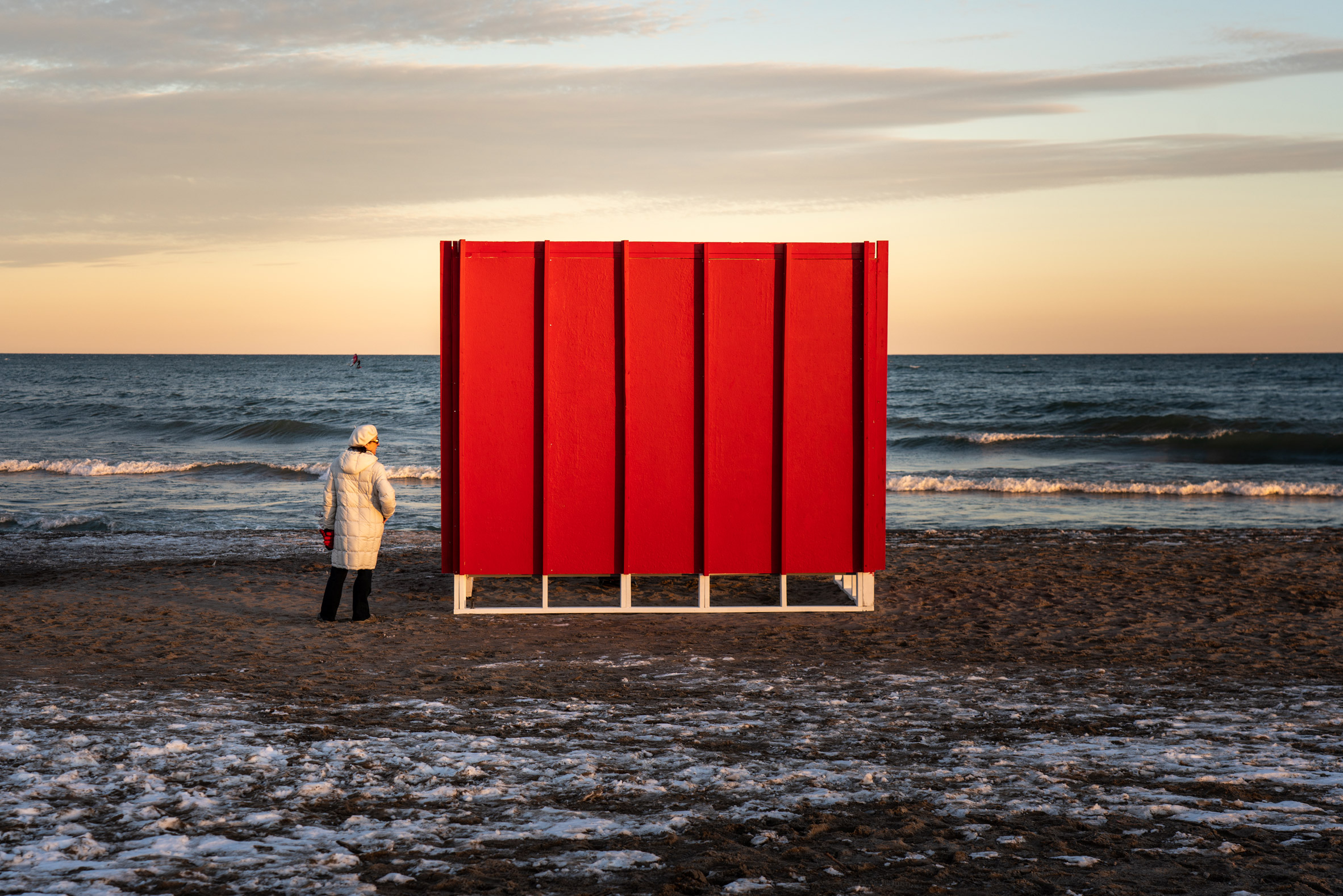 The competition gives young designers a chance to see their work built
The competition gives young designers a chance to see their work built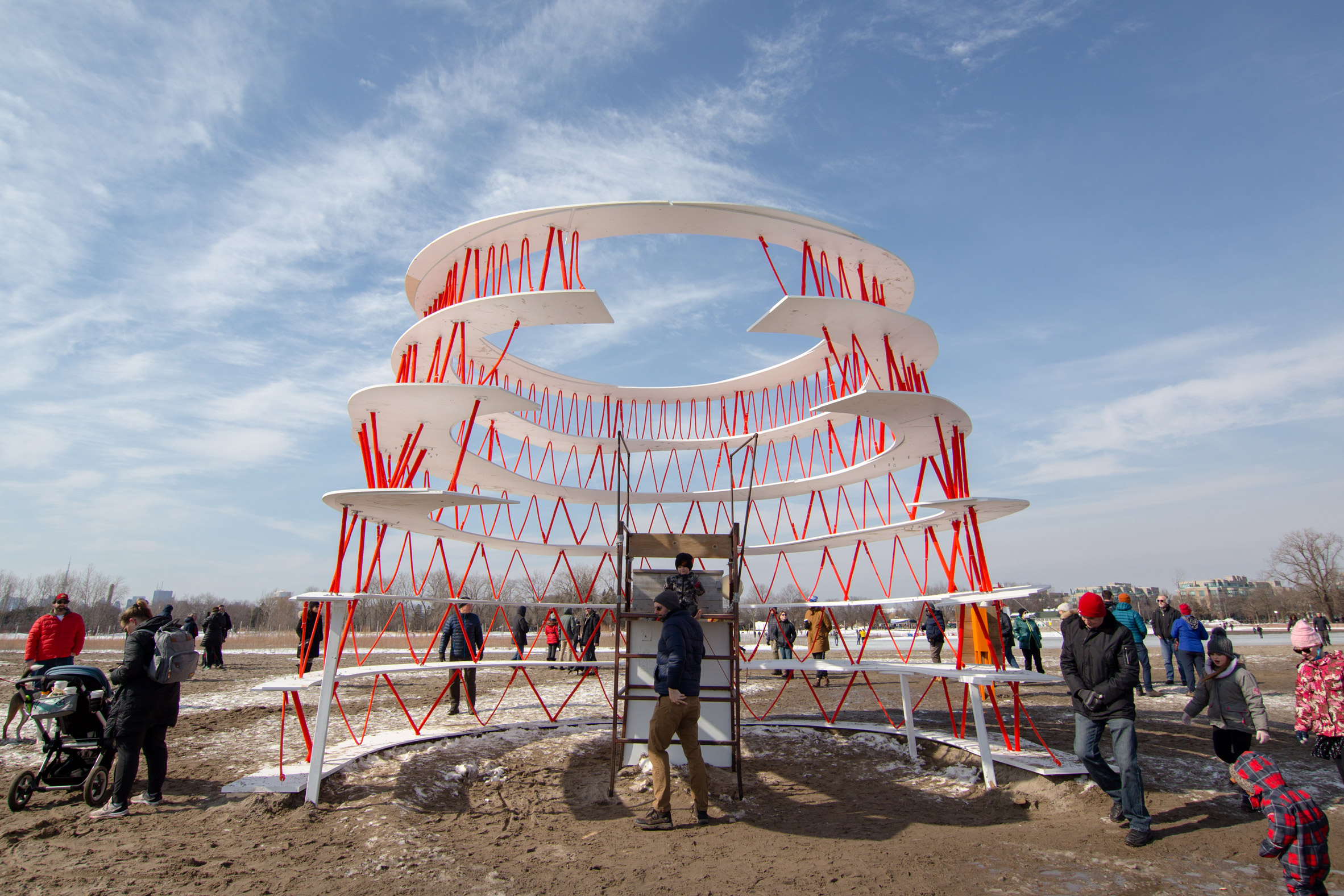 The installations responded to social issues
The installations responded to social issues
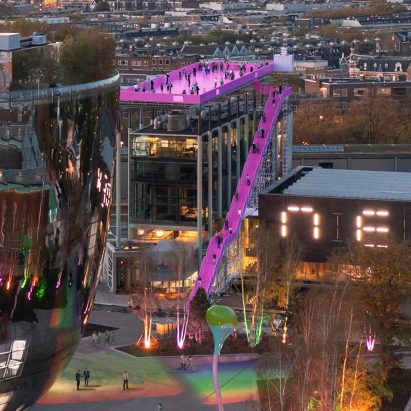
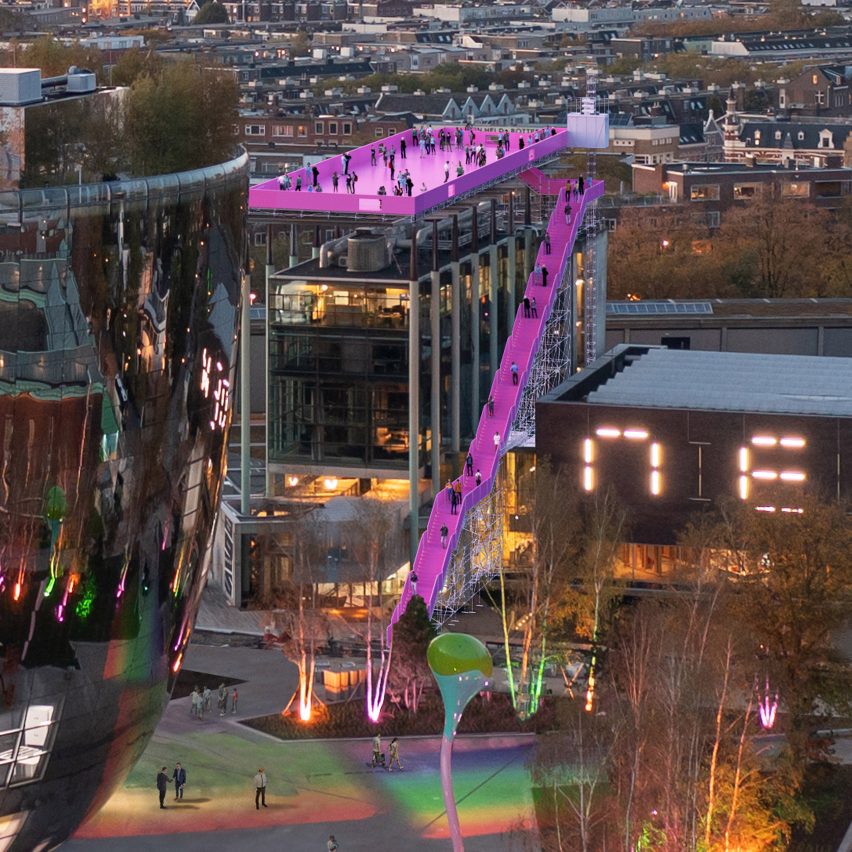
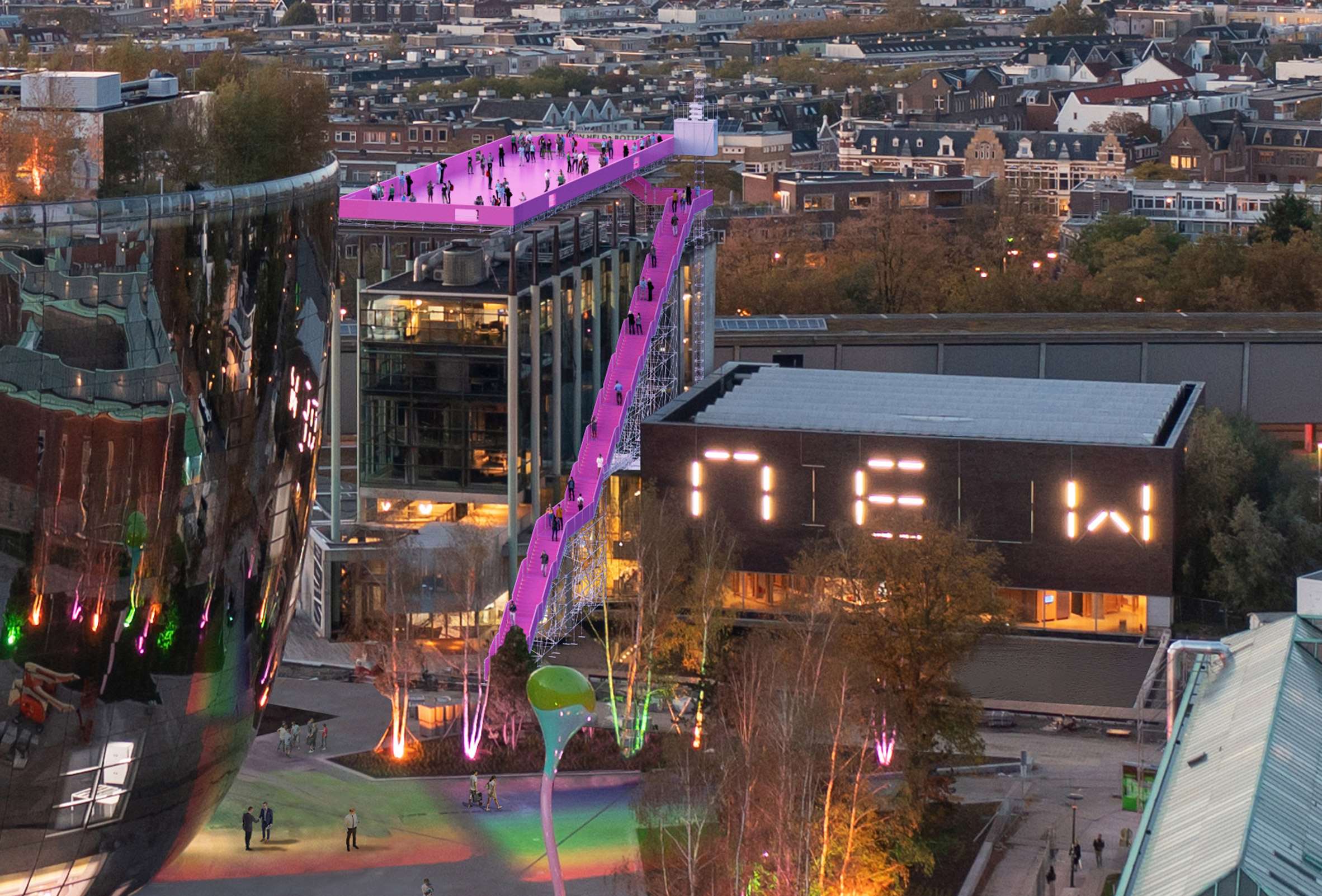 Het Podium was designed by MVRDV
Het Podium was designed by MVRDV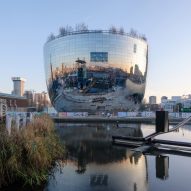
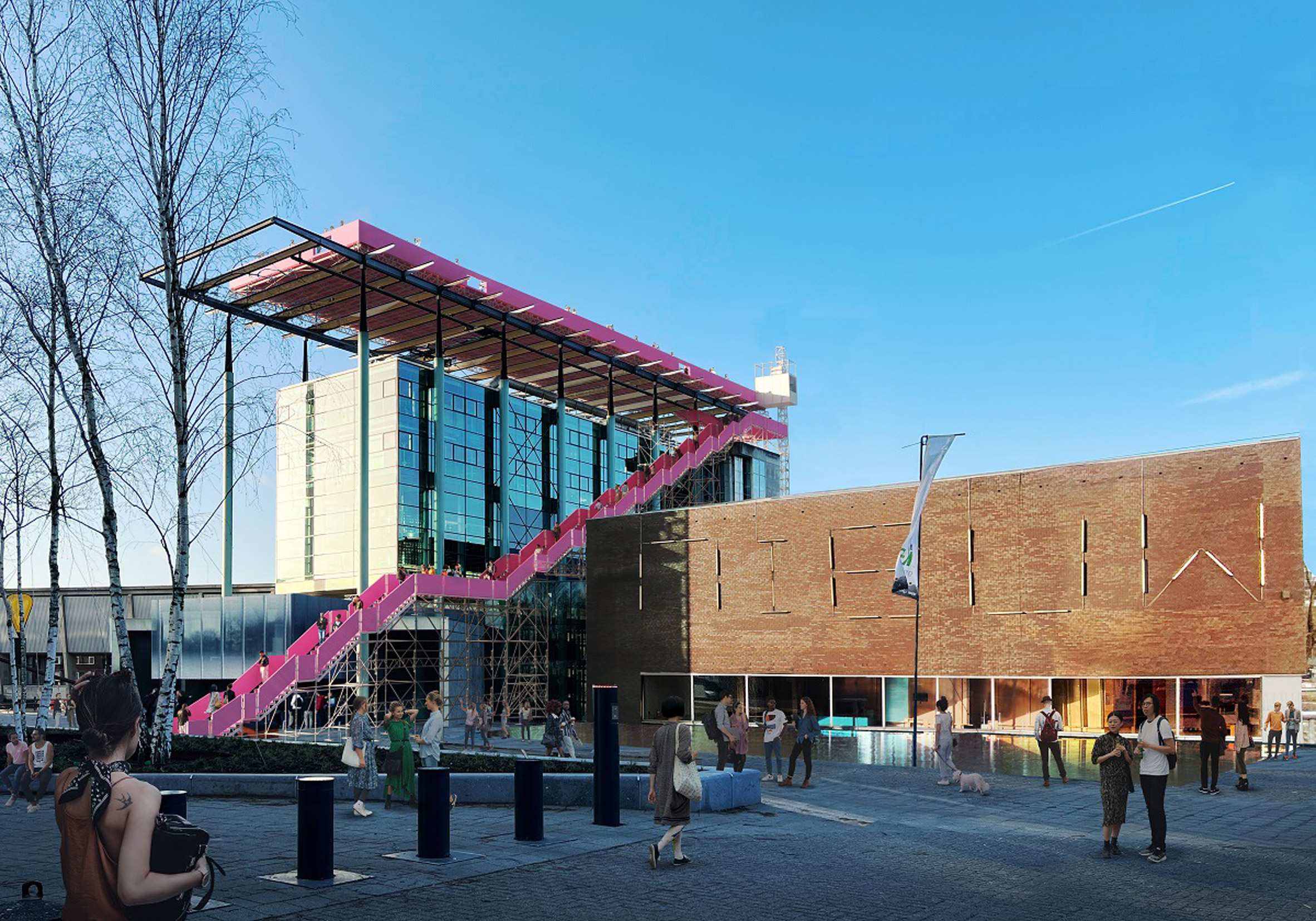 It will be installed as part of Rotterdam Architecture Month
It will be installed as part of Rotterdam Architecture Month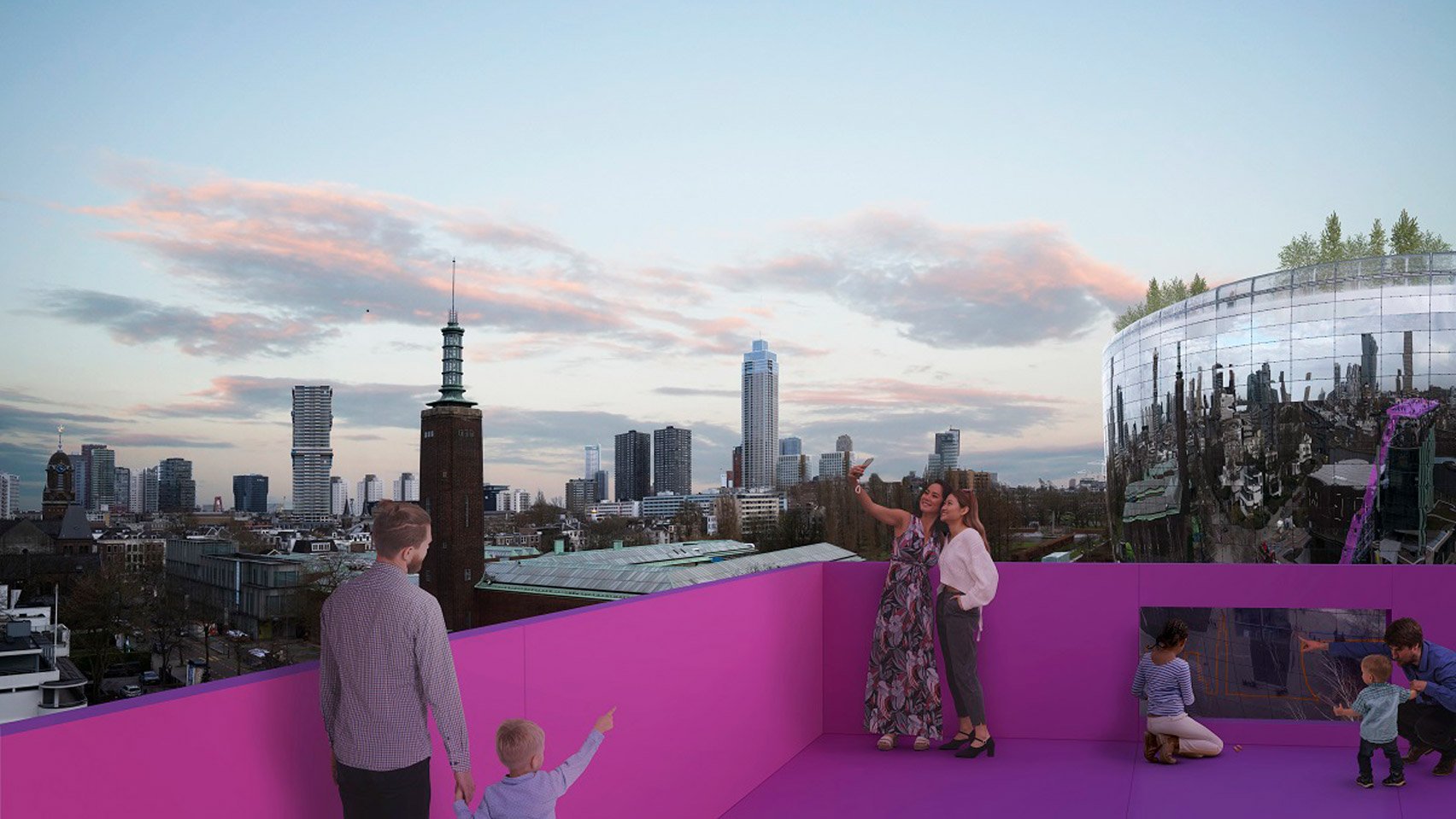
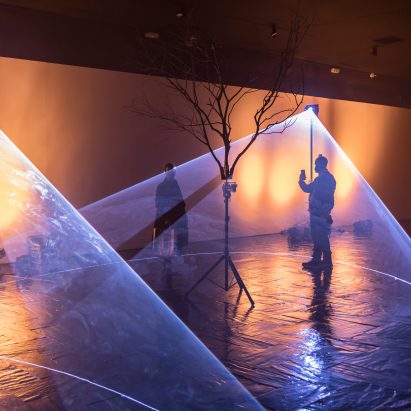
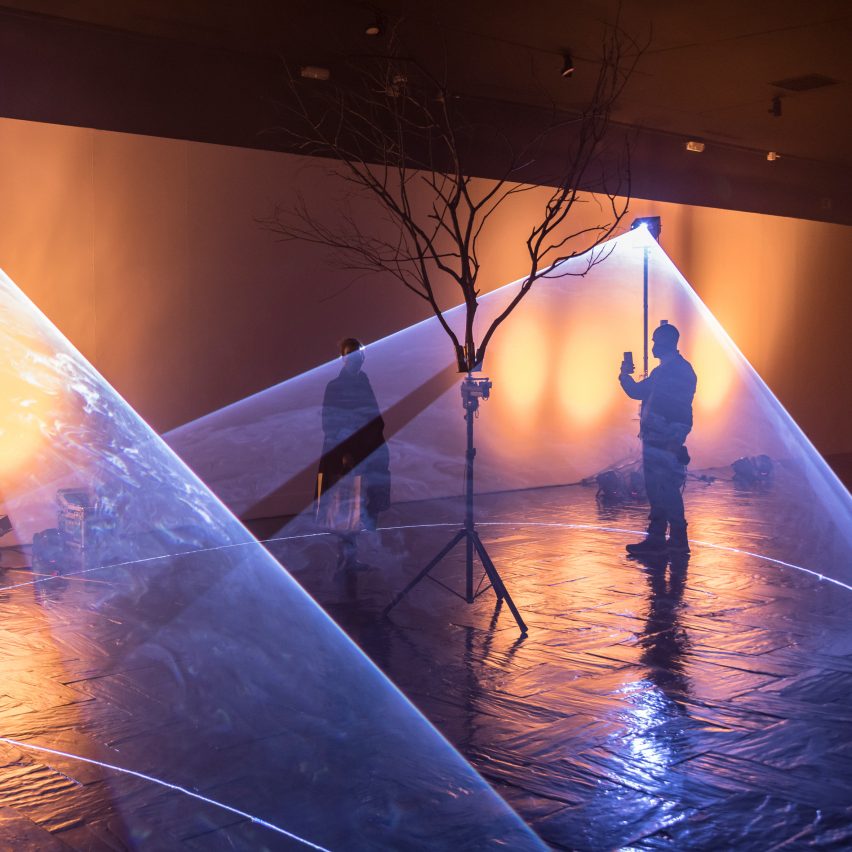
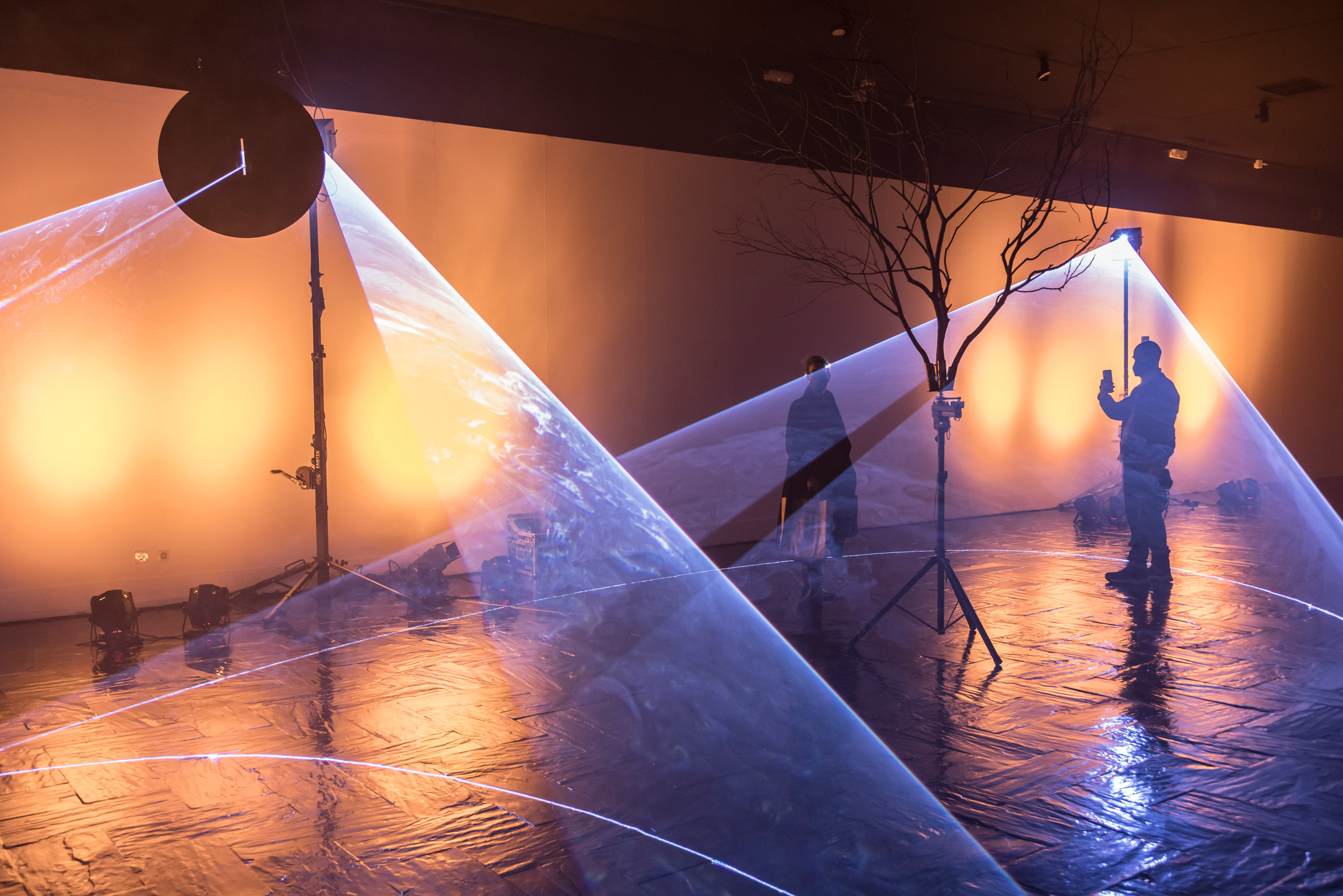 Fiat Lux.3 Architectures of Light was created by Antoni Arola and Simon
Fiat Lux.3 Architectures of Light was created by Antoni Arola and Simon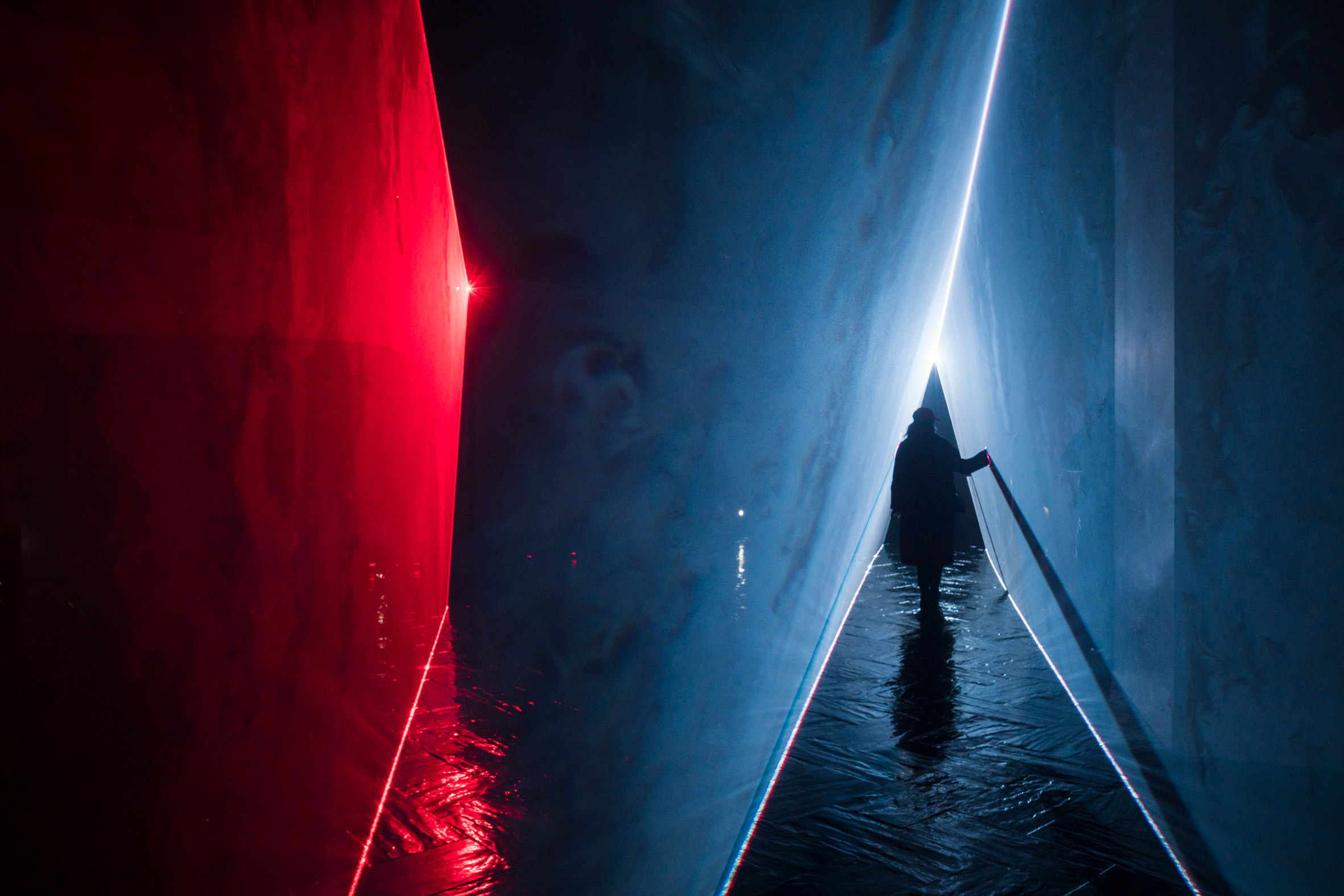 Light was used to create non-physical walls. Photo is by Imagen Subliminal
Light was used to create non-physical walls. Photo is by Imagen Subliminal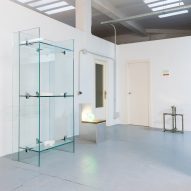
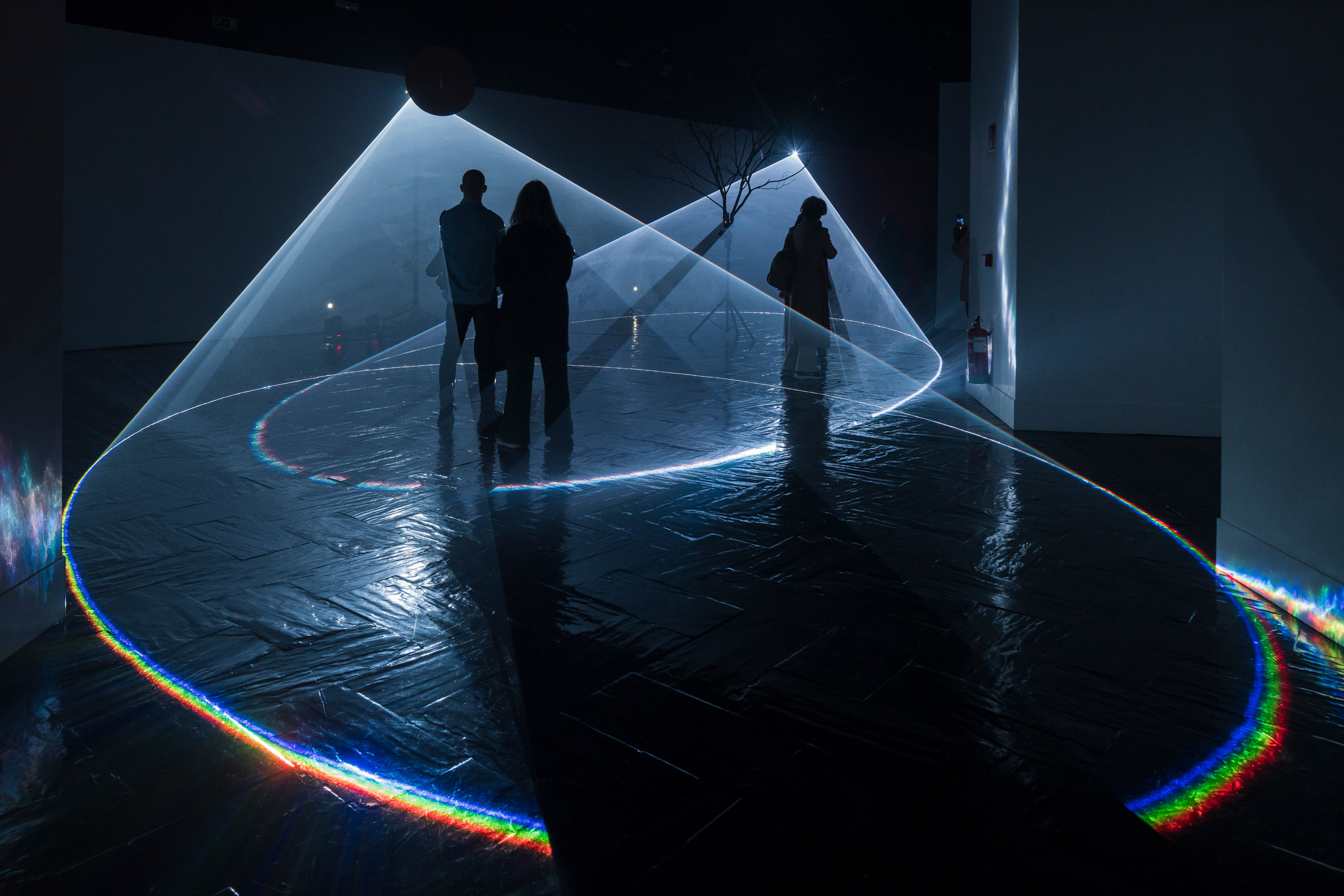 It was formed using lasers and a smoke machine. Photo is by Imagen Subliminal
It was formed using lasers and a smoke machine. Photo is by Imagen Subliminal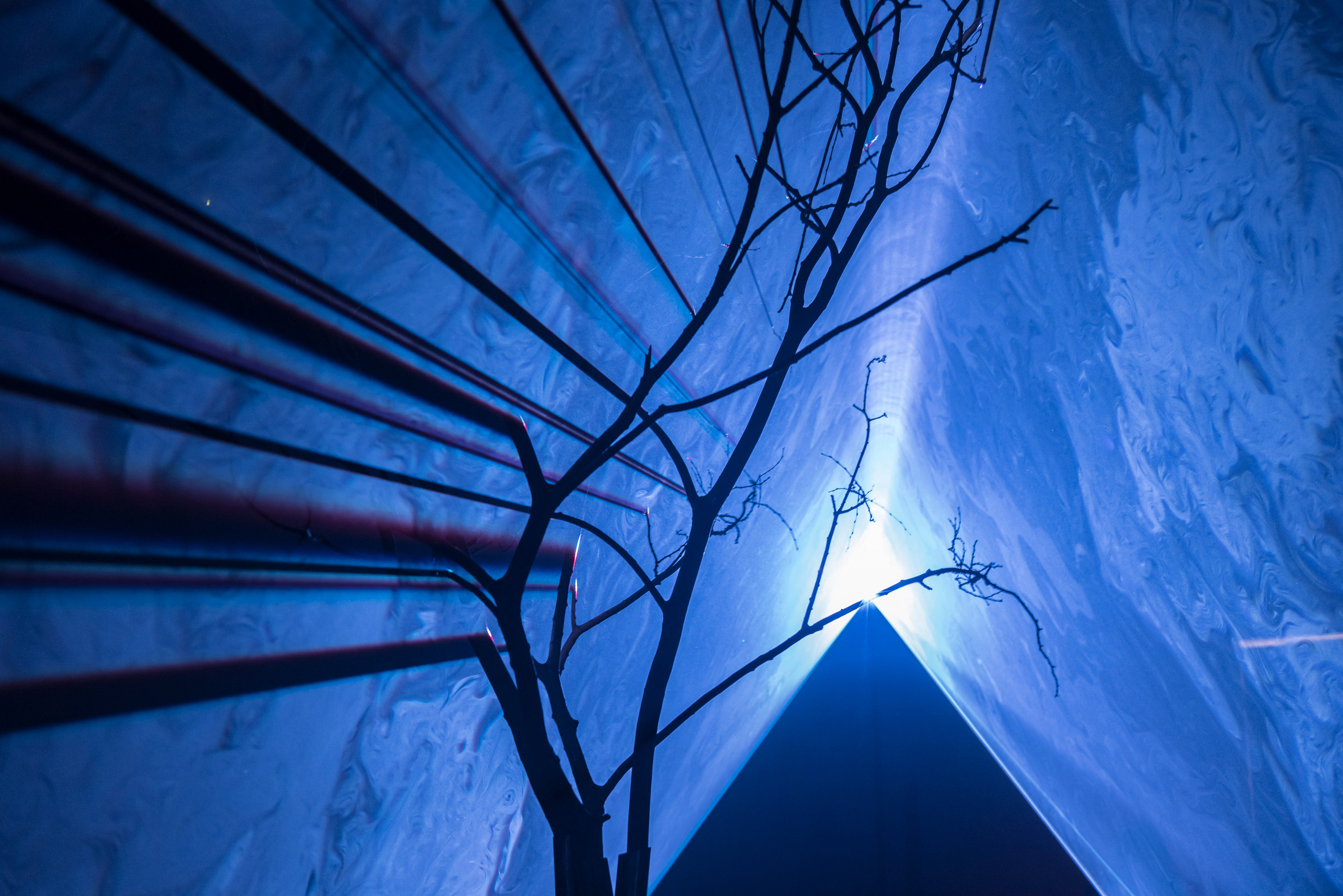 The installation is located at the Cultural Centre of Villa Fernán-Gómez
The installation is located at the Cultural Centre of Villa Fernán-Gómez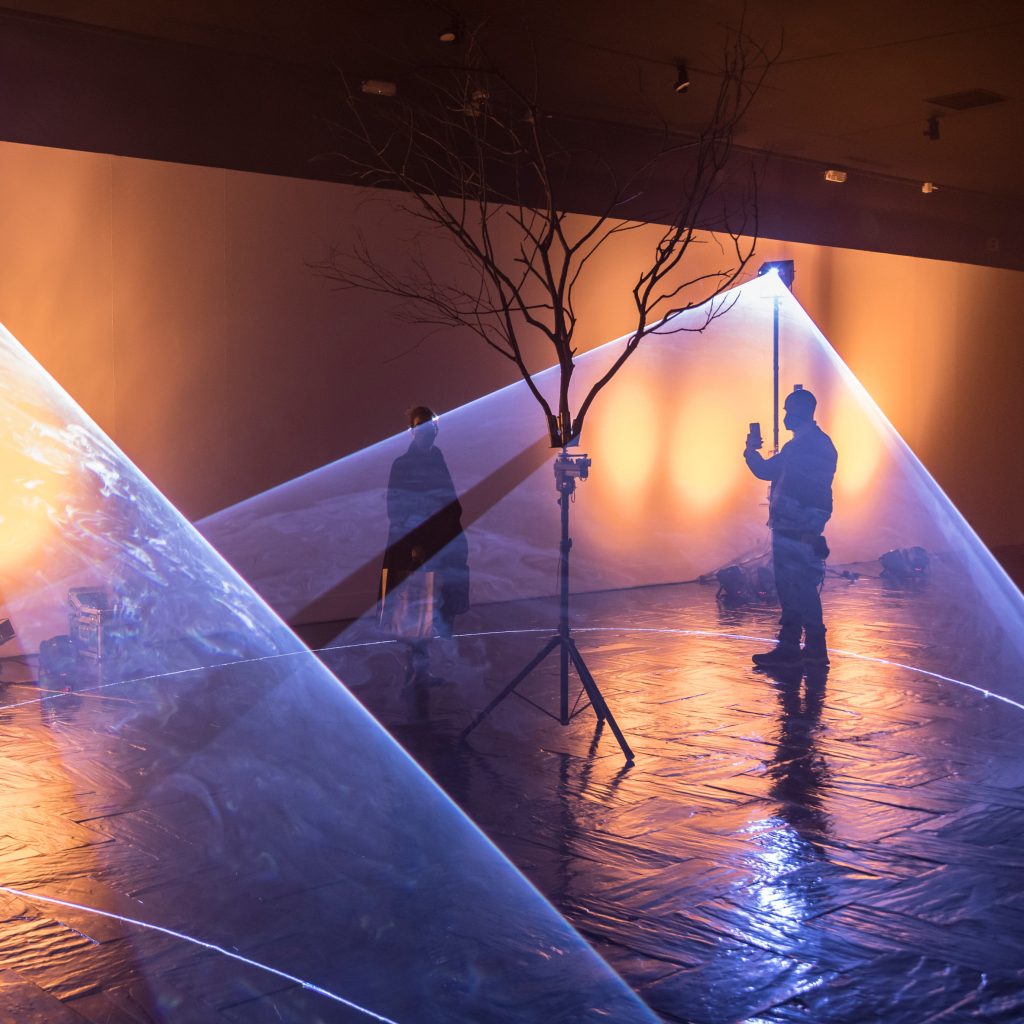
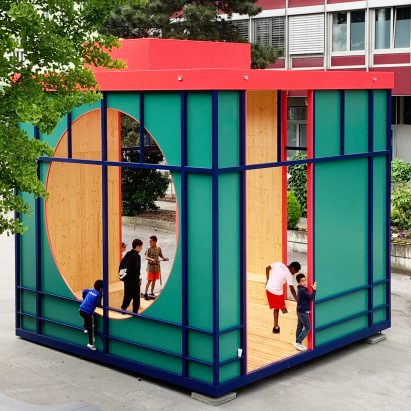
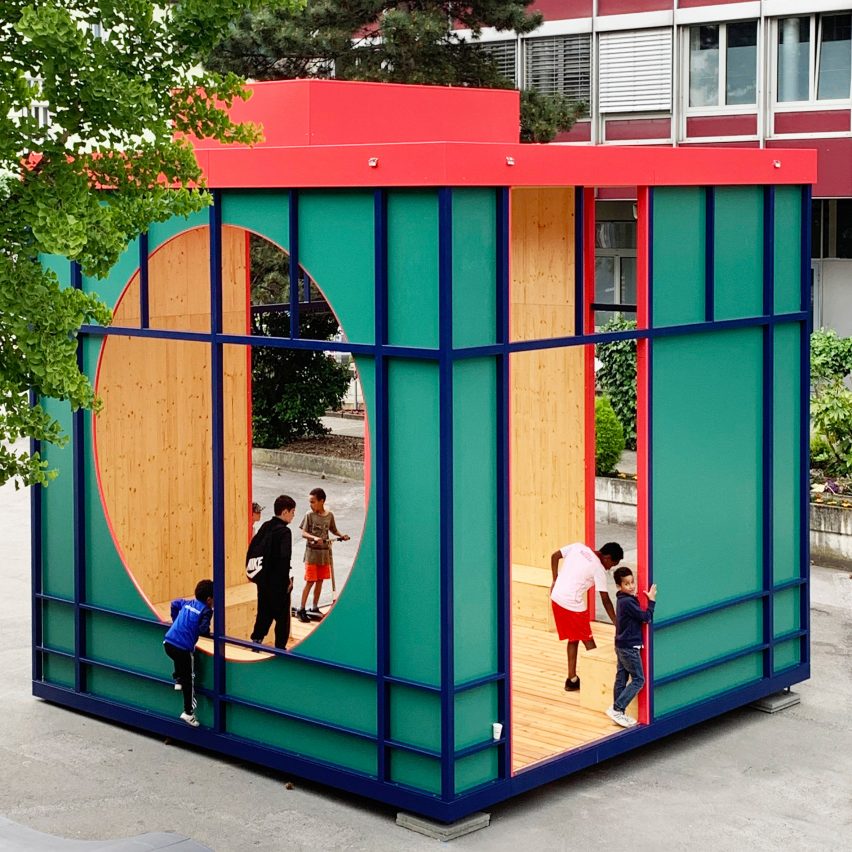
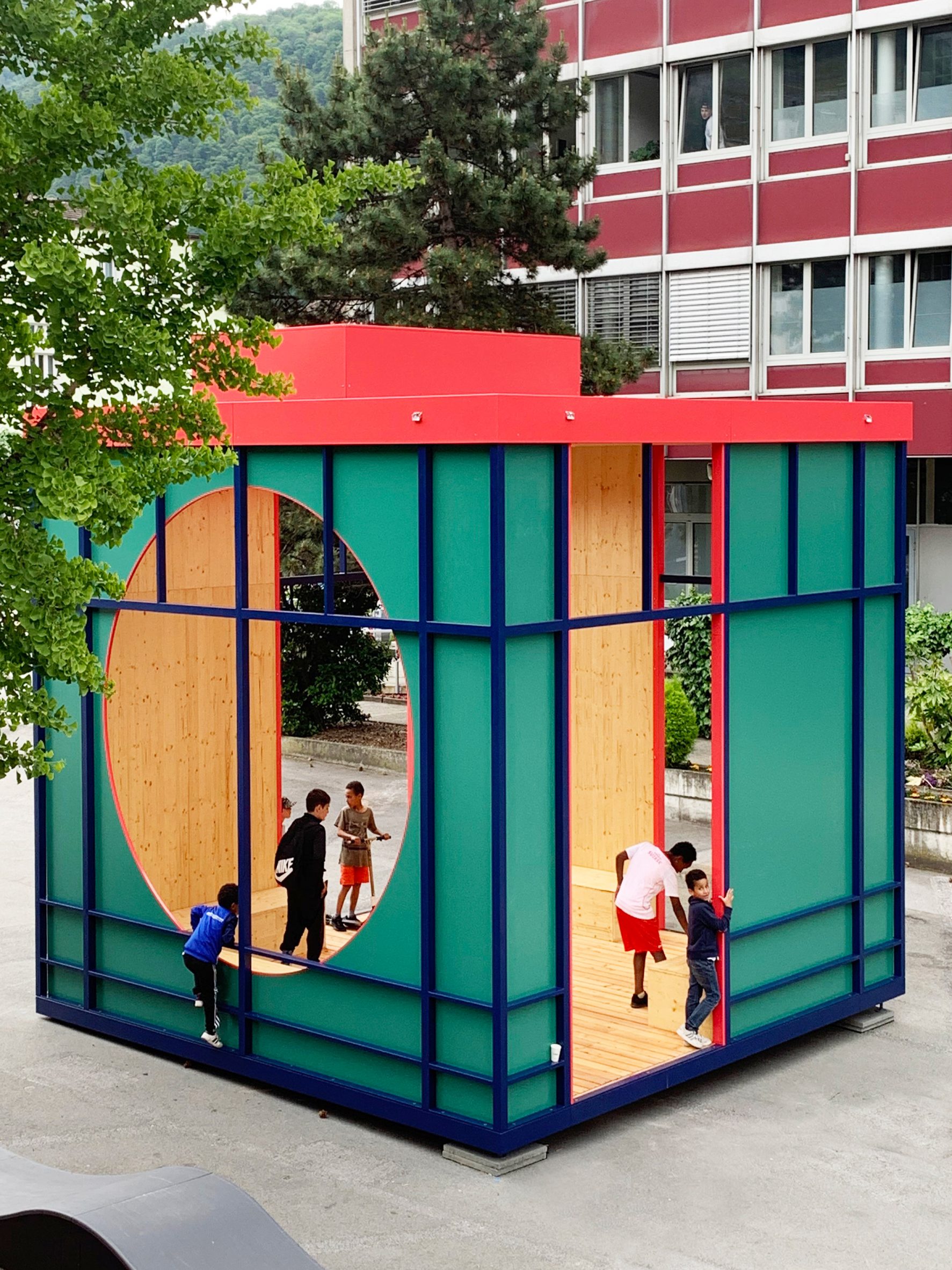 Rotative Studio has built three colourful pavilions in Aigle
Rotative Studio has built three colourful pavilions in Aigle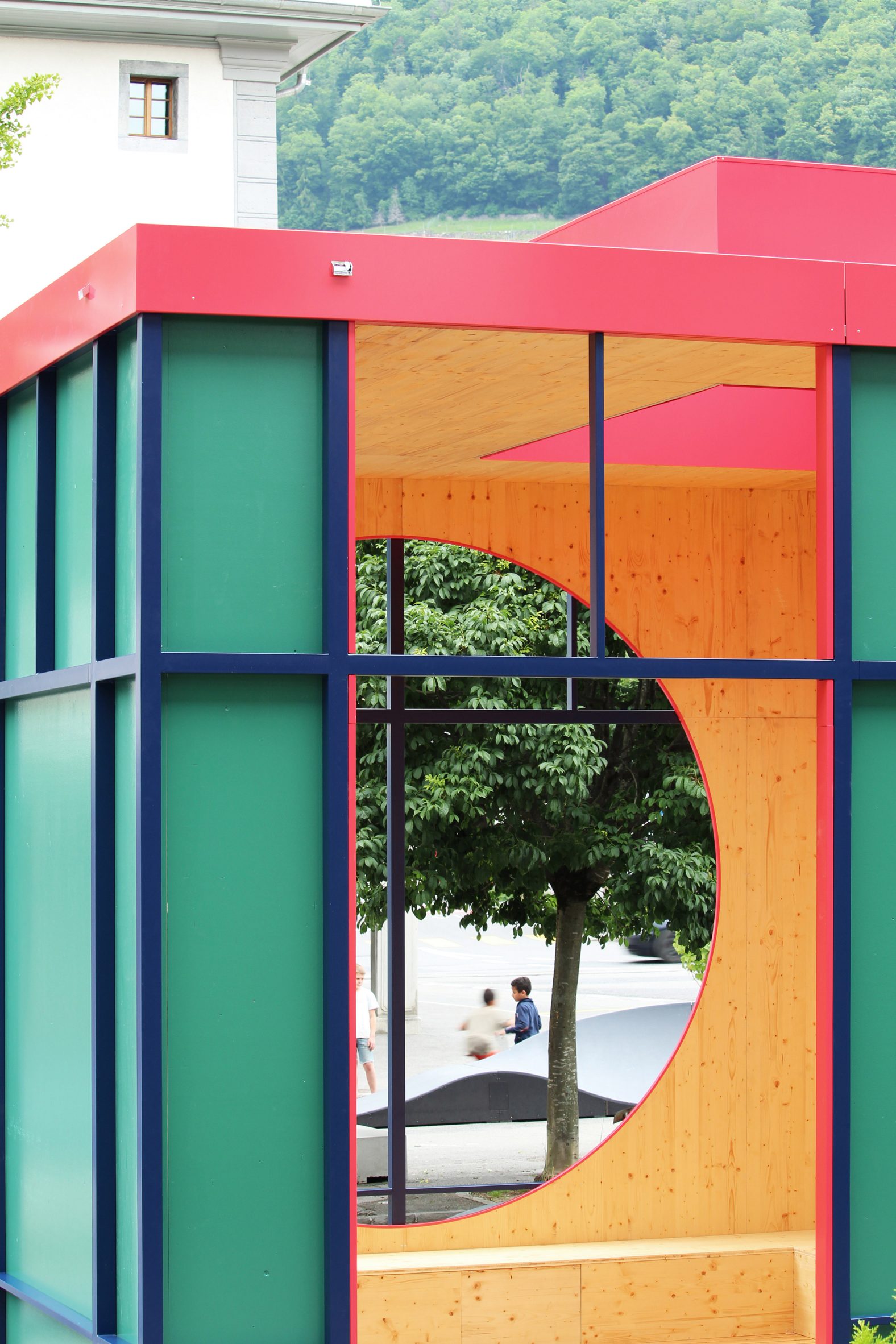 The largest structure is used for community meetings
The largest structure is used for community meetings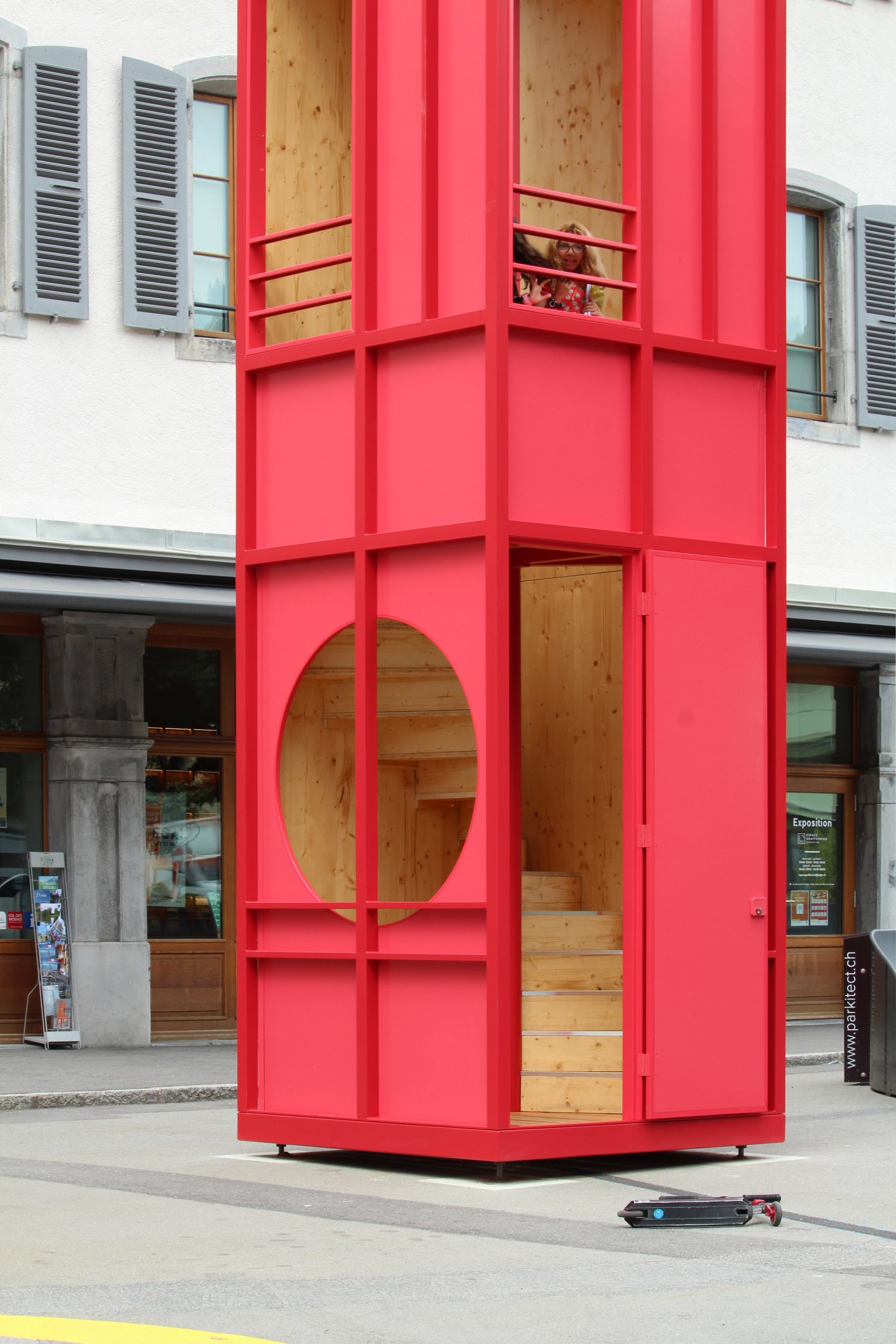 The tallest pavilion is designed for viewing the surroundings
The tallest pavilion is designed for viewing the surroundings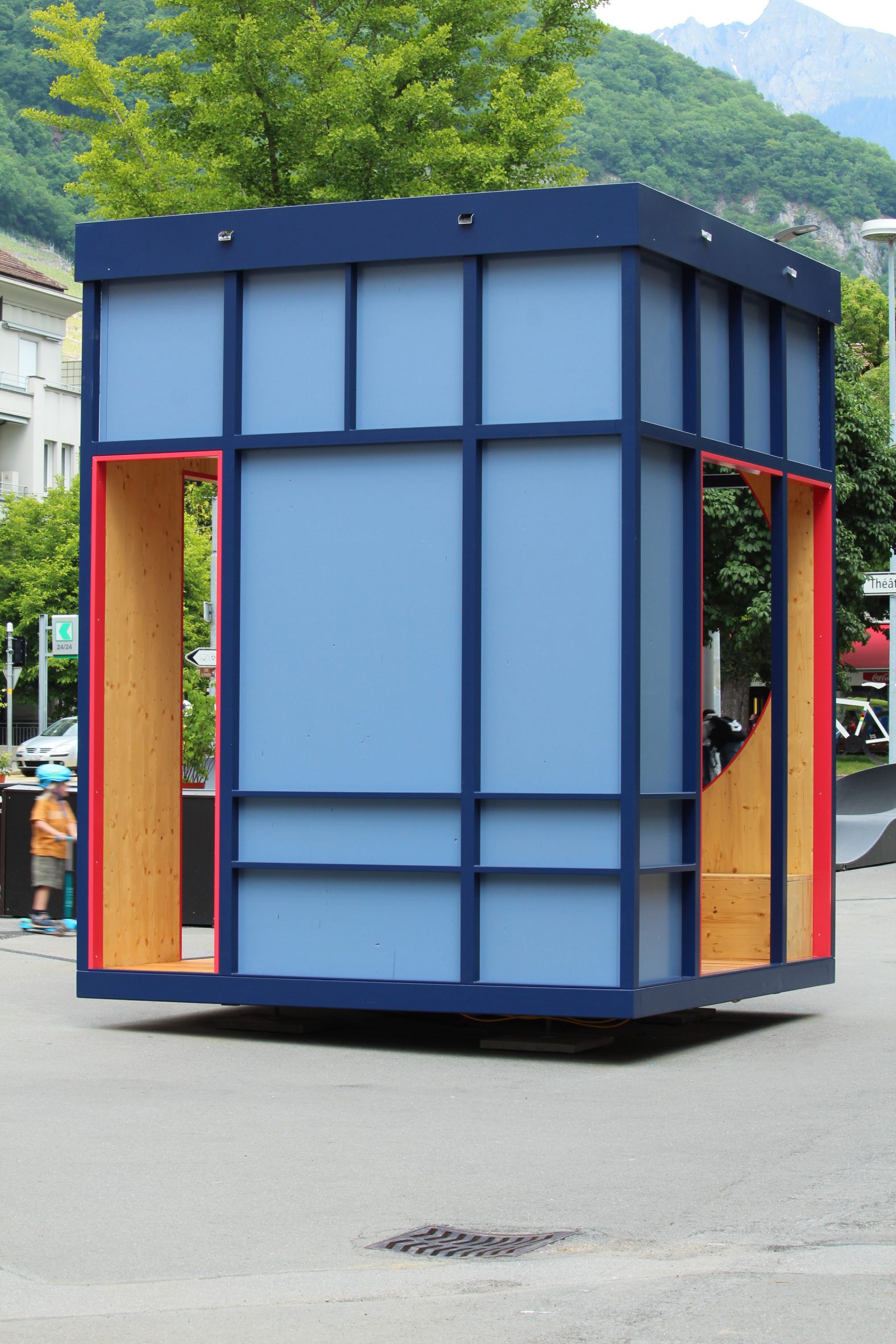 The blue pavilion houses a library of books
The blue pavilion houses a library of books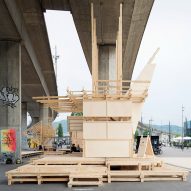
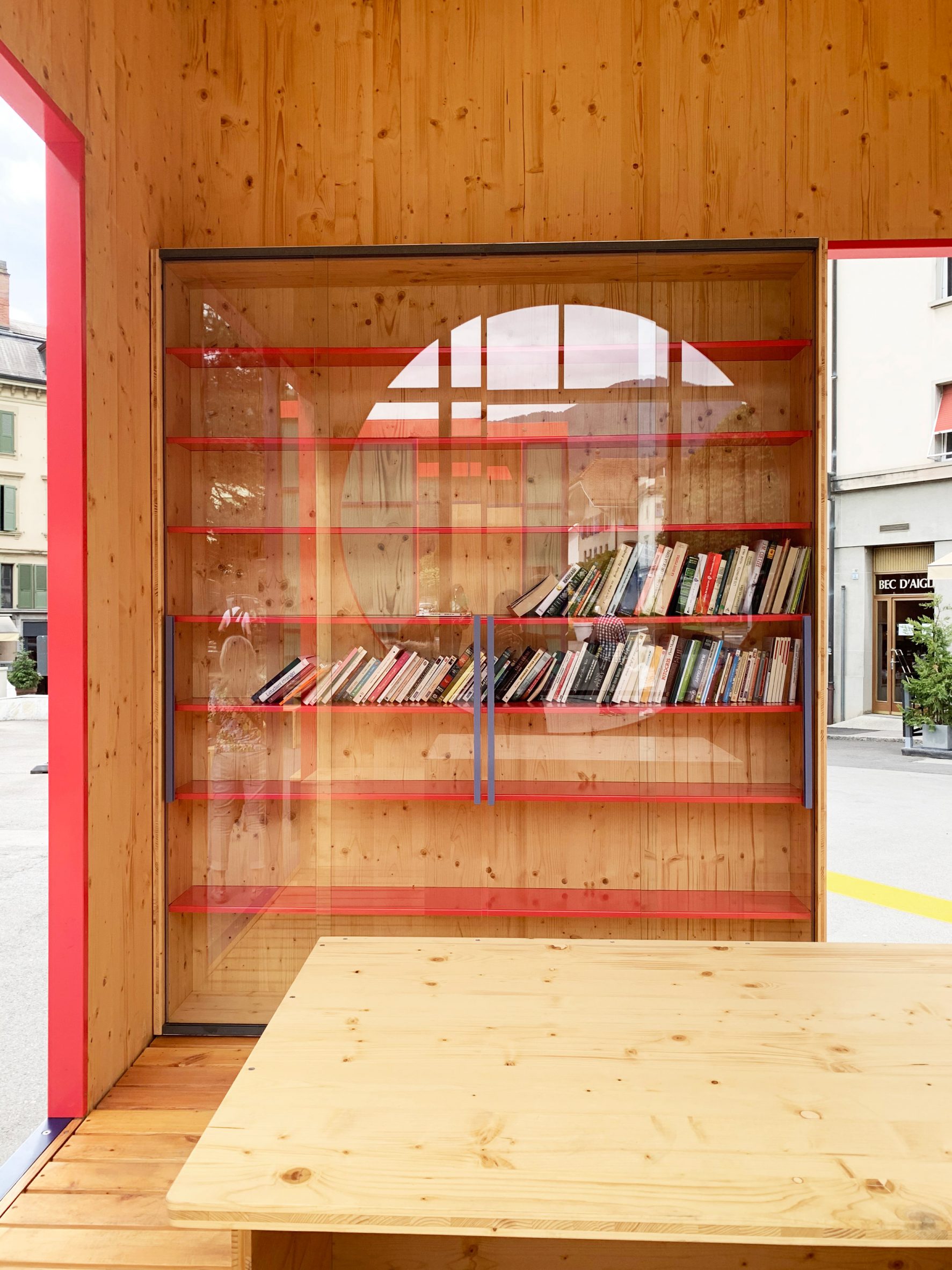 Books are encased behind sliding glass doors
Books are encased behind sliding glass doors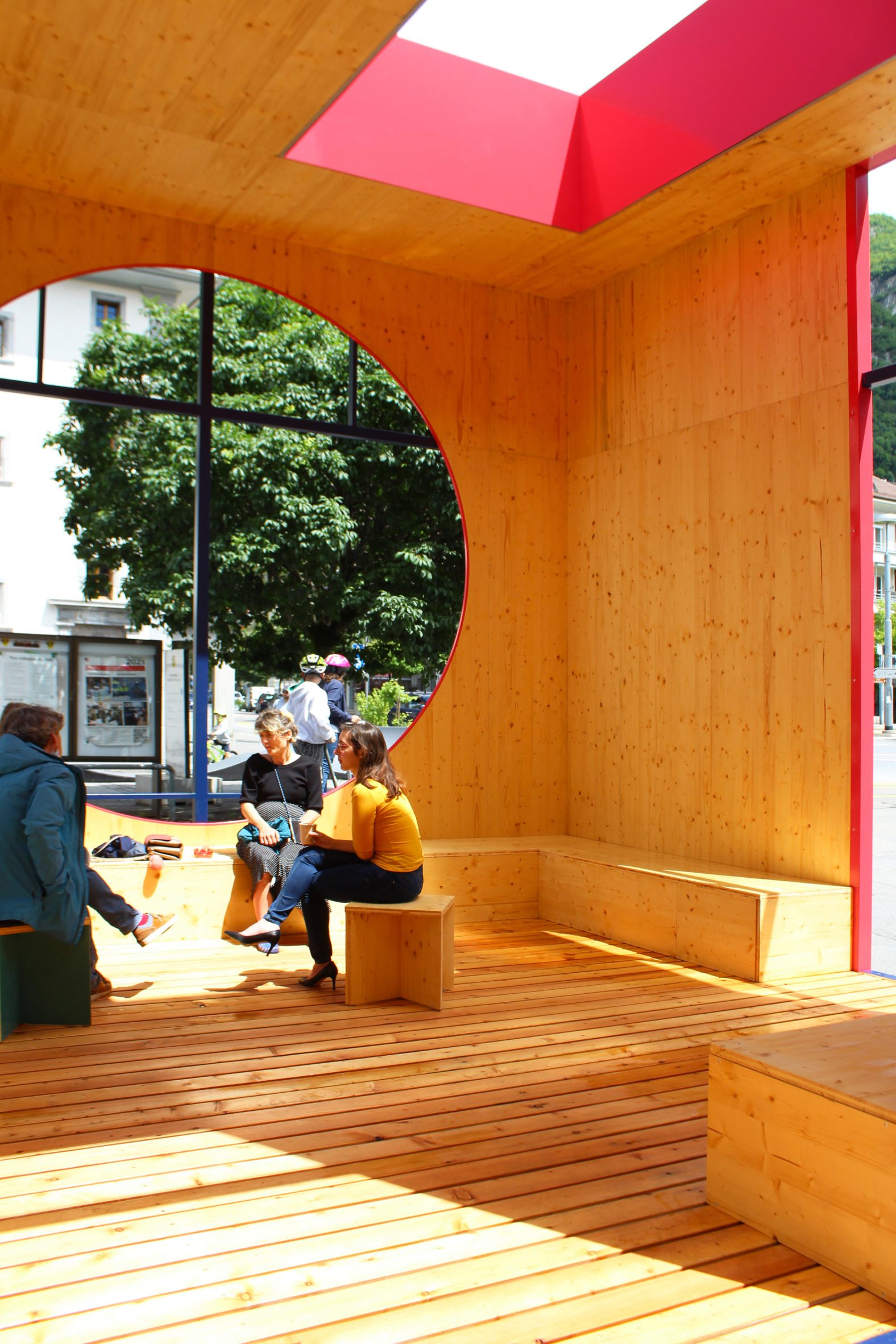 Each pavilion is made from steel and wood
Each pavilion is made from steel and wood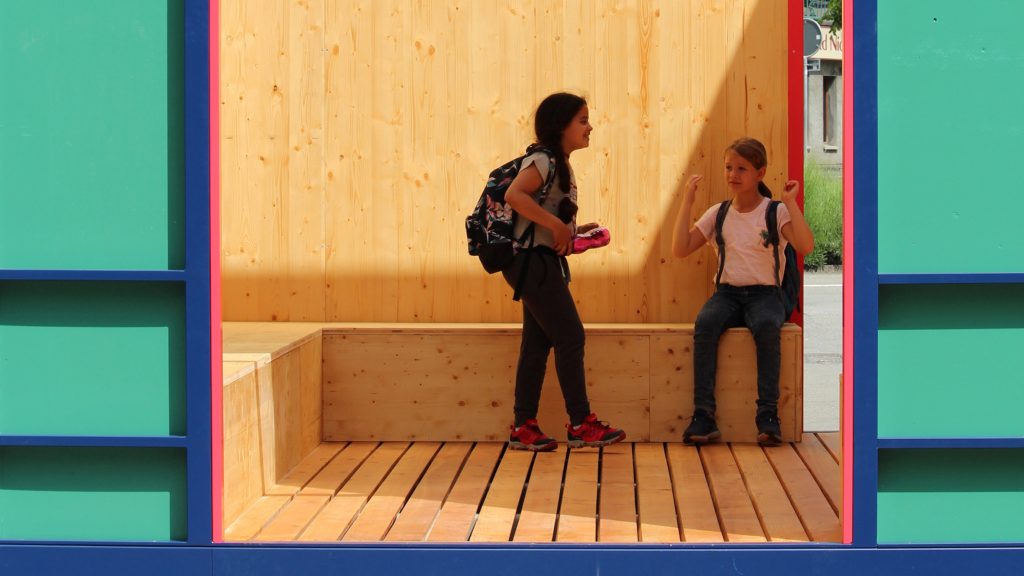
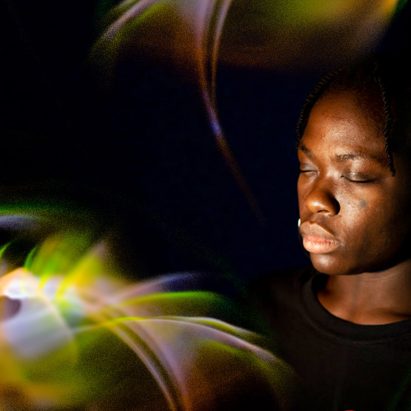
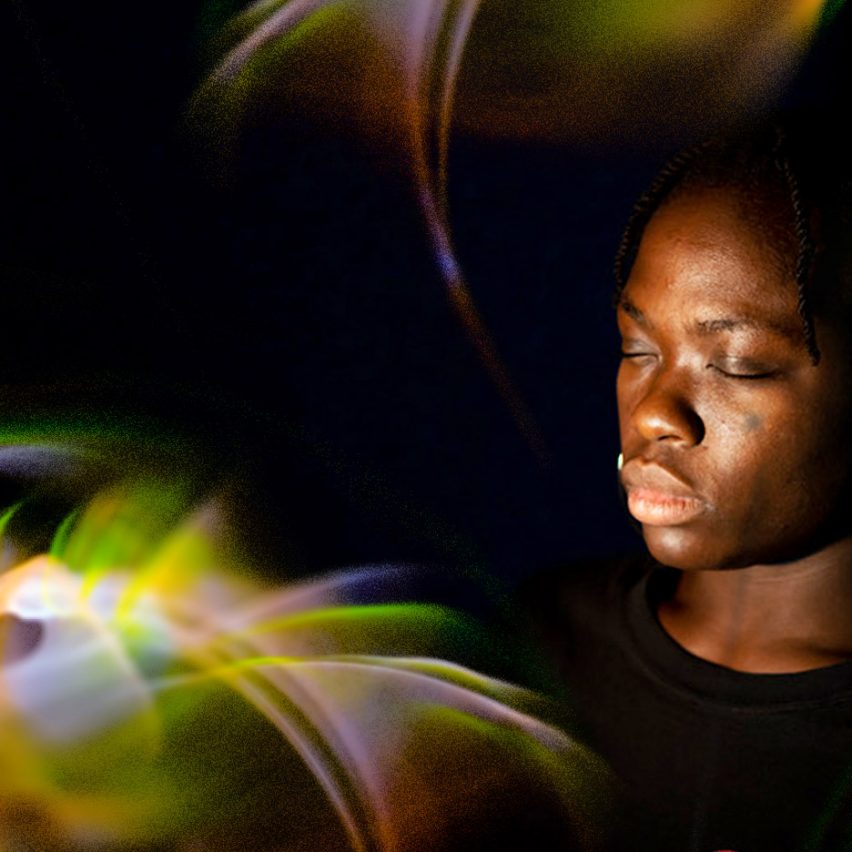
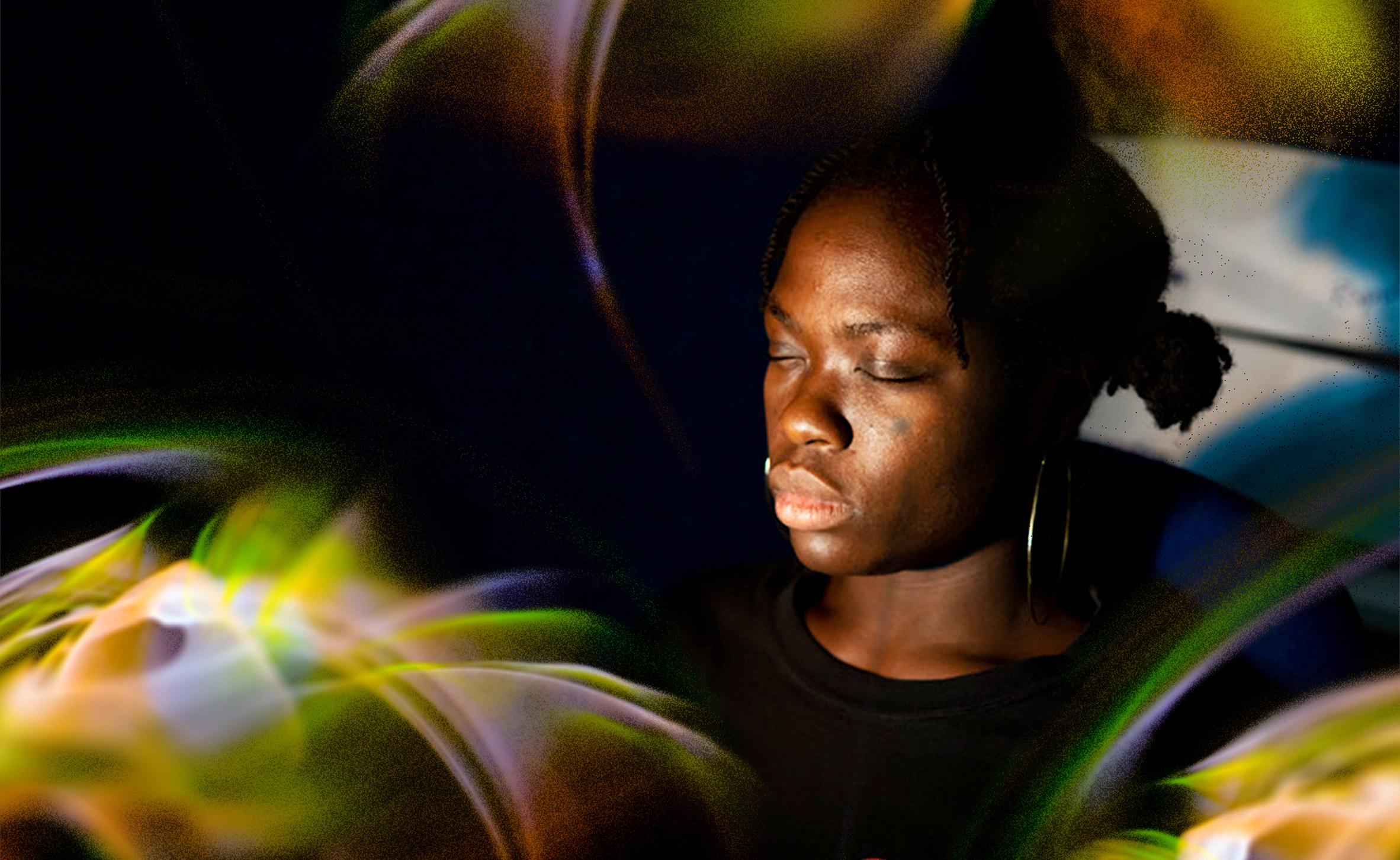 Dreamachine is an art installation that visitors experience while their eyes are shut
Dreamachine is an art installation that visitors experience while their eyes are shut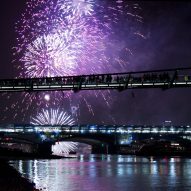
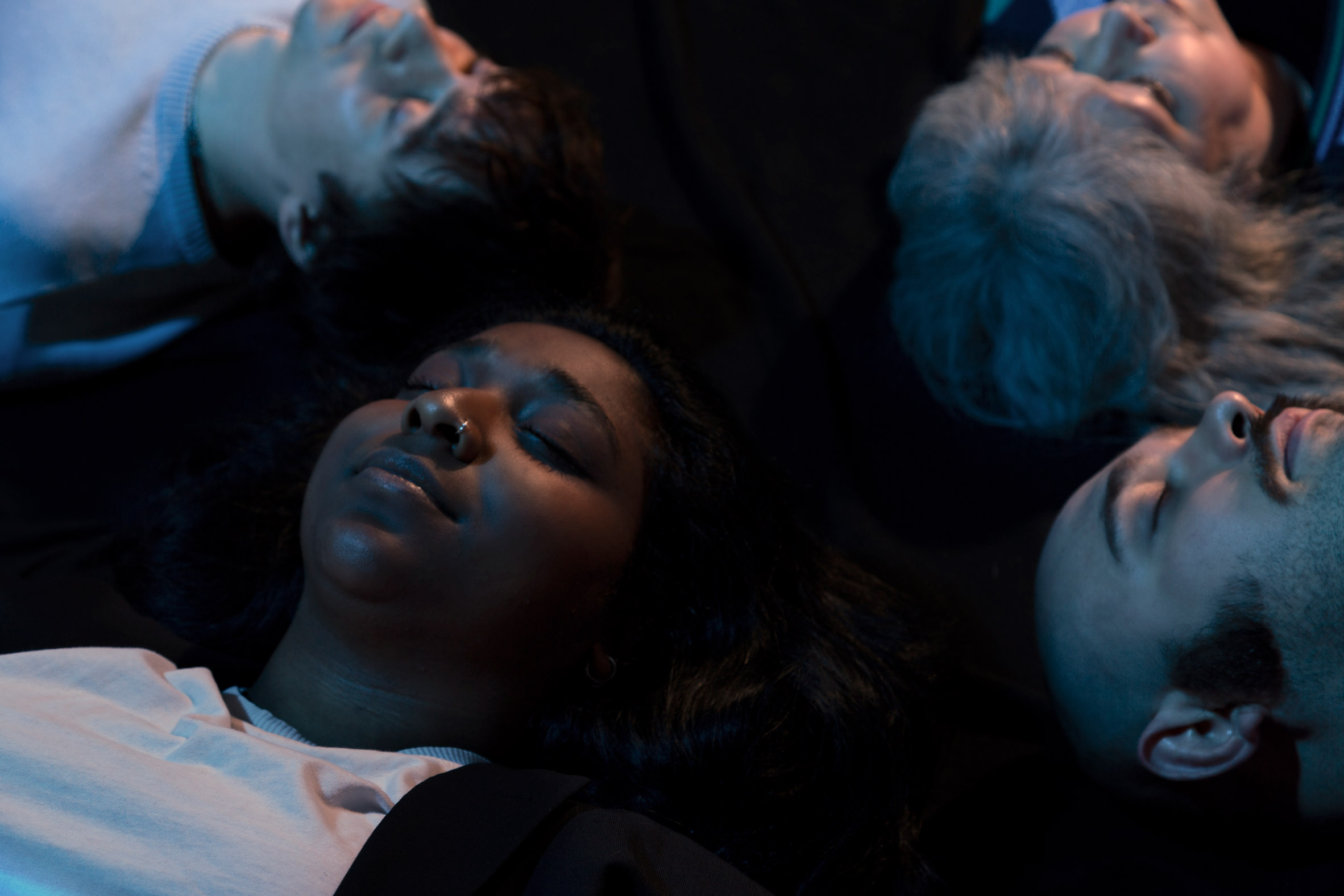 Flickering patterns of light behind their eyelids are meant to relax the mind
Flickering patterns of light behind their eyelids are meant to relax the mind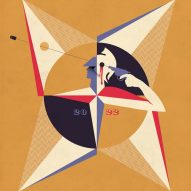
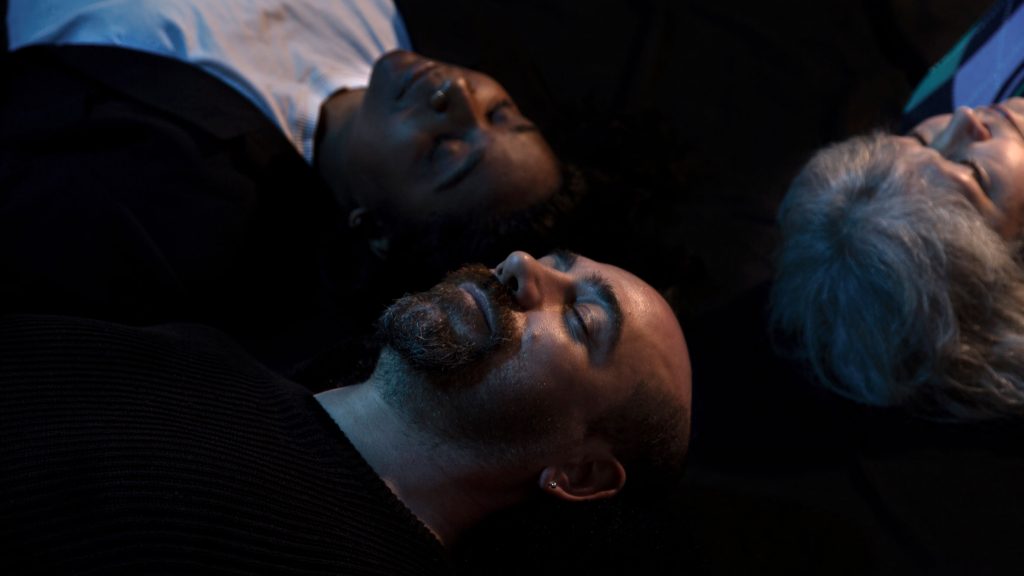
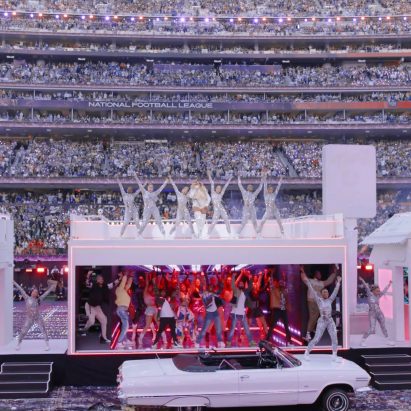
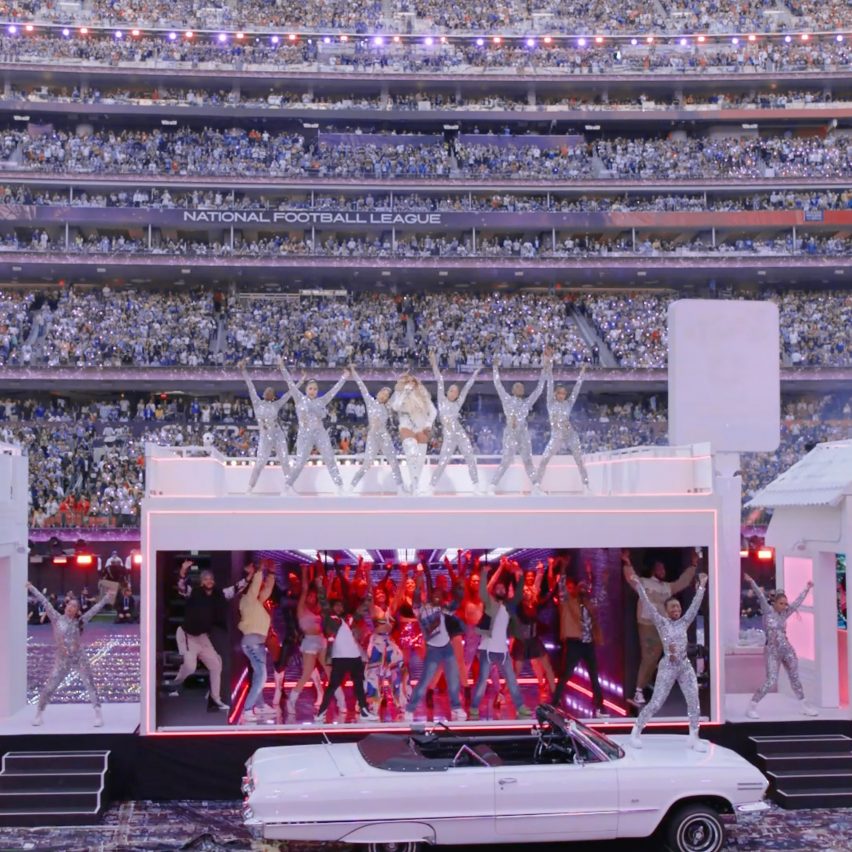
 Es Devlin designed the stage for the Super Bowl halftime show
Es Devlin designed the stage for the Super Bowl halftime show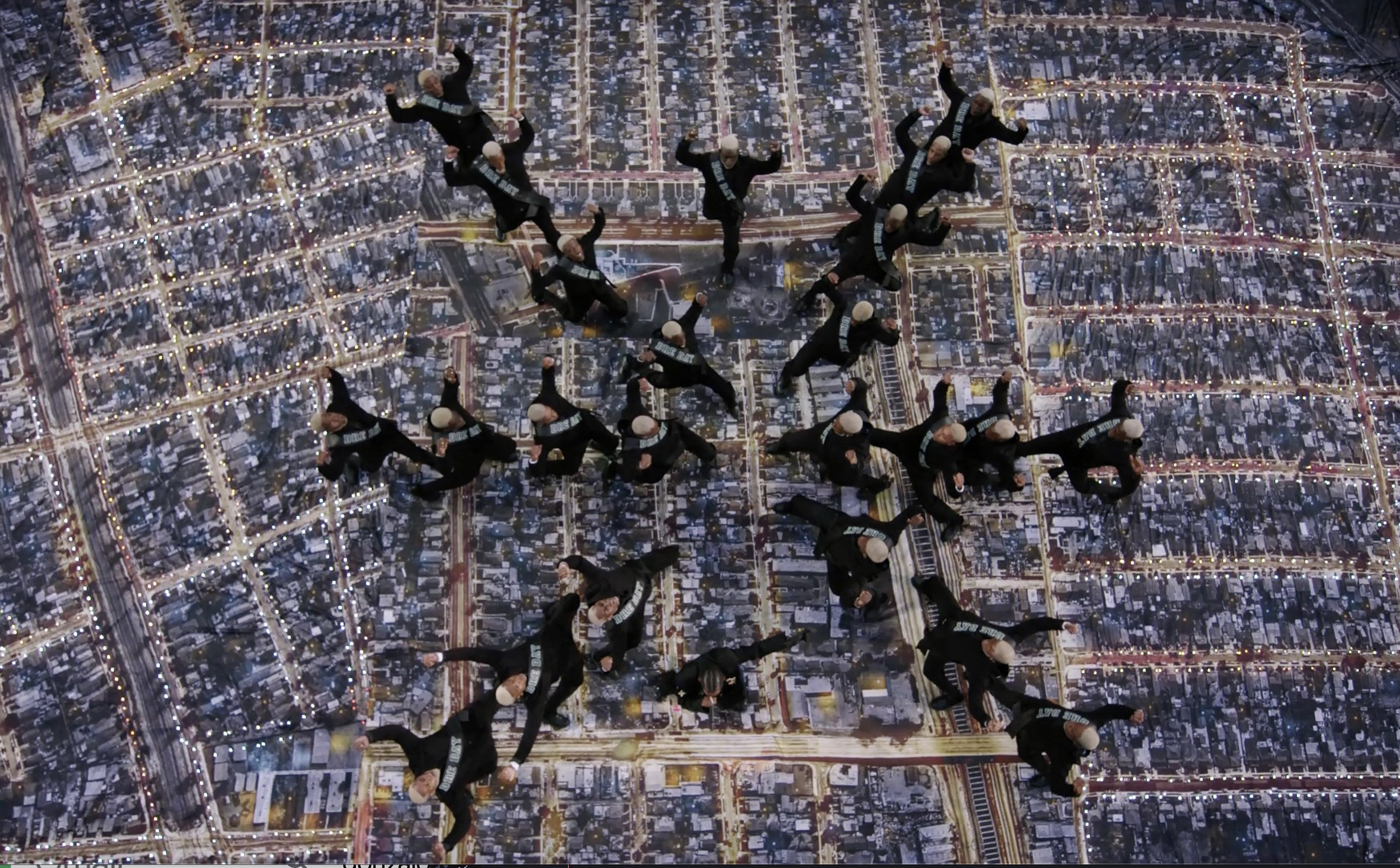 The stadium floor was covered in a Google Earth photo of Compton
The stadium floor was covered in a Google Earth photo of Compton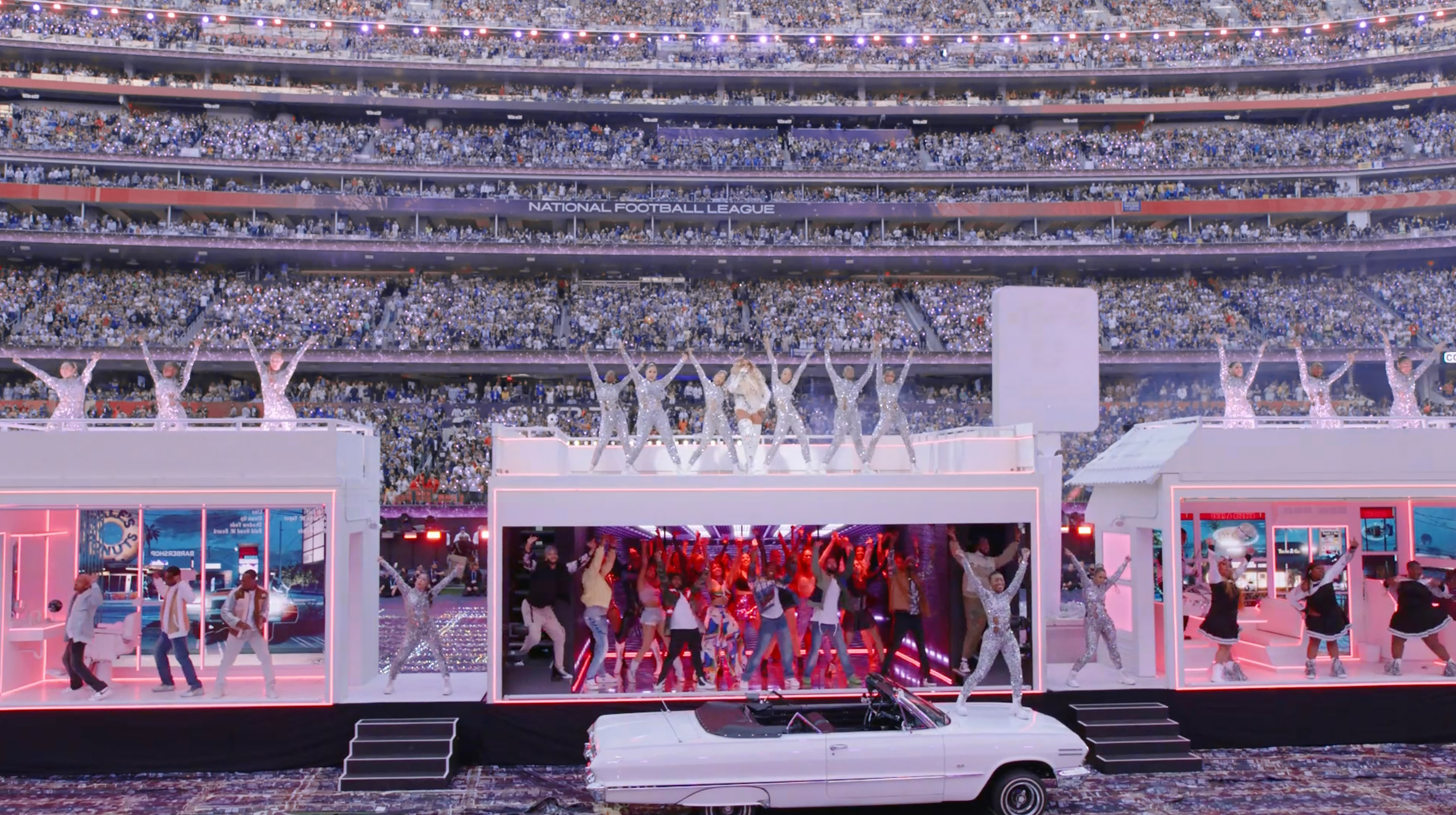 Famous Compton landmarks appeared on the stage
Famous Compton landmarks appeared on the stage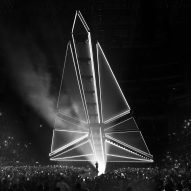
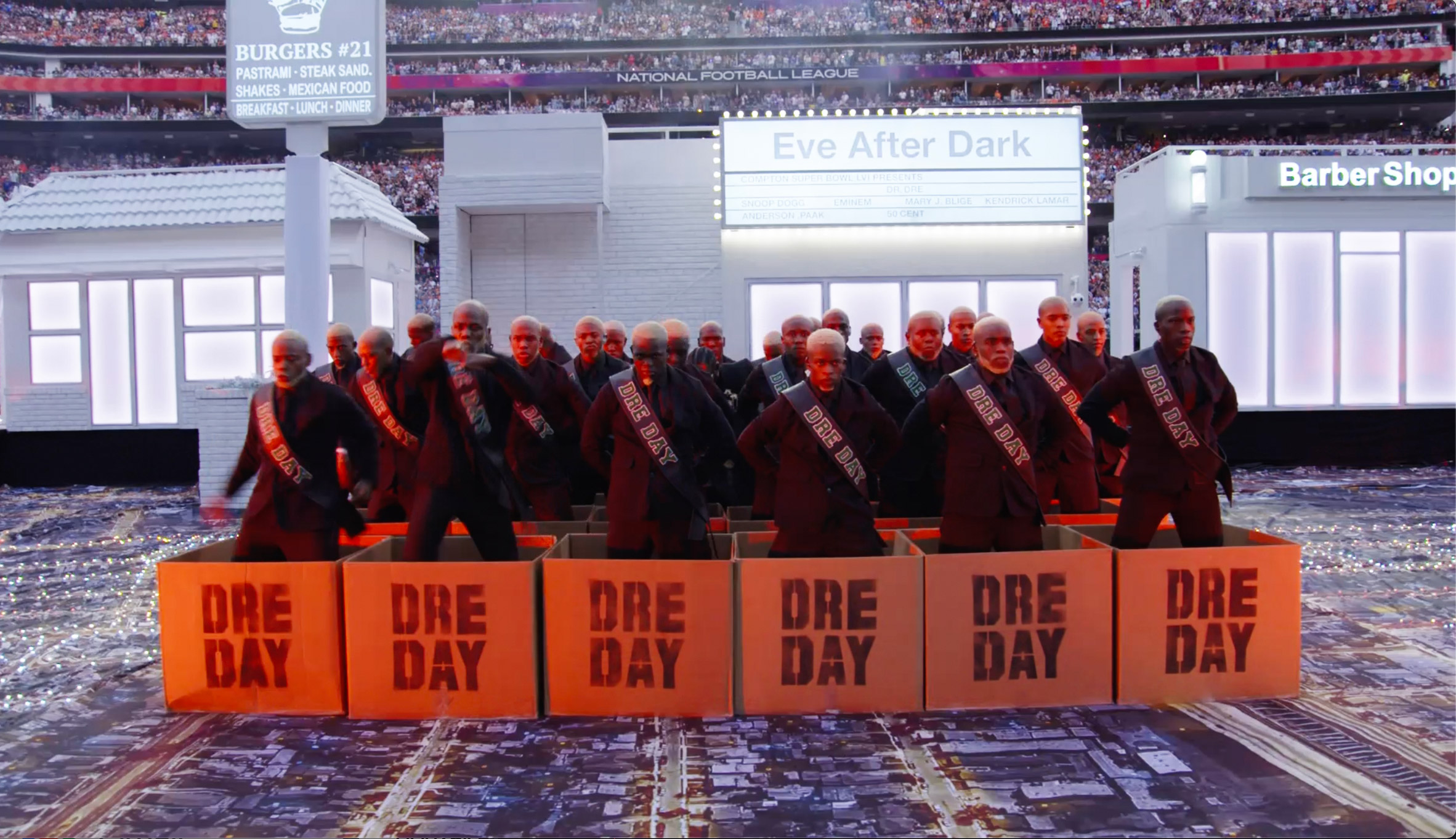 Dancers performed on the rooftops and in cardboard boxes on the street
Dancers performed on the rooftops and in cardboard boxes on the street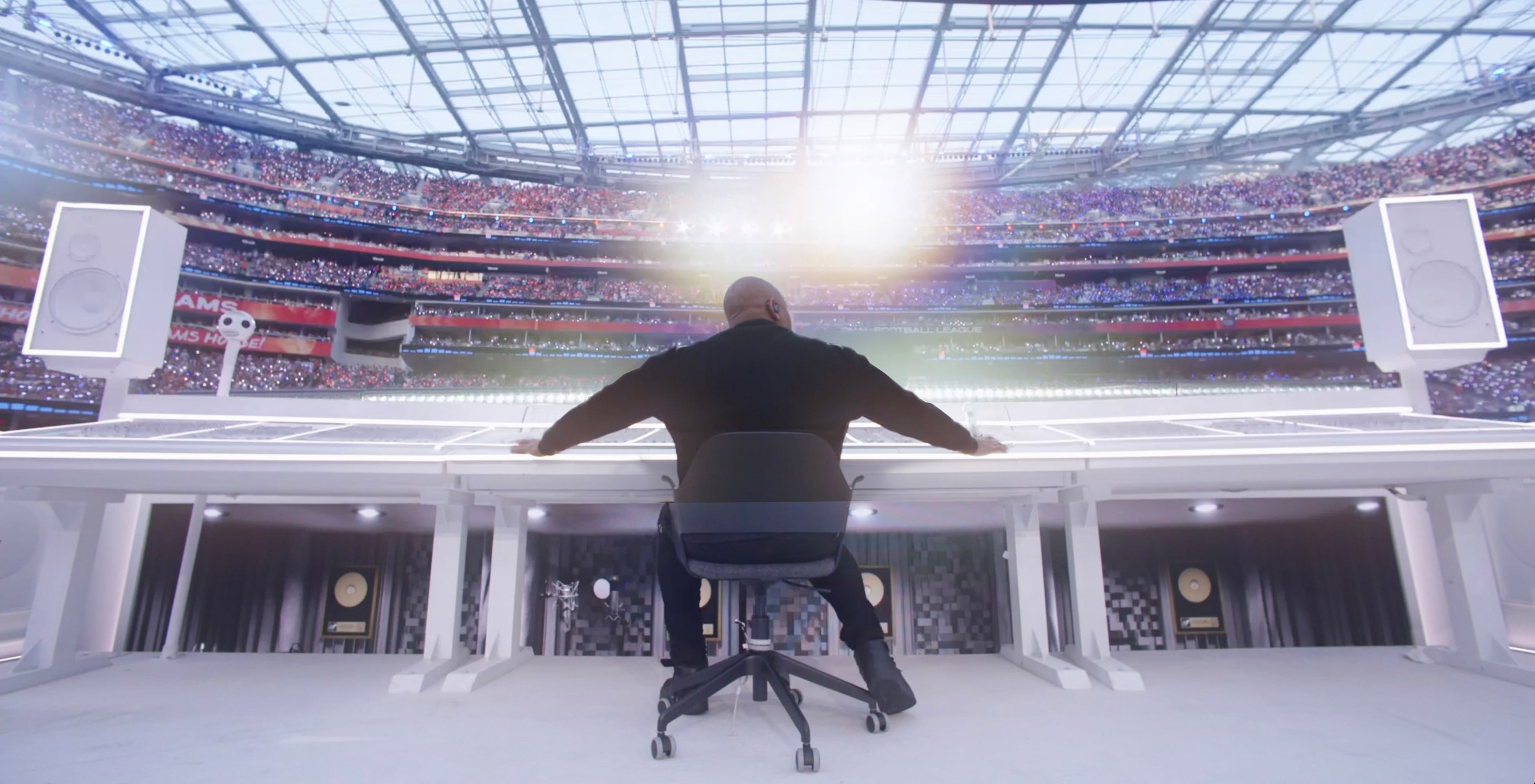 Dr Dre's recording studio was among the featured landmarks
Dr Dre's recording studio was among the featured landmarks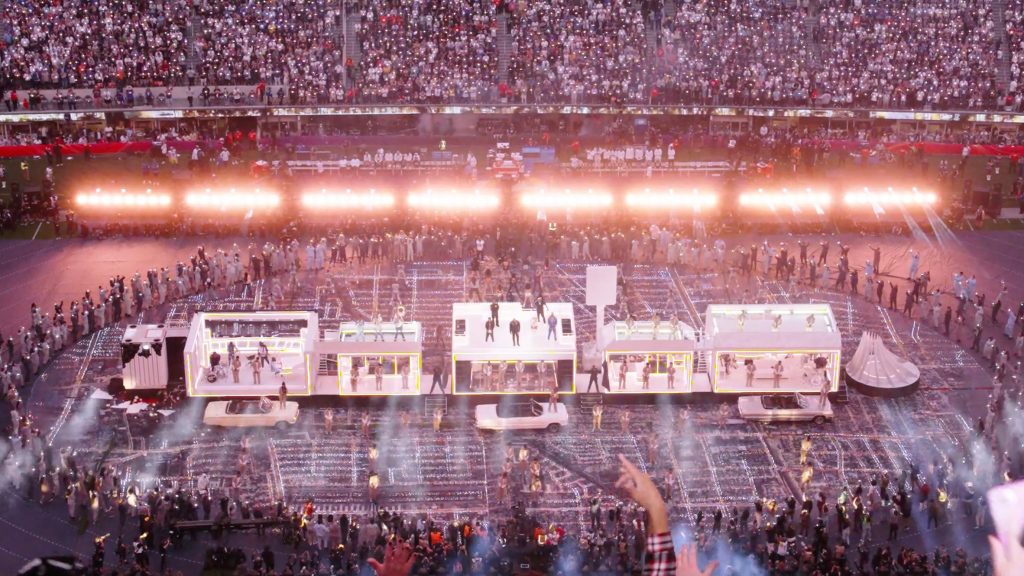

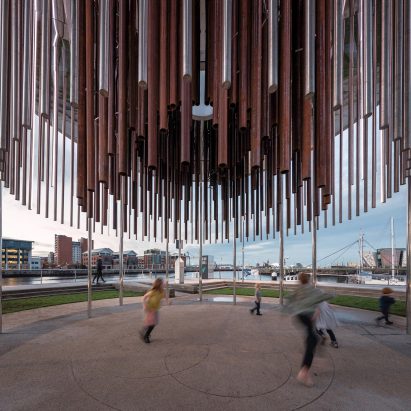
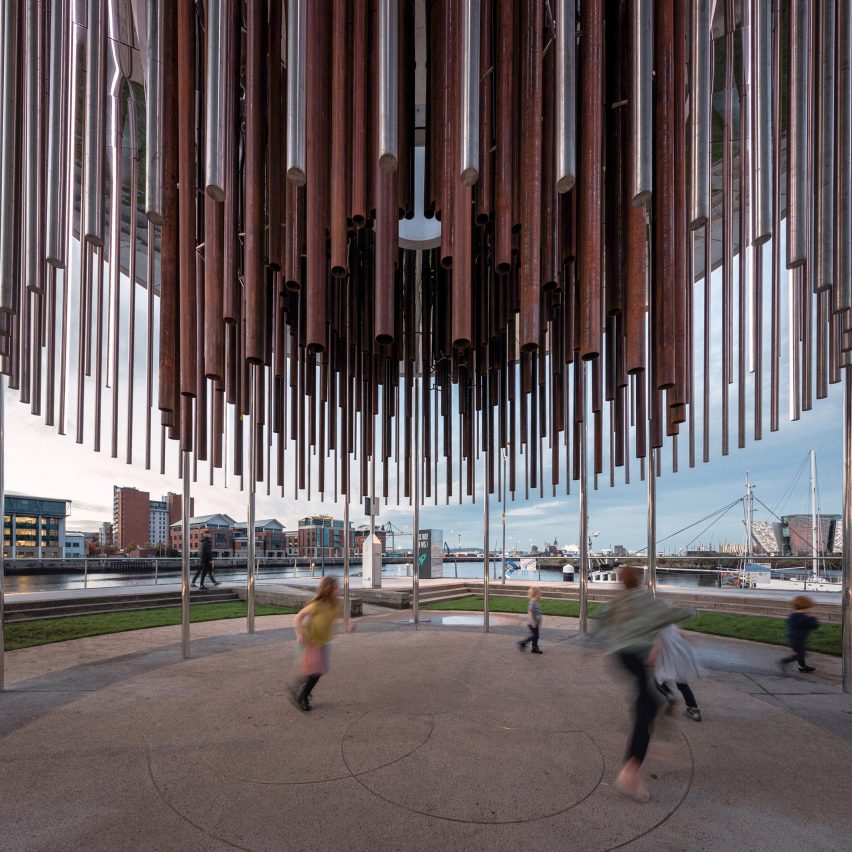
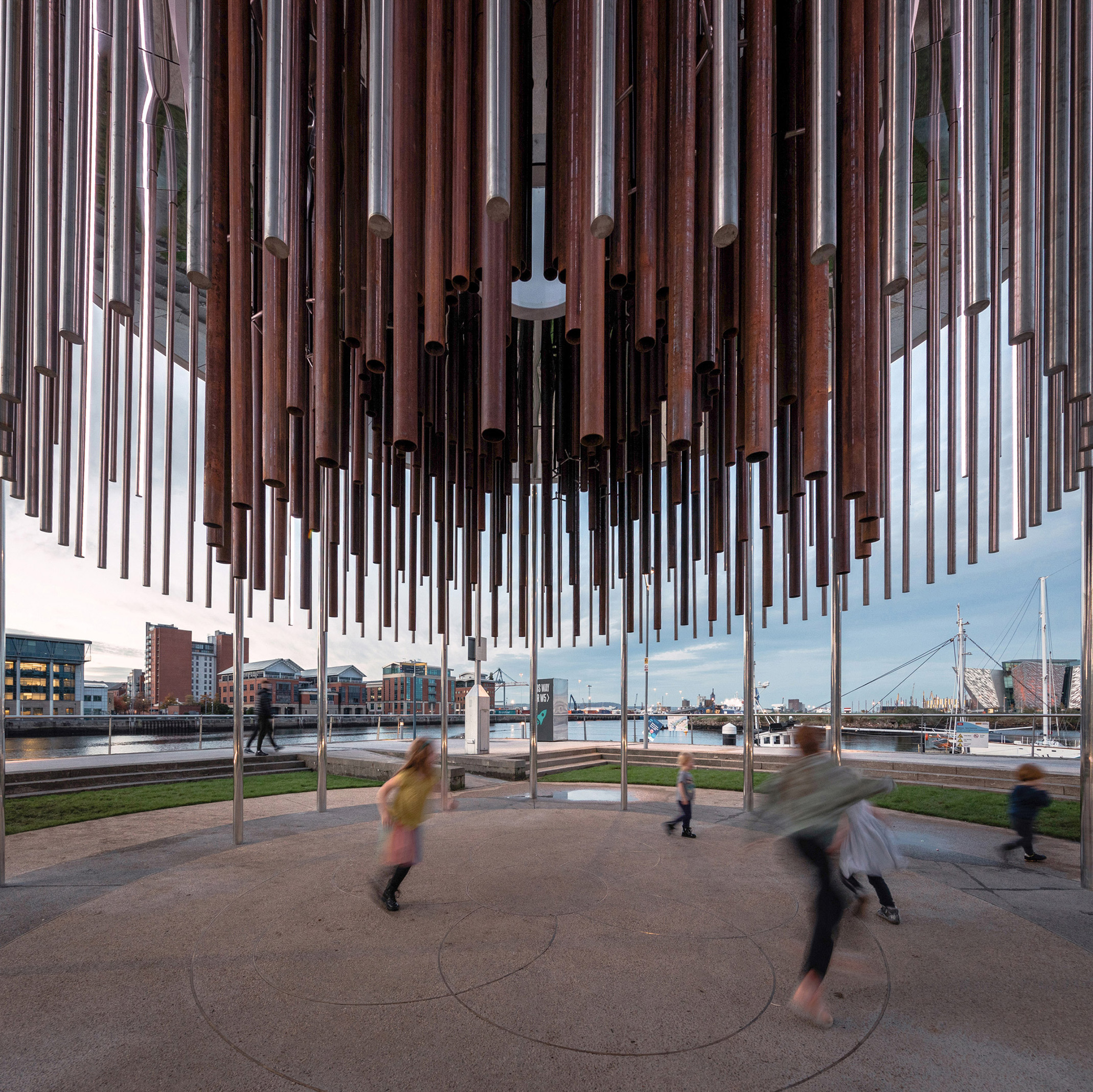 SoundYard comprises 500 concentric metal rods
SoundYard comprises 500 concentric metal rods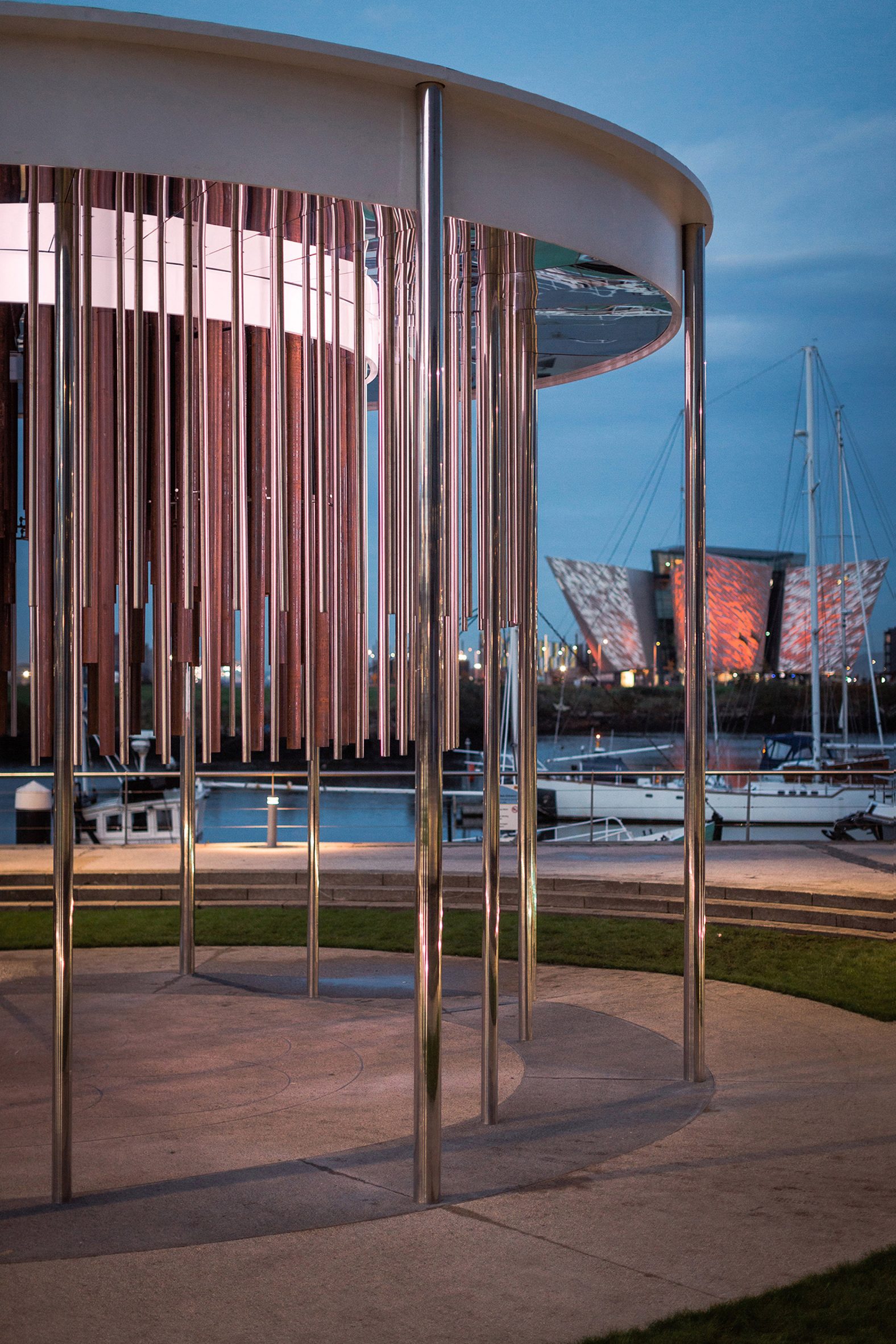 The instrument is situated opposite the Titanic Belfast museum
The instrument is situated opposite the Titanic Belfast museum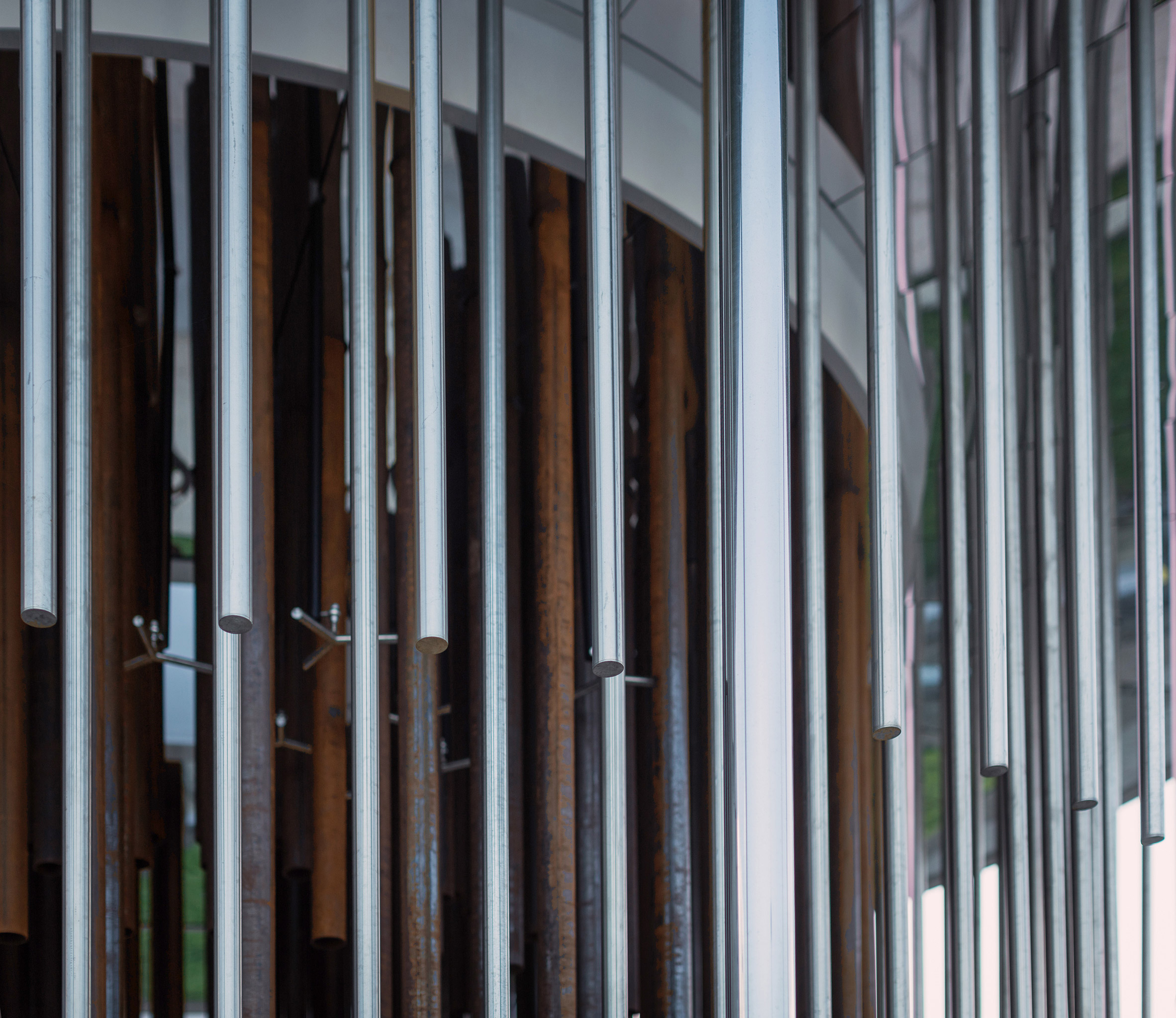 The design includes both polished and weathered metal rods
The design includes both polished and weathered metal rods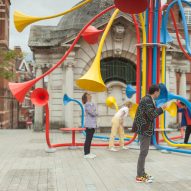
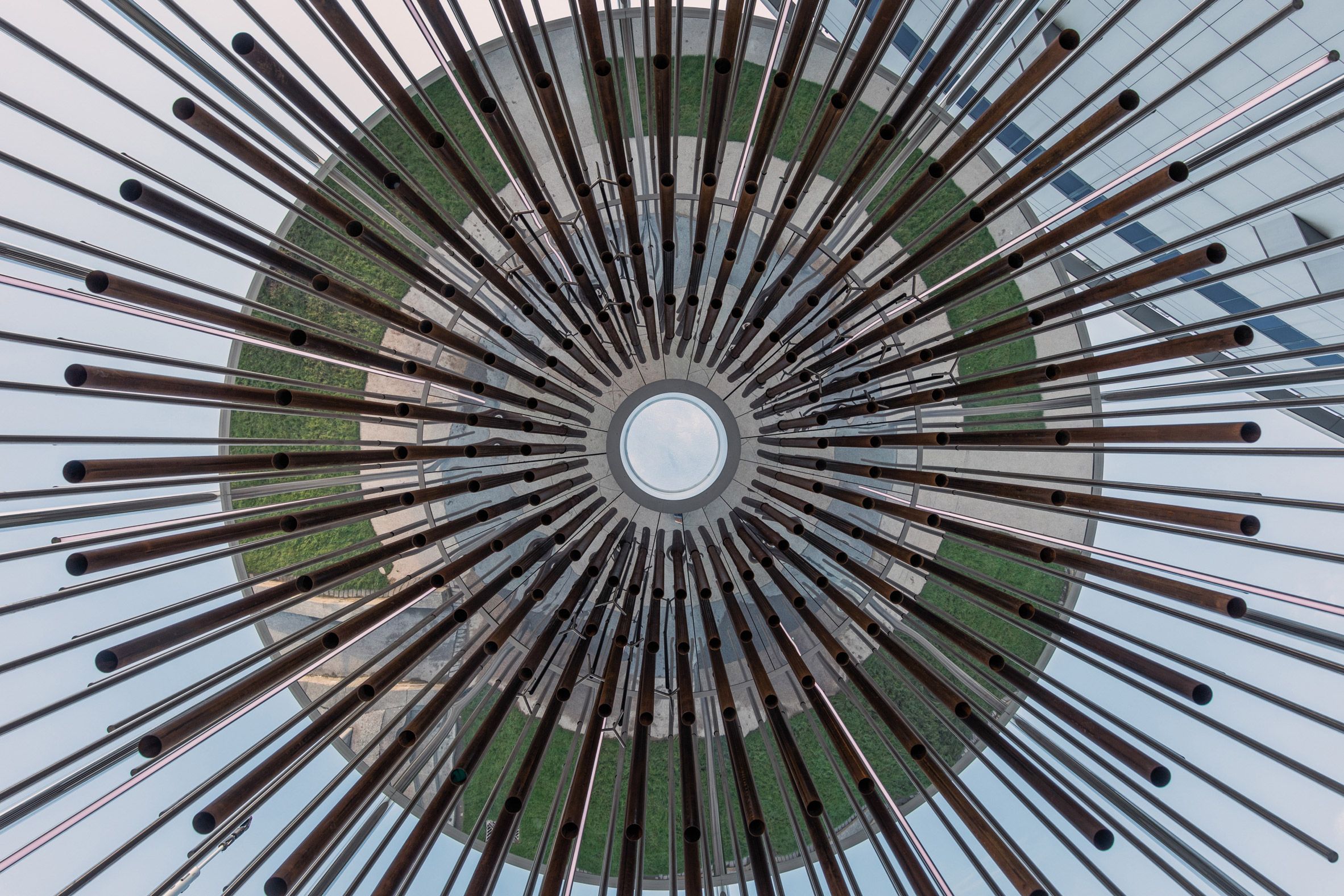 A reflective soffit and central oculus draw the eye up
A reflective soffit and central oculus draw the eye up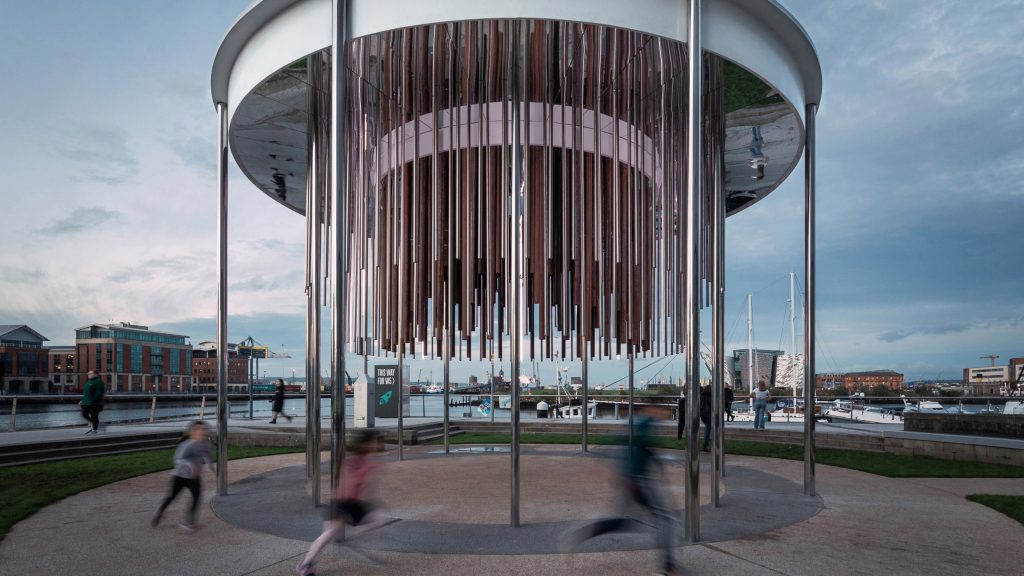
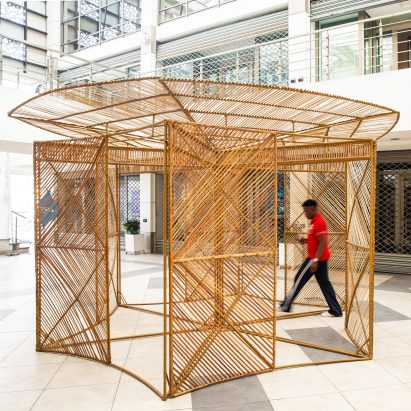
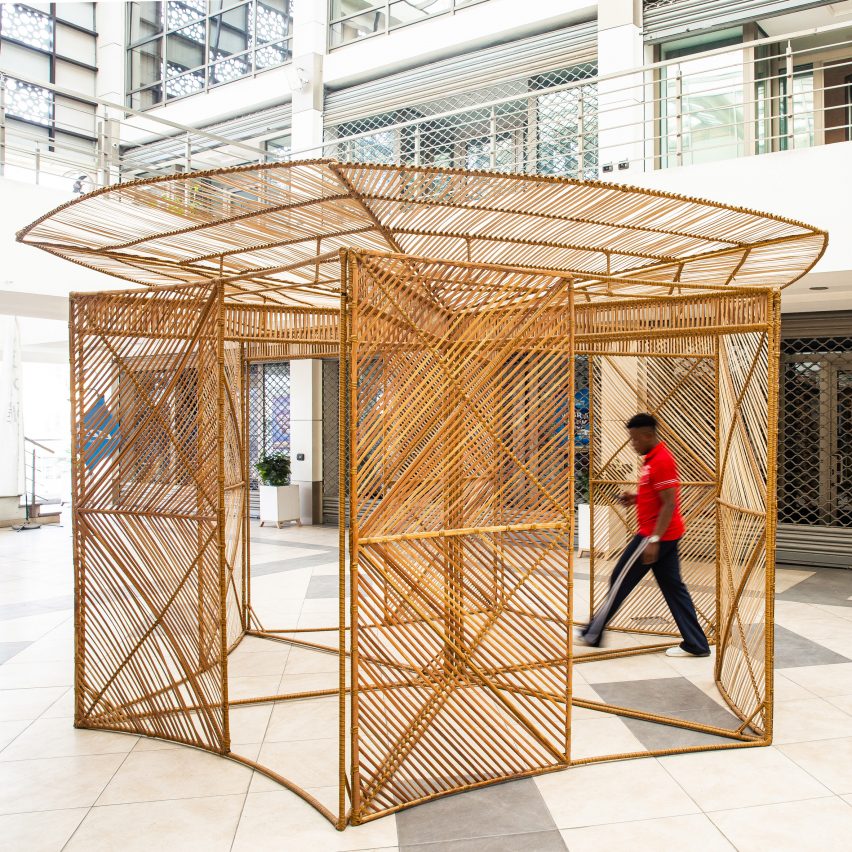
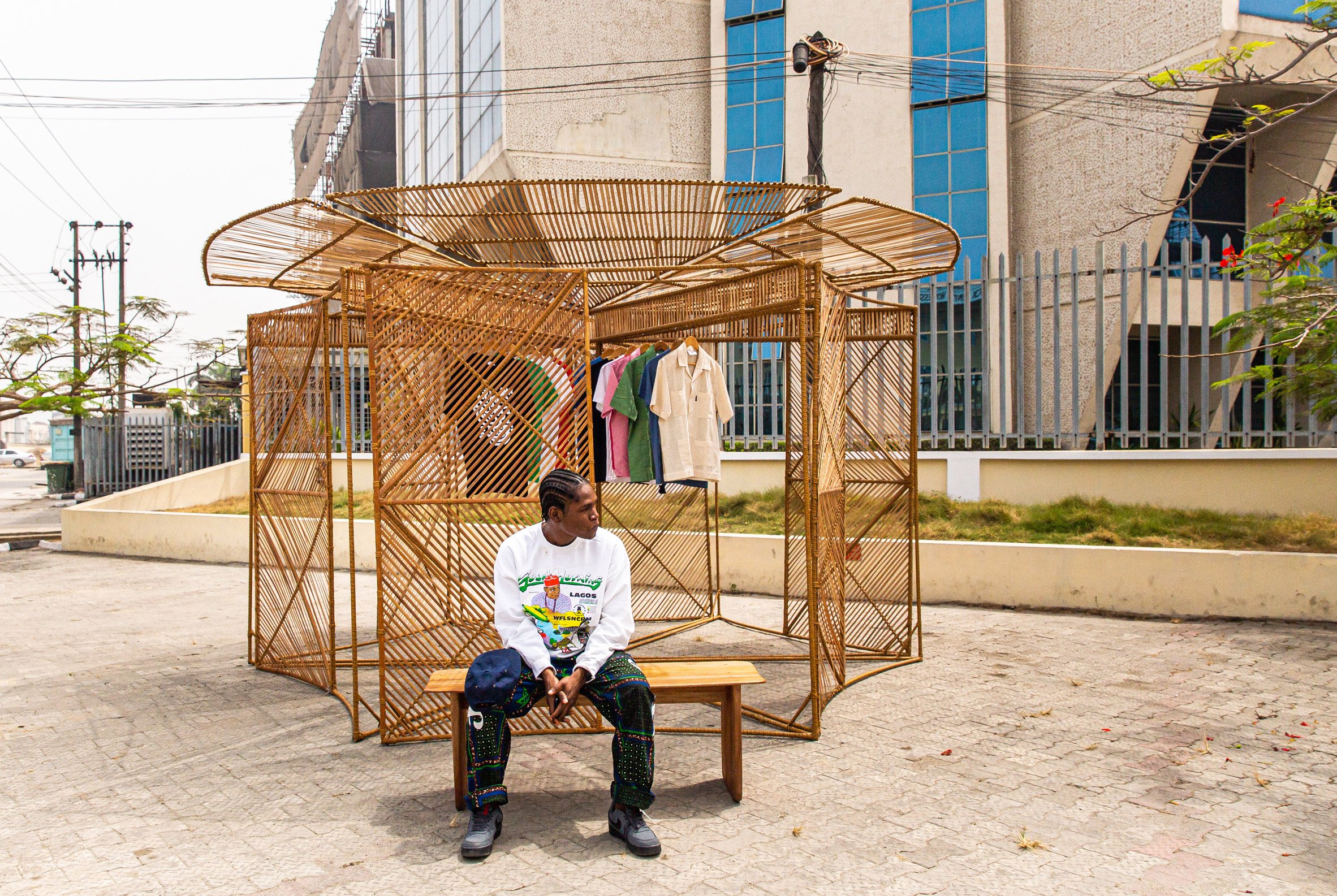 Nifemi Marcus-Bello designed Waf Kiosk for a skateboarding clothing company
Nifemi Marcus-Bello designed Waf Kiosk for a skateboarding clothing company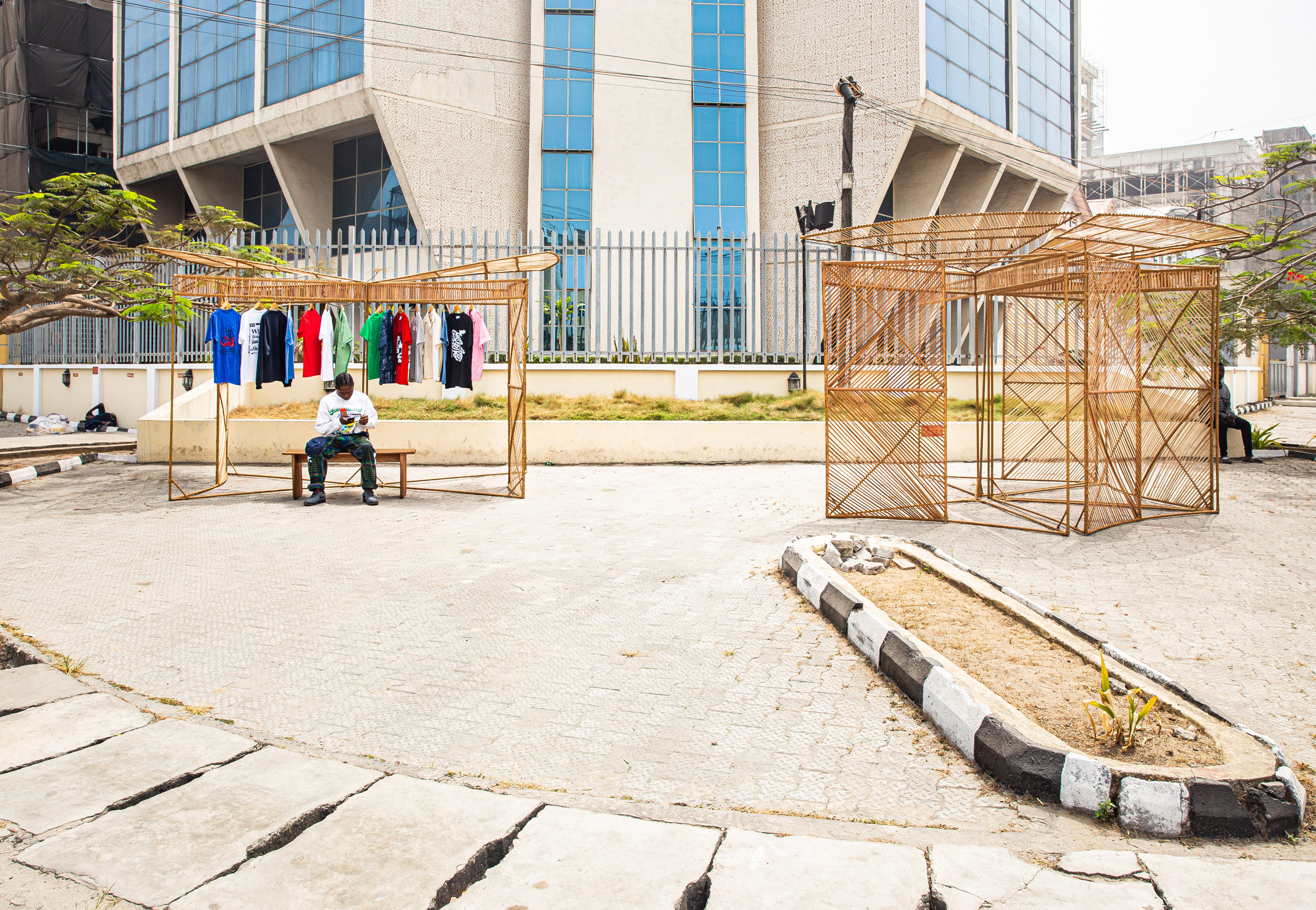 The modular pavilion can be arranged in different configurations
The modular pavilion can be arranged in different configurations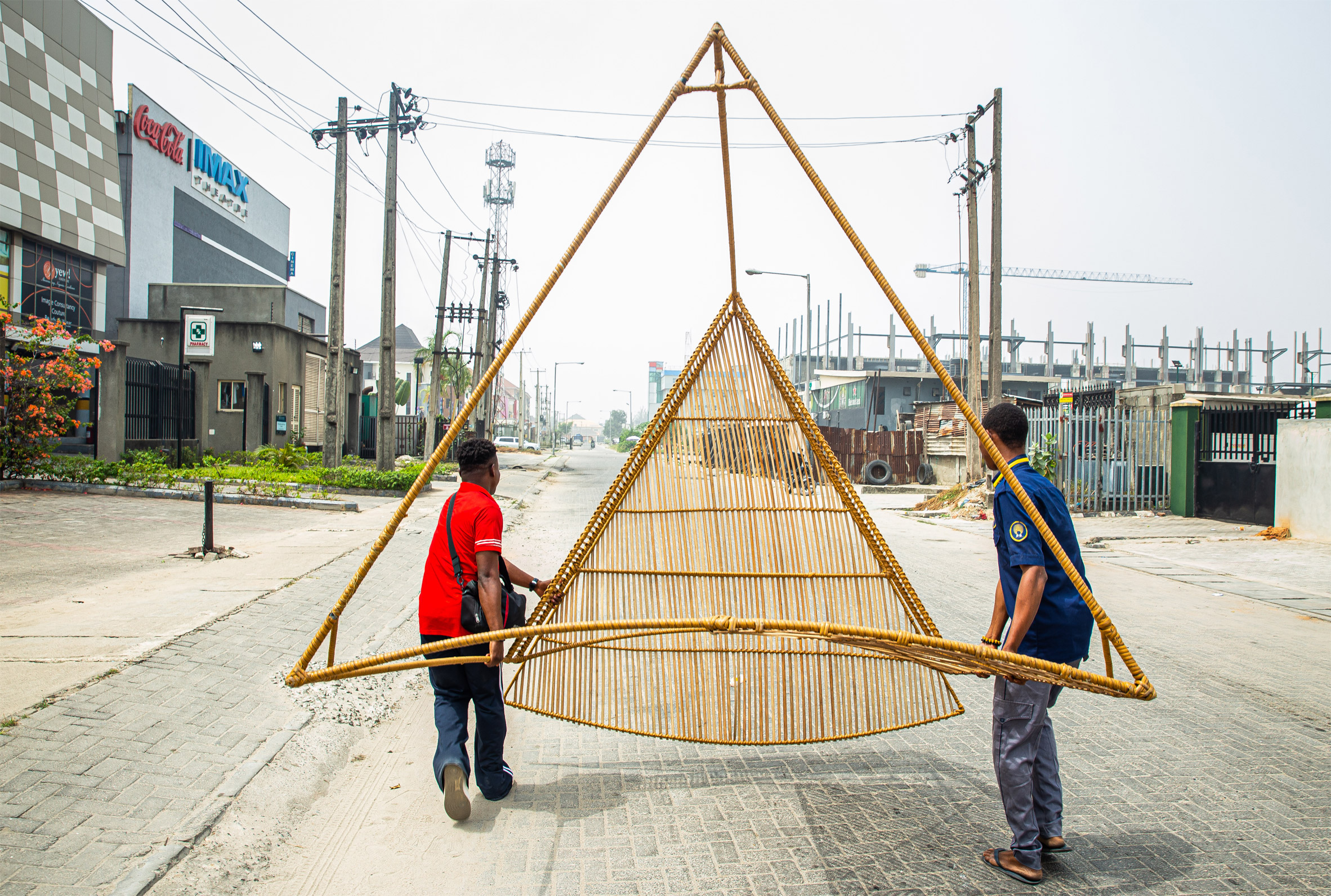 Marcus-Bello used bamboo for its lightweight qualities
Marcus-Bello used bamboo for its lightweight qualities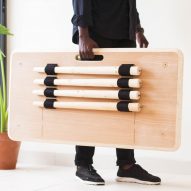
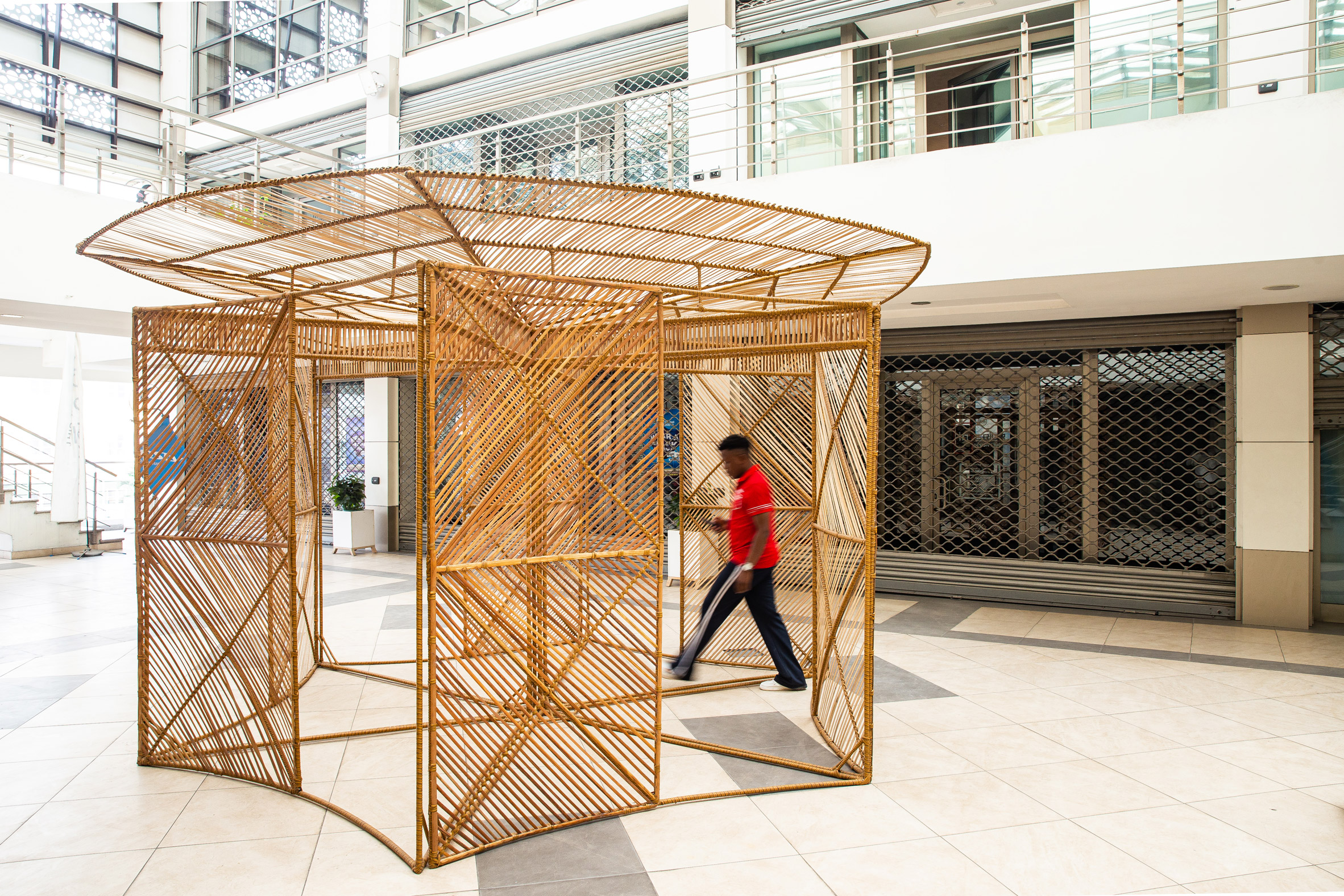 The kiosk can be carried to different locations in Lagos
The kiosk can be carried to different locations in Lagos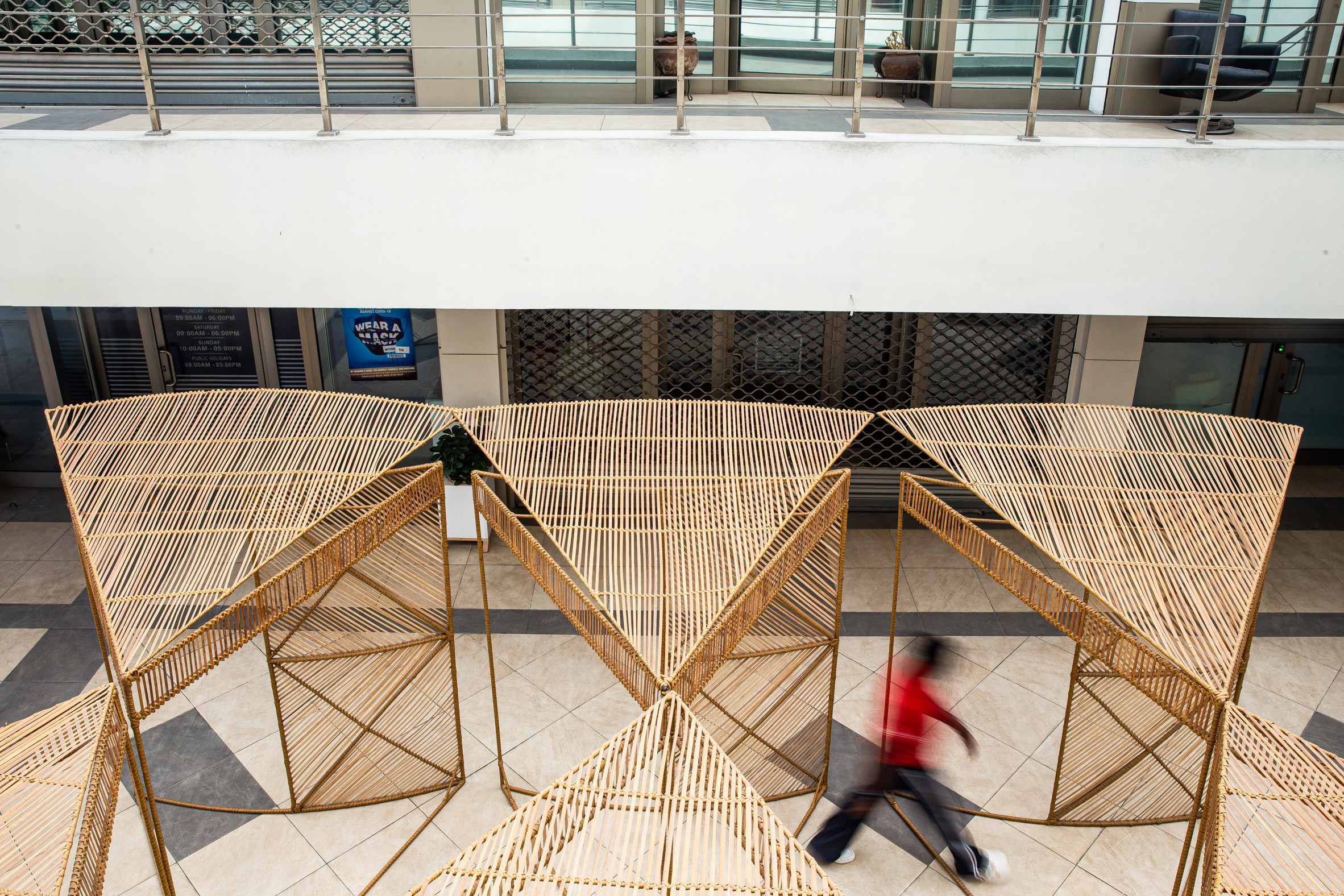 Marcus-Bellow drew on Beninese blinds for the kiosk
Marcus-Bellow drew on Beninese blinds for the kiosk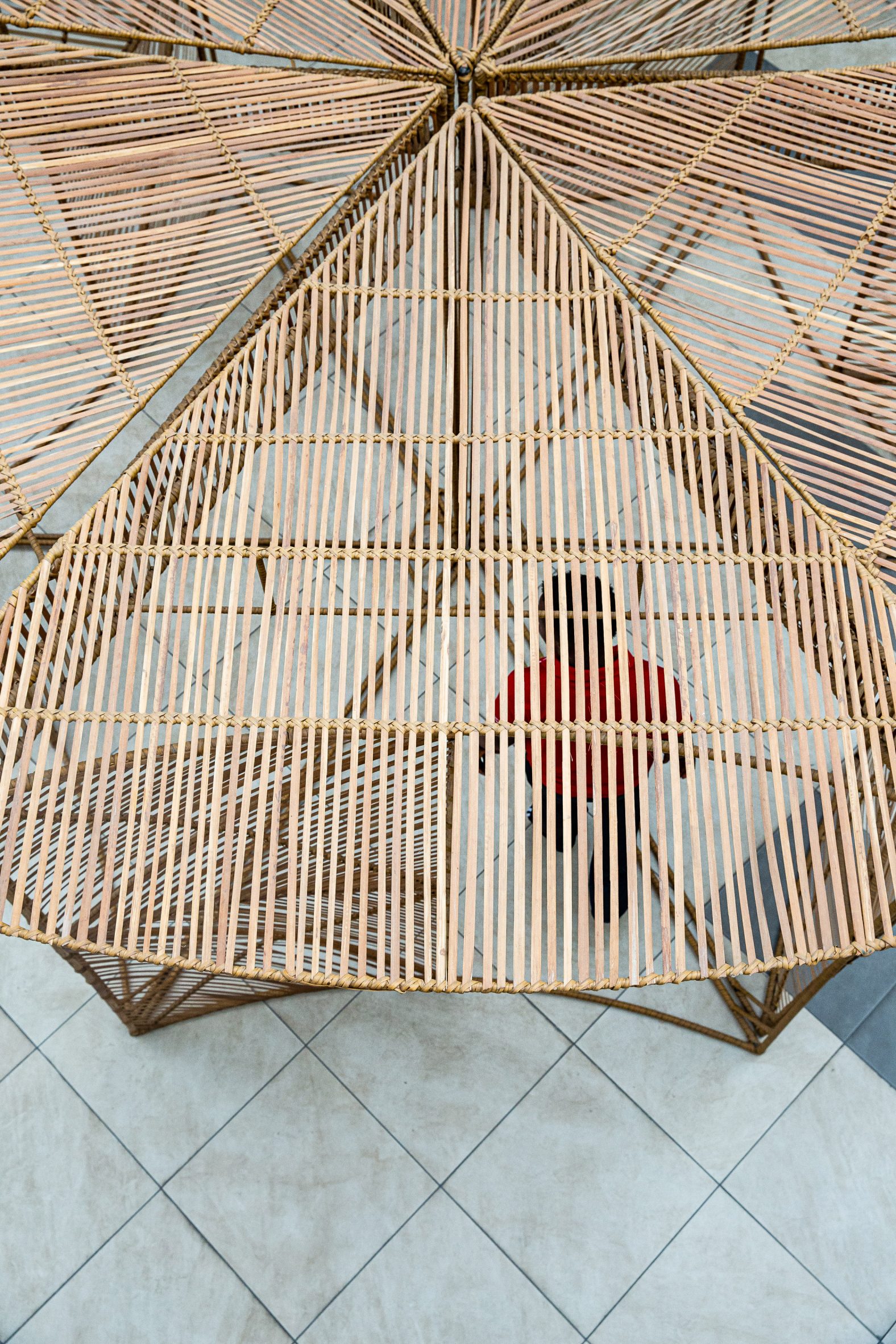 The slatted bamboo is designed to create interesting silhouettes
The slatted bamboo is designed to create interesting silhouettes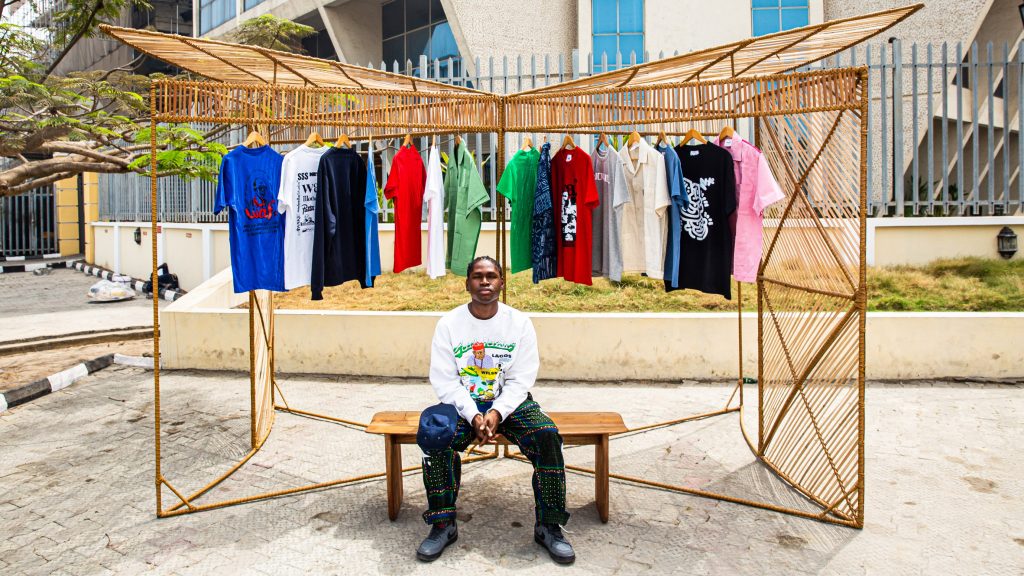
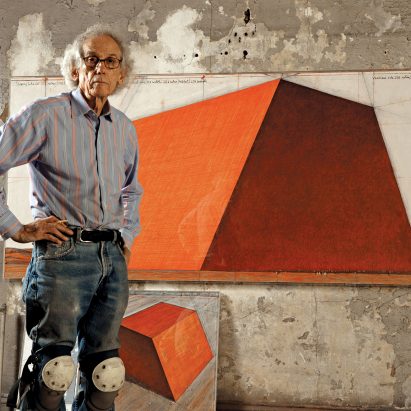
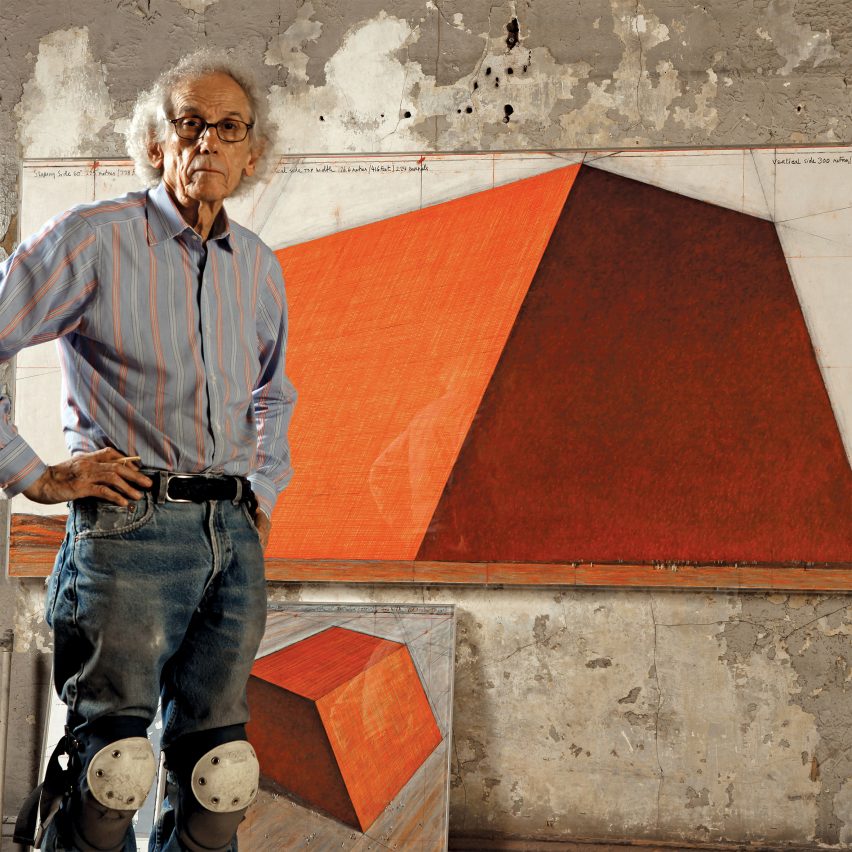
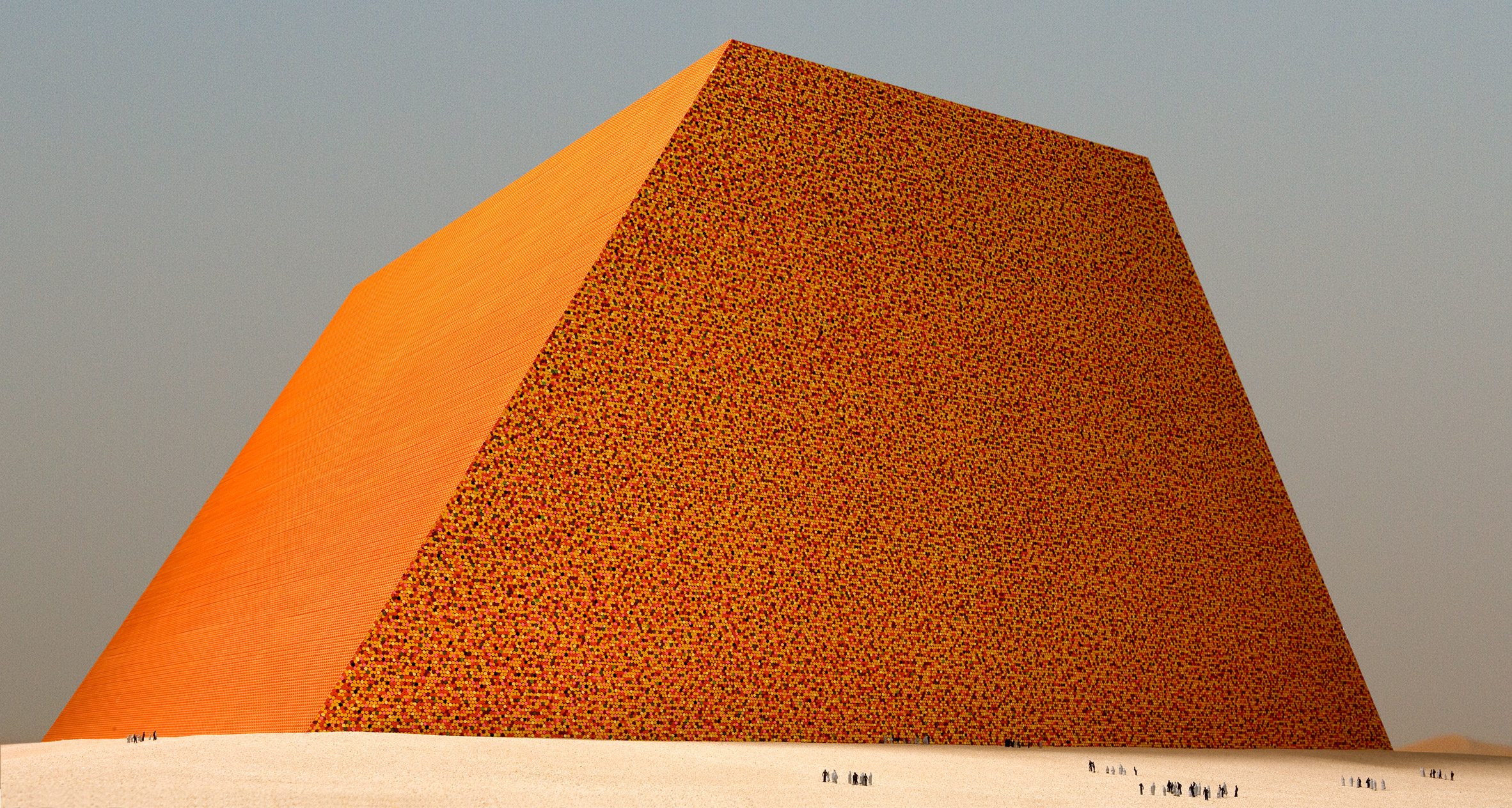 Christo's model of The Mastaba, which was intended to be built in the UAE desert. Above and top images of Christo are by Wolfgang Volz
Christo's model of The Mastaba, which was intended to be built in the UAE desert. Above and top images of Christo are by Wolfgang Volz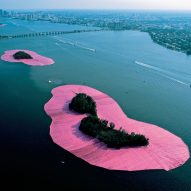
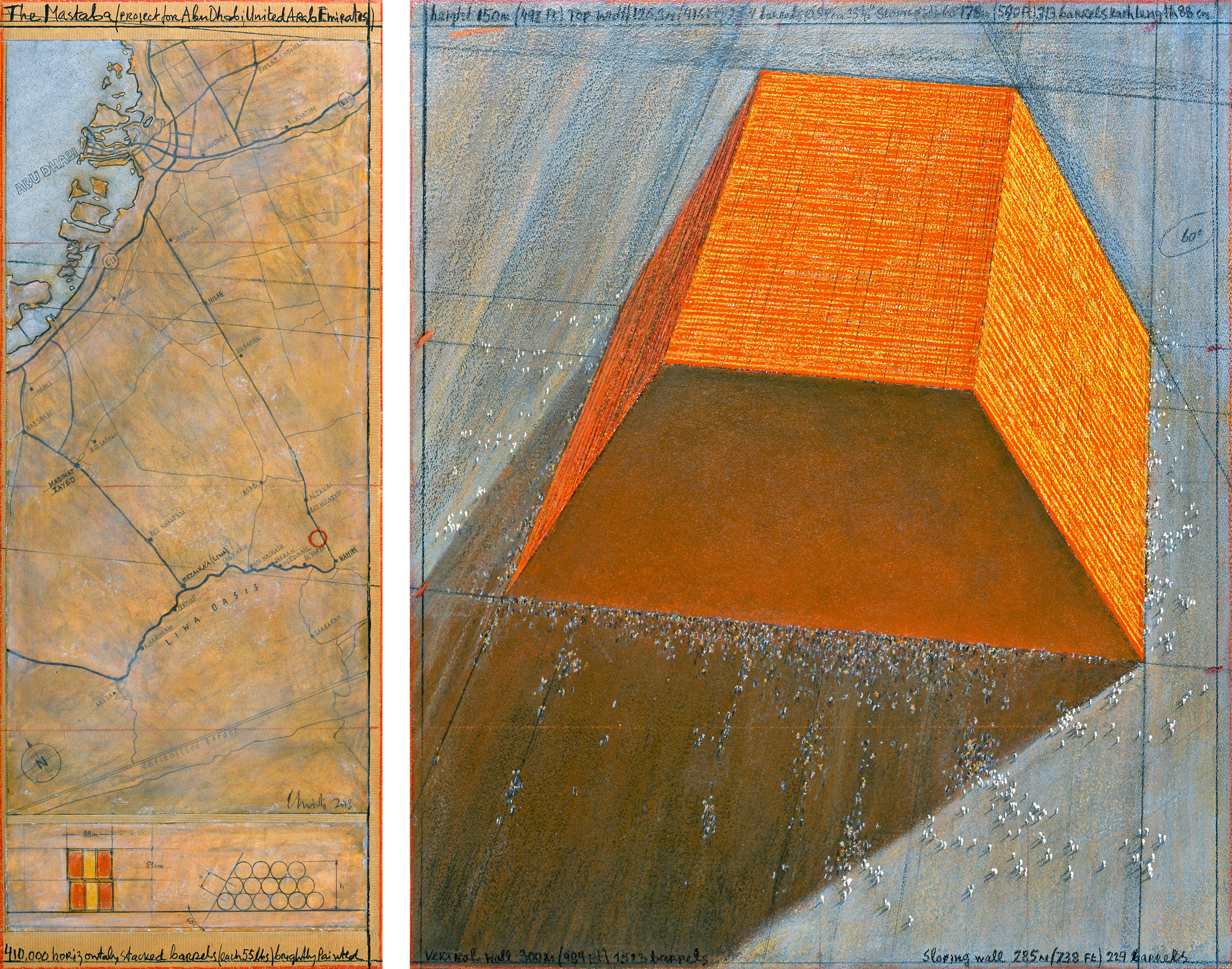 One of Christo's sketches for The Mastaba, which the Christo and Jeanne-Claude Foundation is still hoping to build. Photo is by André Grossmann
One of Christo's sketches for The Mastaba, which the Christo and Jeanne-Claude Foundation is still hoping to build. Photo is by André Grossmann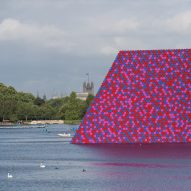
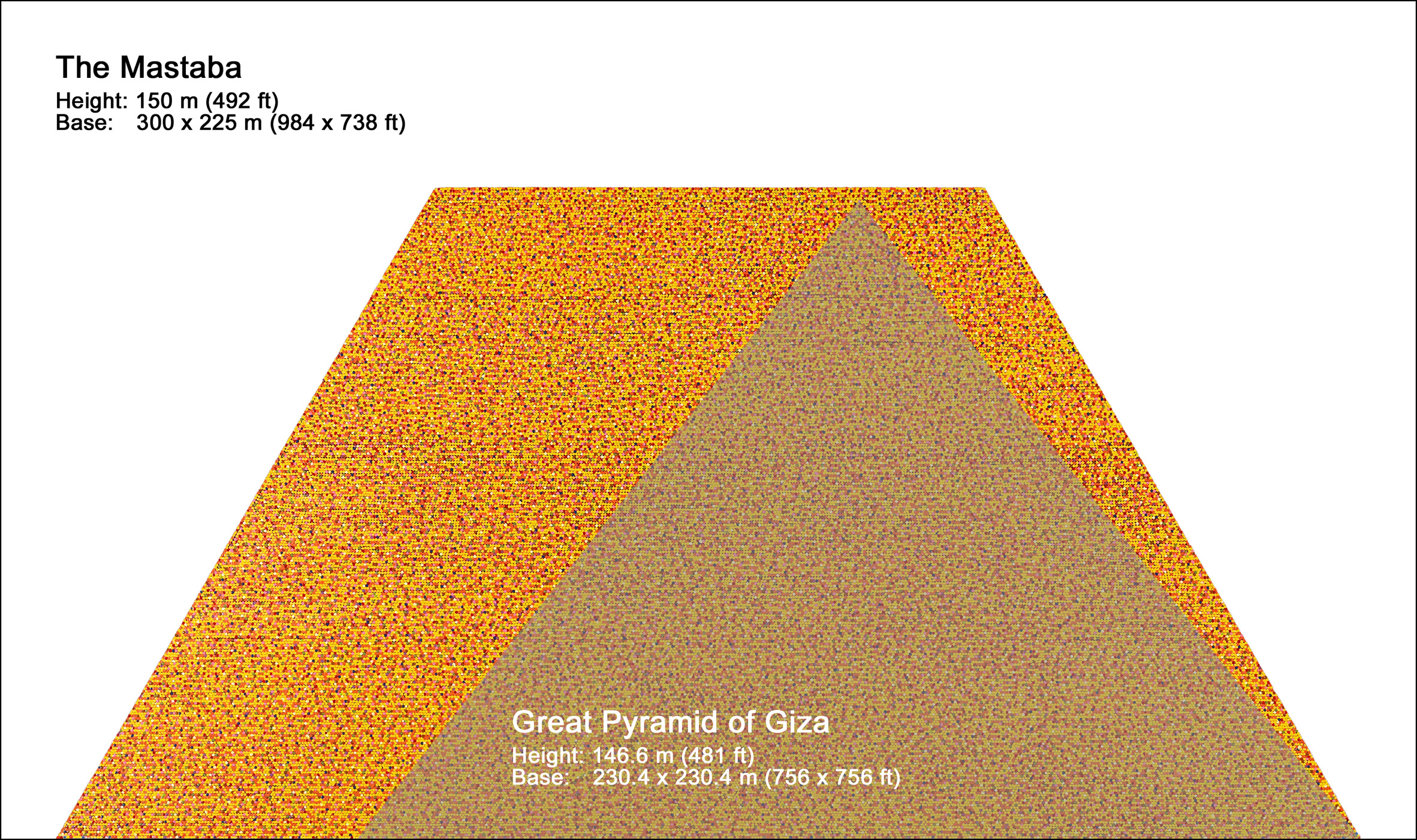 The Mastaba would be taller and wider than the Great Pyramid of Giza
The Mastaba would be taller and wider than the Great Pyramid of Giza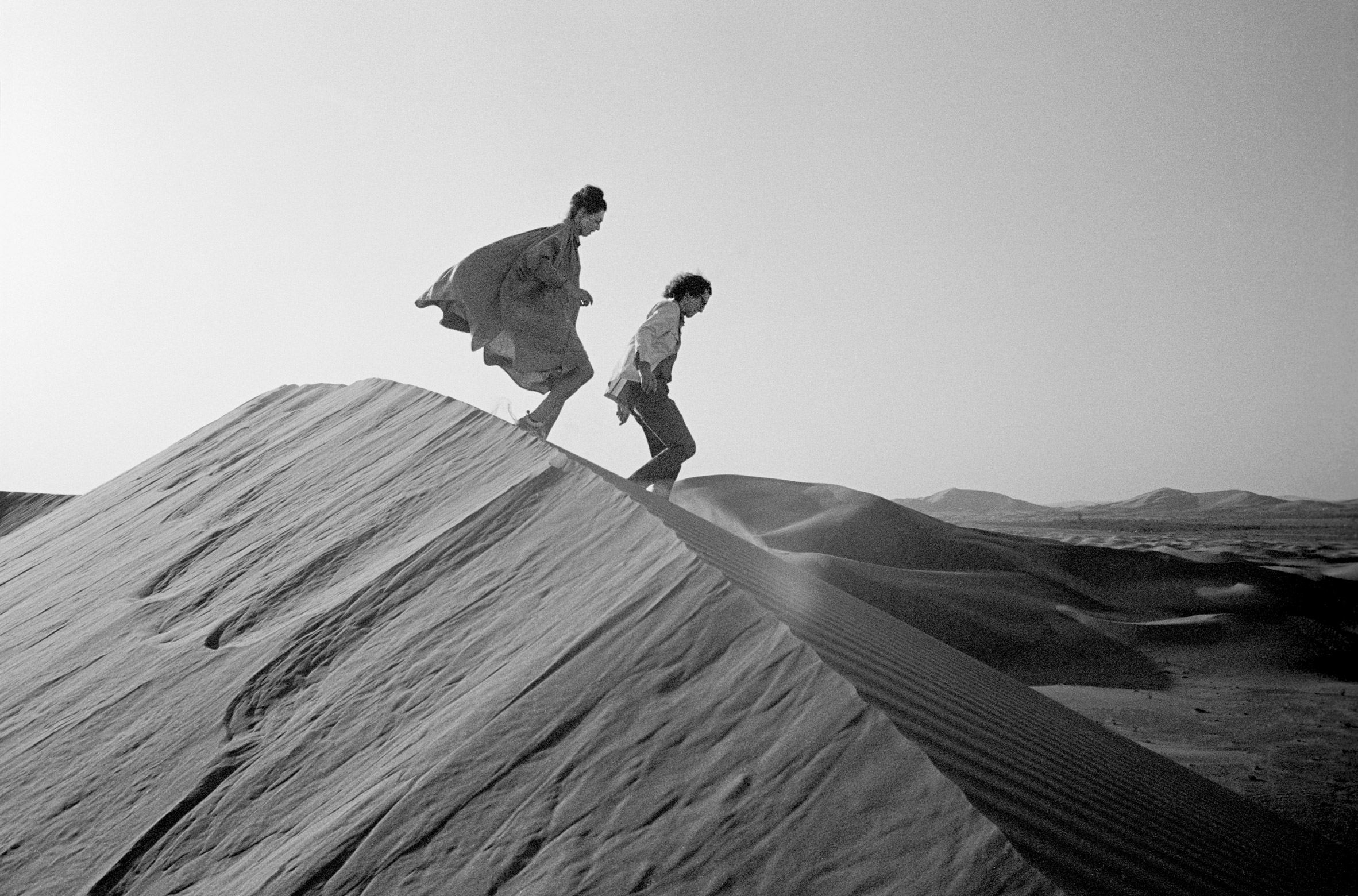 Christo and Jeanne-Claude searching for a site for The Mastaba in the UAE 1982. Photo is by Wolfgang Volz
Christo and Jeanne-Claude searching for a site for The Mastaba in the UAE 1982. Photo is by Wolfgang Volz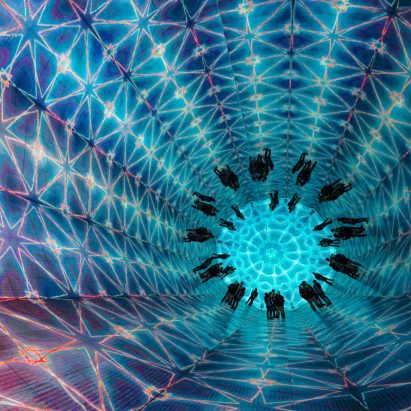
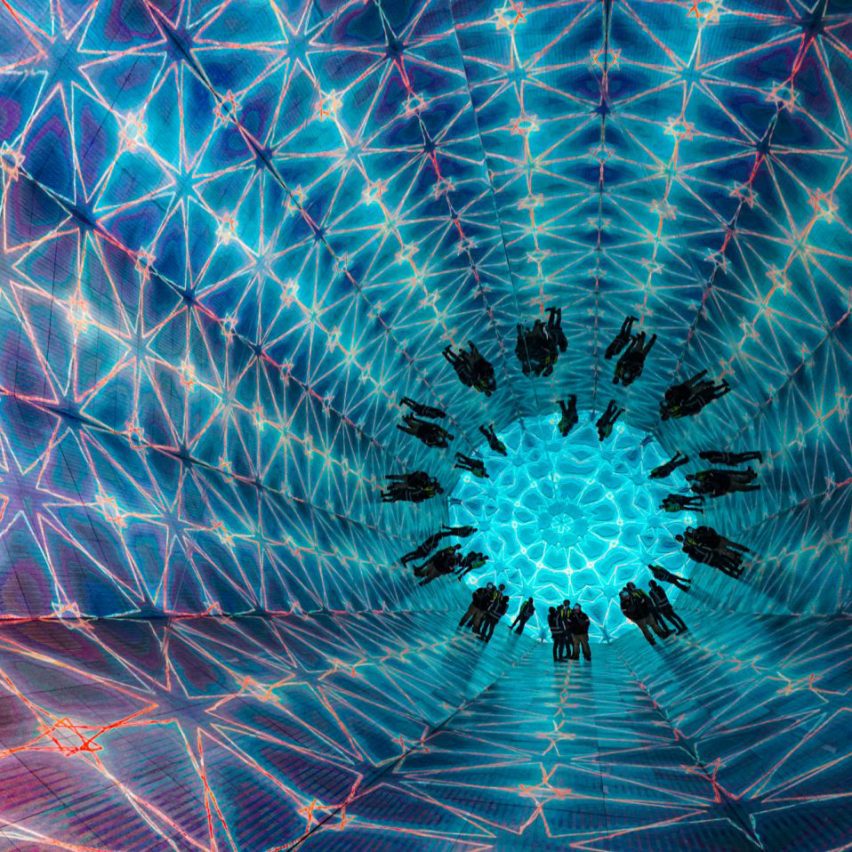
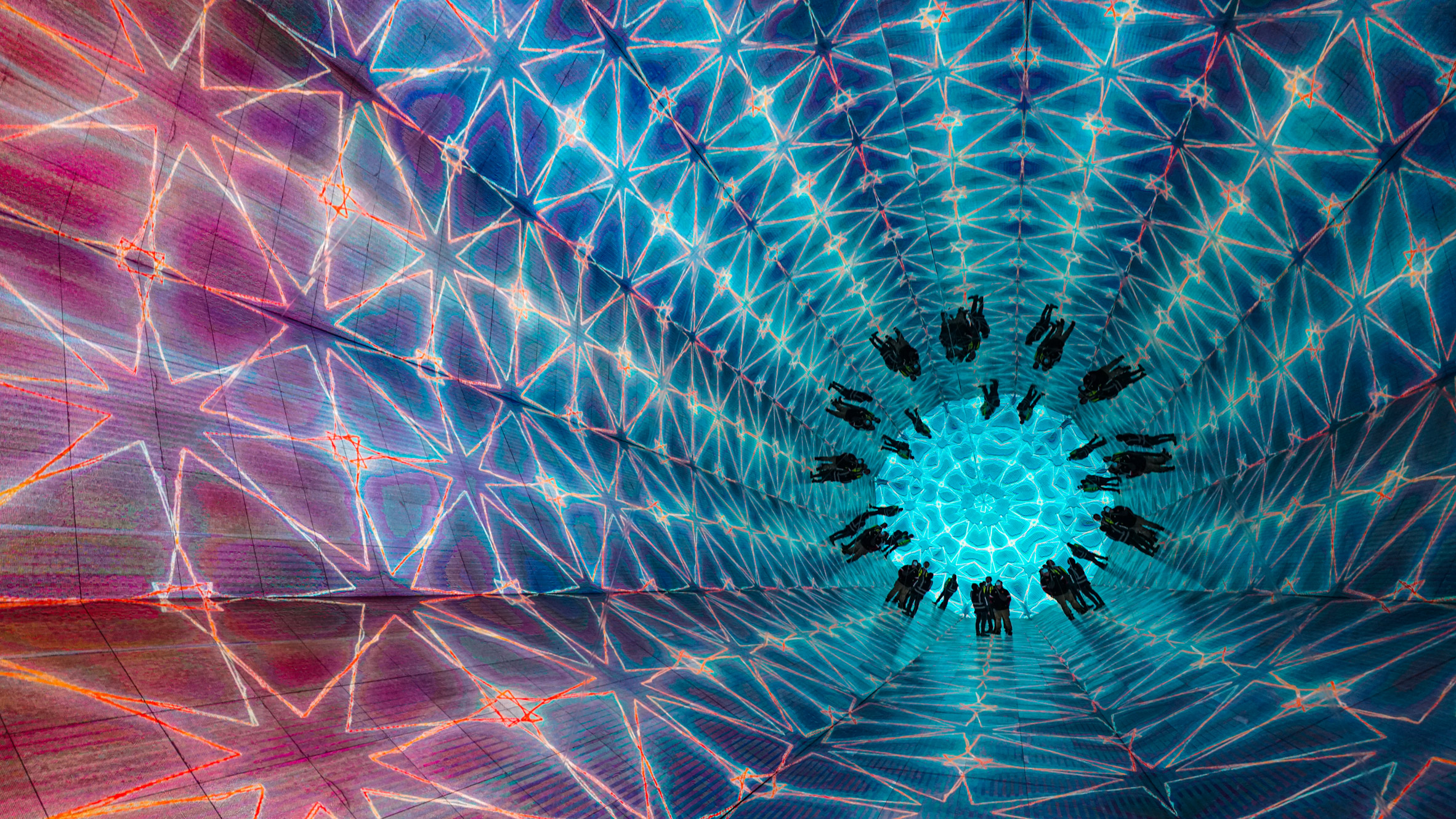 Stufish's kaleidoscope was on display at the LEAP 2022 conference
Stufish's kaleidoscope was on display at the LEAP 2022 conference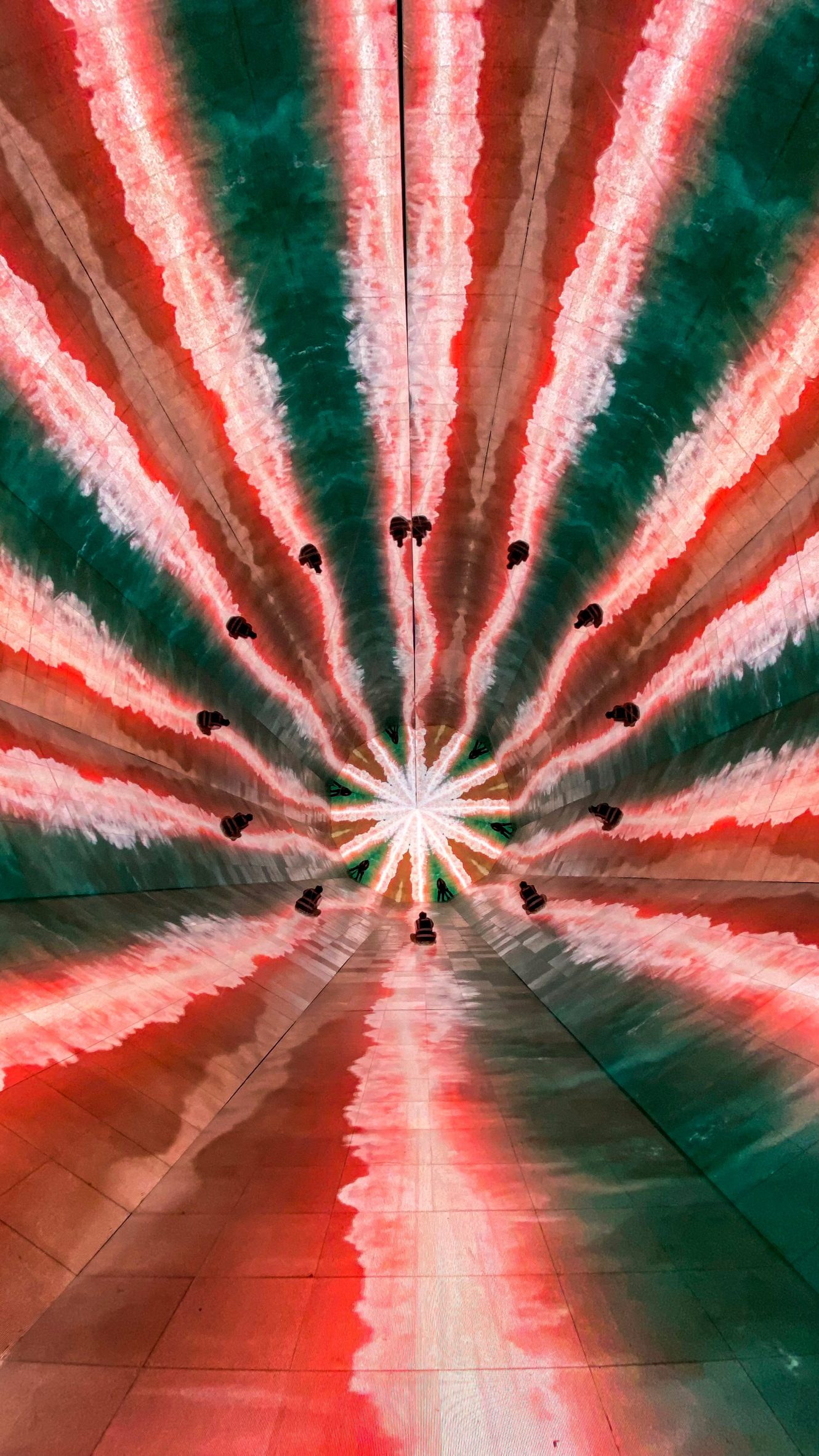 The imagery in the kaleidoscope is drawn from scenes of Saudi Arabian nature
The imagery in the kaleidoscope is drawn from scenes of Saudi Arabian nature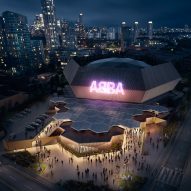
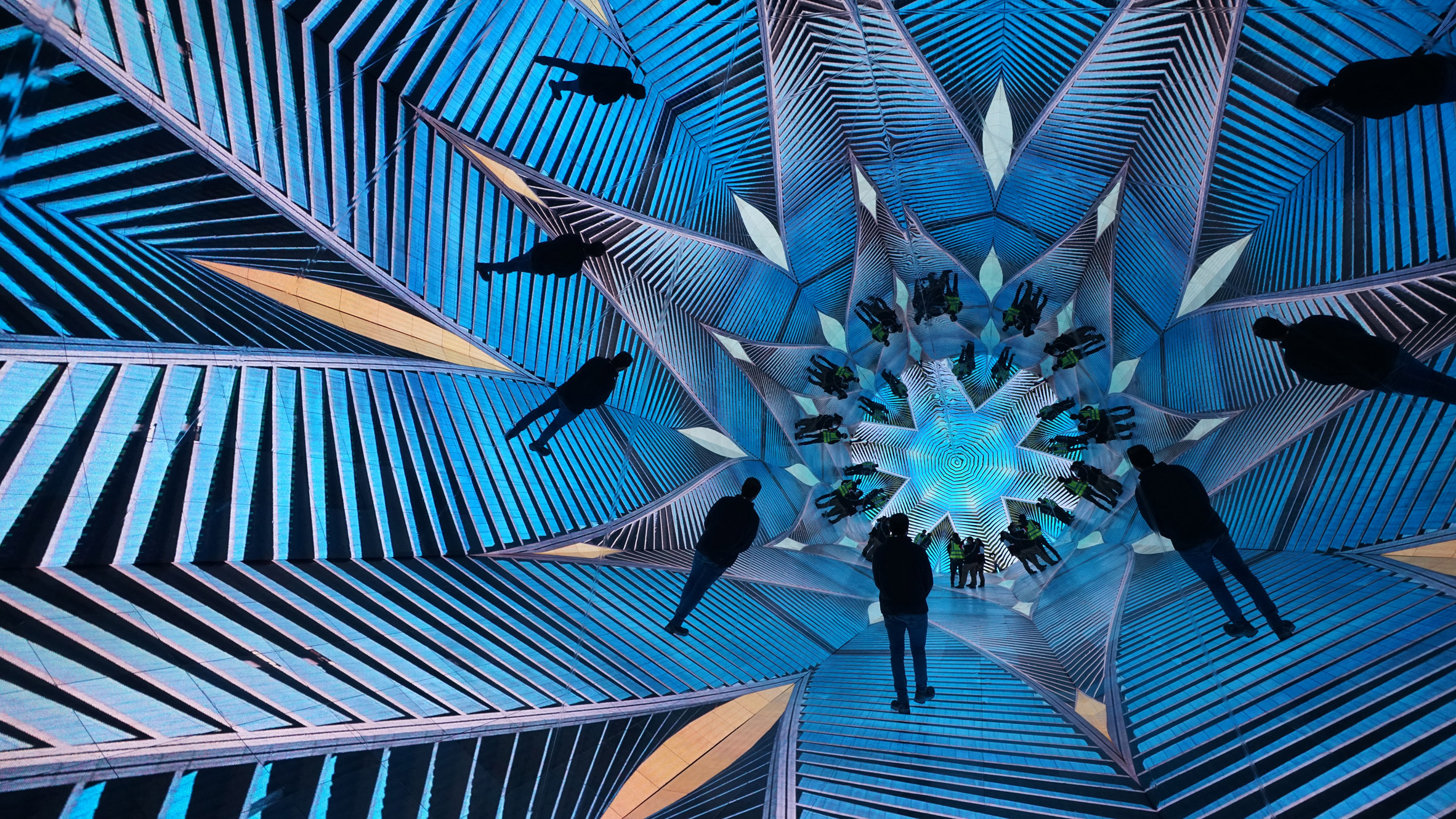 People are able to walk through the immersive 40-metre-long installation
People are able to walk through the immersive 40-metre-long installation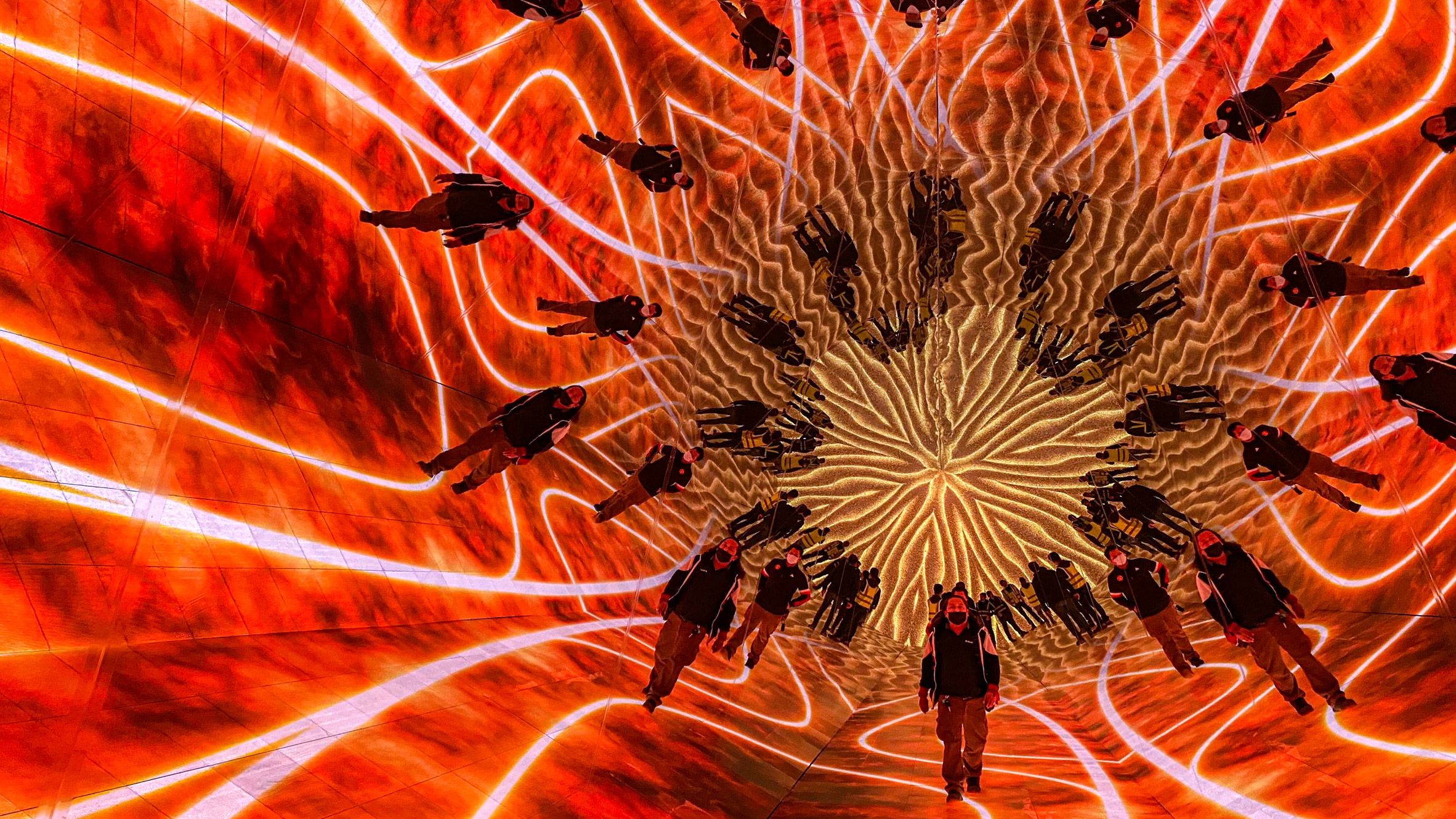 The installation is built from LED tiles and mirror foil and weight only 15 kilograms
The installation is built from LED tiles and mirror foil and weight only 15 kilograms
