https://old.bitchute.com/video/vmrPoyFWX6mT/
TELECOM WORKER TAKES OUT 8 #CELL #TOWERS WITH A TANK TO WARN PUBLIC...
One person like that
https://old.bitchute.com/video/vmrPoyFWX6mT/
TELECOM WORKER TAKES OUT 8 #CELL #TOWERS WITH A TANK TO WARN PUBLIC...
https://old.bitchute.com/video/8d3U1Y50TTQL/
#CELL #TOWERS #ATTACKING CIVILIANS ACCORDING TO REPORTS
https://chemtrails.substack.com/p/what-if-theyre-not-5g-towers-untold
What if They’re NOT #5G #Towers? Untold #History of #GWEN Towers: a Deep Dive into an 80-Year PSYOP
https://old.bitchute.com/video/U6C0B1kAn4dD/
New documentation showing how the #Twin #Towers collapsed during the #911 ''terrorist attack'' in New York
According to the reports, this is a once lost and previously unpublished video taken on a professional camera by the Japanese photographer 'Ki Sugimoto'
Recorded on an old Sony VX2000 mini-DV camcorder. This is the only known footage of the collapse that wasn't filmed from South or East of the towers.
It was a #controlled #Demolition disguised as a terrorist attack...
governments #war on all of us
People Burning Down #Cell #Towers To Protect Their Children:
Source: https://www.bitchute.com/video/BFdSnZG9M3qp
PEOPLE BURNING DOWN CELL TOWERS TO PROTECT THEIR CHILDREN....
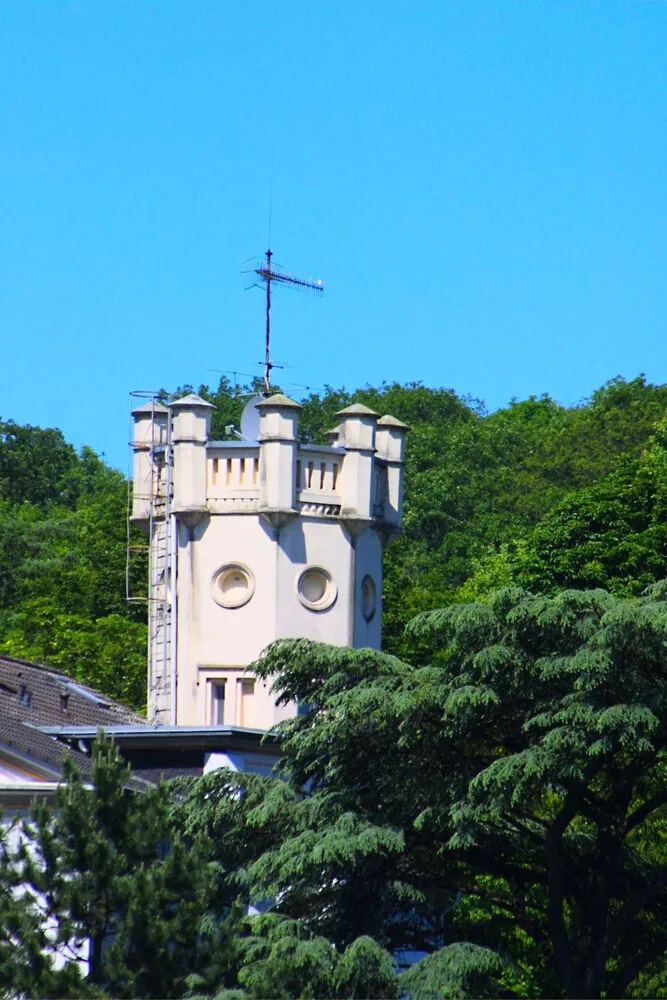
in Werden (Essen), Juni 2010
#Architektur #Türme #Essen #Ruhrgebiet #Werden #foto #photo #fotografie #photography #Pareidolie
#architecture #buildings #towers #pareidolia
https://www.bitchute.com/video/8GQdNsrKLAhd/
there will be nothing left after its all vaporized by this #weapon
#5g #death #towers
RED ALERT !!! #Cell #Phone #Towers Are Weaponized !!! Ready for #Mass #Extermination !!!
Manifold Clock Tower, Camperdown, Victoria between 1897-1905ish. Image from here.
The original construction of the 31.4 metre high Gothic Revival style tower was funded by the pioneering Camperdown family, the Manifolds, in memory of Thomas Peter Manifold who died in a hunting accident in 1895 at the age of 32.
As you do.
the elms that line the street went in around the same time.
A man who knows the tower well
and the Robbie Burns Festival bc Camperdown is, as we all know, also home to the oldest statue of the poet himself. It was once perfectly fine amongst the Gardens until it was vandalised (what could they have against the Scots?!) so now it's in the Council Offices. i hope they're happy.
It's said that as settlement went west,the Irish went as far as Koroit and the Scots folk went on. this isnt entirely true, of course, but a nice enough yarn.

https://www.bitchute.com/video/bwid8uQQkpXA/
#rf radiation attacks body defense - eyes etc
#USAF: #Cell #towers cause cancer

Another fantasy painting I've made.
As my old Disapora pod which hosted this free culture project got closed I am posting my art here. You can see it using the #katharsisdrill tag.
As always Creative Commons - attribution
#art #mywork #Krita #towers #gnuttors #fantasy #city #lights #cc #creativecommons #freeculture
Stumbled across this in my archive. Hard to describe how much this part of the world is currently being missed.
♲ Kristian - 2019-08-09 06:50:33 GMT
Above.
#ravello #campania #italy #mediterranean #costieraamalfitana #towers #summermoveson
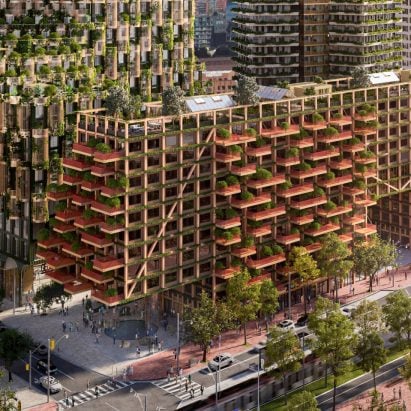
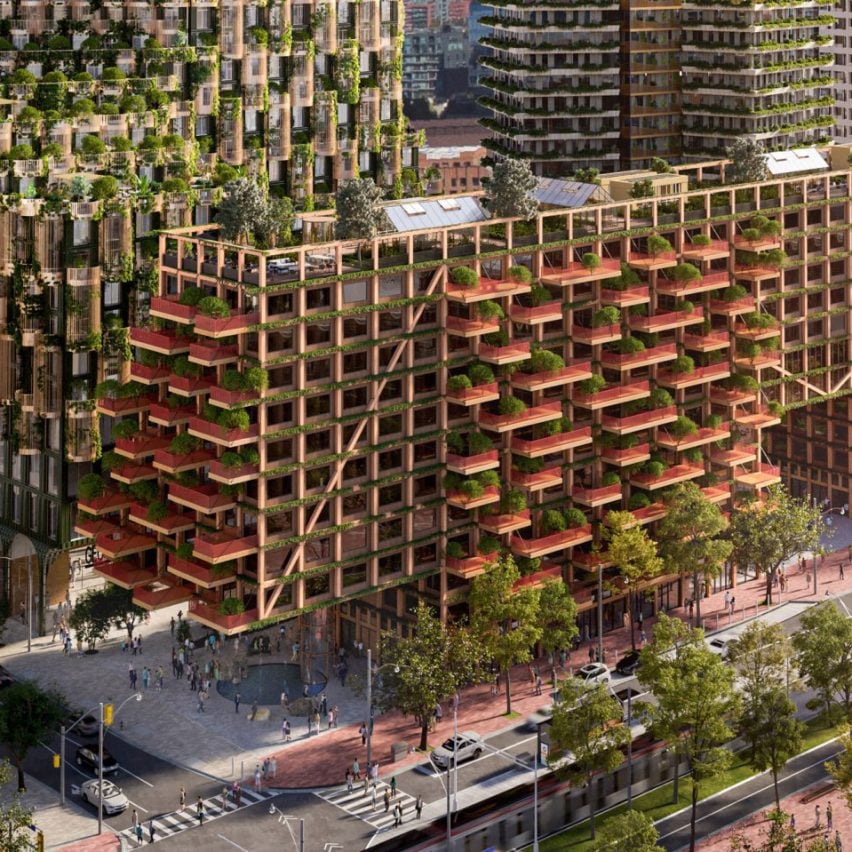
Architecture studio Adjaye Associates has designed a plant-covered building called Timber House as part of a developement on Toronto's waterfront that will include buildings by Alison Brooks Architects and Henning Larsen.
Set back from the waterfront, the long and narrow Timber House will reportedly be one of the largest residential mass-timber structures in Canada, when it completes.
Set to contain affordable housing units as well as homes for senior citizens, the building's facade will be crisscrossed by narrow beams and have patios for greenery.
It has been announced as part of the Quayside development in Toronto, alongside structures by Alison Brooks Architects and Danish studio Henning Larsen.
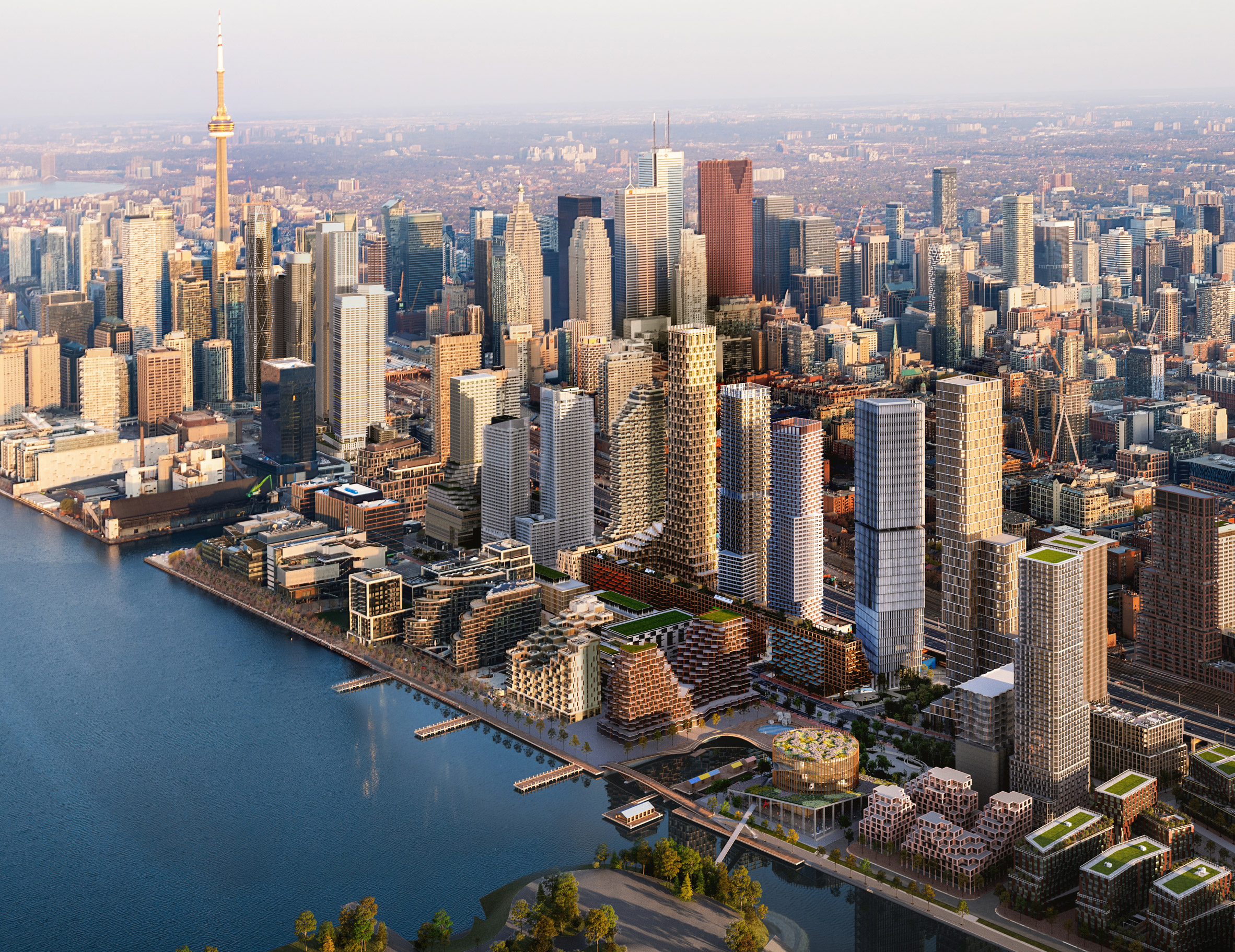 Adjaye Associate's mass-timber building (top) will be built as part of Toronto's Quayside development (above)
Adjaye Associate's mass-timber building (top) will be built as part of Toronto's Quayside development (above)
Designed for developers Dream Unlimited and Great Gulf, Quayside will include five towers, urban green space, and cultural buildings dedicated to the local Indigenous nation.
It will occupy 12 acres along the lakefront of the Canadian city.
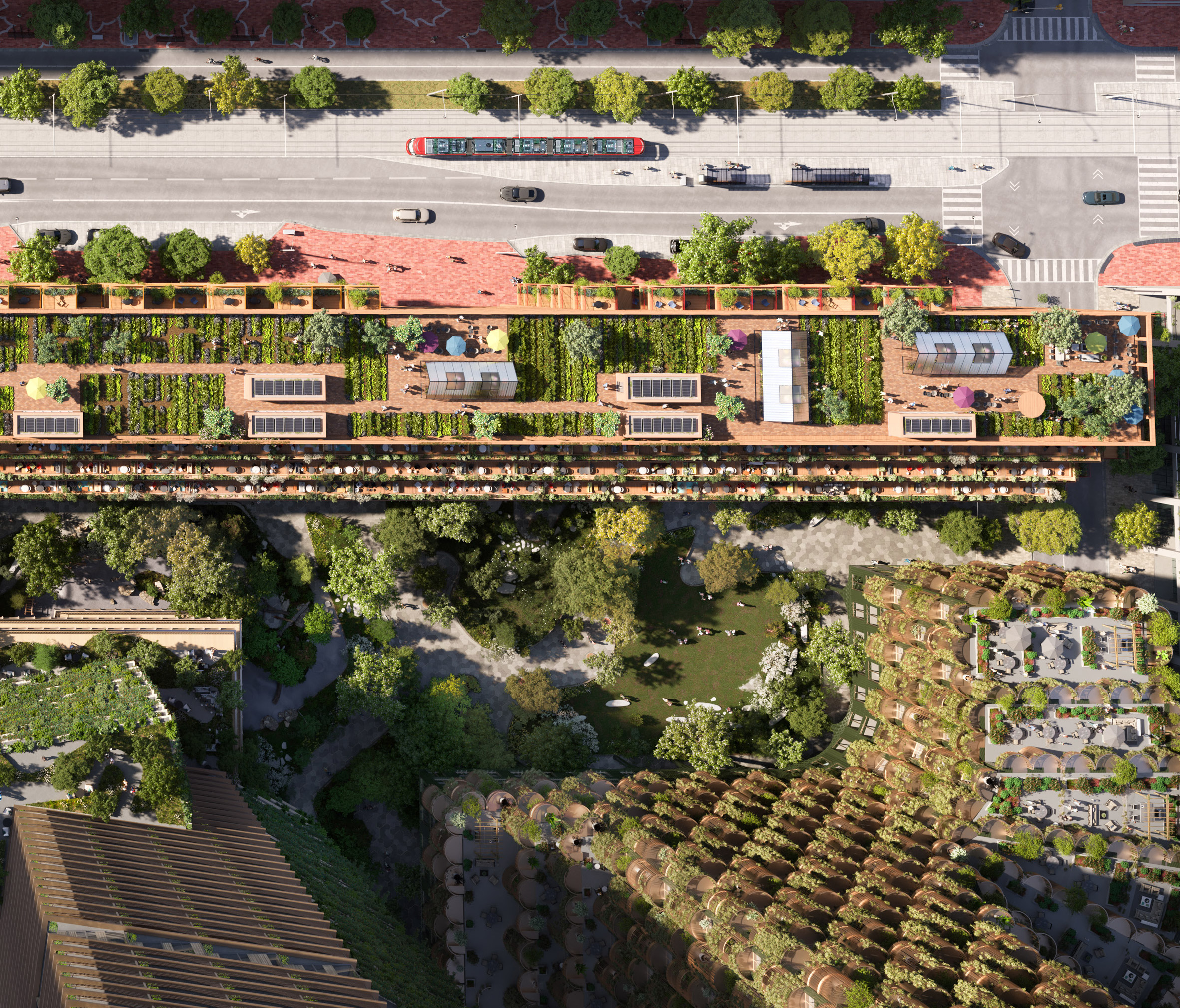 Timber House will have rooftop gardens and greenhouses
Timber House will have rooftop gardens and greenhouses
According to Waterfront Toronto, a governmental organisation leading the development of the site, Quayside will be "the first all-electric, zero-carbon community at this scale".
"We set out to make Quayside the kind of community that meaningfully improves the lives of its residents, neighbours and visitors," said George Zegarac, president of Waterfront Toronto.
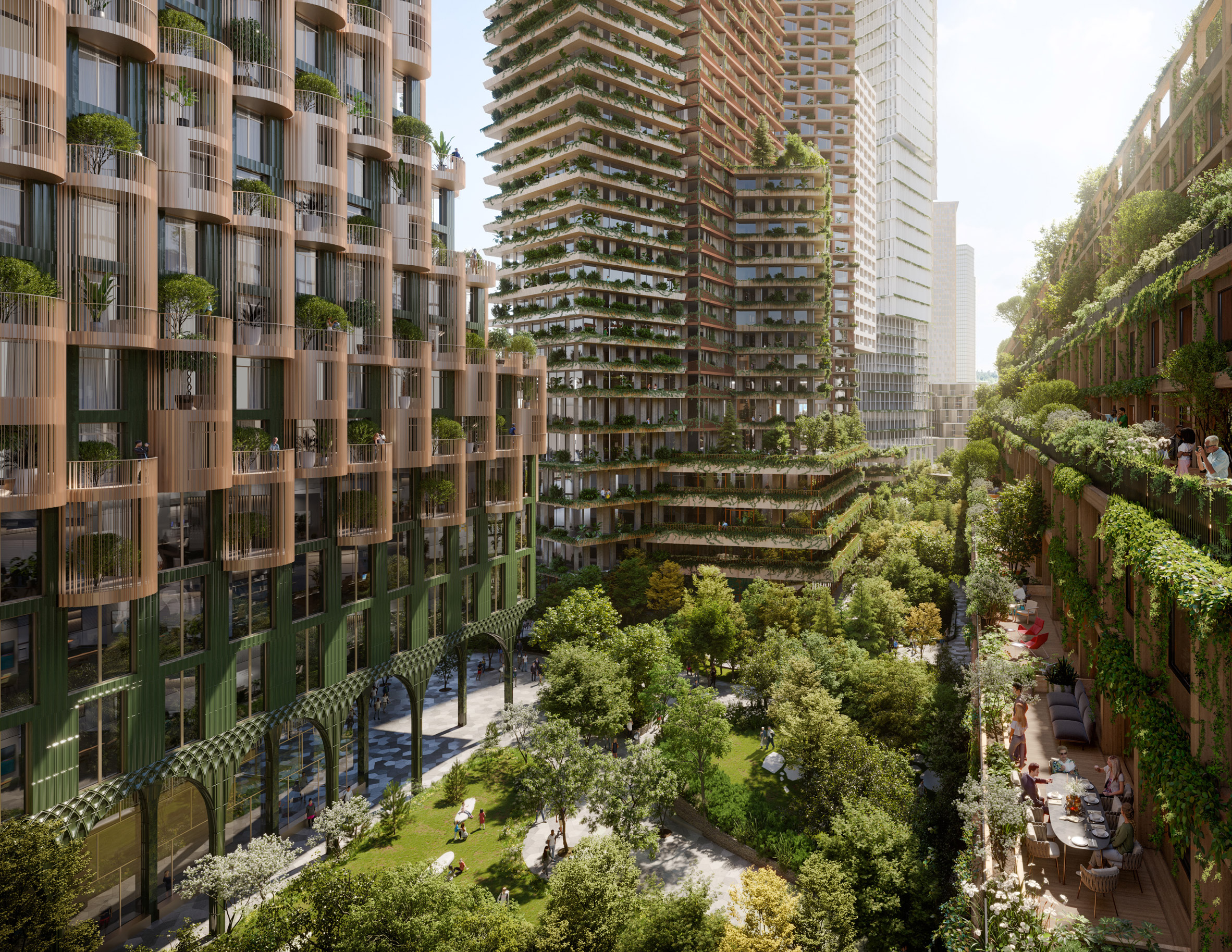 An urban forest between the buildings will be a car-free zone
An urban forest between the buildings will be a car-free zone
The proposal includes more than 800 units of affordable housing across all of the buildings.
In addition to Adjaye Associate's Timber House, Quayside will include Western Curve, an Alison Brook Architects-designed tower that rises up from slender arches. Sited directly next to Western Curve will be Dutch studio Henning Larsen's tower called The Overstorey.
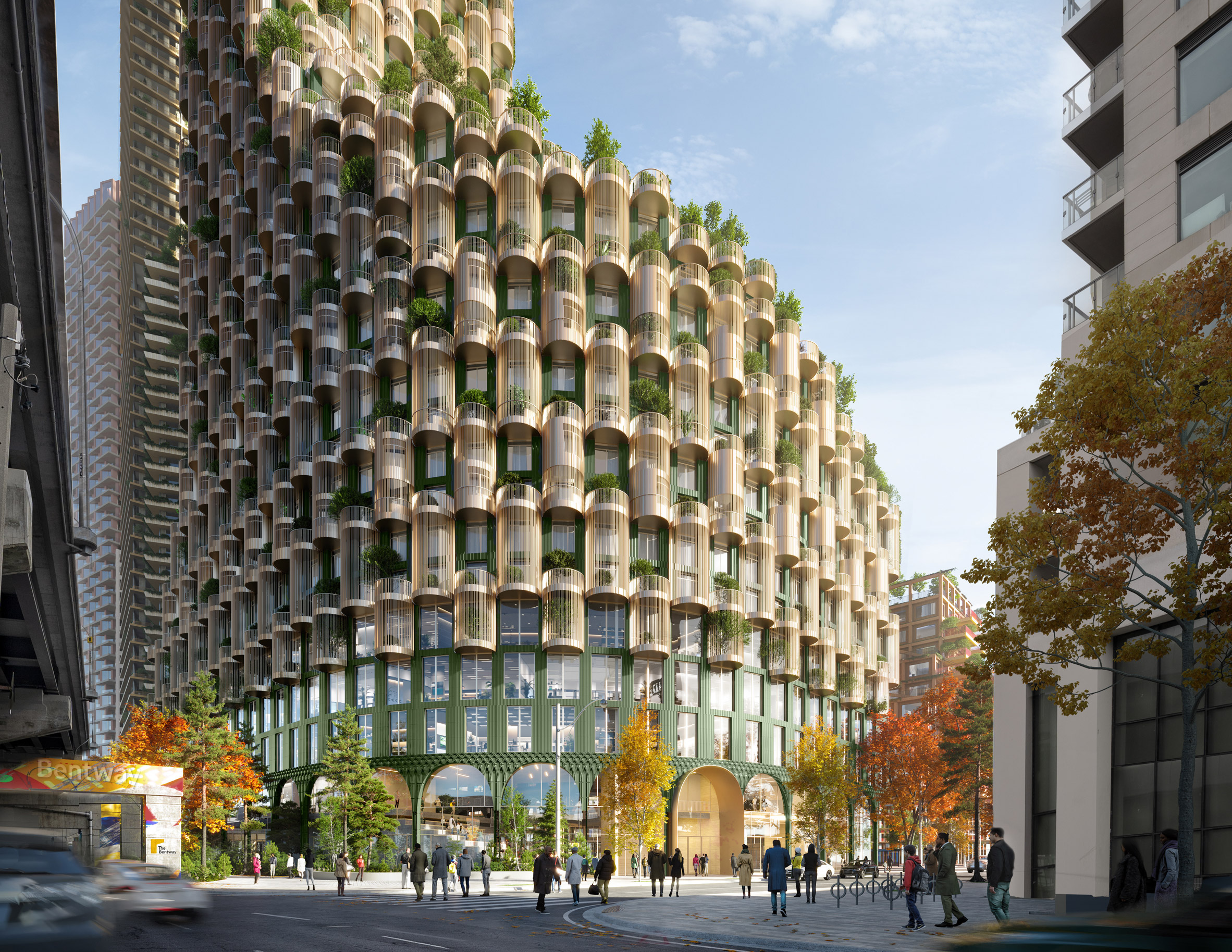 Alison Brooks' Western Curve will be covered in round balconies and plants
Alison Brooks' Western Curve will be covered in round balconies and plants
A community forest by SLA Landscape Architects will occupy the space between the narrow Timber House and the row of towers. This two-acre space will provide "a network of car-free green spaces for residents and visitors".
The design for teh developments cultural buildings has not yet been revealed, but it will be geared towards celebrating the Indigenous community.
[ 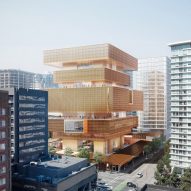
](https://www.dezeen.com/2021/11/16/herzog-de-meuron-vancouver-art-gallery-copper-facade/)
"As Host First Nation, we will continue to work to ensure that Quayside will be a place that celebrates Indigenous history and presence and lays the foundation for a good future based on inclusion, respect and reconciliation," said Stacey LaForme, chief of the Mississaugas of the New Credit First Nation.
There will also be a community care hub for healthcare and "offering a range of programs and services to support aging-in-place" as well as infrastructure for recreation for the community.
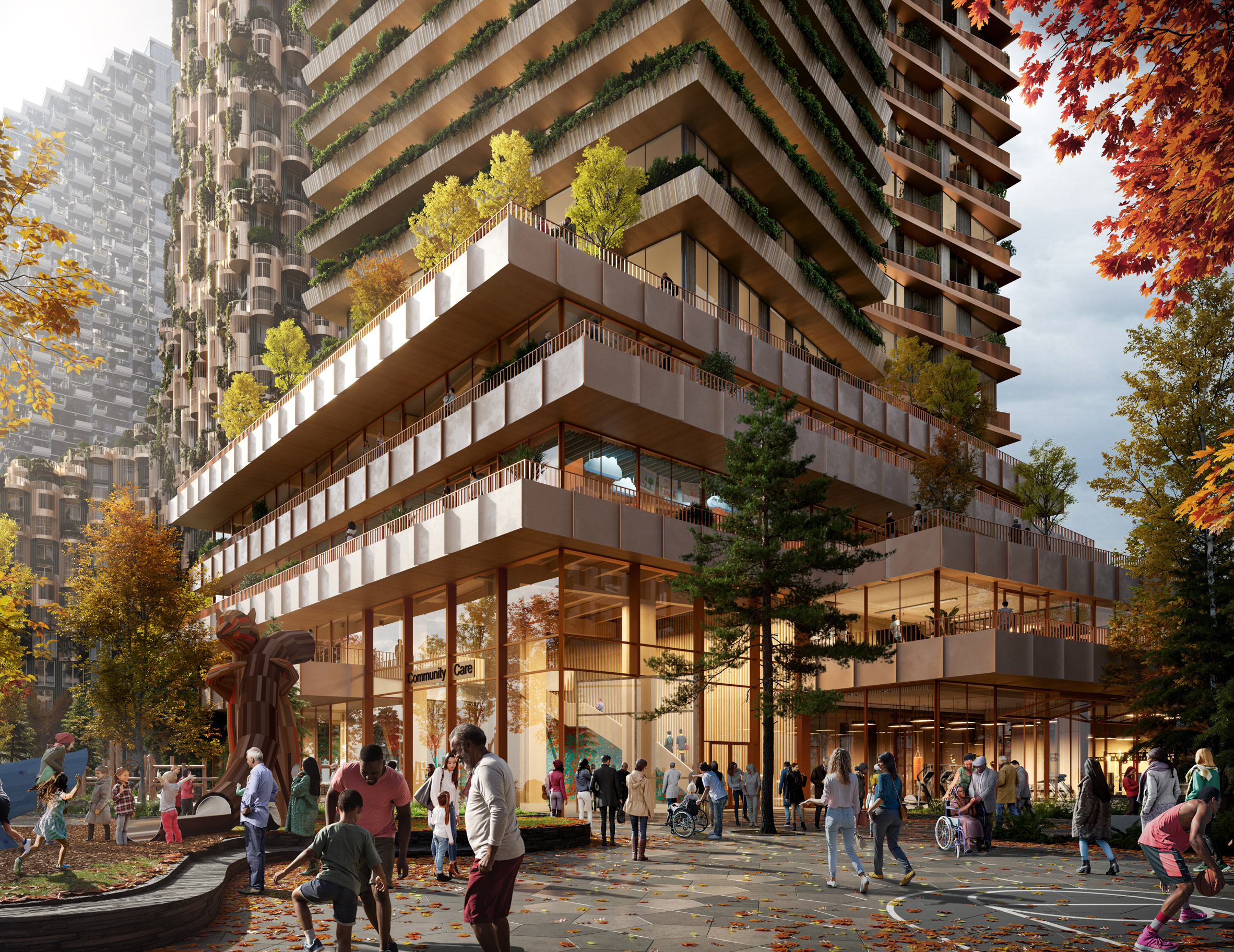 Henning Larsen's Overstorey building will be situated across from Adjaye Associates block
Henning Larsen's Overstorey building will be situated across from Adjaye Associates block
Previously, the site was going to be developed by Sidewalk Toronto, a project of Sidewalk Labs, the subsidiary of Google.
Those plans included designs by Snøhetta and Heatherwick Studio for a smart, mass-timber neighbourhood. The plans were ultimately scrapped in 2020 because of the pandemic.
Other projects under development in Toronto include Safdie Architect's Orca, a set of housing blocks connected by bridges as well as plans by Diamond Schmitt Architects to transform Ontario Place into a wellness destination.
The images are courtesy of Waterfront Toronto.
The post Adjaye Associates designs mass-timber building covered in plants for Toronto's waterfront appeared first on Dezeen.
#skyscrapers #all #architecture #news #landscapeandurbanism #towers #canada #toronto #plantcoveredbuildings #adjayeassociates #masstimber
Offshore wind tower manufacturing venture Marmen Welcon arranged a partnership with Smulders, a European steel construction company, to manufacture transition pieces for the U.S. offshore wind market.
http://feedproxy.google.com/~r/WindpowerEngineering/~3/Bp_3gsaBvg4/
#components, #smulders, #towers, #news, #marmenwelcon

am Bahntrassenradweg der Rheinischen Bahn in Essen, März 2012
#Förderturm #Zechen #Architektur #Fördertürme #Essen #Ruhrgebiet #Westviertel #foto #photo #fotografie #photography
#architecture #buildings #towers #windingtowers #coalmines

an der Niederrheinallee in Neukirchen-Vluyn, März 2012
#Förderturm #Industrie #Zechen #Architektur #Fördertürme #KreisWesel #Niederrhein #NeukirchenVluyn #foto #photo #fotografie #photography
#architecture #buildings #towers #windingtowers #industry #coalmines