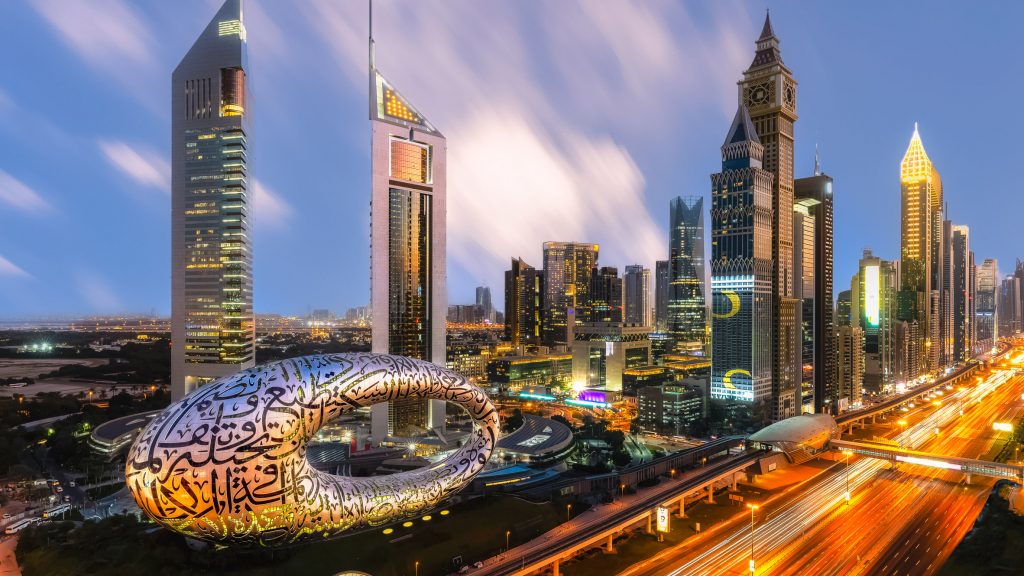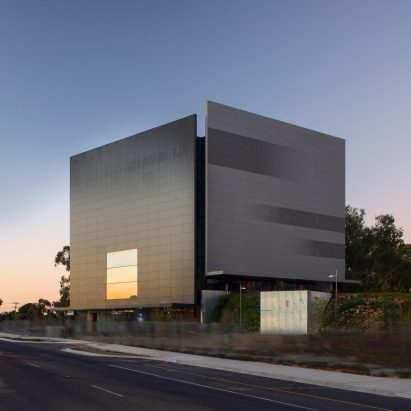
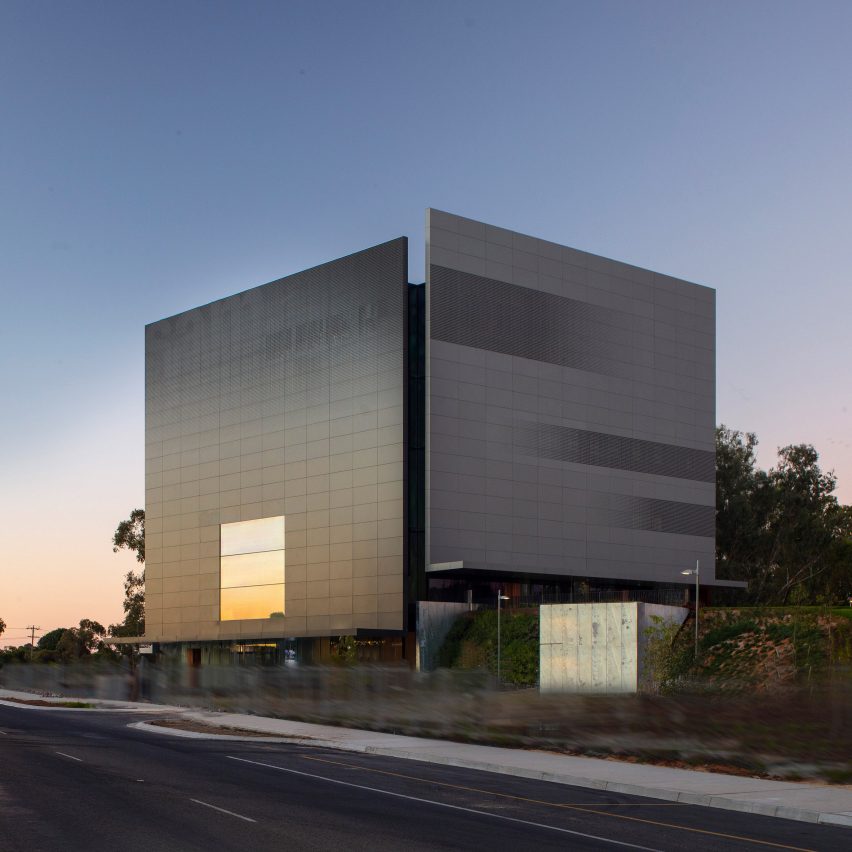
Architecture practice Denton Corker Marshall has completed an art museum in Victoria, Australia, with a cubic glass form shielded by large metal-clad plates on its facades.
Won by the local practice via an architectural competition in 2017, the new 5,300-square-metre Shepparton Art Museum sits overlooking a lake at the edge of a nearby nature reserve.
As the site is a floodplain, the museum's footprint was kept small – extruded upwards to create five floors containing four galleries, children's spaces, and the Kailua Arts Aboriginal community arts centre.
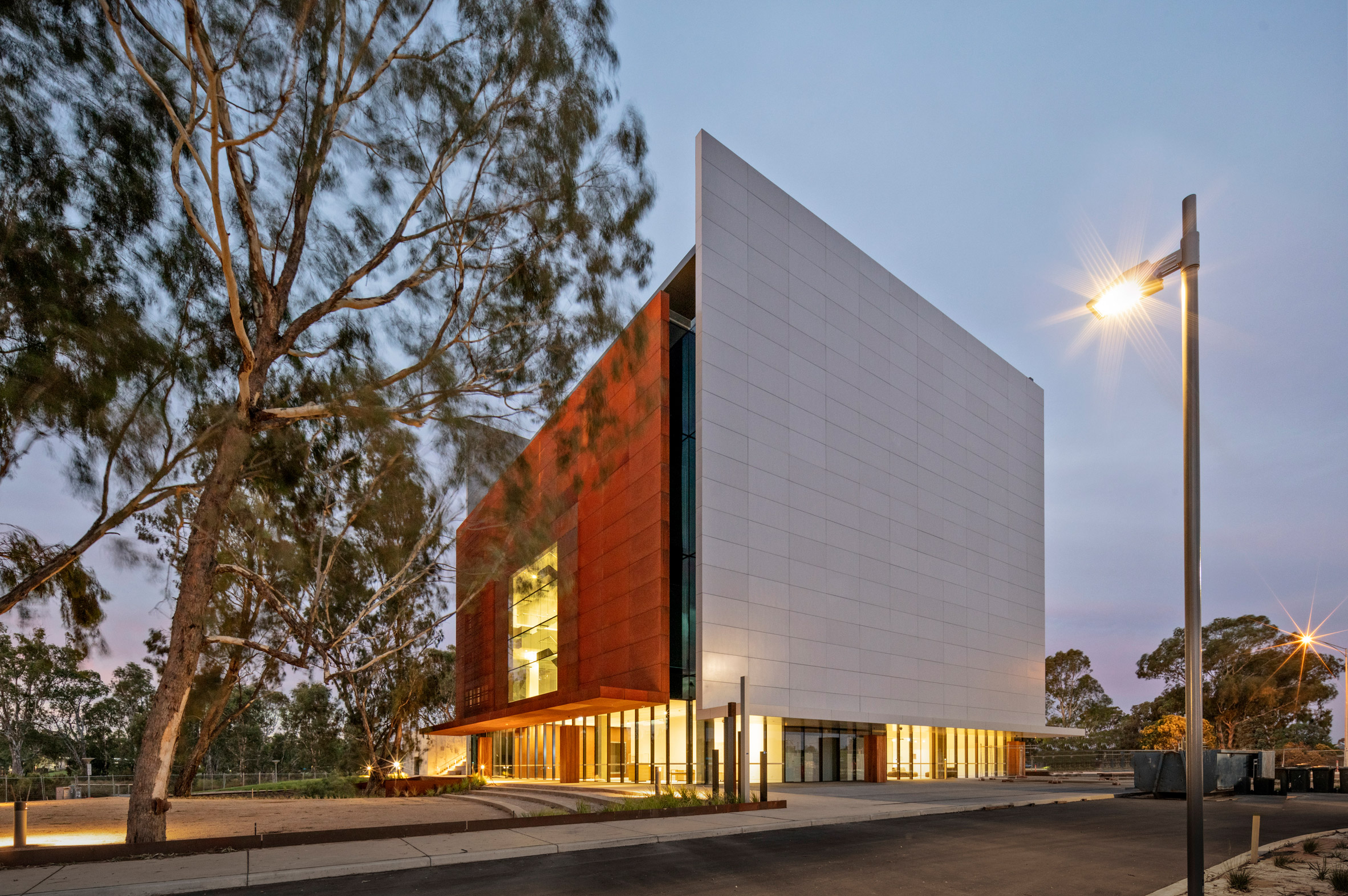 The Shepparton Art Museum in Victoria was designed by Denton Corker Marshall
The Shepparton Art Museum in Victoria was designed by Denton Corker Marshall
Denton Corker Marshall referenced the natural surroundings to conceive the museum as a "land sculpture". The project comprises the museum itself and an adjacent Art Hill, which conceals the building's services and parking beneath stepped concrete seating.
"Sitting between the lake and the main road into town from Melbourne, it presents a strikingly bold signal – a new contemporary building added to the fabric of the city," said John Denton, co-founder of Denton Corker Marshall.
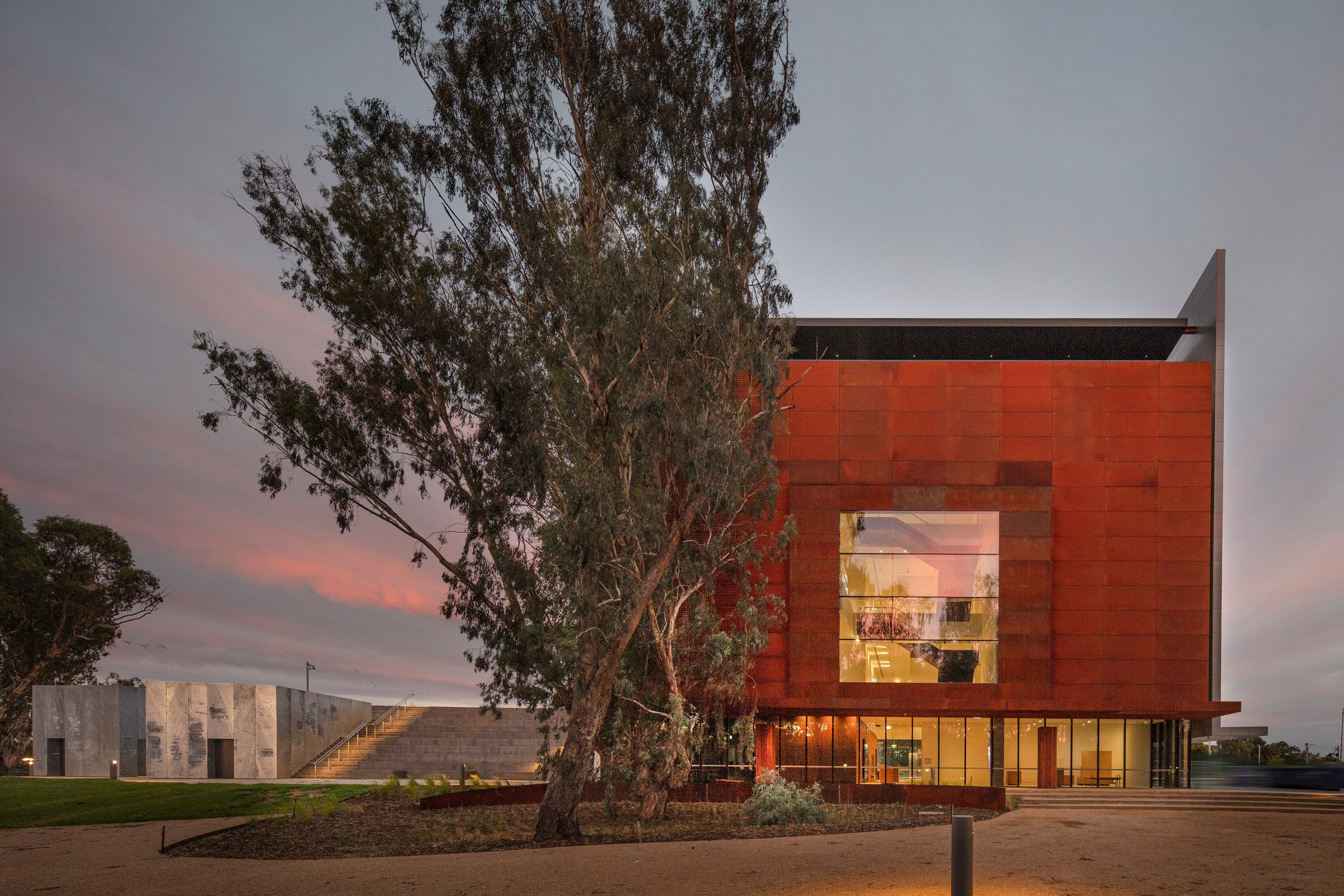 The practice wrapped the art museum in a metal facade
The practice wrapped the art museum in a metal facade
This sculptural form is defined by the four metal-clad plates that appear to shift as you move around the building's exterior. Three are clad in powder-coated silver aluminium, while a fourth faced in contrasting weathered steel demarcates the main entrance.
L-shaped in form, these plates extend with small canopies to created sheltered, verandah-like spaces around the museum's entrances, and feature perforated areas and cut-outs that give glimpses into the interior.
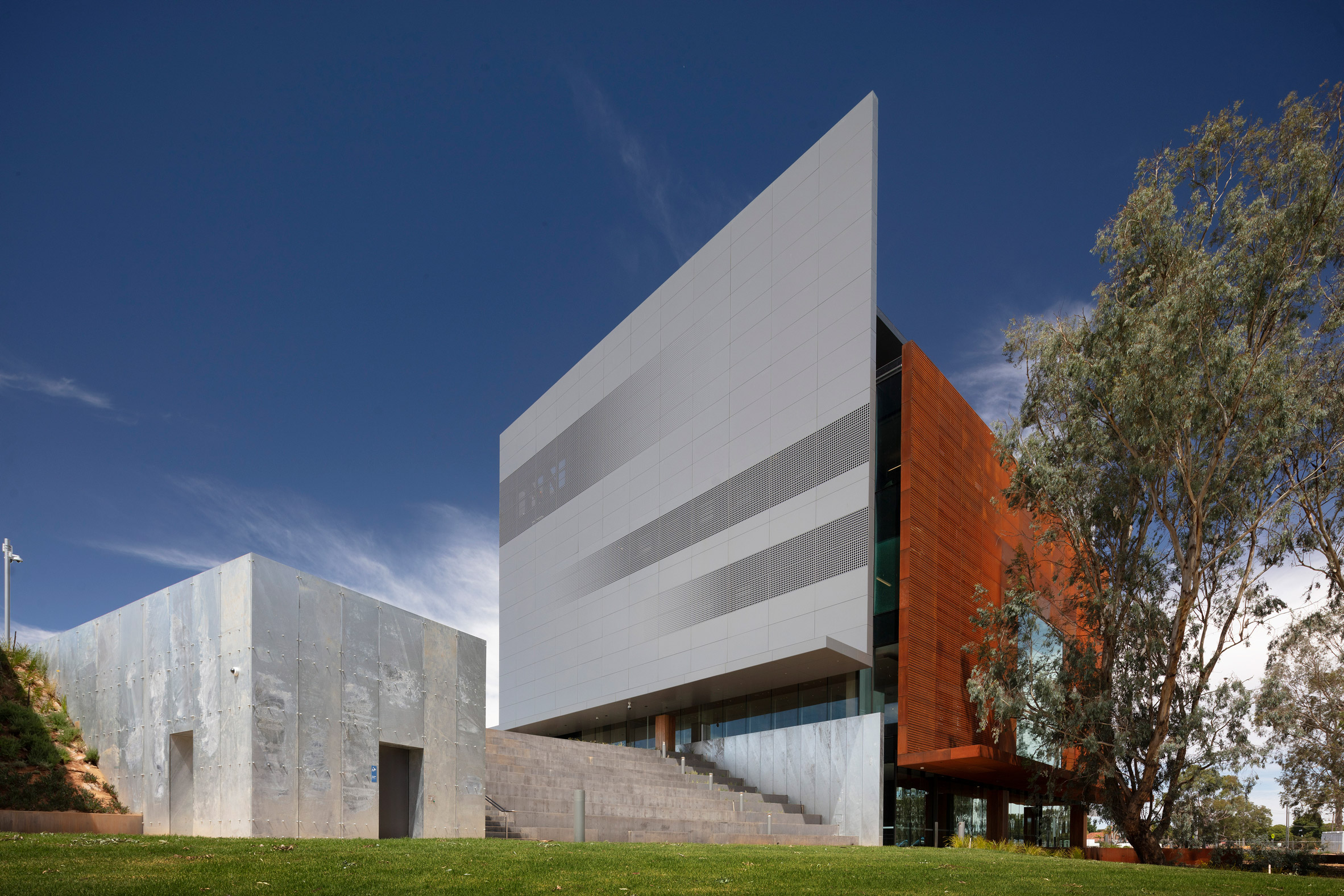 Different metal volumes make up the Shepparton Art Museum
Different metal volumes make up the Shepparton Art Museum
"From a distance, the plates give virtually no indication of the interior life to be discovered and explored," said the practice.
"At their base, they float seemingly unsupported over an open, visibly accessible and highly activated ground plane...each plate is an object in its own right and an integral part of the whole," it continued.
[ 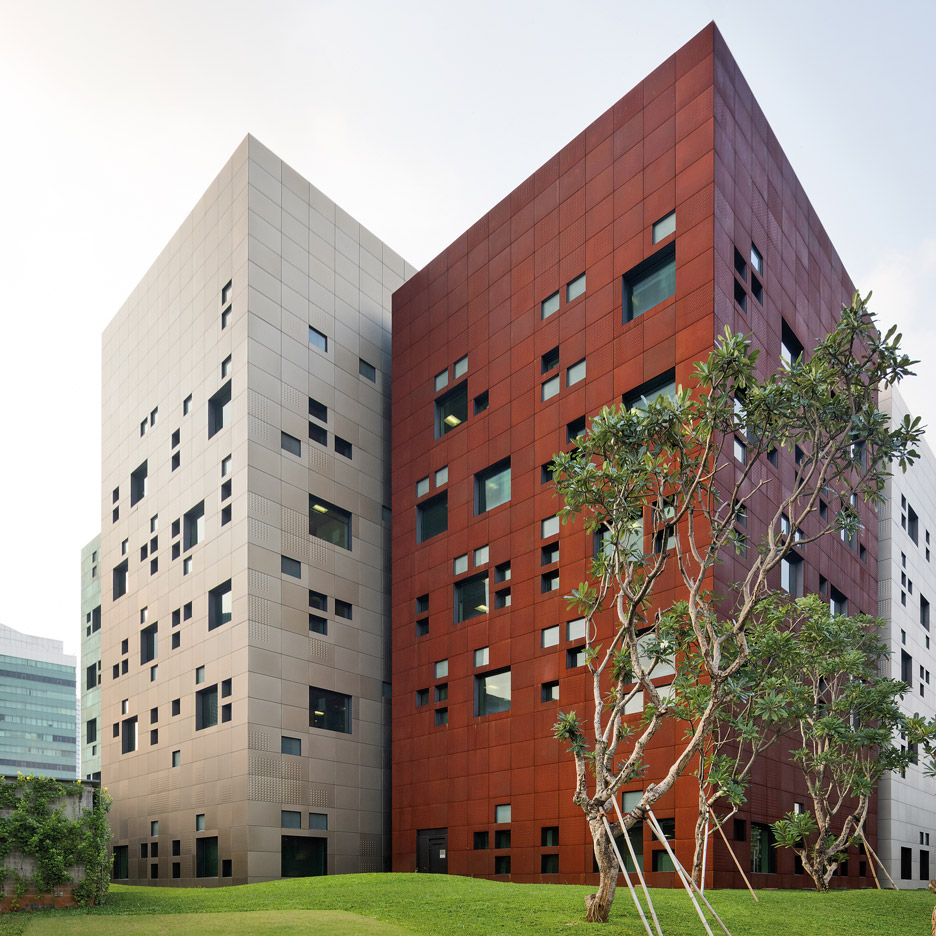
Read:
Denton Corker Marshall completes "expressive yet dignified" Australian Embassy in Jakarta
](https://www.dezeen.com/2016/07/02/jakarta-australian-embassy-architecture-denton-corker-marshall/)
The museum's entrance leads into a full-height atrium, alongside the community arts centre and administrative spaces on the ground floor.
On the first floor, level with the Art Hill, a large cafe space opens onto a terrace that leads out onto the amphitheatre-style seating area.
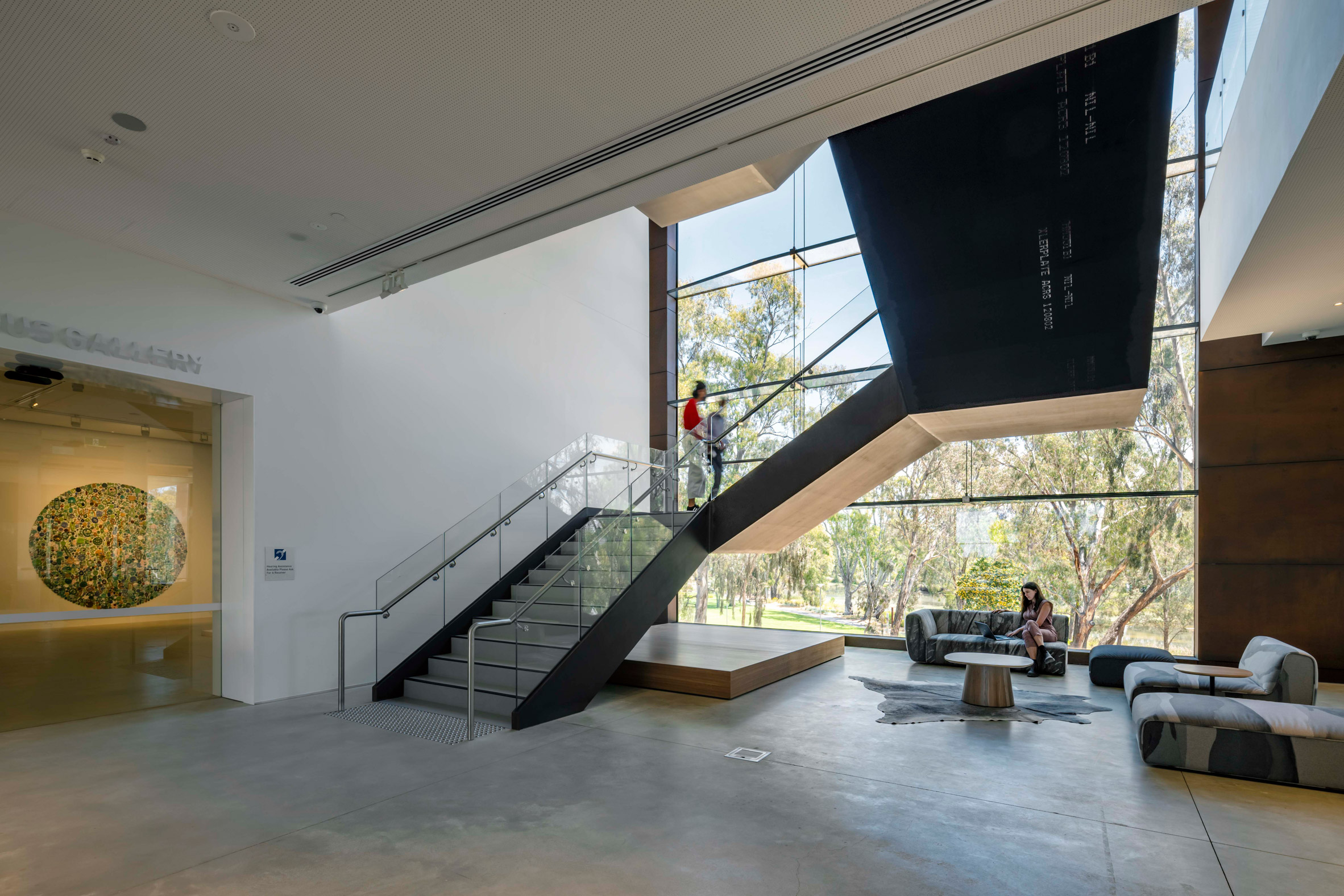 Concrete was used throughout the interior of the museum. Photo is by Tim Griffith
Concrete was used throughout the interior of the museum. Photo is by Tim Griffith
"The Art Hill creates an upper ground level, enabling the museum cafe to enjoy an elevated outlook whilst being directly connected to, and accessible from, the park," said the practice.
A central, open staircase connects to the museum's four gallery spaces, designed to show a mixture of international exhibitions, permanent collections and new commissions.
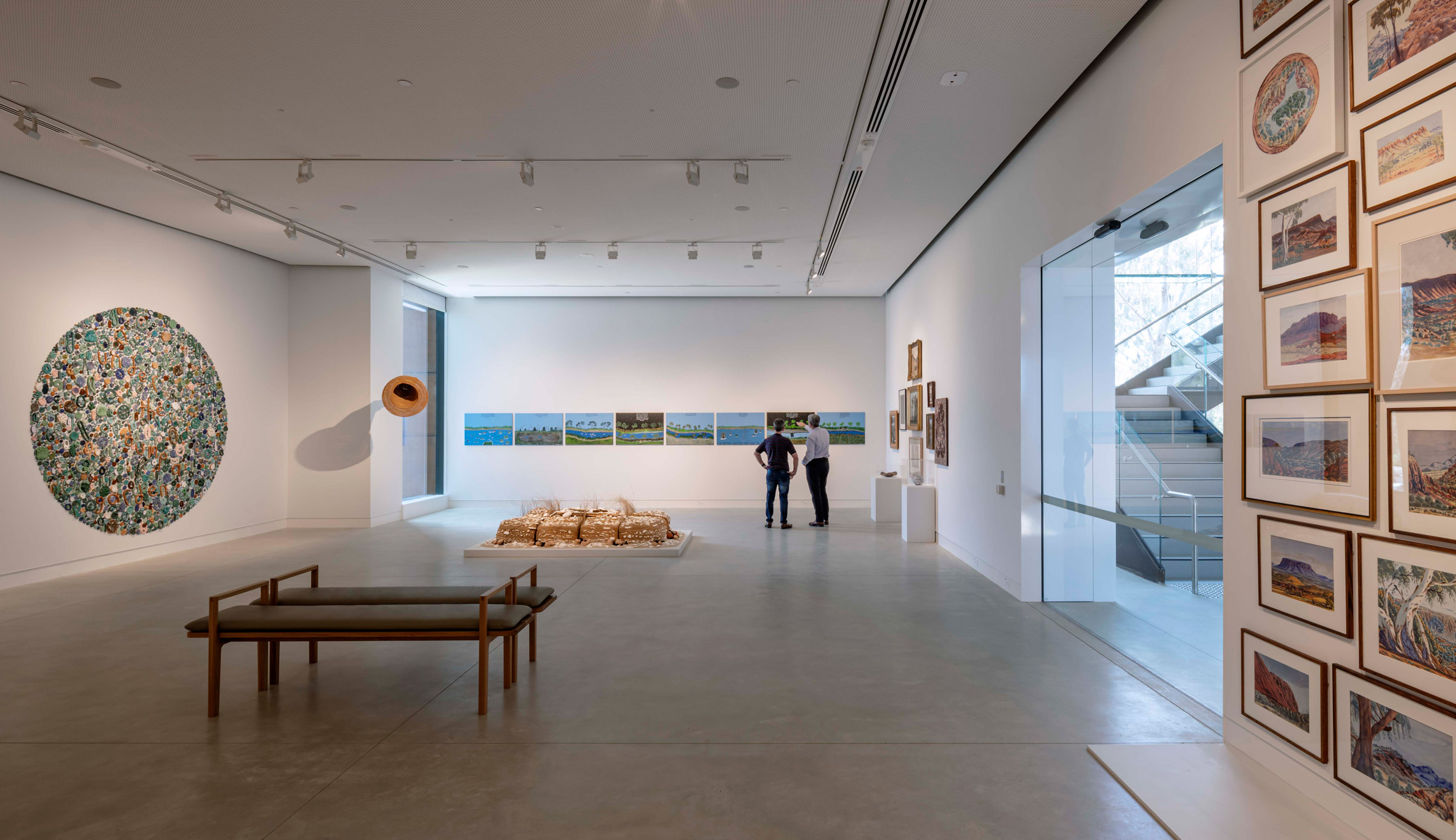 Parts of the museum are directly accessible from a nearby public park. Photo is by Tim Griffith
Parts of the museum are directly accessible from a nearby public park. Photo is by Tim Griffith
"The interior design [features] interconnected multi-level spaces, materials, texture, with intuitive way finding by Studio Ongarato," said the practice.
"[This is] overlaid with contrasts of drama, reflection, outlook, information and discovery, all of which are conceived as integral elements of the museum experience," it continued.
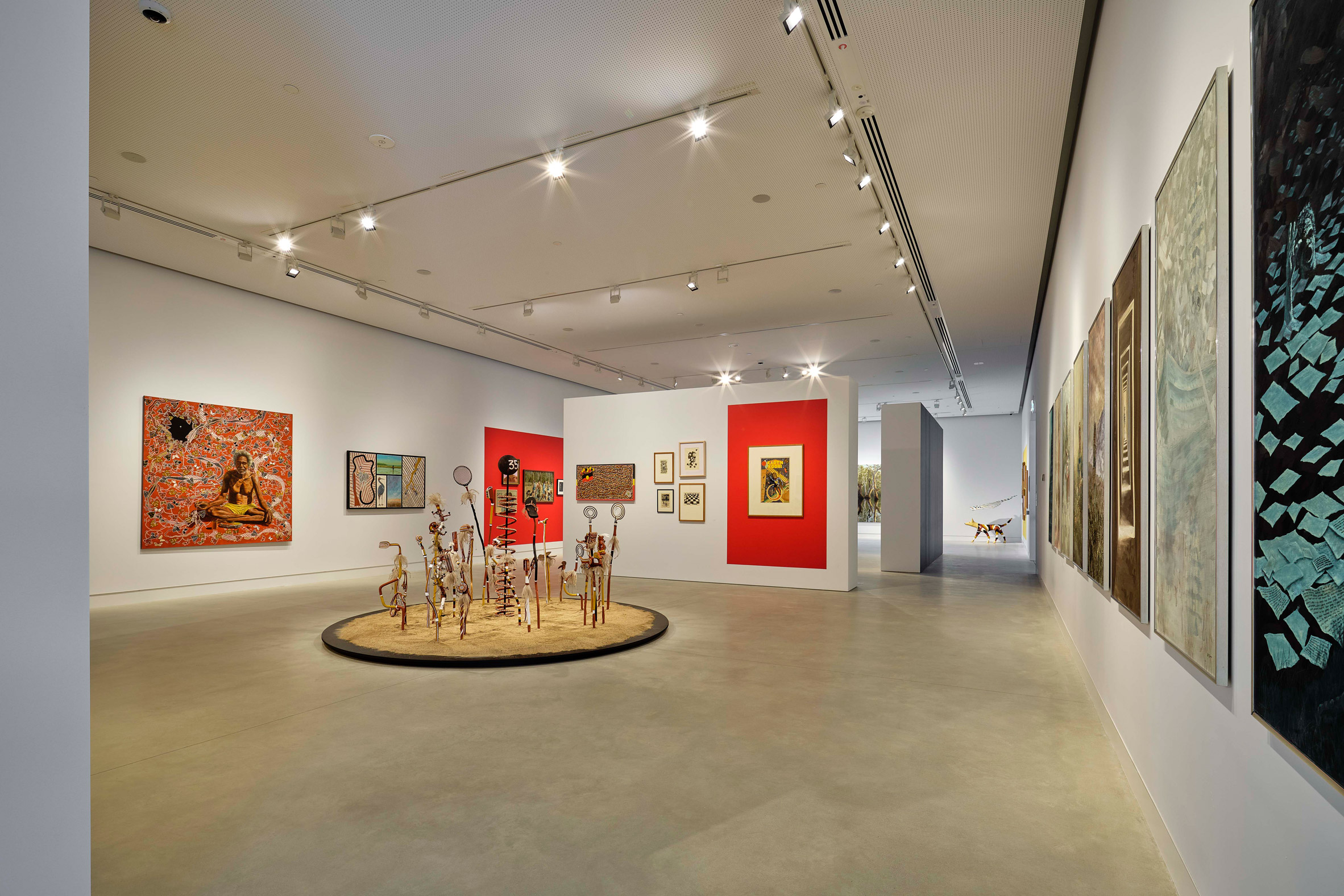 Gallery spaces are designed to show a mixture of international exhibitions, permanent collections and new commissions. Photo is by Tim Griffith
Gallery spaces are designed to show a mixture of international exhibitions, permanent collections and new commissions. Photo is by Tim Griffith
Previous projects by Denton Corker Marshall include the Australian Embassy in Jakarta, a cluster of cubic forms clad in contrasting metal finishes.
In 2015, the studio built a "mysterious black box" for Australia's contribution to the Venice biennale.
The photography is byJohn Gollings unless stated otherwise.
The post Denton Corker Marshall designs metal-clad cube for Shepparton Art Museum in Australia appeared first on Dezeen.
#all #architecture #cultural #australia #dentoncorkermarshall #metal #museums #culturalbuildings #victoria
 Shadowing The Art – © 2024 – Robert N. Clinton (aka CyberShutterbug)
Shadowing The Art – © 2024 – Robert N. Clinton (aka CyberShutterbug)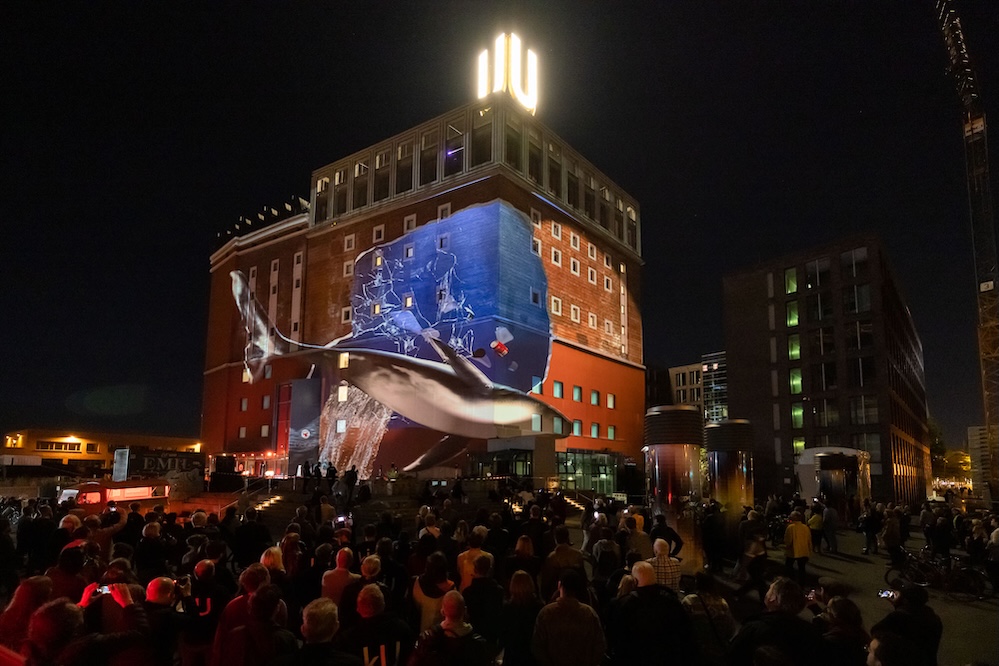
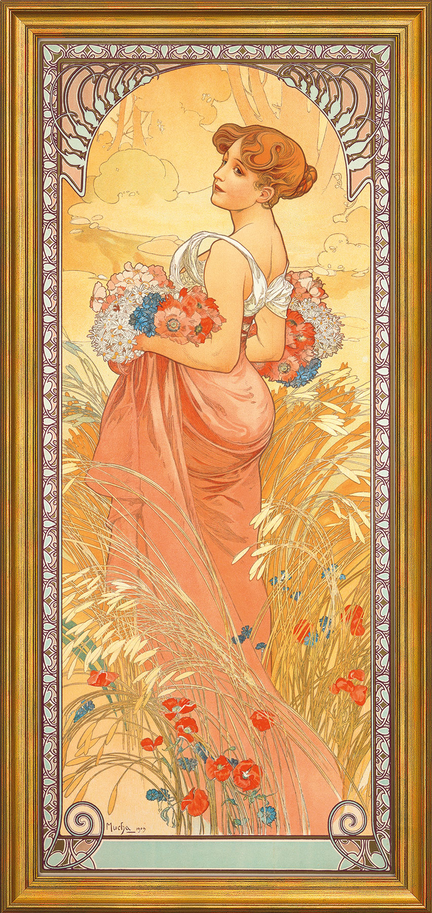

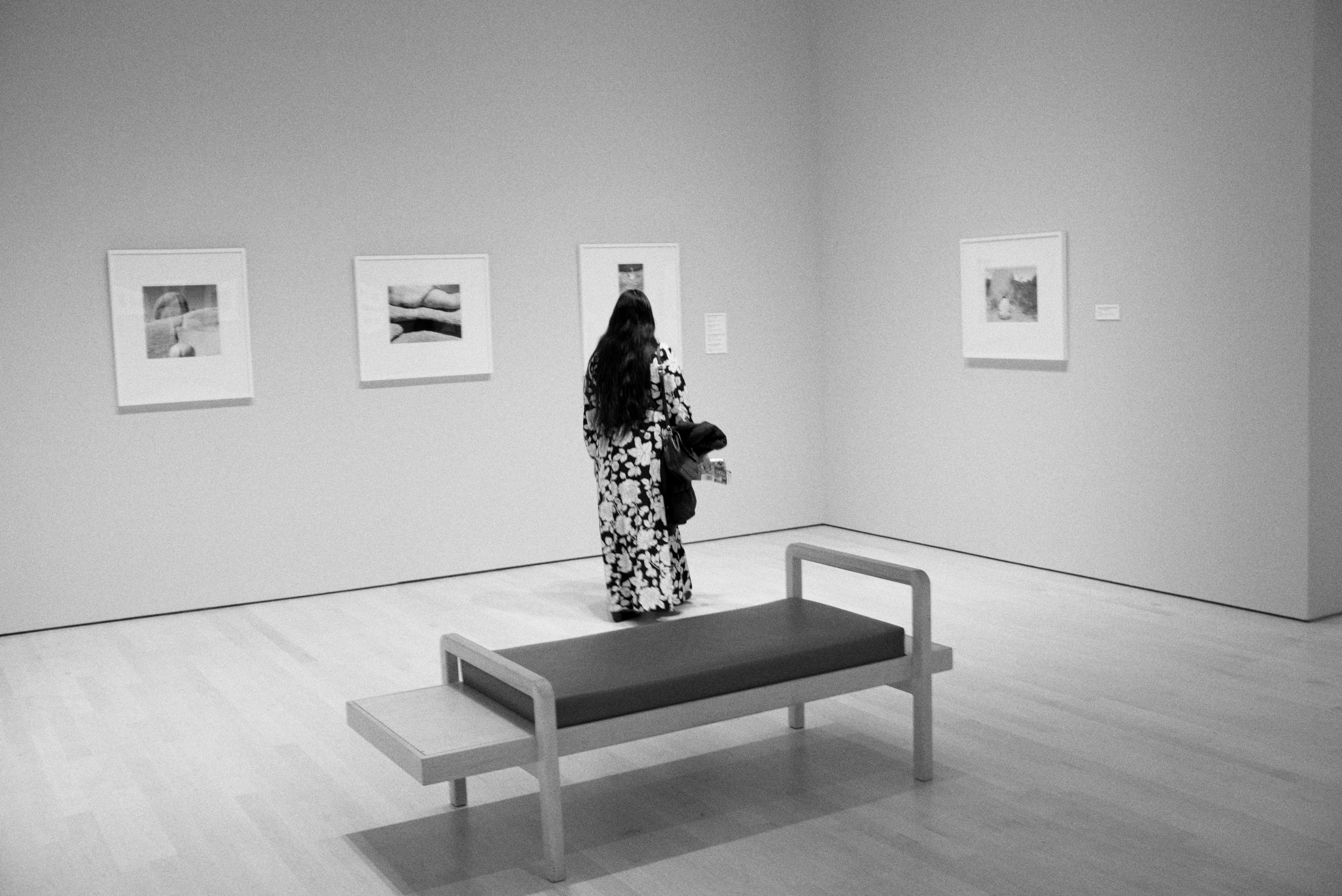 Appreciating The Photography – © 2024 – Robert N. Clinton (aka CyberShutterbug)
Appreciating The Photography – © 2024 – Robert N. Clinton (aka CyberShutterbug)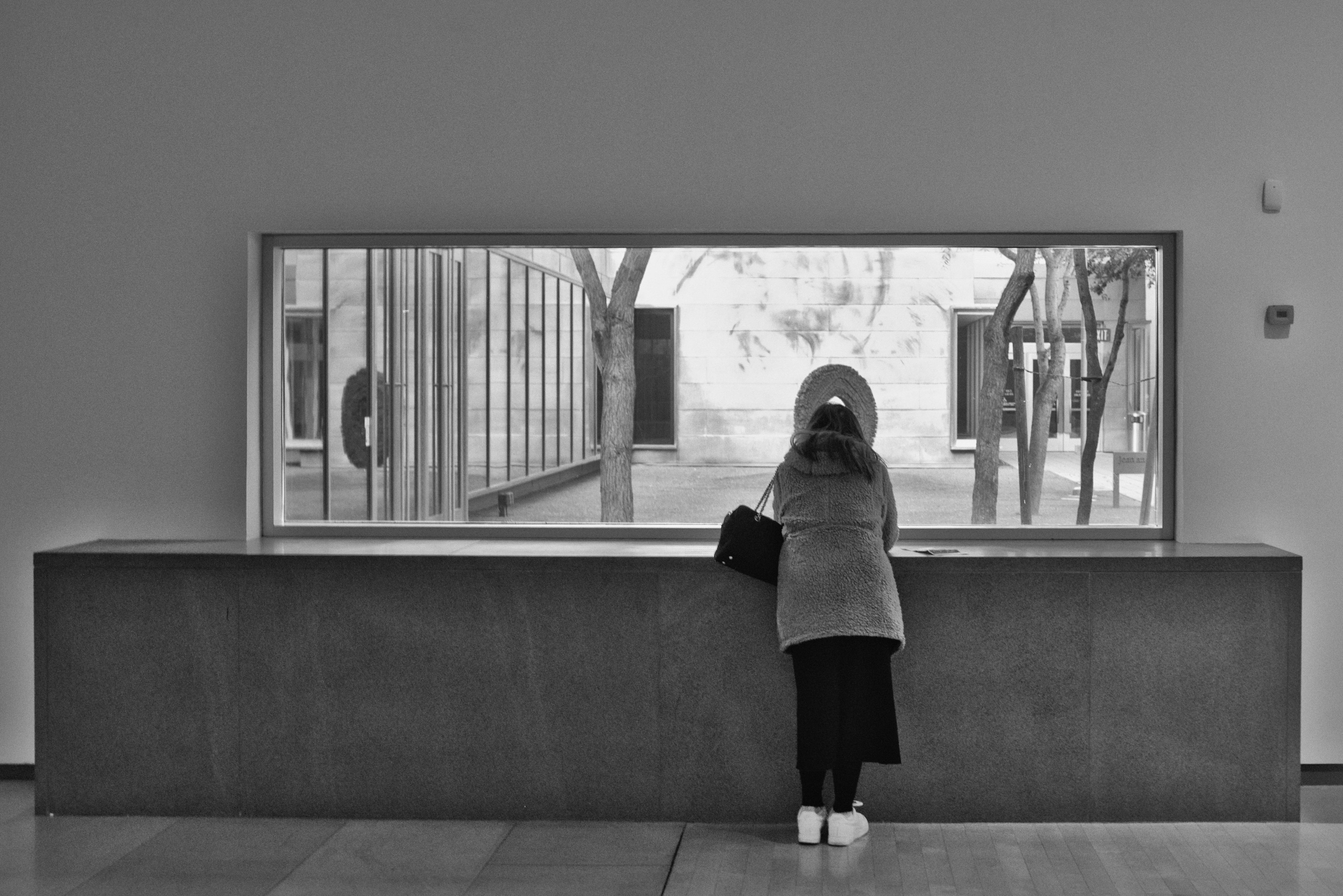 Circled In The Window – © 2024 – Robert N. Clinton (aka CyberShutterbug)
Circled In The Window – © 2024 – Robert N. Clinton (aka CyberShutterbug)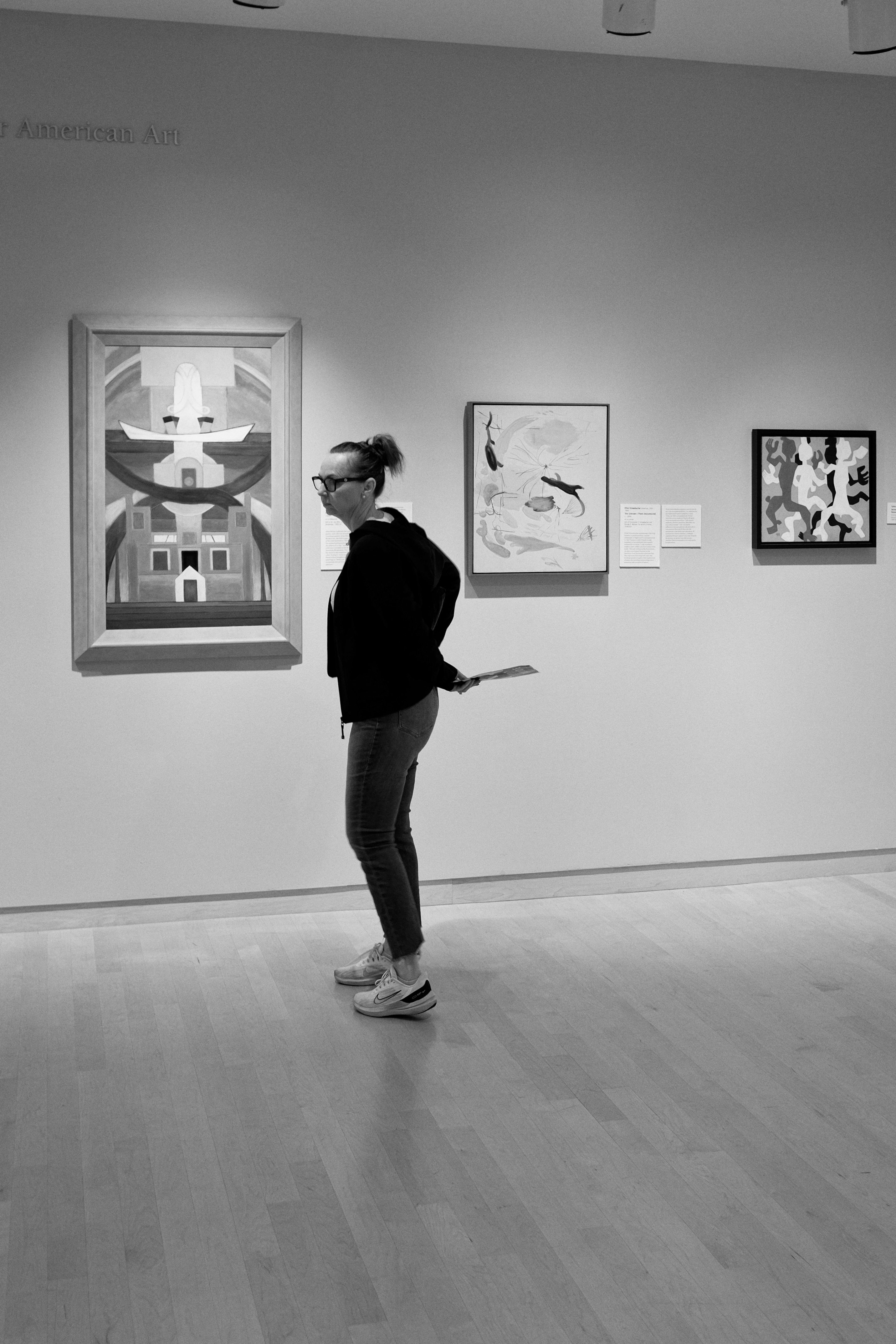 Perplexed By Modern American Art – © 2024 – Robert N. Clinton (aka CyberShutterbug)
Perplexed By Modern American Art – © 2024 – Robert N. Clinton (aka CyberShutterbug)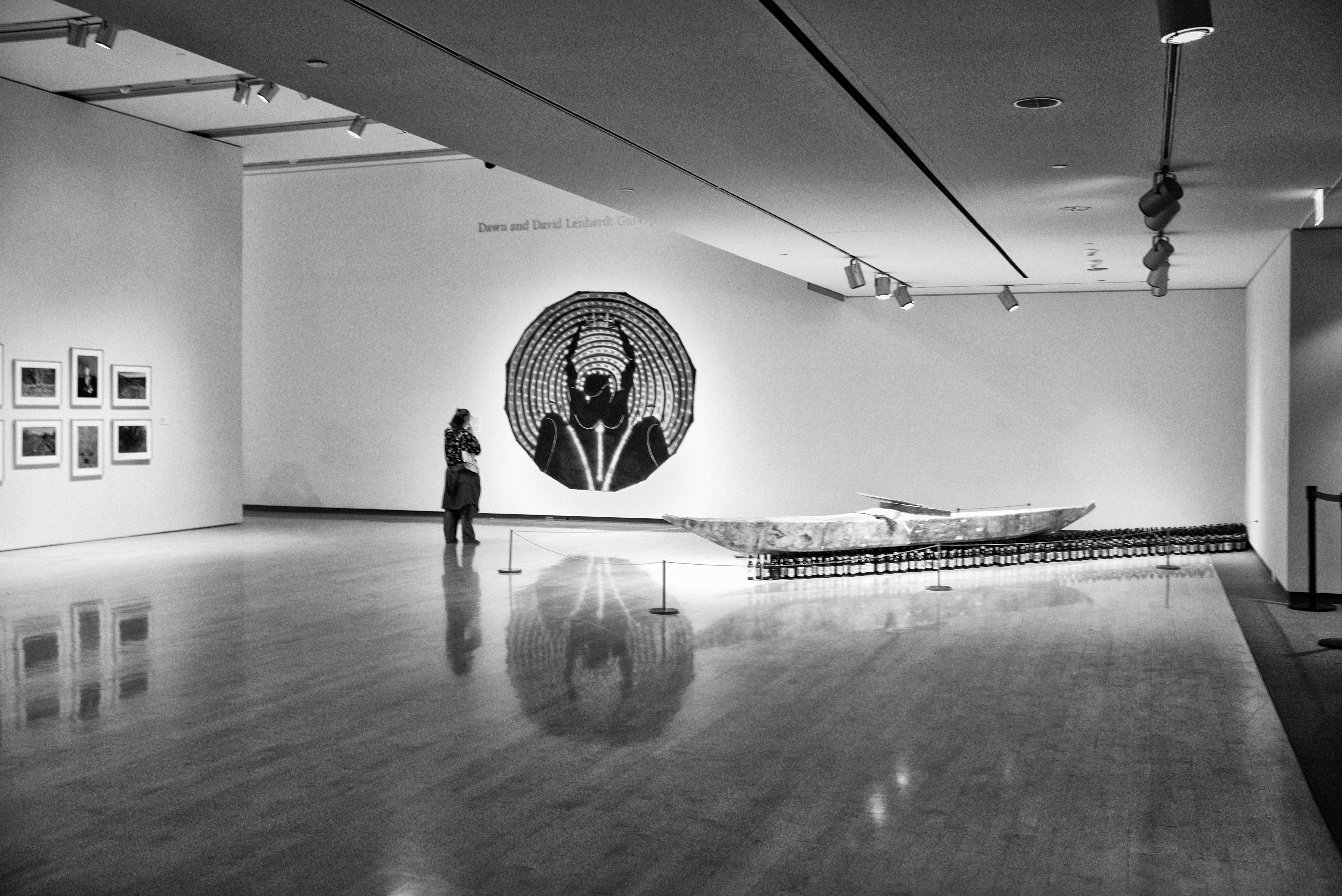 Where Art Takes You – © 2024 – Robert N. Clinton (aka CyberShutterbug)
Where Art Takes You – © 2024 – Robert N. Clinton (aka CyberShutterbug)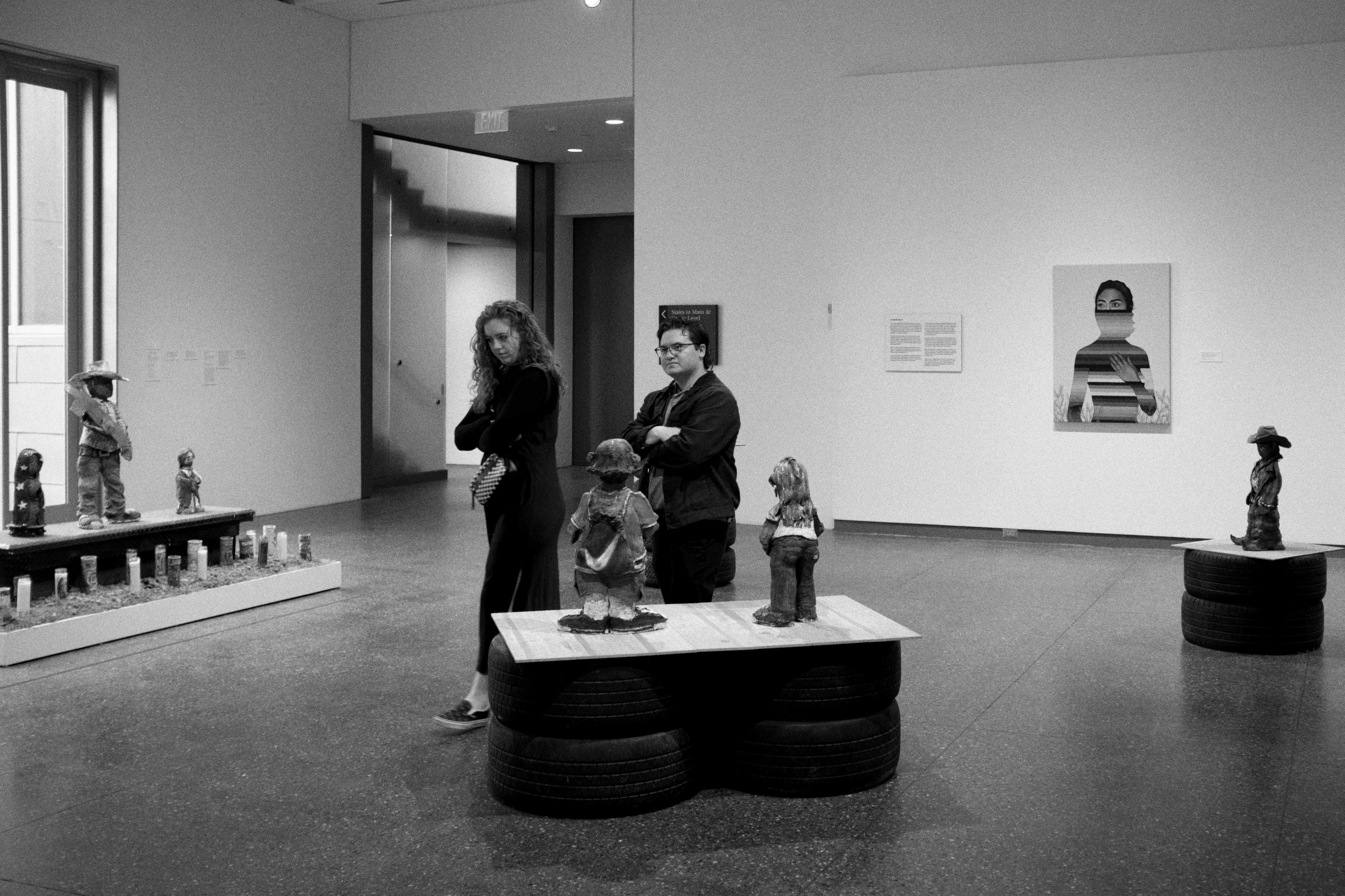 What A Curious Sculpture – © 2024 – Robert N. Clinton (aka CyberShutterbug)
What A Curious Sculpture – © 2024 – Robert N. Clinton (aka CyberShutterbug)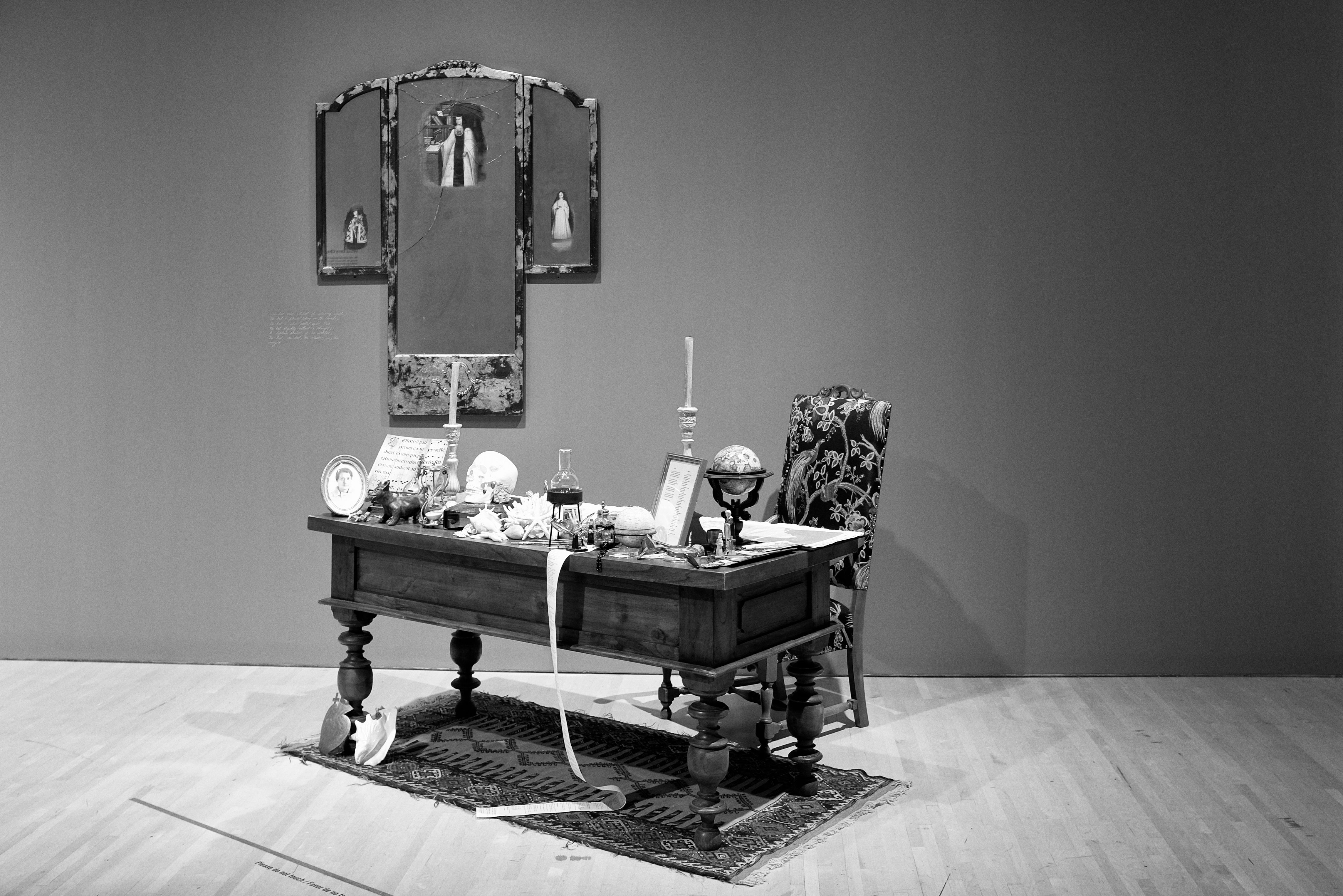 Desk Clutter – © 2024 – Robert N. Clinton (aka CyberShutterbug)
Desk Clutter – © 2024 – Robert N. Clinton (aka CyberShutterbug)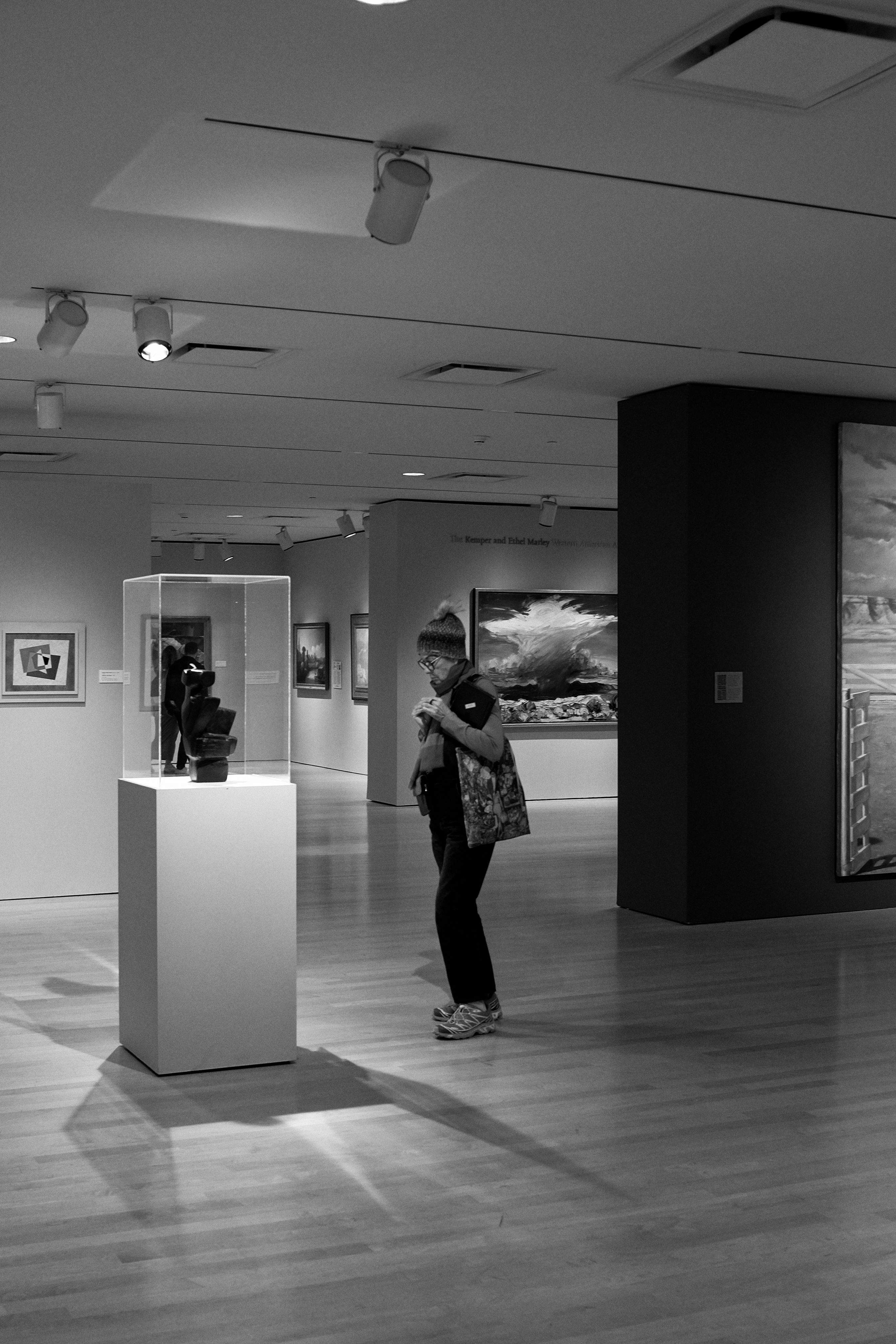 A Critical Eye – © 2024 – Robert N. Clinton (aka CyberShutterbug)
A Critical Eye – © 2024 – Robert N. Clinton (aka CyberShutterbug)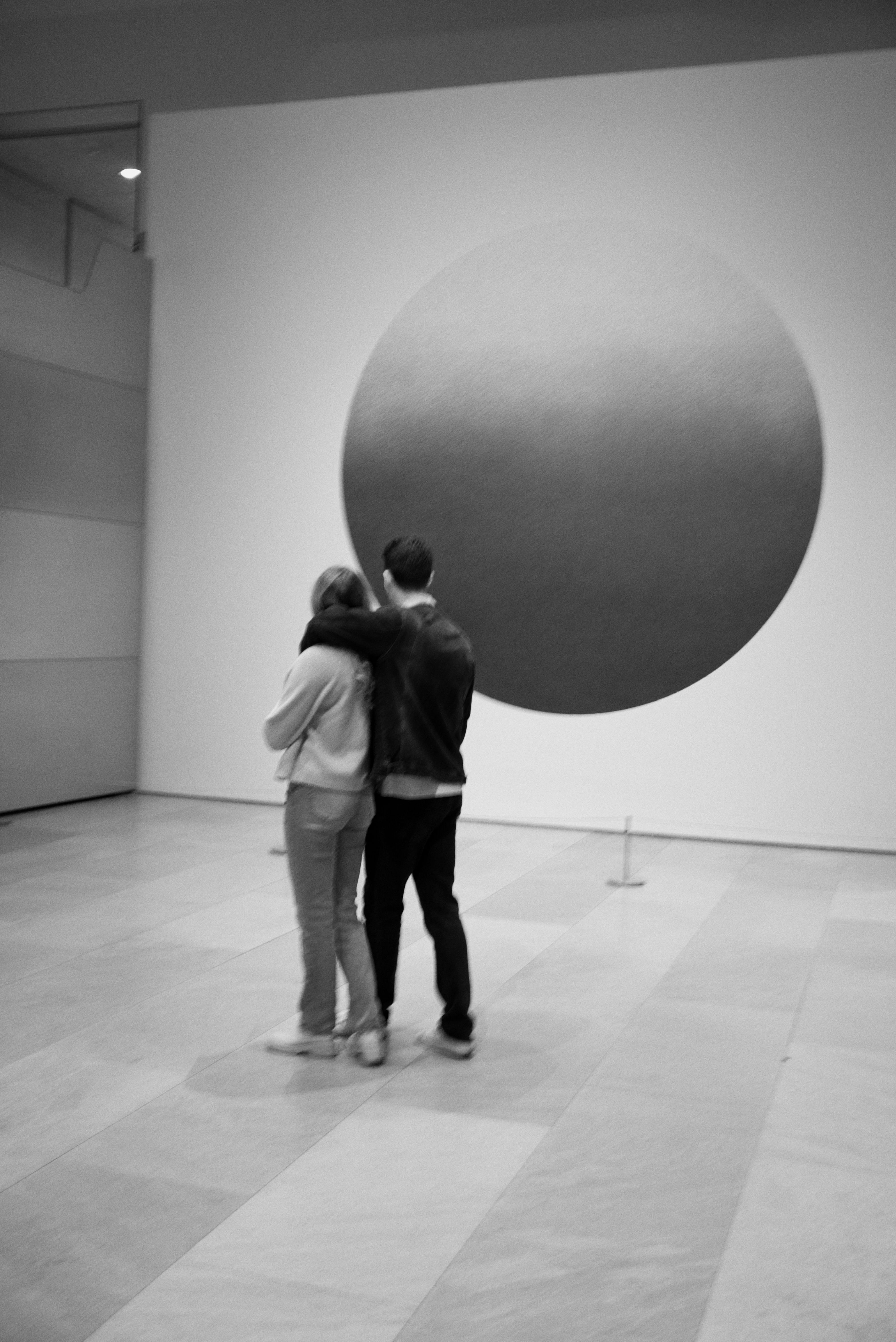 LoverAnd The Sphere – © 2024 – Robert N. Clinton (aka CyberShutterbug)
LoverAnd The Sphere – © 2024 – Robert N. Clinton (aka CyberShutterbug)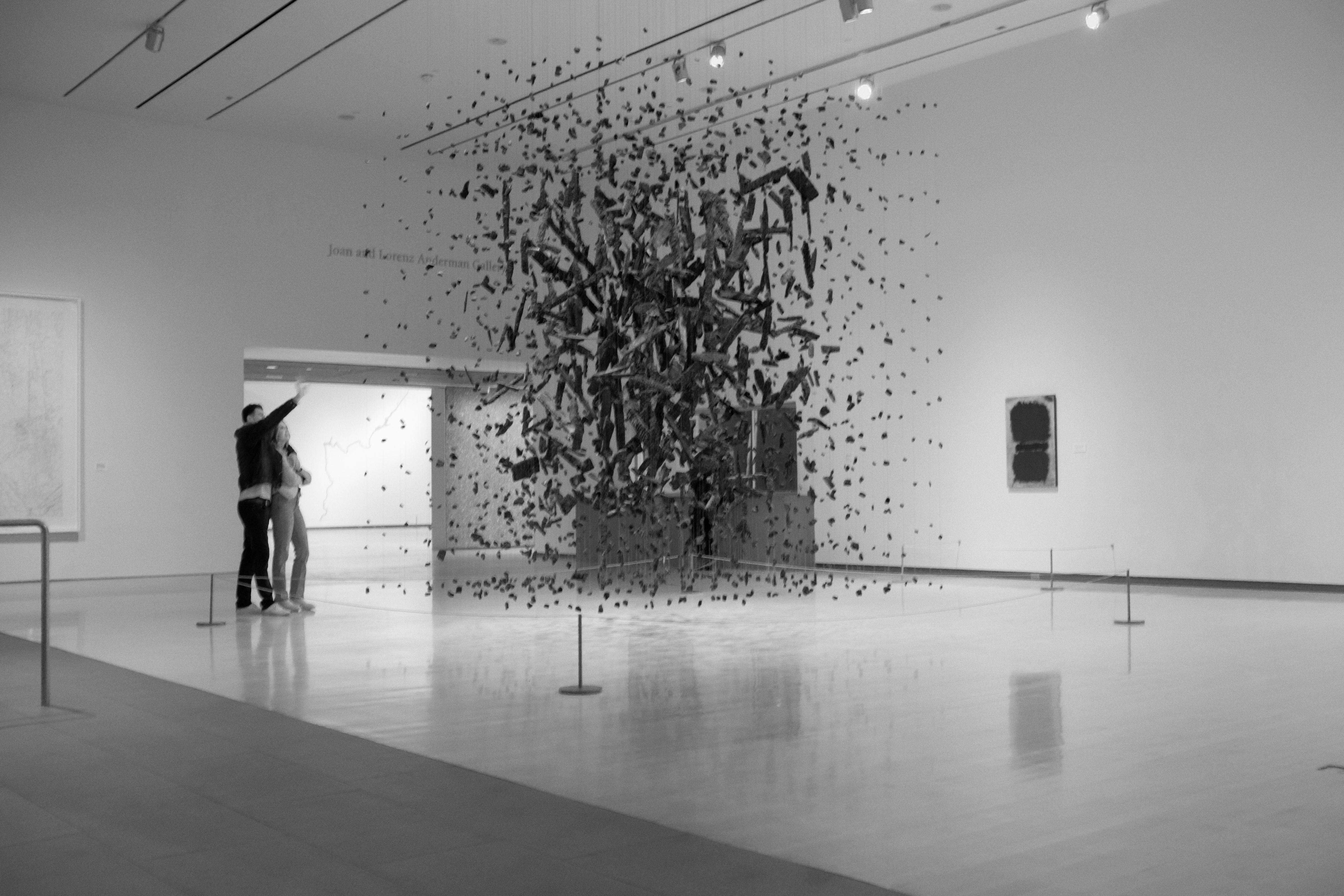 Look, It’s Lading – © 2024 – Robert N. Clinton (aka CyberShutterbug)
Look, It’s Lading – © 2024 – Robert N. Clinton (aka CyberShutterbug)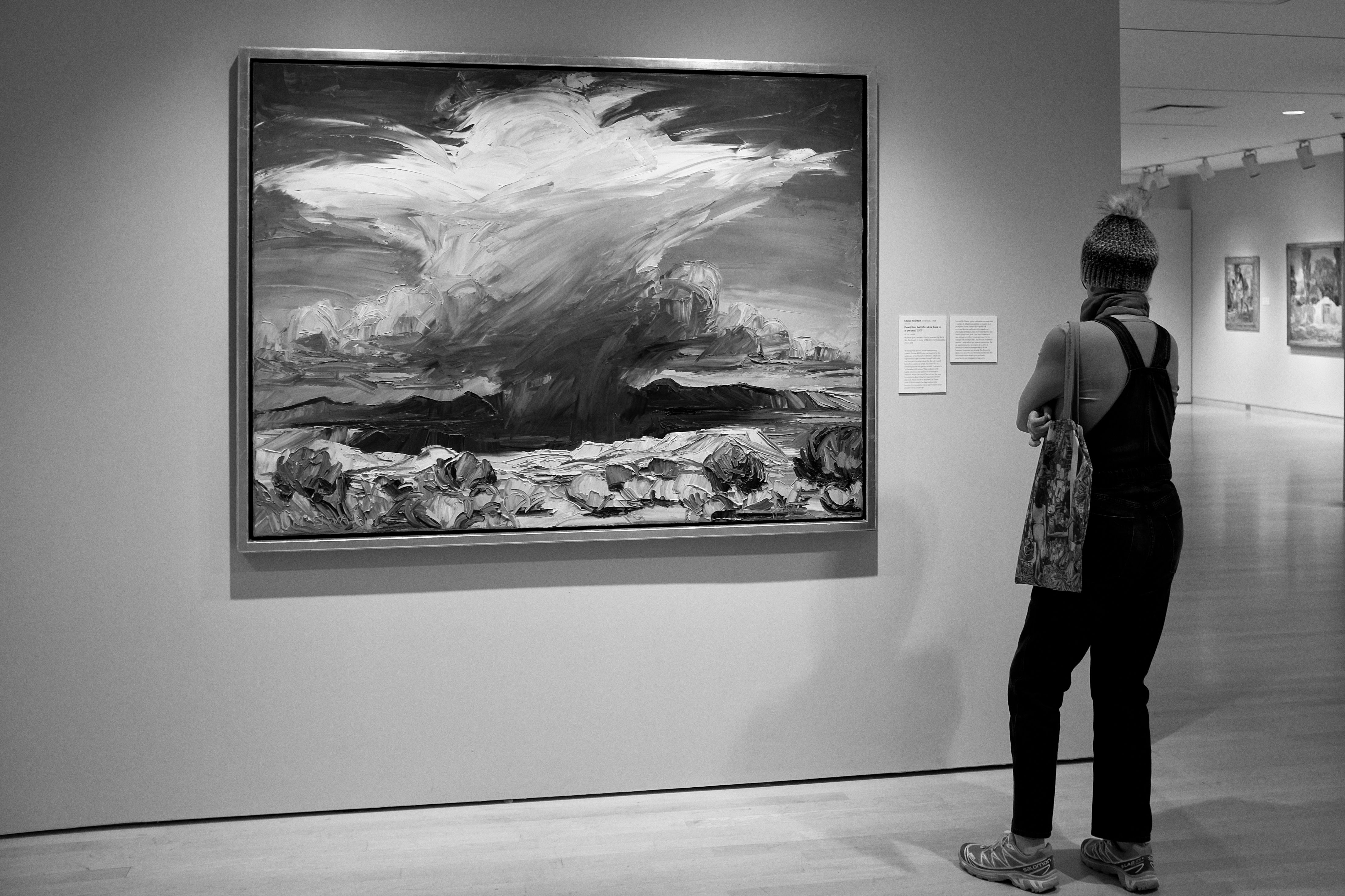 Envisioning The Storm – © 2024 – Robert N. Clinton (aka CyberShutterbug)
Envisioning The Storm – © 2024 – Robert N. Clinton (aka CyberShutterbug)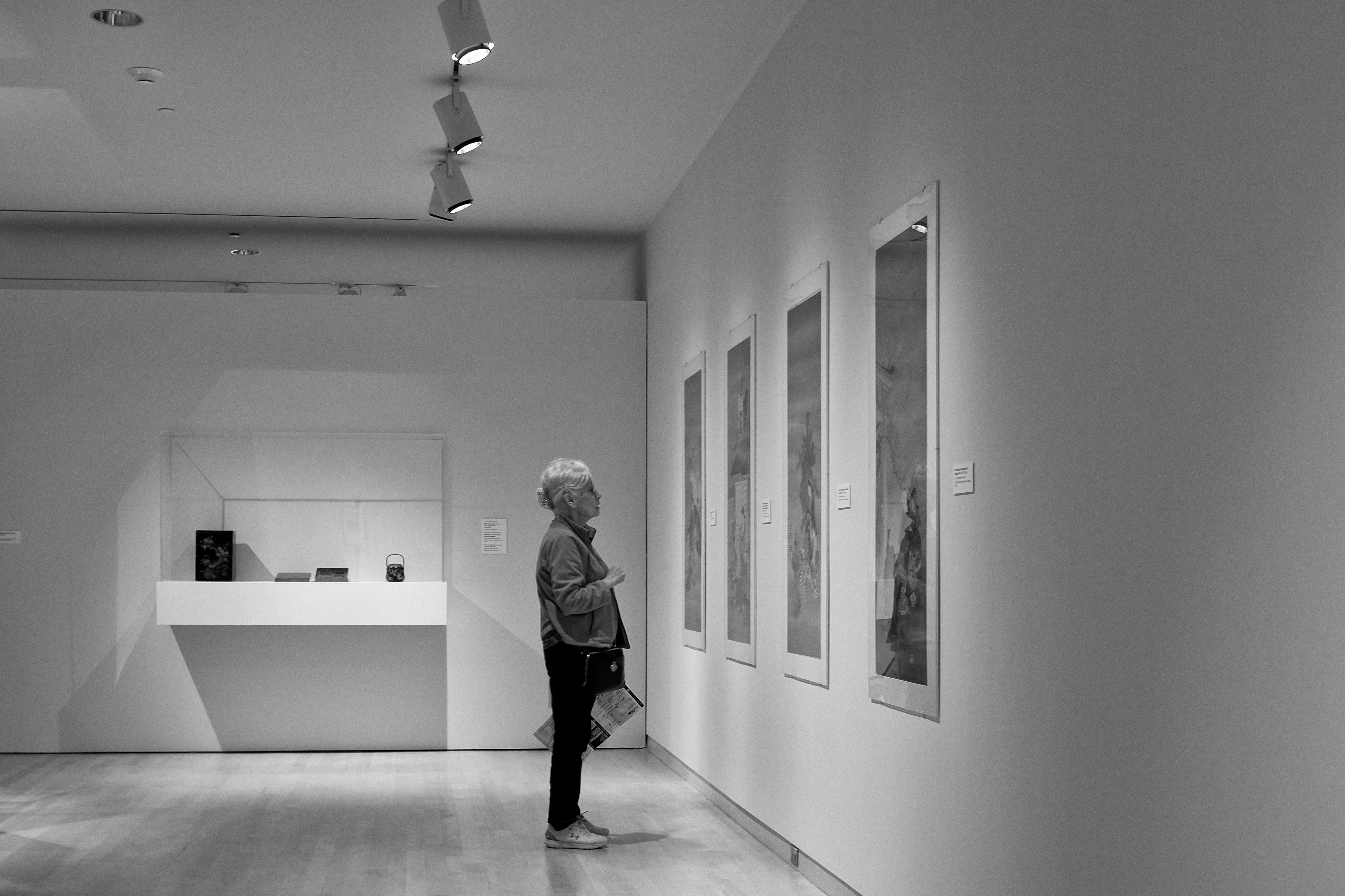 What Were They Thinking? – © 2024 – Robert N. Clinton (aka CyberShutterbug)
What Were They Thinking? – © 2024 – Robert N. Clinton (aka CyberShutterbug) What Do You Think? – © 2024 – Robert N. Clinton (aka CyberShutterbug)
What Do You Think? – © 2024 – Robert N. Clinton (aka CyberShutterbug)
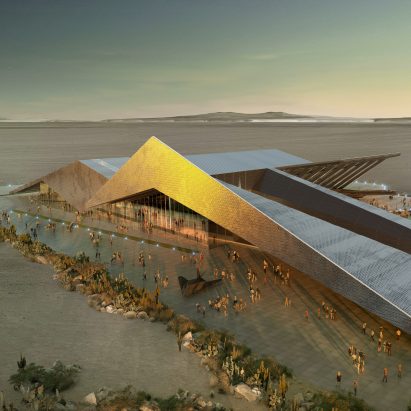
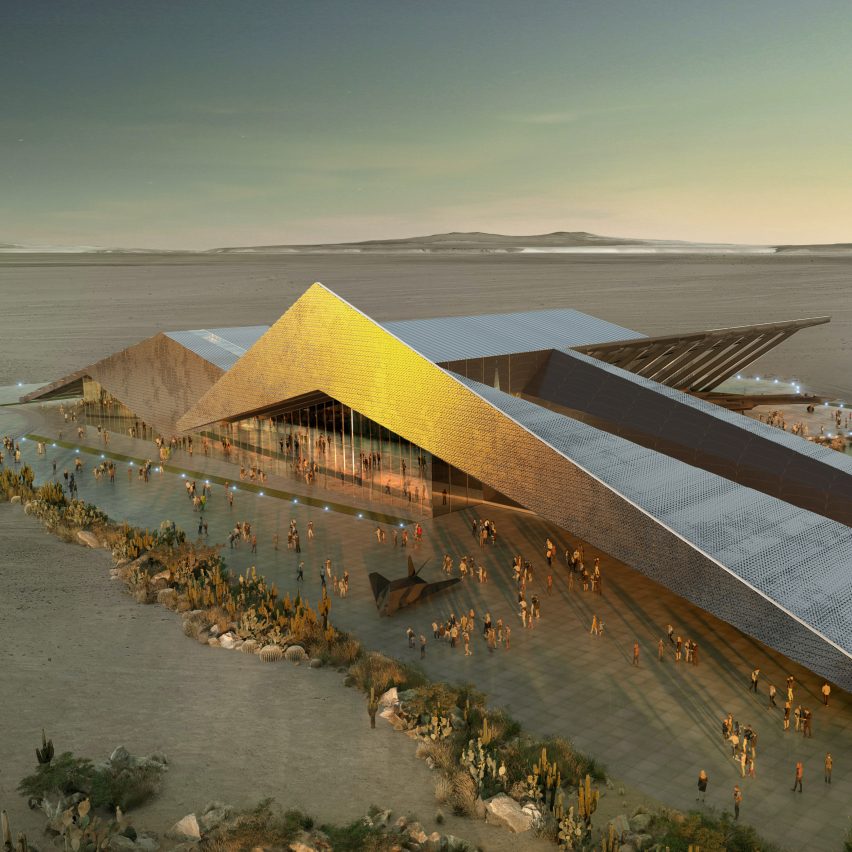
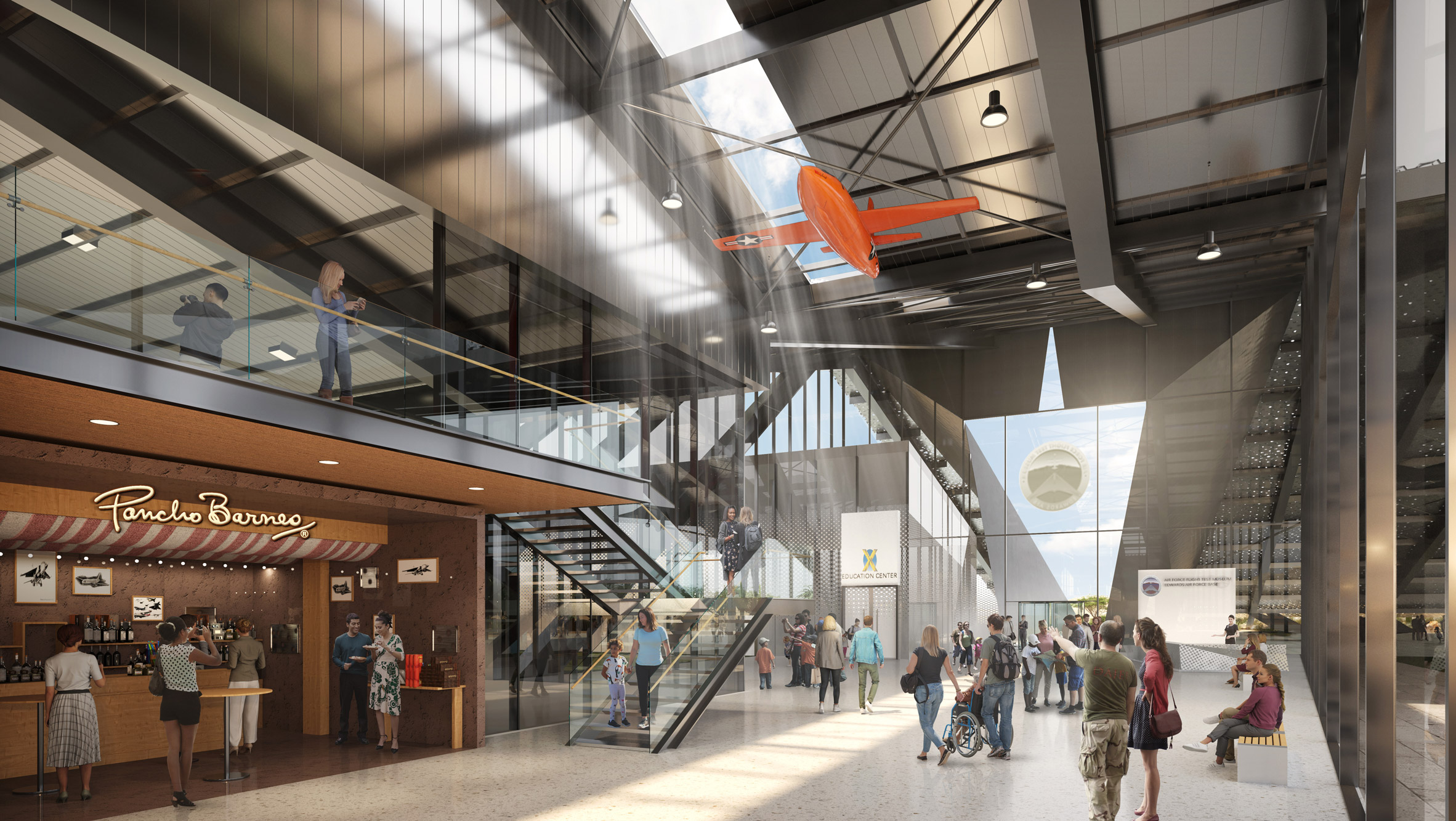 The Test Flight Museum designed by Gensler will be on the site of the current museum
The Test Flight Museum designed by Gensler will be on the site of the current museum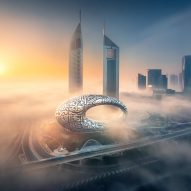
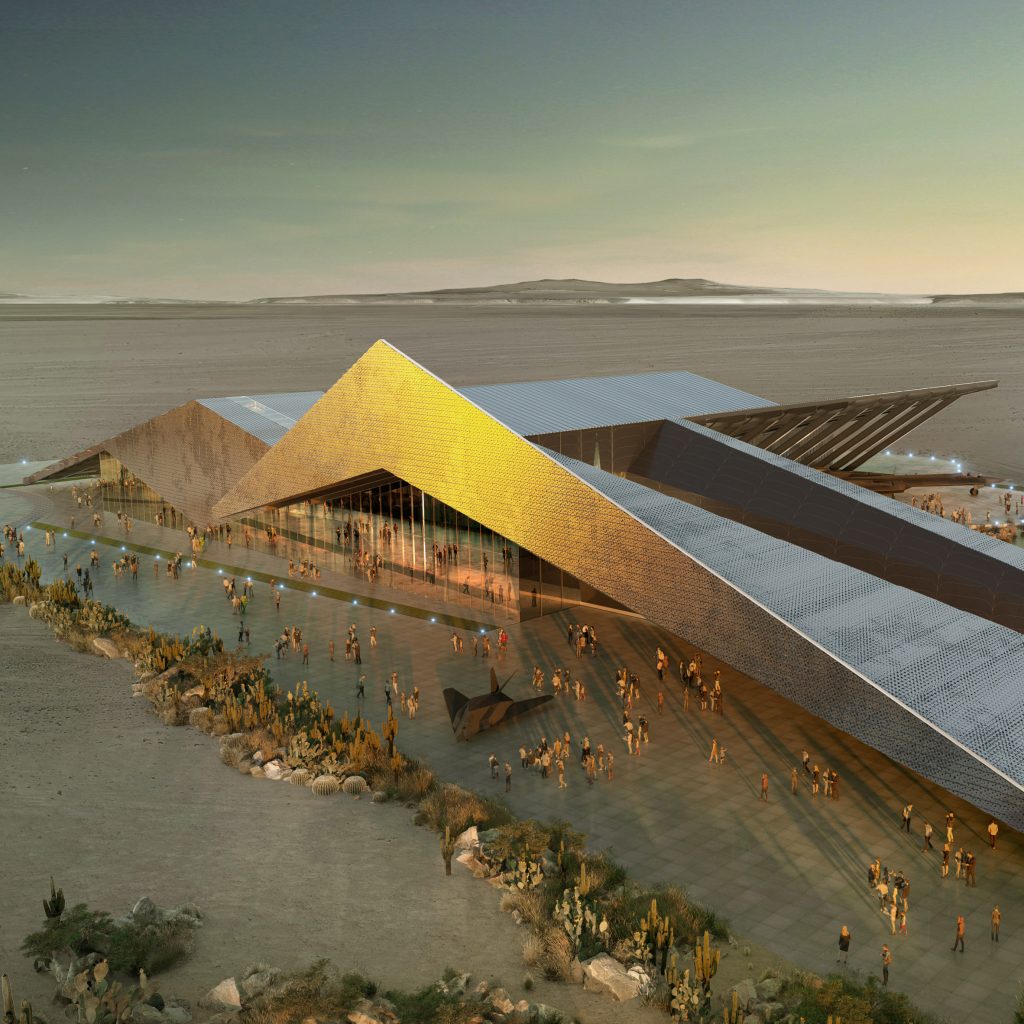


 The Shepparton Art Museum in Victoria was designed by Denton Corker Marshall
The Shepparton Art Museum in Victoria was designed by Denton Corker Marshall The practice wrapped the art museum in a metal facade
The practice wrapped the art museum in a metal facade Different metal volumes make up the Shepparton Art Museum
Different metal volumes make up the Shepparton Art Museum
 Concrete was used throughout the interior of the museum. Photo is by Tim Griffith
Concrete was used throughout the interior of the museum. Photo is by Tim Griffith Parts of the museum are directly accessible from a nearby public park. Photo is by Tim Griffith
Parts of the museum are directly accessible from a nearby public park. Photo is by Tim Griffith Gallery spaces are designed to show a mixture of international exhibitions, permanent collections and new commissions. Photo is by Tim Griffith
Gallery spaces are designed to show a mixture of international exhibitions, permanent collections and new commissions. Photo is by Tim Griffith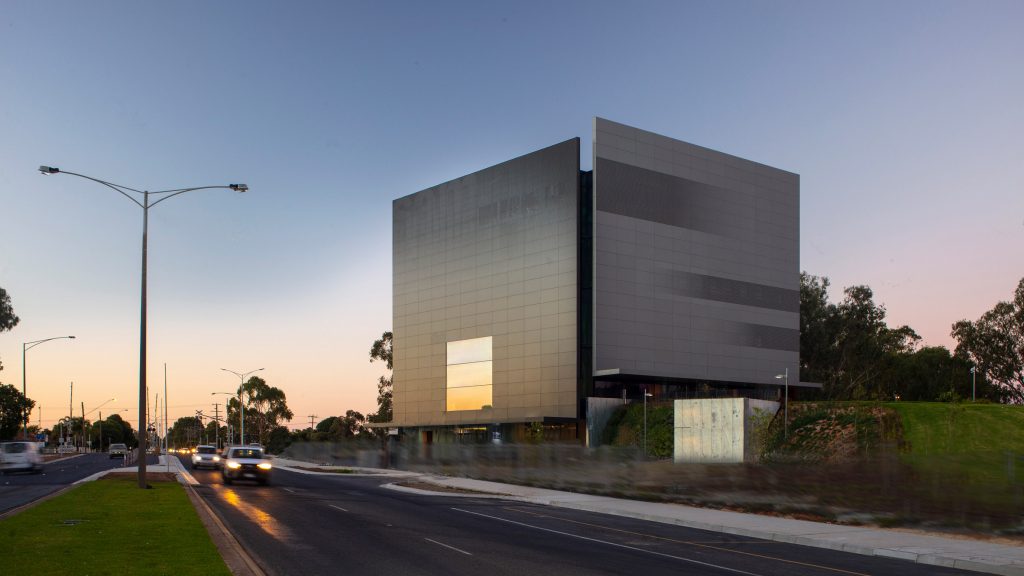
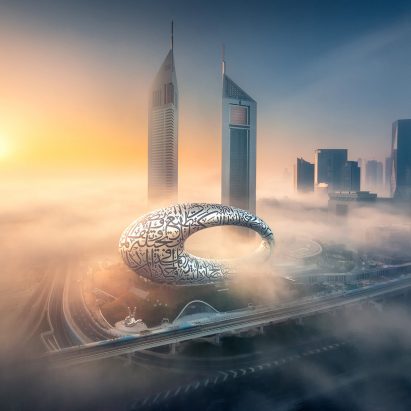
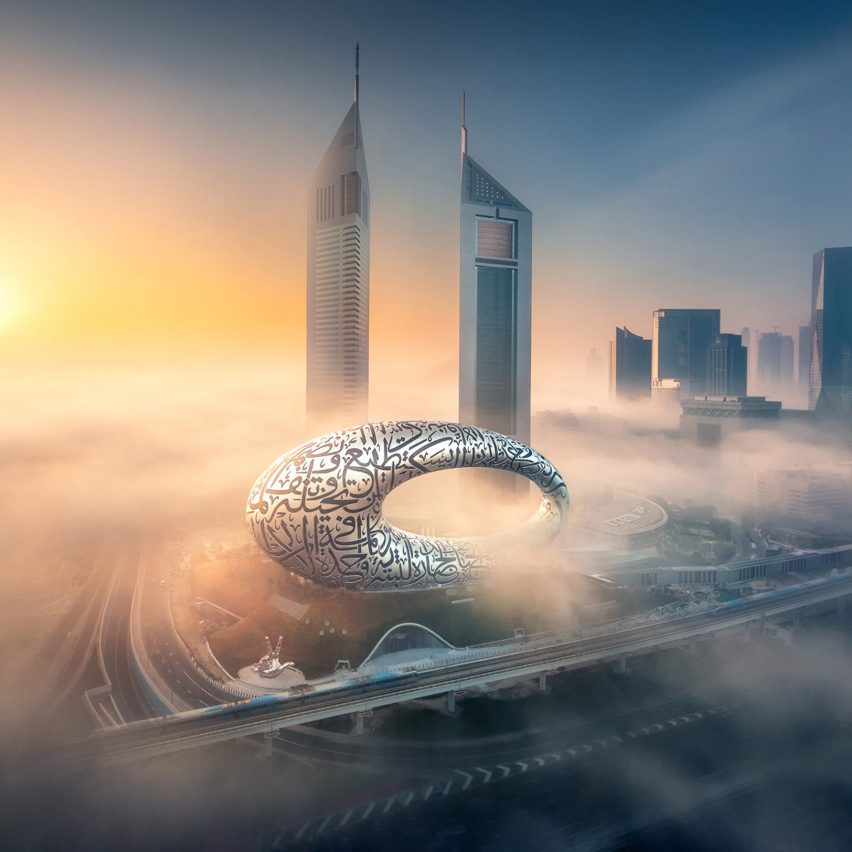
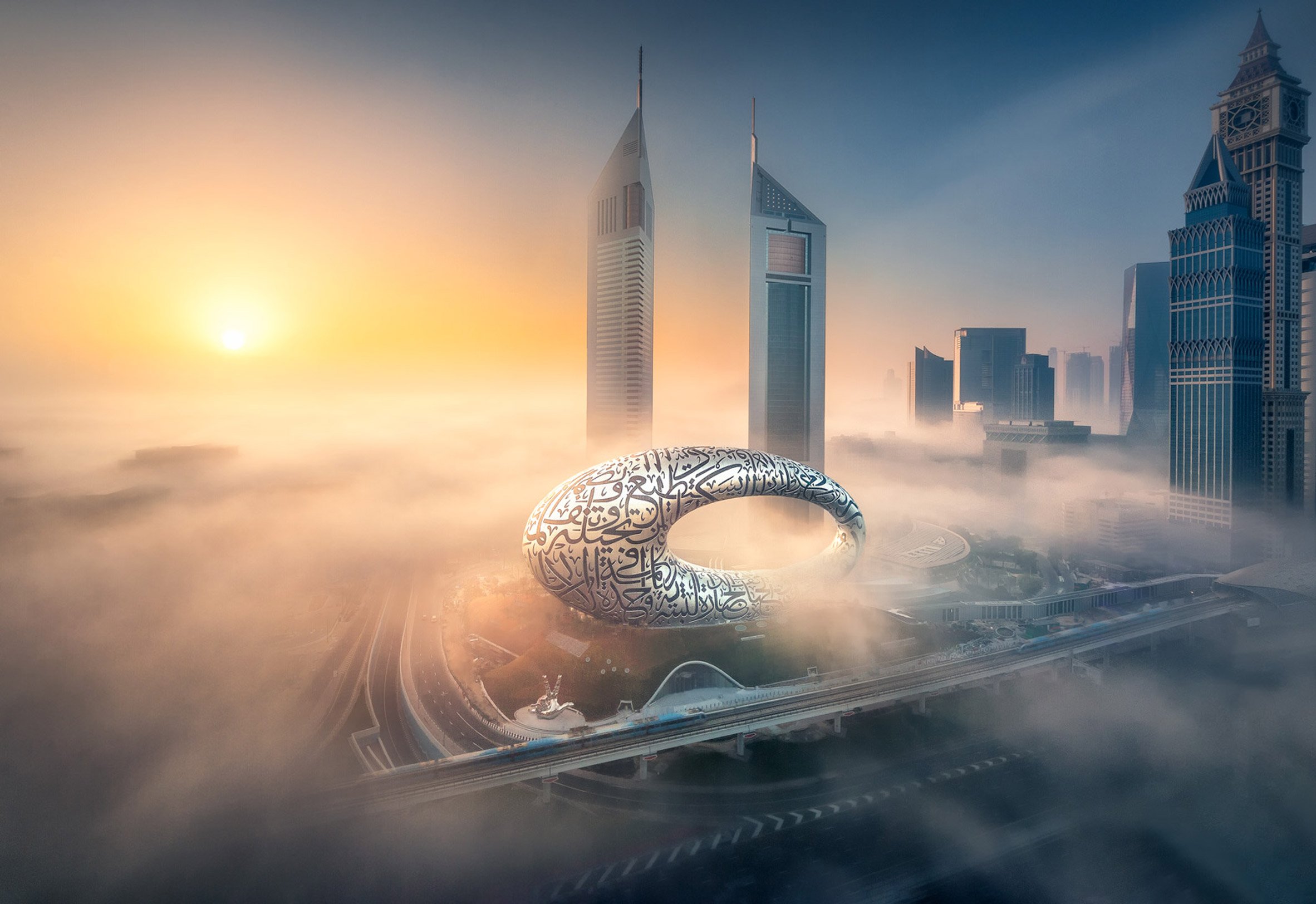 The Museum of the Future has opened in Dubai
The Museum of the Future has opened in Dubai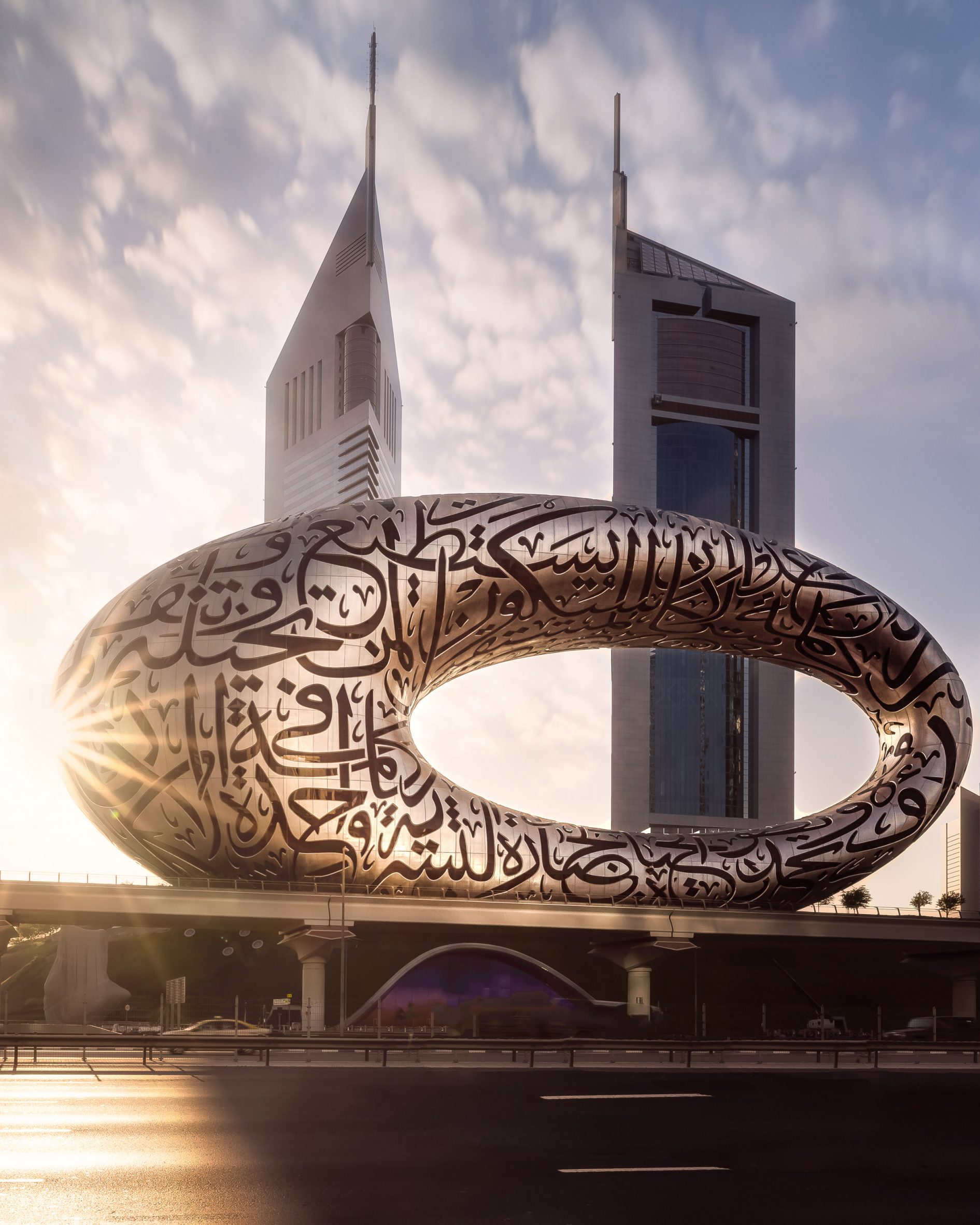 It stands alongside Dubai's elevated train line
It stands alongside Dubai's elevated train line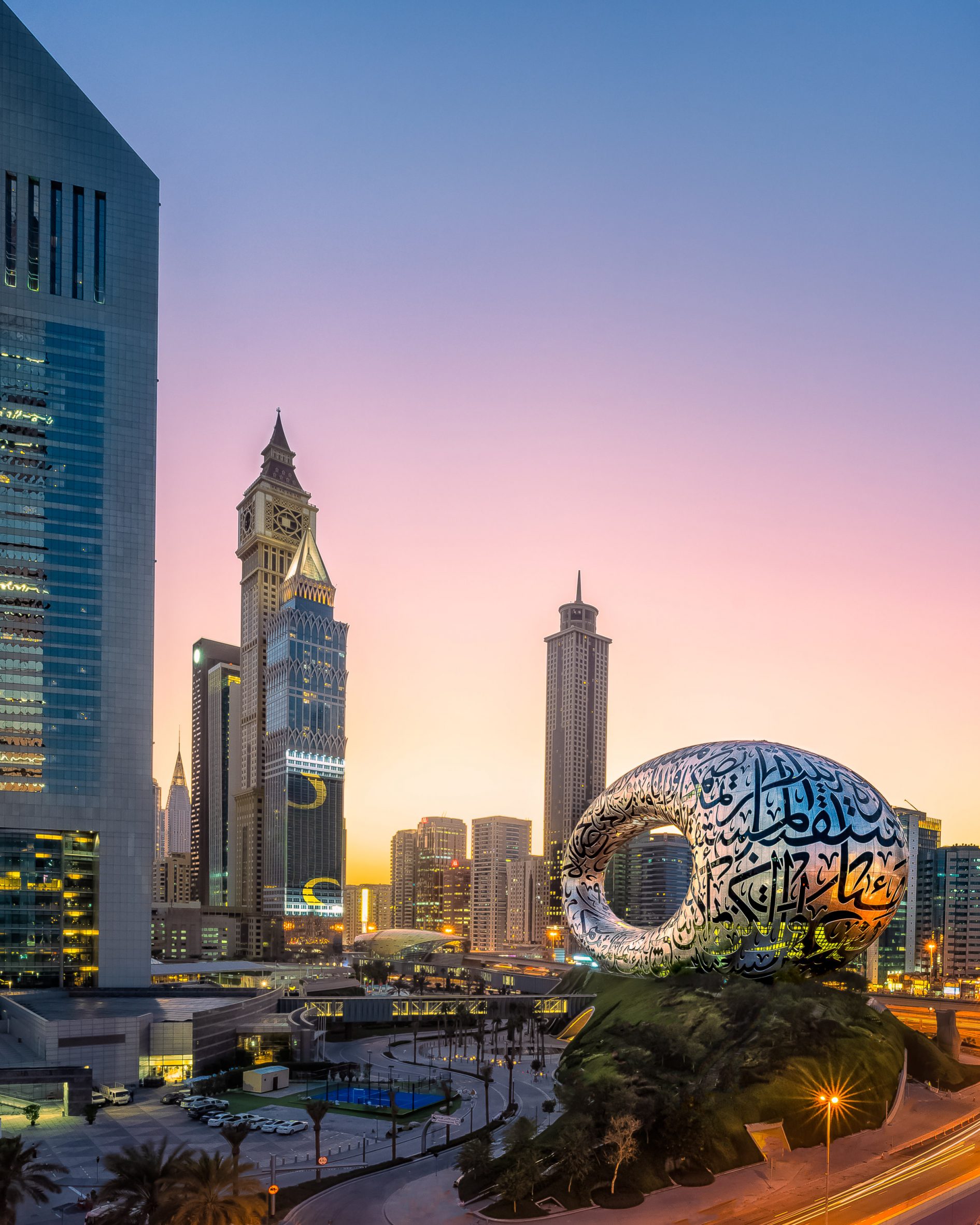 Dubai's ruler described the museum as "the most beautiful building in the world"
Dubai's ruler described the museum as "the most beautiful building in the world"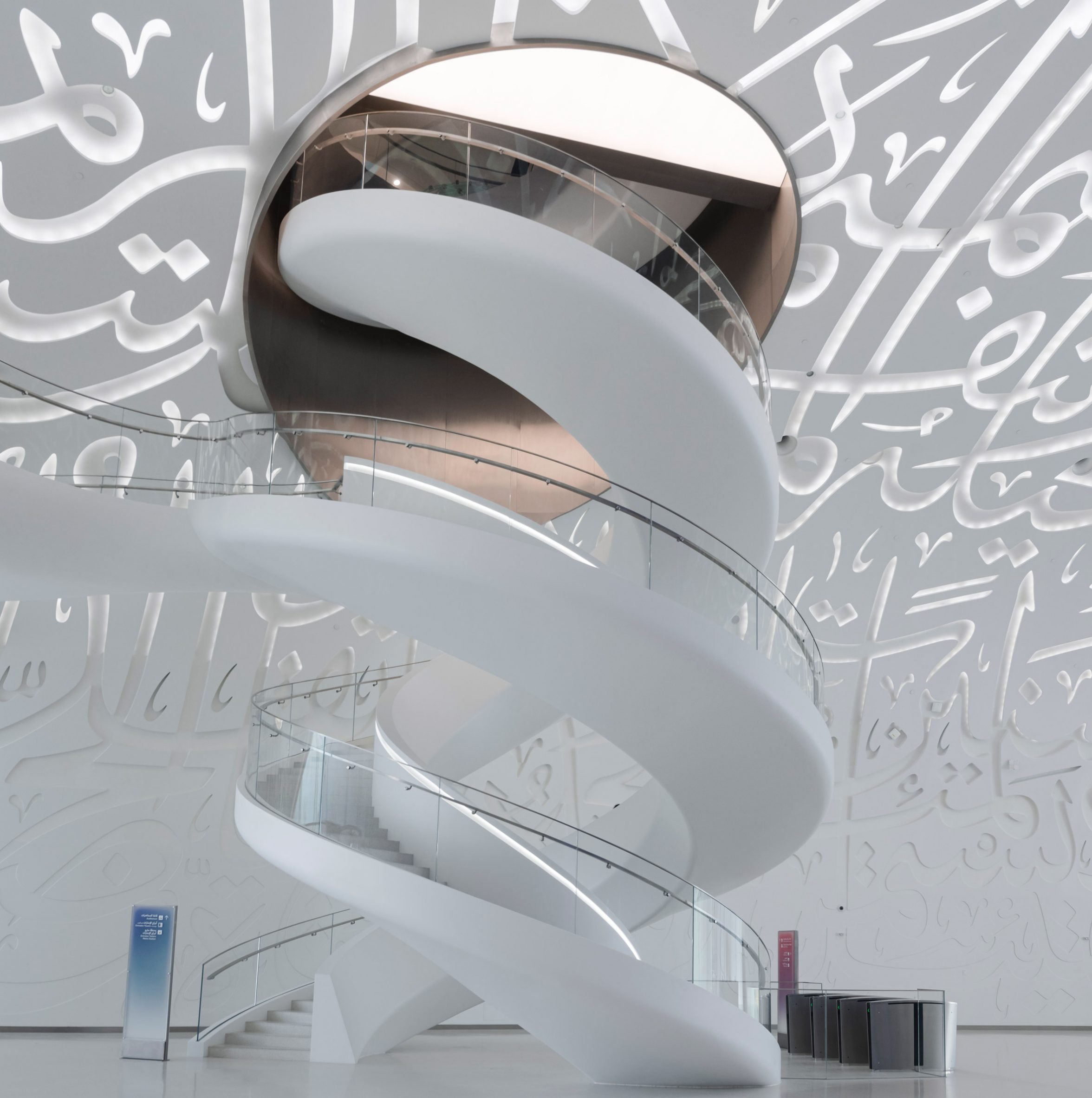 Internally the spaces have no columns
Internally the spaces have no columns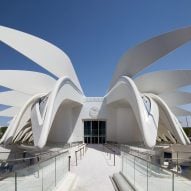
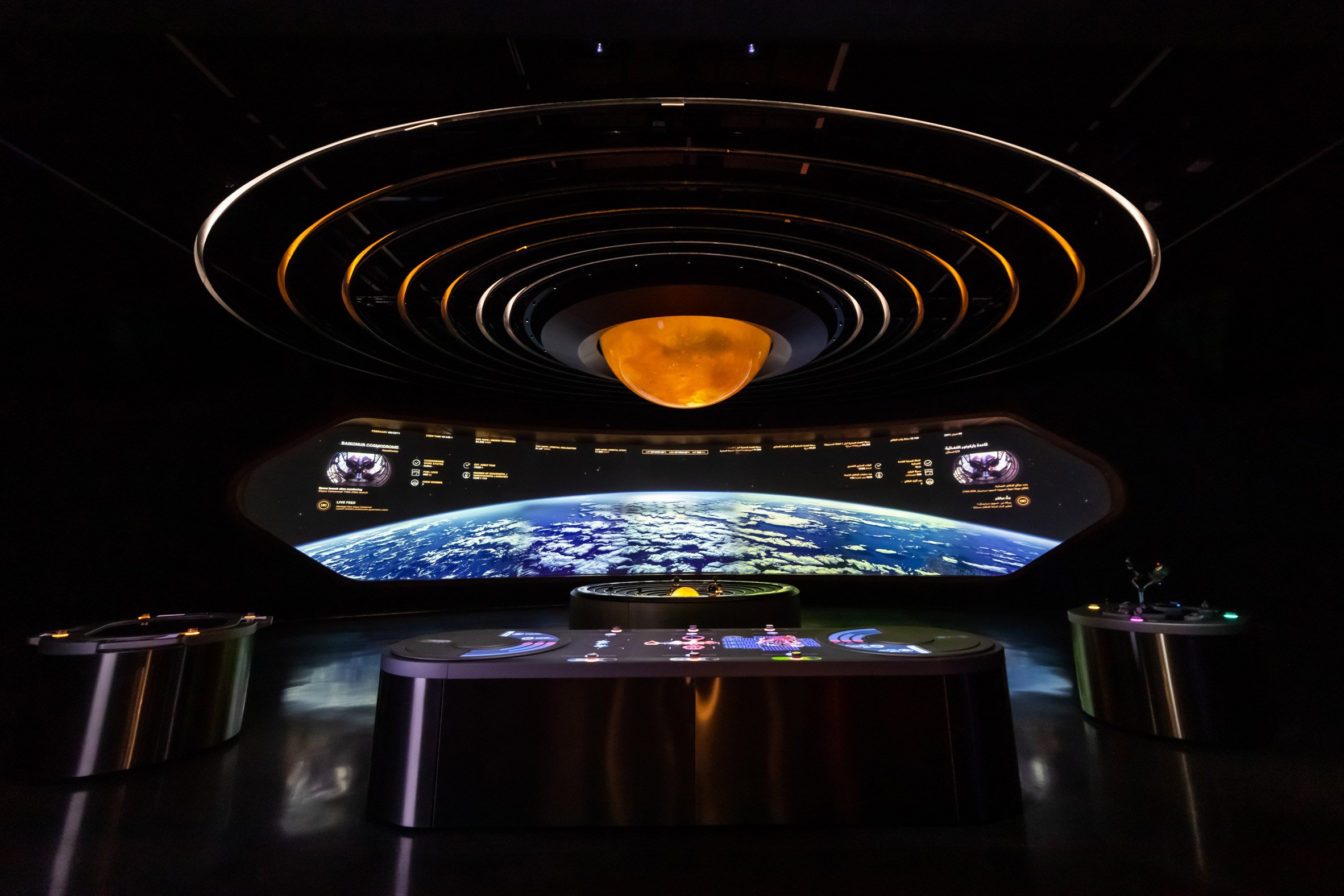 Exhibits include a space station simulator
Exhibits include a space station simulator