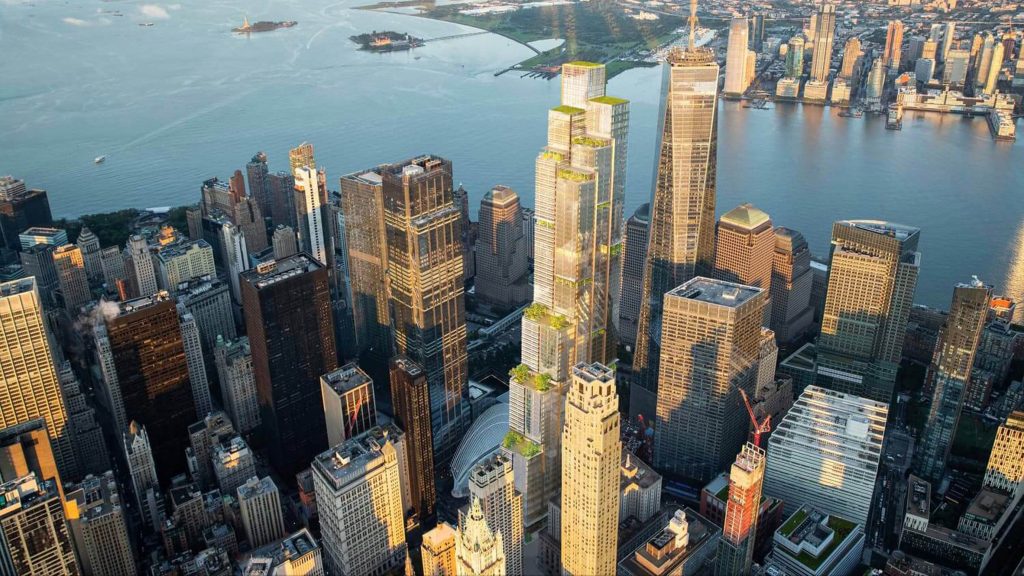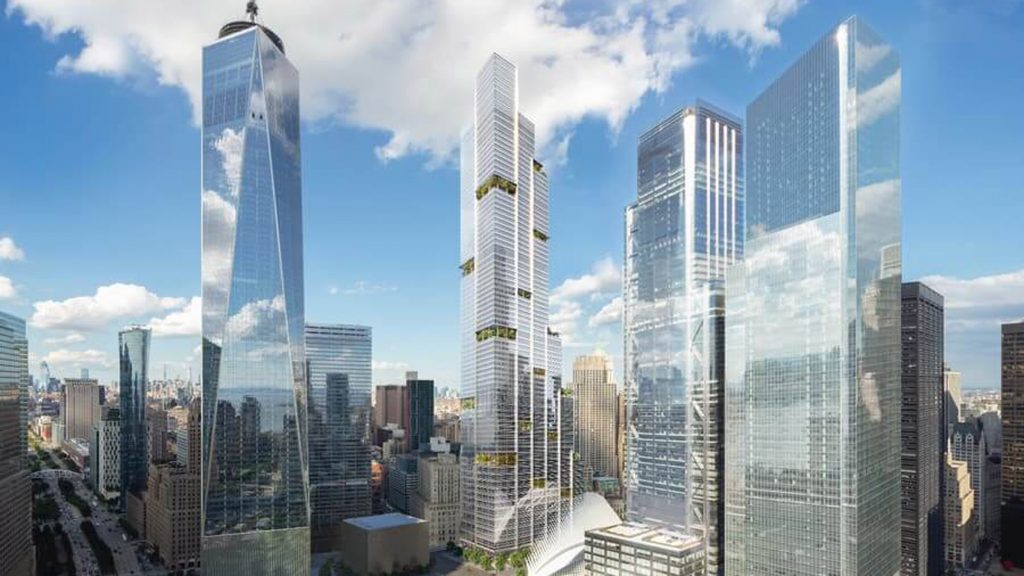#worldtradecenter
9/11: Gedenken an den Anschlagsorten in den USA | DW | 11.09.2022
Vor 21 Jahren entführten Anhänger des Terrornetzwerks Al-Kaida vier Flugzeuge und töteten fast 3000 Menschen in den USA. Mit mehreren großen Gedenkveranstaltungen haben die USA an die Opfer der Anschläge erinnert.#USA #NewYork #Gedenken #911 #Anschlag #WorldTradeCenter #Terrorismus #Al-Kaida
9/11: Gedenken an den Anschlagsorten in den USA | DW | 11.09.2022
This week latest World Trade Center skyscraper designs were revealed
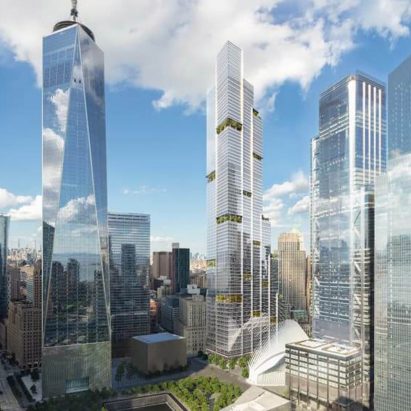
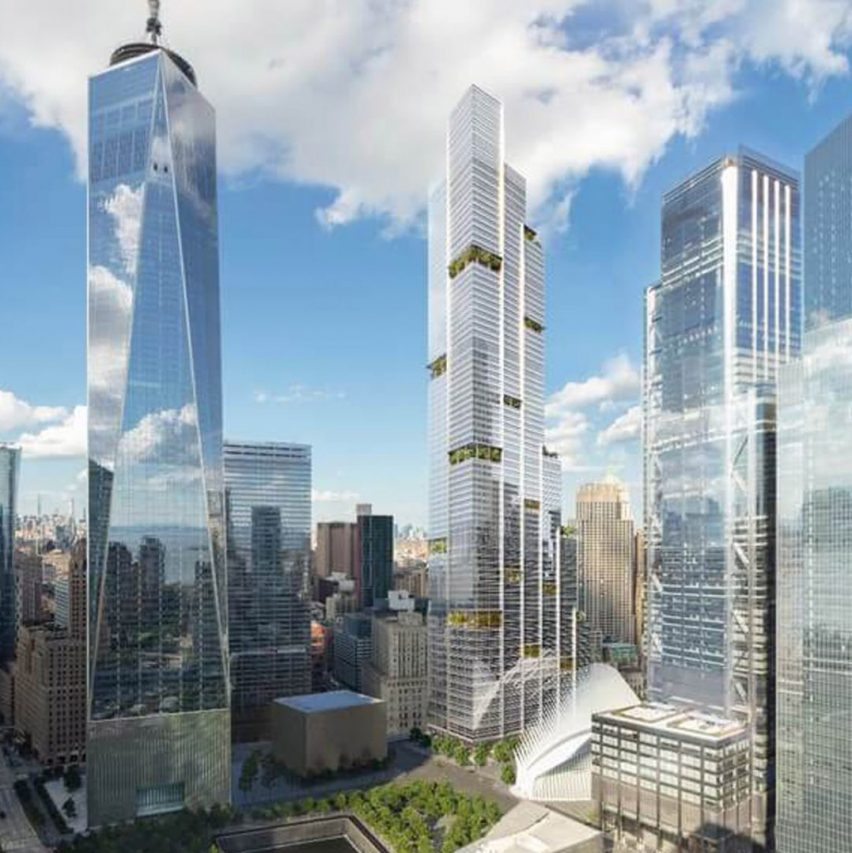
This week on Dezeen, leaked images showing the latest design by Foster + Partners for the Two World Trade Center skyscraper in New York City were uncovered.
The renderings show an updated version of the long-awaited skyscraper that now contains stepped sections and tree-covered balconies.
It is the latest design revealed for the building, which has had multiple plans drawn up by Foster + Partners and Danish studio BIG. When complete it will be one of the final components of the World Trade Center complex.
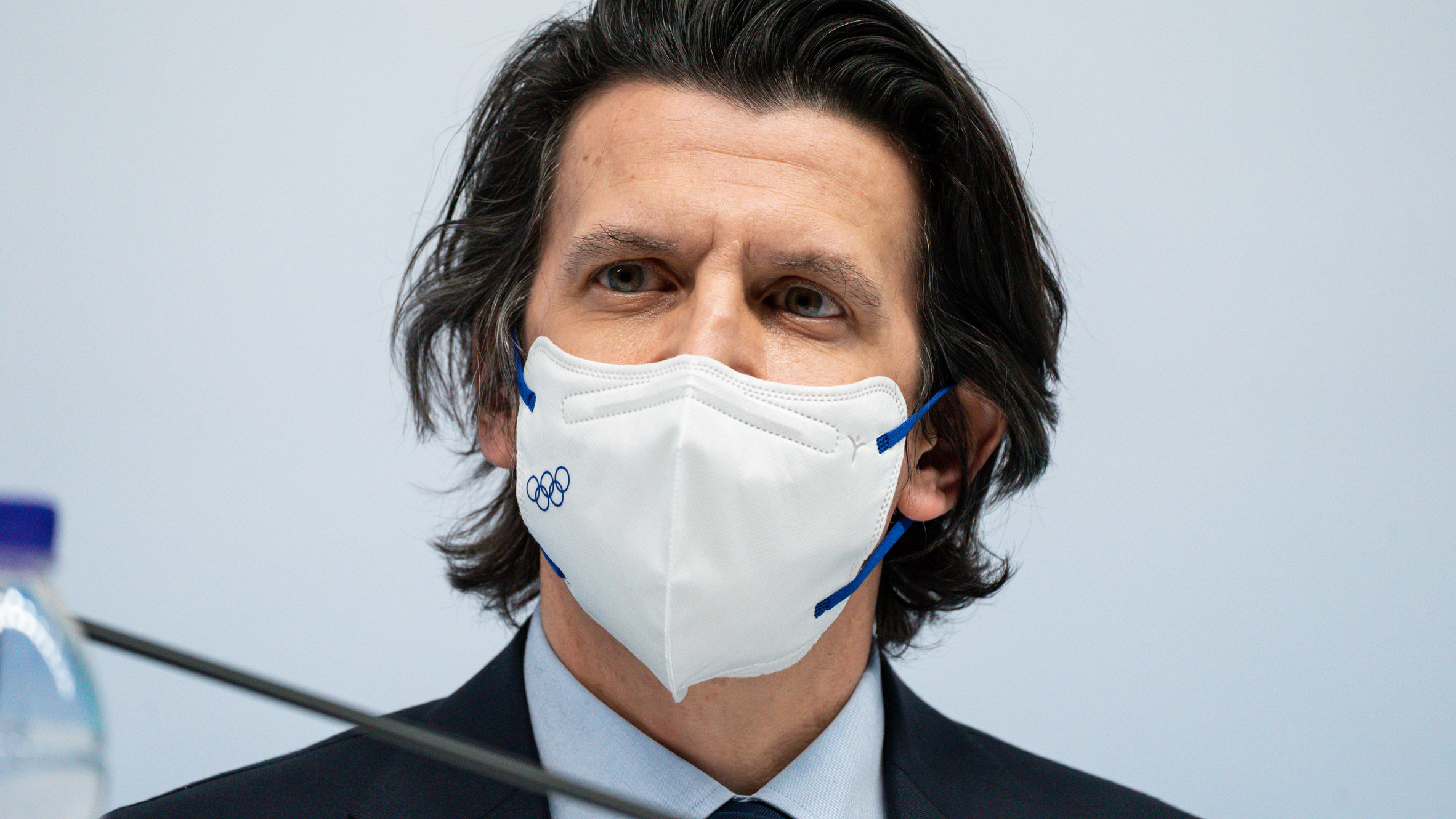 Christophe Dubi spoke to Dezeen in an exclusive interview
Christophe Dubi spoke to Dezeen in an exclusive interview
As the Olympics continues in Beijing, we spoke to the games' executive director Christophe Dubi who set out his visions for future games, which will be hosted in a combination of existing venues and temporary structures.
"We don't have a requirement to build anymore, so virtually any city can host the games," he said.
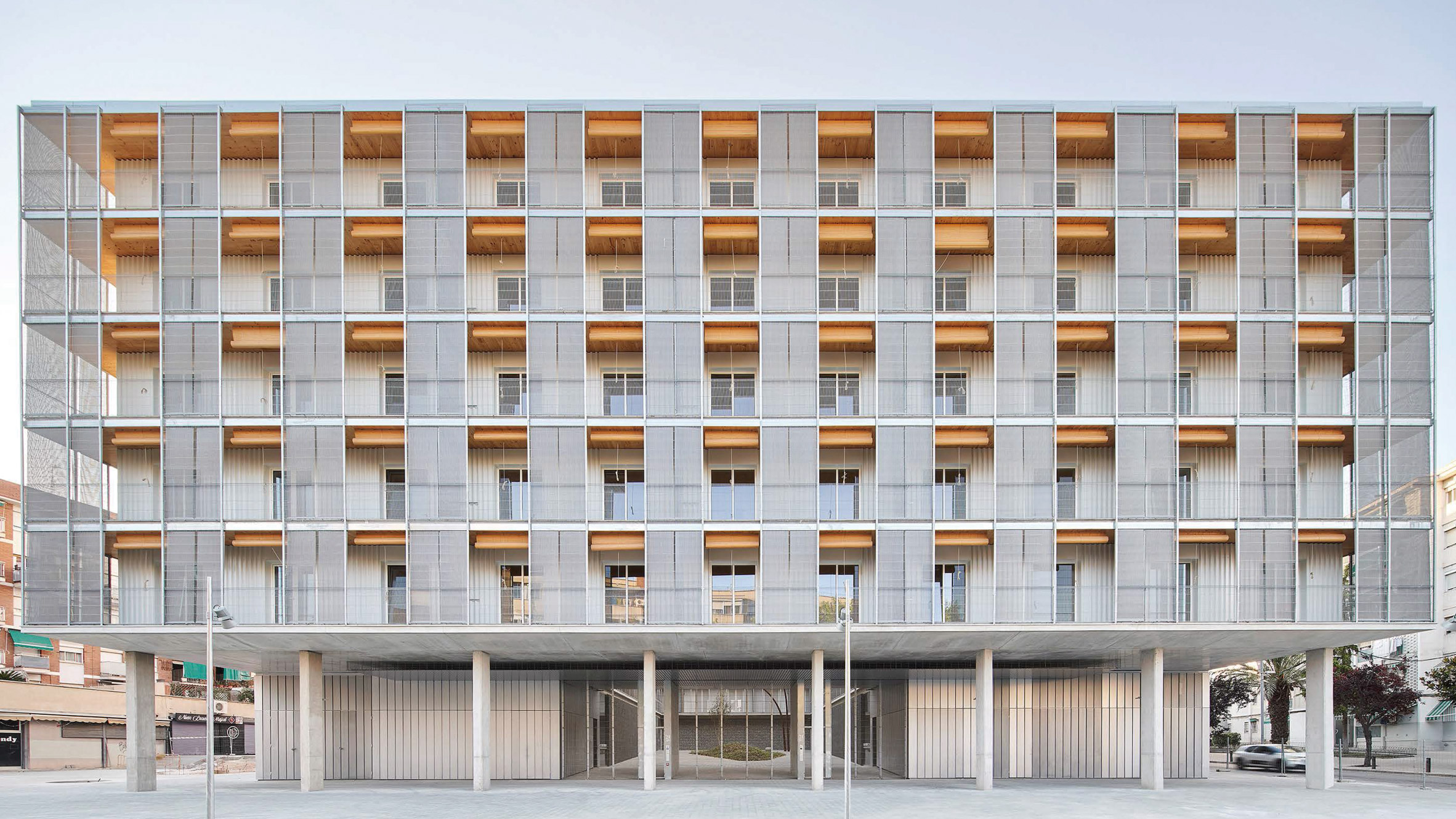 The Mies van der Rohe Award finalists were revealed this week
The Mies van der Rohe Award finalists were revealed this week
In architecture news, the shortlist for the 2022 Mies van der Rohe Award was revealed.
The Stirling Prize-winning Town House by Grafton Architects and a Spanish social housing project (pictured) are among the five finalists.
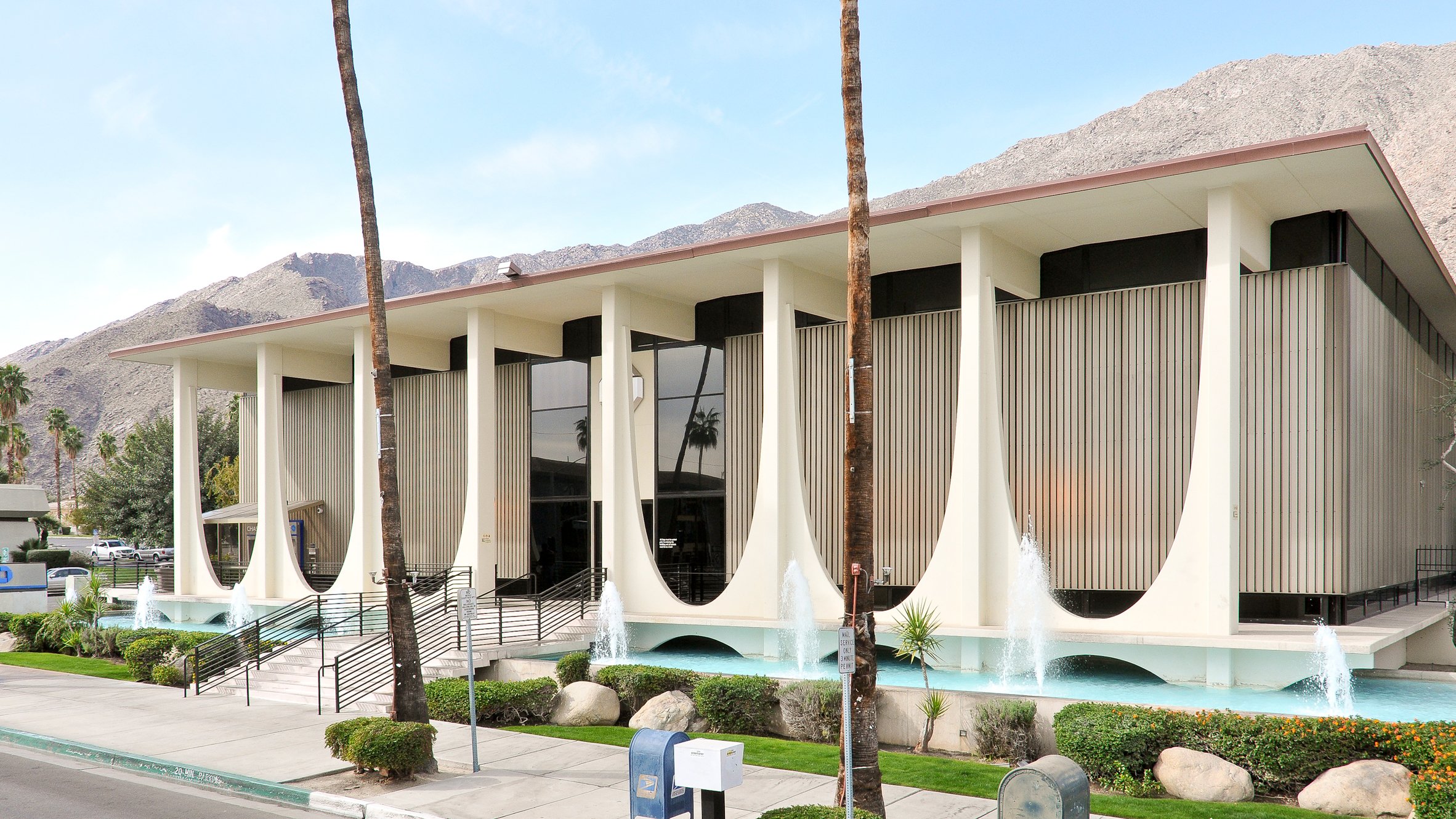 Modernism week took place in Palm Springs
Modernism week took place in Palm Springs
In the US, Modernism Week took place in Palm Springs.
To mark this year's event we rounded up 11 standout modernist buildings in the Californian desert city including the Coachella Valley Savings & Loan bank by E Stewart Williams (pictured).
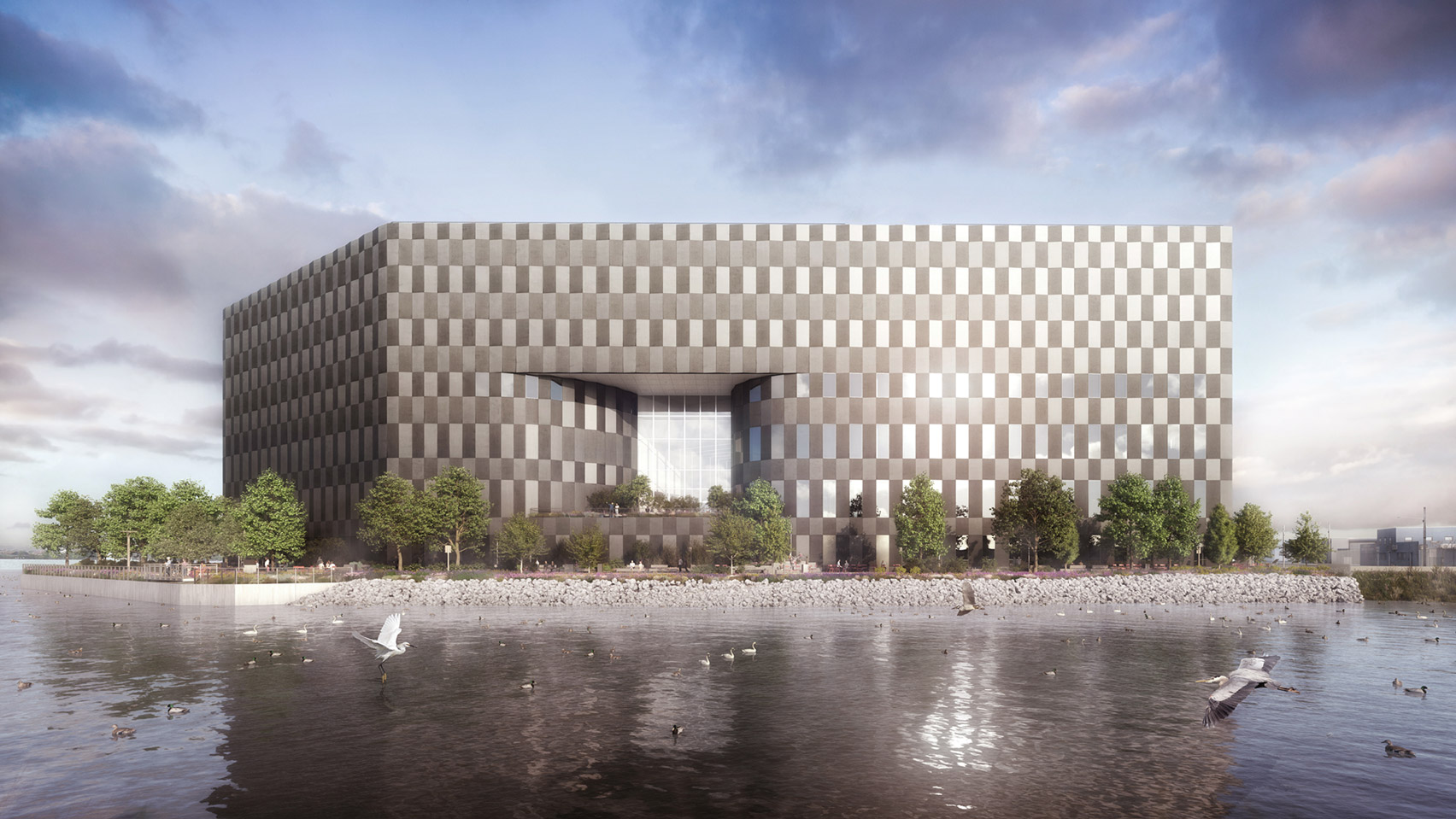 BIG revealed its design for a multi-storey film studio
BIG revealed its design for a multi-storey film studio
Also in the US, Danish studio BIG revealed its updated design for a 44-metre-high film studio in New York City.
Claimed to be the "first vertical film studio in the world", the building is designed for local developer Wildflower Ltd, which is collaborating with American actor Robert De Niro on the project.
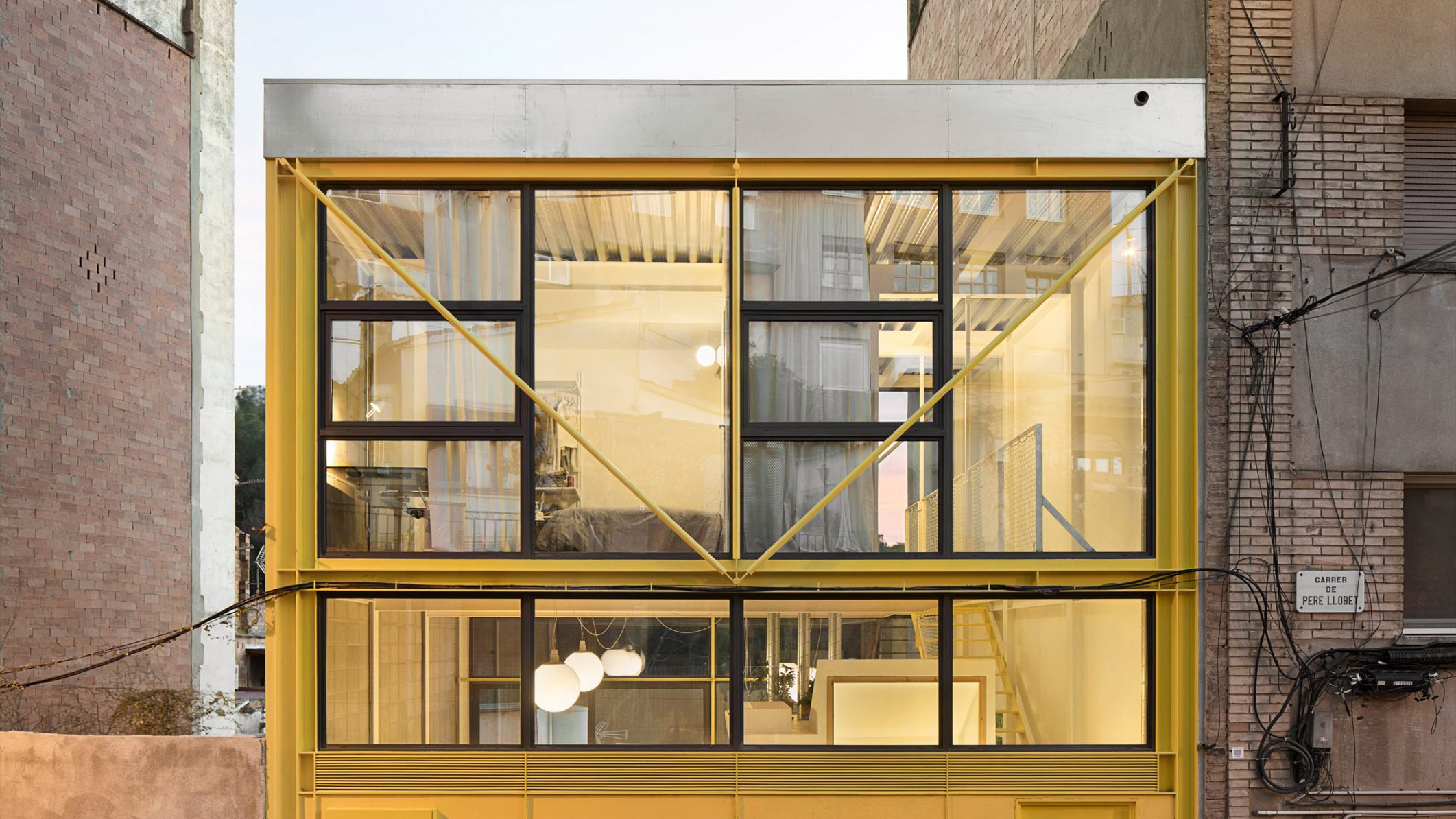 MACH completed a high-tech house in Barcelona
MACH completed a high-tech house in Barcelona
Popular projects on Dezeen this week included a yellow high-tech house in Barcelona (pictured), a plywood-lined loft extension in London and a timber-framed "orangery".
Our lookbooks this week focused on white kitchens and offices with wooden bleachers.
This week on Dezeen is our regular roundup of the week's top news stories. Subscribe to our newsletters to be sure you don't miss anything.
The post This week latest World Trade Center skyscraper designs were revealed appeared first on Dezeen.
#all #news #thisweekondezeen #usa #skyscrapers #fosterpartners #worldtradecenter #twoworldtradecenter #newyork
Leaked images reveal updated Foster + Partners design for Two World Trade Center
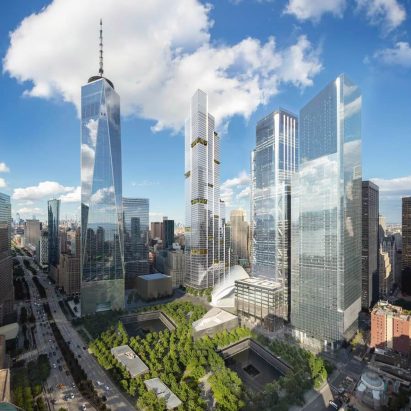
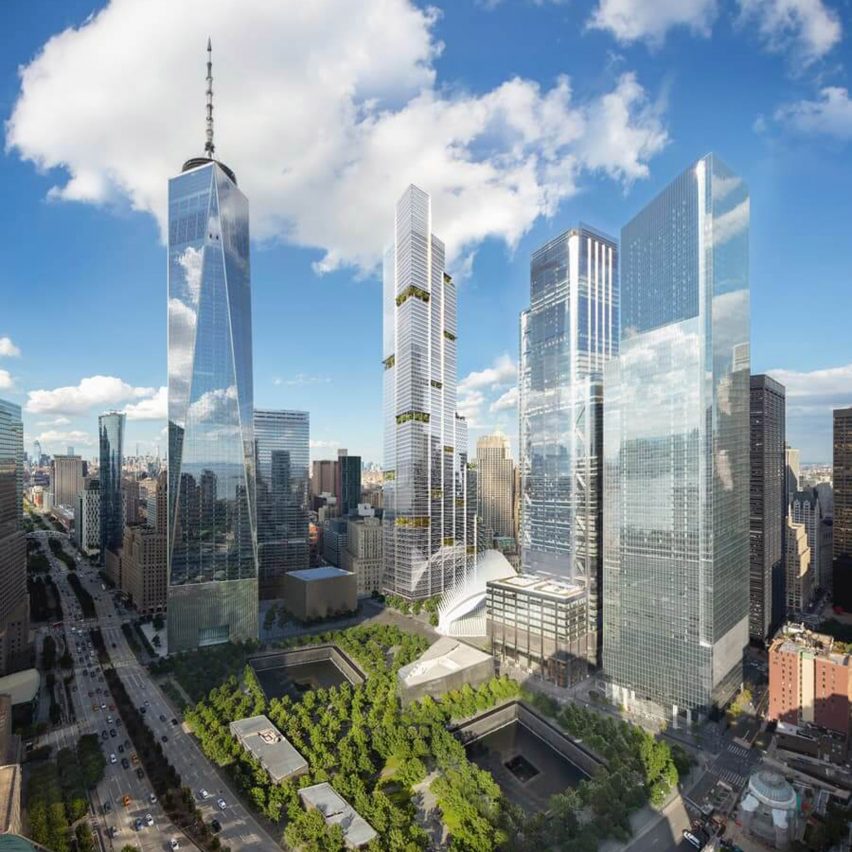
Images have emerged of Foster + Partners' revamped design for Two World Trade Center in New York City, which reveal a building with stepped sections and tree-covered terraces and balconies.
The leaked renderings showcase the latest version of the tower, which will be one of the final components of the World Trade Center complex in New York's Financial District.
They show significant alterations to the studio's previous designs for Two World Trade Center, with its glass exterior now broken up by green terraces and balconies.
However, these renderings are "premature," according to Dara McQuillan, chief marketing officer at Two World Trade Center developer Silverstein Properties.
"We haven't finished designing the building," he told Dezeen.
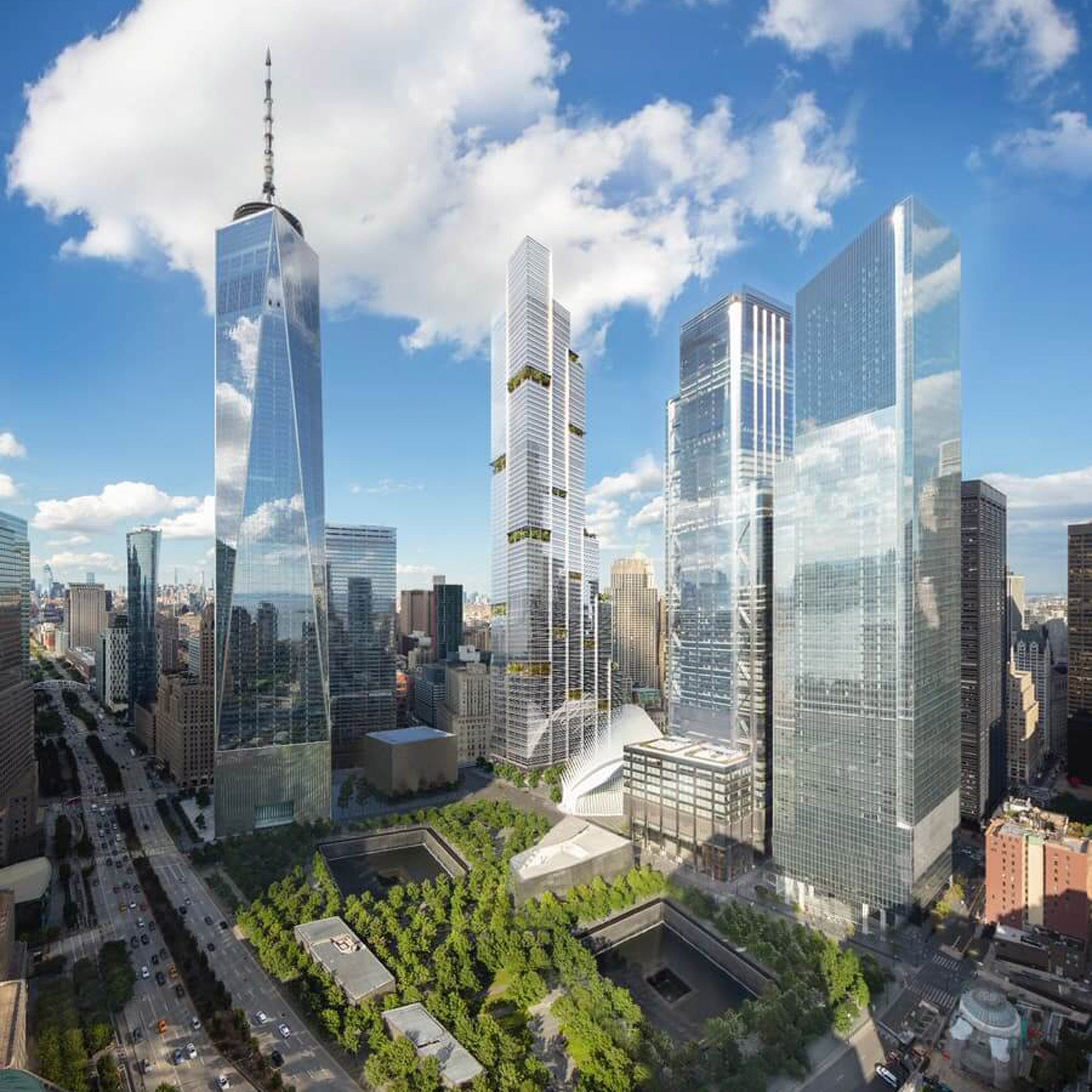 Foster + Partners' Two World Trade Center has green terraced sections
Foster + Partners' Two World Trade Center has green terraced sections
Foster + Partners' original design for the tower was first revealed in 2006 and then featured a slanted diamond-shaped top.
This was abandoned in 2015 and replaced by a design by Danish architecture studio BIG before developer Silverstein Properties handed the project back to Foster + Partners to be reworked.
New images show stepped tower
The new images, as seen in The Architect's Newspaper, show how the tower will be divided into a series of different vertical elements that step down from the tallest, which is projected to stand 1,350 feet tall.
The vertical sections are divided by metal fins that run the height of the building, sticking out from the exterior.
The tallest faces of the tower have cut-outs that form terraces, while shorter vertical elements cascade in setbacks on the east side to create open-air balconies.
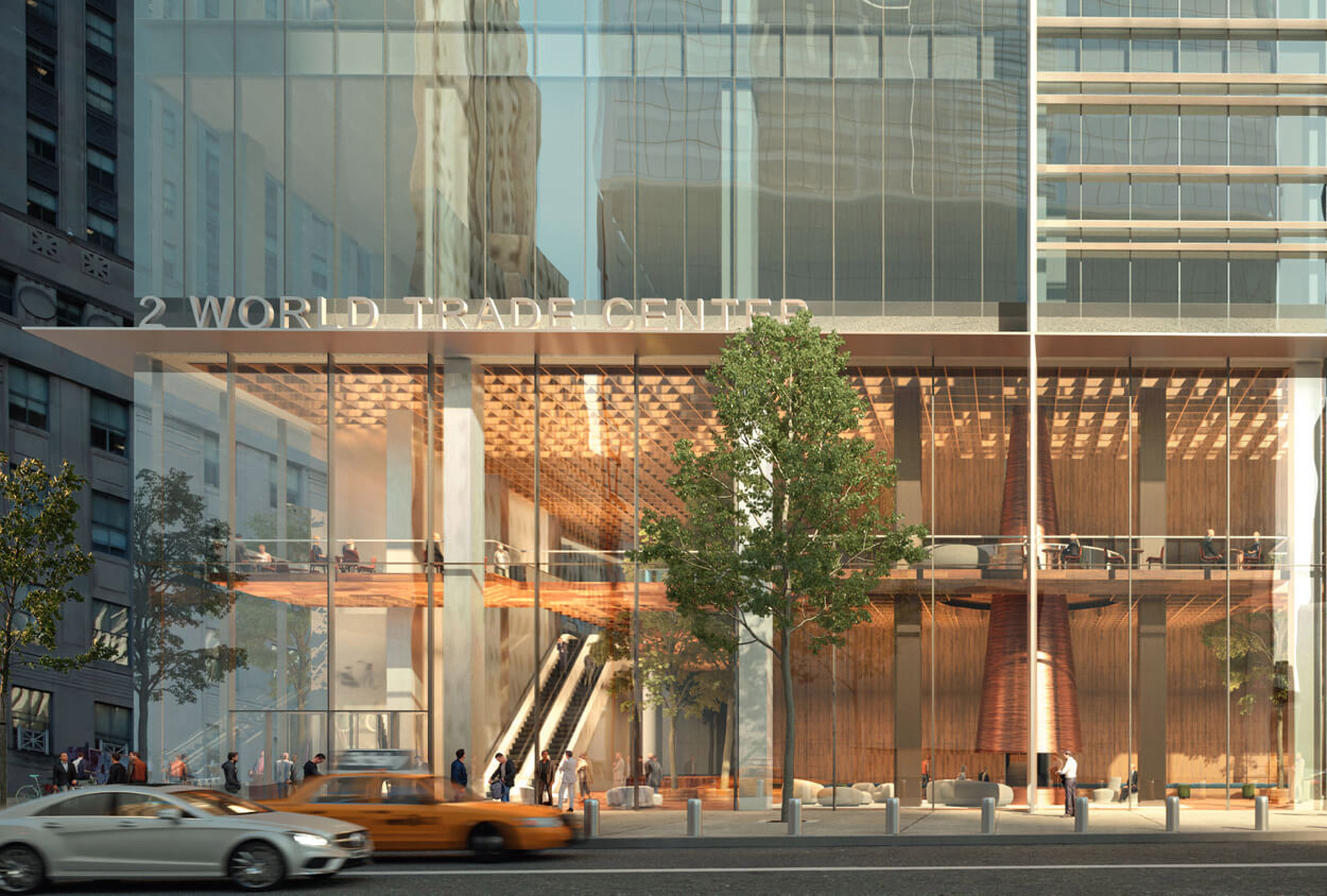 The building has a glass facade
The building has a glass facade
These connect spaces inside the building, including a covered concert hall, with the exterior. Green roofs cover the top three elevations.
The structure will be developed by Silverstein Projects using a pre-existing foundation. Currently, the site of Two World Trade Center serves as an additional entrance to the PATH subway station.
Developer wanted tower modified to be "more reflective of contemporary needs"
The 2006 project was originally dropped because of the changing needs of the prospective tenants, which included Rupert Murdoch’s Fox Corporations.
The BIG design, also featuring a stepped exterior, was thought to be more suitable at the time for production studios. However, after those deals fell through, the responsibility for the design shifted back to Foster + Partners in 2020.
[ 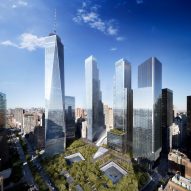
Read:
BIG's Two World Trade Center scrapped as Foster + Partners' design is revived
At the time, Silverstein Properties founder Larry Silverstein told the New York Post that the tower was "being significantly modified to be more reflective of contemporary needs and taste".
Two World Trade Center will join buildings designed by Maki and Associates, Rogers Stirk Harbour + Partners, and SOM in the complex, which was planned by Polish-American architect Daniel Libeskind.
The area has undergone extensive reconstruction since the Twin Towers and buildings close by were destroyed during the 9/11 terrorist attacks. In 2021, Dezeen reflected on 20 years of rebuilding the World Trade Center site.
The post Leaked images reveal updated Foster + Partners design for Two World Trade Center appeared first on Dezeen.
#all #architecture #news #fosterpartners #worldtradecenter #twoworldtradecenter #us #newyork
#Fotografias Históricas -
Fixando a antena no #WorldTradeCenter, Nova York, 1979 -
https://www.facebook.com/carlosalbertoteixeira/posts/10220356241123889 -
Via Carlos Alberto Teixeira - Foto: Peter B. Kaplan - #História -

Yes, well, 9/11, 20 years on.
I was in lower Manhattan that day.
I lost friends. I was traumatized like everyone, and tried to help as I could, not easy with a mostly-shut-down brain and surrounded by chaos, confusion and tragedy.
I thought I'd avoided over-dosing on all the news of events, speeches, memorials, etc. Twenty years. And at the stroke of 9/11/21 I received this, from the sister of a friend killed that day.
For the historical (and emotional) record -
From the sister of my friend, Steve Jacobson, a hero many times over, who perished at the top of the WTC, 9/11/01 -
~~
Hope everyone is doing well.
It doesn't seem like 20 years has gone by since the 9/11 attacks on our country but it has. To me, it seems like yesterday. We all remember where we were when it happened and couldn't believe what we were seeing on tv.
My heart sinks every time I hear about our brave servicemen being severely injured or dying, many of whom signed up right after the attack. Now each time I hear that any first responder is afflicted with some health issue related to the attacks or has died from a 9/11 related cancer, etc., I cry. You see, 9/11 doesn't go away.
Never forget.
#911 #Sept1 #September11 #WTC #WorldTradeCenter #NeverForget #NYC #NewYork #history


