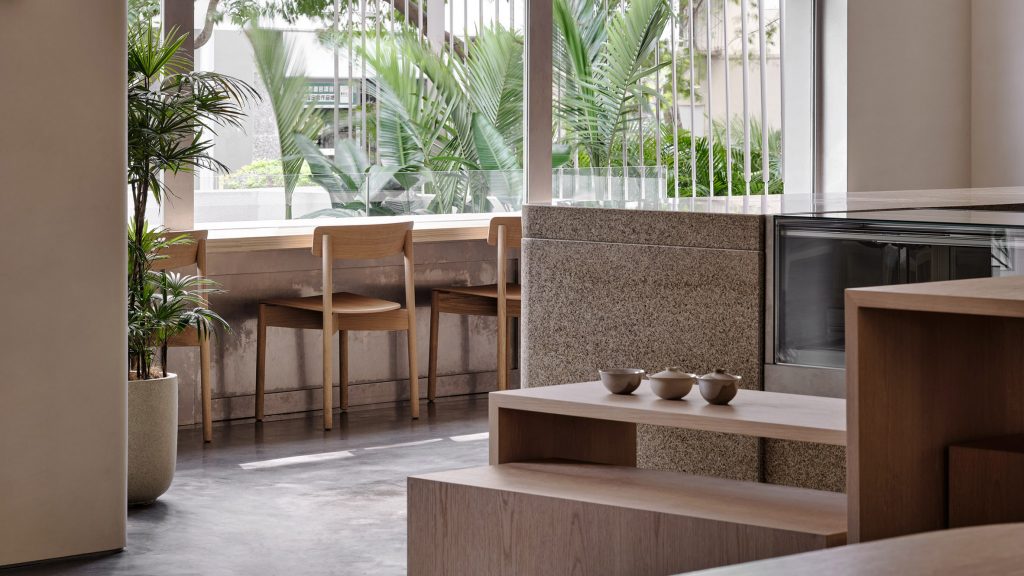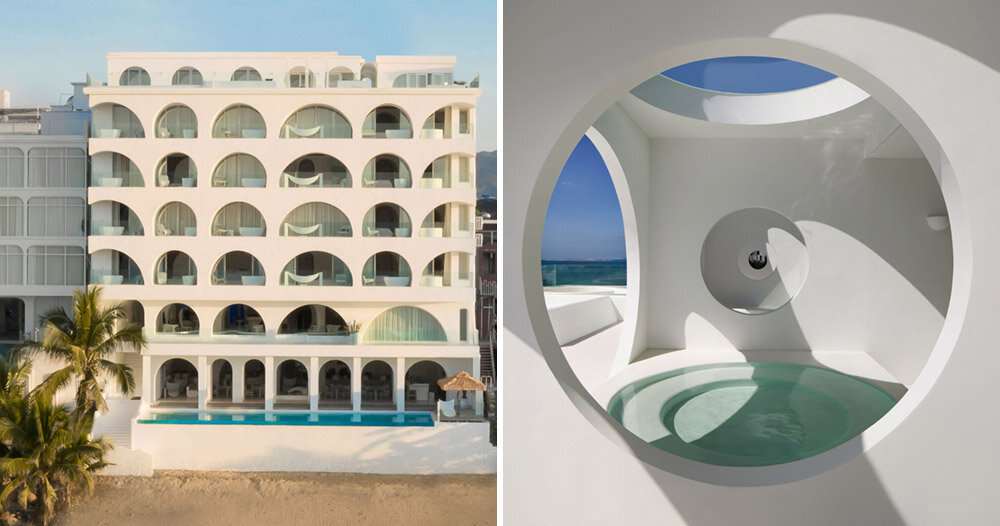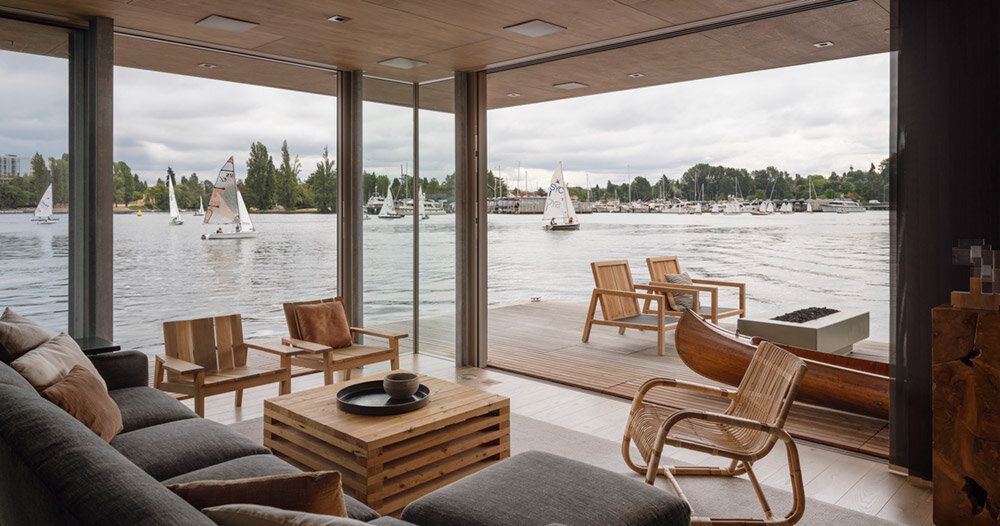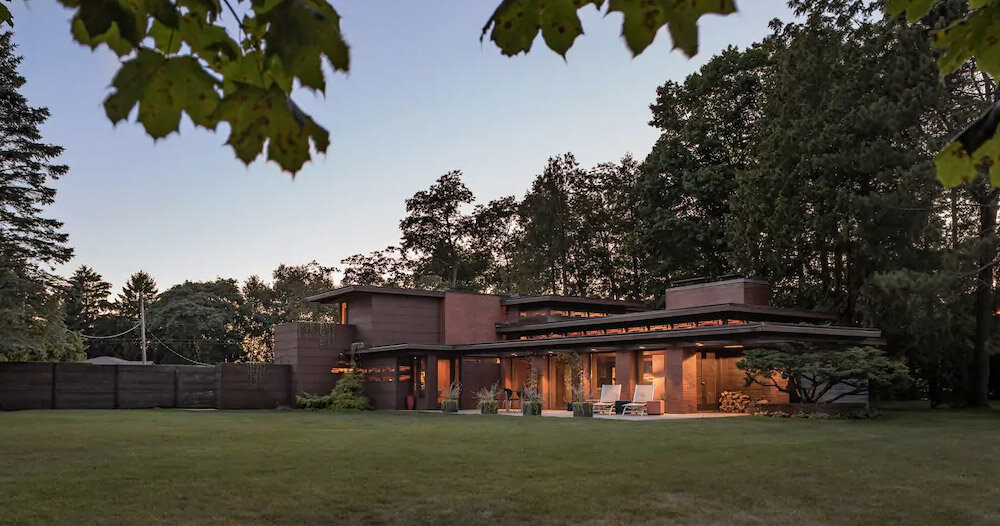Graypants converts slender space near Seattle into Tomo restaurant
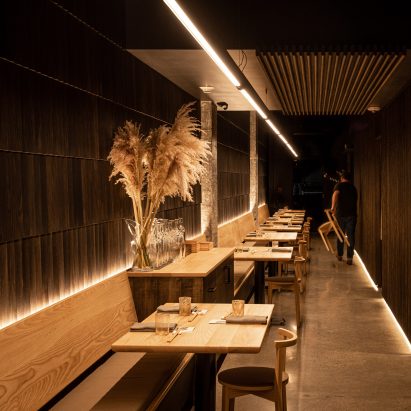
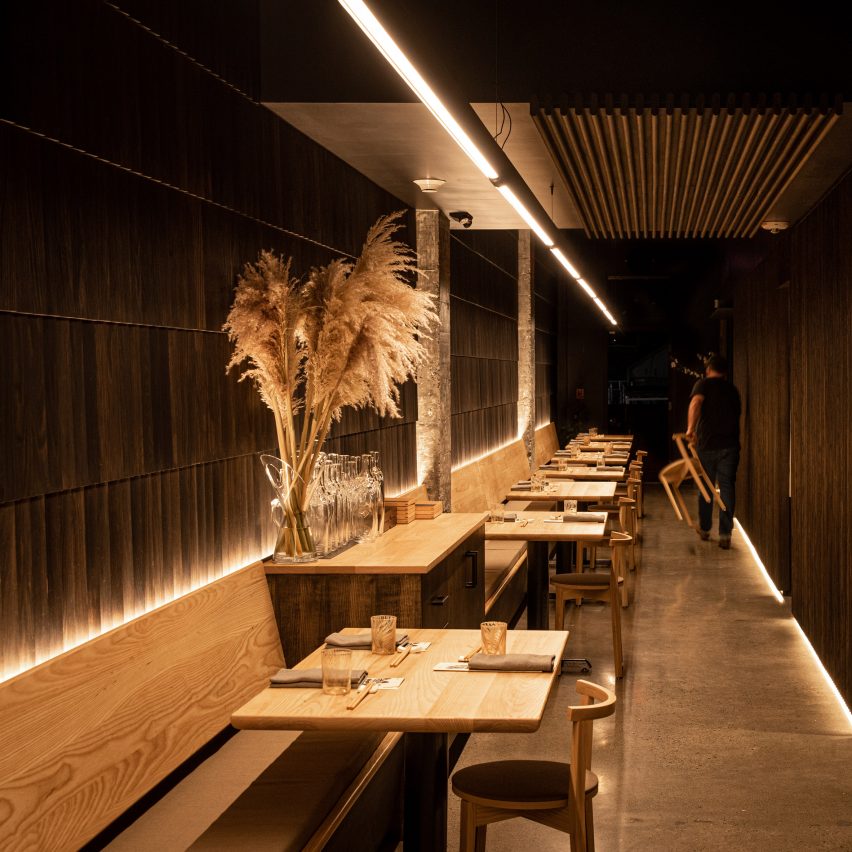
Dark-toned wood and golden light are found in this Washington bar and eatery by design firm Graypants that alludes to a Japanese urban alleyway.
Tomo is located in the community of White Center, which lies just south of Seattle. The dining establishment – which specialises in eclectic, seasonal cuisine – is named after the owner's grandmother, Tomoko, and the Japanese word for friend, tomodachi.
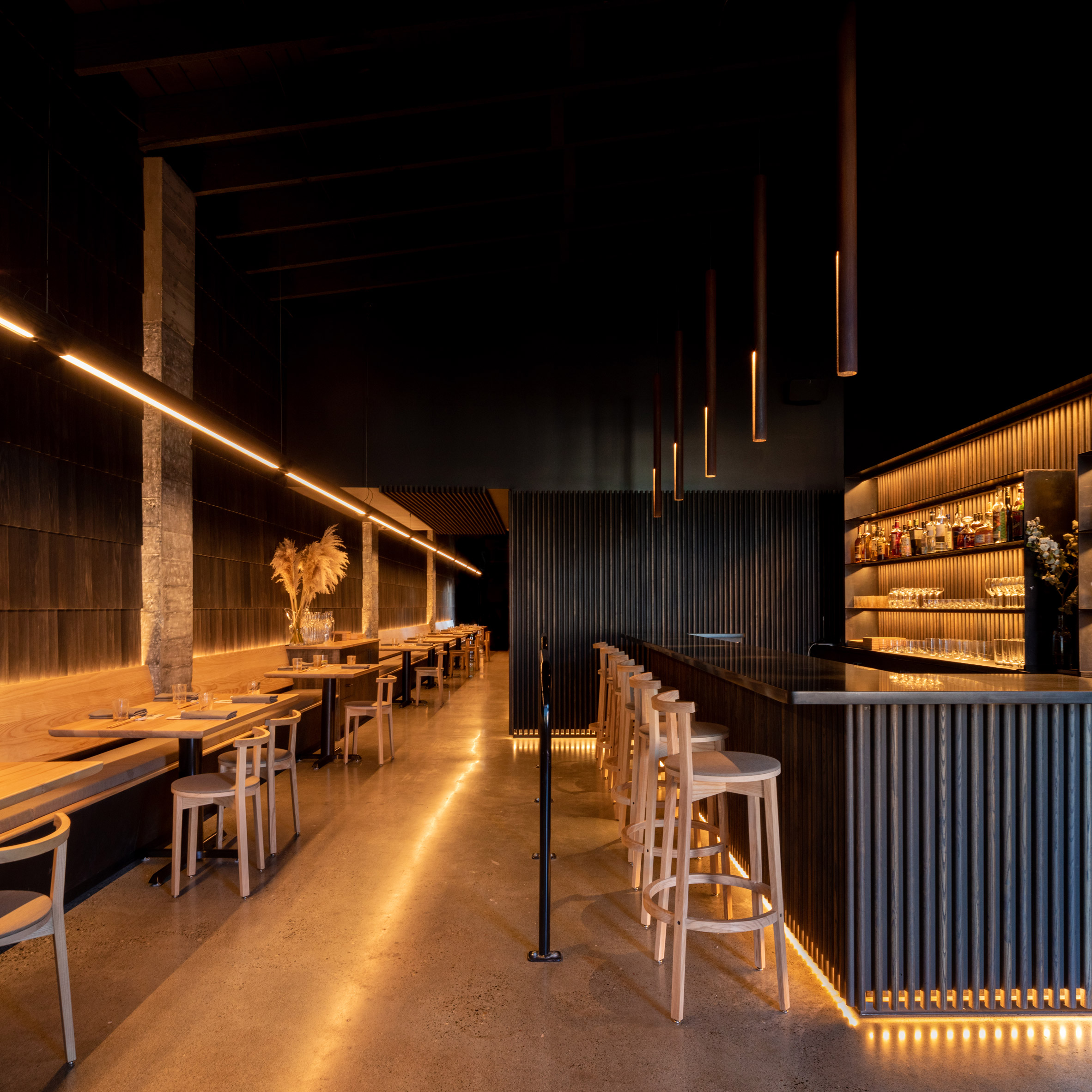 Dark-toned wood and golden light define Tomo restaurant
Dark-toned wood and golden light define Tomo restaurant
Graypants, which has offices in Seattle and Amsterdam, was charged with creating a distinctive space on a limited budget.
"The brief was to create something handcrafted in a short amount of time, using a modest budget, offering room for as many guests as possible, while ensuring each seat felt like the best one in the house," the team said.
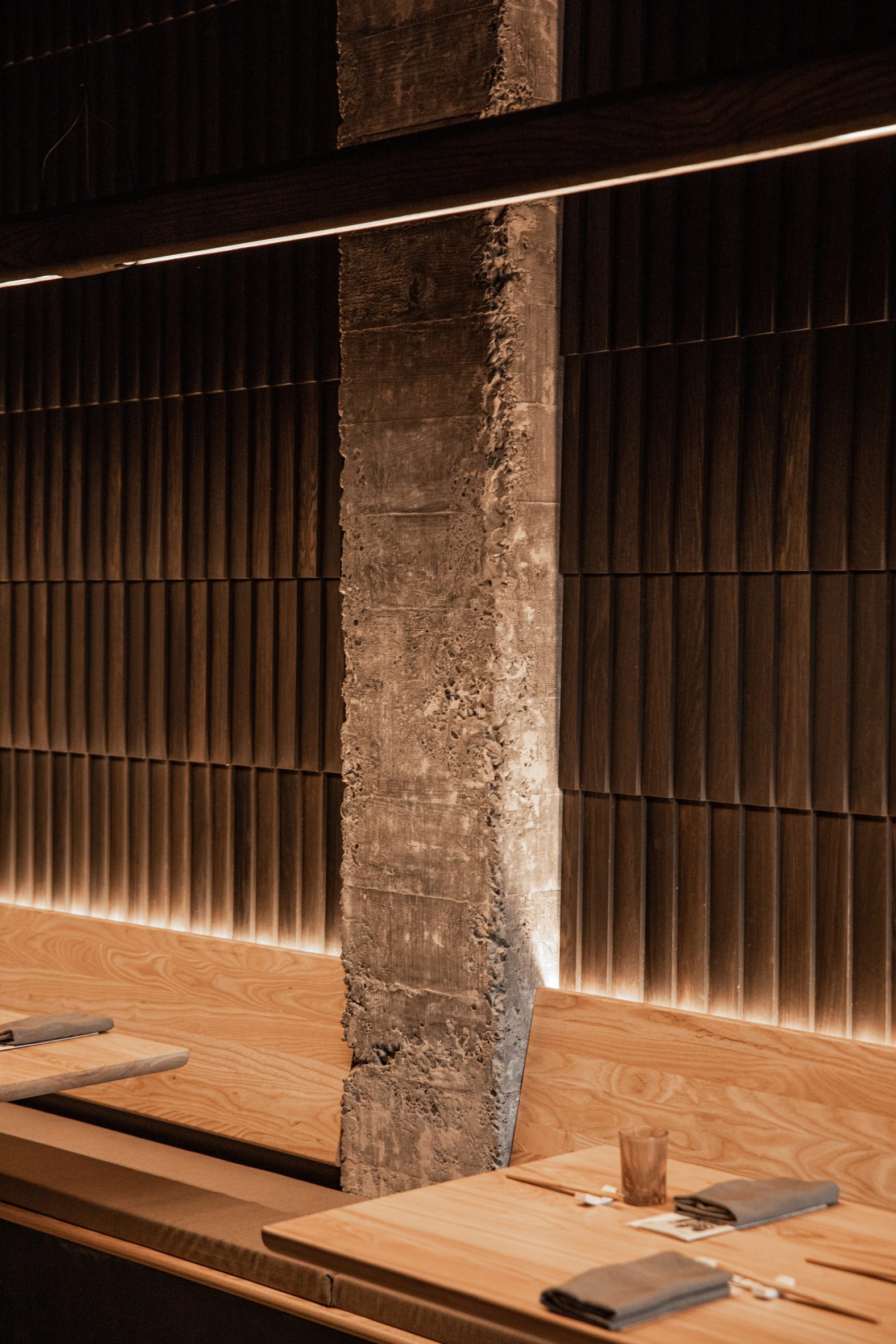 Graypants created the space on a minimal budget
Graypants created the space on a minimal budget
Housed in a low-slung building along a main thoroughfare, the restaurant has a long and slender floor plan. The front facade features storefront-style glazing and charcoal-coloured brick.
Guests step into a dark-toned room with golden lighting and ample wood.
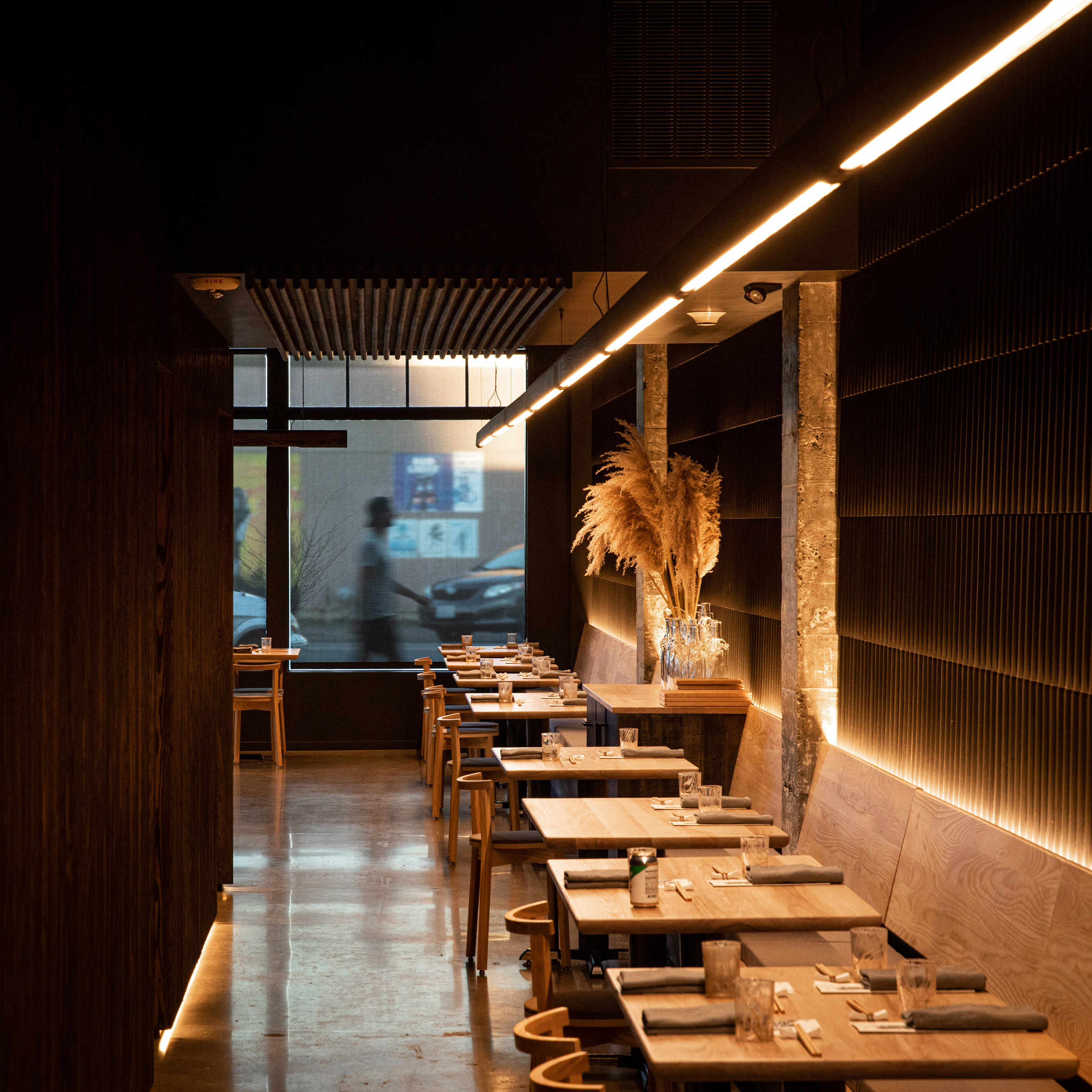 The design alludes to a Japanese urban alleyway
The design alludes to a Japanese urban alleyway
"Narrow and inviting, the experience references an evening in one the endless alleyways of Japanese cities," the studio said.
"The architecture aims to be demure and humble, letting the food be the centre of the experience," the team added.
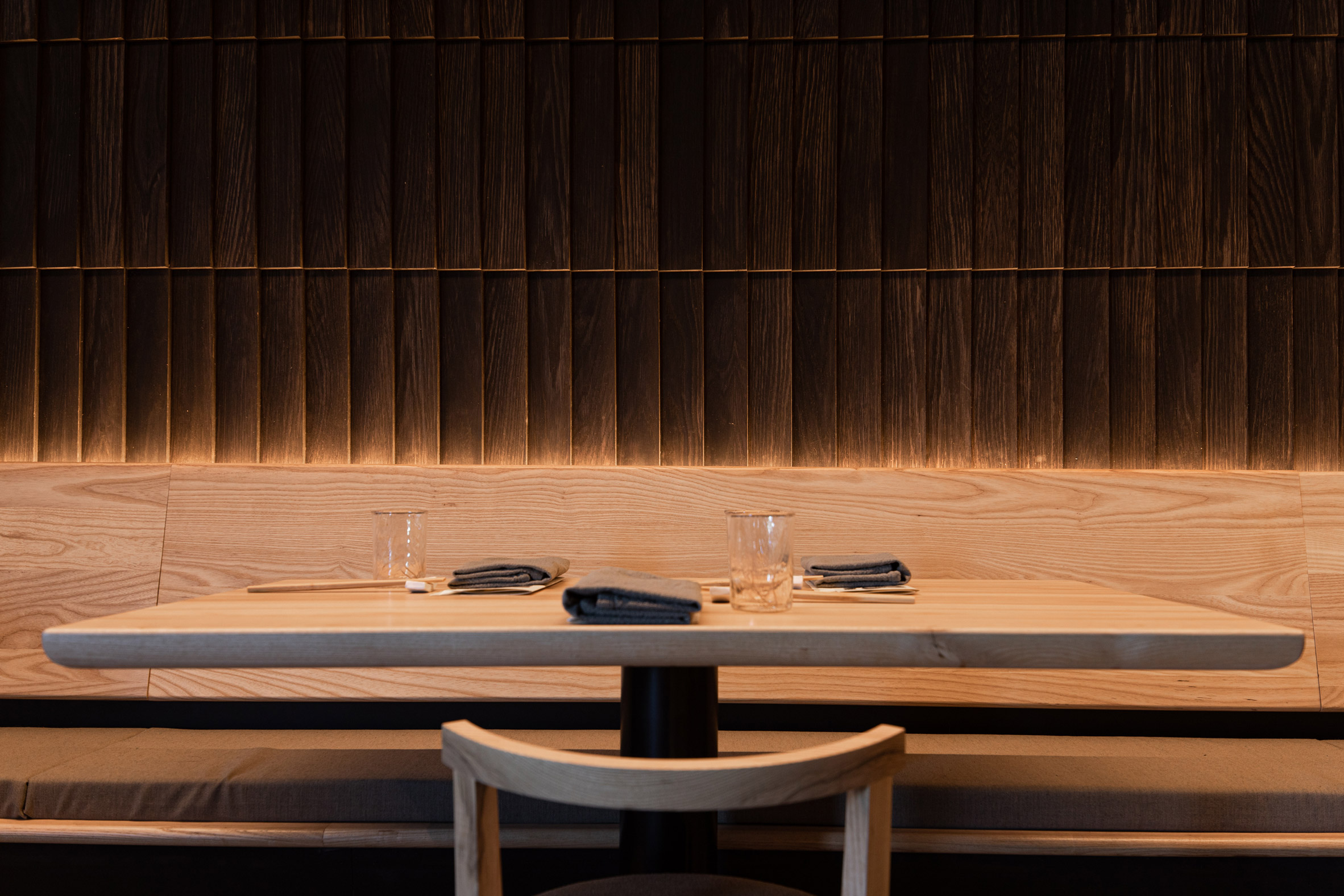 Oak shingles arranged like fish scales line the wall with seating
Oak shingles arranged like fish scales line the wall with seating
Lining one side of the restaurant is seating, which stretches along a wall clad in oak shingles arranged like fish scales.
To the other side is a bar, along with a kitchen enclosed within slatted walls made of ebony-stained ash.
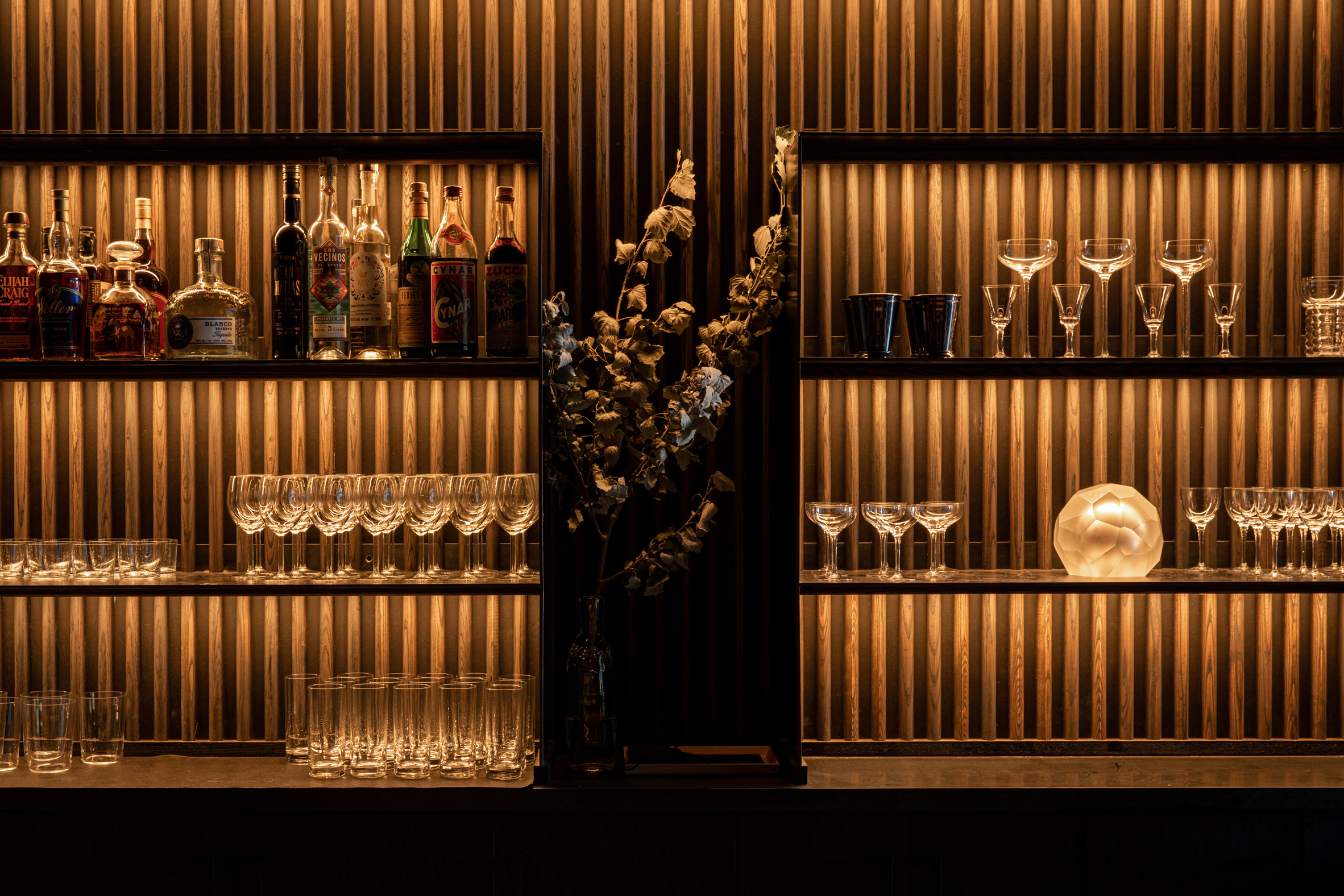 The bar features ebony-stained ash
The bar features ebony-stained ash
"Wood is a centrepiece of the space," the team said. "The mingling of wood throughout the space creates an understated, monochrome texture."
Most of the lighting elements were integrated directly into wall panels, bench seating and bar shelves, enabling them to be "felt but not seen", the designers said.
[ 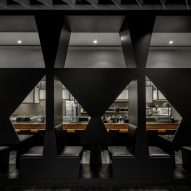
Read:
Roth Sheppard inserts unexpected elements into Hapa Sushi restaurant
The exception is an 80-foot (24-metre) linear fixture that extends the length of the restaurant.
The team sought to save money wherever possible, without compromising on design quality.
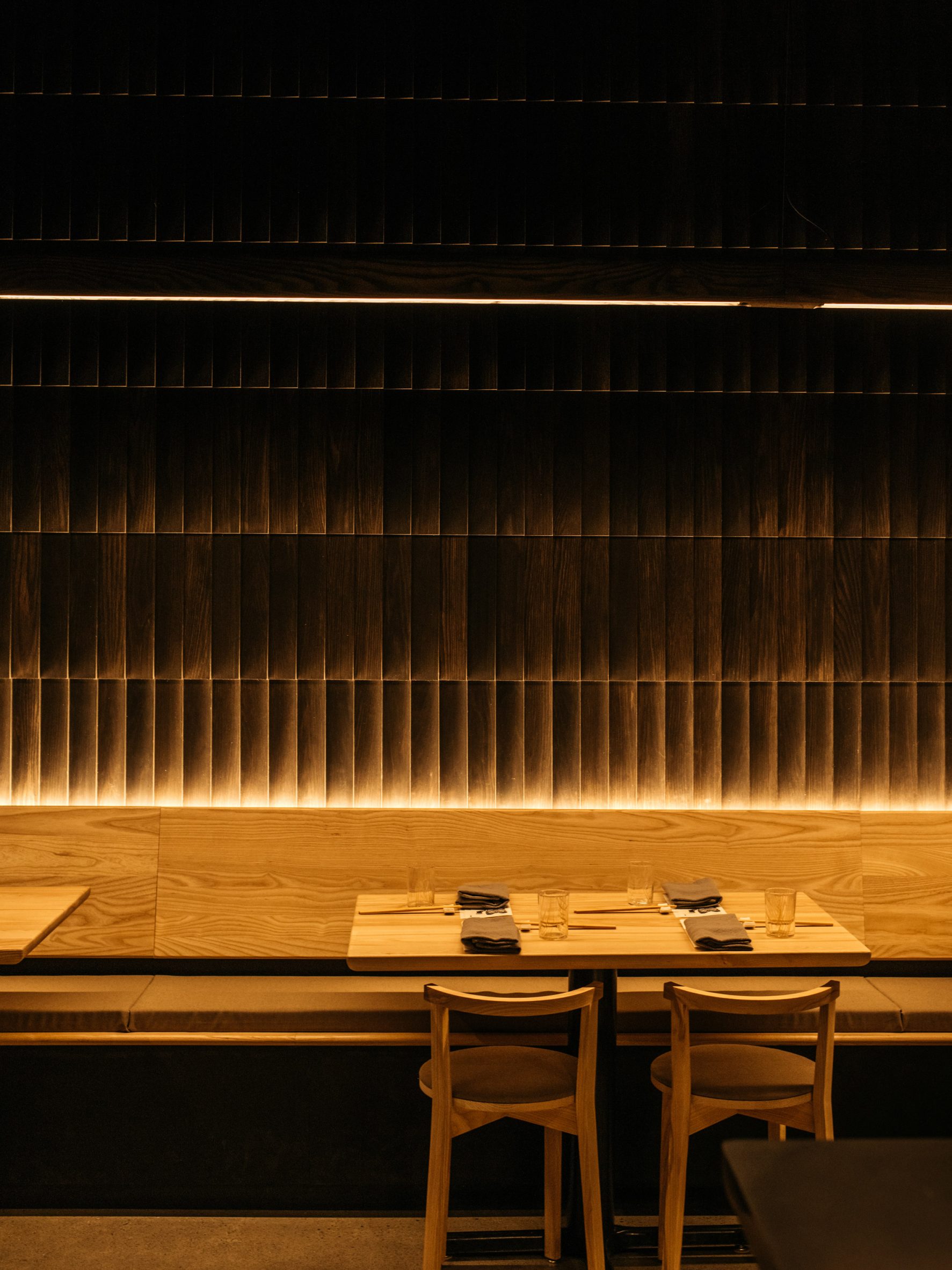 Most of the furniture was designed by Graypants
Most of the furniture was designed by Graypants
Graypants, with help from the studio Fin, designed and fabricated most of the fixtures and furniture, including the lighting, seating and tabletops. This helped reduce costs and shorten the construction timeframe.
Each piece of furniture was finished with a zero-VOC topcoat.
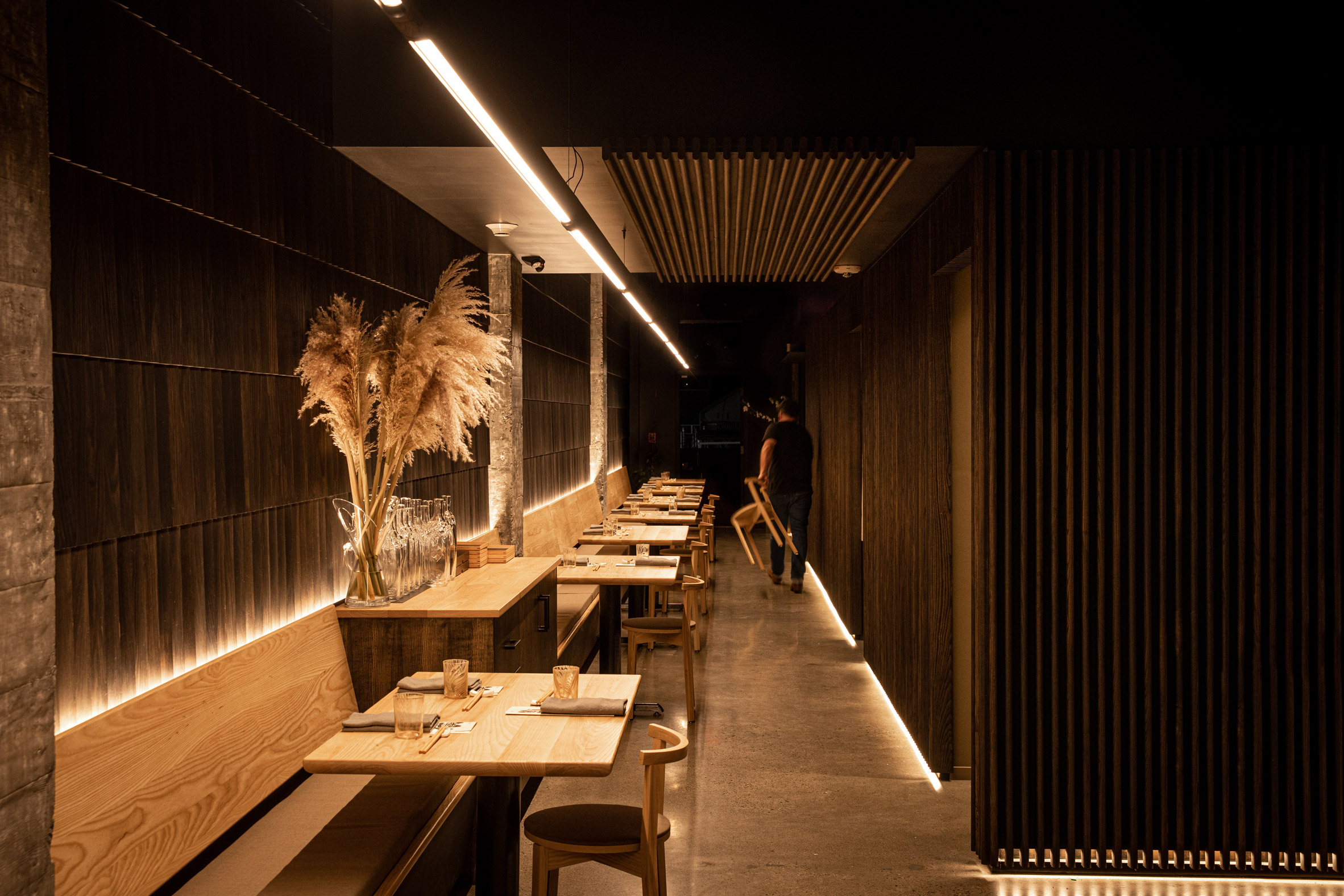 The architecture aims to be demure and humble, according to its designers
The architecture aims to be demure and humble, according to its designers
The outdoor tables, kitchen cladding and bar-back were fabricated using Richlite, a durable and locally sourced material that is made of resin-infused paper.
"The team carefully chose their moves – like simply polishing existing concrete floors and investing in finishes that feel complex but are efficient to install, lowering construction cost," the studio said.
"The cost per square feet of this project is, conservatively, 35 per cent below the benchmark."
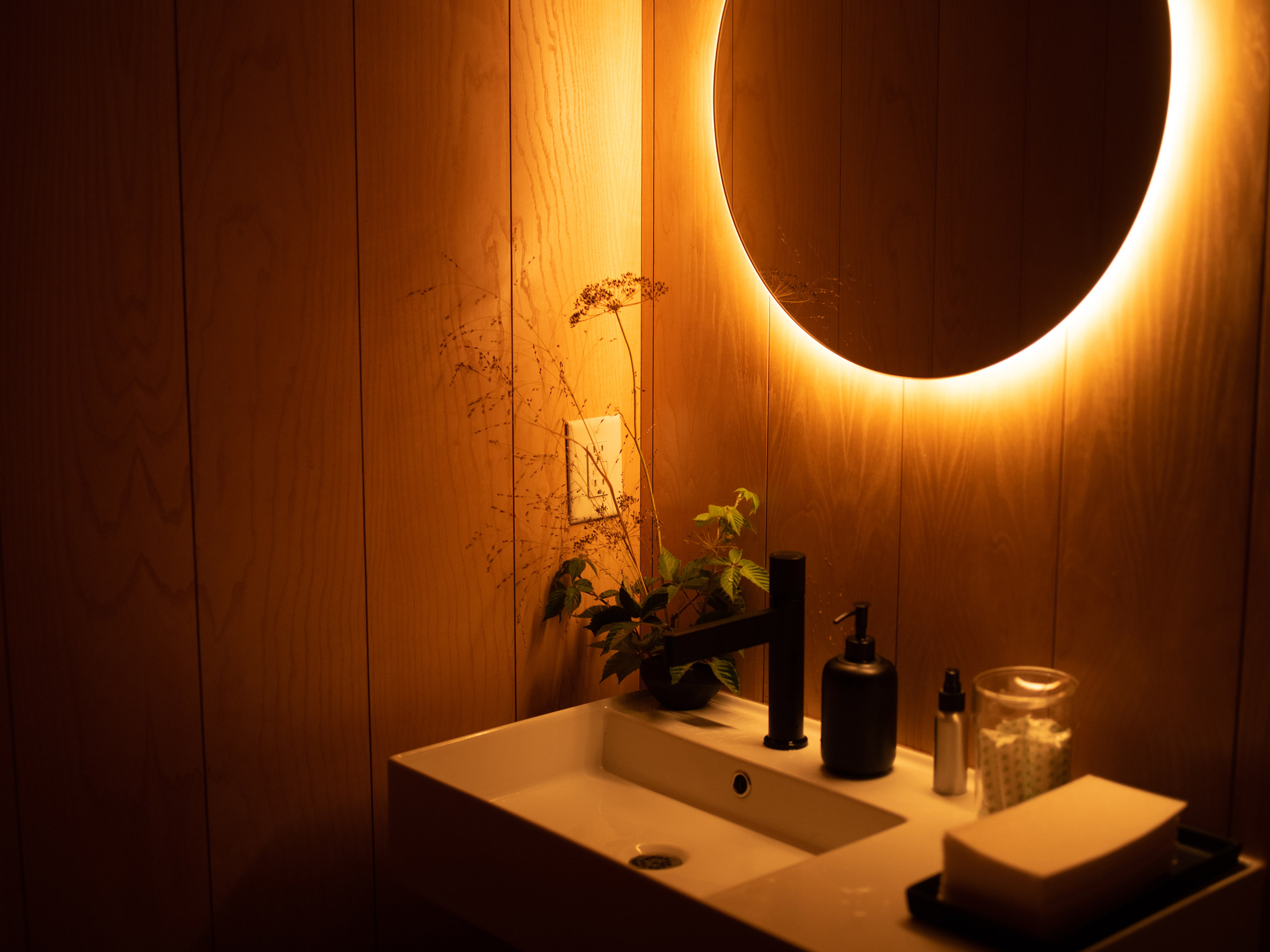 Low lighting is used throughout the restaurant
Low lighting is used throughout the restaurant
Other restaurants in the Seattle area include the Samara bistro by Mutuus Studio, which features rustic materials and earth tones that create a "sense of timelessness and comfort".
The photography is byAdam Joseph Wells.
Project credits:
Designer: Graypants
Design team: Seth Grizzle, Bryan Reed, Caleb Patterson, Alan Marrero
Furniture designer and manufacturer: Fin
Owner and chef: Brady Williams
Operations: Jessica Powers
General contractor: Shawn Landis
The post Graypants converts slender space near Seattle into Tomo restaurant appeared first on Dezeen.
#restaurantsandbars #all #interiors #usa #restaurants #washingtonstate #graypants
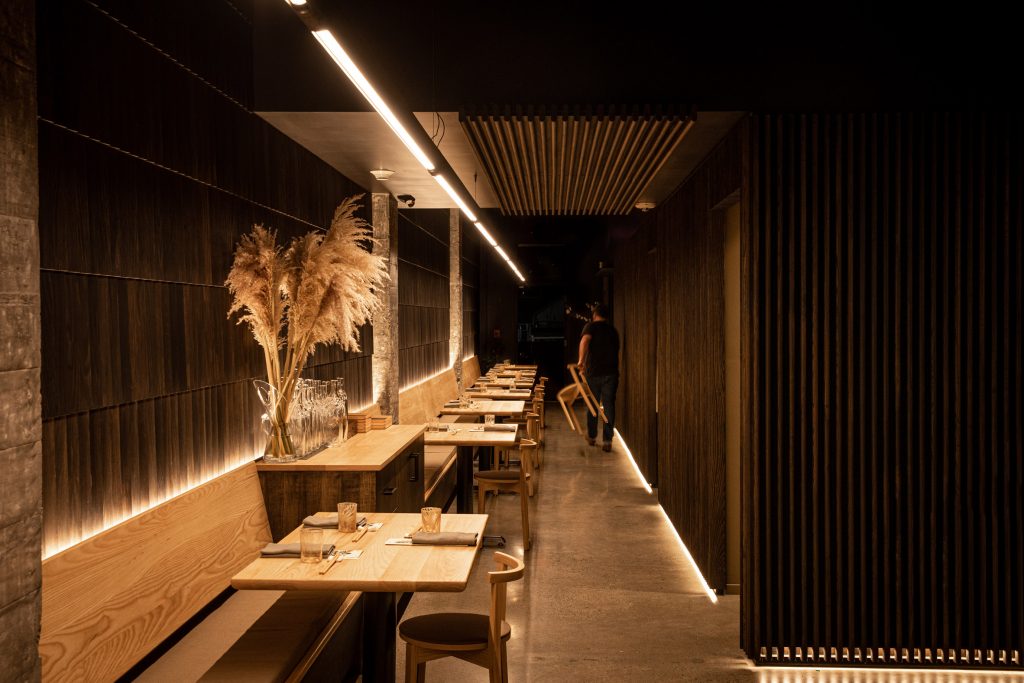

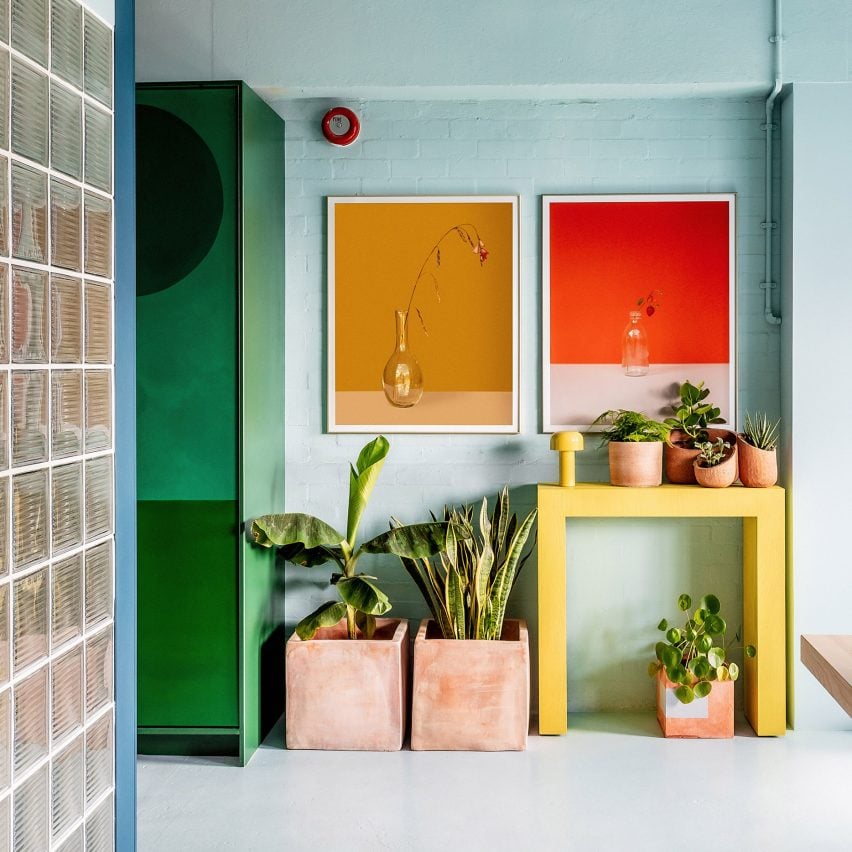
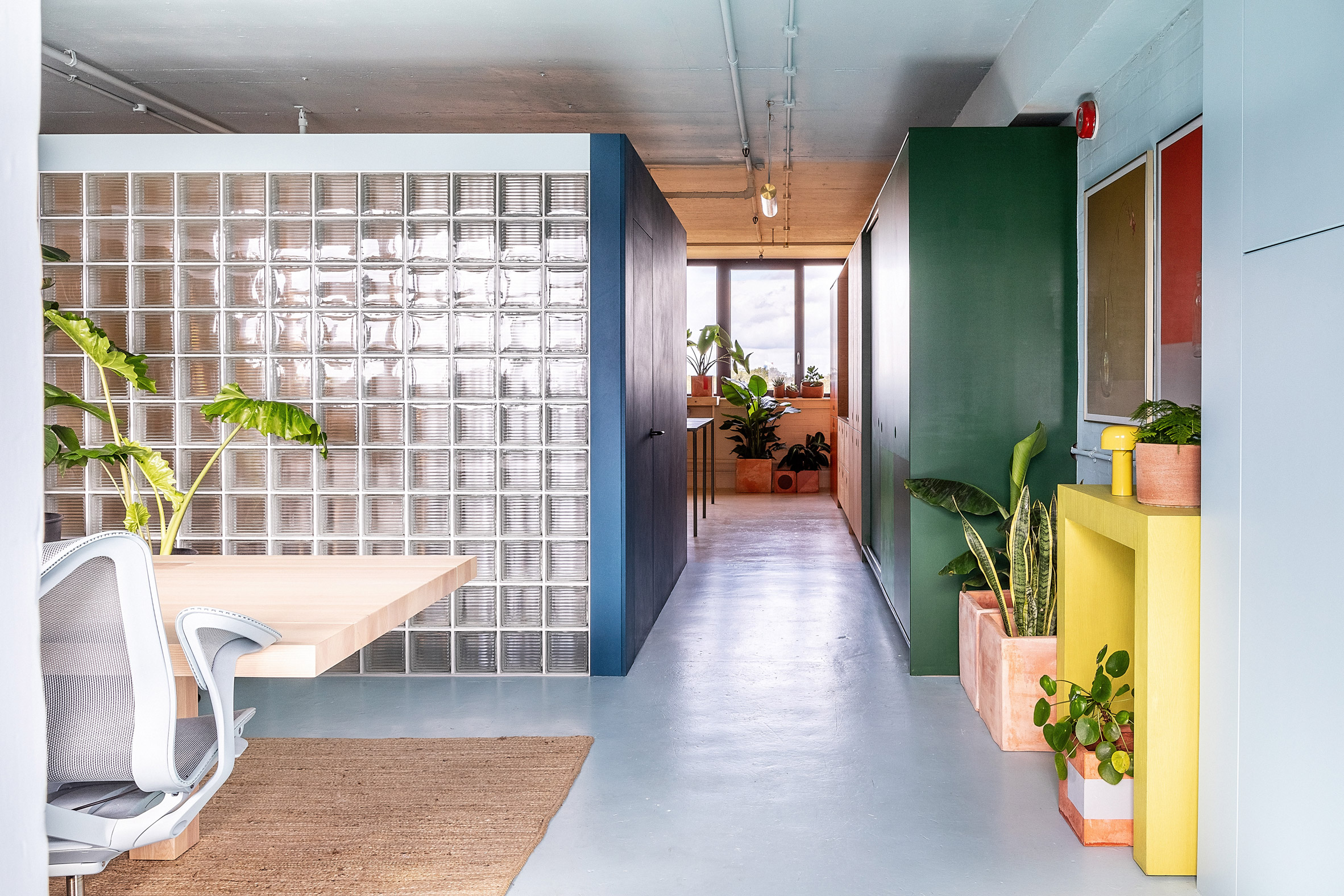 The Zetteler headquarters is located in east London
The Zetteler headquarters is located in east London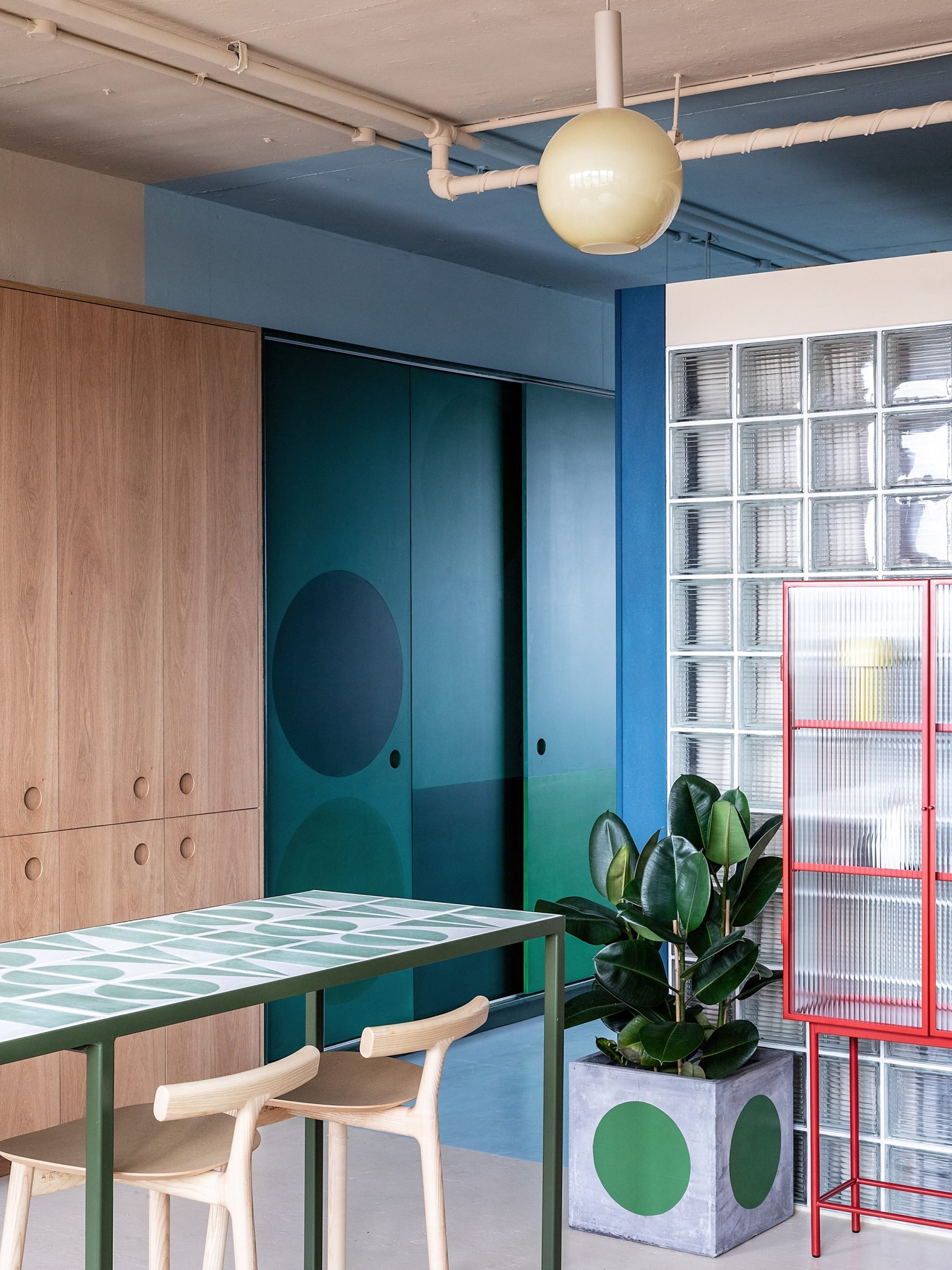 Plants are dotted throughout the space
Plants are dotted throughout the space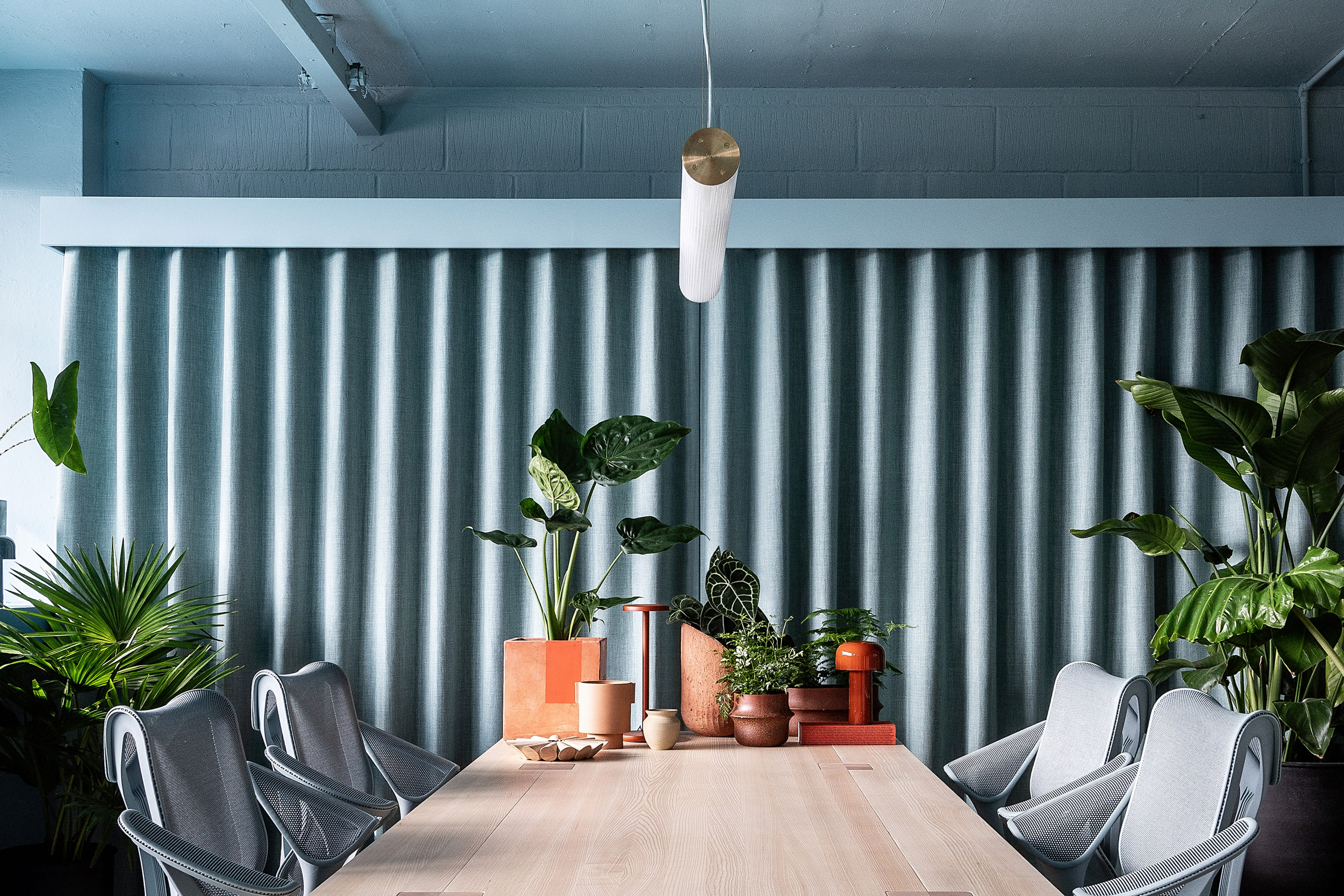 A duck-egg blue decorates the main workspace
A duck-egg blue decorates the main workspace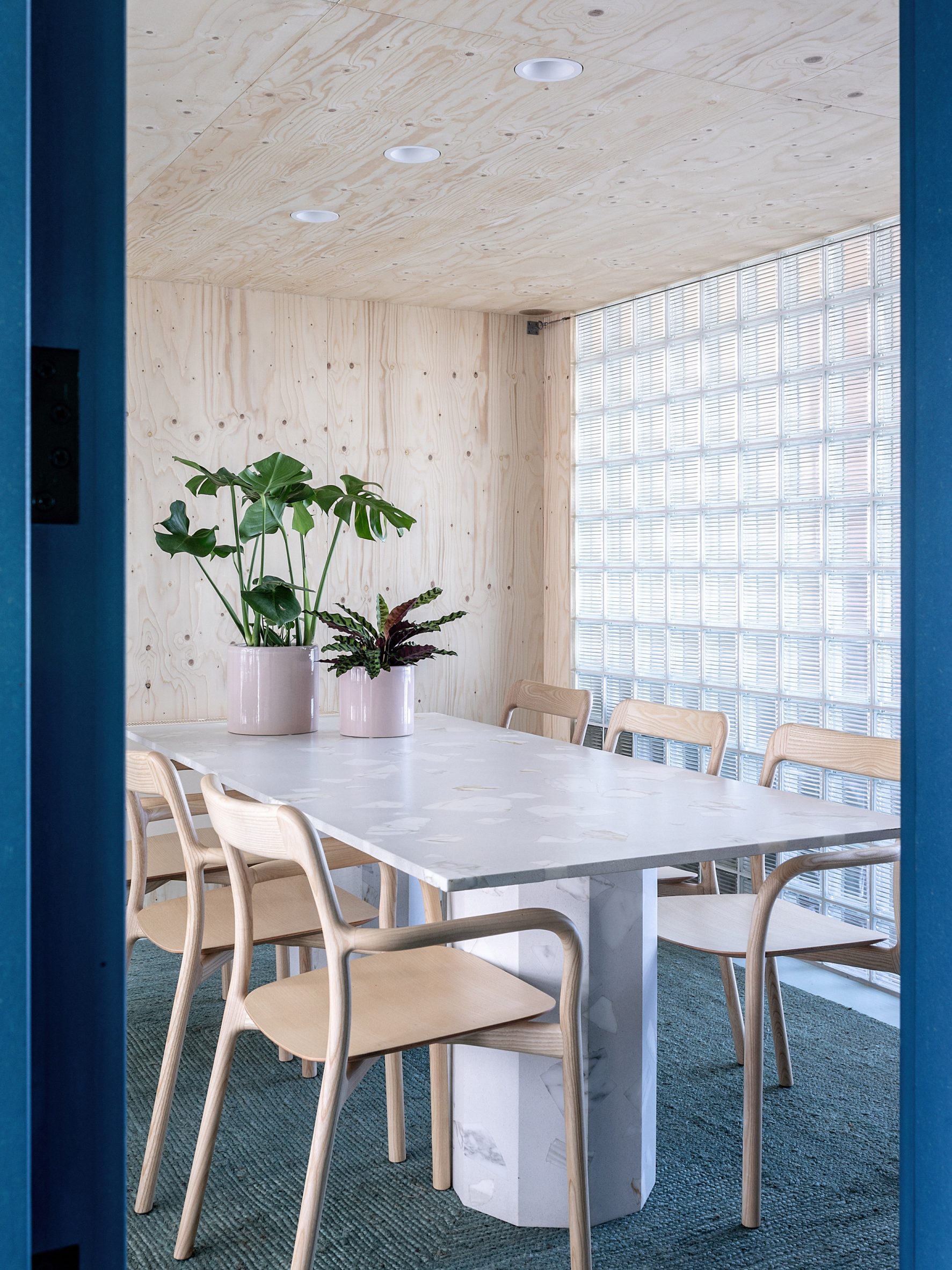 Glass bricks create a light meeting room
Glass bricks create a light meeting room
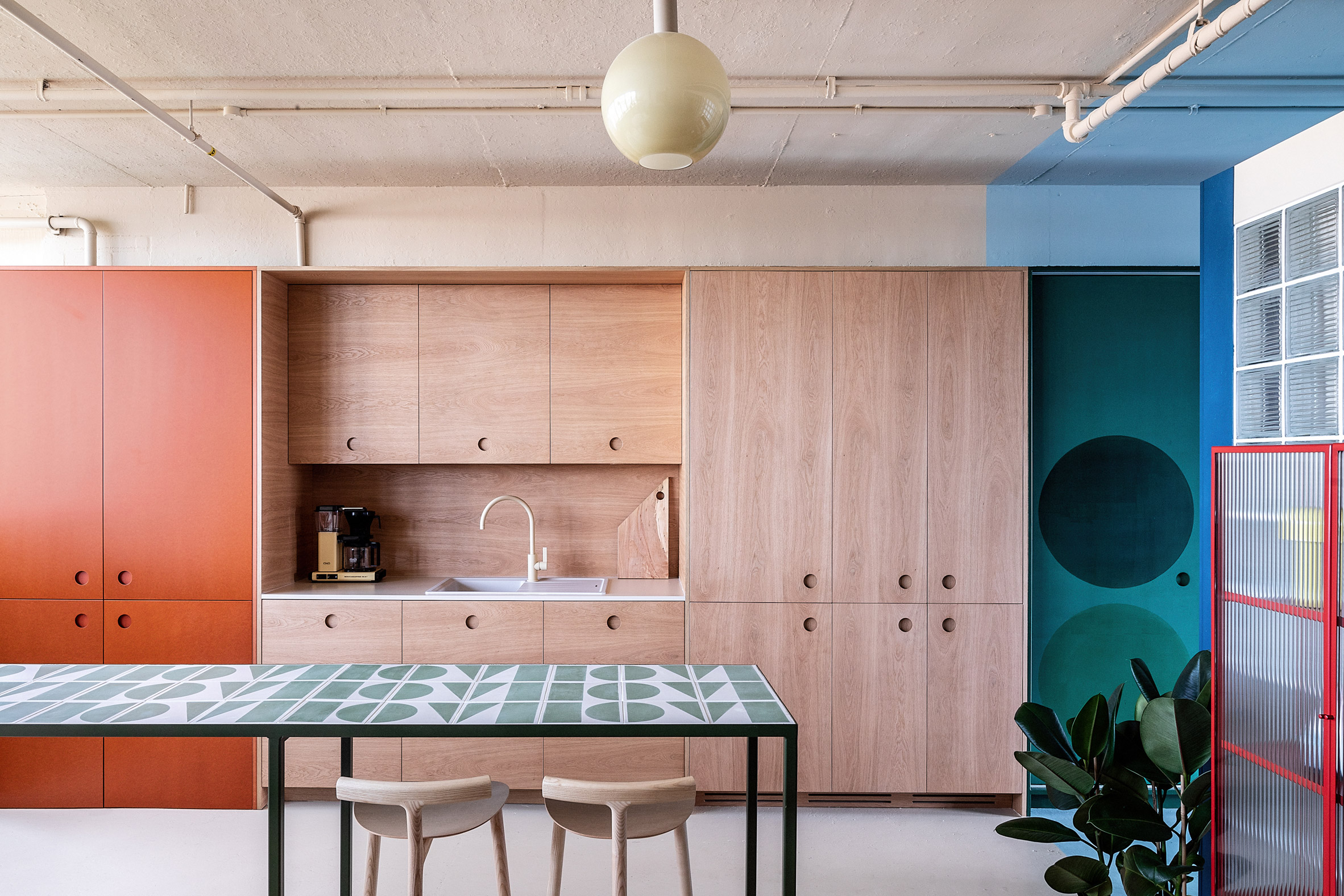 The Zetteler kitchen features wood and Valchromat surfaces
The Zetteler kitchen features wood and Valchromat surfaces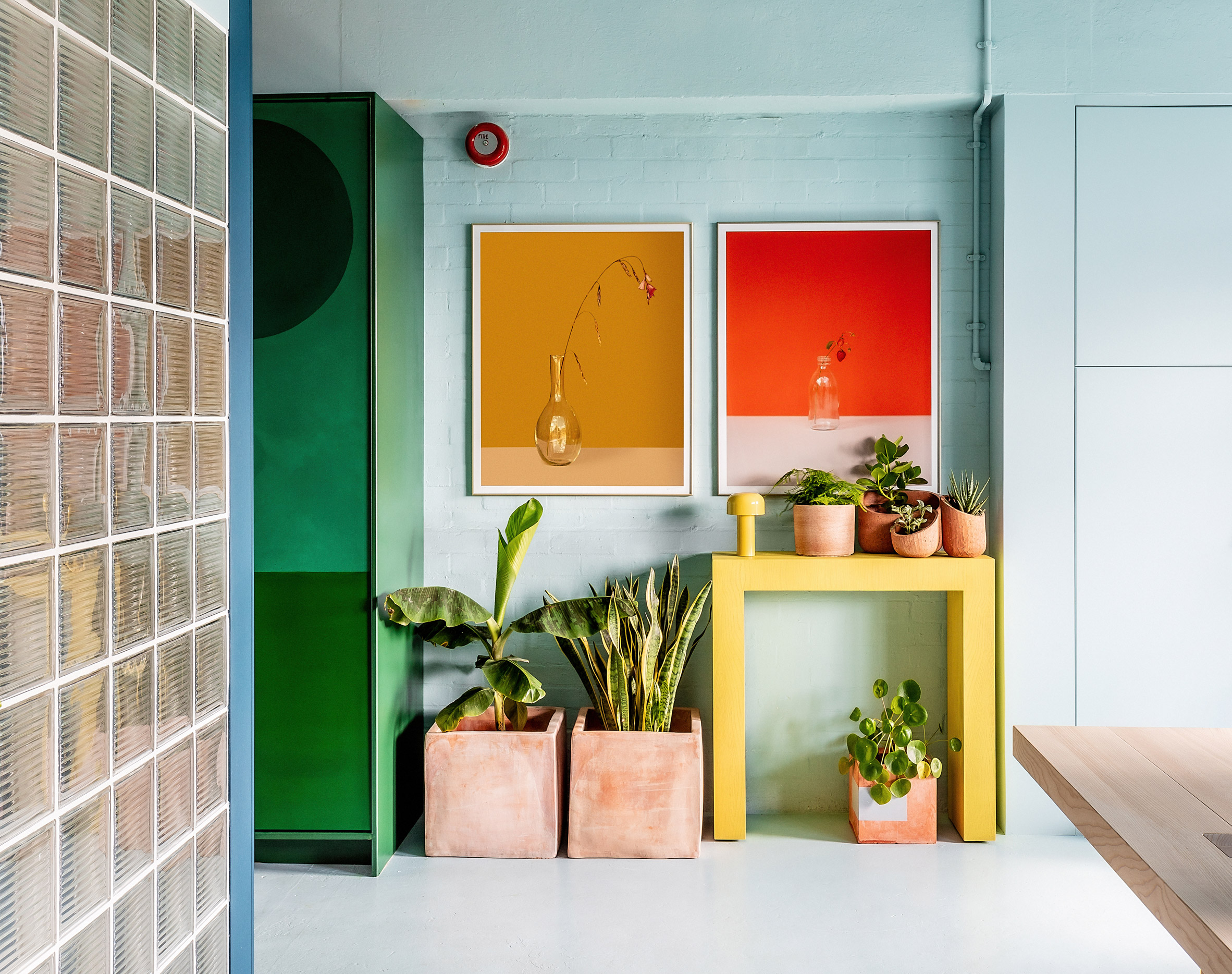 Pale blue walls meet green storage spaces and a glass-brick meeting room
Pale blue walls meet green storage spaces and a glass-brick meeting room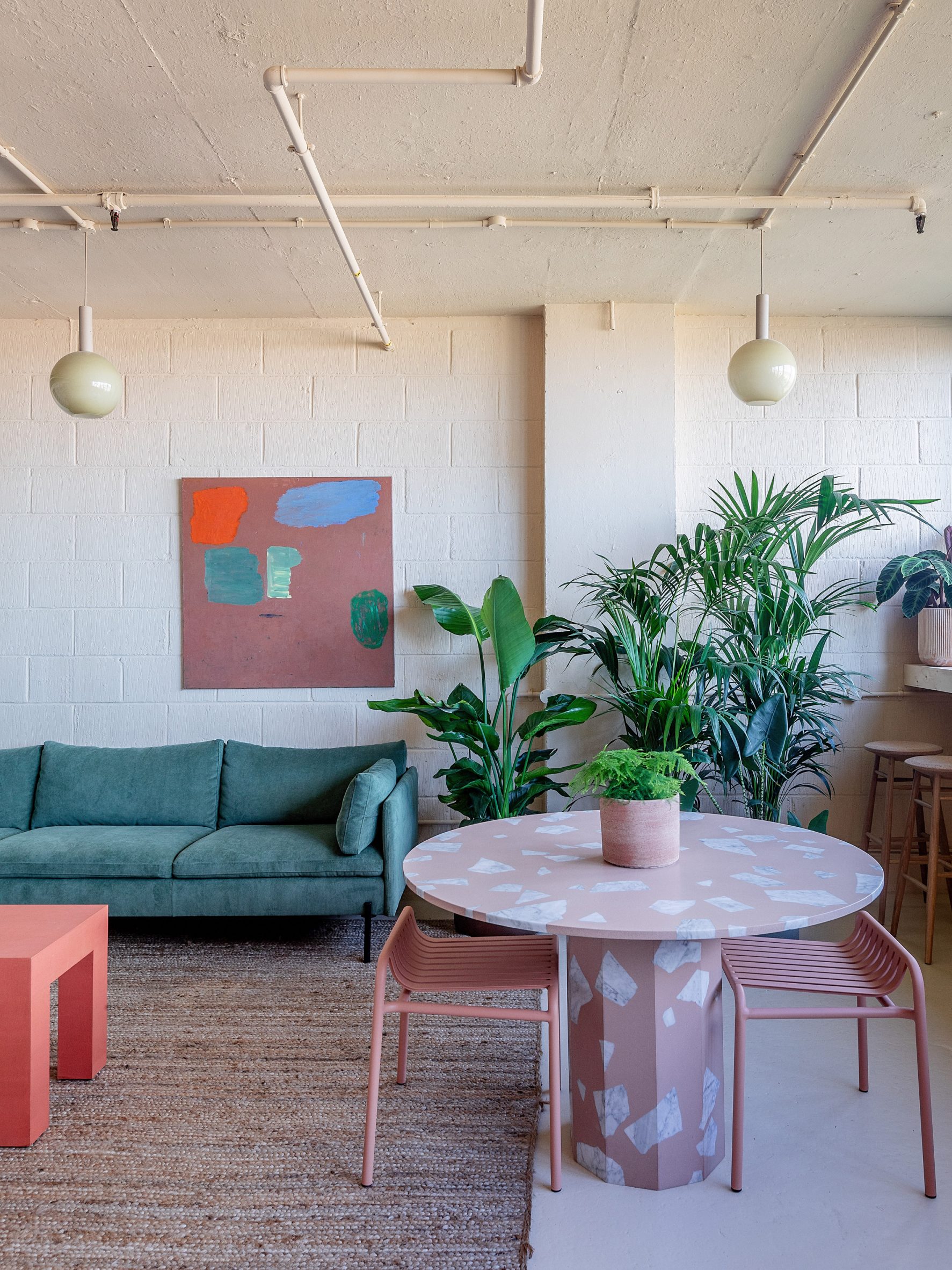 Warmer hues were used at the north-facing rear of the building
Warmer hues were used at the north-facing rear of the building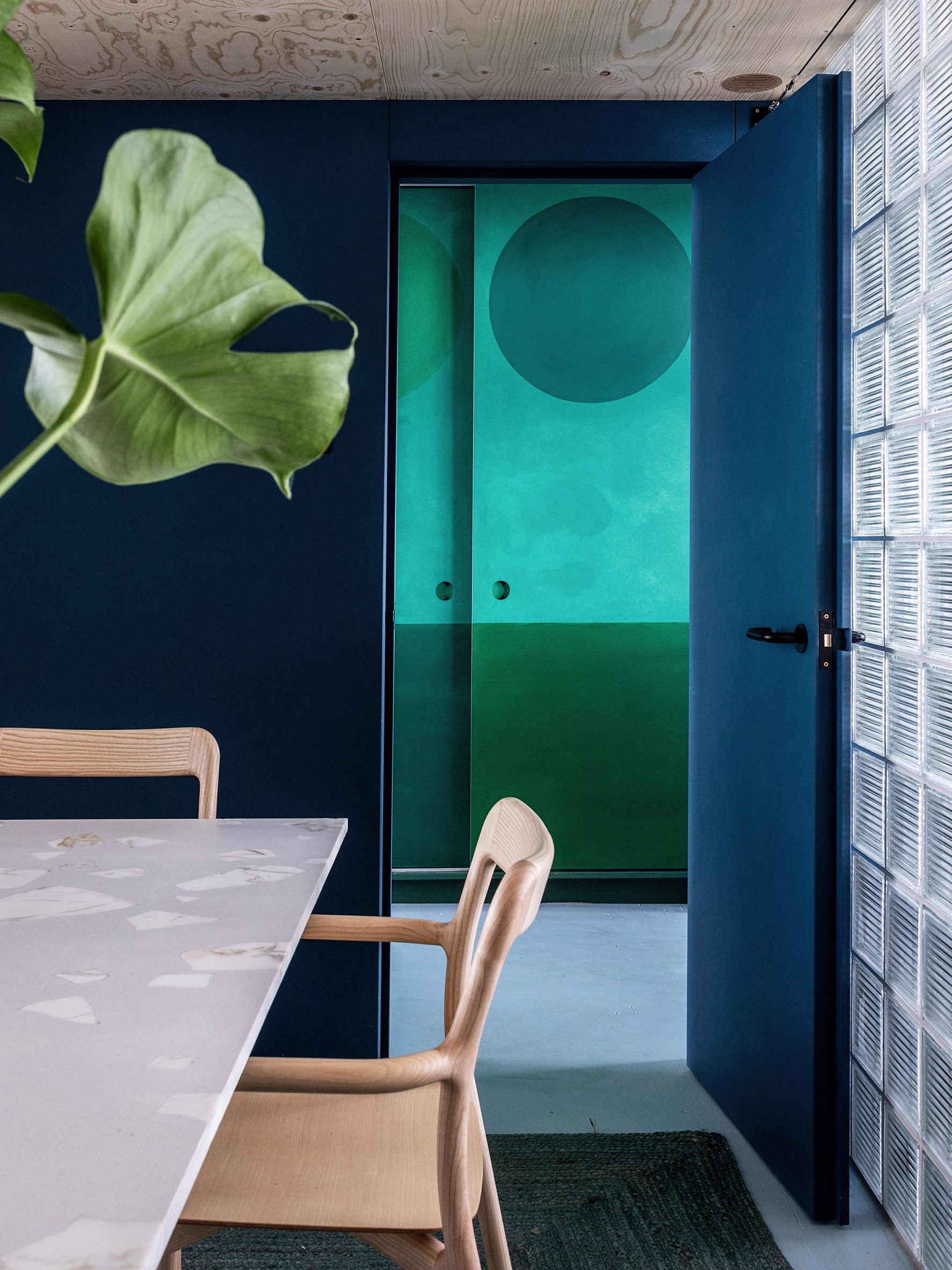 A deep blue hue makes the meeting room feel cosy
A deep blue hue makes the meeting room feel cosy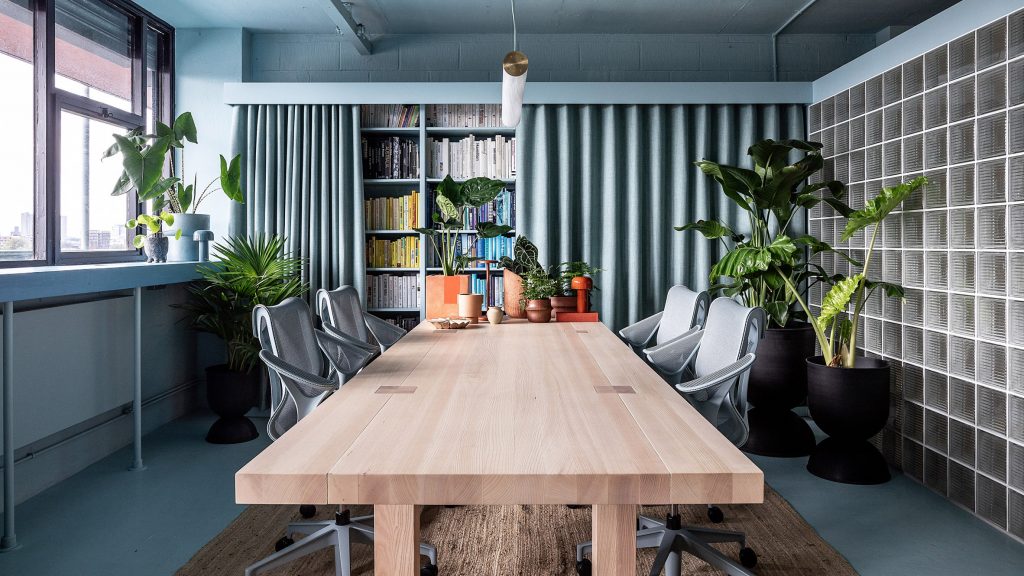
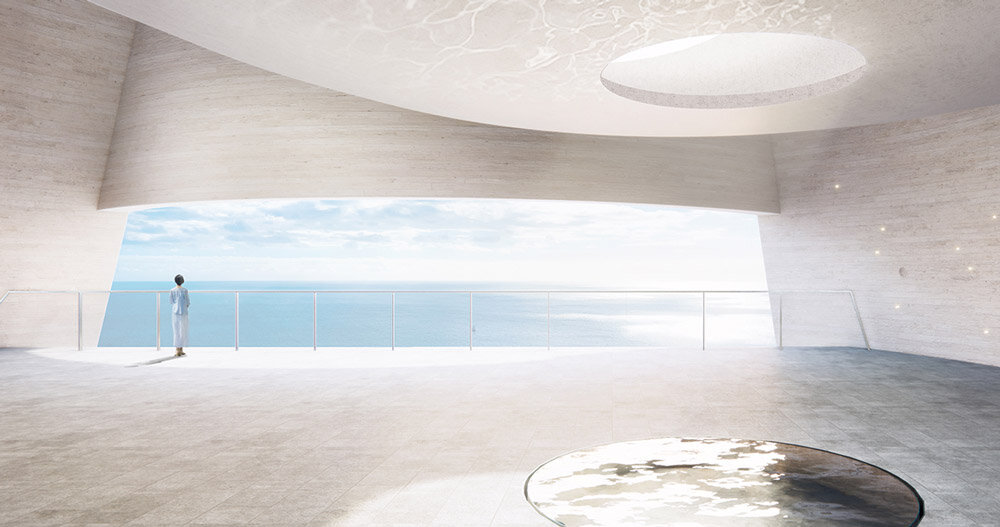
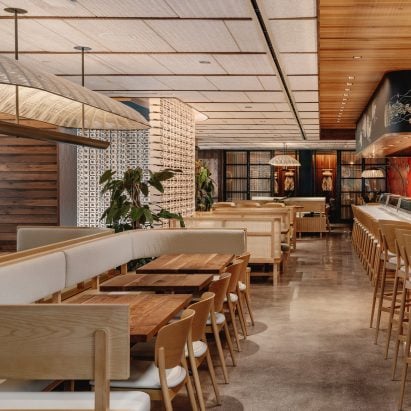
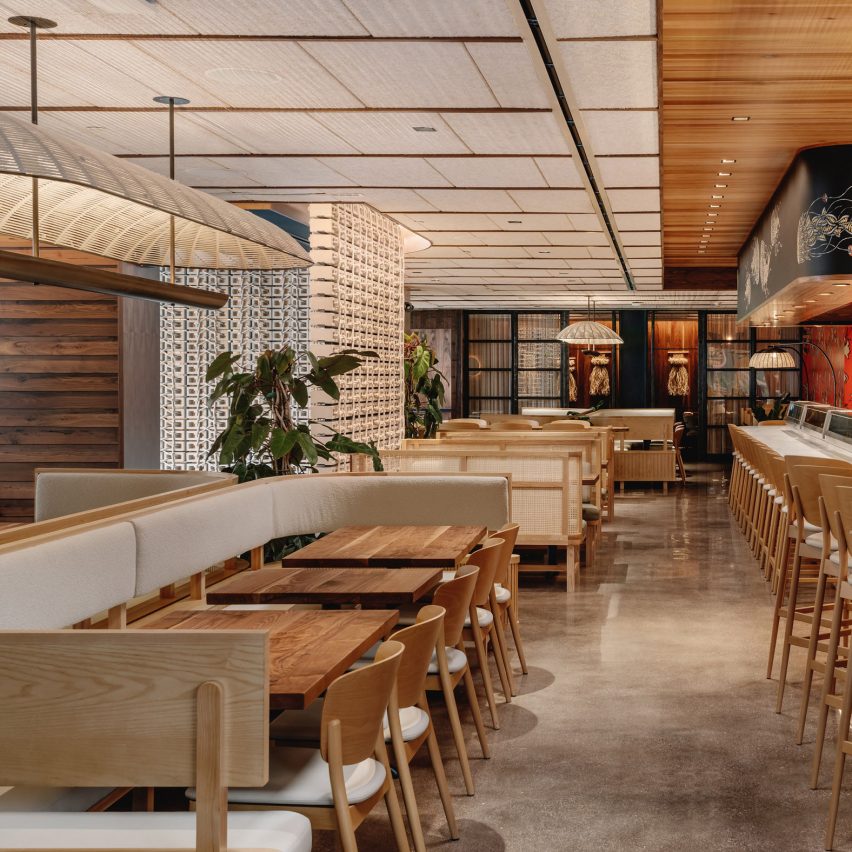
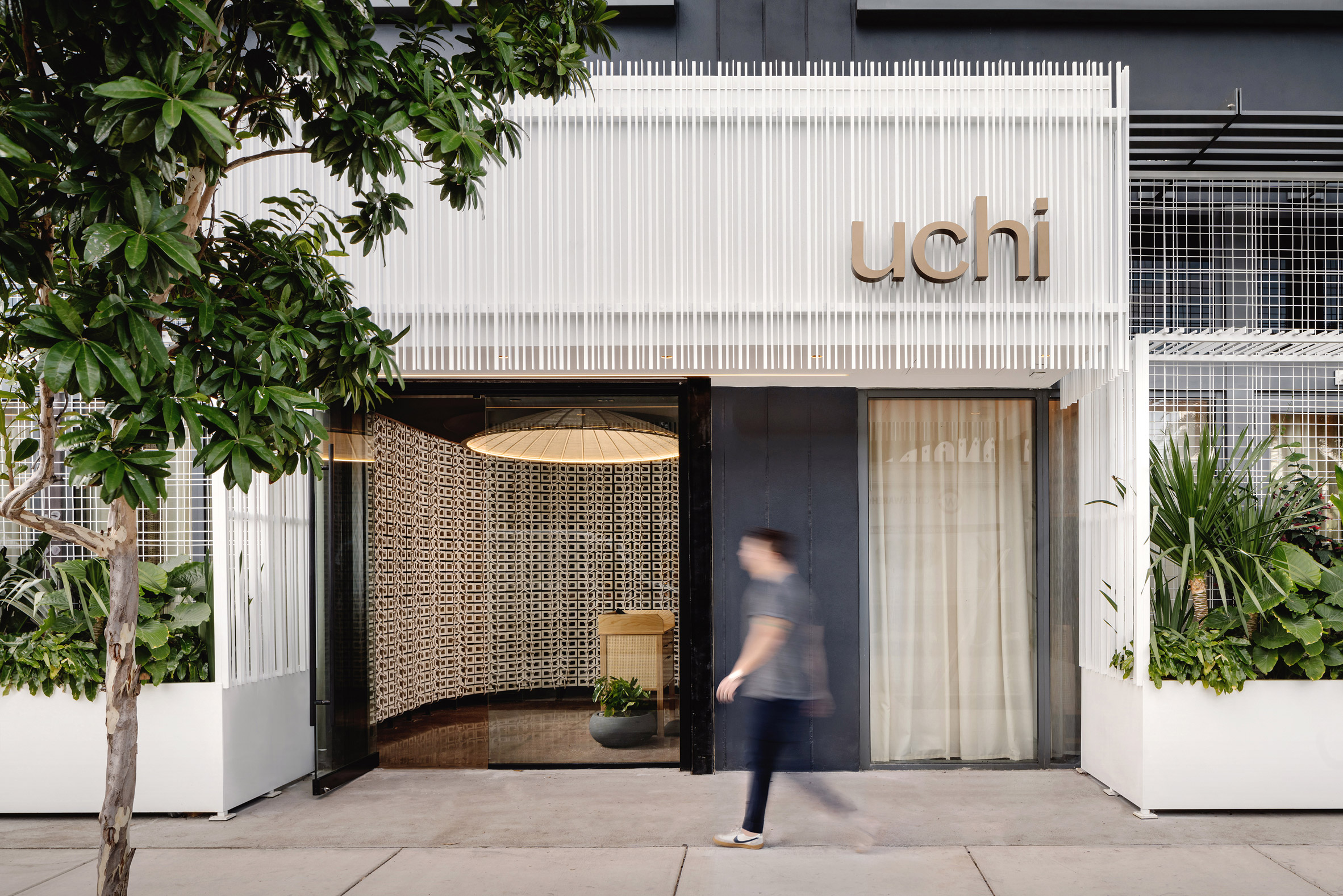 Uchi Miami in Wynwood is fronted by a white structure wrapped in slats
Uchi Miami in Wynwood is fronted by a white structure wrapped in slats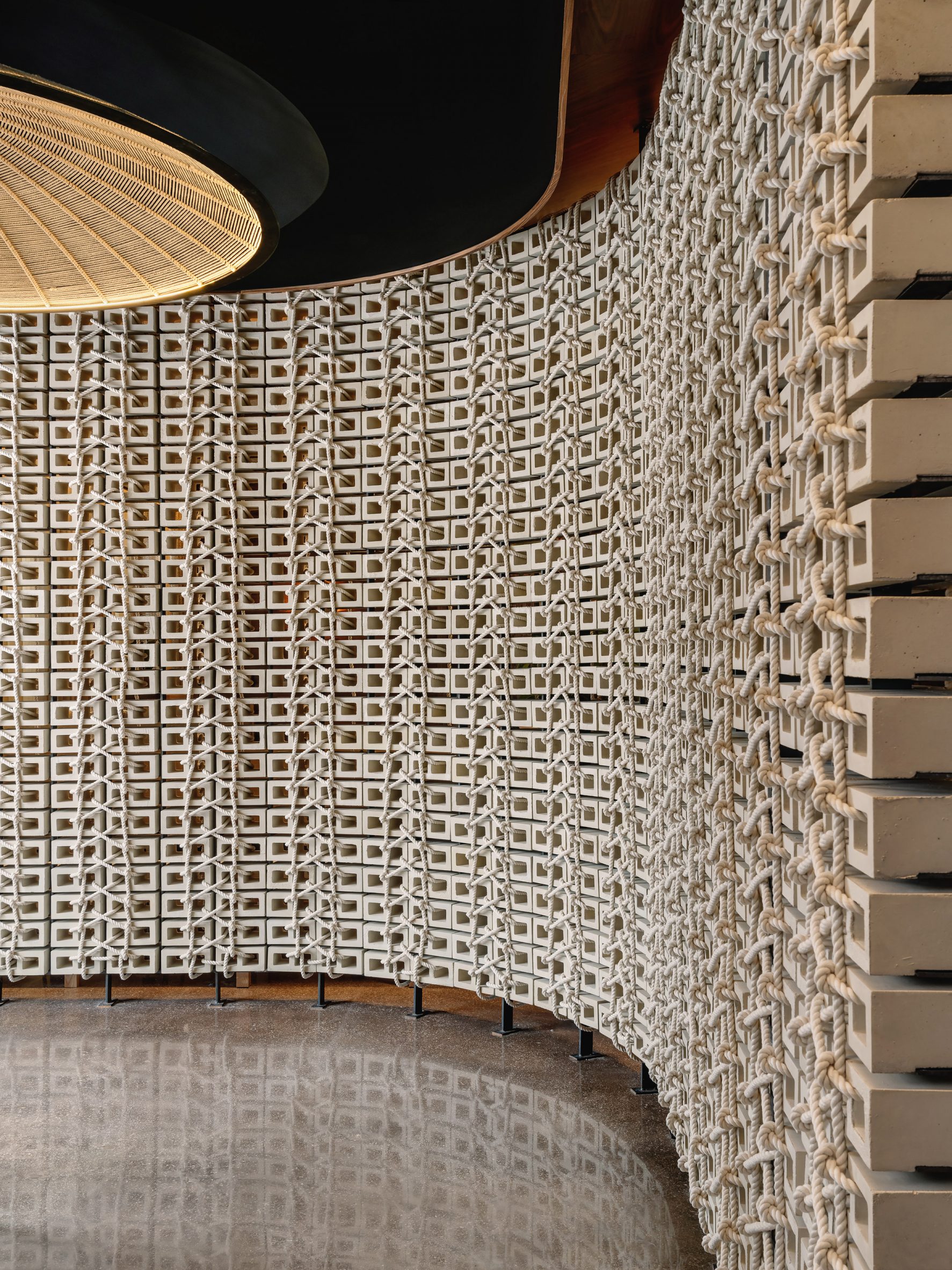 A wall of woven bricks by Vas Bets greets guests upon entry
A wall of woven bricks by Vas Bets greets guests upon entry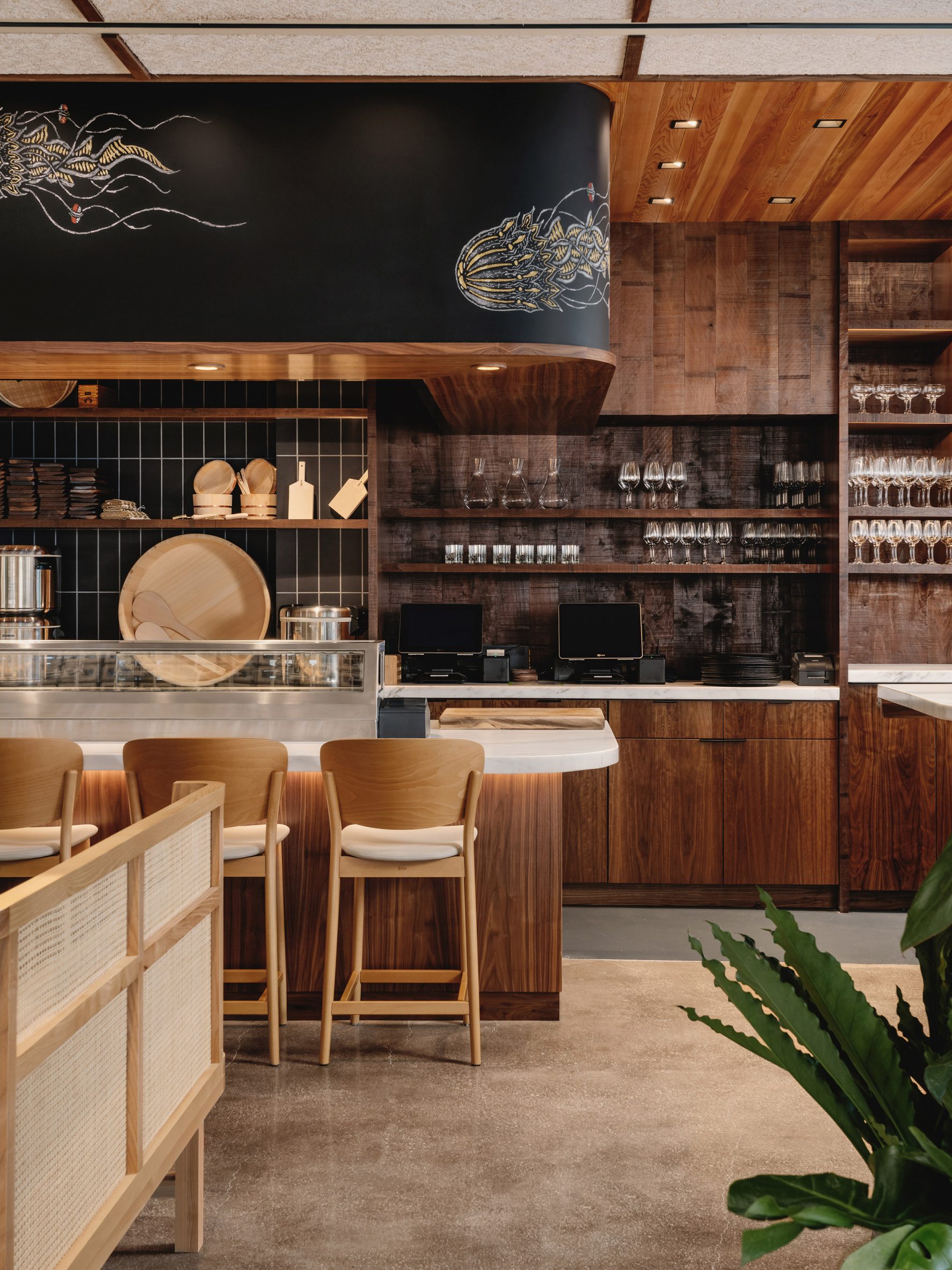 A chalk mural by Sam Angus Jackson is found above the sushi bar
A chalk mural by Sam Angus Jackson is found above the sushi bar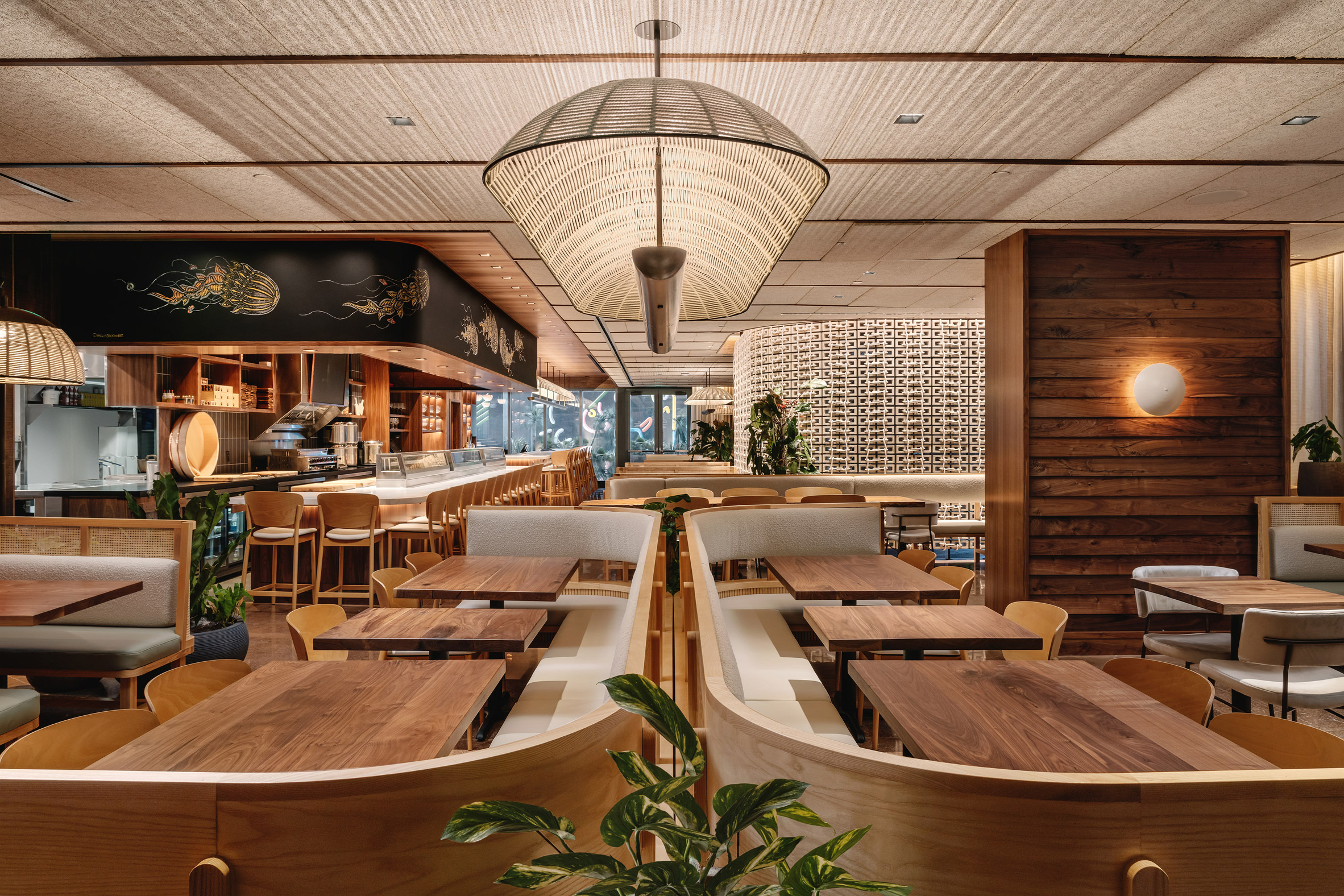 Warbach's woven light fixtures create patterns across the ceiling
Warbach's woven light fixtures create patterns across the ceiling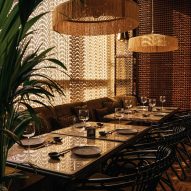
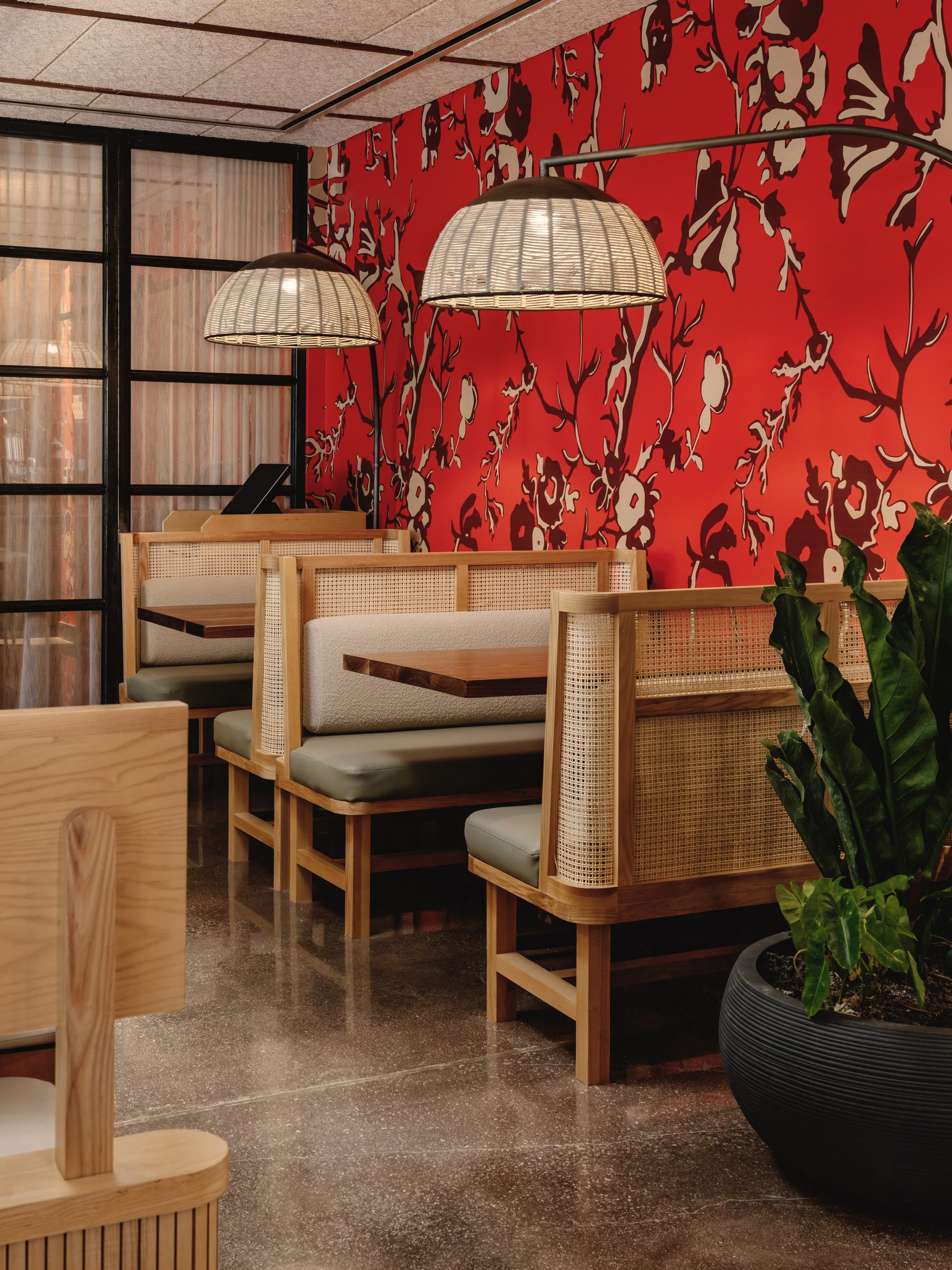 Bright red wallpaper offers a contrast to the natural materials
Bright red wallpaper offers a contrast to the natural materials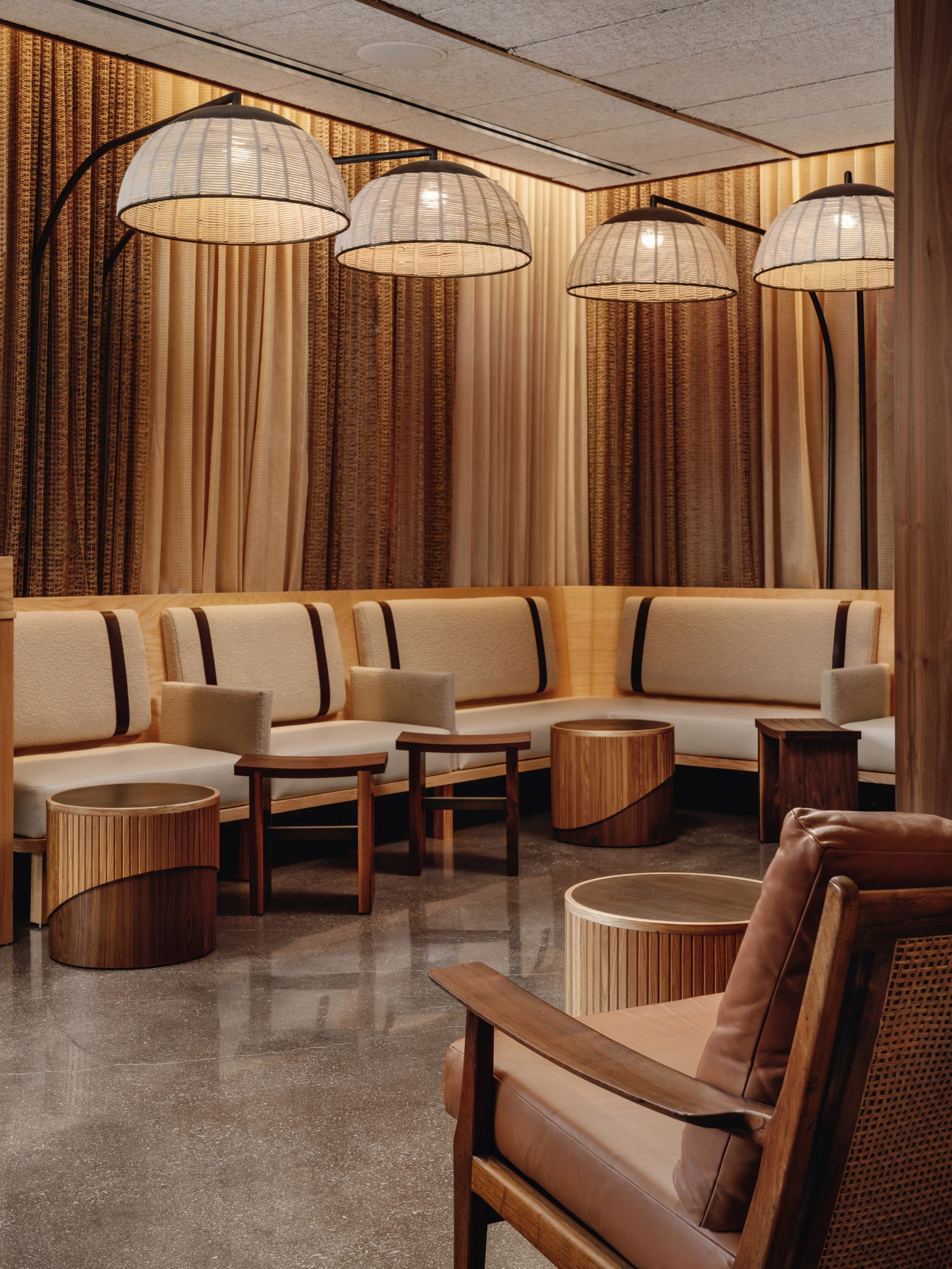 The studio aimed to blend a variety of textures and materials throughout the restaurant
The studio aimed to blend a variety of textures and materials throughout the restaurant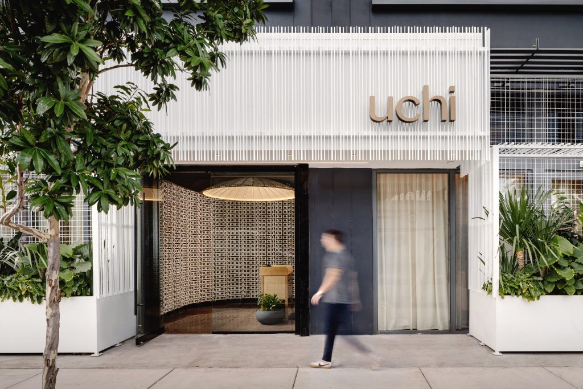
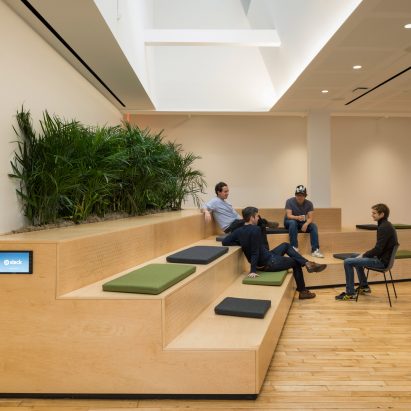
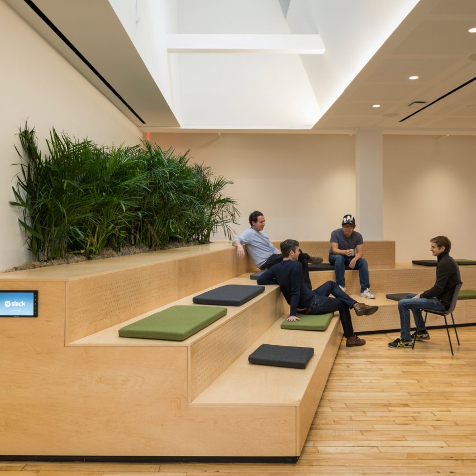
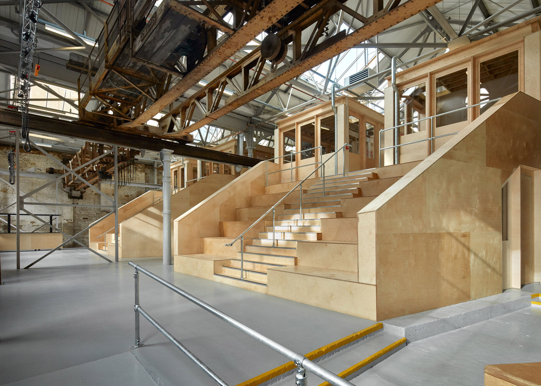
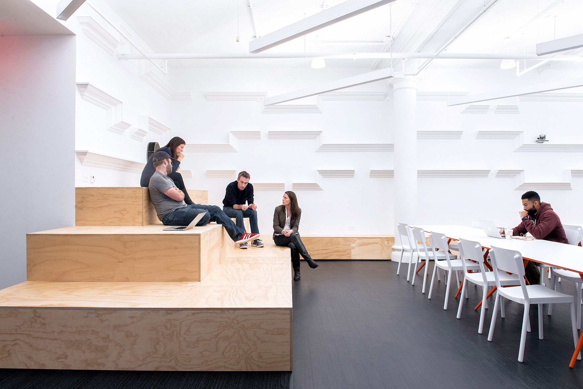
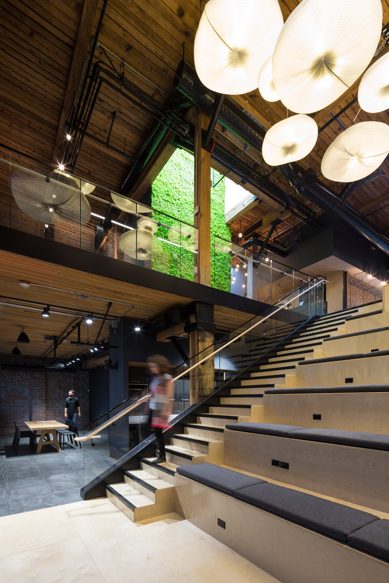
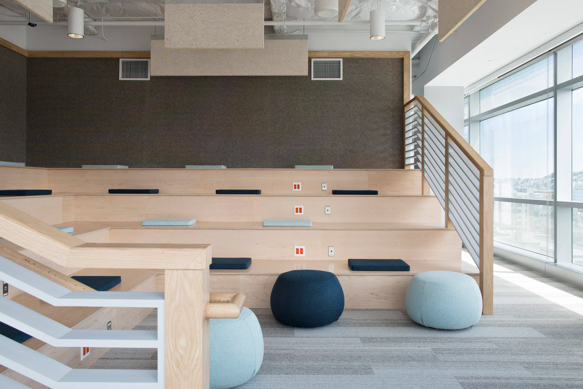
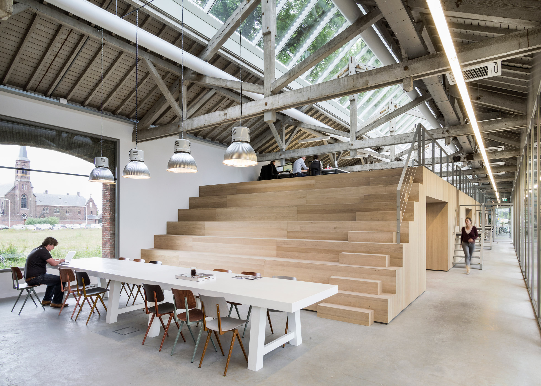
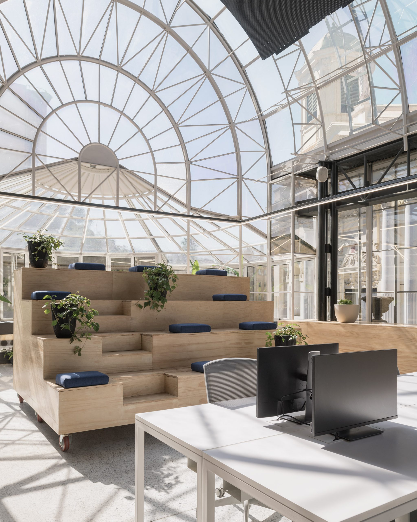
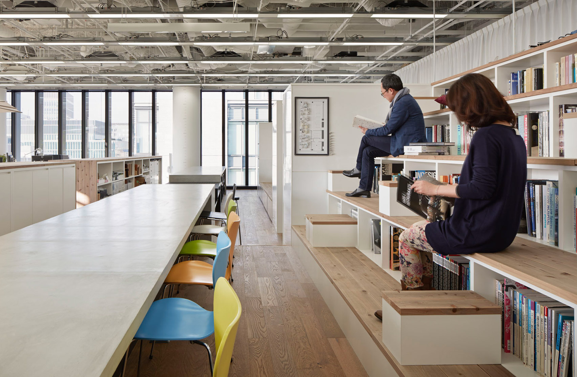
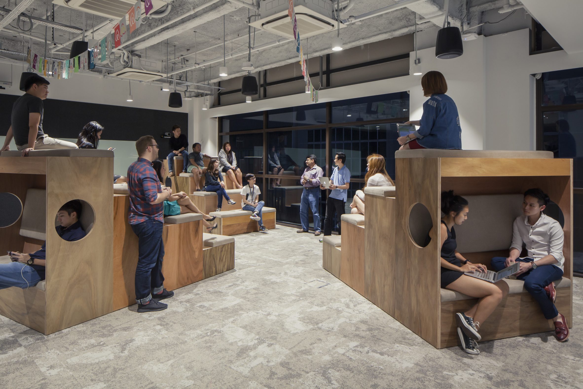
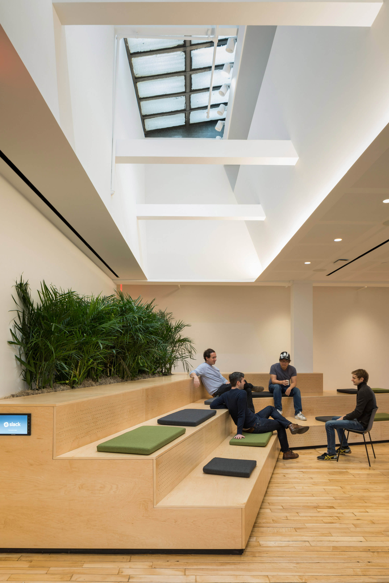
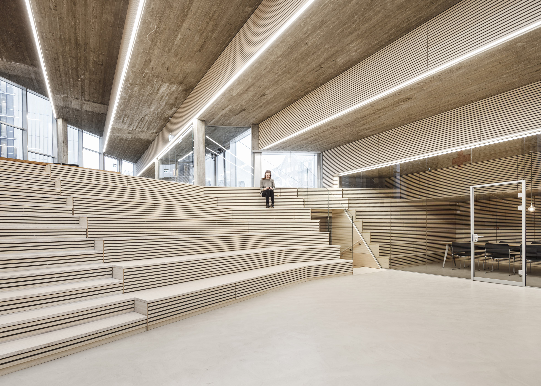
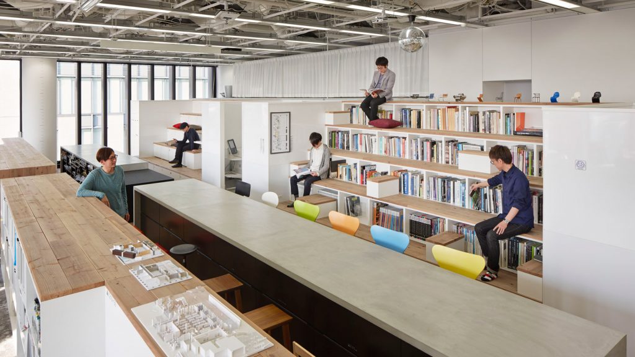
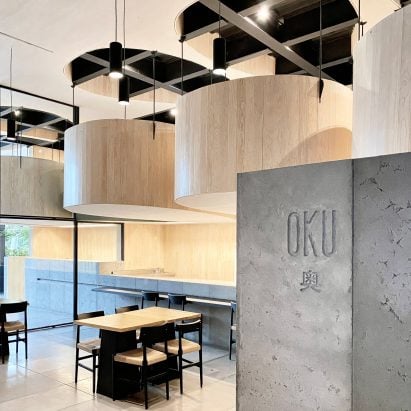
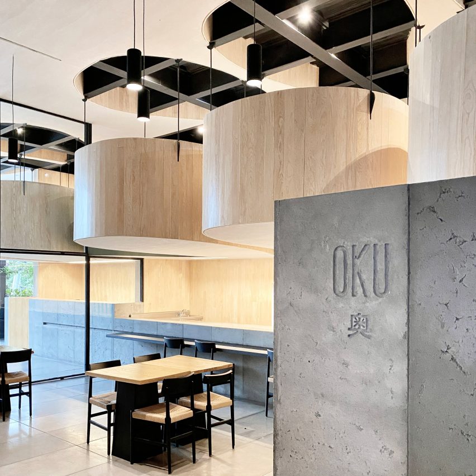
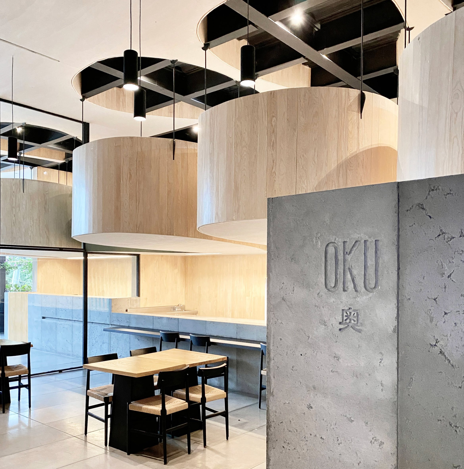 Oku is a sushi restaurant in Mexico City
Oku is a sushi restaurant in Mexico City The restaurant is Michan Architecture's second of its kind
The restaurant is Michan Architecture's second of its kind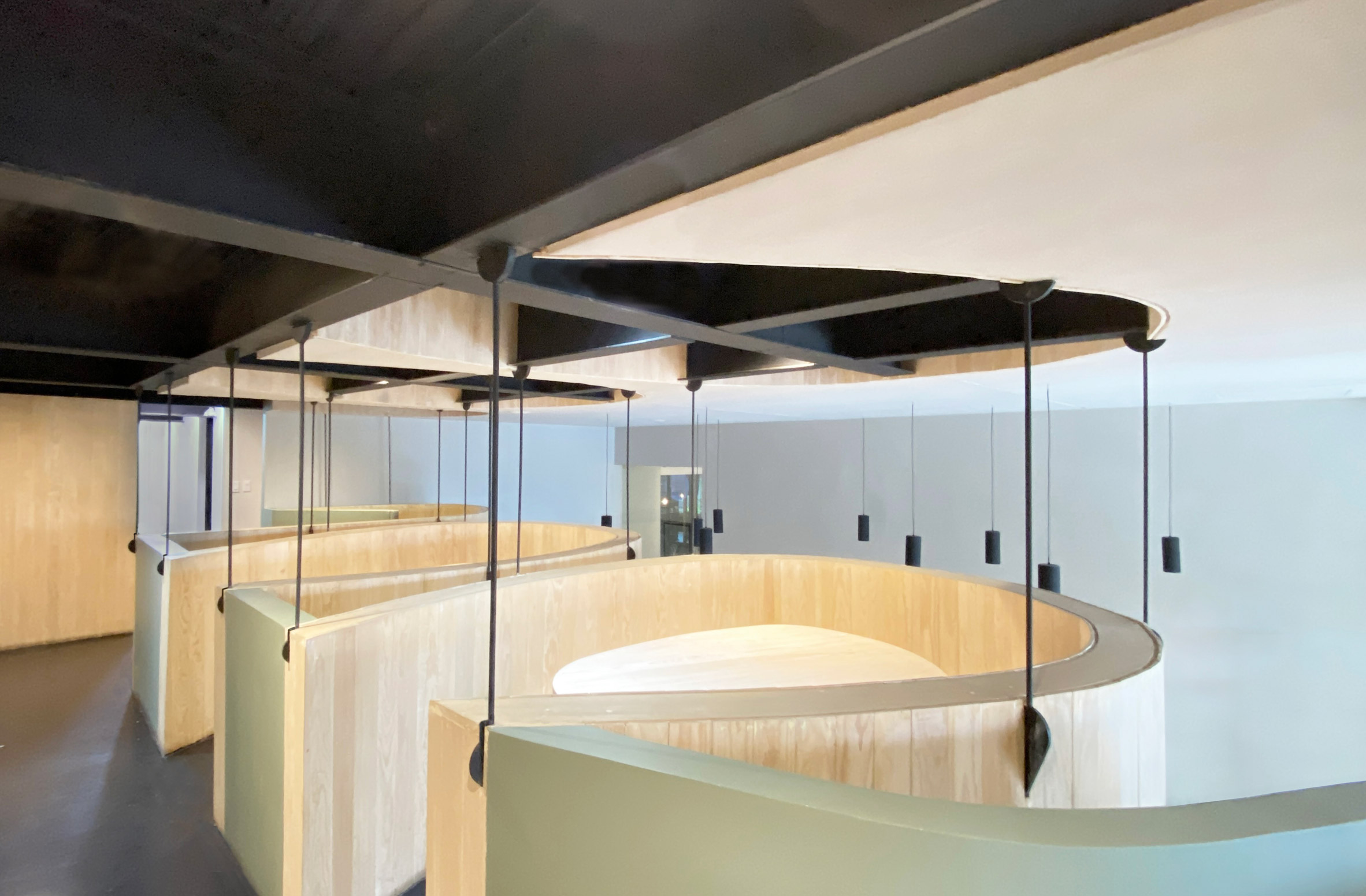 "Floating tables" are arrayed along a corridor
"Floating tables" are arrayed along a corridor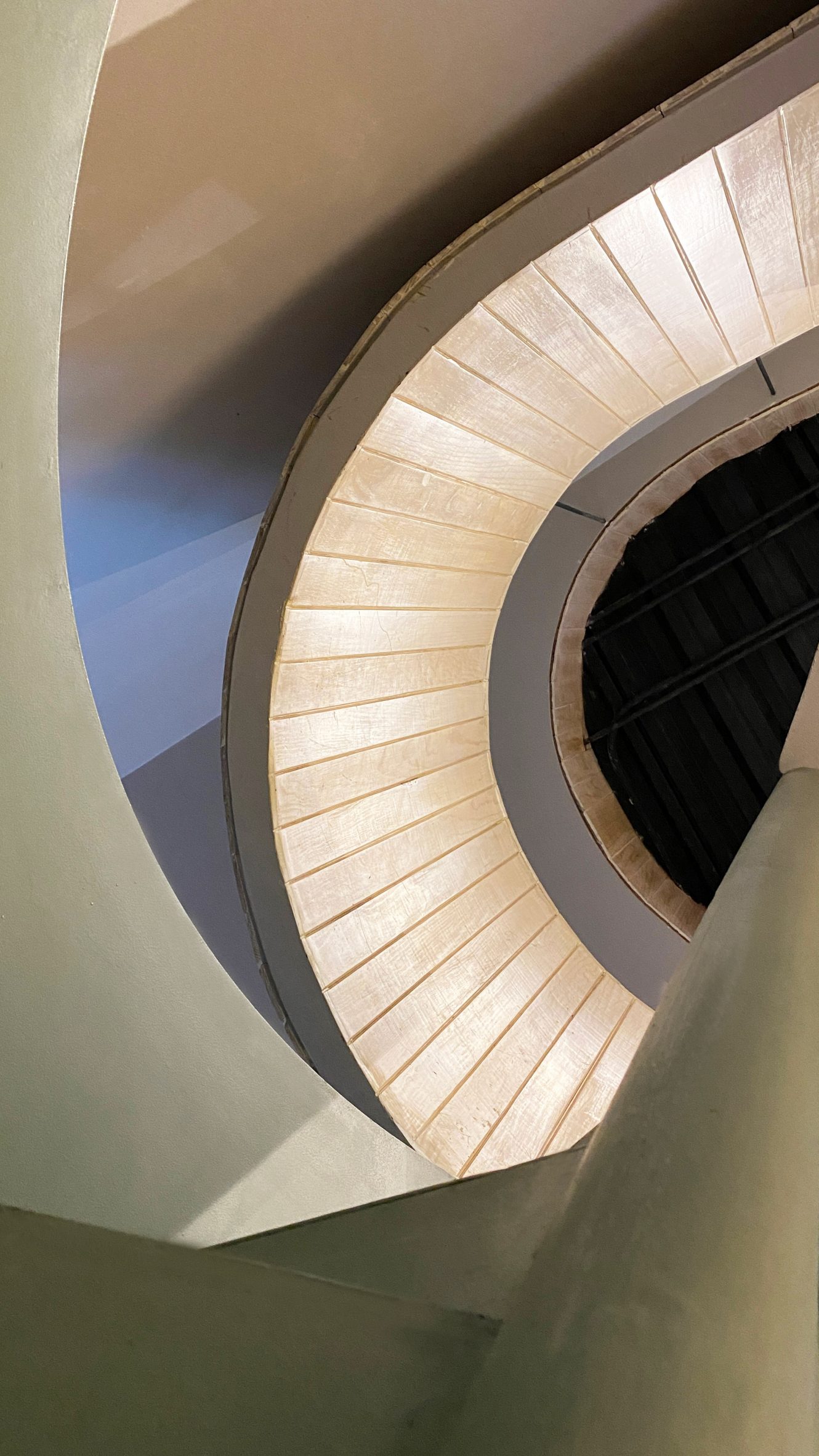 Curved stairs connect Oku's two levels
Curved stairs connect Oku's two levels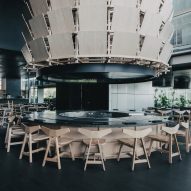
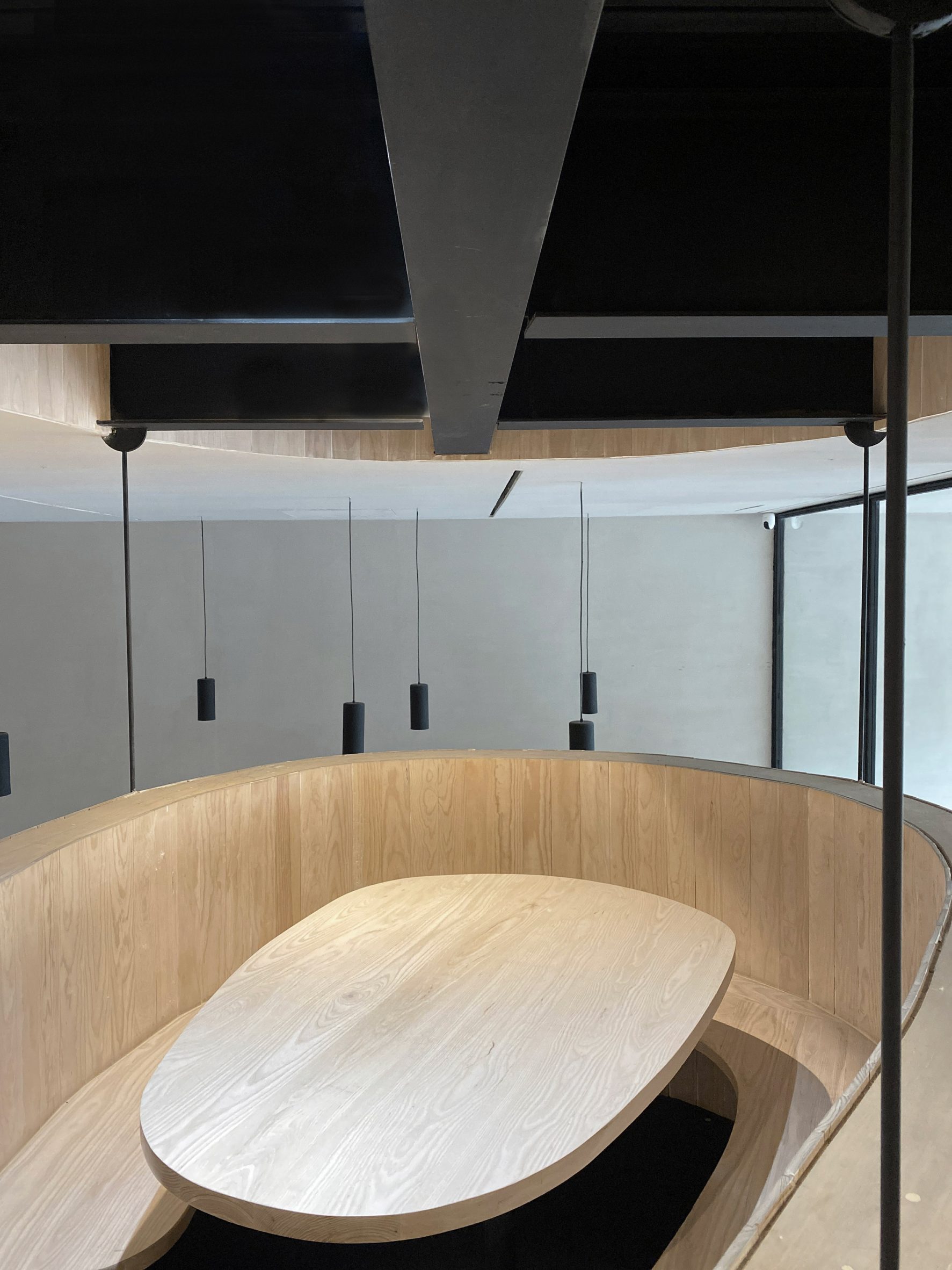 Cylindrical black lighting fixtures hang from the ceiling
Cylindrical black lighting fixtures hang from the ceiling The team used neutral colours and clad surfaces in pinewood throughout Oku
The team used neutral colours and clad surfaces in pinewood throughout Oku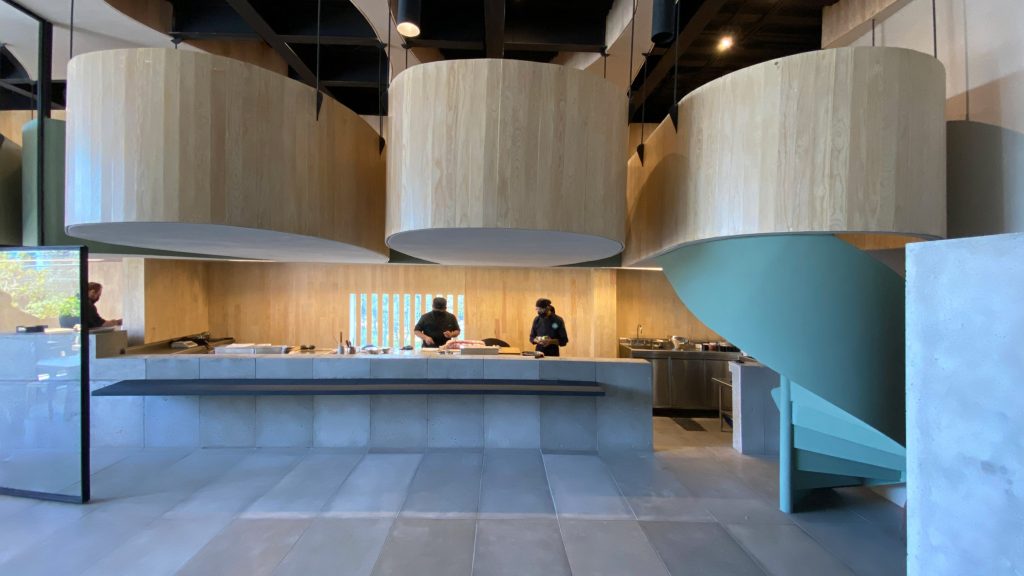
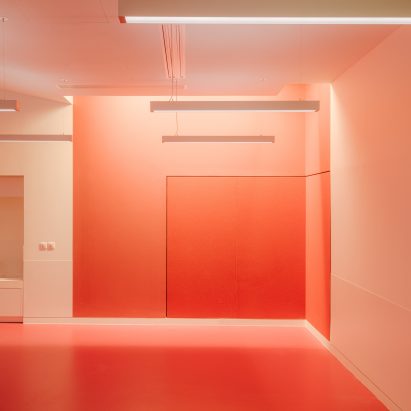
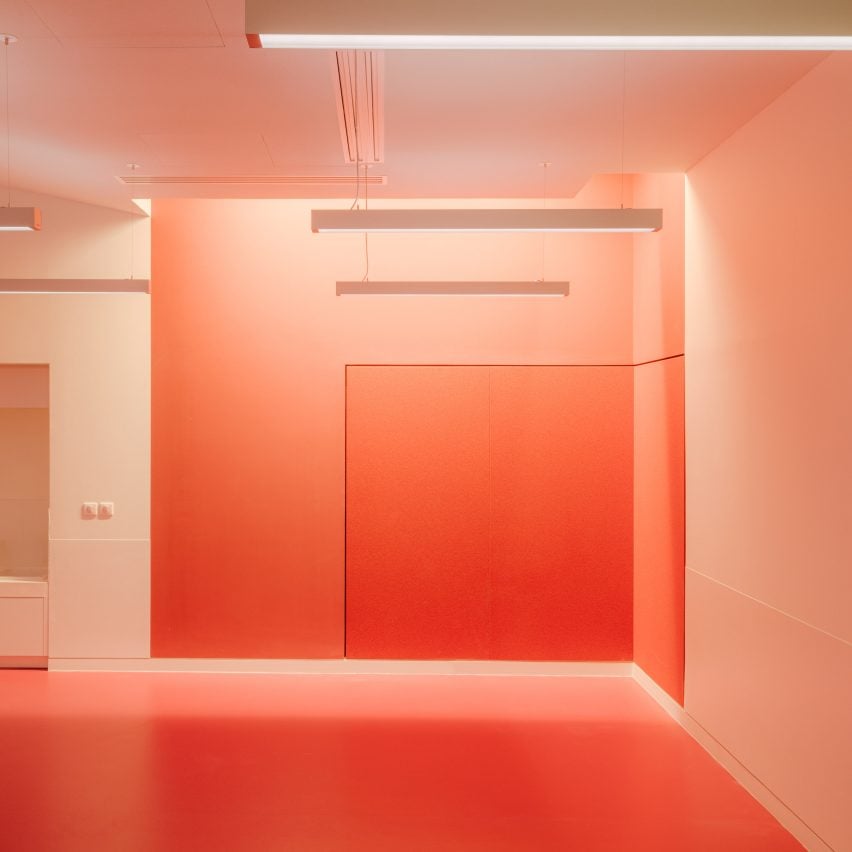
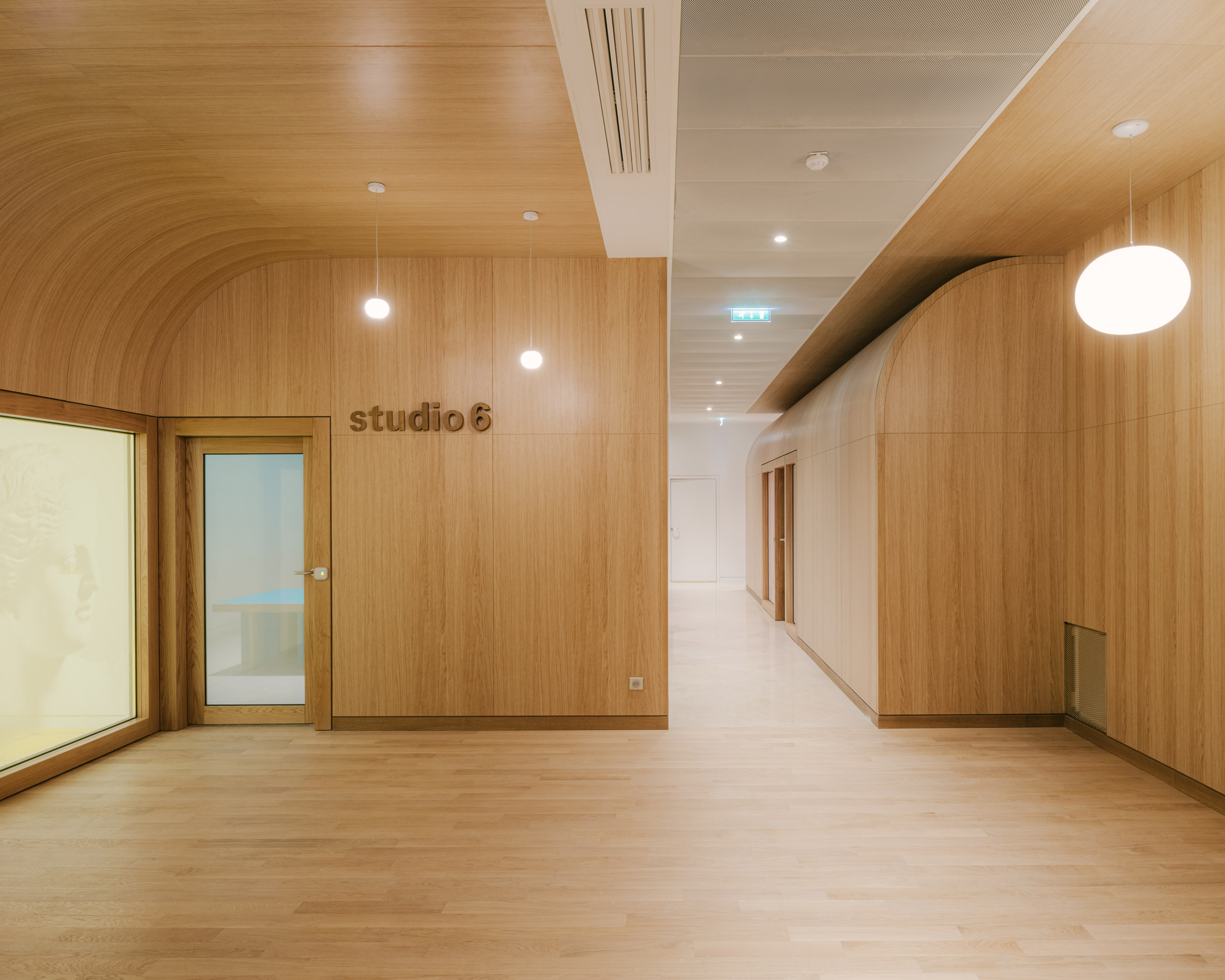 The Studio (top image) has nine workshop rooms (above)
The Studio (top image) has nine workshop rooms (above)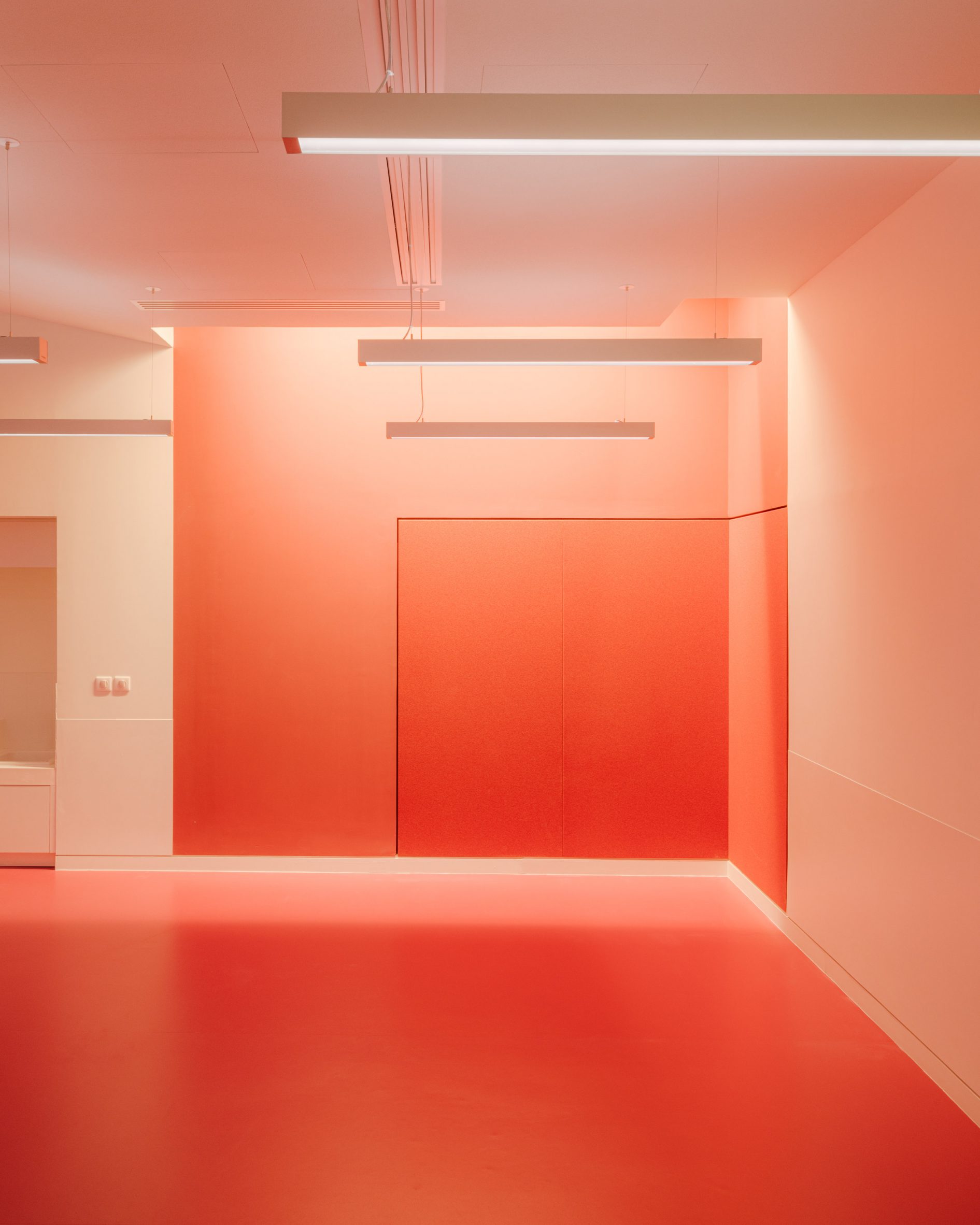 Workshop rooms towards the rear of The Studio are painted in bright hues
Workshop rooms towards the rear of The Studio are painted in bright hues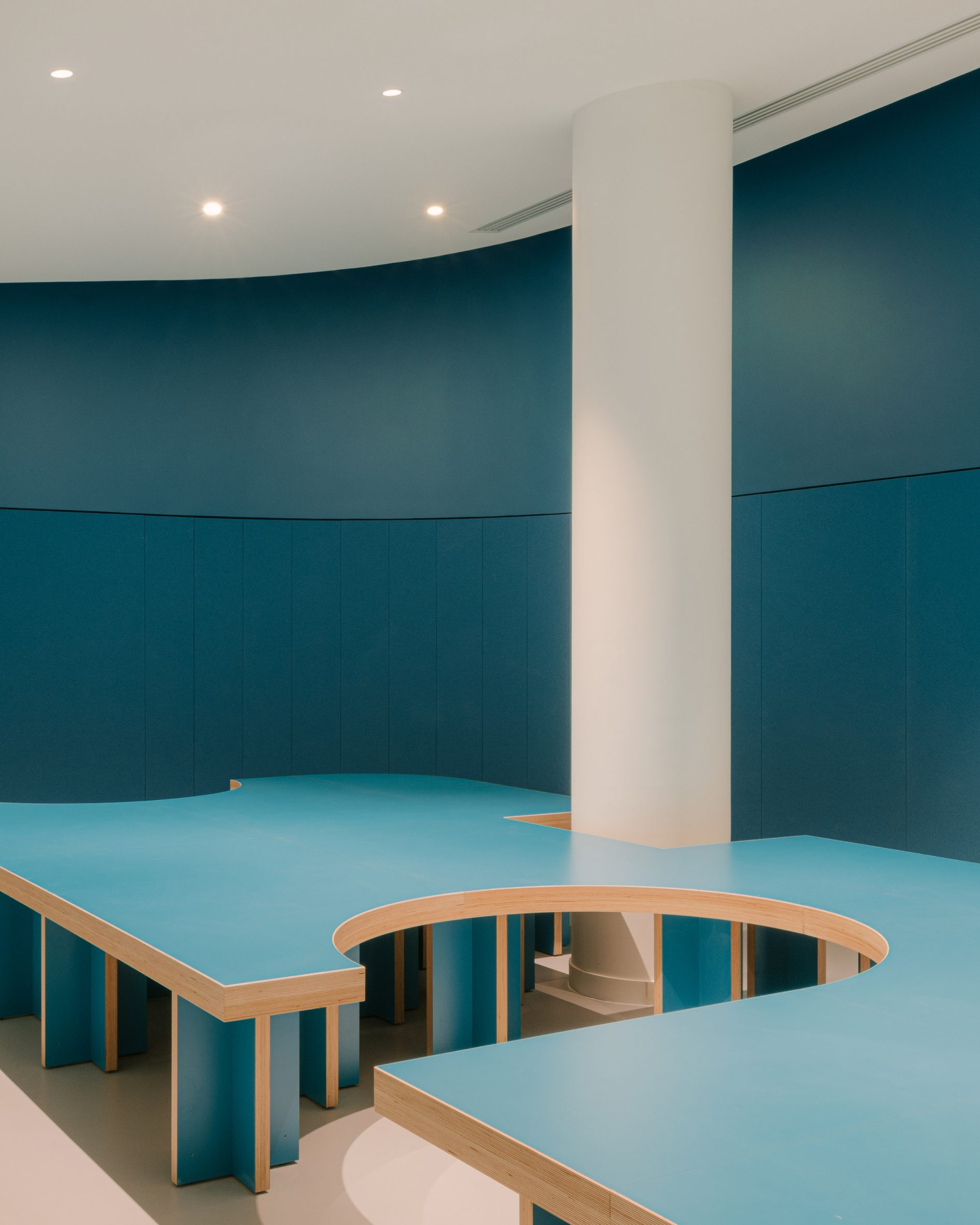 One of the rooms is vermillion teal blue
One of the rooms is vermillion teal blue
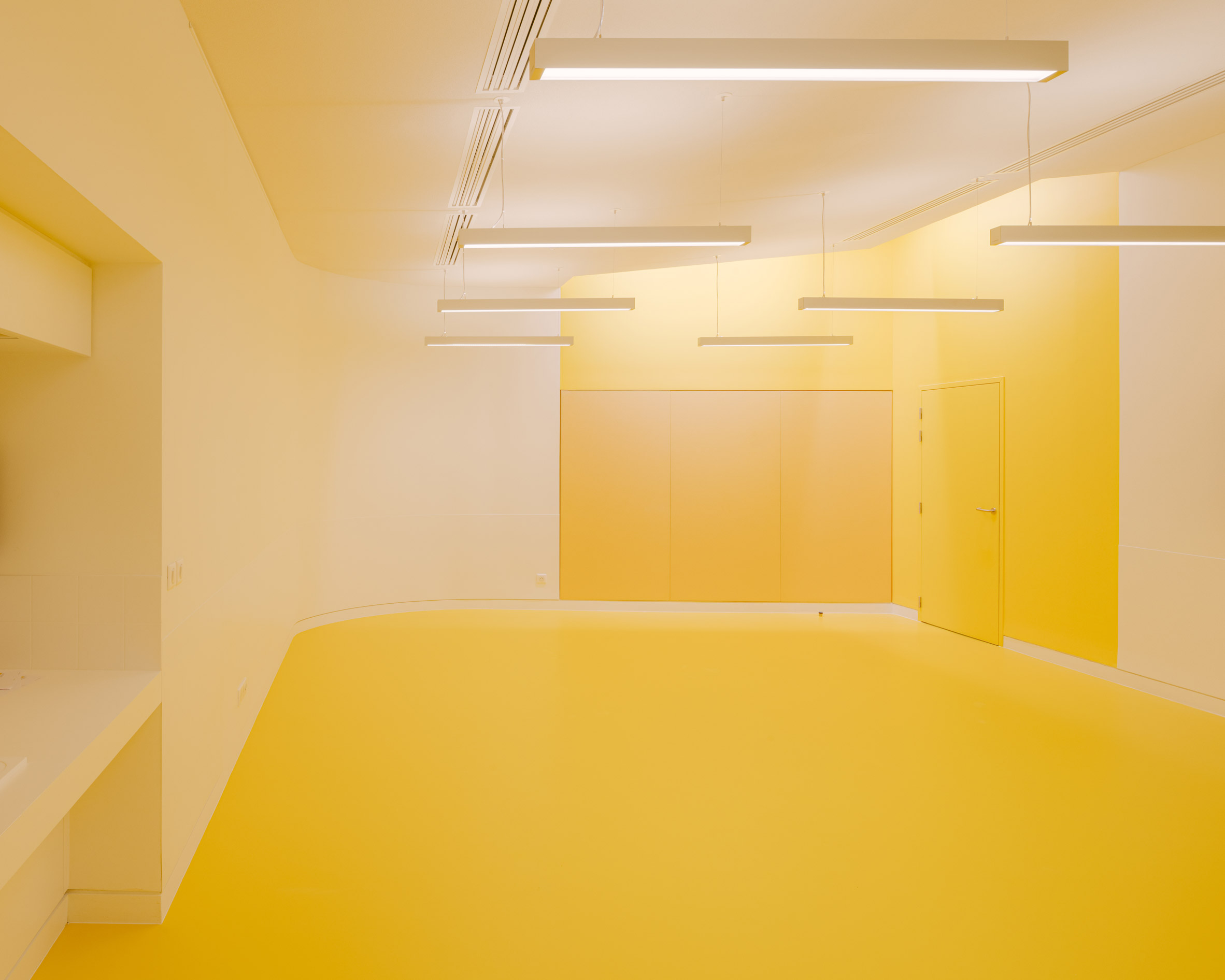 Another of the rooms is lemon yellow
Another of the rooms is lemon yellow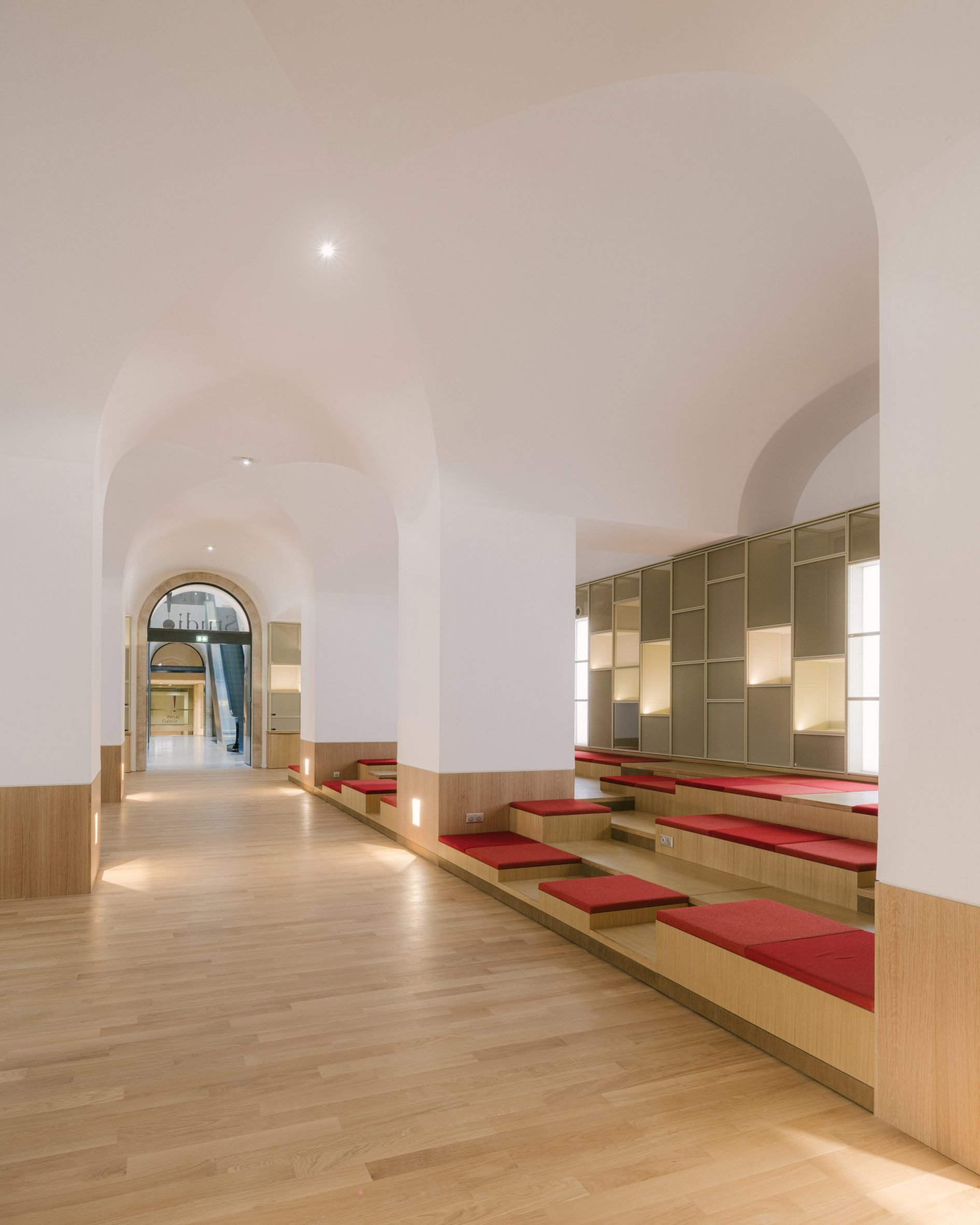 The Forum doubles as a reception area with tiered seating
The Forum doubles as a reception area with tiered seating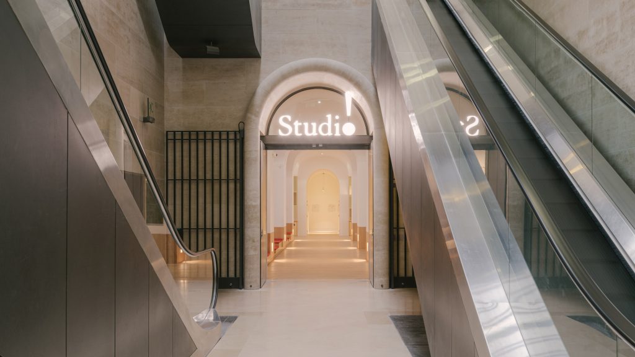
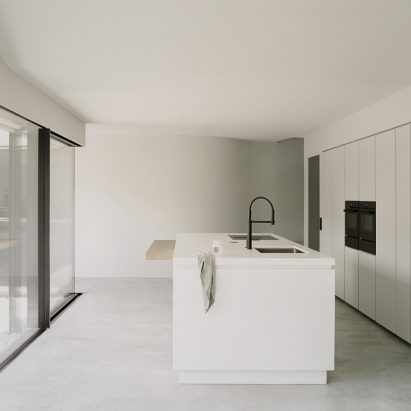
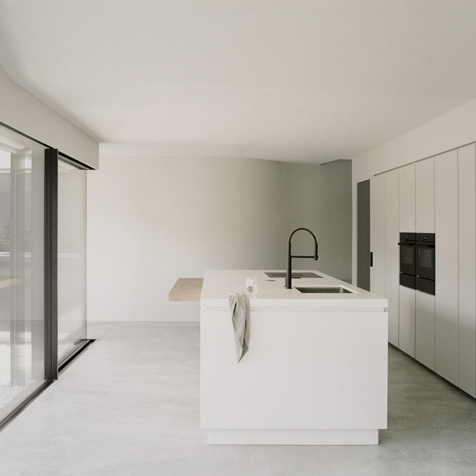
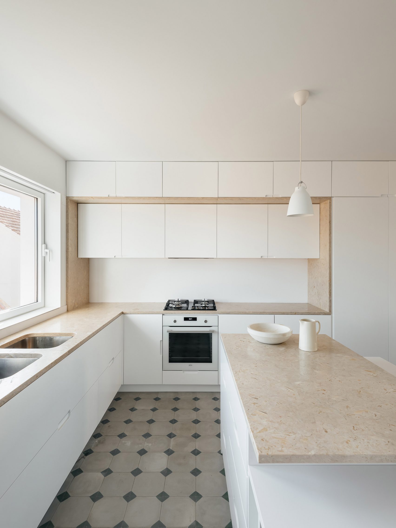
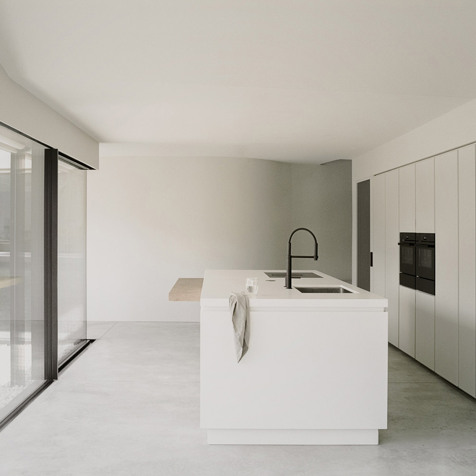
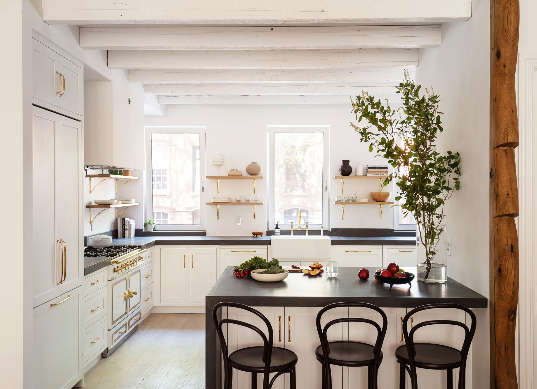
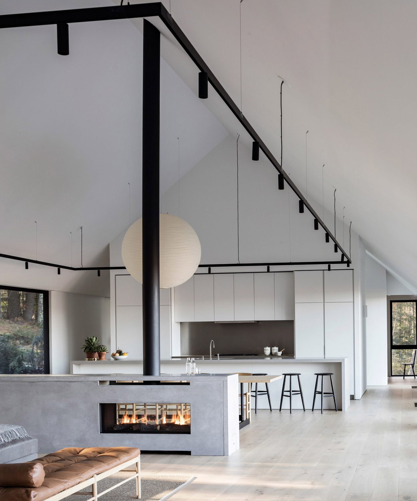
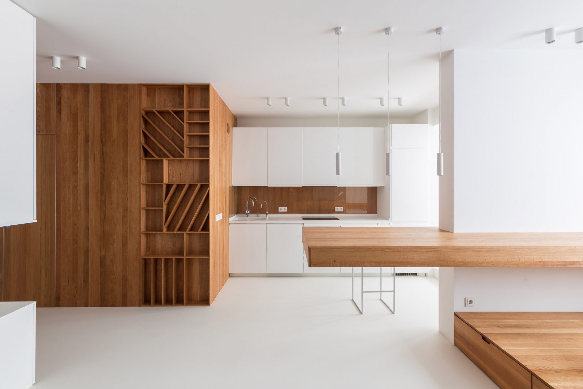
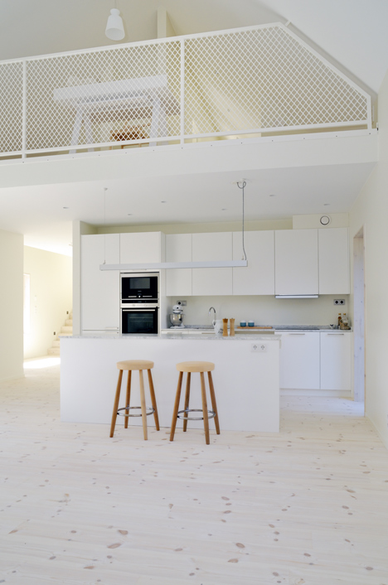
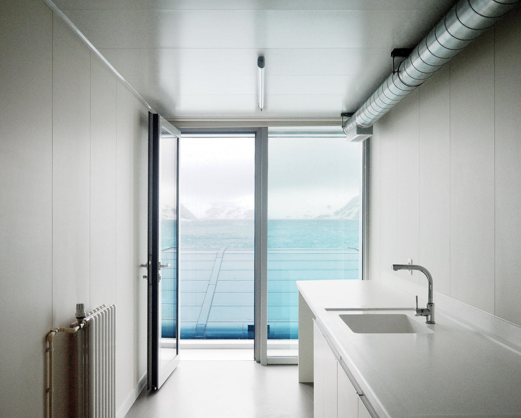
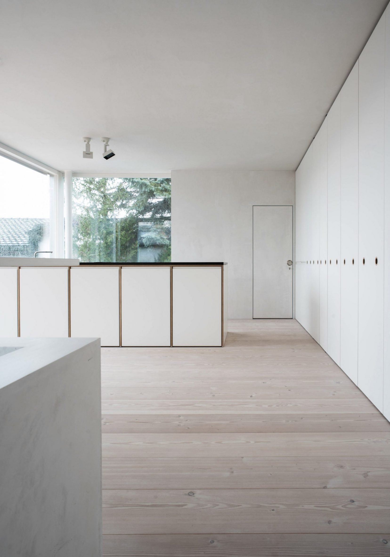
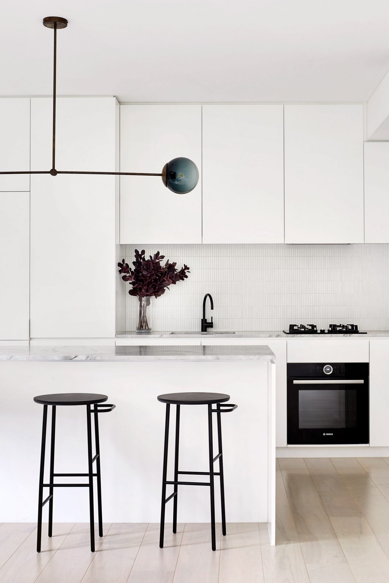
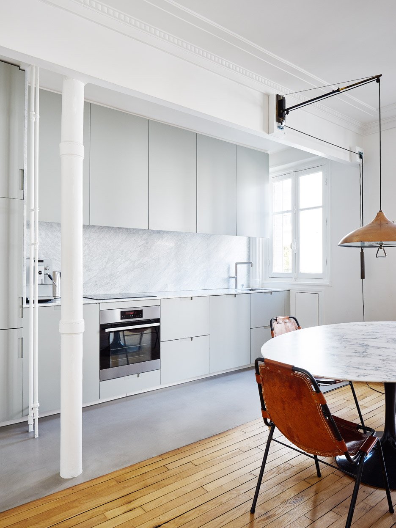
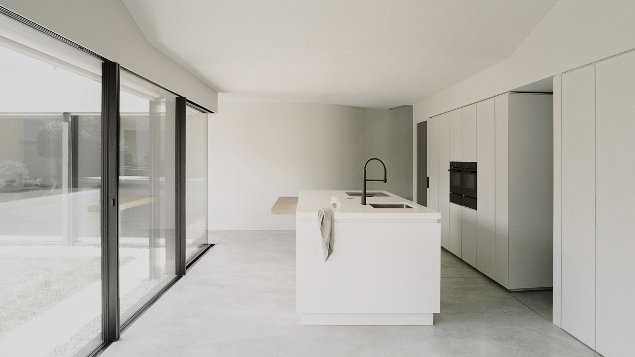
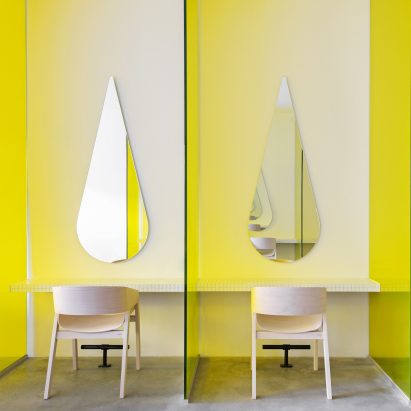
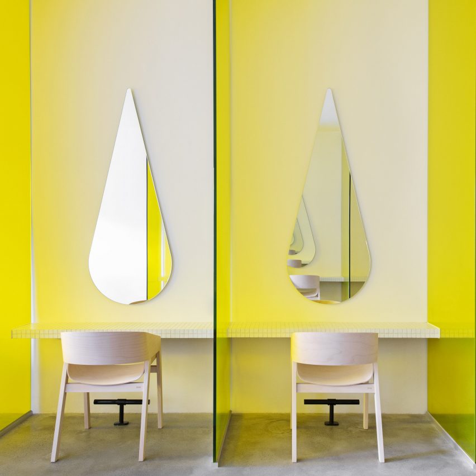
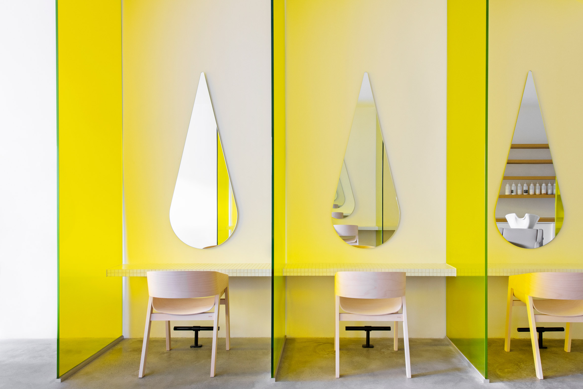 Danielle Brustman wanted to use Mitch Studio's brand colour, yellow, in the interior design
Danielle Brustman wanted to use Mitch Studio's brand colour, yellow, in the interior design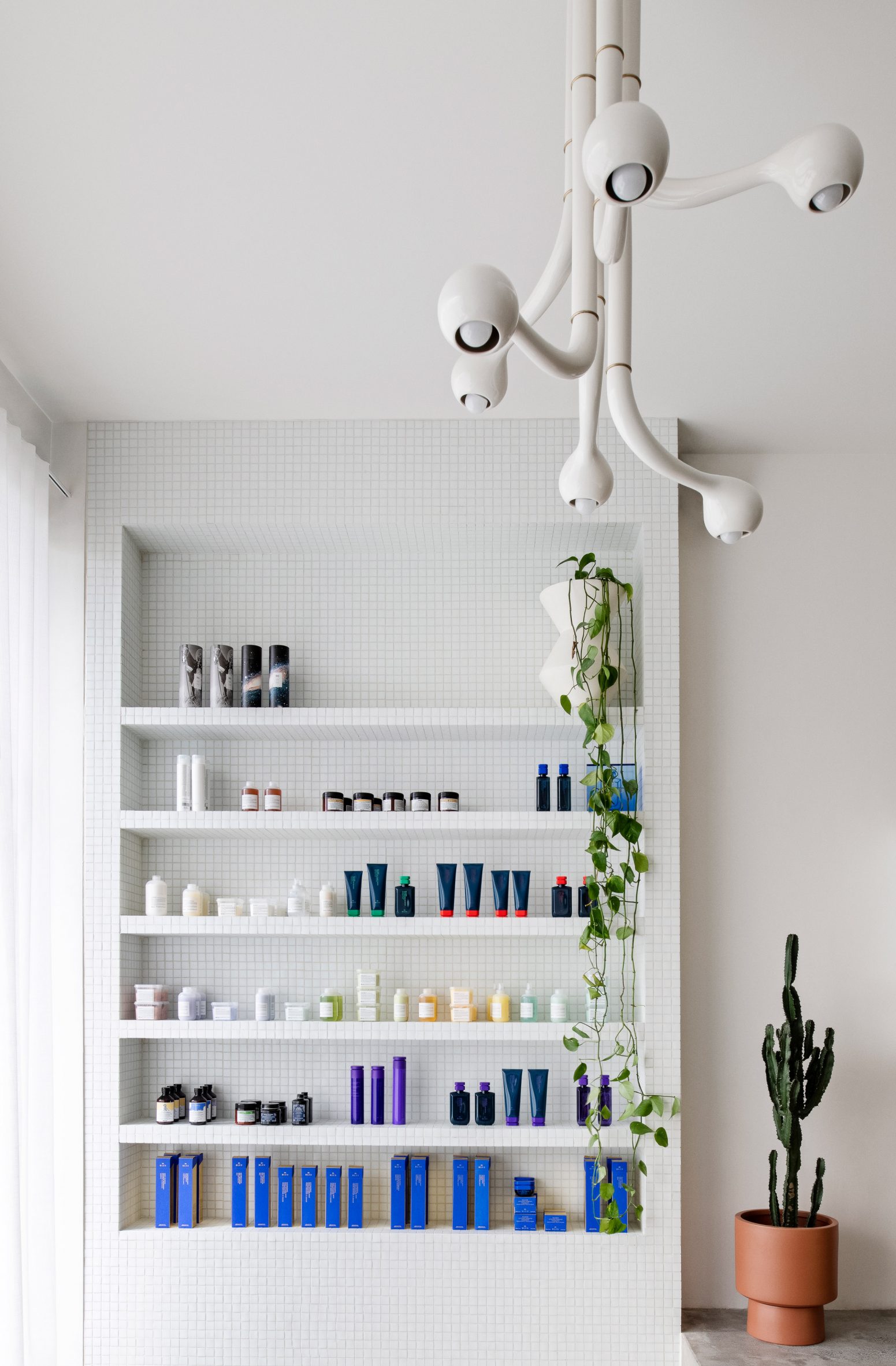 The reception area includes a custom-built retail display shelf and a six-globe chandelier by Entler
The reception area includes a custom-built retail display shelf and a six-globe chandelier by Entler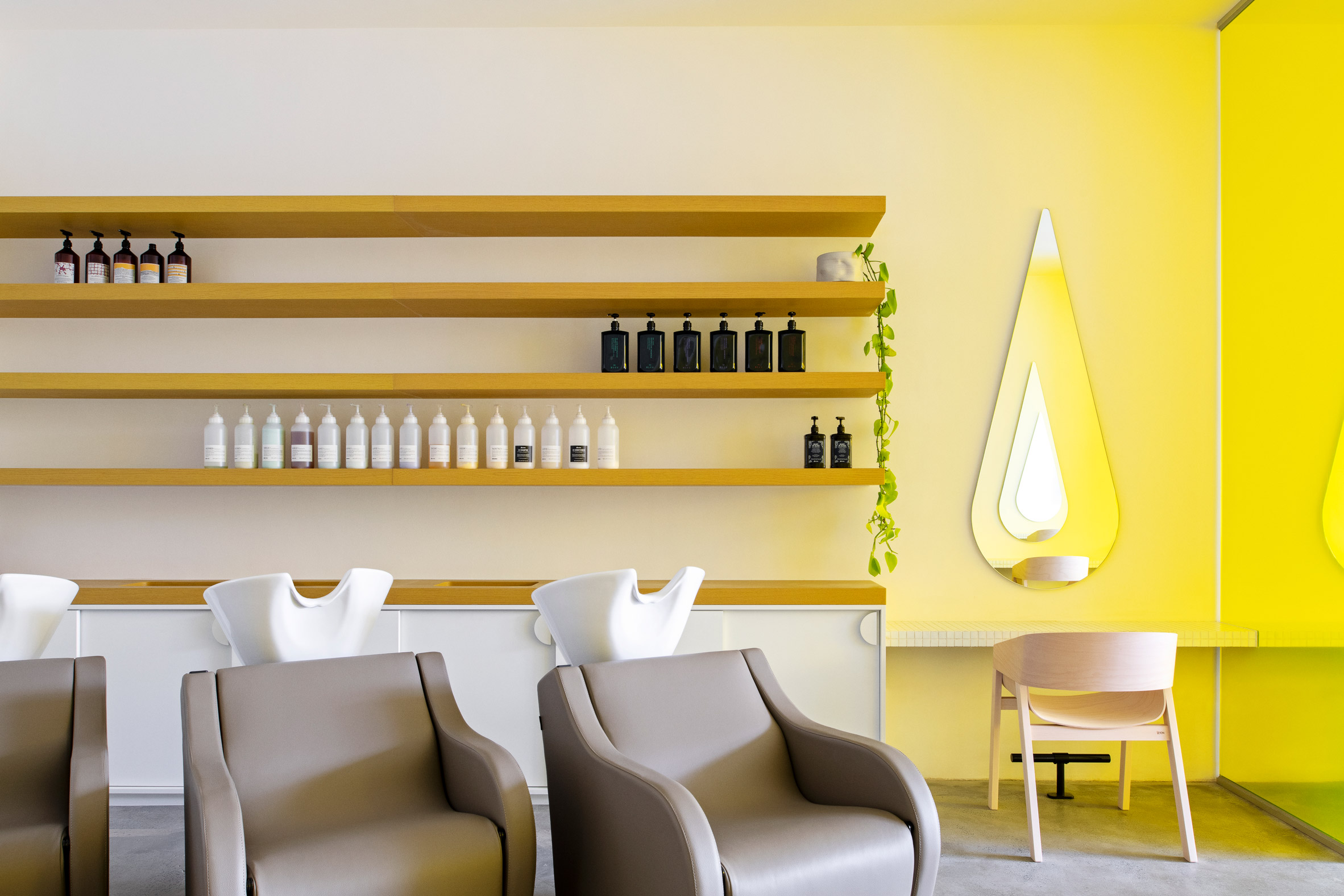 The ground floor area includes hair washing and cutting stations
The ground floor area includes hair washing and cutting stations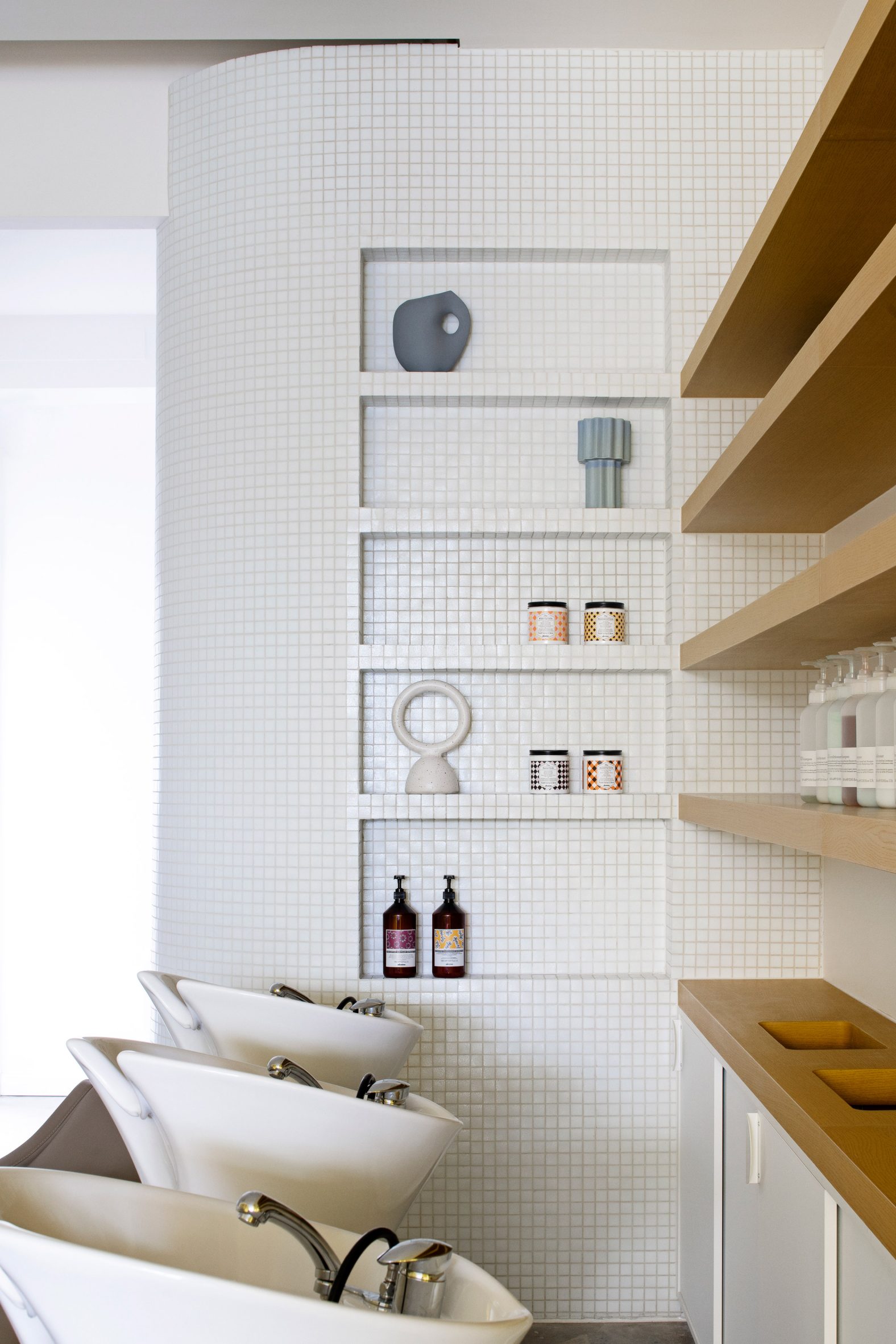 The space is designed to facilitate an easy flow of movement for the stylists throughout the day
The space is designed to facilitate an easy flow of movement for the stylists throughout the day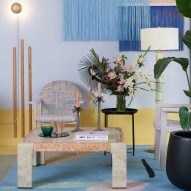
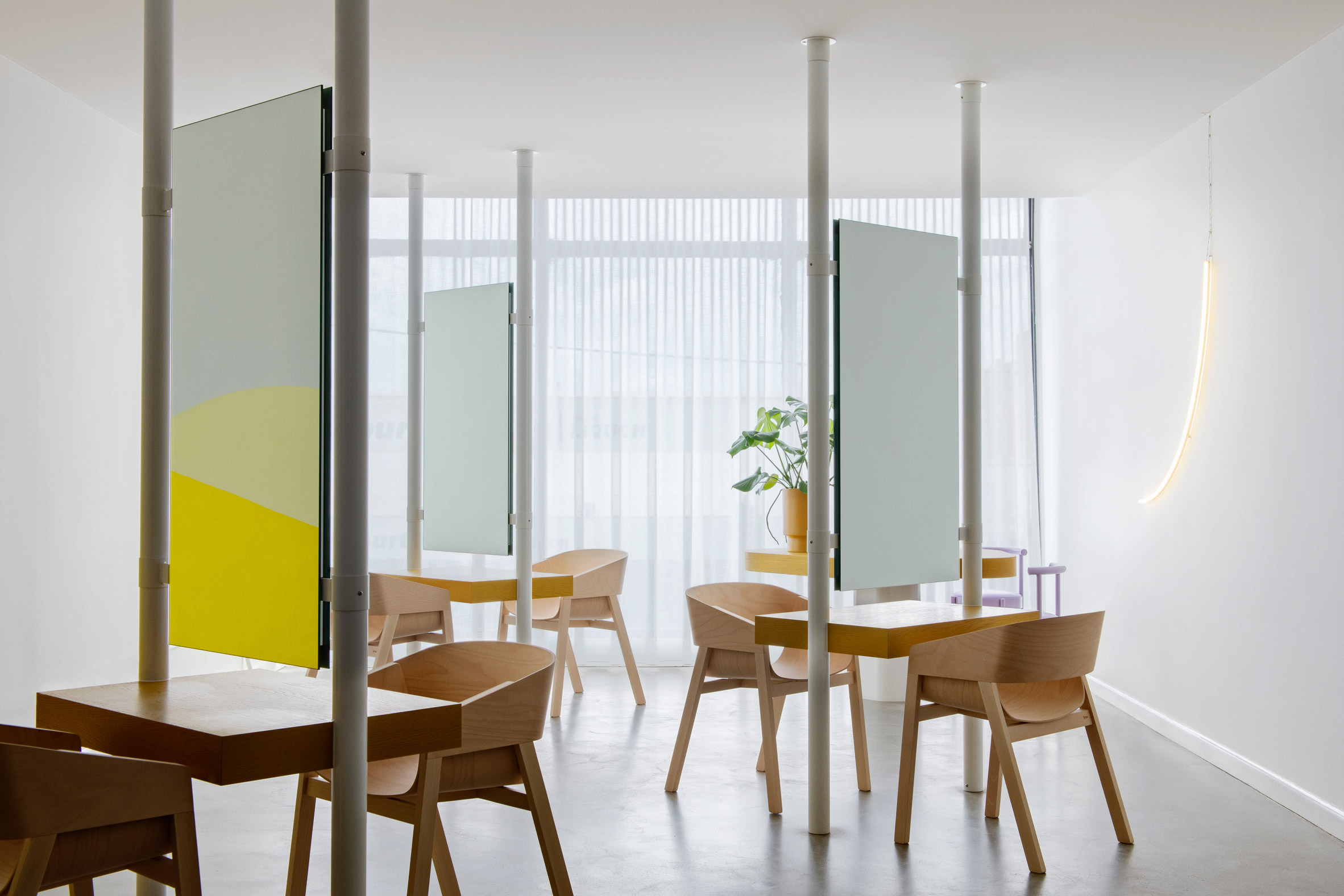 The upstairs haircutting stations have a different configuration
The upstairs haircutting stations have a different configuration There is also a worktable that customers can use while they wait for their hair dye to take
There is also a worktable that customers can use while they wait for their hair dye to take
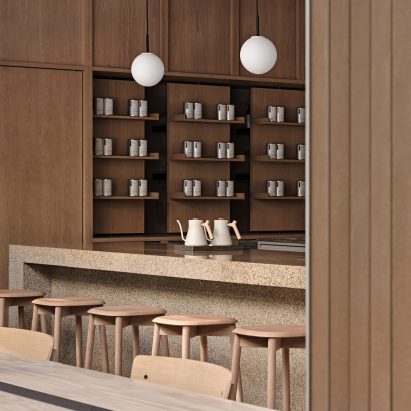
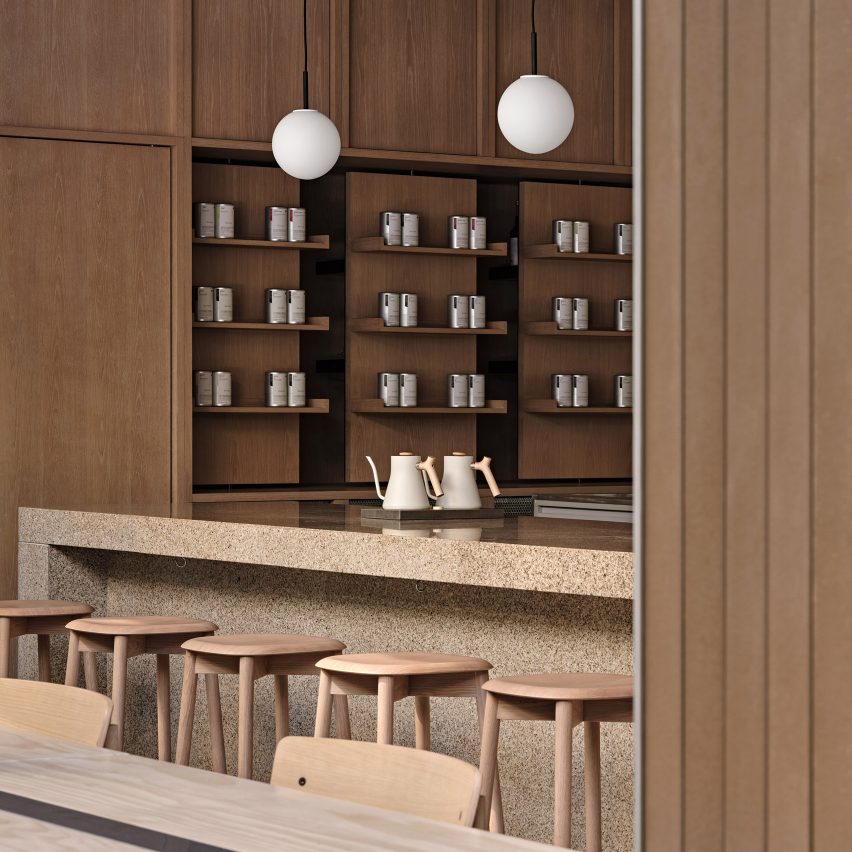
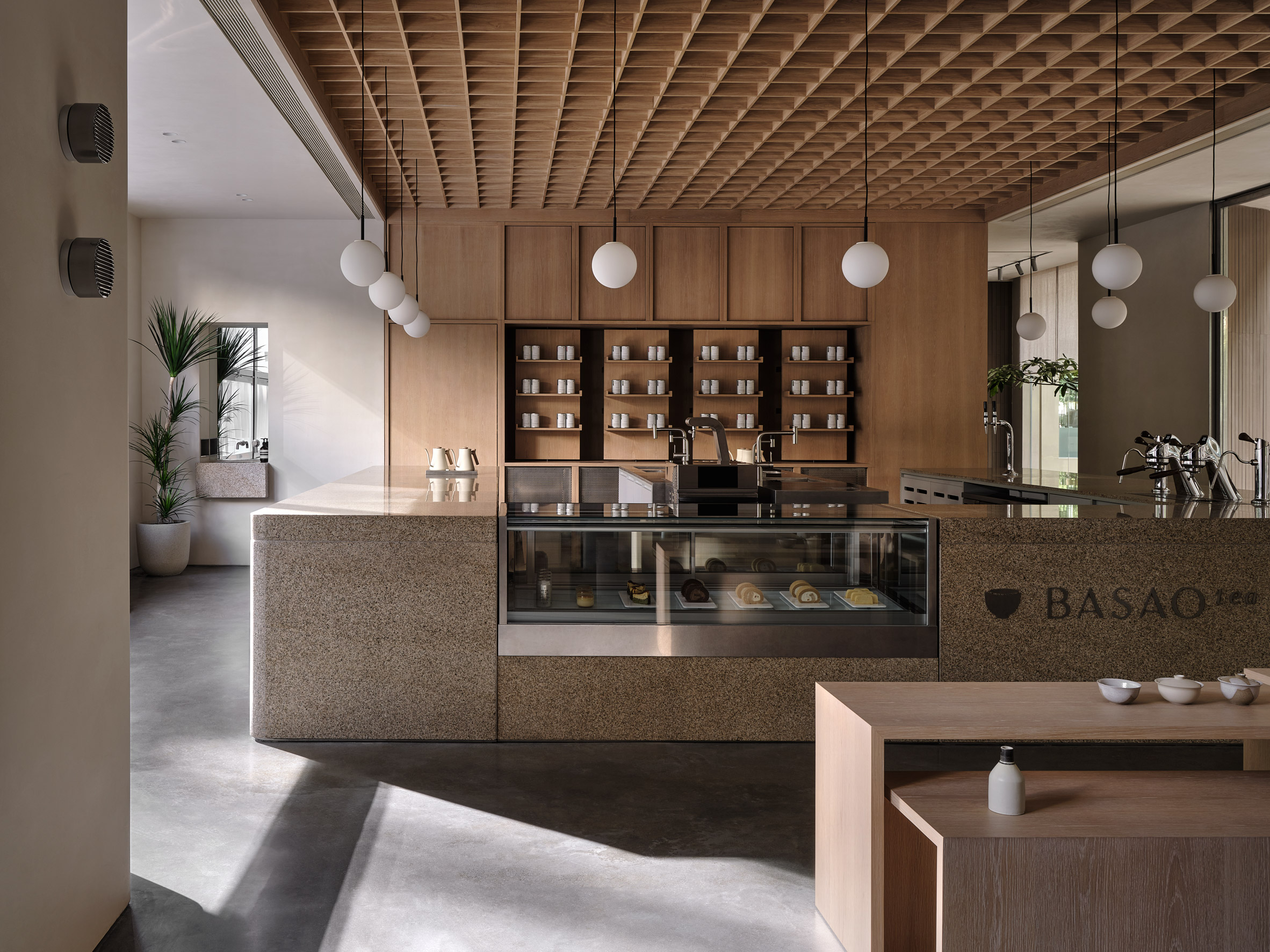 The Basao tea lounge is arranged around a Chinese stone counter
The Basao tea lounge is arranged around a Chinese stone counter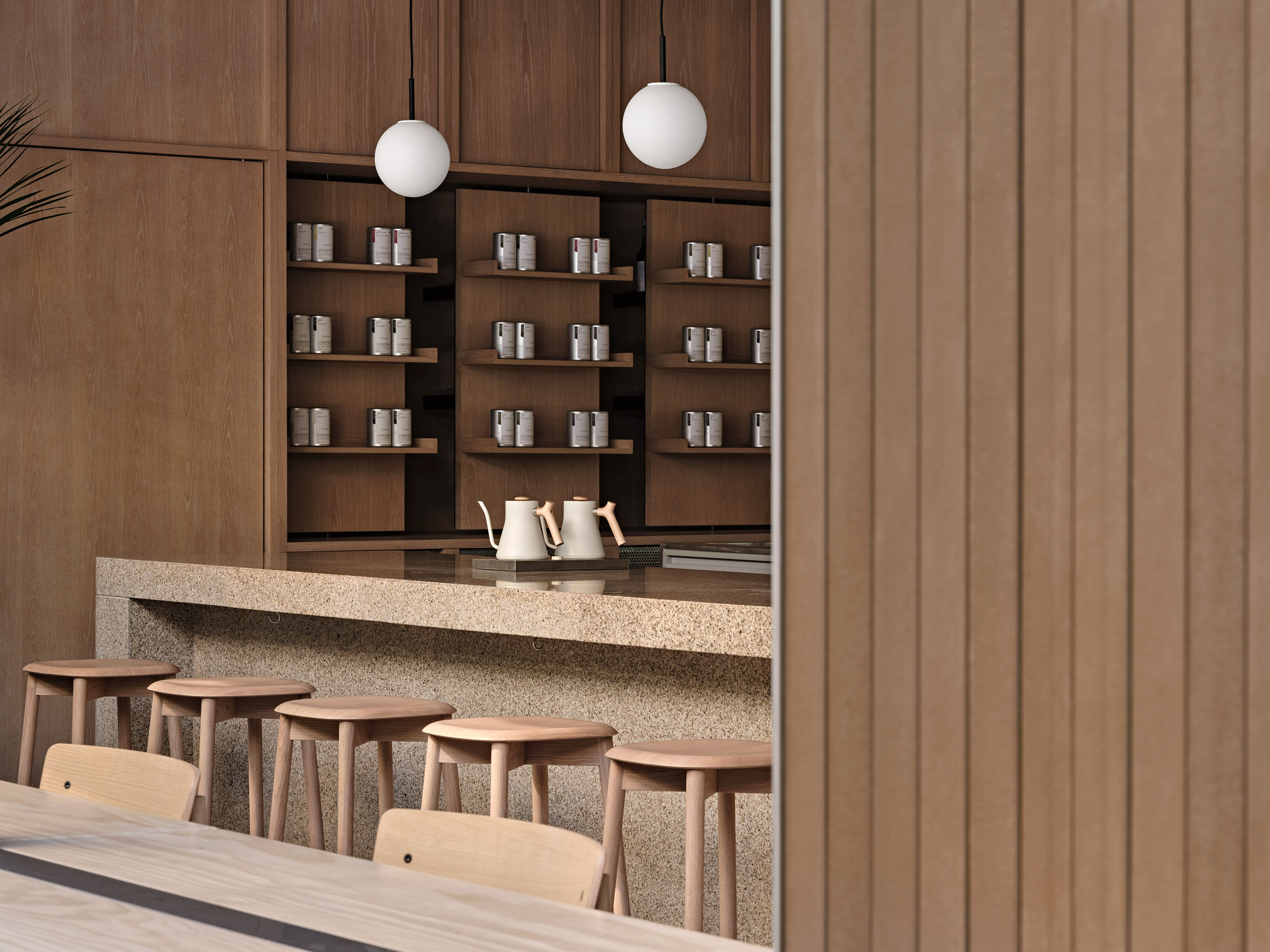 Seating around the counter provides views of the brewing process
Seating around the counter provides views of the brewing process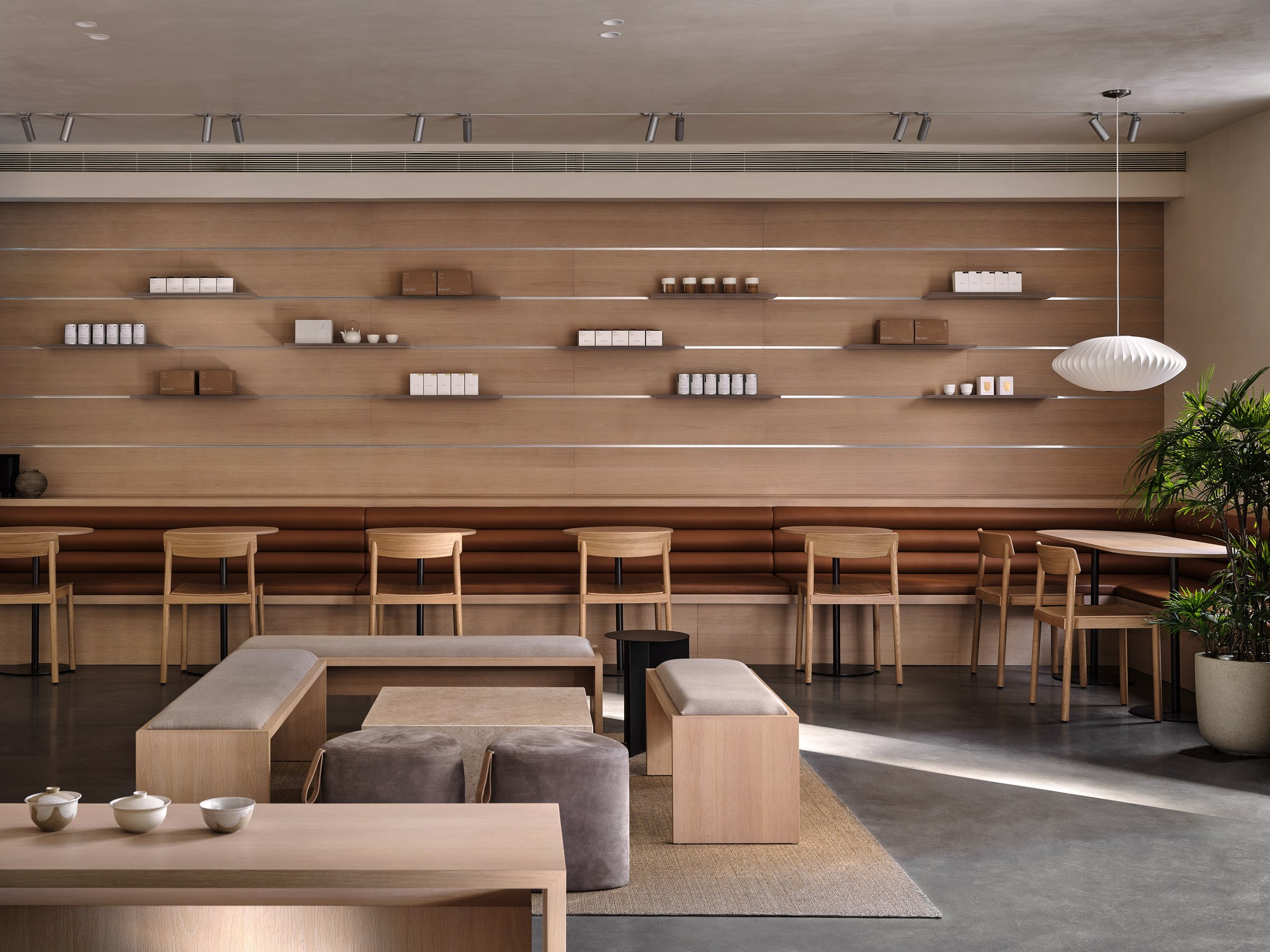 More seating lies at the room's periphery
More seating lies at the room's periphery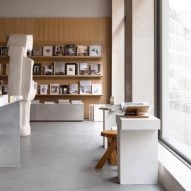
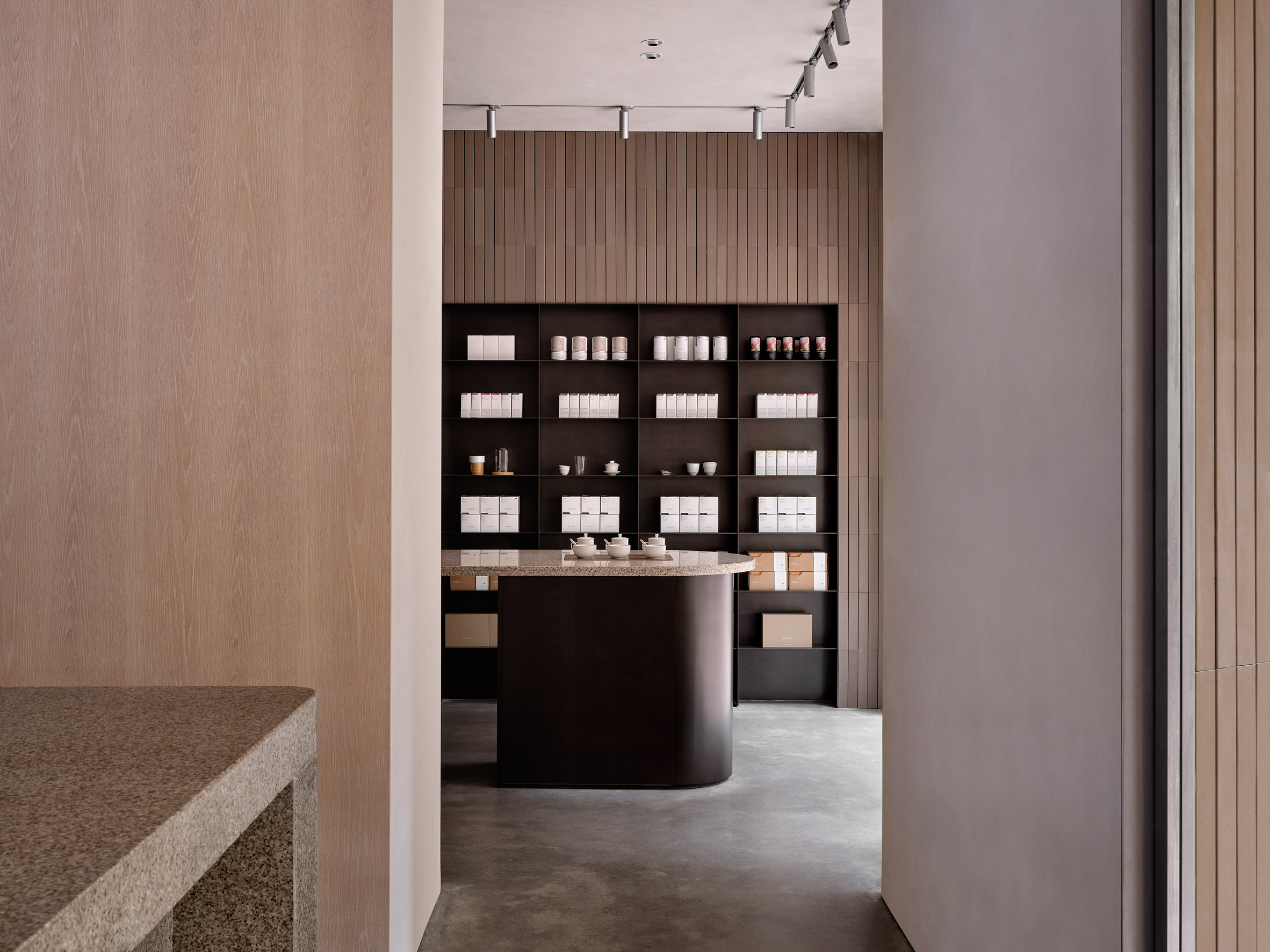 Black steel shelves display Basao's products in the retail space
Black steel shelves display Basao's products in the retail space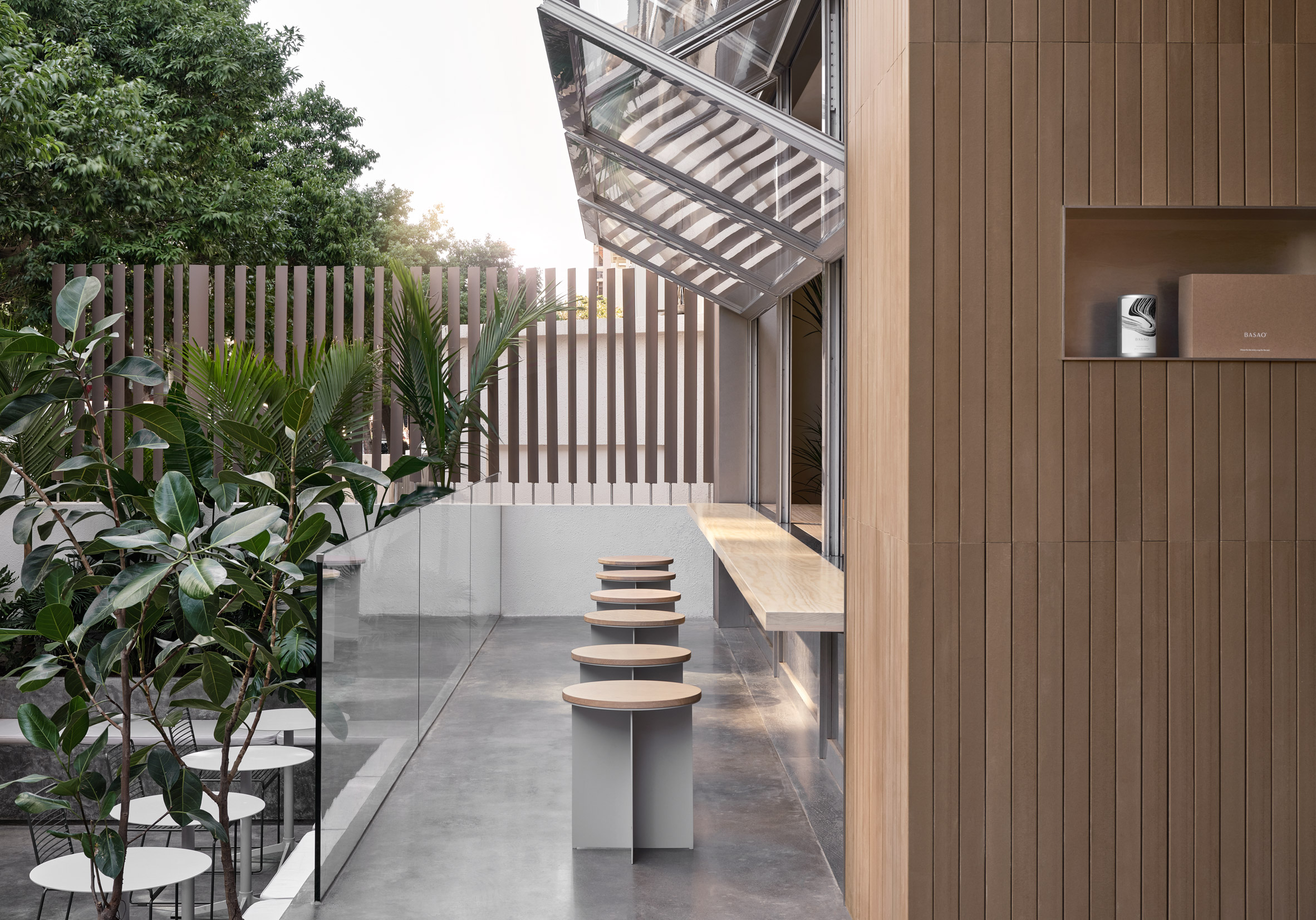 A large window allows the tea parlour's interior to be opened up to the outdoors
A large window allows the tea parlour's interior to be opened up to the outdoors