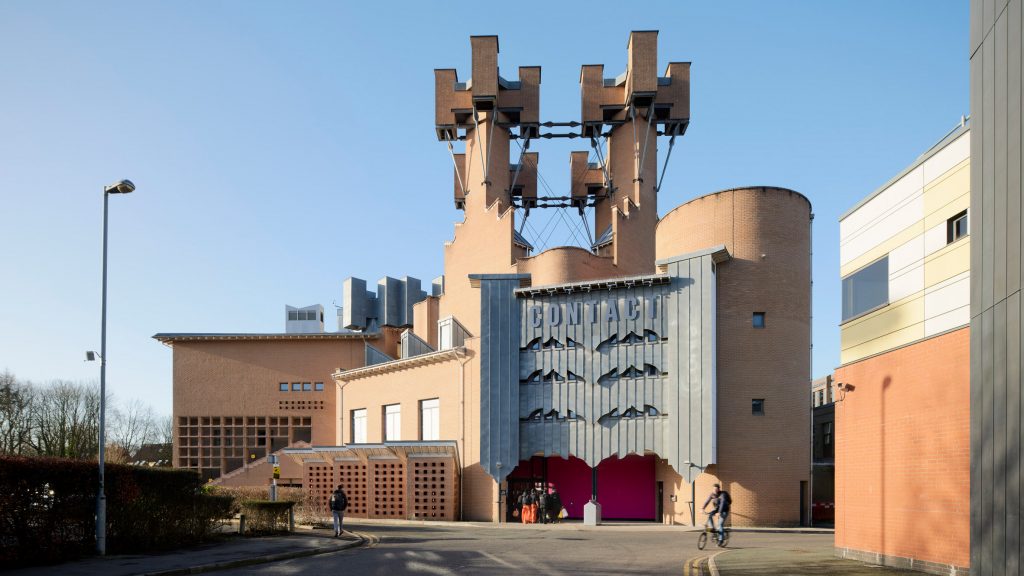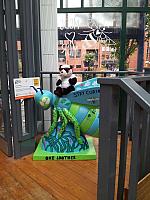Erik ten Hag scheint der neue Trainer bei Manchester United zu werden. Was macht den Ajax-Trainer so begehrt?#laut #englischen #medienberichten #kurz #engagement #steht #manchester #erik #united #zeichnet #ajax-trainer
Der Akribische
#manchester
One person like that
#music #art #jazz #london #manchester #soul #courage #experimental #folk #humanity #love #modernmusic #nowave #poetry #psychedelic #socialism #Chicago
Alabaster DePlume - "Mrs Calamari"
- from the Album "GOLD" by Alabaster DePlume https://intlanthem.bandcamp.com/album/gold
3 Likes
1 Comments
0 Peterborough United - 2 #Manchester City https://matchday.mancity.com/fixtures/first-team/2021/peterborough-united-v-manchester-city/?tab=previewandmatchstats
Sheppard Robson updates and extends Alan Short-designed theatre in Manchester
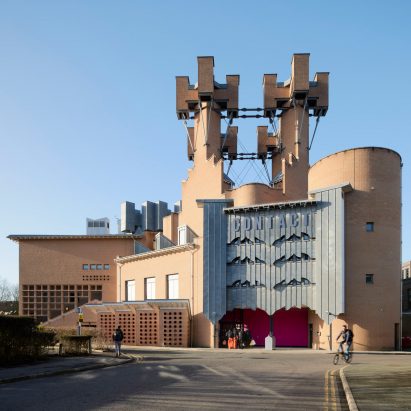
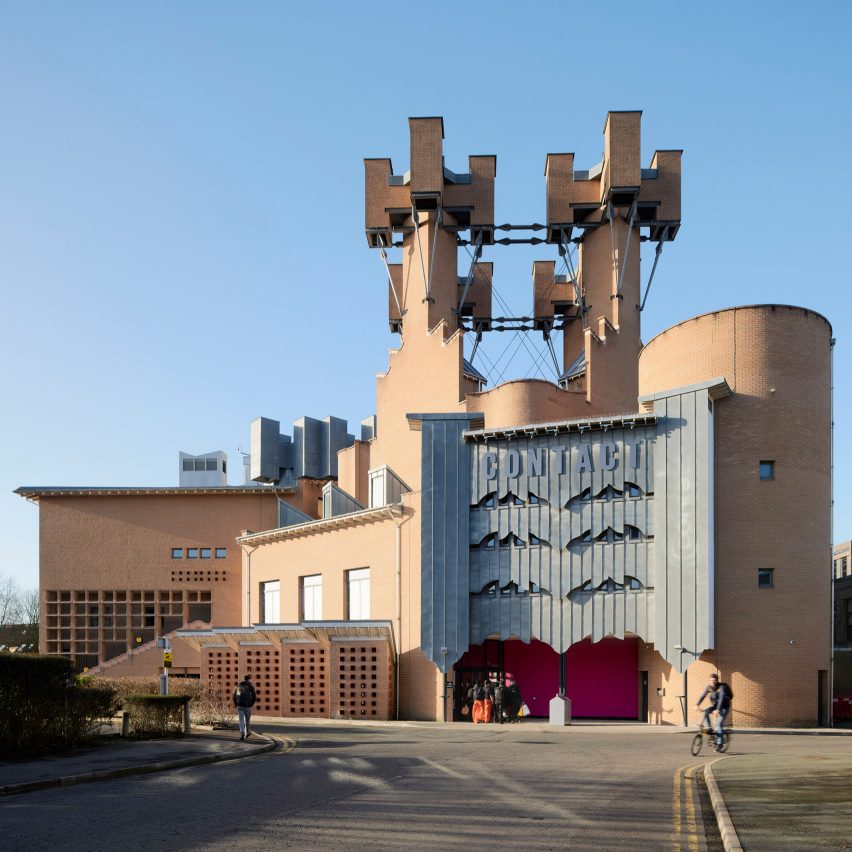
Architecture studio Sheppard Robson has remodelled the eccentric Contact theatre in Manchester, UK, stitching in a "new and distinct" metal-clad extension.
The overhaul was carried out by Sheppard Robson to improve the layout and energy performance of the building that was completed by British architect Alan Short in 1999.
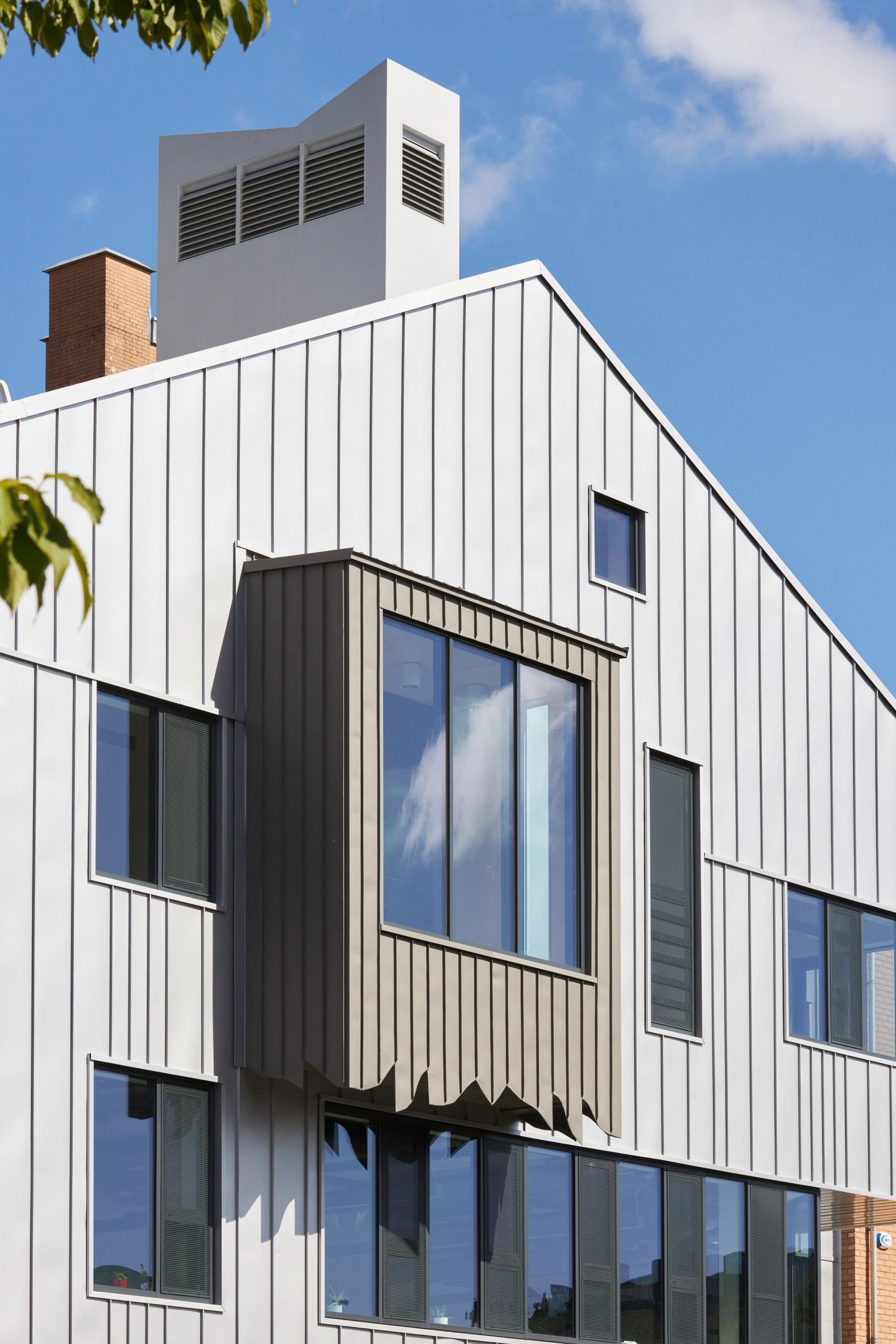 Sheppard Robson has extended the Contact theatre in Manchester
Sheppard Robson has extended the Contact theatre in Manchester
Sheppard Robson's goal for the project was to refresh the Contact theatre while preserving Short's original vision for the building.
Working with ME engineers at Max Fordham, the project also enhances the efficiency of the building's original sustainable design features, such as the chimneys that made it the first naturally ventilated theatre in the UK.
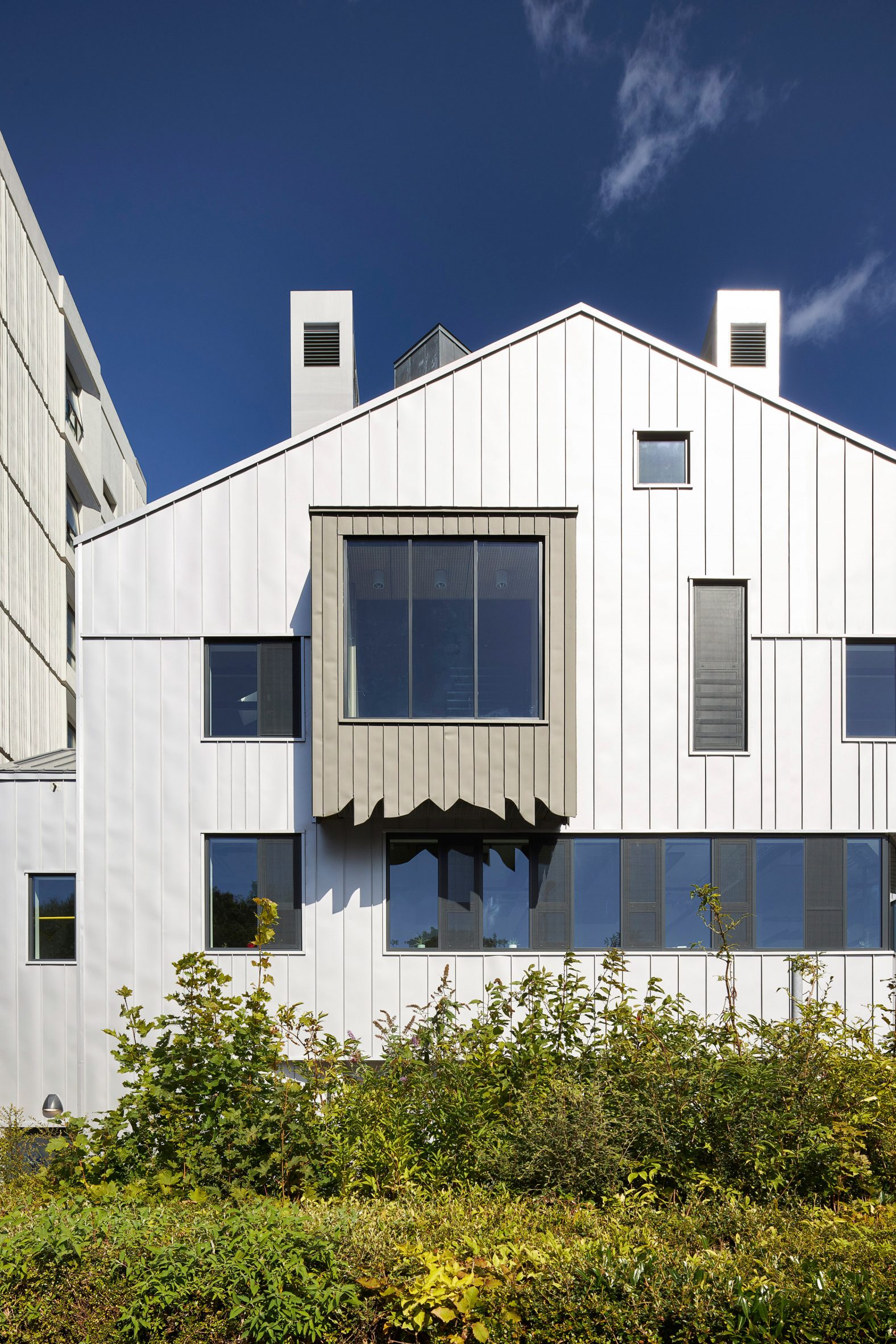 The extension is clad in metal
The extension is clad in metal
"At the heart of the brief was to extend and refresh Contact whilst carefully preserving the building and organisation's progressive spirit," Sheppard Robson partner James Jones told Dezeen.
"Overall, the refurbishment and extension together work to make the building more accessible, future-focused, economically and environmentally sustainable."
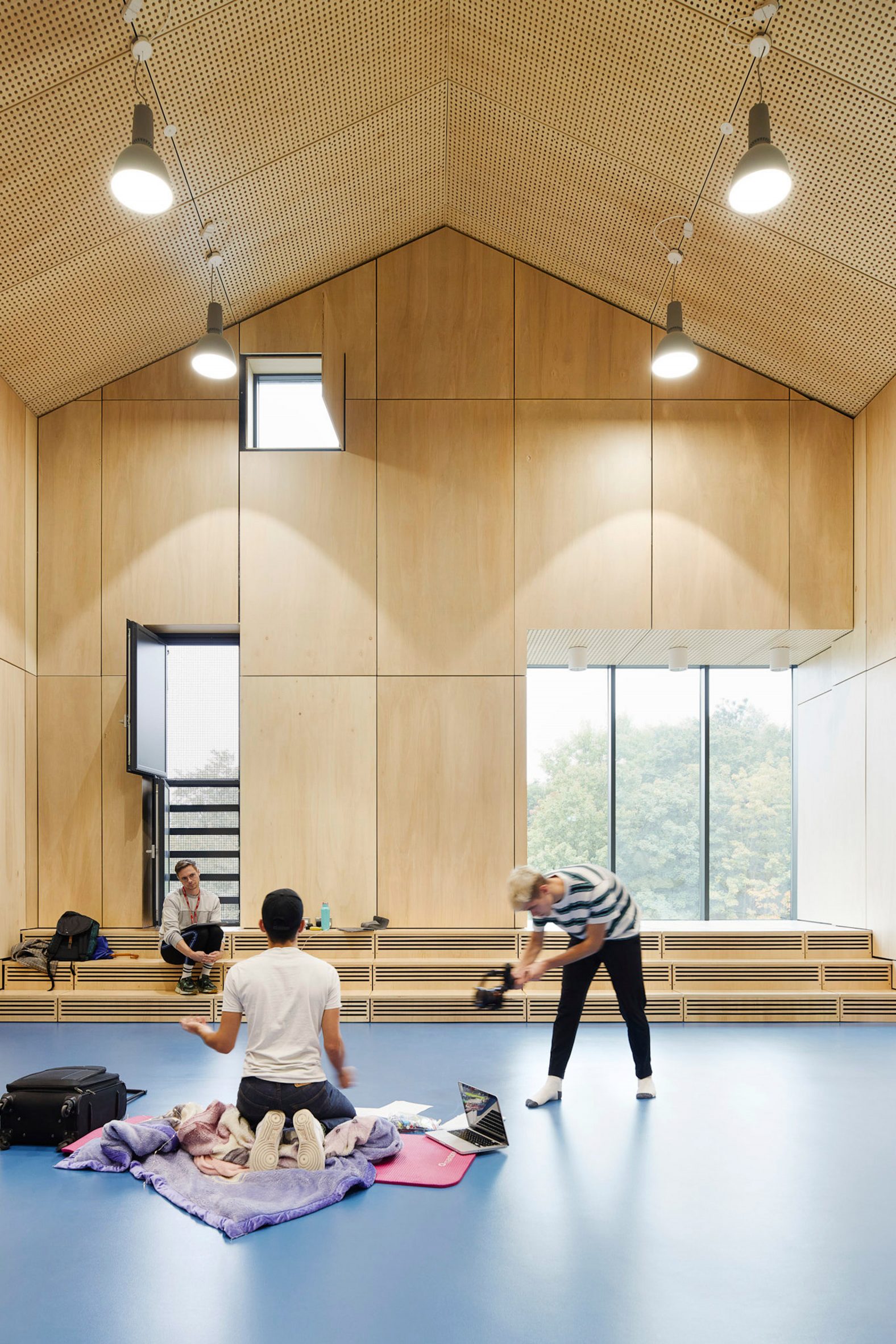 The extension contains performance spaces
The extension contains performance spaces
Contact was established in 1972, but its Short-designed home was created following an investment from Arts Council England in the 1990s.
The theatre and arts venue is best known for championing youth leadership and creativity. To reflect this, Sheppard Robson consulted with a group of young people associated with the theatre throughout the redesign.
[ 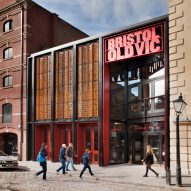
Read:
Haworth Tompkins creates public foyer for Bristol Old Vic Theatre
](https://www.dezeen.com/2019/01/15/haworth-tompkins-bristol-old-vic-theatre-extension/)
"The [co-creation] process ensured that the building continues to be more than just a space to see a performance," Jones explained.
"It is far more deeply embedded with the community and new ways of engaging young people in the arts."
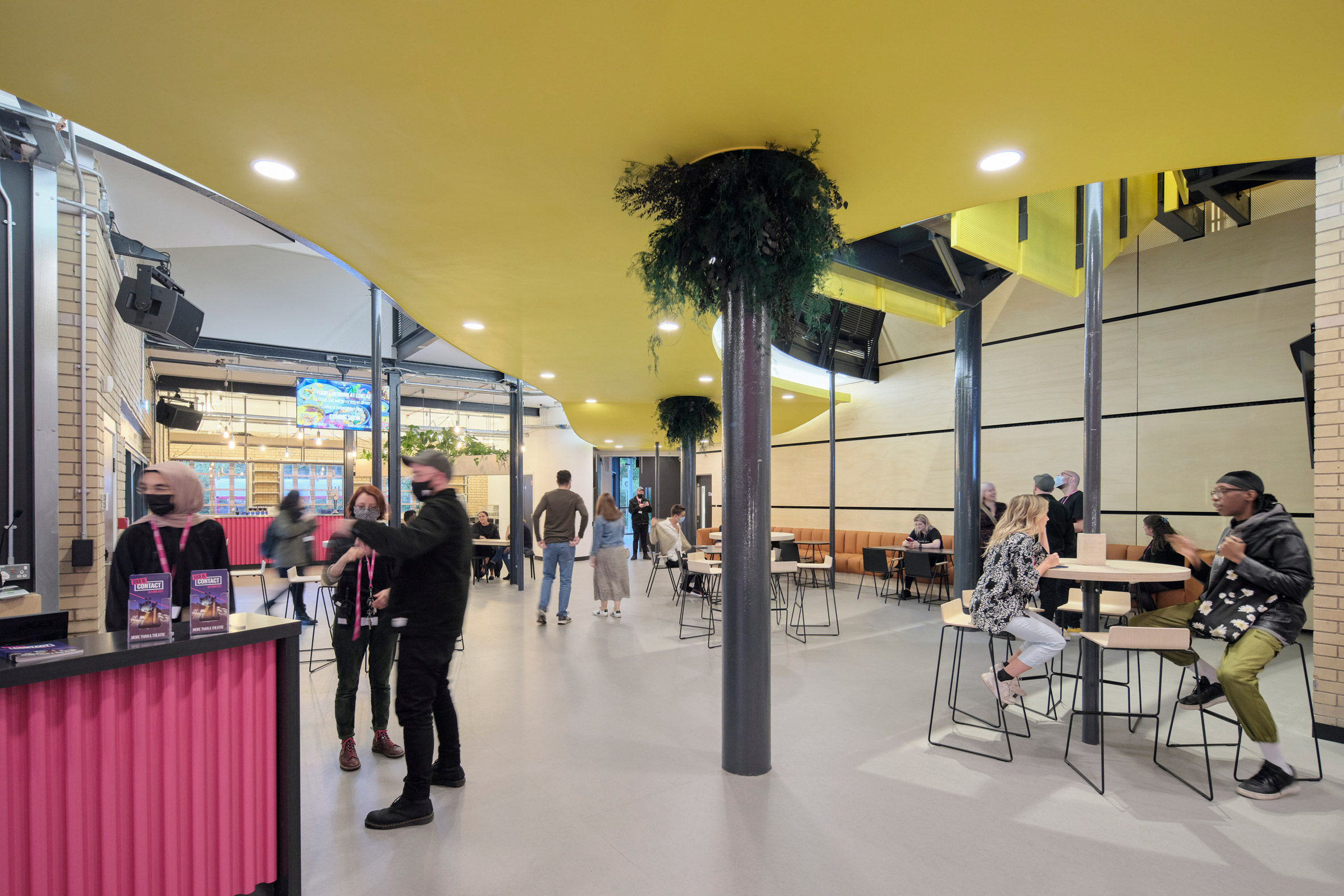 The existing building has also been remodelled
The existing building has also been remodelled
The 300-square-metre extension to the theatre is designed to complement Short's original quirky design, while also boasting its own unique aesthetic.
To achieve this, Sheppard Robson covered it with standing-seam aluminium and zinc cladding that echoes details of the existing building that are also finished with metal, such as the main entrance.
"Externally, we read the Alan Short design to be a complex 'village' of forms that articulate the range of spaces within the building," Jones explained.
"We wanted to add to this with a form that was clearly new and distinct, but still part of the village – the use of materials helped achieve this."
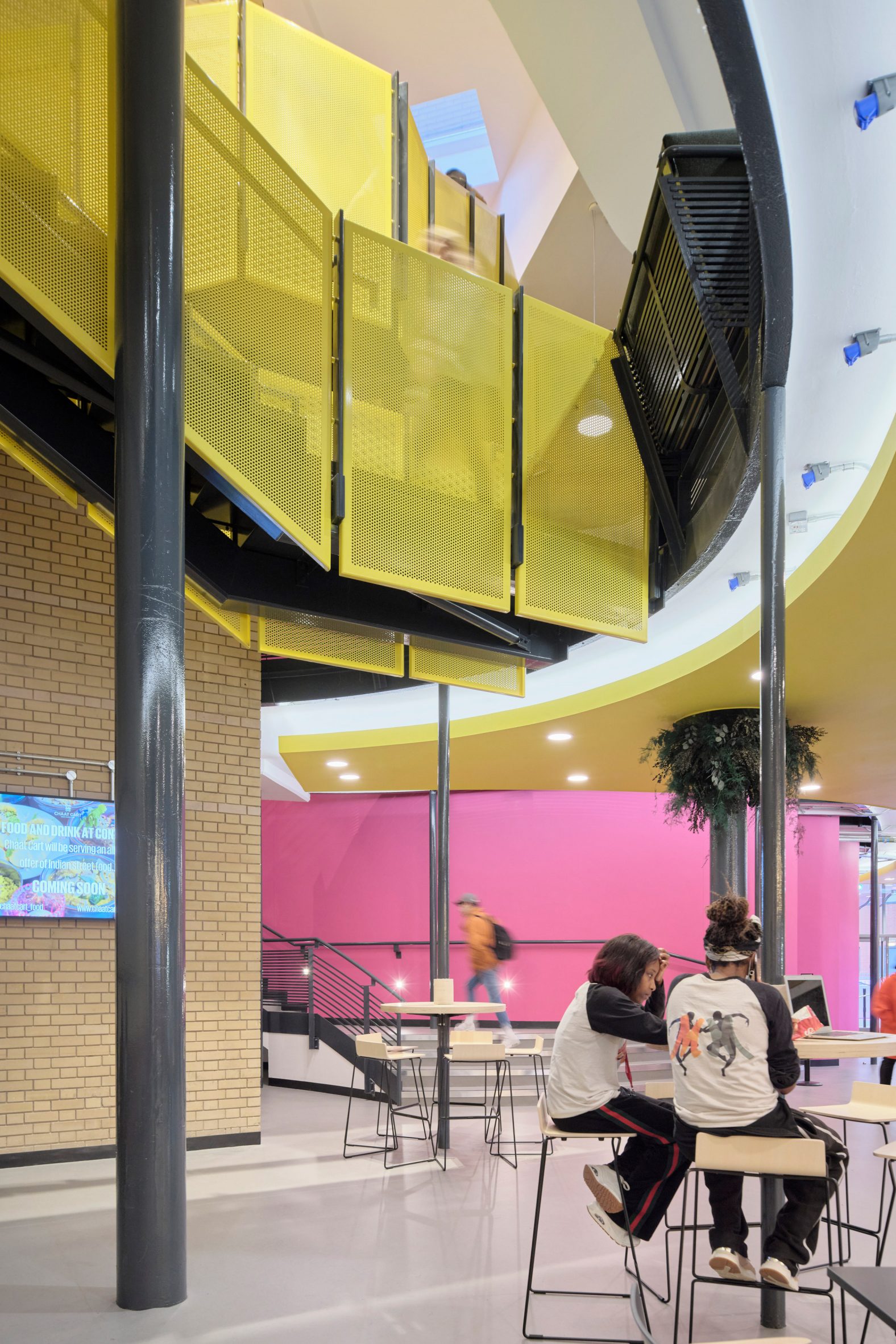 Circulation has been improved in the public areas
Circulation has been improved in the public areas
The extension comprises three storeys and is topped by a pitched roof arranged around two ventilation chimneys that nod to those on the original buildings.
In the same way as Short's original design, these chimneys are used to naturally ventilate the extension's interiors.
Inside, the ground floor of the extension comprises performance spaces as well as a health and science development created in partnership with the Wellcome Trust.
The first floor has offices for Contact staff, while the top floor contains rehearsal spaces and workspaces for artists and cultural organisations.
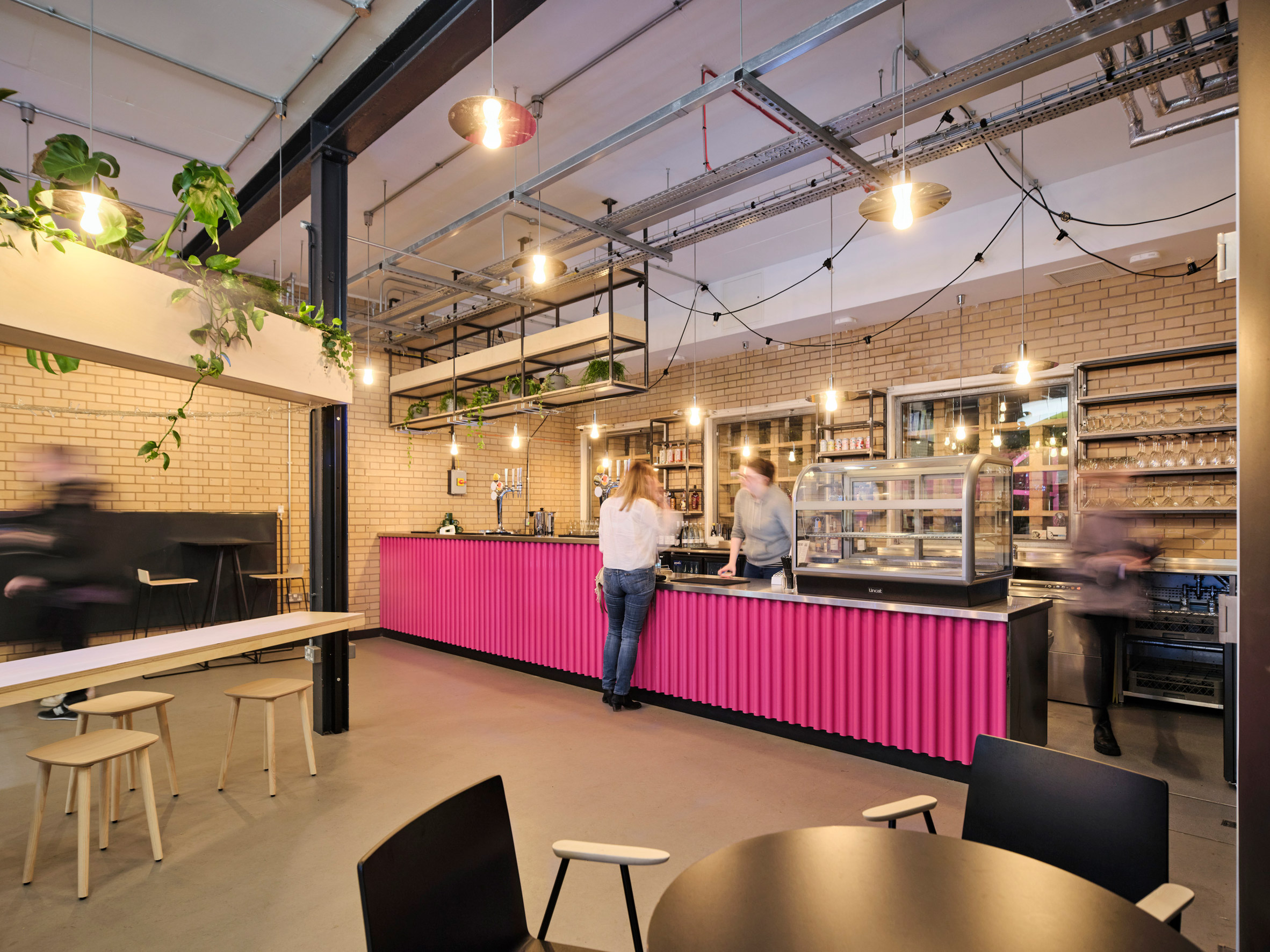 A new cafe and bar has been added to the entrance
A new cafe and bar has been added to the entrance
Sheppard Robson's alterations to the Contact theatre's existing building included the improvement of sound insulation and circulation in the building's public areas. A new cafe and bar have been introduced at its entrance to "lift the arrival experience of the building", Jones said.
Upgrades were also made to reduce the building's overall carbon emissions, which the studio has predicted will see an annual drop of 13 per cent.
These improvements included changes in the way users can monitor and control air quality and airflow rates of the building's original natural ventilation system to minimise heat loss.
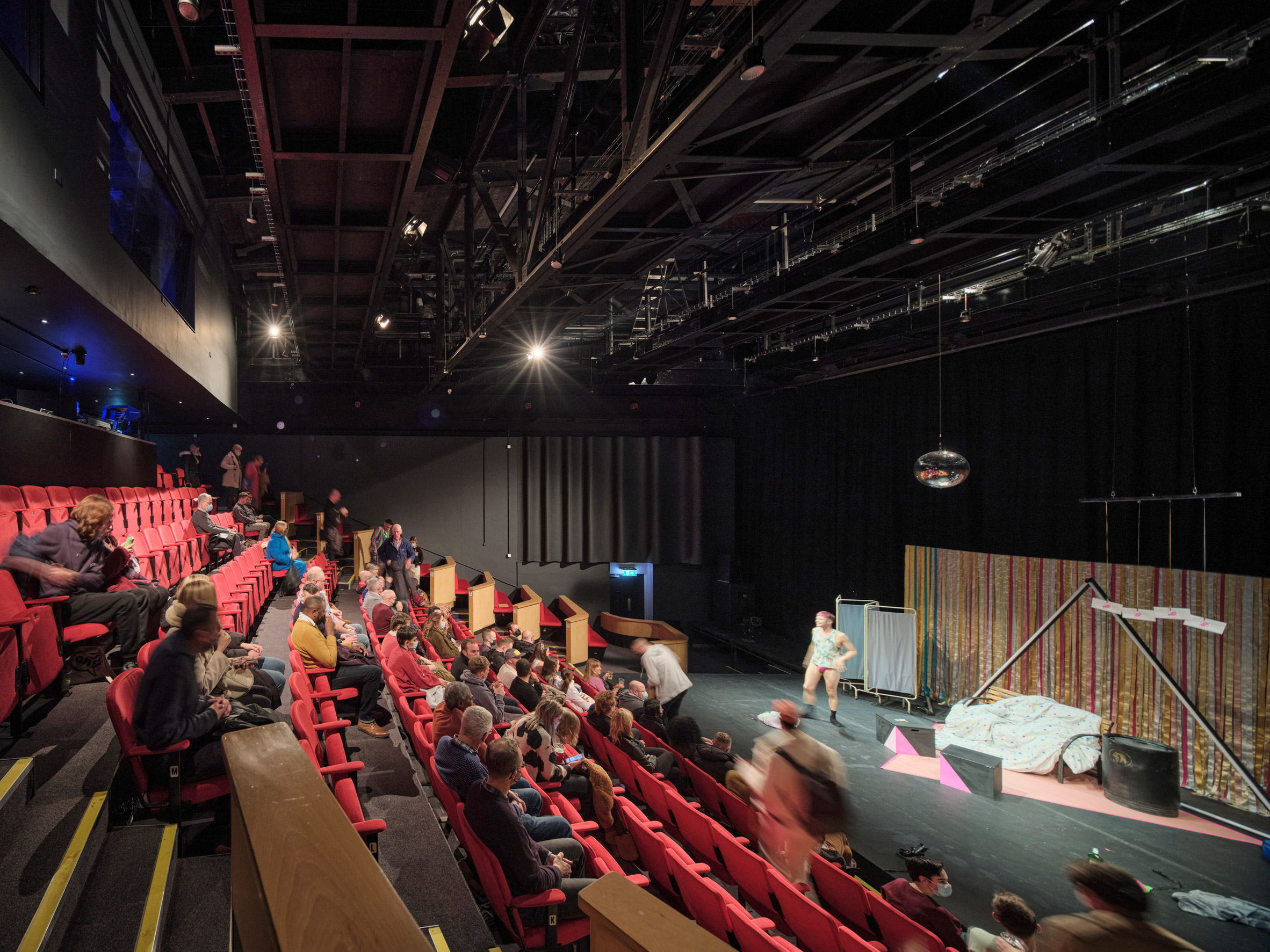 Lighting in the theatre now relies on LEDs
Lighting in the theatre now relies on LEDs
The new naturally-lit offices replace old cellular workspaces in the original building, and feature external shading to reduce overheating. All lighting has been swapped for LED technology, while an efficient central heating plant was introduced in place of 20-year-old boilers.
To track the reductions in the theatre's carbon emissions, Max Fordham will now monitor the building's energy consumption over the next two years and provide advice for optimisation.
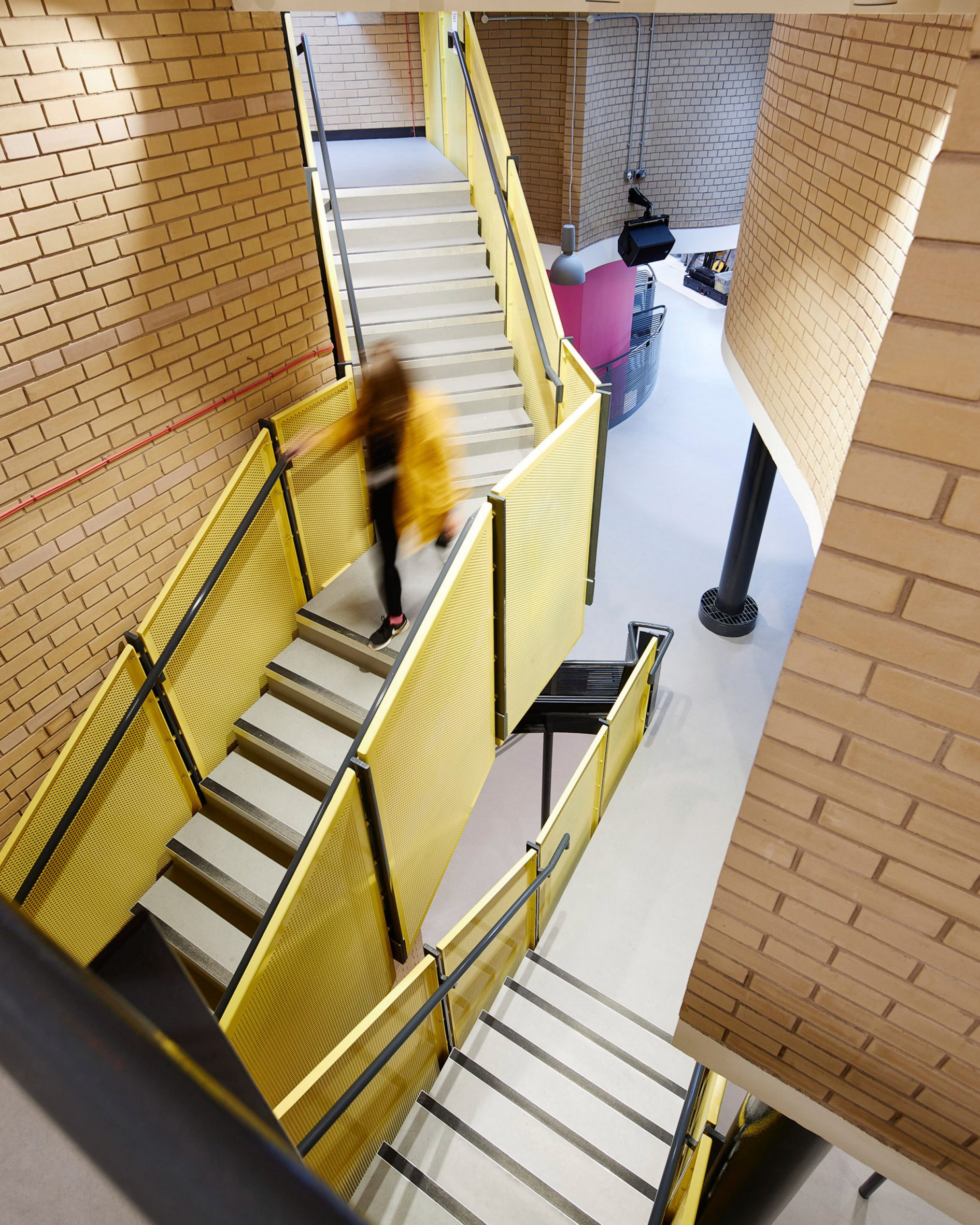 Sheppard Robson said the improvements "lift the arrival experience of the building"
Sheppard Robson said the improvements "lift the arrival experience of the building"
Sheppard Robson is a British architecture studio founded in 1938 by Richard Herbert Sheppard. It has offices in London, Manchester, and Glasgow.
Other projects by the studio include the Nelson Mandela Children's Hospital in Johannesburg and a barn-style extension for a horse hospital in Edinburgh.
Elsewhere, architecture studio Haworth Tompkins also recently completed a number of theatre renovations, including the revamp of Bristol's Grade I-listed Old Vic theatre and the overhaul of the historic Theatre Royal Drury Lane in London's West End.
The post Sheppard Robson updates and extends Alan Short-designed theatre in Manchester appeared first on Dezeen.
#all #architecture #cultural #uk #extensions #manchester #theatres #renovations #culturalbuildings #sheppardrobson
#manchester City and United bagged 7 goals today, clean sheets https://www.youtube.com/watch?v=HKR0whbhle4
Can't be repeated often enough. Now that masks are everywhere, making #eyecontact with strangers on public transport or on the street is.. markedly different, a non-indifferent thing. Or so I experience it at times. Certainly its different from the beforetimes.

(Sign seen on public transport in Manchester in 2018.)
6 Likes
#Manchester City - Fulham 4 1 Extеndеd Hіghlіghts & All Gоals 2022 HD - Invidious ⚓ https://yewtu.be/watch?v=JNkDXKRQ3ss ䷉ #video #invidious
"Green Party candidate ChrisPerriam , who received 119 votes, said he was ‘very pleased’ with the result, describing it as ‘good news for democracy’." I was one of those 119. ;-) #greenparty #uk #manchester https://www.manchesterworld.uk/news/ancoats-and-beswick-by-election-results-liberal-democrats-win-manchester-seat-from-labour-3554802
#manchester one year before #covid19 broke out http://schestowitz.com/royrianne/gallery/index.php/Manchester-Bees/20180811_145016
It is February already. We've not left #manchester since January 2020. Pictured here: http://schestowitz.com/royrianne/gallery/index.php/Weekend-in-Sheffield
January 2020 was the last time we left #manchester and seeing how #tories + #billbc are behaving (outright COVID deniers) we might not leave this year either http://schestowitz.com/Weblog/archives/2022/01/27/bbc-take-off-the-mask/
5 Likes
An Entire Computer In ICMP Packets | Hackaday https://hackaday.com/2022/01/25/an-entire-computer-in-icmp-packets/ #manchester #hardware

Look where our Wellbeing group visited on Thursday the Greater Manchester Police Museum. A big thank you to them for a warm welcome.
If anyone is interested in joining our Wellbeing group please contact waite@manchesterdeafcentre.com 🙂
3 Likes
1 Comments
Addendum: city centre in #manchester quite empty. I expect the same in other cities/towns. People got the message; they have self-imposed lock-downs to survive this wave.





