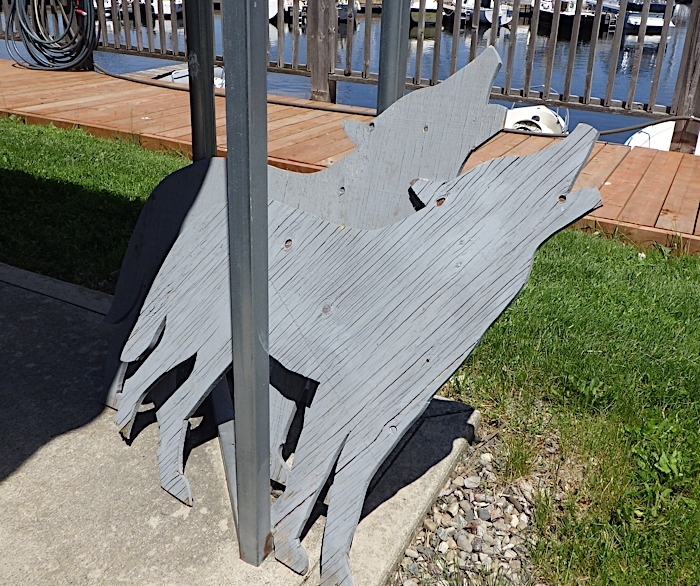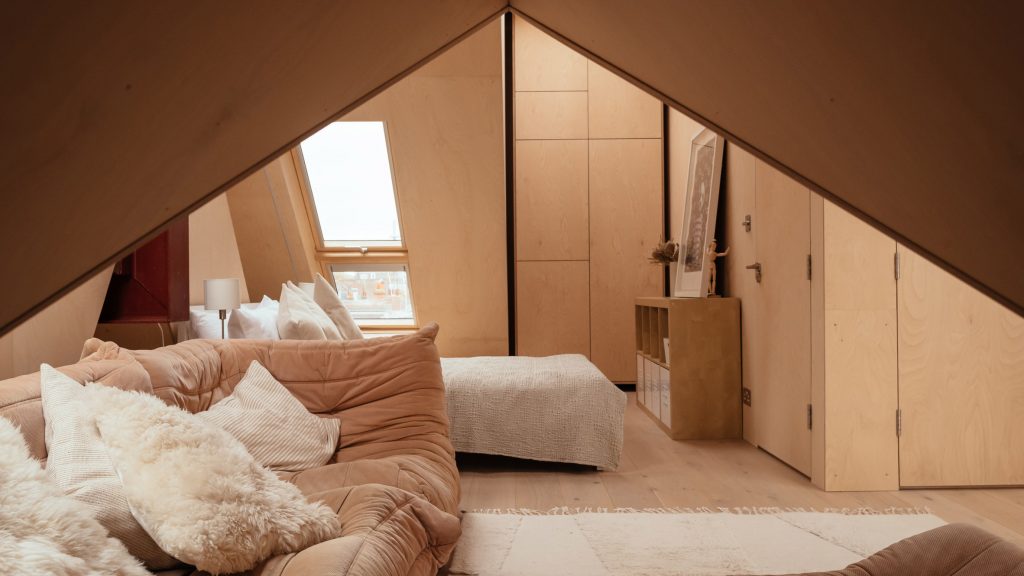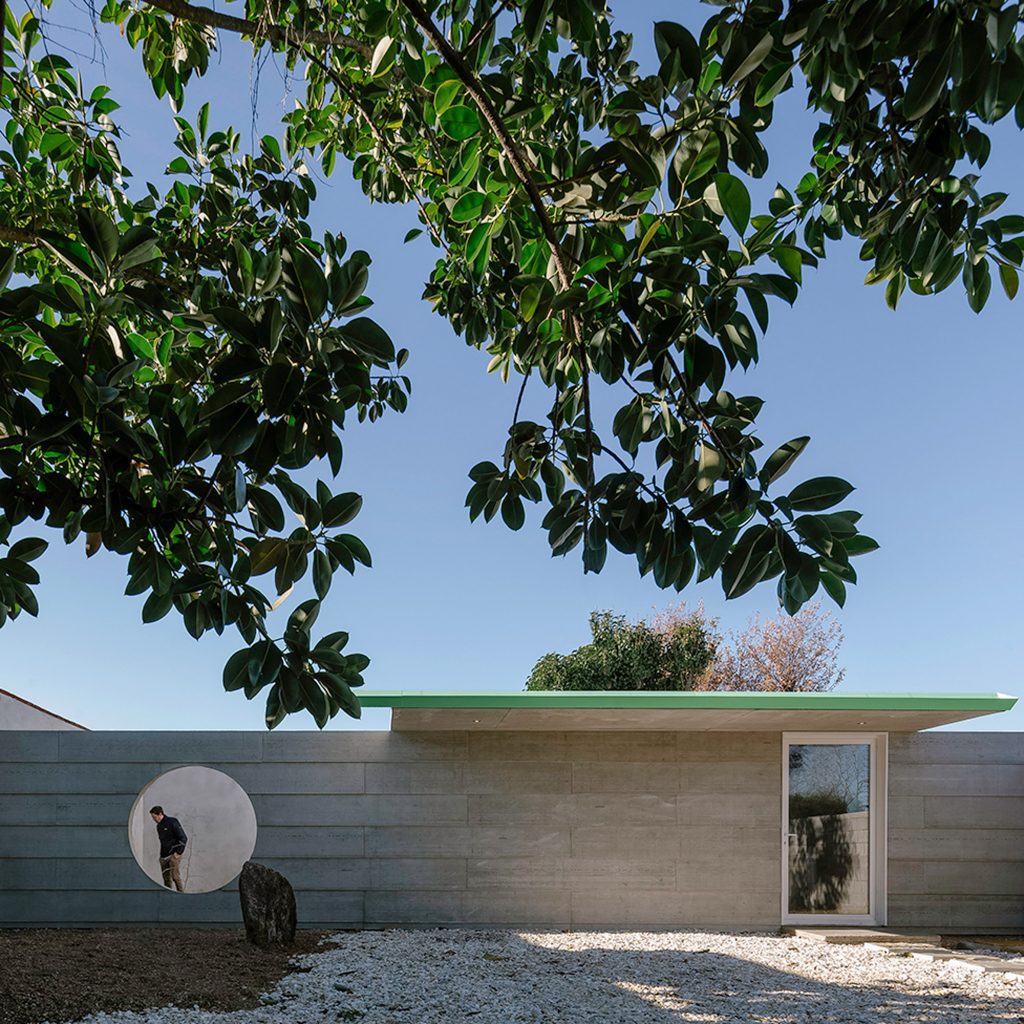One person like that
#plywood
8 Likes
2 Comments
4 Likes
1 Comments
1 Shares
3 Likes
3 Shares
One person like that
One person like that
3 Likes
Studiotwentysix adds plywood-lined loft extension to Edwardian family home
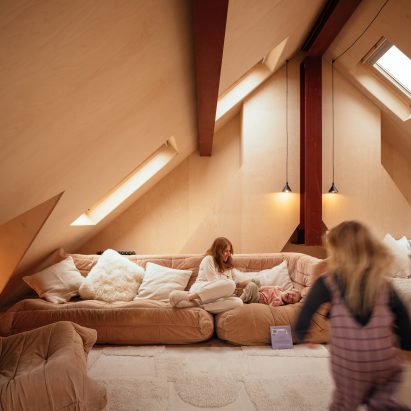
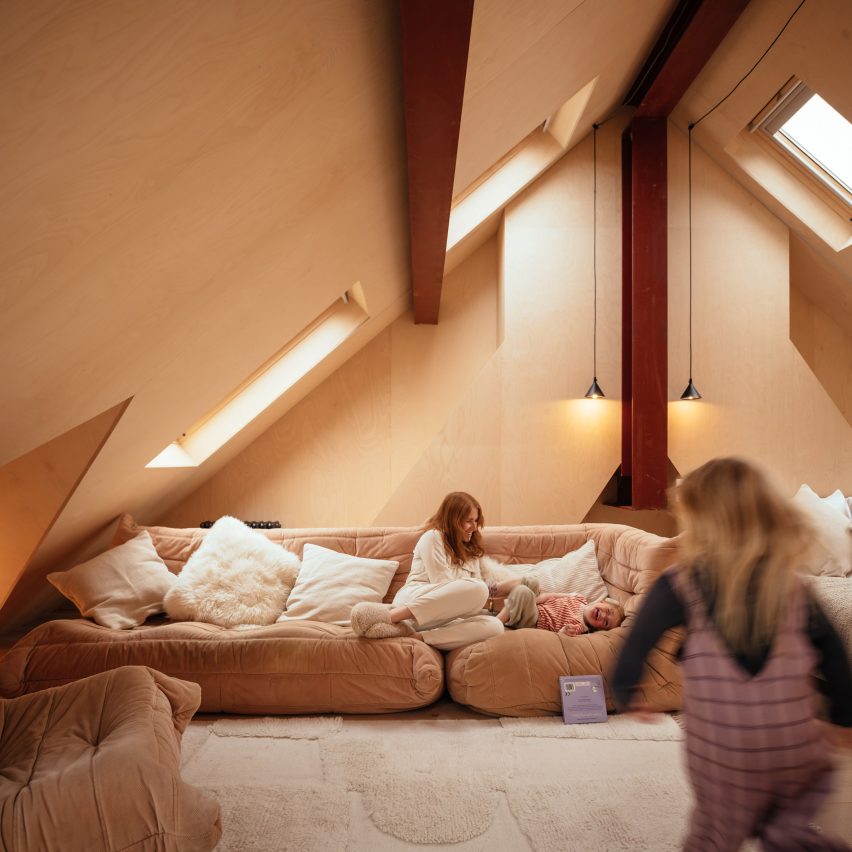
Architect Dan Gray has upgraded his own 19th-century house in Brighton, England, adding a loft extension lined with birch plywood that makes the most of the angular roof space.
Gray and his wife Isabella, who are co-owners of architecture and design office Studiotwentysix, decided to extend their three-bedroom Edwardian property when the Covid-19 pandemic prompted a reevaluation of the family's spatial requirements.
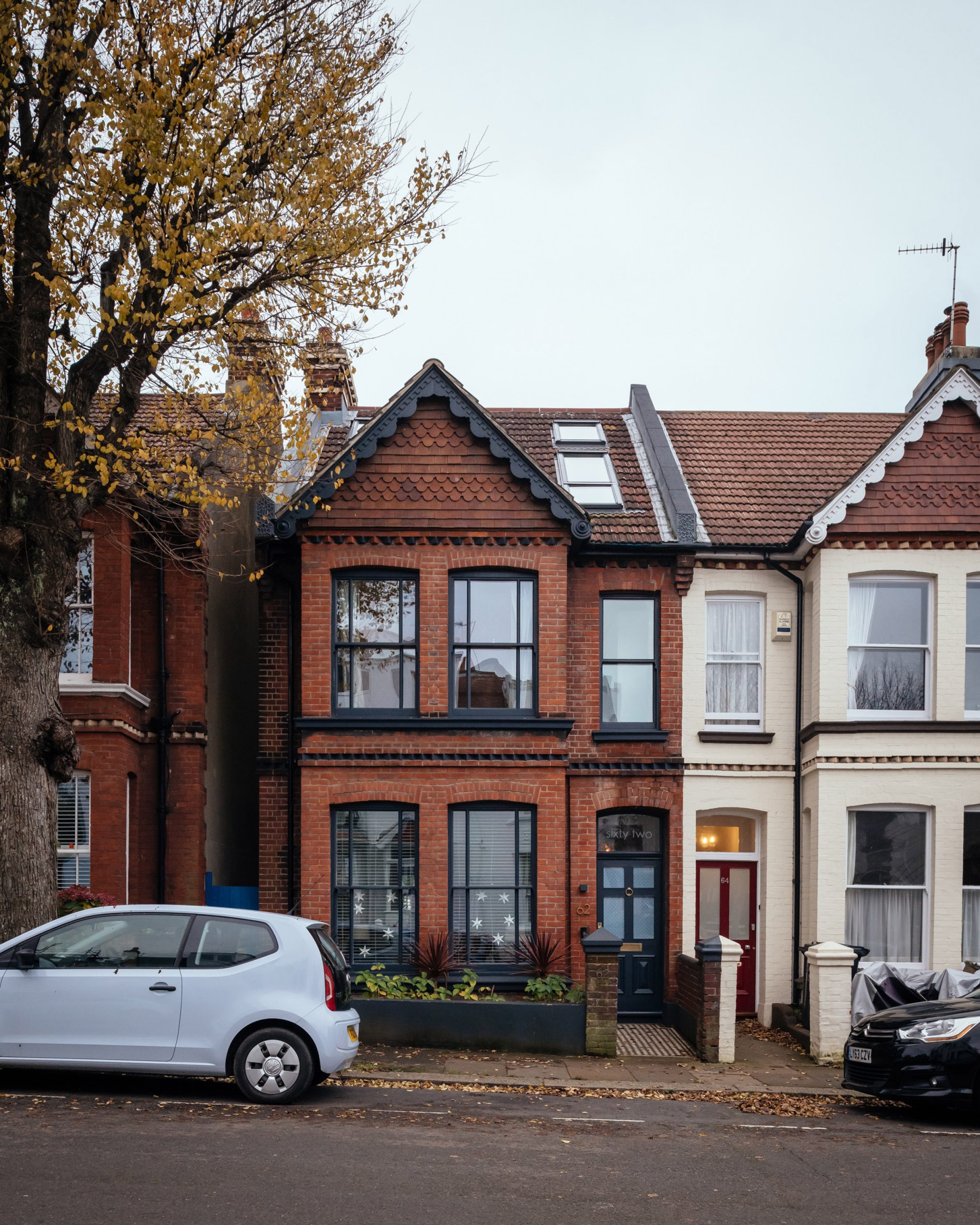 Studiotwentysix's co-founder added a plywood-lined extension to his Brighton home
Studiotwentysix's co-founder added a plywood-lined extension to his Brighton home
"When we headed into lockdown we really needed to redefine how the house was being used by two parents working full time, with two kids who were only going to nursery part time," Gray told Dezeen.
"We needed spaces that could provide privacy for video conferencing, for concentration, and to rest," he added, "but also it was important to create warmth through the use of materials to ensure these spaces were beneficial from a mental health perspective."
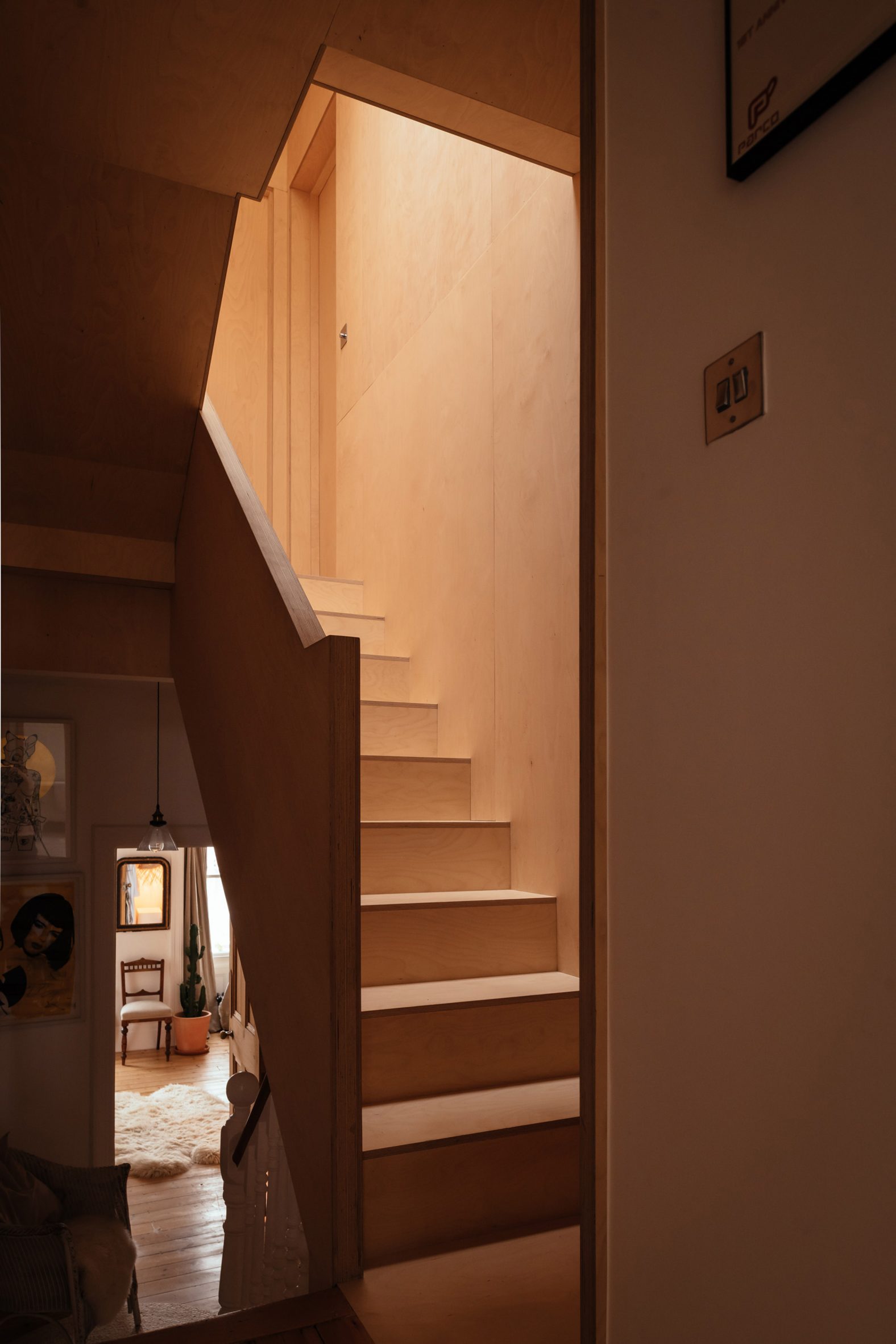 Plywood lines the floor, walls and ceiling of the loft extension
Plywood lines the floor, walls and ceiling of the loft extension
Dan and Isabella recognised that the empty loft space offered an opportunity to extend upwards and create an additional 55 square metres of living spaces.
The uninsulated loft was previously only accessible using a hatch in the ceiling, so a new stair was added from the first-floor landing.
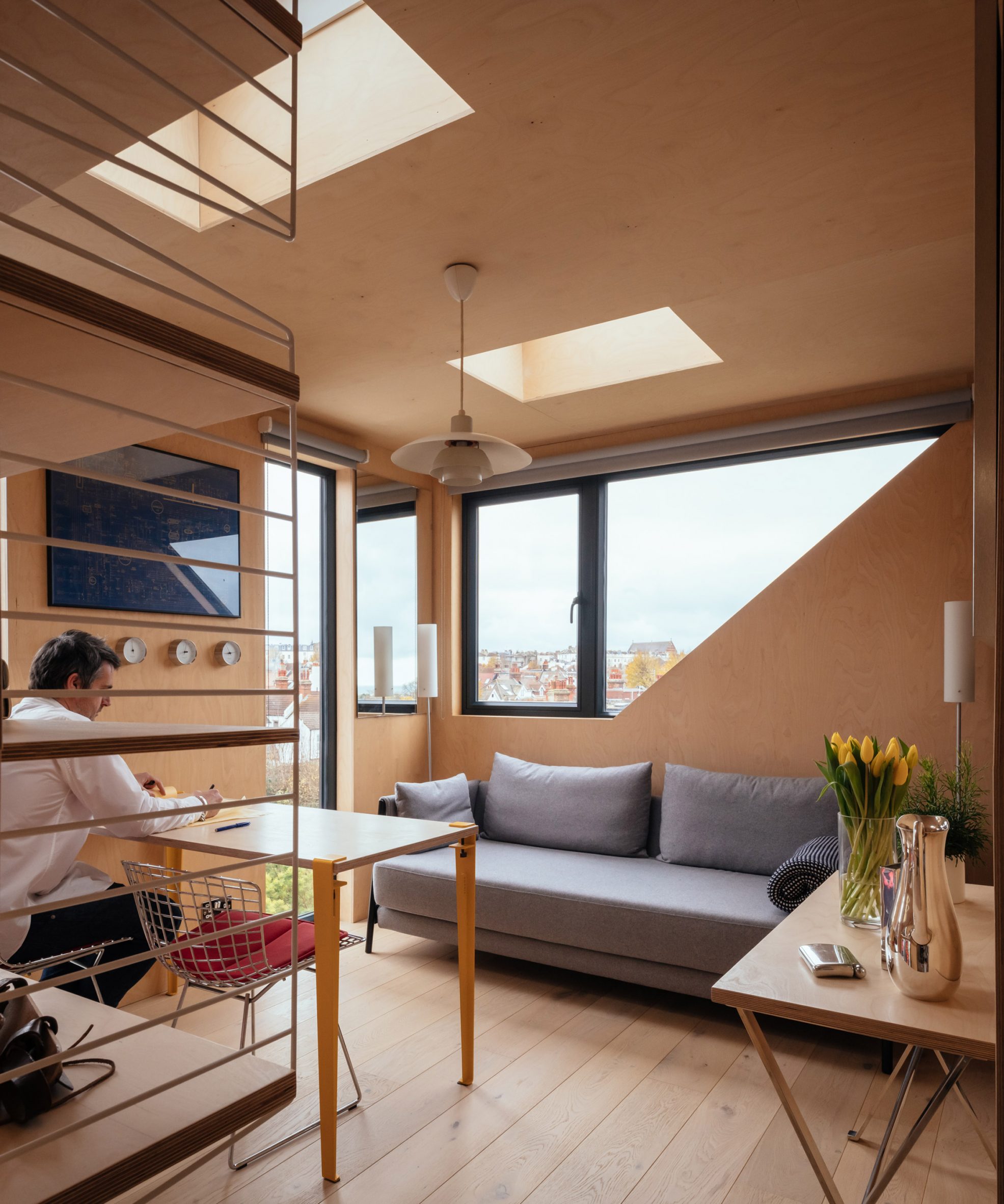 The extension comprises a study, bedroom and bathroom
The extension comprises a study, bedroom and bathroom
Existing timber trusses were removed and replaced with a steel framework that rests on the outside walls. An additional beam supports the mid-span of the roof on the front elevation.
The exposed red-oxide steel structure allows the internal space to follow the roof's pitch, creating a generous ceiling height that enhances the bright and airy feel of the room.
"The existing house is relatively dark and enclosed because of the way buildings were planned back then," said Gray, "but as you emerge into the loft it has that treehouse effect of becoming very bright and open."
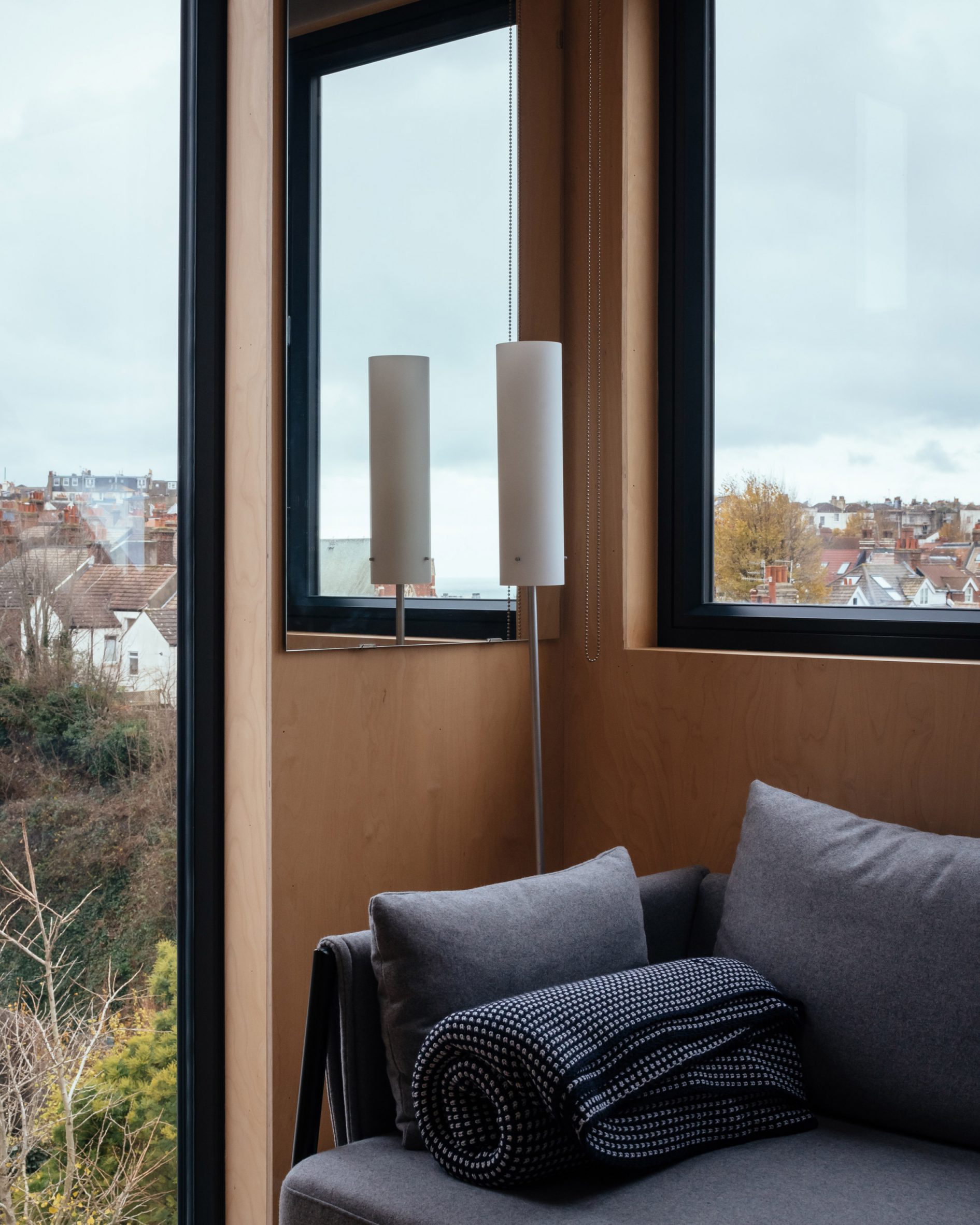 Angular windows punctuate the wood-lined walls
Angular windows punctuate the wood-lined walls
New Velux windows punched into the sloping roof provide views of the treetops on one side and towards the sea on the other. One of the windows extends almost to floor level so the couple's young daughters feel connected to the surrounding nature.
"We were absolutely determined that our two girls, who are both less than a metre tall, would be able to address the outside by being able to go right up to the window," Gray explained.
"Bringing the window almost to meet the floor means you also get that connection to the long views when you're sitting down."
[ 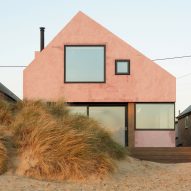
Read:
Pink concrete covers "fun house" on English coast by RX Architects
](https://www.dezeen.com/2022/01/16/seabreeze-holiday-home-rx-architects-pink/)
A triangular snug built into the eaves of the gable end adds a playful and cosy space for relaxing.
At the rear of the property, a new timber-framed dormer extension contains a second bathroom and a small study lined with windows that look south across the rooftops towards the sea.
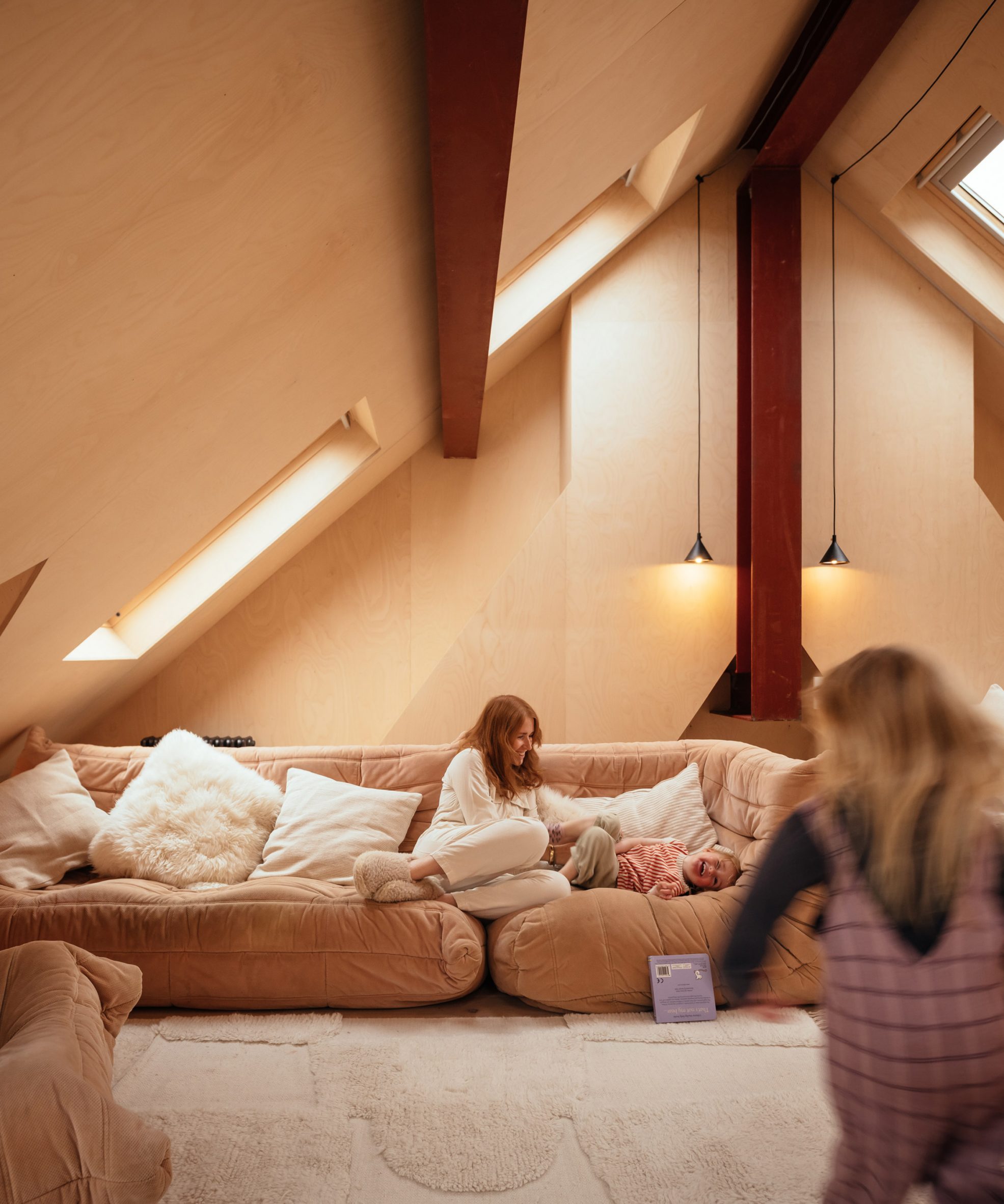 The studio incorporated an exposed red-oxide steel structure
The studio incorporated an exposed red-oxide steel structure
Skylights inserted into the highly insulated roof also allow daylight to illuminate this private work area. The dormer slots in below the main ridge height and is therefore entirely hidden from the front elevation.
All of the new spaces are lined with birch plywood to make them feel warm and inviting. The choice of material also references the challenges posed by climate change and serves as a reminder during conference calls that sustainable materials can be used in fun and creative ways.
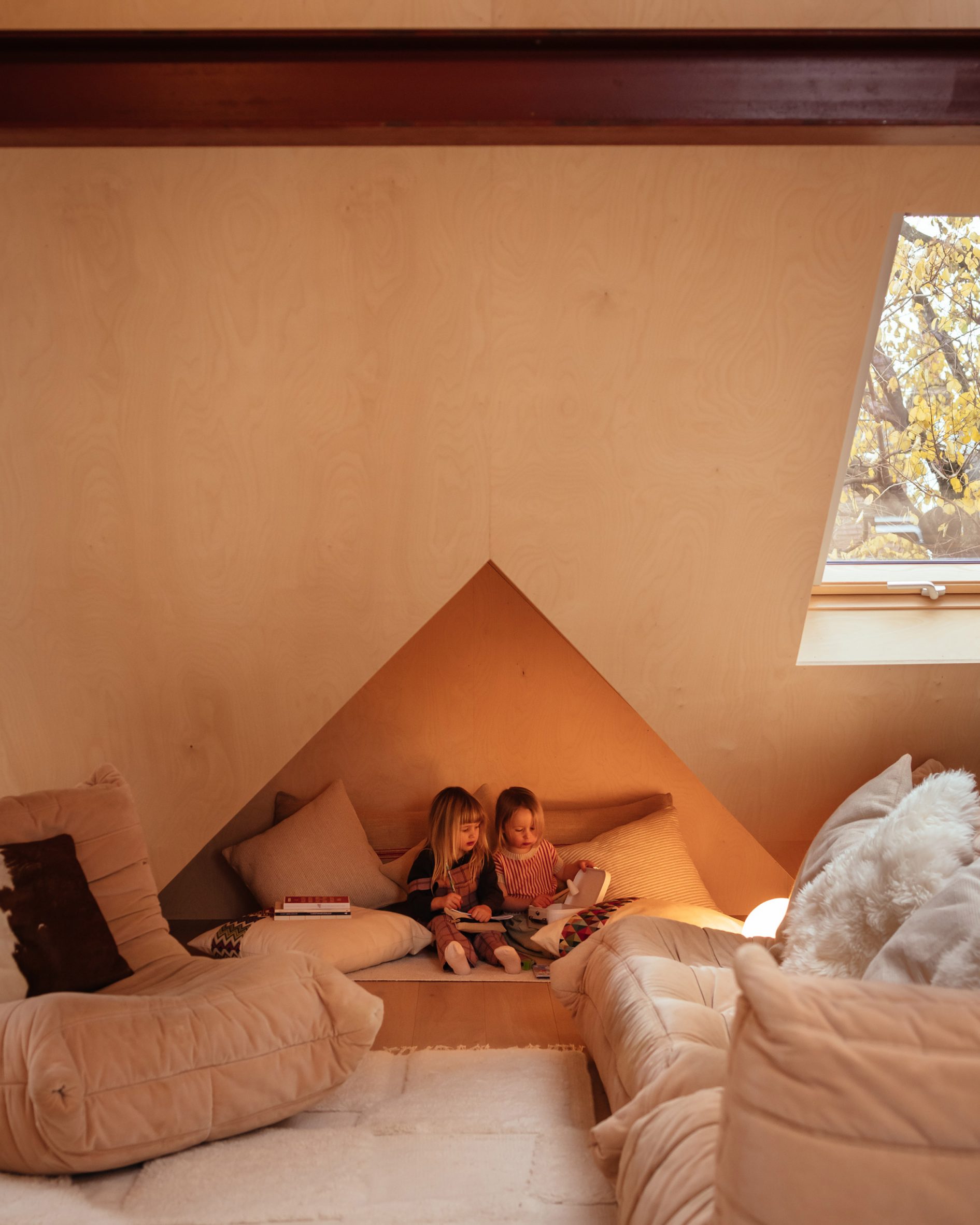 Angular cutouts provide snug areas for the architect's children
Angular cutouts provide snug areas for the architect's children
"We wanted to deliver an architectural response that celebrated the warmth and sustainability benefits that birch ply as a material offers," Gray pointed out.
"The architecture creates a lens through which the clients' video engagements provide visual reminders of the need to create sustainable, adaptable spaces which minimise material use, promote health, wellbeing and connect us with our environment."
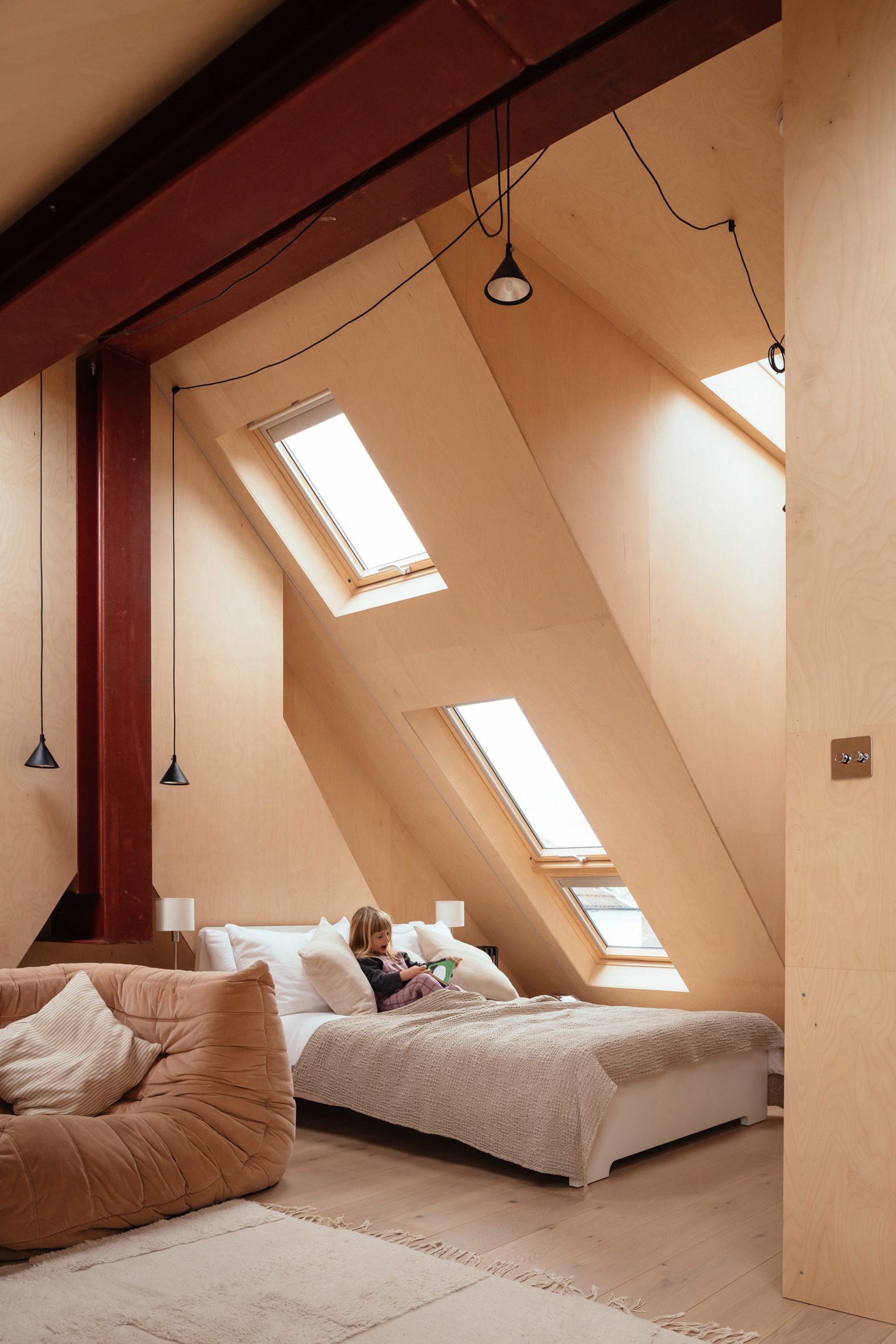 The dormer extension looks across Brighton and to the sea
The dormer extension looks across Brighton and to the sea
Existing spaces within the house were also updated as part of the project. The family bathroom was reconfigured to incorporate a walk-in shower, and a new utility area was added below the loft which is more accessible from the bedrooms on the first floor.
A second phase of works will see a side extension added to the ground floor kitchen, and improvements made to an existing first-floor conservatory at the rear.
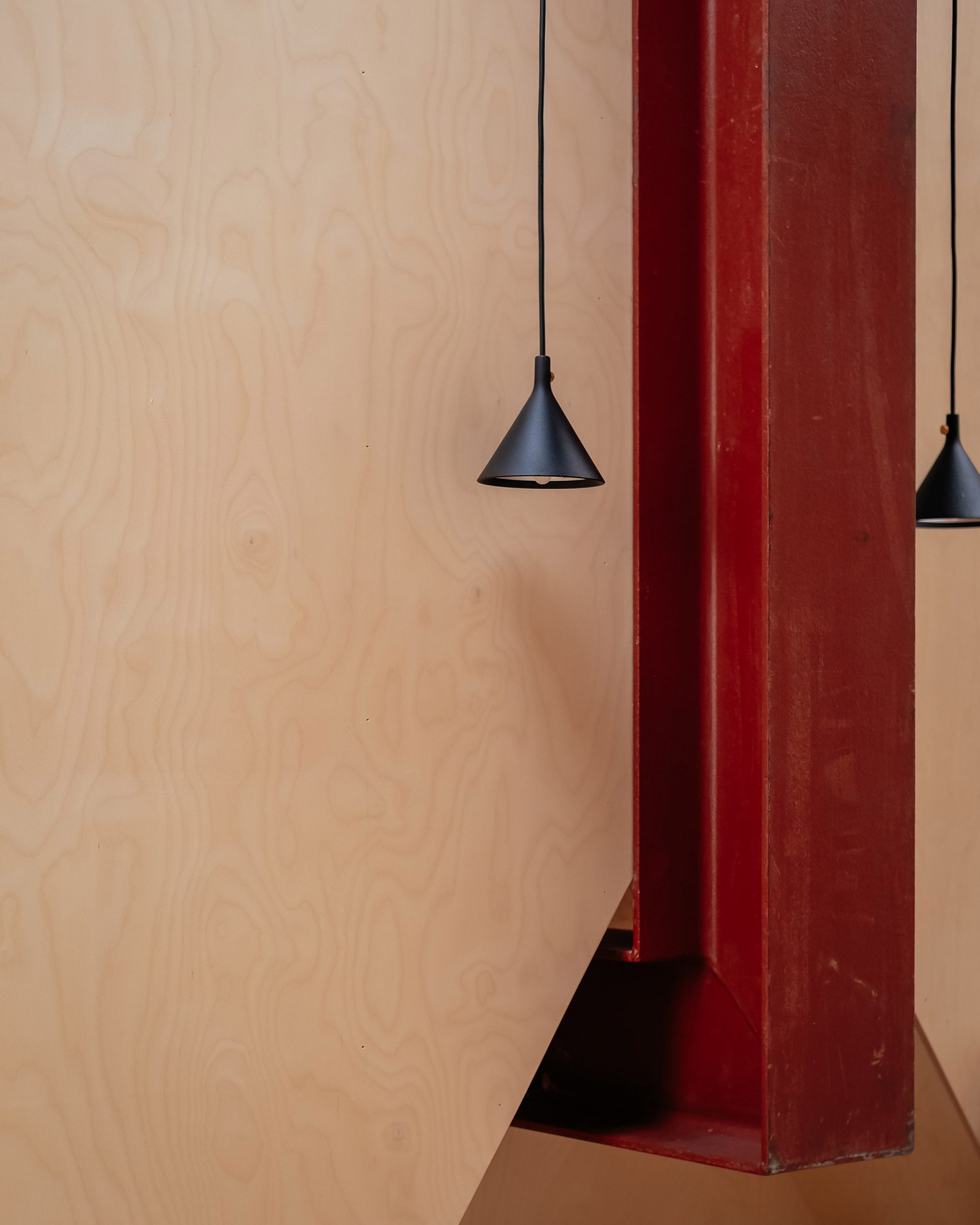 The studio also renovated the lower levels of the home
The studio also renovated the lower levels of the home
Elsewhere in the UK, RX Architects clad a house on the coast in pink concrete in reference to Mediterranean beach houses and Fletcher Crane Architects built a compact brick home in west London on the site of a former garage.
The photography is byJim Stephenson.
The post Studiotwentysix adds plywood-lined loft extension to Edwardian family home appeared first on Dezeen.
#all #architecture #residential #plywood #uk #houses #residentialextensions #brighton #britishhouses #architectsanddesignershouses
Psychologists office and tranquil garden hidden behind concrete wall in Uruguay
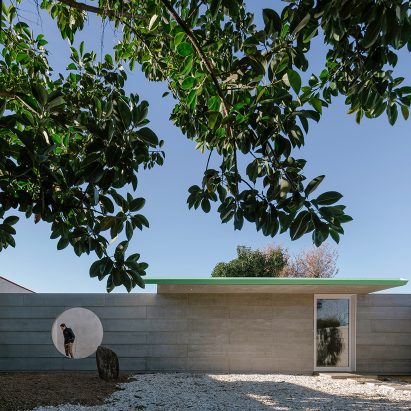
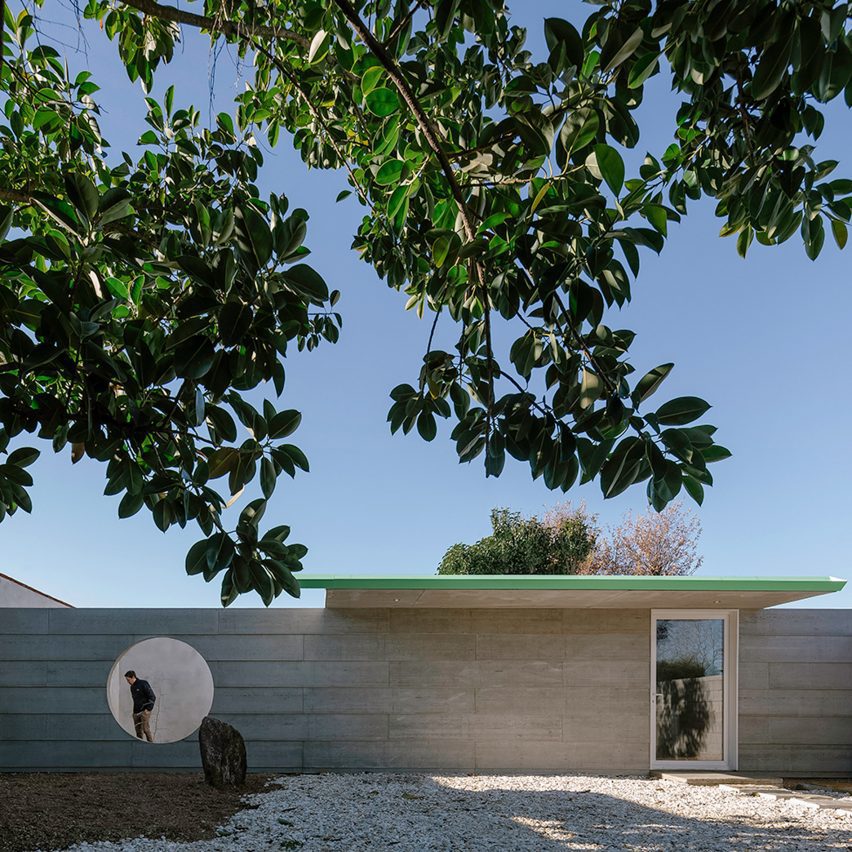
Architects Pedro Livni and Rafael Solano have created a psychologist's office behind a tall concrete wall in Ciudad de la Costa, Uruguay.
Located within the garden of an existing property, the low-slung structure encompasses 35 square metres and is hidden by a wall that runs its full width.
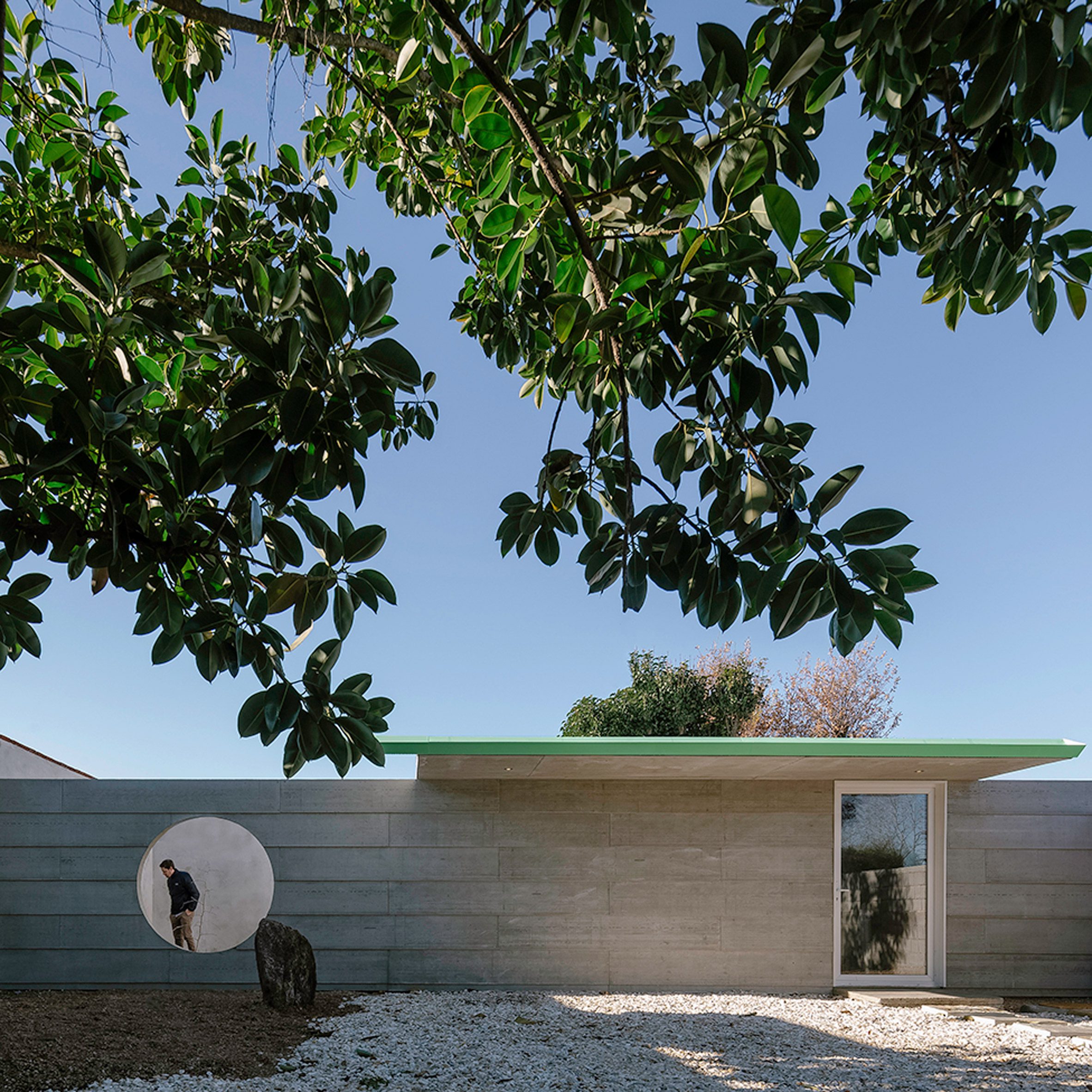 The psychologist's office stands behind a concrete wall
The psychologist's office stands behind a concrete wall
Only a door and a circular aperture, which was informed by the work of American artist Gordon Matta-Clark – who was known for cutting holes in existing buildings, breaking through the concrete wall.
While the door leads into the psychologist's office, the circle connects the larger garden with a small private courtyard space.
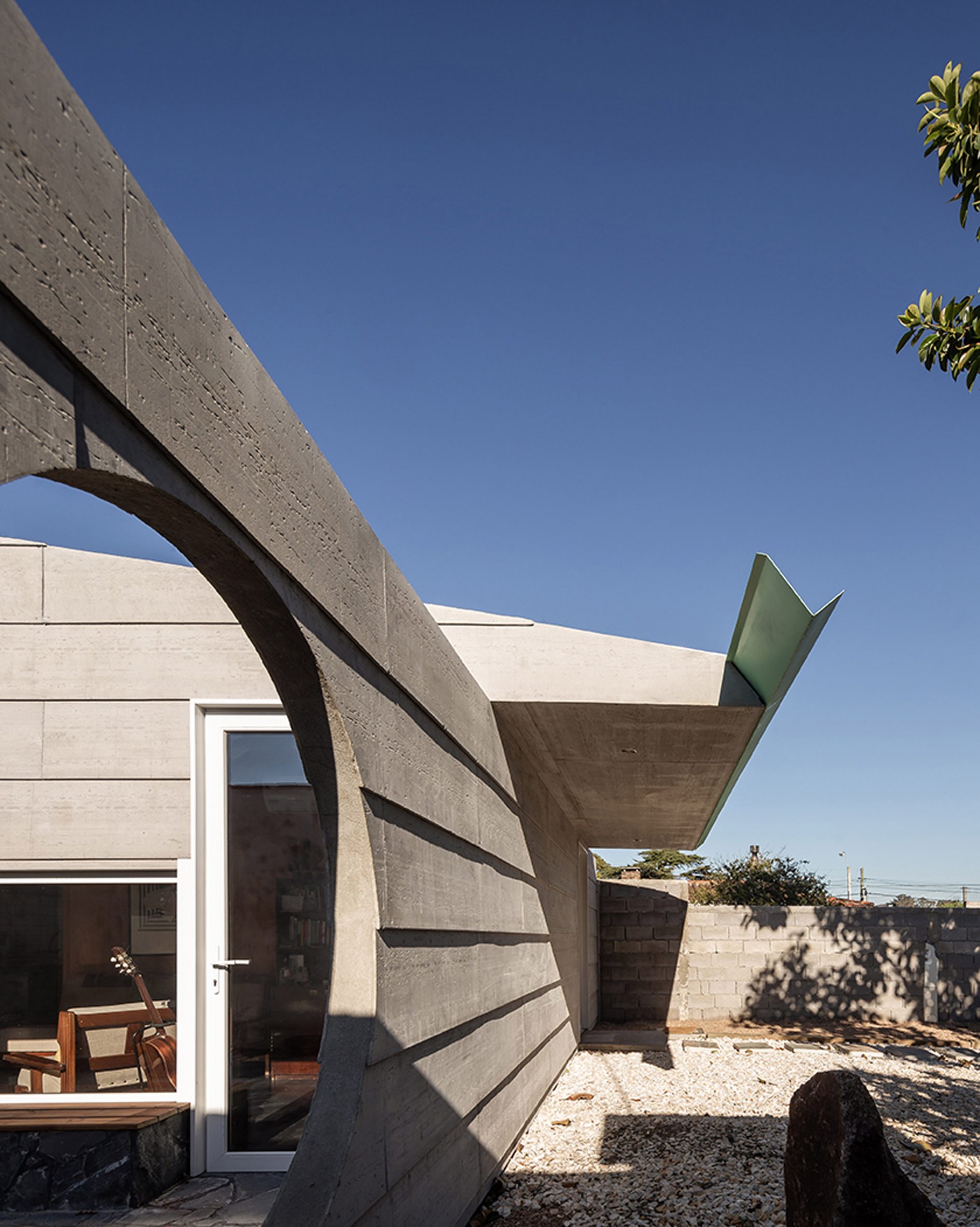 A circular opening connects the two gardens
A circular opening connects the two gardens
"Located at the back of a parcel, a wall is built that hides the room and defines a garden inside another garden," explained Livni and Solano.
"Thinking of Matta-Clark, a big hole breaks through the wall and connects both gardens."
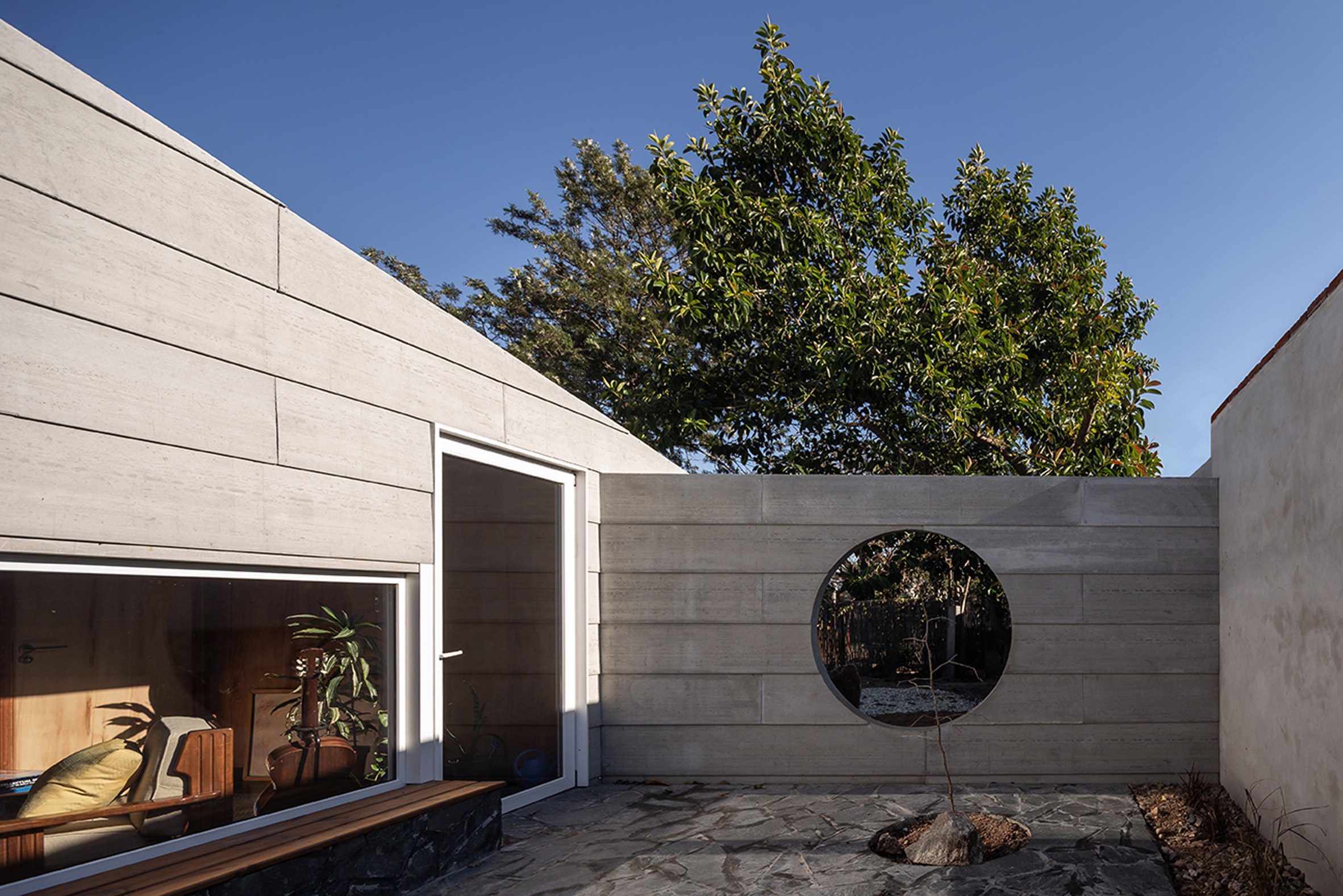 An enclosed courtyard was built next to the office
An enclosed courtyard was built next to the office
The main facade is defined by an oversized sculptural gutter, which cantilevers over the entrance and directs rainwater from the roof onto a boulder that was placed beside the front door.
Patients enter below this overhang office into a small waiting area, which adjoins a kitchenette and restroom.
The psychologist's office itself occupies roughly half of the small building and has a row of windows that look out onto the enclosed courtyard space.
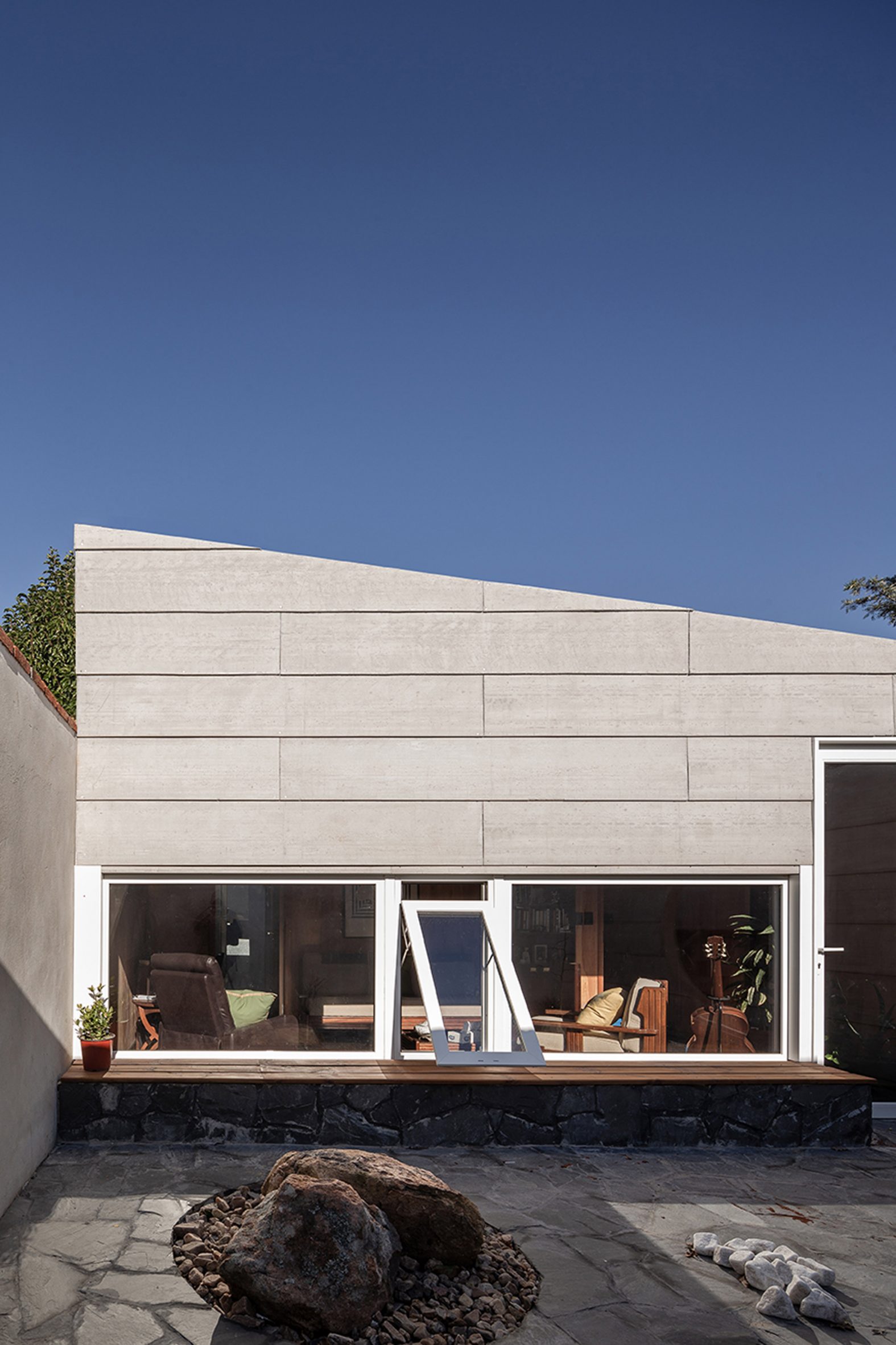 The office looks onto the courtyard
The office looks onto the courtyard
The office is clad Eucalyptus-panelling, chosen by the architects as an economical choice that matched the owner's budget.
A doorway connects the space directly to the garden allowing patients and the doctor to use the outdoor space during their sessions.
There is a young tree planted in the middle of the garden, which echoes the circular opening of the main wall, and a simple bench running along the facade, beneath the windows.
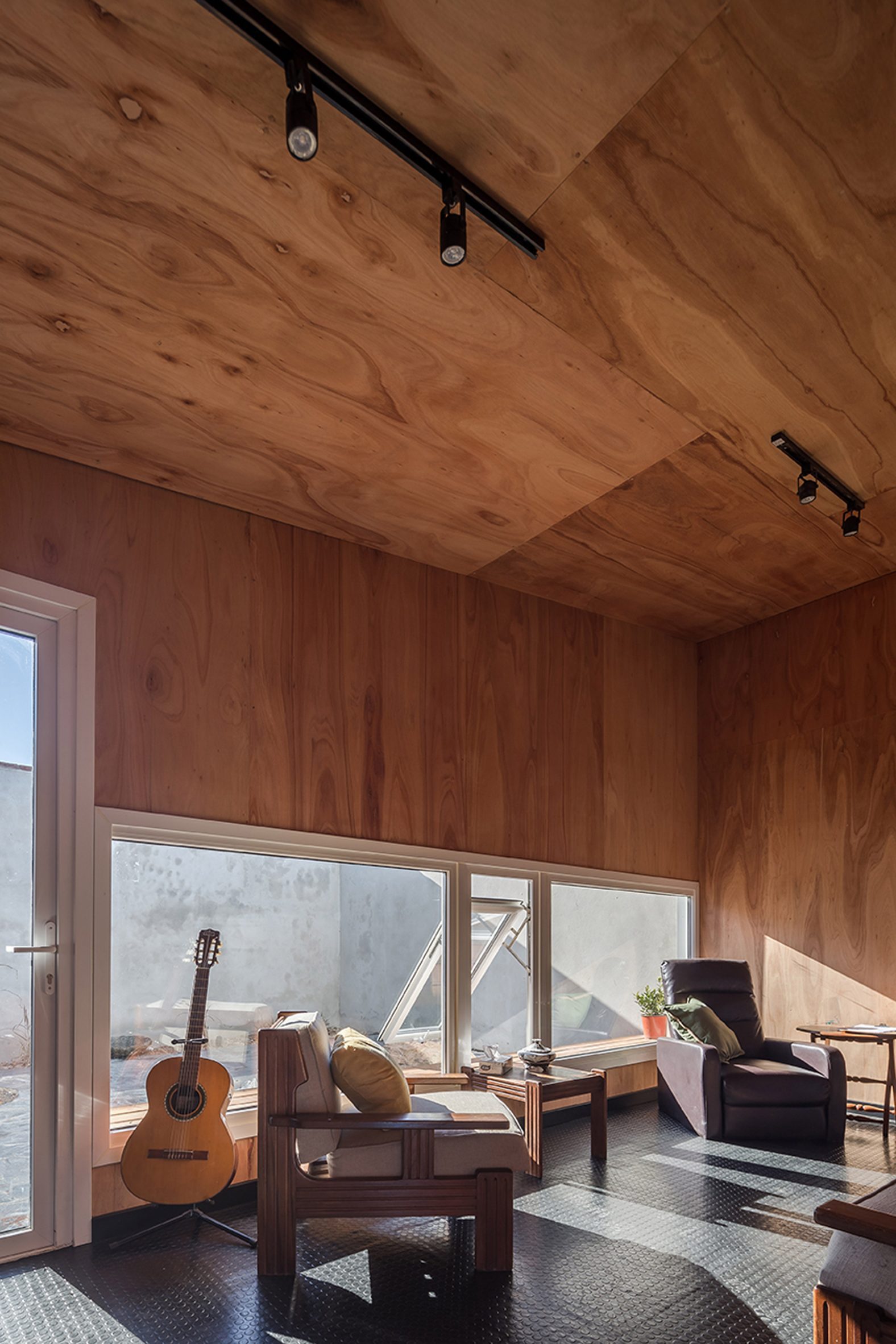 The office's interior
The office's interior
The exterior was finished with cementitious fibre panels, which was also chosen as a budget-friendly decision.
These long, thin panels were laid horizontally to accentuate the building's low profile.
Ciudad de la Costa is a mid-sized city in Uruguay that is considered part of the metropolitan area of Montevideo, the capital.
Other projects in the South American country include a parking garage topped with a verdant terrace and a beach house on stilts that is clad in blackened timber by FRAM Arquitectos and Delfina Riverti.
The photography is byMarcos Guiponi.
The post Psychologists office and tranquil garden hidden behind concrete wall in Uruguay appeared first on Dezeen.
#all #architecture #health #plywood #wood #concrete #courtyards #cantilevers #uruguay #medical #gardens #mentalhealth #montevideo
Plywood furniture turns 1990s van into mobile home for Ecuadorian couple
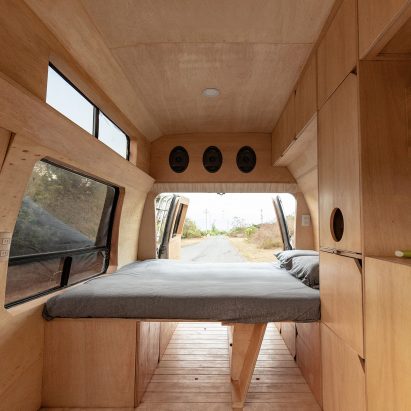
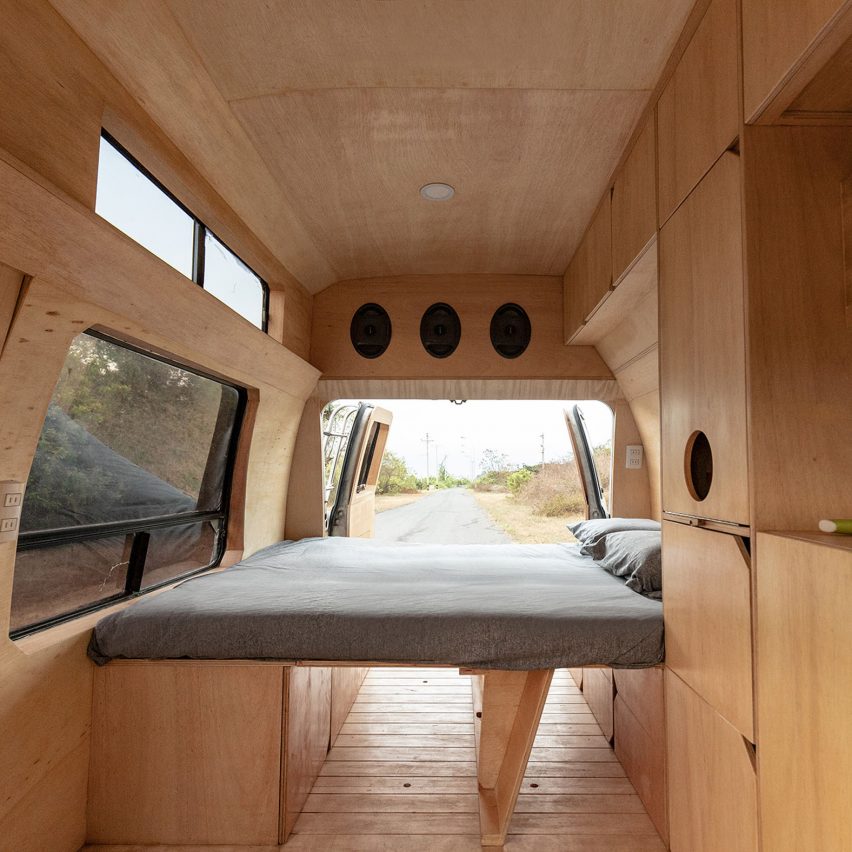
Architects Juan Alberto Andrade and María José Váscones have transformed a Chevy van into a house-on-wheels for a young couple that includes a kitchenette, a fold-up dining table and a full-sized mattress.
The project, Dodo Van, involved the conversion of a 1993 van made by the American car company Chevrolet. The couple – a lawyer and an environmental engineer – purchased the vehicle for their travels and their work with local communities.
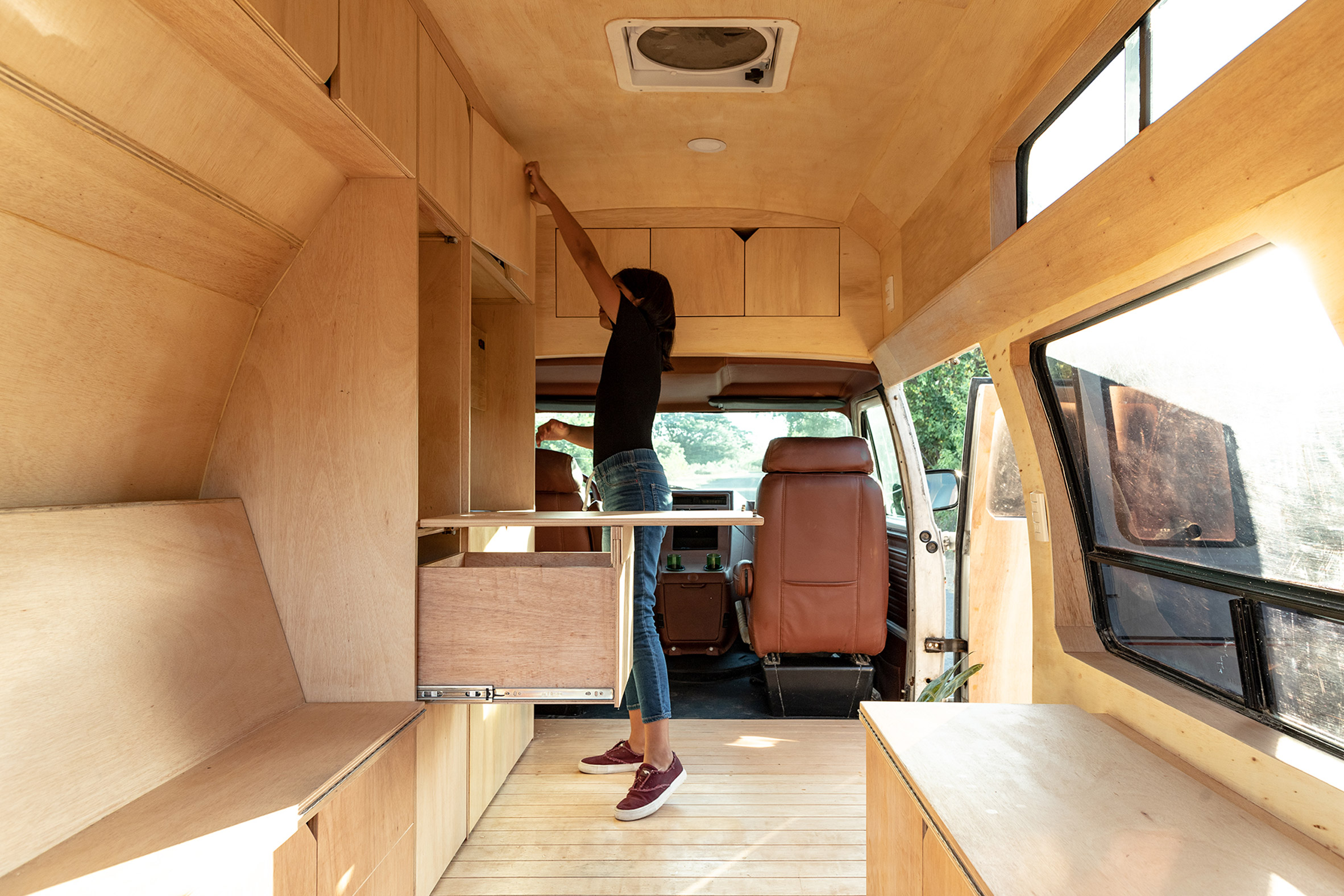 Architects Juan Alberto Andrade and María José Váscones have converted a van into a mini home
Architects Juan Alberto Andrade and María José Váscones have converted a van into a mini home
To oversee the conversion of the van, they turned to architects Juan Alberto Andrade and María José Váscones, who are based in Guayaquil and have also completed an office in the city.
The brief for the van called for creating a simple living environment within its five square metres of space, and under its 1.86-metre ceiling.
"The area conditions the space – developing a project that is flexible enough to adapt to different everyday situations and solving the basic needs of living," the designers said.
 The home includes a kitchenette, fold-up dining table and a place to sleep
The home includes a kitchenette, fold-up dining table and a place to sleep
The exterior was left mainly untouched. Within the van, the designers created a pared-down living environment that includes a kitchenette, a lounge space, a portable table for eating and working, and a sleeping platform for two people.
The van's seating can accommodate the transportation of six passengers.
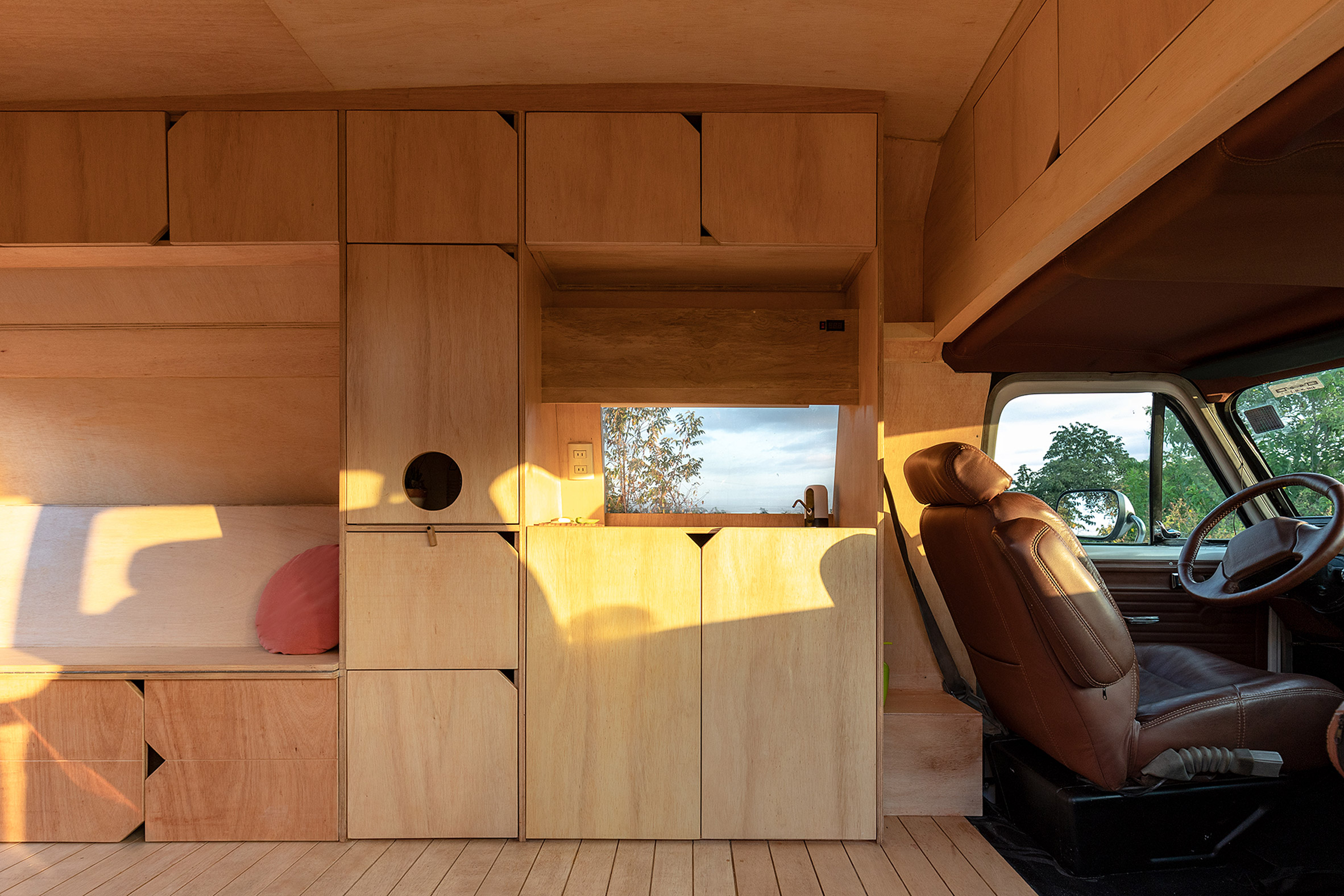 The architects had to create something that was able to adapt to everyday situations within the limited space
The architects had to create something that was able to adapt to everyday situations within the limited space
Service functions were incorporated into the long sides of the vehicle, behind the front seats.
"Design strategies were developed that allowed the space to be transformed into various configurations according to its needs, based on the decision to liberate longitudinal circulation and maintain the interior morphology of the vehicle," the designers said.
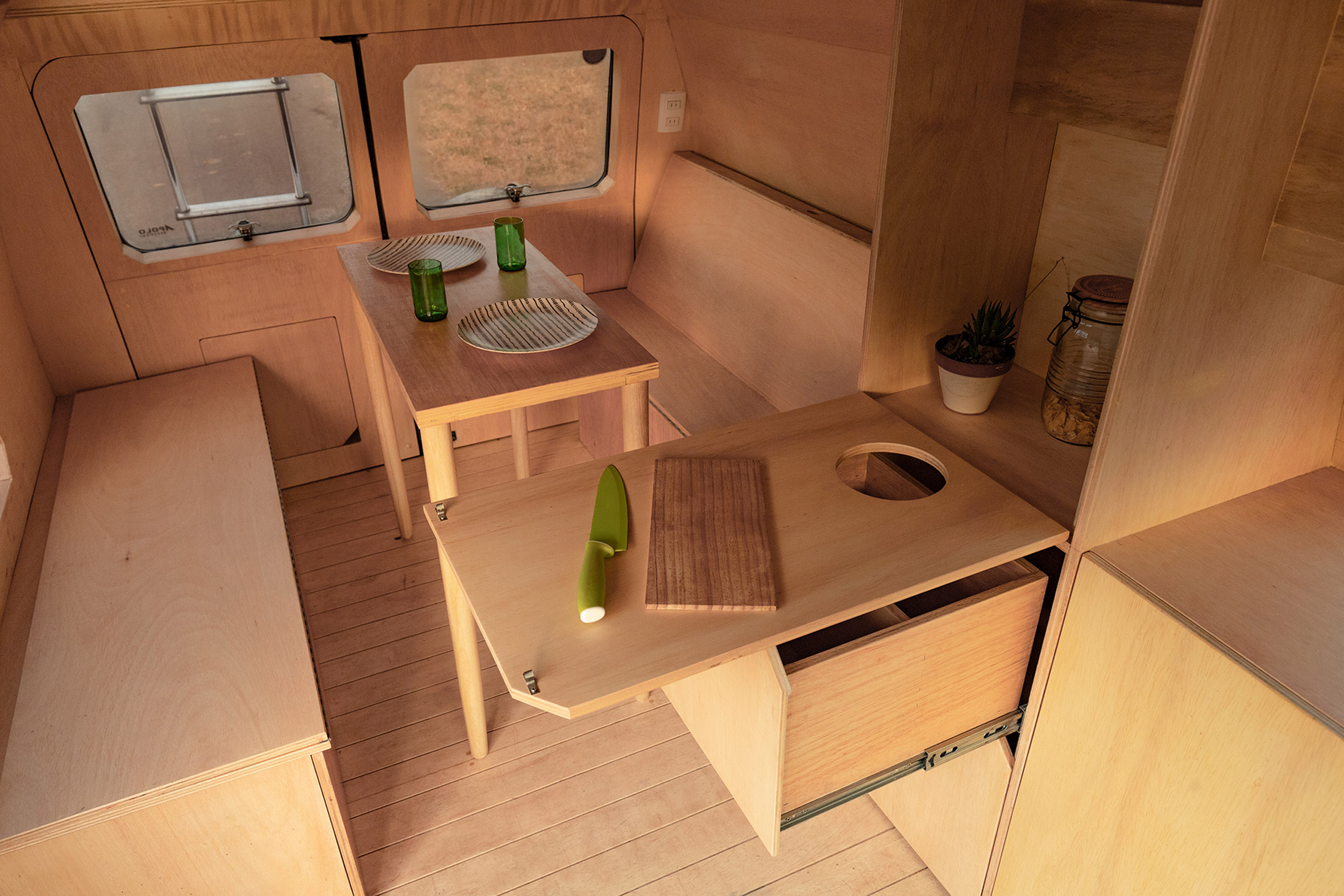 Cabinets open out and can be used to store kitchen utensils or act as countertops
Cabinets open out and can be used to store kitchen utensils or act as countertops
Occupying the front portion is the compact kitchen, which features several cabinets and a sink. Small, triangular cuts in the cabinet doors enable them to be opened without the use of handles. One of the doors folds down and becomes a table or countertop.
Next to the kitchen is the living space, where the team placed a bench containing storage space. In front of this area is a large trunk that hides the van's portable table, which has legs that can be easily taken on and off.
The rear furniture can be converted into a platform for a full-sized mattress.
"The mattress is custom made," the designers said. "It involves three pieces that fold, making them easier to store."
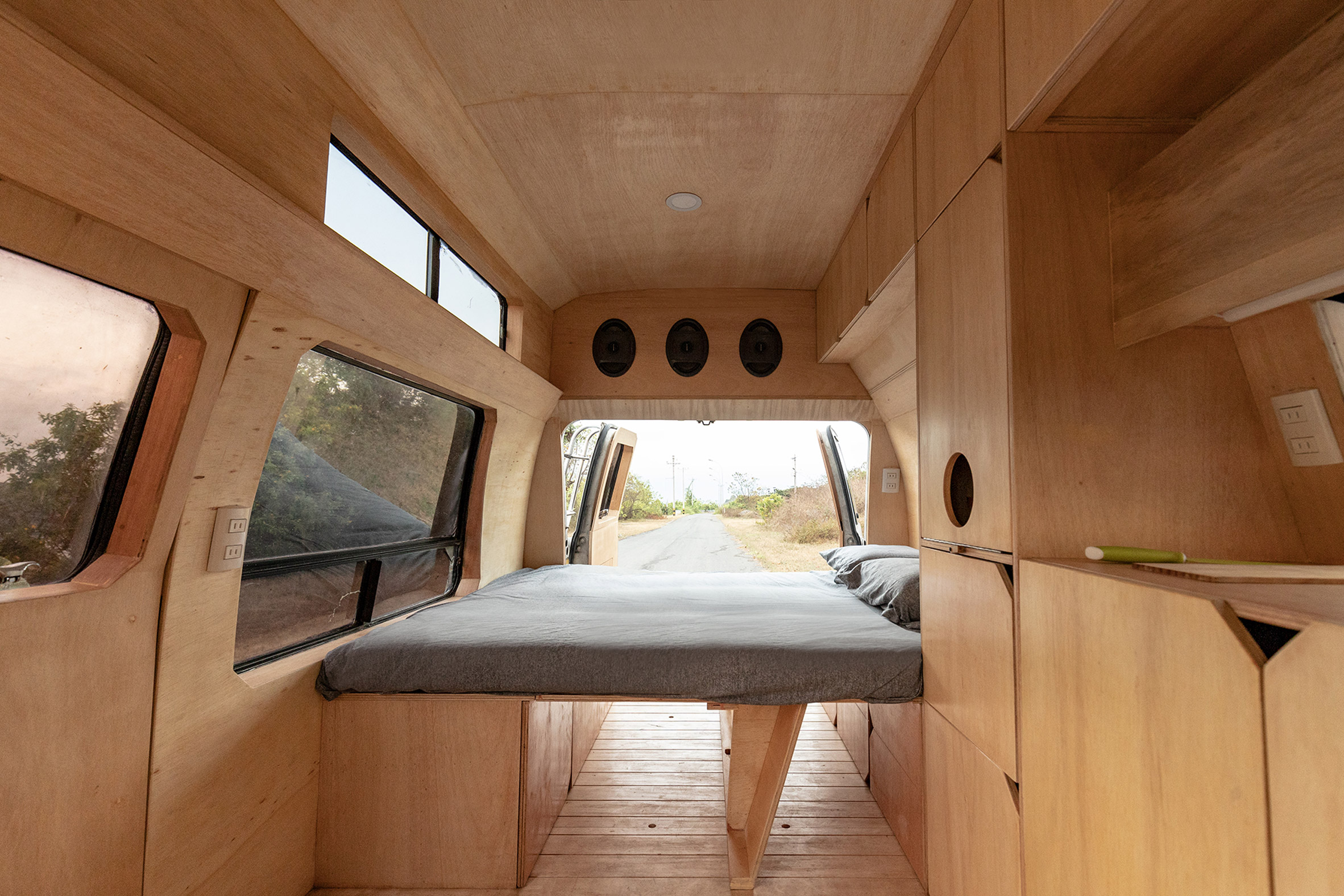 The mattress can be folded into three when not in use
The mattress can be folded into three when not in use
Interior walls are clad in six-millimetre-thick plywood, while 12- and 15-millimetre boards were used for the flooring and furniture.
A natural matte finish is meant to make the van feel more spacious. Mineral wool was used to provide thermal and acoustical insulation on the floor, walls and ceiling.
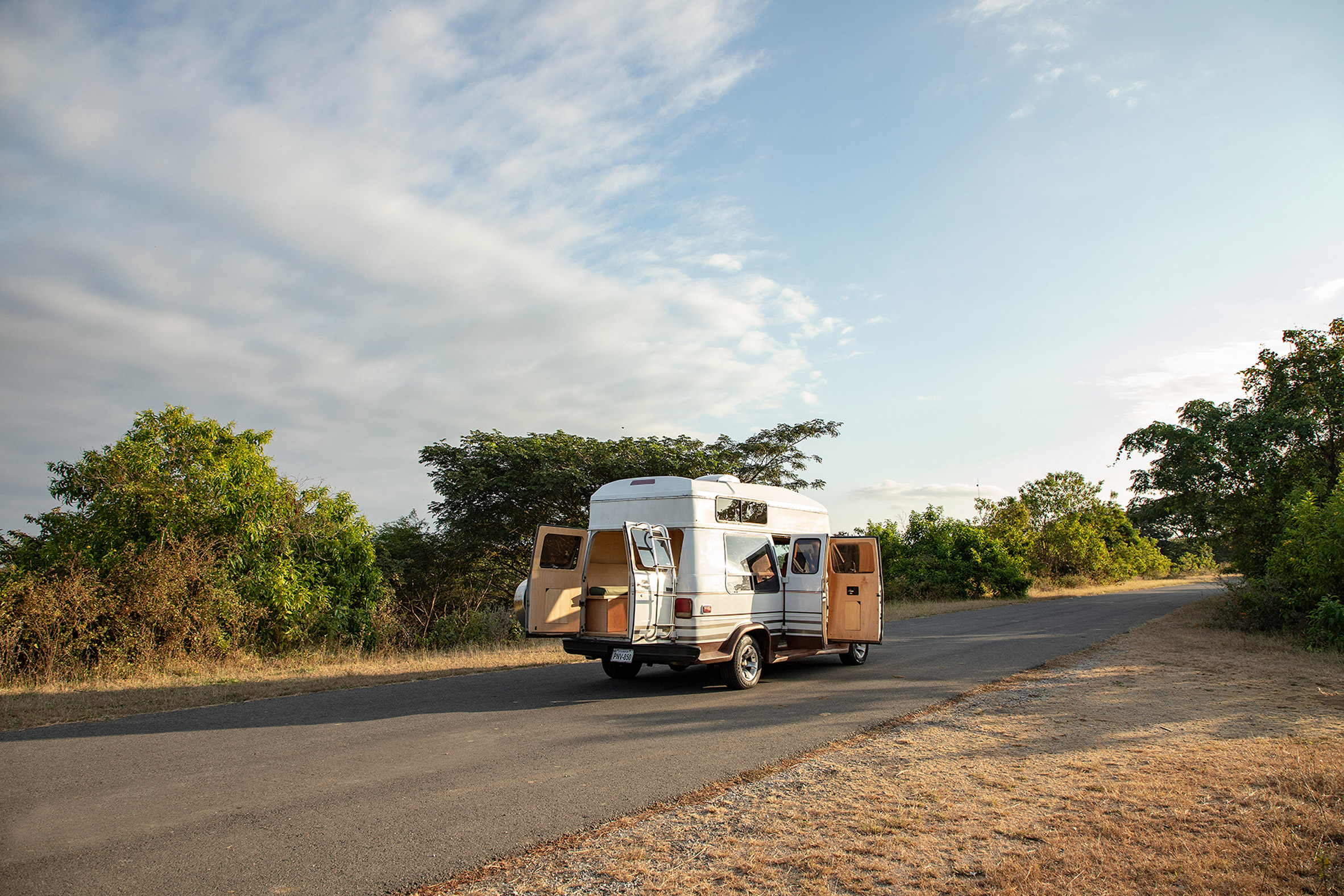 While the interior is lined with plywood, the exterior has been left largely untouched
While the interior is lined with plywood, the exterior has been left largely untouched
The interior is powered by an independent battery linked to the van's alternator and a 110-volt transformer. The van has tanks for storing both clean and used water.
Other mobile dwellings include a 1960s travel trailer that Edmonds + Lee Architects converted into an office and crash pad for a tech entrepreneur, and a canvas caravan by Belgian designer Axel Enthoven that is shaped like the Sydney Opera House.
The photography is byJAG Studio.
Project credits:
Architects in charge: Juan Alberto Andrade, María José Váscones
Collaborators: Cuqui Rodriguez
Providers: Masisa El Fortín, Mega Metales, Mega Kywi, Acimco
Local hand work: Eusebio Tomalá
The post Plywood furniture turns 1990s van into mobile home for Ecuadorian couple appeared first on Dezeen.
#transport #all #design #plywood #vehicles #caravans #microhomes #ecuador
1 Shares
One person like that

