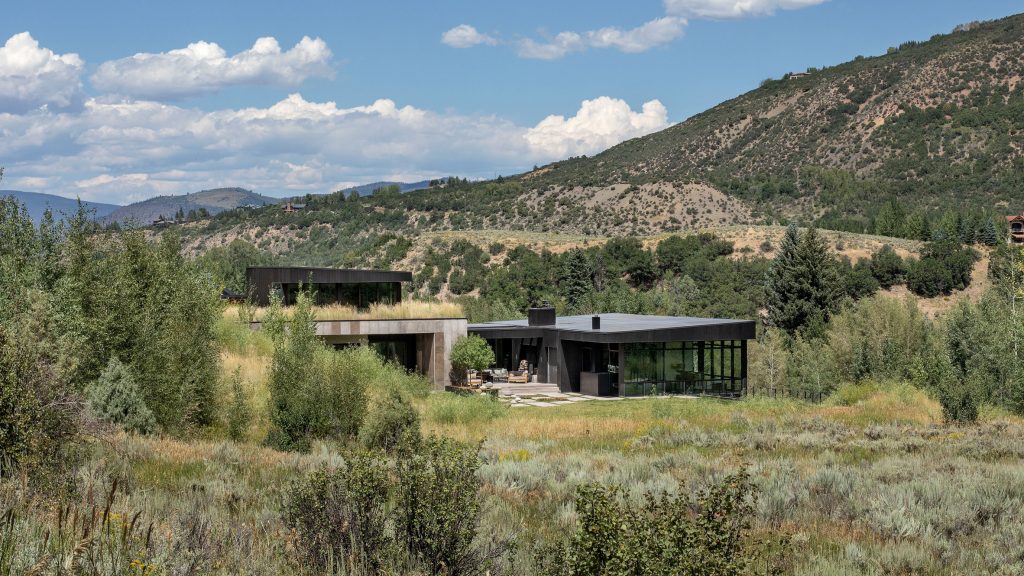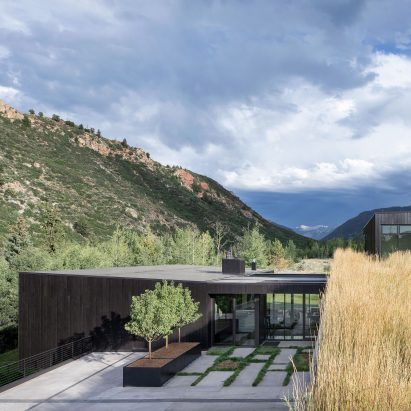
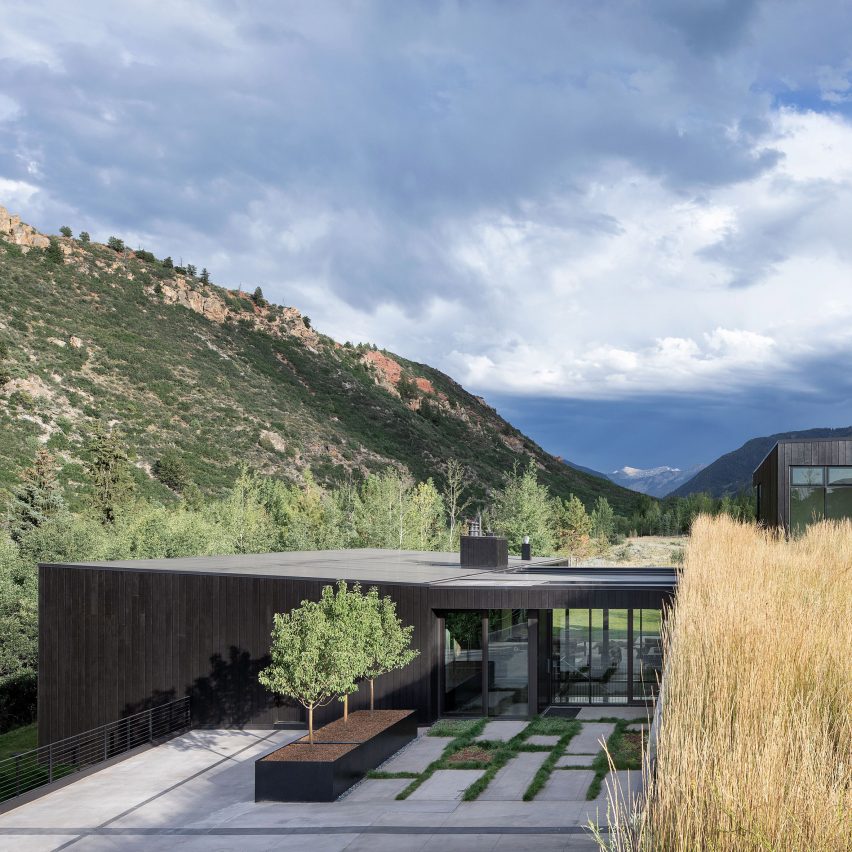
CCY Architects designed this home in the mountains of Colorado to be built largely below grade, to reduce its impact on the surrounding natural landscape.
Meadow House takes its name from its location within a grassy plot of land in Aspen, Colorado. It was commissioned by a family that wanted a full-time residence but wanted to avoid spoiling the views of the surrounding Rocky Mountains.
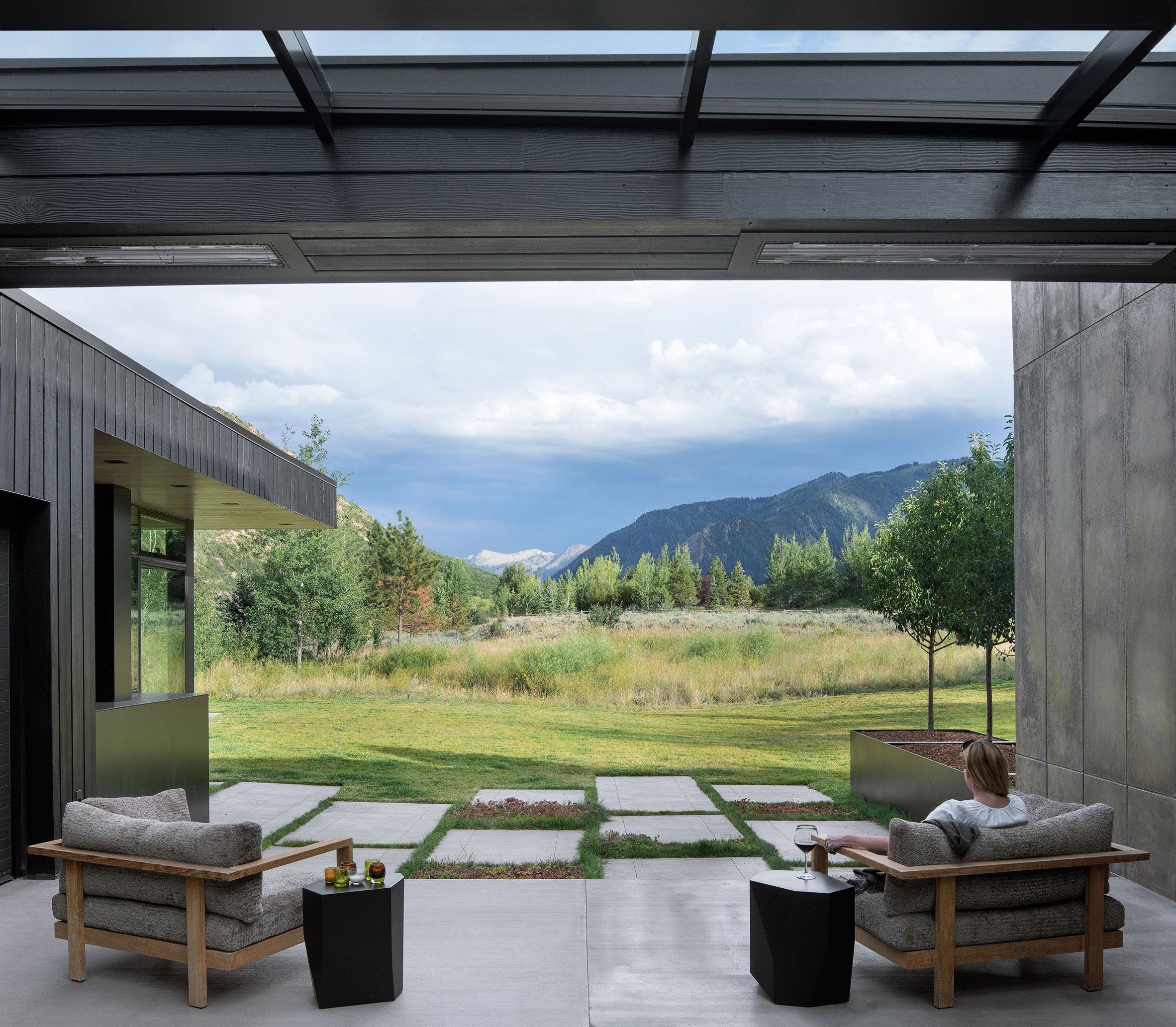 Meadow House is designed to blend into its surrounding landscape
Meadow House is designed to blend into its surrounding landscape
"It was important that they have a base for sharing the natural and cultural amenities of the area with their numerous guests in an unpretentious atmosphere," said CCY Architects, a firm based in the nearby town of Basalt.
"[The clients] also challenged us to make the house appear as small as possible," they added.
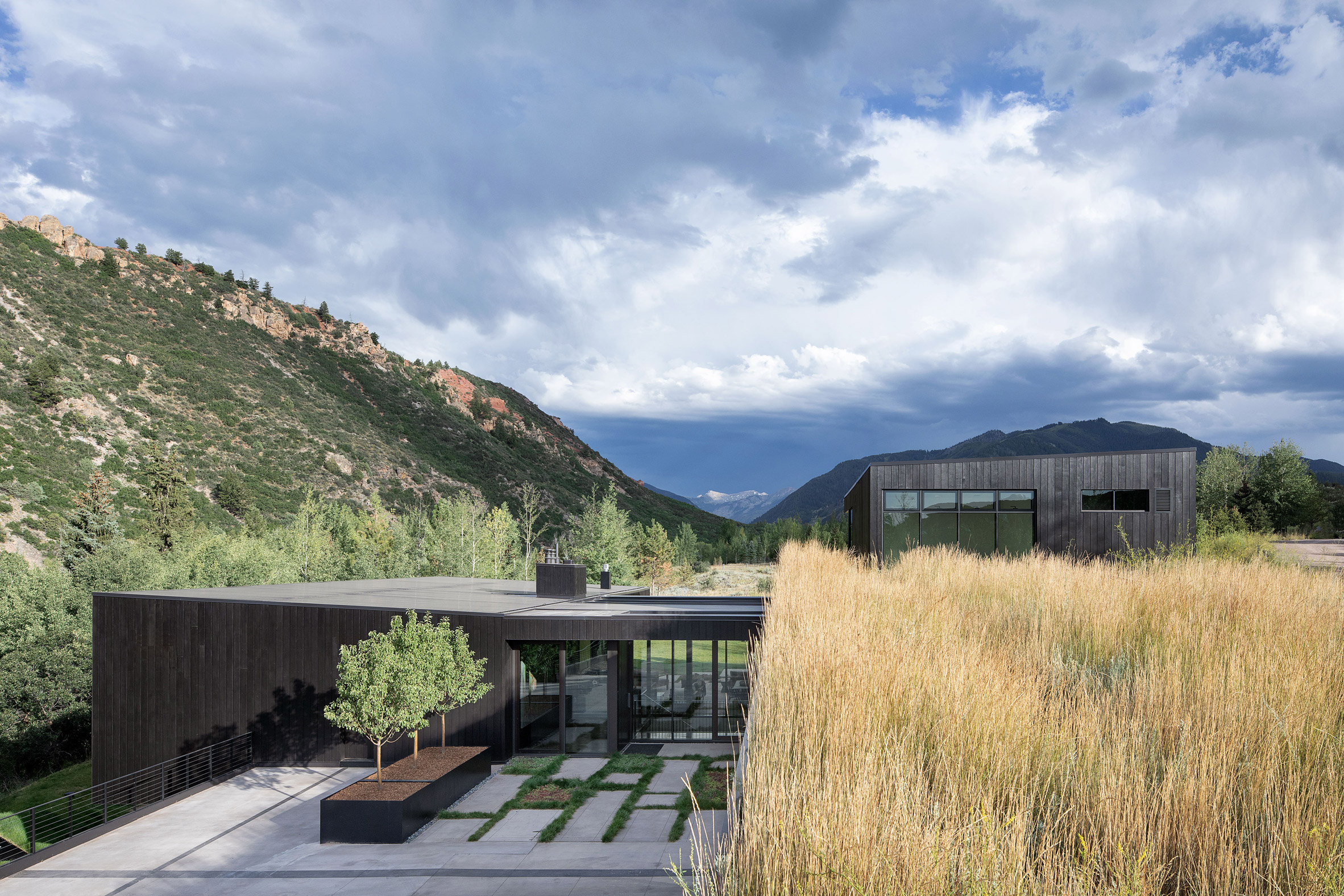 Upon arrival, the home appears from behind native grasses
Upon arrival, the home appears from behind native grasses
From the initial approach to the 14,000-square-foot (1,300-square-metre) home, only a small volume clad in black wooden siding is visible. This is an accessory dwelling unit, or ADU, which contains a guest bedroom, living room, and kitchenette in which guests can enjoy some privacy while staying at the home.
Although it appears that this structure sits on solid ground, it is actually perched on a green roof, beneath which is the residents' wing, containing the garage, primary bedroom, a home office, and a walk-in closet.
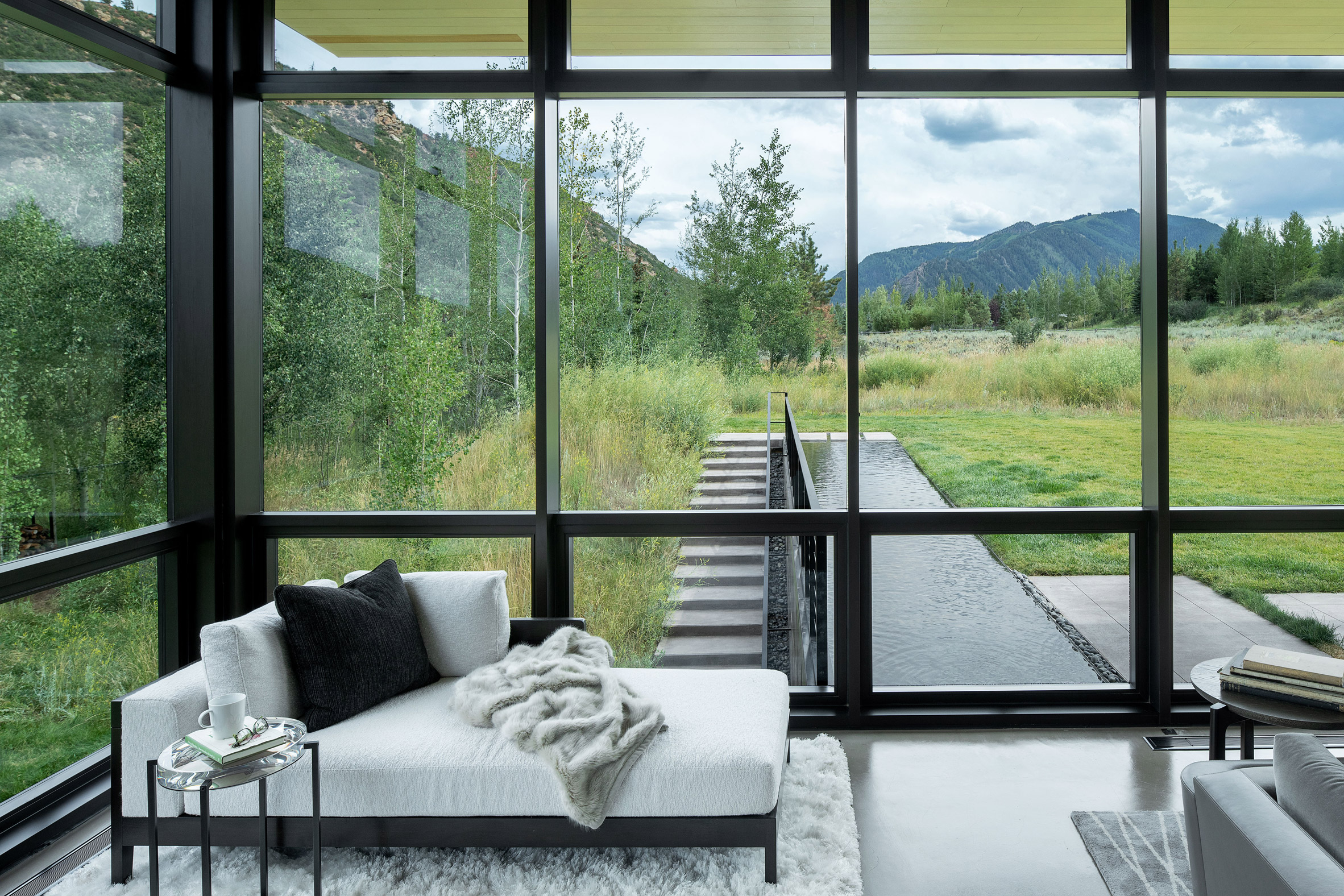 CCY Architects chose furnishings and finishes in a monochrome palette
CCY Architects chose furnishings and finishes in a monochrome palette
"On approach, this small structure set in native grasses is all that's visible, and only fully reveals itself as part of a larger composition upon entering the auto court," explained the architects.
A glazed passage connects this part of the home to the main communal areas, which enjoy sweeping views of the surrounding mountains through full-height openings made of black metal frames.
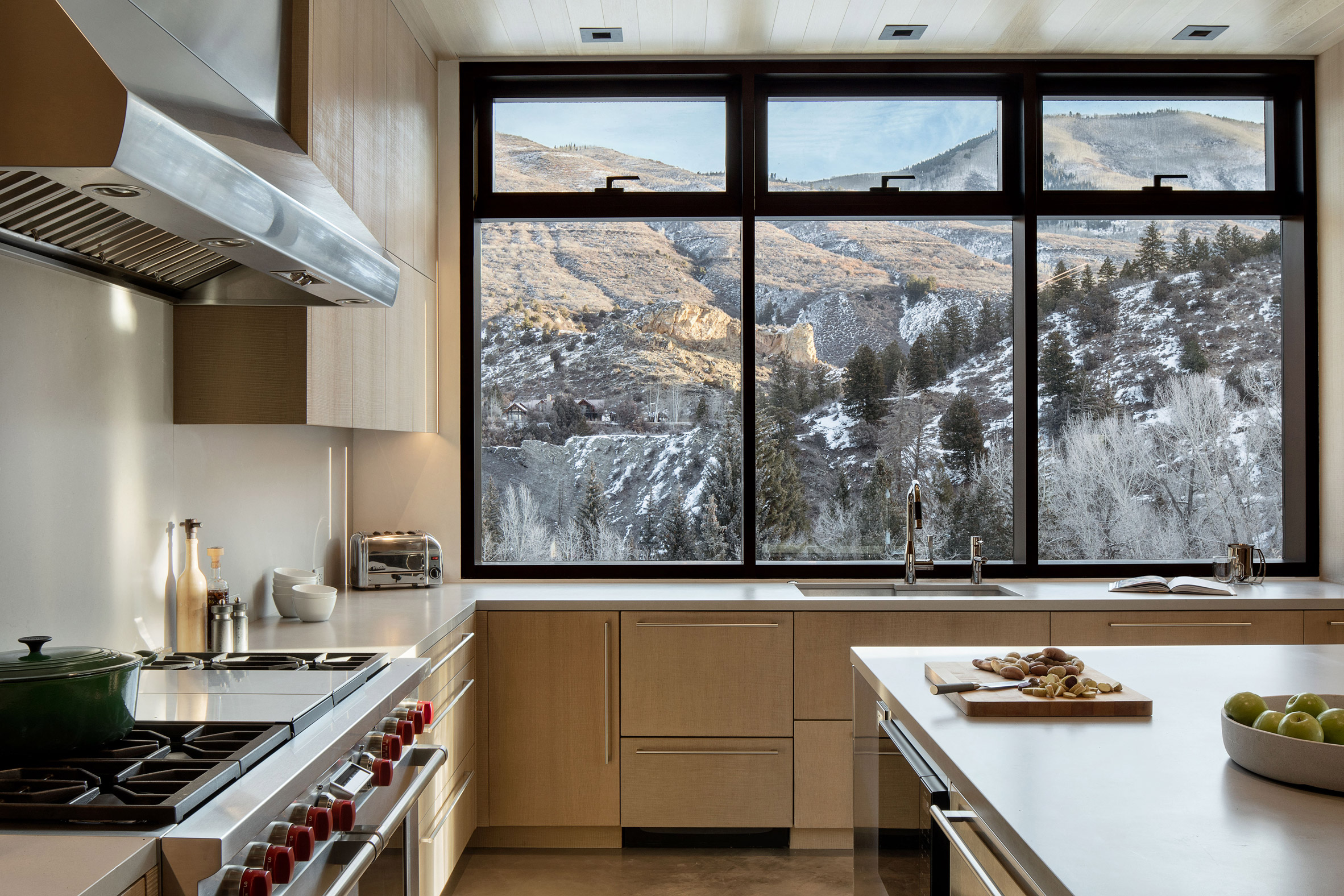 Large windows connect the house to mountainous views
Large windows connect the house to mountainous views
Between the owners' wing and the main living areas, an exterior living room with its own fireplace offers an opportunity to take in the outdoors in the warmer months.
The architects chose furnishings and finishes in a monochrome palette, while tall wood ceilings bring some colour into the space.
[ 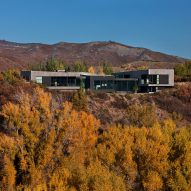
Read:
Aspen retreat by CCY Architects overlooks dramatic mountainous scenery
](https://www.dezeen.com/2017/11/28/maroon-creek-overlook-cottle-carr-yaw-ccy-architects-aspen-rocky-mountains-colorado/)
The rest of the home's bedrooms are on the lowest floor, closest to the stream below. "Analysing the site profile, we discovered that a large part of the program could be inserted under the meadow and capture the tranquil sound of the river below, even though it isn’t visible," said CCY Architects.
"The quality of the sound – and the fact that it is heard all night – helped the clients embrace locating the five guest bedrooms primarily subgrade," they added.
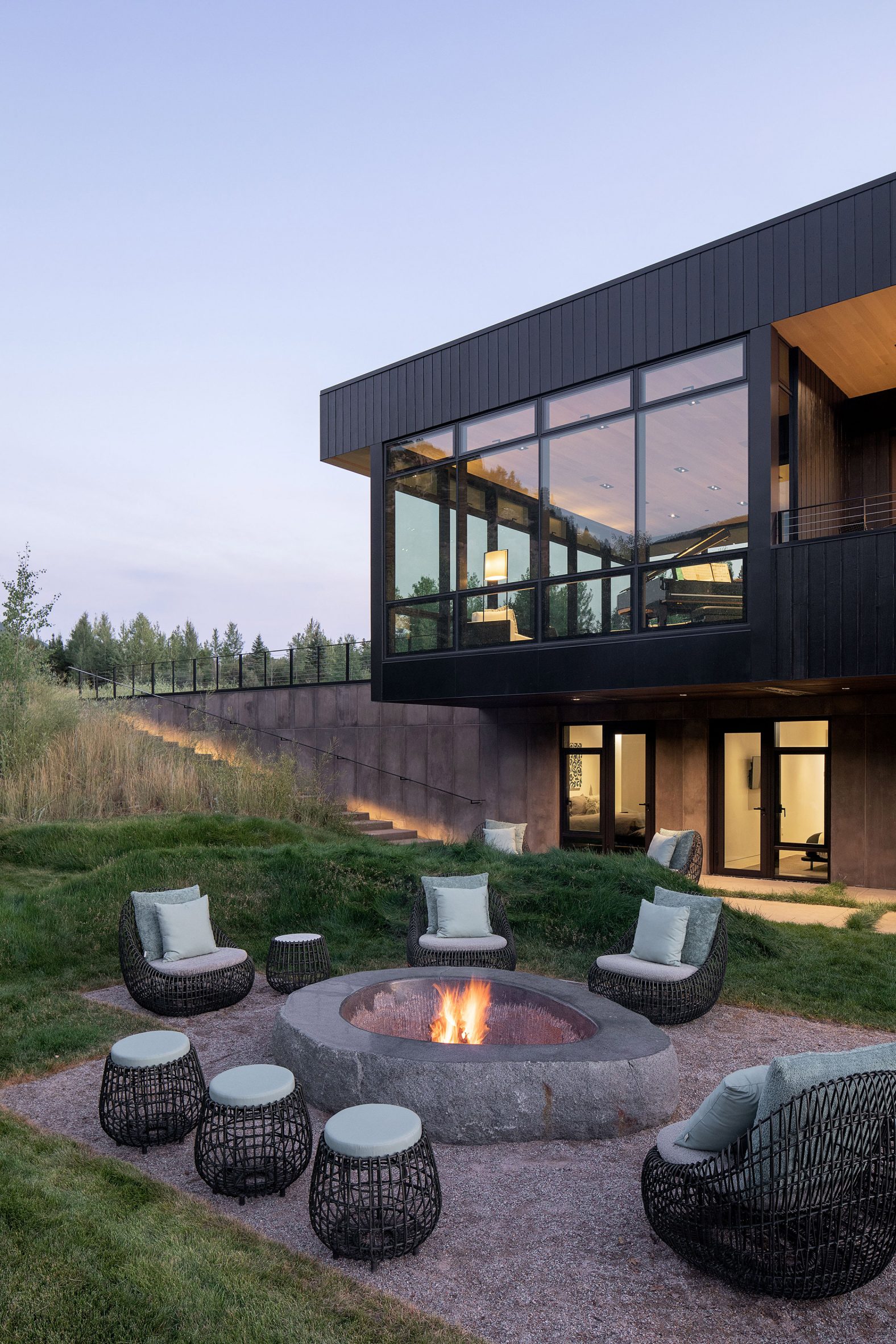 An exterior living room has its own fireplace
An exterior living room has its own fireplace
The lower floor also contains a range of amenities for the owners and their guests, including a billiards table, home cinema, and bowling alley.
Even though these spaces are partially built below grade, they open out onto an outdoor terrace via sliding glass doors, providing them with ample natural light.
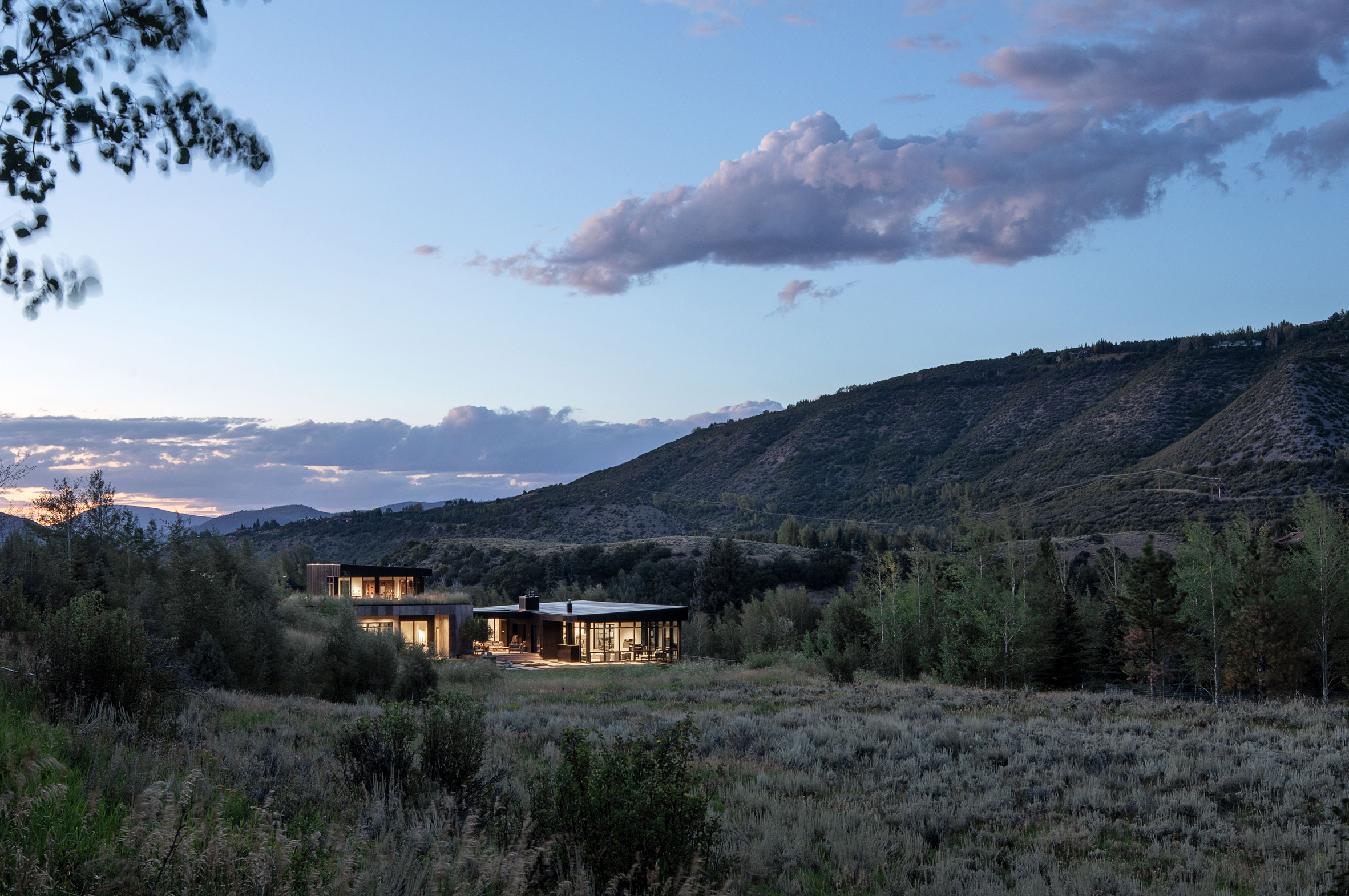 Meadow House takes its name from its location within a grassy plot of land
Meadow House takes its name from its location within a grassy plot of land
Concrete panels wrap the volumes that are nestled into the site, while black, vertical boards are used for the above-ground portions of the building, such as the kitchen, living and dining room.
CCY Architects has completed several residences in Aspen, including an addition to a Victorian home with a perforated metal facade and a vacation home on a sloped site.
The photography is byJeremy Bittermann.
The post CCY Architects nestles Aspen home into mountainous hillside appeared first on Dezeen.
#all #residential #architecture #usa #blackenedwood #houses #greenroofs #americanhouses #aspen #ccyarchitects #colorado




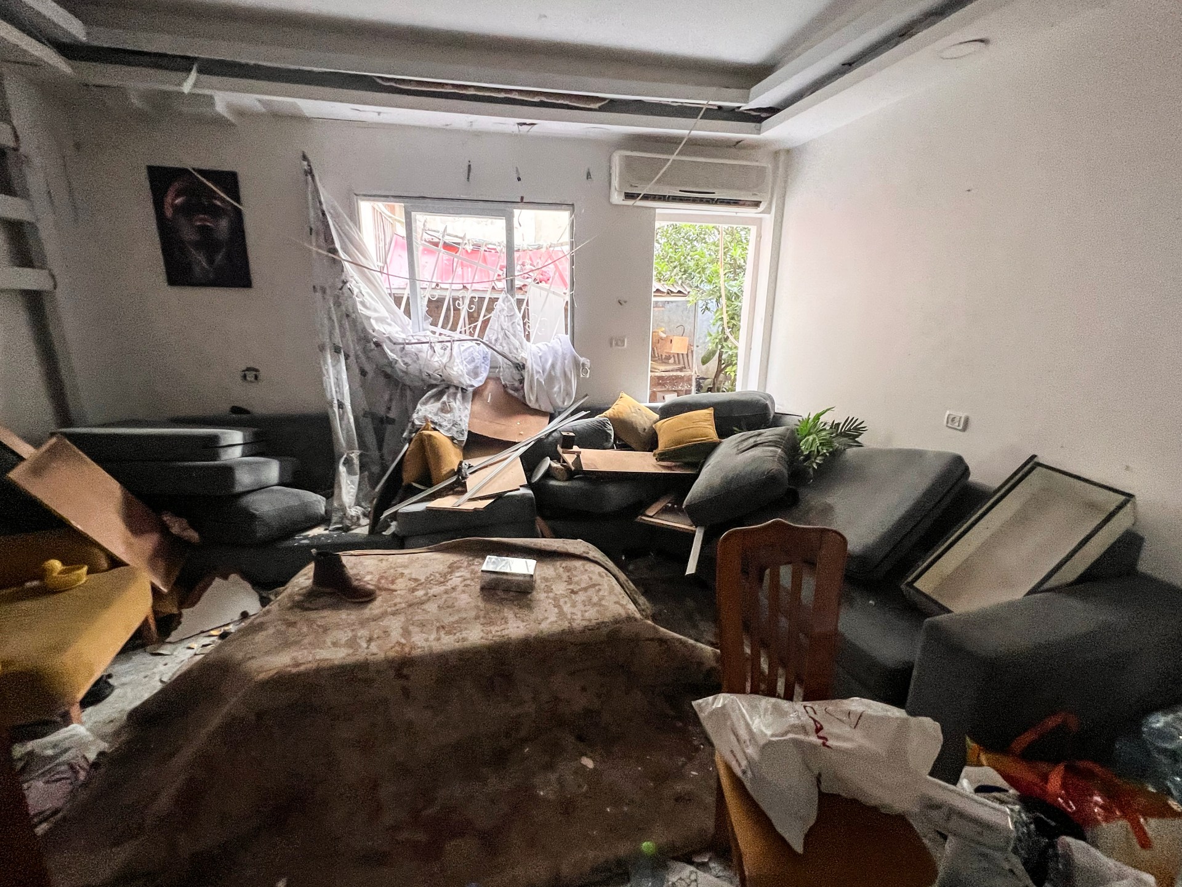


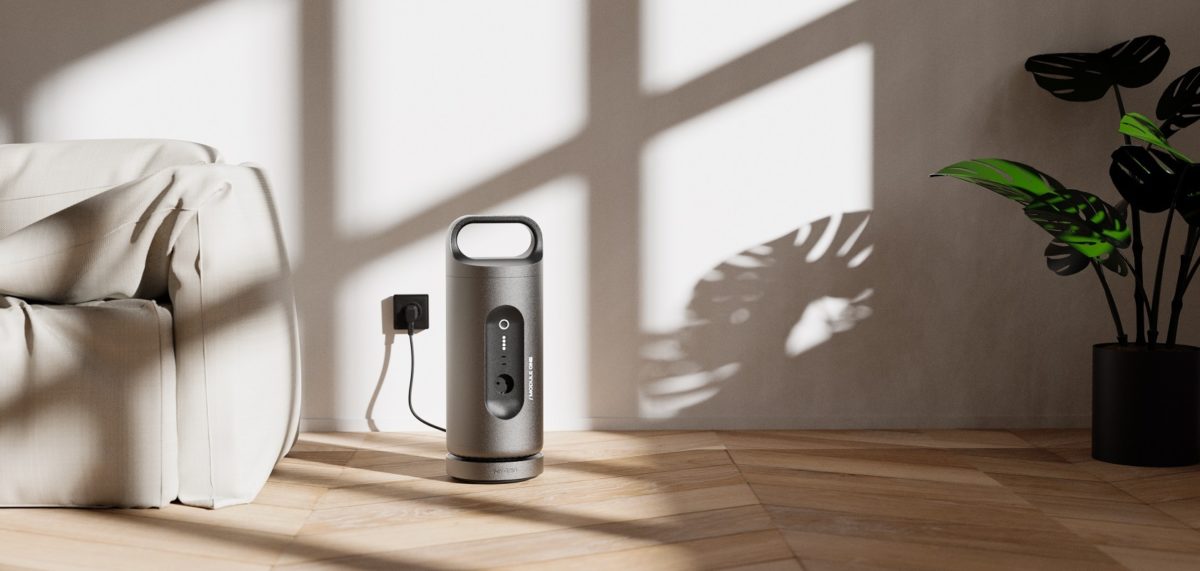






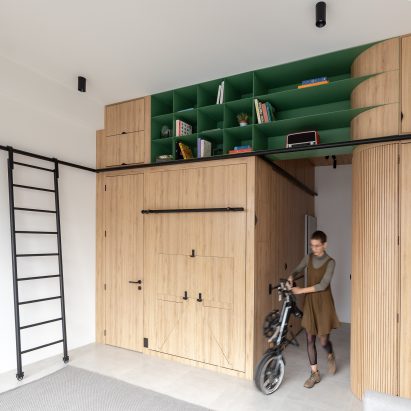
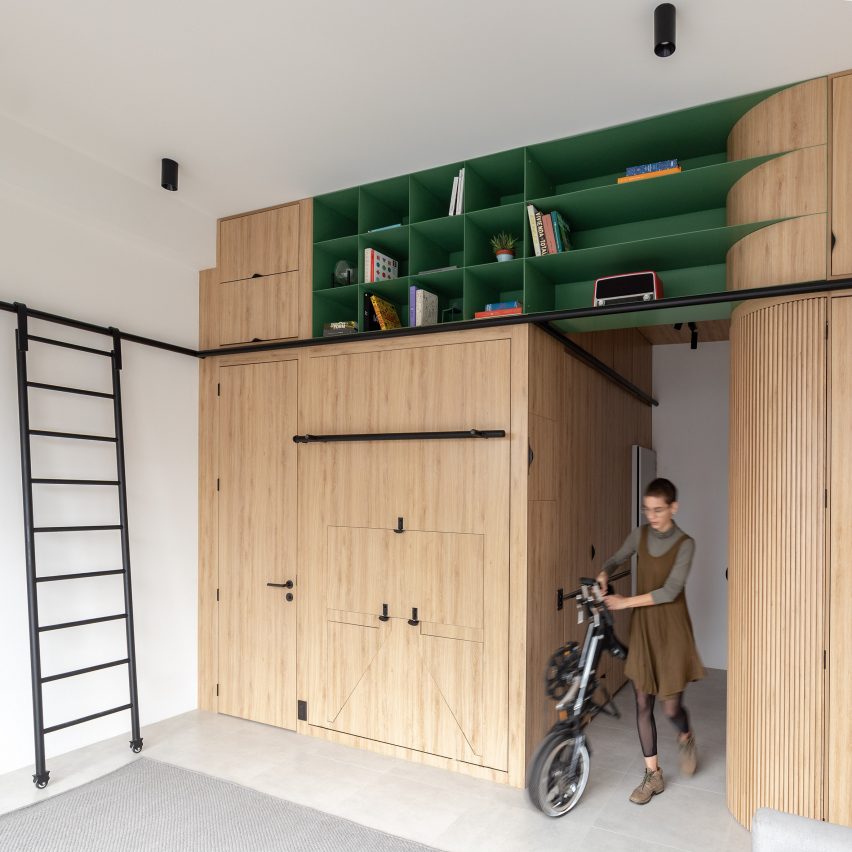
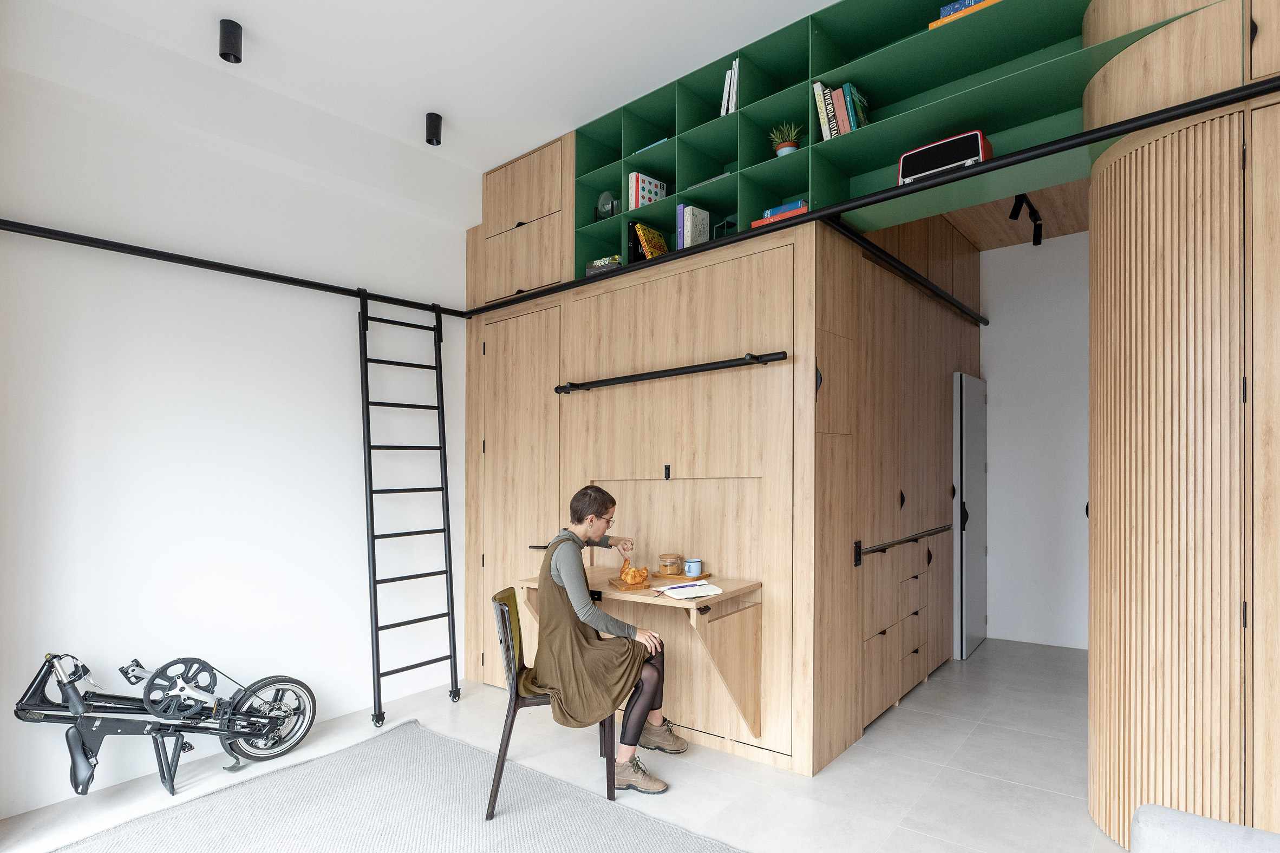 The micro apartment is located within the Qorner building in Quito
The micro apartment is located within the Qorner building in Quito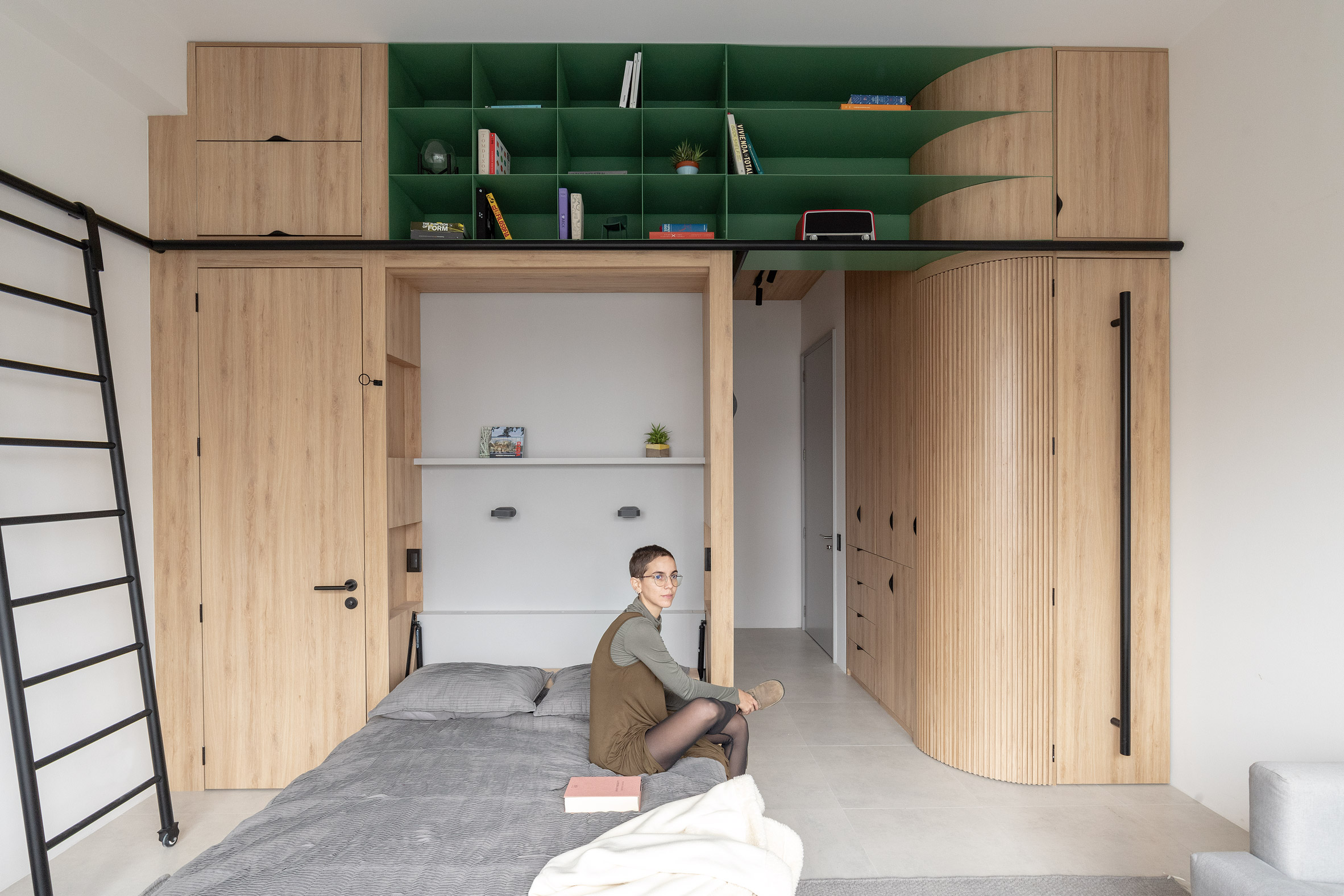 It features a versatile, floor-to-ceiling unit
It features a versatile, floor-to-ceiling unit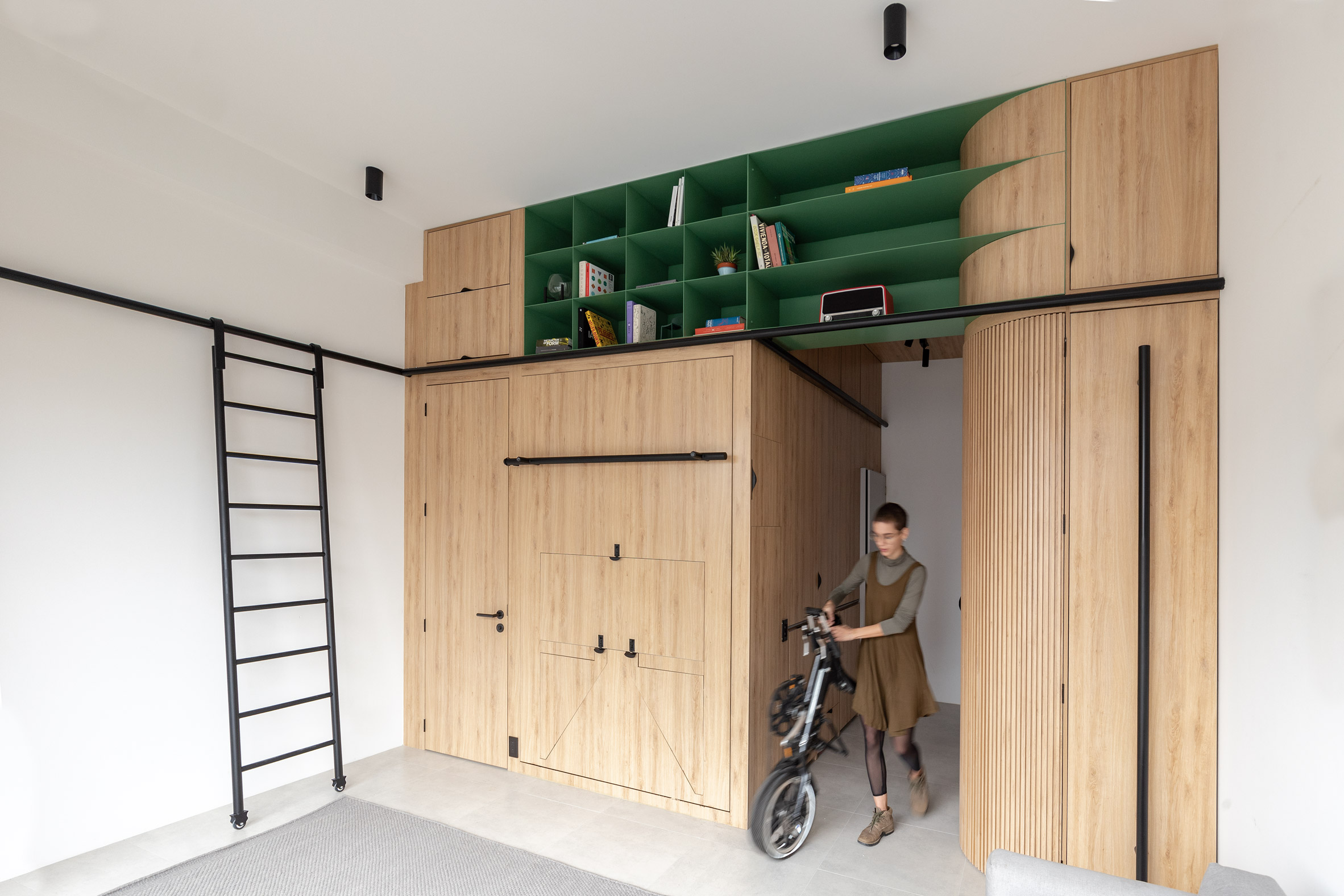 The unit is made of water-resistant melamine boards
The unit is made of water-resistant melamine boards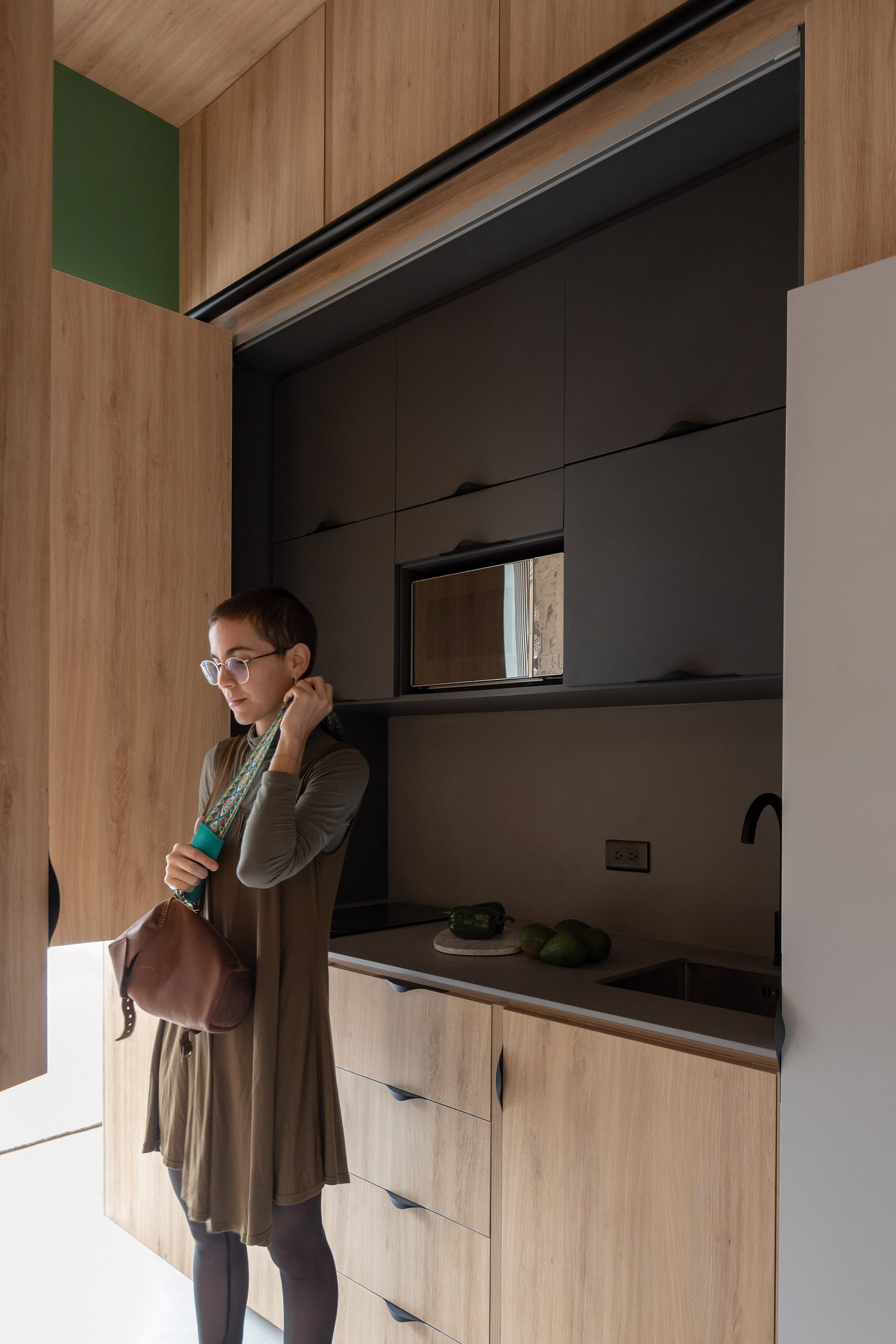 A compact galley kitchen contains basic amenities
A compact galley kitchen contains basic amenities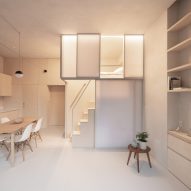
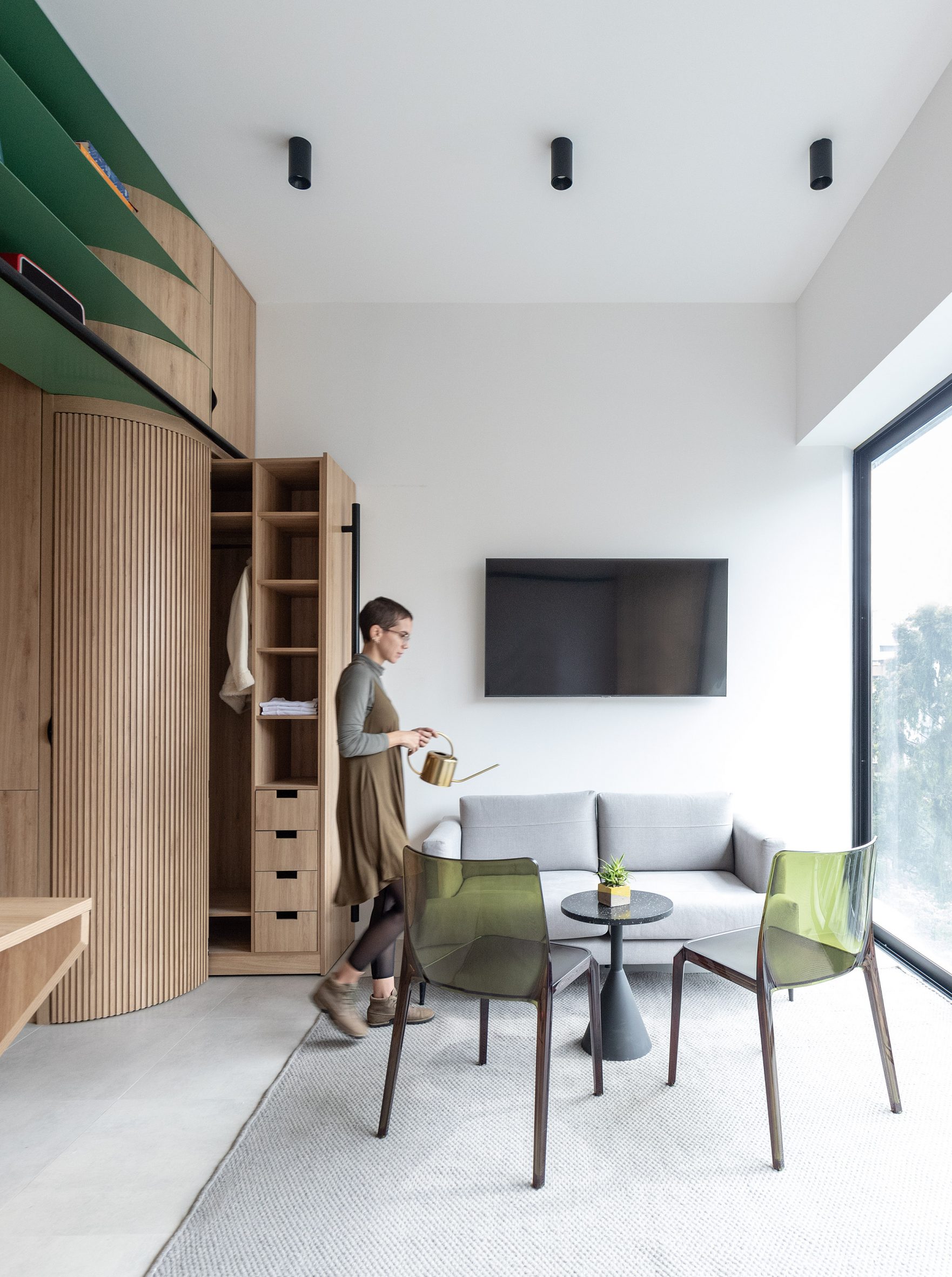 The main room includes a sitting area
The main room includes a sitting area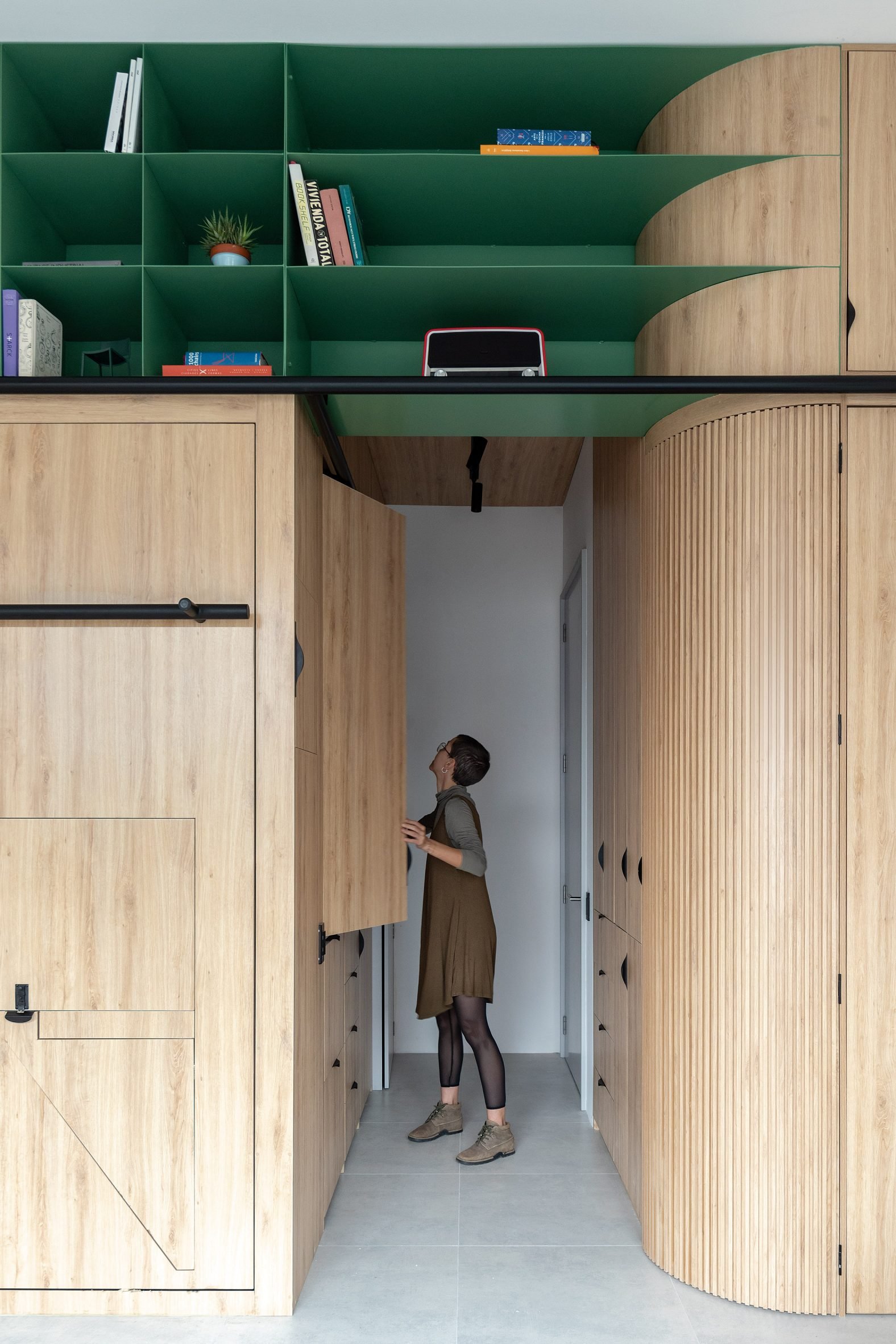 Green metal shelves add a pop of colour
Green metal shelves add a pop of colour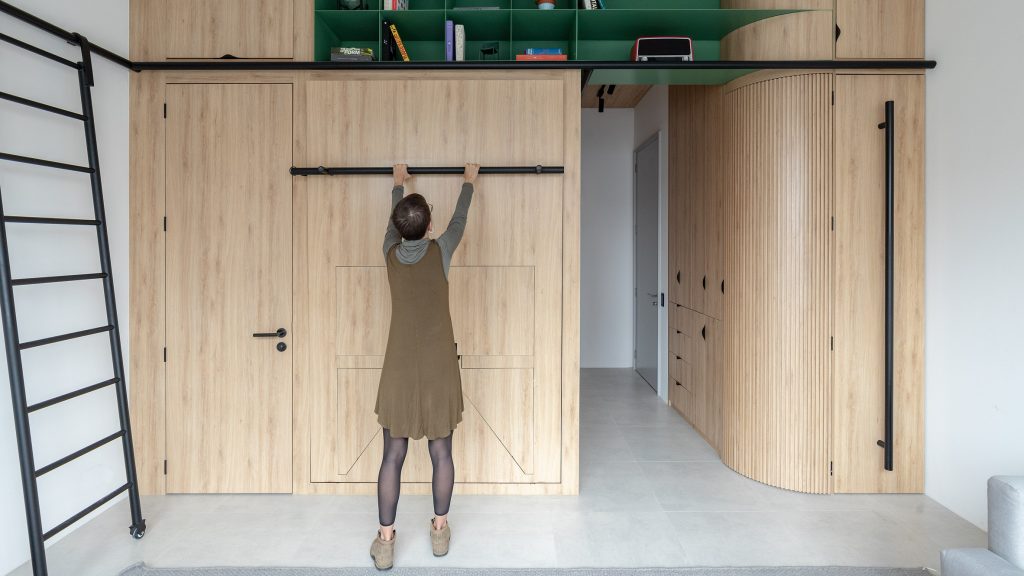



 Meadow House is designed to blend into its surrounding landscape
Meadow House is designed to blend into its surrounding landscape Upon arrival, the home appears from behind native grasses
Upon arrival, the home appears from behind native grasses CCY Architects chose furnishings and finishes in a monochrome palette
CCY Architects chose furnishings and finishes in a monochrome palette Large windows connect the house to mountainous views
Large windows connect the house to mountainous views
 An exterior living room has its own fireplace
An exterior living room has its own fireplace Meadow House takes its name from its location within a grassy plot of land
Meadow House takes its name from its location within a grassy plot of land