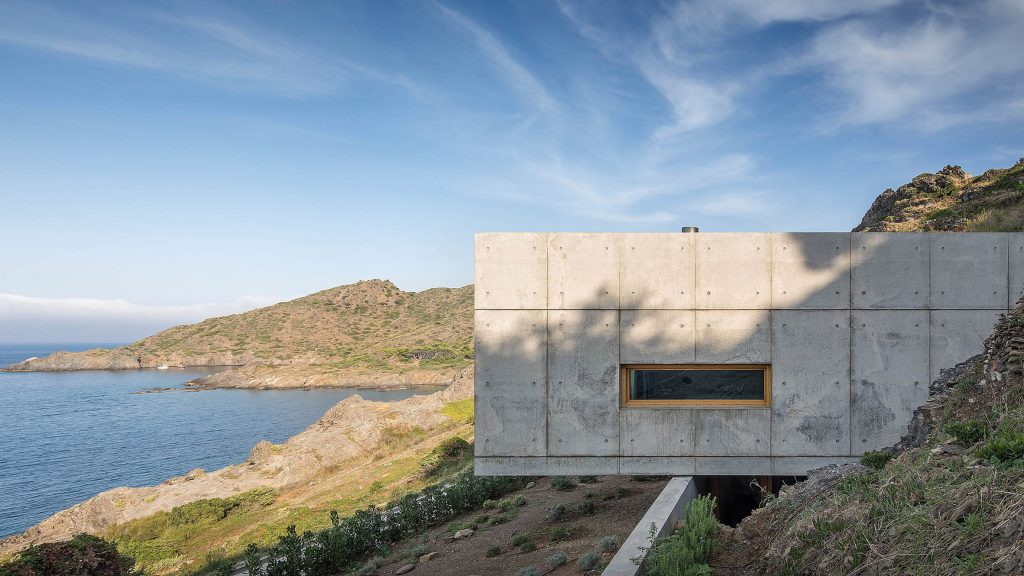

Jack Young's book The Council House aims to capture the beauty of London's council estates, which he photographed to "look like they could be perched on an Italian hillside". He chooses 10 favourites for Dezeen.
The Council House collects 68 of London's "most innovative and iconic" council homes, including recognisable examples such as Ernö Goldfinger's Trellick Tower as well as lesser-known buildings such as Spedan Close.
The buildings were lensed by photographer Young in the past three years, just over a century after the 1919 Addison Act was passed to provide subsidised housing construction in the UK.
Depictions of council homes "can create negative stereotypes"
Young, who works as a digital product designer and lives on the Lettsom Estate in Camberwell, hopes the book will change some of the perceptions people have about these often unappreciated buildings.
"They are so often depicted in black and white photography which highlights its often brutal forms, or on a dark wet night as the gritty backdrop to a television drama," Young told Dezeen.
[ 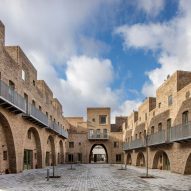
Read:
Peter Barber Architects' "intelligent, dynamic and original" McGrath Road named UK's best affordable housing scheme
](https://www.dezeen.com/2021/10/20/peter-barber-social-housing-estate-neave-brown-award-housing/)
"Those depictions start to drive a narrative and can create negative stereotypes," he added.
"I was determined to catch these buildings in their best light, to really capture their beauty, and to do so I limited my photographic expeditions to when the sun was shining and the birds were singing – it is remarkable how many of the estates look like they could be perched on an Italian hillside."
Revival could restore "rightful pride" in council housing
Although his intention was to draw attention to the beauty of council houses, Young says that many are sadly neglected, which has made them less attractive.
"While the book aims to capture these buildings at their best, the sad reality is that far too many of London’s estates have slipped into disrepair after years of neglect," he said.
However, the book's introduction — A Brief History of Council Housing by John Grindrod – offers hope that council housing might once again be appreciated thanks to new designs by architects including Peter Barber, Mikhail Riches and Cathy Hawley.
"Hopefully, in time, we can begin to restore some of the rightful pride that was once felt towards council housing," Young concluded.
Read on for Young's selection of iconic London council homes:
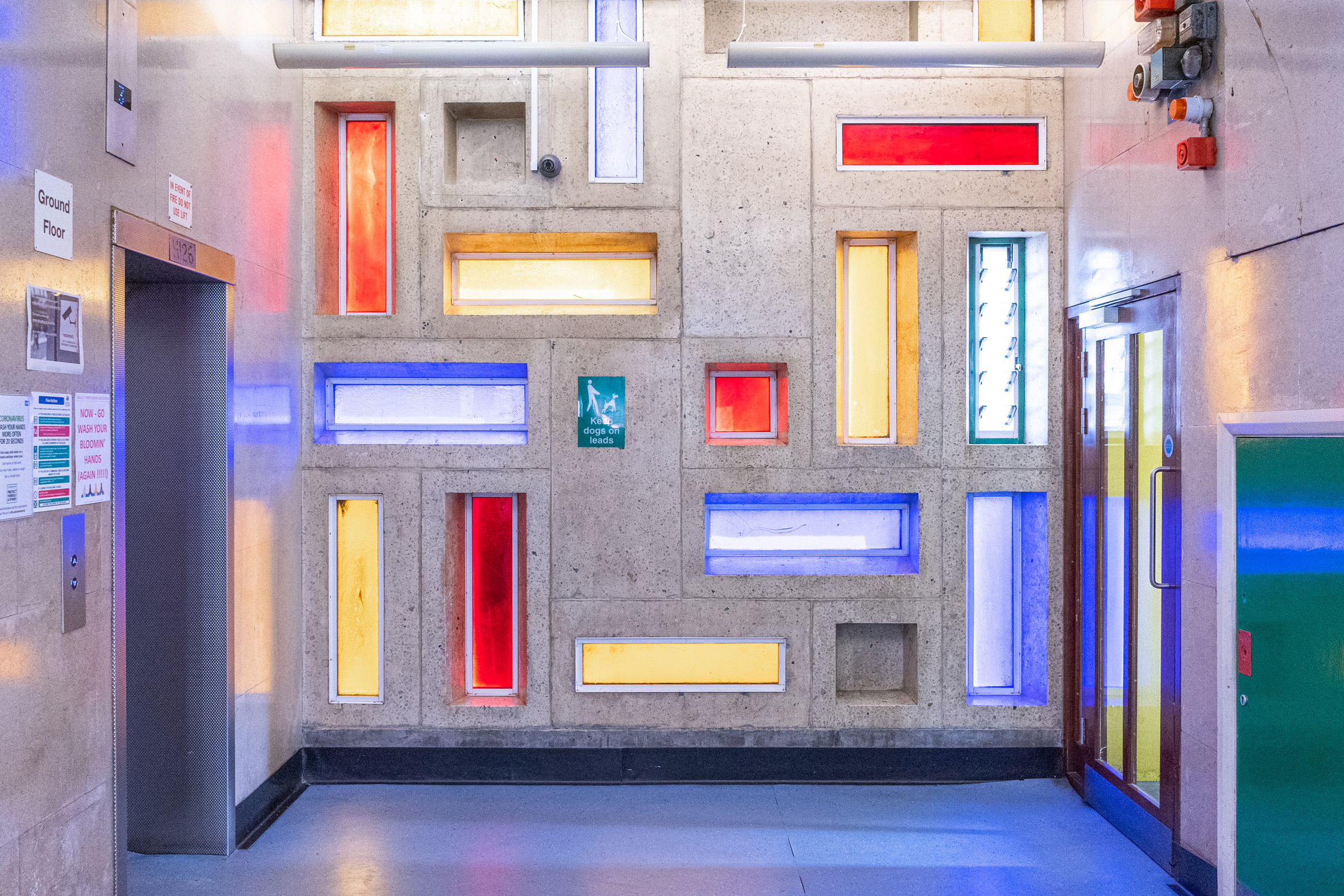
Trellick Tower, by Ernö Goldfinger, built 1968-72
"Trellick Tower is the poster boy of postwar council housing in London. Its instantly recognisable silhouette transcends niche architectural obscurity, becoming a brutal landmark that has truly infiltrated the mainstream.
"Inside the iconic walls, however, is a secret world belonging exclusively to its residents. Dramatic bush-hammered concrete makes way for colourful rejoice, as the stained-glass mosaic bathes the tower’s foyer in euphoric light as if entering a concrete cathedral."

Holmefield House, by Julian Keable & Partners, built 1966-67
"My intention with the book was always to champion lesser-known estates and pieces of architecture, as well as some of the more iconic buildings, somewhere like Trellick Tower – the shadow of which Holmefield House sits beneath.
"With its shimmering tiles, mock-classical pillars and porthole windows, the block comes across as a bit wacky and unusual, which I love and think is reminiscent of a lot of the post-war council buildings, where creativity seemed to be at an all-time high.
"The photo was a total act of luck, as while I was taking out my camera I heard the rumble of the Volkswagen's engine coming around the corner. With no time to set up a tripod or to worry about composition, it was just point-and-shoot. The blues matched up perfectly and I knew this shot would be a standout image for me in the final book."

Bevin Court, by Skinner, Bailey and Lubetkin, built 1951-54
"Architect Berthold Lubetkin believed that 'a staircase is a dance' and at this Grade II-listed block he put on a once-in-a-lifetime performance. Reaching from the ground to the sixth floor, the freestanding staircase offers uninterrupted views from the bottom to the top of the building, resulting in an exceptional feeling of light and space.
"Recently restored to its original lipstick red, the underbelly of the staircase creates a geometric kaleidoscope as you look up in inevitable awe from the lobby – which also includes an original mural by Lubetkins collaborator, Peter Yates."
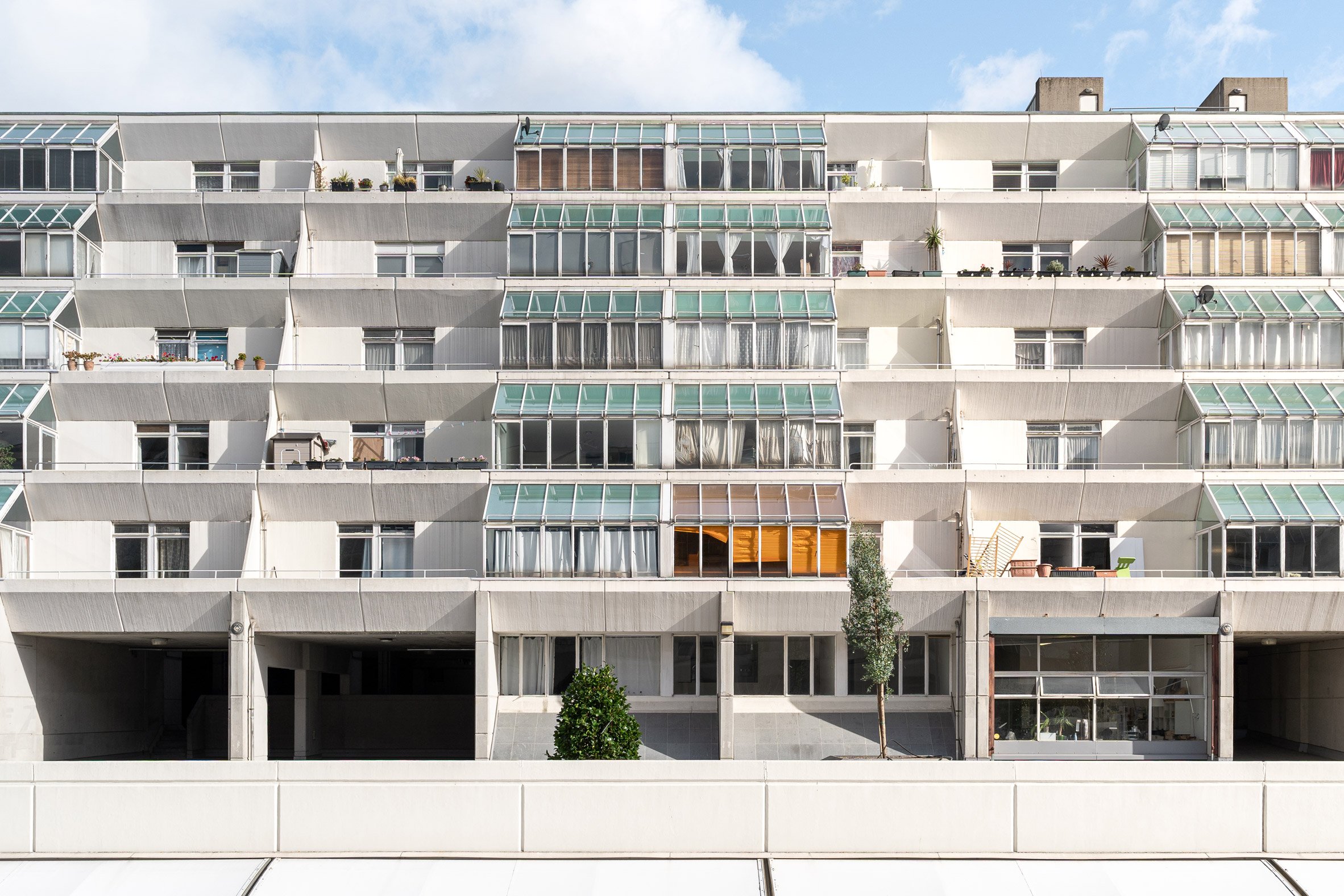
Brunswick Centre, by Patrick Hodgkinson, built 1967-72
"The Brunswick Centre is an example of restoration and regeneration done right, the results of which breathed life and light back into a modernist icon. By the end of the 20th century, the Centre was severely run-down; the unpainted concrete facade (a cost-cutting measure) had deteriorated, the plaza had been neglected and the flats were prone to leaks.
"It wasn’t until its Grade ll-listing in 2000 that architects Levitt Bernstein were able to turn the Centre into the holistic community that it was originally intended to be. Completed in 2006, the practice worked with original architect Patrick Hodgkinson to see the centre painted the cream colour that was always intended, and the upgraded shopping street with enlarged units saw retailers stream back in."
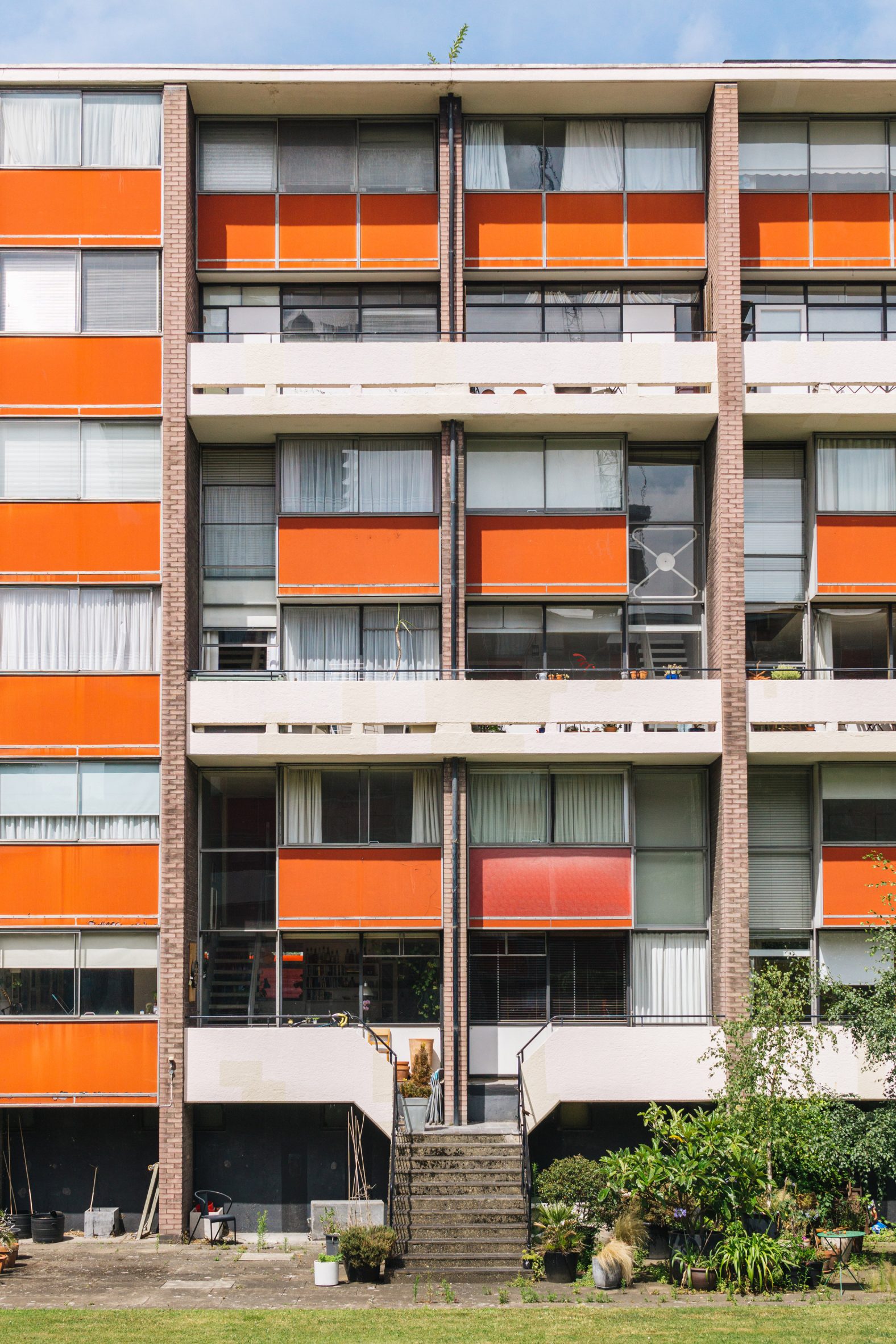
Golden Lane Estate, by Chamberlin, Powell and Bon, built 1953-62
"The estate that we all have to thank for creating the famous Chamberlin, Powell and Bon architecture firm – responsible for some of the country's most celebrated post-war architecture, which includes next-doors concrete utopia, the Barbican. As with many schemes at the time, the contract was decided by competition, to which the three architects made a pact to form a partnership should one of them win – that architect would be Geoffry Powell.
"Chamberlain, Powell and Bon were as interested in the spaces between the building as they were in the buildings themselves during the planning of Golden Lane. Communal gardens can be found peppered throughout, the views from which, if you catch them just right, often result in a heart-soaring vista of coloured blocks, four or five at a time.
"The most impressive garden, however, is that on top of Great Arthur House, which although very rarely open, even to residents, boasts unrivalled views of the city."
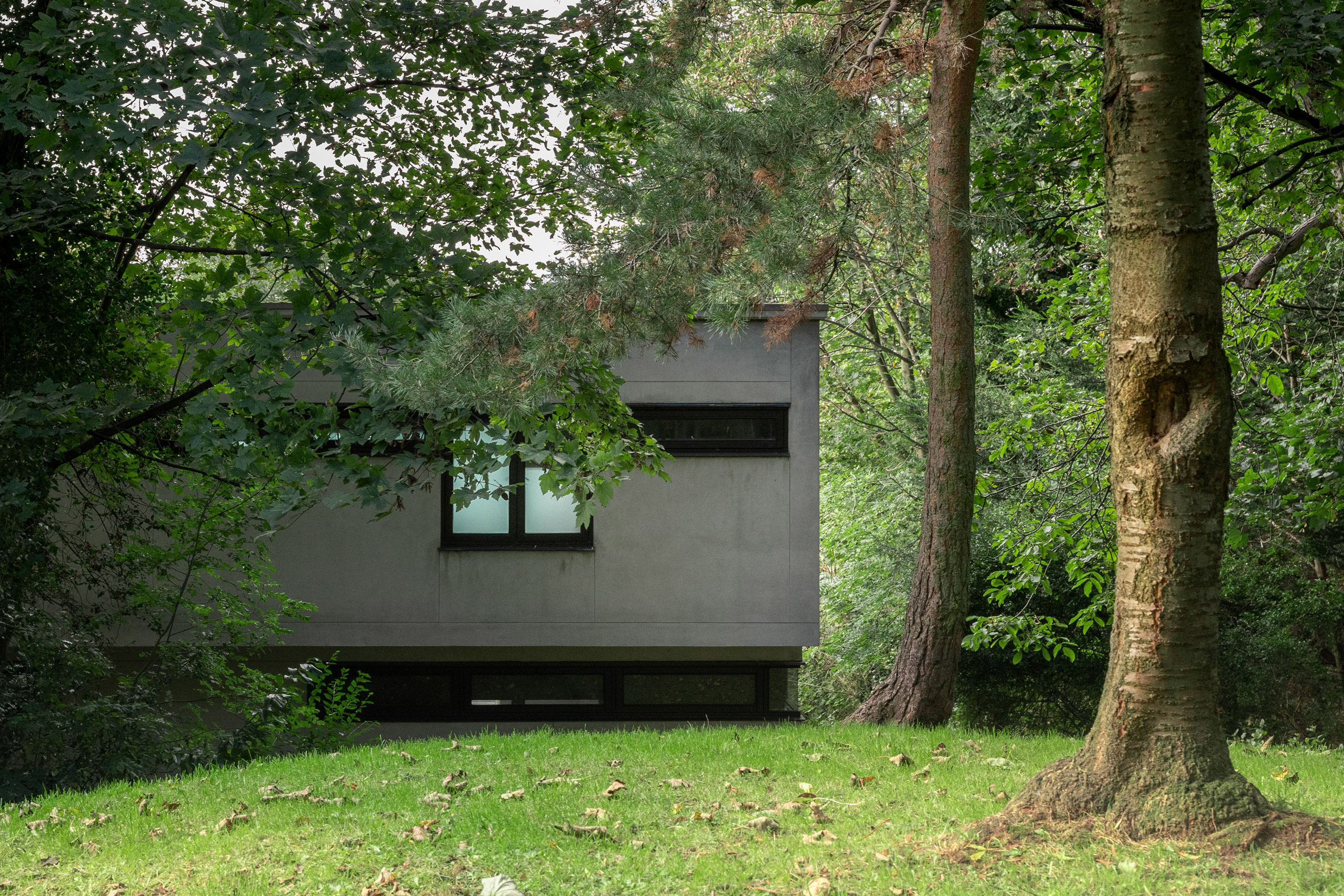
Spedan Close, by Gordon Benson and Alan Forsyth, Camden Architects' Department, built 1974-78
"Formerly known as Branch Hill Estate, Spedan Close is a slice of Mediterranean charm sandwiched between quintessentially English greenery. Nestled inside the densely treelined Hampstead woods, the estate transports you to a secret world that feels a million miles from the stereotypical grey and gritty council estate too often portrayed in the media.
"Terracotta brick pathways dissect the whitewashed homes, which exemplify the Camden Style pioneered by borough architect Sydney Cook."
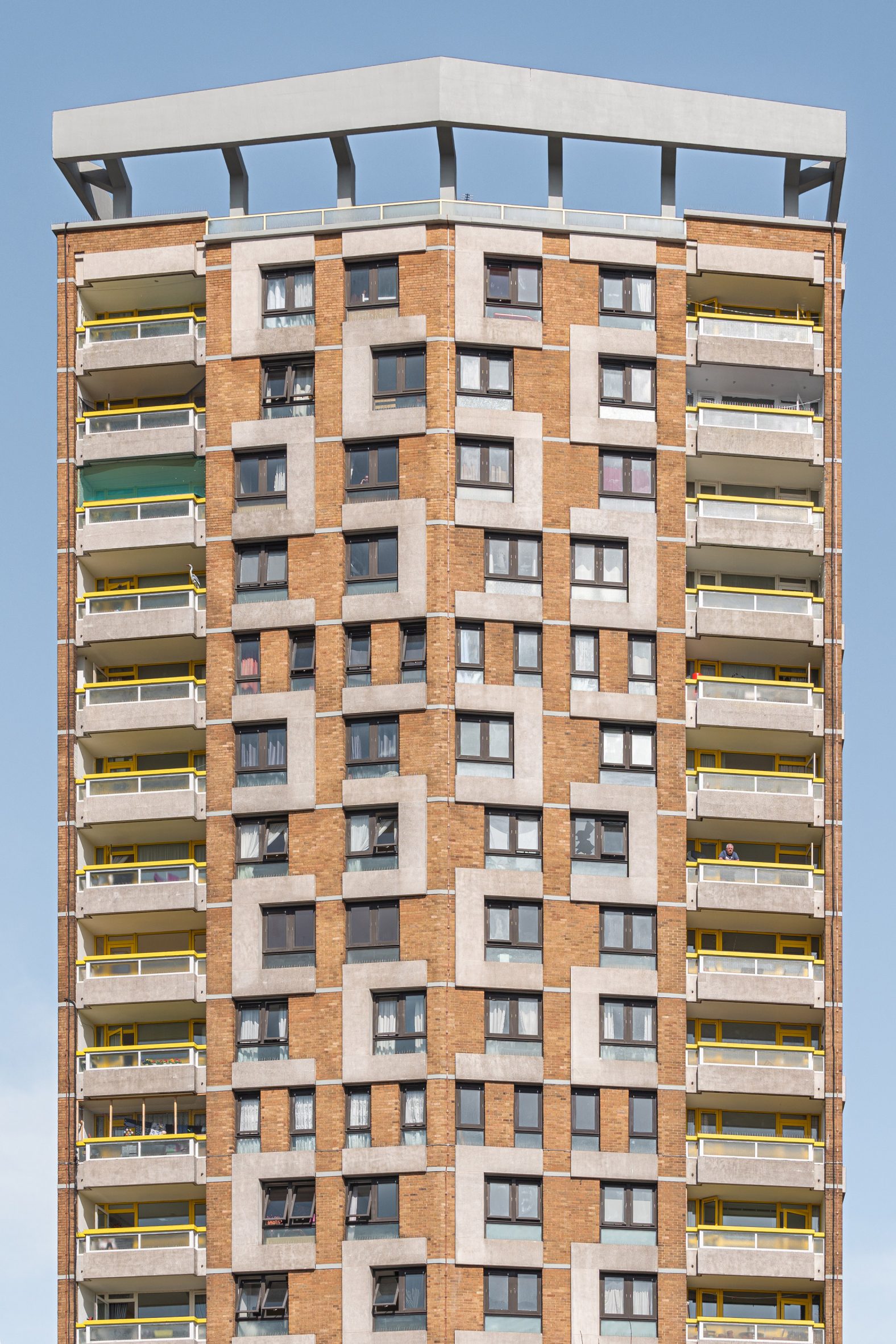
Sivill House, by Skinner, Bailey and Lubetkin, built 1964-66
"The graphical nature of Lubetkin's work speaks to my background as a graphic designer – his outstanding use of colour and flair for geometric finishes marked his facade design out from virtually all of his contemporaries.
"Sivill House's hypnotically repetitive motif of geometric 'C' shapes was inspired (depending on who you ask) by either patterned carpets or the paintings of Chinese dragons that hung from the walls of Lubetkin's studio."
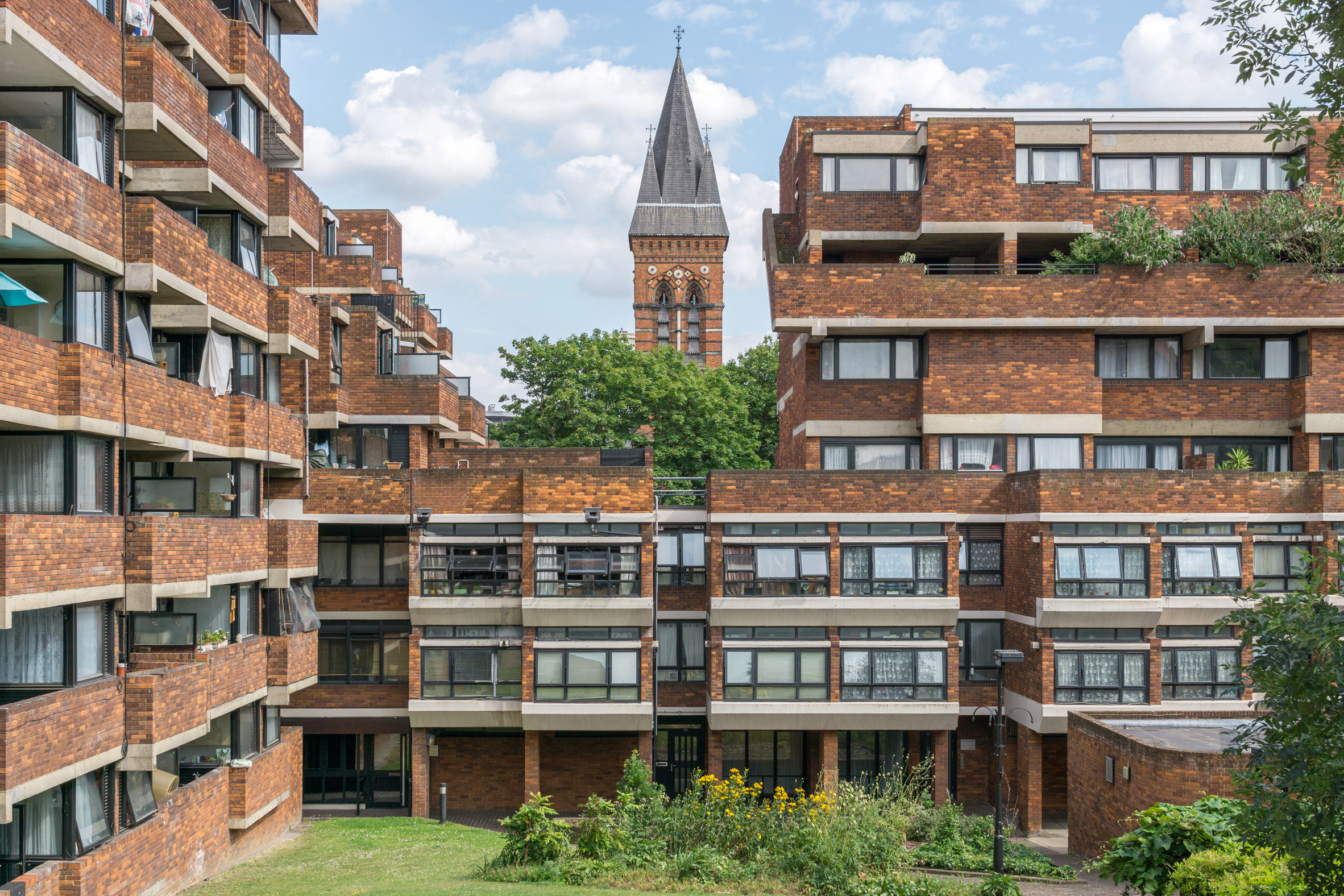
Lillington Gardens, by Darbourne and Darke, built 1964-72
"This green oasis of an estate was one of the first low-rise, high-density public housing schemes to be built in London after the second world war. As well as winning awards for its landscaping, architects Darbourne and Darke have been widely praised for their sensitivity to the Grade l-listed Church of St James the Less, which the estate was built around.
"With complimenting brick-work and balanced proportions you could be forgiven at a glance for overlooking the 105 years between the two.
"Although the red bricks blend into one, and this is by no means a coincidence, Darbourne offered a refreshingly pragmatic case for the choice of brick over increasingly popular concrete: 'With brick, you can get the mortar over the face and the joint out of place, but even done poorly it is just about acceptable. That is not the case with concrete'."
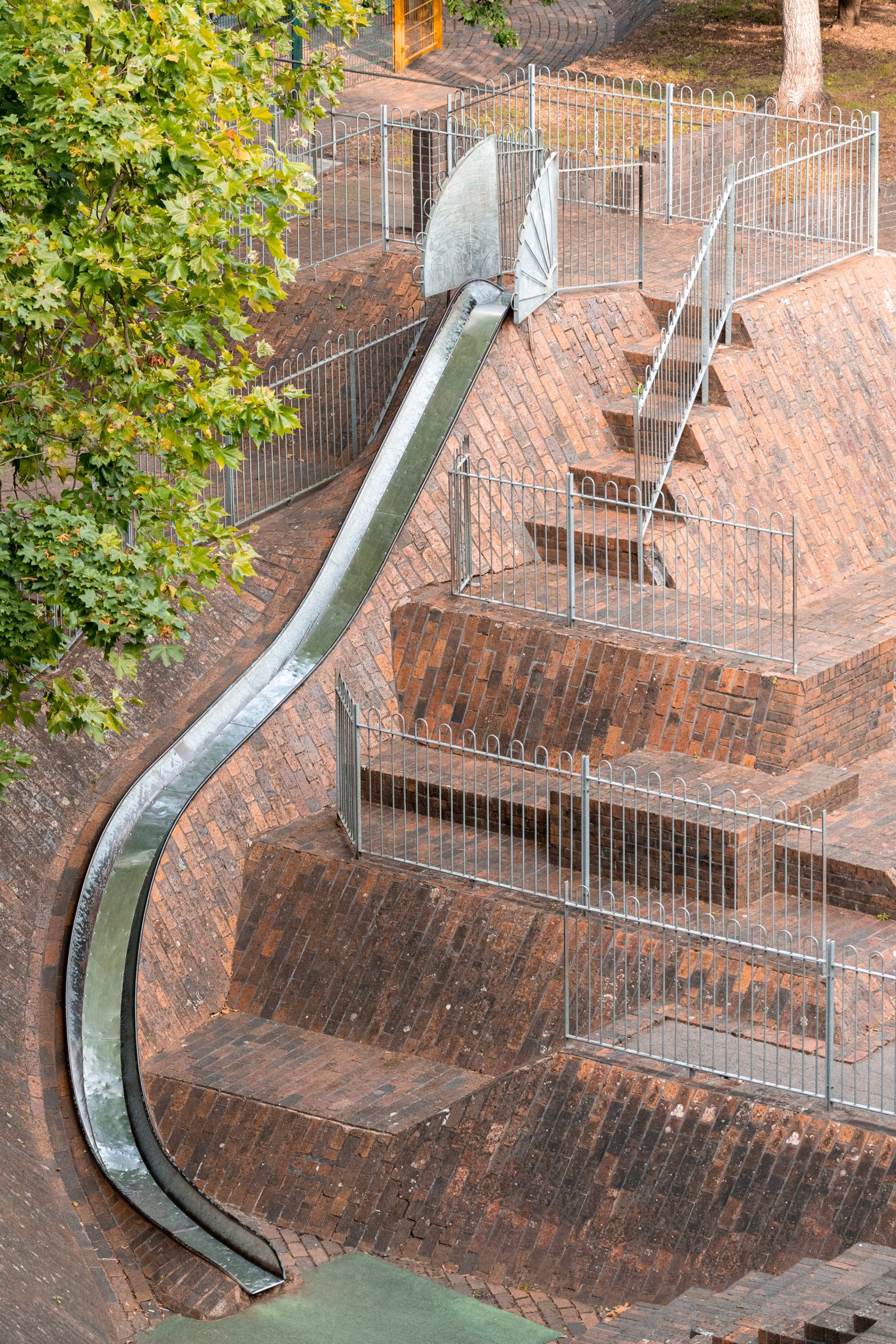
Brunel Estate, by City of Westminster Department of Architecture and Planning under F G West, built 1970-74
"Designed in conjunction with one of the most prominent landscape architects of the time, Michael Brown, Brunel Estate is a masterclass in balancing heavy architecture with quiet moments of urban rest bite. Quiet, until you reach the site of the estate's iconic, monumental slide – which is a local hotspot for both residents and neighbouring children alike.
"Cascading down a particularly craggy brick face, the slide is now one of the country’s only Grade ll-listed pieces of play equipment, practically unaltered except for the addition of some all-too-sensible metal barriers."
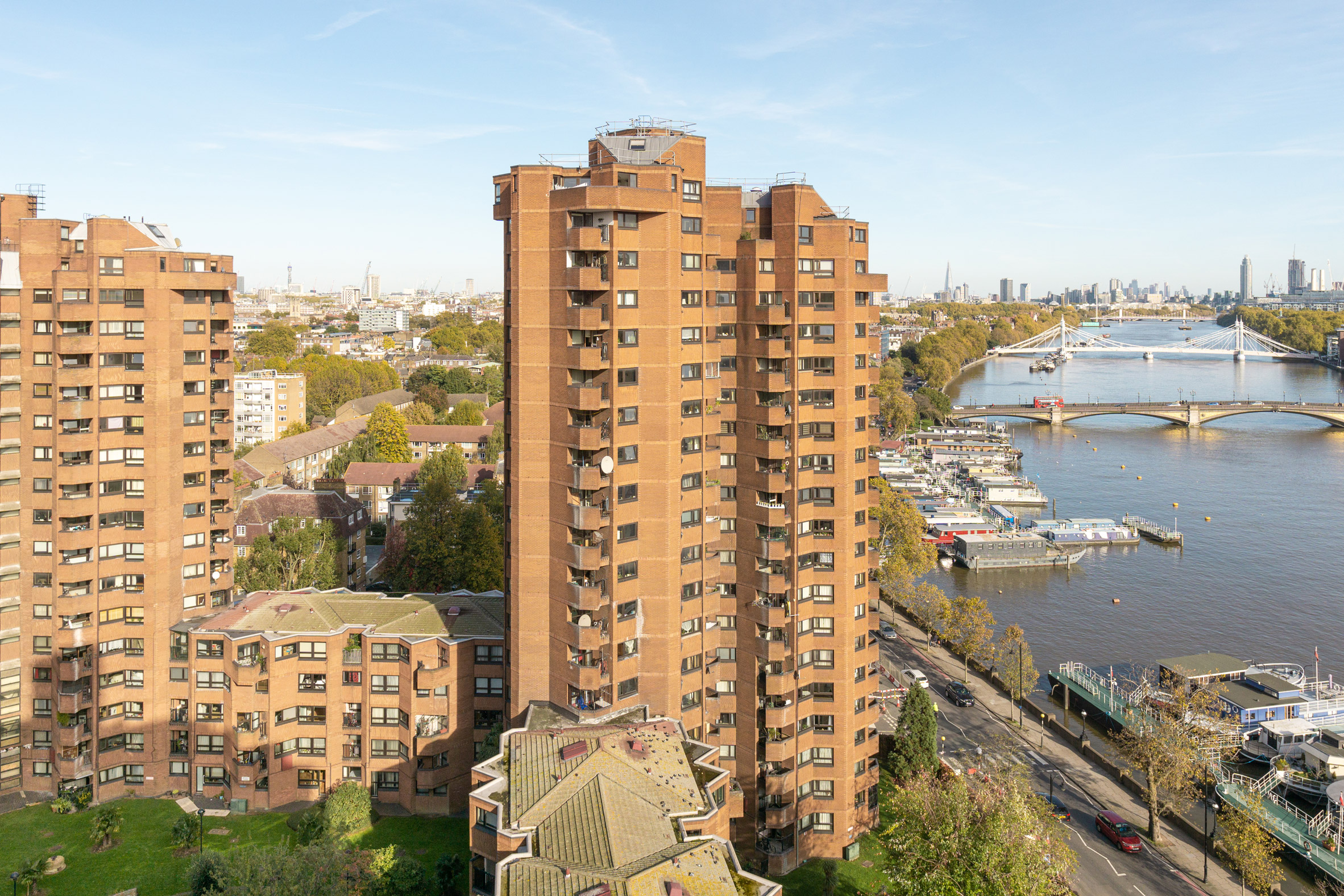
World's End Estate, by Eric Lyons and Jim Cadbury-Brown, built 1969-77
"The World’s End Estate is one of a few that occupies a mind-bogglingly desirable piece of real estate, slap bang on the bank of the River Thames – another, featured in the book, is Falcon Point, located just outside Tate Modern.
"Here, seven towers of between 18 and 21 storeys define the estate's topography – the residents of which get to enjoy some of the most wonderful views of the river as it snakes its way towards the city.
"It is refreshing to imagine a time when a location like this wasn’t reserved for luxury apartments sold at an eye-watering price, but rather for the ordinary Londoner, the likes of which make our city the greatest cultural melting pot in the world."
The Council House by Jack Young is published byHoxton Mini Press.
The post Ten buildings that showcase the beauty of London's council housing appeared first on Dezeen.
#all #architecture #residential #london #photography #books #uk #housing #roundups
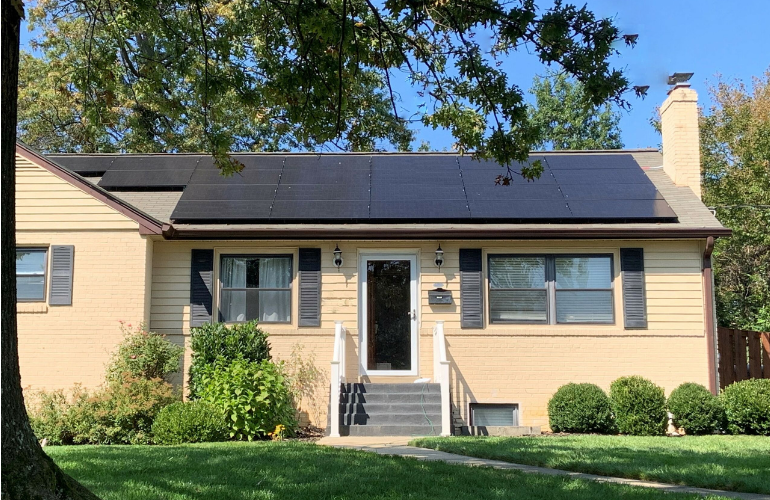
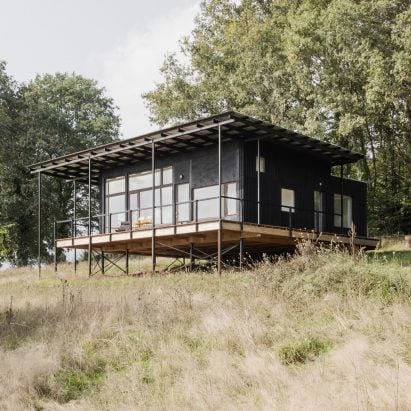
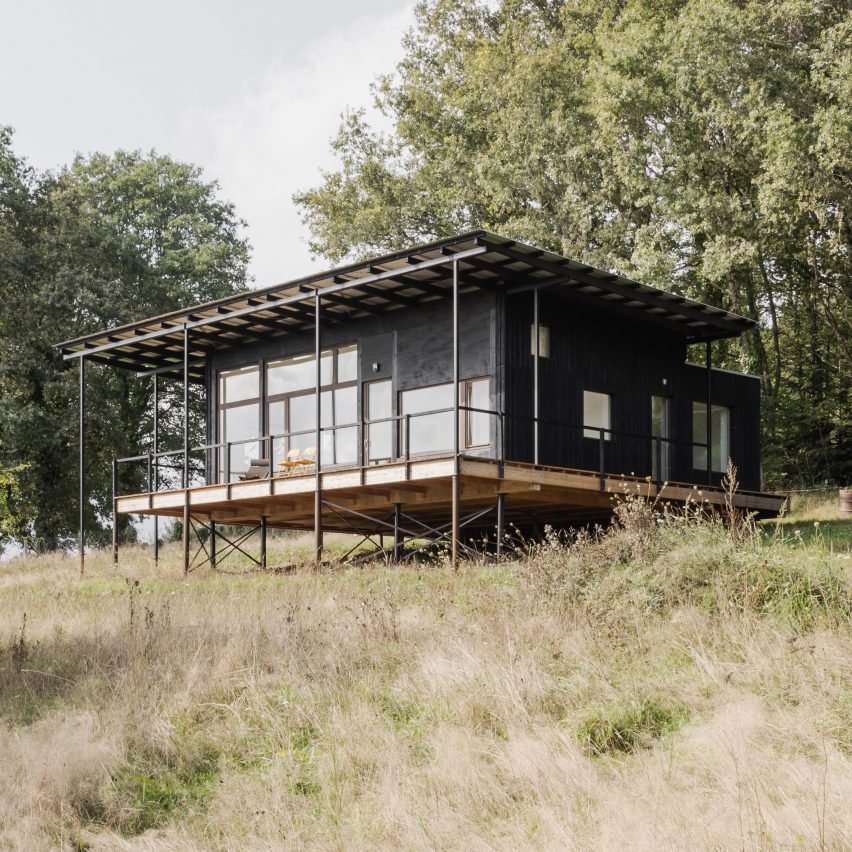
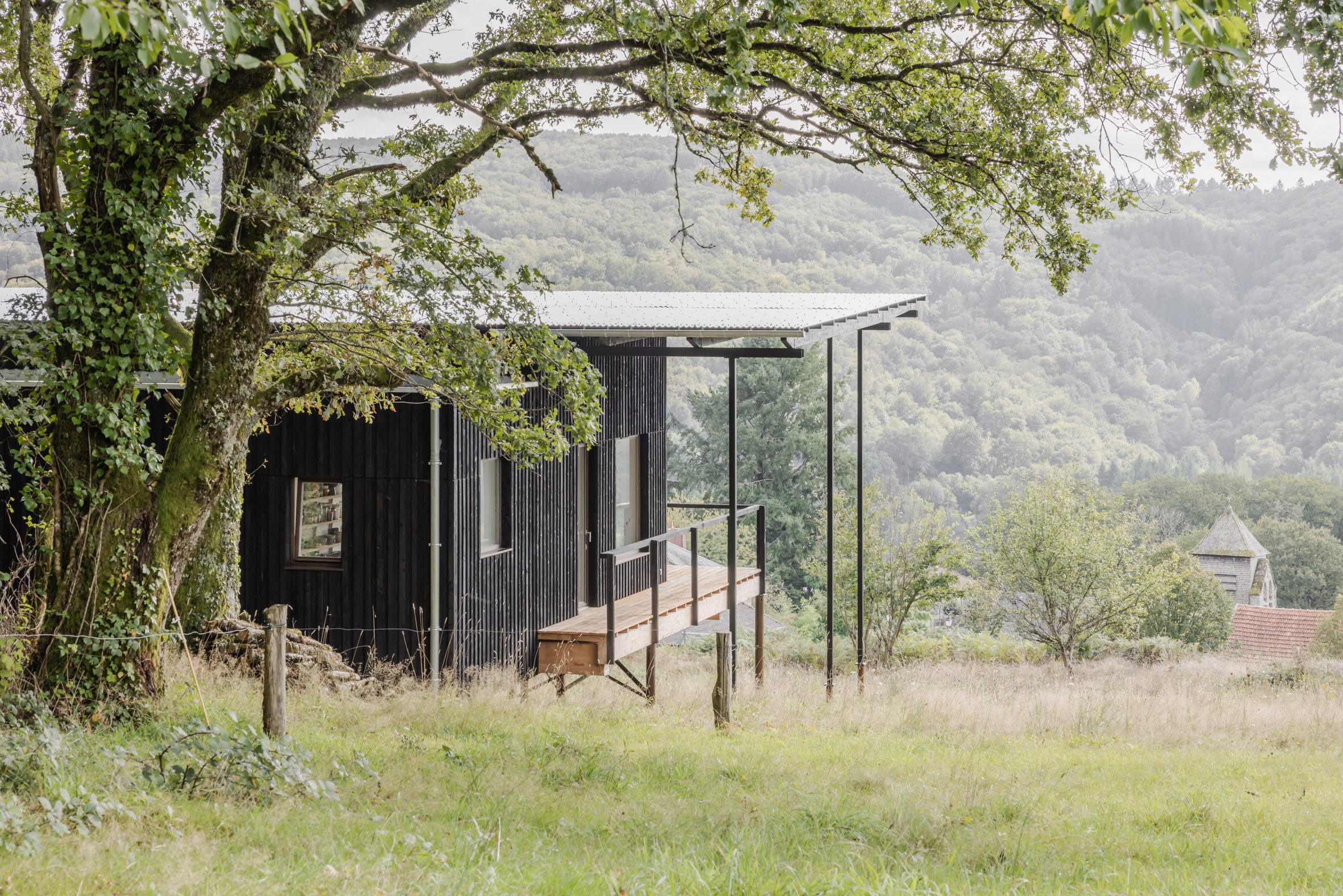 The Wooden House is a residential project in rural France designed by Ciguë
The Wooden House is a residential project in rural France designed by Ciguë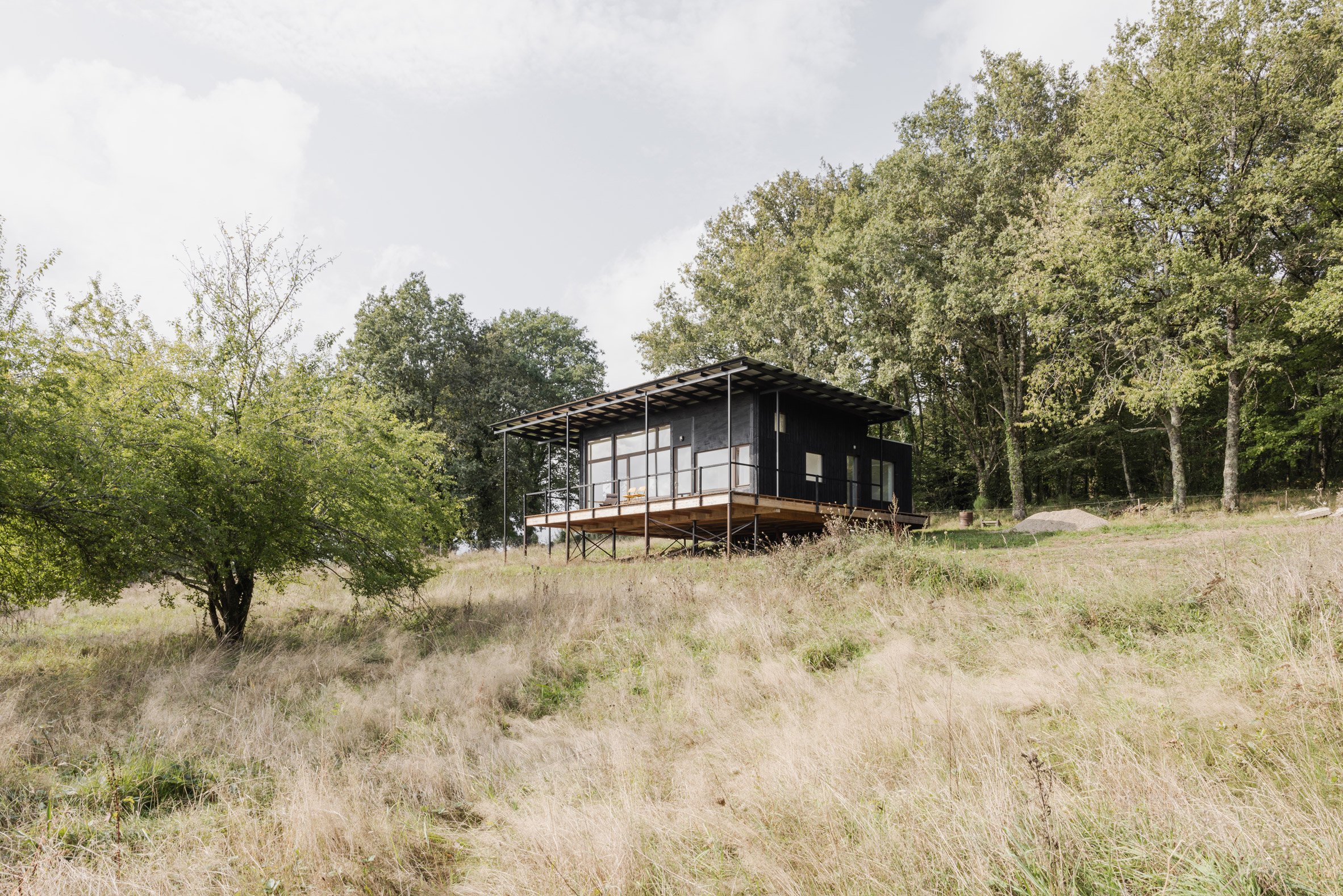 The structure is clad in blackened timber
The structure is clad in blackened timber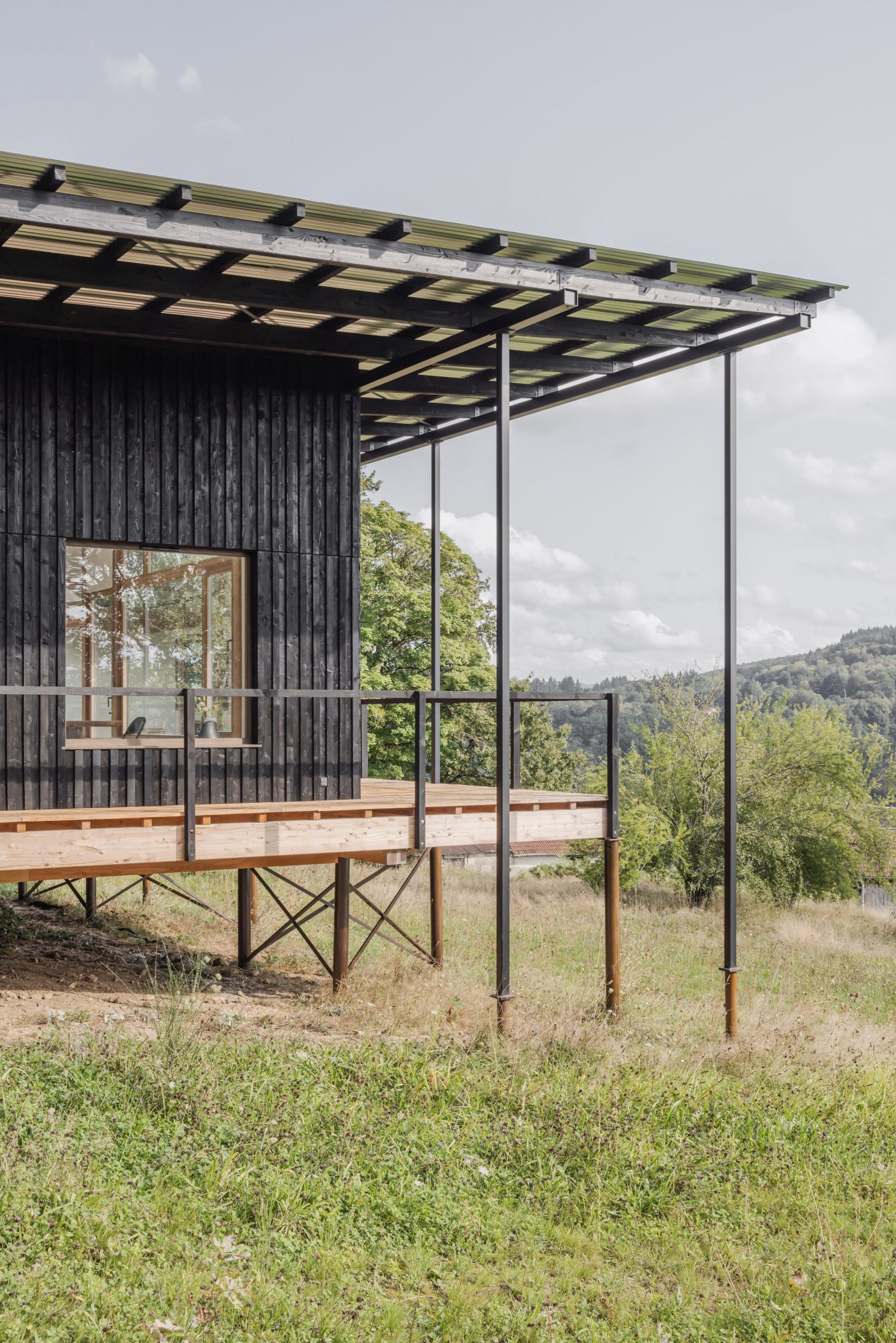 A covered terrace wraps around the structure
A covered terrace wraps around the structure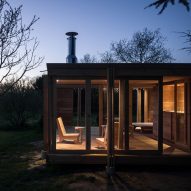
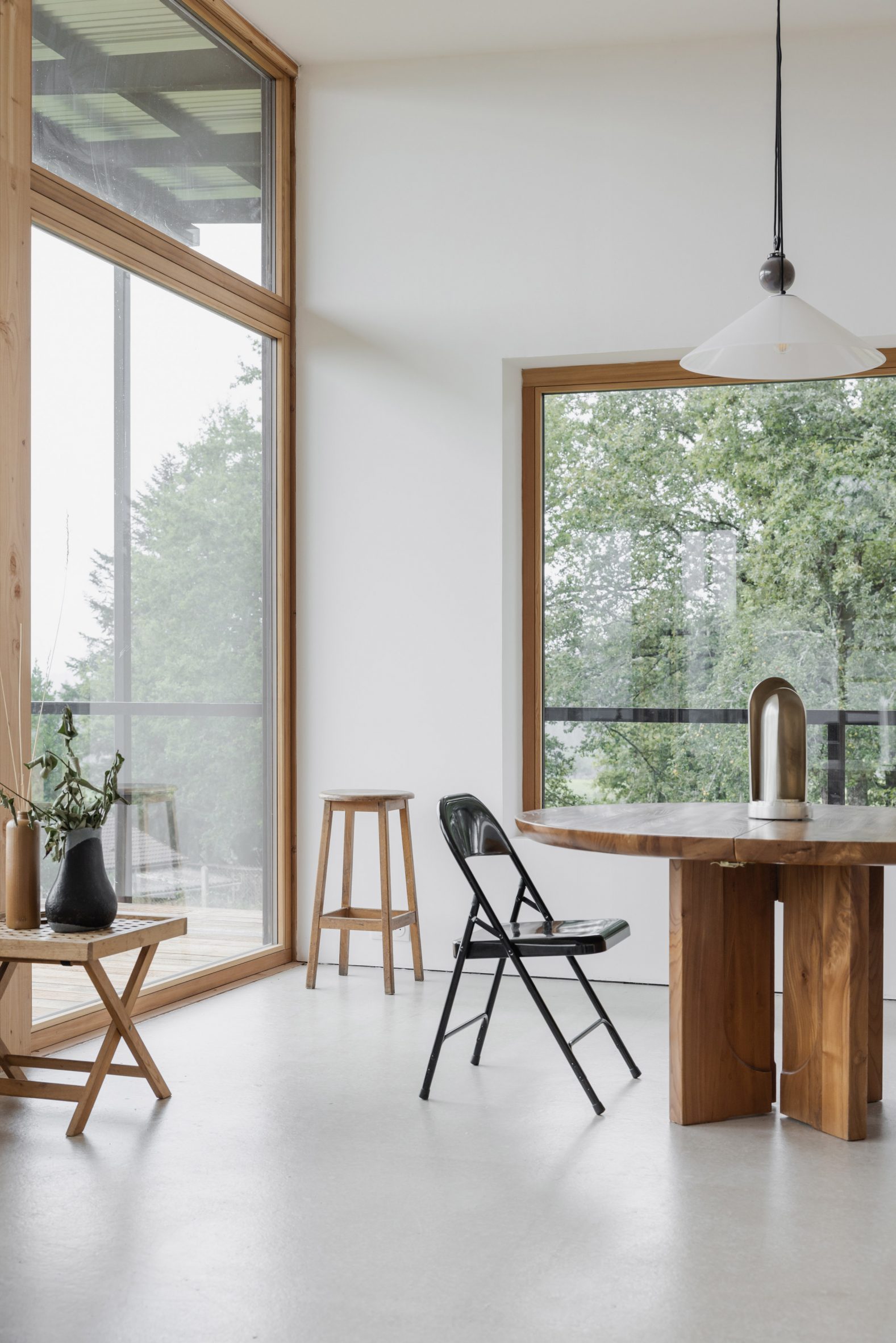 Large full-height windows frame views out to the landscape
Large full-height windows frame views out to the landscape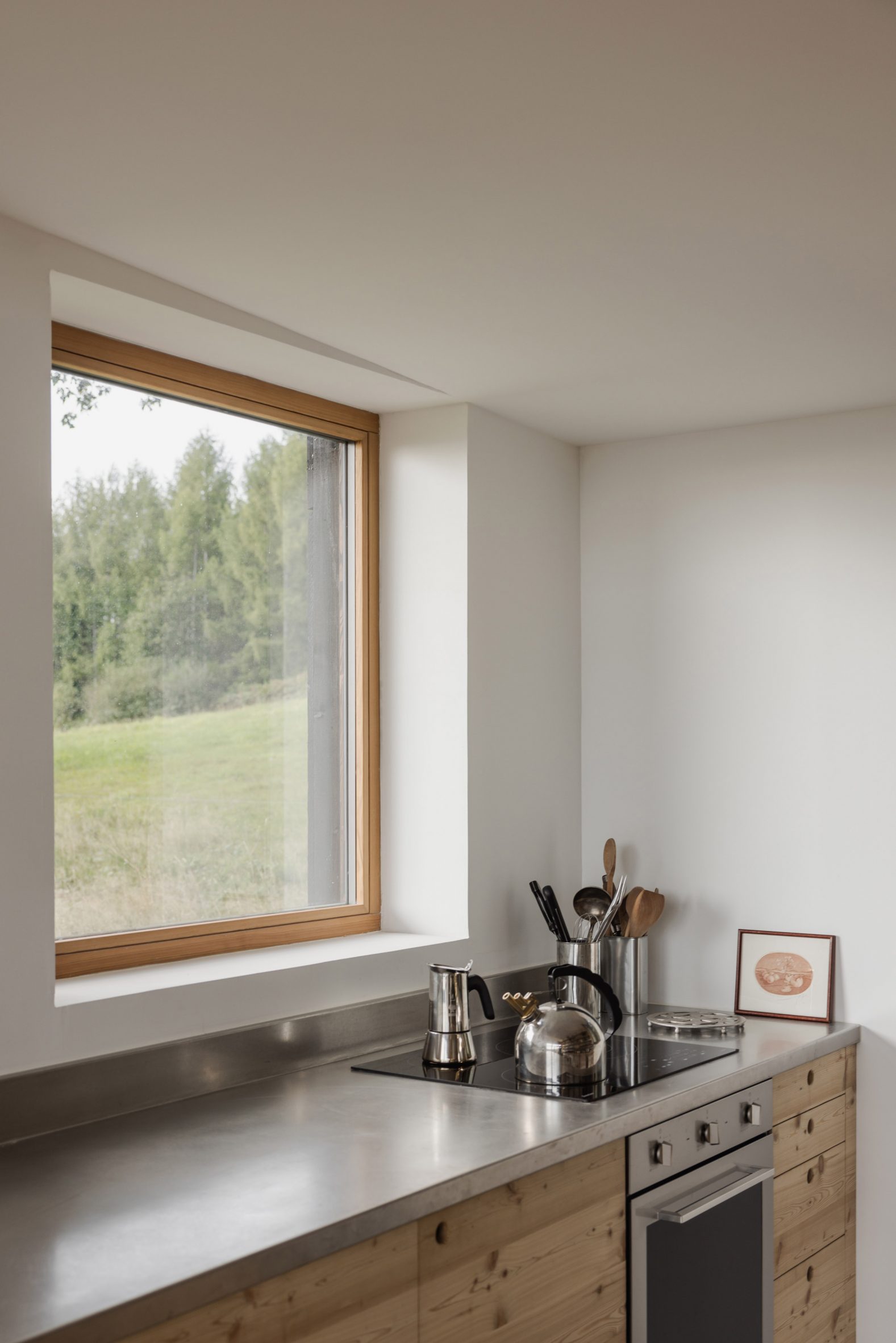 Ciguë applied a simplistic material palette througout the interior
Ciguë applied a simplistic material palette througout the interior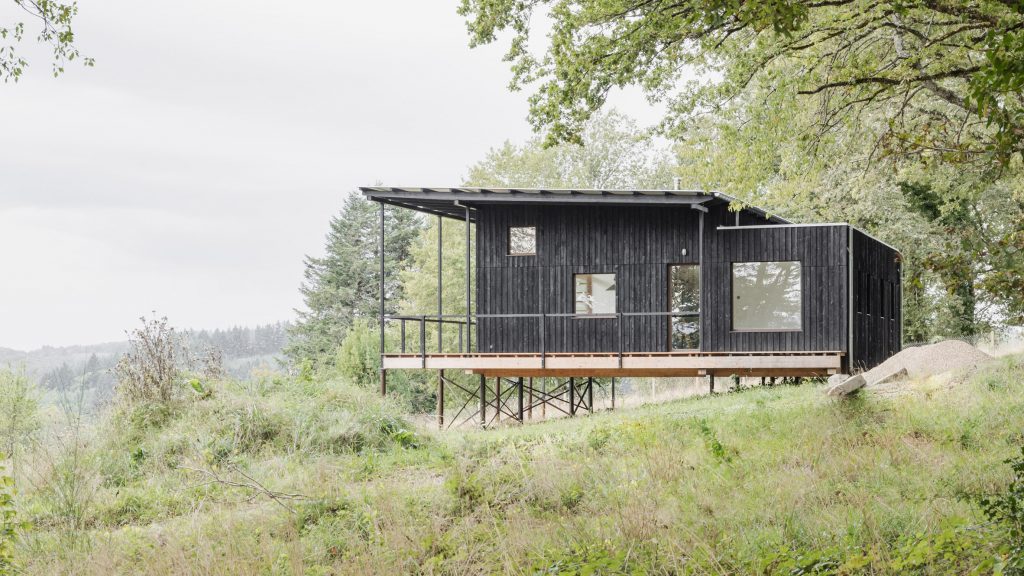
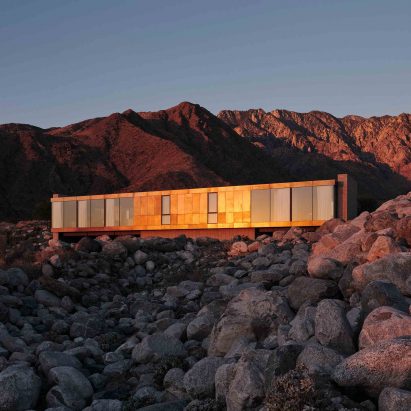
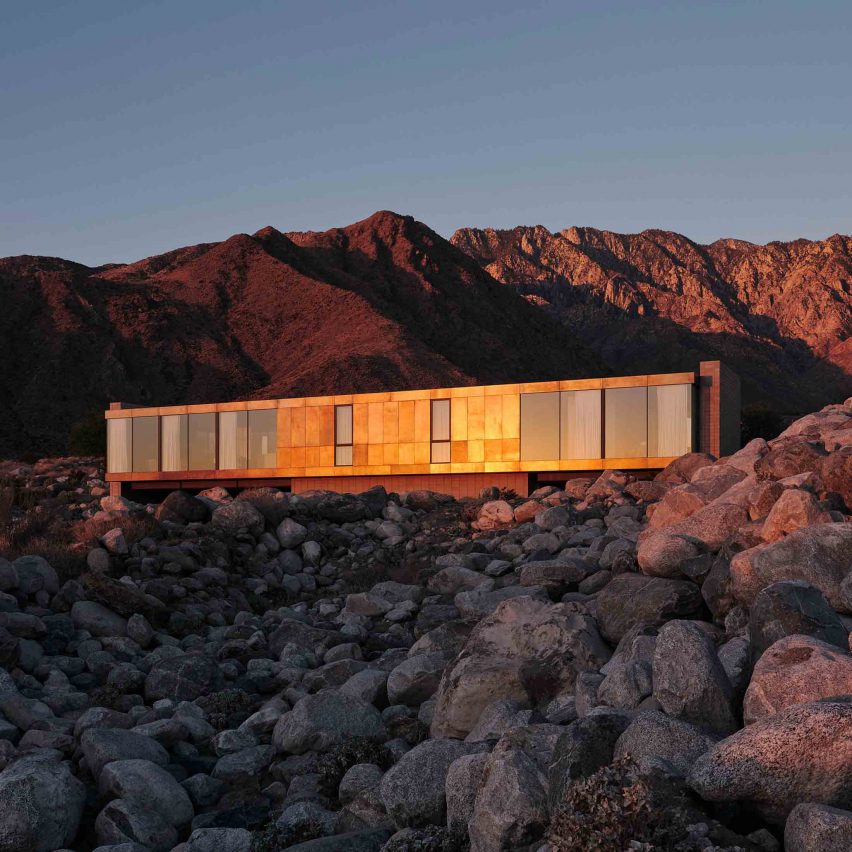
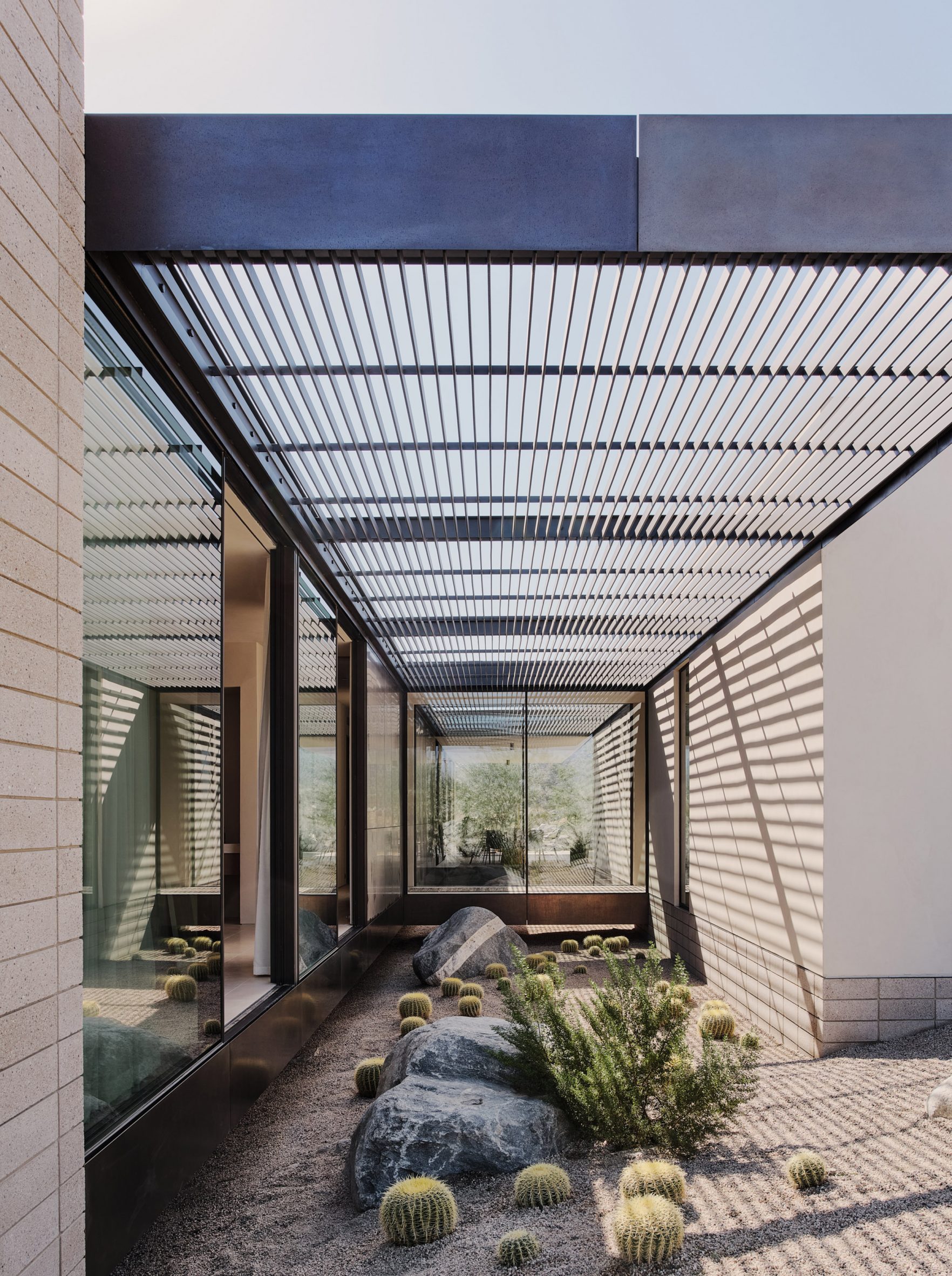 A glazed corridor links the two parts of the Desert Palisades home
A glazed corridor links the two parts of the Desert Palisades home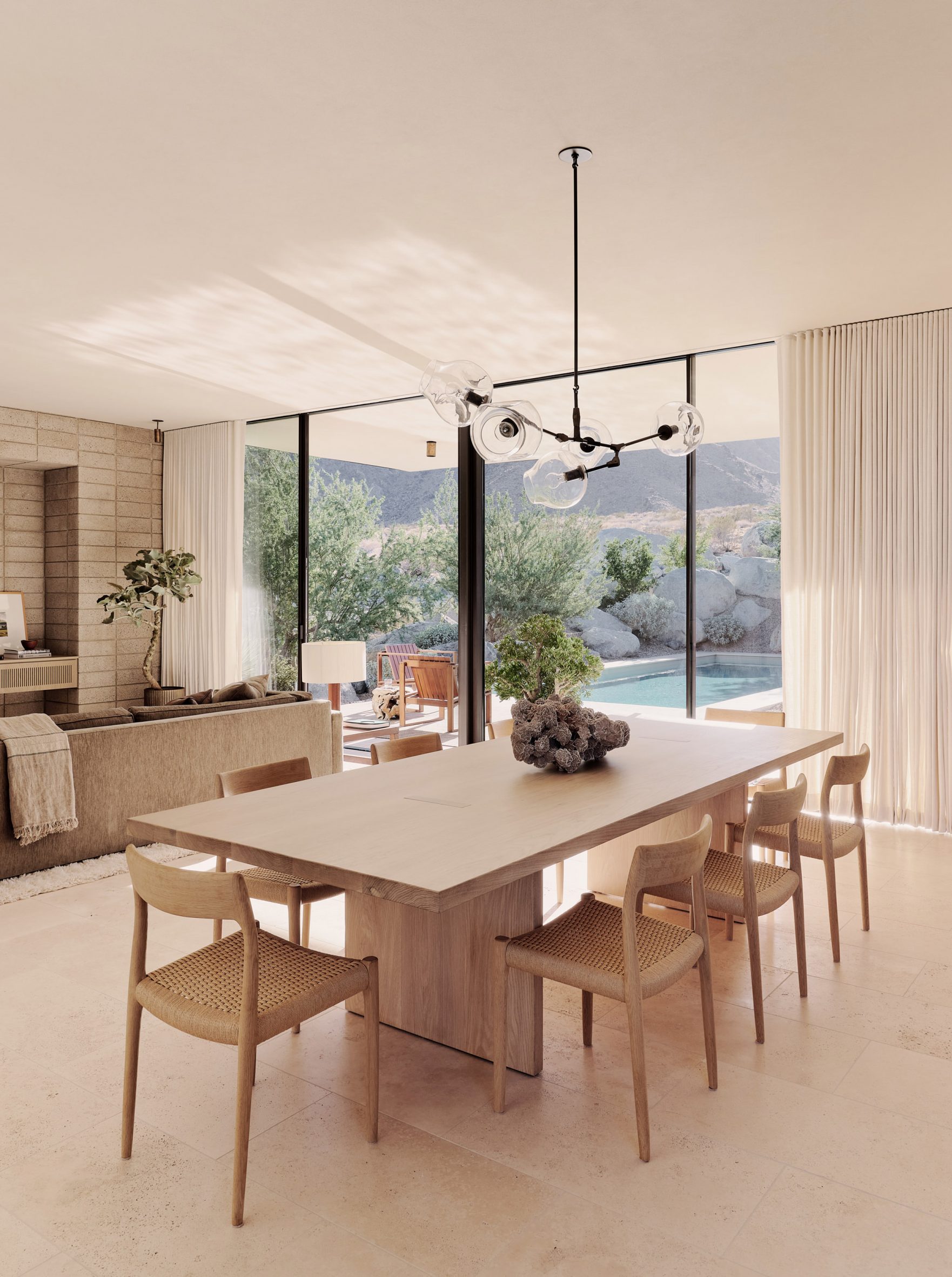 Interiors were crafted from a "muted palette"
Interiors were crafted from a "muted palette"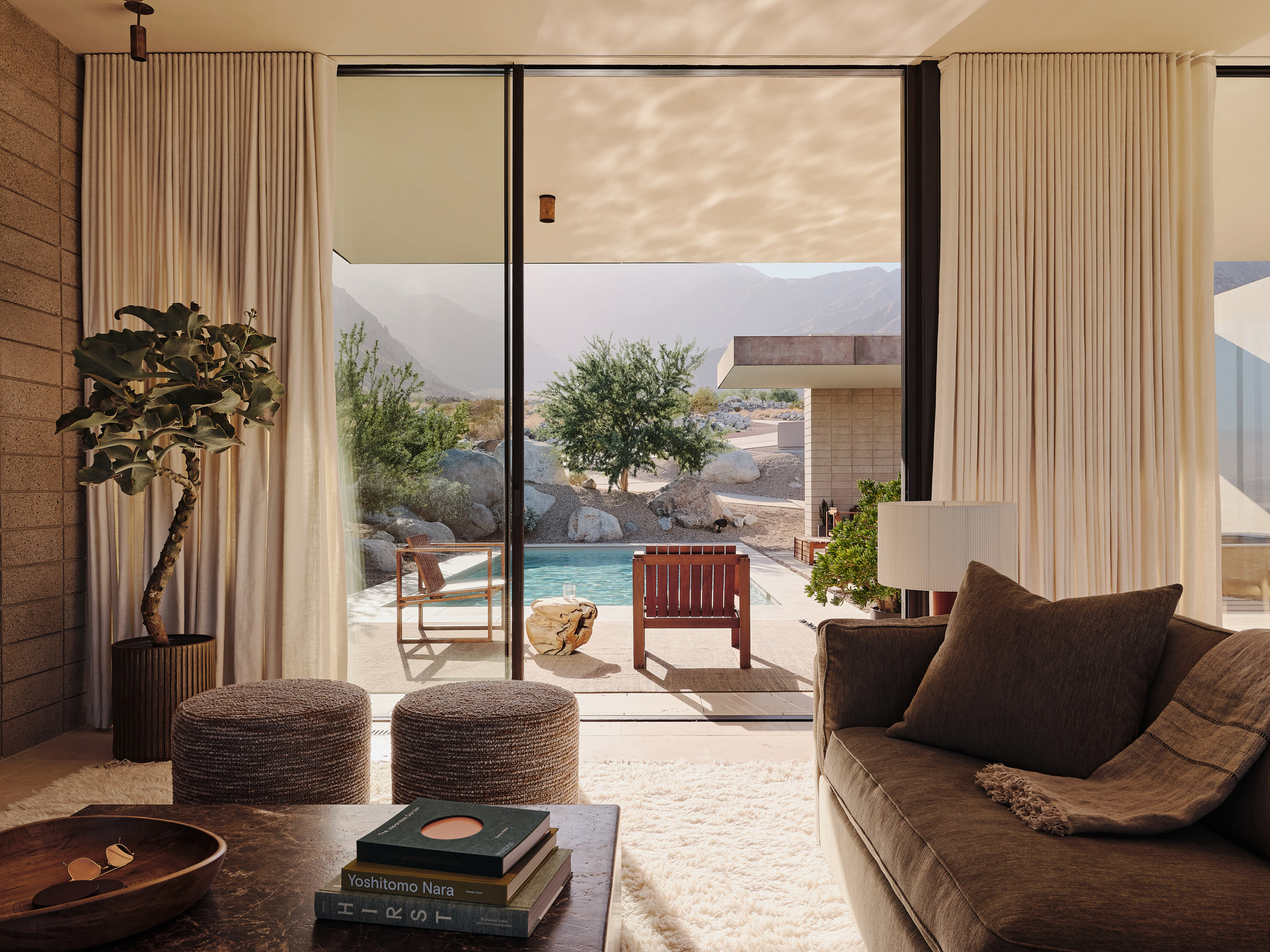 Furnishings intend to tie the home to its natural surroundings
Furnishings intend to tie the home to its natural surroundings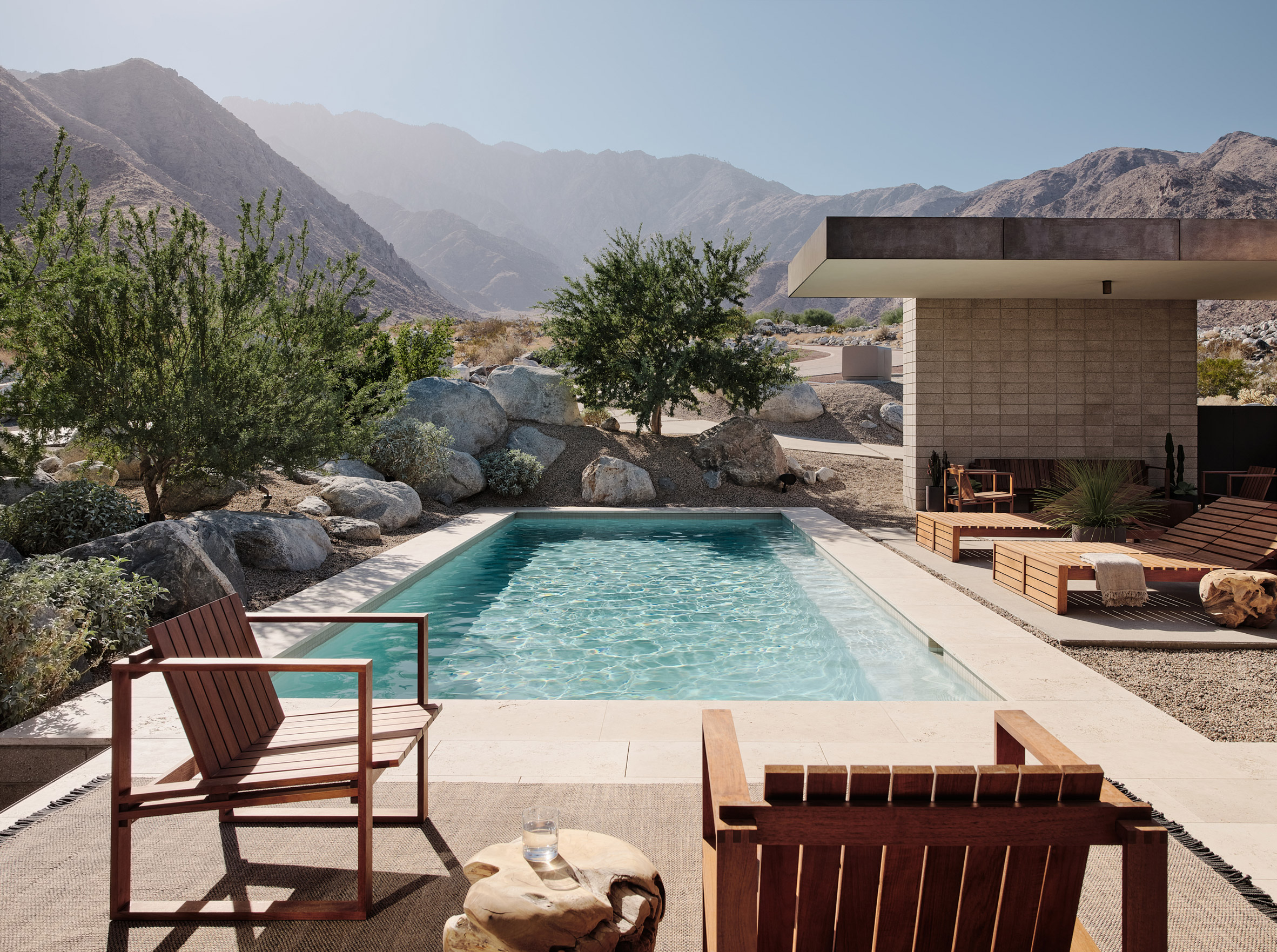 A swimming pool was built into the terrace
A swimming pool was built into the terrace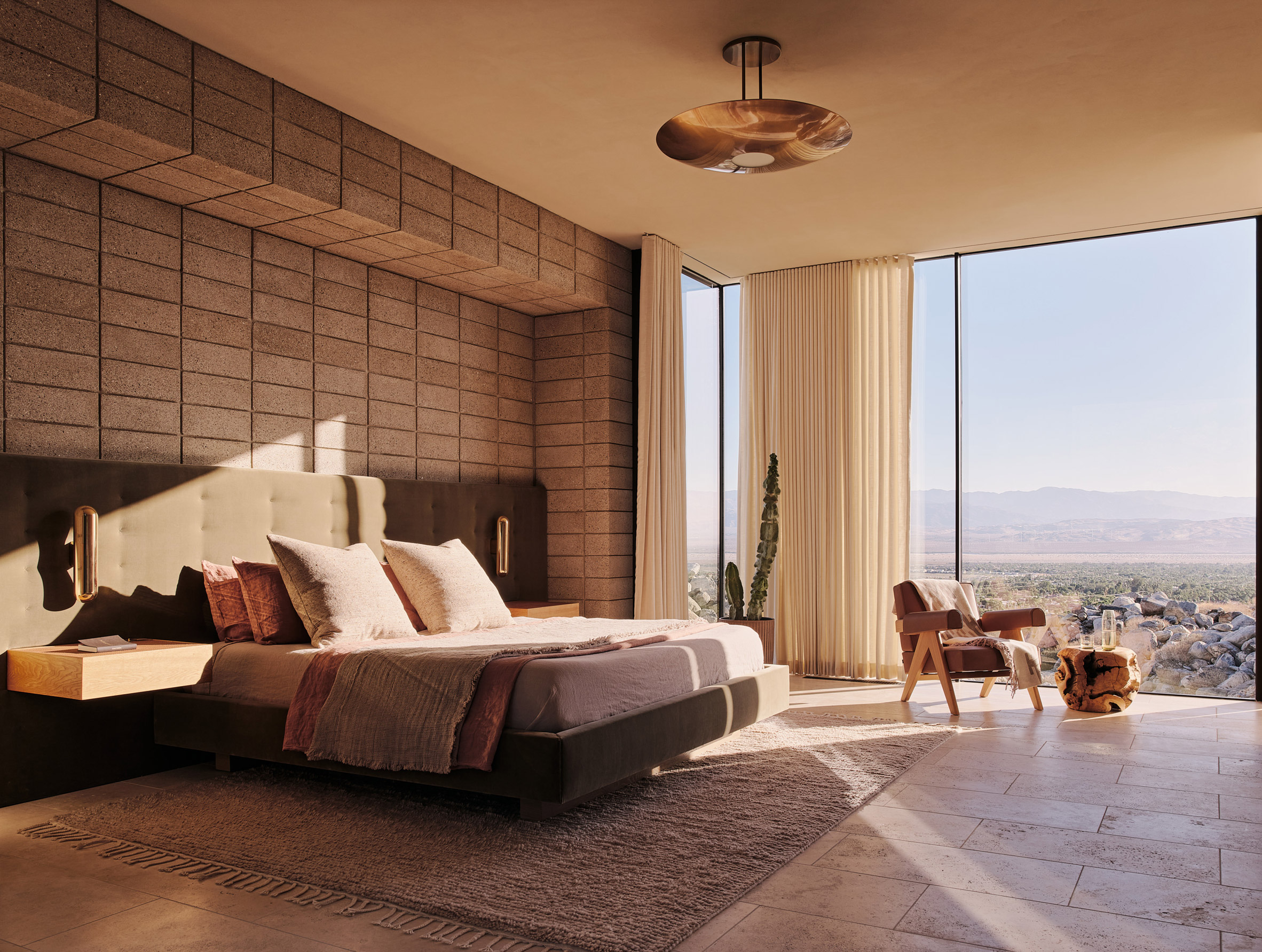 A rectangular volume includes sleeping areas
A rectangular volume includes sleeping areas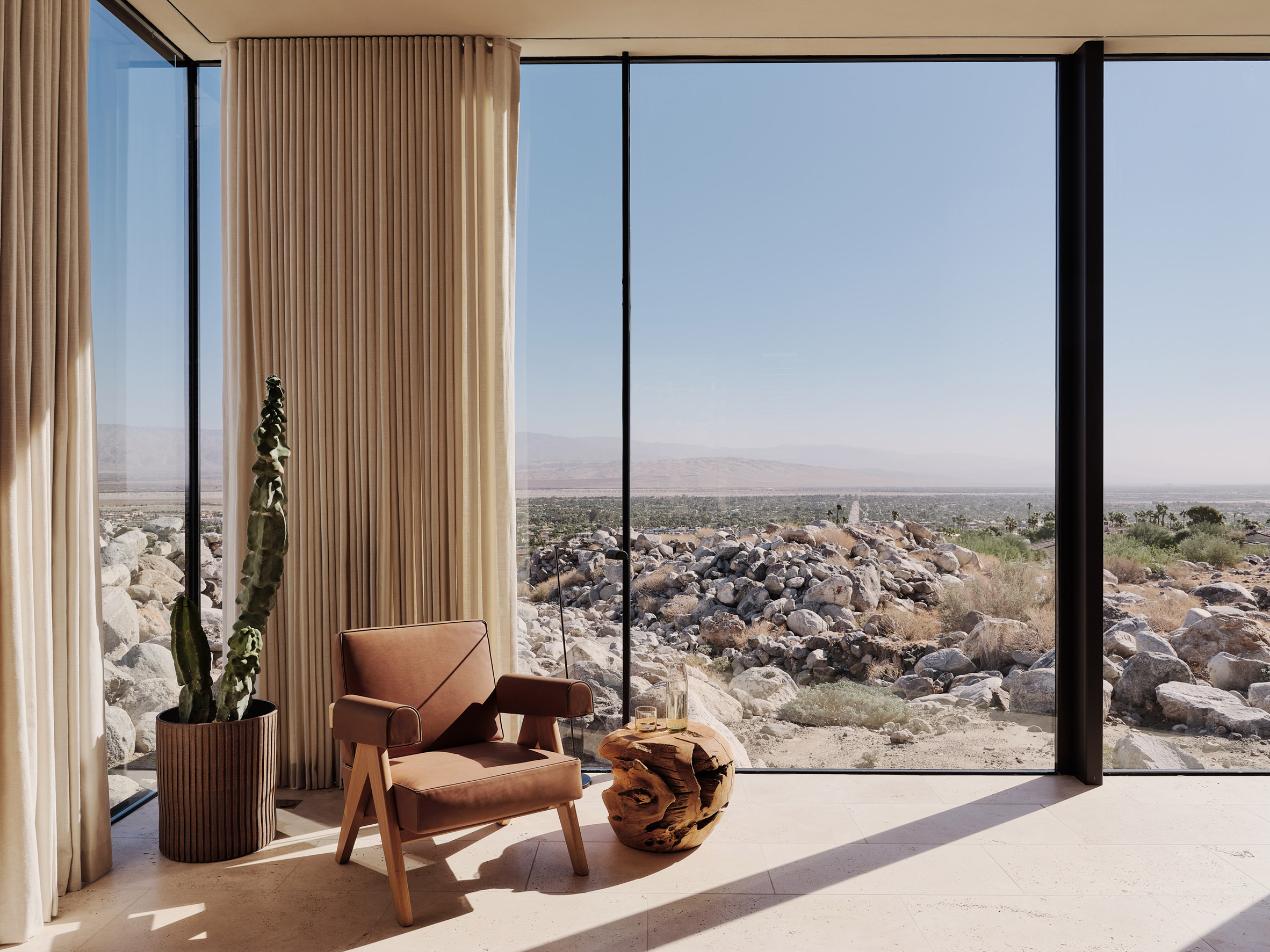 Woods + Dangaran perched the house on a boulder-strewn site
Woods + Dangaran perched the house on a boulder-strewn site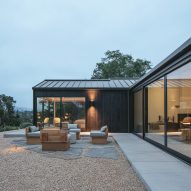
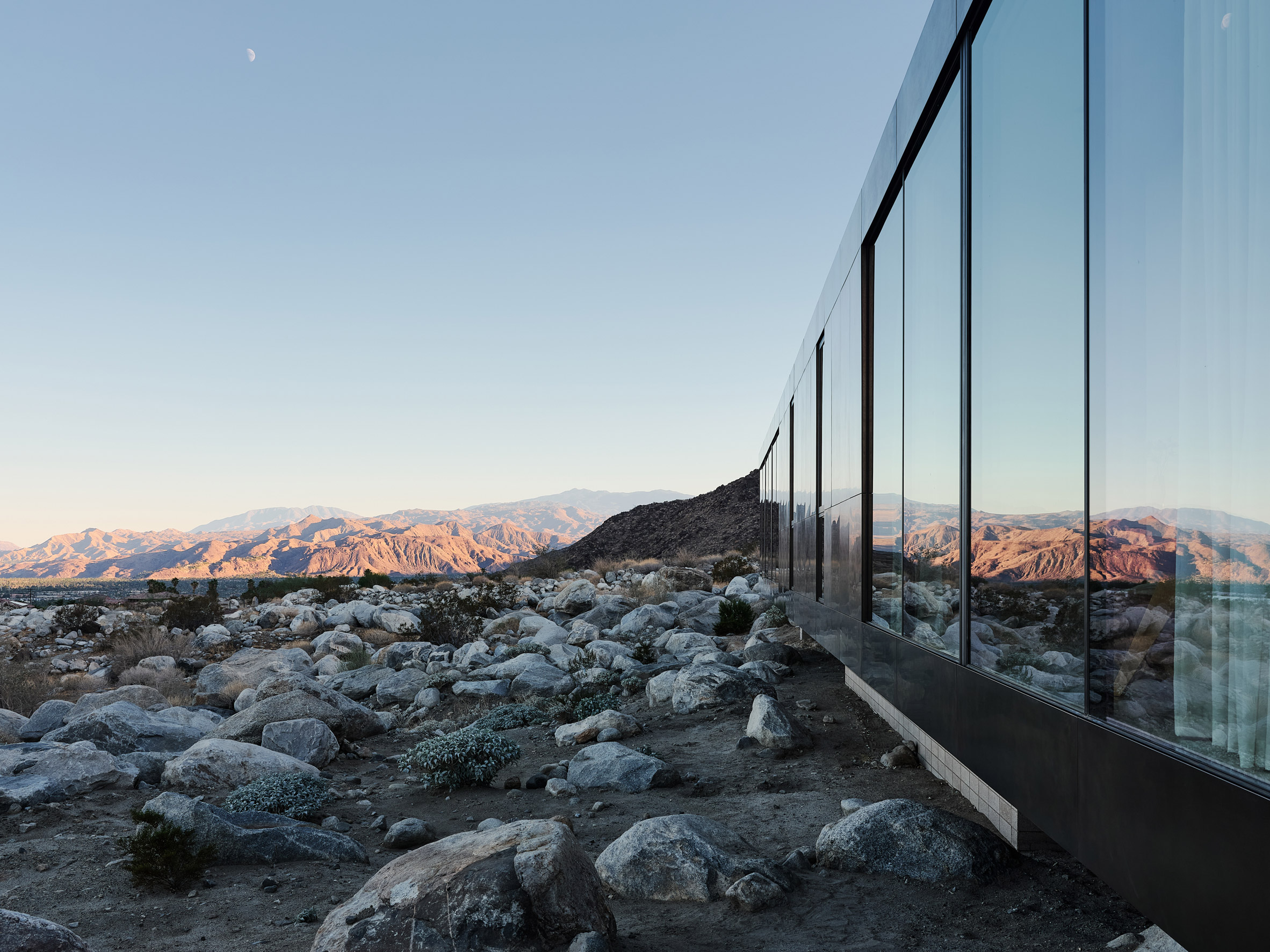 Mountainous surroundings are reflected in extra-clear glass windows
Mountainous surroundings are reflected in extra-clear glass windows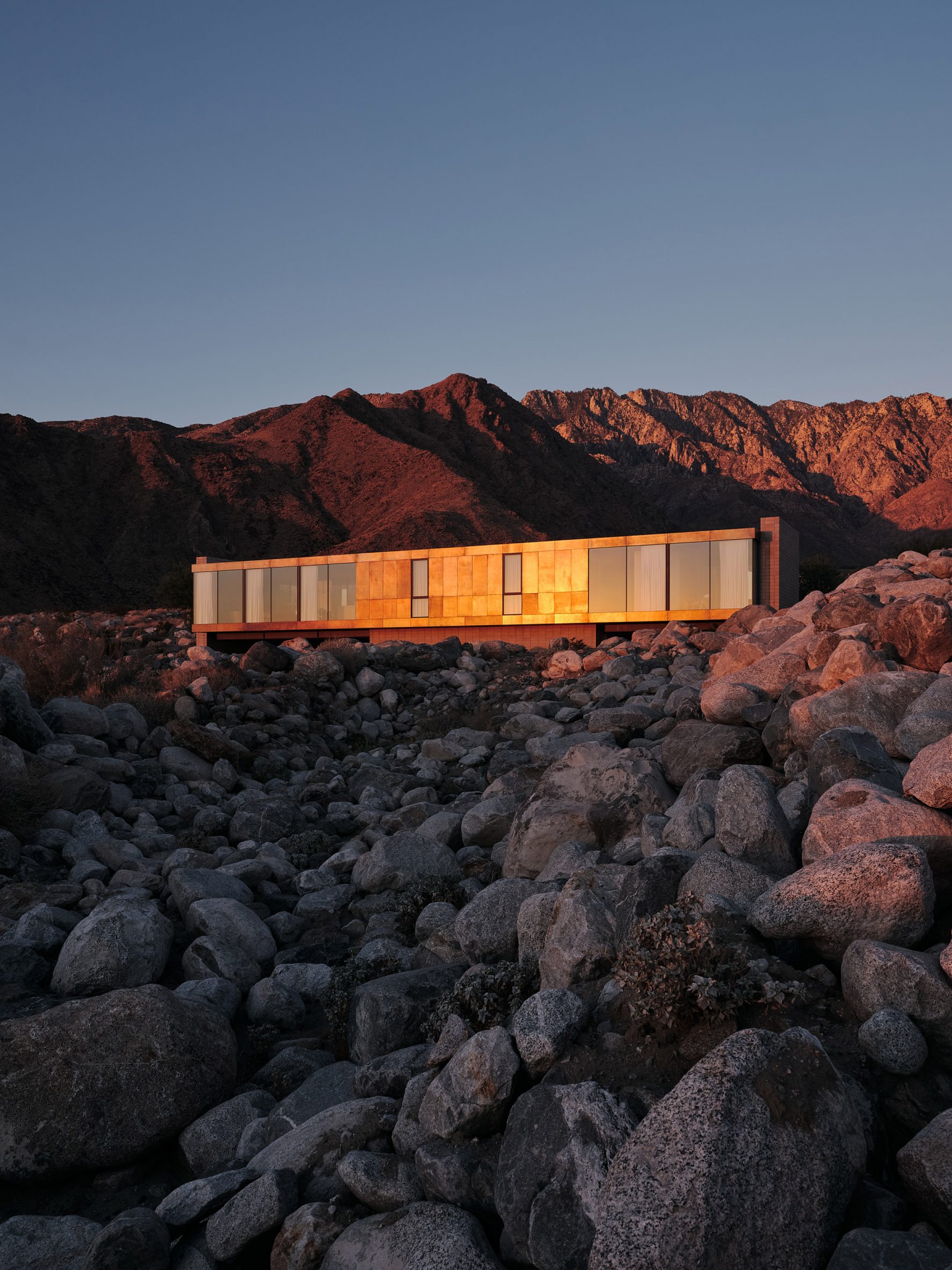 The home is clad in patinated brass panels that will weather over time
The home is clad in patinated brass panels that will weather over time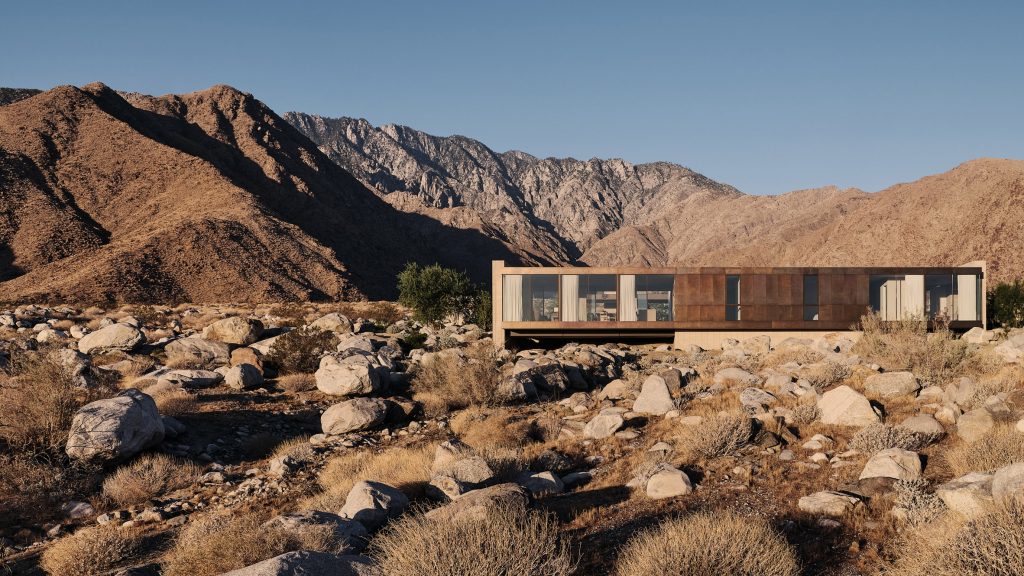
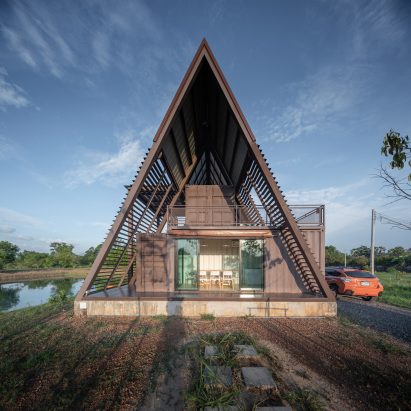
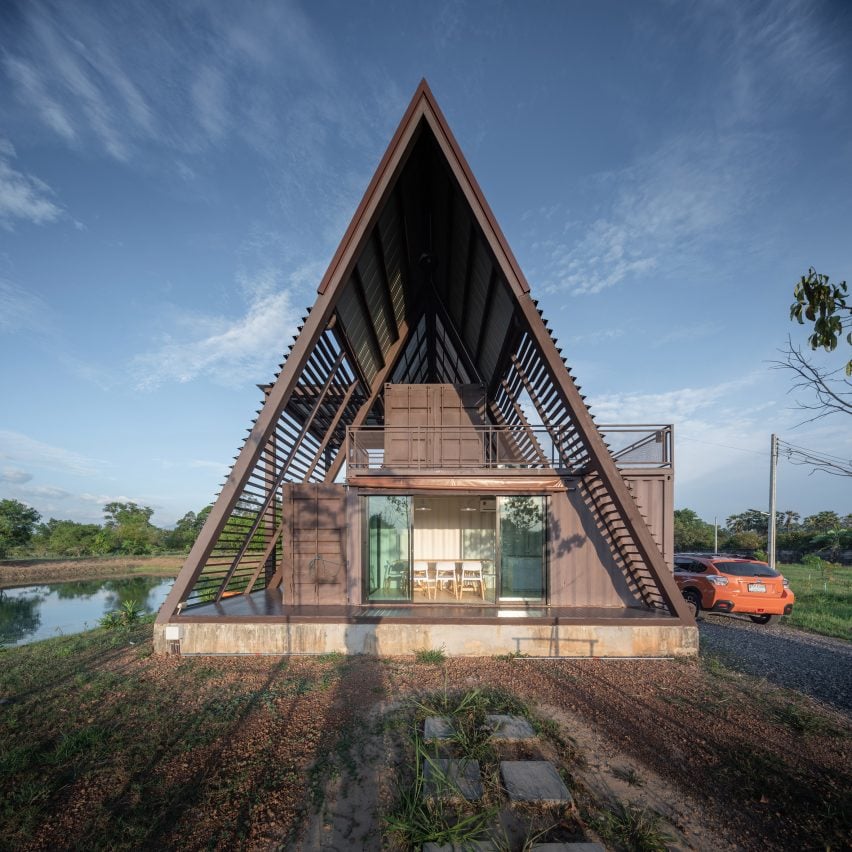
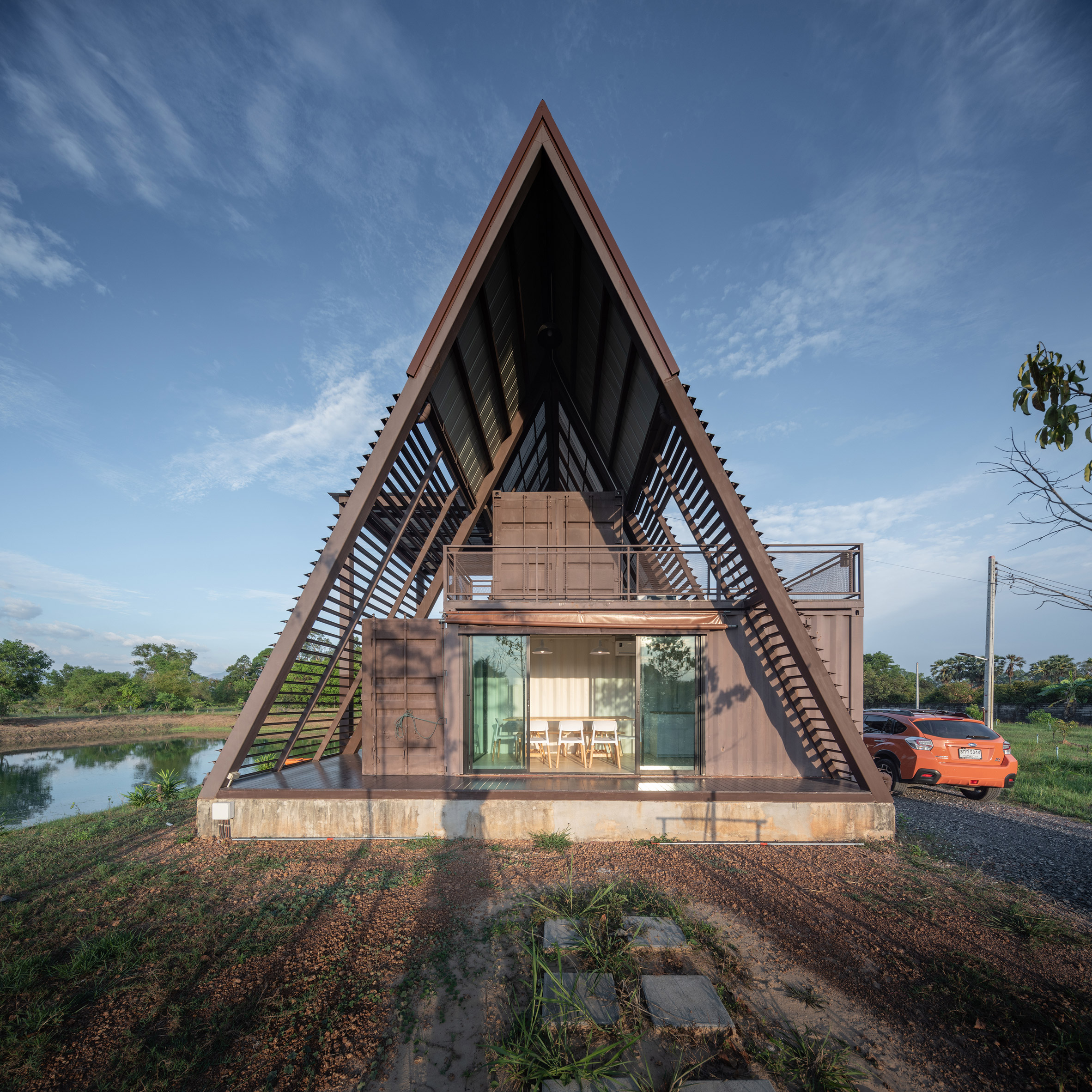 The Container Cabin features an oversized A-frame roof
The Container Cabin features an oversized A-frame roof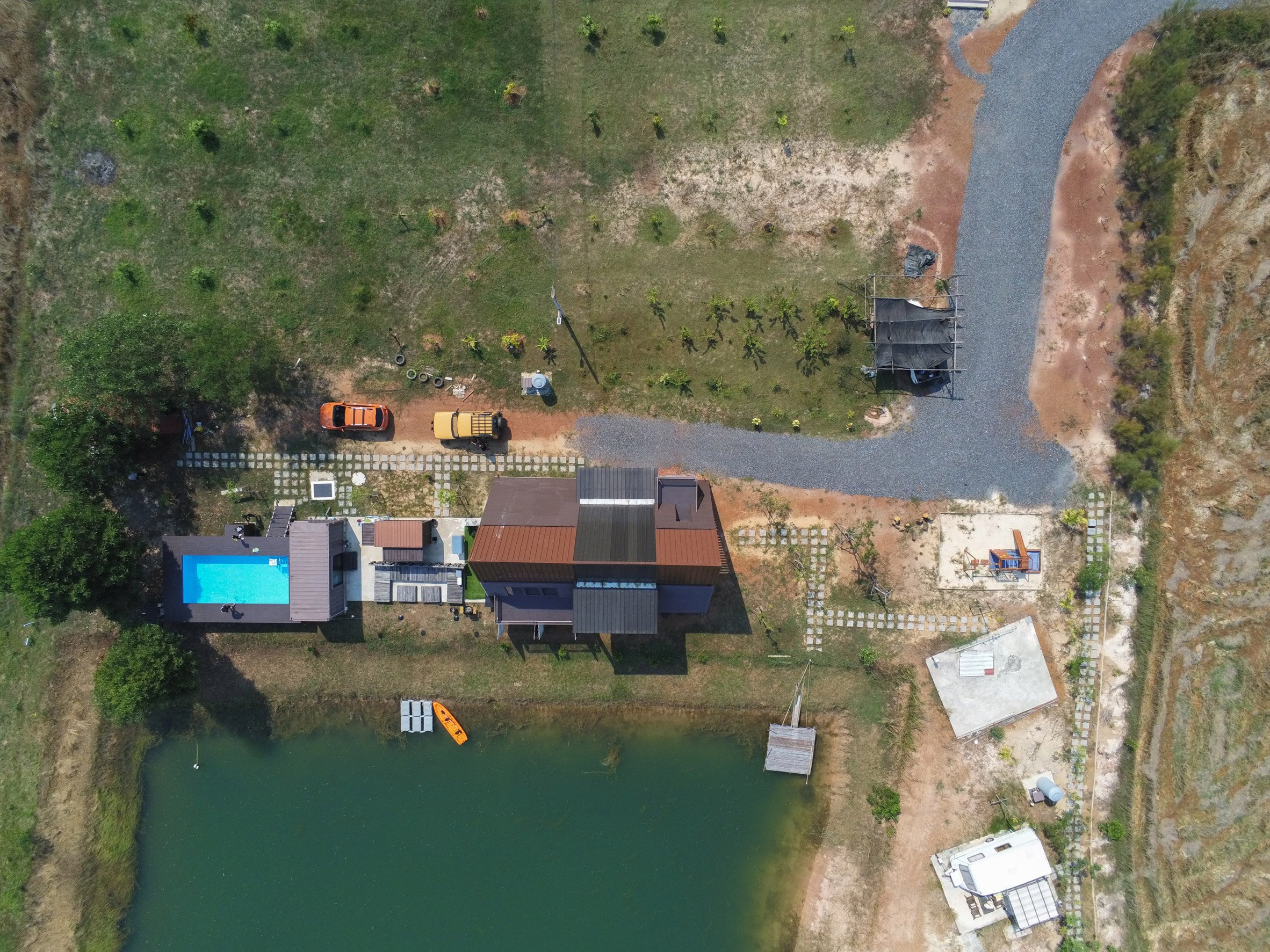 It is located on a paddy field on a floodplain
It is located on a paddy field on a floodplain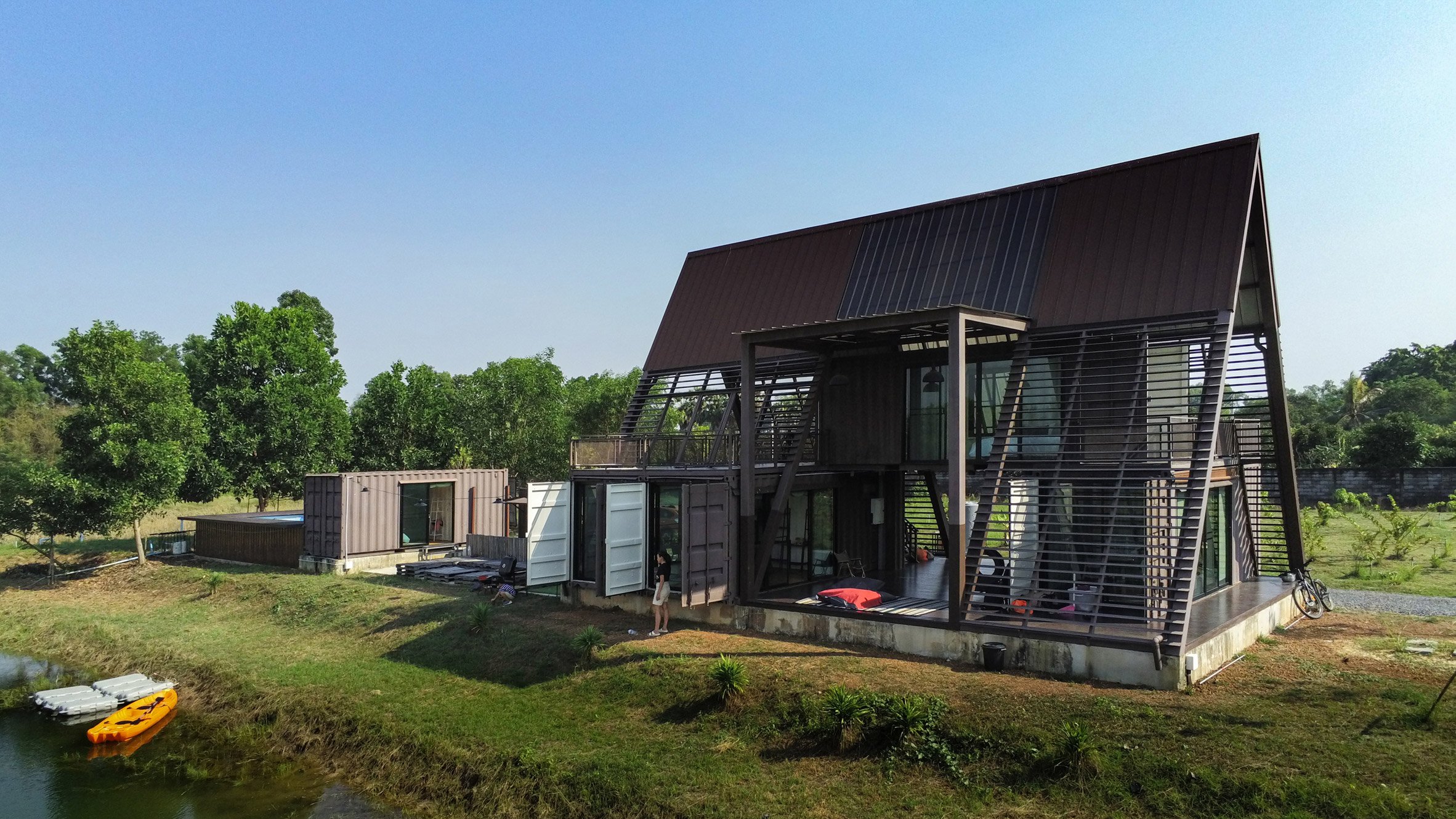 Both indoor and outdoor spaces define the holiday home
Both indoor and outdoor spaces define the holiday home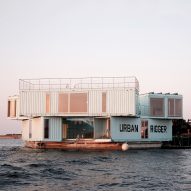
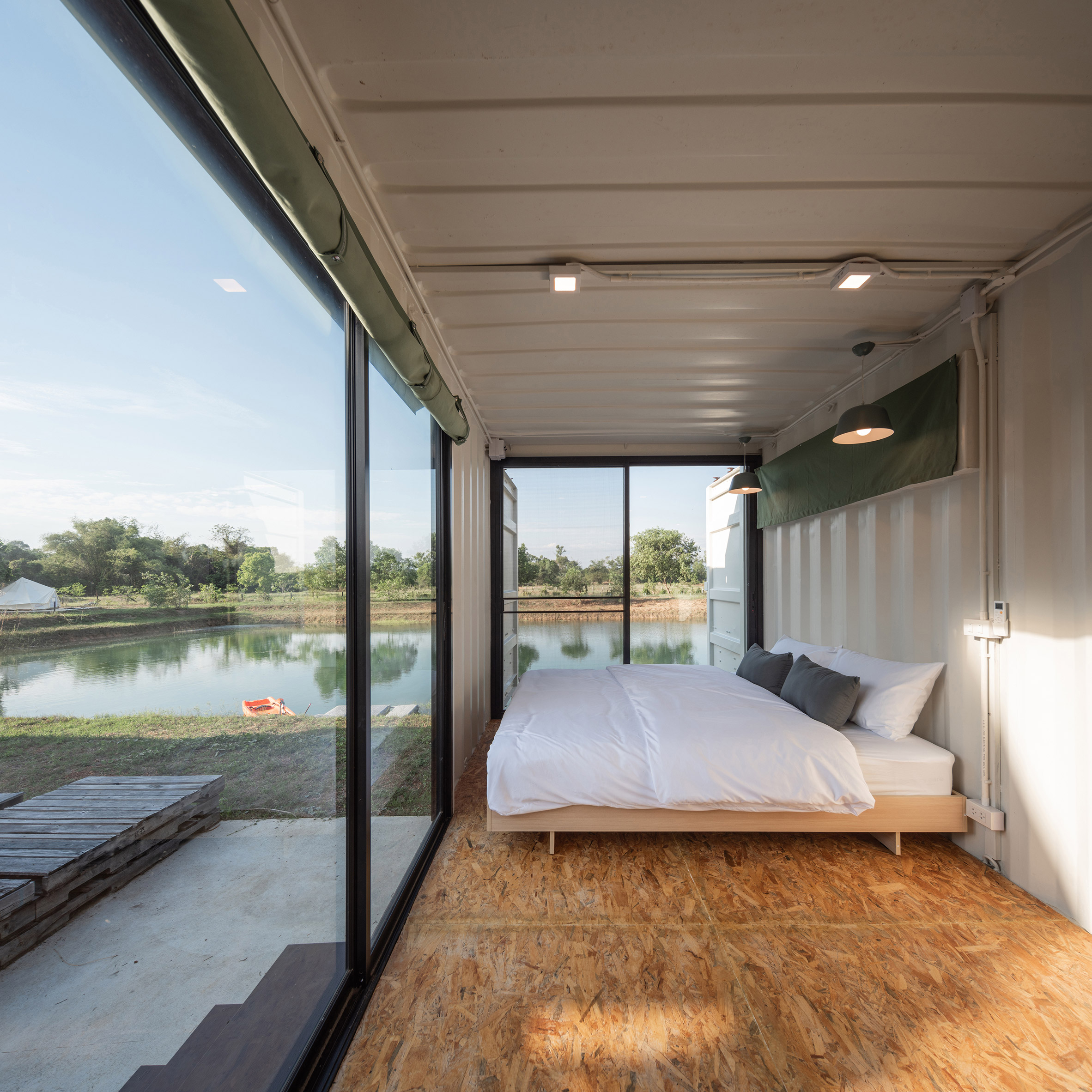 Tung Jai Ork Baab painted the containers' insides white
Tung Jai Ork Baab painted the containers' insides white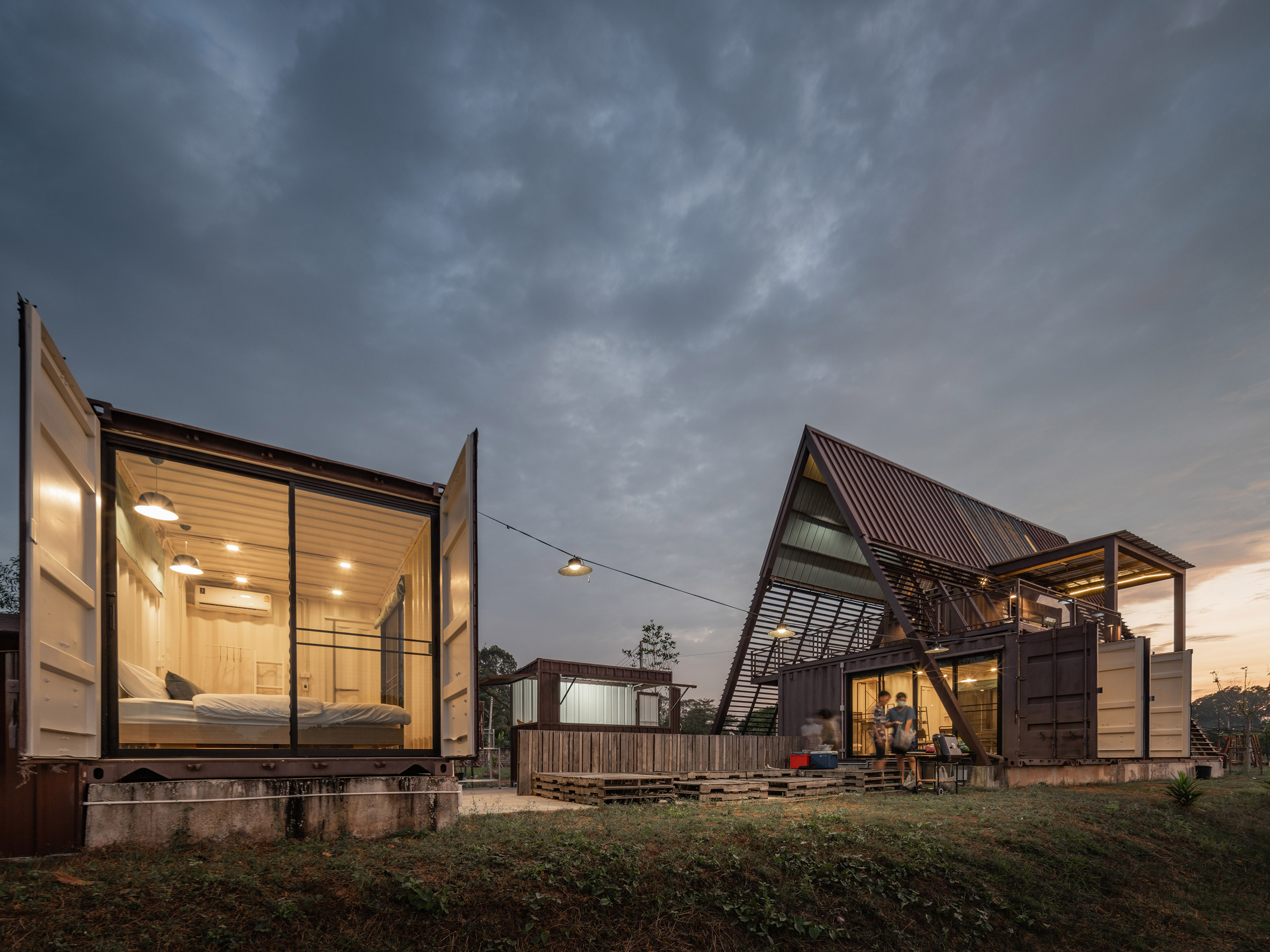 The dwelling is part of a wider project by the studio called OOST Campville
The dwelling is part of a wider project by the studio called OOST Campville


 The Curious Minds Society is a proposal for multi-generational living by Child Graddon Lewis, Split, Eley Kishimoto and Hungry Sandwich
The Curious Minds Society is a proposal for multi-generational living by Child Graddon Lewis, Split, Eley Kishimoto and Hungry Sandwich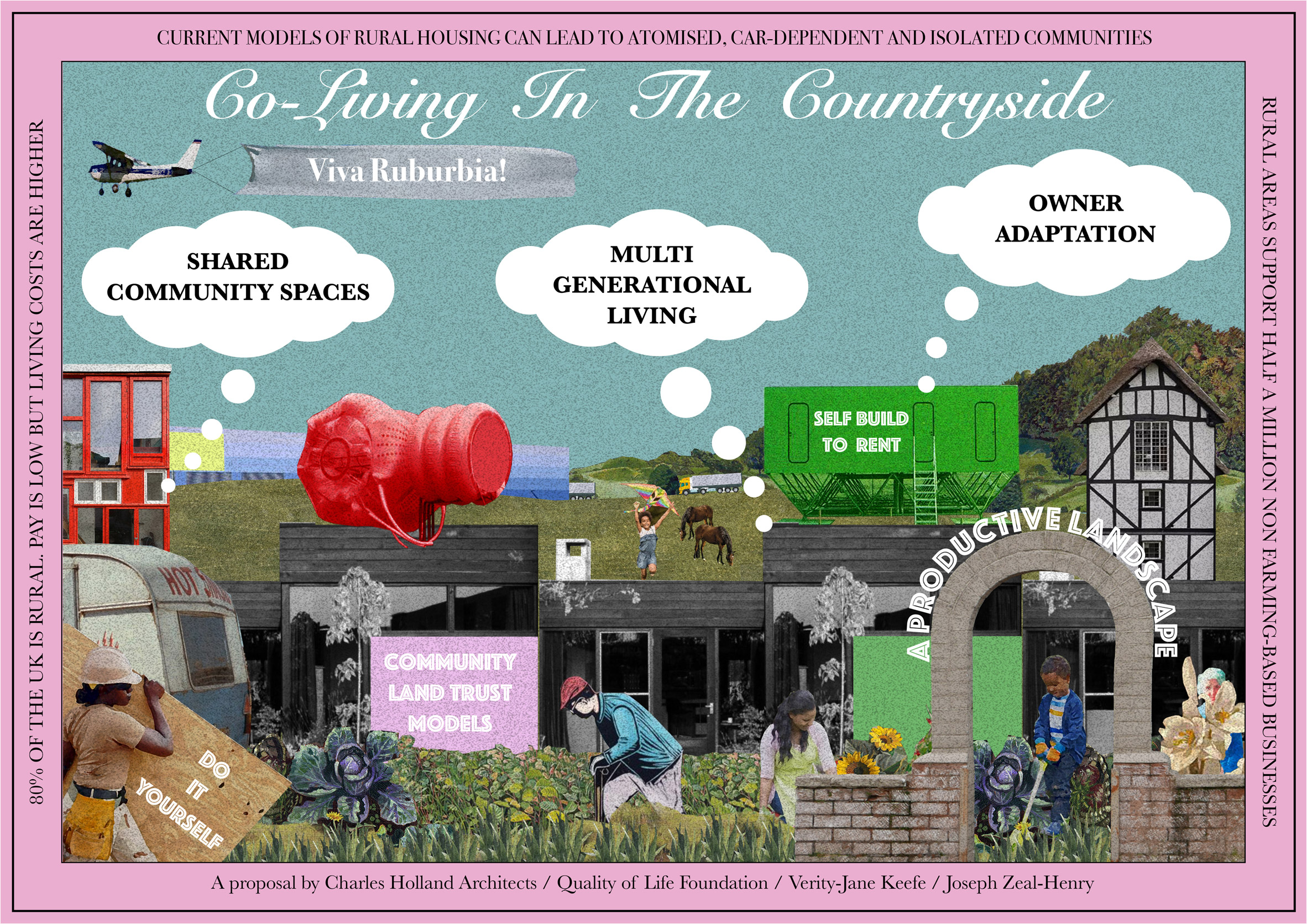 Co-Living in the Countryside by Charles Holland Architects with Quality of Life Foundation, Verity-Jane Keefe, Joseph Zeal-Henry explores re-invigorating rural communities through co-living
Co-Living in the Countryside by Charles Holland Architects with Quality of Life Foundation, Verity-Jane Keefe, Joseph Zeal-Henry explores re-invigorating rural communities through co-living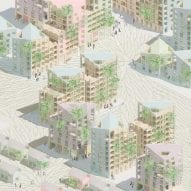
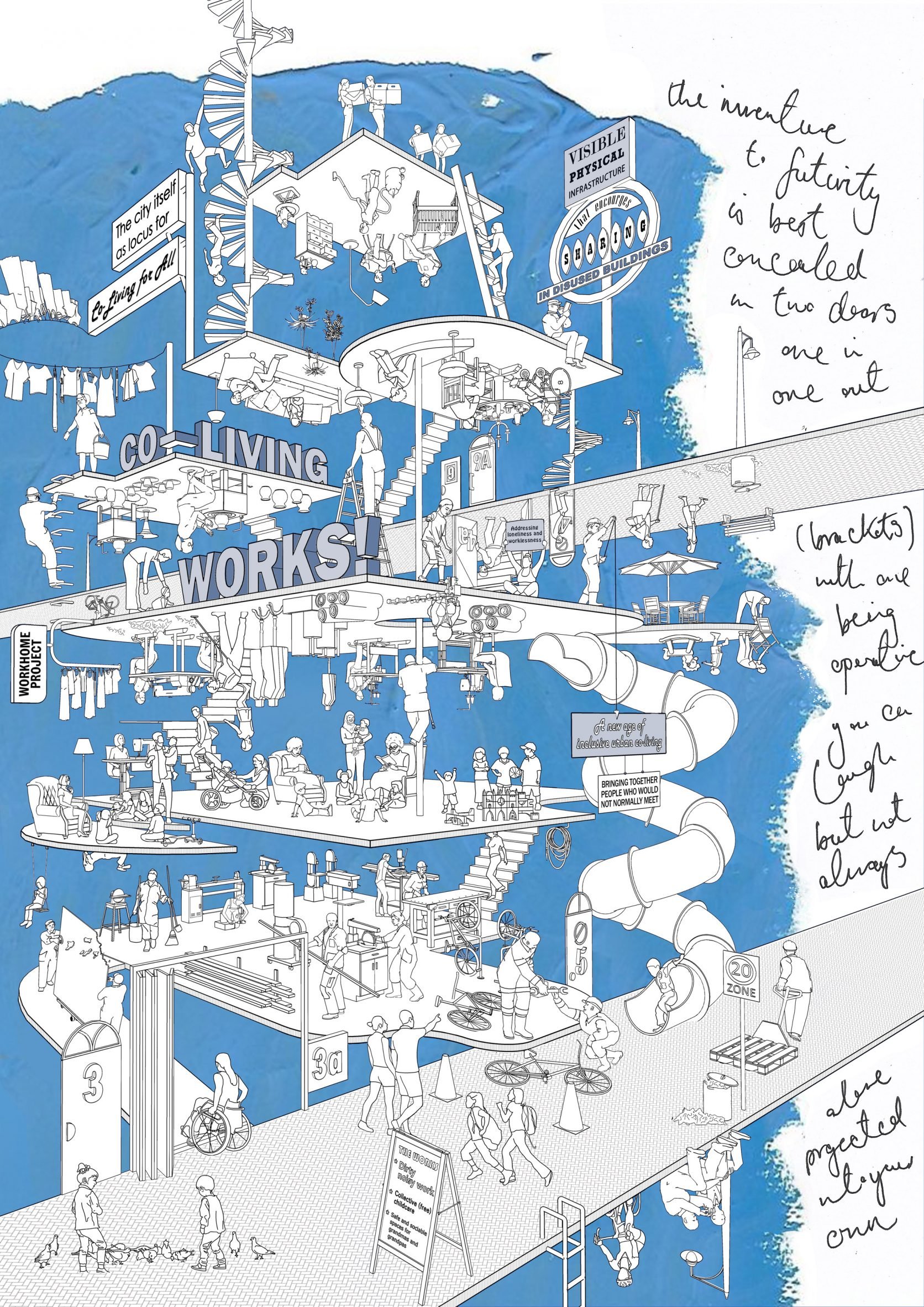 The Workhome Project addresses cross-generational issues of loneliness in its entry
The Workhome Project addresses cross-generational issues of loneliness in its entry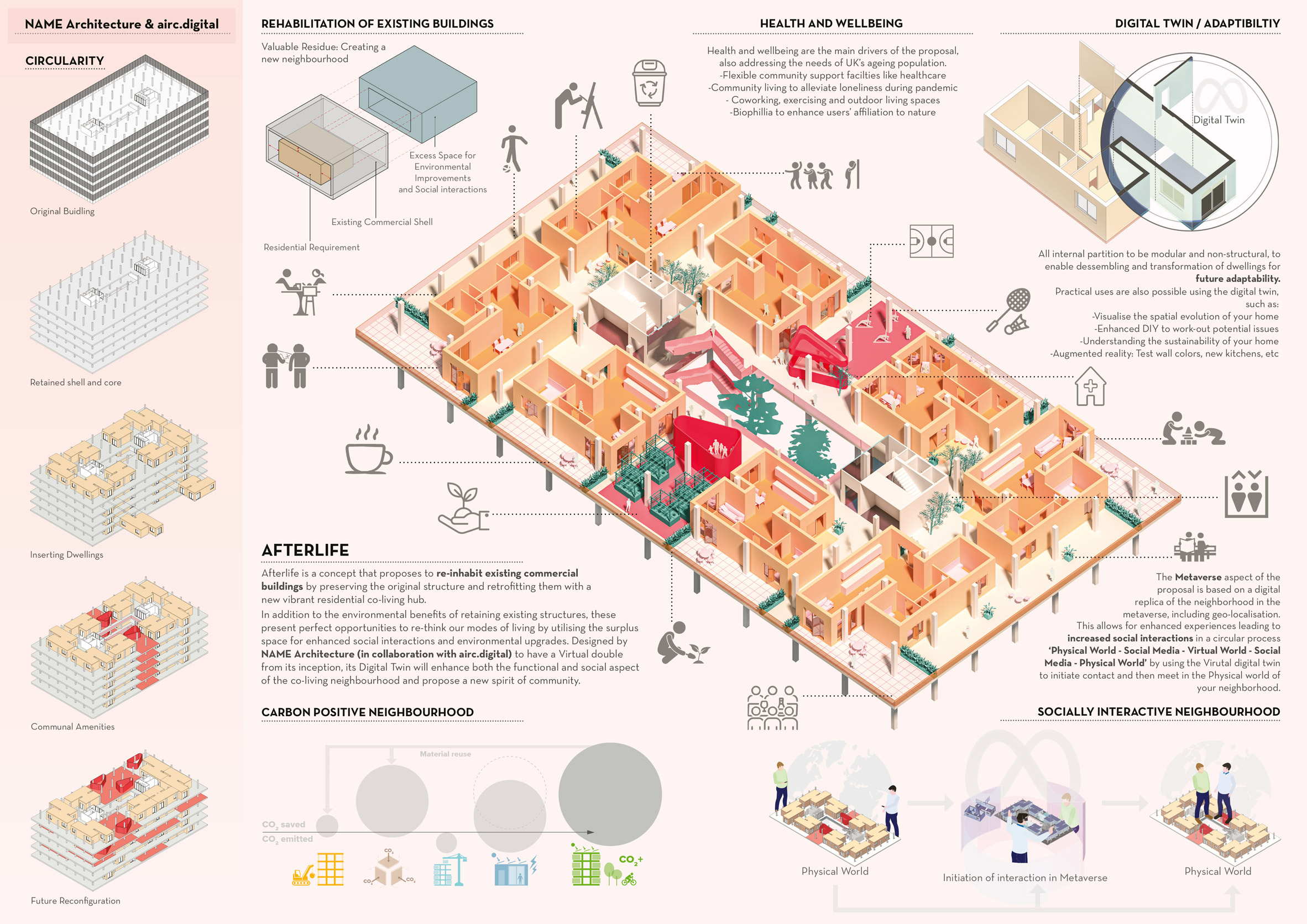 Afterlife by NAME Architecture and airc.digital proposes reinhabiting commercial buildings by transforming them into residential hubs
Afterlife by NAME Architecture and airc.digital proposes reinhabiting commercial buildings by transforming them into residential hubs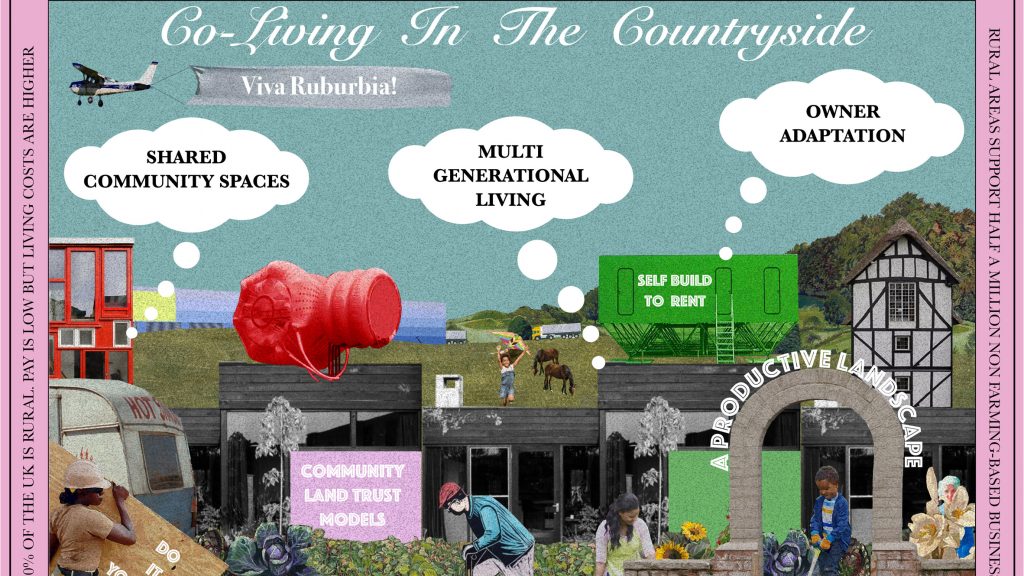
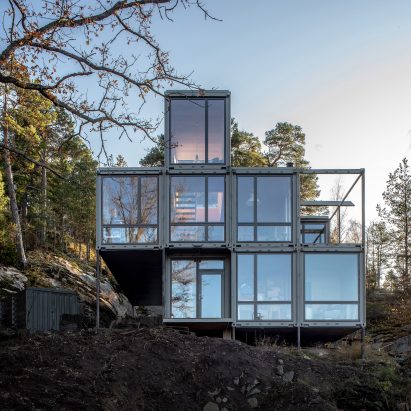
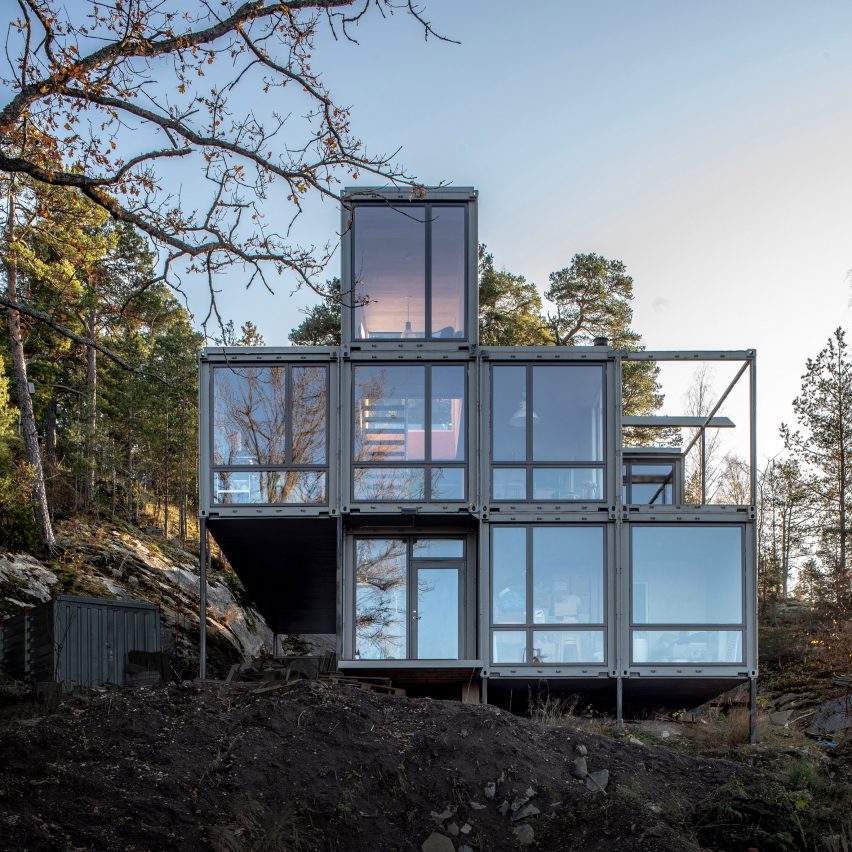
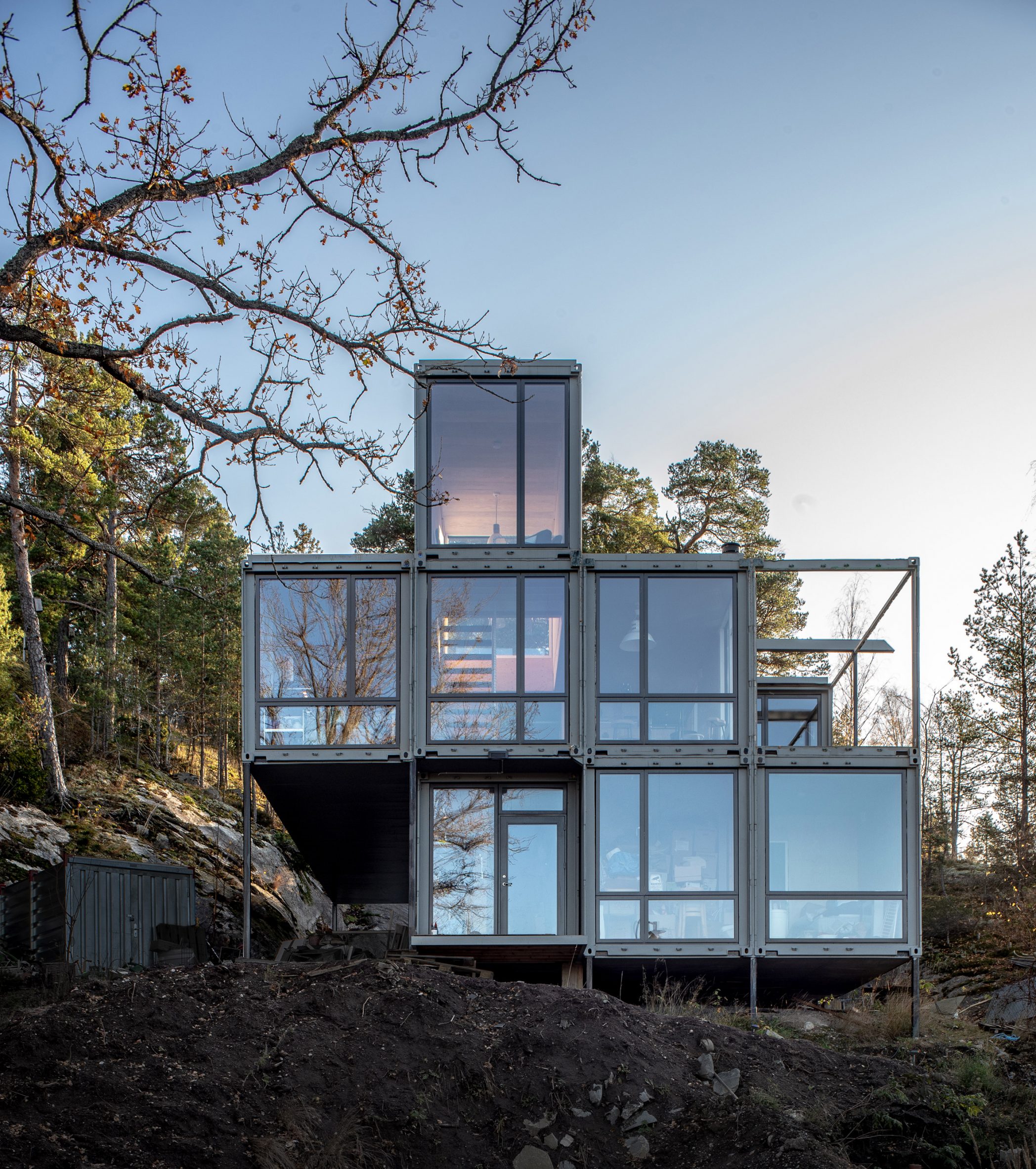 Måns Tham used shipping containers to create this house in Stockholm
Måns Tham used shipping containers to create this house in Stockholm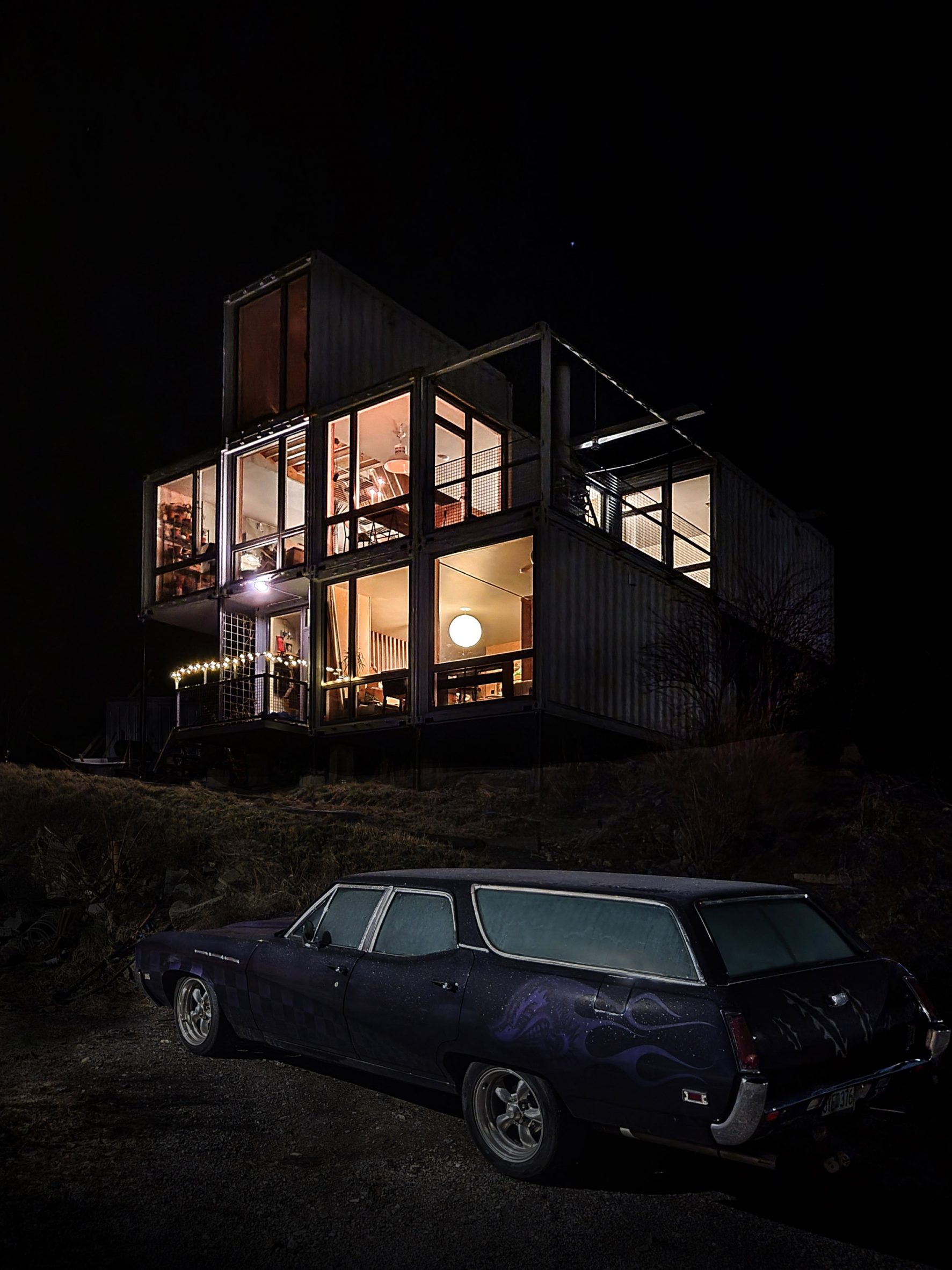 A total of eight containers have been used. Photo is by Thomas Jacobsson
A total of eight containers have been used. Photo is by Thomas Jacobsson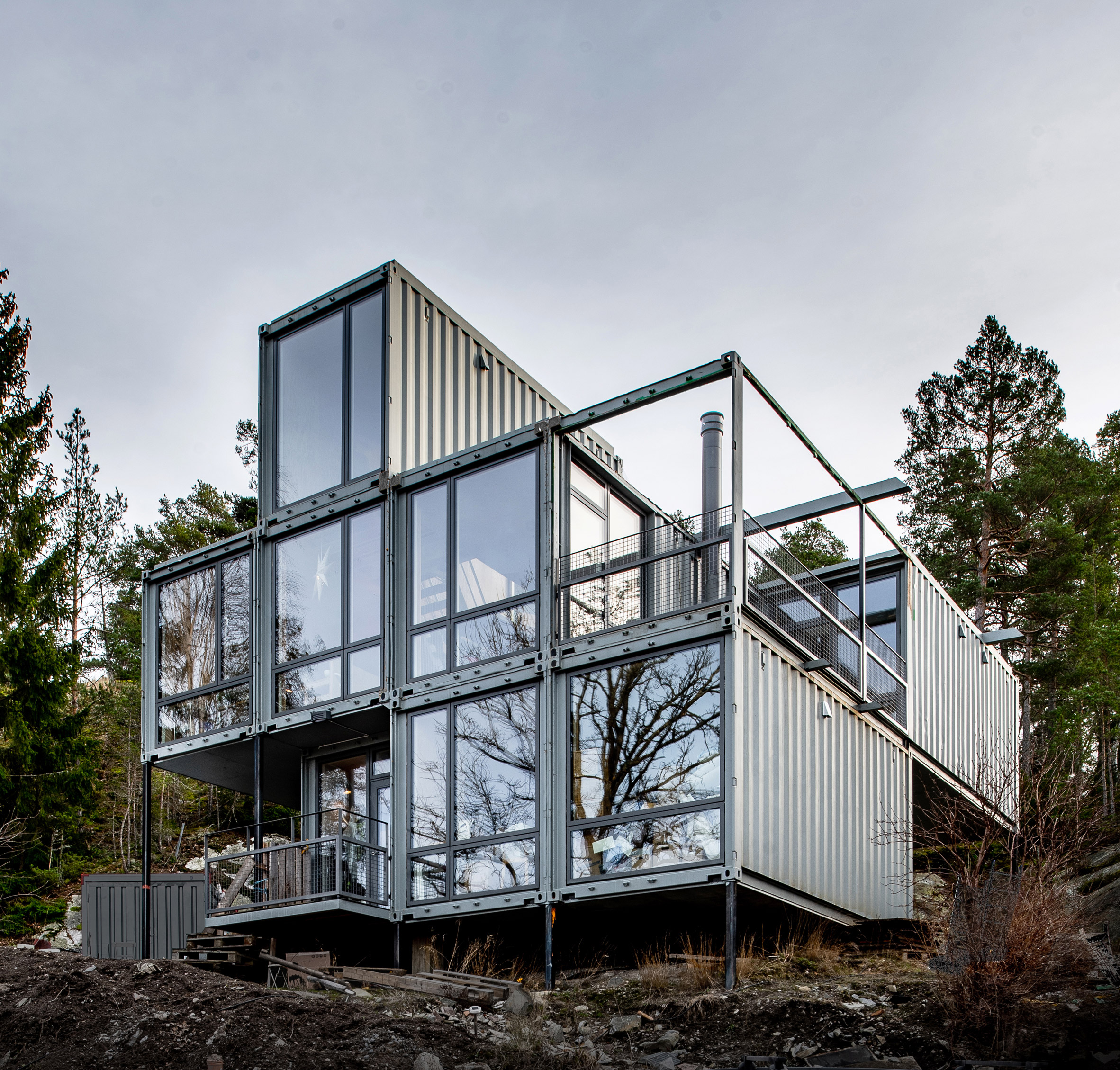 It is elevated above ground on metal poles
It is elevated above ground on metal poles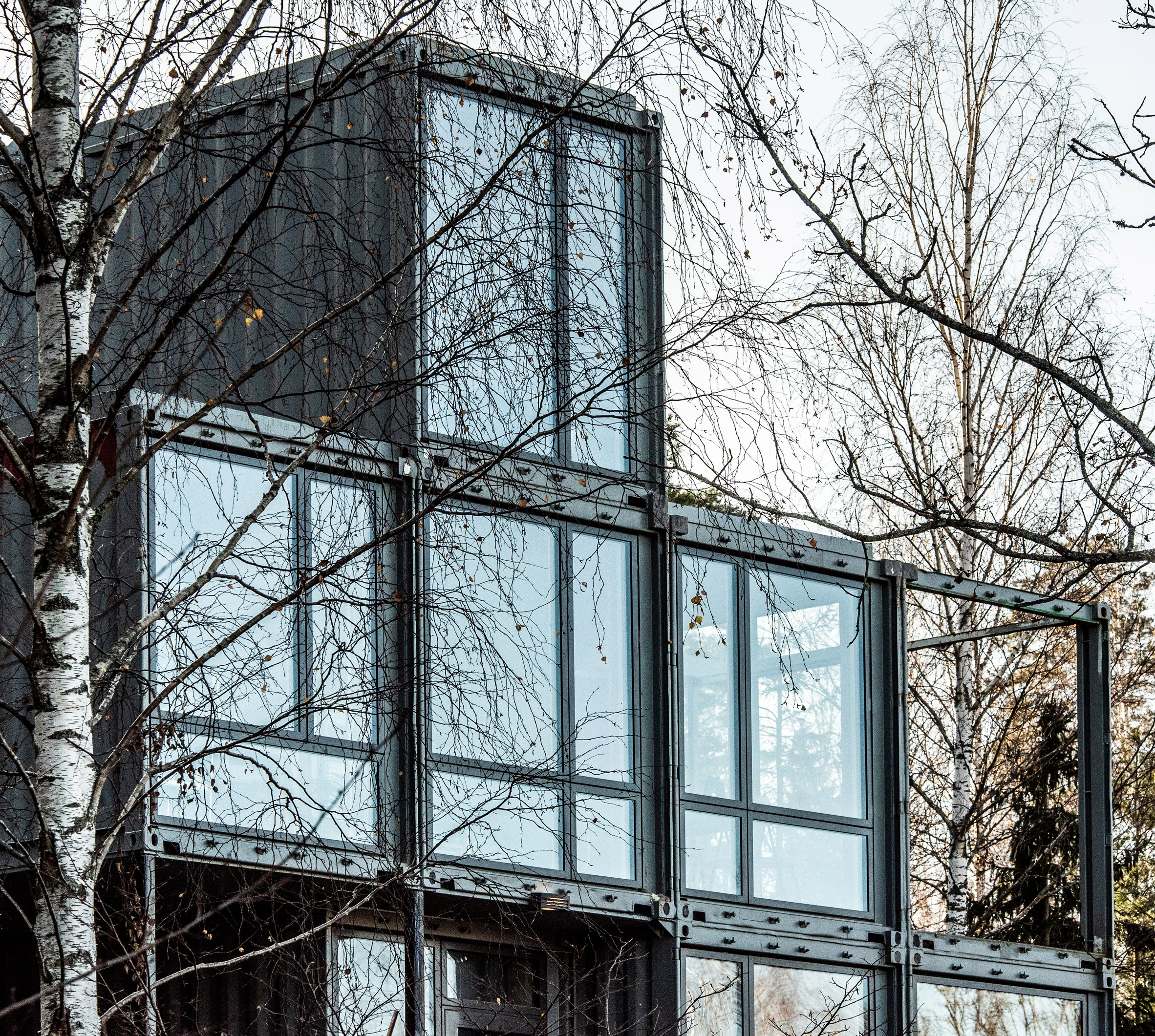 Large windows frame the surroundings
Large windows frame the surroundings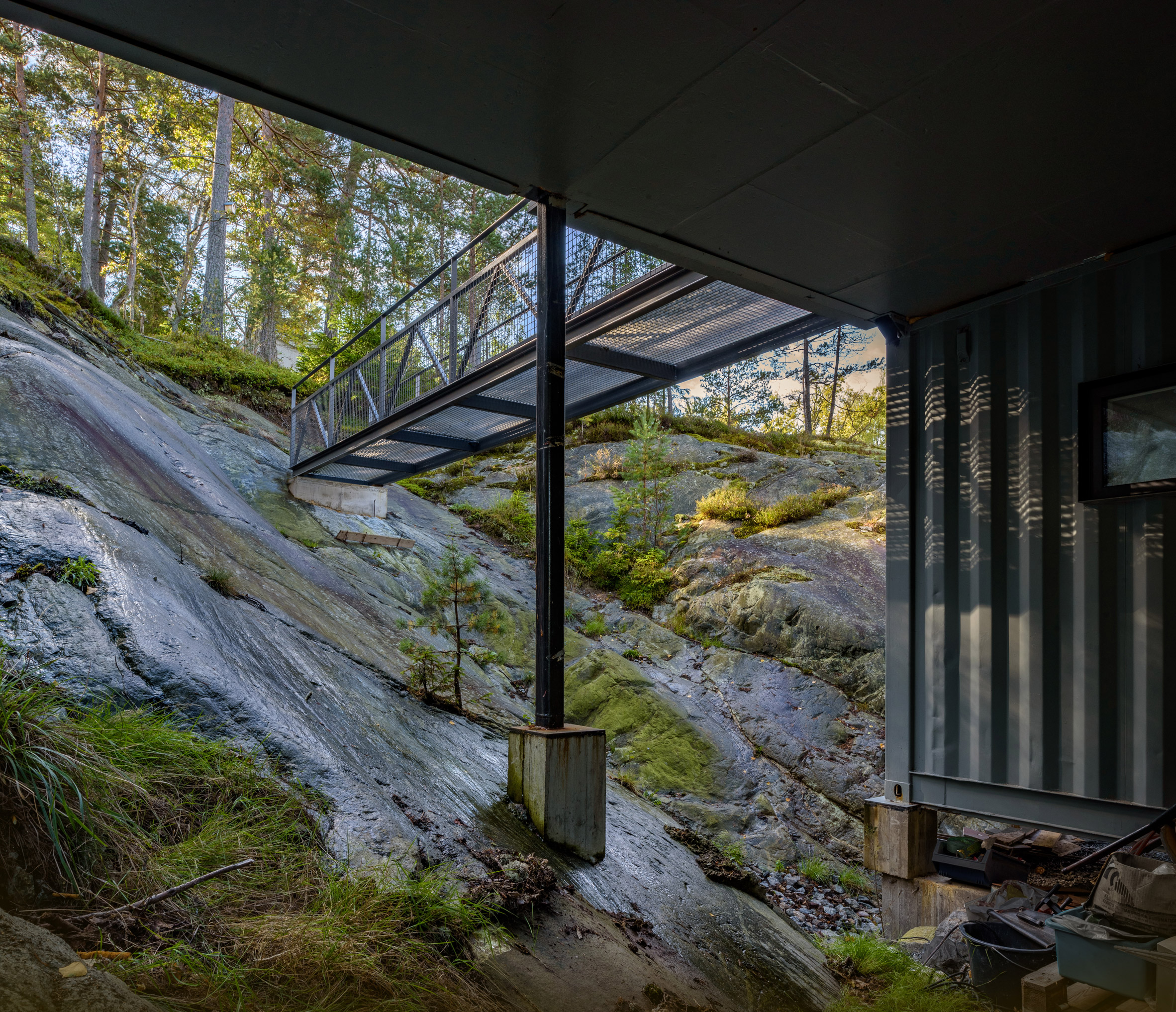 A bridge connects the house to the adjacent forest
A bridge connects the house to the adjacent forest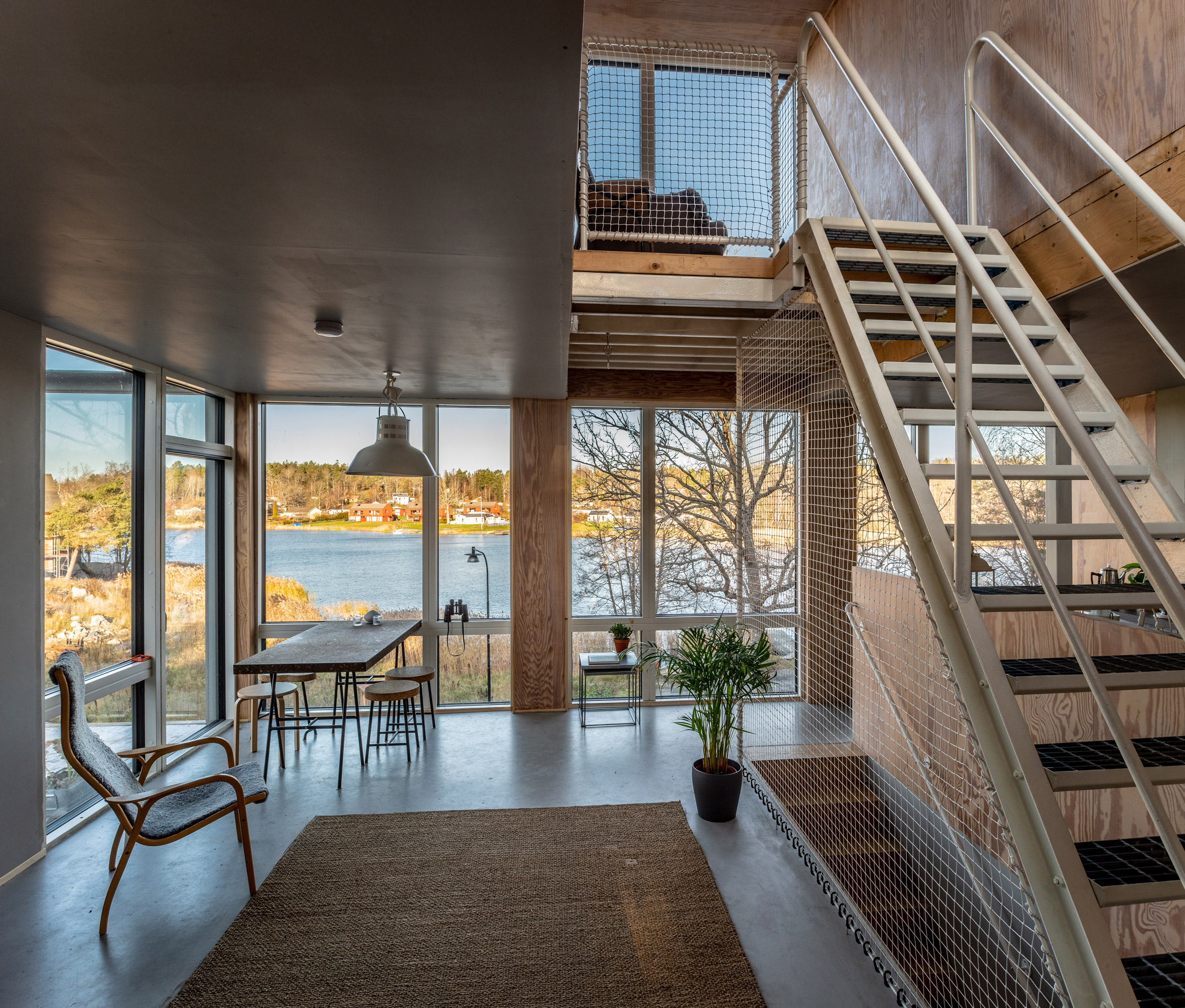 A mezzanine lookout sits above the living space
A mezzanine lookout sits above the living space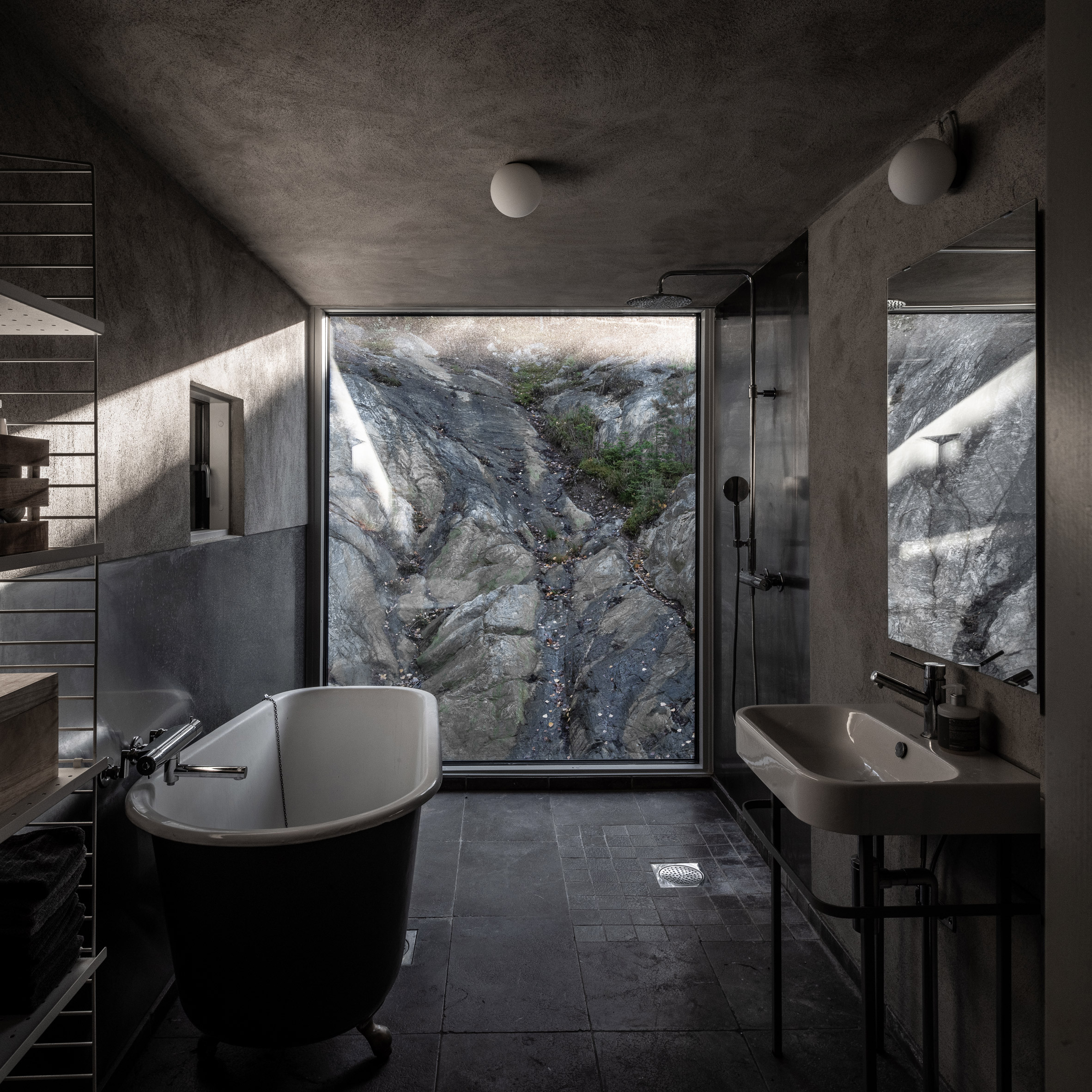 The main bathroom looks directly onto the rocky site
The main bathroom looks directly onto the rocky site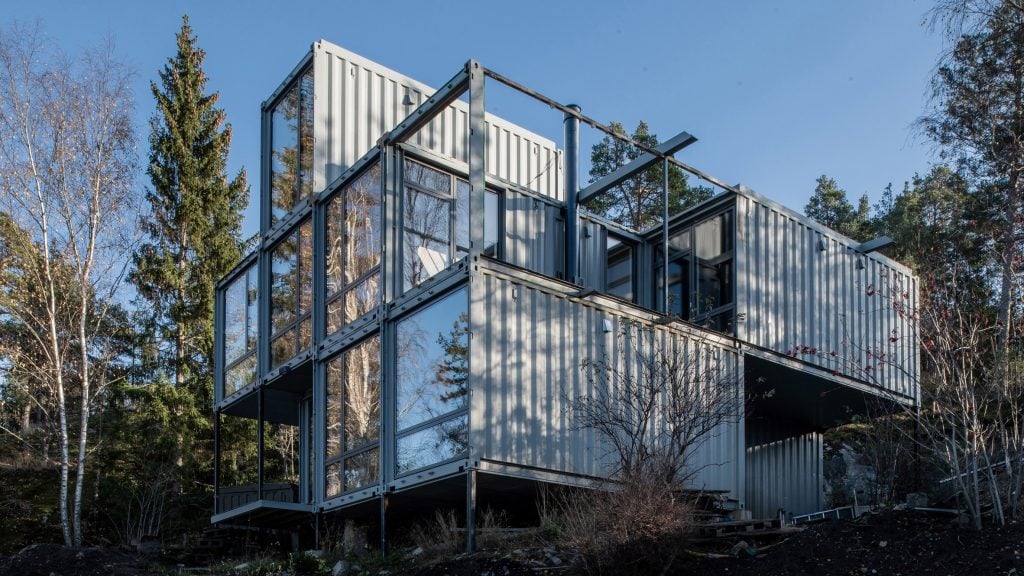
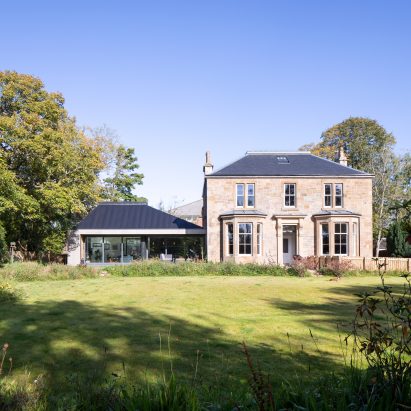
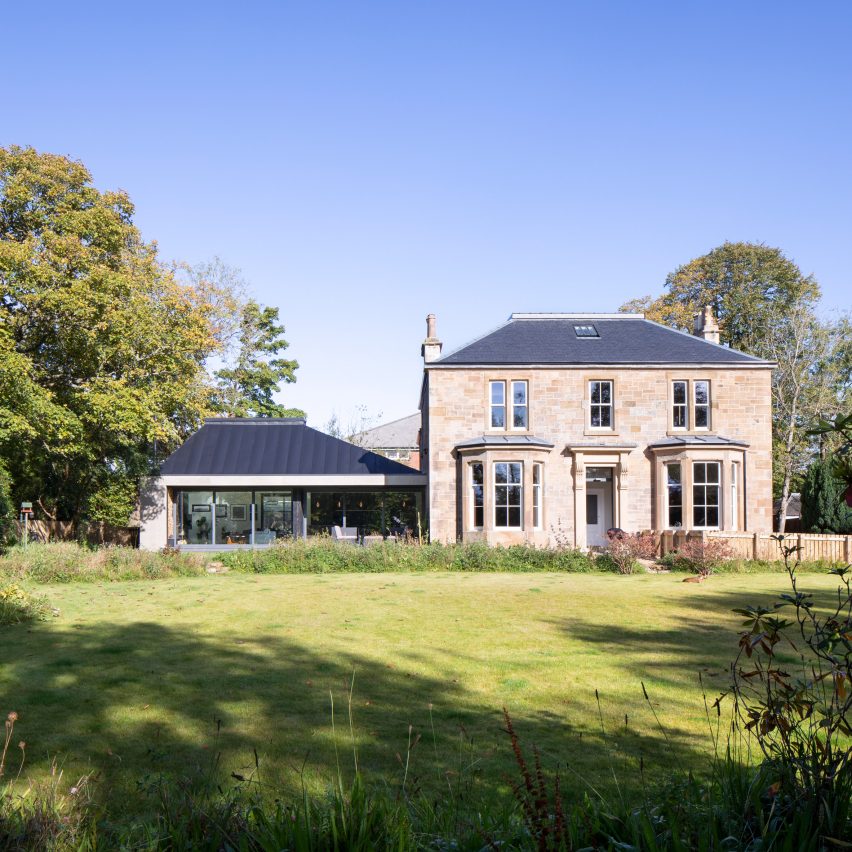
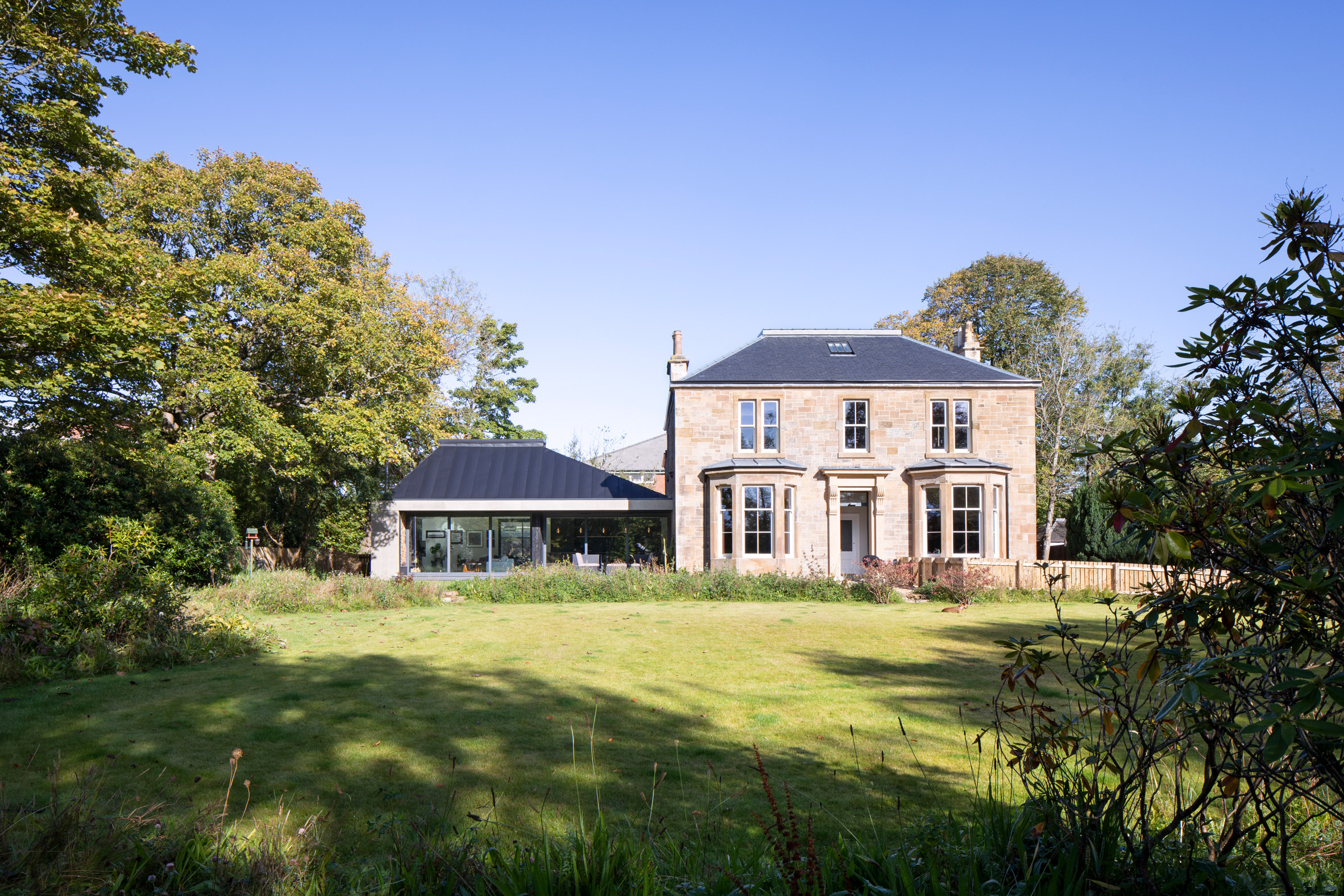 Loader Monteith has added a single-storey extension to a Victorian villa
Loader Monteith has added a single-storey extension to a Victorian villa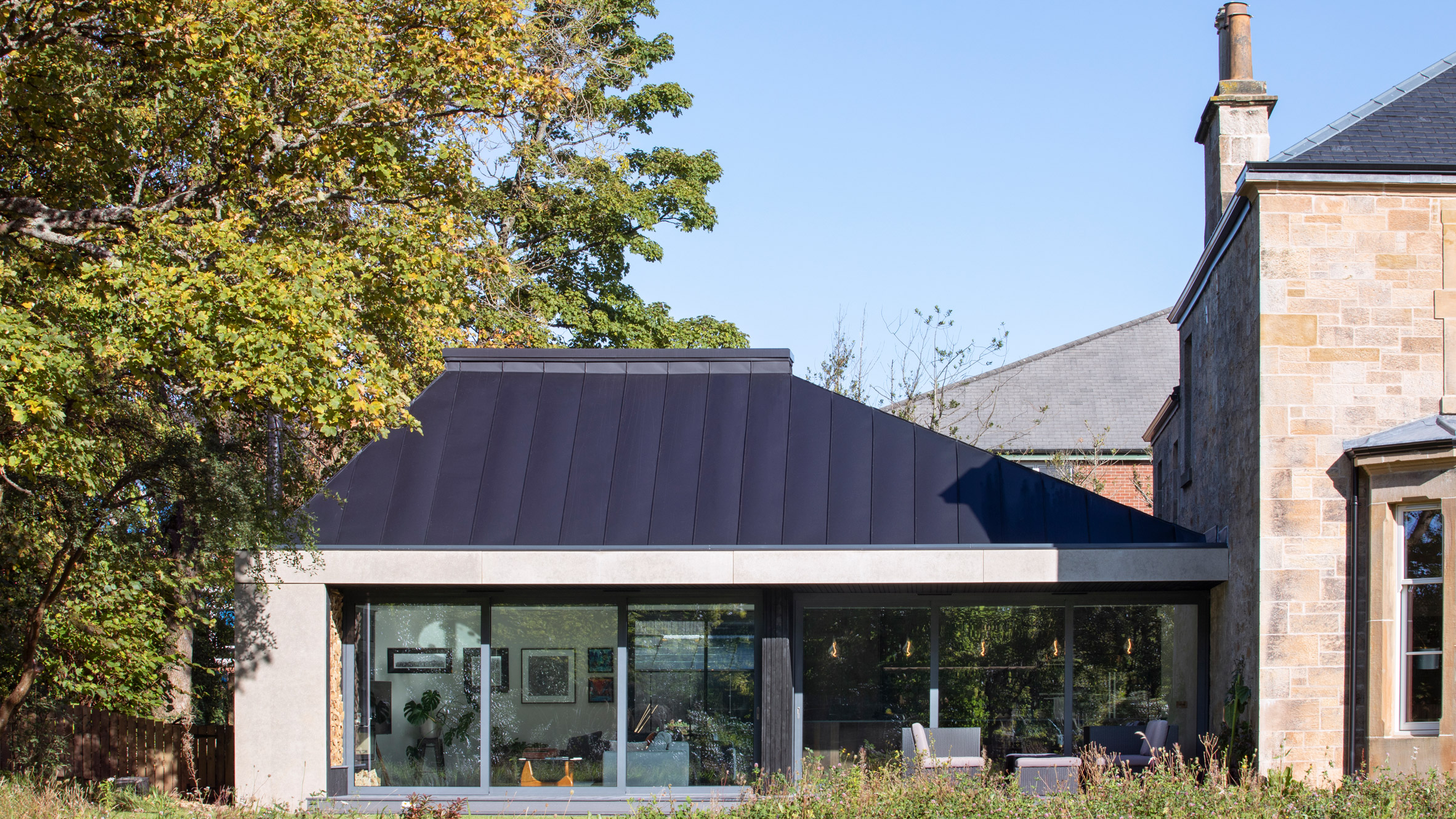 Its pitched roof and materials are designed to complement the existing house
Its pitched roof and materials are designed to complement the existing house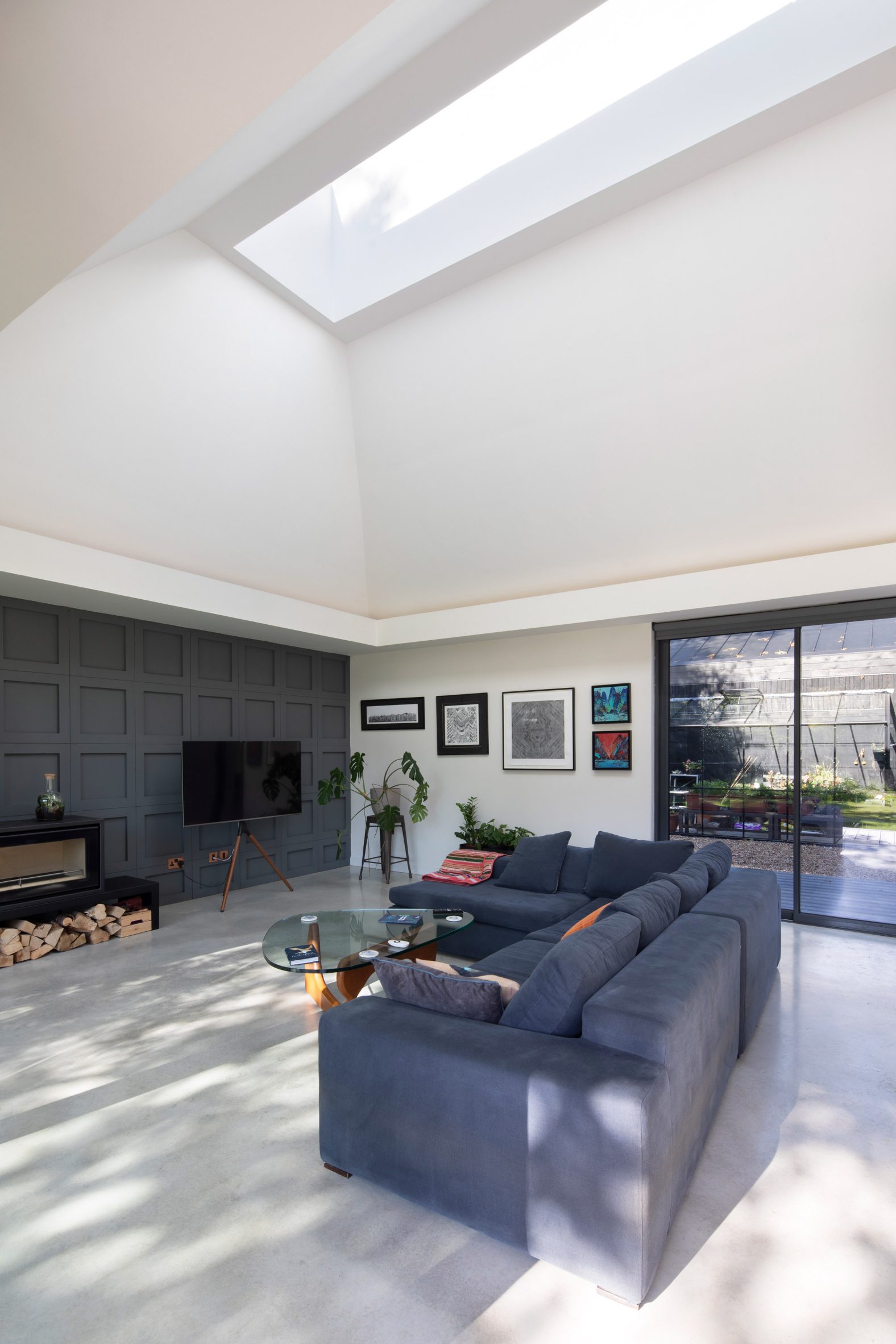 A living area has sliding glass doors that lead outside
A living area has sliding glass doors that lead outside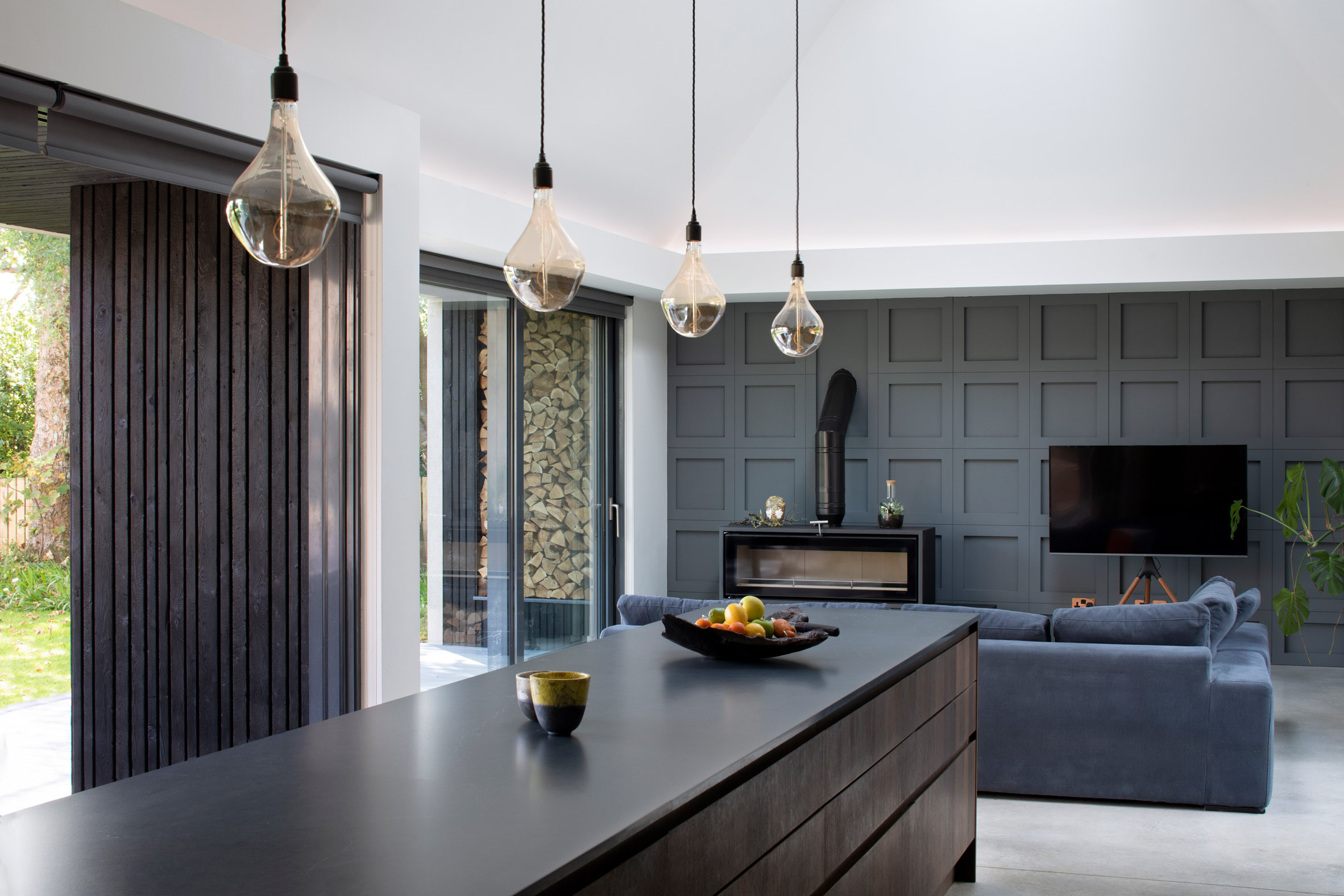 A skylight above the living area allows light to filter through
A skylight above the living area allows light to filter through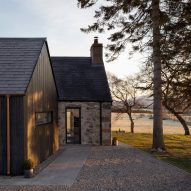
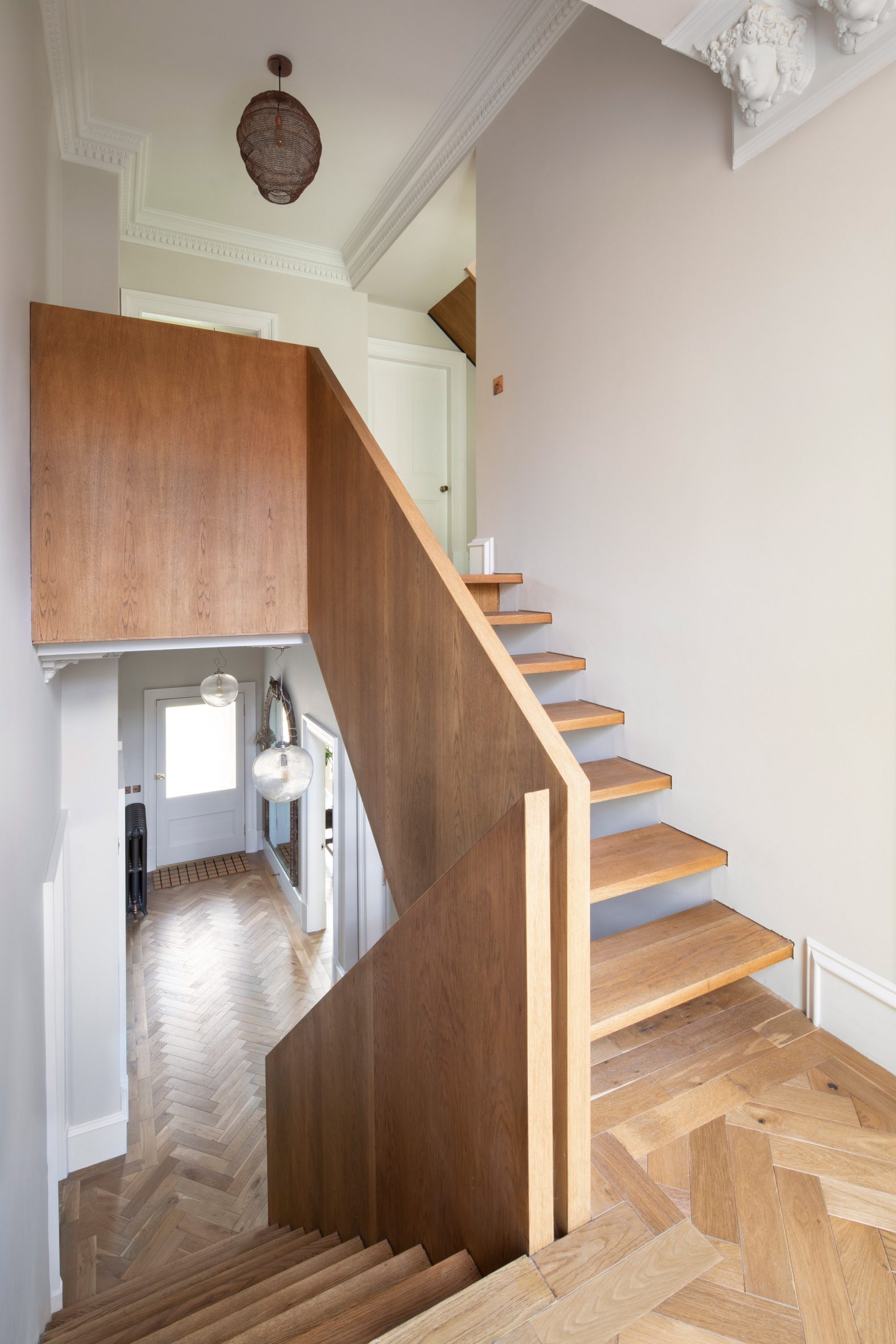 A wooden staircase has been introduced in the existing building
A wooden staircase has been introduced in the existing building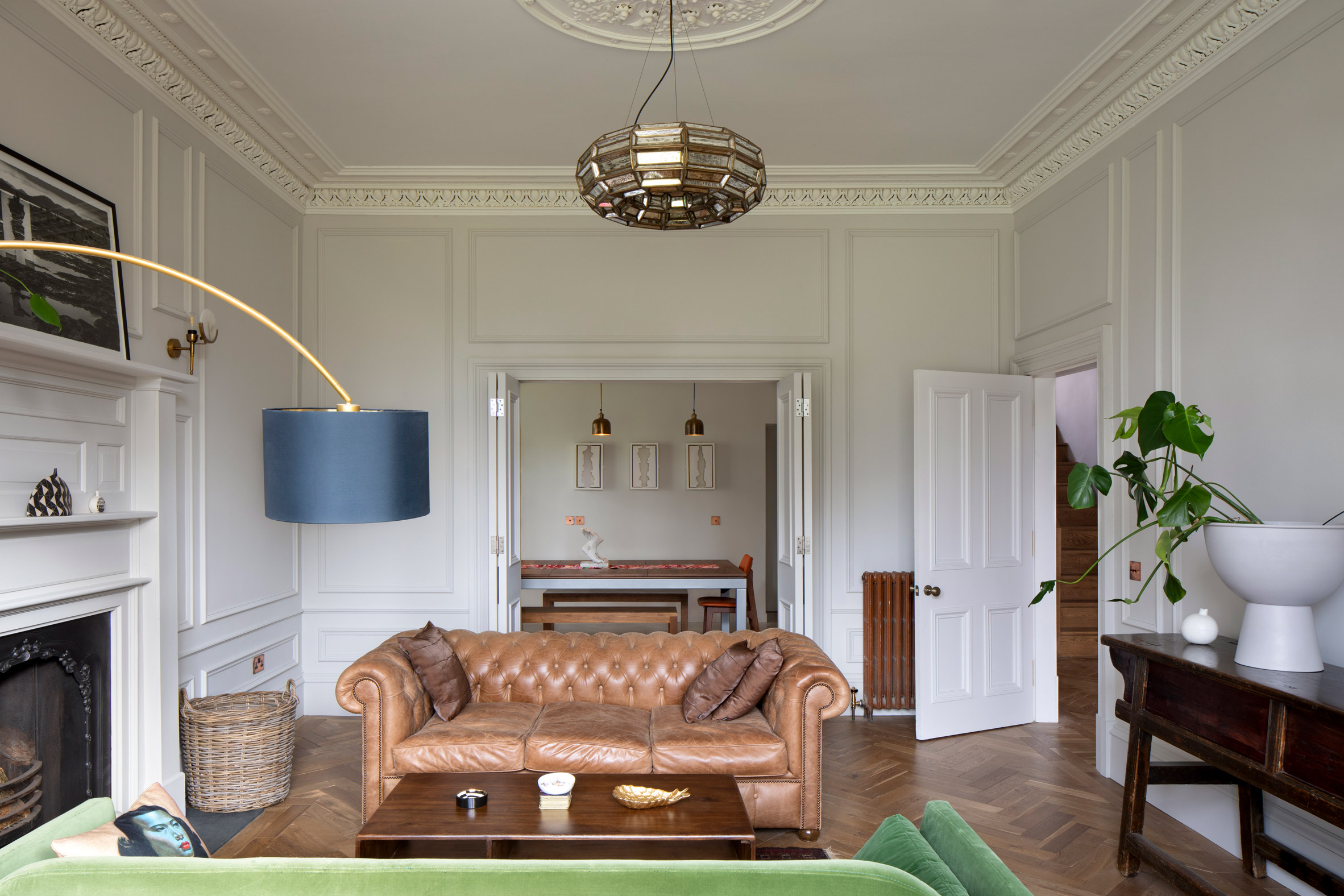 The original building contains a study and sitting room
The original building contains a study and sitting room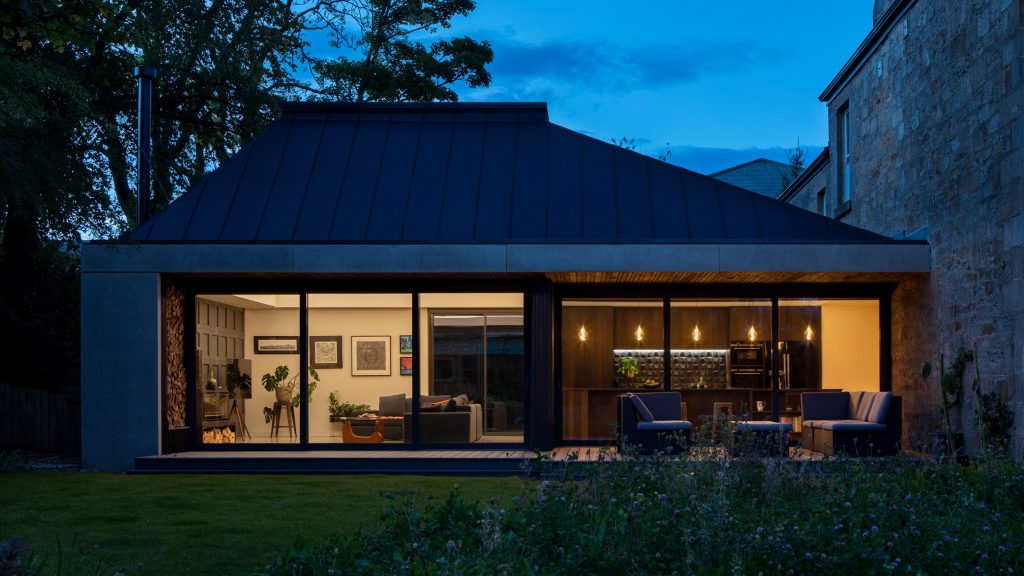
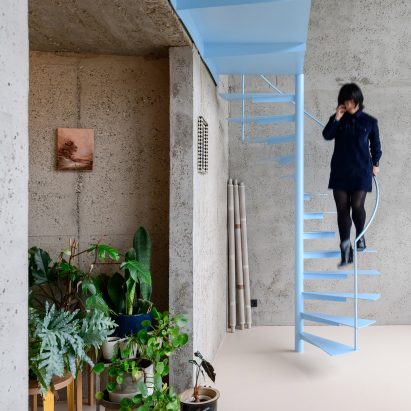
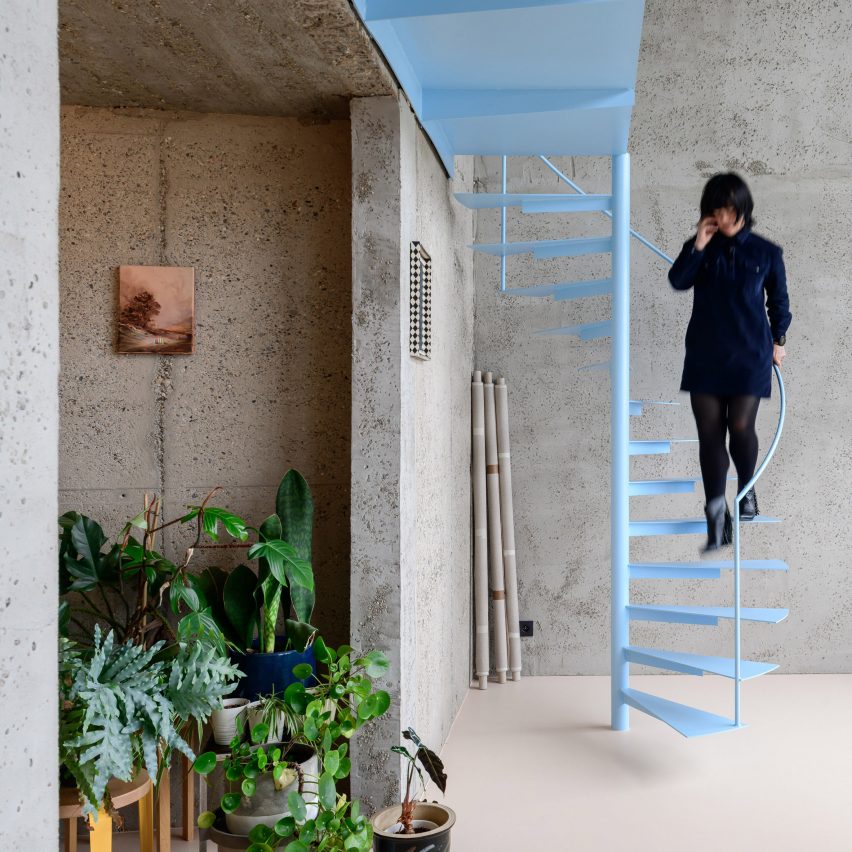
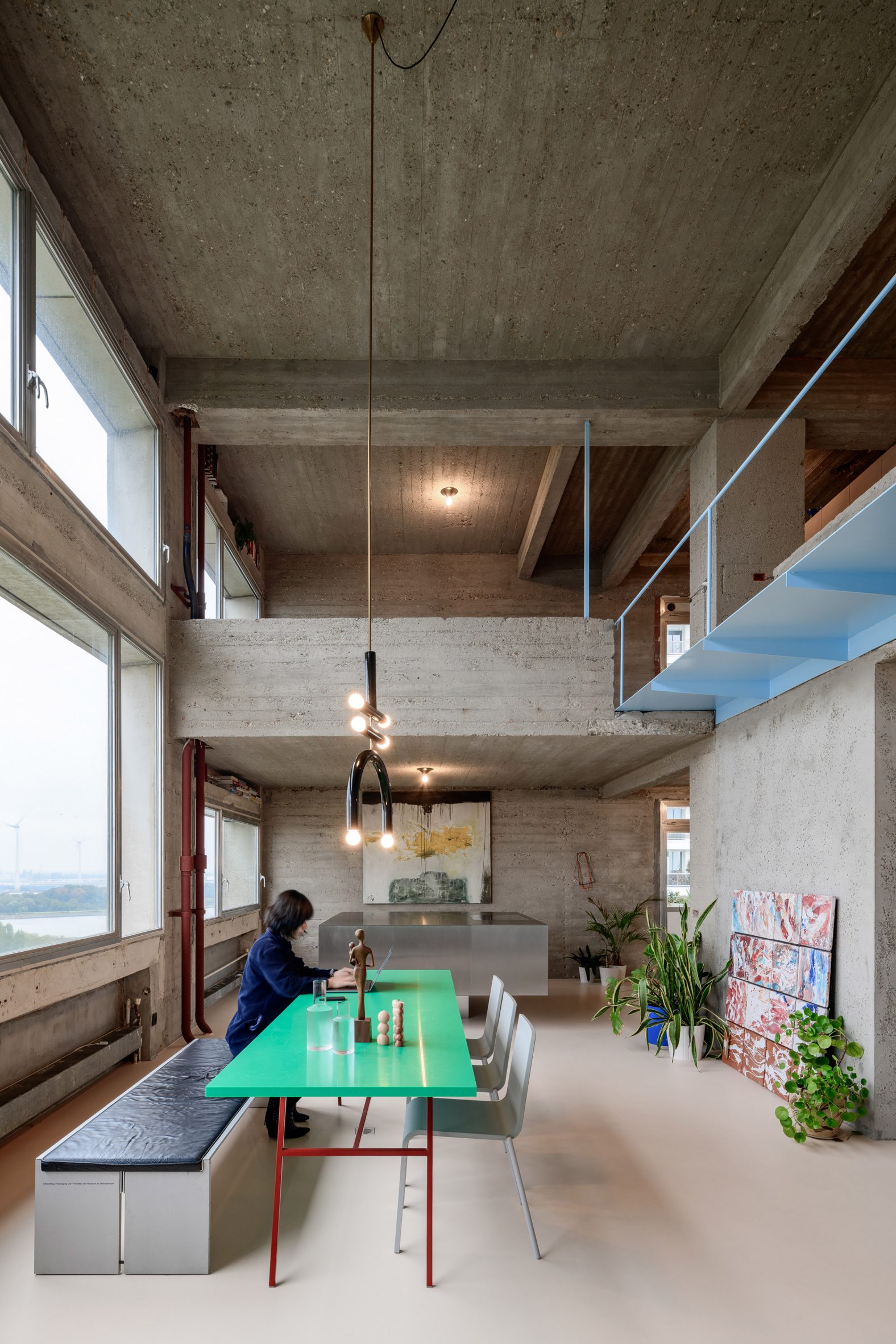 Studio Okami Architecten has renovated a duplex apartment in Antwerp
Studio Okami Architecten has renovated a duplex apartment in Antwerp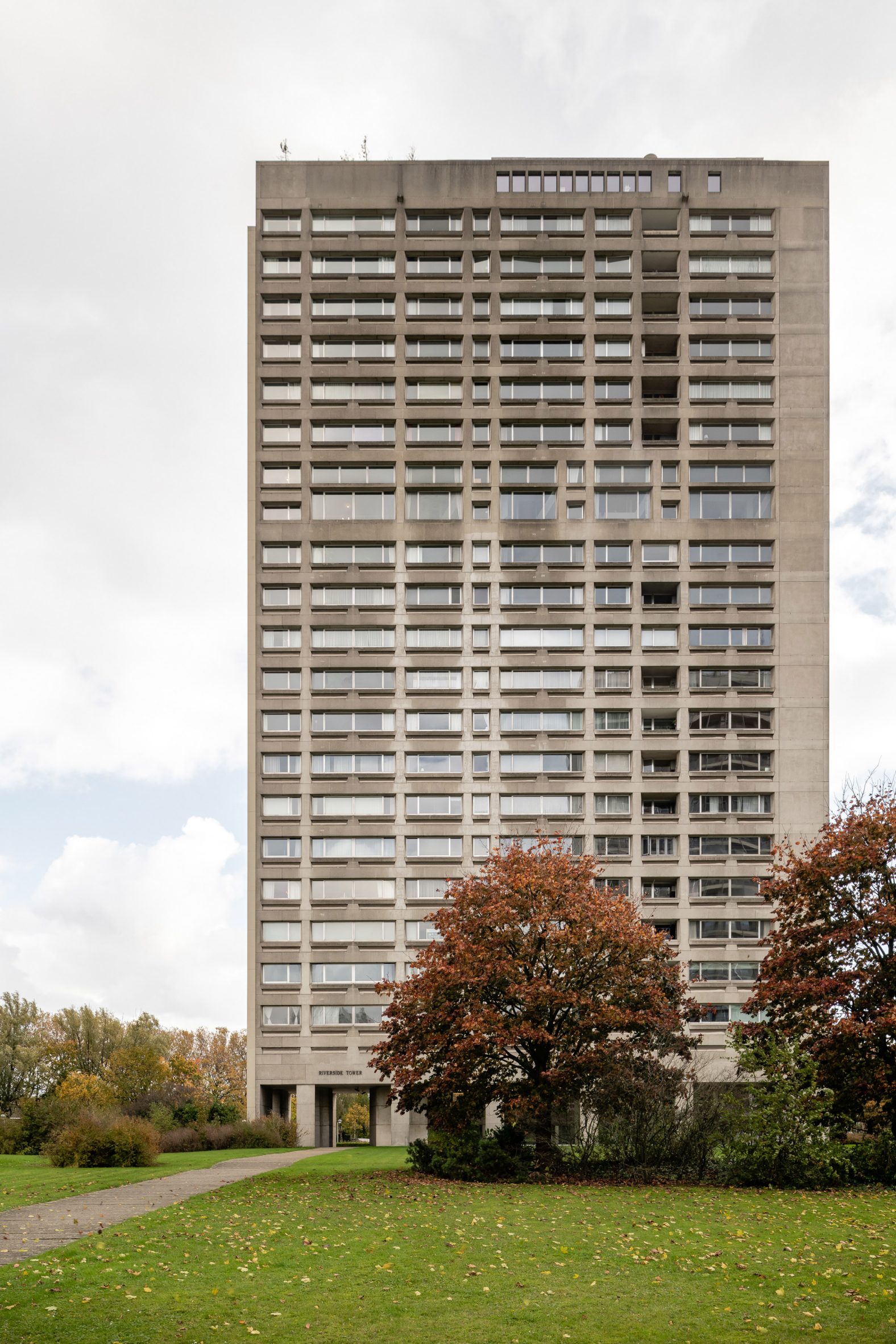 The apartment is located in the brutalist Riverside Tower
The apartment is located in the brutalist Riverside Tower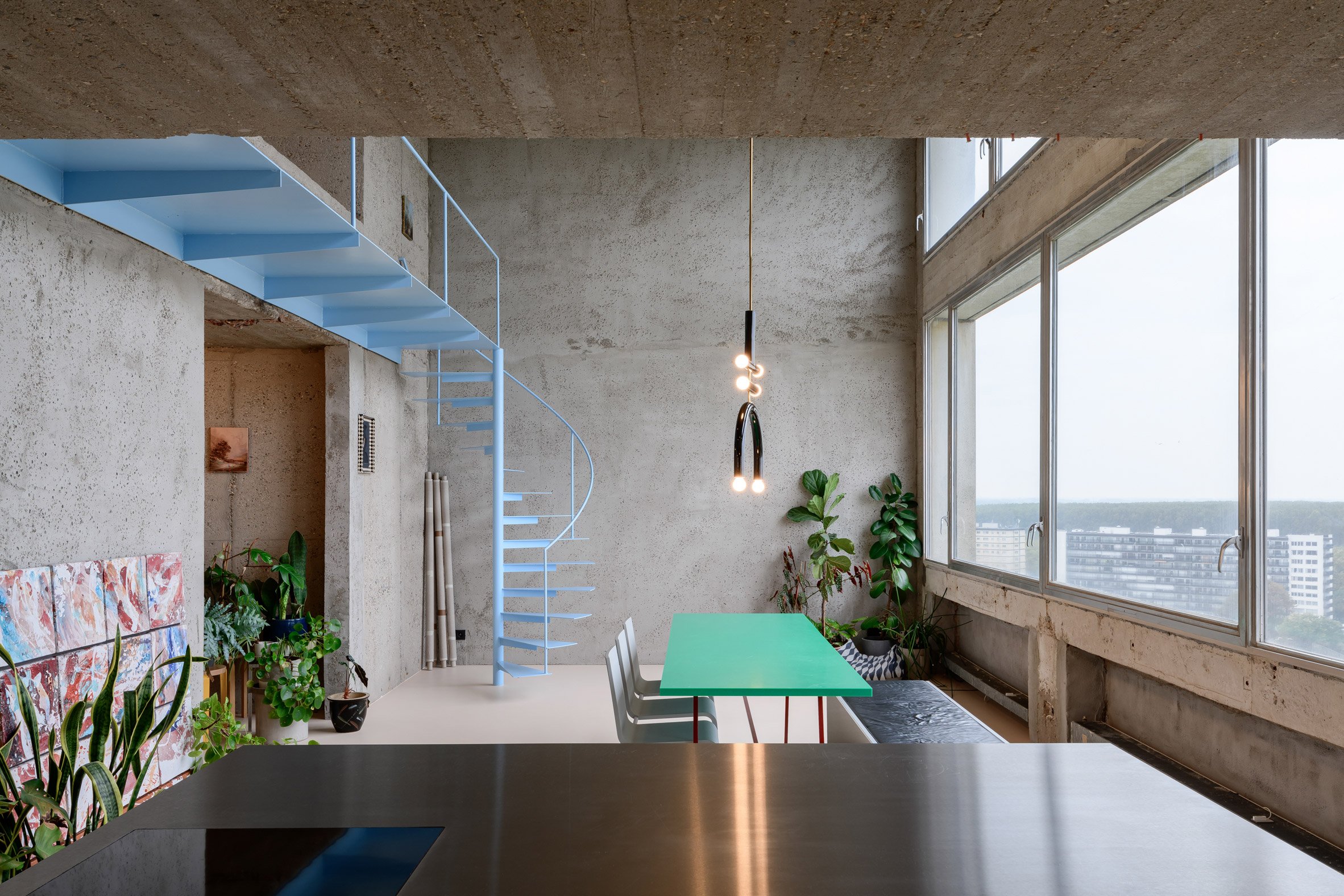 All of its concrete surfaces were exposed
All of its concrete surfaces were exposed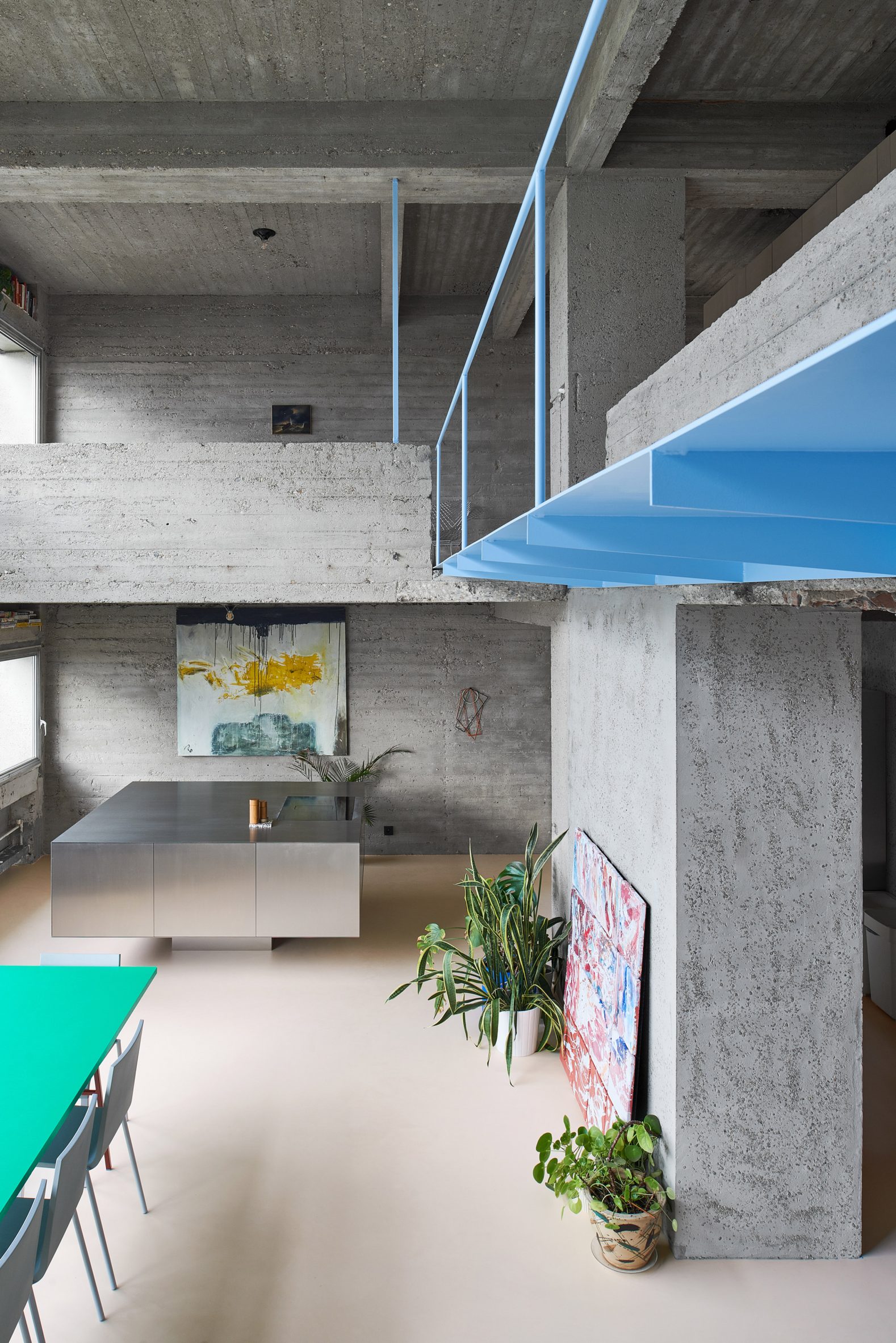 A sculptural kitchen island was added. Photo is by
A sculptural kitchen island was added. Photo is by 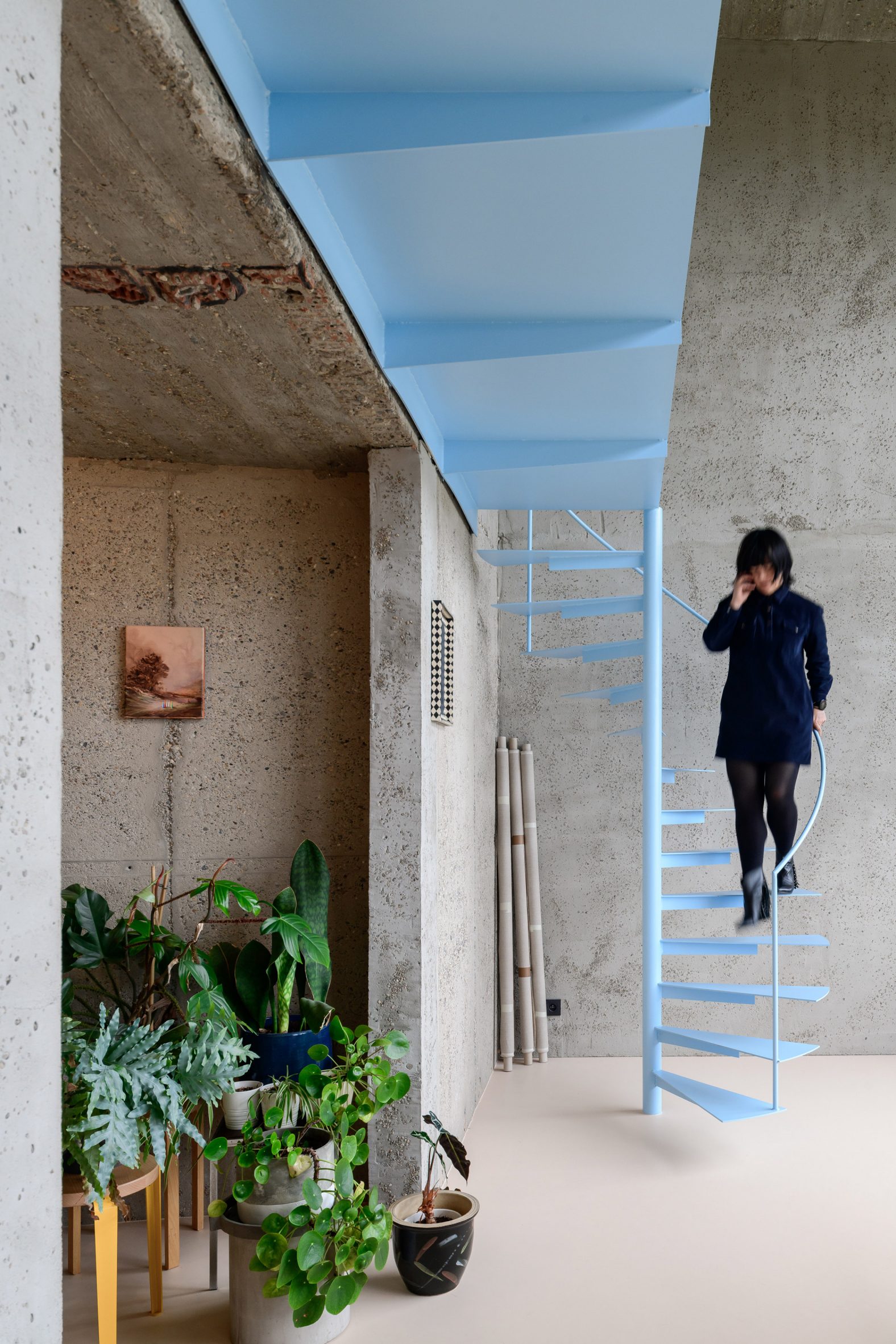 A pastel blue staircase links the two floors of the duplex
A pastel blue staircase links the two floors of the duplex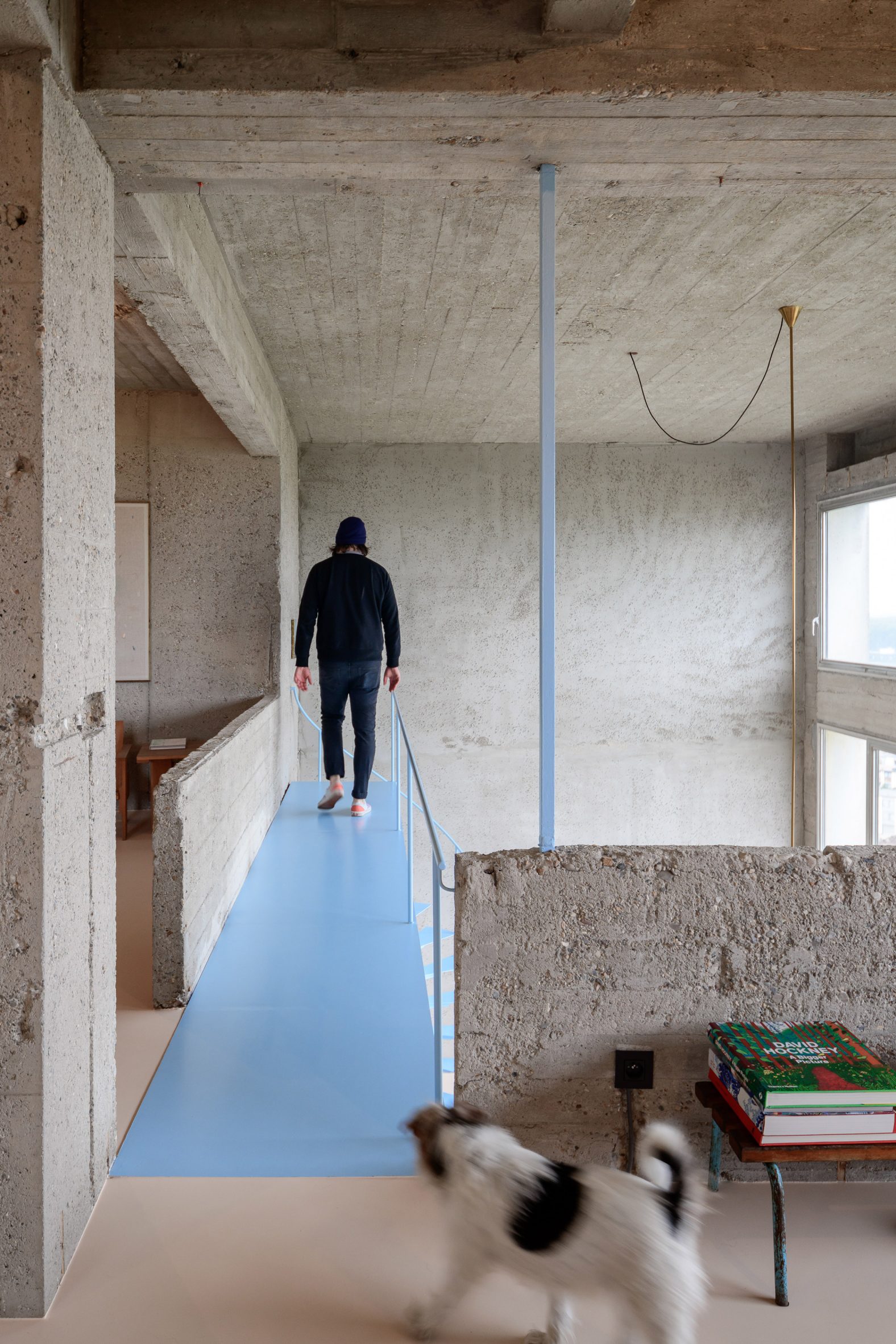 Pops of colour contrast with the concrete
Pops of colour contrast with the concrete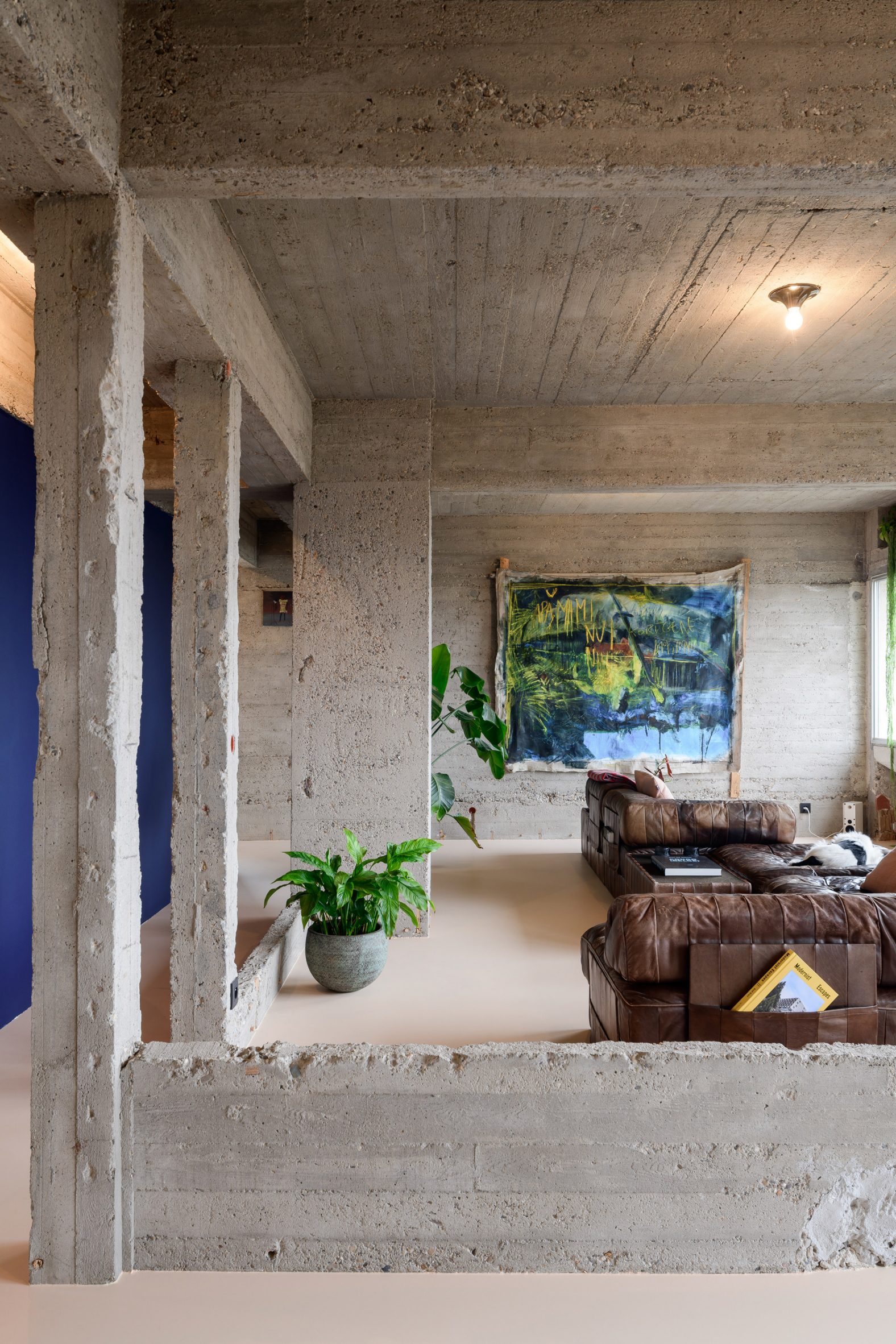 The upper level contains more private spaces
The upper level contains more private spaces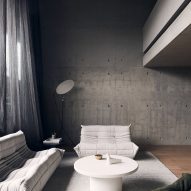
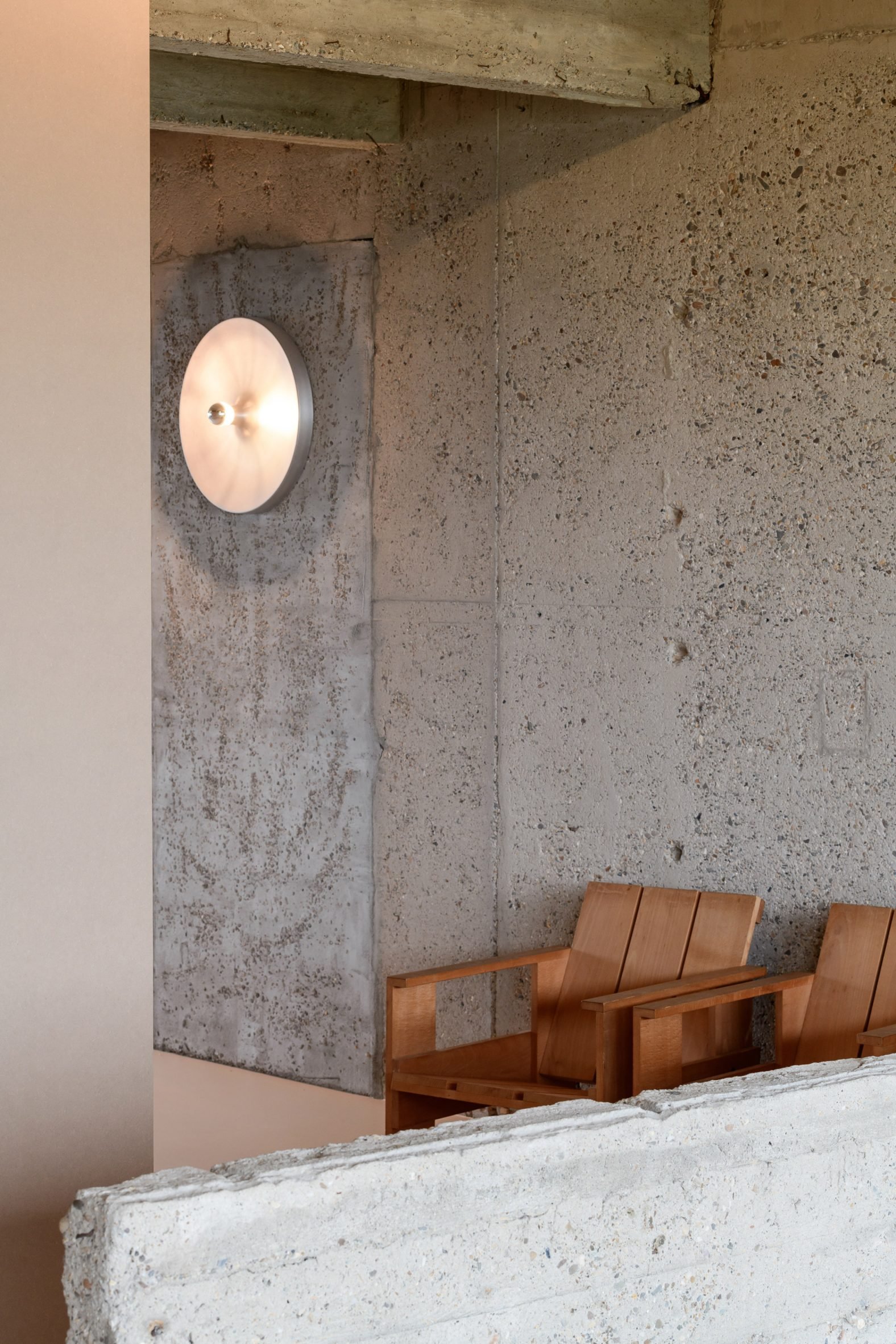 Rietveld Crate Chairs are among the furnishings
Rietveld Crate Chairs are among the furnishings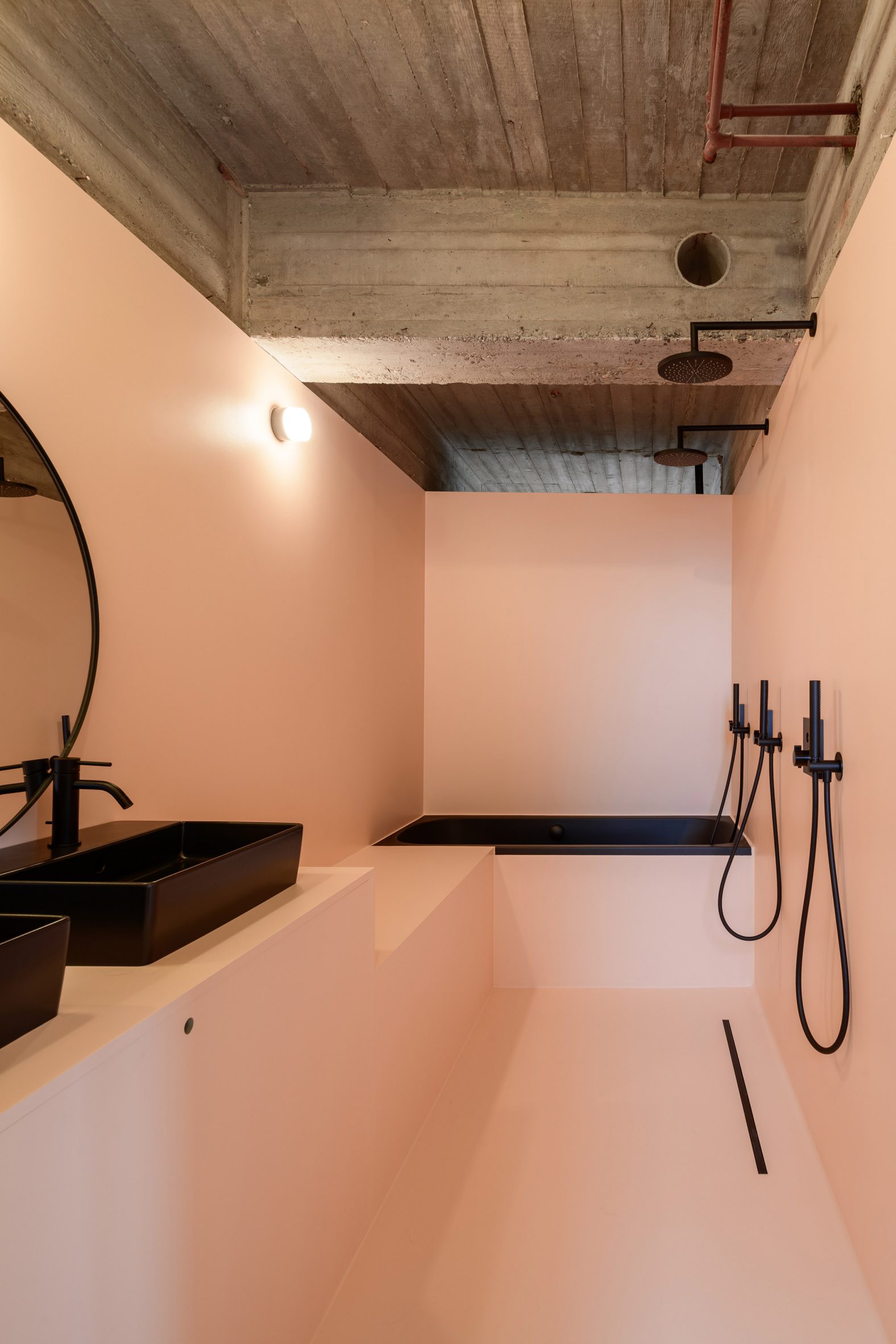 A pastel pink bathroom features upstairs
A pastel pink bathroom features upstairs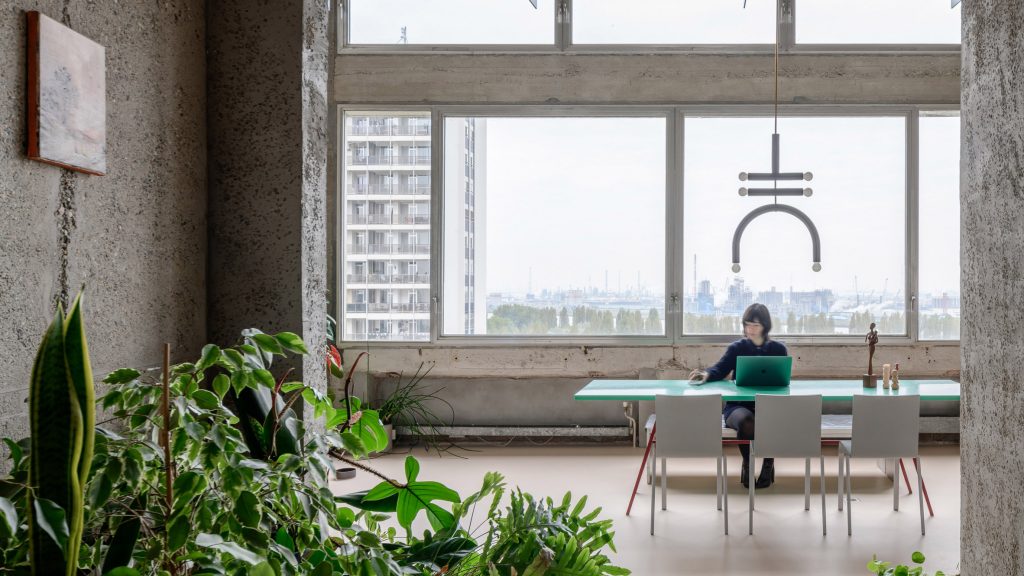
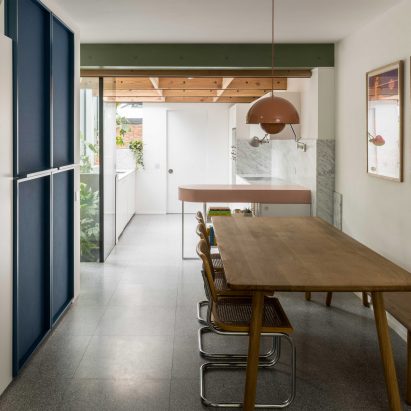
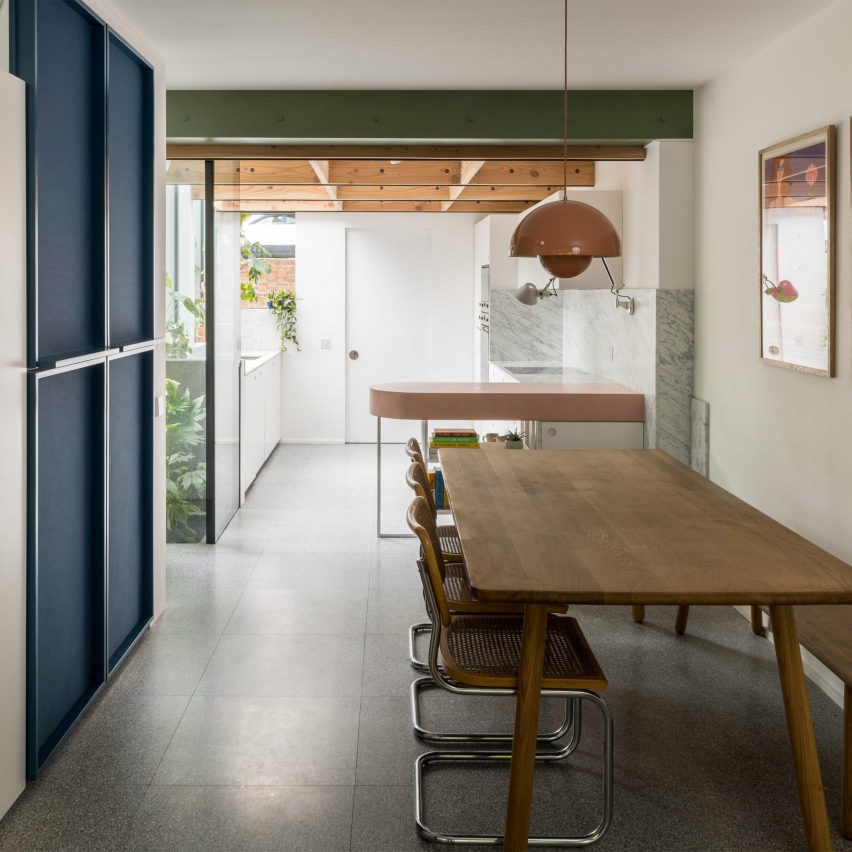

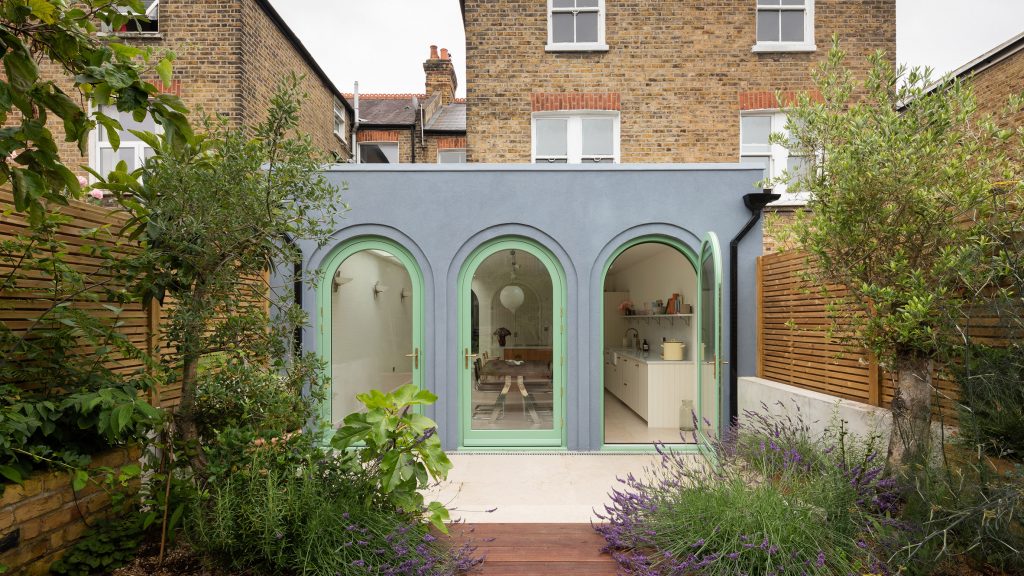
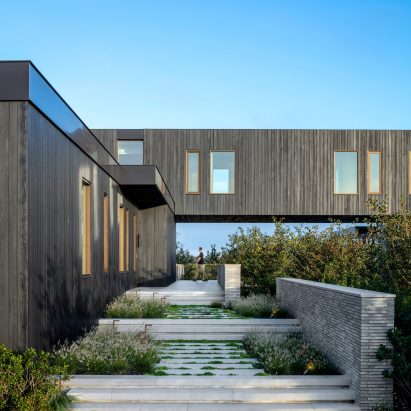
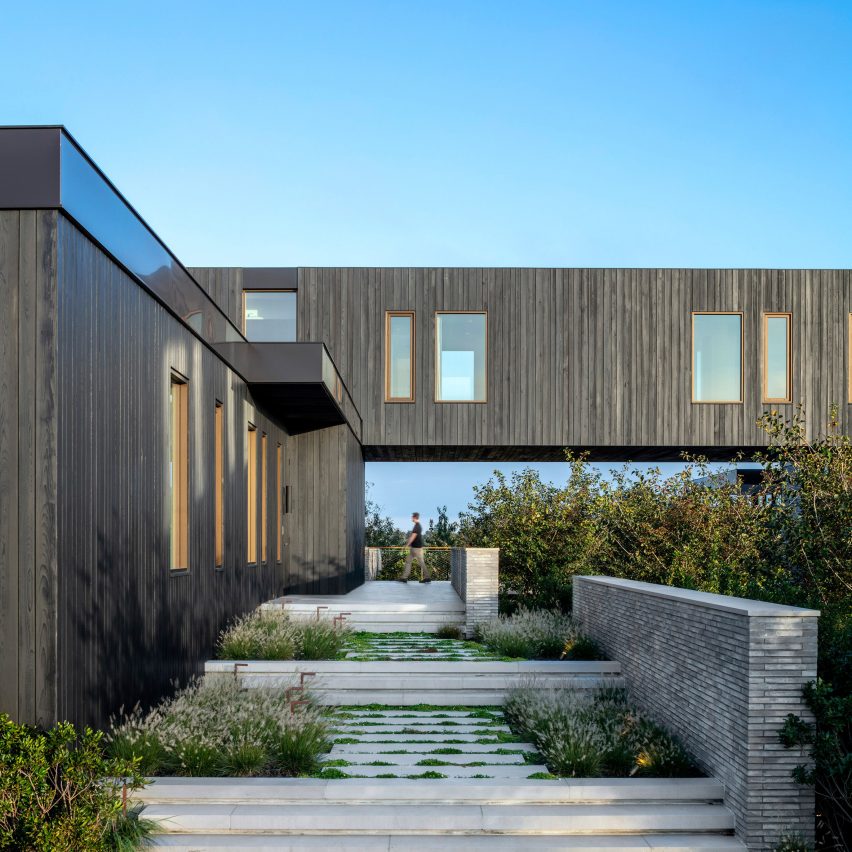
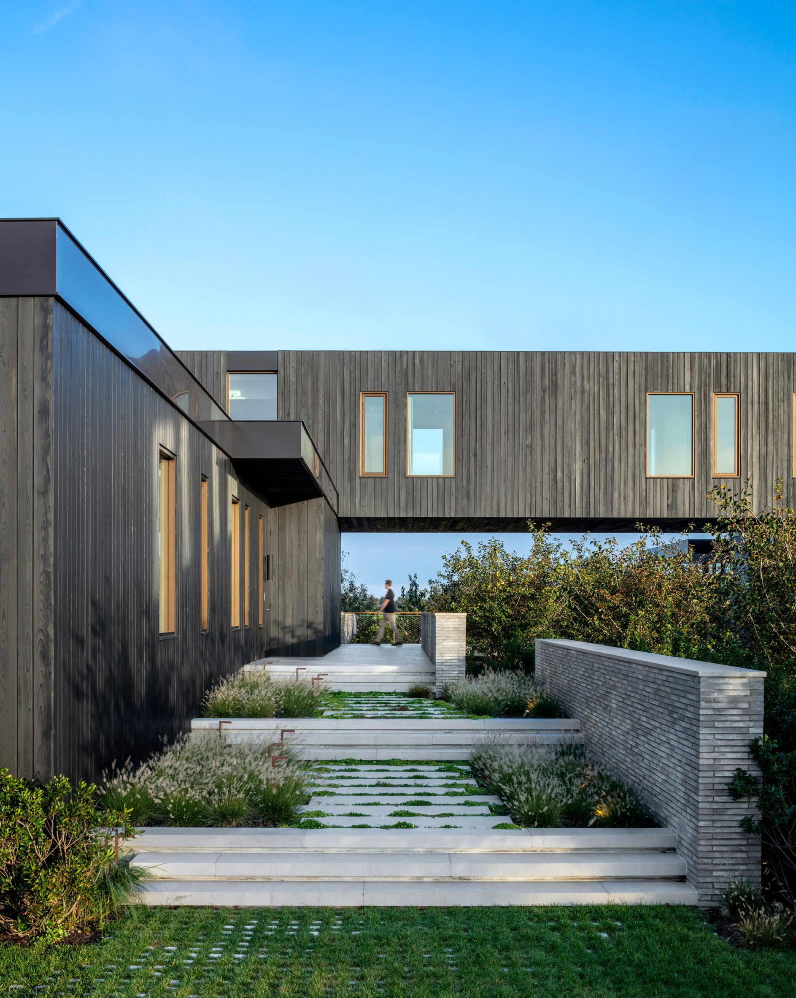 A+I and Unionworks designed Bridge House in Long Island
A+I and Unionworks designed Bridge House in Long Island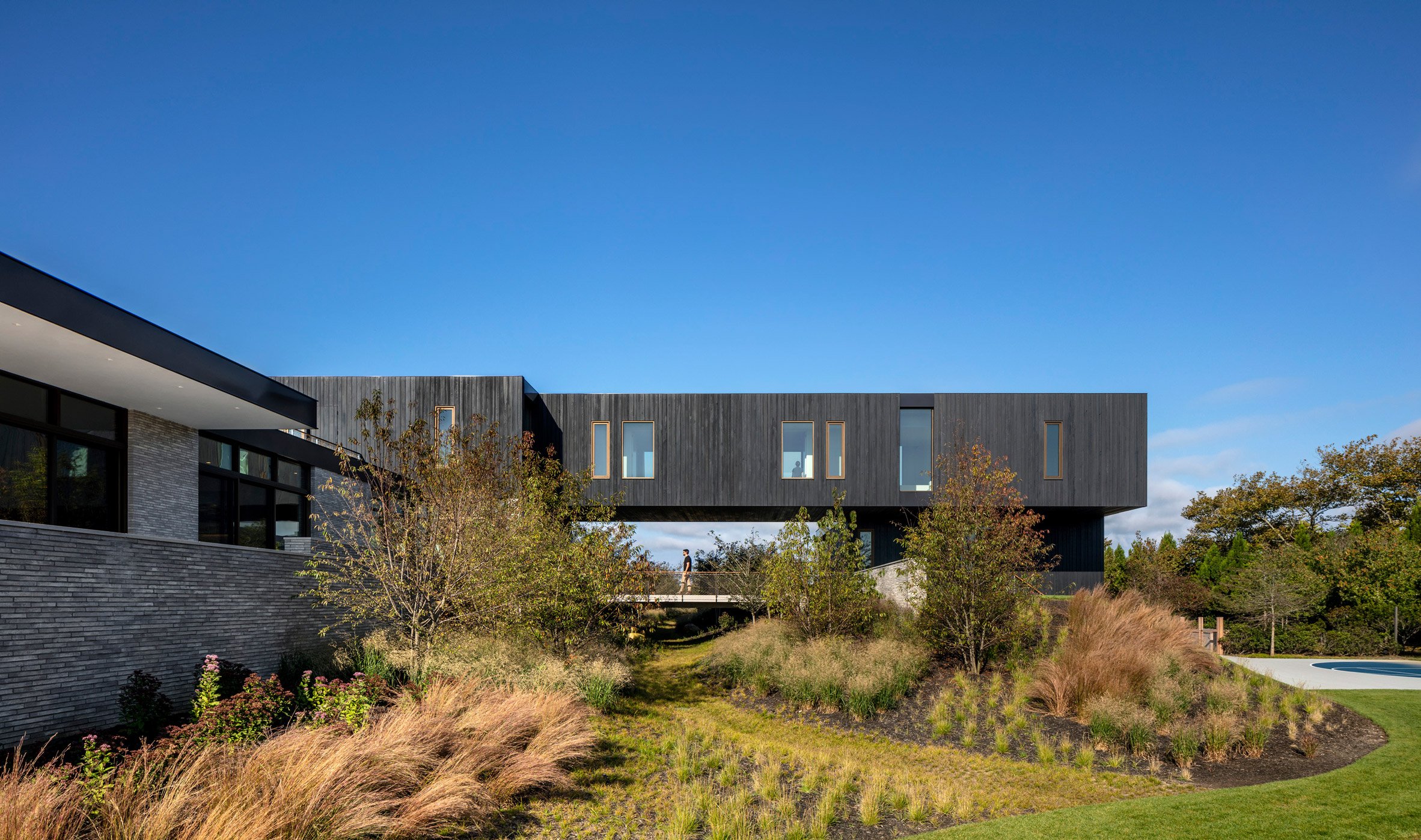 The "bridge" connects two grounded volumes
The "bridge" connects two grounded volumes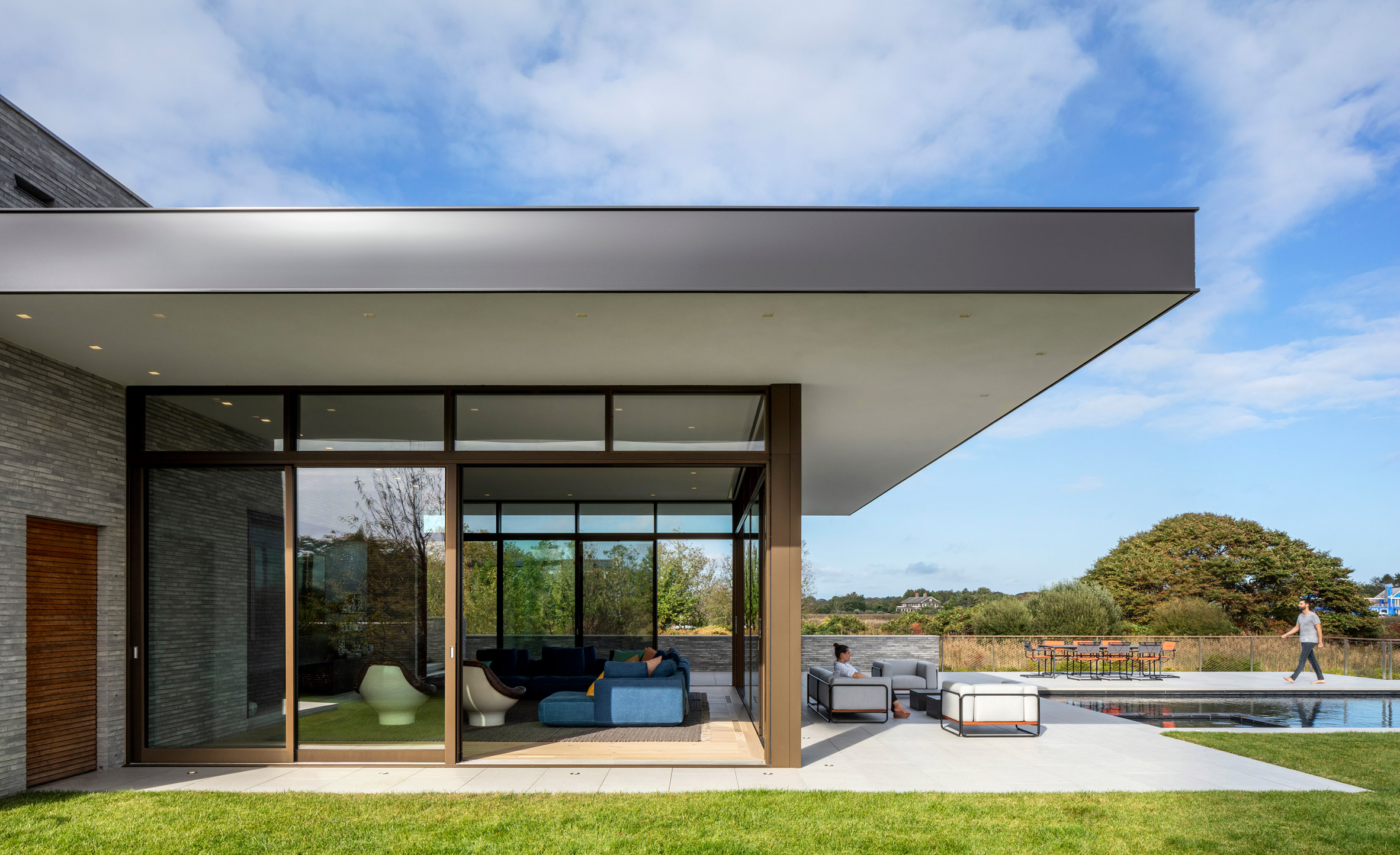 The volumes have plentiful terraces
The volumes have plentiful terraces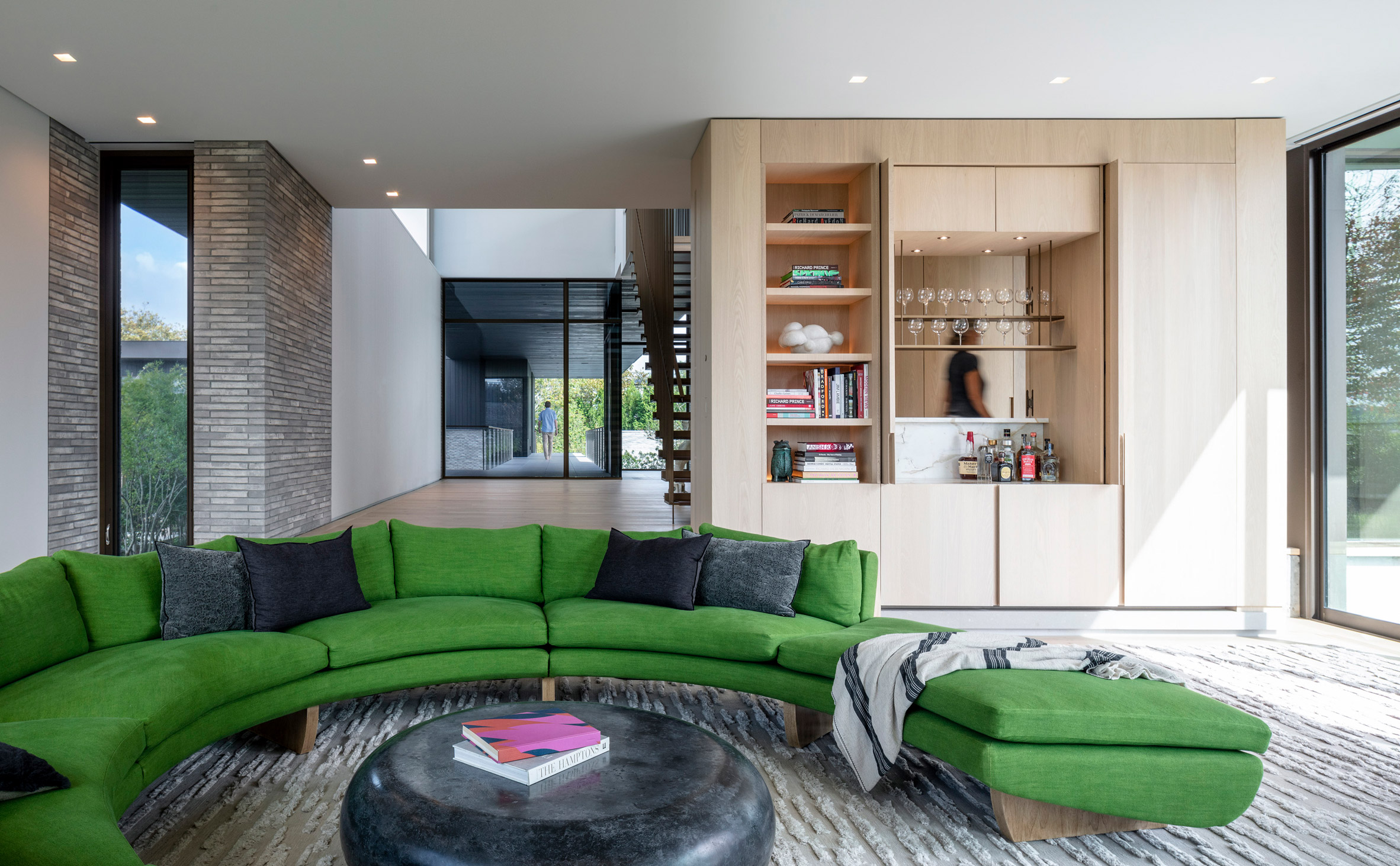 Exposed brick and light wood was placed throughout the interior
Exposed brick and light wood was placed throughout the interior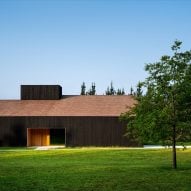
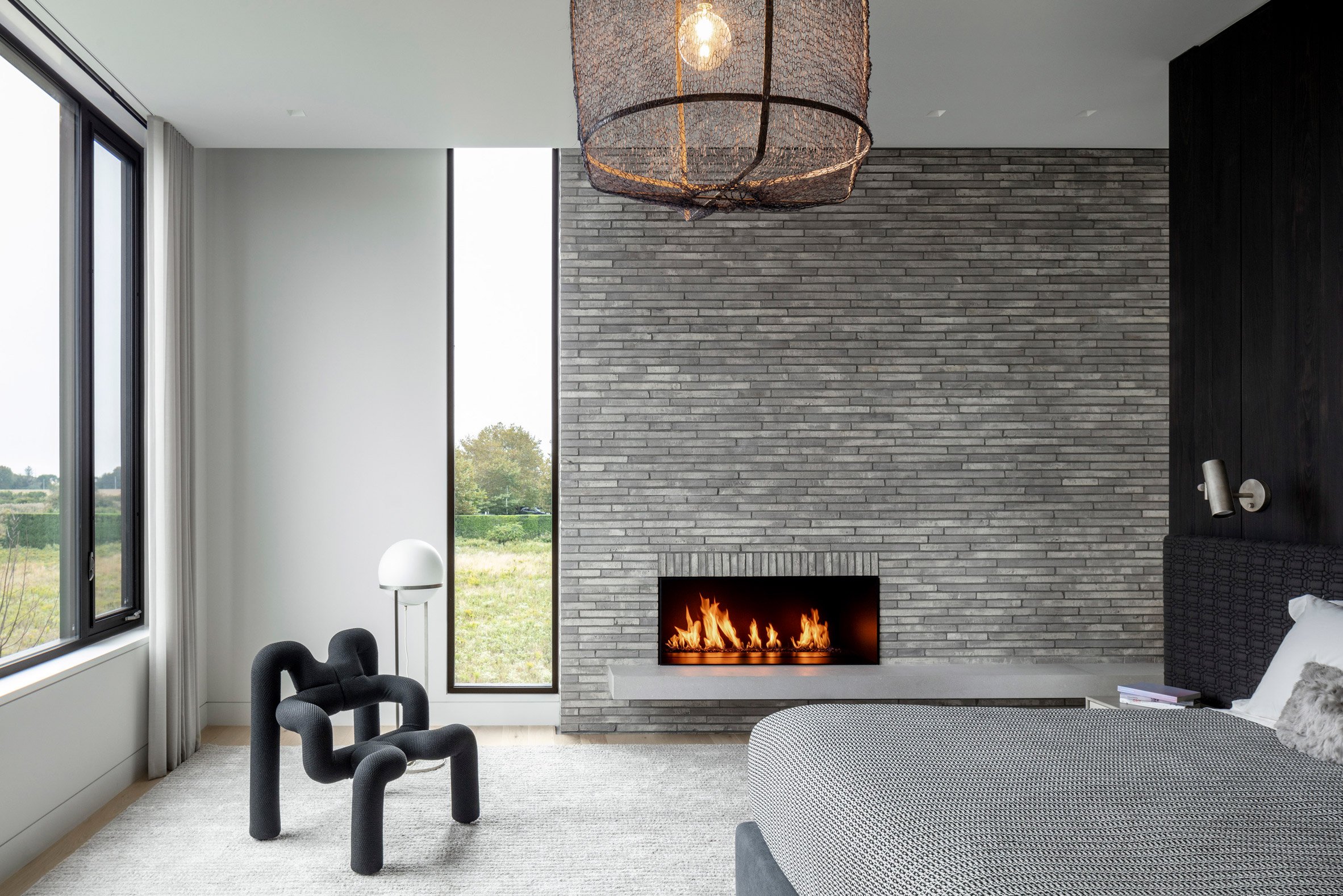 The bridge contains five bedrooms
The bridge contains five bedrooms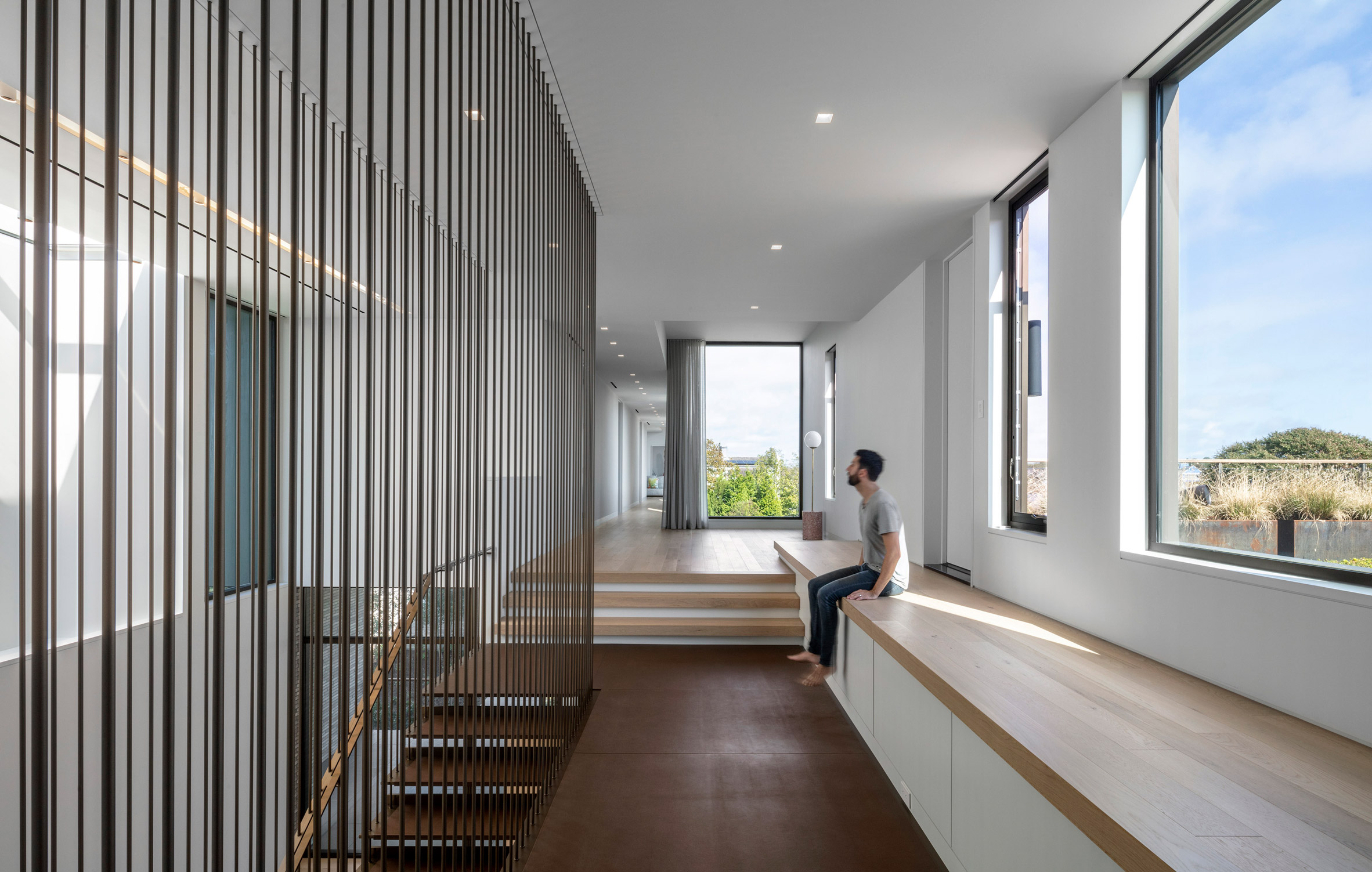 The bridge serves as the top floor
The bridge serves as the top floor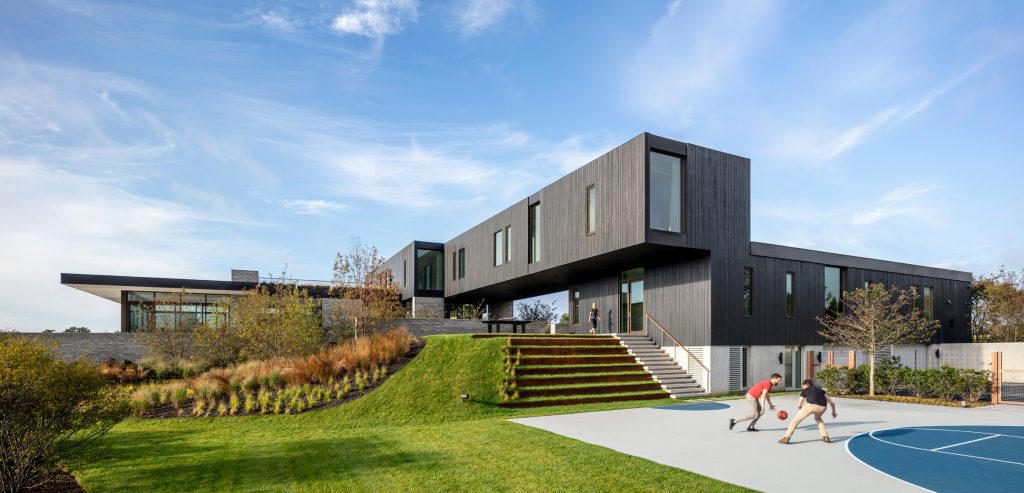
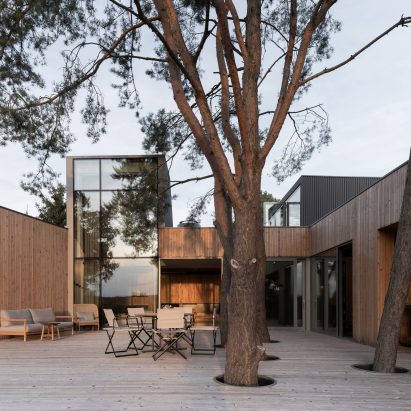
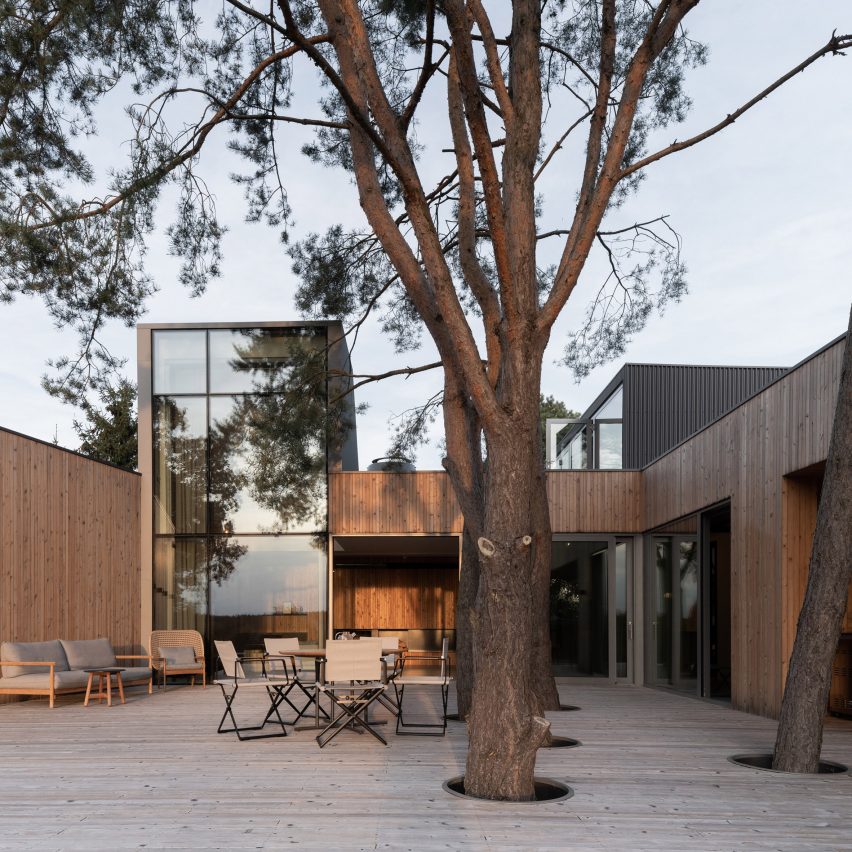
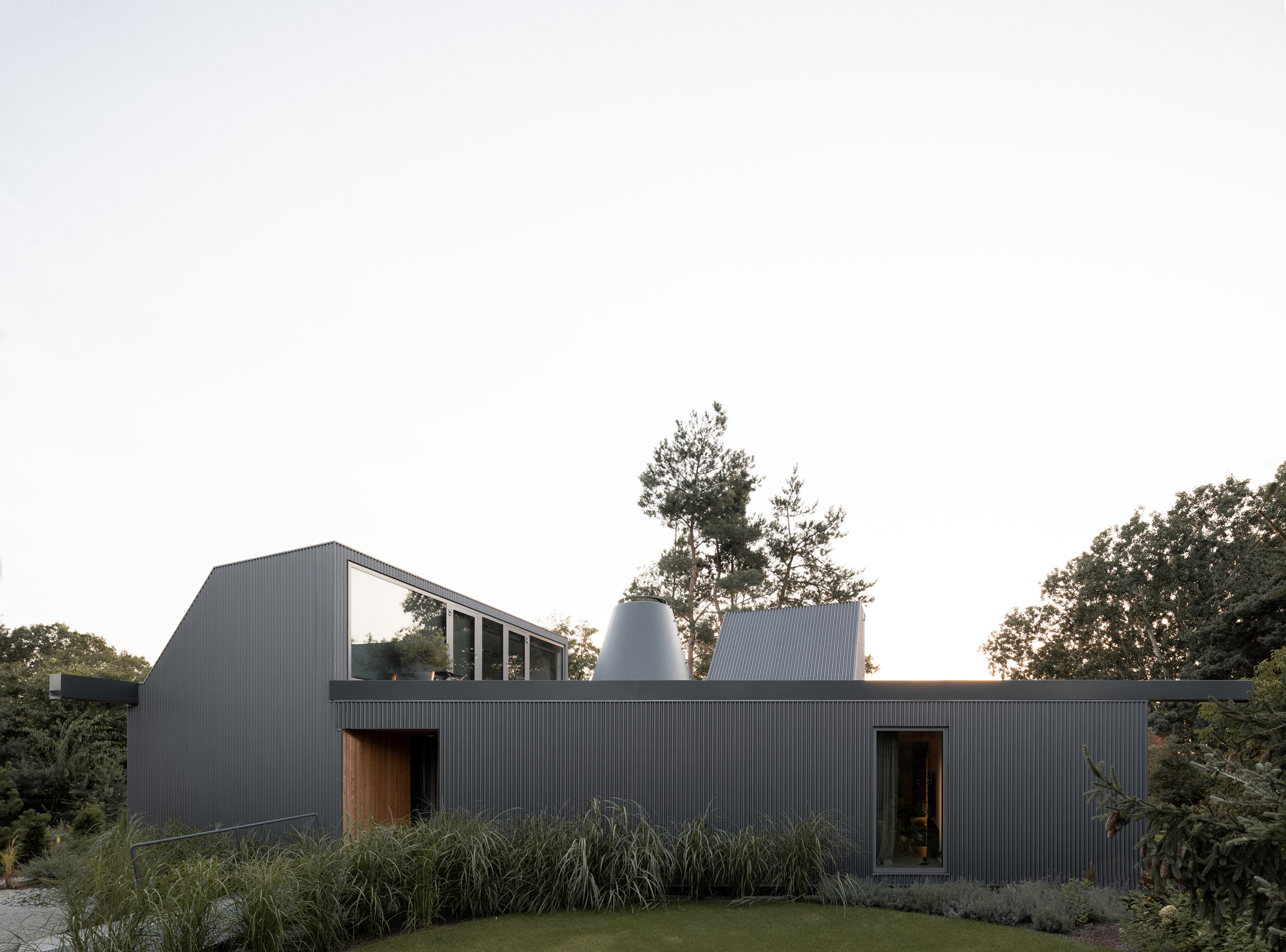 UGO has created a Polish holiday home with a blank exterior
UGO has created a Polish holiday home with a blank exterior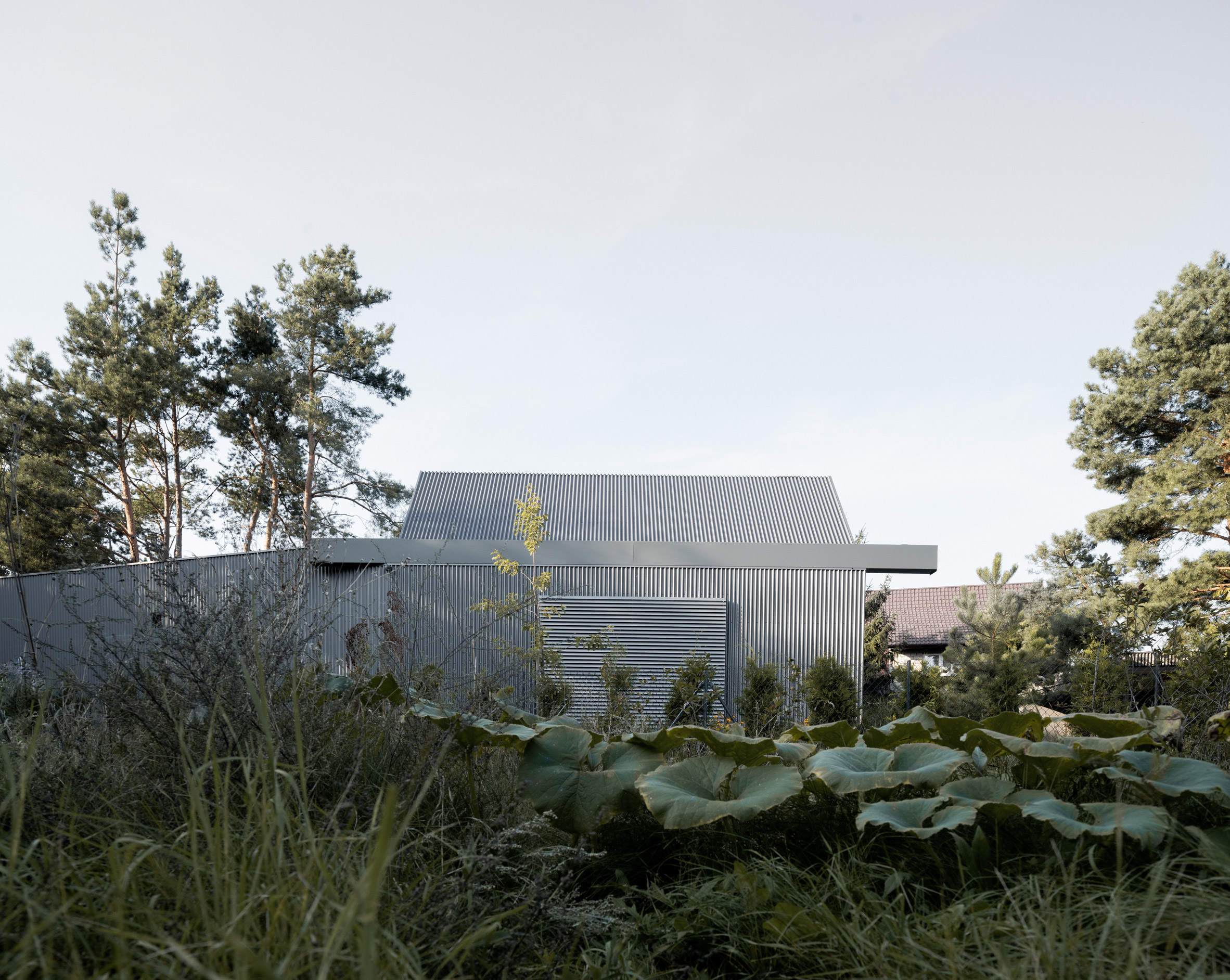 Corrugated metal lines parts of the exterior
Corrugated metal lines parts of the exterior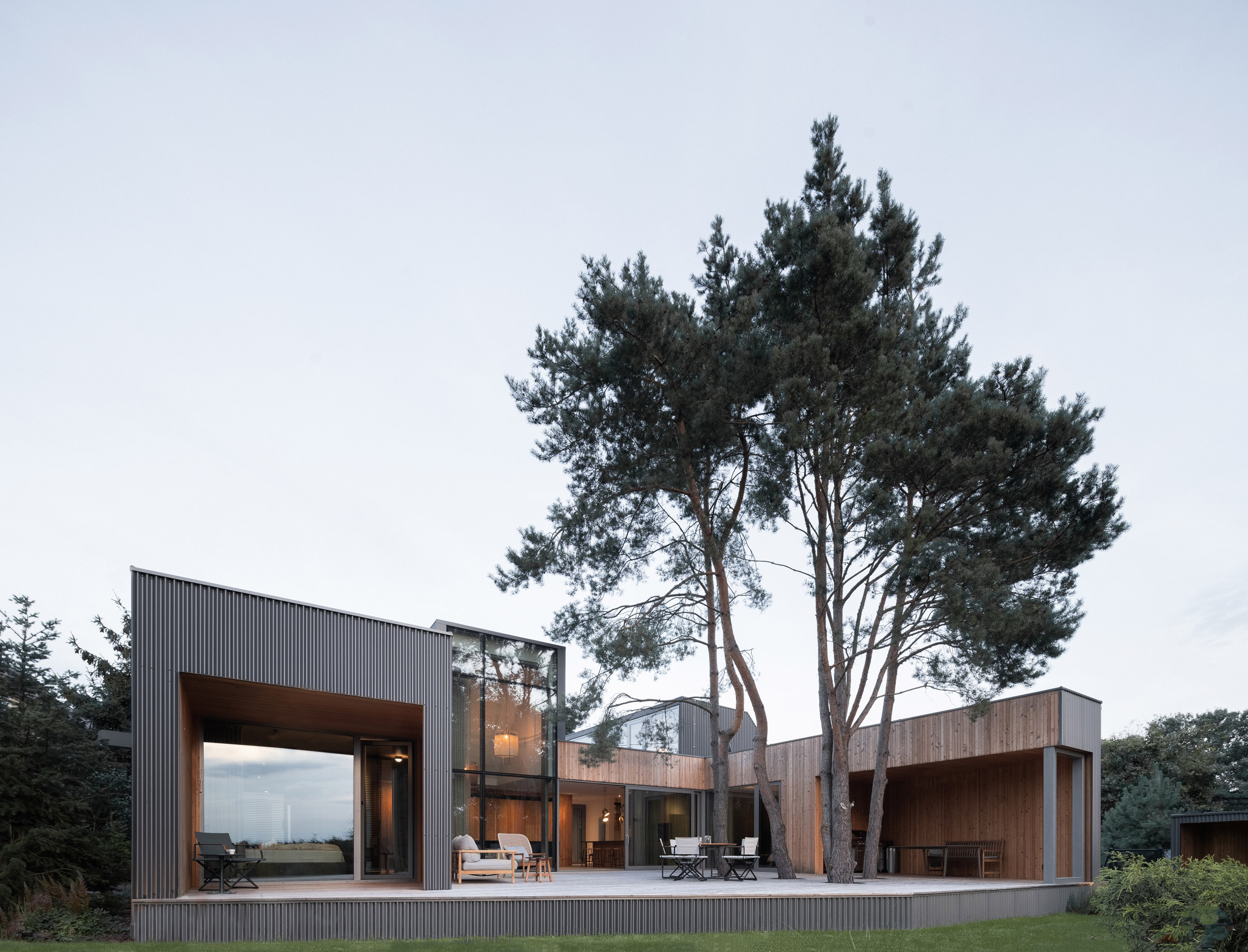 The blank exterior conceals a large terrace
The blank exterior conceals a large terrace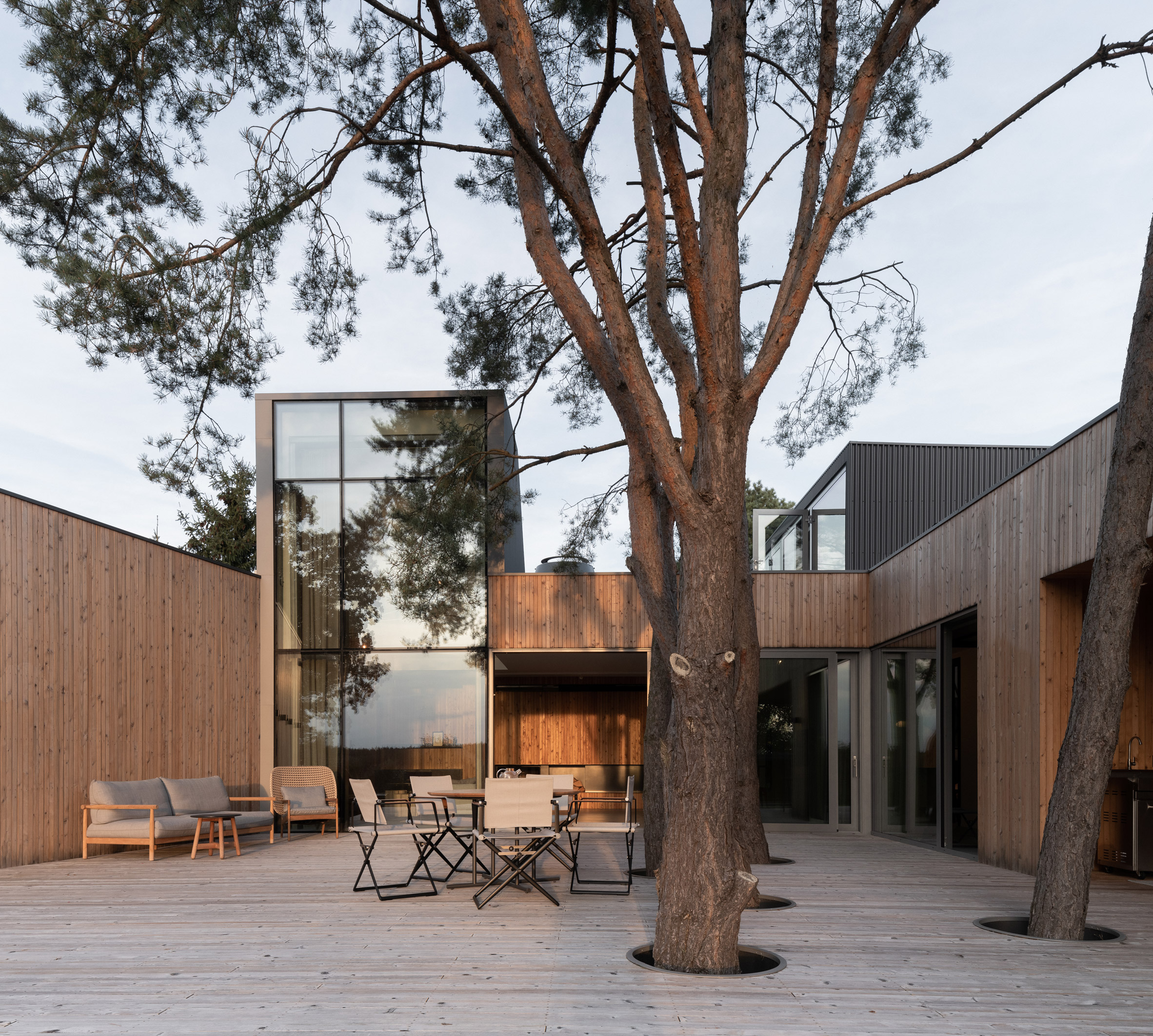 The terrace acts as additional living space for the home
The terrace acts as additional living space for the home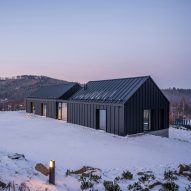
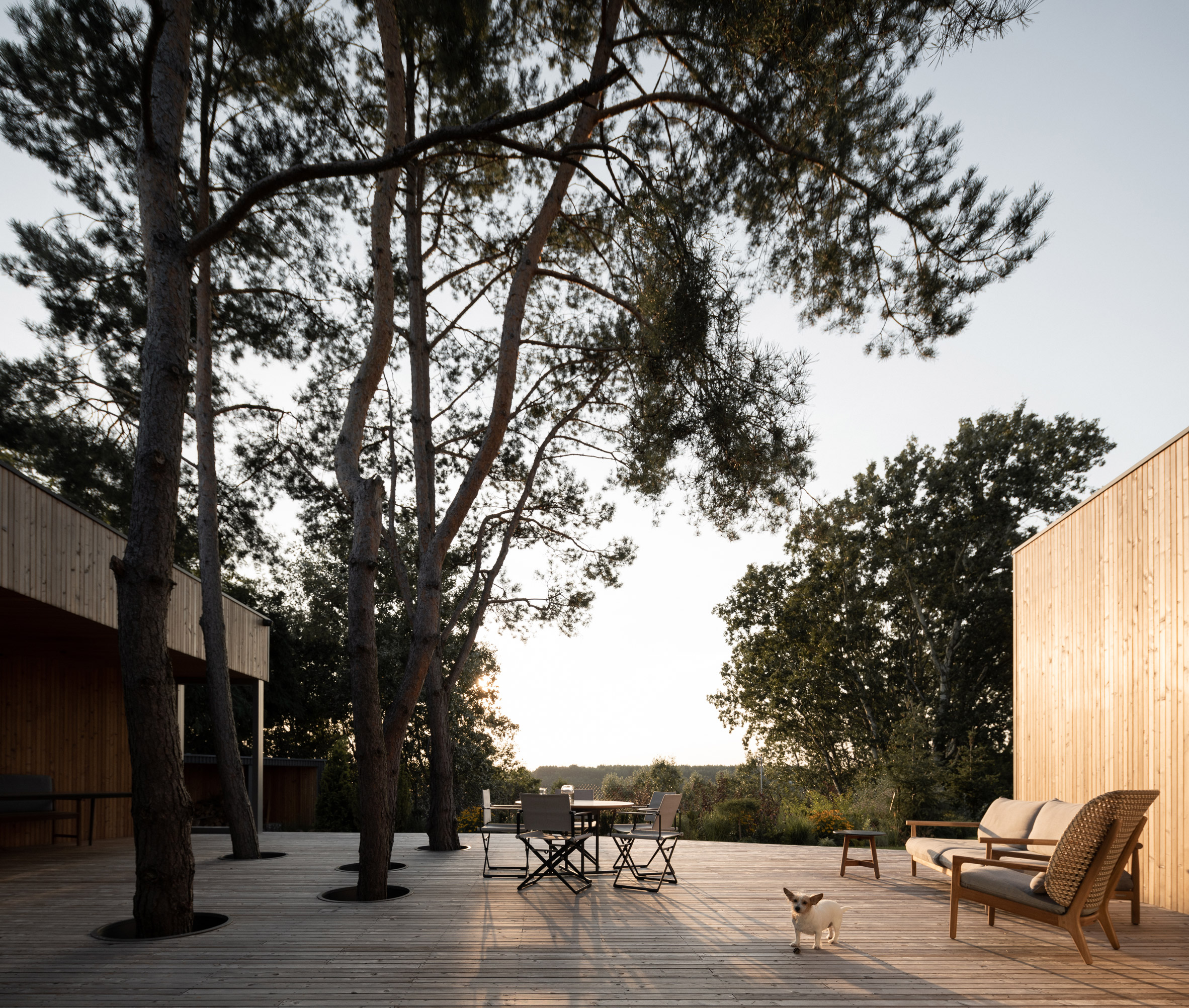 It is lined with Siberian larch
It is lined with Siberian larch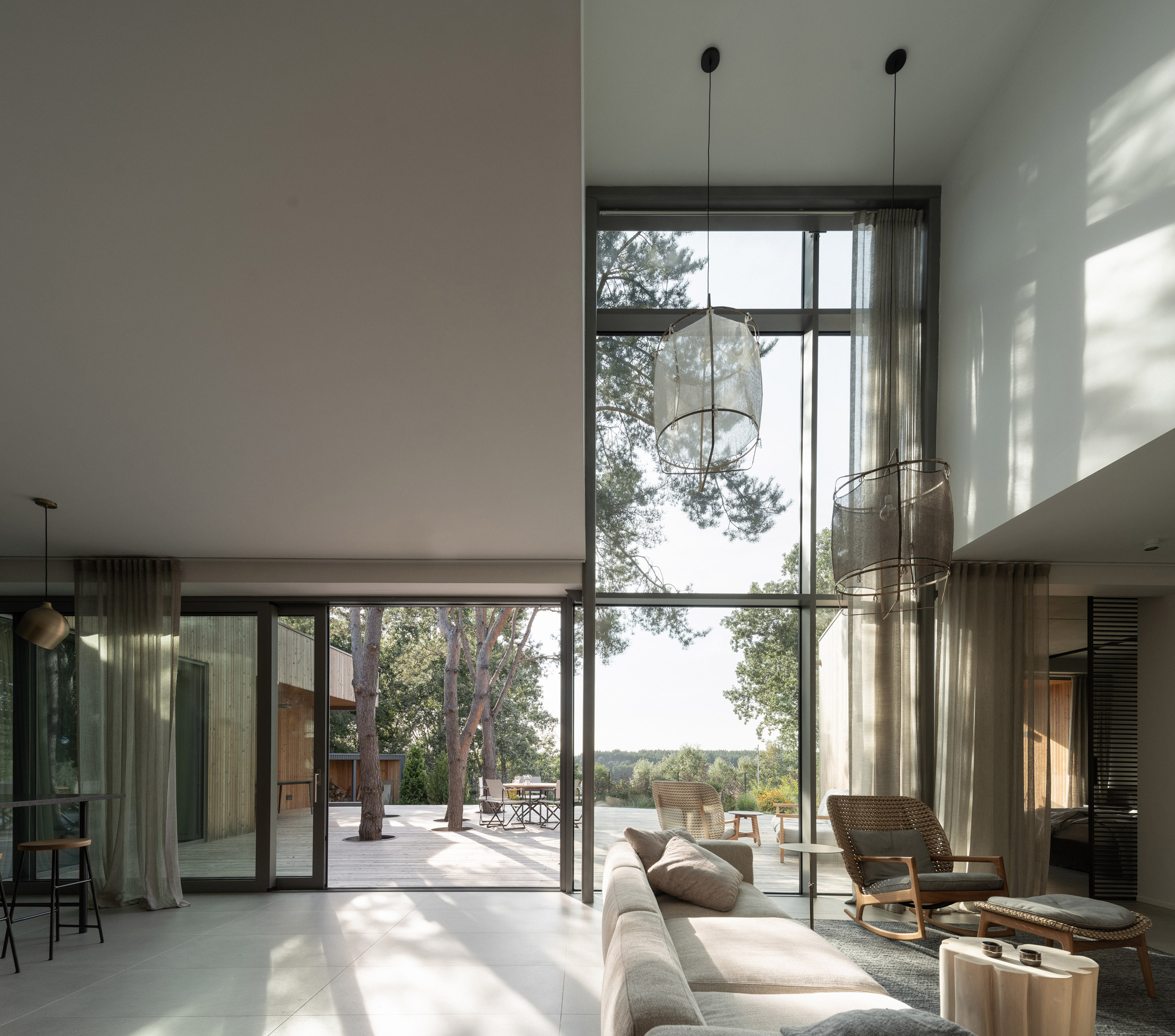 Large windows frame outward views
Large windows frame outward views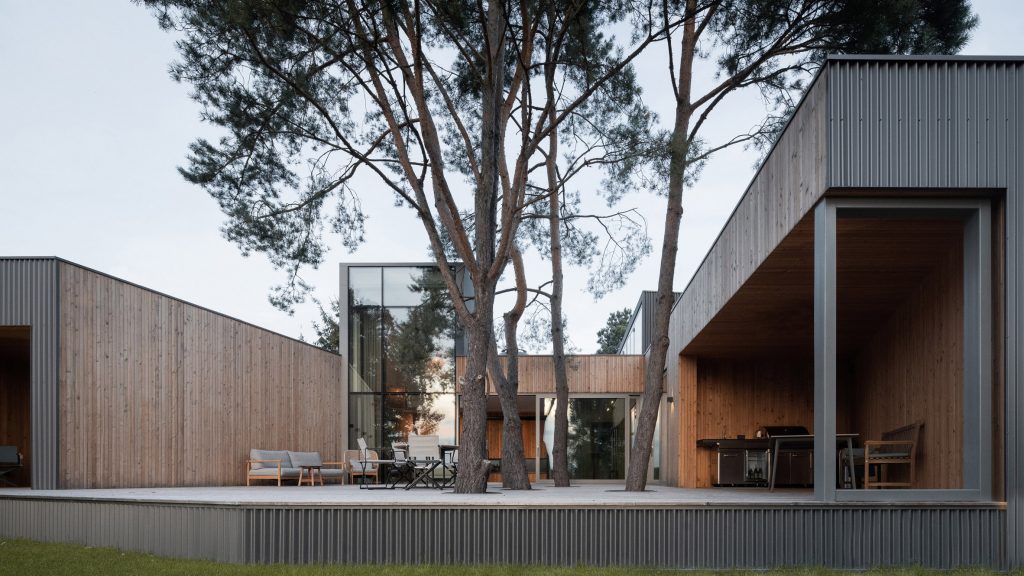













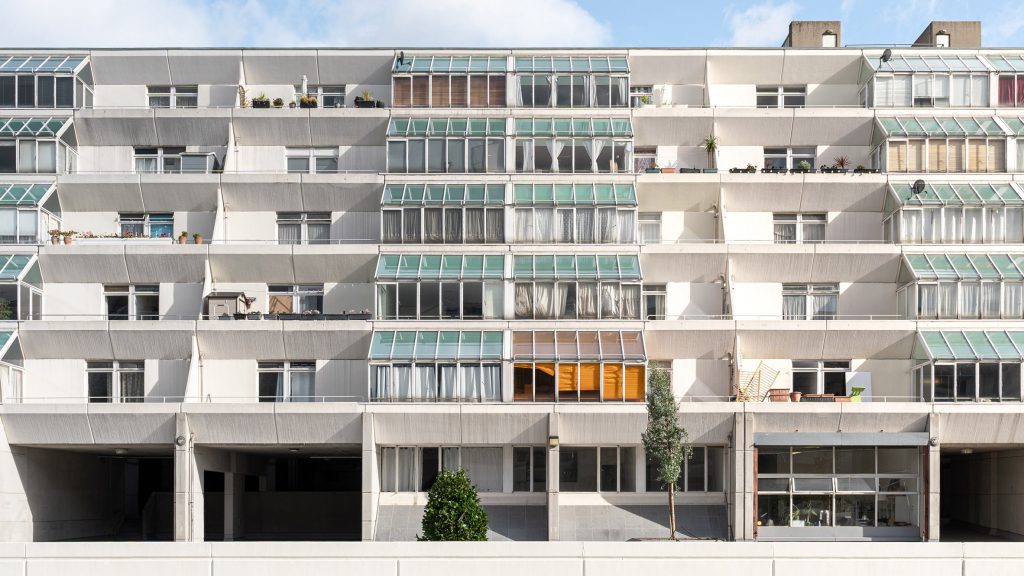
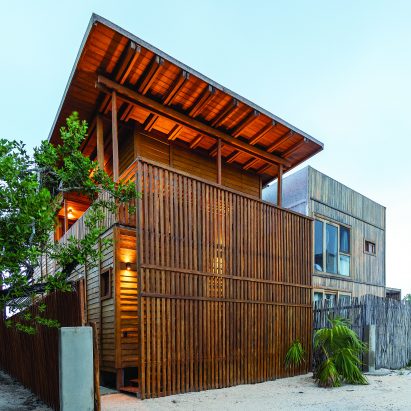
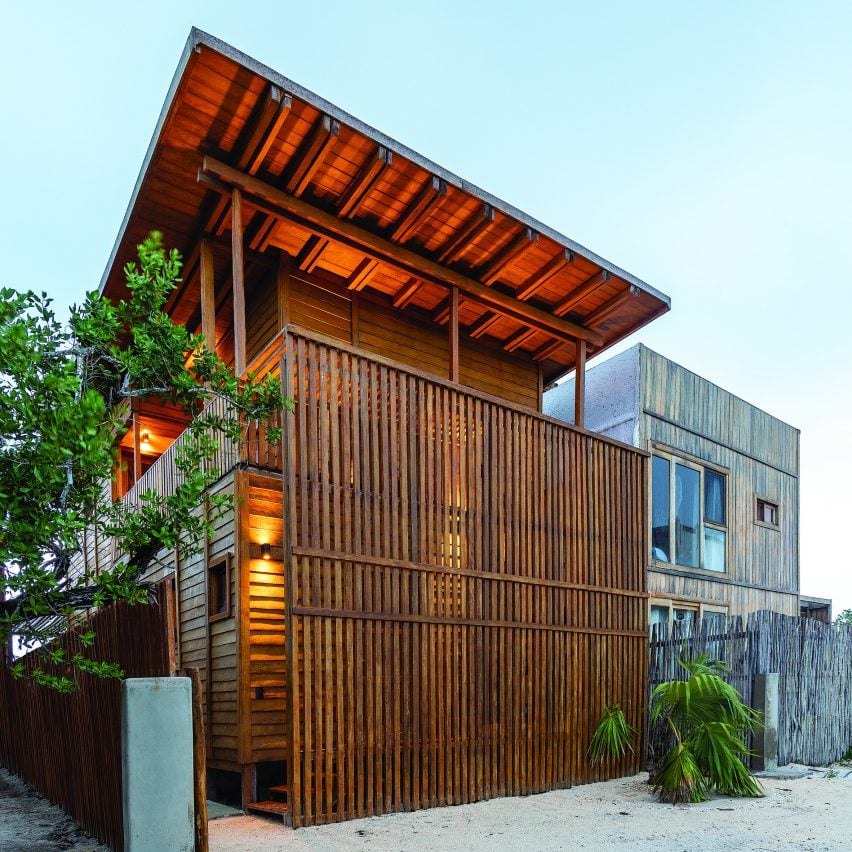
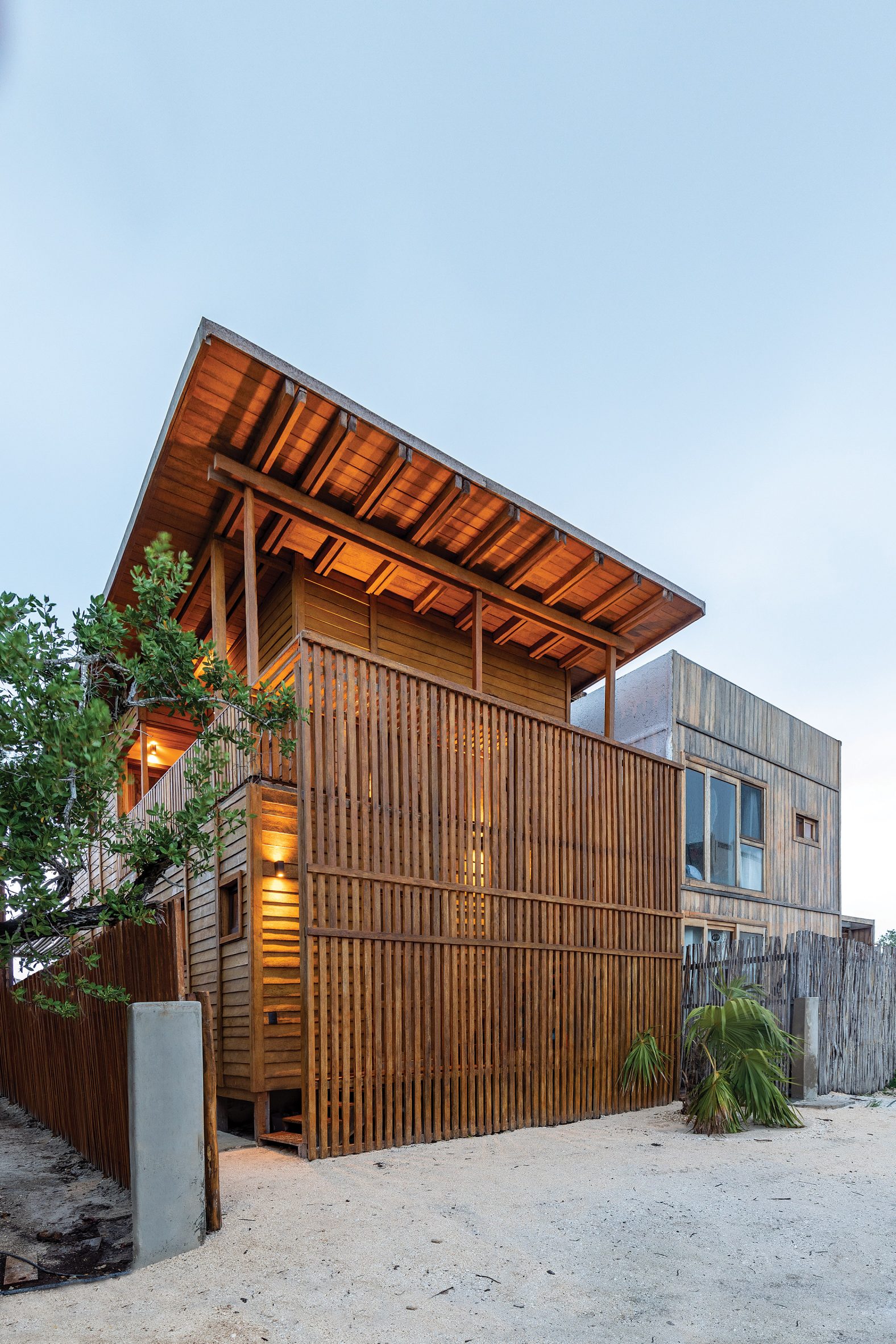 Casa Numa is built from coconut-palm wood, a locally abundant material. Photo is by Jag Studio
Casa Numa is built from coconut-palm wood, a locally abundant material. Photo is by Jag Studio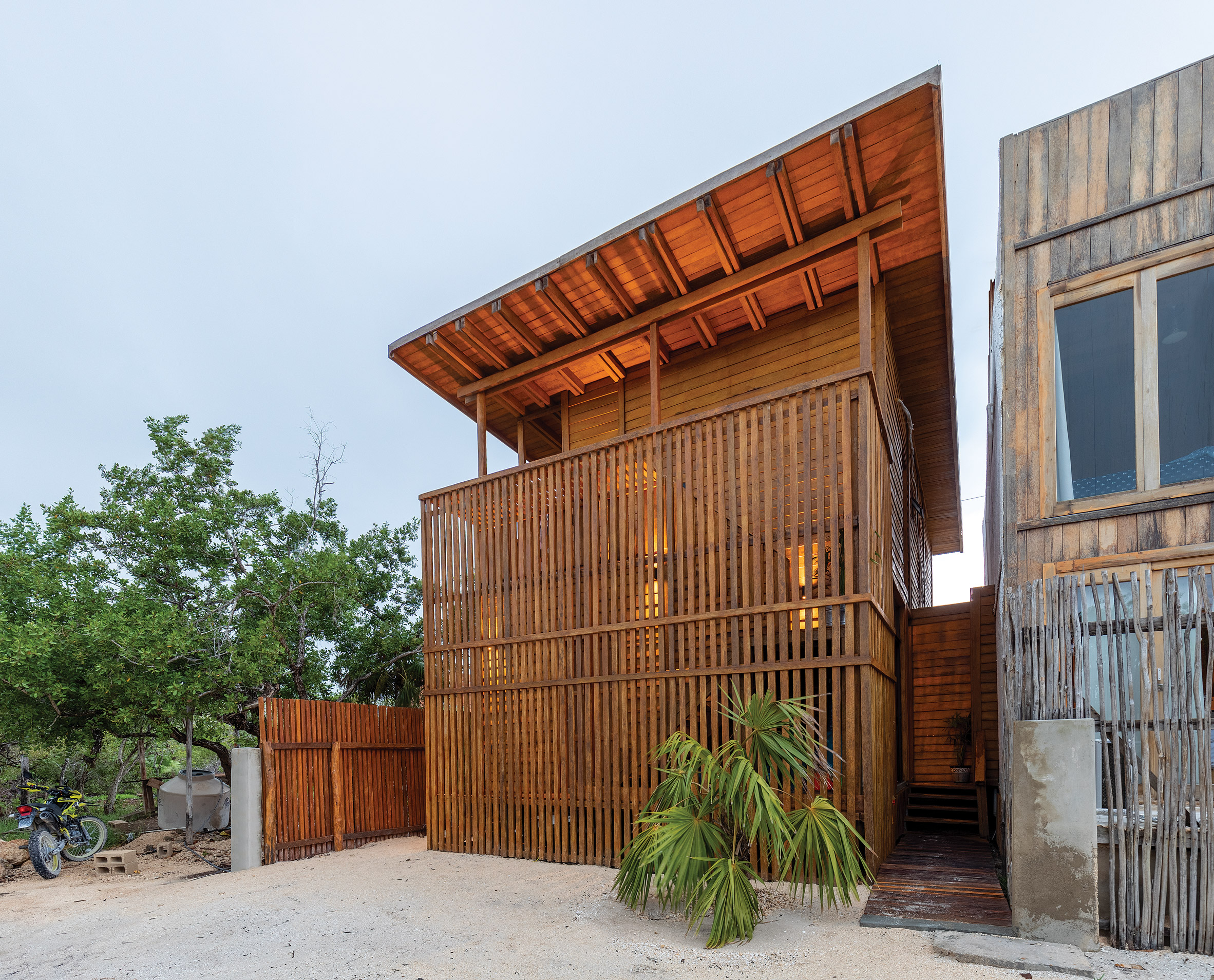 A screen made of vertical wood slats provides privacy and helps to minimise light pollution at night. Photo is by Jag Studio
A screen made of vertical wood slats provides privacy and helps to minimise light pollution at night. Photo is by Jag Studio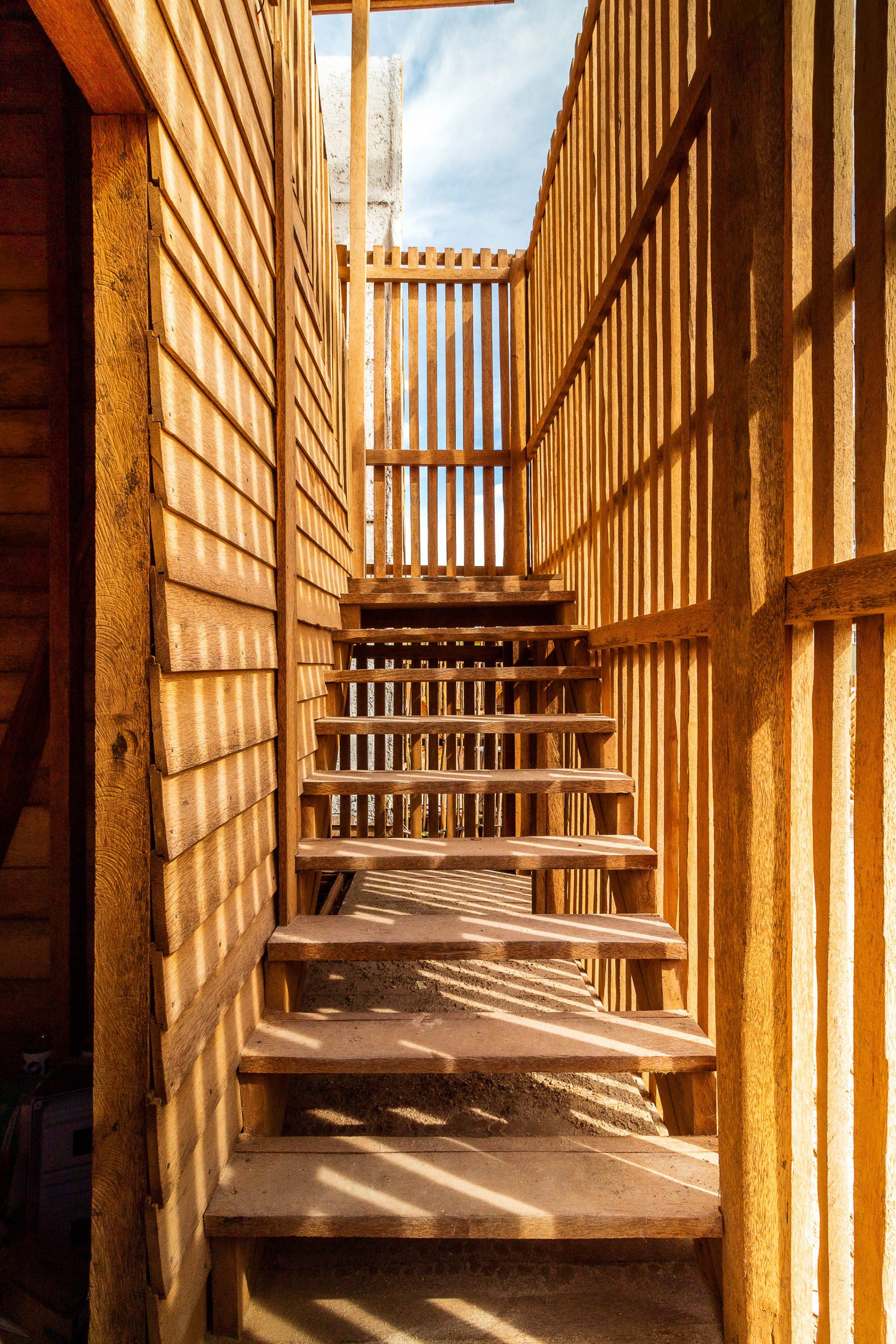 The coconut-palm wood is supplemented by local zapote for elements such as the stairs
The coconut-palm wood is supplemented by local zapote for elements such as the stairs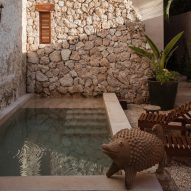
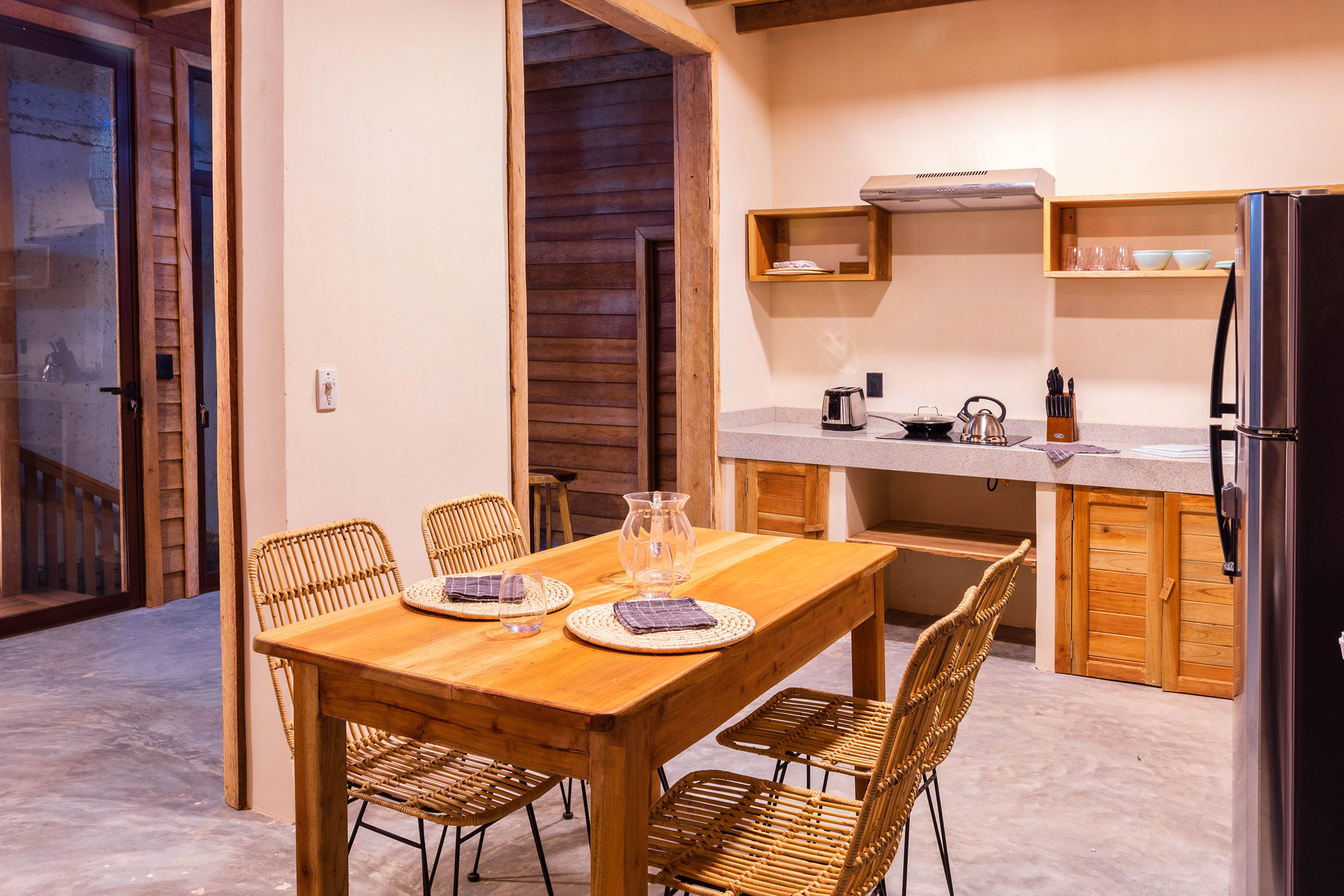 The interior is finished using chukum and soil aggregate from the site
The interior is finished using chukum and soil aggregate from the site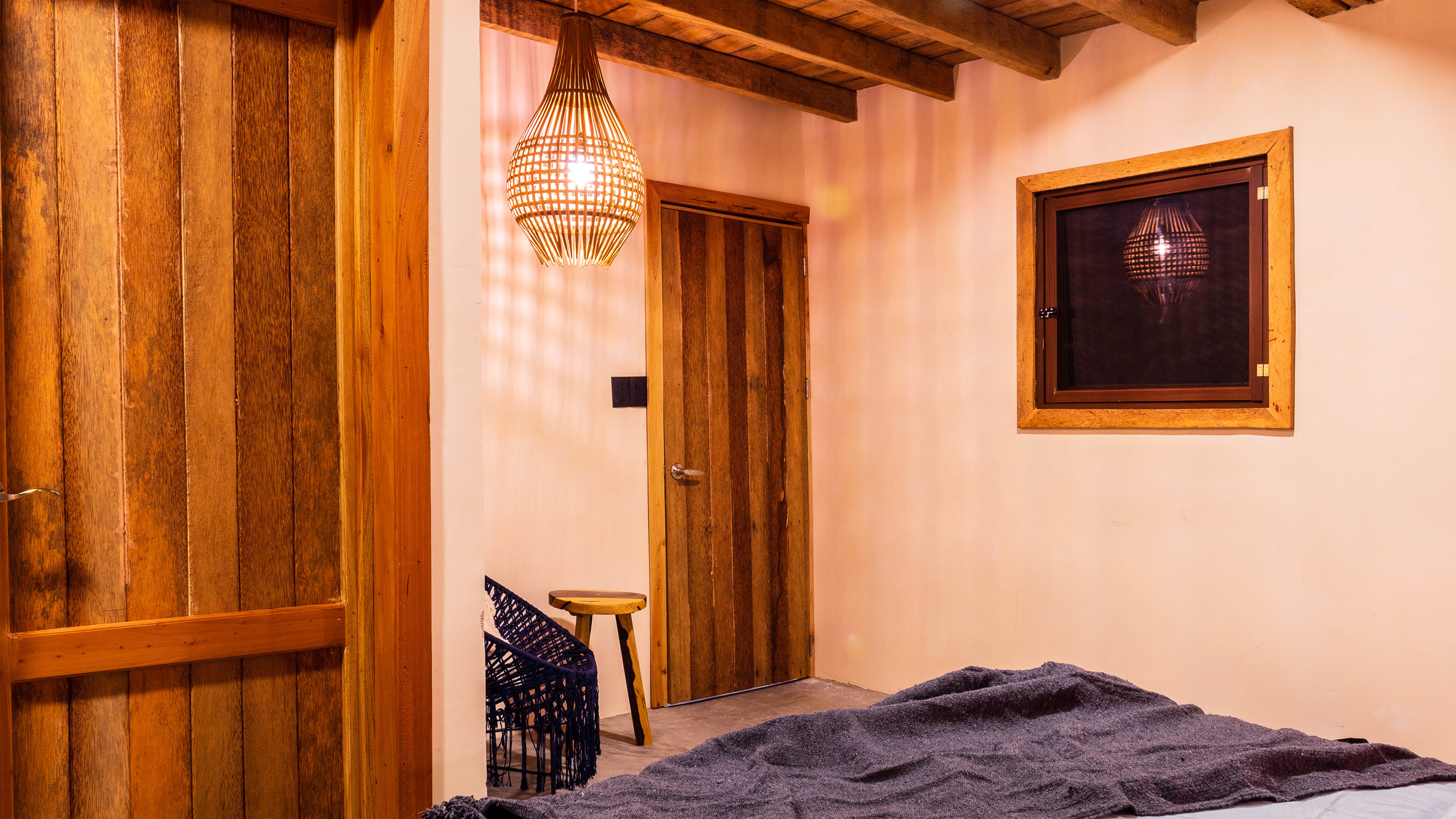 There is no paint used in the environmentally-minded house
There is no paint used in the environmentally-minded house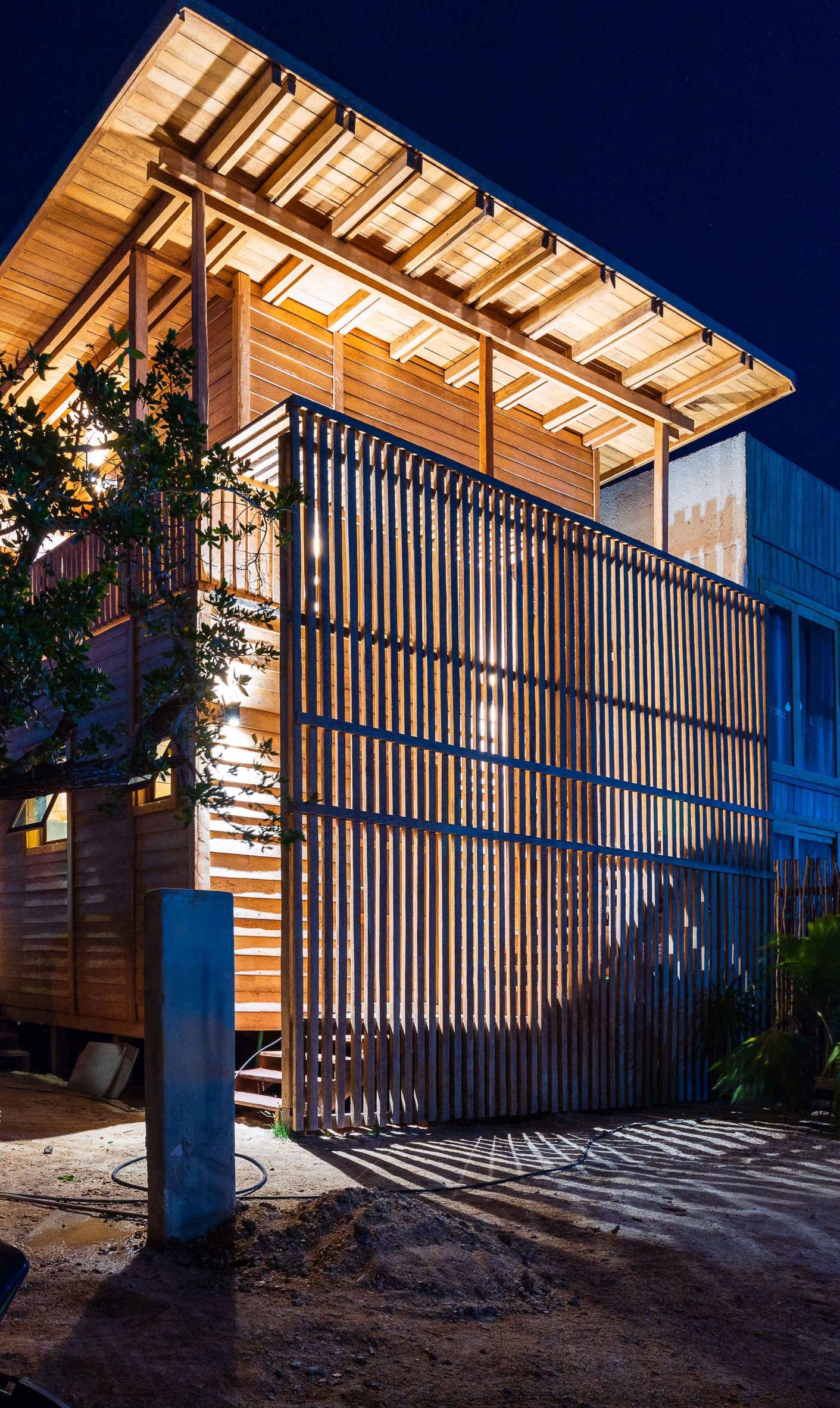 The house was intended to be a sculptural object that integrates with its locality
The house was intended to be a sculptural object that integrates with its locality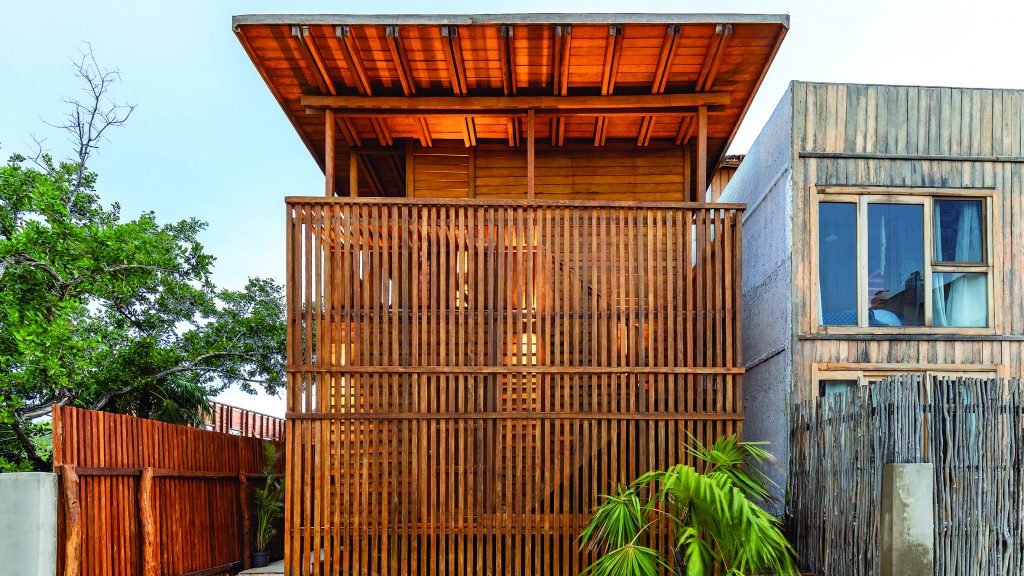
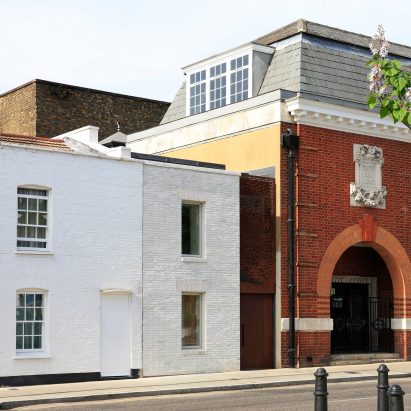
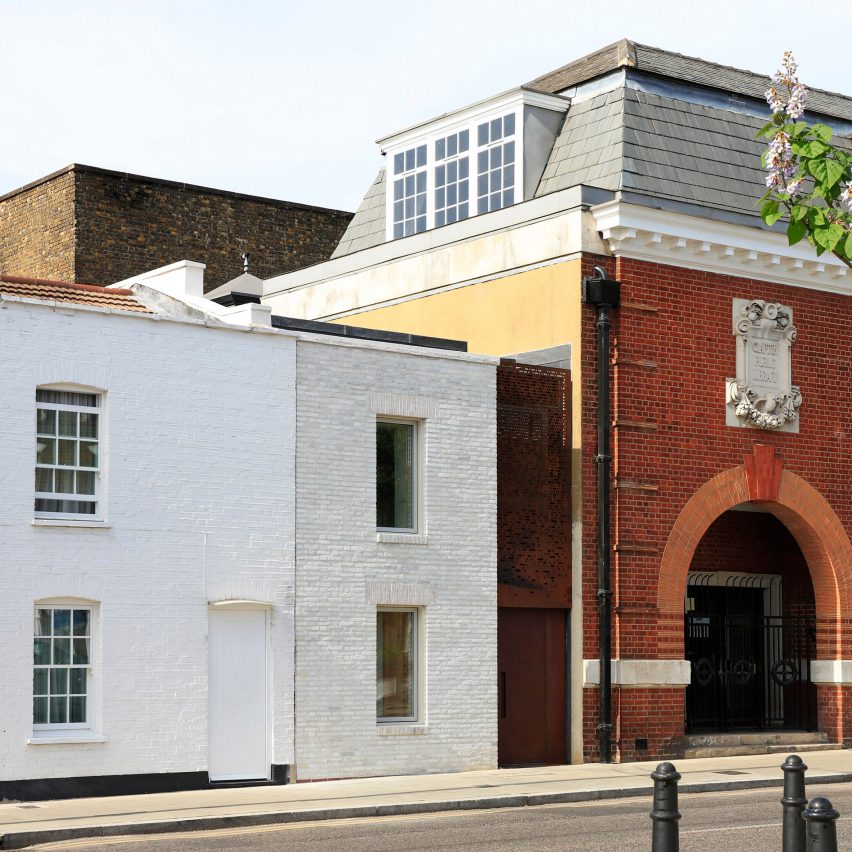
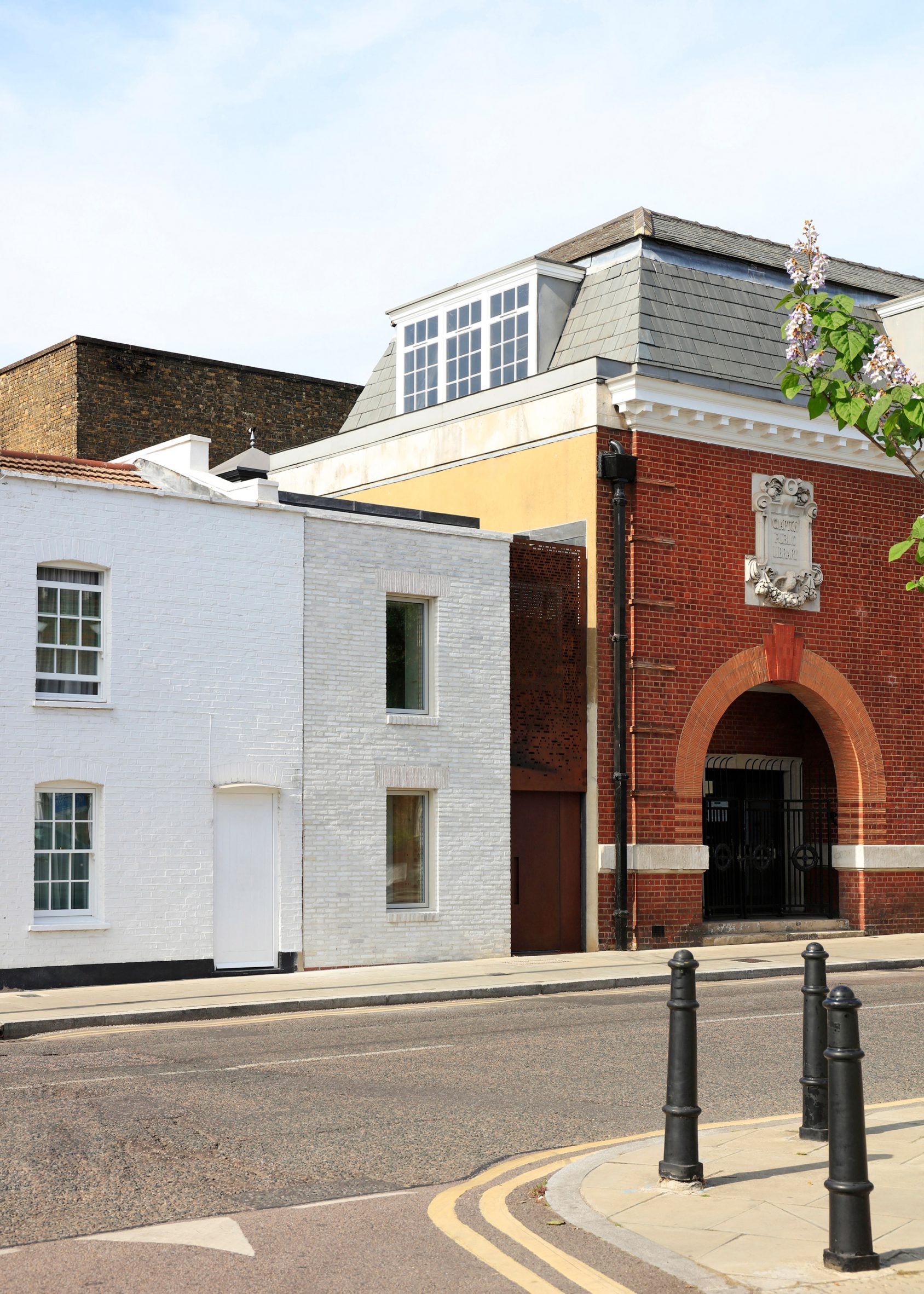 Macdonald Wright Architects has created a house on an infill plot in Hackney
Macdonald Wright Architects has created a house on an infill plot in Hackney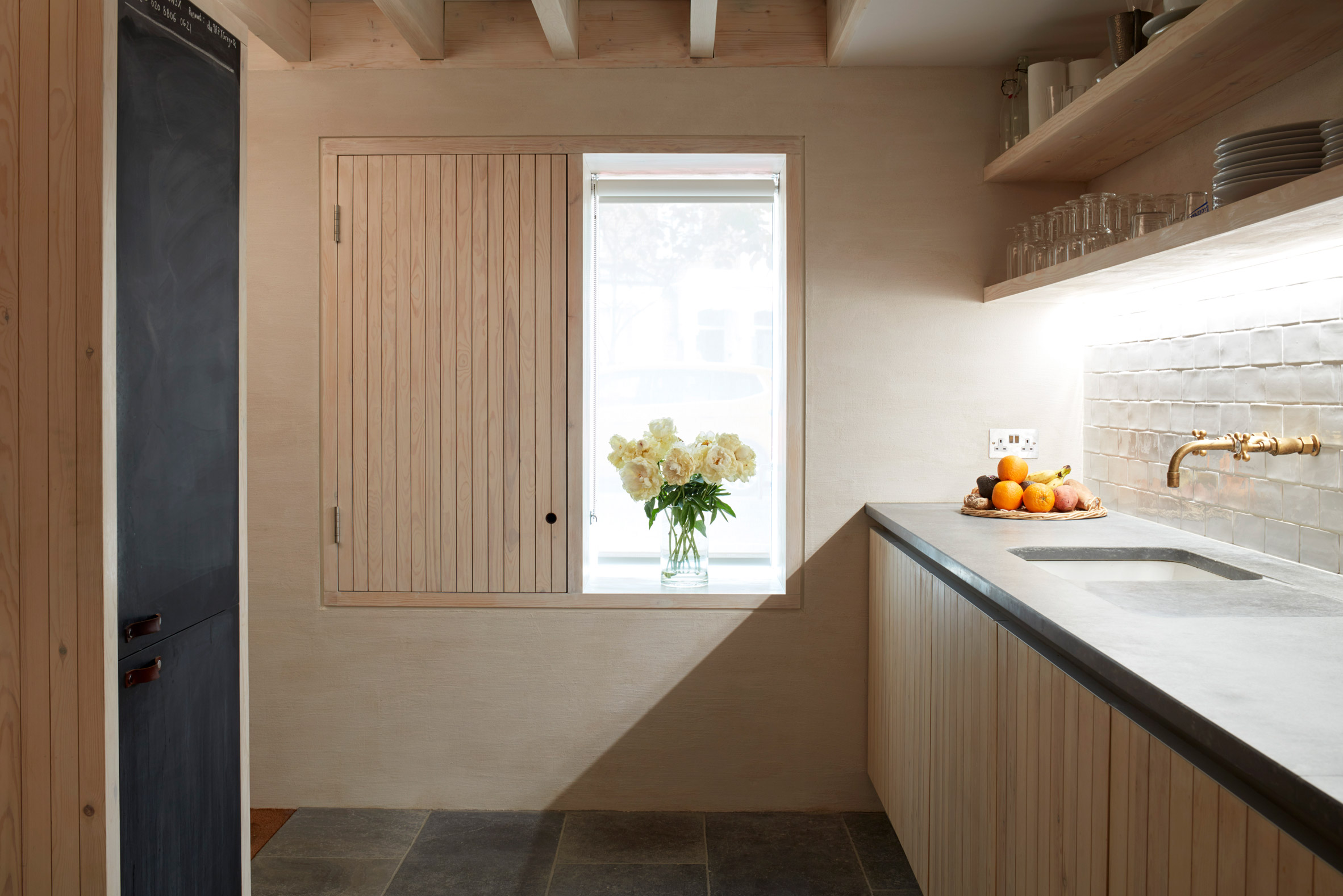 The dwelling is heavily insulated and low energy
The dwelling is heavily insulated and low energy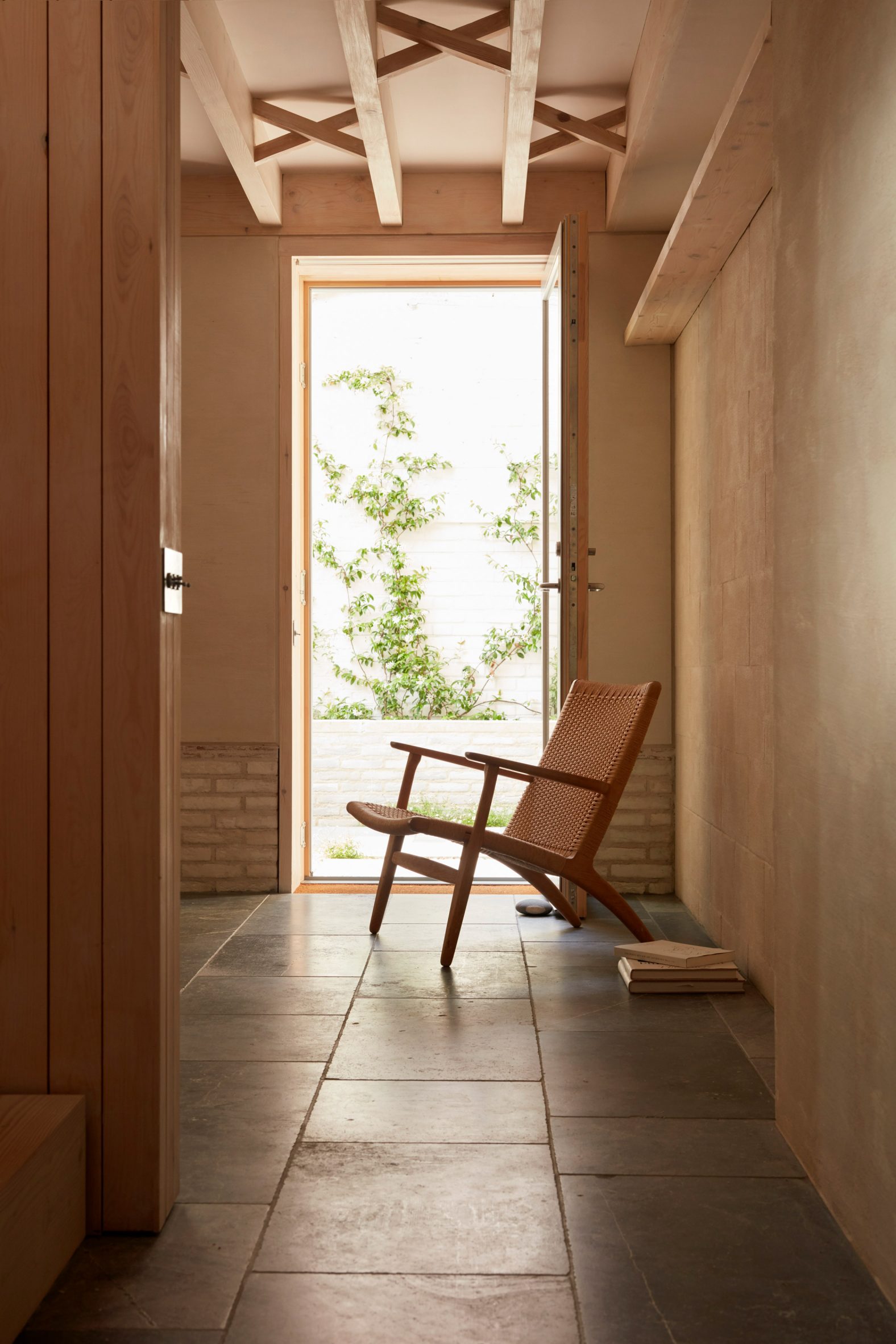 The material palette was chosen to be simple yet robust
The material palette was chosen to be simple yet robust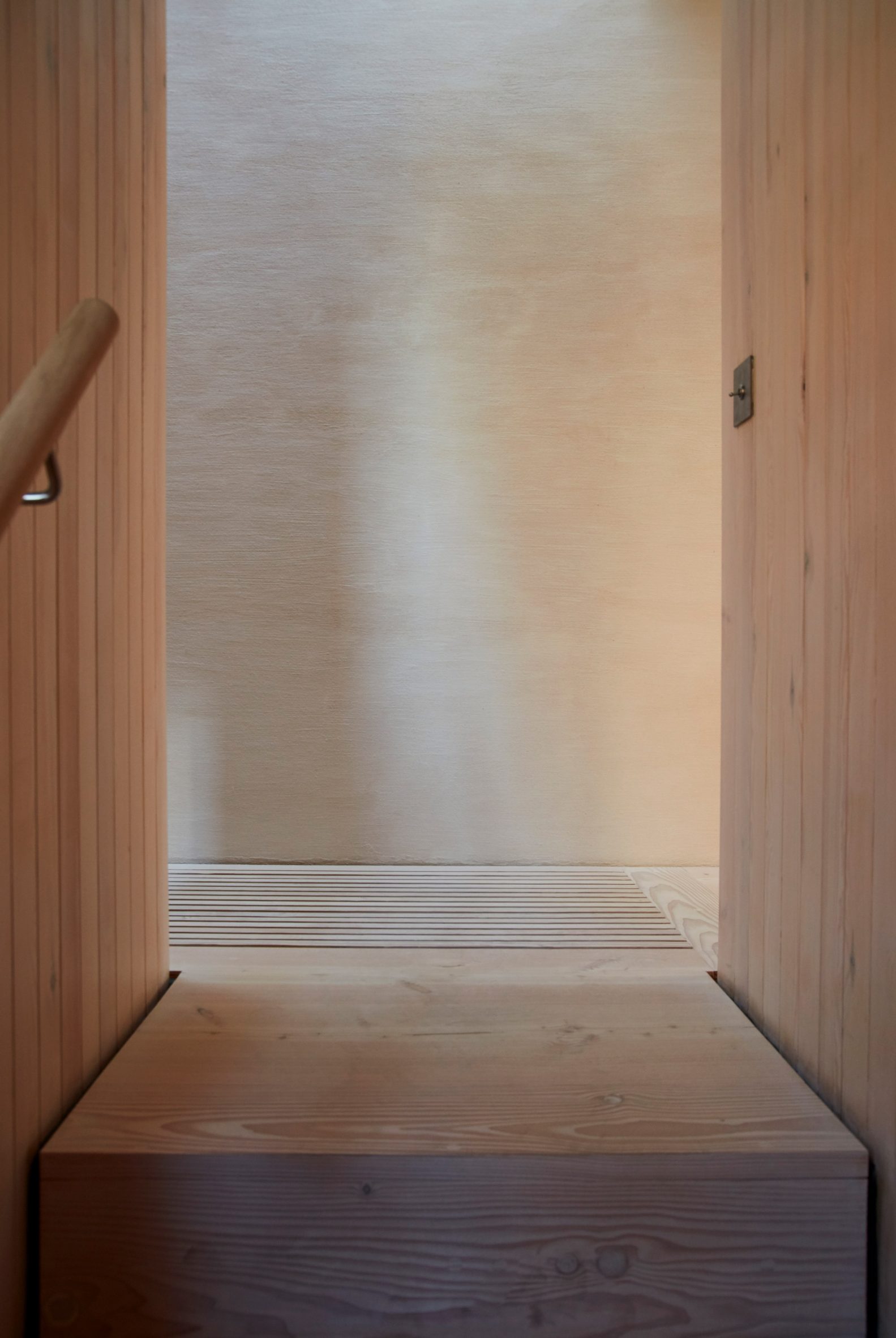 Douglas fir and spruce detailing features throughout
Douglas fir and spruce detailing features throughout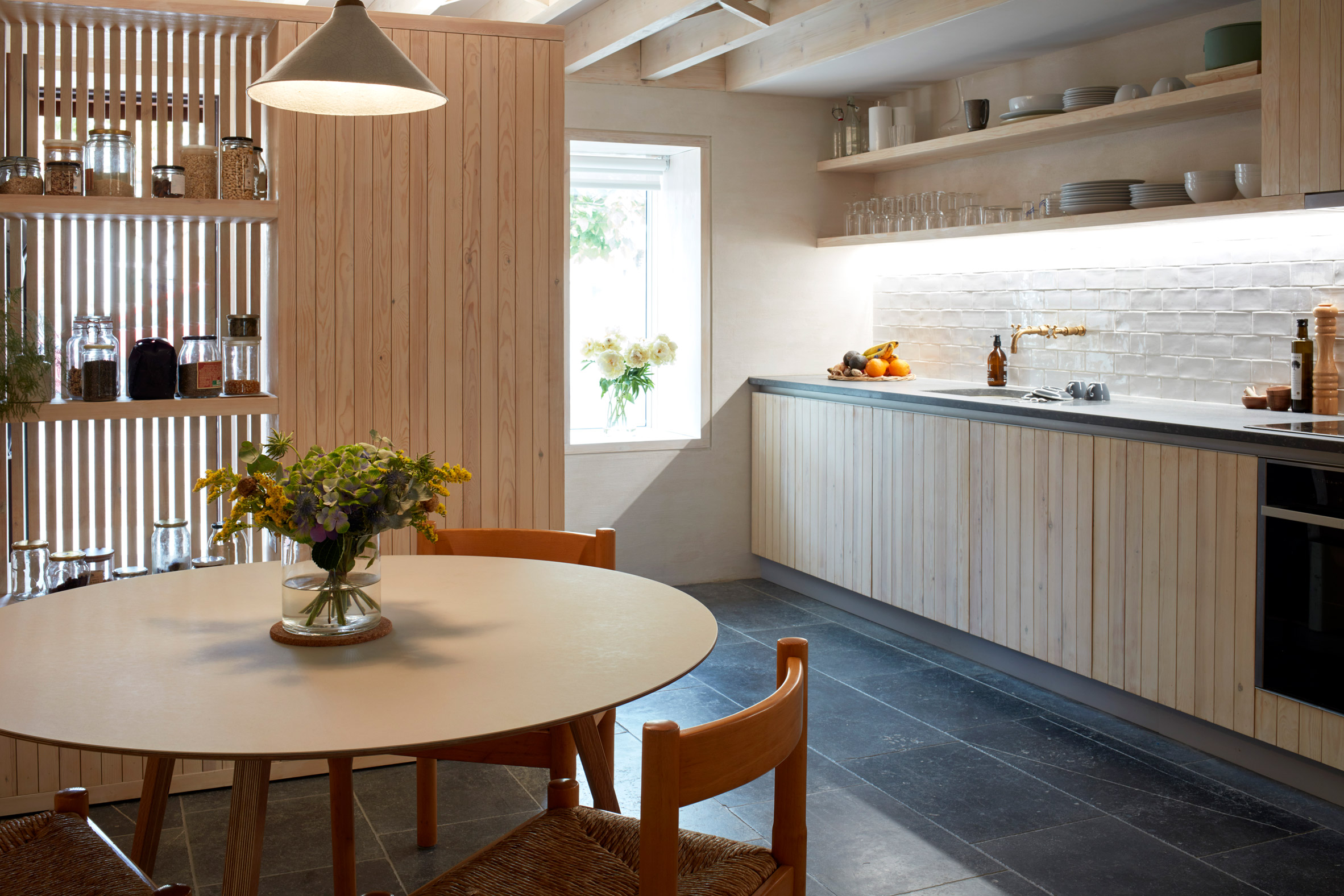 All the windows are triple glazed
All the windows are triple glazed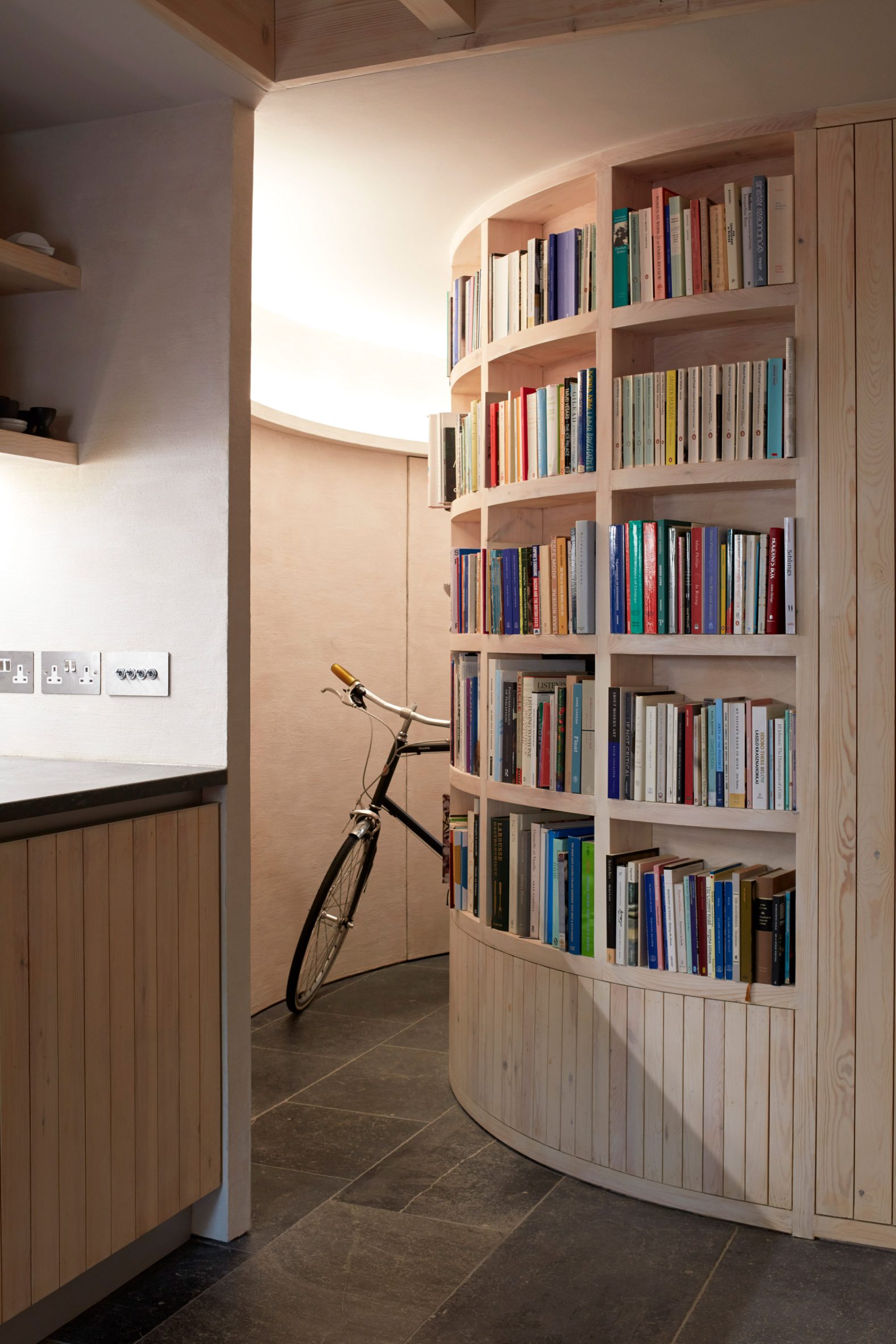 Blue Lias stone is used as flooring
Blue Lias stone is used as flooring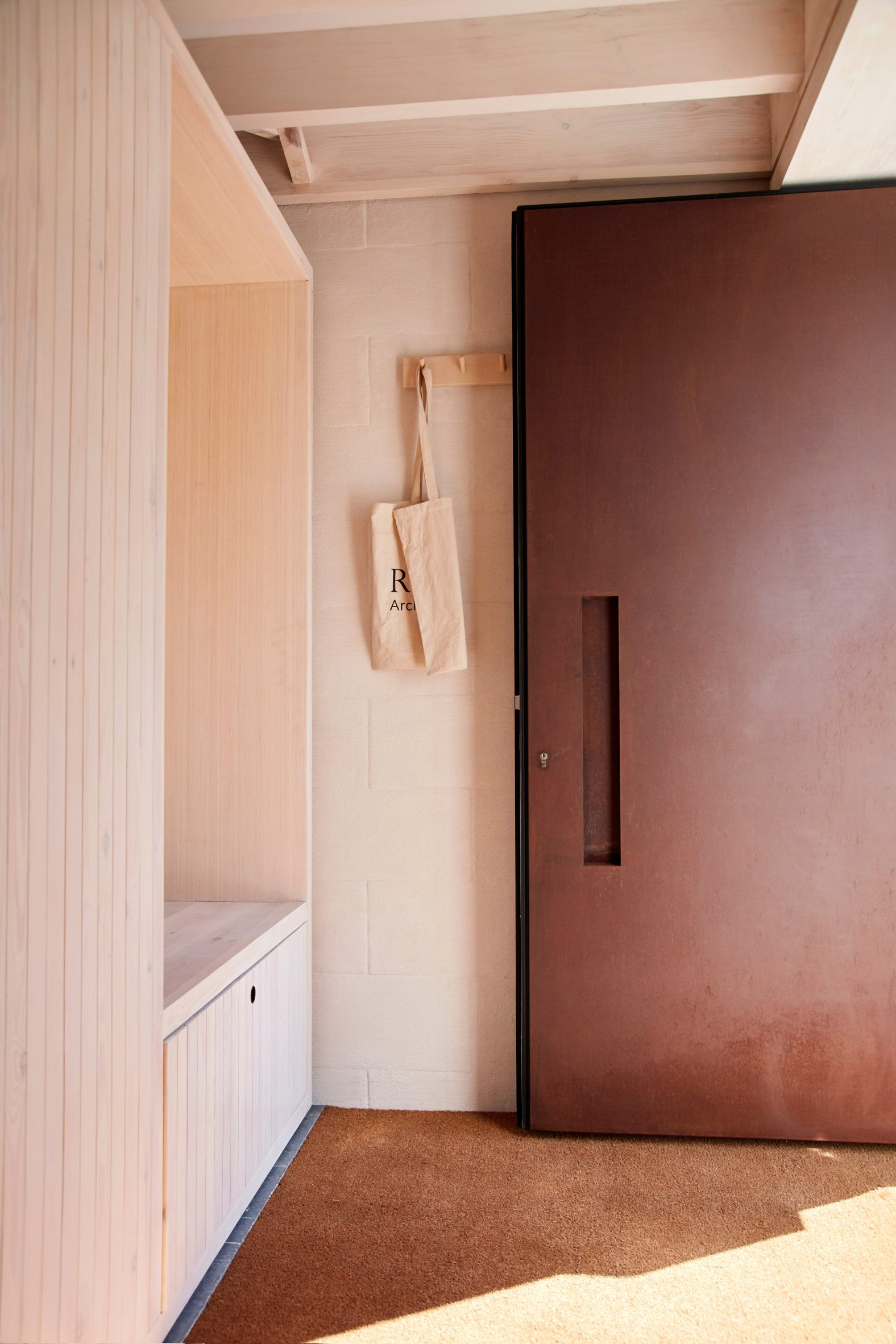 The russet-hued front door is Passivhaus-rated
The russet-hued front door is Passivhaus-rated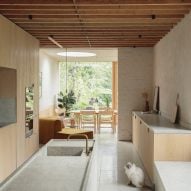
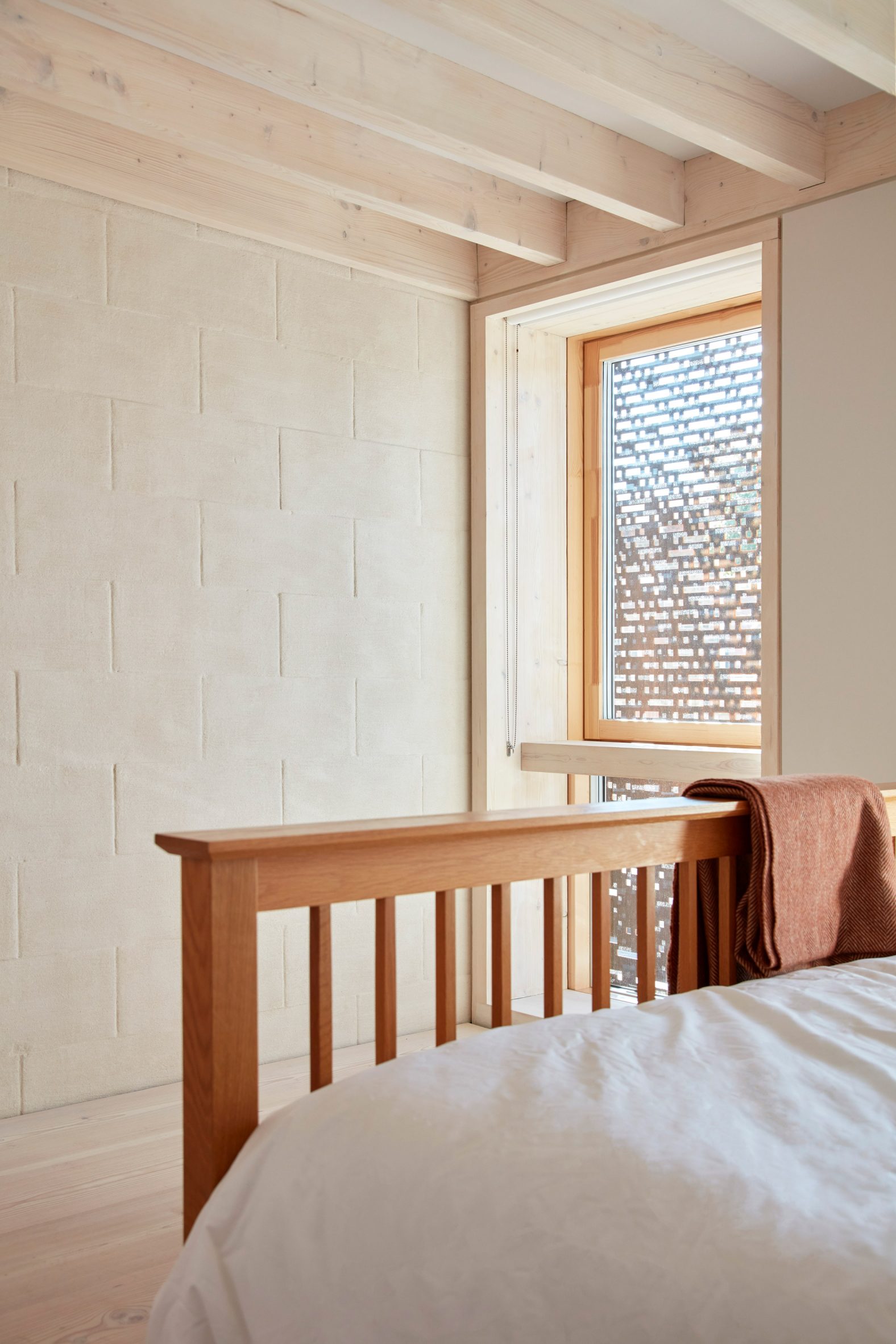 Porotherm clay blocks are used on party walls
Porotherm clay blocks are used on party walls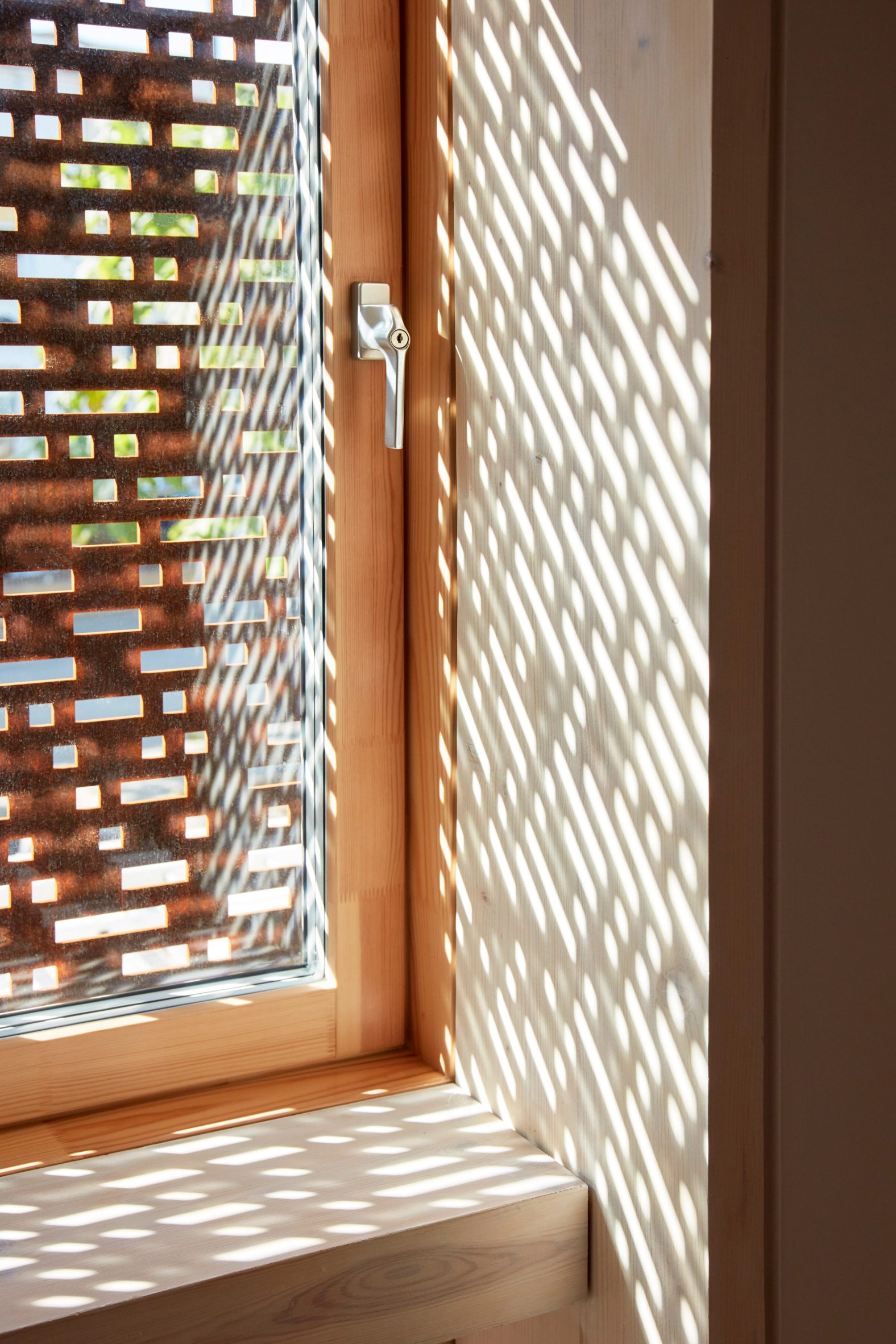 Corten steel functions as solar shading
Corten steel functions as solar shading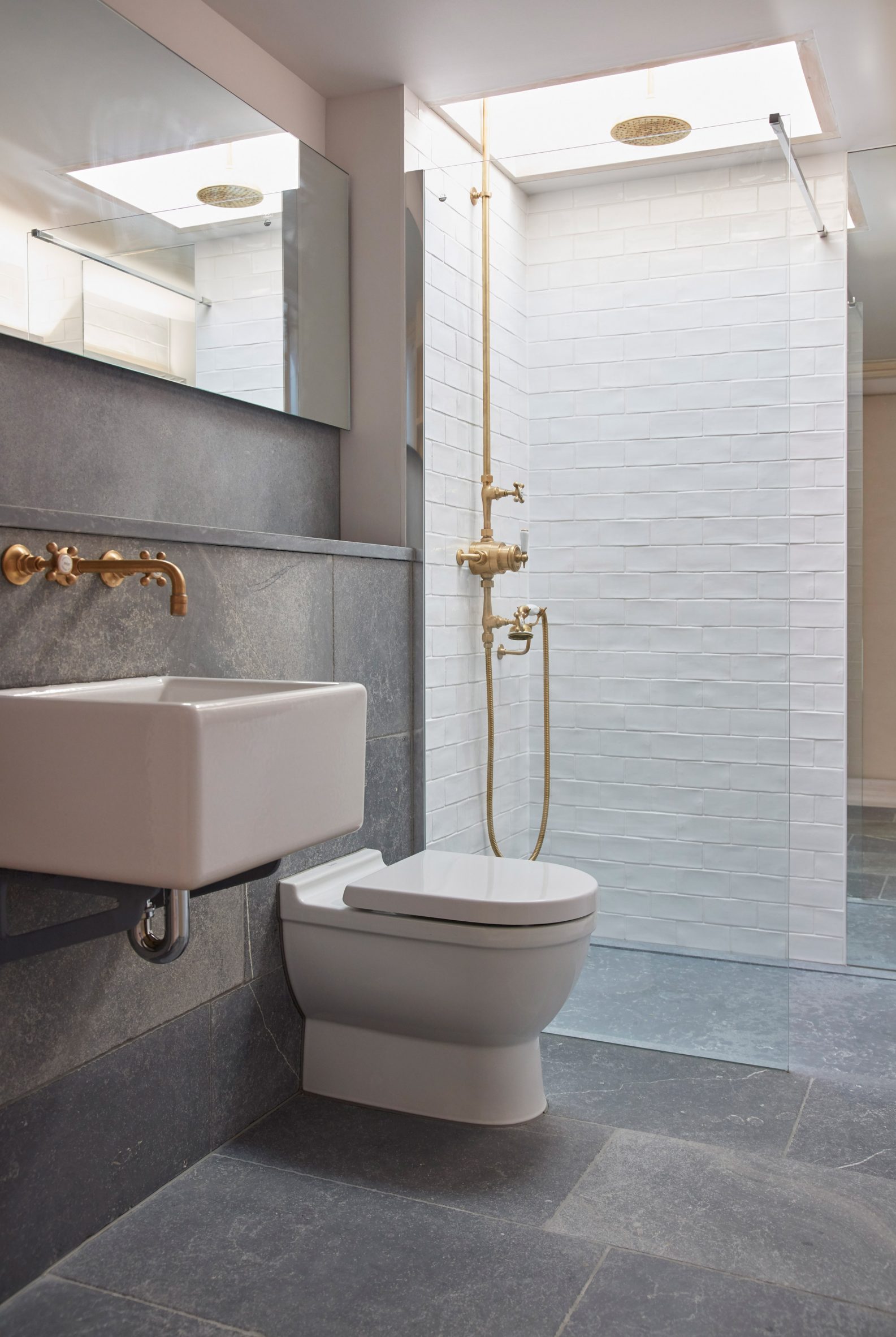 Rooflights feature throughout the house
Rooflights feature throughout the house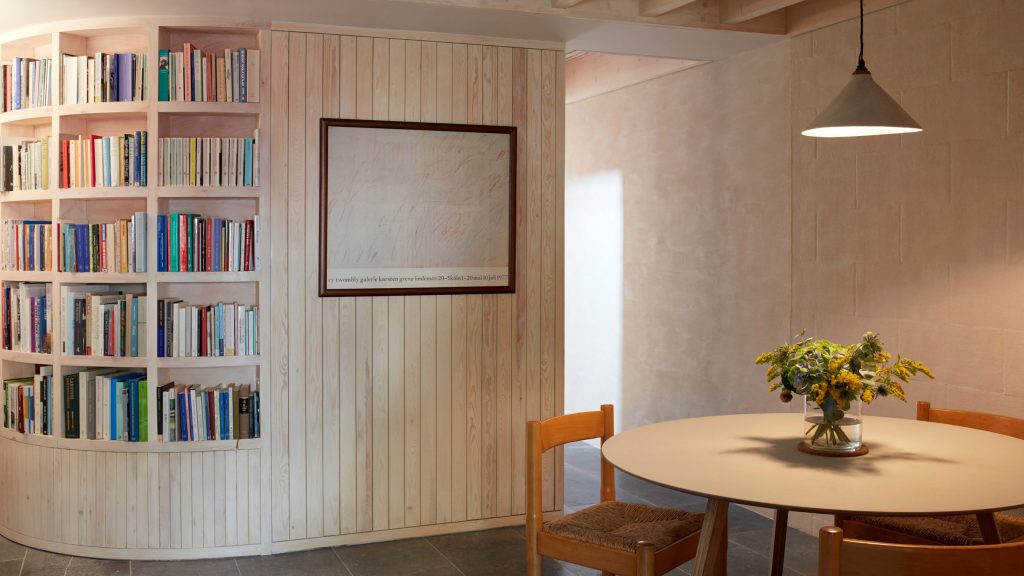
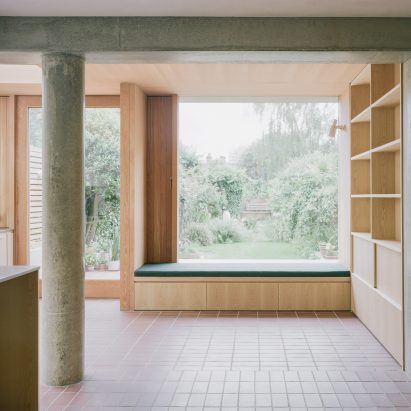
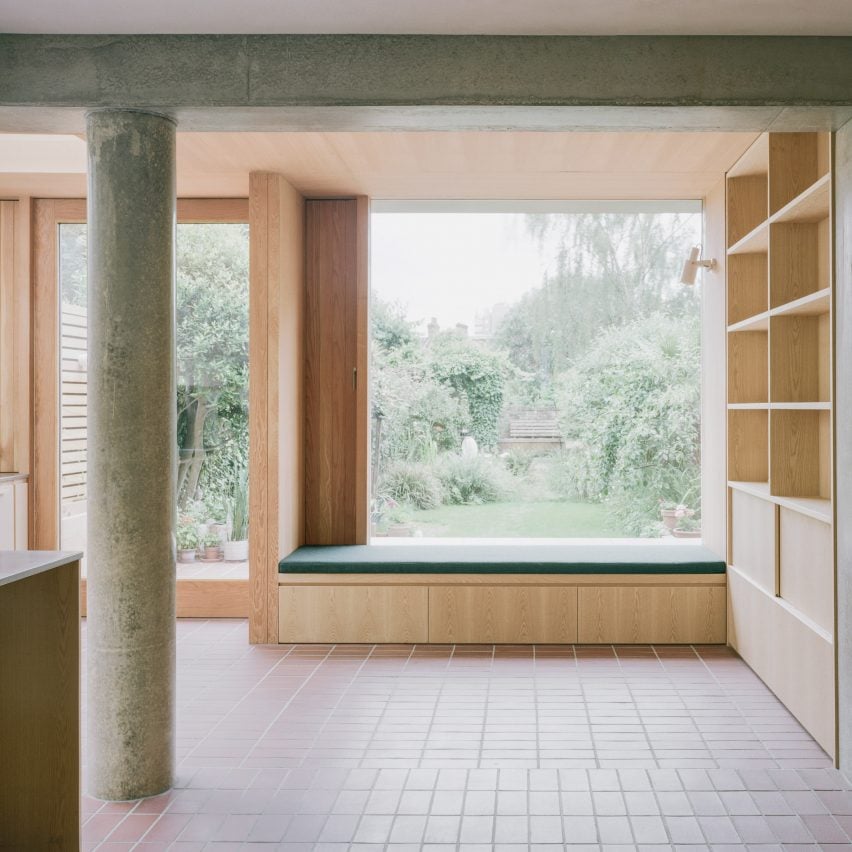
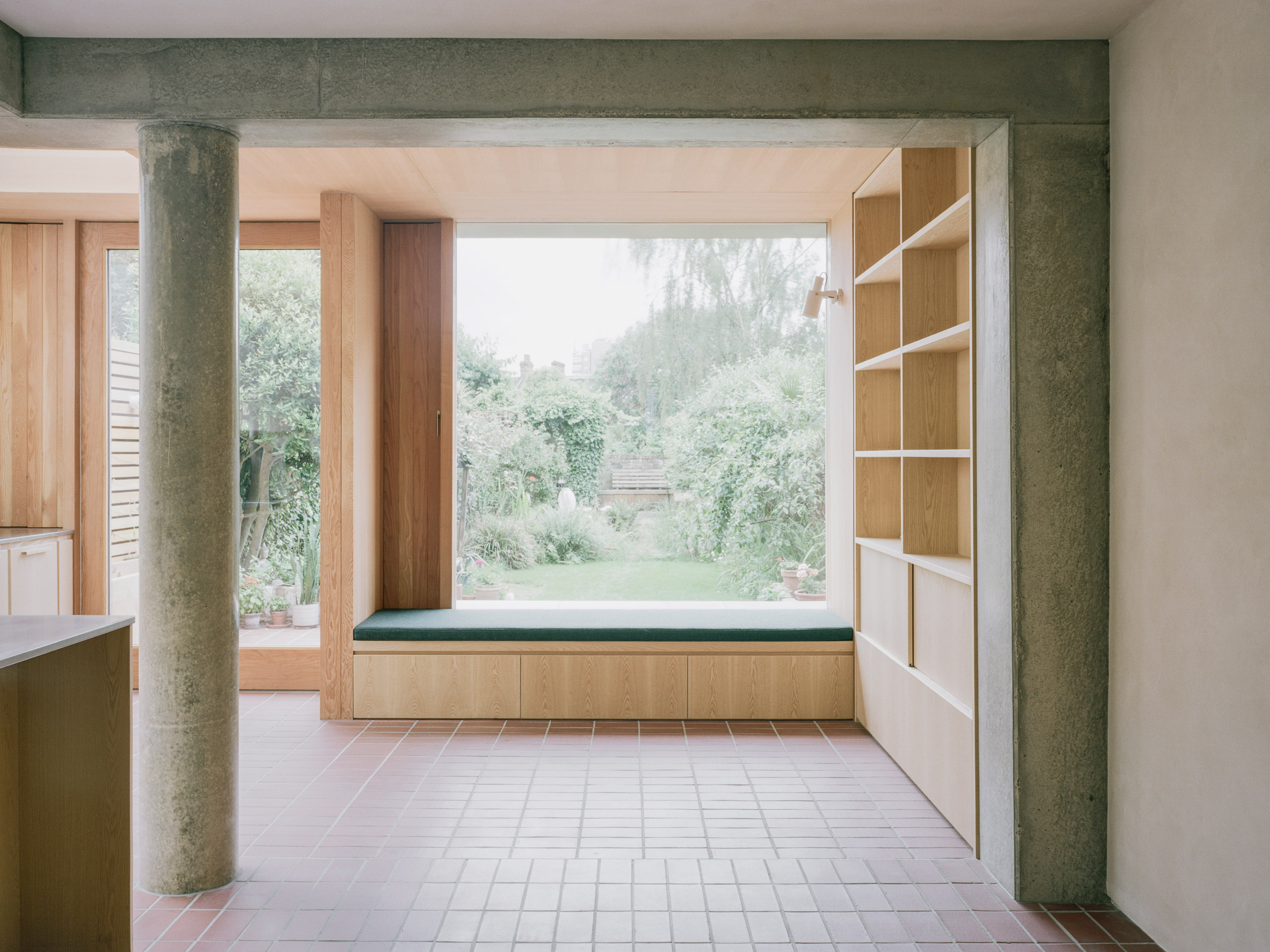 The design combines quarry tiles, exposed concrete, natural wood and lime plaster
The design combines quarry tiles, exposed concrete, natural wood and lime plaster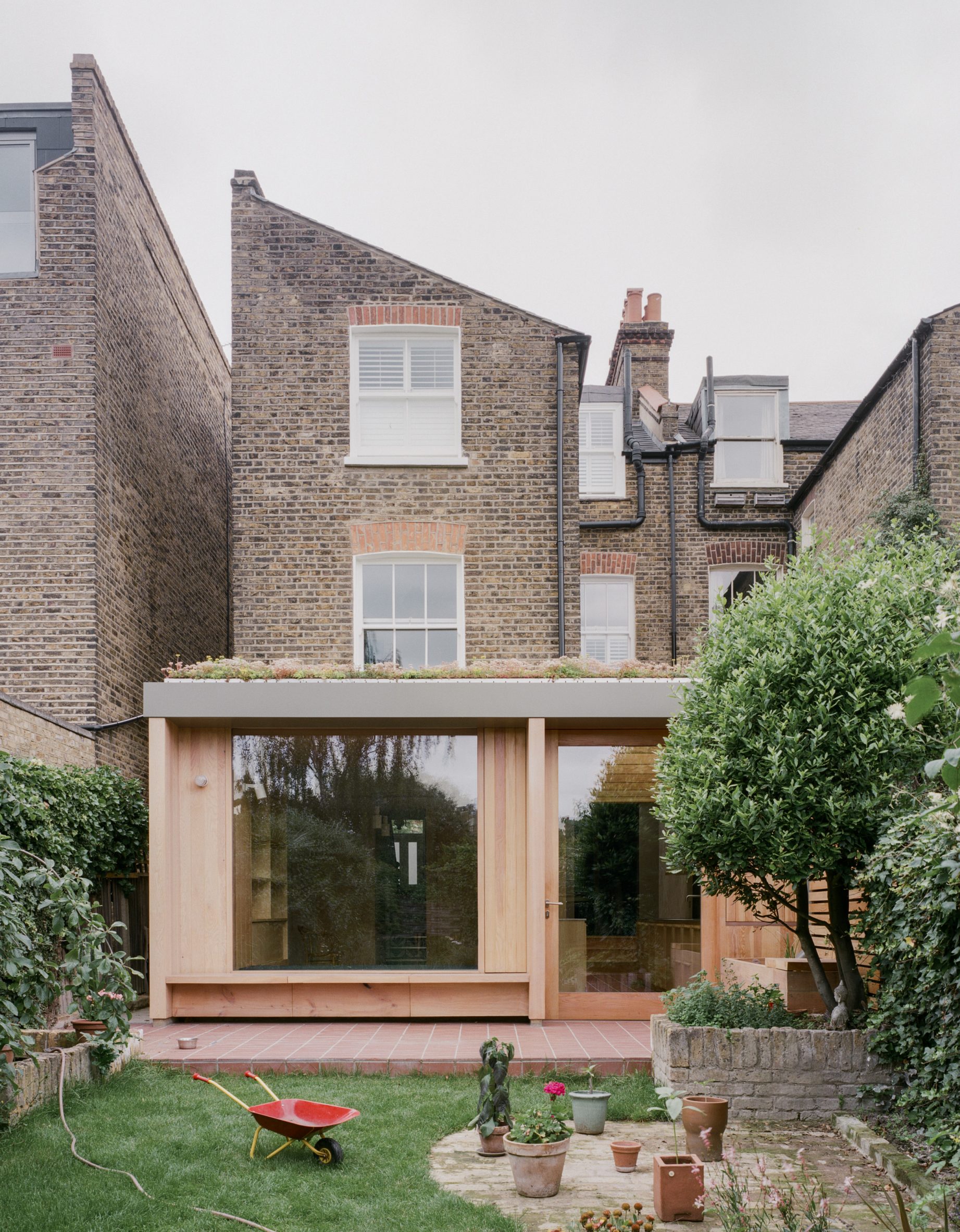 The Herne Hill House scheme extends a Victorian terrace
The Herne Hill House scheme extends a Victorian terrace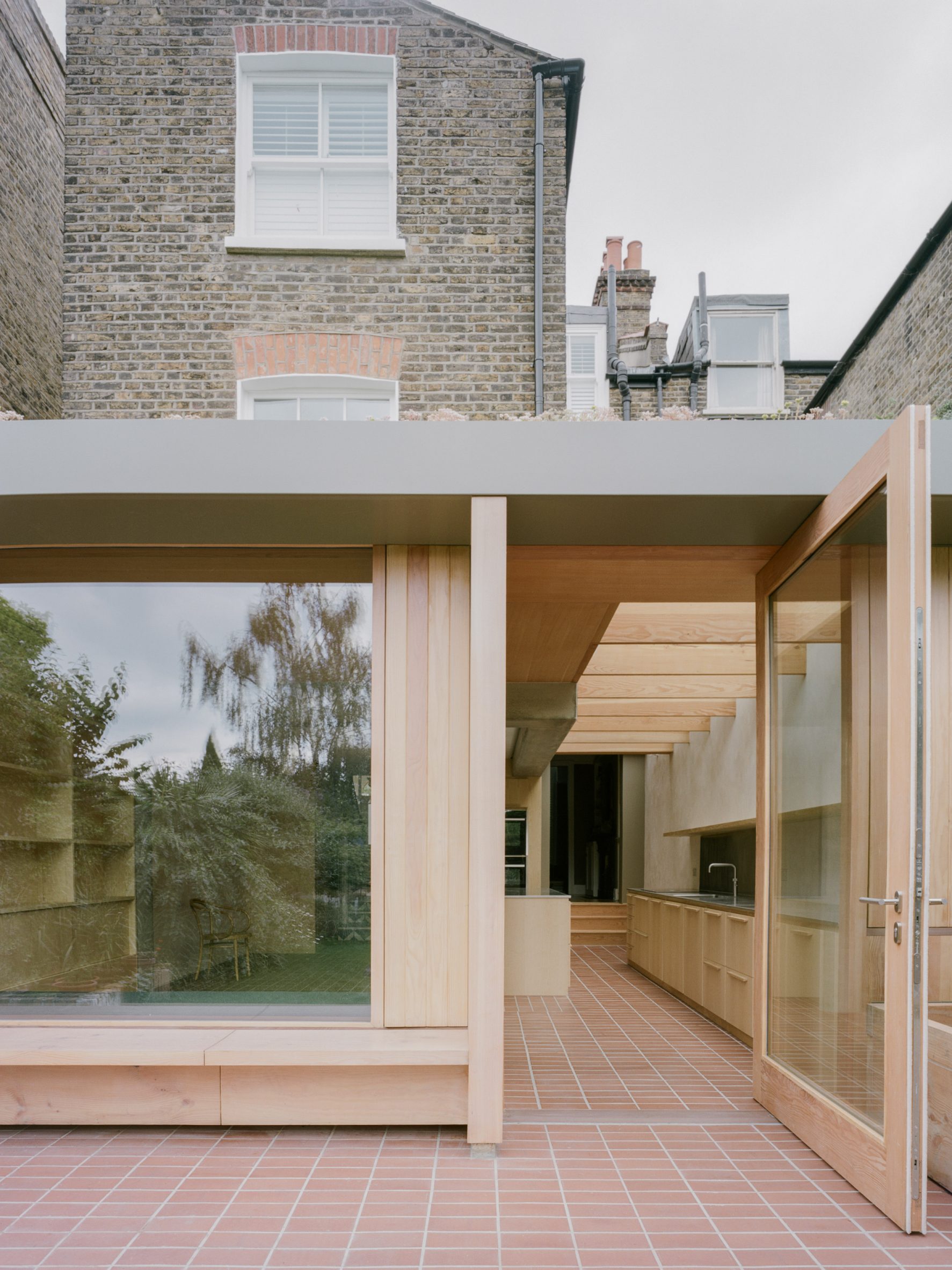 Bench seating is built into the Douglas fir facade
Bench seating is built into the Douglas fir facade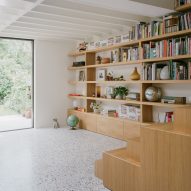
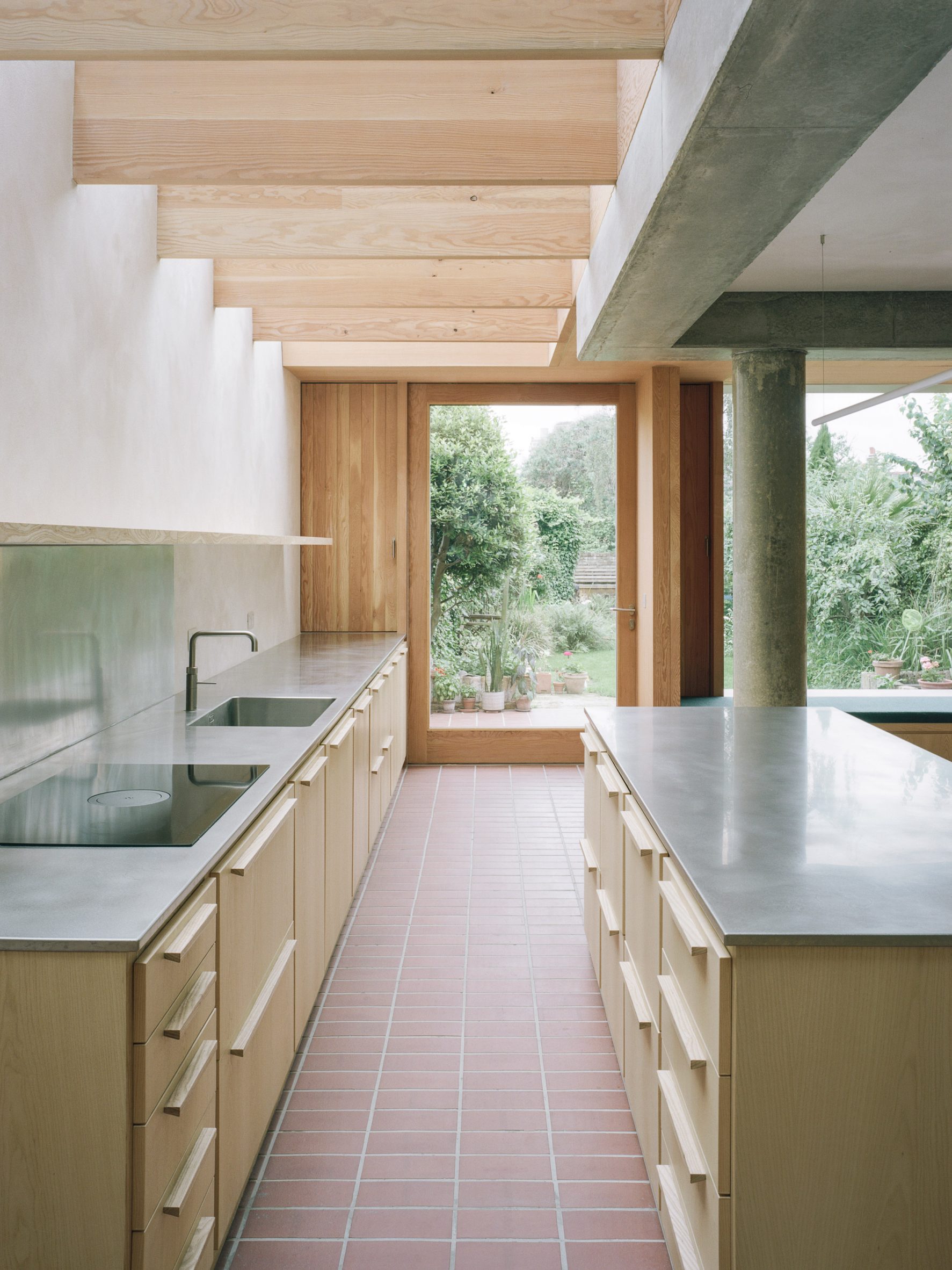 Douglas fir joists sit underneath a long skylight
Douglas fir joists sit underneath a long skylight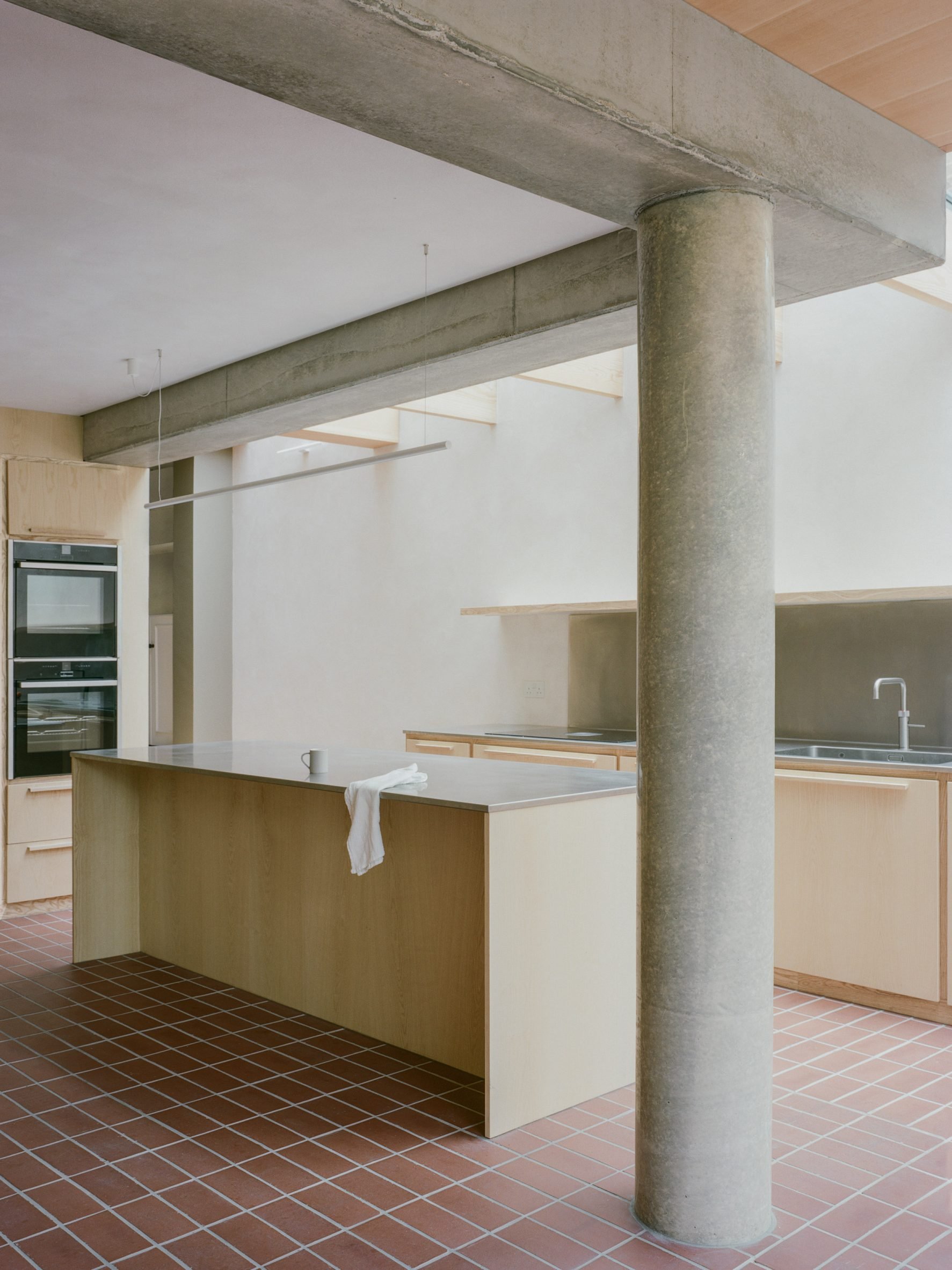 The kitchen units and breakfast bar are crafted from ash
The kitchen units and breakfast bar are crafted from ash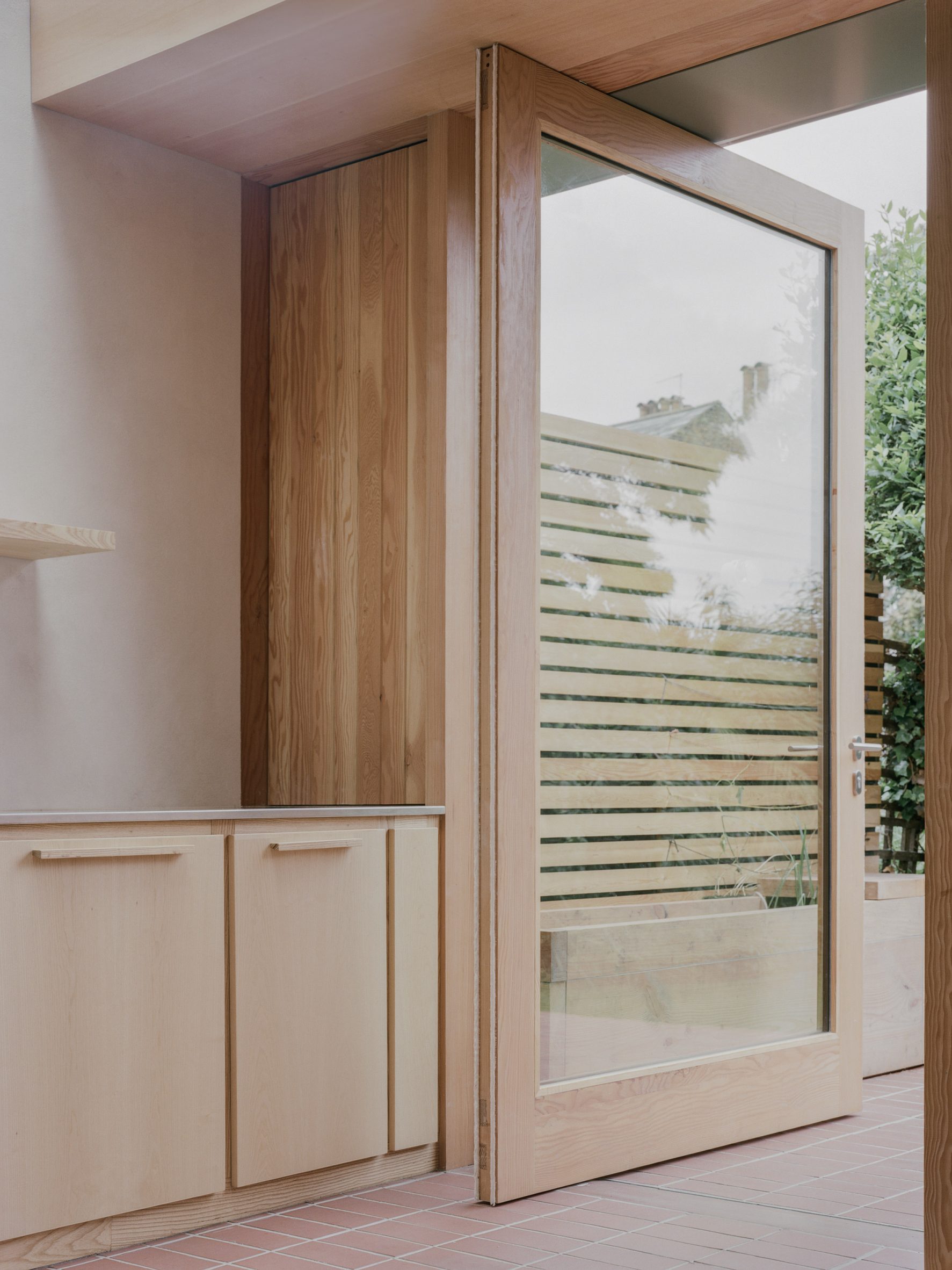 A pivoting door provides access to the garden
A pivoting door provides access to the garden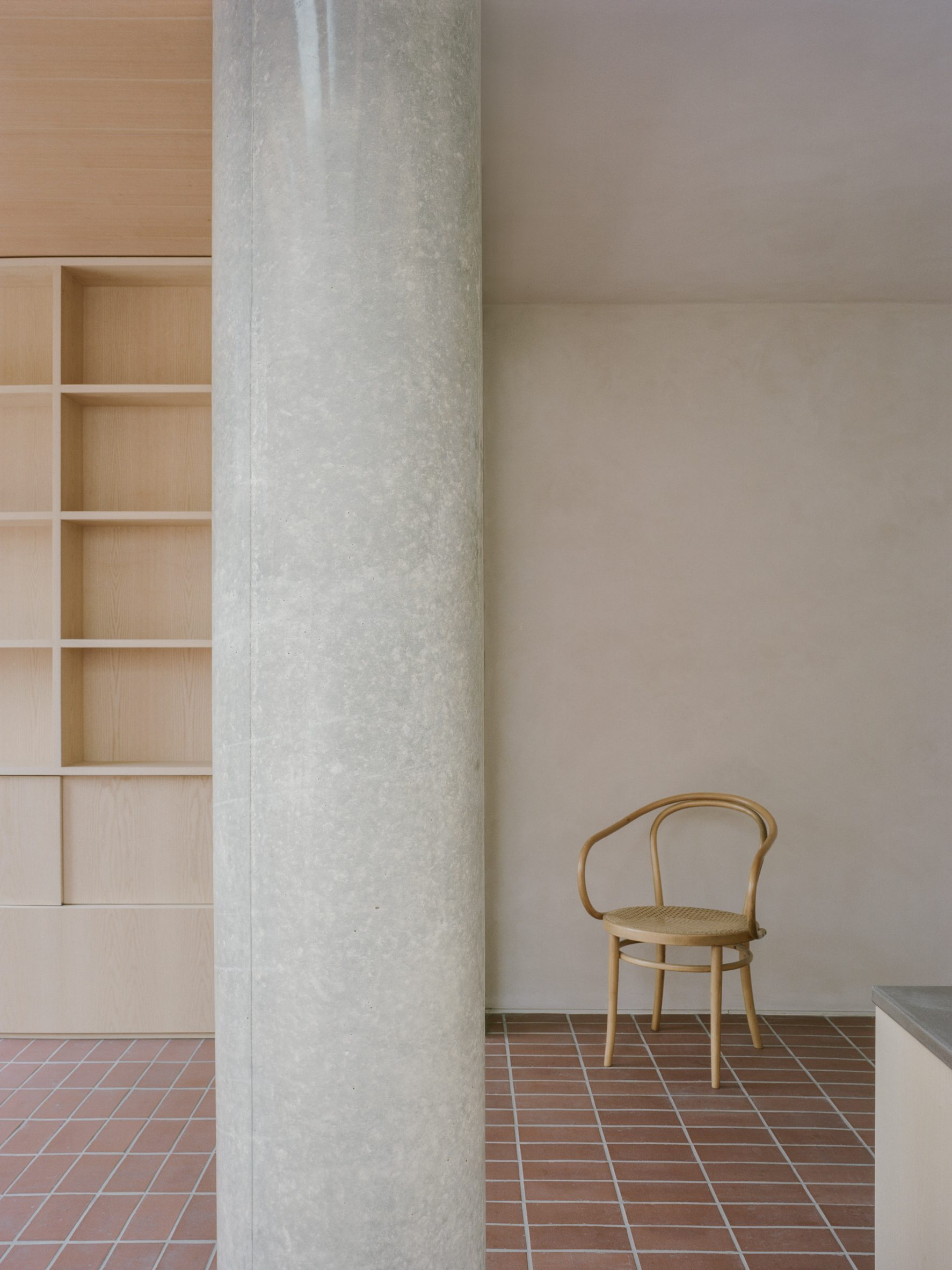 A concrete column is the only curved element in the space
A concrete column is the only curved element in the space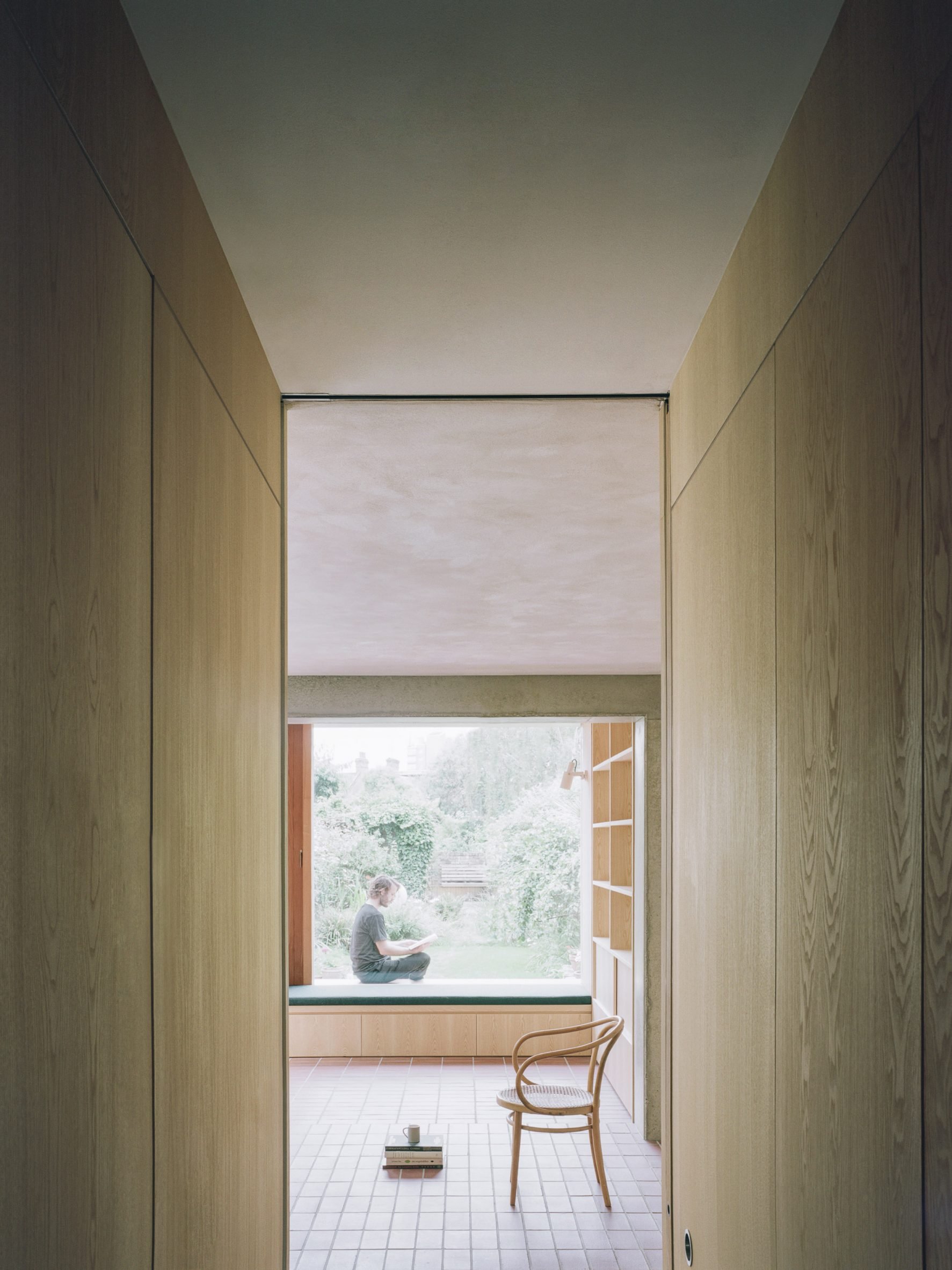 An upholstered window seat lines the picture window
An upholstered window seat lines the picture window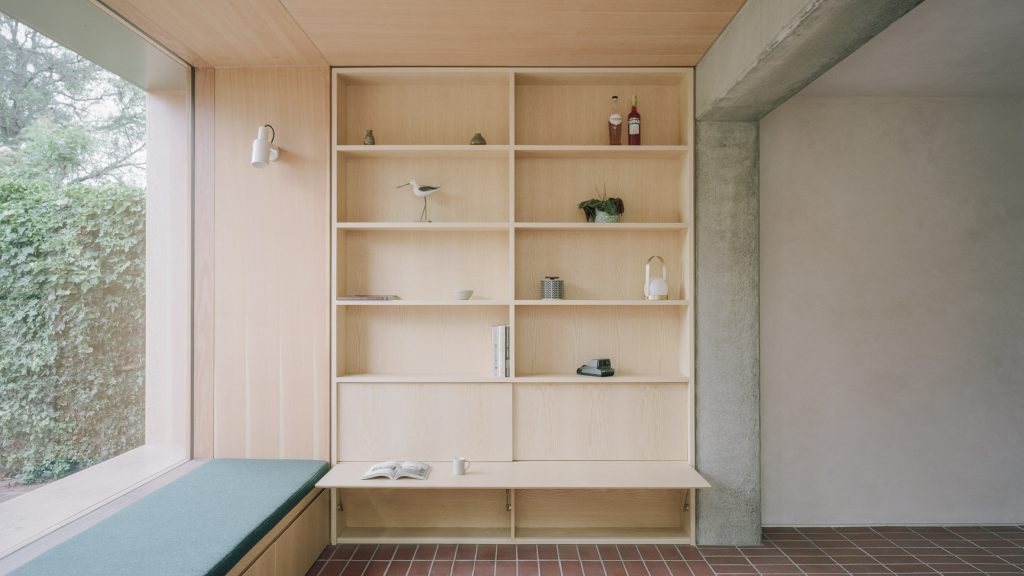
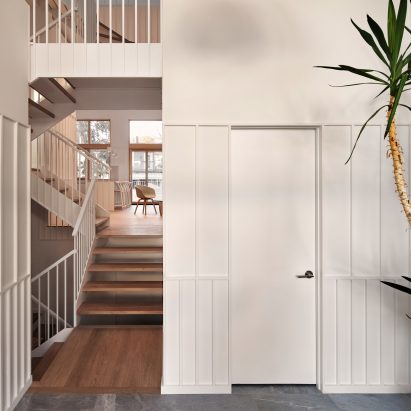
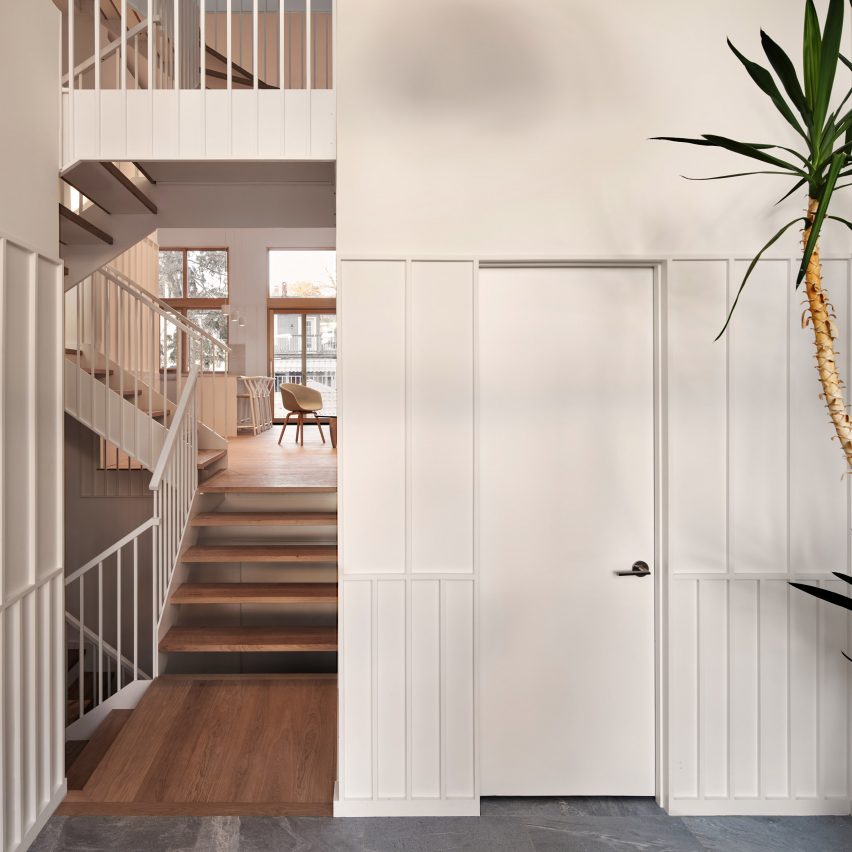
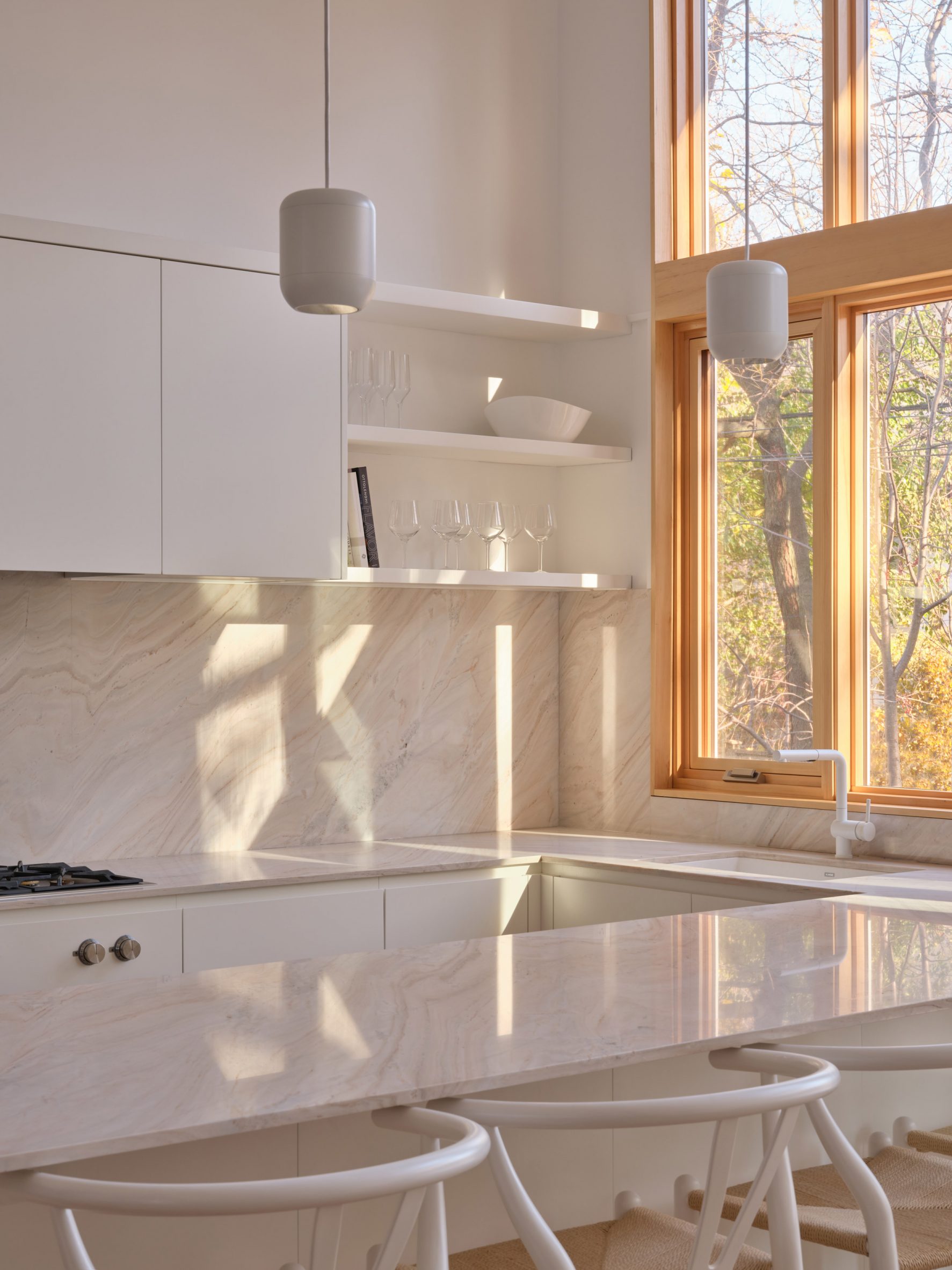 The Beaches House takes cues from typical beach homes
The Beaches House takes cues from typical beach homes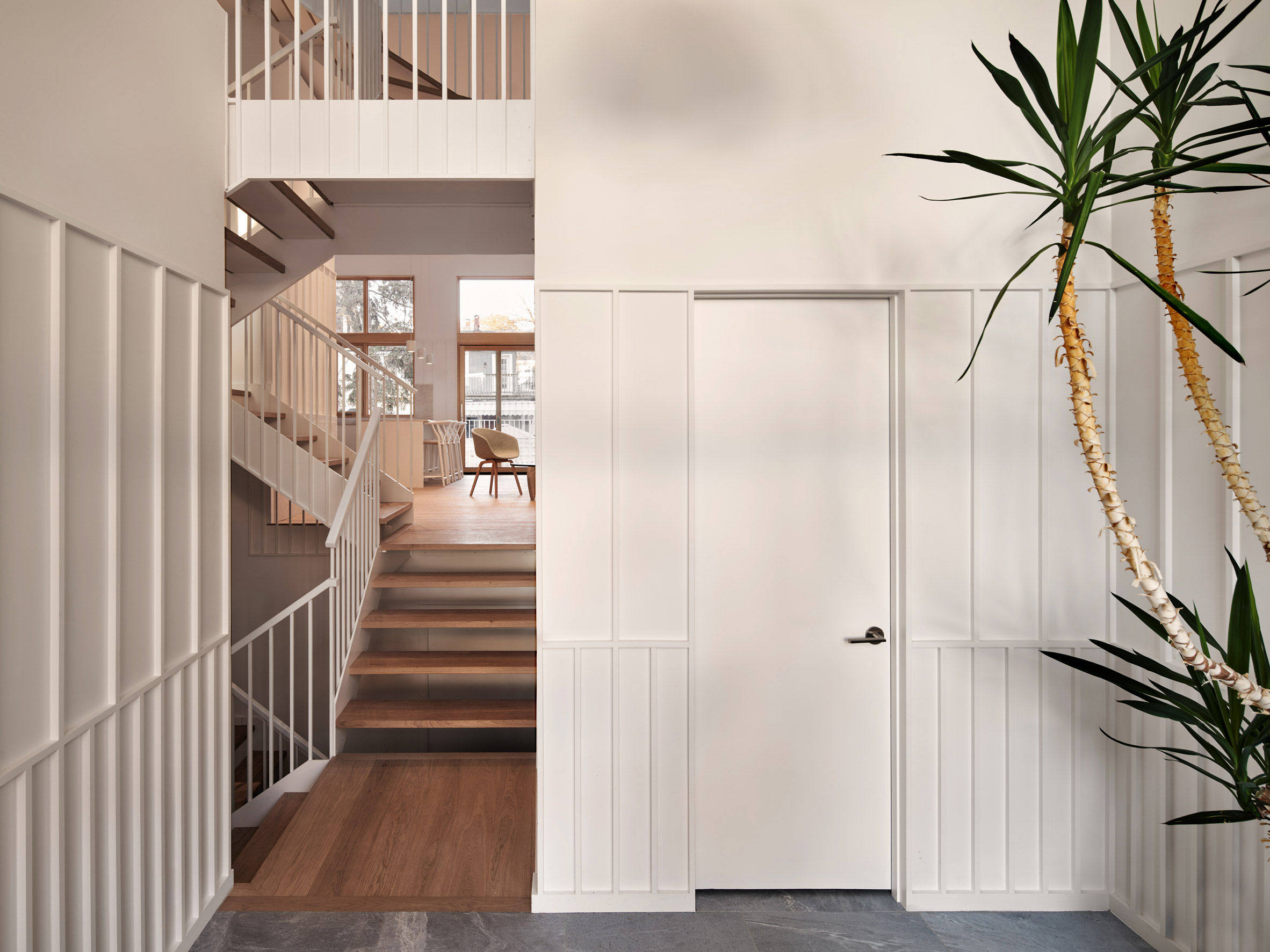 The split-level home is located in Toronto
The split-level home is located in Toronto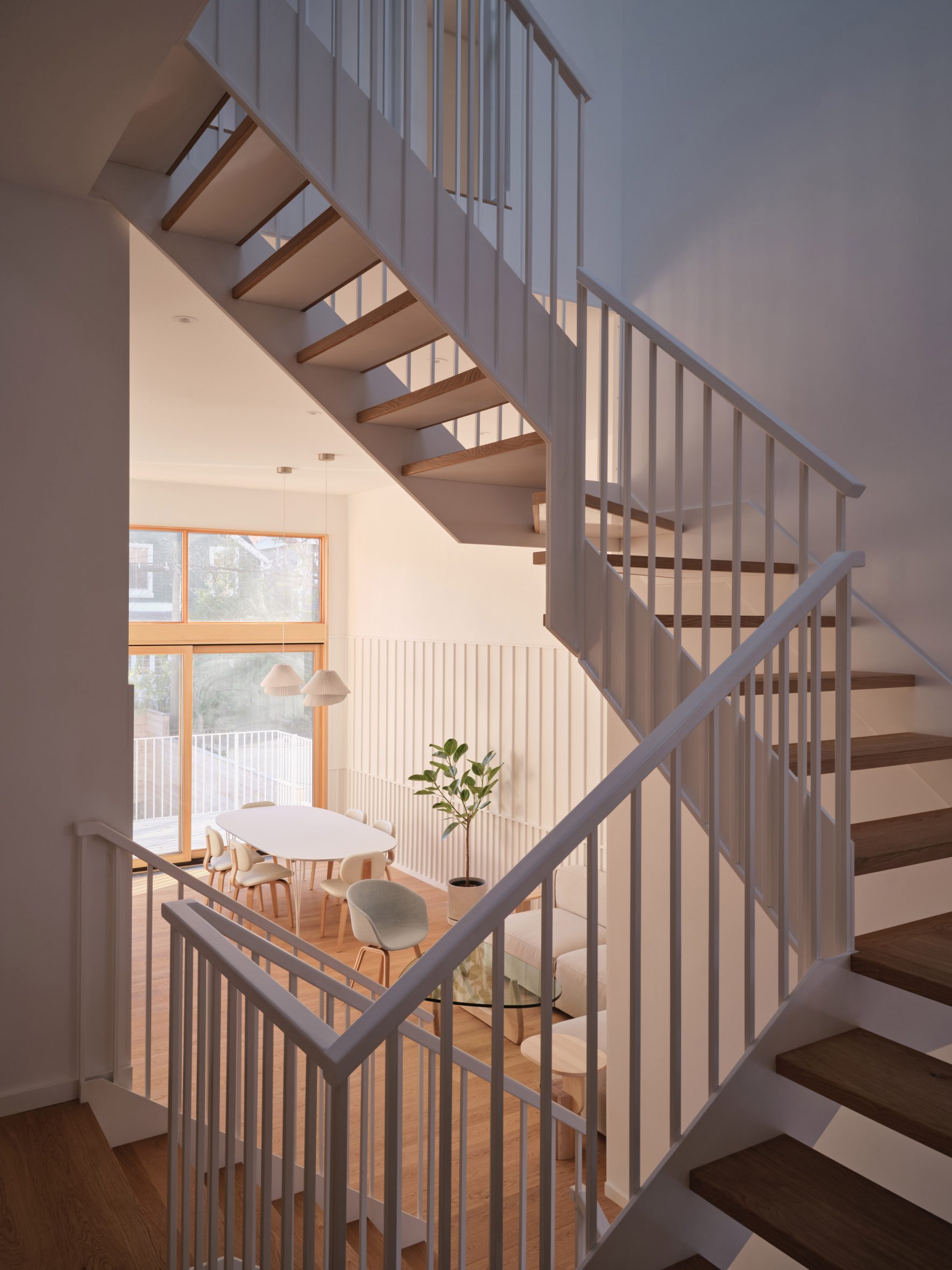 A skylight illuminates the steel-and-wood staircase
A skylight illuminates the steel-and-wood staircase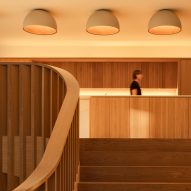
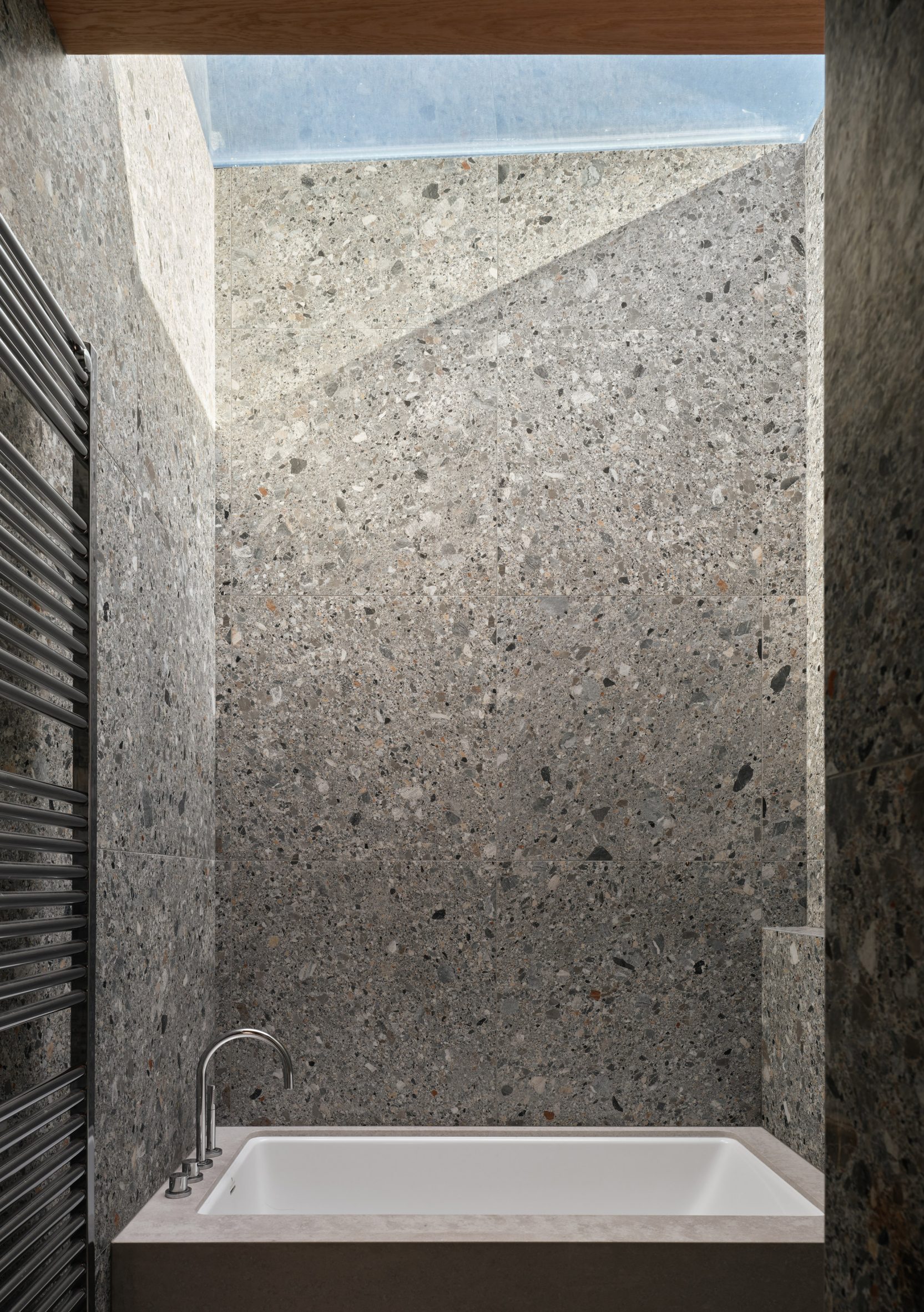 Odami added dark terrazzo elements to the bathroom
Odami added dark terrazzo elements to the bathroom The darker tones contrast with the home's lighter elements
The darker tones contrast with the home's lighter elements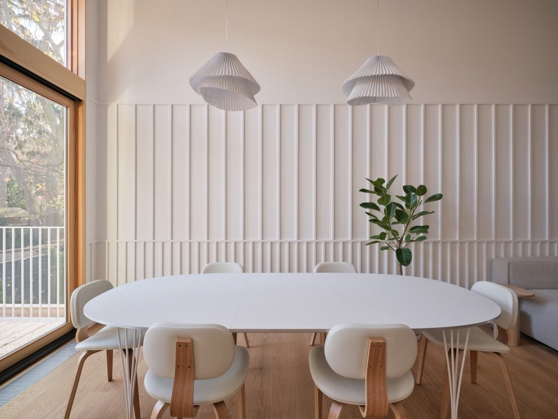
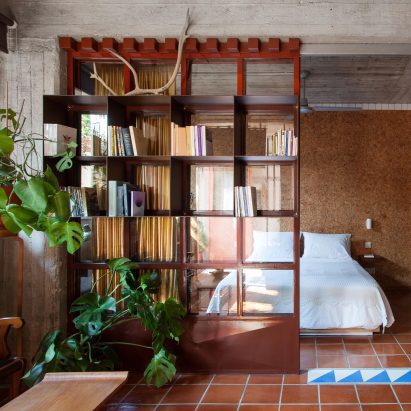
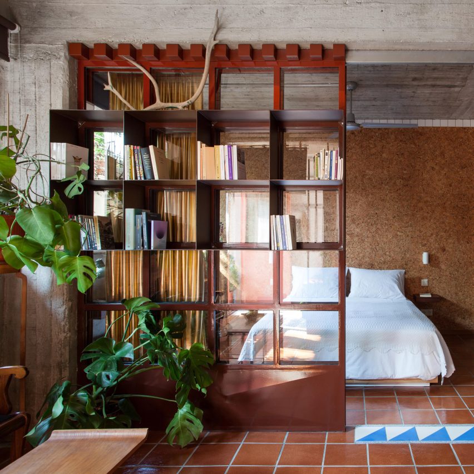
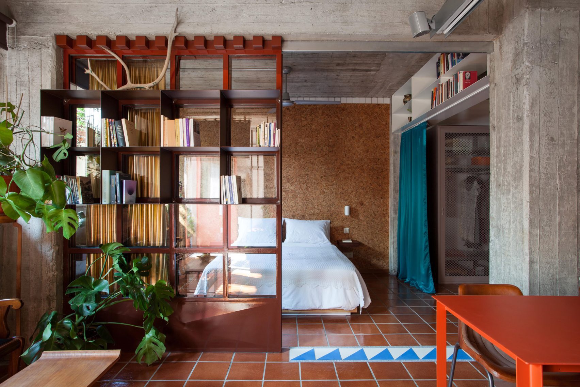
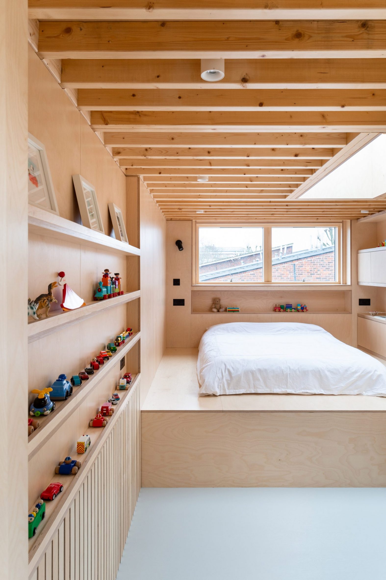
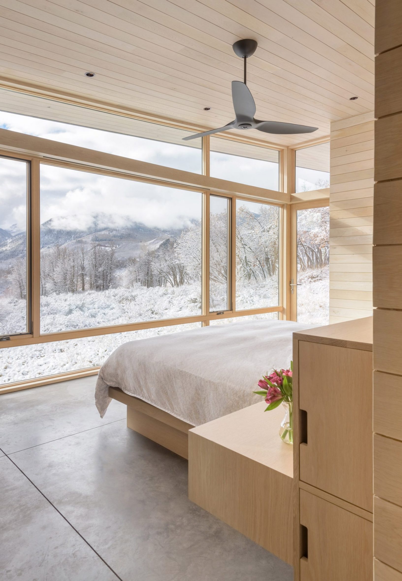
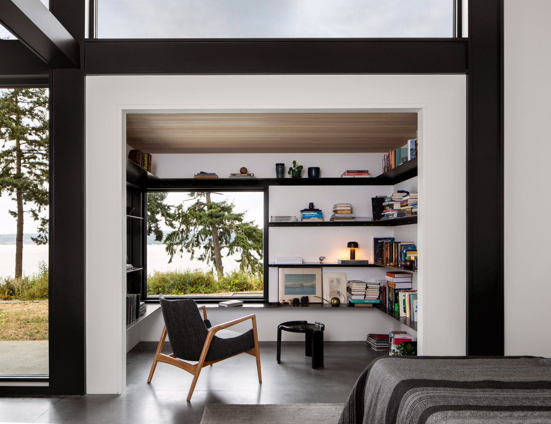
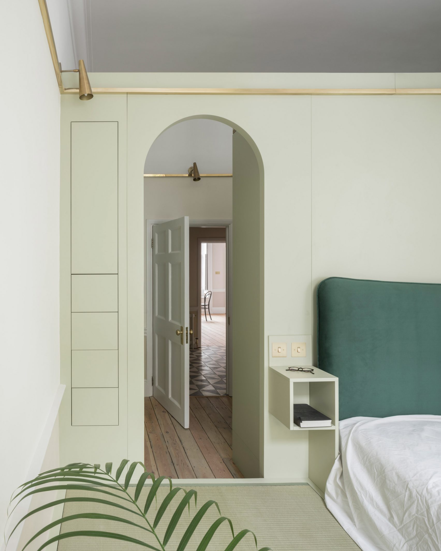
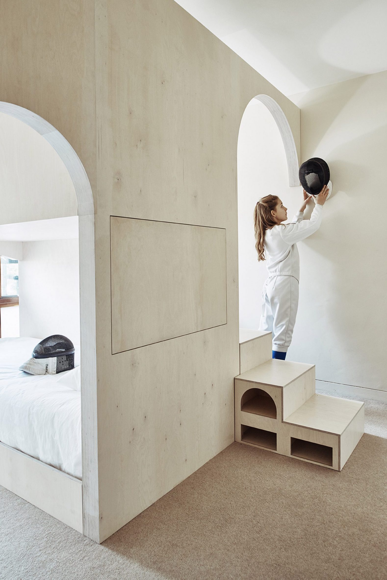
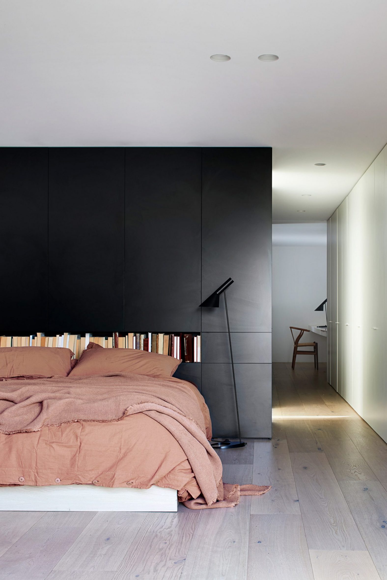

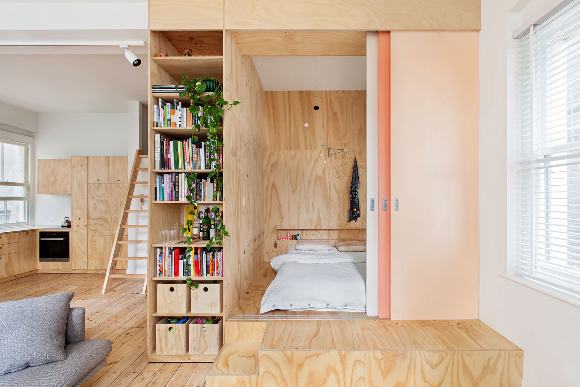
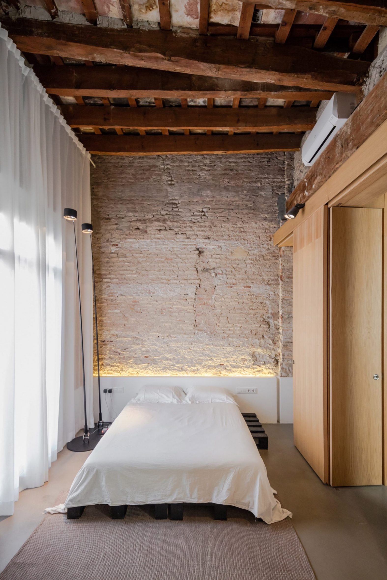
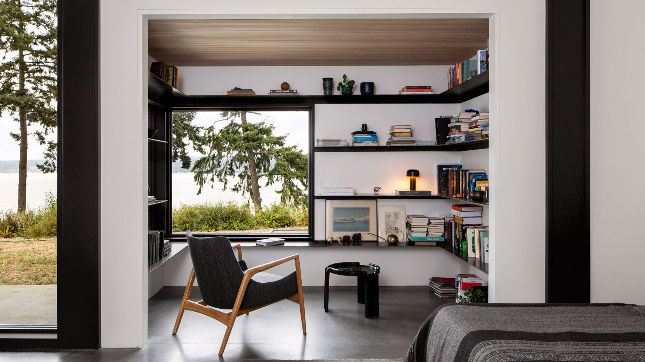
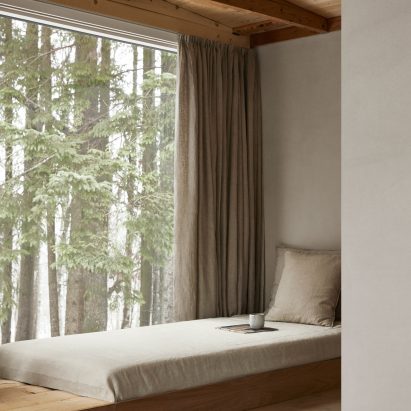
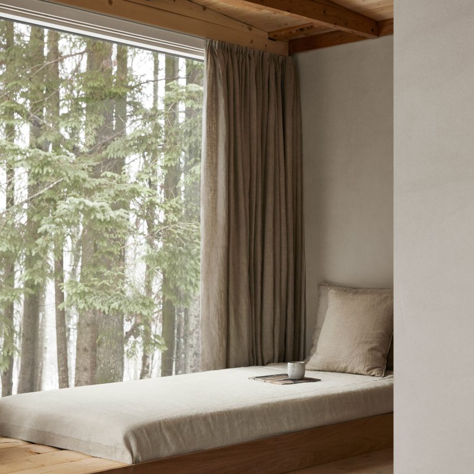
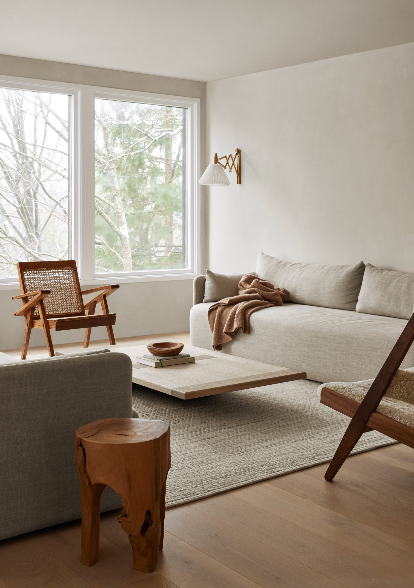 Norm Architects has converted a traditional cabin into a minimalist holiday home
Norm Architects has converted a traditional cabin into a minimalist holiday home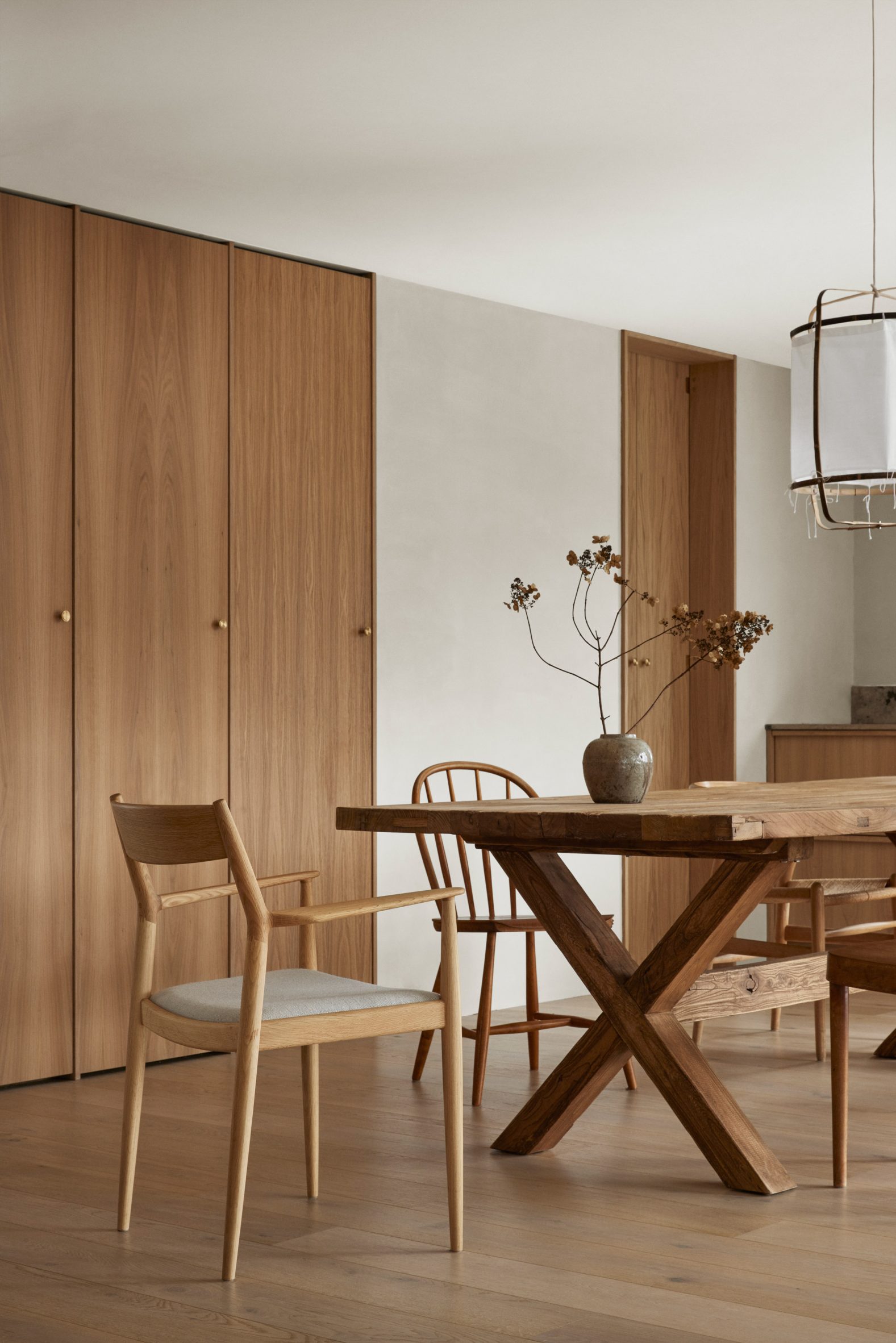 The ground floor houses an open-plan living and dining area
The ground floor houses an open-plan living and dining area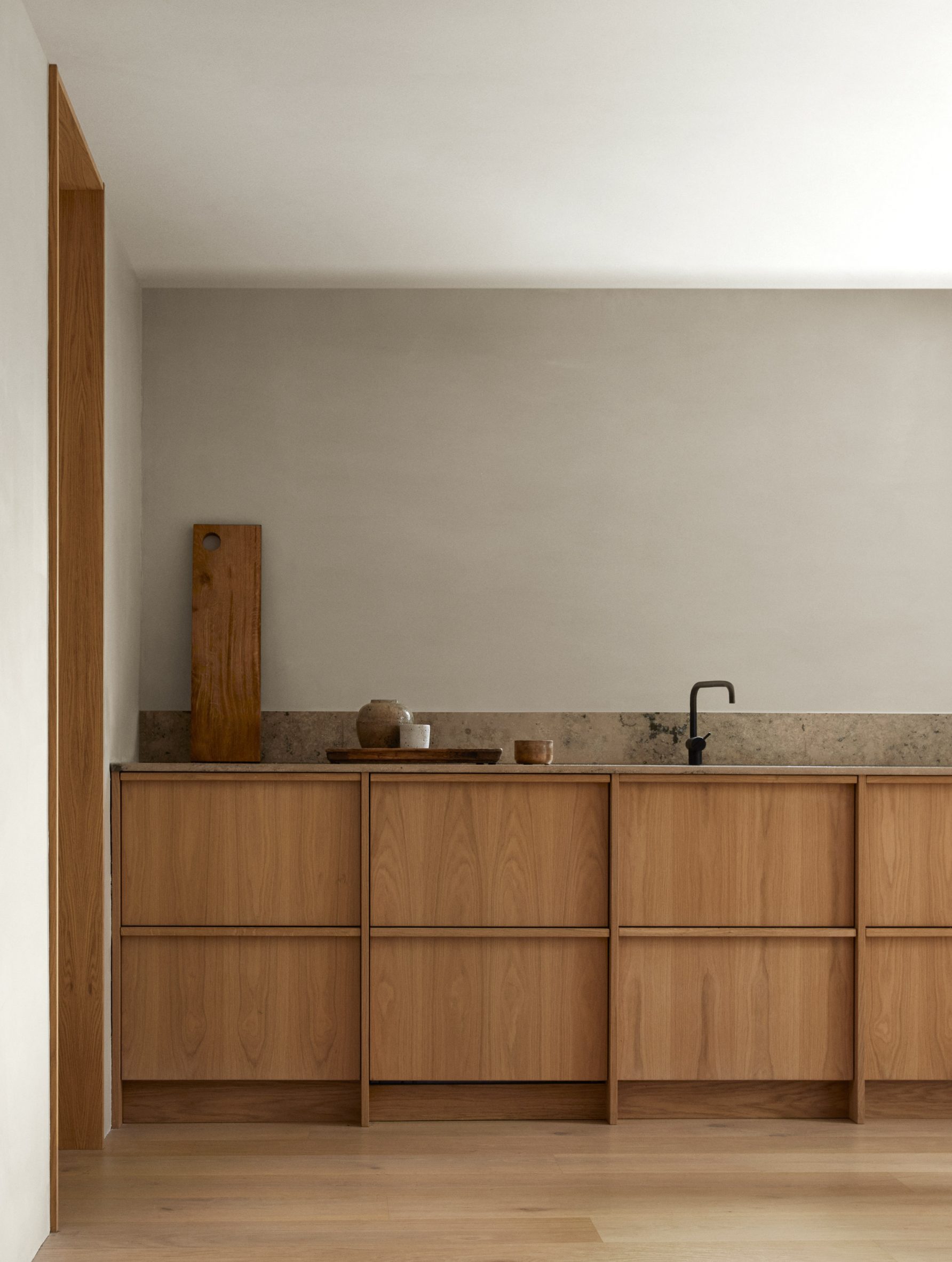 Oakwood was used to craft the flooring and cabinetry
Oakwood was used to craft the flooring and cabinetry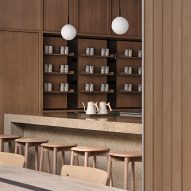
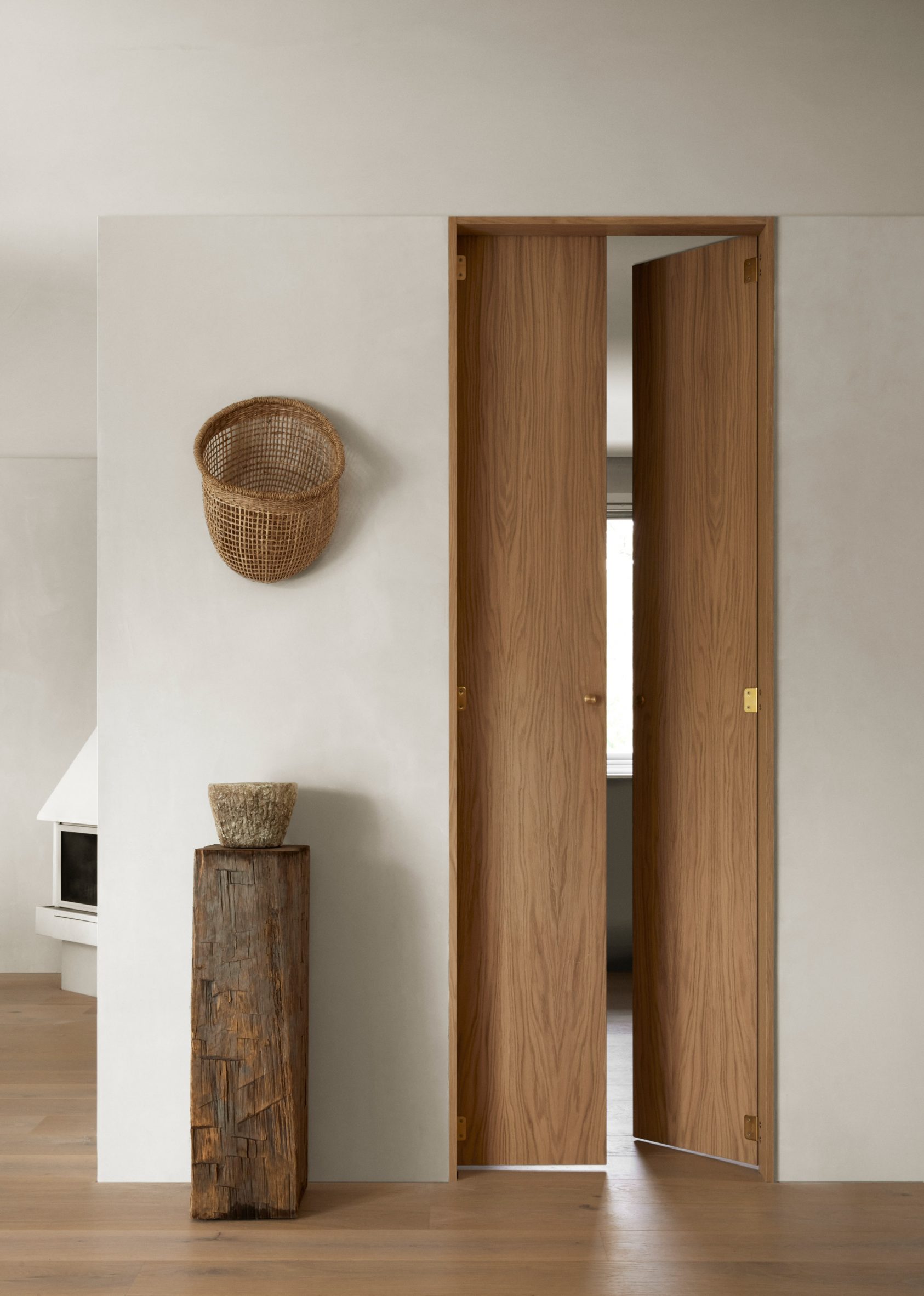 Slim oak doors lead through to the bedrooms
Slim oak doors lead through to the bedrooms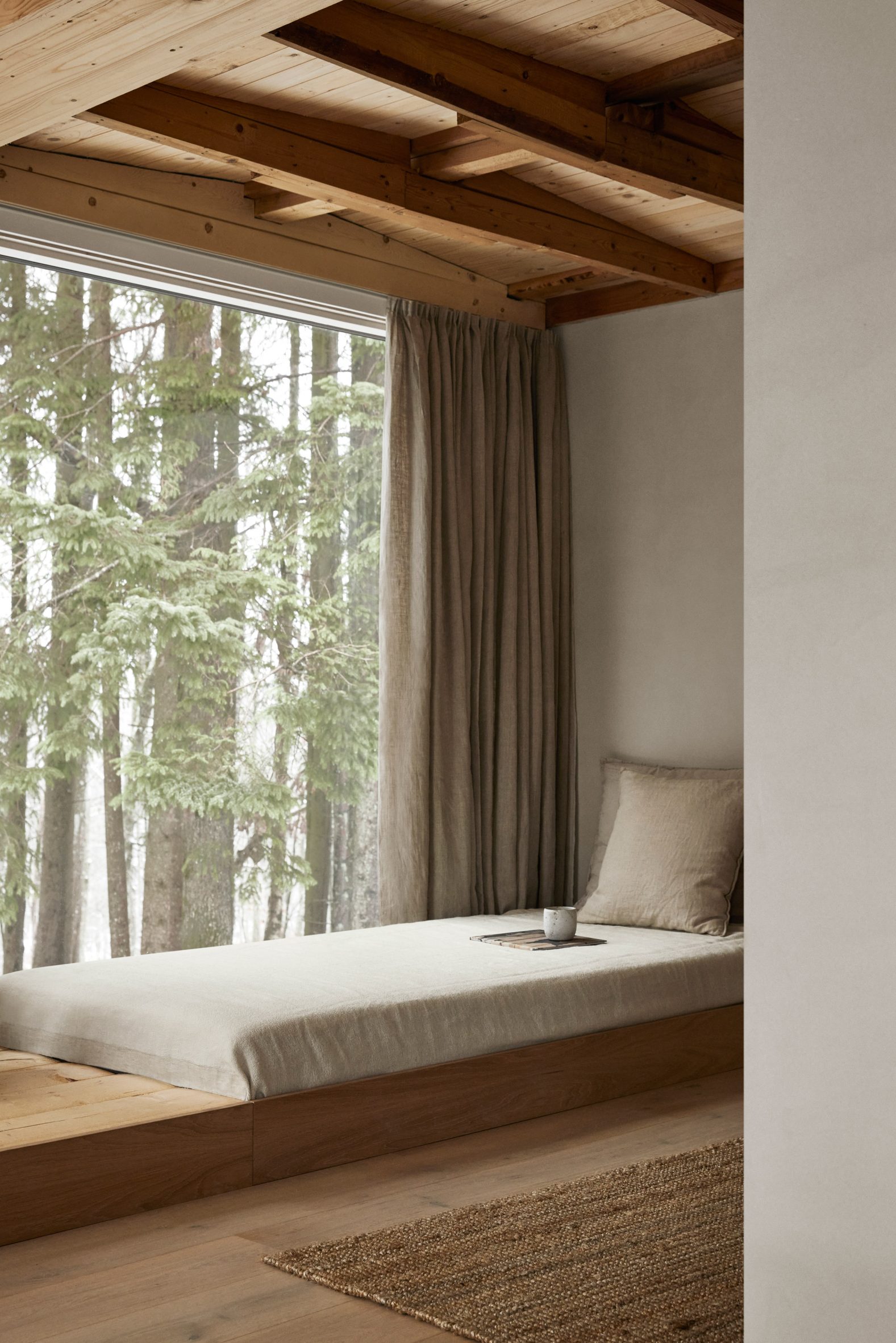 A large window with an integrated daybed provides views of the forest
A large window with an integrated daybed provides views of the forest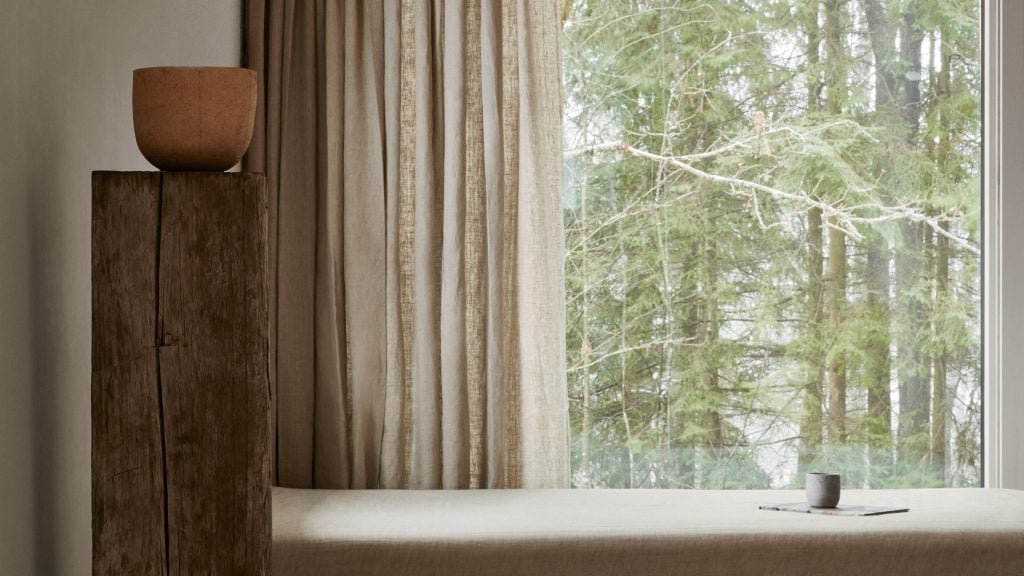
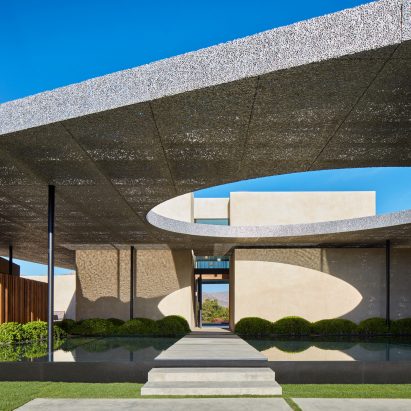
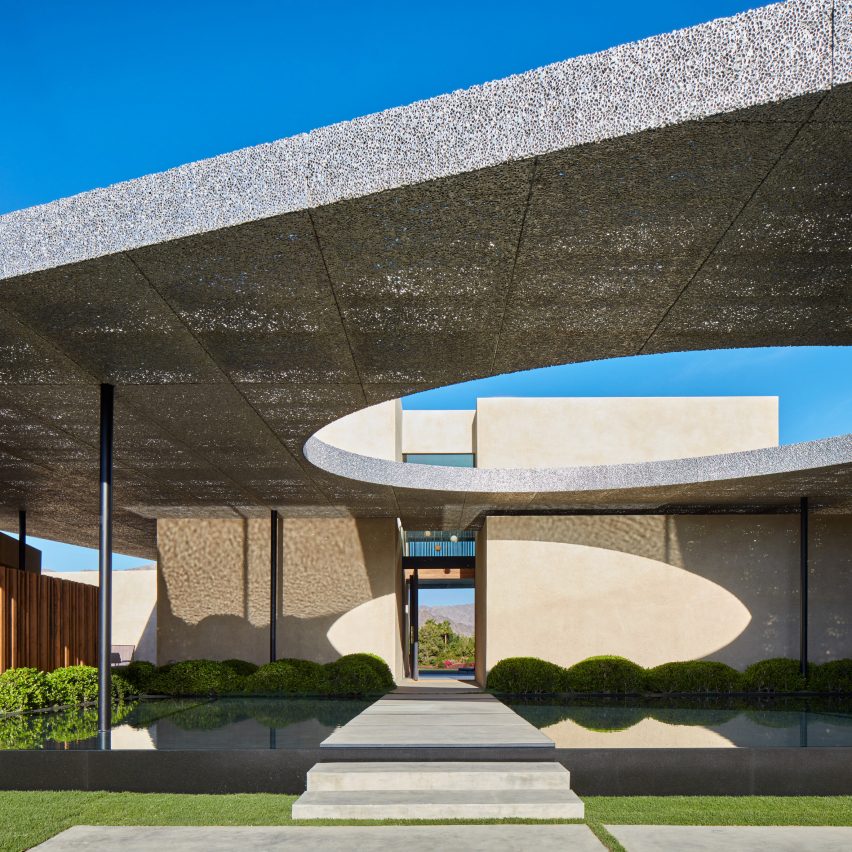
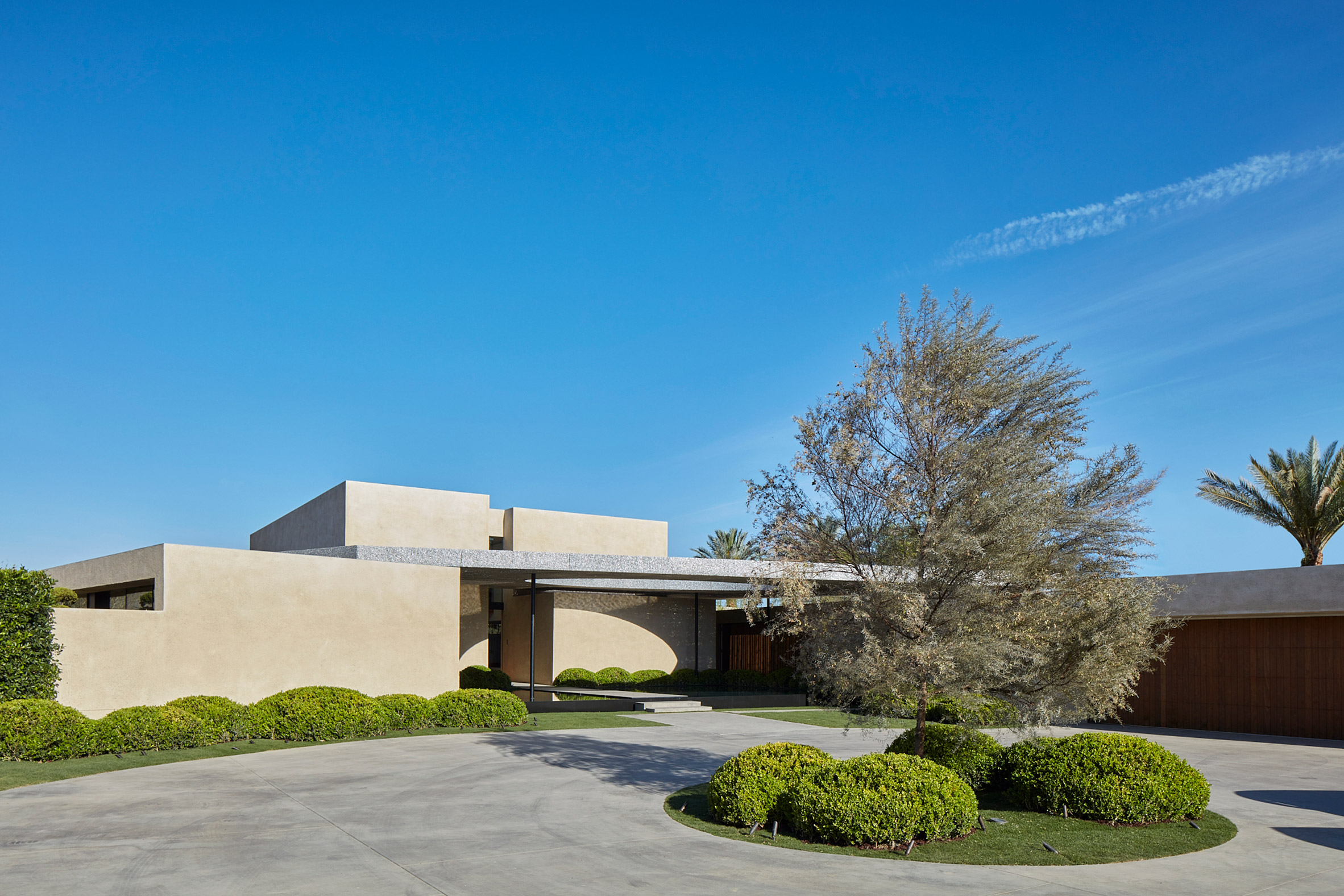 Kovac Design Studio built the project on a golf course
Kovac Design Studio built the project on a golf course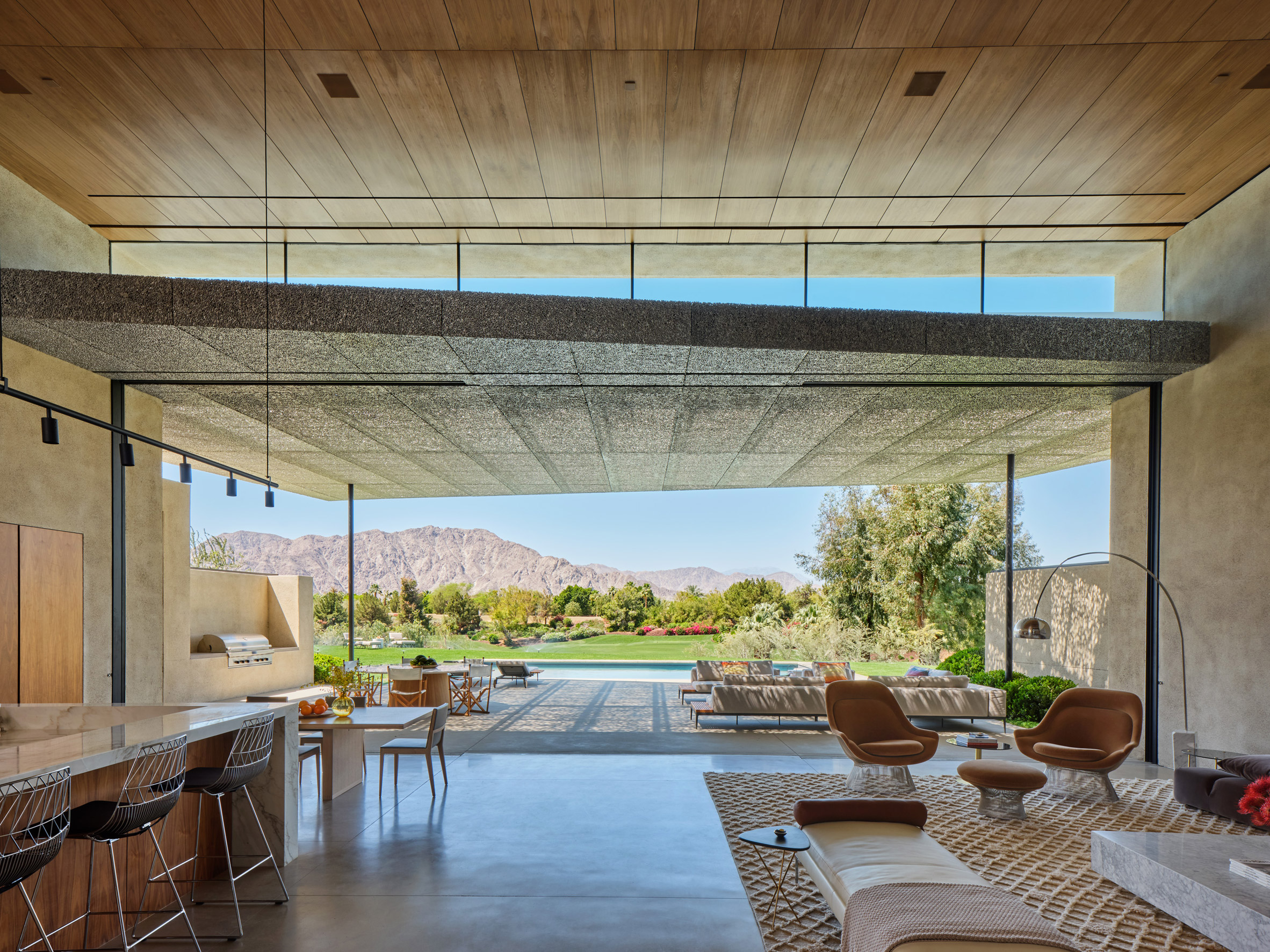 The Madison Desert Club is designed to resemble a boutique hotel
The Madison Desert Club is designed to resemble a boutique hotel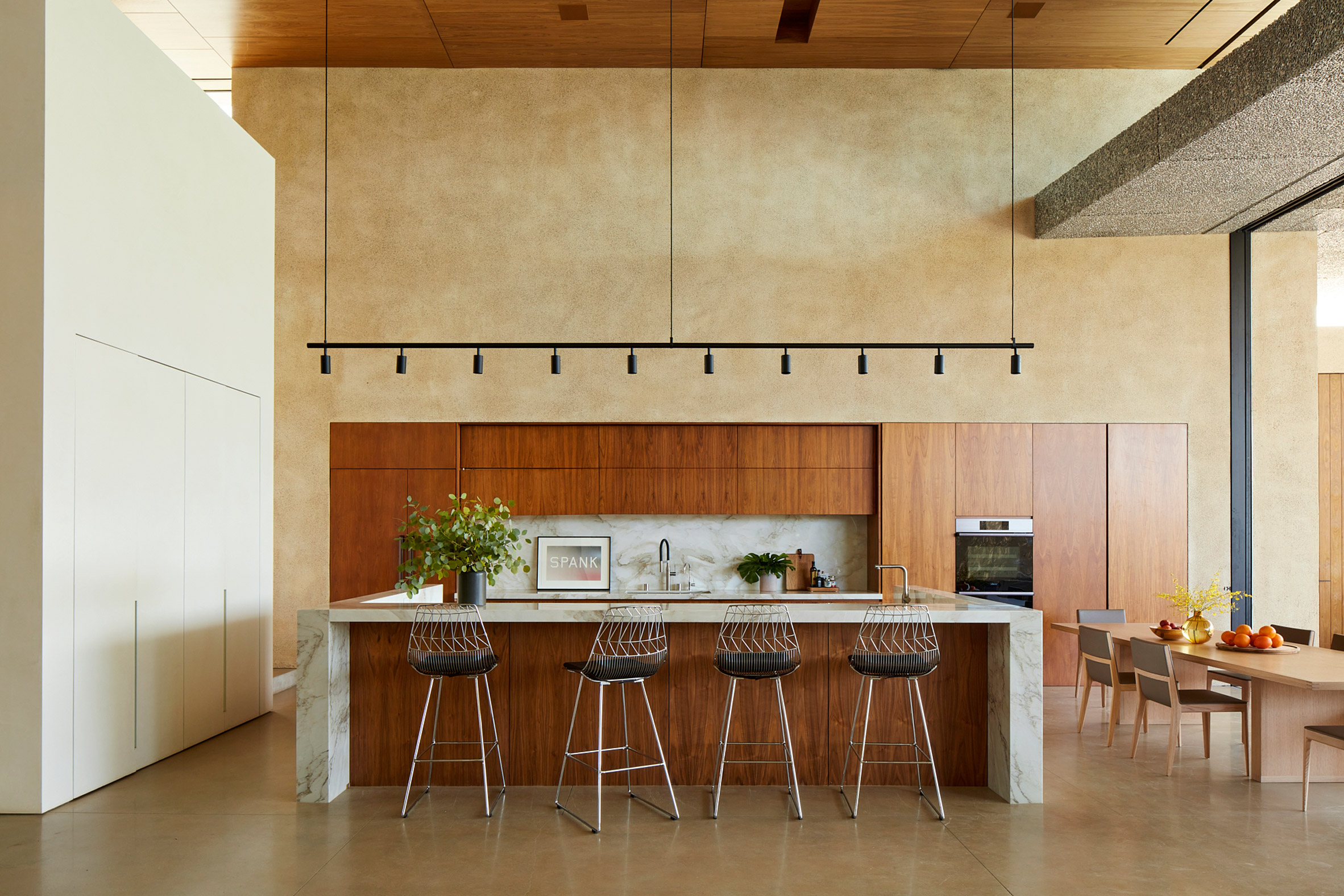 Light fills the home through large openings
Light fills the home through large openings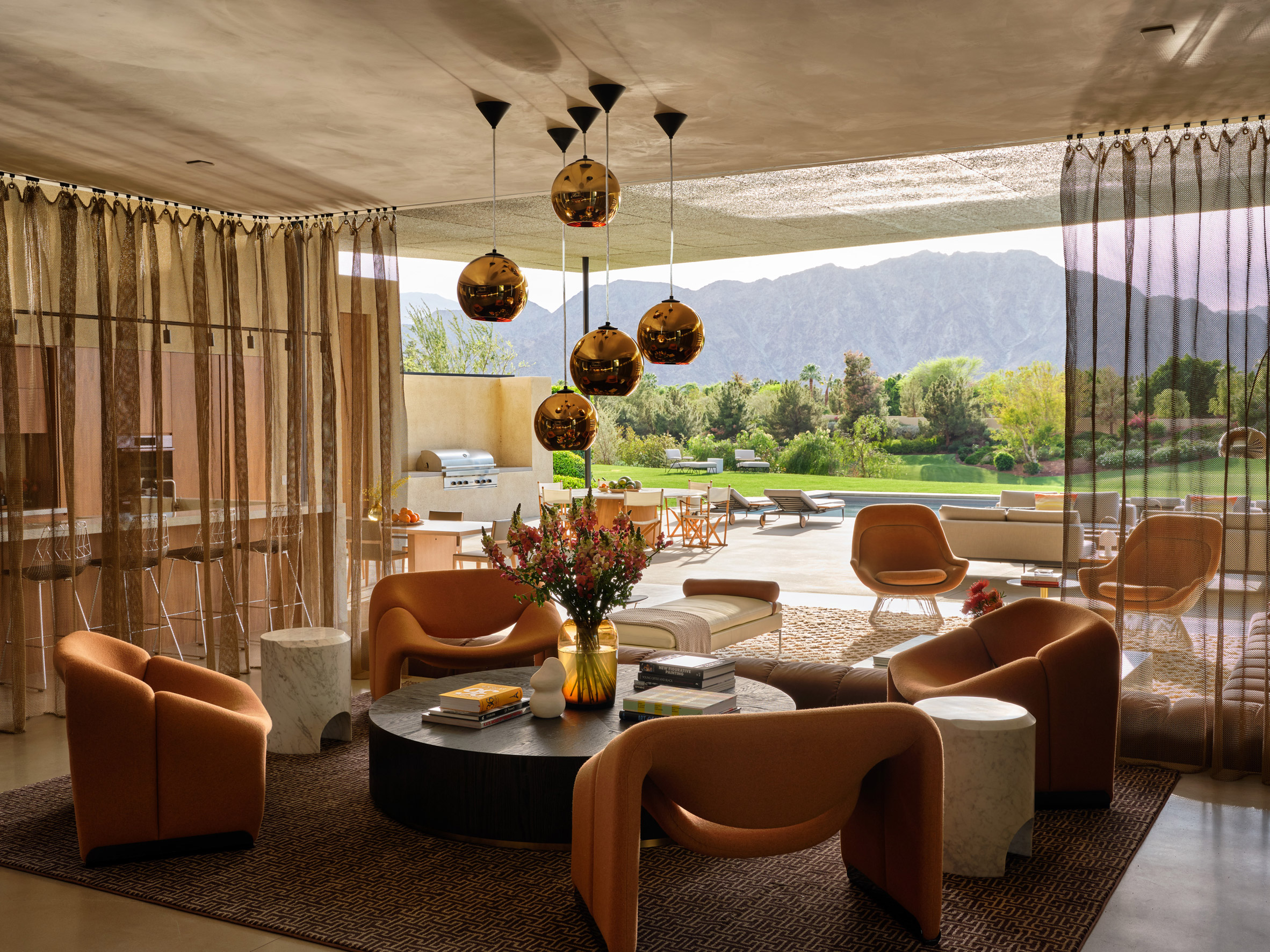 A glass wall with motorised panels looks onto the golf course
A glass wall with motorised panels looks onto the golf course
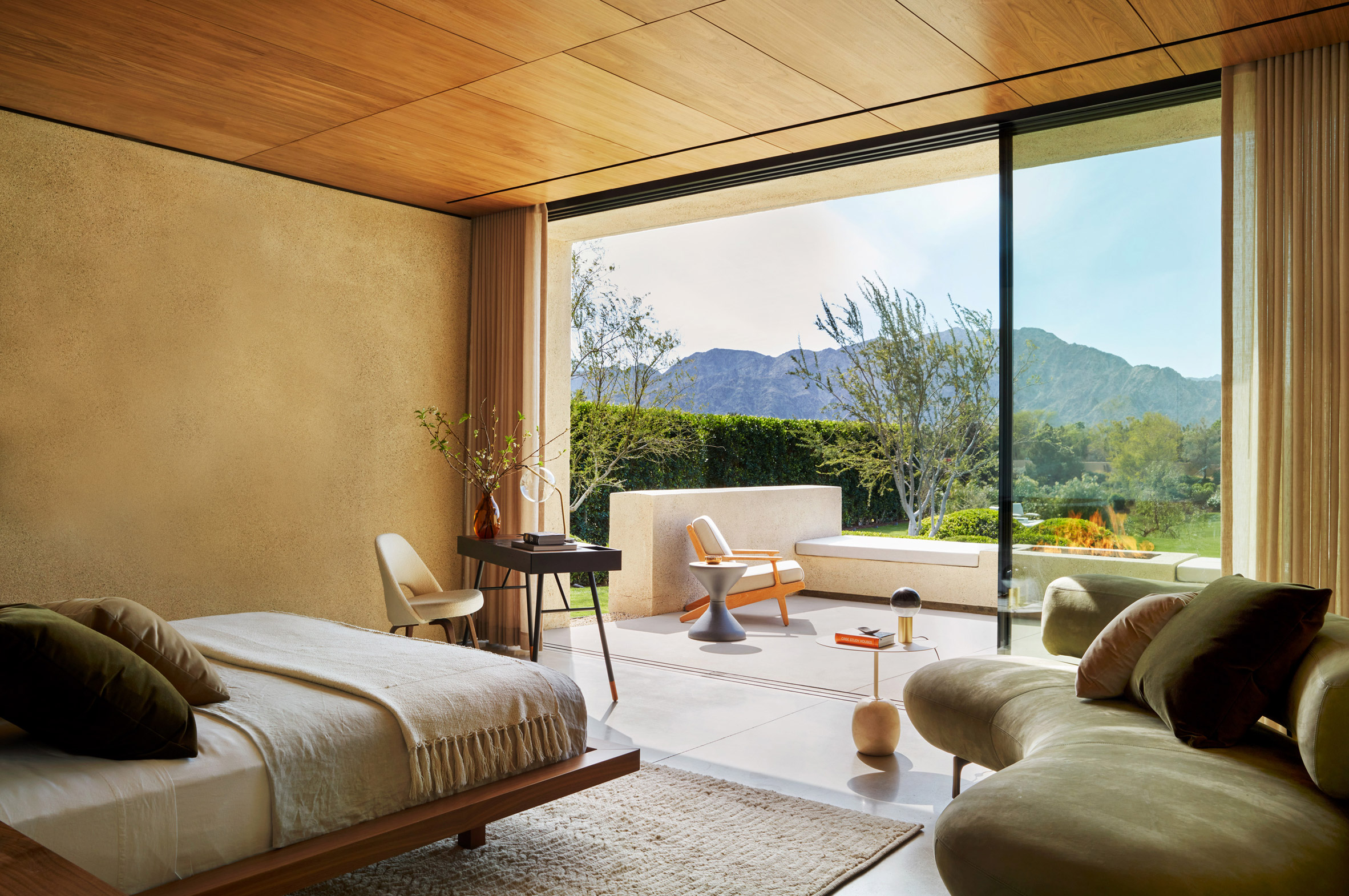 The interiors feature rough plaster walls and concrete floors
The interiors feature rough plaster walls and concrete floors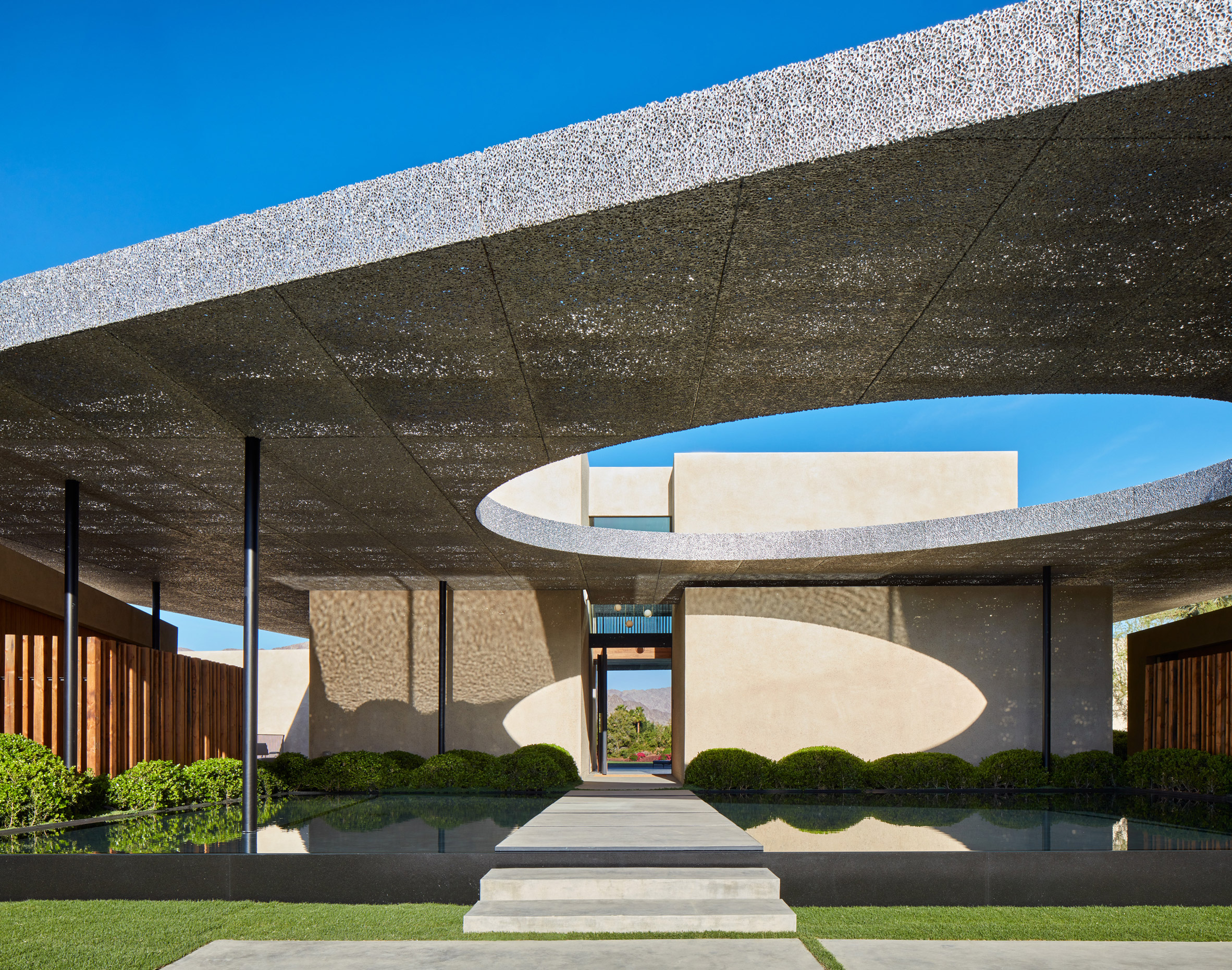 The entrance to the home brings visitors past a reflecting pool
The entrance to the home brings visitors past a reflecting pool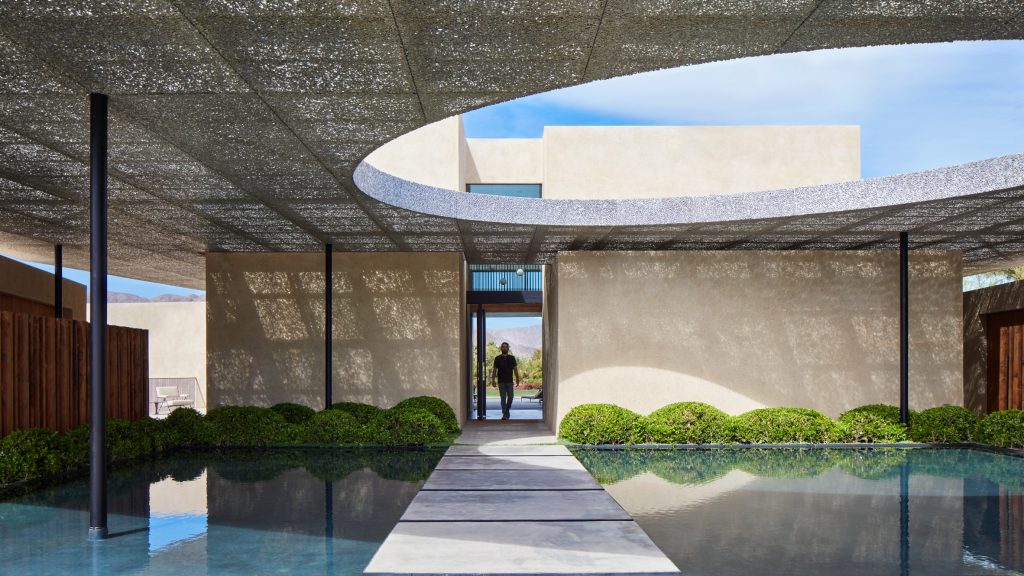
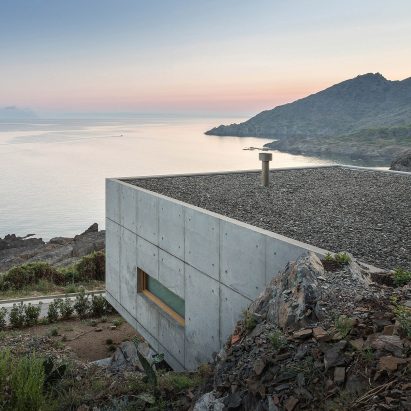
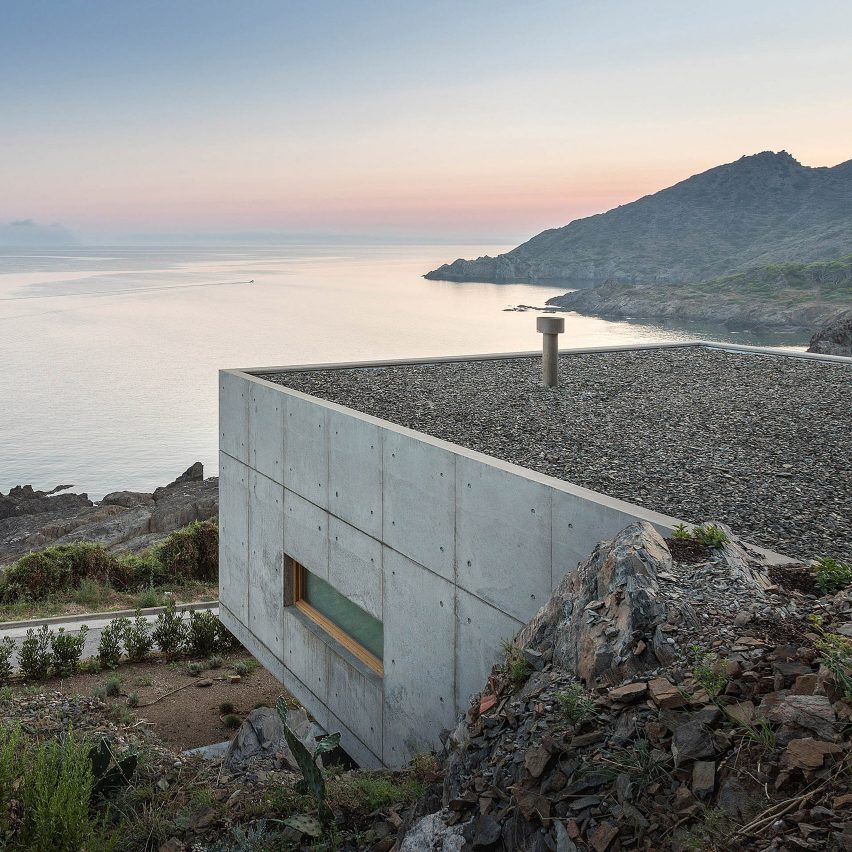
 Marià Castelló and José Antonio Molina have embedded a house on a rocky site in Costa Brava
Marià Castelló and José Antonio Molina have embedded a house on a rocky site in Costa Brava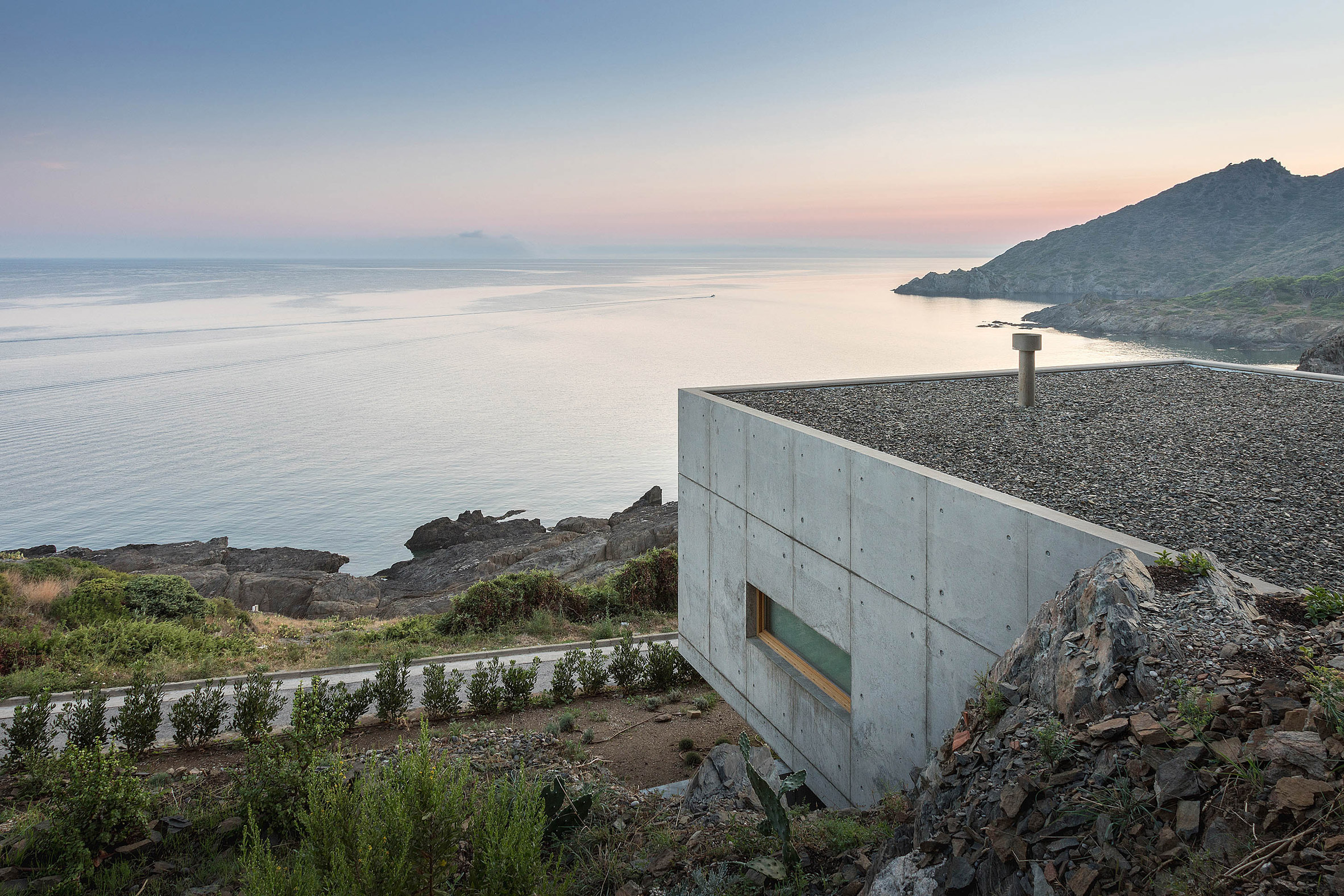 The concrete dwelling looks out over the sea
The concrete dwelling looks out over the sea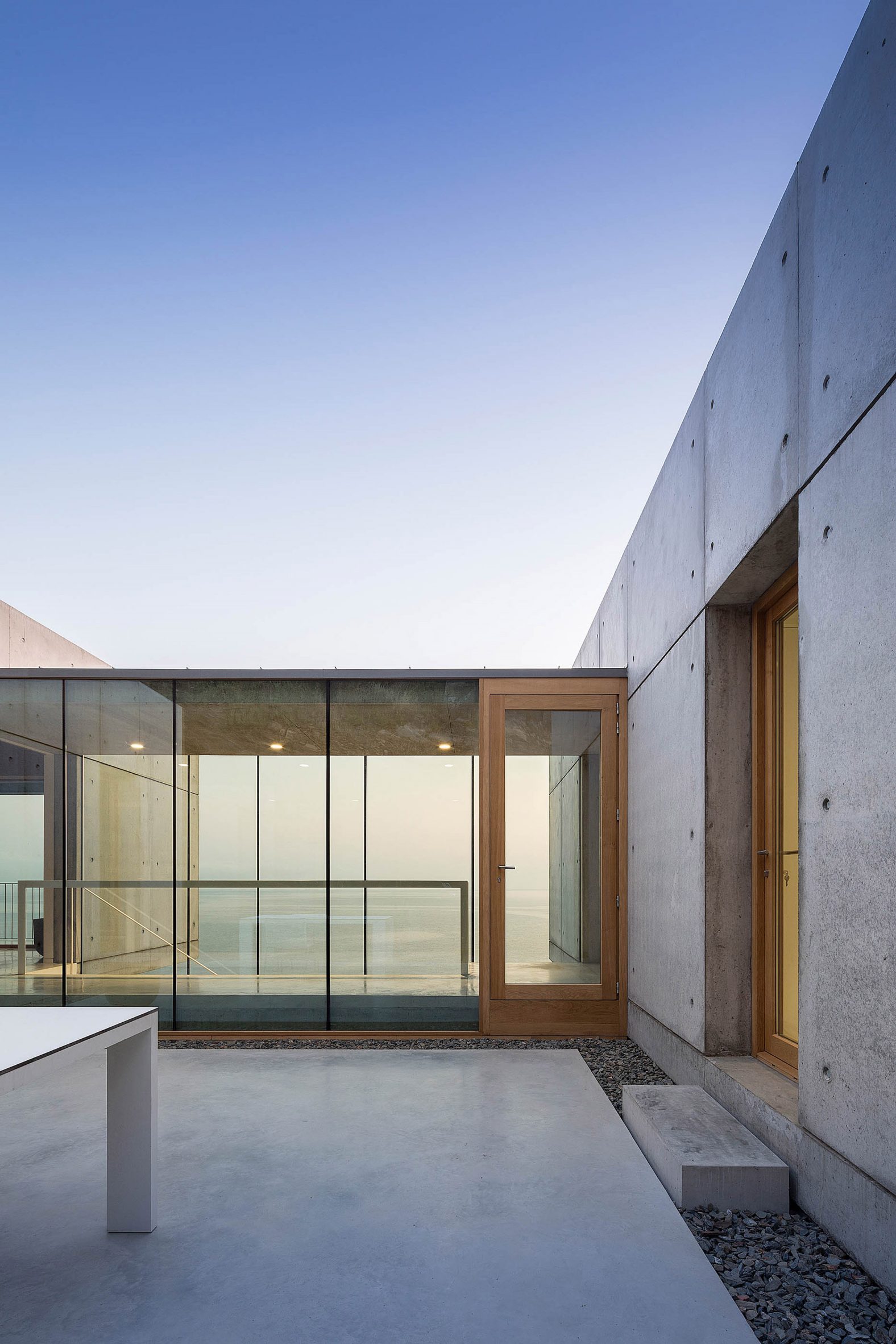 It comprises two volumes linked by a glazed corridor
It comprises two volumes linked by a glazed corridor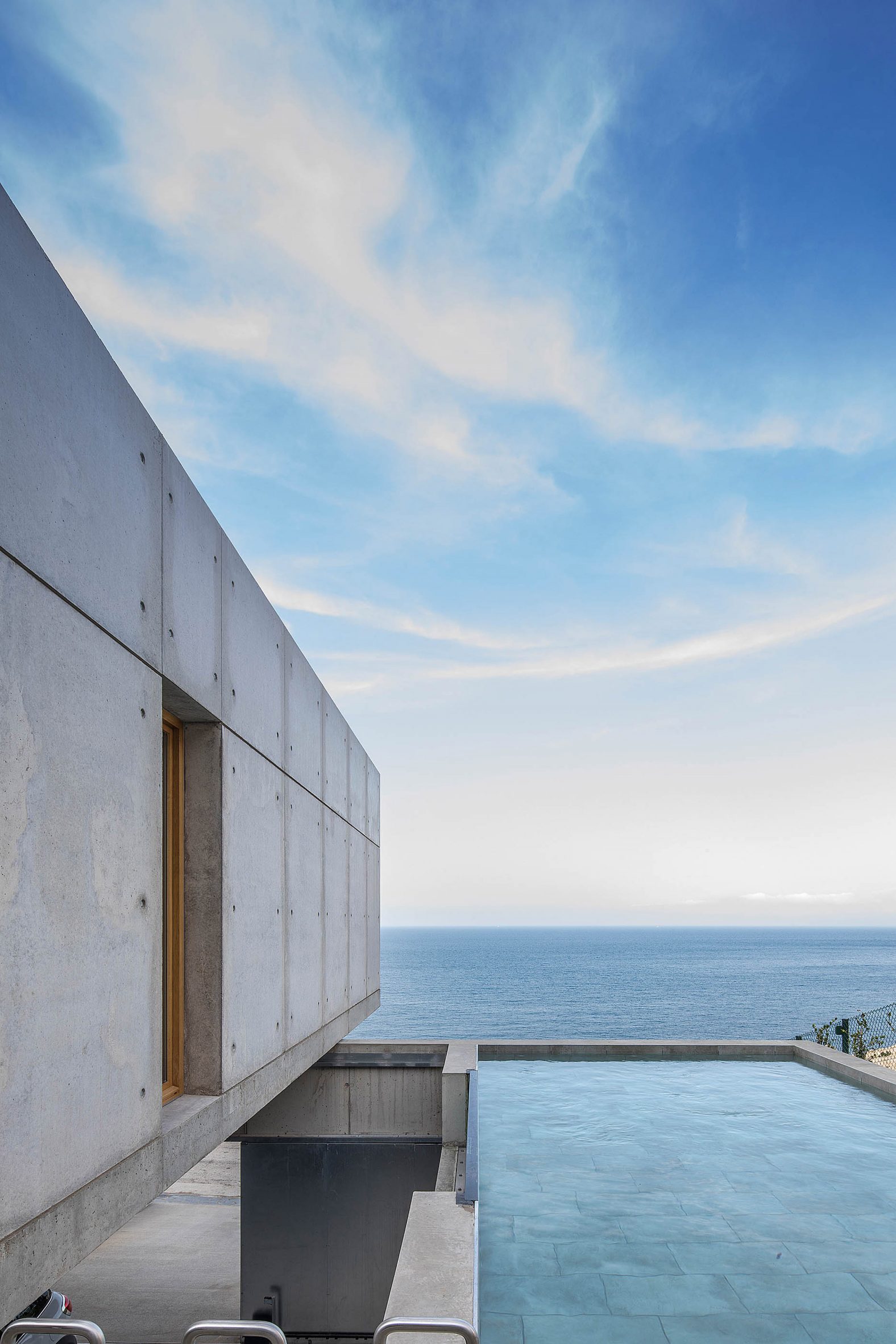 A small swimming pool features on the upper level
A small swimming pool features on the upper level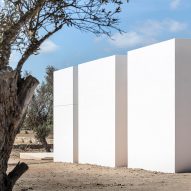
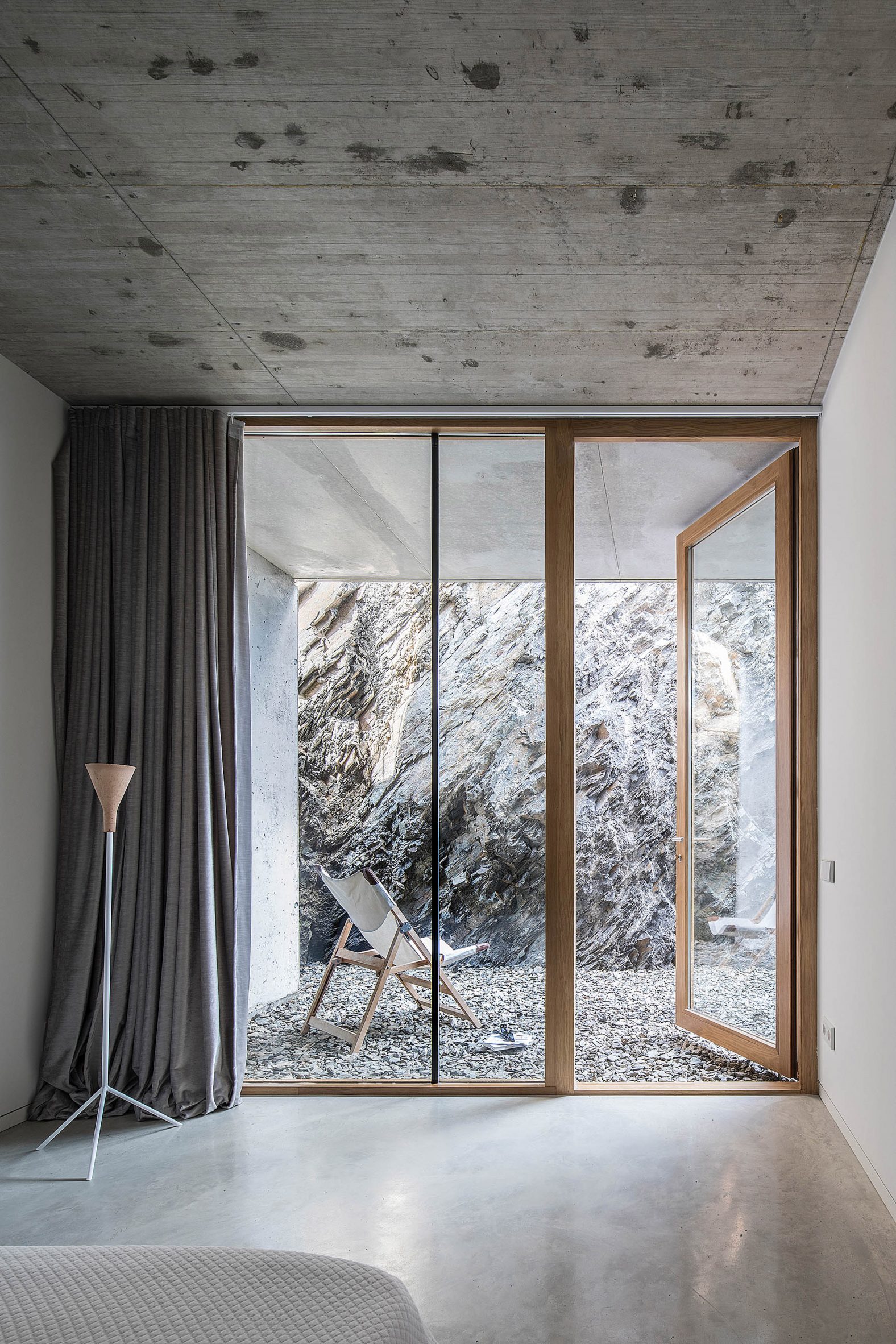 The interiors are lined with white walls and wooden detailing
The interiors are lined with white walls and wooden detailing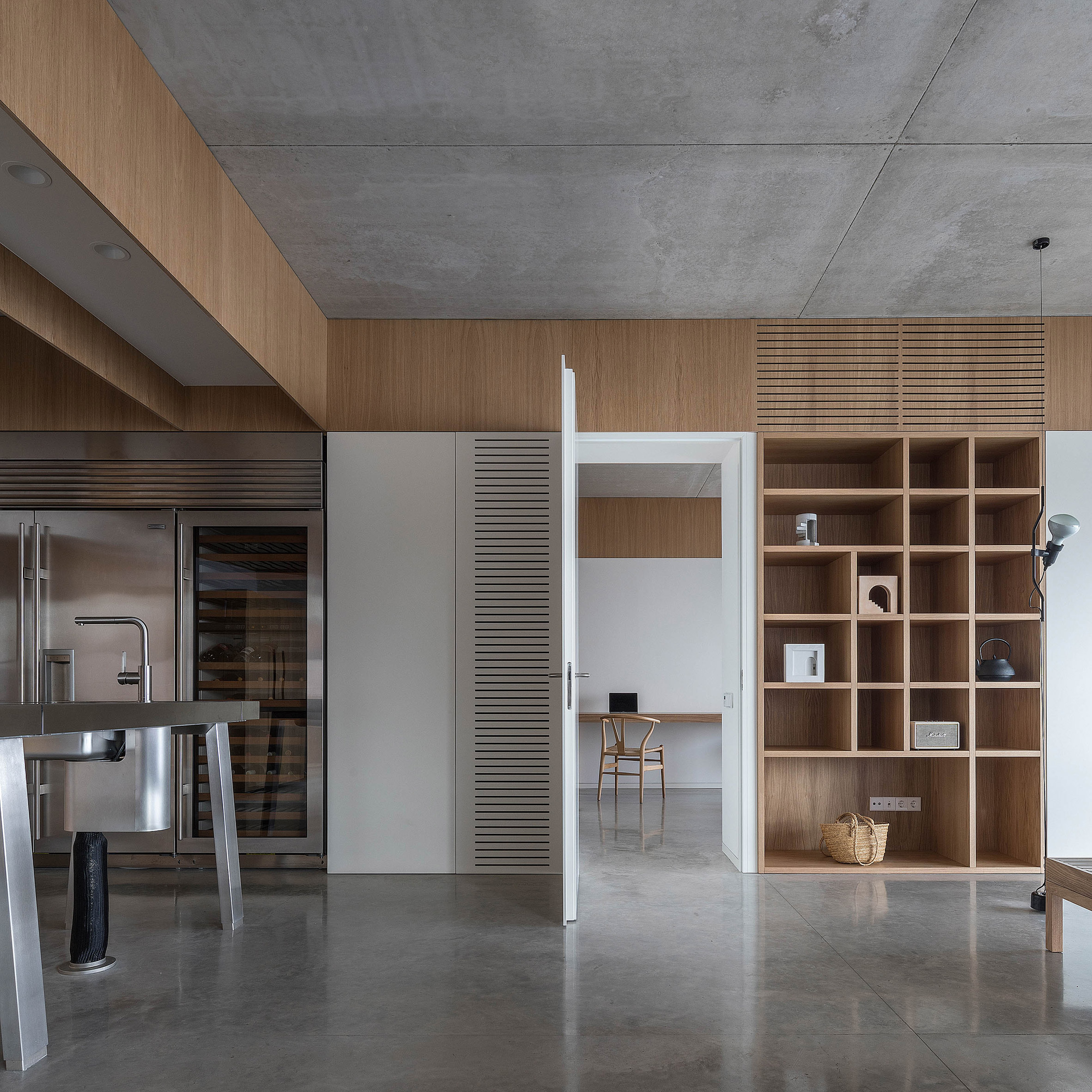 There is an open plan kitchen and dining room
There is an open plan kitchen and dining room