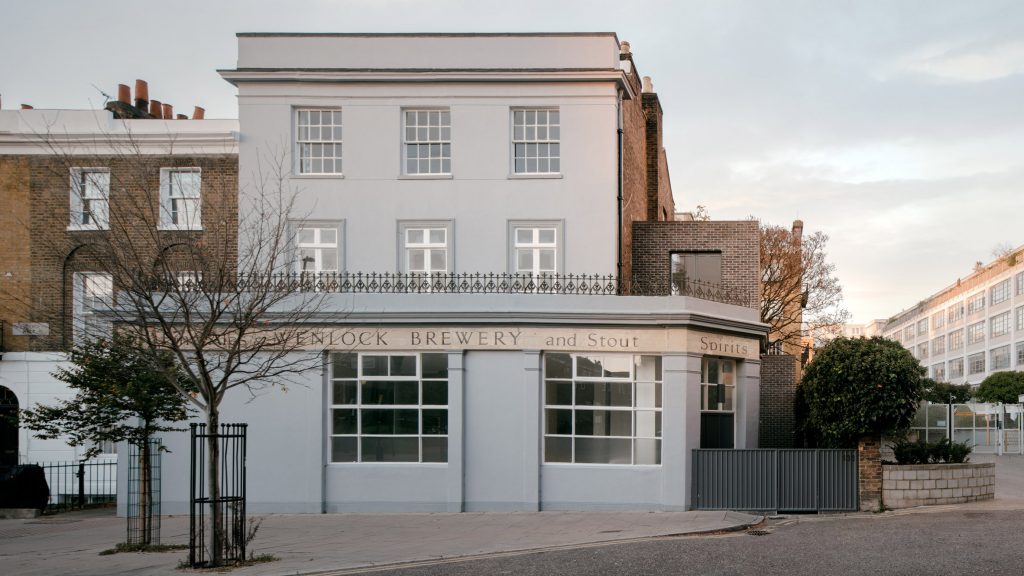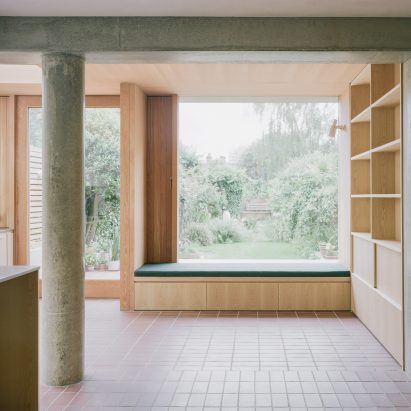
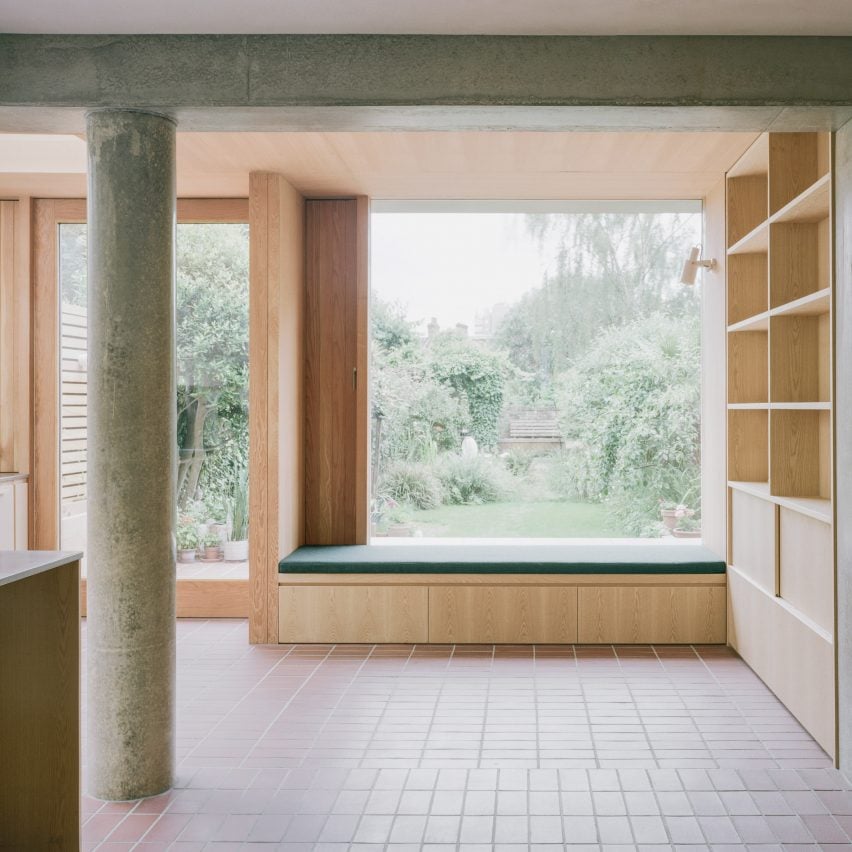
Raw concrete, burnt clay and natural wood come together in this extension to an end-of-terrace house in south London, designed by architecture studio TYPE.
Called Herne Hill House, the project involved replacing a poorly built conservatory with a robust 45-square-metre extension, giving the three-storey house a more substantial kitchen and dining room.
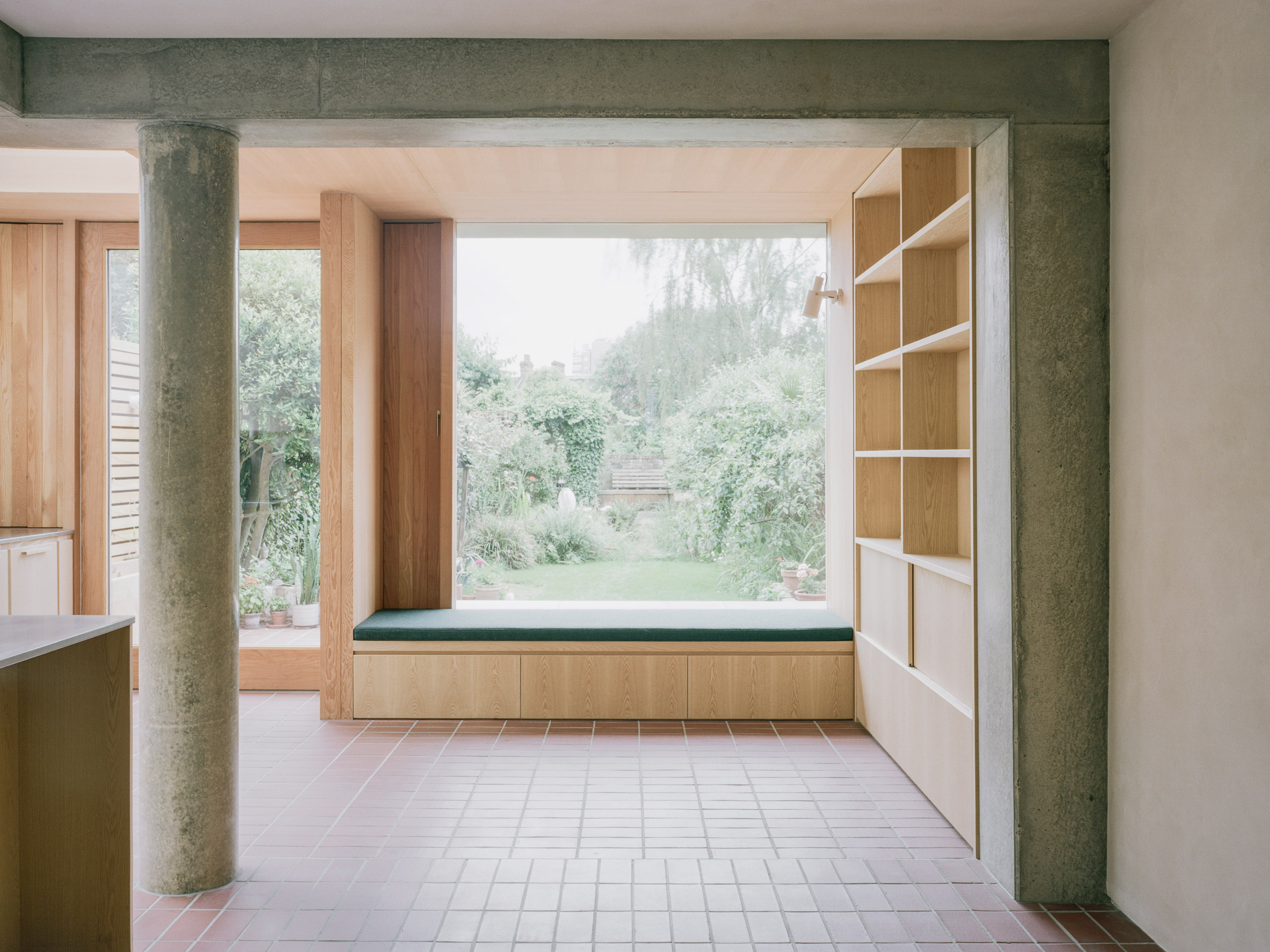 The design combines quarry tiles, exposed concrete, natural wood and lime plaster
The design combines quarry tiles, exposed concrete, natural wood and lime plaster
TYPE's design centres around simple, quality materials that can be left exposed, so they don't need external finishes.
Details include an exposed concrete structure, lime plaster walls, a floor of quarry tiles and furniture elements made from ash and Douglas fir.
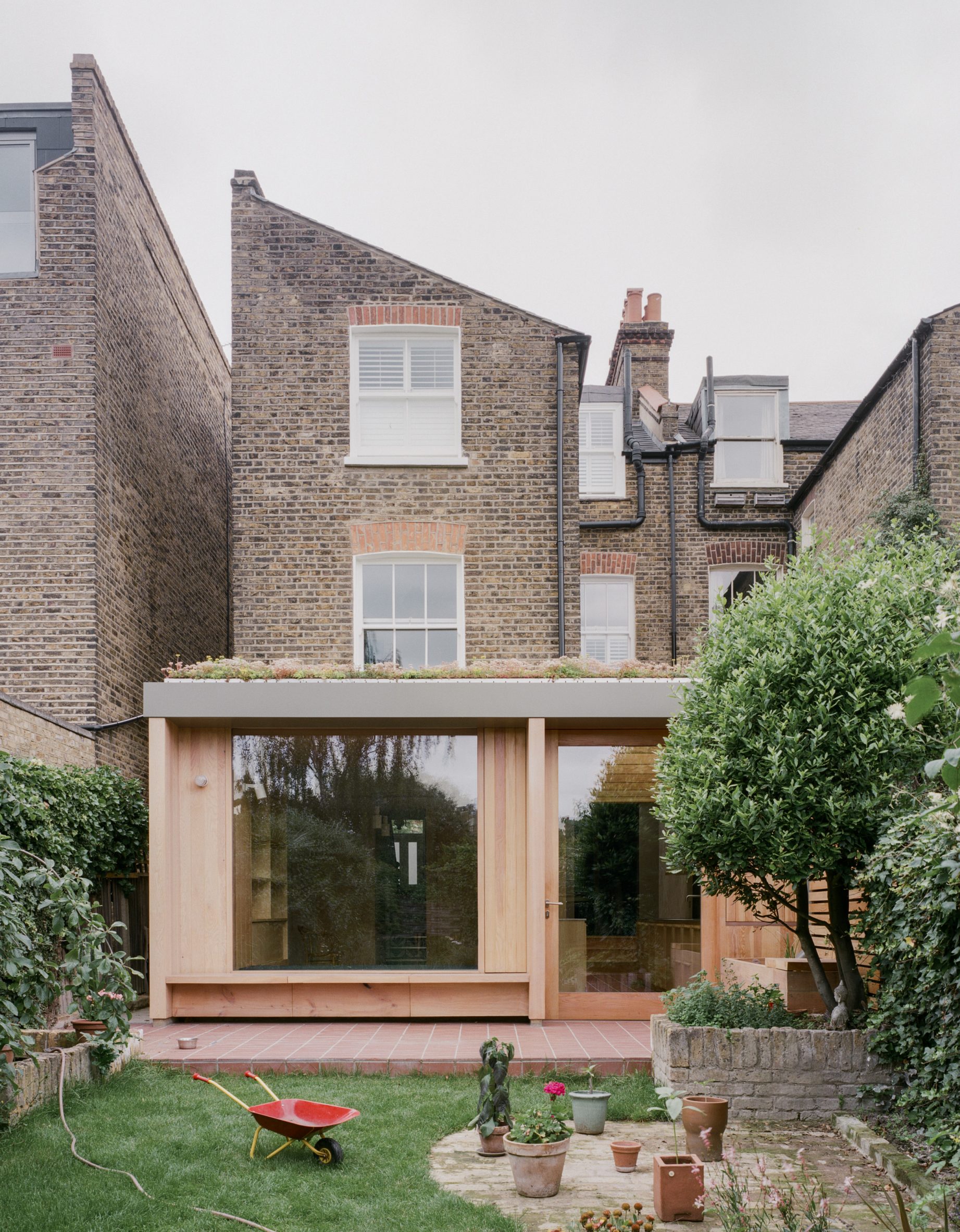 The Herne Hill House scheme extends a Victorian terrace
The Herne Hill House scheme extends a Victorian terrace
The owners – a family with young children – chose to work with TYPE after seeing photos of a project where the studio had taken a similar approach. Their aim was to create a space with natural warmth and durability.
"Using natural materials such as timber brings a warmth and lightness to the space, something which the clients had particularly liked in our previous work," said Ogi Ristic, one of the studio's four directors.
"The material palette gives the project a soft and subtle earthy tone that feels warm and inviting," he told Dezeen.
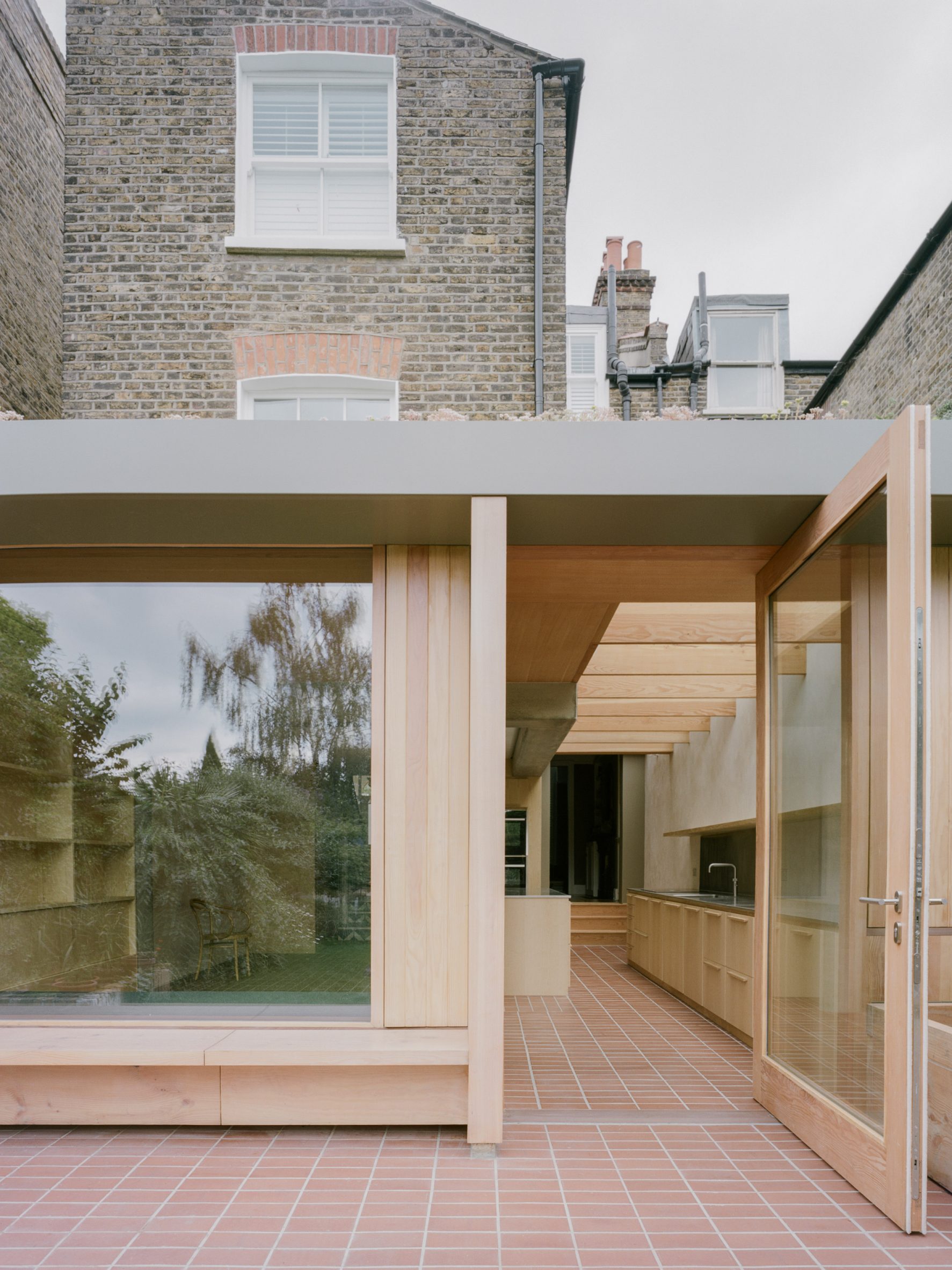 Bench seating is built into the Douglas fir facade
Bench seating is built into the Douglas fir facade
Combing a rear and side extension, the structure was treated as a series of layered components, which gives a natural hierarchy to the way that materials join one another.
The first layer is the concrete frame supporting the existing structure, which is celebrated through the addition of a cylindrical column – the only curved element in the room.
[ 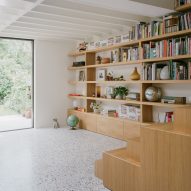
Read:
Chunky staircase features in Farleigh Road renovation by Paolo Cossu Architects
](https://www.dezeen.com/2022/01/17/wide-staircase-farleigh-road-renovation-paolo-cossu-architects/)
The second layer is the ash-lined box that forms the walls of the extension, creating a clear contrast between the new and old parts of the Victorian building.
The third layer is a three-dimensional facade built from Douglas fir, featuring a large picture window with built-in bench seats on either side, both inside and out.
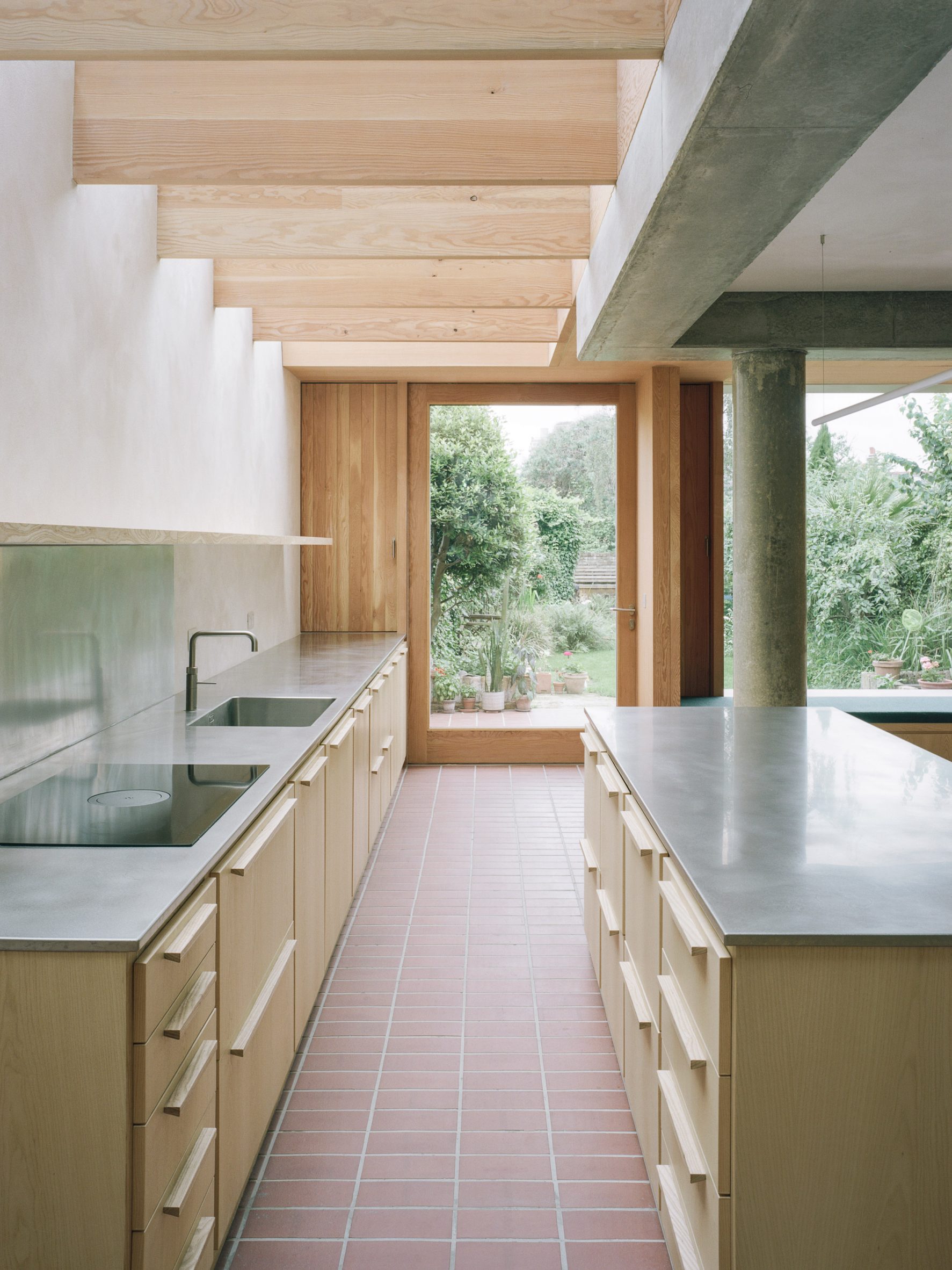 Douglas fir joists sit underneath a long skylight
Douglas fir joists sit underneath a long skylight
Herne Hill House's new layout naturally divides the space into different zones.
A kitchen and breakfast bar made from ash wood occupies the side extension, lit from above by a large skylight. Douglas fir joists slot in underneath the glass, offering a sense of depth.
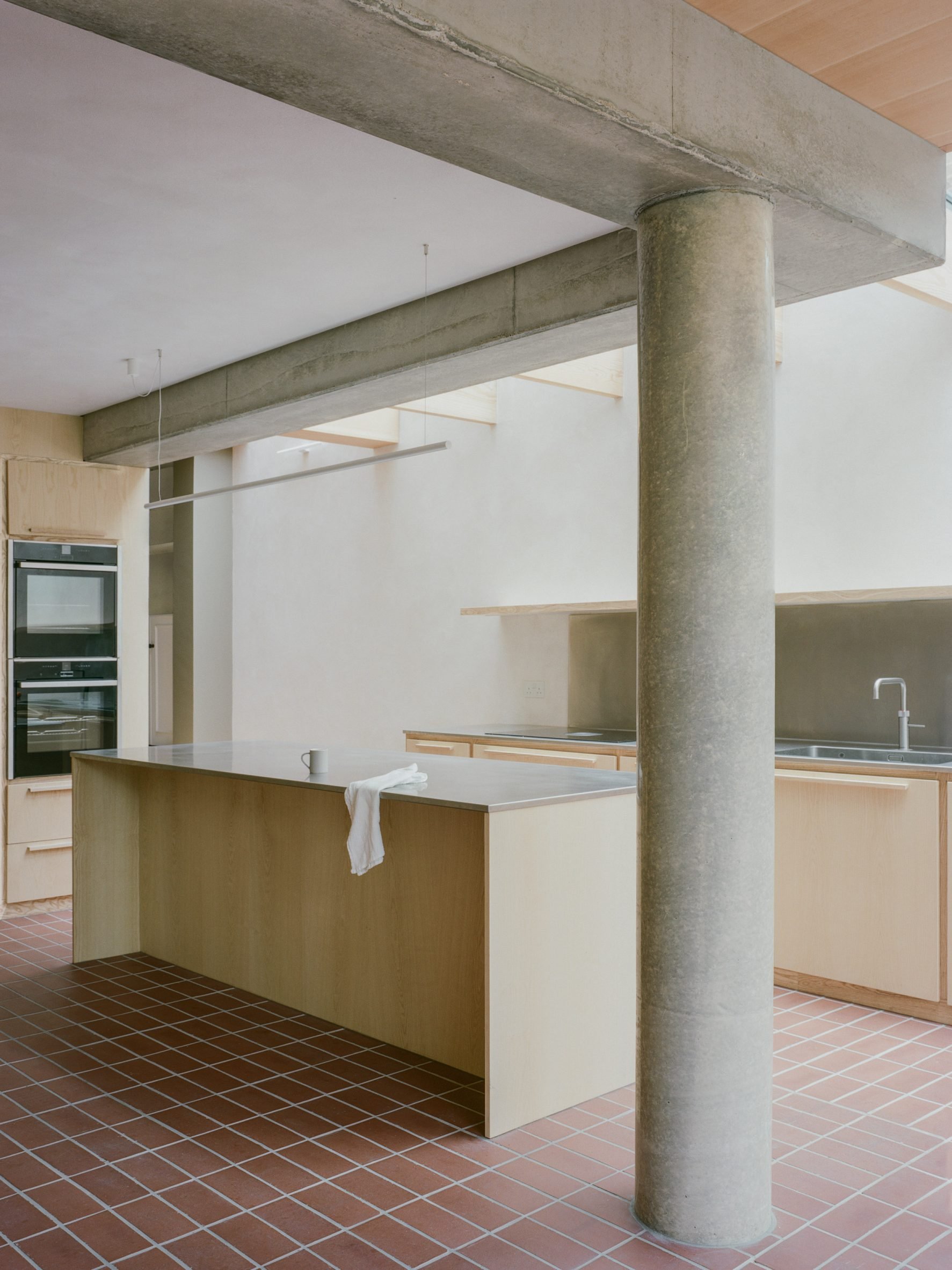 The kitchen units and breakfast bar are crafted from ash
The kitchen units and breakfast bar are crafted from ash
The space of the original kitchen becomes a dining area, while the picture window creates a natural lounge space. The bench seat is upholstered, and an adjoining bookshelf integrates a fold-out seat that can be used by the family's children.
The circulation of the space is also improved thanks to a new internal doorway connecting the kitchen with the living rooms at the front of the house, and a large pivoting door that leads out to the garden.
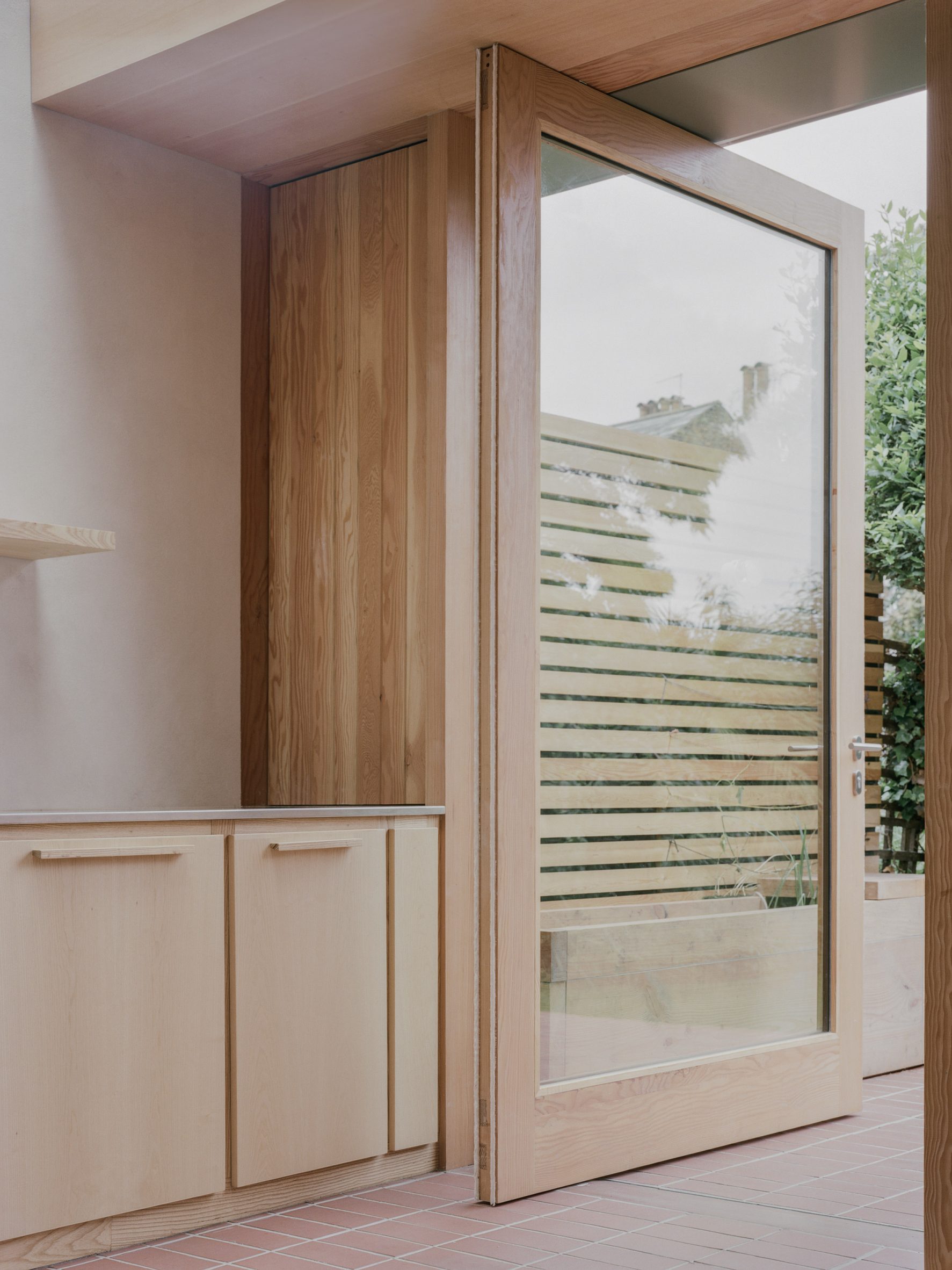 A pivoting door provides access to the garden
A pivoting door provides access to the garden
"The original kitchen was poorly laid out, which meant there was a disconnect with the dining room, living area and garden," said Ristic.
"The biggest priority was to reestablish these connections through a few simple moves."
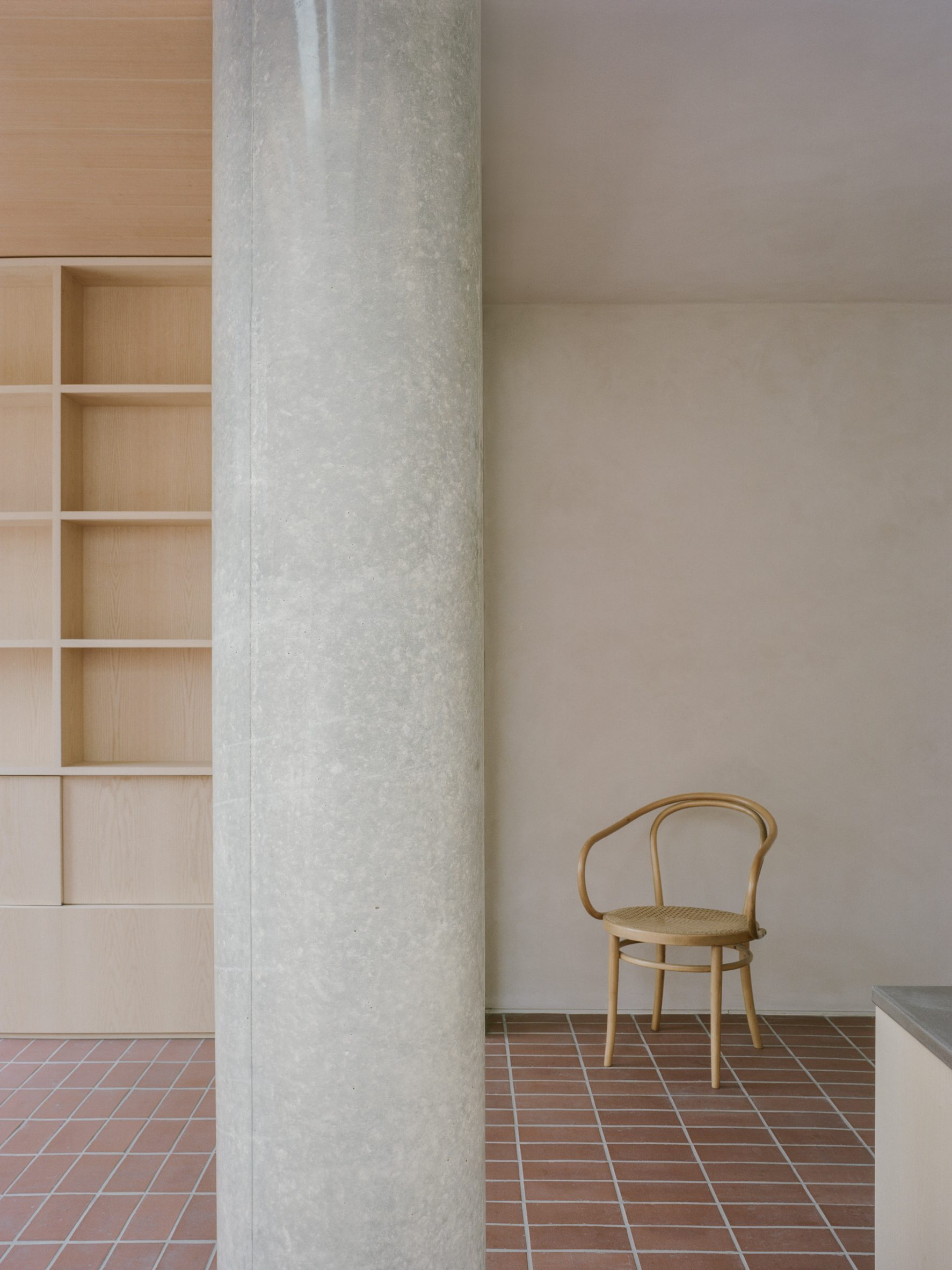 A concrete column is the only curved element in the space
A concrete column is the only curved element in the space
East London-based TYPE is led by Ristic along with partners Sam Nelson, Tom Powell and Matt Cooper.
The studio primarily works on residential renovations, conversions and extensions, with past projects including Redhill Barn, a conversion of a ruined 200-year-old stone shed in Devon.
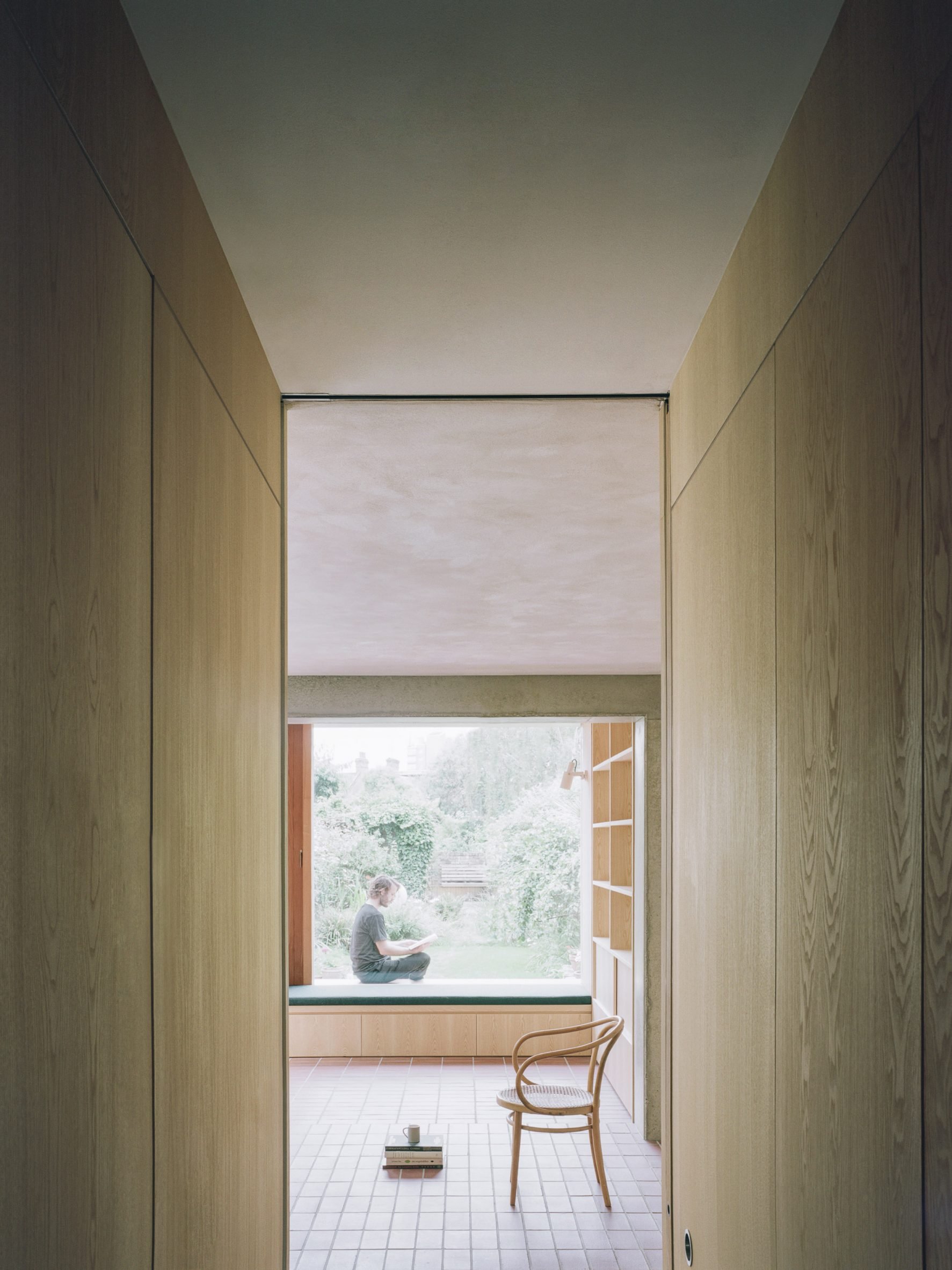 An upholstered window seat lines the picture window
An upholstered window seat lines the picture window
The studio aims to reorganise homes when possible, as Ristic advises that extensions aren't always the answer – often homes can be improved by simply improving what is there already.
"Many homes may be sufficiently large but are inefficiently laid out, making it appear that extending is the only way forward," he said.
"Our approach is always to see how far we can reorganise the home so it works better, and we can build less. This allows more to be invested in retrofitting the existing building with additional insulation, upgraded glazing and heating systems."
Photography is byLorenzo Zandri.
Project credits:
Architect: TYPE
Project architect: Ogi Ristic
Contractor: MONO Urban Space Solutions
Structural engineer: Blue Engineering
Joinery: DJG Furniture
The post TYPE combines elemental materials in Herne Hill House extension appeared first on Dezeen.
#all #architecture #residential #london #uk #england #residentialextensions #londonhouseextensions
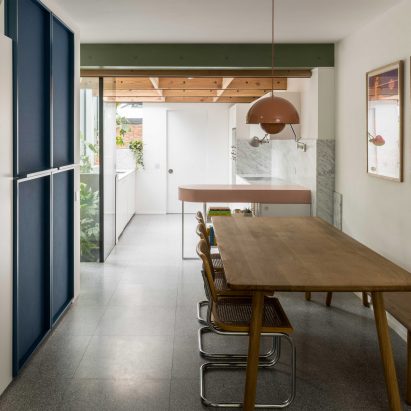
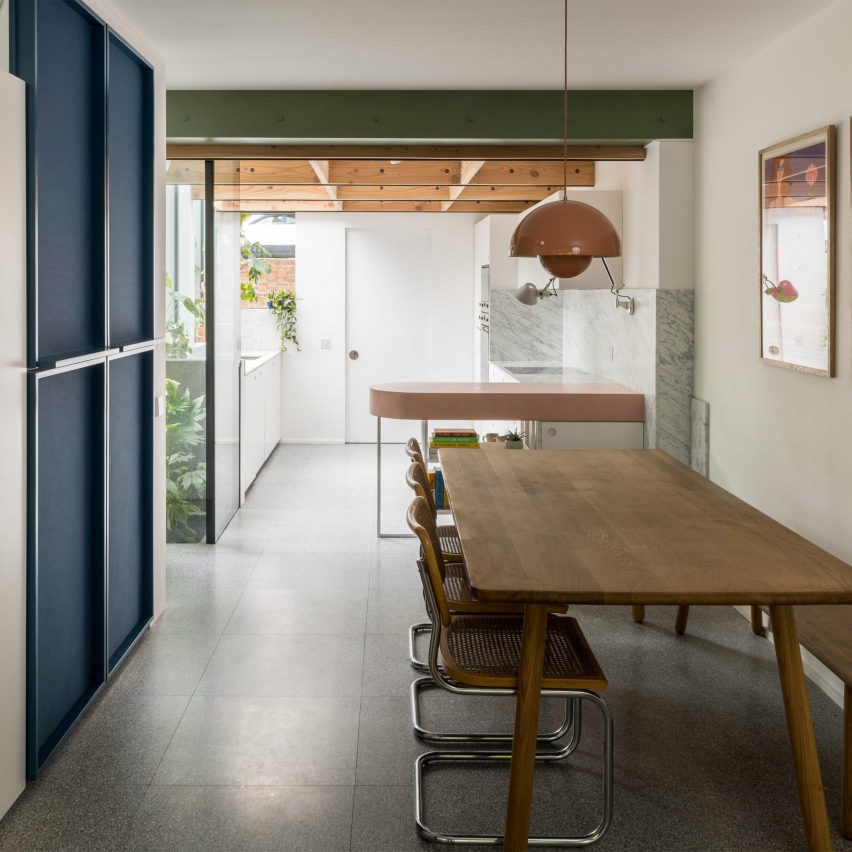
 Women make up just one in five top positions at biggest architecture firms despite "huge jump"
Women make up just one in five top positions at biggest architecture firms despite "huge jump"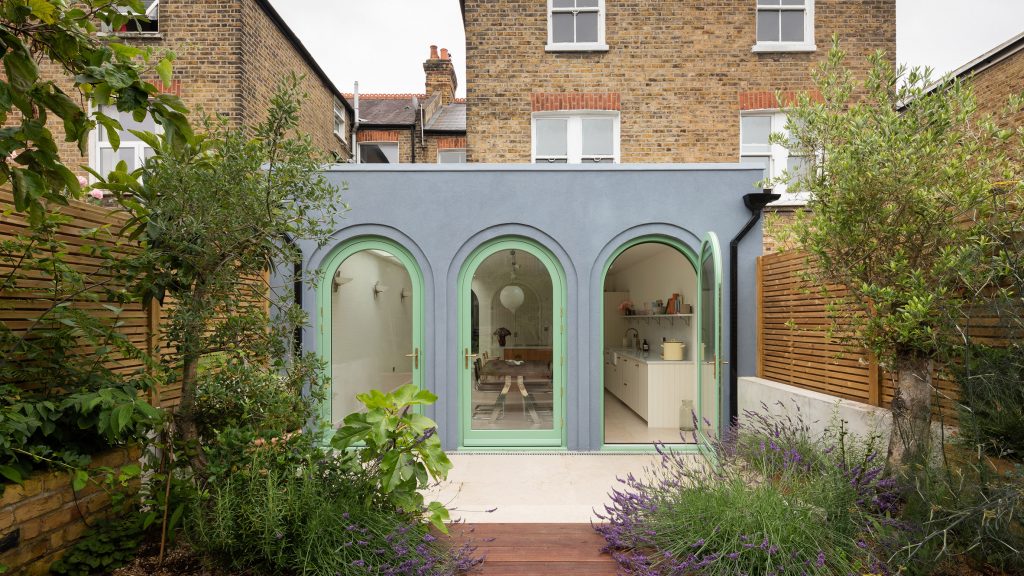


 The design combines quarry tiles, exposed concrete, natural wood and lime plaster
The design combines quarry tiles, exposed concrete, natural wood and lime plaster The Herne Hill House scheme extends a Victorian terrace
The Herne Hill House scheme extends a Victorian terrace Bench seating is built into the Douglas fir facade
Bench seating is built into the Douglas fir facade
 Douglas fir joists sit underneath a long skylight
Douglas fir joists sit underneath a long skylight The kitchen units and breakfast bar are crafted from ash
The kitchen units and breakfast bar are crafted from ash A pivoting door provides access to the garden
A pivoting door provides access to the garden A concrete column is the only curved element in the space
A concrete column is the only curved element in the space An upholstered window seat lines the picture window
An upholstered window seat lines the picture window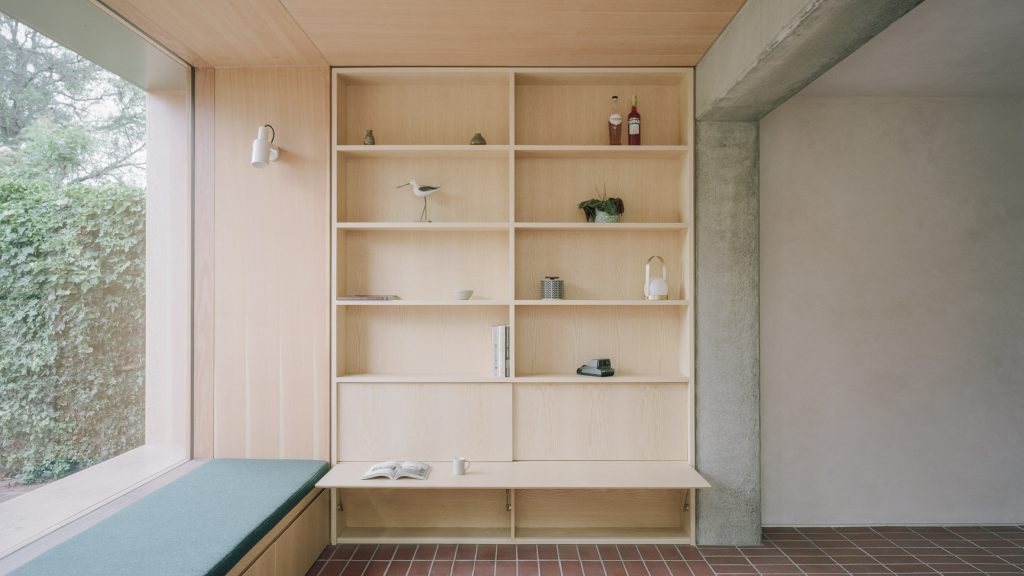
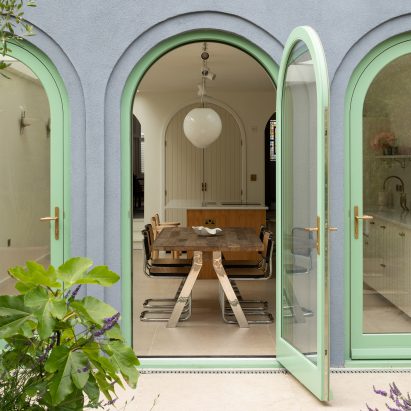
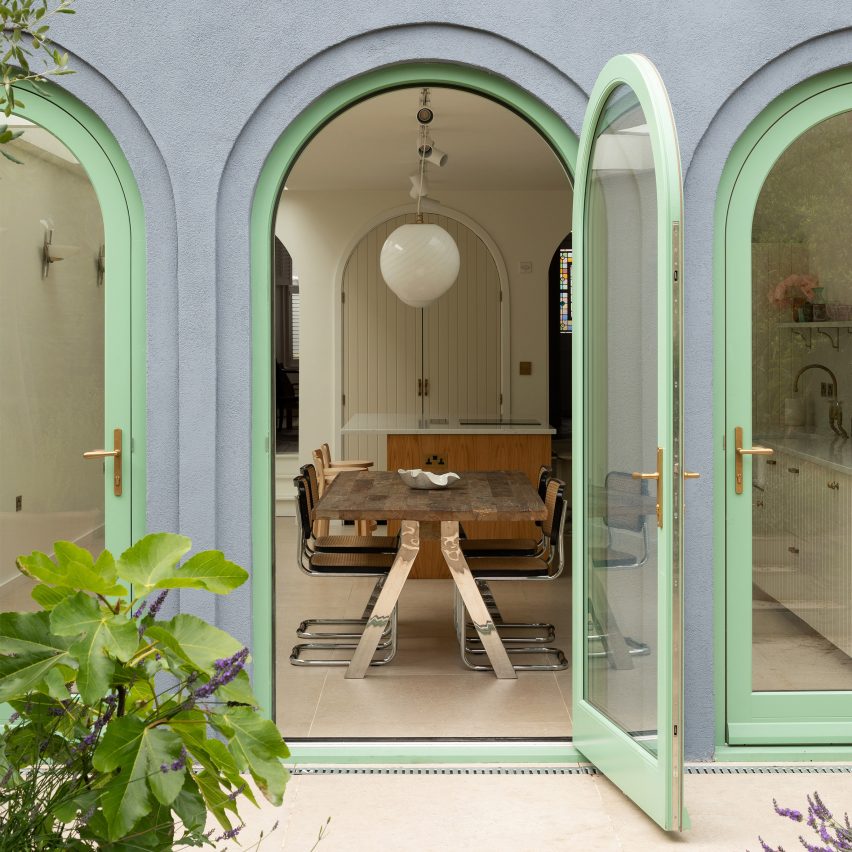
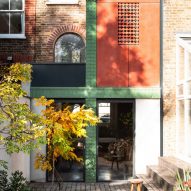
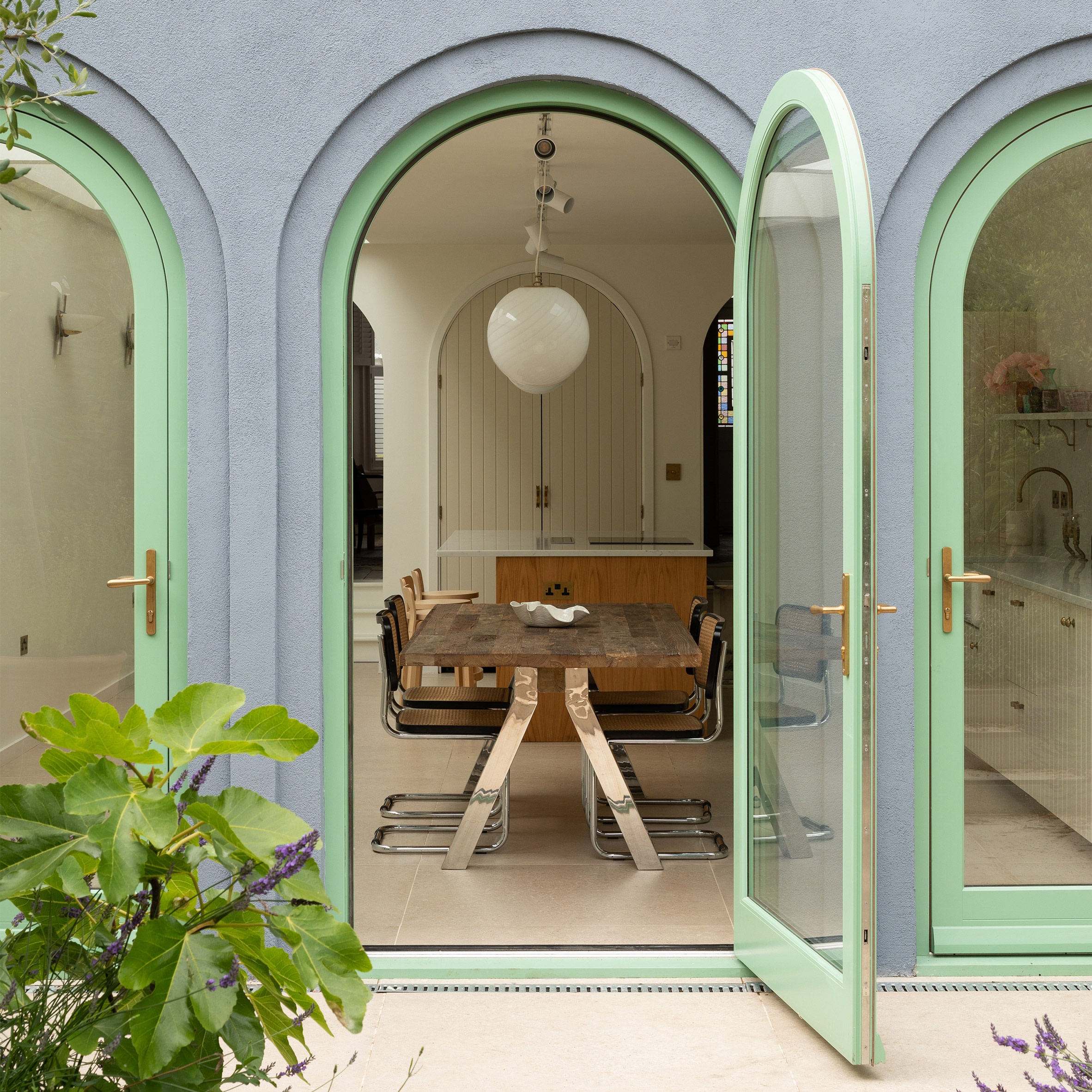 Photo is by Adam Scott
Photo is by Adam Scott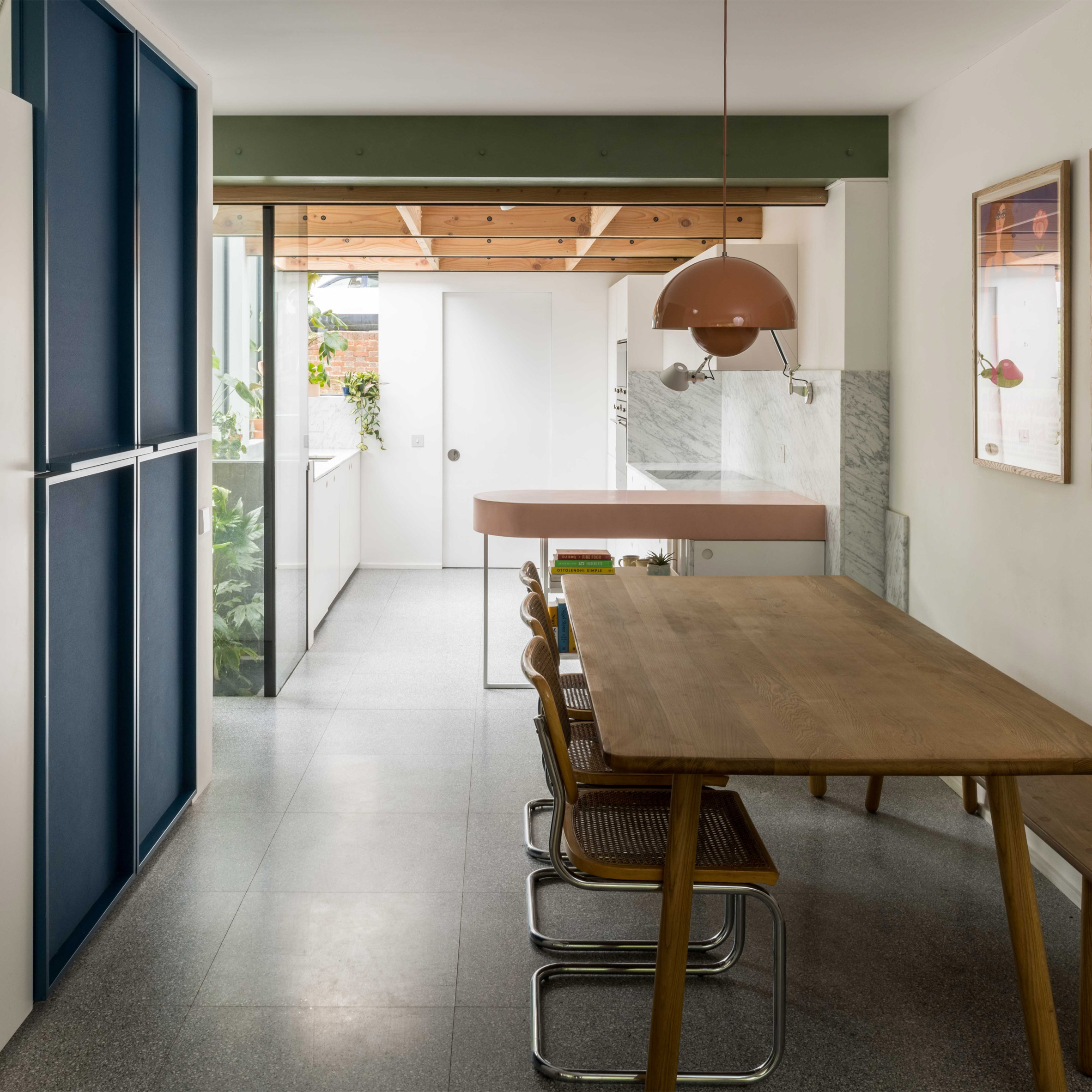
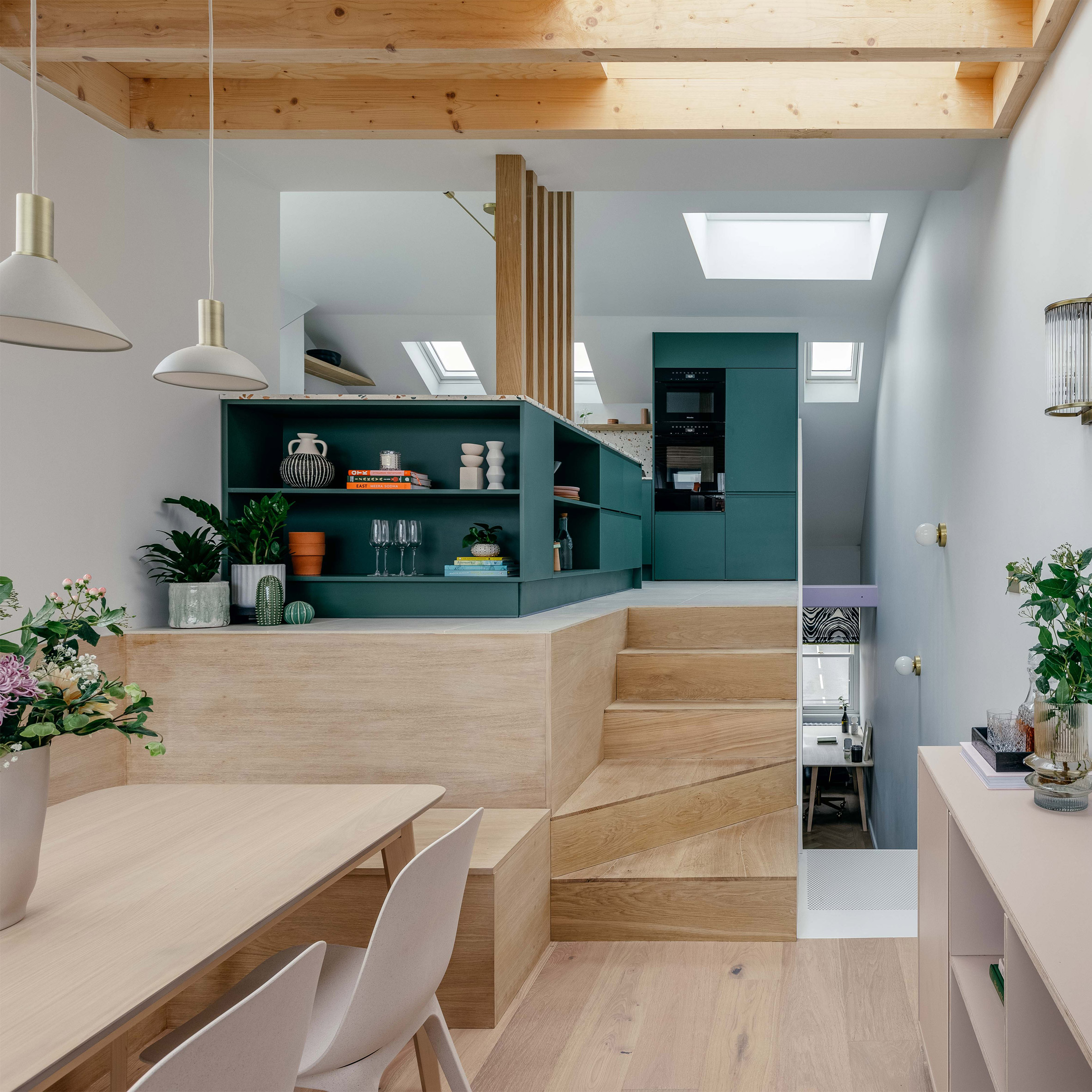
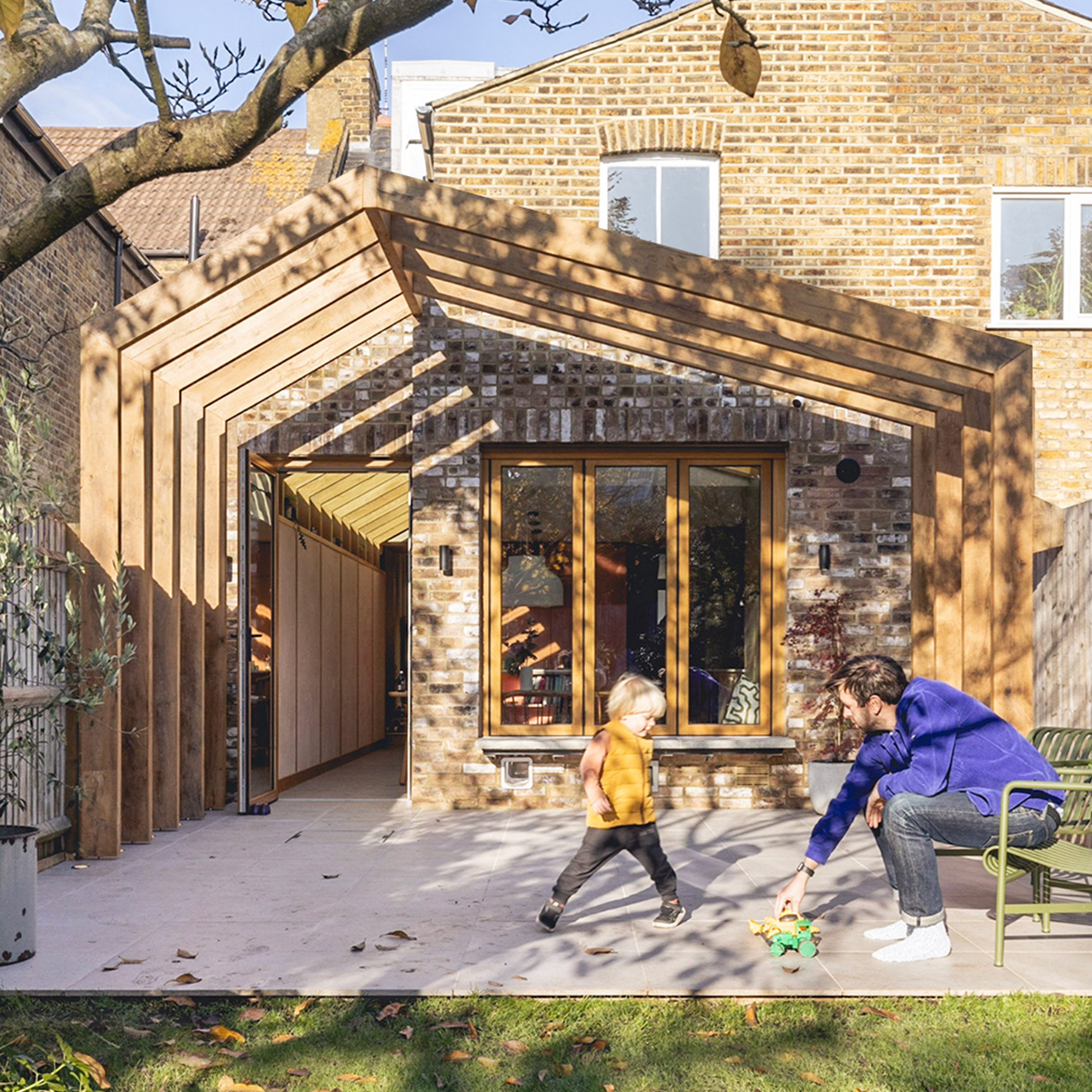 Photo is by Billy Bolton
Photo is by Billy Bolton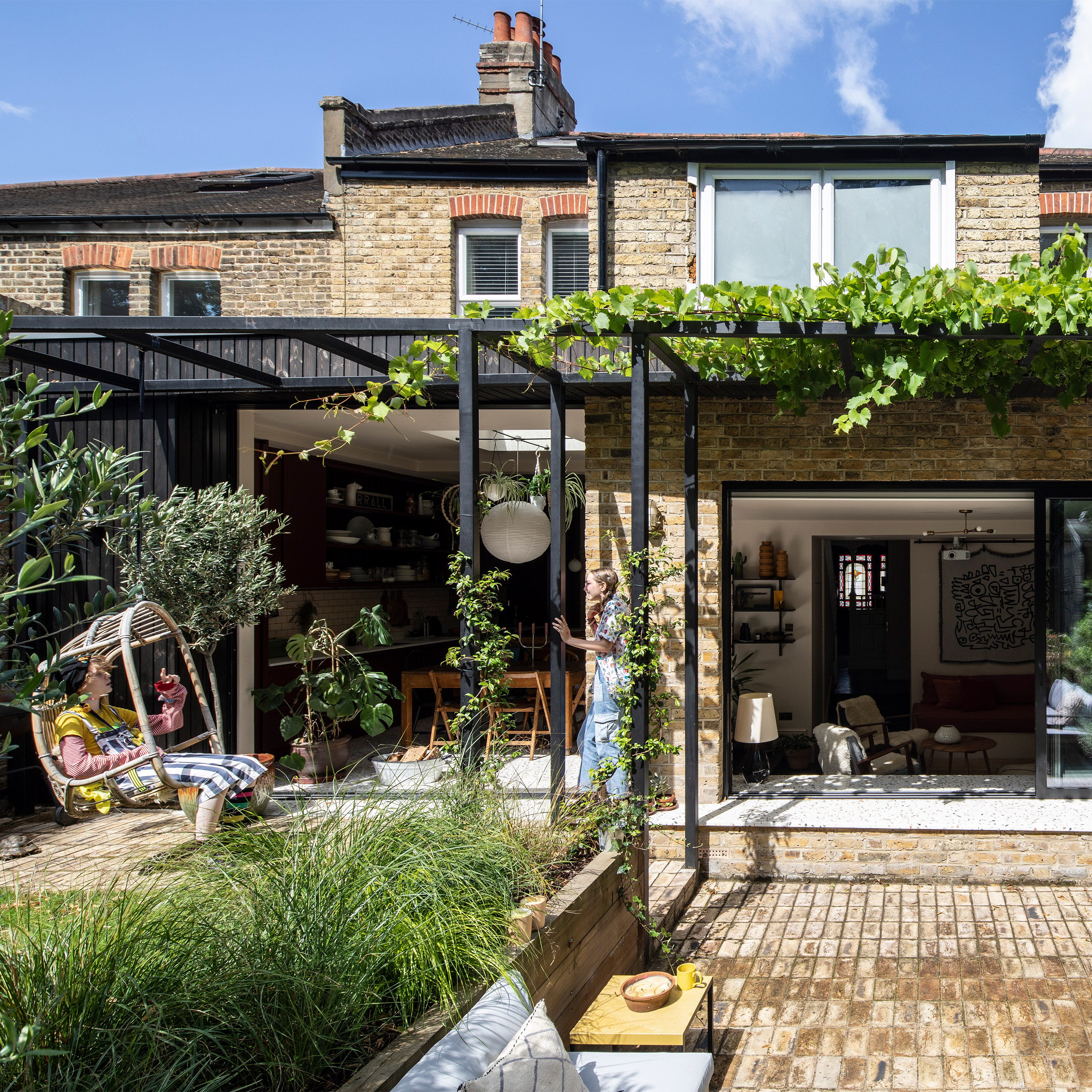 Photo is by Adelina Iliev
Photo is by Adelina Iliev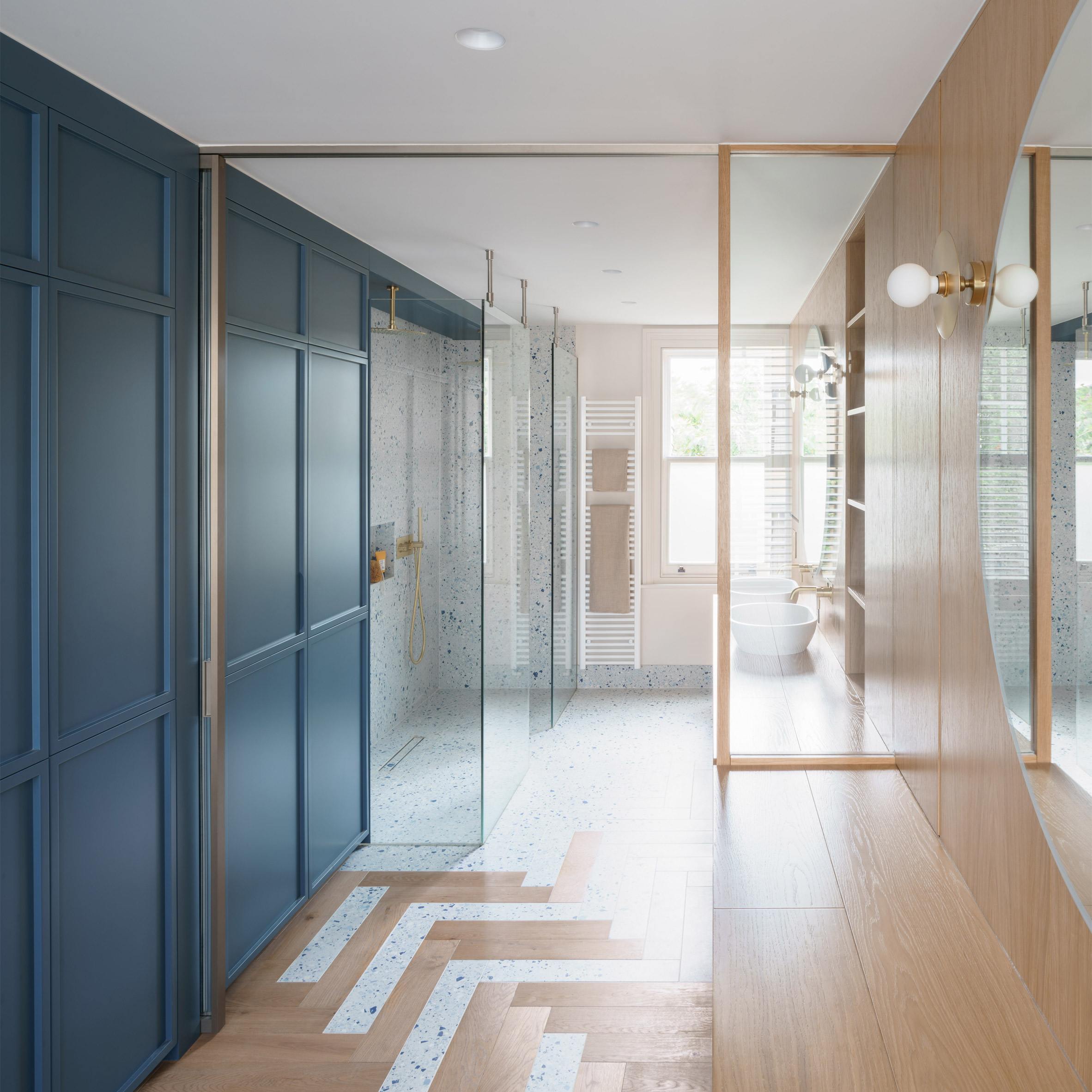 Photo is by Nick Deardon
Photo is by Nick Deardon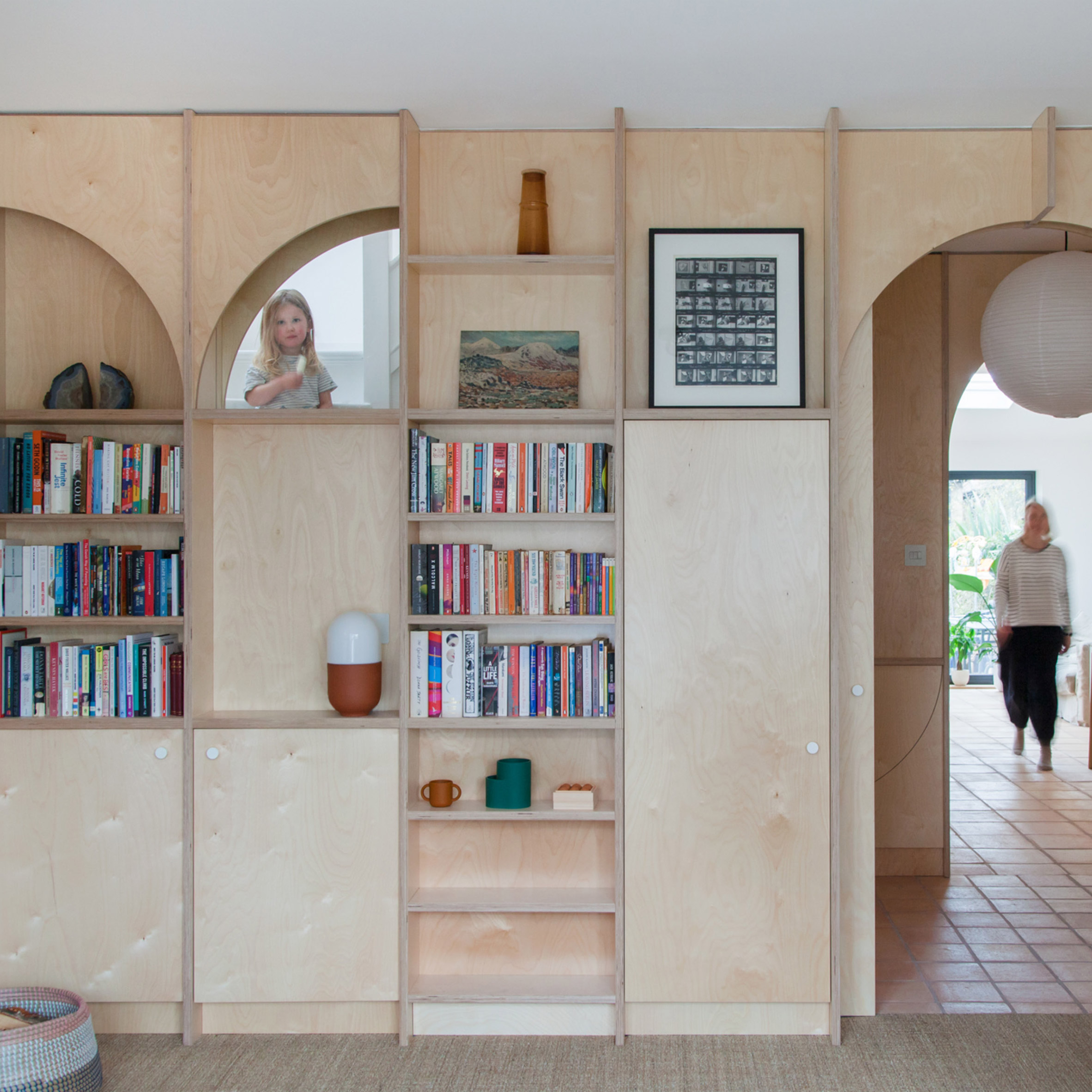 Photo is by Megan Taylor
Photo is by Megan Taylor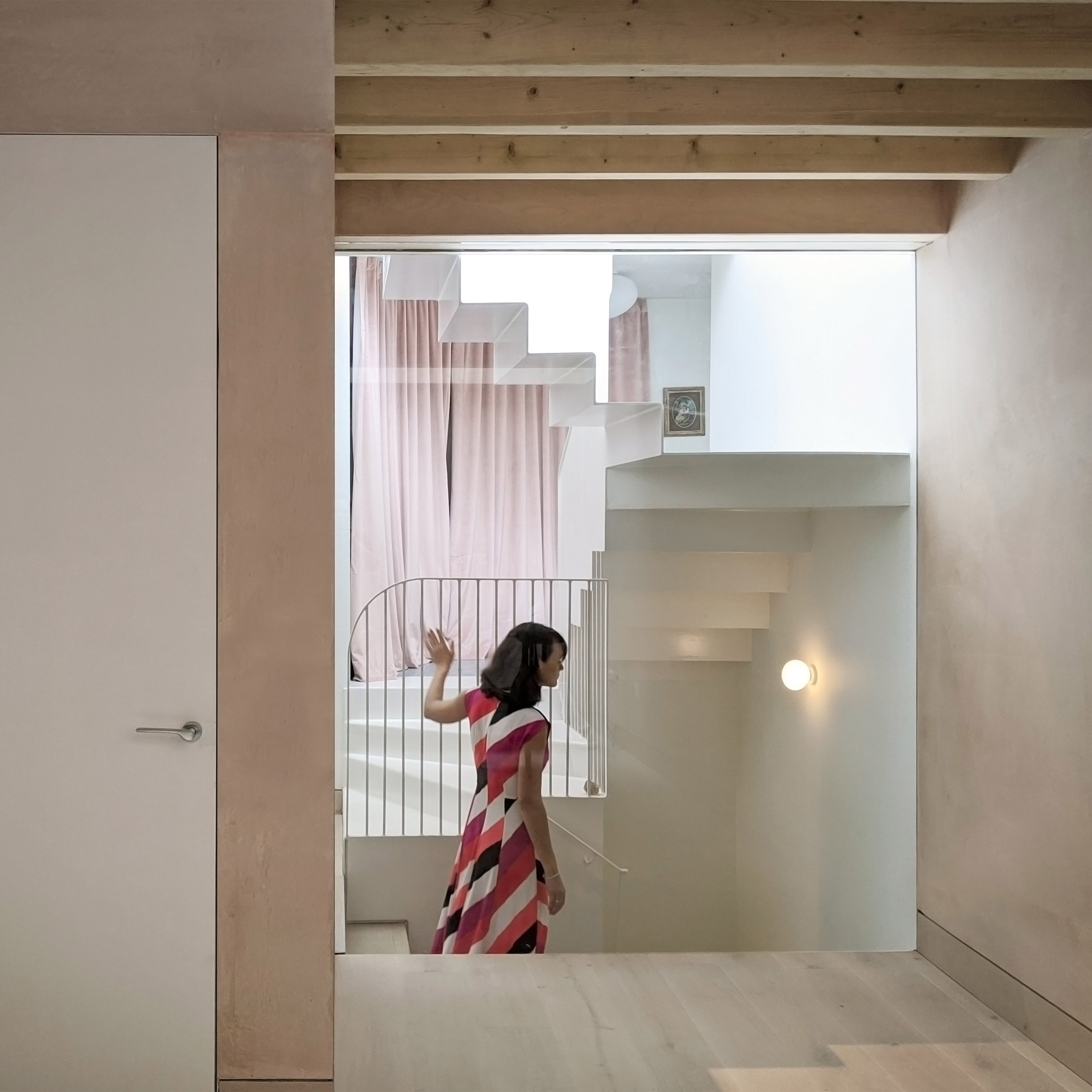 Photo is by VATRAA
Photo is by VATRAA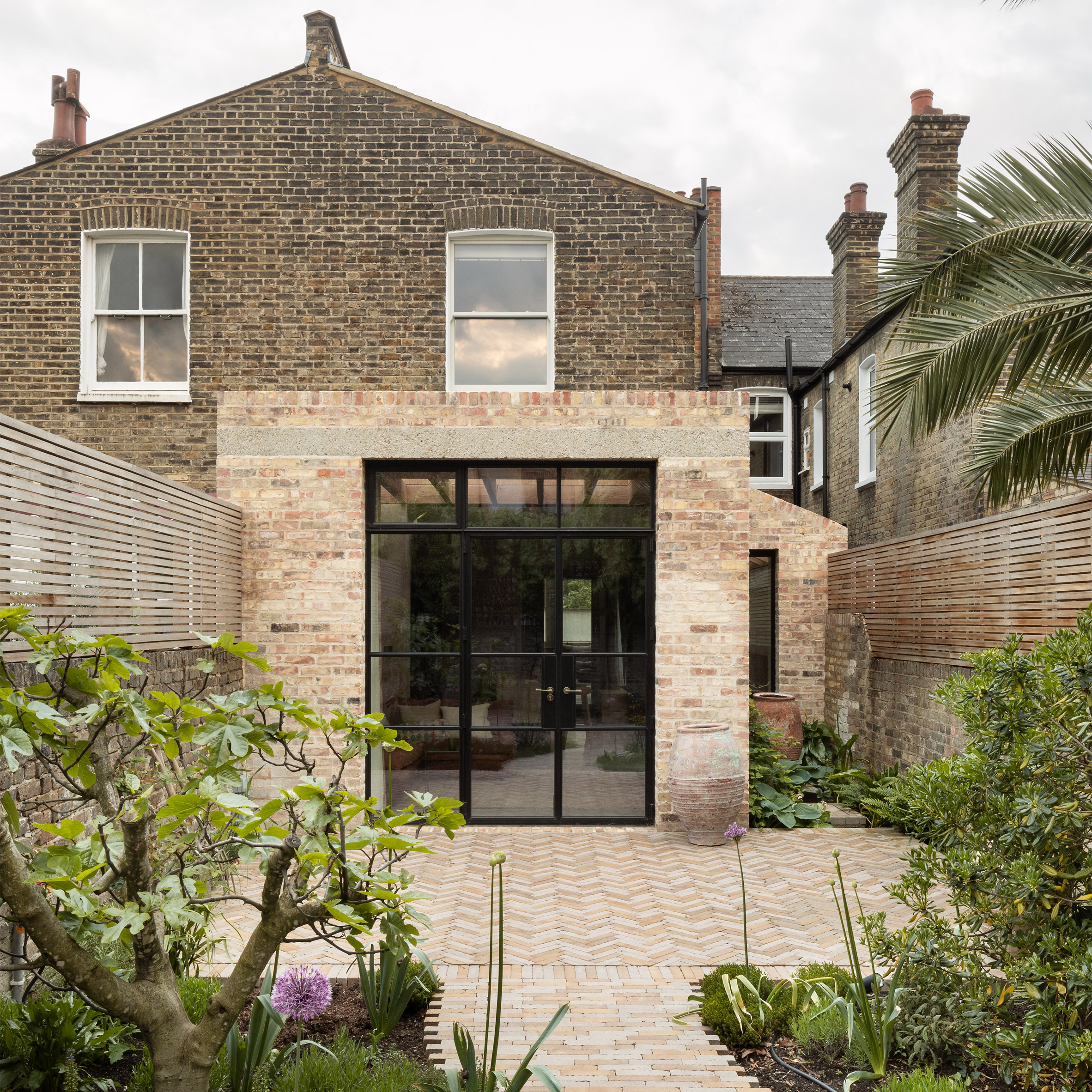 Photo is by Ståle Eriksen
Photo is by Ståle Eriksen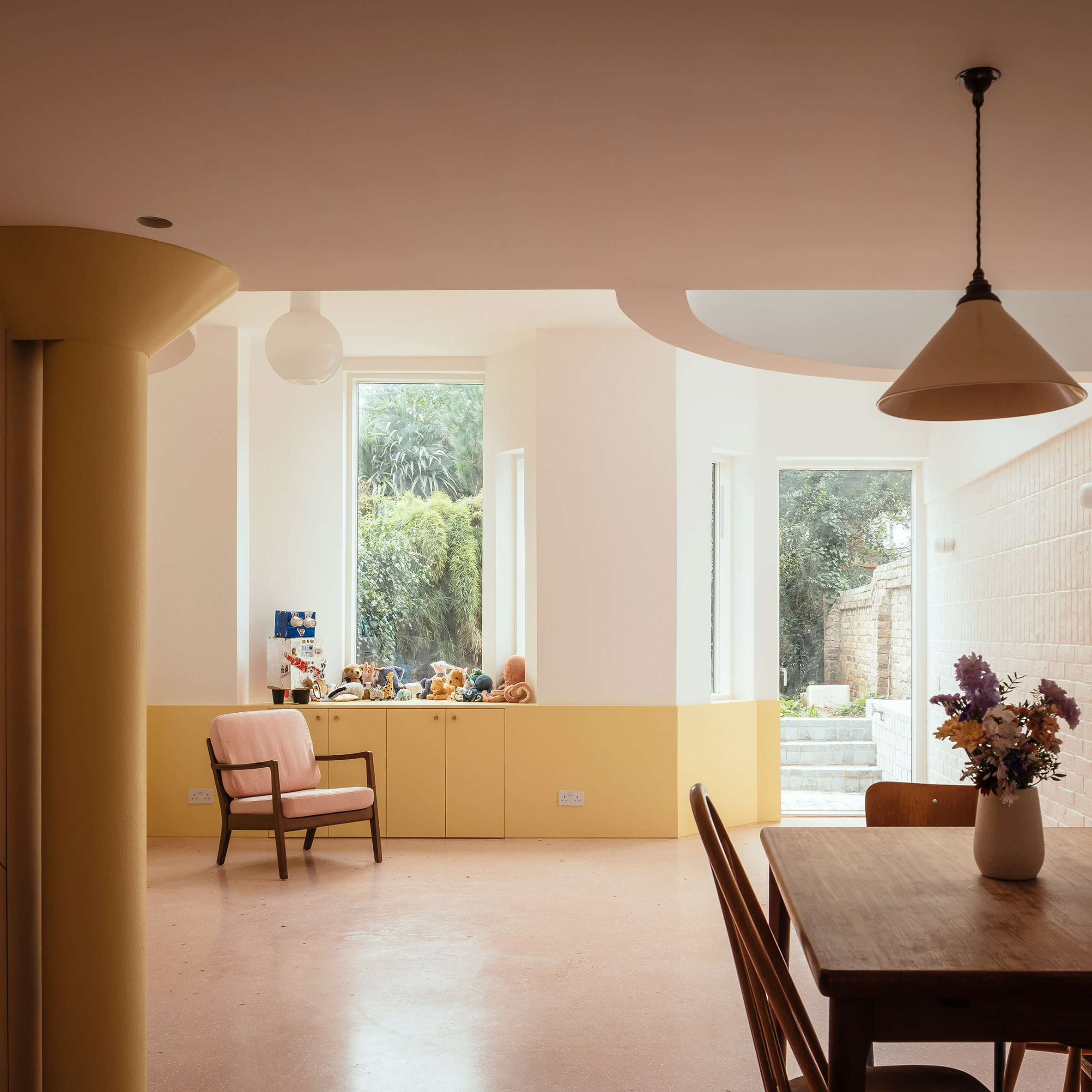 Photo is by Jim Stephenson
Photo is by Jim Stephenson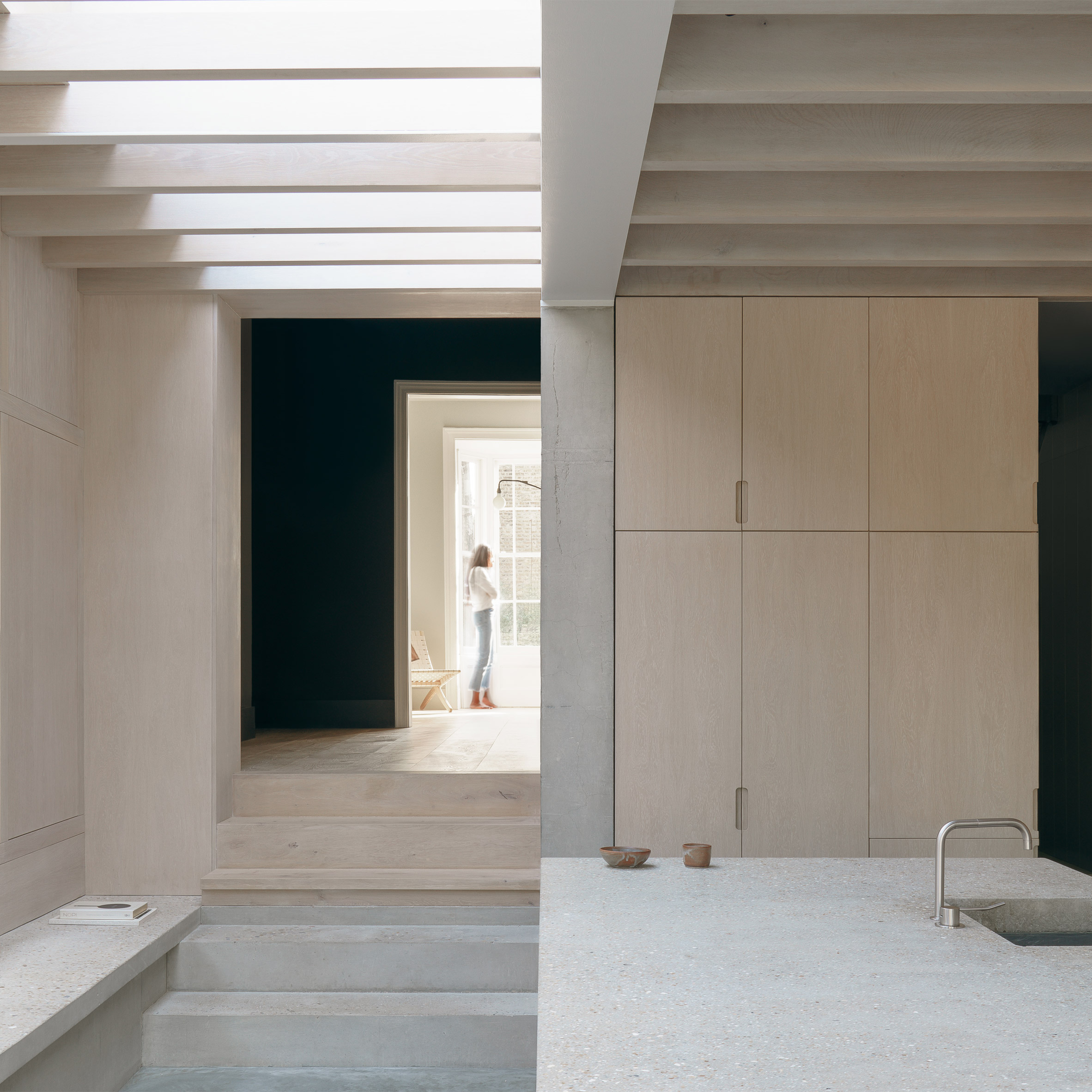 Photo is by Building Narratives
Photo is by Building Narratives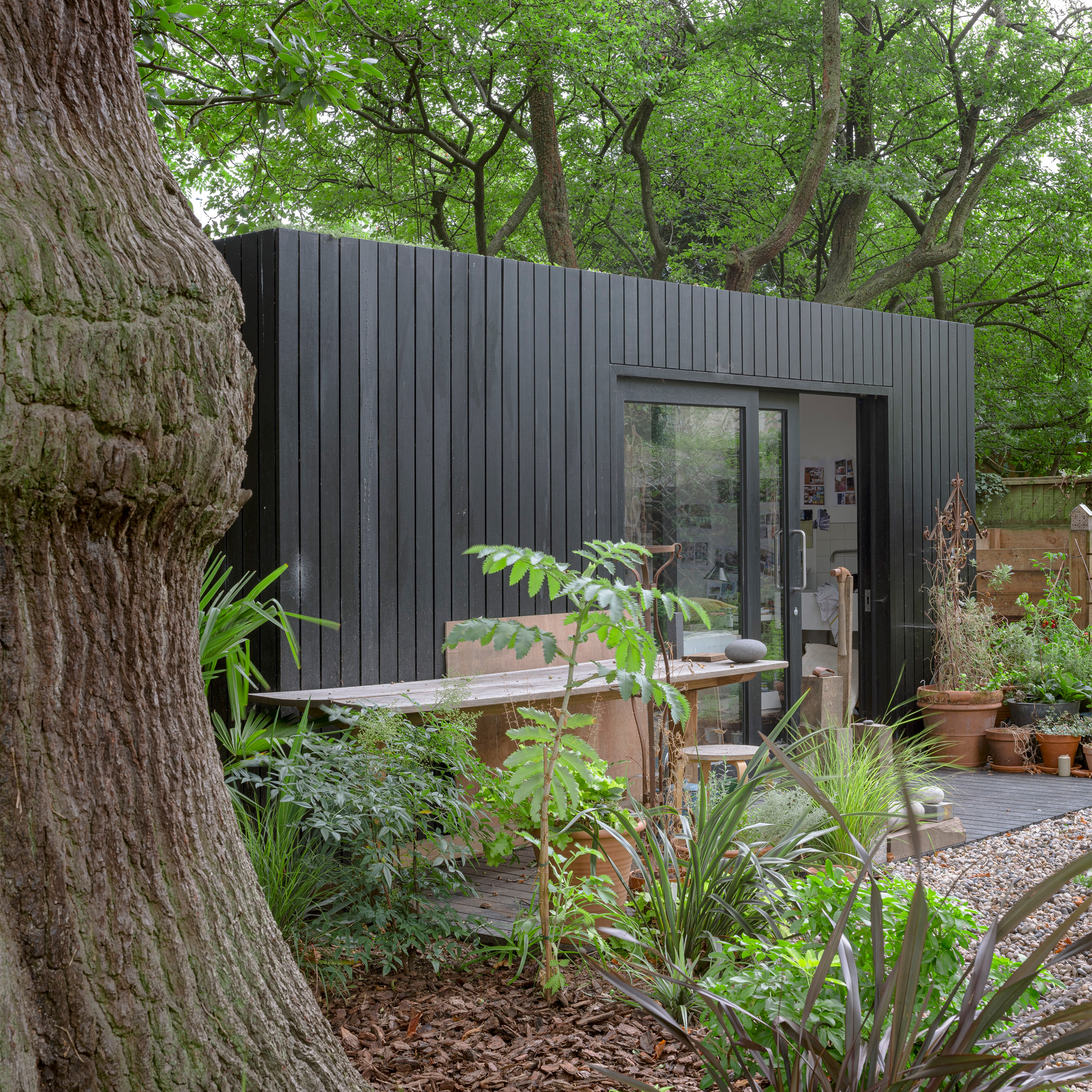 Photo is by Tim Soar
Photo is by Tim Soar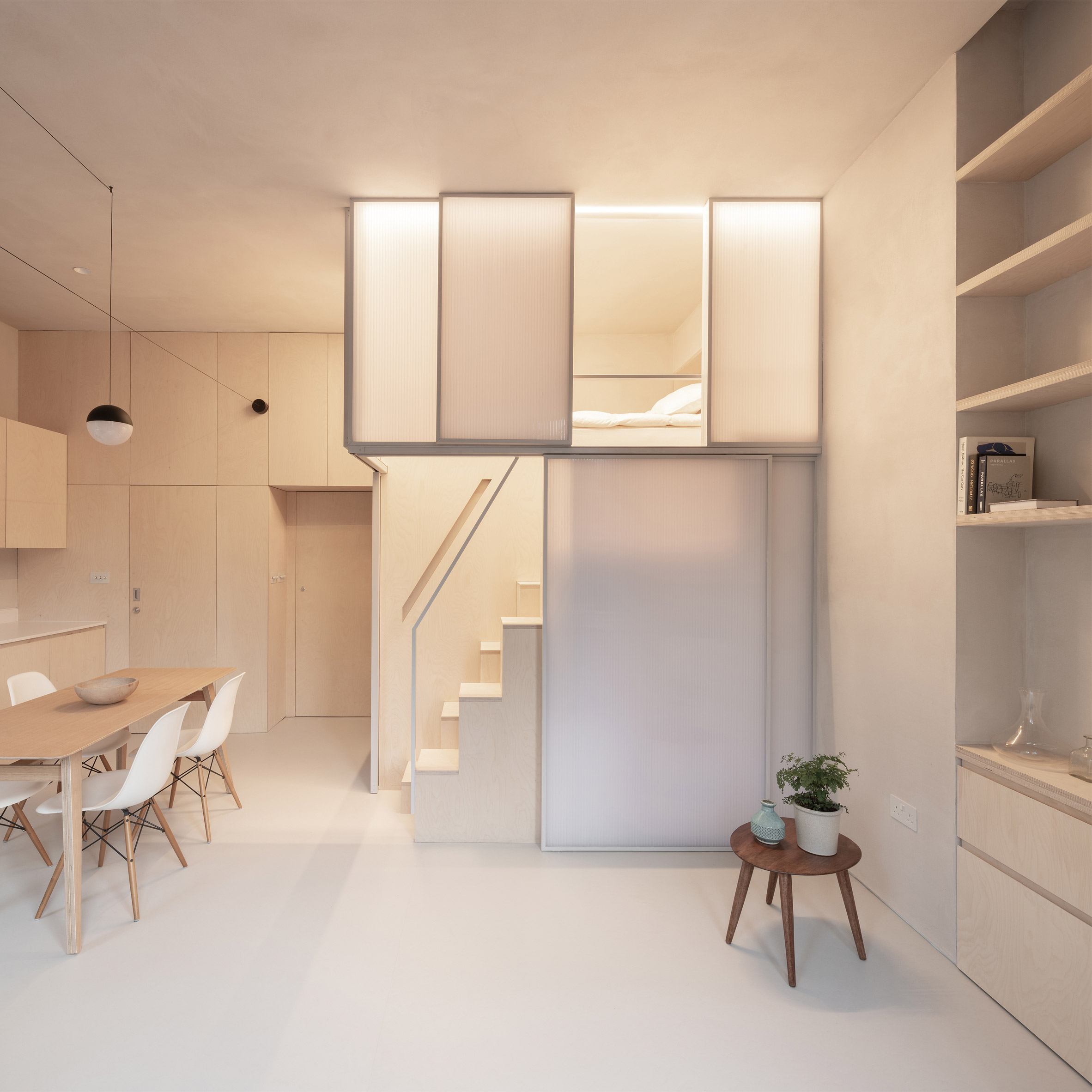 Photo is by Ståle Eriksen
Photo is by Ståle Eriksen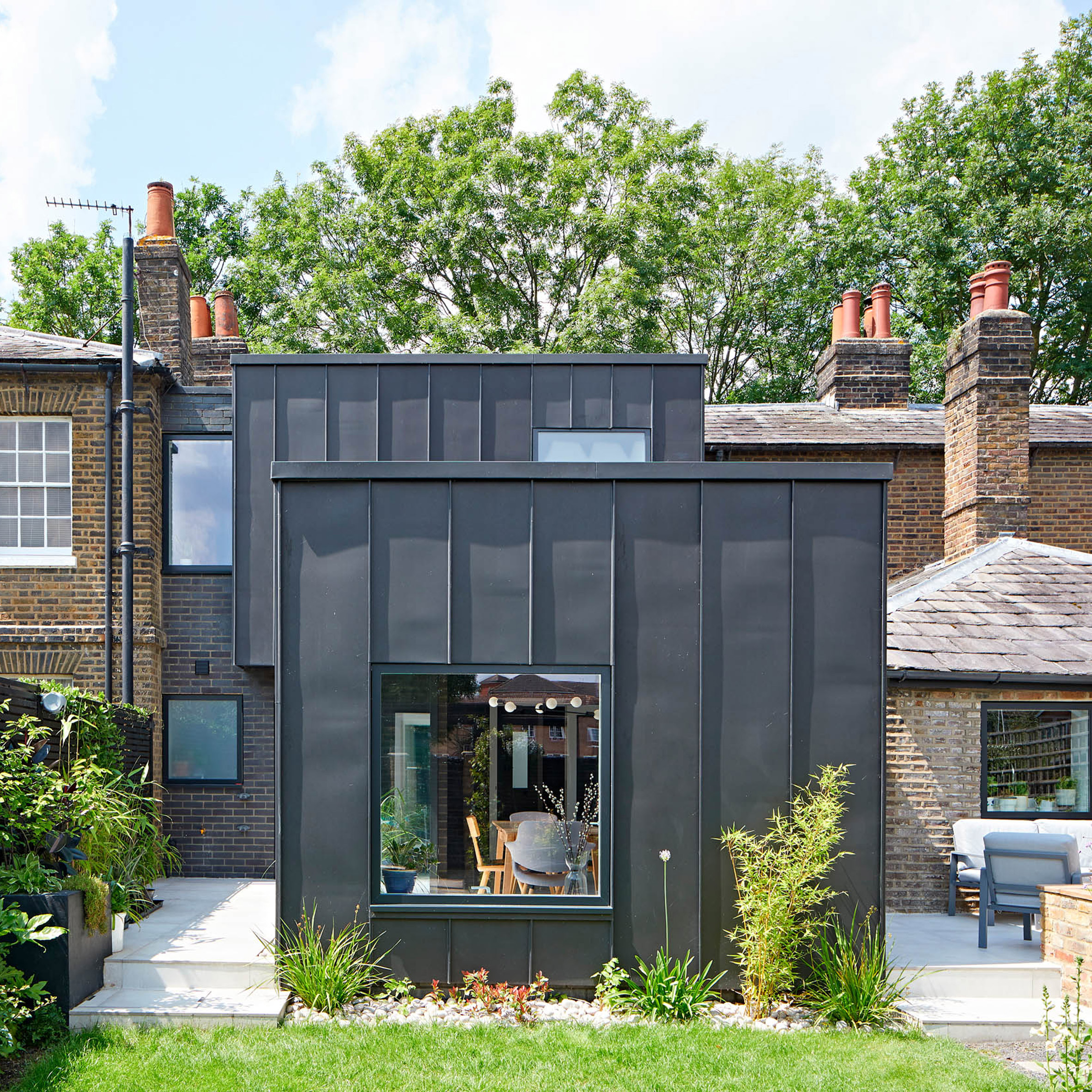 Photo is by Andy Stagg
Photo is by Andy Stagg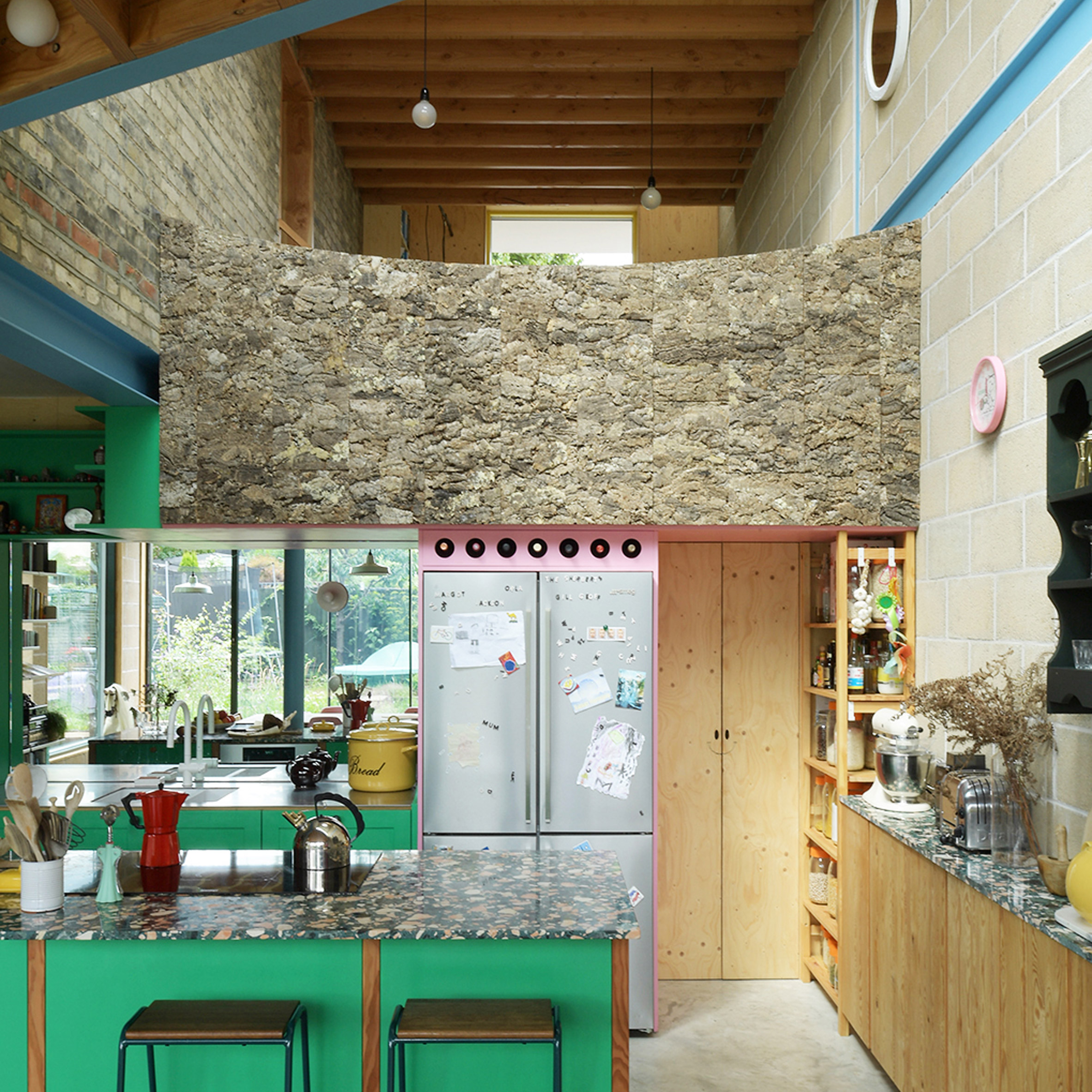 Photo is by David Grandorge
Photo is by David Grandorge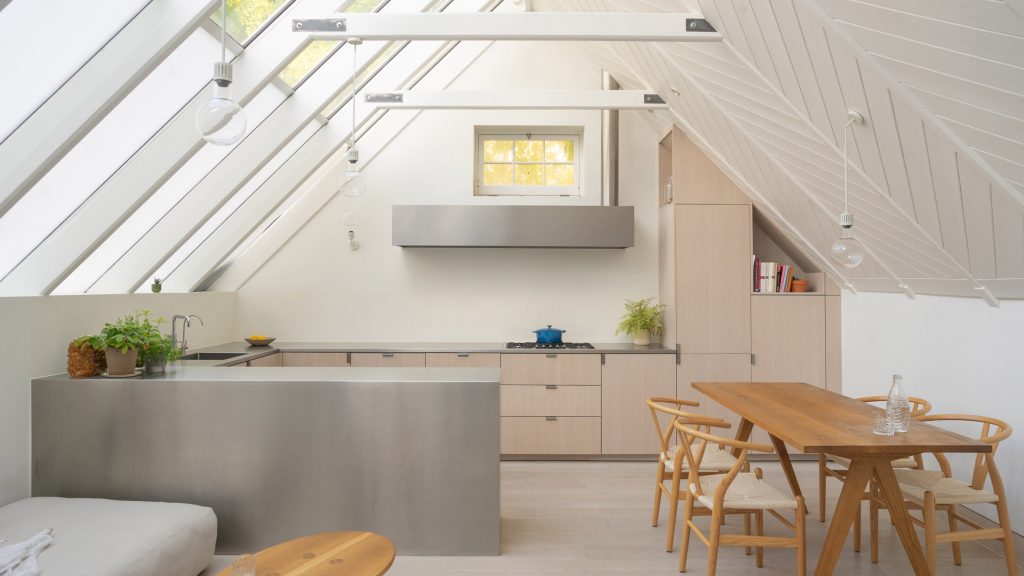
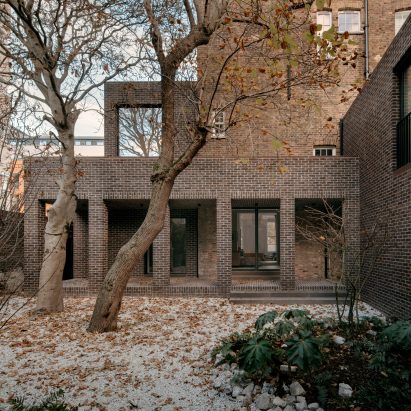
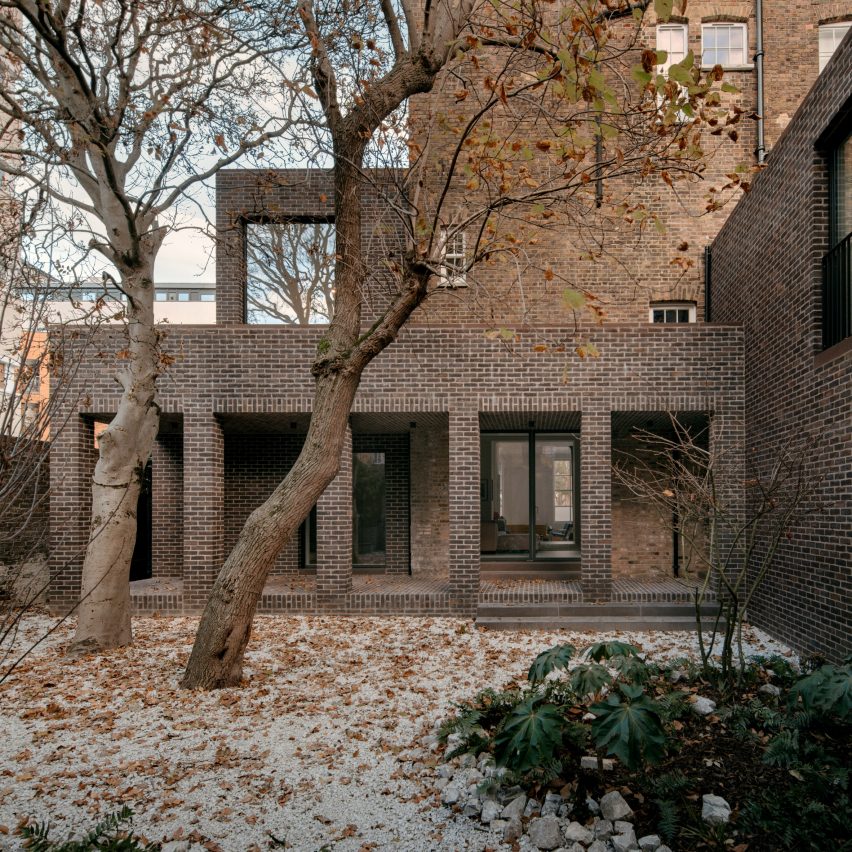
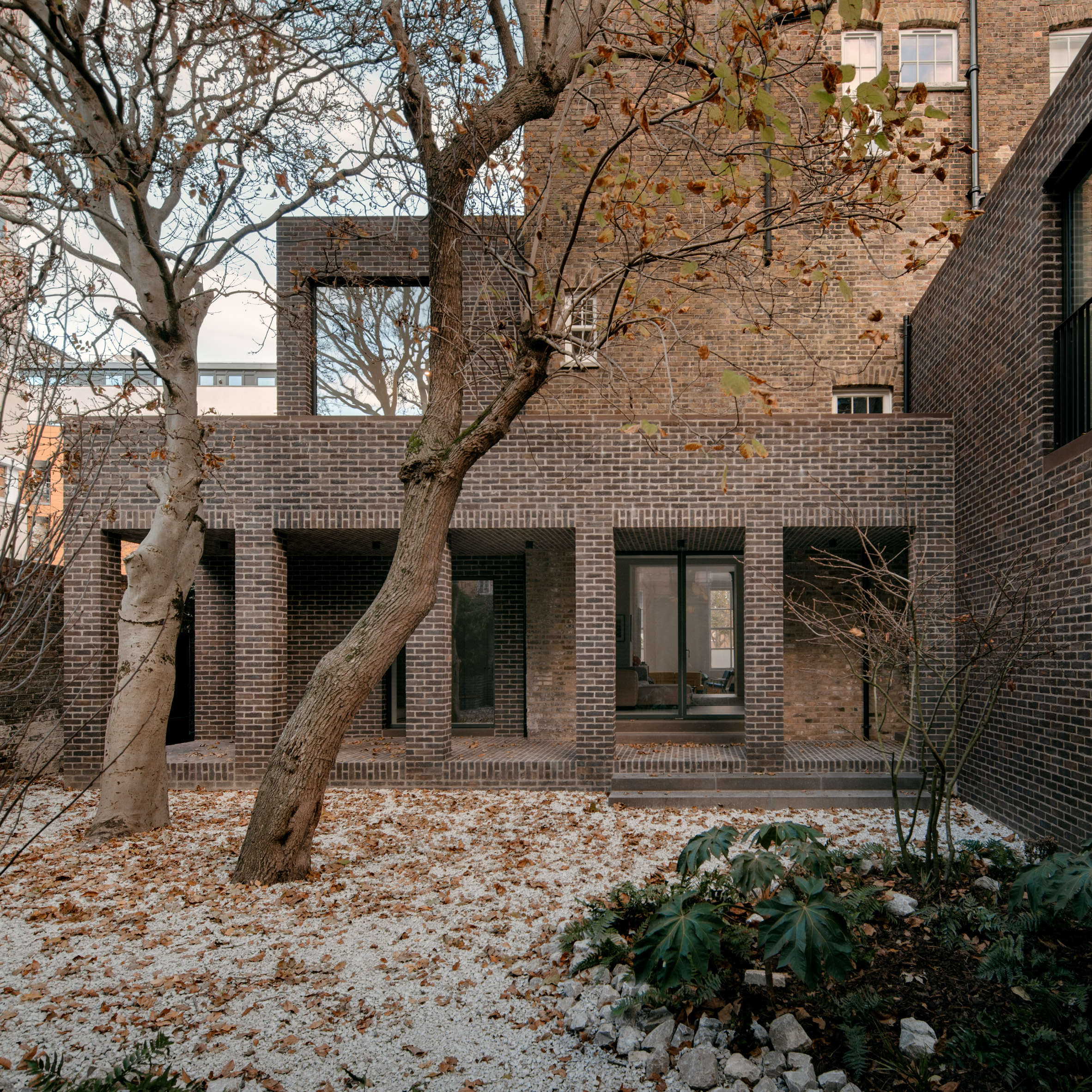 Erbar Mattes has extended a pair of apartments in a former London pub
Erbar Mattes has extended a pair of apartments in a former London pub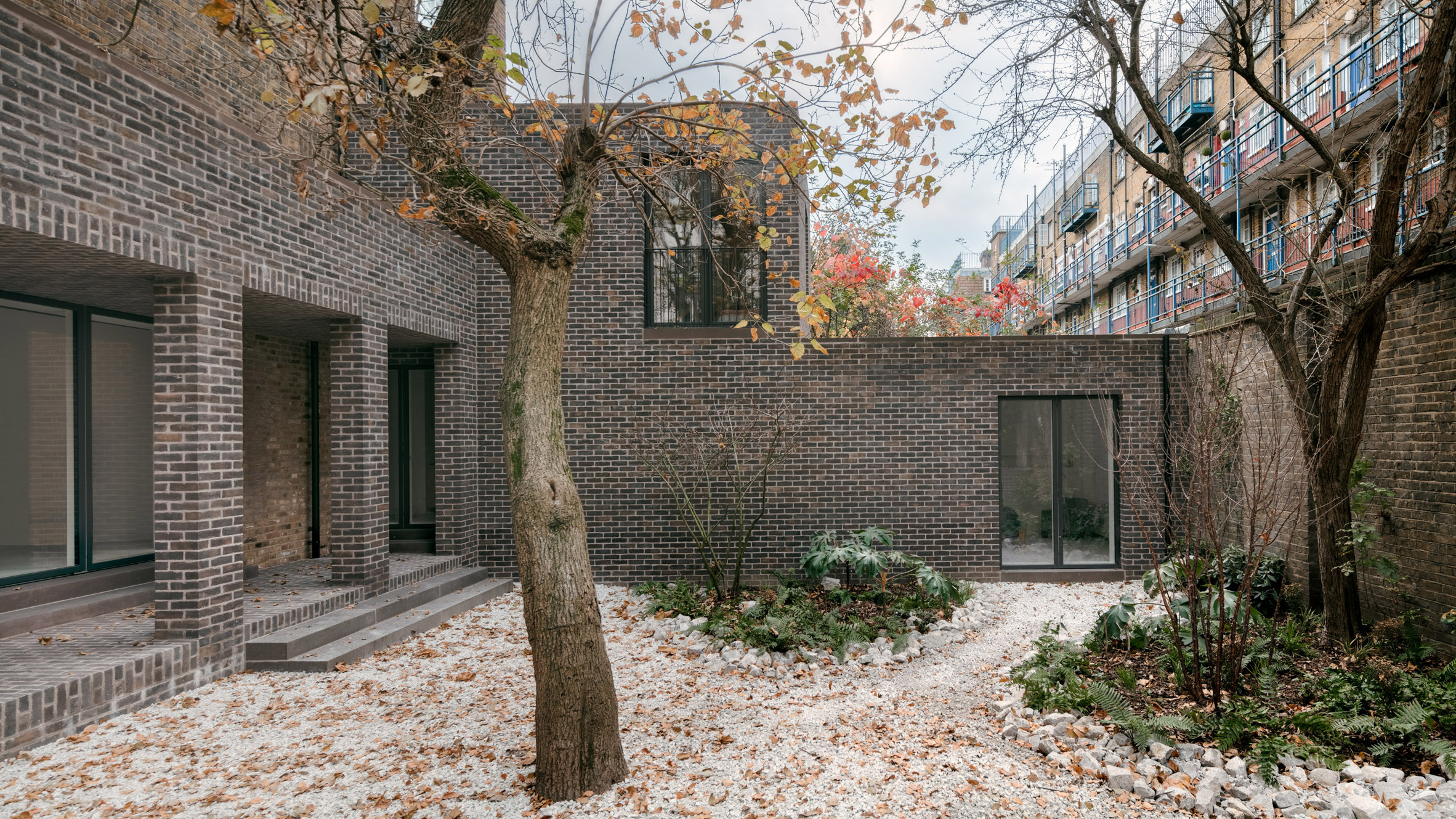 The extension incorporates a loggia
The extension incorporates a loggia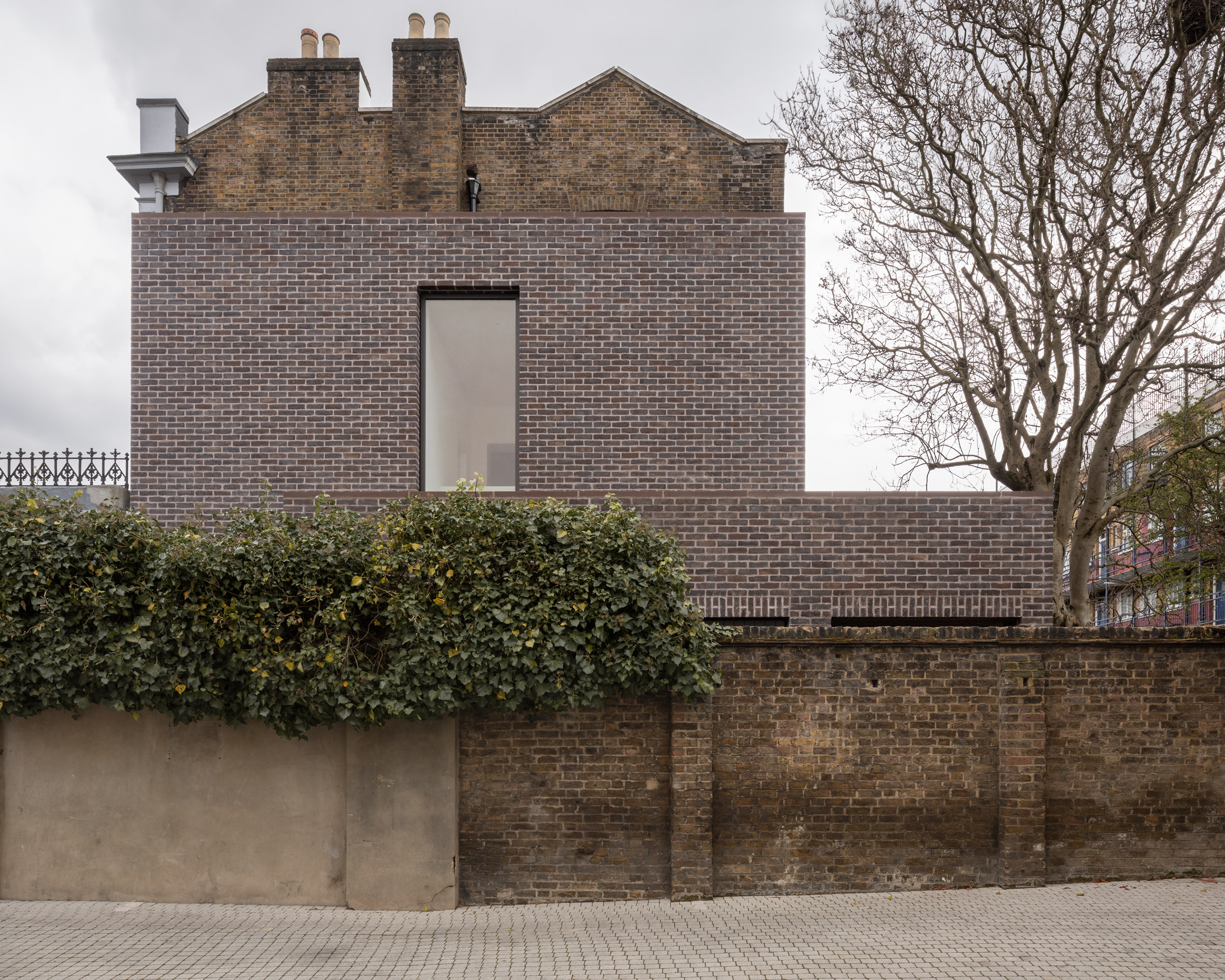 The extension has transformed two flats into a duplex
The extension has transformed two flats into a duplex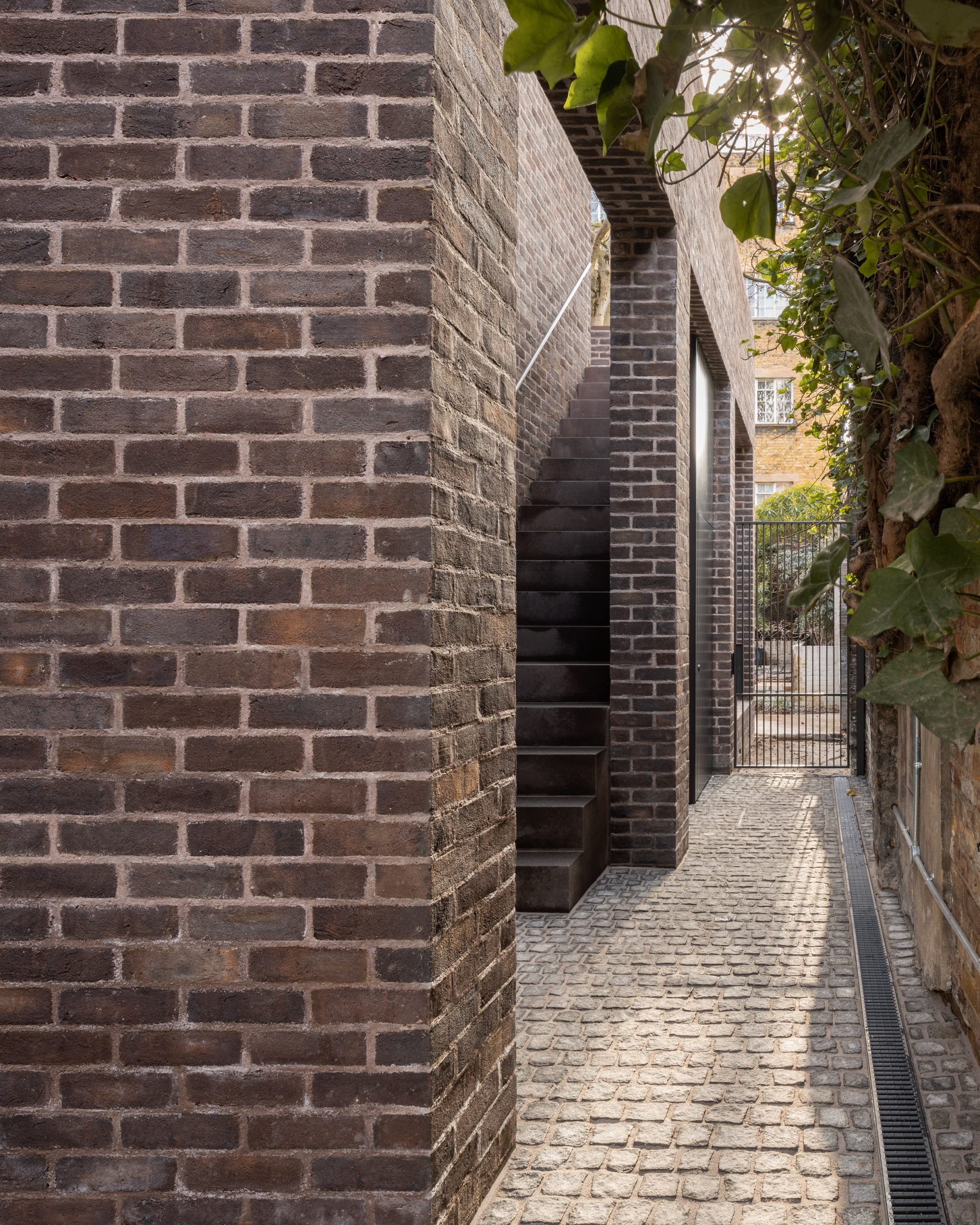 External circulation has been added to the side of the building
External circulation has been added to the side of the building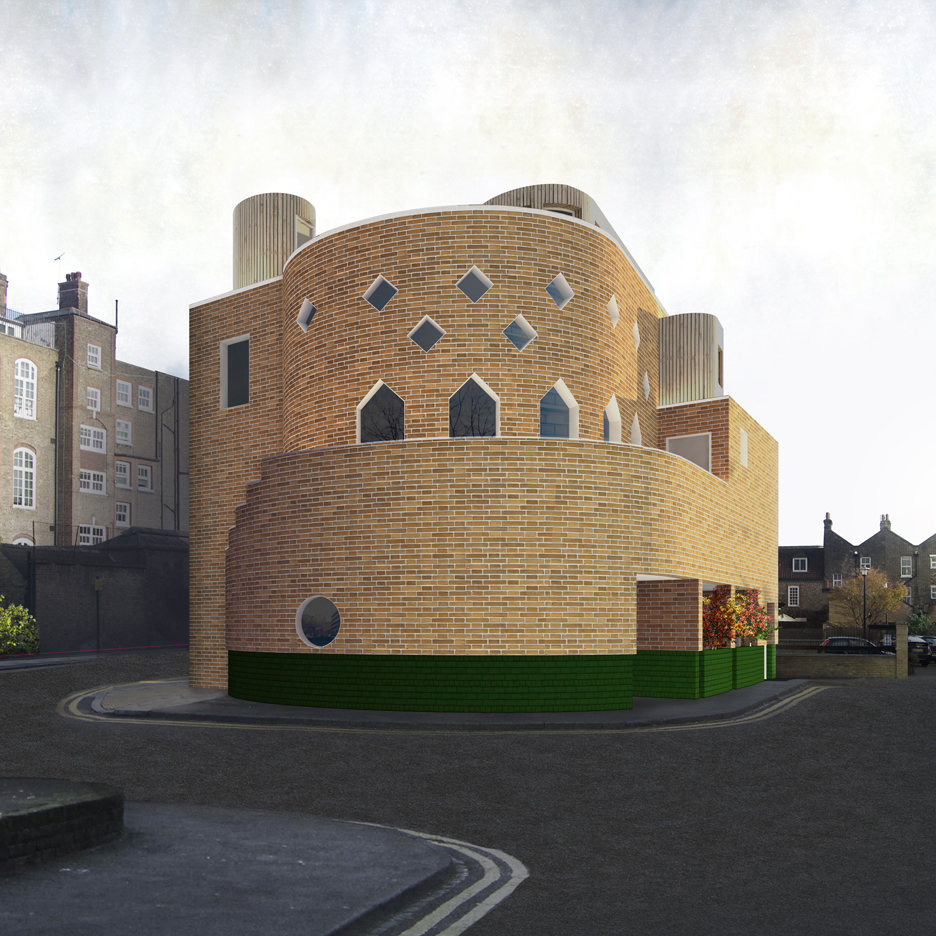
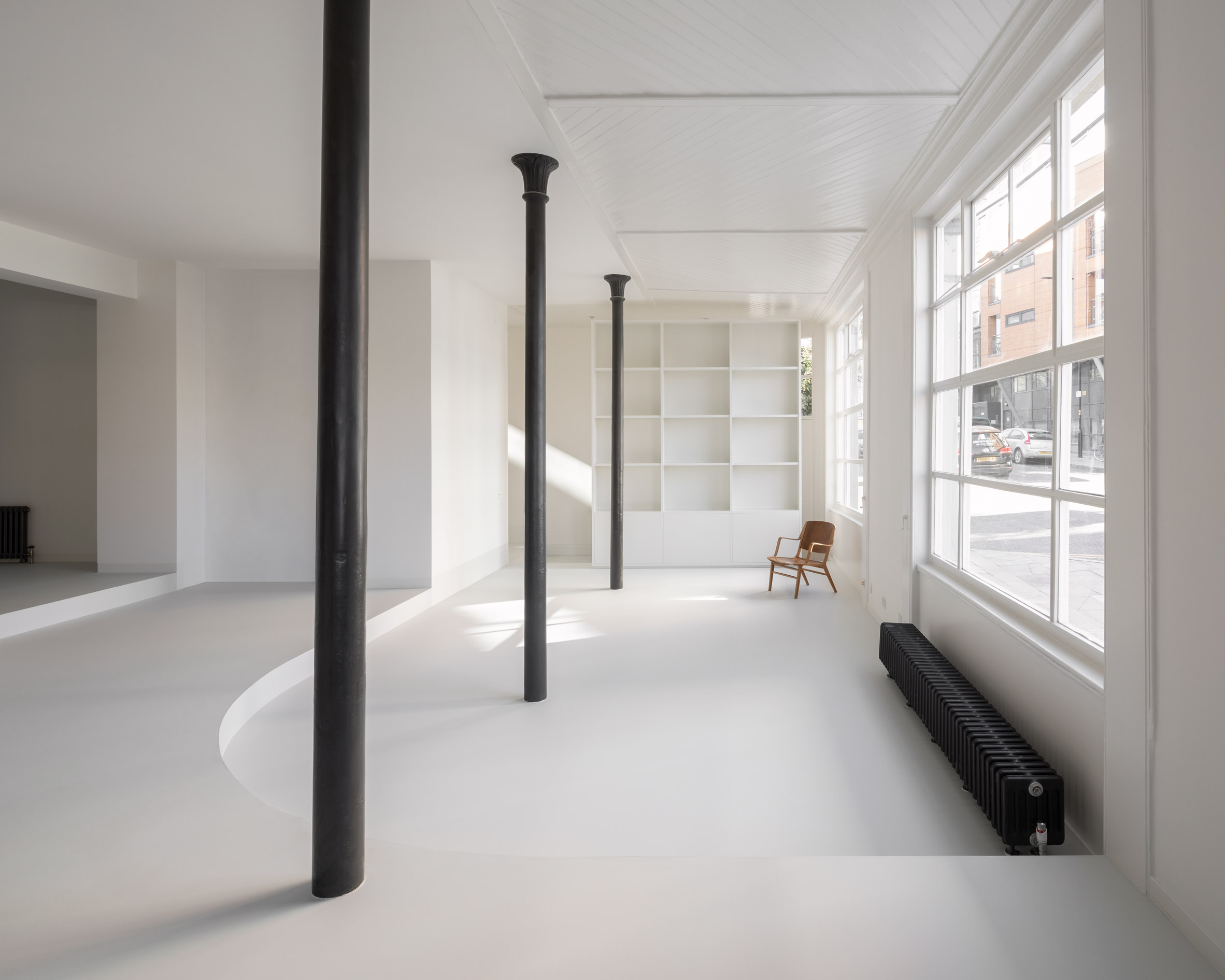 Original details of the pub have been restored internally. Photo is by Ståle Eriksen
Original details of the pub have been restored internally. Photo is by Ståle Eriksen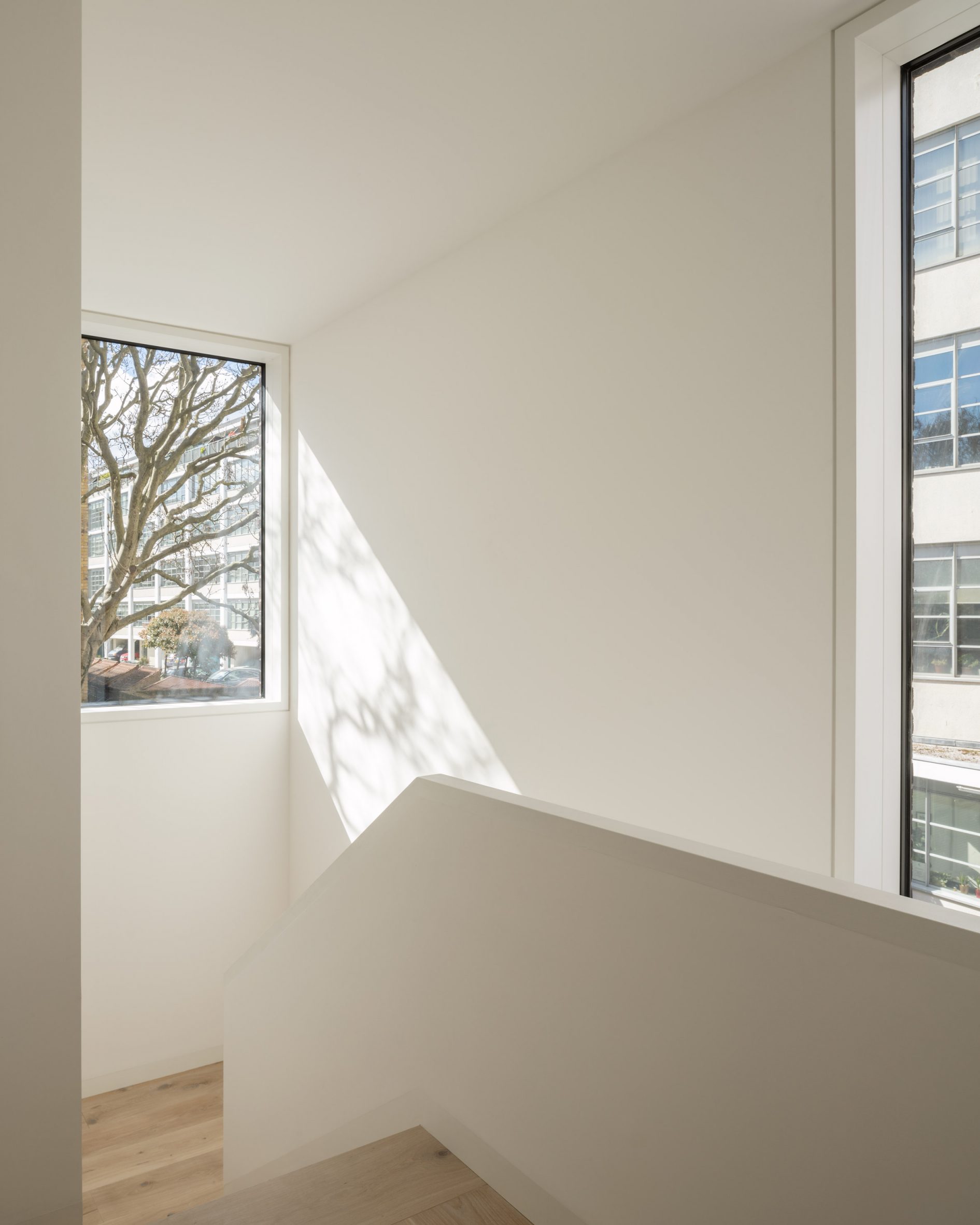 The internal staircase looks out over nearby trees. Photo is by Ståle Eriksen
The internal staircase looks out over nearby trees. Photo is by Ståle Eriksen