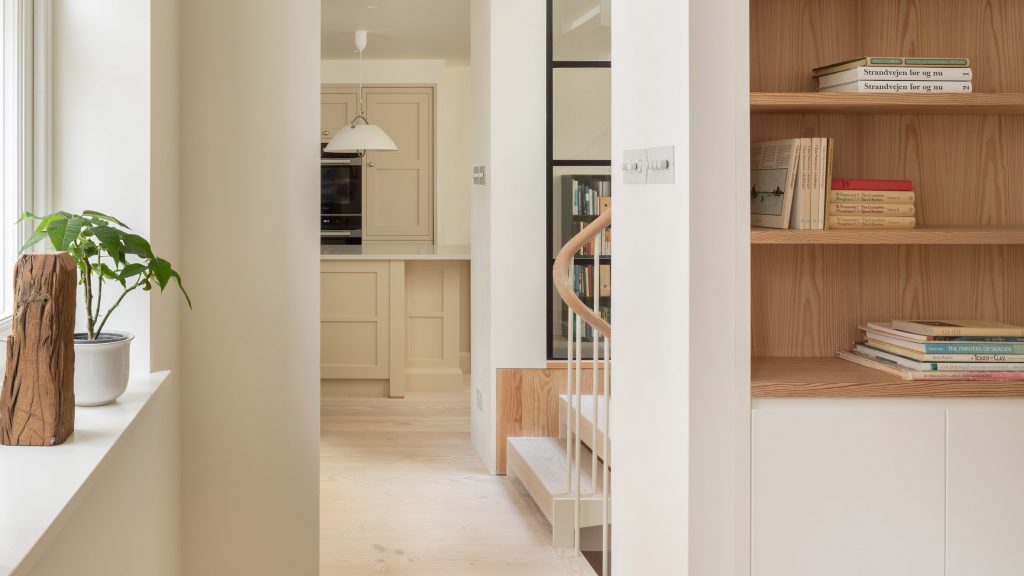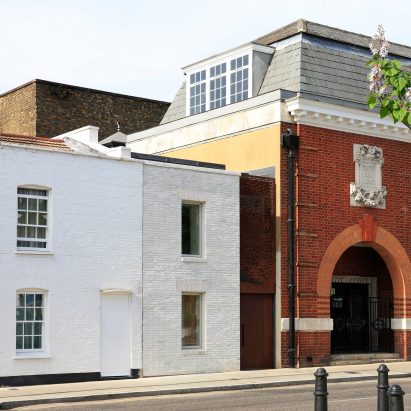
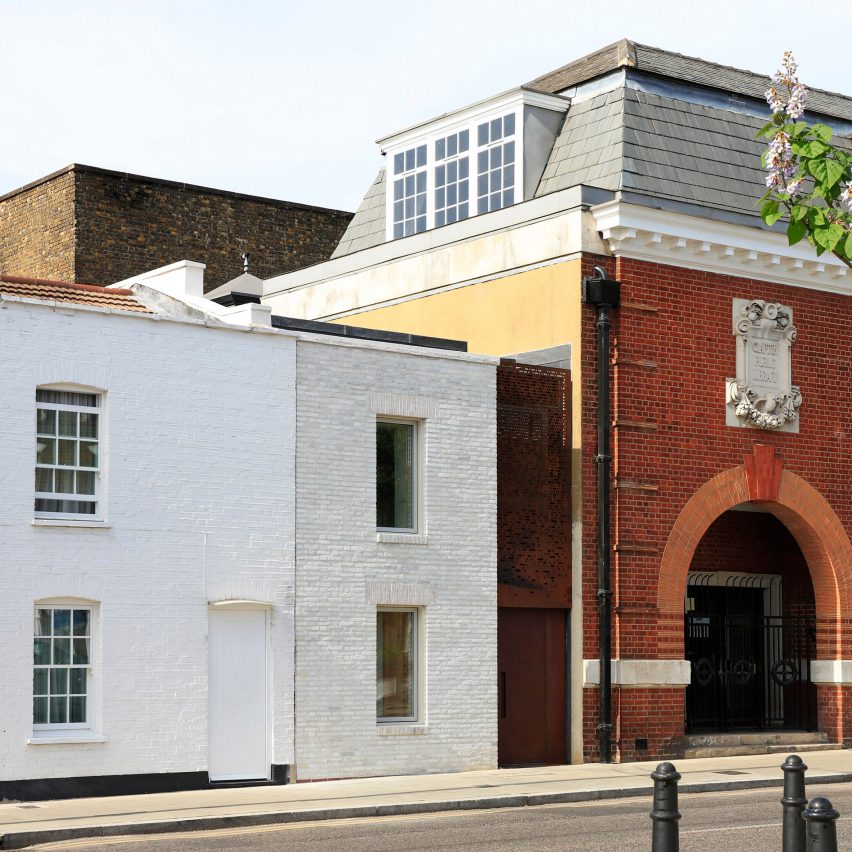
London studio Macdonald Wright Architects has created the low-energy and heavily insulated Library House on an infill plot in Hackney.
Designed as a rental property for studio founder James Macdonald Wright, the two-storey home was built on a four-metre-wide plot, which was previously used as a junkyard, adjacent to the listed Clapton Library.
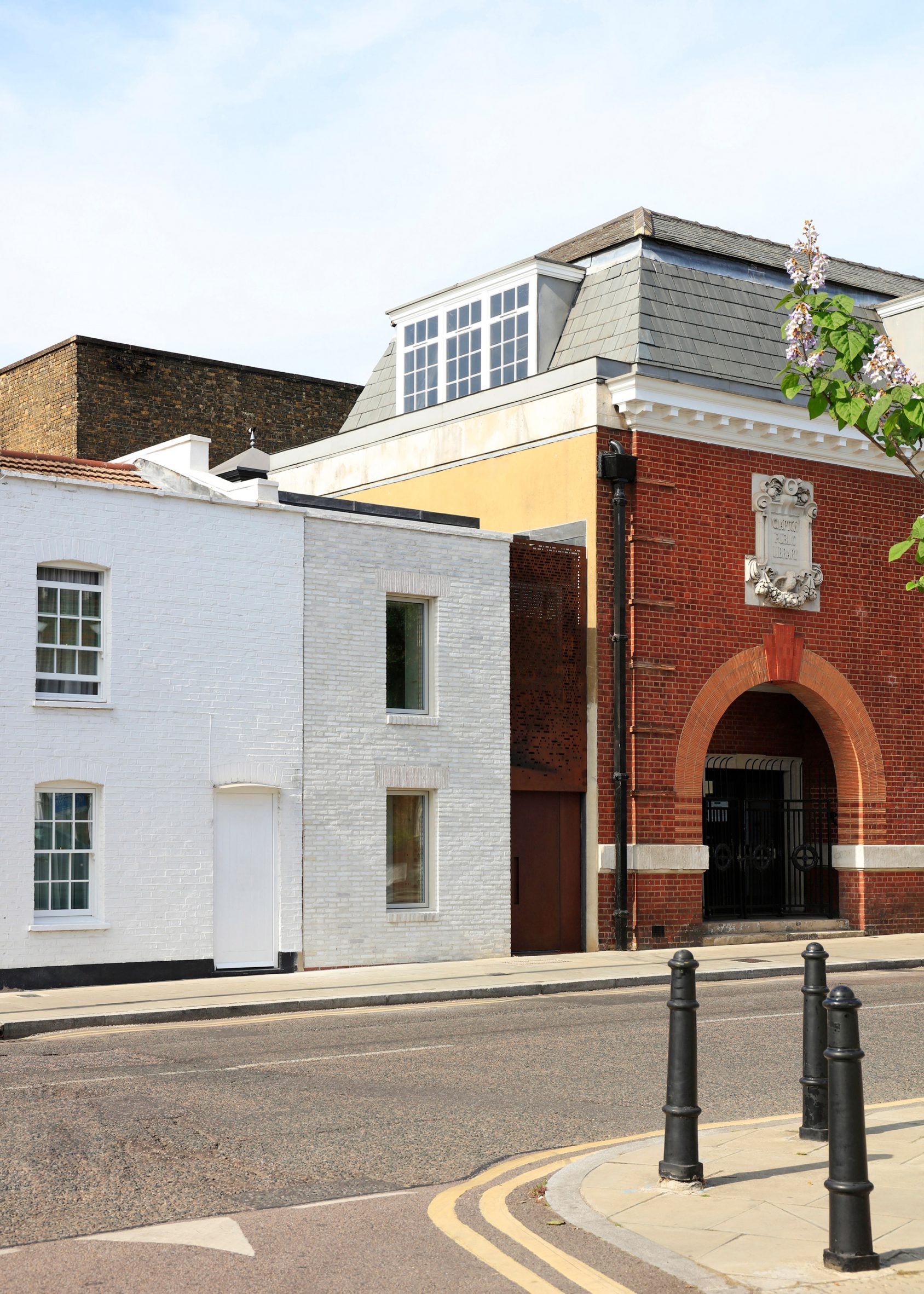 Macdonald Wright Architects has created a house on an infill plot in Hackney
Macdonald Wright Architects has created a house on an infill plot in Hackney
The aim of the project was to demonstrate how an affordable, low-energy house could be created using simple yet robust materials.
Macdonald Wright Architects wanted to use the opportunity to study the energy performance of the home, which has the same footprint as "the average UK dwelling", to inform its future projects.
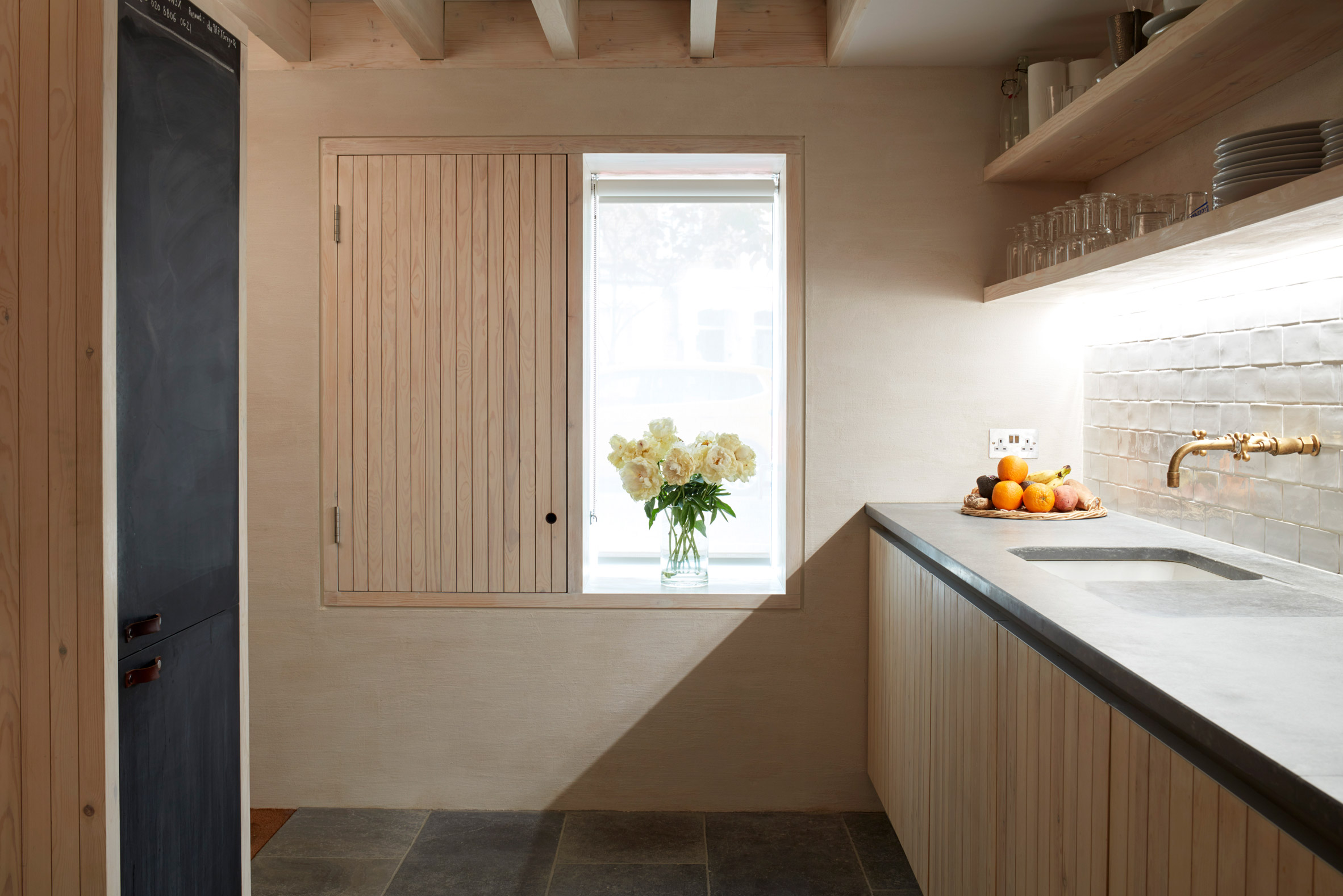 The dwelling is heavily insulated and low energy
The dwelling is heavily insulated and low energy
Working with certified Passivhaus designer Conker Conservation, the studio created Library House to meet the Association for Environment Conscious Building (AECB) standard.
The standard focuses on using simple techniques and technologies to reduce the operational carbon dioxide emissions of a building by 70 per cent when compared to the average UK structure of the same size and typology.
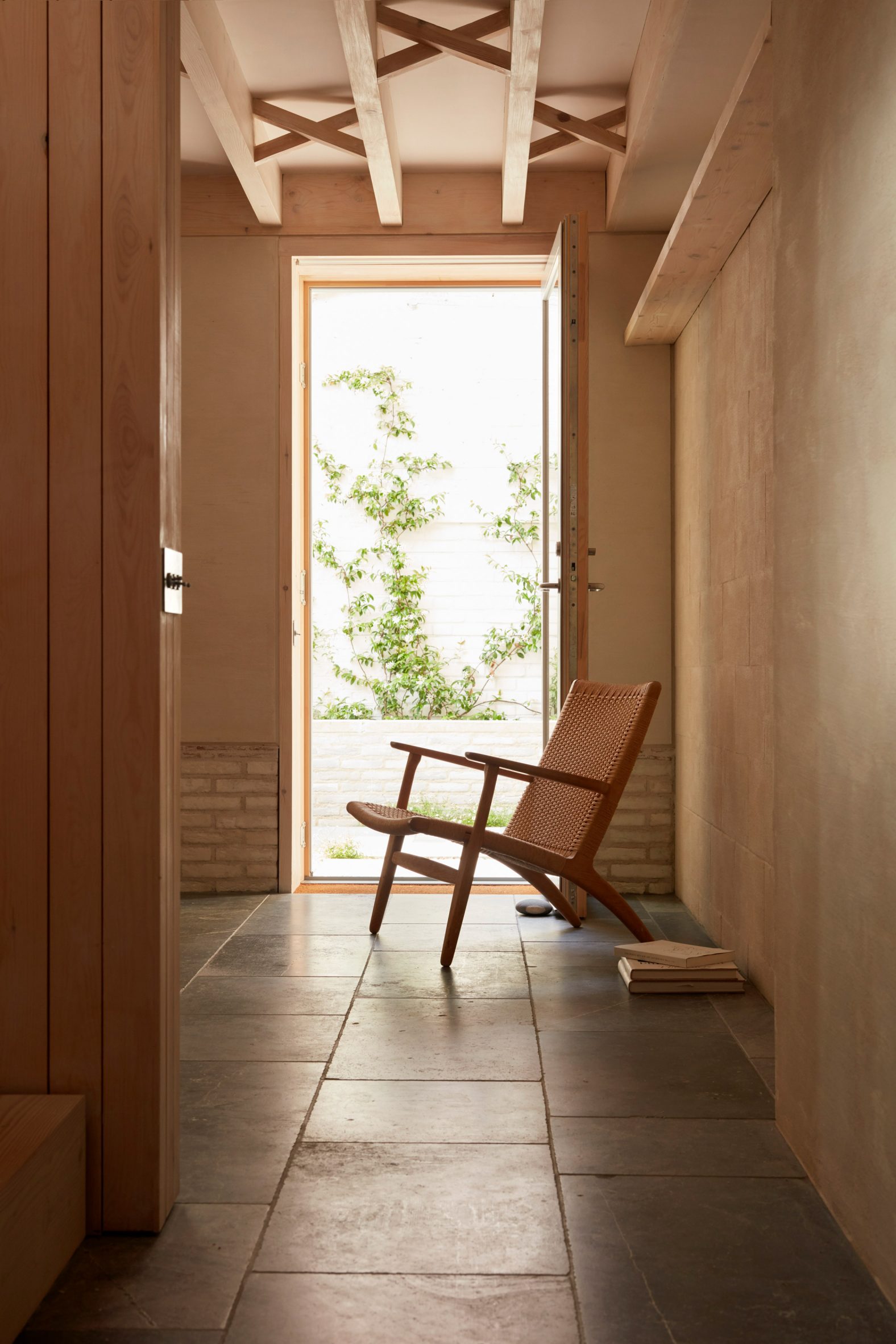 The material palette was chosen to be simple yet robust
The material palette was chosen to be simple yet robust
"We selected the AECB route over Passivhaus because it offered a more practical and affordable route to achieving excellent performance," the studio's founder told Dezeen.
"The AECB Building Standard is aimed at those wishing to create high-performance buildings using widely available technology," Macdonald Wright explained.
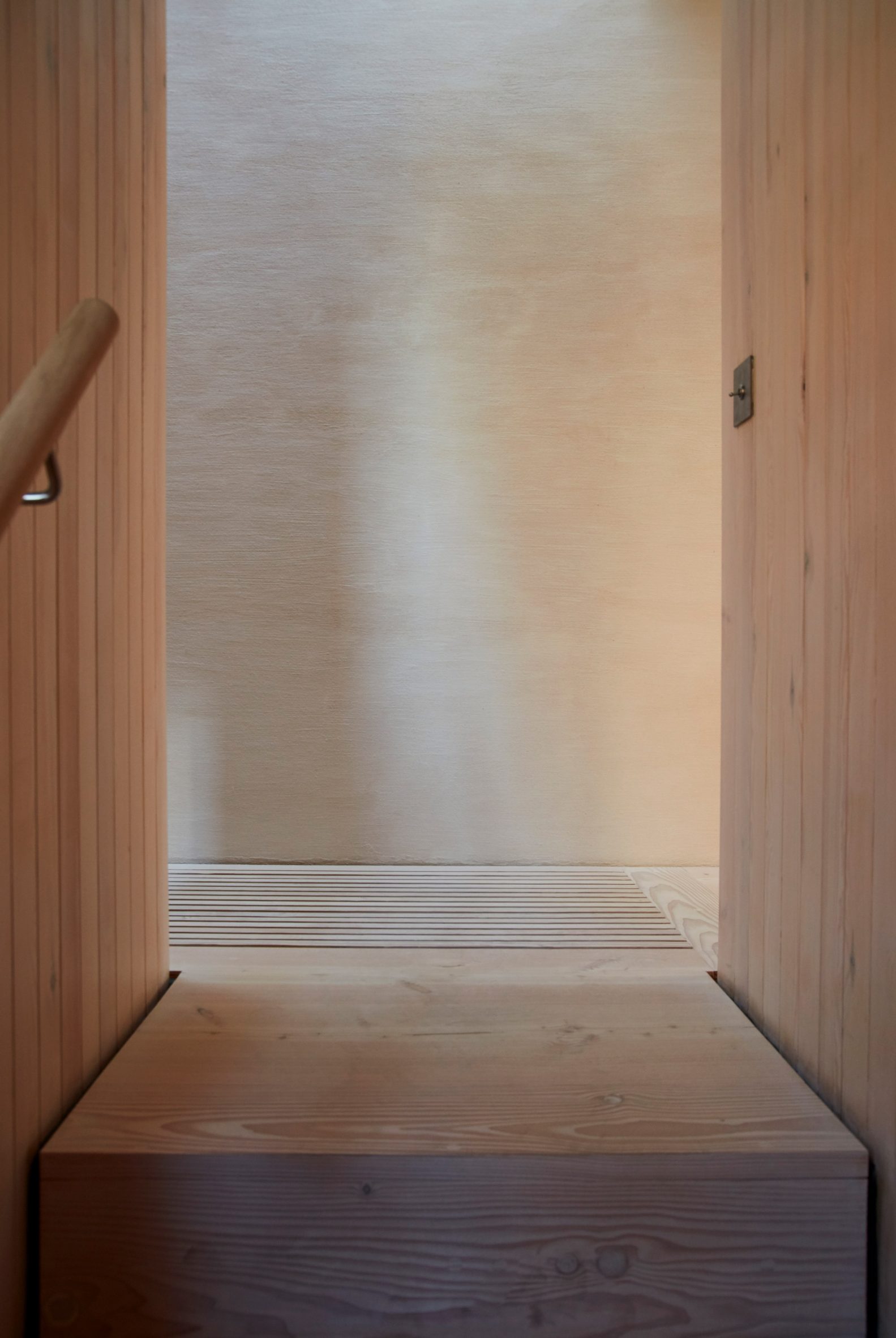 Douglas fir and spruce detailing features throughout
Douglas fir and spruce detailing features throughout
This standard was met by creating a heavily insulated external envelope for the dwelling, teamed with a Passivhaus-rated front door and triple glazed windows and roof lights.
To retain heat, the house also makes use of mechanical ventilation with heat recovery (MVHR). It achieves an airtightness of 1.3 ACH@50Pa, which is significantly less than UK building regulations that require airtightness of 10 ACH@50Pa or less. This refers to the number of air changes per hour at a pressure difference of 50 pascals.
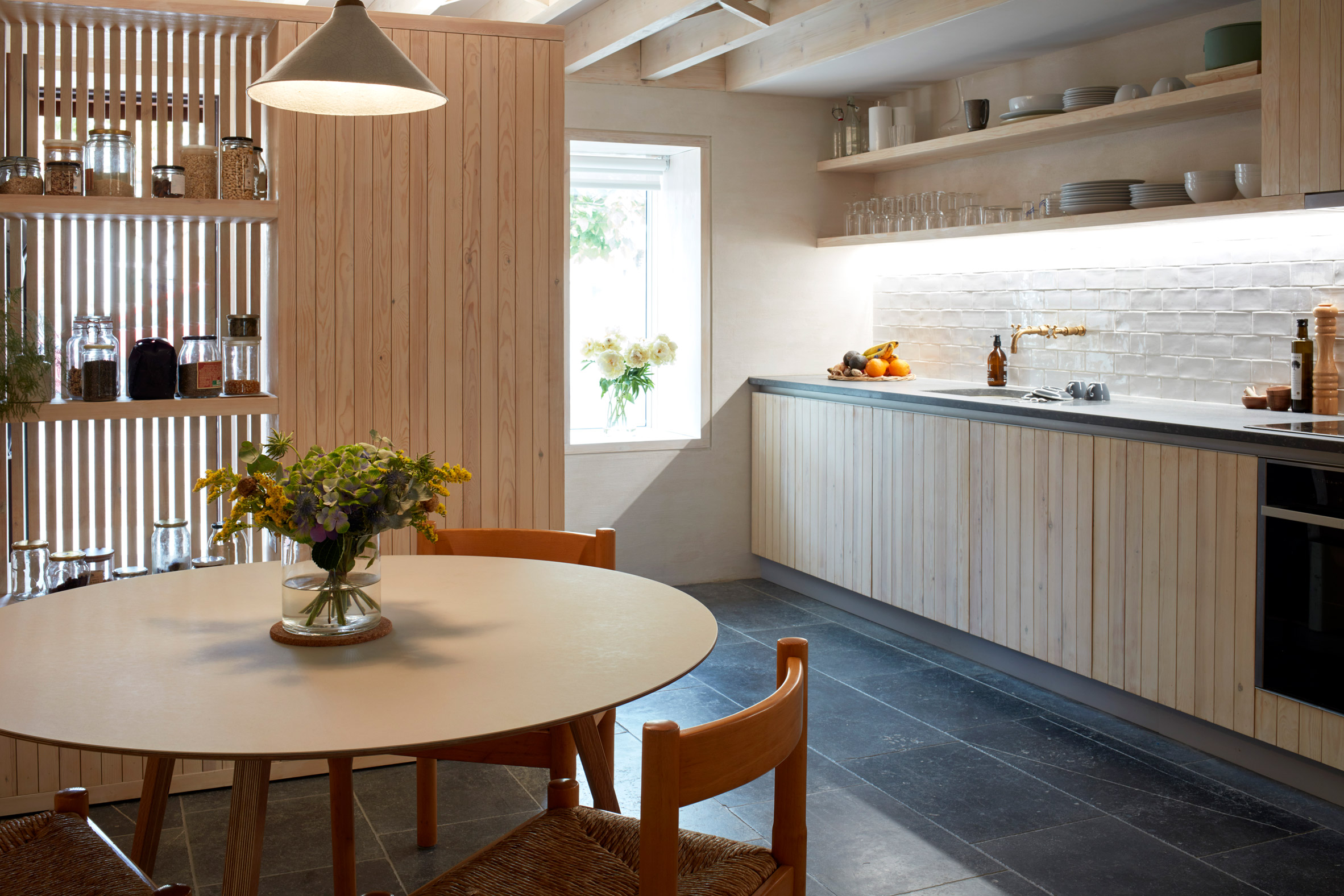 All the windows are triple glazed
All the windows are triple glazed
The dwelling is complete with an electric boiler for top-up heating and a photovoltaic array, from which surplus electricity is supplied to the national grid.
Since completion, the house has been occupied by private tenants. However, the electricity bill has been monitored and paid for by Macdonald Wright Architects.
The studio has calculated that the "operational energy for heating the house is a tenth of the requirement of a new build house under current building standards".
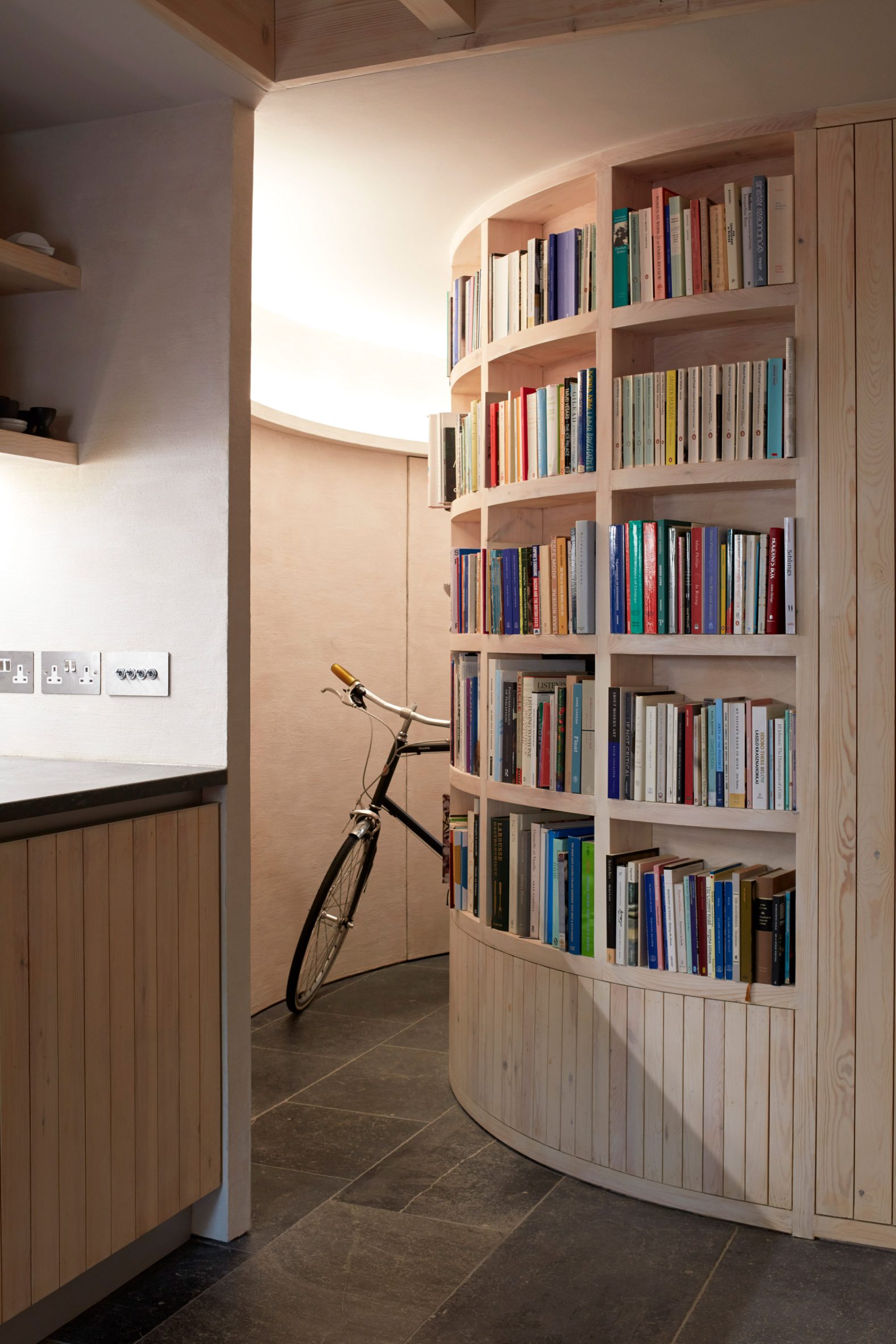 Blue Lias stone is used as flooring
Blue Lias stone is used as flooring
Visually, the Library House is designed to mirror the proportions, styles and details of the neighbouring red brick library and a row of white cottages.
Lime-pointed white brickwork is teamed with a russet-hued Corten steel panel outside, which incorporates the front door and perforated solar shading for the first floor.
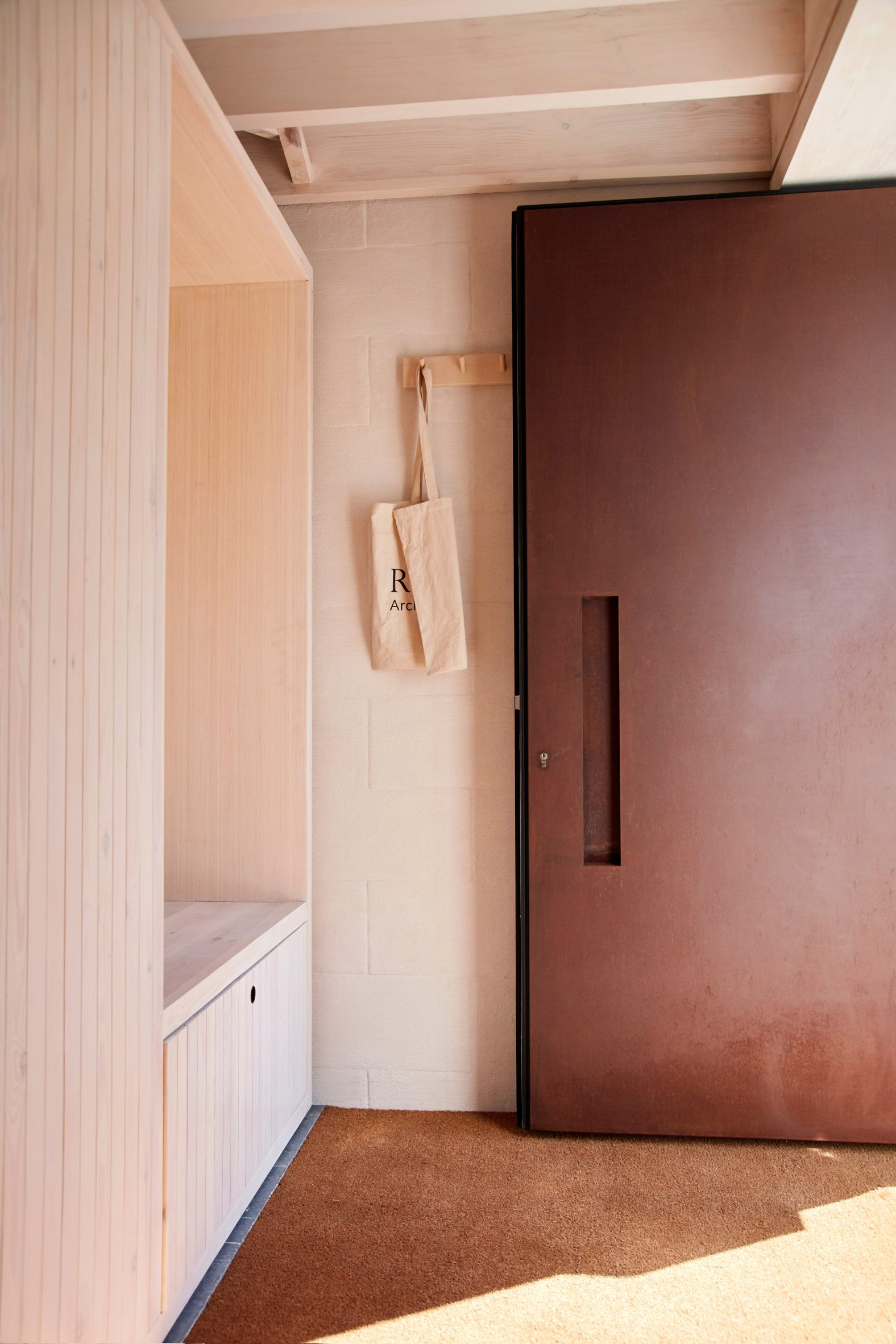 The russet-hued front door is Passivhaus-rated
The russet-hued front door is Passivhaus-rated
Materials used throughout Library House were selected to minimise the need for maintenance and reduce the embodied-carbon footprint of the dwelling.
This includes the use of Porotherm clay block party walls and timber structure, along with internal finishes such as Blue Lias stone flooring sourced and sustainably sourced douglas fir and spruce detailing.
[ 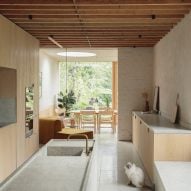
Read:
Architecture for London uses natural materials to renovate studio founder's home
](https://www.dezeen.com/2022/01/31/low-energy-house-interiors-minimal-london/)
Internally, walls are predominantly finished in a parge coat, trowelled over the Porotherm clay blockwork for a textured finish that also contributes to the home's high airtightness.
Macdonald Wright Architects hopes that the Library House will become a "scalable prototype" and inform its future projects at various scales.
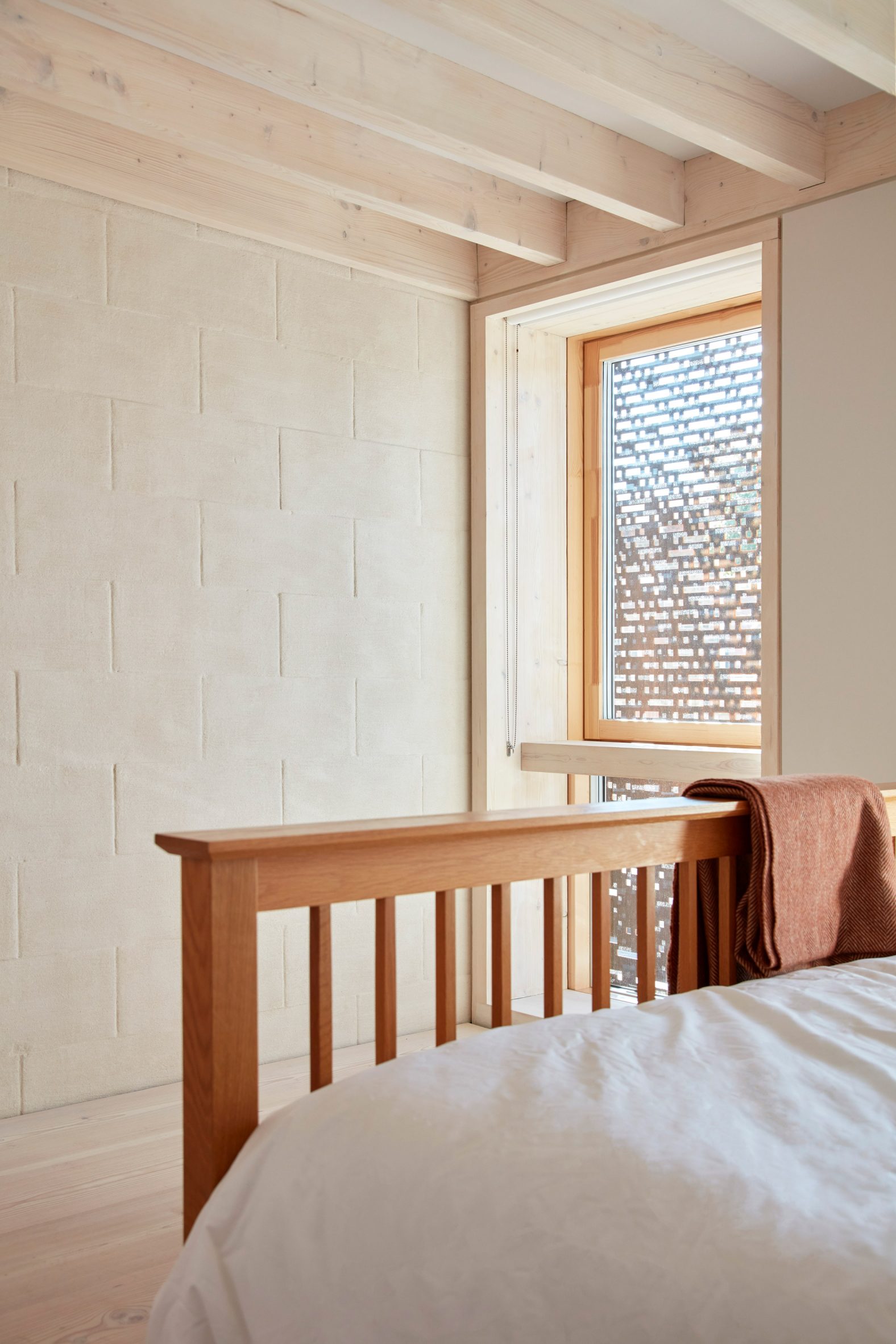 Porotherm clay blocks are used on party walls
Porotherm clay blocks are used on party walls
"Each project we complete informs the next," Macdonald Wright explained. "The use of Porotherm block and Larsen Truss has helped us develop techniques of external envelope construction we are now developing in larger scale designs."
"By focusing on the build quality, airtightness and thermal performance of the external envelope construction we can reduce the overall cost of building to higher levels of sustainability," he continued.
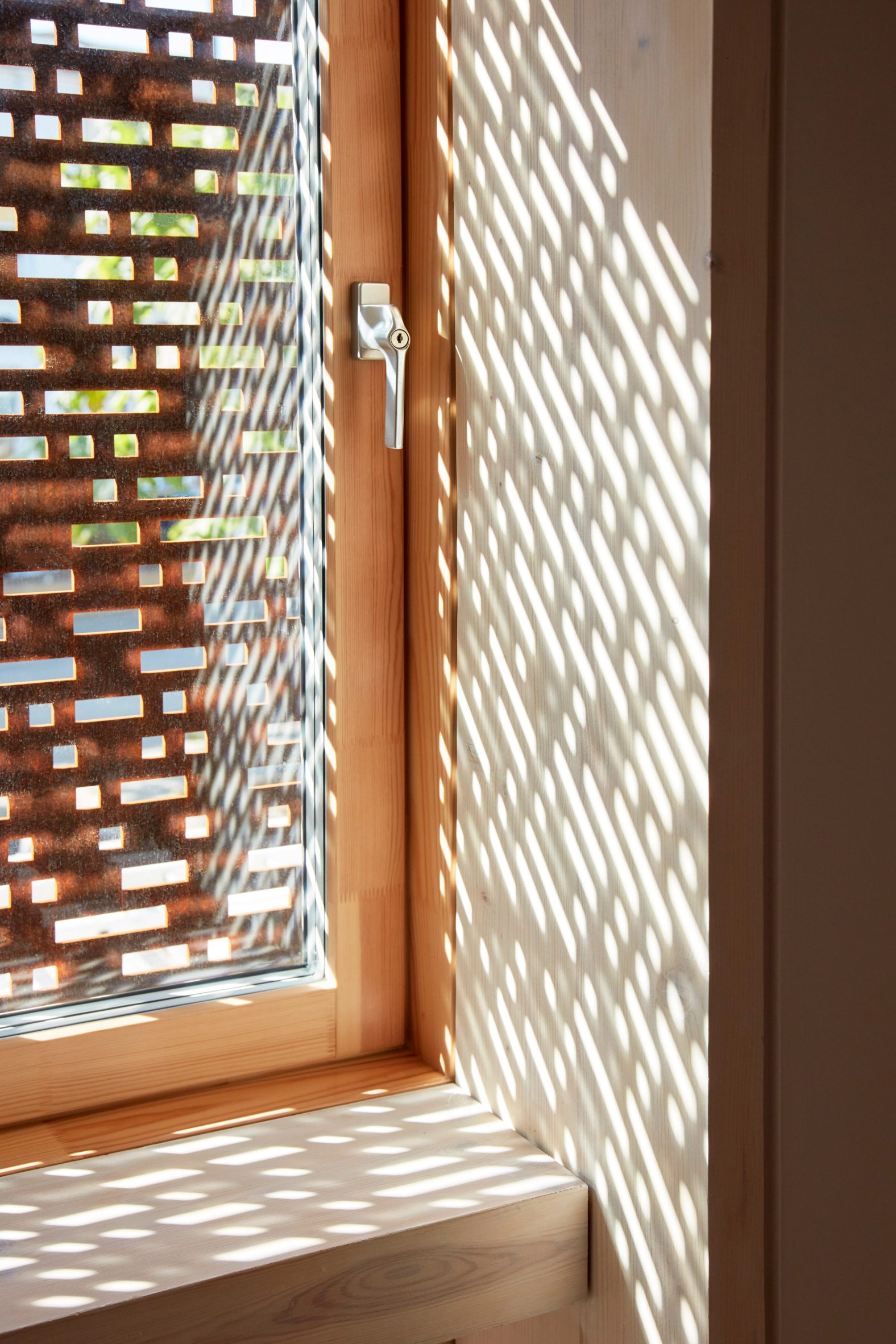 Corten steel functions as solar shading
Corten steel functions as solar shading
Another recently completed low-energy house on Dezeen is the Devon Passivhaus, which McLean Quinlan nestled into a sloped walled garden of an old English country house.
The building's envelope performs to the highly energy-efficient Passivhaus standard, achieved using substantial amounts of insulation and triple glazing throughout.
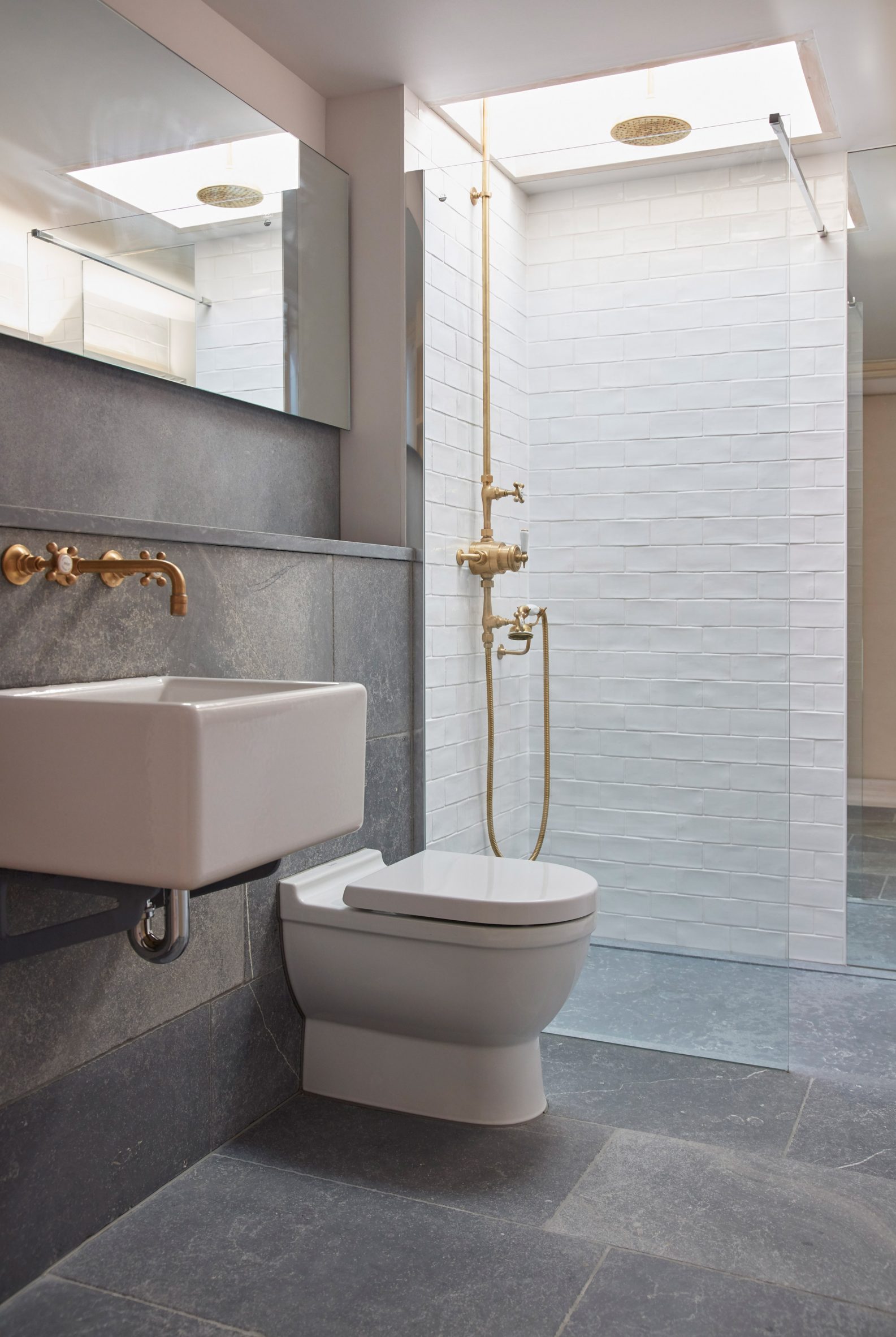 Rooflights feature throughout the house
Rooflights feature throughout the house
Macdonald Wright founded his eponymous studio in east London in 2005. Another notable project by the studio is the Caring Wood country house in Kent, which won the 2017 RIBA House of the Year.
Designed in collaboration with architect Niall Maxwell, the dwelling is topped with chimney-like roofs and provides a residence for three generations of the same family.
The photography is byHeiko Prigge.
Project credits:
Architect: Macdonald Wright Architects
Structural engineer: Osbourne Edwards
Sustainability consultant: Conker Conservation
Quantity surveyor: GQS Services.
Contractor: Daneco Build
Groundworks: Hauge Construction
The post Macdonald Wright Architects creates low-energy home in London as "scalable prototype" appeared first on Dezeen.
#all #architecture #residential #london #houses #lowenergydesign #londonhouses #sustainablearchitecture
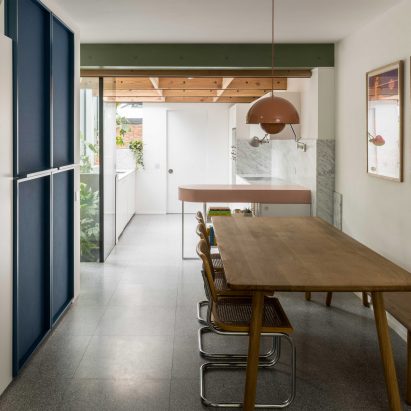
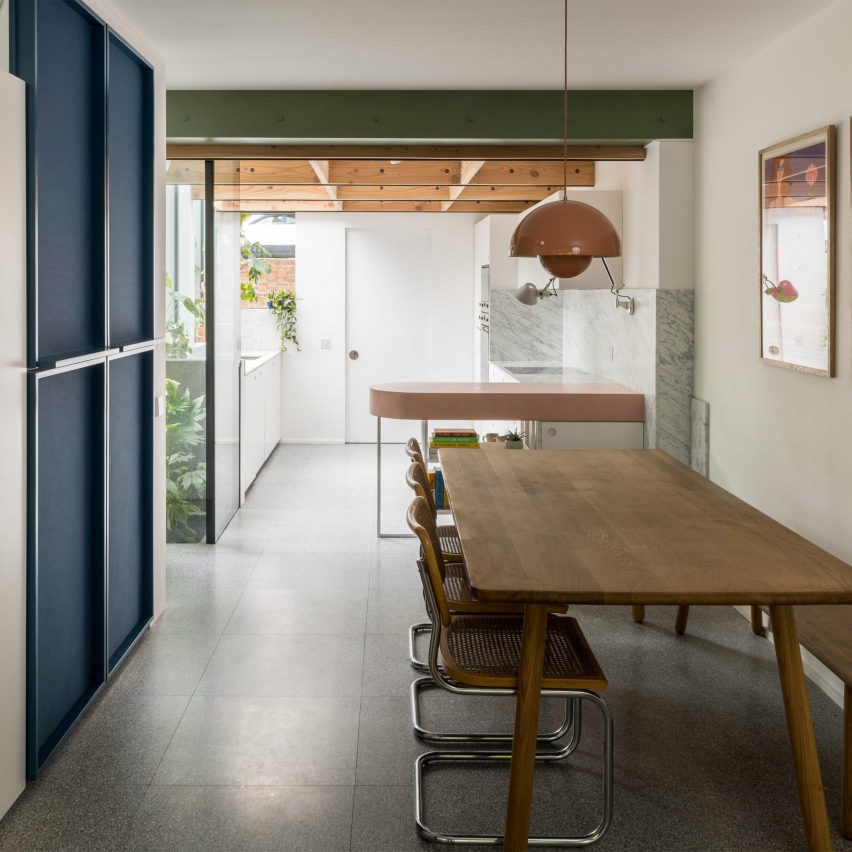
 Women make up just one in five top positions at biggest architecture firms despite "huge jump"
Women make up just one in five top positions at biggest architecture firms despite "huge jump"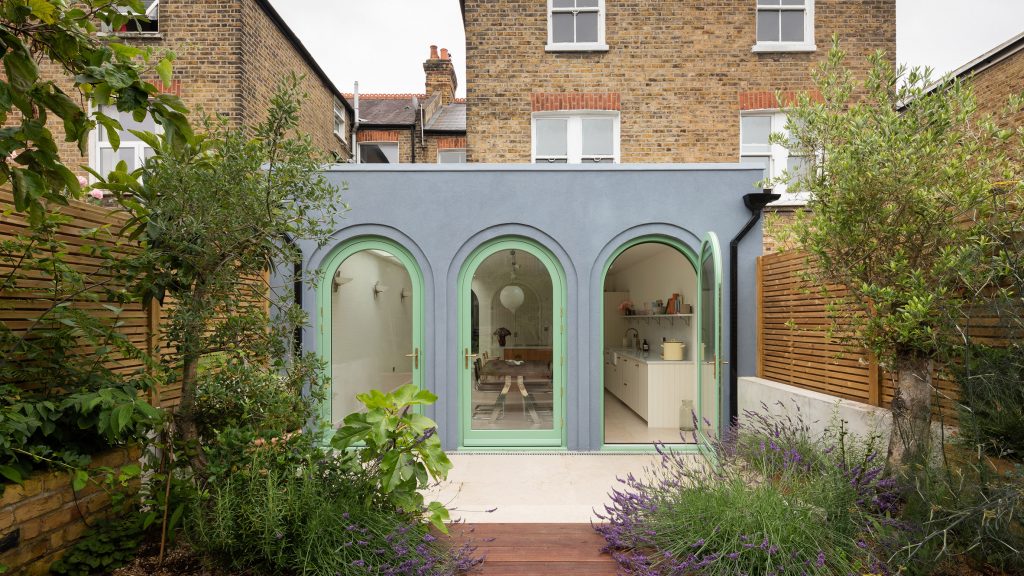


 Macdonald Wright Architects has created a house on an infill plot in Hackney
Macdonald Wright Architects has created a house on an infill plot in Hackney The dwelling is heavily insulated and low energy
The dwelling is heavily insulated and low energy The material palette was chosen to be simple yet robust
The material palette was chosen to be simple yet robust Douglas fir and spruce detailing features throughout
Douglas fir and spruce detailing features throughout All the windows are triple glazed
All the windows are triple glazed Blue Lias stone is used as flooring
Blue Lias stone is used as flooring The russet-hued front door is Passivhaus-rated
The russet-hued front door is Passivhaus-rated
 Porotherm clay blocks are used on party walls
Porotherm clay blocks are used on party walls Corten steel functions as solar shading
Corten steel functions as solar shading Rooflights feature throughout the house
Rooflights feature throughout the house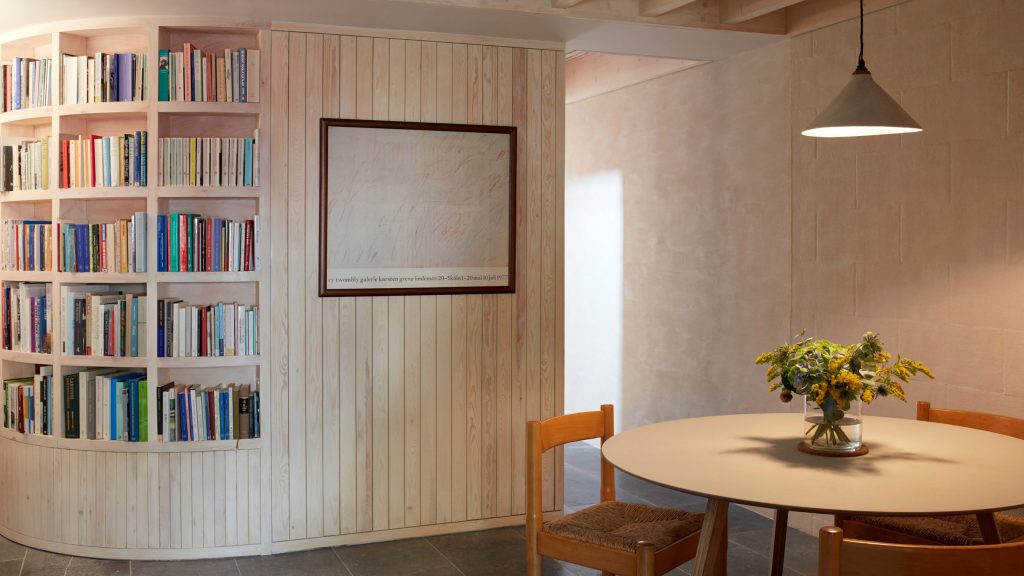
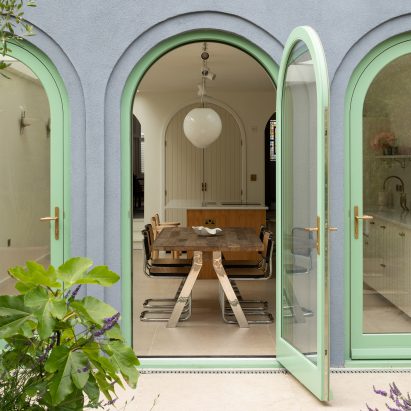
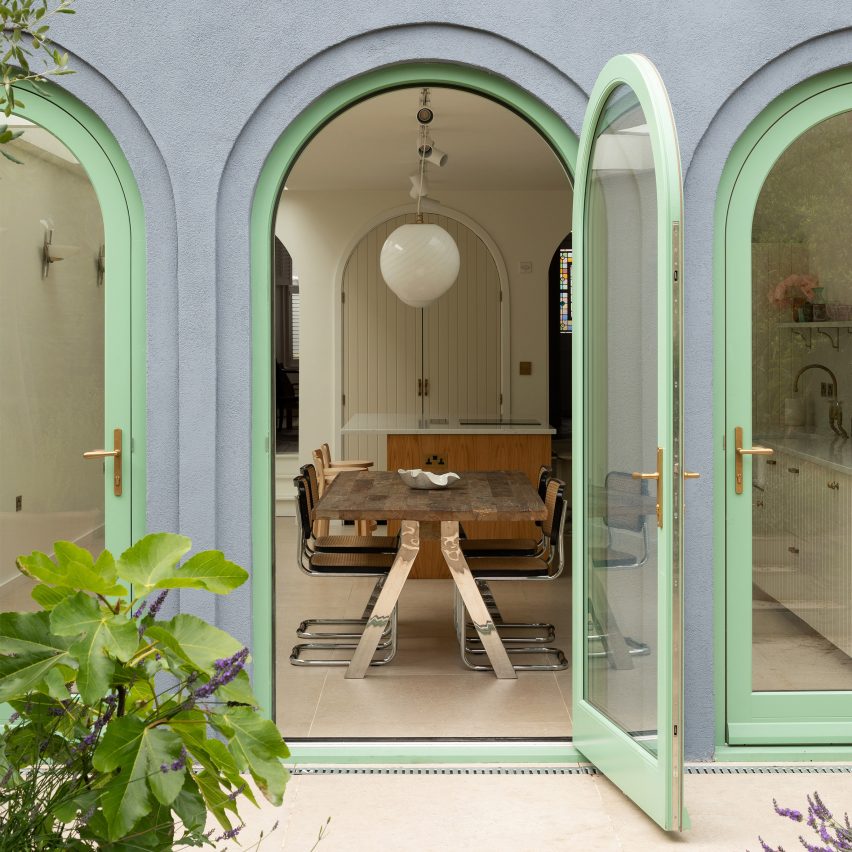
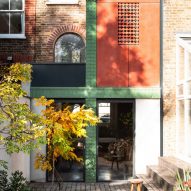
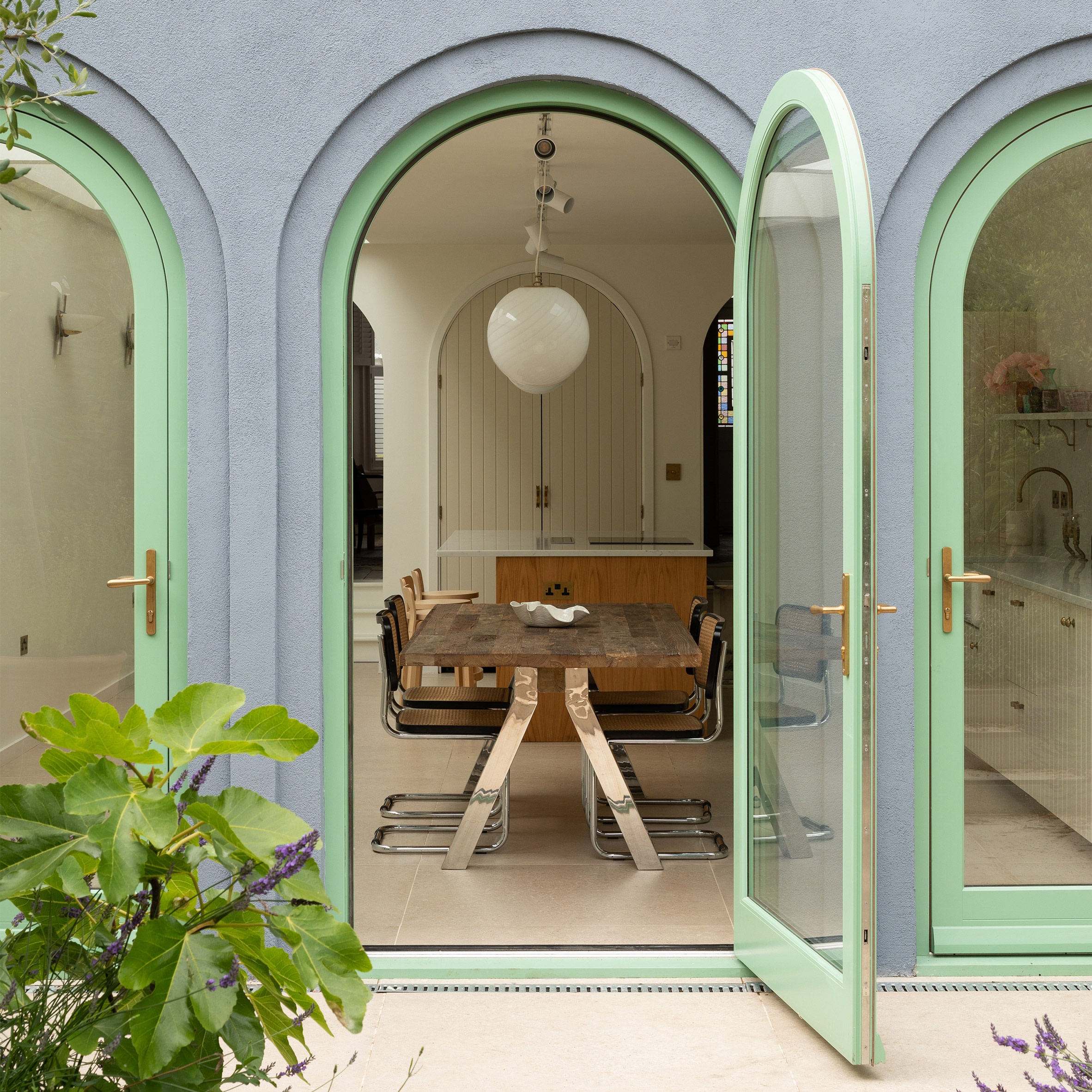 Photo is by Adam Scott
Photo is by Adam Scott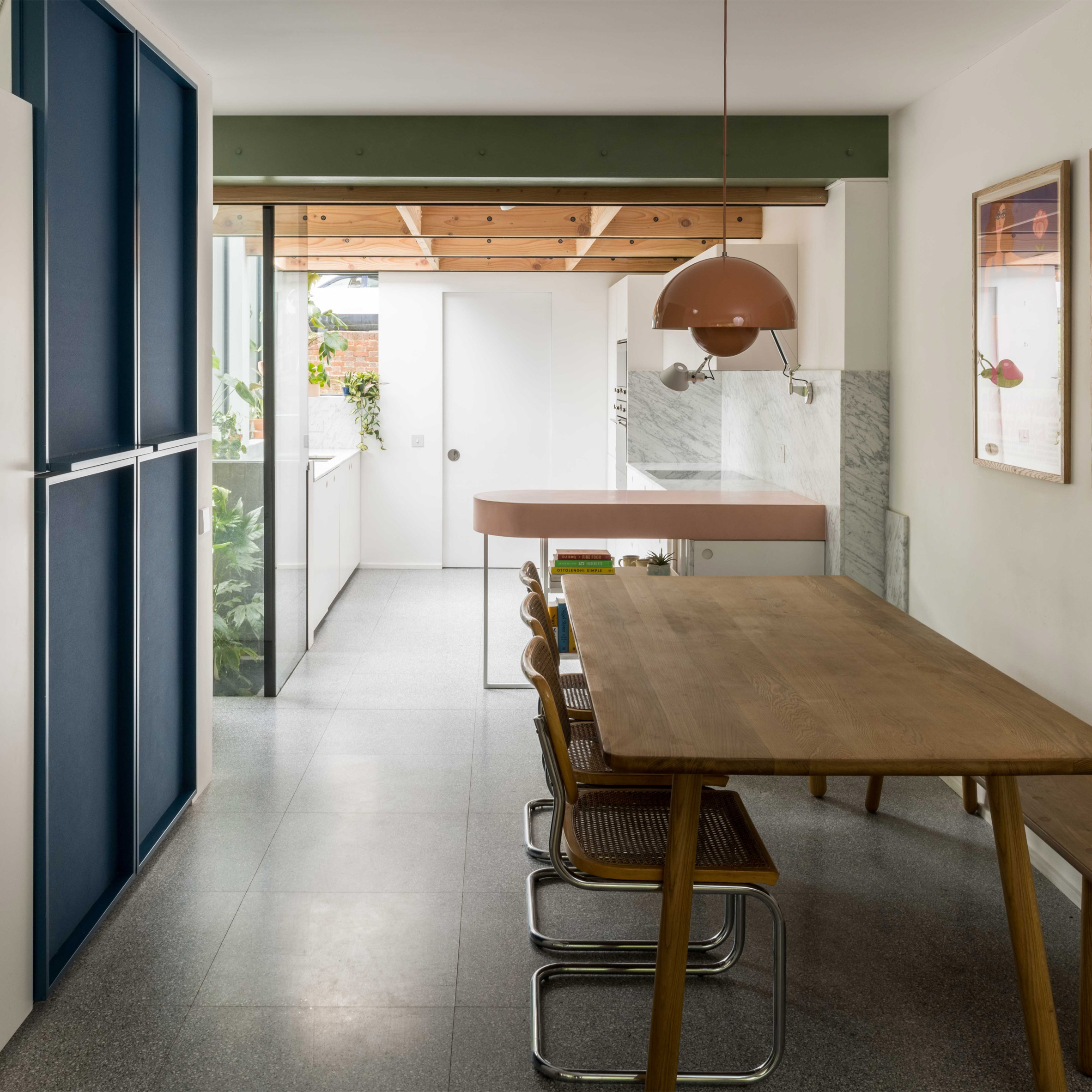
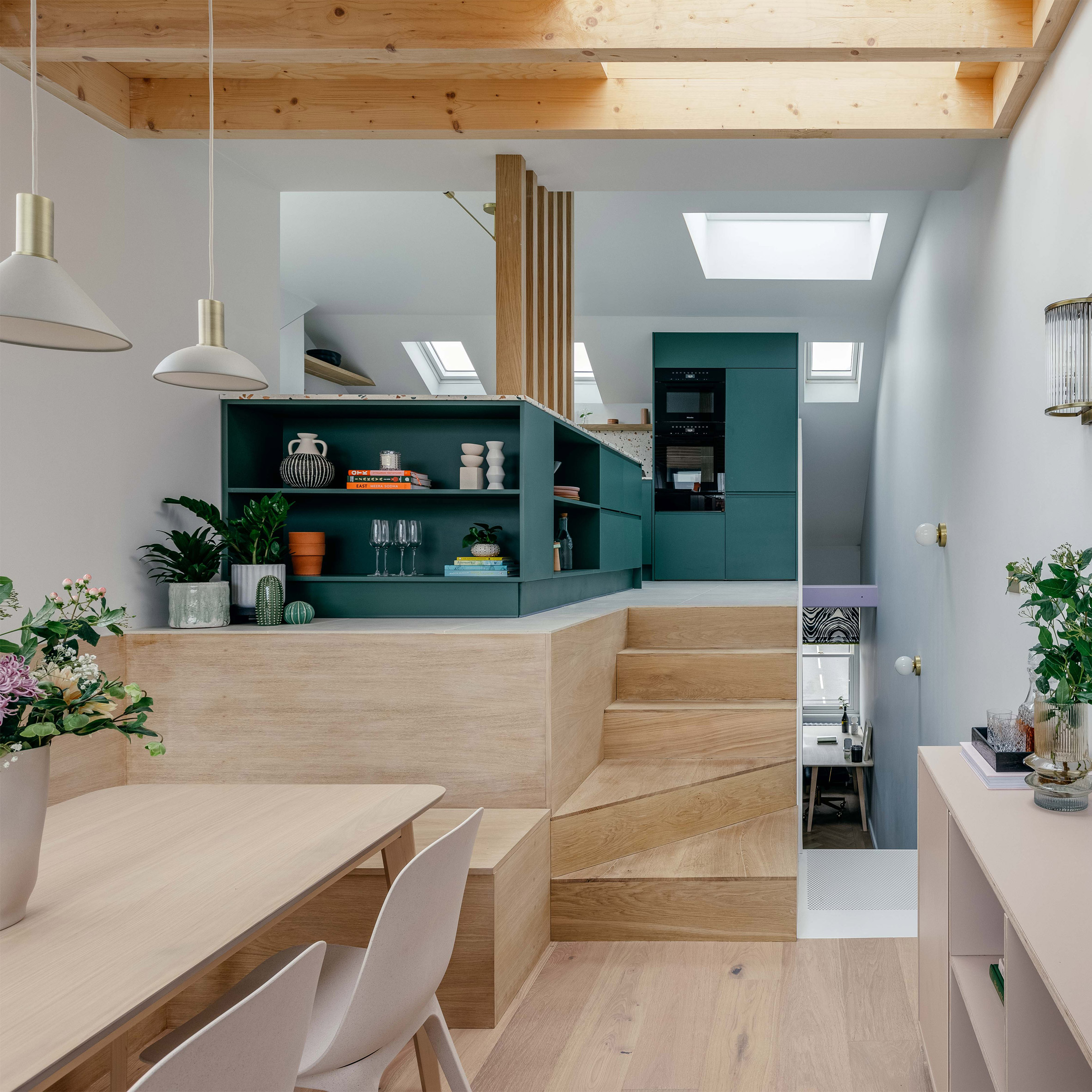
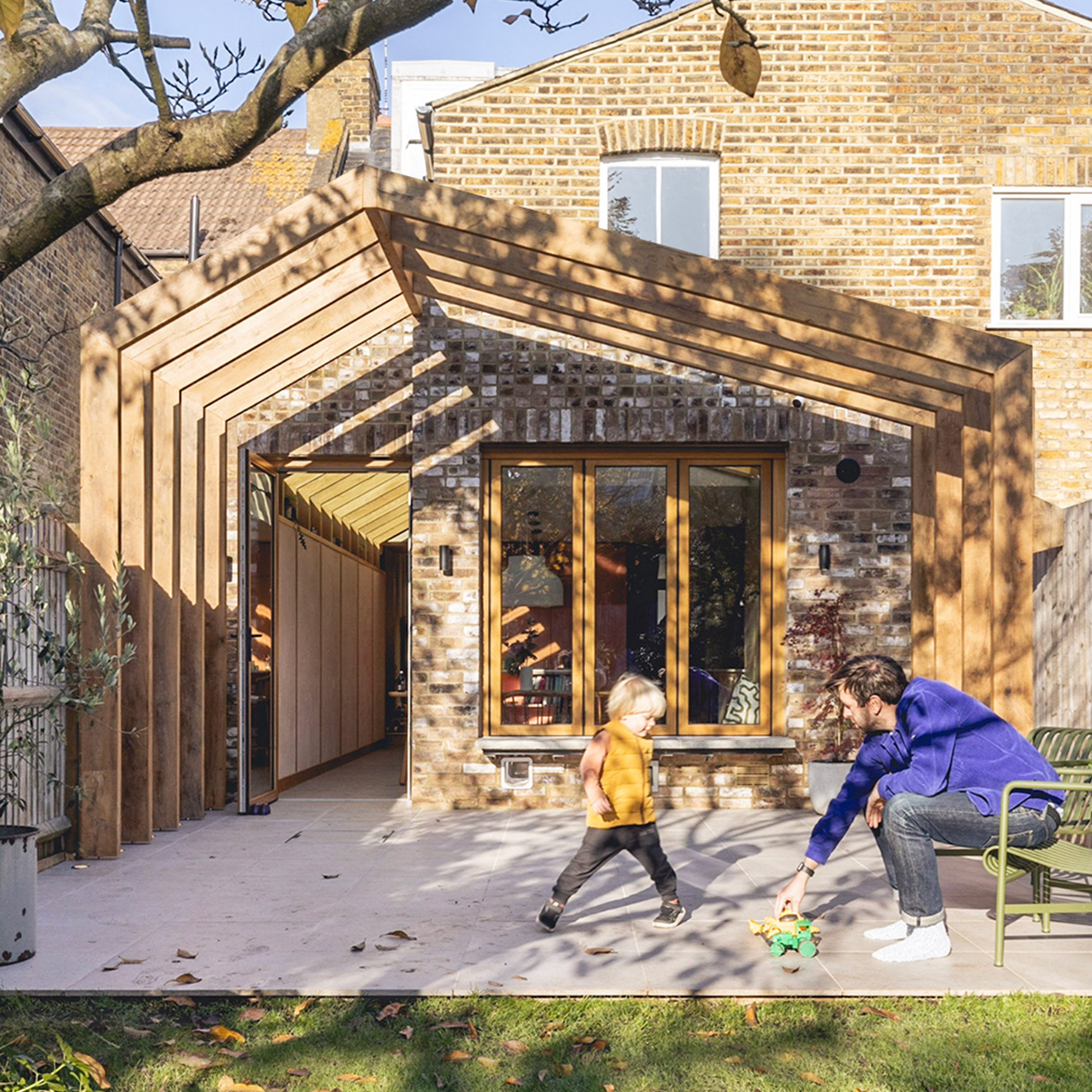 Photo is by Billy Bolton
Photo is by Billy Bolton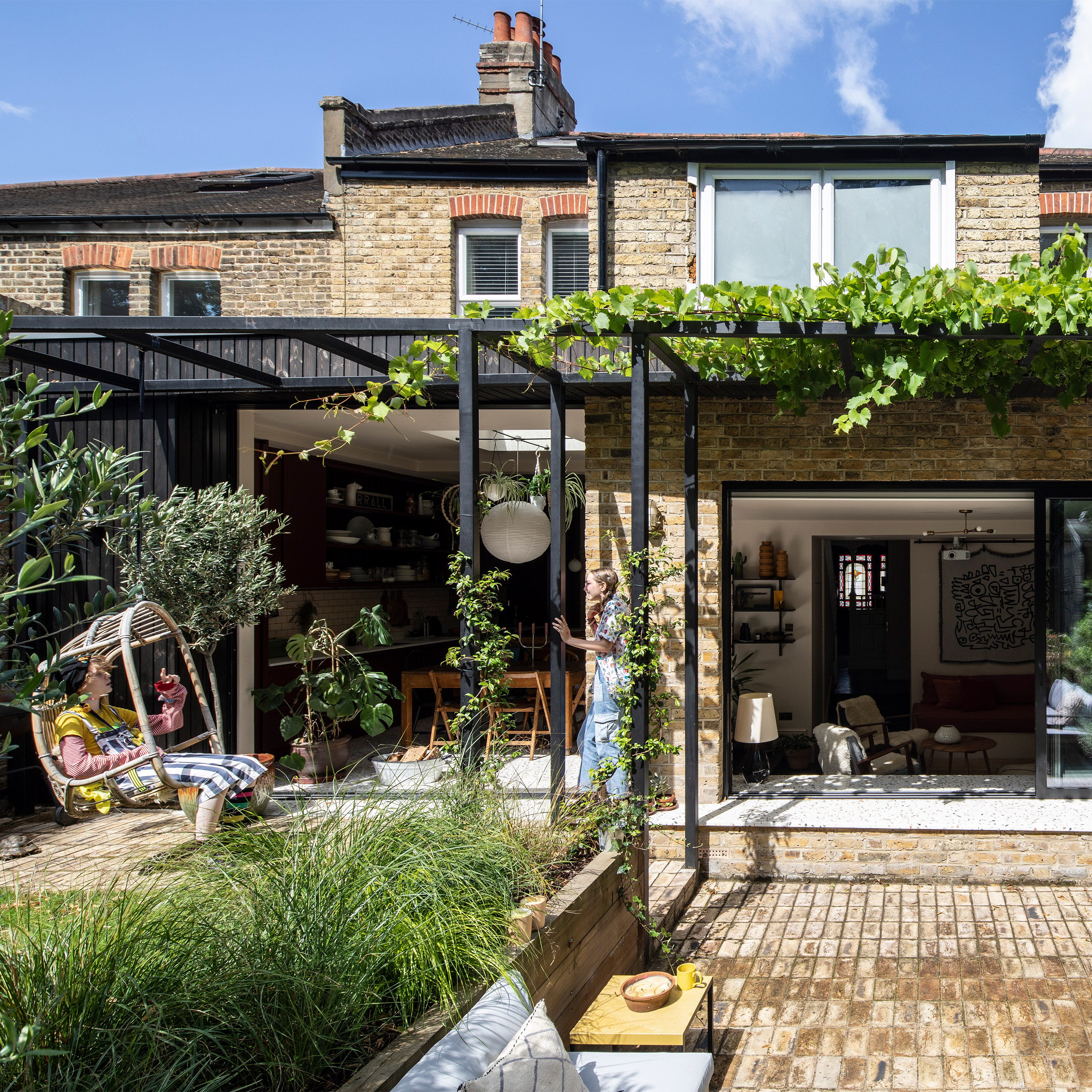 Photo is by Adelina Iliev
Photo is by Adelina Iliev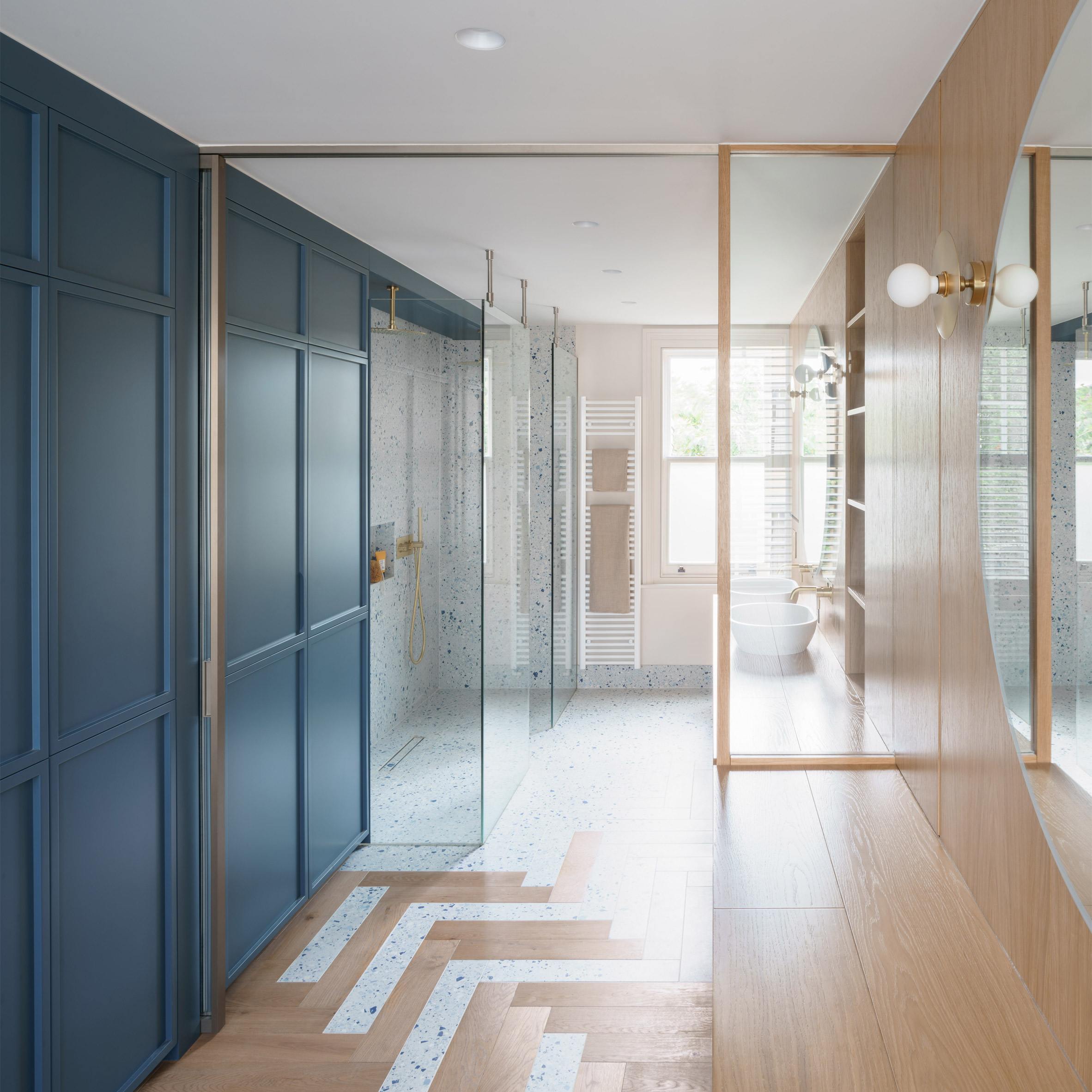 Photo is by Nick Deardon
Photo is by Nick Deardon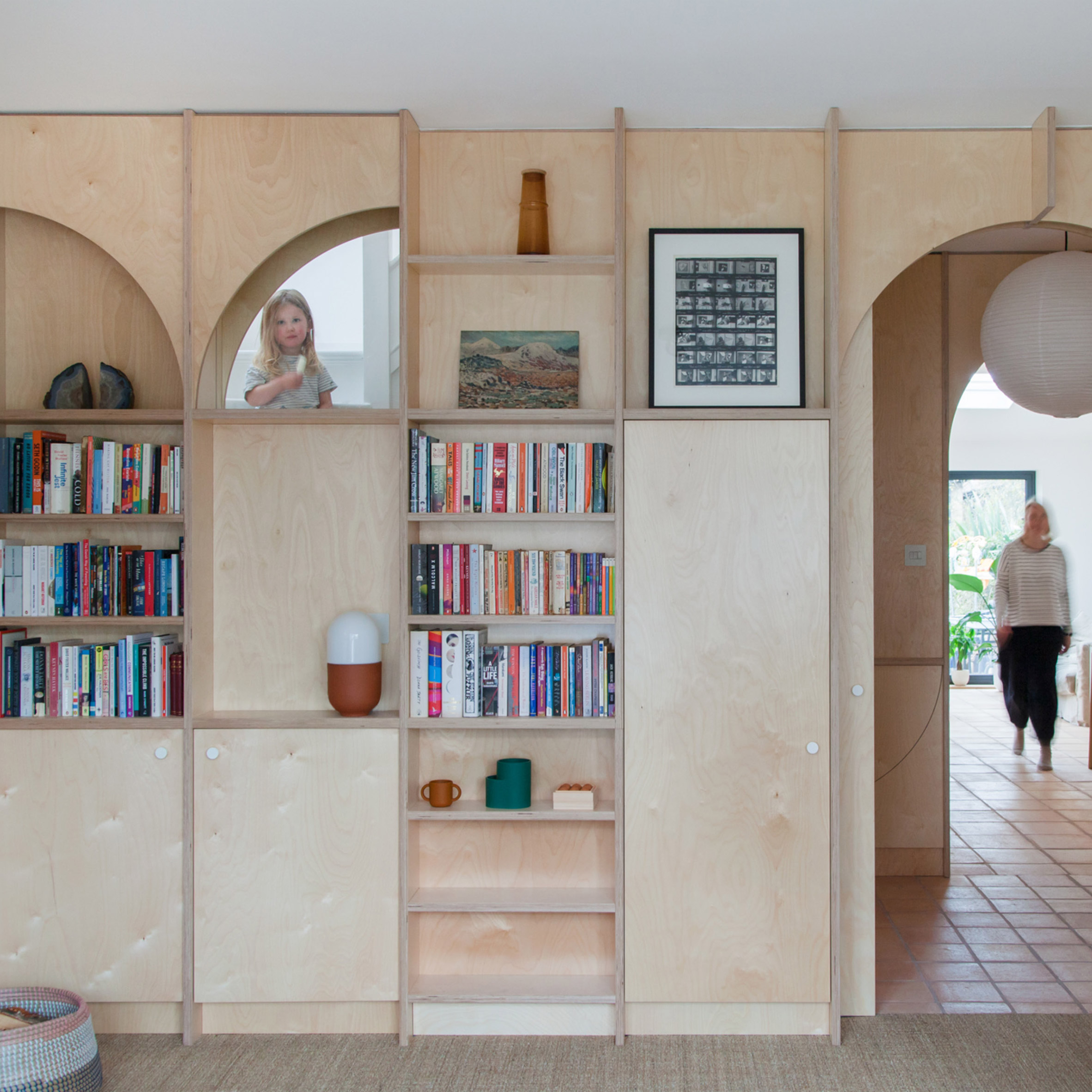 Photo is by Megan Taylor
Photo is by Megan Taylor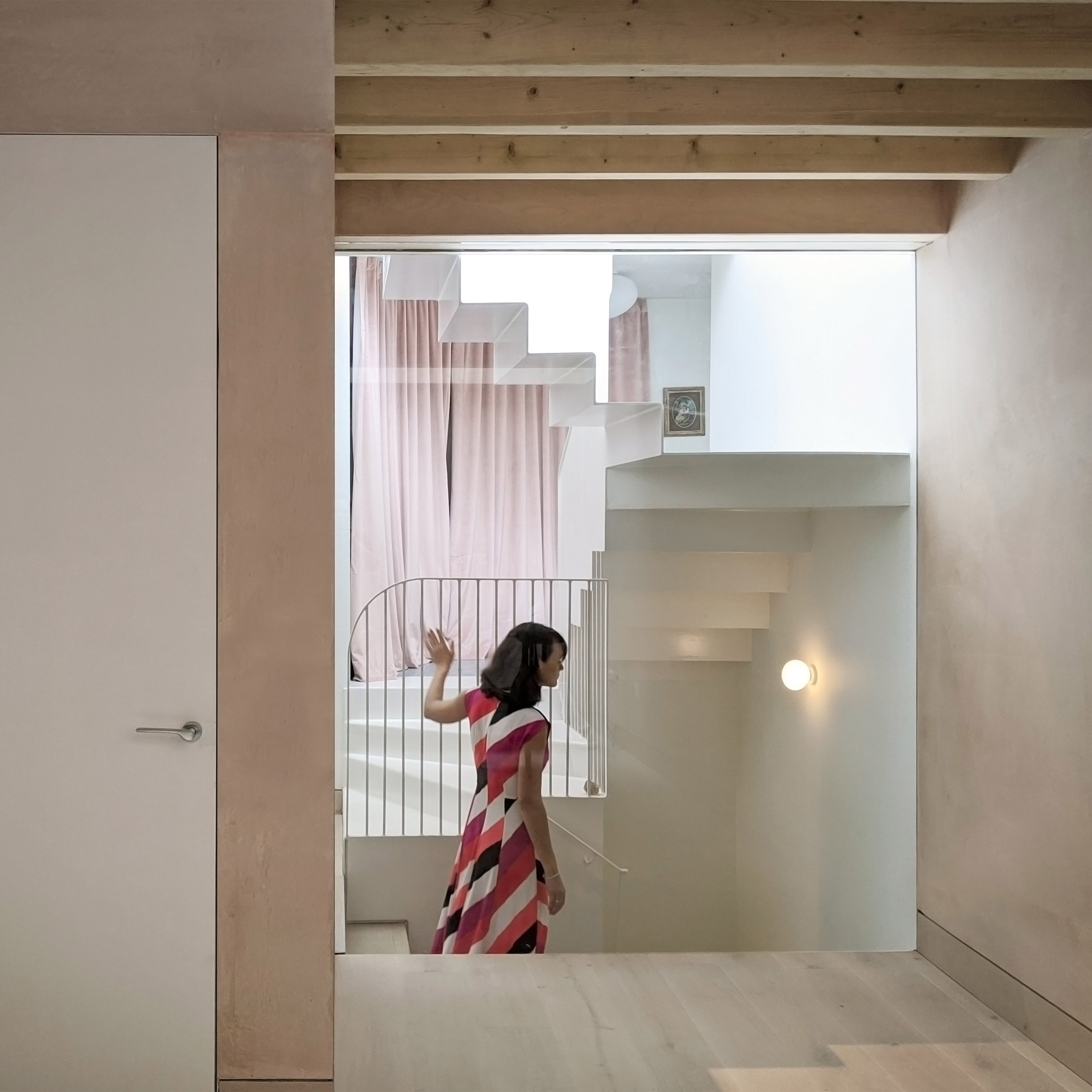 Photo is by VATRAA
Photo is by VATRAA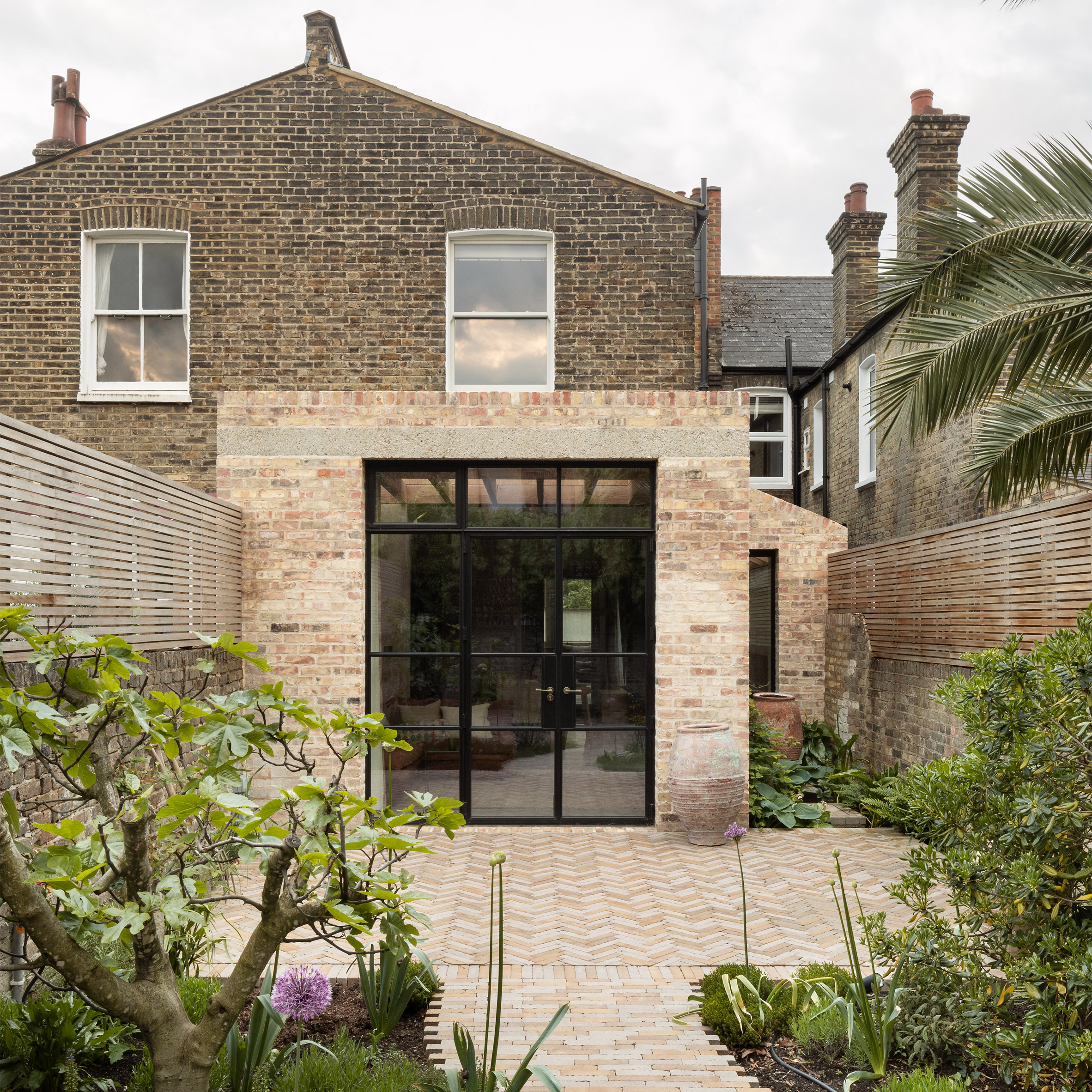 Photo is by Ståle Eriksen
Photo is by Ståle Eriksen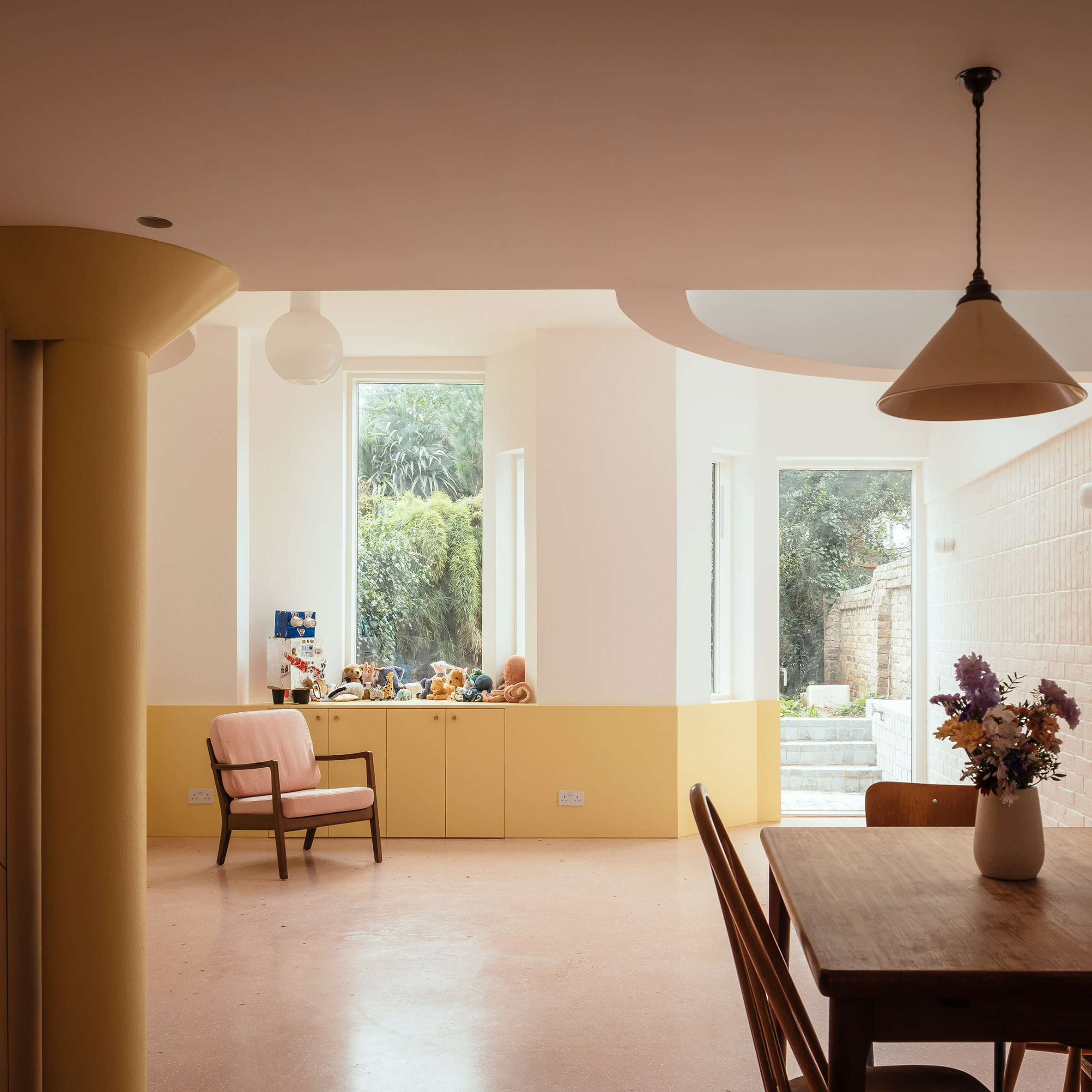 Photo is by Jim Stephenson
Photo is by Jim Stephenson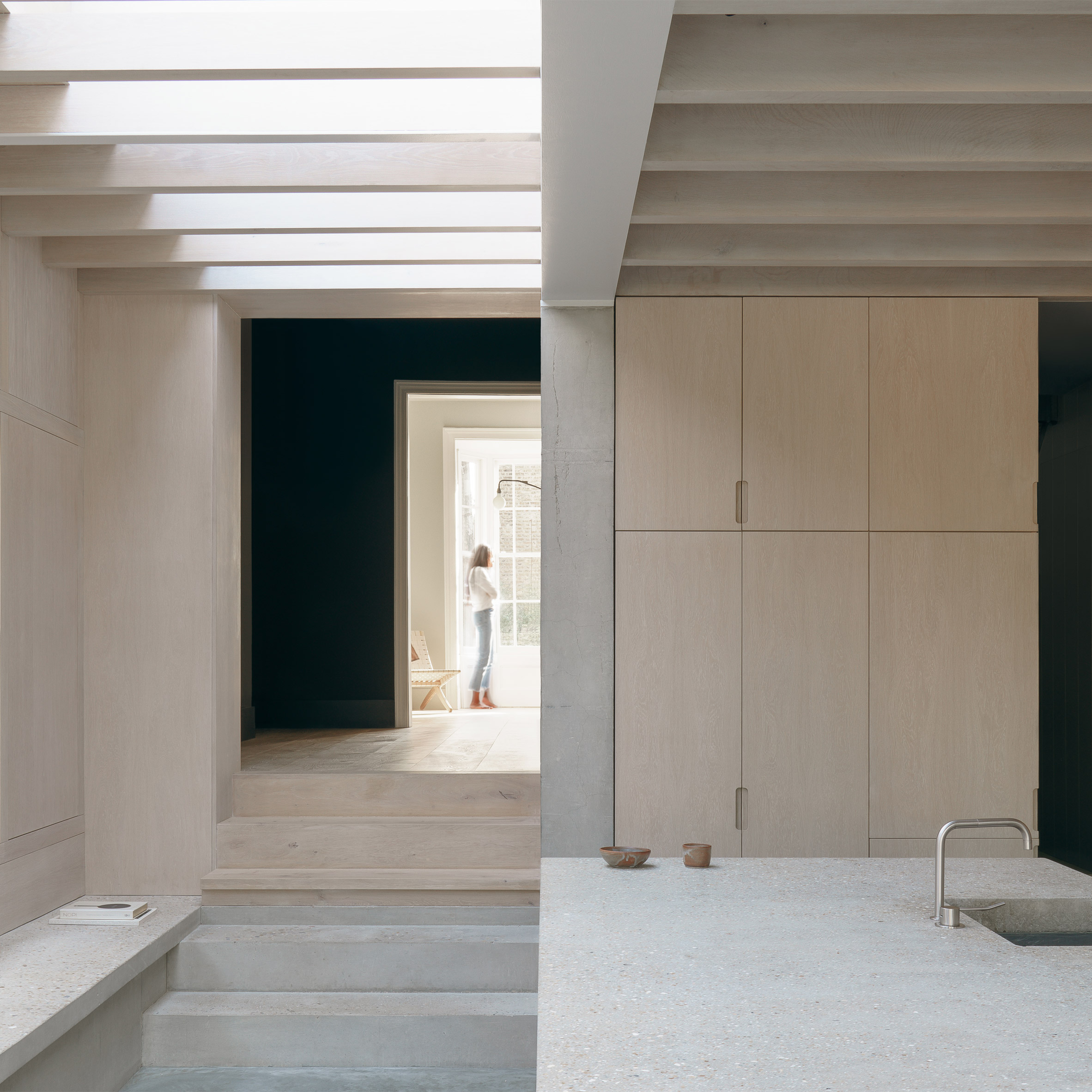 Photo is by Building Narratives
Photo is by Building Narratives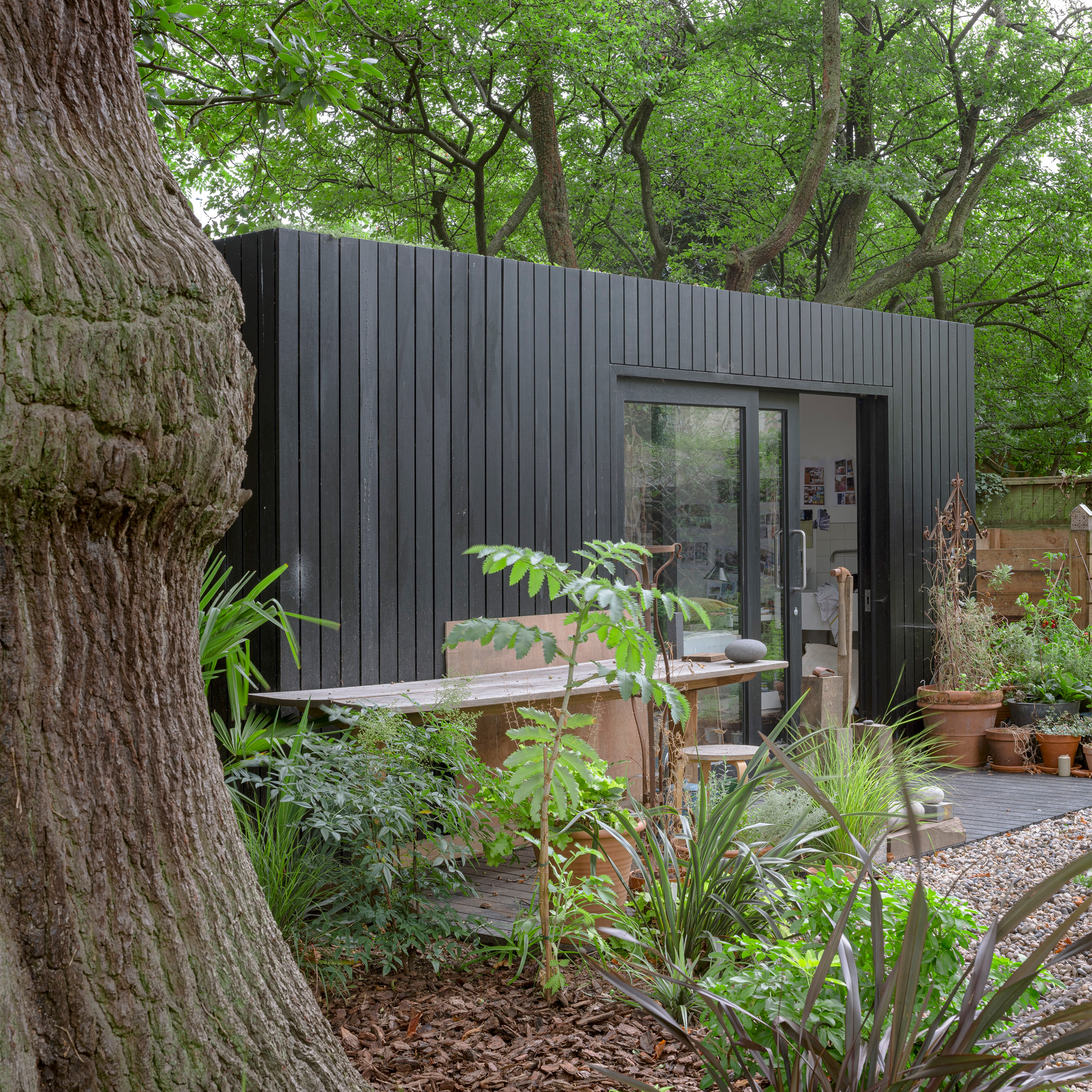 Photo is by Tim Soar
Photo is by Tim Soar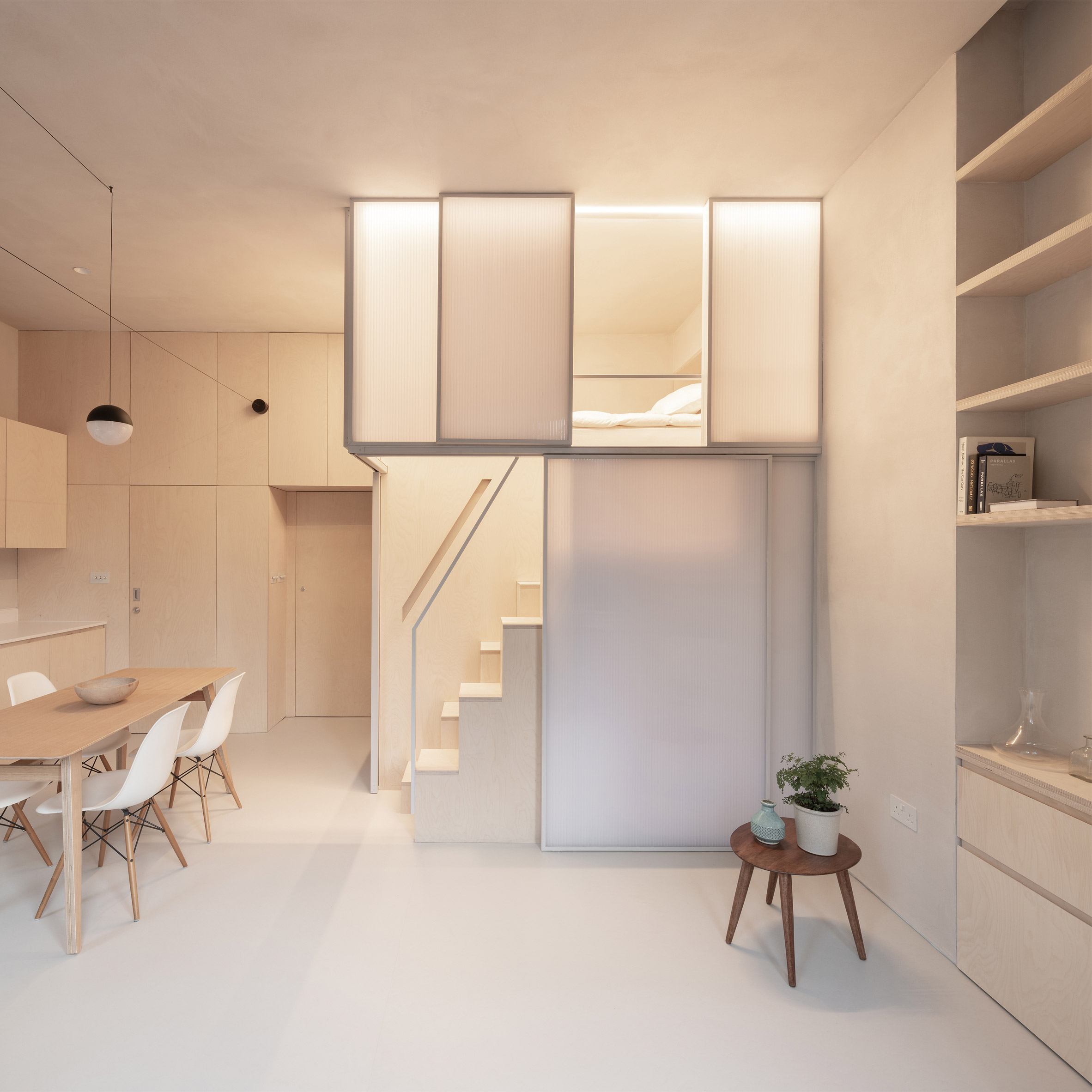 Photo is by Ståle Eriksen
Photo is by Ståle Eriksen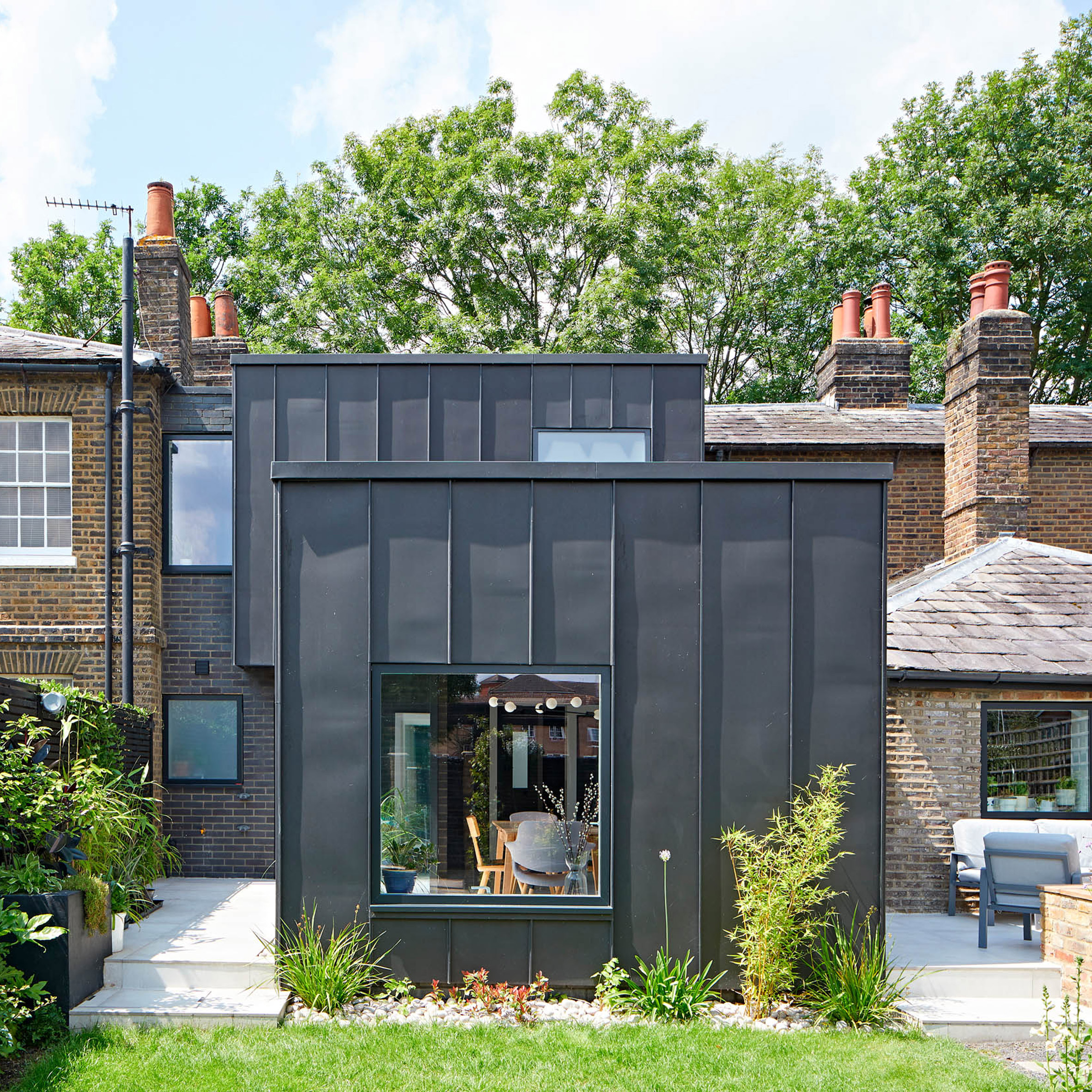 Photo is by Andy Stagg
Photo is by Andy Stagg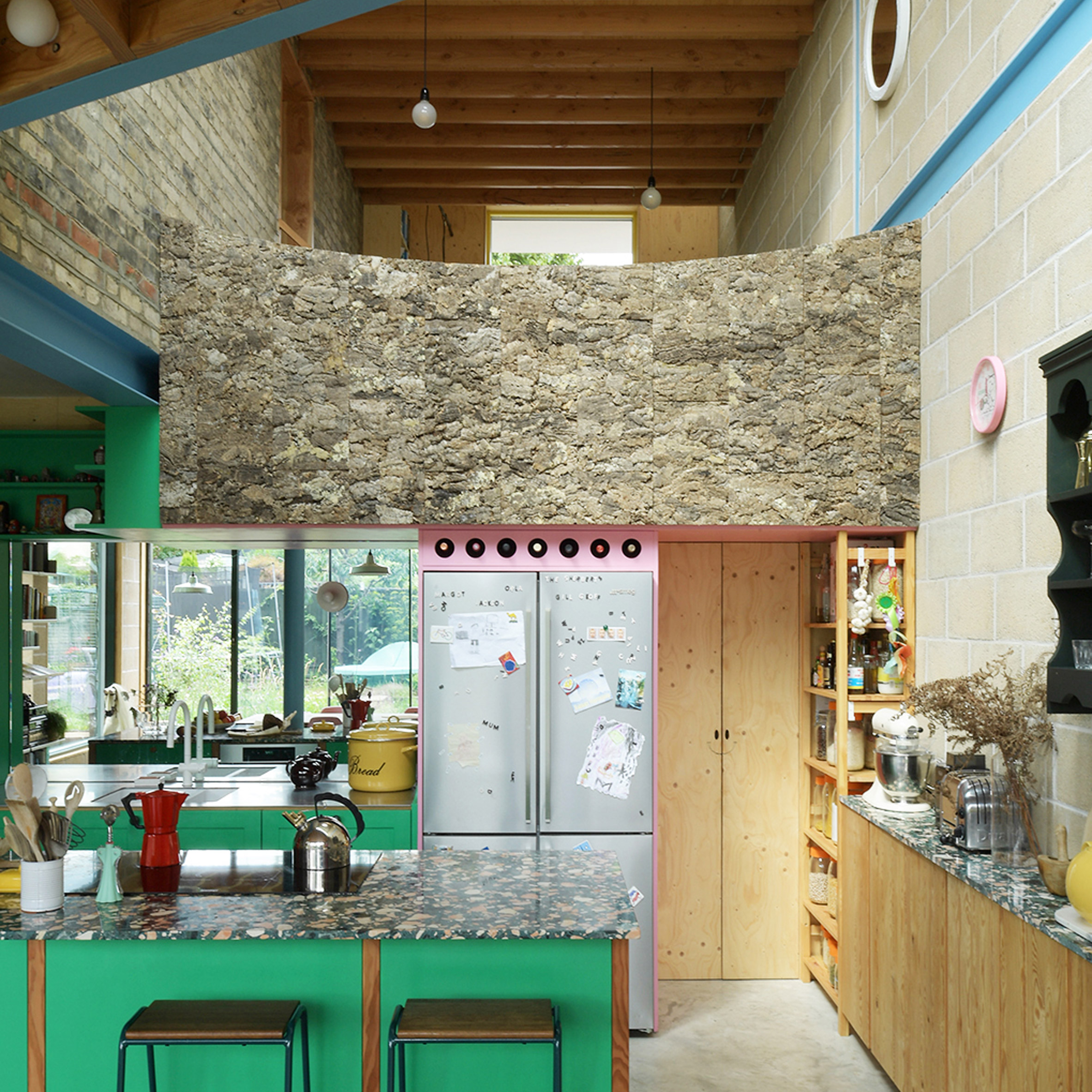 Photo is by David Grandorge
Photo is by David Grandorge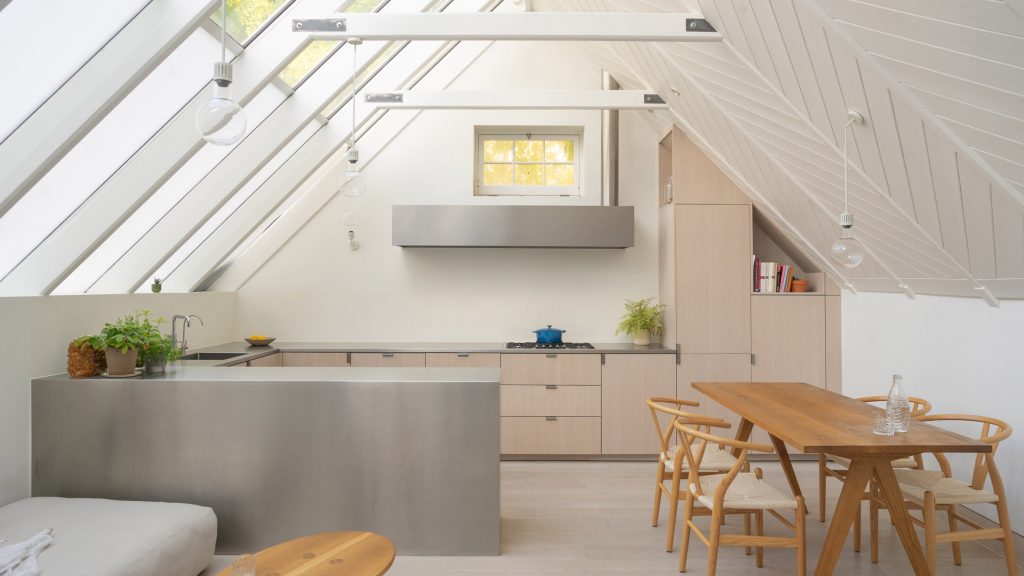
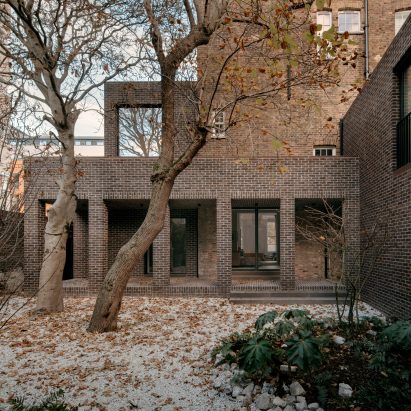
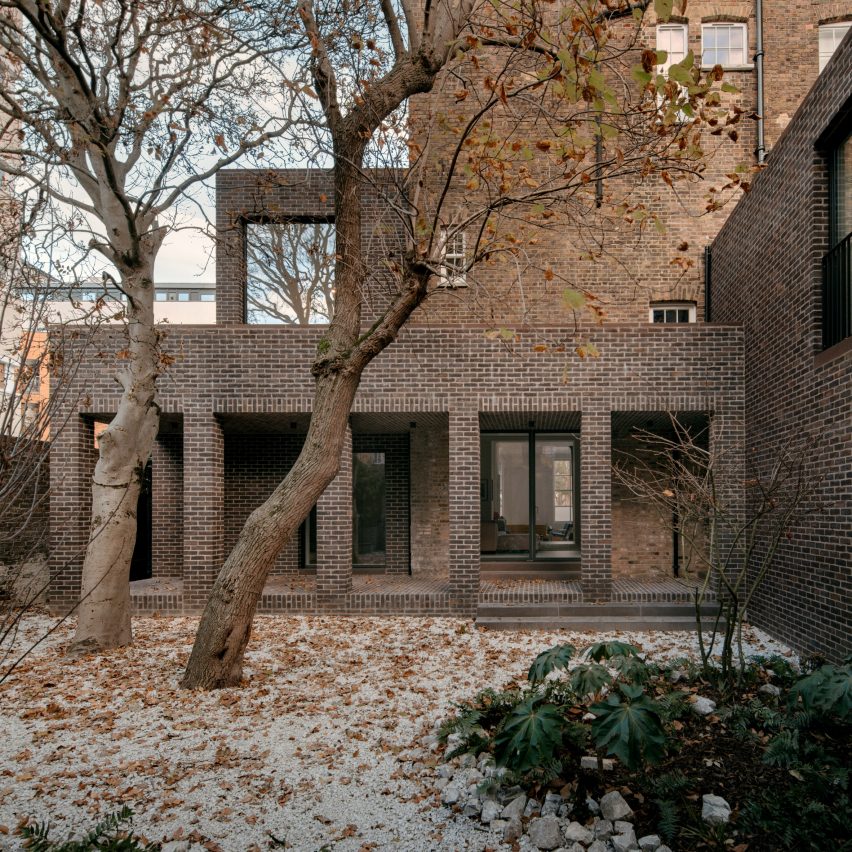
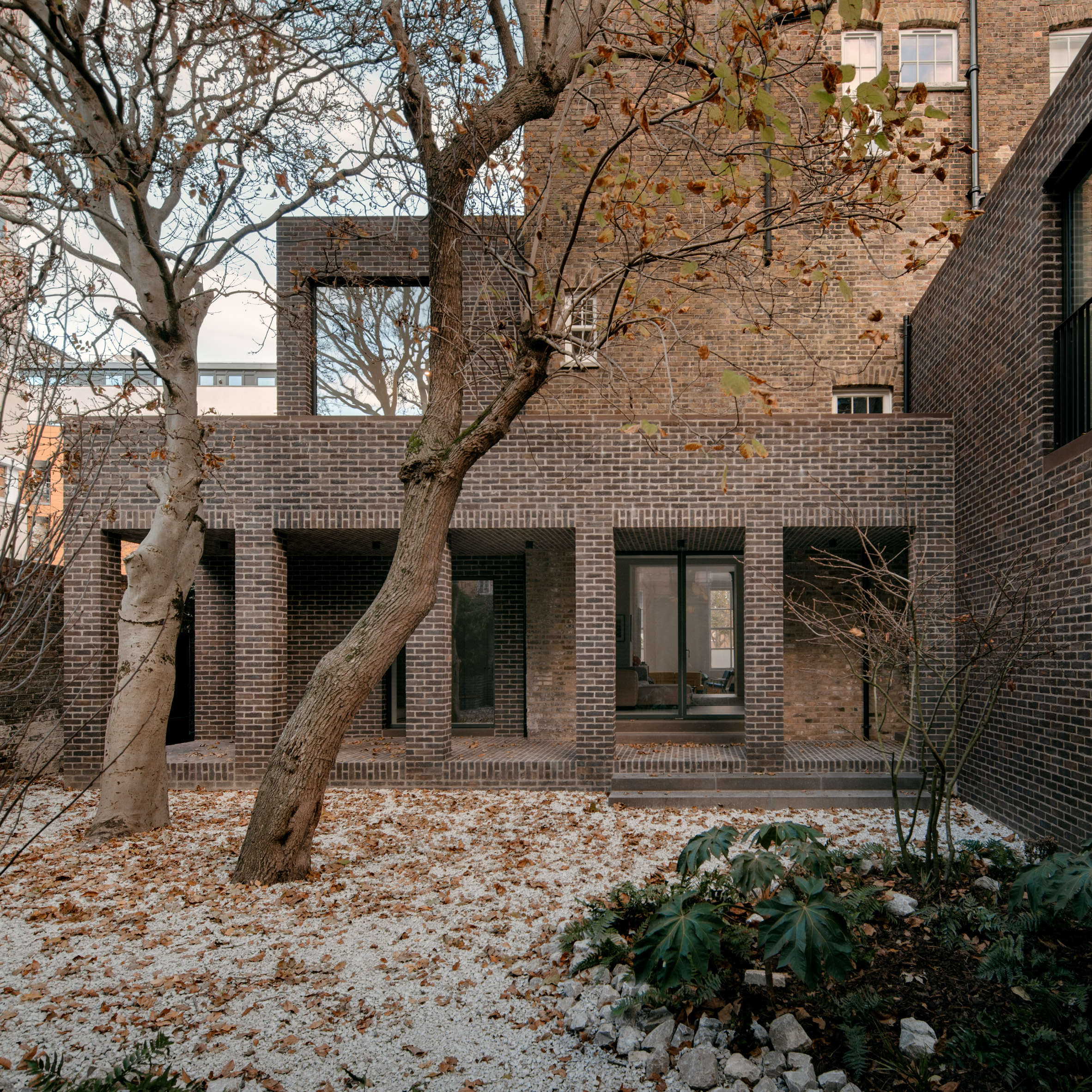 Erbar Mattes has extended a pair of apartments in a former London pub
Erbar Mattes has extended a pair of apartments in a former London pub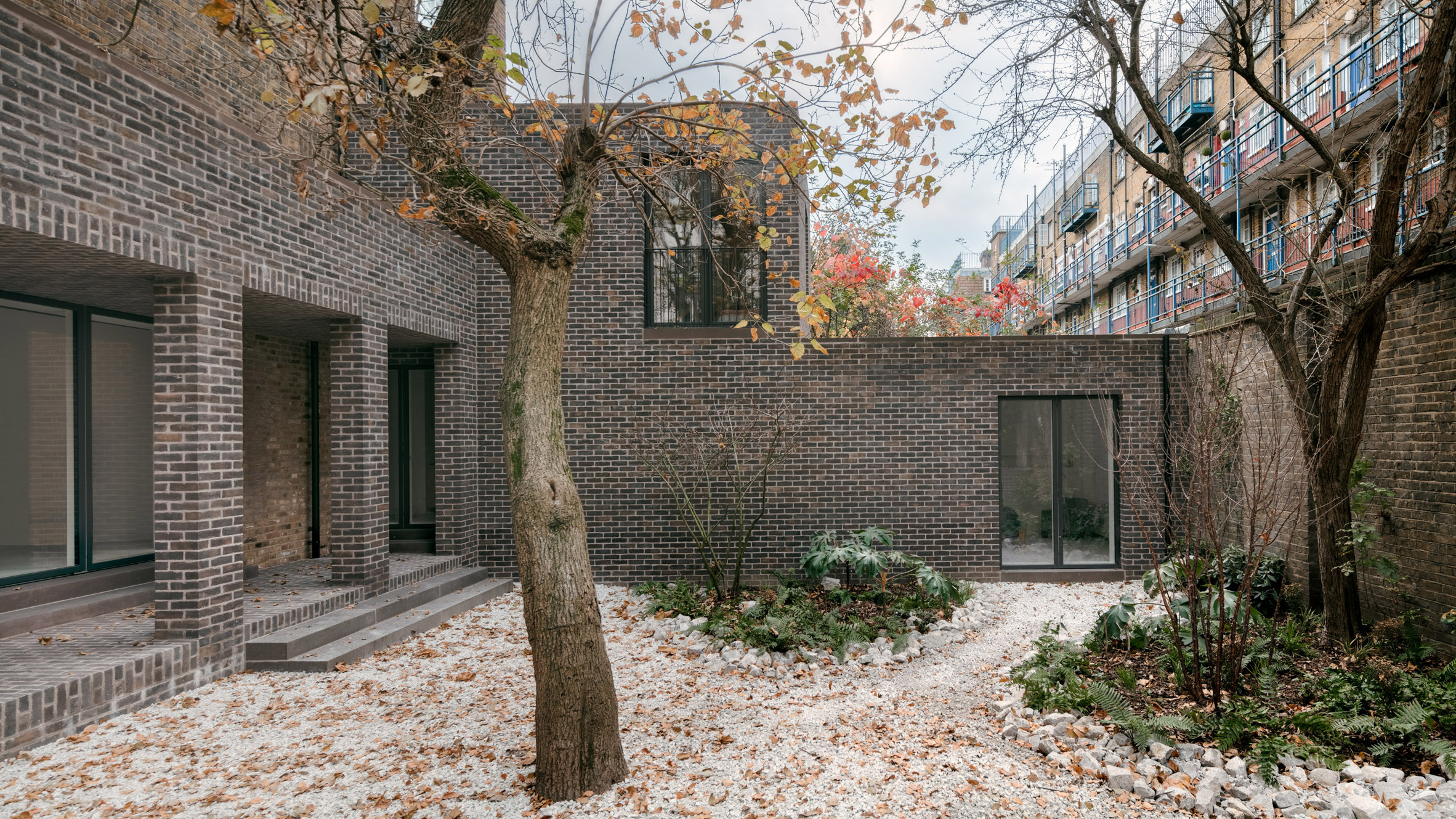 The extension incorporates a loggia
The extension incorporates a loggia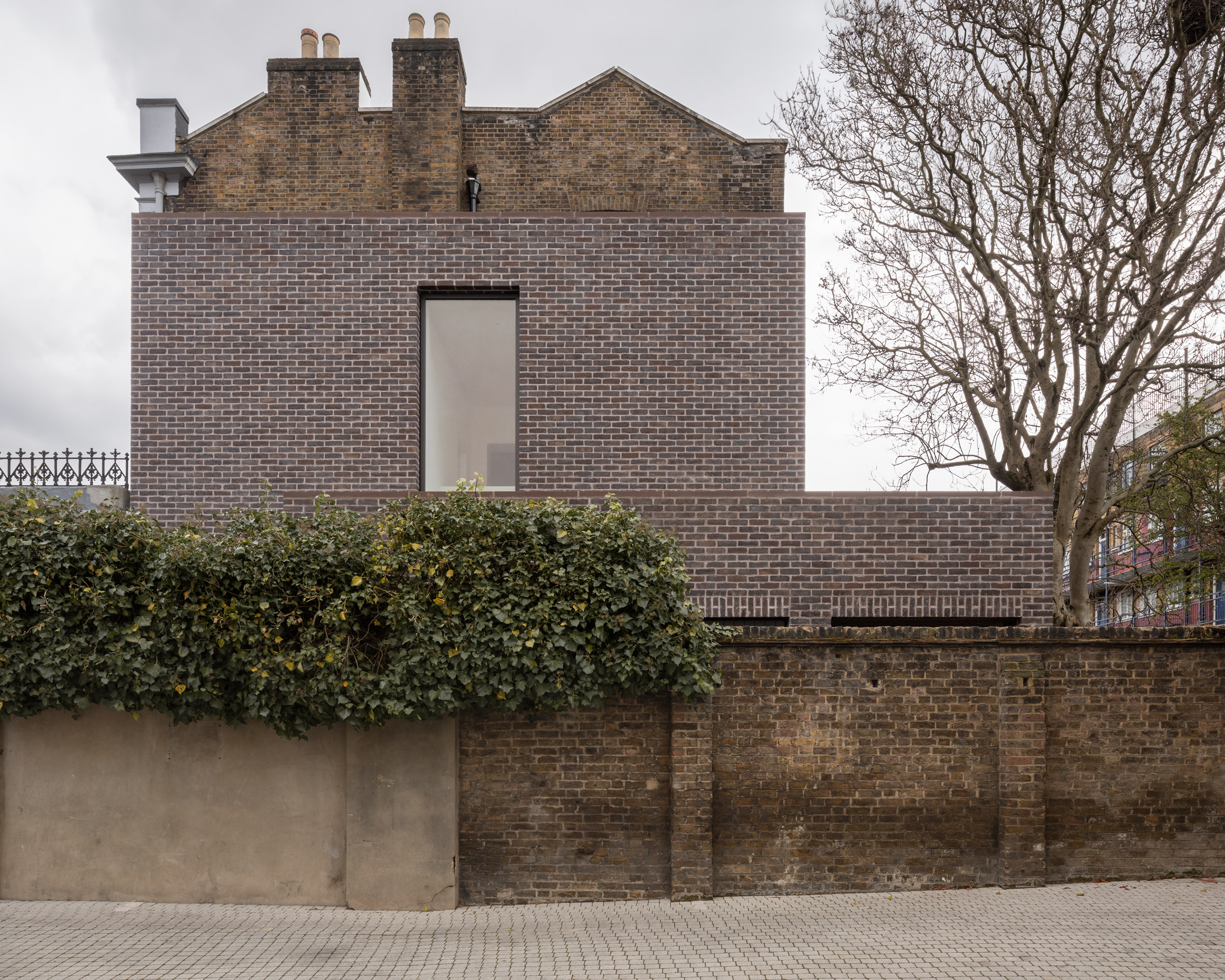 The extension has transformed two flats into a duplex
The extension has transformed two flats into a duplex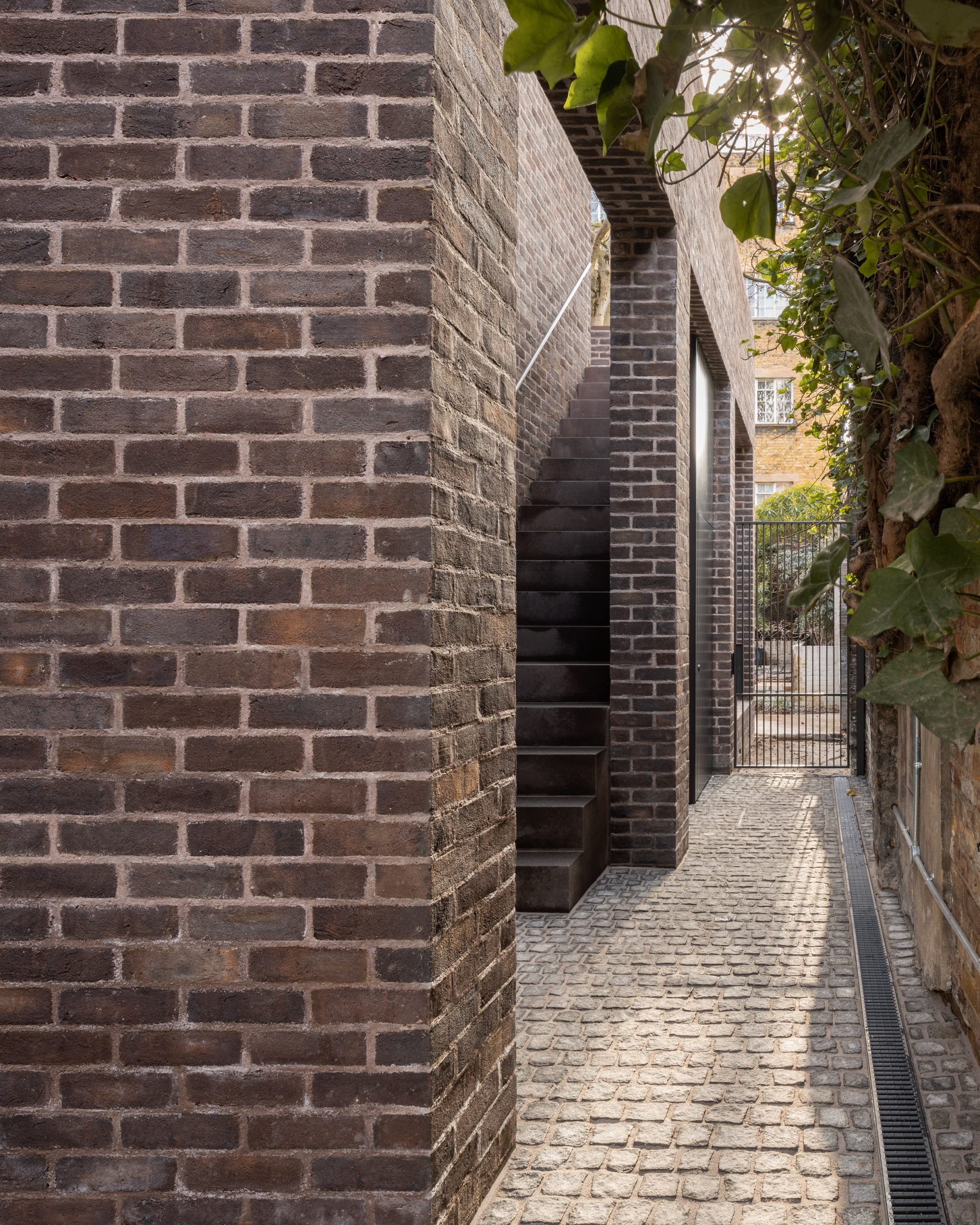 External circulation has been added to the side of the building
External circulation has been added to the side of the building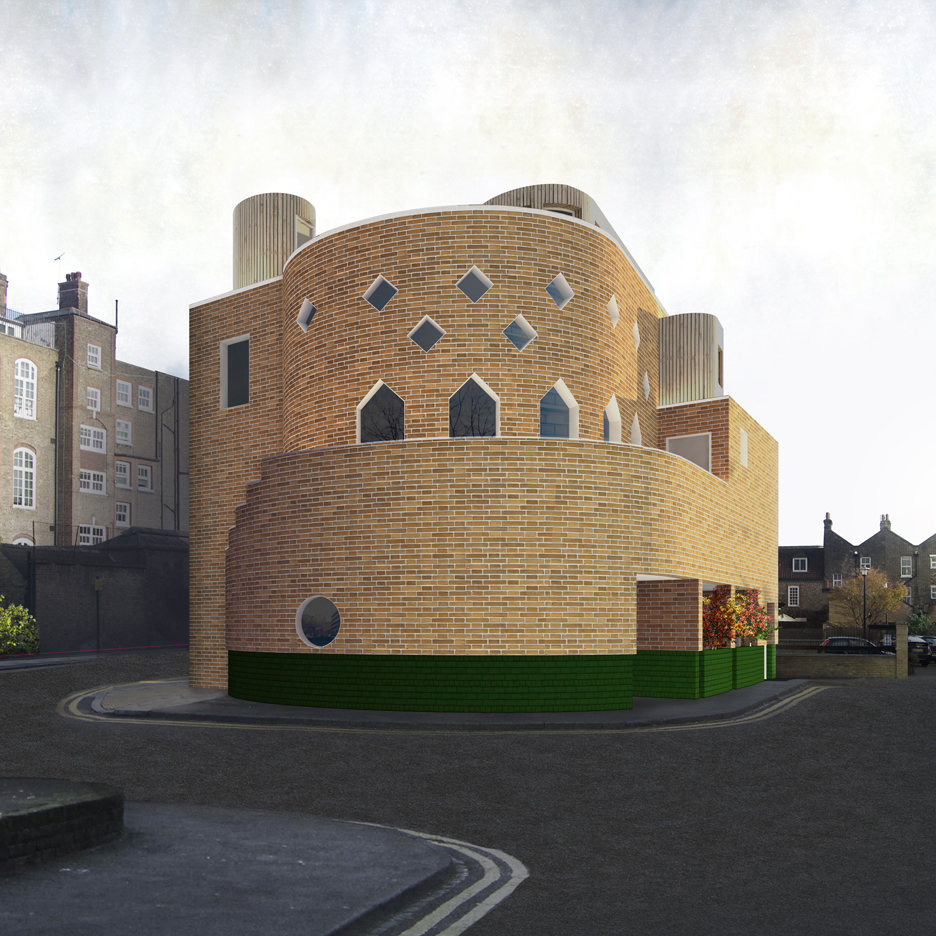
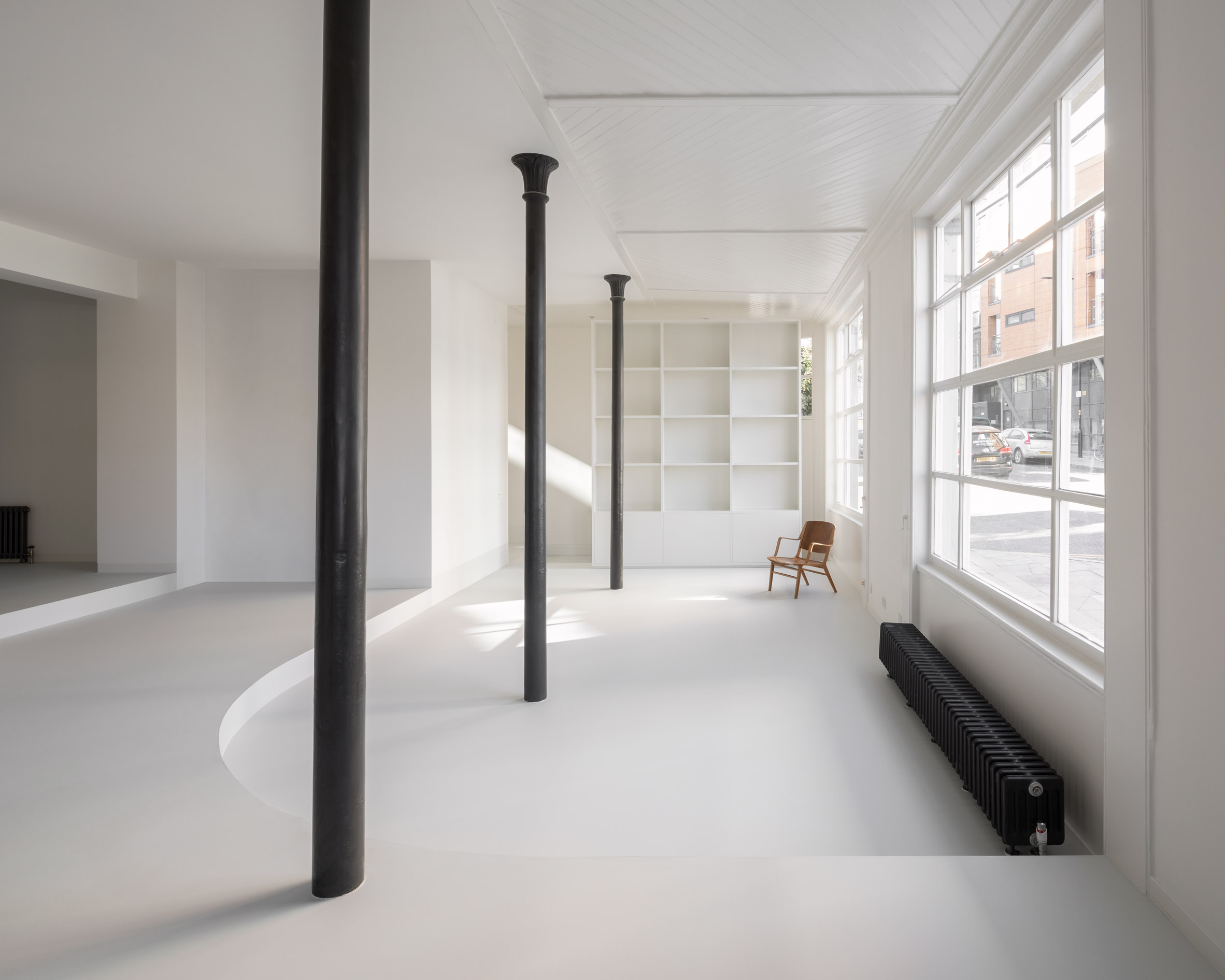 Original details of the pub have been restored internally. Photo is by Ståle Eriksen
Original details of the pub have been restored internally. Photo is by Ståle Eriksen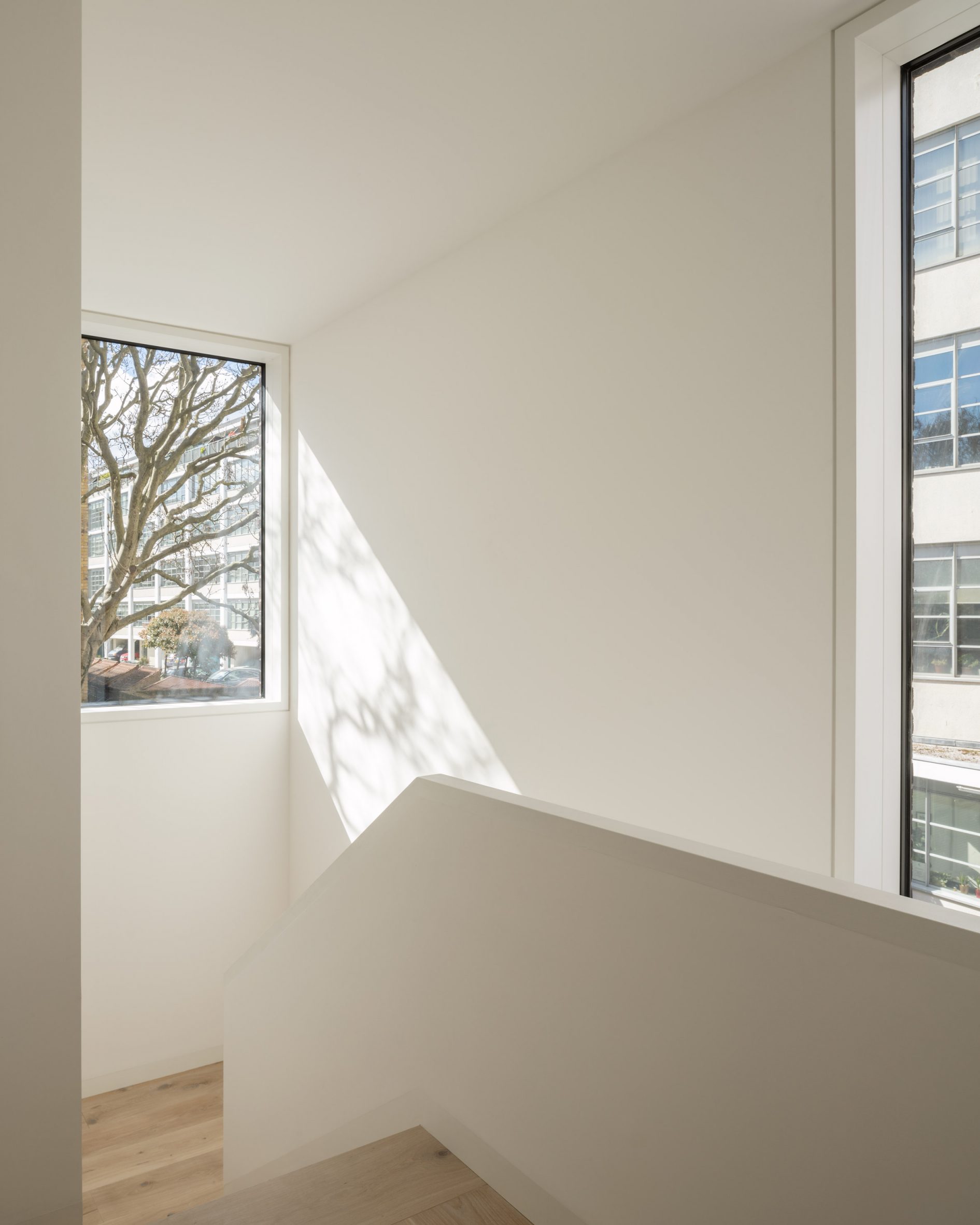 The internal staircase looks out over nearby trees. Photo is by Ståle Eriksen
The internal staircase looks out over nearby trees. Photo is by Ståle Eriksen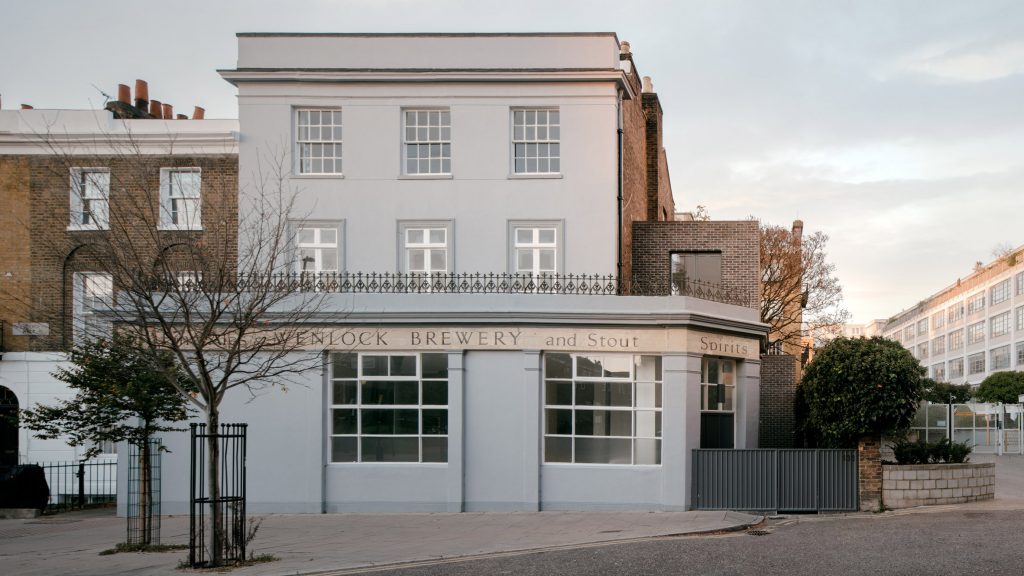
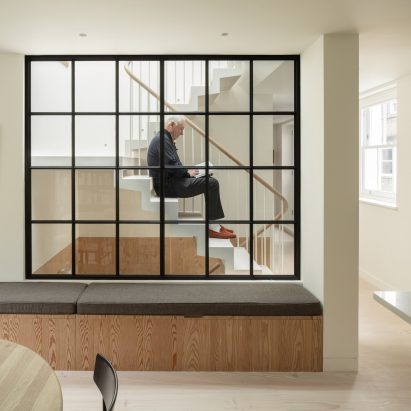
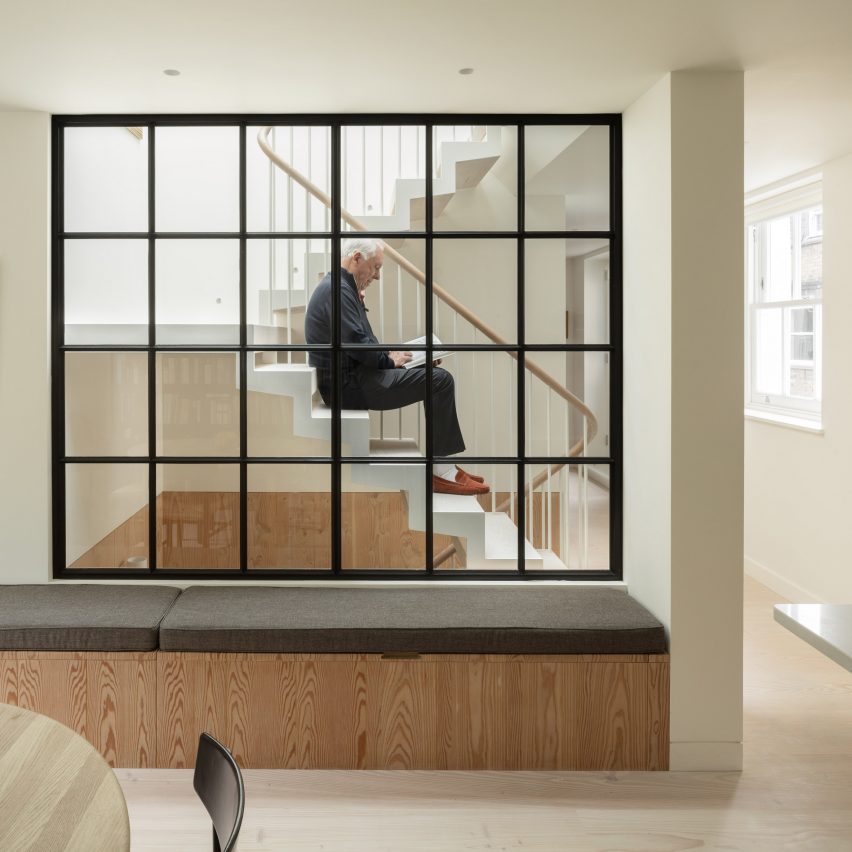
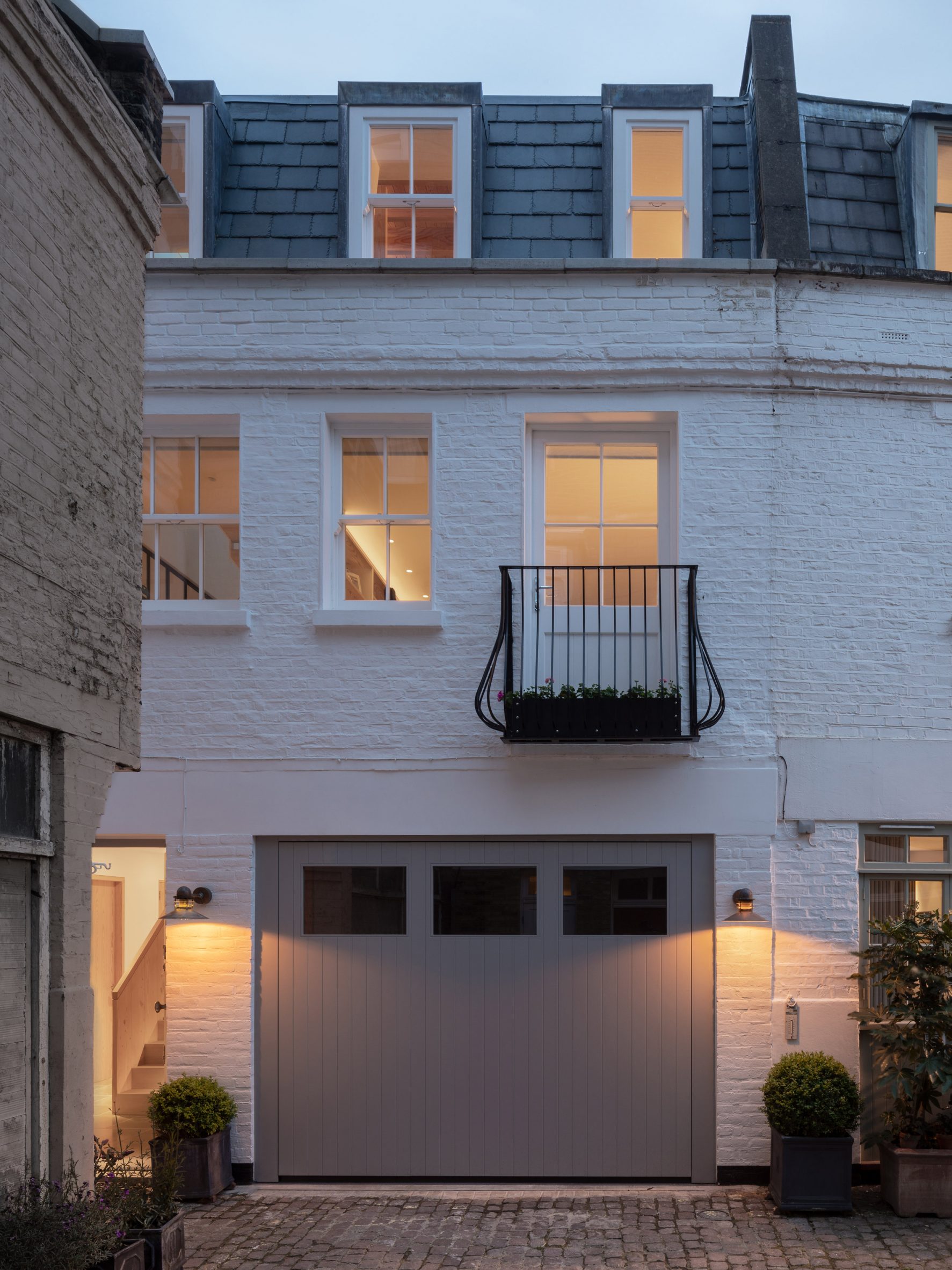 The mews house was once a showroom for the owner's fashion company
The mews house was once a showroom for the owner's fashion company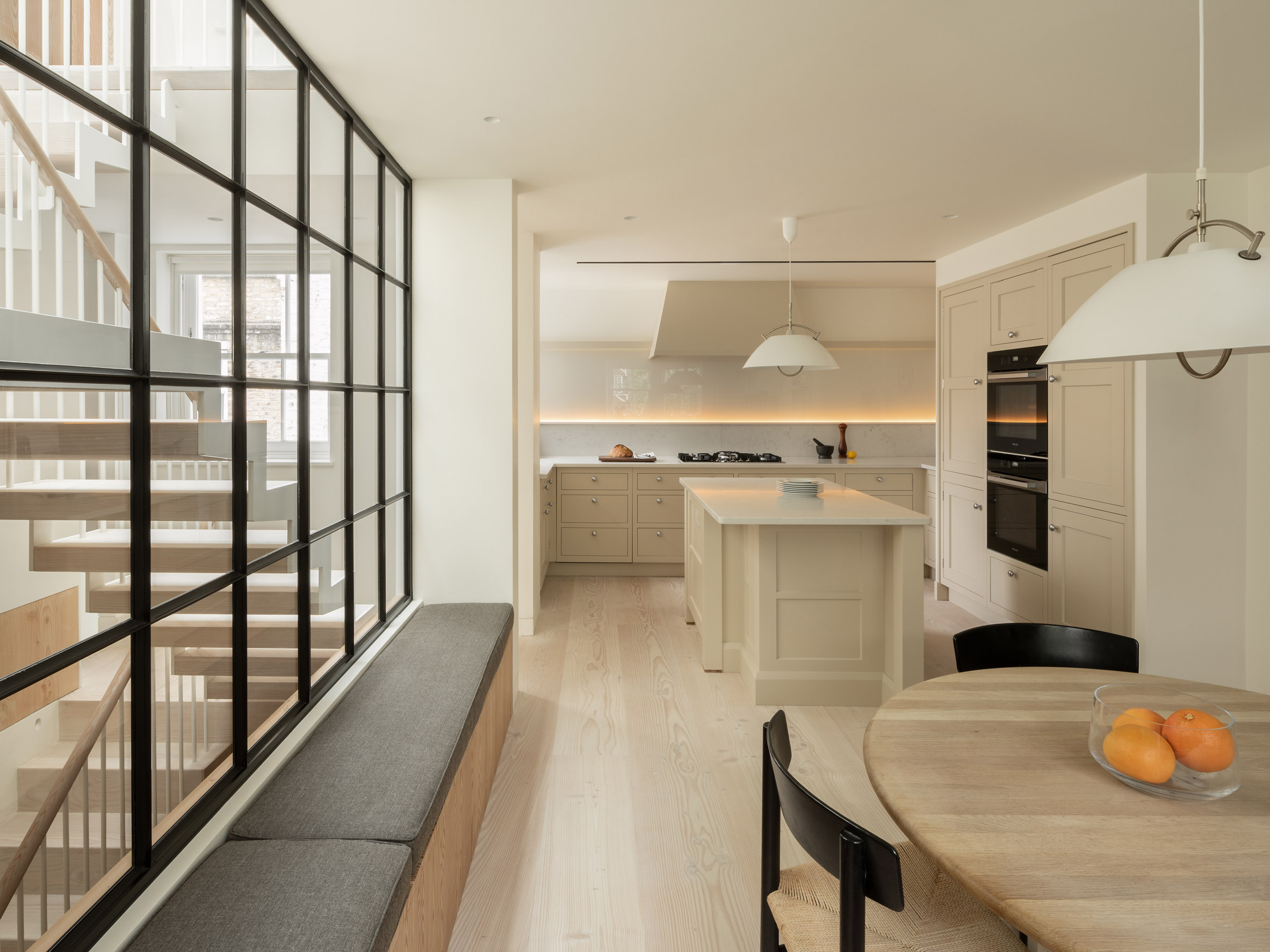 The main kitchen and sitting room are on the first floor
The main kitchen and sitting room are on the first floor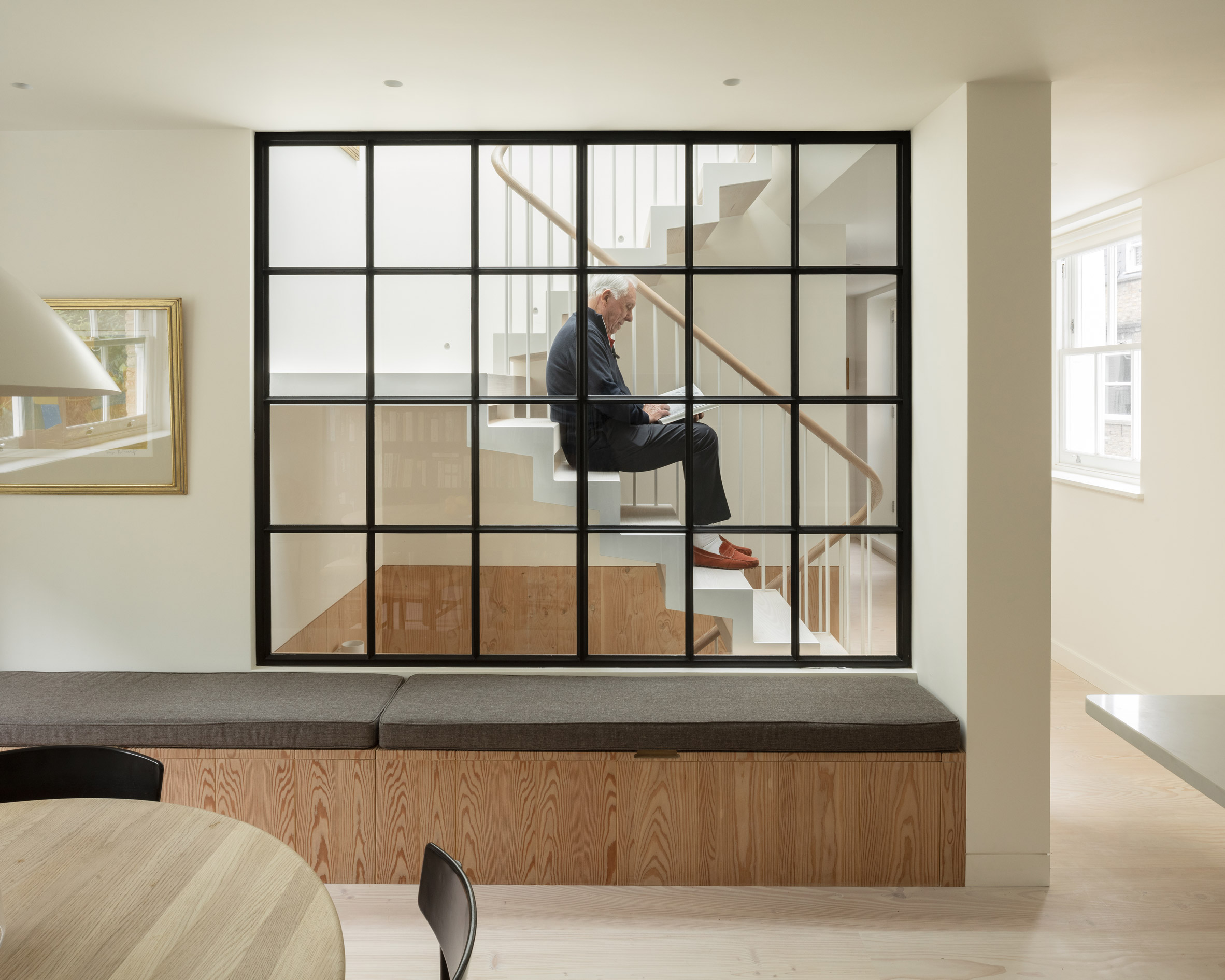 Glazing in the stairwell brings light into the living spaces
Glazing in the stairwell brings light into the living spaces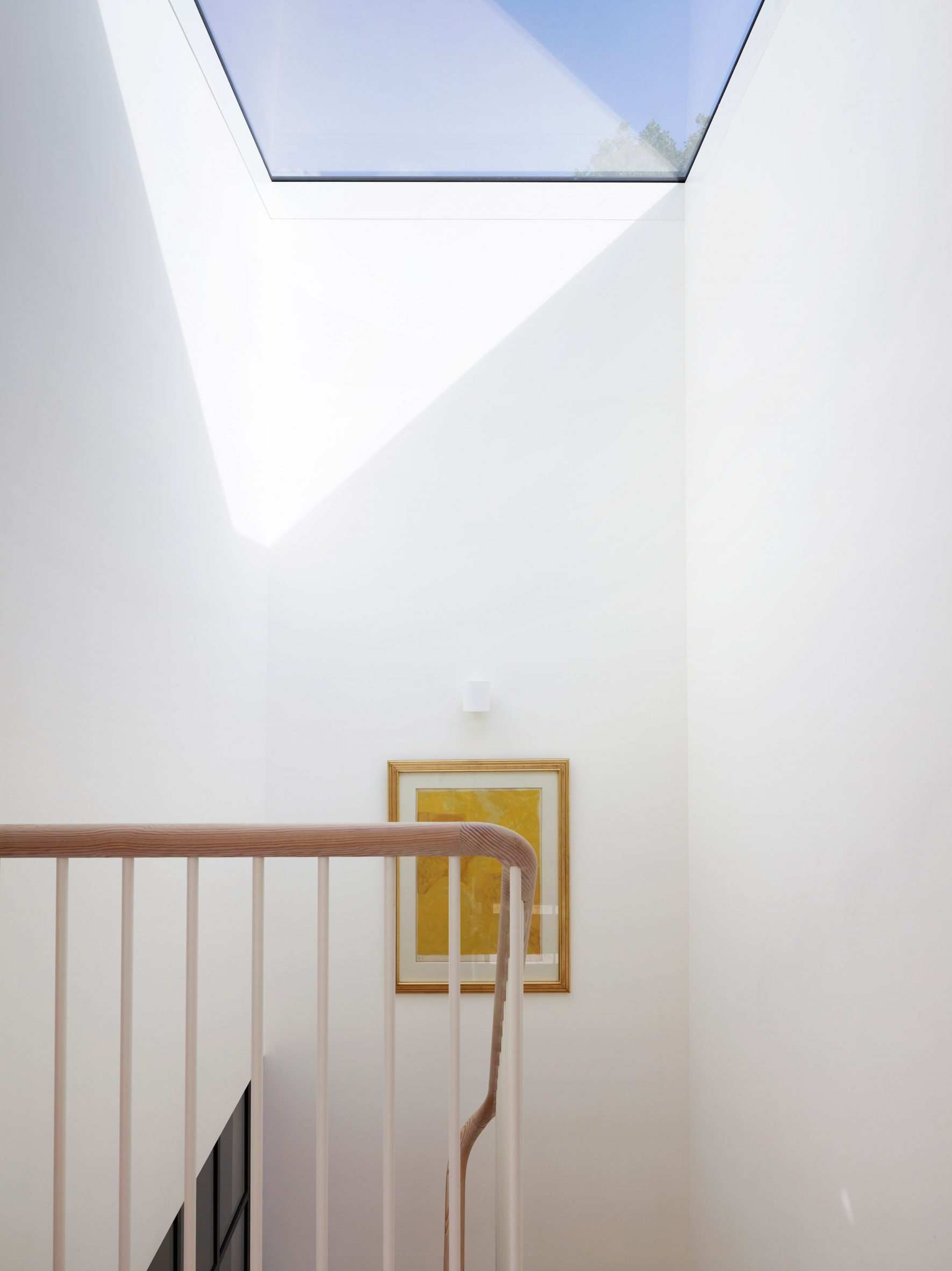 Light leaks in from a skylight at the top of the stairwell. Photo by Rachael Smith
Light leaks in from a skylight at the top of the stairwell. Photo by Rachael Smith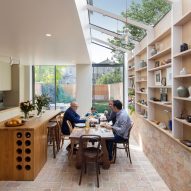
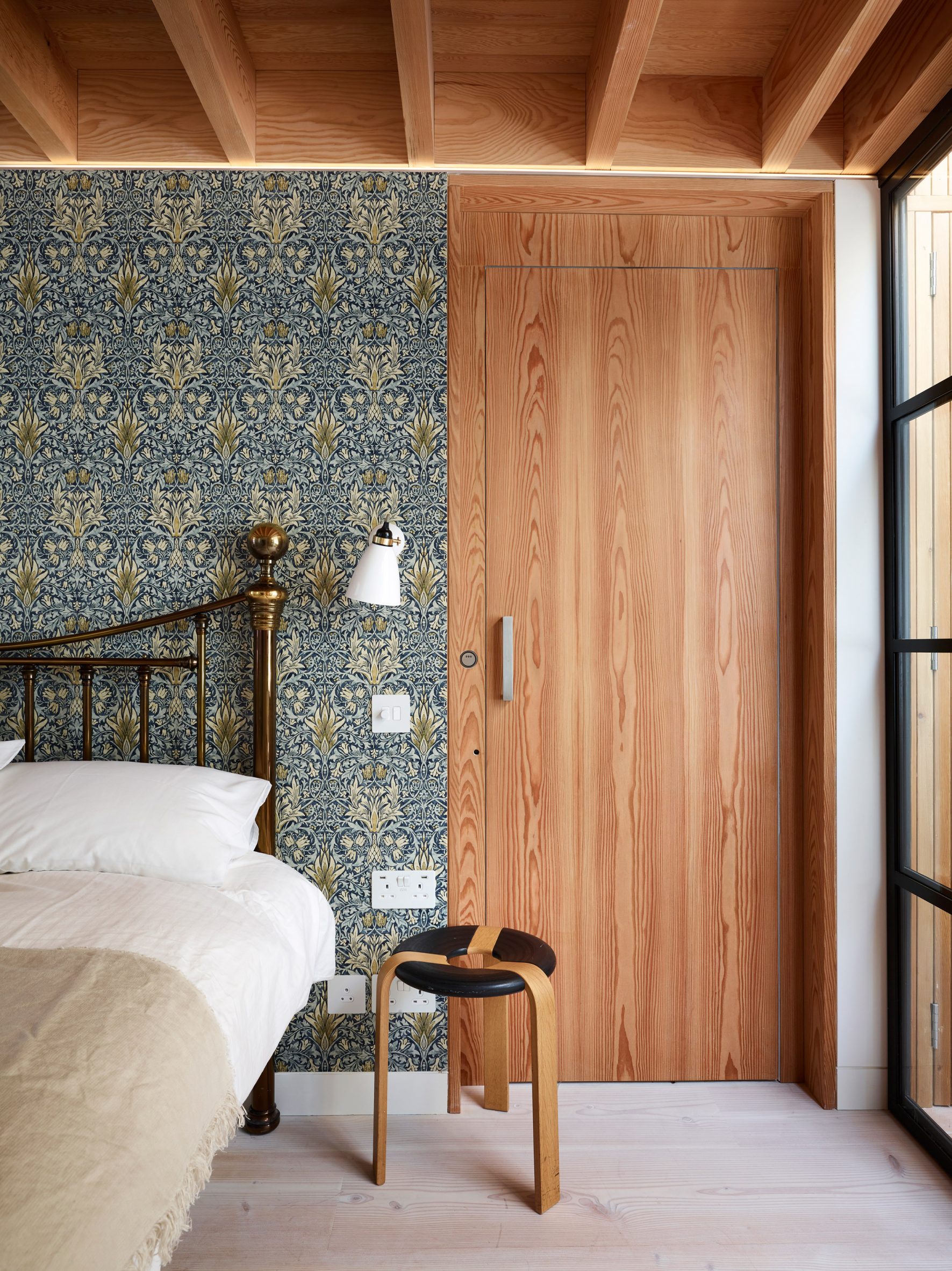 Floral wallpaper features in the principal bedroom. Photo by Rachael Smith
Floral wallpaper features in the principal bedroom. Photo by Rachael Smith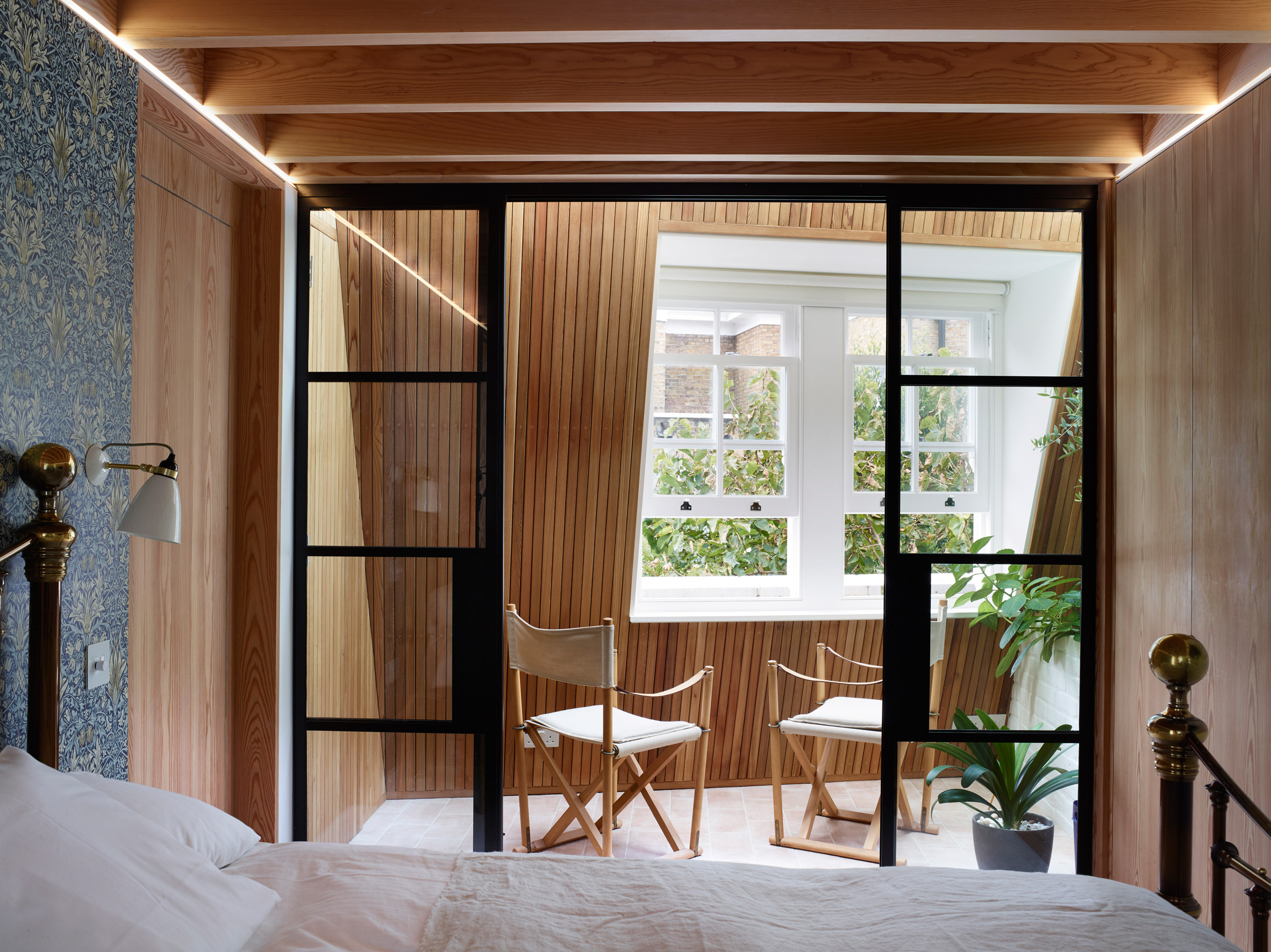 The room also has its own sun terrace. Photo by Rachael Smith
The room also has its own sun terrace. Photo by Rachael Smith