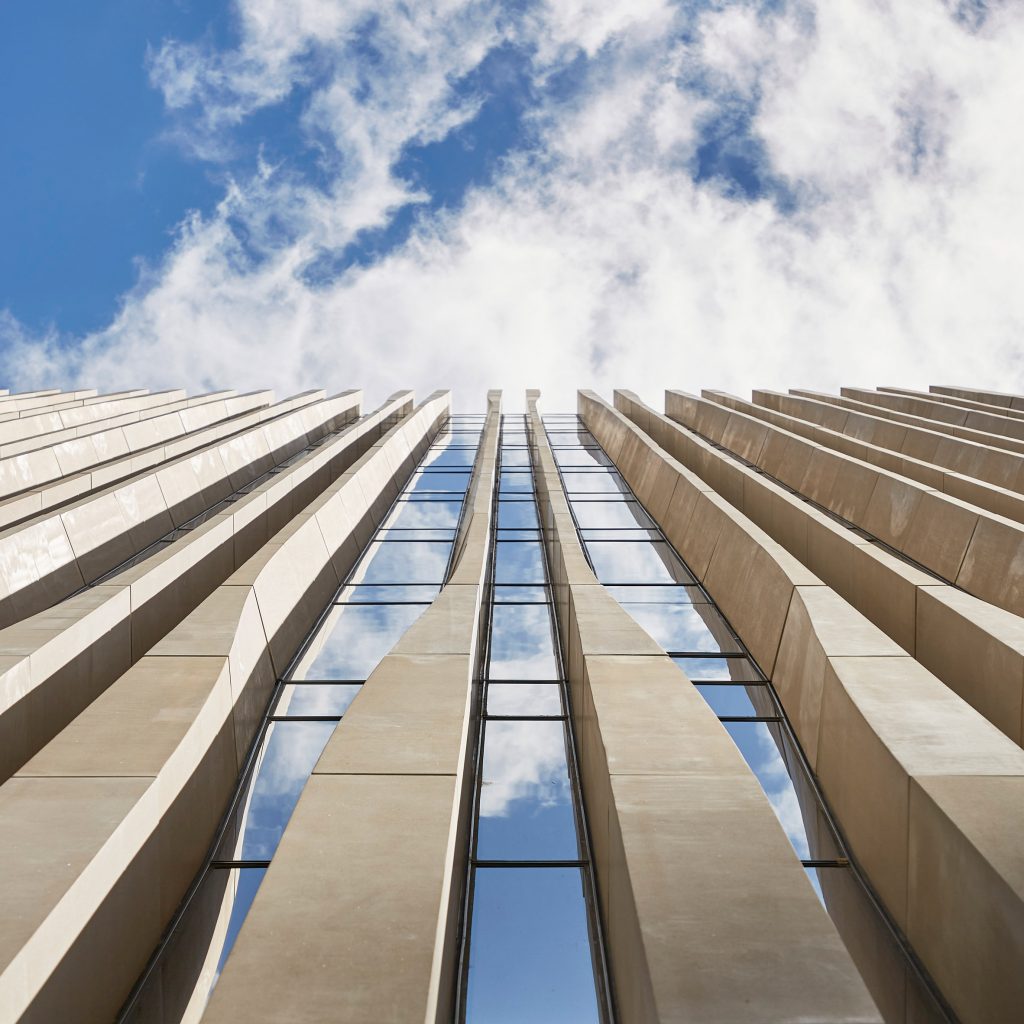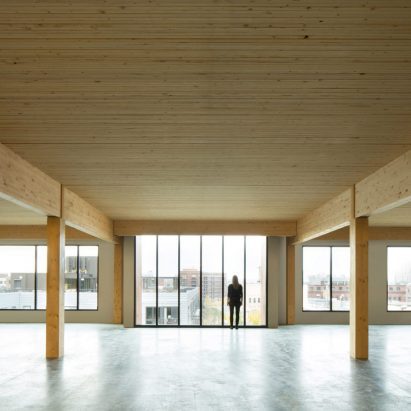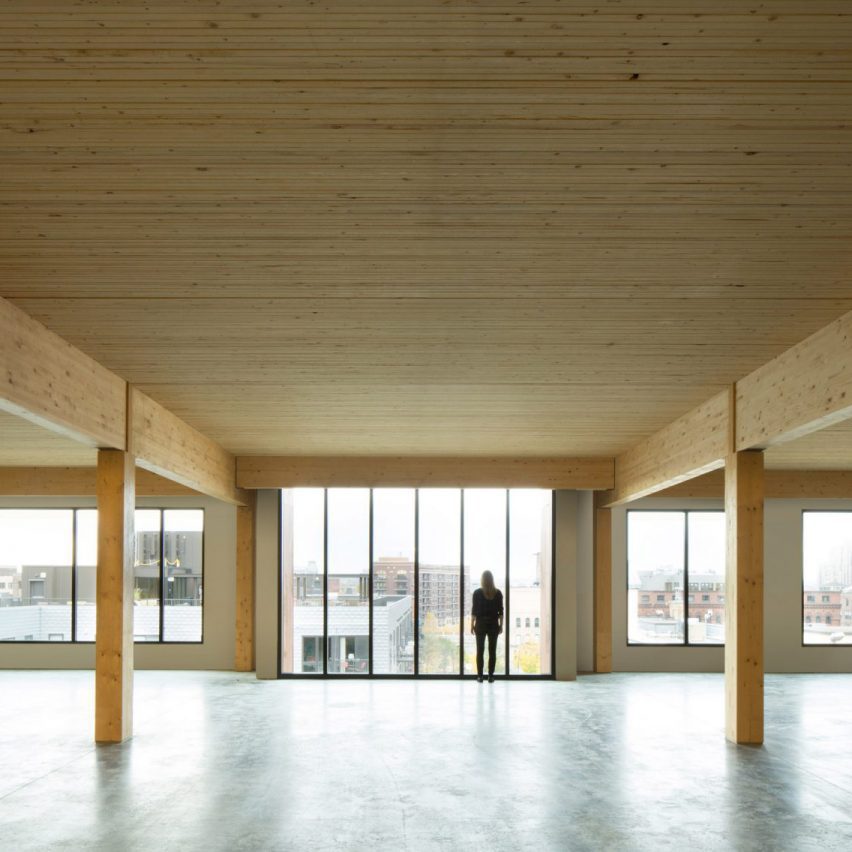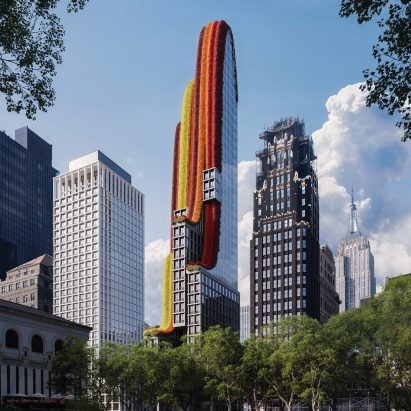
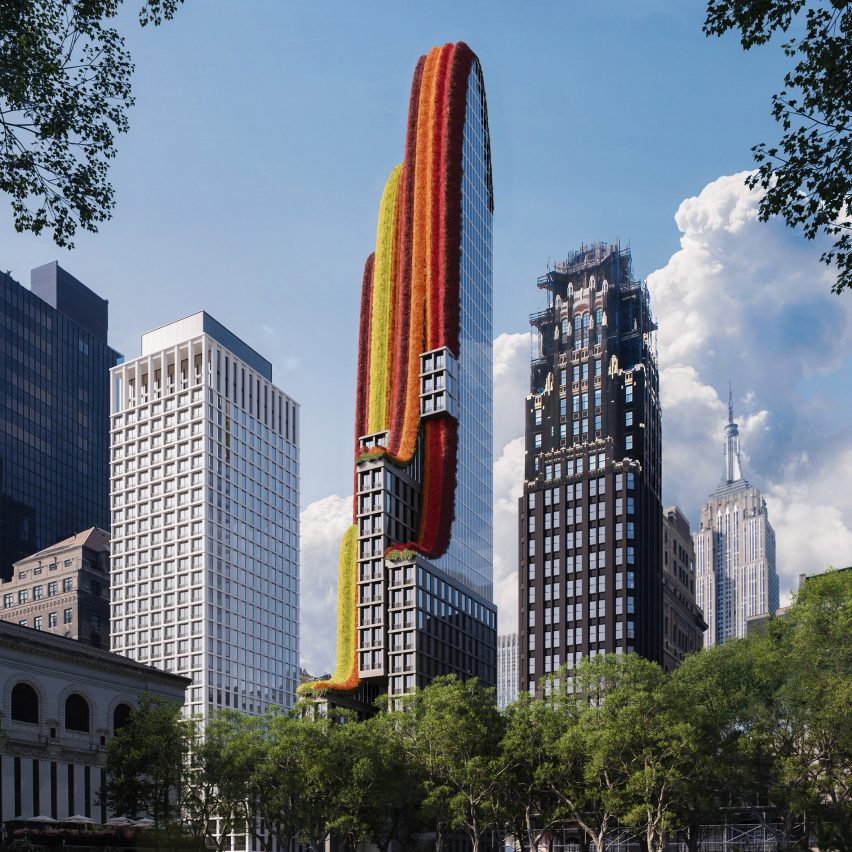
US firm Studio Vural has conceived a mixed-use skyscraper covered with Asian lilies as a "powerful image" to promote low-energy design.
A conceptual project, the Lilly tower has been envisioned for a site alongside Bryant Park in Midtown Manhattan. Renderings show a skyscraper with a curved apex that rises near the American Radiator Building – a Gothic-style tower dating to 1923.
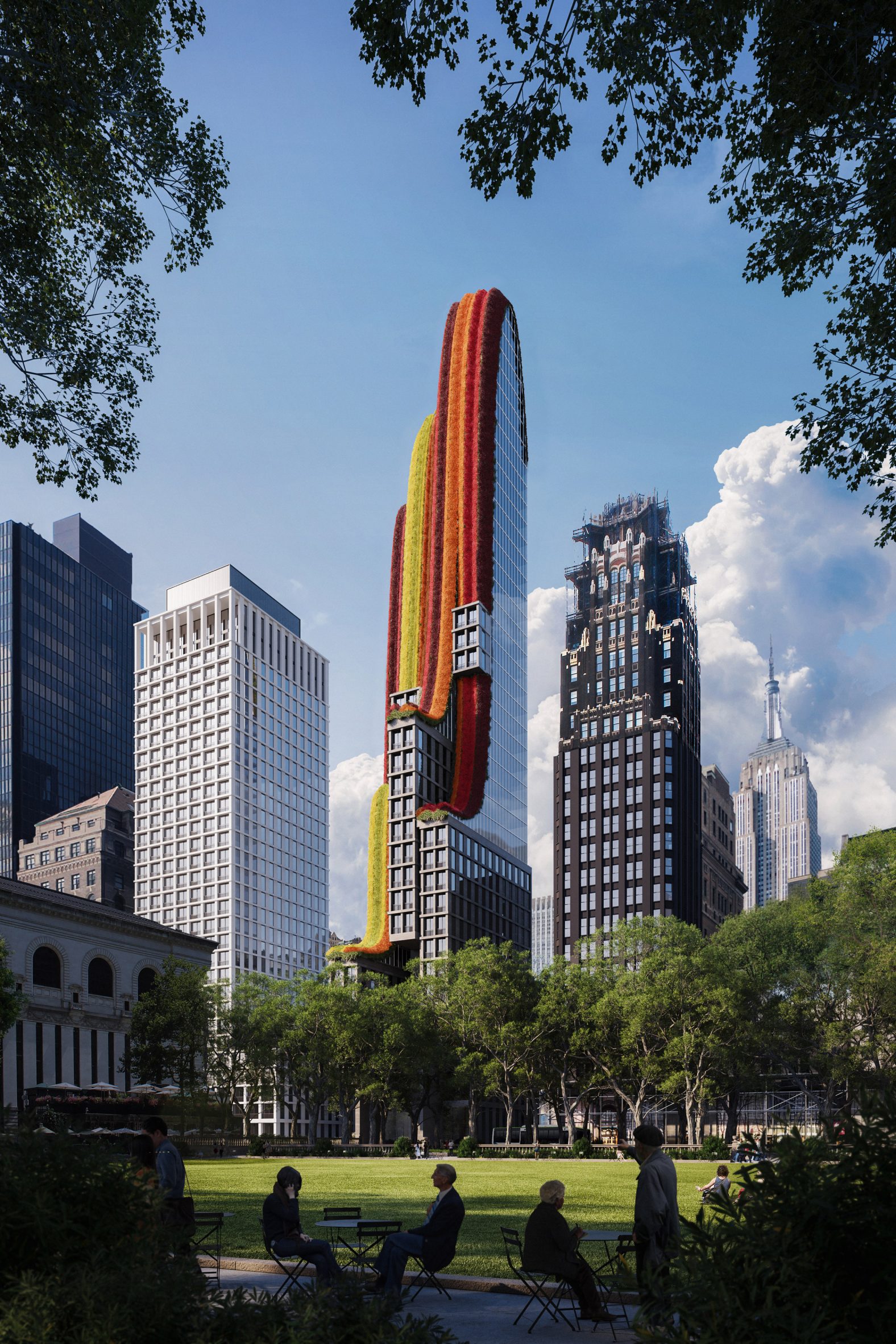 The Lilly would be a mixed-use skyscraper covered in Asian lilies
The Lilly would be a mixed-use skyscraper covered in Asian lilies
The Lilly's shape was informed by the steep rice fields found in parts of Asia, "where every square inch of fertile soil matters", said Selim Vural founder of Brooklyn-based Studio Vural.
The Lilly building would be triple glazed and partly covered in vegetation, which would provide natural insulation.
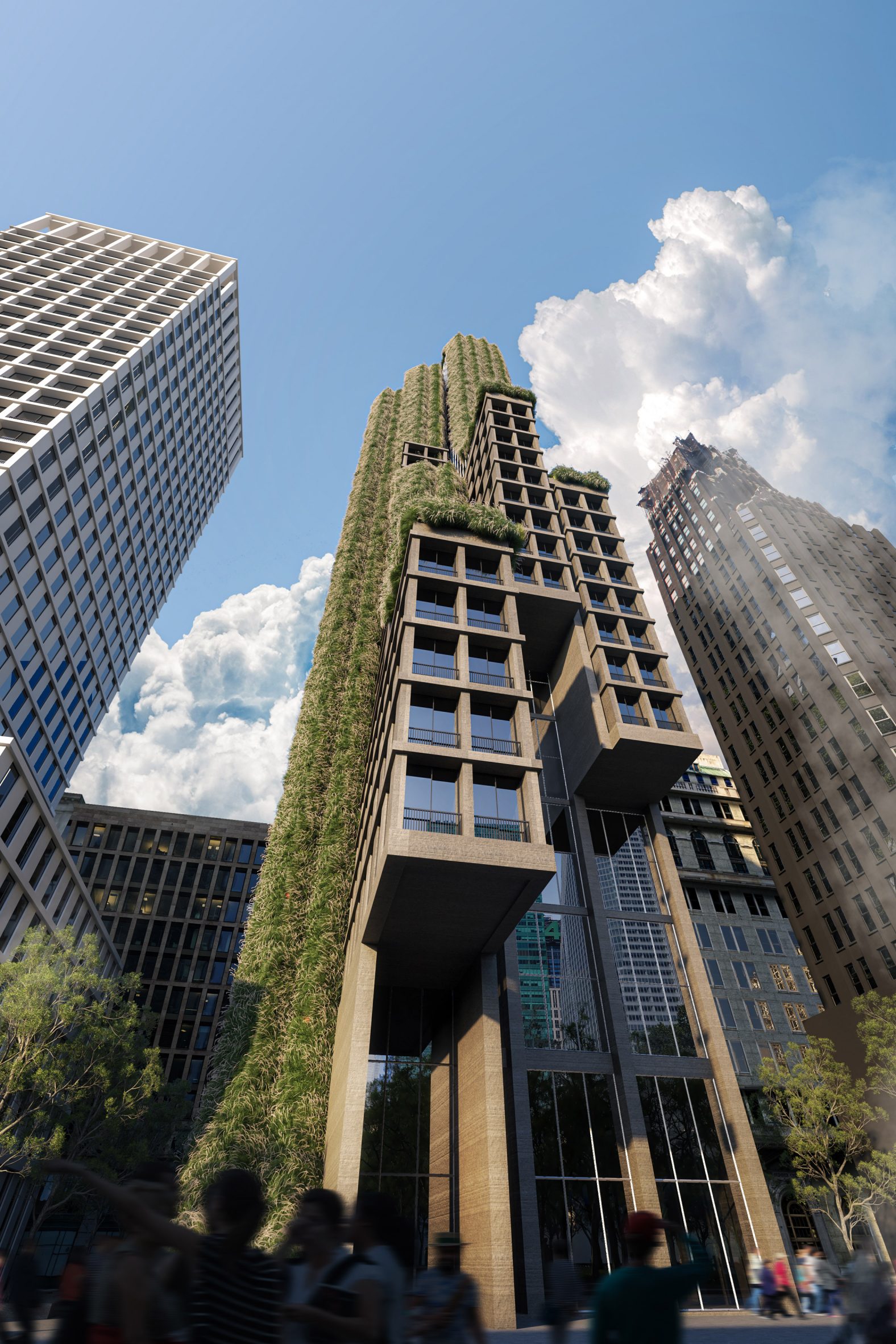 The planting system would consist of lightweight, concrete beds supported by a steel frame
The planting system would consist of lightweight, concrete beds supported by a steel frame
Vural envisions using Asiatic lilies, a hearty and low-maintenance plant that blooms every spring and remains green the rest of the year. The flowers come in a variety of hues, including red, yellow and orange.
"A flower field is a powerful image, which is fitting to Lilly's message – clean construction technology with an aesthetic statement," he said.
"Without the aesthetics, it is not architecture. It is just building."
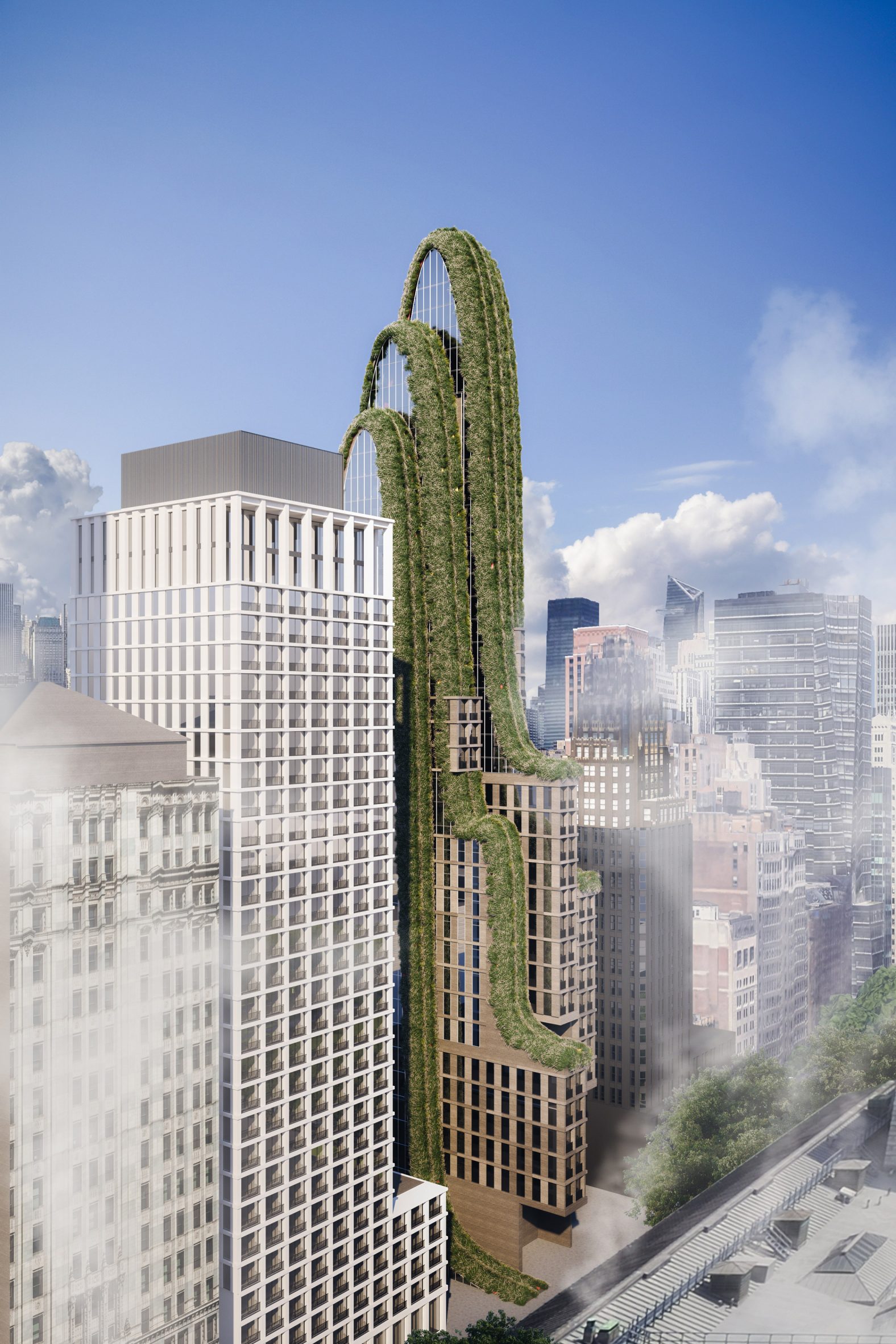 Renderings show a skyscraper with a curved apex
Renderings show a skyscraper with a curved apex
Vural said the tower would be similar in spirit to the Centre Pompidou in Paris, which features exposed structural and mechanical systems on the exterior. Centre Pompidou was designed by Richard Rogers, Renzo Piano and Gianfranco Franchini and opened in 1977.
"It is the same effect as Centre Pompidou, but with flowers," Vural said of his tower.
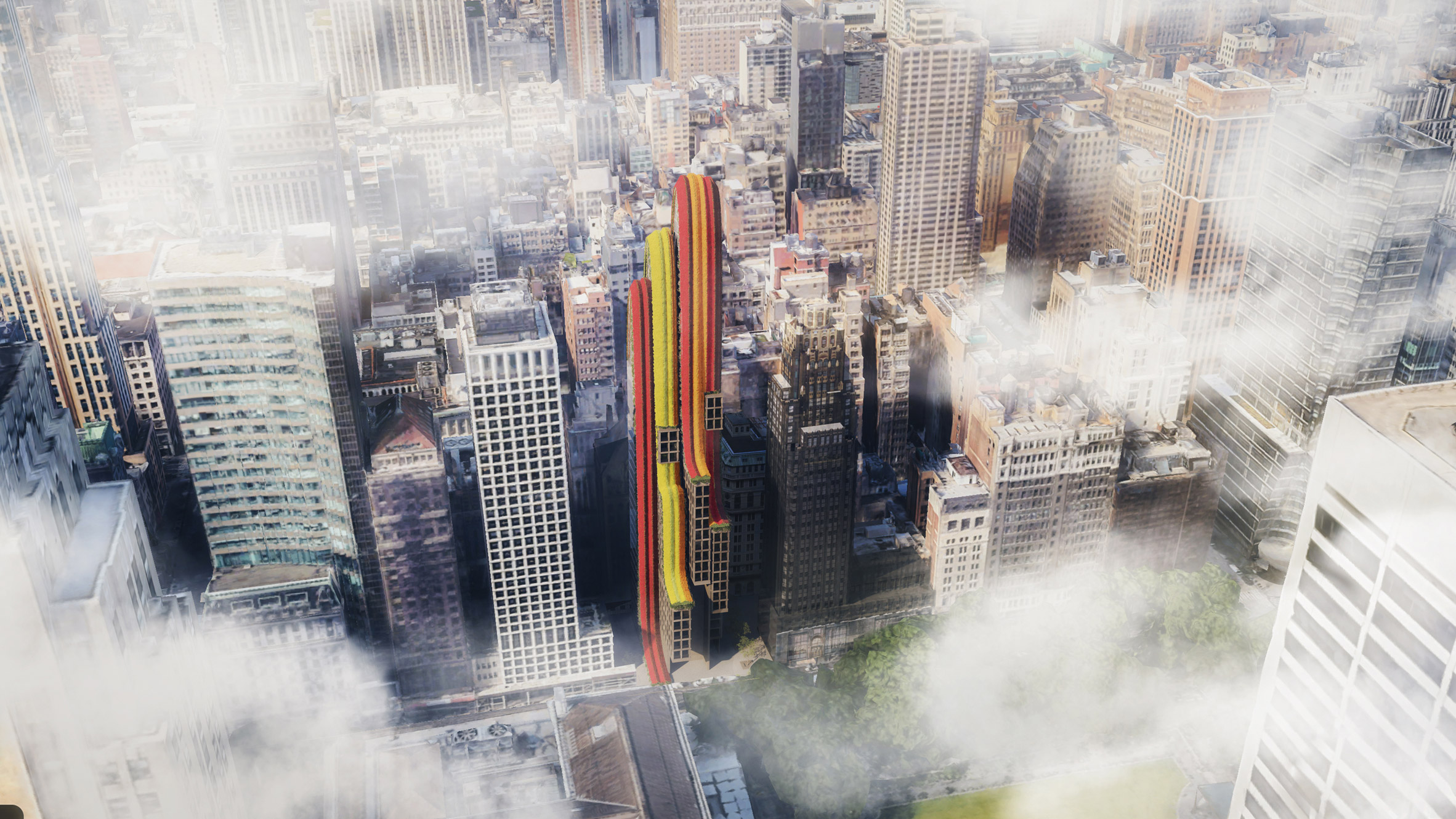 Lilly has been envisioned for a site in Midtown Manhattan
Lilly has been envisioned for a site in Midtown Manhattan
The planting system would consist of lightweight, concrete beds supported by a steel frame. Water would come from rainwater and greywater, along with city-supplied water if needed.
To maintain the vegetation, Vural said "brave landscapers" would pass through access doors leading to steep ladders. Drones could potentially help, as well.
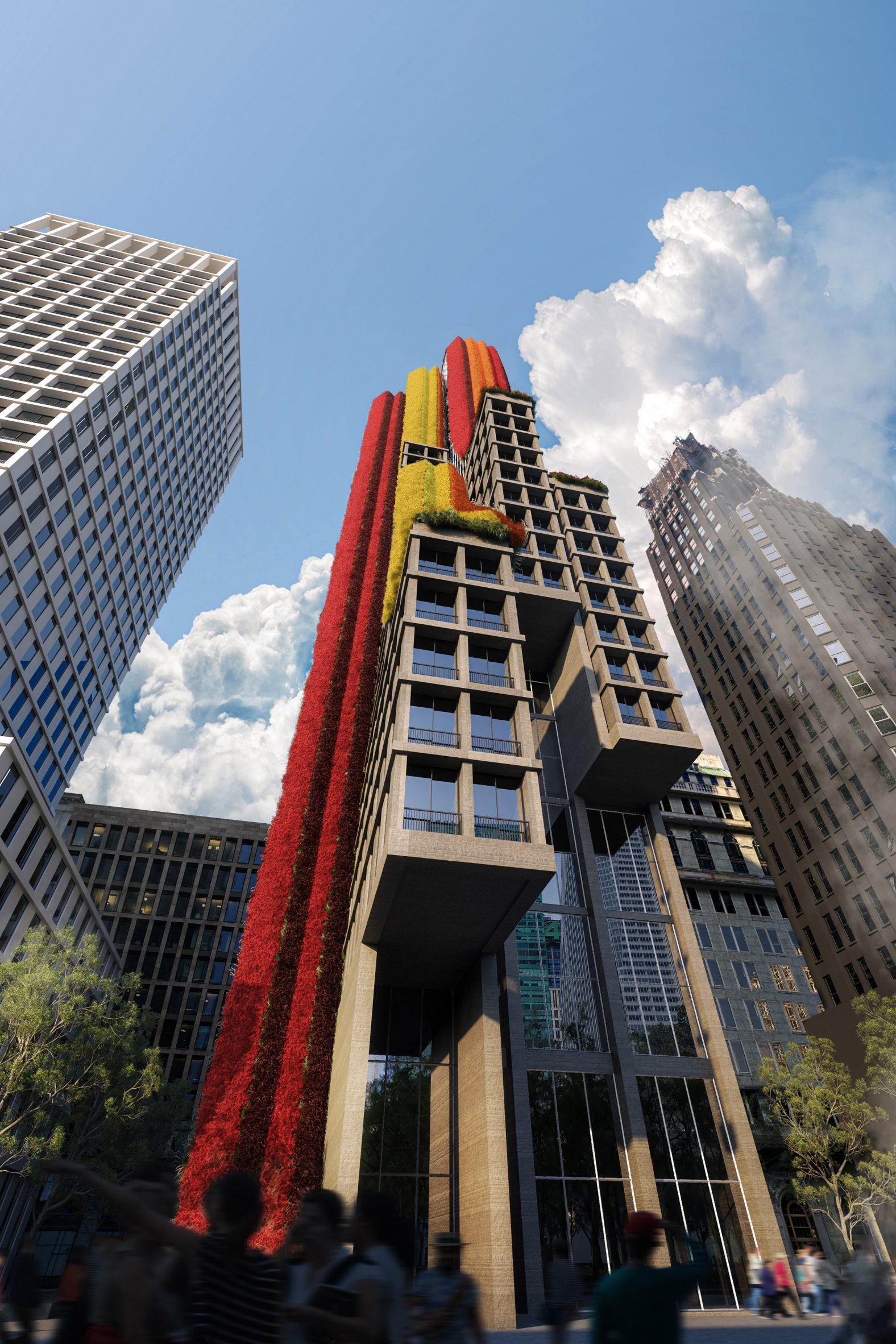 Studio Vural suspects that lilies would thrive in this context
Studio Vural suspects that lilies would thrive in this context
Vural suspects that lilies would thrive in this context, based on advice from landscape architects and his own personal experience. An avid urban gardener, Vural has a 1,000-square-foot (93-square-metre) farm on his roof in Brooklyn.
"I grow vegetables and flowers, compost, and use bottom fertilizing through custom-made water tanks," he said. "Over the 15-year history of my deck, lilies and lilacs were the main thrivers in frigid weather and extreme winds."
As for the building's program, Vural envisions 21 floors dedicated to commercial space and 18 levels for residential units.
[ 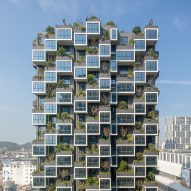
Read:
First vertical forest towers by Stefano Boeri open in China
](https://www.dezeen.com/2022/01/26/stefano-boeri-vertical-forest-skyscraper-china/)
"The tower caters to the pandemic-generated remote workforce, providing residences close to co-working spaces with large conference spaces and recreational amenities," the architect said.
Daylight would stream in through large stretches of glass, and fresh air would enter through operable windows in the residential portion. Heating and cooling would be provided by a geothermal system, with heat exchangers helping minimize energy loss.
Vural said the tower would be a passive house building – a highly energy-efficient building that follows standards that originated in Germany decades ago. Those standards include an airtight envelope, careful management of solar heat gain and the inclusion of a heat-recovery system, according to the Passive House Institute US.
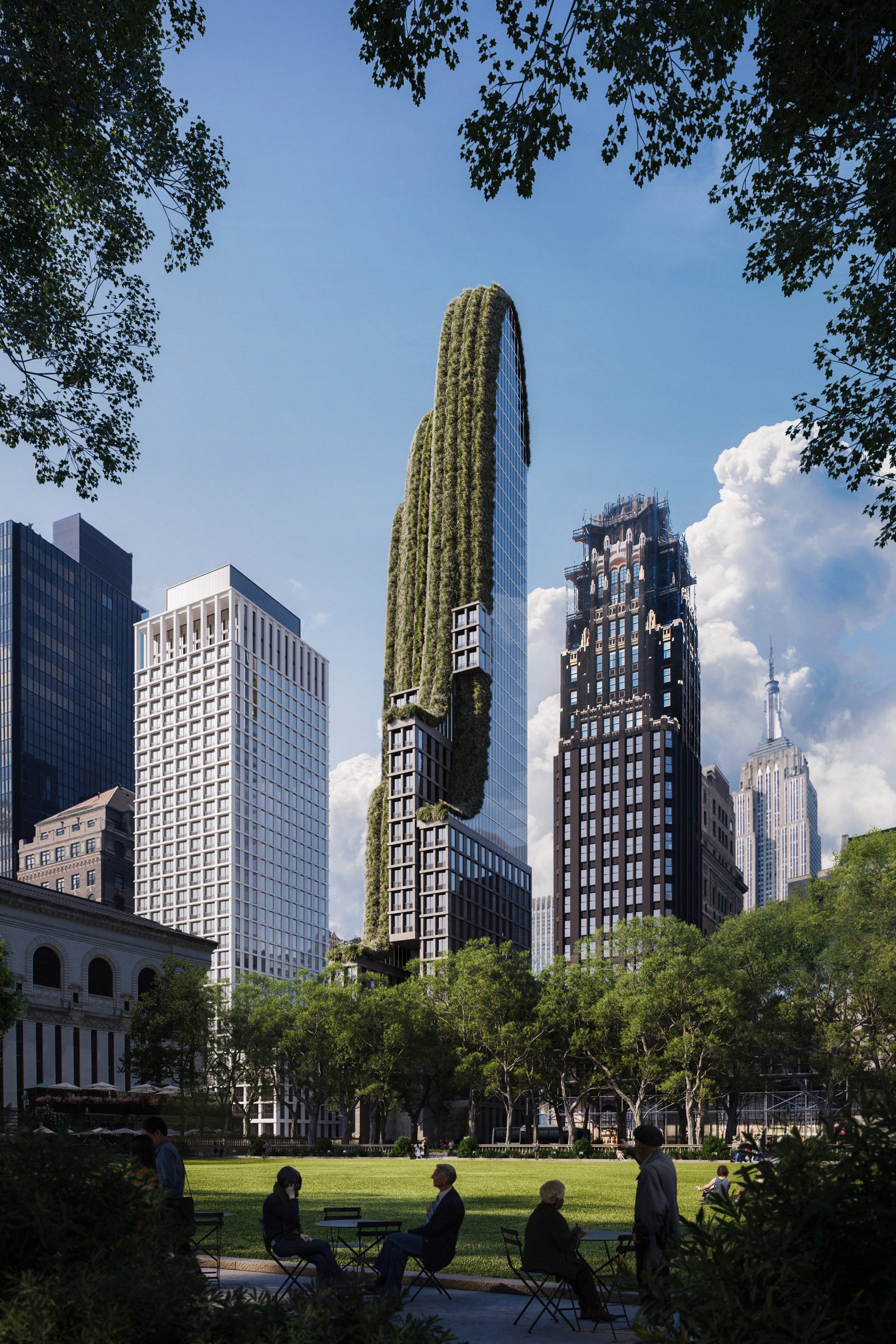 The studio said that the building would be energy-efficient
The studio said that the building would be energy-efficient
The term passive house can refer to all building types, not just houses.
Vural was inspired to create the Lilly tower after seeing a number of passive houses popping up in Brooklyn.
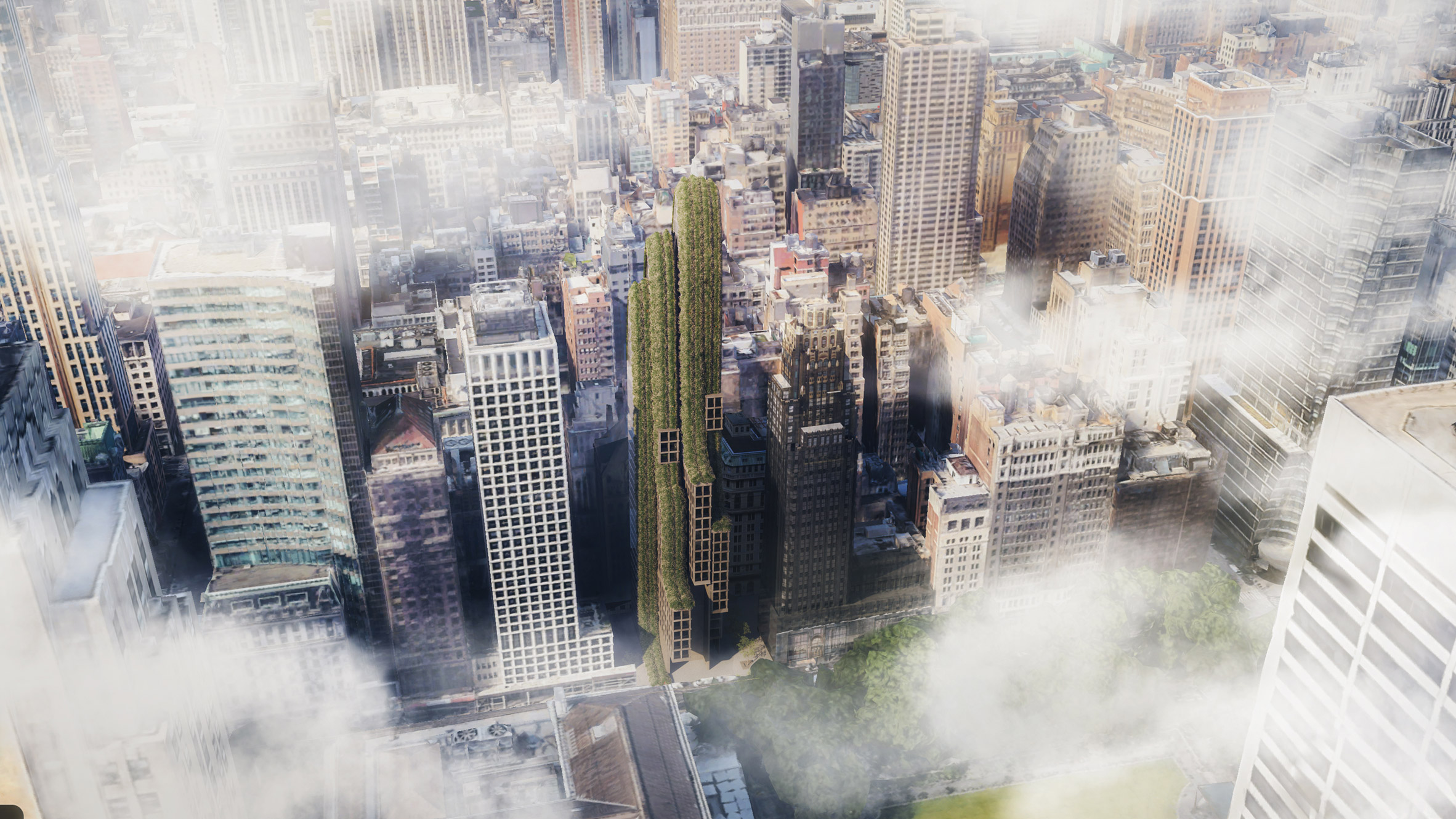 Lilly is currently a conceptual skyscraper
Lilly is currently a conceptual skyscraper
"There is a silent, sustainable revolution in Brooklyn, which started with solar panels ten years ago and is in full swing with townhouses and brownstones purchased by gentrifiers," the architect said.
He described the revolution as "silent" due to passive houses blending in with more traditional buildings, in terms of visual appearance. The systems that enable a home to be highly energy-efficient are often invisible.
"In my projects, I want to make it visible, if not screaming," he said. "Architecture must make an aesthetic statement that is holistic to all layers of the project, which is what I am after in Lilly."
"If we had a hundred Lillies in Manhattan, it would be a very different city," he added.
Other conceptual projects by Studio Vural include a holiday dwelling in Cape Cod that is carved into sand dunes and operates without relying on public utilities.
The renderings are by Studio Vural.
Project credits:
Principal architect: Selim Vural
Junior architect: Ceren Kalayci
Renderings: Dom Wipas
The post Studio Vural envisions Manhattan tower draped in colourful flowers appeared first on Dezeen.
#skyscrapers #all #architecture #conceptualarchitecture #usa #lowenergydesign #newyorkcity #conceptualskyscrapers #midtownmanhattan #plantcoveredbuildings



 The Lilly would be a mixed-use skyscraper covered in Asian lilies
The Lilly would be a mixed-use skyscraper covered in Asian lilies The planting system would consist of lightweight, concrete beds supported by a steel frame
The planting system would consist of lightweight, concrete beds supported by a steel frame Renderings show a skyscraper with a curved apex
Renderings show a skyscraper with a curved apex Lilly has been envisioned for a site in Midtown Manhattan
Lilly has been envisioned for a site in Midtown Manhattan Studio Vural suspects that lilies would thrive in this context
Studio Vural suspects that lilies would thrive in this context
 The studio said that the building would be energy-efficient
The studio said that the building would be energy-efficient Lilly is currently a conceptual skyscraper
Lilly is currently a conceptual skyscraper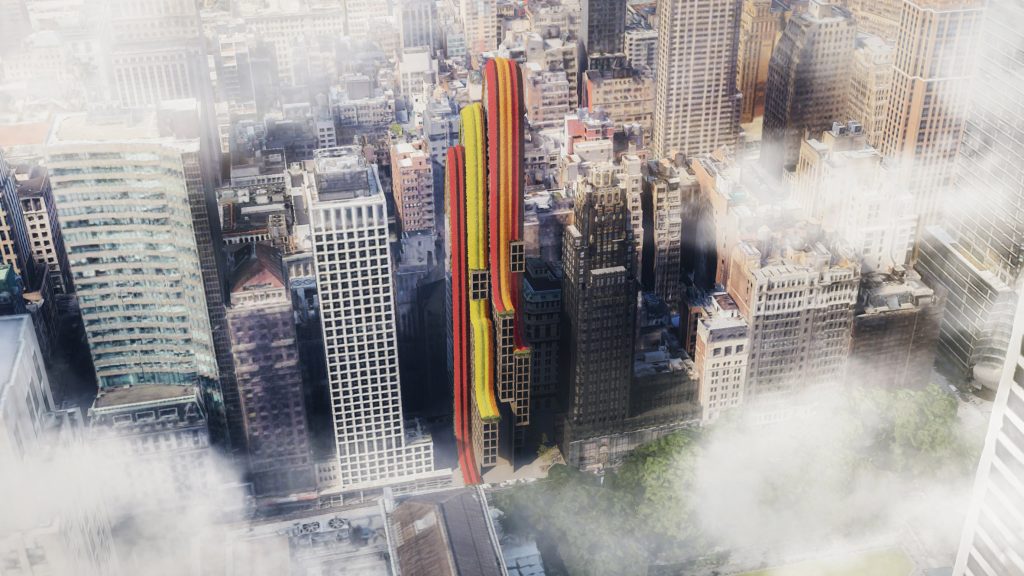
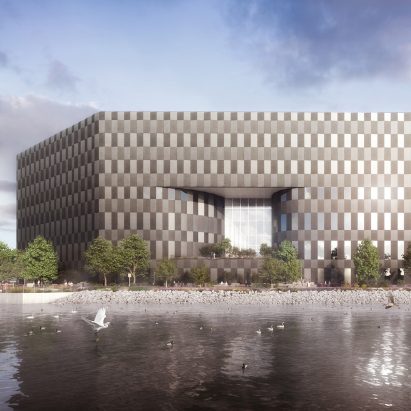
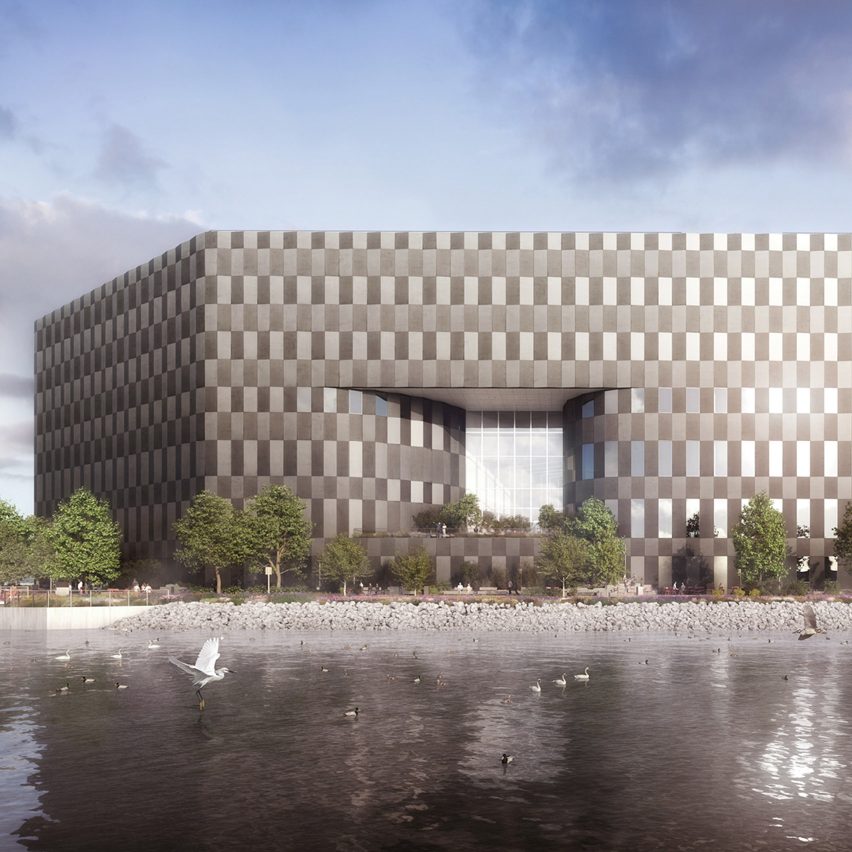
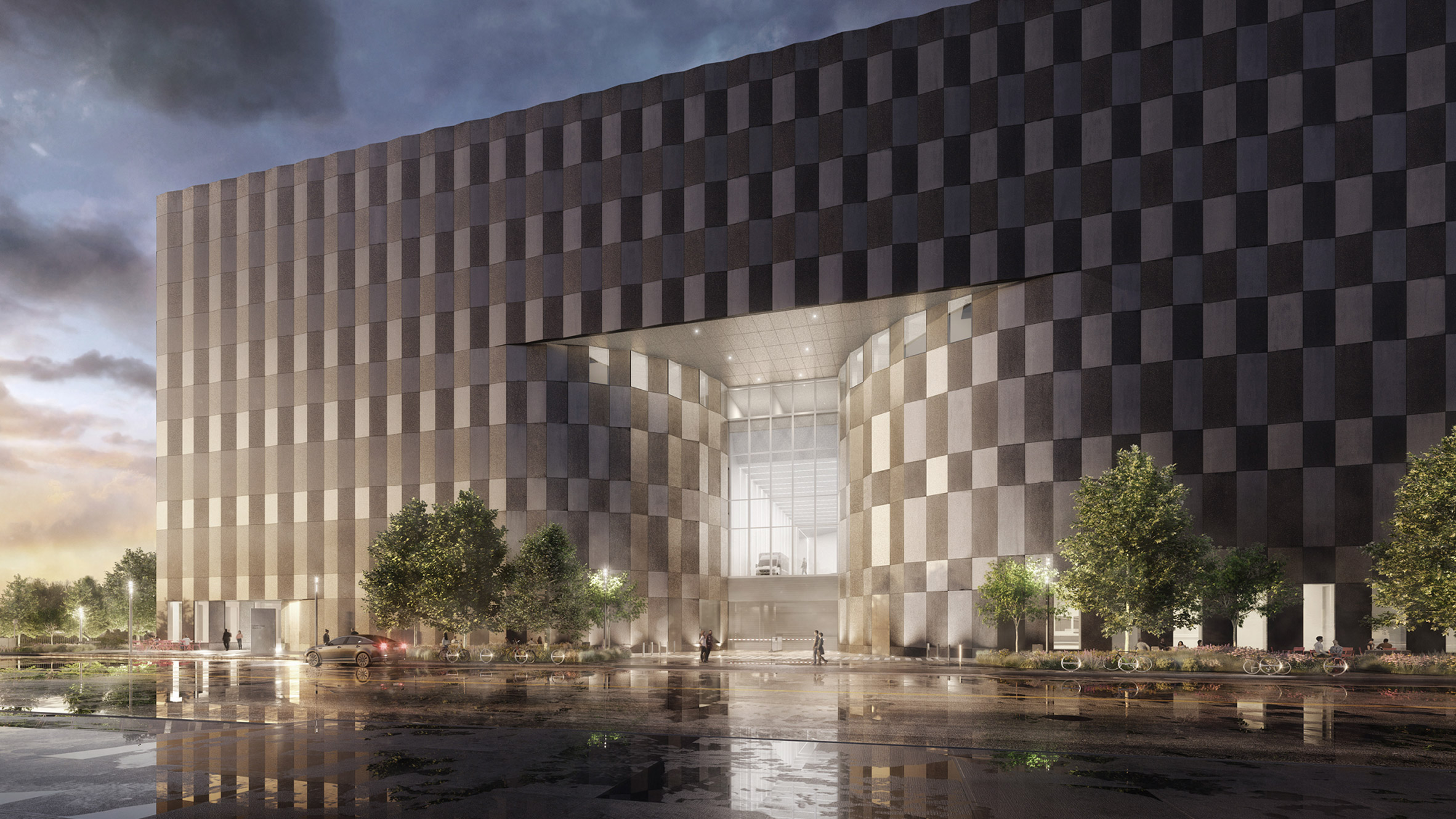 BIG has designed Wildflower Studios in Queens
BIG has designed Wildflower Studios in Queens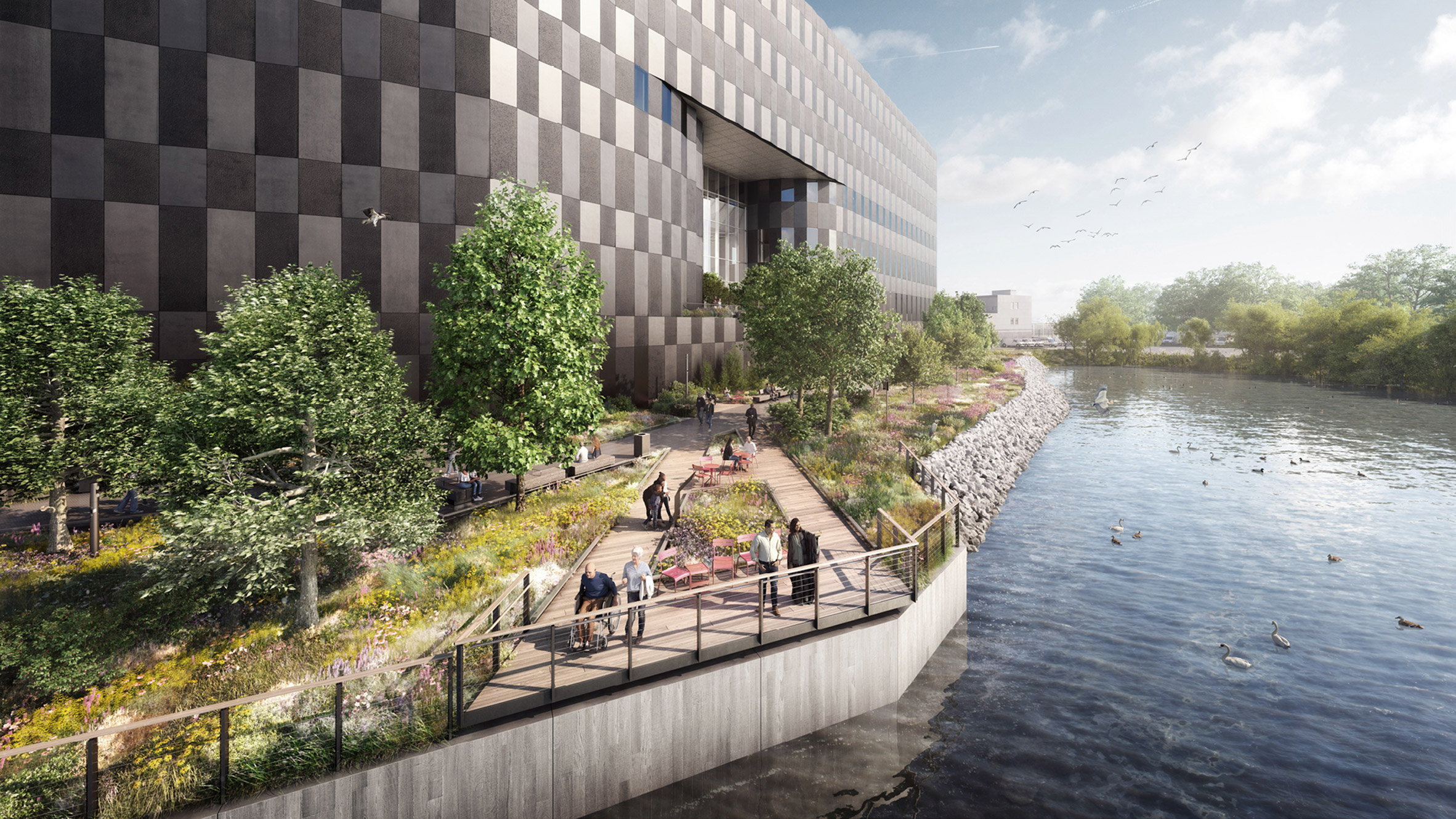 The film studio is set to be complete in 2023
The film studio is set to be complete in 2023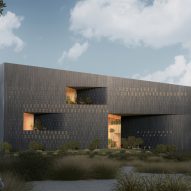
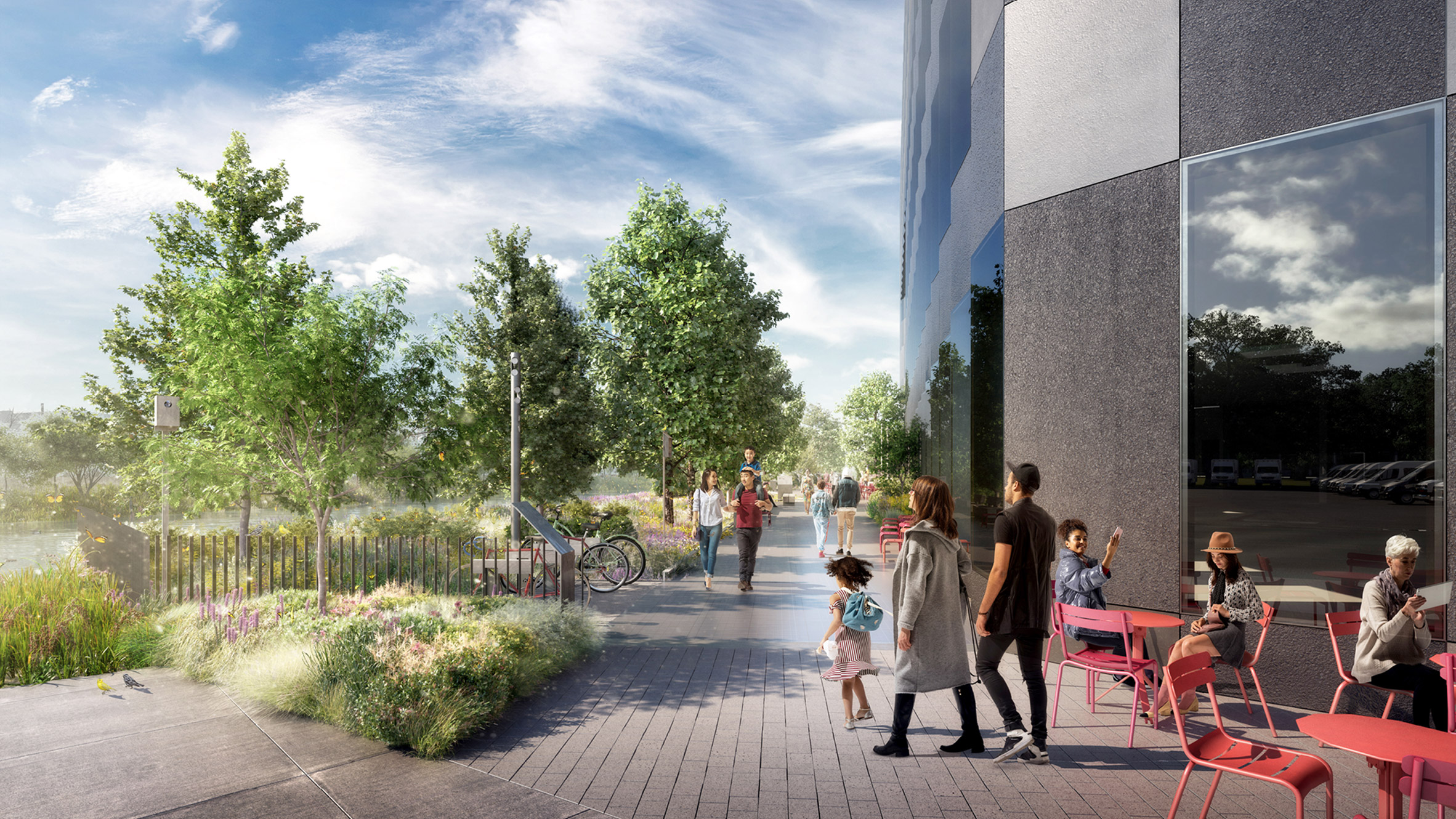 The building will be clad in cast concrete panels
The building will be clad in cast concrete panels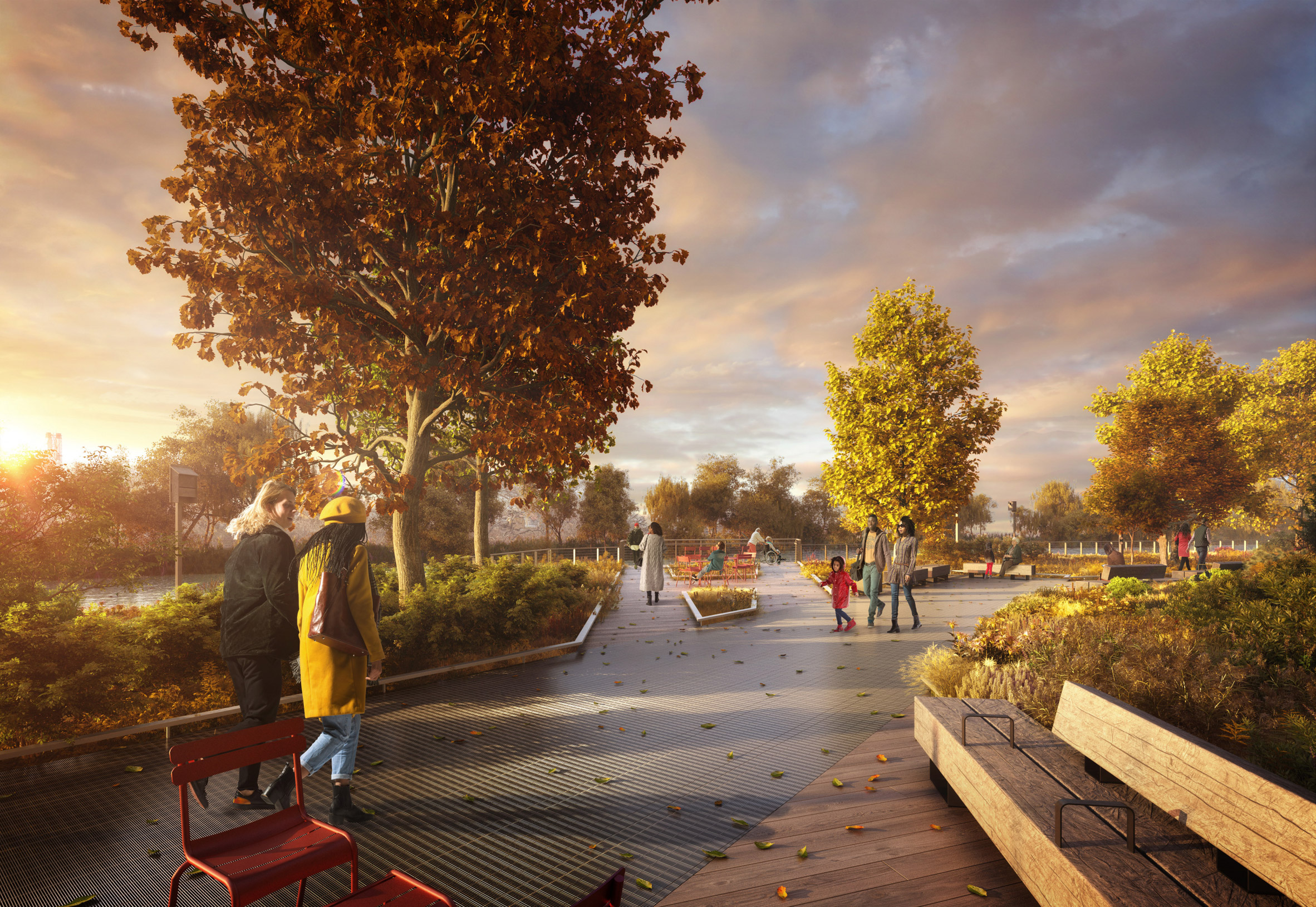 The building will be topped by a terrace
The building will be topped by a terrace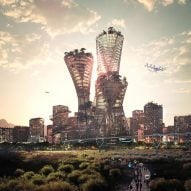
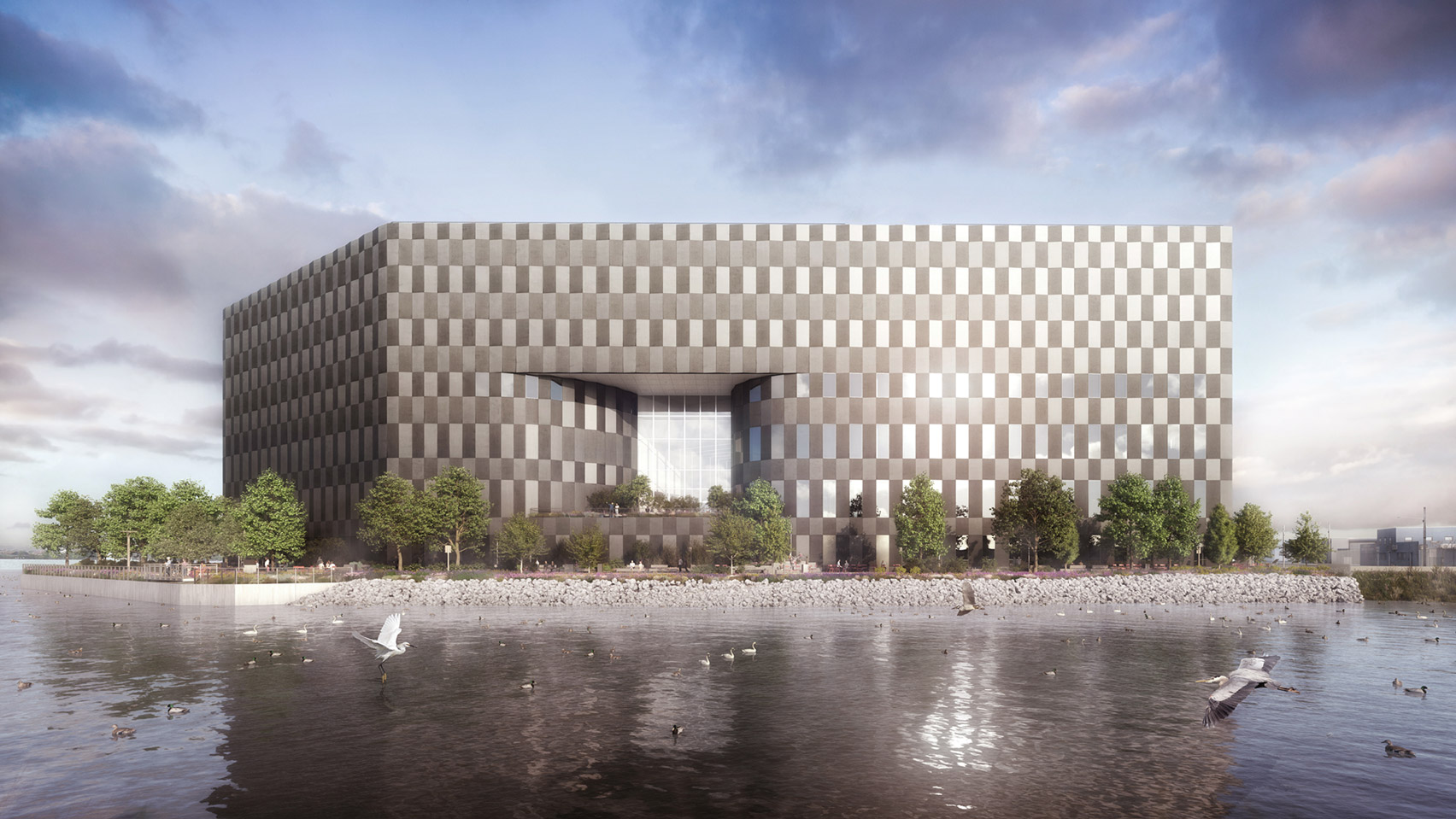

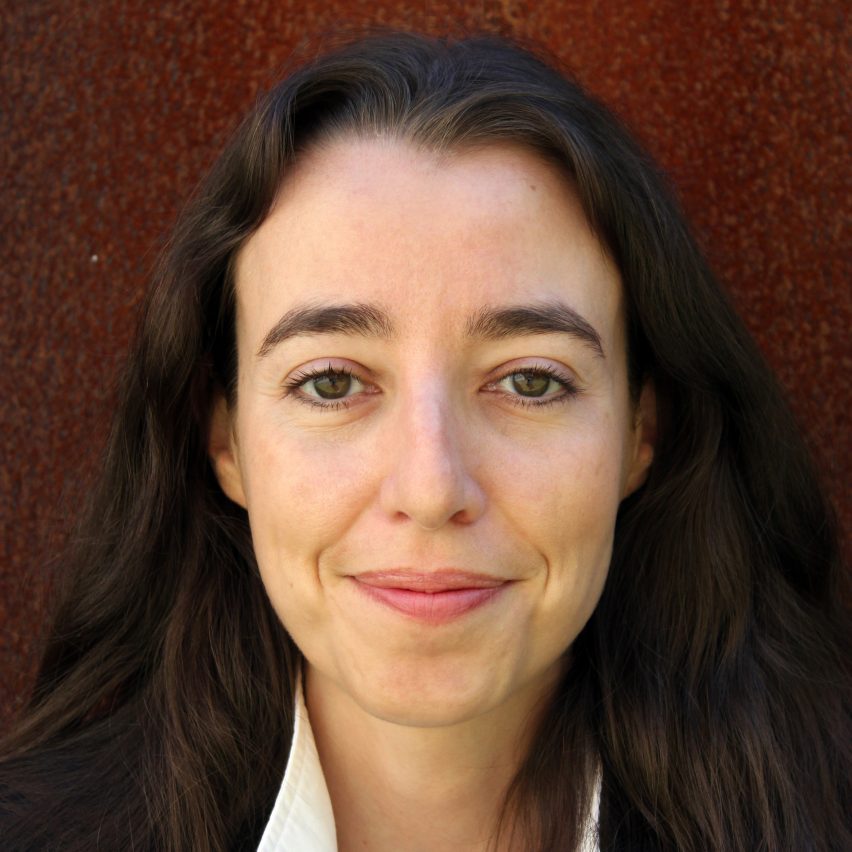
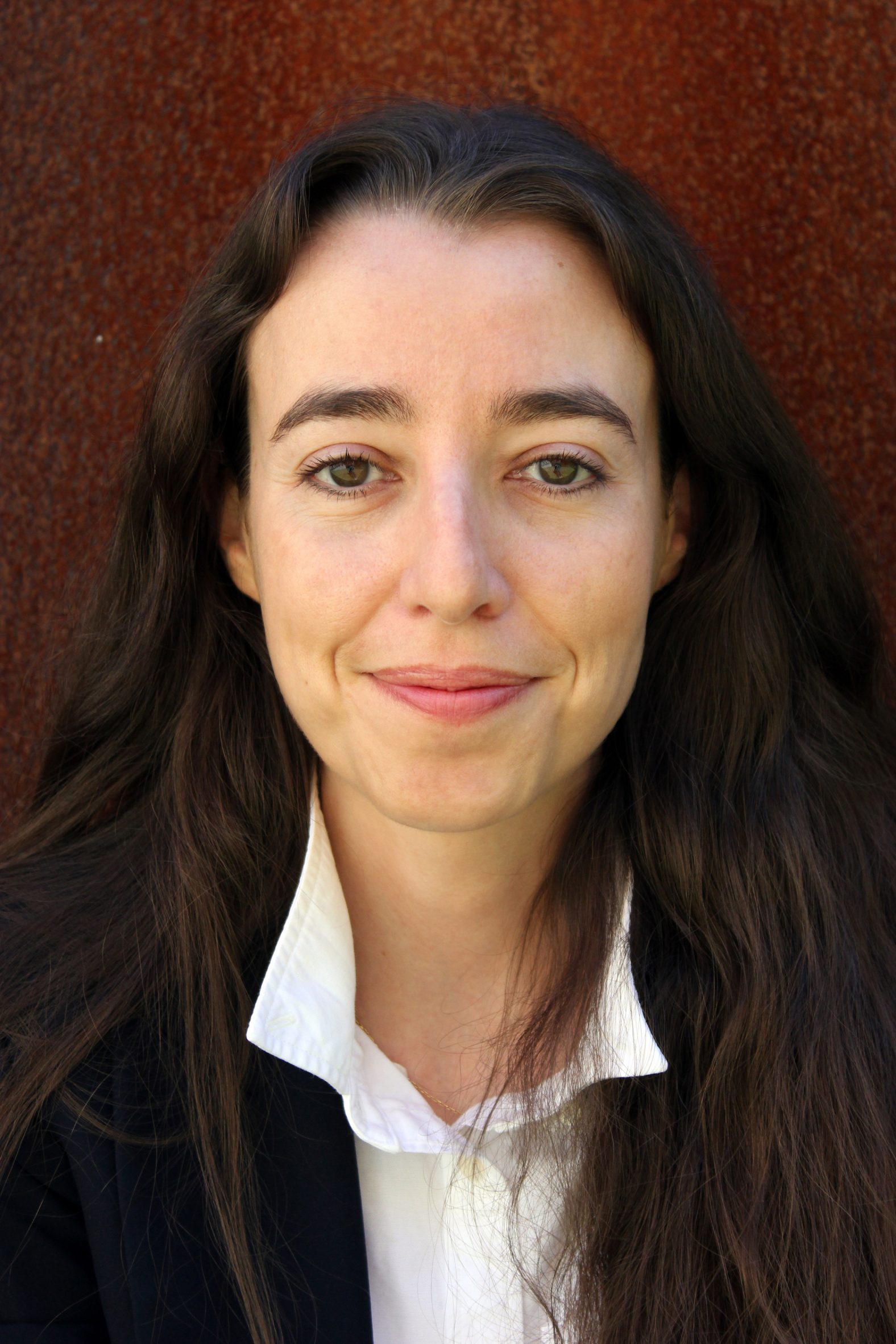 Nicanor has been named director of the Cooper Hewitt museum. Image is courtesy of
Nicanor has been named director of the Cooper Hewitt museum. Image is courtesy of 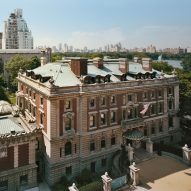
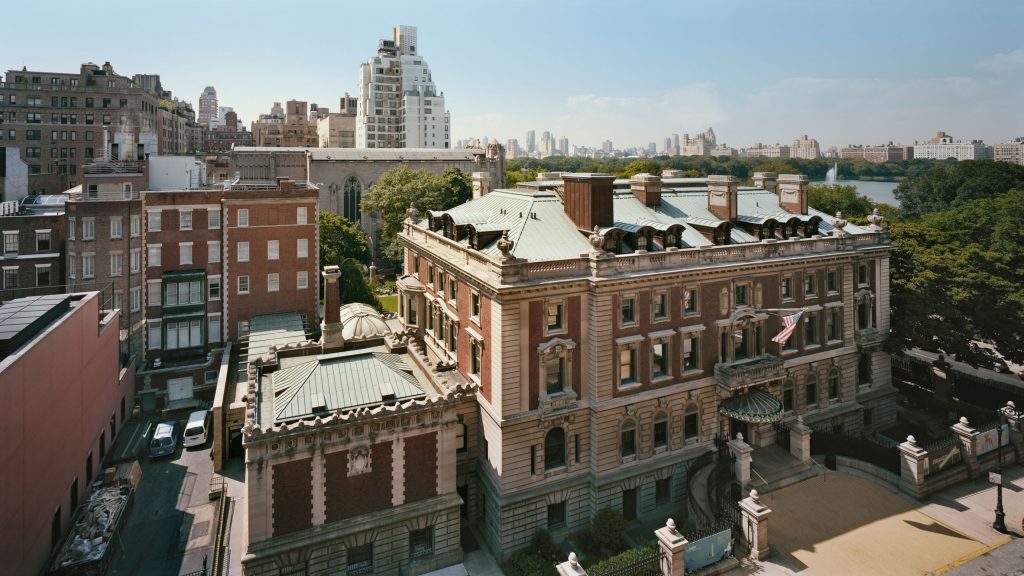


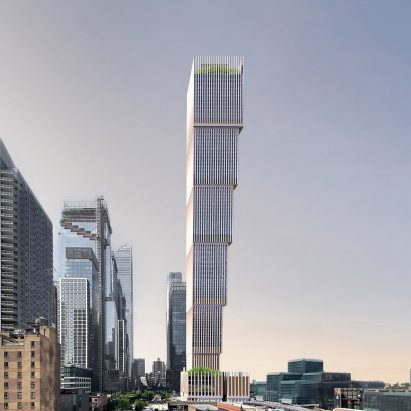
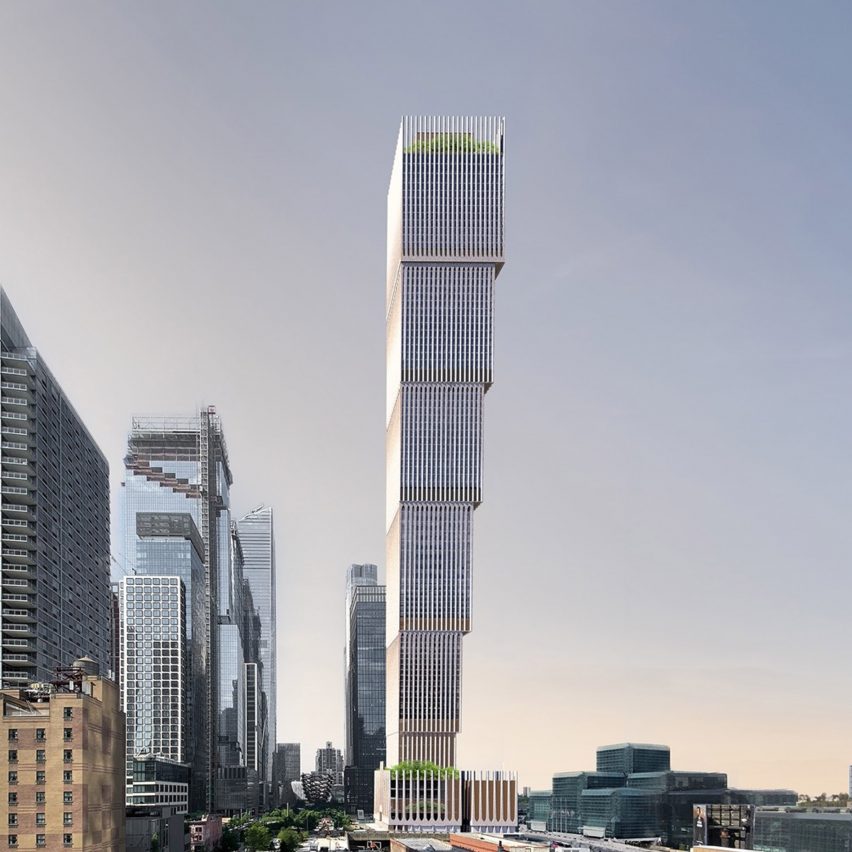
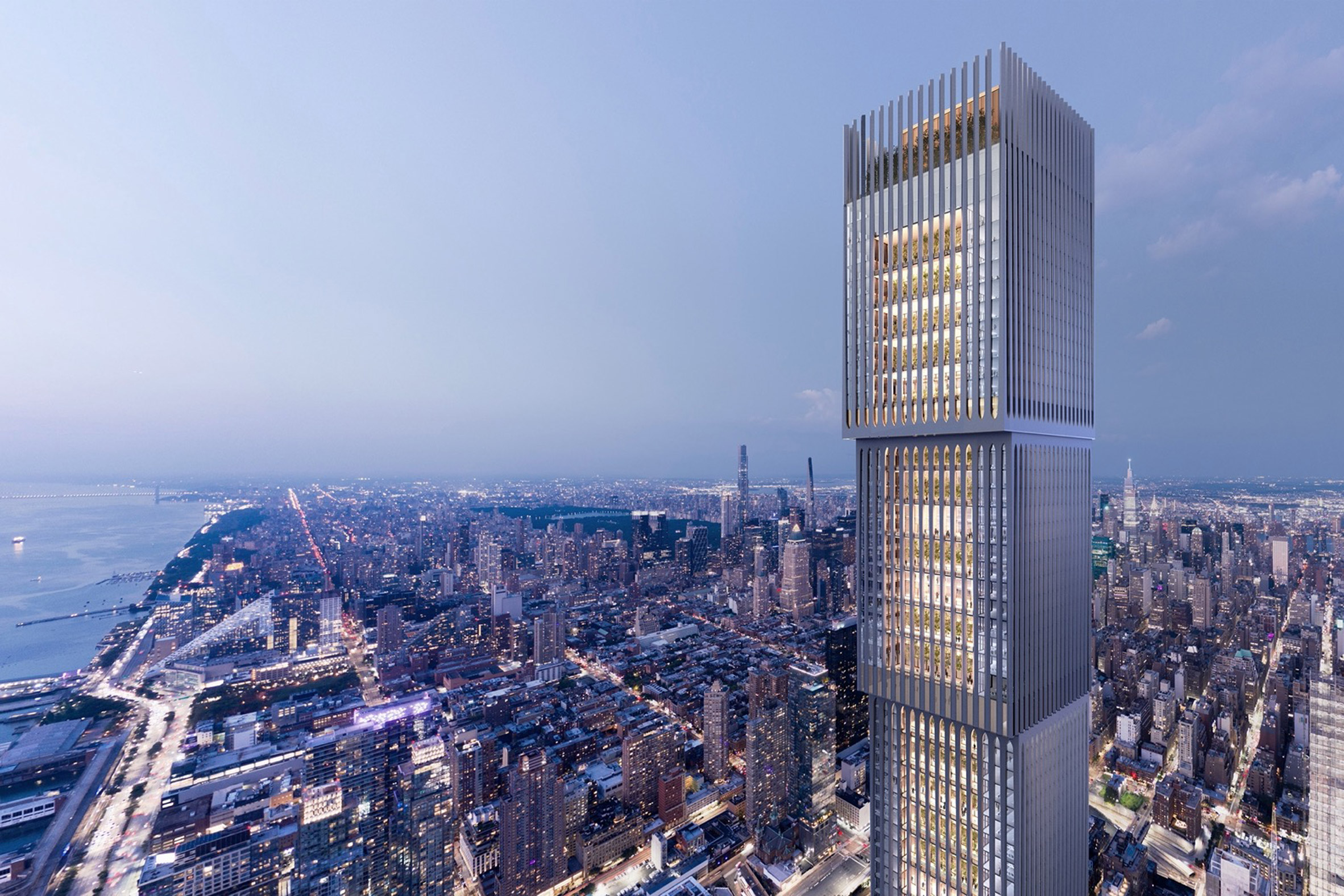 Affirmation Tower would be built in Manhattan
Affirmation Tower would be built in Manhattan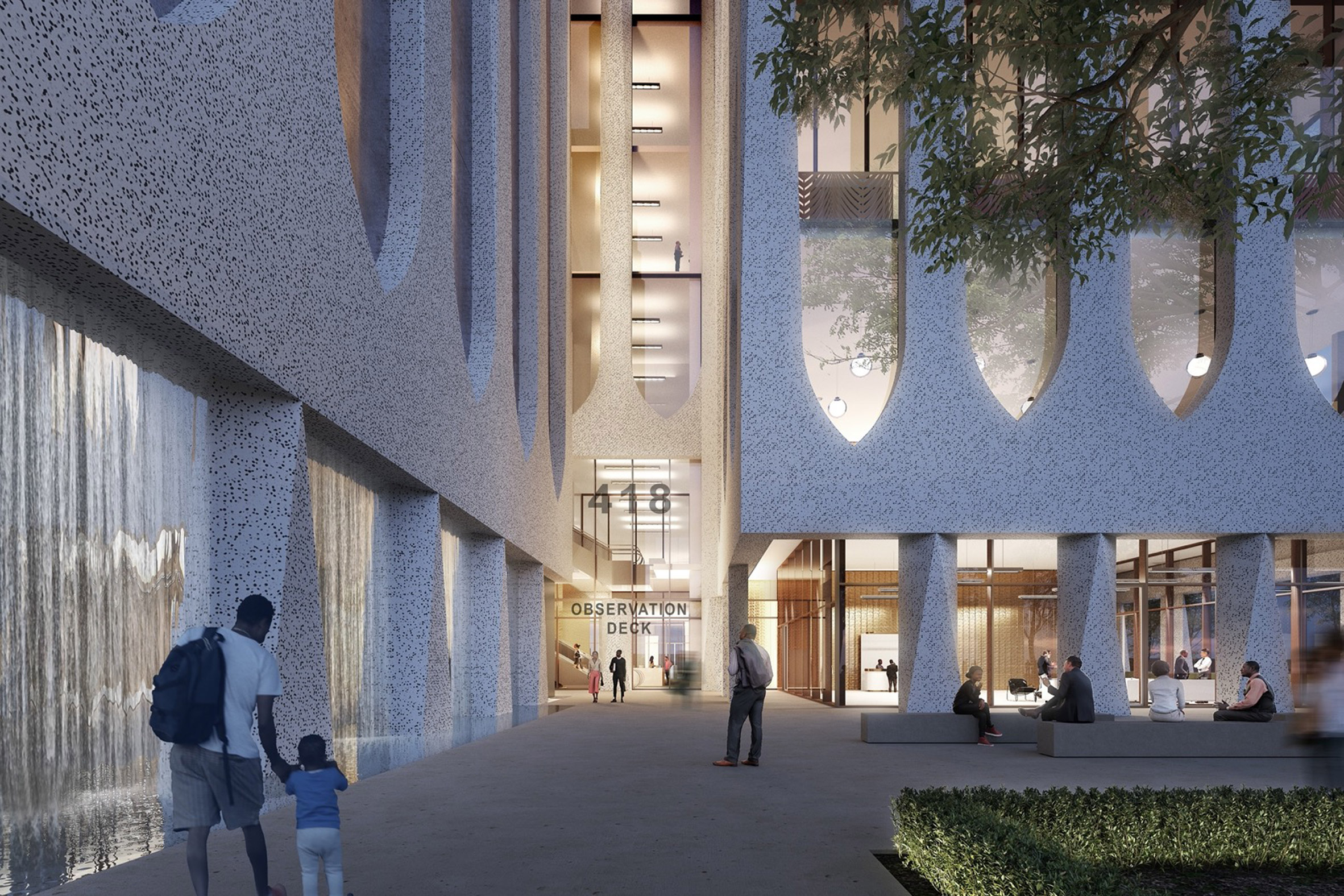 The skyscraper would include an observation deck
The skyscraper would include an observation deck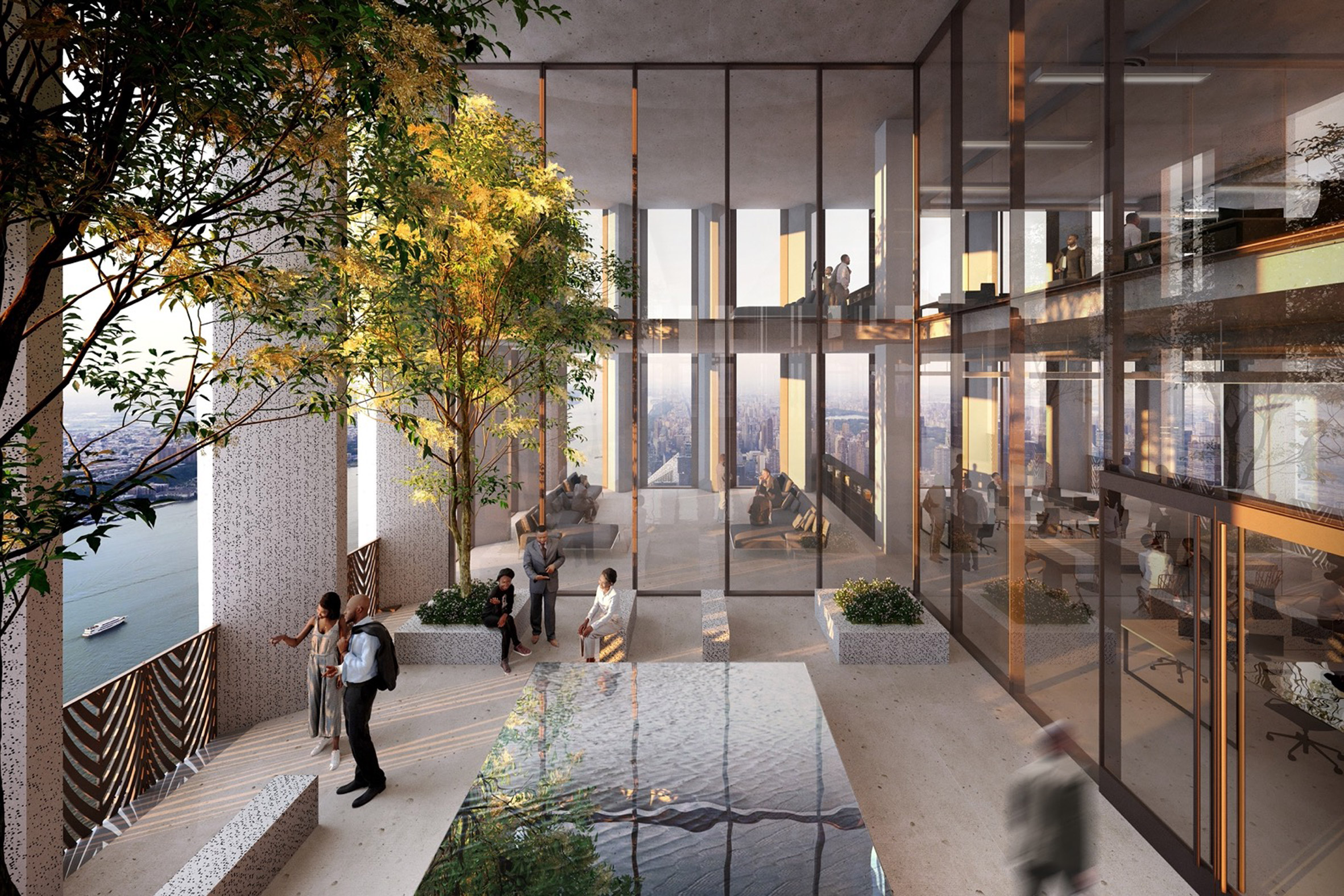 Offices with terraced space would feature in the design
Offices with terraced space would feature in the design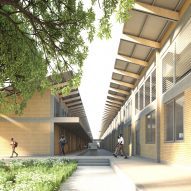
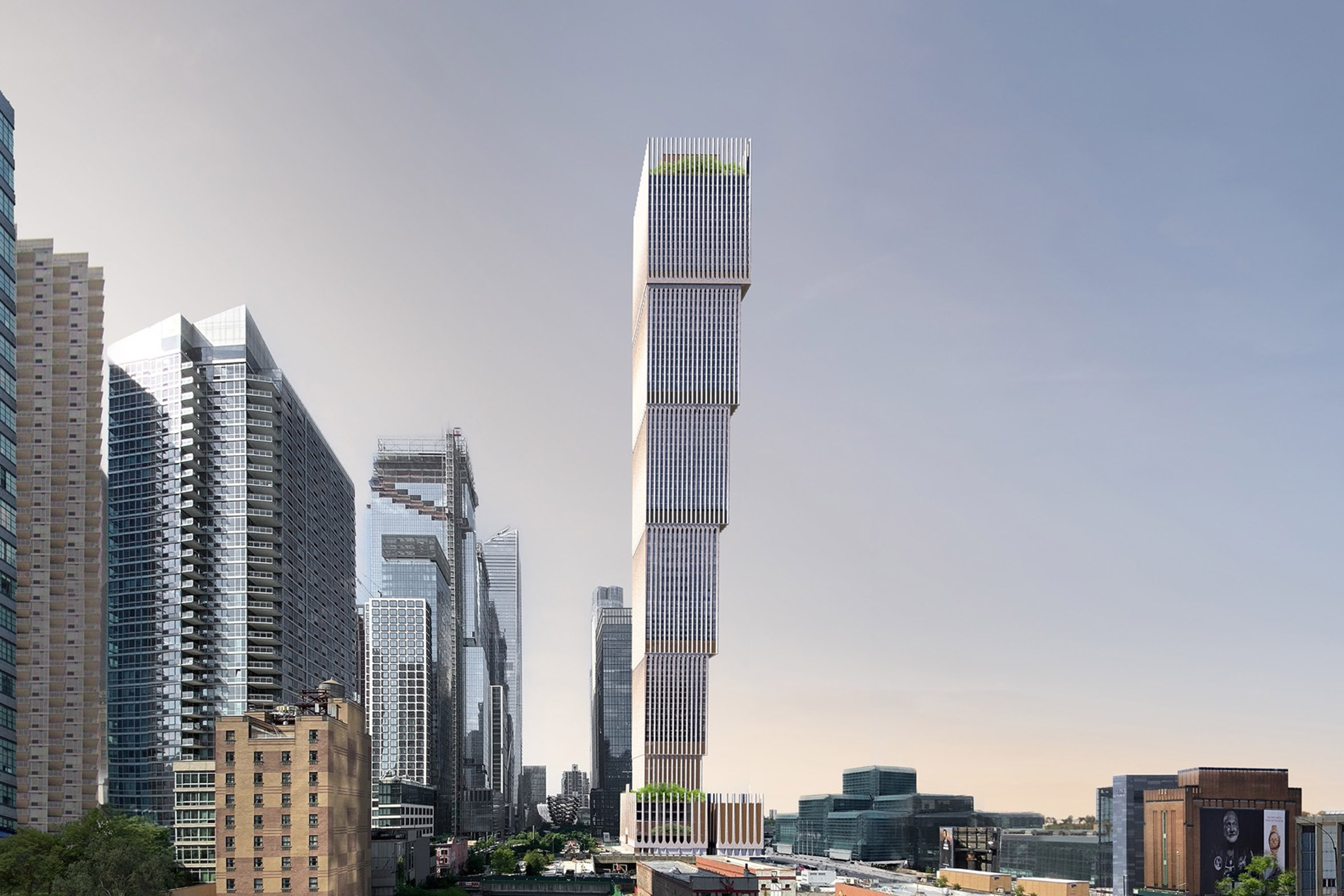 Cantilevers would define the supertall's structure
Cantilevers would define the supertall's structure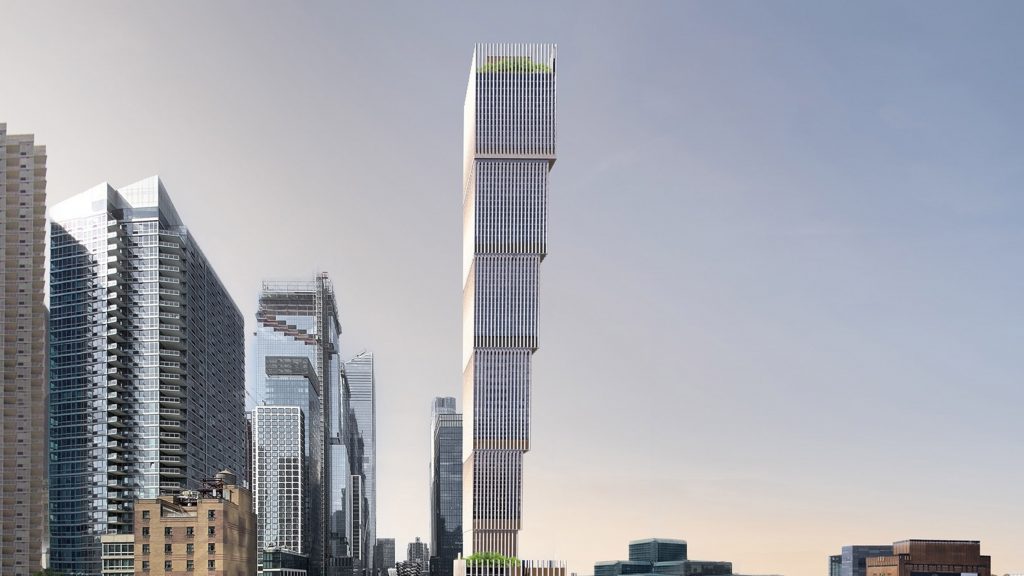
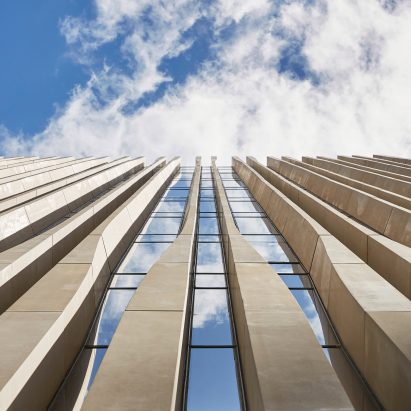
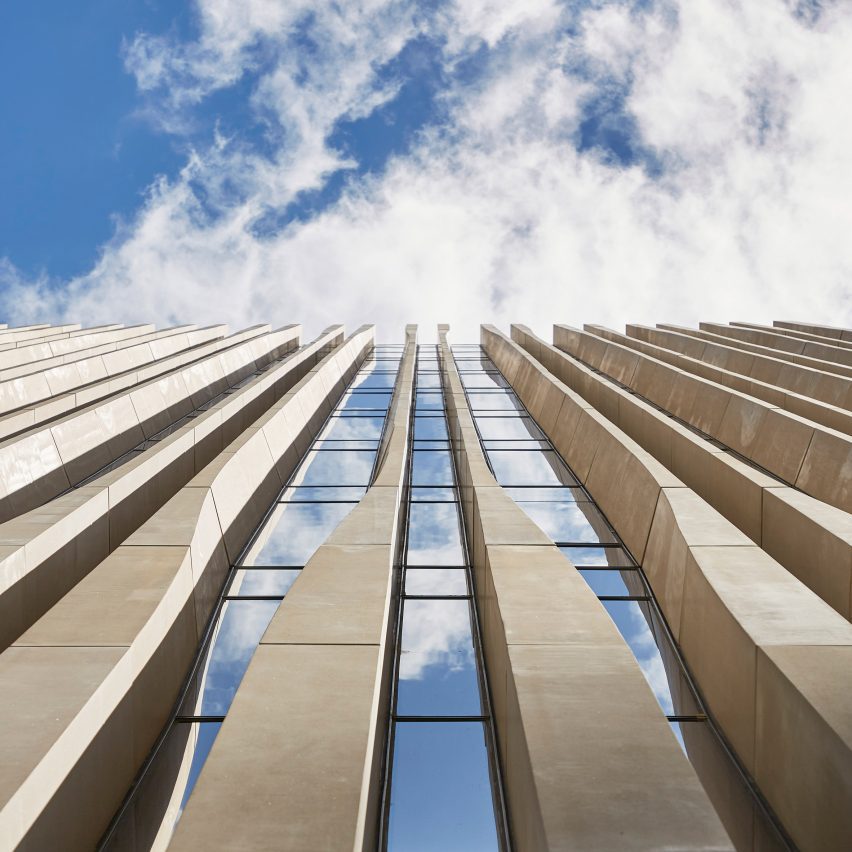
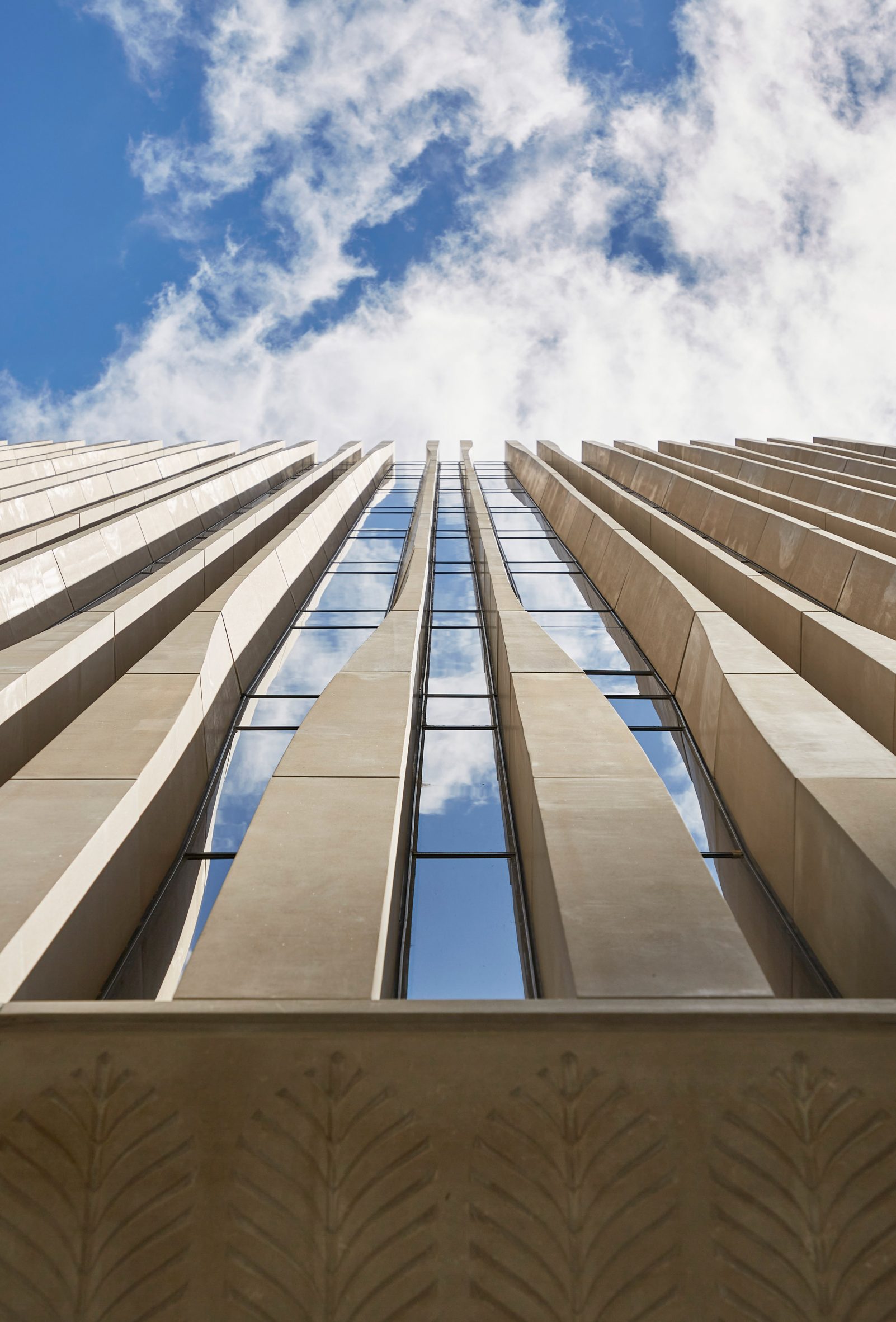 The building features palm leaf motifs
The building features palm leaf motifs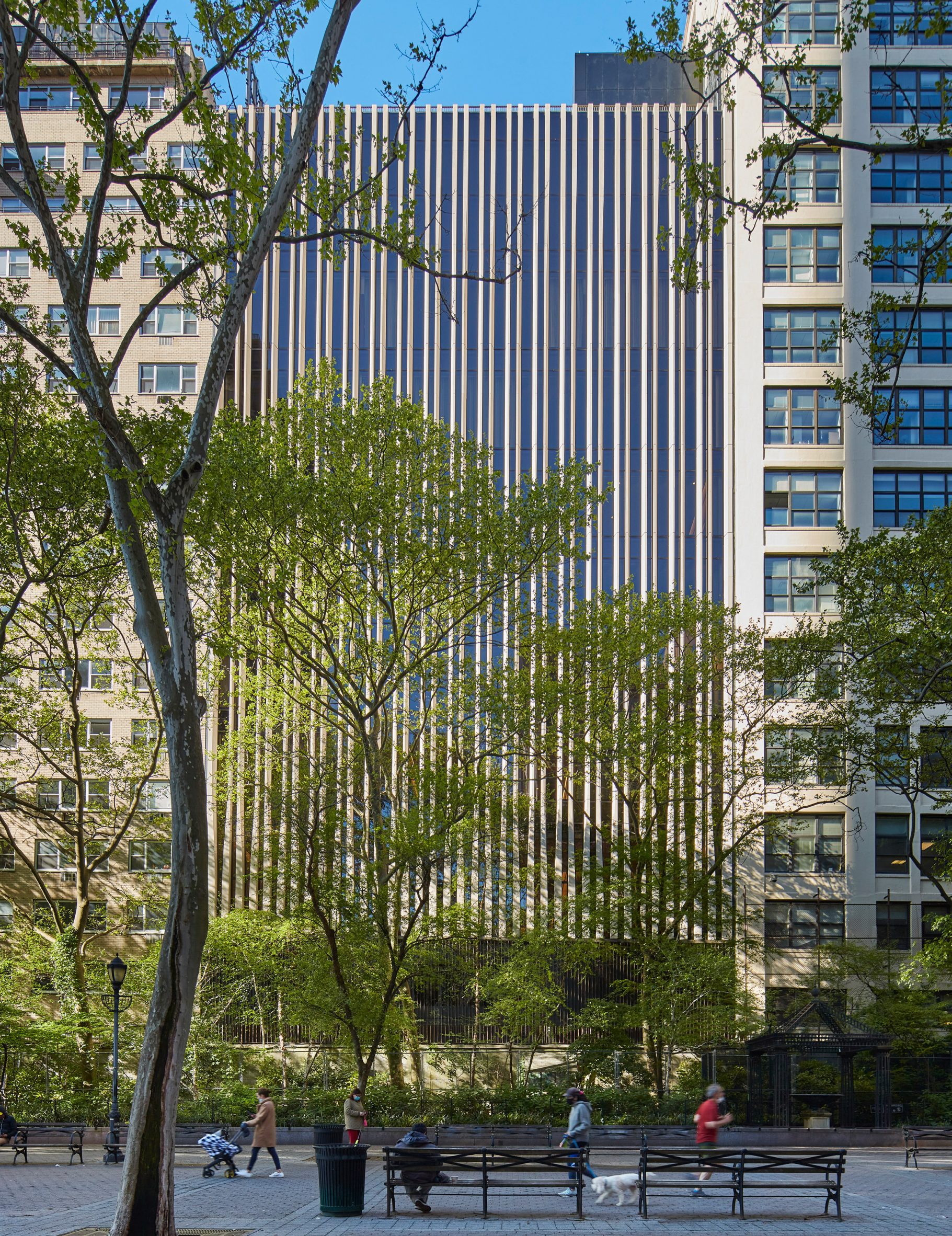 It is located in Manhattan's Turtle Bay, close to the UN headquarters
It is located in Manhattan's Turtle Bay, close to the UN headquarters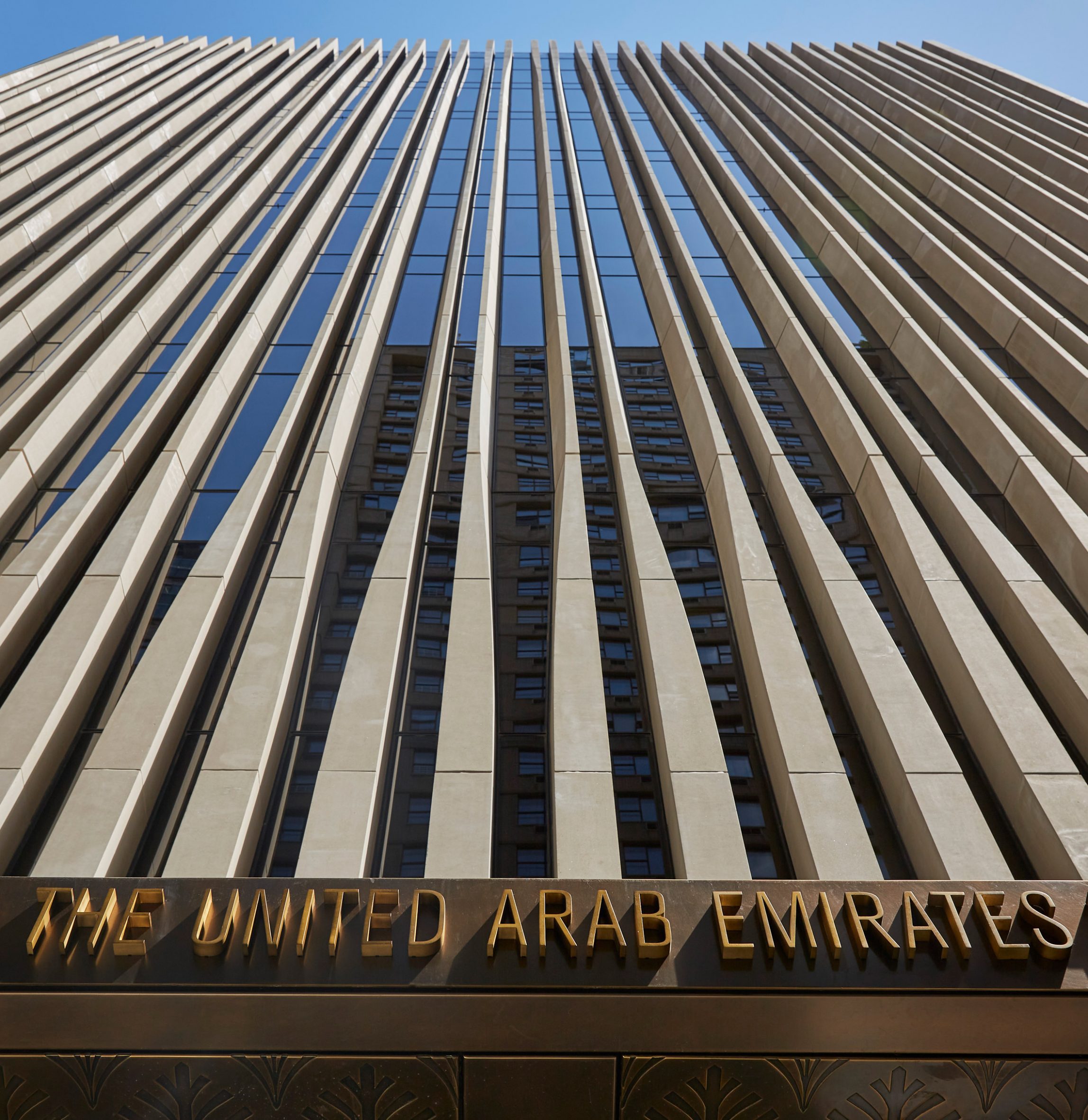 The facade's tapering limestone piers echo narrowing palm leaves
The facade's tapering limestone piers echo narrowing palm leaves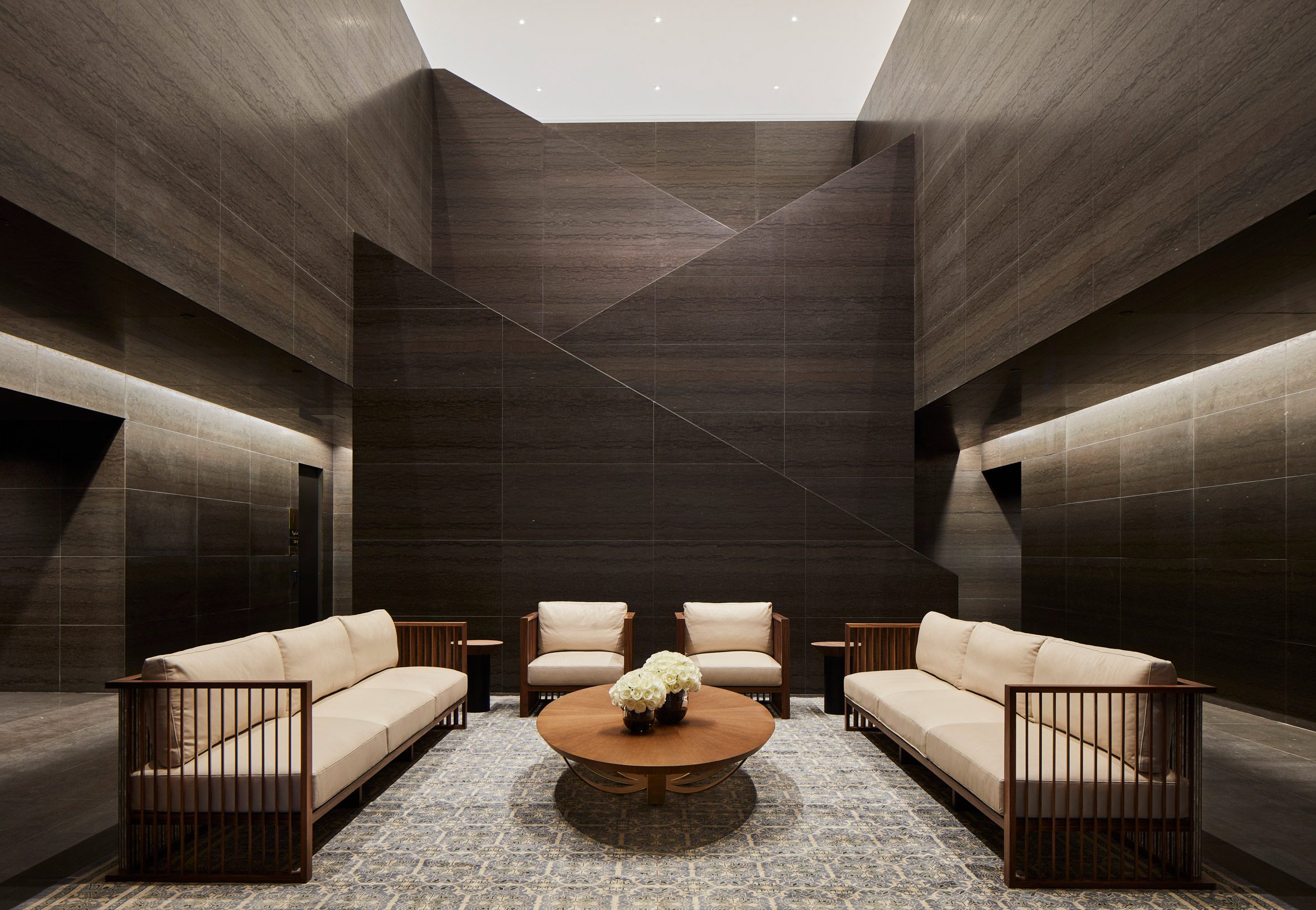 Middle Eastern courtyards informed the building's interiors
Middle Eastern courtyards informed the building's interiors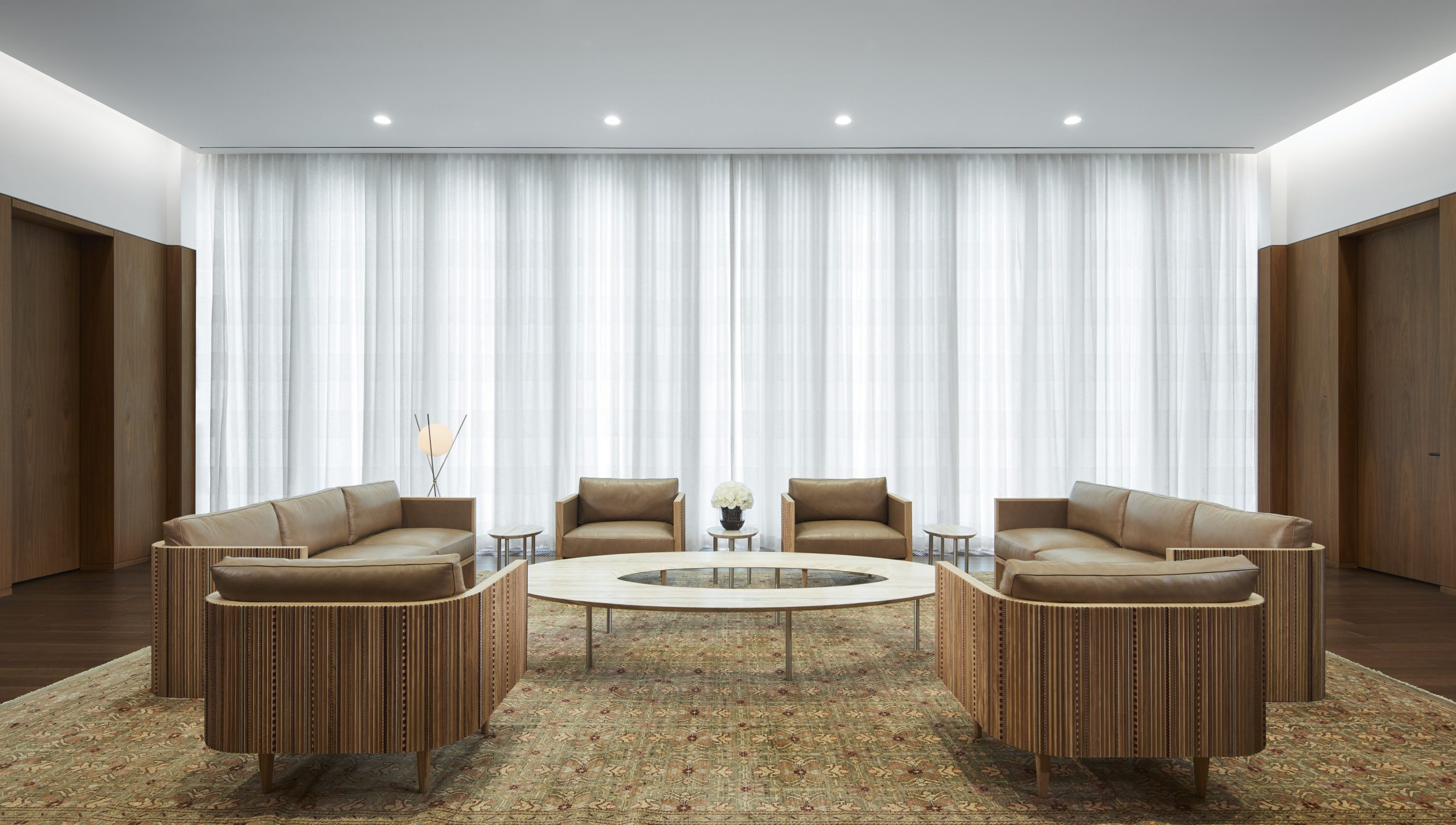 SOM designed the project to be symbolic of international exchange
SOM designed the project to be symbolic of international exchange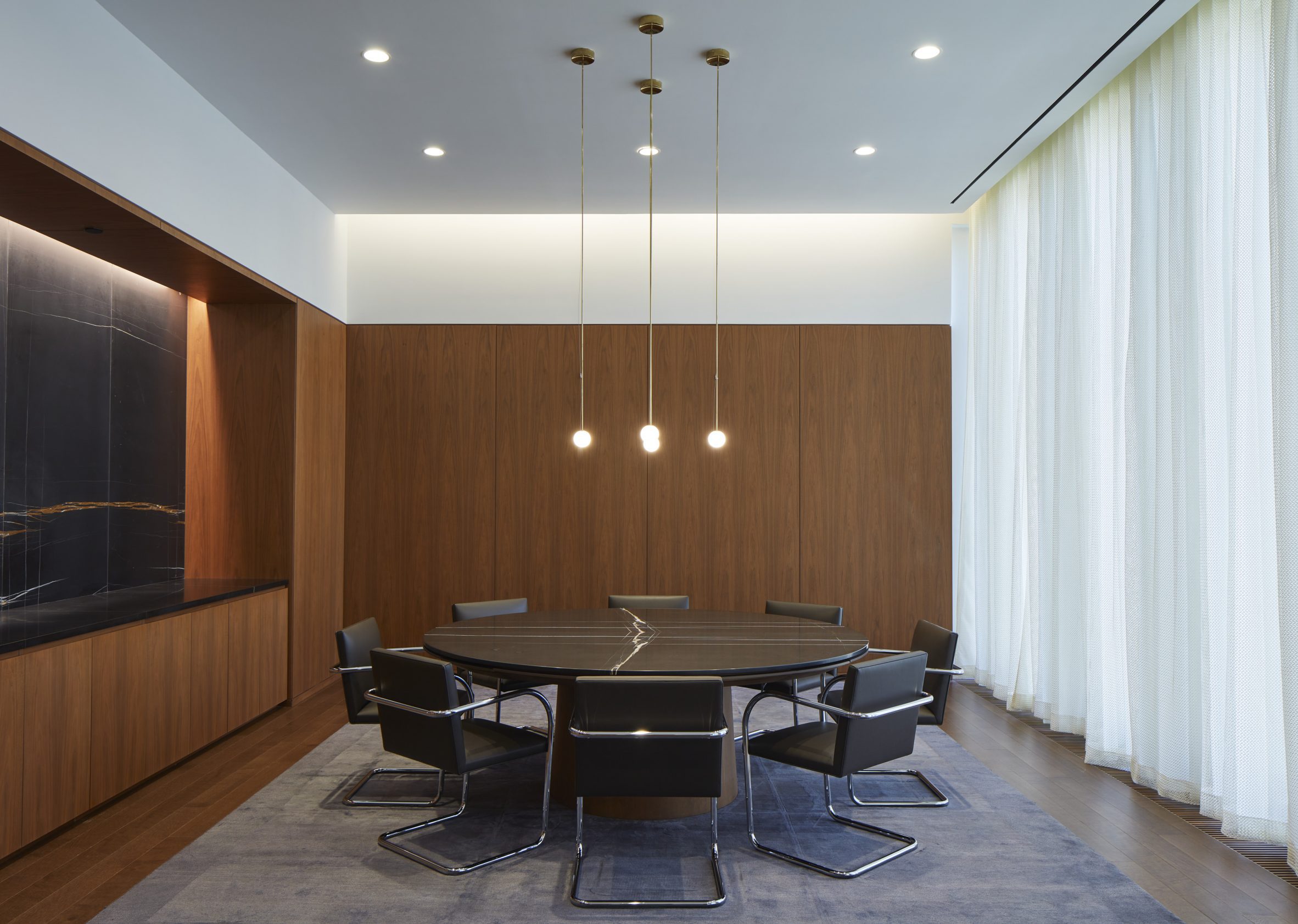 Office spaces are included in the building
Office spaces are included in the building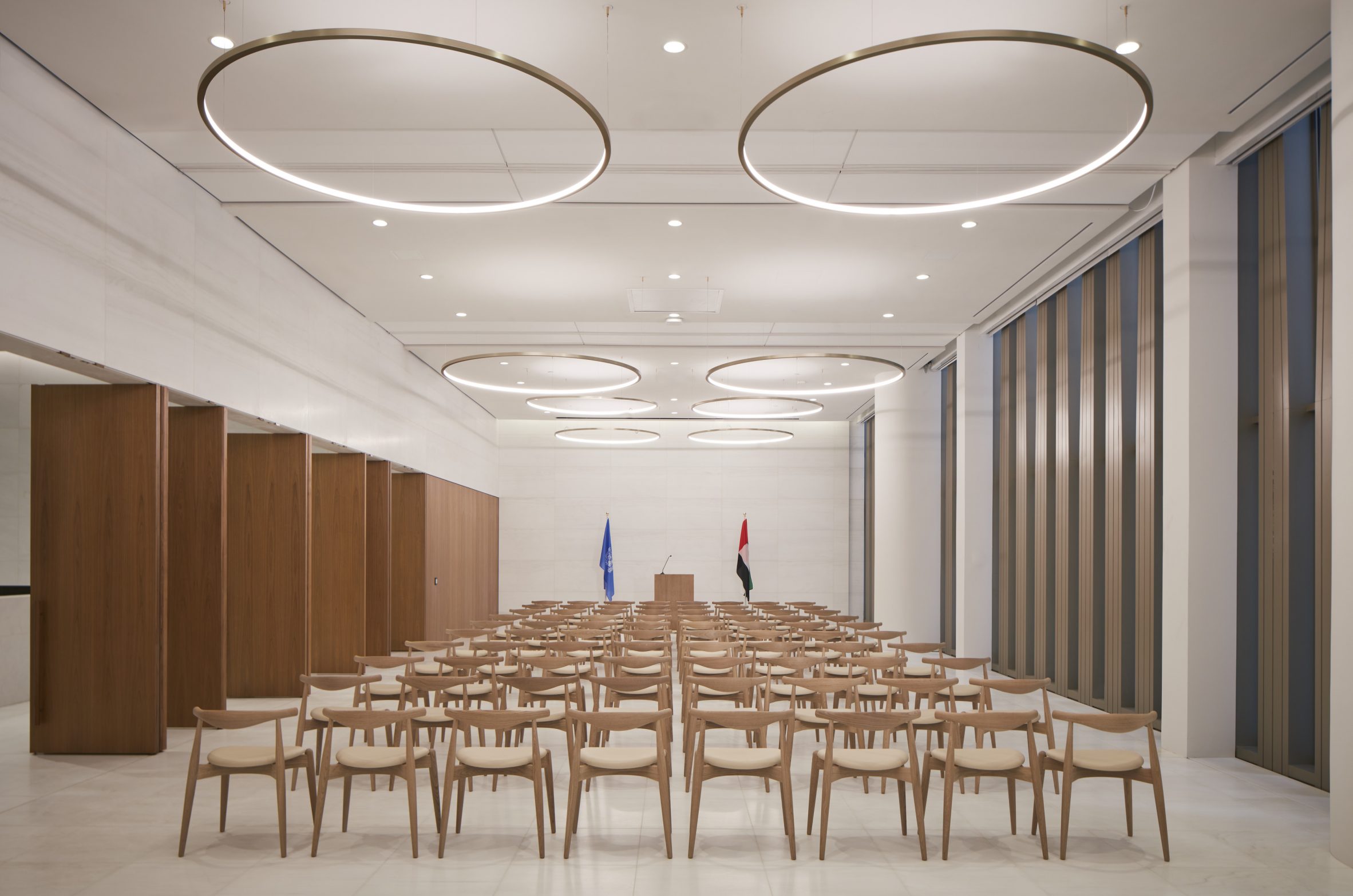 Neutral interiors are intended to reflect the diplomatic nature of the building
Neutral interiors are intended to reflect the diplomatic nature of the building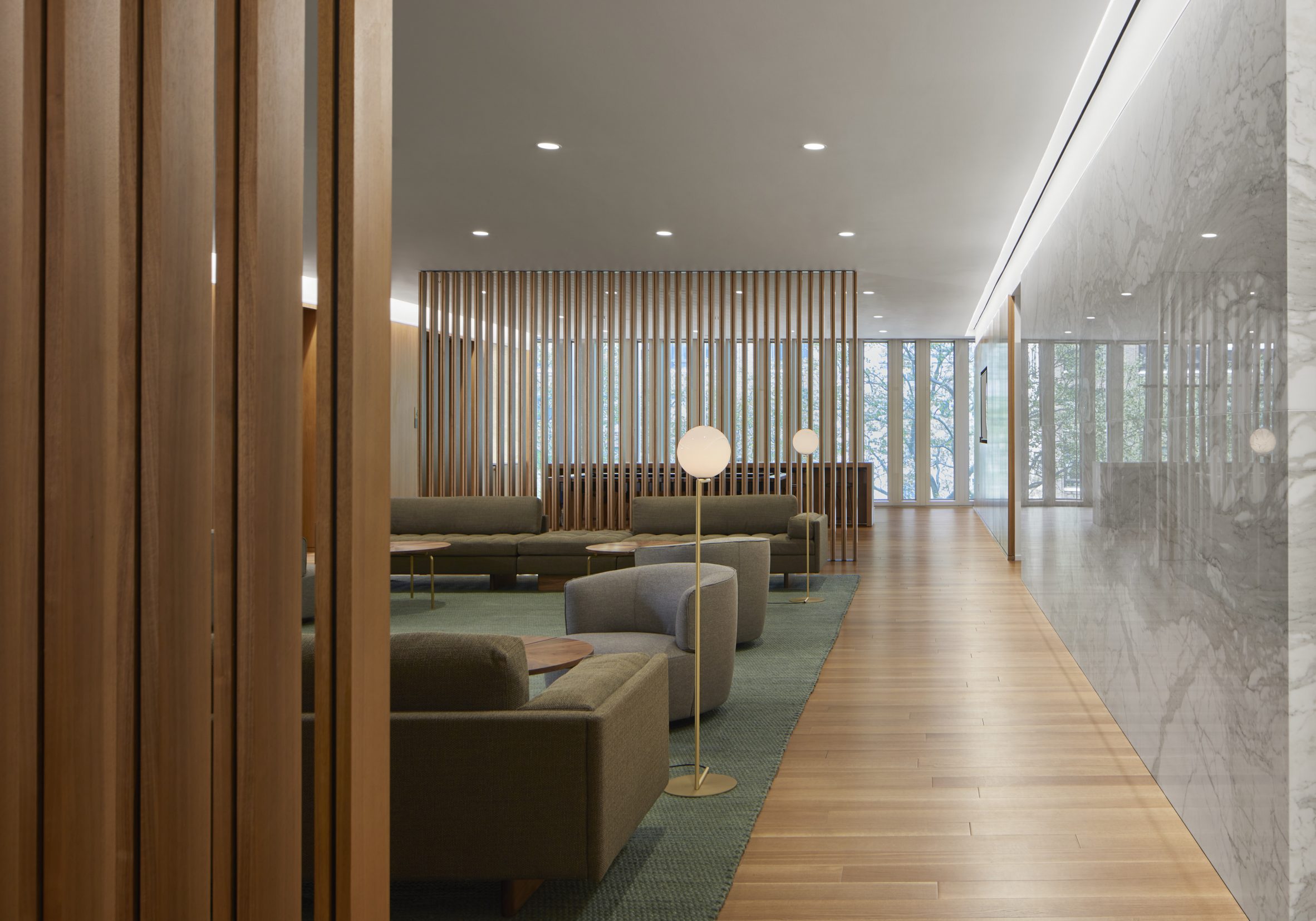 Marble features in amenity spaces
Marble features in amenity spaces