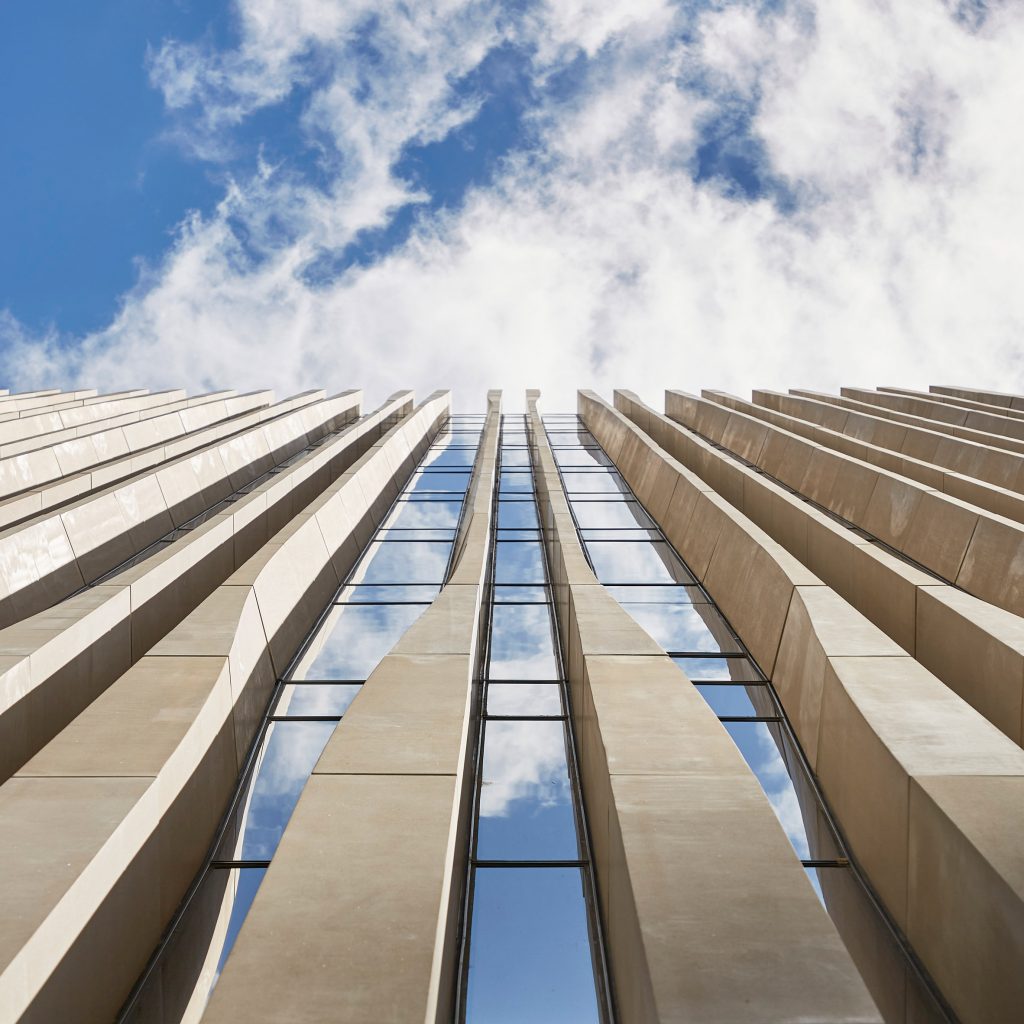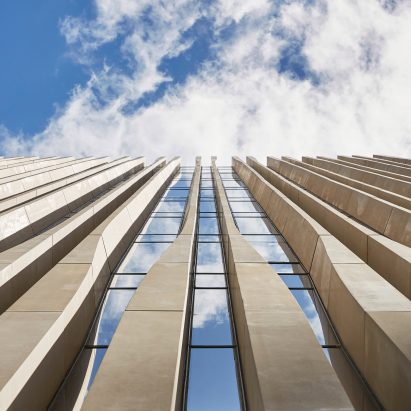
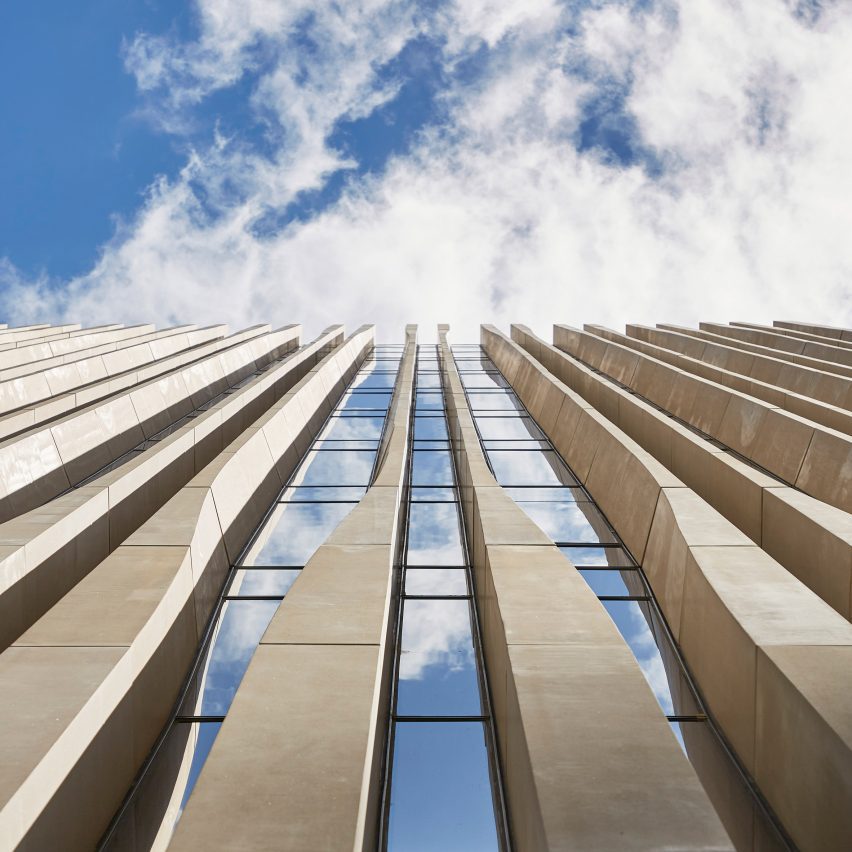
Architecture firm SOM has designed a limestone-clad building patterned with symbolic palm leaves for the Permanent Mission of the United Arab Emirates to the United Nations in Manhattan.
The building represents the United Arab Emirates' (UAE's) diplomacy to the United Nations (UN) and is located in Manhattan's Turtle Bay neighbourhood, close to the UN headquarters.
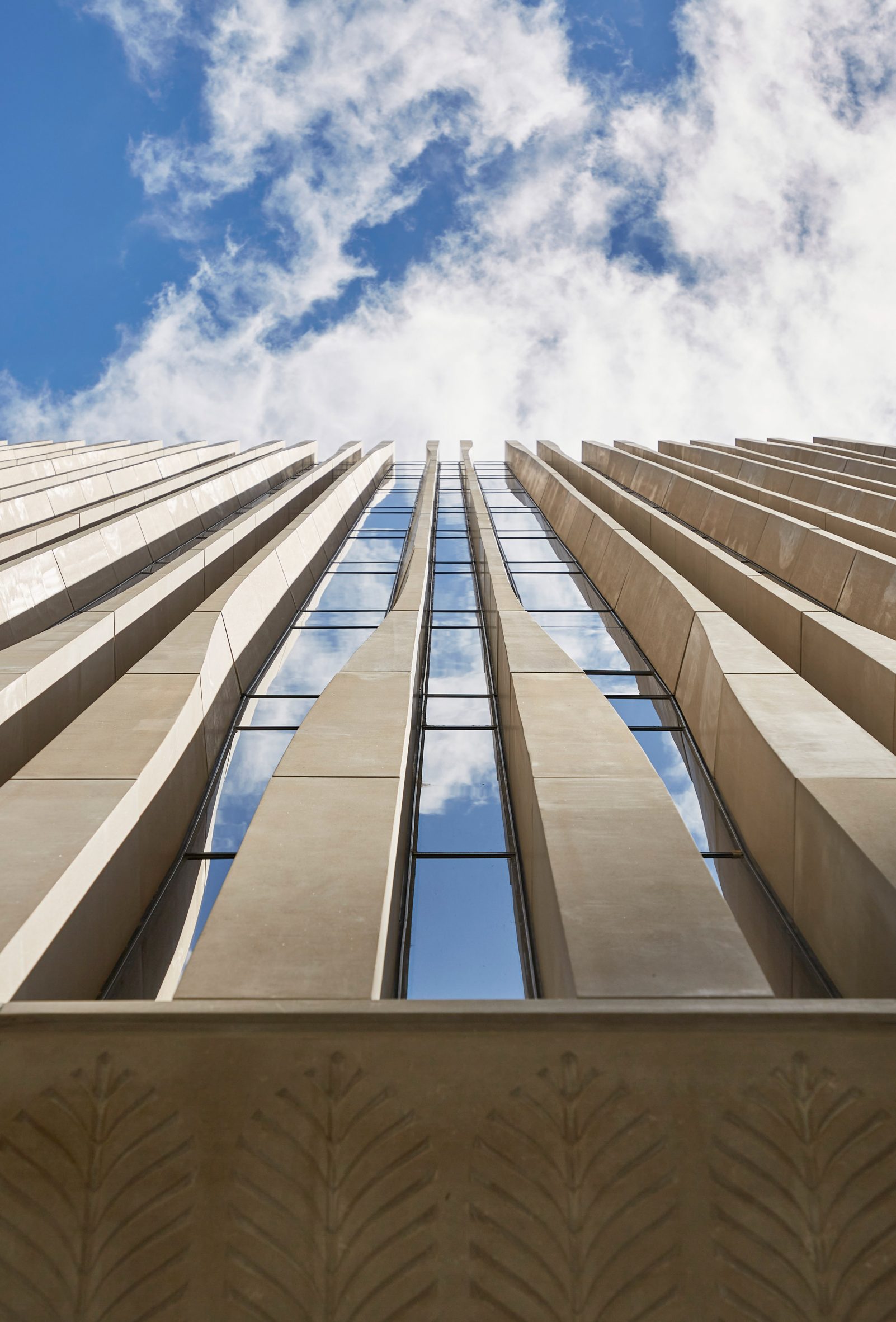 The building features palm leaf motifs
The building features palm leaf motifs
The Permanent Mission of the United Arab Emirates to the United Nations is an organisation set up by the UAE to champion the UN and is headed by ambassador Lana Zaki Nusseibeh.
Indiana limestone, sourced from the same quarries that provided the facades for the Empire State Building and the Rockefeller Center, clads the diplomacy building.
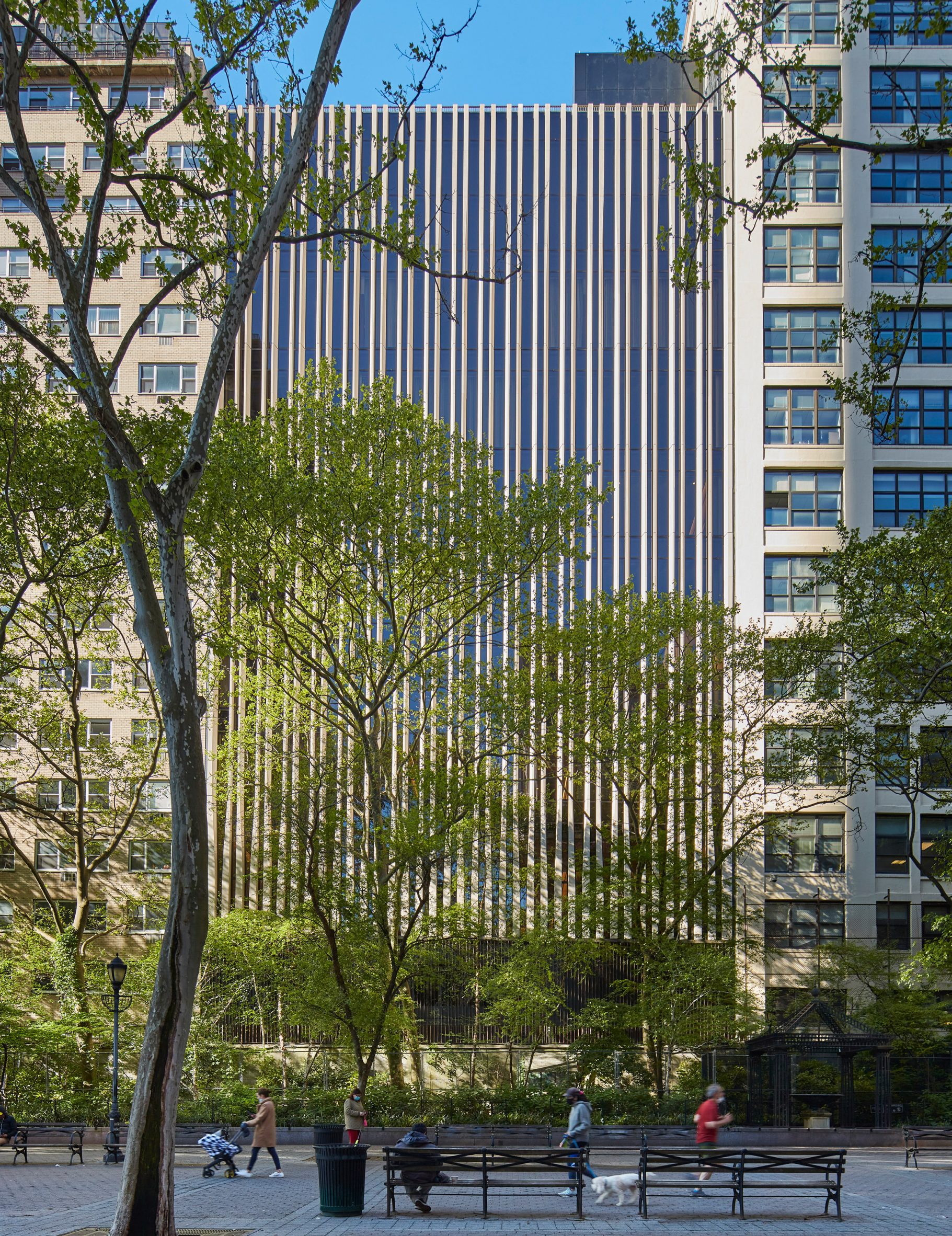 It is located in Manhattan's Turtle Bay, close to the UN headquarters
It is located in Manhattan's Turtle Bay, close to the UN headquarters
The 10-storey tower was designed to blend with the scale of the rest of the neighbourhood while also representing the UAE.
SOM added palm leaf motifs to the building's canopy and entrance as an international symbol of peace.
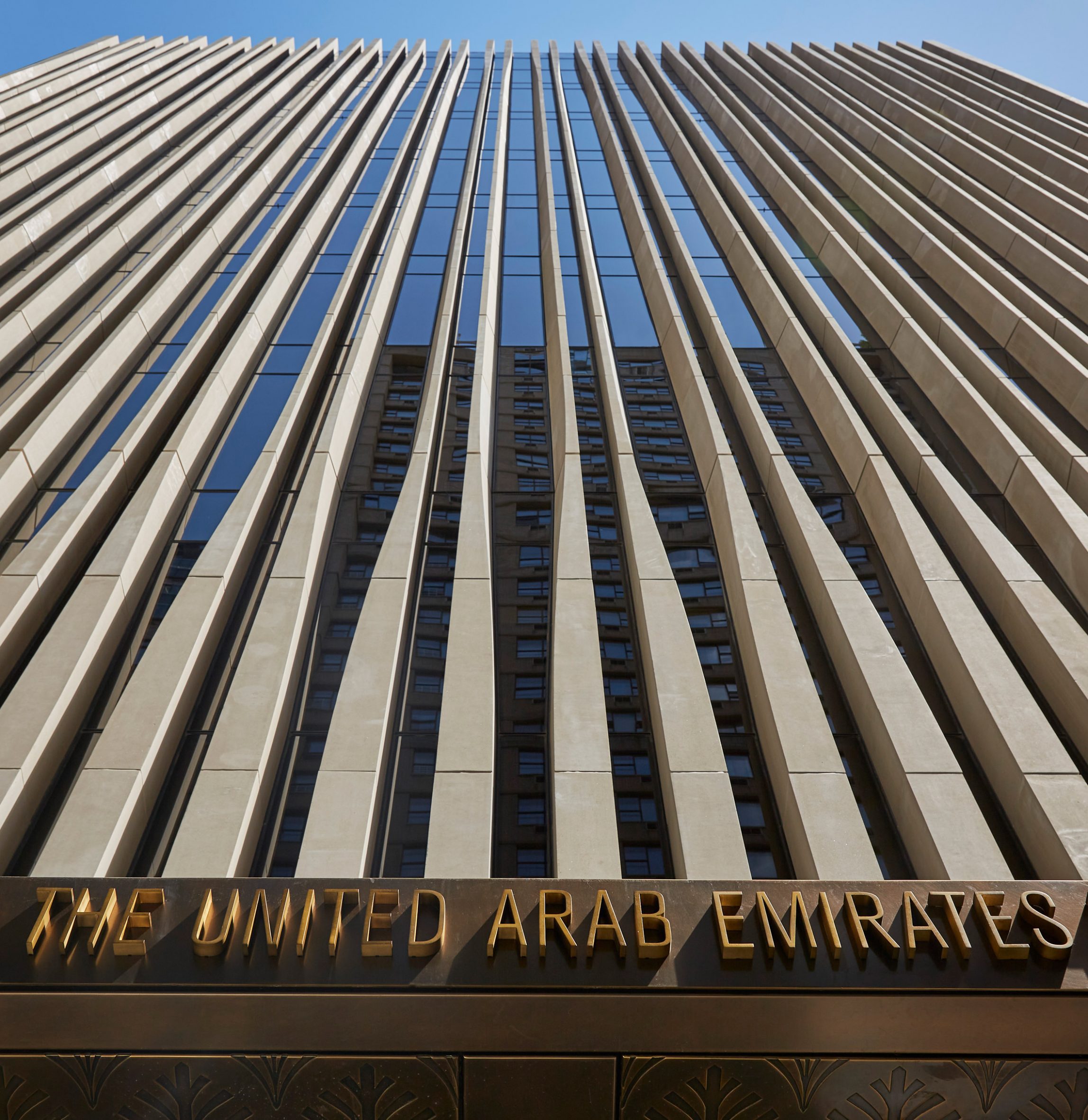 The facade's tapering limestone piers echo narrowing palm leaves
The facade's tapering limestone piers echo narrowing palm leaves
As the tower rises, the facade's vertical elements attenuate to cater to privacy and light-related needs within the building, which also echoes the narrowing spine of a palm leaf.
"The palm is represented by the tapering limestone piers extending skywards from the second floor to the roof," SOM design partner Chris Cooper told Dezeen.
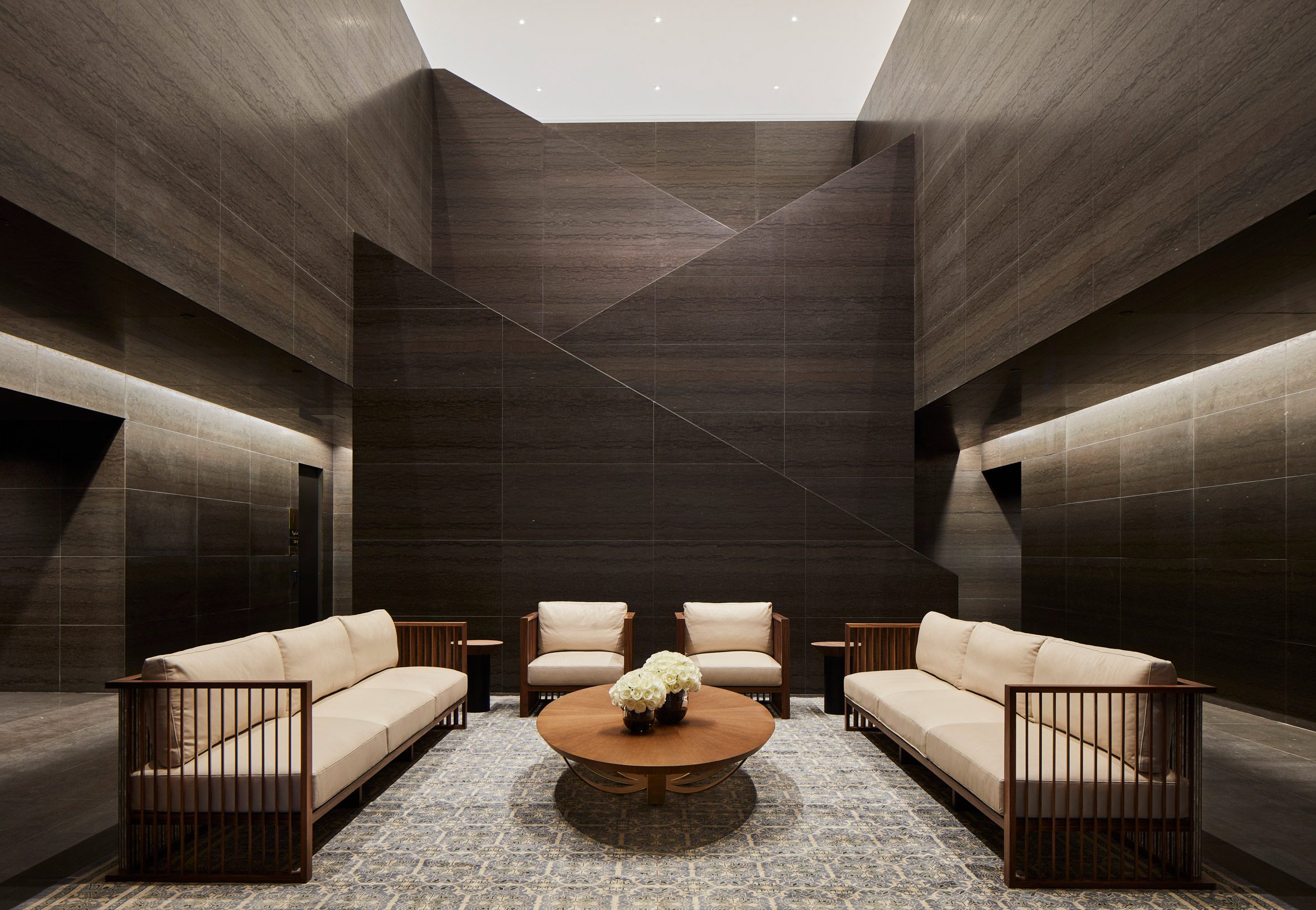 Middle Eastern courtyards informed the building's interiors
Middle Eastern courtyards informed the building's interiors
Visitors enter the building via a 40-foot-tall (13-metre) double-height hallway that was designed to echo a courtyard in a traditional Middle Eastern house.
"On the interior, the concept of hospitality blends Middle Eastern tradition with diplomatic decorum," continued Cooper.
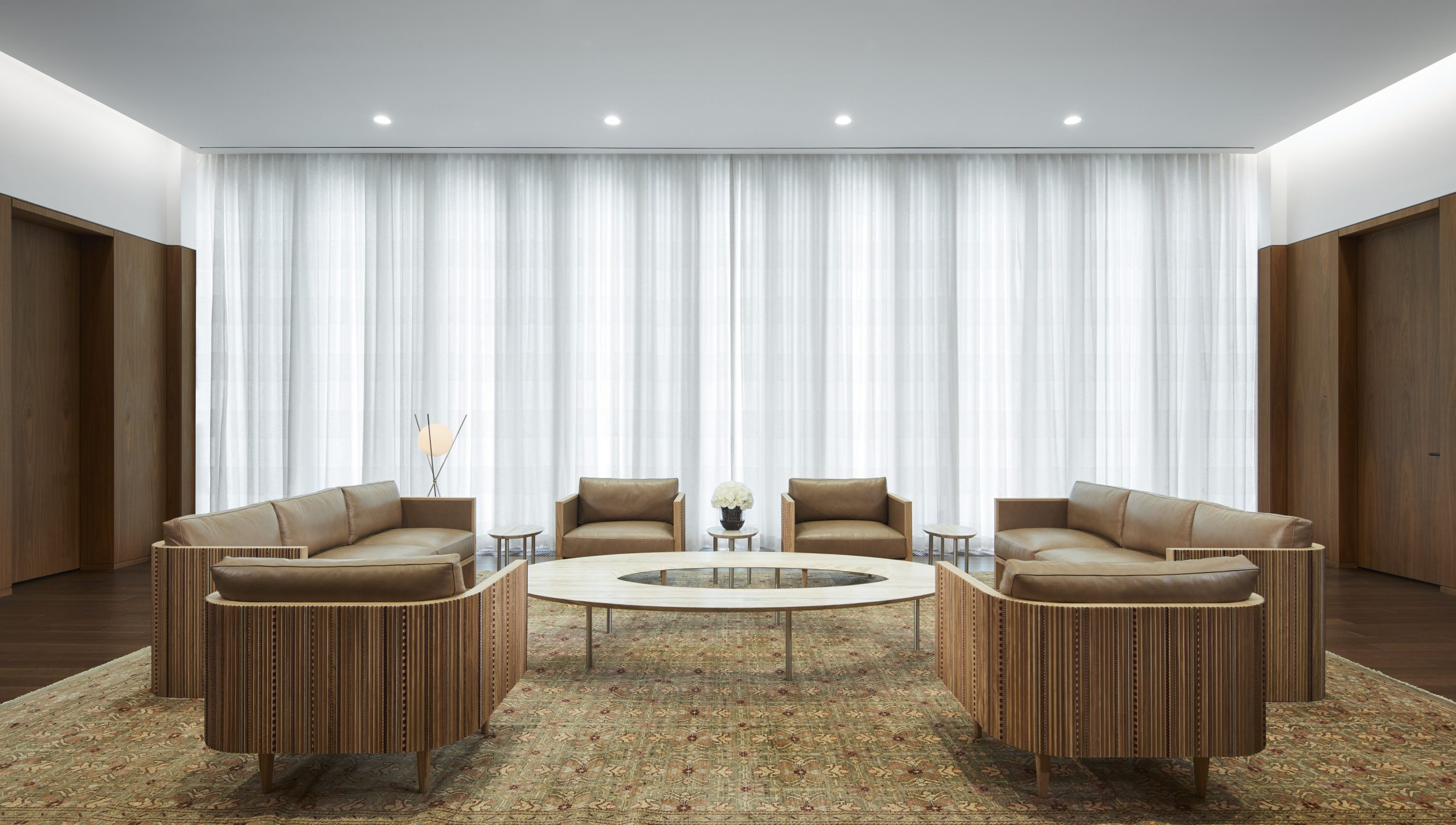 SOM designed the project to be symbolic of international exchange
SOM designed the project to be symbolic of international exchange
"The space brings guests and staff together in an environment that is dignified, understated, and symbolic of international exchange."
Split into three zones, the building's first two storeys house the entry hall and event spaces, while floors three to six feature an amenity level and staff offices.
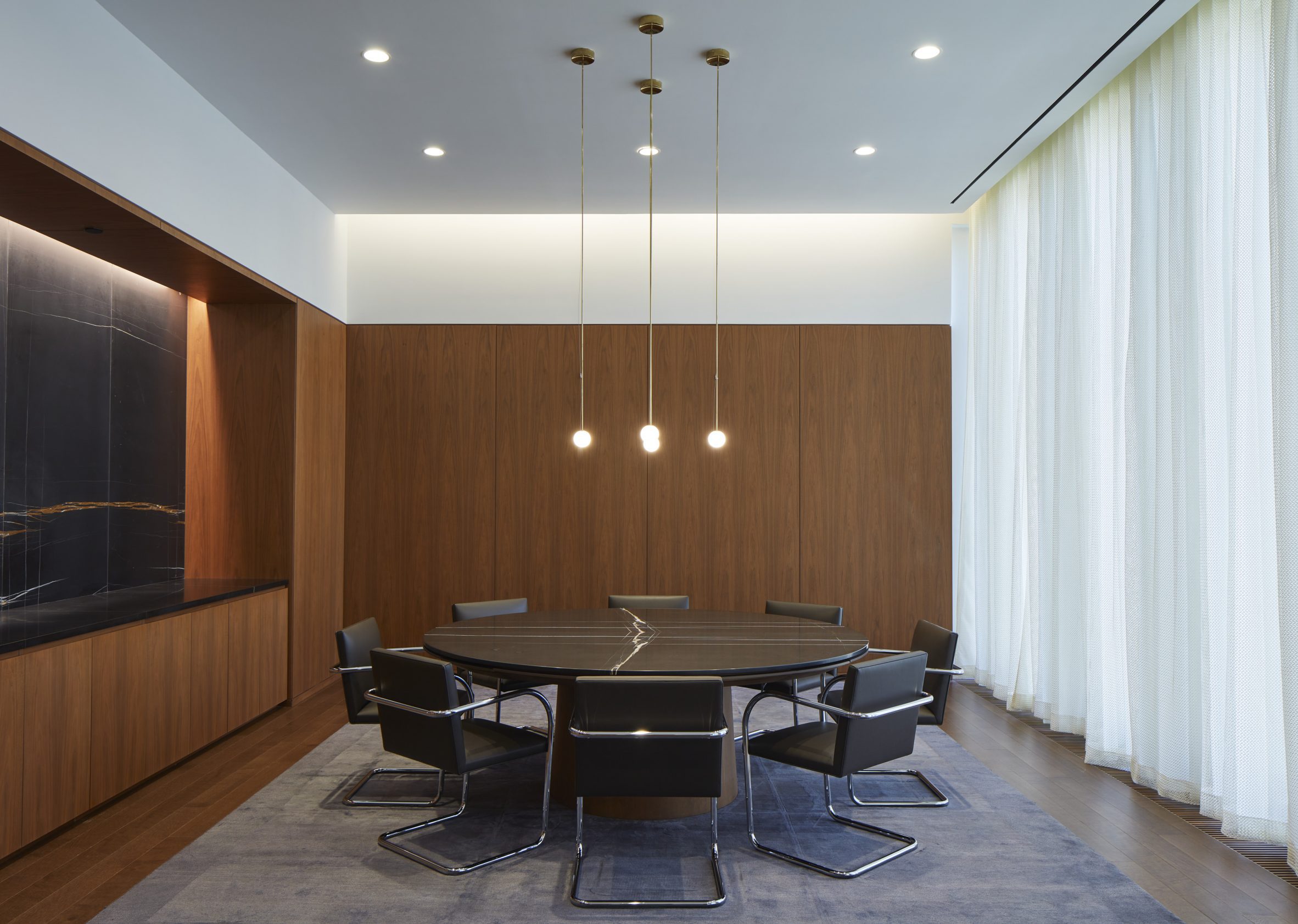 Office spaces are included in the building
Office spaces are included in the building
Levels seven and eight are reserved for executive areas, and at the top portion of the building, there is a roof terrace with impressive views of the Dag Hammarskjold Plaza below and the East River beyond.
"The layout of each floor of the building is inspired by the principle of the central courtyard, with a central reception and gathering space that is accessible from the elevator lobby," explained Cooper.
"These spaces choreograph the visitor's progression through the building – heeding the hospitable nature of Middle Eastern culture."
Throughout the building, interiors pay tribute to the Middle East. Conference rooms include a traditional geometric pattern known as mashrabiya, which features in every UAE diplomatic office around the world.
Lebanese designer Nada Debs created the interiors for the building's entry hall with a palette of natural materials intended to evoke serenity, such as Northern Canadian limestone.
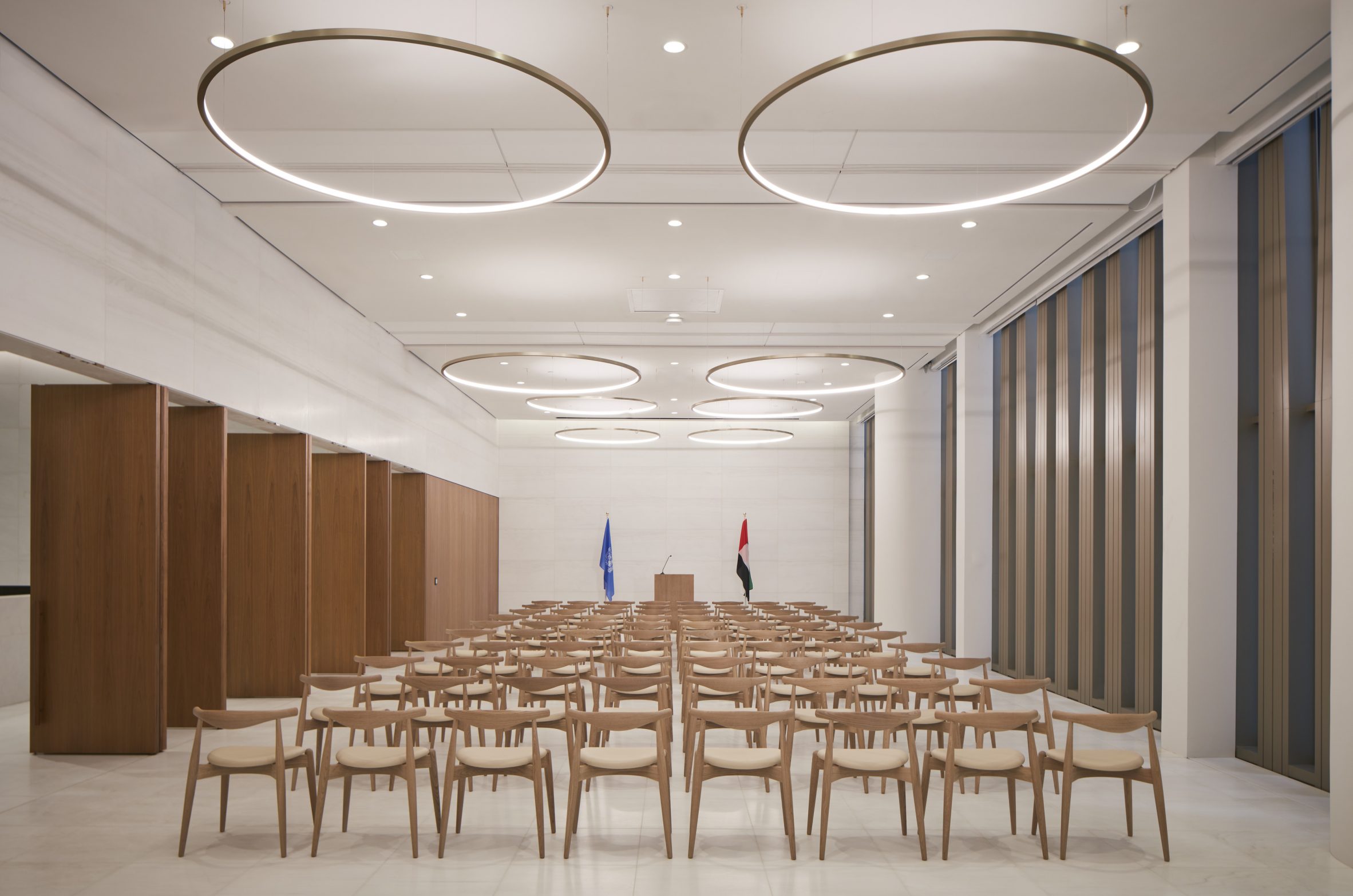 Neutral interiors are intended to reflect the diplomatic nature of the building
Neutral interiors are intended to reflect the diplomatic nature of the building
Amenity spaces were designed with flat-cut American walnut and Calacatta marble, while executive spaces house Majlis areas for entertaining guests.
"In designing the mission, we endeavored to integrate Middle Eastern and local motifs, symbolising the power and importance of cross-cultural exchange and rooting the building in New York City's architectural traditions," said Cooper.
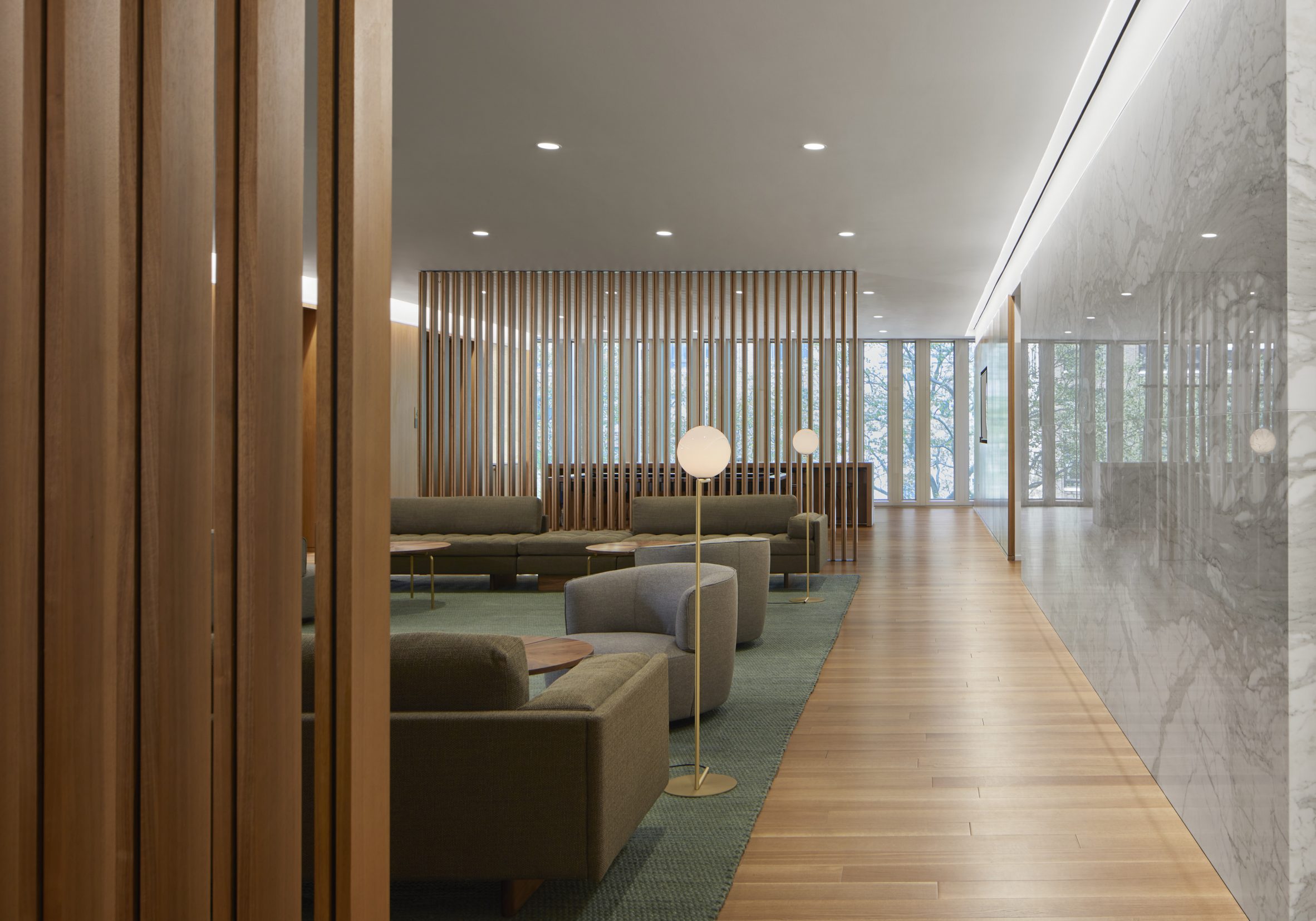 Marble features in amenity spaces
Marble features in amenity spaces
SOM is an American firm founded by Louis Skidmore, Nathaniel Owings and John Merrill in 1939. The office was recently chosen to design a mass-timber Olympic village for the Milan 2026 Winter Olympics.
The photography and drawings are courtesy of SOM.
The post SOM designs UAE diplomacy building with Middle Eastern motifs in Manhattan appeared first on Dezeen.
#cultural #all #architecture #usa #marble #unitedarabemirates #skidmoreowingsmerrill #newyorkcity #limestone #unitednations #newyork
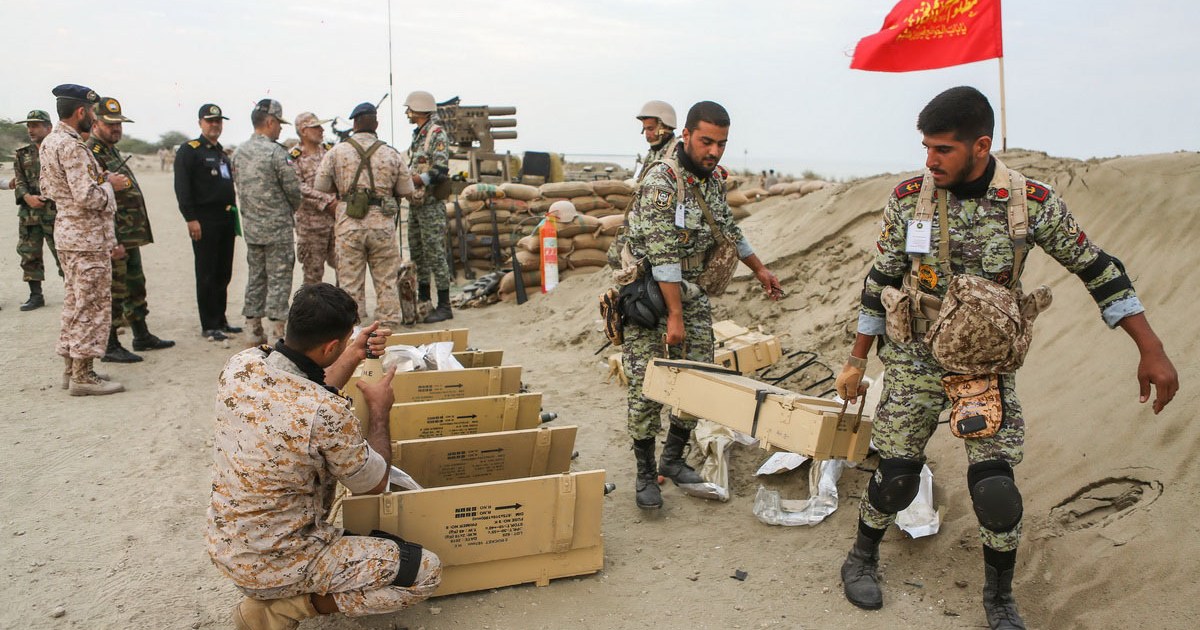




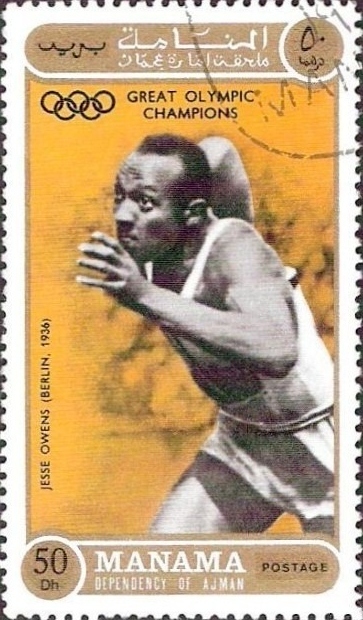
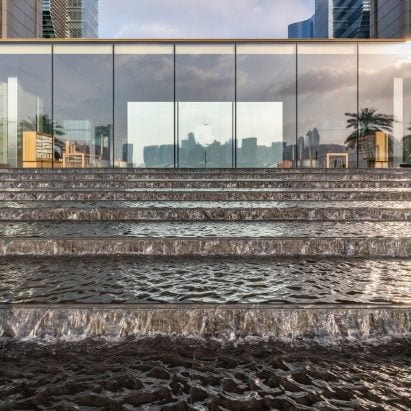
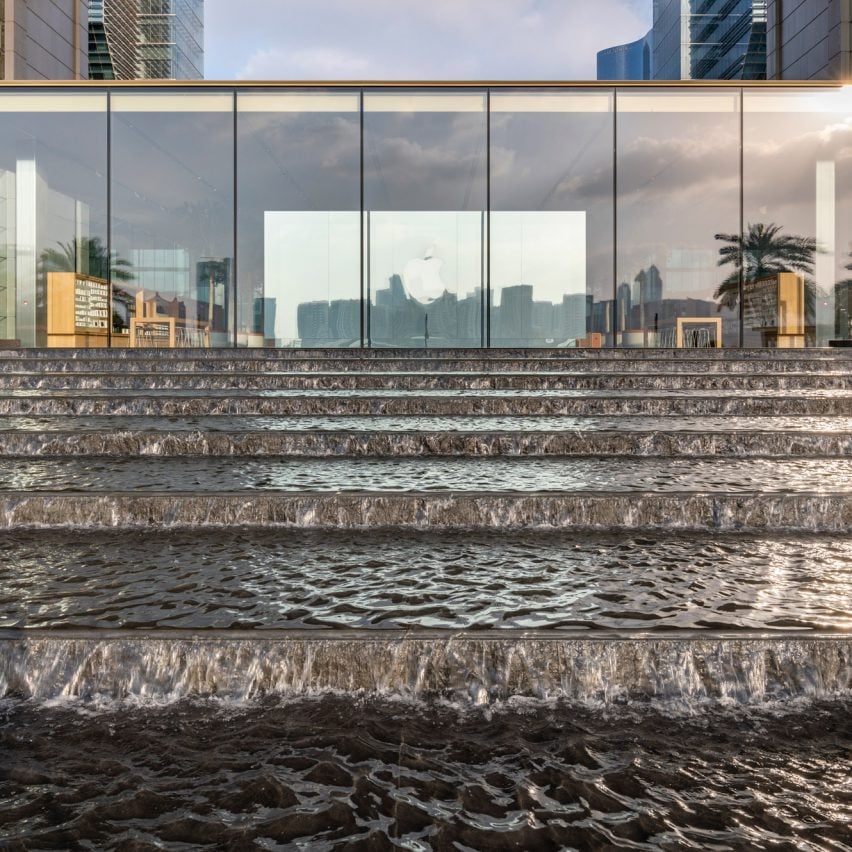
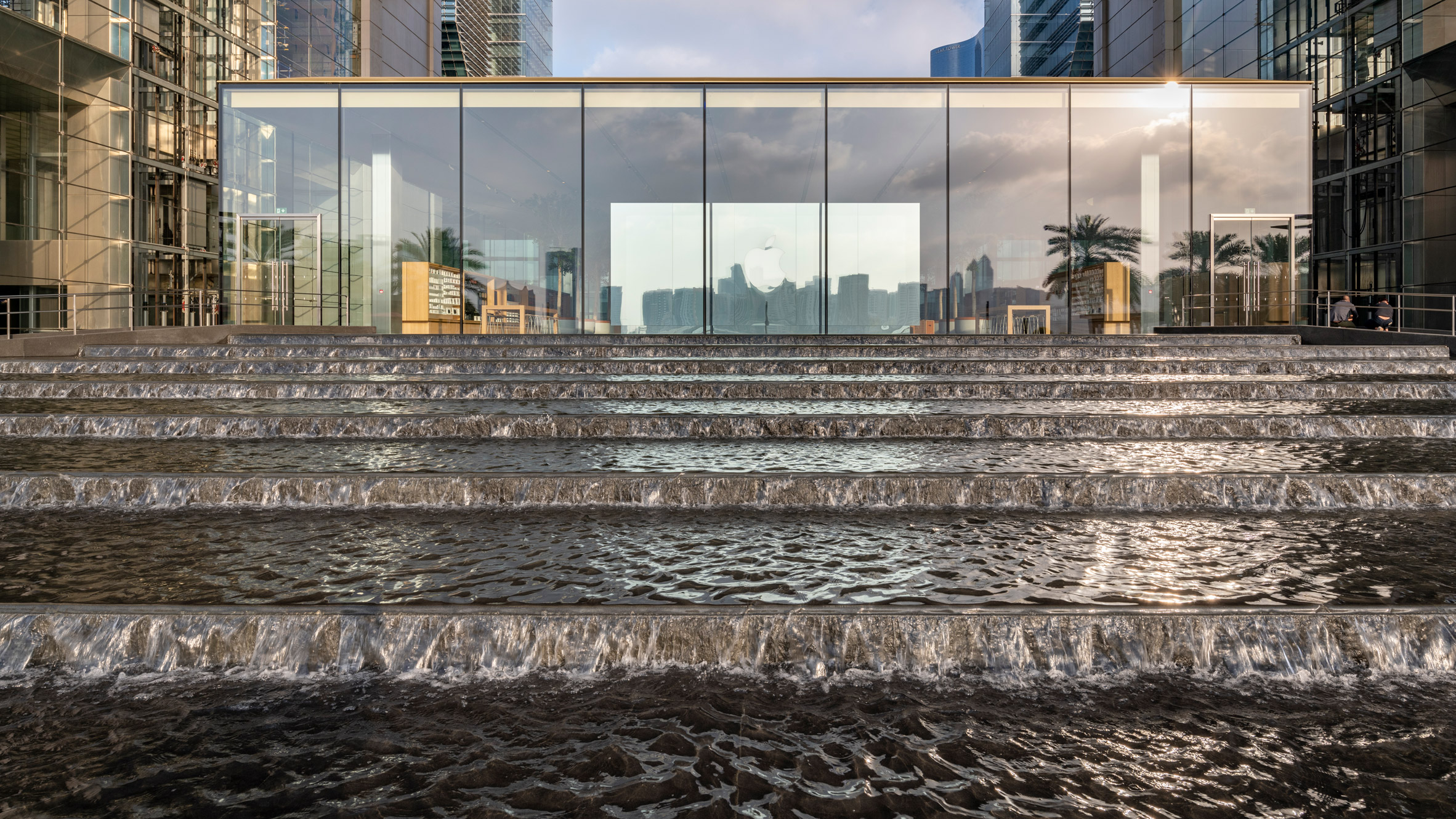 The Al Maryah Island Apple Store is surrounded by a stepped waterfall
The Al Maryah Island Apple Store is surrounded by a stepped waterfall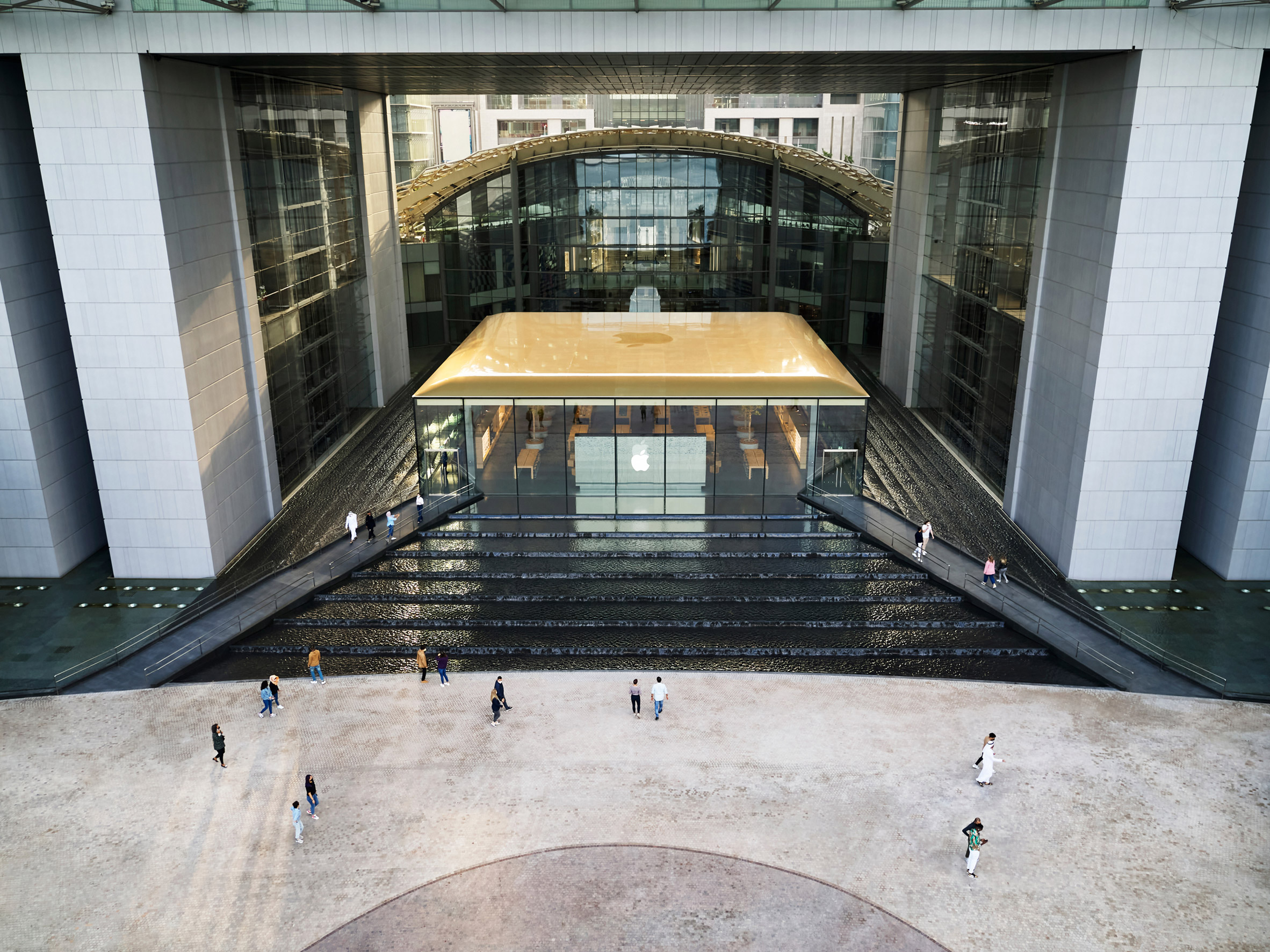 It was built in a plaza under the Abu Dhabi Securities Exchange building
It was built in a plaza under the Abu Dhabi Securities Exchange building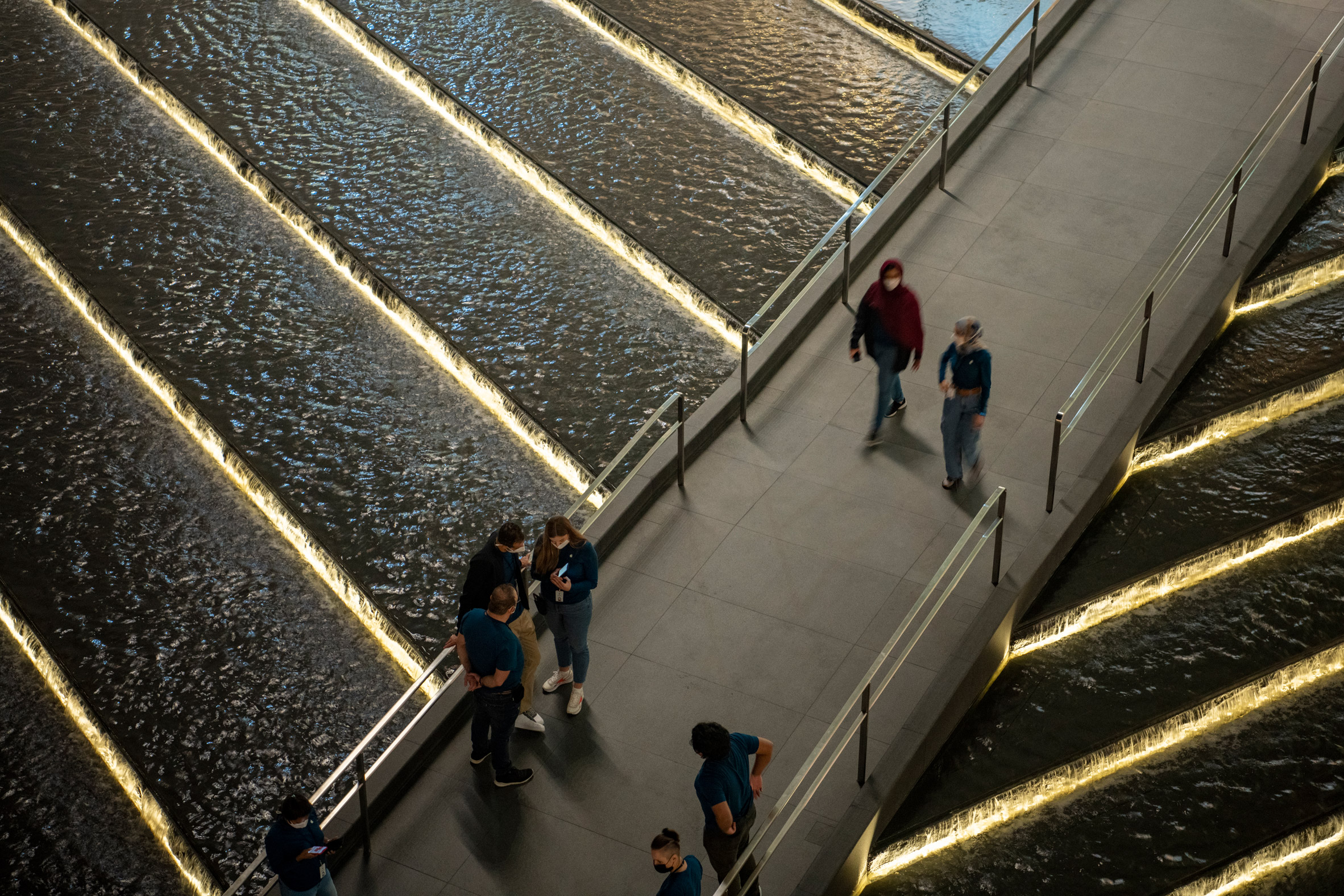 A pair of bridges cross the water feature
A pair of bridges cross the water feature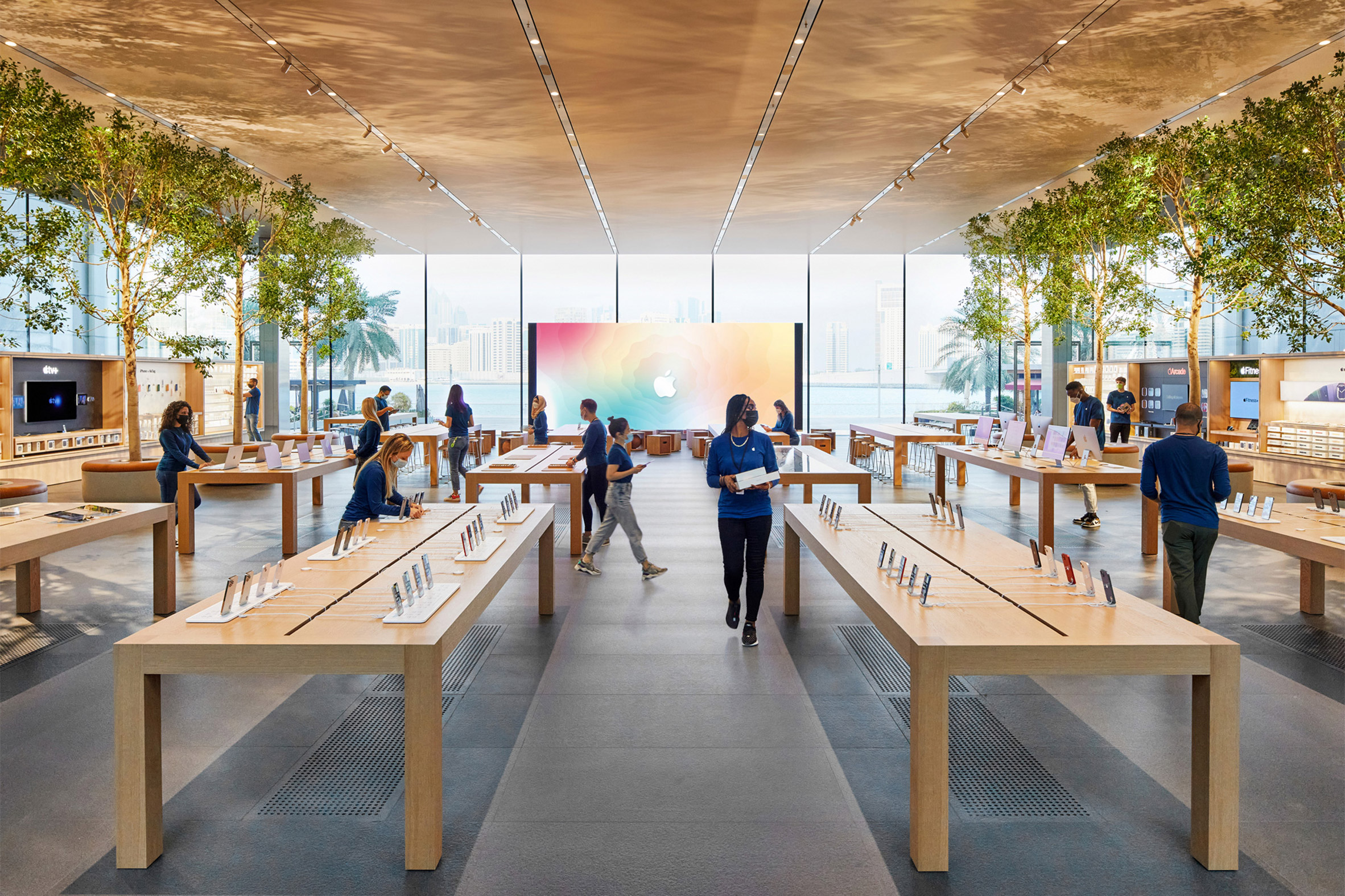 The Apple Store has views across Abu Dhabi
The Apple Store has views across Abu Dhabi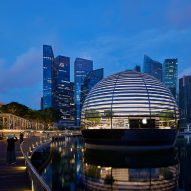
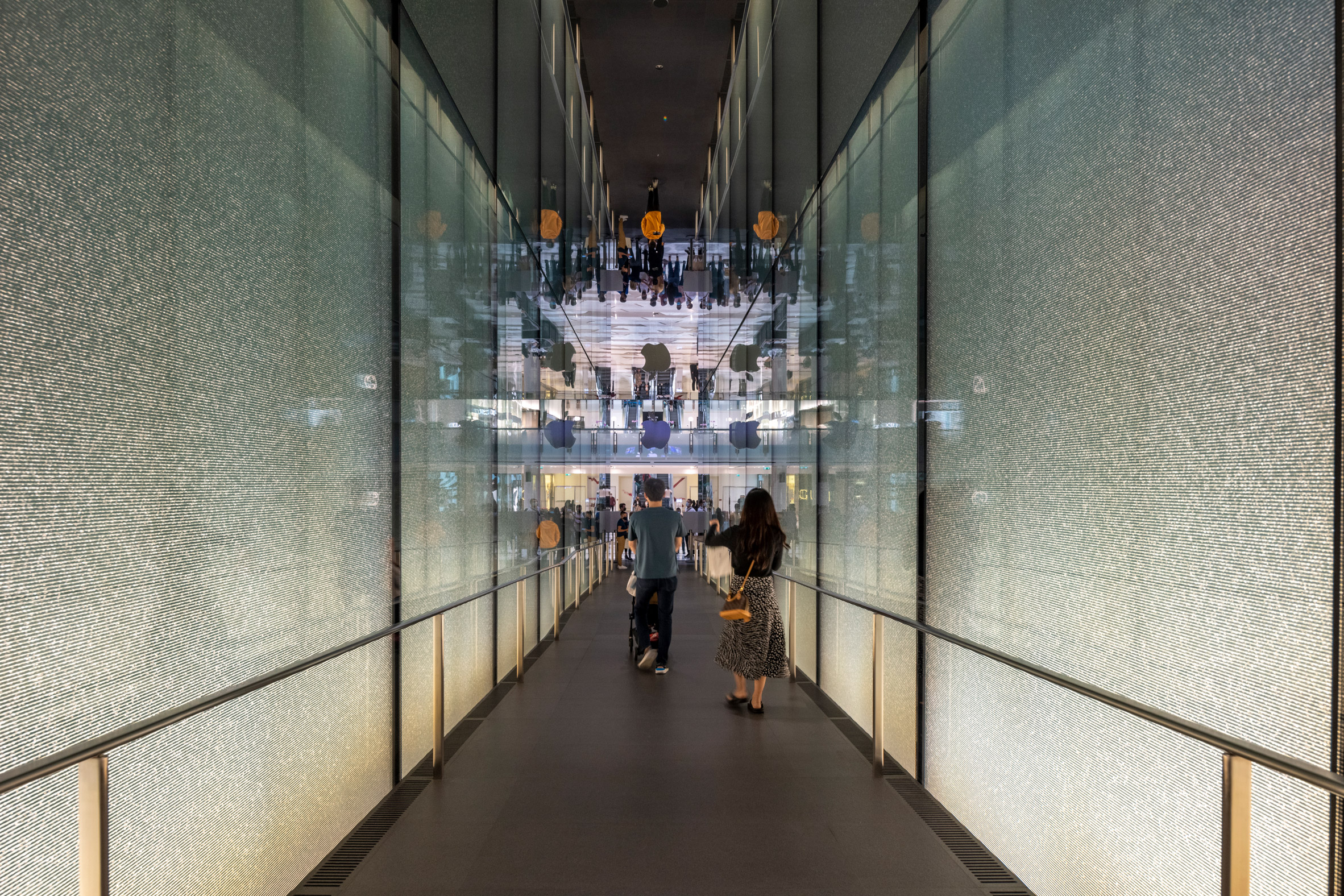 It is connected to the Galleria Al Maryah Island Mall by a glass tunnel
It is connected to the Galleria Al Maryah Island Mall by a glass tunnel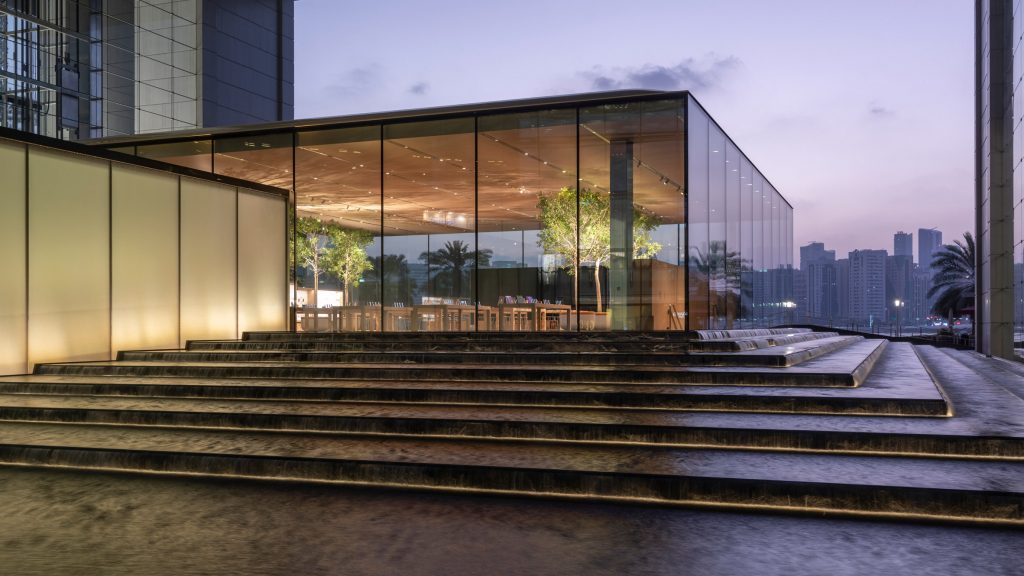
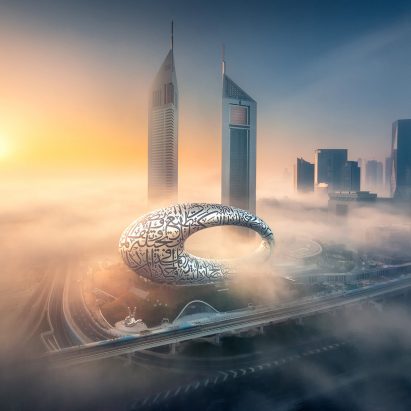
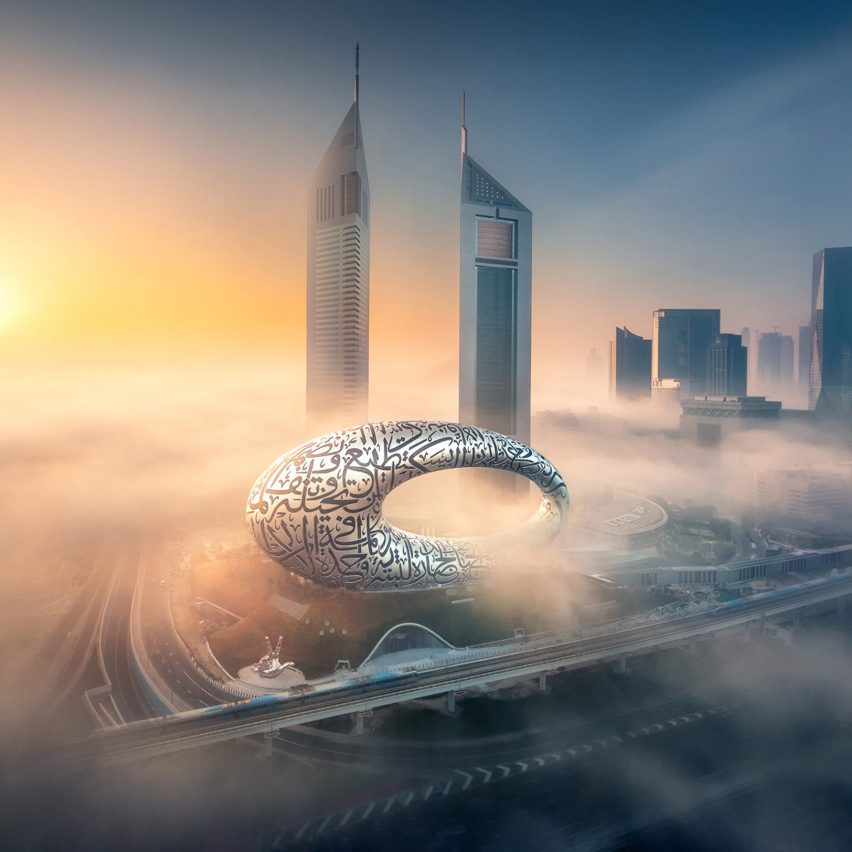
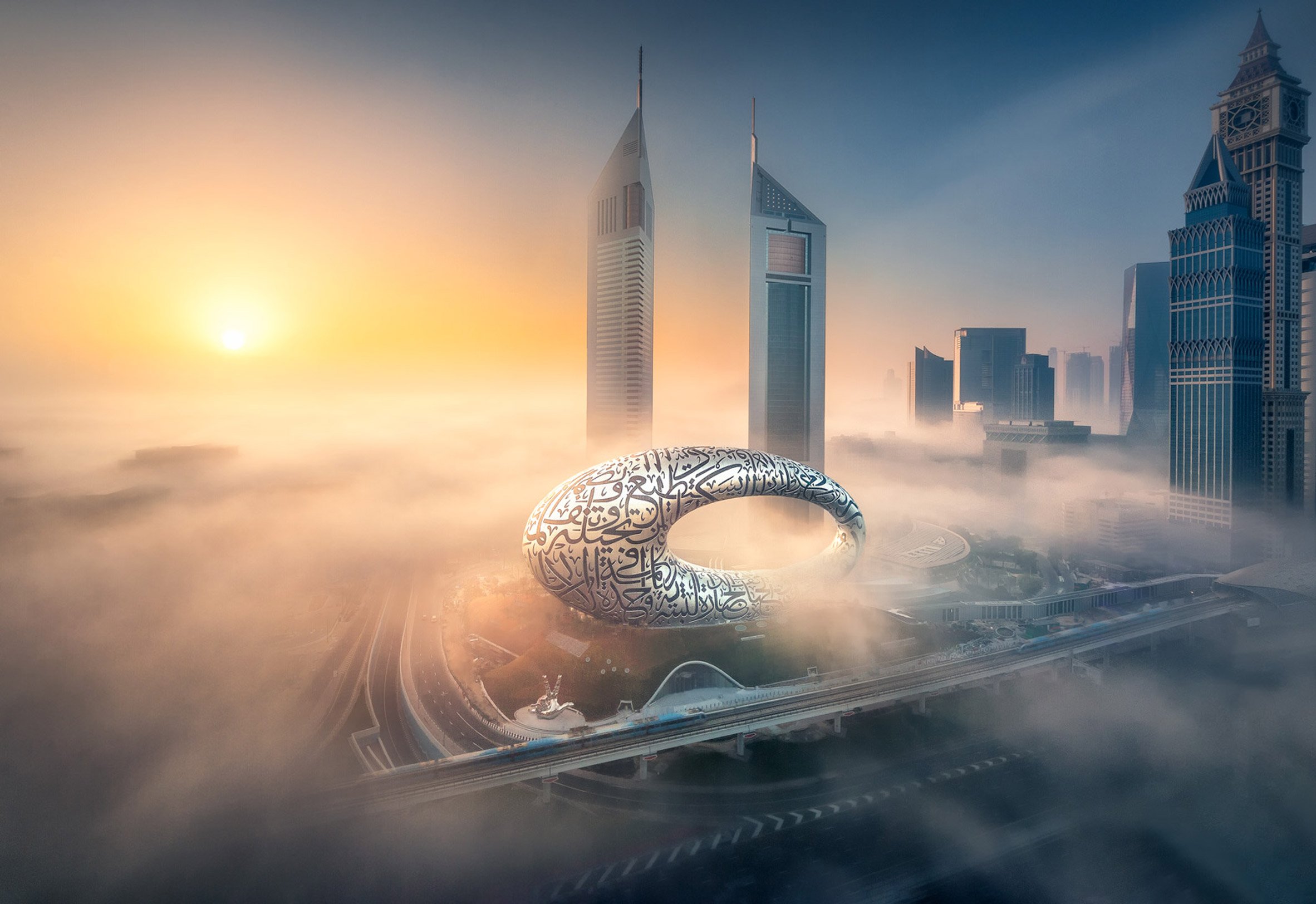 The Museum of the Future has opened in Dubai
The Museum of the Future has opened in Dubai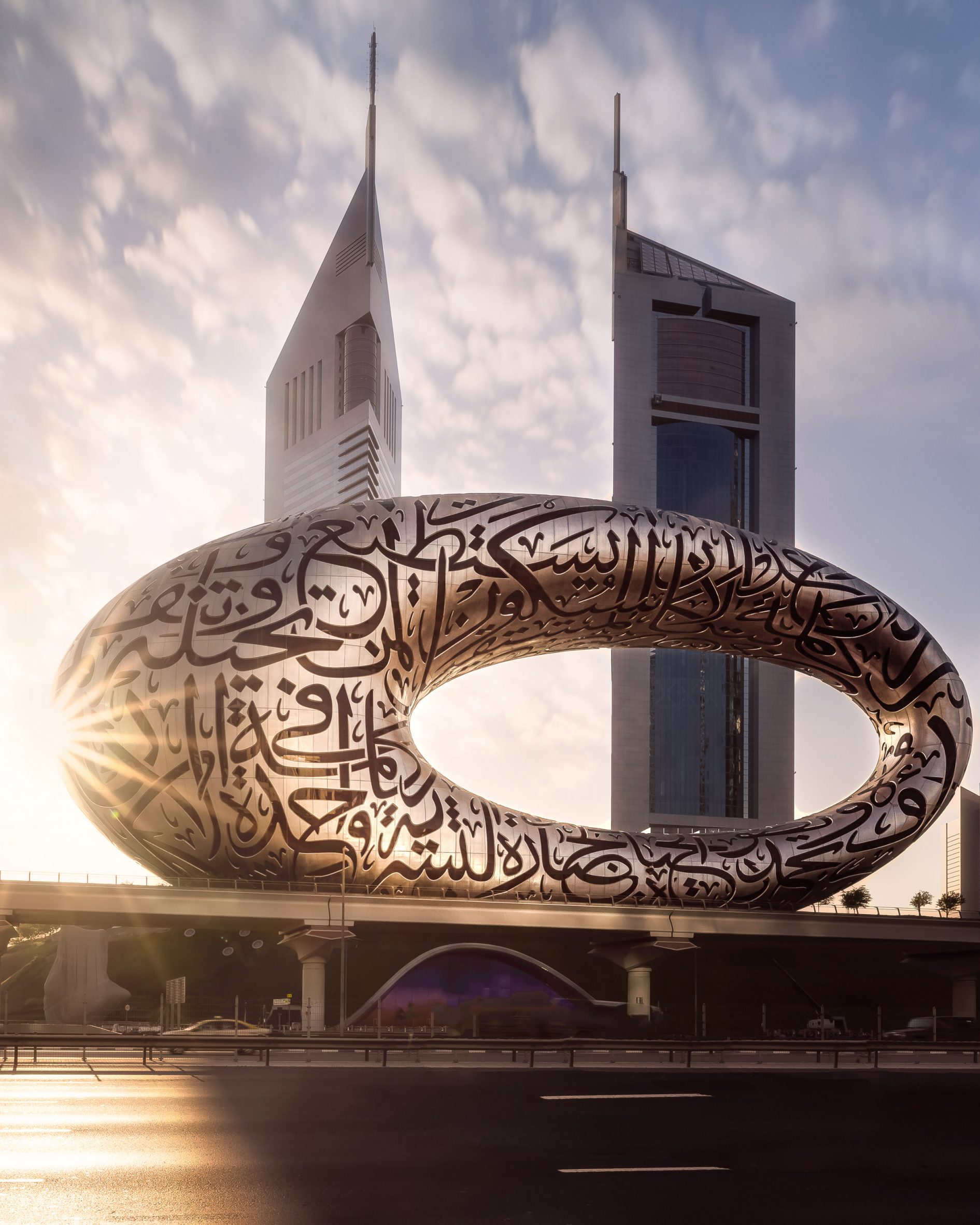 It stands alongside Dubai's elevated train line
It stands alongside Dubai's elevated train line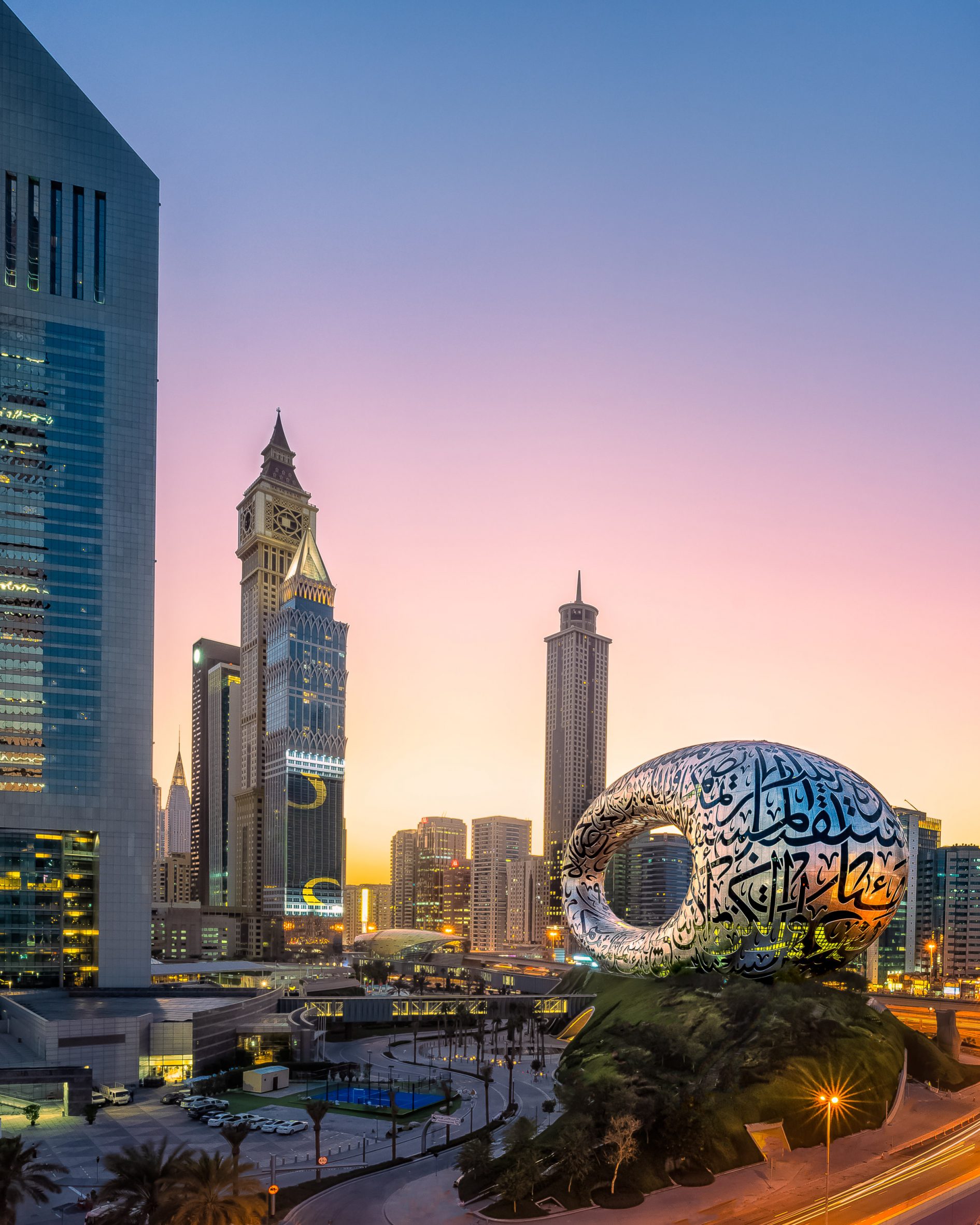 Dubai's ruler described the museum as "the most beautiful building in the world"
Dubai's ruler described the museum as "the most beautiful building in the world"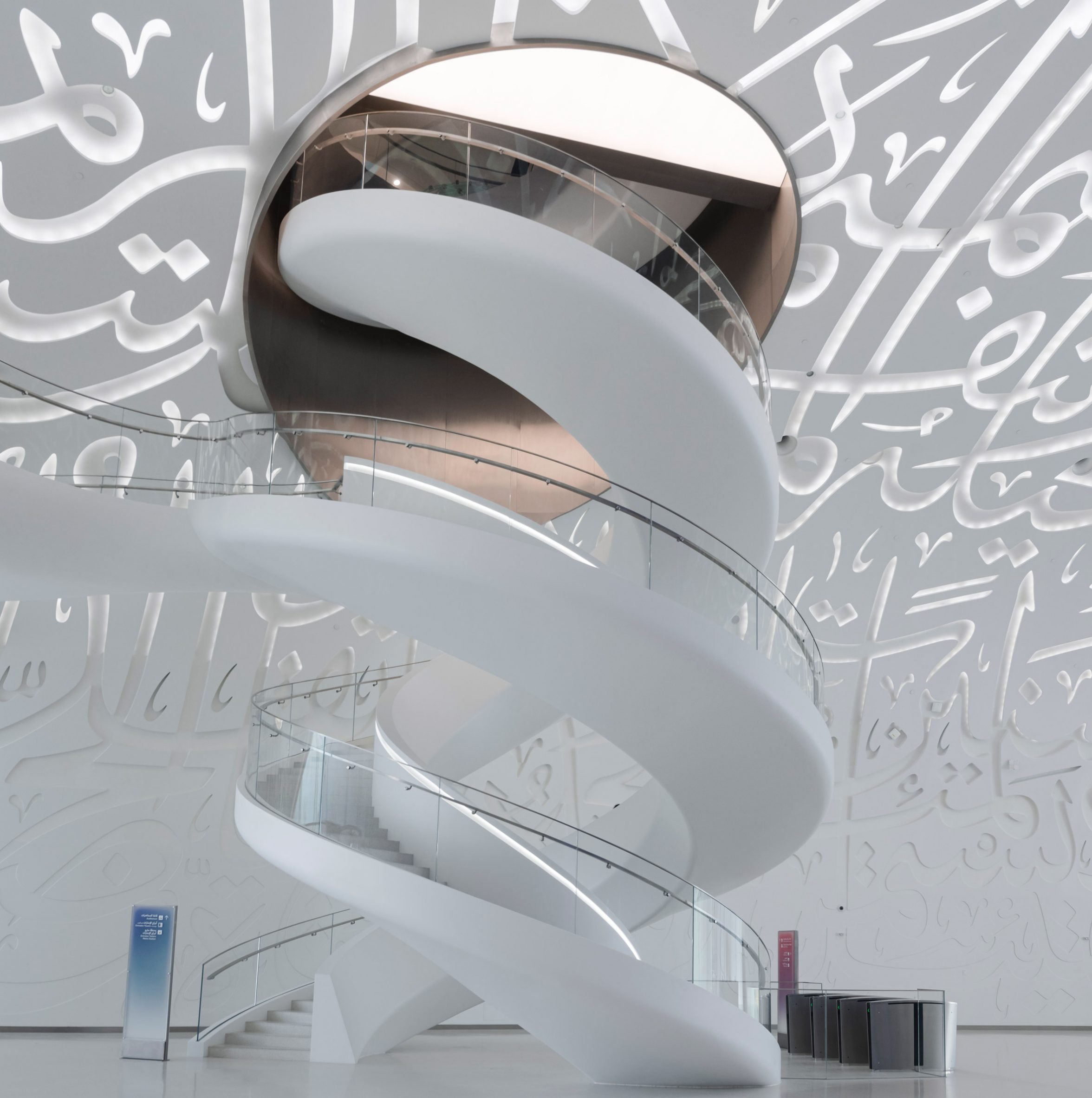 Internally the spaces have no columns
Internally the spaces have no columns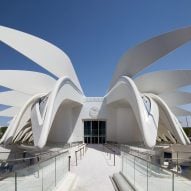
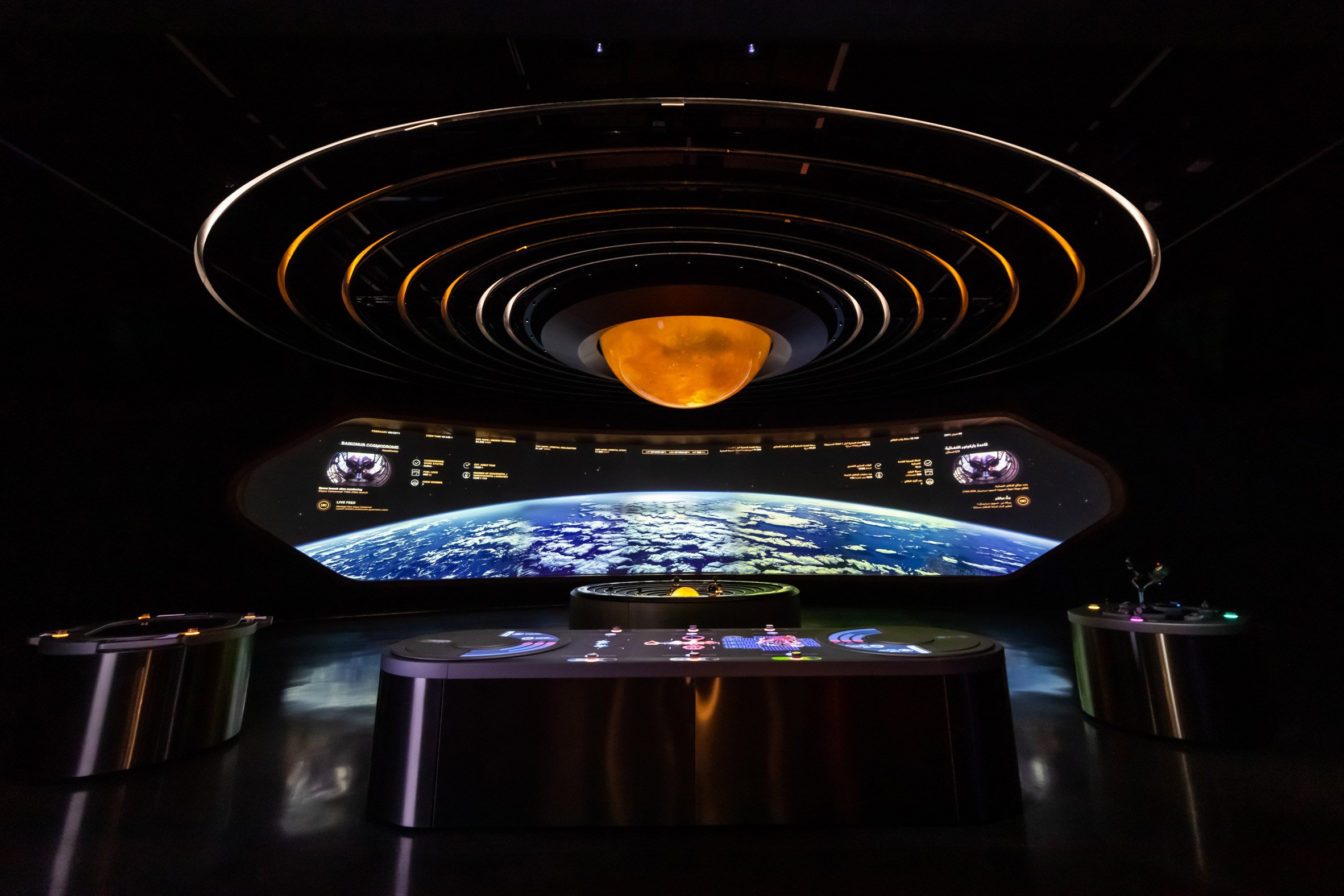 Exhibits include a space station simulator
Exhibits include a space station simulator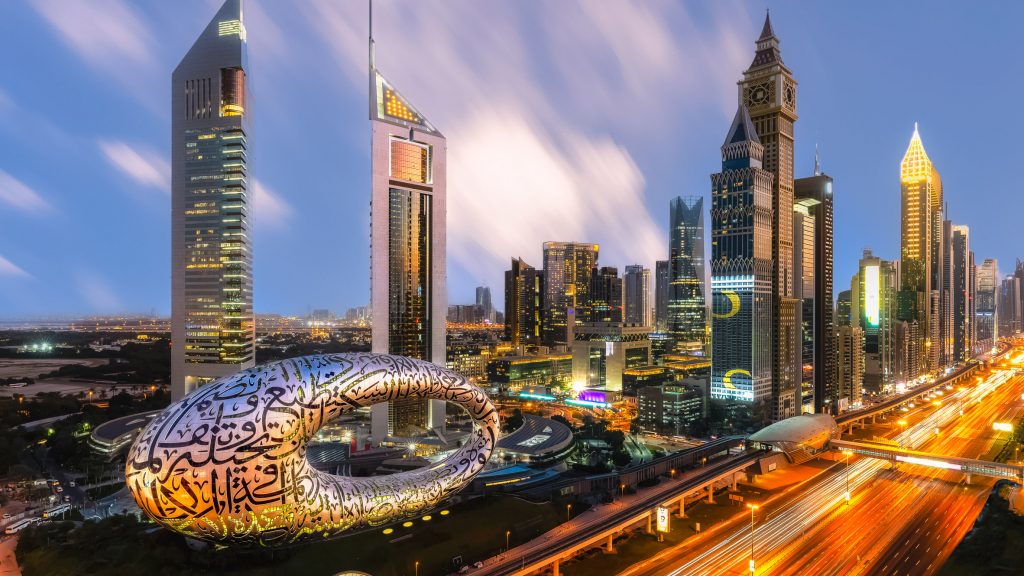
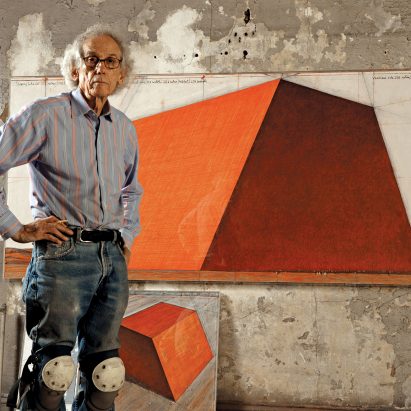
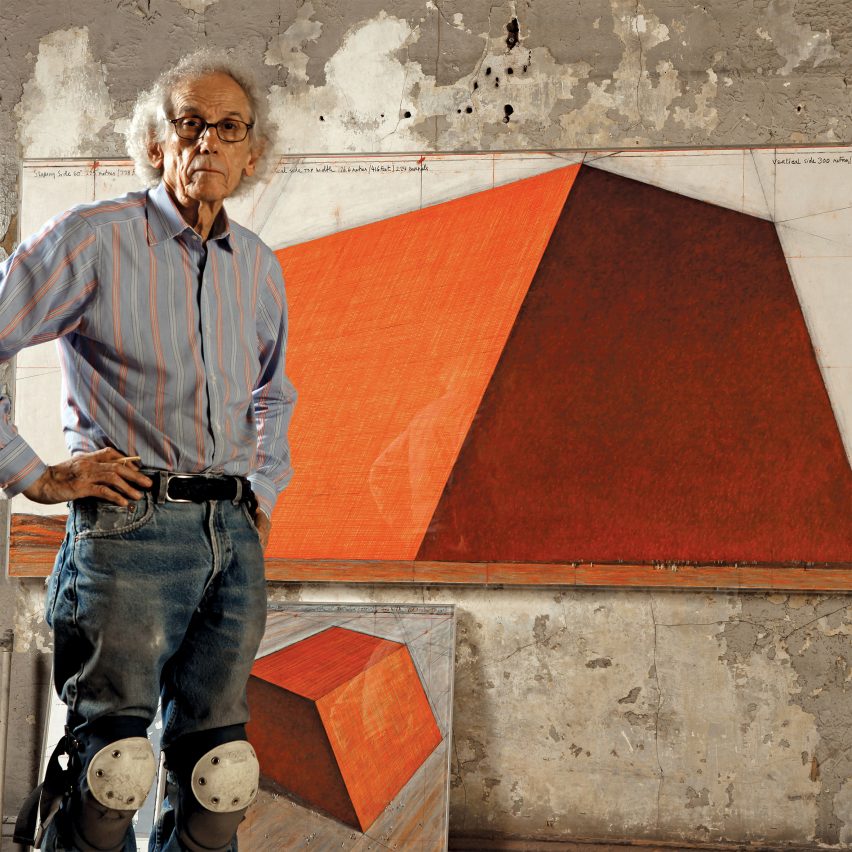
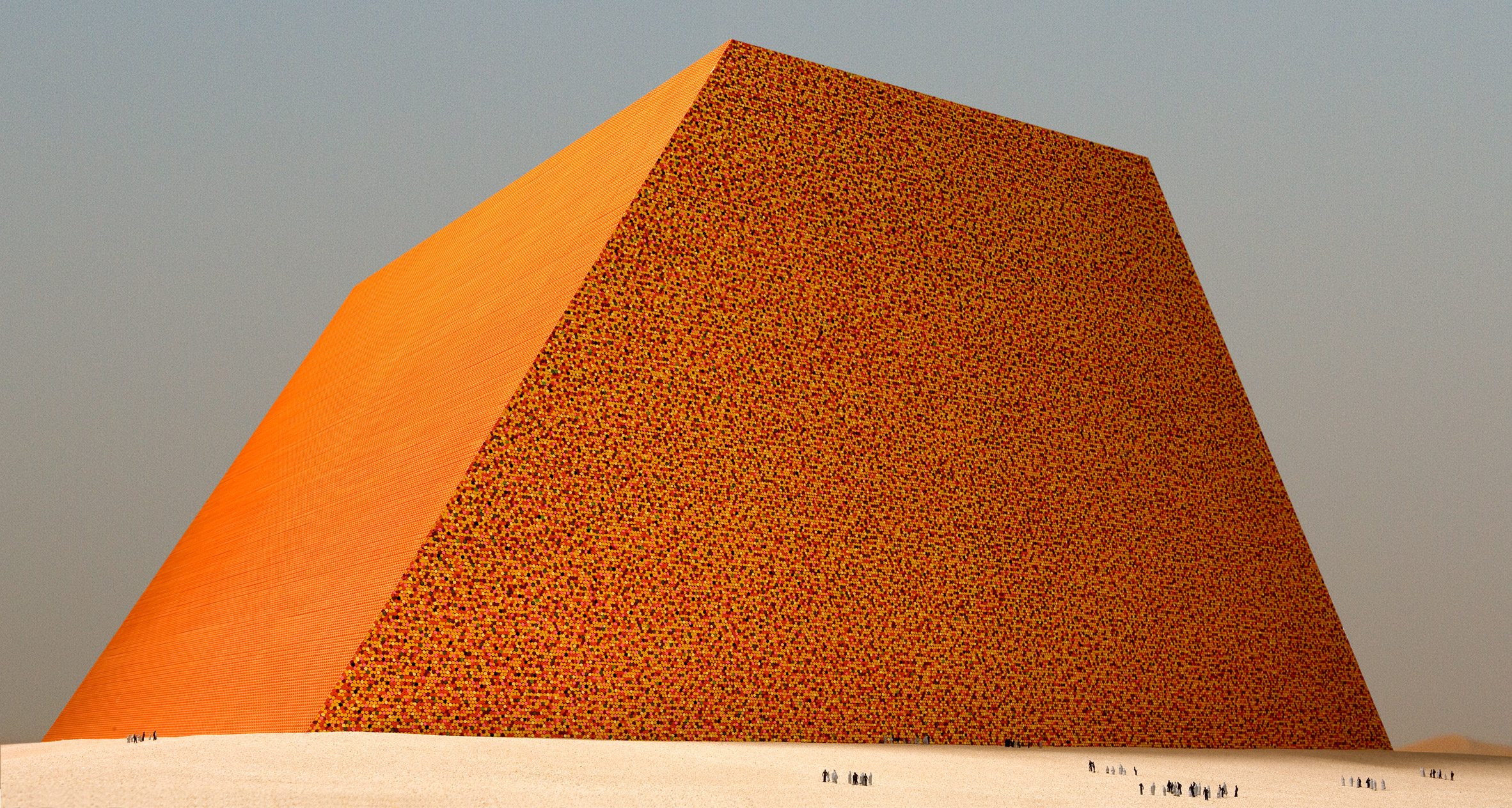 Christo's model of The Mastaba, which was intended to be built in the UAE desert. Above and top images of Christo are by Wolfgang Volz
Christo's model of The Mastaba, which was intended to be built in the UAE desert. Above and top images of Christo are by Wolfgang Volz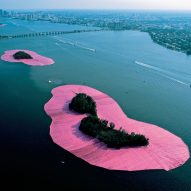
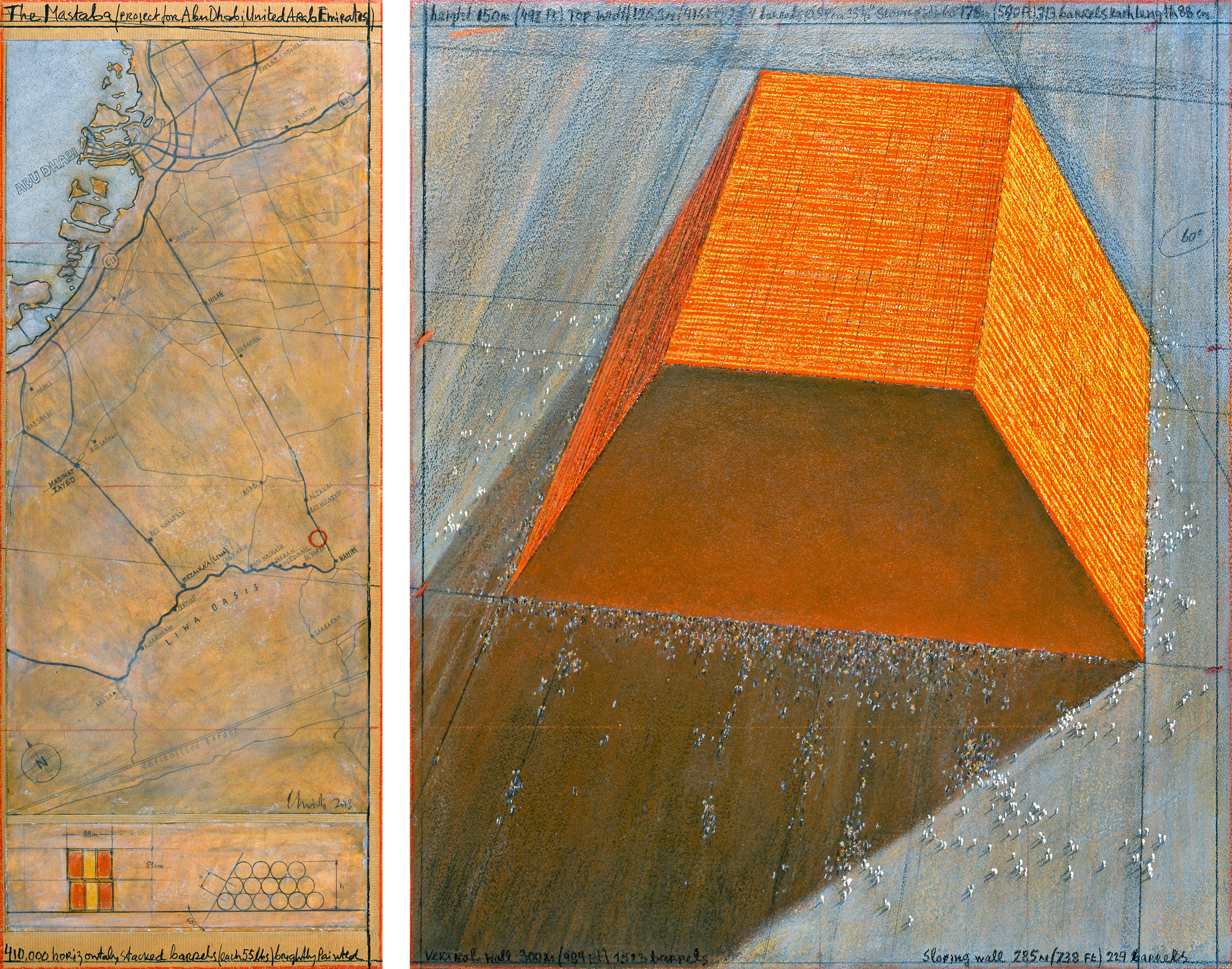 One of Christo's sketches for The Mastaba, which the Christo and Jeanne-Claude Foundation is still hoping to build. Photo is by André Grossmann
One of Christo's sketches for The Mastaba, which the Christo and Jeanne-Claude Foundation is still hoping to build. Photo is by André Grossmann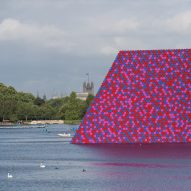
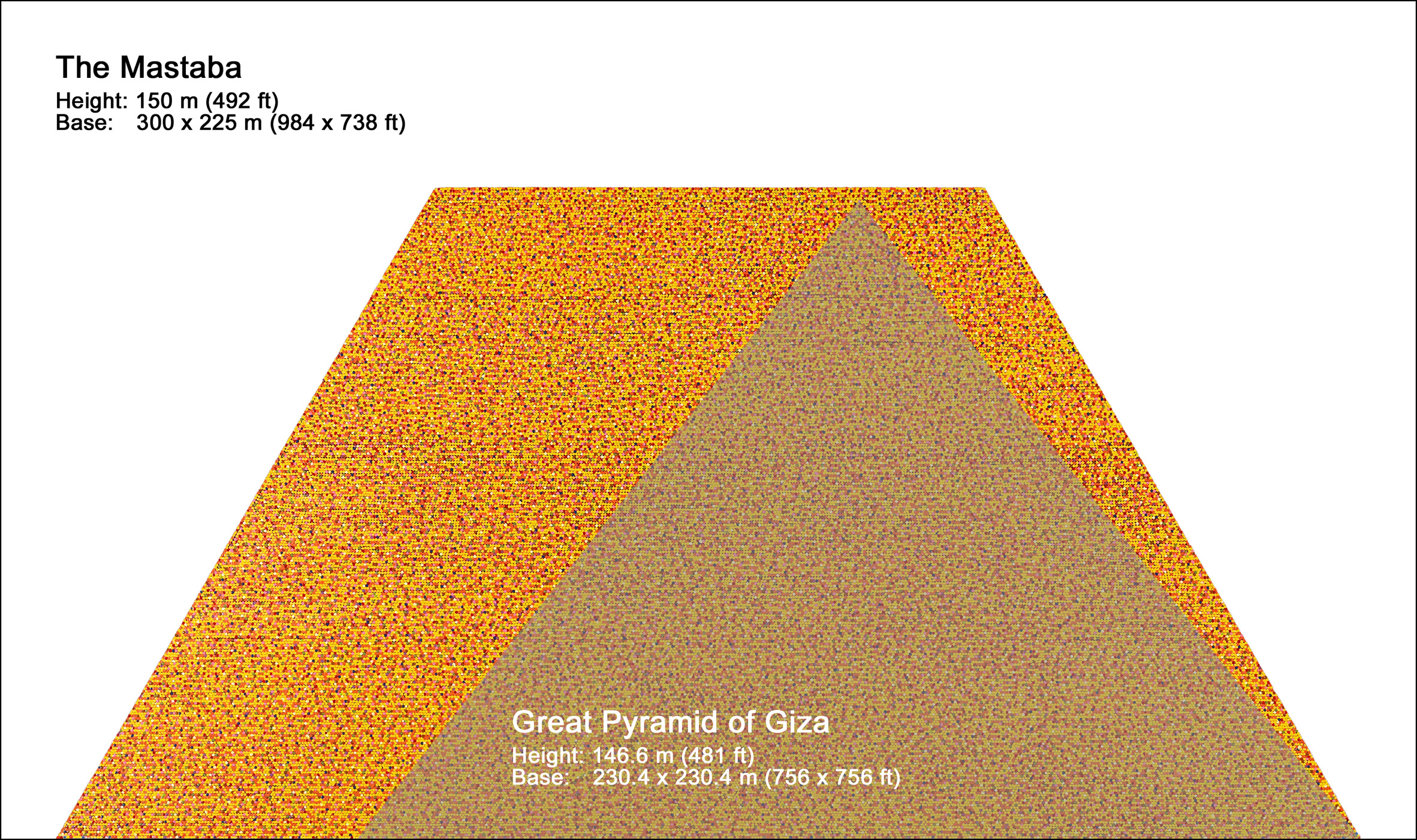 The Mastaba would be taller and wider than the Great Pyramid of Giza
The Mastaba would be taller and wider than the Great Pyramid of Giza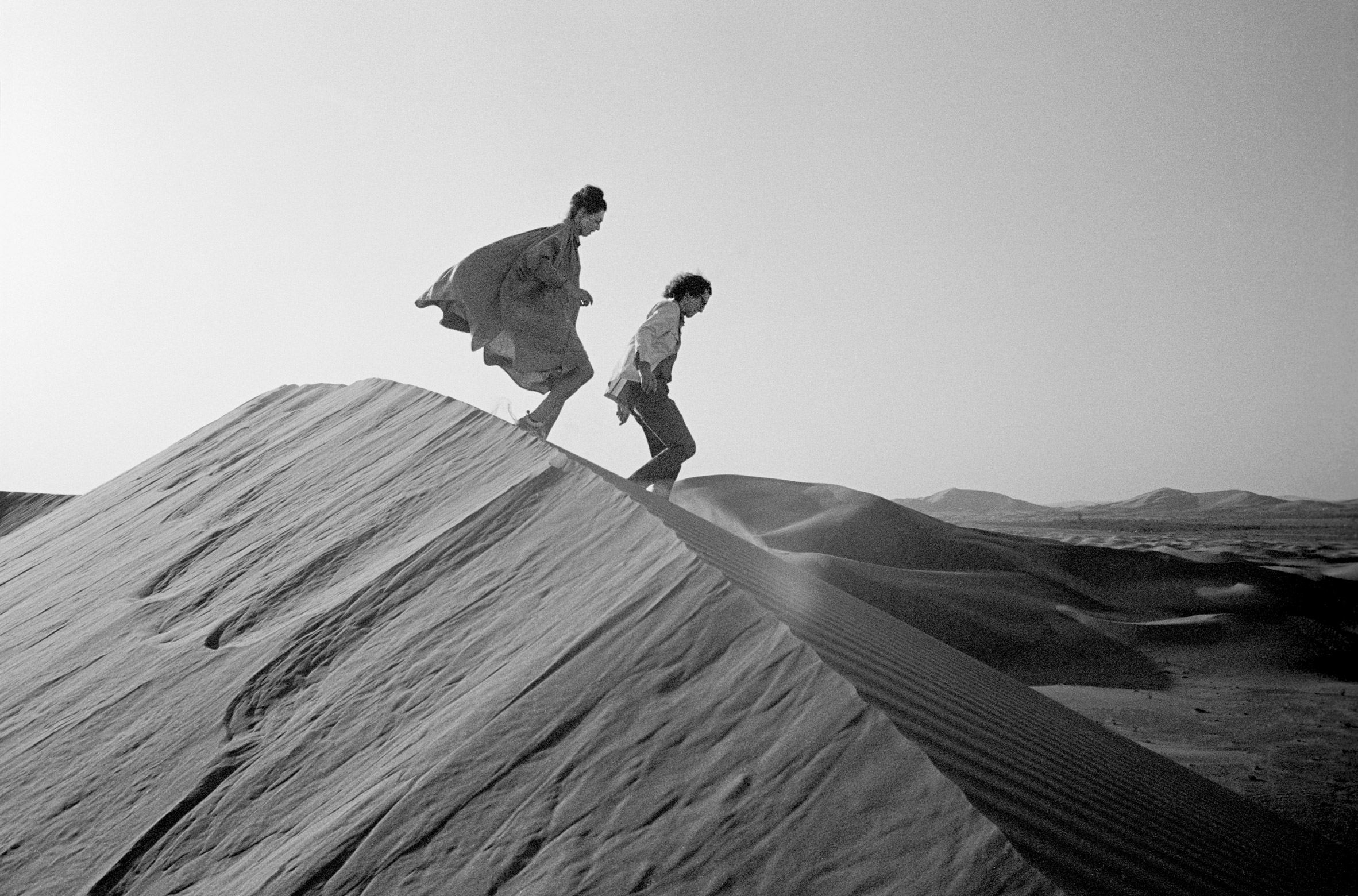 Christo and Jeanne-Claude searching for a site for The Mastaba in the UAE 1982. Photo is by Wolfgang Volz
Christo and Jeanne-Claude searching for a site for The Mastaba in the UAE 1982. Photo is by Wolfgang Volz



 The building features palm leaf motifs
The building features palm leaf motifs It is located in Manhattan's Turtle Bay, close to the UN headquarters
It is located in Manhattan's Turtle Bay, close to the UN headquarters The facade's tapering limestone piers echo narrowing palm leaves
The facade's tapering limestone piers echo narrowing palm leaves Middle Eastern courtyards informed the building's interiors
Middle Eastern courtyards informed the building's interiors SOM designed the project to be symbolic of international exchange
SOM designed the project to be symbolic of international exchange Office spaces are included in the building
Office spaces are included in the building Neutral interiors are intended to reflect the diplomatic nature of the building
Neutral interiors are intended to reflect the diplomatic nature of the building Marble features in amenity spaces
Marble features in amenity spaces