Rossana Hu, Stefano Boeri and Fabio Novembre join Dezeen Awards 2022 jury


Chinese architect Rossana Hu will be joined by Italian architect Stefano Boeri, architect and designer Fabio Novembre, curator Alia Al-Senussi and co-founder of The Decorators Mariana Pestana to judge the fifth edition of Dezeen Awards.
Dezeen Awards is open for entries until 8 June, with discounted entry fees available until 30 March. Enter now to save money!
Now in its fifth year, the programme has become the ultimate accolade for architects and designers everywhere, with winners selected by a prestigious panel of international judges.
Read on for the second out of seven announcements in which we will reveal the 93 industry professionals who will be judging your entries this year.
 Architect Tosin Oshinowo is a Dezeen Awards 2022 judge
Architect Tosin Oshinowo is a Dezeen Awards 2022 judge
Judging the architecture categories this year is Italian architect and urban planner Stefano Boeri, known for his vertical forests and new book Green Obsession.
Joining him is Nigerian architect and CM Design Atelier founder Tosin Oshinowo (pictured), and Mexican architect Rozana Montiel of Estudi de Arquitectura.
Also on the panel is Joseph Henry, urbanist and co-host of architecture diversity platform Sound Advice, who is also ambassador to the London School of Architecture and advisor to urban research group Theatrum Mundi.
 Architect and designer Fabio Novembre is a Dezeen Awards 2022 judge
Architect and designer Fabio Novembre is a Dezeen Awards 2022 judge
Italian architect and designer Fabio Novembre is also a judge for Dezeen Awards 2022, alongside French-Canadian designer Willo Perron of Perron-Roettinger.
They are joined by Portuguese architect Marianna Pestana, who co-founded London-based collective The Decorators and works to improve spaces in the public realm through multidisciplinary interventions.
 Architect and co-founder of Neri&Hu Rossana Hu is a Dezeen Awards 2022 judge
Architect and co-founder of Neri&Hu Rossana Hu is a Dezeen Awards 2022 judge
Rossana Hu is a Chinese architect and co-founder of multidisciplinary architecture studio Neri+Hu. The Shanghai-based practice won architecture studio of the year at Dezeen Awards 2021.
Joining her is Polina Sandström of Swedish architecture and interior design practice ASKA.
Also on the panel is Vincent De Graaf of Chinese studio Aim Architecture, and Li Xiang of architectural design studio X+Living.
 Alia Al-Senussi is a Dezeen Awards 2022 judge
Alia Al-Senussi is a Dezeen Awards 2022 judge
Judging the design categories at Dezeen Awards 2022 is princess Alia Al-Senussi. Al-Senussi grew up between Egypt and America, and now works with art institutions around the world to help achieve social change through art.
She is joined by Dezeen Awards 2021 emerging studio of the year winners Priyanka Sharma and Dushyant Bansal of Studio Raw Material. The India-based duo creates furniture and objects from marble offcuts.
 Architect and furniture designer Moran Munyuthe is a Dezeen Awards 2022 judge.
Architect and furniture designer Moran Munyuthe is a Dezeen Awards 2022 judge.
Also on the panel is Argentinian graphic designer Mario Eskenazi, whose studio is based in Barcelona.
Joining him is Kenyan architect and furniture designer Moran Munyuthe of Saba Studios. Munyuthe works with local craftsmen on Lamu Island to create handmade contemporary furniture informed by Swahili design.
Dezeen Awards 2022 will be judged by a panel of 93 industry-leading professionals. The media and sustainability categories will have their own judging panels, which will be announced soon.
To stay up to date with all awards-related news, subscribe to our newsletter. Don't forget to enter your projects before 30 March to receive a 20 per cent discount.
The post Rossana Hu, Stefano Boeri and Fabio Novembre join Dezeen Awards 2022 jury appeared first on Dezeen.

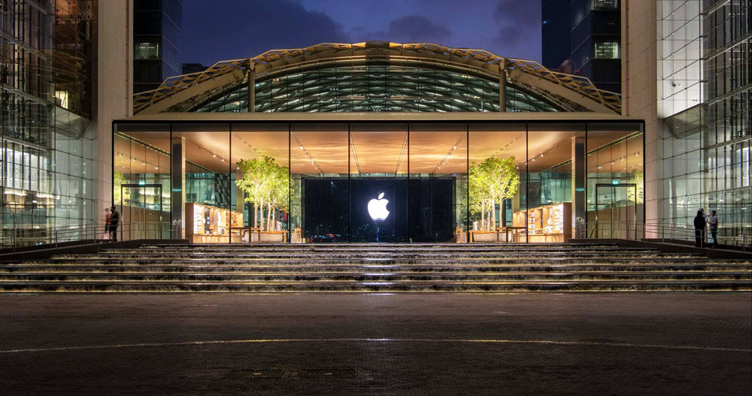
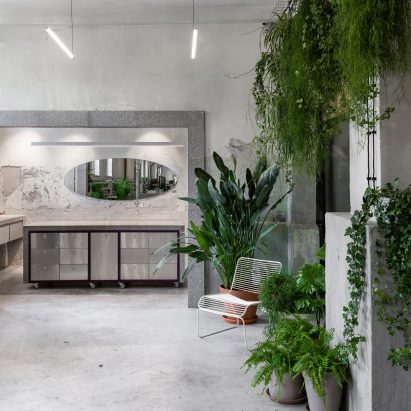
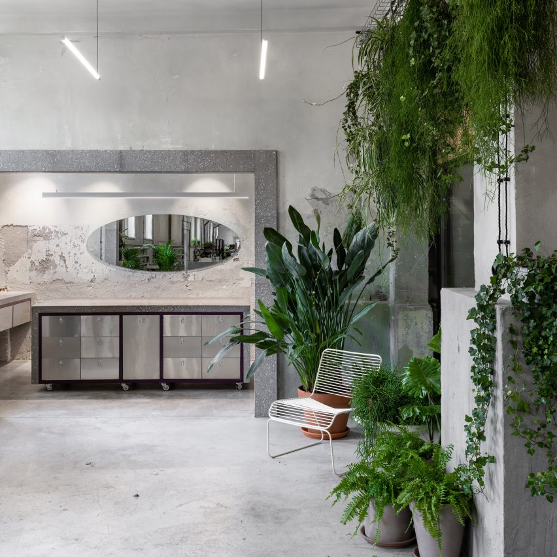
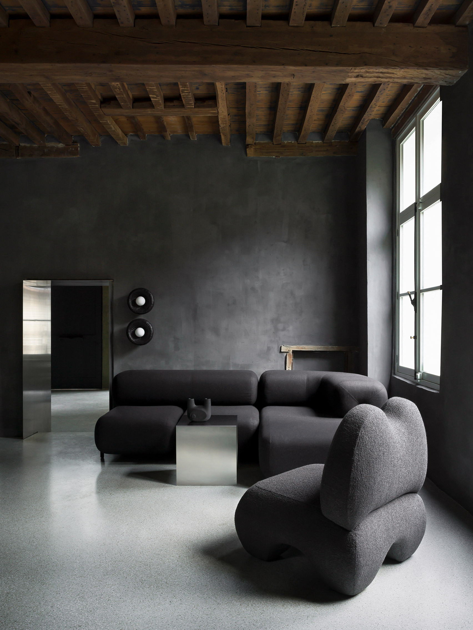
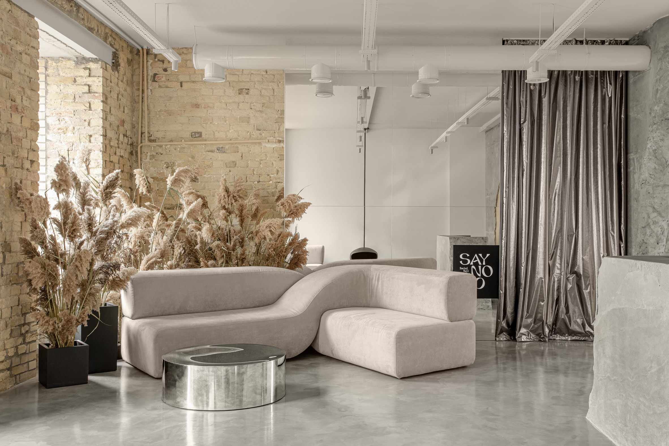
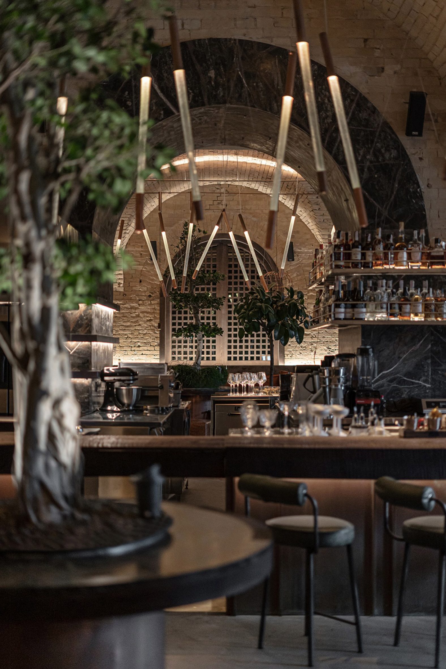
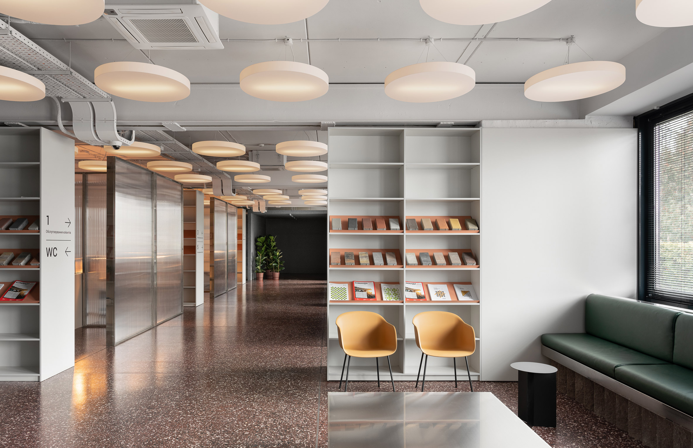
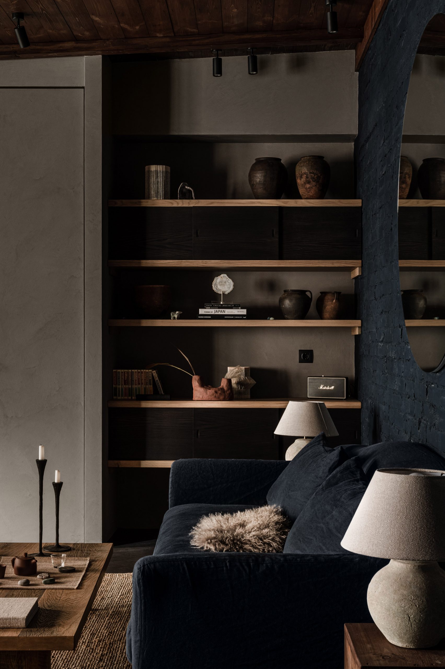
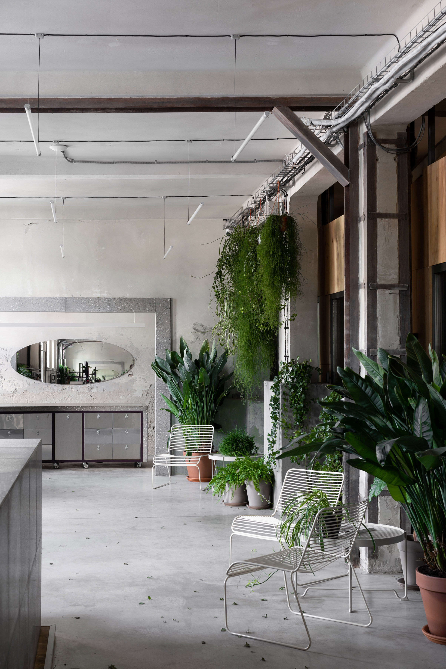
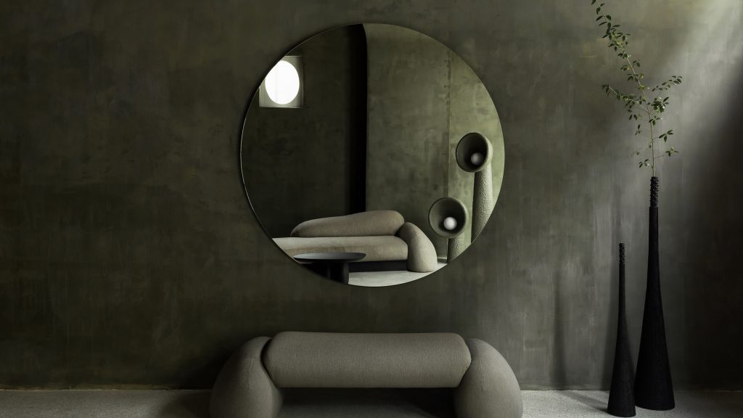


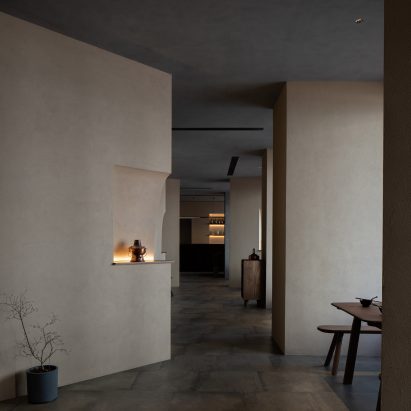
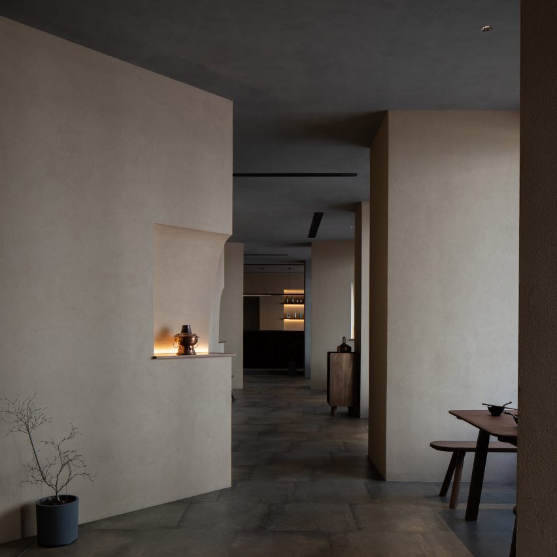
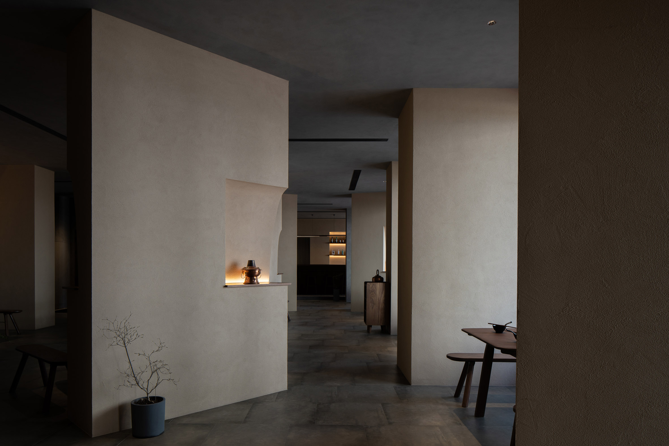 Structural panels found throughout Jin Sheng Long are now enclosed by stucco walls
Structural panels found throughout Jin Sheng Long are now enclosed by stucco walls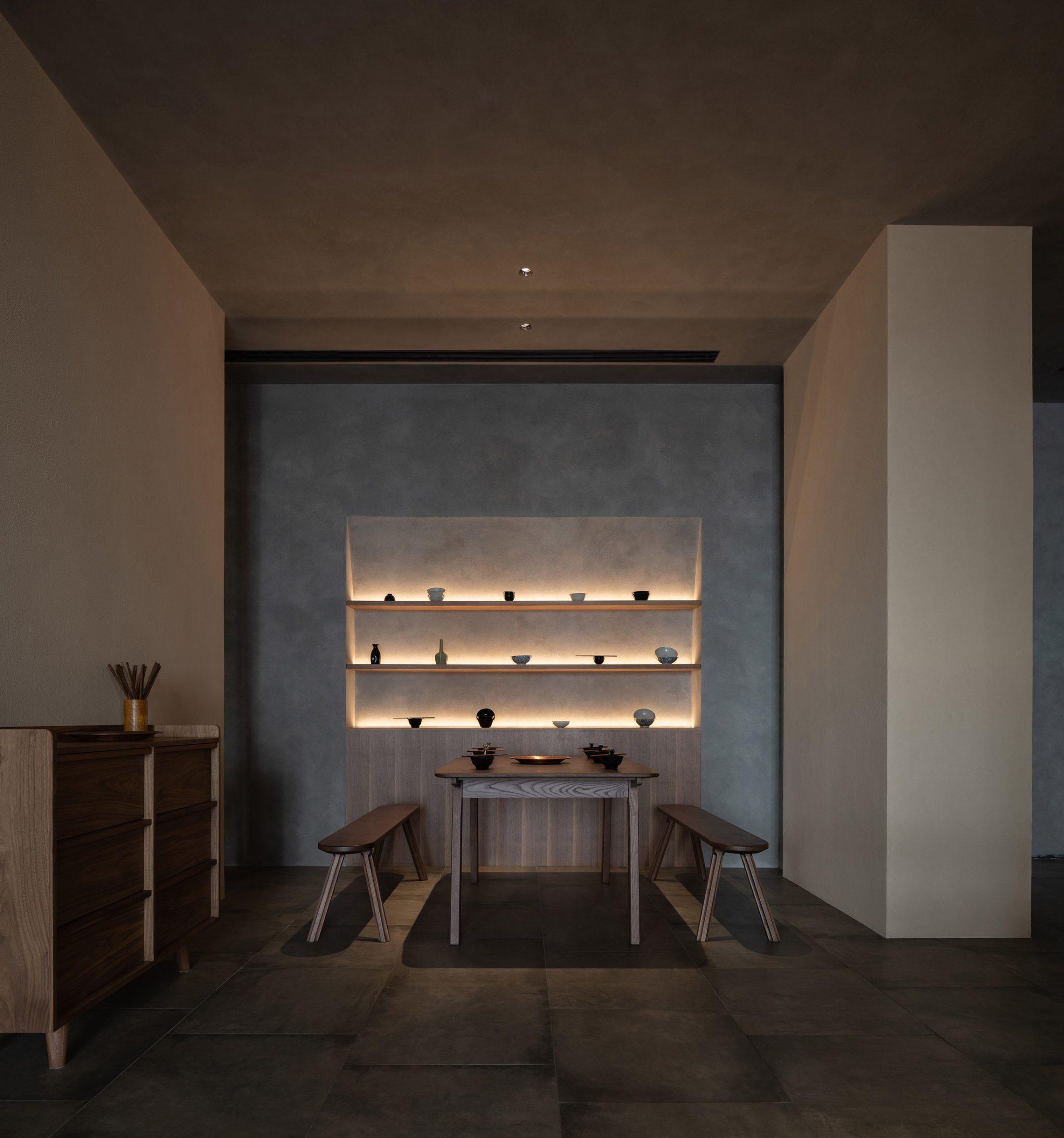 The walls demarcate cosy dining nooks
The walls demarcate cosy dining nooks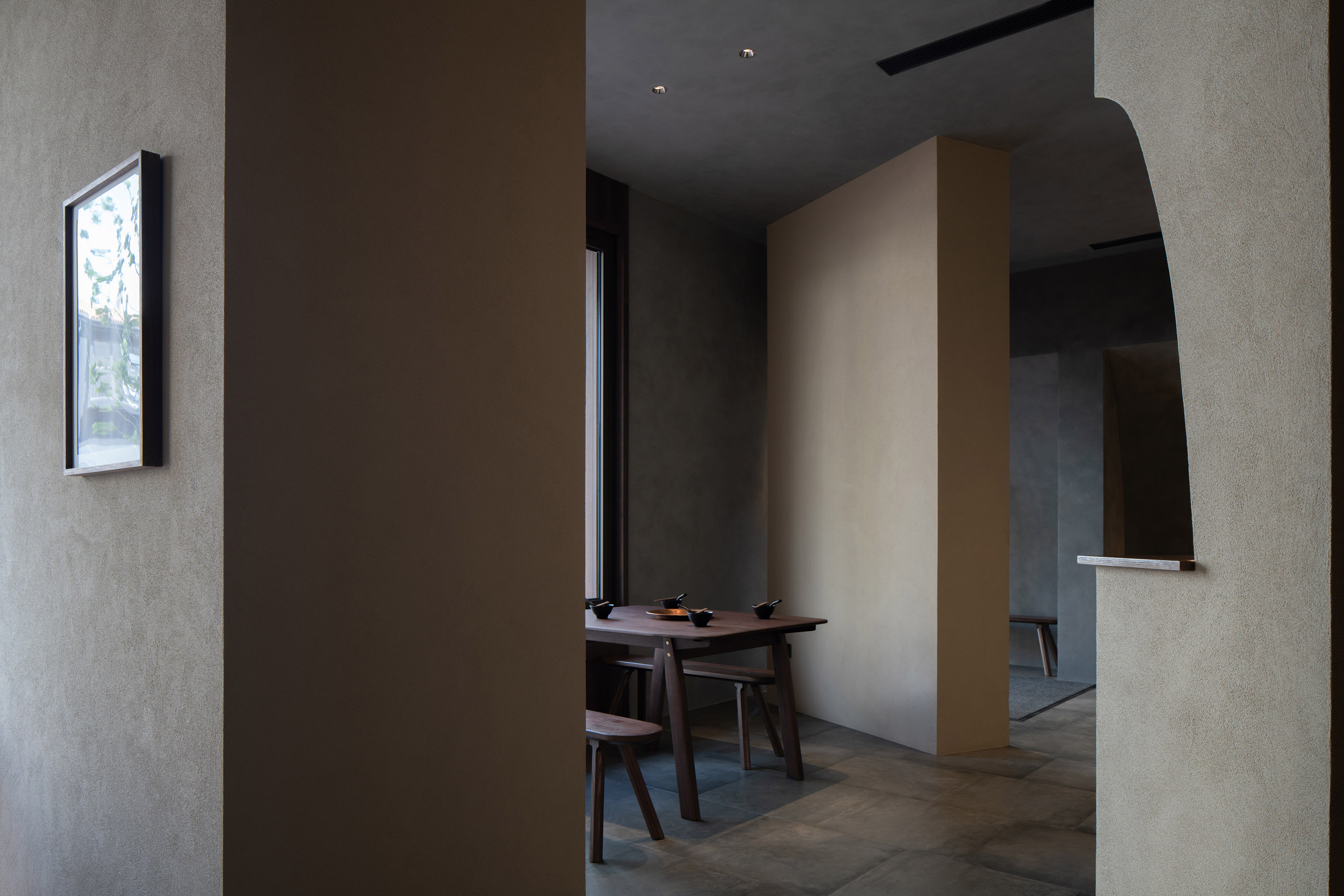 The restaurant's tables and chairs resemble those found in a food market
The restaurant's tables and chairs resemble those found in a food market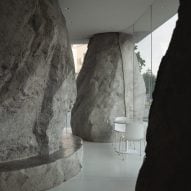
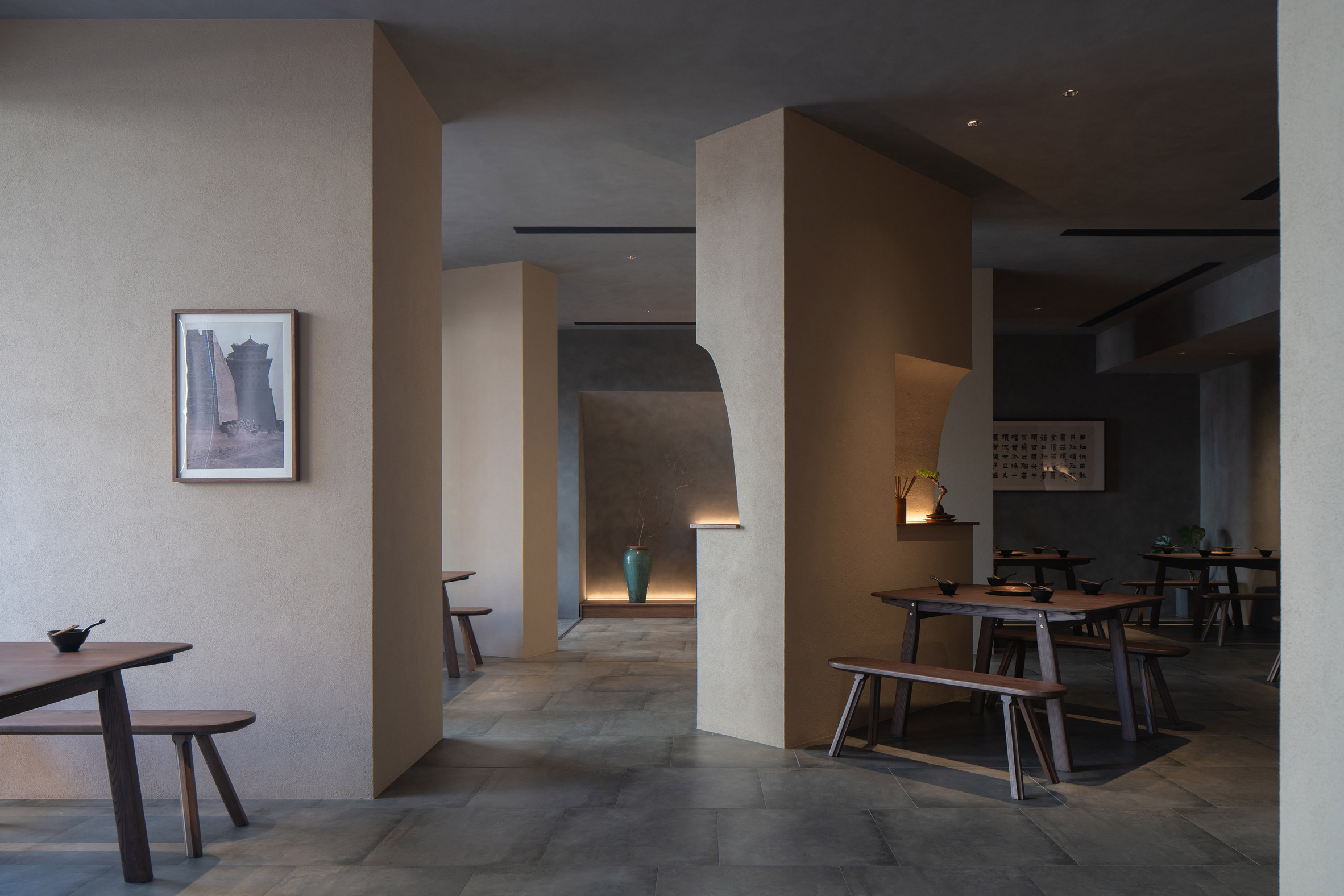 Walls at the centre of the restaurant feature curved niches
Walls at the centre of the restaurant feature curved niches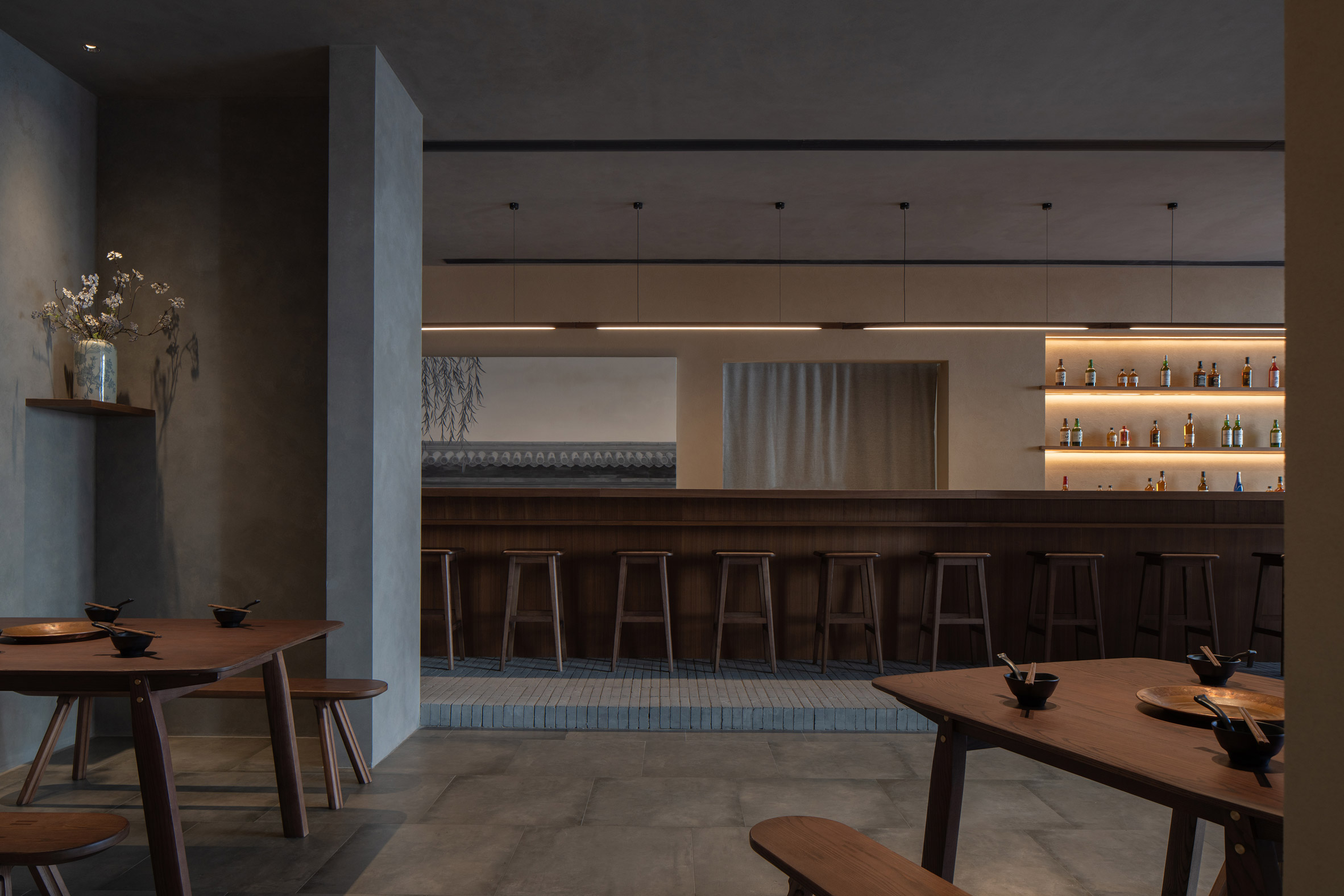 A brick plinth raises up the bar counter
A brick plinth raises up the bar counter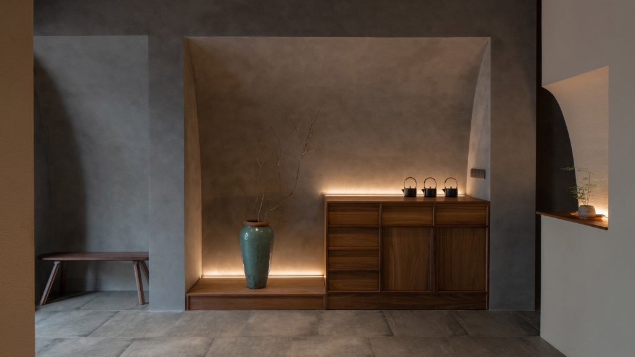
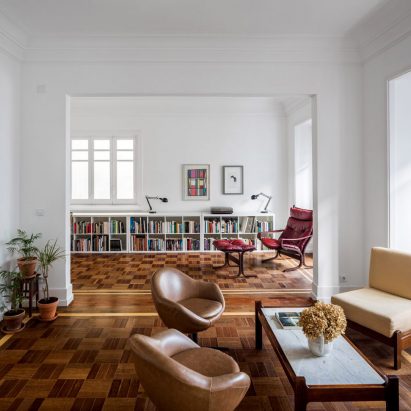
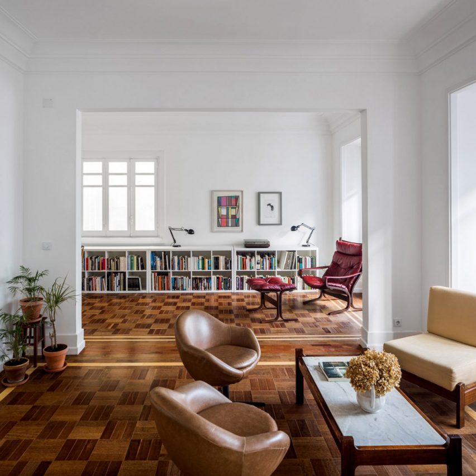
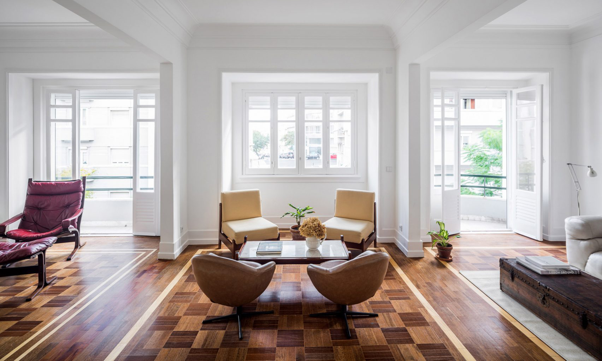
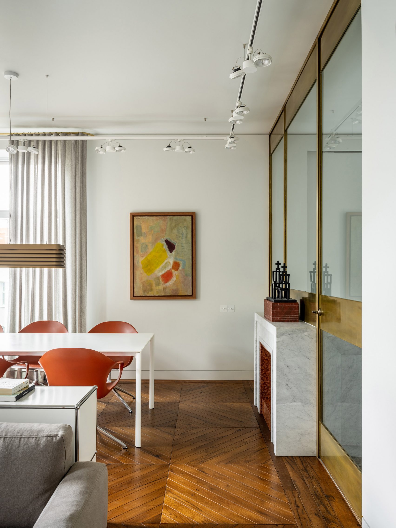
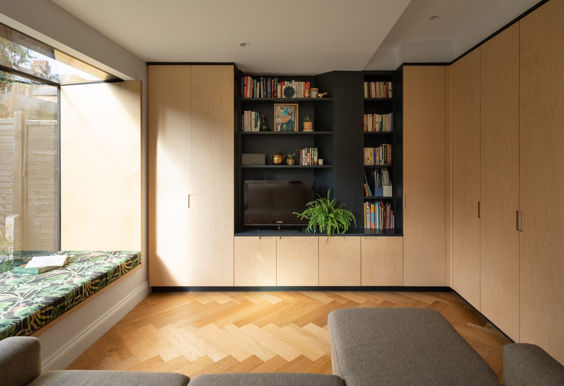
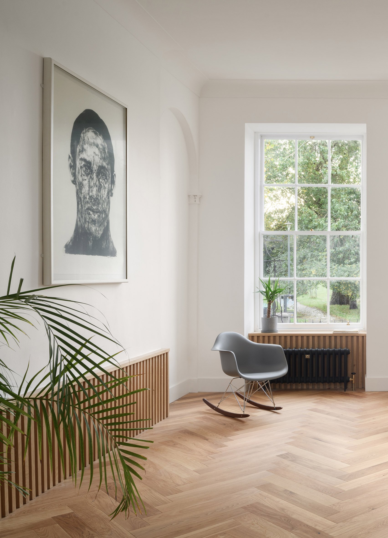
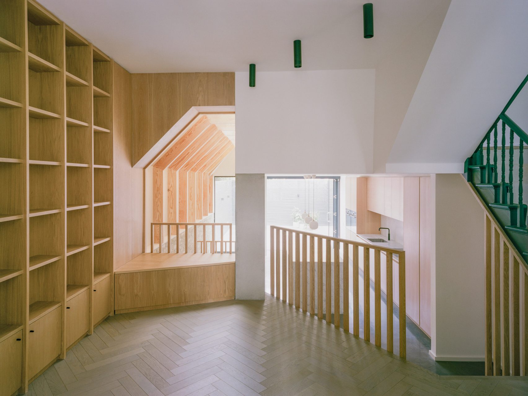
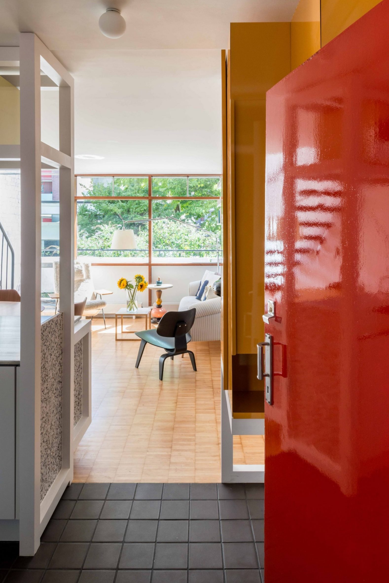
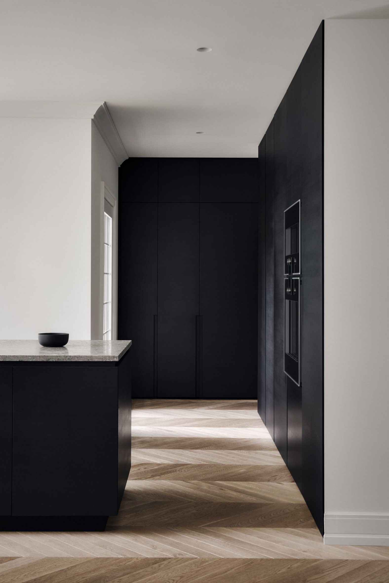
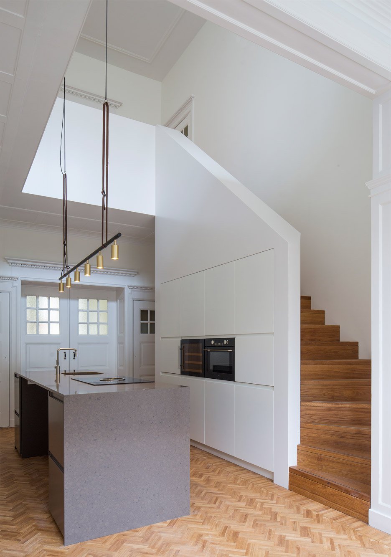
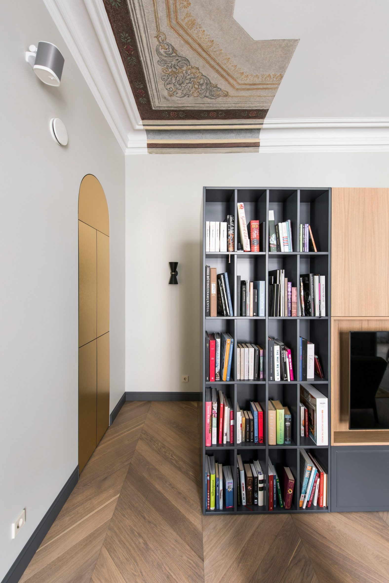
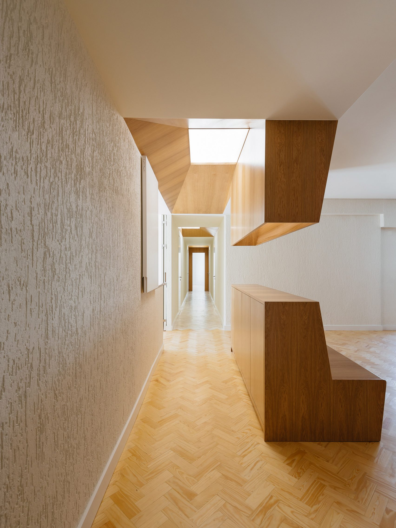
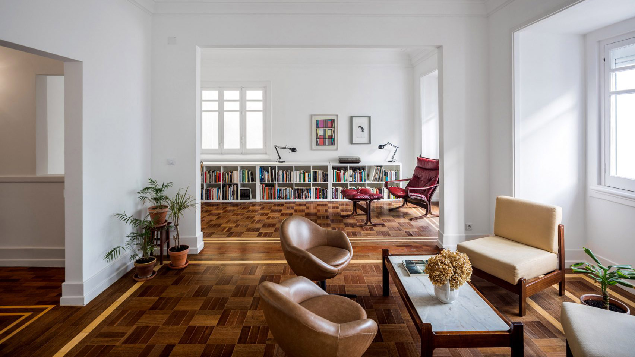
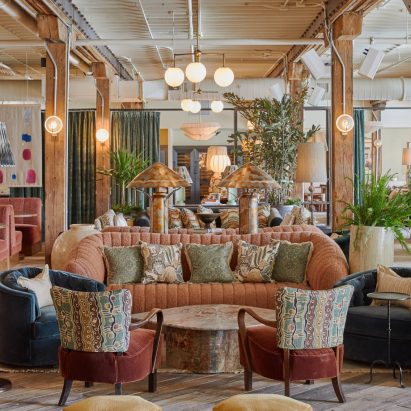
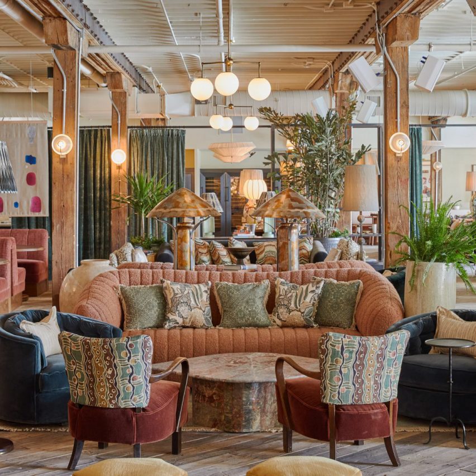
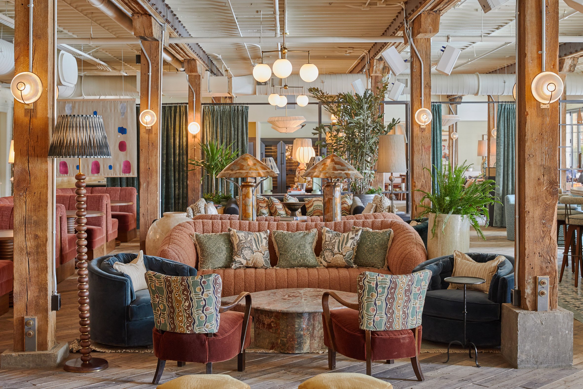 Soho House Nashville has opened in the May Hosiery Building
Soho House Nashville has opened in the May Hosiery Building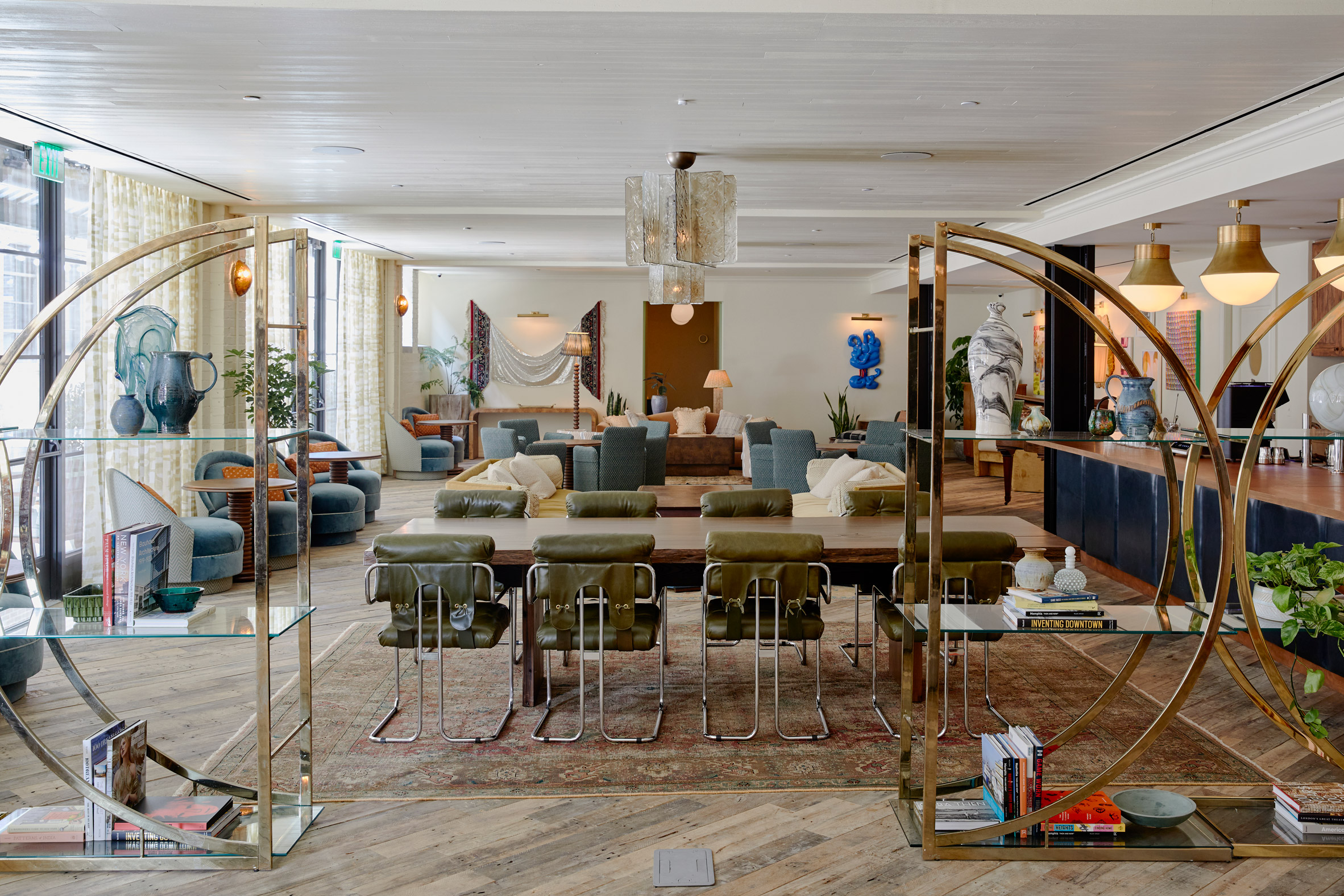 Metal shelving divides spaces in the Club Room
Metal shelving divides spaces in the Club Room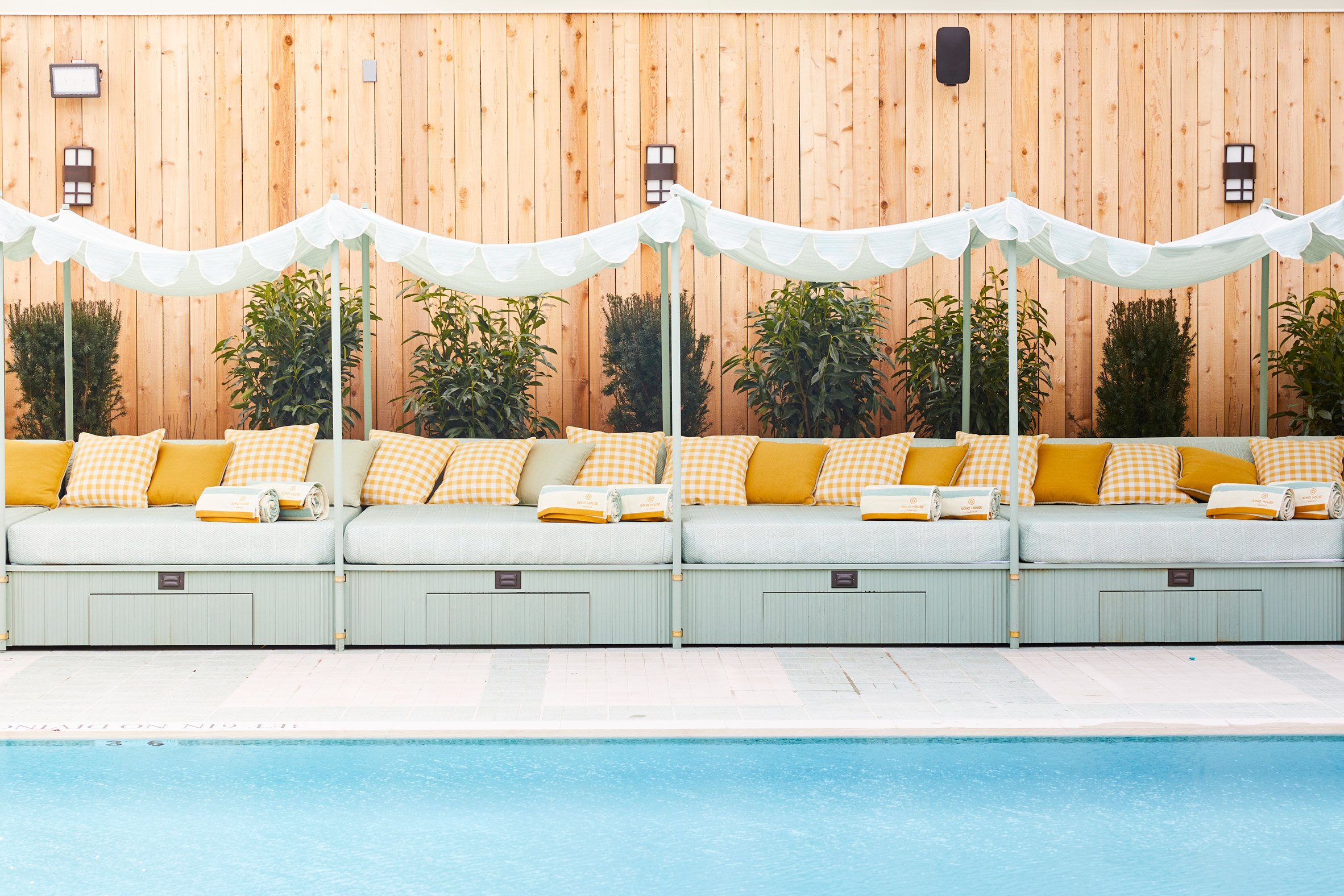 Striped tiling around the pool is designed to mimic a guitar string board
Striped tiling around the pool is designed to mimic a guitar string board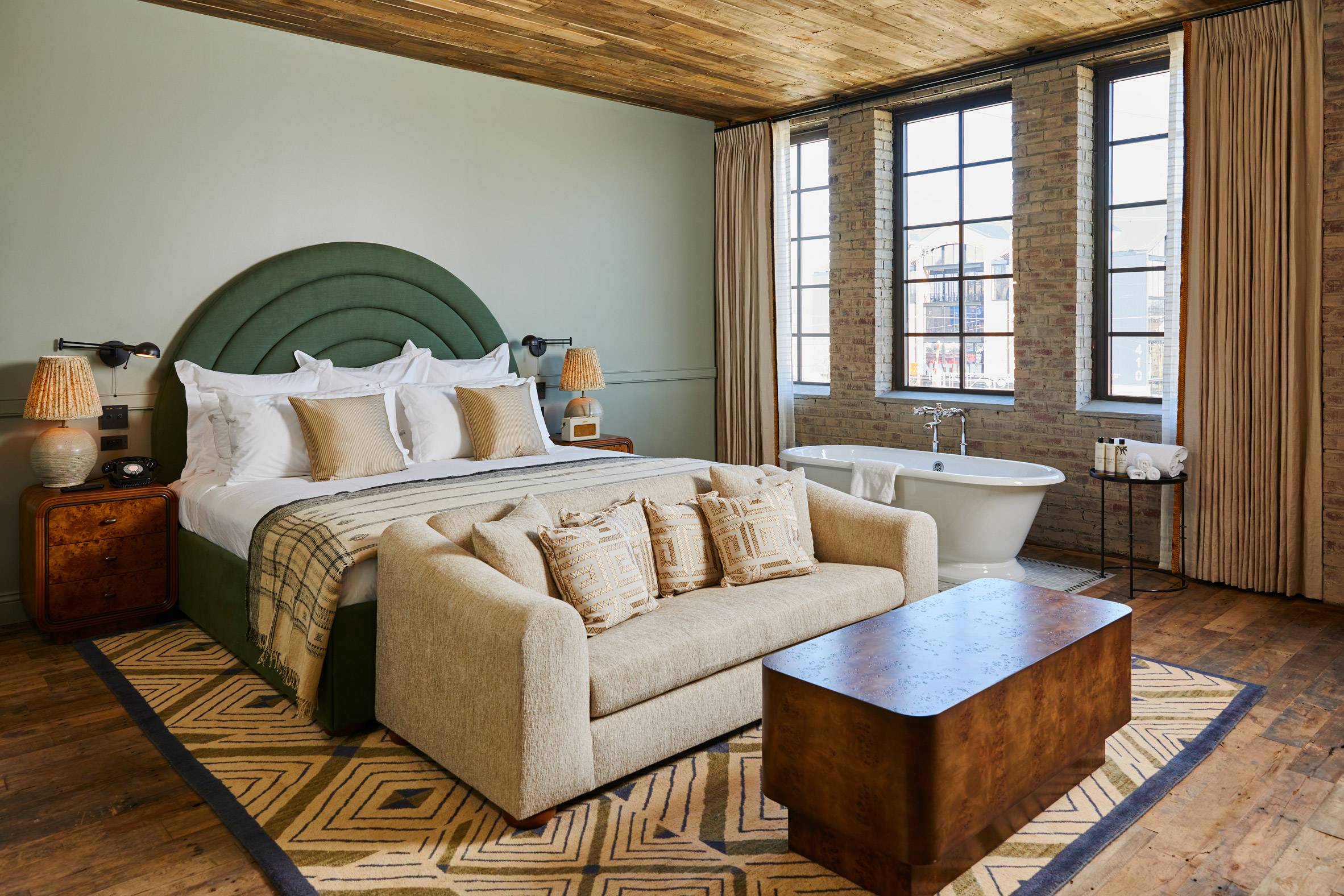 Soho House Nashville's hotel has 47 bedrooms that vary in size
Soho House Nashville's hotel has 47 bedrooms that vary in size
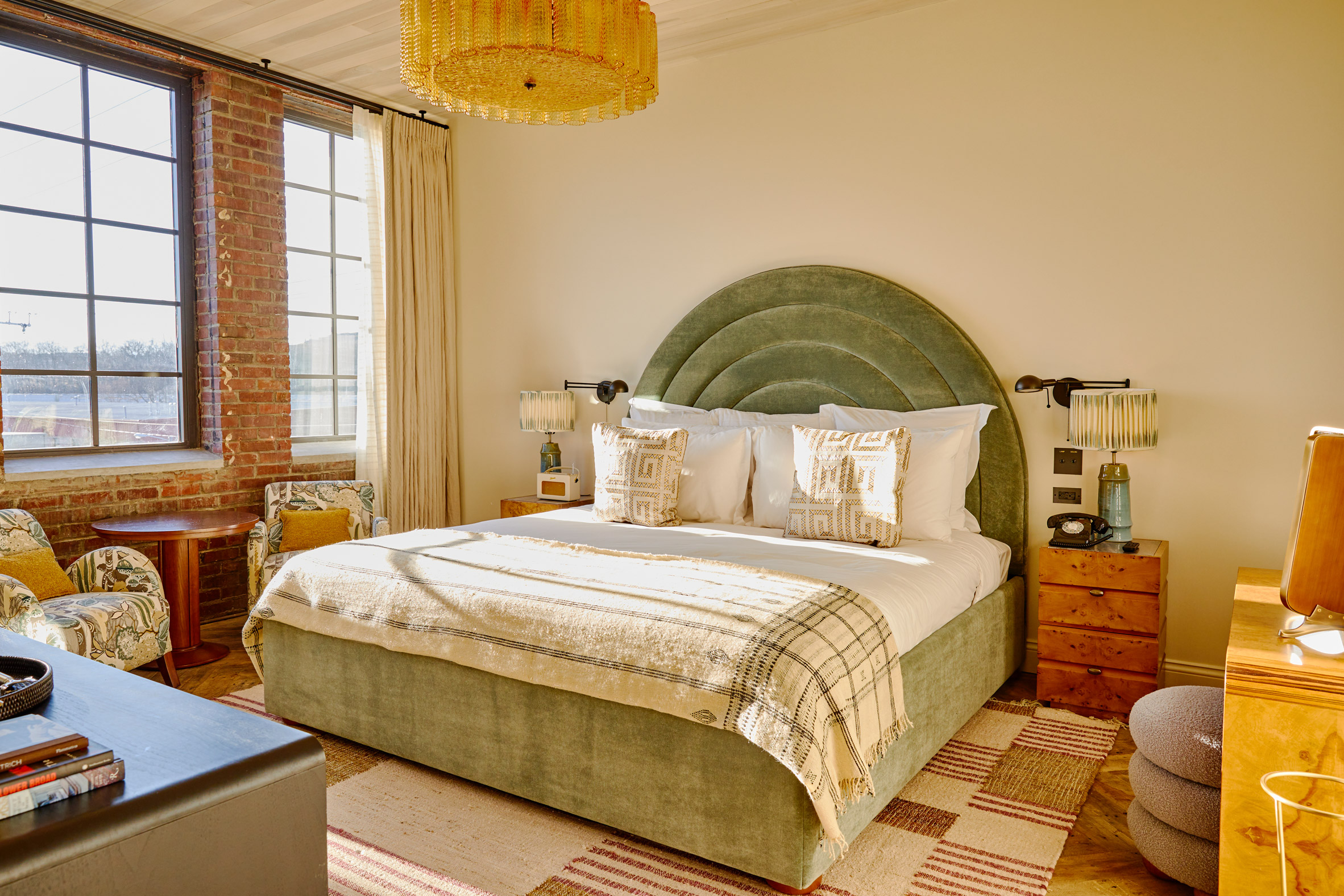 Bedrooms all have large chandeliers and a variety of textiles
Bedrooms all have large chandeliers and a variety of textiles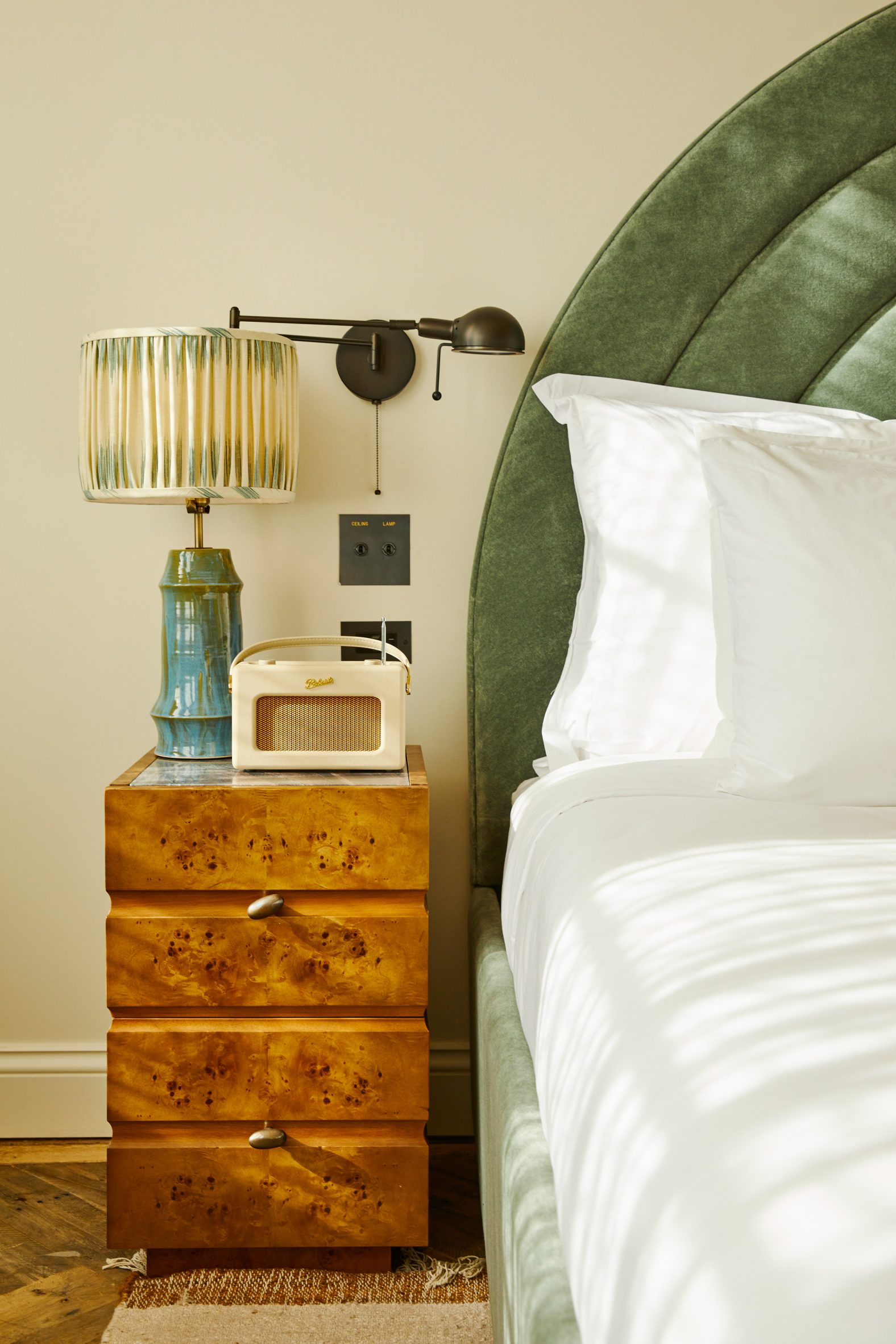 The rooms feature a mix of bespoke local furniture and vintage accessories
The rooms feature a mix of bespoke local furniture and vintage accessories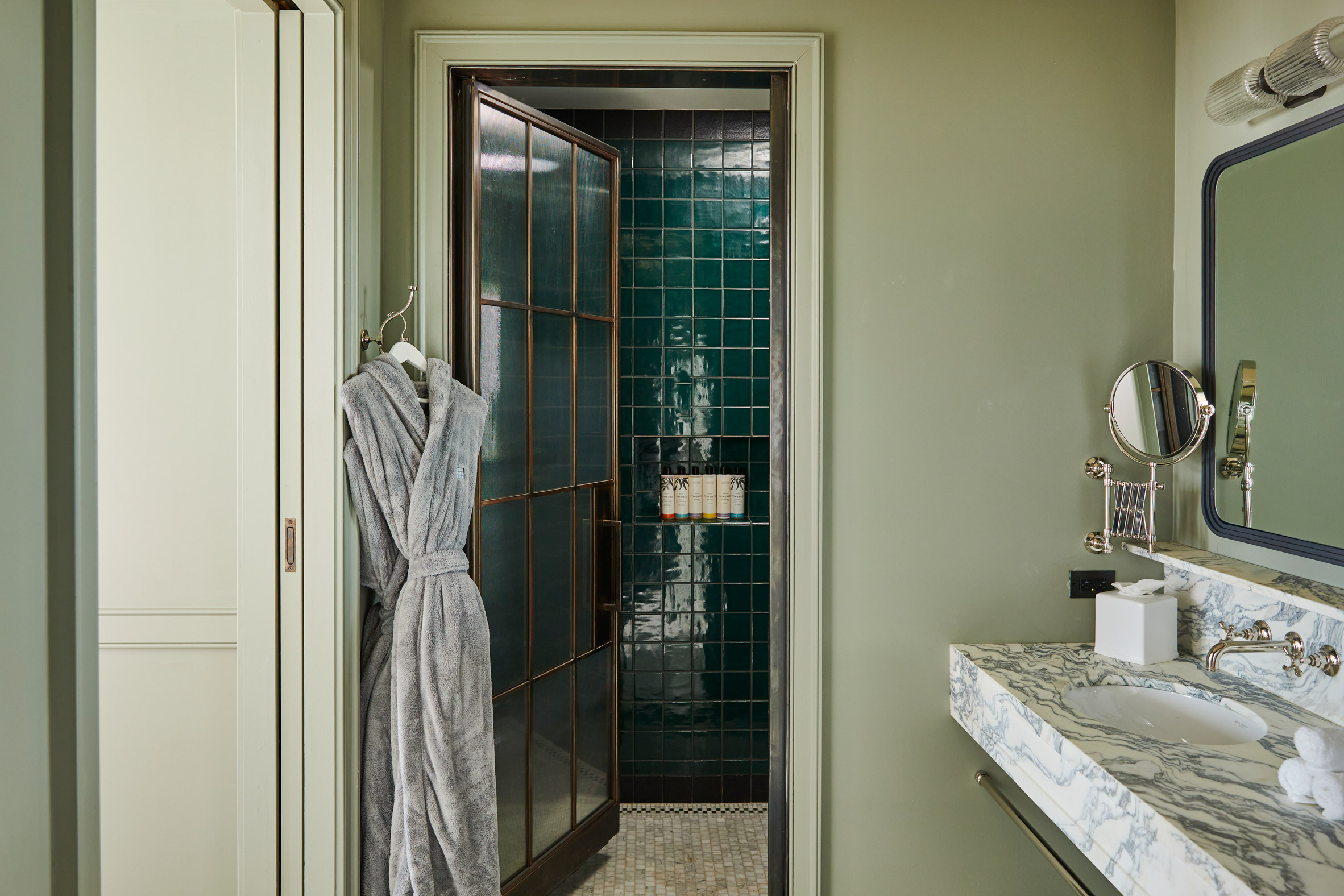 Metal screen doors enclose the bathrooms
Metal screen doors enclose the bathrooms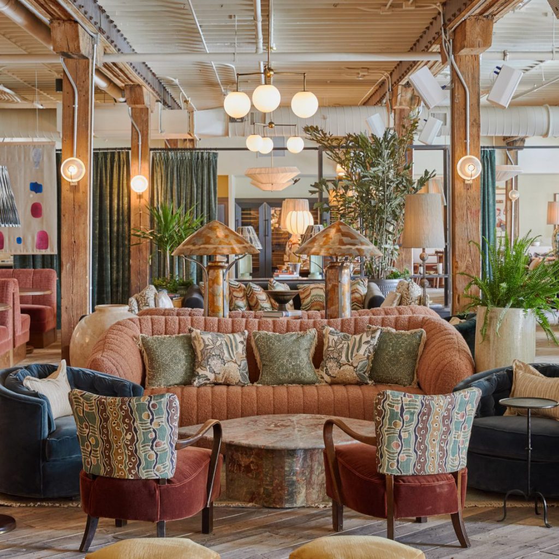
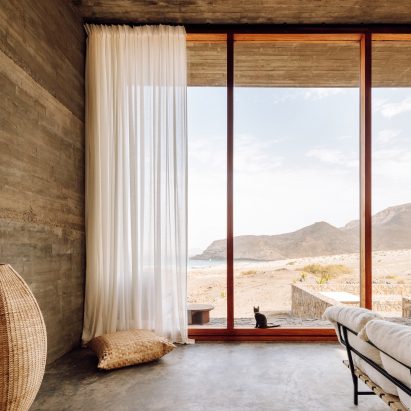
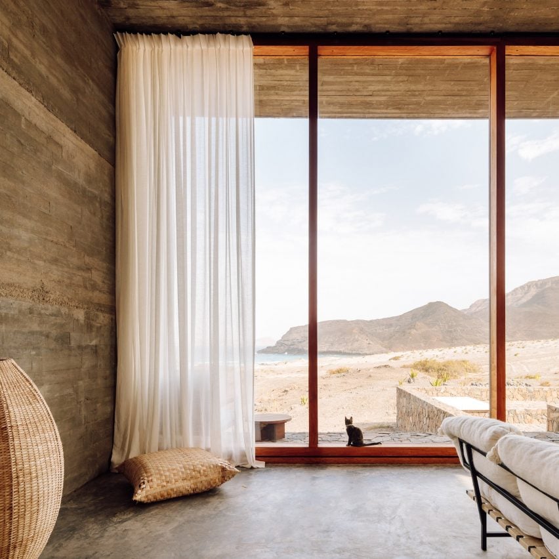
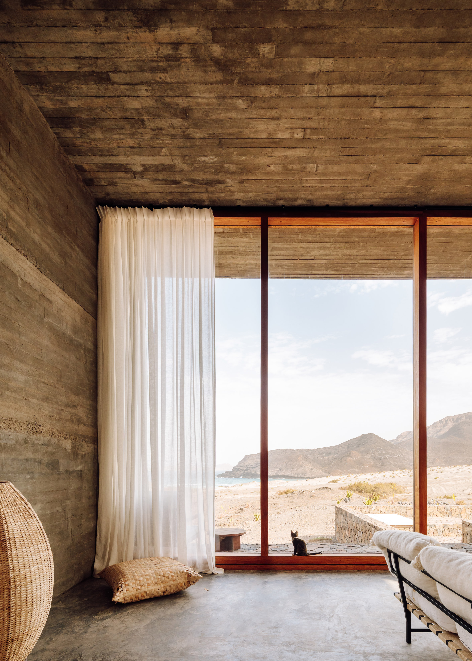
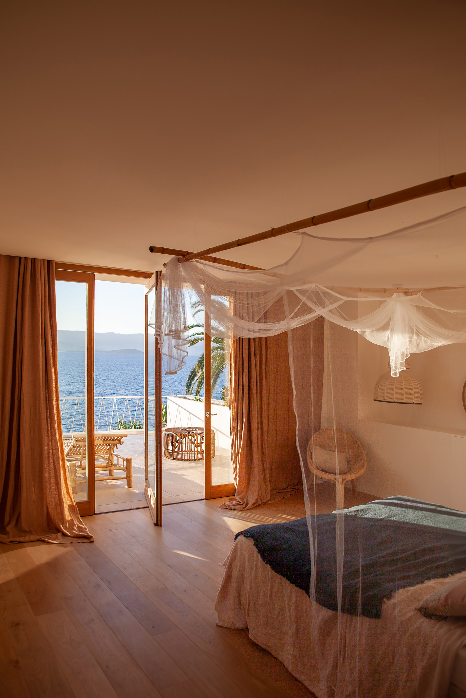
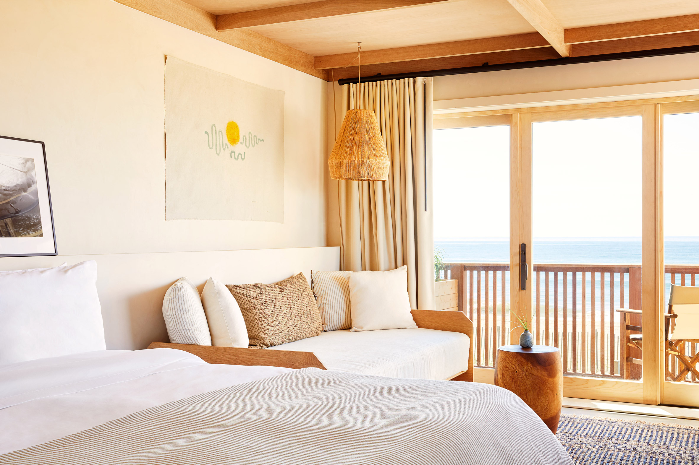
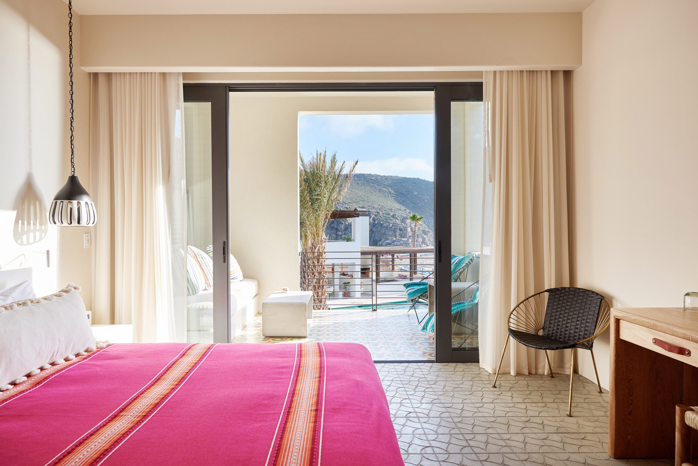
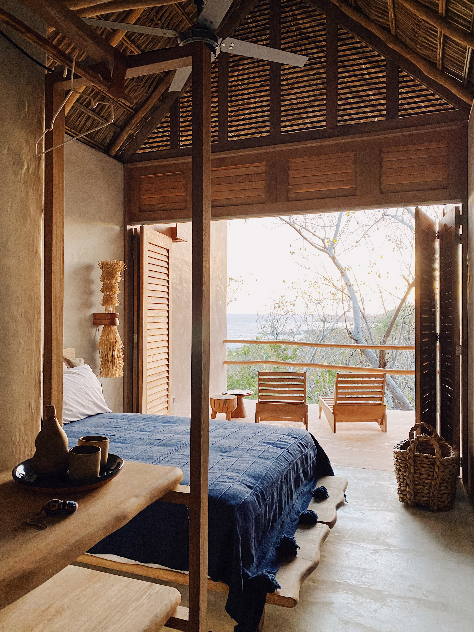
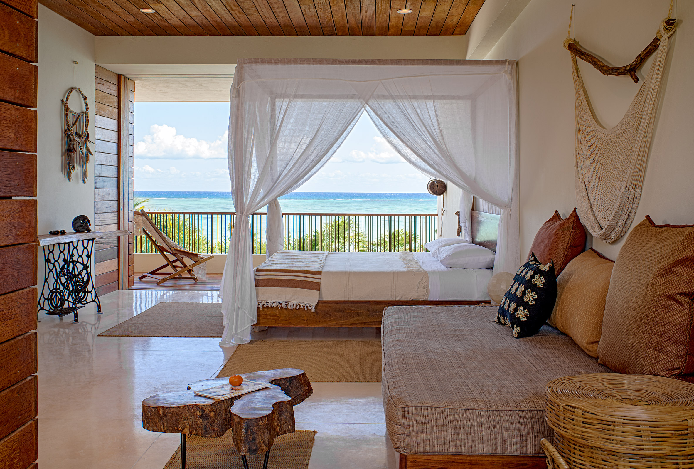
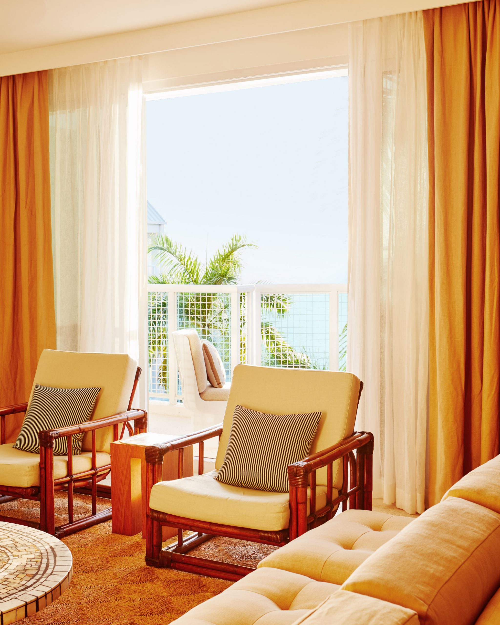
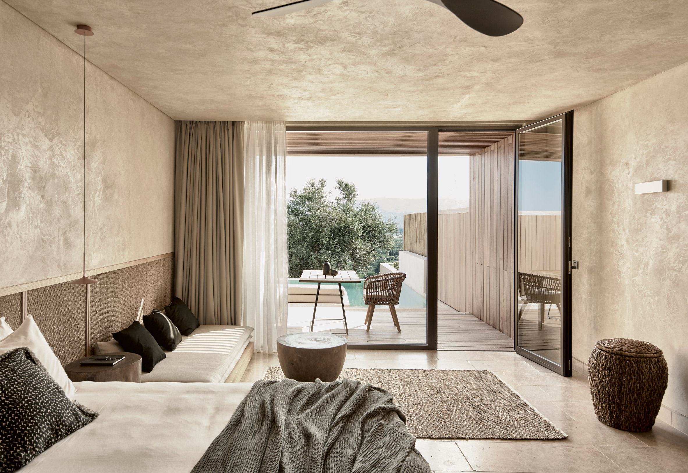
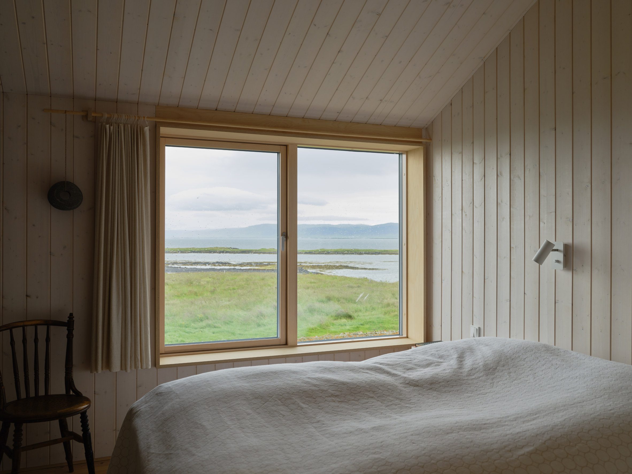 ](http:/
](http:/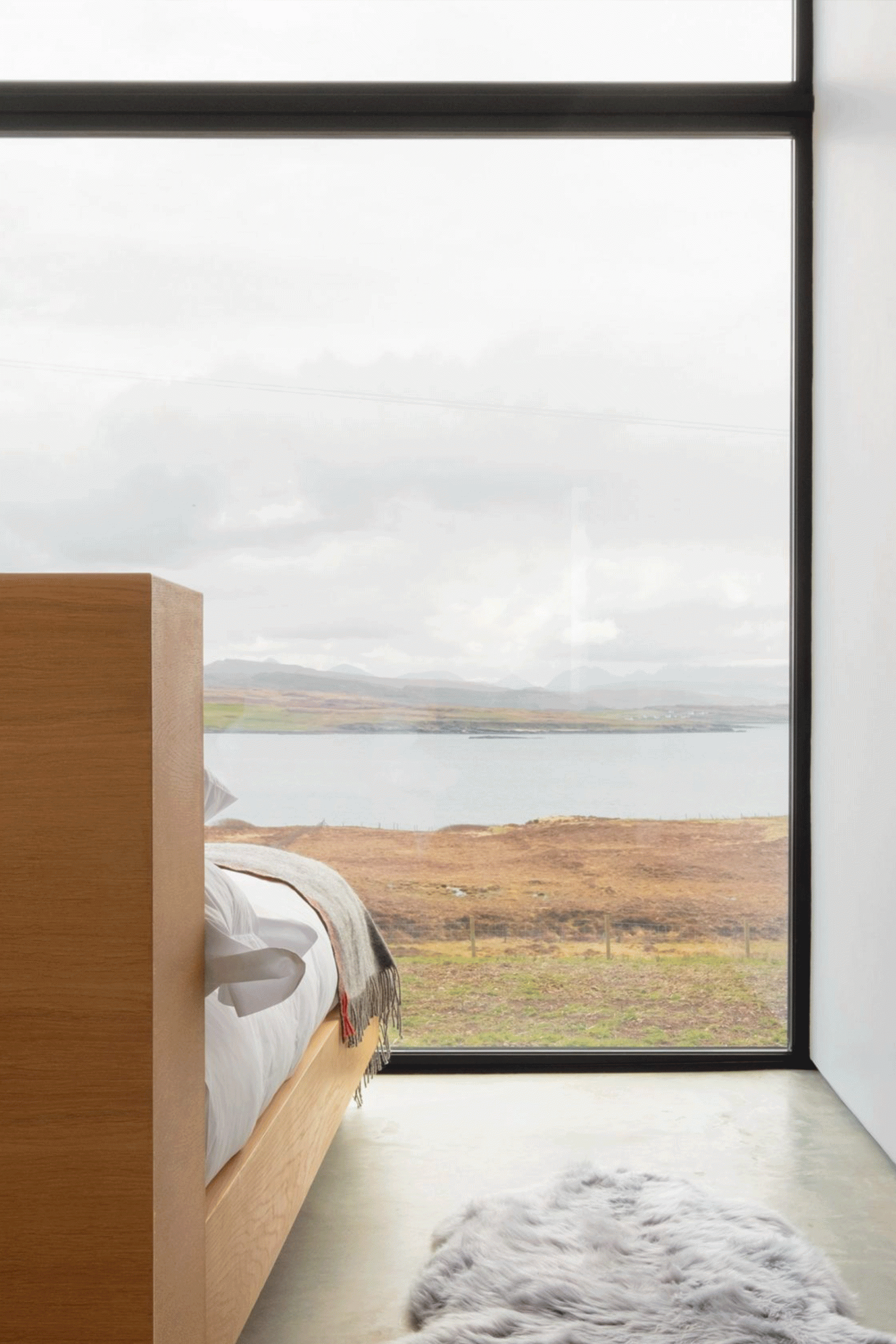
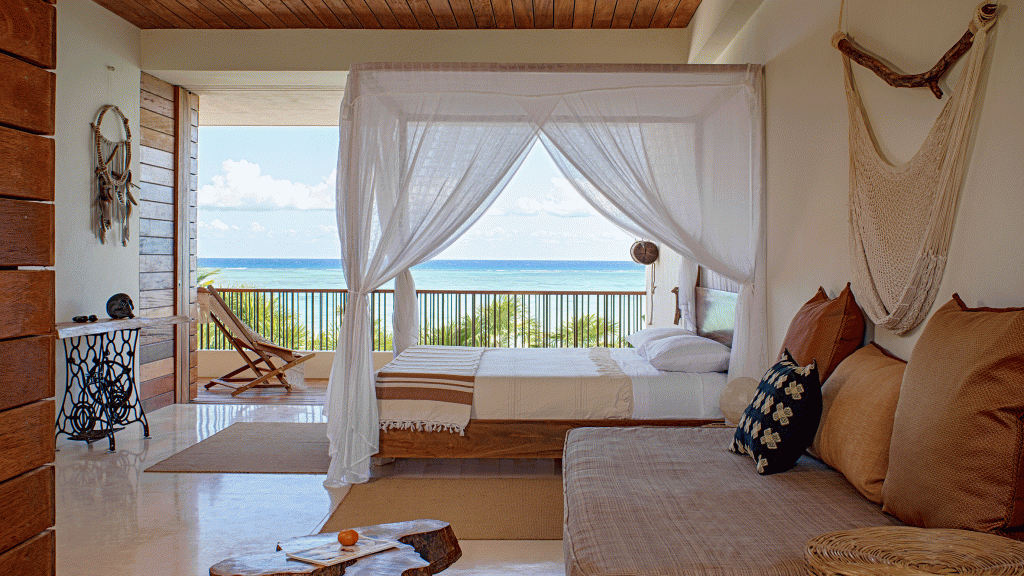
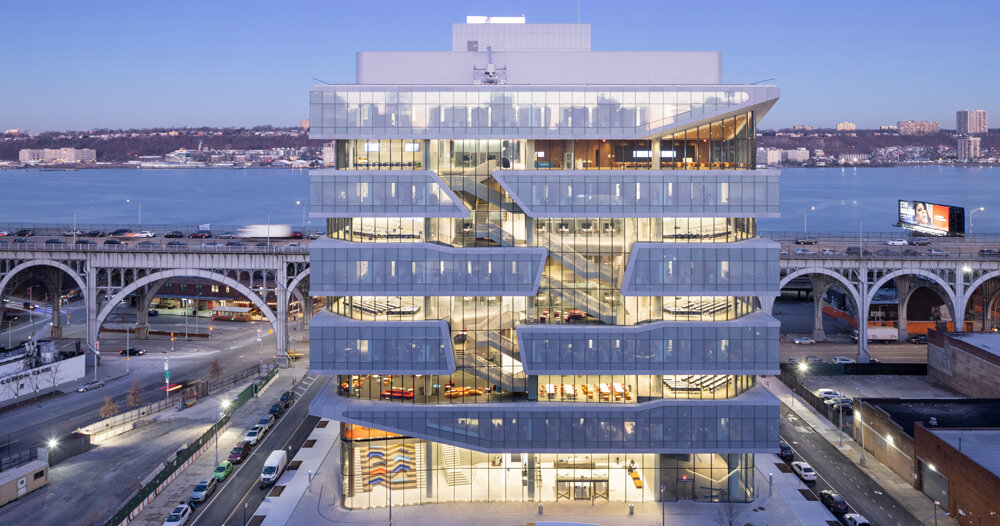



 Japanese architect Sou Fujimoto is a judge
Japanese architect Sou Fujimoto is a judge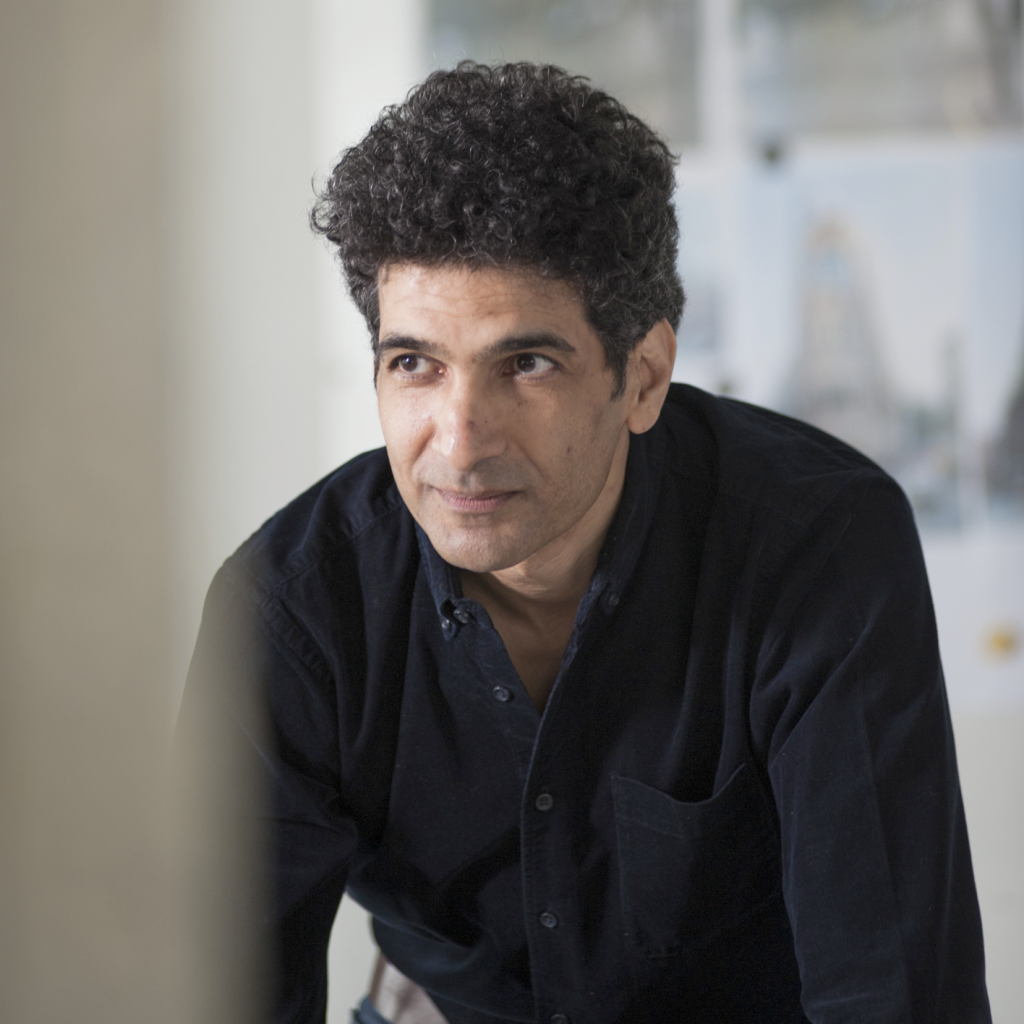 Architect and Groupwork founder Amin Taha will be judging the architecture categories
Architect and Groupwork founder Amin Taha will be judging the architecture categories Interior designer and visual artist Charlotte Taylor is on the interiors jury this year
Interior designer and visual artist Charlotte Taylor is on the interiors jury this year Nthabi Taukobong is judging the interior categories
Nthabi Taukobong is judging the interior categories Paula Scher will be judging design categories for Dezeen Awards 2022.
Paula Scher will be judging design categories for Dezeen Awards 2022.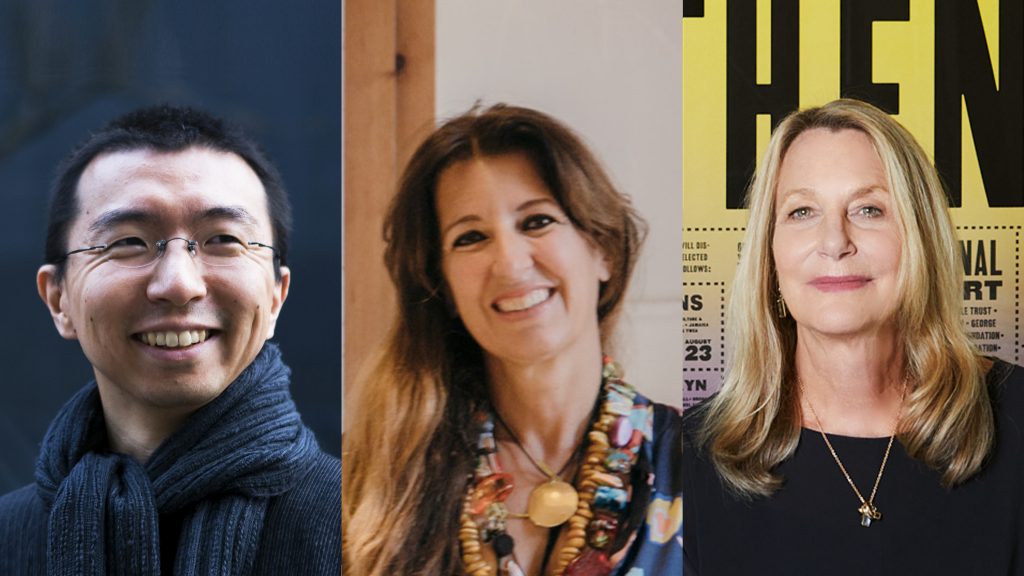
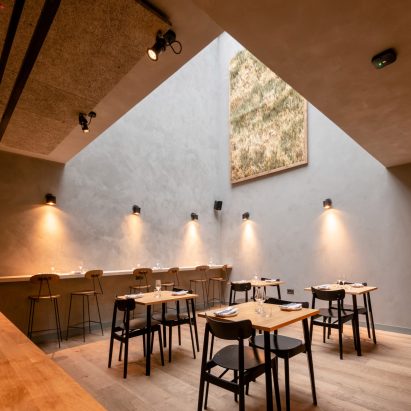
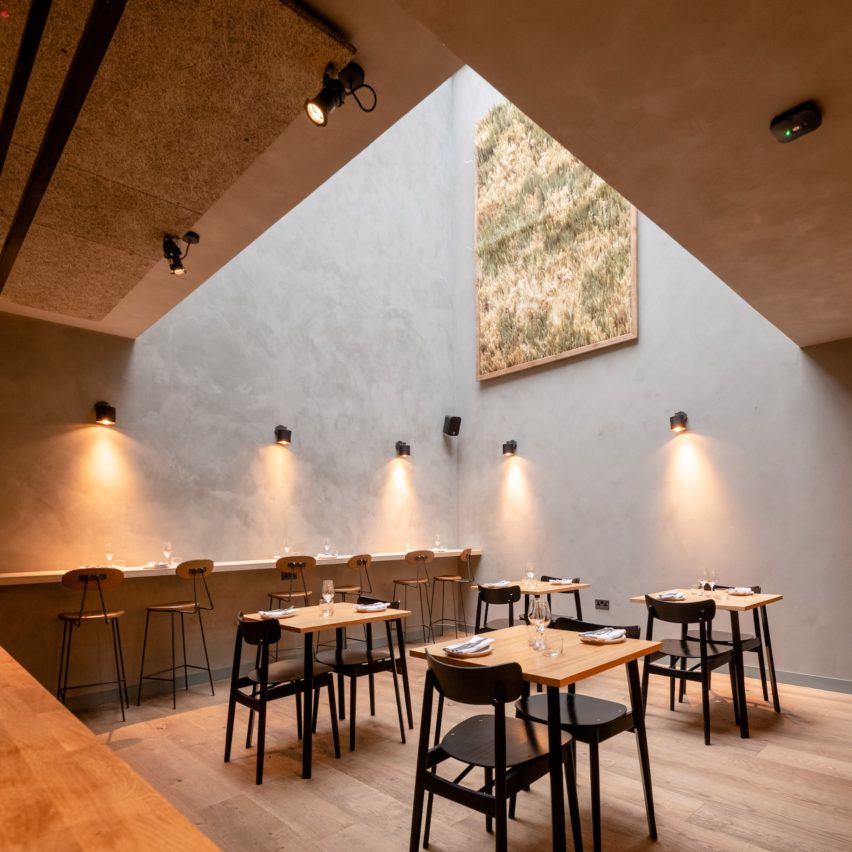
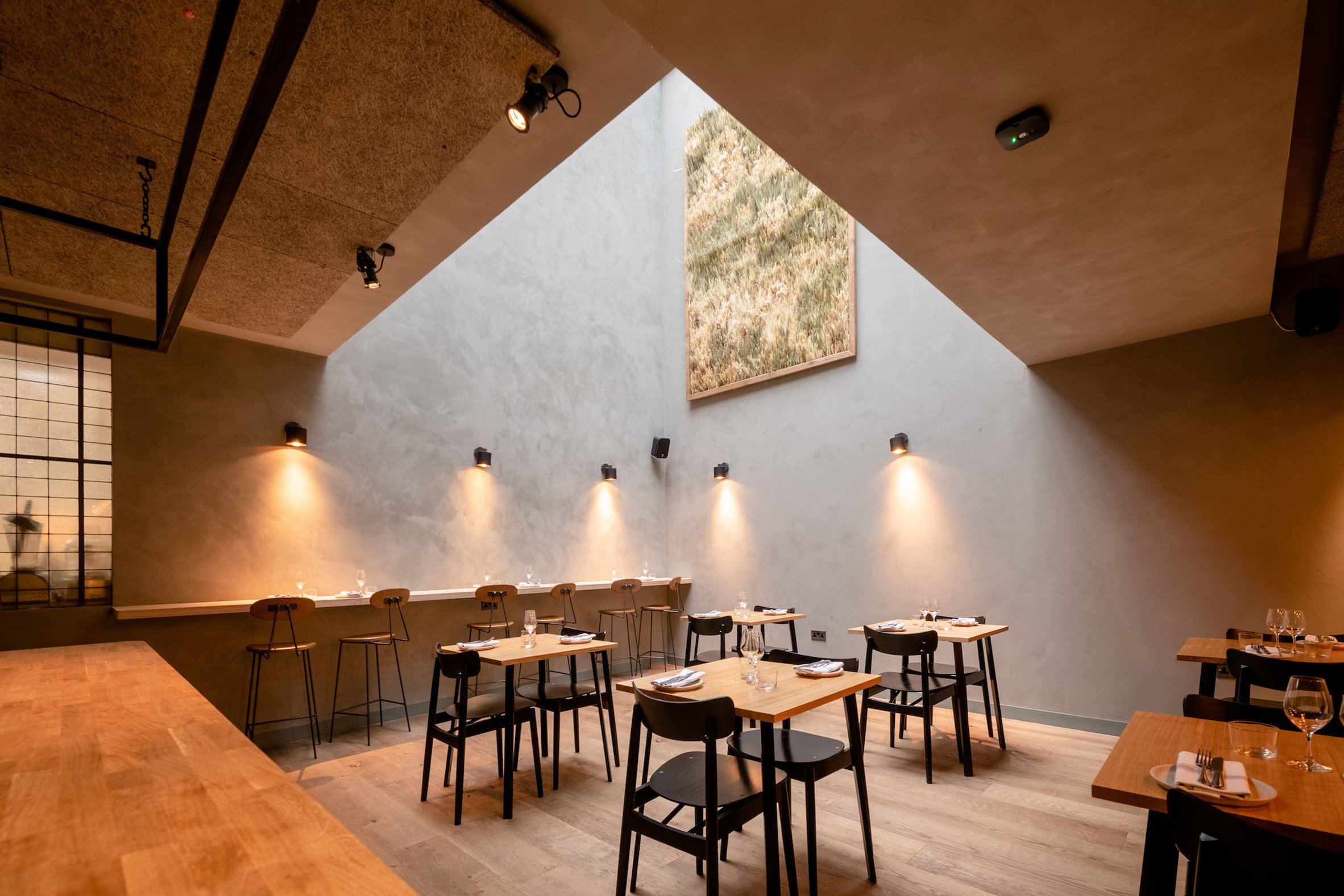 Carousel occupies three converted Georgian townhouses in Fitzrovia
Carousel occupies three converted Georgian townhouses in Fitzrovia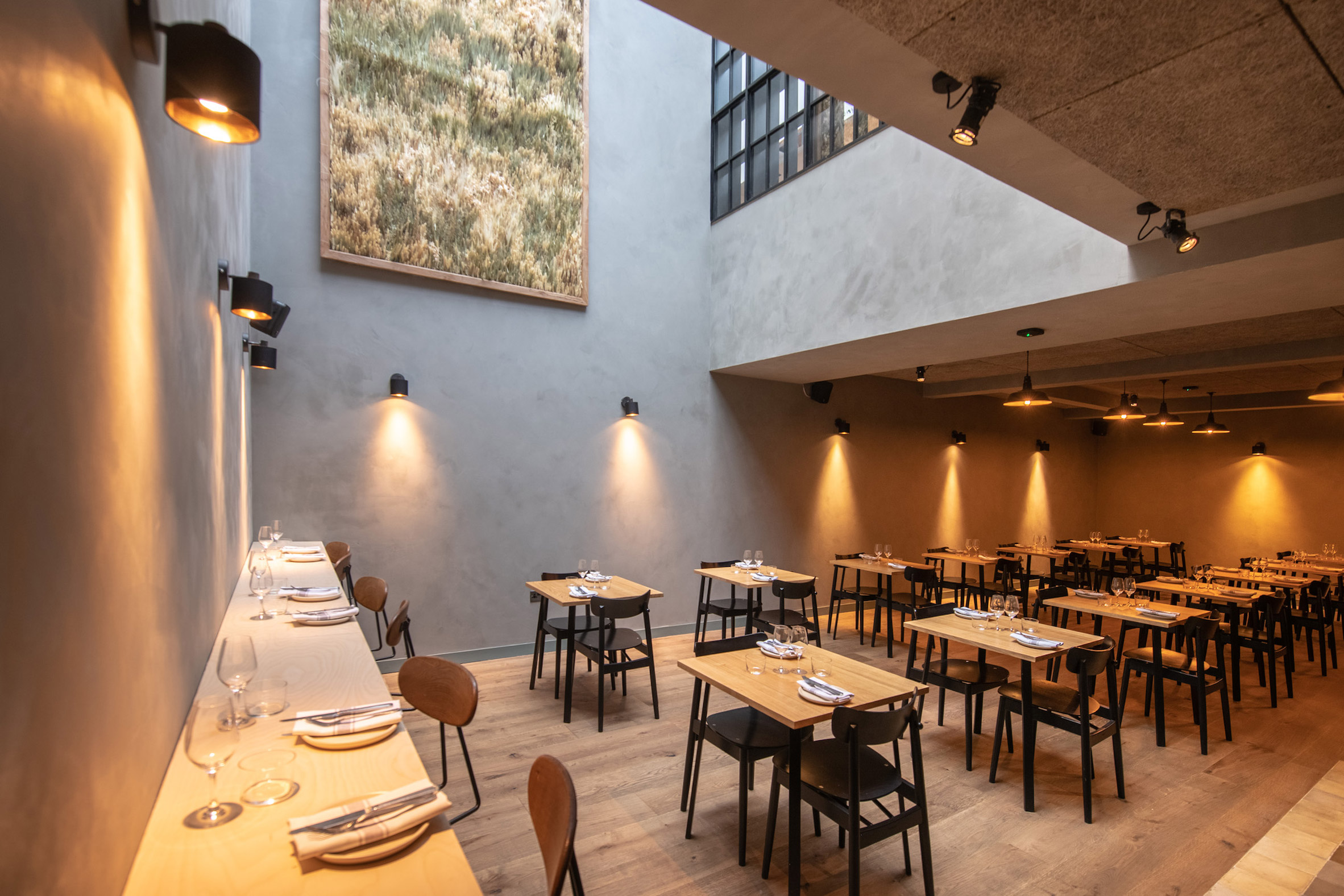 A guest kitchen and dining room is lit from above by a large skylight
A guest kitchen and dining room is lit from above by a large skylight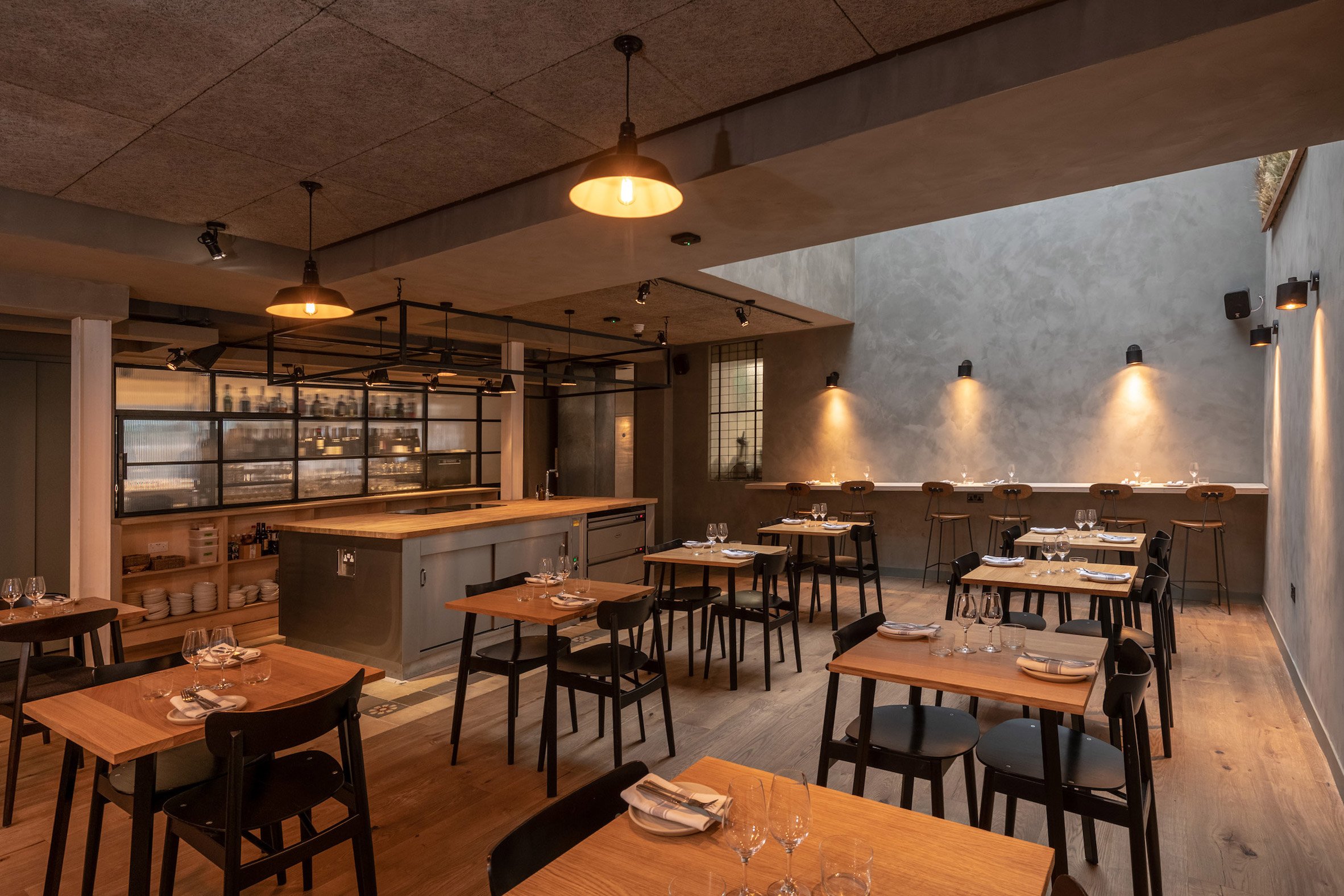 Wall tiles from the previous Carousel venue have been reused here as floor tiles
Wall tiles from the previous Carousel venue have been reused here as floor tiles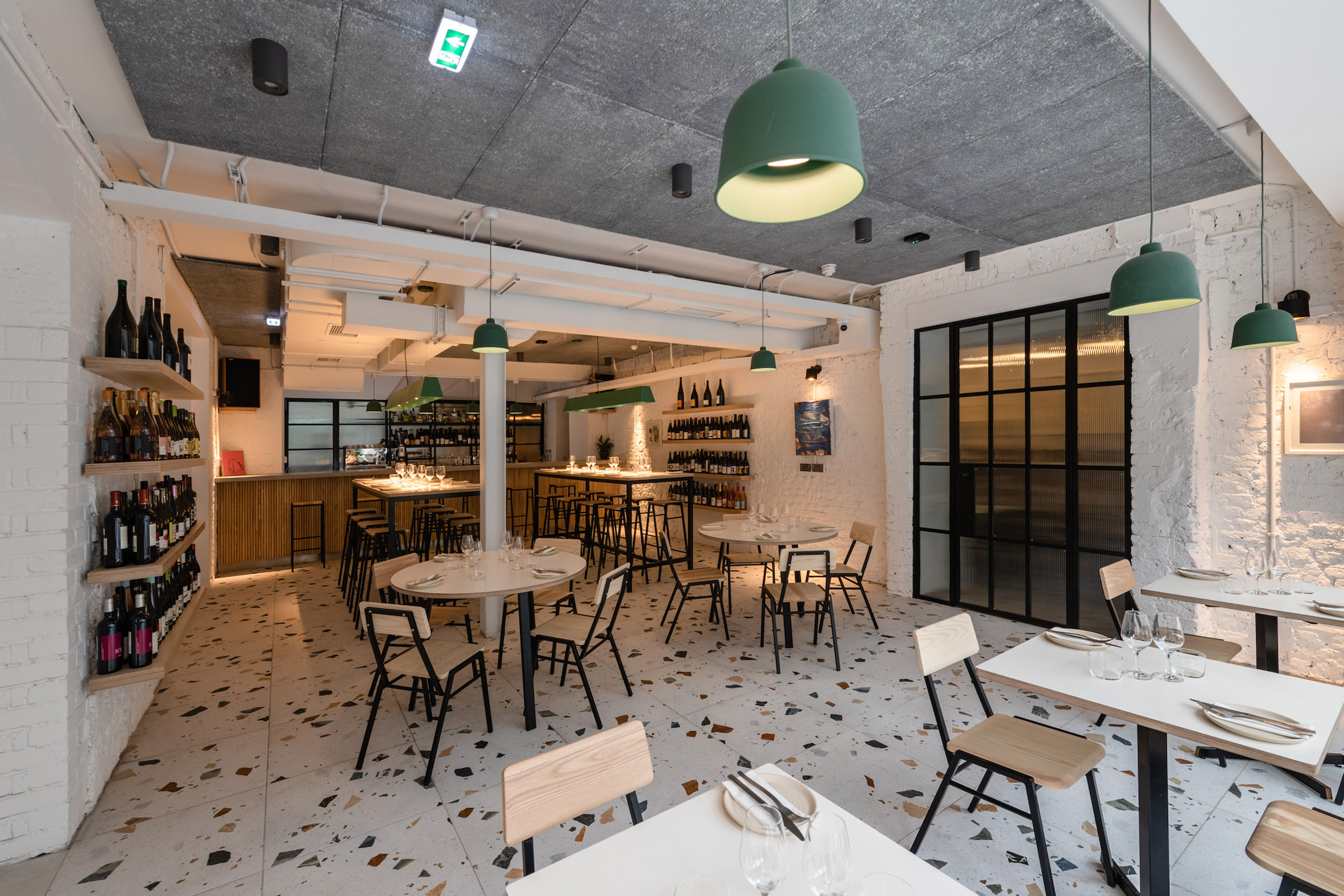 The all-day dining room features painted brickwork and terrazzo-style tiles
The all-day dining room features painted brickwork and terrazzo-style tiles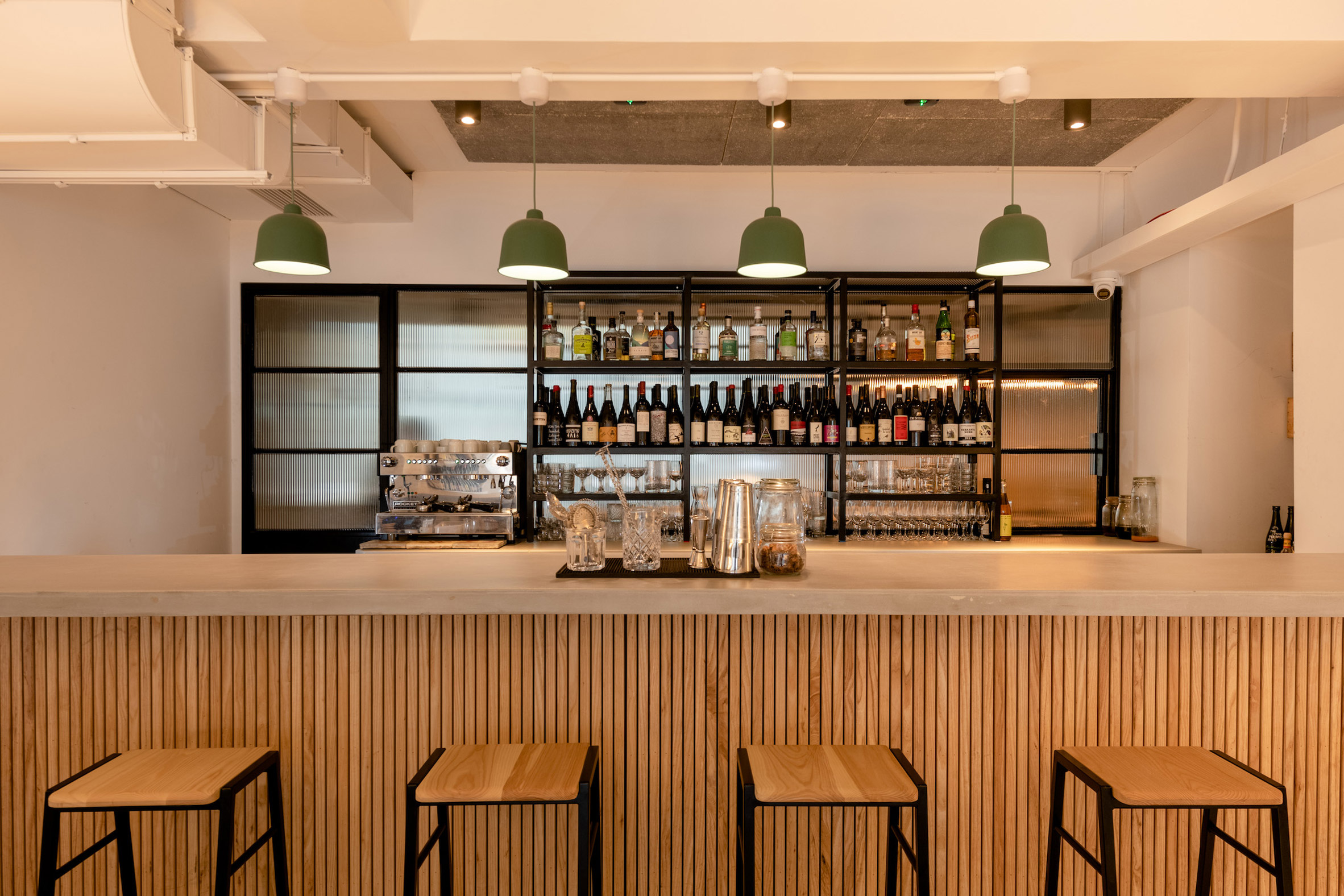 A wine and cocktail bar is sandwiched between the two ground-floor spaces
A wine and cocktail bar is sandwiched between the two ground-floor spaces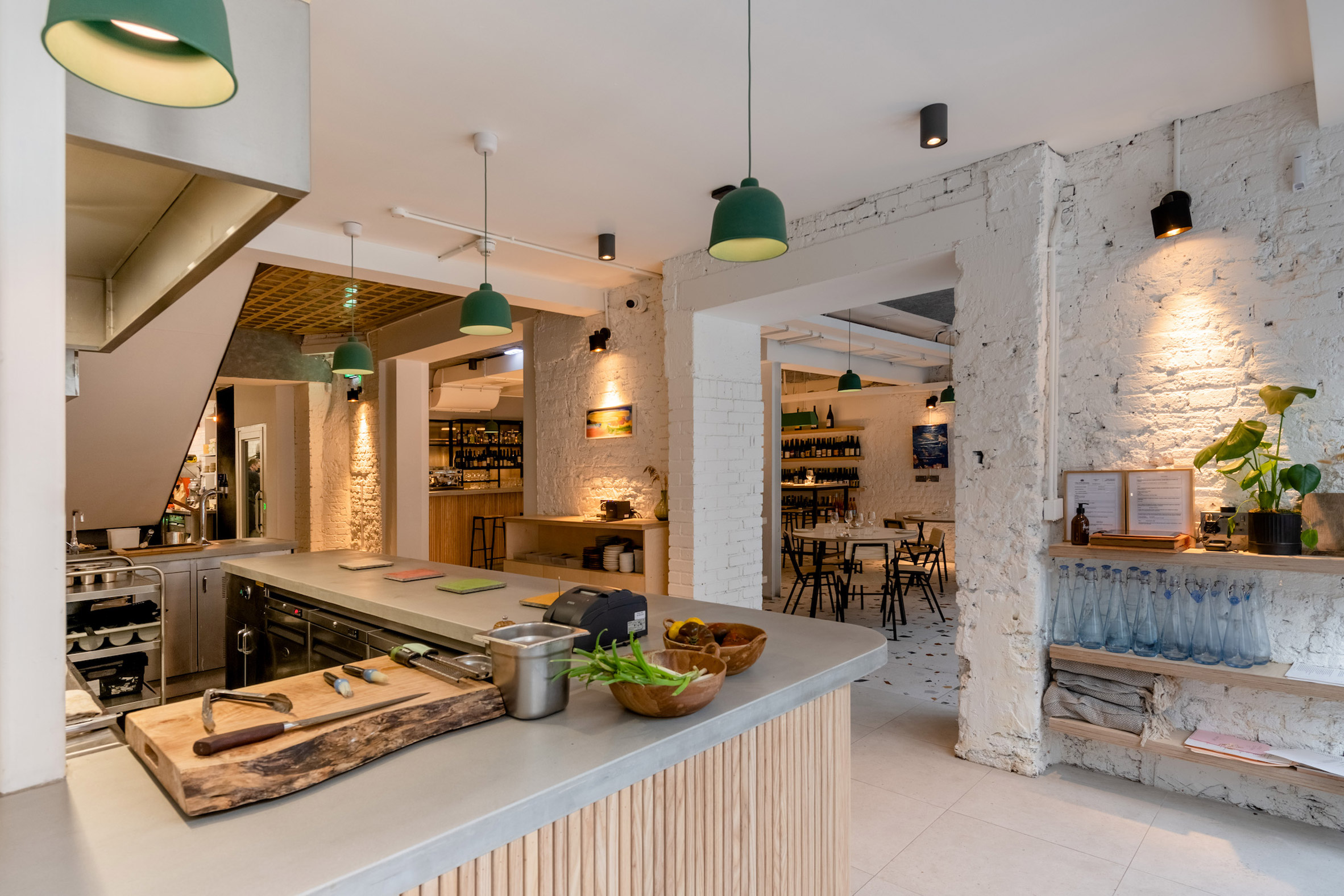 Concrete counters feature slatted wooden fronts
Concrete counters feature slatted wooden fronts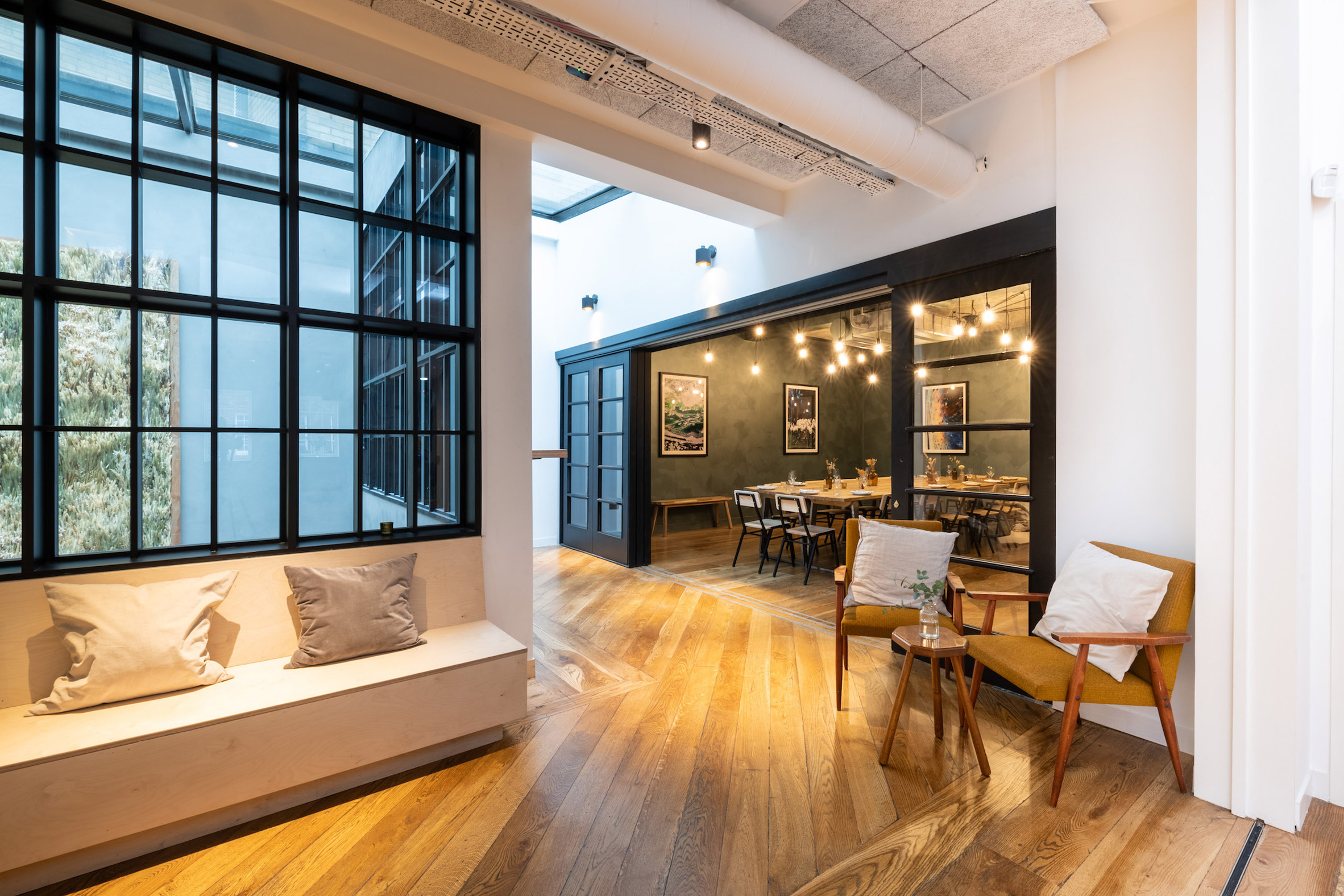 An events space leads through to a private dining room
An events space leads through to a private dining room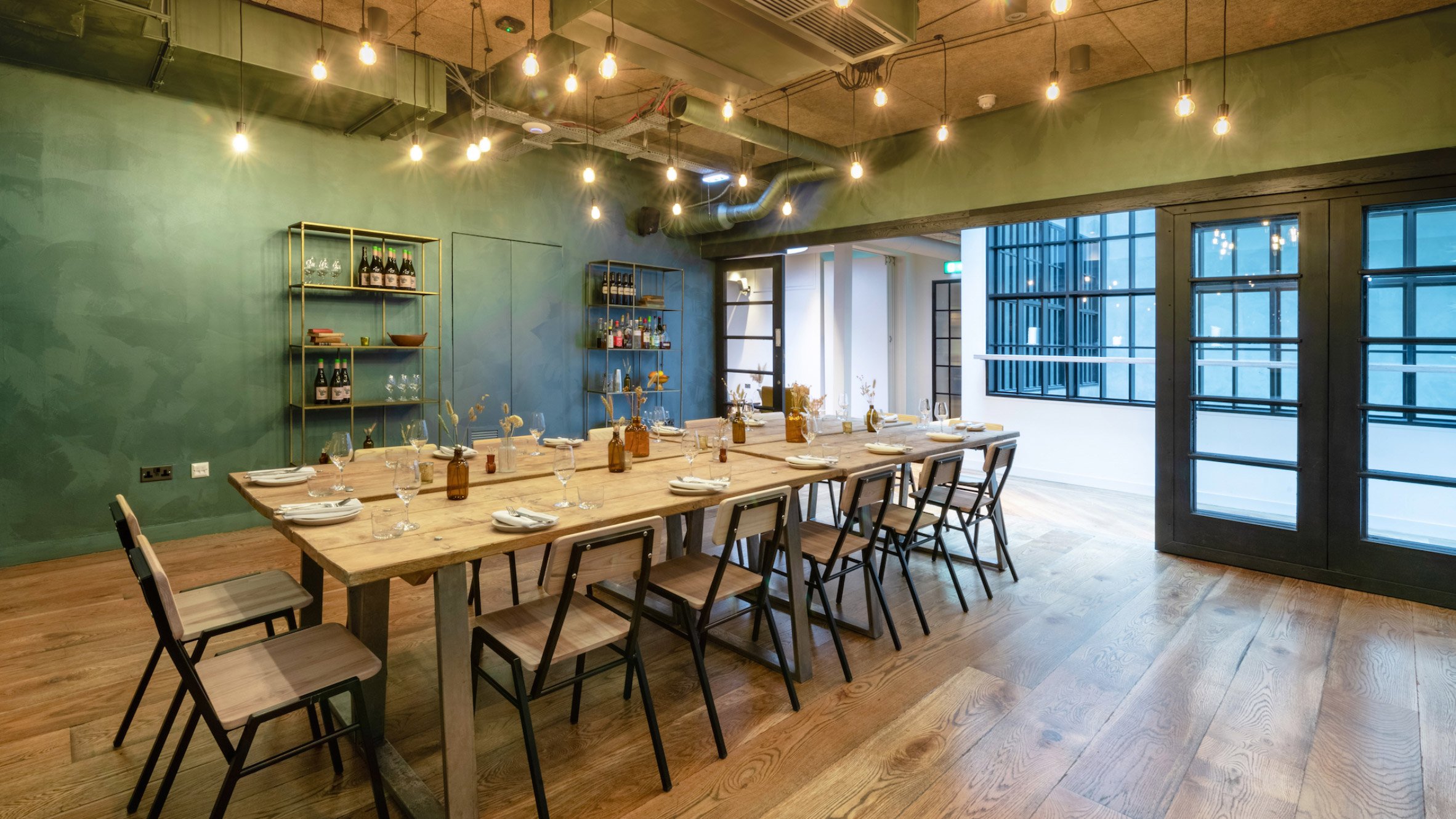 A special type of plaster gives a multi-tonal quality to the walls
A special type of plaster gives a multi-tonal quality to the walls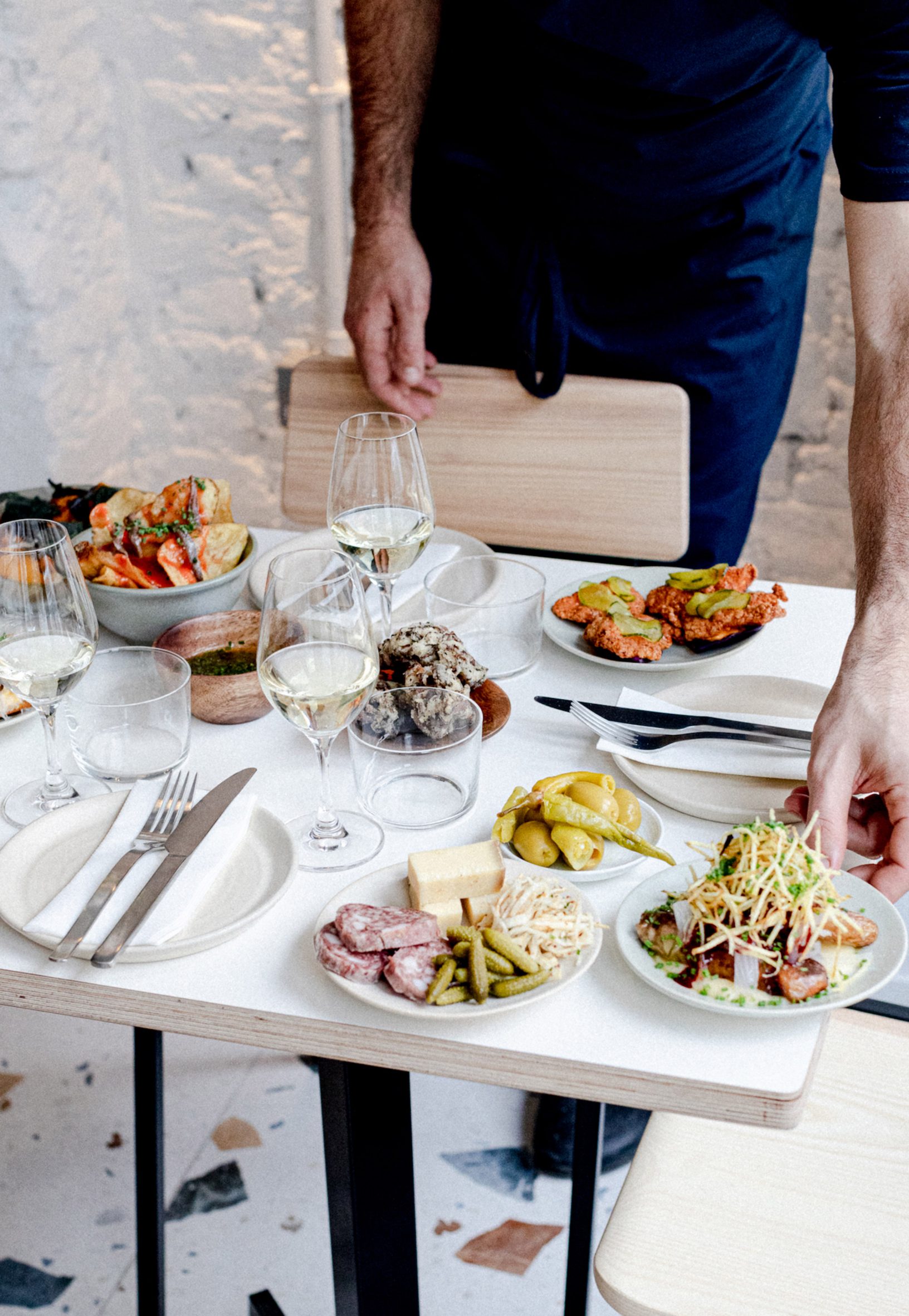 Carousel offers an all-day menu and also hosts a roster of guest chefs
Carousel offers an all-day menu and also hosts a roster of guest chefs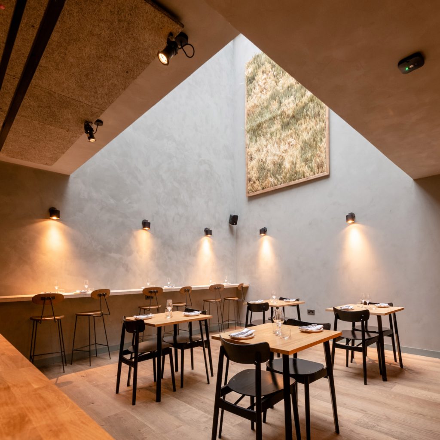
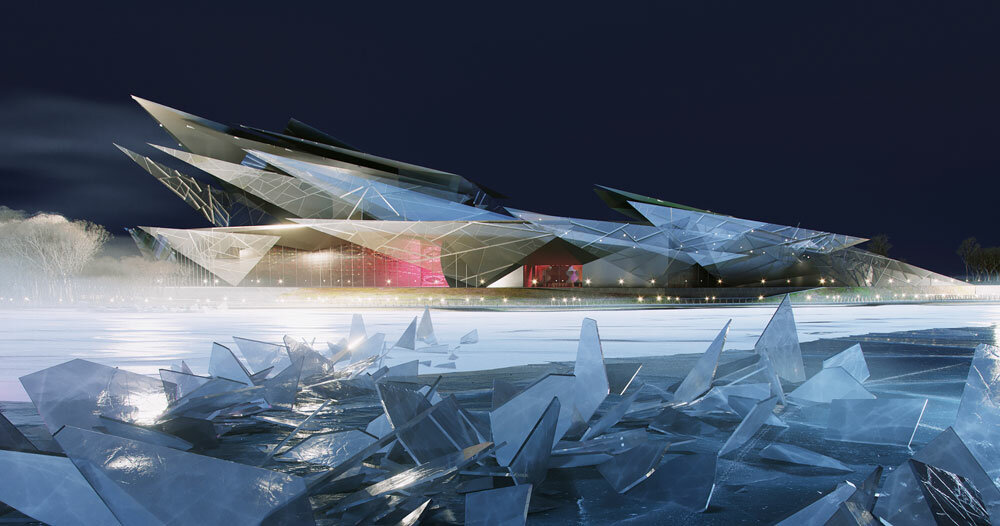

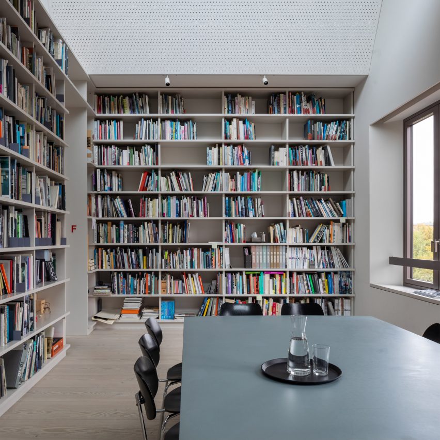

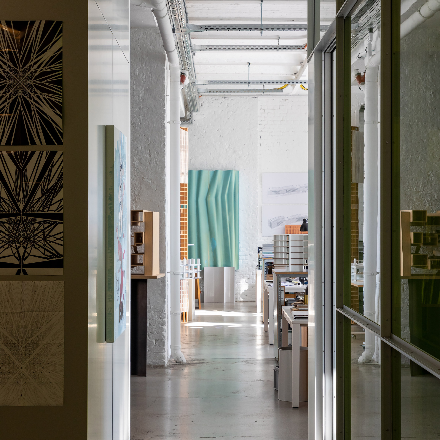
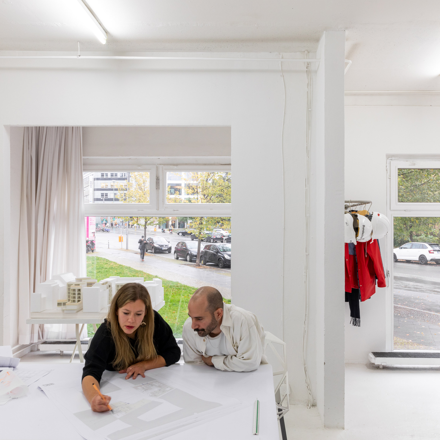
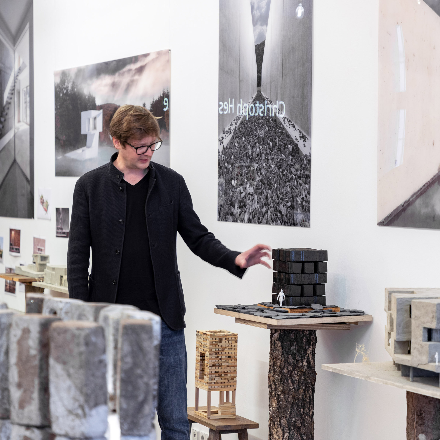
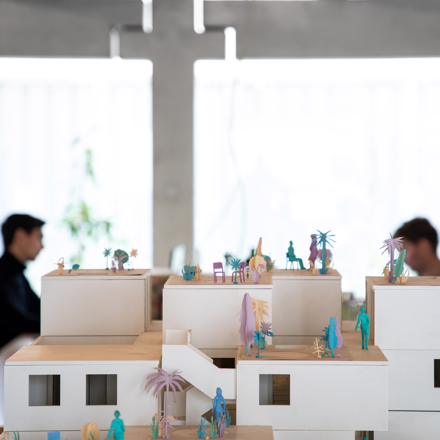
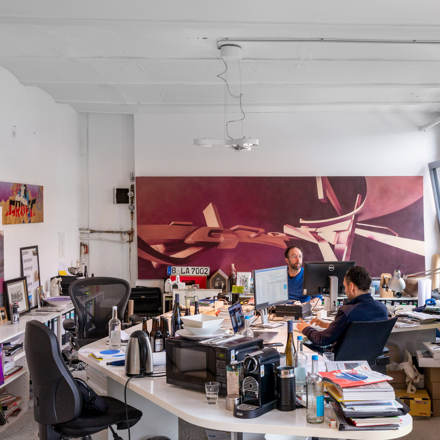
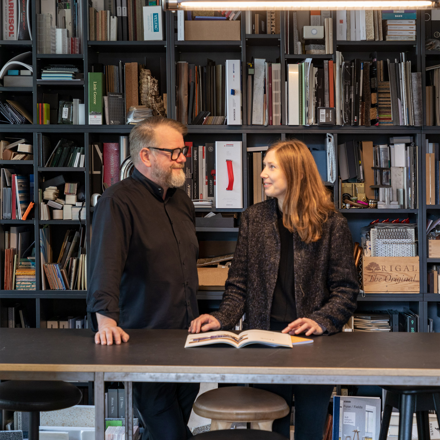
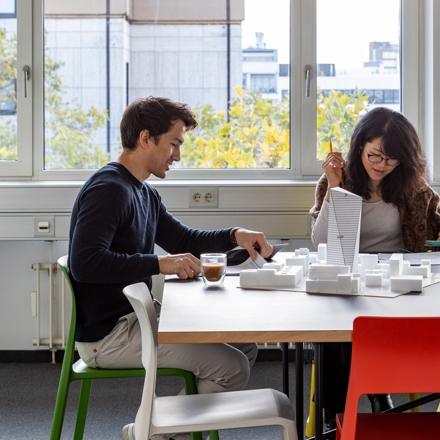
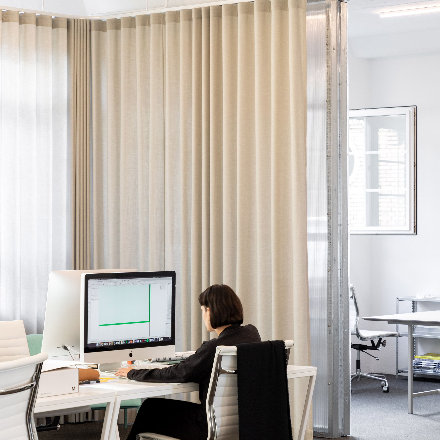
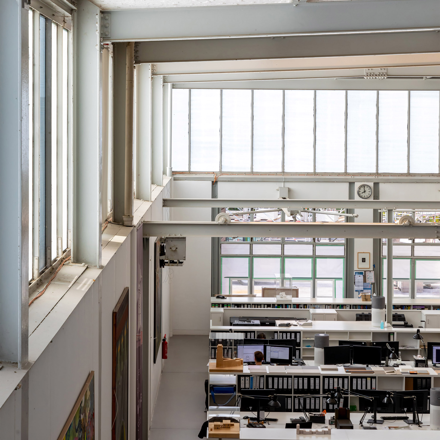
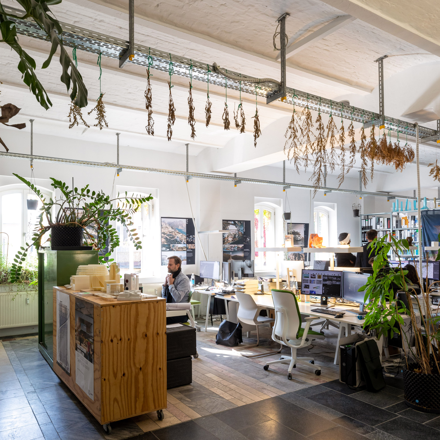
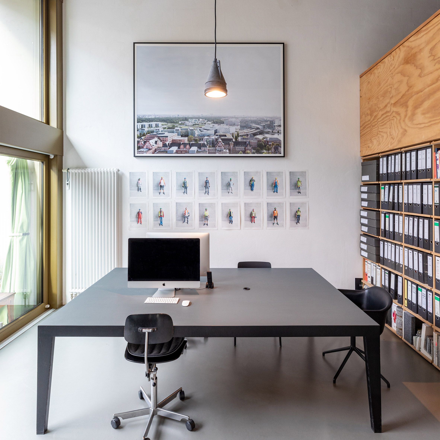
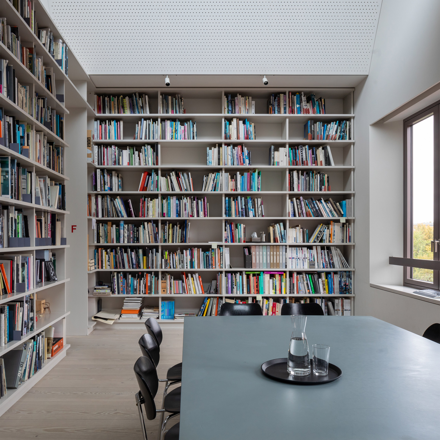
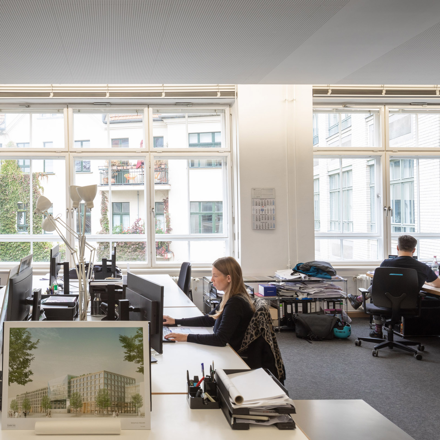
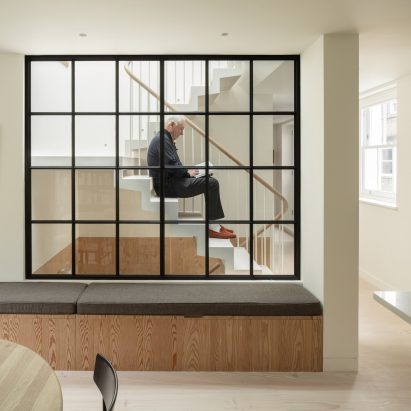
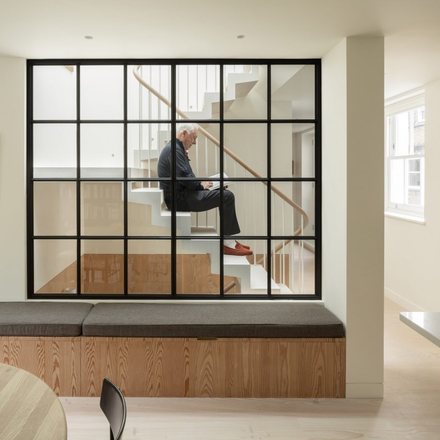
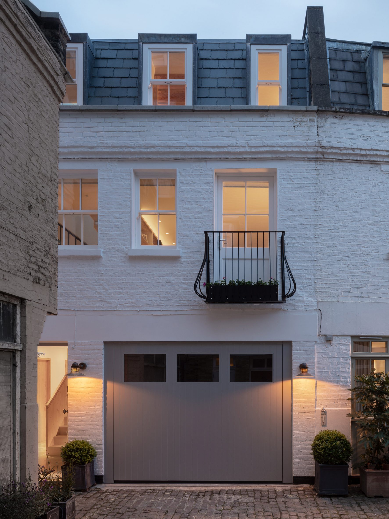 The mews house was once a showroom for the owner's fashion company
The mews house was once a showroom for the owner's fashion company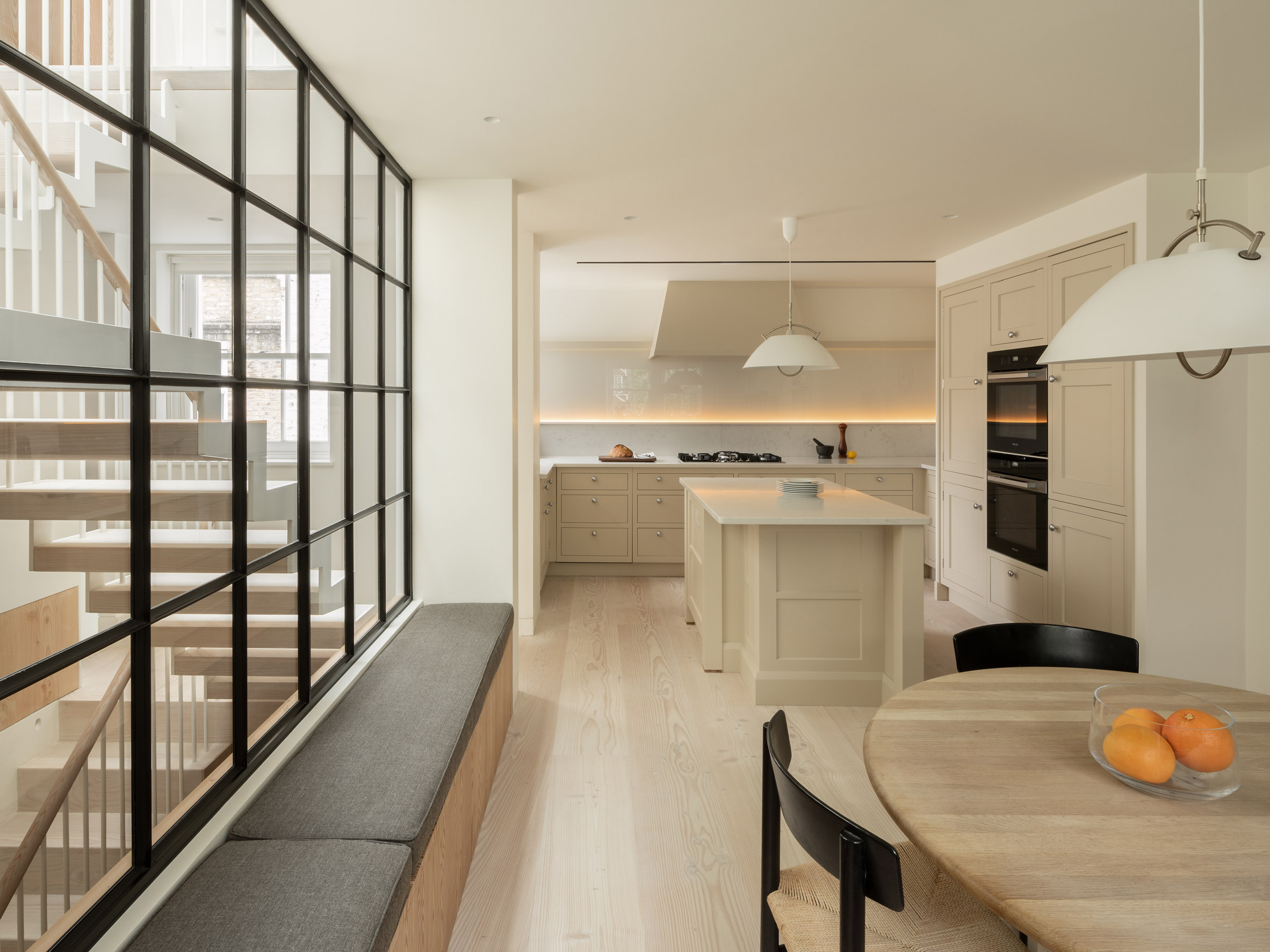 The main kitchen and sitting room are on the first floor
The main kitchen and sitting room are on the first floor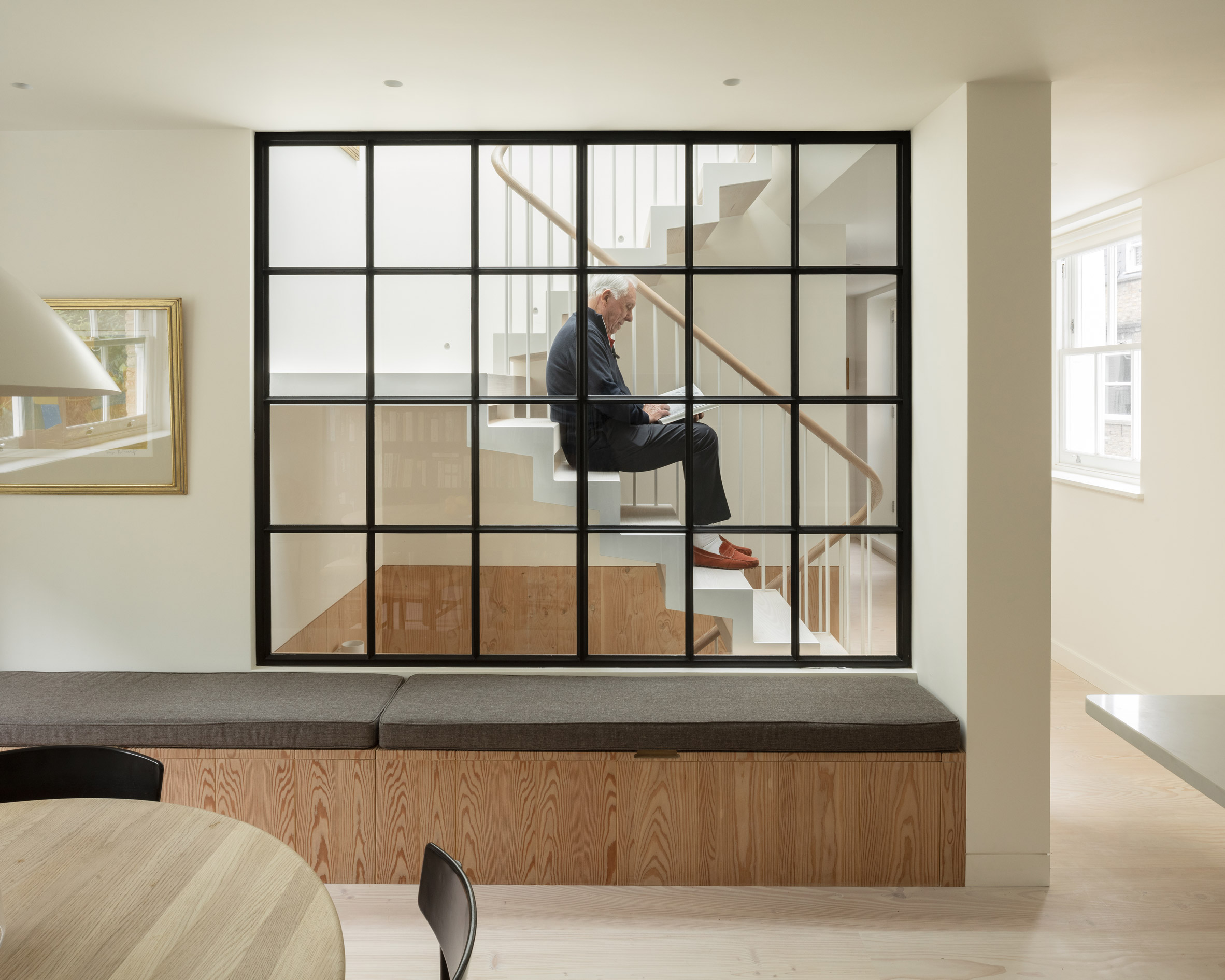 Glazing in the stairwell brings light into the living spaces
Glazing in the stairwell brings light into the living spaces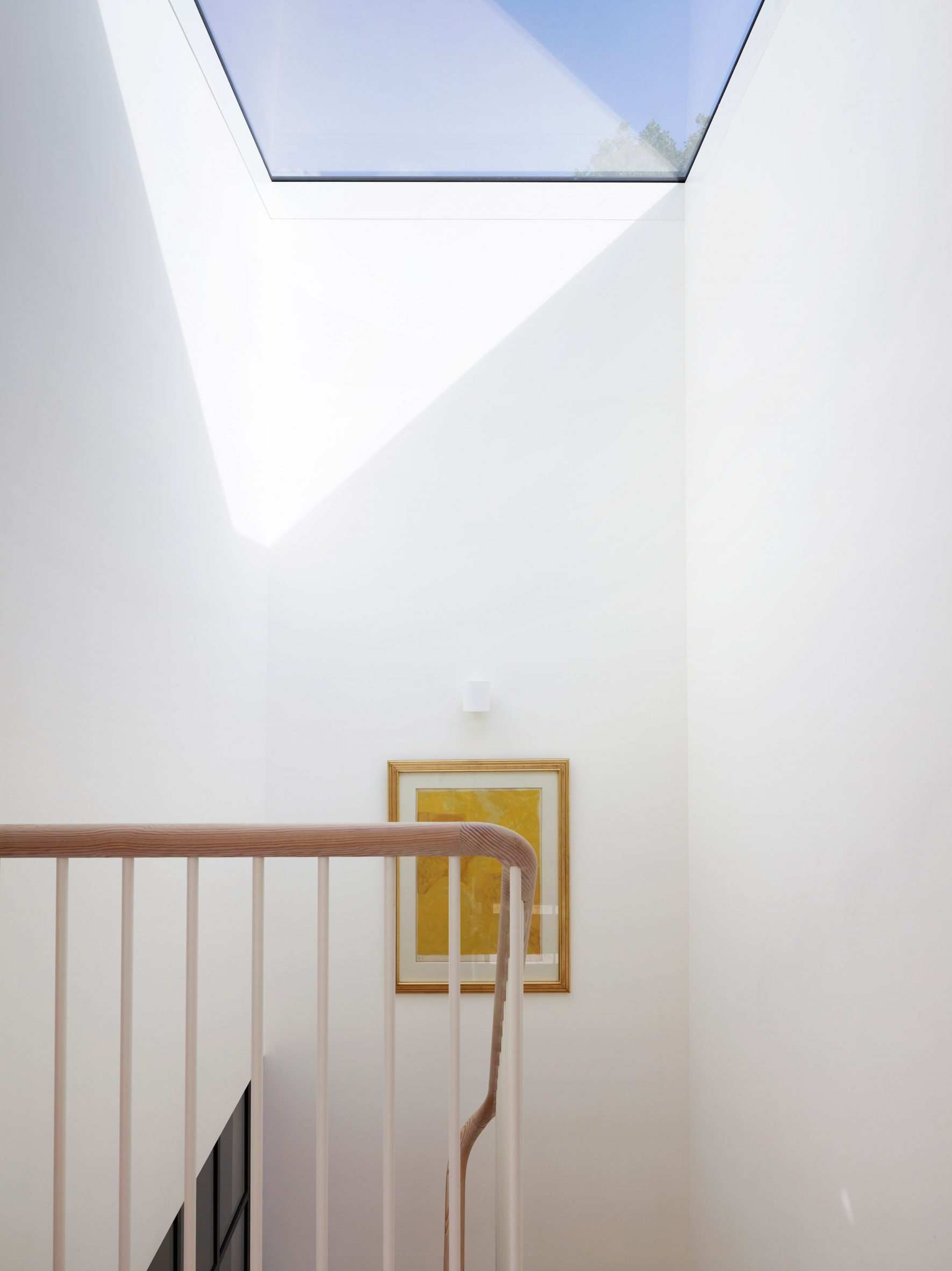 Light leaks in from a skylight at the top of the stairwell. Photo by Rachael Smith
Light leaks in from a skylight at the top of the stairwell. Photo by Rachael Smith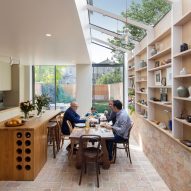
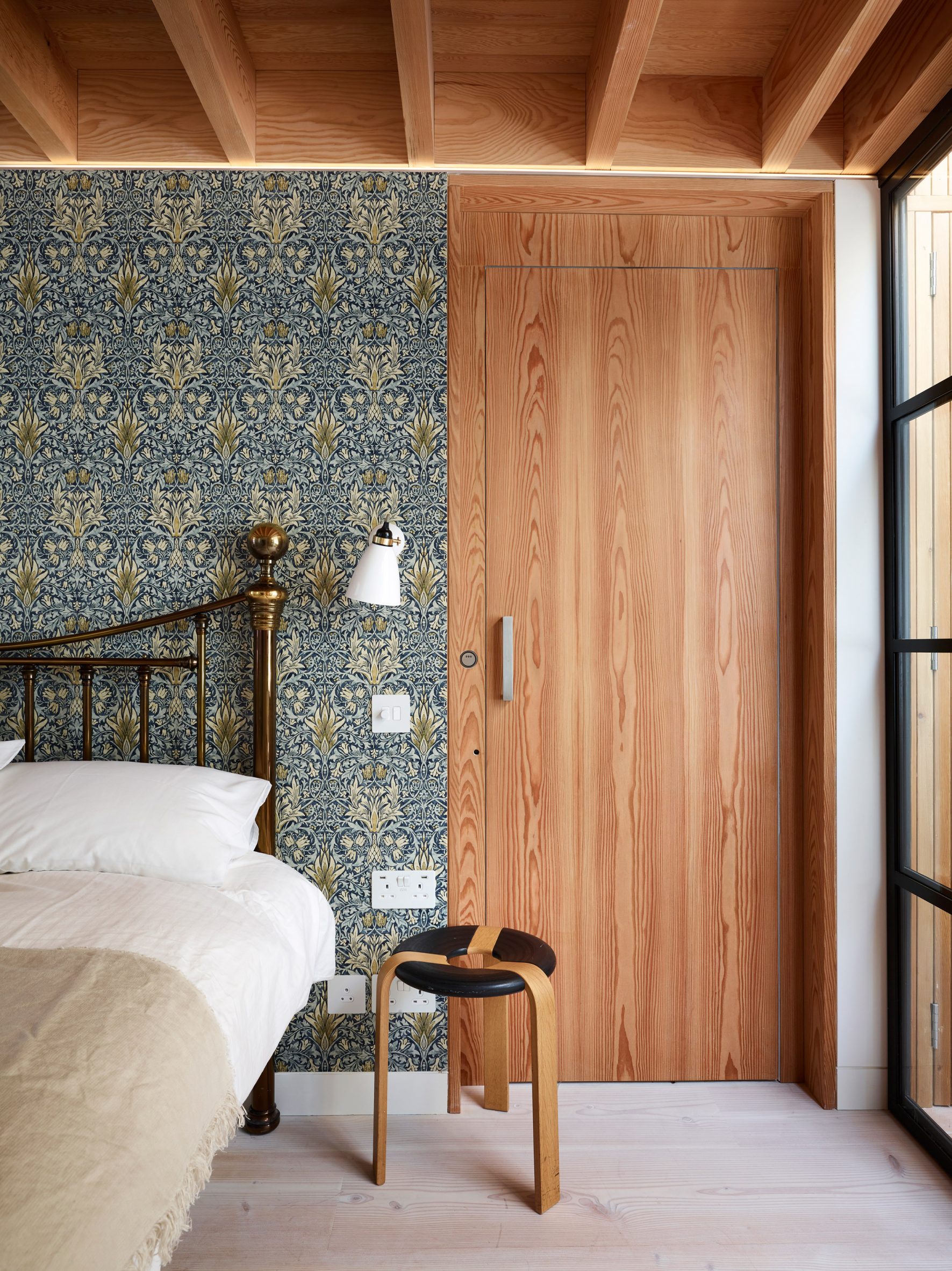 Floral wallpaper features in the principal bedroom. Photo by Rachael Smith
Floral wallpaper features in the principal bedroom. Photo by Rachael Smith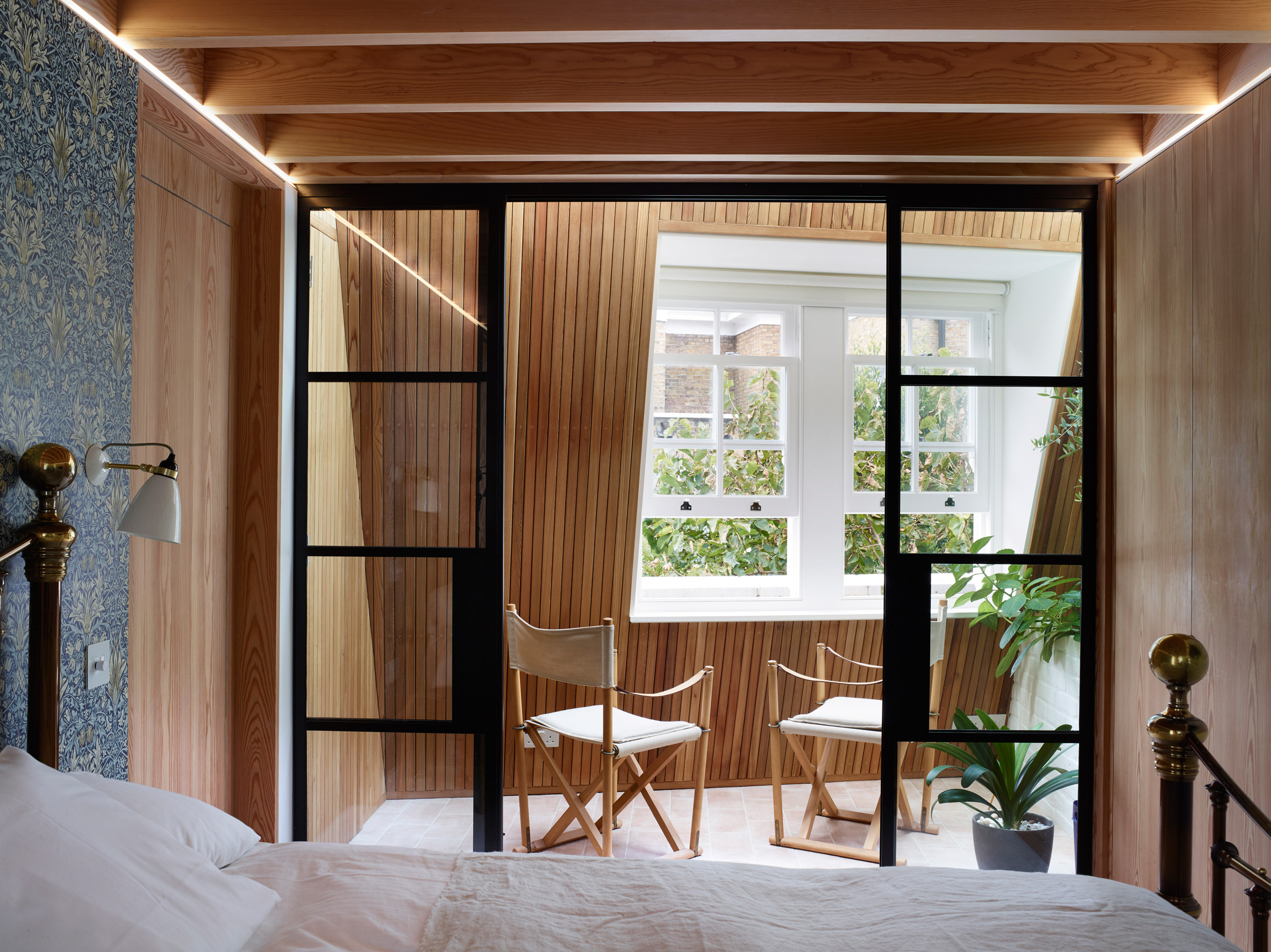 The room also has its own sun terrace. Photo by Rachael Smith
The room also has its own sun terrace. Photo by Rachael Smith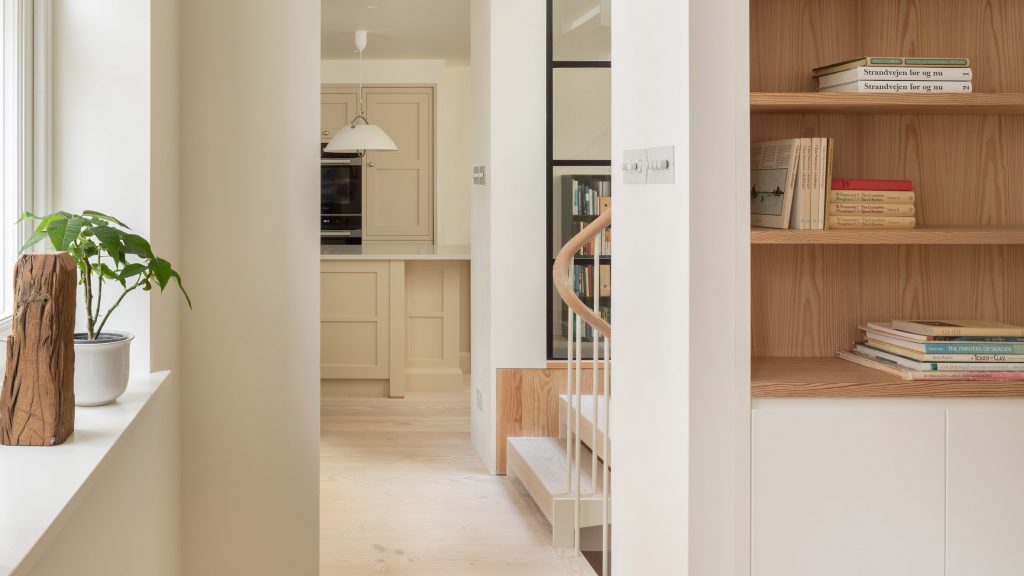
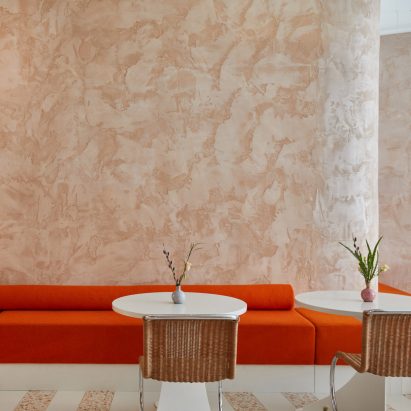
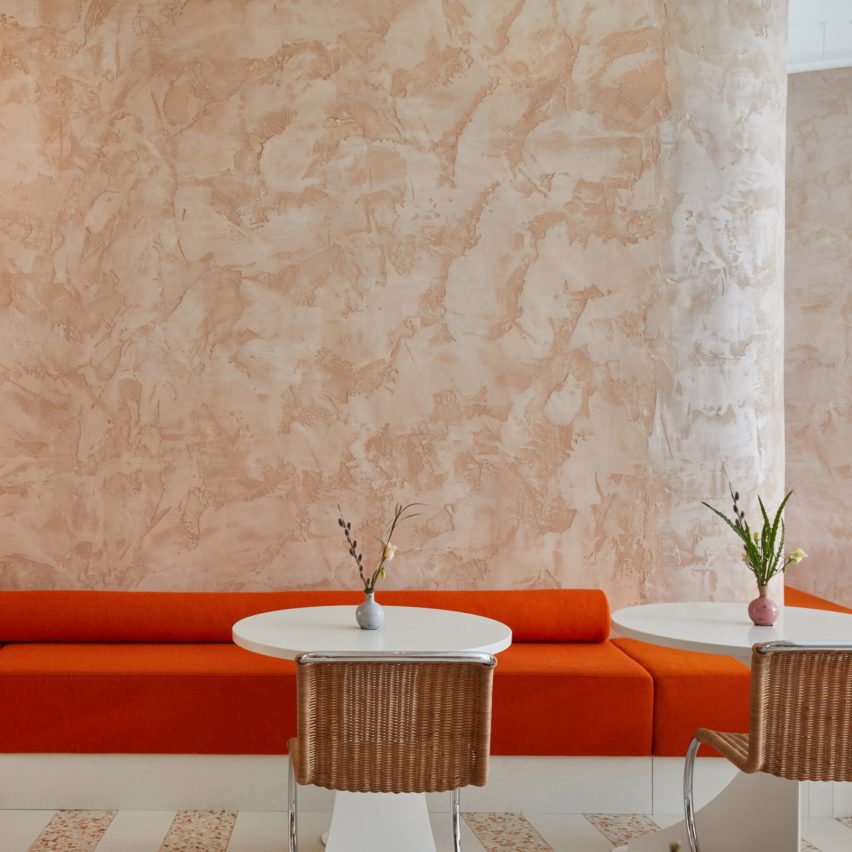
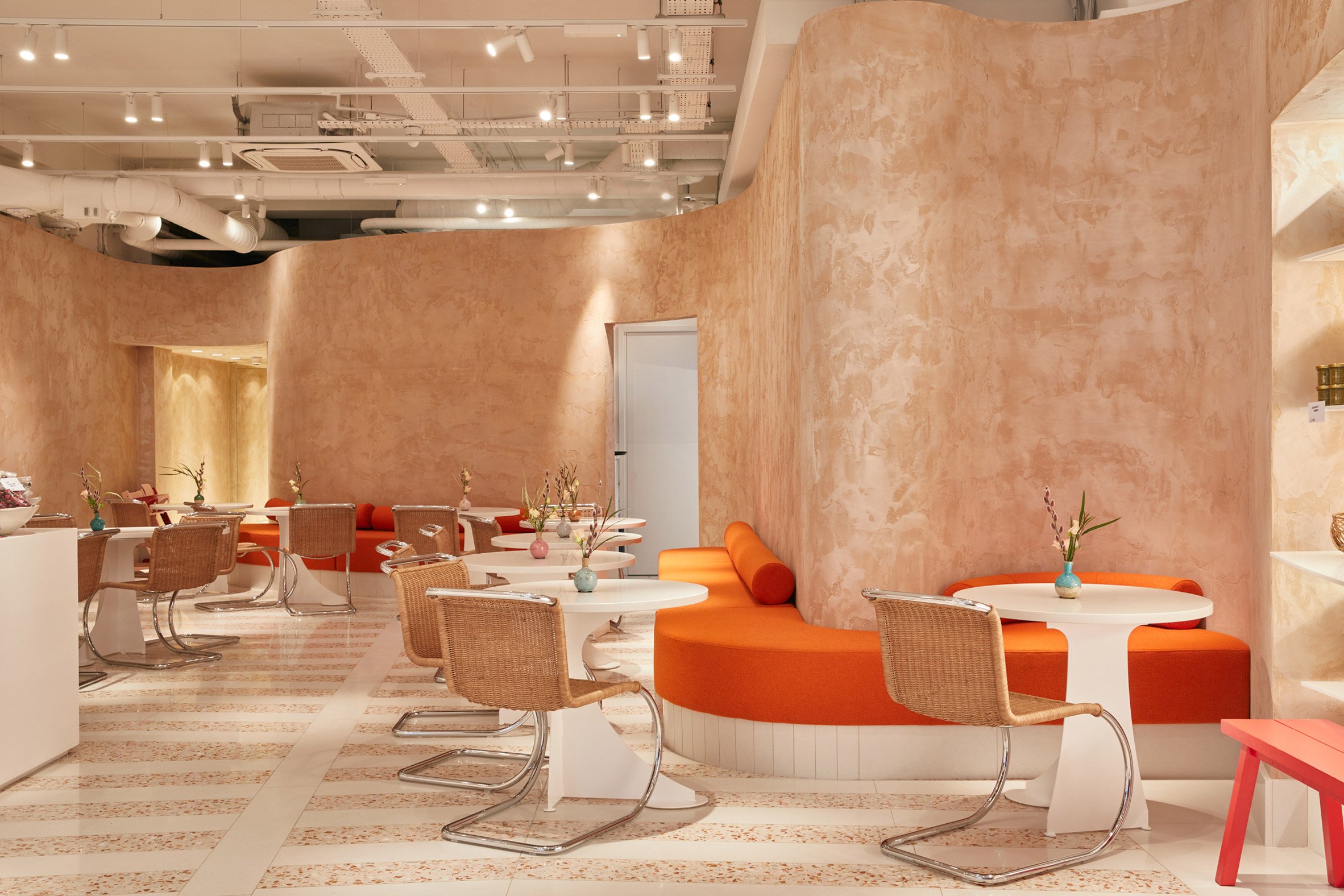 Pink and red tones feature throughout Ottolenghi Chelsea
Pink and red tones feature throughout Ottolenghi Chelsea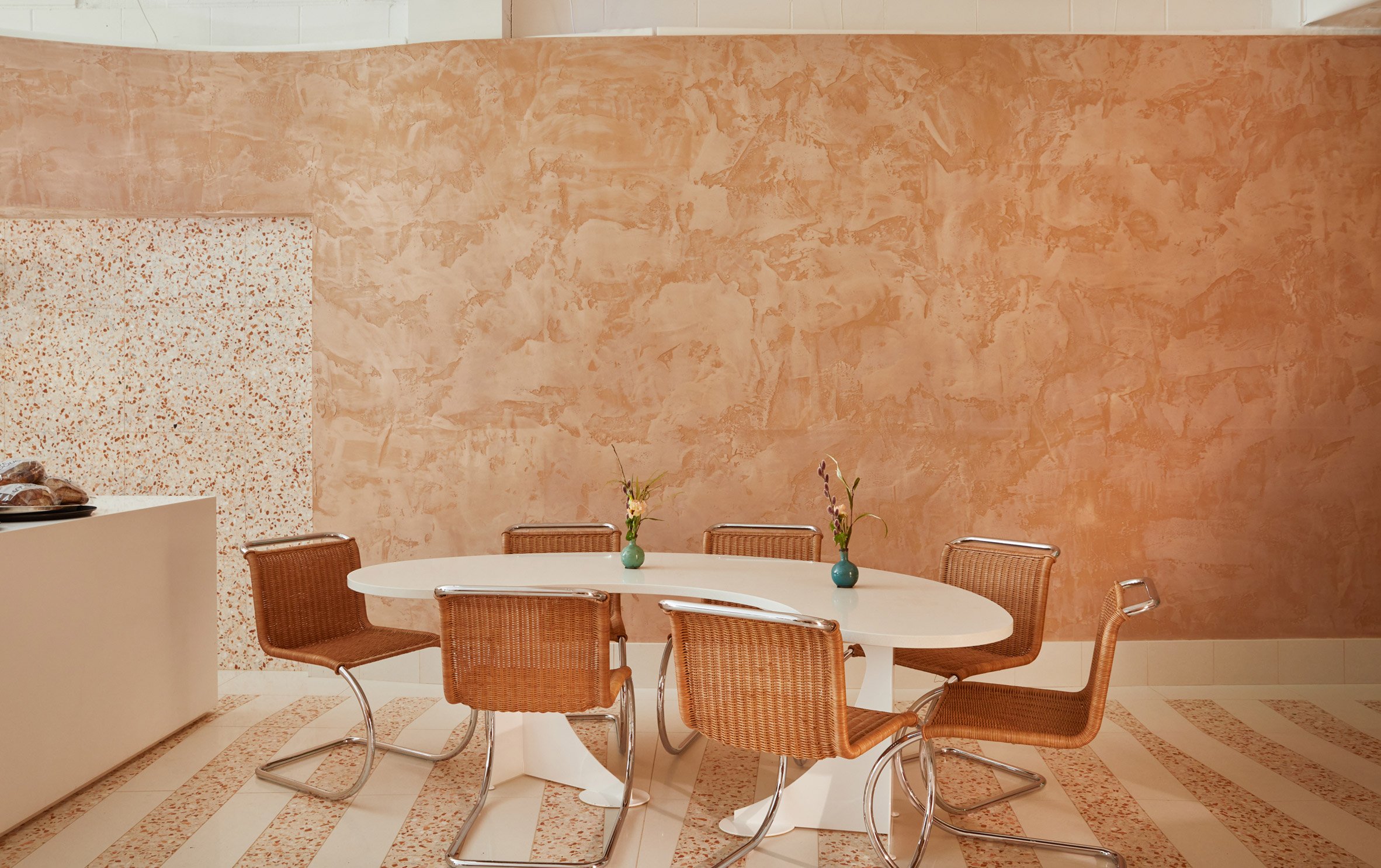 Clay plaster walls are left exposed
Clay plaster walls are left exposed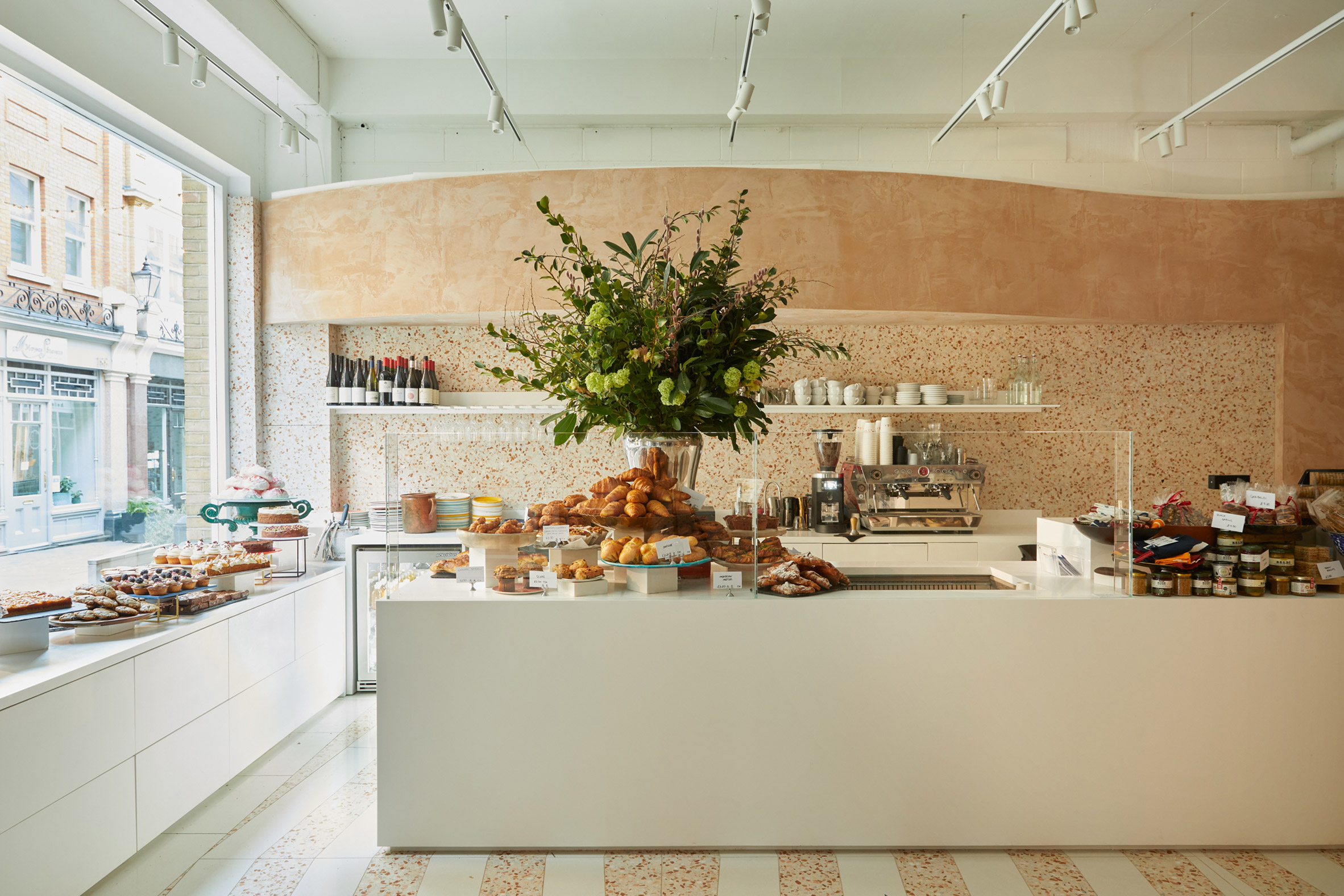 Pink terrazzo features on the walls and floors
Pink terrazzo features on the walls and floors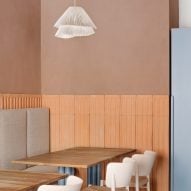
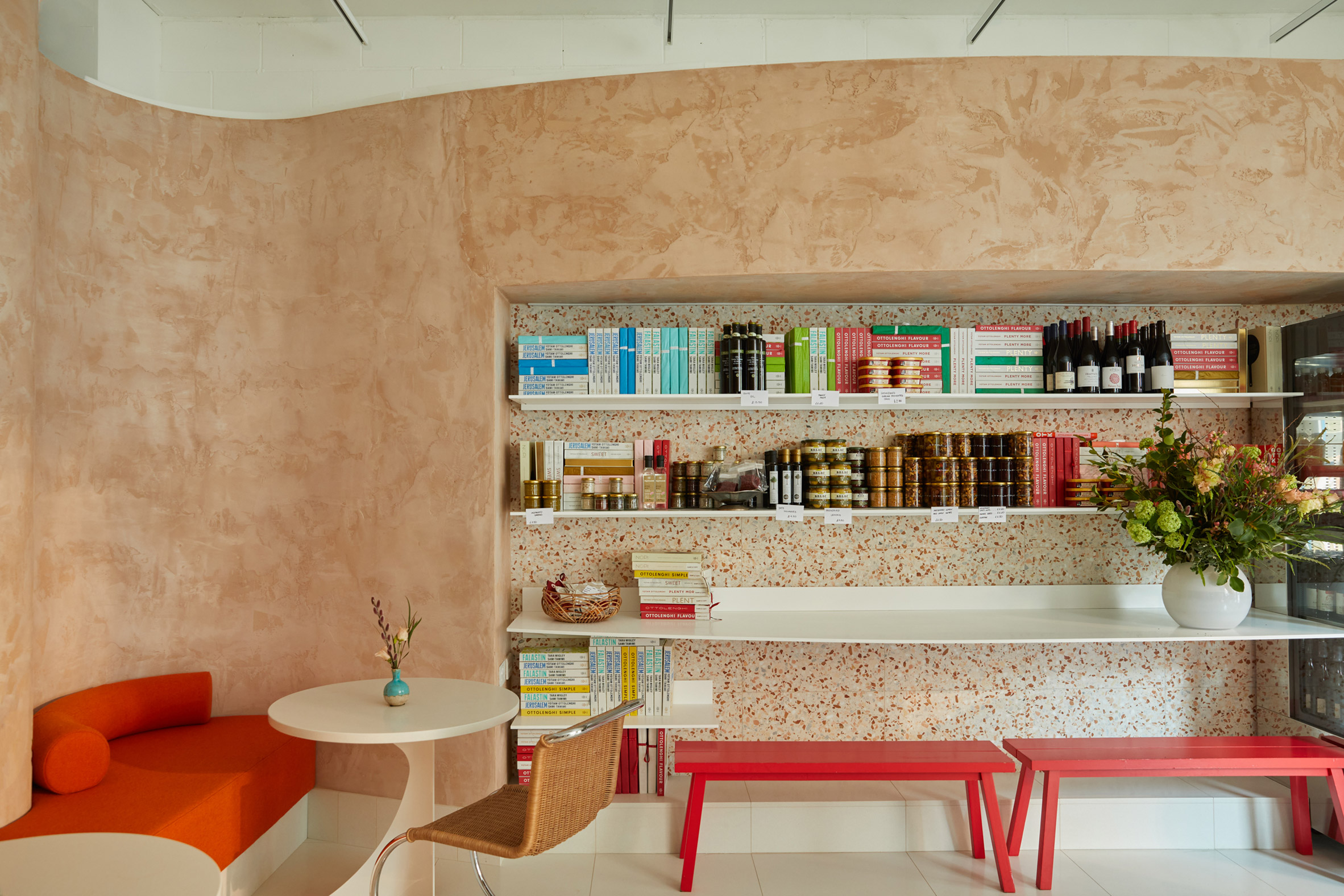 Upholstered banquettes have a graphic feel, with cylindrical cushions
Upholstered banquettes have a graphic feel, with cylindrical cushions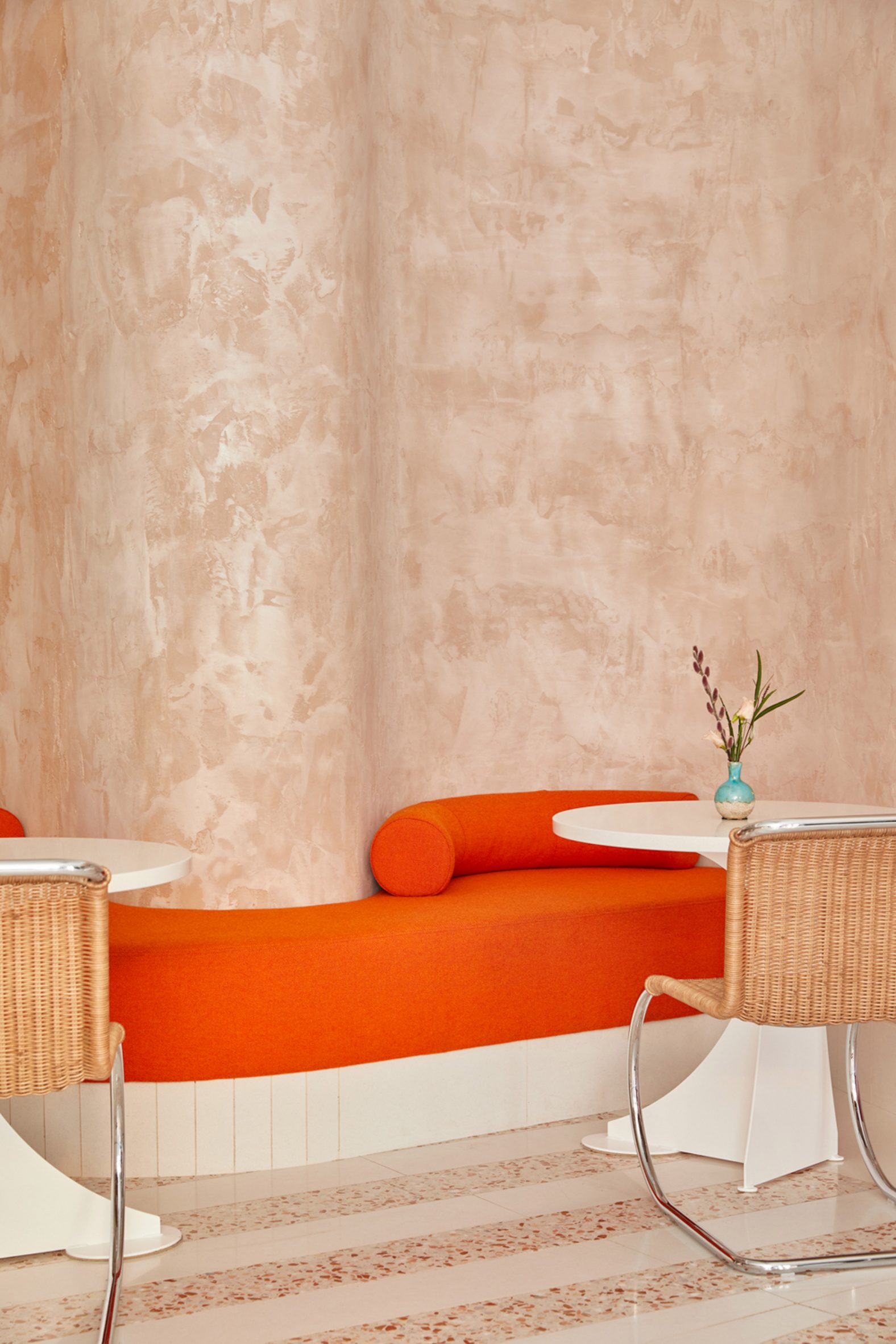 Curves are integrated in the walls
Curves are integrated in the walls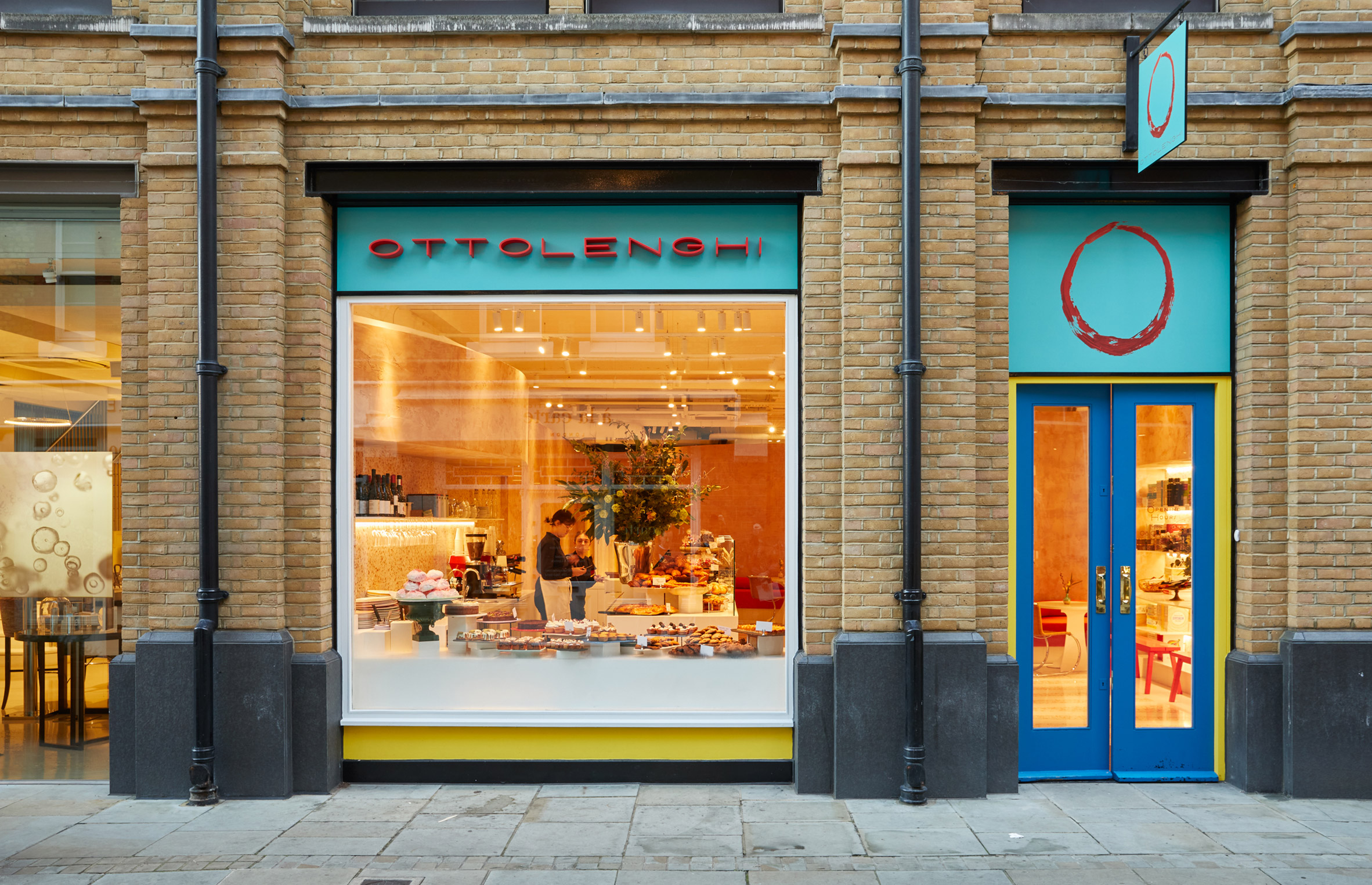 The facade features shades of yellow, blue and turquoise
The facade features shades of yellow, blue and turquoise
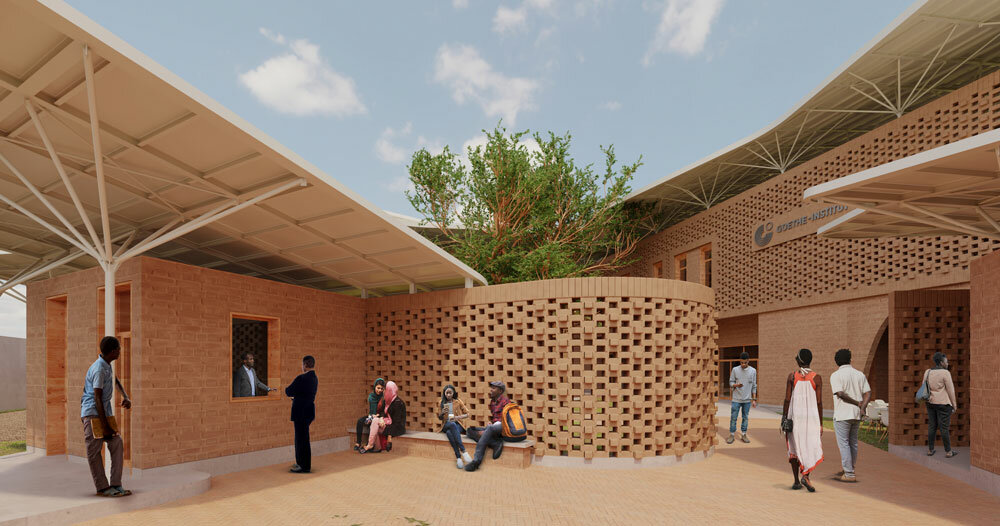
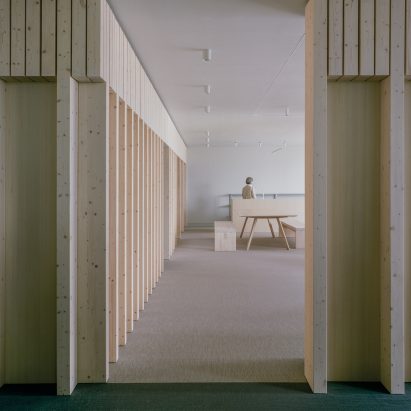
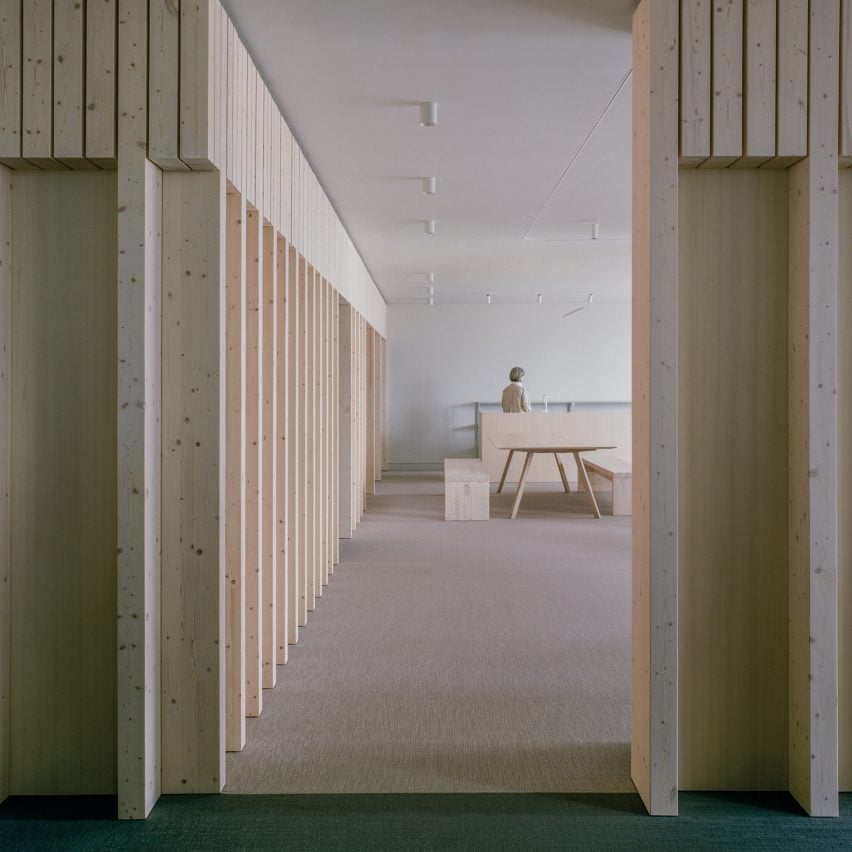
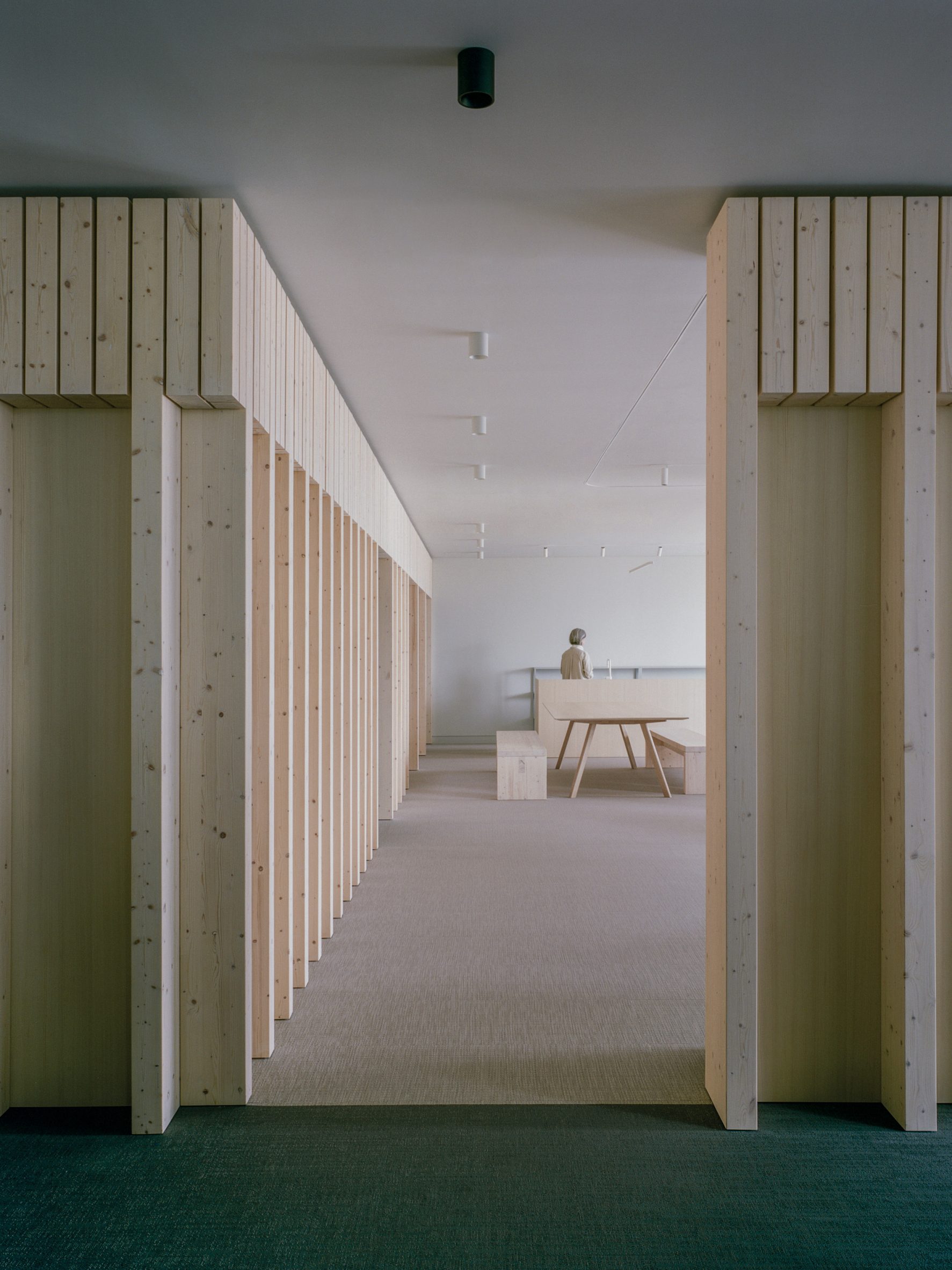 Spruce wood partitions break up the Samsung Design Europe headquarters
Spruce wood partitions break up the Samsung Design Europe headquarters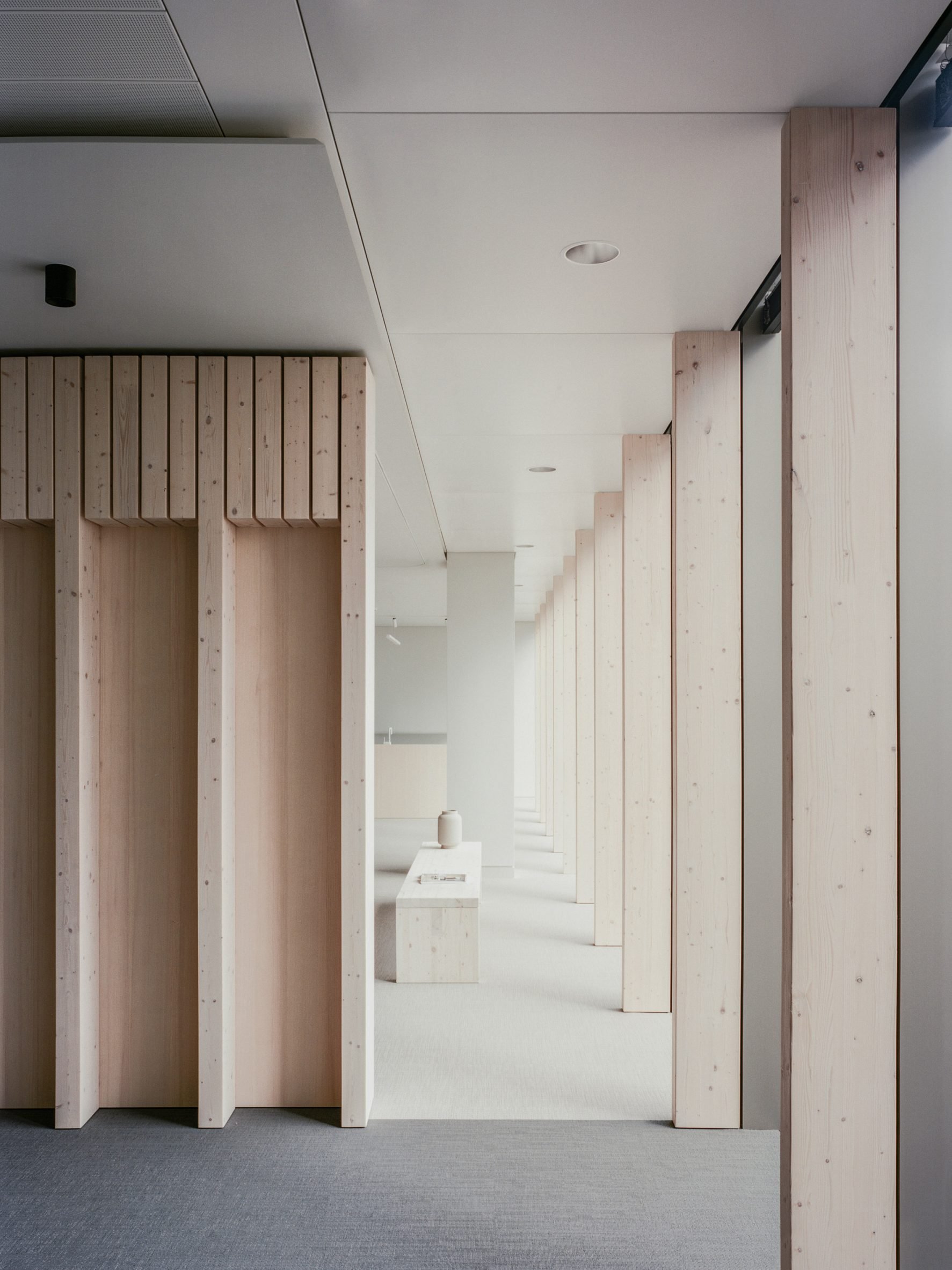 Spruce fins also run along the office's windows
Spruce fins also run along the office's windows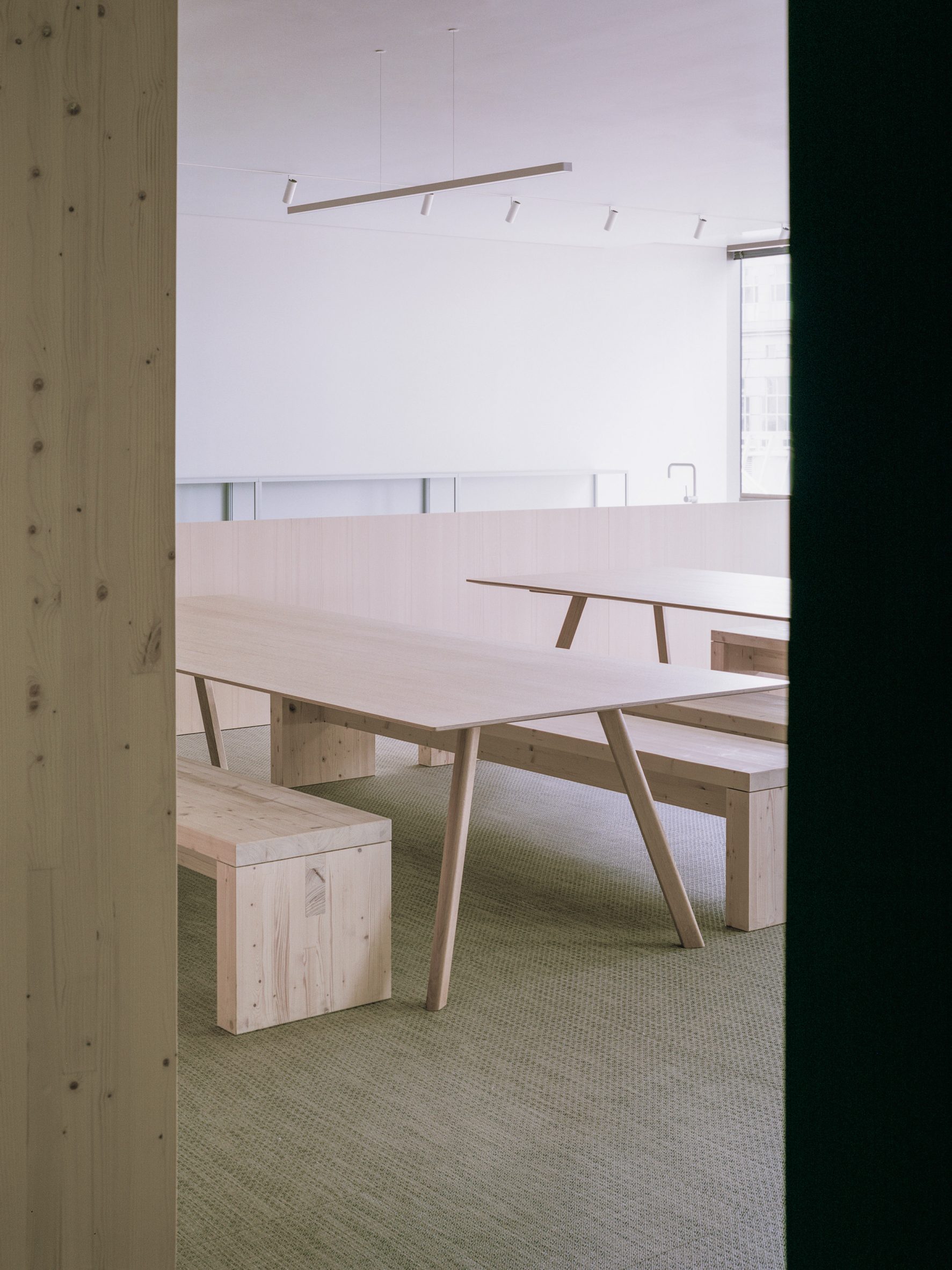 Furnishings in the breakout area are made from spruce
Furnishings in the breakout area are made from spruce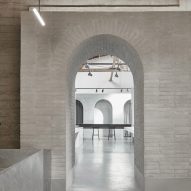
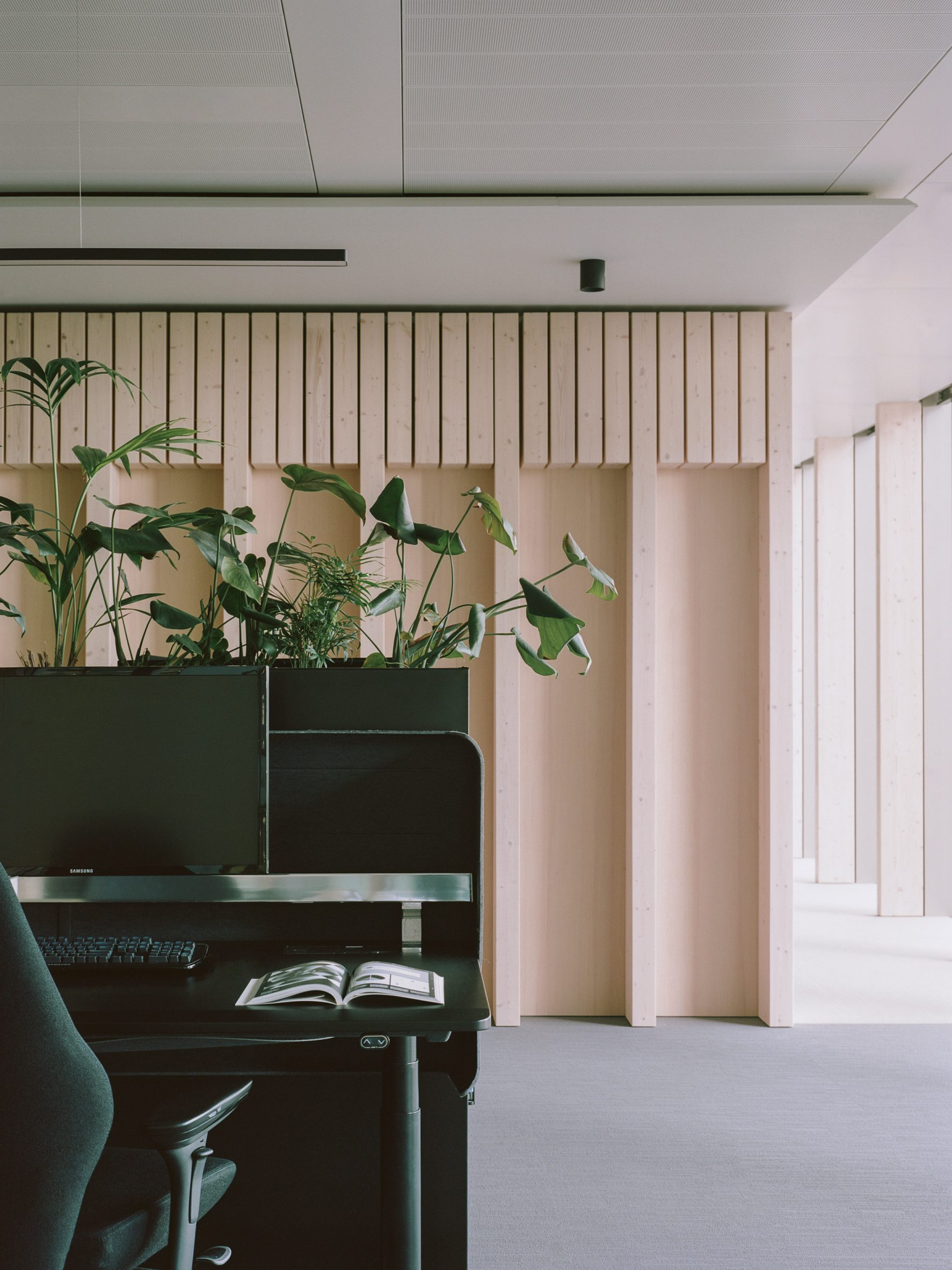 Planters are embedded into the office's desk banks
Planters are embedded into the office's desk banks