Bonjour tout le monde, je suis #nouveauici. Mes centres d'intérêt sont #barefoot, #hacking, #permaculture et #yoga.
5 Likes
9 Comments
5 Shares
Bonjour tout le monde, je suis #nouveauici. Mes centres d'intérêt sont #barefoot, #hacking, #permaculture et #yoga.
Bonjour tout le monde, je suis #nouveauici / #nouvelleici et j’ai pas encore tout compris
Mes centres d’intérêt sont divers et variés : #en commençant par l’ #art, surtout la #DANCE ,la #kizomba fais battre mon coeur, et #energy-and-power, #sacred-geometry. #mandala #soulfood #yoga / #yogi #naturelover et #zerowastelifestyle
Je songe aussi a reprendre mon blog, qui tournera autour de ces thématiques …
en tout cas ca me fait plaisir d’etre ici, ca faisait longtemps que je voulais déménager de facebook, me voila donc heureuse
Prenez soin de vous et
SHARE THE LOVE
Hey everyone, I’m #newhere. I’m interested in #books, #coding, #ecology, #fantasy, #languages, #meditation, #movies, #music, #nomad, #permaculture, #programming, #reading, #scifi, #travel, #traveling, #videogames, #wanderlust, and #yoga.
Hey everyone, I’m #newhere. I’m interested in #hiking, #naturelovers, #photography, #outdoors, #spirituality, #universe, #vegan, and #yoga.
#YOGA Image Optimizer – Graphical Tool to Convert & Compress PNG, JPEG, WebP • 𝖳𝗎𝗑 𝖬𝖺𝖼𝗁𝗂𝗇𝖾𝗌 ⇨ http://www.tuxmachines.org/node/155505 #GNU #Linux #TuxMachines
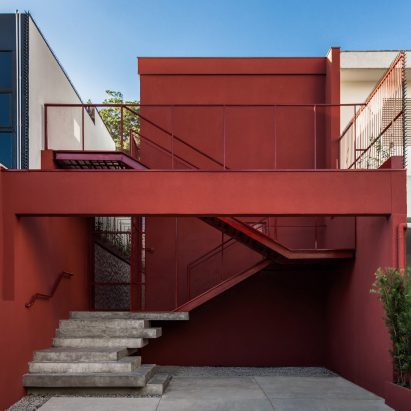
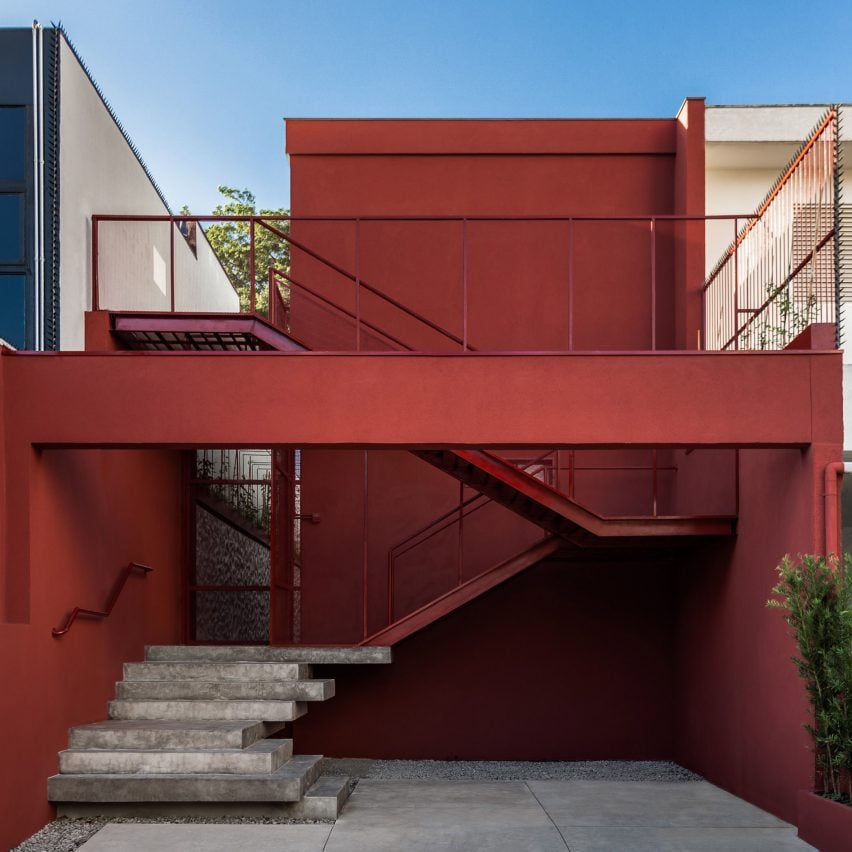
Brazilian architecture firm Superlimão has overhauled a large home in São Paulo, relocating the staircase to the facade and painting the front a deep shade of red.
The Yoga House project was completed for an enterprising couple that wanted to convert a portion of their home into a yoga studio, a co-working space and a rental bedroom, all on the same property.
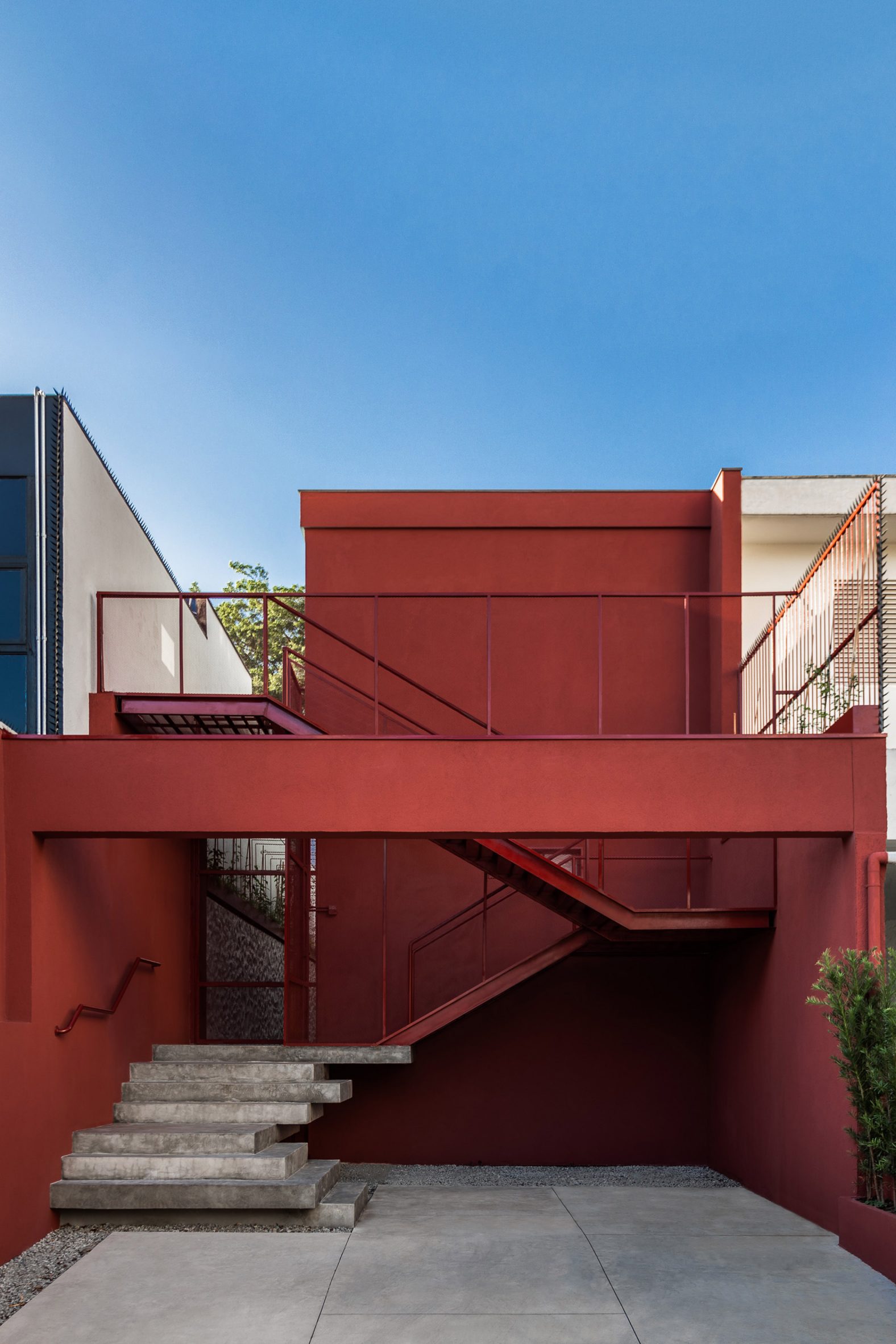 Superlimão relocated the staircase during the renovation of the house
Superlimão relocated the staircase during the renovation of the house
The original building was constructed in the 1990s and is located in Vila Madalena, a trendy area of São Paulo.
"[The] project had to accommodate a large room for classes, a reception area on the ground floor, a studio and co-working area on the top floor, and a room for rental in the old smaller house in the back," the team explained. On completion, the project encompasses an area of 310 square metres.
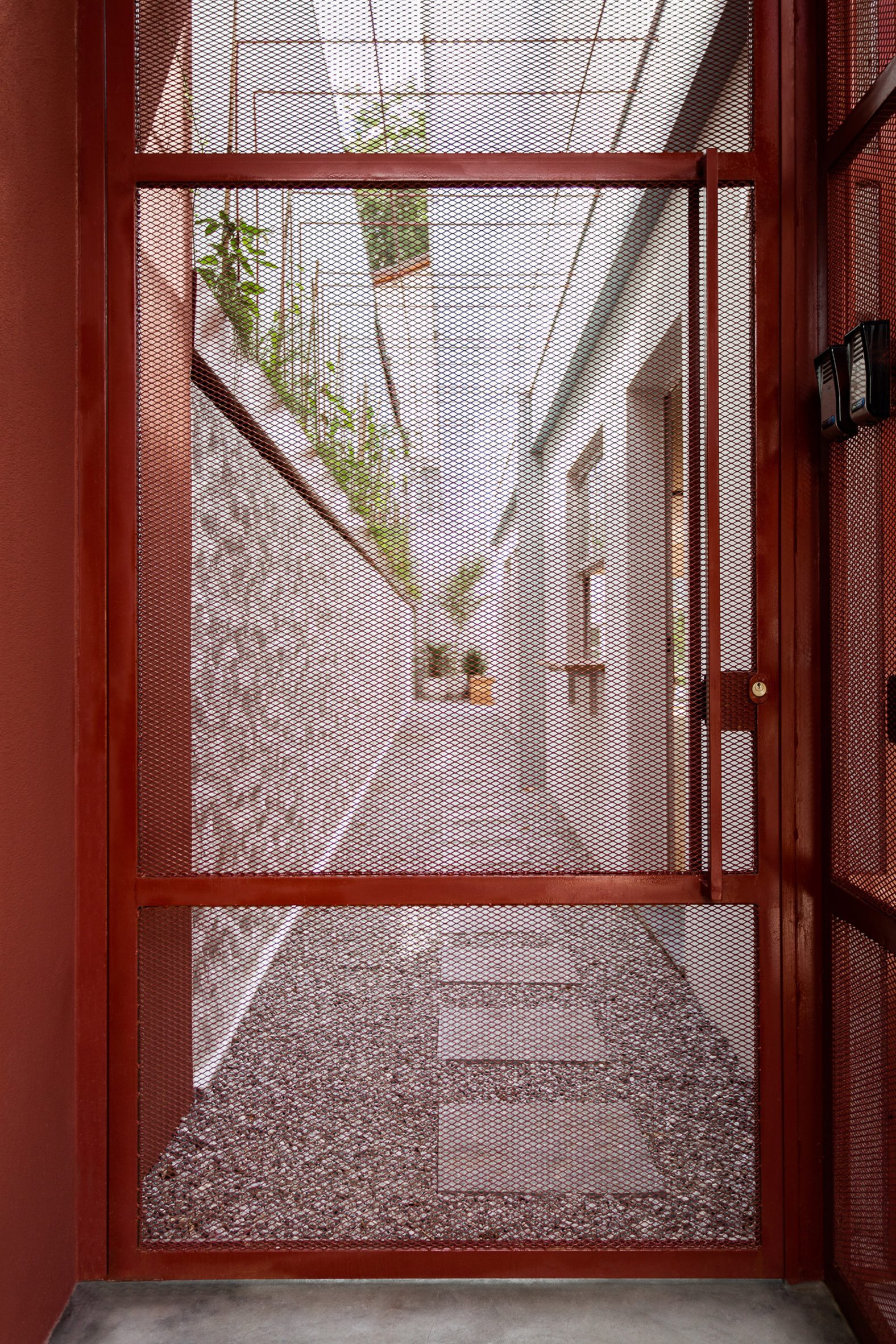 The red front of the house contrasts with a more muted palette behind
The red front of the house contrasts with a more muted palette behind
In order to create more room inside the house, the Superlimão team relocated the staircase to the front of the building, facing the street.
This allows separate access to visitors using the ground floor spaces and those going upstairs.
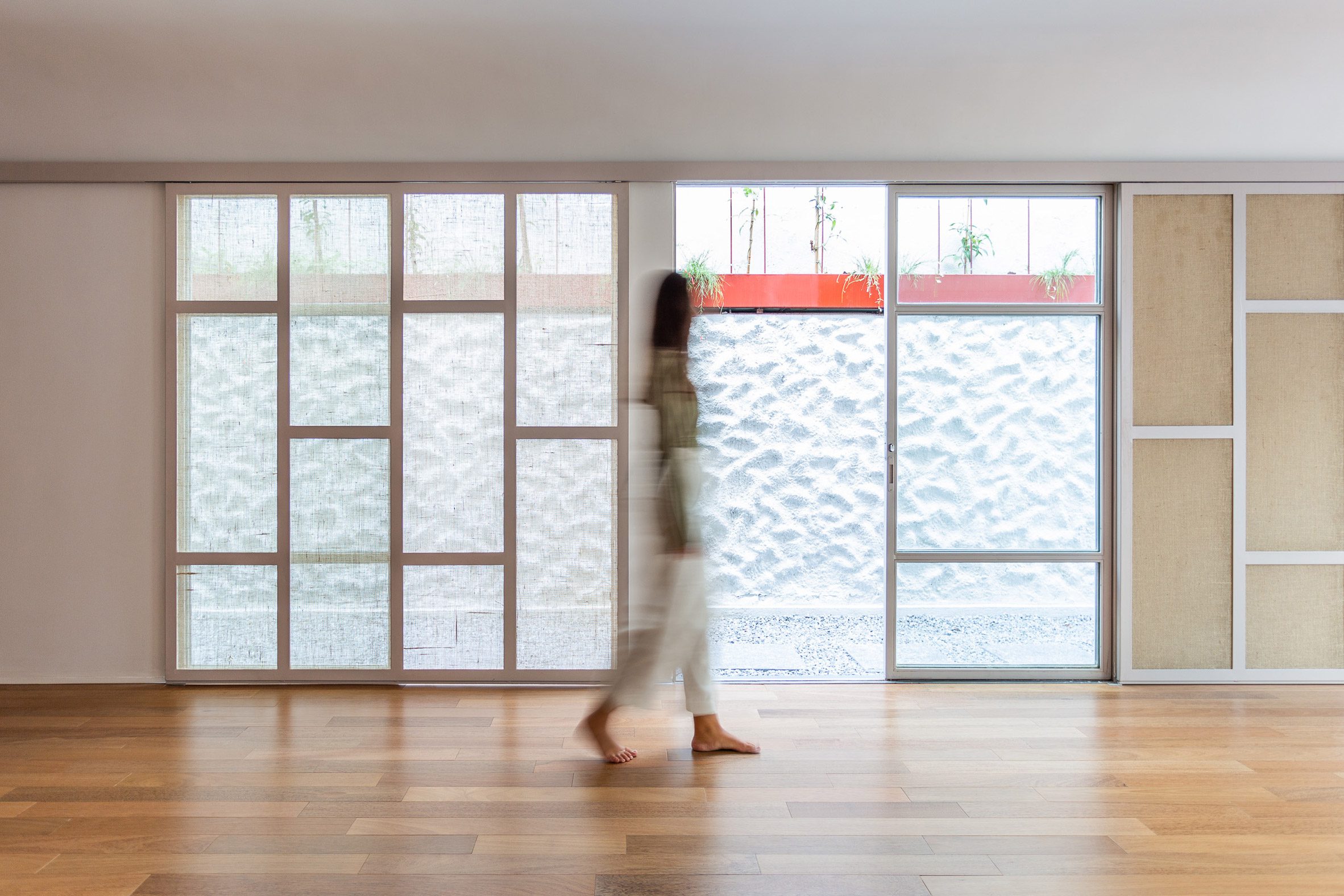 The new yoga studio features sliding screen doors
The new yoga studio features sliding screen doors
The steel structure was painted red, along with the rest of the exterior of the house.
By removing walls within the home as well as the staircase, Superlimão was able to bring much more light to the interiors.
The yoga studio and its associated functions occupy the ground floor, while the co-working area is found upstairs.
A formerly tiled area between the main home and the guest house was converted into a garden, giving yogis a view of the outdoors as they practice.
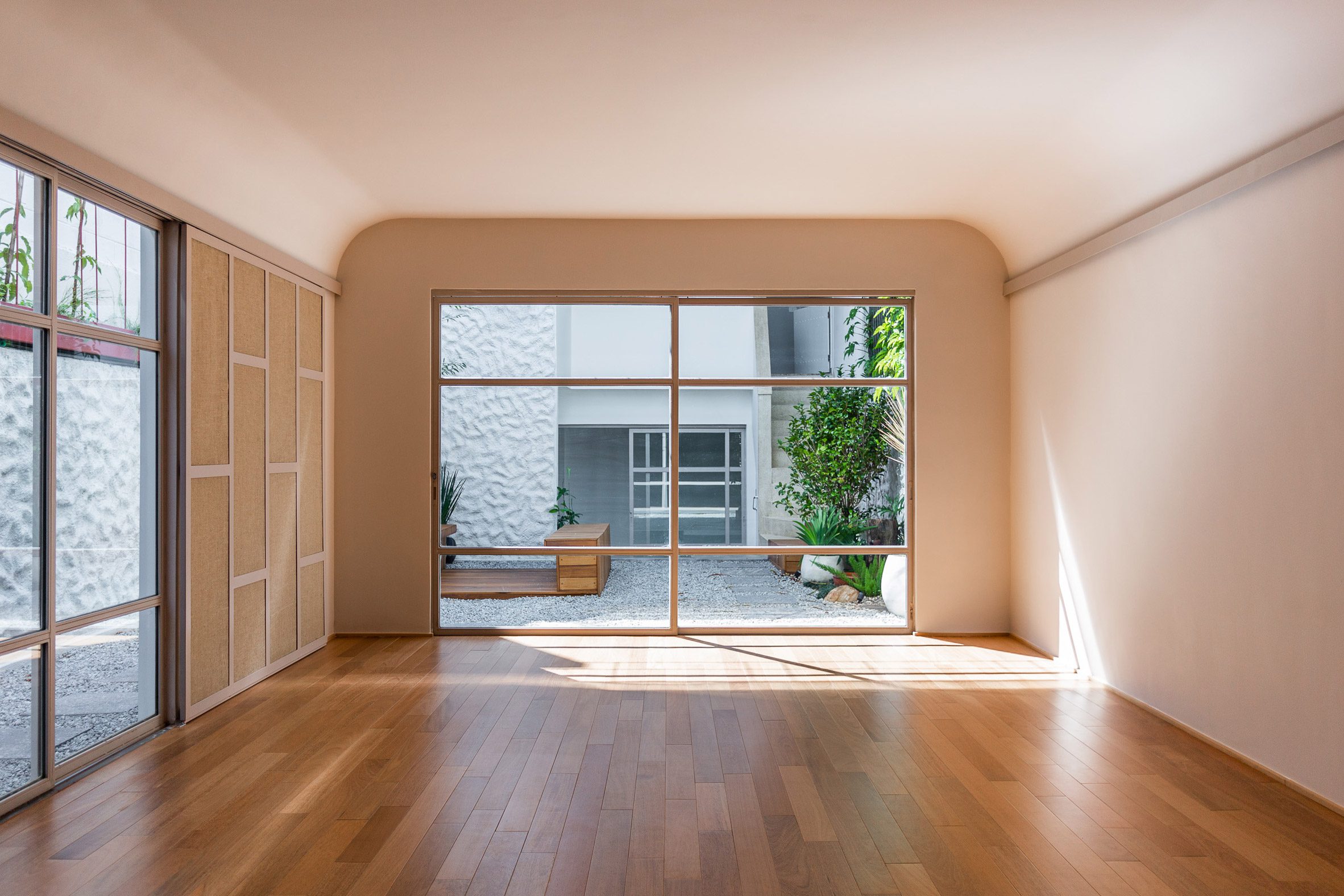 Yogis have a garden view while they practice
Yogis have a garden view while they practice
"The ceramic tiles of the outdoor area were replaced by a garden with relaxation areas, featuring an architectural style that conveys a calm and soothing environment, with a more neutral and cosy colour palette and natural elements," explained Superlimão.
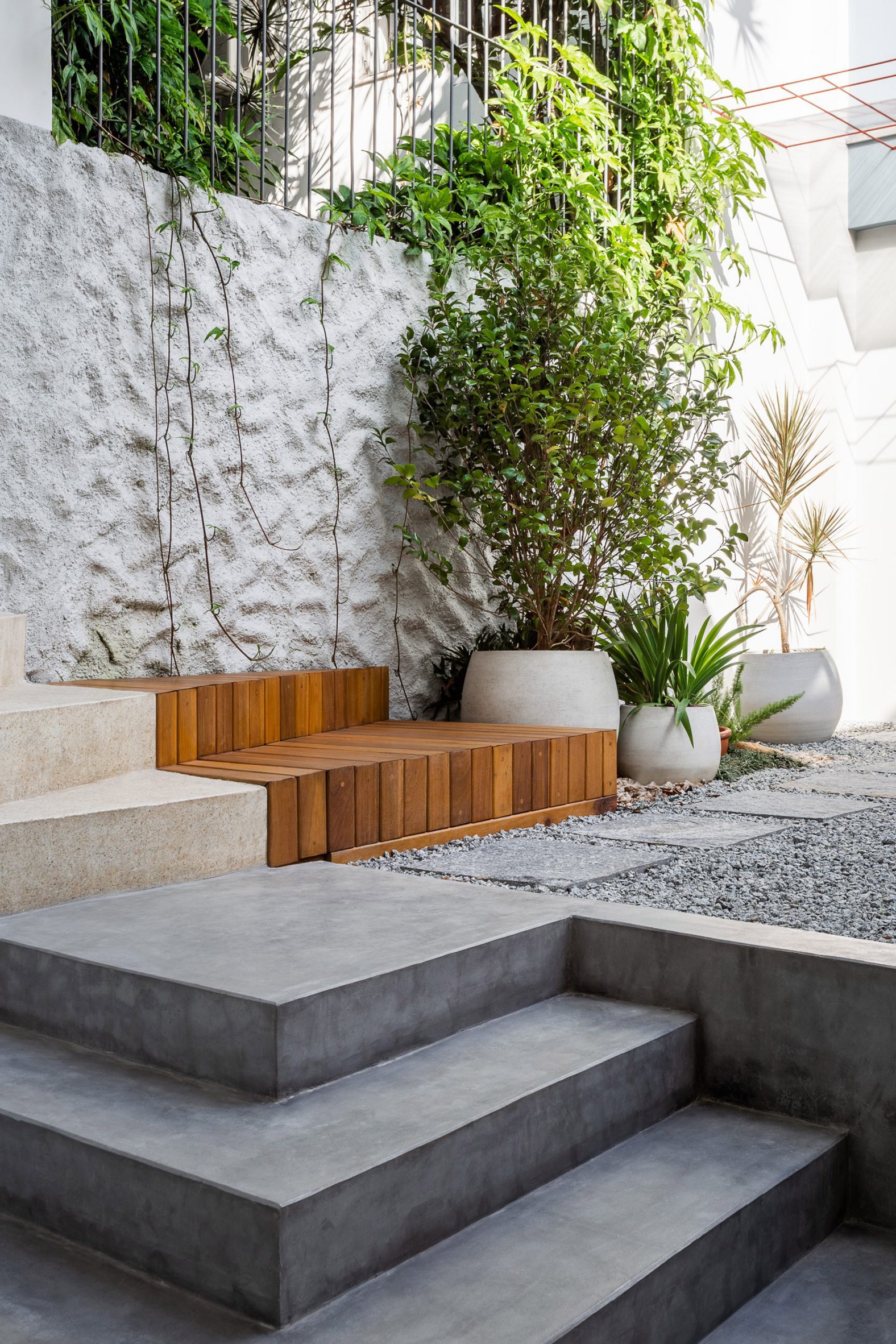 The outside area is designed to be relaxing
The outside area is designed to be relaxing
"The light-colored walls and curved corners helped heighten the warm and welcoming feel of the environment," the team added.
A much more muted palette indoors contrasts the bright red facade, lending the spaces a bright and welcoming feeling.
 The building accommodates a co-working space upstairs
The building accommodates a co-working space upstairs
Superlimão is based in São Paulo and has completed several other projects in the city, including the conversion of an old warehouse into a minimalist dental studio and a historic apartment in which vivid colors were combined with traditional building elements.
The photography is byIsrael Gollino.
Project credits:
Team: Thiago Rodrigues, Lula Gouveia, Antonio Carlos Figueira de Mello, Inaiá Botura, Viviane Camilli
The post Superlimão converts single-family home for São Paulo couple's multiple uses appeared first on Dezeen.
#residential #all #architecture #brazil #sãopaulo #houses #staircases #redbuildings #brazilianhouses #coworking #yoga
The Psychedelic Origins of Yoga - Before Yoga, There were Mushrooms
It’s difficult to imagine modern yoga, with its instagram-glamorization of half-naked western models performing artistically-crafted body postures on mountain tops, to have psychedelic roots. It’s honestly kind of comical to imagine today’s modernized exercise frenzy as beginning with India sadhus drinking psychoactive blends, conversing with Indra and mentally journeying to dimensions beyond. How times have changed!
#yoga #mushroom #psychedelics #meditation #consciousness #rituals
Avant de nous PASSer tous à la piqûre
et au lieu de tous déprimer...
Un esprit sain dans un corps sain !
https://data.gchange.fr/market/record/AXswF9Go1-Z7cQ4ZzQQi/_share
#echanges #monnaielibre #Ğ1 #June #cryptomonnaie #gmarche #g1bien.com #gchange.fr #yoga
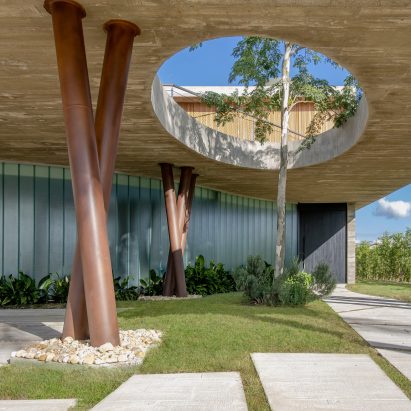
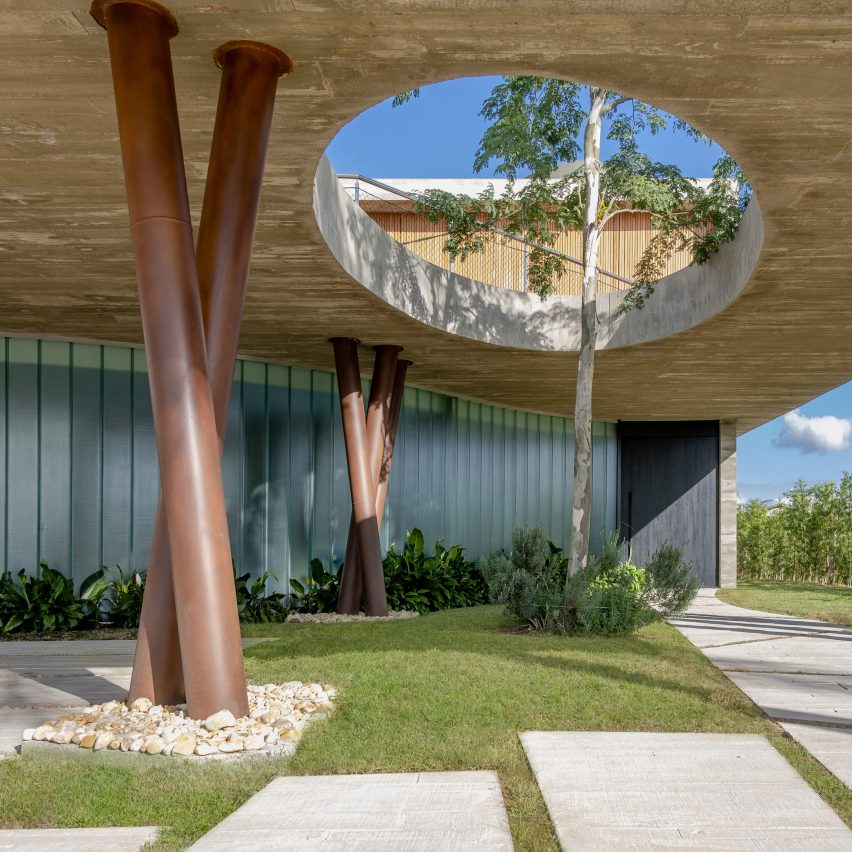
A leafy tree rises up through a circular opening in this Brazilian residence and yoga studio, which was designed by the architectural office of Stemmer Rodrigues.
The 350-square-metre home is located near Guaíba Lake in Eldorado do Sul, a town in the southern state of Rio Grande do Sul.
The project's name, Anada House, stems from a term commonly used in Hinduism to refer to "supreme bliss."
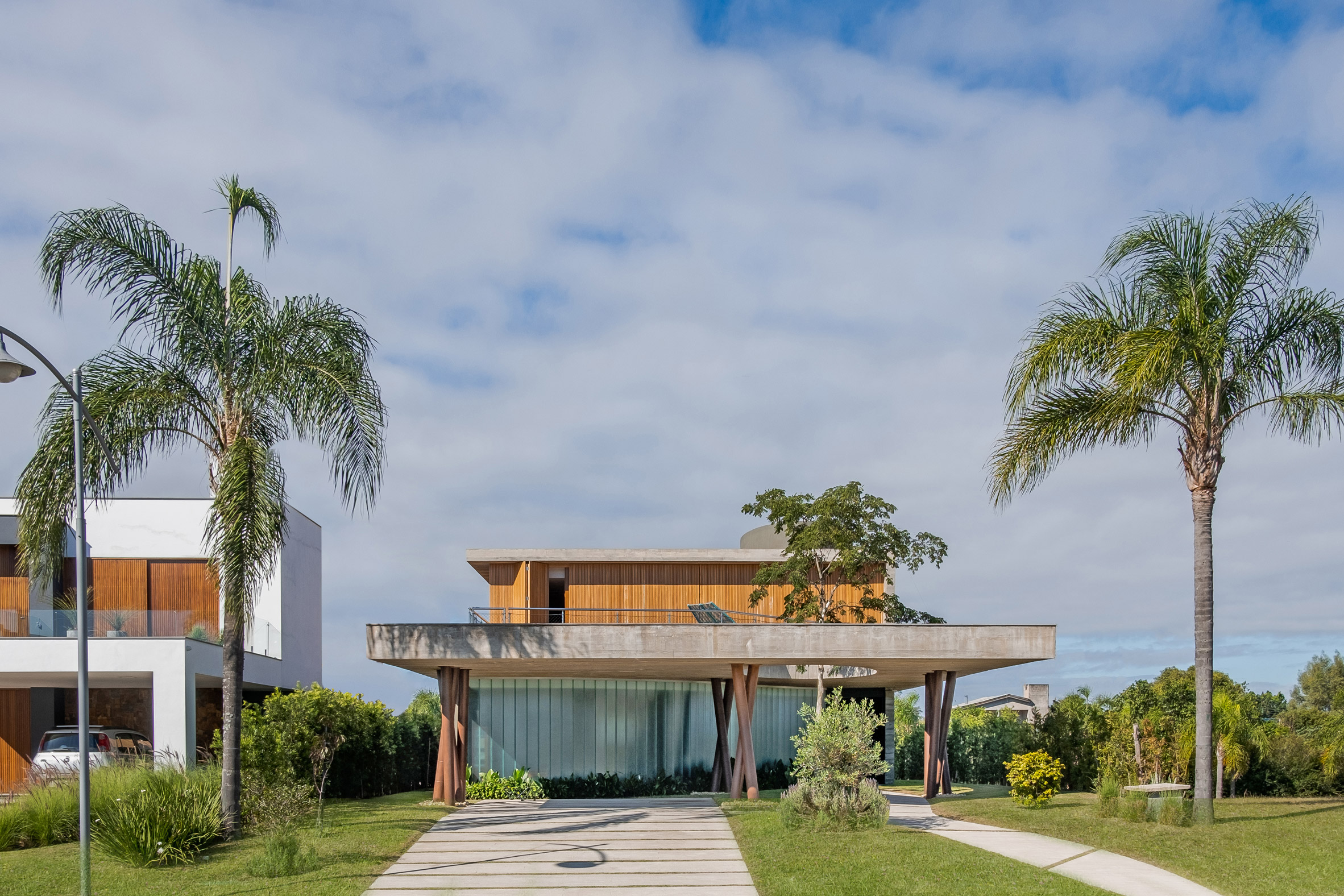 Anada House acts as a residence and a yoga studio
Anada House acts as a residence and a yoga studio
"The choice directly refers to the owner's wish of transforming her house into a bright space to live in and to receive students for yoga and meditation classes," said Stemmer Rodrigues, which is based in the nearby city of Porto Alegre.
Situated on a rectangular, 600-square-metre plot, the house rises two levels. Exterior walls consist of concrete, glass and wood.
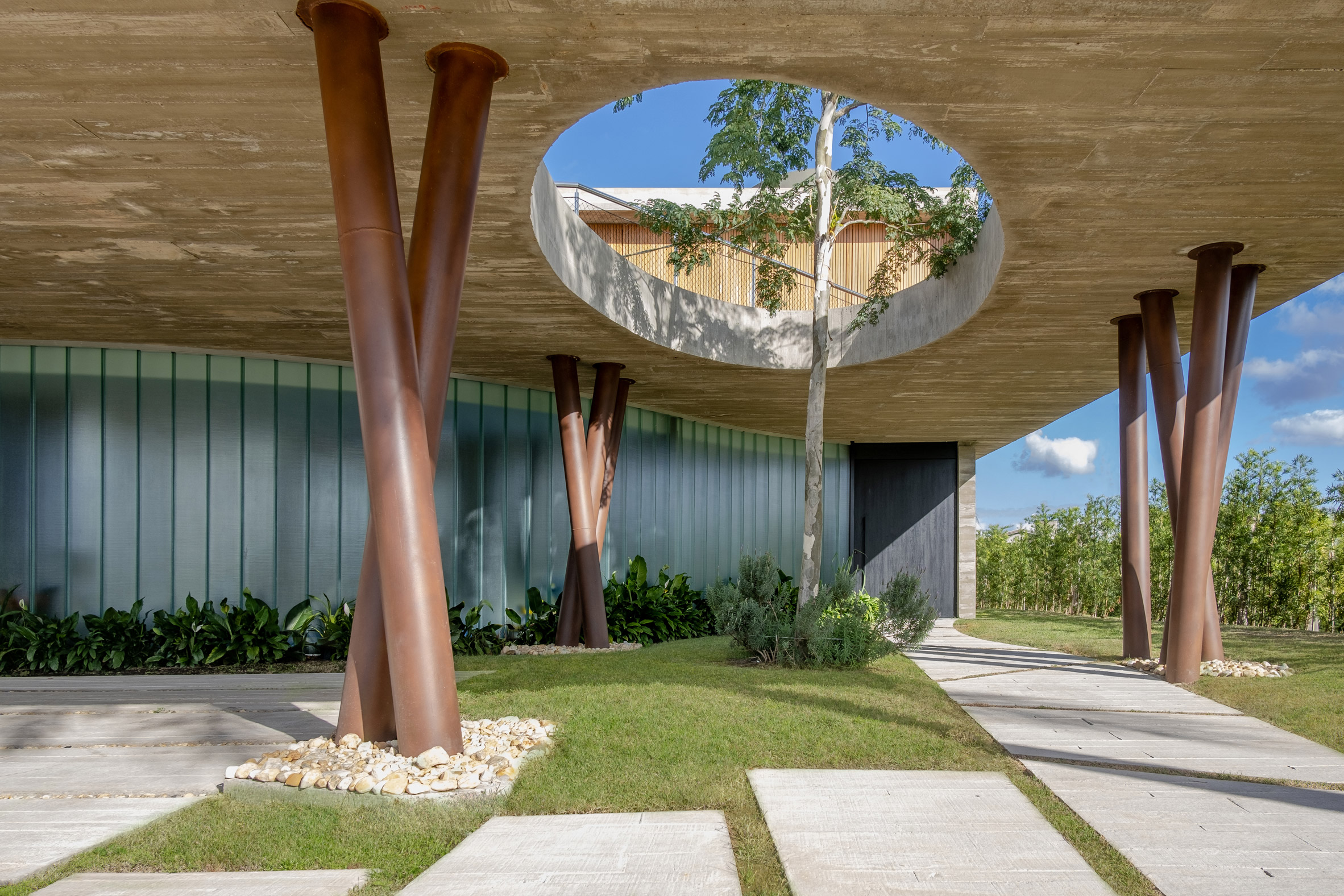 A circular opening in its roof canopy allows a tree to grow through
A circular opening in its roof canopy allows a tree to grow through
On the front elevation, a curved walkway passes under a concrete canopy supported by angled columns, which are meant to resemble tree trunks. An elliptical, six-metre-wide cutout in the canopy accommodates a pau ferro tree.
Atop the canopy is a terrace that adjoins a slatted wall made of cumaru wood. One level higher, on the roof, is a cistern for rainwater collection.
Within the dwelling, there is a clear distinction between public and private areas.
The ground floor holds a yoga studio, kitchen, dining area and living room. On the upper level, one finds three bedrooms.
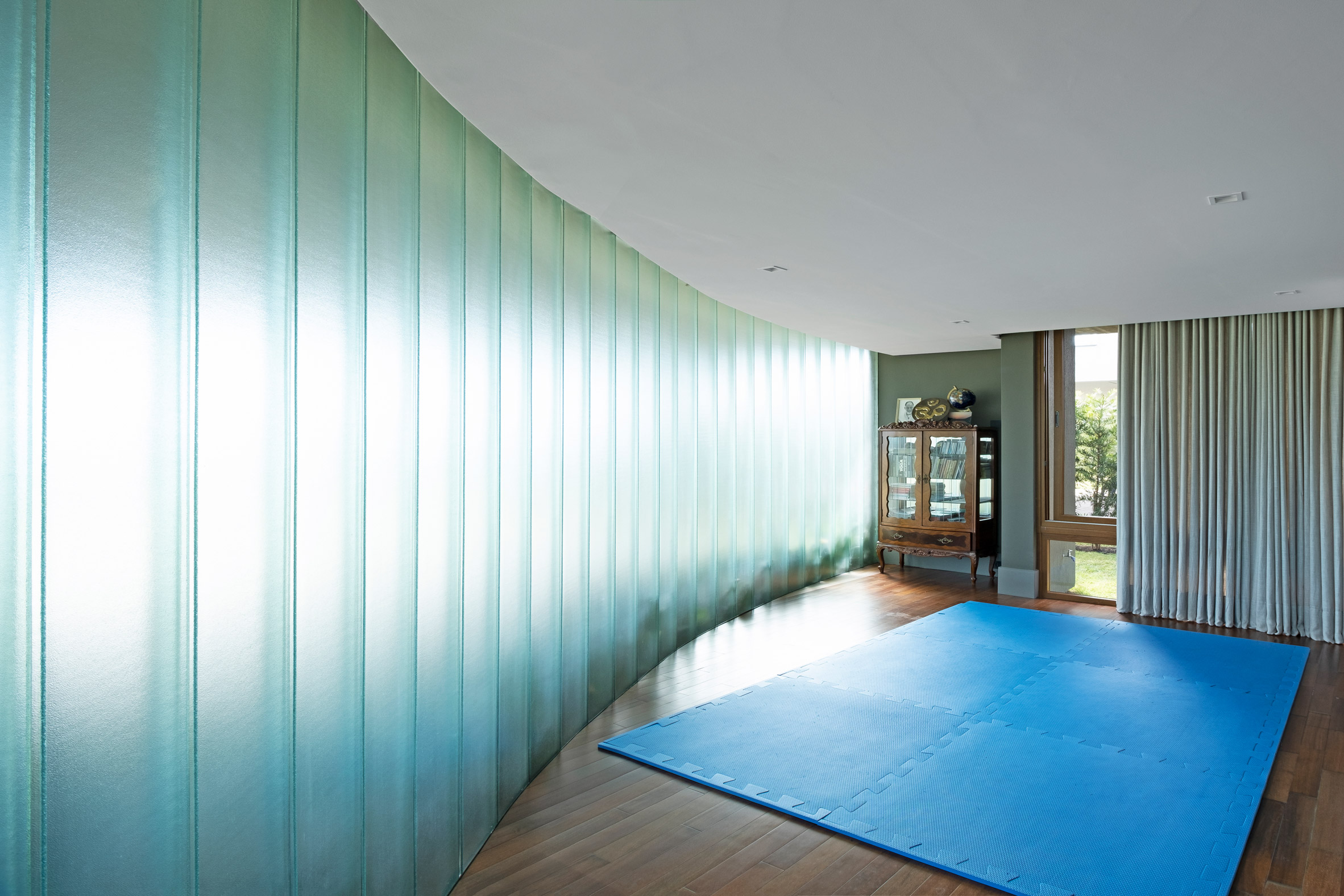 Light diffuses through frosted glass in the yoga studio
Light diffuses through frosted glass in the yoga studio
The interior offers a fluid layout and finishes such as exposed concrete and wooden flooring. In the yoga studio, diffused light enters through a curved wall made of frosted glass.
At the rear of the ground level, glazed doors open onto a marble terrace, where the homeowner can receive friends and family.
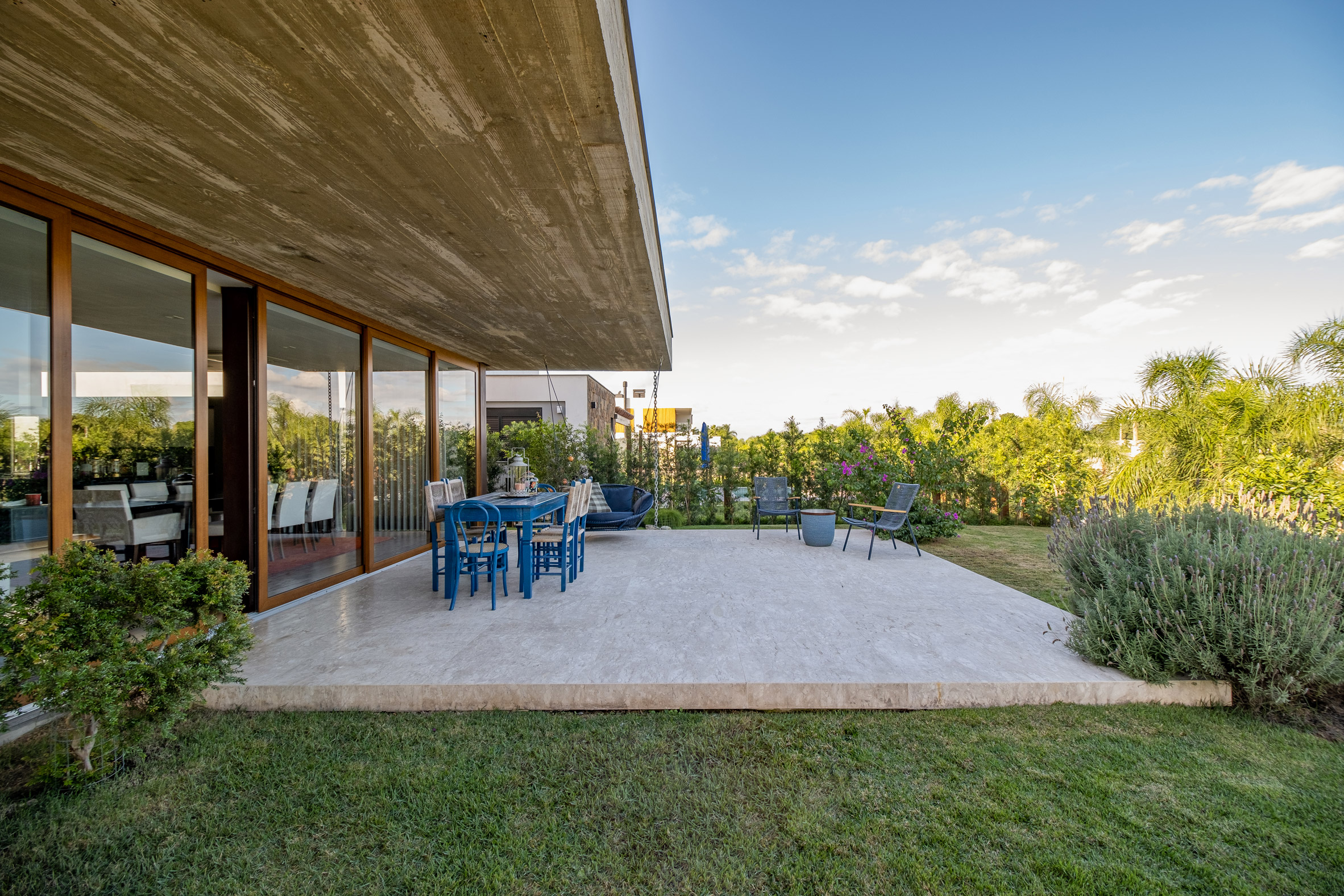 A marble terrace provides space for entertaining
A marble terrace provides space for entertaining
Other projects in Rio Grande do Sul include a white concrete residence by Rafael Lorentz that stands on a hilltop, and a home by Hype Studio that has a glass-bottom pool and a garage for antique cars.
The photography is by Lucas Franck/NMLSS.
The post Stemmer Rodrigues creates Anada House for yoga teacher in Brazil appeared first on Dezeen.
#residential #all #architecture #wood #brazil #houses #brazilianhouses #yoga
J’espère que ce petit texte sur le lâcher prise vous apportera la paix du coeur en cette période qui est peut etre difficile pour vous. Vous avez peut être un choix à faire, vous vous sentez peut etre obligés de trahir vos convictions… Ne restez pas sous l’émotion, lâcher prise. Sortez, prenez l’air…. méditez, faites du yoga pour vous recentrez car** toute prise de décision importante doit se faire en accord avec son esprit, son coeur et son corps.**
#lméditation #yoga #émotion #peur #choix
https://associationbienetre.wordpress.com/2021/07/18/lacher-prise/]
Bonjour tout le monde, je suis #nouvelle, ici. Je suis professeur de #yoga, dans le #Maine et Loire, entre #Saumur et #Angers.
Mes centres d'intérêt sont #concerts, #festival, #meditation, #musique, #nature, #spectacle, #spiritualité, #voyages, #yoga.et je pratique aussi le #focusing, une méthode de #thérapie corporelle. Au plaisir de #partager. Dom
Hey everyone, I’m #newhere. I’m interested in #finearts, #cyanotype, #graphic, #literature, #painting, #printmaking, #nature #yoga
Om shanti!
This is just piss-your-pants laughable. My faith in the intelligence of my fellow humans, which was never that strong, has be totally exploded this past few years. It just keeps getting worse, too.