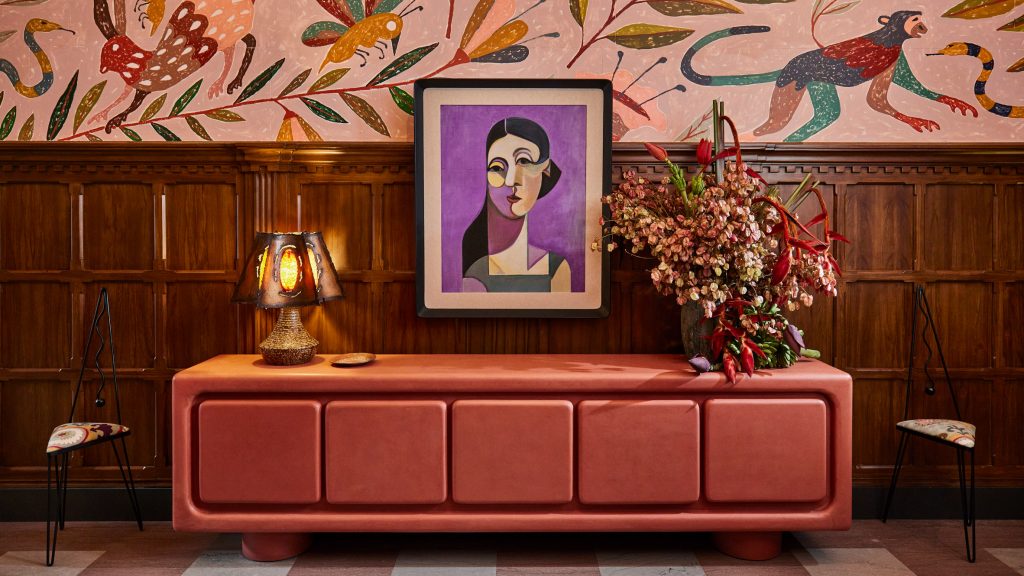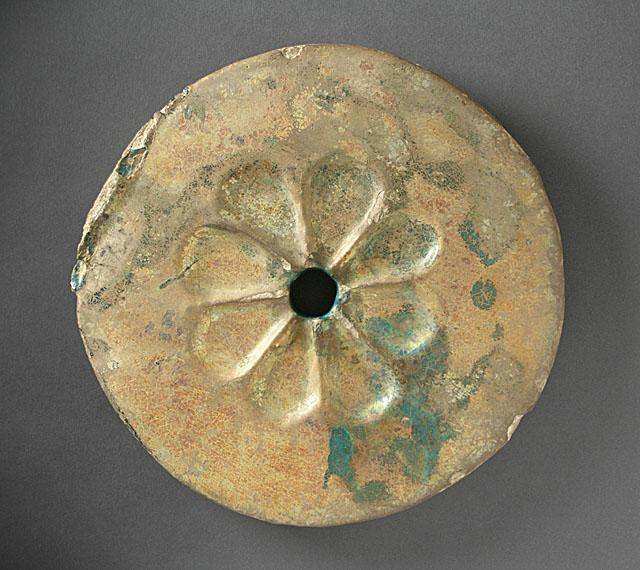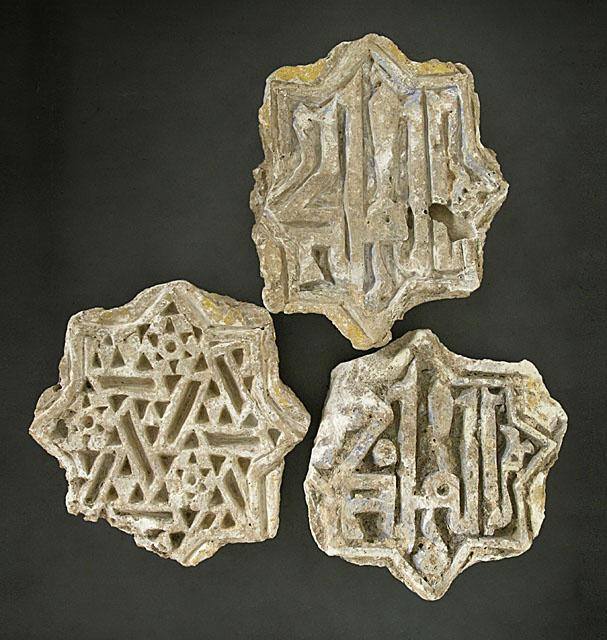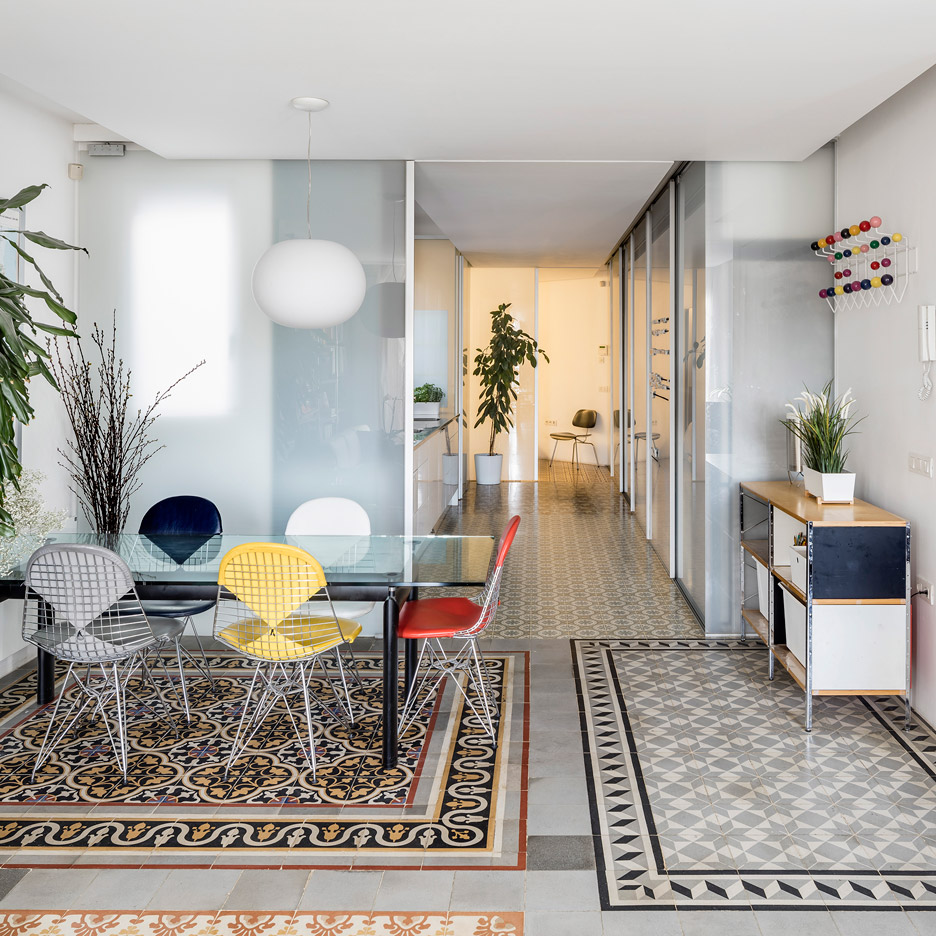

For our latest lookbook, we have collected ten examples from the Dezeen archive of interiors where vibrant, patterned tiles take centre stage.
Often seen in southern European countries such as Spain and Italy, patterned ceramic or encaustic tiles can be used to create striking decorations for floors and walls.
Durable and easy to clean, in warmer climates tiles can even function as a decorative alternative to rugs, as seen in these ten projects from Dezeen's archive.
This is the latest roundup in our Dezeen Lookbooks series providing visual inspiration for the home. Previous recent lookbooks have showcased broken-plan layouts and hotel bedrooms.

Barcelona apartment, Spain, by Narch
Narch Architects removed a number of internal walls to create the interior for this apartment in Barcelona, shining a spotlight on its encaustic tile floors, which back to the 20th century.
Without the walls to mark the boundaries between the different rooms, the tiled floors, previously in separate rooms, now sit together to form rug-like floor decorations.
Find out more about Barcelona apartment ›
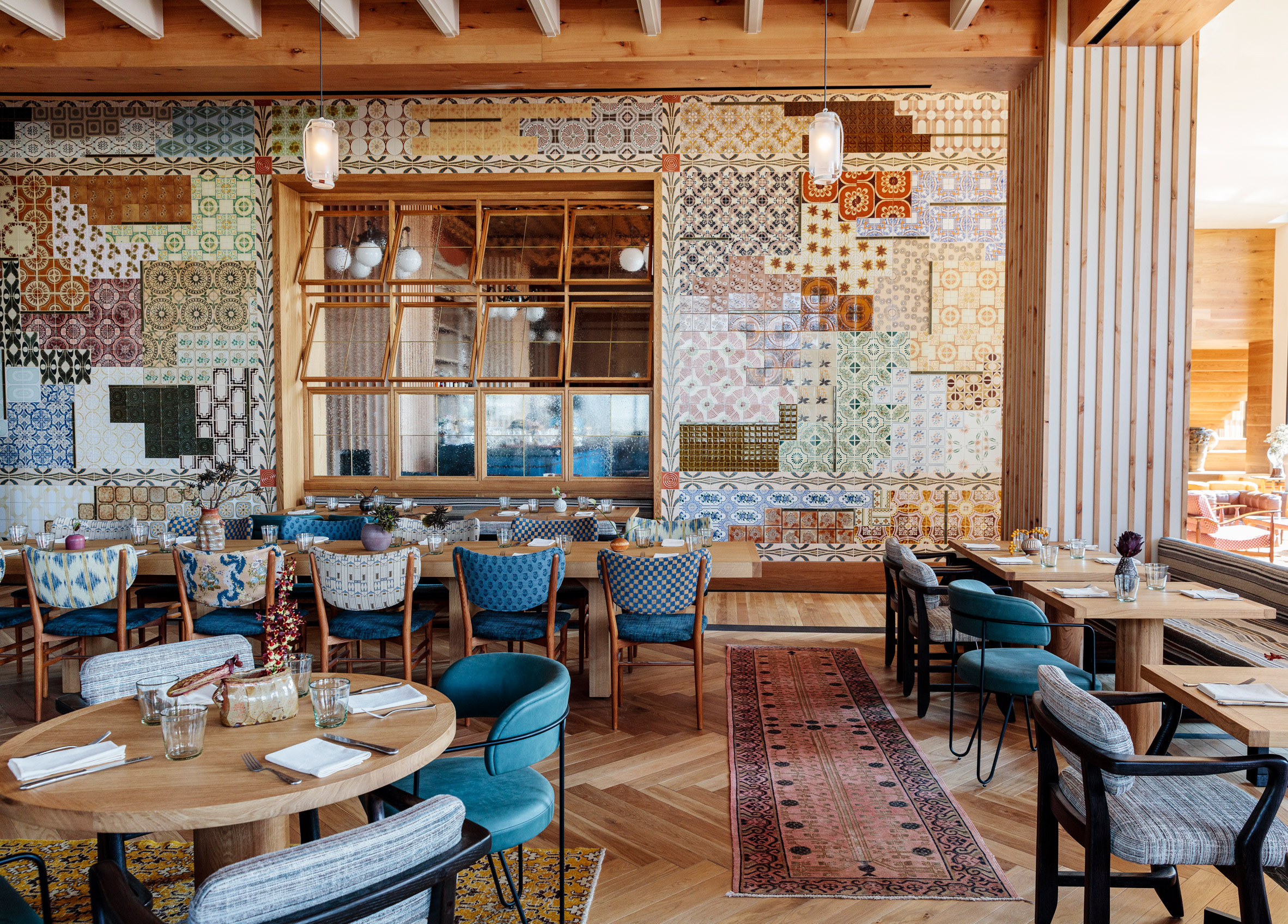
Austin Proper Hotel and Residence, US, by Kelly Wearstler
Kelly Werstler's warm interior design for this hotel in Austin, Texas features a wall clad in joyful Portuguese-style tiles.
Vintage rugs have been placed on the wooden floors, creating a vibrant pattern clash that adds to the hotel's bohemian vibe.
Find out more about Austin Proper Hotel and Residence ›
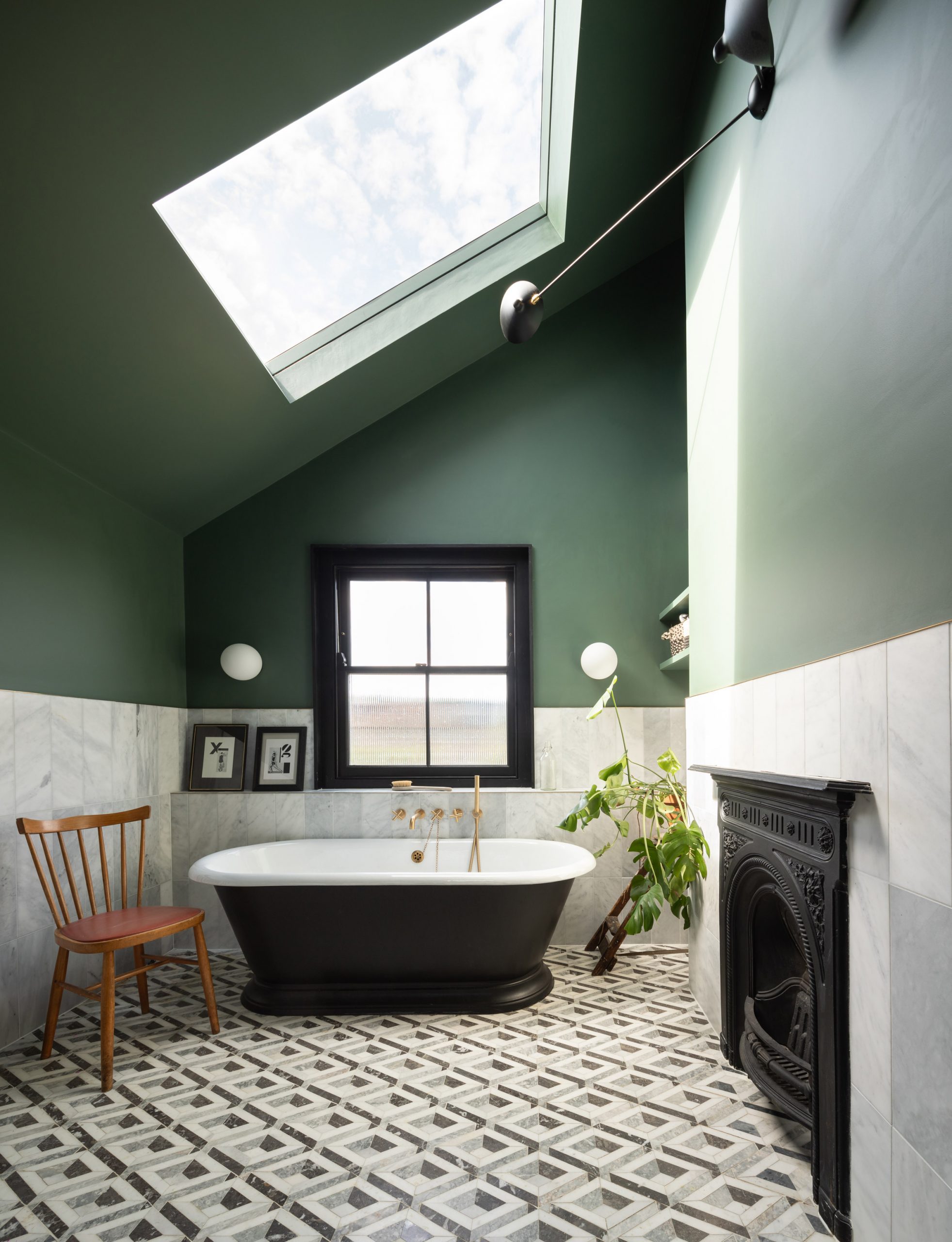
Tsubo House, UK, by Fraher & Findlay
A more subtle take on patterned tiling can be found in this bathroom in London's Tsubo House. The graphic pattern of the tiles creates a trompe l'oeuil effect that complements the jet-black bathtub.
Monochromatic floor tiles were used in all bathrooms of the house, which was originally built during the Victorian era but has undergone a complete renovation.
Find out more about Tsubo House ›
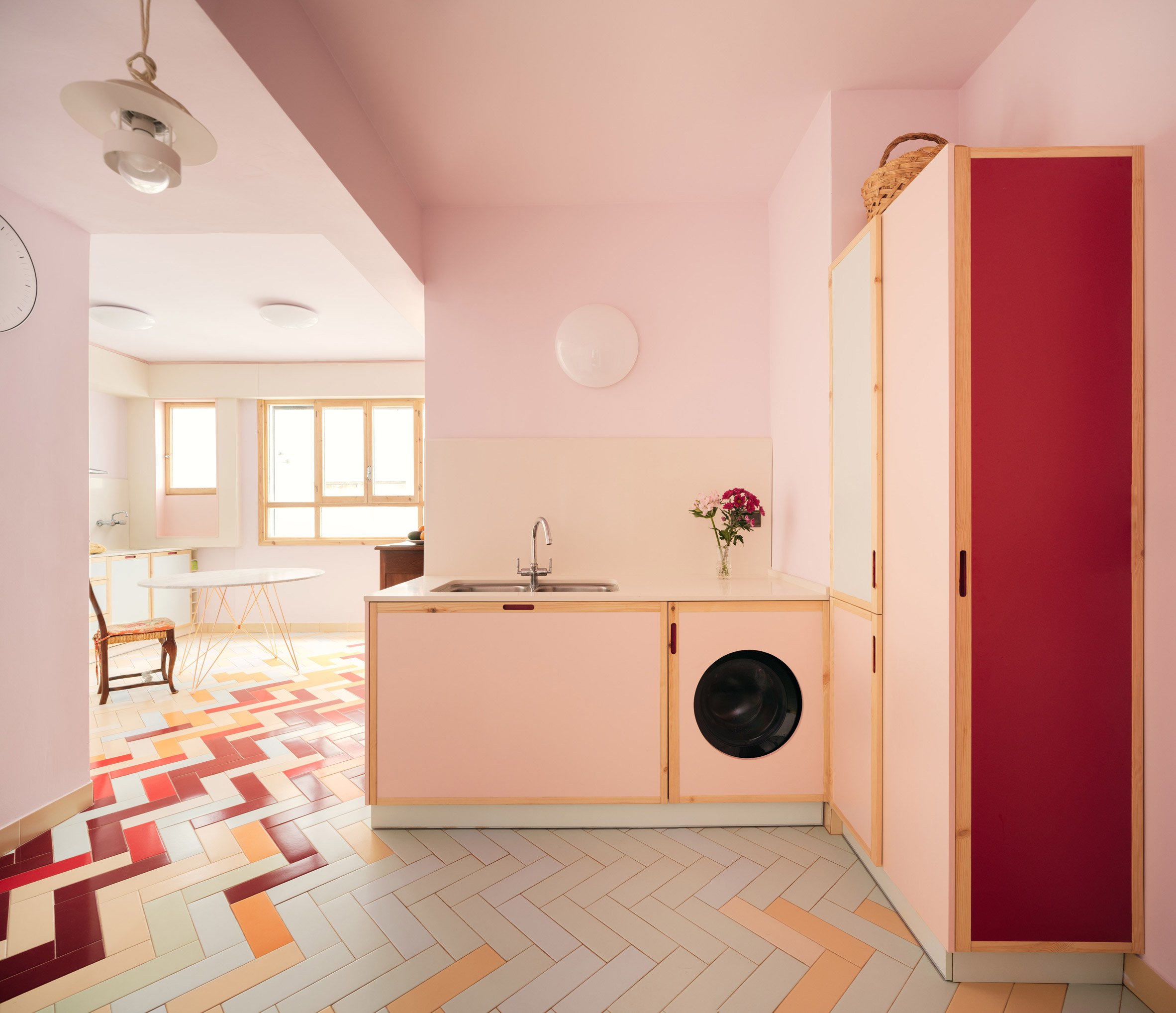
Mixtape Apartment, Spain, by Azab
Architecture studio Azab gave this apartment in Bilbao, Spain, an update to complement the existing elements of the house, including its hardwood floors and window frames.
In the kitchen, a herringbone floor was given a playful feel with a mix of different-coloured tiles.
Some tiles are peachy orange or minty green, while others are cherry red, in a nod to the colour of the communal staircase at the centre of the apartment block.
Find out more about Mixtape Apartment ›
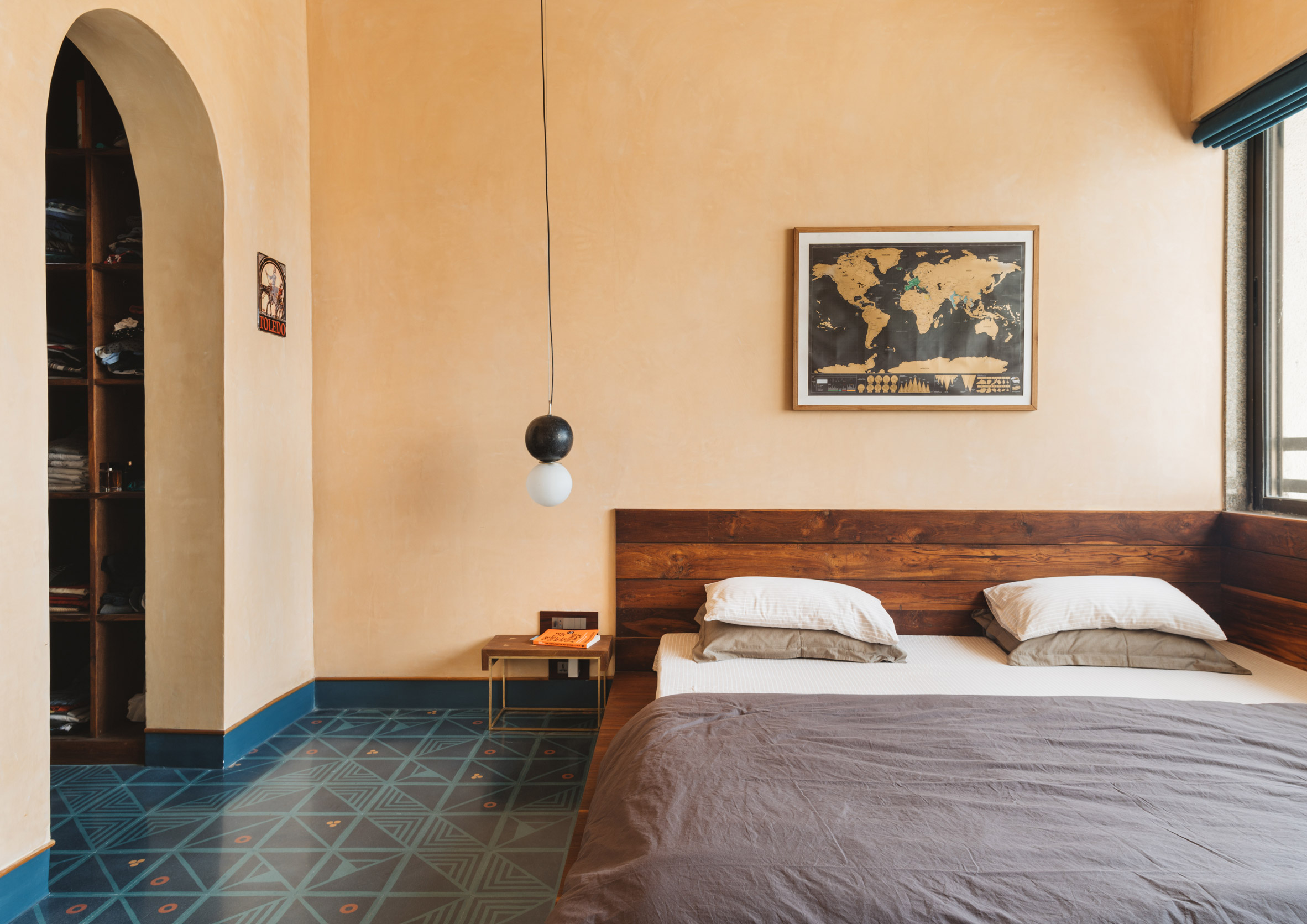
MD Apartment, India, by Sāransh
The bedroom of this apartment in Ahmedabad, India, features a patterned tile floor in dark blue and turquoise hues with orange details.
The tiles complement the dark-brown teak wood used throughout the flat and, together with an arched doorway, help demarcate the sleeping area of this studio apartment.
Find out more about MD Apartment ›
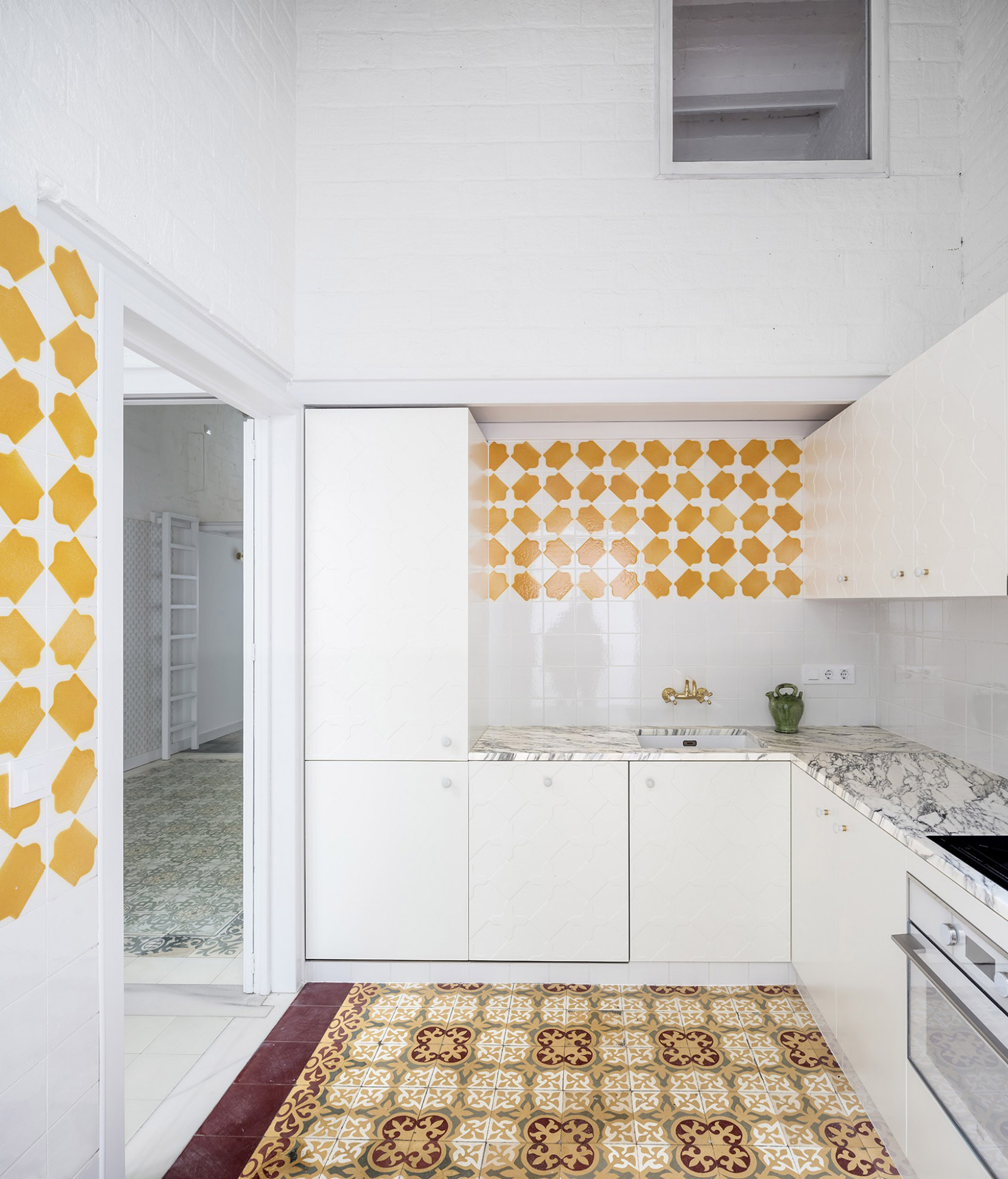
Vallirana 47, Spain, by Vora
Architecture studio Vora renovated this apartment in Barcelona by arranging the walls to highlight its original patterned tile floors.
The surrounding walls and ceilings were painted white so as to not draw attention from the flooring. In the kitchen space, new patterned tiles were added to create a splashback with a playful graphic pattern.
Find out more about Vallirana 47 ›
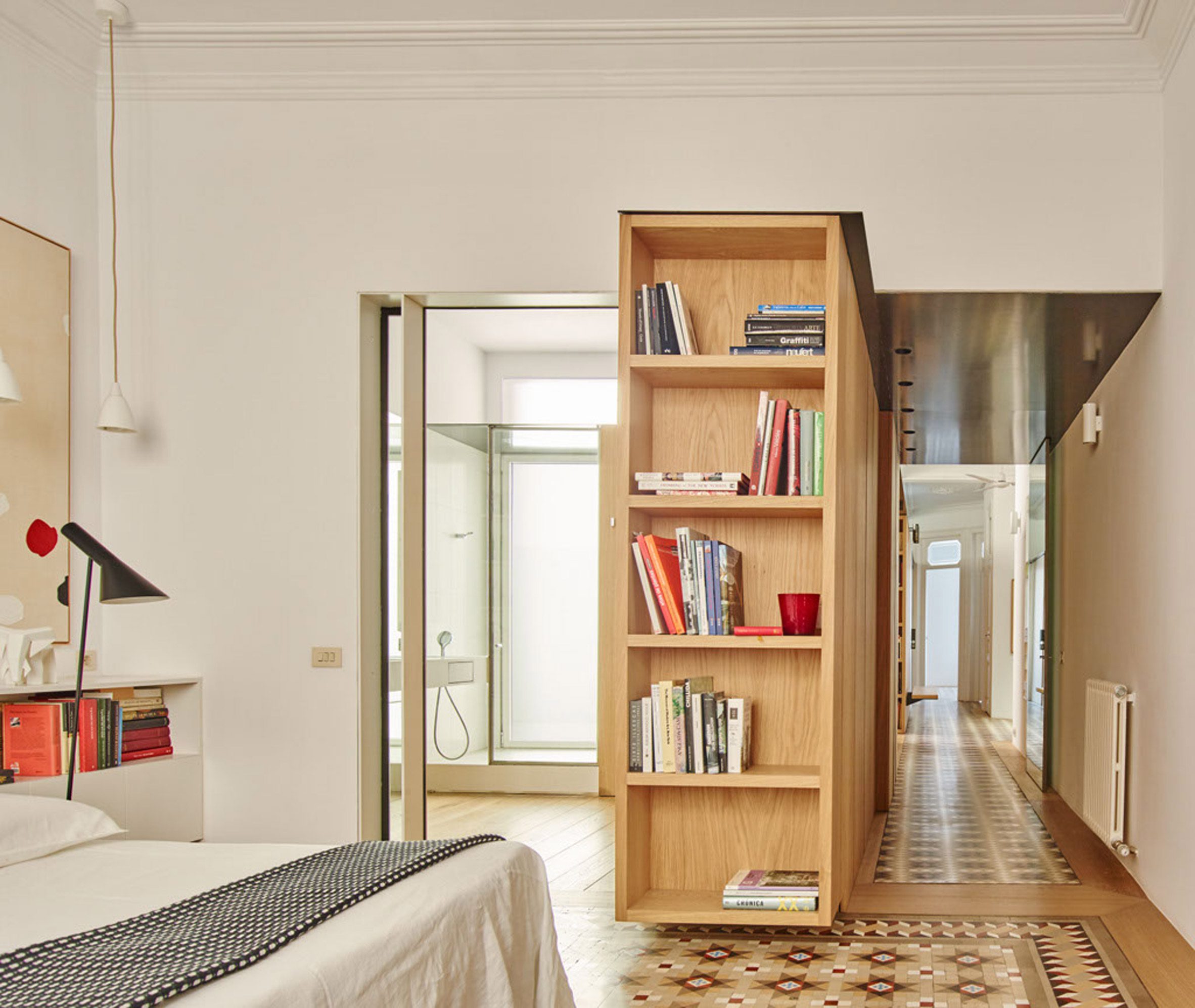
Casa AB, Spain, by Built Architecture
Original mosaic tiles decorate the floor in this 19th-century Barcelona apartment, which was renovated by local studio Built Architecture.
The tiles were used in the bedroom as well as the bathroom and hallway of the modernist apartment, giving each room a different feel.
Find out more about Casa AB ›
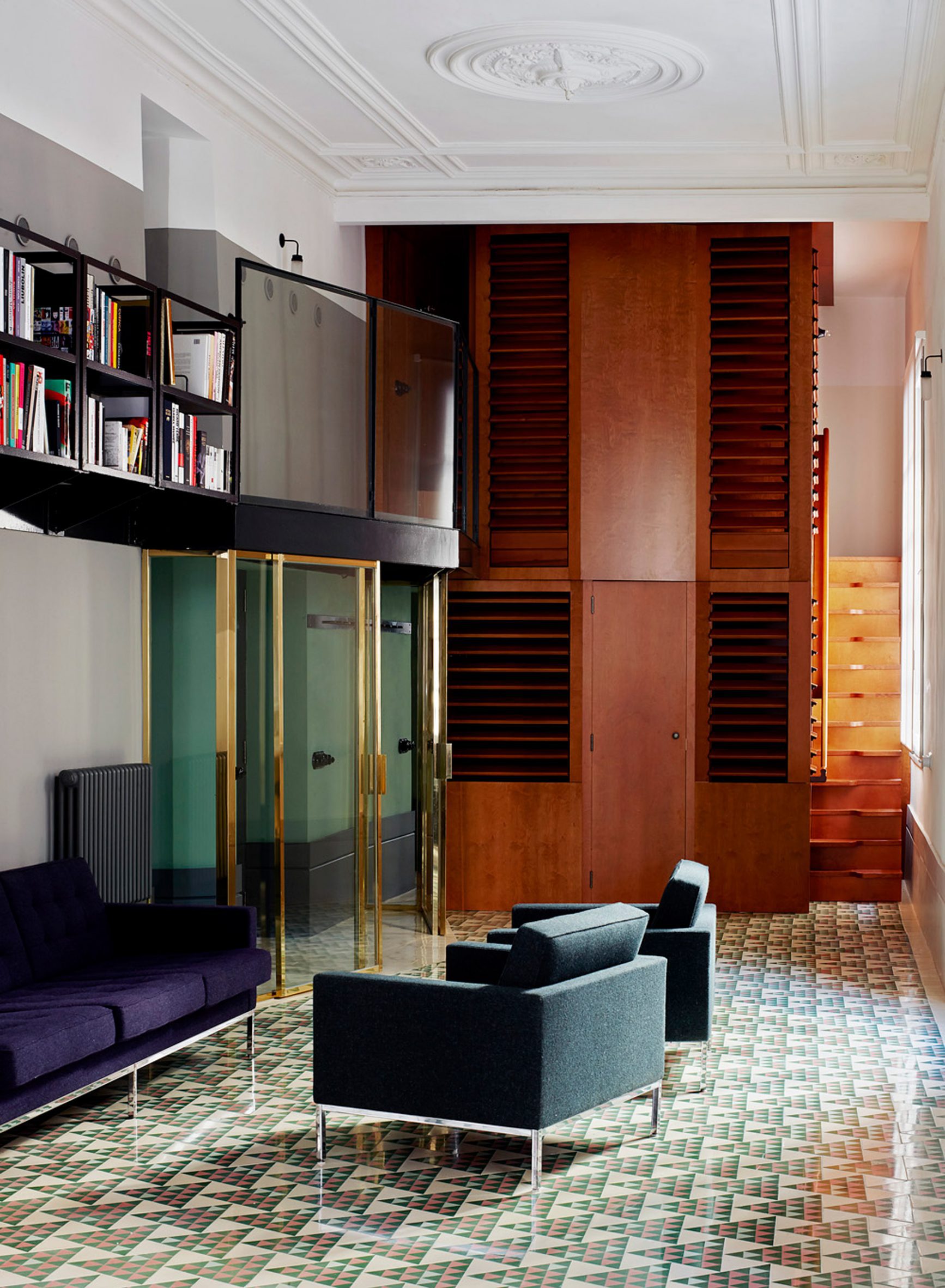
Carrer Avinyo 34, Spain, by David Kohn Architects
London studio David Kohn Architects went for a modern graphic effect when designing the floor of this Spanish apartment.
The decorative floor tiles are made up of 25 different designs and gradually change in tone, with green tiles by the two bedrooms and red tiles framing the kitchen.
Find out more about Carrer Avinyo 34 ›
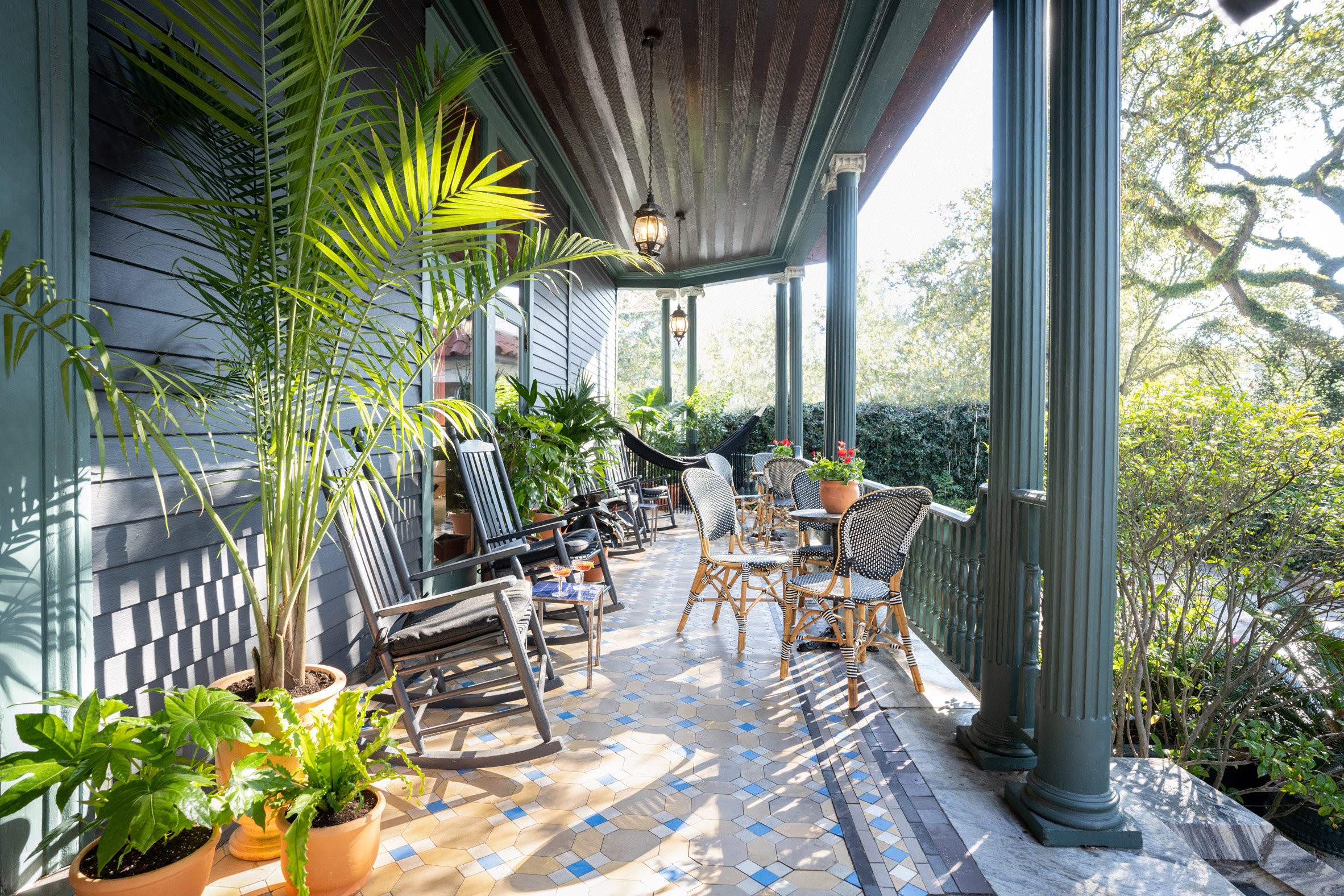
The Chloe Hotel, US, by Sara Ruffin Costello
This New Orleans hotel features original tile work, including a porch with tiles from 1861. The pale yellow and clear blue hues of the tiles contrast against the surrounding greenery of the plants and the porch's dark-green painted pillars.
The patterned floor livens up the outdoor space and is also a hardwearing solution for a high-traffic area.
Find out more about The Chloe Hotel ›
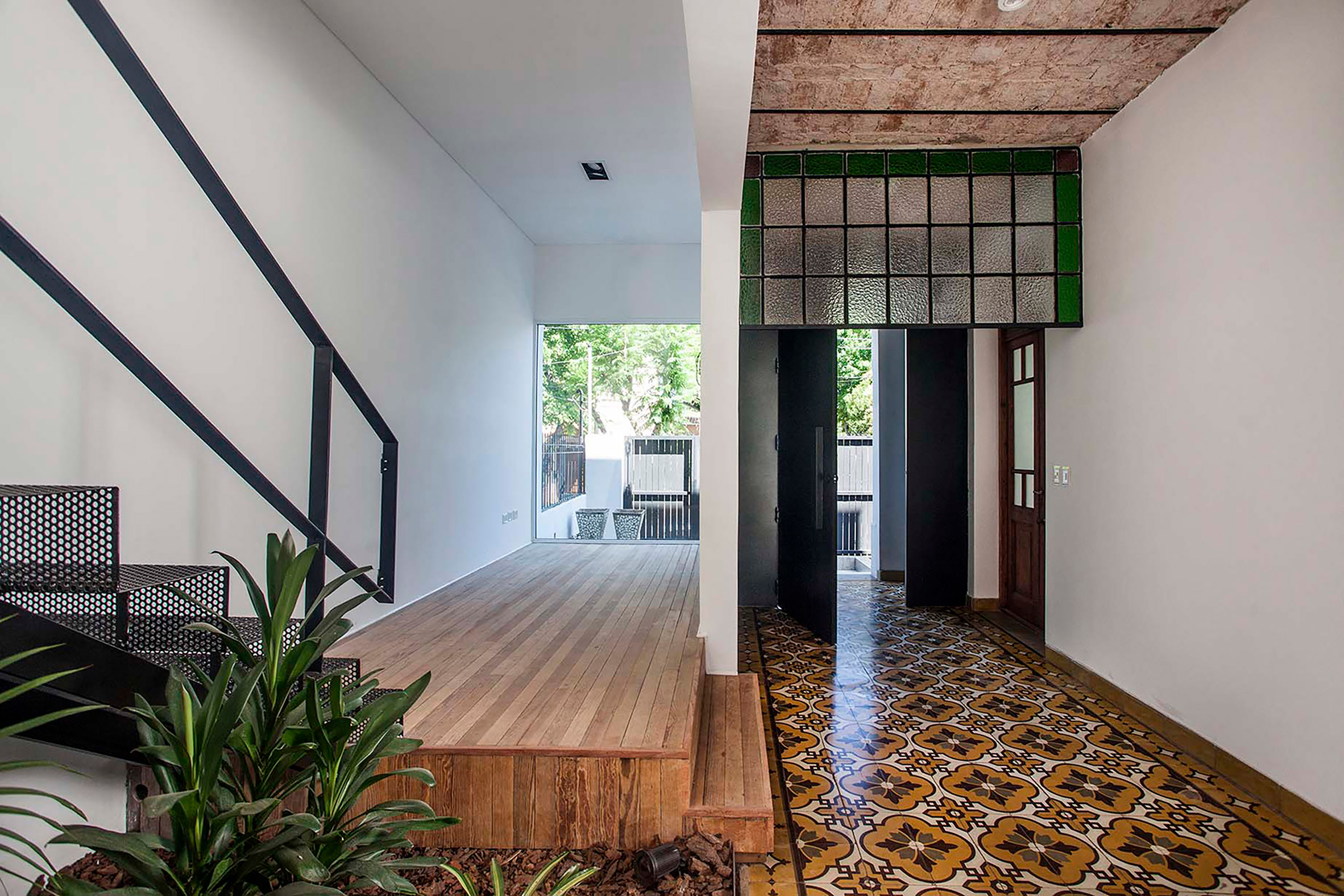
Casa Nido, Argentina, by PK Arquitectos
This art deco home in Buenos Aires, Argentina, was extended by PK Arquitectos, which kept its decorative orange tiling to show the house's history.
The tiled floor runs along the house's entryway and adds a warm, welcoming feel to the space.
Find out more about Casa Nido ›
This is the latest in our series oflookbooks providing curated visual inspiration from Dezeen's image archive. For more inspiration see previous lookbooks showcasing mezzanines, U-shaped kitchens and calm living rooms.
The post Ten interiors with Mediterranean-style statement tiling appeared first on Dezeen.
#lookbooks #all #interiors #tiles
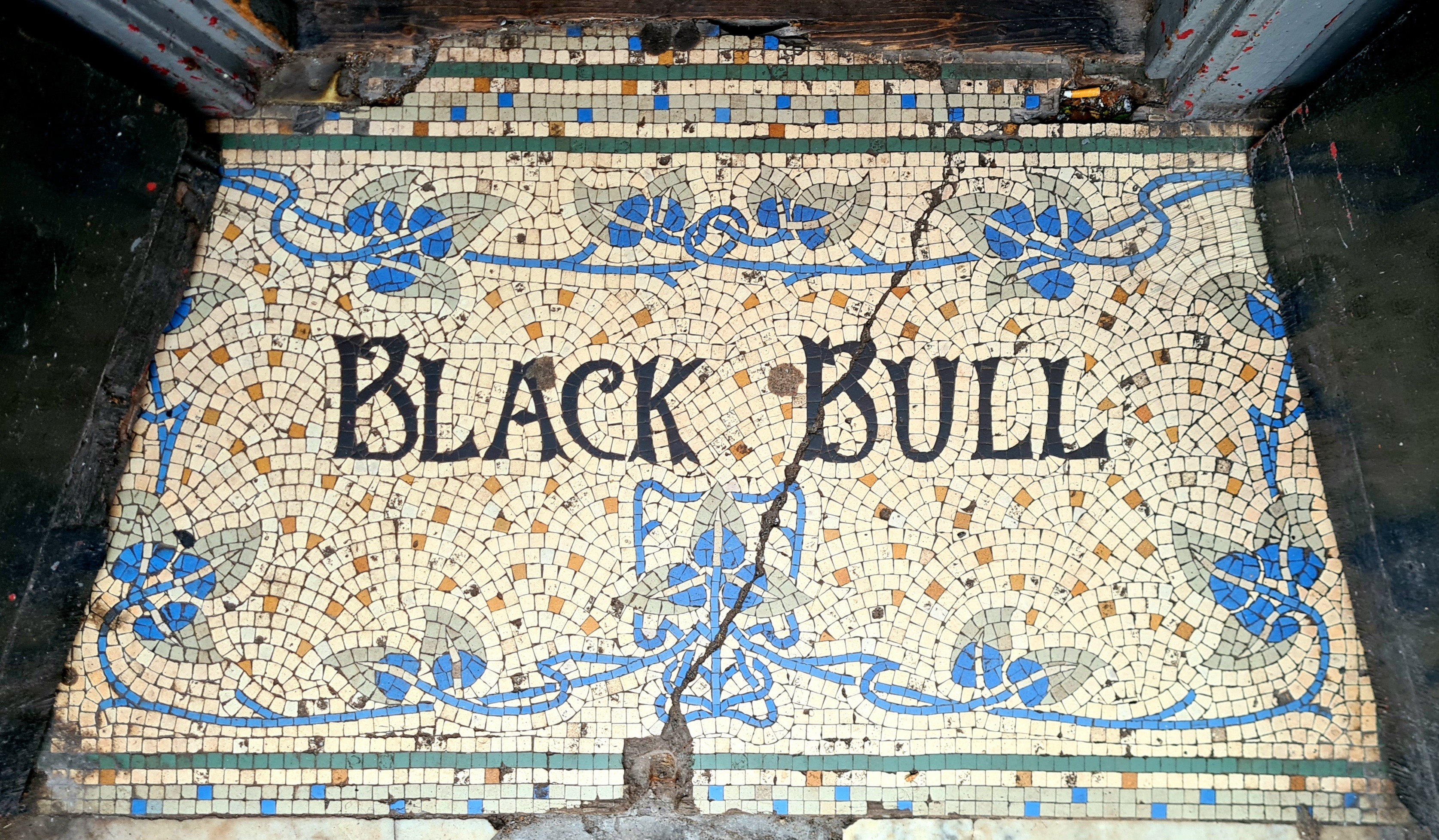

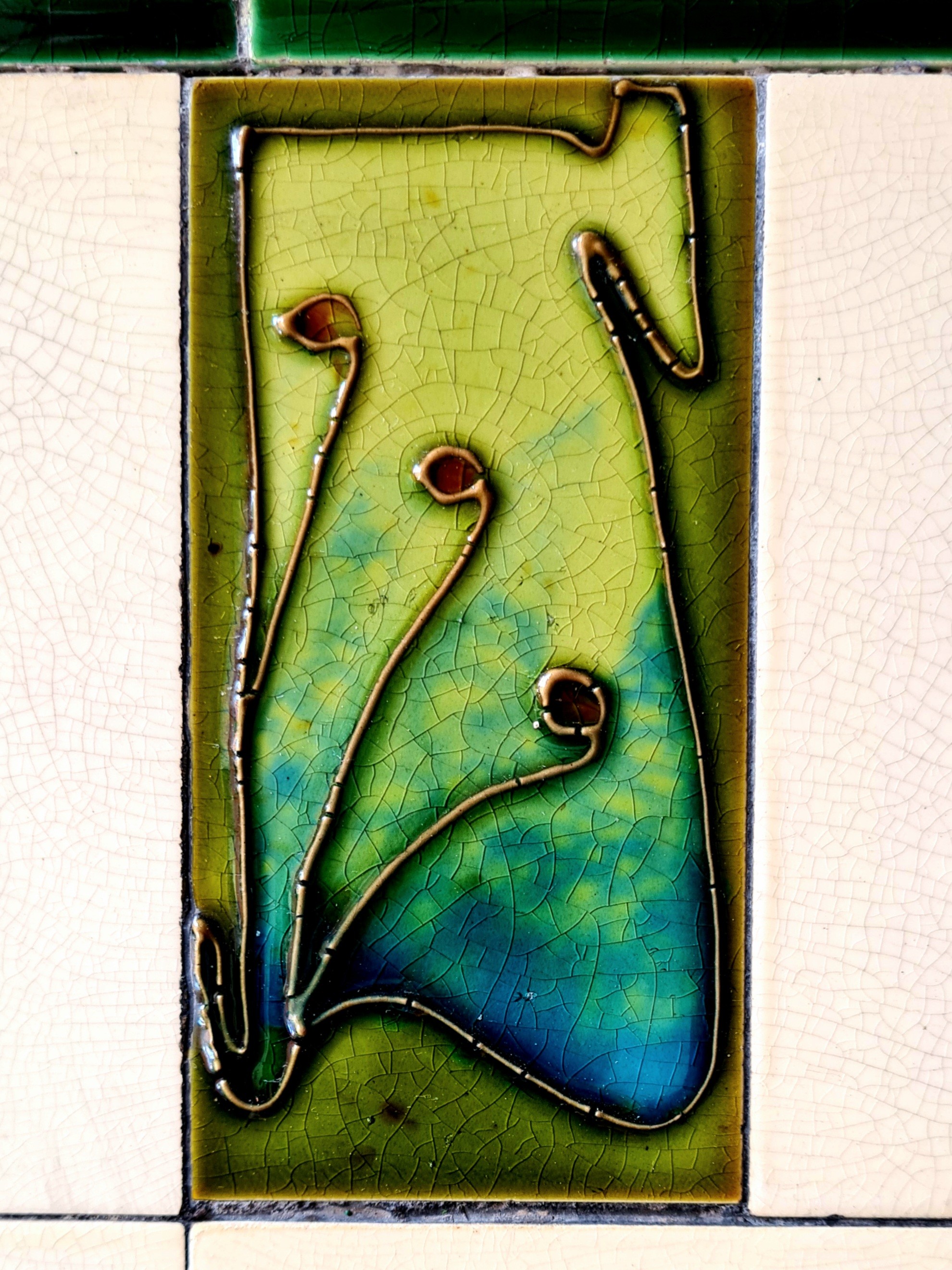
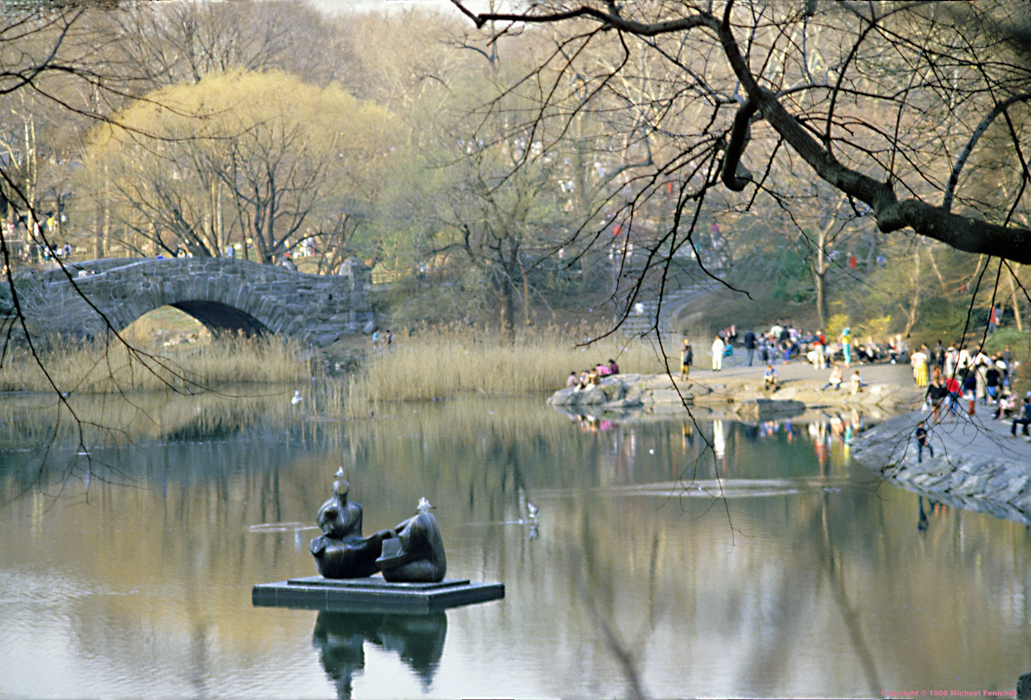


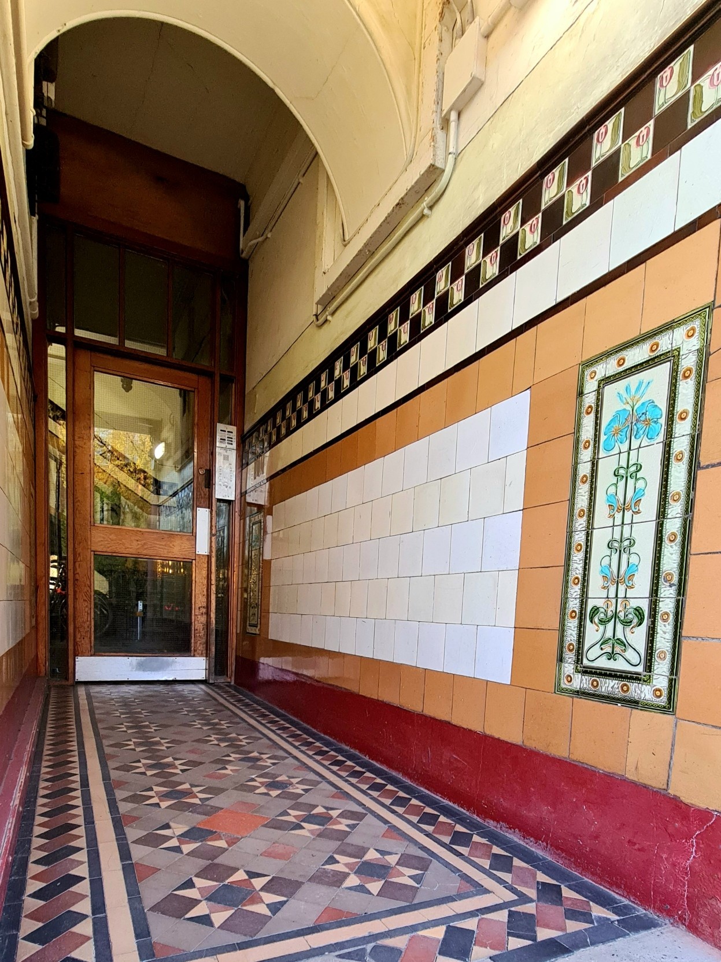
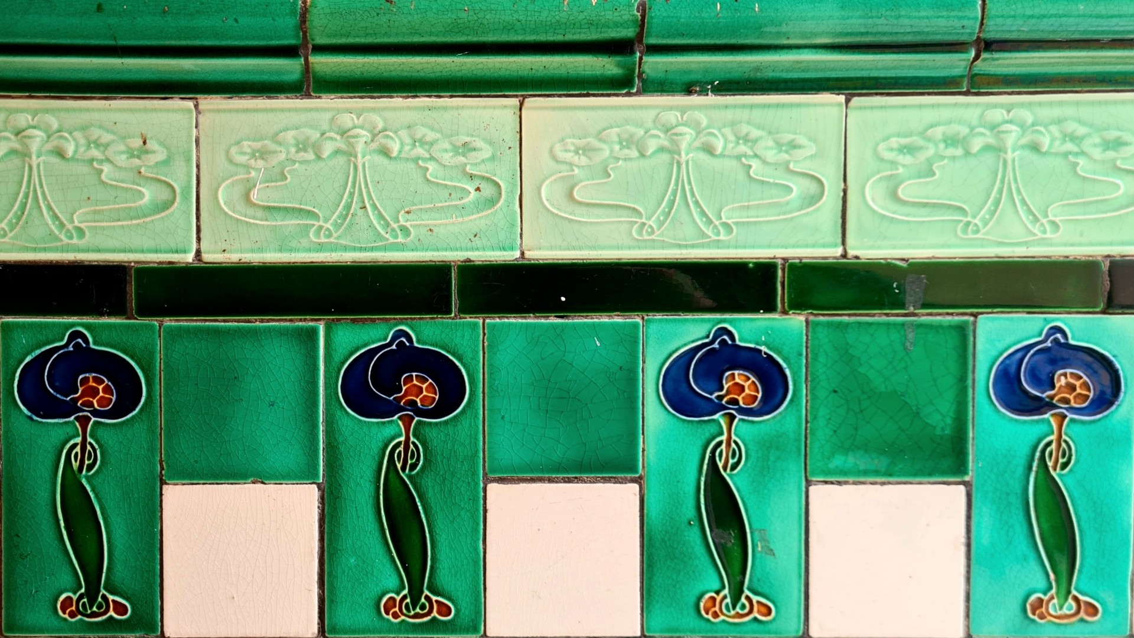

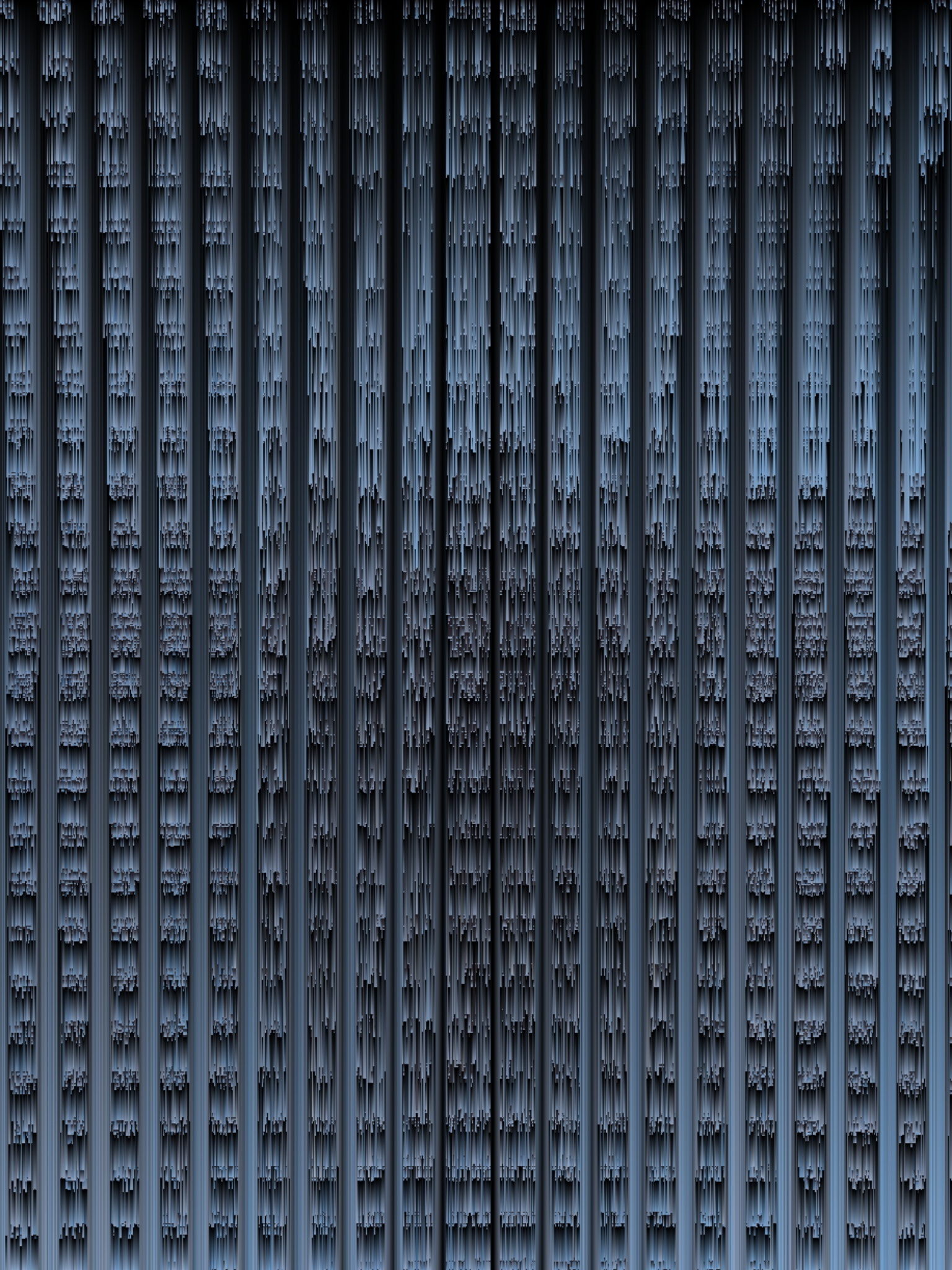







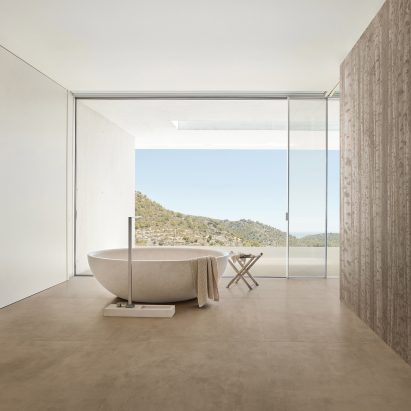
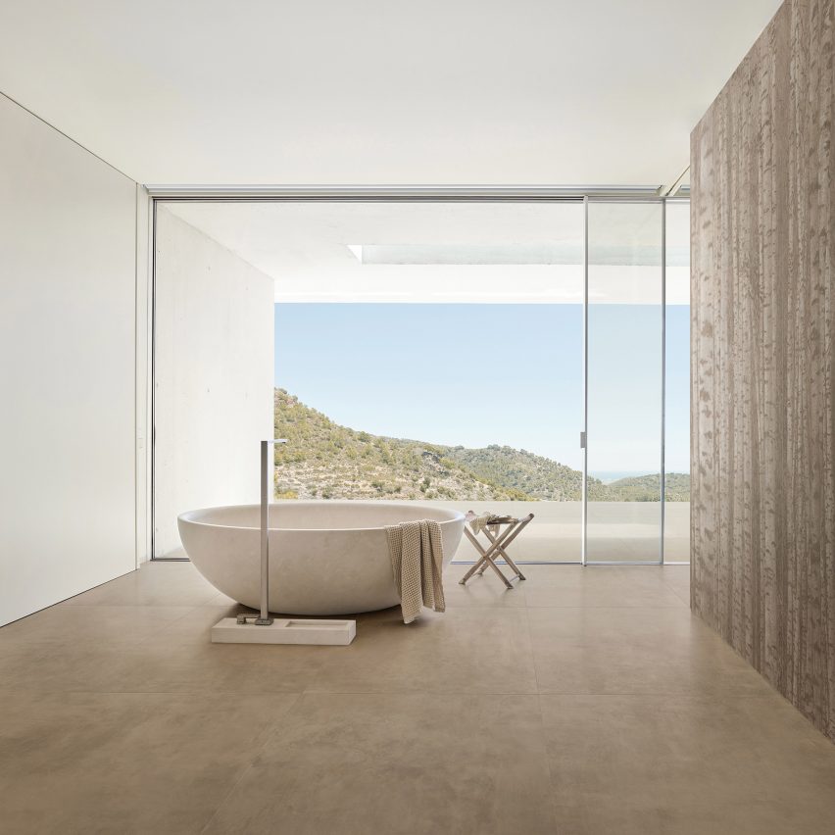
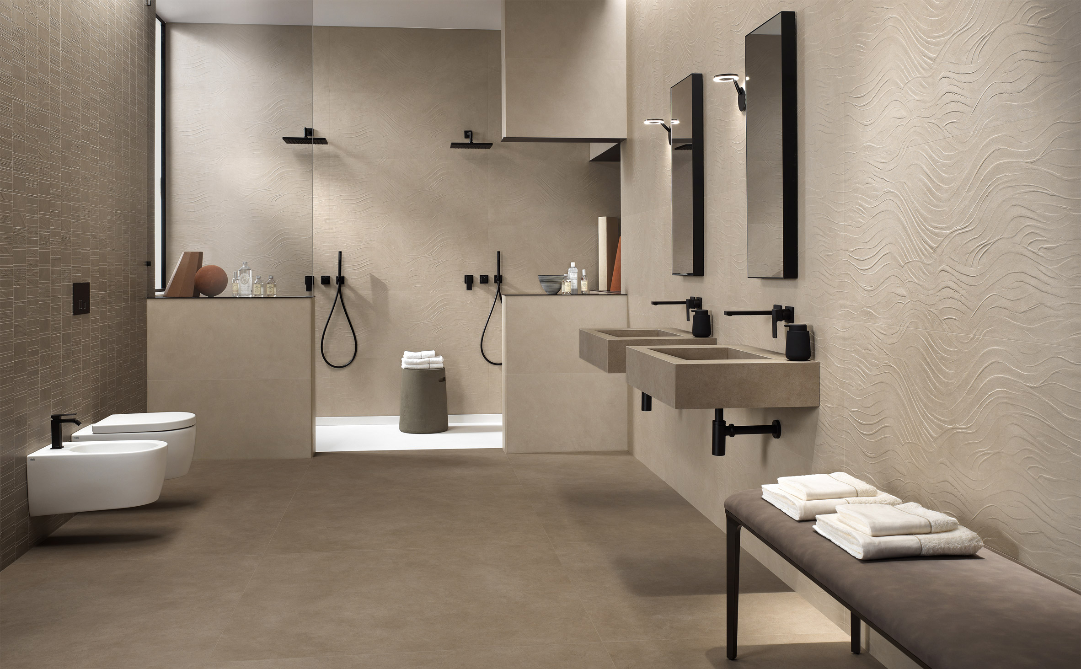 The Dawson tile collection is available in a number of finishes, including a 3D textured surface
The Dawson tile collection is available in a number of finishes, including a 3D textured surface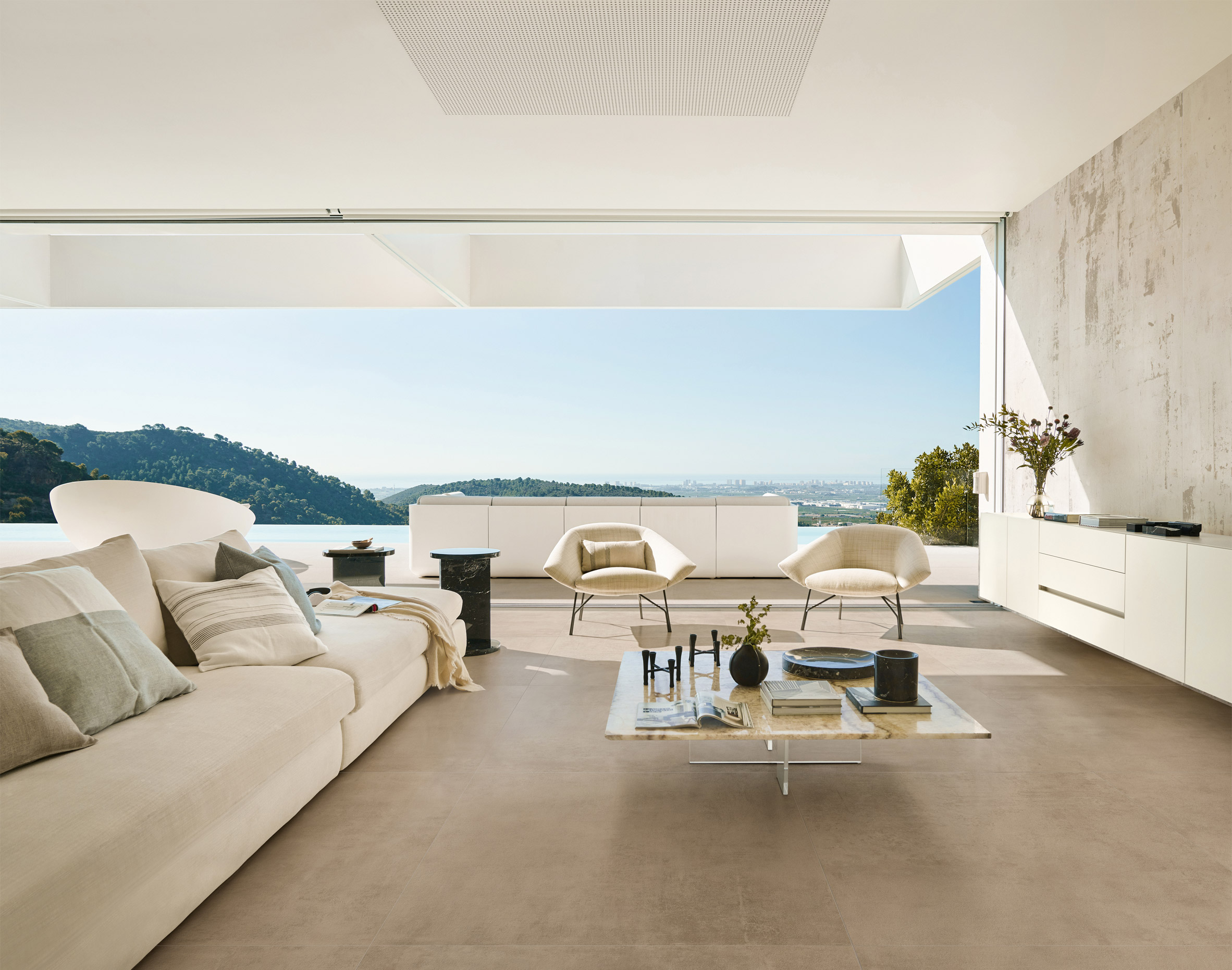 Dawson tiles can be used on both interior and exterior surfaces, creating a continuous flow of space
Dawson tiles can be used on both interior and exterior surfaces, creating a continuous flow of space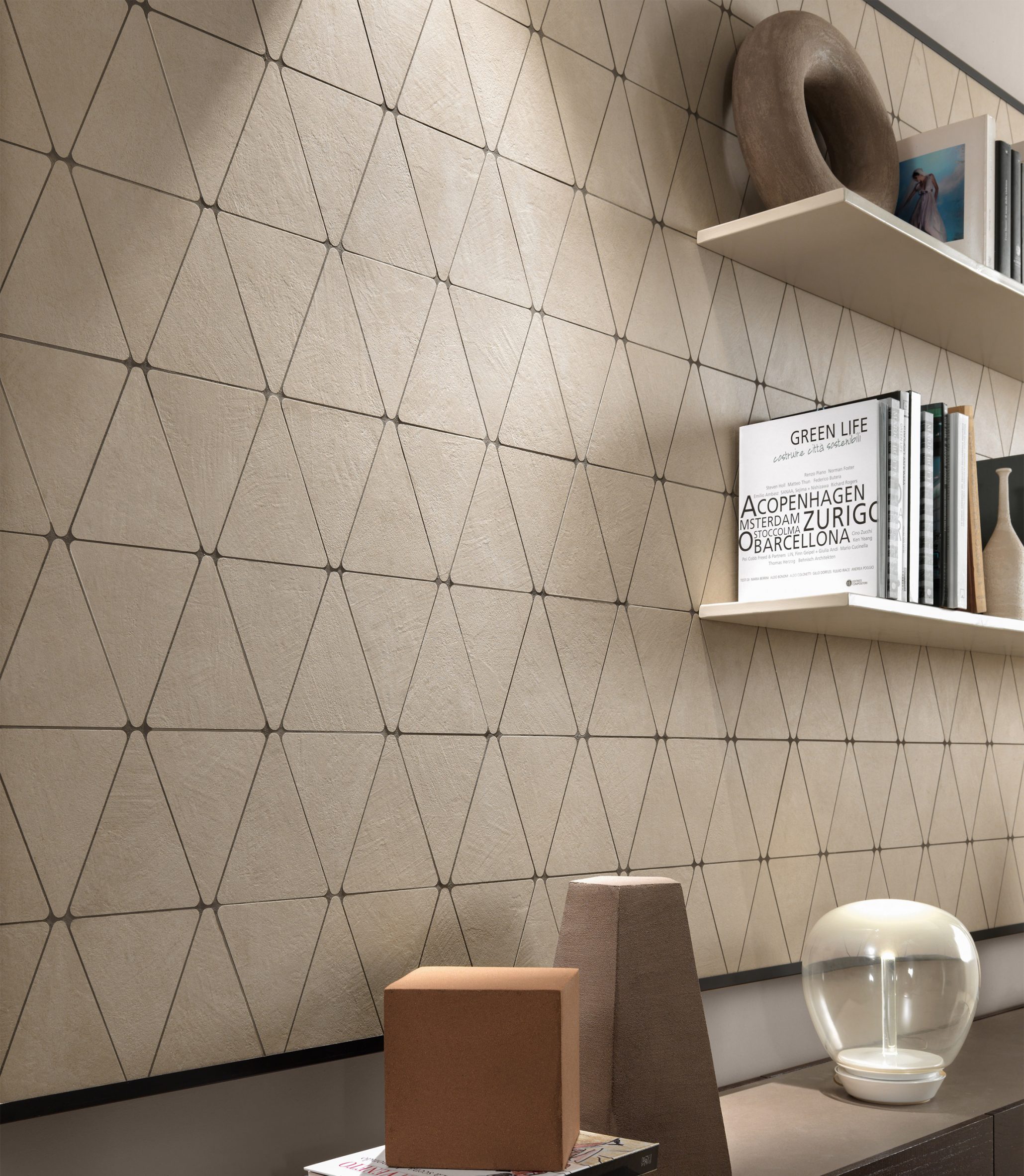 The tiles come in a neutral colour palette and in a number of shapes and sizes
The tiles come in a neutral colour palette and in a number of shapes and sizes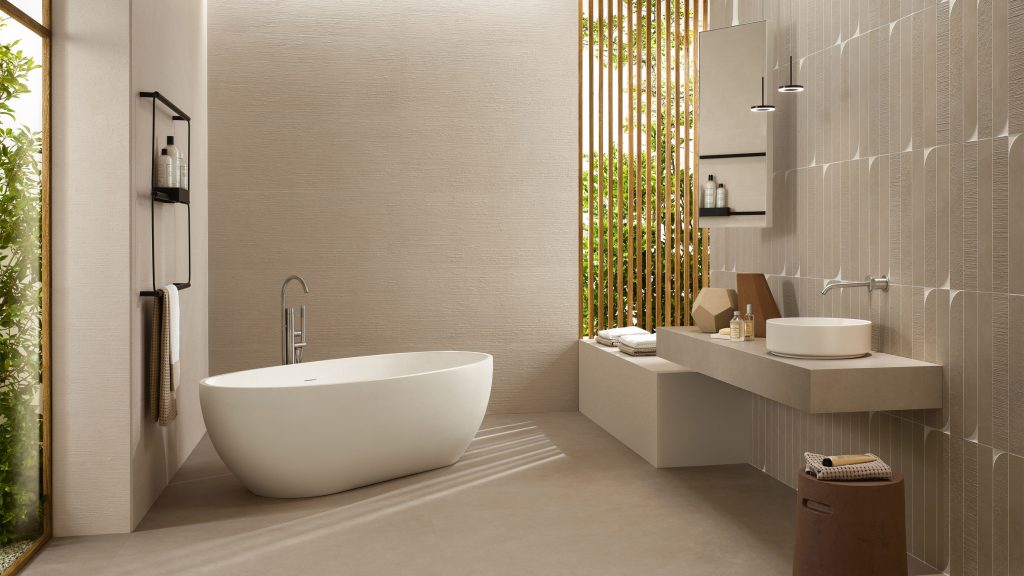
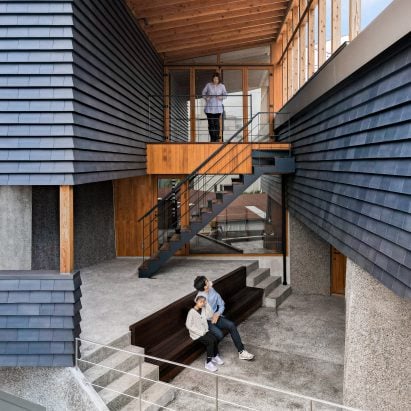
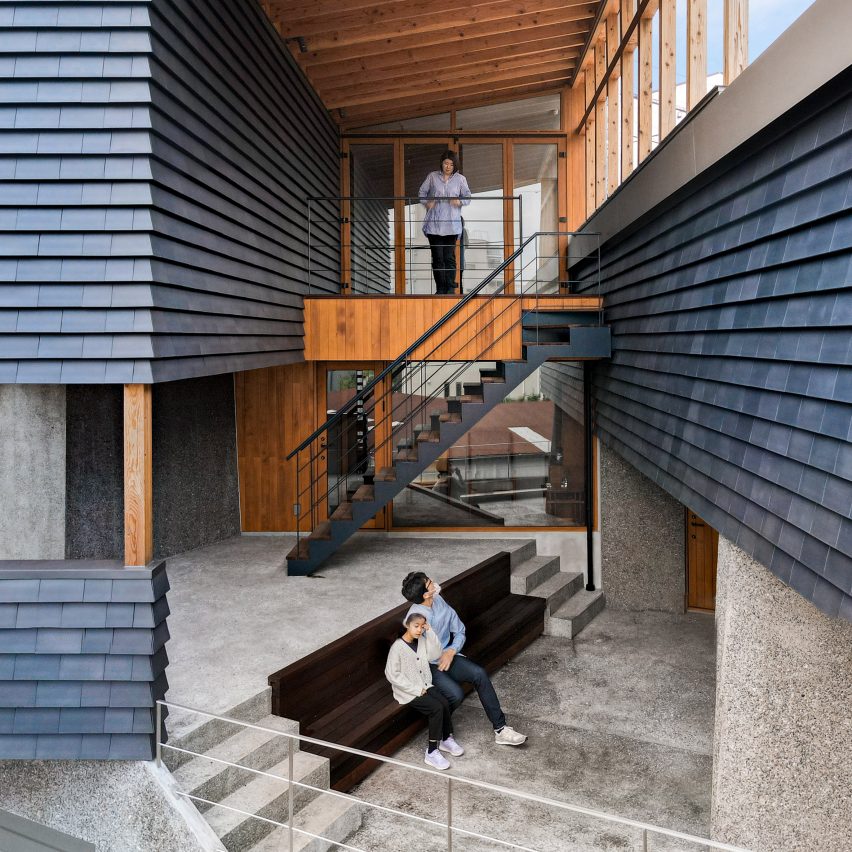
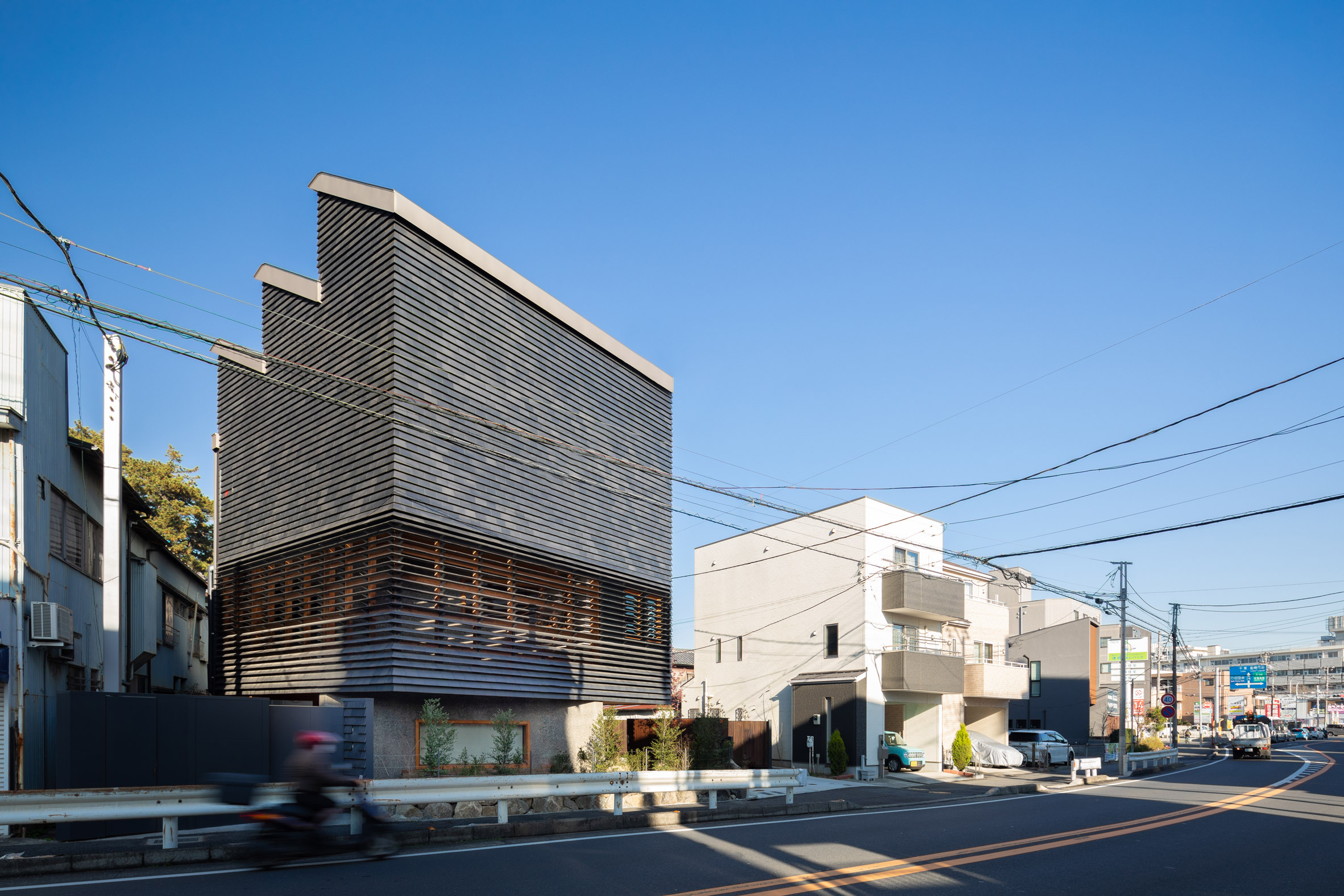 Kompas has created a house and art gallery called the Nishiji Project
Kompas has created a house and art gallery called the Nishiji Project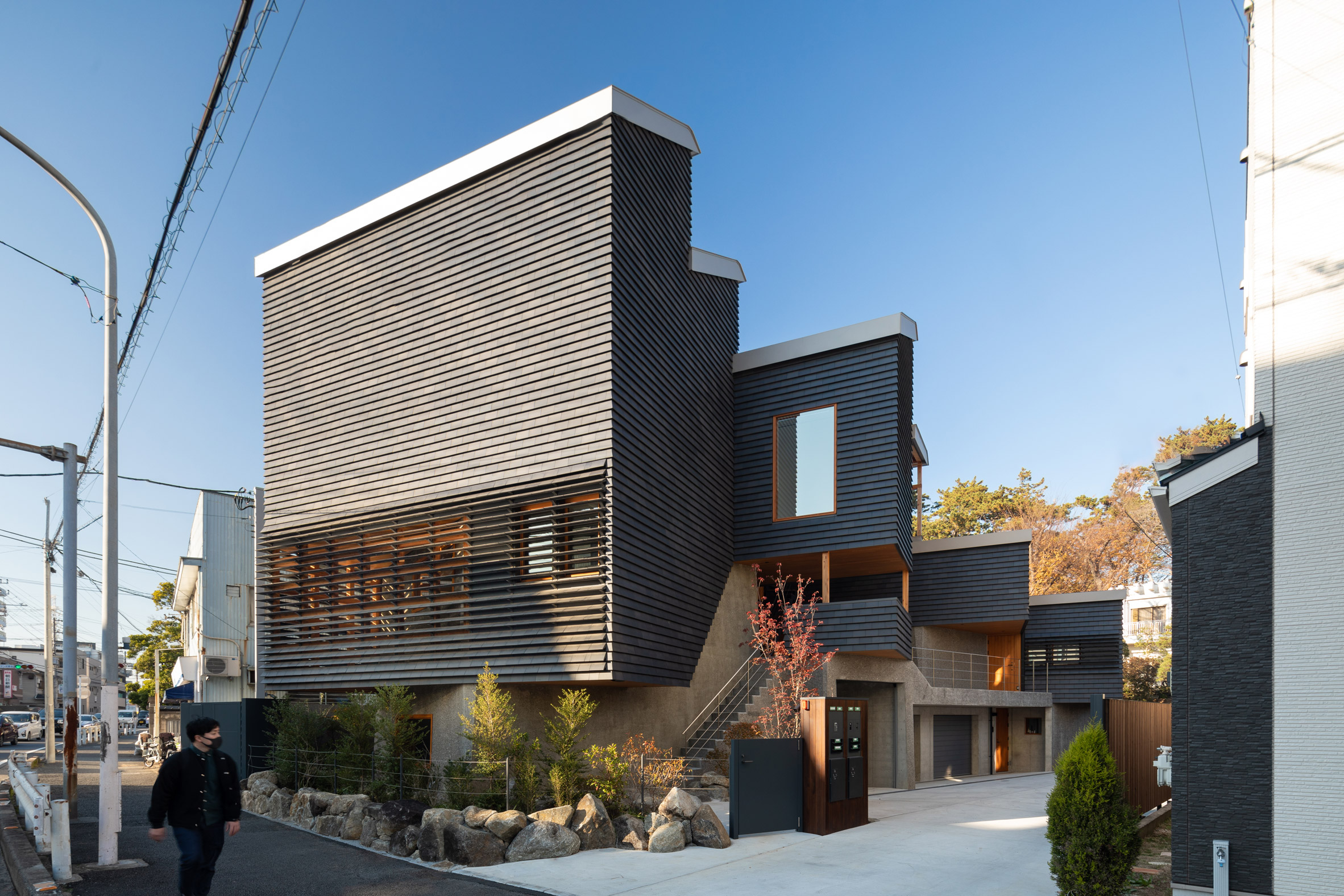 It is clad in black tiles
It is clad in black tiles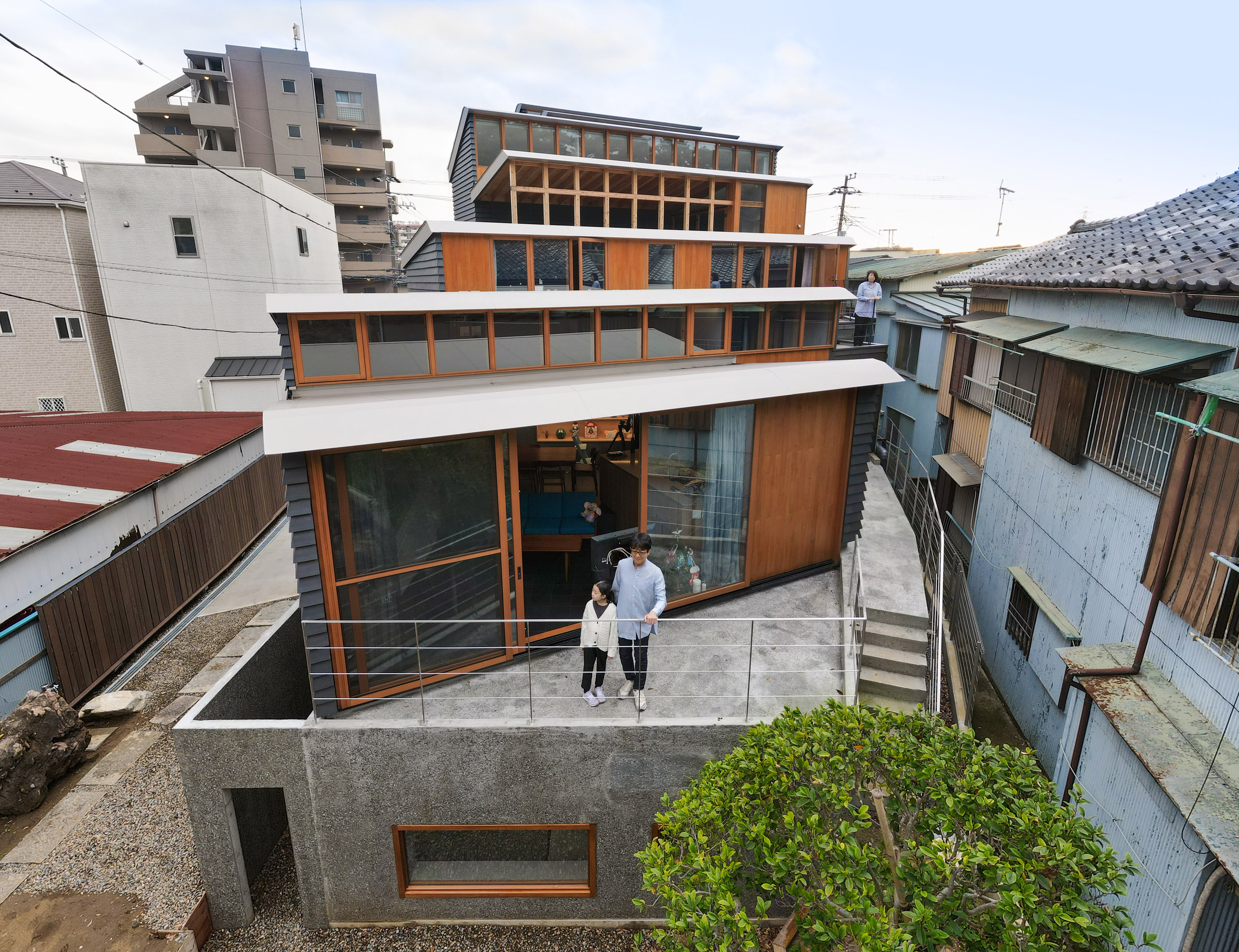 The building features a sawtooth roof
The building features a sawtooth roof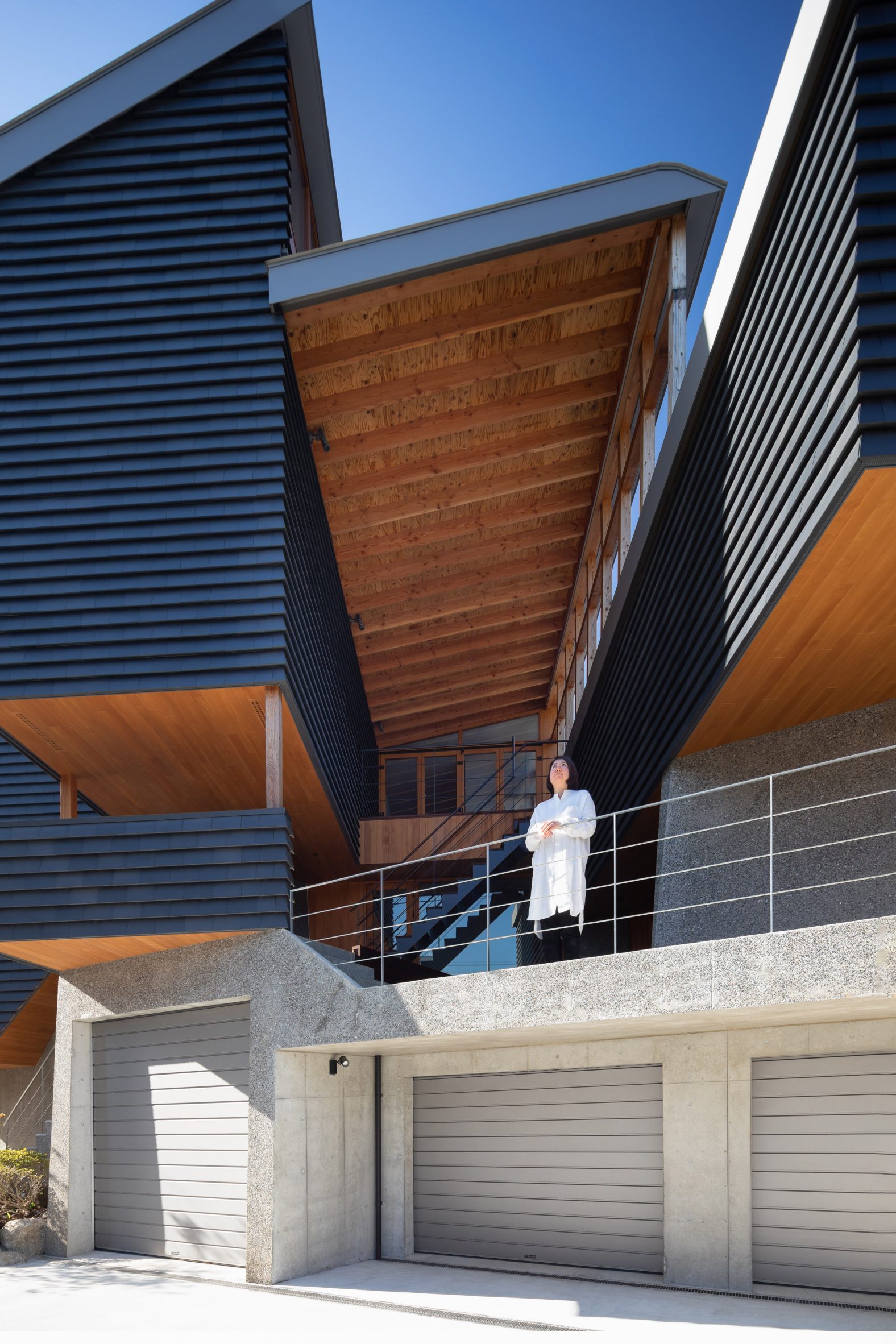 Its tile-clad elevations rest on a monolithic concrete base
Its tile-clad elevations rest on a monolithic concrete base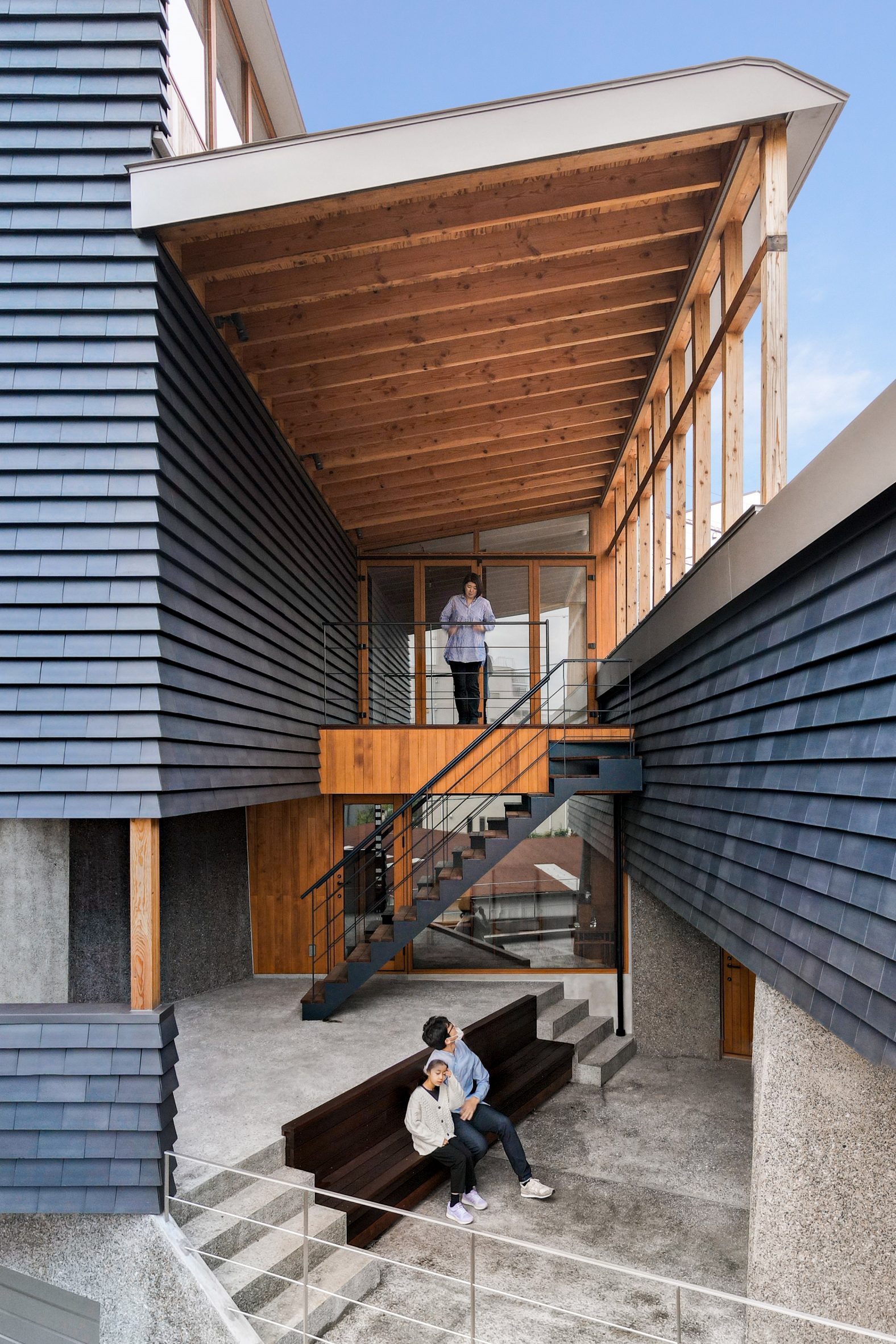 There is an outdoor terrace at the centre of the building
There is an outdoor terrace at the centre of the building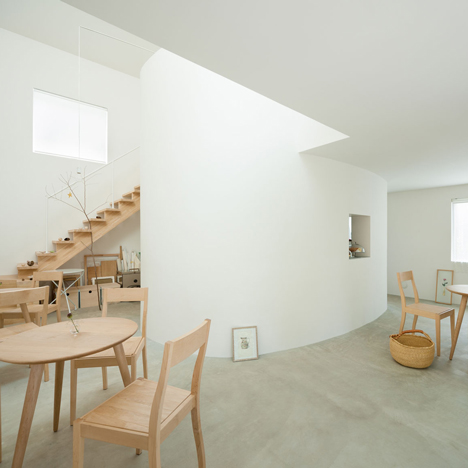
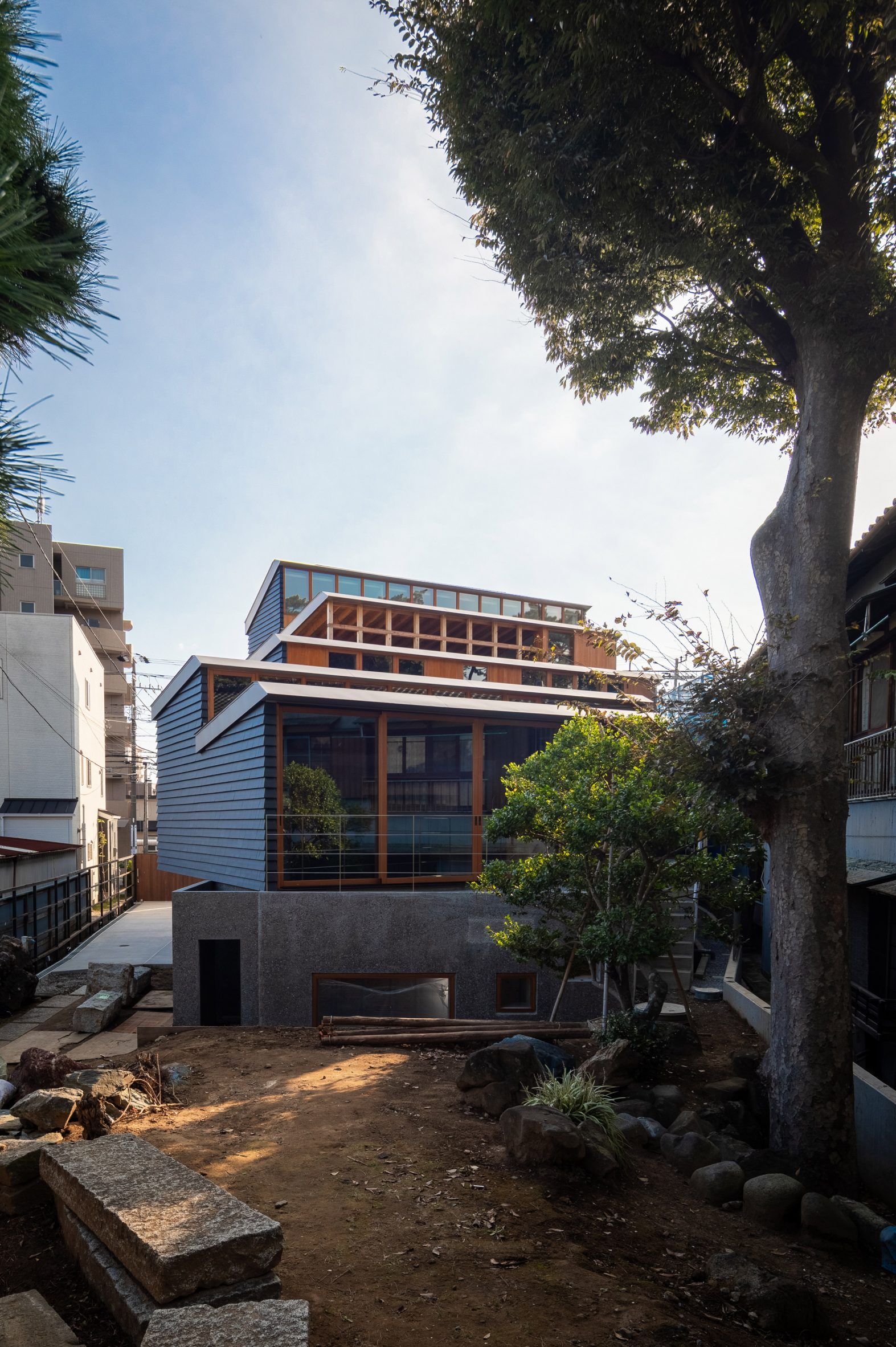 The dwelling is positioned at the back of a plot owned by the client's parents
The dwelling is positioned at the back of a plot owned by the client's parents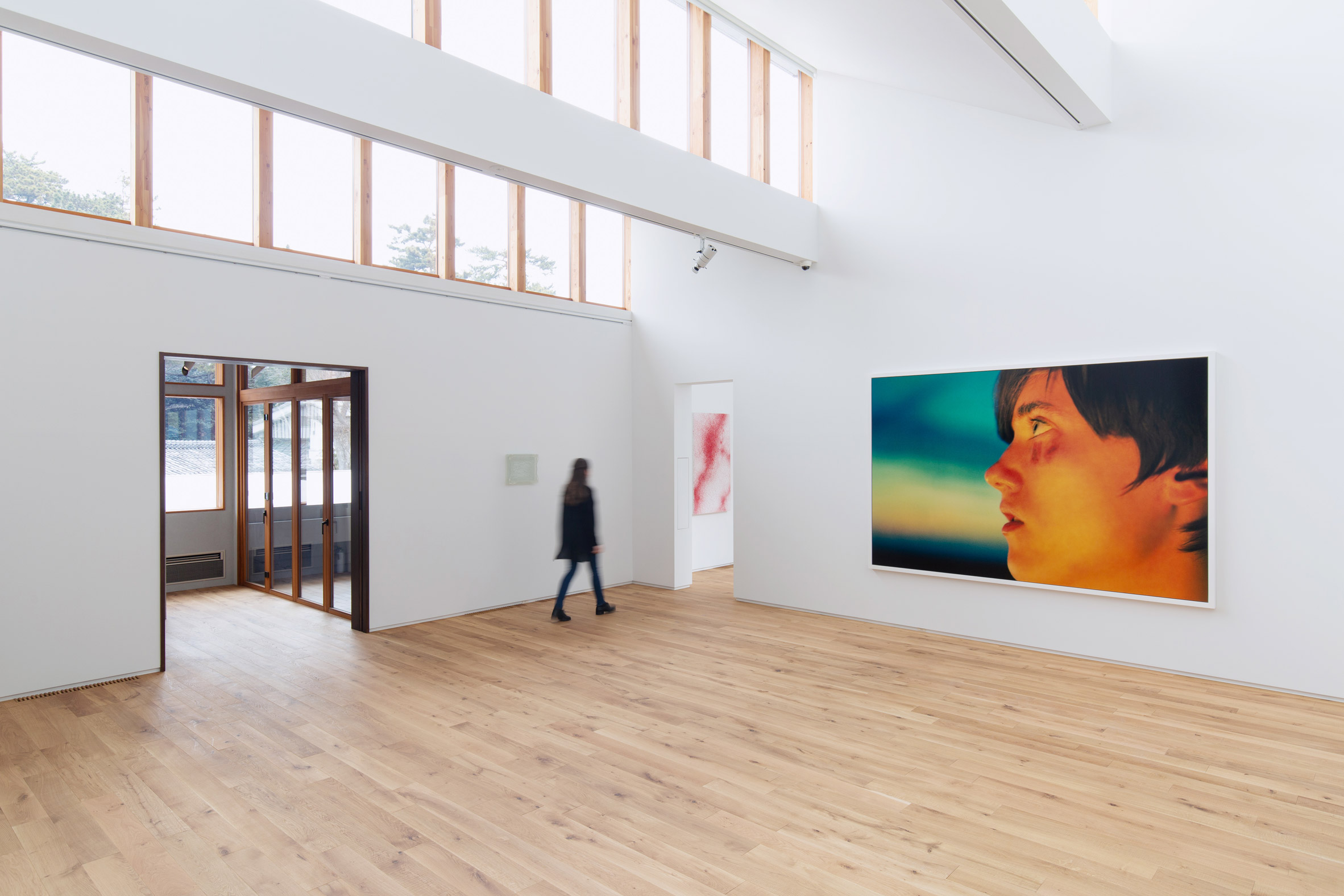 The gallery is lit by the sawtooth roof. Photo is by Munemasa Takahashi
The gallery is lit by the sawtooth roof. Photo is by Munemasa Takahashi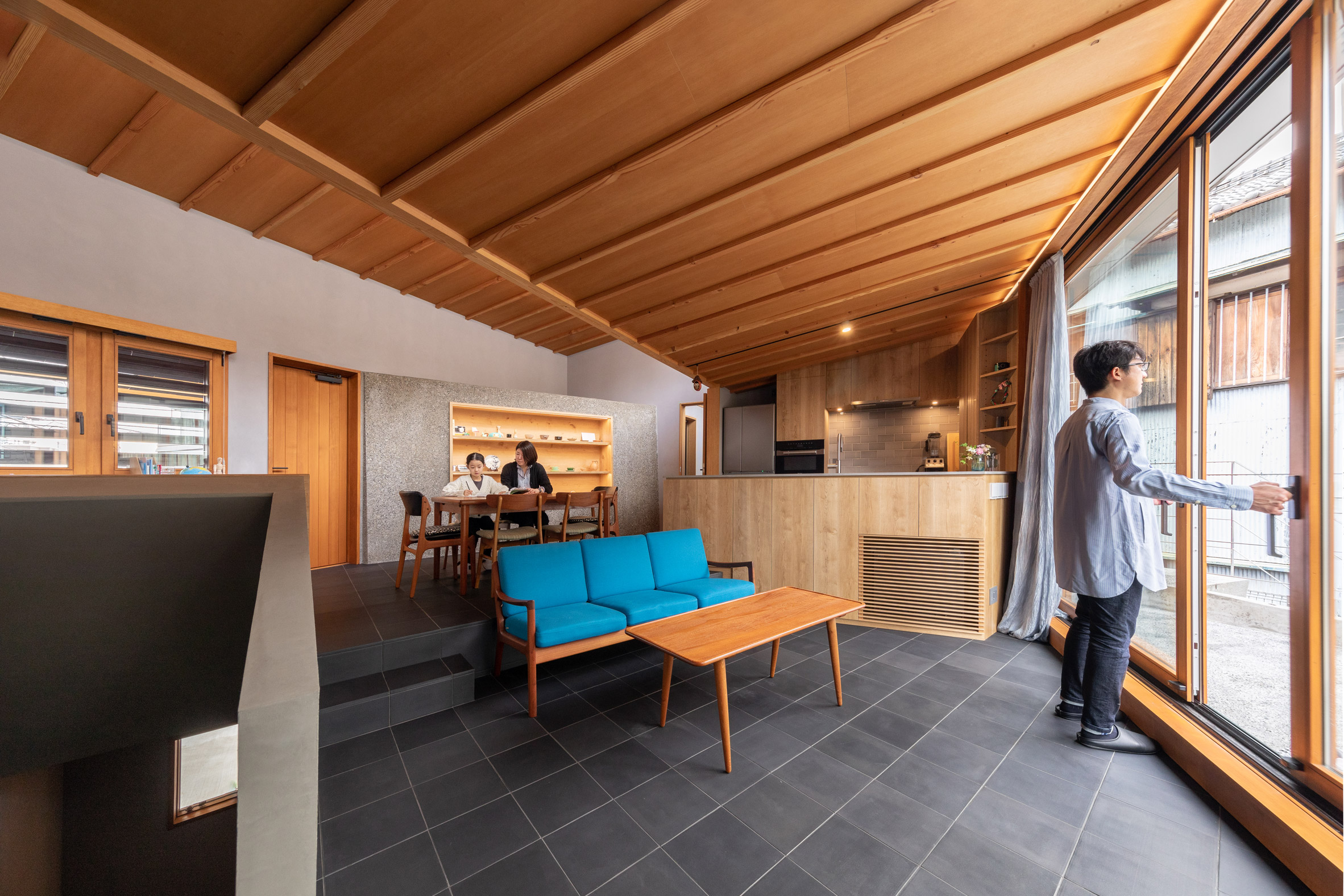 The private living spaces look out to the garden
The private living spaces look out to the garden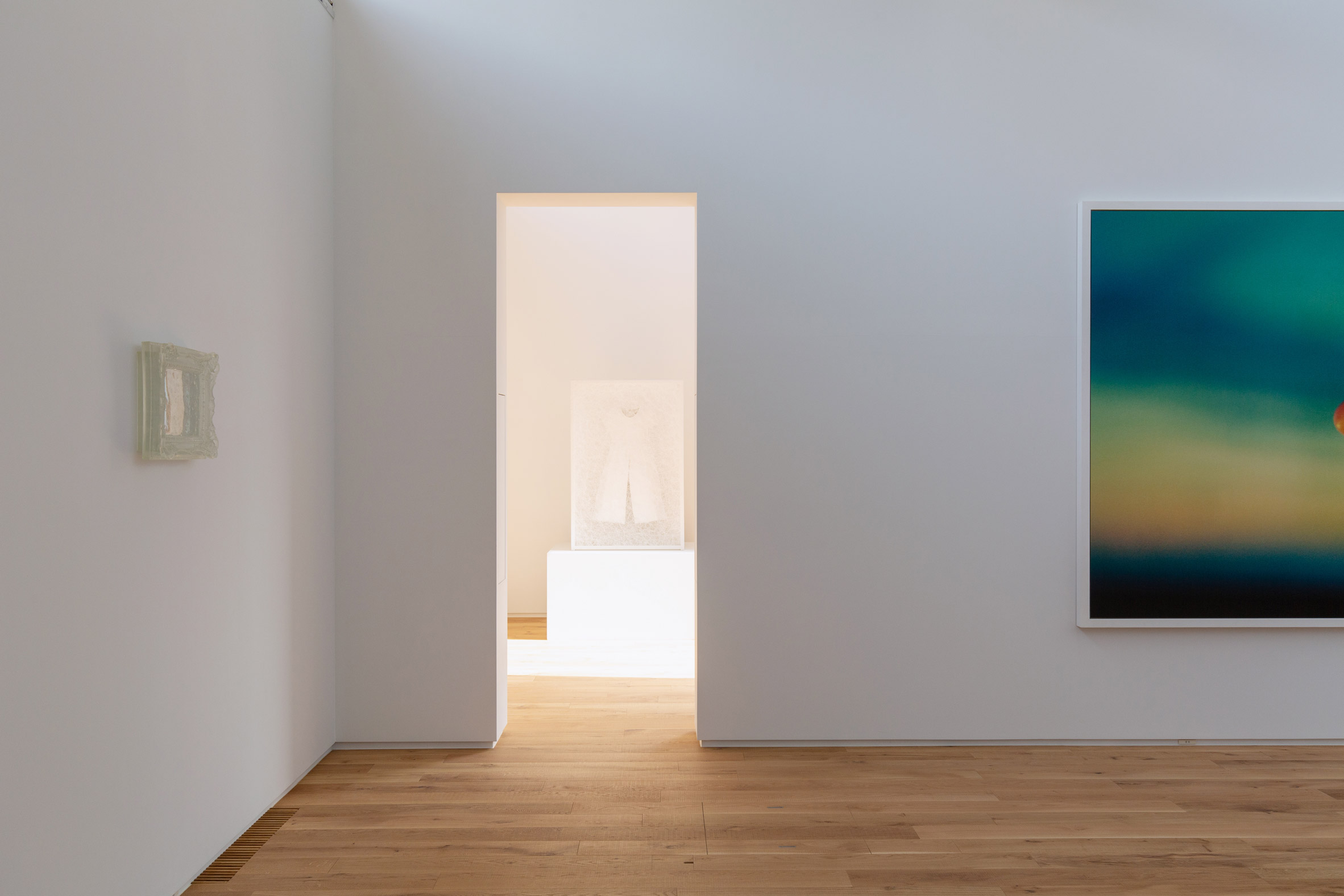 The exhibition spaces are open to the public. Photo is by Munemasa Takahashi
The exhibition spaces are open to the public. Photo is by Munemasa Takahashi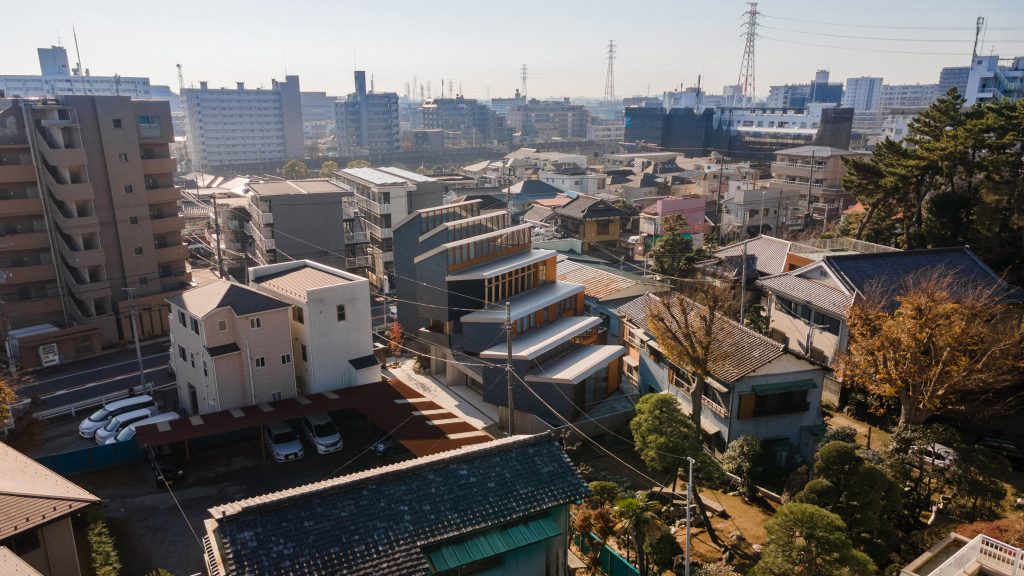
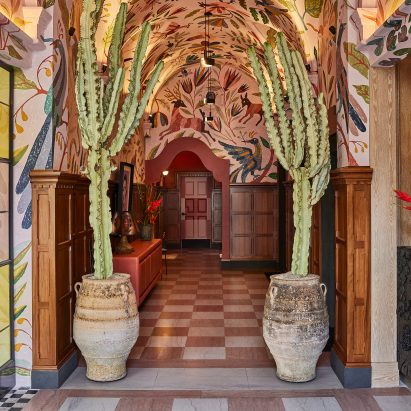
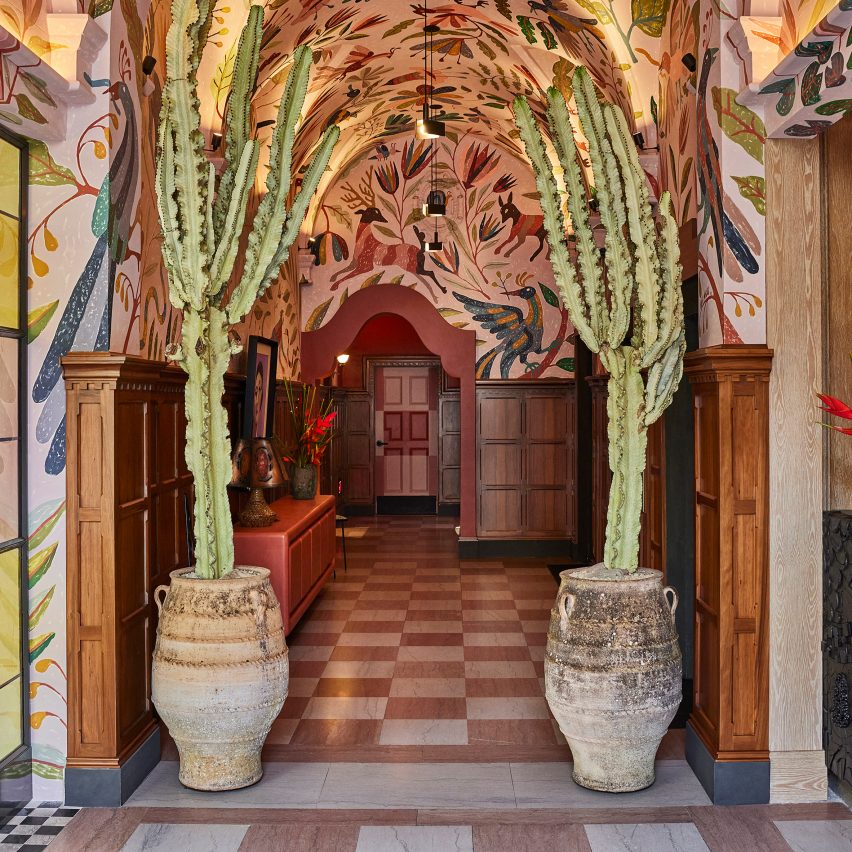
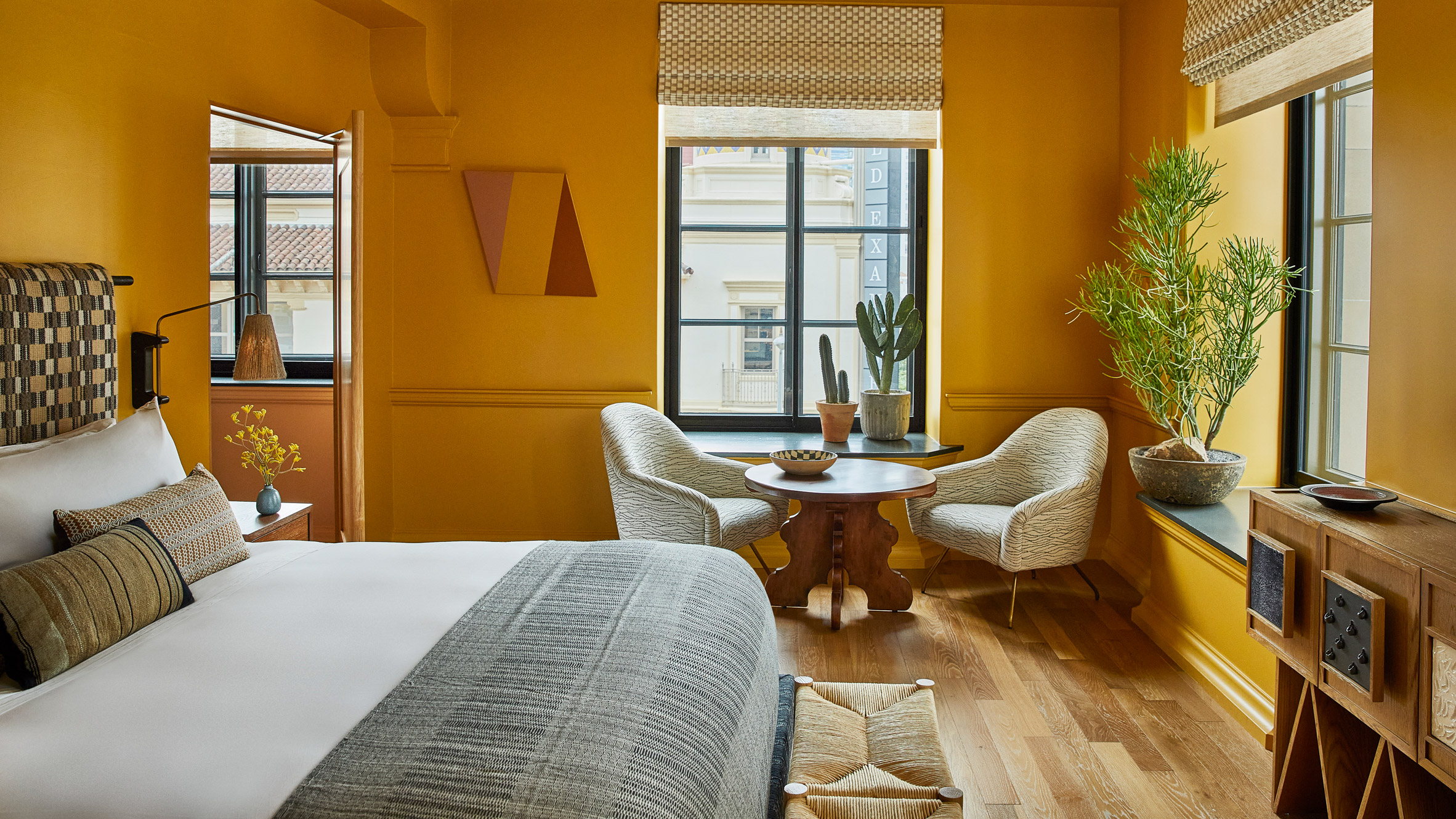 Kelly Wearstler designed the eclectic interiors of Downtown LA Proper
Kelly Wearstler designed the eclectic interiors of Downtown LA Proper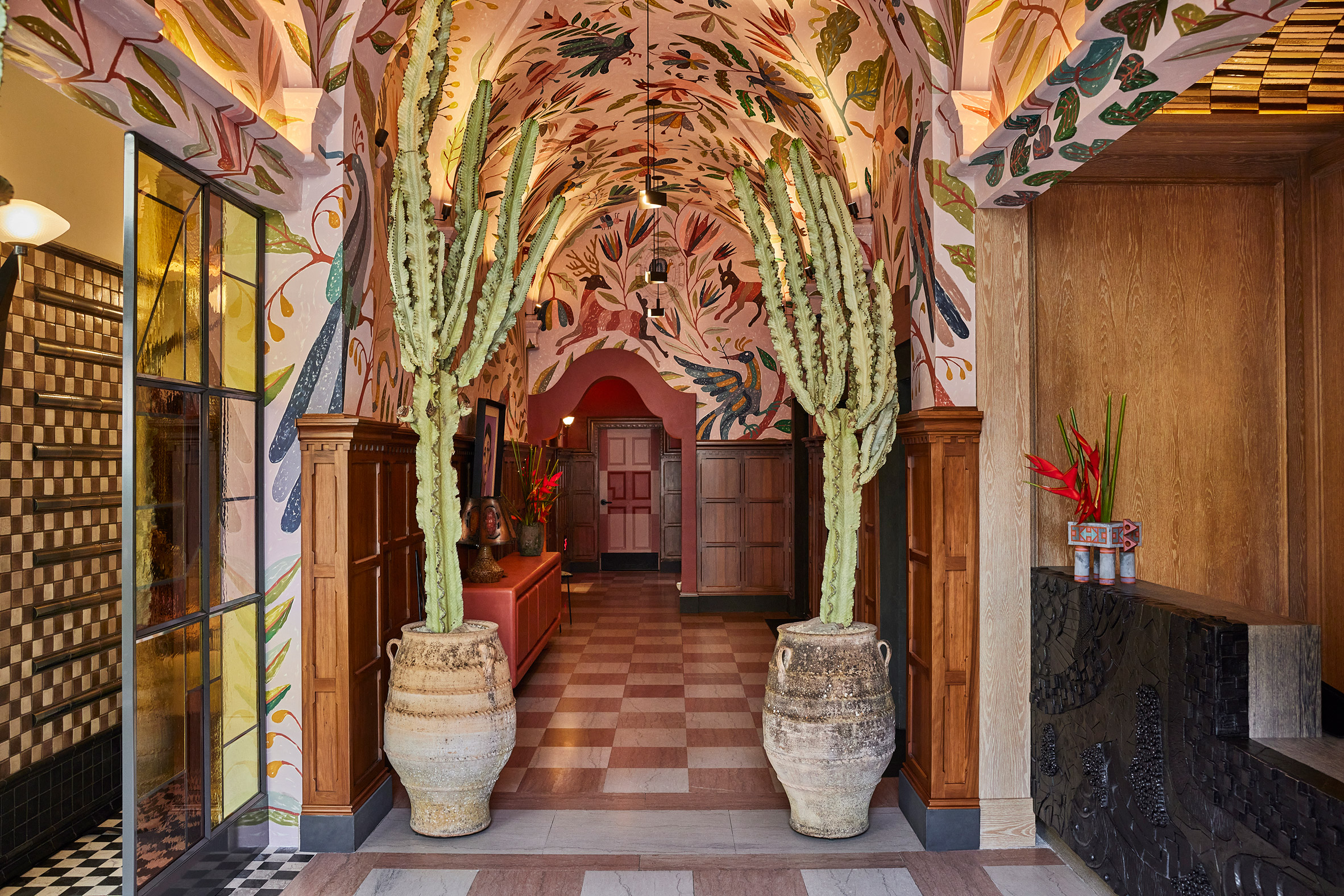 Morgan Peck created a chunky graphite reception desk
Morgan Peck created a chunky graphite reception desk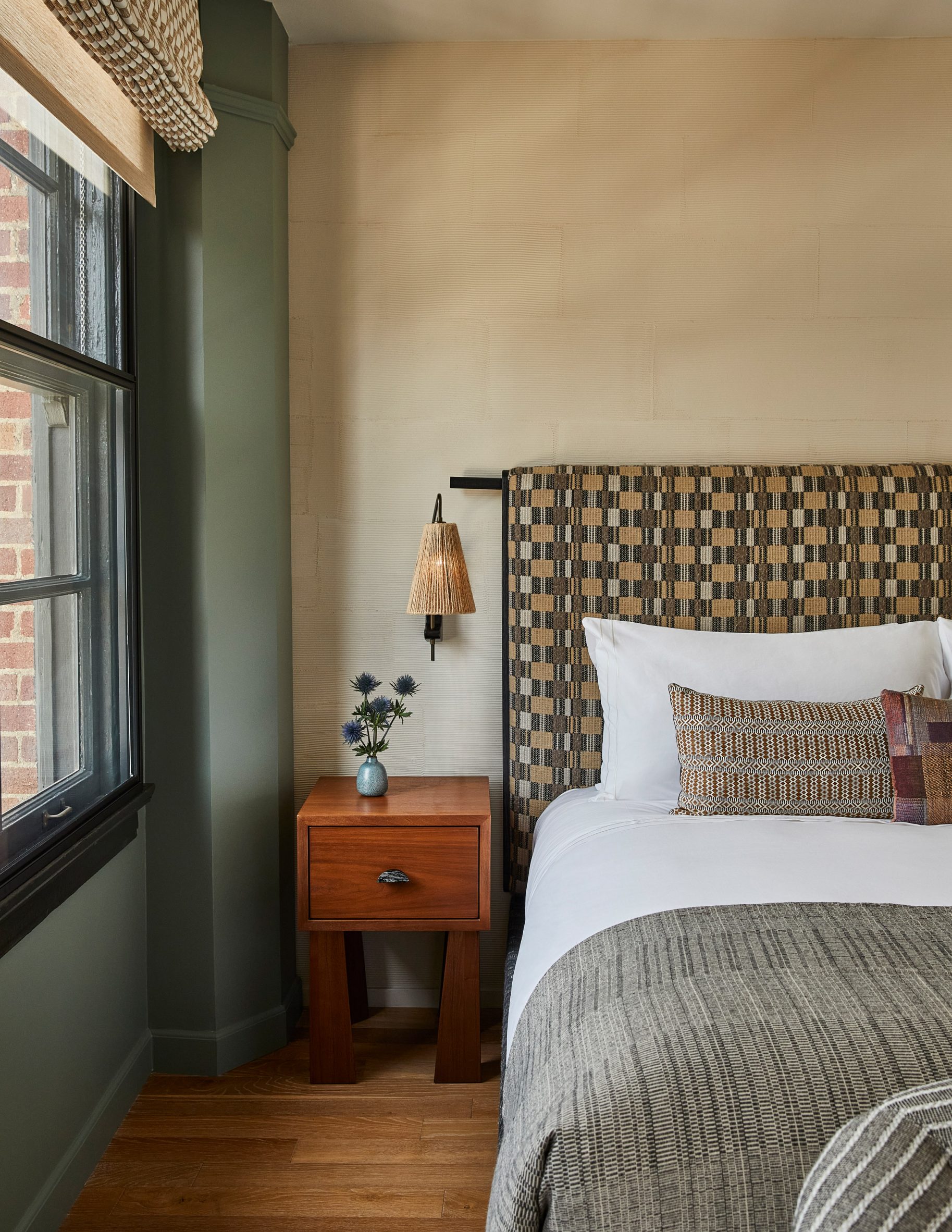 Guest rooms feature patterned headboards
Guest rooms feature patterned headboards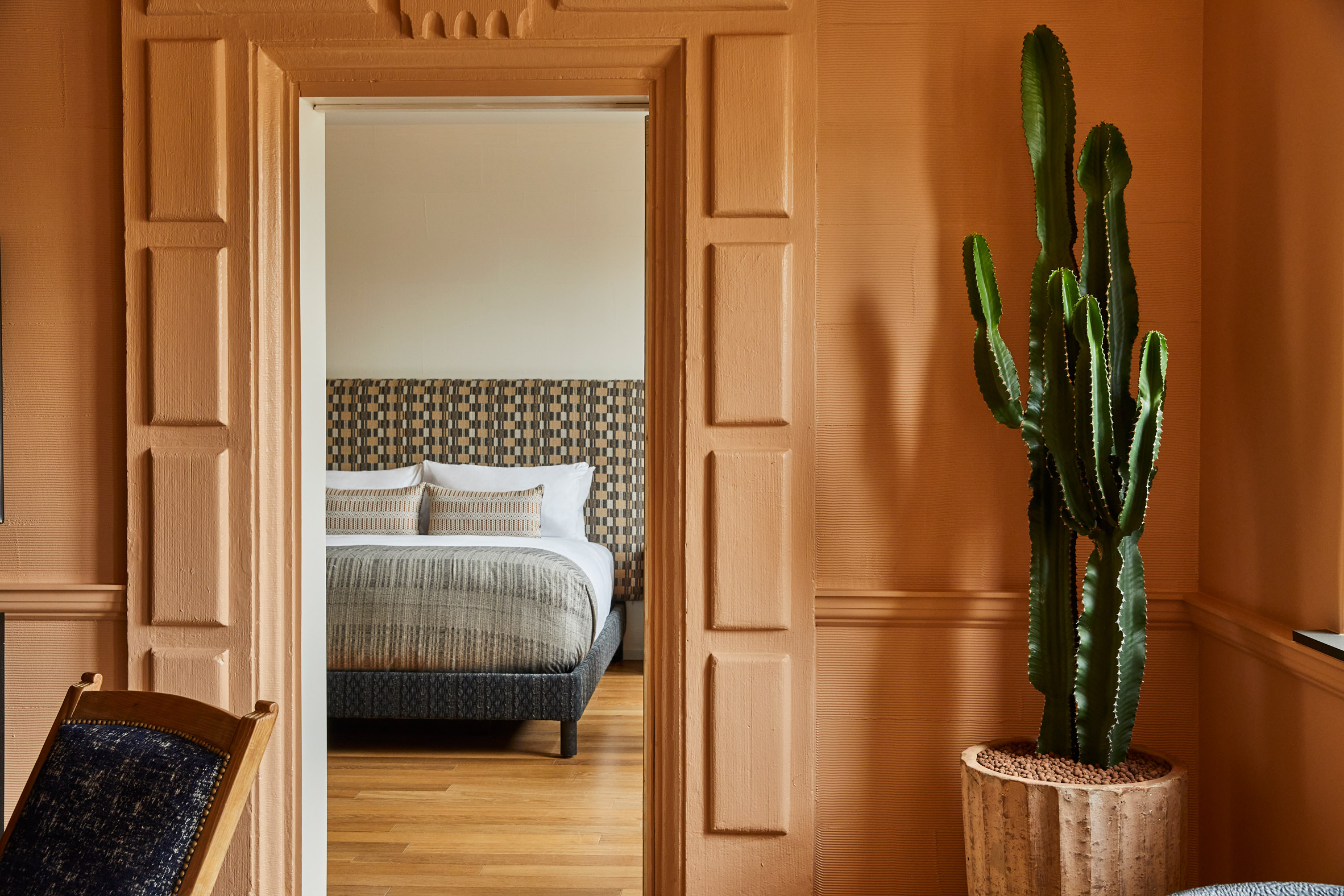 Wearstler used a colourful palette throughout the hotel
Wearstler used a colourful palette throughout the hotel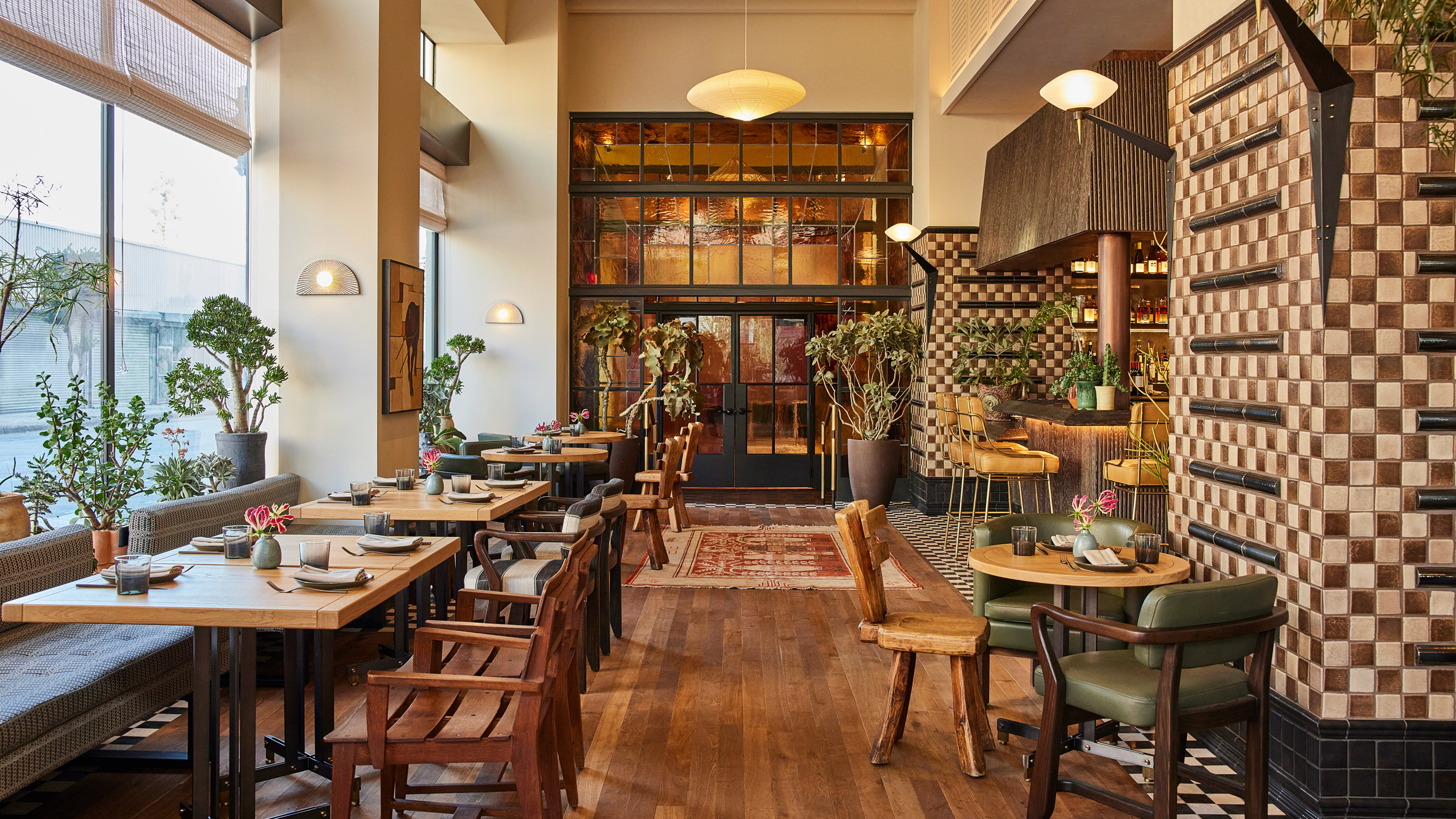 Caldo Verde includes a bespoke stained-glass doorway
Caldo Verde includes a bespoke stained-glass doorway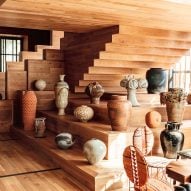
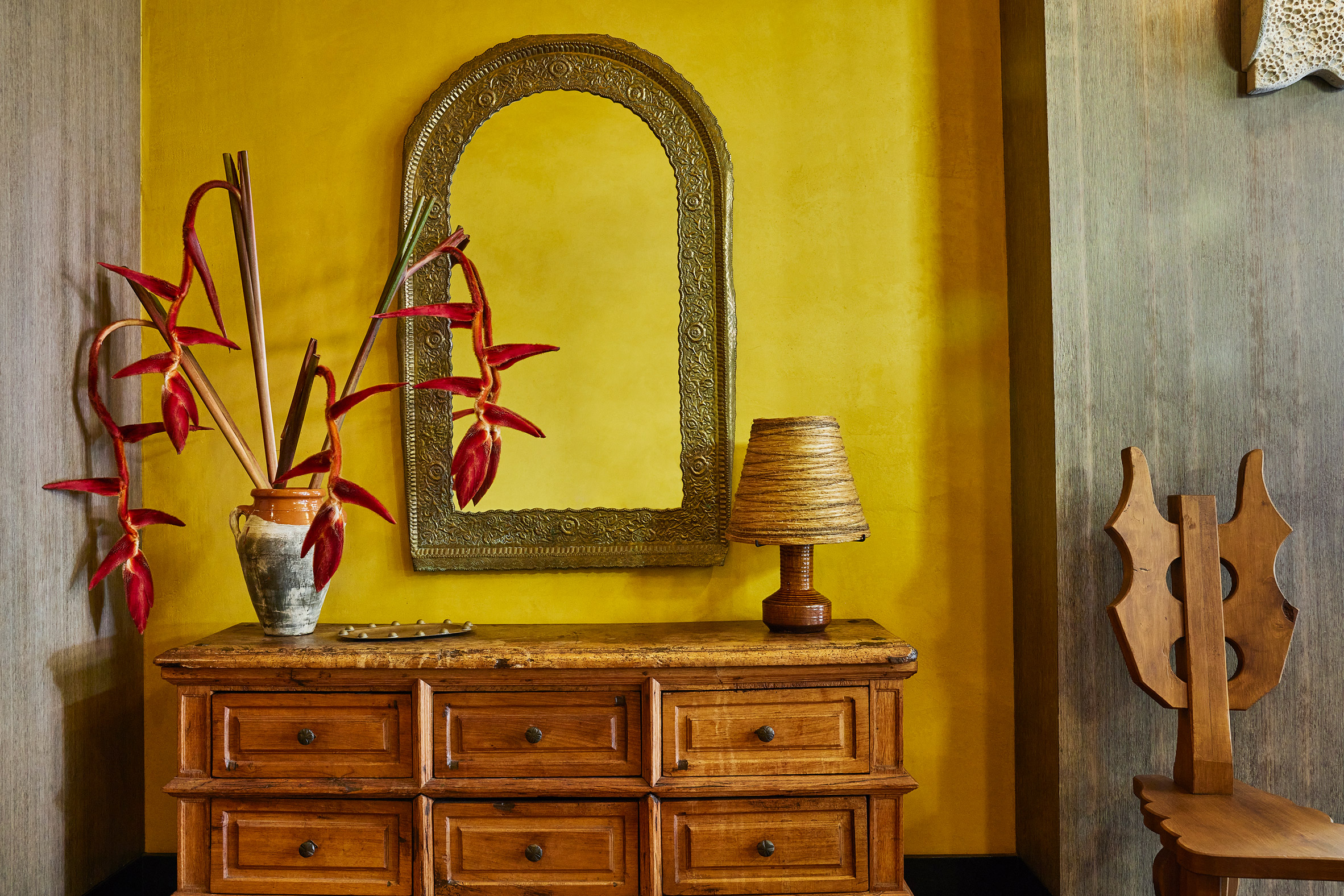 Brutalist hand-carved chairs add to the project's eclecticism
Brutalist hand-carved chairs add to the project's eclecticism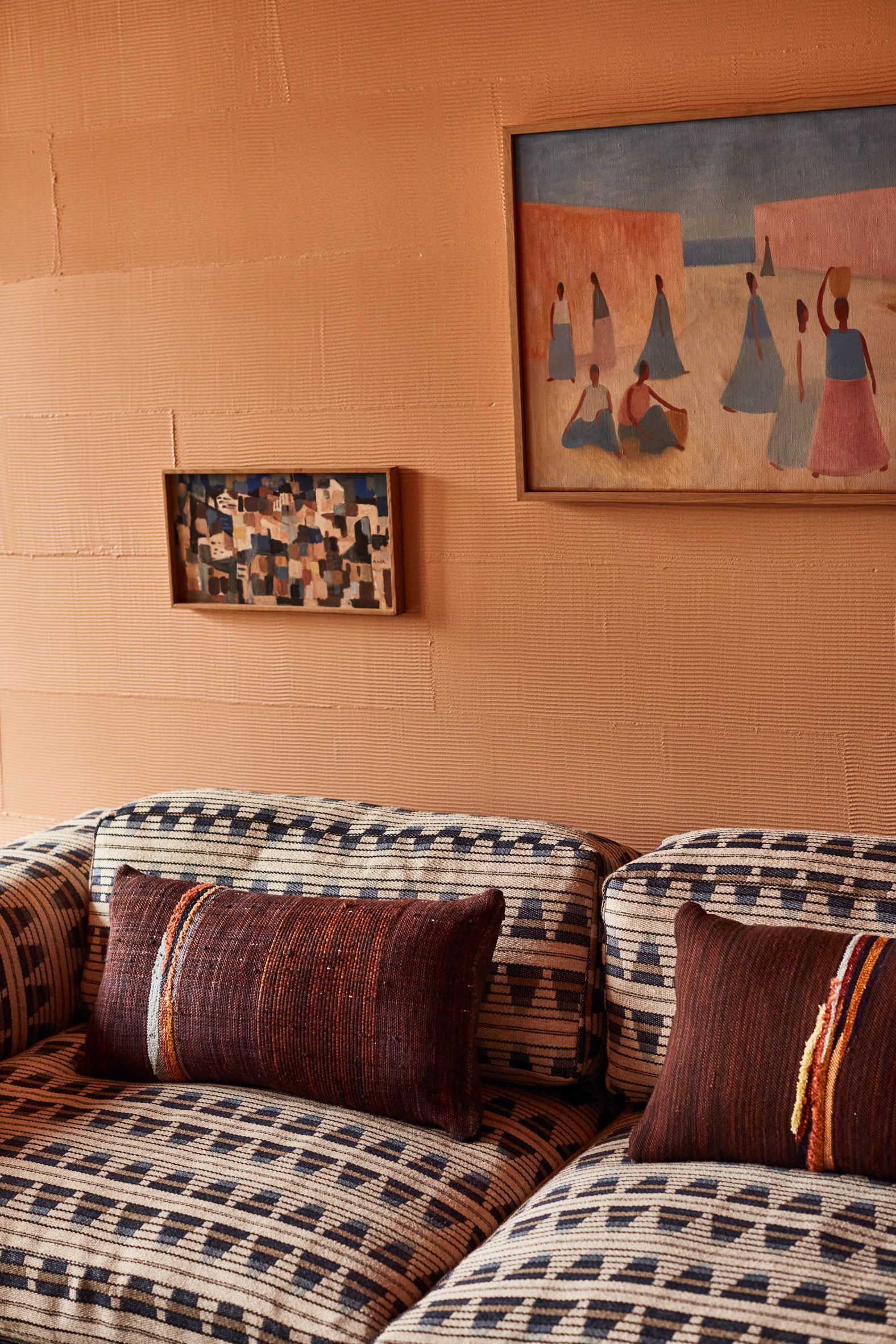 The work of emerging artists features throughout the hotel
The work of emerging artists features throughout the hotel