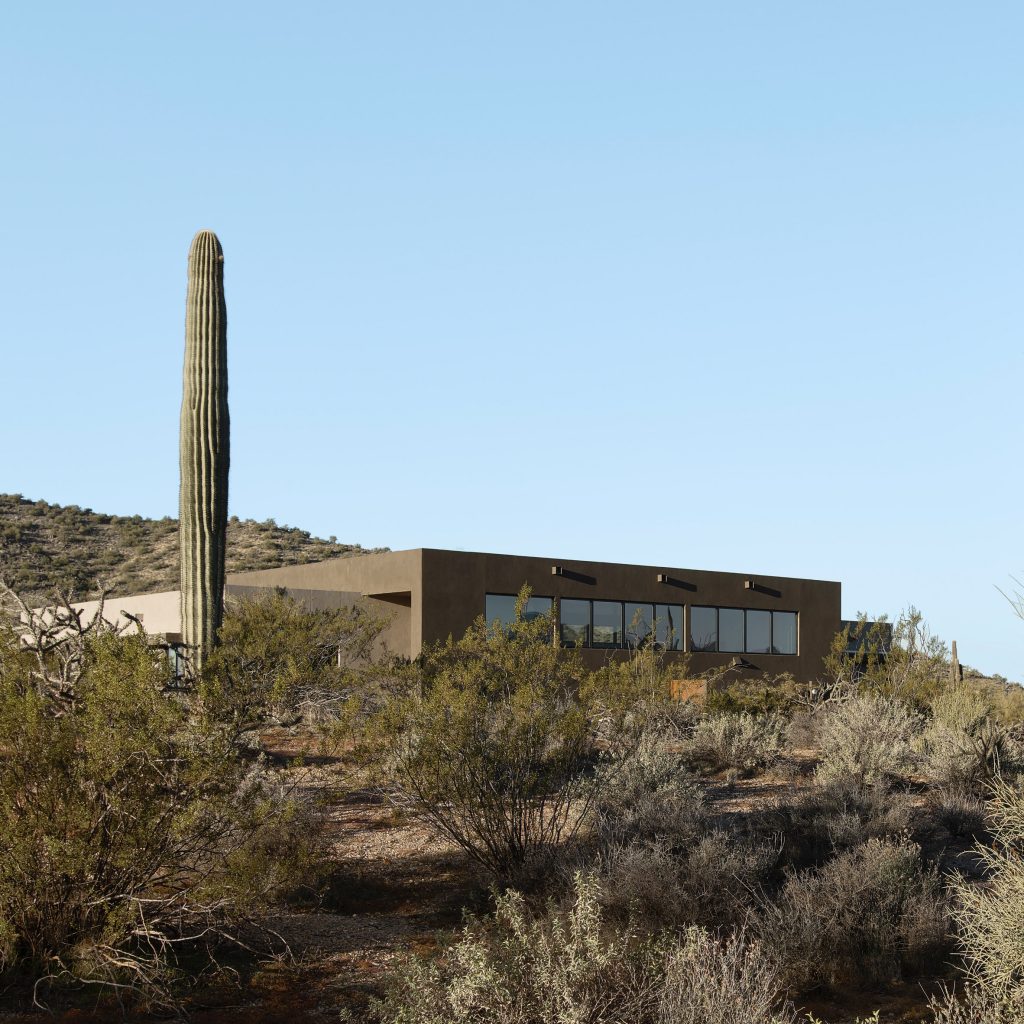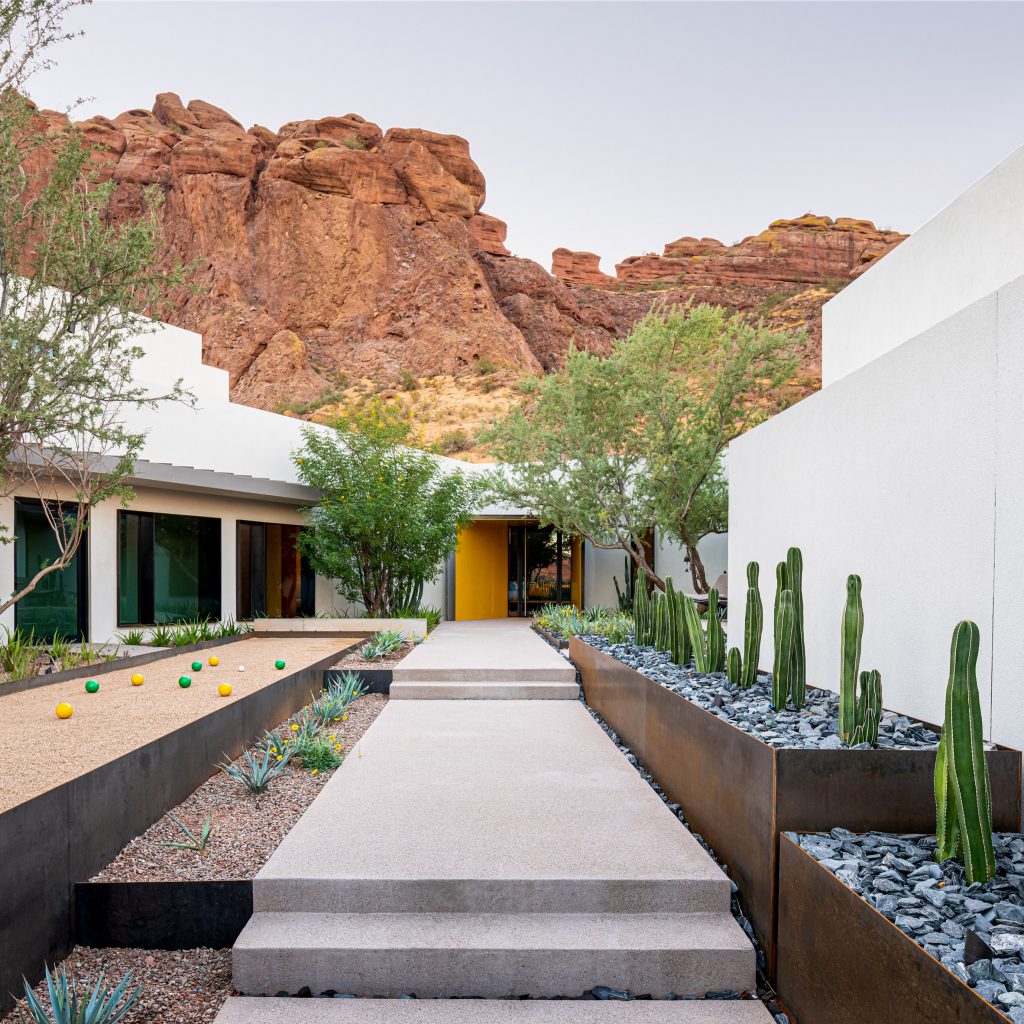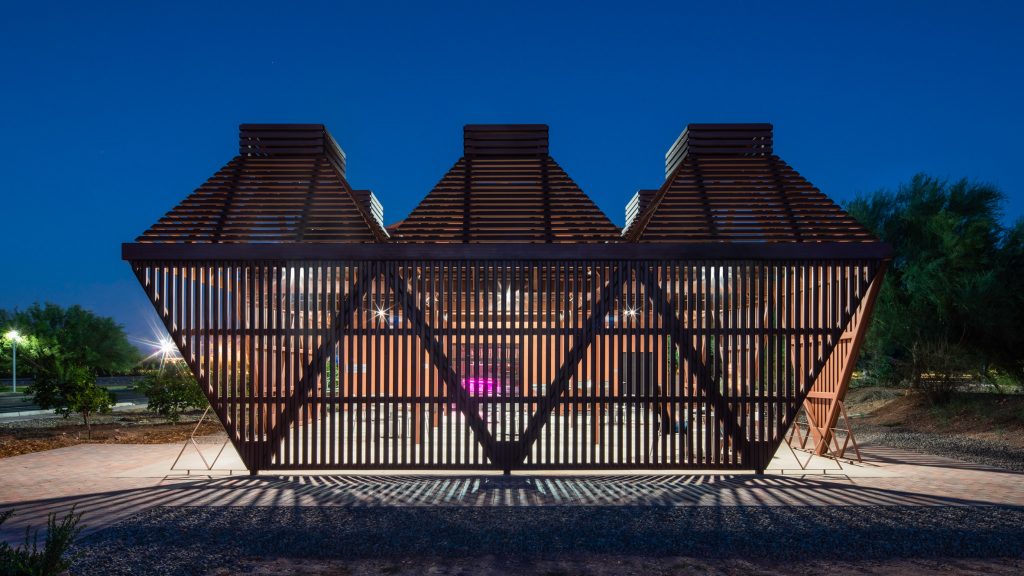#arizona
Es gibt starke Unschuldsmomente in #FrankAtwood s Krimimnalfall. Am 8. Juni 2022 will der US Bundesstaat #Arizona den Sohn einer Shoaüberlebenden hinrichten, nach öffentlichem Druck jedoch nicht mehr in der Gaskammer ...
Petition für Frank Atwood
https://actionnetwork.org/petitions/stop-the-execution-of-frank-atwood-in-arizona
#Abschaffung der Todesstrafe - #überall !
#abolish the #deathpenalty - #everywhere !
#Arizona (IHfL) #USA : #FrankAtwood, Sohn eines Holocaust-Überlebenden, soll #vergast werden (24. Mai 2021)
https://lancelotarmstrong.wordpress.com/2022/05/24/usa-frank-atwood-sohn-eines-holocaust-uberlebenden-soll-vergast-werden/
#Abschaffung der #Todesstrafe - #überall !
#abolish the #deathpenalty - #everywhere !
Am 8. Juni 2022 plant der US Bundesstaat #Arizona , den 65 jährigen Gefangenen Frank Atwood hinzurichten. Atwood, der im Rollstul sitzt, soll selbst die Hinrichtungsmethode auswählen: entweder die #Giftspritze oder #Gaskammer . Bei letzter Methode nutzt der US Bundesstaat Arizona #ZyklonB . Atwood ist Sohn einer österreichischen Holocaust Überlebenden, die 1938 vor den Nazis geflohen war.
(az central) Arizona Supreme Court issues warrant of execution for death row prisoner Frank Atwood (May 3, 2022)
https://www.azcentral.com/story/news/local/arizona-breaking/2022/05/03/execution-warrant-issued-arizona-death-row-inmate-frank-atwood/9636249002/
Atwood’s mother was Jewish and had fled Austria in 1939 to escape the Nazis. Now Frank Atwood is given the option of lethal injection or the gas chamber using Zyklon-B by the US State of Arizona:
(The Times Of Israel) Arizona said looking to restart executions with gas used by Nazis at Auschwitz (June 1, 2021)
https://www.timesofisrael.com/arizona-said-looking-to-restart-executions-with-gas-used-by-nazis-at-auschwitz/
#abolish the #deathpenalty - #everywhere !
#Abschaffung der #Todesstrafe - #überall !
 On The Flight Line – © 2022 – Robert N. Clinton (aka CyberShutterbug)
On The Flight Line – © 2022 – Robert N. Clinton (aka CyberShutterbug)
#airplanes #arizona #blackandwhite #cybershutterbug #tucson
Originally posted at: http://cybershutterbug.com/wordpress/on-the-flight-line/
The Ranch Mine designs Arizona desert home informed by surrounding boulders
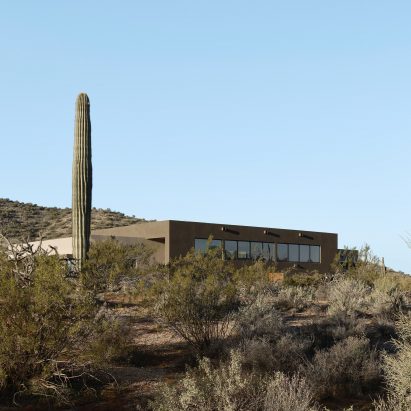
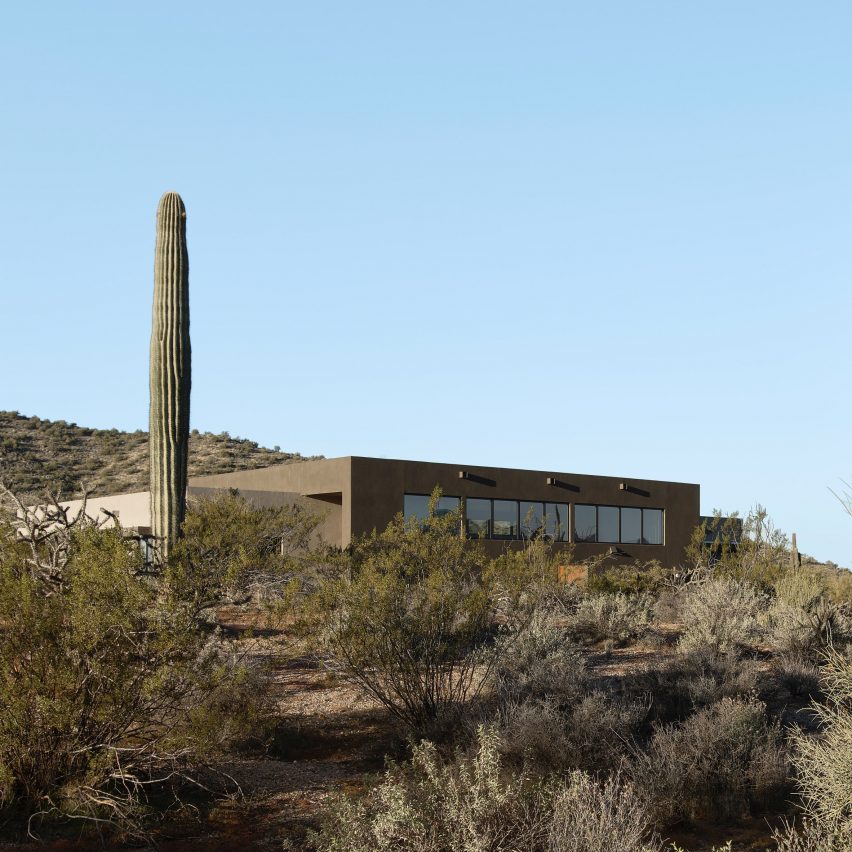
The organisation of this home in Arizona's Sonoran Desert was inspired by a rock formation that architecture firm The Ranch Mine noticed during a site visit early in the design process.
The project is located on an arid site north of Scottsdale. Phoenix-based firm The Ranch Mine drew influence from the site's rocky topography while designing the house, lending it the nickname Boulders.
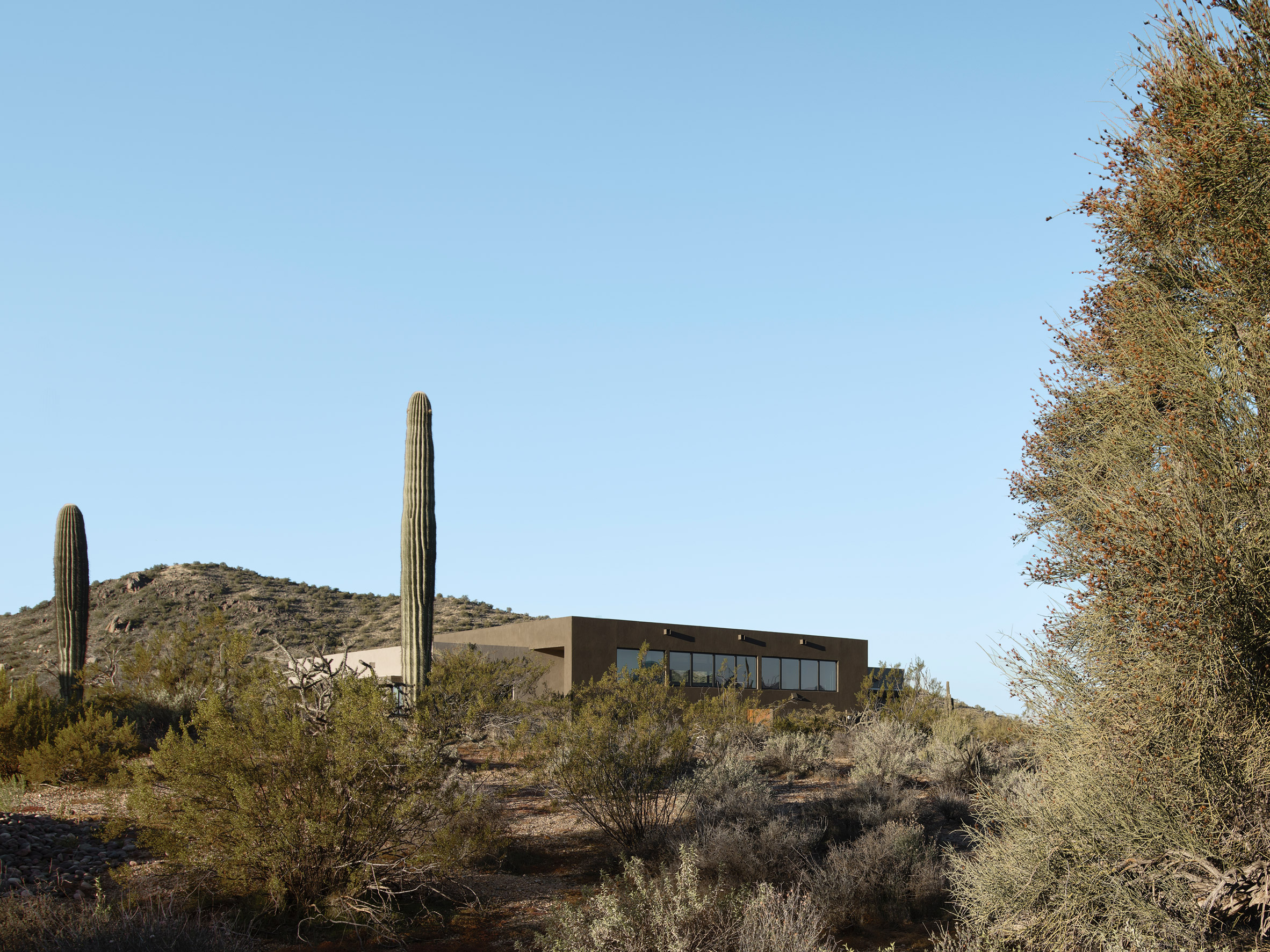 The Ranch Mine designed Boulders in Arizona's Sonoran Desert
The Ranch Mine designed Boulders in Arizona's Sonoran Desert
"When studying the site before starting the design of the house, The Ranch Mine came across three very large boulders, stacked in a way that created a protected and shaded area, a respite from the desert sun for the local fauna," said the architects.
"Simple, functional and at the same time powerful in form, this outcrop became the inspiration for the house," they added.
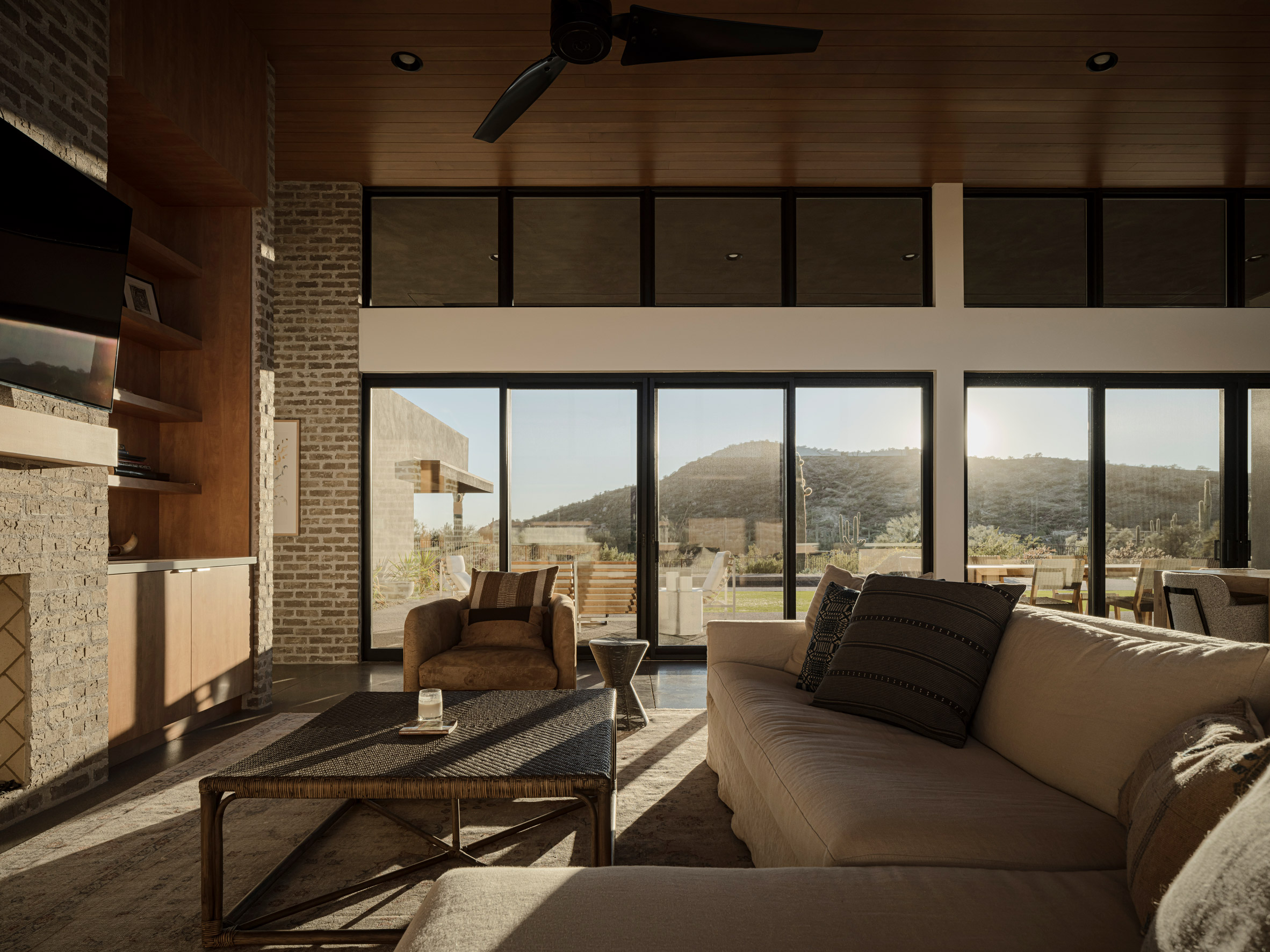 The main living spaces are housed in a cantilevered volume between two bedroom wings
The main living spaces are housed in a cantilevered volume between two bedroom wings
Each of the home's two bedrooms is located in a separate volume at either end of the 2,400-square-foot (223 square metres) residence. These support a long cantilevered roof that forms the main living area, which includes the kitchen and dining room.
"The large, cantilevered roof features openings that provide extra diffused light into the patio area while allowing hot air to rise and escape through," said The Ranch Mine.
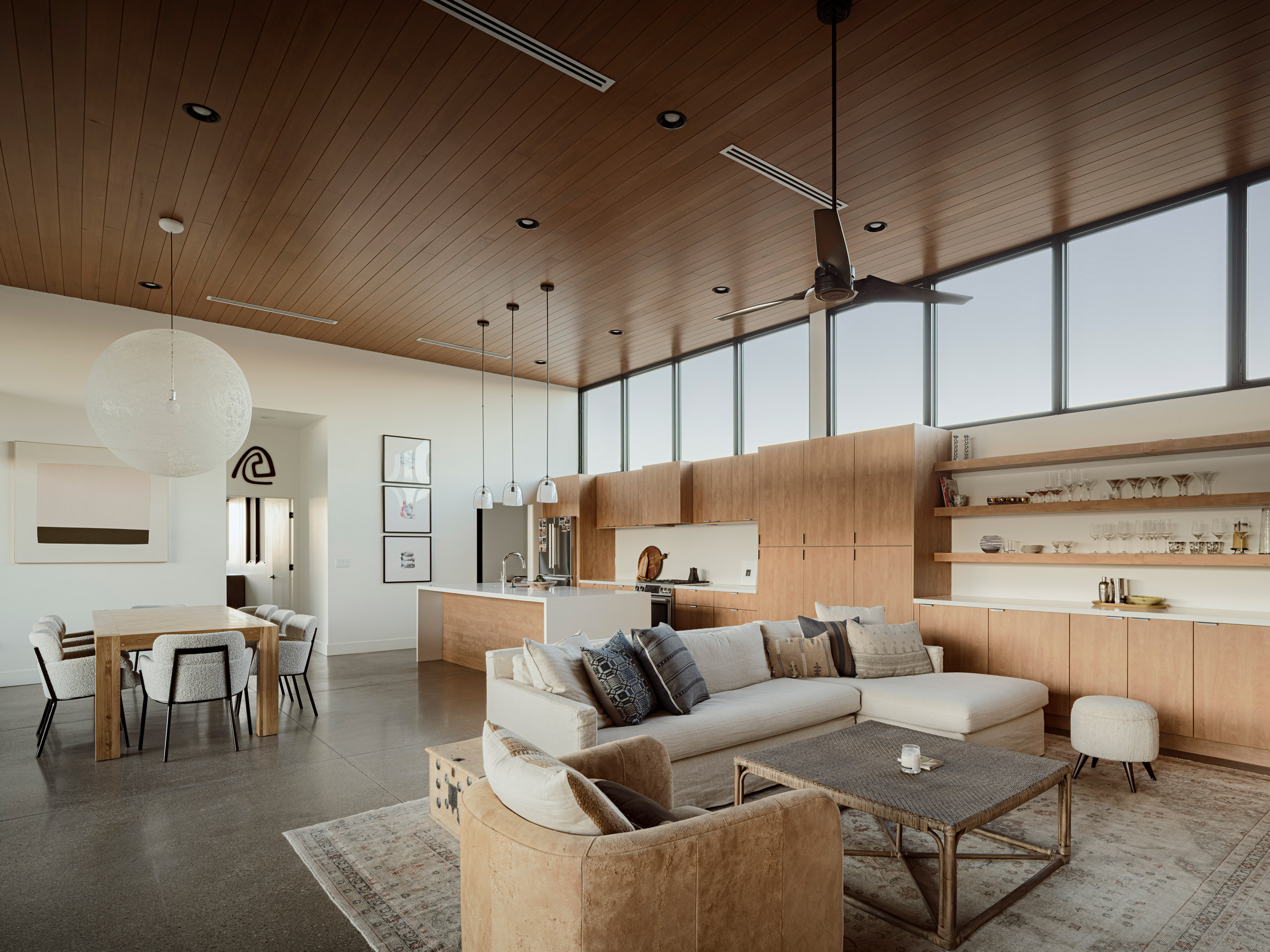 Inside, a neutral palette includes concrete floors and wooden ceilings
Inside, a neutral palette includes concrete floors and wooden ceilings
The longitudinal living space is lit by clerestory windows above the kitchen on one side, and by full-height sliding glass doors on the other.
The doors open out to a swimming pool, which is located in the open space formed by the L-shaped configuration of the home.
[ 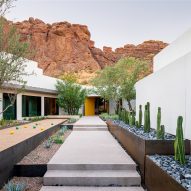
Read:
Mid-century Phoenix home receives updates and expanded living space
"The bedroom wings are rotated at 90 degrees from each other, creating and L-shaped plan that forms a courtyard for outdoor living and defines two distinct views," said The Ranch Mine.
"The short view looks at Lone Mountain, about 1,000 feet away to the base of the mountain across the desert terrain," they added. "The long view looks towards the mountains a few miles to the northwest, in the small town of Cave Creek."
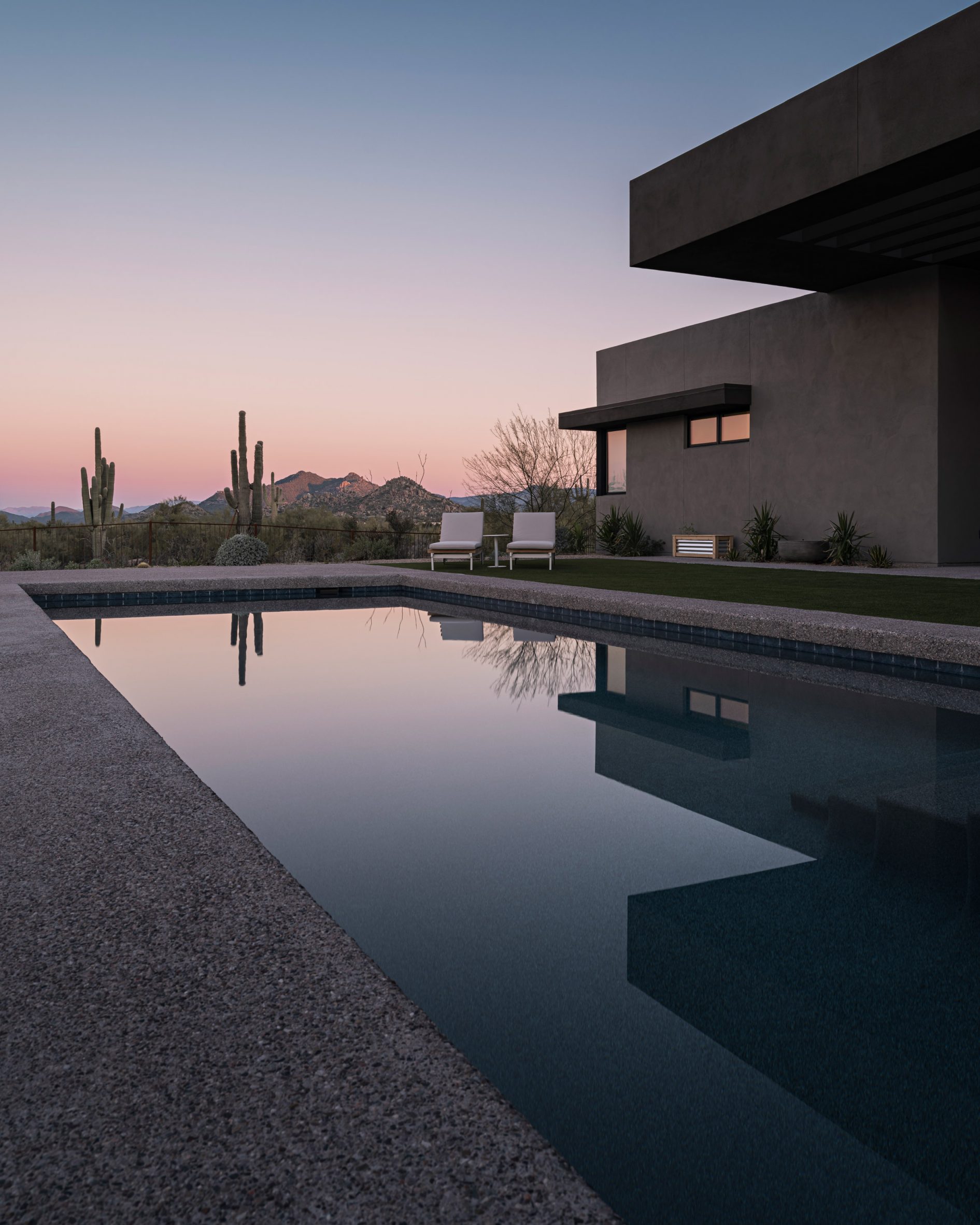 An L-shaped swimming pool is located outside
An L-shaped swimming pool is located outside
The architects also included a yoga room and outdoor shower with easy access to the pool. The curved walls of this volume contrast the lines of the rest of the rectilinear home.
The interiors have a neutral palette of grey tones, with concrete flooring running throughout and wooden ceilings that add some depth to the space.
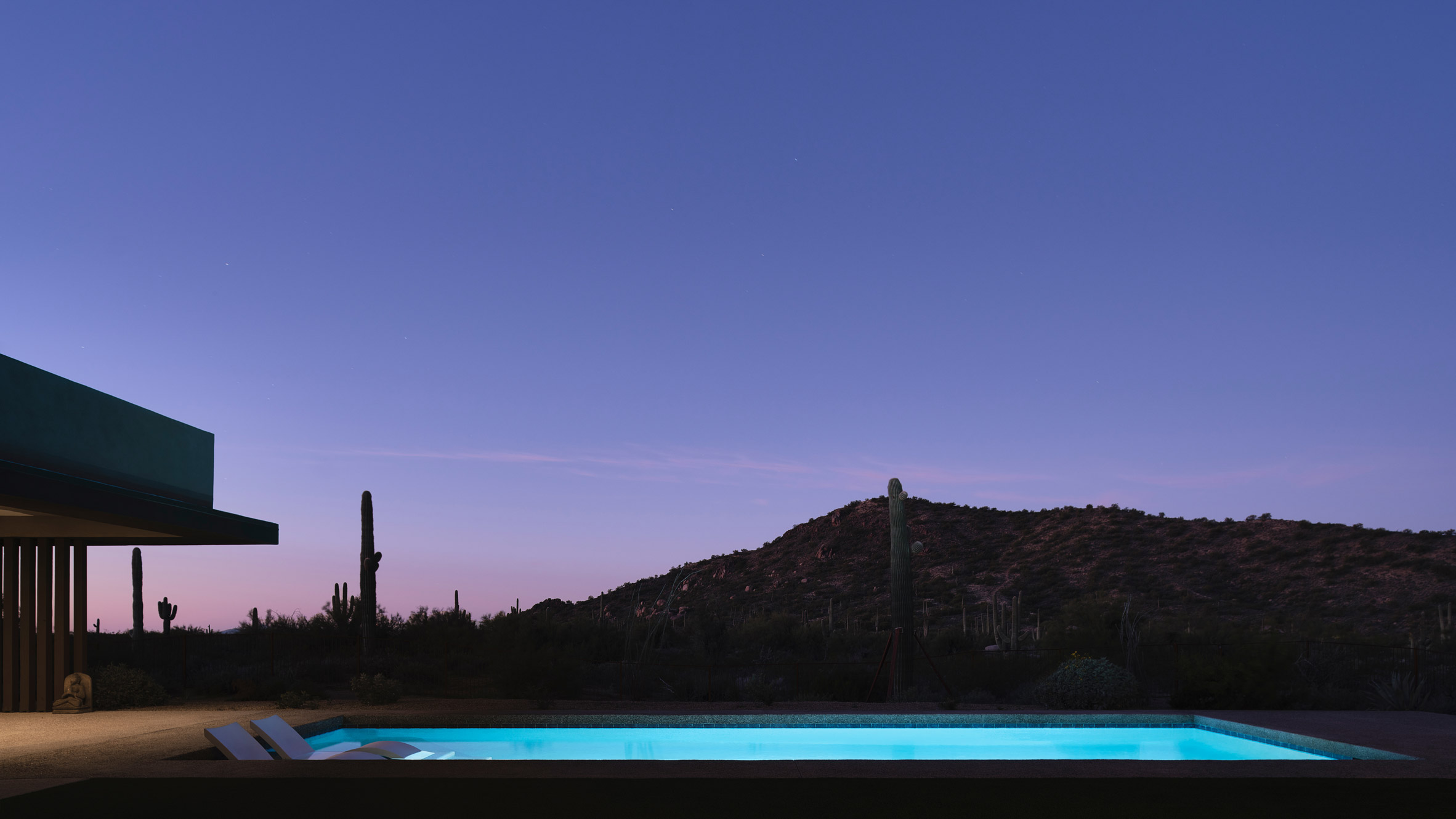 The design of the house was influenced by a rock formation found on the site
The design of the house was influenced by a rock formation found on the site
The Ranch Mine was founded in 2010 by husband-and-wife duo Cavin and Claire Costello. The firm recently completed a board-formed home for a ceramicist, and a backyard guest house that is entered via a large pivoting glass door.
Other desert homes in the US include a residence in Utah made with weathering steel and concrete blocks, and a detached guest suite that can serve as an accessory dwelling unit for a family that relocated to rural Texas from Tennessee.
The photography is byRoehner + Ryan.
Project credits:
Builder: Boxwell Homes
The post The Ranch Mine designs Arizona desert home informed by surrounding boulders appeared first on Dezeen.
#all #architecture #residential #arizona #deserts #usa #houses #americanhouses #theranchmine
Mid-century Phoenix home receives updates and expanded living space
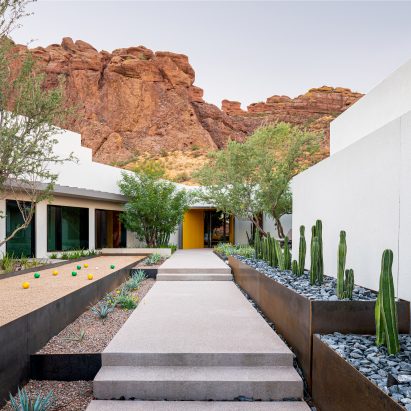
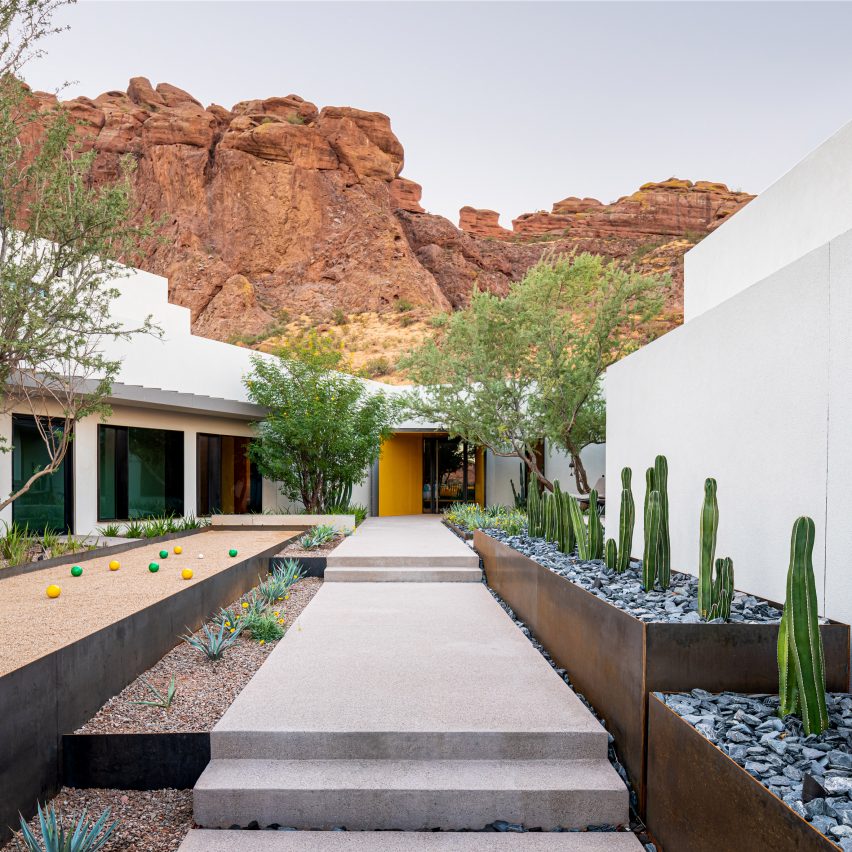
This home at the foot of Camelback Mountain in Arizona has been thoroughly renovated by 180 Degrees Design + Build and CBTWO Architects with updated finishes and a new double-height living room.
Located in Phoenix, the Brandaw Residence was originally built in the 1960s, and in need of a refresh.
Local architects 180 Degrees Design + Build teamed up with Oregon-based CBTWO to update the home.
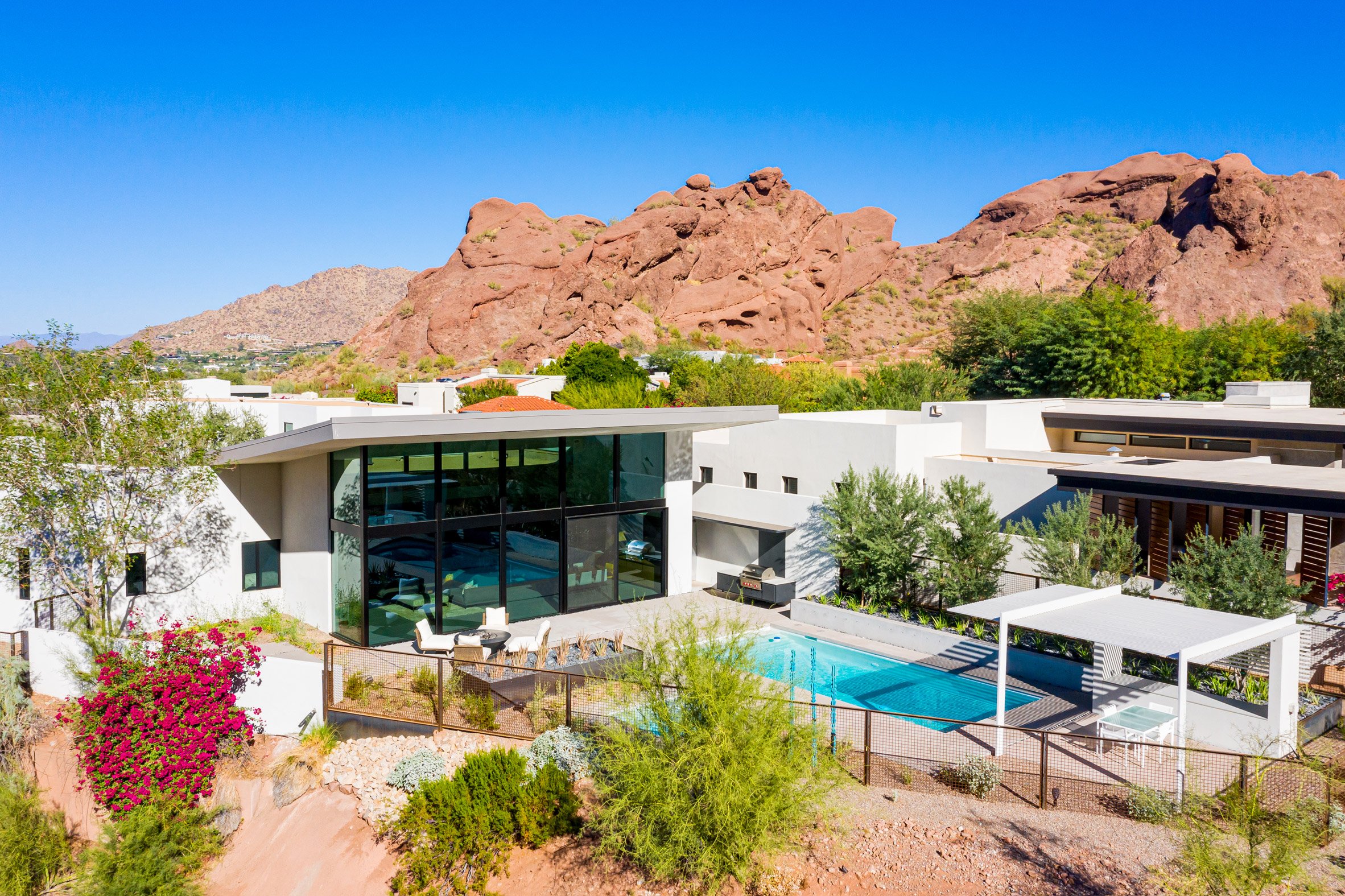 The Brandaw Residence sits at the foot of Arizona's Camelback Mountain
The Brandaw Residence sits at the foot of Arizona's Camelback Mountain
The team completely re-clad the exterior of the 4,930-square-foot (458-square-metre) home in a white stucco finish. They also took this opportunity to simplify its form, creating orthogonal corners and a consistent line at the parapet.
"Our goal was to focus less on the architecture, and allow the beauty of the site dictate the organisation of space, both horizontal and vertical," said the team. "From here it was an exercise in restraint and subtraction."
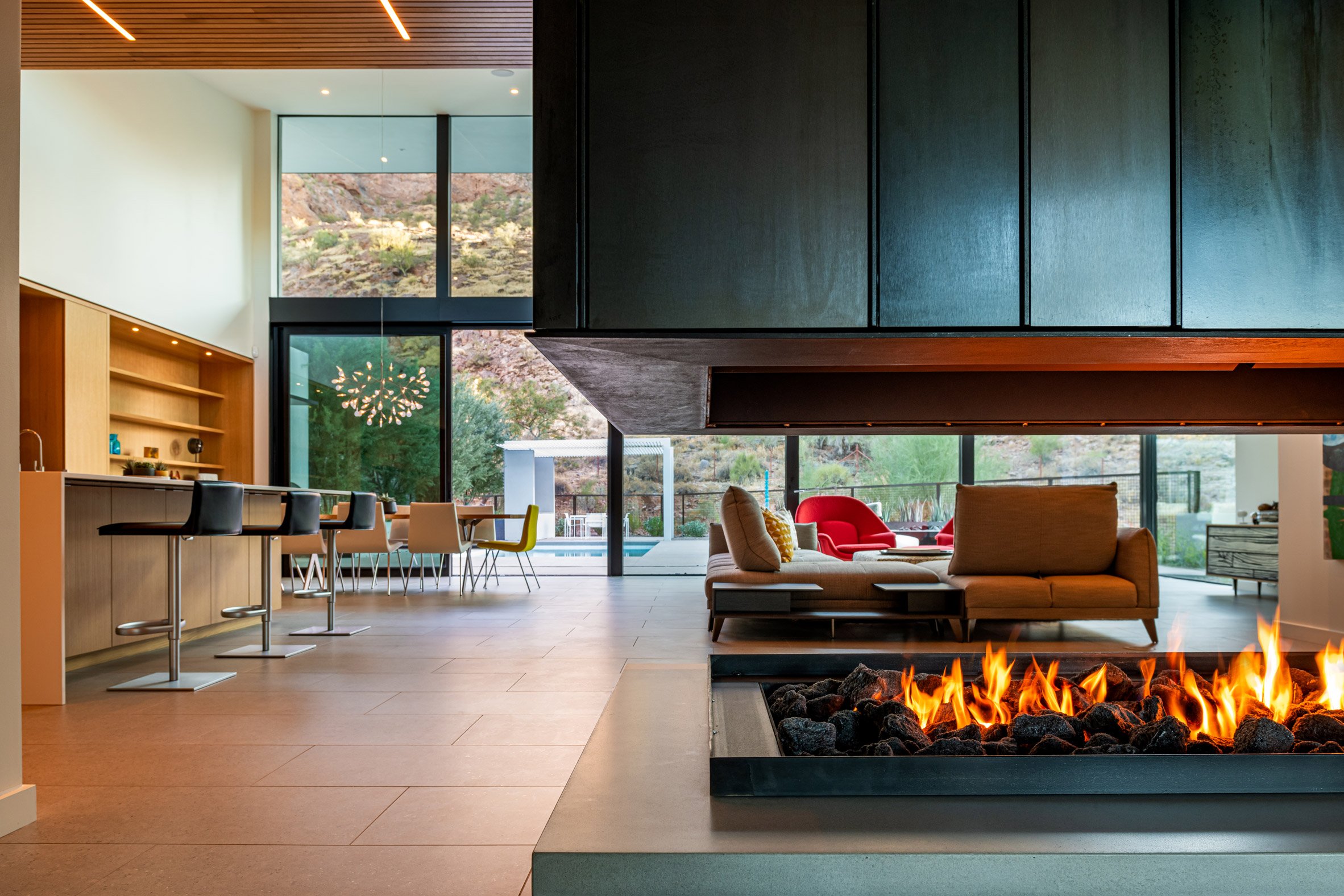 There is a dramatic fireplace in the living room
There is a dramatic fireplace in the living room
The residence is V-shaped in plan, with two wings that meet at a central living room.
This space was demolished and rebuilt completely, receiving a new pitched roof that directs the gaze upwards and towards the mountain behind the home.
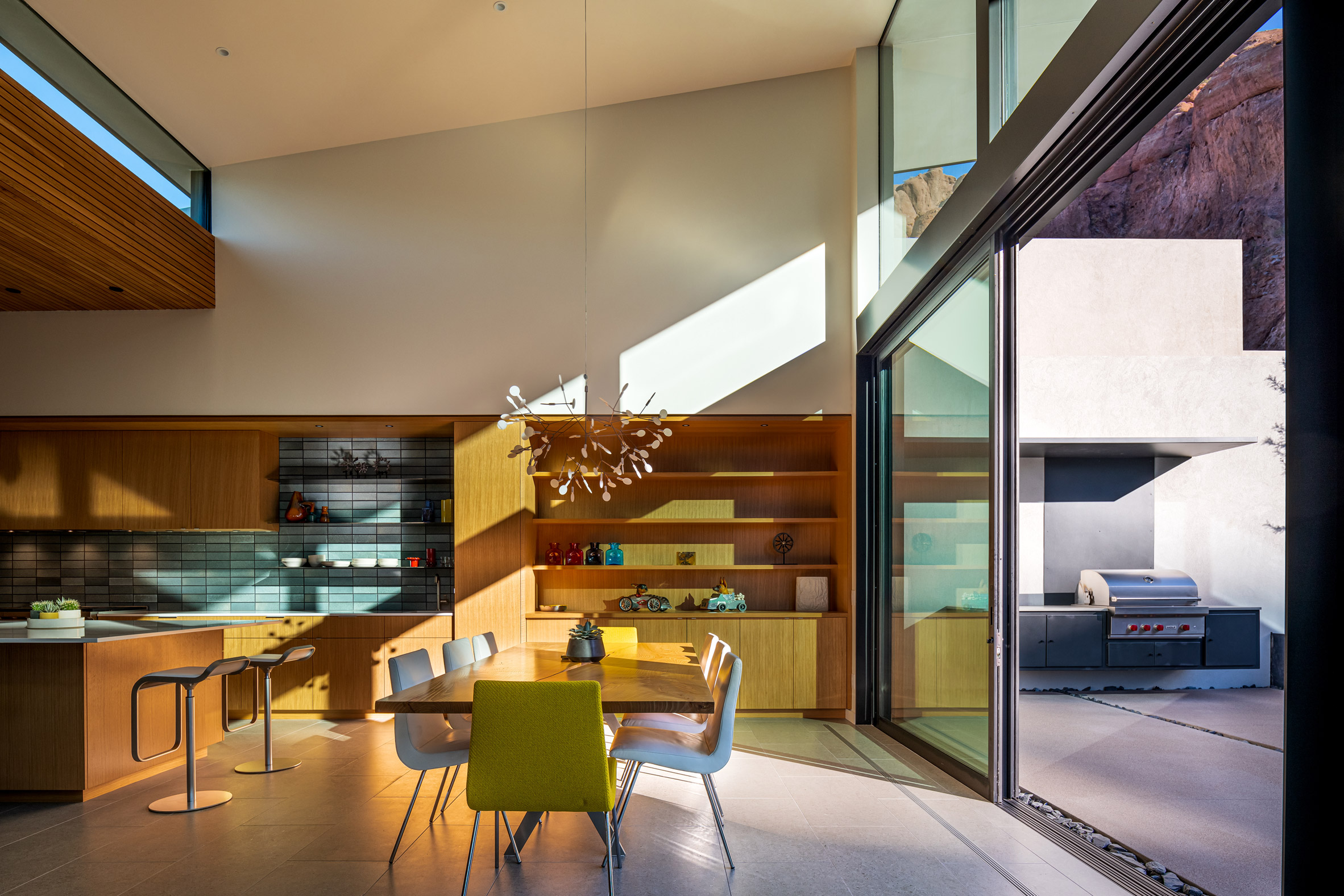 Full-height glazing wraps the living space on two sides
Full-height glazing wraps the living space on two sides
"The design team, along with the owner, agreed to reorganise much of the interior uses to create a stronger relationship to its environment, allowing the interior spaces to capture the incredible dynamics of the surrounding mountains and distant views," the architects explained.
The entrance to the home is at the intersection of both wings, which now is highlighted by a yellow steel portal.
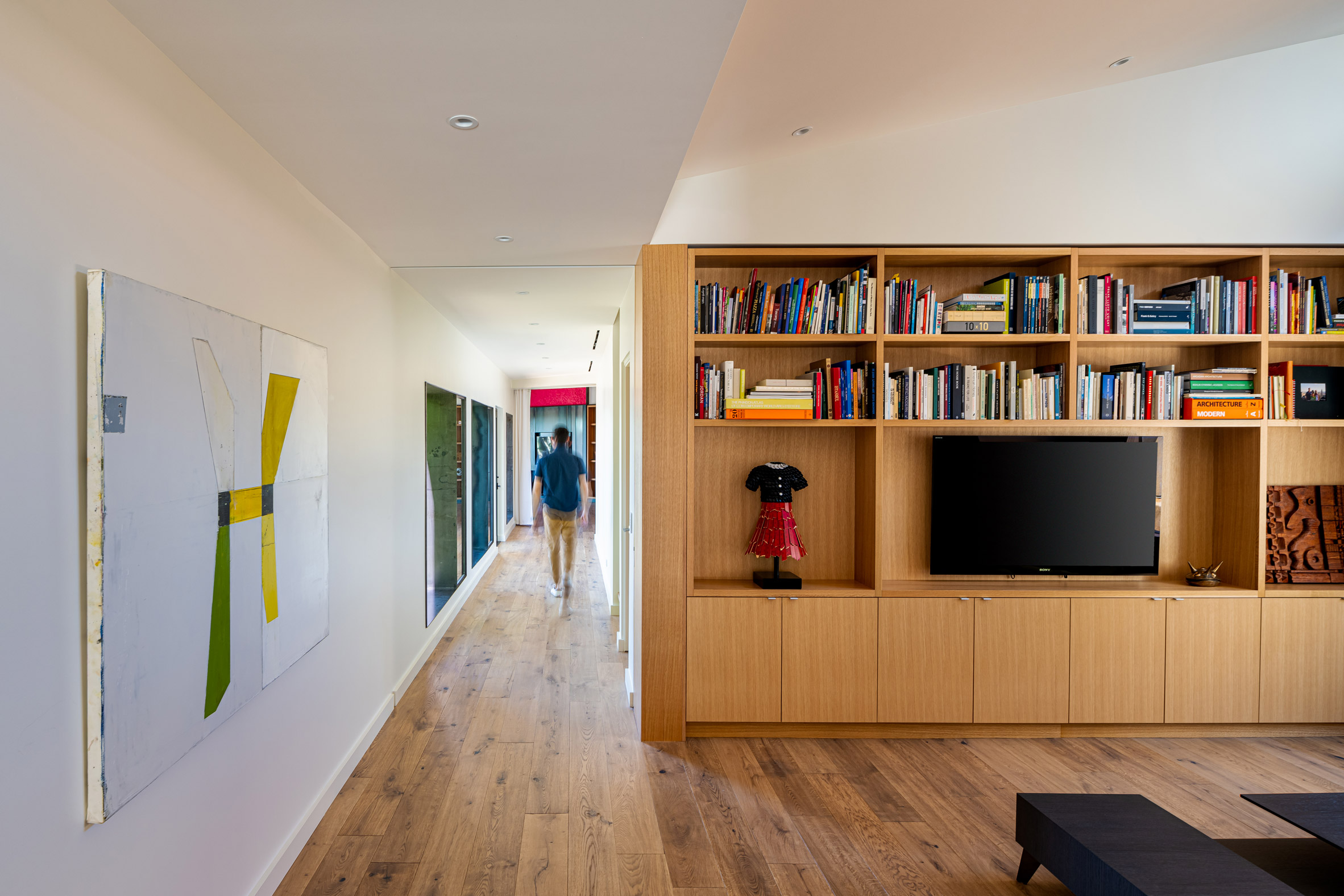 Private areas received a lighter touch during the renovation
Private areas received a lighter touch during the renovation
"The steel portal, painted in vibrant yellow to mimic the yellow blooms of the desert plants, compresses as you enter the home," said the architects.
Immediately through the door is a dramatic fireplace that creates a separation from the entrance and the living room beyond.
[ 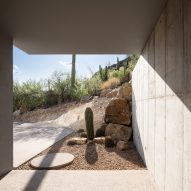
Read:
Concrete home by HK Associates looks onto the Arizona desert
](https://www.dezeen.com/2021/09/15/ventana-house-hk-associates-tuscon-arizona-desert/)
Full-height glazing wraps this room on two sides, helping to connect the interior living spaces to the back yard, which was also overhauled as part of the renovation.
"The beauty of the architecture now becomes a canvas on which the desert environment and mountain can exist," said the architects.
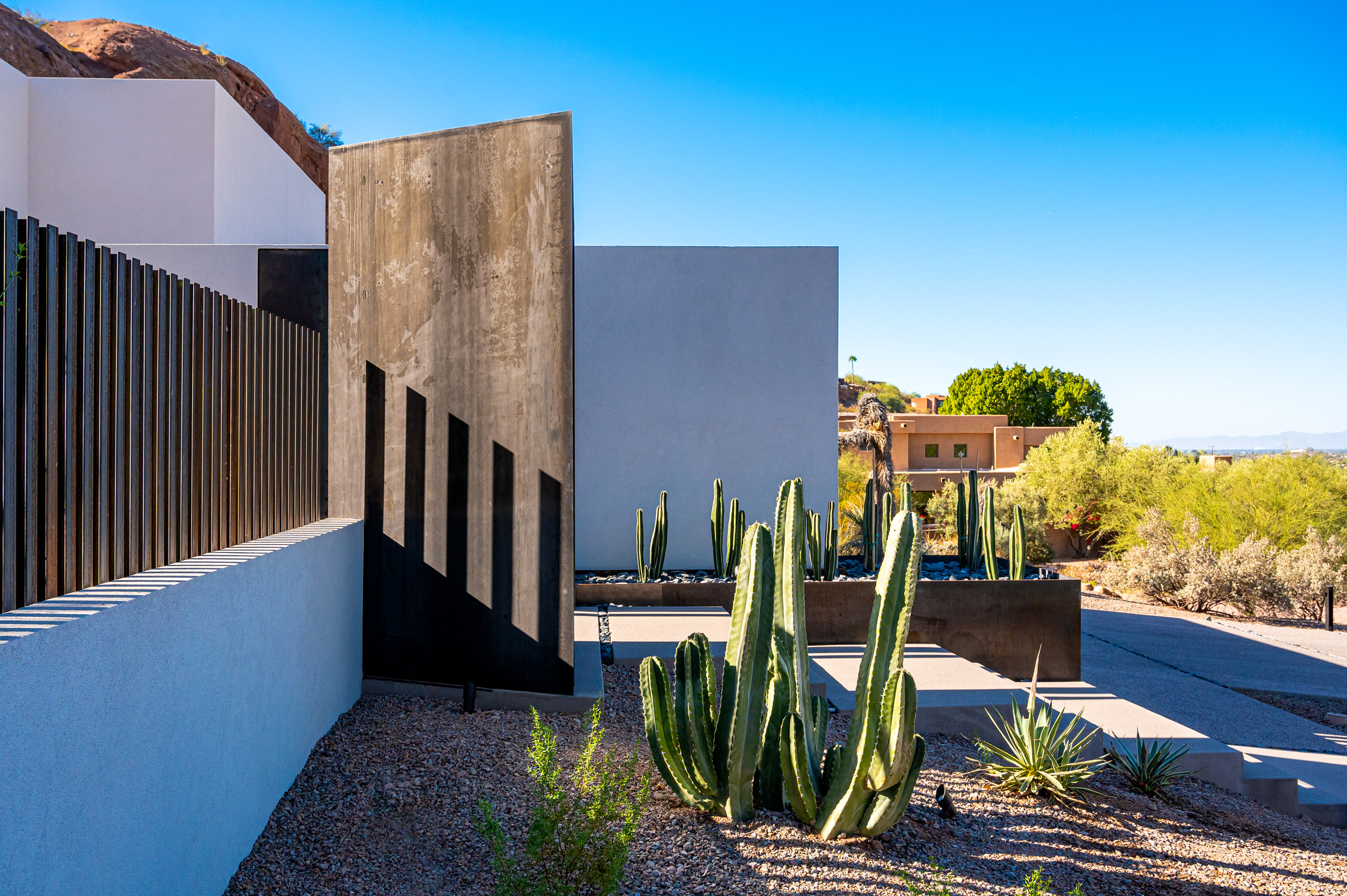 The architects re-clad the Brandaw Residence in white stucco
The architects re-clad the Brandaw Residence in white stucco
The wings of the home contain four bedrooms and other private areas, with the primary bedroom enjoying its own wing for additional privacy.
These areas received a lighter touch but were still updated with new flooring, finishes, and simplified windows that give the residence a cohesive feel.
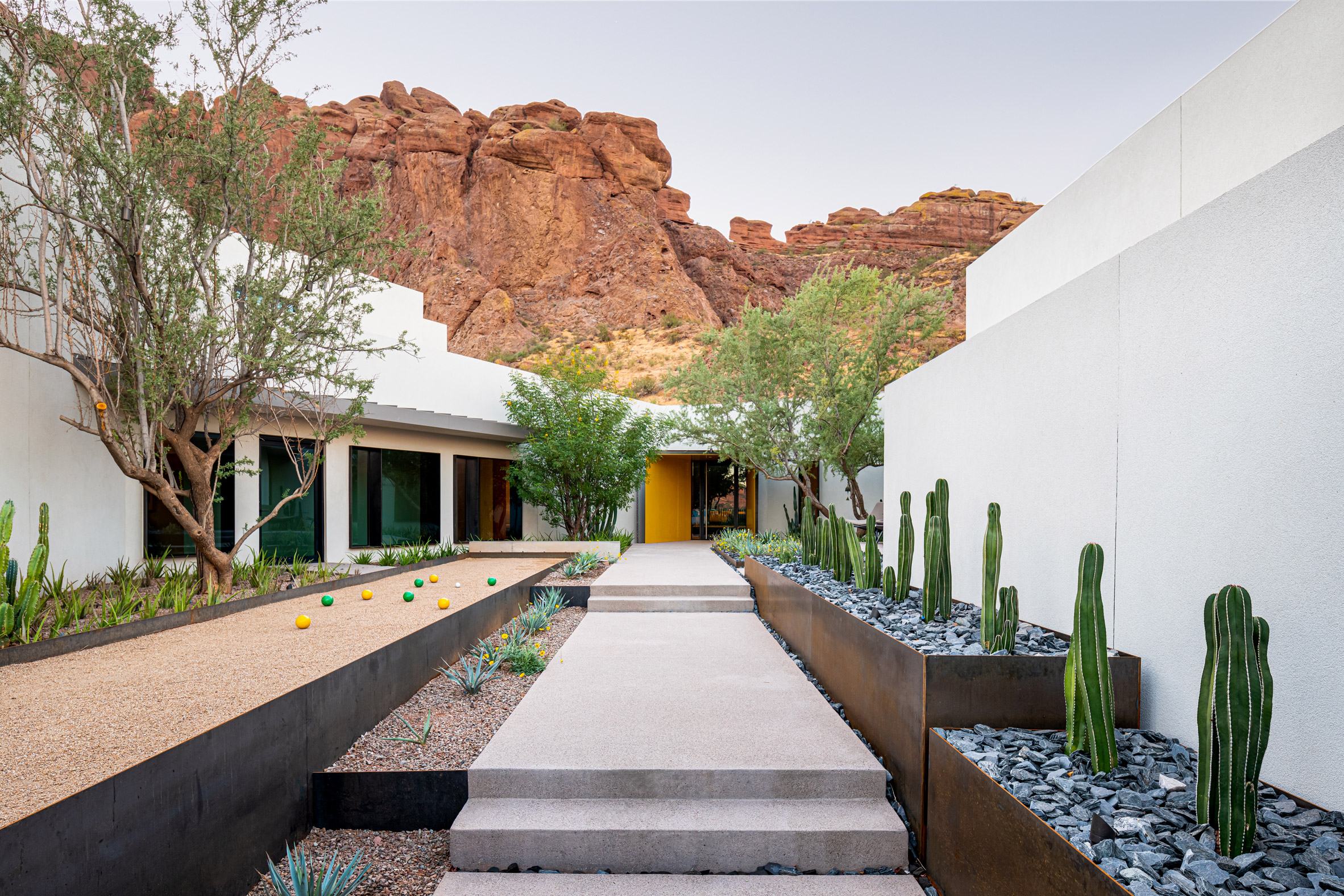 The entrance to the home is now highlighted by a yellow steel portal
The entrance to the home is now highlighted by a yellow steel portal
Phoenix is among the fastest-growing US cities, resulting in many new-build and renovation projects.
Others to recently complete include a home with a "zen-like" quality and a board-marked concrete residence for a ceramicist.
The photography is byAn Pham.
Project credits:
Architecture firms: 180 Degrees Design + Build, CBTWO Architects
Design team: James Trahan
Structural engineer: Cartwright Architects & Engineers
Environmental & MEP engineering: Otterbein Engineering
Lighting: Woodward Engineering
Construction: 180 Degrees Design + Build
The post Mid-century Phoenix home receives updates and expanded living space appeared first on Dezeen.
#all #architecture #residential #instagram #arizona #usa #houses #renovations #americanhouses #midcenturyrenovations #phoenix
● NEWS ● #Techdirt #Defamation ☞ #Arizona Prosecutor Who Brought Bogus Gang Charges Against Protesters Files Ridiculous Defamation Suit Against Her Boss https://www.techdirt.com/articles/20220212/14205748455/arizona-prosecutor-who-brought-bogus-gang-charges-against-protesters-files-ridiculous-defamation-suit-against-her-boss.shtml
ASU students design and build Orange 1 breezy outdoor classroom
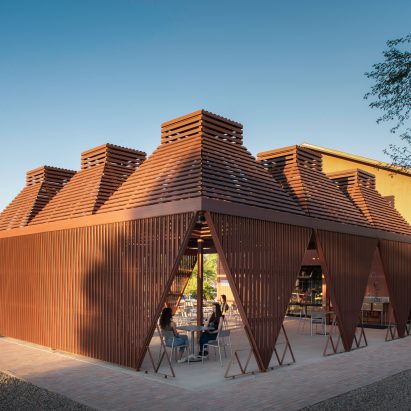
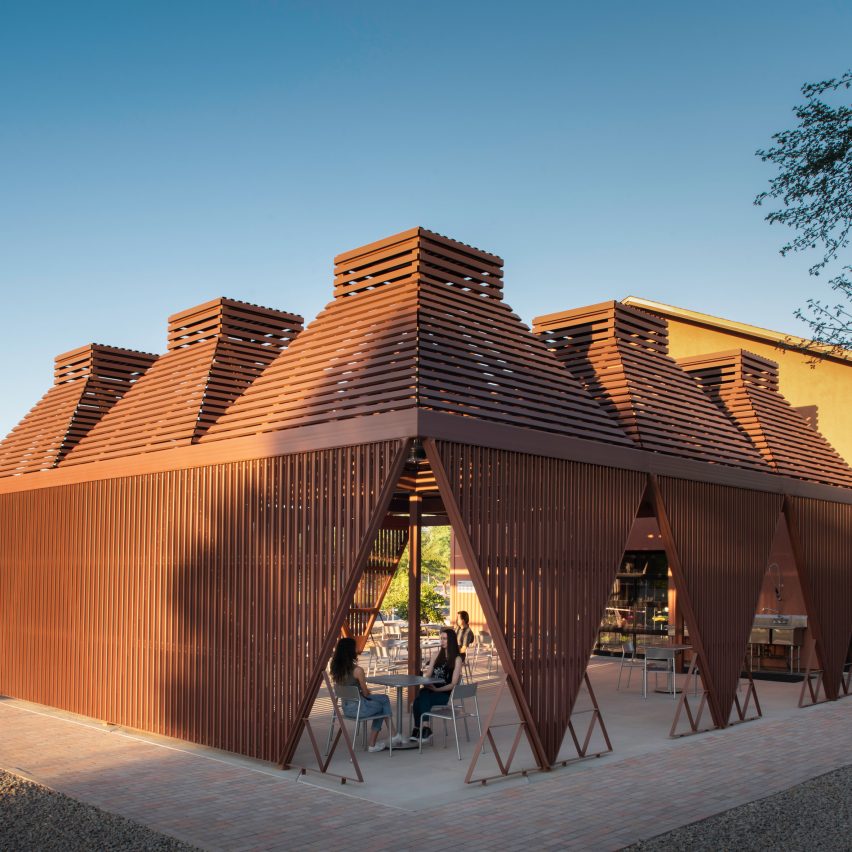
A group of students from Arizona State University has completed an outdoor classroom pavilion as part of a design-build studio programme.
The project was completed in the spring 2021 semester, as part of Arizona State University's (ASU) larger initiative to build outdoor classrooms to respond to the coronavirus pandemic.
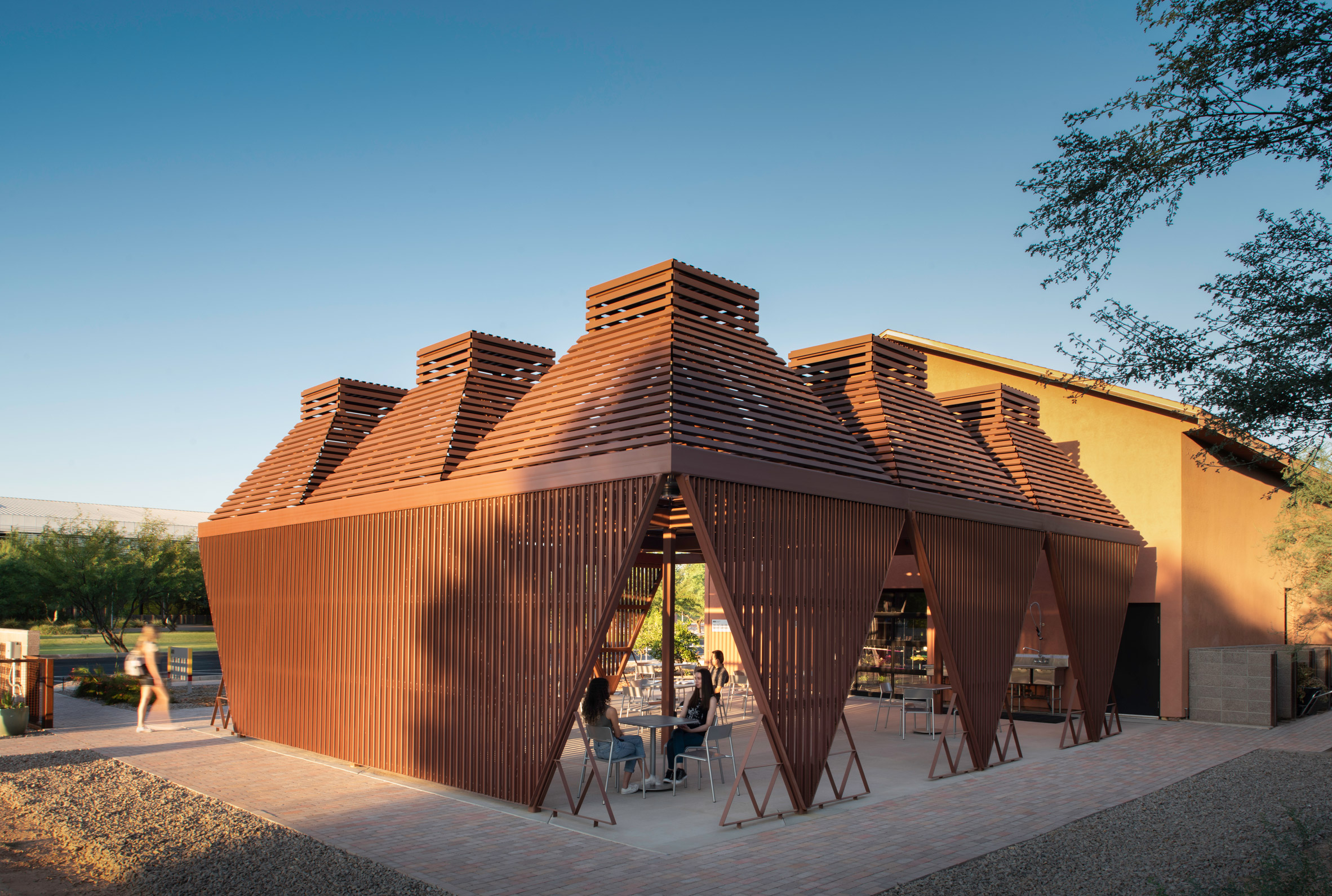 The pavilion by ASU students is named Orange 1
The pavilion by ASU students is named Orange 1
The course, named Orange Build, is led by ASU teachers Felipe Mesa of Plan:b Arquitectos and Catherine Spellman.
"Orange Build Studio received the opportunity to design and oversee the construction of a shade structure and classroom located in the Polytechnic Campus, adjacent to a community garden and a small classroom building used by ASU Sustainable Practices," the team explained.
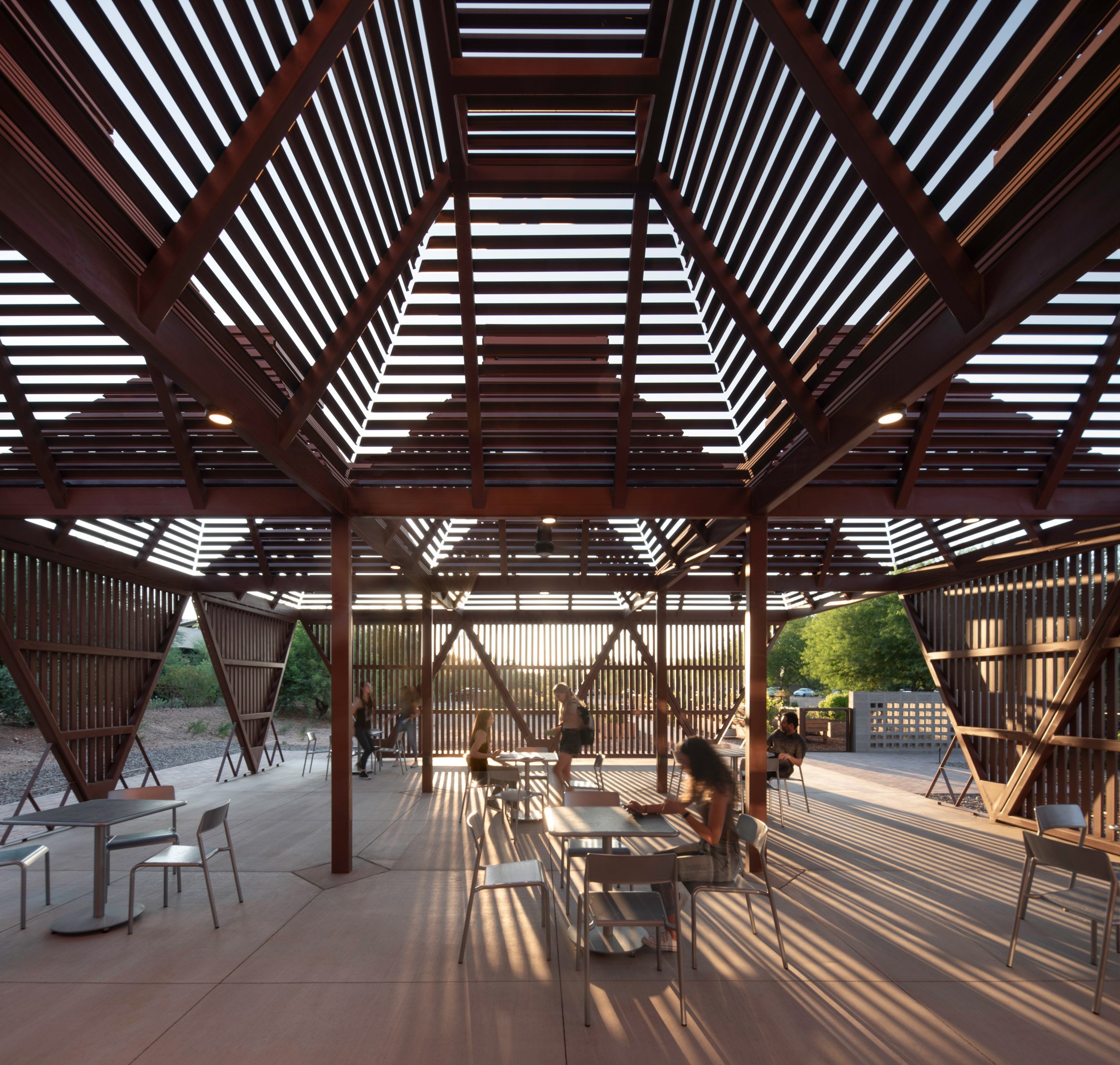 It has a square plan formed from nine equal modules
It has a square plan formed from nine equal modules
Since this is the group's first such structure, the pavilion is named Orange 1.
It has a square plan made of nine equal modules totalling 1,300 square feet (120 square metres).
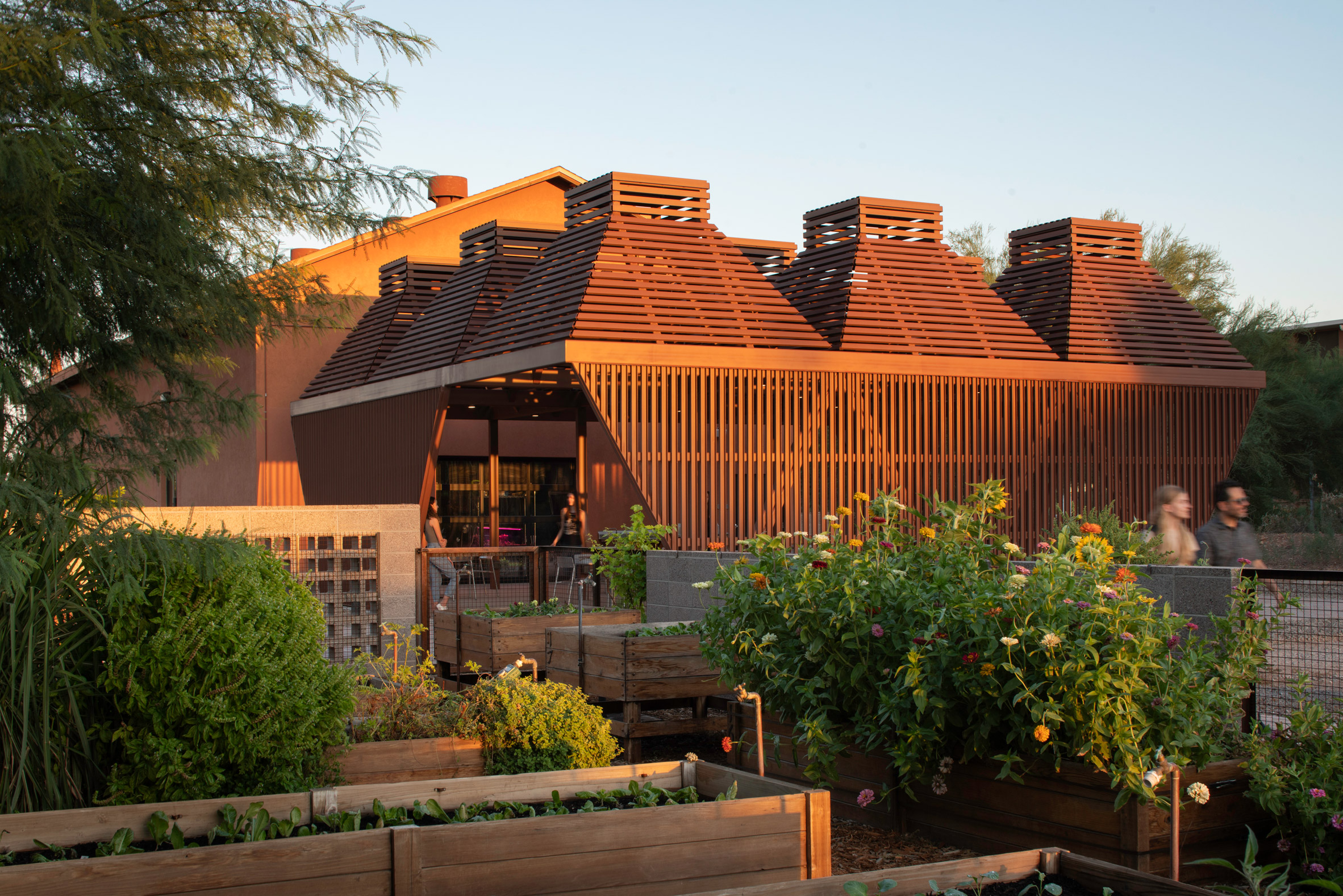 ASU students designed and built the project
ASU students designed and built the project
"In our Design-Build Studio, we understood improvisation as the erratic and collaborative process that a group of two professors, thirty-three students, and a diverse team of consultants carried out to make the Orange 1 project a reality," said the team.
"This small-format building, located on the university campus, will function as an outdoor classroom for educational and leisure activities during Covid-19 and beyond," they added
[ 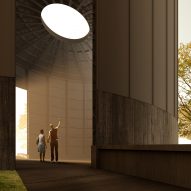
Read:
Theaster Gates unveils Black Chapel as 2022 Serpentine Pavilion
](https://www.dezeen.com/2022/02/03/theaster-gates-serpentine-pavilion-2022-black-chapel/)
Slatted steel fins make up the structure, which provides shade while still allowing plenty of air to flow through the structure and reduce the odds of disease transmission.
"The resulting project is a permeable building, resistant and adapted to the climatic conditions of the desert, and open to multiple uses," said the team.
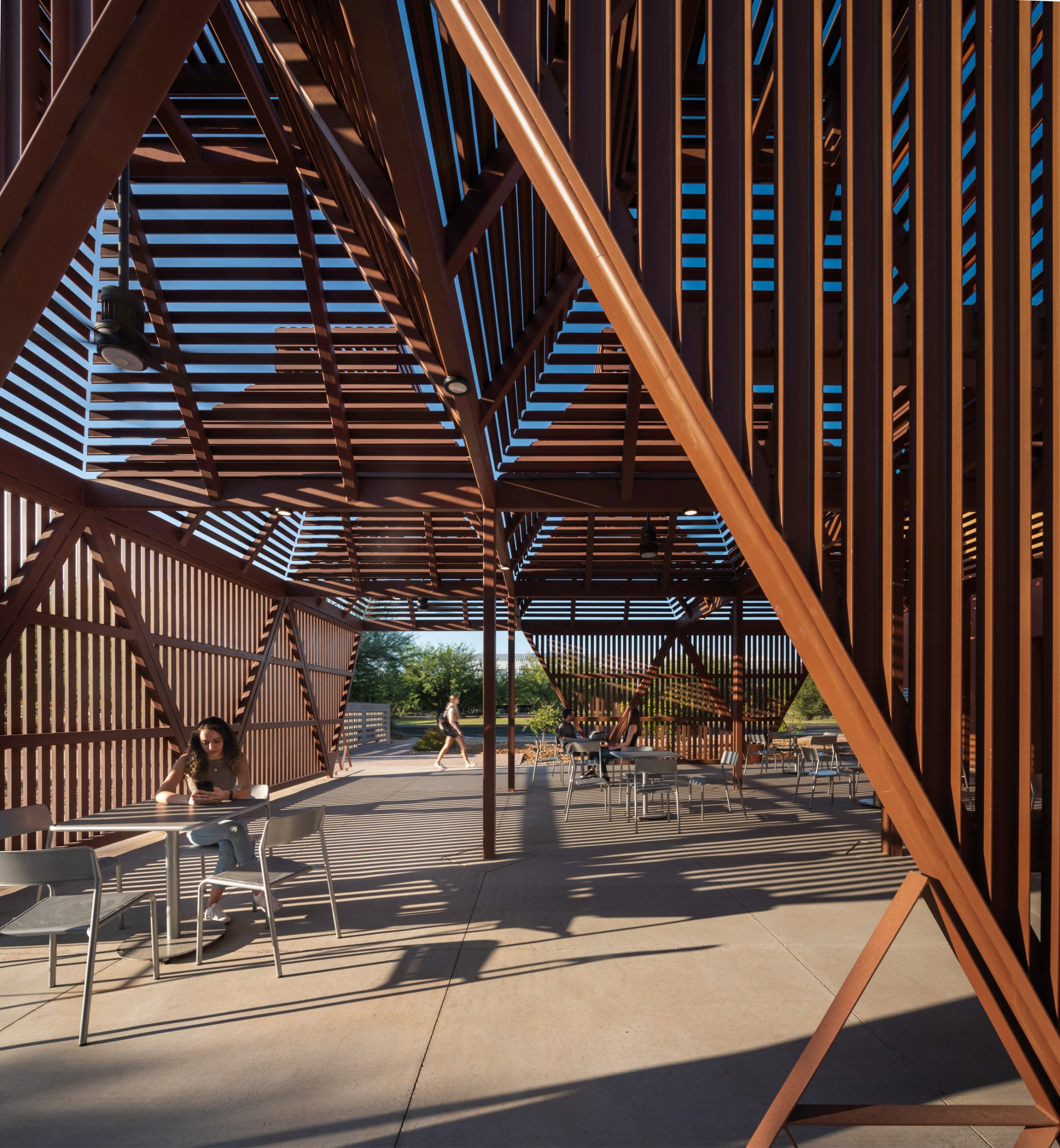 Pyramidal roofs top the modules
Pyramidal roofs top the modules
Each of the modules measures 12 feet (3.6 metres) across and is topped with a pyramidal roof. These shapes accommodate industrial ceiling fans, which help keep the space cool in Arizona's desert climate.
"The project developed from a horizontal space into a space with rhythmic variations in height," the team explained.
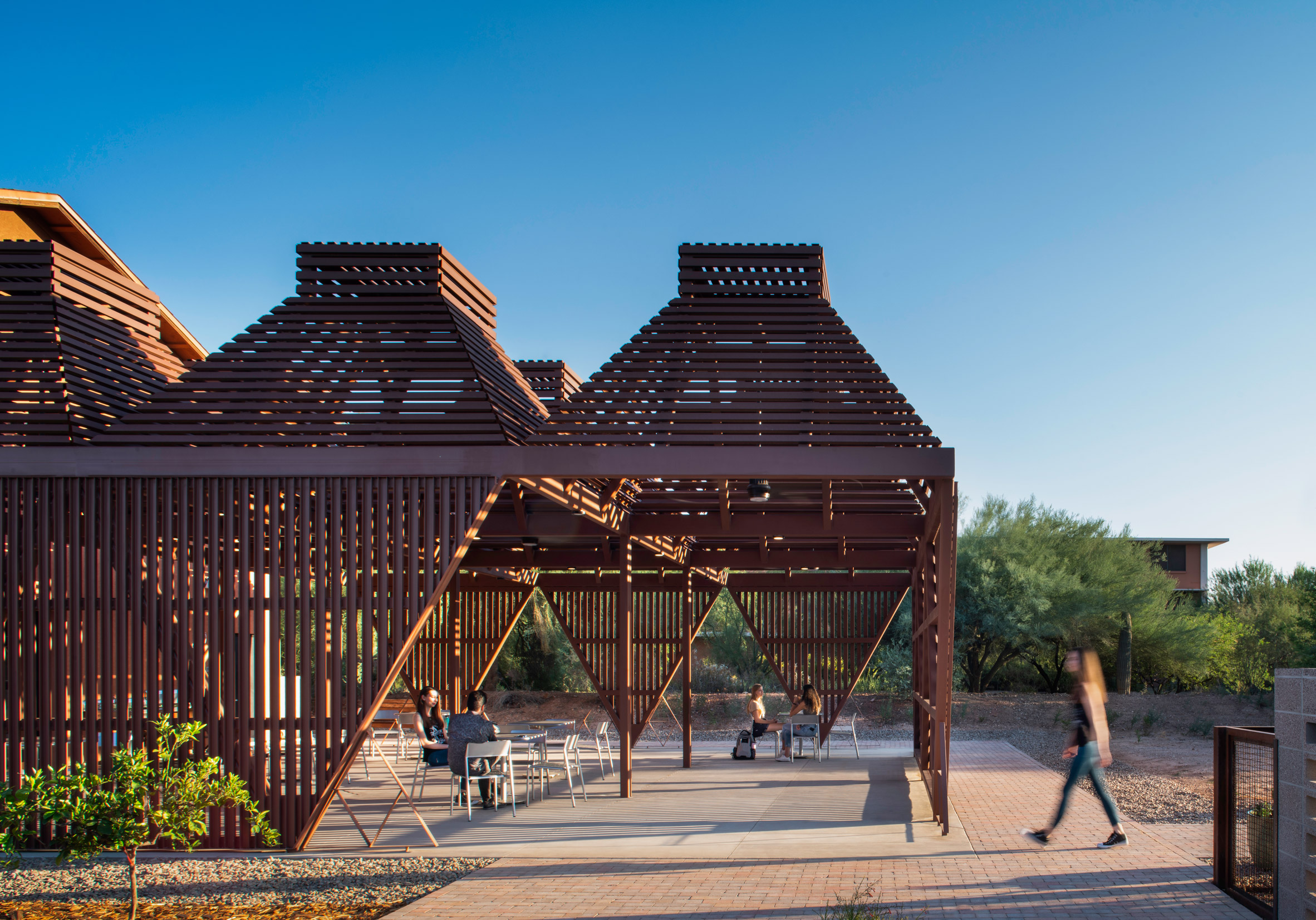 The pavilion serves as an outdoor classroom, created in response to coronavirus restrictions
The pavilion serves as an outdoor classroom, created in response to coronavirus restrictions
Beyond its role as an outdoor classroom during the pandemic, the team envisions the structure as a potential venue for events, photoshoots, weddings or other activities.
Other recently revealed pavilions around the world include this year's Serpentine Pavilion – a wooden chapel designed by Theaster Gates and Adjaye Associates for London.
In Canada, the annual Winter Stations competition just unveiled the finalists in its competition to design pavilions on the shores of Lake Ontario.
The photography is byMatt Winquist.
Project credits:
University: Arizona State University. Herberger Institute for Design and the Arts. The Design School.
Course: Design-Build Studio (Orange Build), ADE422/622
Professors: Felipe Mesa, Catherine Spellman
Project sponsor: Edmundo Soltero, ASU Assistant Vice President and Campus Architect
Structural engineering: David Grapsas
Electrical engineering: Affiliated Engineers
General contracting: CORE Construction
Architectural licensure: Michael Groves
Project management: ASU Facilities Development Management/Capital Programs Management Group
Students: Mhamad Ali Alaaeddine, Carlee Allen, Nicholas Becerra, Yasmin Ben Abdelkader, Rigoberto Berber-Arias, Ian Clouse, Tyree Dalgai, Alan Estrada, Cristina Garibay, Connor Glass, Rafael Gonzalez, Brandon Grenda, Jacob Jones, Ryan Mackay, Rita Momika, Joshua Odwyer, Justin Palmer, Solana Pearson, Alexis Santana, Annie Torgersen, Megan Van Horn, Mariel Vogliotti, Mckenzi Wilson, Yiming XU, Sarah Zagoury, Tirrel Dandrige, Christopher Fernandez, Tiffany Hartono, Smriti Jain, Vaishali Kalra, Yanela Nunez, Vishaka Tuljapurkar
The post ASU students design and build Orange 1 breezy outdoor classroom appeared first on Dezeen.
#pavilions #all #architecture #education #steel #arizona #deserts #studentprojects #coronavirus #planbarquitectos
● NEWS ● #CommonDreams #Arizona ☞ Opinion | Now Every Day in Arizona Is January 6 https://www.commondreams.org/views/2022/01/31/now-every-day-arizona-january-6
Arcosanti’s Architecture
Paolo #Soleri settled in Paradise Valley, #Arizona in 1955. On the 5-acre plot where he made his home, he began building #experimental #dwellings using unique and innovative #building techniques. Called #Cosanti, Soleri’s former studios and home is recognized as an Arizona Historic Site. Using an earth-casting method where concrete was poured over the #earth, taking its shape from the contours of the #land, Soleri created the unique and provocative structures and dwellings at Cosanti. Sometimes, #soil was intentionally mounded or colored with added cement pigments. Once the concrete had cured, the soil was excavated out from the #concrete shell. Evocative of Grecian and Egyptian #structures from the ancient world, or alluding to those seen in movies set in a time long, long ago in a galaxy far, far away, Cosanti’s experimental architecture has a beguiling otherworldliness.
Where most builders today would build a building from the ground up, Soleri built his structures from the roof down. Many of Soleri’s structures at Cosanti are built below ground level and surrounded by mounds of earth, acting as natural insulation to better moderate the dwellings’ interior temperatures. The Dome House (1949) in Cave Creek Arizona was the first of Soleri’s semi-subterranean projects.
● NEWS ● #TruthOut #Starbucks ☞ Starbucks Asks Labor Board to Stop Ongoing Union Election in Mesa, #Arizona https://truthout.org/articles/starbucks-asks-labor-board-to-stop-ongoing-union-election-in-mesa-arizona/
● NEWS ● #RollingStone #goldendawnald ☞ Start the Steal: New #MAGA Emails Reveal Plot to Hand #Arizona to #Trump https://www.rollingstone.com/politics/politics-features/maga-emails-arizona-trump-2020-election-1287447/
● NEWS ● #CommonDreams #Arizona ☞ 'Exactly Right': Progressives Back Arizona Dems Censure of #Sinema https://www.commondreams.org/news/2022/01/23/exactly-right-progressives-back-arizona-dems-censure-sinema
● NEWS ● #TruthOut #Arizona ☞ Trump Revealed His New Electoral Strategy in Arizona, and It Is Horrifying https://truthout.org/articles/trump-revealed-his-new-electoral-strategy-in-arizona-and-it-is-horrifying/
Arizona provider OKs virus-positive hospital workers
A major health care provider in Arizona will allow employees who are experiencing mild COVID-19 symptoms or are asymptomatic to keep working at its hospitals and facilities.
Because of the omicron variant’s rapid spread in Maricopa County and in anticipation of a continued increase, Dignity Health officials said they have enacted the “third tier” of the federal guidelines for health care workers with the coronavirus.
“These guidelines allow COVID-19 positive health care personnel who are asymptomatic or improving with mild symptoms to work without a quarantine period,” Dignity Health officials said in a statement. “We are doing everything we can to ensure our employees can safely return to work while protecting our patients and staff from the transmissibility of COVID-19.”
https://www.abqjournal.com/2459938/arizona-provider-oks-virus-positive-hospital-workers.html
● NEWS ● #RollingStone #Misinformation #Disinformation ☞ Firm Behind #Trump -Backed #Arizona Election ‘Audit’ Shuts Down After Judge Orders $50,000 Daily Fine https://www.rollingstone.com/politics/politics-news/firm-behind-phony-trump-backed-arizona-election-audit-shuts-down-after-judge-orders-50000-daily-fine-1280892/





