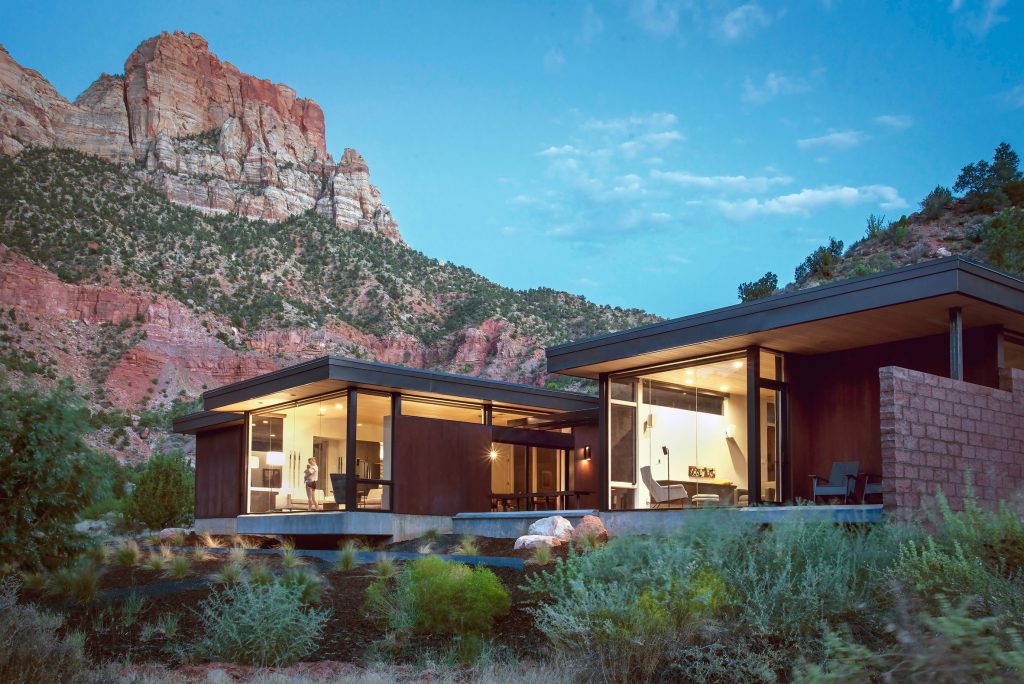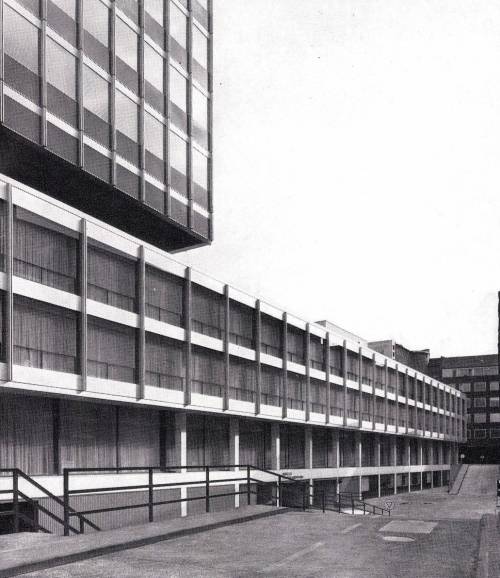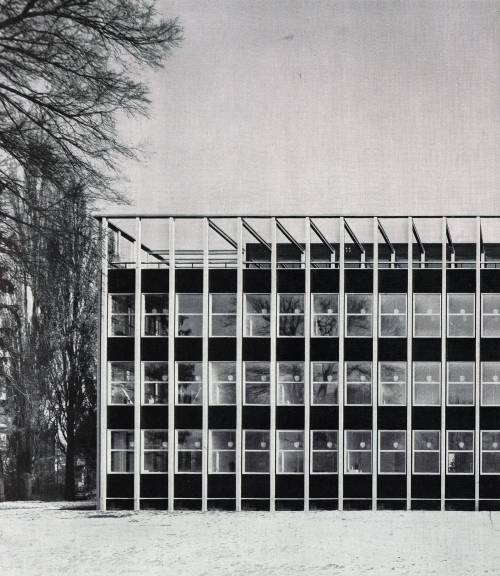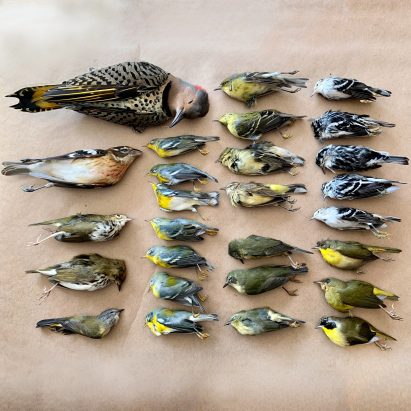
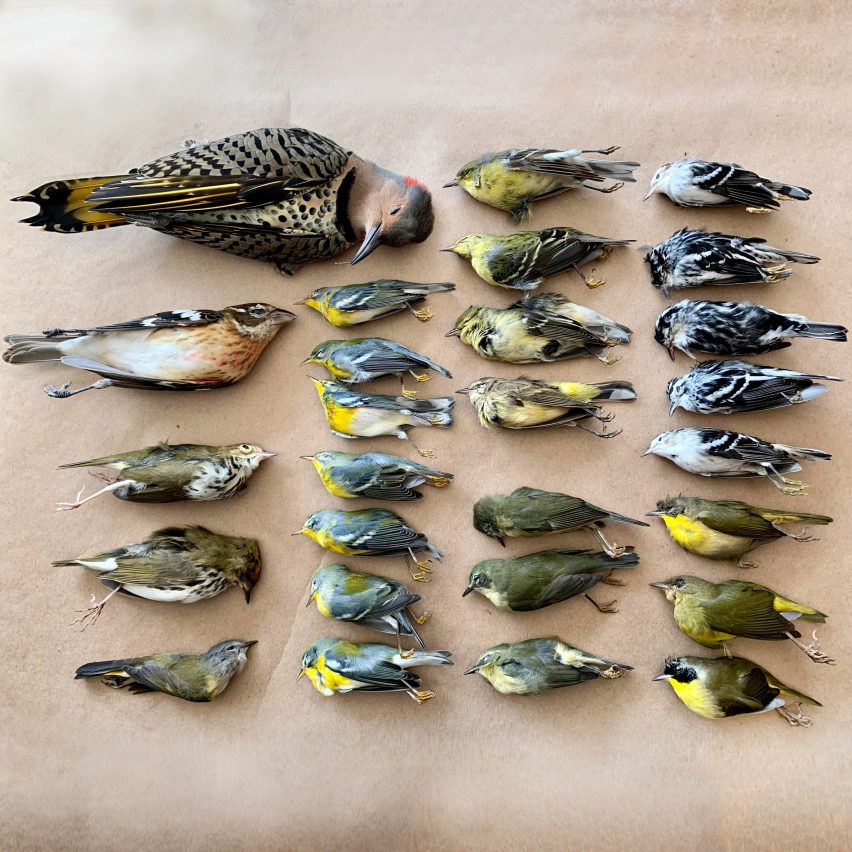
Legislation is needed to force architects to prevent the mass slaughter of birds that "didn't evolve to deal with glass", experts have told Dezeen.
"We need broad-scale legislation requiring buildings to be bird-friendly," said Kaitlyn Parkins, an ecologist who is campaigning to reduce bird deaths in New York City.
"Birds do not understand the concept of glass," added architect Dan Piselli, director of sustainability at US architecture studio FXCollaborative, who has worked on reducing bird strikes at several New York City buildings.
"They didn't evolve to deal with glass. They simply cannot see it."
One billion US bird deaths caused by collisions alone
Collisions with buildings cause billions of bird deaths a year. As many as one billion birds are killed this way every year in the US alone while the British Trust for Ornithology has estimated that windows cause 100 million bird collisions in the UK each year. One-third of these are fatal.
Awareness of bird-window collisions, as they are called, is rising. In 2019, New York City introduced Local Law 15, a bill that updated building codes to make new glass structures safer for birds.
The bill requires the surfaces of new glass buildings over 23 metres (75 feet) tall to be patterned to make them more visible to birds.
"It is causing glass manufacturers to take this issue much more seriously and to develop more solutions," said Piselli, who helped reduce bird strikes by 90 per cent at New York City's Jacob K Javits Center by making changes to the glazing.
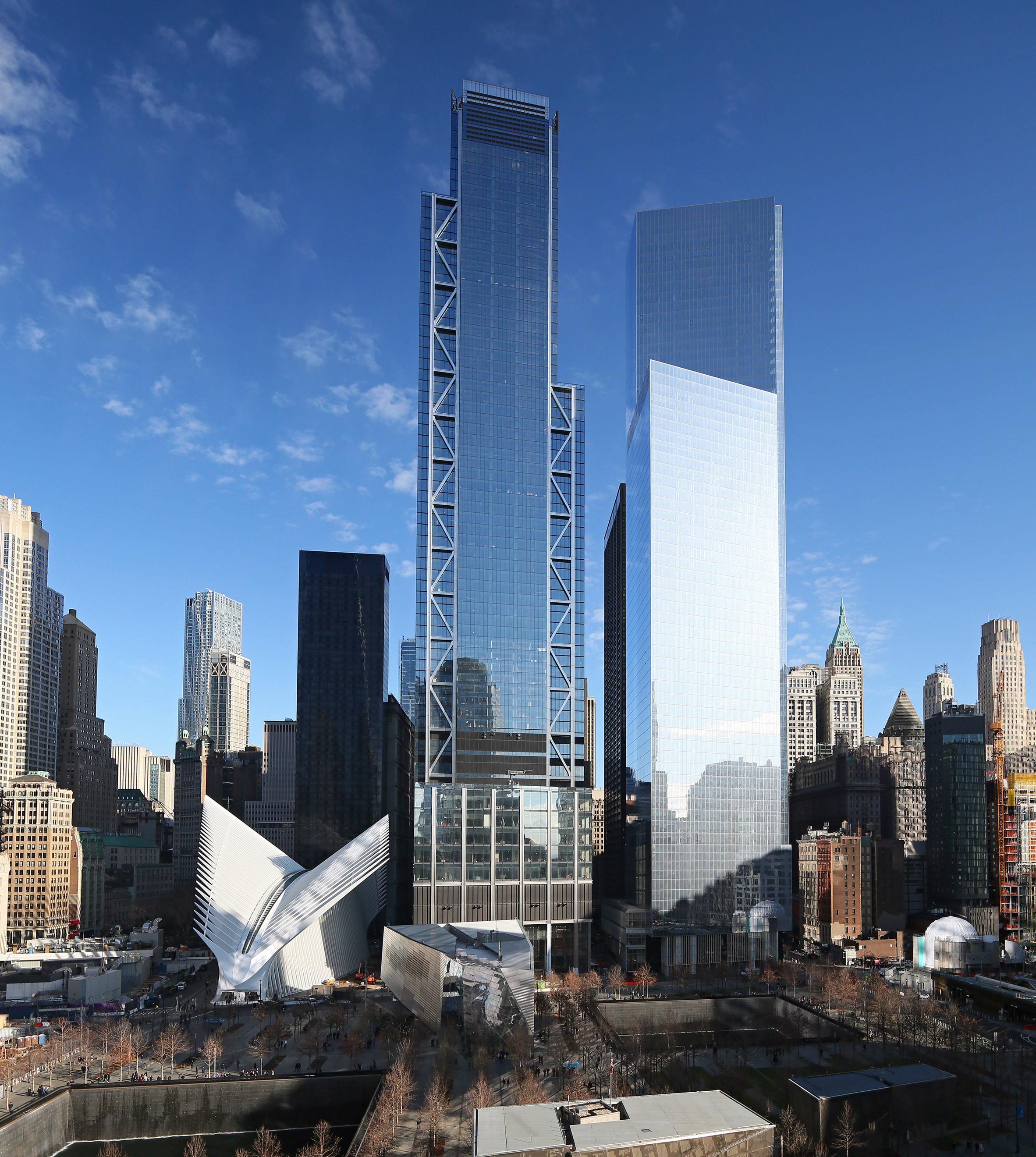 Glass facades on buildings such as the 3 World Trade Center (centre) and 4 World Trade Center (right) in New York are responsible for millions of bird deaths each year. Photo by Joe Woolhead
Glass facades on buildings such as the 3 World Trade Center (centre) and 4 World Trade Center (right) in New York are responsible for millions of bird deaths each year. Photo by Joe Woolhead
Piselli replaced mirrored cladding with fritted glass, helping to turn the convention centre from "one of the deadliest buildings for birds in New York City to perhaps the most hospitable," according to the New York Times.
However, architects continue to make extensive use of bird-threatening glass in their projects. Eight of the world's 10 tallest skyscrapers are wrapped in expanses of glass while glass-clad buildings currently under construction include The Spiral in New York by BIG, the Tour Triangle in Paris by Herzog & de Meuron and the Jeddah Tower by Adrian Smith + Gordon Gill.
None of these architects responded to Dezeen's requests for information about measures to reduce bird deaths at their projects.
Mirrored buildings "just as dangerous"
Dutch architecture studio MVRDV recently opened Depot Boijmans Van Beuningen, a mirrored glass building in Rotterdam.
"As with all buildings with a glass facade, it is possible that birds living in the museum's park will be adversely affected," the practice told Dezeen.
"A completely transparent building, such as a bus shelter or a greenhouse, is possibly more dangerous for birds, according to experts, than a mirrored building in which the bird can see itself approaching."
However, Piselli said that mirrored surfaces can be just as dangerous to birds as transparent ones.
"I have been consulting with bird experts and ornithologists for a number of years now and what I understand from them is that both [glass and reflective facades] are hazardous," he explained.
"Reflectivity is clearly a problem," he continued. "We've all seen buildings that just reflect the landscape and birds just think that they can go straight through there."
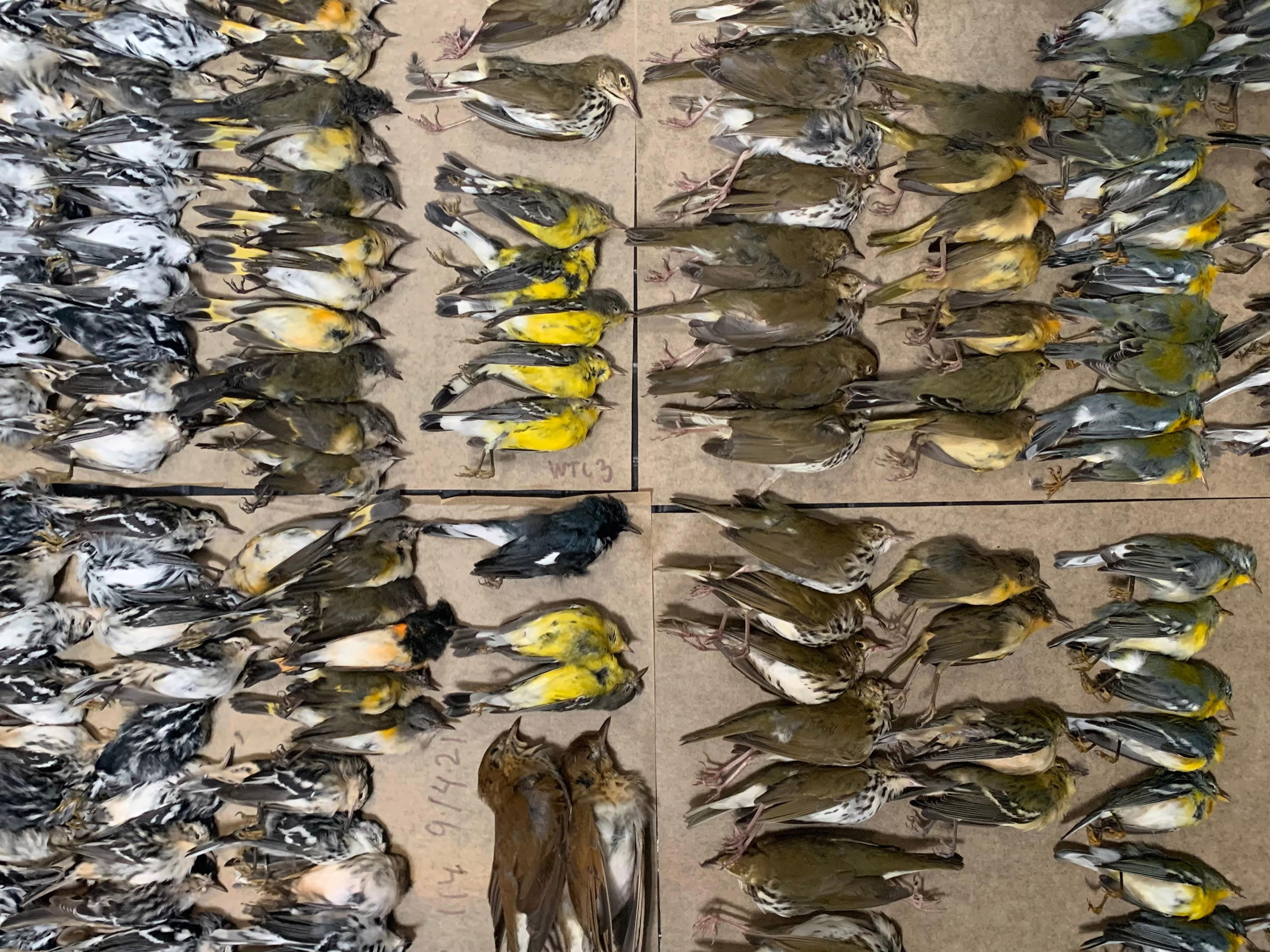 Melissa Breyer found over 200 bird carcasses (above and top image) at the World Trade Center last year following window collisions. Both photos are by Breyer
Melissa Breyer found over 200 bird carcasses (above and top image) at the World Trade Center last year following window collisions. Both photos are by Breyer
The impact of tall buildings on birds hit the headlines last year when Melissa Breyer, a volunteer for New York City wildlife charity NYC Audobon, collected the corpses of over 200 birds that had flown into buildings at the World Trade Center in a single day.
Breyer collected 226 carcasses from the pavements around the glazed 3 World Trade Center tower designed by Rogers Stirk Harbour + Partners and the mirrored 4 World Trade Center tower by Fumihiko Maki.
Many more corpses were "inaccessible, or too mangled to collect," Breyer said at the time.
Most bird strikes occur at low levels
However, Breyer told Dezeen that building height is not a key factor in bird deaths.
"The main culprit is definitely a reflective surface," she said. "But what is really surprising is that it doesn't have to be a skyscraper."
Even low-rise buildings are hazardous, she said. "Almost all of these [bird strikes] are happening at the treeline because that's where the habitat is reflected," she continued.
Breyer, who is editor of Treehugger magazine, added that light pollution from buildings that are illuminated at night creates additional confusion for birds.
Artificial light can confuse birds that fly at night, resulting in disorientation, exhaustion and collisions, said Breyer. She suspects this was partly to blame for many of the deaths she recorded at the World Trade Center last year.
"A lot of people think it's just lights," she said. "A lot of people think it's just glass. But really the two go hand-in-hand. Both things need to be addressed."
"Broad-scale legislation" is required
Unlike humans, who understand that glass surfaces cause reflections, birds get confused by them, according to Kaitlyn Parkins, an ecologist who is campaigning to reduce bird deaths in New York City.
"Birds don't see glass as a solid barrier and can't use the architectural cues humans use to know when glass is present, for example, mullions or door frames," she told Dezeen.
"They see the reflection of vegetation in glass, or habitat through glass, and try to fly to it without realizing there is a solid barrier present."
[ 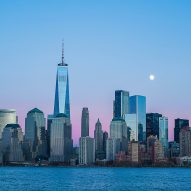
Read:
Mass bird deaths in New York City caused by skyscraper collisions
](https://www.dezeen.com/2021/09/17/mass-bird-death-new-york-city-skyscraper-collisions/)
Parkins agreed that collisions tend to happen at lower levels. "Birds tend to hit the lower levels of buildings at and below the treeline, where they are most active, the height of the building doesn't necessarily matter," she said.
Initiatives such as New York City's Local Law 15 are welcome, Parkins said, but added:
"In a perfect world, we wouldn't need legislation, because people would always opt for bird-friendly design and make other environmentally-friendly decisions."
"But since we don't live in that world, I do think we need broad-scale legislation requiring buildings to be bird-friendly and to reduce light pollution, which contributes to collision mortality."
The post Glass facades are "the main culprit" for billions of annual bird deaths appeared first on Dezeen.
#all #architecture #news #glass #birds #birdcollisions
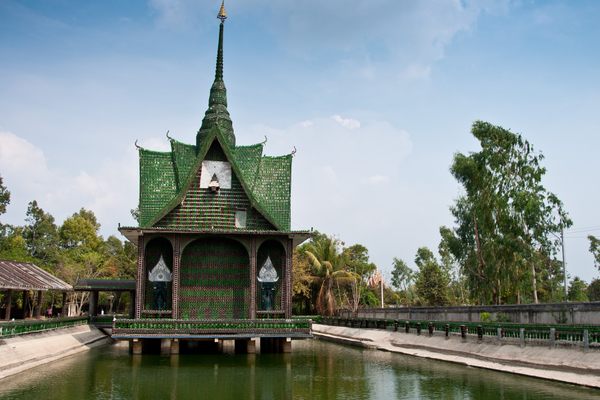

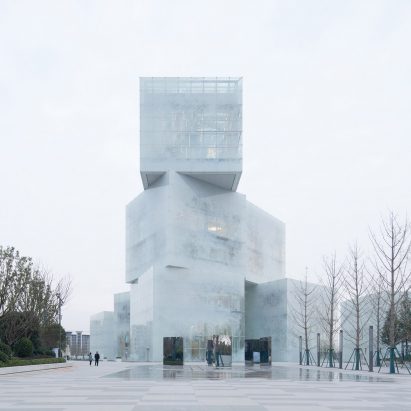
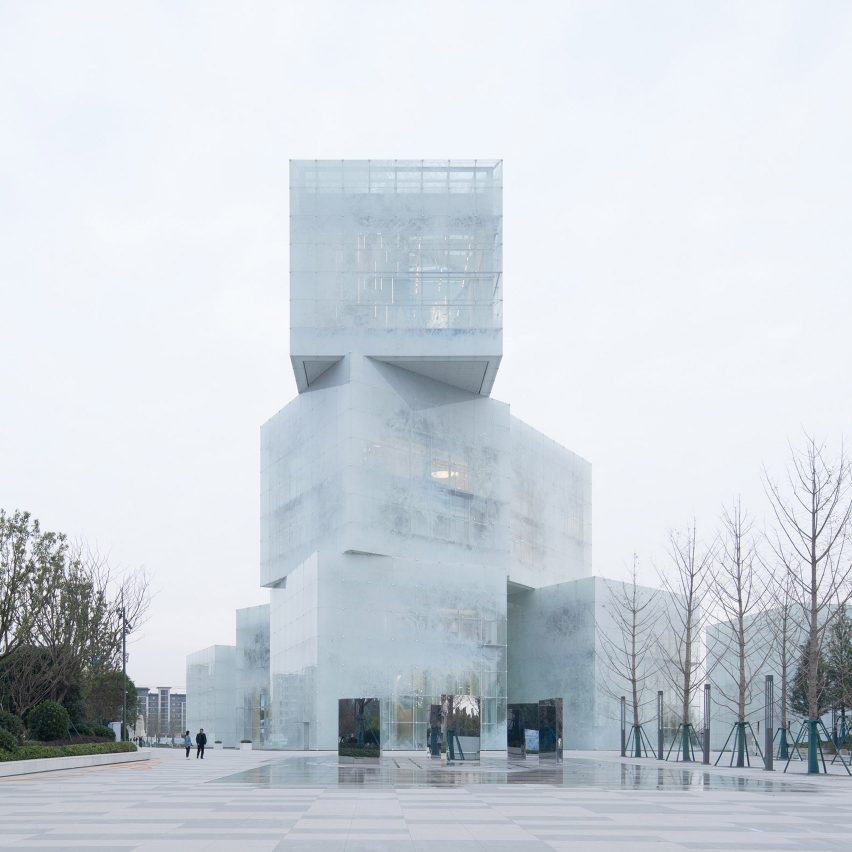
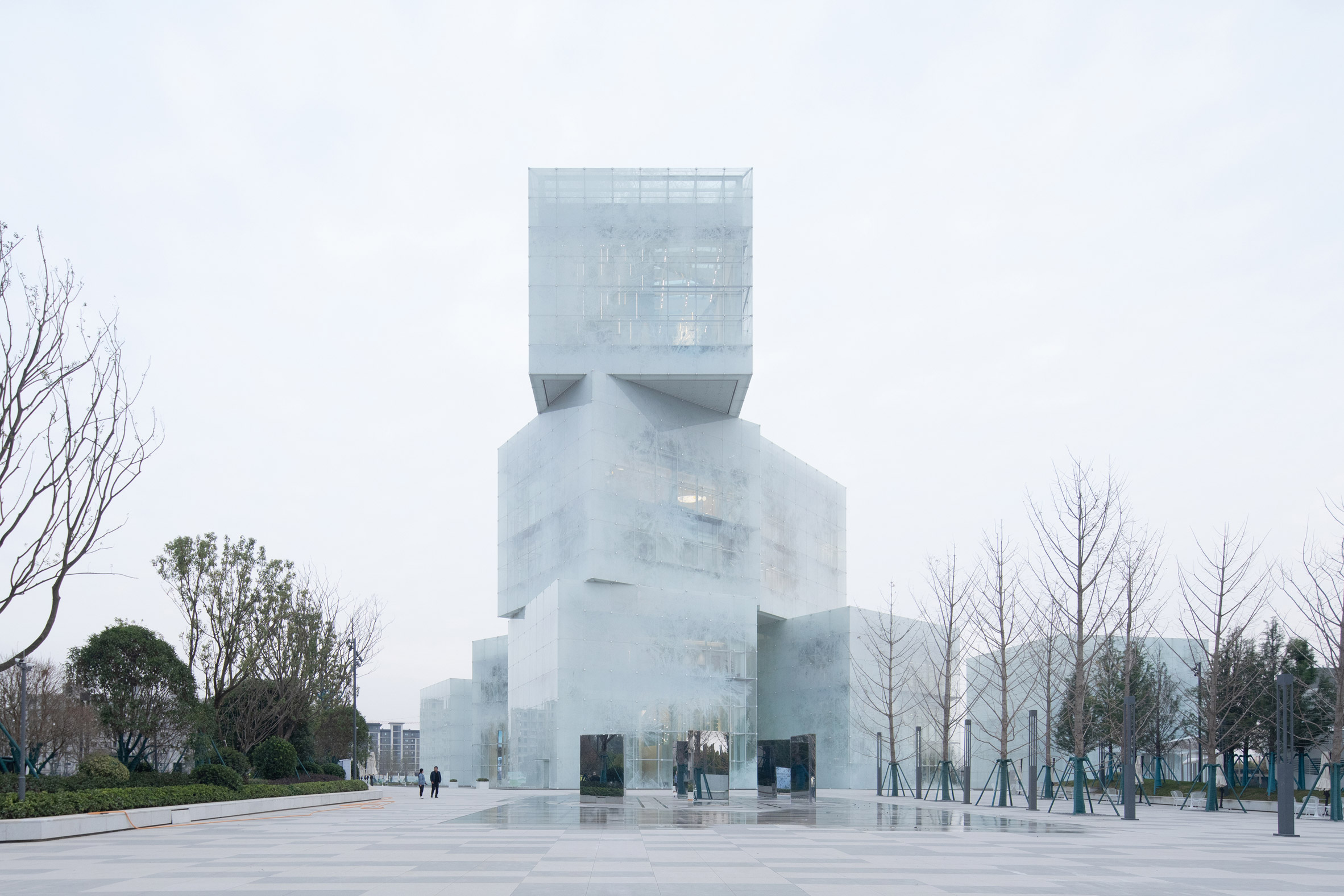 Mathieu Forest Architecte has created a stacked cultural centre in China
Mathieu Forest Architecte has created a stacked cultural centre in China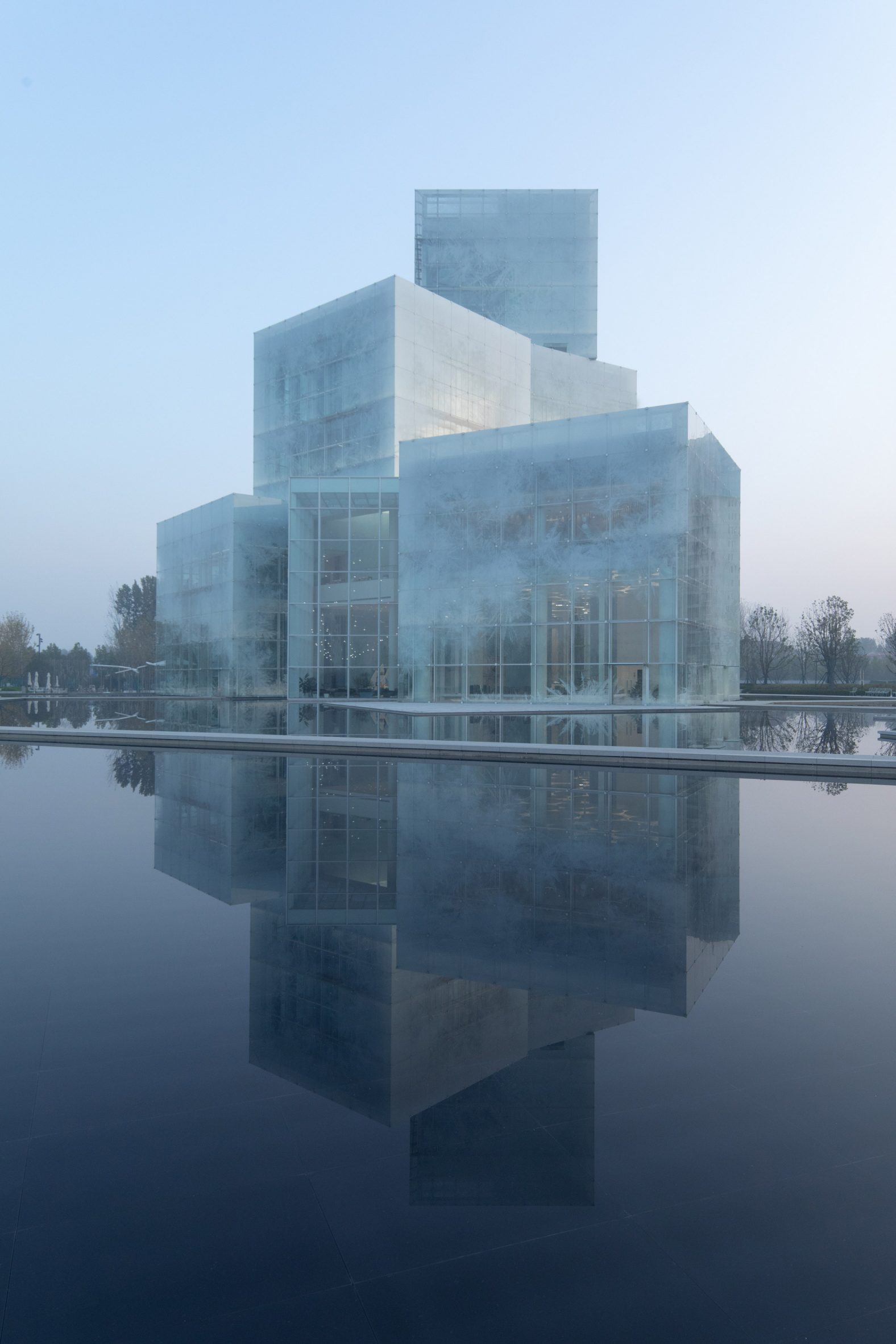 It is designed to resemble a stack of ice cubes
It is designed to resemble a stack of ice cubes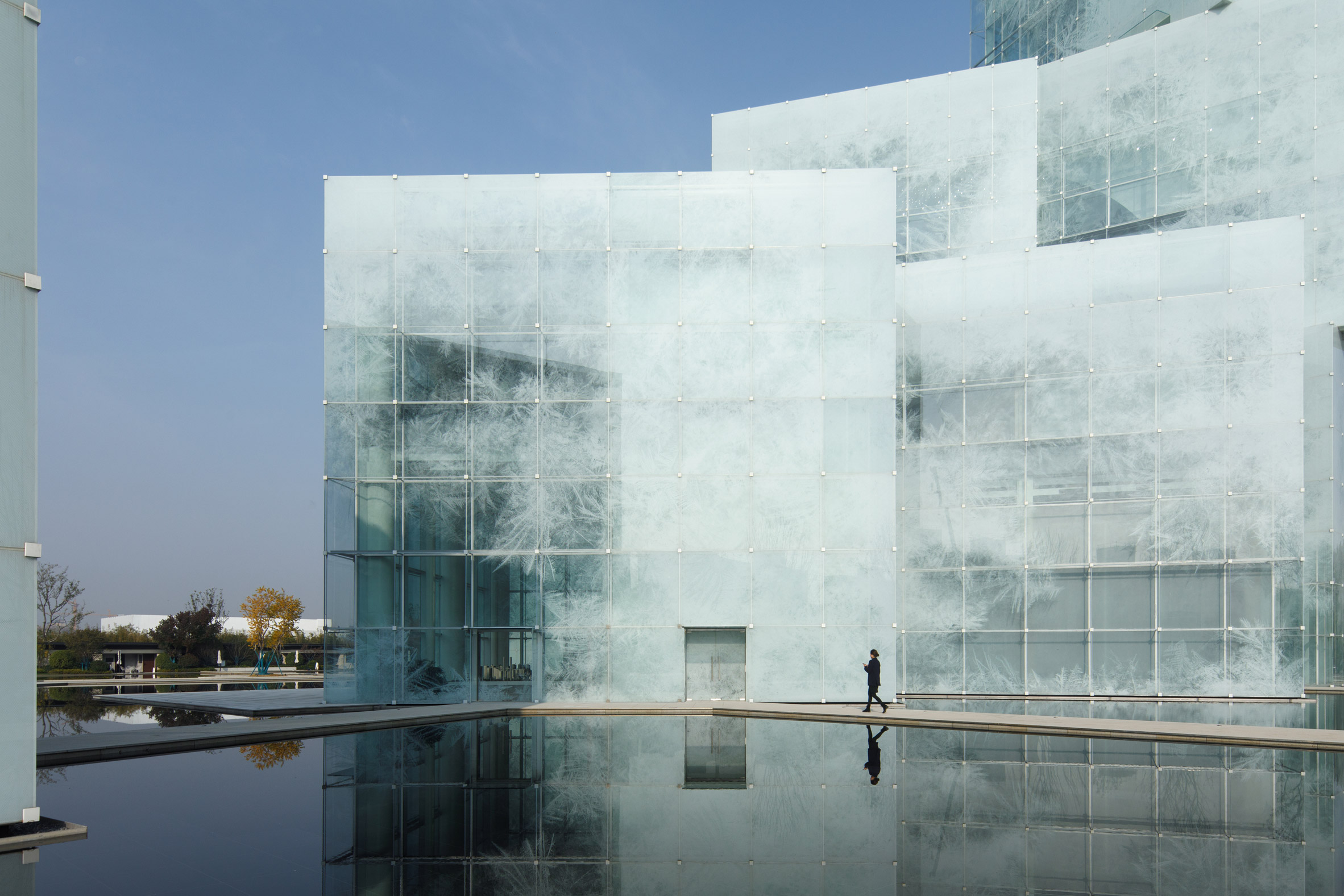 The building sits beside a pool of water
The building sits beside a pool of water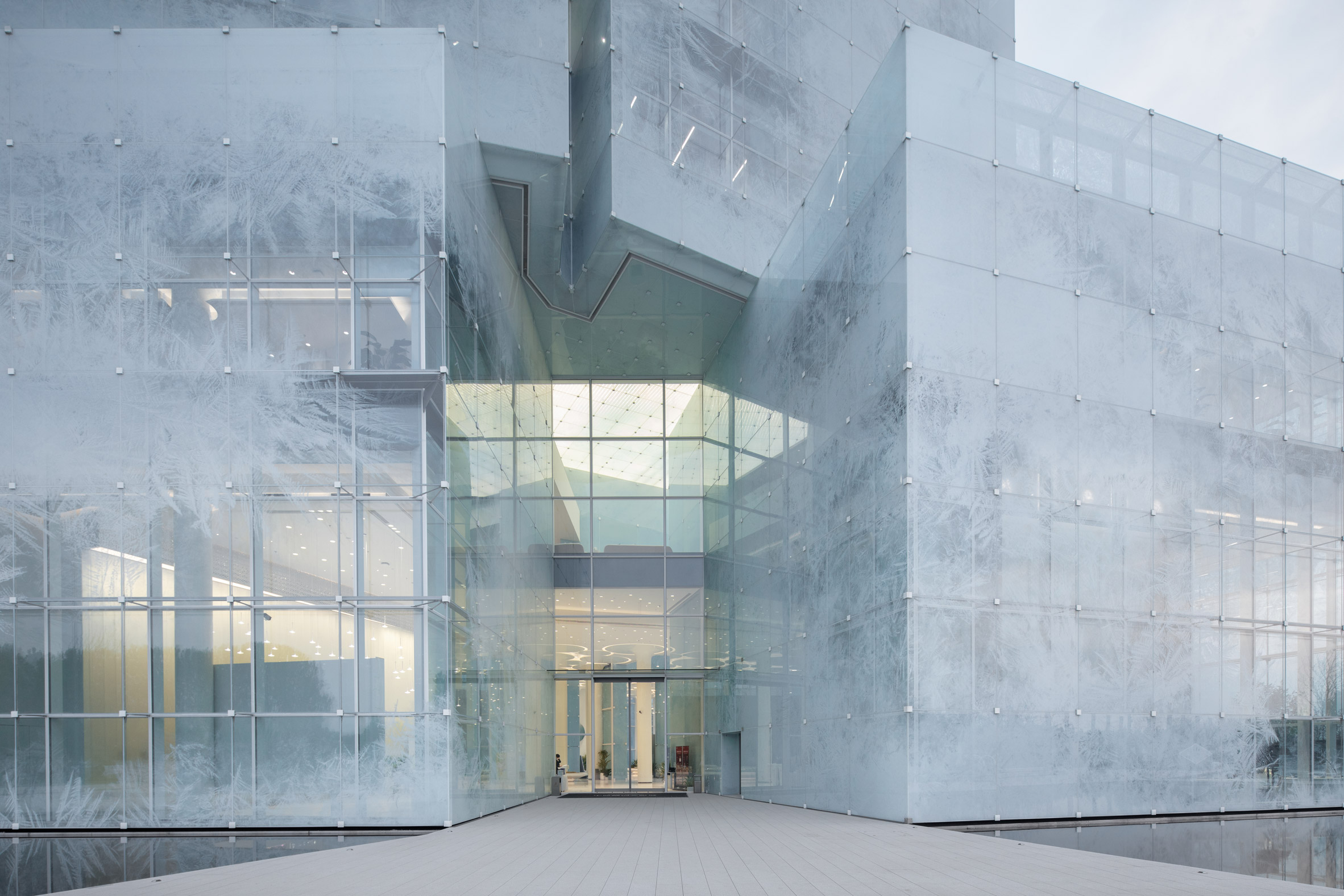 The ice-like appearance is achieved with patterned glass panels
The ice-like appearance is achieved with patterned glass panels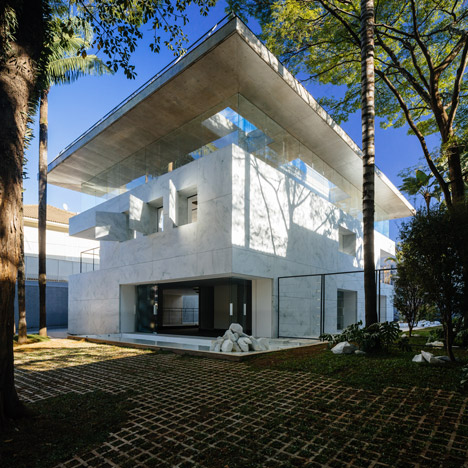
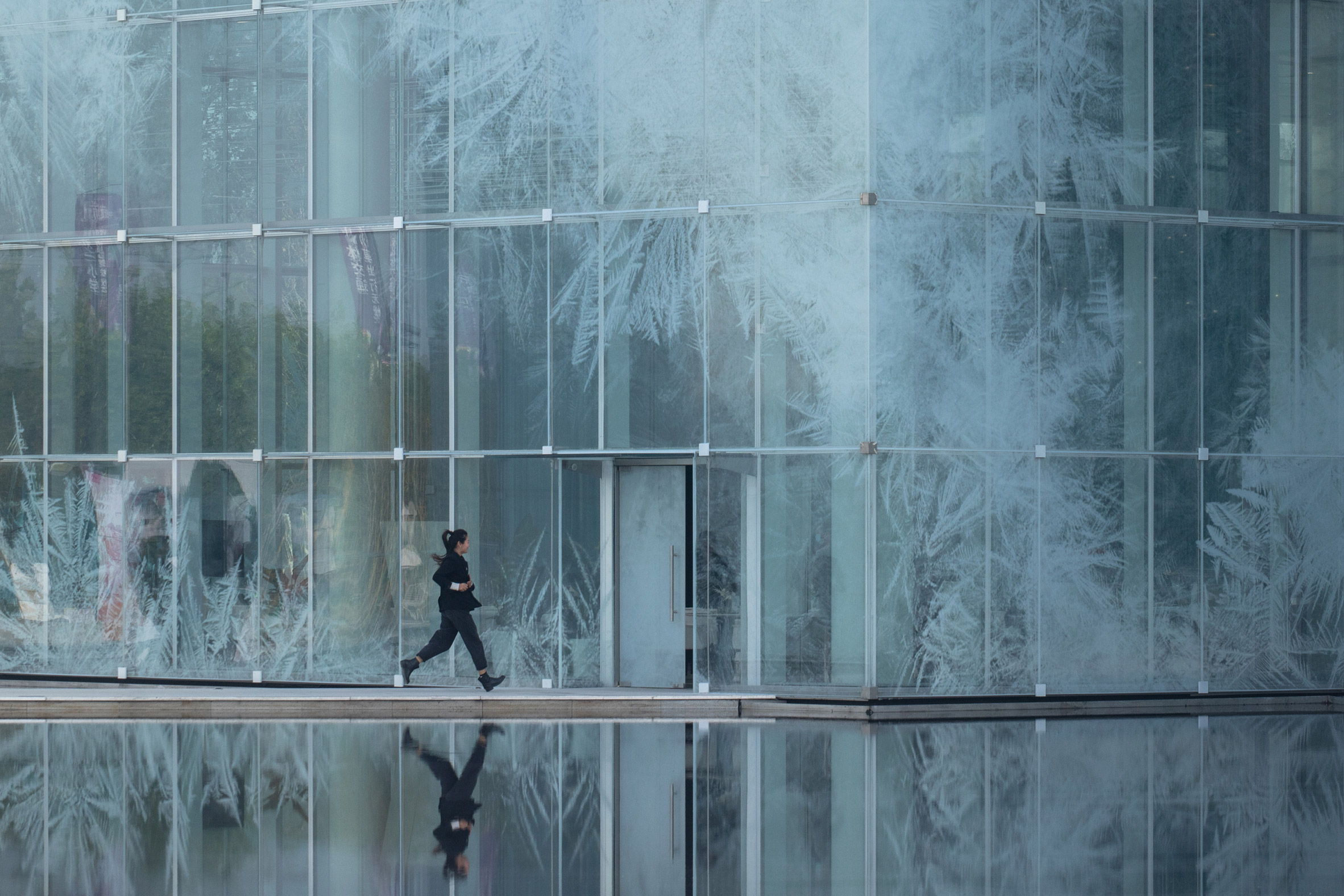 The panels are attached with minimal metal fixings
The panels are attached with minimal metal fixings 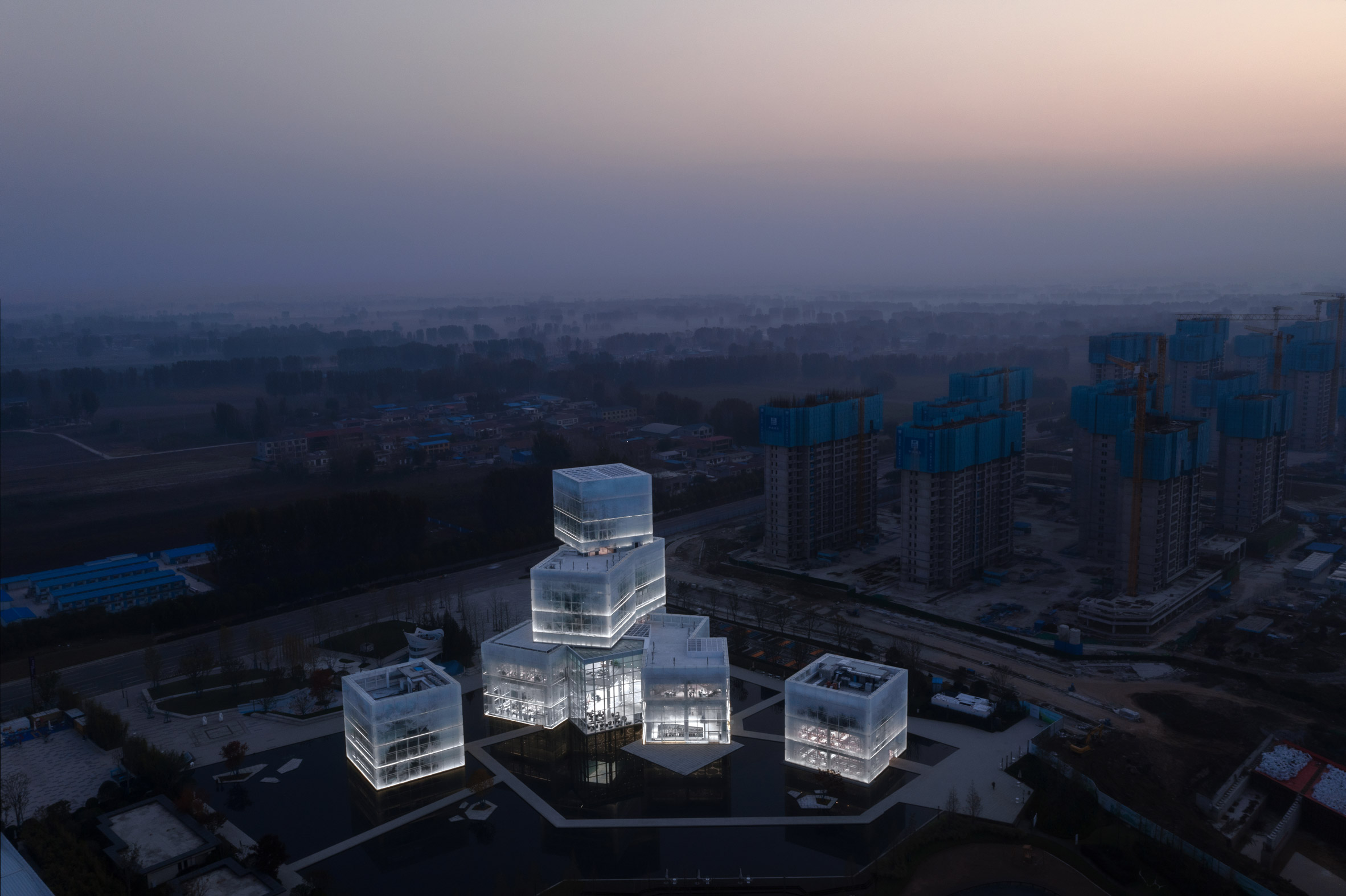 The glass facades glow at nighttime
The glass facades glow at nighttime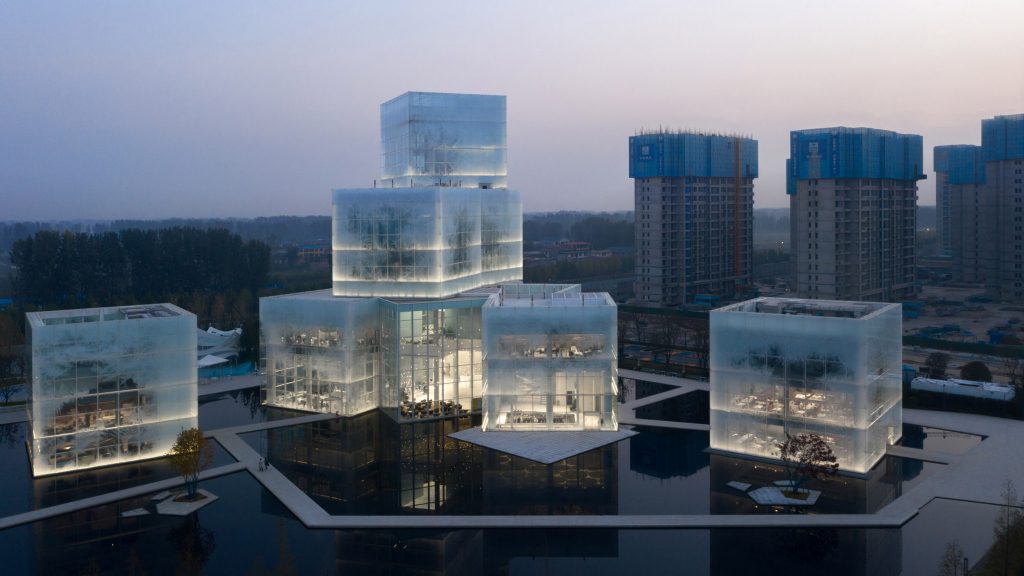


 Glass facades on buildings such as the 3 World Trade Center (centre) and 4 World Trade Center (right) in New York are responsible for millions of bird deaths each year. Photo by Joe Woolhead
Glass facades on buildings such as the 3 World Trade Center (centre) and 4 World Trade Center (right) in New York are responsible for millions of bird deaths each year. Photo by Joe Woolhead Melissa Breyer found over 200 bird carcasses (above and top image) at the World Trade Center last year following window collisions. Both photos are by Breyer
Melissa Breyer found over 200 bird carcasses (above and top image) at the World Trade Center last year following window collisions. Both photos are by Breyer
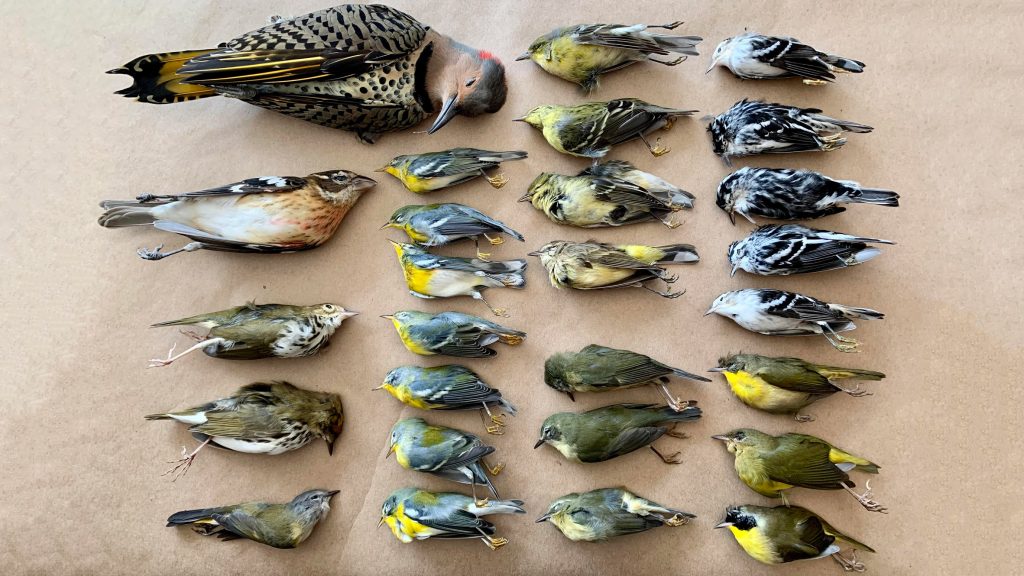

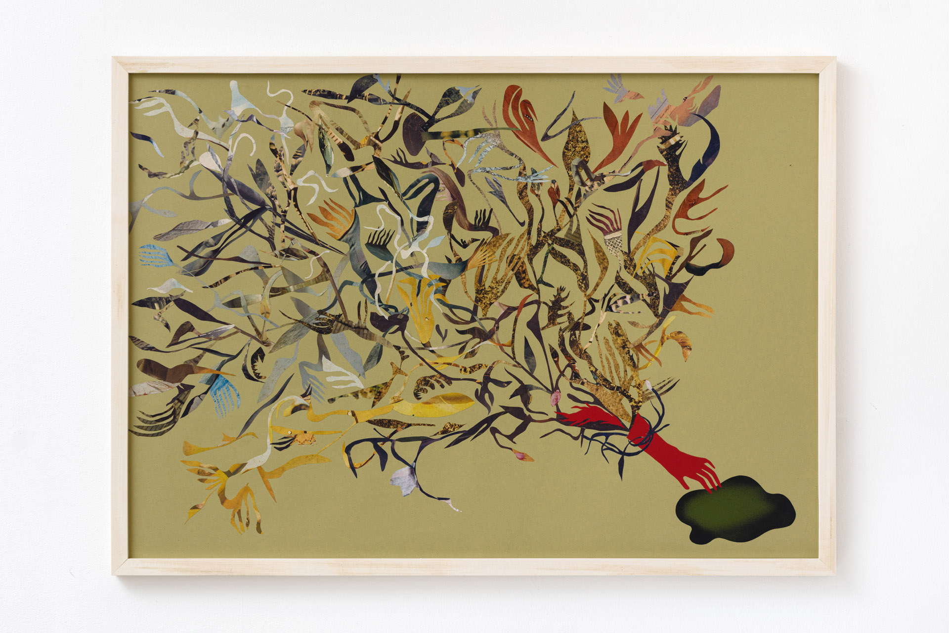
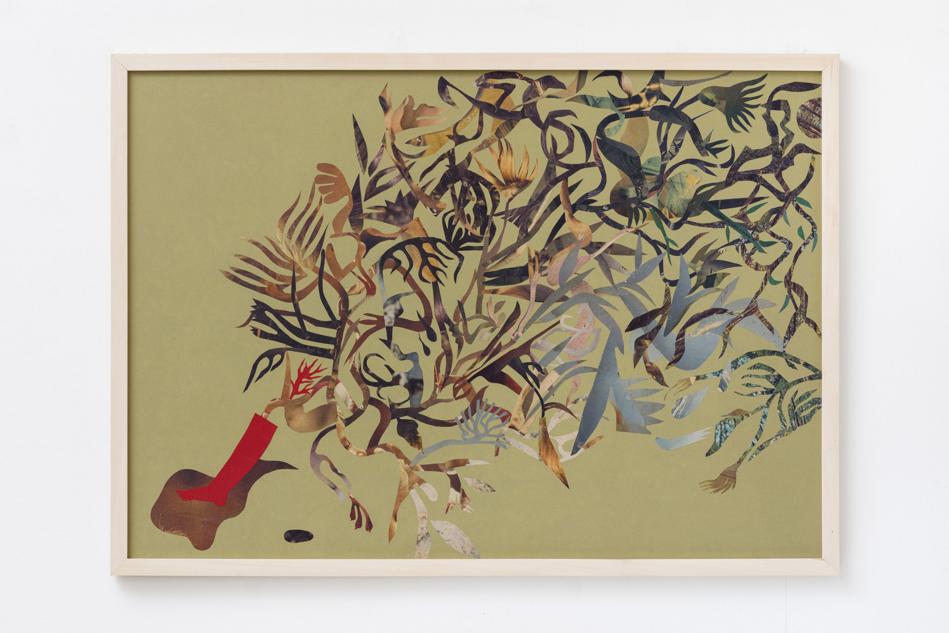
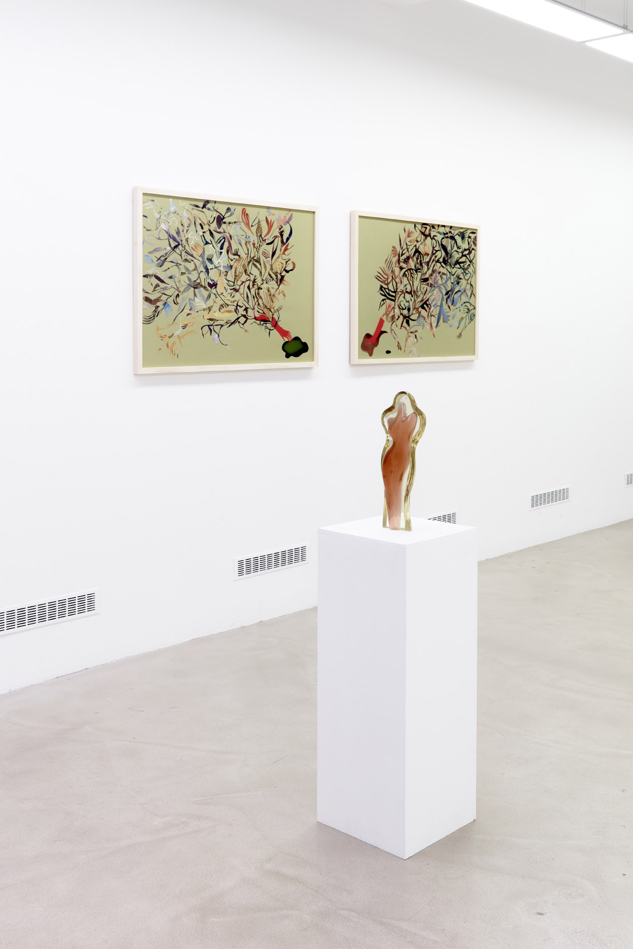
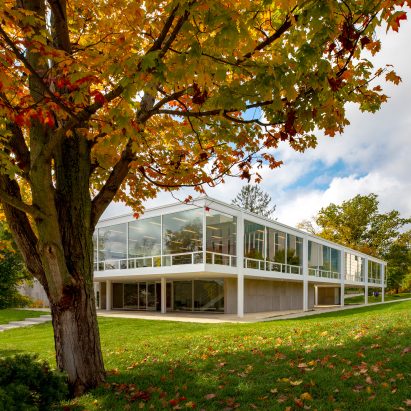
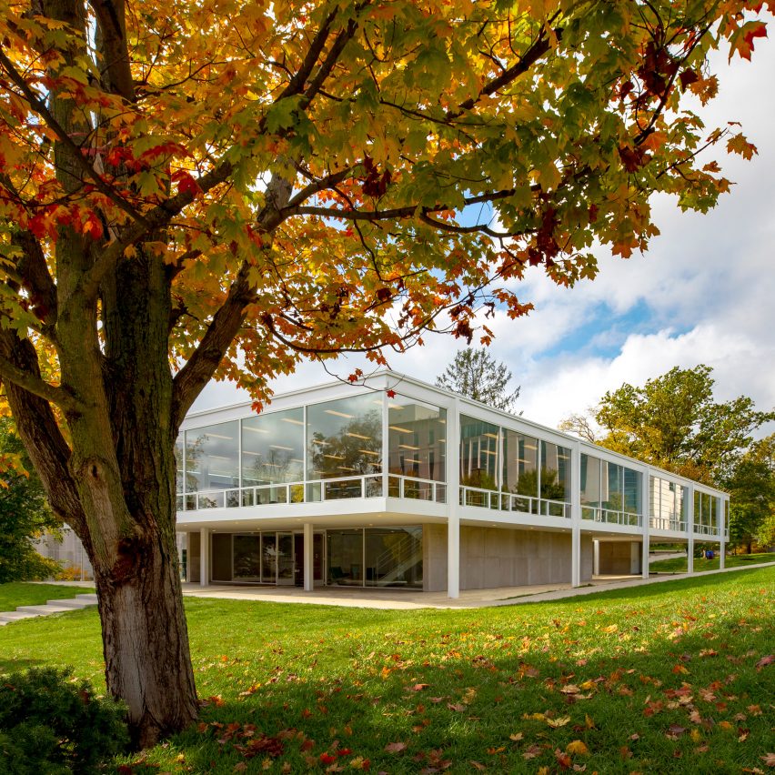
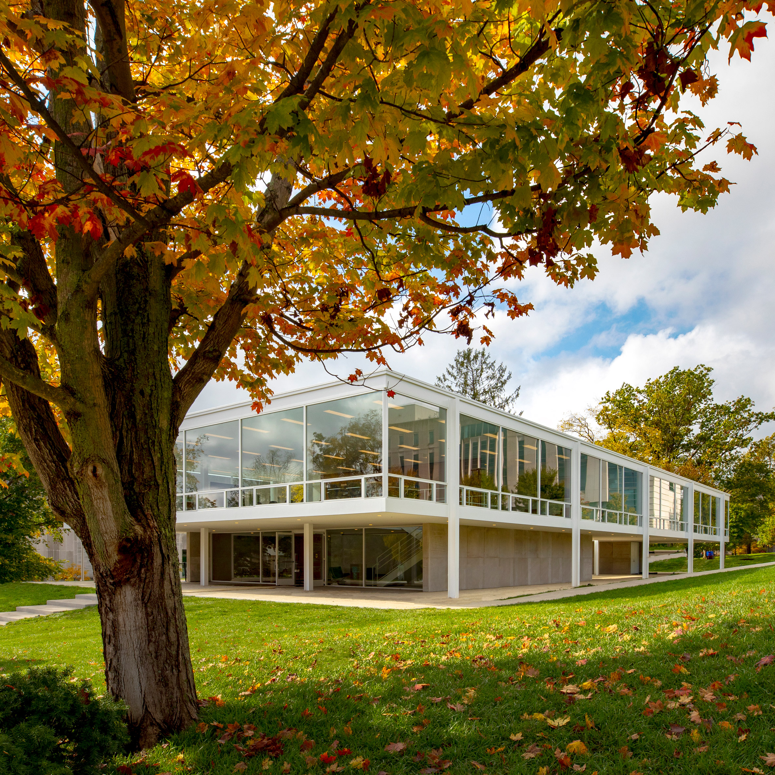 The Eskenazi School was completed using Mies van der Rohe designs more than 70 years old
The Eskenazi School was completed using Mies van der Rohe designs more than 70 years old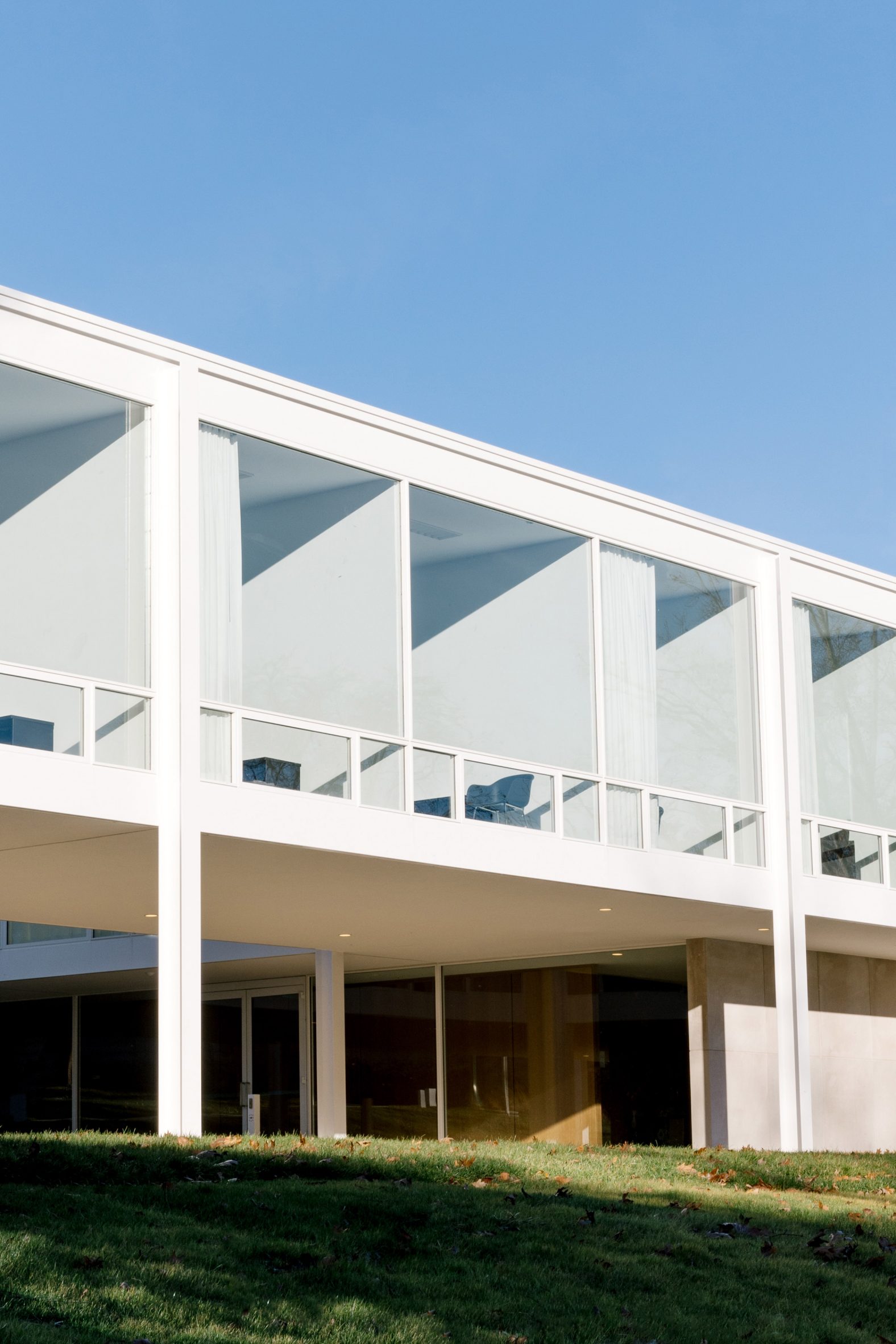 White structural steel exteriors were part of the original plans
White structural steel exteriors were part of the original plans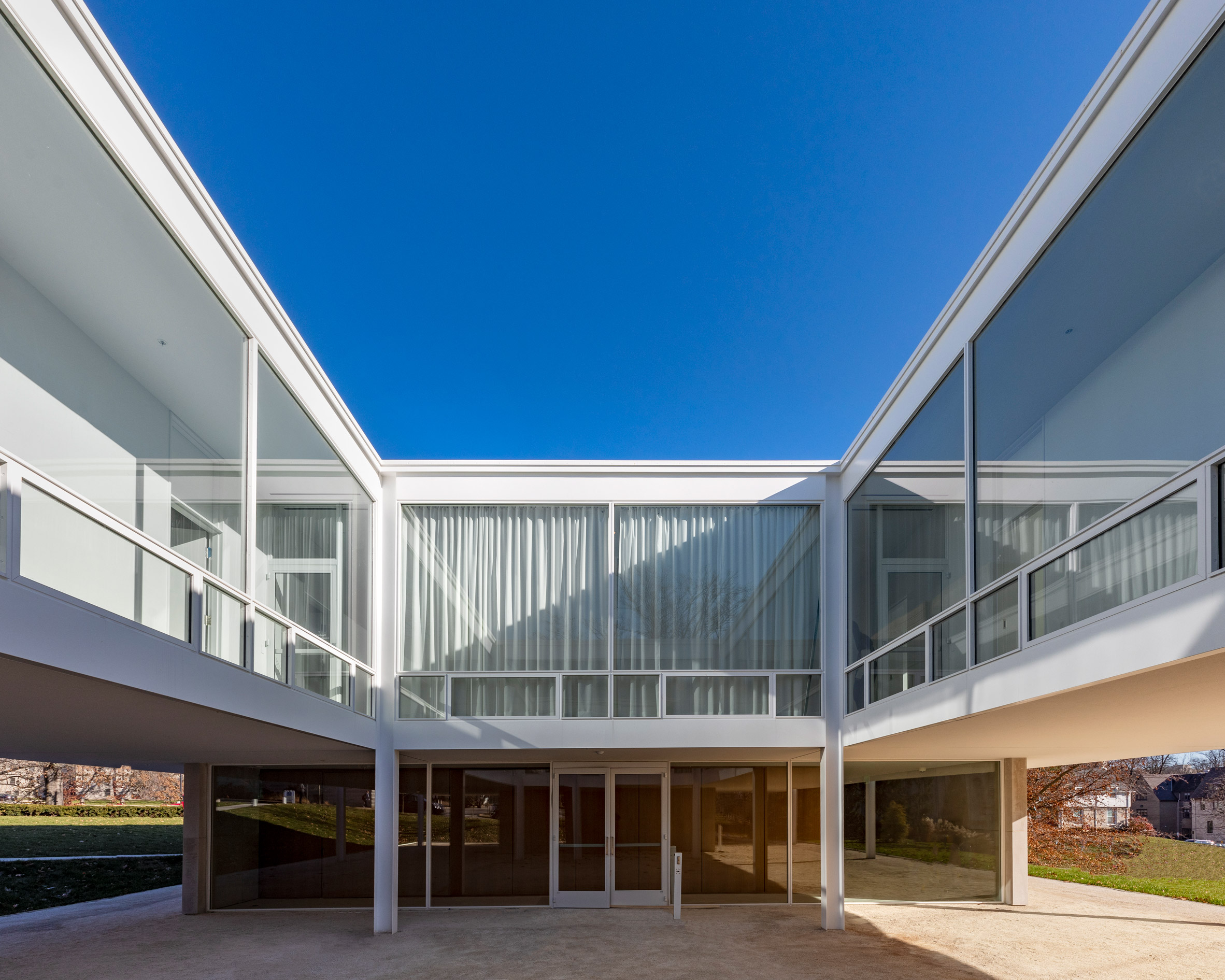 A courtyard sits at the building's centre
A courtyard sits at the building's centre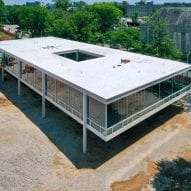
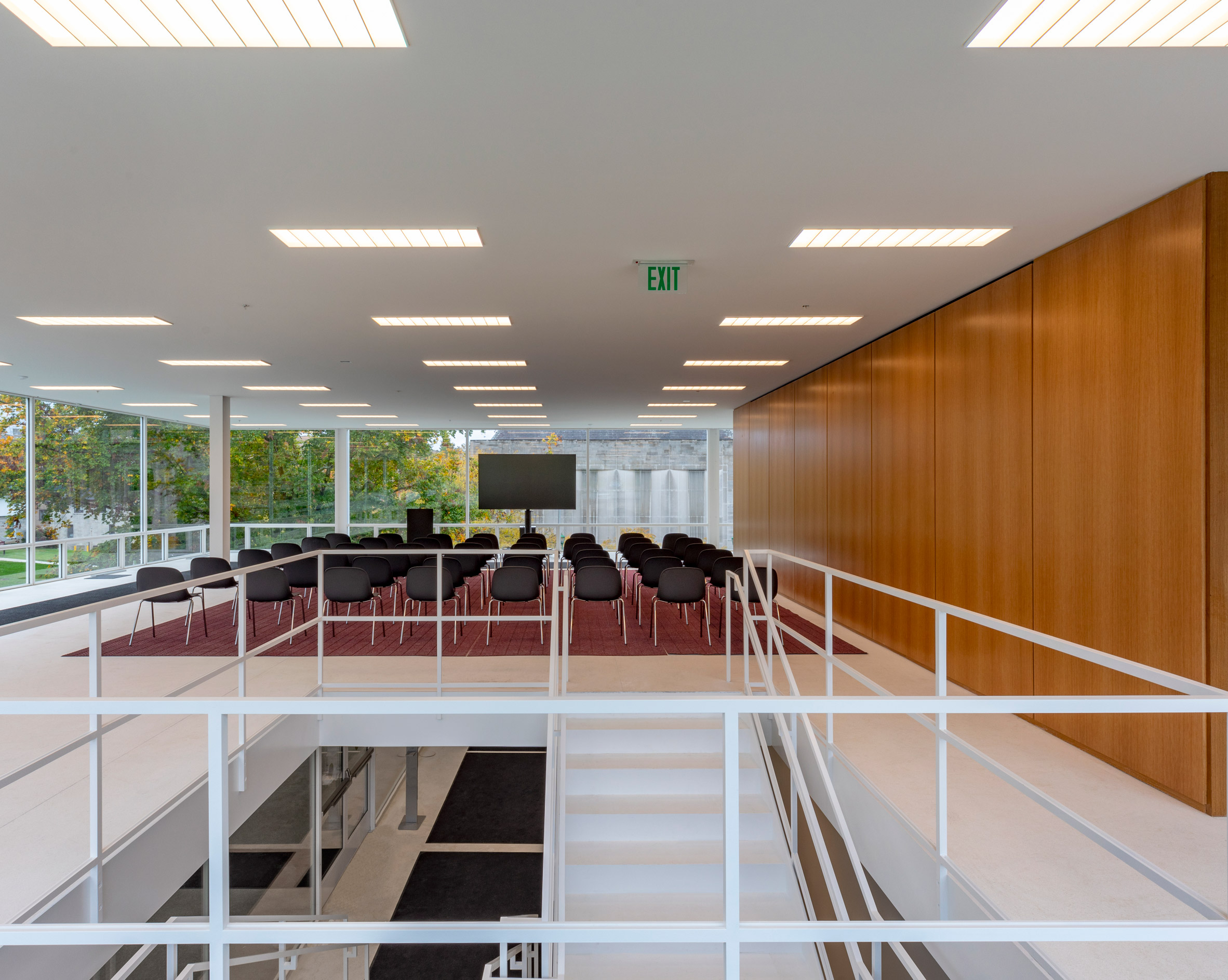 Partitions divide the interior into educational spaces
Partitions divide the interior into educational spaces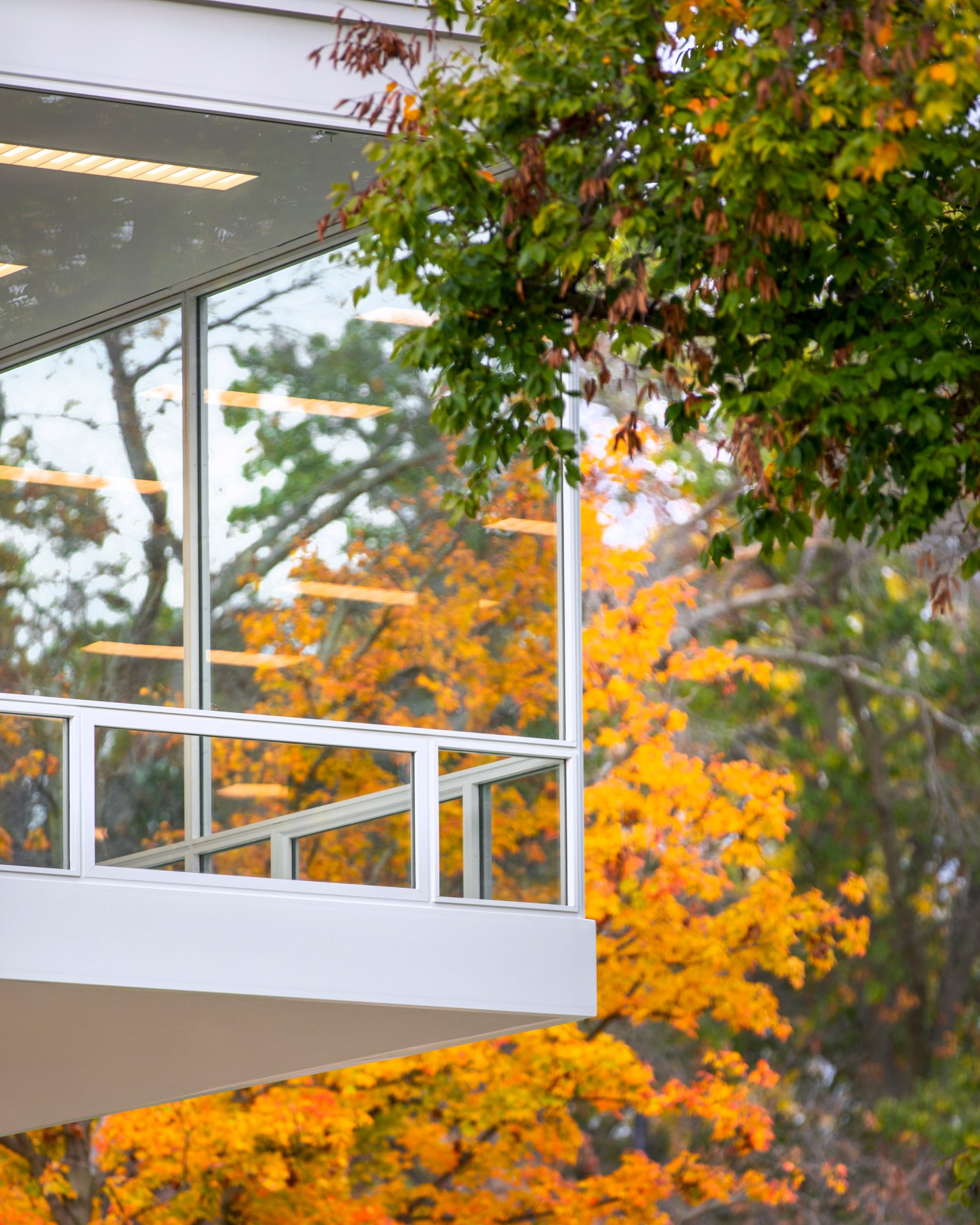 The design was updated with insulated glass
The design was updated with insulated glass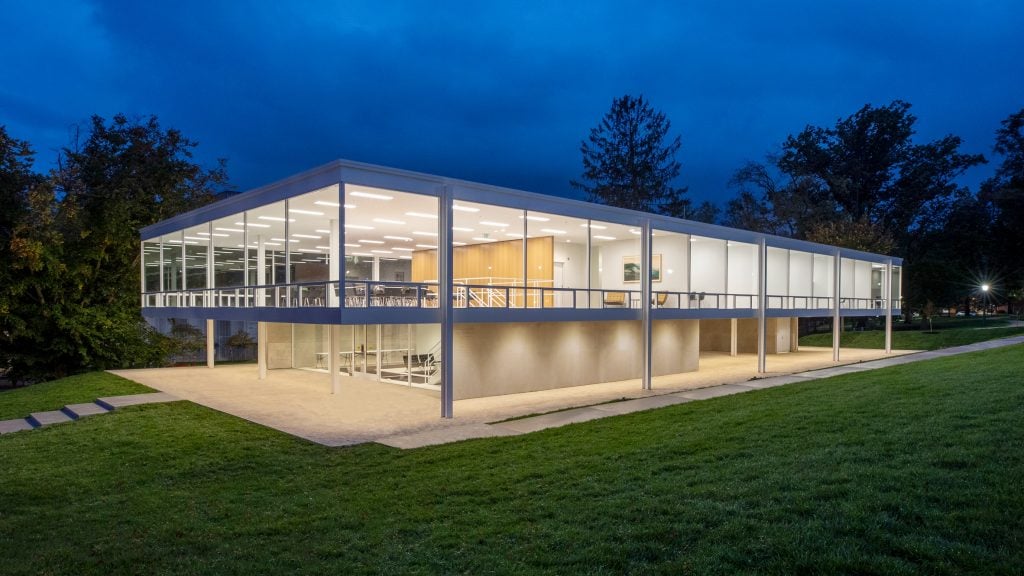
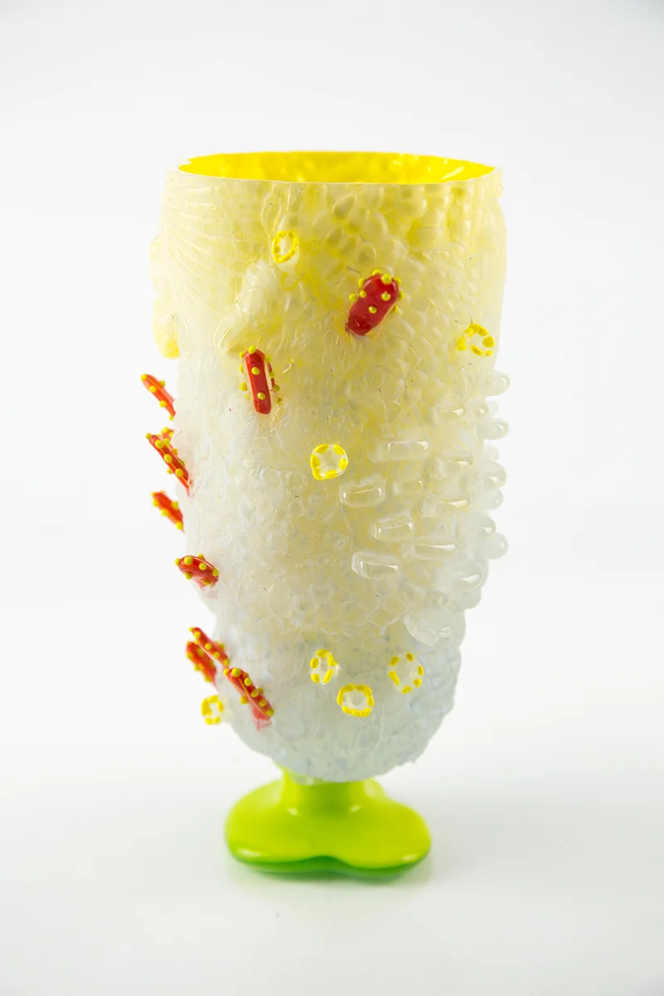
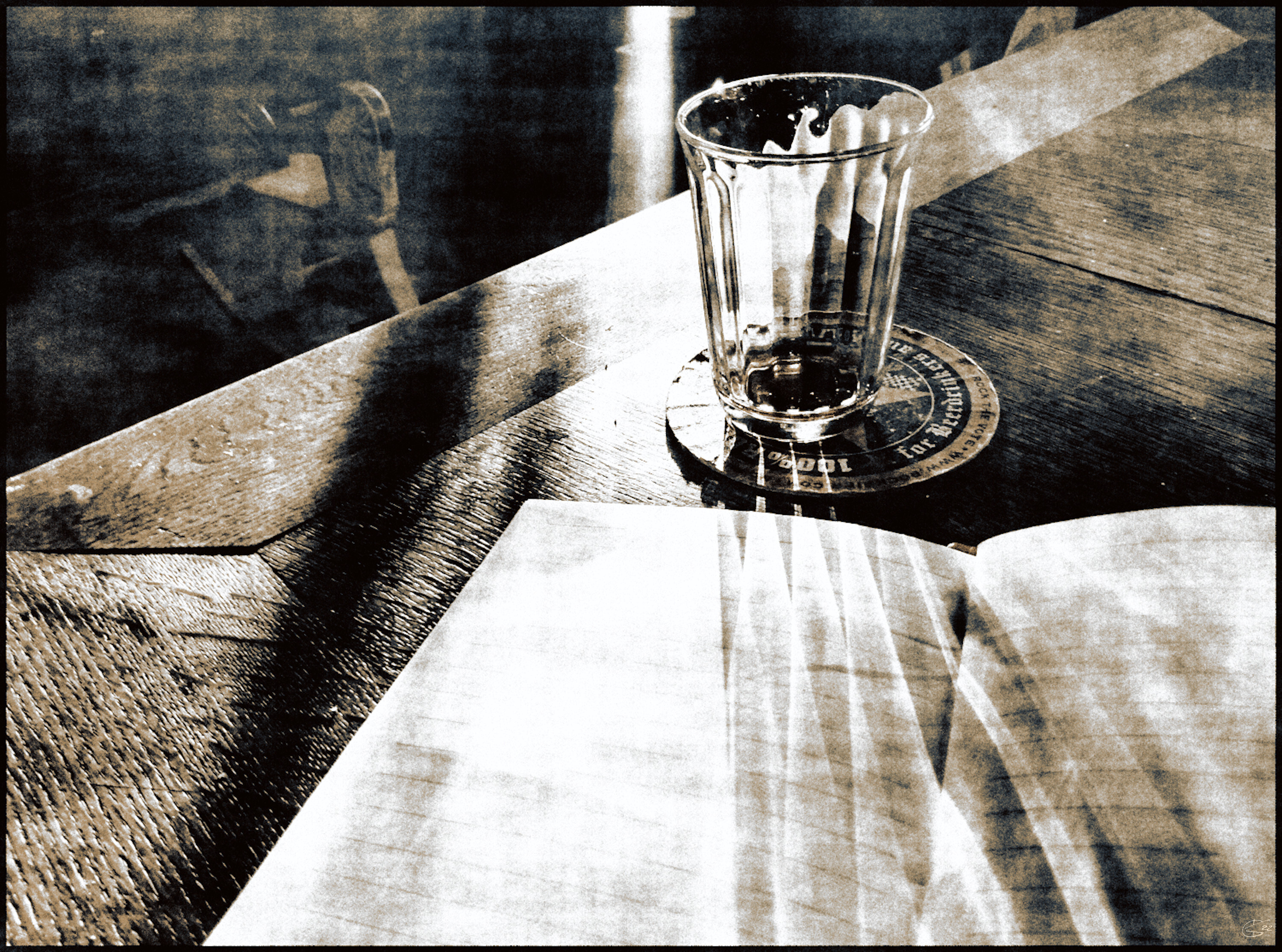
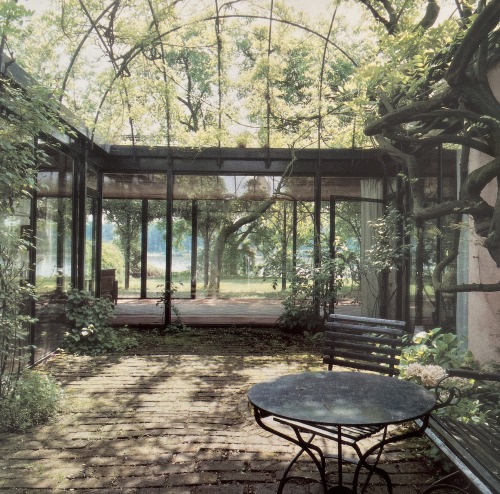

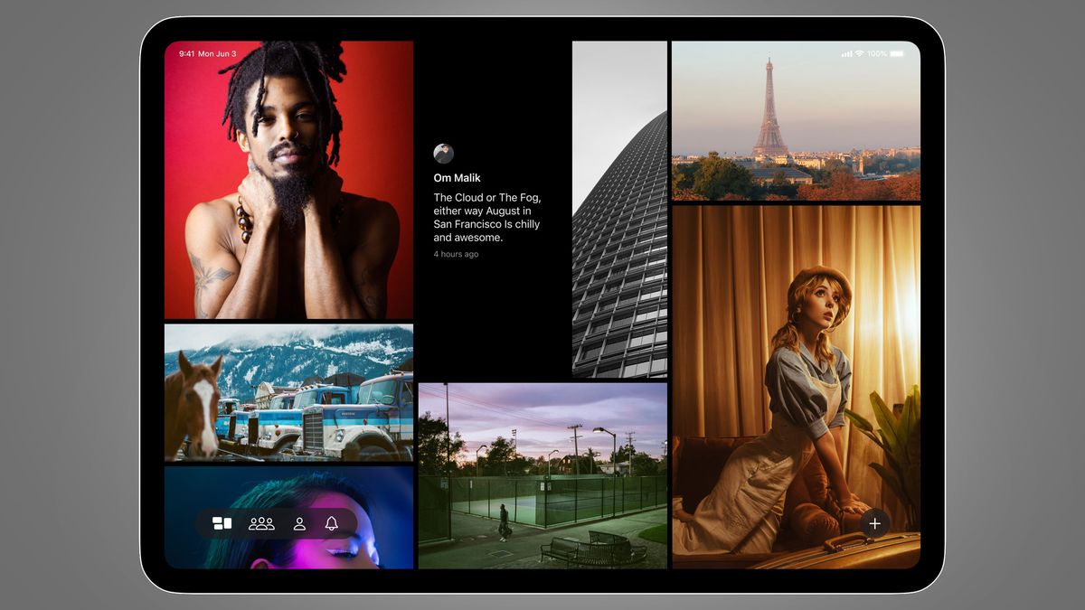
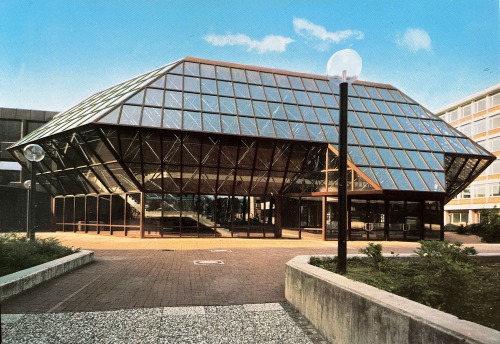

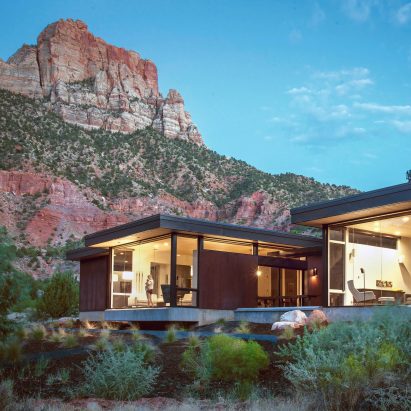
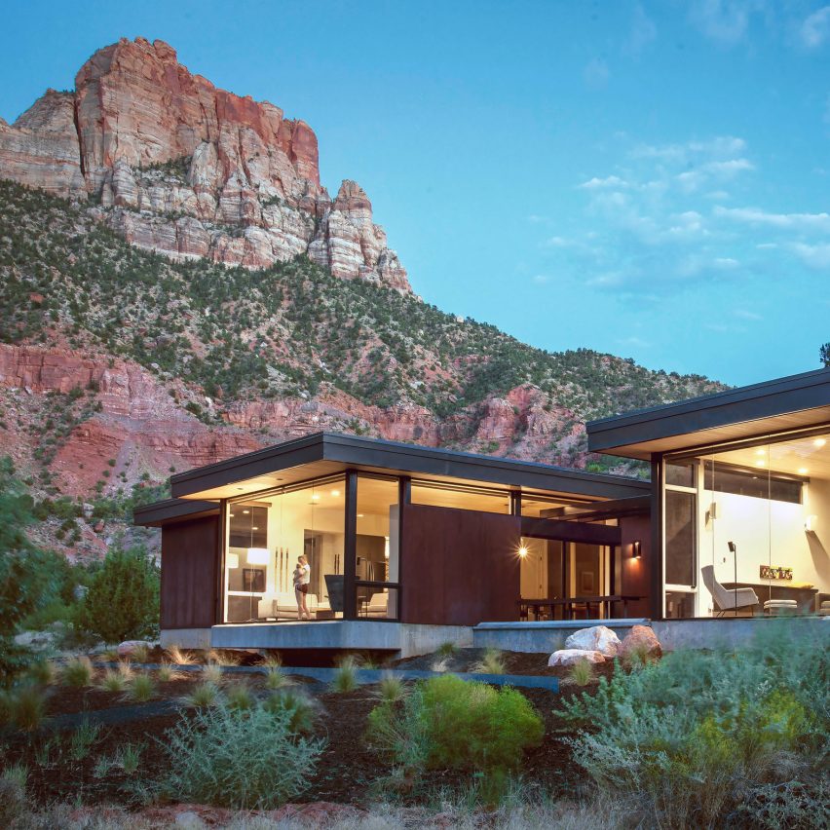
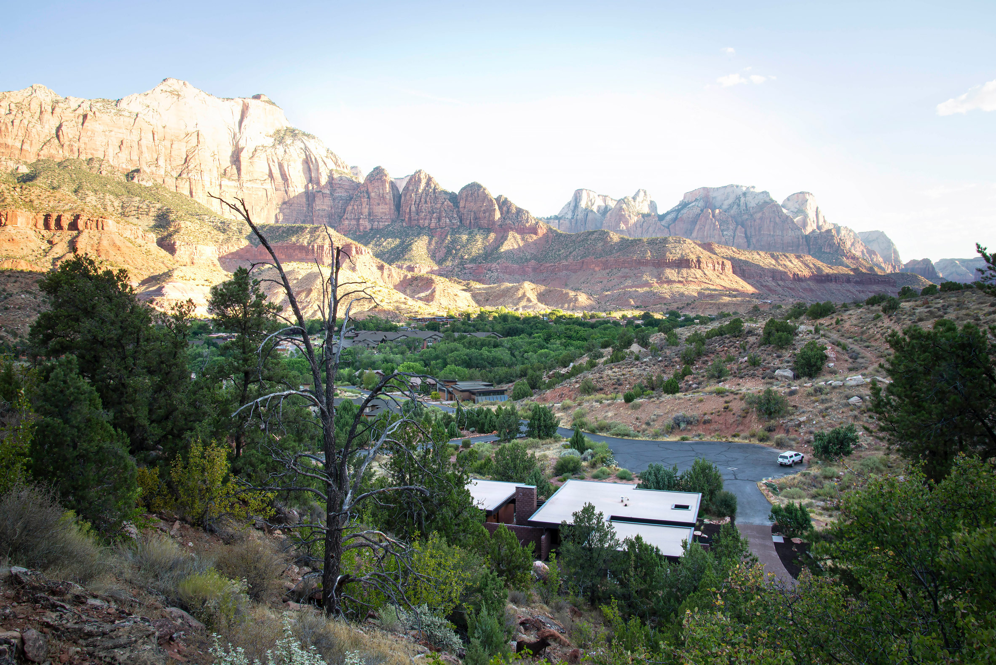 Imbue Design built the house outside Zion National Park
Imbue Design built the house outside Zion National Park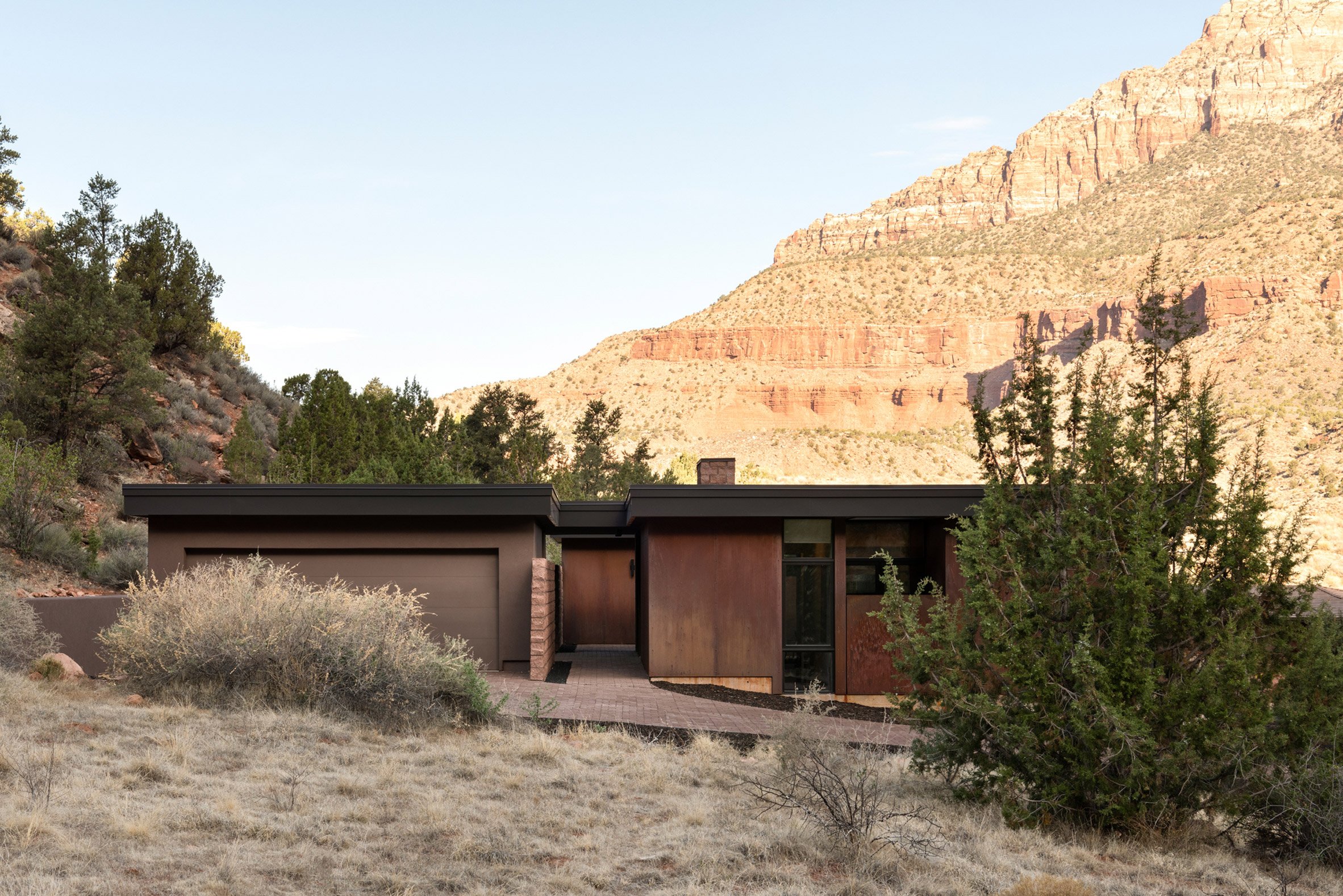 The cabin sits against the Utah landscape
The cabin sits against the Utah landscape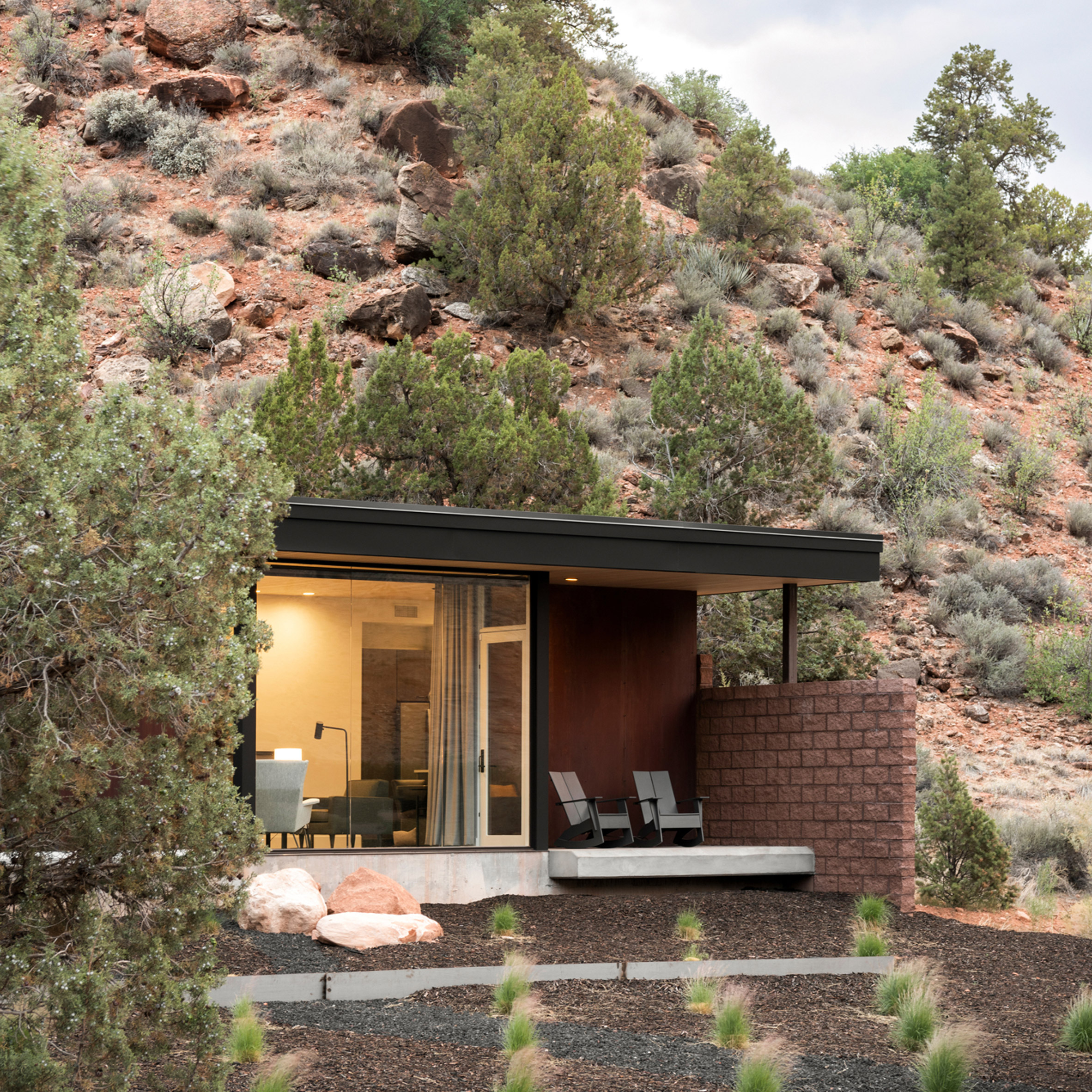 Floor-to-ceiling glazing faces the dramatic views
Floor-to-ceiling glazing faces the dramatic views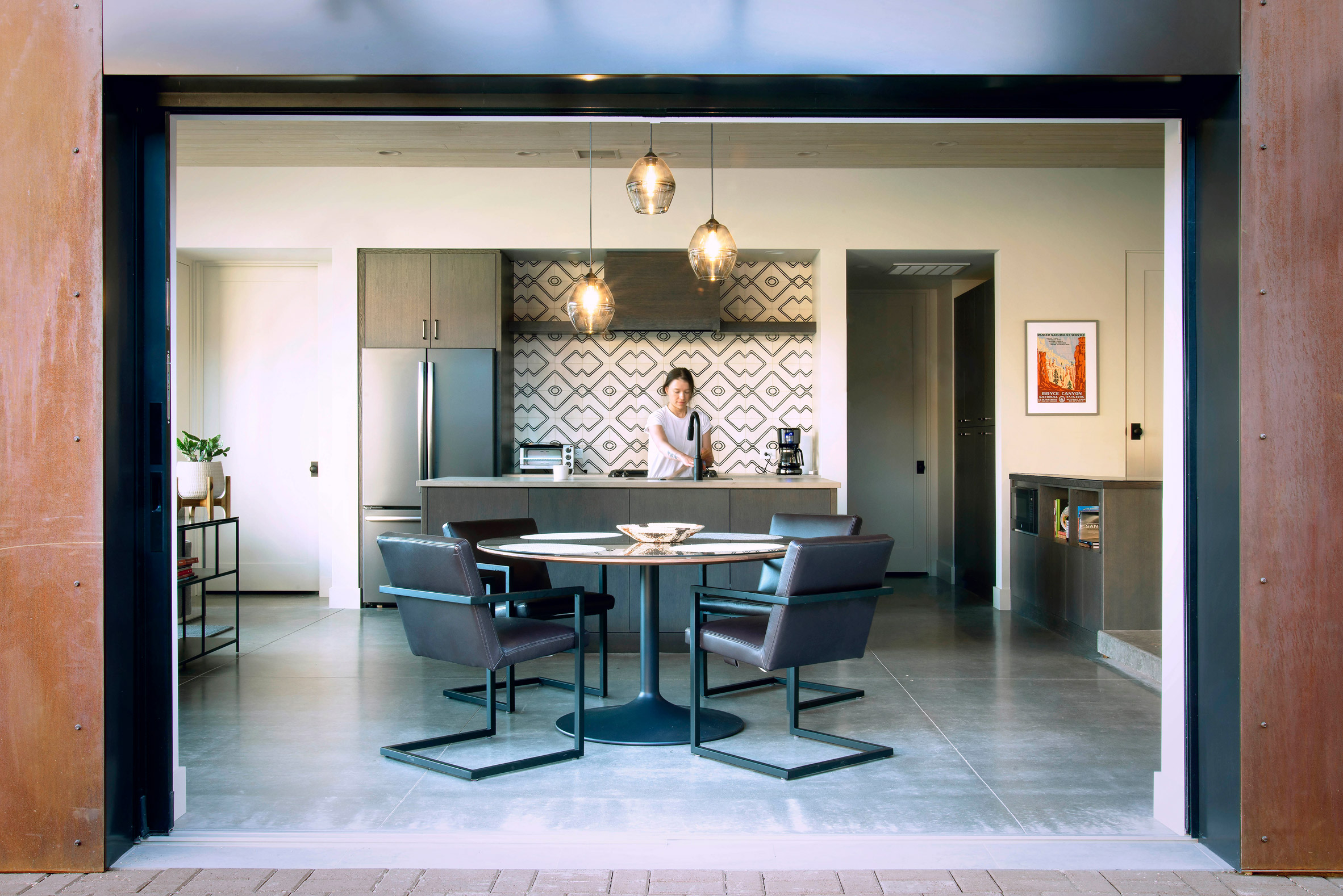 Weathering steel wraps around openings
Weathering steel wraps around openings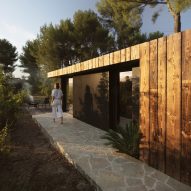
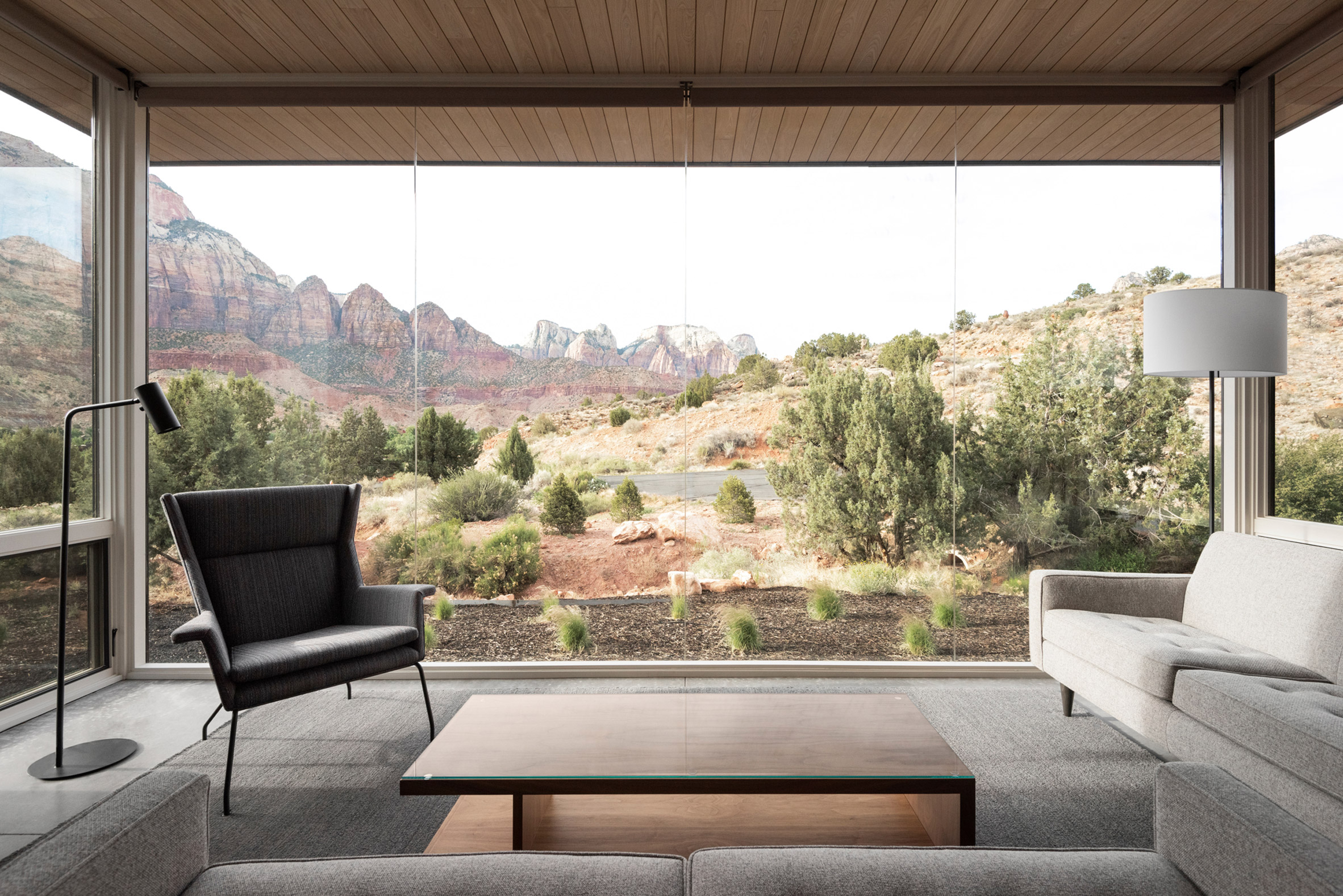 Interior spaces offer views of the landscape
Interior spaces offer views of the landscape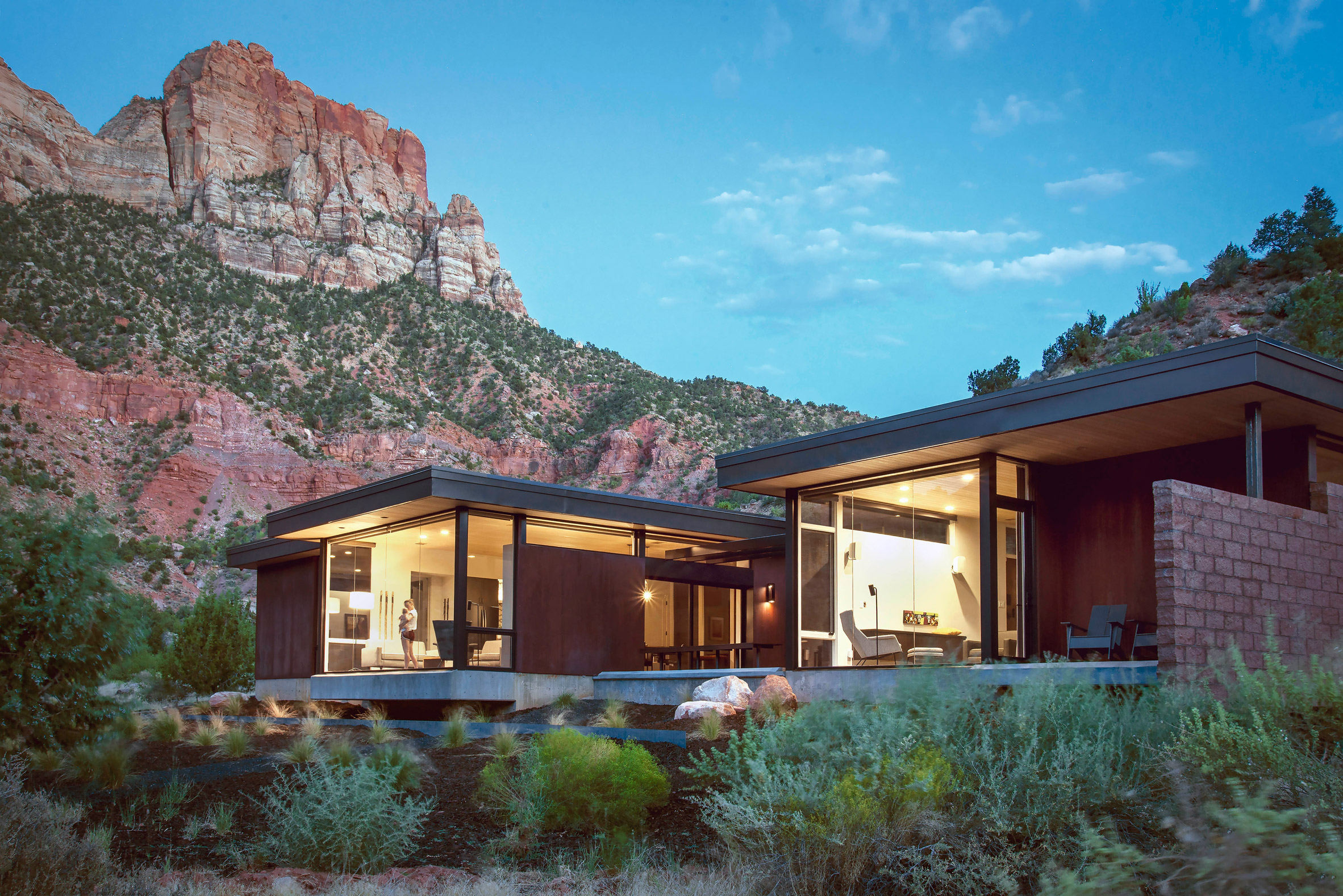 The cabins give their nature-loving owner immediate access to the landscape
The cabins give their nature-loving owner immediate access to the landscape